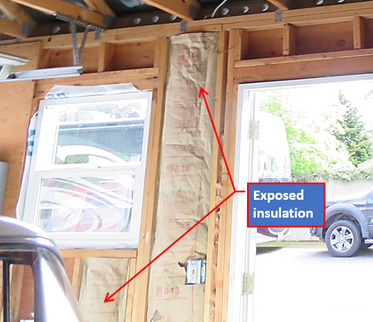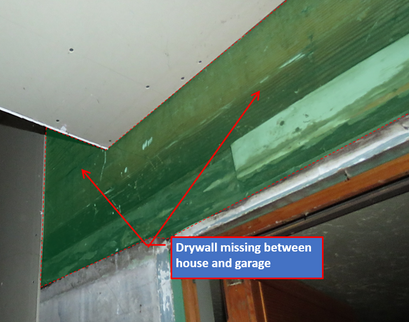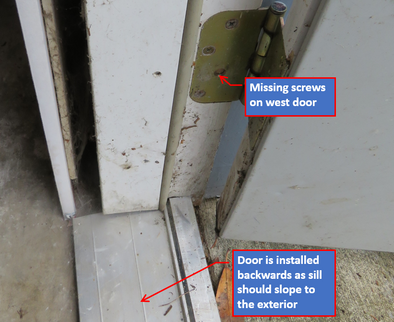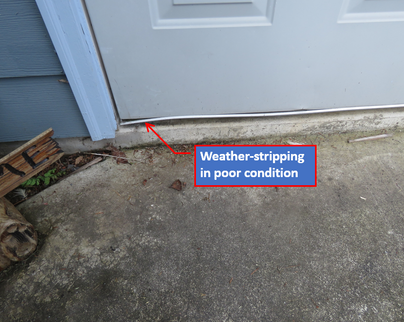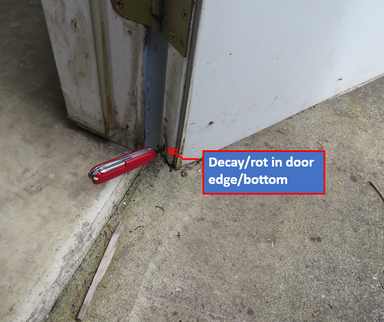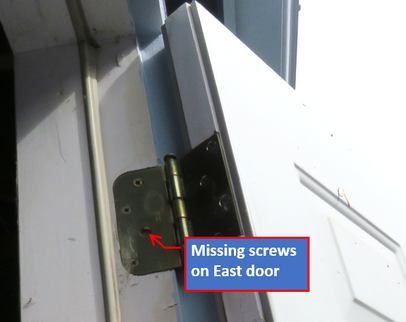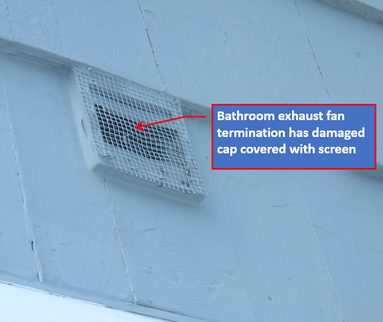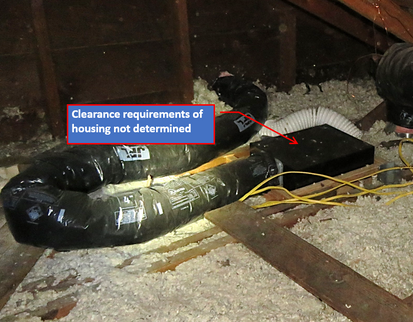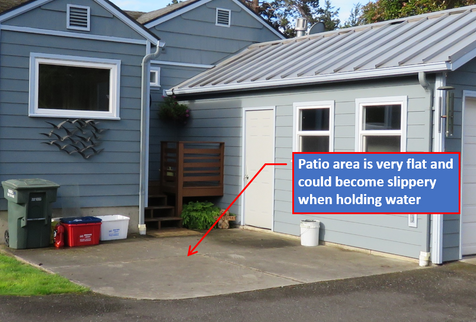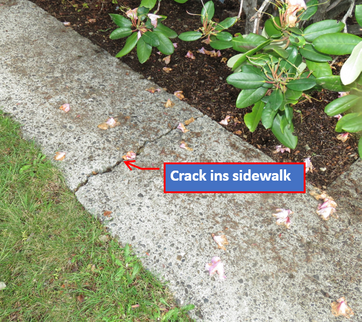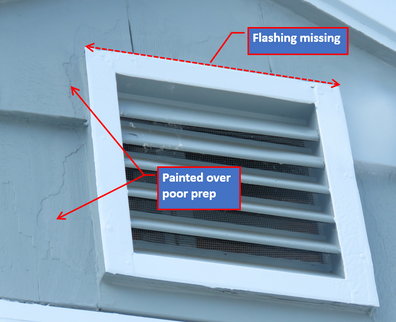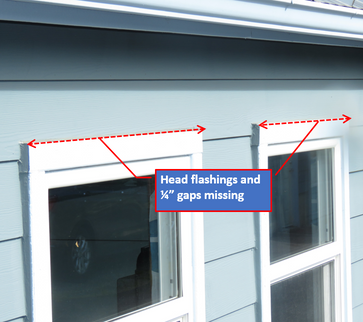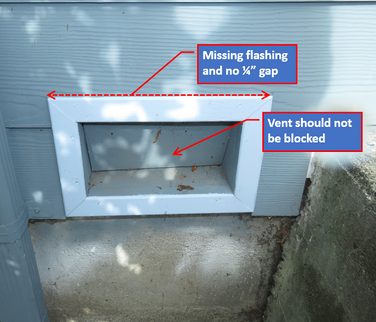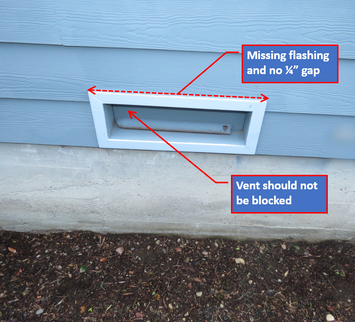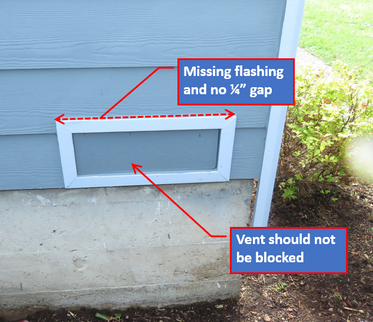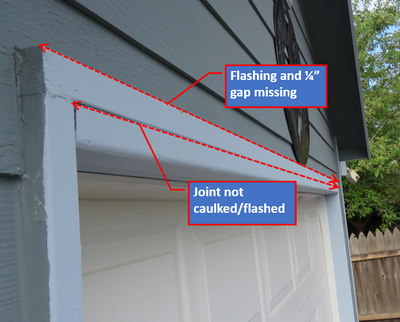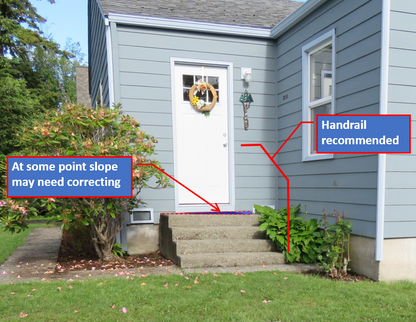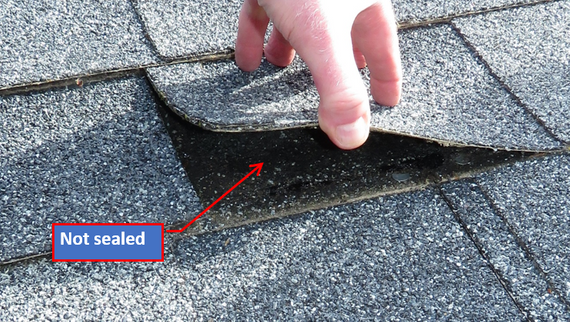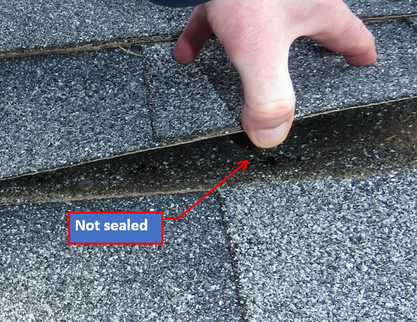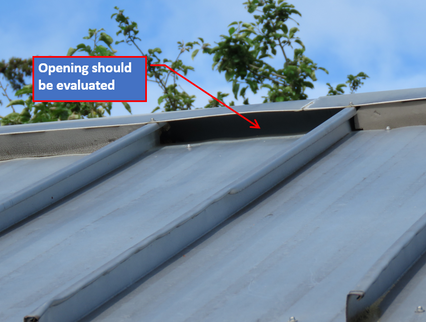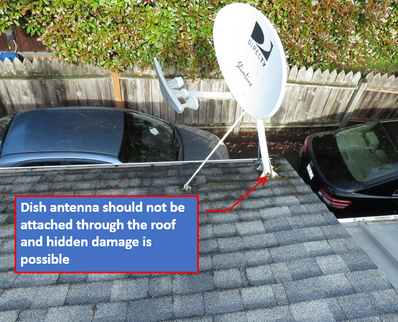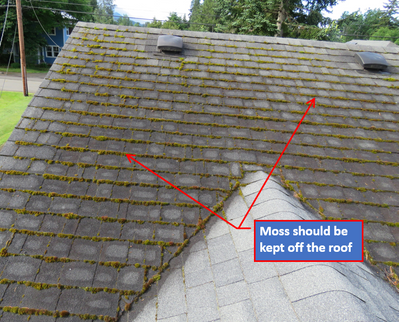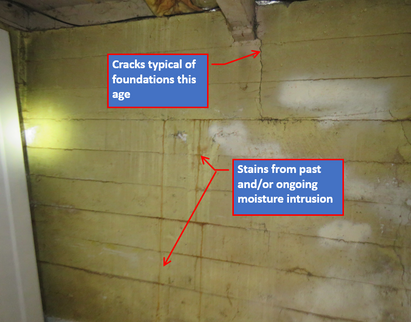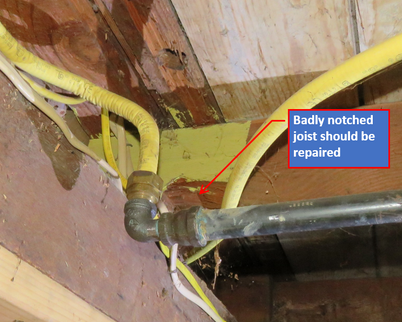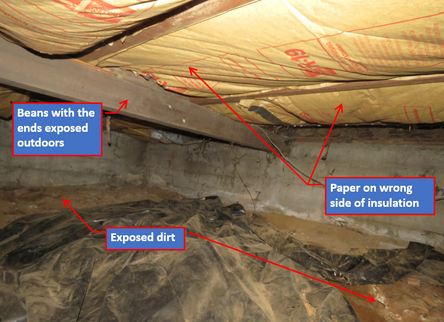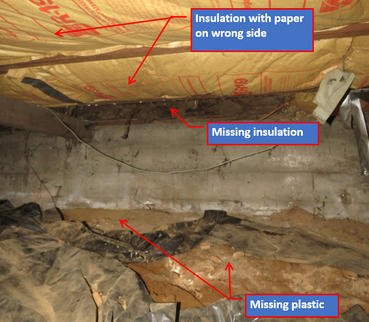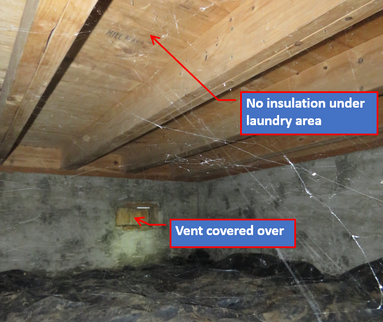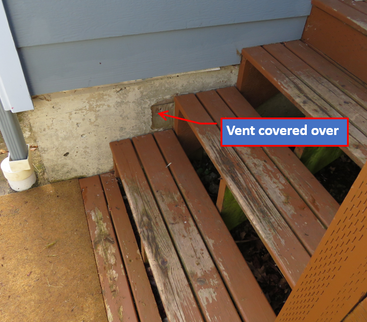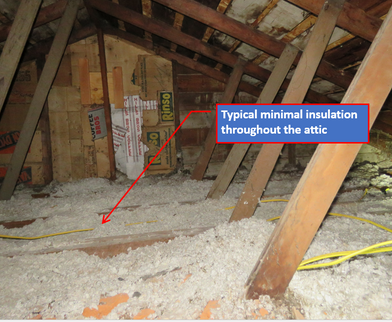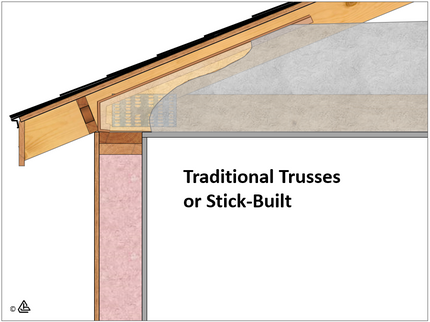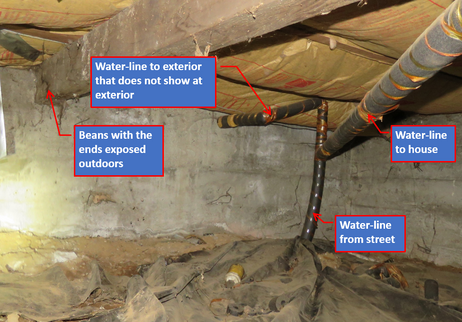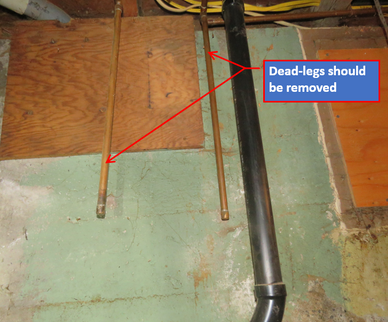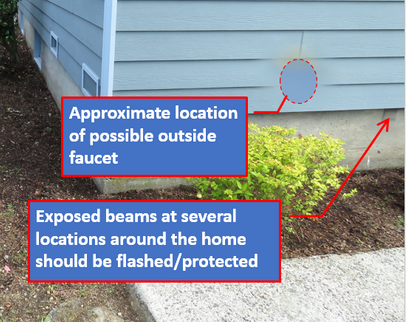Wood Destroying Organisms
This report includes a structural pest inspection embedded within the report. All observations in this report that begin with WDO are a part of a WA State Pest Inspection. Charles Buell Inspections Inc employs Charles Buell Inspections, Licensed Structural Pest Inspector ##67488. Please note that most WDO observations are related to high moisture conditions that could be conducive to mold-like substances. Charles Buell Inspections Inc is not a mold specialist and recommends consulting with an industrial hygienist or other mold remediation expert if concerned about mold or indoor air quality.Pest Inspection Standards in Washington State - WAC 16-228-2045 - REQUIRES THAT A DIAGRAM / DRAWING BE PREPARED FOR WOOD DESTROYING ORGANISM (WDO) REPORTS. IF THE PHOTOS AND DESCRIPTIONS IN THIS REPORT ARE INADEQUATE, A DRAWING IS AVAILABLE UPON REQUEST.
SUMMARY
Significant Repair/Safety Items
- ND1-1 North Deck/Entryway:
NORTH DECK/ENTRYWAY:
The deck structure had numerous issues and no attempt to document all these issues will be made in this report. The bulleted lists and narratives related to the information and pictures below should be seen as more representative as opposed to all inclusive and other concerns should be anticipated. Concerns were noted in relation to:
GENERAL INFORMATION:
- There were issues with:
- 🔹the structure
- 🔹the walking surface
- 🔹the stairs
STAIRS:
- Conditions:
- 🔹paint failure
TREADS:
- 🔹thickness of stair treads is less than the required 1-1/2"
HANDRAILS:
- Conditions:
- 🔹not present
FLOOR STRUCTURE:
- Construction:
LEDGERS:
- 🔹not bolted or not adequately bolted
- 🔹ledger attached on top of siding
JOISTS:
- Metal hangers/brackets:
- 🔹missing at some locations
STAINED/TREATED SURFACE:
- Conditions:
- 🔹weathering/deterioration
- 🔹inadequate clearances between siding and deck surface. the siding is too close to the deck surface and moisture damage can occur over time. Proper clearances should be created and/or vigilantly maintained.
PAINTED:
- 🔹failed paint
POSTS/COLUMNS:
- 🔹improper/insufficient attachment noted
BEAMS:
- 🔹improperly supported beams
Notes, and maintenance documentation/details about the deck, will be detailed in the pertinent sections below this narrative.
The following pictures with descriptions are meant to convey the necessity for evaluation/repair of the structure by a qualified deck installation/repair contractor as deemed necessary. The recommended minimum standards can be found in the American Wood Council's Prescriptive Wood Residential Deck Construction Guide. This guide is also known as "DCA-6." Another great reference, even though a little ahead of requirements in most jurisdictions and not free, Deck Construction Based on the 2021 IRC. I recommend evaluation, repairs and improvements by a qualified deck construction contractor.
🛑 Safety 🔨Repair 🔧 Maintenance 👁🗨 Monitor annually 🐞 WDO’s ➕ Upgrade 🔍 Due Diligence
Repair Items
- G3-1 ⛺GROUNDS:
CONDITIONS RELATED TO THE GROUNDS AROUND THE BUILDING:
There were issues documented below in bulleted lists, narratives and pictures related to the grounds that should be evaluated and repaired as deemed necessary by the appropriate qualified parties.
GRADING CONCERNS RELATED TO:
- Reverse grade. Improving grading around the home to minimize the flow of surface water toward the foundation is recommended. This is primarily a concern at the north side of the home where the overall slant of the grade is toward the home. Improvements to the grading by a licensed landscaping contractor is recommended. Grade should slope away from the home for at least 10 feet or to whatever distance can be created due to close proximity to adjacent properties or have proper drainage to accommodate surface water that can impact the building:
- 🔹crawl space/basement involved. This water can impact the foundation and find its way into the crawl space and basement contributing to the overall moisture burden of the home.
- 🔹at west side of the home
🛑 Safety 🔨Repair 🔧 Maintenance 👁🗨 Monitor annually 🐞 WDO’s ➕ Upgrade 🔍 Due Diligence
- G3-2 ⛺GROUNDS:
PROPERTY DRAINAGE SYSTEMS:
There were issues documented below in bulleted lists, narratives and pictures related to the Drainage around the building. Drainage systems around the property warrant ongoing vigilant maintenance/cleaning. Conditions of such drainage mostly cannot be determined in the context of an inspection. The following conditions were noted and evaluation and repairs should be made by a qualified party as deemed necessary.
ROOF WATER DRAINS:
- Conditions:
- 🔹debris filled pipes evident
🛑 Safety 🔨Repair 🔧 Maintenance 👁🗨 Monitor monthly 🐞 WDO’s ➕ Upgrade 🔍 Due Diligence
- G3-6 ⛺GROUNDS:
FENCES AROUND THE PROPERTY:
There were issues documented below in bulleted lists, narratives and pictures related to the Fences. While fences around the home are generally not inspected except as to how they impact the home, as a courtesy, I still report safety concerns and general conditions when warranted. All fences should be maintained and inspected periodically. Sometimes maintenance and replacement involves the neighbors and I make no determination as to ownership of fences on the borders of the property. Your due diligence is advised.
GENERAL FENCE CONCERNS:
- 🔹fences in poor condition and should be replaced if desired
- 🔹repairs will likely involve neighbors
🛑 Safety 🔨Repair 🔧 Maintenance 👁🗨 Monitor annually 🐞 WDO’s ➕ Upgrade 🔍 Due Diligence
- BES-2 🏡BUILDING EXTERIOR & STRUCTURE:
FIBER CEMENT SIDING:
There were issues documented below in bulleted lists, narratives and pictures related to the Fiber Cement Cladding. Siding protects the home from the elements and requires ongoing maintenance. Sometimes there are enough issues that entire replacement is warranted. The following issues were noted:
CONCERNS:
- Siding clearance conditions:
- 🔹too close to deck/porch/balcony surfaces
- 🔹behind deck structures
- 🔹siding behind/in-contact-with concrete structures
- 🔹not installed per manufacturers instructions/recommendations. Issues were noted that may impact the reliability, longevity or warranty of the product but may be difficult or cost-prohibitive to correct. Repairs to these items are often put off until such time as larger repairs become needed or damage becomes obvious.
- 🔹evidence of patching/repairs
FLASHINGS:
- 🔹1/4 inch gaps missing at horizontal flashings
- Penetrations. With cement board siding there are specific requirements related to penetrations of the siding. This includes pipes. There are numerous issues that do not meet modern requirements. Location (under overhangs for example) will dictate how important repairs will be. Sometimes maintenance is all that is necessary. I recommend evaluation/repairs by a qualified party experienced with cement board siding installation requirements at the following locations: outside faucets, etc. There are also other siding details that do not meet cement board installation related to penetrations:
- 🔹missing flashings
I recommend a full evaluation by a qualified siding contractor to determine what repairs are necessary and to make proper repairs including, where appropriate, evaluation/repairs of hidden damage. Some amount of hidden damage should be anticipated..
🛑 Safety 🔨Repair 🔧 Maintenance 👁🗨 Monitor annually 🐞 WDO’s ➕ Upgrade 🔍 Due Diligence
- G-1 🚘GARAGE:
GARAGE INTERIORS:
There were issues documented below in bulleted lists, narratives and pictures related to the garage floor that should be evaluated and repaired as deemed necessary by a qualified party and monitored annually. The pictures and notes below detail some of these concerns, but should not be construed to be a complete accounting of the issues.
INTERIORS:
- 🔹Wall between house and basement. Having the exposed wood, between the garage and basement interior spaces covered with drywall to improve fire safety is recommended. Fire-resistant materials on the walls and ceilings between the house and the garage have been required by building standards for a long time. Consult with drywall installation company regarding installation. Taping of all drywall seams is recommended.
- 🔹exposed, kraft-faced insulation
🛑 Safety 🔨Repair 🔧 Maintenance 👁🗨 Monitor annually 🐞 WDO’s ➕ Upgrade 🔍 Due Diligence
- G-3 🚘GARAGE:
WEST GARAGE EXTERIOR DOOR CONDITIONS:
There were issues documented below in bulleted lists, narratives and pictures related to the exterior doors of the home. All should be evaluated, repaired and maintained as deemed necessary by a qualified door installation contractor or other qualified party. Concerns will be documented in the pictures below but should not be construed to be all inclusive but instead more representative:
OUT SWING:
- Not security type hinges for out-swing type door. For improved security the hinges on this out-swing type door should be replaced with security-pin type hinges. This prevents removal of the pins from the exterior when the door is closed.
- Installed backwards--threshold slopes to the interior
HINGES:
- Hinge conditions:
- 🔹not security type hinges
LOCKSET & SECURITY:
- 🔹🚩Security pin enters strike plate. It is common in homes for the lock-set security pin to enter the strike plate hole. When this happens the door can be unlocked from the outside with a credit card (in-swing type) and from the outside with a knife (out-swing type). The strike plates should be adjusted toward the weather stripping to make the door more secure. Adjustments should be made so that the pin does not enter the strike plate when closed.
- 🔹latch can be "knifed" to gain entry. The door is not secure because latch can be "knifed" to gain entry, a dead-bolt would make a good improvement..
DEAD-BOLT:
- 🔹none present
🛑 Safety 🔨Repair 🔧 Maintenance 👁🗨 Monitor annually ➕ Upgrade 🌲 Efficiency / IAQ 🔍 Due Diligence
- G-4 🚘GARAGE:
EAST GARAGE EXTERIOR DOOR CONDITIONS:
There were issues documented below in bulleted lists, narratives and pictures related to the exterior doors of the home. All should be evaluated, repaired and maintained as deemed necessary by a qualified door installation contractor or other qualified party. Concerns will be documented in the pictures below but should not be construed to be all inclusive but instead more representative:
OUT SWING:
- Not security type hinges for out-swing type door. For improved security the hinges on this out-swing type door should be replaced with security-pin type hinges. This prevents removal of the pins from the exterior when the door is closed.
STRUCTURE/SURFACE:
- 🔹Shows distress consistent with age. The door could benefit from upgrading for energy efficiency and safety. They had cosmetic as well as defects related to age and use. Replacement of the doors can improve overall energy efficiency of the home as well as improve security of the home. Until these doors can be replaced, maintain the door well painted and sealed to protect the home from damage from the elements.
- 🔹distress consistent with weathering/exposure
- 🔹some rot/decay in door
- 🔹steel clad type doors with bottom wood edges not sealed
- Steel clad type doors with bottom wood edges not sealed. Steel clad insulated doors have a wood frame behind the metal. This wood must be kept well sealed maintained especially along the bottom of the door to prevent damage from water that can splash against the jamb and weather-stripping and wick around the metal cladding and into the wood. This condition is exacerbated by draft-stop materials installed in the area that the edge of the door closes against. This is particularly problematic on doors exposed to the weather side of the home. Preventing this kind of damage on this type of door can be difficult. Other types of flashings and weather-stripping are available to minimize the chances of damage but keeping the area well painted and sealed should be considered the first line of defense. Once decay has begun it is likely the entire door will need to be replaced.
BOTTOM OF DOOR WEATHER-STRIPPING:
- 🔹weather-Stripping in poor condition
- 🔹loose/Not properly attached
THRESHOLD WEATHER-STRIPPING:
- 🔹none Present
HINGES:
- 🔹missing screws
LOCKSET & SECURITY:
- 🔹🚩Security pin enters strike plate. It is common in homes for the lock-set security pin to enter the strike plate hole. When this happens the door can be unlocked from the outside with a credit card (in-swing type) and from the outside with a knife (out-swing type). The strike plates should be adjusted toward the weather stripping to make the door more secure. Adjustments should be made so that the pin does not enter the strike plate when closed.
- 🔹latch can be "knifed" to gain entry. The door is not secure because latch can be "knifed" to gain entry, and installation of a dead-bolt is recommended..
DEAD-BOLT:
- 🔹none present
🛑 Safety 🔨Repair 🔧 Maintenance 👁🗨 Monitor annually ➕ Upgrade 🌲 Efficiency / IAQ 🔍 Due Diligence
- MB-2 🛀Main Bathroom:
EXHAUST FANS:
There were issues documented below in bulleted lists and narratives related to the laundry exhaust fan:
COMPONENTS/CONDITION/FUNCTION:
- 🚩Insulation baffle missing. When the insulation baffle is not present it should be verified that units with heating components are rated to be in contact with insulation and if not, a proper separation should be installed or the fan should be upgraded for improved safety and energy efficiency. Before the additional insulation is added to the attic it should be verified a proper baffle is installed or that the unit is rated for insulation contact.
VENT TERMINATION:
- Exhaust improperly terminated:
- 🔹damper missing--all exhaust vent caps require a damper for energy efficiency. Without a damper, the damper in the unit will open when the house is under negative pressure, resulting in air bypassing the damper.
I recommend evaluation and repairs as deemed necessary by a qualified party.
🛑 Safety 🔨Repair 🔧 Maintenance 👁🗨 Monitor annually 🐞 WDO’s ➕ Upgrade 🌲 Efficiency / IAQ 🔍 Due Diligence
Repair and/or Maintenance Items
- G3-4 ⛺GROUNDS:
PATIO CONDITIONS:
There were issues documented below in bulleted lists, narratives and pictures related to the patio.
CONCRETE PATIO:
- 🔹very flat
DRAINAGE:
- 🔹ability of patio to drain away water not determined
- 🔹poorly drained--very flat
- 🔹ponding should be anticipated
I recommend evaluation by a qualified party as deemed necessary.
🛑 Safety 🔨Repair 🔧 Maintenance 👁🗨 Monitor annually 🐞 WDO’s ➕ Upgrade 🔍 Due Diligence
- G3-5 ⛺GROUNDS:
PROPERTY WALKWAYS:
There were issues documented below in bulleted lists, narratives and pictures related to the Property Walkways. There were numerous conditions with the concrete property walkways that should be evaluated, repaired and maintained by a qualified party. Some areas merely need monitoring and maintenance typical of any walkway. Maintenance of these walkways is typically the responsibility of the property owner and defects such as trip hazards and the presence of snow/ice can lead to increased liability if persons are injured. The following conditions were noted to the walkway:
PROPERTY CONCRETE WALKWAYS:
- Surface Conditions:
- 🔹settlement
- 🔹displacement
- 🔹cracks
🛑 Safety 🔨Repair 🔧 Maintenance 👁🗨 Monitor annually 🐞 WDO’s ➕ Upgrade 🔍 Due Diligence
- BES-1 🏡BUILDING EXTERIOR & STRUCTURE:
THE BUILDING EXTERIOR HAS THE FOLLOWING CONCERNS:
There were issues documented below in bulleted lists, narratives and pictures related to the Building's Exterior. The following concerns should be evaluated, repaired, replaced and improved by a qualified party as deemed necessary. Hidden damage in exterior cladding is common and should be anticipated.
EXTERIOR CONDITION:
- 🔹inadequate clearances to finish grade
- 🔹mechanical damage
- 🔹missing components
🛑 Safety 🔧 Maintenance (annual) 👁🗨 Monitor annually 🐞 WDO’s 🔍 Due Diligence
- BES-3 🏡BUILDING EXTERIOR & STRUCTURE:
CEDAR SHINGLE SIDING:
There were issues documented below in bulleted lists, narratives and pictures related to the Cedar Shingle Siding. Siding protects the home from the elements and requires ongoing maintenance. Sometimes there are enough issues that entire replacement is warranted. The following issues were noted:
CONCERNS:
- Siding installation conditions:
- 🔹much over-painting and poor prep--replace as desired
I recommend evaluation by a qualified siding contractor to determine what repairs are necessary and to make proper repairs including, where appropriate, evaluation/repairs of hidden damage
🛑 Safety 🔨Repair 🔧 Maintenance 👁🗨 Monitor annually ➕ Upgrade 🔍 Due Diligence
- BES-5 🏡BUILDING EXTERIOR & STRUCTURE:
FLASHINGS RELATED TO EXTERIOR CLADDING:
There were issues documented below in bulleted lists, narratives and pictures related to the Exterior Cladding. Proper flashings of exterior cladding is critical to keep moisture out of the structure. The following conditions were noted and should be evaluated and repaired as deemed necessary by a qualified party. Hidden damage should be anticipated.
FLASHINGS:
- 🔹Missing/Inadequate. This can lead to water penetration behind the siding and can lead to water penetration of the house sheathing at these locations. Repairs would likely prove difficult but repairs may become necessary in time--this is especially true in areas that are not well protected by overhangs on the South and West sides of the home. Hidden damage is common, with at least the trim boards. I recommend monitoring and repairs later when it becomes necessary or that proper flashings be installed now by a qualified siding contractor to avoid perhaps more costly repairs later. In the context of repainting the home you might want to consider having proper flashings installed. If flashings are not installed it will be necessary to be vigilant about keeping the connections well caulked and sealed to prevent water intrusion. The big drawback to caulking these connections as opposed to proper flashings is that water that finds its way behind the trim where it becomes trapped and promotes hidden decay/rot. These flashings are obviously less critical in areas well protected by overhangs. While a common installation practice with cement board siding it is still not best practice.
- Missing locations:
- 🔹head flashings
- 🔹crawl space vents
- 🔹These flashings are obviously less critical in areas well protected by overhangs.
🔨Repair 🔧 Maintenance 👁🗨 Monitor annually 🐞 WDO’s ➕ Upgrade 🔍 Due Diligence
- SE-1 SE Entryway:
FRONT ENTRYWAY STOOP:
The deck structure had numerous issues and no attempt to document all these issues will be made in this report. The bulleted lists and narratives related to the information and pictures below should be seen as more representative as opposed to all inclusive and other concerns should be anticipated. Concerns were noted in relation to:
GENERAL INFORMATION:
- There were issues with:
- 🔹the structure
HANDRAILS:
- 🔹not present
MASONRY:
- 🔹🚩concrete covers untreated wood structures (rim joist). This is very common in older construction and hidden damage is common and should be anticipated. This is one of those things where repairs/improvements might be better left until obvious damage becomes apparent. Frequent monitoring is advised and any water intrusion/staining noted in adjacent finished areas would warrant immediate invasive evaluation.
- 🔹settlement. It may be possible to have the stoop slab-jacked (lifted) into place by a qualified jacking company.
- 🔹Inadequate clearances between siding and walking surface. Moisture damage can occur over time. Proper clearances should be created and/or vigilantly maintained. Proper flashings behind the siding to the stoop surface should be installed
SURFACE DRAINAGE:
- 🔹slopes toward home
- 🔹more than 1/4" per foot for landing
- 🔹improper drainage
Notes, and maintenance documentation/details about the deck, will be detailed in the pertinent sections below this narrative.
The following pictures with descriptions are meant to convey the necessity for a full evaluation/repair or possibly even replacement of the structure by a qualified deck installation/repair contractor as deemed necessary. The recommended minimum standards can be found in the American Wood Council's Prescriptive Wood Residential Deck Construction Guide. This guide is also known as "DCA-6." Another great reference, even though a little ahead of requirements in most jurisdictions and not free, Deck Construction Based on the 2021 IRC. I recommend evaluation, repairs and replacement by a qualified deck construction contractor.
🛑 Safety 🔨Repair 🔧 Maintenance 👁🗨 Monitor annually 🐞 WDO’s ➕ Upgrade 🔍 Due Diligence
- R5-2 ROOF:
DIMENSIONAL SHINGLE CONDITIONS:
There were issues documented below in bulleted lists, narratives, and pictures related to the roof surface that should be evaluated, repaired and maintained by a qualified roofing contractor as deemed necessary. The pictures below document some of the concerns related to this roof and should not be construed to mean there are no other conditions that need to be addressed. Hidden damage is common with roofs. I recommend factoring replacement of the roof within 3 years.
GENERAL CONDITIONS:
- Conditions:
- 🔹considerable failure of seal-down strips
UNDERLAYMENT:
- 🔹visible at eaves
🛑 Safety 🔨Repair 🔧 Maintenance ➕ Upgrade 👁🗨 Monitor annually 🔍 Due Diligence 🐞 WDO’s
- R5-3 ROOF:
METAL ROOF CONDITIONS:
There were issues documented below in bulleted lists, narratives, and pictures related to the roof surface that should be evaluated, repaired and maintained by a qualified roofing contractor as deemed necessary. The pictures below document some of the concerns related to this roof and should not be construed to mean there are no other conditions that need to be addressed. Hidden damage is common with roofs. I recommend factoring replacement of the roof within 3 years.
METAL ROOF CONCERNS:
- 🔹at ridge there is a gap of unknown purpose. This should be evaluated as to whether it is adequate to keep wind driven rain out of the structure.
🛑 Safety 🔨Repair 🔧 Maintenance ➕ Upgrade 👁🗨 Monitor annually 🔍 Due Diligence 🐞 WDO’s
- R5-4 ROOF:
FLASHINGS RELATED TO THE ROOF:
There were issues documented below in bulleted lists, narratives, and pictures related to the roof flashings.
EAVE FLASHINGS:
- 🔹eave flashings NOT present/roofing materials overhanging gutters--consistent with age of roof. Modern roof installations (installed after July 1st 2014) are required to have metal flashings installed along the eaves of the roof. They are not present on this roof consistent with installation prior to that date. Damage to the edge of the sheathing is common and some amount of repairs should be anticipated when the roof is replaced. It likely would not be considered practical to install these flashings prior to roof replacement.
DISH ANTENNA:
- 🔹attached to roof through surface of shingles. The satellite dish is mounted directly over the roof shingles. No determination could be made as to how of if sealing of this attachment was done. Improper sealing of these attachments can lead to damage to the roof structure. Maintaining seals on these connections is I recommended. Relocation to a type of bracket that doesn't penetrate the roof covering is a better solution.
- 🔹will need routine maintenance of seals to keep water out of roof
- 🔹hidden damage with these installations is common--relocating to side wall is recommended
The pictures below document some of the issues and a full evaluation and repairs of these conditions by a qualified roofing contractor is recommended.
🚩CAUTIONS:
- These repairs should be done as soon as possible to prevent water damage to underlying structures.
- Hidden damage should be anticipated.
- Repairs to any of these flashing details should always include evaluation and repair of any covered structures.
🔨Repair 🔧 Maintenance 👁🗨 Monitor annually 🐞 WDO’s ➕ Upgrade 🔍 Due Diligence
Maintenance Items
- G3-3 ⛺GROUNDS:
VEGETATION IMPACTING BUILDING/PROPERTY:
There was vegetation at the south side of the home that was too close to the home. All vegetation should be maintained away from the home at least 12 inches. Vegetation too close to the home can create a pathway to the home for moisture, insects and vermin. Inspection of some components of the home was limited by the proximity of vegetation to the home and further evaluation may be warranted when the vegetation is cleared away and some amount of damage should be anticipated. I recommend evaluation and maintenance by a qualified party.
NOTED CONDITIONS:
- 🔹vegetation too close to the building at front entryway stoop
🛑 Safety, 🔨Repair, 🔧 Maintenance, 👁🗨 Monitor annually, 🐞 WDO’s, ➕ Upgrade and 🔍 Due Diligence
- R5-1 ROOF:
ROOF GENERAL CONDITIONS:
There were issues documented below in bulleted lists, narratives, and pictures related to the roof. I recommend evaluation, repairs and maintenance of the roof by a qualified roofing contractor. Conditions related to specific types of roof coverings will be discussed below. The conditions should not be construed to be all inclusive but instead more representative:
MOSS/LICHEN/ALGAE:
- 🔹Moss growth, preventing evaluation
- 🔹Enough moss growth to limit inspection of surface in areas. The roof has enough growth to limit inspection of the surface. I recommend the roof be professionally cleaned by a qualified party. Air or Water pressure washing is not recommended. After cleaning I recommend I be called back to evaluate the condition of the roof.
🛑 Safety 🔨Repair 🔧 Maintenance 👁🗨 Monitor annually 🐞 WDO’s ➕ Upgrade 🔍 Due Diligence
Efficiency & IAQ Items
- L1-2 🧺Laundry:
EXHAUST FANS:
There were issues documented below in bulleted lists and narratives related to the laundry exhaust fan:
COMPONENTS/CONDITION/FUNCTION:
- 🚩Fan missing. All laundries should have exhaust fans to the exterior for operation during use of the washer and dryer.
I recommend evaluation and repairs as deemed necessary by a qualified party.
🛑 Safety 🔨Repair 🔧 Maintenance 👁🗨 Monitor annually 🐞 WDO’s ➕ Upgrade 🌲 Efficiency / IAQ 🔍 Due Diligence
Improvement Items
- BF-1 🧱BASEMENT Foundation:
BASEMENT CONCERNS:
There were issues documented below in bulleted lists, narratives and pictures related to the Foundation. The foundation has significant and multiple issues. I recommend that a qualified foundation contractor, who utilizes the services of a licensed structural engineer to design any repairs deemed necessary, be consulted to determine the necessity for repairs, to estimate costs and perform repairs and improvements deemed necessary.
FOUNDATION CONCERNS:
- 🔹cracks
FOUNDATION CONDITIONS:
- 🔹past leaks
EFFLORESCENCE/HONEYCOMBING:
- 🔹localized
SILL PLATE:
- 🔹NON-treated foundation sill plate
ANCHORS:
- 🔹lack of attachment to the foundation is typical of age and type of construction.
WINDOW WELLS:
- 🔹window wells missing. The basement windows are too close to the ground at the exterior and could benefit from installation of proper window wells to prevent damage to the window sills and other components. I recommend installation of window wells by a qualified party. Some amount of hidden damage should be anticipated and repaired as deemed necessary.
FLOOR FRAMING:
- 🔹generally floor joists undersized by current standards but additional mid span supports help offset this under sizing
🔥FIRE BLOCKING/DRAFT STOPPING:
- 🔹Wiring holes from lower spaces to upper spaces (through sill plates etc) not caulked/sealed--typical of age and type of construction
- 🔹Plumbing Pipes from lower spaces to upper spaces (through sill plates etc) not caulked/sealed --typical of age and type of construction
- 🔹B-Vent Pipes from lower spaces to upper spaces (through sill plates etc) not fire-stopped
- 🔹Opening from basement space around tub drain--typical of age and type of construction
SUPPORT BEAMS:
- 🔹improperly supported beams
- 🔹over-spanned beams
WOOD JOISTS:
- 🔹improper notches in joists. Per modern requirements there are improper holes in the joists at _____. I recommend evaluation/repairs as deemed necessary by a qualified framing contractor or other qualified party. Sometimes repairs to this condition require the services of a licensed structural engineer.
RIM JOIST INSULATION:
- 🔹none. The rim joists around the perimeter of the basement are not properly insulated. This can make floors in the room above very cold and wastes energy.
WALL SURFACE INSULATION:
- 🔹none
The pictures below should be considered representative of the issues and is not meant to be all inclusive. Other issues should be anticipated.
🛑 Safety 🔨Repair 🔧 Maintenance 👁🗨 Monitor 🐞 WDO’s ➕ Upgrade 🌲 Efficiency / IAQ 🔍 Due Diligence
- SCSF1-1 🧱SOUTH CRAWL SPACE Foundation:
SOUTH CRAWL SPACE CONCERNS:
There were issues documented below in bulleted lists, narratives and pictures related to the Foundation. The foundation has failed. I recommend that a qualified foundation contractor, who utilizes the services of a licensed structural engineer to design any repairs deemed necessary, be consulted to determine the necessity for repairs, to estimate costs and perform repairs and improvements deemed necessary.
SILL PLATE:
- 🔹NON-treated foundation sill plate--typical of age and type of construction.
ANCHORS:
- 🔹lack of attachment to the foundation is typical of age and type of construction.
- Not visible/not determined
- 🔹due to insulation and/or methods of construction
CRAWL SPACE ACCESS:
- Access opening wrong size (minimum size is 18"x24"). The access opening to the crawl space is the wrong size and difficult to access for proper inspection/maintenance of the crawl space.
- 🔹Less than 18" x 24"
- 🔹NOT traversed
- 🔹Viewed from opening due to small size, space should be further evaluated by a qualified party
ACCESS SEALING/INSULATION:
- 🔹insulation/Weather-Stripping missing / but recommended. When the crawl space access is from heated spaces the access door is required by current standards to be insulated and weather-stripped for improved energy efficiency. The interior of the home is under negative pressure in relation to the crawl space and large amounts of crawl space air can be drawn into the home.
FLOOR FRAMING:
- 🔹generally floor joists undersized by current standards. Improvements may be warranted.
VAPOR RETARDER:
- 🔹displacement noted (bare ground exposed)
VENTILATION:
- 🔹improvements to ventilation necessary
- Vent locations covered over on exterior
INSULATION:
- Insulation not in "permanent contact" with sub-floor. Modern insulation requirements call for floor insulation to be installed in permanent contact with the sub-floor decking. The current installation is installed such that the insulation is entirely flush with the bottom of the floor joists leaving a uniform gap above the insulation of approximately _____ inches--not in contact with the sub-floor in all areas checked.
CEILING CAVITY INSULATION:
- 🔹vapor Barrier on Wrong Side
- 🔹displacement of insulation noted
The pictures below should be considered representative of the issues and is not meant to be all inclusive. Other issues should be anticipated.
🛑 Safety 🔨Repair 🔧 Maintenance (as needed) 👁🗨 Monitor annually 🐞 WDO’s 🔍 Due Diligence
- CSFUL-1 🧱CRAWL SPACE FOUNDATION Under Laundry:
LAUNDRY CRAWL SPACE CONCERNS:
There were issues documented below in bulleted lists, narratives and pictures related to the Foundation. The foundation has failed. I recommend that a qualified foundation contractor, who utilizes the services of a licensed structural engineer to design any repairs deemed necessary, be consulted to determine the necessity for repairs, to estimate costs and perform repairs and improvements deemed necessary.
ANCHORS:
- Not visible/not determined
CRAWL SPACE ACCESS:
- 🔹NOT traversed, viewed from opening only
VENTILATION:
- 🔹improvements to ventilation necessary
- 🔹seasonal vent covers. These vent covers are often installed in the winter when (in the Northwest) they are needed to be open to help control crawl space humidity levels.
- Vent locations covered over on exterior
- 🔹deck installation
CEILING CAVITY INSULATION:
- 🔹none
The pictures below should be considered representative of the issues and is not meant to be all inclusive. Other issues should be anticipated.
🛑 Safety 🔨Repair 🔧 Maintenance (as needed) 👁🗨 Monitor annually 🐞 WDO’s 🔍 Due Diligence
- R5-5 ROOF:
MAIN ATTIC CONDITIONS:
There were issues documented below in bulleted lists, narratives, and pictures related to the roof and attic components that should be evaluated and repaired as deemed necessary by a qualified party.
ACCESS DOOR:
- 🔹cover does not seat/seal properly
ACCESS INSULATION/WEATHER-STRIPPING:
- Weather-stripping:
- 🔹missing
- Insulation:
- 🔹missing
ATTIC ROOF INSULATION:
- 🔹compacted
- 🔹minimal present, adding insulation is recommended
🛑 Safety 🔧 Maintenance (as needed) 👁🗨 Monitor annually 🔍 Due Diligence
- PLUMBING5-1 🚿PLUMBING:
INTERIOR SUPPLY PLUMBING:
There were issues documented below in bulleted lists, narratives, and pictures related to the Water Supply Plumbing. The below conditions should be evaluated, repaired and maintained as deemed necessary by a licensed plumber.
WATER SUPPLY PIPING:
- 🔹Dead legs present. The abandoned dead-end pipes near the electrical panel has resulted in "dead legs." Dead legs are extensions or dead ends in the pipe where water can enter and no longer circulate with the rest of the house water supply. Such a "dead-end" is any pipe length greater than 2 pipe diameters. This can result in harmful bacteria growth in the pipes and all such extensions or dead ends should be removed from the active water supply system in the home. Current requirements are that draining of these dead legs be possible. I do not think this is practical and they should be eliminated.
COPPER PIPE:
- 🔹Repairs made with plastic pipe and continuity of electrical bonding is compromised
- 🚩Possibility of pipes with Leaded Solder. The information immediately below regarding copper piping can be ignored if it can be determined that the piping was replaced after 1986 (typically). Into the late 1980's copper pipe connections were soldered with solder containing some lead. Most water supplies are not considered corrosive enough (either too acidic or too alkaline) to release the lead into the water so as to pose a health risk. Only testing of the water by an EPA certified lab can determine the presence of lead. Lead is a known health hazard, especially for children. Laws were passed in 1985 prohibiting the use of lead in solder, but prior to that solder normally contained lead. Evaluating for the presence of lead in this structure is not included in this inspection. The client (s) should consider having a qualified lab test for lead, and if necessary take steps to reduce or remove lead from the water supply, including:
- 1. Flush water taps or faucets. Do not drink water that has been sitting in the plumbing lines for more than six hours.
- 2. Install appropriate filters at points of use.
- 3. Use only cold water for cooking and drinking. Hot water dissolves lead more quickly than cold water.
- 4. Use bottled or distilled water.
- 5. Treat well water to make it less corrosive.
- 6. Replace plumbing pipes
- Additional information can be found at: http://www.epa.gov/safewater/lead/index.html
- 🔹I can have the water tested for an additional fee if desired.
GALVANIZED PIPE:
- 🔹percentages of galvanized piping in the home could not be determined due to finish surfaces
PEX PIPE:
- 🔹piping exposed to sunlight/daylight.
- 🔹interior spaces
INSULATION BASEMENT SPACE HOT:
- 🔹not insulated
There is a pipe visible in the south crawl space that appears to run to the exterior at the sw corner but does not show at the exterior. This should be further evaluated and removed back to the tee if no longer in use or a proper valve installed perhaps.
🛑 Safety 🔧 Maintenance (annual) 👁🗨 Monitor annually 🔍 Due Diligence
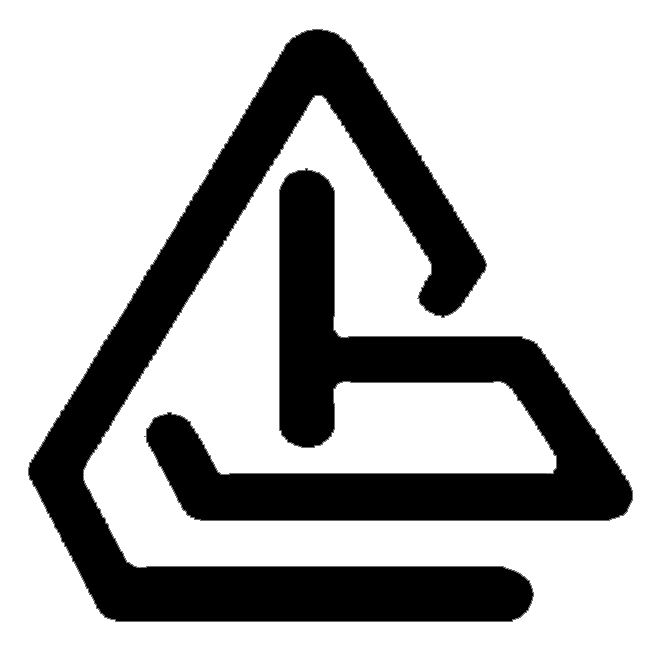
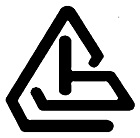
.jpg)
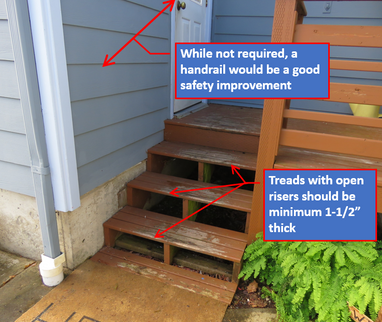
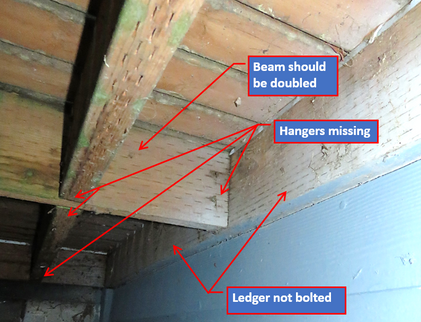
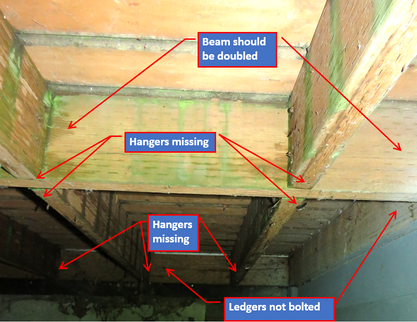
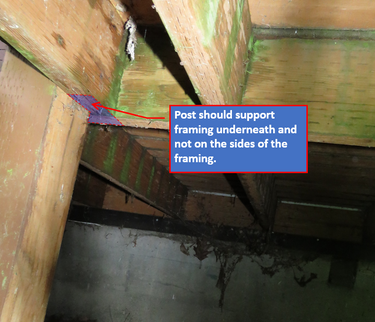
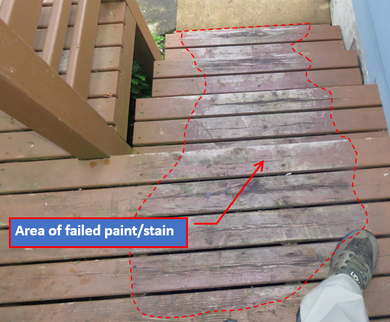
.jpg)
.jpg)
.jpg)
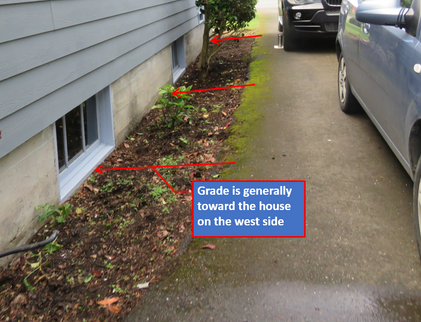
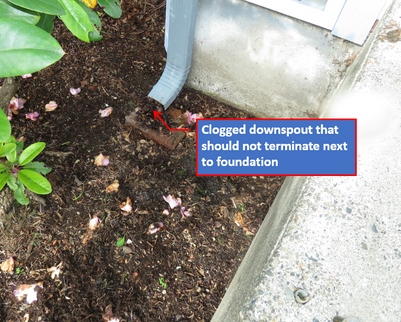
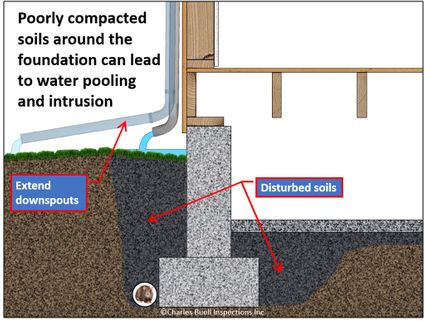
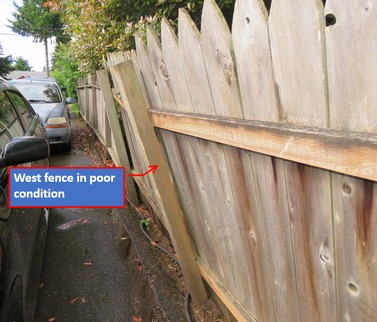
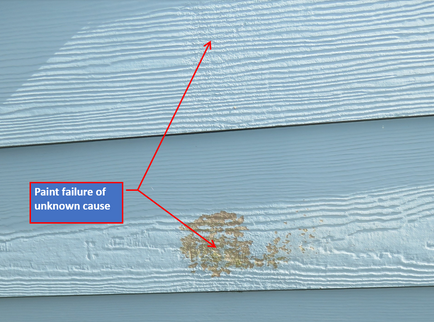
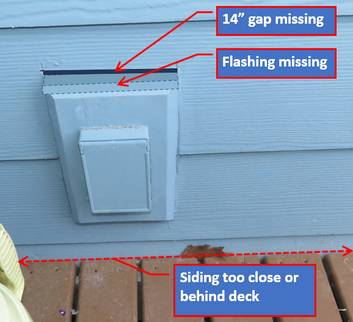
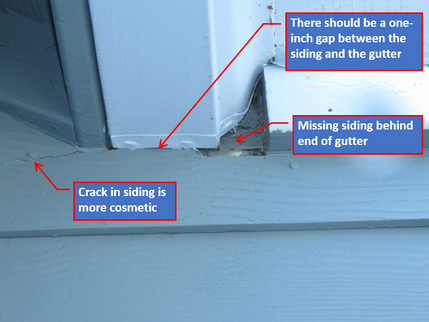
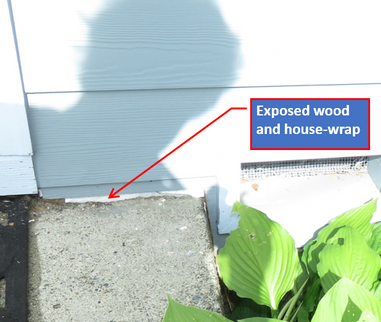
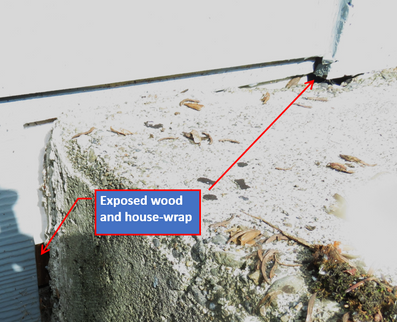
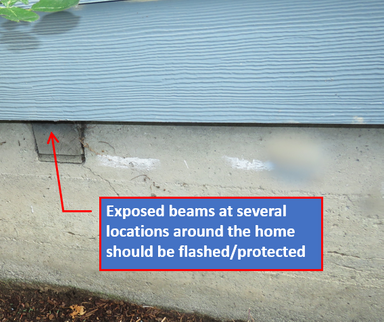
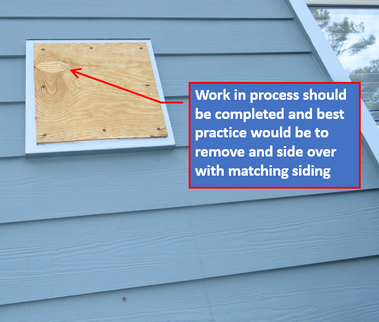
 (2) (1).jpg)
.png)
.png)
.png)
.png)
