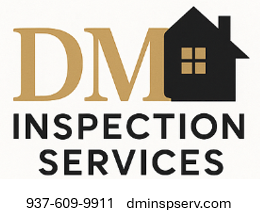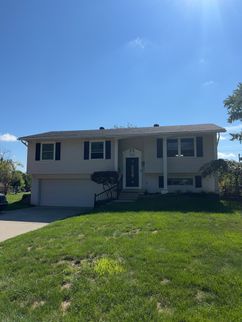Wood Destroying Organisms
This report includes a structural pest inspection embedded within the report. All observations in this report that begin with WDO are a part of a Ohio State Pest Inspection. DM Inspection Services employs Kirt Fourman, Licensed Structural Pest Inspector ##. Please note that most WDO observations are related to high moisture conditions that could be conducive to mold-like substances. DM Inspection Services is not a mold specialist and recommends consulting with an industrial hygienist or other mold remediation expert if concerned about mold or indoor air quality.
Summary
Plumbing Observations
- P-4 Plumbing:
No drain pan has been installed below the water heater here. A drain pan is recommended under water heaters that are located in finished spaces or where a leak could damage finishes. Where a pan does not already exist, the tricky part is providing a drain to the outside. A pan without a drain is often of limited benefit / protection. For improved protection from accidental water heater leaks, and where a drain is difficult to install, consider a pan with a moisture alarm and a flood-safe device such as this: Watts Water Heater Leak Prevention. Watts Water Heater Leak Prevention.




