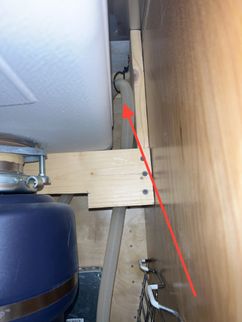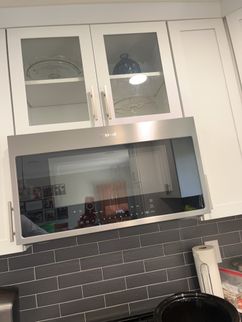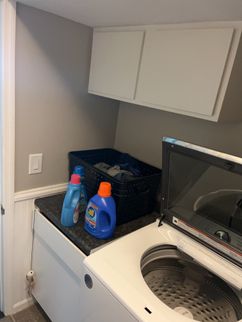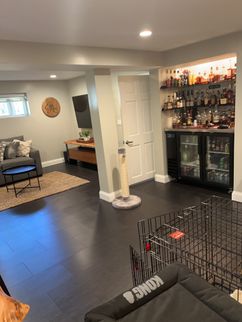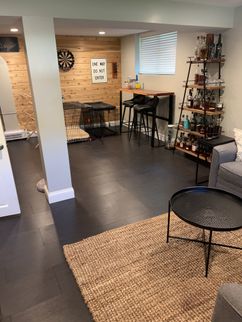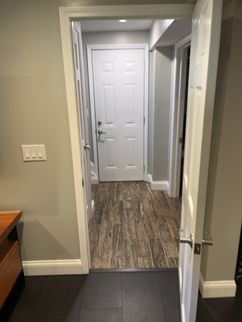
Kirt Fourman, OH State License # OHI.2023003019 / Commercial Applicator ID# 163866 / Pesticide Business ID# 113650 / Radon Tester Lic# RT2078 / FAA UAS Pilot 4840875 / InterNACHI CPI #23022402
The Scope and Purpose of a Home Inspection
Purchasing property involves risk
The purpose of a home inspection is to help reduce the risk associated with the purchase of a structure by providing a professional opinion about the overall condition of the structure. A home inspection is not all encompassing, but rather a limited visual, non invasive inspection and it cannot evaluate all risk. Some homes present more risks than others. We cannot control this, but we try to help you make an informed decision on the purchase of your home.
A home inspection is not an insurance policy
This report does not substitute for or serve as a warranty or guarantee of any kind. Home warranties can be purchased separately from insuring firms that provide this service.
A home inspection is visual and not destructive
The descriptions and observations in this report are based on a visual inspection of the structure. We inspect the aspects of the structure that can be viewed without dismantling, damaging or disfiguring the structure and without moving furniture and interior furnishings. Areas that are concealed, hidden or inaccessible to view are not covered by this inspection. Some systems cannot be tested during this inspection as testing risks damaging the building. Our procedures involve non-invasive investigation and non-destructive testing which will limit the scope of the inspection. For a complete listing of what will, or will not be in the report, view the Ohio standards of practice at the following link. https://codes.ohio.gov/ohio-administrative-code/rule-1301:17-1-17
The scope of this inspection
The INSPECTOR agrees to provide professional home inspection services to the CLIENT in conformance with the standards, limitations, exceptions, and exclusions as contained in division (C) of section 4764.01 of the Revised Code, ORC Ann. 4764.01, et seq., OAC Ann. 1301:17-1-01, et seq. (“OH Standards”), and this Agreement. Although the INSPECTOR agrees to follow the OH Standards, CLIENT understands that these Standards contain limitations, exceptions, and exclusions. The inspection is non-invasive. Inspectors who perform home inspections are not required to identify or disclose a property’s concealed conditions, latent defects or cosmetic deficiencies that do not significantly affect a property’s system or part of a system’s performance for the system’s intended purpose. The inspection is limited to a visual and not a technically exhaustive examination of readily accessible components and systems as of the specific date and time that the inspection occurred.
This is not an inspection for code compliance
This inspection and report are not intended for city / local code compliance. During the construction process structures are inspected for code compliance by municipal inspectors. Framing is open at this time and conditions can be fully viewed. Framing is typically not open during inspections of finished homes, and this limits the inspection. Some houses fall out of code compliance shortly after they are built, as the codes continually change. National codes are augmented typically every three years for all of the varying disciplines. Municipalities can choose to adopt and phase in sections of the codes on their own timetables. There are generally no requirements to bring older homes into compliance unless substantial renovation is being done or safety hazards exist.
This is just our opinion
Construction techniques and standards vary. There is no one way to build a house or install a system in a house. The observations in this report are the opinions of the home inspector at the date and time of the inspection. Other inspectors and contractors may have some differing opinions. You are welcome to seek opinions from other professionals.
Your expectations
The overall goal of a home inspection is to help ensure that your expectations are appropriate with the house you are proposing to buy. To this end we assist with discovery by showing and documenting observations during the home inspection. This should not be mistaken for a technically exhaustive inspection designed to uncover every defect with a building. Such inspections are available but they are generally cost-prohibitive to most homebuyers.
Your participation is requested
Your presence is requested during this inspection. A written report will not substitute for all the possible information that can be conveyed verbally by a shared visual observation of the conditions of the property.
How to Read This Report
Getting the Information to You
This report is designed to deliver important and technical information in a way that is easy for anyone to access and understand. If you are in a hurry, you can take a quick look at our "Summary" page and quickly get critical information for important decision making. However, we strongly recommend that you take the time to read the "Full Report", which may include digital photographs, captions, diagrams, descriptions, videos and hot links to additional information.
The best way to get the layers of information that are presented in this report is to read your report online (the HTML version), which will allow you to expand your learning about your house. You may notice some words or series of words highlighted in blue and underlined – clicking on these will provide you with a link to additional information. The HTML version of this report may also contains streaming videos. Short video clips often contain important information and critical context and sounds that can be difficult to capture in words and still pictures.
This report can also be printed on paper or to a PDF document.
Chapters and Sections
This report is divided into chapters that parcel the home into logical inspection components. Each chapter is broken into sections that relate to a specific system or component of the home. You can navigate between chapters with the click of a button on the left side margin.
Most sections will contain some descriptive information done in black font. Observation narrative, done in colored boxes, will be included if a system or component is found to be significantly deficient in some way or if we wish to provide helpful additional information about the system or the scope of our inspection. If a system or component of the home was deemed to be in satisfactory or serviceable condition, there may be no narrative observation comments in that section and it may simply say “tested,” or “inspected.”
Observation Labels
All narrative observations are colored, and labeled to help you find, refer to, and understand the type of observation.
Summary Page
The Summary Page is designed as a bulleted overview of all the observations noted during inspection. This helpful overview is not a substitution for reading the entire inspection report. The entire report must be read to get a complete understanding of this inspection report as the Summary Page does not include photographs or photo captions.
Moisture & IR Testing
Where moisture meter testing is indicated in this report a Tramex ME5 was used. If and when thermal imaging is required to aid in the inspection report an Hikmicro B20 thermal imaging camera was used.
Summary
Attic Observations
- A-1 Attic:
Attic and roof cavity ventilation is a frequently misunderstood element of residential construction. All roof cavities are required to have ventilation. The general default standard is 1 to 150 of the attic area and ideally, this comes from at least 60% lower roof cavity ventilation and 40% upper, but this is a wild over-simplifications of the subject. As a good guiding principle the most important elements for healthy attic spaces, which are traditionally insulated and ventilated are:
- Make sure the ceiling between the living space and the attic is airtight
- Ventilate consistently across the whole lower part of the roof cavity with low, intake soffit venting
- Upper roof cavity venting is less important and if over-installed can exacerbate air migration into the attic from the living space.
- Avoid power ventilators which can depressurize the attic and exacerbate air migration from the house into the attic.
For more information, please see: Link
Kitchen Appliances Observations
- K-2 Kitchen:
No air gap noted for the dishwasher waste line but they did run a high loop. This is generally satisfactory and many jurisdictions in the state allow for simply a "high loop" installation. Contact a qualified plumber or your local jurisdiction housing enforcement for further compliance requirements and repair as necessary. (Plumber)
- K-3 Kitchen:
A Range hood/microwave ductless exhaust fan was noted for the cook-top. Installation of a fan that ducts to the exterior is recommended to remove moist air and odors to the exterior. Please note that if you switch to a gas range or cooktop in the future, a fan that vents to the exterior is still not required, as long as there is some ventilation in the kitchen, but is more strongly recommended. Gas ovens produce carbon monoxide while running and should really have an exhaust vent to the exterior.
✒
- In modern construction, all kitchens require some form of mechanical ventilation but modern buildings are generally much tighter and have more precise requirements for mechanical ventilation. It was common for older kitchens to have fans that do not vent to the exterior.
Wdi Wood Destroying Insects
- RPWDO-1 Rodents, Pests and Wood Destroying Organisms:
A WDI Diagnostic inspection was conducted in conjunction with the home inspection. Signs of wood destroying insects were not present the day of the home inspection. A copy of the NPMA-33 form may be obtained when required upon request.
Applicator Kirt Fourman Lic# 163866
DM Inspection Services Lic# 113650
PO Box 275 Dayton, OH 45401
dminspserv@gmail.com
Insulation Ventilation Observations
- I-1 Interior:
During this inspection, a thermal imaging camera was used to check walls, ceilings and appliances for thermal anomalies. Thermal imaging cameras use the infrared light spectrum to build a picture based on temperature differentials. Experienced thermogrophers look for clues in these thermal images that could lead us to otherwise-concealed moisture control problems or missing air or thermal barriers. We can also use them for appliance verification. We do not use infrared for electrical inspections. In older homes, incomplete air and thermal barriers are so common, we will only report on items that look significantly deficient and which seem worthy of correction.
This service is included with our home inspection; it is limited and is not a complete thermal mapping of the house. The use of an infrared camera is well beyond the minimum standards for a home inspection. We offer this service because we know it is valuable and can help us help our clients by improving our inspection services.
Please note that this tool has limitations when done in conjunction with a home inspection. Environmental conditions at the time of inspection present limitations to the information that can be gathered during the course of a home inspection. For example, occupant behavior, the time of day, time of year and weather conditions can all impact the usefulness of the data that can be gathered.
Relevant thermal images will be included in this report. A few examples photos are provided here.
- I-2 Interior:
The eaves are lacking insulation in localized areas of the home. This will create heat transfer and reduced HVAC control of your home. Improve as desired. (Qualified Insulation Contractor)
- I-3 Interior:
Can lights are a common area for loss of conditioned air. This decreases comfort levels in the home, increases utility bills and could lead to attic moisture issues. Improve as desired. (Homeowner/Handyman)
Interior Systems Observations
- G-1 Garage:
The door between the garage and the house does not appear to be compliant per modern fire prevention standards. According to modern building practices a door between the garage and living space must be a solid wood door at least 1 3/8 inches thick, a solid or honeycomb-core steel door of the same thickness, or a 20-minute fire-rated door with a self-closing mechanism. Rated doors are important fire safety protection to slow a fire from spreading from the garage into the house. (Handyman/General Contractor)
- EDFW-2 Electric Distribution and Finish Wiring:
Carbon monoxide alarms were found during the inspection. Be sure to check these regularly. The general standard is 1/ floor and 1 outside all sleeping areas.
- EDFW-3 Electric Distribution and Finish Wiring:
- Modern Building practices have smoke and carbon monoxide detectors, (CO) generally located in the same areas. Smoke and CO combined use detectors are suggested for improved safety in all required locations. Smoke/CO detectors are usually installed on the ceiling or high on the wall, as smoke rises and they need to detect it as early as possible. (Install smoke/CO per manufactures recommendations)
- They are commonly placed in all bedrooms, outside of all bedrooms in the hallways, and on each level of the home, including the basement.
- Best practice is to have all smoke/CO detectors interconnected so that if one detects smoke/CO, all alarms throughout the home will sound.
Smoke detectors where not found in all of the required locations and/or were improperly positioned. This creates a health and safety issue in the event of a fire. Evaluate and improve as required. (Homeowner/Handyman)
- I-4 Interior:
The ends of the handrail should return to the wall to prevent clothing or accessories from catching on the end of the railing and creating a fall hazard. (Qualified Contractor)
- LF-3 Laundry Facilities:
Present and functional
Hvac Cooling Observations
- HCFV-4 Heating, Cooling, Fireplaces and Ventilation:
Plant growth near the condenser unit should be cut back. This limits air flow resulting in poor performance and possibly reduced equipment life. (Homeowner/Landscaper)
- HCFV-5 Heating, Cooling, Fireplaces and Ventilation:
This shows the data plate from the exterior compressor. 📸The industry average service design life for most forced air furnaces is 15-20 years, and the industry average service design life for most air conditioning condensing units is 10-15 years. The average service design life of boilers can vary from as little as 10 years to as many as 50 years depending on the type and quality of materials used in their manufacture. Routine upkeep/maintenance, regional weather/climate, and location/placement of the mechanical systems will all play critical roles in the longevity of these systems.
Hvac Heating Observations
- HCFV-2 Heating, Cooling, Fireplaces and Ventilation:
This gas forced air furnace is close to the end of its useful design life. The average service life of natural gas and propane forced air furnaces is 15-20 years. Proper maintenance and care may extend the life significantly. Annual inspections of a older furnace are recommended to continue peak performance. Budgeting for future replacement is recommended as a preventative measure. (HVAC Technician)
- HCFV-3 Heating, Cooling, Fireplaces and Ventilation:
The heating and cooling system has disposable air filters installed. These should be changed quarterly or more to ensure proper airflow at the furnace. Be sure to install the filters with the arrows pointing in the same direction as the airflow in the furnace. (Homeowner)
Structural Observations
- SB-1 Structure and Basement:
The basement is a finished space and eliminates the possibility to inspect framing, insulation, moisture barriers and other systems. No areas of concern noted the day of the inspection.
Exterior Systems Observations
- G1-4 Grounds:
Trimming vegetation away from a house helps prevent damage and maintenance issues. Branches rubbing against siding or roofing can cause wear or leaks, and roots may impact foundations or underground piping. Overgrown plants also create pathways for pests such as ants, rodents, and termites to access the home. Clearing plants from around windows and vents also improves airflow and natural light, reducing moisture buildup and supporting a healthier indoor environment.
Tree branches should be kept about 10 feet from the home, and general landscaping should be maintained at least 12 inches away from exterior cladding.(Homeowner/Landscaper)
- ESDW-1 Exterior Siding, Doors and Windows:
Window caulk requires improvement in localized areas. Failure to properly seal windows may allow water and/or pest intrusion. (Homeowner/Handyman)
- DPB-1 Decks, Porches and Balconies:
The stair system does not have a graspable hand rail according to modern building practices. This creates a safety fall hazard, and must be corrected. (Handyman/Contractor)
- DPB-2 Decks, Porches and Balconies:
The deck was built and a permit pulled thru the county in 2018. The home owner provided drawings and inspection approvals by the county verifying compliance with code at the time of construction. Other than the previously mentioned hand rail note, no other issues where found.
- DPB-3 Decks, Porches and Balconies:
The main egress stoop has settled. This creates a riser height inconsistent with modern building practices and could present a trip hazard. (Qualified Concrete Contractor)
- RCG-2 Roof, Chimney and Gutters:
The downspout on the north east corner has damage and is slightly crushed. This will restrict rain water potentially overflowing the gutter system in heavy rain storms. Overflowing gutters may lead to soil erosion around the foundation of the building. Over time this may lead to destabilizing the footings and premature foundation settlement. (Roofing/Gutter Contractor)
Roof System Observations
- RCG-1 Roof, Chimney and Gutters:
Excessive granular loss was noted in the roof system. Localized areas had fiberglass fibers exposed. A older patch was done around the B-vent and electrical service mast. Nails on the ridge cap are exposed and require sealant to prevent moisture intrusion in the roofing system. The roof has some good life left but, I recommend budgeting for future replacement. (Qualified Roofing Contractor)
Electrical Observations
- ES-1 Electric Service:
The circled breaker in the picture is the main disconnect for the homes 110V branch circuit wiring.
- ES-2 Electric Service:
Overall, numerous problems were noted in the wiring system indicating older, incomplete and unreliable wiring practices. I recommend correction of these items or upgrading for improved safety.
- Elimination of double lugged circuits in the electric panel
- Correction of open and running splices not contained inside electrical junction boxes.
- Correct all open grounds
- Supporting all loose wiring
- Protecting all wiring subject to physical damage
- Correcting all receptacles with reverse polarity
- Non compliant strain reliefs.
- Sub panel neutral and grounds not isolated.
These and other findings could cause electrical hazards and require improvements to meet modern building standards. (Qualified Electrician)
- ES-3 Electric Service:
Inadequate labeling of the electric panel circuit breakers was noted during inspection. This should be corrected for improved safety. (Electrician)
- ES-4 Electric Service:
This shows the location of the air conditioner disconnect.
- ES-5 Electric Service:
During a home or property inspection, every effort is made to inspect the visible components of the electrical system grounding. The grounding system is critical for safely discharging electrical surges, especially in the case of lightning strikes. A driven ground rod was located on the east side of the home. There is no way in the context of a home inspection to verify the "effectiveness" of the grounding system as much of the system is not visible, and there are no practical tests one can perform in the way we can test a furnace or a plumbing fixture.
- ES-6 Electric Service:
Bonding connections were noted on the water pipes. Typically the bonding connection should be made within the first 5 feet of the water supply pipe. In this case the clamp was not properly located. Using water pipes for grounding purposes beyond 5 feet from the pipe entrance point could compromise safety, lead to violations, and cause issues like improper grounding, corrosion, or the risk of electrical faults. For safety and compliance, the bonding wire should be installed in accordance with modern building practices and local regulations, ensuring that it is properly connected and within the first 5 feet of the service pipe being connected to. (Qualified Electrician)
- EDFW-1 Electric Distribution and Finish Wiring:
A representative number of receptacles and switches were tested during inspection. Any defects found during inspection are noted in this report. Only visible and accessible receptacles and switches were tested during inspection and personal items and furnishings are not moved to access any receptacles or fixtures. Inspection/testing of the electrical system can be challenging. It should be anticipated that not all defects will be discovered and that some issues found may actually not be defects at all. Tools used to verify proper wiring and function can vary wildly in reliability/consistency. The kinds of tools that could be used to confidently analyze the system and its function cannot typically be done in the context of a Standard Home Inspection. I look for indications of issues, based on the age of the home, types of wiring systems used etc, as well as personal experience and by testing with a variety of common tools. Issues identified, will be further discussed with recommendations in the electrical section below.
Plumbing Observations
- FSD-1 Fuel Storage and Distribution:
This shows the location of the gas meter and the main service shutoff south east side of the house.
- P-1 Plumbing:
This shows the location of the water meter at the front of the house.
- P-2 Plumbing:
This shows the location of the main water shut off located in the laundry room.
- P-3 Plumbing:
This shows the location of the sewer cleanout found during inspection - garage. 📸
- P-4 Plumbing:
No drain pan has been installed below the water heater here. A drain pan is recommended under water heaters that are located in finished spaces or where a leak could damage finishes. Where a pan does not already exist, the tricky part is providing a drain to the outside. A pan without a drain is often of limited benefit / protection. For improved protection from accidental water heater leaks, and where a drain is difficult to install, consider a pan with a moisture alarm and a flood-safe device such as this: Watts Water Heater Leak Prevention. Watts Water Heater Leak Prevention.
- P-5 Plumbing:
A temperature and pressure relief valve (TPRV) is required on all water heaters to discharge any excessive pressure within the tank. A discharge pipe should be attached to the valve and directed to a safe location away from body contact. Newer installations must be directed to the building exterior or to an approved indoor drain receptor. Most manufacturers suggest that homeowners test these valves at least once a year by lifting the lever to ensure the valve discharges properly and also recommend inspection of these safety devices every three years. The picture here shows a typical TPRV. They may also be found on the side of the heater on some models. I do not test these valves due to the possibility that they may leak after testing. A leaking or inoperative TPRV should be replaced immediately by a licensed plumber.
- P-7 Plumbing:
Testing of the plumbing system today, the water tested as too hot - 134 degrees F. This is a scald hazard. To prevent scalding, standards recommend indoor hot water temperatures do not exceed 120 degrees. There is some evidence that hot water temperatures should be greater than 130 degrees to prevent Legionnaires' disease from developing in the water heater. If this is a concern, you can heat the water in the tank to 140 degrees F and have a tempering valve installed at the hot water tank. Have this further evaluated and repaired by a licensed plumber or simply turn down the temperature as desired to eliminate a scald hazard. Please note that during inspection it is difficult to accurately test the water temperature as it can vary between fixtures. Testing is done in multiple locations during inspection and a median temperature is taken.
- AP-1 Additional Plumbing:
This building has a sump pump installed. Sump pumps are generally installed as a means of collecting and discharging groundwater that is entering a building's crawl space or basement. These are difficult systems to inspect during a one-time inspection as much depends on how critical the sump system is for keeping the space dry. Some systems are installed as prophylactic measures to provide a backup in case of other drainage failures. Other systems can be critical to keeping a space dry. It is important when buying or selling a home to learn more about or provide more information about sump systems so owners can plan accordingly. During the inspection, we make an effort to see if the pump is working and evaluate the overall quality of the installation - some comments may be noted below. If it is determined that a sump pump is critical for keeping a space dry, I would consider installing additional backup measures such as: (Plumber)
- This system already has a battery back-up
- Have a backup pump in case of pump failure
- Install a high water alarm to warn occupants of a failing sump system
Site Condition Observations
- G1-2 Grounds:
Discharge for the downspouts is located in the front yard. Care should be given to monitor and verify flow over time. Drain pipes are prone to clogging with tree debris transferred from the gutters. (Homeowner)
- G1-3 Grounds:
OSHA defines any change greater than 1/4 inch as a trip hazard. Although no standard is in place for home inspections, it is generally accepted that vertical displacement of 3/4 inch or greater is considered a trip hazard and may cause personal injury. The driveway and sidewalk have notable displacement. (Concrete Contractor)
General Inspector Observations
- RT-1 Report Tools:
View the complete list of the Ohio Standards Of Practice for home inspections to better understand what your report will, and will not cover.
Clients and Realtors, after completely reviewing the report please note the " Create Request List" at the top of your report. This is a powerful tool to help generate your repair request, adding comments to your inspectors notes, and redemption values if applicable.
- RT-2 Report Tools:
All Observations in this report refer to the property or item listed as inspected at the time of the inspection. Any pictures used in this report were for the purpose of providing examples of problems and do not necessarily indicate the whole problem or all of the problems. Further evaluation and repair of all defect observations is highly recommended to determine the extent of defect, and defect estimated repair cost. Each defect observation will indicate in parenthesis what type qualified contractor to contact for further evaluation and repairs as required. The report represents a snapshot in time when the inspection was done and does not represent the condition of the home or its components before or any time after the inspection.
- GC-1 General Comments:
In 1978, federal laws were passed to prohibit use of lead and asbestos in building materials. Manufacturers of building materials were allowed to sell existing stocks of materials that were manufactured with lead and asbestos, so even buildings constructed as late as the mid-1980's could possibly contain lead or asbestos. Identification and testing for lead and asbestos and other environmental testing is beyond the scope of this home inspection. If you wish to seek additional information, I recommend contacting an environmental lab or industrial hygienist.
- GC-2 General Comments:
Solid conductor aluminum wiring was used in residential construction for 15 and 20-amp circuits in the 1960's through the 1970's. This wiring has proven to be problematic and a fire hazard, primarily due to problems with loose connections and metal fatigue. I looked hard to find any signs of solid conductor aluminum. There is always a chance that solid conductor aluminum wiring exists and is concealed from view. If this wiring is ever uncovered during subsequent renovation work, I recommend removal and replacement.
- GC-3 General Comments:
This home was occupied at the time of the inspection. Inspection of occupied homes presents some challenges as occupant belongings can obstruct visual inspection of and access to parts of the building. We do our best during inspection to work around belongings to discover as much as possible about the house without moving or damaging personal property, however, the presence of personal items does limit the inspection.
- G1-5 Grounds:
Please note that the storage shed was locked and inaccessible for interior inspection. Inquire with the sellers agent for access if desired.
- LF-2 Laundry Facilities:
During inspection, I try and run the clothes washing machine. This is mostly so that I can push water down the drain to test the waste piping system. Running the clothes washer during an inspection is not a reliable test of the appliance. I am not actually doing a load of laundry, so please note the limitations of this test.
📃 The Complete Inspection Report
Grounds
Drainage and Site
Driveways/Walkways/Flatwork
Window and Stairwells
Grounds, Trees and Vegetation
Exterior Stairs
Retaining Walls
Fences
Outbuildings, Trellises, Storage Sheds, Barns
Exterior Siding, Doors and Windows
Siding and Trim
Exterior Vent and Exhaust Terminations
Eaves
Exterior Doors
Exterior Window Frames
Decks, Porches and Balconies
Wood Decks Porches and Balconies
Concrete Decks, Stoops, Landings and Porches
Water-Resistant Decks and Balconies
Electric Service
Electrical System Safety Overview
Electric Service
Electric Service Equipment
Sub Panel
Generator Equipment
Appliance Disconnects
Electrical Grounding System
Electrical Bonding System
Electric Distribution and Finish Wiring
Branch Wiring
Receptacles and Fixtures
Ceiling Fans
Smoke and Carbon Monoxide Alarm Systems
Heating, Cooling, Fireplaces and Ventilation
Heating Systems
Vents and Flues
Air Filters
Cooling Systems and Heat Pumps
Heating and Cooling Distribution Systems
Mechanical Ventilation Systems
Additional Heat Sources
Gas Fireplaces
Solid Fuel Fireplaces
Plumbing
Water Meter
Water Service Supply
Distribution Pipe
Waste Pipe and Discharge
Water Heater
Water Temperature
Exterior Hose Bibs
Additional Sinks
Interior
Floors and Floor Materials
Walls, Ceilings, Trim, Hallways and Closets
Wall Insulation and Air Bypass
Stairs and Railings
Interior Doors
Windows
Report Tools
View the complete list of the Ohio Standards Of Practice for home inspections to better understand what your report will, and will not cover.
Clients and Realtors, after completely reviewing the report please note the " Create Request List" at the top of your report. This is a powerful tool to help generate your repair request, adding comments to your inspectors notes, and redemption values if applicable.
All Observations in this report refer to the property or item listed as inspected at the time of the inspection. Any pictures used in this report were for the purpose of providing examples of problems and do not necessarily indicate the whole problem or all of the problems. Further evaluation and repair of all defect observations is highly recommended to determine the extent of defect, and defect estimated repair cost. Each defect observation will indicate in parenthesis what type qualified contractor to contact for further evaluation and repairs as required. The report represents a snapshot in time when the inspection was done and does not represent the condition of the home or its components before or any time after the inspection.
General Comments
Building Characteristics, Conditions and Limitations
Style of Home: Bi-Level
Type of Building : Single Family (1 story with Basement)
Approximate Square Footage: 1750
Approximate Year of Original Construction: 1970
Attending the Inspection: Listing Agent
Occupancy: Occupied
Animals Present: Yes
Weather during the inspection: Dry, Partly sunny
Approximate temperature during the inspection: 79
Ground/Soil surface conditions: Dry
For the Purposes of This Report, the Front Door Faces: West
In 1978, federal laws were passed to prohibit use of lead and asbestos in building materials. Manufacturers of building materials were allowed to sell existing stocks of materials that were manufactured with lead and asbestos, so even buildings constructed as late as the mid-1980's could possibly contain lead or asbestos. Identification and testing for lead and asbestos and other environmental testing is beyond the scope of this home inspection. If you wish to seek additional information, I recommend contacting an environmental lab or industrial hygienist.
Solid conductor aluminum wiring was used in residential construction for 15 and 20-amp circuits in the 1960's through the 1970's. This wiring has proven to be problematic and a fire hazard, primarily due to problems with loose connections and metal fatigue. I looked hard to find any signs of solid conductor aluminum. There is always a chance that solid conductor aluminum wiring exists and is concealed from view. If this wiring is ever uncovered during subsequent renovation work, I recommend removal and replacement.
This home was occupied at the time of the inspection. Inspection of occupied homes presents some challenges as occupant belongings can obstruct visual inspection of and access to parts of the building. We do our best during inspection to work around belongings to discover as much as possible about the house without moving or damaging personal property, however, the presence of personal items does limit the inspection.
Grounds
Drainage and Site
Clearance to Grade: Standard
Downspout Discharge: Below grade
Site Description: Moderate slope
Driveways/Walkways/Flatwork
Driveway: Concrete
Walkways: Concrete
Patios: None noted
OSHA defines any change greater than 1/4 inch as a trip hazard. Although no standard is in place for home inspections, it is generally accepted that vertical displacement of 3/4 inch or greater is considered a trip hazard and may cause personal injury. The driveway and sidewalk have notable displacement. (Concrete Contractor)
Window and Stairwells
None Noted
Grounds, Trees and Vegetation
Trees/Vegetation too near building: Yes - Prune Vegetation off House
Trimming vegetation away from a house helps prevent damage and maintenance issues. Branches rubbing against siding or roofing can cause wear or leaks, and roots may impact foundations or underground piping. Overgrown plants also create pathways for pests such as ants, rodents, and termites to access the home. Clearing plants from around windows and vents also improves airflow and natural light, reducing moisture buildup and supporting a healthier indoor environment.
Tree branches should be kept about 10 feet from the home, and general landscaping should be maintained at least 12 inches away from exterior cladding.(Homeowner/Landscaper)
Exterior Stairs
Exterior Stairs: See decks section of this report
Retaining Walls
Retaining Wall Material: None Noted
Fences
Exterior Fencing: Stain Or Paint The Fence - Recommended
Exterior Siding, Doors and Windows
Siding and Trim
Trim Material: Metal
Siding Material: Vinyl
Exterior Vent and Exhaust Terminations
Present
Eaves
Vinyl
Exterior Doors
Exterior Door Styles: Hollow core, Sliding glass
Decks, Porches and Balconies
Wood Decks Porches and Balconies
Present
Structure: Ground contact treated lumber
Ledger Board: Standard
Guardrail: Standard
Decking Material: Treated wood
Posts, Beams and Footings: Not Fully Visible
The deck was built and a permit pulled thru the county in 2018. The home owner provided drawings and inspection approvals by the county verifying compliance with code at the time of construction. Other than the previously mentioned hand rail note, no other issues where found.
Concrete Decks, Stoops, Landings and Porches
Concrete Structure: Concrete entry
Water-Resistant Decks and Balconies
Water Proof Surfaces: None Noted
Garage
Garage General
Garage Type: Attached
Garage Doors and Automatic Openers
Overhead Garage Door Type: Metal
Automatic Garage Opener: Present
Garage Occupant Door: Hinges Missing, Not Fire Rated
The door between the garage and the house does not appear to be compliant per modern fire prevention standards. According to modern building practices a door between the garage and living space must be a solid wood door at least 1 3/8 inches thick, a solid or honeycomb-core steel door of the same thickness, or a 20-minute fire-rated door with a self-closing mechanism. Rated doors are important fire safety protection to slow a fire from spreading from the garage into the house. (Handyman/General Contractor)
Garage Floor
Garage Slab: Concrete
Garage Stairs
Garage Stairs: None noted
Roof, Chimney and Gutters
Roof Materials
Method of Roof Inspection: Walked on roof & Drone
Roof Style: Gable
Flashings, Valleys and Penetrations: Present and Visually Standard
Roof Covering Materials: Architectural grade composition shingle
Overlay Roof: No
Excessive granular loss was noted in the roof system. Localized areas had fiberglass fibers exposed. A older patch was done around the B-vent and electrical service mast. Nails on the ridge cap are exposed and require sealant to prevent moisture intrusion in the roofing system. The roof has some good life left but, I recommend budgeting for future replacement. (Qualified Roofing Contractor)
Chimneys
None noted
Skylights
None noted
Gutters and Downspouts
Gutter and Downspout Materials: Seamless Aluminum
The downspout on the north east corner has damage and is slightly crushed. This will restrict rain water potentially overflowing the gutter system in heavy rain storms. Overflowing gutters may lead to soil erosion around the foundation of the building. Over time this may lead to destabilizing the footings and premature foundation settlement. (Roofing/Gutter Contractor)
Fuel Storage and Distribution
Oil Storage
None noted
Propane Storage
None noted
Gas Meter
Present
Gas, Propane and Oil Piping
Gas Piping Materials Noted: Steel
Electric Service
Electrical System Safety Overview
Overall, numerous problems were noted in the wiring system indicating older, incomplete and unreliable wiring practices. I recommend correction of these items or upgrading for improved safety.
- Elimination of double lugged circuits in the electric panel
- Correction of open and running splices not contained inside electrical junction boxes.
- Correct all open grounds
- Supporting all loose wiring
- Protecting all wiring subject to physical damage
- Correcting all receptacles with reverse polarity
- Non compliant strain reliefs.
- Sub panel neutral and grounds not isolated.
These and other findings could cause electrical hazards and require improvements to meet modern building standards. (Qualified Electrician)
Electric Service
Service Entrance: Above Ground
Meter Base Amperage: 150
Electric Service Equipment
Service Entrance (SE) conductor Size: Aluminum, 2/0, 150 amps
Main Panel Amperage: 100 amps
Electric Service Amperage: 100 amps
Main Electric Panel Location: Utility room
Panel Manufacturer: Murray
Sub Panel
Sub Panel: Present
Service Conductor Size: Copper, #4, 60 amps
Sub Panel Amperage: 40 amps
Sub Panel Location: Utility room
Sub Panel Manufacturer: Murray
Generator Equipment
None noted
Appliance Disconnects
Disconnects Noted: Air Conditioner
Electrical Grounding System
Present - Could Not Confirm
During a home or property inspection, every effort is made to inspect the visible components of the electrical system grounding. The grounding system is critical for safely discharging electrical surges, especially in the case of lightning strikes. A driven ground rod was located on the east side of the home. There is no way in the context of a home inspection to verify the "effectiveness" of the grounding system as much of the system is not visible, and there are no practical tests one can perform in the way we can test a furnace or a plumbing fixture.
Electrical Bonding System
Bonding Noted on Water Pipes
Bonding connections were noted on the water pipes. Typically the bonding connection should be made within the first 5 feet of the water supply pipe. In this case the clamp was not properly located. Using water pipes for grounding purposes beyond 5 feet from the pipe entrance point could compromise safety, lead to violations, and cause issues like improper grounding, corrosion, or the risk of electrical faults. For safety and compliance, the bonding wire should be installed in accordance with modern building practices and local regulations, ensuring that it is properly connected and within the first 5 feet of the service pipe being connected to. (Qualified Electrician)
Electric Distribution and Finish Wiring
Branch Wiring
Wire Material: Copper
Wiring Method: Non-metallic sheathed cable
Receptacles and Fixtures
Inspection Method: Representative Testing
Electric Receptacles: Three wire receptacles
A representative number of receptacles and switches were tested during inspection. Any defects found during inspection are noted in this report. Only visible and accessible receptacles and switches were tested during inspection and personal items and furnishings are not moved to access any receptacles or fixtures. Inspection/testing of the electrical system can be challenging. It should be anticipated that not all defects will be discovered and that some issues found may actually not be defects at all. Tools used to verify proper wiring and function can vary wildly in reliability/consistency. The kinds of tools that could be used to confidently analyze the system and its function cannot typically be done in the context of a Standard Home Inspection. I look for indications of issues, based on the age of the home, types of wiring systems used etc, as well as personal experience and by testing with a variety of common tools. Issues identified, will be further discussed with recommendations in the electrical section below.
Ceiling Fans
Ceiling Fans: None Noted
Smoke and Carbon Monoxide Alarm Systems
CO Alarms: Present
Smoke Alarms: None In Bedrooms
- Modern Building practices have smoke and carbon monoxide detectors, (CO) generally located in the same areas. Smoke and CO combined use detectors are suggested for improved safety in all required locations. Smoke/CO detectors are usually installed on the ceiling or high on the wall, as smoke rises and they need to detect it as early as possible. (Install smoke/CO per manufactures recommendations)
- They are commonly placed in all bedrooms, outside of all bedrooms in the hallways, and on each level of the home, including the basement.
- Best practice is to have all smoke/CO detectors interconnected so that if one detects smoke/CO, all alarms throughout the home will sound.
Smoke detectors where not found in all of the required locations and/or were improperly positioned. This creates a health and safety issue in the event of a fire. Evaluate and improve as required. (Homeowner/Handyman)
Heating, Cooling, Fireplaces and Ventilation
Heating Systems
Energy Source: Natural gas
Heating Method: Gas forced air furnace
Manufacturer: Amana
Data Plate: 📸
Age: 1999
This gas forced air furnace is close to the end of its useful design life. The average service life of natural gas and propane forced air furnaces is 15-20 years. Proper maintenance and care may extend the life significantly. Annual inspections of a older furnace are recommended to continue peak performance. Budgeting for future replacement is recommended as a preventative measure. (HVAC Technician)
Vents and Flues
Present
Air Filters
Filtration Systems: Disposable
The heating and cooling system has disposable air filters installed. These should be changed quarterly or more to ensure proper airflow at the furnace. Be sure to install the filters with the arrows pointing in the same direction as the airflow in the furnace. (Homeowner)
Cooling Systems and Heat Pumps
Air Conditioning Present
Manufacturer: Haier
Data Plate: shown below
System Type: Air Source
Energy Source: Electric
Age: 2006
This shows the data plate from the exterior compressor. 📸The industry average service design life for most forced air furnaces is 15-20 years, and the industry average service design life for most air conditioning condensing units is 10-15 years. The average service design life of boilers can vary from as little as 10 years to as many as 50 years depending on the type and quality of materials used in their manufacture. Routine upkeep/maintenance, regional weather/climate, and location/placement of the mechanical systems will all play critical roles in the longevity of these systems.
Heating and Cooling Distribution Systems
Heat Source in Each Room: Present
Distribution Method: Forced Air / Ducts
Mechanical Ventilation Systems
Whole House Fans, Ventilation and HRVs: No Mechanical Ventilation Found
Bath Fan Ducting: Ducted to exterior
Kitchen Fan Ducting: Range Hood/Microwave Non-vented Recirculating Air Filtration
Additional Heat Sources
Description: None Noted
Gas Fireplaces
Fireplace Types: No gas fireplaces or woodstoves noted
Solid Fuel Fireplaces
Fireplace Types: No wood burning fireplaces or appliances noted
Plumbing
Water Meter
Location of Water Meter Note
Water Service Supply
Pipe Material: Plastic, Copper
Pressure Reducing Valve: None noted
Main Water Shut-off Location: Utility room
Distribution Pipe
Pipe Insulation: Not visible
Supply Pipe Materials: Copper
Functional Flow: Average
Circulation Pump: None Noted
Waste Pipe and Discharge
Waste and Vent Pipe Materials: Cast Iron, PVC
Location of Sewer Cleanout: Garage
Water Heater
System Type: Tank
Manufacturer: GE
Data Plate: Shown Here
Size: 40 gal
Age: 2011
Energy Source: Gas
Straps : None Found
Pad: None Needed
Drain Pan: None Noted - Recommended
Expansion Tank: None Noted
Relief Valve: Present - Not Tested
No drain pan has been installed below the water heater here. A drain pan is recommended under water heaters that are located in finished spaces or where a leak could damage finishes. Where a pan does not already exist, the tricky part is providing a drain to the outside. A pan without a drain is often of limited benefit / protection. For improved protection from accidental water heater leaks, and where a drain is difficult to install, consider a pan with a moisture alarm and a flood-safe device such as this: Watts Water Heater Leak Prevention. Watts Water Heater Leak Prevention.
A temperature and pressure relief valve (TPRV) is required on all water heaters to discharge any excessive pressure within the tank. A discharge pipe should be attached to the valve and directed to a safe location away from body contact. Newer installations must be directed to the building exterior or to an approved indoor drain receptor. Most manufacturers suggest that homeowners test these valves at least once a year by lifting the lever to ensure the valve discharges properly and also recommend inspection of these safety devices every three years. The picture here shows a typical TPRV. They may also be found on the side of the heater on some models. I do not test these valves due to the possibility that they may leak after testing. A leaking or inoperative TPRV should be replaced immediately by a licensed plumber.
Water Temperature
Water Temperature Measured During Inspection: 125 Degrees F
Testing of the plumbing system today, the water tested as too hot - 134 degrees F. This is a scald hazard. To prevent scalding, standards recommend indoor hot water temperatures do not exceed 120 degrees. There is some evidence that hot water temperatures should be greater than 130 degrees to prevent Legionnaires' disease from developing in the water heater. If this is a concern, you can heat the water in the tank to 140 degrees F and have a tempering valve installed at the hot water tank. Have this further evaluated and repaired by a licensed plumber or simply turn down the temperature as desired to eliminate a scald hazard. Please note that during inspection it is difficult to accurately test the water temperature as it can vary between fixtures. Testing is done in multiple locations during inspection and a median temperature is taken.
Exterior Hose Bibs
Operating
Additional Sinks
None noted
Additional Plumbing
Sump Pumps and Drains
Floor Drain: None noted
Sump Pumps: Present
This building has a sump pump installed. Sump pumps are generally installed as a means of collecting and discharging groundwater that is entering a building's crawl space or basement. These are difficult systems to inspect during a one-time inspection as much depends on how critical the sump system is for keeping the space dry. Some systems are installed as prophylactic measures to provide a backup in case of other drainage failures. Other systems can be critical to keeping a space dry. It is important when buying or selling a home to learn more about or provide more information about sump systems so owners can plan accordingly. During the inspection, we make an effort to see if the pump is working and evaluate the overall quality of the installation - some comments may be noted below. If it is determined that a sump pump is critical for keeping a space dry, I would consider installing additional backup measures such as: (Plumber)
- This system already has a battery back-up
- Have a backup pump in case of pump failure
- Install a high water alarm to warn occupants of a failing sump system
Interior
Floors and Floor Materials
Floor Materials: Hardwood, Tile, (LVP) Luxury Vinal Planks
Floor Settlement: None noted
Walls, Ceilings, Trim, Hallways and Closets
Wall and Ceiling Materials: Drywall
During this inspection, a thermal imaging camera was used to check walls, ceilings and appliances for thermal anomalies. Thermal imaging cameras use the infrared light spectrum to build a picture based on temperature differentials. Experienced thermogrophers look for clues in these thermal images that could lead us to otherwise-concealed moisture control problems or missing air or thermal barriers. We can also use them for appliance verification. We do not use infrared for electrical inspections. In older homes, incomplete air and thermal barriers are so common, we will only report on items that look significantly deficient and which seem worthy of correction.
This service is included with our home inspection; it is limited and is not a complete thermal mapping of the house. The use of an infrared camera is well beyond the minimum standards for a home inspection. We offer this service because we know it is valuable and can help us help our clients by improving our inspection services.
Please note that this tool has limitations when done in conjunction with a home inspection. Environmental conditions at the time of inspection present limitations to the information that can be gathered during the course of a home inspection. For example, occupant behavior, the time of day, time of year and weather conditions can all impact the usefulness of the data that can be gathered.
Relevant thermal images will be included in this report. A few examples photos are provided here.
Wall Insulation and Air Bypass
Wall Insulation: Not Visible
Stairs and Railings
Standard, Guardrail, Handrail (No Wall Returns)
Interior Doors
Interior Doors: Solid Core, Hollow Core Closet
Windows
Window Glazing: Triple pane
Interior Window Frame: Vinyl
Window Styles: Double hung
Kitchen
Sinks and Faucets
Tested
Cabinets and Countertops
Countertop Material: Quartz
Cabinet Material: Wood
Disposers
Disposer: Operated
Dishwasher
Dishwasher: Operated
Dishwasher Air Gap: Just a high loop
No air gap noted for the dishwasher waste line but they did run a high loop. This is generally satisfactory and many jurisdictions in the state allow for simply a "high loop" installation. Contact a qualified plumber or your local jurisdiction housing enforcement for further compliance requirements and repair as necessary. (Plumber)
Ventilation Method
Ductless Fan - Electric
A Range hood/microwave ductless exhaust fan was noted for the cook-top. Installation of a fan that ducts to the exterior is recommended to remove moist air and odors to the exterior. Please note that if you switch to a gas range or cooktop in the future, a fan that vents to the exterior is still not required, as long as there is some ventilation in the kitchen, but is more strongly recommended. Gas ovens produce carbon monoxide while running and should really have an exhaust vent to the exterior.
✒
- In modern construction, all kitchens require some form of mechanical ventilation but modern buildings are generally much tighter and have more precise requirements for mechanical ventilation. It was common for older kitchens to have fans that do not vent to the exterior.
Ranges, Ovens and Cooktops
Range/ Oven /Cook-tops: Electric
Refrigerators
Refrigerator: Operating
General Kitchen Condition
Recently renovated
Laundry Facilities
Washer
Tested
During inspection, I try and run the clothes washing machine. This is mostly so that I can push water down the drain to test the waste piping system. Running the clothes washer during an inspection is not a reliable test of the appliance. I am not actually doing a load of laundry, so please note the limitations of this test.
Dryer
Tested
Power Source: Electric
Exhaust Duct: Ducted to Exterior
Laundry Sinks
None noted
Laundry Ventilation
Type: None noted
Attic
Attic Access
Walked
Roof Framing and Sheathing
Rafters: 2x4, Truss
Sheathing: Plywood
Attic Insulation
Insulation Type: Fiberglass
Attic and Roof Cavity Ventilation
Attic Ventilation Method: Soffit vents, Ridge vents
Attic and roof cavity ventilation is a frequently misunderstood element of residential construction. All roof cavities are required to have ventilation. The general default standard is 1 to 150 of the attic area and ideally, this comes from at least 60% lower roof cavity ventilation and 40% upper, but this is a wild over-simplifications of the subject. As a good guiding principle the most important elements for healthy attic spaces, which are traditionally insulated and ventilated are:
- Make sure the ceiling between the living space and the attic is airtight
- Ventilate consistently across the whole lower part of the roof cavity with low, intake soffit venting
- Upper roof cavity venting is less important and if over-installed can exacerbate air migration into the attic from the living space.
- Avoid power ventilators which can depressurize the attic and exacerbate air migration from the house into the attic.
For more information, please see: Link
Structure and Basement
Foundation
% of Foundation Not Visible: 95
Building Configuration: Basement
Foundation Description: Poured concrete
Floor, Wall and Ceiling Framing
Wall Framing: Not visible
Wall Sheathing: Not visible
Floor Framing: Not visible
Sub-Floor Material: Not visible
Ceiling Framing: Not visible
Basement
Partial, Finished
Basement Moisture
None noted
Rodents, Pests and Wood Destroying Organisms
Rodents
None noted
Other Pests
None noted
NPMA-33
A WDI Diagnostic inspection was conducted in conjunction with the home inspection. Signs of wood destroying insects were not present the day of the home inspection. A copy of the NPMA-33 form may be obtained when required upon request.
Applicator Kirt Fourman Lic# 163866
DM Inspection Services Lic# 113650
PO Box 275 Dayton, OH 45401
dminspserv@gmail.com
Checking Out Procedure
Check Out List
Oven: Off
Off
Lights: Off
Off Owner Still in House
Owner Still in House
Heating and Cooling: Restored to Pre-inspection temperatures
Restored to Pre-inspection temperatures
Appliances: Off / finishing cycle
Off / finishing cycle
Receipt -- 📃 The Complete Inspection Report
Dayton, Ohio
| Inspection Fee | $0.00 |
| $0.00 | |
| PAID |
DM Inspection Services
PO Box 275
Dayton, Ohio 45401
937-609-9911
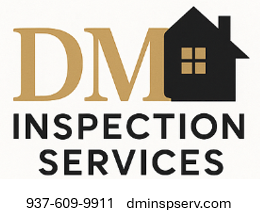
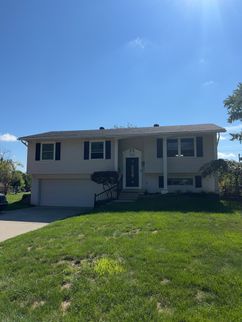


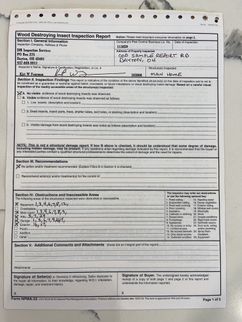
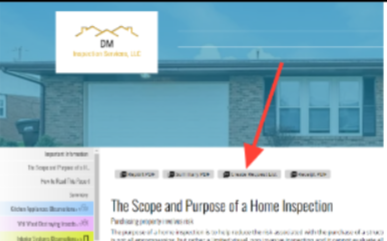
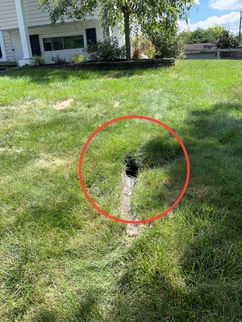
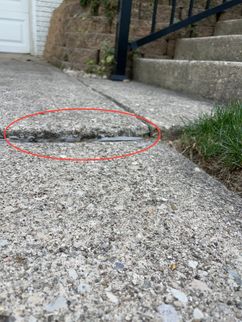
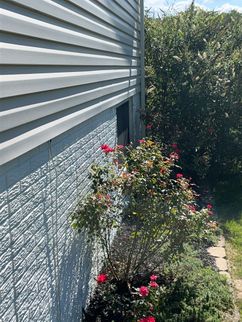
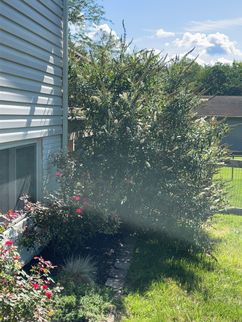
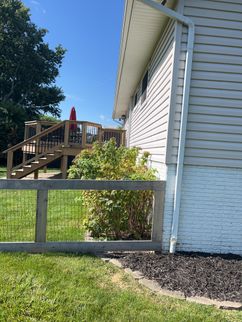
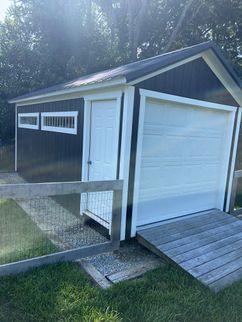
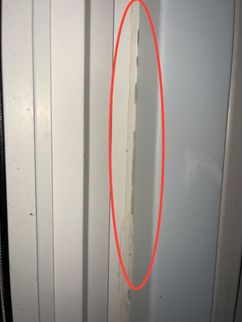
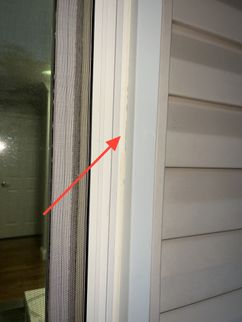
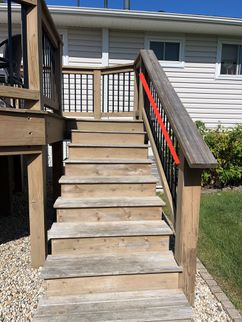
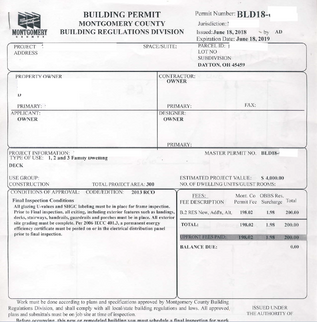
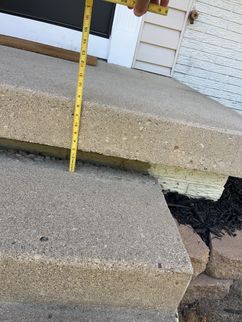
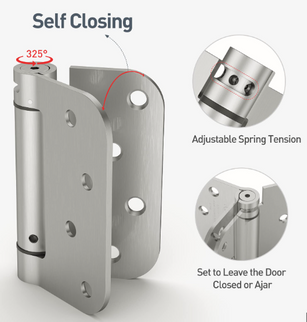
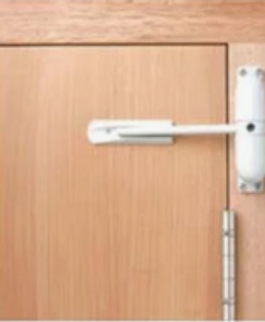
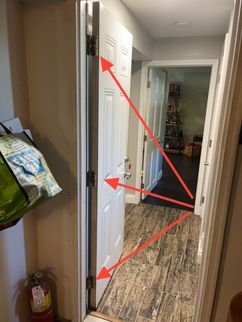
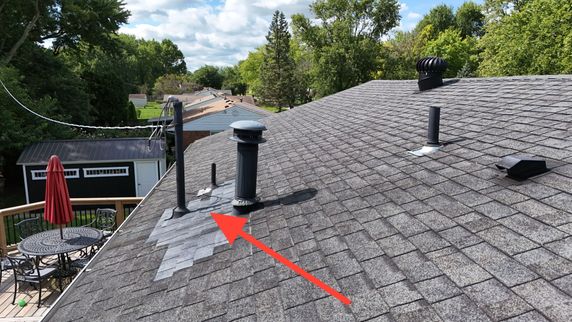
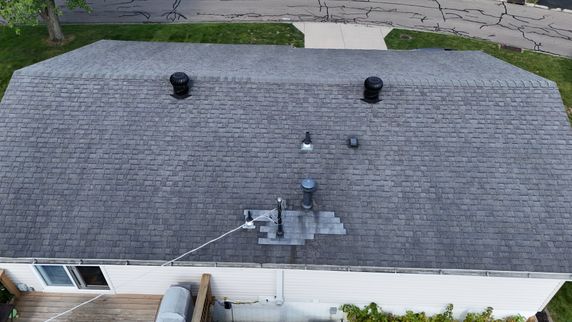
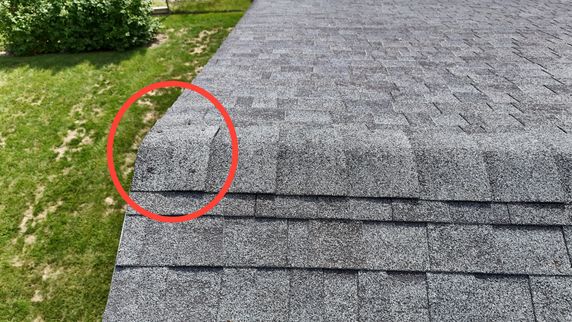
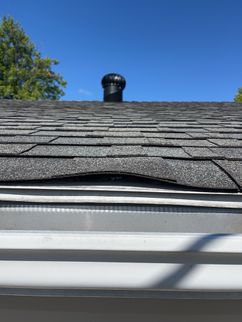
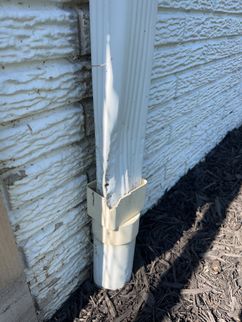
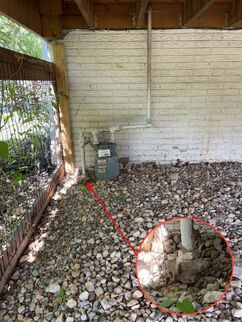
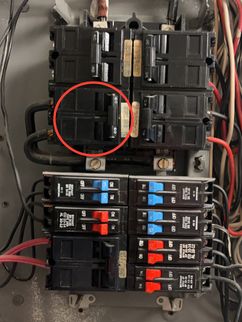
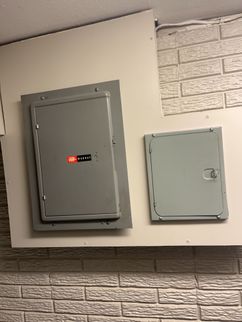
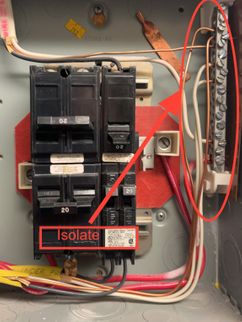
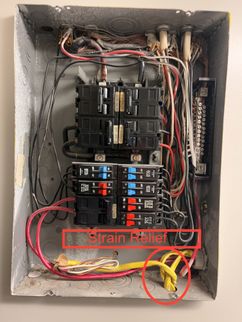
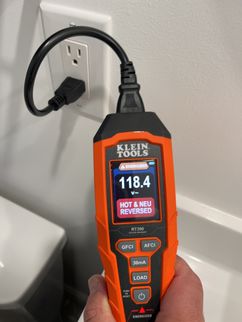
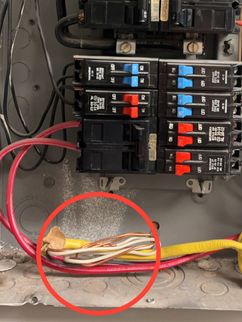
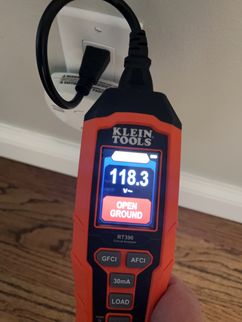
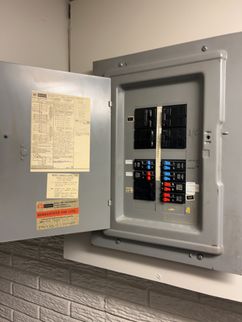
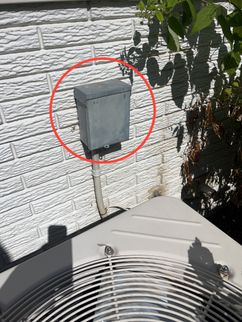
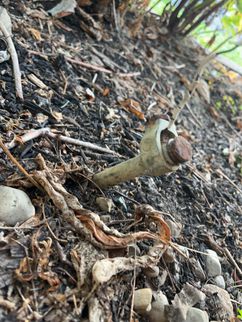
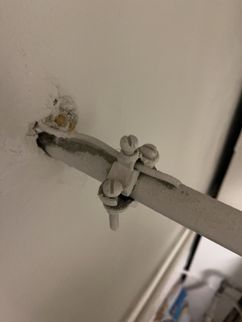
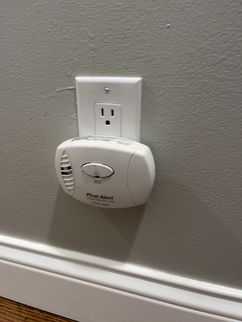
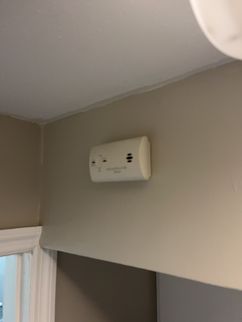
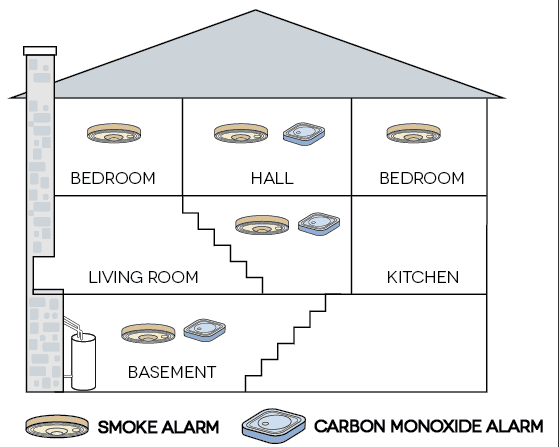
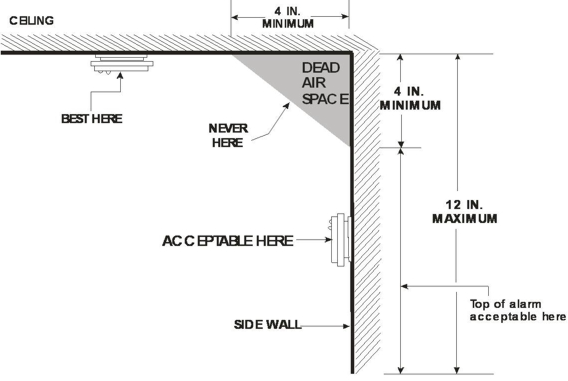
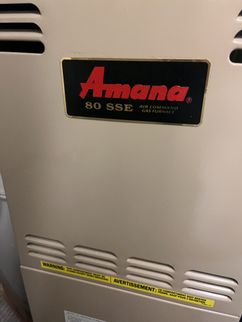
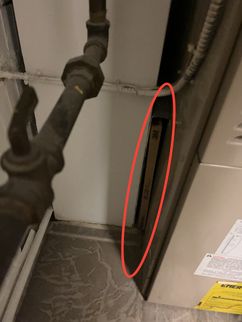
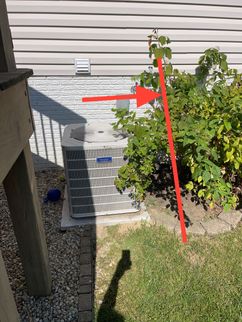
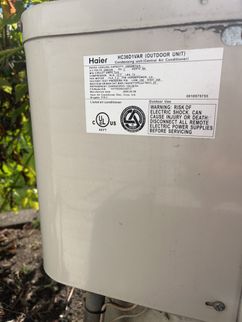
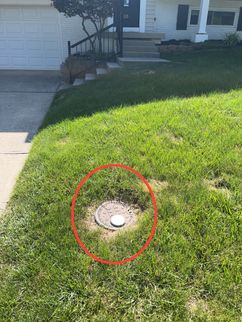
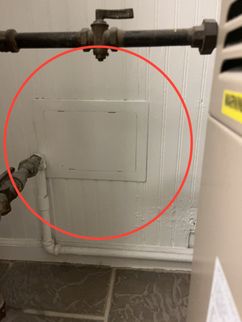
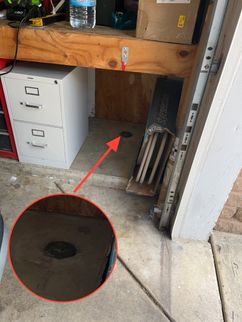
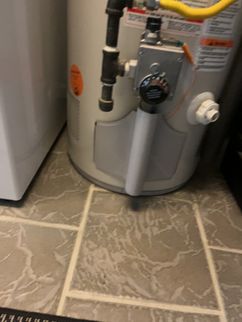
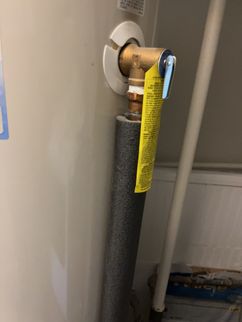
 (1).jpg)
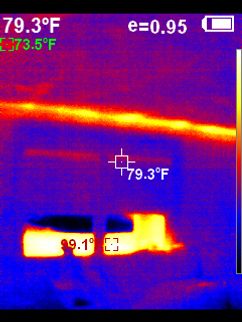
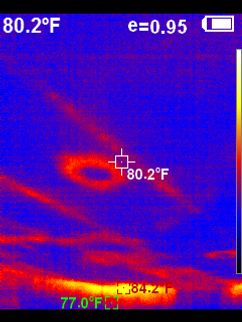
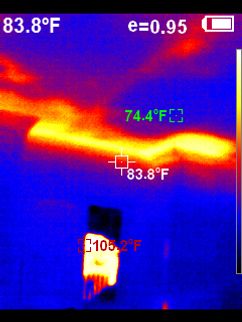
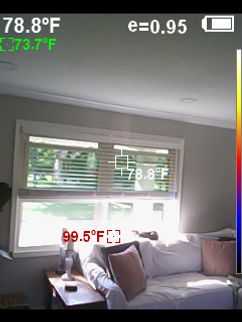
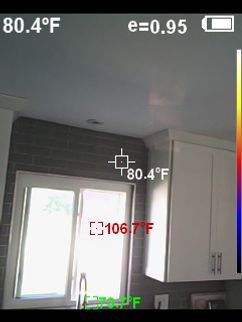
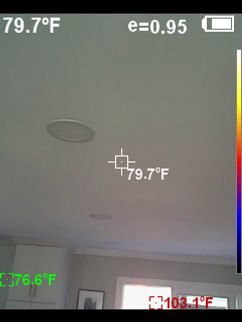
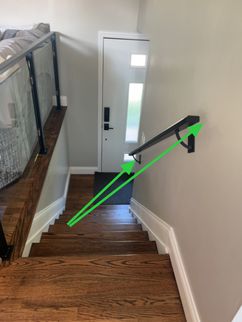
.jpg)
.jpg)
