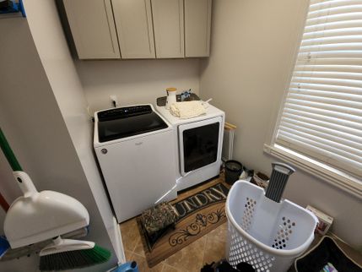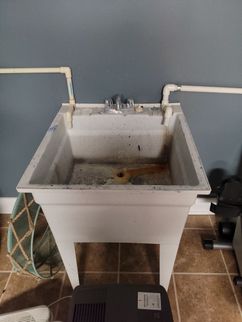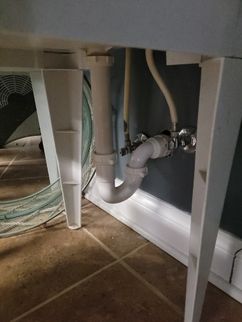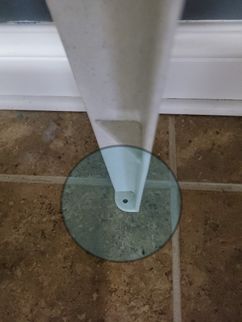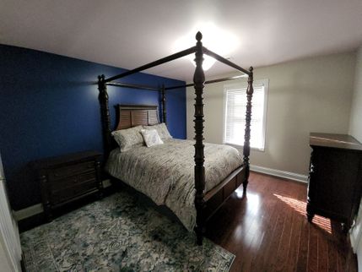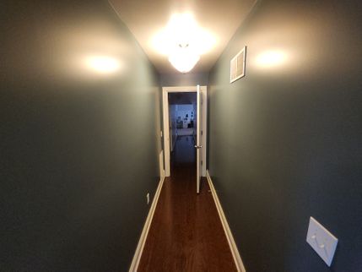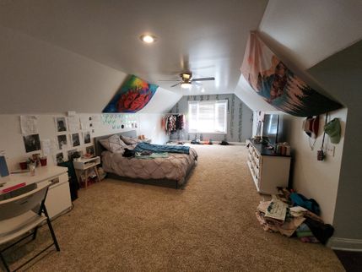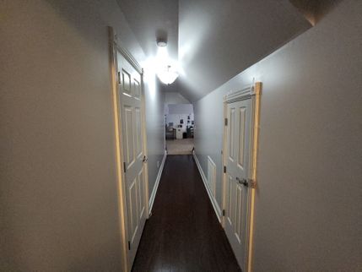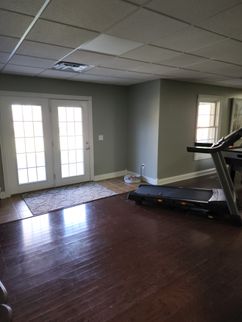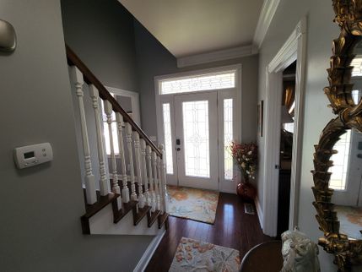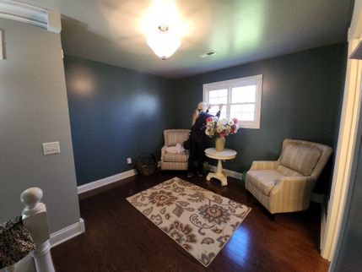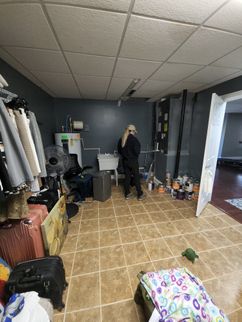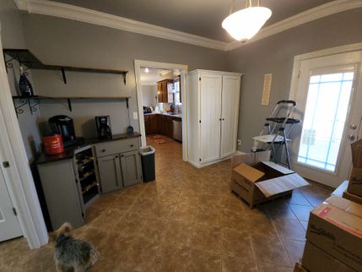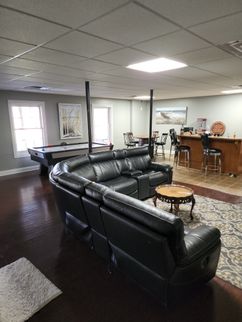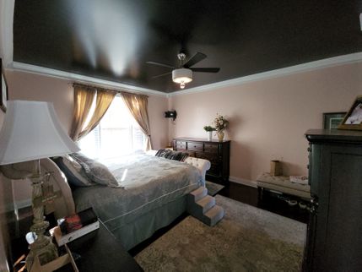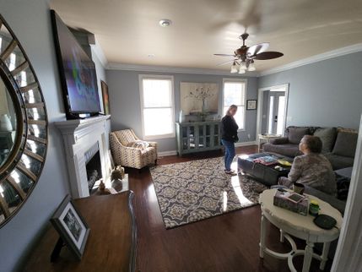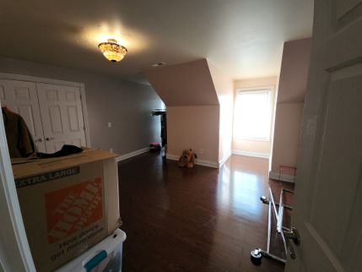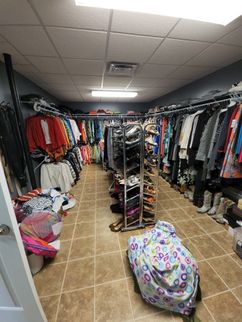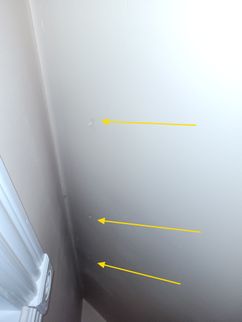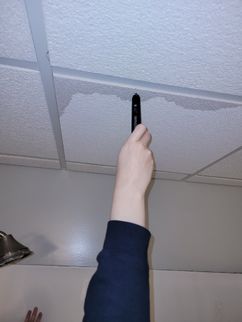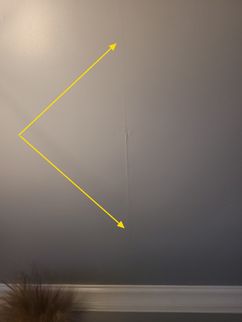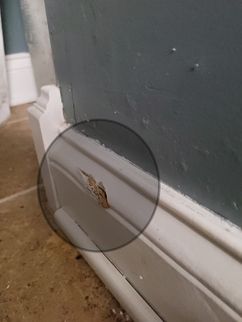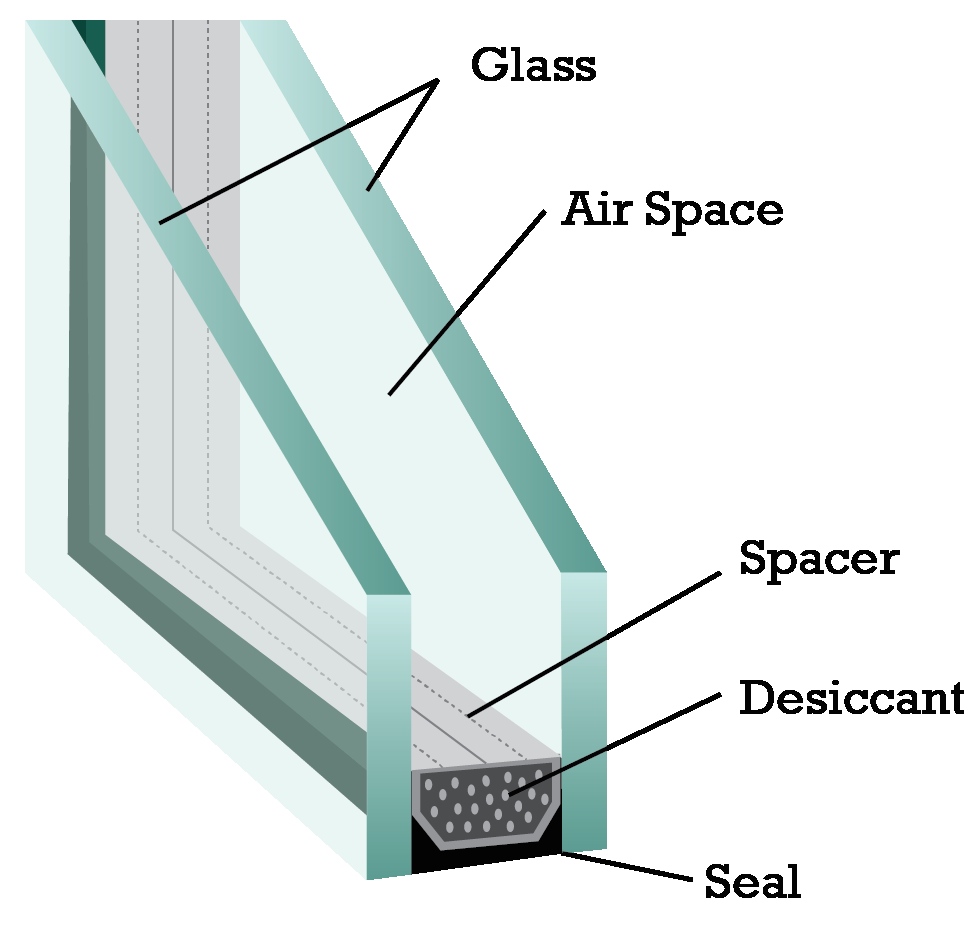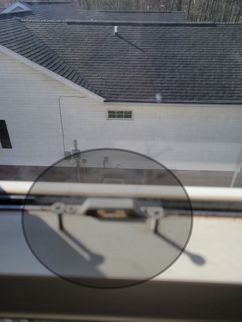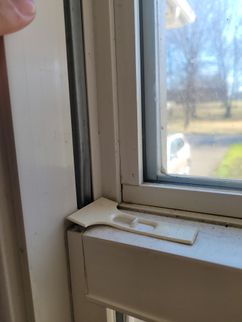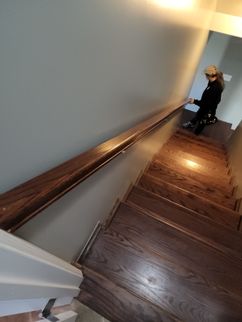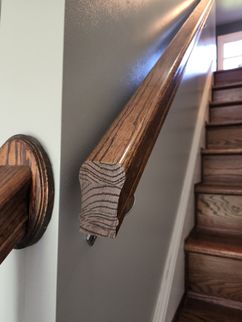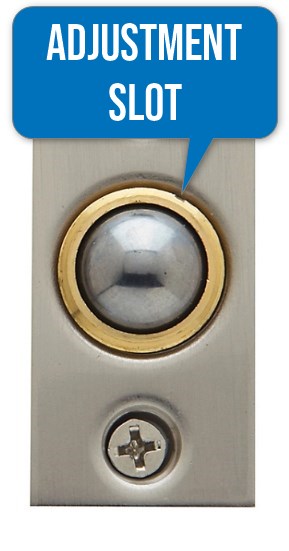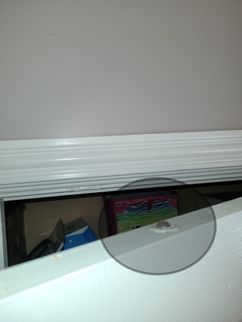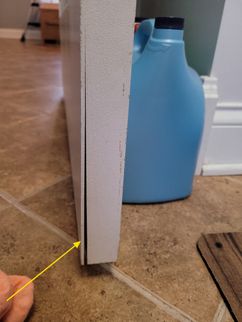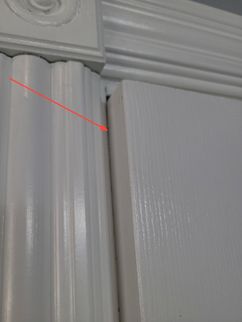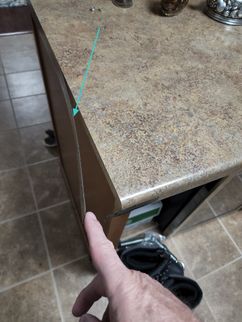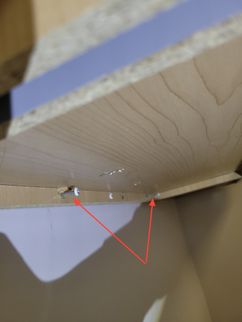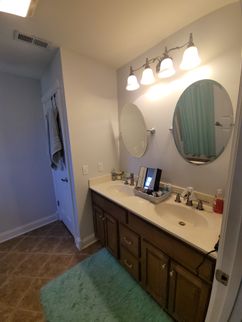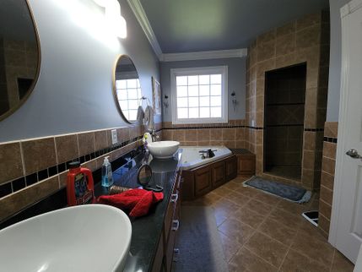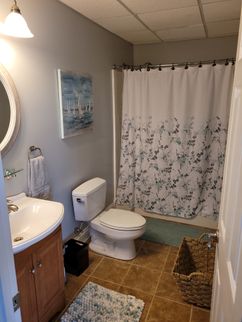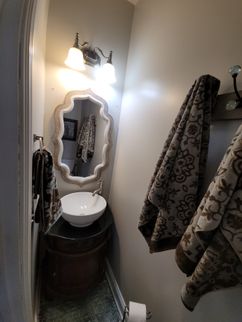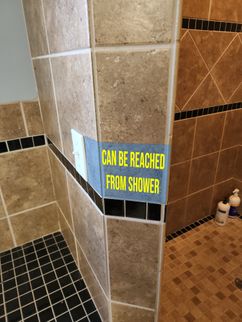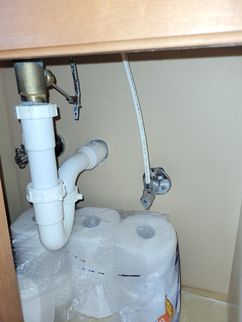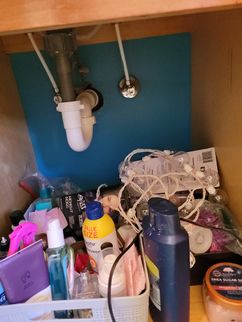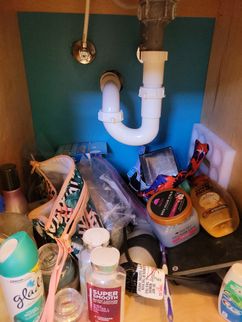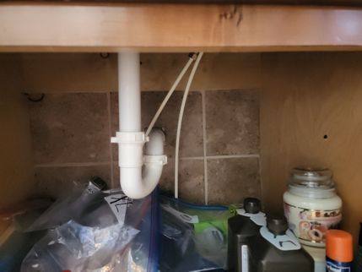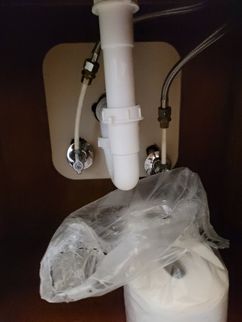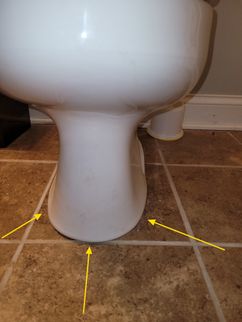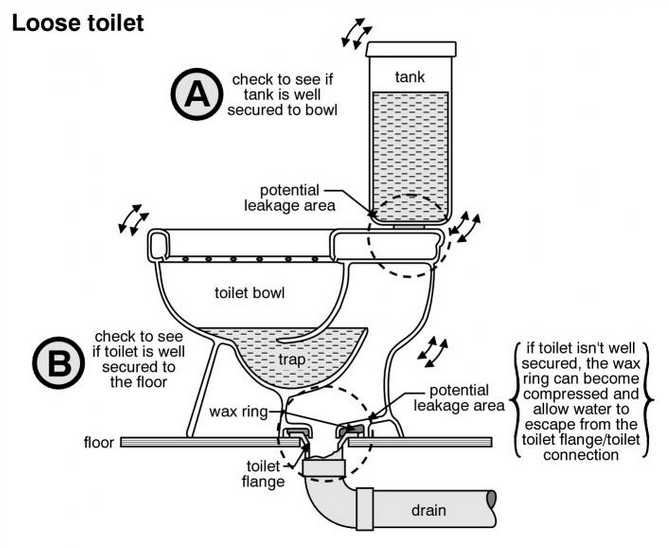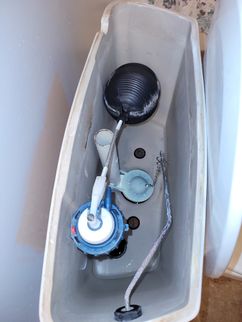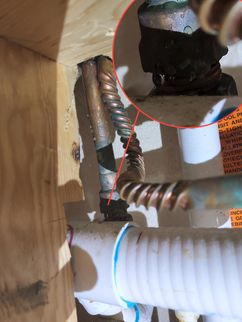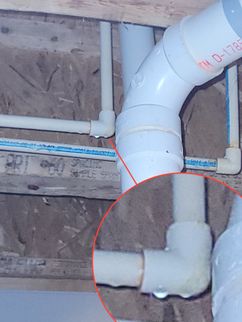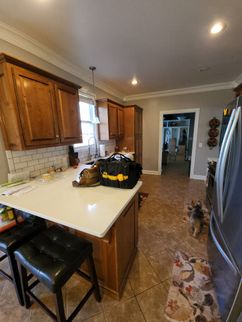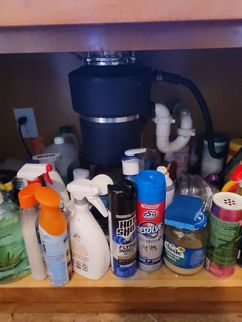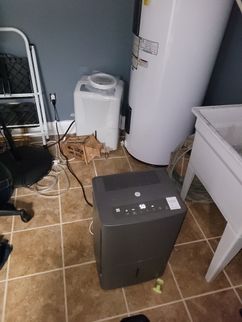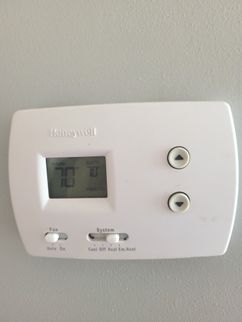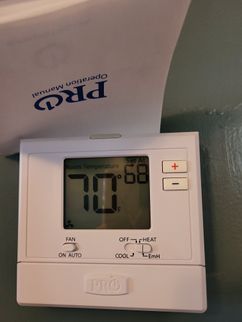The Scope and Purpose of a Home Inspection
PROVIEW Professional Home Inspections is proud to include our SAFE HOME BOOK as part of your home inspection report. This publication is a compilation of well-researched articles especially for homeowners. They include valuable information and tips for helping keep families safe and their homes in top condition. Please enjoy it with our compliments.
This inspection was performed in accordance with the current Standards of Practice and Code of Ethics of InterNACHI (International Association of Certified Home Inspectors). The Standards contain certain and very important limitations, expectations and exclusions to the inspection. A copy is available prior to, during and after the inspection and it is part of the report.
©2013 International Association of Certified Home Inspectors & Master Inspector Certification Board.
💲Purchasing property involves risk
The purpose of a home inspection is to help reduce the risk associated with the purchase of a structure by providing a professional opinion about the overall condition of the structure. A home inspection is a limited visual inspection and it cannot eliminate this risk. Some homes present more risks than others. We cannot control this, but we try to help educate you about what we don’t know during the inspection process. This is more difficult to convey in a report and one of many reasons why we recommend that you attend the inspection.
Occasional typographical errors and other minor errors and omissions will occur in the report. I apologize in advance for these. If any of these typos make the report unclear, confusing or incomplete, please contact me immediately for clarification/correction.
A home inspection is not an insurance policy
This report does not substitute for or serve as a warranty or guarantee of any kind. Home warranties can be purchased separately from insuring firms that provide this service.
A home inspection is visual and not destructive
The descriptions and observations in this report are based on a visual inspection of the structure. We inspect the aspects of the structure that can be viewed without dismantling, damaging or disfiguring the structure and without moving furniture and interior furnishings. Areas that are concealed, hidden or inaccessible to view are not covered by this inspection. Some systems cannot be tested during this inspection as testing risks damaging the building. For example, overflow drains on bathtubs are generally not tested because if they were found to be leaking they could damage the finishes below. Our procedures involve non-invasive investigation and non-destructive testing which will limit the scope of the inspection.
☠️Environmental/Suspected bio-growth Exclusions
The reported or actual health effects of many potentially harmful, toxic or environmentally hazardous elements that may be found in building materials or in the air, soil, water in and/or around any house are varied, and, in some cases controversial. A home inspection does not include the detection, identification or analysis of any such elements or related concerns such as, but not limited to, suspected bio-growth, allergens, legal/illegal drugs and other biological contaminants, radon, , bed bugs, cockroaches, fleas, lice, formaldehyde, asbestos, lead, electromagnetic fields, carbon monoxide, insecticides, Chinese drywall, refrigerants and fuel oils. Furthermore, no evaluations are performed to determine the effectiveness or appropriateness of any method or system (e.g., water filter, radon mitigation, etc.), designed to prevent or remove any hazardous or unwanted materials or elements. An environmental health specialist should be contacted for evaluation of any potential health or environmental concerns. The noting of the presence of materials commonly considered to contain asbestos, formaldehyde, lead, suspected bio-growth etc in the inspection report, should not be construed to mean the inspector is inspecting for these things but instead should be seen as a "heads-up" regarding these materials and further evaluation by qualified professionals may be warranted.
This is not an inspection for code compliance
This inspection and report are not intended for city / local code compliance. During the construction process structures are inspected for code compliance by municipal inspectors. Framing is open at this time and conditions can be fully viewed. Framing is not open during inspections of finished homes, and this limits the inspection. All houses fall out of code compliance shortly after they are built, as the codes continually change. National codes are augmented at least every three years for all of the varying disciplines. Municipalities can choose to adopt and phase in sections of the codes on their own timetables. There are generally no requirements to bring older homes into compliance unless substantial renovation is being done.
This is just my opinion and just for you
The contents of this report are for the sole use of the client named above and no other person or party may rely on this report for any reason or purpose whatsoever without the prior written consent of the inspector who authored the report. Any person or party who chooses to rely on this report for any reason or purpose whatsoever without my express written consent does so at their own risk and by doing so waives any claim of error or deficiency in this report.
Construction techniques and standards vary. There is no one way to build a house or install a system in a house. The observations in this report are my opinions based on my training and experience. Other inspectors and contractors are likely to have differing opinions. You are welcome to seek opinions from other professionals in the context of doing your due diligence.
The scope of this inspection
This inspection will include the following systems: exterior, roof, structure, drainage, foundation, attic, interior, plumbing, electrical and heating. The evaluation will be based on limited observations that are primarily visual and non-invasive. This inspection and report are not intended to be technically exhaustive.
All homes are likely to have some faults which may range from cosmetic defects to major safety hazards. Not all defects will be found. While some minor deficiencies may be mentioned, the emphasis of this report is to inform the buyer of the property condition by detecting deficiencies or circumstances that may affect the structural integrity of the building and its components and its safe use as a residence.
You are encouraged to obtain competitive estimates for major repair needs. Safety and health issues should be addressed promptly. It is recommended that all corrective work, other than routine maintenance activities, be performed by qualified licensed contractors.
It is beyond the scope of the Standard Home Inspection to identify components within the home that may have been part of a "manufacturer's recall". Mention of specific recalls within this report must not be construed to mean that all such items have been identified, or that such identification is part of a Standard Home Inspection. When possible, appliance Model Numbers and Serial Numbers are included in the report and can be used to check for recall related issues. If you have any question about specific appliances, information can be found at the CPSC (Consumer Products Safety Commission) website or contact the manufacturer directly.
I recommend you obtain as much history as is available concerning this property. This historical information may include copies of any seller's disclosures, previous inspection or engineering reports, reports performed for or by relocation companies, municipal inspection departments, lenders, insurers and appraisers. You should attempt to determine whether repairs, renovation, remodeling, additions or other such activities have taken place at this property, and this report will attempt to identify such items when possible.
Ranges, Dish Washers, and Refrigerators, Microwaves (and the like) are typically tested for basic function (Do they turn on). No assertions are made as to how well they function. Clothes washers/dryers are typically not operated.
Throughout this report, comments will be made as to the presence or absence of components or parts of components. This must not be construed to mean that these components or parts of components exist (or don't exist) in concealed areas or behind finished surfaces. For example: if foundation bolting was seen in one area, it does not mean that the bolting exists (or doesn't exist) in areas that are concealed. Also if an item was noted as "not being visible," that should not be construed to mean that none of whatever was "not visible" does not exist on the premises---it just means none was noted at the time of inspection and should be seen as a "heads-up" that the concern or condition might be present but hidden, or that the conditions that would allow its presence to be known was not replicated at the time of inspection.
Many of the non-narrative observations/documentation detailed in the report that are related to more "cosmetic" issues should not be construed as "all inclusive" but should instead be seen in as "suggestive" or a "guideline" of conditions that may exist elsewhere in the home. It is not the focus of the report to comment extensively on cosmetic issues, but I do make note of them at times to help complete the "snap-shot" of the home at the time of inspection. For example, "nail-pops" seen in one room are likely to be seen (and should be anticipated) in other rooms even though I may not have noted them in the report.
Throughout the report I may make recommendations as to possible repairs. These recommendations are not intended to be substitutes or construed to be more appropriate than the recommendations of the professionals making the repairs. Conflicts in recommendations should be resolved prior to repairs being made.
Your expectations
The overall goal of a home inspection is to help ensure that your expectations are appropriate with the house you are proposing to buy. To this end we assist with discovery by showing and documenting observations during the home inspection. This should not be mistaken for a technically exhaustive inspection designed to uncover every defect with a building. Such inspections are available but they are generally cost-prohibitive to most home-buyers.
Who should make repairs and what should their qualifications be?
Worker qualifications: In the text of the report, in some instances, I recommend that work be done by a "qualified" persons or "qualified" parties. I consider qualified parties, in licensed trades, to be those individuals who hold the necessary licenses to legally work in their profession -- licensed electricians, licensed pest control applicators, licensed plumbers, licensed HVAC professionals, licensed engineers, licensed general contractors, etc. In instances where a task may not, typically, need to be done by a person with a professional license, my recommendation is to hire an individual to do the work who is, based on past training, experience or expertise, qualified to further evaluate the condition or problem listed in the report and to then make appropriate repairs.
For additional fees, I can perform invasive inspection of concealed areas if desired. Please contact me for more information regarding this service.
Your participation is requested
Your presence is requested during this inspection. A written report will not substitute for all the possible information that can be conveyed verbally by a shared visual observation of the conditions of the property.
How to Read This Report
Getting the Information to You
This report is designed to deliver important and technical information in a way that is easy for anyone to access and understand. If you are in a hurry, you can take a quick look at our "Summary Page” and quickly get critical information for important decision making. However, we strongly recommend that you take the time to read the full Report, which includes digital photographs, captions, diagrams, descriptions, videos and hot links to additional information.
The best way to get the layers of information that are presented in this report is to read your report online, which will allow you to expand your learning about your house. You will notice some words or series of words highlighted in blue and underlined – clicking on these will provide you with a link to additional information.
This report can also be printed on paper or to a PDF document.
Chapters and Sections
This report is divided into chapters that parcel the home into logical inspection components. Each chapter is broken into sections that relate to a specific system or component of the home. You can navigate between chapters with the click of a button on the left side margin.
Most sections will contain some descriptive information done in black font. Observation narrative, done in colored boxes, will be included if a system or component is found to be significantly deficient in some way or if we wish to provide helpful additional information about the system or the scope of our inspection. If a system or component of the home was deemed to be in satisfactory or serviceable condition, there may be no narrative observation comments in that section and it may simply say “tested,” or “inspected.”
Observation Labels
All narrative observations are colored, numbered and labeled to help you find, refer to, and understand the severity of the observation. Observation colors and labels used in this report are:
- Major Concerns:Repair items that may cost significant money to correct now or in the near future, or items that require immediate attention to prevent additional damage or eliminate safety hazards.
- Repair/Replace:Repair and maintenance items noted during inspection. Please note that some repair items can be expensive to correct such as re-finishing hardwood floors, but are considered simply repair items due to their cosmetic nature. What is considered Major or Minor is the clients opinion.
- Due Diligence:Observations that may call for additional investigation, such as the presence of a buried oil tank, in order to determine the degree of the problem's severity and/or the degree of its degree of urgency. Additionally, components such as breakers in electrical panels that are in the off position should be operated so that conditions can be evaluated prior to the closing of the facility. This is necessary in order to ensure that all conditions are met. In addition, any repairs that are still being worked on but have not been finished at the time of the inspection need completion.
- Recommended/Routine Maintenance:
These are repair items that should be considered "routine home ownership items," such as servicing the furnace, cleaning the gutters or changing the air filters in the furnace. - Improve / Upgrade / Safety:Observations that are not necessarily defects, but which could be improved for safety, efficiency, or reliability reasons.| inspect homes to today's safety and building standards. Recommendations made in this report may have not been required when the home was constructed. Building standards change and are improved for the safety and benefit of the occupants of the home and any repairs and/or upgrades mentioned should be considered for safety, performance, and the longevity of the homes items and components. Although, I will address some recommended upgrades in the report, this should not be construed as a full listing of items that could potentially be upgraded. To learn of ALL the ways the home could be brought up to today’s building and safety standards, full and exhaustive evaluations should be conducted by qualified tradespeople.
- Future Project:A repair that may be deferred for some time but should be on the radar for repair or replacement in the near future.
- Efficiency:Denotes observations that are needed to make the home more energy efficient as well as to bring the home up to modern insulation standards. This category typically includes windows and insulation. Other items, such as lighting and appliances, are not inspected for their energy status.
- Note:Refers to aside information and /or any comments elaborating on descriptions of systems in the home or limitations to the home inspection.
- Description:Detailed description of various aspects of the property noted during the inspection.
Summary Page
The Summary Page is designed as a bulleted overview of all the observations noted during inspection. This helpful overview is not a substitution for reading the entire inspection report. The entire report must be read to get a complete understanding of this inspection report as the Summary Page does not include photographs or photo captions.
Summary
Major Concerns
- E1-7 EXTERIOR/GROUNDS:
Overall, numerous repairs are needed to the decking systems on this house to ensure safe and reliable performance. I recommend additional inspection and repair of these decks by a qualified general contractor. Examples of red flags and defects noted during inspection include:
STAIRS
- RISERS/TREADS
- 🛠️Riser Heights Off--The riser heights for the exterior stairs are not even and are not to modern standards. This is a trip and safety hazard. The height of the tallest riser shall not exceed the smallest riser by more than 3/8th of an inch. From the bottom of the first riser to the porch we have roughly 1 1/2" in height that may be a tripping hazard. Also it is important that a proper rail is installed at the exterior steps that is safety and secure, existing railing is loose and not according to modern safety standards.
- HANDRAILS/GUARDRAILS
- 🛠️Missing Handrail--The exterior steps stairs are missing a graspable handrail for safety. This should be a round railing 1 and 1/4 inches - 2 inches in diameter. If the railing is not round it must have a finger groove that is 3/4 of an inch down from the tallest point of the rail. The graspable handrail should also be 1.5 inches from the wall. 2x material is not considered a graspable handrail.
FASTENERS/HANGERS
- BOLTS
- 🛠️Missing--The ledger board is missing proper bolts to secure the board to the house.
- FASTENERS
- 🛠️Inadequate Fastening--Many of the decking boards are loose and have not been adequately fastened to the framing. This is what holds and strengthens the structure.
- 🛠️Incorrect Fasteners--The fasteners used in the joist hangers for the deck appear to be the wrong type. Teco nails or other approved fasteners should be used for joist hangers and these should be double hot dipped galvanized or better to resist corrosion.
FLASHINGS/LEDGER BOARD
- FLASHINGS
- 🛠️Missing Flashing--No flashings were noted between the deck ledger board and the home. This could allow water to get trapped between the deck and the house, causing rot and a conducive pest condition. This can be a difficult retrofit once the deck is constructed. No water damage was visible, but this could cause long term moisture control problems at the deck.
- 🛠️Ledger Over Siding--The ledger board for this back deck has been installed over the siding. This is not a recommended installation as this important structural board has less purchase into framing making the deck more vulnerable to collapse. This is also a more difficult installation to flash and can allow water to get trapped between the deck and the siding causing rot and a conducive pest condition.
FOOTINGS/FRAMING
- FOOTINGS
- 🛠️Posts Bearing onto Flatwork--Some of the deck posts are bearing directly into concrete flatwork. This is non-standard and could allow the deck to settle if the flatwork settles. Deck footings should be 12 inches below grade and ideally bearing on undisturbed soils to reduce risks from settlement.
DETAILED LOCATION OF PHOTOS AND ILLUSTRATIONS:
- Front entry steps - Missing graspable handrail
- Front entry steps - Excessive difference in rise height
- The deck flashing is missing in places - this can allow water to get between the deck and the house and cause wood decay.
- Improper attachment to structure - Wrong type of fasteners used and missing anchor bolts
- This are is going to pond water and has a negative slope towards the house - Also, in freezing weather concrete may heave. Concrete heaves when water underneath freezes and displacing soil could damage the slab.
- All deck posts are contact with the concrete
- Rear concrete patio has a slope that will pond water and has a negative slope towards the house
- P-4 PLUMBING:
Numerous red flags were noted for the water heater. Due to the amount of issues found non-professional installation is the major reason for the mentioned items. It may be beneficial to replace instead of repair. Recommend hiring a licensed plumber to evaluate and make proper repairs or replacement. Here is a list of the following observations that were found during the inspection:
THERMAL EXPANSION DEVICE
- 🛠️Waterlogged--The expansion tank at the water heater appears to be water logged - note water leaked out of the Schrader valve during testing. This will not allow for proper absorption of water pressure during routine thermal expansion of the water in the house. The expansion tank should be repaired or replaced as recommended by a plumber to ensure it is performing as intended.
SUPPLY CONNECTORS
- 🛠️Corroded Connectors, Old Tank--Corrosion was noted on the supply connectors on top of the house water heater. This is an old water heater. Consider updating the water heater soon as it may not be worth correcting these older corroded connectors and keeping this old tank.
TANK
- 🛠️Aged Unit--FYI - The unit was at or past its typical service life. Major repairs or replacement should be anticipated in the future due to its age alone. Depending on prior maintenance and other factors the unit could last anywhere from months to years, the remaining life is undetermined. A typical life expectancy chart can be found here: component-life-expectancies
EXTENSION TUBE
- 🛠️Too Many Bends--The discharge tube for the water heater temperature and pressure relief valve (TPRV) is employing more than 4 elbows. This restricts the opening of the discharge tube and can present a safety hazard.
TERMINATION
- 🛠️Drains Into Sink--The discharge tube for the water heater relief valve is terminated into a sink. Discharge tubes should always terminate by pointing toward the ground to eliminate a scald hazard and should be between 6" and 18" off the ground. Ideally, the discharge tube terminates to an exterior or unfinished location or above a drain, though this is not always possible. The drain should also slope to drain to prevent water pooling inside the discharge tube.
DETAILED LOCATION OF PHOTOS AND ILLUSTRATIONS:
- Dissimilar metal corrosion at the cold inlet and expansion tank
- Video: Extension tube has too many bends and also drains into a sink
Repairs
- E1-1 EXTERIOR/GROUNDS:
Typical cracks were noted in the driveway flatwork. No immediate repair appears necessary, though water will continue to deteriorate the surface until the driveway is repaired.
- E1-3 EXTERIOR/GROUNDS:
Localized siding repairs are needed to the exterior vinyl siding system. Please note that vinyl siding is impossible to see behind and it is difficult to determine if these defects have allowed water to enter the siding envelope or not. Hire a vinyl siding specialist to further evaluate and repair. Examples of repair items and red flags found during inspection include:
- Front over garage door - Damaged/cracked siding
- Front under window - Loose siding
- E1-4 EXTERIOR/GROUNDS:
Seal wall penetration/s. The hole/s in the exterior wall-covering cut to allow penetration of air-conditioning lines/gas lines or electrical lines should be sealed with an appropriate sealant to prevent moisture and insect entry in some cases mortar should be used if the hole is large.
- Left side - seal up around penetrations
- Rear near A/c units
- E1-8 EXTERIOR/GROUNDS:
It is recommended that the small weather pads be installed. Almost every door unit comes with these pads to be installed after the painting/finishing is complete. These pads add extra protection from moisture intrusion and the issue with air infiltration. Found at Home Improvement stores. Where to buy pads
- Front entry - Missing weather pads
- Rear entry to deck - Missing weather pads
- E1-9 EXTERIOR/GROUNDS:
The exterior door requires weather strip and an improved door sweep to make the door more weather proof and improve the energy efficiency of the home.
- Garage service door - Damaged weatherstripping
- Rear entry to deck - Damaged weatherstripping/sweep
- Front entry - Damaged weatherstripping
- E1-10 EXTERIOR/GROUNDS:
At the time of the inspection, windows in the home had gaps around the perimeter which should be sealed with an appropriate sealant to help prevent moisture intrusion of the exterior wall assemblies. Moisture intrusion can damage materials and encourage the growth of microbes such as mold. I would no use a silicone product but prefer a product such as "GeoCel" or "Lexal". No sealant was installed at the time of the inspection or is in very bad condition.
- E1-12 EXTERIOR/GROUNDS:
The overhead garage door is damaged that may require possible replacement of sections or the whole door. Hire a garage door specialist to further evaluate and repair.
AUTOMATIC OPENER
- 🛠️Adjust Sensitivity (Multiple Doors)--The overhead garage doors do not reverse under resistance to closing. Adjustment of the sensitivity is recommended for improved safety. An adjustment setting can often be found as a plastic screw on the opener.
LASER EYES
- 🛠️Set Too High--The laser eye safety mechanism for the overhead garage door has been set too high - this sensor should be 5-6 inches off of the floor to perform as intended and prevent entrapment.
OVERHEAD DOOR
- 🛠️Dented (Does NOT Hinder Operation)--The overhead garage door is dented and does not hinder the operation of the door. Repair as desired.
DETAILED LOCATION OF PHOTOS AND ILLUSTRATIONS:
- The track is dented/damaged
- Bottom panel is damaged/dented but did not hinder the operation of the door
- Laser sensors are set too high
- E1-13 EXTERIOR/GROUNDS:
The stairs leading into the house are missing a graspable handrail for safety. This should be a round railing 1 and 1/4 inches - 2 inches in diameter. If the railing is not round it must have a finger groove that is 3/4 of an inch down from the tallest point of the rail. The graspable handrail should also be 1.5 inches from the wall. 2x material is not considered a graspable handrail. Have a qualified contractor build suitable railings to reduce the potential for falls.
- R-2 ROOF/ATTIC:
All exposed fasteners or "shiners" on the roof should be sealed with mastic. The photos provide may only show a representation of occurrences. Recommend consulting a Roofing Contractor for evaluation and repairs concerning this issue.
- R-3 ROOF/ATTIC:
There are few damaged and loose shingles in the field. Making sure the shingles are sealed will help prevent damage by winds. Recommend consulting a Contractor for evaluation and repairs concerning this issue.
- R-4 ROOF/ATTIC:
The gutters and downspouts are inadequate in their design and/or installation and do not appear to function as intended. Gutters and Downspouts were loose and discharging at the foundation and multiple issues concerning drainage exist. We recommend upgrading to properly collect and divert water from the roofing surfaces and the foundation areas of the home. I recommend a general tune-up to gutters and downspouts, this can be performed by a qualified person. Below are some examples that were found during the inspection today but not limited too:
GUTTERS
- 🛠️Leaky Seams--Leaks were noted in the gutters that need to be repaired to control roof runoff. Seal-up all leaking areas and tune-up to insure gutters are properly sloped to drain.
DOWNSPOUTS
- 🛠️Loose--Repair all of the loose / poorly secured downspouts. Many of the downspouts are not well secured to the home and are vulnerable to disconnecting. This could lead to water damage. Tune up all downspouts to insure they are reliably secured.
- 🛠️Discharges at Foundation--One or more downspouts discharged roof drainage next to the foundation. This condition can effect the ability of the soil to support the weight of the structure above and can cause damage related to soil/foundation movement.
- 🛠️Discharges onto Lower Roof--Downspout/s on the upper gutter system are terminating onto the lower roof. This is industry standard practice but it will prematurely deteriorate the roofing shingles in these locations. I recommend extending the downspouts into lower gutters to better protect the roof or have a tray made to protect the roof area.
LOCATION OF PHOTOS:
- Front left of garage door - discharges by foundation
- Most downspouts have leaky seams
- The wrong type of pipe was used to drain the downspout water away from the foundation. Perforations were noted in this pipe, indicating it is meant for use as a curtain or footing drain not a downspout tight-line. Replacement of this pipe is recommended to make sure all roof water is drained away from the foundation.
- The downspout is not properly connected to the storm drain and is spilling water adjacent to the foundation. This requires immediate repair to ensure proper control of roof runoff.
- Rear under deck - Discharges by foundation
- Upper downspout discharges onto roof
- HS-3 HEATING/COOLING SYSTEMS:
The furnace is installed in the attic and does have the protection of a pan. I recommend installing a pan and "hockey puck" moisture alarm to protect against water damage from condensate leaks.
- Furnace located in the attic
- HS-8 HEATING/COOLING SYSTEMS:
Insulation on the air-conditioning suction (large, insulated) line was damaged or missing at areas and should be replaced. Repair may be performed by a qualified person.
- HS-9 HEATING/COOLING SYSTEMS:
The aluminum fins of the AC condenser is damaged and may not allow for proper distribution of heat. This may be the cause of an animal such as a dog. The ammonia in their urine is highly corrosive to the aluminum fins.
Dog urine contains chemicals that are very good at eating away at metals, especially aluminum. Unfortunately, many air conditioner fins and coils are coated in this metal, and with time the fins become dust and the coils begin to leak. A leak in coils means that the unit is no longer a closed system. The refrigerant will leak out, and in a matter of hours or days the system could be emptied completely. When this happens to your unit, you risk burning out the condenser, and the holes created by the urine are often enough to destroy the unit completely. This entire process could happen in about a year’s time, and once that damage has reached this magnitude, replacement is really your only option. Recommend consulting a Lic HVAC contractor for evaluation & repairs.
- E-1 ELECTRICAL:
Open electrical splices located at basement not allowed. All electrical connections must be terminated inside a junction box with cover plate or within the fixture. Recommend consulting a Electrical Contractor for evaluation and repairs concerning this issue.
- Basement hall bath - Open splice located in between the ceiling tiles and the subfloor above the shower
- E-2 ELECTRICAL:
The flexible electrical conduit whip should be secured to exterior wall by using a J-clip. Loose conduit may cause damage to where it is connected to disconnect and unit!
- E-3 ELECTRICAL:
No GFCI protection for the outdoor air conditioner unit was located. I recommend further evaluation/repairs or improvements (if deemed possible as some older units do not play well with. GFCI's) by a licensed electrical contractor. Units that are not GFCI protected pose a serious shock hazard.
- E-4 ELECTRICAL:
The loose receptacle in the house should be secured to prevent accidental damage to the wiring connections. Securing loose receptacles can often be done by just tightening some set screws between the receptacle and the junction box, though sometimes it can get more complex if the box itself is loose. Repair as needed.
- Upstairs first front bedroom down hallway
- E-5 ELECTRICAL:
The missing cover plates to electric receptacles, switches and junction boxes should be installed to cover all access to wiring at switches and receptacles.
- Basement - Several receptacles are missing cover plates
- E-6 ELECTRICAL:
Repair the broken exterior electric receptacle cover. The modern "in-use covers" are recommended to protect this receptacle.
- Front porch
- P-5 PLUMBING:
An inoperative hose bib was noted - left side. This requires repair. I recommend consulting an Plumbing Contractor for evaluation and repairs concerning this issue. Current conditions will require a more invasive means to determine the conditions found.
- Also the hose bib is loose and needs to be secured to the wall to prevent accidental damage to the plumbing operation
- P-6 PLUMBING:
The leaky hose bib at the back site of the house requires repair or replacement - it leaked from the faucet handle when the faucet was turned on and under pressure. This often requires tightening the packing around the handle stem.
- Located under deck
- P-9 PLUMBING:
Secure the loose laundry sink to prevent accidental damage to the plumbing. These sinks should be bolted to the wall and floor as needed to prevent stresses on the supply and waste piping.
- I-1 INTERIOR:
The drywall / sheetrock and ceiling finishes require some tune-up repair: See localized damage, missing baseboard/trim, moisture stains on ceilings, and missing/damaged ceiling tiles. No red flags were found to indicate structural movement, but this finishes are not in great condition. Repair sheetrock / drywall and ceiling tiles as desired.
- Upstairs bedroom closet - Nail pops in ceiling
- Basement hall bath - Damaged ceiling tile due to ACTIVE moisture damage at the whirlpool bathtub above
- Mudroom - Typical crack noted on the ceiling
- Located at furnace in basement - Small localized area of the baseboard material is damaged due to moisture at one time
- I-2 INTERIOR:
The vinyl windows on this home require an all-around tune-up. I noted a few windows that are stiff to operate, a few cracks on frames, some missing sash springs that need to be re-secured. These are 25 year old windows. Adjust / repair as desired.
Common Issues
- 🛠️Missing Sash Weights--Some of the windows in this building are missing sash weights creating a safety hazard as the windows could fall when open. These are often referred to as guillotine windows. Repair the missing sash weights for improved safety. This can be done by removing interior trim work on either side of the window and re-attaching sash weights to ropes.
- 🛠️Stiff to Operate--Many windows did not operate smoothly which may be due to dirty tracks or needed lubrication. Through the years I have found that "Dove Bar Soap" works better than just about anything else.
- 🛠️Failed Seal--Condensation/Staining visible on the glass at a double-pane window/s indicated that the desiccant strip designed to absorb moisture from the space between the panes has become saturated and will no longer prevent condensation from forming. In some situations repair is possible, but if irreparable damage has occurred, the windowpane assembly will need replacement, which may be expensive.
- 🛠️Lock Mechanisms Loose/Damaged/Missing--Lock mechanisms on one or more windows were loose, missing, damaged, inoperable and/or difficult to operate. This can pose a security risk.
- Upstairs bedroom - Missing lock hardware
- Most of the window tilt sash hardware is damaged
- Most of the windows are difficult to operate
- Most of the window sashes are missing the sash weights which creates a safety hazard when operated
- I-3 INTERIOR:
The handrail is loose and requires securing or tightening for improved safety. I recommend consulting with Qualified Person for evaluation and repairs concerning this issue. Current conditions will require a more invasive means to determine the conditions found.
- Handrail leading to the basement is loose and needs to be secured
- I-5 INTERIOR:
Numerous interior doors will require a fine tune up or replacement for proper operation. I recommend consulting with an experienced contractor to do the work because it takes a certain level of skill to make these type of improvements or corrections. Examples of the interior door observations are listed below but not limited too may include:
DOOR STOPS
- 🛠️Missing Door stops--The door stop system for the home is incomplete. I recommend systematically installing door stops to protect doors and wall finishes. I recommend consulting an Qualified Person for evaluation and repairs concerning this issue. This takes very little skill for this type of repair.
HARDWARE
- 🛠️Ball Catch--The ball catch located on the closet door does not function as intended. These type of catches can be adjust up or down and can be corrected easily. I recommend consulting an Qualified Person for evaluation and repairs concerning this issue. Qualified person can make this type of repair.
DOOR OPERATION
- 🛠️Rubs Frame--An interior door rubs together in middle when opening or closing and was difficult/unable to close. The door may be out of square and will need to be adjusted or trimmed. Other interior door units also had damage that may require replacement. Please review the list of other items with this comment concerning more issues. The Inspector recommends correction by a qualified contractor.
DETAILED LOCATION & ILLUSTRATION OF PHOTOS:
- Upstairs front bedroom closet - Ball catch needs adjustment
- Laundry door - The core is pulling away at the bottom of the door
- Master bathroom closet door - Door needs to be trimmed as it rubs the frame making it difficult to operate
- I-6 INTERIOR:
The plastic laminate counter top has loose end bands that need to be replaced or re-glued. Recommend consulting a qualified person for this repair. This is a rather simple repair.
- Basement bar area
- I-7 INTERIOR:
Secure the loose and poorly mounted wall cabinets in the laundry room. This is a rather simple repair that can be performed by a qualified person.
- B-2 BATHROOM(S):
The light switch in the shower is located in a damp location. Be sure this is GFCI protected, I did not see any re-set button that seemed to trip this light.
- Master bathroom
- B-4 BATHROOM(S):
The cabinet-mounted sink in the basement bathroom is loose and needs to be secured to prevent accidental damage to the sink or plumbing.
- B-6 BATHROOM(S):
The loose toilet needs to be reset and the wax ring and flange should be replaced to prevent hidden plumbing leaks. This is a simple job unless the bolts that fasten the toilet also require repair. Depending on the condition of the wax ring if this is mounted to a wood floor hidden damage may also be present once the toilet is removed. Sometimes, loose toilets can even be shimmed for a tight and proper seal by qualified plumbers. Hire a licensed plumber to further evaluate and repair.
- Basement hall bath
- B-7 BATHROOM(S):
The toilet in the basement bath is inoperative - the water is turned off and there is no water in the chamber. I do not know why this was shut off and I do not operate angle stops as this could cause a leak that could damage the building. Have this toilet serviced and repaired as recommended by a licensed plumber.
- Basement hall bath - The toilet was shut off at the time of the inspection
- B-9 BATHROOM(S):
The jetted whirlpool tub is leaking and requires IMMEDIATE repair by a licensed plumber to prevent further damage to the building materials.
Due Diligences
- P-1 PLUMBING:
It was not apparent or disclosed, if this house is on a public sewer connection or on a private on-site septic system. I recommend inquiring with the seller for additional inspection and have the system inspected or video-scoped as desired to ensure reliable performance from this important system. Please note that evaluation of sewer and septic connections are beyond the scope of this home inspection.
- S-1 STRUCTURE/BASEMENT:
A dehumidifier was noted operating in the basement at the time of inspection. This indicates that this basement experiences seasonal dampness. Inquire with the seller for any history of prior moisture problems and monitor. Implement additional drainage and water proofing repairs as needed.
Recommended Maintenance Items
- HS-2 HEATING/COOLING SYSTEMS:
Annual servicing is recommended for safe and reliable heat. No records indicate that these furnaces have not been serviced in the last year. The furnaces were tested during inspection and were operational. _ The design life of these forced air furnaces is 15-20 years. Hire a licensed heating contractor to service and further evaluate the furnace/s to insure reliable performance and the possible replacement in the future.
- B-5 BATHROOM(S):
Caulk around the base of the toilet was missing. Modern standards require sealant to be installed around the entire toilet base where it meets the floor for sanitary reasons. Without it, soiled water can soak into flooring and sub-floor materials if the toilet overflows. Condensation from the toilet can also soak into the flooring. Caulk helps to keep the toilet secured to the floor. The bolts are really supposed to keep the toilet secure, but caulk helps. Recommend that a qualified person caulk around toilet bases per standard building practices.
- All bathroom toilets need to be properly sealed
Improve Upgrades
- E1-2 EXTERIOR/GROUNDS:
The retaining wall/s have erosion taking place. This needs to be addressed not only because of the void areas that may cause injury but also because this is a sign that drainage issues should be improved at that location. I recommend consulting a Contractor for evaluation and repairs concerning this issue. It is advisable to have documentation such as an invoice concerning any repair.
- Erosion taking place at the retaining wall
- Drainage tile is discharging at the retaining wall
- E1-6 EXTERIOR/GROUNDS:
The property has a large retaining wall "higher than 30" with no fencing for fall protection. This could be a safety hazard, especially for children. Install additional guardrail as desired.
- I-4 INTERIOR:
A graspable handrail is needed for the stairs for safety. All hand rails should extend the length of the stairs and have returns that terminate into the wall. Hire a qualified general contractor to further evaluate and repair.
- Handrail does not terminate into the wall
- B-10 BATHROOM(S):
Although the bathroom had a window, no exhaust fan was installed to exhaust moist air from bathing activities. This condition is likely to result in excessively high humidity levels during the winter when low outside temperatures make ventilation with an open window uncomfortable. Elevated moisture levels may cause a number of problems, such as corrosion and deterioration of materials, and shower wall tile detachment. High humidity can also encourage the growth of microbes such as mold fungi. Excessive growth of mold fungi can produce high concentrations of mold spores in indoor air which can cause serious health problems in some people. Consider installation of an exhaust fan in this bathroom to exhaust moist air to the home exterior. All work should be performed by a qualified contractor.
- Basement hall bath
Future Projects
- HS-10 HEATING/COOLING SYSTEMS:
This air conditioning system was not operated at the time of inspection and is aged and may begin to see issues at any moment. Air conditioning compressors have fairly unreliable service lives that can range from as little as 7 to as many as 30 years. Service life can depend on keeping a proper refrigerant charge and reliable return air flow as well as the amount the system has been used. I recommend having this old system serviced by a licensed heating and cooling professional and have the refrigerant charge checked. Given the age of this unit I would budget to replace in the near future.
Efficiencies
- R-6 ROOF/ATTIC:
The attic access hatches and doors require insulation and weather stripping to prevent heat loss and heat migration into the attic.
Notes
- E1-5 EXTERIOR/GROUNDS:
The retaining walls on this property are the structural variety and are necessary to provide support for existing improvements.
- E1-11 EXTERIOR/GROUNDS:
Extensive personal items hindered view of areas inside the house. We do not move personal items or move items to access areas. This is the responsibility of the seller or listing agent to have these area's ready for inspection.
- R-1 ROOF/ATTIC:
We inspected this roof from the edge of the surfaces, drone or Wi-Fi extended Pole with camera. Walking on the roof was judged to be potentially hazardous for the inspector and/or potentially damaging to the surface materials. We have based our comments upon a limited inspection.
- R-5 ROOF/ATTIC:
The attic was viewed at the access point only. This space is well-insulated and no access ramp has been provided. Crawling this space risks damaging thermal barriers and ceiling finishes. This limited the inspection.
- HS-4 HEATING/COOLING SYSTEMS:
the location of the filter is provided with the attached photo:
- Basement at furnace
- Upstairs hallway
- HS-6 HEATING/COOLING SYSTEMS:
The air condition system and condensate control system could not be tested during inspection. Outdoor temperatures should exceed 65 degrees F for at least 24-hours or the air conditioning equipment can be damaged by testing. I recommended having this system serviced and inspected prior to the next cooling season.
- HS-7 HEATING/COOLING SYSTEMS:
The air conditioner compressor system currently uses the R-22 type of refrigerant. On January 1, 2010, the Environmental Protection Agency placed a ban on the manufacture of new HVAC systems using R-22 refrigerant. General phase out of R-22 refrigerant is estimated to be complete by the year 2020. New, more efficient systems will utilize non-ozone-depleting refrigerants such as 410-A. Unfortunately, 410-A cannot be utilized in some older systems which previously used R-22 without making substantial and costly changes to the equipment. A loophole in current regulations allowed the manufacturer of units after 2010 that were delivered with no refrigerant. These units were designed for R-22 refrigerant to be installed in the field. Maintenance of this unit could pose unexpected challenges due to the growing scarcity of R-22 refrigerant and replacement of the unit may become necessary prior to the end of its expected life.
- HS-11 HEATING/COOLING SYSTEMS:
the home inspector will not energize any component if the pilot is off. This is beyond the scope of the inspection.
- P-3 PLUMBING:
Gas and electric water heaters create sediment buildup that can damage the tank or put it in premature failure. Learning how to drain a water heater and flushing the sediment from the drain plug at the bottom of your water heater offers a payback in lower energy bills and helps extend the life of your water heater. Click this link for more information on how to flush the sediment out of a water heater.
- P-7 PLUMBING:
- Washers and Dryers are not typically operated but are checked for how they are installed, vented, drained etc.
- Appliances are not moved during the inspection.
- Timer and thermostat accuracy are not tested.
- B-8 BATHROOM(S):
) While the tub and shower drainage was tested at the time of inspection and no leaking was noted, this should not be construed to mean the tub and shower will not leak in the future or that even current leaking might be concealed. This is especially true of recent repairs/installations where work was done in a less than professional manner. Functional testing of the tub and shower during the inspection will not duplicate normal use. Any leaking noted should be properly repaired as soon as practical and hidden damage is always possible.
The Full Report
GENERAL COMMENTS
Disclaimers
Recommended Contractors Information/Re-Inspections
Building Characteristics / Conditions
EXTERIOR/GROUNDS
Driveways/Walkways/Flatwork
Drainage and Topography
Grounds, Trees and Vegetation
Siding and Trim
Retaining Walls
Exterior Stairs/Decks/Balconies/Porches
Eaves/Soffits
Exterior Doors
Exterior Window and Frames
Chimneys
Garage / Carport
ROOF/ATTIC
Roofing Materials & Flashings
Gutters & Downspouts
Attic Access
Observations & Limitations of the Attic
Roof Framing & Sheathing
Attic Insulation
Attic & Roof Cavity Ventilation
HEATING/COOLING SYSTEMS
Heating System
Cooling Systems / Heat Pumps
Heating / Cooling Distribution Systems
Gas Fireplaces
Solid Fuel Fireplaces
ELECTRICAL
Service Equipment-Main Panel
Branch Wiring
Receptacles and Fixtures
Smoke and CO Alarm Systems
PLUMBING
Water Service Supply
Distribution Pipe
Waste Pipe and Discharge
Water Heater
Exterior Hose Bibs
Sewage Ejector Pumps
Sump Pumps and Drains
Laundry and Additional Plumbing
INTERIOR
Inclusions and Restrictions of Interior Inspection
Floors
Walls, Ceilings, Trim and Closets
Windows
Stairs and Railings
Interior Doors (Representative Number)
Additional Cabinetry
BATHROOM(S)
General Bath Condition and Overview
Sinks and Cabinets
Toilet
Bathtub / Shower
Bathroom Ventilation
GENERAL COMMENTS
Disclaimers
PHOTOGRAPHS-: Include
Several photos are included in your inspection report. These photos are for informational purposes only and do not attempt to show every instance or occurrence of a defect.
TYPOGRAPHICAL ERRORS-: Errors
This report is proofread before sending it out, but typographical errors may be present. If any errors are noticed, please feel free to contact me for clarification.
INACCESSIBLE AREA'S-: YES
In the report, there may be specific references to areas and items that were inaccessible or only partly accessible. Suspended ceilings for example would be one of those conditions. I can make no representations regarding conditions that may be present in these areas but were concealed or inaccessible for review. With access and an opportunity for inspection, reportable conditions or hidden damage may be found in these areas. If a request is made by the client for a second inspection, an additional fee will be charged.
COMPONENT LIFE EXPECTANCY-: YES
Components may be listed as having no deficiencies at the time of inspection, but may fail at any time due to their age or lack of maintenance, that couldn't be determined by the inspector. A life expectancy chart can be viewed by visiting http://prohitn.com/component-life-expectancies/
DRAINAGE SYSTEMS SURFACE OR BELOW: The surface water drainage system is below grade and cannot be viewed. Designs and materials for these systems vary widely, making it impossible to evaluate the integrity of the system with any certainty. Because it is inaccessible for inspection, we are unable to determine the presence, extent, or condition of any curtain drainage system that may have been installed.
CODE VIOLATIONS-: Code Violation Issues
We make no representations as to the extent or presence of code violations, nor do we warrant the legal use of this building. This information would have to be obtained from the local building and/or zoning department.
PERSONS PRESENT DURING THE INSPECTION: Client, Home Owner
Recommended Contractors Information/Re-Inspections
CONTRACTORS / FURTHER EVALUATION: It is recommended that licensed professionals be used for repair issues as it relates to the comments in this report, and copies of receipts are kept for warranty purposes. The use of the term "Qualified Person" in this report relates to an individual, company, or contractor who is either licensed or certified in the field of concern. If I recommend evaluation or repairs by contractors or other licensed professionals, it is possible that they will discover additional problems since they will be invasive with their evaluation and repairs. Any listed items in this report concerning areas reserved for such experts should not be construed as a detailed, comprehensive, and / or exhaustive list of problems or areas of concern.
RE-INSPECTION Concerns: YES
When repairs are made on the home, I recommend that I be called back to verify that corrections have been satisfactorily made. A minimum assessment of $135.00 will be charged for each Work Order Evaluation Inspection that is requested that I conduct. Additional charges will accrue for anything in writing, beyond an email response, and for evaluations at more than 20 miles travel time—these costs to be agreed upon at the time of the request for further evaluation. REMEDIAL WORK - For any element or condition requiring attention, quotes should be obtained prior to closing from qualified specialists or contractors to determine actual repair/replacement costs. Any cost estimates provided, whether oral or written, represent only an approximation of possible costs. Also, any cost estimates do not reflect all possible remedial needs or costs for the property; latent concerns or consequential damage may exist. If the need for remedial work develops or is uncovered after the inspection, contact Proview Professional Home Inspections to arrange an inspection to assess conditions prior to performing any repairs.
IF THERE ARE ITEMS WITHIN THIS REPORT THAT REQUIRE RE-INSPECTION, YOU ARE ENCOURAGED TO HAVE ME COMMUNICATE DIRECTLY WITH THOSE HIRED TO MAKE THE CORRECTIONS TO ENSURE THAT REPAIRS ARE PROPERLY MADE.
There are many things that can be done to improve safety and living conditions within any home. While many of these issues come to light in the course of the Standard Home Inspection there are likely to be other things that can be done to improve the home.
Building Characteristics / Conditions
STYLE OF HOME: Traditional
TYPE OF BUILDING-: Residential (Single Family (2-story))
APPROXIMATE SQUARE FOOTAGE: Greater than 3501
The approximate square footage listed here is listed as a courtesy and is based off public records and disclosure. An evaluation of square footage of the buildings and property lines is beyond the scope of this home inspection.
#BEDROOMS: 4
#FULL BATHROOMS: 3
#1/2 BATHROOMS: 1
APPROXIMATE YEAR OF CONSTRUCTION-Per the MLS listing or the DCPVA-: 2007
ANIMALS PRESENT-: Dog present- no problem
WEATHER DURING INSPECTION-: Clear, Temperature (46° - 64°)
GROUND/SOIL SURFACE CONDITIONS: Dry
LOCATION REFERENCE: For the purpose of this report all directions are given as if you are standing facing the front of the house. Items listed as Multiple Locations may not directly reference all effected locations. Examples may be given that should not be construed as the only affected areas. Further evaluation will need to take place to determine every effected location. , Complimentary Photos of Elevations
For the purpose of this report all directions are given as if you are standing facing the front of the house. Items listed as Multiple Locations may not directly reference all effected locations. Examples may be given that should not be construed as the only affected areas. Further evaluation will need to take place to determine every effected location.
EXTERIOR/GROUNDS
Driveways/Walkways/Flatwork
DRIVEWAY/WALKWAY/PATIO FLATWORK: Concrete
Concrete Gravel
Gravel Asphalt
Asphalt Pavers
Pavers Brick
Brick Deck On Ground Surface
Deck On Ground Surface Dirt
Dirt None Noted
None Noted
Drainage and Topography
LOT DESCRIPTION-: Moderate slope
MONITOR DRAINAGE AROUND THE HOUSE-: Description
Description
Driveways, sidewalks, stoops, etc., that slope to the house are likely to saturate the soil around the foundation or drain water directly into foundation cracks. Even if the flatwork originally drained away from the house, the soil next to the house usually is uncompacted backfill and is likely to settle. Water draining toward the house can lead to foundation instability, deterioration, and basement moisture problems. Or perhaps it would allow water cascading down the surface in a torrential rain to wash under a garage door or into basement window wells.
DRAINAGE/TOPOGRAPHY OBSERVATIONS📝: 🔹CLEARANCE TO GRADE (🎫Standard)
To maintain proper drainage away from the structure, soil adjacent to the foundation should slope at least 1 inch per foot for five feet away from the building. Paved areas should slope at least 1/4 inch per foot. Control of surface drainage is critical to keeping basements and crawl spaces dry. A clearance of 6 inches should be maintained from the soil to the bottom of wood siding or trim on the home, unless the material is pressure treated wood or other material approved for ground contact. Swales around homes can help manage water and reduce its impact on the home.
The retaining wall/s have erosion taking place. This needs to be addressed not only because of the void areas that may cause injury but also because this is a sign that drainage issues should be improved at that location. I recommend consulting a Contractor for evaluation and repairs concerning this issue. It is advisable to have documentation such as an invoice concerning any repair.
- Erosion taking place at the retaining wall
- Drainage tile is discharging at the retaining wall
Grounds, Trees and Vegetation
TREES / VEGETATION NEAR TO BUILDING: NO
Siding and Trim
EXTERIOR ENVELOPE MATERIALS: 🔹SIDING MATERIAL (Brick, Vinyl)
Brick may be made of clay or concrete. The characteristics of brick vary dramatically. Some brick surfaces are relatively soft, and erode with time. Other bricks are extremely hard. Some can be easily damaged by mechanical action; others may crack due to water penetration and freeze-thaw action. Some bricks are extremely porous; others less so. Some bricks have a hard glazed outer surface; others are uniform throughout. Most bricks are not designed to be in contact with the soil, and should be kept at least four inches above grade.
Vinyl siding is extruded polyvinylchloride (PVC). The colors go through the material, so scratching the surface will not reveal a different color below. Also, the color cannot peel or chip off the surface. The material comes in boards or panels, often intended to look like wood. Some of the newer products can be painted successfully, although this turns a maintenance-free siding into a maintenance-dependent siding.
SIDING OBSERVATIONS📝: 🔹VINYL/ALUMINUM SIDING (Damaged/Loose)
Localized siding repairs are needed to the exterior vinyl siding system. Please note that vinyl siding is impossible to see behind and it is difficult to determine if these defects have allowed water to enter the siding envelope or not. Hire a vinyl siding specialist to further evaluate and repair. Examples of repair items and red flags found during inspection include:
- Front over garage door - Damaged/cracked siding
- Front under window - Loose siding
Seal wall penetration/s. The hole/s in the exterior wall-covering cut to allow penetration of air-conditioning lines/gas lines or electrical lines should be sealed with an appropriate sealant to prevent moisture and insect entry in some cases mortar should be used if the hole is large.
- Left side - seal up around penetrations
- Rear near A/c units
Retaining Walls
RETAINING WALLS-: Present
Retaining walls are mostly used for stabilizing and controlling erosion on steep banks. In some cases, they are used in conjunction with terracing of rear or side yards to provide a level area for recreation. In either case, they must be designed to withstand the lateral pressures being exerted on them by the soil. Retaining walls are normally built with construction timbers, railroad ties, stone, concrete, or concrete blocks. Some concrete and concrete-block walls have stone or brick veneer facing.
When constructing a retaining wall, provisions must be made for draining the water that normally accumulates behind the wall. Otherwise, a hydrostatic pressure buildup can cause structural failure of the wall. Drainage should be provided by installing a continuous perforated drainpipe at the lower portion of the wall and backfilling the area with broken stones or gravel. The pipe should be directed so that the effluent flows to a suitable location away from the wall. In many monolithic retaining walls, the perforated pipe is replaced by weep holes, holes in the wall that run from the front to the gravel backfill. The weep holes allow the water that accumulates in the gravel to drain out through the wall. Weep holes should be placed at a 5- to 10-foot spacing and should be 4 inches in diameter (the same diameter as the drainpipes). Unfortunately, retaining walls are often built without adequate drainage provisions. The gravel backfill and drainpipe might be omitted, or the weep holes might be too few or too small to be effective. The weep holes must be kept clear so that the water behind the wall can be adequately drained. Limitations exist and as a home inspection is limited to "visual" only.
RETAINING WALL CONSTRUCTION-: Concrete
RETAINING WALL OBSERVATIONS📝: Railing--Walls taller than 30"
The retaining walls on this property are the structural variety and are necessary to provide support for existing improvements.
Exterior Stairs/Decks/Balconies/Porches
EXTERIOR STAIRS/DECKS/BALCONIES/PORCHES: 🔹EXTERIOR STAIRS (Present), 🔹DECKS (Present, 🔸DECK MATERIAL, Treated wood), 🔹PORCHES (Present), 🔹STRUCTURE (Concrete)
Like fences and other exposed wood construction, decks have a finite service life. Even the best maintained deck will need repair and eventual replacement. We urge regular treatment with combination wood preservative/UV inhibiting sealers. A stoop/deck/porch that is higher than 30 inches above the ground (within 36 inches of the stoop/deck/porch ) should have a railing that is at least 36 inches in height and baluster spaces should be no greater than 4 inches in width.
To see a prescriptive guide for residential wood deck construction click this link:
Overall, numerous repairs are needed to the decking systems on this house to ensure safe and reliable performance. I recommend additional inspection and repair of these decks by a qualified general contractor. Examples of red flags and defects noted during inspection include:
STAIRS
- RISERS/TREADS
- 🛠️Riser Heights Off--The riser heights for the exterior stairs are not even and are not to modern standards. This is a trip and safety hazard. The height of the tallest riser shall not exceed the smallest riser by more than 3/8th of an inch. From the bottom of the first riser to the porch we have roughly 1 1/2" in height that may be a tripping hazard. Also it is important that a proper rail is installed at the exterior steps that is safety and secure, existing railing is loose and not according to modern safety standards.
- HANDRAILS/GUARDRAILS
- 🛠️Missing Handrail--The exterior steps stairs are missing a graspable handrail for safety. This should be a round railing 1 and 1/4 inches - 2 inches in diameter. If the railing is not round it must have a finger groove that is 3/4 of an inch down from the tallest point of the rail. The graspable handrail should also be 1.5 inches from the wall. 2x material is not considered a graspable handrail.
FASTENERS/HANGERS
- BOLTS
- 🛠️Missing--The ledger board is missing proper bolts to secure the board to the house.
- FASTENERS
- 🛠️Inadequate Fastening--Many of the decking boards are loose and have not been adequately fastened to the framing. This is what holds and strengthens the structure.
- 🛠️Incorrect Fasteners--The fasteners used in the joist hangers for the deck appear to be the wrong type. Teco nails or other approved fasteners should be used for joist hangers and these should be double hot dipped galvanized or better to resist corrosion.
FLASHINGS/LEDGER BOARD
- FLASHINGS
- 🛠️Missing Flashing--No flashings were noted between the deck ledger board and the home. This could allow water to get trapped between the deck and the house, causing rot and a conducive pest condition. This can be a difficult retrofit once the deck is constructed. No water damage was visible, but this could cause long term moisture control problems at the deck.
- 🛠️Ledger Over Siding--The ledger board for this back deck has been installed over the siding. This is not a recommended installation as this important structural board has less purchase into framing making the deck more vulnerable to collapse. This is also a more difficult installation to flash and can allow water to get trapped between the deck and the siding causing rot and a conducive pest condition.
FOOTINGS/FRAMING
- FOOTINGS
- 🛠️Posts Bearing onto Flatwork--Some of the deck posts are bearing directly into concrete flatwork. This is non-standard and could allow the deck to settle if the flatwork settles. Deck footings should be 12 inches below grade and ideally bearing on undisturbed soils to reduce risks from settlement.
DETAILED LOCATION OF PHOTOS AND ILLUSTRATIONS:
- Front entry steps - Missing graspable handrail
- Front entry steps - Excessive difference in rise height
- The deck flashing is missing in places - this can allow water to get between the deck and the house and cause wood decay.
- Improper attachment to structure - Wrong type of fasteners used and missing anchor bolts
- This are is going to pond water and has a negative slope towards the house - Also, in freezing weather concrete may heave. Concrete heaves when water underneath freezes and displacing soil could damage the slab.
- All deck posts are contact with the concrete
- Rear concrete patio has a slope that will pond water and has a negative slope towards the house
Eaves/Soffits
MATERIALS USED and TYPE: 🔹MATERIAL USED (Metal Fascia and Vinyl Soffit), 🔹TYPE (Closed Soffit)
Exterior Doors
HOME SECURITY-: Description
The 'Security' of any home is never absolute. At the time of inspection I assess the 'basic functionality' of door and window locking mechanisms. No assessment of the individual or overall effectiveness of security is implied. Glass, frames, locks and other elements can be prone to 'tampering’ and are 'limiting factors' of locking mechanisms/systems. All security devices and systems must be balanced against the ease of escape in the event of emergency. Concerns about the home s overall security system should be addressed by a licensed home security company. It is our advice to you that once you move in is to replace all exterior locks for your safety.
TYPE/STYLE OF UNITS: 🔹TYPE/STYLE (Clad and Insulated Glass, Metal-Insulated)
The word “clad” refers to the covering on the exterior door or patio door unit and are considered higher quality. From the inside you can admire the beauty of the wood, while on the outside the aluminum or vinyl clad shell protects the life of your exterior door or patio door for many years. A common problem with the early sliding doors in cool climates was condensation and ice on the inside of the metal frame. The condensation can damage interior floor surfaces and building components below. Modern doors include a thermal break between the inner and outer halves of the metal frame. This keeps the inside metal part of the frame warmer, and reduces condensation and icing problems.
Sliding doors typically have a fixed sash and a movable sash as well as a screen. The glass may be single, double or triple glazed. Better quality sliding glass doors are distinguished by more expensive operating and adjusting hardware. The locking system on early generation and inexpensive sliding glass doors can be easy to defeat. Better quality doors have more secure locking systems.
DOOR OBSERVATIONS📝: 🔹SEALING (Missing weather pads, Weatherstripping/Sweep Issues)
It is recommended that the small weather pads be installed. Almost every door unit comes with these pads to be installed after the painting/finishing is complete. These pads add extra protection from moisture intrusion and the issue with air infiltration. Found at Home Improvement stores. Where to buy pads
- Front entry - Missing weather pads
- Rear entry to deck - Missing weather pads
The exterior door requires weather strip and an improved door sweep to make the door more weather proof and improve the energy efficiency of the home.
- Garage service door - Damaged weatherstripping
- Rear entry to deck - Damaged weatherstripping/sweep
- Front entry - Damaged weatherstripping
Exterior Window and Frames
MATERIAL: Vinyl
WINDOW OBSERVATIONS📝: 🔹SEALANTS (Missing- install NEW)
All surfaces of the envelope of the house should be inspected at least semi-annually, and maintained as needed. Any exterior element defect can result in leakage and/or subsequent damage. Exterior wood elements and wood composites are particularly susceptible to water-related damage, including decay, insect infestation, and mold. The use of proper treated lumber or alternative products may help minimize these concerns, but will not eliminate them altogether. While some areas of decay or damage may be reported, additional areas of concern may exist, subsequently develop, or be discovered during repair or maintenance work.
At the time of the inspection, windows in the home had gaps around the perimeter which should be sealed with an appropriate sealant to help prevent moisture intrusion of the exterior wall assemblies. Moisture intrusion can damage materials and encourage the growth of microbes such as mold. I would no use a silicone product but prefer a product such as "GeoCel" or "Lexal". No sealant was installed at the time of the inspection or is in very bad condition.
Chimneys
 Present
Present None noted
None noted
Garage / Carport
TYPE OF GARAGE-: Attached
Attached Detached- not included but optional
Detached- not included but optional Attached Carport
Attached Carport None noted
None noted Garage in basement below building
Garage in basement below building
GARAGE DOOR TYPE: Single Insulated
The overhead garage door is the largest and heaviest moving object in a house. According to the U.S. Consumer Product Safety Commission (CPSC), approximately 4 children die each year from accidents caused by garage doors. Many more children have suffered brain damage or other serious injuries when the closing garage door contacts them, and fails to stop/reverse its direction. A typical garage door weighs anywhere from 155 to 400 pounds, but wooden garage doors can weigh even more. During times of wet weather, wooden garage doors can even absorb about 50 pounds of water from the air. This extra weight can cause additional wear and tear on the garage door opener. As the occupant, you will become accustomed to the noises associated with the operation of your garage door and opener. If any changes occur with the squeaks and chattering most garage door systems make, it is essential to take action promptly. Consult a qualified service technician and never attempt to make adjustments to the door springs and cables yourself.
SERVICE DOOR: 🔹SERVICE DOOR HOUSE TYPE (Fire Rated), 🔹SERVICE DOOR EXTERIOR TYPE (None Present)
A FIRE DOOR is a fire-resistant interior door at least 13/8 in. thick, situated on a firewall. A fire door should have smoke seals to prevent the infiltration of smoke, flammable vapors, o superheated gases; it should also be self-closing, though codes vary and some homeowners find this feature inconvenient when they arrive home with a car full of groceries. Fire doors should be free of through-holes of any kind, whether for glazing or pet ports.
Extensive personal items hindered view of areas inside the house. We do not move personal items or move items to access areas. This is the responsibility of the seller or listing agent to have these area's ready for inspection.
The overhead garage door is damaged that may require possible replacement of sections or the whole door. Hire a garage door specialist to further evaluate and repair.
AUTOMATIC OPENER
- 🛠️Adjust Sensitivity (Multiple Doors)--The overhead garage doors do not reverse under resistance to closing. Adjustment of the sensitivity is recommended for improved safety. An adjustment setting can often be found as a plastic screw on the opener.
LASER EYES
- 🛠️Set Too High--The laser eye safety mechanism for the overhead garage door has been set too high - this sensor should be 5-6 inches off of the floor to perform as intended and prevent entrapment.
OVERHEAD DOOR
- 🛠️Dented (Does NOT Hinder Operation)--The overhead garage door is dented and does not hinder the operation of the door. Repair as desired.
DETAILED LOCATION OF PHOTOS AND ILLUSTRATIONS:
- The track is dented/damaged
- Bottom panel is damaged/dented but did not hinder the operation of the door
- Laser sensors are set too high
The stairs leading into the house are missing a graspable handrail for safety. This should be a round railing 1 and 1/4 inches - 2 inches in diameter. If the railing is not round it must have a finger groove that is 3/4 of an inch down from the tallest point of the rail. The graspable handrail should also be 1.5 inches from the wall. 2x material is not considered a graspable handrail. Have a qualified contractor build suitable railings to reduce the potential for falls.
ROOF/ATTIC
Roofing Materials & Flashings
METHOD OF ROOF INSPECTION: 🔹METHOD (Extended Pole/WIFI Camera), 🔹SAFETY CONDITIONS [NOT WALKED] (Pitch), 🔹PERCENTAGE VIEWABLE (100%)
ROOF STYLE & MATERIALS: 🔹ROOF STYLE (Gable), 🔹ROOF MATERIALS (🔸DIMENSIONAL SHINGLE, Architectural grade composition shingle)
A gable roof is the classic, most commonly occurring roof shape in those parts of the world with cold or temperate climates. It consists of two roof sections sloping in opposite directions and placed such that the highest, horizontal edges meet to form the roof ridge.
Asphalt shingles (also called composition shingles) are the most common roofing material used today. The shingles consist of asphalt-impregnated felt paper or glass fiber mats, coated with a layer of asphalt and covered with granular material.
Roof flashings are used to keep a roofing system water proof where the roofing material starts, stops, changes direction or is penetrated. During inspection, we look for standard flashing techniques that could be considered normal or standard in our region. Damaged, incomplete or non-standard flashings can be a sign of an older or less reliable roofing system and may require repair. Any non-standard flashings noted during inspection will be reported on below if found. Click this link for proper installation of wood shakes and shingles http://www.cedarbureau.org/installation/roof-installation-manual/
DRIP EDGE FLASHING: Present
SKY LIGHTS: 🔹TYPE OF SKYLIGHTS (None noted)
SHINGLE OBSERVATIONS📝: 👉COMMON OBSERVATIONS (Exposed Fasteners, Shingle Damage)
We inspected this roof from the edge of the surfaces, drone or Wi-Fi extended Pole with camera. Walking on the roof was judged to be potentially hazardous for the inspector and/or potentially damaging to the surface materials. We have based our comments upon a limited inspection.
Gutters & Downspouts
GUTTERS & DOWNSPOUTS: 🔹MATERIAL USED (Seamless Aluminum), 🔹DRAINAGE METHOD (Above ground, Underground)
Aluminum gutters do not rust but they dent easily, particularly with tall, heavy ladders. Joints in aluminum gutters are usually riveted together and caulked. The caulking must be renewed every few years. Aluminum gutters usually have very few joints, since the gutters are typically fabricated on the job site from long rolls of aluminum stock. Aluminum gutter is also pre-finished and does not require regular painting. Life expectancy is estimated to be 20 to 25 years.
Four-inch gutters are good for relatively small roof areas; however, five-inch gutters are preferred because of their additional capacity. Five-inch gutters are also less likely to allow water to overshoot the gutters when the water is draining off a steeply pitched roof. While "rules of thumb" for both gutter size and number of downspouts needed often are based simply on the length of roof edge that is being drained, this approach is flawed in that it fails to consider the total roof area that is being drained. A roof that is very small in total area, even if very long, may get along just fine with a smaller 4-inch gutter, while a much larger roof area with the same length of roof eaves needs a 5-inch gutter or larger.
The gutters and downspouts are inadequate in their design and/or installation and do not appear to function as intended. Gutters and Downspouts were loose and discharging at the foundation and multiple issues concerning drainage exist. We recommend upgrading to properly collect and divert water from the roofing surfaces and the foundation areas of the home. I recommend a general tune-up to gutters and downspouts, this can be performed by a qualified person. Below are some examples that were found during the inspection today but not limited too:
GUTTERS
- 🛠️Leaky Seams--Leaks were noted in the gutters that need to be repaired to control roof runoff. Seal-up all leaking areas and tune-up to insure gutters are properly sloped to drain.
DOWNSPOUTS
- 🛠️Loose--Repair all of the loose / poorly secured downspouts. Many of the downspouts are not well secured to the home and are vulnerable to disconnecting. This could lead to water damage. Tune up all downspouts to insure they are reliably secured.
- 🛠️Discharges at Foundation--One or more downspouts discharged roof drainage next to the foundation. This condition can effect the ability of the soil to support the weight of the structure above and can cause damage related to soil/foundation movement.
- 🛠️Discharges onto Lower Roof--Downspout/s on the upper gutter system are terminating onto the lower roof. This is industry standard practice but it will prematurely deteriorate the roofing shingles in these locations. I recommend extending the downspouts into lower gutters to better protect the roof or have a tray made to protect the roof area.
LOCATION OF PHOTOS:
- Front left of garage door - discharges by foundation
- Most downspouts have leaky seams
- The wrong type of pipe was used to drain the downspout water away from the foundation. Perforations were noted in this pipe, indicating it is meant for use as a curtain or footing drain not a downspout tight-line. Replacement of this pipe is recommended to make sure all roof water is drained away from the foundation.
- The downspout is not properly connected to the storm drain and is spilling water adjacent to the foundation. This requires immediate repair to ensure proper control of roof runoff.
- Rear under deck - Discharges by foundation
- Upper downspout discharges onto roof
Attic Access
ATTIC ACCESS POINTS: 🔹ATTIC ACCESS (Upstairs Hallway), 🔹LIMITATIONS (Viewed At Access)
The attic was viewed at the access point only. This space is well-insulated and no access ramp has been provided. Crawling this space risks damaging thermal barriers and ceiling finishes. This limited the inspection.
An attic access opening should be provided to all attics of combustible roof construction. The opening should be not less than 22 inches x 30 inches, should be located in a readily accessible location, and should have at least 30 inches of headroom above the access opening.
The attic access hatches and doors require insulation and weather stripping to prevent heat loss and heat migration into the attic.
Observations & Limitations of the Attic
Roof Inspection Limitations [Includes attic spaces, Some areas not walked on, Steepness, No access to some attic spaces, No access to some knee-wall spaces, Roof structures with no access (Knee-wall Attics, Overlaying roof structures/dormers, Dormers, All vaulted ceiling areas, Front entryway porch, Gas fireplace extension), Miscellaneous Information]
This report provides an opinion of the general condition of the roof system based on a visual inspection of representative areas. The inspector does not offer an opinion or warranty as to whether the roof leaks or is subject to future leakage. If it is dry, has been dry for a long time, or is not the rainy season the possibility of leaks not showing up at the time of inspection is not unusual. Water stains on ceilings, walls, and soffits that tested dry at the time of inspection may very well test elevated for moisture under other conditions or at another time.
Specific notation of leakage or stains does not preclude additional areas of leakage and/or hidden damage. Monitor attic for any changes; ongoing or questionable situations should be assessed and corrected. Leakage can lead to Mold or Mold-like/Fungal Growth.
Due to typical design/accessibility constraints (insulation, storage, etc.), evaluation of attic areas, including structural components, is usually limited. Any specifically noted limitations/obstructions are intended to highlight these limitations beyond the norm. A complete check of the attic should be made when non-permanent limitations are resolved.
Roof Framing & Sheathing
TRUSS/RAFTER TYPE: 2x8
SHEATHING: OSB
Attic Insulation
INSULATION TYPE & R-VALUE: 🔹INSULATION TYPE (Fiberglass-Batt-[R-Value 2.9-4.2 per inch])
Fiberglass insulation is one of the most common insulation materials available and is made from threads of glass glued together with phenolic resins. It is available in batt form, rigid board and loose fill. It is resistant to moisture, mildew, fungus and vermin, and some types are non-combustible. It is, however, a skin and eye irritant and inhaling small threads of fiberglass is not healthy. These irritations are only common during installation, and once the material is in place it is not considered to be a problem.
Attic & Roof Cavity Ventilation
ATTIC VENTILATION METHOD: Ridge vents, Soffit vents
The primary purpose for attic ventilation is heat reduction. With the ventilation necessary to accomplish this it will also remove very minor amounts of moisture that may find its way into the space as well. Its overall purpose is NOT TO REMOVE MOISTURE. We want to reduce heat to reduce cooling loads and improve indoor comfort. Ventilation of the home is examined by looking for eave, soffit, gable, roof and ridge vents. A properly ventilated attic/roof cavity keeps the house more comfortable in the summer, and prevents condensation that can damage roofing components.
Newer homes that are well insulated should have no less than one square foot of free vent area for each 150 square feet of ventilated area. The amount can be reduced to one square foot for each 300 square feet if the ventilation is equally divided between the lower and upper portions of the area being vented, or if a vapor barrier is installed on the warm side of the insulation. Determination of how or if vaulted ceilings are vented can be beyond the scope of the Standard Home Inspection.
HEATING/COOLING SYSTEMS
Heating System
HEATING SYSTEM: 🔹HEATING METHOD (Electric), 🔹ENERGY SOURCE (Electricity), 🔹MANUFACTURER (Goodman)
Electric furnaces act much like a hair dryer. They pull air into the system and through a heat exchanger. Once in the heat exchanger, electric heating elements will warm up the air. This warm air is then pushed by the blower into the ductwork in your home, which distributes the air into the rooms of your home.
THERMOSTAT & LOCATION: 🔹THERMOSTAT SETTING (Auto Heat/temp@ 70(main) 68(upstairs)), 🔹LOCATION (Main Floor Hallway, Upstairs Hallway)
FILTRATION SYSTEM: 🔹TYPE OF FILTER (Disposable), 🔹FILTER LOCATION (Blower Compartment, Wall Grill), 🔹SIZE OF FILTER (20 X 24)
Annual servicing is recommended for safe and reliable heat. No records indicate that these furnaces have not been serviced in the last year. The furnaces were tested during inspection and were operational. _ The design life of these forced air furnaces is 15-20 years. Hire a licensed heating contractor to service and further evaluate the furnace/s to insure reliable performance and the possible replacement in the future.
The furnace is installed in the attic and does have the protection of a pan. I recommend installing a pan and "hockey puck" moisture alarm to protect against water damage from condensate leaks.
- Furnace located in the attic
the location of the filter is provided with the attached photo:
- Basement at furnace
- Upstairs hallway
Cooling Systems / Heat Pumps
AIR CONDITIONING SYSTEM: 🔹AIR CONDITIONER (Present), 🔹MANUFACTURER (Lennox, Goodman), 🔹ENERGY SOURCE (Electric)
The air conditioning system was a split system in which the cabinet housing the compressor, cooling fan and condensing coils was located physically apart from the evaporator coils. As is typical with split systems, the compressor/condenser cabinet was located at the home's exterior so that the heat collected inside the home could be released to the outside air. Evaporator coils designed to collect heat from the home interior were located inside a duct at the air handler.
THERMOSTAT : Off
A/C OBSERVATIONS📝: 🔹REFRIGERANT LINES (Missing Insulation At Condenser), 🔹EXTERIOR -CABINET (Damaged Fins), 🔹AGE (Aged--Not Operated)
The air condition system and condensate control system could not be tested during inspection. Outdoor temperatures should exceed 65 degrees F for at least 24-hours or the air conditioning equipment can be damaged by testing. I recommended having this system serviced and inspected prior to the next cooling season.
The air conditioner compressor system currently uses the R-22 type of refrigerant. On January 1, 2010, the Environmental Protection Agency placed a ban on the manufacture of new HVAC systems using R-22 refrigerant. General phase out of R-22 refrigerant is estimated to be complete by the year 2020. New, more efficient systems will utilize non-ozone-depleting refrigerants such as 410-A. Unfortunately, 410-A cannot be utilized in some older systems which previously used R-22 without making substantial and costly changes to the equipment. A loophole in current regulations allowed the manufacturer of units after 2010 that were delivered with no refrigerant. These units were designed for R-22 refrigerant to be installed in the field. Maintenance of this unit could pose unexpected challenges due to the growing scarcity of R-22 refrigerant and replacement of the unit may become necessary prior to the end of its expected life.
The aluminum fins of the AC condenser is damaged and may not allow for proper distribution of heat. This may be the cause of an animal such as a dog. The ammonia in their urine is highly corrosive to the aluminum fins.
Dog urine contains chemicals that are very good at eating away at metals, especially aluminum. Unfortunately, many air conditioner fins and coils are coated in this metal, and with time the fins become dust and the coils begin to leak. A leak in coils means that the unit is no longer a closed system. The refrigerant will leak out, and in a matter of hours or days the system could be emptied completely. When this happens to your unit, you risk burning out the condenser, and the holes created by the urine are often enough to destroy the unit completely. This entire process could happen in about a year’s time, and once that damage has reached this magnitude, replacement is really your only option. Recommend consulting a Lic HVAC contractor for evaluation & repairs.
This air conditioning system was not operated at the time of inspection and is aged and may begin to see issues at any moment. Air conditioning compressors have fairly unreliable service lives that can range from as little as 7 to as many as 30 years. Service life can depend on keeping a proper refrigerant charge and reliable return air flow as well as the amount the system has been used. I recommend having this old system serviced by a licensed heating and cooling professional and have the refrigerant charge checked. Given the age of this unit I would budget to replace in the near future.
Heating / Cooling Distribution Systems
HEAT SOURCE & DISTRIBUTION: 🔹HEAT SOURCE (Present), 🔹RETURNS [LOCATION] (Every Room, Central), 🔹DISTRIBUTION METHOD (Ductwork, Flex - Insulated)
Temperatures at supply registers are taken with infrared camera but it must be noted the instrument measures grill surface temperature and not the air temperature. Different register materials and textures will show different temperatures than the actual air temperature (Thermometers would be more accurate but take considerable time to take). The infrared temperatures should therefor only be seen as a rough guestimate of temperatures. It is the "relative" difference in temperatures that is of interest to the inspector to determine some level of consistent function of the system at the time of inspection and to find registers that are not delivering heat consistent with other locations.
- Basically the only thing a home inspector can verify is that warn air flowed from the supply registers.
- Adequacy can be affected by many factors including seasonal extremes and personal methods of use of the system
Gas Fireplaces
 Present
Present None noted
None noted
Pilot Light Status at time of the inspection: Off- see observation
Off- see observation
FIREPLACE TYPES: Vent-free gas appliance
Ventless fireplaces, also known as duct-free fireplaces and room-venting fireplaces, are a type of residential gas-heating device. Ventless fireplaces are often preferred because they burn at an extremely high efficiency and release far less harmful gasses than most other portable heating alternatives. Gas Log Fireplaces are typcially ventless fireplaces unless you have a fully functioning wood burning fireplace installed. Despite their name, ventless fireplaces vent unburned combustion byproducts directly into the living space of a home. Traditional fireplaces are equipped with a flue which vents the bulk of carbon monoxide (CO) and airborne particulates created by the fire into the outdoors.
Manufacturers of ventless fireplaces usually install an Oxygen Depletion Sensor (ODS) which will automatically shut down the fireplace if oxygen levels in the home become dangerously low. If the Oxygen Depletion Sensor fails during a Carbon Monoxide producing event, potenital harm can result to the occupants of the home. Ventless Fireplaces should be inspected to ensure that an Oxygen Depletion Sensor is installed and is functioning properly.
Solid Fuel Fireplaces
MASONRY FIREPLACE: None noted
None noted
ELECTRICAL
Service Equipment-Main Panel
SERVICE & METER LOCATION: 🔹VOLTS (120/240), 🔹METER BASE LOCATION (Right Side), 🔹METER BASE SIZE (200), 🔹SERVICE ENTRANCE (Undereground)
The service amperage is determined by inspecting the service entrance conductors size as well as the service disconnects size. Voltages are not tested for and therefore not confirmed, so 120/240VAC is assumed. If a concern, a licensed electrician could test for proper voltages to see if 120/208VAC is present. In some situations the sizing of the service entrance conductors will not be legible or marked and the stated amperage will be followed by "presumed" as it could not be verified.
Underground service wires (laterals) are in a conduit, typically buried one and a half to three feet deep. The conduit comes up to the electric meter on the outside of the building. From the electric meter, the conduit goes into the building.
GROUNDING ELECTRODE/CONDUCTOR: Present
Present Could Not Confirm
Could Not Confirm Not Present
Not Present
During a home or property inspection, every effort is made to inspect the visible components of the electrical system grounding. The grounding system is critical for safely discharging electrical surges, especially in the case of lightning strikes. There is no way in the context of a home inspection to verify the "effectiveness" of the grounding system as much of the system is not visible and there are not practical tests one can perform in the way we can test a furnace or a plumbing fixture. However, there are many things that can lead me to recommend further evaluation of the grounding system by a licensed electrical contractor and they will be documented in the observations below if discovered.
SERVICE PANEL MANUFACTURER: 🔹MANUFACTURER (Square D), 🔹TYPE OF PANEL (Breakers), 🔹MAIN PANEL RATING/TYPE (Type 1)
The service box includes a circuit breaker that can be used to shut off all the power in the house (newer), or a switch with a handle located on the outside, and the service fuses inside (older). This is your emergency shut-off for all the electricity in the home. The service box may stand alone, although in modern homes, a combination panel (service panel) is common. This includes the breakers for the individual branch circuits.
The main electrical service panel was a type 1, rated for indoor use primarily to provide a degree of protection against limited amounts of falling dirt.
MAIN ELECTRIC PANEL LOCATION: 🔹LOCATION (Utility room), 🔹MAIN DISCONNECT LOCATION (Main Panel, Service Disconnect Independent of Main Panel)
The service disconnect was independent of the "main" interior panel, and this panel containing the service disconnect is considered the service equipment. This renders the "main" panel in the home to a distribution panel. The distribution panel will be inspected to determine that the proper rules for distribution panels were followed.
MAIN DISCONNECT & PANEL AMPERAGE: 🔹MAIN DISCONNECT AMPERAGE (200 amps), 🔹MAIN PANEL AMPERAGE (200 amps), 🔹SERVICE CONDUCTOR SIZE (Aluminum, 4/0, 200 amps)
ELECTRICAL PERMIT: Present
Branch Wiring
BRANCH WIRING INFORMATION-: Branch Wiring Information
The branch wiring was inspected at visible portions looking for any significant deficiencies or defects that could be a fire and/or safety hazard; including but not limited to: connections made outside of a junction box, wiring terminations, open junction boxes, damage, the wiring material, improper support, etc. The majority of branch feeders are not visible due to being behind wall and ceiling coverings, insulation, etc. No significant deficiencies were visibly present at the time of inspection unless otherwise noted in this report.
TYPE OF WIRE: Non Metallic Sheathed Cable
Non Metallic Sheathed Cable Aluminum 1960's to 1970's
Aluminum 1960's to 1970's Rag/Cloth Wiring
Rag/Cloth Wiring Knob & Tube
Knob & Tube
BRANCH WIRING OBSERVATIONS📝: 🔹TERMINATION ISSUES (Open Splices)
DISCONNECT/AC/HEAT PUMP OBSERVATIONS 📝: 🔹AC- HEAT PUMP WIRING (Loose Whip- J-Clip missing), 🔹GFCI PROTECTED (HVAC Unit - Air Conditioner not GFCI protected - Air Conditioner GFCI protection not verified)
Open electrical splices located at basement not allowed. All electrical connections must be terminated inside a junction box with cover plate or within the fixture. Recommend consulting a Electrical Contractor for evaluation and repairs concerning this issue.
- Basement hall bath - Open splice located in between the ceiling tiles and the subfloor above the shower
No GFCI protection for the outdoor air conditioner unit was located. I recommend further evaluation/repairs or improvements (if deemed possible as some older units do not play well with. GFCI's) by a licensed electrical contractor. Units that are not GFCI protected pose a serious shock hazard.
Receptacles and Fixtures
INSPECTION METHOD: Random Testing
Random Testing
A representative number of receptacles were tested with a polarity tester to confirm proper wiring. No wiring deficiencies were reported by the tester unless otherwise noted in this report.
RECEPTACLE TYPE & ISSUES: 🔹TYPE (Three wire outlets), 🔹RECEPTACLE DEFECTS (Loose in Wall, Missing Cover Plate, Damaged Exterior Receptacle Cover)
As of July 1st, 2014, any receptacle replaced in a home must be provided with AFC protection when the receptacle is being replaced in circuits that require AFC protection (See AFCl section of this report below). This can be accomplished at the receptacle itself, at a point downstream of the receptacle or at the panel where the circuit originates. Whenever possible protecting the entire circuit is considered best practice.
- In the context of any electrical panel replacement, the installation of AFCI breakers on all circuits that currently require AFC protection is considered best practice.
GFCI PROTECTION: Information
Information Yes
Yes
Ground Fault Circuit Interrupter (GFCI) is a protection feature that allows a circuit or receptacle to "trip" or "shut off" if as little as a 5 milliamp differential is detected between the "hot" and "neutral" conductors. This protection is required at locations near a water source or where something plugged into the receptacle could come into contact with water, including: bathrooms, kitchens, on the exterior, in garages, and basements. Although GFCI protection may not have been required in some or all of these areas when the home was built, their installation is highly recommended and is typically inexpensive. This protection, if present, was tested and was in satisfactory condition at the time of inspection, unless otherwise noted in this report.
AFCI PROTECTION: Yes
Yes
The loose receptacle in the house should be secured to prevent accidental damage to the wiring connections. Securing loose receptacles can often be done by just tightening some set screws between the receptacle and the junction box, though sometimes it can get more complex if the box itself is loose. Repair as needed.
- Upstairs first front bedroom down hallway
The missing cover plates to electric receptacles, switches and junction boxes should be installed to cover all access to wiring at switches and receptacles.
- Basement - Several receptacles are missing cover plates
Repair the broken exterior electric receptacle cover. The modern "in-use covers" are recommended to protect this receptacle.
- Front porch
Smoke and CO Alarm Systems
SMOKE ALARMS: 🔹OPERATION (Present)
During the home inspection, smoke detectors are not tested as it would not be an accurate test. For reliability, fire marshals recommended updating smoke alarms every 10 years and changing batters bi-annually. The latest data indicate that we should be using photo-electric technology in our smoke alarms for improved fire detection and to reduce problems with false alarms which can lead to disabling of this important safety system. Unfortunately, the alarms have to be removed to determine if they are photo-electric or ionization types. It is surprisingly complex to accurately test a smoke alarm system and determine the reliability, age, and type of sensor technology used, especially as many homes can have half a dozen or more alarms throughout the house. A complete evaluation of smoke alarms is beyond the scope of this inspection. For optimal fire safety, I recommend taking control of these important safety devices and learning about how to service and maintain your smoke alarm system to keep the building occupants safe. For more information, please read this link.For more information, please read this link.
CO DETECTORS: 🔹OPERATION (Present)
At the time of inspection Carbon Monoxide alarm/detectors are not tested. I recommend that prior to move-in, that all Carbon Monoxide alarm/detectors be tested and have their batteries replaced. It is recommended that Carbon Monoxide detectors that are older than 10 years should be replaced by a licensed electrical contractor if they are hard-wired: and replaced by the homeowner/handy-person if they are battery operated.
- For optimum safety. Carbon Monoxide alarm/detectors are required in the immediate vicinity of bedrooms and on each floor level of the home and inside of any sleeping room if there is a gas appliance in the room. 'Immediate vicinity' is not defined but most manufacturers recommend they be installed between 5 and 20 feet of sleeping rooms. Alarm/detectors must be maintained free of dust and debris which can interfere with operation. They should be installed per manufacturer s instructions. While it is primarily fuel burning appliances the produce carbon monoxide. CO is also produced from electric appliances like toasters and ranges (especially ovens on self clean cycle).
- Please be aware that residential Carbon Monoxide detectors are cumulative and are designed to not sound with low levels of carbon monoxide. Some people are more susceptible than others to low levels of carbon monoxide and I consider it prudent to familiarize yourself with the symptoms/warning signs of Carbon Monoxide. Detectors that meet the UL-2034 requirements for detectors installed in residential construction are not allowed to sound at continuous CO levels up to 30 ppm. 70 ppm for 4 hours. 150 ppm for up to SO minutes and 400 ppm for up to 1S minutes. CARBON MONOXIDE
- Combination type alarms can be problematic even while meeting legal requirements ' for installation. Carbon Monoxide detectors in conjunction with Ionization type smoke detectors is problematic due to the poor ion technology (see links under smoke alarms previous to this section). The devices also can have different life spans. For best protection, combination type alarms should not be used, even though this is a standard recommendation of manufacturers. The International Association of Fire Fighters (IAFF) specifically recommends against installing combination alarms. Combination type alarms are required to be UL-217 and UL-2034 listed.
PLUMBING
Water Service Supply
WATER TO HOUSE IS: On
WELL OR PUBLIC SUPPLY: Public
Typically, the water mains in residential areas are four inches to 12 inches in diameter, and run several feet below the street level. Smaller pipes, usually 1/2 inch or 3/4 inch diameter, run from city mains into buildings. The water may typically be supplied at a pressure of 40 to 70 psi (pounds per square inch).
Distribution Pipe
SUPPLY PIPE MATERIALS & FUNCTIONAL FLOW: 🔹SUPPLY PIPE MATERIAL (CPVC, Copper)
PIPE INSULATION: Present
Present Not Present
Not Present Non-Standard
Non-Standard
Waste Pipe and Discharge
WASTE/DISCHARGE TYPE: Unknown
Please note that when the sewage discharge type is listed here, it is listed based on public records and disclosure. It is always possible that the system is not as it is listed; for example, a property could be listed as a public sewer system when in fact it is on a private septic system. This is unlikely, but is another reason why we recommend further evaluation of all sewage discharge systems.
WASTE & VENT PIPE MATERIALS: PVC
It was not apparent or disclosed, if this house is on a public sewer connection or on a private on-site septic system. I recommend inquiring with the seller for additional inspection and have the system inspected or video-scoped as desired to ensure reliable performance from this important system. Please note that evaluation of sewer and septic connections are beyond the scope of this home inspection.
Water Heater
SYSTEM TYPE & MANUFACTURER: 🔹SYSTEM TYPE (Tank-ELECTRIC), 🔹ENERGY SOURCE (Electric), 🔹ACCESSIBILITY (Proper Access), 🔹MANUFACTURER (American)
ELECTRICAL DISCONNECT & CONNECTION: 🔹DISCONNECT (Present)
TEMPERATURE PRESSURE RELIEF VALVE: Present - Not Tested
The temperature and pressure relief valve it arguably one of the most important safety devices in your house. Should the thermostats fail inside your water heater this allows excess pressure to blow off, which will prevent catastrophic build up of temperature and pressure which con make water heaters explosive. I do not test the 'blow off valve' during inspection as there it a risk it could stick open and testing could cause the need for a repair. It it recommended that these be inspected annually: I would at least ask for a plumber to test the device every time I had a plumber out for any other job
A temperature and pressure relief valve (TPRV) is required on all water heaters to discharge any excessive pressure within the tank. A discharge pipe should be attached to the valve and directed to a safe location away from body contact. Newer installations must be directed to the building exterior or to an approved indoor drain receptor.
Most manufacturers suggest that homeowners test these valves at least once a year by lifting the lever to ensure the valve discharges properly and also recommend inspection of these safety devices every three years. The picture here shows a typical TPRV. They may also be found on the side of the heater on some models. | do not test these valves due to the possibility that they may leak after testing. A leaking or inoperative TPRV should be replaced immediately by a licensed plumber.
Due to inconsistencies between both UPC and IPC Plumbing codes, and water heater manufacturer's instructions, and TPRV manufacturer instructions, it is not actually possible to install the drain from the Water Heater TPRV “properly.” There are conflicts with distance of termination to the floor/ground, types of pipes approved, and diameters of pipes approved. Additional confusion is added when jurisdictional inspectors approve installations/materials specifically not allowed by both codes and manufacturers, My recommendations will vary depending on the installation and will be included in the applicable narratives below.
Most codes defer to manufacturer instructions and { favor those recommendations. The yellow tag on the valve states clearly the termination should be 6" above the floor which is more consistent with the UPC code requirements.
Gas and electric water heaters create sediment buildup that can damage the tank or put it in premature failure. Learning how to drain a water heater and flushing the sediment from the drain plug at the bottom of your water heater offers a payback in lower energy bills and helps extend the life of your water heater. Click this link for more information on how to flush the sediment out of a water heater.
Numerous red flags were noted for the water heater. Due to the amount of issues found non-professional installation is the major reason for the mentioned items. It may be beneficial to replace instead of repair. Recommend hiring a licensed plumber to evaluate and make proper repairs or replacement. Here is a list of the following observations that were found during the inspection:
THERMAL EXPANSION DEVICE
- 🛠️Waterlogged--The expansion tank at the water heater appears to be water logged - note water leaked out of the Schrader valve during testing. This will not allow for proper absorption of water pressure during routine thermal expansion of the water in the house. The expansion tank should be repaired or replaced as recommended by a plumber to ensure it is performing as intended.
SUPPLY CONNECTORS
- 🛠️Corroded Connectors, Old Tank--Corrosion was noted on the supply connectors on top of the house water heater. This is an old water heater. Consider updating the water heater soon as it may not be worth correcting these older corroded connectors and keeping this old tank.
TANK
- 🛠️Aged Unit--FYI - The unit was at or past its typical service life. Major repairs or replacement should be anticipated in the future due to its age alone. Depending on prior maintenance and other factors the unit could last anywhere from months to years, the remaining life is undetermined. A typical life expectancy chart can be found here: component-life-expectancies
EXTENSION TUBE
- 🛠️Too Many Bends--The discharge tube for the water heater temperature and pressure relief valve (TPRV) is employing more than 4 elbows. This restricts the opening of the discharge tube and can present a safety hazard.
TERMINATION
- 🛠️Drains Into Sink--The discharge tube for the water heater relief valve is terminated into a sink. Discharge tubes should always terminate by pointing toward the ground to eliminate a scald hazard and should be between 6" and 18" off the ground. Ideally, the discharge tube terminates to an exterior or unfinished location or above a drain, though this is not always possible. The drain should also slope to drain to prevent water pooling inside the discharge tube.
DETAILED LOCATION OF PHOTOS AND ILLUSTRATIONS:
- Dissimilar metal corrosion at the cold inlet and expansion tank
- Video: Extension tube has too many bends and also drains into a sink
Exterior Hose Bibs
OPERATION: Operating
FROST FREE: Yes
COMMON OBSERVATIONS 📝: Secure Loose Hose Bib, Leaking (Leaking at Handle - Under Pressure), Inoperative
An inoperative hose bib was noted - left side. This requires repair. I recommend consulting an Plumbing Contractor for evaluation and repairs concerning this issue. Current conditions will require a more invasive means to determine the conditions found.
- Also the hose bib is loose and needs to be secured to the wall to prevent accidental damage to the plumbing operation
The leaky hose bib at the back site of the house requires repair or replacement - it leaked from the faucet handle when the faucet was turned on and under pressure. This often requires tightening the packing around the handle stem.
- Located under deck
Sewage Ejector Pumps
None noted
Sump Pumps and Drains
FLOOR DRAIN: None noted
SUMP PUMP: None noted
Laundry and Additional Plumbing
WASHER & DRYER: Present but not tested
POWER SOURCE: Electric, Four Prong
VENTILATION: Yes
Yes No
No Improve- Add
Improve- Add Located in UNCONDITIONED Space
Located in UNCONDITIONED Space
DUCT & MATERIAL: Ducted
Proper dryer exhaust venting is critical for safe and reliable performance from the dryer. Here are some basic rules of thumb for dryer exhaust duct installation: Unless a vent-free appliance is being used, the dryer exhaust vent must terminate outdoors. It should be no more than 25 feet long and for every 90 degree turn subtract 5 feet and for every 45 degree bend subtract 2.5 feet. Use only smooth-wall metal vent pipe @ 4 inch pipe diameter. Do not use plastic pipe and plastic flex pipe. If a flexible connector is needed behind the dryer use a short amount of corrugated metal pipe. If the exhaust duct is getting pinched behind dryer, consider use of a dryer vent box, pictured here. Flex and corrugated pipes should never be used in concealed spaces such as through walls or in attic or crawl spaces. Insulate dryer exhaust duct where it passes through unconditioned spaces to prevent condensation that could hasten lint build-up inside the pipe. Do not use screws to connect pipe as these can trap lint. Secure duct with foil tape as needed. Be sure duct is sleeved properly so that it will not trap lint and clean the vent regularly, especially if it is a long exhaust run.
ADDITIONAL SINKS: Tested
INTERIOR
Inclusions and Restrictions of Interior Inspection
InterNACHI STANDARDS OF PRACTICE: Inclusions/Exclusions of Interior Inspection
Inclusions/Exclusions of Interior Inspection
INTERIOR PHOTOS: Complimentary Photos
Complimentary Photos
Your report includes many photographs. Some pictures are intended as a courtesy and are added for your information. Some are to help clarify where the inspector has been, what was looked at, and the condition of the system or component at the time of the inspection. Some of the pictures may be of deficiencies or problem areas, these are to help you better understand what is documented in this report and may allow you to see areas or items that you normally would not see. Not all problem areas or conditions will be supported with photos.
Floors
FLOOR MATERIALS: Tile, Plastic laminate
Walls, Ceilings, Trim and Closets
WALL & CEILING FINISHES: Drywall, Ceiling tiles
WALL & CEILING OBSERVATIONS 📝: 🔹WALLS & CEILINGS (Tune-Up)
The drywall / sheetrock and ceiling finishes require some tune-up repair: See localized damage, missing baseboard/trim, moisture stains on ceilings, and missing/damaged ceiling tiles. No red flags were found to indicate structural movement, but this finishes are not in great condition. Repair sheetrock / drywall and ceiling tiles as desired.
- Upstairs bedroom closet - Nail pops in ceiling
- Basement hall bath - Damaged ceiling tile due to ACTIVE moisture damage at the whirlpool bathtub above
- Mudroom - Typical crack noted on the ceiling
- Located at furnace in basement - Small localized area of the baseboard material is damaged due to moisture at one time
Windows
The double-hung window, which has been used since the 1700s in the United States, consists of a lower and upper sash, each working independently of the other. The sashes move up and down and are often balanced by weights hung on ropes, chains or other balanced devices. The weights counter-balance the weight of the sash and make it possible to set the window open at any position. A modern, double-hung window uses springs on each side of the sash to hold the sash in place. A variation of the double-hung window is a single-hung window, where the top sash is fixed and only the bottom sash is moveable. The double-hung window generally allows a maximum of 50% of the total window area to be used for ventilation. In other words, when the window is open as far as it will go, the two sashes are doubled up and only half of the window space is actually allowing air to pass through the opening.
Problems with double pane windows are common: sash issues, condensation issues, broken hinge mechanisms, broken/missing latches, corrosion, broken thermal seals, defective thermal coatings, failed paint, failed glazing etc.
The vinyl windows on this home require an all-around tune-up. I noted a few windows that are stiff to operate, a few cracks on frames, some missing sash springs that need to be re-secured. These are 25 year old windows. Adjust / repair as desired.
Common Issues
- 🛠️Missing Sash Weights--Some of the windows in this building are missing sash weights creating a safety hazard as the windows could fall when open. These are often referred to as guillotine windows. Repair the missing sash weights for improved safety. This can be done by removing interior trim work on either side of the window and re-attaching sash weights to ropes.
- 🛠️Stiff to Operate--Many windows did not operate smoothly which may be due to dirty tracks or needed lubrication. Through the years I have found that "Dove Bar Soap" works better than just about anything else.
- 🛠️Failed Seal--Condensation/Staining visible on the glass at a double-pane window/s indicated that the desiccant strip designed to absorb moisture from the space between the panes has become saturated and will no longer prevent condensation from forming. In some situations repair is possible, but if irreparable damage has occurred, the windowpane assembly will need replacement, which may be expensive.
- 🛠️Lock Mechanisms Loose/Damaged/Missing--Lock mechanisms on one or more windows were loose, missing, damaged, inoperable and/or difficult to operate. This can pose a security risk.
- Upstairs bedroom - Missing lock hardware
- Most of the window tilt sash hardware is damaged
- Most of the windows are difficult to operate
- Most of the window sashes are missing the sash weights which creates a safety hazard when operated
Stairs and Railings
STAIRWELL PRESENT: Standard
STAIRS/HANDRAIL/GUARDRAIL ISSUES📝: Loose handrail
The handrail is loose and requires securing or tightening for improved safety. I recommend consulting with Qualified Person for evaluation and repairs concerning this issue. Current conditions will require a more invasive means to determine the conditions found.
- Handrail leading to the basement is loose and needs to be secured
A graspable handrail is needed for the stairs for safety. All hand rails should extend the length of the stairs and have returns that terminate into the wall. Hire a qualified general contractor to further evaluate and repair.
- Handrail does not terminate into the wall
Interior Doors (Representative Number)
DOOR TYPE: Hollow Core
Hollow Core
Numerous interior doors will require a fine tune up or replacement for proper operation. I recommend consulting with an experienced contractor to do the work because it takes a certain level of skill to make these type of improvements or corrections. Examples of the interior door observations are listed below but not limited too may include:
DOOR STOPS
- 🛠️Missing Door stops--The door stop system for the home is incomplete. I recommend systematically installing door stops to protect doors and wall finishes. I recommend consulting an Qualified Person for evaluation and repairs concerning this issue. This takes very little skill for this type of repair.
HARDWARE
- 🛠️Ball Catch--The ball catch located on the closet door does not function as intended. These type of catches can be adjust up or down and can be corrected easily. I recommend consulting an Qualified Person for evaluation and repairs concerning this issue. Qualified person can make this type of repair.
DOOR OPERATION
- 🛠️Rubs Frame--An interior door rubs together in middle when opening or closing and was difficult/unable to close. The door may be out of square and will need to be adjusted or trimmed. Other interior door units also had damage that may require replacement. Please review the list of other items with this comment concerning more issues. The Inspector recommends correction by a qualified contractor.
DETAILED LOCATION & ILLUSTRATION OF PHOTOS:
- Upstairs front bedroom closet - Ball catch needs adjustment
- Laundry door - The core is pulling away at the bottom of the door
- Master bathroom closet door - Door needs to be trimmed as it rubs the frame making it difficult to operate
Additional Cabinetry
BOOKCASES & ADDITIONAL CABINETRY: 🔹COUNTER TOPS (Damaged Bands)
The plastic laminate counter top has loose end bands that need to be replaced or re-glued. Recommend consulting a qualified person for this repair. This is a rather simple repair.
- Basement bar area
BATHROOM(S)
General Bath Condition and Overview
BATHROOM TYPE: Master Bathroom
Master Bathroom Upstairs Bathroom
Upstairs Bathroom Half Bathroom
Half Bathroom Basement Bathroom
Basement Bathroom
During inspection today I operated all plumbing fixtures in bathrooms. I ran a moisture meter around toilets and tile shower enclosures to check for concealed leaks and sounded for loose tile and finishes in shower and tub enclosures. I do not test bathtub overflow drains as this risks damaging finishes around the tub. Monitor tubs while filling and avoid pushing water into the overflow. Even well-installed overflow drains can leak as the gaskets that seal the overflow will dry out over time and may no longer provide a watertight seal. Monitor plumbing after moving into a new home as testing during inspection presents less stress on plumbing than daily use. Any defects uncovered during inspection are listed in this report.
The light switch in the shower is located in a damp location. Be sure this is GFCI protected, I did not see any re-set button that seemed to trip this light.
- Master bathroom
Sinks and Cabinets
OPERATION: Tested
Tested Not tested
Not tested None noted
None noted Inoperative
Inoperative
SINK TYPE-: Sink in a cabinet
Sink in a cabinet 2 sinks in a cabinet
2 sinks in a cabinet Pedestal sink
Pedestal sink Wall-hung sink
Wall-hung sink Mounted on Top
Mounted on Top
View of sink base cabinets and plumbing connections at the time of the inspection. No signs of active leaks were found unless noted.
The cabinet-mounted sink in the basement bathroom is loose and needs to be secured to prevent accidental damage to the sink or plumbing.
Toilet
OPERATION: Tested
Tested Not tested
Not tested None noted
None noted Inoperative
Inoperative
COMMON OBSERVATIONS 📝: 🔹CAULKING (Missing), 🔹MOUNTING (Loose Toilet - No Red Flags)
Caulk around the base of the toilet was missing. Modern standards require sealant to be installed around the entire toilet base where it meets the floor for sanitary reasons. Without it, soiled water can soak into flooring and sub-floor materials if the toilet overflows. Condensation from the toilet can also soak into the flooring. Caulk helps to keep the toilet secured to the floor. The bolts are really supposed to keep the toilet secure, but caulk helps. Recommend that a qualified person caulk around toilet bases per standard building practices.
- All bathroom toilets need to be properly sealed
The loose toilet needs to be reset and the wax ring and flange should be replaced to prevent hidden plumbing leaks. This is a simple job unless the bolts that fasten the toilet also require repair. Depending on the condition of the wax ring if this is mounted to a wood floor hidden damage may also be present once the toilet is removed. Sometimes, loose toilets can even be shimmed for a tight and proper seal by qualified plumbers. Hire a licensed plumber to further evaluate and repair.
- Basement hall bath
The toilet in the basement bath is inoperative - the water is turned off and there is no water in the chamber. I do not know why this was shut off and I do not operate angle stops as this could cause a leak that could damage the building. Have this toilet serviced and repaired as recommended by a licensed plumber.
- Basement hall bath - The toilet was shut off at the time of the inspection
Bathtub / Shower
OPERATION: Tested
BATHTUB TYPE: Bathtub with shower/ Fiberglass, Whirlpool (jetted) Bathtub
SHOWER TYPE: Walk-in, Fiberglass enclosure, Tiled enclosure
) While the tub and shower drainage was tested at the time of inspection and no leaking was noted, this should not be construed to mean the tub and shower will not leak in the future or that even current leaking might be concealed. This is especially true of recent repairs/installations where work was done in a less than professional manner. Functional testing of the tub and shower during the inspection will not duplicate normal use. Any leaking noted should be properly repaired as soon as practical and hidden damage is always possible.
The jetted whirlpool tub is leaking and requires IMMEDIATE repair by a licensed plumber to prevent further damage to the building materials.
Bathroom Ventilation
TYPE: Bath fan, Bath Fan with Light, None noted
Exhaust fans are recommended in all bathrooms, and are more important where a bathroom does not have an operable window.
- The fan should discharge directly to the building exterior. In many cases, the fan terminates inside the house or roof space. This can add considerable moisture to a house, leading to condensation and rot problems.
- The exhaust fan should provide at least 12 air changes per hour. That means it should replace all the air In the room every 5 minutes. For example, in a bathroom that is 320 cubic feet (five feet by eight feet by eight feet high) the exhaust fan should have a capability of more than 64 cfm (cubic feet per minute).
Although the bathroom had a window, no exhaust fan was installed to exhaust moist air from bathing activities. This condition is likely to result in excessively high humidity levels during the winter when low outside temperatures make ventilation with an open window uncomfortable. Elevated moisture levels may cause a number of problems, such as corrosion and deterioration of materials, and shower wall tile detachment. High humidity can also encourage the growth of microbes such as mold fungi. Excessive growth of mold fungi can produce high concentrations of mold spores in indoor air which can cause serious health problems in some people. Consider installation of an exhaust fan in this bathroom to exhaust moist air to the home exterior. All work should be performed by a qualified contractor.
- Basement hall bath
KITCHEN
Limitations/Exclusions Related to Kitchen
RESTRICTIONS: InterNACHI SOP, Inclusions/Exclusions of the Kitchen Inspection, General Information
Evidence of past leaks under kitchen sinks is common. While I endeavor to verify current leaks at the time of inspection sometimes leaks are incidental or due to specific uses not duplicated at the time of inspection. Monitoring of moisture conditions under sinks should be a normal part of routine home maintenance.
- Appliances are not moved during the inspection.
- Inspection of appliances, if done, should be considered "casual" and should in no way be construed to mean function is adequate. Any testing done is more related to whether they turn on/off or not, not how well they function or do not function. Any information provided is merely a courtesy, as our Standards of Practice do not require inspection of built-in or portable appliances.
- Dishes and other kitchen storage items can limit inspection of cabinets and countertops. These areas should be reviewed during a final walk-through.
- Oven self-cleaning operation, timers, and thermostat accuracy are not tested.
- Refrigerators, freezers, water dispensers, and ice makers are not tested.
GENERAL KITCHEN CONDITIONS: Standard
Standard Non-Standard
Non-Standard Upgrade Needed
Upgrade Needed
Inspection of kitchens typically includes (limited) operation and visual inspection of the following: wall, ceiling and floor; windows, skylights and doors; range/cooktop (basic functions, anti-tip); range hood (fan, lights, type); dishwasher; Cabinetry exterior and interior; door and drawer; Sink basin condition; supply valves; adequate trap configuration; functional water flow and drainage; disposal; Electrical switch operation; and outlet placement, grounding, and GFCI protection. Note: Appliances are operated at the discretion of the Inspector.
Sinks and Faucets
OPERATION: Tested
Tested Not tested
Not tested None noted
None noted Inoperative
Inoperative
Cabinets and Countertops
COUNTER TOP MATERIAL: Slab Surface
CABINET MATERIAL: Wood
Ventilation Method
VENTILATION METHOD: Ductless fan
Ductless fan
STRUCTURE/BASEMENT
Foundation
% OF FOUNDATION NOT VISIBLE: 0%
BUILDING & FOUNDATION DESCRIPTION: 🔹BUILDING TYPE (Basement), 🔹FOUNDATION MATERIAL (Poured Concrete)
The basement or cellar is one or more floors of a building that are completely or partly below the ground floor. It generally is used as a utility space for a building, where such items as the boiler, water heater, breaker panel or fuse box, and HVAC systems are located. A basement can be used in almost exactly the same manner as an additional above-ground floor of a house or other building. However, the use of basements depends largely on factors specific to a particular geographical area such as climate, soil, seismic activity, and building technology.
Floor, Wall and Ceiling Framing
WALL/CEILING FRAMING & SHEATHING: 🔹CEILING FRAMING (Bottom cord of truss), 🔹WALL FRAMING (Not Visible), 🔹WALL SHEATHING (Not Visible)
FLOOR FRAMING/STRUCTURE: 🔹FLOOR FRAMING (TGI Joists), 🔹FLOOR FRAMING INTERMEDIATE SUPPORT (Steel Post), 🔹SUB-FLOOR MATERIAL (OSB)
Basement
BASEMENT TYPE: Full Finished
BASEMENT MOISTURE: None Noted
BASEMENT OBSERVATIONS 📝: 🔹MOISTURE (Dehumidifer Noted)
A dehumidifier was noted operating in the basement at the time of inspection. This indicates that this basement experiences seasonal dampness. Inquire with the seller for any history of prior moisture problems and monitor. Implement additional drainage and water proofing repairs as needed.
CRAWL SPACE
Crawl Space Ventilation
VENTILATION METHOD: Exterior Wall Vents
Exterior Wall Vents Vents to Basement
Vents to Basement None Noted
None Noted Non-Standard
Non-Standard
FINAL CHECKLIST
INFORMATION
GFCI RECEPTACLES RESET?: Yes
Yes
THERMOSTAT SETTING: Thermostat was set back to original temp
Thermostat was set back to original temp
Thermostat settings provided at the time of the inspection.
LIGHTS TURNED OFF AFTER INSPECTING: Yes
Yes
EXTERIOR DOORS: Home owner was home
Home owner was home
YOUR REVIEW IS IMPORTANT!
Review Submittals
Please Consider Leaving Us A Review!: Please Leave Us A Review
Please Leave Us A Review
Dear Client, thank you for choosing Proview Professional Home Inspections for your recent home inspection. We realize that you have a choice and that you choose us to be your inspector. If you were happy with our services please take a minute to give us a favorable review at the Google link listed below.
Thank you again, Mike Paris and Kalynn Rice.
Here is our Facebook page
https://www.facebook.com/ProviewInspectionions
Here is a link to leave a review on Google
https://search.google.com/local/writereview?placeid=ChIJ0wEDyImvb4gRTVS3-VDQ7lI
Here is a link to leave a review on our website which provides other listings you can leave a review!
http://proviewinspections.info/leave-a-review/
Thank you for taking a moment to share!
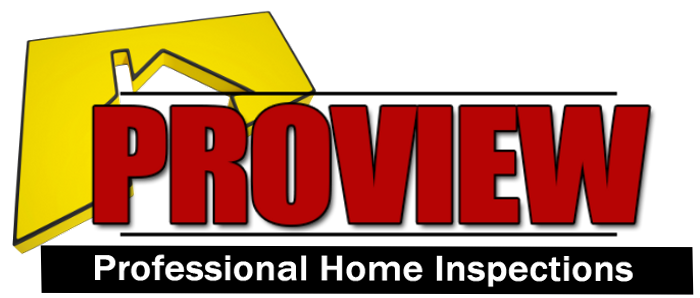
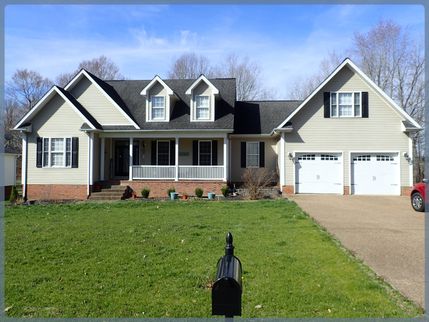


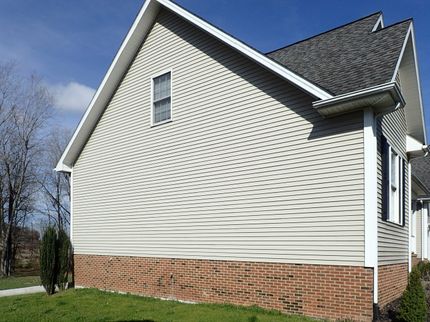
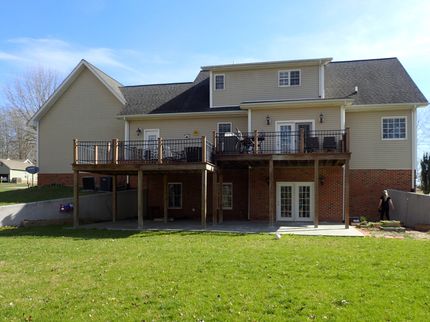
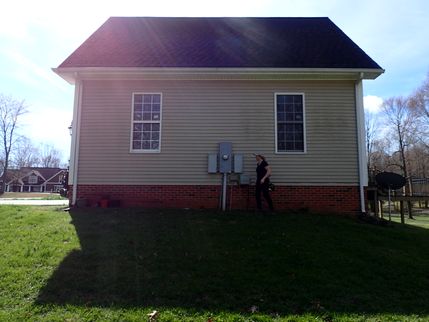
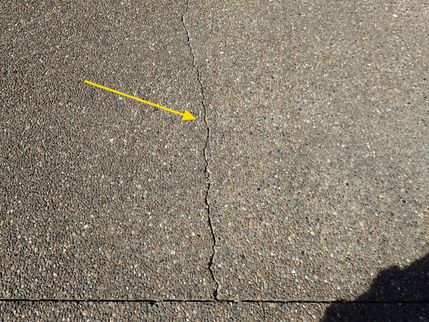
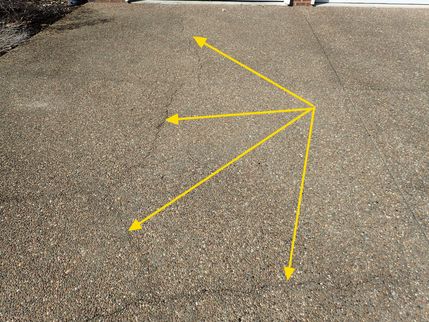
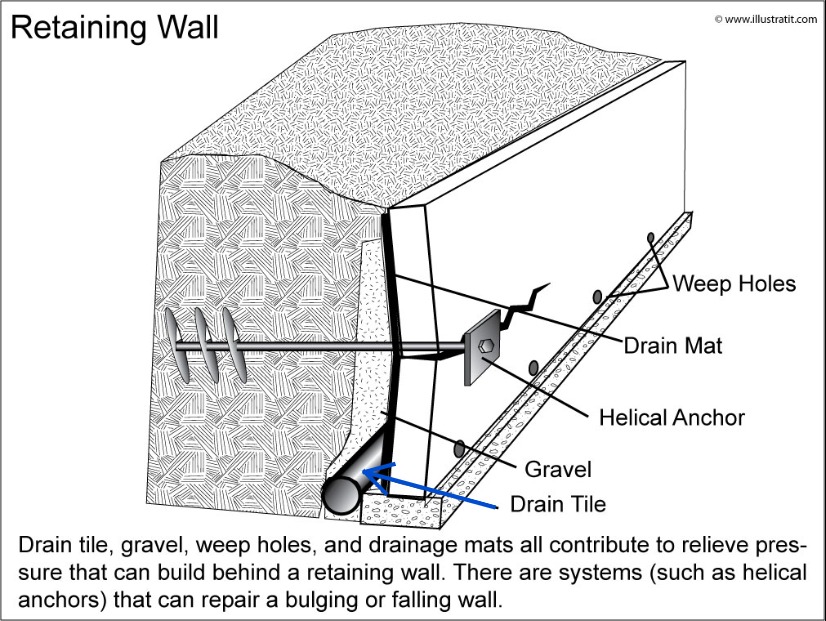
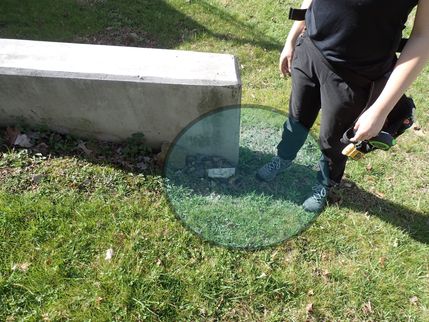
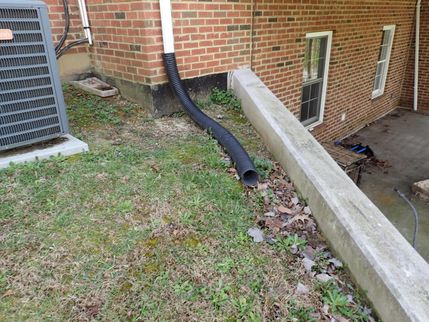
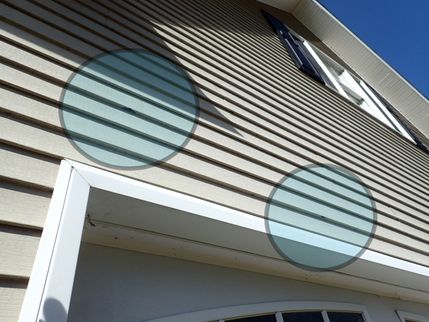
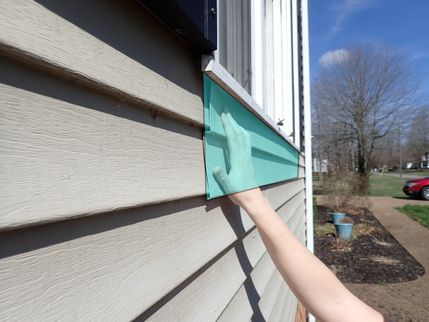
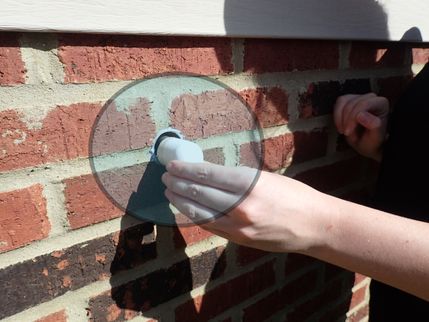
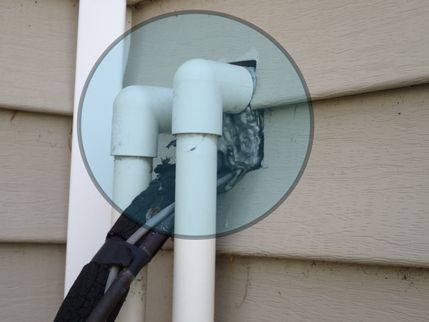
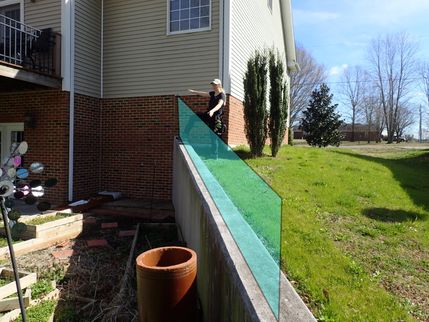
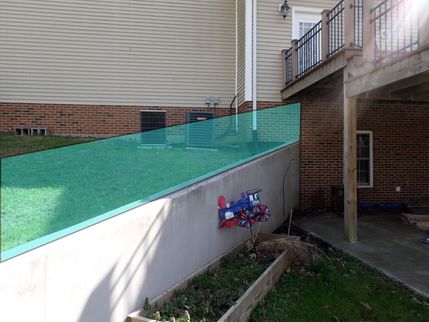
.jpg)
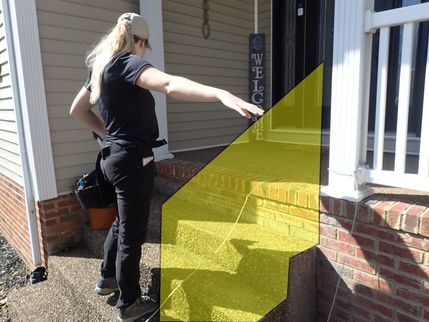
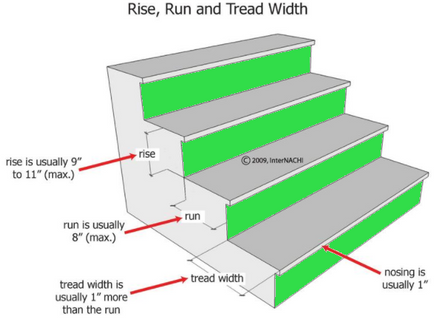

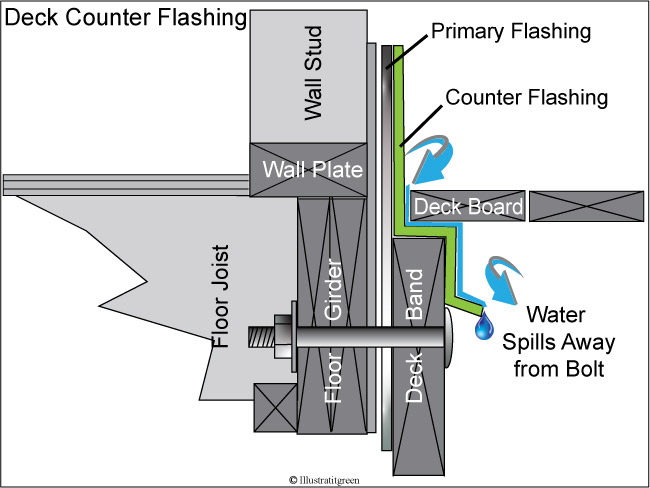
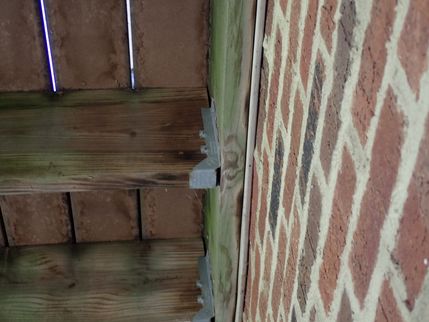
.jpg)
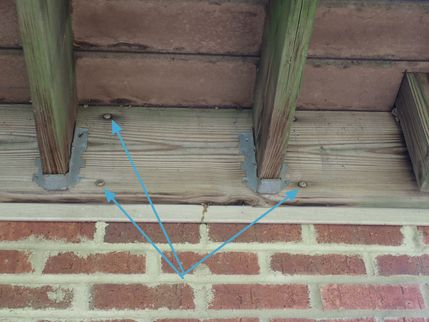
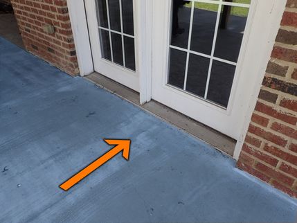
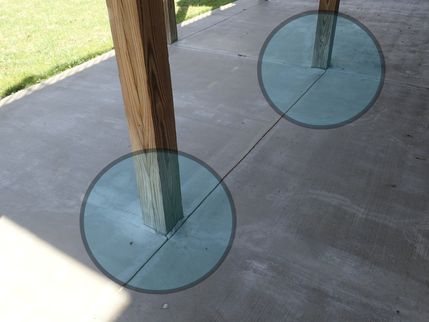
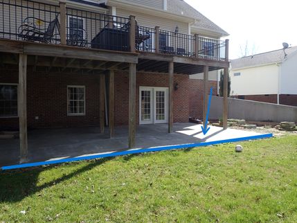
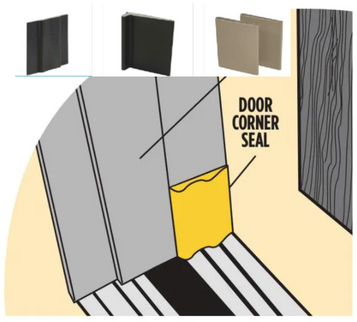
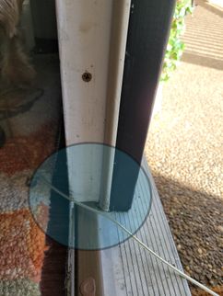
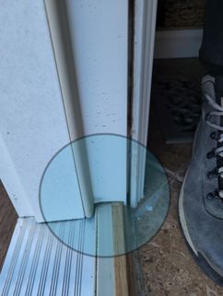
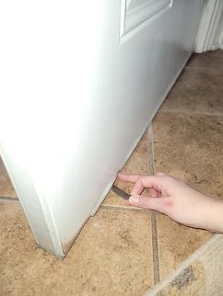
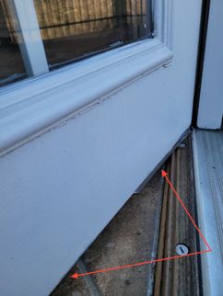
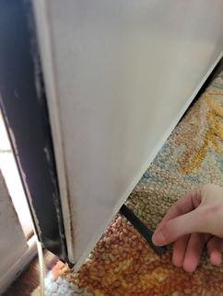
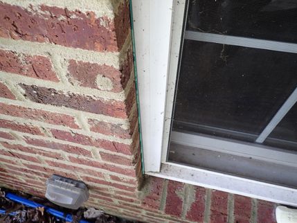
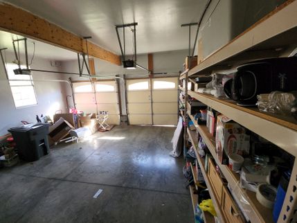
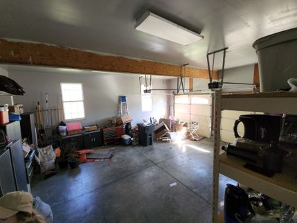
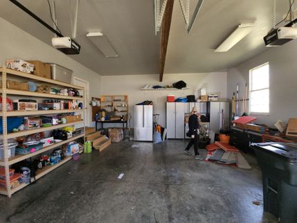
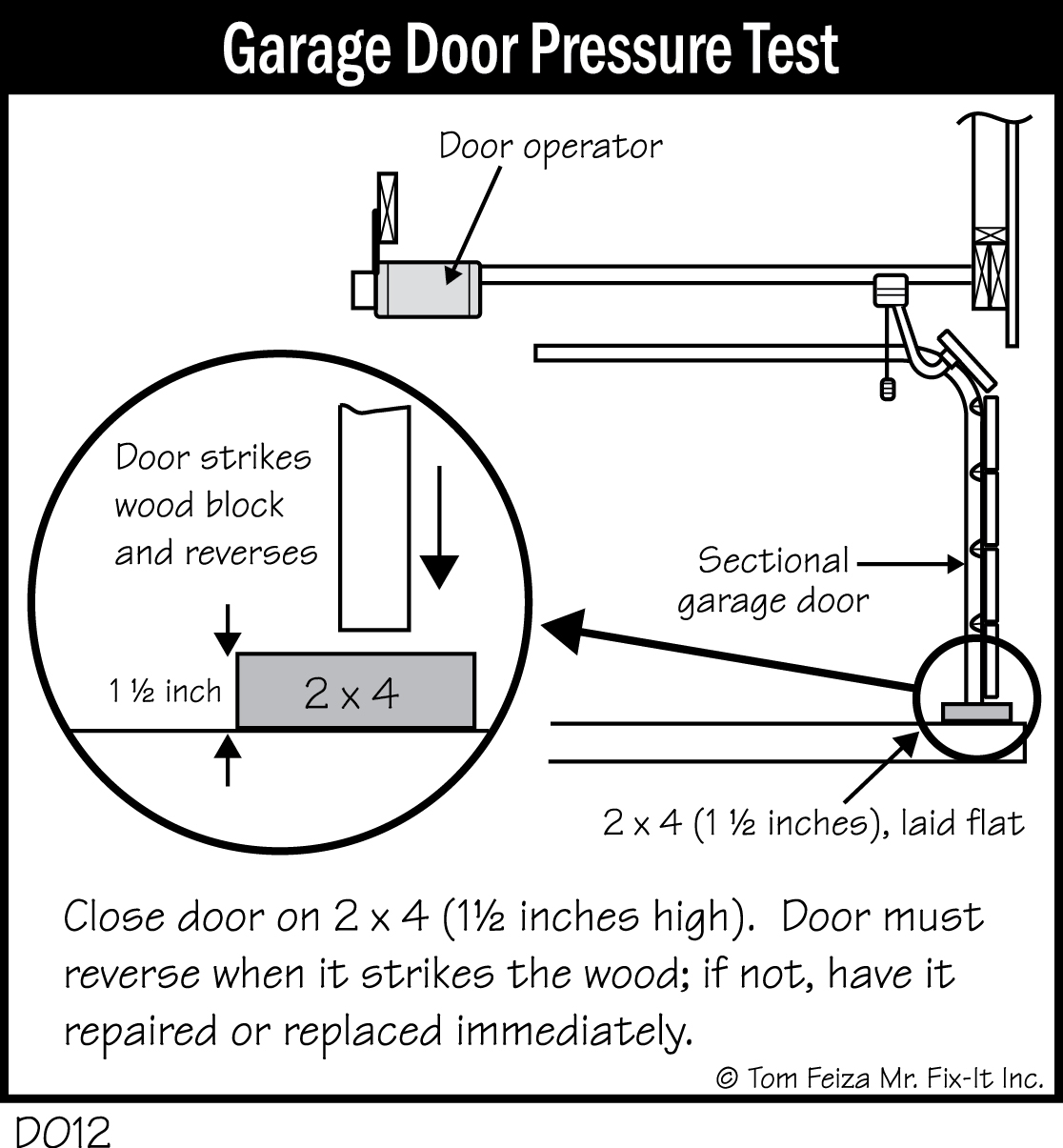
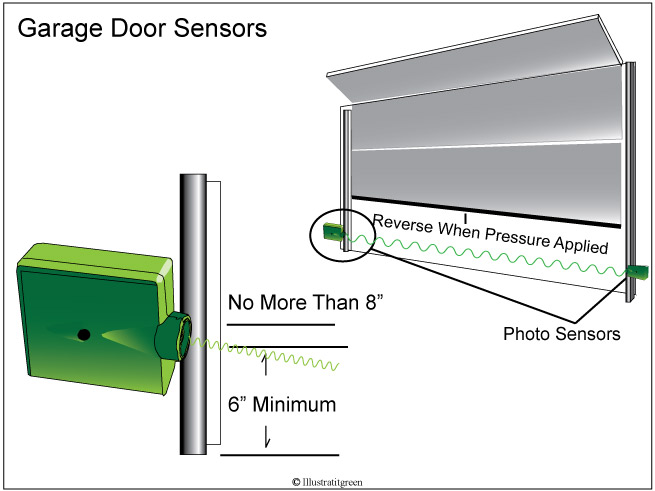
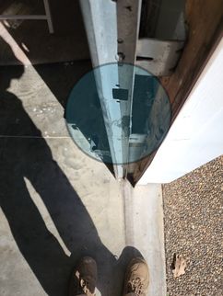
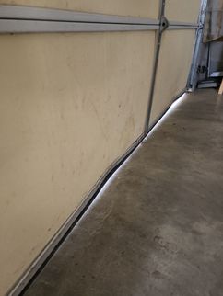
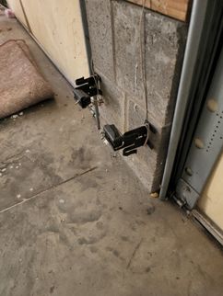
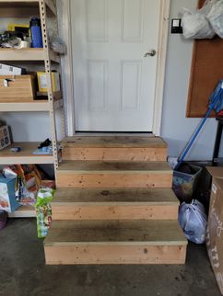
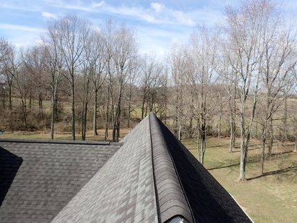
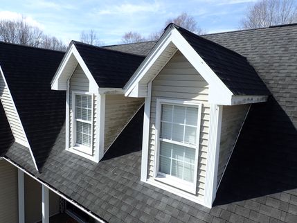
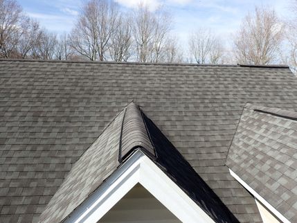
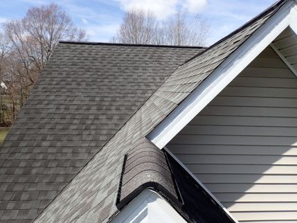
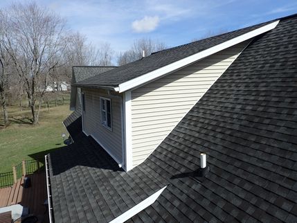
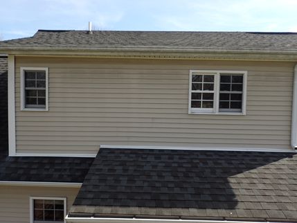
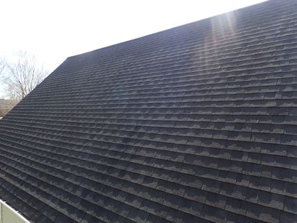
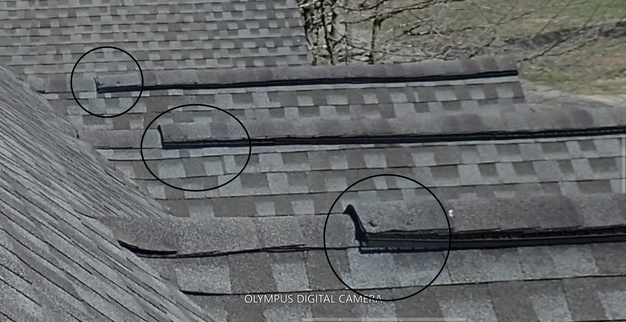
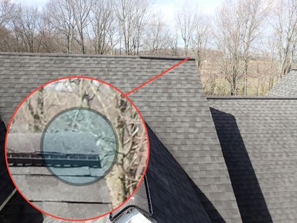
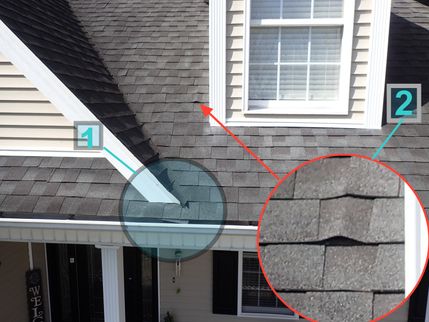
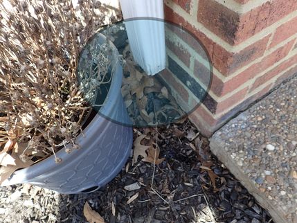
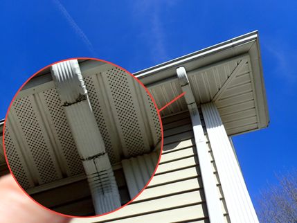
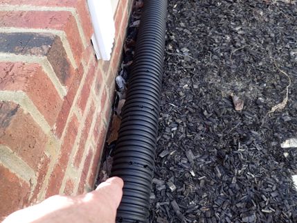
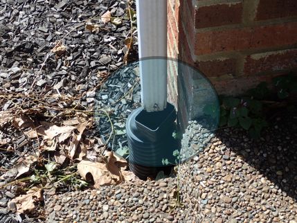
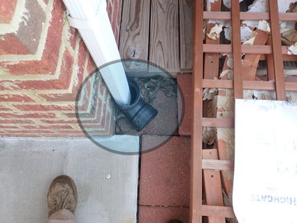
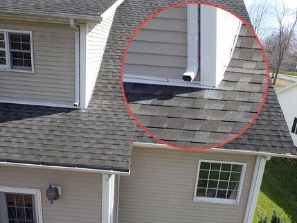
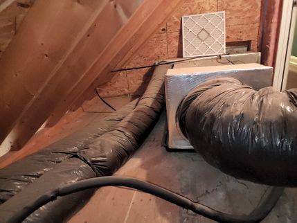
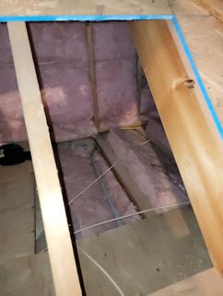
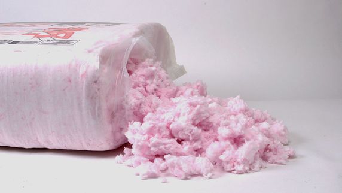

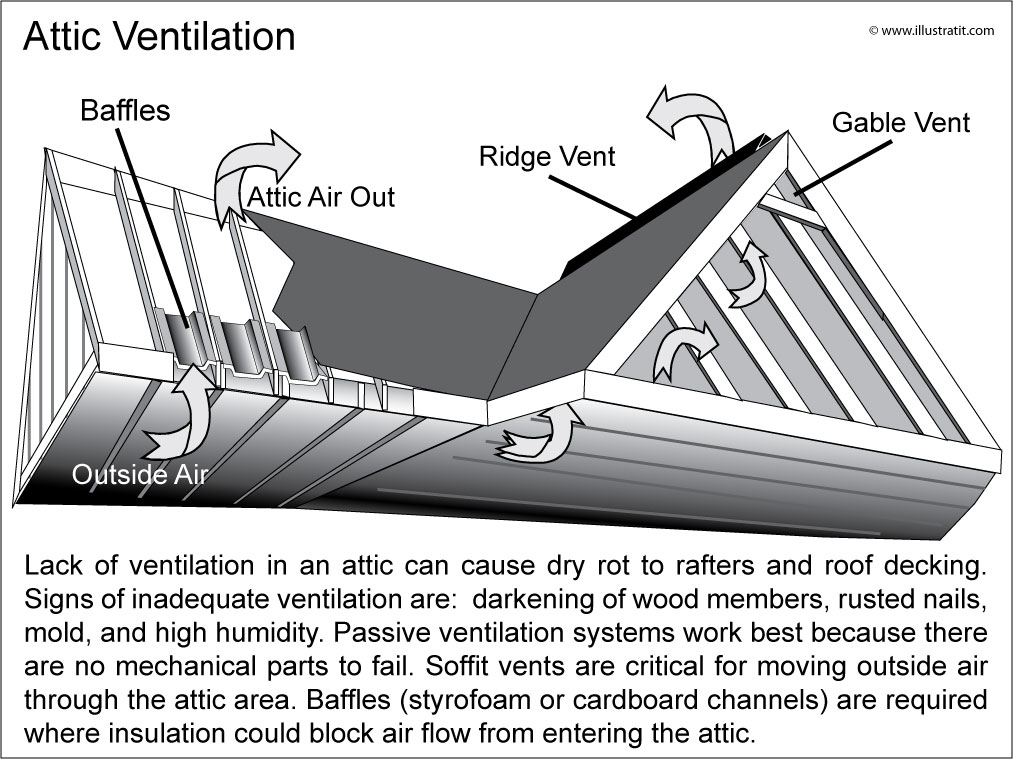
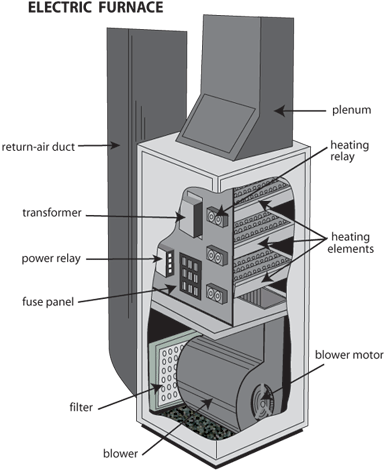
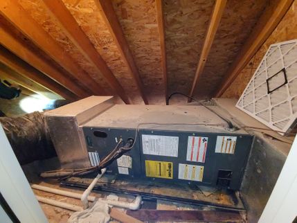
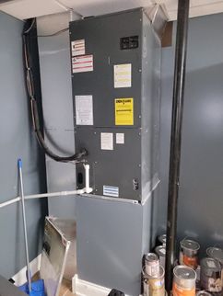
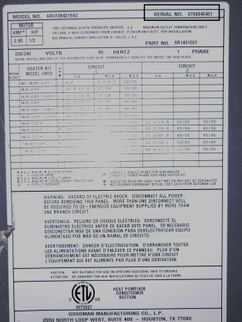
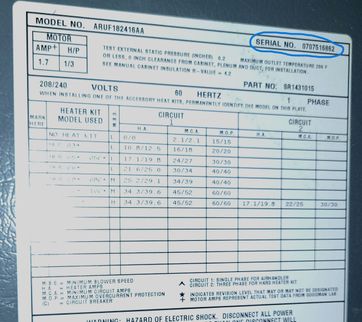
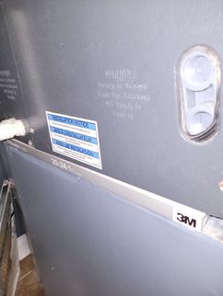
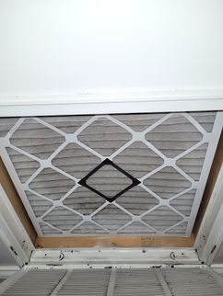
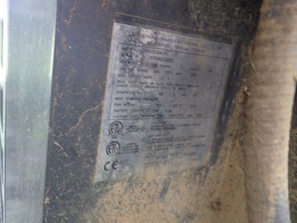
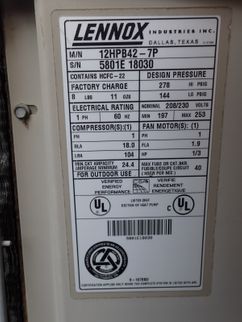
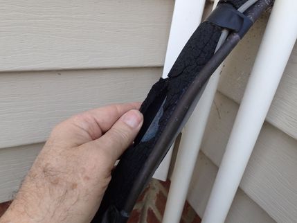
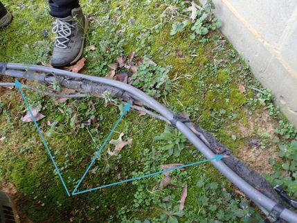
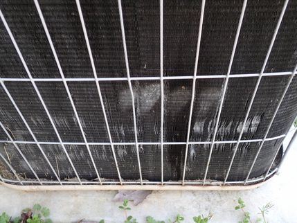
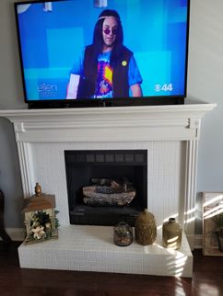
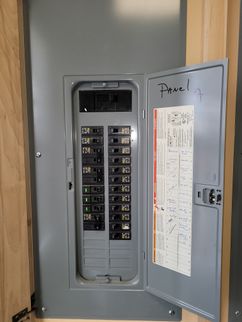
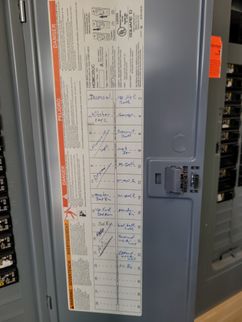
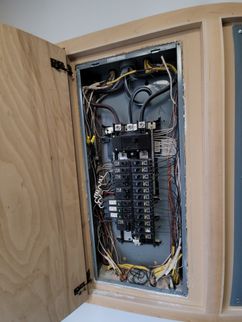
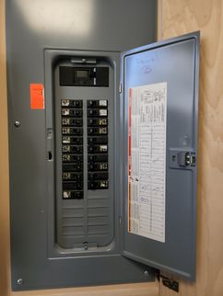
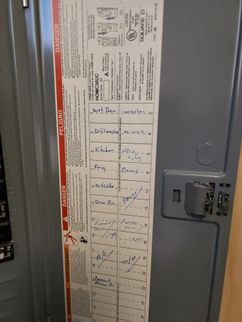
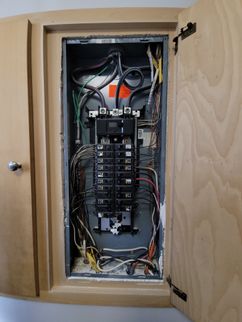
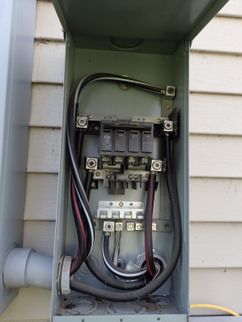
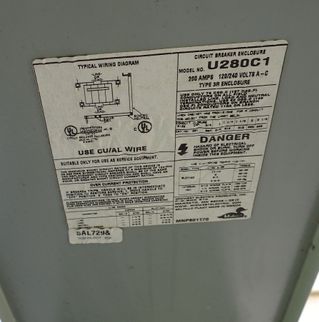
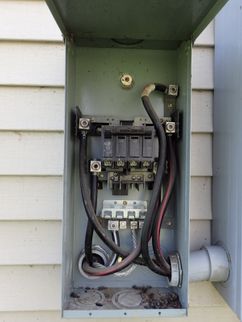
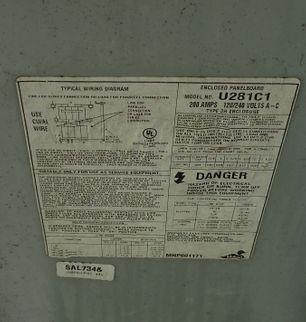
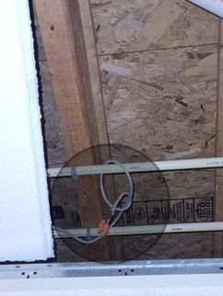
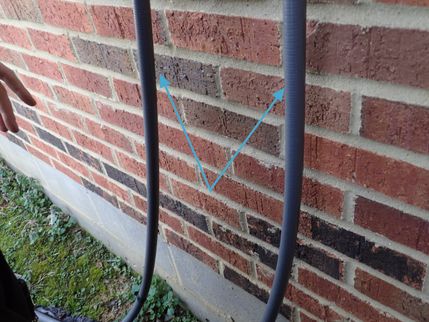
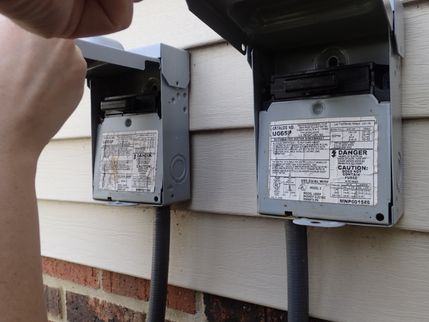
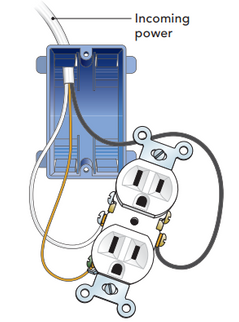
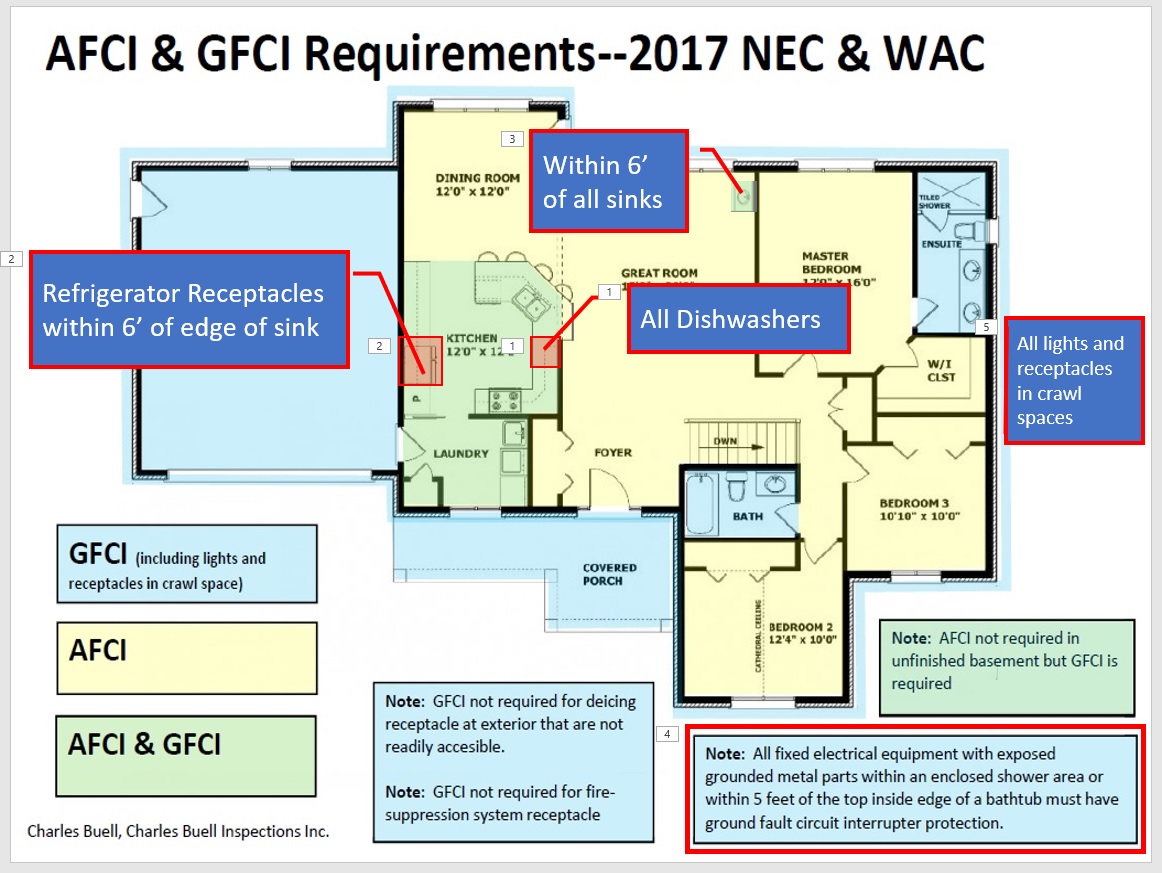
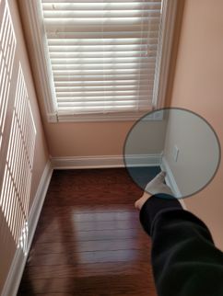
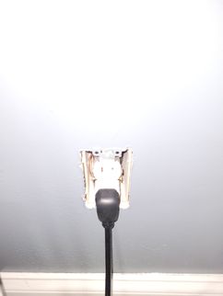

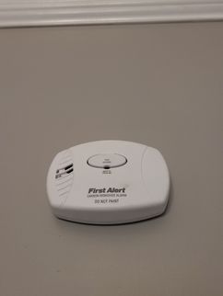
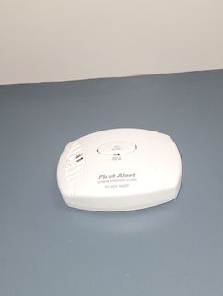

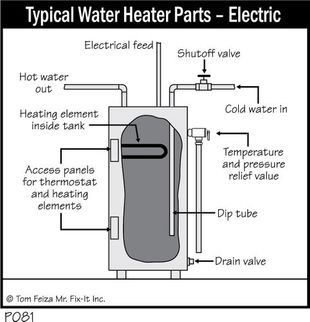
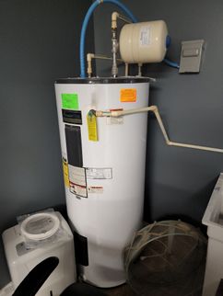
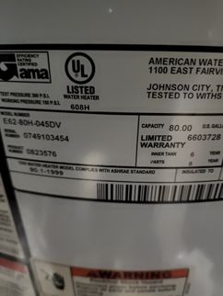
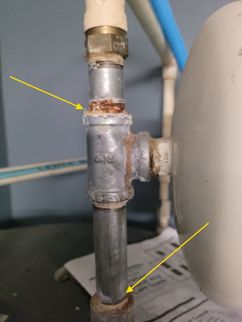



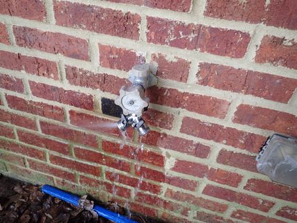
.png)
