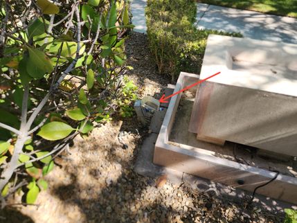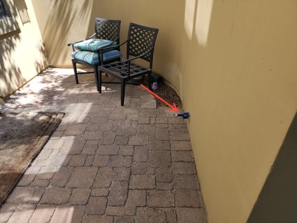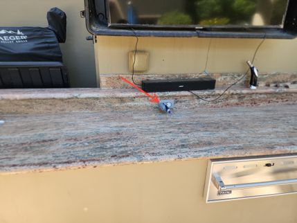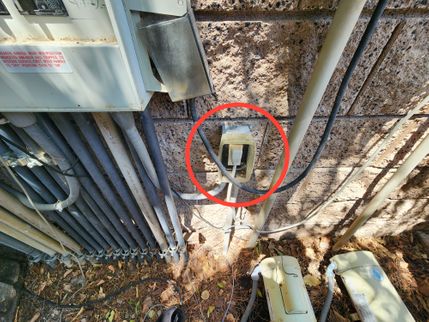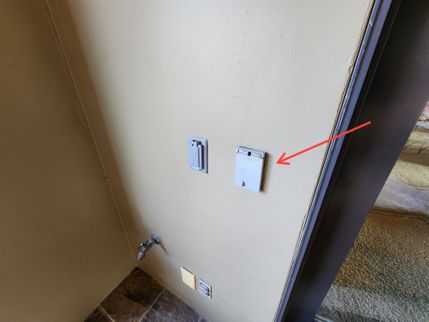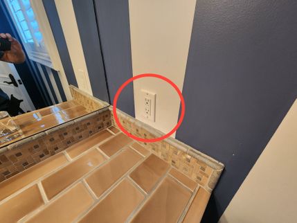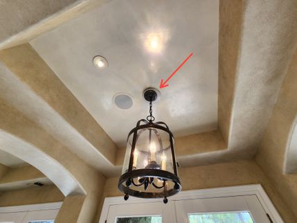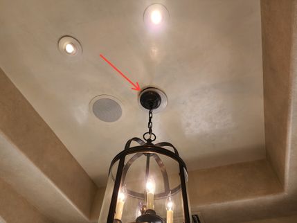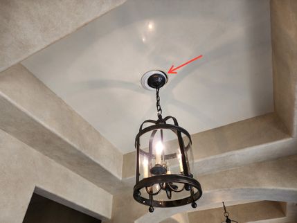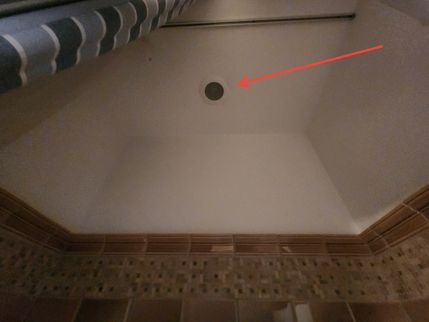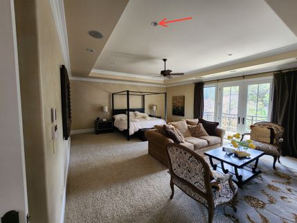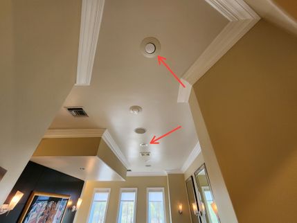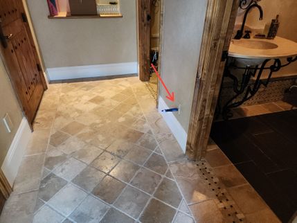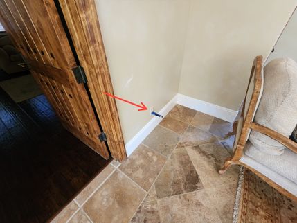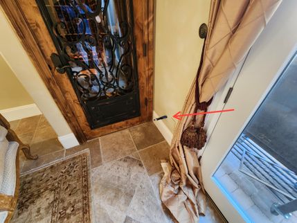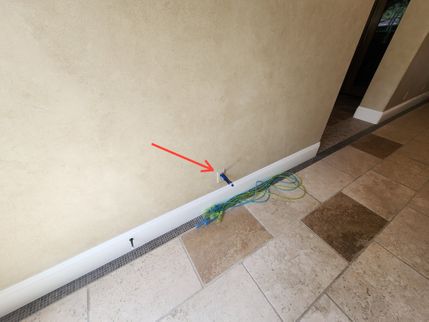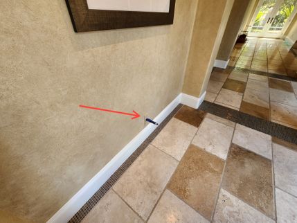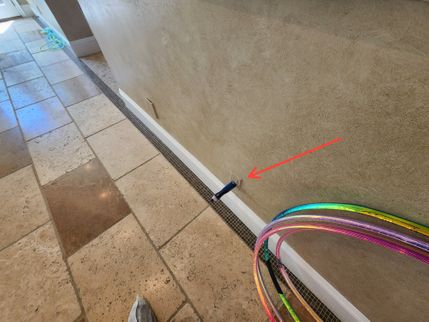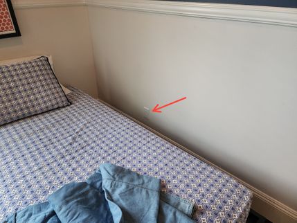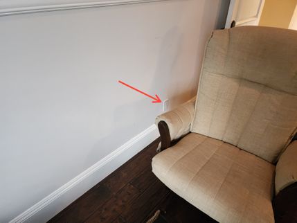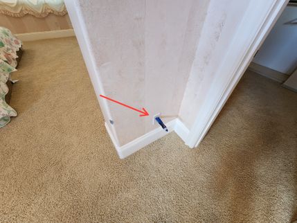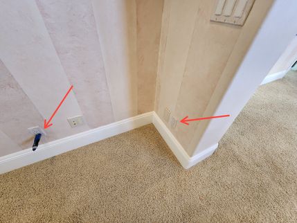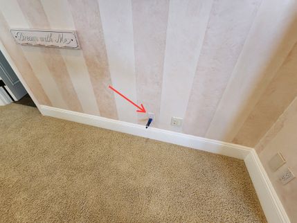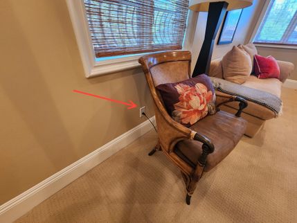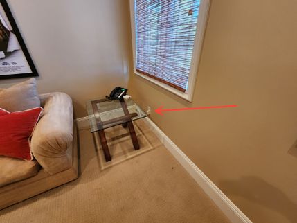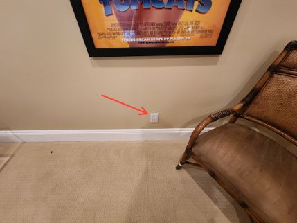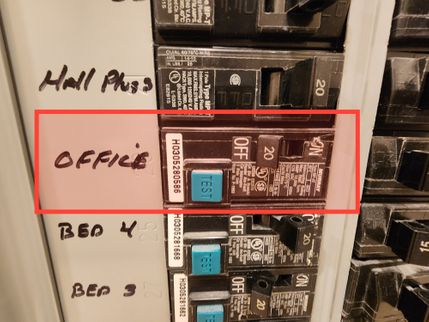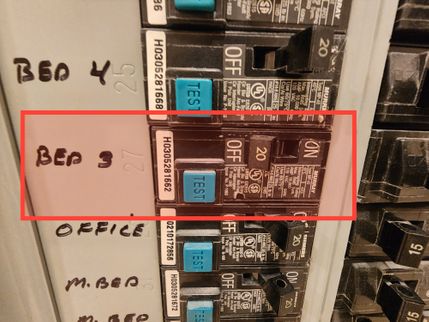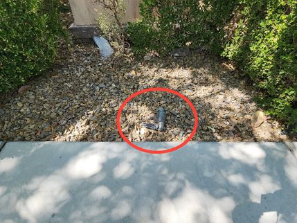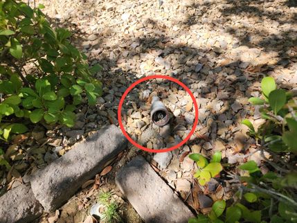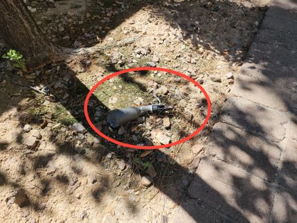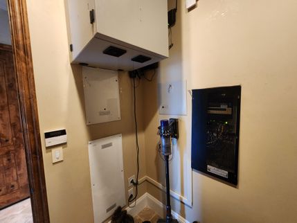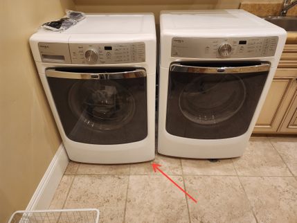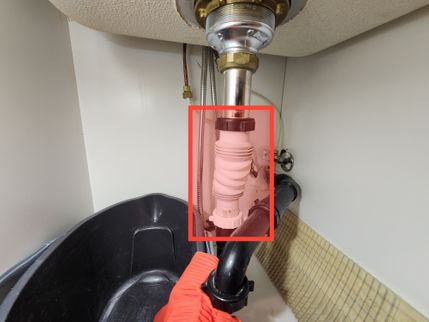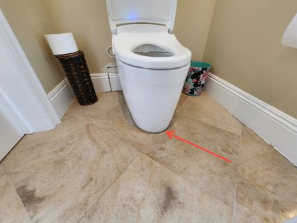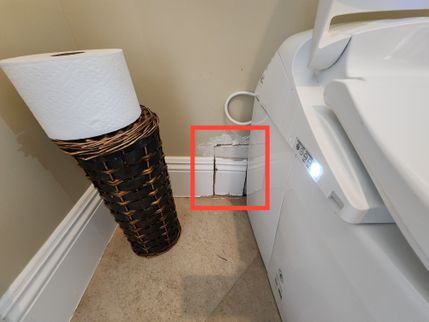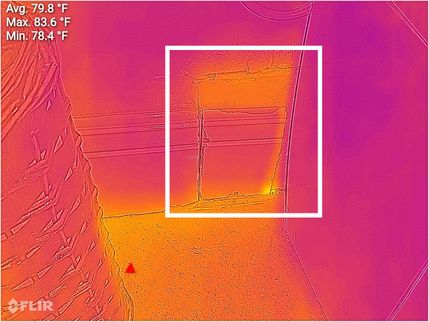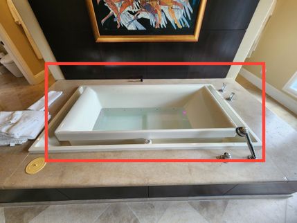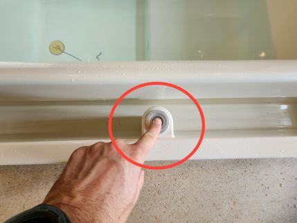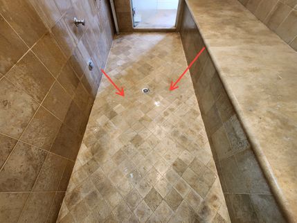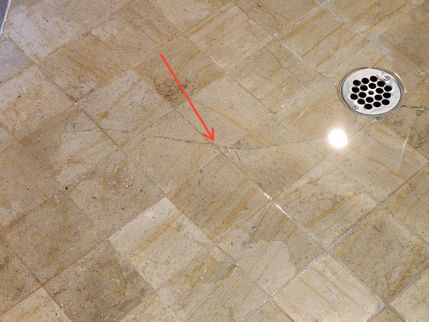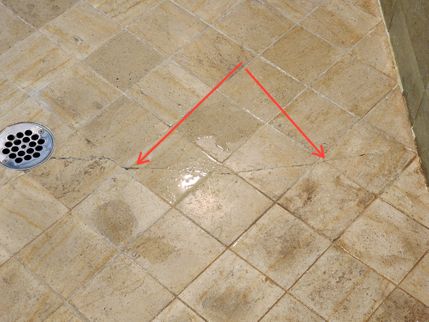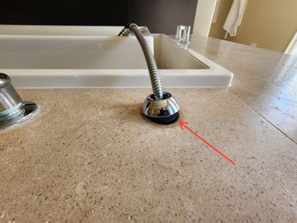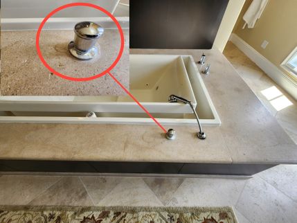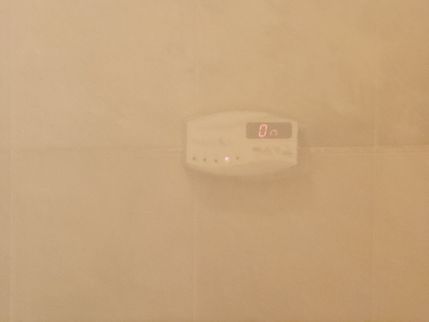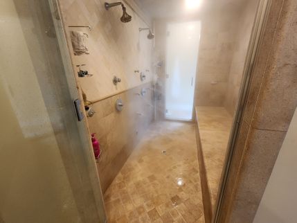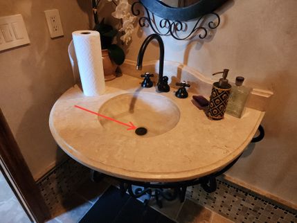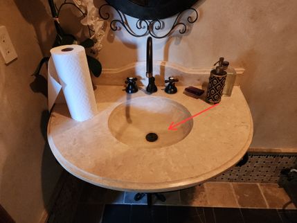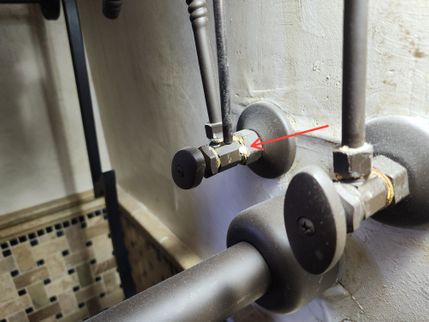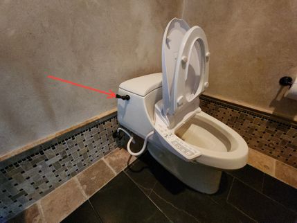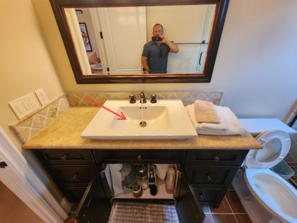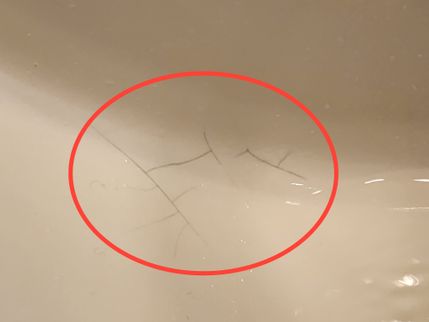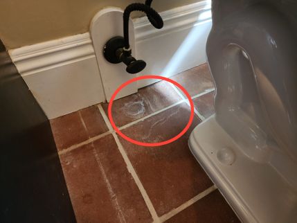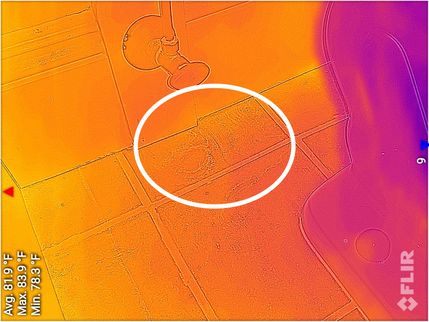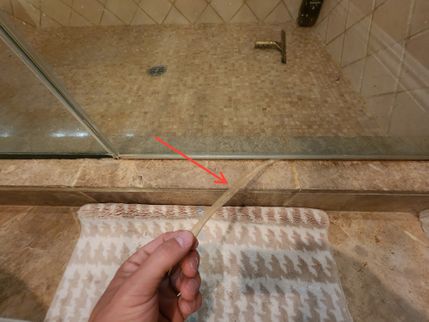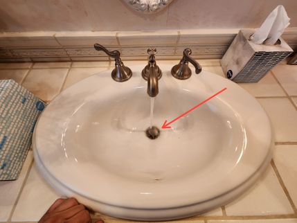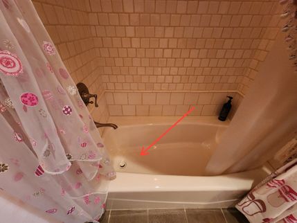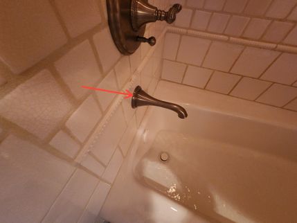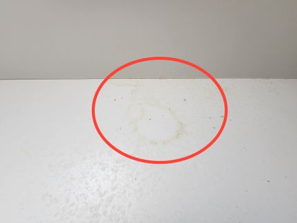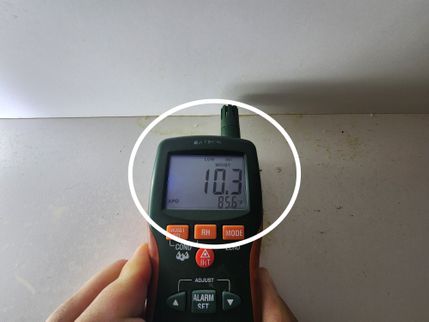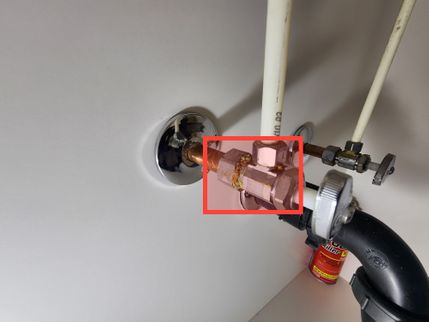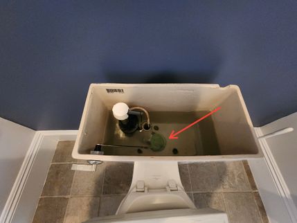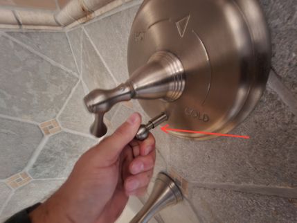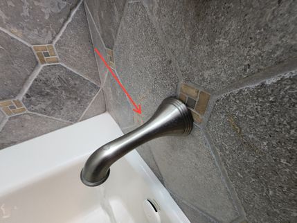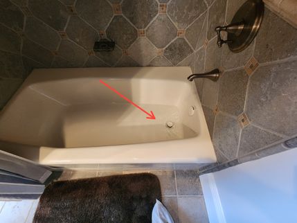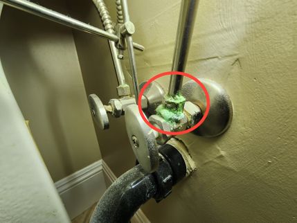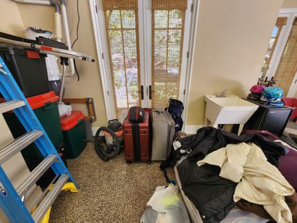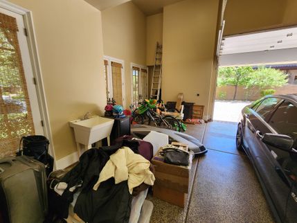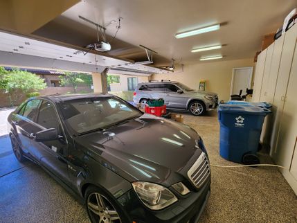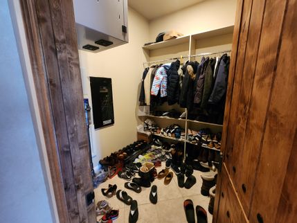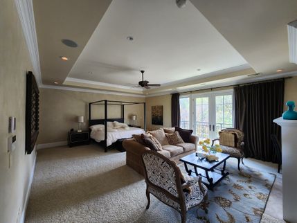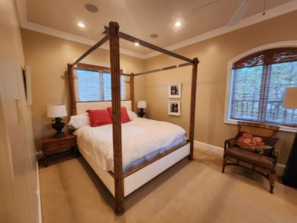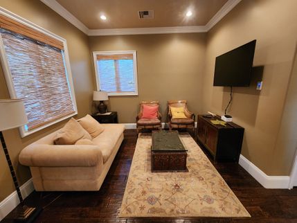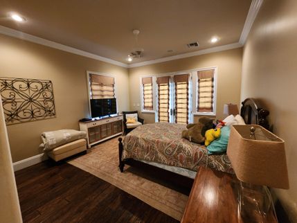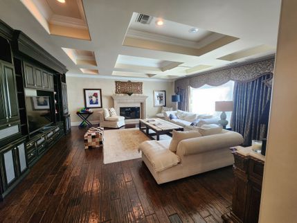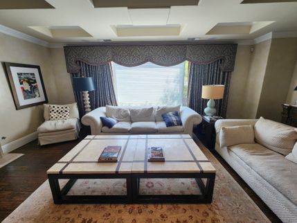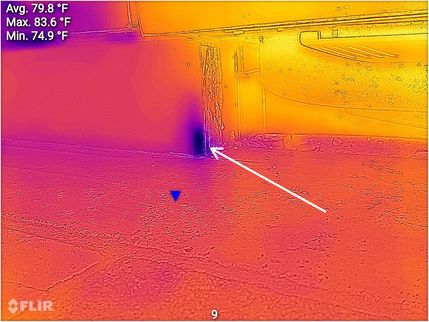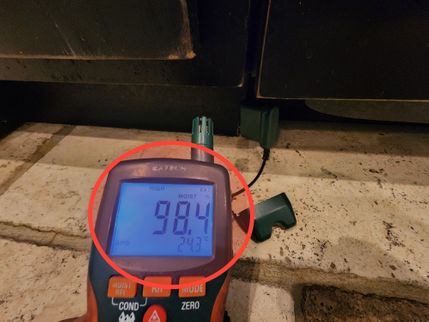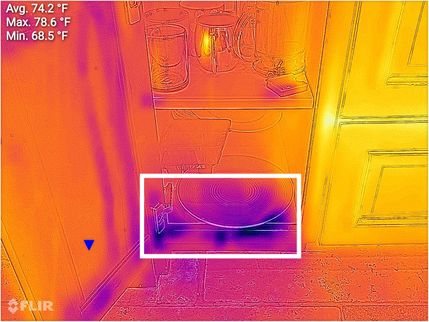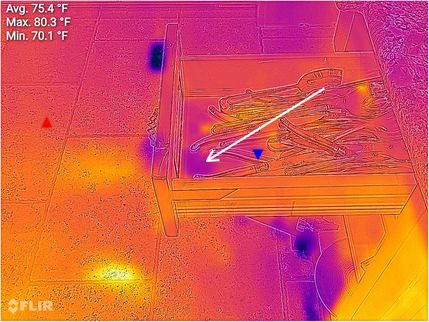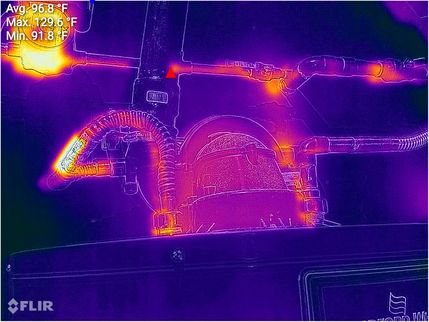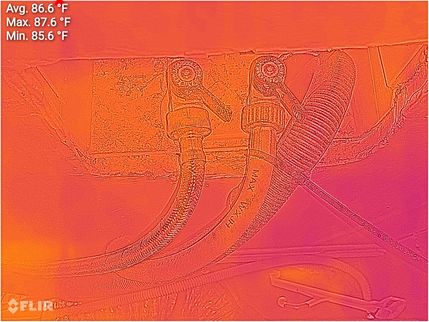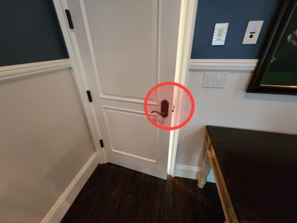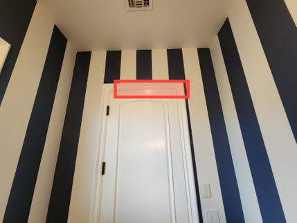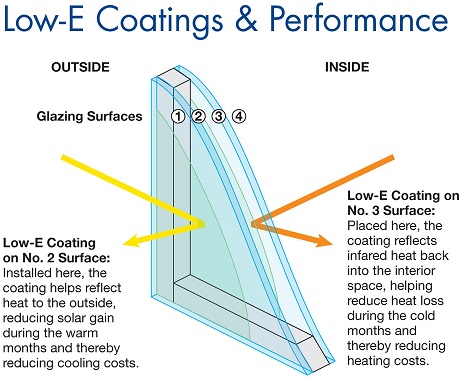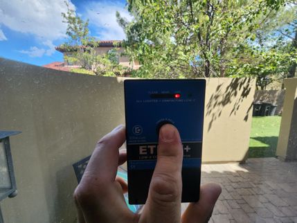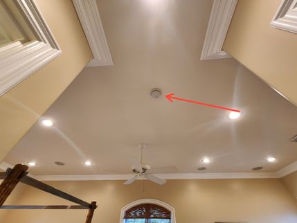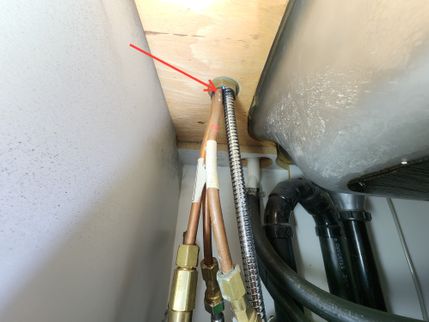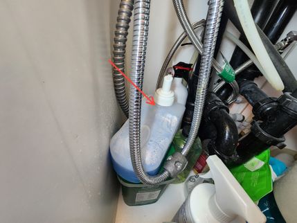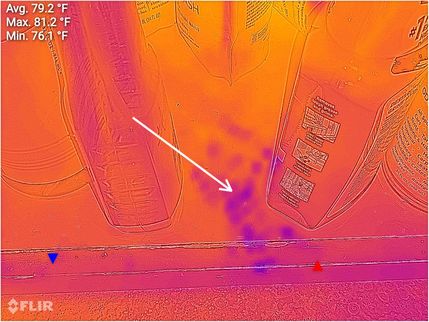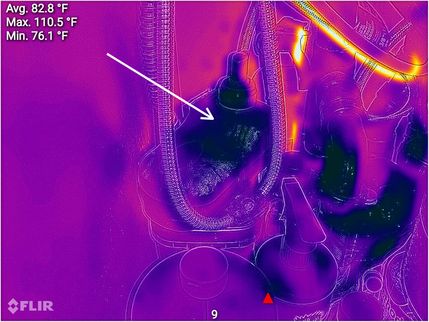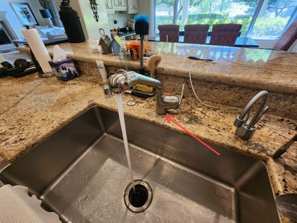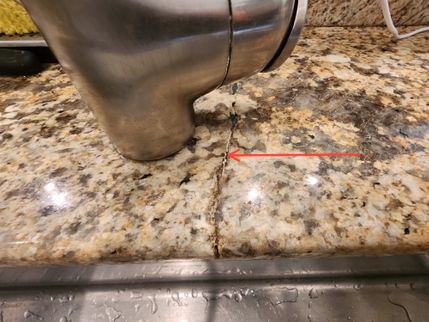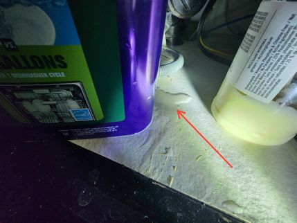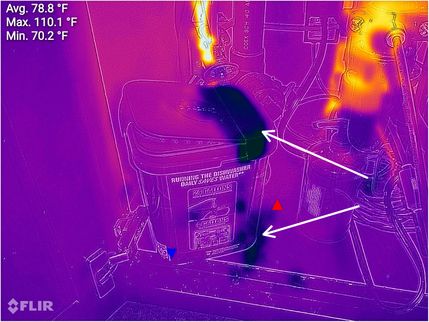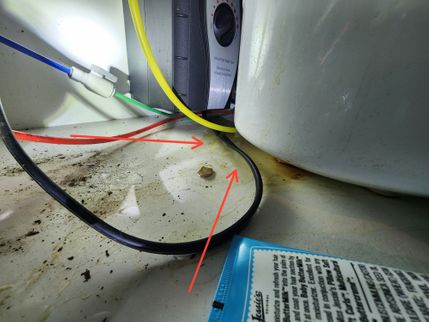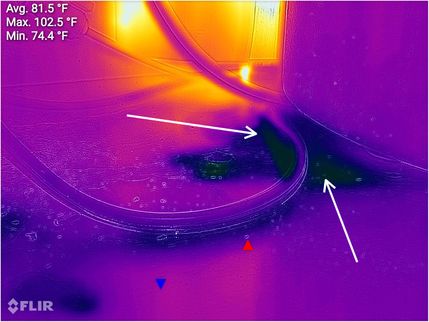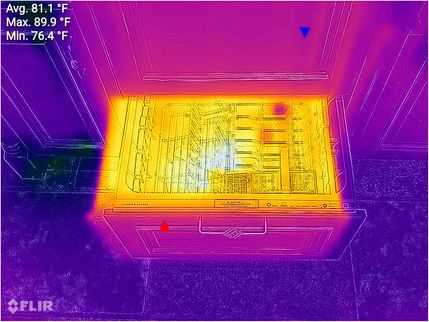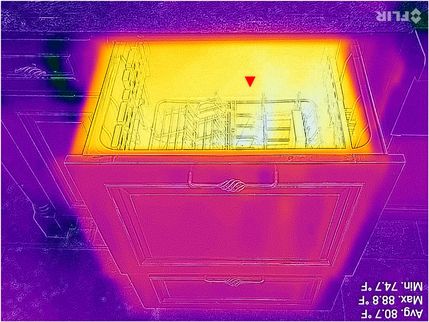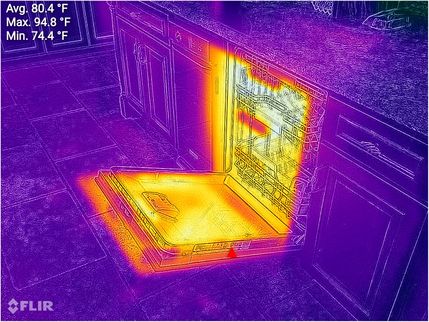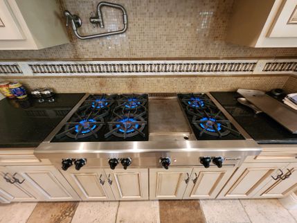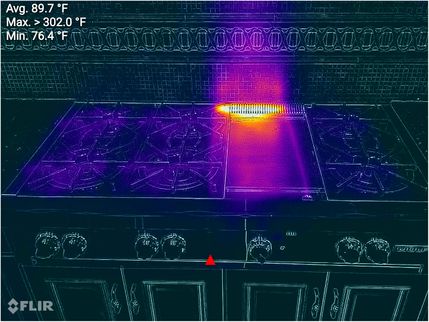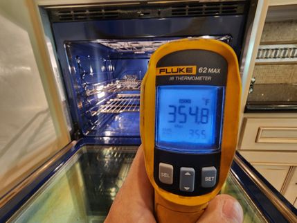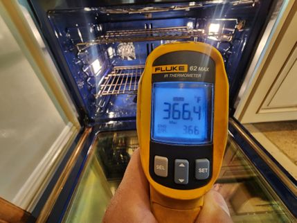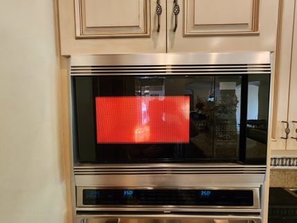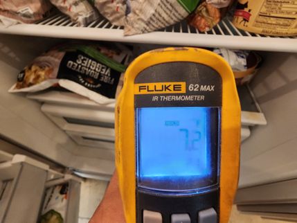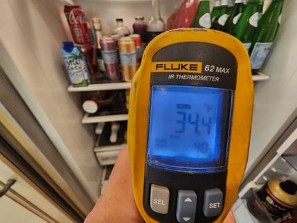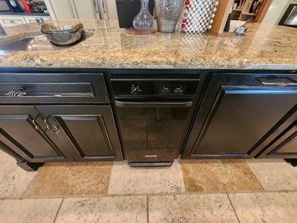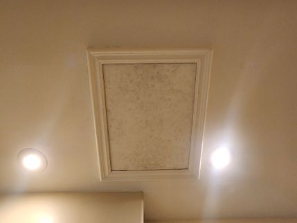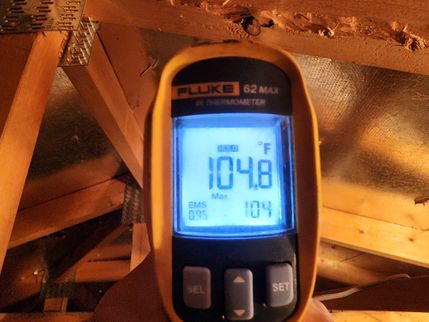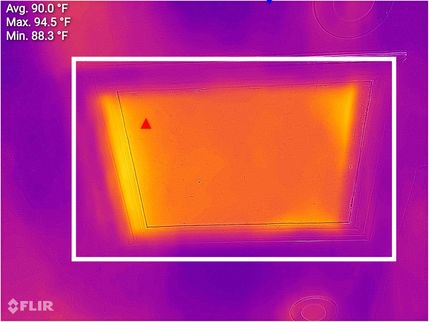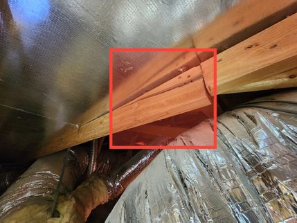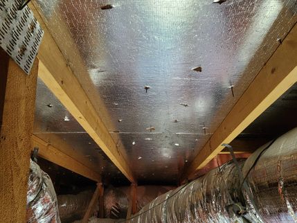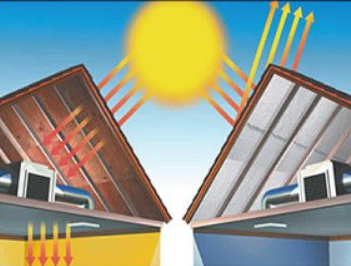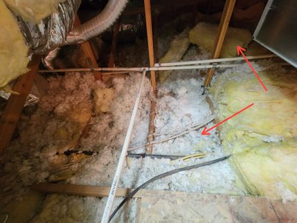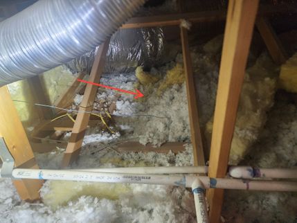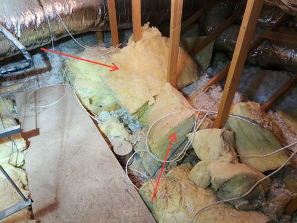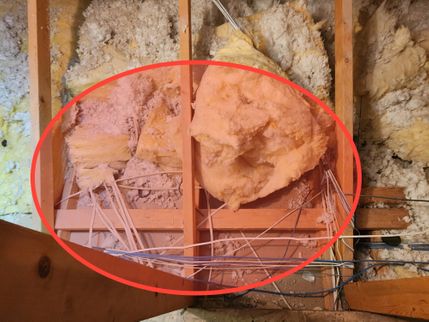The Scope and Purpose of a Home Inspection
Standards of Practice
INSPECT LV performs all home inspections in conformity with NAC 645D.
Purchasing Property Involves Risk
The purpose of a home inspection is to help reduce the risk associated with the purchase of a structure by providing a professional opinion about the overall condition of the structure. A home inspection is a limited visual inspection, and it cannot eliminate this risk. Some homes present greater risk than others, which we cannot control.
This report does not endeavor to document superficial imperfections recognizable to a layperson, nor does it serve as an exhaustive list of items necessitating repair or routine upkeep. The purpose of this report is to identify "Material Defects". The International Association of Certified Home Inspectors (InterNACHI) defines Material Defect as a "specific issue with a system or component of a residential property that may have a significant, adverse impact on the value of the property, or that poses an unreasonable risk to people”. This report contains many Property deficiencies as well as some informational aspects and positive attributes that were observed by the inspector. However, the report will not encompass every existing or potential deficiency. This report only represents the condition of the visually inspected areas of the Property while the Inspector was on site. The photographs depicted in this report are only representative photographs and may not represent the totality of all conditions. Property conditions may change between the conclusion of this inspection and the title transfer date. A thorough final walk-through prior to title transfer helps protect against unexpected surprises and is highly recommended. Please download a complimentary copy of our Final Walkthrough Checklist.
A Home Inspection is Visual and Non-destructive
The descriptions and observations in this report are based on a visual inspection of the structure. We inspect the aspects of the structure that can be viewed without dismantling, damaging, or disfiguring the structure and without moving furniture and interior furnishings. Areas that are concealed, hidden, or inaccessible to view are not covered by this inspection. Some systems cannot be tested during this inspection as testing risks damaging the building. For example, overflow drains on bathtubs are generally not tested because the seals are often compromised, and if leaking, they could damage components and finishes below. Our procedures involve non-invasive investigation and non-destructive testing, which will limit the scope of the inspection. Our inspection service strictly abides the limitations defined by NAC645D.470, emphasizing non-invasive, non-destructive visual assessment. Certain components may have latent defects not immediately visible during the inspection.
This is Not a Code Compliance Inspection
This inspection and report are not intended for city/county code compliance. During the construction process, structures are inspected for code compliance by municipal inspectors. Framing is open at this time, and conditions can be fully viewed. However, during inspections of finished homes, Framing is not open and conditions cannot be fully viewed. All houses fall out of code compliance shortly after they are built, as the codes continually change. National building standards and practices are augmented at least every three years for all disciplines. Municipalities can adopt and phase in sections of the codes on their timetables. There are generally no requirements to bring older homes into compliance unless substantial renovation is being done. You are encouraged to ensure that all relevant installations were accomplished by a licensed and skilled contractor, leveraging the advantages of the permit process, and adhering to manufacturer's installation guidelines.
This is Just Our Opinion
Construction techniques and standards vary. The observations in this report are the opinions of a licensed Nevada Inspector of Structures. Other inspectors and contractors are likely to have some differing opinions. You are welcome to seek opinions from other professionals. The overall goal of a home inspection is to help ensure that your expectations are appropriate for the house you are proposing to buy. To this end, we assist with the discovery by showing and documenting observations during the home inspection. This should not be mistaken for a technically exhaustive inspection designed to uncover every defect in a building. Such inspections are available, but they are generally cost-prohibitive to most homebuyers.
This report does not substitute for or serve as a warranty or guarantee of any kind. Home warranties can be purchased separately from insuring firms that provide this service. The purchase of a home warranty, where applicable, is also recommended. It is important to research the home warranty companies available to ensure adequate coverage will be provided and available when needed. INSPECT LV does not provide contractor referrals to address items noted in this report. Were we to do that, the perception exists of impropriety. INSPECT LV views the perception of impropriety to be an impropriety. If this inspection was performed in conjunction with a sale of the Property, it is recommended the Client seek specific recommendations from their Agent. It is always advised the Client uses a licensed and qualified contractor to further review or repair any items noted in this report. Whether deemed necessary or not, all contractor recommendations should be abided during your due diligence / contingency period. Always verify the licensing status of any contractor with the Nevada State Contractors Board by calling (702) 486-1100 or visiting their website.
INSPECT LV is a privately held Nevada Corporation, a member of the Southern Nevada Association of Professional Property Inspectors (SNAPPI), Better Business Bureau of Southern Nevada (BBB), International Association of Certified Home Inspectors (NACHI), and Las Vegas REALTORS (LVR).
__________________________________________________________________________________________________________________________________________________________________________________________________
How to Read This Report
Getting the Information to You
This report is designed to deliver important and technical information in a way that is easy for anyone to access and understand. If you are in a hurry, you can take a quick look at our "Summary Page” and quickly get the critical information for important decision-making. However, we strongly recommend that you take the time to read the full Report, which includes digital photographs, captions, diagrams, descriptions, videos, and hot links to additional information.
The best way to get the layers of information presented in this report is to read your report online, which will allow you to expand your learning about your house. You will notice some words or series of words highlighted in blue and underlined – clicking on these will provide you with additional information.
This report can also be printed to a PDF file and printed on paper as desired.
Chapters and Sections
This report is divided into chapters that parcel the home into logical inspection components. Each chapter is broken into sections that relate to a specific system or component of the home. You can navigate between chapters with the click of a button on the left-side margin.
Most sections will contain some descriptive information in black font. Observation narrative, done in colored boxes, will be included if a system or component is found to be significantly deficient in some way or if we wish to provide helpful additional information about the system or the scope of our inspection. If a system or component of the home was deemed to be in satisfactory or serviceable condition, there might be no narrative observation comments in that section, and it may simply say “tested” or “inspected.”
Observation Labels
All narrative observations are colored, numbered, and labeled to help you find, refer to, and understand the severity of the observation. Observation colors and labels used in this report are:
- Material Defect:Specific issue with a system or component that may have a significant, adverse impact on the value of the property, or that poses an unreasonable risk to people- Enlisting the services of a licensed and qualified contractor is necessary.
- Repair:Conditions that appeared to deviate from their original design and/or function- Enlisting the services of a licensed and qualified contractor would be the most suitable course of action.
- Maintenance:Deferred maintenance concerns, requiring suitable action to restore the components to optimal condition.
- Monitor:Regularly observe this discovery. If or when needed, enlist a qualified and licensed contractor.
- Efficiency:Repair, modification or replacement typically enhances component or system efficiency and may reduce utility costs- Enlisting the services of a licensed and qualified contractor would be the most suitable course of action.
- Upgrade:Improvement can enhance aesthetics, safety, or efficiency; often reflecting changes to building standards and practices.
- Due Diligence:Significance of the discovery remains uncertain, suggesting further investigation is warranted so that buyers can better understand recent servicing, repairs or maintenance, or even construction history and building/site design.
- Informational:Provided for informational purposes or to benchmark the property condition during the inspection.
- Positive:Favorable property characteristic.
- Limitations:Conditions present at the time of inspection which limited the scope of this visual inspection.
- 📃:Supplementary disclosures
Summary Page
The Summary Page is designed as a bulleted overview of all the observations noted during the inspection. This helpful overview is not a substitute for reading the entire inspection report. The entire report must be read to get a complete understanding of this inspection report, as the Summary Page does not include photographs or photo captions.
The Uniform Building Inspection Report
🌵 Grounds
Water Meter
Irrigation
Site Elements, Grading, Drainage
Retaining Walls
Fences and Gates
Grounds, Trees and Vegetation
Grounds / Parking Lighting
Driveways/Walkways/Flatwork
Exterior Stairs
Outbuildings, Trellises, Storage Sheds, Barns
🛟 Pools and Spas
Pool / Spa
Heating Equipment
Filters, Skimmers, Drains, & Cleaning Systems
Pump Equipment, Plumbing & Electrical Systems
Decks, Steps, & Coping
Safety Devices
🔥❄️ Heating, Cooling, Fireplaces and Ventilation
Heating System 1
Heating System 2
Heating System 3
Heating System 4
Heating System 5
Vents and Flues
Air Filters
A/C 1
A/C 2
A/C 3
A/C 4
A/C 5
A/C 6
AC Refrigerant Lines
Condensate Drains
▲T (Delta T)
Heating and Cooling Distribution Systems
Mechanical Ventilation Systems
Non-solid Fuel Fireplaces
🪠 Plumbing
Exterior Hose Bibs
Water Service Supply
Distribution Pipe
Waste Pipe and Discharge
Additional Sinks
Sump Pumps and Drains
Sewage Ejector Pumps
⚡ Electric Service
Electric Service
Electrical Bonding System
Electrical Grounding System
Main Electric Panel
Sub Electrical Panel (Laundry Room)
Sub Electrical Panel (Kitchen Pantry)
Sub Electrical Panel (Pool Equipment Area)
Appliance Disconnects
🔌 Electric Distribution and Finish
Branch Wiring
Switches, Receptacles and Fixtures
Ceiling Fans
Low Voltage Wiring
🛁 2nd Floor SW Guest Bathroom (Casita)
Sinks and Cabinets
Water Closet
Bathtub / Shower
Bathroom Ventilation
General Bath
🛁 1st Floor SW Guest Bathroom (Ensuite)
Sinks and Cabinets
Water Closet
Bathtub / Shower
Bathroom Ventilation
General Bath
🛁 2nd Floor NE Guest Bathroom (Ensuite)
Sinks and Cabinets
Water Closet
Bathtub / Shower
Bathroom Ventilation
General Bath
🛁 2nd Floor SE Guest Bathroom (Ensuite)
Sinks and Cabinets
Water Closet
Bathtub / Shower
Bathroom Ventilation
General Bath
🛁 1st Floor SE Guest Bathroom (Ensuite)
Sinks and Cabinets
Water Closet
Bathtub / Shower
Bathroom Ventilation
General Bath
🛋️ Interior
General Interior Photos
Walls, Ceilings, Trim, Hallways and Closets
Wall Insulation and Air Bypass
Interior Doors
Windows
Smoke and Carbon Monoxide Alarm Systems
Floors and Floor Materials
Stairs and Railings
Misc. Systems
🍴 Kitchen
Sinks and Faucets
Cabinets / Countertops
Garbage Disposal
Dishwasher
Ventilation Method
Ranges, Ovens and Cooktops
Microwave
Refrigerators
General Appliances
General Kitchen Condition
🏗️ General Comments
Building Characteristics, Conditions and Limitations
Approximate Year of Original Construction: 2004
Building Type: Single family (2-story)
Approximate Square Footage: 7657
Attendance (%): Inspector(s), Buying agent (At Conclusion), Homeowner(s) (100%), Listing agent (50%)
Occupancy: Occupied
Occupied
PERSONAL PROPERTY NOTE
The client is reminded that this is a "Real Property" inspection. Real property components are those fixtures or appurtenances physically attached to the property that cannot be removed without causing significant disturbance or damage. Personal property components are not included in the scope of this inspection. Several specific examples are cited in our Agreement such as washer, dryer and refrigerator.
Animals Present: No
Weather Conditions: Hot, Clear
Approximate Temperature: 90° F
Ground/Soil surface conditions: Dry
Front Door Faces: Northerly
Northerly
Sub Area: No
No
Outbuilding(s): No
No
Pool/Spa: Yes
Yes
Utilities Present: Electric
Electric Water
Water Natural Gas (NG)
Natural Gas (NG)
Renovations: Original/mostly original
Original/mostly original
New Construction: No
No
OCCUPIED / FURNISHED
This home was occupied at the time of the inspection. Inspection of occupied homes presents some challenges as occupant belongings can obstruct visual inspection of and access to parts of the building. We do our best during inspection to work around belongings to discover as much as possible about the house without moving or damaging personal property, however, the presence of personal items does limit the inspection.
🌦️ Roof and Chimney
Roof Materials
Roof Inspection Method: Viewed with drone
The client is advised the inspector did not traverse the roof. Any time there is foot traffic on the roof the potential for damaged exists. Robotic drones significantly increase the viewable area and the potential for damage is negated. The level of detail is increased significantly and the potential for damage is negated. Only the pertinent photographs are included in this report.
Roof Penetrations: Roof fully reviewed
Roof fully reviewed
Roof fully viewed from roof level, which allowed full view of the roof and all roof penetrations whether traversed or not.
Roof Style: Gable, Hip, Valley, Shed
Approximate Roof Pitch: 4/12 to 6/12
Roof Covering Materials: Clay tile (Cracked, Slipped), Concrete tile (Slipped)
Clay tiles can last up to 100 years; however, no roof is maintenance free. INSPECT LV will not walk a clay tile roof. Repairing slipped or damaged or tiles is a recurring preventive maintenance issue. Roof underlayment typically lasts from 10 to 25 years depending on the materials, weather, and other conditions. Roofs should be inspected annually and after major weather events.
Concrete tiles can last 50 years or more. However, the roof is not maintenance free. Repairing slipped or damaged or tiles is a recurring preventive maintenance issue. Roof underlayment typically lasts from 10 to 25 years depending on the materials, weather, and other conditions. Roofs should be inspected annually and after major weather events.
Roof Flashings and Valleys: Present and Visually Standard
Roof flashings are used to keep a roofing system waterproof where the roofing material starts, stops, changes direction, or is penetrated. During the inspection, we look for standard flashing techniques that could be considered normal or standard in our region. Damaged, incomplete or non-standard flashings can be a sign of an older or less reliable roofing system and may require repair. Any apparent non-standard flashings noted during the inspection will be reported below, if observed.
CRACKED CLAY TILES
On a typical inspection of a typical Las Vegas home our inspection firm generally identifies three to five cracked roof tiles on a 2000 square foot home. Cracked roof tiles are typical because wind causes the tiles to shudder, crack, and chip. Contrary to popular belief concrete roof tiles do very little to provide water tight integrity to the roof. The water tight integrity is provided by the oil impregnated tar paper located beneath the tiles (known as "felt" in the building industry). The concrete tiles act as an insulator and protect the felt from direct exposure to the sun to prevent the felt from drying out.
CLEAN ORGANIC DEBRIS FROM ROOF
Clean organic debris from the roof to ensure unrestricted paths for roof drainage. This discovery is conducive to damming water, which increases the likelihood of moisture intrusion issues. This is routine maintenance that should be part of a regular maintenance schedule. Because accessing a roof is inherently dangerous, this maintenance action should be performed by a licensed and qualified Roofing Contractor.
Eaves, Soffits, and Fascia
 None noted
None noted
📝: Covered soffit
Staining: No
Chimneys
✏️: Present
Chimney Interior Review Method: Partially reviewed from the roof
Chimney Material: Metal
Metal chimneys are constructed from materials such as stainless steel or galvanized steel, known for their durability and resistance to weathering. They provide efficient venting for fireplaces, stoves, or heating appliances, offering a sleek and modern appearance compared to traditional masonry chimneys. Regular maintenance is essential to ensure proper function and prevent issues like corrosion or blockages. Below are examples of proper installations:
CHIMNEY CLEANING AND INSPECTION IS RECOMMENDED
The NFPA (National Fire Protection Association) recommends an annual inspection of all chimneys, fireplaces, solid fuel-burning appliances, and vents. They also recommend an NFPA 211 Standard, Level II inspection upon sale or transfer of the property. A Level II inspection includes, not only cleaning the interior of the chimney pipe, but also the use of specialized tools and testing procedures such as video cameras, etc. to thoroughly evaluate the serviceability of the entire flue lining and fireplace/chimney system. Level II inspections are not always needed, especially for short simple flues that can be inspected visually after a cleaning. If a chimney cleaning has not been performed over the past 12 months, such an inspection is recommended before the home changes ownership---for fire safety reasons. Implement any repairs as recommended.
☔ Gutters and Roof Drains
Gutters and Roof Drains
Materials: Metal, Plastic
Types: Scupper drain, Piped drain
🌵 Grounds
Water Meter
🕐: No Movement
WATER METER REVIEWED WITH NO MOVEMENT OBSERVED
This shows the location of the water meter at the street side of the house. The client is advised that one of the first actions taken by the inspector is to review the flow indicator on the water meter for movement. No movement was noted on the flow indicator.
- The client is advised that upon initial review of the meter minor movement was observed; however, after shutting off the pool auto fill system no movement was observed.
Irrigation
 Not inspected
Not inspected
Pressure Vacuum Breaker (PVB): Present
PRESSURE VACUUM BREAKER (PVB) NOTE
These are mechanical devices designed to prevent backflow, capable of functioning under continuous pressure. They consist of two spring-loaded valves: one functions as a check valve and the other as an air inlet valve. Typically situated on the grounds near pool equipment or on the exterior of buildings, PVBs ensure water flows in one direction to safeguard water quality.
IRRIGATION SYSTEM OBSERVED
The property had one or more irrigation systems, which fall outside the scope of our inspection services. Based on my experience, these systems often need regular maintenance, repairs, and servicing. Inquire with the seller for any relevant details about the irrigation system. Proper maintenance is essential to ensure that the system doesn’t affect the structure and to extend the lifespan of the siding.
INLINE FERTILIZER INSTALLED
These components allow the homeowner to add fertilizer liquid to the tank and fertilize all the vegetation on the entire property. It is beyond the scope to determine if this system is functional and operating. For further information regarding this system the client is encouraged to inquire with the seller.
Site Elements, Grading, Drainage
 Above grade (with respect to road)
Above grade (with respect to road)
 Low slope
Low slope
Soil: Rocky
Rocky Sandy
Sandy Clay (expansive)
Clay (expansive)
CLAY SOIL NOTE
Clay is a predominant soil type in the Las Vegas Valley, alongside sand and caliche, known for its hardness and poor nutrient content. It often exhibits high pH levels or alkalinity. Clay-rich soils undergo shrink-swell cycles due to moisture changes, leading to potential heaving and lifting of structures from swelling pressures, as well as settlement or subsidence from shrinkage, which can vary across different areas.
Planters: None noted
None noted
Drainage / Downspouts: Above grade
Retaining Walls
 None noted
None noted
Retaining Wall Material: None Noted
Fences and Gates
Exterior Fencing: Present
Present Concrete Masonry Unit (CMU)
Concrete Masonry Unit (CMU)
FENCING NOTE
The property has a fencing system in place. Inspection and evaluation of fencing is beyond the scope of a home inspection. If the fencing system is important for your use of this property, I recommended a self-examination to see how it will meet your needs. I may make cursory comments about fencing as a courtesy.
MASONRY FENCE / WALL NOTE
Water-soluble salts may be deposited on stucco, masonry fences or concrete materials as efflorescence. Practically any building materials in direct contact with the earth are potential sources for water-soluble salts. This may be due to high pH in the soil or excessive moisture due to poor drainage. The white residue can be cleaned off with white vinegar and a stiff bristle brush. Stucco coated fences and/or walls may need to be repeatedly patched.
Exterior gate(s): Metal
Metal
Grounds, Trees and Vegetation
Trees/Vegetation: Yes - Prune vegetation off house
Yes - Prune vegetation off house
PRUNE VEGETATION OFF STRUCTURE
As a general guideline, tree limbs should be kept a minimum of 6 to 8 feet away from the house to prevent damage from branches rubbing against the siding, roof, or windows during windy conditions. For larger trees, especially those with heavy branches, a greater clearance of 10 to 15 feet may be advisable to reduce the risk of limb breakage and potential damage to the house during storms. Regular pruning and maintenance by a qualified arborist can help ensure proper clearance and minimize the risk of tree-related damage to the house. Smaller vegetation, including grasses, flowers and shrubs should be kept 1-foot off the house to eliminate contact which could trap moisture against the building.
Grounds / Parking Lighting
 Low voltage
Low voltage Limited review
Limited review Line voltage
Line voltage Timer, photocell, motion, etc.
Timer, photocell, motion, etc.
LOW VOLTAGE LIGHTING REVIEW LIMITED
Landscape lighting is outside the scope of our services. However, I performed a cursory review of the system as a courtesy to the client. Generally, any inoperative fixtures can be attributed to missing or burned-out bulbs but it is prudent to have all lighting made operable and all lighting be verified at the final walk-through inspection with the client's agent.
Driveways/Walkways/Flatwork
Driveway: Pavers
Walkways: Concrete, Pavers
Patios: Pavers
TREE ROOTS DAMAGING FLATWORK
The paver patio and walkway flatwork has been damaged by tree roots. This has created a trip hazard due to the un-level surface. Repair can be complicated as the tree grows and long term proper repair may necessitate removal of the trees in question as well as repair of the flatwork.
Exterior Stairs
Exterior Stairs: Standard
Stair Material: Metal
Outbuildings, Trellises, Storage Sheds, Barns
 Not inspected
Not inspected
⛽ Fuel Storage and Distribution
Gas Meter
 Present
Present
Gas Shutoff Location: East side of structure
Gas Piping
Gas Piping Material: Steel, Flex supply lines
SEDIMENT TRAP ORIENTATED INCORRECTLY
Sediment traps are also known as a "dirt leg" or a "drip leg", and the pipe configuration includes a tee, nipple and a cap. Generally, the pipe nipple is at least 3 inches long and is intended to trap any water or foreign material that may be in the gas before entering the appliance, ensuring a clean unobstructed flow of gas. An attempt at a sediment trap is present; however, it was not oriented properly. Corrections advised.
Propane Storage
Storage Types: None noted
None noted
🏠 Exterior
Siding and Trim
Trim Material: Foam stucco, Masonry
Siding Material: Stucco, Stone
This building has a hardcoat stucco siding system. When installed over a wood building, stucco should be installed with two layers of underlayment below the plaster and a weep screed system which allows air to dry any accumulated moisture behind the plaster. Stucco is one of the nicest and lowest-maintenance siding systems but it is installation-sensitive. Poor installation can lead to expensive moisture control problems. The critical weather barrier, which is installed beneath the plaster is not visible to inspection, limiting the inspectors' ability to see how the system is performing. During our visual inspection, we look for clues to help make an educated guess about the future reliability of this system. More detailed information can be gained through destructive testing. This involves drilling holes in the plaster and using a moisture probe to determine if any sections of the building have moisture control problems. Destructive testing such as this is the only way to get reliable information on how the system is performing and it is beyond the scope of this inspection. Please also note that destructive testing is also limited and should be scheduled for times of year with the most precipitation: if it has been dry for an extended period, moisture probe testing may be worthless as building materials would be dry.
Wall Flashing: Partially visible
Partially visible
GENERAL CAULKING AND SEALING
Caulking may deteriorate or crack over time. Caulking breaks in the bead should not have any gaps or pulling-away from surface. Caulking is commonly used throughout the interior and exterior of the home as sealant or cosmetic filler. Even properly installed caulking will deteriorate, shrink and crack with normal exposure to the elements, wear, and aging or from movement of the materials it is adhered to. Damage to the home can be slow and difficult to detect. Water intrusion can become a costly repair if the caulk is not properly maintained.
Exterior Vent and Exhaust Terminations
Exterior Exhaust and Vent Terminations: Present, Natural draft vents noted, Direct vents noted
Exterior Doors
Exterior Door Styles: French doors, Glass panel doors
Security Door / Gate: No
No
Exterior Window Frames
Frame material: Metal
 None noted
None noted
🛟 Pools and Spas
Pool / Spa
 Inspected
Inspected
Type: Pool / spa combo
Pool / Spa Body: In-ground (Marcite / plaster)
MARCITE PLASTER NOTE
Marcite plaster is a durable and cost-effective pool finish made from white Portland cement and marble dust. It creates a smooth, classic white surface that enhances water clarity with a light blue hue. Known for its resistance to stains, algae, and chemical imbalances, Marcite can last 8-10 years with proper maintenance like brushing and chemical balancing. Installation involves applying layers of the plaster mix and smoothing it out, typically done by professional pool plasterers. Overall, Marcite plaster remains a popular choice for its longevity, aesthetic appeal, and practicality in both residential and commercial pools. Maintaining proper pool chemistry is essential to longevity of the finish.
Shape: Rectangle
Drain Covers: Anti-vortex
Anti-vortex drain covers are engineered to prevent strong whirlpools that can trap swimmers underwater by using designs that disrupt water flow. In contrast, non-anti-vortex covers lack these safety features, potentially increasing the risk of suction accidents if not installed or maintained properly.
Water Features: Waterfall (Non-functional), Fountain (Non-functional)
POOL WATER FEATURE NOTE
Please note that plumbing for pool water features is often not visible during routine inspections, and our ability to conduct a comprehensive review may be limited. Hidden components such as underground pipes or concealed fittings may not be fully assessable without specialized equipment or additional inspection methods.
Diving Board: No
CONTRACTOR REVIEW AND COST-TO-CURE
Numerous conditions and defects were observed. Given the volume of issues noted, it is probable that further repairs may be necessary to address latent or concealed issues. The client is advised to obtain a written cost-to-cure estimate from the contractor detailing the scope of work and proposed corrective actions. Several specific observations noted during the inspection include:
- Seized water feature pump that trips the breaker when operated
- Pool equipment not properly bonded to the electrical system
- Lighting system repeatedly trips GFCI and requires repair
- Significant pool system leaks with standing water observed
- Valves not labeled and identified for easier operation and maintenance
- PVC piping in need of paint maintenance as paint is faded in areas
- Abandoned pool equipment and features such as waterfalls or fountains
- Electrical conduit separated at blower
- Numerous doors around the home allow access to the pool and our not alarmed
- Worn pool finish throughout the pool
- Possible algae build up in areas of the pool, indicating an improper chemical balance
POOL SAFETY RESOURCES
You should check with your local municipality to verify your pool is within their safety requirements. Every municipality is different and changes and updates may be necessary to keep up with the standards of safety and compliance. There are state statute requirements, and there are requirements for each city. The more restrictive requirement will always apply.
Resources:
LIMITED REVIEW OF POOL FINISH
When inspecting the interior shell of the pool, we do our best to inspect as thoroughly as possible. However, like many other systems or components of a home or building, there can be limits that make inspections difficult, inaccessible, or not visible. Please understand that some conditions can manipulate or distort the view of the pools finish making it difficult to see defects. The way sun light or light of any kind can reflect off the water, or windy days can cause the water to ripple making it very difficult to see the finish are examples of limitations that could be present during an inspection.
Heating Equipment
Heater: Gas
Gas Functional
Functional
GAS POOL HEATER NOTE
Gas pool heaters are known for their rapid heating capabilities by burning natural gas or propane, making them ideal for quickly raising water temperatures. However, they can be less energy-efficient compared to heat pumps or solar heaters, and operating costs will vary depending on fuel prices. Regular maintenance and proper sizing are important to ensure efficient operation and longevity.
Bonded: Yes
Yes
POOL BONDING NOTE
All metallic parts of the pool structure, including reinforcing metal, must be bonded using solid copper conductors of at least 8 AWG, or rigid metal conduit made of corrosion-resistant metals like brass. This bonding ensures compliance with current building standards, providing a safe path for electrical currents. Underwater metal-formed lighting shells, metal fittings within or attached to the pool, and electrical equipment such as pumps, motors, and pool covers must also be bonded. Additionally, fixed metal parts like metal-sheathed cables, piping, awnings, fences, doors, and window frames must be bonded. Bonding to the conductive pool shells is required. All concrete materials must be considered conductive, with structural reinforcing steel either tied together with tie wires or installed in a copper conductor grid conforming to the pool's shape, secured within 6 inches of the pool's outer contour. Perimeter surfaces extending 3 feet beyond the pool walls must be bonded to the reinforcing steel or copper grid at least every 4 points around the pool. Much of this is not visible; however, I will comment on apparently improper bonding and advise further evaluation.
Filters, Skimmers, Drains, & Cleaning Systems
Pool Filter: Cartridges/Pleated Filters
Cartridges/Pleated Filters
CARTRIDGE FILTER NOTE
The filter system for this pool is a cartridge filter system. Cartridge filters are an excellent filtration system being the most effective method of filtration. The cartridges need to be removed, on average, 2-4 times a year for cleaning They can be cleaned by a high-pressure nozzle on a water hose. Speak with a qualified pool technician to learn how to properly open the housing and remove the cartridges for cleaning. Most filter systems are designed to operate in the 5-15 psi or 10-20 psi range with empty pump and skimmer baskets.
Cleaning Systems: In-Floor Pop-Up Cleaning System, Skimmer(s)
AUTOMATIC IN-FLOOR CLEANING SYSTEM NOTE
An in-floor pool cleaning system uses pop-up cleaners to help clean the pool floor of debris and dirt. There are small heads that sit flush with the pool floor, recessed in their pocket. They are automatic and will pop up as scheduled to spray water under pressure to help move the debris toward the drain or stir it up so it can be picked by the other cleaning systems and components. Some are controlled by an automatic valve, but most have a small actuator housing that cycles the heads in groups or sections. You speak with your local pool professional to learn how to set and control your cycle speed duration, as this may need to be changed during times of storms and seasons. The system should be routinely inspected to be sure that all the heads of the system are properly functioning. One head failing can affect the rest of the system. A section that appears unusually dirty can be a sign of repair/maintenance needed.
SKIMMER NOTE
This pool, like most pools, has one or more skimmer cleaning systems. A skimmer helps to clean the pool by using suction to create a current that pulls the surface water towards to skimmer opening, capturing floating debris such as leaves, flower petals, dirt, twigs, dead insects, oil (sunblock), etc., before the waste can sink to the pool's bottom. The debris is collected in the basket in the well accessed from the deck's surface. This basket should be routinely checked and emptied to maintain optimal results.
Pump Equipment, Plumbing & Electrical Systems
Pumps / Lighting / Electrical: Pumps (Air, Filter), Lighting system (Pool, Spa, Non-functional), Controls (Remote controlled switching), Conduit (Plastic)
Pumps Bonded: No
No
POOL BONDING NOTE
All metallic parts of the pool structure, including reinforcing metal, must be bonded using solid copper conductors of at least 8 AWG, or rigid metal conduit made of corrosion-resistant metals like brass. This bonding ensures compliance with current building standards, providing a safe path for electrical currents. Underwater metal-formed lighting shells, metal fittings within or attached to the pool, and electrical equipment such as pumps, motors, and pool covers must also be bonded. Additionally, fixed metal parts like metal-sheathed cables, piping, awnings, fences, doors, and window frames must be bonded. Bonding to the conductive pool shells is required. All concrete materials must be considered conductive, with structural reinforcing steel either tied together with tie wires or installed in a copper conductor grid conforming to the pool's shape, secured within 6 inches of the pool's outer contour. Perimeter surfaces extending 3 feet beyond the pool walls must be bonded to the reinforcing steel or copper grid at least every 4 points around the pool. Much of this is not visible; however, I will comment on apparent improper bonding and advise further evaluation.
Plumbing: Piping
Piping Painted
Painted Yes
Yes Labeled
Labeled No
No Valves
Valves Fill-valve
Fill-valve Automatic
Automatic Remote controlled
Remote controlled Yes
Yes Ball valve
Ball valve
Pressure Vacuum Breaker (PVB) Present: Yes
Yes
PRESSURE VACUUM BREAKER (PVB) NOTE
These are mechanical devices designed to prevent backflow, capable of functioning under continuous pressure. They consist of two spring-loaded valves: one functions as a check valve and the other as an air inlet valve. Typically situated on the grounds near pool equipment or on the exterior of buildings, PVBs ensure water flows in one direction to safeguard water quality.
Decks, Steps, & Coping
Pool Deck: Yes (Pavers)
Pool Cover Present: No
Safety Devices
Gates and Doors with Direct Pool Access: Gates
Gates Self-closing and Self latching
Self-closing and Self latching Yes - outward swing, away from pool
Yes - outward swing, away from pool Doors
Doors Self-closing and Self latching
Self-closing and Self latching No
No
Alarms: Doors (No)
Lockable Spa Cover: N/A
N/A
Fence: Yes
🔩 Decks, Porches and Balconies
Wood Decks Porches and Balconies
Present
To see a prescriptive guide for residential wood deck construction click this link:
Structure: Not visible
Ledger Board: Not visible
Guardrail: Standard
Decking Material: Not visible
Posts, Beams and Footings: Not Visible
🚘 Garage
Garage General
Garage Type: Attached
Garage Doors and Automatic Openers
Overhead Garage Door Type: Sectional
Overhead Garage Door Material: Metal
Automatic Garage Opener: Tested
Tested
Safety: Laser Eyes
Laser Eyes OK
OK Pressure Sensor
Pressure Sensor OK
OK Needs adjustment
Needs adjustment
Garage Occupant Door: Solid Wood, Fails to latch
FIRE DOOR NOT LATCHING
There are the requisite number of spring loaded hinges on this door, and it did fully self-close. However, it did not reliably self-latch. This appeared to deviate from acceptable building standards and practices in effect at the time of construction or installation. Exercise caution. This discovery could be or could become hazardous under certain circumstances.
MINOR VEHICLE DOOR DAMAGE
Over time, cracks in garage door panels can worsen, possibly requiring panel replacement. Experience has shown that often the cost of a panel is not substantially different than the cost of an entire door. An economical means for addressing this issue is to drill a hole at the end(s) of the crack to prevent it from propagating further. The crack can then be repaired with a liquid steel product such as "JB-Weld" which is an epoxy-like substance available online and at most major home improvement warehouses.
OVERHEAD DOOR SENSITIVITY
The overhead garage door opener did not reverse under resistance while closing. Adjustment of the sensitivity is recommended for improved safety. This typically involves adjusting a small plastic screw on the opener labeled "Closing Force", although newer openers may have other means for this simple but critical adjustment. Guidance is generally contained in the garage door opener manual or can likely be obtained online
Garage Floor
Garage Slab: Concrete
Concrete
Garage Stairs
Garage Stairs: None noted
Vehicle Chargers
None noted
🛢️ Water Heaters
Water Heater
Energy Source: Gas
System Type: Tank
Tank
Manufacturer: Bradford-White
Size: 50 gal
Age: 2020
Full-way Valve: Yes
Yes
Mixing Valve: No
No
Supply Lines / Nipples: Corrosion free
Corrosion free
Straps : Present
Drip Pan: None Noted - Recommended
Expansion Tank: None Noted - Recommended
TPRV: Present - Not Tested
TPRV NOTE
All water heaters need a temperature and pressure relief valve (TPRV) to manage excess pressure, with a discharge pipe directing water to a safe location. New installations should direct the pipe to the building exterior or an approved indoor drain. It’s advisable to test the valve annually and have it inspected every three years. The provided image shows a typical TPRV, which may be mounted on the side of the heater in some models. I don’t test these valves due to the risk of leaks, so any malfunctioning TPRV should be replaced by a licensed plumber. For installation specifics, follow the manufacturer’s instructions, which generally recommend a discharge termination 6 inches above the floor.
Bollard: None Required
🔥Gas Water Heater🔥: Sediment Trap Issue
Combustion Air: Appeared sufficient
Min. 18" Platform: Yes
Service Disconnect: No
No
NO DRAIN PAN FOR WATER HEATER
No drain pan has been installed below the water heater here. A drain pan is recommended under water heaters that are located in finished spaces or where a leak could damage finishes. Where a pan does not already exist, the tricky part is providing a drain to the outside. A pan without a drain is often of limited benefit / protection. For improved protection from accidental water heater leaks, and where a drain is difficult to install, consider a pan with a moisture alarm and a flood-safe device such as this: Watts Water Heater Leak Prevention.
GAS SEDIMENT TRAP ISSUE
Sediment traps, often called "dirt legs," are designed to capture sediment and water in gas lines before it reaches an appliance. The assembly includes a tee, a nipple, and a cap, with careful attention to orientation. The purpose is to force a 90° shift in gas flow, which helps keep sediment from bypassing the trap. Typically, the nipple is at least 3 inches long, allowing it to effectively trap any water or debris in the gas, ensuring a clean and unobstructed flow into the appliance.
THERMAL EXPANSION DEVICE ADVISED
An expansion tank is recommended for the water heater. Expansion tanks help reduce pressure on the plumbing system by creating a buffer or a place for water to expand into as water expands with thermal expansion. Installation of an expansion device or pressure tank is modern installation practice and will be required if a pressure reducing valve has been installed on a public water supply or if the plumbing system is closed for any reason. Open systems do not require a thermal expansion device though they can still be an excellent way to help prevent build-up of pressures in the piping system.
Water Heater 2
Energy Source: Gas
System Type: Tank
Tank
Manufacturer: Bradford-White
Size: 50 gal
Age: 2020
Full-way Valve: Yes
Yes
Mixing Valve: No
No
Supply Lines / Nipples: Corrosion free
Corrosion free
Straps : Present
Drip Pan: None Noted - Recommended
Expansion Tank: None Noted - Recommended
TPRV: Present - Not Tested
TPRV NOTE
All water heaters need a temperature and pressure relief valve (TPRV) to manage excess pressure, with a discharge pipe directing water to a safe location. New installations should direct the pipe to the building exterior or an approved indoor drain. It’s advisable to test the valve annually and have it inspected every three years. The provided image shows a typical TPRV, which may be mounted on the side of the heater in some models. I don’t test these valves due to the risk of leaks, so any malfunctioning TPRV should be replaced by a licensed plumber. For installation specifics, follow the manufacturer’s instructions, which generally recommend a discharge termination 6 inches above the floor.
Bollard: None Required
🔥Gas Water Heater🔥: Sediment Trap Issue
Combustion Air: Appeared sufficient
Min. 18" Platform: Yes
Service Disconnect: No
No
NO DRAIN PAN FOR WATER HEATER
No drain pan has been installed below the water heater here. A drain pan is recommended under water heaters that are located in finished spaces or where a leak could damage finishes. Where a pan does not already exist, the tricky part is providing a drain to the outside. A pan without a drain is often of limited benefit / protection. For improved protection from accidental water heater leaks, and where a drain is difficult to install, consider a pan with a moisture alarm and a flood-safe device such as this: Watts Water Heater Leak Prevention.
GAS SEDIMENT TRAP ISSUE
Sediment traps, often called "dirt legs," are designed to capture sediment and water in gas lines before it reaches an appliance. The assembly includes a tee, a nipple, and a cap, with careful attention to orientation. The purpose is to force a 90° shift in gas flow, which helps keep sediment from bypassing the trap. Typically, the nipple is at least 3 inches long, allowing it to effectively trap any water or debris in the gas, ensuring a clean and unobstructed flow into the appliance.
THERMAL EXPANSION DEVICE ADVISED
An expansion tank is recommended for the water heater. Expansion tanks help reduce pressure on the plumbing system by creating a buffer or a place for water to expand into as water expands with thermal expansion. Installation of an expansion device or pressure tank is modern installation practice and will be required if a pressure reducing valve has been installed on a public water supply or if the plumbing system is closed for any reason. Open systems do not require a thermal expansion device though they can still be an excellent way to help prevent build-up of pressures in the piping system.
🔥❄️ Heating, Cooling, Fireplaces and Ventilation
Heating System 1
 Natural gas
Natural gas High-efficiency
High-efficiency
This house has a gas forced air furnace. A critical component to all combustion heating equipment is the heat exchanger. This is the welded metal assembly inside the furnace that contains the products of combustion so that moisture, carbon monoxide and other products of combustion do not mix with interior air and get safely vented to the exterior. Heat exchangers on modern furnaces have an average life expectancy of 15-20 years. Unfortunately, heat exchangers are concealed inside the heating equipment; they are not visible and specifically excluded from a home inspection. Cracks in heat exchangers may be concealed and can pose a potential safety hazard.
HIGH-EFFICIENCY FURNACE NOTE
A High-Efficiency (HE) furnace extracts more heat from combustion gases than standard models, achieving an Annual Fuel Utilization Efficiency (AFUE) of 90% or higher with a secondary heat exchanger that captures additional heat from exhaust gases, causing them to cool significantly. Condensation of water vapor into acidic liquid due to combustion byproducts occurs as these gases cool below their dew point. High-efficiency furnaces manage this condensate with a drainage system that safely directs acidic water away to prevent damage and maintain efficiency. Venting systems vary: while some use PVC or CPVC plastic pipes, others use stainless steel or aluminum based on furnace design, local codes, and installation needs, ensuring safe and efficient removal of gases and condensate per manufacturer and regulatory standards.
Disconnecting Means: Plug
Plug
✅: Heat system functional
HEAT SYSTEM FUNCTIONAL
This primary heat source for the structure was reviewed utilizing normal operating controls. Adequacy, efficiency or even distribution of the system is outside the scope of this inspection. Airflow at all supply registers was captured using infrared thermography.
FURNACE & FORCED AIR UNIT ACCESSIBILITY
I inspected the primary heating and cooling systems, and confirmed the presence of permanent heating and cooling sources in habitable rooms. Using normal operating controls, heating/cooling equipment, automatic safety controls, flues and vents were examined within visible limits. All readily accessible cover panels were removed from furnaces or forced-air units located outside confined spaces, such as attics or crawl spaces.
Heating System 2
 Natural gas
Natural gas
This house has a gas forced air furnace. A critical component to all combustion heating equipment is the heat exchanger. This is the welded metal assembly inside the furnace that contains the products of combustion so that moisture, carbon monoxide and other products of combustion do not mix with interior air and get safely vented to the exterior. Heat exchangers on modern furnaces have an average life expectancy of 15-20 years. Unfortunately, heat exchangers are concealed inside the heating equipment; they are not visible and specifically excluded from a home inspection. Cracks in heat exchangers may be concealed and can pose a potential safety hazard.
Disconnecting Means: Plug
Plug
✅: Heat system functional
HEAT SYSTEM FUNCTIONAL
This primary heat source for the structure was reviewed utilizing normal operating controls. Adequacy, efficiency or even distribution of the system is outside the scope of this inspection. Airflow at all supply registers was captured using infrared thermography.
FURNACE & FORCED AIR UNIT ACCESSIBILITY
I inspected the primary heating and cooling systems, and confirmed the presence of permanent heating and cooling sources in habitable rooms. Using normal operating controls, heating/cooling equipment, automatic safety controls, flues and vents were examined within visible limits. All readily accessible cover panels were removed from furnaces or forced-air units located outside confined spaces, such as attics or crawl spaces.
Heating System 3
 Natural gas
Natural gas
This house has a gas forced air furnace. A critical component to all combustion heating equipment is the heat exchanger. This is the welded metal assembly inside the furnace that contains the products of combustion so that moisture, carbon monoxide and other products of combustion do not mix with interior air and get safely vented to the exterior. Heat exchangers on modern furnaces have an average life expectancy of 15-20 years. Unfortunately, heat exchangers are concealed inside the heating equipment; they are not visible and specifically excluded from a home inspection. Cracks in heat exchangers may be concealed and can pose a potential safety hazard.
Disconnecting Means: Plug
Plug
✅: Heat system functional
HEAT SYSTEM FUNCTIONAL
This primary heat source for the structure was reviewed utilizing normal operating controls. Adequacy, efficiency or even distribution of the system is outside the scope of this inspection. Airflow at all supply registers was captured using infrared thermography.
FURNACE & FORCED AIR UNIT ACCESSIBILITY
I inspected the primary heating and cooling systems, and confirmed the presence of permanent heating and cooling sources in habitable rooms. Using normal operating controls, heating/cooling equipment, automatic safety controls, flues and vents were examined within visible limits. All readily accessible cover panels were removed from furnaces or forced-air units located outside confined spaces, such as attics or crawl spaces.
Heating System 4
 Natural gas
Natural gas
This house has a gas forced air furnace. A critical component to all combustion heating equipment is the heat exchanger. This is the welded metal assembly inside the furnace that contains the products of combustion so that moisture, carbon monoxide and other products of combustion do not mix with interior air and get safely vented to the exterior. Heat exchangers on modern furnaces have an average life expectancy of 15-20 years. Unfortunately, heat exchangers are concealed inside the heating equipment; they are not visible and specifically excluded from a home inspection. Cracks in heat exchangers may be concealed and can pose a potential safety hazard.
Disconnecting Means: Plug
Plug
✅: Heat system functional
HEAT SYSTEM FUNCTIONAL
This primary heat source for the structure was reviewed utilizing normal operating controls. Adequacy, efficiency or even distribution of the system is outside the scope of this inspection. Airflow at all supply registers was captured using infrared thermography.
FURNACE & FORCED AIR UNIT ACCESSIBILITY
I inspected the primary heating and cooling systems, and confirmed the presence of permanent heating and cooling sources in habitable rooms. Using normal operating controls, heating/cooling equipment, automatic safety controls, flues and vents were examined within visible limits. All readily accessible cover panels were removed from furnaces or forced-air units located outside confined spaces, such as attics or crawl spaces.
Heating System 5
 Natural gas
Natural gas
This house has a gas forced air furnace. A critical component to all combustion heating equipment is the heat exchanger. This is the welded metal assembly inside the furnace that contains the products of combustion so that moisture, carbon monoxide and other products of combustion do not mix with interior air and get safely vented to the exterior. Heat exchangers on modern furnaces have an average life expectancy of 15-20 years. Unfortunately, heat exchangers are concealed inside the heating equipment; they are not visible and specifically excluded from a home inspection. Cracks in heat exchangers may be concealed and can pose a potential safety hazard.
Disconnecting Means: Plug
Plug
HVAC SYSTEM DISTRIBUTION LIMITATIONS
I was unable to fully test the heating distribution during inspection today. This is for the heating servicing the 2nd floor bedrooms. Because the cooling system is not operational this zone was 93º and the heating set point maxed out at 90º. This limited the scope of this inspection.
FURNACE & FORCED AIR UNIT ACCESSIBILITY
I inspected the primary heating and cooling systems, and confirmed the presence of permanent heating and cooling sources in habitable rooms. Using normal operating controls, heating/cooling equipment, automatic safety controls, flues and vents were examined within visible limits. All readily accessible cover panels were removed from furnaces or forced-air units located outside confined spaces, such as attics or crawl spaces.
Vents and Flues
📝: Present, Natural draft, Power vent
Air Filters
Filtration Systems: Electronic
The heating and cooling system has an electrostatic air filter installed. This are specialty filtration systems that can be cleaned. Be sure to clean the filter at least quarterly to ensure reliable air flow. Most of these filters have 4 pieces: 2 pre-filters and 2 main filters. Be sure to disconnect the power to the unit prior to cleaning.
A/C 1
 Electric cooling
Electric cooling
Manufacturer: York
Type: Split system
Split system
System: Air Conditioning
Air Conditioning
HVAC SERVICING CHECKLIST
The following list is a minimum set of requirements to be expected of heat pump or air conditioning servicing. I provide this as a courtesy to show the types of check-ups that should be expected from a professional servicing, which should be done annually at minimum.
- Check compressor efficiency
- Check refrigerant level
- Clean the condenser coil
- Change or clean air filters
- Inspect contactors and wiring
- Inspect drive-sheaves, pulleys and belts
- Check and adjust for proper air flow
- Clean the blower motor as needed
- Lubricate all motors and shaft bearings
- Check, calibrate and program the thermostats and be sure the thermostat has adequate batteries as needed
- Check unit smoke detector, clean filter if applicable
- Check safety disconnect, laser-temp -- check across contacts
HVAC SYSTEM NOTE
My assessment of the air conditioning system is based on visual examination and operational testing at the time of inspection. We do not verify if the system components are matched. This evaluation does not guarantee future performance or uncover hidden defects. For a complete understanding of the system's condition and longevity, we recommend regular maintenance and additional evaluation by a licensed HVAC professional.
Source: Air
Air
Age: 2015
Nominal Capacity: 5 Tons
Refrigerant Type: R-410A
R-410A
R-410A is currently one of the most commonly used refrigerants in air conditioning systems. It gained popularity as a replacement for ozone-depleting refrigerants like R-22 due to its ozone-friendly properties. However, R-410A has a high global warming potential (GWP), leading to increasing scrutiny and calls for its phase-down or replacement with lower-GWP alternatives, such as R-454B. Starting as soon as January 1, 2025, restrictions will take effect on the use of higher-GWP HFCs in new 1) aerosols, 2) foams, and 3) refrigeration, air conditioning, and heat pump equipment. As regulations evolve and R-407C, and R-410A becomes less common, maintaining and servicing systems that use this refrigerant may become more challenging. Depending on future regulations and market trends, retrofitting existing systems or transitioning to alternative refrigerants may become necessary.
Breaker Sizing: Improper
Improper
Disconnecting Means: Blade
IMPROPERLY SIZED CONDENSER UNIT BREAKER
The AC condenser unit unit breaker was noted to be improperly sized. The manufacturer requires a minimum breaker size of 31.7 amps and a maximum breaker size of 50 amps However, a 60 amp breaker was noted in the Main panel panel. The nameplate data on the condenser nit specifies the minimum and maximum sized breaker allowed to be installed. If the installed breaker does not conform to manufacturer requirements, it may void any relevant manufacturer warranty that would have otherwise been honored. Additionally, improperly sized breakers provide home warranty companies with reasoning to not honor a claim.
A/C 2
 Electric cooling
Electric cooling
Manufacturer: Trane
Type: Split system
Split system
System: Air Conditioning
Air Conditioning
HVAC SERVICING CHECKLIST
The following list is a minimum set of requirements to be expected of heat pump or air conditioning servicing. I provide this as a courtesy to show the types of check-ups that should be expected from a professional servicing, which should be done annually at minimum.
- Check compressor efficiency
- Check refrigerant level
- Clean the condenser coil
- Change or clean air filters
- Inspect contactors and wiring
- Inspect drive-sheaves, pulleys and belts
- Check and adjust for proper air flow
- Clean the blower motor as needed
- Lubricate all motors and shaft bearings
- Check, calibrate and program the thermostats and be sure the thermostat has adequate batteries as needed
- Check unit smoke detector, clean filter if applicable
- Check safety disconnect, laser-temp -- check across contacts
HVAC SYSTEM NOTE
My assessment of the air conditioning system is based on visual examination and operational testing at the time of inspection. We do not verify if the system components are matched. This evaluation does not guarantee future performance or uncover hidden defects. For a complete understanding of the system's condition and longevity, we recommend regular maintenance and additional evaluation by a licensed HVAC professional.
Source: Air
Air
Age: 2014
Nominal Capacity: 5 Tons
Refrigerant Type: R-410A
R-410A
R-410A is currently one of the most commonly used refrigerants in air conditioning systems. It gained popularity as a replacement for ozone-depleting refrigerants like R-22 due to its ozone-friendly properties. However, R-410A has a high global warming potential (GWP), leading to increasing scrutiny and calls for its phase-down or replacement with lower-GWP alternatives, such as R-454B. Starting as soon as January 1, 2025, restrictions will take effect on the use of higher-GWP HFCs in new 1) aerosols, 2) foams, and 3) refrigeration, air conditioning, and heat pump equipment. As regulations evolve and R-407C, and R-410A becomes less common, maintaining and servicing systems that use this refrigerant may become more challenging. Depending on future regulations and market trends, retrofitting existing systems or transitioning to alternative refrigerants may become necessary.
Breaker Sizing: Improper
Improper
Disconnecting Means: Blade
IMPROPERLY SIZED CONDENSER UNIT BREAKER
The AC condenser unit unit breaker was noted to be improperly sized. The manufacturer requires a minimum breaker size of 33 amps and a maximum breaker size of 50 amps However, a 60 amp breaker was noted in the Main panel panel. The nameplate data on the condenser unit specifies the minimum and maximum sized breaker allowed to be installed. If the installed breaker does not conform to manufacturer requirements, it may void any relevant manufacturer warranty that would have otherwise been honored. Additionally, improperly sized breakers provide home warranty companies with reasoning to not honor a claim.
A/C 3
 Electric cooling
Electric cooling
Manufacturer: Air Temp
Type: Split system
Split system
System: Air Conditioning
Air Conditioning
HVAC SERVICING CHECKLIST
The following list is a minimum set of requirements to be expected of heat pump or air conditioning servicing. I provide this as a courtesy to show the types of check-ups that should be expected from a professional servicing, which should be done annually at minimum.
- Check compressor efficiency
- Check refrigerant level
- Clean the condenser coil
- Change or clean air filters
- Inspect contactors and wiring
- Inspect drive-sheaves, pulleys and belts
- Check and adjust for proper air flow
- Clean the blower motor as needed
- Lubricate all motors and shaft bearings
- Check, calibrate and program the thermostats and be sure the thermostat has adequate batteries as needed
- Check unit smoke detector, clean filter if applicable
- Check safety disconnect, laser-temp -- check across contacts
HVAC SYSTEM NOTE
My assessment of the air conditioning system is based on visual examination and operational testing at the time of inspection. We do not verify if the system components are matched. This evaluation does not guarantee future performance or uncover hidden defects. For a complete understanding of the system's condition and longevity, we recommend regular maintenance and additional evaluation by a licensed HVAC professional.
Source: Air
Air
Age: 2021
Nominal Capacity: 5 Tons
Refrigerant Type: R-410A
R-410A
R-410A is currently one of the most commonly used refrigerants in air conditioning systems. It gained popularity as a replacement for ozone-depleting refrigerants like R-22 due to its ozone-friendly properties. However, R-410A has a high global warming potential (GWP), leading to increasing scrutiny and calls for its phase-down or replacement with lower-GWP alternatives, such as R-454B. Starting as soon as January 1, 2025, restrictions will take effect on the use of higher-GWP HFCs in new 1) aerosols, 2) foams, and 3) refrigeration, air conditioning, and heat pump equipment. As regulations evolve and R-407C, and R-410A becomes less common, maintaining and servicing systems that use this refrigerant may become more challenging. Depending on future regulations and market trends, retrofitting existing systems or transitioning to alternative refrigerants may become necessary.
Breaker Sizing: Compliant
Compliant
Disconnecting Means: Fuse
OVERCURRENT PROTECTION PROPERLY SIZED
I verified that the labeled breakers and fuses for the installed unit did not exceed the manufacturer’s requirements. In the Las Vegas Valley, it's common to find homes with improperly sized circuit breakers for central air conditioner condenser units that exceed the maximum size specified by the HVAC manufacturer. This issue often arises from poor communication between the HVAC and electrical contractors during construction and is prevalent in both custom and production homes, especially when an original condenser or compressor has been replaced. Such conditions can void the manufacturer's warranty and may affect aftermarket home warranties.
A/C 4
 Electric cooling
Electric cooling
Data Plate: No data plate noted
Manufacturer: Unknown
Type: Cooling only
Cooling only
System: Air Conditioning
Air Conditioning
HVAC SERVICING CHECKLIST
The following list is a minimum set of requirements to be expected of heat pump or air conditioning servicing. I provide this as a courtesy to show the types of check-ups that should be expected from a professional servicing, which should be done annually at minimum.
- Check compressor efficiency
- Check refrigerant level
- Clean the condenser coil
- Change or clean air filters
- Inspect contactors and wiring
- Inspect drive-sheaves, pulleys and belts
- Check and adjust for proper air flow
- Clean the blower motor as needed
- Lubricate all motors and shaft bearings
- Check, calibrate and program the thermostats and be sure the thermostat has adequate batteries as needed
- Check unit smoke detector, clean filter if applicable
- Check safety disconnect, laser-temp -- check across contacts
HVAC SYSTEM NOTE
My assessment of the air conditioning system is based on visual examination and operational testing at the time of inspection. We do not verify if the system components are matched. This evaluation does not guarantee future performance or uncover hidden defects. For a complete understanding of the system's condition and longevity, we recommend regular maintenance and additional evaluation by a licensed HVAC professional.
Source: Air
Air
Age: Unknown
Nominal Capacity: Unknown
Refrigerant Type: Unknown
Unknown
Breaker Sizing: Unknown
Unknown
Disconnecting Means: Blade
INOPERATIVE AIR CONDITIONER
The outdoor air conditioner compressor appears to be inoperative; it did not respond to testing using normal thermostat controls. Have this appliance serviced and repaired or replaced as recommended.
A/C 5
 Electric cooling
Electric cooling
Manufacturer: Amana (Daikin)
Type: Split system
Split system
System: Air Conditioning
Air Conditioning
HVAC SERVICING CHECKLIST
The following list is a minimum set of requirements to be expected of heat pump or air conditioning servicing. I provide this as a courtesy to show the types of check-ups that should be expected from a professional servicing, which should be done annually at minimum.
- Check compressor efficiency
- Check refrigerant level
- Clean the condenser coil
- Change or clean air filters
- Inspect contactors and wiring
- Inspect drive-sheaves, pulleys and belts
- Check and adjust for proper air flow
- Clean the blower motor as needed
- Lubricate all motors and shaft bearings
- Check, calibrate and program the thermostats and be sure the thermostat has adequate batteries as needed
- Check unit smoke detector, clean filter if applicable
- Check safety disconnect, laser-temp -- check across contacts
HVAC SYSTEM NOTE
My assessment of the air conditioning system is based on visual examination and operational testing at the time of inspection. We do not verify if the system components are matched. This evaluation does not guarantee future performance or uncover hidden defects. For a complete understanding of the system's condition and longevity, we recommend regular maintenance and additional evaluation by a licensed HVAC professional.
Source: Air
Air
Age: 2018
Nominal Capacity: 5 Tons
Refrigerant Type: R-410A
R-410A
R-410A is currently one of the most commonly used refrigerants in air conditioning systems. It gained popularity as a replacement for ozone-depleting refrigerants like R-22 due to its ozone-friendly properties. However, R-410A has a high global warming potential (GWP), leading to increasing scrutiny and calls for its phase-down or replacement with lower-GWP alternatives, such as R-454B. Starting as soon as January 1, 2025, restrictions will take effect on the use of higher-GWP HFCs in new 1) aerosols, 2) foams, and 3) refrigeration, air conditioning, and heat pump equipment. As regulations evolve and R-407C, and R-410A becomes less common, maintaining and servicing systems that use this refrigerant may become more challenging. Depending on future regulations and market trends, retrofitting existing systems or transitioning to alternative refrigerants may become necessary.
Breaker Sizing: Improper
Improper
Disconnecting Means: Blade
IMPROPERLY SIZED CONDENSER UNIT BREAKER
The AC condenser unit unit breaker was noted to be improperly sized. The manufacturer requires a minimum breaker size of 32.6 amps and a maximum breaker size of 50 amps However, a 60 amp breaker was noted in the Main panel panel. The nameplate data on the condenser unit specifies the minimum and maximum sized breaker allowed to be installed. If the installed breaker does not conform to manufacturer requirements, it may void any relevant manufacturer warranty that would have otherwise been honored. Additionally, improperly sized breakers provide home warranty companies with reasoning to not honor a claim.
A/C 6
 Electric cooling
Electric cooling
Manufacturer: York
Type: Split system
Split system
System: Air Conditioning
Air Conditioning
HVAC SERVICING CHECKLIST
The following list is a minimum set of requirements to be expected of heat pump or air conditioning servicing. I provide this as a courtesy to show the types of check-ups that should be expected from a professional servicing, which should be done annually at minimum.
- Check compressor efficiency
- Check refrigerant level
- Clean the condenser coil
- Change or clean air filters
- Inspect contactors and wiring
- Inspect drive-sheaves, pulleys and belts
- Check and adjust for proper air flow
- Clean the blower motor as needed
- Lubricate all motors and shaft bearings
- Check, calibrate and program the thermostats and be sure the thermostat has adequate batteries as needed
- Check unit smoke detector, clean filter if applicable
- Check safety disconnect, laser-temp -- check across contacts
HVAC SYSTEM NOTE
My assessment of the air conditioning system is based on visual examination and operational testing at the time of inspection. We do not verify if the system components are matched. This evaluation does not guarantee future performance or uncover hidden defects. For a complete understanding of the system's condition and longevity, we recommend regular maintenance and additional evaluation by a licensed HVAC professional.
Source: Air
Air
Age: 2017
Nominal Capacity: 5 Tons
Refrigerant Type: R-410A
R-410A
R-410A is currently one of the most commonly used refrigerants in air conditioning systems. It gained popularity as a replacement for ozone-depleting refrigerants like R-22 due to its ozone-friendly properties. However, R-410A has a high global warming potential (GWP), leading to increasing scrutiny and calls for its phase-down or replacement with lower-GWP alternatives, such as R-454B. Starting as soon as January 1, 2025, restrictions will take effect on the use of higher-GWP HFCs in new 1) aerosols, 2) foams, and 3) refrigeration, air conditioning, and heat pump equipment. As regulations evolve and R-407C, and R-410A becomes less common, maintaining and servicing systems that use this refrigerant may become more challenging. Depending on future regulations and market trends, retrofitting existing systems or transitioning to alternative refrigerants may become necessary.
Breaker Sizing: Improper
Improper
Disconnecting Means: Blade
IMPROPERLY SIZED CONDENSER UNIT BREAKER
The AC condenser unit unit breaker was noted to be improperly sized. The manufacturer requires a minimum breaker size of 32.6 amps and a maximum breaker size of 50 amps However, a 60 amp breaker was noted in the Main panel panel. The nameplate data on the condenser unit specifies the minimum and maximum sized breaker allowed to be installed. If the installed breaker does not conform to manufacturer requirements, it may void any relevant manufacturer warranty that would have otherwise been honored. Additionally, improperly sized breakers provide home warranty companies with reasoning to not honor a claim.
AC Refrigerant Lines
SUCTION LINE INSULATION SUBSTANDARD
One of more sections of foam pipe insulation were noted to be missing and gapped on the low-pressure refrigerant line in the attic. This may result in a measurable efficiency degradation. Condensation can form on the exposed copper portion of the low pressure refrigerant line and drip onto finishes below. If located in the attic, this may eventually cause staining of the interior ceiling surface.
- This condition was observed to varying degrees at all FAU's in the attic. All insulation should be corrected to avoid possible water damage.
Condensate Drains
Condensate Lines: Primary
Primary Un-trapped
Un-trapped
CONDENSATE DRAIN TRAP MISSING
When the unit operates without a trap, or with an un-primed trap, it sucks in outside air, dirt, bugs, etc. through the condensate line and blows that stuff into conditioned air space. This is because the condensate line is typically located on the negative pressure side of the blower. Most traps need roughly 3" lift to work properly and allow for static pressure fluctuations. Also, most manufacturers recommend installation of a trap, and missing, or improperly installed traps may void any existing warranty. Discretion advised. The significance of the situation, problem or defect is uncertain.
▲T (Delta T)
ΔT: Below 16 °F
Below 16 °F 16 - 22 °F
16 - 22 °F
ΔT (Delta T) Temperature Differential LOW
The ΔT of an HVAC system in cool mode is a comparative test, measuring the temperature of the air entering the unit (return air) against the temperature of the "conditioned" air exiting the unit (supply air). I use a laser thermometer to get my comparative readings at the return air grill and the closest supply register to the coil, whereas an HVAC contractor would insert probe thermometers into the evaporator plenum on each side of the evaporator coil to provide a true differential. A properly operating unit will provide at least 16°F difference in temperature and no greater than 22°F difference in temperature. The differential temperature observed for the unit in this home was less than 16°F. A low differential temperature can be the result of insufficient or excessive refrigerant; air or non-condensables in the oil; poor insulation coverage on the refrigerant line; or a myriad of other reasons. The unit will provide cold air to the home but the amount of electricity needed to bring the home to the desired setpoint will be significantly higher than the amount of electricity required for a properly operating system. This issue can have a very significant impact on the electrical utility costs for the home.
Systems with low temperature splits.
- Servicing dining and SW bed - Return air temp
- Servicing dining and SW bed - Supply air temp
- Servicing 2nd floor beds - Return air temp
- Servicing 2nd floor beds - Supply air temp
ΔT (Delta T) OK
The ΔT of an HVAC system in cool mode is a comparative test, measuring the temperature of the air entering the unit (return air) against the temperature of the "conditioned" air exiting the unit (supply air). I use a laser thermometer to get my comparative readings at the return air grill and the closest supply register to the coil, whereas an HVAC contractor would insert probe thermometers into the evaporator plenum on each side of the evaporator coil to provide a true differential. A properly operating unit will provide at least 16°F difference in temperature and no greater than 22°F difference in temperature. The readings on my laser thermometer were within the acceptable range.
Systems with adequate temperature splits.
- Servicing main bed and casita - Return air temp
- Servicing main bed and casita - Supply air temp
- Servicing living room and foyer - Return air temp
- Servicing living room and foyer - Supply air temp
- Servicing kitchen, family and NE bed - Return air temp
- Servicing kitchen, family and NE bed - Supply air temp
Heating and Cooling Distribution Systems
All Habitable Rooms w/ Permanent Heat Source: Yes
Yes
Distribution Method: Cooling (Ducting), Heating (Ducting- gravity)
Zoned System: Yes
Yes No
No
An HVAC zoning system divides your home into multiple zones, each controlled by its own thermostat. This allows you to set each room to the ideal temperature for you, instead of having to heat or cool the entire home to just one temperature. This type of system also has the added benefit of only using one condenser and one forced air unit, reducing maintenance costs. However, the damper controls can and do fail. An indication of a failed damper motor is improper cooling or heating at one of the zones. Damper motors can fail to open, close or remain partially opened or closed.
Mechanical Ventilation Systems
Bath Fan Ducting: Ducted to exterior
Kitchen Fan Ducting: Ductwork not visible
Determining proper ventilation to the exterior from kitchen, bath, and laundry fans can be tricky as exhaust fan ductwork is often concealed behind finishes and fan terminations can be all over the house from the roof to the foundation, presenting difficulties for systematically checking every fan termination. During inspection, every effort is made to verify proper terminations of fan vents to the exterior, but it is possible to miss something here that is latent or concealed.
Non-solid Fuel Fireplaces
Fireplace Types: Gas fireplace/stove
System Responded to Testing: Yes
Yes No - I Tried to Light
No - I Tried to Light
Fireplace Components: Glass/metal door(s)
Glass/metal door(s) Screen
Screen Access cover present
Access cover present
Electric Fan (Blower) Present: No
Mantle Present: Yes
Yes
Hearth Present: Yes
Yes
Gas Shut off Noted: Yes
Yes
Screen Covering For Direct Vent: Not Applicable
Not Applicable
GAS FIREPLACE INOPERATIVE AND POSSIBLE CAUSES
One or more fireplaces did not respond to normal operating controls. Failure of a system or component. The system or component fails to operate or to operate properly. The client is advised it is beyond the scope of our inspection service to ascertain the cause of any condition.
📝
- The pilot light was operational; however, the main burner would not light.
TRIM VEGETATION AROUND FIREPLACE
The vegetation around the courtyard fireplace chimney is dangerously close to the chimney. When operating the fireplace, the chimney will get extremely hot. This condition can ignite nearby vegetation and start a fire. It is recommended that all vegetation be trimmed and adequate clearance around the chimney be achieved.
A mantle has been installed above the gas fireplace. Direct vent gas fireplaces are designed principally for their aesthetic value, but they also produce as much heat output as possible, within ANSI and UL standards for combustible temperatures. The allowable standard for combustibles is 117°F above room temperature. Since the average room temperature is 70-75°F, a 187-192°F surface temperature can be expected. On a solid surface, such as a mantel, 150°F is very hot to the touch. Monitor this gas log during use and be sure combustible materials do not exceed this temperature standard. This installation may need to be replaced or reconfigured for improved safety.
- Note: Also note that each manufacturer may have different clearance requirements for mantles. We try and look this stuff up where feasible, but often specific installation requirements are not accessible and in general, verification of manufacturers installation requirements is not possible as part of a visual and limited home inspection. If you have concerns the best is to consult with the installation instructions from the manufacturer.
FIREPLACE FUNCTIONAL
One or more fireplaces responded to normal operating controls.
🪠 Plumbing
Exterior Hose Bibs
Functional
HOSE BIB BONNET LEAK
One or more hose bibs leaked during operation. Tightening the packing gland nut should correct this issue. If not, the bib may require a rebuild or replacement. If the initial path of resolution does not achieve proper results, enlisting the services of a licensed and qualified Plumbing Contractor would be the most suitable course of action.
HOSE BIB VACUUM BREAKER MISSING
Although not required at the time of construction, these devices are required by modern building standards and practices. Vacuum breakers allow water to drain from the hose once the bib is closed, which prevents potential cross contamination between potable and gray water systems Installation of one at each hose bib is advised.
Water Service Supply
Main Water Shut-off: House
House Valve located
Valve located
Pressure Reducing Valve: Present
This house has a pressure-reducing valve to control the water pressure. This typically turns the piping system for the building into a closed system. Closed systems require some type of thermal expansion device, typically provided by an expansion tank at the water heater. Though other options exist, such as a Governor 80.
Water Supply: Public water
Pipe Material: Copper
Distribution Pipe
Pipe Material: PEX, Copper
This building has PEX tubing used for supply piping. Crimp ring connections on PEX pipe have very specific installation guidelines and most of these connections will not be visible at the time of inspection (just like any other type of pipe fitting). It is beyond the scope of this inspection to evaluate a significant number of these connections.. Any leaking noted at fittings should result in more careful inspection of all of the plumbing system by a licensed plumber that is experienced in the installation of these types of connections
Copper water supply pipes were installed. Copper pipes installed prior to the late 1980's may be joined with solder that contains lead, which is a known health hazard especially for children. Laws were passed in 1985 prohibiting the use of lead in solder, but prior to that solder normally contained approximately 50% lead. Note that testing for toxic materials such as lead, is beyond the scope of this inspection. Consider having a qualified lab test for lead, and if necessary take steps to reduce or remove lead from the water supply. Various solutions include:
- Flush water taps or faucets. Do not drink water that has been sitting in the plumbing lines for more than 6 hours
- Install appropriate filters at points of use
- Use only cold water for cooking and drinking, as hot water dissolves lead more quickly than cold water
- Treat well water to make it less corrosive
- Have a qualified plumber replace supply pipes and/or plumbing components as necessary
Insulated: Missing At Exterior, Missing in Attic
Functional Flow: Average
Circulation Pump: Present
CIRCULATION PUMP NOTE
A hot water circulation pump is a device used in plumbing systems to ensure quick and consistent hot water delivery throughout a building. It operates by circulating hot water continuously through the pipes in a closed-loop system, which prevents water from cooling down in the pipes between uses. This system typically includes a pump installed near the water heater and a return line that brings cooled water back to the heater to be reheated.
Indication of re-pipe?: No
WINTERIZE ALL EXTERIOR PIPING PRIOR TO FREEZING WEATHER
The supply pipe insulation is incomplete at the exterior. Be sure all supply lines in unheated spaces have been adequately insulated to protect pipes from freezing conditions that could damage the pipes and to prevent heat loss in hot water pipes.
Waste Pipe and Discharge
Discharge Type: Public Sewer - Buyer
Waste and Vent Pipe Materials: ABS plastic
VIDEO SEWER SCOPE RECOMMENDED
An evaluation of the sewer line below the ground is beyond the scope of this inspection. Sewer scopes are done using video cameras and can show the materials, condition and reliability of the sewer line. If a video scope has not been done recently, I recommend having a sewer scope performed.
Additional Sinks
Garage Utility Sink: Tested
Outdoor Kitchen Sink: Tested
Sump Pumps and Drains
Floor Drain: None noted
Sump Pumps: None noted
Sewage Ejector Pumps
Sewage Ejector Pump: None noted
💧 Additional Plumbing
Loop, Water Softener, Etc.
WATER SOFTENER SYSTEM
Review of these systems is limited to the plumbing aspects of the install and checking for leaks. We never force a regeneration cycle. Evaluation of the system itself and testing of water quality is beyond the scope of our inspection services, but I do advise inquiring with the seller for any maintenance, warranty or installer information. If the system has not been serviced recently, have the system serviced as needed and add salt as a part of the recommended maintenance schedule. Always use the same type of salt that is currently in the system, and never fill the the reservoir more than 2/3 full. The client is advised that an error message was flashing on the display screen. I attempted to capture a photo of it.
WATER FILTRATION SYSTEM
One or more systems were noted below the kitchen sink. Review of systems such as this are limited to the plumbing aspects of the install and checking for leaks. Evaluation of the system itself and testing of water quality is beyond the scope of our inspection services, but I do advise inquiring with the seller for the status of the system and any maintenance, warranty or installer information. Generally, systems with disposable filters are meant to last no longer than 12 months. Some systems use certain types of charcoal as filter media with backwash features and some are completely maintenance free but require infrequent total replacement. Refer to the manufacturer recommended maintenance schedule.
Misc. Systems
WATER FEATURE
This house has a fountain installed. Evaluation of water features is beyond the scope of this inspection. Water features often have filters, pumps and other components that require regular servicing, maintenance and cleaning. Water features can also pose a hazard for small children. Inquire with the seller for any additional information regarding operation and recommended maintenance.
- The water feature was not operating at the time of inspection.
- The water feature was observed to be unplugged.
- The water feature did not appear to be GFCI protected as required.
LIMITED OUTDOOR GRILL REVIEW
The outdoor grill was operated. However review of these systems is not in scope of a home inspection and was performed as a courtesy. Review was limited. The client is encouraged to ensure that the installation was carried out by a licensed and skilled contractor, leveraging the advantages of the permit process, and adhering to manufacturer's installation guidelines. Un-permitted installations may have inherently dangerous properties since there was no oversight from the AHJ.
- The client is advised that I had to manually light the grill as the electronic igniters did not function. Often times this can be contribute to dead batteries.
⚡ Electric Service
Electric Service
Service Entrance: Underground Service Lateral
Underground Service Lateral
Phase: Single phase
Single phase
Voltage: 120v/240v
120v/240v
Electrical Bonding System
Present - Could Not Confirm
During the inspection, I attempt to visually document electrical system bonding. There is no way in the context of a home inspection to verify the "effectiveness" of system bonding. All metallic systems in the building are required to be "bonded" (connected) to the the building's electrical grounding system. Bonding creates a pathway to shunt static charges (that would otherwise build up on the system) to earth, and to provide a pathway to trip a breaker in the event that these bonded metallic components became energized. There are many things that can lead me to recommend further evaluation of this system by a licensed electrical contractor and they will be documented as repair items in the observations below if discovered.
Electrical Grounding System
Present - Could Not Confirm
During a home or property inspection, every effort is made to inspect the visible components of the electrical system grounding. The grounding system is critical for safely discharging electrical surges, especially in the case of lightning strikes. There is no way in the context of a home inspection to verify the "effectiveness" of the grounding system as much of the system is not visible, and there are no practical tests one can perform in the way we can test a furnace or a plumbing fixture. However, many things can lead me to recommend further evaluation of the grounding system by a licensed electrical contractor, and they will be documented in the observations below if discovered.
Main Electric Panel
Main Electric Panel Location: Garage - Exterior
Service Entrance (SE) Conductor: Copper (Cu)
Copper (Cu)
Main Panel Amperage Rating: 600 amps
Main Breaker Amperage: 600 amps
Overcurrent Protection Devices: Breakers
Panel Interior Reviewed: Yes
Main Panel Manufacturer: Siemens
Breaker Manufacturer: Same as panel manufacturer
ELECTRICAL PANEL INTERIORS REVIEWED
The main panel interior was reviewed in accordance with NAC 645D.520 Electrical Systems. This finding is provided for informational purposes. Any deficiencies will be noted elsewhere in this report. Any photographs depicted are only representative photographs of this finding.
Sub Electrical Panel (Laundry Room)
Sub Panel Location: Laundry room
 4-Wire Feed
4-Wire Feed
Feeder Conductor: Aluminum (Al)
Aluminum (Al)
Sub Panel Voltage: 240 volt
240 volt
Sub Panel Amperage Rating: 200 amps
Feeder Breaker Amperage: 125 amps
Overcurrent Protection Devices: Breakers
Panel Interior Reviewed: Yes
Sub Panel Manufacturer: Siemens
Breaker Manufacturer: Same as panel manufacturer
BREAKERS NOT SITTING FLUSH
Several breakers were not sitting flush in the panel and do not appear to be making good contact with the buss bar. The breakers appear to be approved for this panel. It may be possible that the AFCI breakers across from them are interfering with the breakers in question. Upon initial review of the panel I could here arcing behind the breakers that did not appear to be making good contact. I did press the breaker towards the buss bar and the arcing stopped. Further study is advised. Breakers that do not make good contact with the buss bar can get hot, overheat and cause an electrical fire.
UNGROUNDED CONDUCTOR NOT RE-IDENTIFIED
White or gray insulated conductors may be used as ungrounded conductors if their insulation is permanently re-identified using marking tape, paint, or another effective method where it terminates and wherever visible. This identification must encircle the insulation with a color other than white, gray, or green. In switch loop configurations (single-pole, 3-way, or 4-way), reidentified conductors with white or gray insulation, or three continuous white stripes, should only supply power to the switch and not serve as the return conductor to the outlet.
ELECTRICAL PANEL INTERIORS REVIEWED
The main panel interior was reviewed in accordance with NAC 645D.520 Electrical Systems. This finding is provided for informational purposes. Any deficiencies will be noted elsewhere in this report. Any photographs depicted are only representative photographs of this finding.
DE-ENERGIZED BREAKERS
One or more breakers discovered in the open/off position may signify an unsafe condition or ongoing repairs. It is standard procedure to leave these breakers off and document the discovery. Prior to reactivating any disabled or malfunctioning electrical device, permission should be obtained from the property owner. Take necessary subsequent steps based on the information acquired.
Sub Electrical Panel (Kitchen Pantry)
Sub Panel Location: Kitchen pantry
 4-Wire Feed
4-Wire Feed
Feeder Conductor: Aluminum (Al)
Aluminum (Al)
Sub Panel Voltage: 240 volt
240 volt
Sub Panel Amperage Rating: 200 amps
Feeder Breaker Amperage: 125 amps
Overcurrent Protection Devices: Breakers
Panel Interior Reviewed: Yes
Sub Panel Manufacturer: Siemens
Breaker Manufacturer: Same as panel manufacturer
ELECTRICAL PANEL INTERIORS REVIEWED
The main panel interior was reviewed in accordance with NAC 645D.520 Electrical Systems. This finding is provided for informational purposes. Any deficiencies will be noted elsewhere in this report. Any photographs depicted are only representative photographs of this finding.
DE-ENERGIZED BREAKERS
One or more breakers discovered in the open/off position may signify an unsafe condition or ongoing repairs. It is standard procedure to leave these breakers off and document the discovery. Prior to reactivating any disabled or malfunctioning electrical device, permission should be obtained from the property owner. Take necessary subsequent steps based on the information acquired.
Sub Electrical Panel (Pool Equipment Area)
Sub Panel Location: Pool Equipment Area
 4-Wire Feed
4-Wire Feed
Feeder Conductor: Copper (Cu)
Copper (Cu)
Sub Panel Voltage: 240 volt
240 volt
Sub Panel Amperage Rating: 100 amps
Feeder Breaker Amperage: 60 amps
Overcurrent Protection Devices: Breakers
Panel Interior Reviewed: Yes
Breaker Manufacturer: Assortment of brands (Square D), Siemens
ELECTRICAL PANEL INTERIORS REVIEWED
The main panel interior was reviewed in accordance with NAC 645D.520 Electrical Systems. This finding is provided for informational purposes. Any deficiencies will be noted elsewhere in this report. Any photographs depicted are only representative photographs of this finding.
Appliance Disconnects
Disconnects Noted: Air Conditioner
🔌 Electric Distribution and Finish
Branch Wiring
Wire Material: Copper, Multi-strand Aluminum
Wiring Method: Non-metallic sheathed cable, Liquid tight cable, Armored flexible cable, EMT metal conduit
RUNNING SPLICE
The open electrical splices should be further evaluated and repaired by a licensed electrical contractor. All wiring splices should be contained inside listed junction boxes. Splices that are not contained in an approved electrical box are at risk of damage and increase the likelihood of exposure to energized equipment. Furthermore, exposed splices do contain possible arc flashes and increase fire risk. Open or running splices are a sign of amateur or incomplete electrical work and could indicate a need for additional repairs that are latent or concealed. Have this further evaluated and repaired as recommended by a licensed electrical contractor.
OPEN ELECTRICAL JUNCTION BOXES
One or more open electrical junction boxes need to be covered for improved safety. This is as simple as installing a cover plate over the box to protect the wiring. Sometimes, an extension ring is needed if finishes are covering the box. Repair as needed for improved safety. These covers are readily available at home improvement stores.
Locations Of Missing Covers
- In the attic
Switches, Receptacles and Fixtures
Inspection Method: Tested All Accessible
Tested All Accessible
During the inspection, I aim to test and inspect all accessible electrical receptacles and switches. The extent of this testing is influenced by access limitations, such as personal belongings and furniture that may obstruct certain areas. Any defects identified during the inspection will be documented in this report. Given the complexities of electrical systems, not all issues may be detected, and some findings might not indicate actual defects. The tools used to verify wiring and functionality vary in reliability and consistency, and thorough analysis typically requires specialized equipment beyond the scope of a standard home inspection. My evaluation considers the home's age, wiring types, and personal experience, using a range of common tools. Identified issues will be discussed in detail with recommendations in the electrical section.
Electric Receptacles: Three wire receptacles
GFCI PROTECTION LACKING
One or more areas where noted that GFCI protection was inconsistent with modern building standards and practices. A Ground Fault Circuit Interrupter (GFCI) receptacle outlet, or GFCI breaker, is a safety device designed to protect against electrical shock by quickly shutting off power when it detects an imbalance in the electrical current. This can occur if electricity is leaking from the circuit, including through a person who is receiving an electric shock. GFCI circuitry monitors the flow of electricity between the hot and neutral wires and if it detects a difference in as little as 4-5 milliamps, it trips the circuit, cutting off the power supply. In residential construction, GFCI outlets are required in areas where water is present, such as kitchens, bathrooms, exteriors, garages, and basements. Their installation helps prevent electrical accidents and ensures compliance with current building standards and practices. For improved safety, I always advise bringing GFCI protection up to modern safety standards.
ELECTRICAL COVER PLATE ISSUES
The missing cover plates for receptacles should be installed to prevent access to all wiring at affected locations. Damaged or missing electrical cover plates are a potential safety hazard; certain locations may require an extender. The installation appeared to deviate from manufacturer's guidance or specifications and acceptable building practices. Examples of specific observations noted during inspection include:
GFCI FAILED TO RESET
When tested the receptacle made a loud buzzing noise, popped and smoke rolled out of the receptacle. A GFCI receptacle outlet may fail to reset due to several issues: a faulty GFCI device, a persistent ground fault in the circuit, incorrect or loose wiring, an overloaded circuit, a neutral-to-ground fault, or a tripped circuit breaker. Additionally, nuisance tripping from electrical noise can also prevent resetting. To resolve the problem safely, it’s best to consult a qualified electrician.
INOPERATIVE LIGHTS NOTED
One or more inoperative lights were observed. This is likely due to bulbs being burned out, but could be due to an inoperative fixture, circuit or switch. Implement repairs as needed to make all lighting operable.
- It is unclear if the inoperable lights are simply from burned out bulbs or must be turned on by other means, such as a central control panel or app or if a larger issue is present. It is recommended that the client verify operation of all smart lighting in the home and be shown the procedure for each system by the seller.
RECEPTACLE OUTLET OPEN HOT
One or more locations had no power. This refers to a condition where the hot (live) wire in an electrical circuit is not properly connected or has a break in the circuit. This issue means that the outlet is not receiving power from the hot wire, even though the neutral and ground wires may be correctly connected.
- The client is advised that several breakers were observed to be shut off in various panels. When I asked the seller about this he was aware of one that he add shut off which affected a portion of the dinning room, hallway and casita receptacles. He had said he shut it off because it is the same circuit for the wine cooler fan and he didn't want it running. The other two breakers shut off were AFCI breakers that affected the bedroom receptacles. He turned all the breakers on for me and power was restored to all receptacles in question. I'm noting this because I can't be certain as to the reason the breakers were shut off to begin with. It was noted that no apparent issues were observed after the breakers were energized by the homeowner; however, a defect may be present that wasn't immediately observable. Further study is advised.
Ceiling Fans
 Tested
Tested
CEILING FAN NOTE
The ceiling fans that operate without a remote-control were tested during the inspection. If remote-controlled ceiling fans are present and important for your use of this property, you should evaluate them to determine if they suit your needs. I may make cursory assessments of remote-controlled ceiling fans as a courtesy but not all functions or settings are evaluated, potentially leading to discrepancies in performance across various settings. I do not inspect the ceiling fan mounting as this is inaccessible to inspection. It is important that ceiling fans are installed per manufacturer requirements with proper ceiling fan electrical boxes.
Low Voltage Wiring
Smart Box: Present
Present None noted
None noted
Doorbell: Tested
Tested Issues
Issues Not tested
Not tested Modern Smart Doorbell
Modern Smart Doorbell None Noted
None Noted
SMART BOX NOTED
A "smart box" low-voltage wiring panel was noted in the in a first floor closet. This is designed to house the low-voltage CATV and phone wires. Homeowners will often use these to create in-house networks for internet and communication devices and may locate internet routers here. Inspection of low voltage wiring and communication wiring is beyond the scope of this inspection. Inquire with the builder for any additional information.
🧼 Laundry Facilities
Washer
Not tested, Missing catchment pan
CATCHMENT PAN MISSING
The client is advised that the installed clothes washer does not have the proper overflow catchment pan installed. This is typically only required when the laundry room is not on the ground floor. This condition significantly increases the potential for water intrusion issues and damage. It is recommended the missing catchment pan be replaced and installed as required.
Dryer
Not tested
Power Source: Gas and electric
Exhaust Duct: Ducted to Exterior
Laundry Sinks
Tested
WASTE PIPE NOT SMOOTH WALL
Corrugated waste pipe was used to drain this laundry sink. This is not a listed plumbing product and tends to indicate plumbing work that has not been done by a licensed plumber. Use smooth wall pipe only. Hire a licensed plumber to further evaluate and repair as needed.
Laundry Ventilation
Type: Laundry fan
🛁 Main Bathroom
Sinks and Cabinets
 Tested
Tested
Water Closet
Facilities: Toilet
Toilet Tested
Tested Bidet
Bidet Not tested
Not tested
TOILET NOT CAULKED TO THE FLOOR
Caulking the toilet to the floor is recommended and even required though opinions on this can vary. I prefer caulking the toilet to the floor, but leaving a gap on the back of the toilet that remains un-caulked so if the toilet leaks, water has an escape route. The biggest risk of not caulking the toilet to the floor is that the toilet can become loose which is the biggest problem here. Repair as recommended by a licensed plumber.
PATCH NOTED BEHIND TOILET
A patch or repair was observed behind the toilet in the main bath. Typically this is considered an appearance issue, however, because of the location I reviewed the area with thermal imaging for signs of moisture. No indications of moisture was present. It is recommended to inquire with the seller about this repair.
Bathtub / Shower
 Tested
Tested
Shower Type: Tile
Tub Type: Jetted
HYDRO TUB INOPERABLE
The tub did not respond to normal operating controls. The inspector verified that the associated GFCI receptacle was not tripped. This component is not operating as intended. The appropriate maintenance should be performed to restore the component to proper condition or replace if necessary. The most suitable course of action for addressing this finding is to defer the issue to a licensed and qualified contractor.
TILE MAINTENNACE/REPAIRS
Repairs are recommended to the tile in this bathroom shower surround. Observations noted during inspection include:
- Cracked tile were noted - this can indicate a need for a more complex repair
Recommendation
Hire a qualified tile setter to repair as needed.
✒️
- Please note that conditions noted during the inspection indicate a risk of concealed damage.
- Please note that the longevity and reliability of the tile depend on what it is mounted on and what it is mounted with. This critical tile preparation is not visible to inspection.
Bathroom Ventilation
Type: Bath fan
General Bath
Condition: Standard
🚽 Powder Room
Sinks and Cabinets
 Tested
Tested
SLOW SINK DRAIN
A slow drain was noted at the the powder room sink. Repair as needed so the drain keeps up with the fixture supply. Typically an over the counter product such as Draino should be the initial course of action. If this does not achieve the desired results it is recommended that a licensed plumbing contractor evaluate the drain.
- This often involves just cleaning out the trap.
MINERAL DEPOSITS ON VALVES
These types of deposits are typical and common and should not be confused with corrosion. Occasionally, minute and microscopic leaks can occur. As the water evaporates the mineral deposits are left behind. Quite often these deposits serve to seal the leak area and left undisturbed will continue to act as a seal. No active leaking was observed.
Water Closet
Facilities: Toilet
Toilet Tested
Tested
LOOSE FLUSH HANDLE
A loose handle was noted on the bathroom toilet indicating this needs to be repaired or replaced for reliable performance. Loose handles can lead to having the flapper stick open and waste water or the handle can even fail and no longer flush properly. Repair as needed.
Bathroom Ventilation
Type: Bath fan
General Bath
Condition: Standard
🛁 2nd Floor SW Guest Bathroom (Casita)
Sinks and Cabinets
 Tested
Tested
Water Closet
Facilities: Toilet
Toilet Tested
Tested Bidet
Bidet Not tested
Not tested
Bathtub / Shower
 Tested
Tested
Shower Type: Tile
Bathroom Ventilation
Type: Fan and window
General Bath
Condition: Standard
🛁 1st Floor SW Guest Bathroom (Ensuite)
Sinks and Cabinets
 Tested
Tested
Water Closet
Facilities: Toilet
Toilet Tested
Tested Bidet
Bidet Not tested
Not tested
STAINS NOTED AROUND THE TOILET
Signs of prior leaks / water stains were noted around the 1st floor SW ensuite toilet. I reviewed the area with thermography and it was dry at the time of inspection. There may be some concealed water damage here. The time to address this would be during any renovation work.
Bathtub / Shower
 Tested
Tested
Shower Type: Tile
Bathroom Ventilation
Type: Fan and window
General Bath
Condition: Standard
🛁 2nd Floor NE Guest Bathroom (Ensuite)
Sinks and Cabinets
 Tested
Tested
Water Closet
Facilities: Toilet
Toilet Tested
Tested Bidet
Bidet Not tested
Not tested
Bathtub / Shower
 Tested
Tested
Shower Type: Tile
Tub Type: Acrylic/Fiberglass
Bathroom Ventilation
Type: Fan and window
General Bath
Condition: Standard
🛁 2nd Floor SE Guest Bathroom (Ensuite)
Sinks and Cabinets
 Tested
Tested
WATER STAINS BELOW SINK - DRY
Water stains were noted in the cabinet below the 2nd floor SE ensuite bathroom sink. I reviewed these stains with a moisture meter and/or thermography during inspection and no elevated readings were found. This appears to be a cosmetic defect at this point. There is always some risk of concealed water damage. Repair and repair stains as desired.
MINERAL DEPOSITS ON VALVES
These types of deposits are typical and common and should not be confused with corrosion. Occasionally, minute and microscopic leaks can occur. As the water evaporates the mineral deposits are left behind. Quite often these deposits serve to seal the leak area and left undisturbed will continue to act as a seal. No active leaking was observed.
Water Closet
Facilities: Toilet
Toilet Tested
Tested
Bathtub / Shower
 Tested
Tested
Shower Type: Tile
Tub Type: Acrylic/Fiberglass
DIVERTER INOPERABLE
The diverter valve is stuck in the tub position. Generally, it is more economically advantageous to replace this component than to attempt repairs. It is recommended this finding and all associated components be reviewed and corrected as needed by a licensed and qualified Plumbing Contractor.
TUB SPOUT LOOSE
These loose components can cause the fittings to weaken and result in a leak. The appropriate maintenance should be performed to restore the component to proper condition. It is recommended this finding and all associated components be reviewed and corrected as needed by a licensed and qualified Plumbing Contractor.
Bathroom Ventilation
Type: Bath fan
General Bath
Condition: Standard
🛁 1st Floor SE Guest Bathroom (Ensuite)
Sinks and Cabinets
 Tested
Tested
MINERAL DEPOSITS ON VALVES
These types of deposits are typical and common and should not be confused with corrosion. Occasionally, minute and microscopic leaks can occur. As the water evaporates the mineral deposits are left behind. Quite often these deposits serve to seal the leak area and left undisturbed will continue to act as a seal. No active leaking was observed.
Water Closet
Facilities: Toilet
Toilet Tested
Tested
Bathtub / Shower
 Tested
Tested
Shower Type: Tile
Tub Type: Acrylic/Fiberglass
Bathroom Ventilation
Type: Bath fan
General Bath
Condition: Standard
🛋️ Interior
General Interior Photos
ACCESS IMPAIRED
Certain areas of the house were not possible or practical to inspect. This is common and typical of an occupied property. The house was furnished and/or occupied at the time of this inspection. The client is advised that the inspector cannot be held responsible for areas, items, or issues that the inspector could not gain access to and / or review during the course of the inspection. A thorough and complete final walk-through inspection is advised. This finding is provided to benchmark the property condition at the time of inspection.
Walls, Ceilings, Trim, Hallways and Closets
Wall and Ceiling Materials: Drywall
MOISTURE INTRUSION
Indications of moisture were identified with one or more instruments. Please know it is outside the scope of this inspection service to ascertain the cause of the moisture. The client is advised that this inspection is an initial process intended to identify issues that may warrant further investigation by professionals in specific disciplines. Discretion advised. The significance of the situation, problem or defect is uncertain. Further study is advised. The most suitable course of action for addressing this finding is to defer the issue to a licensed and qualified contractor. Left uncorrected, this condition may be conducive to the growth and establishment of mold or mildew.
- Moisture was observed in the cabinet to the left of the double dishwasher. It is uncertain as to how the water intrusion occurred. This is possibly from a faulty door seal on the top dishwasher unit. Further study is advised. Left uncorrected, this condition may be conducive to the growth and establishment of mold or mildew.
THERMAL IMAGING NOTE
During this inspection, a thermal imaging camera was used to check walls, ceilings, and appliances for thermal anomalies. Thermal imaging cameras use the infrared light spectrum to build a picture based on temperature differentials. Experienced thermographers look for clues in these thermal images that could lead us to otherwise-concealed moisture control problems or missing air or thermal barriers. We can also use them for appliance verification. We do not use infrared for electrical inspections. In older homes, incomplete air and thermal barriers are so common we will only report on items that look significantly deficient and which seem worthy of correction.
This service is included with our home inspection; it is limited and is not a complete thermal mapping of the house. The use of an infrared camera is well beyond the minimum standards for a home inspection. We offer this service because we know it is valuable and can help us help our clients by improving our inspection services.
Please note that this tool has limitations when done in conjunction with a home inspection. Environmental conditions at the time of inspection present limitations to the information that can be gathered during the course of a home inspection. For example, occupant behavior, the time of day, time of year, and weather conditions can all impact the usefulness of the data that can be gathered.
Relevant thermal images will be included elsewhere in this report; below are a few IR thermography examples:
Wall Insulation and Air Bypass
Wall Insulation: Not Visible
Interior Doors
Interior Doors: Hollow Core
DOOR STRIKER / STRIKE PLATE NOT ALIGNED
One or more doors did not properly latch. The appropriate maintenance should be performed to restore the component to proper condition or replace if necessary. This discovery appeared to deviate from original design and/or function.
DOOR DRAGS JAMB
Although the door(s) could close and latch, contact with the door jamb occurred during operation. Although typical or common for the age of the structure or component, modifications may be in order. The appropriate maintenance should be performed to restore the component to proper condition or replace if necessary.
Windows
Window Glazing: Insulated Glass Unit (IGU)
IGU SEAL NOTE
Windows offer thermal and acoustical benefits, but seals can fail unexpectedly and lead to condensation formation between the panes. A distorted seal does not always indicate seal failure. Due to the potential hidden nature of seal failure, INSPECT LV does not assess seal condition.
Interior Window Frame: Metal
Window Styles: Casement (Crack/lever type)
Low-E Orientation:: Correct
Correct
LOW-E WINDOW NOTE
Low-emissivity (Low-E) windows are engineered to minimize heat transfer by utilizing a microscopically thin metal coating that reflects infrared radiation. This feature helps regulate indoor temperatures, keeping spaces warmer in winter and cooler in summer, thereby reducing energy loss and cutting heating and cooling expenses. By limiting UV and infrared light penetration while allowing visible light to pass through, Low-E windows also enhance insulation. In some cases, additional coatings may alter the positioning of the Low-E coating. For instance, in non-coated glazing in the Southwestern United States, the correct orientation places the Low-E coating on the interior of the outer glazing pane (surface 2), whereas an incorrect setup would position it on the interior of the inner pane (surface 3).
Smoke and Carbon Monoxide Alarm Systems
CO Alarms Noted: Outside all Sleeping Areas
Outside all Sleeping Areas
CO Alarms: Present
Evaluation of smoke alarms and carbon monoxide alarms is beyond the scope of our services. The installation of carbon monoxide alarms is recommended for all homes that have fuel burning appliances such as gas or oil furnaces, gas water heaters, gas ovens and cooktops, gas fireplaces and wood stoves. Carbon monoxide is a colorless, odorless gas that can cause sickness, nausea and even death. Alarms have a useful service life of roughly 6 years, so changing them more frequently than smoke alarms is recommended. CO alarms should be installed in accordance with NFPA recommendations and in other locations required by applicable laws or building standards.
Smoke Alarms Noted: On Main Floor
On Main Floor On 2nd Floor
On 2nd Floor In All Bedrooms
In All Bedrooms In Casita
In Casita
Smoke Alarms: Present, Chirping Batteries
Evaluation of smoke alarms and carbon monoxide alarms is beyond the scope of our services. Pushing the "test" button on smoke alarms is NOT an accurate test of the sensor, just a test to see if the unit is powered. Smoke alarms should be replaced with combination smoke and carbon monoxide (CO) alarms upon taking possession of title. These devices must be powered by electrical wiring if provisions are present. If smoke alarms were removed or not original to construction, combination alarms should be installed in accordance with NFPA recommendations and in other locations required by applicable laws or building standards.
SMOKE ALARM(S) CHIRPING
Replace all missing and dead batteries in smoke alarms - one of the alarms is is chirping during inspection. As a general rule, plan on replacing smoke and CO alarm batteries annually; a good time to do this is during a daylight savings time change.
Floors and Floor Materials
Floor Materials: Carpet, Wood (may be simulated), Marble (may be simulated)
Floor Settlement: None noted
Stairs and Railings
Standard
Misc. Systems
📝: Surveillance system, Alarm system, Intercom system, Central vacuum, Mini-fridge
Surveillance System
The client is advised that the review of these systems is not provided in the scope of this inspection. The photographs depicted are only representative photographs of this finding. This finding is provided to benchmark the property condition at the time of the inspection. The property condition can and often does change between the time of the inspection and the final walk-through.
ALARM SYSTEM
This home appears to have a security alarm system installed. The client is reminded that the scope of this inspection does not include a review of alarm systems.
CENTRAL VACUUM SYSTEM
The inspector will note the presence of a central vacuum system and associated components in the report, and physically operate the central unit if possible. However, this is a limited review, and testing of all the system wall connection points is not provided in the scope of this inspection service.
INTERCOM SYSTEM
While an intercom system was observed to be installed in the structure, the operation of the intercom is not verified during the course of this visual inspection service. If concerned, it is recommended the intercom operation be verified by the client or the clients agent prior to taking possession of the property.
CENTRAL VACUUM SYSTEM
The inspector will note the presence of a central vacuum system and associated components in the report, and physically operate the central unit if possible. However, this is a limited review, and testing of all the system wall connection points is not provided in the scope of this inspection service.
MINI-FRIDGE
This component is not physically attached to the structure and is considered Personal Property. It is important to know that Personal Property is not reviewed in the scope of this Real Property inspection service.
🍴 Kitchen
Sinks and Faucets
Tested, Leaking faucet
Cabinets / Countertops
Countertop Material: Granite
This is a great document From the Natural Stone Institute that covers maintenance and installation recommendations for slab surface stone countertops.
Cabinet Material: Wood
COUNTERTOP CRACKED
The slab surface countertop is cracked and requires repair or replacement. Consult with a slab granite installer about options for repair. Please note that proper repair could necessitate countertop replacement, a significant expense. Temporary repairs can often be made with sealants, though this is obviously less cosmetically appealing.
Garbage Disposal
Disposal: Operated
Dishwasher
Dishwasher: Operated
Air Gap: Yes
✅: Dishwasher Functional
DISHWASHER FUNCTIONAL
I ran the dishwasher(s) through a normal cycle and no apparent adverse mechanical or electrical conditions were observed (unless noted elsewhere in this report).
Ventilation Method
 Tested
Tested Functional
Functional
Type: Mechanical exhaust (Ductwork not visible)
Ranges, Ovens and Cooktops
Hook-ups: Gas
Gas Electric
Electric
CARBON MONOXIDE NOTE
This building has a gas oven. Gas ovens often produce some carbon monoxide on startup. For improved safety and indoor air quality I recommended running the cooktop exhaust fan when using the oven. Never, under any circumstances use this oven to heat your home; this is a safety hazard and can result in carbon monoxide poisoning. Avoid being right on top of the range when you first get the oven up to temperature; this is the time when the burners are running the most. Once the oven reaches the desired temperature, the burners only come on intermittently to keep the oven at the correct temperature, so less carbon monoxide is produced.
BENZENE NOTE
Gas ranges and ovens can produce benzene and other harmful compounds, primarily through incomplete combustion or the presence of VOCs in the gas. Benzene is a known carcinogen, and exposure can lead to serious health issues, including cancer and respiratory problems. To mitigate these risks, ensure proper ventilation with range hoods or exhaust fans, perform regular maintenance on gas appliances, and consider using air quality monitors to detect elevated VOC levels. These measures help maintain safer indoor air quality and reduce potential health hazards.
Free Standing Range: None noted
None noted
Built in Cooktop: Present
Present Gas
Gas
Built in Oven(s): Present
Present Electric
Electric
✅: Burners operated, Oven(s) operated
RANGE BURNERS VERIFIED
All burners responded to normal operating controls. Determining the adequacy, efficiency or strength of the flame is beyond the scope of our inspection service.
OVEN TEMPERATURE VERIFIED
I reviewed the oven(s) during basic operation in conventional bake mode only. The ovens are not tested in convection bake, broil, self-clean, or any other modes that may be available. In addition to verifying the basic operation of the unit(s), the accuracy of the temperature controls were also verified. When tested at 350 degrees Fahrenheit, all ovens were within the industry "allowable tolerance" of +/- 25 degrees Fahrenheit.
Microwave
 Present
Present
✅: Functional
Refrigerators
 Reviewed
Reviewed Functional
Functional
REFRIGERATOR AND FREEZER TEMPERATURES VERIFIED
The refrigerator and freezer temperatures appeared to be within the acceptable ranges. It is advised to keep the refrigerator temperature at or below 40° F (4° C). The freezer temperature should be 0° F (-18° C). It is advised to check the temperatures periodically. Appliance thermometers are the best way of monitoring the temperatures and are generally inexpensive.
General Appliances
Trash Compactor: Not Inspected
General Kitchen Condition
Standard
🕸️ Attic
Attic Access
Attic Access Location: Laundry room
Attic Review Method: Partially viewed
Partially viewed Inside Attic
Inside Attic
INSULATE AND AIR-SEAL ATTIC SCUTTLE COVER
The attic scuttle cover should be well-insulated and air-sealed with a weather strip to minimize heat loss or heat gain due to excessive air infiltration or exfiltration, and conduction. Incomplete insulation was noted at the attic scuttle cover.
ATTIC REVIEW LIMITED
I don't leave the service platform, which prevented safe access to much of the attic. Crawling through insulation and on top of framing risks damaging thermal barriers and ceiling finishes, which is prohibited by NAC645D.
Attic Pulldown Ladders
None Noted
Roof Framing and Sheathing
Framing: Truss
Sheathing: Foil-backed OSB
✅: Radiant Barrier
Radiant Barrier
RADIANT BARRIER INSTALLED
An attic radiant barrier is a reflective material installed in attics to diminish radiant heat transfer into the structure. Modern construction practices in the Las Vegas valley commonly use foil-backed OSB as roof decking but radiant barriers can also be installed in existing attics as a retrofit measure to improve energy efficiency and reduce cooling costs. The radiant barrier material, foil sheets or reflective paint, is installed on the underside of the roof deck or sometimes on the attic floor, depending on the specific design and installation.
Fire Separation and Fire Blocking
Fire Blocking and Fire Separation in Attic: Not Visible
Attic Insulation
Insulation Type: Fiberglass
Attic Floor Insulation: Thickness varies (9 - 12 inches)
Attic Ceiling Insulation: None
Attic Walls Insulation: None
Attic and Roof Cavity Ventilation
Attic Ventilation Method: Soffit vents, Roof jack vents
Attic and roof cavity ventilation is a frequently misunderstood element of residential construction. All roof cavities are required to have ventilation. The general default standard is 1 to 150 of the attic area and ideally, this comes from at least 60% lower roof cavity ventilation and 40% upper, but this is an over-simplifications of the subject. As a good guiding principle the most important elements for healthy attic spaces, which are traditionally insulated and ventilated are:
- Make sure the ceiling between the living space and the attic is airtight
- Ventilate consistently across the whole lower part of the roof cavity with low, intake soffit venting
- Upper roof cavity venting is less important and if over-installed can exacerbate air migration into the attic from the living space.
- Avoid power ventilators which can depressurize the attic and exacerbate air migration from the house into the attic.
For more information, please see: Link
🧱 Structure and Basement
Foundation
% of Foundation Not Visible: 90%
Evidence of Seismic Protection: None visible
Building Configuration: Slab on grade
Foundation Description: Poured concrete
Floor, Wall and Ceiling Framing
Wall Framing: Not visible
Wall Sheathing: Not visible
Floor Framing: Not visible
Sub-Floor Material: Not visible
Ceiling Framing: Bottom cord of truss, Partly visible
Basement
None
🔑 Lock-up Checklist
Lock-up Checklist
Oven: Off
Off
Outdoor Grill: Off
Off
Pool Heater: Off
Off
Gates Closed: Yes
Yes
HVAC: Restored to Pre-inspection temperatures
Restored to Pre-inspection temperatures
Windows Locked: Yes
Yes
Window Treatments: Restored to pre-inspection condition
Restored to pre-inspection condition
Appliances: Off
Off
Lights Off: No
No Owner Still in House
Owner Still in House
Doors Locked: No
No Realtor Still in House
Realtor Still in House Owner Still in House
Owner Still in House
🦂 Crawl Space
General Crawl Space
Crawl Space: None Found
Summary
Material Defects
- PS-1 🛟 Pools and Spas - Pool / Spa:
CONTRACTOR REVIEW AND COST-TO-CURE
Numerous conditions and defects were observed. Given the volume of issues noted, it is probable that further repairs may be necessary to address latent or concealed issues. The client is advised to obtain a written cost-to-cure estimate from the contractor detailing the scope of work and proposed corrective actions. Several specific observations noted during the inspection include:
- Seized water feature pump that trips the breaker when operated
- Pool equipment not properly bonded to the electrical system
- Lighting system repeatedly trips GFCI and requires repair
- Significant pool system leaks with standing water observed
- Valves not labeled and identified for easier operation and maintenance
- PVC piping in need of paint maintenance as paint is faded in areas
- Abandoned pool equipment and features such as waterfalls or fountains
- Electrical conduit separated at blower
- Numerous doors around the home allow access to the pool and our not alarmed
- Worn pool finish throughout the pool
- Possible algae build up in areas of the pool, indicating an improper chemical balance
- HCFV-10 🔥❄️ Heating, Cooling, Fireplaces and Ventilation - A/C 4:
INOPERATIVE AIR CONDITIONER
The outdoor air conditioner compressor appears to be inoperative; it did not respond to testing using normal thermostat controls. Have this appliance serviced and repaired or replaced as recommended.
- HCFV-13 🔥❄️ Heating, Cooling, Fireplaces and Ventilation - A/C 6:
INOPERATIVE AIR CONDITIONER
The outdoor air conditioner compressor appears to be inoperative; it did not respond to testing using normal thermostat controls. Have this appliance serviced and repaired or replaced as recommended.
- EDF-3 🔌 Electric Distribution and Finish - Switches, Receptacles and Fixtures:
GFCI PROTECTION LACKING
One or more areas where noted that GFCI protection was inconsistent with modern building standards and practices. A Ground Fault Circuit Interrupter (GFCI) receptacle outlet, or GFCI breaker, is a safety device designed to protect against electrical shock by quickly shutting off power when it detects an imbalance in the electrical current. This can occur if electricity is leaking from the circuit, including through a person who is receiving an electric shock. GFCI circuitry monitors the flow of electricity between the hot and neutral wires and if it detects a difference in as little as 4-5 milliamps, it trips the circuit, cutting off the power supply. In residential construction, GFCI outlets are required in areas where water is present, such as kitchens, bathrooms, exteriors, garages, and basements. Their installation helps prevent electrical accidents and ensures compliance with current building standards and practices. For improved safety, I always advise bringing GFCI protection up to modern safety standards.
- EDF-4 🔌 Electric Distribution and Finish - Switches, Receptacles and Fixtures:
ELECTRICAL COVER PLATE ISSUES
The missing cover plates for receptacles should be installed to prevent access to all wiring at affected locations. Damaged or missing electrical cover plates are a potential safety hazard; certain locations may require an extender. The installation appeared to deviate from manufacturer's guidance or specifications and acceptable building practices. Examples of specific observations noted during inspection include:
Repairs
- RC-1 🌦️ Roof and Chimney - Roof Materials:
CRACKED CLAY TILES
On a typical inspection of a typical Las Vegas home our inspection firm generally identifies three to five cracked roof tiles on a 2000 square foot home. Cracked roof tiles are typical because wind causes the tiles to shudder, crack, and chip. Contrary to popular belief concrete roof tiles do very little to provide water tight integrity to the roof. The water tight integrity is provided by the oil impregnated tar paper located beneath the tiles (known as "felt" in the building industry). The concrete tiles act as an insulator and protect the felt from direct exposure to the sun to prevent the felt from drying out.
- RC-2 🌦️ Roof and Chimney - Roof Materials:
TILES OUT OF POSITION
One or more tiles have slid out of position. This condition leaves the underlayment felt exposed to the sun and will cause premature deterioration of the felt. Left uncorrected, this condition can result in accelerated deterioration and premature failure.
- G1-5 🌵 Grounds - Fences and Gates:
FENCE LEANING AND LOOSE
The metal fence in the rear yard is in need of general maintenance. The fence is leaning and loose and appears to be disconnected in areas.
- G1-7 🌵 Grounds - Driveways/Walkways/Flatwork:
TREE ROOTS DAMAGING FLATWORK
The paver patio and walkway flatwork has been damaged by tree roots. This has created a trip hazard due to the un-level surface. Repair can be complicated as the tree grows and long term proper repair may necessitate removal of the trees in question as well as repair of the flatwork.
- G-1 🚘 Garage - Garage Doors and Automatic Openers:
FIRE DOOR NOT LATCHING
There are the requisite number of spring loaded hinges on this door, and it did fully self-close. However, it did not reliably self-latch. This appeared to deviate from acceptable building standards and practices in effect at the time of construction or installation. Exercise caution. This discovery could be or could become hazardous under certain circumstances.
- G-2 🚘 Garage - Garage Doors and Automatic Openers:
MINOR VEHICLE DOOR DAMAGE
Over time, cracks in garage door panels can worsen, possibly requiring panel replacement. Experience has shown that often the cost of a panel is not substantially different than the cost of an entire door. An economical means for addressing this issue is to drill a hole at the end(s) of the crack to prevent it from propagating further. The crack can then be repaired with a liquid steel product such as "JB-Weld" which is an epoxy-like substance available online and at most major home improvement warehouses.
- G-3 🚘 Garage - Garage Doors and Automatic Openers:
OVERHEAD DOOR SENSITIVITY
The overhead garage door opener did not reverse under resistance while closing. Adjustment of the sensitivity is recommended for improved safety. This typically involves adjusting a small plastic screw on the opener labeled "Closing Force", although newer openers may have other means for this simple but critical adjustment. Guidance is generally contained in the garage door opener manual or can likely be obtained online
- WH-1 🛢️ Water Heaters - Water Heater:
NO DRAIN PAN FOR WATER HEATER
No drain pan has been installed below the water heater here. A drain pan is recommended under water heaters that are located in finished spaces or where a leak could damage finishes. Where a pan does not already exist, the tricky part is providing a drain to the outside. A pan without a drain is often of limited benefit / protection. For improved protection from accidental water heater leaks, and where a drain is difficult to install, consider a pan with a moisture alarm and a flood-safe device such as this: Watts Water Heater Leak Prevention.
- WH-2 🛢️ Water Heaters - Water Heater:
GAS SEDIMENT TRAP ISSUE
Sediment traps, often called "dirt legs," are designed to capture sediment and water in gas lines before it reaches an appliance. The assembly includes a tee, a nipple, and a cap, with careful attention to orientation. The purpose is to force a 90° shift in gas flow, which helps keep sediment from bypassing the trap. Typically, the nipple is at least 3 inches long, allowing it to effectively trap any water or debris in the gas, ensuring a clean and unobstructed flow into the appliance.
- WH-4 🛢️ Water Heaters - Water Heater 2:
NO DRAIN PAN FOR WATER HEATER
No drain pan has been installed below the water heater here. A drain pan is recommended under water heaters that are located in finished spaces or where a leak could damage finishes. Where a pan does not already exist, the tricky part is providing a drain to the outside. A pan without a drain is often of limited benefit / protection. For improved protection from accidental water heater leaks, and where a drain is difficult to install, consider a pan with a moisture alarm and a flood-safe device such as this: Watts Water Heater Leak Prevention.
- WH-5 🛢️ Water Heaters - Water Heater 2:
GAS SEDIMENT TRAP ISSUE
Sediment traps, often called "dirt legs," are designed to capture sediment and water in gas lines before it reaches an appliance. The assembly includes a tee, a nipple, and a cap, with careful attention to orientation. The purpose is to force a 90° shift in gas flow, which helps keep sediment from bypassing the trap. Typically, the nipple is at least 3 inches long, allowing it to effectively trap any water or debris in the gas, ensuring a clean and unobstructed flow into the appliance.
- HCFV-6 🔥❄️ Heating, Cooling, Fireplaces and Ventilation - A/C 1:
IMPROPERLY SIZED CONDENSER UNIT BREAKER
The AC condenser unit unit breaker was noted to be improperly sized. The manufacturer requires a minimum breaker size of 31.7 amps and a maximum breaker size of 50 amps However, a 60 amp breaker was noted in the Main panel panel. The nameplate data on the condenser nit specifies the minimum and maximum sized breaker allowed to be installed. If the installed breaker does not conform to manufacturer requirements, it may void any relevant manufacturer warranty that would have otherwise been honored. Additionally, improperly sized breakers provide home warranty companies with reasoning to not honor a claim.
- HCFV-7 🔥❄️ Heating, Cooling, Fireplaces and Ventilation - A/C 2:
IMPROPERLY SIZED CONDENSER UNIT BREAKER
The AC condenser unit unit breaker was noted to be improperly sized. The manufacturer requires a minimum breaker size of 33 amps and a maximum breaker size of 50 amps However, a 60 amp breaker was noted in the Main panel panel. The nameplate data on the condenser unit specifies the minimum and maximum sized breaker allowed to be installed. If the installed breaker does not conform to manufacturer requirements, it may void any relevant manufacturer warranty that would have otherwise been honored. Additionally, improperly sized breakers provide home warranty companies with reasoning to not honor a claim.
- HCFV-9 🔥❄️ Heating, Cooling, Fireplaces and Ventilation - A/C 3:
AC DISCONNECT LOOSE
The disconnect is not properly secured to the wall and is loose. Corrections are recommended to prevent any possible damage to the wires.
- HCFV-11 🔥❄️ Heating, Cooling, Fireplaces and Ventilation - A/C 5:
IMPROPERLY SIZED CONDENSER UNIT BREAKER
The AC condenser unit unit breaker was noted to be improperly sized. The manufacturer requires a minimum breaker size of 32.6 amps and a maximum breaker size of 50 amps However, a 60 amp breaker was noted in the Main panel panel. The nameplate data on the condenser unit specifies the minimum and maximum sized breaker allowed to be installed. If the installed breaker does not conform to manufacturer requirements, it may void any relevant manufacturer warranty that would have otherwise been honored. Additionally, improperly sized breakers provide home warranty companies with reasoning to not honor a claim.
- HCFV-12 🔥❄️ Heating, Cooling, Fireplaces and Ventilation - A/C 5:
CONDUIT SEPARATED
The electrical conduit to the air conditioner compressor is damaged and requires repair or replacement. have the electrical connection for this appliance further evaluated and repaired as recommended by a licensed electrical contractor.
- HCFV-14 🔥❄️ Heating, Cooling, Fireplaces and Ventilation - A/C 6:
IMPROPERLY SIZED CONDENSER UNIT BREAKER
The AC condenser unit unit breaker was noted to be improperly sized. The manufacturer requires a minimum breaker size of 32.6 amps and a maximum breaker size of 50 amps However, a 60 amp breaker was noted in the Main panel panel. The nameplate data on the condenser unit specifies the minimum and maximum sized breaker allowed to be installed. If the installed breaker does not conform to manufacturer requirements, it may void any relevant manufacturer warranty that would have otherwise been honored. Additionally, improperly sized breakers provide home warranty companies with reasoning to not honor a claim.
- HCFV-15 🔥❄️ Heating, Cooling, Fireplaces and Ventilation - AC Refrigerant Lines:
SUCTION LINE INSULATION SUBSTANDARD
One of more sections of foam pipe insulation were noted to be missing and gapped on the low-pressure refrigerant line in the attic. This may result in a measurable efficiency degradation. Condensation can form on the exposed copper portion of the low pressure refrigerant line and drip onto finishes below. If located in the attic, this may eventually cause staining of the interior ceiling surface.
- This condition was observed to varying degrees at all FAU's in the attic. All insulation should be corrected to avoid possible water damage.
- HCFV-16 🔥❄️ Heating, Cooling, Fireplaces and Ventilation - Condensate Drains:
CONDENSATE DRAIN TRAP MISSING
When the unit operates without a trap, or with an un-primed trap, it sucks in outside air, dirt, bugs, etc. through the condensate line and blows that stuff into conditioned air space. This is because the condensate line is typically located on the negative pressure side of the blower. Most traps need roughly 3" lift to work properly and allow for static pressure fluctuations. Also, most manufacturers recommend installation of a trap, and missing, or improperly installed traps may void any existing warranty. Discretion advised. The significance of the situation, problem or defect is uncertain.
- HCFV-17 🔥❄️ Heating, Cooling, Fireplaces and Ventilation - ▲T (Delta T):
ΔT (Delta T) Temperature Differential LOW
The ΔT of an HVAC system in cool mode is a comparative test, measuring the temperature of the air entering the unit (return air) against the temperature of the "conditioned" air exiting the unit (supply air). I use a laser thermometer to get my comparative readings at the return air grill and the closest supply register to the coil, whereas an HVAC contractor would insert probe thermometers into the evaporator plenum on each side of the evaporator coil to provide a true differential. A properly operating unit will provide at least 16°F difference in temperature and no greater than 22°F difference in temperature. The differential temperature observed for the unit in this home was less than 16°F. A low differential temperature can be the result of insufficient or excessive refrigerant; air or non-condensables in the oil; poor insulation coverage on the refrigerant line; or a myriad of other reasons. The unit will provide cold air to the home but the amount of electricity needed to bring the home to the desired setpoint will be significantly higher than the amount of electricity required for a properly operating system. This issue can have a very significant impact on the electrical utility costs for the home.
Systems with low temperature splits.
- Servicing dining and SW bed - Return air temp
- Servicing dining and SW bed - Supply air temp
- Servicing 2nd floor beds - Return air temp
- Servicing 2nd floor beds - Supply air temp
- HCFV-19 🔥❄️ Heating, Cooling, Fireplaces and Ventilation - Heating and Cooling Distribution Systems:
THERMOSTAT FAULTY
The thermostat in the casita is not operational. The appropriate maintenance should be performed to bring the system to operational condition.
- HCFV-20 🔥❄️ Heating, Cooling, Fireplaces and Ventilation - Non-solid Fuel Fireplaces:
FIREPLACE IGNITER FAULTY
The living room fireplace electronic igniter was not operational. I had to manually light the fireplace with a lighter. Corrections are advised for a safer, more convenient operation.
- P-1 🪠 Plumbing - Exterior Hose Bibs:
HOSE BIB BONNET LEAK
One or more hose bibs leaked during operation. Tightening the packing gland nut should correct this issue. If not, the bib may require a rebuild or replacement. If the initial path of resolution does not achieve proper results, enlisting the services of a licensed and qualified Plumbing Contractor would be the most suitable course of action.
- P-3 🪠 Plumbing - Distribution Pipe:
INCOMPLETE PIPE INSULATION
The supply pipe insulation is incomplete in the attic. Be sure all supply lines in unheated spaces have been adequately insulated to protect pipes from freezing conditions that could damage the pipes and to prevent heat loss in hot water pipes.
- P-4 🪠 Plumbing - Distribution Pipe:
WINTERIZE ALL EXTERIOR PIPING PRIOR TO FREEZING WEATHER
The supply pipe insulation is incomplete at the exterior. Be sure all supply lines in unheated spaces have been adequately insulated to protect pipes from freezing conditions that could damage the pipes and to prevent heat loss in hot water pipes.
- ES-1 ⚡ Electric Service - Main Electric Panel:
MISSING DFC FASTENERS
One or more fasteners to secure the dead front cover were discovered to be missing. Replace all sharp-tipped screws with the correct blunt screws required for this panel.
- ES-2 ⚡ Electric Service - Sub Electrical Panel (Laundry Room):
AFCI BREAKER FAILED TO TRIP
One or more AFCI Breakers in the electric panel failed to trip when the test button was depressed. AFCI breakers are designed to protect against dangerous electrical arcs that could cause fires, so it's essential that they function correctly.
- ES-5 ⚡ Electric Service - Sub Electrical Panel (Laundry Room):
BREAKERS NOT SITTING FLUSH
Several breakers were not sitting flush in the panel and do not appear to be making good contact with the buss bar. The breakers appear to be approved for this panel. It may be possible that the AFCI breakers across from them are interfering with the breakers in question. Upon initial review of the panel I could here arcing behind the breakers that did not appear to be making good contact. I did press the breaker towards the buss bar and the arcing stopped. Further study is advised. Breakers that do not make good contact with the buss bar can get hot, overheat and cause an electrical fire.
- ES-7 ⚡ Electric Service - Sub Electrical Panel (Pool Equipment Area):
MISSING DFC FASTENERS
One or more fasteners to secure the dead front cover were discovered to be missing. Replace all sharp-tipped screws with the correct blunt screws required for this panel.
- ES-8 ⚡ Electric Service - Sub Electrical Panel (Pool Equipment Area):
OPENINGS IN ELECTRIC PANEL
Openings were noted in the electric panel that have not been covered. This is unsafe as it does not adequately protect the energized area of the electric panel. Cover all open knock-outs with listed covers.
- EDF-1 🔌 Electric Distribution and Finish - Branch Wiring:
RUNNING SPLICE
The open electrical splices should be further evaluated and repaired by a licensed electrical contractor. All wiring splices should be contained inside listed junction boxes. Splices that are not contained in an approved electrical box are at risk of damage and increase the likelihood of exposure to energized equipment. Furthermore, exposed splices do contain possible arc flashes and increase fire risk. Open or running splices are a sign of amateur or incomplete electrical work and could indicate a need for additional repairs that are latent or concealed. Have this further evaluated and repaired as recommended by a licensed electrical contractor.
- EDF-2 🔌 Electric Distribution and Finish - Branch Wiring:
OPEN ELECTRICAL JUNCTION BOXES
One or more open electrical junction boxes need to be covered for improved safety. This is as simple as installing a cover plate over the box to protect the wiring. Sometimes, an extension ring is needed if finishes are covering the box. Repair as needed for improved safety. These covers are readily available at home improvement stores.
Locations Of Missing Covers
- In the attic
- EDF-5 🔌 Electric Distribution and Finish - Switches, Receptacles and Fixtures:
LOOSE LIGHT SWITCH
The depicted light switch is loose and needs to be properly secured. This is located on the 2nd floor breezeway.
- EDF-6 🔌 Electric Distribution and Finish - Switches, Receptacles and Fixtures:
GFCI FAILED TO RESET
When tested the receptacle made a loud buzzing noise, popped and smoke rolled out of the receptacle. A GFCI receptacle outlet may fail to reset due to several issues: a faulty GFCI device, a persistent ground fault in the circuit, incorrect or loose wiring, an overloaded circuit, a neutral-to-ground fault, or a tripped circuit breaker. Additionally, nuisance tripping from electrical noise can also prevent resetting. To resolve the problem safely, it’s best to consult a qualified electrician.
- EDF-9 🔌 Electric Distribution and Finish - Switches, Receptacles and Fixtures:
LIGHT FIXTURES LOOSE
Several light fixtures in the entry hallway did not appear to be properly secured to the ceiling and may be loose. Refer to the photos for further clarification. Securing the fixtures is recommended.
- EDF-10 🔌 Electric Distribution and Finish - Low Voltage Wiring:
LOW VOLTAGE LIGHTING ISSUES
The grounds had one or more low voltage lighting systems installed. Low voltage wiring systems are beyond the scope of this inspection. As a courtesy, I did notate that repairs are likely needed to restore reliable performance.
- LF-1 🧼 Laundry Facilities - Washer:
CATCHMENT PAN MISSING
The client is advised that the installed clothes washer does not have the proper overflow catchment pan installed. This is typically only required when the laundry room is not on the ground floor. This condition significantly increases the potential for water intrusion issues and damage. It is recommended the missing catchment pan be replaced and installed as required.
- LF-2 🧼 Laundry Facilities - Laundry Sinks:
WASTE PIPE NOT SMOOTH WALL
Corrugated waste pipe was used to drain this laundry sink. This is not a listed plumbing product and tends to indicate plumbing work that has not been done by a licensed plumber. Use smooth wall pipe only. Hire a licensed plumber to further evaluate and repair as needed.
- MB-3 🛁 Main Bathroom - Bathtub / Shower:
HYDRO TUB INOPERABLE
The tub did not respond to normal operating controls. The inspector verified that the associated GFCI receptacle was not tripped. This component is not operating as intended. The appropriate maintenance should be performed to restore the component to proper condition or replace if necessary. The most suitable course of action for addressing this finding is to defer the issue to a licensed and qualified contractor.
- MB-4 🛁 Main Bathroom - Bathtub / Shower:
TILE MAINTENNACE/REPAIRS
Repairs are recommended to the tile in this bathroom shower surround. Observations noted during inspection include:
- Cracked tile were noted - this can indicate a need for a more complex repair
Recommendation
Hire a qualified tile setter to repair as needed.
✒️
- Please note that conditions noted during the inspection indicate a risk of concealed damage.
- Please note that the longevity and reliability of the tile depend on what it is mounted on and what it is mounted with. This critical tile preparation is not visible to inspection.
- MB-5 🛁 Main Bathroom - Bathtub / Shower:
LOOSE SPIGOT
Secure the loose tub sprayer and ensure this is well mounted - this is important to ensure that plumbing is protected from physical damage and that water does not enter the space below.
- MB-6 🛁 Main Bathroom - Bathtub / Shower:
FAUCET HANDLE LEAKS
This component is not operating as intended. The appropriate maintenance should be performed to restore the component to proper condition or replace if necessary.
- PR-2 🚽 Powder Room - Sinks and Cabinets:
SINK STOPPER REPAIRS
Sink stopper repairs are needed in the powder bathroom.
- The stopper is inoperative - the controls are disconnected so it cannot be operated.
Repair the sink stopper as needed.
- PR-4 🚽 Powder Room - Water Closet:
LOOSE FLUSH HANDLE
A loose handle was noted on the bathroom toilet indicating this needs to be repaired or replaced for reliable performance. Loose handles can lead to having the flapper stick open and waste water or the handle can even fail and no longer flush properly. Repair as needed.
- 2FSGBC-1 🛁 2nd Floor SW Guest Bathroom (Casita) - Sinks and Cabinets:
CRACKED SINK
The sink in the casita bathroom is cracked and should be replaced for sanitary and reliable performance.
- The cracks appeared to be topical and were not currently causing water intrusion into the cabinet.
- 1FSGBE-1 🛁 1st Floor SW Guest Bathroom (Ensuite) - Water Closet:
STAINS NOTED AROUND THE TOILET
Signs of prior leaks / water stains were noted around the 1st floor SW ensuite toilet. I reviewed the area with thermography and it was dry at the time of inspection. There may be some concealed water damage here. The time to address this would be during any renovation work.
- 2FNGBE-1 🛁 2nd Floor NE Guest Bathroom (Ensuite) - Sinks and Cabinets:
SINK STOPPER REPAIRS
Sink stopper repairs are needed in the NE ensuite bathroom.
- The stopper is inoperative - the controls are disconnected so it cannot be operated.
Repair the sink stopper as needed.
- 2FNGBE-2 🛁 2nd Floor NE Guest Bathroom (Ensuite) - Bathtub / Shower:
SLOW TUB DRAIN
The NE ensuite bath bathtub / shower drain is slow and appears to be obstructed. Repair as needed for reliable drainage.
- 2FNGBE-3 🛁 2nd Floor NE Guest Bathroom (Ensuite) - Bathtub / Shower:
TUB SPOUT NOT SEALED
Seal up the bathtub fill spigot between the shower wall and the spigot to prevent water leakage.
- 2FSGBE-2 🛁 2nd Floor SE Guest Bathroom (Ensuite) - Sinks and Cabinets:
WATER STAINS BELOW SINK - DRY
Water stains were noted in the cabinet below the 2nd floor SE ensuite bathroom sink. I reviewed these stains with a moisture meter and/or thermography during inspection and no elevated readings were found. This appears to be a cosmetic defect at this point. There is always some risk of concealed water damage. Repair and repair stains as desired.
- 2FSGBE-3 🛁 2nd Floor SE Guest Bathroom (Ensuite) - Water Closet:
FLAPPER VALVE FAULTY
The toilet in the SE ensuite bathroom appears to keep running after flushing. This can often be stopped by jiggling the handle. This is not satisfactory. Hire a plumber to further evaluate and repair this toilet to prevent water waste.
- 2FSGBE-4 🛁 2nd Floor SE Guest Bathroom (Ensuite) - Bathtub / Shower:
DIVERTER INOPERABLE
The diverter valve is stuck in the tub position. Generally, it is more economically advantageous to replace this component than to attempt repairs. It is recommended this finding and all associated components be reviewed and corrected as needed by a licensed and qualified Plumbing Contractor.
- 2FSGBE-5 🛁 2nd Floor SE Guest Bathroom (Ensuite) - Bathtub / Shower:
TUB SPOUT LOOSE
These loose components can cause the fittings to weaken and result in a leak. The appropriate maintenance should be performed to restore the component to proper condition. It is recommended this finding and all associated components be reviewed and corrected as needed by a licensed and qualified Plumbing Contractor.
- 2FSGBE-6 🛁 2nd Floor SE Guest Bathroom (Ensuite) - Bathtub / Shower:
SLOW TUB DRAIN
The 2nd floor SE ensuite bath bathtub / shower drain is slow and appears to be obstructed. Repair as needed for reliable drainage.
- I-1 🛋️ Interior - Walls, Ceilings, Trim, Hallways and Closets:
MOISTURE INTRUSION
Indications of moisture were identified with one or more instruments. Please know it is outside the scope of this inspection service to ascertain the cause of the moisture. The client is advised that this inspection is an initial process intended to identify issues that may warrant further investigation by professionals in specific disciplines. Discretion advised. The significance of the situation, problem or defect is uncertain. Further study is advised. The most suitable course of action for addressing this finding is to defer the issue to a licensed and qualified contractor. Left uncorrected, this condition may be conducive to the growth and establishment of mold or mildew.
- Moisture was observed in the cabinet to the left of the double dishwasher. It is uncertain as to how the water intrusion occurred. This is possibly from a faulty door seal on the top dishwasher unit. Further study is advised. Left uncorrected, this condition may be conducive to the growth and establishment of mold or mildew.
- I-2 🛋️ Interior - Interior Doors:
DOOR STRIKER / STRIKE PLATE NOT ALIGNED
One or more doors did not properly latch. The appropriate maintenance should be performed to restore the component to proper condition or replace if necessary. This discovery appeared to deviate from original design and/or function.
- I-3 🛋️ Interior - Interior Doors:
DOOR DRAGS JAMB
Although the door(s) could close and latch, contact with the door jamb occurred during operation. Although typical or common for the age of the structure or component, modifications may be in order. The appropriate maintenance should be performed to restore the component to proper condition or replace if necessary.
- I-5 🛋️ Interior - Smoke and Carbon Monoxide Alarm Systems:
SMOKE ALARM(S) CHIRPING
Replace all missing and dead batteries in smoke alarms - one of the alarms is is chirping during inspection. As a general rule, plan on replacing smoke and CO alarm batteries annually; a good time to do this is during a daylight savings time change.
- K-1 🍴 Kitchen - Sinks and Faucets:
FAUCET LEAKS INTO CABINET BELOW
The kitchen sink faucet is leaking and needs to be repaired or replaced. The leak is causing water to enter the cabinet below. Left uncorrected, this condition may be conducive to the growth and establishment of mold or mildew.
- K-2 🍴 Kitchen - Sinks and Faucets:
LOOSE KITCHEN SINK FAUCET
The loose faucet for the kitchen sink should be secured to prevent leaks and physical damage.
- K-3 🍴 Kitchen - Cabinets / Countertops:
COUNTERTOP CRACKED
The slab surface countertop is cracked and requires repair or replacement. Consult with a slab granite installer about options for repair. Please note that proper repair could necessitate countertop replacement, a significant expense. Temporary repairs can often be made with sealants, though this is obviously less cosmetically appealing.
- K-4 🍴 Kitchen - Dishwasher:
AIR GAP LEAKING BELOW SINK
The air gap appears to be leaking at the connections below the countertop. Water is running down the drain line and dripping into the cabinet below. Left uncorrected, this condition may be conducive to the growth and establishment of mold or mildew.
- A-2 🕸️ Attic - Roof Framing and Sheathing:
CRACKED FRAMING MEMBER
A cracked rafter was noted in the attic. This condition may have weakened the structure of the roof frame and requires further evaluation and repair by a qualified framing contractor to prevent on-going settlement and sagging of the roof system.
Maintenance
- RC-3 🌦️ Roof and Chimney - Roof Materials:
CLEAN ORGANIC DEBRIS FROM ROOF
Clean organic debris from the roof to ensure unrestricted paths for roof drainage. This discovery is conducive to damming water, which increases the likelihood of moisture intrusion issues. This is routine maintenance that should be part of a regular maintenance schedule. Because accessing a roof is inherently dangerous, this maintenance action should be performed by a licensed and qualified Roofing Contractor.
- RC-4 🌦️ Roof and Chimney - Chimneys:
CHIMNEY CLEANING AND INSPECTION IS RECOMMENDED
The NFPA (National Fire Protection Association) recommends an annual inspection of all chimneys, fireplaces, solid fuel-burning appliances, and vents. They also recommend an NFPA 211 Standard, Level II inspection upon sale or transfer of the property. A Level II inspection includes, not only cleaning the interior of the chimney pipe, but also the use of specialized tools and testing procedures such as video cameras, etc. to thoroughly evaluate the serviceability of the entire flue lining and fireplace/chimney system. Level II inspections are not always needed, especially for short simple flues that can be inspected visually after a cleaning. If a chimney cleaning has not been performed over the past 12 months, such an inspection is recommended before the home changes ownership---for fire safety reasons. Implement any repairs as recommended.
- G1-2 🌵 Grounds - Irrigation:
DRIP SYSTEM MAIN EXPOSED
The drip system main is exposed. UV rays from the sun may cause accelerated deterioration of the tubing. To correct this condition the tubing should be buried. Correction or modification decreases the probability of excessive deterioration.
- G1-6 🌵 Grounds - Grounds, Trees and Vegetation:
PRUNE VEGETATION OFF STRUCTURE
As a general guideline, tree limbs should be kept a minimum of 6 to 8 feet away from the house to prevent damage from branches rubbing against the siding, roof, or windows during windy conditions. For larger trees, especially those with heavy branches, a greater clearance of 10 to 15 feet may be advisable to reduce the risk of limb breakage and potential damage to the house during storms. Regular pruning and maintenance by a qualified arborist can help ensure proper clearance and minimize the risk of tree-related damage to the house. Smaller vegetation, including grasses, flowers and shrubs should be kept 1-foot off the house to eliminate contact which could trap moisture against the building.
- E-1 🏠 Exterior - Siding and Trim:
GENERAL CAULKING AND SEALING
Caulking may deteriorate or crack over time. Caulking breaks in the bead should not have any gaps or pulling-away from surface. Caulking is commonly used throughout the interior and exterior of the home as sealant or cosmetic filler. Even properly installed caulking will deteriorate, shrink and crack with normal exposure to the elements, wear, and aging or from movement of the materials it is adhered to. Damage to the home can be slow and difficult to detect. Water intrusion can become a costly repair if the caulk is not properly maintained.
- E-2 🏠 Exterior - Exterior Doors:
WEATHER STRIP DAMAGED
Weather strip damage was observed at several doors. The appropriate maintenance should be performed to improve energy efficiency. The client is advised that the photos provided are representative and may not include all instances of this condition.
- HCFV-21 🔥❄️ Heating, Cooling, Fireplaces and Ventilation - Non-solid Fuel Fireplaces:
GAS FIREPLACE INOPERATIVE AND POSSIBLE CAUSES
One or more fireplaces did not respond to normal operating controls. Failure of a system or component. The system or component fails to operate or to operate properly. The client is advised it is beyond the scope of our inspection service to ascertain the cause of any condition.
📝
- The pilot light was operational; however, the main burner would not light.
- HCFV-22 🔥❄️ Heating, Cooling, Fireplaces and Ventilation - Non-solid Fuel Fireplaces:
TRIM VEGETATION AROUND FIREPLACE
The vegetation around the courtyard fireplace chimney is dangerously close to the chimney. When operating the fireplace, the chimney will get extremely hot. This condition can ignite nearby vegetation and start a fire. It is recommended that all vegetation be trimmed and adequate clearance around the chimney be achieved.
- HCFV-23 🔥❄️ Heating, Cooling, Fireplaces and Ventilation - Non-solid Fuel Fireplaces:
FIREPLACE DOORS FAULTY
The fireplace door will not stay in the track during operation. Repair or replacement is recommended.
- EDF-8 🔌 Electric Distribution and Finish - Switches, Receptacles and Fixtures:
INOPERATIVE LIGHTS NOTED
One or more inoperative lights were observed. This is likely due to bulbs being burned out, but could be due to an inoperative fixture, circuit or switch. Implement repairs as needed to make all lighting operable.
- It is unclear if the inoperable lights are simply from burned out bulbs or must be turned on by other means, such as a central control panel or app or if a larger issue is present. It is recommended that the client verify operation of all smart lighting in the home and be shown the procedure for each system by the seller.
- MB-1 🛁 Main Bathroom - Water Closet:
TOILET NOT CAULKED TO THE FLOOR
Caulking the toilet to the floor is recommended and even required though opinions on this can vary. I prefer caulking the toilet to the floor, but leaving a gap on the back of the toilet that remains un-caulked so if the toilet leaks, water has an escape route. The biggest risk of not caulking the toilet to the floor is that the toilet can become loose which is the biggest problem here. Repair as recommended by a licensed plumber.
- PR-1 🚽 Powder Room - Sinks and Cabinets:
SLOW SINK DRAIN
A slow drain was noted at the the powder room sink. Repair as needed so the drain keeps up with the fixture supply. Typically an over the counter product such as Draino should be the initial course of action. If this does not achieve the desired results it is recommended that a licensed plumbing contractor evaluate the drain.
- This often involves just cleaning out the trap.
- 1FSGBE-2 🛁 1st Floor SW Guest Bathroom (Ensuite) - Bathtub / Shower:
DAMAGED DOOR SWEEP
The glass shower door in the bathroom shower has a damaged sweep at the base of the door. This is a wear item. Repair as needed.
Items for Monitoring
- PR-3 🚽 Powder Room - Sinks and Cabinets:
MINERAL DEPOSITS ON VALVES
These types of deposits are typical and common and should not be confused with corrosion. Occasionally, minute and microscopic leaks can occur. As the water evaporates the mineral deposits are left behind. Quite often these deposits serve to seal the leak area and left undisturbed will continue to act as a seal. No active leaking was observed.
- 2FSGBE-1 🛁 2nd Floor SE Guest Bathroom (Ensuite) - Sinks and Cabinets:
MINERAL DEPOSITS ON VALVES
These types of deposits are typical and common and should not be confused with corrosion. Occasionally, minute and microscopic leaks can occur. As the water evaporates the mineral deposits are left behind. Quite often these deposits serve to seal the leak area and left undisturbed will continue to act as a seal. No active leaking was observed.
- 1FSGBE1-1 🛁 1st Floor SE Guest Bathroom (Ensuite) - Sinks and Cabinets:
MINERAL DEPOSITS ON VALVES
These types of deposits are typical and common and should not be confused with corrosion. Occasionally, minute and microscopic leaks can occur. As the water evaporates the mineral deposits are left behind. Quite often these deposits serve to seal the leak area and left undisturbed will continue to act as a seal. No active leaking was observed.
Efficiency Items
- A-1 🕸️ Attic - Attic Access:
INSULATE AND AIR-SEAL ATTIC SCUTTLE COVER
The attic scuttle cover should be well-insulated and air-sealed with a weather strip to minimize heat loss or heat gain due to excessive air infiltration or exfiltration, and conduction. Incomplete insulation was noted at the attic scuttle cover.
- A-4 🕸️ Attic - Attic Insulation:
DISPLACED ATTIC INSULATION
I saw one or more unfinished areas at conditioned surfaces where insulation was missing. The amount of insulation appeared to be reasonable; however, the insulation was not laying or installed in all the requisite areas.
Upgrades
- FSD-1 ⛽ Fuel Storage and Distribution - Gas Piping:
SEDIMENT TRAP ORIENTATED INCORRECTLY
Sediment traps are also known as a "dirt leg" or a "drip leg", and the pipe configuration includes a tee, nipple and a cap. Generally, the pipe nipple is at least 3 inches long and is intended to trap any water or foreign material that may be in the gas before entering the appliance, ensuring a clean unobstructed flow of gas. An attempt at a sediment trap is present; however, it was not oriented properly. Corrections advised.
- WH-3 🛢️ Water Heaters - Water Heater:
THERMAL EXPANSION DEVICE ADVISED
An expansion tank is recommended for the water heater. Expansion tanks help reduce pressure on the plumbing system by creating a buffer or a place for water to expand into as water expands with thermal expansion. Installation of an expansion device or pressure tank is modern installation practice and will be required if a pressure reducing valve has been installed on a public water supply or if the plumbing system is closed for any reason. Open systems do not require a thermal expansion device though they can still be an excellent way to help prevent build-up of pressures in the piping system.
- WH-6 🛢️ Water Heaters - Water Heater 2:
THERMAL EXPANSION DEVICE ADVISED
An expansion tank is recommended for the water heater. Expansion tanks help reduce pressure on the plumbing system by creating a buffer or a place for water to expand into as water expands with thermal expansion. Installation of an expansion device or pressure tank is modern installation practice and will be required if a pressure reducing valve has been installed on a public water supply or if the plumbing system is closed for any reason. Open systems do not require a thermal expansion device though they can still be an excellent way to help prevent build-up of pressures in the piping system.
- HCFV-3 🔥❄️ Heating, Cooling, Fireplaces and Ventilation - Heating System 2:
DRAIN PAN MISSING
It is recommended that a drain pan be installed under the FAU. The system does have a condensate drain and a secondary shut off switch, however a pan is recommended for additional protection.
- P-2 🪠 Plumbing - Exterior Hose Bibs:
HOSE BIB VACUUM BREAKER MISSING
Although not required at the time of construction, these devices are required by modern building standards and practices. Vacuum breakers allow water to drain from the hose once the bib is closed, which prevents potential cross contamination between potable and gray water systems Installation of one at each hose bib is advised.
- ES-3 ⚡ Electric Service - Sub Electrical Panel (Laundry Room):
UNGROUNDED CONDUCTOR NOT RE-IDENTIFIED
White or gray insulated conductors may be used as ungrounded conductors if their insulation is permanently re-identified using marking tape, paint, or another effective method where it terminates and wherever visible. This identification must encircle the insulation with a color other than white, gray, or green. In switch loop configurations (single-pole, 3-way, or 4-way), reidentified conductors with white or gray insulation, or three continuous white stripes, should only supply power to the switch and not serve as the return conductor to the outlet.
Due Diligence Items
- G1-3 🌵 Grounds - Irrigation:
IRRIGATION SYSTEM OBSERVED
The property had one or more irrigation systems, which fall outside the scope of our inspection services. Based on my experience, these systems often need regular maintenance, repairs, and servicing. Inquire with the seller for any relevant details about the irrigation system. Proper maintenance is essential to ensure that the system doesn’t affect the structure and to extend the lifespan of the siding.
- PS-2 🛟 Pools and Spas - Pool / Spa:
POOL SAFETY RESOURCES
You should check with your local municipality to verify your pool is within their safety requirements. Every municipality is different and changes and updates may be necessary to keep up with the standards of safety and compliance. There are state statute requirements, and there are requirements for each city. The more restrictive requirement will always apply.
Resources:
- HCFV-25 🔥❄️ Heating, Cooling, Fireplaces and Ventilation - Non-solid Fuel Fireplaces:
A mantle has been installed above the gas fireplace. Direct vent gas fireplaces are designed principally for their aesthetic value, but they also produce as much heat output as possible, within ANSI and UL standards for combustible temperatures. The allowable standard for combustibles is 117°F above room temperature. Since the average room temperature is 70-75°F, a 187-192°F surface temperature can be expected. On a solid surface, such as a mantel, 150°F is very hot to the touch. Monitor this gas log during use and be sure combustible materials do not exceed this temperature standard. This installation may need to be replaced or reconfigured for improved safety.
- Note: Also note that each manufacturer may have different clearance requirements for mantles. We try and look this stuff up where feasible, but often specific installation requirements are not accessible and in general, verification of manufacturers installation requirements is not possible as part of a visual and limited home inspection. If you have concerns the best is to consult with the installation instructions from the manufacturer.
- P-5 🪠 Plumbing - Waste Pipe and Discharge:
VIDEO SEWER SCOPE RECOMMENDED
An evaluation of the sewer line below the ground is beyond the scope of this inspection. Sewer scopes are done using video cameras and can show the materials, condition and reliability of the sewer line. If a video scope has not been done recently, I recommend having a sewer scope performed.
- AP-1 💧 Additional Plumbing - Misc. Systems:
WATER FEATURE
This house has a fountain installed. Evaluation of water features is beyond the scope of this inspection. Water features often have filters, pumps and other components that require regular servicing, maintenance and cleaning. Water features can also pose a hazard for small children. Inquire with the seller for any additional information regarding operation and recommended maintenance.
- The water feature was not operating at the time of inspection.
- The water feature was observed to be unplugged.
- The water feature did not appear to be GFCI protected as required.
- EDF-7 🔌 Electric Distribution and Finish - Switches, Receptacles and Fixtures:
RECEPTACLE OUTLET OPEN HOT
One or more locations had no power. This refers to a condition where the hot (live) wire in an electrical circuit is not properly connected or has a break in the circuit. This issue means that the outlet is not receiving power from the hot wire, even though the neutral and ground wires may be correctly connected.
- The client is advised that several breakers were observed to be shut off in various panels. When I asked the seller about this he was aware of one that he add shut off which affected a portion of the dinning room, hallway and casita receptacles. He had said he shut it off because it is the same circuit for the wine cooler fan and he didn't want it running. The other two breakers shut off were AFCI breakers that affected the bedroom receptacles. He turned all the breakers on for me and power was restored to all receptacles in question. I'm noting this because I can't be certain as to the reason the breakers were shut off to begin with. It was noted that no apparent issues were observed after the breakers were energized by the homeowner; however, a defect may be present that wasn't immediately observable. Further study is advised.
- EDF-11 🔌 Electric Distribution and Finish - Low Voltage Wiring:
SMART BOX NOTED
A "smart box" low-voltage wiring panel was noted in the in a first floor closet. This is designed to house the low-voltage CATV and phone wires. Homeowners will often use these to create in-house networks for internet and communication devices and may locate internet routers here. Inspection of low voltage wiring and communication wiring is beyond the scope of this inspection. Inquire with the builder for any additional information.
- MB-2 🛁 Main Bathroom - Water Closet:
PATCH NOTED BEHIND TOILET
A patch or repair was observed behind the toilet in the main bath. Typically this is considered an appearance issue, however, because of the location I reviewed the area with thermal imaging for signs of moisture. No indications of moisture was present. It is recommended to inquire with the seller about this repair.
Positive
- G1-1 🌵 Grounds - Water Meter:
WATER METER REVIEWED WITH NO MOVEMENT OBSERVED
This shows the location of the water meter at the street side of the house. The client is advised that one of the first actions taken by the inspector is to review the flow indicator on the water meter for movement. No movement was noted on the flow indicator.
- The client is advised that upon initial review of the meter minor movement was observed; however, after shutting off the pool auto fill system no movement was observed.
- G1-4 🌵 Grounds - Irrigation:
INLINE FERTILIZER INSTALLED
These components allow the homeowner to add fertilizer liquid to the tank and fertilize all the vegetation on the entire property. It is beyond the scope to determine if this system is functional and operating. For further information regarding this system the client is encouraged to inquire with the seller.
- PS-3 🛟 Pools and Spas - Heating Equipment:
POOL / SPA HEATER FUNCTIONAL
A limited review of the spa and pool heater was reviewed utilizing normal operating controls. The photograph depicted is only a representative photograph of this finding.
- PS-4 🛟 Pools and Spas - Pump Equipment, Plumbing & Electrical Systems:
SPA JET OPERATION OBSERVED
The component responded to normal operation controls. No apparent adverse conditions were observed.
- HCFV-1 🔥❄️ Heating, Cooling, Fireplaces and Ventilation - Heating System 1:
HEAT SYSTEM FUNCTIONAL
This primary heat source for the structure was reviewed utilizing normal operating controls. Adequacy, efficiency or even distribution of the system is outside the scope of this inspection. Airflow at all supply registers was captured using infrared thermography.
- HCFV-2 🔥❄️ Heating, Cooling, Fireplaces and Ventilation - Heating System 2:
HEAT SYSTEM FUNCTIONAL
This primary heat source for the structure was reviewed utilizing normal operating controls. Adequacy, efficiency or even distribution of the system is outside the scope of this inspection. Airflow at all supply registers was captured using infrared thermography.
- HCFV-4 🔥❄️ Heating, Cooling, Fireplaces and Ventilation - Heating System 3:
HEAT SYSTEM FUNCTIONAL
This primary heat source for the structure was reviewed utilizing normal operating controls. Adequacy, efficiency or even distribution of the system is outside the scope of this inspection. Airflow at all supply registers was captured using infrared thermography.
- HCFV-5 🔥❄️ Heating, Cooling, Fireplaces and Ventilation - Heating System 4:
HEAT SYSTEM FUNCTIONAL
This primary heat source for the structure was reviewed utilizing normal operating controls. Adequacy, efficiency or even distribution of the system is outside the scope of this inspection. Airflow at all supply registers was captured using infrared thermography.
- HCFV-8 🔥❄️ Heating, Cooling, Fireplaces and Ventilation - A/C 3:
OVERCURRENT PROTECTION PROPERLY SIZED
I verified that the labeled breakers and fuses for the installed unit did not exceed the manufacturer’s requirements. In the Las Vegas Valley, it's common to find homes with improperly sized circuit breakers for central air conditioner condenser units that exceed the maximum size specified by the HVAC manufacturer. This issue often arises from poor communication between the HVAC and electrical contractors during construction and is prevalent in both custom and production homes, especially when an original condenser or compressor has been replaced. Such conditions can void the manufacturer's warranty and may affect aftermarket home warranties.
- HCFV-18 🔥❄️ Heating, Cooling, Fireplaces and Ventilation - ▲T (Delta T):
ΔT (Delta T) OK
The ΔT of an HVAC system in cool mode is a comparative test, measuring the temperature of the air entering the unit (return air) against the temperature of the "conditioned" air exiting the unit (supply air). I use a laser thermometer to get my comparative readings at the return air grill and the closest supply register to the coil, whereas an HVAC contractor would insert probe thermometers into the evaporator plenum on each side of the evaporator coil to provide a true differential. A properly operating unit will provide at least 16°F difference in temperature and no greater than 22°F difference in temperature. The readings on my laser thermometer were within the acceptable range.
Systems with adequate temperature splits.
- Servicing main bed and casita - Return air temp
- Servicing main bed and casita - Supply air temp
- Servicing living room and foyer - Return air temp
- Servicing living room and foyer - Supply air temp
- Servicing kitchen, family and NE bed - Return air temp
- Servicing kitchen, family and NE bed - Supply air temp
- HCFV-24 🔥❄️ Heating, Cooling, Fireplaces and Ventilation - Non-solid Fuel Fireplaces:
FIREPLACE FUNCTIONAL
One or more fireplaces responded to normal operating controls.
- ES-4 ⚡ Electric Service - Sub Electrical Panel (Laundry Room):
GFCI BREAKERS TESTED
GFCI breakers were reviewed and tripped when tested. These safety devices are required by current building standards and should be tested every 30 days to ensure proper operation
- ES-6 ⚡ Electric Service - Sub Electrical Panel (Kitchen Pantry):
AFCI BREAKERS TESTED
AFCI breakers have special sensing circuitry that are intended to prevent electrical fires. AFCI breakers were reviewed and tripped when tested. These breakers should be tested every 30 days to ensure proper operation.
- MB-7 🛁 Main Bathroom - Bathtub / Shower:
SHOWER STEAMER OPERATION OBSERVED
The client is advised that the main bathroom shower area has a steamer system installed. The inspector operated the system and no adverse conditions were observed.
- I-4 🛋️ Interior - Windows:
LOW-E WINDOW ORIENTATION VERIFIED
Although a reversed Low-E glazing was a frequent construction error in the Las Vegas Valley, the Low-E windows in this home were verified to be properly oriented.
- K-5 🍴 Kitchen - Dishwasher:
DISHWASHER FUNCTIONAL
I ran the dishwasher(s) through a normal cycle and no apparent adverse mechanical or electrical conditions were observed (unless noted elsewhere in this report).
- K-6 🍴 Kitchen - Ranges, Ovens and Cooktops:
RANGE BURNERS VERIFIED
All burners responded to normal operating controls. Determining the adequacy, efficiency or strength of the flame is beyond the scope of our inspection service.
- K-7 🍴 Kitchen - Ranges, Ovens and Cooktops:
OVEN TEMPERATURE VERIFIED
I reviewed the oven(s) during basic operation in conventional bake mode only. The ovens are not tested in convection bake, broil, self-clean, or any other modes that may be available. In addition to verifying the basic operation of the unit(s), the accuracy of the temperature controls were also verified. When tested at 350 degrees Fahrenheit, all ovens were within the industry "allowable tolerance" of +/- 25 degrees Fahrenheit.
- K-8 🍴 Kitchen - Microwave:
MICROWAVE FUNCTIONAL
Illumination of my tester indicated the magnetron was functioning.
- K-9 🍴 Kitchen - Refrigerators:
REFRIGERATOR AND FREEZER TEMPERATURES VERIFIED
The refrigerator and freezer temperatures appeared to be within the acceptable ranges. It is advised to keep the refrigerator temperature at or below 40° F (4° C). The freezer temperature should be 0° F (-18° C). It is advised to check the temperatures periodically. Appliance thermometers are the best way of monitoring the temperatures and are generally inexpensive.
- K-10 🍴 Kitchen - General Appliances:
TRASH COMPACTOR OPERATION VERIFIED
The client is advised this home has a trash compactor. The unit was operated and no adverse condition were observed.
- A-3 🕸️ Attic - Roof Framing and Sheathing:
RADIANT BARRIER INSTALLED
An attic radiant barrier is a reflective material installed in attics to diminish radiant heat transfer into the structure. Modern construction practices in the Las Vegas valley commonly use foil-backed OSB as roof decking but radiant barriers can also be installed in existing attics as a retrofit measure to improve energy efficiency and reduce cooling costs. The radiant barrier material, foil sheets or reflective paint, is installed on the underside of the roof deck or sometimes on the attic floor, depending on the specific design and installation.
-1.png)
.png)
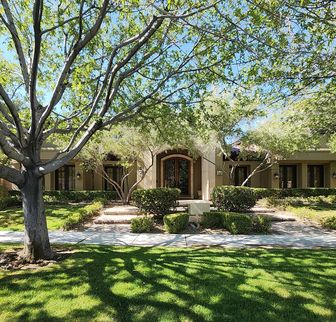
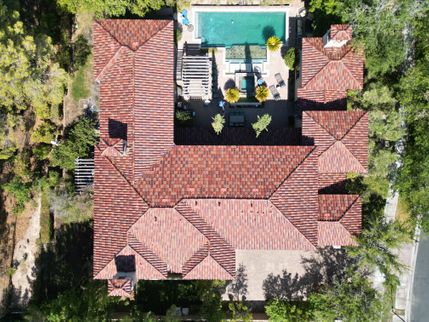
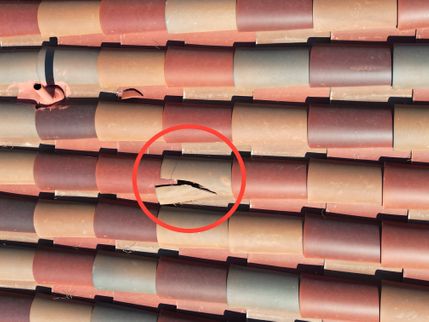
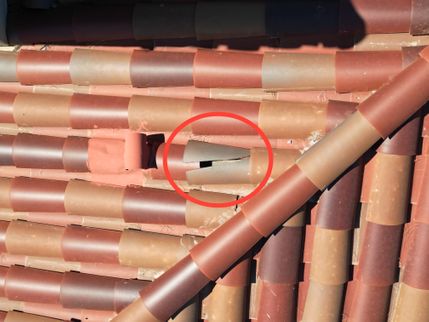
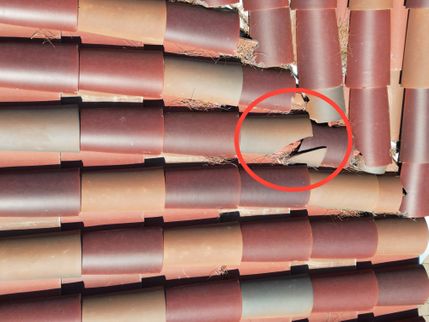
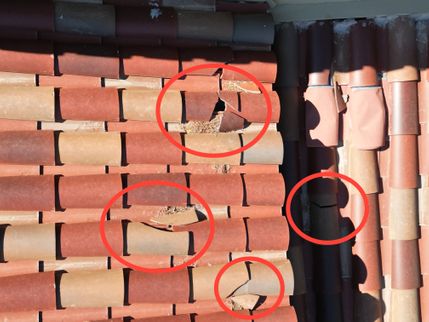
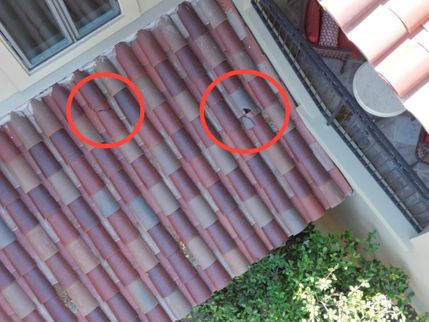
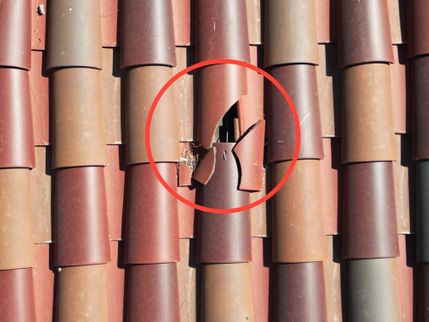
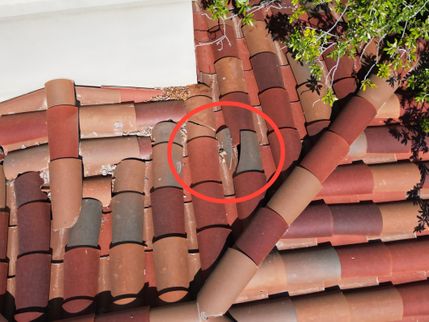
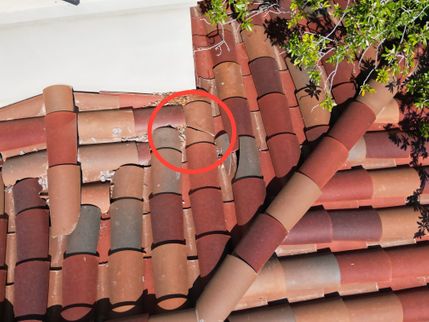
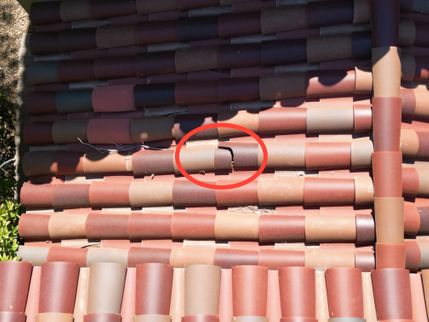
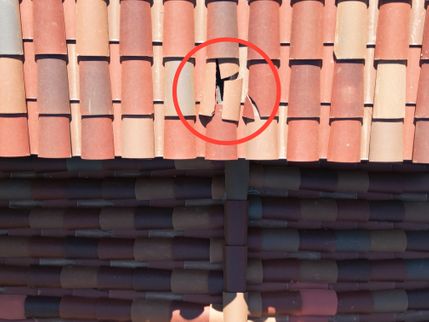
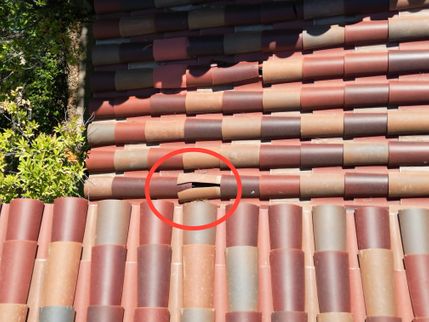
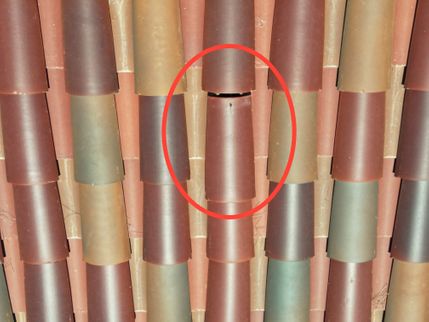
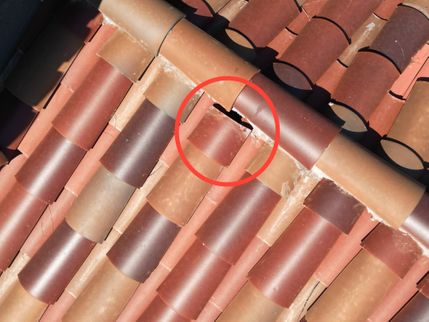
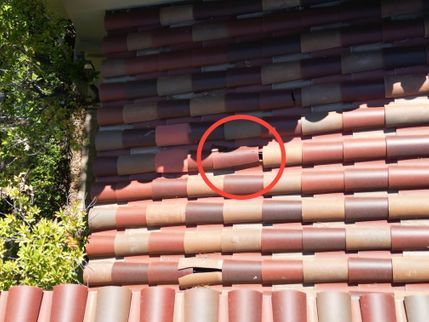
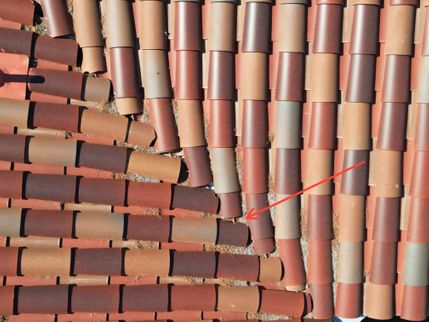
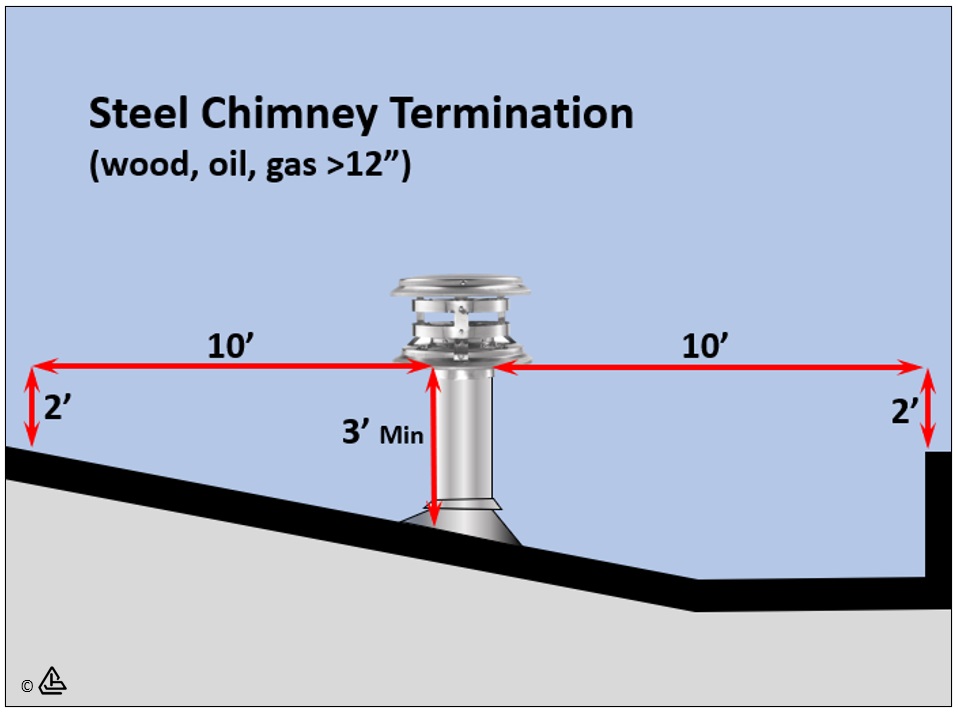
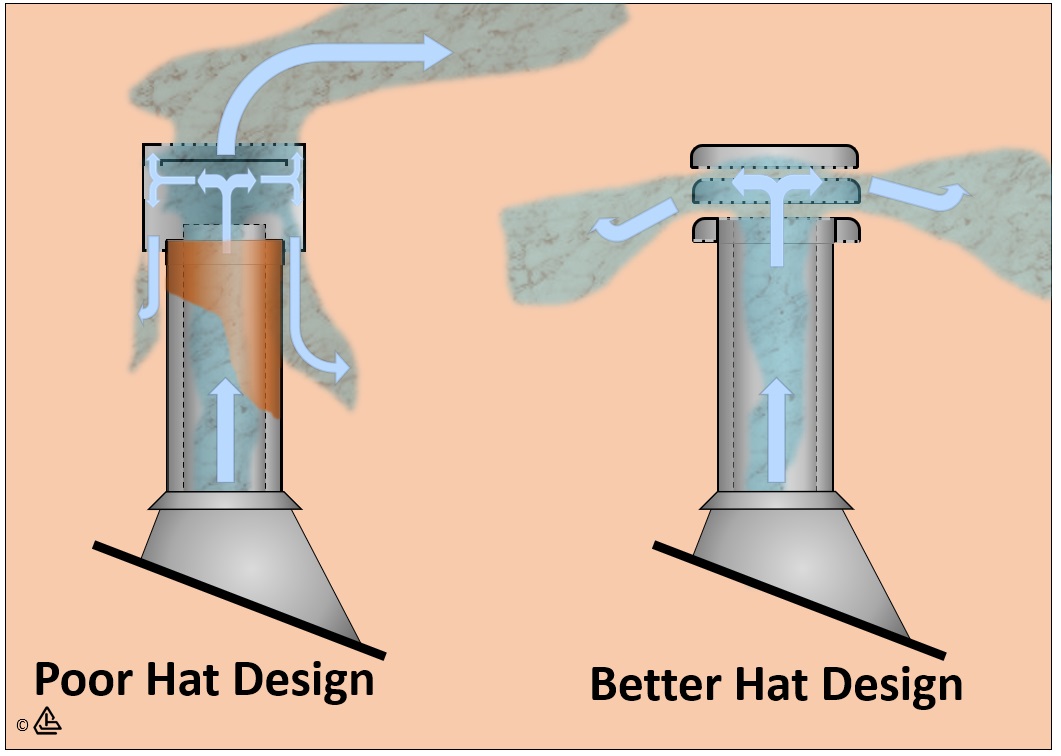
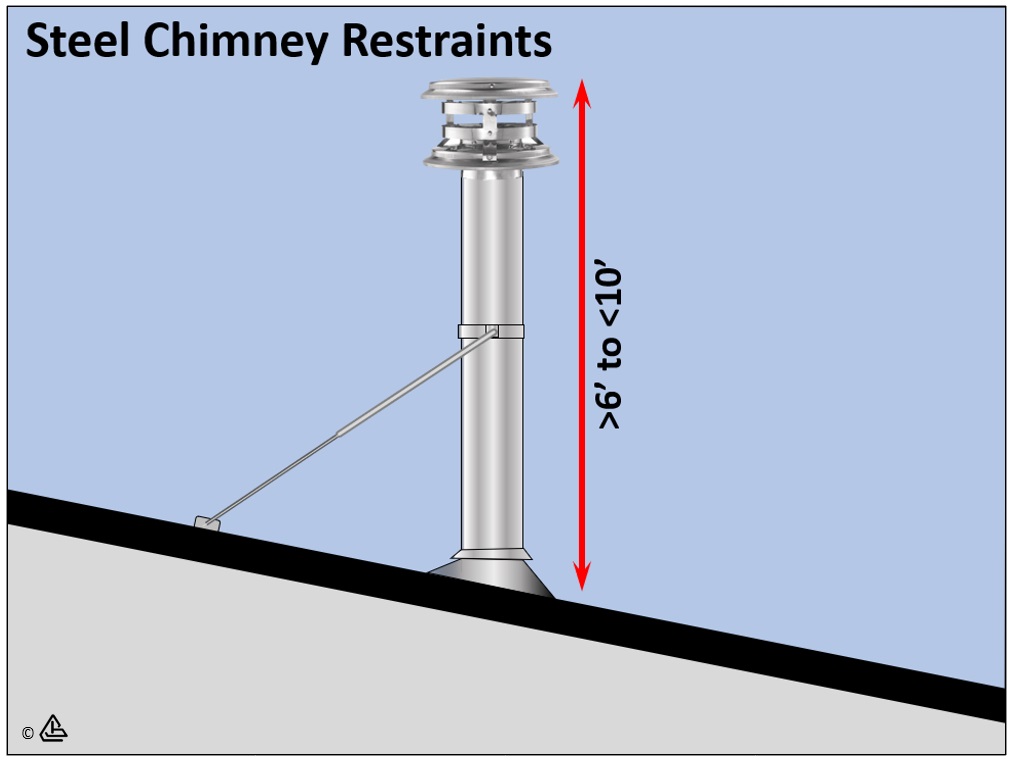
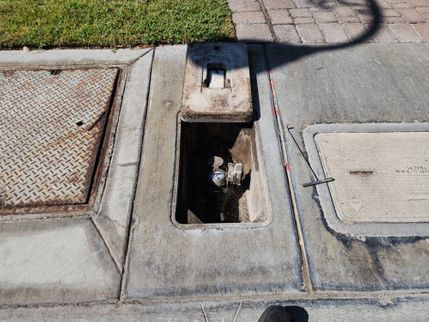
p20Diagram.png)
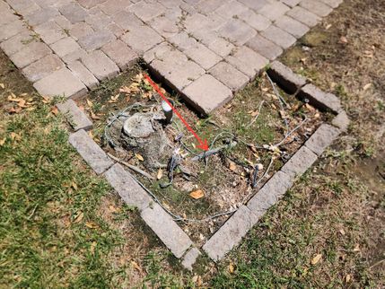
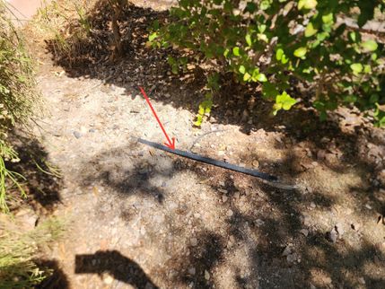
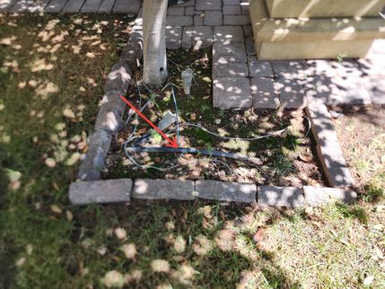
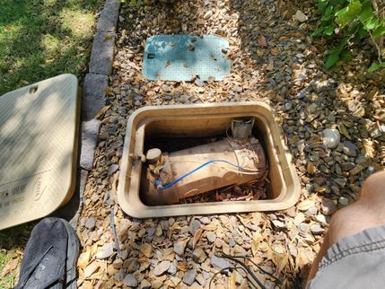
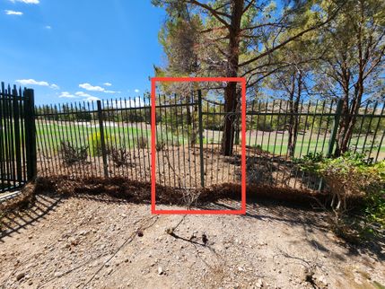
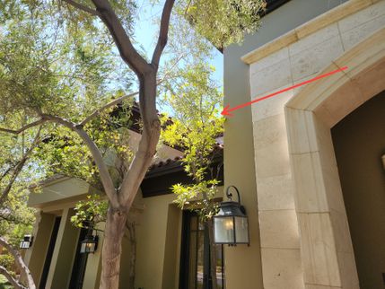
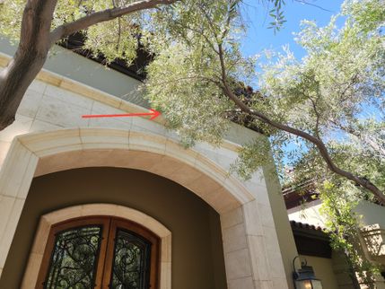
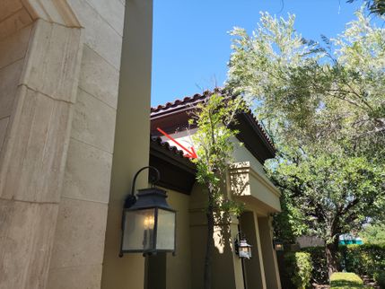
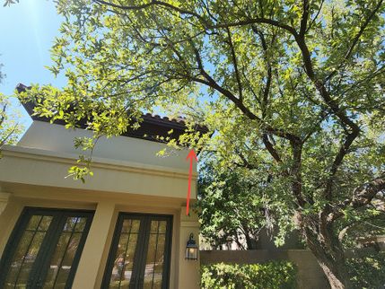
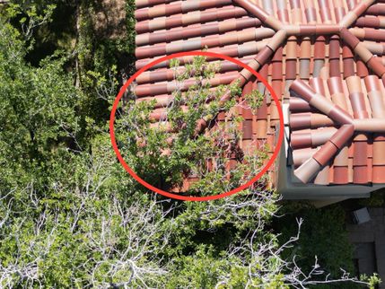
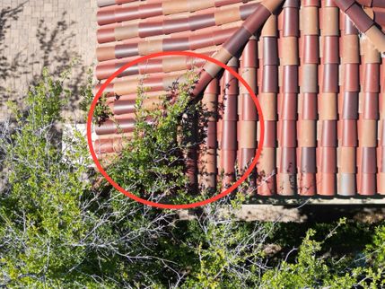
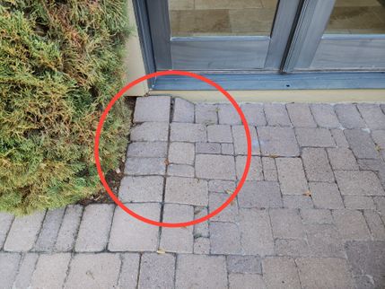
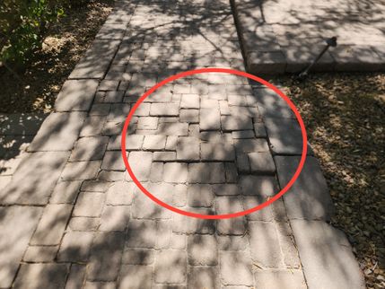
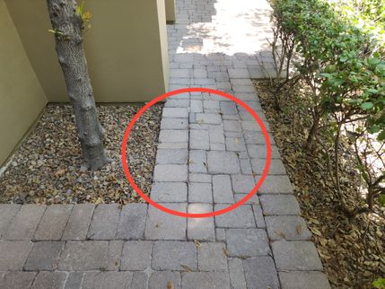
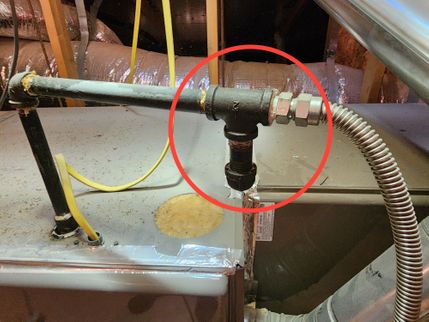
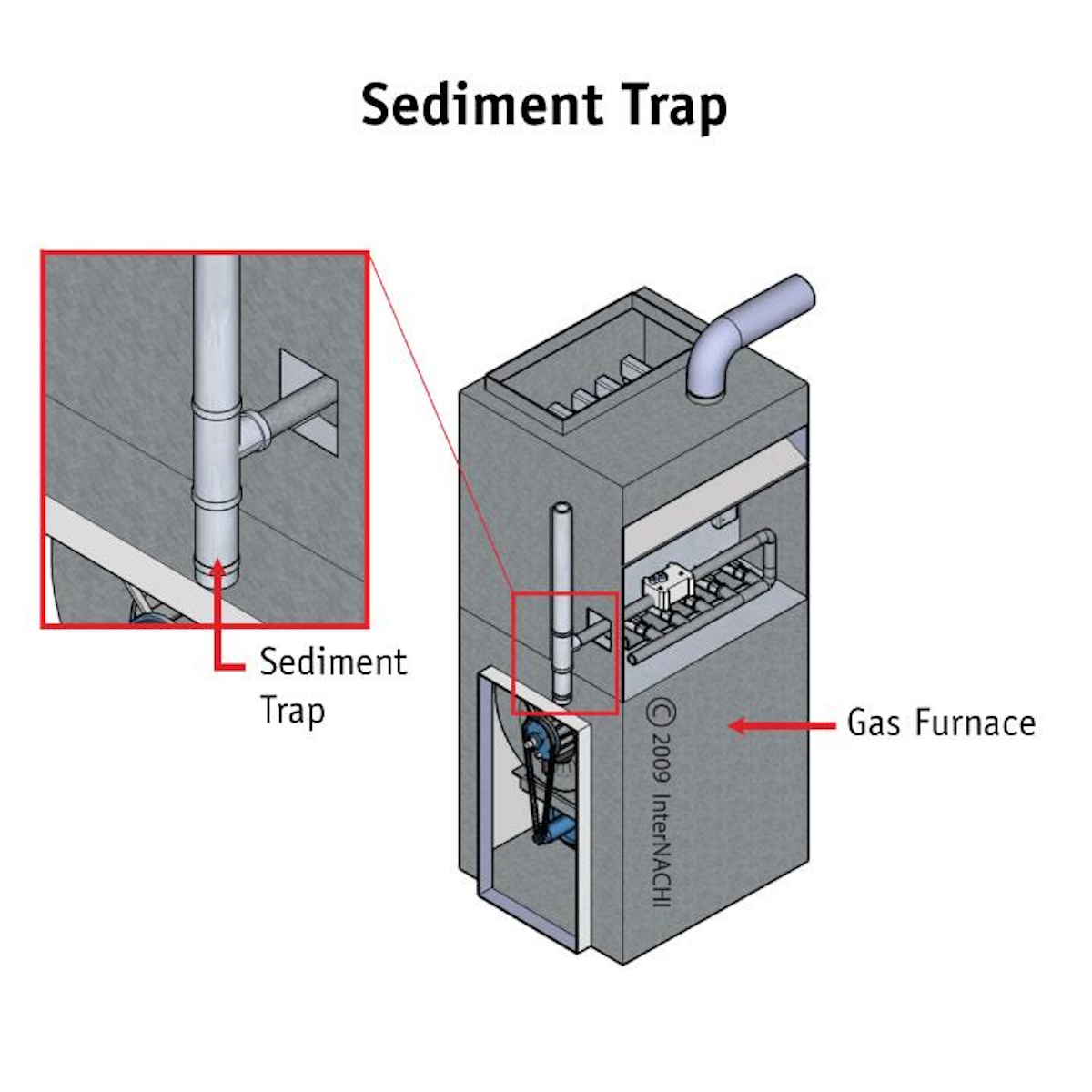
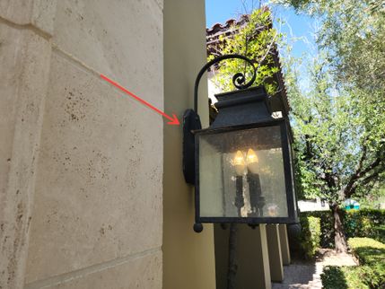
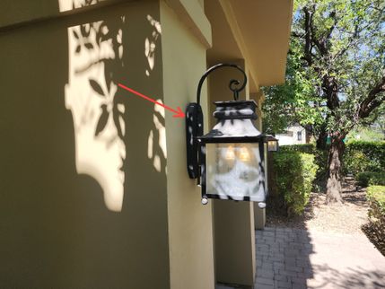
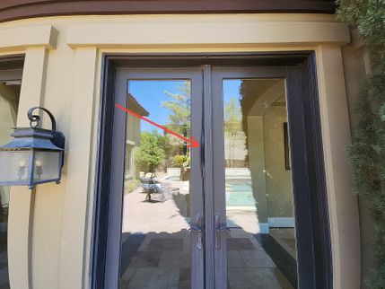
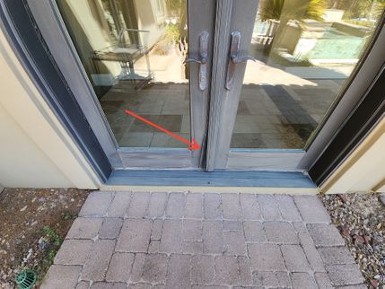
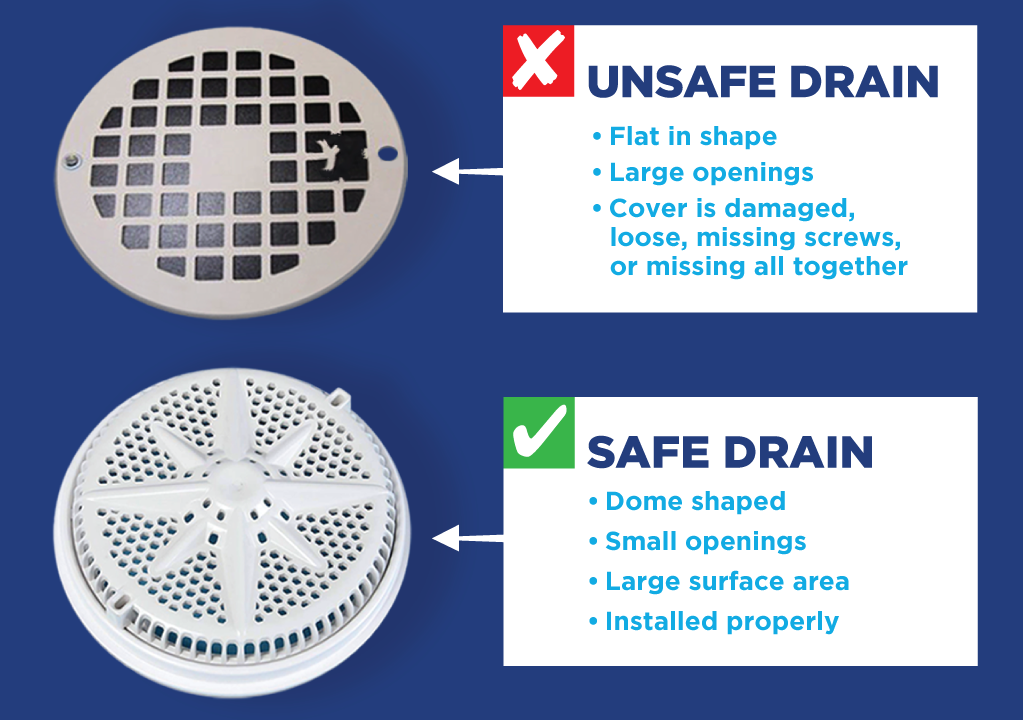
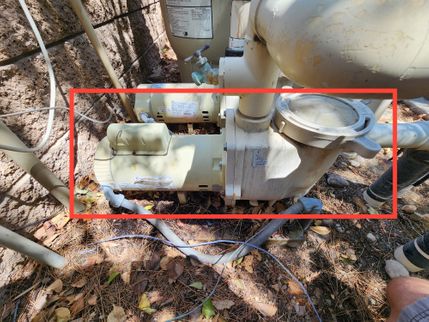
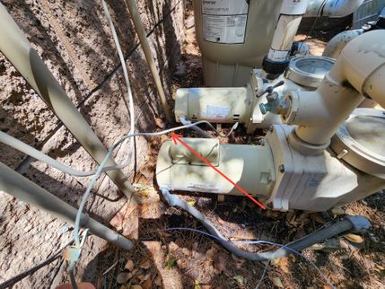
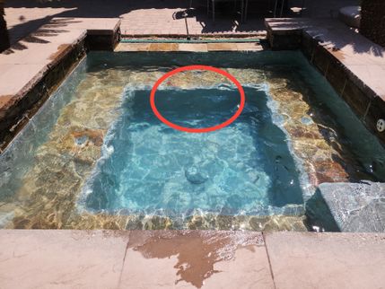
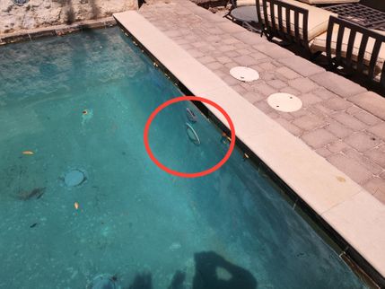
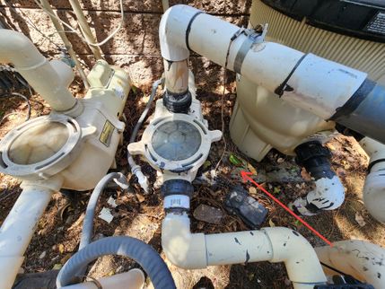
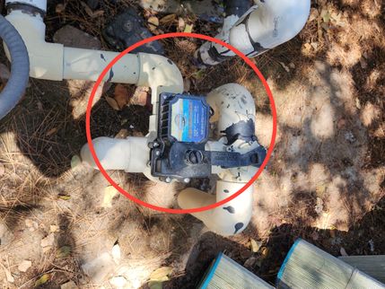
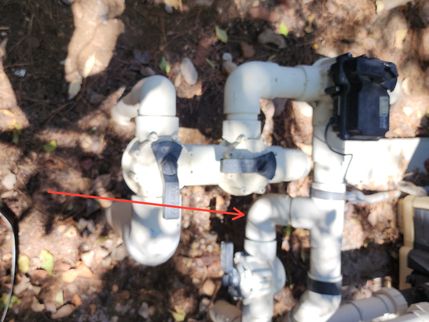
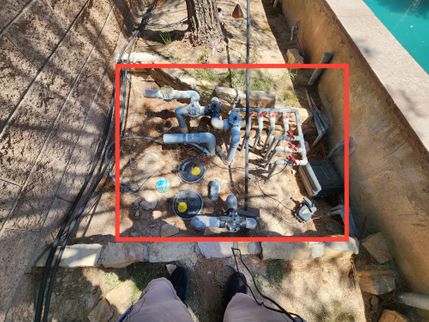
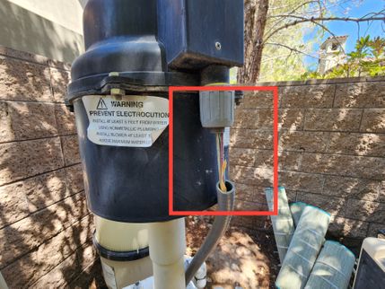
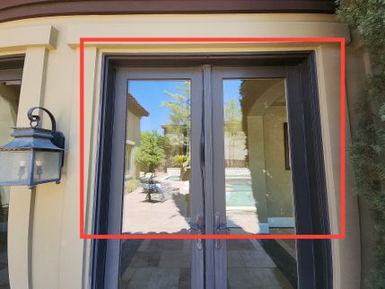
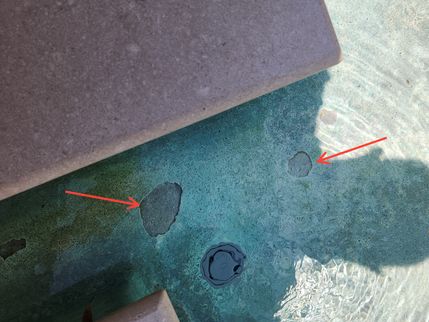
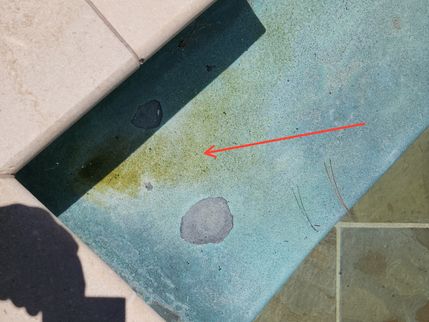
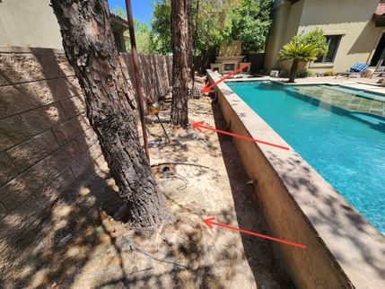
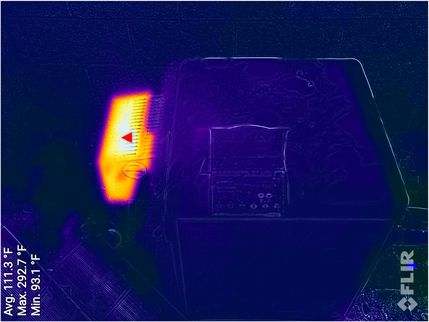
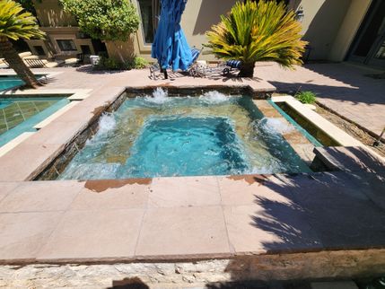
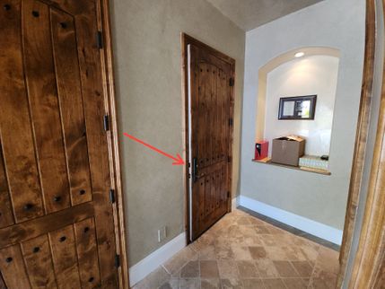
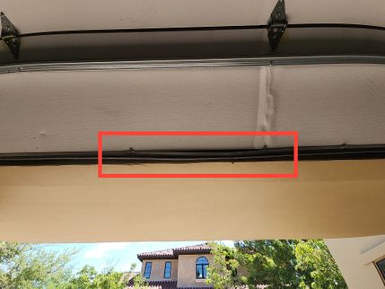
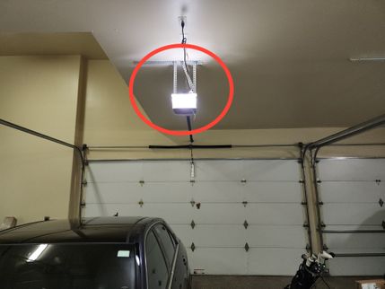
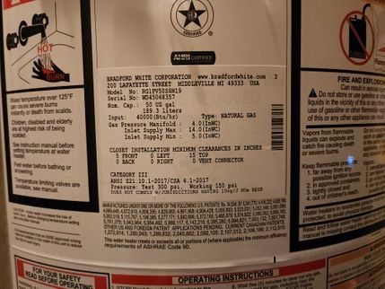
 (1) (1).jpg)
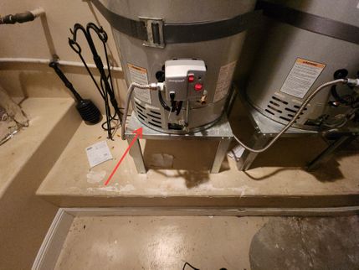
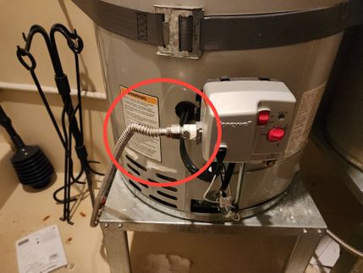
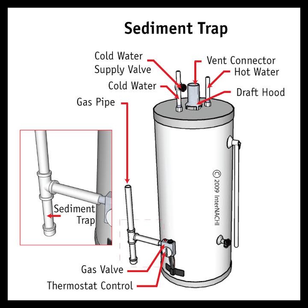

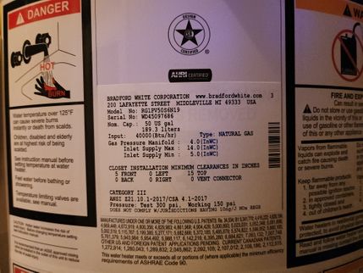
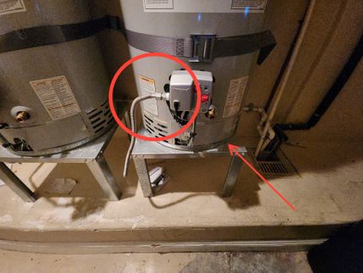
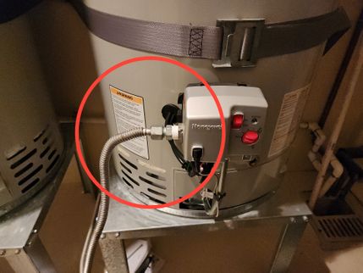
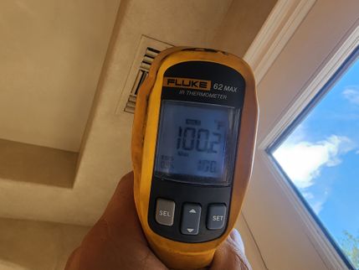
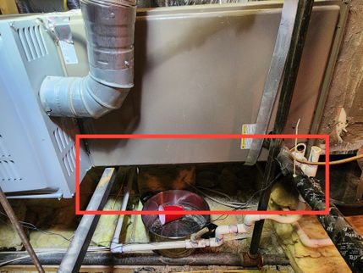
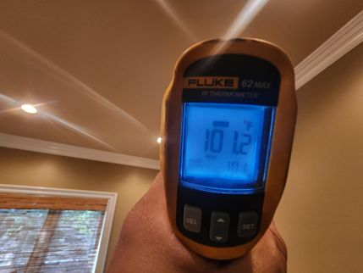
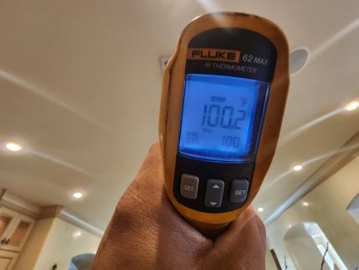
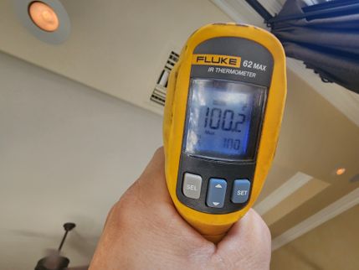
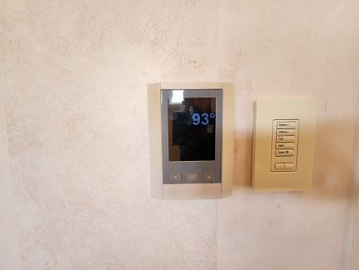
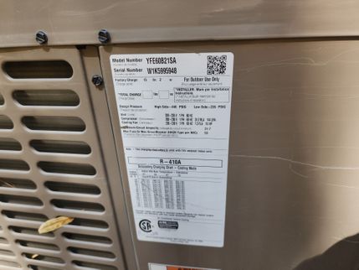
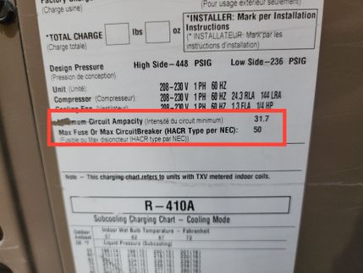
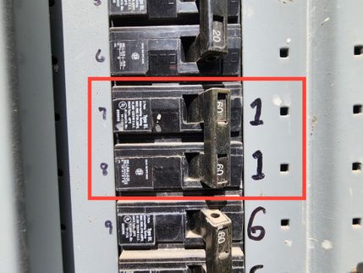
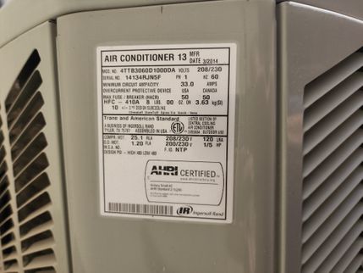
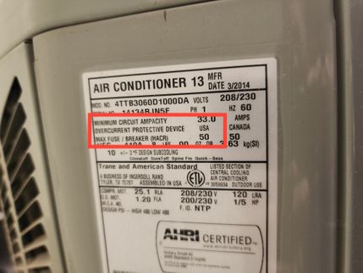
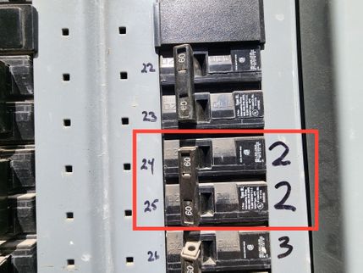
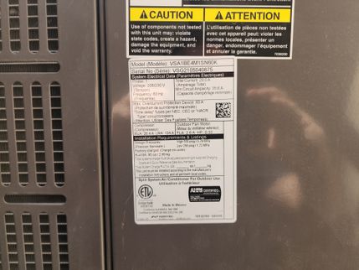
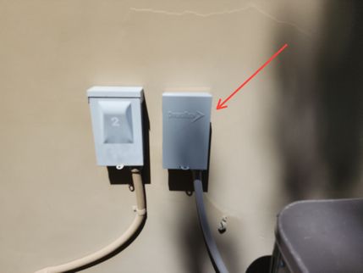
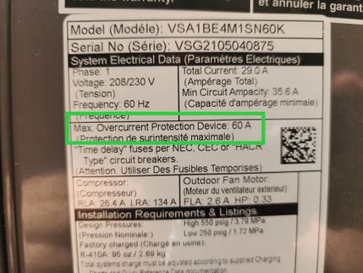
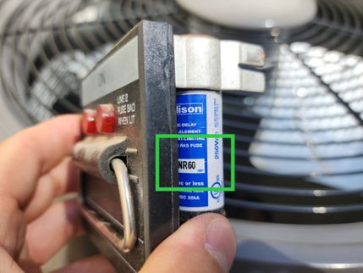
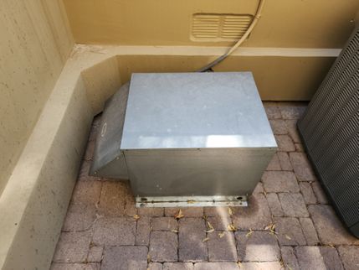
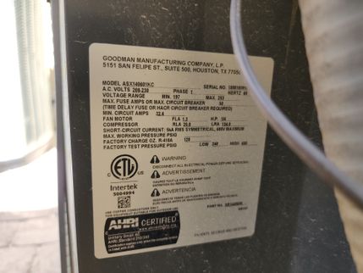
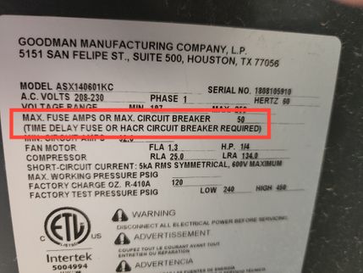
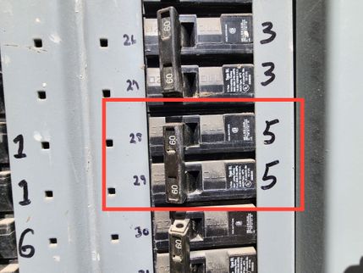
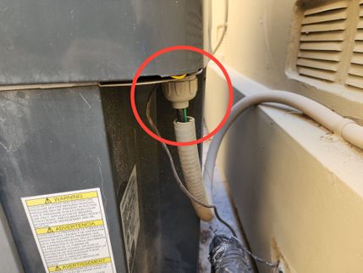
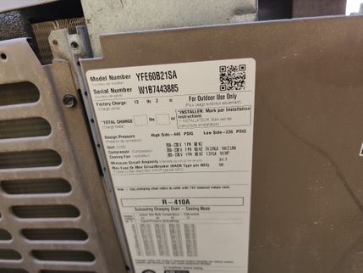
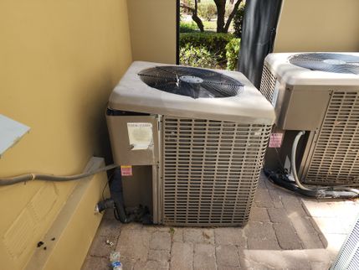
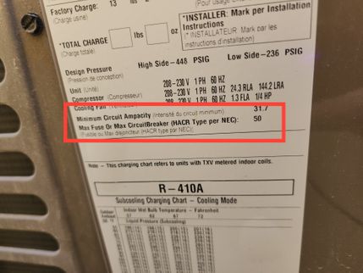
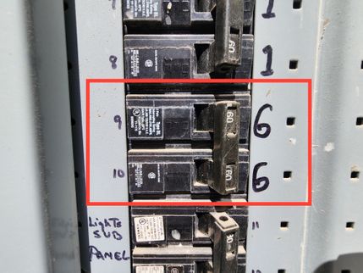
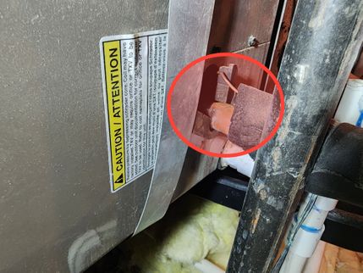
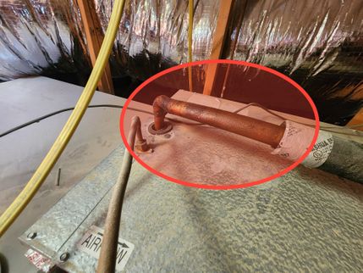
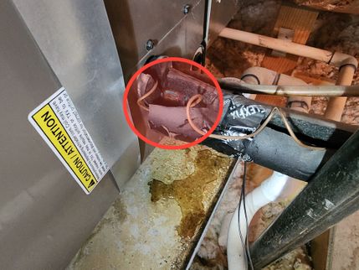
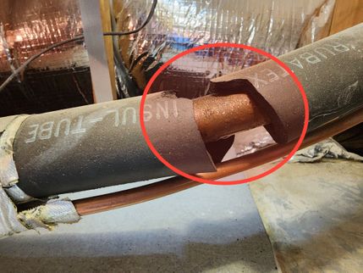
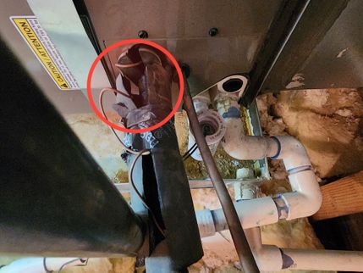
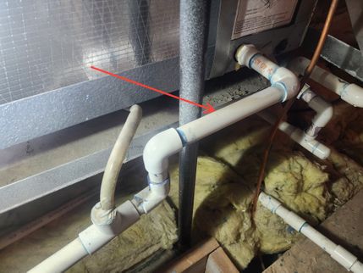
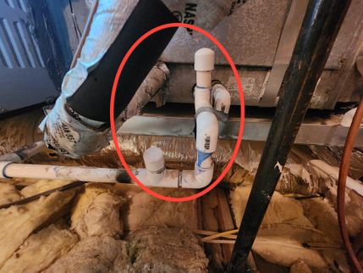
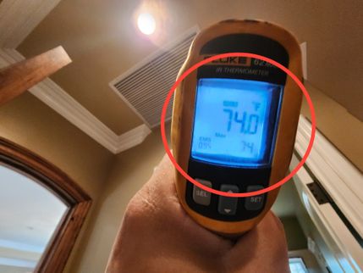
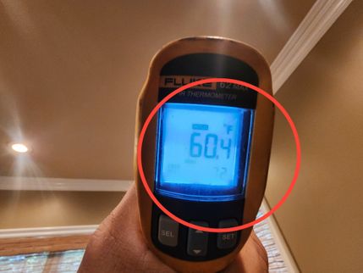
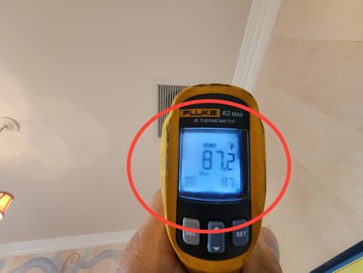
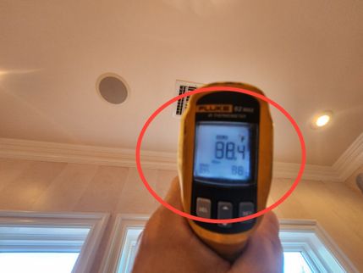
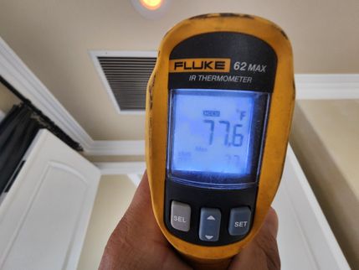
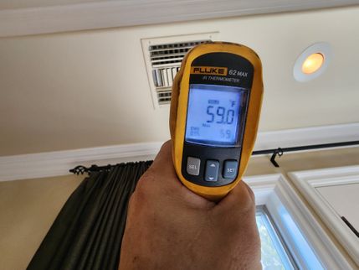
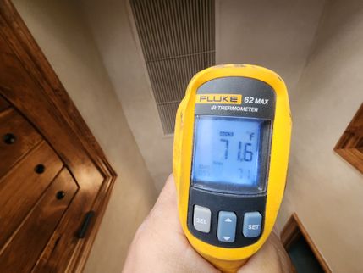
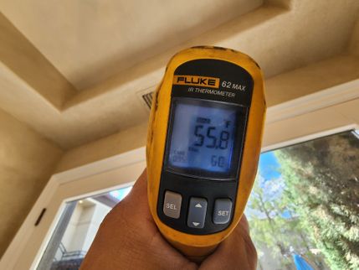
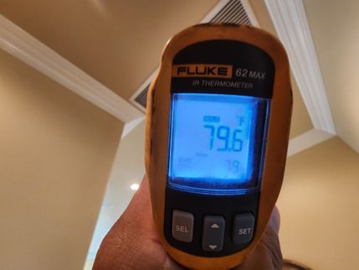
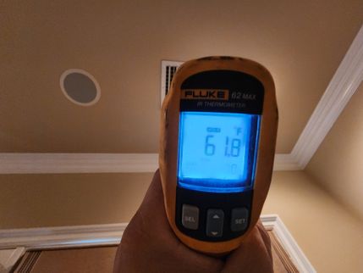
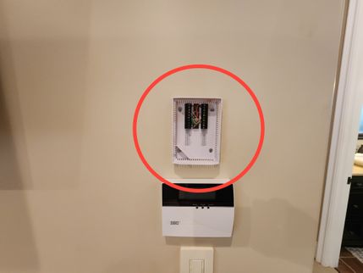
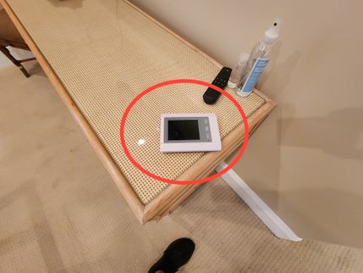
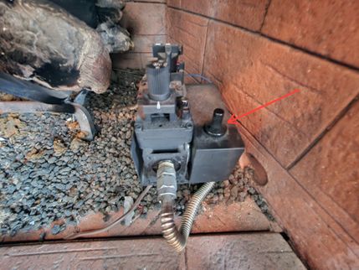
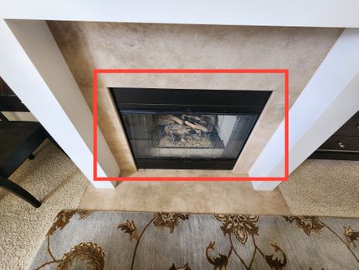
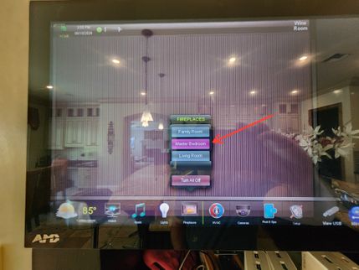
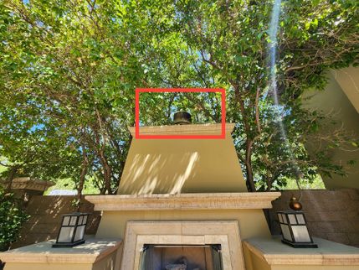
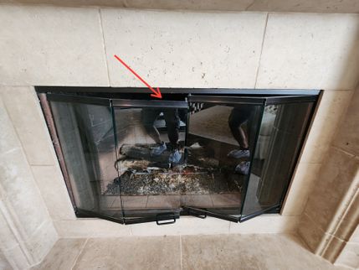
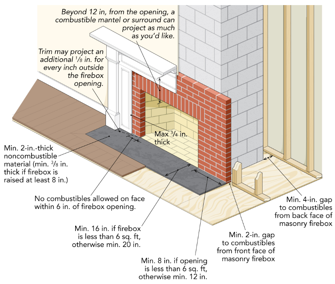
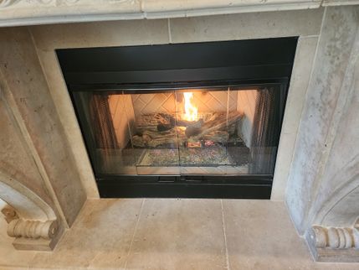
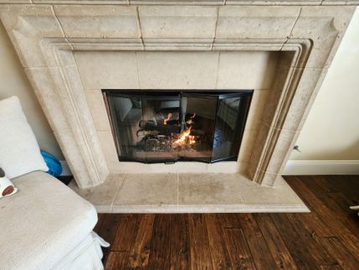
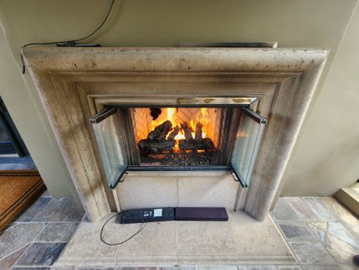
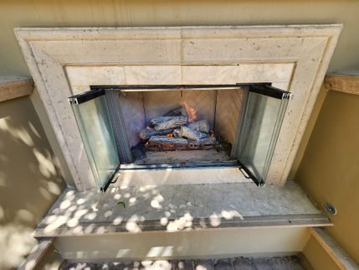
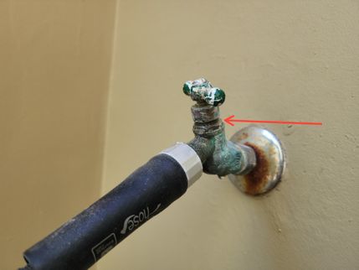
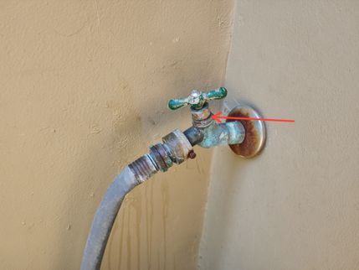
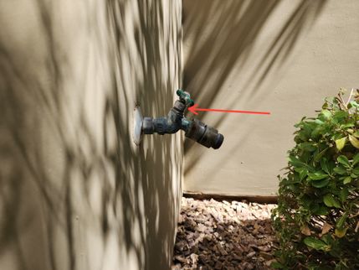
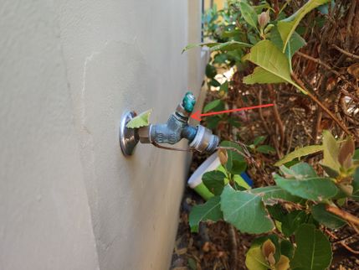
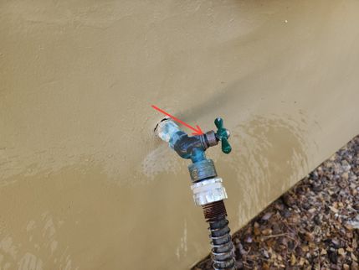
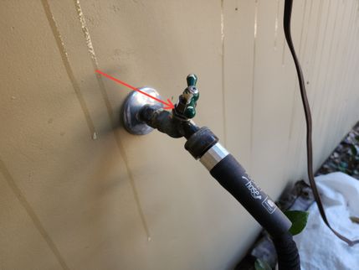
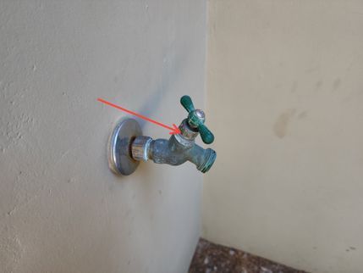
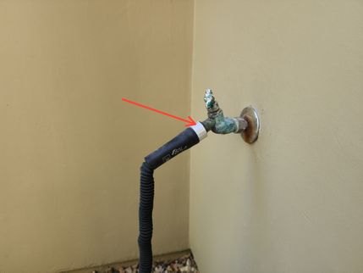
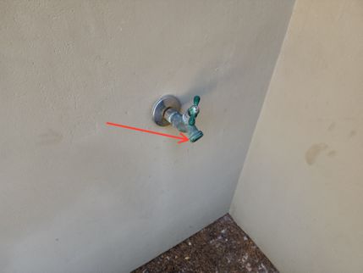
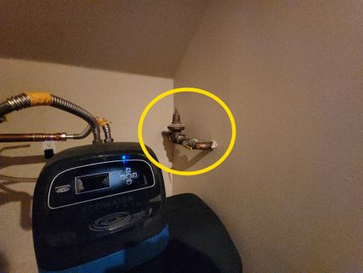
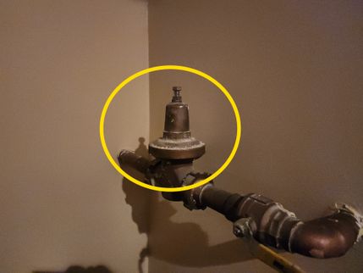
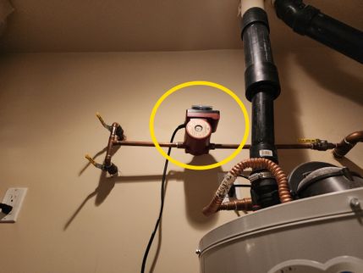
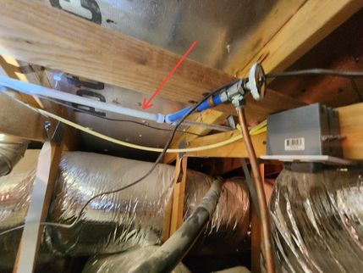
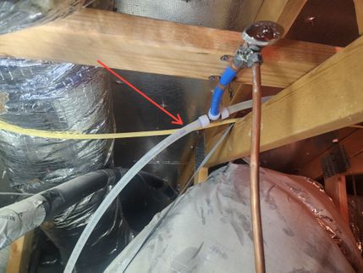
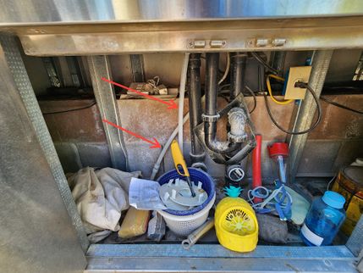
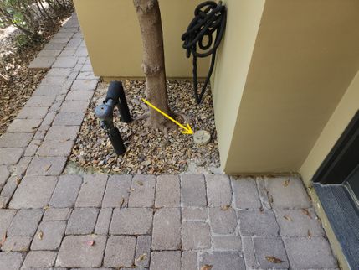
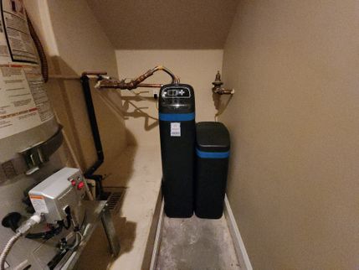
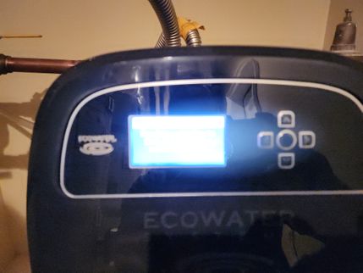
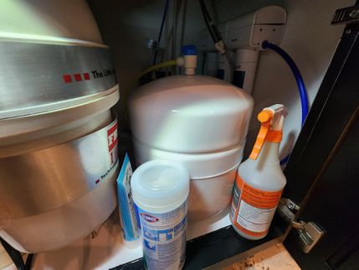
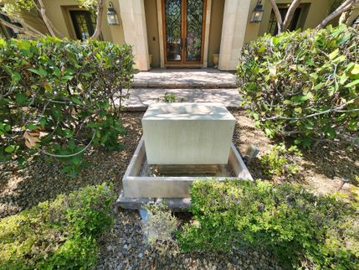
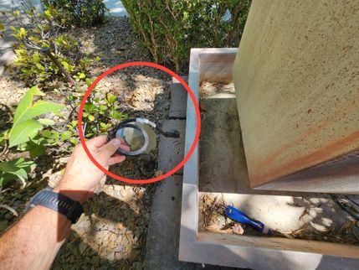
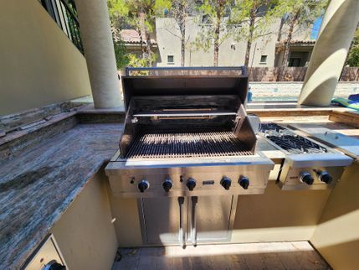
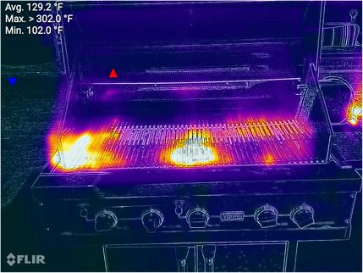
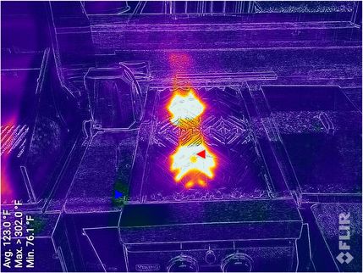
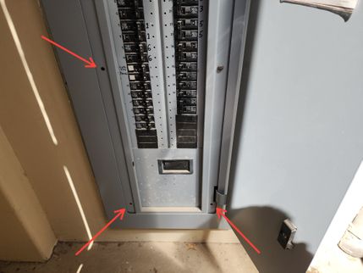
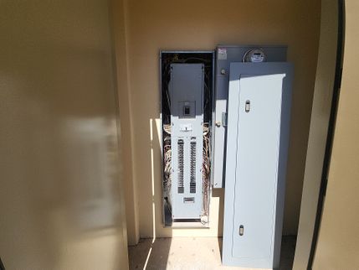
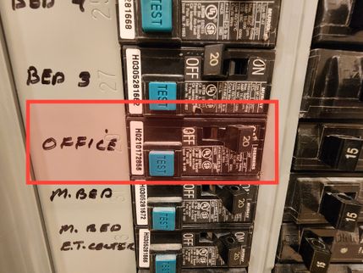
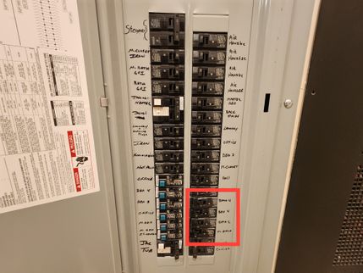
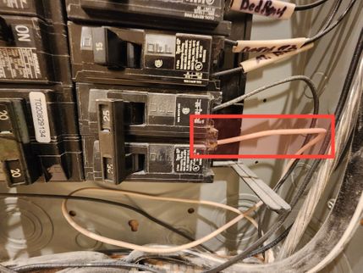
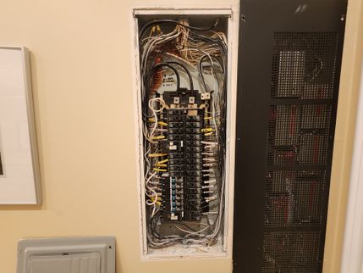
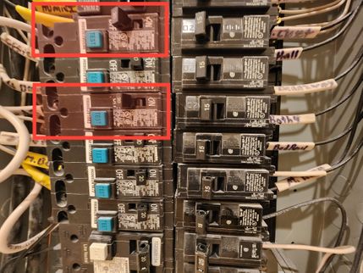
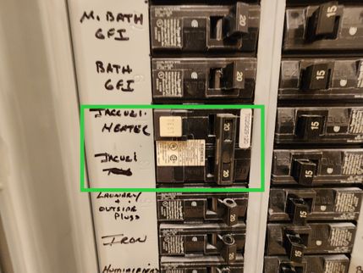
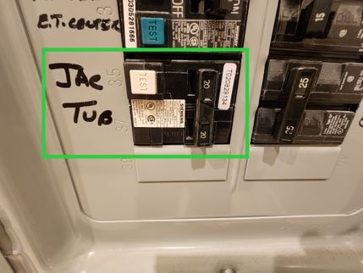
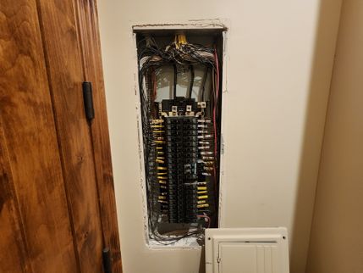
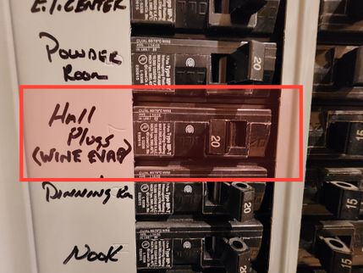
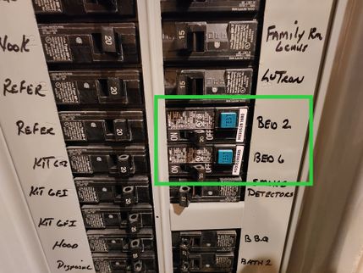
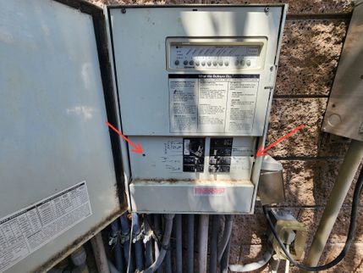
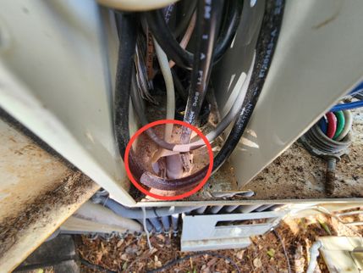
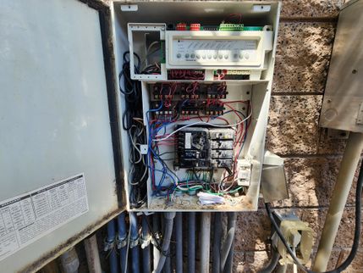
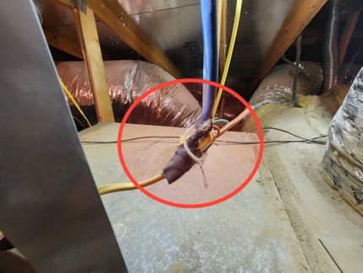
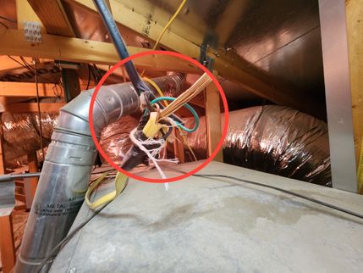
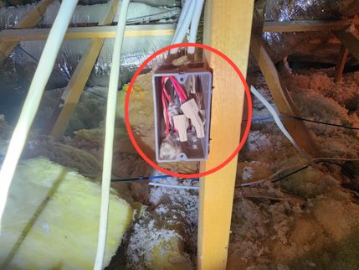
.png)
