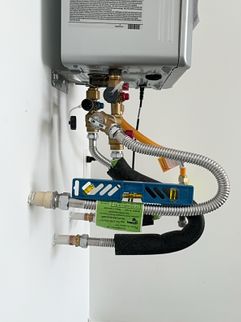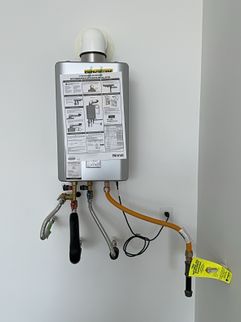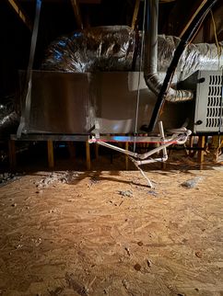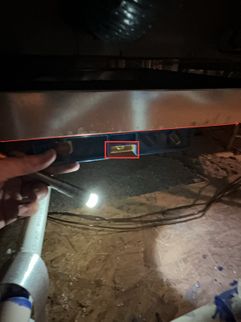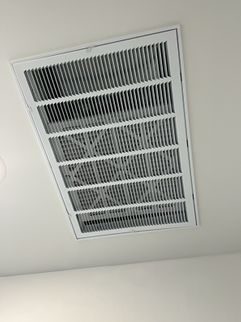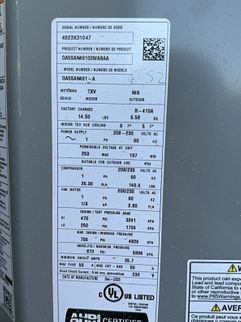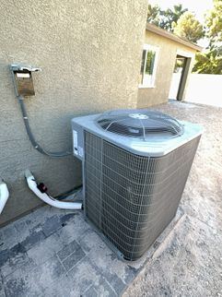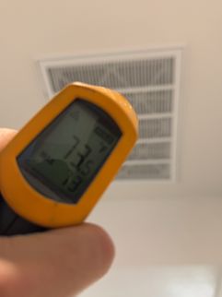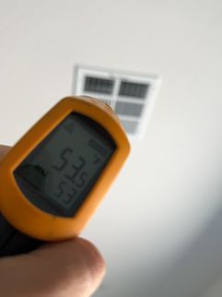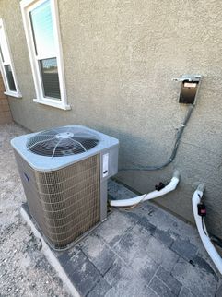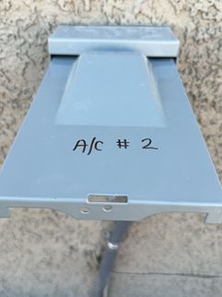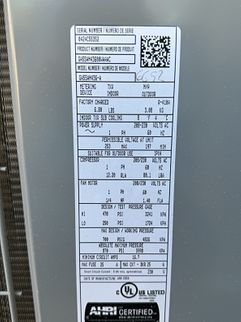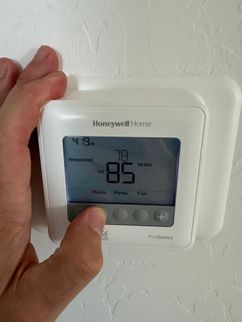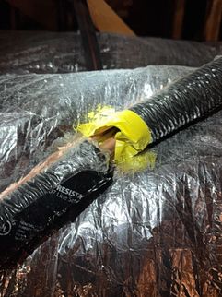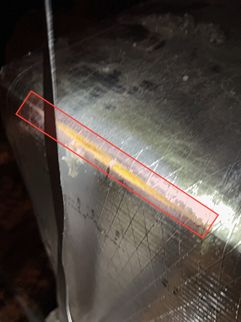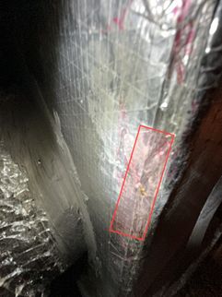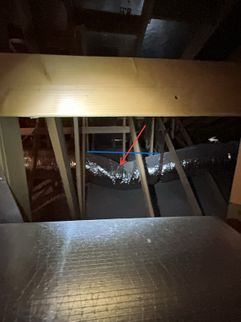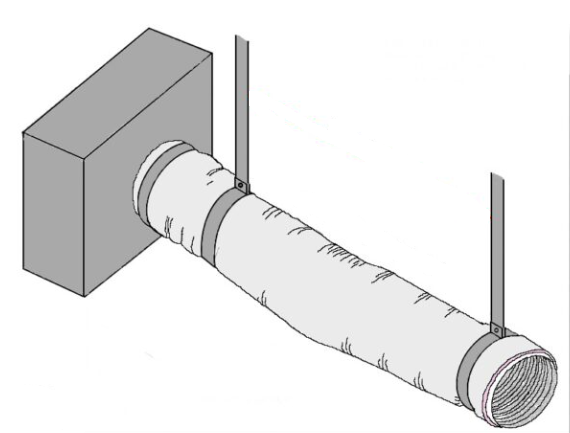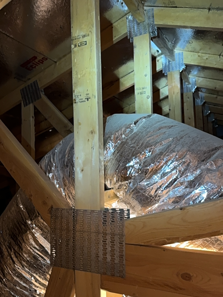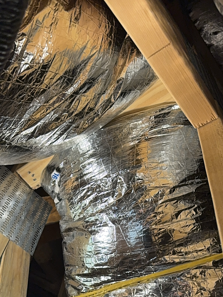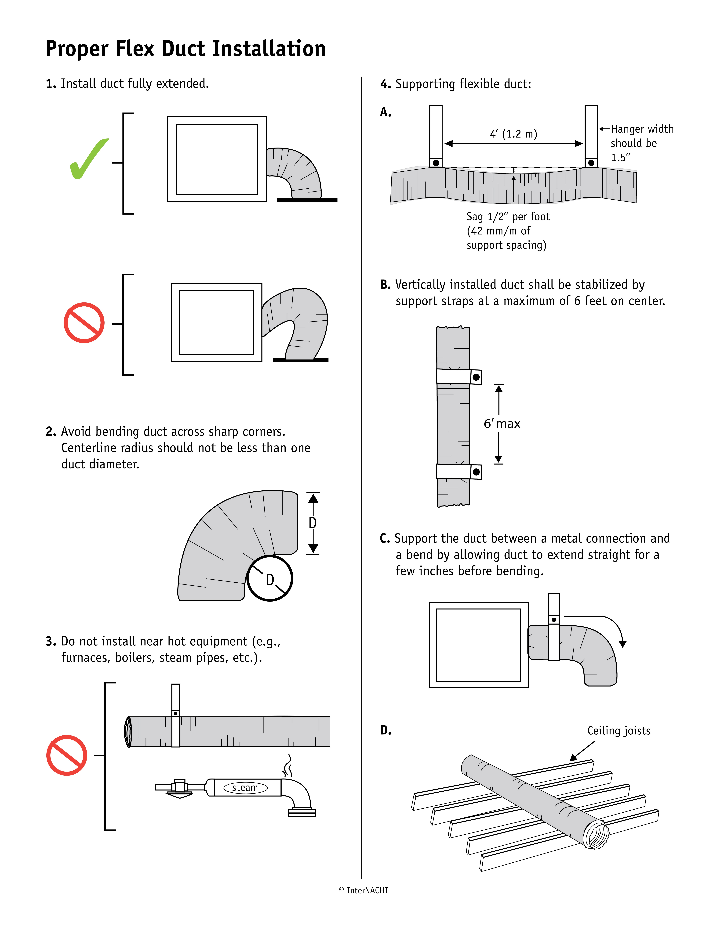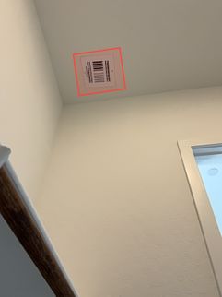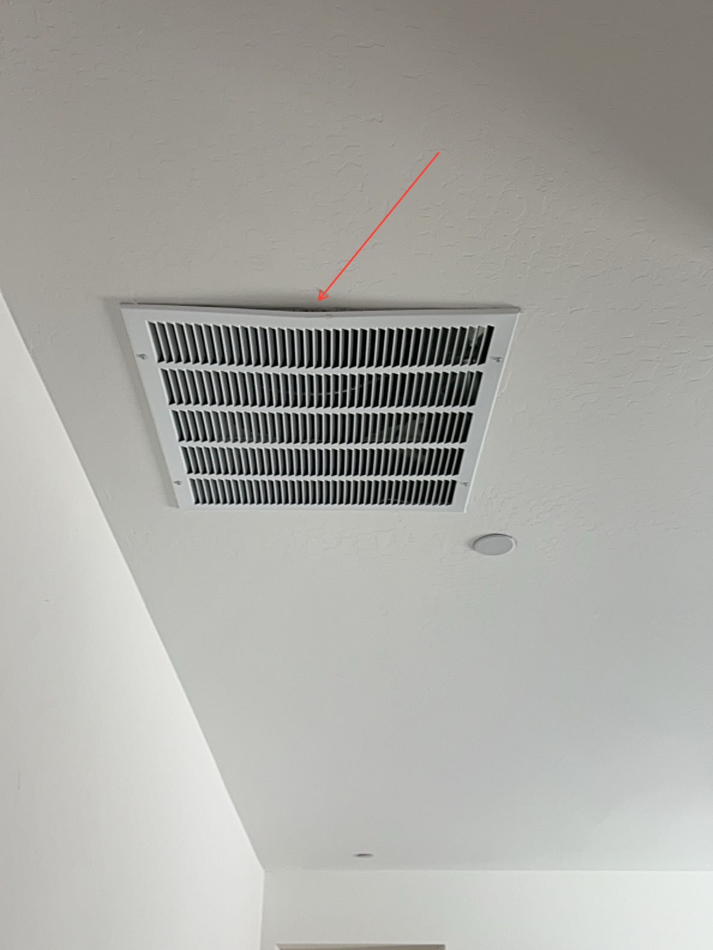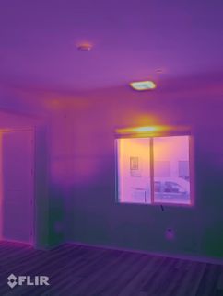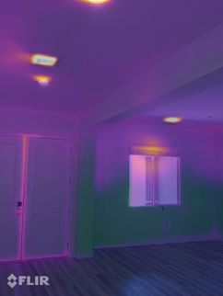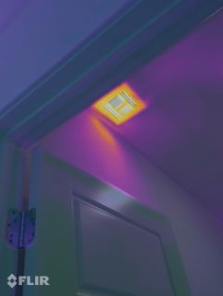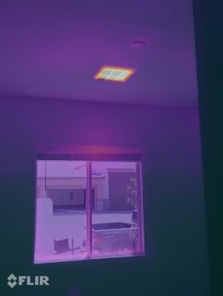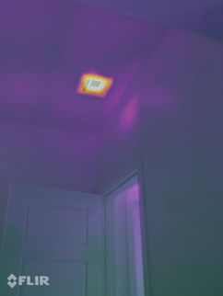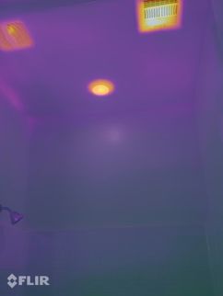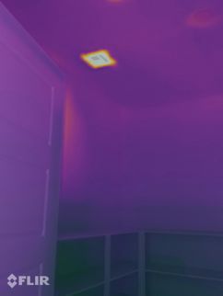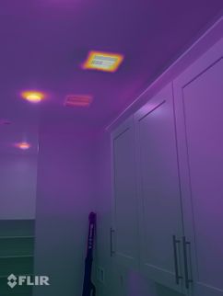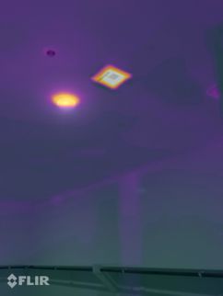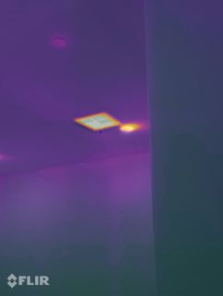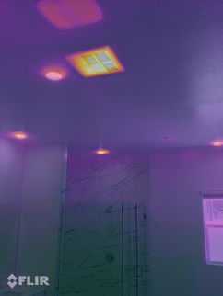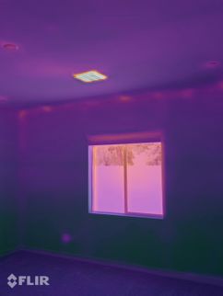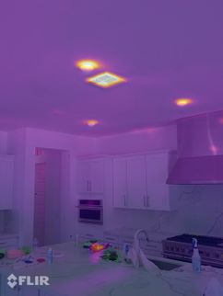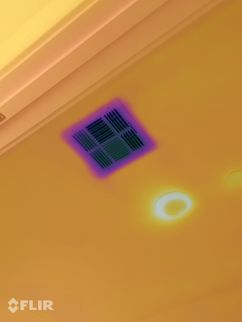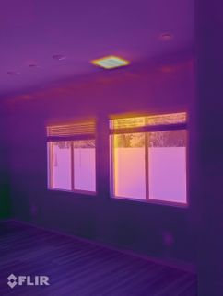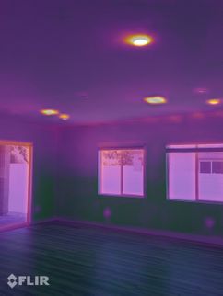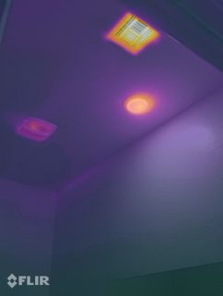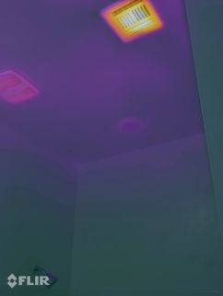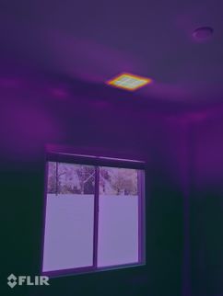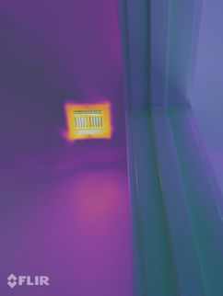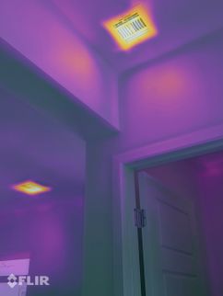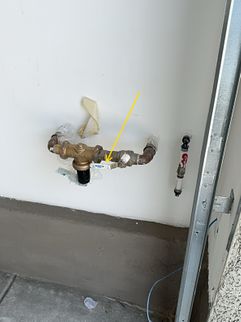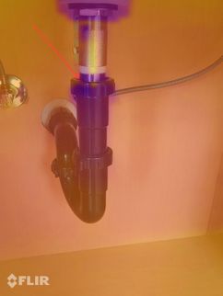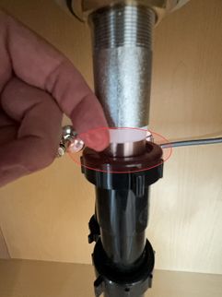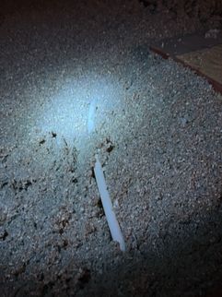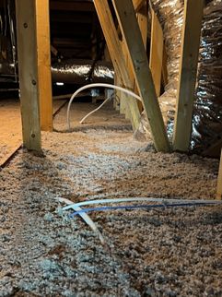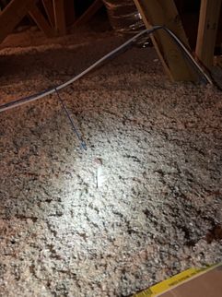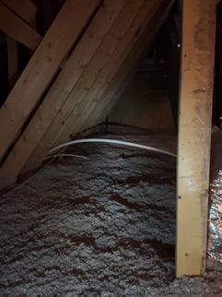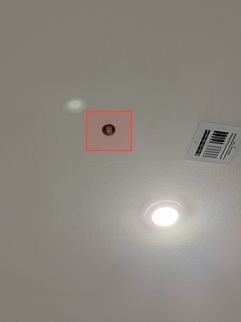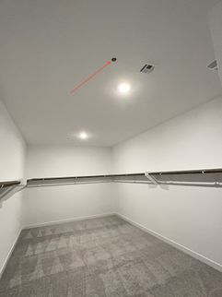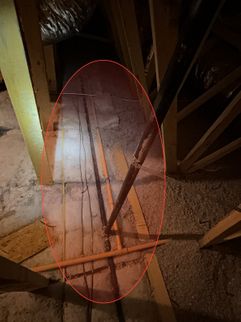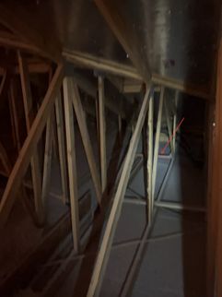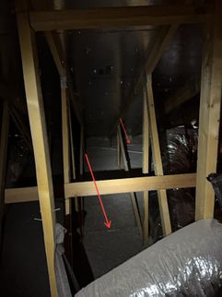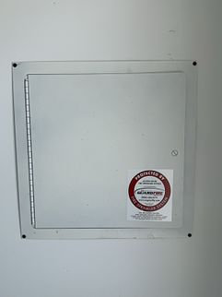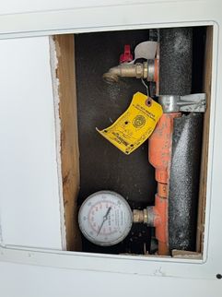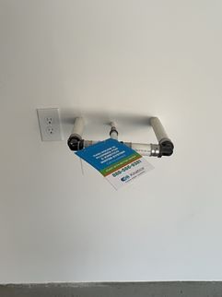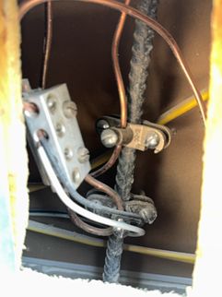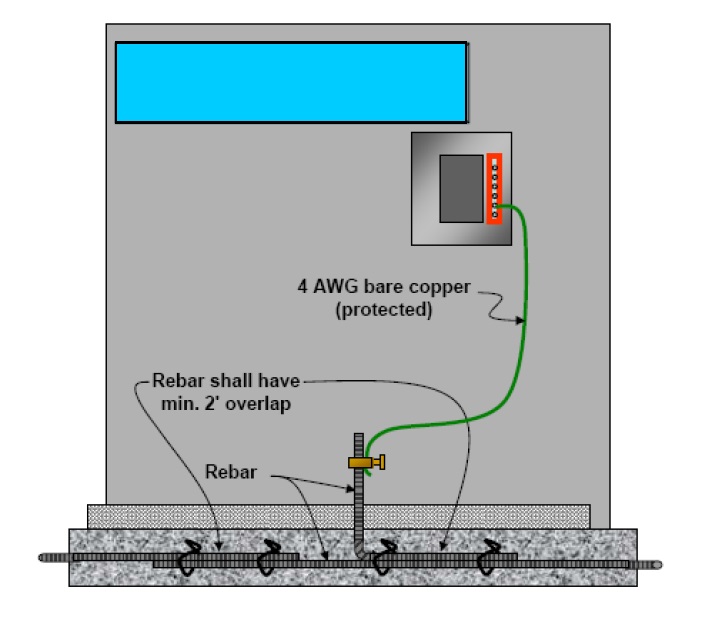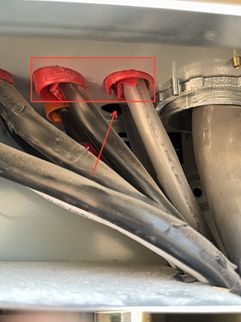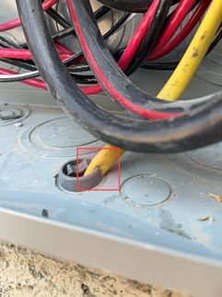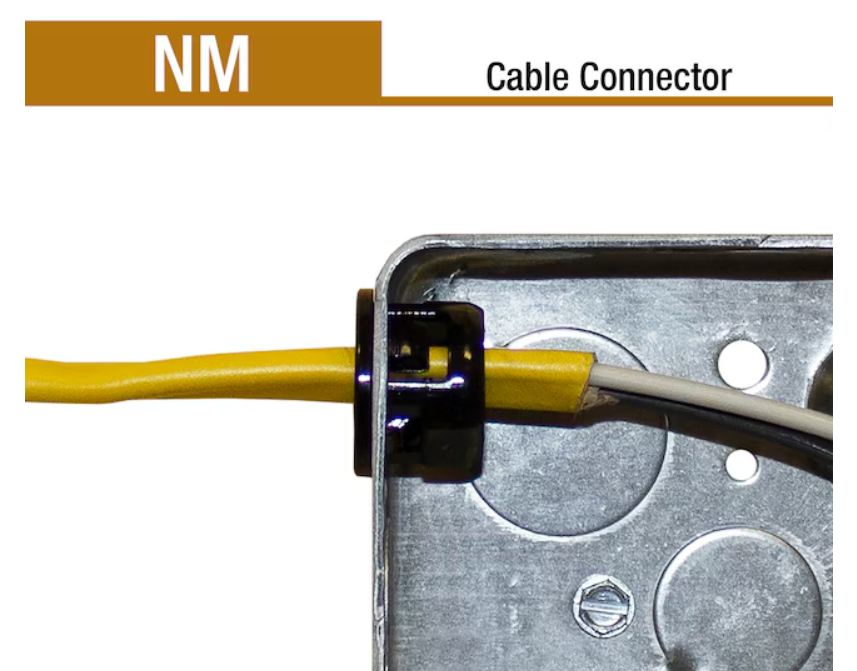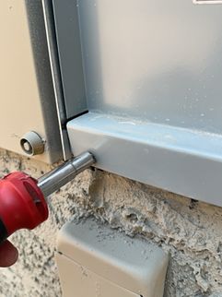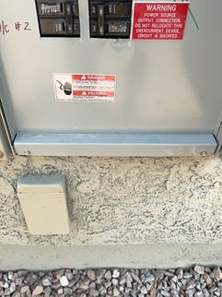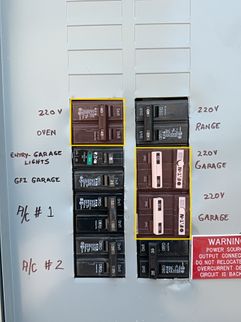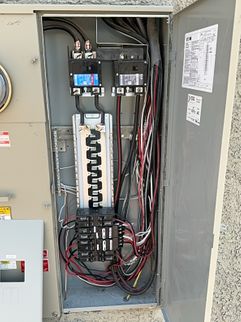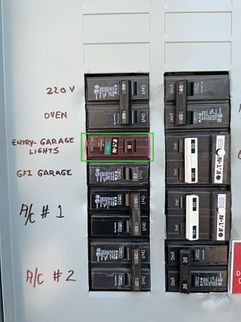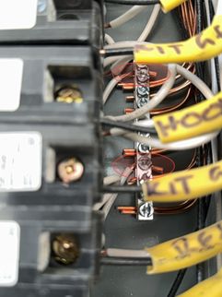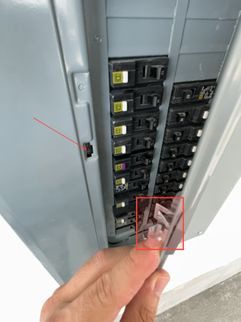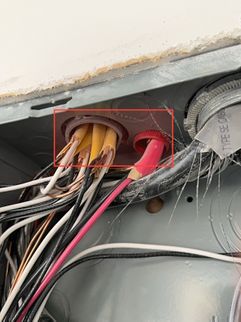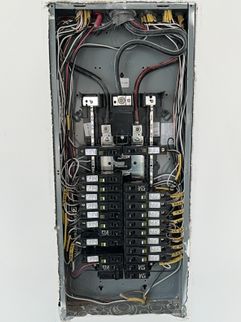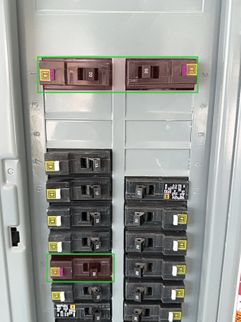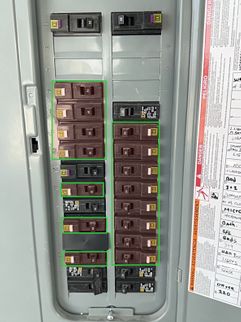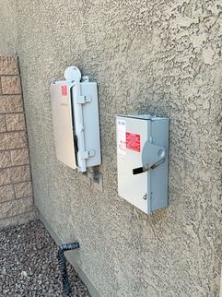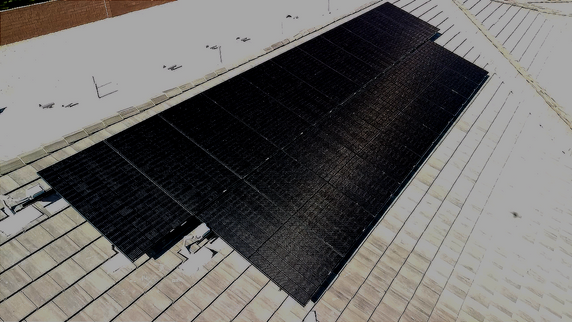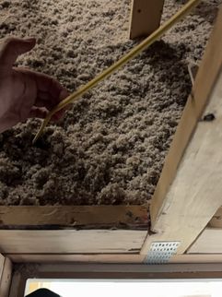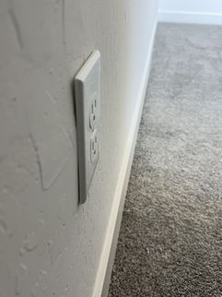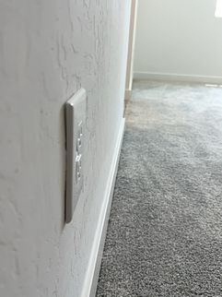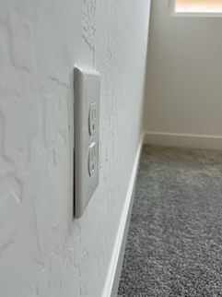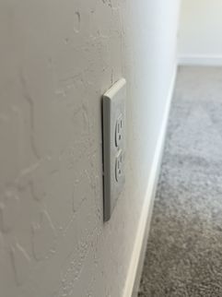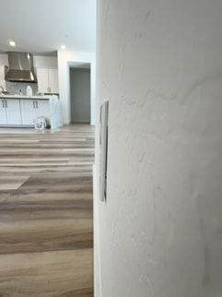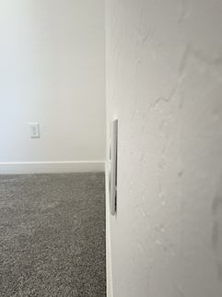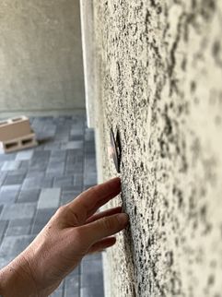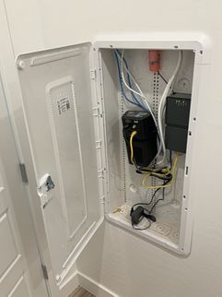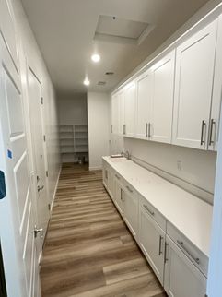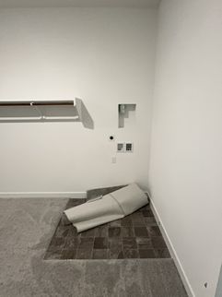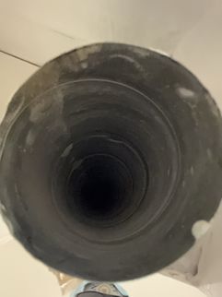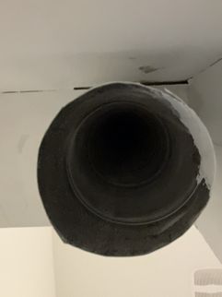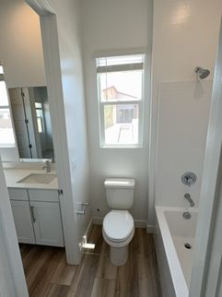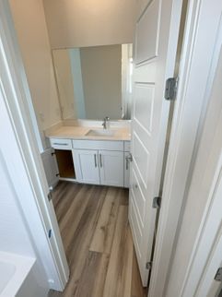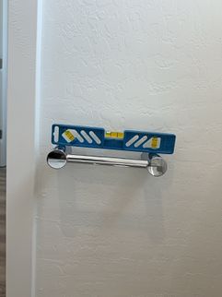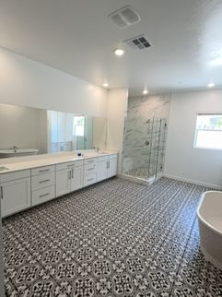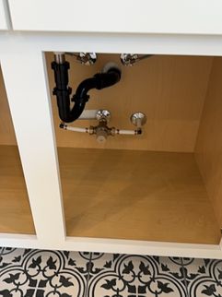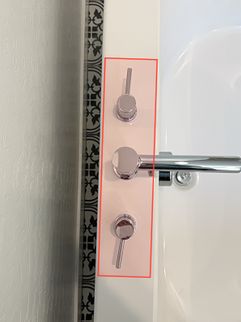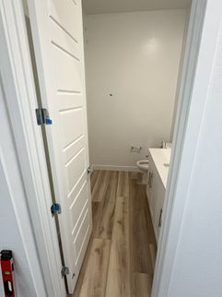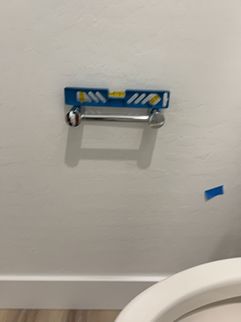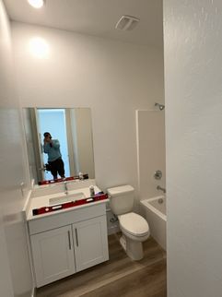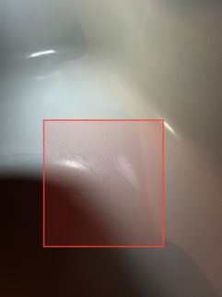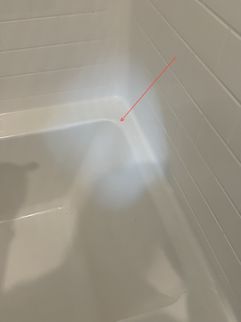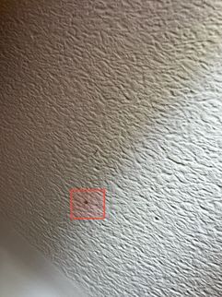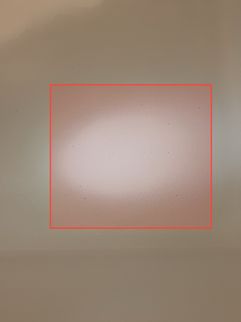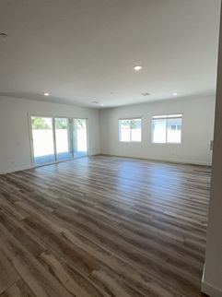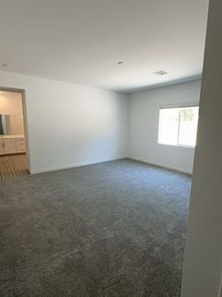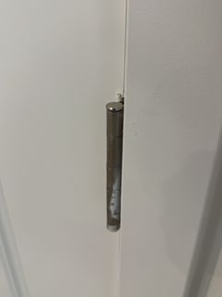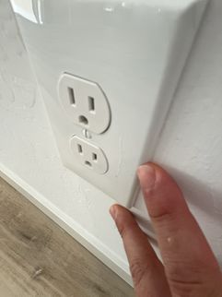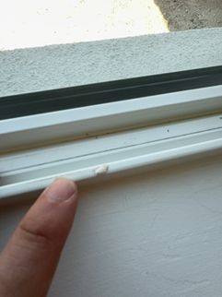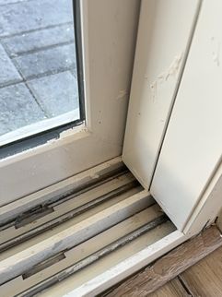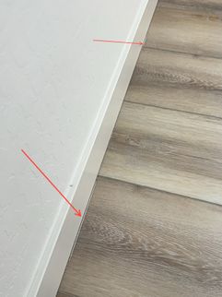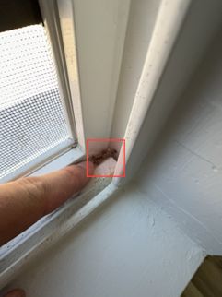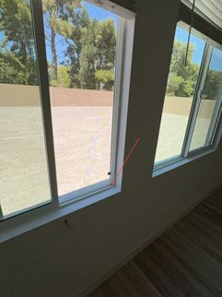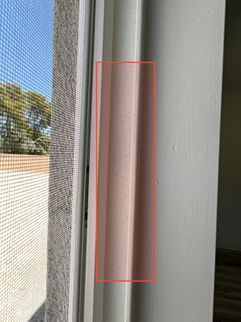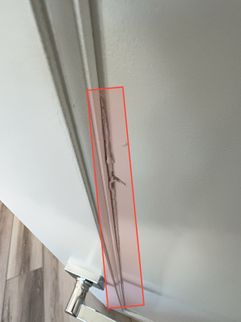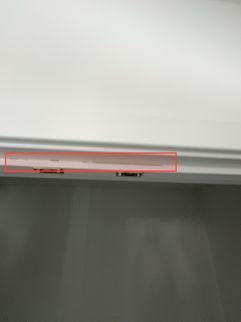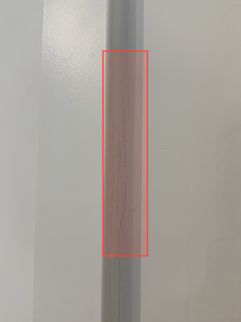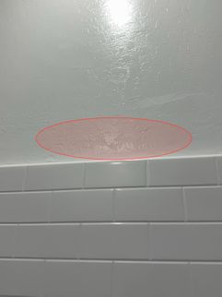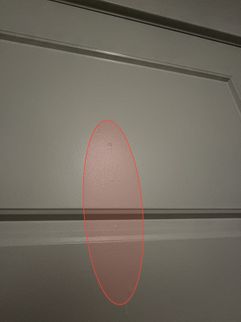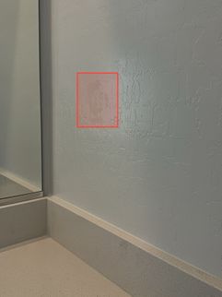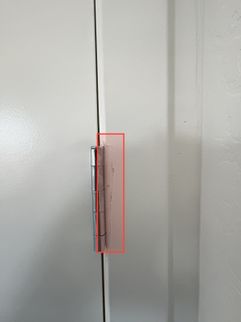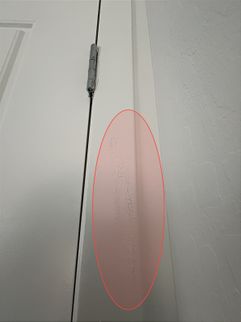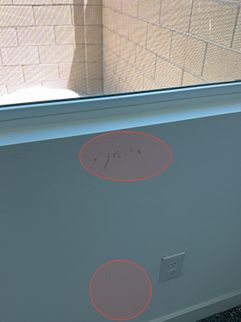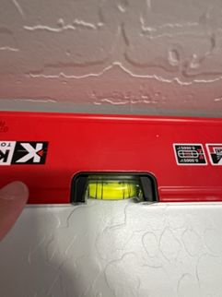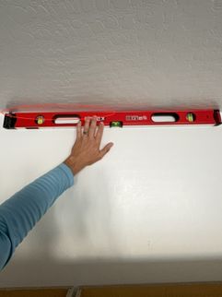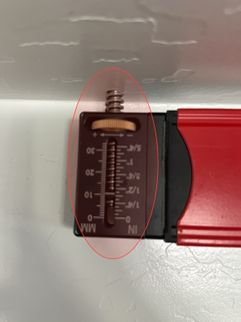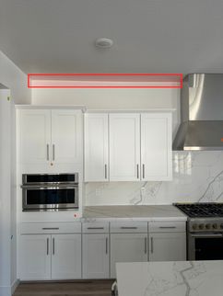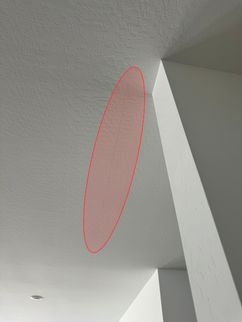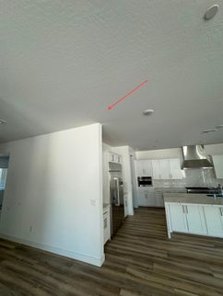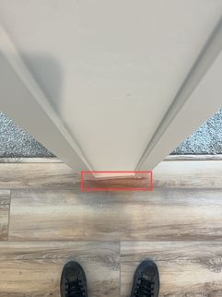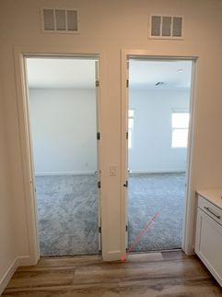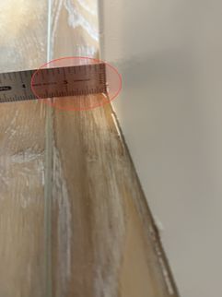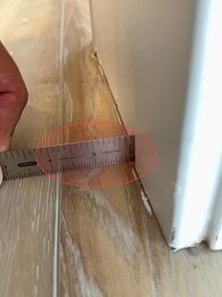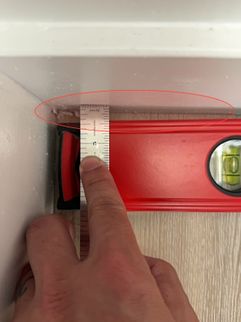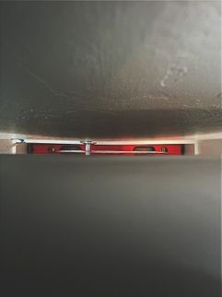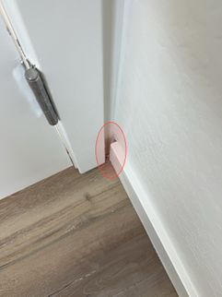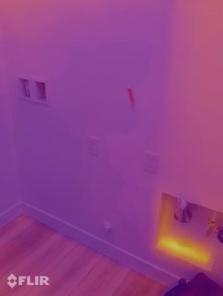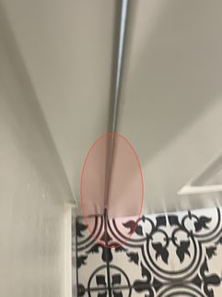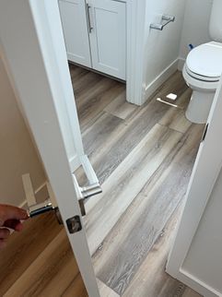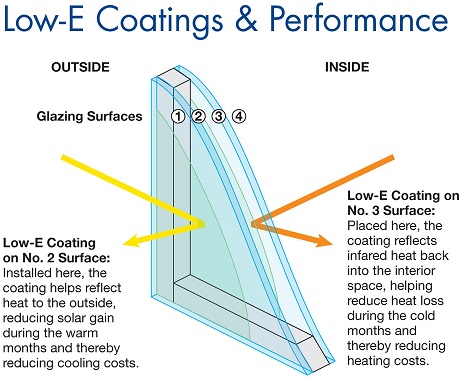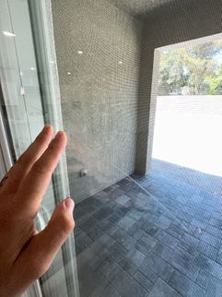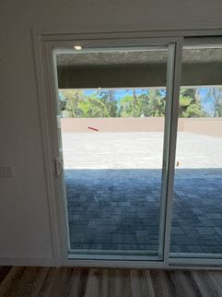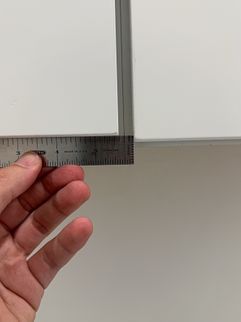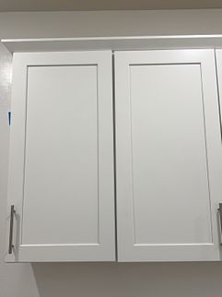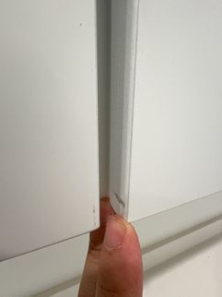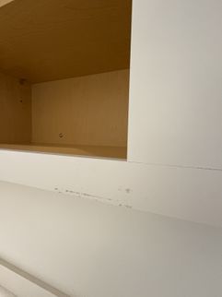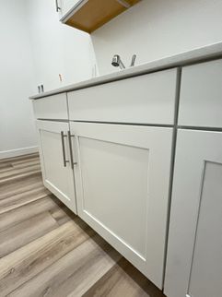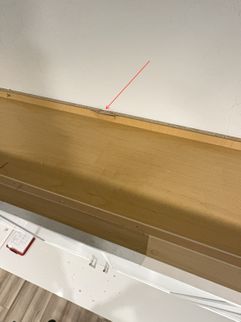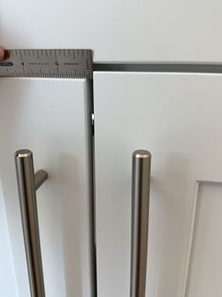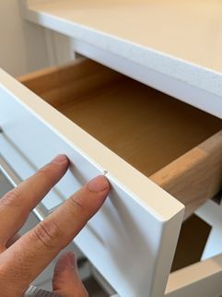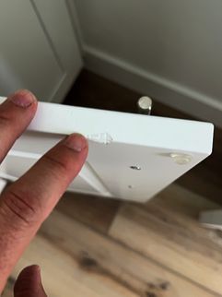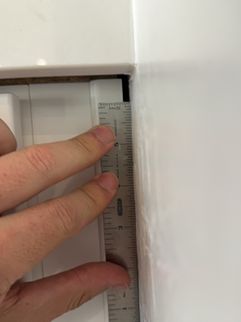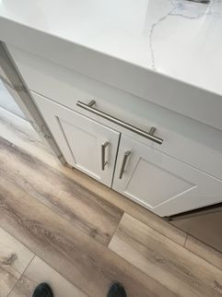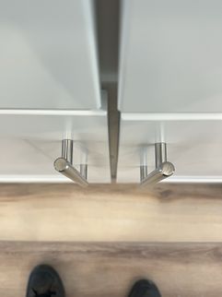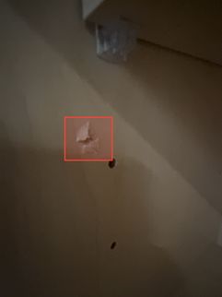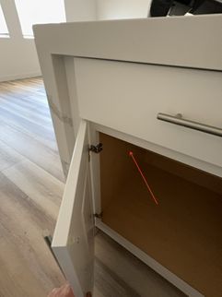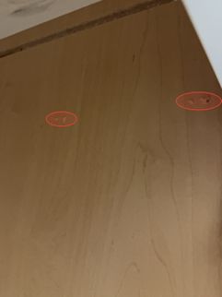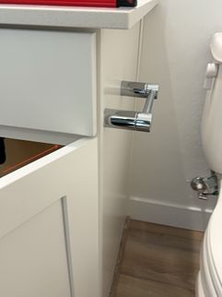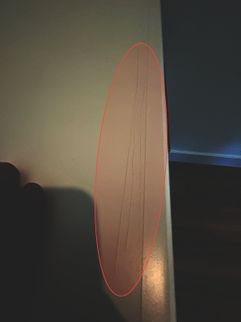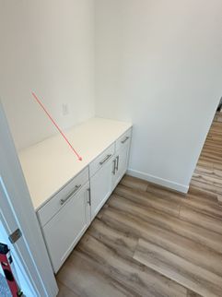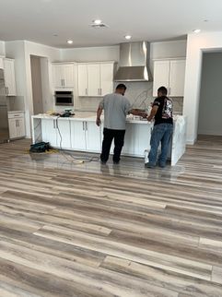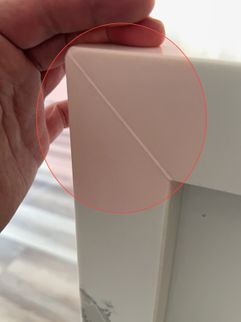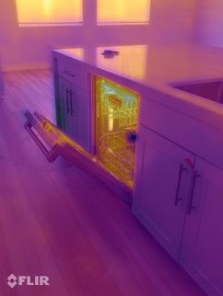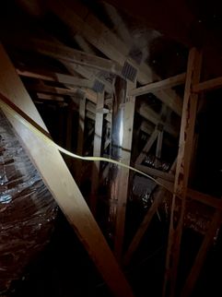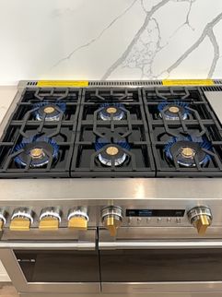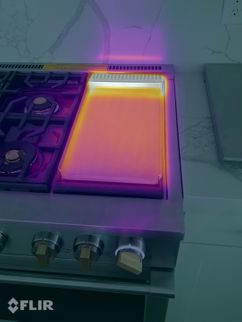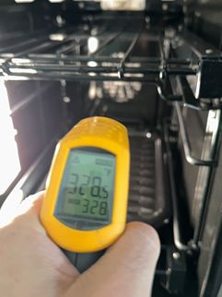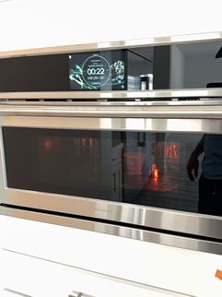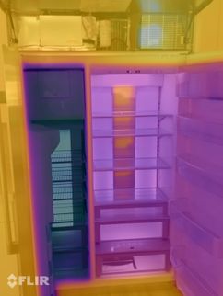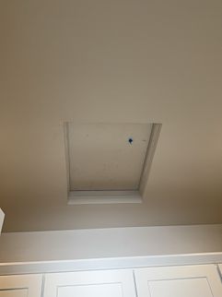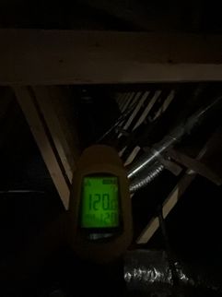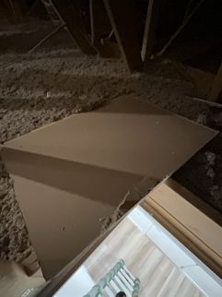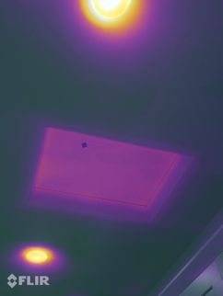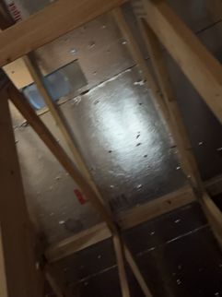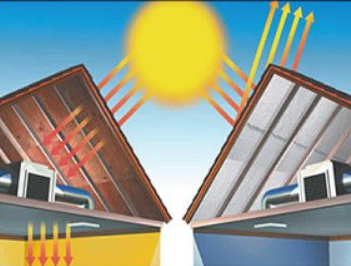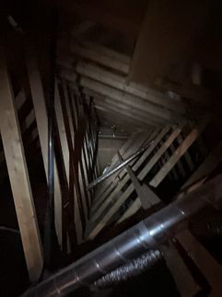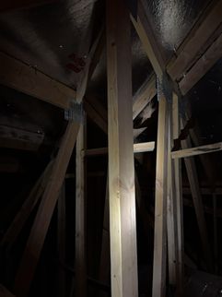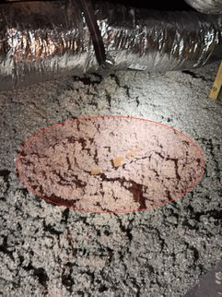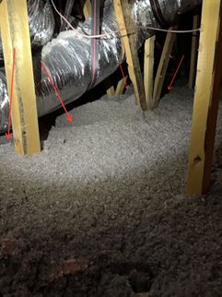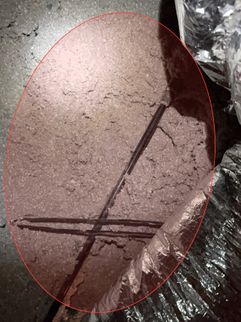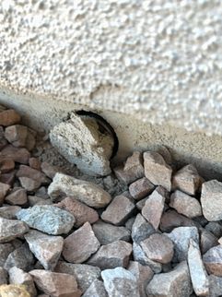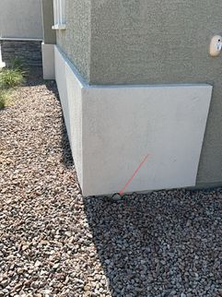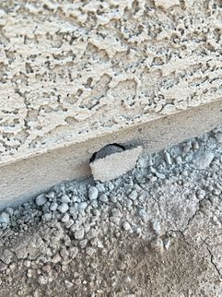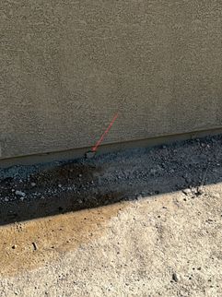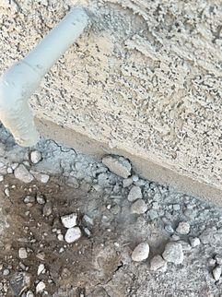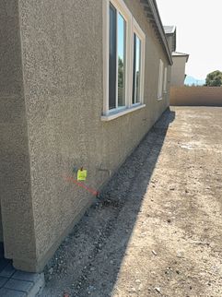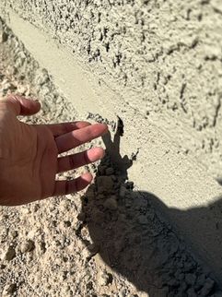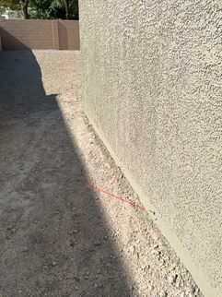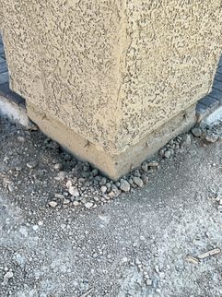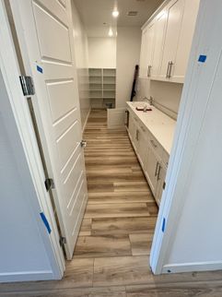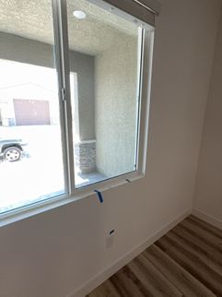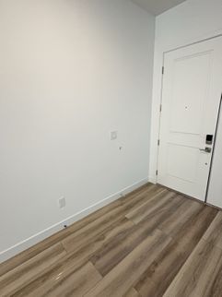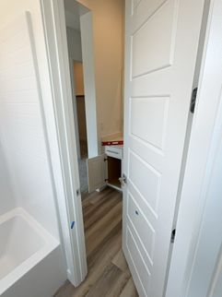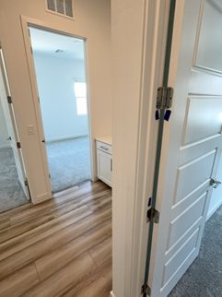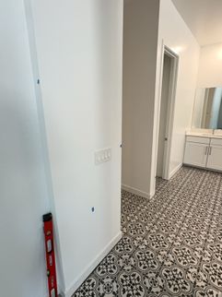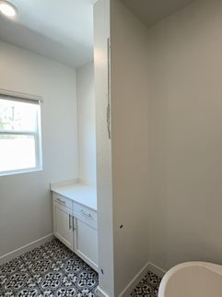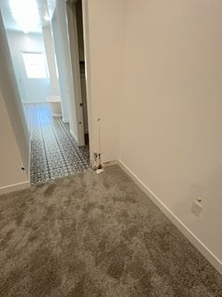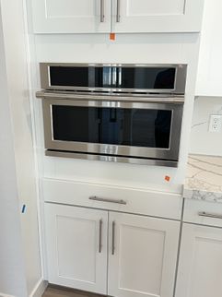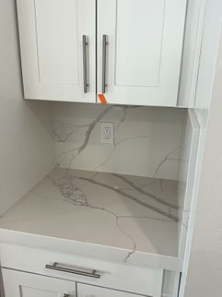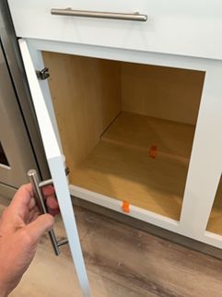The Scope and Purpose of a Home Inspection
Standards of Practice
INSPECT LV performs all home inspections in conformity with NAC 645D.
Purchasing Property Involves Risk
The purpose of a home inspection is to help reduce the risk associated with the purchase of a structure by providing a professional opinion about the overall condition of the structure. A home inspection is a limited visual inspection, and it cannot eliminate this risk. Some homes present greater risk than others, which we cannot control.
This report does not endeavor to document superficial imperfections recognizable to a layperson, nor does it serve as an exhaustive list of items necessitating repair or routine upkeep. The purpose of this report is to identify "Material Defects". The International Association of Certified Home Inspectors (InterNACHI) defines Material Defect as a "specific issue with a system or component of a residential property that may have a significant, adverse impact on the value of the property, or that poses an unreasonable risk to people”. This report contains many Property deficiencies as well as some informational aspects and positive attributes that were observed by the inspector. However, the report will not encompass every existing or potential deficiency. This report only represents the condition of the visually inspected areas of the Property while the Inspector was on site. The photographs depicted in this report are only representative photographs and may not represent the totality of all conditions. Property conditions may change between the conclusion of this inspection and the title transfer date. A thorough final walk-through prior to title transfer helps protect against unexpected surprises and is highly recommended. Please download a complimentary copy of our Final Walkthrough Checklist.
A Home Inspection is Visual and Non-destructive
The descriptions and observations in this report are based on a visual inspection of the structure. We inspect the aspects of the structure that can be viewed without dismantling, damaging, or disfiguring the structure and without moving furniture and interior furnishings. Areas that are concealed, hidden, or inaccessible to view are not covered by this inspection. Some systems cannot be tested during this inspection as testing risks damaging the building. For example, overflow drains on bathtubs are generally not tested because the seals are often compromised, and if leaking, they could damage components and finishes below. Our procedures involve non-invasive investigation and non-destructive testing, which will limit the scope of the inspection. Our inspection service strictly abides the limitations defined by NAC645D.470, emphasizing non-invasive, non-destructive visual assessment. Certain components may have latent defects not immediately visible during the inspection.
This is Not a Code Compliance Inspection
This inspection and report are not intended for city/county code compliance. During the construction process, structures are inspected for code compliance by municipal inspectors. Framing is open at this time, and conditions can be fully viewed. However, during inspections of finished homes, Framing is not open and conditions cannot be fully viewed. All houses fall out of code compliance shortly after they are built, as the codes continually change. National building standards and practices are augmented at least every three years for all disciplines. Municipalities can adopt and phase in sections of the codes on their timetables. There are generally no requirements to bring older homes into compliance unless substantial renovation is being done. You are encouraged to ensure that all relevant installations were accomplished by a licensed and skilled contractor, leveraging the advantages of the permit process, and adhering to manufacturer's installation guidelines.
This is Just Our Opinion
Construction techniques and standards vary. The observations in this report are the opinions of a licensed Nevada Inspector of Structures. Other inspectors and contractors are likely to have some differing opinions. You are welcome to seek opinions from other professionals. The overall goal of a home inspection is to help ensure that your expectations are appropriate for the house you are proposing to buy. To this end, we assist with the discovery by showing and documenting observations during the home inspection. This should not be mistaken for a technically exhaustive inspection designed to uncover every defect in a building. Such inspections are available, but they are generally cost-prohibitive to most homebuyers.
This report does not substitute for or serve as a warranty or guarantee of any kind. Home warranties can be purchased separately from insuring firms that provide this service. The purchase of a home warranty, where applicable, is also recommended. It is important to research the home warranty companies available to ensure adequate coverage will be provided and available when needed. INSPECT LV does not provide contractor referrals to address items noted in this report. Were we to do that, the perception exists of impropriety. INSPECT LV views the perception of impropriety to be an impropriety. If this inspection was performed in conjunction with a sale of the Property, it is recommended the Client seek specific recommendations from their Agent. It is always advised the Client uses a licensed and qualified contractor to further review or repair any items noted in this report. Whether deemed necessary or not, all contractor recommendations should be abided during your due diligence / contingency period. Always verify the licensing status of any contractor with the Nevada State Contractors Board by calling (702) 486-1100 or visiting their website.
INSPECT LV is a privately held Nevada Corporation, a member of the Southern Nevada Association of Professional Property Inspectors (SNAPPI), Better Business Bureau of Southern Nevada (BBB), International Association of Certified Home Inspectors (NACHI), and Las Vegas REALTORS (LVR).
__________________________________________________________________________________________________________________________________________________________________________________________________
How to Read This Report
Getting the Information to You
This report is designed to deliver important and technical information in a way that is easy for anyone to access and understand. If you are in a hurry, you can take a quick look at our "Summary Page” and quickly get the critical information for important decision-making. However, we strongly recommend that you take the time to read the full Report, which includes digital photographs, captions, diagrams, descriptions, videos, and hot links to additional information.
The best way to get the layers of information presented in this report is to read your report online, which will allow you to expand your learning about your house. You will notice some words or series of words highlighted in blue and underlined – clicking on these will provide you with additional information.
This report can also be printed to a PDF file and printed on paper as desired.
Chapters and Sections
This report is divided into chapters that parcel the home into logical inspection components. Each chapter is broken into sections that relate to a specific system or component of the home. You can navigate between chapters with the click of a button on the left-side margin.
Most sections will contain some descriptive information in black font. Observation narrative, done in colored boxes, will be included if a system or component is found to be significantly deficient in some way or if we wish to provide helpful additional information about the system or the scope of our inspection. If a system or component of the home was deemed to be in satisfactory or serviceable condition, there might be no narrative observation comments in that section, and it may simply say “tested” or “inspected.”
Observation Labels
All narrative observations are colored, numbered, and labeled to help you find, refer to, and understand the severity of the observation. Observation colors and labels used in this report are:
- PSR Builder Review:The builder or responsible prime contractor should review and correct as required in order to provide conformance with residential construction performance standards.
- Repair:Conditions that appeared to deviate from their original design and/or function- Enlisting the services of a licensed and qualified contractor would be the most suitable course of action.
- Maintenance:Deferred maintenance concerns, requiring suitable action to restore the components to optimal condition.
- Monitor:Regularly observe this discovery. If or when needed, enlist a qualified and licensed contractor.
- Efficiency:Repair, modification or replacement typically enhances component or system efficiency and may reduce utility costs- Enlisting the services of a licensed and qualified contractor would be the most suitable course of action.
- Upgrade:Improvement can enhance aesthetics, safety, or efficiency; often reflecting changes to building standards and practices.
- Due Diligence:Significance of the discovery remains uncertain, suggesting further investigation is warranted so that buyers can better understand recent servicing, repairs or maintenance, or even construction history and building/site design.
- Informational:Provided for informational purposes or to benchmark the property condition during the inspection.
- Positive:Favorable property characteristic.
- Limitations:Conditions present at the time of inspection which limited the scope of this visual inspection.
- 📃:Supplementary disclosures
Summary Page
The Summary Page is designed as a bulleted overview of all the observations noted during the inspection. This helpful overview is not a substitute for reading the entire inspection report. The entire report must be read to get a complete understanding of this inspection report, as the Summary Page does not include photographs or photo captions.
The Uniform Building Inspection Report
🌵 Grounds
Water Meter
Irrigation
Site Elements, Grading, Drainage
Retaining Walls
Fences and Gates
Grounds, Trees and Vegetation
Driveways/Walkways/Flatwork
Exterior Stairs
Outbuildings, Trellises, Storage Sheds, Barns
🔥❄️ Heating, Cooling, Fireplaces and Ventilation
Heating System 1
Heating System 2
Vents and Flues
Air Filters
A/C 1
A/C 2
Heating and Cooling Distribution Systems
Mechanical Ventilation Systems
⚡ Electric Service
Electric Service
Electrical Bonding System
Electrical Grounding System
Main Electric Panel
Sub Electrical Panel
Appliance Disconnects
Solar / Photovoltaic Systems
🛁 Passthrough Bathroom
General Bathroom Photos
Sinks and Cabinets
Water Closet
Bathtub / Shower
Bathroom Ventilation
General Bath
🛁 Main Bathroom
General Bathroom Photos
Sinks and Cabinets
Water Closet
Bathtub / Shower
Bathroom Ventilation
General Bath
🛁 Guest Bathroom (Ensuite)
General Bathroom Photos
Sinks and Cabinets
Water Closet
Bathtub / Shower
Bathroom Ventilation
General Bath
🛋️ Interior
General Interior Photos
Walls, Ceilings, Trim, Hallways and Closets
Wall Insulation and Air Bypass
Interior Doors
Windows
Smoke and Carbon Monoxide Alarm Systems
Floors and Floor Materials
Cabinets and Vanities
🏗️ General Comments
Building Characteristics, Conditions and Limitations
Approximate Year of Original Construction: 2024
Building Type: Single family (1-story)
Approximate Square Footage: 4098
Attendance (%): Inspector(s)
Occupancy: Unoccupied
This property was unoccupied at the time of inspection, presenting unique challenges. Many systems such as HVAC, Electrical, and Plumbing may not have been in regular use before the inspection. While we can test these systems during inspection, this singular test differs from regular usage, making it difficult to predict how they will perform afterwards. For instance, shower pans might only reveal leaks when in use, and root-invaded sewer lines may allow water flow initially but fail under heavier loads, such as flushing waste and tissue. Identifying past or existing issues during our relatively short inspection period is our priority, but please be aware of the limitations inherent in this process.
PERSONAL PROPERTY NOTE
The client is reminded that this is a "Real Property" inspection. Real property components are those fixtures or appurtenances physically attached to the property that cannot be removed without causing significant disturbance or damage. Personal property components are not included in the scope of this inspection, some specific examples are cited in our Agreement.
Weather Conditions: Hot, Windy, Clear, Dry
Approximate Temperature: 105° F
Ground/Soil surface conditions: Dry
Front Door Faces: Southerly
Utilities Present: Electric, Water, Natural Gas (NG)
New Construction: House Note
House Note Tradesmen Interference
Tradesmen Interference
The Nevada State Contractors Board (NCSB) guidelines are set up in an easy, simple to use format. Each section deals with specific, commonly encountered residential construction issues and suggests ways of handling a particular ISSUE. Each guideline states a “Possible ISSUE”, “Performance Guideline”, “Homeowner Responsibility”, “Contractor Responsibility”, and finally “Comments”. These suggestions for performance and resolution may greatly assist homeowners and contractors in avoiding costly litigation. If a particular issue is not found within the guidelines, it does not mean it should not be addressed. Contractors and homeowners are encouraged to work together in resolving any residential construction issues, and use these guidelines where applicable. In the event resolution is not possible, contractors and homeowners may always seek independent legal advice from qualified counsel.
Performance Standards: NSCB - Nevada Performance Guidelines
NSCB - Nevada Performance Guidelines NAHB - Residential Construction Performance Guide
NAHB - Residential Construction Performance Guide
This link provides access to the Nevada State Contractors Board: Residential Construction Performance Guidelines Manual
This link provides access to the National Association of Home Builders: Residential Construction Performance Guide.
NEW CONSTRUCTION HOUSE NOTE
New construction inspections pose unique challenges due to the absence of historical performance data. Factors like foundation settling and material aging are not yet observable. Minor adjustments and repairs may arise in the initial years of occupancy that will become evident only during usage and should be expected with any new structure.
Adequate ventilation, including prolonged use of whole house fan systems and cross ventilation, is recommended to mitigate off-gassing from new materials. While new materials are increasingly eco-friendly, modern constructions still release a notable amount of toxins from engineered components like carpeting, particleboard, and various paints. Adequate ventilation plays a crucial role in dissipating these off-gassing emissions during the initial phase, preventing their accumulation within the structure. Owners should secure copies of building plans for future reference and preserve warranties for appliances and systems. Maintaining spare materials for future repairs is advisable due to potential difficulties in sourcing matching materials over time.
TRADESMEN INTERFERENCE
Various trades were actively working throughout the structure. Although common and typical during construction, this caused the property condition to be dynamic. Access to certain areas was limited, potentially masking defects that could be considered latent and not visible during the inspection. This observation is important for documenting the property's condition at the time of inspection.
🌦️ Roof and Chimney
Roof Materials
Roof Inspection Method: Viewed with drone (PSR), Viewed from ground
Builders prohibit 3rd party inspectors from walking the roof, therefore, the roof was not traversed. Any time there is foot traffic on the roof the potential for damaged exists. Robotic drones significantly increase the viewable area and the potential for damage is negated. Even if no deficiencies exist, multiple views of the roof are included in this report for reference.
Roof Penetrations: Roof fully reviewed
Roof fully reviewed
Roof fully viewed from roof level, which allowed full view of the roof and all roof penetrations whether traversed or not.
Roof Style: Hip, Valley, Gable
Approximate Roof Pitch: 4/12 to 6/12
Roof Covering Materials: Concrete tile
Concrete tiles can last 50 years or more. However, the roof is not maintenance free. Repairing slipped or damaged or tiles is a recurring preventive maintenance issue. Roof underlayment typically lasts from 10 to 25 years depending on the materials, weather, and other conditions. Roofs should be inspected annually and after major weather events.
Roof Flashings and Valleys: Present and Visually Standard, Mineral flashing, Metal flashing
Roof flashings are used to keep a roofing system waterproof where the roofing material starts, stops, changes direction, or is penetrated. During the inspection, we look for standard flashing techniques that could be considered normal or standard in our region. Damaged, incomplete or non-standard flashings can be a sign of an older or less reliable roofing system and may require repair. Any apparent non-standard flashings noted during the inspection will be reported below, if observed.
ROOFING MATERIALS ARE CRACKED, CHIPPED OR BROKEN
Performance Guideline: Roofing material should be free of cracks, chips or breaks at the time of the homeowner walkthrough. Chips larger than a ½ inch are unacceptable.
Homeowner Responsibility: Notify the contractor of any cracked, chipped or broken roofing.
Contractor Responsibility: Contractor should replace affected tiles during the warranty period. Contractor should repair and/or replace any damaged material promptly.
Comments: Contractor will make all reasonable efforts to match existing materials as closely as possible; however, the contractor does not guarantee an exact match of either texture or color. Roofing Contractor may not be held responsible for damage caused by others.
Eaves, Soffits, and Fascia
 Fascia boards (eave)
Fascia boards (eave) Bargeboards (rake)
Bargeboards (rake)
📝: Open rafter, Plywood
Staining: No
FASICA LOOSE AT JOINT
One or more mending plates did appear fully engaged at the jointed areas of the fascia. Some builders will also drive nails through the plate, rather than rely on the teeth solely. Left uncorrected this condition may allow worsening of separation and warping to occur.
🌵 Grounds
Water Meter
🕐: No Movement
WATER METER REVIEWED WITH NO MOVEMENT OBSERVED
This shows the location of the water meter at the street side of the house. The client is advised that one of the first actions taken by the inspector is to review the flow indicator on the water meter for movement. No movement was noted on the flow indicator.
Irrigation
 Not inspected
Not inspected
Pressure Vacuum Breaker (PVB): Present
PRESSURE VACUUM BREAKER (PVB) NOTE
These are mechanical devices designed to prevent backflow, capable of functioning under continuous pressure. They consist of two spring-loaded valves: one functions as a check valve and the other as an air inlet valve. Typically situated on the grounds near pool equipment or on the exterior of buildings, PVBs ensure water flows in one direction to safeguard water quality.
Site Elements, Grading, Drainage
 Above grade (with respect to road)
Above grade (with respect to road)
 Low slope
Low slope
Soil: Clay (expansive)
Clay (expansive)
CLAY SOIL NOTE
Clay is a predominant soil type in the Las Vegas Valley, alongside sand and caliche, known for its hardness and poor nutrient content. It often exhibits high pH levels or alkalinity. Clay-rich soils undergo shrink-swell cycles due to moisture changes, leading to potential heaving and lifting of structures from swelling pressures, as well as settlement or subsidence from shrinkage, which can vary across different areas.
Retaining Walls
 Part of Fence System
Part of Fence System
Retaining Wall Material: Block
MASONRY FENCE / WALL NOTE
Water-soluble salts may be deposited on stucco, masonry fences or concrete materials as efflorescence. Practically any building materials in direct contact with the earth are potential sources for water-soluble salts. This may be due to high pH in the soil or excessive moisture due to poor drainage. The white residue can be cleaned off with white vinegar and a stiff bristle brush. Stucco coated fences and/or walls may need to be repeatedly patched.
Fences and Gates
Exterior Fencing: Present
Present
FENCING NOTE
The property has a fencing system in place. Inspection and evaluation of fencing is beyond the scope of a home inspection. If the fencing system is important for your use of this property, I recommended a self-examination to see how it will meet your needs. I may make cursory comments about fencing as a courtesy.
Exterior gate(s): Metal
Metal
Grounds, Trees and Vegetation
Trees/Vegetation: Yes - Adequate clearance
Yes - Adequate clearance
FINAL GRADE SOIL CONTAINS DEBRIS
Performance Guideline: Final grade soil should be free of construction debris to a depth of at least 5 inches. A minimal amount of nails and screws are to be expected.
Homeowner Responsibility: Report excessive debris in the final grade soil to the contractor. Care should be taken to avoid altering the final grade if the homeowner completes debris removal.
Contractor Responsibility: Contractor should remove the excessive amounts of debris from the final grade soil and establish the final grade to a depth of at least 5 inches, with no material larger than 3 inches.
Comments: The final grade soils will be either native soil from the site or imported soils.
Driveways/Walkways/Flatwork
Driveway: Pavers
Walkways: Pavers
Patios: Pavers
MISSING SAND IN JOINTS OF MASONRY DRIVEWAY / WALKWAYS
The Interlocking Concrete Paver Institute (ICPI) recommends joint sand be set between 1/8th and 1/4th inch below the chamfer edge of brick pavers to facilitate water drainage and prevent sand damage. This recessed level allows rainwater to flow to drains or between pavers, reducing potential for erosion. Keeping sand below the paver tops prevents damage from foot traffic and vehicle weight, maintaining a smooth surface. While some sand loss over time is normal, significant displacement may indicate maintenance needs, especially if pavers become loose or unstable.
SETTLING OR HEAVING OF MASONRY DRIVEWAY / WALKWAYS
Performance Guideline: Some settling of the masonry driveway should be expected. Settling or heaving in excess of a 1/4 inch is unacceptable.
Homeowner Responsibility: The homeowner is responsible to maintain the shrubs and trees around the driveway or walkways to help prevent any extra settling or heaving. Notify the contractor if the settling or heaving exceeds the performance guideline.
Contractor Responsibility: The contractor should repair the affected area of the driveway or walkway if it is out of compliance to the performance guidelines and within the warranty period
Comments: Interlocking Concrete Pavement Institute (ICPI) tolerances and recommendations specify gaps cannot exceed 3/16", lippage cannot exceed 1/8", and surface flatness cannot exceed 3/8" in 10 feet. Variation in the masonry or brick colors should be expected. In time weather can cause oxidation and shade changes. Color variations or changes are not covered under warranty.
DAMAGED MASONRY DRIVEWAY / WALKWAYS
The installation appeared to deviate from manufacturer's guidance or specifications and acceptable building practices. Significant component damage and/or ongoing damage apparent. Corrections advised. Several examples of specific observations noted during inspection include:
Exterior Stairs
Exterior Stairs: Standard
Stair Material: Pavers
Outbuildings, Trellises, Storage Sheds, Barns
 Not inspected
Not inspected
⛽ Fuel Storage and Distribution
Gas Meter
 Present
Present
Gas Shutoff Location: West side of structure
Gas Pipe Materials: Steel and flex pipe
Gas Piping
Gas Piping Material: Steel, Flex supply lines
GAS OUTLET OBSERVED
This outlet is generally an upgrade that will allow the homeowner to install a barbecue grill, a patio heater, or other gas operated appliances on the natural gas main for the home. Although propane and natural gas seem to be similar they have very different characteristics. Barbecue grills, deck heaters and other propane operated appliances must have a conversion kit installed in order to be able to use natural gas in these components. For additional information regarding converting propane appliances to natural gas please contact our natural gas utility provider, Southwest Gas Corporation toll free at (877) 860-6020. Their website can be found at http://www.swgas.com.
🏠 Exterior
Siding and Trim
Trim Material: Foam stucco
Siding Material: Stucco, Manufactured Stone Veneer
This building has a hardcoat stucco siding system. When installed over a wood building, stucco should be installed with two layers of underlayment below the plaster and a weep screed system which allows air to dry any accumulated moisture behind the plaster. Stucco is one of the nicest and lowest-maintenance siding systems but it is installation-sensitive. Poor installation can lead to expensive moisture control problems. The critical weather barrier, which is installed beneath the plaster is not visible to inspection, limiting the inspectors' ability to see how the system is performing. During our visual inspection, we look for clues to help make an educated guess about the future reliability of this system. More detailed information can be gained through destructive testing. This involves drilling holes in the plaster and using a moisture probe to determine if any sections of the building have moisture control problems. Destructive testing such as this is the only way to get reliable information on how the system is performing and it is beyond the scope of this inspection. Please also note that destructive testing is also limited and should be scheduled for times of year with the most precipitation: if it has been dry for an extended period, moisture probe testing may be worthless as building materials would be dry.
Parts of the exterior siding system here are done using manufactured stone veneer. This is a cement-based product that is manufactured to look like natural stone. It is often used as a decorative detail on the exterior of residential construction and it is occasionally used as an extensive part of the exterior siding system. As a general guide to understanding this product, it should be installed in a fashion similar to hard-coat stucco. One critical aspect of the installation that is concealed once the installation is complete is that two layers of underlayment should be used beneath this product.
During inspection, we look for installation issues that are not consistent with the installation details provided by the manufacturer. There are many different manufacturer's of this stone and they all seem to use a common installation guide from the MVMA - The Masonry Veneer Manufacturers Association. It is fairly common to find installation techniques that are not consistent with this guide. There seems to be a general lag in the industry to get installers to use this guide.
In general, concerns over installation should be in proportion to the amount of MSV that has been used and the amount of exposure. Those sections that are exposed to the weather will require careful detailing for reliable moisture control. Please see any observations in the report below regarding any specific findings here today.
This link will also get you to a series of blogs with some additional information about MSV.
Wall Flashing: Visible
Visible
EXTERIOR PAINT OVERSPRAY:
Performance Guideline: The paint should not be on any surface for which it was not intended, such as adjacent walls, window glass, cabinets, flooring, tubs, etc.
Homeowner Responsibility: Report any paint overspray to the contractor.
Contractor Responsibility: Contractor should paint over or clean the areas as necessary during the warranty period. Contractor will make all reasonable efforts to match existing materials as closely as possible; however, the contractor does not guarantee an exact match of either texture or color.
Comments: None.
EXTERIOR PAINT IS FLAKING, SCALING OR PEELING
Performance Guideline: Paint should be smooth and consistent upon application. Paint should not flake, scale or peel with proper application of the paint products within the warranty period.
Homeowner Responsibility: Report any flaking, scaling or peeling of the paint surface to the contractor.
Contractor Responsibility: Repair and repaint as necessary to meet Performance guideline during the warranty.
Comments: The exterior wood areas, which include the fascia, casings and trim, have been finished with an exterior paint or stain. Wear due to environmental factors is a normal occurrence.
DETERIORATION OF EXTERIOR PAINT
Performance Guideline: Paint should be smooth and consistent upon application at the time of original application. Paint should not flake, scale or peel with proper application of the paint products per manufacturer’s recommendation. Exterior paint deteriorates.
Homeowner Responsibility: Report any paint or stain deterioration to the contractor. The exterior paint or stain requires periodic maintenance over the life of the home during and after the warranty period.
Contractor Responsibility: If exterior paint or stain has peeled or physically deteriorated, the contractor will properly prepare and refinish affected areas and match the color as closely as practical. Where deterioration of the finish affects more than 50 percent of the wall area, the contractor should refinish the entire wall.
This repair should be done once during the warranty period. Contractor will make all reasonable efforts to match existing materials as closely as possible; however, the contractor does not guarantee an exact match of either texture or color.
Comments: The exterior wood areas, which include the fascia, casings and trim, have been finished with an exterior paint or stain. Due to environmental factors such as cold, heat, moisture, wind and sun exposure, painted or stained materials expand, contract, weather and age at varying rates. This may cause these areas to fade, peel or crack. This is a normal occurrence.
EXTERIOR HAS NOTICEABLE PAINT COLOR OR SHADING VARIATIONS
Performance Guideline: Paint should be applied per manufacturer recommendations and should cover all surfaces to which it is applied and be uniform in color.
Homeowner Responsibility: Report any noticeable paint color or shading variations to the contractor at the homeowner walkthrough and/or closing.
Contractor Responsibility: Contractor should repaint affected areas once during the warranty period. Contractor will make all reasonable efforts to match existing materials as closely as possible; however, the contractor does not guarantee an exact match of either texture or color.
Comments: In the event that touch up painting is needed, the sheen (luster) of the paint may vary from the sheen of the other areas of the walls. This is a normal occurrence during the time the touch up coat is drying to its final sheen. Dirt and debris on the exterior of the home in areas that are not landscaped can also affect the ability to match the paint. These areas, during rain fall cause excess dirt to stick to the house paint and stain.
VOIDS IN STUCCO
Performance Guideline: Voids in stucco at beams, columns, etc. are not acceptable. Stucco gaps should not exceed 1/8 inch.
Homeowner Responsibility: Report excessive gaps in the stucco where it meets other materials to the contractor. Homeowner is responsible for maintaining and caulking as necessary after the warranty period.
Contractor Responsibility: Contractor should repair the excessive gaps during warranty period. Contractor will make all reasonable efforts to match existing materials as closely as possible; however, the contractor does not guarantee an exact match of either texture or color.
Comments: None
INSUFFICIENT COVERAGE OF PAINTED EXTERIOR AREAS
Performance Guideline: Paint should be applied per the manufacturer recommendations on coverage and/or required application thickness.
Homeowner Responsibility: Report insufficient coverage of painted exterior areas to the contractor at the homeowner walkthrough.
Contractor Responsibility: Reapply paint as needed to meet the Performance guideline during the warranty period. Contractor will make all reasonable efforts to match existing materials as closely as possible; however, the contractor does not guarantee exact match paint.
Comments: Paint should cover all the intended surfaces, fully and completely. No light or inadequately covered areas should exist.
REPAIR WORK IS VISIBLE AND COLOR DOES NOT MATCH EXISTING STUCCO
Performance Guideline: A poor color match is an area that can be visible at a distance of 6 feet in indirect light. Use fading-out technique and match as closely as possible the surrounding stucco texture and color.
Homeowner Responsibility: Report poor color match on repaired stucco to the contractor.
Contractor Responsibility: Contractor should repair once as needed with approved stucco-patching compounds during the warranty period. Contractor will make all reasonable efforts to match existing materials as closely as possible; however, the contractor does not guarantee an exact match of either texture or color.
Comments: Trying to match color coats on stucco is almost impossible. The manufacturer runs a batch of color compound and labels according to that lot number. Each lot will have a slight difference in its final color. Other factors such as temperature and humidity may cause the same lot applied at different days to have noticeable variations in color.
GENERAL CAULKING AND SEALING
Caulking may deteriorate or crack over time. Caulking breaks in the bead should not have any gaps or pulling-away from surface. Caulking is commonly used throughout the interior and exterior of the home as sealant or cosmetic filler. Even properly installed caulking will deteriorate, shrink and crack with normal exposure to the elements, wear, and aging or from movement of the materials it is adhered to. Damage to the home can be slow and difficult to detect. Water intrusion can become a costly repair if the caulk is not properly maintained.
Exterior Vent and Exhaust Terminations
Exterior Exhaust and Vent Terminations: Direct vents noted
Exterior Doors
Exterior Door Styles: Solid core, Sliding glass, Required Egress Door Present
NFPA 101 Life Safety Code states that all ways out must be opened easily from inside. Tools, keys, or special effort should not be needed to escape.
The required egress door is present here. Every building is required to have at least one egress door. This door has minimum safety requirements to ensure safe passage out of the building in case of an emergency. The egress door must be side-hinged, and provide an opening at least 32-inches wide and 78-inches tall. The egress door must also be readily operable without the use of a key or special knowledge.
DOOR LOCKSET FAULTY
Locksets come in a vast array of designs and finishes, it's impossible for me to know the specific installation requirements for all of them. However, this installation appeared questionable to me and it just didn't look "right". Further evaluation is adivsed.
DOOR THRESHOLD DAMAGED
The installation appeared to deviate from manufacturer's guidance or specifications and acceptable building practices.
Exterior Window Frames
Frame material: Vinyl
🚘 Garage
Garage General
Garage Type: Attached
BREACH OF FIRE SEPARATION
One or more breaches of fire separation in the garage were noted and should be repaired. Standards recommend complete sheetrock walls and ceilings between the garage and all habitable space. Use type C or type X sheetrock as needed to complete large openings in the fire separation and seal up all small gaps in the walls with fire stop caulking/foam or drywall mud as needed. Piping penetrations in the ceiling and walls should be fit with escutcheon rings.
Garage Doors and Automatic Openers
Overhead Garage Door Type: Sectional
Overhead Garage Door Material: Metal
Automatic Garage Opener: Tested
Tested
Safety: Not tested
Not tested Laser Eyes
Laser Eyes Pressure Sensor
Pressure Sensor
Garage Occupant Door: Fire Rated - placard noted
OVERHEAD GARAGE DOOR ALLOWS DIRT INTO THE GARAGE WHEN THE DOOR IS CLOSED
Performance Guideline: Overhead Garage door should be installed per the manufacturer installation instructions and create a seal with the garage floor at the time of the walkthrough. 1/2 inch gaps at the sides and top are the maximum acceptable measurement between the house and the garage door.
Homeowner Responsibility: General clean up of accumulated dirt and sand.
Contractor Responsibility: Contractor should ensure the door is installed per manufacturer specifications during the warranty period. If it has been properly installed, no other corrective action needs to be done.
Comments: Effort will be made to create a good seal with the floor. In the climate that we live in, the wind will blow the dirt and sand through the control joints placed in the garage slab, the cracks in the door, and tracks on the side of the door. This is a common occurrence and should be expected. There will not be a seal at the sides and top to prevent the garage door from binding on the house.
OVERHEAD DOOR SAFETY TEST PRECLUDED
Please note I did not force the safety features on any of the overhead garage doors during inspection as it was not commercially practicable. Test the all vehicle doors at the final walk-through inspection to ensure they are operational and all safety features are working as intended.
Garage Floor
Garage Slab: Concrete
Concrete Post-tensioned
Post-tensioned
POST TENSIONED SLAB NOTE
A post-tensioned concrete slab is a type of reinforced concrete slab where high-strength steel tendons are tensioned after the concrete has hardened. These tendons are placed in ducts or sleeves within the concrete and are stressed using hydraulic jacks. This process allows the concrete to withstand greater tensile stresses, and improve structural performance over traditional reinforced concrete. However, there are potential dangers associated with post-tensioned concrete slabs. If the tendons are damaged, they can fail under load, causing sudden and catastrophic structural failures or devasting personal injury, and even death. Inspect LV highly advises to not cut, core, or drill into this slab without the assistance of a qualified professional.
SPALLING OR PITTING OF CONCRETE
Performance Guideline: Concrete should not deteriorate to the extent that the aggregate is exposed or the aesthetics are destroyed under normal use and weather conditions.
Homeowner Responsibility: Homeowner should not apply chemicals (such as melting products, fertilizers, etc.) to the concrete. Keep irrigation away from the concrete surfaces.
Contractor Responsibility: Contractor should take corrective action to repair or replace the effected area during the warranty period.
Comments: Under normal use and weather conditions, the concrete should not deteriorate. Contractor may not be responsible for damage caused by chemicals applied by others and/or concrete damaged by excessive watering. If repairs are required, contractor will make all reasonable efforts to match existing materials as closely as possible; however, the contractor does not guarantee an exact match of either texture or color.
TYPICAL SLAB CRACKS
The garage slab appeared to be post tensioned. Many folks mistakenly believe that post tensioned slabs will not crack. To the contrary, post tensioned slabs are generally not poured as thick as standard slabs and crack quite often. Concrete has excellent compressive strength (described as the forces that push together) but does not have excellent tensile strength (described as the forces that pull apart). However, steel has excellent tensile strength. The inclusion of steel cables in concrete is meant to provide a product that has both excellent compression and tensile strength. While the cracks may be unsightly they do not necessarily indicate a problem exists. There is a tolerance of what is allowable in accordance with Nevada State Contractors Board Performance guidelines. The NSCB guidelines state cracks in excess of 1/8" and 1/8" vertical displacement or compound cracks are not acceptable. No vertical displacement or compound cracks were observed and no cracks that exceeded 1/8" were observed.
Garage Stairs
Garage Stairs: Standard
🛢️ Water Heaters
Water Heater
Energy Source: Gas
System Type: Tankless
Tankless
Manufacturer: Rinnai
Size: 180 MBTU
Age: 03/2024
Full-way Valve: Yes
Yes
Supply Lines / Nipples: Corrosion free
Corrosion free
Straps : N/A - tankless
Drip Pan: Not needed - tankless
Expansion Tank: None Noted - Recommended
TPRV: Present - Not Tested, Not Sloped to Drain
A temperature and pressure relief valve (TPRV) is required on all water heaters to discharge any excessive pressure within the tank. A discharge pipe should be attached to the valve and directed to a safe location away from body contact. Newer installations must be directed to the building exterior or to an approved indoor drain receptor. Most manufacturers suggest that homeowners test these valves at least once a year by lifting the lever to ensure the valve discharges properly and also recommend inspection of these safety devices every three years. The picture here shows a typical TPRV. They may also be found on the side of the heater on some models. I do not test these valves due to the possibility that they may leak after testing. A leaking or inoperative TPRV should be replaced immediately by a licensed plumber.
Due to inconsistencies between both UPC and IPC Plumbing codes, and water heater manufacturer's instructions, and TPRV manufacturer instructions, it is not actually possible to install the drain from the Water Heater TPRV "properly." There are conflicts with distance of termination to the floor/ground, types of pipes approved, and diameters of pipes approved. Additional confusion is added when jurisdictional inspectors approve installations/materials specifically not allowed by both codes and manufacturers. My recommendations will vary depending on the installation and will be included in the applicable narratives below.
Most codes defer to manufacturer instructions and I favor those recommendations. The yellow tag on the valve states clearly the termination should be 6" above the floor which is more consistent with the UPC code requirements.
Combustion Air: Appeared sufficient
WATER HEATER RELIEF VALVE DISCHARGE TUBE NOT SLOPED TO DRAIN
The discharge tube for the water heater temperature and pressure relief valve is incorrectly installed. The drain should slope to drain to prevent water pooling inside the discharge tube - this has not been done and water collecting inside the discharge could corrode and disable this important safety feature. Ideally, the discharge tube for a relief valve:
- Terminates to an exterior location or above a drain, though this is not always possible
- Terminates between 6 and 12-inches off the ground
- Slopes to drain to prevent water pooling inside the discharge tube
- Is not made from pipe with an inside diameter less than 3/4 on an inch
- Is made from an approved supply piping material: copper, PEX, CPVC or galvanized steel
- Terminates to a visible location that can be monitored for leaks and discharges
- Does not terminate into a drain pan
- Does not have a threaded termination point which would prevent accidental capping of this important discharge
I recommend having this relief valve discharge tube further investigated and repaired as recommended by a licensed plumber.
TANKLESS WATER HEATER SERVICING
Tankless water heaters are significantly more efficient than tank-type water heaters. However, they are not maintenance free and should be serviced per manufacture requirements. Regular flushing of tankless water heaters is important to prevent scaling build-up inside the heat exchanger which could foul the system. If it has been longer than twelve (12) months then servicing is recommended. For more information see: This Link - where you can learn how to clean and flush your tankless water heater.
THERMAL EXPANSION DEVICE ADVISED
An expansion tank is recommended for the water heater. Expansion tanks help reduce pressure on the plumbing system by creating a buffer or a place for water to expand into as water expands with thermal expansion. Installation of an expansion device or pressure tank is modern installation practice and will be required if a pressure reducing valve has been installed on a public water supply or if the plumbing system is closed for any reason. Open systems do not require a thermal expansion device though they can still be an excellent way to help prevent build-up of pressures in the piping system.
GFCI PROTECTED TANKLESS WATER HEATER
The tankless water heater is plugged into a GFCI protected receptacle in the garage. There is no way around this as the water heater is installed in the garage and by modern standards all receptacle outlets in a garage must be GFCI protected. Please note that if this circuit trips, you will need to re-set the associated GFCI receptacle outlet to restore hot water output.
🔥❄️ Heating, Cooling, Fireplaces and Ventilation
Heating System 1
 Natural gas
Natural gas
This house has a gas forced air furnace. A critical component to all combustion heating equipment is the heat exchanger. This is the welded metal assembly inside the furnace that contains the products of combustion so that moisture, carbon monoxide and other products of combustion do not mix with interior air and get safely vented to the exterior. Heat exchangers on modern furnaces have an average life expectancy of 15-20 years. Unfortunately, heat exchangers are concealed inside the heating equipment; they are not visible and specifically excluded from a home inspection. Cracks in heat exchangers may be concealed and can pose a potential safety hazard.
Manufacturer: Bryant
Age: Could not determine - data plate not visible
Breaker sizing: Unknown
Unknown
Disconnecting Means: Switch
Switch
✅: Heat system functional
FAU AUXILIARY DRAIN PAN SLOPE QUESTIONABLE
The pan appeared to slope away from the float switch, which may cause an overflow event before the float switch is activated. An auxiliary pan below the furnace in the attic is essential for catching any condensation or leaks, preventing water damage to the attic and ceiling. It protects insulation from becoming wet and reduces the risk of mold and structural damage.
HEAT SYSTEM FUNCTIONAL
This primary heat source for the structure was reviewed utilizing normal operating controls. Adequacy, efficiency or even distribution of the system is outside the scope of this inspection. Airflow at all supply registers was captured using infrared thermography.
FURNACE & FORCED AIR UNIT ACCESSIBILITY
I inspected the primary heating and cooling systems, and confirmed the presence of permanent heating and cooling sources in habitable rooms. Using normal operating controls, heating/cooling equipment, automatic safety controls, flues and vents were examined within visible limits. All readily accessible cover panels were removed from furnaces or forced-air units located outside confined spaces, such as attics or crawl spaces.
Heating System 2
 Natural gas
Natural gas
This house has a gas forced air furnace. A critical component to all combustion heating equipment is the heat exchanger. This is the welded metal assembly inside the furnace that contains the products of combustion so that moisture, carbon monoxide and other products of combustion do not mix with interior air and get safely vented to the exterior. Heat exchangers on modern furnaces have an average life expectancy of 15-20 years. Unfortunately, heat exchangers are concealed inside the heating equipment; they are not visible and specifically excluded from a home inspection. Cracks in heat exchangers may be concealed and can pose a potential safety hazard.
Manufacturer: Bryant
Breaker sizing: Unknown
Unknown
Disconnecting Means: Switch
Switch
✅: Heat system functional
HEAT SYSTEM FUNCTIONAL
This primary heat source for the structure was reviewed utilizing normal operating controls. Adequacy, efficiency or even distribution of the system is outside the scope of this inspection. Airflow at all supply registers was captured using infrared thermography.
FURNACE & FORCED AIR UNIT ACCESSIBILITY
I inspected the primary heating and cooling systems, and confirmed the presence of permanent heating and cooling sources in habitable rooms. Using normal operating controls, heating/cooling equipment, automatic safety controls, flues and vents were examined within visible limits. All readily accessible cover panels were removed from furnaces or forced-air units located outside confined spaces, such as attics or crawl spaces.
Vents and Flues
📝: Present, Induced draft
Air Filters
Filtration Systems: Disposable
DISPOSABLE FILTER NOTE
The heating and cooling system has disposable air filters installed. These should be changed quarterly or more to ensure proper airflow at the furnace. Be sure to install the filters with the arrows pointing in the same direction as the airflow in the furnace.
The air filter for the forced air furnace is not correctly sized and is allowing air to bypass the filter. Install the proper sized filter or consult with a qualified heating and cooling contractor as needed to install a properly fitting filter.
A/C 1
 Electric cooling
Electric cooling
Manufacturer: Carrier
Type: Split system
Split system
System: Air Conditioning
Air Conditioning
HVAC SERVICING CHECKLIST
The following list is a minimum set of requirements to be expected of heat pump or air conditioning servicing. I provide this as a courtesy to show the types of check-ups that should be expected from a professional servicing, which should be done annually at minimum.
- Check compressor efficiency
- Check refrigerant level
- Clean the condenser coil
- Change or clean air filters
- Inspect contactors and wiring
- Inspect drive-sheaves, pulleys and belts
- Check and adjust for proper air flow
- Clean the blower motor as needed
- Lubricate all motors and shaft bearings
- Check, calibrate and program the thermostats and be sure the thermostat has adequate batteries as needed
- Check unit smoke detector, clean filter if applicable
- Check safety disconnect, laser-temp -- check across contacts
HVAC SYSTEM NOTE
My assessment of the air conditioning system is based on visual examination and operational testing at the time of inspection. We do not verify if the system components are matched. This evaluation does not guarantee future performance or uncover hidden defects. For a complete understanding of the system's condition and longevity, we recommend regular maintenance and additional evaluation by a licensed HVAC professional.
Source: Air
Air
Age: 12/2023
Nominal Capacity: 5 Tons
Refrigerant Type: R-410A
R-410A
R-410A is currently one of the most commonly used refrigerants in air conditioning systems. It gained popularity as a replacement for ozone-depleting refrigerants like R-22 due to its ozone-friendly properties. However, R-410A has a high global warming potential (GWP), leading to increasing scrutiny and calls for its phase-down or replacement with lower-GWP alternatives, such as R-454B. Starting as soon as January 1, 2025, restrictions will take effect on the use of higher-GWP HFCs in new 1) aerosols, 2) foams, and 3) refrigeration, air conditioning, and heat pump equipment. As regulations evolve and R-407C, and R-410A becomes less common, maintaining and servicing systems that use this refrigerant may become more challenging. Depending on future regulations and market trends, retrofitting existing systems or transitioning to alternative refrigerants may become necessary.
Breaker Sizing: Compliant
Compliant
Disconnecting Means: Blade
Condensate Lines: Primary
Primary Trapped
Trapped Secondary
Secondary Float switch
Float switch Auxiliary drain pan
Auxiliary drain pan
ΔT: 16 - 22 °F
16 - 22 °F
SUCTION LINE INSULATION ISSUES
Section of foam pipe insulation was noted to be missing and gapped on the low-pressure refrigerant line in the attic. This may result in a measurable efficiency degradation. Condensation will also build up on the exposed copper portion of the low pressure refrigerant line and potentially drip onto the insulation. This may eventually cause staining of the interior ceiling surface below this area.
ΔT (Delta T) OK
The ΔT of an HVAC system in cool mode is a comparative test, measuring the temperature of the air entering the unit (return air) against the temperature of the "conditioned" air exiting the unit (supply air). I use a laser thermometer to get my comparative readings at the return air grill and the closest supply register to the coil, whereas an HVAC contractor would insert probe thermometers into the evaporator plenum on each side of the evaporator coil to provide a true differential. A properly operating unit will provide at least 16°F difference in temperature and no greater than 22°F difference in temperature. The readings on my laser thermometer were within the acceptable range.
A/C 2
 Electric cooling
Electric cooling
Manufacturer: Carrier
Type: Split system
Split system
System: Air Conditioning
Air Conditioning
HVAC SERVICING CHECKLIST
The following list is a minimum set of requirements to be expected of heat pump or air conditioning servicing. I provide this as a courtesy to show the types of check-ups that should be expected from a professional servicing, which should be done annually at minimum.
- Check compressor efficiency
- Check refrigerant level
- Clean the condenser coil
- Change or clean air filters
- Inspect contactors and wiring
- Inspect drive-sheaves, pulleys and belts
- Check and adjust for proper air flow
- Clean the blower motor as needed
- Lubricate all motors and shaft bearings
- Check, calibrate and program the thermostats and be sure the thermostat has adequate batteries as needed
- Check unit smoke detector, clean filter if applicable
- Check safety disconnect, laser-temp -- check across contacts
HVAC SYSTEM NOTE
My assessment of the air conditioning system is based on visual examination and operational testing at the time of inspection. We do not verify if the system components are matched. This evaluation does not guarantee future performance or uncover hidden defects. For a complete understanding of the system's condition and longevity, we recommend regular maintenance and additional evaluation by a licensed HVAC professional.
Source: Air
Air
Age: 01/2024
Nominal Capacity: 3 Tons
Refrigerant Type: R-410A
R-410A
R-410A is currently one of the most commonly used refrigerants in air conditioning systems. It gained popularity as a replacement for ozone-depleting refrigerants like R-22 due to its ozone-friendly properties. However, R-410A has a high global warming potential (GWP), leading to increasing scrutiny and calls for its phase-down or replacement with lower-GWP alternatives, such as R-454B. Starting as soon as January 1, 2025, restrictions will take effect on the use of higher-GWP HFCs in new 1) aerosols, 2) foams, and 3) refrigeration, air conditioning, and heat pump equipment. As regulations evolve and R-407C, and R-410A becomes less common, maintaining and servicing systems that use this refrigerant may become more challenging. Depending on future regulations and market trends, retrofitting existing systems or transitioning to alternative refrigerants may become necessary.
Breaker Sizing: Compliant
Compliant
Disconnecting Means: Blade
Condensate Lines: Primary
Primary Secondary
Secondary Float switch
Float switch Auxiliary drain pan
Auxiliary drain pan
ΔT: Not taken
Not taken
INADEQUATE COOLING
Performance Guideline: Unit should cool structure 30° F lower than outside air temperature when measured in center of room at 5 feet height. Minimum indoor temperature should be 78° F.
Homeowner Responsibility: Proper thermostat operation, make sure you know how to operate per the operation manual’s instructions. Windows should have some type of shading device installed (i.e.: blinds, drapes tinting, solar screens, etc.) to reduce the amount of heat gained from sunlight. Do not block airflow to or from HVAC grills /registers. Airflow can be adjusted by opening and closing register louvers. Maintenance Alert! Homeowner should change the HVAC system filter(s) pursuant to the manufacturer’s recommendations. Filters are to be consistent with those originally installed and with the manufacturer’s recommendations.
Contractor Responsibility: The contractor should make proper repairs or adjustments to meet temperature conditions during the warranty period. Deficiencies caused by malfunction of system equipment or appliances are subject to the terms of the manufacturer’s warranty unless workmanship by the contractor is involved. The contractor is to check for proper refrigerant charge, consistent with the manufacturer’s requirements. The contractor should be responsible for system balancing dampers, registers, and other minor adjustments for operation during the cooling season. Contractor is to notify homeowner that they are required to adjust the air flow dampers (grilles/registers) as needed after the original system balancing. Contractor is to notify homeowner that filter replacement with filters that are not consistent with those originally installed, may effect and reduce the system air flows. This may contribute to inadequate air flows to areas of the house and inadequate cooling.
Comments: Many factors affect the performance of the HVAC system: the design of the system, placement of furniture, solar orientation and the location of the room in the house. For example, rooms located above unconditioned spaces (i.e.: bedrooms over garages) may heat up quicker than others.
SUCTION LINE INSULATION ISSUES
Section of foam pipe insulation was noted to be missing and gapped on the low-pressure refrigerant line in the attic. This may result in a measurable efficiency degradation. Condensation will also build up on the exposed copper portion of the low pressure refrigerant line and potentially drip onto the insulation. This may eventually cause staining of the interior ceiling surface below this area.
Heating and Cooling Distribution Systems
All Habitable Rooms w/ Permanent Heat Source: Yes
Yes
Distribution Method: Cooling (Blower into ducting), Heating (Blower into ducting)
DUCT SEPARATION OR DUCT BECOMES UNATTACHED
Performance Guideline: Ductwork should not become separated or unattached.
Homeowner Responsibility: During the installation of various items in the attic area of the home, such as alarms, cable television or other items, ductwork can become crushed or separated by installers crawling around and over them. The homeowner would be responsible to remedy any such crushed or separated ductwork for the expense.
Contractor Responsibility: The contractor should secure and repair all separated duct work and repair any holes during the warranty period, provided that the condition was not caused by the homeowner or an after market contractor, such as cable installer, alarm installer, etc.
Comments: None.
DUCT SAG EXCESSIVE
Flexible ducts require a shorter distance between hangers because flexible duct lacks the rigidity to avoid excessive sagging. Supports should be installed at least once every four (4) feet. The maximum allowable flexible duct sag between supports is one-half inch (1/2") per foot. Refer to the photographs for further clarification.
DUCTING RADIUS QUESTIONABLE
Flexible duct should be installed without kinks or sharp bends, which restrict airflow. All bends should be gradual with the radius of each bend not exceeding the diameter of the flex duct. To help prevent kinks at the duct and boot connections, metal duct elbows can be used.
HVAC SUPPLY REGISTER MISALIGNED
A misaligned HVAC supply register may cause uneven airflow, reduce system efficiency, and increase energy costs. It also impacts the room’s appearance and may lead to airflow blockages, complicating maintenance. Proper alignment ensures better comfort, efficiency, and ease of maintenance.
HVAC DUCT GRILL DAMAGED
The grill for the jumper duct in the main bedroom appeared bent. The installation appeared to deviate from manufacturer's guidance or specifications and acceptable building practices.
Mechanical Ventilation Systems
Whole House Fans, Ventilation and HRVs: Laundry / House Fan Timer
Bath Fan Ducting: Ducted to exterior
Kitchen Fan Ducting: Ducted to exterior
🪠 Plumbing
Exterior Hose Bibs
Functional
Water Service Supply
Pressure Reducing Valve: Present
This house has a pressure-reducing valve to control the water pressure. This typically turns the piping system for the building into a closed system. Closed systems require some type of thermal expansion device, typically provided by an expansion tank at the water heater. Though other options exist, such as a Governor 80.
Water Supply: Public water
Pipe Material: Copper, PEX
Distribution Pipe
Pipe Material: PEX
This building has PEX tubing used for supply piping. Crimp ring connections on PEX pipe have very specific installation guidelines and most of these connections will not be visible at the time of inspection (just like any other type of pipe fitting). It is beyond the scope of this inspection to evaluate a significant number of these connections.. Any leaking noted at fittings should result in more careful inspection of all of the plumbing system by a licensed plumber that is experienced in the installation of these types of connections
Insulated: Missing in Attic, Only partly visible
Functional Flow: Average
PLUMBING PIPES ARE LEAKING
Performance Guideline: The components of the plumbing system should completely contain and/or transport water without leaking. There should be no leakage from any soil, waste, vent, gas, or water piping,
Homeowner Responsibility: Homeowner should report leaks promptly to the contractor to avoid additional damage. Leaks must be reported in a timely manner, or additional damage may occur.
Contractor Responsibility: Contractor should repair promptly and repair resultant damage during the warranty period.
Comments: Homeowner should take action to stop or slow the leak as to lessen the damage. Homeowner may be responsible for damage resulting from homeowner misuse, neglect or delay in reporting damage.
NOISY WATER PIPES
Performance Guideline: Loud clunking or banging noises known as “water hammer” should not occur with the normal use of the system.
Homeowner Responsibility: Notify the contractor of water hammer.
Contractor Responsibility: Contractor should correct as necessary during the warranty period. Correction of water hammering may include adjustment of pressure regulator or the use of arrestor device.
Comments: Due to the velocity of the flow of water, its weight, waste debris it may be carrying, and its varying temperature that causes pipes to expand and contract, the water system may emit audible noises. A “ticking” sound in drain line pipes is common due to expansion or contraction of the pipes as warmer or cooler water is run through the pipes. The Contractor is not responsible for sounds caused by homeowner’s installation of new fixtures or other plumbing system devices.
Waste Pipe and Discharge
Discharge Type: Public Sewer - Buyer
Waste and Vent Pipe Materials: ABS plastic
VIDEO SEWER SCOPE RECOMMENDED
An evaluation of the sewer line below the ground is beyond the scope of this inspection. Sewer scopes are done using video cameras and can show the materials, condition and reliability of the sewer line. If a video scope has not been done recently, I recommend having a sewer scope performed.
💧 Additional Plumbing
Fire Suppression
☑️: Present
Present
FIRE SPRINKLER SYSTEM NOTE
The client is advised that testing and operation of these systems are not included in the scope of this inspection. However some homeowner's insurance providers may provide a discount on the policy rate for a home protected by a sprinkler system. Be sure to check with your insurance provided when arranging your insurance on this home.
FIRE SPRINKLER SYSTEM PARTS MISSING
Complete installing the covers for the fire suppression sprinklers. The installation appeared to deviate from manufacturer's guidance or specifications and acceptable building practices.
FIRE SPRINKLER PIPING UNINSULATED
According to The National Fire Sprinkler Association (NFSA) Insulation for Fire Sprinklers Guide, Fire sprinkler systems have proven to be effective in providing protection of lives and property when properly designed, installed, and maintained. Areas where temperatures reach or drop below freezing at any point throughout the year require sprinkler systems to be protected against freezing. The industry accepted practice is to provide protection for water-filled piping in sprinkler systems when they are subject to freezing and exposed to temperatures below 40 °F (4°C) as required in NFPA sprinkler installation standards. This finding did not appear to meet building standards and practices in effect at the time of construction or installation.
Loop, Water Softener, Etc.
WATER SOFTENER LOOP
While no water softener was observed to be installed in this garage there appears to be a soft water loop installed. A "soft water loop" means all the plumbing fixtures in the home are provided with soft water except the exterior hose bibs and the cold water side of the kitchen sink faucet.
⚡ Electric Service
Electric Service
Service Entrance: Underground Service Lateral
Underground Service Lateral
Phase: Single phase
Single phase
Voltage: 120v/240v
120v/240v
Electrical Bonding System
Present - Could Not Confirm
During the inspection, I attempt to visually document electrical system bonding. There is no way in the context of a home inspection to verify the "effectiveness" of system bonding. All metallic systems in the building are required to be "bonded" (connected) to the the building's electrical grounding system. Bonding creates a pathway to shunt static charges (that would otherwise build up on the system) to earth, and to provide a pathway to trip a breaker in the event that these bonded metallic components became energized. There are many things that can lead me to recommend further evaluation of this system by a licensed electrical contractor and they will be documented as repair items in the observations below if discovered.
Electrical Grounding System
UFER Ground Noted
During a home or property inspection, every effort is made to inspect the visible components of the electrical system grounding. The grounding system is critical for safely discharging electrical surges, especially in the case of lightning strikes. There is no way in the context of a home inspection to verify the "effectiveness" of the grounding system as much of the system is not visible, and there are no practical tests one can perform in the way we can test a furnace or a plumbing fixture. However, many things can lead me to recommend further evaluation of the grounding system by a licensed electrical contractor, and they will be documented in the observations below if discovered.
Main Electric Panel
Main Electric Panel Location: Garage - Exterior
Service Entrance (SE) Conductor: Copper (Cu)
Copper (Cu)
Main Panel Amperage Rating: 400 amps
Main Breaker Amperage: 2 @ 200 amps
Overcurrent Protection Devices: Breakers
Main Panel Manufacturer: Eaton
NM CABLE CONNECTOR ISSUES
One or more connectors were noted to be unsecured. Push-in and clamp type connectors help protect NM cable from damage and unwanted contact with other components. The installation appeared to deviate from manufacturer's guidance or specifications and acceptable building standards.
ELECTRIC PANEL FASTENER HOLE STRIPPED
Stripped fastener holes can be problematic as they can lead to an unsecured DFC, increasing the risk of electrical hazards, instability, and potential damage to connections. This discovery appeared to deviate from original design and/or function. Additionally, this issue may violate building standards that require panels to be securely mounted. Proper repair is crucial for safety and compliance.
DE-ENERGIZED BREAKERS
One or more breakers discovered in the open/off position may signify an unsafe condition or ongoing repairs. It is standard procedure to leave these breakers off and document the discovery. Prior to reactivating any disabled or malfunctioning electrical device, permission should be obtained from the property owner. Take necessary subsequent steps based on the information acquired.
Sub Electrical Panel
Sub Panel Location: Garage - Interior
 4-Wire Feed
4-Wire Feed
Feeder Conductor: Aluminum (Al)
Aluminum (Al)
Sub Panel Voltage: 240 volt
240 volt
Sub Panel Amperage Rating: Listing not visible
Overcurrent Protection Devices: Breakers
Sub Panel Manufacturer: Square D
Breaker Manufacturer: Same as panel manufacturer
NEUTRALS AND GROUNDS NOT ISOLATED IN 4-CONDUCTOR SUB-PANEL
The wiring to the sub-panel requires repair. This is a 4-conductor feed. The neutrals should be on a floating bus bar and should be separated from the equipment grounds to eliminate stray voltage.
Recommendation
Hire a licensed electrical contractor to further evaluate and repair as needed.
NM CABLE CONNECTOR ISSUES
One or more connectors were noted to be unsecured. Push-in and clamp type connectors help protect NM cable from damage and unwanted contact with other components. The installation appeared to deviate from manufacturer's guidance or specifications and acceptable building standards.
Appliance Disconnects
Disconnects Noted: Air Conditioner
Solar / Photovoltaic Systems
PV SYSTEM INSTALLED
This house has a solar photovoltaic system installed. Photovoltaic or PV systems convert the sun's energy into electricity. Inspection and evaluation of solar installations are beyond the scope of this inspection. I recommend inquiring with the seller for any additional maintenance, installer, and warranty information.
🔌 Electric Distribution and Finish
Branch Wiring
Wire Material: Copper, Copper Clad Aluminum, Multi-strand Copper, Multi-strand Aluminum
Wiring Method: Non-metallic sheathed cable, Armored flexible cable, Liquid tight cable
PROTECT WIRING BY ATTIC ACCESS
NM cable is required to be secured and supported every 4.5 feet throughout the attic. If the cable is located within 6 feet of the scuttle, it must be protected by guard strips or raceway. That requirement increases to within 7 feet of scuttle if permanent stairs or ladder is installed; not pull-down style. Cables should never be located over the scuttle. This finding did not appear to meet building standards and practices in effect at the time of construction or installation.
Switches, Receptacles and Fixtures
Inspection Method: Tested All Accessible
During inspection I make an effort to test and inspect all accessible electric receptacles and switches. In general, the scope of testing is directly related to access; where personal belonging and furniture obstruct access to receptacles and fixtures, fewer of them can be reasonably tested during inspection. All defects found during inspection today will be listed in this report. Inspection/testing of the electrical system can be challenging. It should be anticipated that not all defects will be discovered and that some issues found may actually not be defects at all. Tools used to verify proper wiring and function can vary wildly in reliability/consistency. The kinds of tools that could be used to confidently analyze the system and its function cannot typically be done in the context of a Standard Home Inspection. I look for indications of issues, based on the age of the home, types of wiring systems used etc, as well as personal experience and by testing with a variety of common tools. Issues identified, will be further discussed with recommendations in the electrical section below.
Electric Receptacles: Three wire receptacles
ELECTRICAL RECEPTACLES OR SWITCHES STICK OUT FROM WALL SURFACE:
Performance Guideline: All devices should fit snugly against the wall.
Homeowner Responsibility: Check to see if the cover plate is loose; if so, tighten plate screws.
Contractor Responsibility: Electrical contractor should repair all outlets not flush with wall during the warranty period.
Comments: In some cases, it not the device that is at fault. Due to different types of texture, some covers will not be fully flush. If this is the case, there is no issue with the receptacle or switch.
Low Voltage Wiring
SMART BOX NOTED
A "smart box" low-voltage wiring panel was noted in the laundry room. This is designed to house the low-voltage CATV and phone wires. Homeowners will often use these to create in-house networks for internet and communication devices and may locate internet routers here. Inspection of low voltage wiring and communication wiring is beyond the scope of this inspection. Inquire with the builder for any additional information.
🧼 Laundry Facilities
Washer
Washer hook-ups only, no appliance
Dryer
Dryer hook-ups only, no appliance
Power Source: Gas, Electric
Exhaust Duct: Ducted to Exterior
CLEAN THE CLOTHES DRYER EXHAUST VENT - ROOF
The clothes dryer is exhausting out of the roof. This is not a desirable installation as it can be difficult to access the exhaust duct for cleaning and inspection. Dryer lint is flammable and a fire hazard when it accumulates. If the exhaust duct has not been cleaned and inspected in the last year, I recommend a routine servicing and cleaning to ensure safe and reliable performance.
Laundry Sinks
Tested
Laundry Ventilation
Type: Laundry fan
🛁 Passthrough Bathroom
Sinks and Cabinets
 Tested
Tested
Water Closet
Facilities: Toilet
Toilet Tested
Tested
Bathtub / Shower
 Tested
Tested
Tub Type: Acrylic/Fiberglass
Bathroom Ventilation
Type: Fan and window
General Bath
Condition: Standard
BATHROOM TESTING PROCEEDURES
During inspection today I operated all plumbing fixtures in bathrooms. I ran a moisture meter around toilets and tile shower enclosures to check for concealed leaks and sounded for loose tile and finishes in shower and tub enclosures. I do not test bathtub overflow drains as this risks damaging finishes around the tub. Monitor tubs while filling and avoid pushing water into the overflow. Even well-installed overflow drains can leak as the gaskets that seal the overflow will dry out over time and may no longer provide a watertight seal. Monitor plumbing after moving into a new home as testing during inspection presents less stress on plumbing than daily use. Please note that vacant homes present additional risk as it can be difficult to distinguish how the plumbing system will respond to daily use. Any defects uncovered during inspection are listed in this report.
🛁 Main Bathroom
Sinks and Cabinets
 Tested
Tested
MIXING VALVE NOTED
A mixing valve was noted installed below the main bath sink. This is fairly common and designed to protect against accidental scalding from unprotected plumbing fixtures such as the faucets for the bathtub. This is an excellent safety feature, but can add a level of complication when trying to adjust water temperature, especially turning up water temperature.
Water Closet
Facilities: Toilet
Toilet Tested
Tested
Bathtub / Shower
 Tested
Tested
Shower Type: Tile
Tub Type: Acrylic/Fiberglass
Bathroom Ventilation
Type: Bath fan, Operable window
General Bath
Condition: Standard
BATHROOM TESTING PROCEEDURES
During inspection today I operated all plumbing fixtures in bathrooms. I ran a moisture meter around toilets and tile shower enclosures to check for concealed leaks and sounded for loose tile and finishes in shower and tub enclosures. I do not test bathtub overflow drains as this risks damaging finishes around the tub. Monitor tubs while filling and avoid pushing water into the overflow. Even well-installed overflow drains can leak as the gaskets that seal the overflow will dry out over time and may no longer provide a watertight seal. Monitor plumbing after moving into a new home as testing during inspection presents less stress on plumbing than daily use. Please note that vacant homes present additional risk as it can be difficult to distinguish how the plumbing system will respond to daily use. Any defects uncovered during inspection are listed in this report.
🚽 Powder Room
Sinks and Cabinets
 Tested
Tested
Water Closet
Facilities: Toilet
Toilet Tested
Tested
Bathroom Ventilation
Type: Bath fan
General Bath
Condition: Standard
TOILET PAPER HOLDER UNLEVEL
The installation appeared to deviate from manufacturer's guidance or specifications and acceptable building practices. Corrections advised.
BATHROOM TESTING PROCEEDURES
During inspection today I operated all plumbing fixtures in bathrooms. I ran a moisture meter around toilets and tile shower enclosures to check for concealed leaks and sounded for loose tile and finishes in shower and tub enclosures. I do not test bathtub overflow drains as this risks damaging finishes around the tub. Monitor tubs while filling and avoid pushing water into the overflow. Even well-installed overflow drains can leak as the gaskets that seal the overflow will dry out over time and may no longer provide a watertight seal. Monitor plumbing after moving into a new home as testing during inspection presents less stress on plumbing than daily use. Please note that vacant homes present additional risk as it can be difficult to distinguish how the plumbing system will respond to daily use. Any defects uncovered during inspection are listed in this report.
🛁 Guest Bathroom (Ensuite)
Sinks and Cabinets
 Tested
Tested
Water Closet
Facilities: Toilet
Toilet Tested
Tested
Bathtub / Shower
 Tested
Tested
CRACKED TUBS OR SHOWER PANS
Performance Guideline: Tubs and shower pans should be free of cracks.
Homeowner Responsibility: Report to the contractor at the homeowner walk through any tub or shower pan cracks.
Contractor Responsibility: Contractor should repair tub or shower pan, during the warranty period, if crack is identified and determined to be the result of a defect in material or installation. If it is necessary to replace a fixture the contractor will make all reasonable efforts to match surrounding materials as closely as practical; however, the contractor does not guarantee an exact match.
Comments: Tubs and shower pans should not crack with normal use and care.
- What appeared to be rust stains were also noted.
Bathroom Ventilation
Type: Bath fan
General Bath
Condition: Standard
BATHROOM TESTING PROCEEDURES
During inspection today I operated all plumbing fixtures in bathrooms. I ran a moisture meter around toilets and tile shower enclosures to check for concealed leaks and sounded for loose tile and finishes in shower and tub enclosures. I do not test bathtub overflow drains as this risks damaging finishes around the tub. Monitor tubs while filling and avoid pushing water into the overflow. Even well-installed overflow drains can leak as the gaskets that seal the overflow will dry out over time and may no longer provide a watertight seal. Monitor plumbing after moving into a new home as testing during inspection presents less stress on plumbing than daily use. Please note that vacant homes present additional risk as it can be difficult to distinguish how the plumbing system will respond to daily use. Any defects uncovered during inspection are listed in this report.
🛋️ Interior
Walls, Ceilings, Trim, Hallways and Closets
Wall and Ceiling Materials: Drywall
DAMAGE AND/OR BUILDING MATERIALS ON UNINTENDED SURFACES
I observed conditions that appeared to deviate from original design and/or function. Any photographs included are only representative examples of this finding (12 max):
PAINT NOT IN CONFORMANCE WITH PERFORMANCE STANDARDS
The industry standard for painting is outlined in the Painting Contractors Association Industry Standards. Specifically, the standard, PDCA P1 2.6 delineates the painting and decorating contractor will produce a “properly painted surface.” A “properly painted surface” is defined as uniform in appearance, color, texture, hiding and sheen. It is also free of foreign material, lumps, skins, runs, sags, holidays, misses, or insufficient coverage. It is also a surface free of drips, spatters, spills or overspray caused by the painting and decorating contractor’s workforce. In order to determine whether a surface has been “properly painted” it shall be examined without magnification at a distance of thirty-nine (39) inches or one (1) meter, or more, under finished lighting conditions and from a normal viewing position." Any photographs included below are only representative examples of this finding (12 max):
CEILING SAGS:
Performance Guideline: Ceiling should not sag more that 1/4 inch within 8 feet.
Homeowner Responsibility: Report drywall sagging that exceeds the Performance guideline to the contractor.
Contractor Responsibility: Contractor should repair as needed during the warranty period.
Comments: Contractor will make all reasonable efforts to match existing materials as closely as possible, however, the contractor may not guarantee an exact match of either texture or color.
- The ceiling measured to be out almost 7/16" in 32 inches.
STRESS CRACKS ARE VISIBLE THROUGH THE DRYWALL:
Performance Guideline: Stress cracks should not exceed 1/16 inch in width.
Homeowner Responsibility: Report stress cracks that exceed the Performance guideline to the contractor with in the first year. Hairline cracks, less than 1/16 of an inch are acceptable.
Contractor Responsibility: Contractor should repair as needed during the warranty period. Contractor will make all reasonable efforts to match existing materials as closely as possible, however, the contractor does not guarantee an exact match of either texture or color.
Comments: Stress cracks may reappear throughout the life of the house.
INTERIOR WALL UNEVEN
Many building standards state that walls shall not bow or have depressions that equal or exceed 1/4 of an inch out of line within any 32-inch horizontal measurement as measured from the center of the bow or depression or 1/2 of an inch within any eight-foot vertical measurement. Also, many finish manufacturers and/or industries also provide tolerance limits for the framing members their finishes are being attached to. One example is the Gypsum Association state: "when installing gypsum wallboard, "the attachment surfaces of any framing member shall not vary more than 1/8" from the plane of faces of adjacent framing members."
BASEBOARD GAPPED AT WALL
The installation appeared to deviate from manufacturer's guidance or specifications and acceptable building practices.
THERMAL IMAGING NOTE
During this inspection, a thermal imaging camera was used to check walls, ceilings, and appliances for thermal anomalies. Thermal imaging cameras use the infrared light spectrum to build a picture based on temperature differentials. Experienced thermographers look for clues in these thermal images that could lead us to otherwise-concealed moisture control problems or missing air or thermal barriers. We can also use them for appliance verification. We do not use infrared for electrical inspections. In older homes, incomplete air and thermal barriers are so common we will only report on items that look significantly deficient and which seem worthy of correction.
This service is included with our home inspection; it is limited and is not a complete thermal mapping of the house. The use of an infrared camera is well beyond the minimum standards for a home inspection. We offer this service because we know it is valuable and can help us help our clients by improving our inspection services.
Please note that this tool has limitations when done in conjunction with a home inspection. Environmental conditions at the time of inspection present limitations to the information that can be gathered during the course of a home inspection. For example, occupant behavior, the time of day, time of year, and weather conditions can all impact the usefulness of the data that can be gathered.
Relevant thermal images will be included elsewhere in this report; below are a few IR thermography examples:
Wall Insulation and Air Bypass
Wall Insulation: Not Visible
Interior Doors
Interior Doors: Hollow Core
DOOR CLEARANCE SUBSTANDARD
Clearances between door and casing are specified by the Window and Door Manufacturers Association (WDMA). Hinge edge clearance between door and frame should be a minimum of 1/16". Latch edge and top rail clearance should be 1/8" (+0, -1/16")".
LOCKSET INSTALLED BACKWARDS
Locksets are designed to ensure optimal privacy, such as when showering or using the water closet. However, the installation seems to deviate from the manufacturer’s guidelines and standard building practices.
Windows
Window Glazing: Insulated Glass Unit (IGU)
IGU SEAL NOTE
Windows offer thermal and acoustical benefits, but seals can fail unexpectedly and lead to condensation formation between the panes. A distorted seal does not always indicate seal failure. Due to the potential hidden nature of seal failure, INSPECT LV does not assess seal condition.
Interior Window Frame: Vinyl
Window Styles: Horizontal sliding sash, Vertical sliding sash (Single hung)
Low-E Orientation:: Correct
Correct
LOW-E WINDOW NOTE
Low-emissivity (Low-E) windows are engineered to minimize heat transfer by utilizing a microscopically thin metal coating that reflects infrared radiation. This feature helps regulate indoor temperatures, keeping spaces warmer in winter and cooler in summer, thereby reducing energy loss and cutting heating and cooling expenses. By limiting UV and infrared light penetration while allowing visible light to pass through, Low-E windows also enhance insulation. In some cases, additional coatings may alter the positioning of the Low-E coating. For instance, in non-coated glazing in the Southwestern United States, the correct orientation places the Low-E coating on the interior of the outer glazing pane (surface 2), whereas an incorrect setup would position it on the interior of the inner pane (surface 3).
Window Brands Noted: Avanti
WINDOW OR PATIO DOOR GLASS IS SCRATCHED OR BROKEN
Performance Guideline: Window or patio door glass should be free from visible scratches by looking directly at the glass from a distance of 15 feet in normal daylight. Window or patio door glass should not be broken at the time of the homeowner walkthrough.
Homeowner Responsibility: Inspect all glass at the homeowner walkthrough and notify contractor of scratched or broken glass. Damage to glass after the homeowner walkthrough is the homeowner’s responsibility. The same applies to damaged screens installed by contractor.
Contractor Responsibility: Contractor should repair or replace as needed at the time of walkthrough and/or closing. Broken glass after this time is not warrantable.
Comments: None.
VINYL WINDOW REPAIRS
During inspection, I noted windows that are:
- Misaligned or warped - sash hits frame when closing.
Smoke and Carbon Monoxide Alarm Systems
CO Alarms Noted: Outside all Sleeping Areas
Outside all Sleeping Areas
CO Alarms: Present
Evaluation of smoke alarms and carbon monoxide alarms is beyond the scope of our services. The installation of carbon monoxide alarms is recommended for all homes that have fuel burning appliances such as gas or oil furnaces, gas water heaters, gas ovens and cooktops, gas fireplaces and wood stoves. Carbon monoxide is a colorless, odorless gas that can cause sickness, nausea and even death. Alarms have a useful service life of roughly 6 years, so changing them more frequently than smoke alarms is recommended. CO alarms should be installed in accordance with NFPA recommendations and in other locations required by applicable laws or building standards.
Smoke Alarms Noted: On Main Floor
On Main Floor In All Bedrooms
In All Bedrooms
Smoke Alarms: Present
Evaluation of smoke alarms and carbon monoxide alarms is beyond the scope of our services. Pushing the "test" button on smoke alarms is NOT an accurate test of the sensor, just a test to see if the unit is powered. Smoke alarms should be replaced with combination smoke and carbon monoxide (CO) alarms upon taking possession of title. These devices must be powered by electrical wiring if provisions are present. If smoke alarms were removed or not original to construction, combination alarms should be installed in accordance with NFPA recommendations and in other locations required by applicable laws or building standards.
Floors and Floor Materials
Floor Materials: Carpet, Luxury Vinyl Plank (LVP)
Floor Settlement: None noted
Cabinets and Vanities
CABINETRY ADJUSTMENTS, MAINTENANCE & REPAIRS
Noted throughout the structure. The cabinetry was reviewed for proper alignment. Gaps between matched door or drawer edges that exceed parallel alignment by more than 1/8 inch in 30 inches or the uniformity of any door or drawer edge to any other that exceeds 1/8 inch are not acceptable as delineated by the Residential Construction Performance Guidelines Manual promulgated by the Nevada State Contractors Board. Cabinet and vanity doors, drawers, and other operating parts should function properly. A warped door or drawer up to 1/8 inch in 30 inches may be considered acceptable. Moldings should fit securely and be level and plumb. All joints should fit within a 1/16 of an inch or less unless otherwise specified and be securely attached. Splices should meet a minimum of 8 lineal feet to all edges. The cabinet/vanity surface finish should not wear off under normal use during the warranty period. Several examples of specific observations noted during inspection include:
🍴 Kitchen
Sinks and Faucets
Tested, Under-mount
UNDER-MOUNT SINK NOTE
The kitchen sink here is done as an under-mount style sink. The proper mounting of the sink is considered during inspection but this is difficult to verify. Ideally the sink is both sealed to the countertop and employs additional physical attachment such as clips or supporting plywood. Any indications of a loose or poorly mounted sink will be noted. Use caution when stacking dishes in an under-mount sink and the weight of the dishes can cause the sink to pull free of the countertop.
Cabinets / Countertops
Countertop Material: Slab Surface
Cabinet Material: Plastic laminate
COLOR VARIATION IN NEW MARBLE, GRANITE OR STONE
Performance Guideline: Marble, granite or stone should be even and may have minor variances. Dye lot variation must not cover more than 10 percent of the installation area.
Homeowner Responsibility: Report excessive color variations in the tile work to the contractor at the homeowner walkthrough.
Contractor Responsibility: Contractor should replace the marble, granite or stone promptly as needed during the warranty period. Contractor will make all reasonable efforts to match existing materials as closely as possible; however, the contractor does not guarantee an exact match of either texture or color.
Comments: If any marble, granite or stone tile work needs to be replaced it is not likely that the original dye lot will be available.
- The coloring of the slab itself appeared to be fine. However, some of the seams were several shades lighter than the slab, which made them more apparent. Although this is not uncommon, some may find this to be unacceptable.
Garbage Disposal
Disposal: Operated
Dishwasher
Dishwasher: Operated
Air Gap: Yes
Ventilation Method
Ranges, Ovens and Cooktops
Hook-ups: Gas
Gas Electric
Electric
Range: Present
Present Gas
Gas
Oven(s): Present
Present Electric
Electric
✅: Burners operated, Oven(s) operated
OVEN TEMPERATURE VERIFIED
I reviewed the oven(s) during basic operation in conventional bake mode only. The ovens are not tested in convection bake, broil, self-clean, or any other modes that may be available. In addition to verifying the basic operation of the unit(s), the accuracy of the temperature controls were also verified. When tested at 350 degrees Fahrenheit, all ovens were within the industry "allowable tolerance" of +/- 25 degrees Fahrenheit.
Microwave
 Present
Present
✅: Functional
Refrigerators
Refrigerator: Operating
General Kitchen Condition
Standard
🕸️ Attic
Attic Access
Attic Access Location: Laundry room
Attic Review Method: Partially viewed
Partially viewed Inside Attic
Inside Attic
INSULATE AND AIR-SEAL ATTIC SCUTTLE COVER
The attic scuttle cover should be well-insulated and air-sealed with a weather strip to minimize heat loss or heat gain due to excessive air infiltration or exfiltration, and conduction. Missing Insulation was noted at the attic scuttle cover.
ATTIC REVIEW LIMITED
I don't leave the service platform, which prevented safe access to much of the attic. Crawling through insulation and on top of framing risks damaging thermal barriers and ceiling finishes, which is prohibited by NAC645D.
EXTREME ATTIC TEMPERATURE
Years ago, an inspector in Las Vegas died from heat related complications while inside an attic. A well functioning attic typically maintains temperatures that are 15-20° F higher than those outside. However, a poorly vented attic can see even more extreme temperatures, topping 160° F. While I strive to provide the best inspection possible, please understand that prolonged exposure to high attic temperatures necessitate hastened review to ensure my safety and well-being.
Roof Framing and Sheathing
Framing: Truss
Sheathing: Foil-backed OSB
RADIANT BARRIER INSTALLED
An attic radiant barrier is a reflective material installed in attics to diminish radiant heat transfer into the structure. Modern construction practices in the Las Vegas valley commonly use foil-backed OSB as roof decking but radiant barriers can also be installed in existing attics as a retrofit measure to improve energy efficiency and reduce cooling costs. The radiant barrier material, foil sheets or reflective paint, is installed on the underside of the roof deck or sometimes on the attic floor, depending on the specific design and installation.
Attic Insulation
Insulation Type: Cellulose
Attic Floor Insulation: Thickness varies (5 - 8 inches, 9 - 12 inches)
INSULATION NOT UNIFORM IN ATTIC:
Performance Guideline: Insulation should meet the minimum specified R factor.
Homeowner Responsibility: None
Contractor Responsibility: Contractor should make necessary corrections to assure uniform thickness and specified R factor.
Comments: Insulation, weather it is blown top or bottom cords of the attic trusses, can vary in thickness and will not always be uniform.
Attic and Roof Cavity Ventilation
Attic Ventilation Method: O'Hagin vents
🧱 Structure and Basement
Foundation
% of Foundation Not Visible: 90%
Evidence of Seismic Protection: Not visible
Building Configuration: Slab on grade
Foundation Description: Poured concrete
EXPOSED POST-TENSIONED FOUNDATION TENDON
The pocket former recess appeared to have been patched with a non-shrink grout (hydraulic cement) that will reach the same minimum compressive strength as the concrete foundation immediately after the tendon tails were cut. However, the depicted patches were displaced.
NAILS PROTRUDING FROM FOUNDATION
Nails sticking out of a monolithic slab-on-grade foundation are often due to issues with formwork, where nails used to secure the forms are not removed before pouring concrete. They may also be left as anchor points for future fixtures or as temporary ties for rebar. In some cases, improper installation can result in nails protruding from the slab. These protruding nails can be hazardous and should be addressed to ensure a smooth, safe surface.
Floor, Wall and Ceiling Framing
Wall Framing: Not visible
Wall Sheathing: Not visible
Floor Framing: Not applicable
Sub-Floor Material: Not applicable
Ceiling Framing: Bottom cord of truss
BUILDER REPAIRS IN PROGRESS
One or more interior and exterior areas that need attention have already been flagged with painters tape by another party. I have intentionally omitted previously flagged deficiencies since the builder is already aware of their existence. It is important to understand that the property condition will change between the time of the inspection and the final walk-through. Examples of specific observations noted during inspection include:
Summary
PSR Builder Review
- RC-1 🌦️ Roof and Chimney - Roof Materials:
ROOFING MATERIALS ARE CRACKED, CHIPPED OR BROKEN
Performance Guideline: Roofing material should be free of cracks, chips or breaks at the time of the homeowner walkthrough. Chips larger than a ½ inch are unacceptable.
Homeowner Responsibility: Notify the contractor of any cracked, chipped or broken roofing.
Contractor Responsibility: Contractor should replace affected tiles during the warranty period. Contractor should repair and/or replace any damaged material promptly.
Comments: Contractor will make all reasonable efforts to match existing materials as closely as possible; however, the contractor does not guarantee an exact match of either texture or color. Roofing Contractor may not be held responsible for damage caused by others.
- RC-2 🌦️ Roof and Chimney - Eaves, Soffits, and Fascia:
FASICA LOOSE AT JOINT
One or more mending plates did appear fully engaged at the jointed areas of the fascia. Some builders will also drive nails through the plate, rather than rely on the teeth solely. Left uncorrected this condition may allow worsening of separation and warping to occur.
- G1-2 🌵 Grounds - Site Elements, Grading, Drainage:
MASONRY DRAIN BLOCK OBSTRUCTED
I observed dirt, rock and sand that was blocking the drain; removal is advised. Ponding may occur if left uncorrected.
- G1-3 🌵 Grounds - Grounds, Trees and Vegetation:
FINAL GRADE SOIL CONTAINS DEBRIS
Performance Guideline: Final grade soil should be free of construction debris to a depth of at least 5 inches. A minimal amount of nails and screws are to be expected.
Homeowner Responsibility: Report excessive debris in the final grade soil to the contractor. Care should be taken to avoid altering the final grade if the homeowner completes debris removal.
Contractor Responsibility: Contractor should remove the excessive amounts of debris from the final grade soil and establish the final grade to a depth of at least 5 inches, with no material larger than 3 inches.
Comments: The final grade soils will be either native soil from the site or imported soils.
- G1-4 🌵 Grounds - Driveways/Walkways/Flatwork:
MISSING SAND IN JOINTS OF MASONRY DRIVEWAY / WALKWAYS
The Interlocking Concrete Paver Institute (ICPI) recommends joint sand be set between 1/8th and 1/4th inch below the chamfer edge of brick pavers to facilitate water drainage and prevent sand damage. This recessed level allows rainwater to flow to drains or between pavers, reducing potential for erosion. Keeping sand below the paver tops prevents damage from foot traffic and vehicle weight, maintaining a smooth surface. While some sand loss over time is normal, significant displacement may indicate maintenance needs, especially if pavers become loose or unstable.
- G1-5 🌵 Grounds - Driveways/Walkways/Flatwork:
SETTLING OR HEAVING OF MASONRY DRIVEWAY / WALKWAYS
Performance Guideline: Some settling of the masonry driveway should be expected. Settling or heaving in excess of a 1/4 inch is unacceptable.
Homeowner Responsibility: The homeowner is responsible to maintain the shrubs and trees around the driveway or walkways to help prevent any extra settling or heaving. Notify the contractor if the settling or heaving exceeds the performance guideline.
Contractor Responsibility: The contractor should repair the affected area of the driveway or walkway if it is out of compliance to the performance guidelines and within the warranty period
Comments: Interlocking Concrete Pavement Institute (ICPI) tolerances and recommendations specify gaps cannot exceed 3/16", lippage cannot exceed 1/8", and surface flatness cannot exceed 3/8" in 10 feet. Variation in the masonry or brick colors should be expected. In time weather can cause oxidation and shade changes. Color variations or changes are not covered under warranty.
- G1-6 🌵 Grounds - Driveways/Walkways/Flatwork:
DAMAGED MASONRY DRIVEWAY / WALKWAYS
The installation appeared to deviate from manufacturer's guidance or specifications and acceptable building practices. Significant component damage and/or ongoing damage apparent. Corrections advised. Several examples of specific observations noted during inspection include:
- E-1 🏠 Exterior - Siding and Trim:
EXTERIOR PAINT OVERSPRAY:
Performance Guideline: The paint should not be on any surface for which it was not intended, such as adjacent walls, window glass, cabinets, flooring, tubs, etc.
Homeowner Responsibility: Report any paint overspray to the contractor.
Contractor Responsibility: Contractor should paint over or clean the areas as necessary during the warranty period. Contractor will make all reasonable efforts to match existing materials as closely as possible; however, the contractor does not guarantee an exact match of either texture or color.
Comments: None.
- E-2 🏠 Exterior - Siding and Trim:
EXTERIOR PAINT IS FLAKING, SCALING OR PEELING
Performance Guideline: Paint should be smooth and consistent upon application. Paint should not flake, scale or peel with proper application of the paint products within the warranty period.
Homeowner Responsibility: Report any flaking, scaling or peeling of the paint surface to the contractor.
Contractor Responsibility: Repair and repaint as necessary to meet Performance guideline during the warranty.
Comments: The exterior wood areas, which include the fascia, casings and trim, have been finished with an exterior paint or stain. Wear due to environmental factors is a normal occurrence.
- E-3 🏠 Exterior - Siding and Trim:
DETERIORATION OF EXTERIOR PAINT
Performance Guideline: Paint should be smooth and consistent upon application at the time of original application. Paint should not flake, scale or peel with proper application of the paint products per manufacturer’s recommendation. Exterior paint deteriorates.
Homeowner Responsibility: Report any paint or stain deterioration to the contractor. The exterior paint or stain requires periodic maintenance over the life of the home during and after the warranty period.
Contractor Responsibility: If exterior paint or stain has peeled or physically deteriorated, the contractor will properly prepare and refinish affected areas and match the color as closely as practical. Where deterioration of the finish affects more than 50 percent of the wall area, the contractor should refinish the entire wall.
This repair should be done once during the warranty period. Contractor will make all reasonable efforts to match existing materials as closely as possible; however, the contractor does not guarantee an exact match of either texture or color.
Comments: The exterior wood areas, which include the fascia, casings and trim, have been finished with an exterior paint or stain. Due to environmental factors such as cold, heat, moisture, wind and sun exposure, painted or stained materials expand, contract, weather and age at varying rates. This may cause these areas to fade, peel or crack. This is a normal occurrence.
- E-4 🏠 Exterior - Siding and Trim:
EXTERIOR HAS NOTICEABLE PAINT COLOR OR SHADING VARIATIONS
Performance Guideline: Paint should be applied per manufacturer recommendations and should cover all surfaces to which it is applied and be uniform in color.
Homeowner Responsibility: Report any noticeable paint color or shading variations to the contractor at the homeowner walkthrough and/or closing.
Contractor Responsibility: Contractor should repaint affected areas once during the warranty period. Contractor will make all reasonable efforts to match existing materials as closely as possible; however, the contractor does not guarantee an exact match of either texture or color.
Comments: In the event that touch up painting is needed, the sheen (luster) of the paint may vary from the sheen of the other areas of the walls. This is a normal occurrence during the time the touch up coat is drying to its final sheen. Dirt and debris on the exterior of the home in areas that are not landscaped can also affect the ability to match the paint. These areas, during rain fall cause excess dirt to stick to the house paint and stain.
- E-5 🏠 Exterior - Siding and Trim:
VOIDS IN STUCCO
Performance Guideline: Voids in stucco at beams, columns, etc. are not acceptable. Stucco gaps should not exceed 1/8 inch.
Homeowner Responsibility: Report excessive gaps in the stucco where it meets other materials to the contractor. Homeowner is responsible for maintaining and caulking as necessary after the warranty period.
Contractor Responsibility: Contractor should repair the excessive gaps during warranty period. Contractor will make all reasonable efforts to match existing materials as closely as possible; however, the contractor does not guarantee an exact match of either texture or color.
Comments: None
- E-6 🏠 Exterior - Siding and Trim:
INSUFFICIENT COVERAGE OF PAINTED EXTERIOR AREAS
Performance Guideline: Paint should be applied per the manufacturer recommendations on coverage and/or required application thickness.
Homeowner Responsibility: Report insufficient coverage of painted exterior areas to the contractor at the homeowner walkthrough.
Contractor Responsibility: Reapply paint as needed to meet the Performance guideline during the warranty period. Contractor will make all reasonable efforts to match existing materials as closely as possible; however, the contractor does not guarantee exact match paint.
Comments: Paint should cover all the intended surfaces, fully and completely. No light or inadequately covered areas should exist.
- E-7 🏠 Exterior - Siding and Trim:
REPAIR WORK IS VISIBLE AND COLOR DOES NOT MATCH EXISTING STUCCO
Performance Guideline: A poor color match is an area that can be visible at a distance of 6 feet in indirect light. Use fading-out technique and match as closely as possible the surrounding stucco texture and color.
Homeowner Responsibility: Report poor color match on repaired stucco to the contractor.
Contractor Responsibility: Contractor should repair once as needed with approved stucco-patching compounds during the warranty period. Contractor will make all reasonable efforts to match existing materials as closely as possible; however, the contractor does not guarantee an exact match of either texture or color.
Comments: Trying to match color coats on stucco is almost impossible. The manufacturer runs a batch of color compound and labels according to that lot number. Each lot will have a slight difference in its final color. Other factors such as temperature and humidity may cause the same lot applied at different days to have noticeable variations in color.
- E-8 🏠 Exterior - Siding and Trim:
GENERAL CAULKING AND SEALING
Caulking may deteriorate or crack over time. Caulking breaks in the bead should not have any gaps or pulling-away from surface. Caulking is commonly used throughout the interior and exterior of the home as sealant or cosmetic filler. Even properly installed caulking will deteriorate, shrink and crack with normal exposure to the elements, wear, and aging or from movement of the materials it is adhered to. Damage to the home can be slow and difficult to detect. Water intrusion can become a costly repair if the caulk is not properly maintained.
- E-9 🏠 Exterior - Exterior Doors:
DOOR LOCKSET FAULTY
Locksets come in a vast array of designs and finishes, it's impossible for me to know the specific installation requirements for all of them. However, this installation appeared questionable to me and it just didn't look "right". Further evaluation is adivsed.
- E-10 🏠 Exterior - Exterior Doors:
DOOR THRESHOLD DAMAGED
The installation appeared to deviate from manufacturer's guidance or specifications and acceptable building practices.
- E-11 🏠 Exterior - Exterior Doors:
SLIDING DOOR FRAME GAPPED
This discovery appeared to deviate from original design and/or function. The left side was nice and tight but the right side appeared to be gapped.
- G-1 🚘 Garage - Garage General:
BREACH OF FIRE SEPARATION
One or more breaches of fire separation in the garage were noted and should be repaired. Standards recommend complete sheetrock walls and ceilings between the garage and all habitable space. Use type C or type X sheetrock as needed to complete large openings in the fire separation and seal up all small gaps in the walls with fire stop caulking/foam or drywall mud as needed. Piping penetrations in the ceiling and walls should be fit with escutcheon rings.
- G-2 🚘 Garage - Garage Doors and Automatic Openers:
OVERHEAD GARAGE DOOR ALLOWS DIRT INTO THE GARAGE WHEN THE DOOR IS CLOSED
Performance Guideline: Overhead Garage door should be installed per the manufacturer installation instructions and create a seal with the garage floor at the time of the walkthrough. 1/2 inch gaps at the sides and top are the maximum acceptable measurement between the house and the garage door.
Homeowner Responsibility: General clean up of accumulated dirt and sand.
Contractor Responsibility: Contractor should ensure the door is installed per manufacturer specifications during the warranty period. If it has been properly installed, no other corrective action needs to be done.
Comments: Effort will be made to create a good seal with the floor. In the climate that we live in, the wind will blow the dirt and sand through the control joints placed in the garage slab, the cracks in the door, and tracks on the side of the door. This is a common occurrence and should be expected. There will not be a seal at the sides and top to prevent the garage door from binding on the house.
- G-3 🚘 Garage - Garage Floor:
SPALLING OR PITTING OF CONCRETE
Performance Guideline: Concrete should not deteriorate to the extent that the aggregate is exposed or the aesthetics are destroyed under normal use and weather conditions.
Homeowner Responsibility: Homeowner should not apply chemicals (such as melting products, fertilizers, etc.) to the concrete. Keep irrigation away from the concrete surfaces.
Contractor Responsibility: Contractor should take corrective action to repair or replace the effected area during the warranty period.
Comments: Under normal use and weather conditions, the concrete should not deteriorate. Contractor may not be responsible for damage caused by chemicals applied by others and/or concrete damaged by excessive watering. If repairs are required, contractor will make all reasonable efforts to match existing materials as closely as possible; however, the contractor does not guarantee an exact match of either texture or color.
- WH-3 🛢️ Water Heaters - Water Heater:
WATER HEATER RELIEF VALVE DISCHARGE TUBE NOT SLOPED TO DRAIN
The discharge tube for the water heater temperature and pressure relief valve is incorrectly installed. The drain should slope to drain to prevent water pooling inside the discharge tube - this has not been done and water collecting inside the discharge could corrode and disable this important safety feature. Ideally, the discharge tube for a relief valve:
- Terminates to an exterior location or above a drain, though this is not always possible
- Terminates between 6 and 12-inches off the ground
- Slopes to drain to prevent water pooling inside the discharge tube
- Is not made from pipe with an inside diameter less than 3/4 on an inch
- Is made from an approved supply piping material: copper, PEX, CPVC or galvanized steel
- Terminates to a visible location that can be monitored for leaks and discharges
- Does not terminate into a drain pan
- Does not have a threaded termination point which would prevent accidental capping of this important discharge
I recommend having this relief valve discharge tube further investigated and repaired as recommended by a licensed plumber.
- HCFV-2 🔥❄️ Heating, Cooling, Fireplaces and Ventilation - Heating System 1:
FAU AUXILIARY DRAIN PAN SLOPE QUESTIONABLE
The pan appeared to slope away from the float switch, which may cause an overflow event before the float switch is activated. An auxiliary pan below the furnace in the attic is essential for catching any condensation or leaks, preventing water damage to the attic and ceiling. It protects insulation from becoming wet and reduces the risk of mold and structural damage.
- HCFV-4 🔥❄️ Heating, Cooling, Fireplaces and Ventilation - Air Filters:
The air filter for the forced air furnace is not correctly sized and is allowing air to bypass the filter. Install the proper sized filter or consult with a qualified heating and cooling contractor as needed to install a properly fitting filter.
- HCFV-6 🔥❄️ Heating, Cooling, Fireplaces and Ventilation - A/C 1:
SUCTION LINE INSULATION ISSUES
Section of foam pipe insulation was noted to be missing and gapped on the low-pressure refrigerant line in the attic. This may result in a measurable efficiency degradation. Condensation will also build up on the exposed copper portion of the low pressure refrigerant line and potentially drip onto the insulation. This may eventually cause staining of the interior ceiling surface below this area.
- HCFV-7 🔥❄️ Heating, Cooling, Fireplaces and Ventilation - A/C 2:
INADEQUATE COOLING
Performance Guideline: Unit should cool structure 30° F lower than outside air temperature when measured in center of room at 5 feet height. Minimum indoor temperature should be 78° F.
Homeowner Responsibility: Proper thermostat operation, make sure you know how to operate per the operation manual’s instructions. Windows should have some type of shading device installed (i.e.: blinds, drapes tinting, solar screens, etc.) to reduce the amount of heat gained from sunlight. Do not block airflow to or from HVAC grills /registers. Airflow can be adjusted by opening and closing register louvers. Maintenance Alert! Homeowner should change the HVAC system filter(s) pursuant to the manufacturer’s recommendations. Filters are to be consistent with those originally installed and with the manufacturer’s recommendations.
Contractor Responsibility: The contractor should make proper repairs or adjustments to meet temperature conditions during the warranty period. Deficiencies caused by malfunction of system equipment or appliances are subject to the terms of the manufacturer’s warranty unless workmanship by the contractor is involved. The contractor is to check for proper refrigerant charge, consistent with the manufacturer’s requirements. The contractor should be responsible for system balancing dampers, registers, and other minor adjustments for operation during the cooling season. Contractor is to notify homeowner that they are required to adjust the air flow dampers (grilles/registers) as needed after the original system balancing. Contractor is to notify homeowner that filter replacement with filters that are not consistent with those originally installed, may effect and reduce the system air flows. This may contribute to inadequate air flows to areas of the house and inadequate cooling.
Comments: Many factors affect the performance of the HVAC system: the design of the system, placement of furniture, solar orientation and the location of the room in the house. For example, rooms located above unconditioned spaces (i.e.: bedrooms over garages) may heat up quicker than others.
- HCFV-8 🔥❄️ Heating, Cooling, Fireplaces and Ventilation - A/C 2:
SUCTION LINE INSULATION ISSUES
Section of foam pipe insulation was noted to be missing and gapped on the low-pressure refrigerant line in the attic. This may result in a measurable efficiency degradation. Condensation will also build up on the exposed copper portion of the low pressure refrigerant line and potentially drip onto the insulation. This may eventually cause staining of the interior ceiling surface below this area.
- HCFV-9 🔥❄️ Heating, Cooling, Fireplaces and Ventilation - Heating and Cooling Distribution Systems:
DUCT SEPARATION OR DUCT BECOMES UNATTACHED
Performance Guideline: Ductwork should not become separated or unattached.
Homeowner Responsibility: During the installation of various items in the attic area of the home, such as alarms, cable television or other items, ductwork can become crushed or separated by installers crawling around and over them. The homeowner would be responsible to remedy any such crushed or separated ductwork for the expense.
Contractor Responsibility: The contractor should secure and repair all separated duct work and repair any holes during the warranty period, provided that the condition was not caused by the homeowner or an after market contractor, such as cable installer, alarm installer, etc.
Comments: None.
- HCFV-10 🔥❄️ Heating, Cooling, Fireplaces and Ventilation - Heating and Cooling Distribution Systems:
DUCT SAG EXCESSIVE
Flexible ducts require a shorter distance between hangers because flexible duct lacks the rigidity to avoid excessive sagging. Supports should be installed at least once every four (4) feet. The maximum allowable flexible duct sag between supports is one-half inch (1/2") per foot. Refer to the photographs for further clarification.
- HCFV-11 🔥❄️ Heating, Cooling, Fireplaces and Ventilation - Heating and Cooling Distribution Systems:
DUCTING RADIUS QUESTIONABLE
Flexible duct should be installed without kinks or sharp bends, which restrict airflow. All bends should be gradual with the radius of each bend not exceeding the diameter of the flex duct. To help prevent kinks at the duct and boot connections, metal duct elbows can be used.
- HCFV-12 🔥❄️ Heating, Cooling, Fireplaces and Ventilation - Heating and Cooling Distribution Systems:
HVAC SUPPLY REGISTER MISALIGNED
A misaligned HVAC supply register may cause uneven airflow, reduce system efficiency, and increase energy costs. It also impacts the room’s appearance and may lead to airflow blockages, complicating maintenance. Proper alignment ensures better comfort, efficiency, and ease of maintenance.
- HCFV-13 🔥❄️ Heating, Cooling, Fireplaces and Ventilation - Heating and Cooling Distribution Systems:
HVAC DUCT GRILL DAMAGED
The grill for the jumper duct in the main bedroom appeared bent. The installation appeared to deviate from manufacturer's guidance or specifications and acceptable building practices.
- P-1 🪠 Plumbing - Distribution Pipe:
PLUMBING PIPES ARE LEAKING
Performance Guideline: The components of the plumbing system should completely contain and/or transport water without leaking. There should be no leakage from any soil, waste, vent, gas, or water piping,
Homeowner Responsibility: Homeowner should report leaks promptly to the contractor to avoid additional damage. Leaks must be reported in a timely manner, or additional damage may occur.
Contractor Responsibility: Contractor should repair promptly and repair resultant damage during the warranty period.
Comments: Homeowner should take action to stop or slow the leak as to lessen the damage. Homeowner may be responsible for damage resulting from homeowner misuse, neglect or delay in reporting damage.
- P-2 🪠 Plumbing - Distribution Pipe:
INCOMPLETE PIPE INSULATION
The supply pipe insulation is incomplete in the attic. Be sure all supply lines in unheated spaces have been adequately insulated to protect pipes from freezing conditions that could damage the pipes and to prevent heat loss in hot water pipes.
- P-3 🪠 Plumbing - Distribution Pipe:
NOISY WATER PIPES
Performance Guideline: Loud clunking or banging noises known as “water hammer” should not occur with the normal use of the system.
Homeowner Responsibility: Notify the contractor of water hammer.
Contractor Responsibility: Contractor should correct as necessary during the warranty period. Correction of water hammering may include adjustment of pressure regulator or the use of arrestor device.
Comments: Due to the velocity of the flow of water, its weight, waste debris it may be carrying, and its varying temperature that causes pipes to expand and contract, the water system may emit audible noises. A “ticking” sound in drain line pipes is common due to expansion or contraction of the pipes as warmer or cooler water is run through the pipes. The Contractor is not responsible for sounds caused by homeowner’s installation of new fixtures or other plumbing system devices.
- AP-2 💧 Additional Plumbing - Fire Suppression:
FIRE SPRINKLER SYSTEM PARTS MISSING
Complete installing the covers for the fire suppression sprinklers. The installation appeared to deviate from manufacturer's guidance or specifications and acceptable building practices.
- AP-3 💧 Additional Plumbing - Fire Suppression:
FIRE SPRINKLER PIPING UNINSULATED
According to The National Fire Sprinkler Association (NFSA) Insulation for Fire Sprinklers Guide, Fire sprinkler systems have proven to be effective in providing protection of lives and property when properly designed, installed, and maintained. Areas where temperatures reach or drop below freezing at any point throughout the year require sprinkler systems to be protected against freezing. The industry accepted practice is to provide protection for water-filled piping in sprinkler systems when they are subject to freezing and exposed to temperatures below 40 °F (4°C) as required in NFPA sprinkler installation standards. This finding did not appear to meet building standards and practices in effect at the time of construction or installation.
- ES-6 ⚡ Electric Service - Sub Electrical Panel:
NEUTRALS AND GROUNDS NOT ISOLATED IN 4-CONDUCTOR SUB-PANEL
The wiring to the sub-panel requires repair. This is a 4-conductor feed. The neutrals should be on a floating bus bar and should be separated from the equipment grounds to eliminate stray voltage.
Recommendation
Hire a licensed electrical contractor to further evaluate and repair as needed.
- ES-8 ⚡ Electric Service - Sub Electrical Panel:
ELECTRIC PANEL LATCH FAULTY
The electrical panel outer door latch did not function properly. This discovery appeared to deviate from original design and/or function.
- EDF-1 🔌 Electric Distribution and Finish - Branch Wiring:
PROTECT WIRING BY ATTIC ACCESS
NM cable is required to be secured and supported every 4.5 feet throughout the attic. If the cable is located within 6 feet of the scuttle, it must be protected by guard strips or raceway. That requirement increases to within 7 feet of scuttle if permanent stairs or ladder is installed; not pull-down style. Cables should never be located over the scuttle. This finding did not appear to meet building standards and practices in effect at the time of construction or installation.
- EDF-2 🔌 Electric Distribution and Finish - Switches, Receptacles and Fixtures:
ELECTRICAL RECEPTACLES OR SWITCHES STICK OUT FROM WALL SURFACE:
Performance Guideline: All devices should fit snugly against the wall.
Homeowner Responsibility: Check to see if the cover plate is loose; if so, tighten plate screws.
Contractor Responsibility: Electrical contractor should repair all outlets not flush with wall during the warranty period.
Comments: In some cases, it not the device that is at fault. Due to different types of texture, some covers will not be fully flush. If this is the case, there is no issue with the receptacle or switch.
- EDF-4 🔌 Electric Distribution and Finish - Low Voltage Wiring:
DOORBELL NOT SECURED
The doorbell push button did not appear properly secured to the siding. The installation appeared to deviate from manufacturer's guidance or specifications and acceptable building practices.
- PB-2 🛁 Passthrough Bathroom - General Bath:
TOILET PAPER HOLDER UNLEVEL
The installation appeared to deviate from manufacturer's guidance or specifications and acceptable building practices. Corrections advised.
- MB-2 🛁 Main Bathroom - Bathtub / Shower:
FAUCET FIXTURE VALVES CROOKED
When both valves were closed, the handles did not align. The installation appeared to deviate from manufacturer's guidance or specifications and acceptable building practices.
- PR-2 🚽 Powder Room - General Bath:
TOILET PAPER HOLDER UNLEVEL
The installation appeared to deviate from manufacturer's guidance or specifications and acceptable building practices. Corrections advised.
- GBE-2 🛁 Guest Bathroom (Ensuite) - Bathtub / Shower:
CRACKED TUBS OR SHOWER PANS
Performance Guideline: Tubs and shower pans should be free of cracks.
Homeowner Responsibility: Report to the contractor at the homeowner walk through any tub or shower pan cracks.
Contractor Responsibility: Contractor should repair tub or shower pan, during the warranty period, if crack is identified and determined to be the result of a defect in material or installation. If it is necessary to replace a fixture the contractor will make all reasonable efforts to match surrounding materials as closely as practical; however, the contractor does not guarantee an exact match.
Comments: Tubs and shower pans should not crack with normal use and care.
- What appeared to be rust stains were also noted.
- I-2 🛋️ Interior - Walls, Ceilings, Trim, Hallways and Closets:
DAMAGE AND/OR BUILDING MATERIALS ON UNINTENDED SURFACES
I observed conditions that appeared to deviate from original design and/or function. Any photographs included are only representative examples of this finding (12 max):
- I-3 🛋️ Interior - Walls, Ceilings, Trim, Hallways and Closets:
PAINT NOT IN CONFORMANCE WITH PERFORMANCE STANDARDS
The industry standard for painting is outlined in the Painting Contractors Association Industry Standards. Specifically, the standard, PDCA P1 2.6 delineates the painting and decorating contractor will produce a “properly painted surface.” A “properly painted surface” is defined as uniform in appearance, color, texture, hiding and sheen. It is also free of foreign material, lumps, skins, runs, sags, holidays, misses, or insufficient coverage. It is also a surface free of drips, spatters, spills or overspray caused by the painting and decorating contractor’s workforce. In order to determine whether a surface has been “properly painted” it shall be examined without magnification at a distance of thirty-nine (39) inches or one (1) meter, or more, under finished lighting conditions and from a normal viewing position." Any photographs included below are only representative examples of this finding (12 max):
- I-4 🛋️ Interior - Walls, Ceilings, Trim, Hallways and Closets:
CEILING SAGS:
Performance Guideline: Ceiling should not sag more that 1/4 inch within 8 feet.
Homeowner Responsibility: Report drywall sagging that exceeds the Performance guideline to the contractor.
Contractor Responsibility: Contractor should repair as needed during the warranty period.
Comments: Contractor will make all reasonable efforts to match existing materials as closely as possible, however, the contractor may not guarantee an exact match of either texture or color.
- The ceiling measured to be out almost 7/16" in 32 inches.
- I-5 🛋️ Interior - Walls, Ceilings, Trim, Hallways and Closets:
STRESS CRACKS ARE VISIBLE THROUGH THE DRYWALL:
Performance Guideline: Stress cracks should not exceed 1/16 inch in width.
Homeowner Responsibility: Report stress cracks that exceed the Performance guideline to the contractor with in the first year. Hairline cracks, less than 1/16 of an inch are acceptable.
Contractor Responsibility: Contractor should repair as needed during the warranty period. Contractor will make all reasonable efforts to match existing materials as closely as possible, however, the contractor does not guarantee an exact match of either texture or color.
Comments: Stress cracks may reappear throughout the life of the house.
- I-6 🛋️ Interior - Walls, Ceilings, Trim, Hallways and Closets:
INTERIOR WALL UNEVEN
Many building standards state that walls shall not bow or have depressions that equal or exceed 1/4 of an inch out of line within any 32-inch horizontal measurement as measured from the center of the bow or depression or 1/2 of an inch within any eight-foot vertical measurement. Also, many finish manufacturers and/or industries also provide tolerance limits for the framing members their finishes are being attached to. One example is the Gypsum Association state: "when installing gypsum wallboard, "the attachment surfaces of any framing member shall not vary more than 1/8" from the plane of faces of adjacent framing members."
- I-7 🛋️ Interior - Walls, Ceilings, Trim, Hallways and Closets:
BASEBOARD GAPPED AT WALL
The installation appeared to deviate from manufacturer's guidance or specifications and acceptable building practices.
- I-8 🛋️ Interior - Interior Doors:
DOOR CLEARANCE SUBSTANDARD
Clearances between door and casing are specified by the Window and Door Manufacturers Association (WDMA). Hinge edge clearance between door and frame should be a minimum of 1/16". Latch edge and top rail clearance should be 1/8" (+0, -1/16")".
- I-9 🛋️ Interior - Interior Doors:
LOCKSET INSTALLED BACKWARDS
Locksets are designed to ensure optimal privacy, such as when showering or using the water closet. However, the installation seems to deviate from the manufacturer’s guidelines and standard building practices.
- I-10 🛋️ Interior - Windows:
WINDOW OR PATIO DOOR GLASS IS SCRATCHED OR BROKEN
Performance Guideline: Window or patio door glass should be free from visible scratches by looking directly at the glass from a distance of 15 feet in normal daylight. Window or patio door glass should not be broken at the time of the homeowner walkthrough.
Homeowner Responsibility: Inspect all glass at the homeowner walkthrough and notify contractor of scratched or broken glass. Damage to glass after the homeowner walkthrough is the homeowner’s responsibility. The same applies to damaged screens installed by contractor.
Contractor Responsibility: Contractor should repair or replace as needed at the time of walkthrough and/or closing. Broken glass after this time is not warrantable.
Comments: None.
- I-11 🛋️ Interior - Windows:
VINYL WINDOW REPAIRS
During inspection, I noted windows that are:
- Misaligned or warped - sash hits frame when closing.
- I-12 🛋️ Interior - Cabinets and Vanities:
CABINETRY ADJUSTMENTS, MAINTENANCE & REPAIRS
Noted throughout the structure. The cabinetry was reviewed for proper alignment. Gaps between matched door or drawer edges that exceed parallel alignment by more than 1/8 inch in 30 inches or the uniformity of any door or drawer edge to any other that exceeds 1/8 inch are not acceptable as delineated by the Residential Construction Performance Guidelines Manual promulgated by the Nevada State Contractors Board. Cabinet and vanity doors, drawers, and other operating parts should function properly. A warped door or drawer up to 1/8 inch in 30 inches may be considered acceptable. Moldings should fit securely and be level and plumb. All joints should fit within a 1/16 of an inch or less unless otherwise specified and be securely attached. Splices should meet a minimum of 8 lineal feet to all edges. The cabinet/vanity surface finish should not wear off under normal use during the warranty period. Several examples of specific observations noted during inspection include:
- K-2 🍴 Kitchen - Cabinets / Countertops:
COLOR VARIATION IN NEW MARBLE, GRANITE OR STONE
Performance Guideline: Marble, granite or stone should be even and may have minor variances. Dye lot variation must not cover more than 10 percent of the installation area.
Homeowner Responsibility: Report excessive color variations in the tile work to the contractor at the homeowner walkthrough.
Contractor Responsibility: Contractor should replace the marble, granite or stone promptly as needed during the warranty period. Contractor will make all reasonable efforts to match existing materials as closely as possible; however, the contractor does not guarantee an exact match of either texture or color.
Comments: If any marble, granite or stone tile work needs to be replaced it is not likely that the original dye lot will be available.
- The coloring of the slab itself appeared to be fine. However, some of the seams were several shades lighter than the slab, which made them more apparent. Although this is not uncommon, some may find this to be unacceptable.
- A-4 🕸️ Attic - Attic Insulation:
INSULATION NOT UNIFORM IN ATTIC:
Performance Guideline: Insulation should meet the minimum specified R factor.
Homeowner Responsibility: None
Contractor Responsibility: Contractor should make necessary corrections to assure uniform thickness and specified R factor.
Comments: Insulation, weather it is blown top or bottom cords of the attic trusses, can vary in thickness and will not always be uniform.
- SB-1 🧱 Structure and Basement - Foundation:
EXPOSED POST-TENSIONED FOUNDATION TENDON
The pocket former recess appeared to have been patched with a non-shrink grout (hydraulic cement) that will reach the same minimum compressive strength as the concrete foundation immediately after the tendon tails were cut. However, the depicted patches were displaced.
- SB-2 🧱 Structure and Basement - Foundation:
NAILS PROTRUDING FROM FOUNDATION
Nails sticking out of a monolithic slab-on-grade foundation are often due to issues with formwork, where nails used to secure the forms are not removed before pouring concrete. They may also be left as anchor points for future fixtures or as temporary ties for rebar. In some cases, improper installation can result in nails protruding from the slab. These protruding nails can be hazardous and should be addressed to ensure a smooth, safe surface.
- SB-3 🧱 Structure and Basement - Floor, Wall and Ceiling Framing:
BUILDER REPAIRS IN PROGRESS
One or more interior and exterior areas that need attention have already been flagged with painters tape by another party. I have intentionally omitted previously flagged deficiencies since the builder is already aware of their existence. It is important to understand that the property condition will change between the time of the inspection and the final walk-through. Examples of specific observations noted during inspection include:
Repairs
- ES-2 ⚡ Electric Service - Main Electric Panel:
NM CABLE CONNECTOR ISSUES
One or more connectors were noted to be unsecured. Push-in and clamp type connectors help protect NM cable from damage and unwanted contact with other components. The installation appeared to deviate from manufacturer's guidance or specifications and acceptable building standards.
- ES-3 ⚡ Electric Service - Main Electric Panel:
ELECTRIC PANEL FASTENER HOLE STRIPPED
Stripped fastener holes can be problematic as they can lead to an unsecured DFC, increasing the risk of electrical hazards, instability, and potential damage to connections. This discovery appeared to deviate from original design and/or function. Additionally, this issue may violate building standards that require panels to be securely mounted. Proper repair is crucial for safety and compliance.
- ES-7 ⚡ Electric Service - Sub Electrical Panel:
NM CABLE CONNECTOR ISSUES
One or more connectors were noted to be unsecured. Push-in and clamp type connectors help protect NM cable from damage and unwanted contact with other components. The installation appeared to deviate from manufacturer's guidance or specifications and acceptable building standards.
Maintenance
- WH-1 🛢️ Water Heaters - Water Heater:
TANKLESS WATER HEATER SERVICING
Tankless water heaters are significantly more efficient than tank-type water heaters. However, they are not maintenance free and should be serviced per manufacture requirements. Regular flushing of tankless water heaters is important to prevent scaling build-up inside the heat exchanger which could foul the system. If it has been longer than twelve (12) months then servicing is recommended. For more information see: This Link - where you can learn how to clean and flush your tankless water heater.
- LF-2 🧼 Laundry Facilities - Dryer:
CLEAN THE CLOTHES DRYER EXHAUST VENT - ROOF
The clothes dryer is exhausting out of the roof. This is not a desirable installation as it can be difficult to access the exhaust duct for cleaning and inspection. Dryer lint is flammable and a fire hazard when it accumulates. If the exhaust duct has not been cleaned and inspected in the last year, I recommend a routine servicing and cleaning to ensure safe and reliable performance.
Items for Monitoring
- G-4 🚘 Garage - Garage Floor:
TYPICAL SLAB CRACKS
The garage slab appeared to be post tensioned. Many folks mistakenly believe that post tensioned slabs will not crack. To the contrary, post tensioned slabs are generally not poured as thick as standard slabs and crack quite often. Concrete has excellent compressive strength (described as the forces that push together) but does not have excellent tensile strength (described as the forces that pull apart). However, steel has excellent tensile strength. The inclusion of steel cables in concrete is meant to provide a product that has both excellent compression and tensile strength. While the cracks may be unsightly they do not necessarily indicate a problem exists. There is a tolerance of what is allowable in accordance with Nevada State Contractors Board Performance guidelines. The NSCB guidelines state cracks in excess of 1/8" and 1/8" vertical displacement or compound cracks are not acceptable. No vertical displacement or compound cracks were observed and no cracks that exceeded 1/8" were observed.
Efficiency Items
- A-1 🕸️ Attic - Attic Access:
INSULATE AND AIR-SEAL ATTIC SCUTTLE COVER
The attic scuttle cover should be well-insulated and air-sealed with a weather strip to minimize heat loss or heat gain due to excessive air infiltration or exfiltration, and conduction. Missing Insulation was noted at the attic scuttle cover.
Upgrades
- WH-2 🛢️ Water Heaters - Water Heater:
THERMAL EXPANSION DEVICE ADVISED
An expansion tank is recommended for the water heater. Expansion tanks help reduce pressure on the plumbing system by creating a buffer or a place for water to expand into as water expands with thermal expansion. Installation of an expansion device or pressure tank is modern installation practice and will be required if a pressure reducing valve has been installed on a public water supply or if the plumbing system is closed for any reason. Open systems do not require a thermal expansion device though they can still be an excellent way to help prevent build-up of pressures in the piping system.
Due Diligence Items
- GC-1 🏗️ General Comments - Building Characteristics, Conditions and Limitations:
NEW CONSTRUCTION HOUSE NOTE
New construction inspections pose unique challenges due to the absence of historical performance data. Factors like foundation settling and material aging are not yet observable. Minor adjustments and repairs may arise in the initial years of occupancy that will become evident only during usage and should be expected with any new structure.
Adequate ventilation, including prolonged use of whole house fan systems and cross ventilation, is recommended to mitigate off-gassing from new materials. While new materials are increasingly eco-friendly, modern constructions still release a notable amount of toxins from engineered components like carpeting, particleboard, and various paints. Adequate ventilation plays a crucial role in dissipating these off-gassing emissions during the initial phase, preventing their accumulation within the structure. Owners should secure copies of building plans for future reference and preserve warranties for appliances and systems. Maintaining spare materials for future repairs is advisable due to potential difficulties in sourcing matching materials over time.
- P-4 🪠 Plumbing - Waste Pipe and Discharge:
VIDEO SEWER SCOPE RECOMMENDED
An evaluation of the sewer line below the ground is beyond the scope of this inspection. Sewer scopes are done using video cameras and can show the materials, condition and reliability of the sewer line. If a video scope has not been done recently, I recommend having a sewer scope performed.
- AP-1 💧 Additional Plumbing - Fire Suppression:
FIRE SUPRESSION SYSTEM NOTED
An interior fire sprinkler system was noted in this building. Fire suppression systems are beyond the scope of this inspection. Inquire with the builder for any additional information; are there any required or recommended maintenance schedules?
- ES-9 ⚡ Electric Service - Solar / Photovoltaic Systems:
PV SYSTEM INSTALLED
This house has a solar photovoltaic system installed. Photovoltaic or PV systems convert the sun's energy into electricity. Inspection and evaluation of solar installations are beyond the scope of this inspection. I recommend inquiring with the seller for any additional maintenance, installer, and warranty information.
- EDF-3 🔌 Electric Distribution and Finish - Low Voltage Wiring:
SMART BOX NOTED
A "smart box" low-voltage wiring panel was noted in the laundry room. This is designed to house the low-voltage CATV and phone wires. Homeowners will often use these to create in-house networks for internet and communication devices and may locate internet routers here. Inspection of low voltage wiring and communication wiring is beyond the scope of this inspection. Inquire with the builder for any additional information.
Positive
- G1-1 🌵 Grounds - Water Meter:
WATER METER REVIEWED WITH NO MOVEMENT OBSERVED
This shows the location of the water meter at the street side of the house. The client is advised that one of the first actions taken by the inspector is to review the flow indicator on the water meter for movement. No movement was noted on the flow indicator.
- FSD-1 ⛽ Fuel Storage and Distribution - Gas Piping:
GAS OUTLET OBSERVED
This outlet is generally an upgrade that will allow the homeowner to install a barbecue grill, a patio heater, or other gas operated appliances on the natural gas main for the home. Although propane and natural gas seem to be similar they have very different characteristics. Barbecue grills, deck heaters and other propane operated appliances must have a conversion kit installed in order to be able to use natural gas in these components. For additional information regarding converting propane appliances to natural gas please contact our natural gas utility provider, Southwest Gas Corporation toll free at (877) 860-6020. Their website can be found at http://www.swgas.com.
- HCFV-1 🔥❄️ Heating, Cooling, Fireplaces and Ventilation - Heating System 1:
HEAT SYSTEM FUNCTIONAL
This primary heat source for the structure was reviewed utilizing normal operating controls. Adequacy, efficiency or even distribution of the system is outside the scope of this inspection. Airflow at all supply registers was captured using infrared thermography.
- HCFV-3 🔥❄️ Heating, Cooling, Fireplaces and Ventilation - Heating System 2:
HEAT SYSTEM FUNCTIONAL
This primary heat source for the structure was reviewed utilizing normal operating controls. Adequacy, efficiency or even distribution of the system is outside the scope of this inspection. Airflow at all supply registers was captured using infrared thermography.
- HCFV-5 🔥❄️ Heating, Cooling, Fireplaces and Ventilation - A/C 1:
ΔT (Delta T) OK
The ΔT of an HVAC system in cool mode is a comparative test, measuring the temperature of the air entering the unit (return air) against the temperature of the "conditioned" air exiting the unit (supply air). I use a laser thermometer to get my comparative readings at the return air grill and the closest supply register to the coil, whereas an HVAC contractor would insert probe thermometers into the evaporator plenum on each side of the evaporator coil to provide a true differential. A properly operating unit will provide at least 16°F difference in temperature and no greater than 22°F difference in temperature. The readings on my laser thermometer were within the acceptable range.
- ES-1 ⚡ Electric Service - Main Electric Panel:
AFCI BREAKERS TESTED
AFCI breakers have special sensing circuitry that are intended to prevent electrical fires. AFCI breakers were reviewed and tripped when tested. These breakers should be tested every 30 days to ensure proper operation.
- ES-4 ⚡ Electric Service - Sub Electrical Panel:
GFCI BREAKERS TESTED
GFCI breakers were reviewed and tripped when tested. These safety devices are required by current building standards and should be tested every 30 days to ensure proper operation
- ES-5 ⚡ Electric Service - Sub Electrical Panel:
AFCI BREAKERS TESTED
AFCI breakers have special sensing circuitry that are intended to prevent electrical fires. AFCI breakers were reviewed and tripped when tested. These breakers should be tested every 30 days to ensure proper operation.
- K-3 🍴 Kitchen - Dishwasher:
DISHWASHER FUNCTIONAL
I ran the dishwasher(s) through a normal cycle and no apparent adverse mechanical or electrical conditions were observed (unless noted elsewhere in this report).
- K-4 🍴 Kitchen - Ranges, Ovens and Cooktops:
RANGE BURNERS VERIFIED
All burners responded to normal operating controls. Determining the adequacy, efficiency or strength of the flame is beyond the scope of our inspection service.
- K-5 🍴 Kitchen - Ranges, Ovens and Cooktops:
OVEN TEMPERATURE VERIFIED
I reviewed the oven(s) during basic operation in conventional bake mode only. The ovens are not tested in convection bake, broil, self-clean, or any other modes that may be available. In addition to verifying the basic operation of the unit(s), the accuracy of the temperature controls were also verified. When tested at 350 degrees Fahrenheit, all ovens were within the industry "allowable tolerance" of +/- 25 degrees Fahrenheit.
- K-6 🍴 Kitchen - Microwave:
MICROWAVE FUNCTIONAL
Illumination of my tester indicated the magnetron was functioning.
- K-7 🍴 Kitchen - Refrigerators:
Thermal images show the freezer and refrigerator working during the inspection.
- A-2 🕸️ Attic - Roof Framing and Sheathing:
RADIANT BARRIER INSTALLED
An attic radiant barrier is a reflective material installed in attics to diminish radiant heat transfer into the structure. Modern construction practices in the Las Vegas valley commonly use foil-backed OSB as roof decking but radiant barriers can also be installed in existing attics as a retrofit measure to improve energy efficiency and reduce cooling costs. The radiant barrier material, foil sheets or reflective paint, is installed on the underside of the roof deck or sometimes on the attic floor, depending on the specific design and installation.
- A-3 🕸️ Attic - Roof Framing and Sheathing:
ROOF TRUSSES REVIEWED
Accessible roof framing and other associated components inside the attic were reviewed from the inspectors vantage point; no adverse findings were observed.
-1.png)
.png)
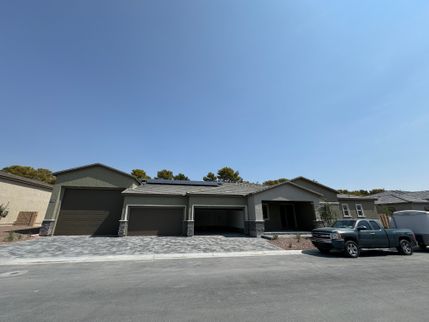

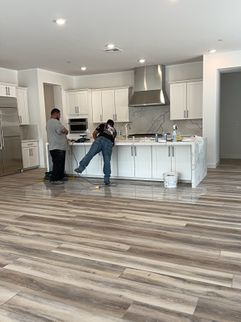
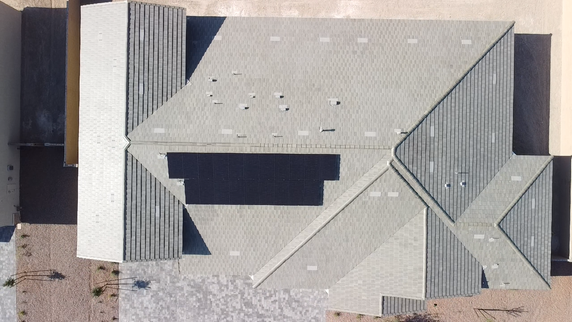
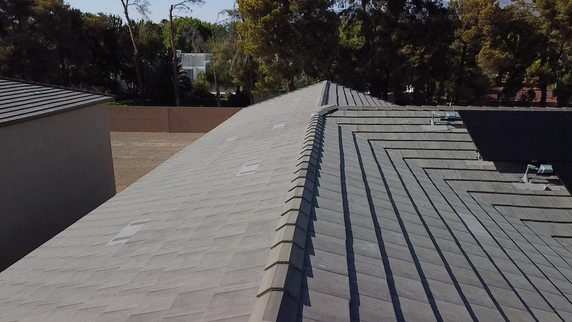
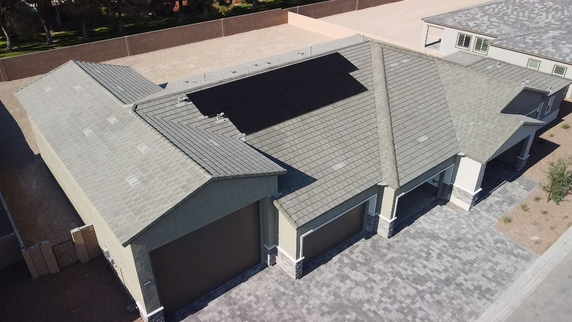
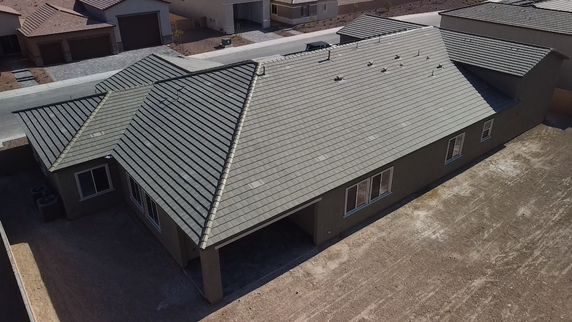
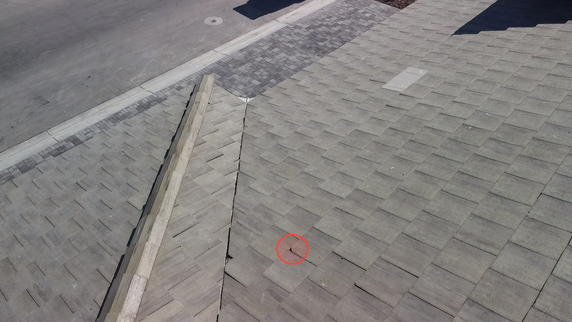
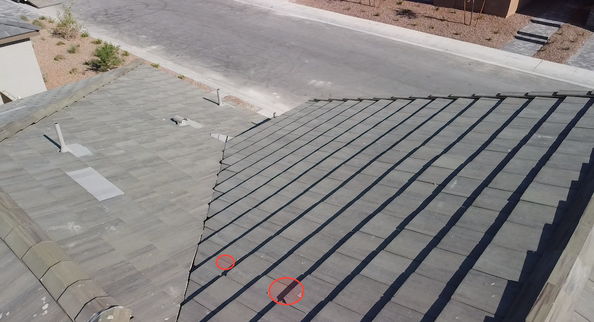
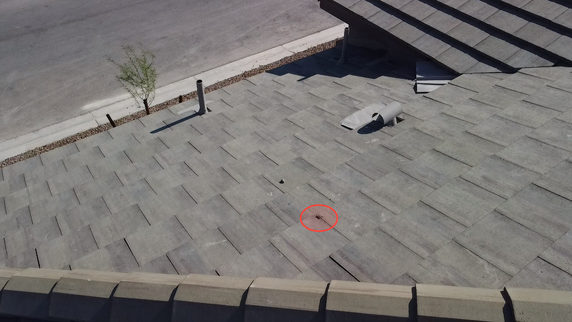
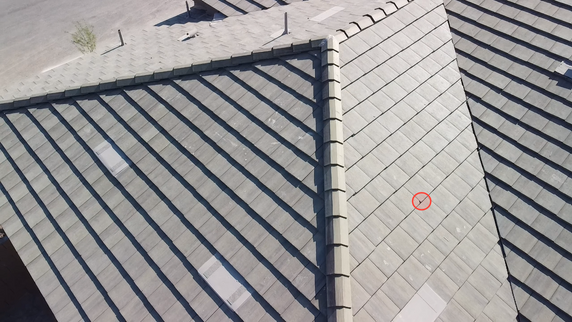
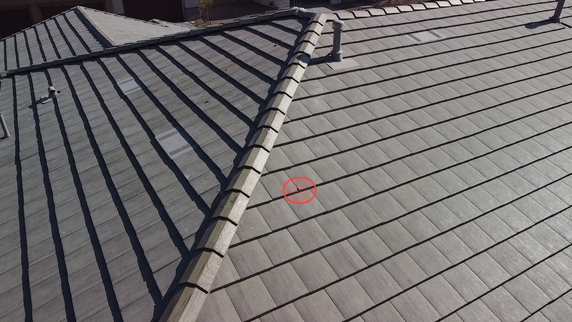
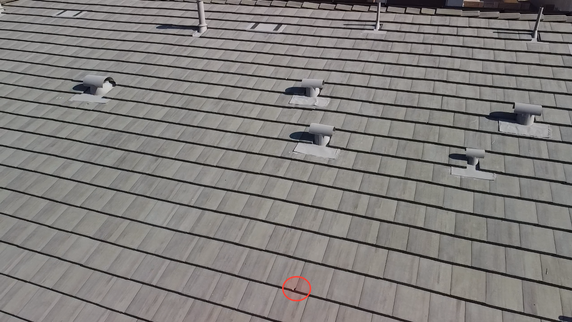
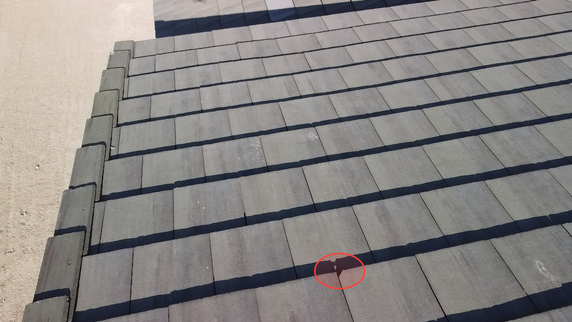
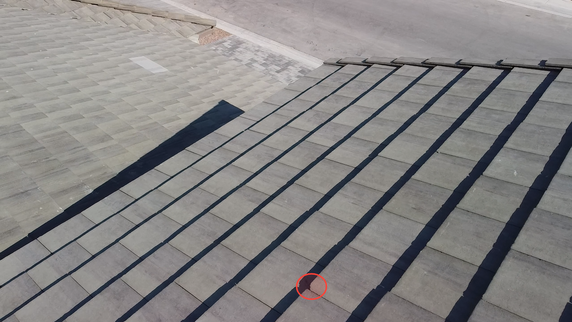
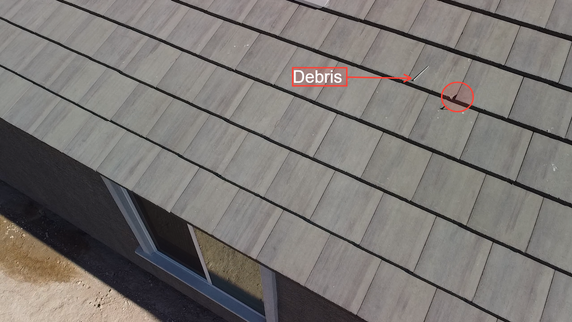
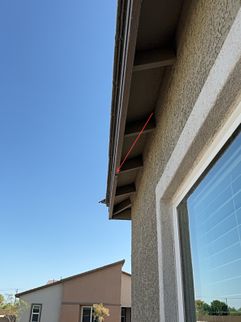
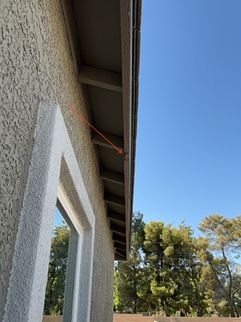
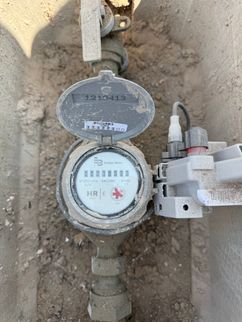
p20Diagram.png)
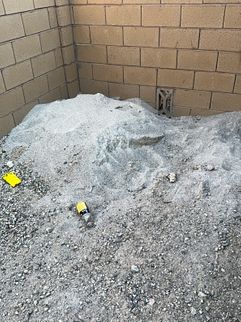
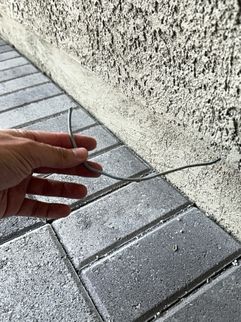
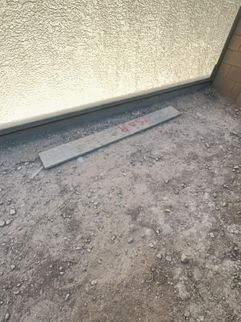
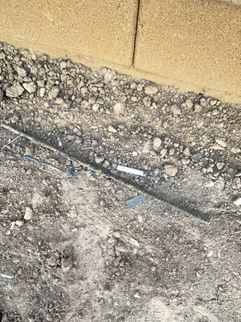
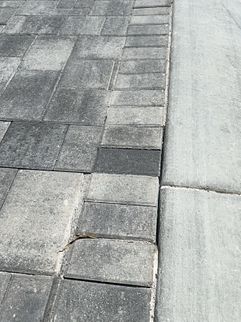
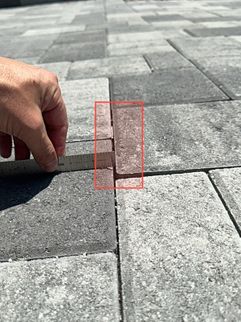
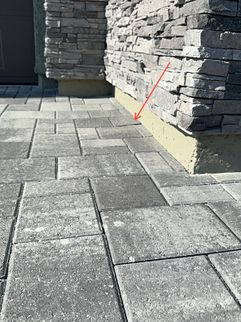
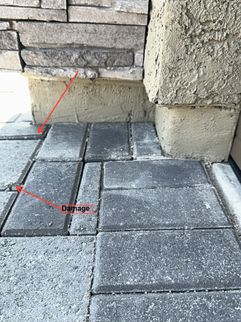
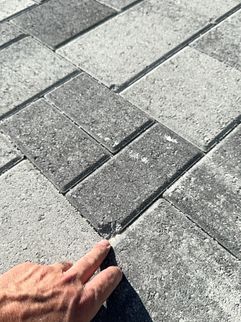
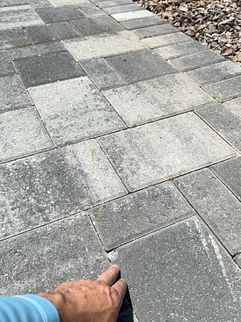
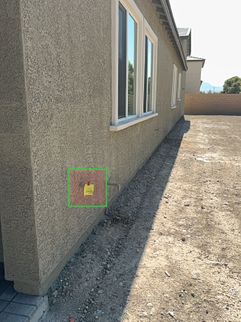
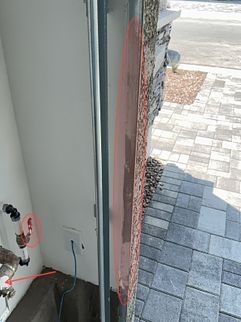
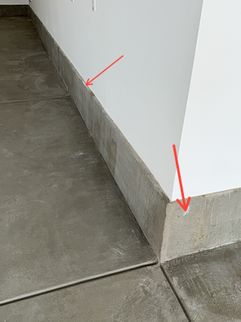
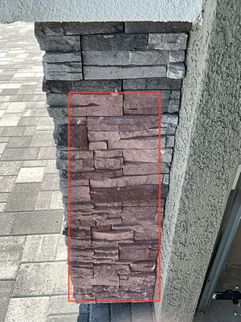
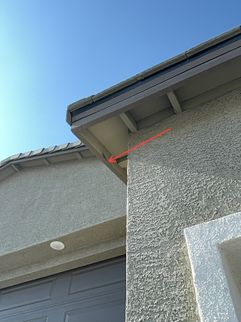
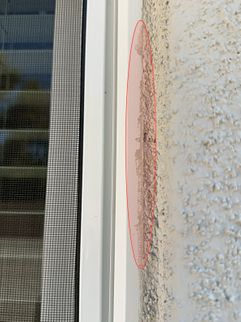
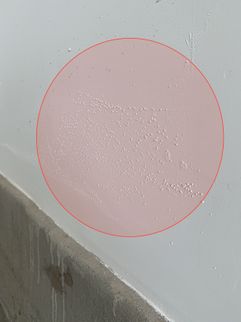
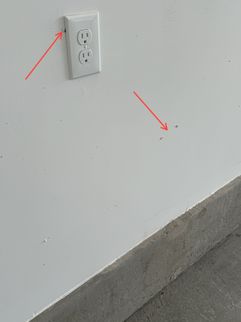
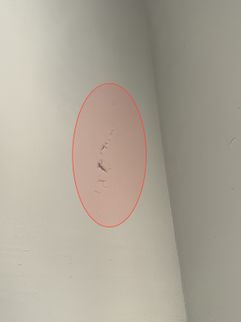
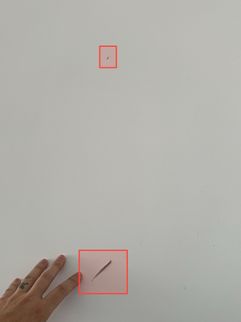
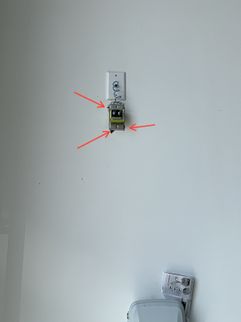
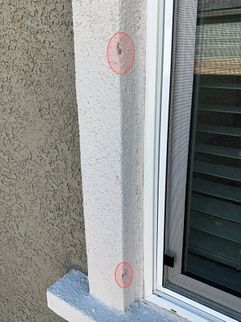
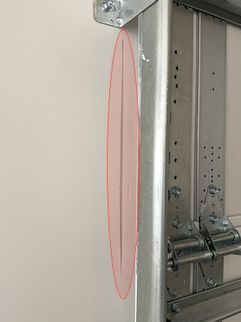
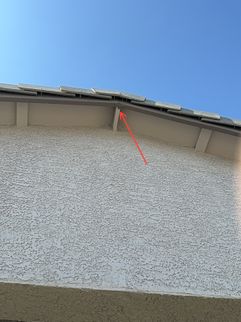
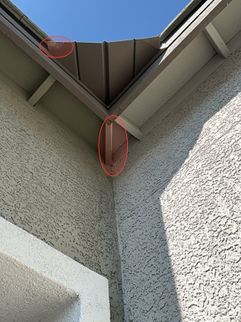
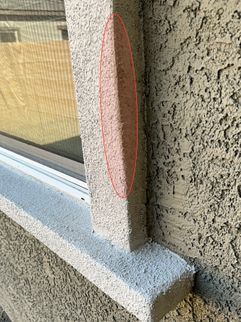
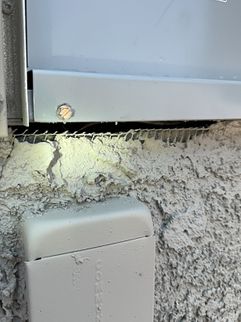
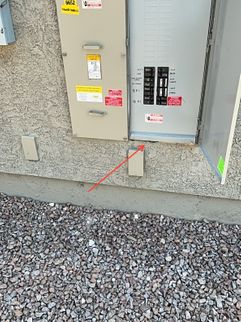
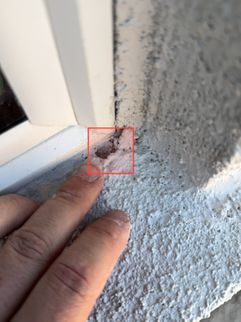
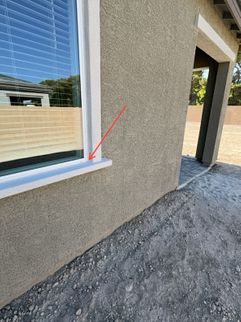
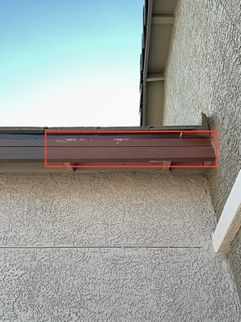
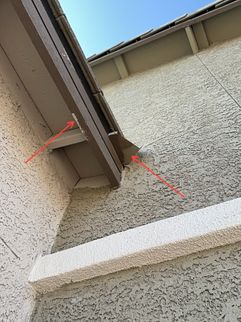
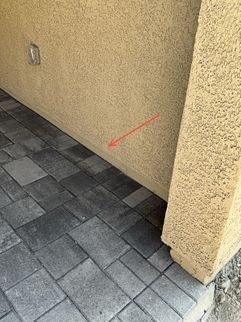
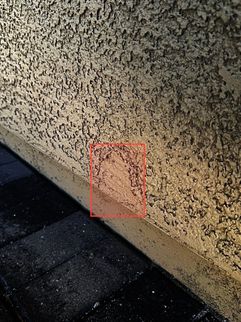
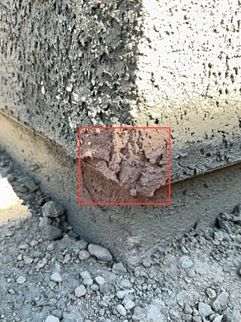
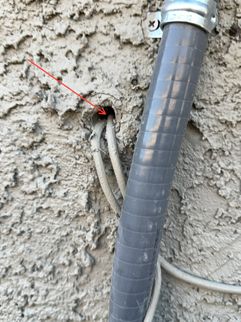
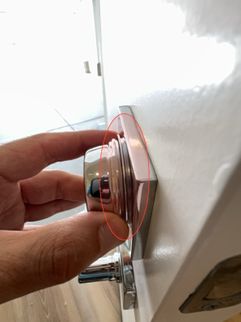
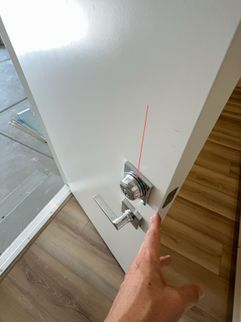
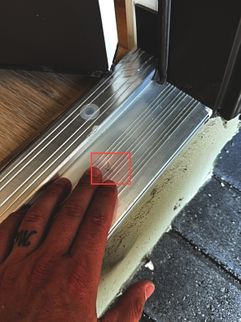
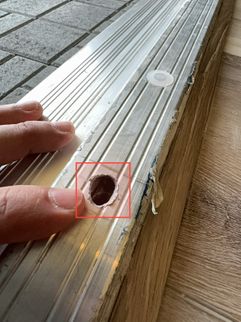
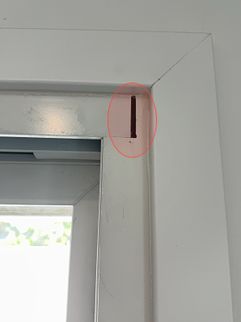
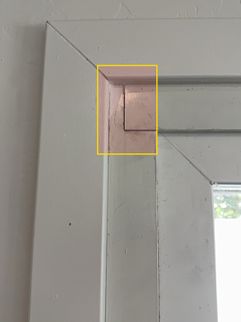
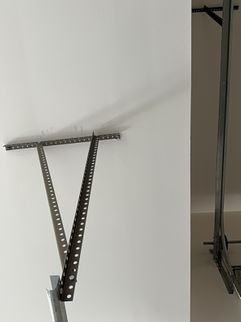
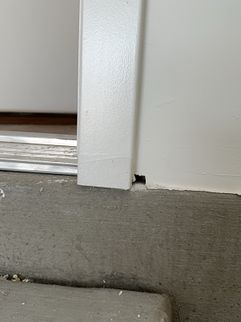
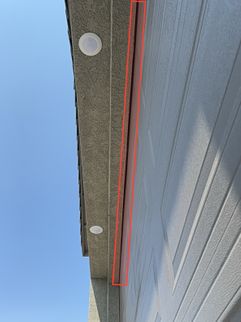
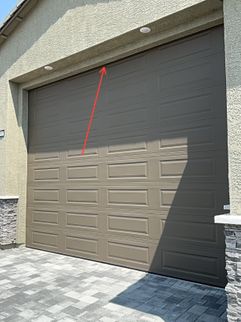
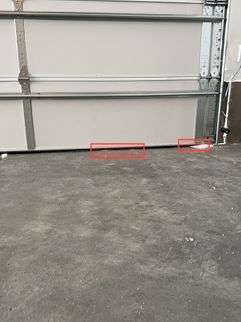
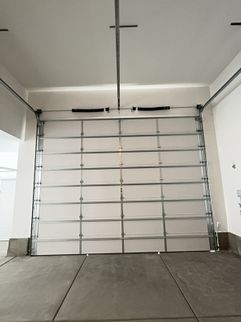
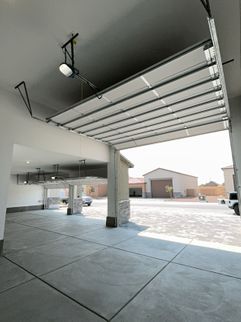
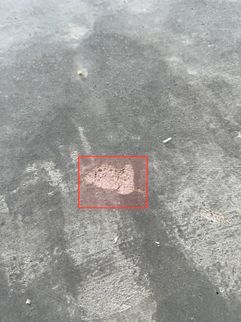

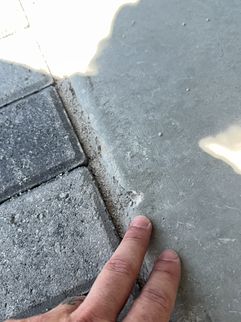
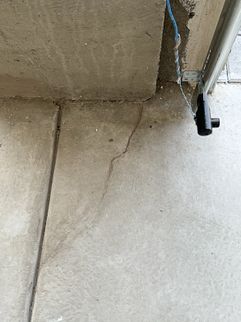
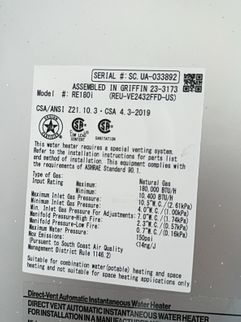
 (1) (1).jpg)
