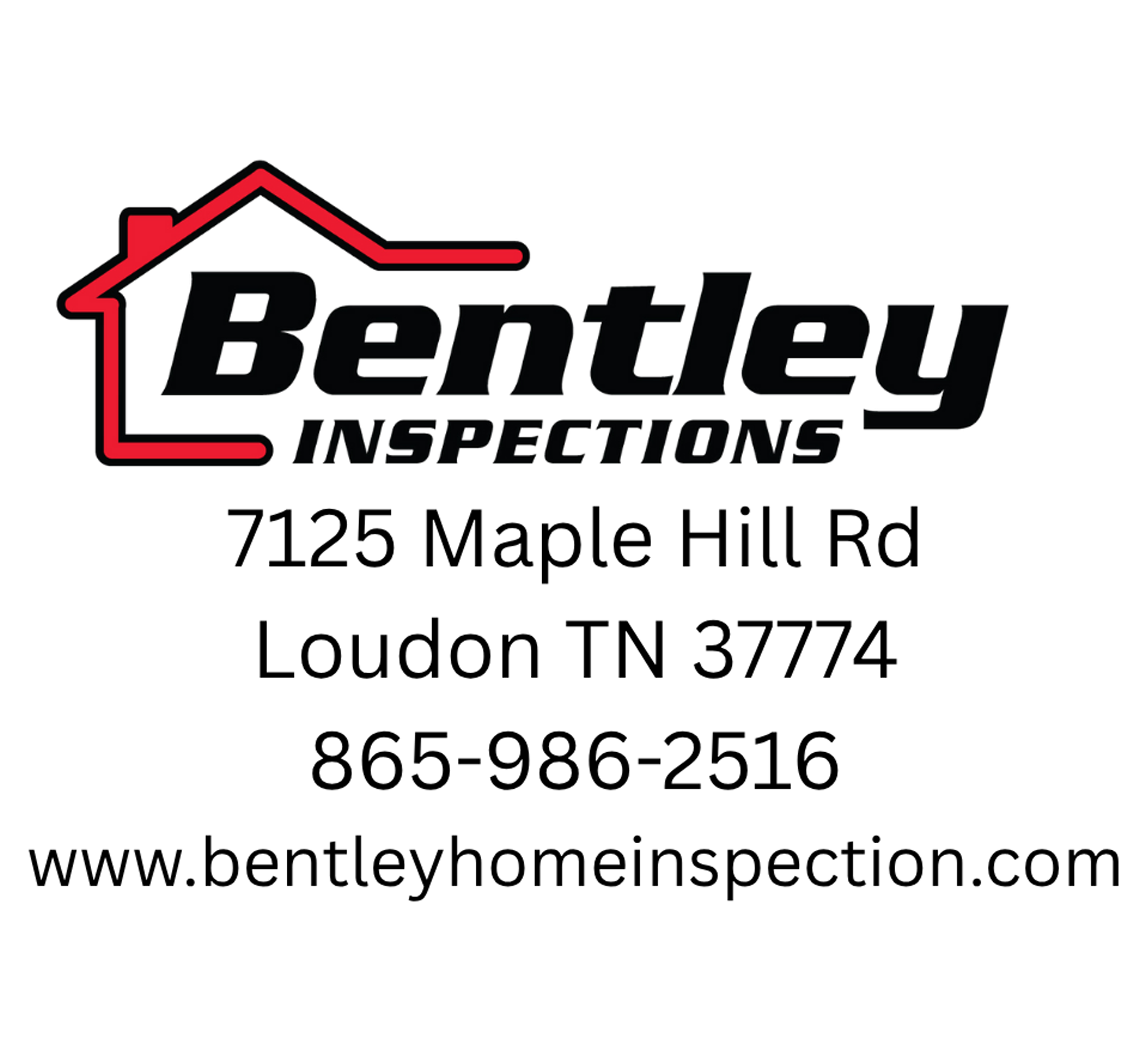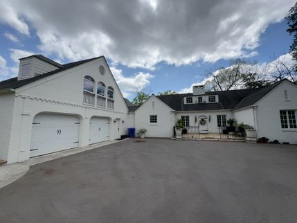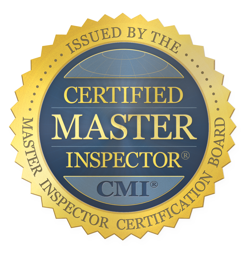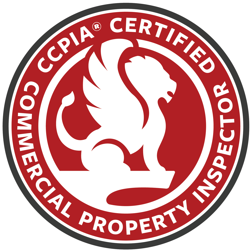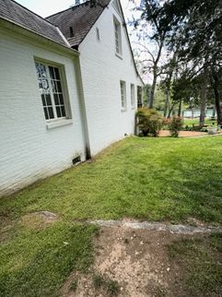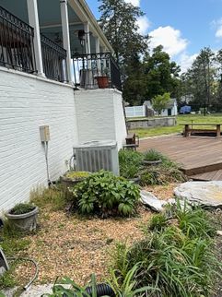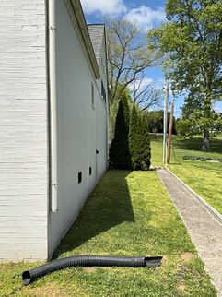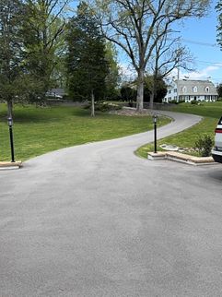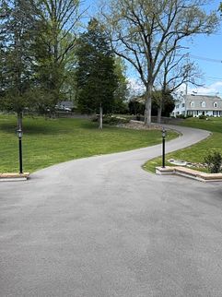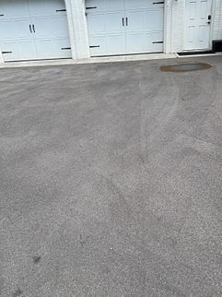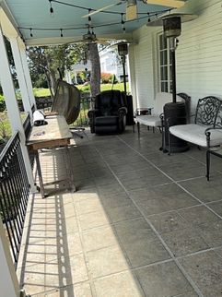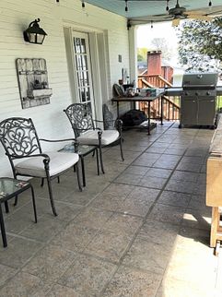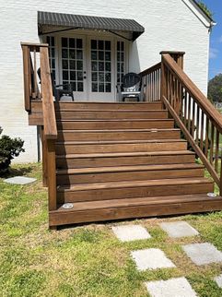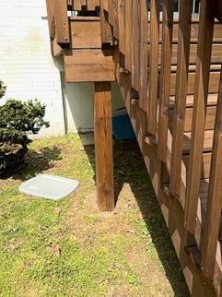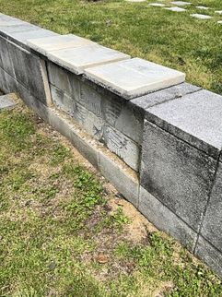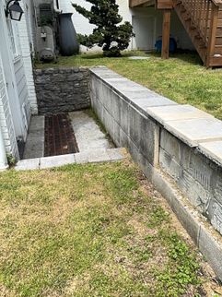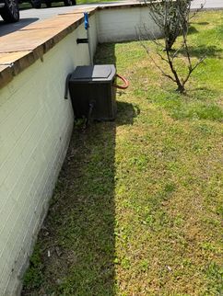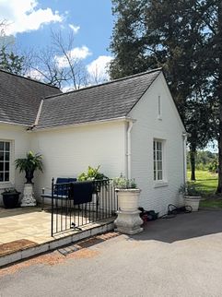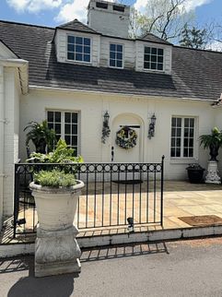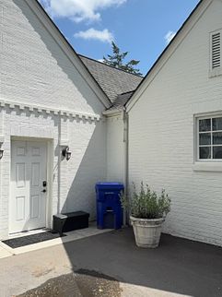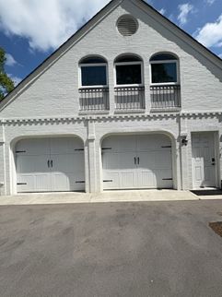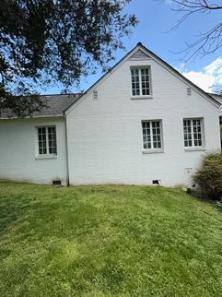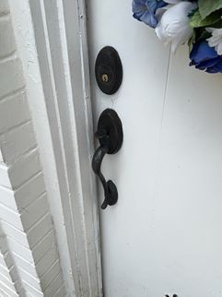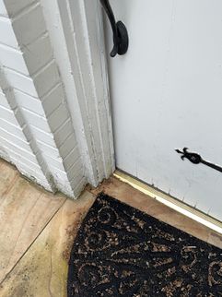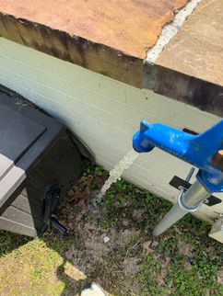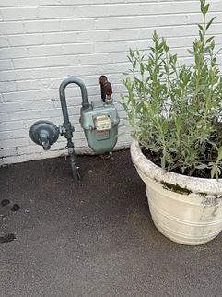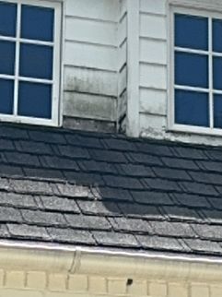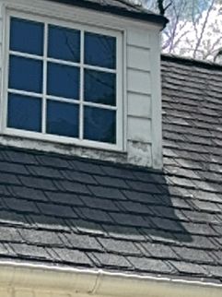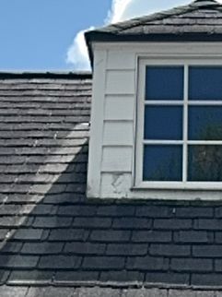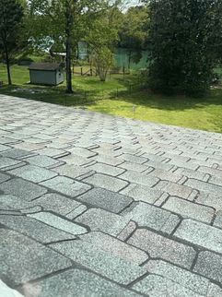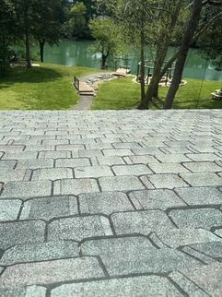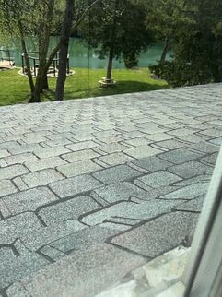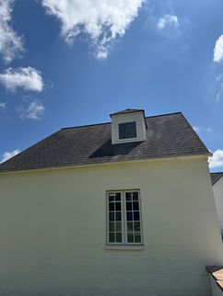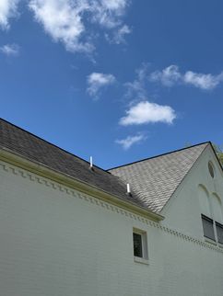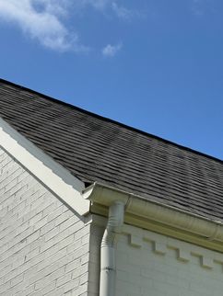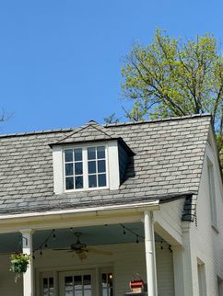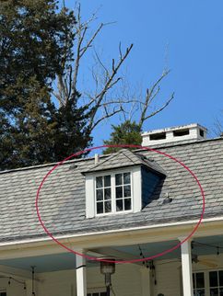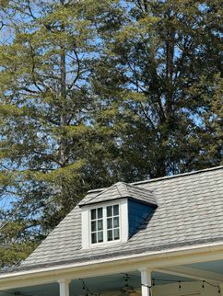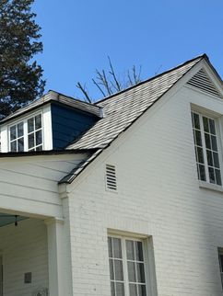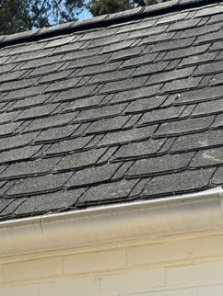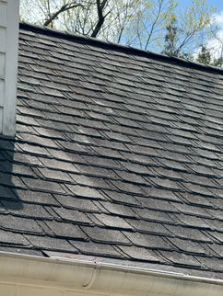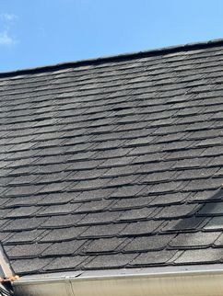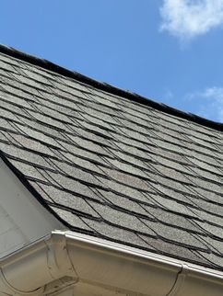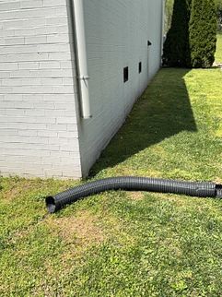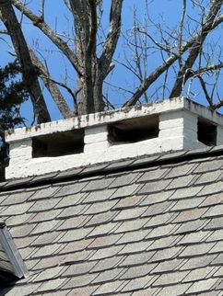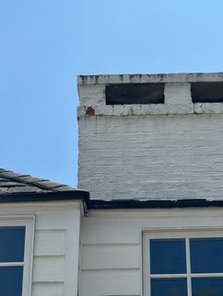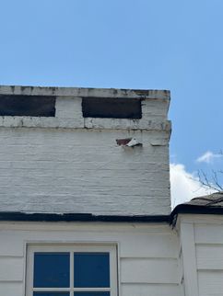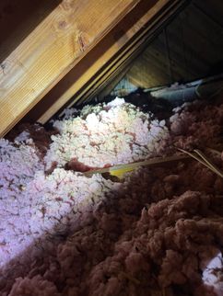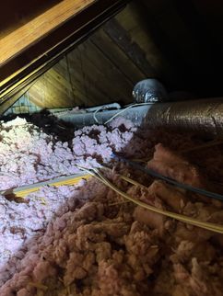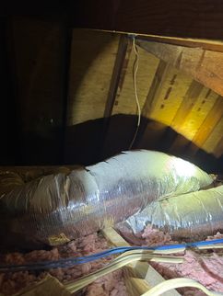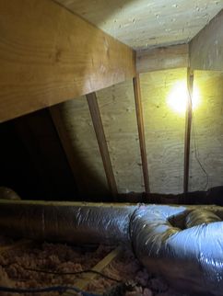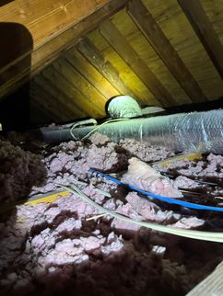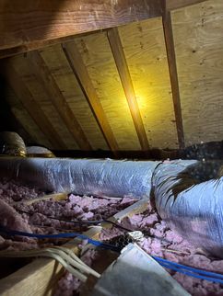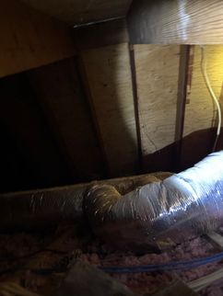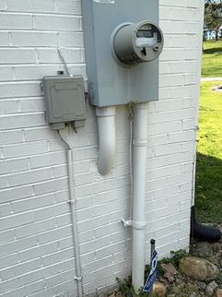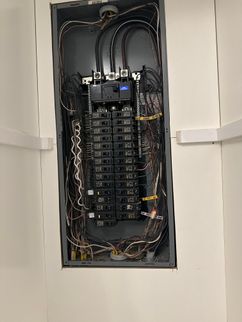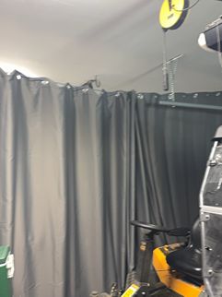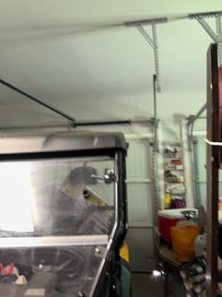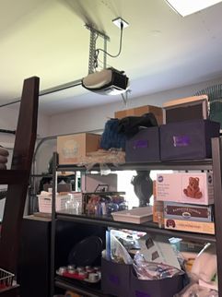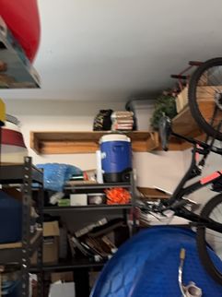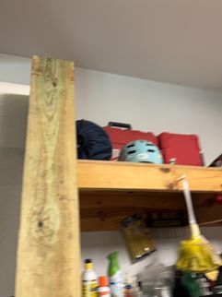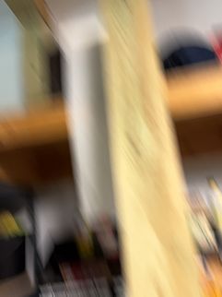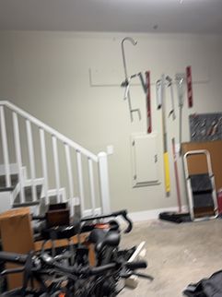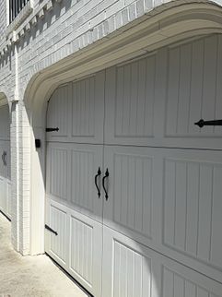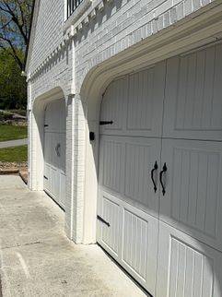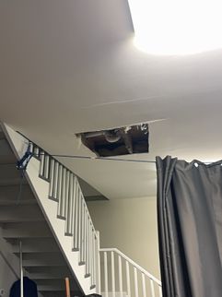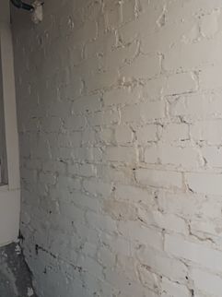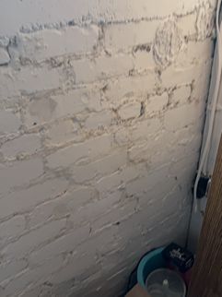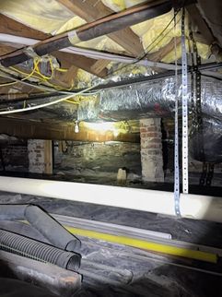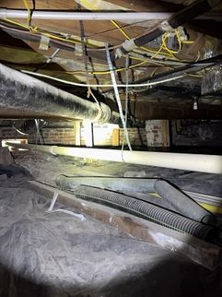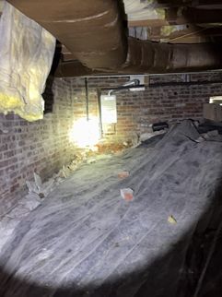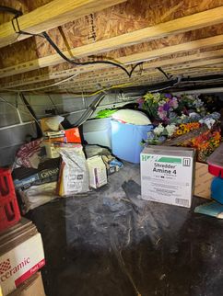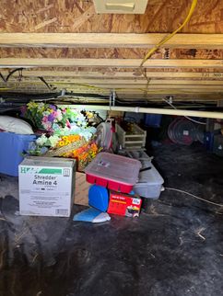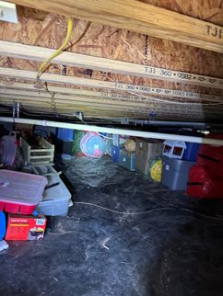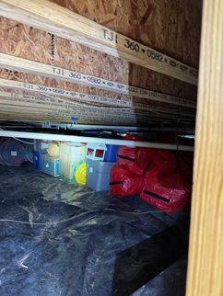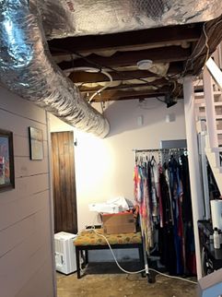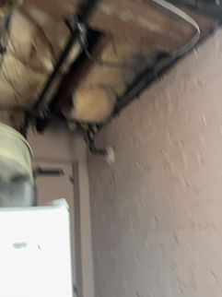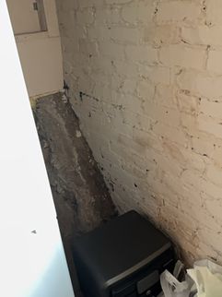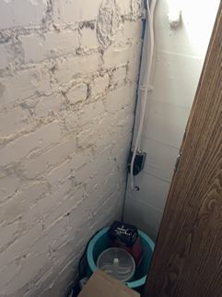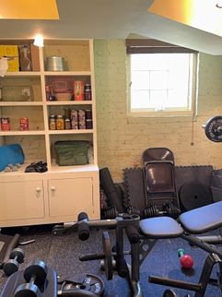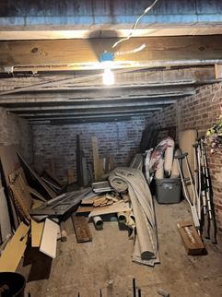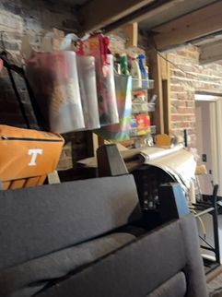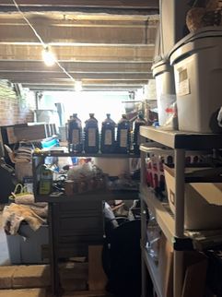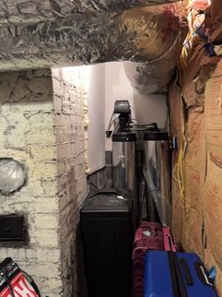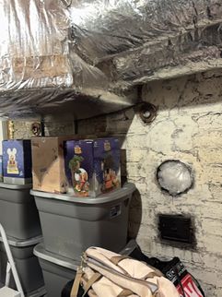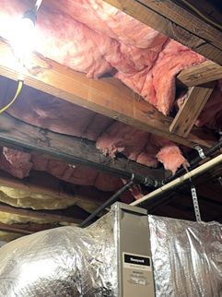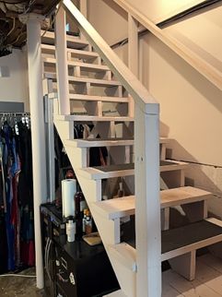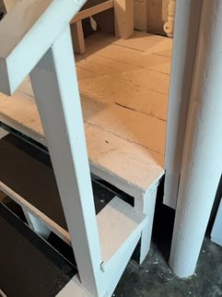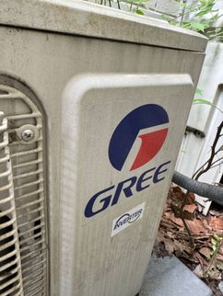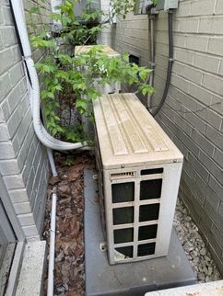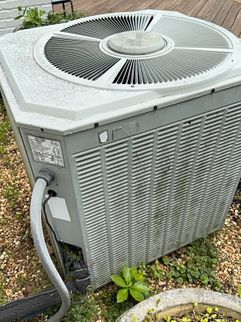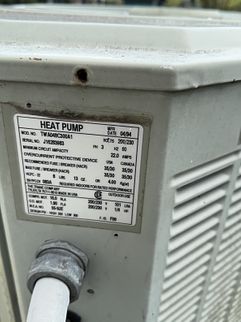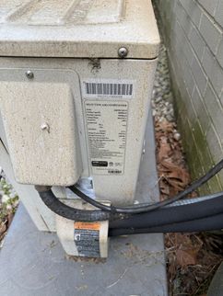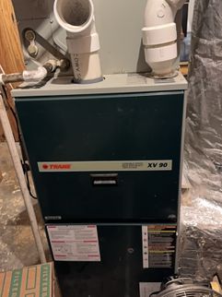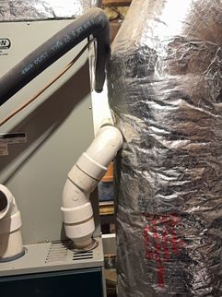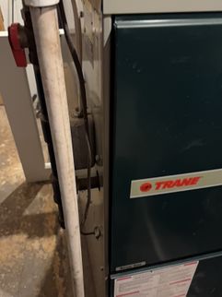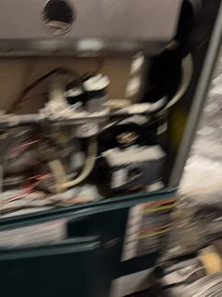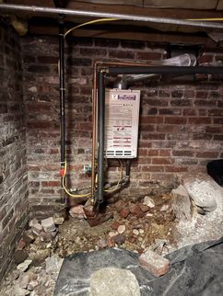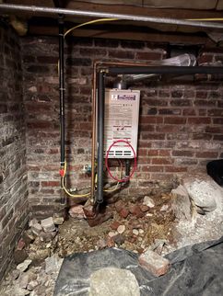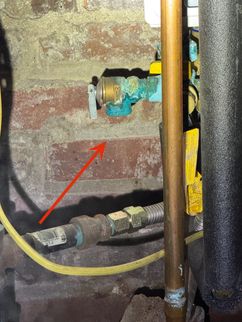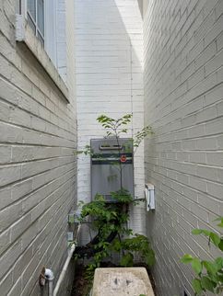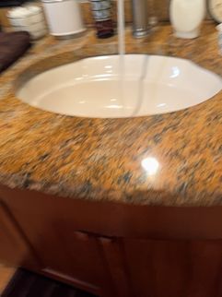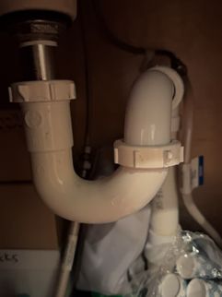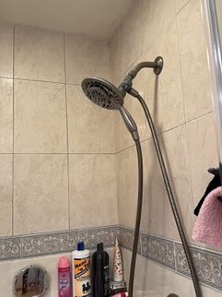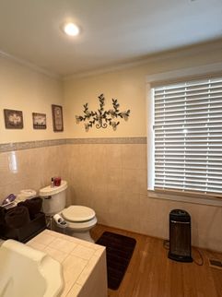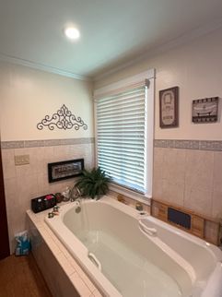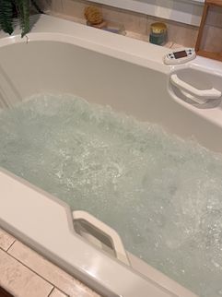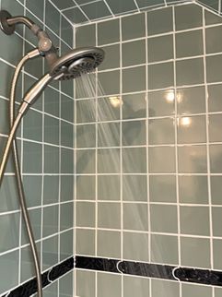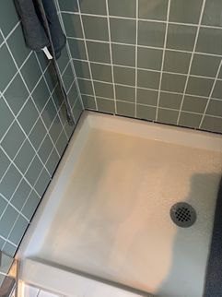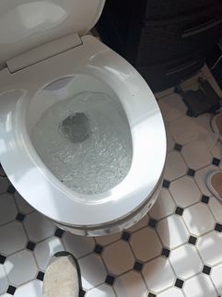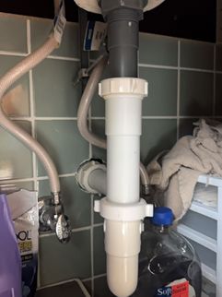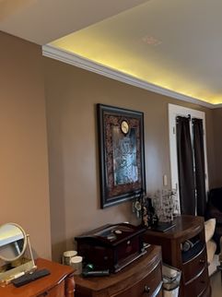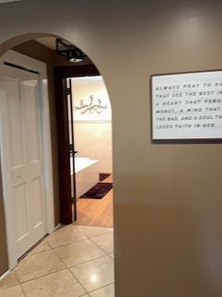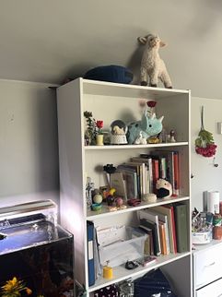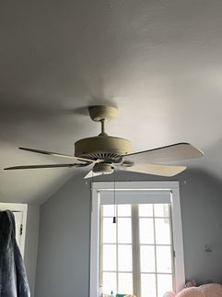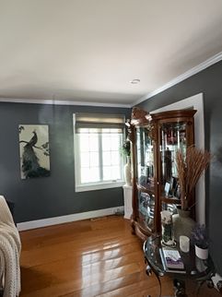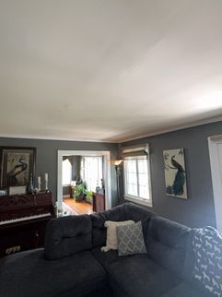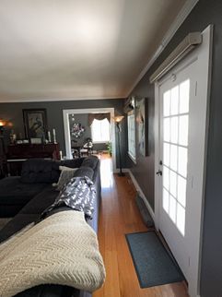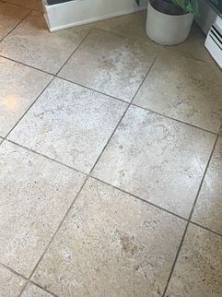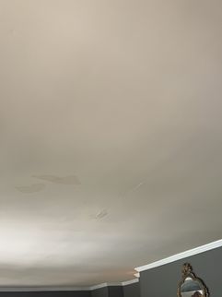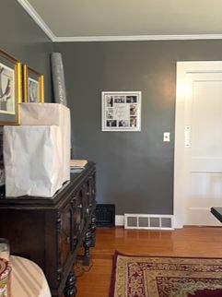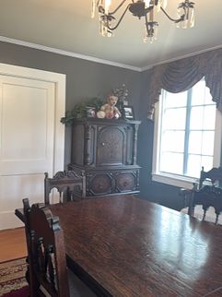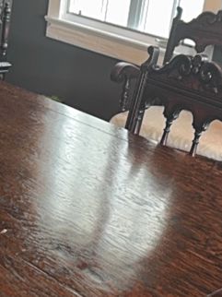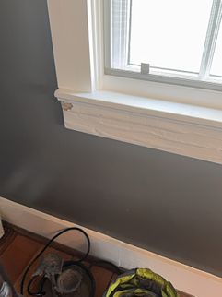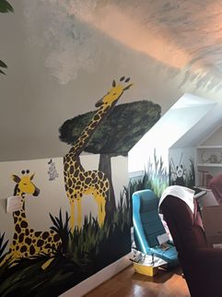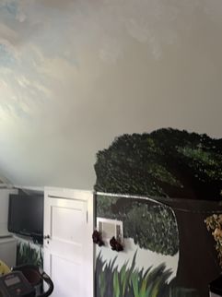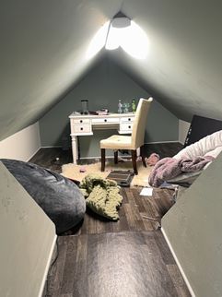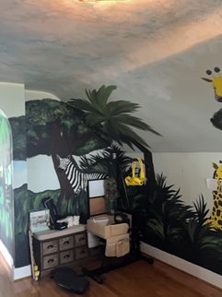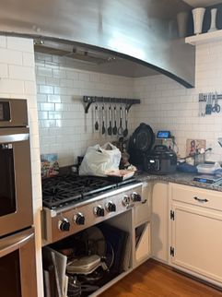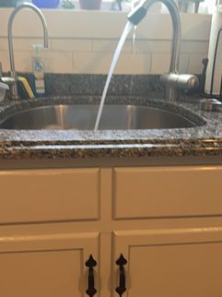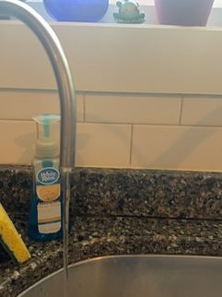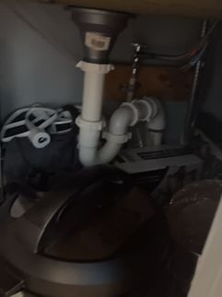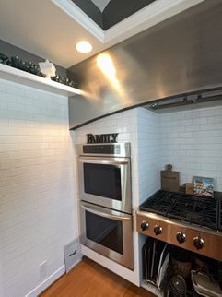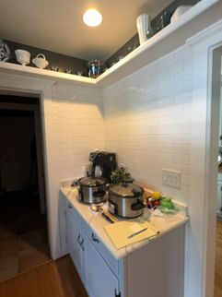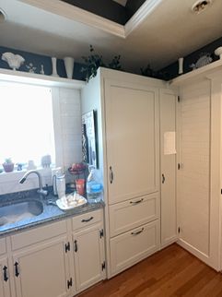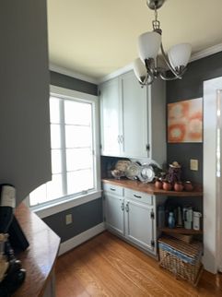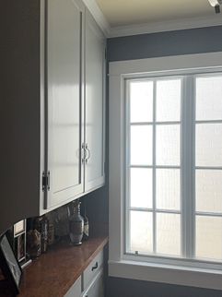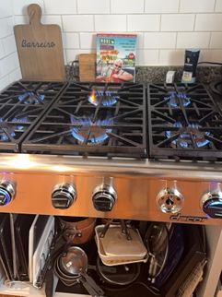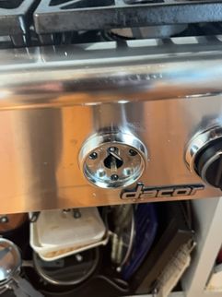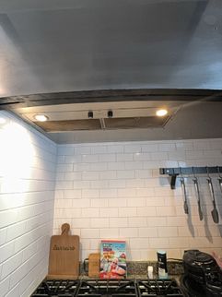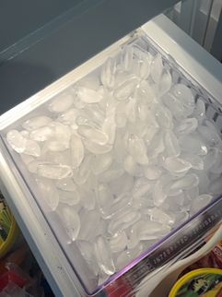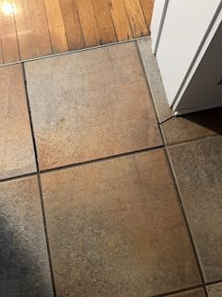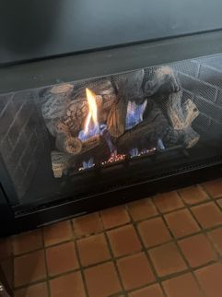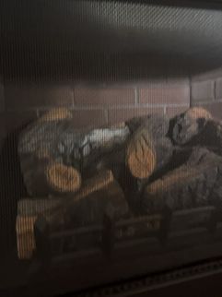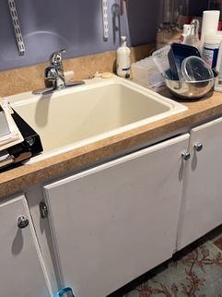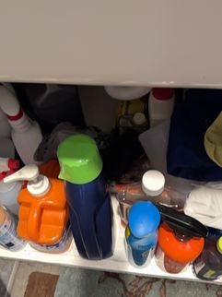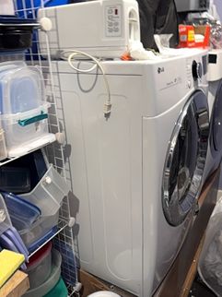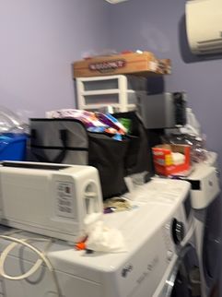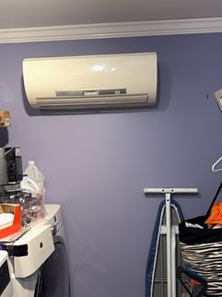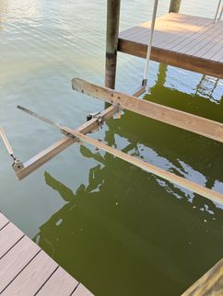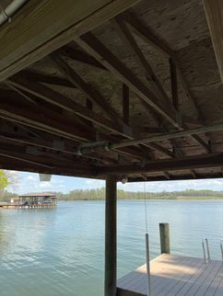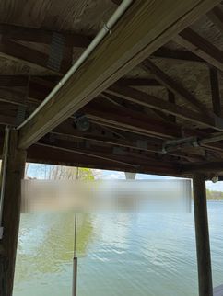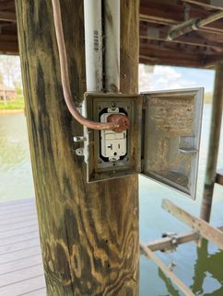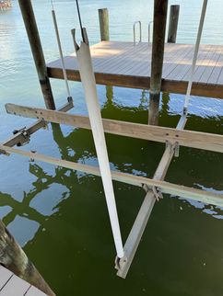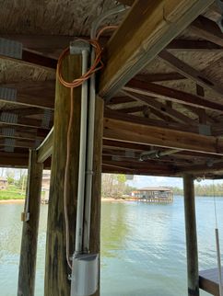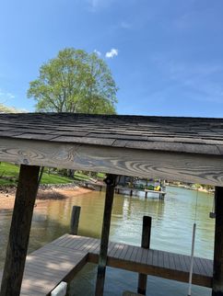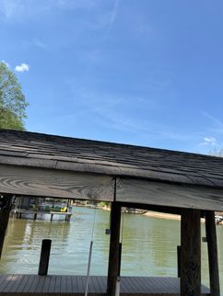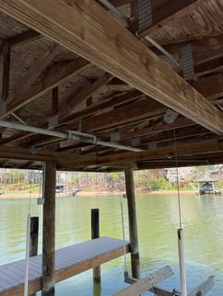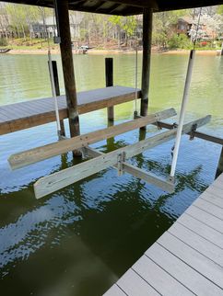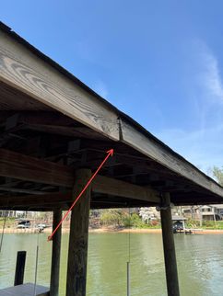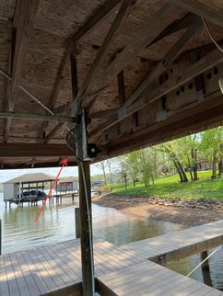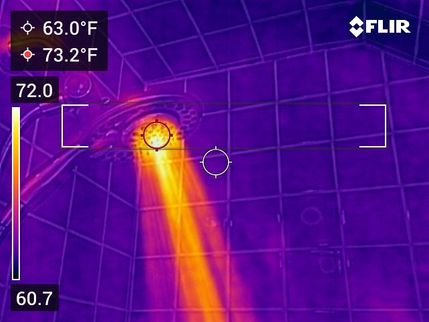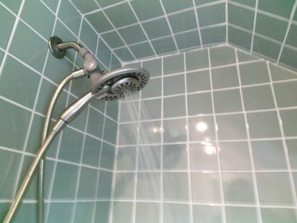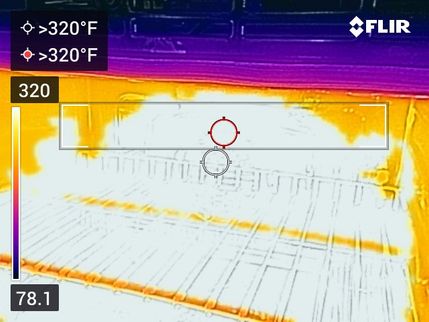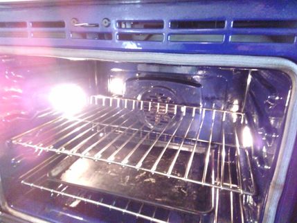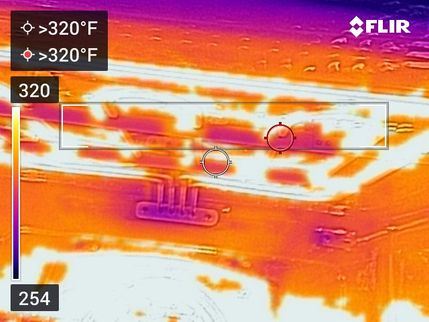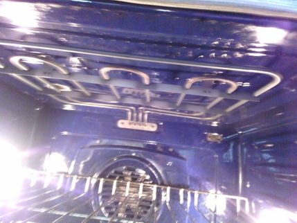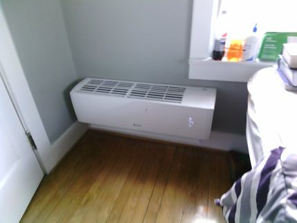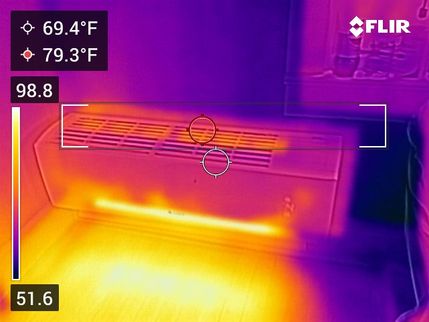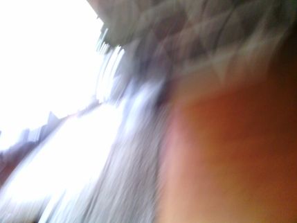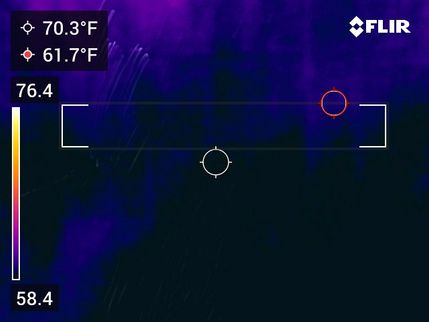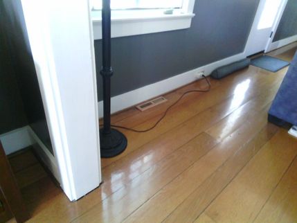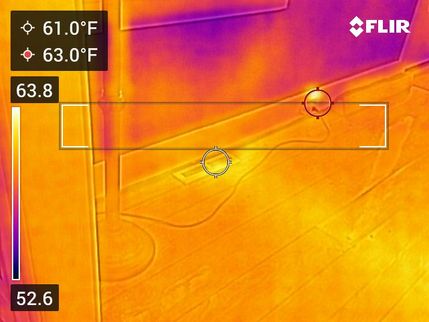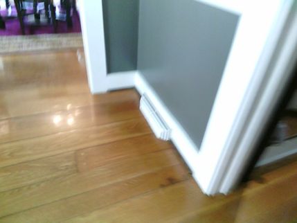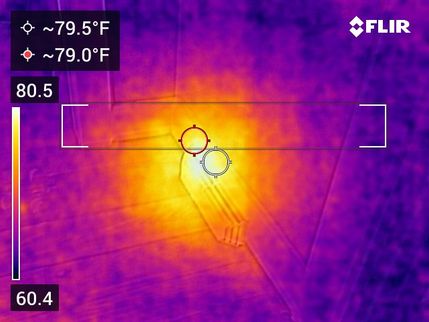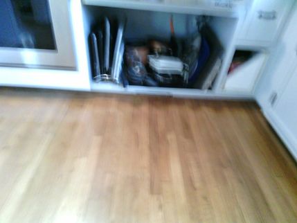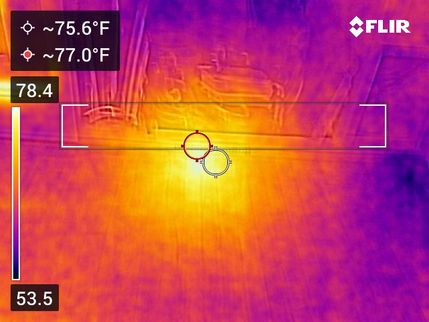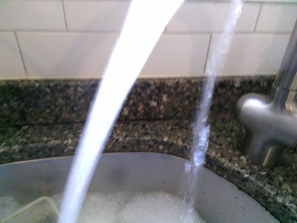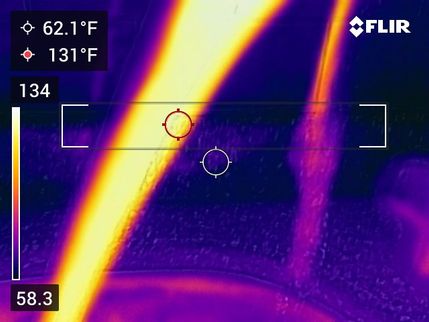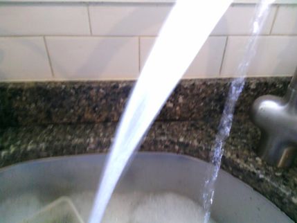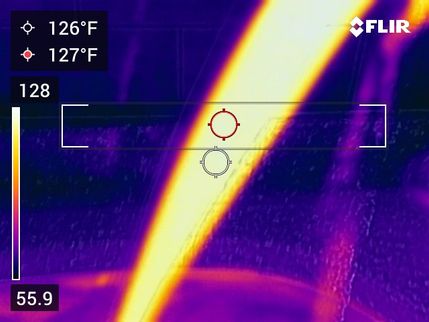
Donnie Bentley, License # #183
The Scope and Purpose of a Home Inspection
The purpose of a home inspection is to receive a professional opinion about the overall condition of the structure. A home inspection is a limited visual inspection.
CLICK HERE TO FIND A COPY OF THE TN Standards of Practice
A home inspection is not a home warranty
This report does not substitute for or serve as a warranty or guarantee of any kind. Home warranties can be purchased separately from insuring firms that provide this service. A home inspection is representative of the condition of the home at the time of the inspection.
A home inspection is visual and not invasive
The descriptions and observations in this report are based on a visual inspection of the structure. We inspect the aspects of the structure that can be viewed without dismantling, damaging or disfiguring the structure and without moving furniture and interior furnishings. Areas that are concealed, hidden or inaccessible to view are not covered by this inspection. Some systems cannot be tested during this inspection as testing risks damaging the system. For example, overflow drains on bathtubs are generally not tested because if they were found to be leaking they could damage the finishes below. Our procedures involve non-invasive investigation and non-destructive testing which will limit the scope of the inspection. This home inspection report does not address subterranean systems or system components (operational or nonoperational), including: (i) Sewage disposal; (ii) Water supply; or (iii) Fuel storage or delivery.
This is not an inspection for code compliance
This inspection and report are not intended for city / local code compliance. During the construction process, when framing is open and conditions can be fully viewed, structures are inspected for code compliance by municipal inspectors in most areas, not all. All houses fall out of code compliance shortly after they are built, as the codes continually change. National codes are augmented at least every three years for all disciplines. Municipalities can choose to adopt and phase in sections of the codes on their own timetables. There are generally no requirements to bring older homes into compliance unless substantial renovation is being done.
The scope of this inspection
This inspection will include the following systems: exterior, roof, structure, drainage, foundation, attic, interior, plumbing, electrical and heating. The evaluation will be based on limited observations that are primarily visual and non-invasive. This inspection and report are not intended to be technically exhaustive.
Your expectations
The overall goal of a home inspection is to help ensure that your expectations are appropriate with the house you are proposing to buy/sell. To this end we assist with discovery by documenting observations during the home inspection. This should not be mistaken for a technically exhaustive inspection designed to uncover every defect with a building. Such inspections are available but they are generally cost-prohibitive to most homebuyers.
This Report does not address subterranean systems or system components (operational or nonoperational), including: (i) Sewage disposal; (ii) Water supply; or (iii) Fuel storage or delivery.
Pest problems or concerns
This home inspection report is not a comprehensive pest report, Please see the NPMA-33 form (WDI/Termite Letter), if ordered, for an account of wood destroying insect issues. This home inspection report is not a comprehensive structural pest inspection. This home inspection report does not address any rat, mice or cockroach infestations that may be present.
How to Read This Report
Getting the Information to You
This report is designed to deliver important and technical information in a way that is easy for anyone to access and understand. If you are in a hurry, you can take a quick look at our "Summary Page” and quickly get critical information for important decision making. However, we strongly recommend that you take the time to read the full Report, which includes digital photographs, captions, diagrams, descriptions, videos and hot links to additional information.
The best way to get the layers of information presented in this report is to read your report online (the HTML version), which allows you to expand your learning about your house. You will notice some words or series of words highlighted in blue and underlined – clicking on these will provide you with a link to additional information. The HTML version of this report also contains streaming videos. Short video clips often contain important information and critical context and sounds that can be difficult to capture in words and still pictures.
For the most reliable viewing experience, I recommend viewing the report on as large a screen as practical, as much detail can be lost on small devices like smartphones. For similar reasons, reports should only be printed in color to retain as much detail as possible and minimize misinterpretation of photographs.
This report can also be printed on paper or to a PDF document.
Chapters and Sections
This report is divided into chapters that parcel the home into logical inspection components. Each chapter is broken into sections that relate to a specific system or component of the home. You can navigate between chapters with the click of a button on the left side margin. Most sections will contain some descriptive information done in black font. Observation narrative, done in colored boxes, will be included if a system or component is found to be significantly deficient in some way or if we wish to provide helpful additional information about the system or the scope of our inspection. If a system or component of the home was deemed to be in satisfactory or serviceable condition, there may be no narrative observation comments in that section and it may simply say “tested,” or “inspected.”
Observation Labels All narrative observations are colored, numbered and labeled to help you find, refer to, and understand the severity of the observation. Observation colors and labels used in this report are but not limited to:
Acceptable: Item is Functioning as designed, Items may have some cosmetic issues, minor cracks, nail pops or blemishes. Any item or note listed is for client information
Marginal: Item is not fully functional and requires servicing or repair
Defective/Major Concern: Repair items that may cost significant money to correct now or in the near future, or items that require immediate attention to prevent additional damage or eliminate safety hazards. Item needs immediate repair, replacement or is a safety concern. It is unable to perform its intended function
Safety: This is referencing an item or situation that is unsafe and will require attention
Repair: Repair and maintenance items noted during inspection. Please note that some repair items can be expensive to correct such as re-finishing hardwood floors, but are considered simply repair items due to their cosmetic nature
Maintenance: This is recommendations for ongoing type home maintenance items and should be addressed promptly
Due Diligence: Observation such as a buried oil tank that may require further investigation to determine the severity and / or urgency of repair
Incomplete: Items that have not been completed. Item was unable to be inspected for safety reasons or due to lack of power, inaccessible, or disconnected at time of inspection.
Summary Page
The Summary Page is designed as a bulleted overview of observations noted during inspection. This helpful overview is not a substitution for reading the entire inspection report. The entire report must be read to get a complete understanding of this inspection report as the Summary Page does not include all photographs or photo captions.
HOME MAINTENACE IS IMPORTANT
Lots and Grounds Maintaining drainage systems, grade, and landscaping around the structure is important to prevent water intrusion. Grading should slope away from the structure and vegetation should not touch the structure in order to prevent water and pest intrusion. Drainage systems should move water far enough away to ensure it cannot flow back to the structure.
Exterior Recommend inspecting all caulking, stained and painted areas annually for deterioration and maintenance as needed. All windows are inspected as access allows. Most windows will be opened and closed during the inspection. Particular attention is paid to windows, but there are times we can not access windows to inspect. We will note in the report any Moisture inside the layers of glass we can see but this can be limited by window treatments, rainy days, fog, or many other factors. If you see any windows concerns during your final walk through, such as moisture inside the layers of glass or the rubber seals migrating let us know and we can update the report.
Roof Recommend having the roofing system inspected annually for unusual wear or damage. Gutter and drain systems should be cleaned and maintained as needed.
Electrical All electrical repairs and updates should be performed by a licensed electrician.
Attic Recommend a qualified individual inspect the attic periodically for water, pest and rodent intrusion.
Garage All moving parts of garage doors and openers should be periodically inspected for safety and integrity.
Structure Most hairline cracks in foundation walls, poured slabs and finished walls/ceilings are normal settlement, but should be monitored for adverse changes.
AC For system longevity and efficiency, filters should be changed every 30 days or according to manufacturer's recommendations, and the system be inspected and serviced annually by a qualified HVAC technician.
Heating system For system longevity and efficiency, filters should be changed every 30 days or according to manufacturer's recommendations, and the system be inspected and serviced annually by a qualified HVAC technician.
Plumbing Because water can be turned off during real estate sales and transfers, it is recommended that all visible plumbing lines, fixtures and connections be inspected at final walk through, and again periodically for leaks. Follow manufacturers maintenance recommendations for all mechanical devices (water heaters, septic pumps, etc.)
Laundry Room Recommend washer hoses and connections be inspected for leaks at final walk through and again periodically. Dryer lint traps, ducts and exit covers should also be occasionally inspected and cleaned to guard against lint accumulation that can be a fire hazard. This is a visual inspection only of these fixtures
(5) Required Reporting from TN Standards of Practice.
(a) The home inspection report shall include the following:
1. A report on any system or component inspected that, in the opinion of the home inspector, is significantly deficient;
2. A list of any systems or components that were designated for inspection in this rule but that were not inspected;
3. The reason a system or component listed in accordance with part (5)(a)2. was not inspected;
4. A statement that the report does not address environmental hazards, including:
(i) Lead-based paint; (ii) Radon; (iii) Asbestos; (iv) Cockroaches; (v) Rodents; (vi) Pesticides; (vii) Treated lumber; (viii) Fungus; (ix) Mercury; (x) Carbon monoxide; or (xi) Other similar environmental hazards.
5. A statement that the report does not address subterranean systems or system components (operational or nonoperational), including: (i) Sewage disposal; (ii) Water supply; or (iii) Fuel storage or delivery.
CLICK HERE TO FIND A COPY OF THE TN Standards of Practice
The Full Report
General Information
Inspection Information
Start/End Time: Start, 8:45AM, Finish, 1PM
Estimated Age: 1929
Temperature: 78
Weather: Sunny
Others Present: Buyer's Agent, Buyer
Property Occupied: Occupied
Entrance Faces: North
Soil Condition: Damp
Space Below Grade: Basement, Crawl Space
Water: City
Sewage Disposal: Septic, No Verification
Building Type: Single family
Lots and Grounds
Lots and Grounds
Walks: Asphalt
Porch/Steps: Tile
Patio: Treated Wood, General Photo(s)
PATIO PHOTO(s):
Deck rails and steps: Concrete
Trees and Vegetation: Trees and shrubs
Exterior
Exterior
Trim: Wood, Vinyl, Aluminum
Fascia: Wood
Soffits: Aluminum
Door Bell: Working properly
Entry Door: Wood, Action Item
Windows: Clad wood, Working properly
Exterior Electrical: 110 VAC GFCI
Roof
Roof Inspection
Roof Surface: Photos of Roof, Action Item
ROOF PHOTO(s):
ROOF SURFACE:
✒️
- Roof shows signs of deterioration
- Visible granule loss noted
- Visible repairs noted in rear
- Roof near end of useful life
- A qualified roofing contractor is recommended to evaluate and estimate repairs
Method of Inspection: Ground Level, Binoculars
Approximate Age of Roof: 20-25 Years
Flashings: Metal, Aluminum
Plumbing Vents: Present
Gutters and Downspouts: Aluminum
Chimney
Attic
Electrical
Electric Panel
Smoke Alarm
Smoke Alarm
Smoke Alarms : All bedrooms have Smoke alarms, Smoke alarms present in Hall
Smoke Alarm Information:
TN SMOKE ALARM INFORMATION:
Free Smoke Alarm including installation Information:
Enter your home address and contact your responding Fire Department, For information:
Click on Link Below or Copy and paste in your browser for a copy
https://tnmap.tn.gov/fdtn/
The safety of smoke detectors in your home cannot be overstated. This small device serves as an early warning system, detecting smoke and alerting you to the presence of fire before it spreads and becomes uncontrollable. In the event of a fire, a smoke detector can provide crucial seconds or minutes for you and your family to evacuate safely. Regularly testing and maintaining your smoke detector ensures that it is always ready to serve its life-saving purpose. Investing in a smoke detector is a small price to pay for the peace of mind and protection it provides for you and your loved ones.
Carbon Monoxide detectors: Any home with gas appliances or wood burning stoves and fireplaces should have a working CO Detector installed
Garage/Carport
Garage/Carport
Type of Structure: Attached
Car Spaces: 2
Garage Doors: Metal
Door Opener/ Operation: Working properly, Precision
Service Door(s): Working properly
Electrical: 110 VAC GFCI
Walls: Paint, Garage very cluttered/Storage limiting inspection
Floor/Foundation: Poured slab
Smoke Alarm: Present
Structure
Crawl Space
Basement
Basement
Basement Location: Partially finished area, General Photo(s), Unfinished areas
Moisture Intrusion: No moisture present at time of inspection
Ceilings: Exposed Framing
Walls: Paint, Brick
Doors: Working properly
Floor: Poured concrete
Window: Working properly
Electrical: 110 VAC
Air Conditioning
Air Conditioning Mini Split for Den
Manufacturer: Gree
AC System Operation: Functional at time of inspection
Type/Size: Mini Split
Age (Approximate): 10 years
Temperature Differential: Not tested because of outside temperature (This can damage compressor if tested at low temperatures)
Area Served: Den
Fuel Type: Electric
Exposed Ductwork: Ductless
Condensate Removal: Present
Filters/Fan/Blower: Good condition
Electric Disconnect: Present
Refrigerant Lines: Copper
Air Conditioning (1)
AC Location: Outside
AC System Operation: Functional at time of inspection
Type/Size: Central A/C
Age (Approximate): 20 Years
AGE OF AIR CONDITIONING SYSTEM:
✒️The unit is nearing the end of the manufactures stated design life
Temperature Differential: Not tested because of outside temperature (This can damage compressor if tested at low temperatures)
Area Served: 1st floor
Fuel Type: Electric
Exposed Ductwork: Metal, Flexible
Condensate Removal: PVC
Filters/Fan/Blower: Good condition
Electric Disconnect: Present
Refrigerant Lines: Copper
Air Conditioning Mini Split for Laundry Room
Manufacturer: Gree
AC System Operation: Functional at time of inspection
Type/Size: Mini Split
Age (Approximate): 12 years
Temperature Differential: Not tested because of outside temperature (This can damage compressor if tested at low temperatures)
Area Served: Laundry
Fuel Type: Electric
Exposed Ductwork: Ductless
Condensate Removal: Present
Filters/Fan/Blower: Good condition
Electric Disconnect: Present
Refrigerant Lines: Copper
Heating System
Heating System
Heating System Location: Basement
Heating System Operation: Working Properly
Age (Approximate): 20+ Years
AGE OF HEATING SYSTEM:
✒️Heating System nearing the end of it's service life
Fuel Type: Natural gas
Capacity: 100,000 BTUHR
Area Served : 1st floor
Type: Forced air
Thermostats: Individual
Exposed Ductwork: Metal, Flexible
Plumbing
Water Heater
Water Heater
Water Heater Location: Crawl space
Water Heater Operation: Adequate, Water Heater Photos, Action Item
Manufacturer: Takagi
Supply Lines: Copper
Expansion Tank: No Expansion Tank present
Type: Natural gas
Capacity: Tankless
Age (Approximate): 10 years
Area Served: Master bedroom
TPRV/ Drain Tube: No extension present, Action Item(s)
DRAIN TUBE/TPRV:
✒️
- Leaking
- Recommend installing a 3/4" extension to within 6" of floor
- Recommend evaluation and repairs by a qualified plumbing contractor
Bathroom
Bathroom
Location/Inspected Items: Master, Inspected Items
Bathroom items were functioning as designed and intended unless listed in comments below
Toilet, Inspected
Bathtub/Shower/Spa Tub, Inspected (Existing Fixtures)
Faucets, Inspected
Sink/Counter/Cabinet, Inspected
Ventilation, Inspected
Walls, visually inspected
Ceiling, Visually inspected
Floor, Inspected
Window (If present), Inspected
Door, Inspected
Electrical, Tested
If there are concerns or deficiencies found they will be listed in the bathroom section section
DOCUMENTATION PHOTOS:
Bathroom Hall
Location/Inspected Items: 1st floor Hall, Inspected Items, 1/2 Bath
Bathroom items were functioning as designed and intended unless listed in comments below
Toilet, Inspected
Bathtub/Shower/Spa Tub, Inspected (Existing Fixtures)
Faucets, Inspected
Sink/Counter/Cabinet, Inspected
Ventilation, Inspected
Walls, visually inspected
Ceiling, Visually inspected
Floor, Inspected
Window (If present), Inspected
Door, Inspected
Electrical, Tested
If there are concerns or deficiencies found they will be listed in the bathroom section section
DOCUMENTATION PHOTOS:
Bathroom Upstairs
Location/Inspected Items: Inspected Items
Bathroom items were functioning as designed and intended unless listed in comments below
Toilet, Inspected
Bathtub/Shower/Spa Tub, Inspected (Existing Fixtures)
Faucets, Inspected
Sink/Counter/Cabinet, Inspected
Ventilation, Inspected
Walls, visually inspected
Ceiling, Visually inspected
Floor, Inspected
Window (If present), Inspected
Door, Inspected
Electrical, Tested
If there are concerns or deficiencies found they will be listed in the bathroom section section
DOCUMENTATION PHOTOS:
Ceiling: Paint, Action Item
Bedroom
Bedroom
Location: Master, Inspected Items
Bedroom items were functioning as designed and intended unless listed in comments below
Bedroom Items inspected but not limited to;
Closet, Inspected
Walls, visually inspected
Ceiling, Visually inspected
Floor, Inspected
Window, Checked and inspected
Door, Inspected
Electrical, Tested
DOCUMENTATION PHOTOS:
Bedroom Upstairs
Location: Inspected Items
Bedroom items were functioning as designed and intended unless listed in comments below
Bedroom Items inspected but not limited to;
Closet, Inspected
Walls, visually inspected
Ceiling, Visually inspected
Floor, Inspected
Window, Checked and inspected
Door, Inspected
Electrical, Tested
DOCUMENTATION PHOTOS:
HVAC: Mini Split
Living Space
Living Space
Location: Inspected Items, Living Room
Living Space items were functioning as designed and intended unless listed in comments below
Living Space Items inspected but not limited to;
Closet, Inspected (If Present)
Walls, visually inspected
Ceiling, Visually inspected
Floor, Inspected
Window, Checked and inspected (If Present)
Door, Inspected (If Present)
Electrical, Tested
DOCUMENTATION PHOTOS:
Living Space (1)
Location: Inspected Items, Dining Room
Living Space items were functioning as designed and intended unless listed in comments below
Living Space Items inspected but not limited to;
Closet, Inspected (If Present)
Walls, visually inspected
Ceiling, Visually inspected
Floor, Inspected
Window, Checked and inspected (If Present)
Door, Inspected (If Present)
Electrical, Tested
DOCUMENTATION PHOTOS:
Living Space Bonus Room Upstairs
Location: Inspected Items
Living Space items were functioning as designed and intended unless listed in comments below
Living Space Items inspected but not limited to;
Closet, Inspected (If Present)
Walls, visually inspected
Ceiling, Visually inspected
Floor, Inspected
Window, Checked and inspected (If Present)
Door, Inspected (If Present)
Electrical, Tested
DOCUMENTATION PHOTOS:
Living Space Den
Location: Den, Inspected Items
Living Space items were functioning as designed and intended unless listed in comments below
Living Space Items inspected but not limited to;
Closet, Inspected (If Present)
Walls, visually inspected
Ceiling, Visually inspected
Floor, Inspected
Window, Checked and inspected (If Present)
Door, Inspected (If Present)
Electrical, Tested
DOCUMENTATION PHOTOS:
Kitchen
Kitchen
Plumbing/Fixtures: Stainless Steel, Adequate
Sink: Stainless Steel
Cooking Appliances: General Photo(s), Action Item
Microwave: Working properly
Dishwasher: Working properly
Cabinets/Counter Tops: Good condition, Granite
Electrical: 110 VAC GFCI
Ceiling: Good Condition
Walls: Paint
Floor: Hardwood, Tile, Action Item
HVAC Source: Present
Window: Working properly
Pantry: Present
Fireplace/Wood Stove
Laundry Room/Area
Laundry Room/Area
Washer Hose Bibs: : Wall mounted valves
Washer Drain: Wall mounted drain
Dryer Vent: Metal flex
Washer and Dryer Electrical: 120-240 VAC
Door: Working properly
Electrical: 110 VAC, 110 VAC GFCI
Ceiling: Good Condition
Walls: Paint
Floor: Good Condition, Floor Squeaks noted
Laundry Tub: Single bowl
Final Comments
Final Comments
FINAL COMMENTS
At Bentley Home Inspection, we strive to provide informative and thorough Home inspections, representing the condition of the property at the time of inspection. We recommend at final walk through, to observe areas that may have been previously blocked by personal items, furniture or area rugs. Visually inspect items you have asked to be repaired. We recommend that all repairs be done by a licensed or qualified professional in that field. Items or areas that we find in need of repair may have hidden damage that cannot be visually observed during the inspection, and thus may be found when repairs are being made. We do offer a re-inspection at a charge, should repairs be extensive or beyond your ability to properly assess.
If there are any concerns following this inspection or during final walk through, please contact us at 865-986-2516. Pictures always help and can be emailed to office@bentleyhomeinspection.com. Thank you for using Bentley and Associates, LLC, for your Home Inspection.
Dock
Dock
Seawall: Natural
Dock: Treated wood, Composite decking, Action Item
Davits: Electric, Action Item
Dock Electric: 110 VAC GFCI
Dock Roof: Asphalt shingle
Infrared Scan
Infrared Scan
IR SCAN/Documentation:
IR SCAN:
No concerns were noted in IR scan
This is for your information and is not a complete energy scan of the building. These are pictures we took during the inspection to provided a better home inspection.
Infrared cameras can not see through walls but are very effective at documenting consistent temperature which is congruent with dry surfaces.
If there were and concerns found they will be documented in the body of the report.
This is for documentation of temperature related items.
Summary
Marginal Item(s)
- LG-1 Lots and Grounds - Lots and Grounds:
RETAINING WALLS:
✒️Loose surface blocks
- Repair recommended
- E1-1 Exterior - Exterior:
ENTRY DOOR:
✒️
- Early stage water damage on door trim
- The door is sticking, Recommend adjustment
- E1-2 Exterior - Exterior:
DORMER:
✒️
- Water damage noted on siding (See pictures for details)
- A qualified contractor is recommended to evaluate and make necessary repairs
- WH-2 Water Heater - Water Heater:
WATER HEATER:
✒️Exposed wire splice at service wire
- Recommend Repairs
- LS-2 Living Space - Living Space (1):
WINDOWS:
✒️ Water damage on window sill, Dry at the time of inspection
- Recommend Repair
- A qualified contractor is recommended to evaluate and estimate repairs
Defective/Major Concern Item(s)
- R-1 Roof - Roof Inspection:
GUTTER EXTENSIONS:
✒️
- Rear corner, Extension has pulled loose, Recommend repair
Safety Concern Item(s)
- B-1 Basement - Basement:
BASEMENT STAIRS:
✒️
- Open steps with grab rail only
- Baluster openings too wide, Recommend improving space for safety
- Recommend Repair
Due Diligence Item(s)
- R-2 Roof - Roof Inspection:
ROOF SURFACE:
✒️
- Roof shows signs of deterioration
- Visible granule loss noted
- Visible repairs noted in rear
- Roof near end of useful life
- A qualified roofing contractor is recommended to evaluate and estimate repairs
- C-1 Chimney - Chimney Inspection:
CHIMNEY:
✒️Surface spalling on brick
- Chimney is not in service
- Do not use chimney. Have inspected and serviced by a qualified contractor before using chimney
- AC-1 Air Conditioning - Air Conditioning (1):
AGE OF AIR CONDITIONING SYSTEM:
✒️The unit is nearing the end of the manufactures stated design life
- HS-1 Heating System - Heating System:
AGE OF HEATING SYSTEM:
✒️Heating System nearing the end of it's service life
- P-1 Plumbing - Plumbing:
DRAIN PIPES:
✒️
- Cast iron pipes present, this pipe corrodes from the inside and can rust through, causing breaks and leaks
