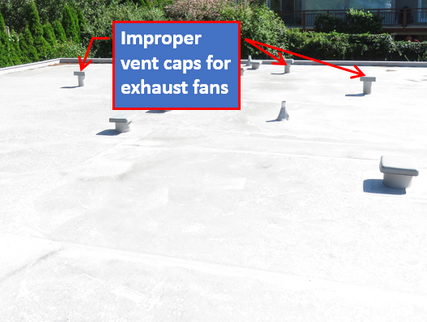Wood Destroying Organisms
This report includes a structural pest inspection embedded within the report. All observations in this report that begin with WDO are a part of a WA State Pest Inspection. Charles Buell Consulting LLC employs Charles Buell Consulting, Licensed Structural Pest Inspector ##. Please note that most WDO observations are related to high moisture conditions that could be conducive to mold-like substances. Charles Buell Consulting LLC is not a mold specialist and recommends consulting with an industrial hygienist or other mold remediation expert if concerned about mold or indoor air quality.Pest Inspection Standards in Washington State - WAC 16-228-2045 - REQUIRES THAT A DIAGRAM / DRAWING BE PREPARED FOR WOOD DESTROYING ORGANISM (WDO) REPORTS. IF THE PHOTOS AND DESCRIPTIONS IN THIS REPORT ARE INADEQUATE, A DRAWING IS AVAILABLE UPON REQUEST.
📙REPORT SUMMARY
FINDINGS
🌻The inspection findings are summarized below. They are generally listed by importance with substantial safety hazard at the top in red or orange, but also organized by the trade that will be called to address the issue. These can be life safety hazards or issues that could result in a major short-term expense to correct or possible significant expense in the future if not addressed. This summary is not a complete listing of the findings in the report and reflects the opinion of the inspector. It should be considered highly likely there will be other issues you would like in the summary, and you should add these as desired. Please review all of the report pages. All repairs must be done by the applicable qualified, licensed & bonded trades or professionals. I recommend obtaining receipts and warranties for the work done (including copies of any necessary permits). 🌻 Many of these Narrative comments in the Summary have pictures and web links that better clarify the issues. Please refer to their place in the report body for additional clarification/information. Lack of information under any given component only means that, in my opinion, there was nothing in the body of the report that warranted posting it to the Summary. There will certainly be valuable information under each applicable component in the body of the report.💡ELECTRICAL CONCERNS
- E1-1 ⚡ELECTRICAL - Service Equipment--Left Panel:
ELECTRICAL SERVICE EQUIPMENT:
There were issues documented below in bulleted lists, narratives and/or pictures related to the electrical service equipment that should be evaluated, repaired or replaced as deemed necessary by the licensed electrical contractor.
SPLITTER/CT CAN:
- Some Utility Company Seals missing. When the "splitter box" or "CT Can" seals are missing, it is sometimes an indication that alterations to the Electric System have been made. If it has not been re-sealed it may be an indication that the electrical permit was never had a final inspection or that the work was done without an electrical permit. I recommend that the power company be called to install proper seals (which they will usually do at no charge)
PANEL AGE
- more than 40 years, and when panels get this old, most authorities consider them to be approaching their useful life, but many perform well for considerably longer.
🛑 Safety 🔧 Maintenance (as needed) 👁🗨 Monitor annually 🔍 Due Diligence
- E1-2 ⚡ELECTRICAL - Electrical Grounding System (EGS):
ELECTRICAL SYSTEM GROUNDING:
There were issues documented below in bulleted lists, narratives and/or pictures related to the building's grounding system that should be evaluated and repaired as deemed necessary by a licensed electrical contractor.
METAL WATER PIPE ELECTRODE:
- Water pipe not supplemented. When the metal water pipe is used as a grounding electrode it is required to be supplemented with another grounding electrode, typically two ground rods unless one rod measures less than 25 ohms to earth. This can be repaired in the context of other electrical repairs at the building
ROD ELECTRODE:
- Ground rod not seen--may be buried
🛑 Safety 🔧 Maintenance (as needed) 👁🗨 Monitor annually 🔍 Due Diligence
- E1-3 ⚡ELECTRICAL - Electrical Bonding of Metallic Systems:
ELECTRICAL SYSTEM BONDING:
There were issues documented below in bulleted lists, narratives and/or pictures related to the bonding of metallic systems of a building. Bonding is important for electrical safety to keep grounded metal components at the same potential. I recommend all aspects of required bonding be evaluated and repaired as deemed necessary by the licensed electrical contractor. The items below, should be seen as a guide and not necessarily all inclusive but more representative.
GAS PIPE BONDING:
- not visible. When metal gas pipes are installed in the building, current standards require that they be properly bonded to the electrical grounding system. The licensed electrical contractor should insure that all metal piping is properly bonded to the building electrical grounding system.
YELLOW CSST:
- 🚩not bonded with #6 copper minimum. Proper bonding should be installed.
LOW VOLTAGE SYSTEM BONDING:
- was not determined
INTERSYSTEM BONDING TERMINAL:
- Upgrade recommended. Connecting all the grounds of all the various low voltage systems present on the property, together at one location, helps keep all the systems at the same voltage potential in the event of static charge surges on the system (lighting etc). An Inter-system Bonding Terminal (IBT) would be required by modern standards and can be easily added by the licensed electrical contractor in the context of other electrical work at the home. This installation can help protect sensitive electronic equipment in the home.
🛑 Safety 🔧 Maintenance (as needed) 👁🗨 Monitor annually 🔍 Due Diligence
- E1-4 ⚡ELECTRICAL - Appliance Disconnects:
AIR CONDITIONER DISCONNECT:
There were issues documented below in bulleted lists, narratives and/or pictures related to the appliance disconnect:
CONDITIONS:
- Liquid type conduit
ELECTRICAL CONNECTIONS:
- NM run past building wall, repairs can be made in the context of replacing the unit. Wire rated for exterior would be run from a junction box where the wire comes through the siding and then run up to the disconnect.
I recommend evaluation and repairs by a licensed electrical contractor when they are at the home making other electrical improvements.
🛑 Safety 🔧 Maintenance (as needed) 🔍 Due Diligence
- E1-5 ⚡ELECTRICAL - Distribution Wiring:
DISTRIBUTION WIRING CONCERNS:
There were issues documented below in bulleted lists, narratives and/or pictures related to the distribution wiring in the home that should be evaluated and repaired as deemed necessary by the licensed electrical contractor.
GENERAL CONCERNS:
- Being used in a "permanent" manner. Extension cords are not approved for permanent installation. In some instances extension cords can be allowed but typically come with the requirement they be unplugged when not in use. I recommend that the licensed electrical contractor provide a proper receptacle for the appliance.
- wiring to the on-demand water heater
There is wiring to the front entryway light that is not properly in conduit and vulnerable to physical damage. There is also wiring under the deck that goes to the lights on the west side that has become disconnected. All this exterior wiring should be verified as approved for outdoor installation and not just regular NM cable.
🛑 Safety 🔧 Maintenance (as needed) 👁🗨 Monitor annually ➕ Upgrade 🔍 Due Diligence
- E1-6 ⚡ELECTRICAL - Receptacle Outlets:
RECEPTACLE OUTLET CONDITIONS:
There were issues documented below in bulleted lists, narratives and/or pictures related to the receptacles in the home:
RECEPTACLES GENERAL:
- no longer adequate hold plugs in place, and some locations. Loose receptacles, when discovered, should be replaced.
- broken box at the north receptacle at the front entryway
I recommend evaluation and repairs by a licensed electrical contractor. Other similar conditions should be anticipated.
🛑 Safety 🔨Repair 🔧 Maintenance 👁🗨 Monitor annually ➕ Upgrade 🔍 Due Diligence
- E1-7 ⚡ELECTRICAL - 💡Lighting Outlets:
LIGHTING OUTLET CONDITIONS:
There were issues documented below in bulleted lists, narratives and/or pictures related to the lighting components in the home including:
FIXTURES:
- not functional at Main bathroom
- burned-out bulbs
- not functional at laundry room
SWITCHES:
- some "worn"/ "loose" switches seen
- most of the toggle type switches could benefit from replacement and one dimmer is missing its knob
- damaged/not functional at switch for dining room light
EXTERIOR LIGHTS:
- not functional at front entryway
While the pictures below document some of these concerns, I recommend all lighting locations be evaluated and repaired as deemed necessary by a licensed electrical contractor.
🛑 Safety 🔧 Maintenance (as needed) 👁🗨 Monitor during use ➕ Upgrade 🌲 Efficiency / IAQ 🔍 Due Diligence
- E1-8 ⚡ELECTRICAL - GFCI/AFCI DEVICES:
AFCI/GFCI INFORMATION:
There were issues related to the AFCI's and GFCI's. These bulleted lists, narratives and/or pictures document some of those concerns, but not likely all of them. I recommend evaluation by the licensed electrical contractor in the context of other electrical repairs at the home. Observations/recommendations/issues include;
ABOUT AFCI'S:
- Required for receptacle changes. Current standards also require that whenever receptacles are upgraded that they need to be given AFCI protection when they are replaced in any location that currently requires AFCI protection.
- Older homes can benefit. According to the NEC (National Electric Code): "Older homes are statistically more vulnerable to electrical fires. Extra protection for older homes is provided by the gradual replacement, over time, of non-AFCI-protected receptacles with new AFCI-protected ones." I recommend, for improved safety, that the home be upgraded by a licensed electrical contractor to AFCI protection wherever currently required.
ABOUT GFCI'S:
- Older homes can benefit. Currently all 125-volt & 250-volt, single-phase, 15- and 20-ampere receptacles installed in the following locations shall have ground-fault circuit interrupter protection: bathrooms, garages, detached non-habitable buildings, outdoors, crawl spaces, unfinished or finished basements, kitchen countertop receptacles, within 6 feet of all sinks, boathouses, within 6 feet of a tub or shower, laundry areas, dishwasher branch circuit, crawl space lighting outlets. The home appeared to be wired to current requirements, however not every outlet was checked. Also exterior HVAC under 60 amps require GFCI protection. According to the NEC (National Electric Code): "Older homes are statistically more vulnerable to shocks related to ungrounded circuits. Extra protection for older homes is provided by replacement of ungrounded wiring and installation of GFCI protection.
- Missing--indicates lack of permits. Given the date of the electrical changes to the home, I would consider AFCI protection where currently required as "missing." This is consistent with electrical work being done without a permit. I recommend that all electrical work be evaluated by a licensed electrical contractor and that all required provisions be met.
🛑 Safety 🔧 Maintenance (as needed) 👁🗨 Monitor monthly ➕ Upgrade 🔍 Due Diligence
- E1-9 ⚡ELECTRICAL - GFCI Protection:
GFCI PROTECTION CONDITIONS:
There were issues documented below in bulleted lists, narratives and/or pictures related to the kitchen, garage, bathroom and laundry GFCI's. The pictures and bulleted list below document some of those concerns, but not likely all of them. I recommend evaluation and repairs by the licensed electrical contractor in the context of other electrical repairs at the home. Noted concerns include;
KITCHEN GFCI LOCATIONS:
- no GFCI protected receptacles in Kitchen. The kitchen countertop receptacles are not currently GFCI protected. I recommend that as a safety upgrade that a licensed electrical contractor change the receptacles to GFCI type receptacles or if possible that the breakers for these circuits be changed to Dual Function (AFCI/GFCI) Combination type breakers as would be currently required. Additional locations that required GFCI protection should also be upgraded, like Dishwasher, refrigerator receptacles within 6 feet of the sink and any other locations deemed necessary by the licensed electrical contractor.
LAUNDRY:
- receptacles at countertops not GFCI protected
GARAGE:
- Some Garage Receptacles that were tested, tested as NOT GFCI protected. Current requirements call for ALL 120 volt 15 amp and 20 amp receptacles in the garage be GFCI protected. Upgrading to current standards is recommended for improved safety. Some of the Garage receptacles are not GFCI protected at the following locations:
- receptacles
- automatic door opener
- furnace
- water heater
EXTERIOR/MISCELLANEOUS:
- weather resistant type receptacles missing
The graphic below shows current residential requirements for GFCI protection and in addition to items described above, it is prudent for the licensed electrical contractor to verify/install GFCI protection at all currently required locations.
🛑 Safety 🔨Repair 🔧 Maintenance 👁🗨 Monitor monthly ➕ Upgrade 🔍 Due Diligence
- E1-10 ⚡ELECTRICAL - ☠️Carbon Monoxide Detection Systems:
☠️CARBON MONOXIDE CONCERNS:
The CO Detectors of the home had the following concerns. The bulleted lists, narratives and/or pictures below document some of those concerns, but not likely all of them. I recommend evaluation/repairs by the licensed electrical contractor or other qualified parties following manufacturer's instructions.
CO DETECTORS:
- 🚩Missing. I recommend that homeowner/handy-person install carbon monoxide alarm/detector according to the manufacturers specifications wherever missing. These alarm/detectors are currently required in all homes. They are currently required on each floor level of the home and outside each sleeping area of the home. A plug-in type detector with digital readout is preferred. They are required to be maintained to the manufacturer's instructions by the tenant of the home. Sometimes there are combination smoke/carbon monoxide alarm/detectors in the home (verify with builder). Carbon monoxide alarm/detectors had the following issues and/or were missing outside the sleeping room areas:
- sleeping rooms at the basement level
- sleeping rooms at main floor level
🛑 SAFETY 🔧 Maintenance 👁🗨 Monitor monthly ➕ Upgrade 🔍 Due Diligence
- E1-11 ⚡ELECTRICAL - 🔥 Smoke Alarm/Detection Systems:
SMOKE ALARM CONCERNS:
There were issues documented below in bulleted lists, narratives and/or pictures related to the smoke alarms in the home and proper evaluation/repairs by a licensed electrical contractor or other qualified party should be made.
SMOKE ALARM/DETECTOR:
- smoke alarms should be installed
- 🚩past expected life. Some of the smoke alarms are likely past their expected life. I recommend replacement of all of the alarms, unless it can be shown they are less than 10 years old. If the alarms are more than 10 years old they should all be replaced by a qualified party throughout the home with photo-electric type alarms.
- 🚩None seen. I recommend installation of smoke alarms for improved safety. Smoke alarms were not found in the sleeping rooms or other rooms that could be sleeping areas or at other required locations around the home:
- inside of basement bedrooms
- inside of main floor bedrooms
- Likely Ionization Type. Smoke alarm technology is evolving and current wisdom is recommending that only Photoelectric smoke alarms be installed in the building due to the nuisance tripping and other human factors involved with misuse and maintenance associated with Ionization type smoke alarms. It is not possible in the context of the building inspection to determine why types of alarms are installed in the building. You are encouraged to install and maintain any type of alarm in the building and you are encouraged to upgrade alarms to photoelectric type alarms. See the following link for a discussion of Ionization vs. Photoelectric Alarms: Photo-Electric Smoke Alarms and Silent Alarms; Deadly Differences.
🛑 SAFETY 🔧 Maintenance 👁🗨 Monitor monthly ➕ Upgrade 🔍 Due Diligence
🪠PLUMBING CONCERNS
- P-1 🚿PLUMBING - Public Utility Water Supply:
CONDITIONS RELATED TO THE WATER SUPPLY:
There were issues documented below in bulleted lists, narratives and/or pictures related to the the water supply system. The water meter is typically the property and responsibility of the water utility but there are some maintenance items the homeowner can take care of. Maintaining the meter accessible and clear of debris both inside the compartment and outside the compartment is important for proper access in an emergency. The below conditions related to the house water supply should be evaluated, repaired and maintained as deemed necessary by a licensed plumber.
WATER PRESSURE:
- 🚩Water pressure above 80 psi. The water pressure tested above 95 psi at the west outside faucet. Since there is a pressure reducing valve present, the valve should be adjusted/repaired as necessary. When pressure reducing valves are installed expansion tanks should be installed in the system as well to allow for expansion and contraction within the system. Excessive water pressure can make piping vulnerable to leakage and may be harmful to valves and fittings.
- Accurate water pressure reading not possible due to leaks at valve(s)
MAIN WATER LINE AND PROTECTION:
- Not visible--type and size of pipe not determined
PRESSURE REGULATOR:
- Tank--or Thermal Expansion Device--Missing/ Required
BACK-FLOW PROTECTION:
- Present but no punch card. There is a back-flow device present at the SW corner of the home. These valves are required to be inspected annually and they prevent dirty sprinkler system water from being pulled back into the city water supply. These are important safety devices that require maintenance. The inspection record punch card was not seen. I recommend inspection of the device by an approved back-flow testing company unless verification of inspection can be provided.
There is currently no way to drain the irrigation system and the exposed pipe at the SW corner of the home is subject to freezing. Adding a drain valve to the system is recommended.
🛑 Safety 🔧 Maintenance (annual) 👁🗨 Monitor annually 🔍 Due Diligence
- P-2 🚿PLUMBING - 💧Water Supply Piping Inside the Building:
INTERIOR SUPPLY PLUMBING:
There were issues documented below in bulleted lists, narratives, and/or pictures related to the Water Supply Plumbing. The below conditions should be evaluated, repaired and maintained as deemed necessary by a licensed plumber.
WATER SUPPLY PIPING:
- Piercing valves present. Piercing valves or saddle fittings were noted on the supply piping system. These are frequently used to deliver water to the refrigerator or ice maker. These types of plumbing connections are prone to leaking/failure. As an upgrade, I recommend installation of a more reliable "T" with shut-off. Typically these valves, even while readily available and commonly used, have no "listing" for use in water supply systems.
- the piercing valve for the hot water tap was located under the kitchen sink.
COPPER PIPE:
- green corrosion on joints typical of flux, considered cosmetic
- 🚩Possibility of pipes with Leaded Solder. The information immediately below regarding copper piping can be ignored if it can be determined that the piping was replaced after 1986 (typically). Into the late 1980's copper pipe connections were soldered with solder containing some lead. Most water supplies are not considered corrosive enough (either too acidic or too alkaline) to release the lead into the water so as to pose a health risk. Only testing of the water by an EPA certified lab can determine the presence of lead. Lead is a known health hazard, especially for children. Laws were passed in 1985 prohibiting the use of lead in solder, but prior to that solder normally contained lead. Evaluating for the presence of lead in this structure is not included in this inspection. The client (s) should consider having a qualified lab test for lead, and if necessary take steps to reduce or remove lead from the water supply, including:
- 1. Flush water taps or faucets. Do not drink water that has been sitting in the plumbing lines for more than six hours.
- 2. Install appropriate filters at points of use.
- 3. Use only cold water for cooking and drinking. Hot water dissolves lead more quickly than cold water.
- 4. Use bottled or distilled water.
- 5. Treat well water to make it less corrosive.
- 6. Replace plumbing pipes
- Additional information can be found at: http://www.epa.gov/safewater/lead/index.html
INSULATION GARAGE SPACE HOT:
- not insulated
INSULATION GARAGE SPACE COLD:
- not insulated
🛑 Safety 🔧 Maintenance (annual) 👁🗨 Monitor annually 🔍 Due Diligence
- P-3 🚿PLUMBING - West Frost Free/Anti-Siphon Outside Faucet:
FROST-FREE/ANTI-SIPHON OUTSIDE FAUCET:
There were issues documented below in bulleted lists, narratives, and/or pictures related to the outside faucet that should be evaluated and repaired as deemed necessary by a licensed plumber.
FROST-FREE ANTI-SIPHON:
- Leaking of valve stem during back-pressure-test noted. It is common for hose faucets to leak around the valve stem resulting in the wasting of water. Usually this can be corrected by tightening the valve stem nut slightly . I recommend further evaluation/repairs by a licensed plumber.
- Frost Cover. The insulated covers for the outside faucets are not necessary and can mask small leaks that could freeze and fill up the cover damaging the valve. I recommend not using these covers.
🛑 Safety 🔧 Maintenance (as needed) 👁🗨 Monitor during use 🔍 Due Diligence
- P-4 🚿PLUMBING - Waste Pipe/Drains/Vents:
BUILDING DRAINAGE SYSTEMS:
There were issues documented below in bulleted lists, narratives, and/or pictures related to the drainage system of the home: I recommend evaluation, repairs and maintenance as deemed necessary by a licensed plumber (or in some cases by other qualified parties).
PUBLIC SEWER:
- 🚩Sewer scoping was done. Proper function of the house drain to the city sewer is beyond the scope of this inspection. I recommend that proper function be both determined and maintained. The best method to verify function is to have them inspected with a remote camera device. At the time of inspection the interior plumbing drains were scoped by a scoping company.
- At the time of inspection some plumbing drains were scoped by a scoping company. See their report for pipe condition.
FLOOR DRAINS:
- function not determined
- 🚩Presence of water in trap not determined due to lack of access. At the time of inspection the trap for the floor drain was not evaluated as to whether there was water in it or not (no access). I recommend verification of water in the trap and providing a means of keeping water in the trap. There are oil-like trap seal products available or mechanical type trap primers can be installed.
- letting the condensate drain from the furnace act as a trap primer is another possible way to keep water in this trap.
- determining their presence is sometimes difficult but are usually not present on drains of this age home.
- trap seal products, that prevent the evaporation of trap water, are also available.
🛑 Safety 🔧 Maintenance (as needed) 👁🗨 Monitor annually 🔍 Due Diligence
- P-5 🚿PLUMBING - Gas Piping at Property:
GAS PIPING:
There were issues documented below in bulleted lists, narratives, and/or pictures related to the following concerns were noted related to the gas piping on the property. I recommend evaluation, repairs and maintenance as deemed necessary by a licensed plumber.
BLACK STEEL AND GALVANIZED PIPE:
- Pipe not sealed where it enters building
- Piping not adequately supported. There is gas pipe that is not adequately supported and subject to physical damage. All gas pipe is required to be supported such as to limit movement that could break joints or loosen unions etc. I recommend evaluation/repairs to the inadequately supported pipe at:
- run to the furnace
YELLOW CSST:
- see electrical section of report regarding bonding
🛑 Safety 🔧 Maintenance (as needed) 👁🗨 Monitor annually 🔍 Due Diligence
- P-6 🚿PLUMBING - Gas Tankless Water Heater:
GAS TANKLESS WATER HEATER:
There were issues documented below in bulleted lists, narratives, and/or pictures related to the water heater has the conditions discussed below that should be further evaluated and repaired as deemed necessary by a licensed plumber (or in some cases, repairs can be made by other qualified parties):
WATER HEATER CONDITIONS:
- ❌Approaching its expected life. The water heater at more than 14 years old is approaching the end of its useful life. I recommend factoring replacement of the heater by a licensed plumber in the near future.
INSTALLATION INSTRUCTIONS:
- Instructions. Newer installations of water heaters require the installation and maintenance instructions to be located at the furnace. None were noted at the time of inspection and they can typically be found on line by searching the model number of the unit:
- none seen
ELECTRICAL CONNECTIONS:
- extension cord present
DRIP LEGS/SEDIMENT TRAPS:
- none present. Many appliances require sediment traps located as close to the appliance as practical. None is present on this appliance and I recommend evaluation/repairs as deemed necessary by a licensed plumber in the context of other plumbing repairs at the home.
PRV:
- Present
DRAIN:
- drain pipe missing. There is currently no drain on the water heater TPRV (Temperature Pressure Relief Valve) as currently required. The drain should terminate at the exterior of the building at a location that can be monitored and it should terminate between 24" and 6" of the ground.
🛑 Safety 🔧 Maintenance (as needed) 👁🗨 Monitor annually 🔍 Due Diligence
- P-7 🚿PLUMBING - 💣Thermal Expansion & Water-hammer Control:
THERMAL EXPANSION DEVICES:
There were issues documented below in bulleted lists, narratives, and/or pictures related to the thermal expansion device that should be further evaluated and repaired as deemed necessary by a licensed plumber:
THERMAL EXPANSION DEVICES:
- no means of backflow protection was located
- 🚩Expansion Tank is not present but is required by current standards when any time of back-flow prevention is installed on the system. Water heaters installed after the year 2006 in most jurisdictions (and certainly this one) require installation of an expansion tank (or expansion device) on the plumbing system whenever there is any type of back-flow valve, pressure reducing valve ahead of the water heating equipment. Missing thermal expansion devices can be an indication of work done by unqualified individuals, without proper permits or that it has been verified that there is no other means of back flow prevention including the water meter.
🛑 Safety, 🔧 Maintenance (as needed), 👁🗨 Monitor during use and 🔍 Due Diligence
- P-8 🚿PLUMBING - Yard Irrigation Systems:
YARD IRRIGATION SYSTEM:
While Irrigation Systems are generally excluded from inspections, some components will be reported on as a courtesy. Have the installation evaluated and maintained as deemed necessary by a qualified irrigation system installation contractor or licensed plumber where applicable.
🔧 Maintenance (as needed) 👁🗨 Monitor during use 🔍 Due Diligence
🔥❄️HVAC CONCERNS
- HC-1 🔥HEATING / ❄️COOLING - High Efficiency Gas Furnace:
HIGH-EFFICIENCY GAS FURNACE CONDITIONS:
There were issues documented below in bulleted lists, narratives and/or pictures related to the High-Efficiency Gas furnace that should be further evaluated, repaired and maintained as deemed necessary by the licensed HVAC contractor.
CONDITIONS/ACCESS:
- poor access due to storage
COMPARTMENT:
- dusty
- rusting
GASPIPE AND SHUT-OFF:
- sediment trap missing
🛑 Safety 🔧 Maintenance (as needed) 👁🗨 Monitor annually 🌲 Efficiency / IAQ 🔍 Due Diligence
- HC-2 🔥HEATING / ❄️COOLING - Air Conditioner:
AIR CONDITIONER:
There were issues documented below in bulleted lists, narratives and/or pictures related to the AC/HP system that should be further evaluated and repaired as deemed necessary by the licensed HVAC contractor.
BASIC FUNCTION:
- ❌End of life. The cooling at more than 25 years old has reached, or is approaching, the end of its useful life.
🛑 Safety 🔨Repair 🔧 Maintenance 👁🗨 Monitor monthly ➕ Upgrade 🌲 Efficiency / IAQ 🔍 Due Diligence
- HC-3 🔥HEATING / ❄️COOLING - Heating and Cooling Distribution:
HEATING SYSTEM DISTRIBUTION:
There were issues documented below in bulleted lists, narratives and/or pictures related to the heating system that should be evaluated, repaired and maintained as deemed necessary by a licensed HVAC contractor experienced in these types of heating systems.
ROOMS WITH NO HEAT:
- Bathroom. The 1/2 Bathroom at upper hallway has no source of heat. While not required by current standards, it is best practice to have a heat source installed to help control moisture issues and provide comfort. There are several options to accomplish this including, in wall forced air, ceiling forced air, ducted from forced air furnace, radiant floor, radiant wall, radiant ceiling. Space is often a limiting factor. I recommend installation of a heat source by a qualified party.
DUCT CLEANING:
- 🚩EVIDENCE OF A NEED FOR CLEANING/REPLACEMENT: The heating system duct work could benefit from invasive cleaning:
- areas exposed to spray texture known to contain small amounts of asbestos
🛑 Safety 🔨Repair 🔧 Maintenance 👁🗨 Monitor ➕ Upgrade 🌲 Efficiency / IAQ 🔍 Due Diligence
🖱APPLIANCE CONCERNS
- K-2 🥧Kitchen - Dishwasher:
DISHWASHER:
There were issues documented below in bulleted lists, narratives and/or pictures related to the dishwasher that should be addressed by a qualified appliance installation company, plumber, or other qualified party.
CONDITIONS:
- ❌End of life. At 23 years old, the Dishwasher, while operational, has reached the end of its expected life. I recommend factoring replacement of the dishwasher in the near future by a qualified appliance installation company. Repairs to appliances of this age are not considered cost effective. I recommend verifying this age as it looks newer than this.
AIR GAP:
- Johnson Tee not being used/abandoned. The dishwasher drain line should incorporate a proper air gap device. I has a Johnson Tee type that is not being used. The cap at the exterior adjacent to the dishwasher above the flood rim of the sink is a type of air gap device called a Johnson Tee. When the Johnson Tee is abandoned, buried traps can dry out and therefore it important that the device be properly abandoned to prevent sewer gases from entering the home. The drain connections under the dishwasher (or wherever it is located) should be properly capped and the cap at the exterior properly sealed (it likely is given the outdoor cap is still present).
- Johnson Tee exterior termination capped. Usually venting of these exterior caps can be achieved by drilling several small holes in the cap or installation of proper termination cap.
🛑 Safety 🔨Repair 🔧 Maintenance 👁🗨 Monitor monthly ➕ Upgrade 🌲 Efficiency / IAQ 🔍 Due Diligence
- K-3 🥧Kitchen - Hot Water Tap:
HOT WATER TAP:
There were issues documented below in bulleted lists, narratives and/or pictures related to the Hot Water Tap. It had the following conditions and may be past its expected life. I recommend factoring replacement of the unit.
CONCERNS:
- ❌End of life. The hot water tap is no doubt at the end of its expected life. Factoring replacement of this appliance is recommended as desired. There is typically no harm in using the unit until it fails but leaking is common and monitoring is advised.
- not functional at time of inspection
- not plugged in
🛑 Safety 🔧 Maintenance 👁🗨 Monitor monthly 🔍 Due Diligence
- K-4 🥧Kitchen - Cooktop:
RANGE/COOKTOP:
There were issues documented below in bulleted lists, narratives and/or pictures related to the cooktop:
CONCERNS:
- ❌End of life for cooktop. At 35 years old, the cooktop, while operational, has reached the end of its expected life. I recommend factoring replacement of the cooktop in the near future by a qualified appliance installation company. Repairs to appliances of this age are not considered cost effective.
- burner knobs not legible
VENT PIPE TERMINATION:
- function of cap damper not determined
- 🚩Terminates under south deck. Termination of vents under decks where they can't be maintained is not allowed. The termination cap should have a vent flap to protect against back drafting of cold air into the vent.
I recommend evaluation and repair by a qualified party.
🛑 Safety 🔧 Maintenance 👁🗨 Monitor 🔍 Due Diligence
- K-5 🥧Kitchen - Oven:
OVEN:
There were issues documented below in bulleted lists, narratives and/or pictures related to the oven:
CONCERNS:
- ❌End of life. At 35 years old, the Wall Oven, while operational, has reached the end of its expected life. I recommend factoring replacement of the range in the near future by a qualified appliance installation company. Repairs to appliances of this age are not considered cost effective.
I recommend evaluation and repair by a qualified party.
🛑 Safety 🔧 Maintenance 👁🗨 Monitor 🔍 Due Diligence
- L-1 🧺Laundry - DRYER:
DRYER CONDITIONS:
There were issues documented below in bulleted lists, narratives and/or pictures related to the dryer that should be addressed by a qualified party.
ELECTRIC DRYER:
- ❌End of life. The Dryer, while possibly operational, has reached the end of its expected life. I recommend factoring replacement of the Dryer in the near future by a qualified appliance installation company. Repairs to appliances of this age are not considered cost effective.
TRANSITION DUCT:
- 🚩Metal foil type duct tape. The transition duct that runs from the dryer to the rigid vent is required to be "mechanically fastened." While there is some argument as to what constitutes "mechanical fastening, such as with metal duct tape, screws that do not protrude into the duct more than 1/8", or other approved means (closed end pop-rivets), most manufacturers recommend band-type clamps. An issue with screws and rivets is that they make it more difficult to take the sections apart for cleaning. This ductwork is attached with metal foil type duct tape.
VENT TERMINATION:
- 🚩Terminating under deck. The exterior cap for the dryer vent is not functional as the vent flap is stuck in the open position and clogged with lint. The current location under the deck makes maintenance difficult. If the cap cannot be relocated to a more accessible location, the cap needs to be maintained properly regardless. I recommend proper cleaning of the cap. It is possible it runs up through the roof, and if it does, it does not have a proper termination there either.
🛑 Safety 🔨Repair 🔧 Maintenance 👁🗨 Monitor monthly ➕ Upgrade 🌲 Efficiency / IAQ 🔍 Due Diligence
- L-2 🧺Laundry - WASHER:
CLOTHES WASHER CONDITIONS:
There were issues documented below in bulleted lists, narratives and/or pictures related to the washing machine installation. I recommend evaluation and repairs by a qualified appliance repair company or other qualified party.
WASHER:
- ❌End of life. The Washer, while possibly operational, has reached the end of its expected life. I recommend factoring replacement of the Washer in the near future by a qualified appliance installation company. Repairs to appliances of this age are not considered cost effective.
HOSES:
- 🚩Rubber Hoses. Rubber hoses, or any kind of hoses, on washing machines are under constant pressure and are at risk of spontaneous rupture. Some hose manufacturers even print expiration dates on the hoses as to when they should be replaced by. Consider upgrading these hoses to newer stainless steel jacketed type with flood-stop devices; monitor existing hoses frequently--replacement is typically recommended every 5 years regardless the type
LEAK TRAY:
- leak tray recommended. Washing machines located on finished floors should have trays to prevent damage from flooding. When possible it is also recommended that the tray have a drain to the exterior to prevent overflow of the tray. High water alarms can be installed to monitor trays without drains. There are many manufacturers of these trays and some trays are better than others. Inexpensive and flimsy trays should be avoided as damaged trays or trays with poor drain connections may provide no more protection against flooding than if there was no tray at all. Some of the many options are pictured below.
🛑 Safety 🔨Repair 🔧 Maintenance 👁🗨 Monitor monthly 🐞 WDO’s ➕ Upgrade 🌲 Efficiency / IAQ 🔍 Due Diligence
REPAIR/REPLACE ITEMS
- STS-1 SETTING THE STAGE: - Building Characteristics / Conditions:
MOLD OR WHAT LOOKS LIKE MOLD:
To avoid unnecessary repetition, bulleted lists, narratives and/or pictures related to what looks like mold and other organic growths related to the building will be covered here regardless of the specific locations in the building. Additional information may be warranted in those other areas but the bulk of recommendations will be covered here. Organic growth is likely to form on interior and/or exterior surfaces that are prone to ongoing elevated moisture conditions and some was noted:
AMOUNTS:
- ✳Small amounts present and moisture levels were:
- some areas could be expected to reactivate with use of related fixtures
- below what is considered conducive for continued growth
BATHROOMS:
- shower enclosure
- sink in Main Bathroom
Condensation on surfaces can be difficult to control. Repairs can necessitate a series of repairs that could include reducing indoor humidity, improving ventilation, adjustments to space heating/cooling, and cleaning/replacement/sealing of moldy surfaces. A number of contributing factors were noted that can possibly be alleviated by:
- adequate use of exhaust fans to keep indoor humidity levels below what would allow condensation (this will vary with the temperature maintained inside the home. With the lower the temp more condensation can be anticipated)
Small amounts of mold can be cleaned up by persons not sensitive to mold. Otherwise cleanup by persons trained and experienced with mold cleanup is recommended.
🛑 Safety 🔨Repair 🔧 Maintenance 👁🗨 Monitor 🐞 WDO’s 🔍 Due Diligence 🌲 Efficiency / IAQ
- G1-1 ⛺GROUNDS - Topography and Conditions around the building:
CONDITIONS RELATED TO THE GROUNDS AROUND THE BUILDING:
There were issues documented below in bulleted lists, narratives and/or pictures related to the grounds that should be evaluated, repaired and improved as deemed necessary by the appropriate qualified parties.
SITE CONDTIONS/LOCATIONS:
- Safety concerns:
- trip hazards. At the west yard area there are two pieces of broken pipe sticking out of the ground that represent a trip hazard that could cause injury to persons and they should be removed.
GRADING AROUND BUILDING:
- Possible critical slope area. This site is a steep site and whatever precautions can be taken to minimize erosion are crucial to maintaining slope stability. It is well beyond the scope of any Standard Home Inspection to determine the acceptability of such site conditions. Any available documents related to Geo-technical studies related to this site might be of interest to you and I recommend asking seller for any such documents related to this site.
🛑 Safety 🔨Repair 🔧 Maintenance 👁🗨 Monitor annually 🐞 WDO’s ➕ Upgrade 🔍 Due Diligence
- G1-4 ⛺GROUNDS - Driveways:
PROPERTY DRIVEWAYS:
There were issues documented below in bulleted lists, narratives and/or pictures related to the Driveways. There were numerous conditions with the driveway that should be evaluated, maintained and repaired by a qualified party. Some areas merely need monitoring and maintenance typical of all driveways.
CONCRETE DRIVEWAY CONDITIONS:
- cracking evident, Water intrusion into cracks in the driveway can result in undermining and result in failure of the surface over time. I recommend all cracks be sealed and maintained to extend the life of the driveway surface.
- patching and repairs noted
- wood decay/rot in wood dividers, wood divider boards in driveways often decay/deteriorate over time and replacement becomes necessary at some point. It is often difficult to determine if decay/rot is present or whether damage from wood destroying insects has occurred until the boards collapse or disintegrate. It is typically not difficult to replace these boards or fill the gaps with other materials. When they are missing the risk of falls is increased.
🛑 Safety 🔨Repair 🔧 Maintenance 👁🗨 Monitor annually 🐞 WDO’s ➕ Upgrade 🔍 Due Diligence
- G1-5 ⛺GROUNDS - Property Walkways:
PROPERTY WALKWAYS/RETAINING WALLS/STAIRS:
There were issues documented below in bulleted lists, narratives and/or pictures related to the Property Walkways. There were numerous conditions with the concrete property walkways that should be evaluated, repaired and maintained by a qualified party. Some areas merely need monitoring and maintenance typical of any walkway. Maintenance of these walkways is typically the responsibility of the property owner and defects such as trip hazards and the presence of snow/ice can lead to increased liability if persons are injured. The following conditions were noted to the walkways:
Along the north side, the window wells make the walkway very narrow and improvements will be difficult. This will be further discussed in relation to the window wells being improperly sized.
STAIRS:
- windows not safety glass or not verified. it should be verified the glass is safety glass in the proximity to the walkway. If not, there are protective films that can be added to the glass or the glass can be replaced.
🛑 Safety 🔨Repair 🔧 Maintenance 👁🗨 Monitor annually 🐞 WDO’s ➕ Upgrade 🔍 Due Diligence
- G1-6 ⛺GROUNDS - Retaining Walls:
RETAINING WALL CONDITIONS:
All retaining walls require maintenance and monitoring. There were issues documented below in bulleted lists, narratives and/or pictures related to the retaining wall along the alley that should be evaluated and repaired by a qualified party that utilizes the services of a licensed structural engineer when necessary
UNTREATED WOOD Retaining walls/Landscaping Structures:
- decay/rot in decorative landscaping retaining structures. The treated wood typically used in the construction of retaining wall structures is called "ground contact" pressure treated wood. Because the preservative does not typically penetrate to the center of the wood, decay/rot and damage by wood destroying insects can occur over time. This often cannot be determined in a visual inspection. Wood members with typical checking cracks are especially prone to hidden damage. Ground Contact, pressure treated lumber, older than 20 years, should be invasively tested by a qualified party to determine the soundness of the wood. When wood retaining wall structural components need to be replaced, they should be replaced with "foundation grade" pressure treated lumber. Other areas should be anticipated.
🛑 Safety 🔨Repair 🔧 Maintenance 👁🗨 Monitor annually 🐞 WDO’s ➕ Upgrade 🔍 Due Diligence
- BES-1 🏡BUILDING EXTERIOR & STRUCTURE - Exterior Walls:
THE BUILDING EXTERIOR HAS THE FOLLOWING CONCERNS:
There were issues documented below in bulleted lists, narratives and/or pictures related to the Building's Exterior. The following concerns should be evaluated, repaired, replaced and improved by a qualified party as deemed necessary. Hidden damage in exterior cladding is common and should be anticipated.
BUILDING EXTERIORS:
- 🚩Buildings with no apparent sheer protection. The West side of the building at the upper level is mostly glass.. In the context of a home inspection I am unable to determine methods of construction that would account for proper sheer support . It is possible there is steel buried in the wood structure. Perhaps plans for this construction are available or discuss with a licensed structural engineer to your satisfaction. Thermal imaging shows cooler anomalies that may be consistent with steel framing. There are other ways to achieve lateral support as well. The building regardless, appears to be performing as intended/necessary.
IDENTIFICATION CONCERNS:
- 🚩Identification NOT in place. In an emergency it is important for authorities and service personnel to readily locate the home. Address numbers do not conform to current standards. The homeowner should make sure that house numbers are maintained visible from street (both night and day). Modern requirements call for numbers/letters to be a minimum of 6" high and placed on a contrasting surface.
- missing numbers
🛑 Safety 🔧 Maintenance (annual) 👁🗨 Monitor annually 🐞 WDO’s 🔍 Due Diligence
- BES-2 🏡BUILDING EXTERIOR & STRUCTURE - Plywood Cladding:
PLYWOOD SIDING:
There were issues documented below in bulleted lists, narratives and/or pictures related to the Plywood Siding. Siding protects the home from the elements and requires ongoing maintenance. Sometimes there are enough issues that entire replacement is warranted. The following issues were noted:
CONCERNS:
- too close to deck/porch/balcony surfaces
- behind deck structures
- evidence of patching/repairs
- some gaps
- pipe penetrations not sealed
- mechanical damage
- trim installed over the top of siding without a counter-flashing
- The exterior cladding of the home was in generally fair condition. Detailing every deficiency is well beyond the scope of this inspection but enough can be seen to warrant a complete evaluation of all of the cladding by a qualified siding installation contractor to determine the extent of damage and to make repairs and/or replacement as deemed necessary. Some of the issues will be documented in the pictures below but should not be constructed as all inclusive but instead more representative. As we discussed, this siding is also the building sheathing, and most of the damaged siding appears to be in areas where the siding is less important structurally. Generally this type of siding can be sided over, after repairs to the damaged areas have been made. This will take care of some of the problematic flashing details as well.
- wood decay/rot in siding
I recommend a full evaluation by a qualified siding contractor to determine what repairs are necessary and to make proper repairs including, where appropriate, evaluation/repairs of hidden damage. Some amount of hidden damage should be anticipated.
Other trades and windows involved
- It is also possible other trades may become involved in these repairs as well as relates to mechanical systems of the building that penetrate the exterior cladding.
- Window elements may also be involved and some amount of repair to window components should be anticipated.
🛑 Safety 🔨Repair 🔧 Maintenance 👁🗨 Monitor annually 🐞 WDO’s ➕ Upgrade 🔍 Due Diligence
- BES-3 🏡BUILDING EXTERIOR & STRUCTURE - Trim & Eaves:
EXTERIOR TRIM:
There were issues documented below in bulleted lists, narratives and/or pictures related to the trim of the home. There are conditions that should be evaluated and repaired as deemed necessary by a qualified party. Any damaged materials should be replaced, repaired and maintained as deemed necessary.
WOOD TRIM:
- gaps not caulked
- mechanical damage
- loose
🛑 Safety 🔨Repair 🔧 Maintenance 👁🗨 Monitor annually 🐞 WDO’s ➕ Upgrade 🔍 Due Diligence
- BES-4 🏡BUILDING EXTERIOR & STRUCTURE - Flashings:
FLASHINGS RELATED TO EXTERIOR CLADDING:
There were issues documented below in bulleted lists, narratives and/or pictures related to the Exterior Cladding. Proper flashings of exterior cladding is critical to keep moisture out of the structure. The following conditions were noted and should be evaluated and repaired as deemed necessary by a qualified party. Hidden damage should be anticipated.
FLASHINGS:
- Missing/Inadequate. This can lead to water penetration behind the siding and can lead to water penetration of the house sheathing at these locations. Repairs would likely prove difficult but repairs may become necessary in time--this is especially true in areas that are not well protected by overhangs on the South and West sides of the home. Hidden damage is common, with at least the trim boards. I recommend monitoring and repairs later when it becomes necessary or that proper flashings be installed now by a qualified siding contractor to avoid perhaps more costly repairs later. In the context of repainting the home you might want to consider having proper flashings installed. If flashings are not installed it will be necessary to be vigilant about keeping the connections well caulked and sealed to prevent water intrusion. The big drawback to caulking these connections as opposed to proper flashings is that water that finds its way behind the trim where it becomes trapped and promotes hidden decay/rot. These flashings are obviously less critical in areas well protected by overhangs. While a common installation practice with cement board siding it is still not best practice. Decay behind these trim boards is not considered likely as they are related to the recent installation of the windows.
- Missing at:
- materials changes
- head flashings
- These flashings are obviously less critical in areas well protected by overhangs.
🔨Repair 🔧 Maintenance 👁🗨 Monitor annually 🐞 WDO’s ➕ Upgrade 🔍 Due Diligence
- WED-1 West Entryway Deck - Overview of Deck:
WEST ENTRYWAY DECK:
The deck structure had numerous issues and no attempt to document all these issues will be made in this report. The bulleted lists, narratives and/or pictures related to the information below should be seen as more representative as opposed to all inclusive and other concerns should be anticipated. Concerns were noted in relation to:
LEDGERS:
- flashing missing
- not bolted or not adequately bolted
- ledger attached on top of siding
Notes, and maintenance documentation/details about the deck, will be detailed in the pertinent sections below this narrative.
The following pictures with descriptions are meant to convey the necessity for evaluation/repair of the structure by a qualified deck installation/repair contractor as deemed necessary. The recommended minimum standards can be found in the American Wood Council's Prescriptive Wood Residential Deck Construction Guide. This guide is also known as "DCA-6." Another great reference, even though a little ahead of requirements in most jurisdictions and not free, Deck Construction Based on the 2021 IRC. I recommend evaluation and repairs by a qualified deck construction contractor. Most of these repairs can most easily be addressed in the context of the siding installation.
🛑 Safety 🔨Repair 🔧 Maintenance 👁🗨 Monitor annually 🐞 WDO’s ➕ Upgrade 🔍 Due Diligence
- WD-1 West Deck - Overview of Deck:
WEST DECK:
The deck structure had numerous issues and no attempt to document all these issues will be made in this report. The bulleted lists, narratives and/or pictures related to the information below should be seen as more representative as opposed to all inclusive and other concerns should be anticipated. Concerns were noted in relation to:
GENERAL INFORMATION:
- There were issues with:
- the guards
- decay/rot
GUARDS:
- 🚩Guard not adequate. The building code doesn't have separate standards for required guards and not-required guards, so the height, spacing of intermediate members, structural requirements, etc. are the same in either case. Section R312.1 of the building code says Guards shall comply with the provisions of sections R312.1.1 through R312.1.4. At least 34 inches high and not allow the passage of a 4-3/8" sphere. This applies to all guards whether they are "required" guards or not. The term "where required..." is used frequently throughout the code to indicate that a certain standard need not always apply to a component of a building in the case where the component itself is not mandatory. As with guards in required areas, the guard should be able to withstand lateral loads of 200 lbs and the field area of the guard should be able to resist 50 lbs of lateral load.
- 🚩Guard would not resist 200 lateral lbs. The stair guard would not likely resist lateral forces to required levels (200 lbs). This cannot adequately be determined in the course of a home inspection. The field areas of the guard are required to resist lateral forces of 50 lbs. This should also be verified for adequacy.
- decay/rot
- missing posts
- posts too far apart
- guard spacings inadequate
- Spaces more than 4". Current requirements call for guard spaces to be less than 4 inches as this is less that what a child can fit his or her body through that could result in strangulation when their head does not fit. For improved safety, the spaces should be reduced to less than 4 inches.
SURFACE DRAINAGE:
- drains over edge with no gutters can create slippery conditions
Notes, and maintenance documentation/details about the deck, will be detailed in the pertinent sections below this narrative.
The following pictures with descriptions are meant to convey the necessity for a full evaluation/repair or possibly even replacement of the structure by a qualified deck installation/repair contractor as deemed necessary. The recommended minimum standards can be found in the American Wood Council's Prescriptive Wood Residential Deck Construction Guide. This guide is also known as "DCA-6." Another great reference, even though a little ahead of requirements in most jurisdictions and not free, Deck Construction Based on the 2021 IRC. I recommend evaluation, repairs and replacement by a qualified deck construction contractor.
🛑 Safety 🔨Repair 🔧 Maintenance 👁🗨 Monitor annually 🐞 WDO’s ➕ Upgrade 🔍 Due Diligence
- SD-1 South Deck - Overview of Deck:
SOUTH DECK:
The deck structure had numerous issues and no attempt to document all these issues will be made in this report. The bulleted lists, narratives and/or pictures related to the information below should be seen as more representative as opposed to all inclusive and other concerns should be anticipated. Concerns were noted in relation to:
STAIRS:
- Conditions:
LANDINGS:
- missing at bottom
Notes, and maintenance documentation/details about the deck, will be detailed in the pertinent sections below this narrative.
The following pictures with descriptions are meant to convey the necessity for a full evaluation/repair or possibly even replacement of the structure by a qualified deck installation/repair contractor as deemed necessary. The recommended minimum standards can be found in the American Wood Council's Prescriptive Wood Residential Deck Construction Guide. This guide is also known as "DCA-6." Another great reference, even though a little ahead of requirements in most jurisdictions and not free, Deck Construction Based on the 2021 IRC. I recommend evaluation, repairs and replacement by a qualified deck construction contractor.
🛑 Safety 🔨Repair 🔧 Maintenance 👁🗨 Monitor annually 🐞 WDO’s ➕ Upgrade 🔍 Due Diligence
- G-1 🚘GARAGE - Types of Parking Structures on Property:
GARAGE INTERIORS:
There were issues documented below in bulleted lists, narratives and/or pictures related to the garage floor that should be evaluated and repaired as deemed necessary by a qualified party and monitored annually. The pictures and notes below detail some of these concerns, but should not be construed to be a complete accounting of the issues.
GARAGE FLOOR CONDITIONS:
- some amount of cracking should be anticipated under storage
INTERIORS:
- Wall between house and garage. Having the exposed wood, between the garage and basement interior spaces covered with drywall to improve fire safety is recommended. Fire-resistant materials on the walls and ceilings between the house and the garage have been required by building standards for a long time. Consult with drywall installation company regarding installation. Taping of all drywall seams is recommended.
- Fire-blocking missing at pipe/wire/ductwork penetrations of garage walls/ceilings. Unprotected openings were found in the garage wall and ceiling finishes. This should be repaired to complete the fire separation between the house and the garage. Large holes should be repaired with the proper gypsum materials. Small holes and openings should be sealed with mud or high temperature of "fire stop" caulking. Doors in the wall between the house and garage are required to meet fire-resistance requirements.
- Small breaches of fire-resistant surfaces. There are some small breaches of the fire-resistant surfaces between the house and the garage that should be properly patched (mostly related to improper wiring to the water heater). Consult with a qualified drywall installation company regarding installation.
🛑 Safety 🔨Repair 🔧 Maintenance 👁🗨 Monitor annually 🐞 WDO’s ➕ Upgrade 🔍 Due Diligence
- G-2 🚘GARAGE - Garage/House Door:
GARAGE/HOUSE DOOR:
There were issues documented below in bulleted lists, narratives and/or pictures related to the door between the house and the garage that should be evaluated and repaired as deemed necessary by a qualified party. Some of the conditions will be documented below but should not be considered all inclusive.
AUTO-CLOSURE DEVICE:
- did not close and latch from the 1/2 way open position. The house door has self-closing type hinges that are not adjusted properly to automatically latch the door when allowed to close from the halfway open position.
WEATHER-STRIPPING:
- weather-Stripping not functional
- missing on the hinge side
🛑 Safety 🔧 Maintenance (as needed) 👁🗨 Monitor annually 🌲 Efficiency / IAQ 🔍 Due Diligence
- G-4 🚘GARAGE - Overhead Door (Auto-opener present):
OVERHEAD DOOR:
There were issues documented below in bulleted lists, narratives and/or pictures related to the door installation:
TESTING:
- Tested
MANUAL OPERATION/DOOR BALANCE:
- Door operated up-and-down normally/easily
- Stayed open 3-4 feet above the floor
A qualified overhead door installation contractor should evaluate and repair the door as deemed necessary and then the opener device should be fully tested per DASMA protocols.
🛑 Safety 🔨Repair 🔧 Maintenance 👁🗨 Monitor annually ➕ Upgrade 🔍 Due Diligence 📝 Informational note
- G-5 🚘GARAGE - Overhead Door (Auto-opener present):
OVERHEAD DOOR AUTOMATIC OPENER:
There were issues documented below in bulleted lists, narratives and/or pictures related to the automatic opener that should be addressed.
LAMPS:
- 🔹one of opener lights not functional
TESTING:
- Tested
WARNING LABELS:
- Warning label at opener button:
- label missing
PUSH BUTTON CONTROL:
- not in line of sight of door. The overhead door wall button is not located within sight of the door itself. I recommend for safety the button be placed in a more appropriate location.
PHOTO-SENSOR REVERSAL:
- not within 4-6" of the floor--too high--to prevent injury to children and pets the safety beams for garage doors should be located between 4-6" of the floor. The photo-electric sensor devices on this door are too high. The sensors on the east door be properly located.
2x4 REVERSAL:
- Door did NOT reverse within 2 seconds:
- repairs by door company. The garage door auto reverse mechanism did not reverse at the time of inspection at the at the Floor-Level test. All garage door opening devices should have a safety feature which automatically reverses the door if it strikes something while closing within 2" of the floor, and when the Safety Beam is broken. This feature reduces the risk of liability, damage, injury, and possible death to a child or pet. Garage door openers equipped with this feature usually have a sensitivity adjustment. It is often set incorrectly or in need of adjustment. I recommend that you consult with a qualified garage door installation company for evaluation/repair.
I recommend evaluation, repairs and maintenance by a qualified overhead door installation company or other qualified party.
🛑 Safety 🔨Repair 🔧 Maintenance 👁🗨 Monitor annually 🐞 WDO’s ➕ Upgrade 🔍 Due Diligence
- R-1 ROOF - Non-dimensional Composition (3-tab) in decorative overhang areas:
NON-DIMENSIONAL SHINGLE CONDITIONS:
There were issues documented below in bulleted lists, narratives, and/or pictures related to the roof surface that should be evaluated, repaired and maintained by a qualified roofing contractor or as deemed necessary. The pictures below document some of the concerns related to this roof and should not be construed to mean there are no other conditions that need to be addressed. Hidden damage is common with roofs. This roofing is only involved with the "decorative overhang structures across the garage overhead door and the door to the house from the west deck. These structures will need to be removed in the context of the siding project and re-installation can be discretionary. However, installation above south facing doors can be helpful.
NON-DIMENSIONAL COMPOSTION CONCERNS:
- 🚩Roof covering past expected life. A full evaluation/repair of underlying surfaces is recommended and proper repairs made as deemed necessary. Some amount of hidden damage should be anticipated.
- missing flashings
GENERAL CONDITIONS:
- Much Granular Loss. There was considerable mechanical damage in areas of the roof. Other possible causes are possible--including just carelessness. Evaluation of the roof by a qualified roofing contractor, to determine if and when repairs might be warranted is recommended. Without the protection of the roofing granules a shorter service life should be anticipated in the damaged areas.
🛑 Safety 🔨Repair 🔧 Maintenance ➕ Upgrade 👁🗨 Monitor annually 🔍 Due Diligence 🐞 WDO’s
- R-2 ROOF - Roof Drainage:
ROOF DRAINAGE:
There were issues documented below in bulleted lists, narratives, and/or pictures related to the roof drainage system. I recommend evaluation and repairs by a qualified gutter installation contractor or other qualified party is recommended. Failed drainage systems can cause damage to the home and not direct water properly away from the home.
🚩Care should be taken related to maintenance of gutters as they represent a safety hazard for falls and other injuries.
ROOF DRAINAGE SYSTEM ISSUES:
- some standing water noted, appears normal/common
DOWNSPOUTS:
- some downspouts disconnected
- inadequate connections noted
🔧 Maintenance (annual) 👁🗨 Monitor annually 🔍 Due Diligence
- ED-1 🚪EXTERIOR DOORS - Front Entryway Door:
EXTERIOR DOOR CONDITIONS:
There were issues documented below in bulleted lists, narratives and/or pictures related to the exterior doors of the home. All should be evaluated and repaired as deemed necessary by a qualified door installation contractor or other qualified party.
DOUBLE DOOR:
- mechanical damage to astragal noted
- Top Bolt:
- mechanical damage
- Bottom Bolt:
- mechanical damage
DOOR CONDITIONS:
- 🚩See below:
STRUCTURE/SURFACE:
- Shows distress consistent with age. The door could benefit from upgrading for energy efficiency and safety. They had cosmetic as well as defects related to age and use. Replacement of the doors can improve overall energy efficiency of the home as well as improve security of the home. Until these doors can be replaced, maintain the door well painted and sealed to protect the home from damage from the elements.
- Doors could benefit from upgrading. The exterior doors are in need of repairs/improvements and/or replacement. All of the exterior doors have cosmetic as well as defects related to age and use. Some of the conditions will be documented below but should not be considered all inclusive. Replacement of the doors can improve overall energy efficiency of the home as well as improve security of the home. Until these doors can be replaced by a qualified door installation company, I recommend that they be maintained well painted and sealed to protect the home from damage from the elements.
- distress consistent with weathering/exposure
- some mechanical damage to door noted
LOCKSET & SECURITY:
- present
DEAD-BOLT:
- 🚩Dead-bolt keyed on both sides. Security dead-bolts that are keyed on both sides, are not allowed on the primary egress door (typically the front entryway door). Keys may not be available to quickly unlock the door in an emergency. For fire safety they should be replaced with dead-bolts with turn handles. Doors that are not the primary egress door are not required to meet egress requirements. However, it might be desirable to not key them on both sides as well. Keep in mind, dead-bolts with turn handles on the inside, if glass is present in the door, are inherently less secure and more vulnerable to break-ins. Home safety and security is never absolute, so make improvements that suit your comfort level. Occupants should also be educated as to paths of egress through the home. Discuss dead-bolt options with a qualified lock-smith.
GLASS IN DOOR:
- broken thermal seal evident. The door glass has a broken thermal seal. Failed seals affect thermal performance only slightly. Replace as desired
Concerns will be documented in the pictures below but should not be construed to be all inclusive but instead more representative:
🛑 Safety 🔨Repair 🔧 Maintenance 👁🗨 Monitor annually ➕ Upgrade 🌲 Efficiency / IAQ 🔍 Due Diligence🌲 Efficiency / IAQ 🔍 Due Diligence
- ED-2 🚪EXTERIOR DOORS - West Deck Door:
EXTERIOR DOOR CONDITIONS:
There were issues documented below in bulleted lists, narratives and/or pictures related to the exterior doors of the home. All should be evaluated and repaired as deemed necessary by a qualified door installation contractor or other qualified party.
DOOR CONDITIONS:
- 🚩See below:
STRUCTURE/SURFACE:
- Shows distress consistent with age. The door could benefit from upgrading for energy efficiency and safety. They had cosmetic as well as defects related to age and use. Replacement of the doors can improve overall energy efficiency of the home as well as improve security of the home. Until these doors can be replaced, maintain the door well painted and sealed to protect the home from damage from the elements.
- Doors could benefit from upgrading. The exterior doors are in need of repairs/improvements and/or replacement. All of the exterior doors have cosmetic as well as defects related to age and use. Some of the conditions will be documented below but should not be considered all inclusive. Replacement of the doors can improve overall energy efficiency of the home as well as improve security of the home. Until these doors can be replaced by a qualified door installation company, I recommend that they be maintained well painted and sealed to protect the home from damage from the elements.
- rot/decay in door
- painted a dark color. Doors painted very dark colors can overheat in direct sunlight and cause burns with contact. Changing the color to lighter colors is recommended.
JAMB/OPENING/THRESHOLD:
- door not "aligned" properly in Jamb----consistent with poor installation and/or settlement
- door binds on jamb
GLASS IN DOOR:
- broken thermal seal evident. The door glass has a broken thermal seal. Failed seals affect thermal performance only slightly. Replace as desired
SCREEN/STORM DOOR:
- Auto closer:
- not functional
- Latch/lock
- not adequate
- non-functional. should be fixed so that door does not cause damage to something under windy conditions.
Concerns will be documented in the pictures below but should not be construed to be all inclusive but instead more representative:
🛑 Safety 🔨Repair ➕ Upgrade 🌲 Efficiency / IAQ 🔍 Due Diligence
- NBSR1-1 🛌NE Basement Sleeping Room - Escape and Rescue openings:
ESCAPE AND RESCUE CONCERNS:
The NE Basement and North basement bedrooms have windows that do not meet secondary escape and rescue requirements and movement through the window would be difficult because of:
EE&RO:
- window present and may not meet current standards
- window that does open is not correct size
- wrong size window well at exterior
See the following link as to requirements for escape and rescue openings.
🚩All sleeping rooms must have a second means of emergency escape and rescue in case of emergency. This is typically provided through a window that is at least 20 inches wide and at lest 24 inches tall and is 5.7 sq/ft or greater. If the window is at grade, meaning within 44-inches of the ground, the window must be at least 5 sq/ft. The window must not be more than 44-inches off the floor on the inside of the house.
I recommend hiring a licensed general contractor to further evaluate and repair/upgrade for improved safety. Typically a general contractor will be qualified to know which parties will be necessary to make such improvements. Allowances may have been made due to difficulties in meeting requirements.
🛑 SAFETY 🔨Repair ➕ Upgrade 🔍 Due Diligence
- K-1 🥧Kitchen - Kitchen Sinks:
KITCHEN SINKS/COUNTERTOPS/CABINETS:
There were issues documented below in bulleted lists, narratives and/or pictures related to the Kitchen sink:
FAUCET:
- missing/damaged faucet components
- faucet not properly attached to sink and may be rusted or glued in place
CABINET CONCERNS:
- mechanical damage
- staining/water damage present
- some drawers don't glide properly--typical of age and type of cabinets
I recommend evaluation and repair by a qualified party.
🛑 Safety 🔨Repair 🔧 Maintenance 👁🗨 Monitor annually 🐞 WDO’s ➕ Upgrade 🔍 Due Diligence
- MB-1 🛀Main Bathroom - Shower:
SHOWER CONCERNS:
There were issues documented below in bulleted lists, narratives and/or pictures related to the tub in the main bathroom:
WALLS AROUND SHOWER:
- stains present
I recommend evaluation and repairs as deemed necessary by a licensed plumber or other qualified party.
🛑 Safety 🔨Repair 🔧 Maintenance ➕ Upgrade 🔍 Due Diligence
REPAIR/MAINTENANCE ITEMS
- G1-3 ⛺GROUNDS - 🌳Vegetation on Property:
VEGETATION IMPACTING BUILDING/PROPERTY:
There was vegetation at the south side of the home that was too close to the home. All vegetation should be maintained away from the home at least 12 inches. Vegetation too close to the home can create a pathway to the home for moisture, insects and vermin. Inspection of some components of the home was limited by the proximity of vegetation to the home and further evaluation may be warranted when the vegetation is cleared away and some amount of damage should be anticipated. I recommend evaluation and maintenance by a qualified party. Bulleted lists, narratives and/or pictures below document these conditions:
NOTED CONDITIONS:
- vegetation too close to the building
- along the South side of the building
🛑 Safety, 🔨Repair, 🔧 Maintenance, 👁🗨 Monitor annually, 🐞 WDO’s, ➕ Upgrade and 🔍 Due Diligence
Due Diligence Items
- G1-2 ⛺GROUNDS - Drainage Systems:
PROPERTY DRAINAGE SYSTEMS:
There were issues documented below in bulleted lists, narratives and/or pictures related to the Drainage around the building. Drainage systems around the property warrant ongoing vigilant maintenance/cleaning. Conditions of such drainage mostly cannot be determined in the context of an inspection. The following conditions were noted and evaluation and repairs should be made by a qualified party as deemed necessary.
UNDERGROUND PIPES:
- proper function of underground drainage systems cannot be determined at the time of inspection Proper function of underground drains is beyond the scope of this inspection. I recommend that proper function be both determined and maintained. If drains are present and accessible, one method to verify function is to run a hose into them for a prolonged time and see whether water backs up out of the drain. While some can be inspected by remote camera, most sewer scoping companies do not scope these drains.
FOOTING DRAINS:
- appropriateness of footing drain pipe termination not determined
- likely not functional/present in homes this age. The Perimeter/Footing Drains of homes of this age are often not functional and have been abandoned. The result is that roof water can flood next to the foundation and can have a negative impact on the foundation of the home. Cleaning of these older drains is usually not possible and installation of new footing drains can be costly (however the best long term solution). I recommend installation of new tight-line drains for the roof water drains that are not connected to adequate drains be installed by a qualified drainage contractor to lessen the impact of roof water on the foundation and interior spaces.
🛑 Safety 🔨Repair 🔧 Maintenance 👁🗨 Monitor monthly 🐞 WDO’s ➕ Upgrade 🔍 Due Diligence
- G-3 🚘GARAGE - Garage Exterior Door:
EXTERIOR DOOR CONDITIONS:
There were issues documented below in bulleted lists, narratives and/or pictures related to the exterior doors of the home. All should be evaluated, repaired and maintained as deemed necessary by a qualified door installation contractor or other qualified party. The door was locked and not inspected at the time of inspection.
🛑 Safety 🔨Repair 🔧 Maintenance 👁🗨 Monitor annually ➕ Upgrade 🌲 Efficiency / IAQ 🔍 Due Diligence
Improvement Items
- I-1 🖼️INTERIORS - General Building Interiors:
BUILDING INTERIORS:
Concerns noted below in bulleted lists, narratives and/or pictures related to the interior spaces of the home should be evaluated and repaired and repaired as deemed necessary by the appropriate qualified party.
GENERAL INFORMATION:
- 🌳Building Performance Professional recommended. This building could greatly benefit from a full evaluation by a qualified Building Performance Professional, to determine how best to address air quality issues as well as improvements for overall energy efficiency.
HABITABILITY/EGRESS:
- non conforming basement spaces. None of the basement spaces are included in this report as "habitable spaces" but some aspects have been reported on throughout the report. It is strongly recommended that if any of these spaces, including the kitchen area, bathroom area and defined rooms are to used for anything more than storage spaces that they be improved to meet the requirements of those spaces. Insufficient headroom is likely the biggest obstacle to use of the basement space for many uses.
ESCAPE & RESCUE:
- non conforming "bedrooms
- too small, but only slightly 4.8 square feet instead of 5 square feet minimum
- window wells too small outside of two of the bedrooms
🛑 Safety 🔧 Maintenance (as needed) 👁🗨 Monitor (ongoing) 🔍 Due Diligence 📝 Informational note
- S-1 Stairs - Stairs to Main Floor:
STAIR CONDITIONS:
There were issues documented below in bulleted lists, narratives and/or pictures related to the stairs that indicate the need for evaluation and repairs by a qualified stair installation contractor. I recommend such work prior to use of the stairs.
STAIR GUARD:
- guard spaces wider than 4-3/8"
WOOD:
- spaces more than 4-3/8". The stair guard does not have proper spacings less than 4-3/8 inches. Current requirements call for guard spaces to be less than 4-3/8 inches as this is less that what a child can fit his or her body through that could result in strangulation when their head does not fit. For improved safety, the spaces should be reduced to less than 4-3/8 inches.
HANDRAILS:
- 🚩Handrail does not conform to current safety standards. Proper handrails on stairs can promote safe use of the stairs and prevent falls that can result in serious injury or even death. Handrails are required to meet specific guidelines on all stairs with 4 risers or more. In some cases they are prudent on stairs with fewer risers. The handrail is required to be graspable as defined in the building codes. The following concerns should be addressed by a qualified party:
- may not meet the requirement to be "graspable"
🛑 Safety 🔨Repair 🔧 Maintenance 🔍 Due Diligence
- IB-1 Interior Barriers/Guards - Horizontal Barriers/Guards:
INTERIOR GUARD CONDITIONS:
There were issues documented below in bulleted lists, narratives and/or pictures related to the Interior Guards (barrier railings/walls) that indicate the need for evaluation, repair and maintenance by a qualified guard installation contractor.
INTERIOR GUARD:
- barrier not adequate
WOOD:
- 🚩Spaces more than 4". The guard does not have proper spacings less than 4 inches. Current requirements call for guard spaces to be less than 4 inches as this is less that what a child can fit his or her body through that could result in strangulation when their head does not fit. For improved safety, the spaces should be reduced to less than 4 inches.
🛑 Safety 🔧 Maintenance 👁🗨 Monitor 🔍 Due Diligence
- MB-2 🛀Main Bathroom - Bathroom Vent:
EXHAUST FANS of all upper bathrooms:
There were issues documented below in bulleted lists, narratives and/or pictures related to the laundry exhaust fan:
VENT TERMINATION:
- Exhaust improperly terminated:
- damper missing--all exhaust vent caps require a damper for energy efficiency. Without a damper, the damper in the unit will open when the house is under negative pressure, resulting in air bypassing the damper.
- no Exterior Cap with back-draft damper / Improperly terminated
I recommend evaluation and repairs as deemed necessary by a qualified party.
🛑 Safety 🔨Repair 🔧 Maintenance 👁🗨 Monitor annually 🐞 WDO’s ➕ Upgrade 🌲 Efficiency / IAQ 🔍 Due Diligence
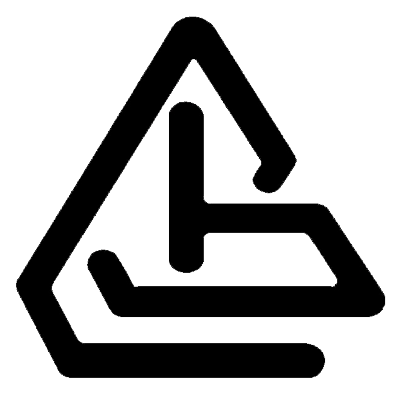
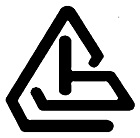
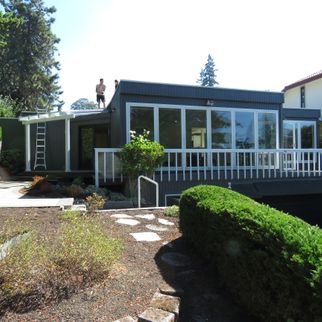
.jpg)
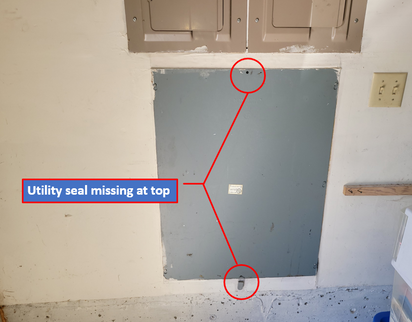
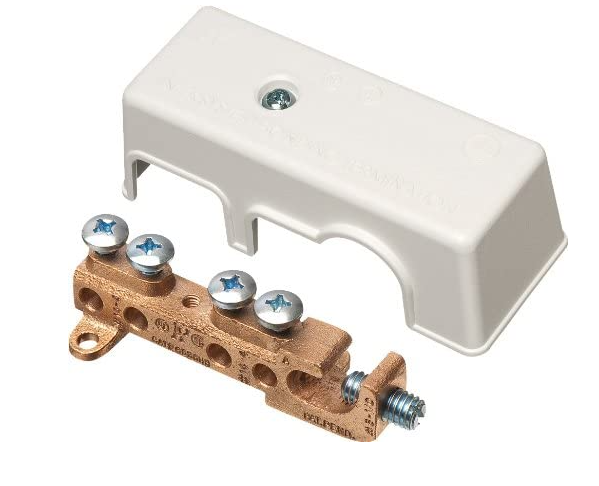
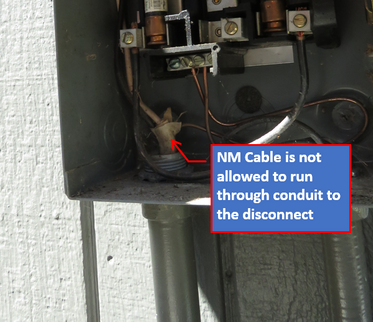
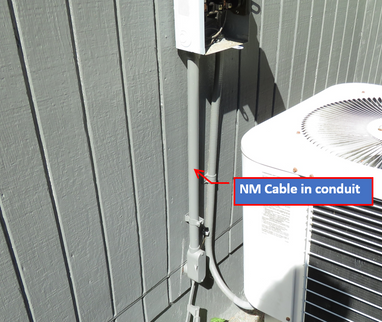
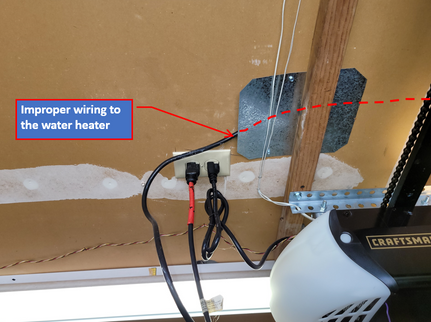
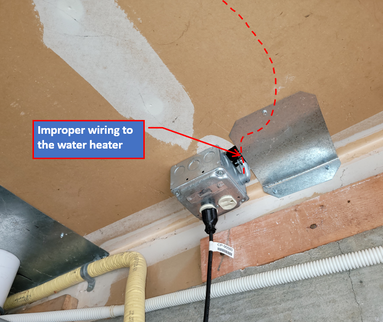
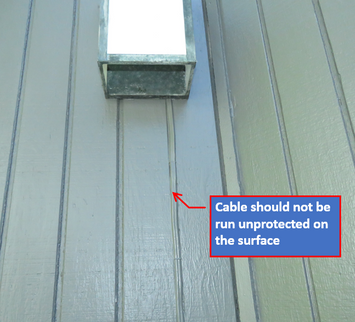
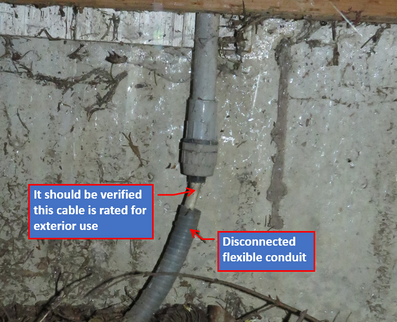
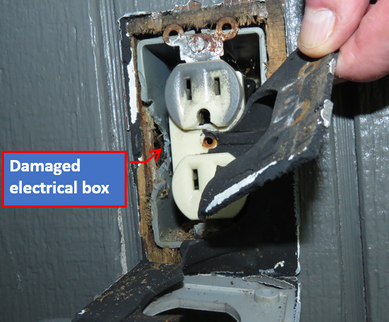
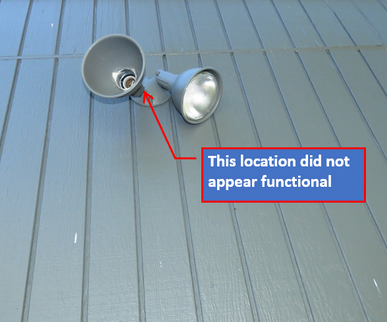
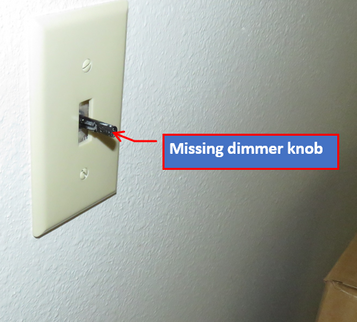
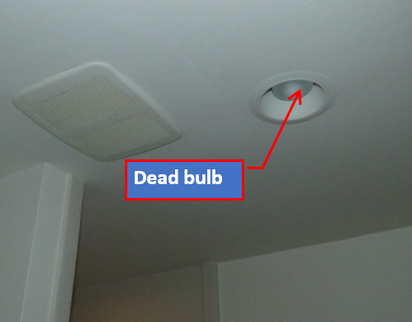
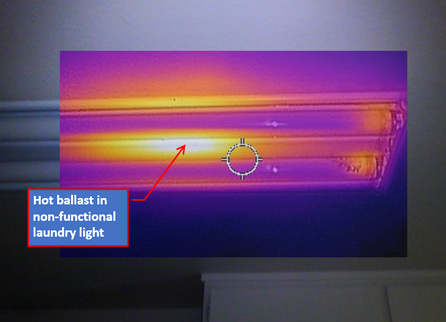
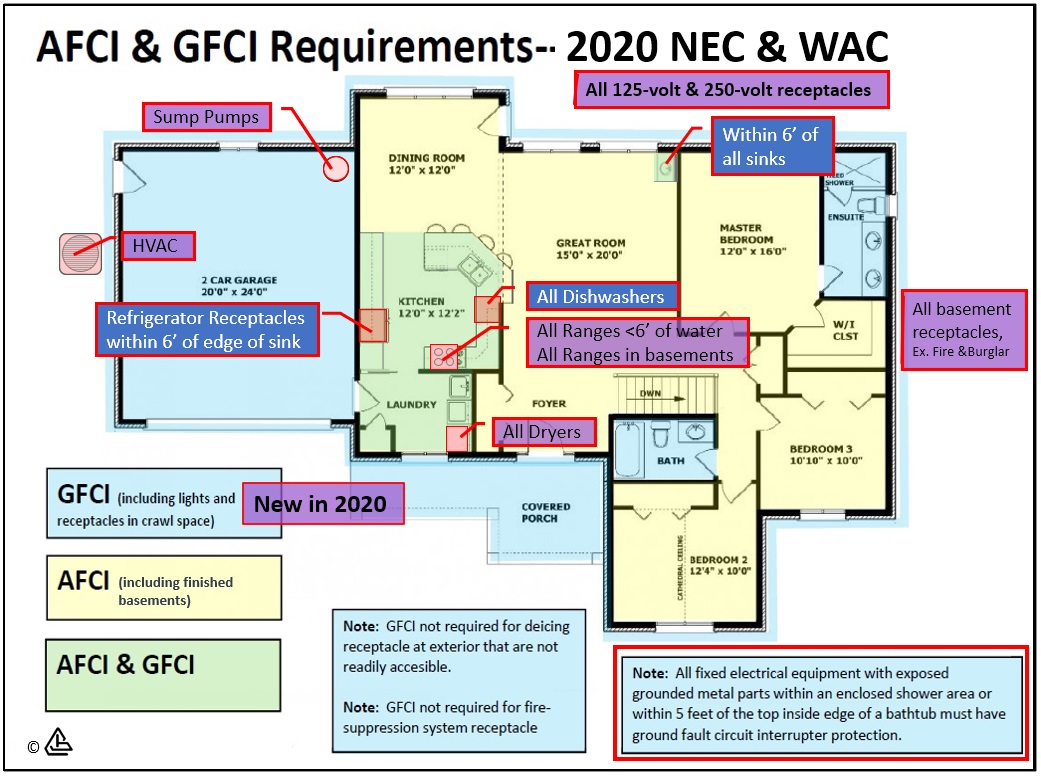
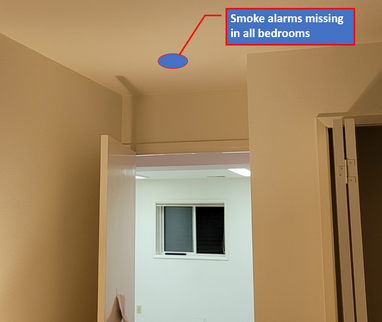
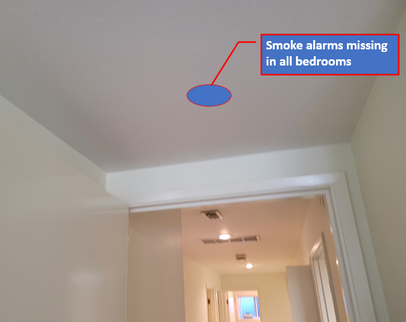
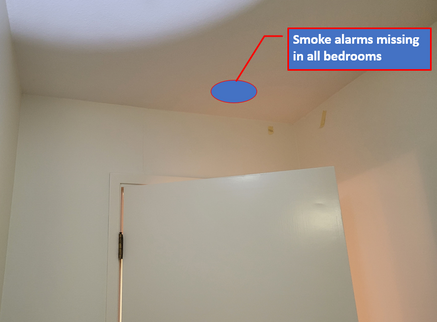
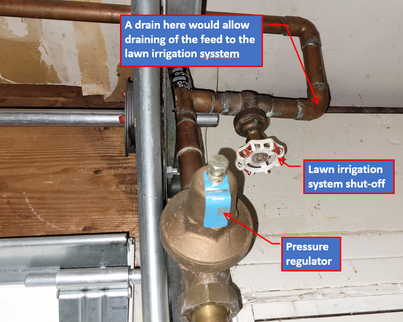
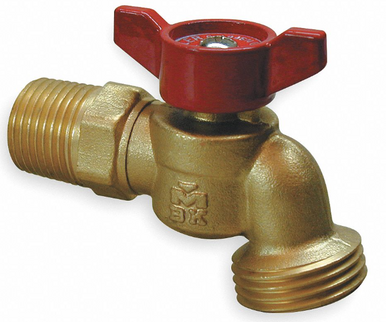
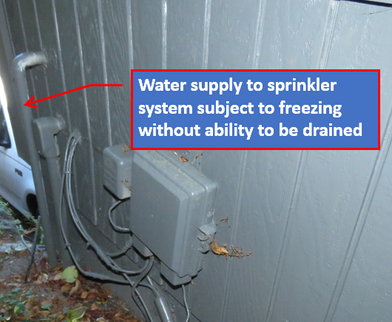
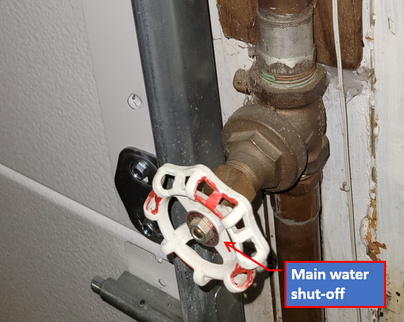
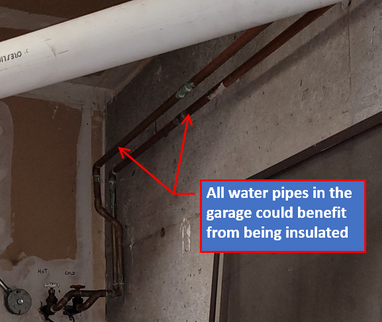
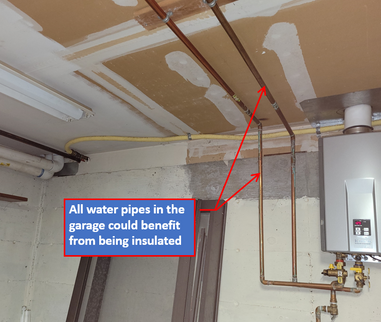
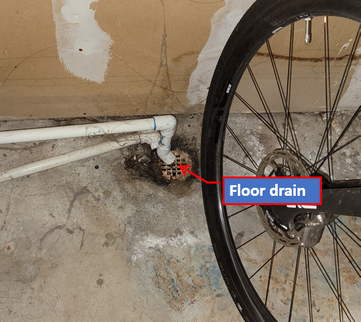
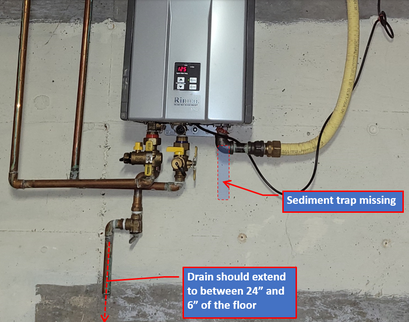
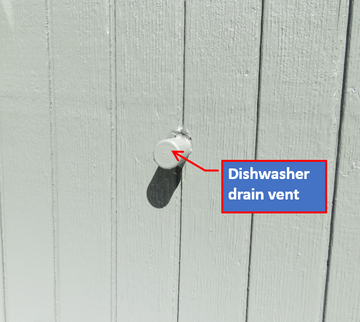
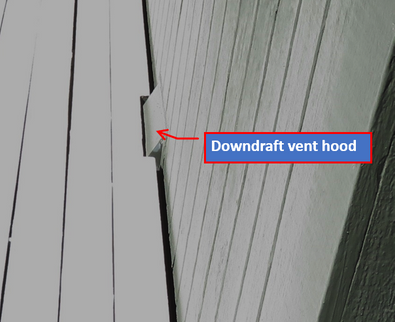
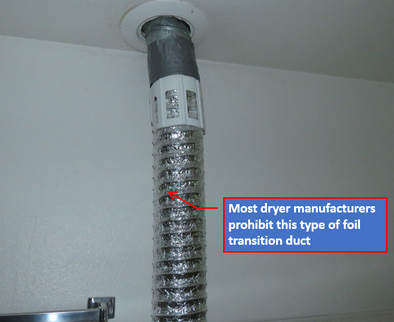
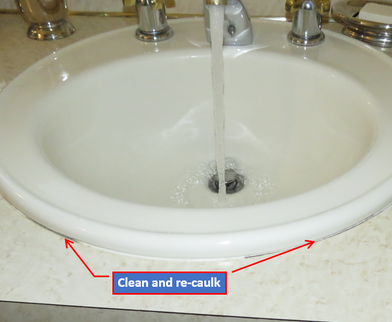
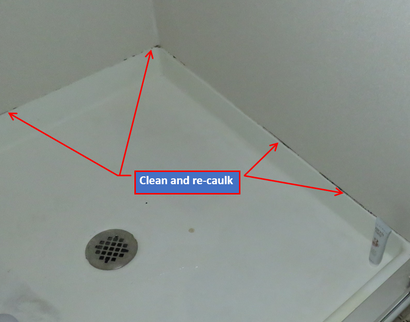
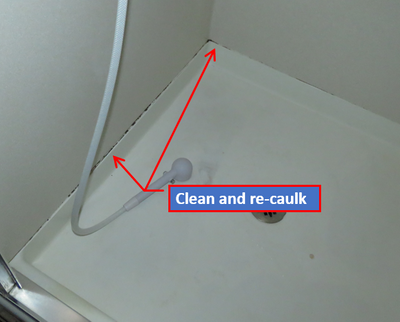
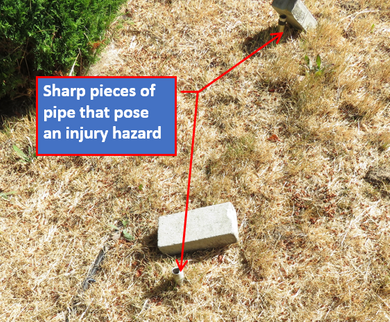
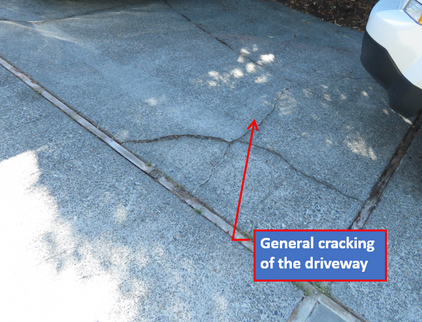
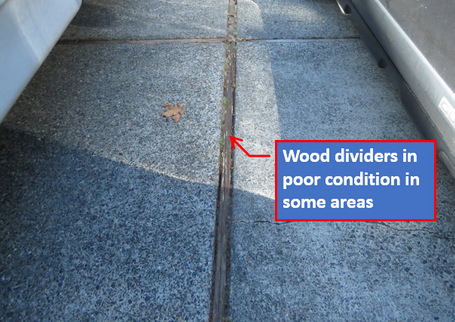
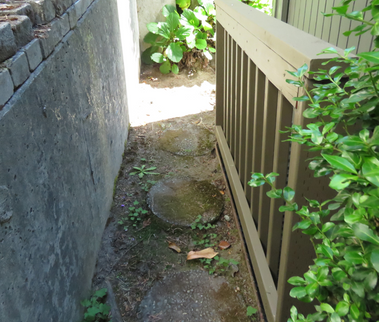
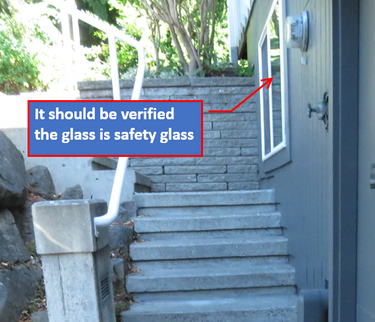
.jpg)
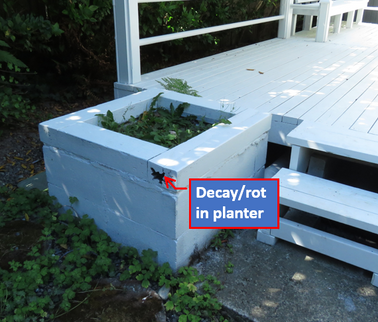
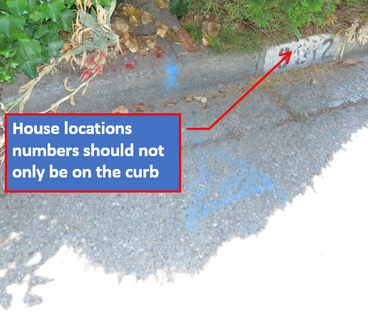
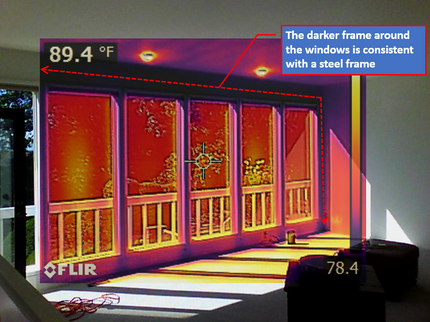
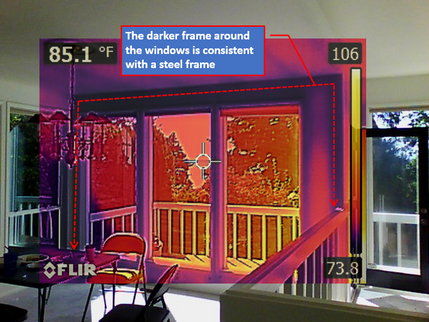
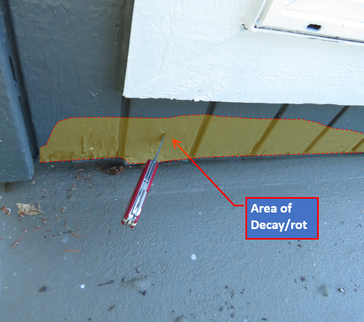
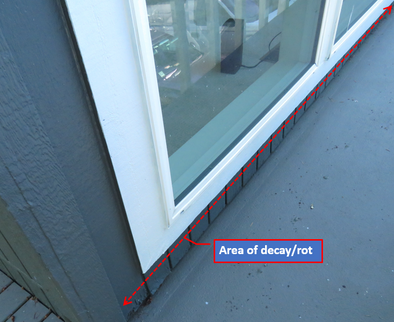
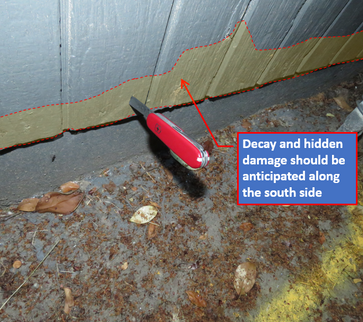
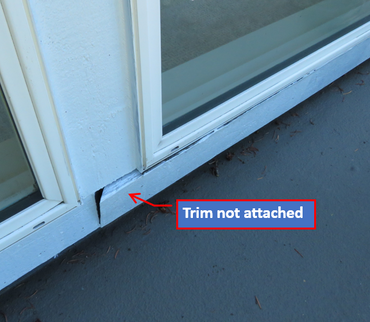
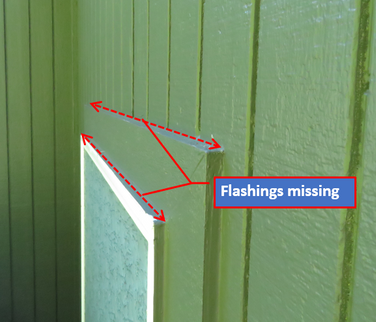
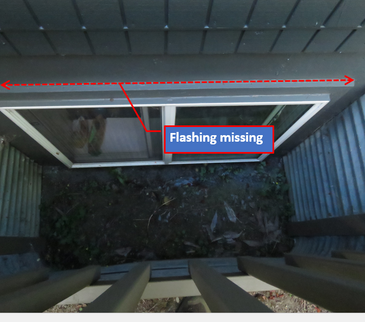
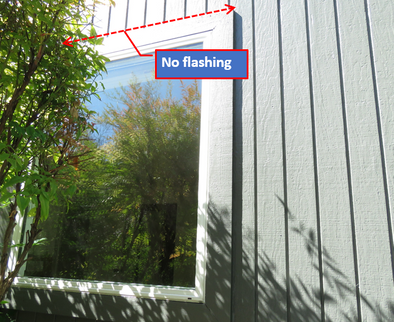
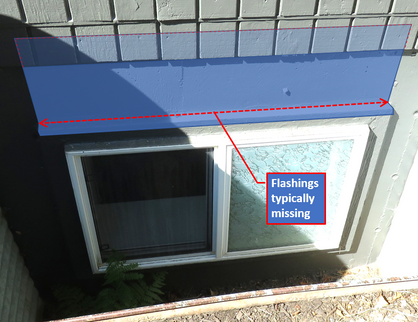
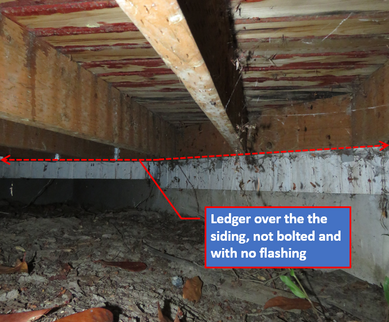
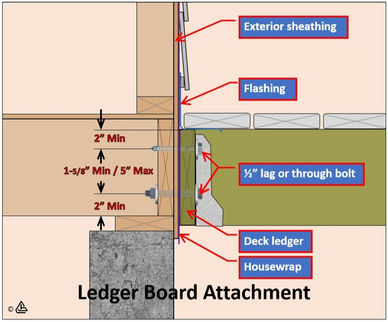
.jpg)
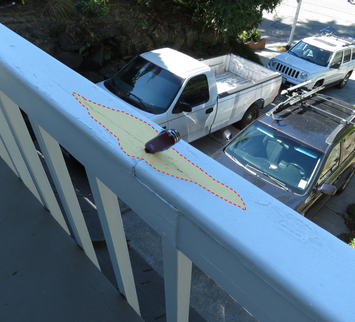
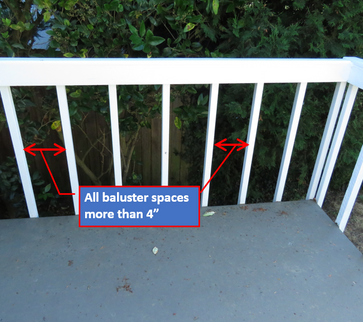
.jpg)
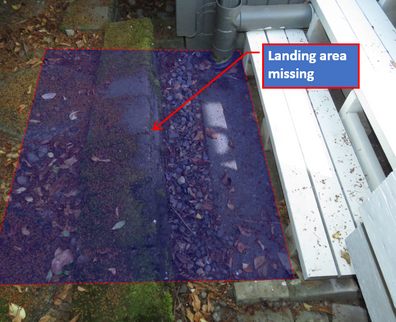
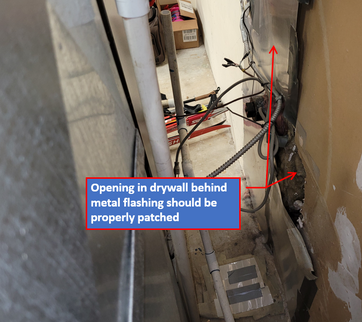
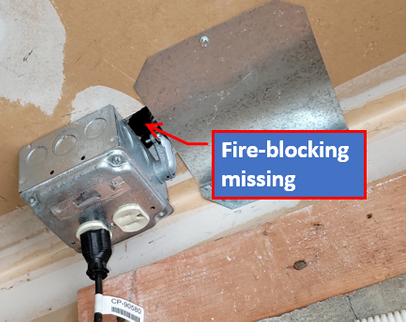
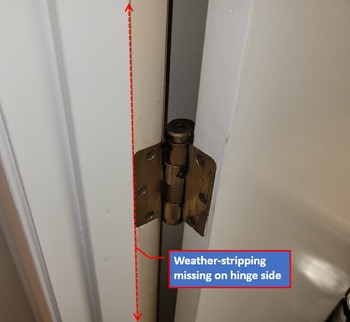
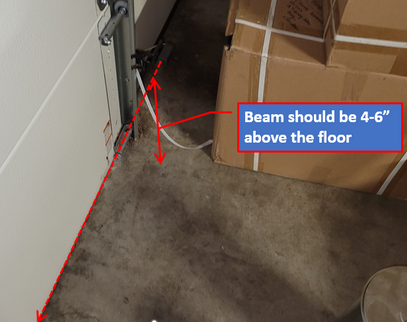
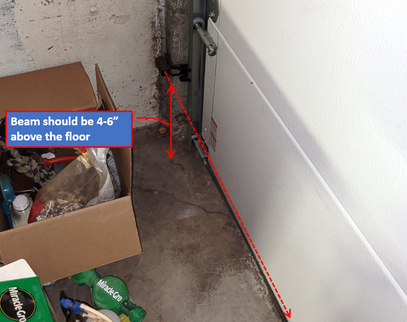
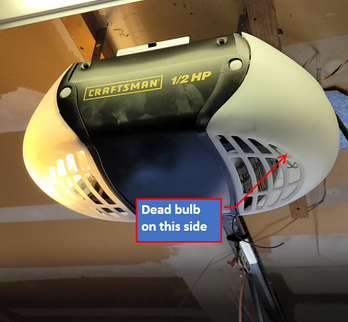
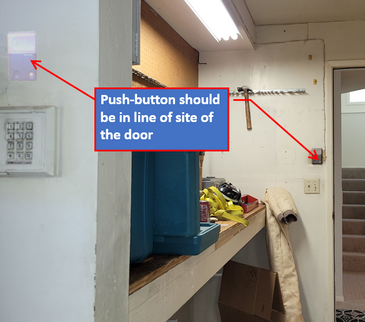
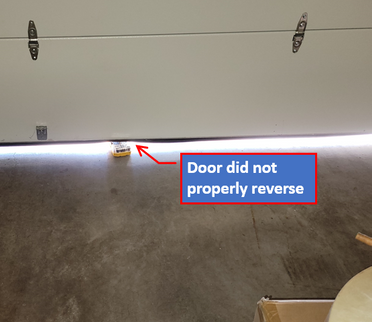
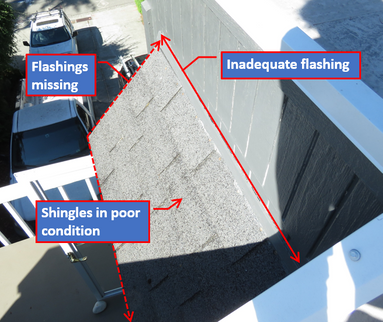
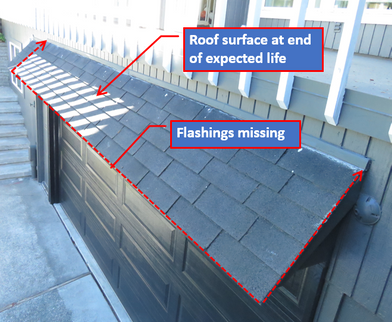
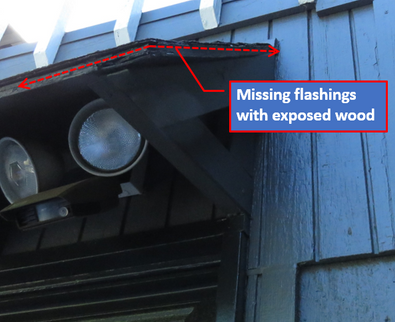
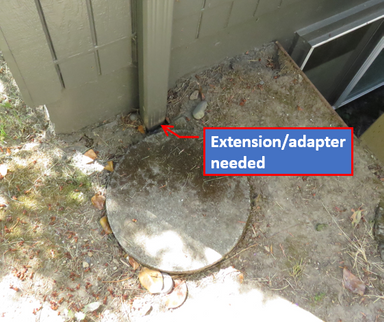
 (1) (1).jpg)
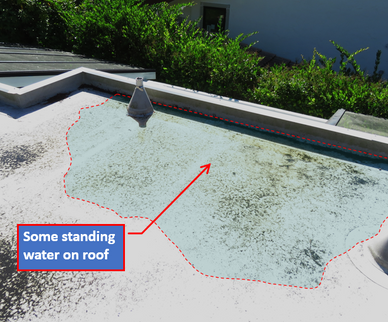
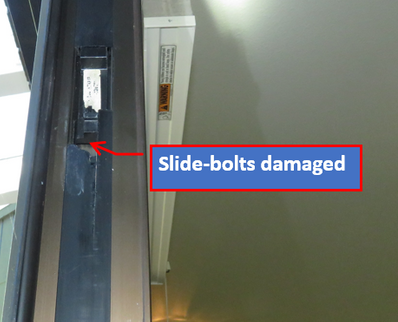
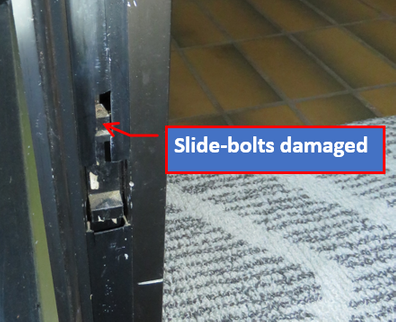
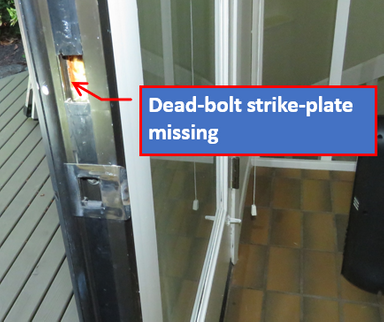
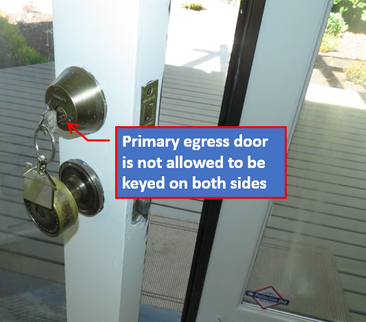
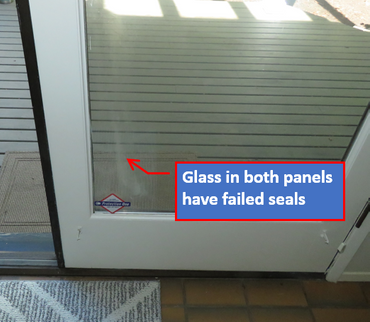
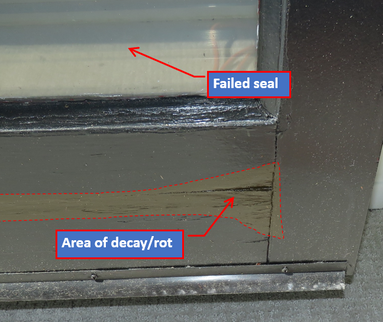
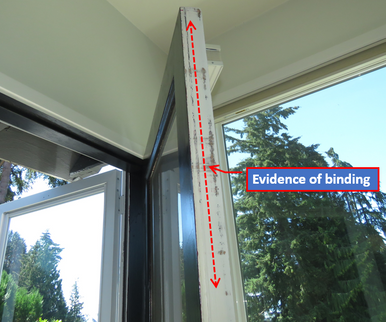
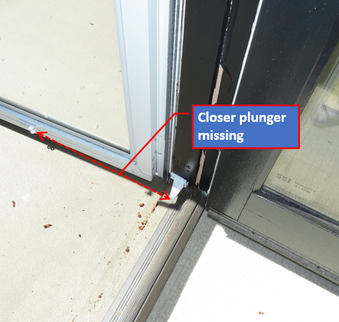
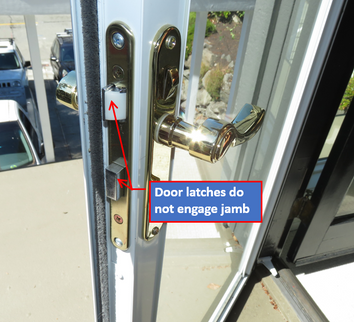
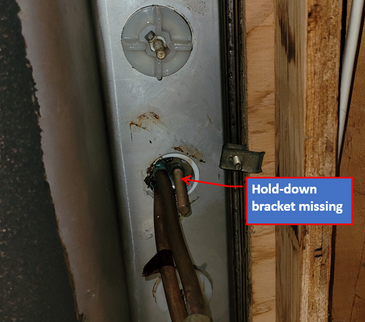
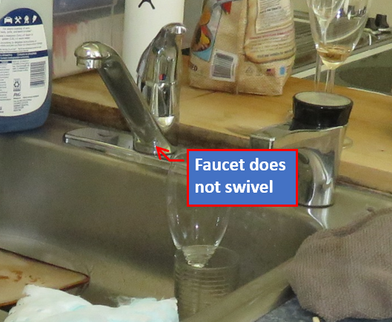
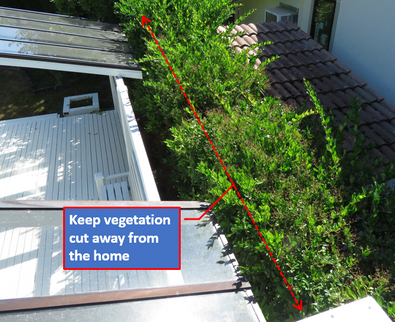
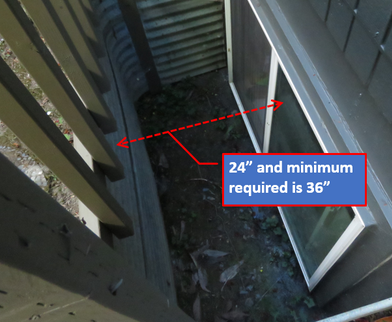
.jpg)
