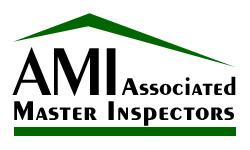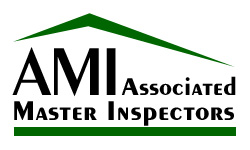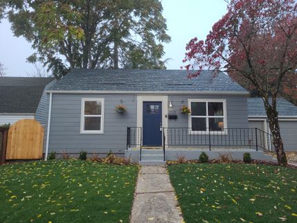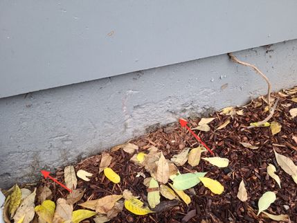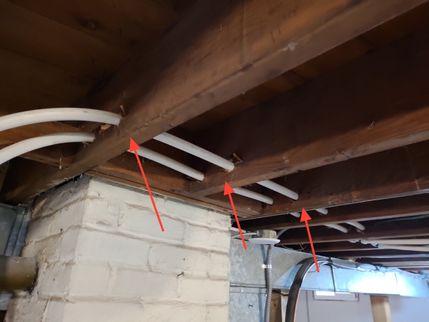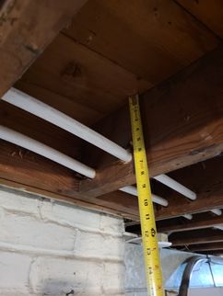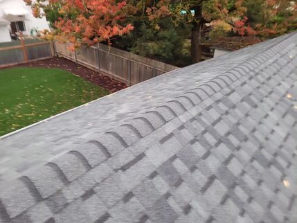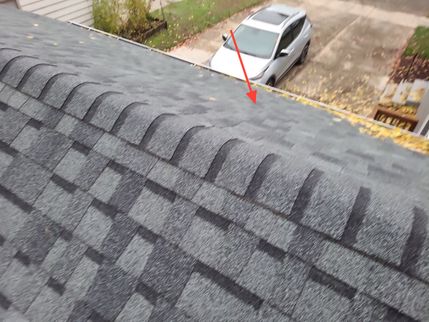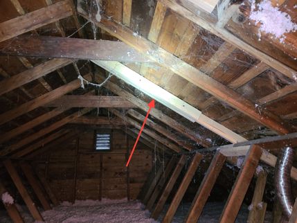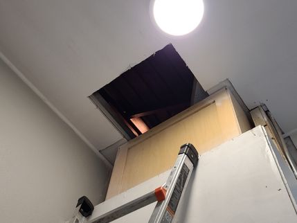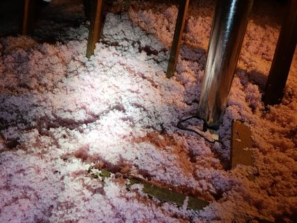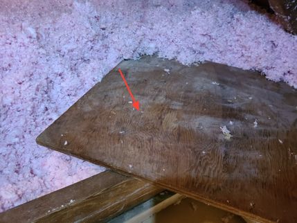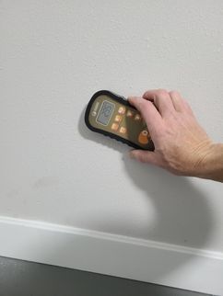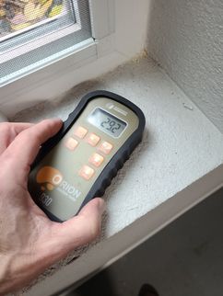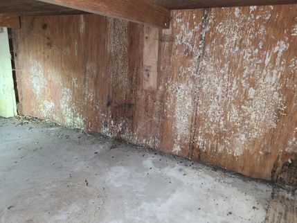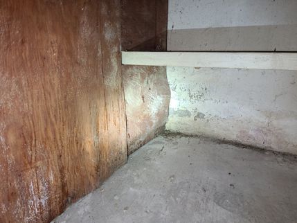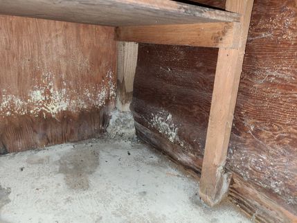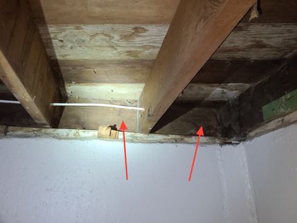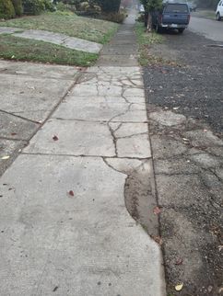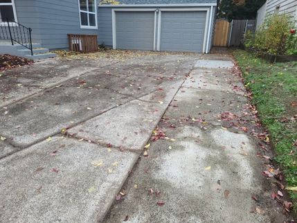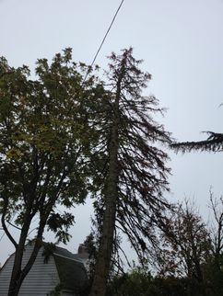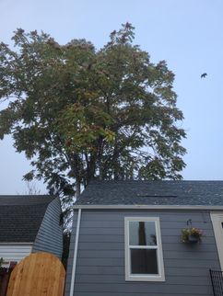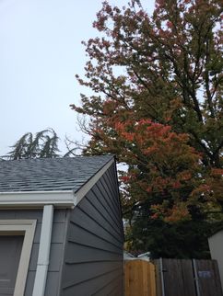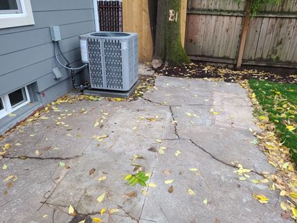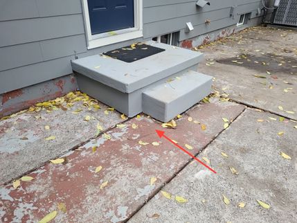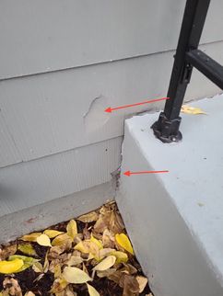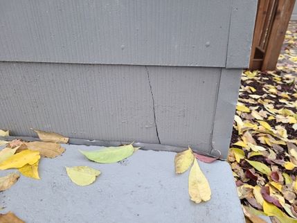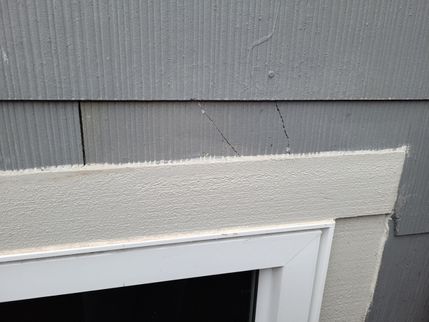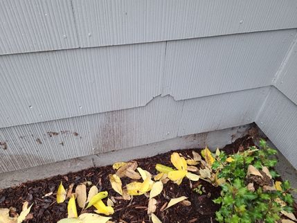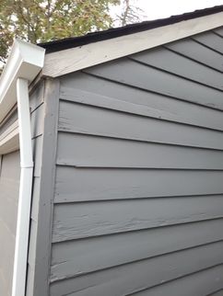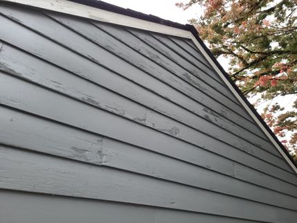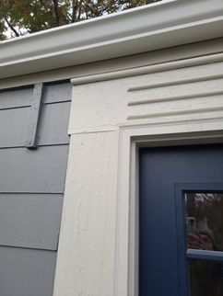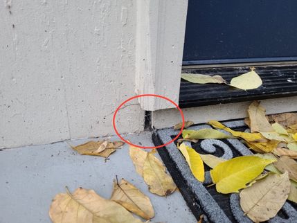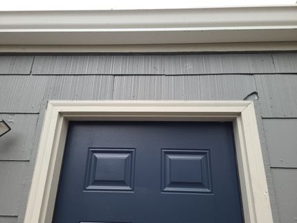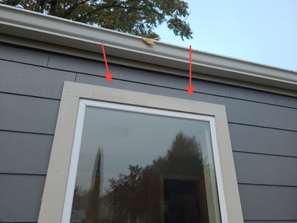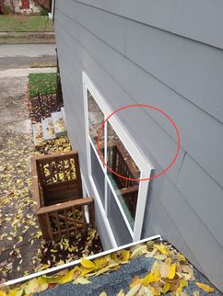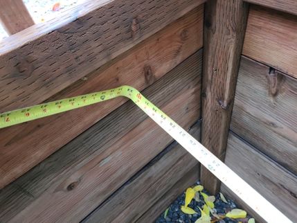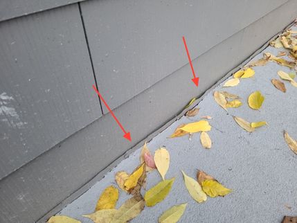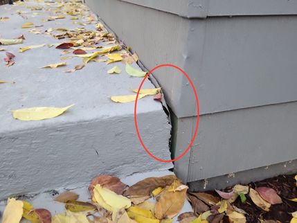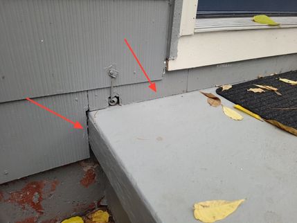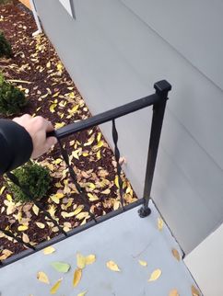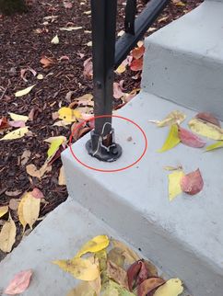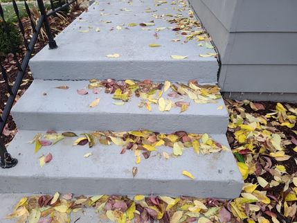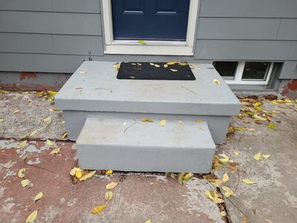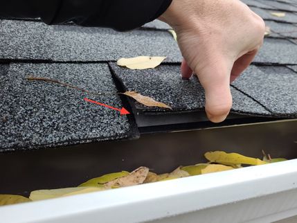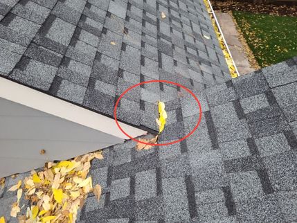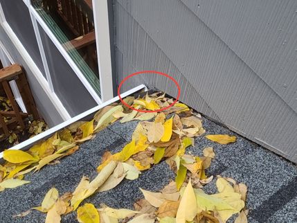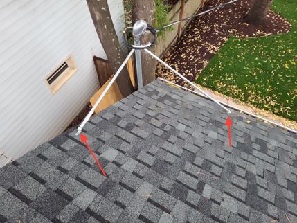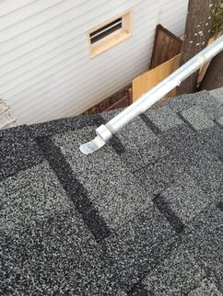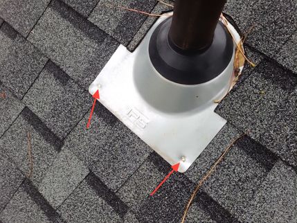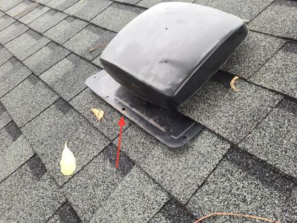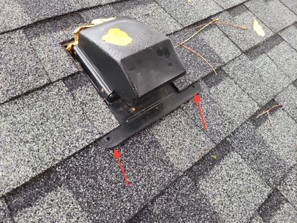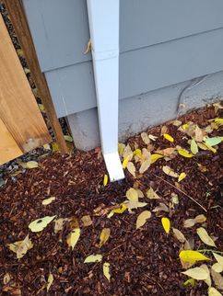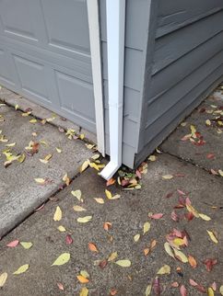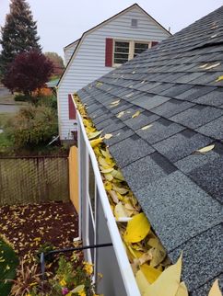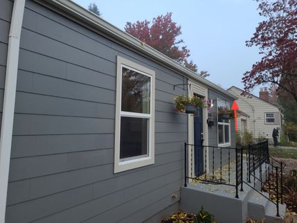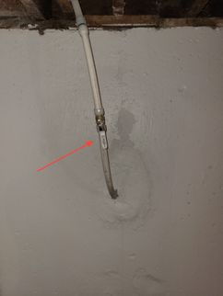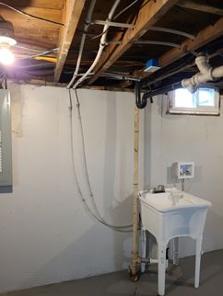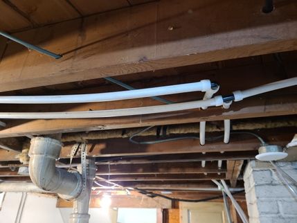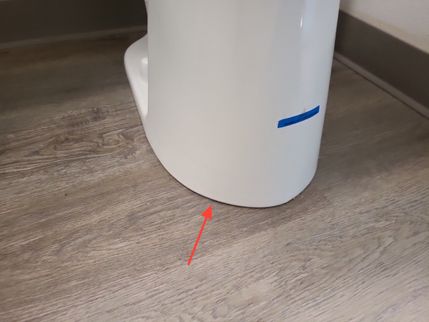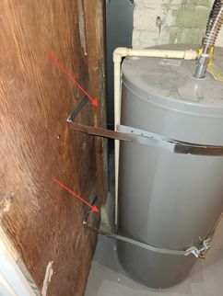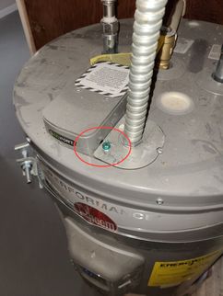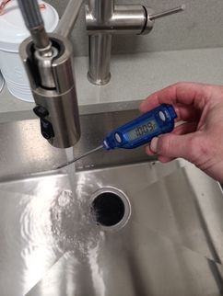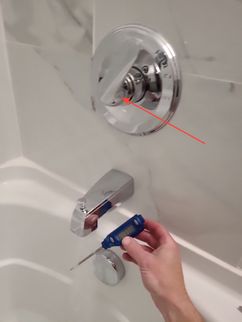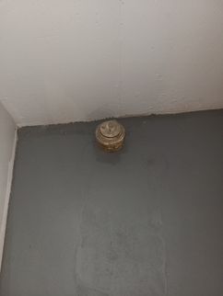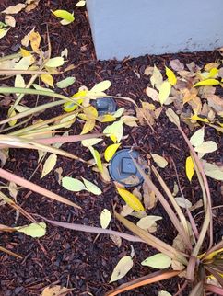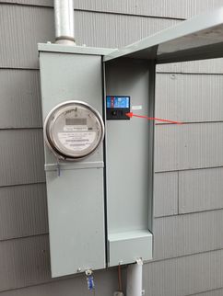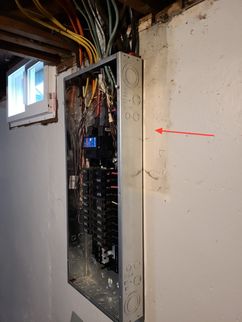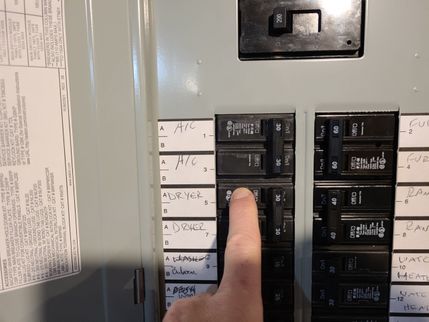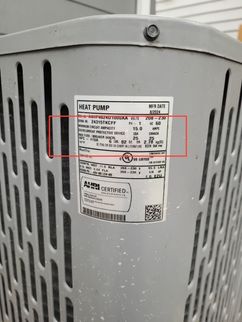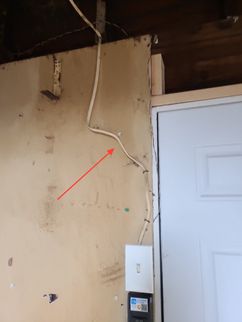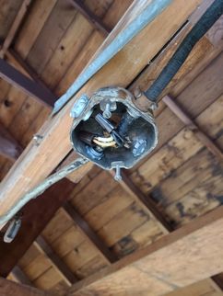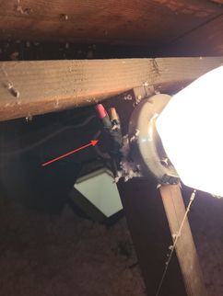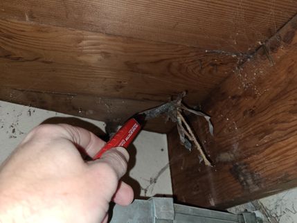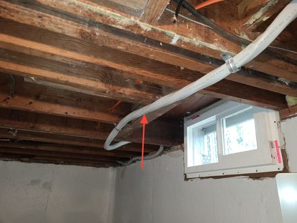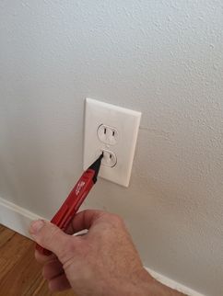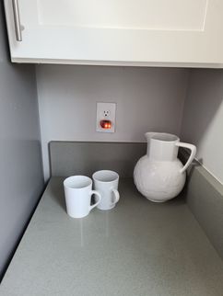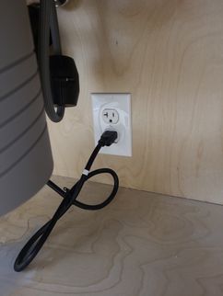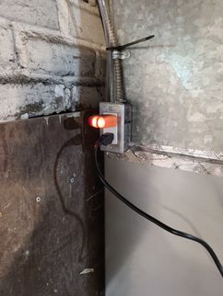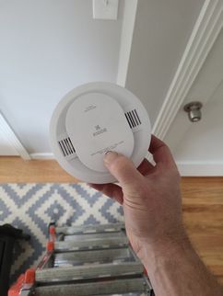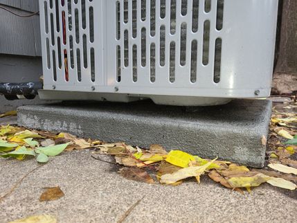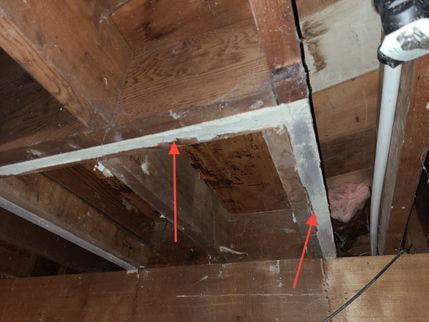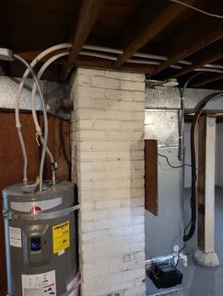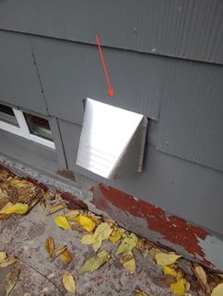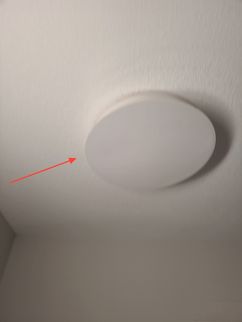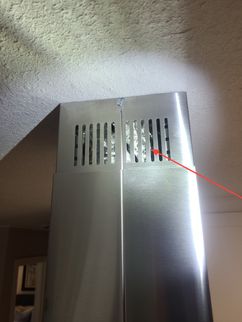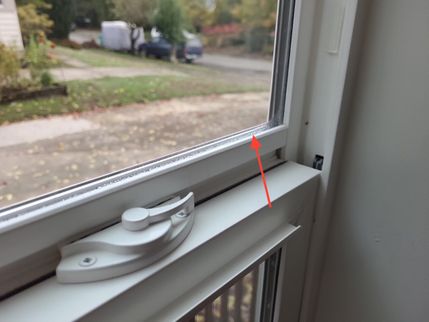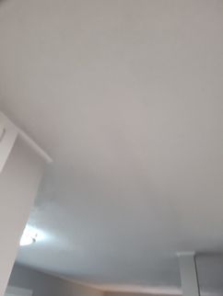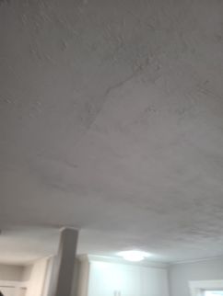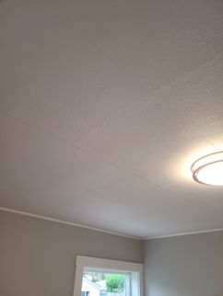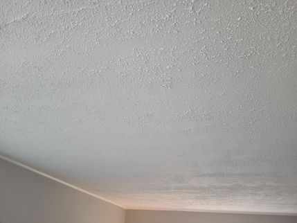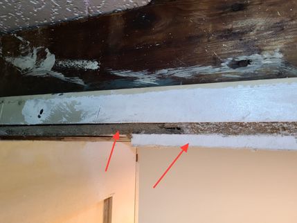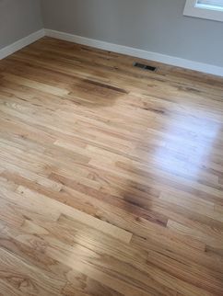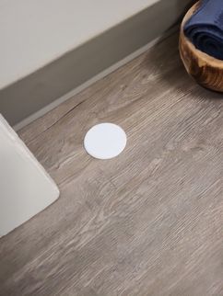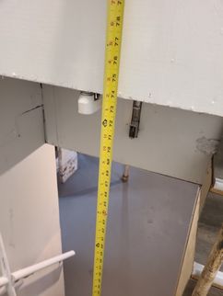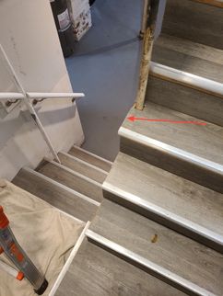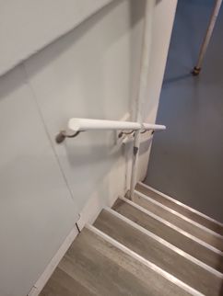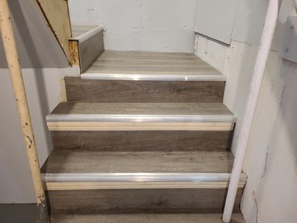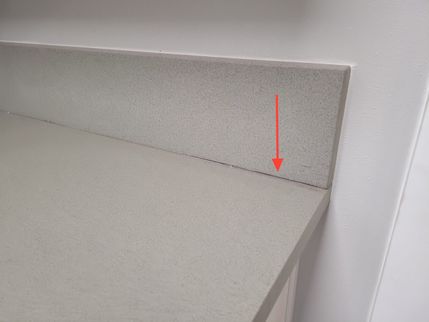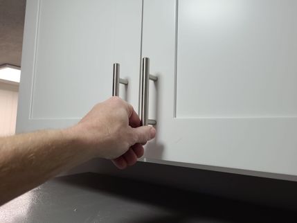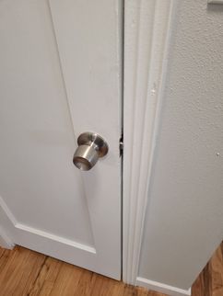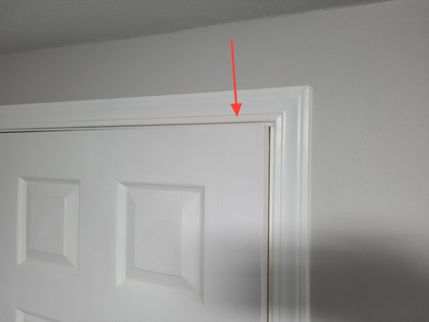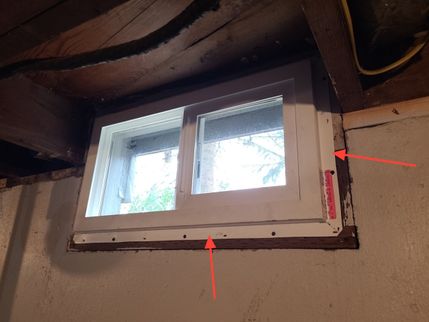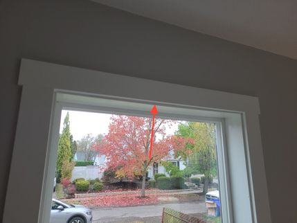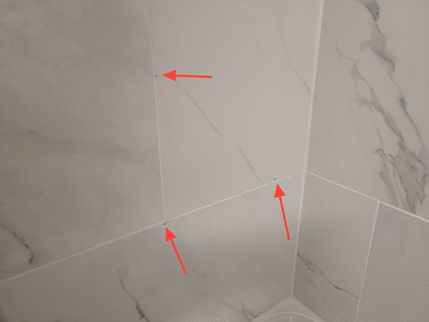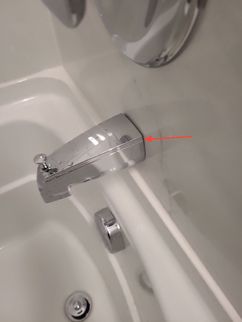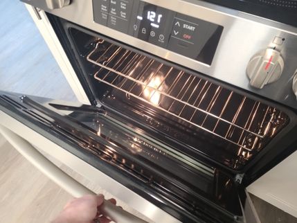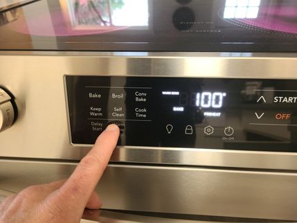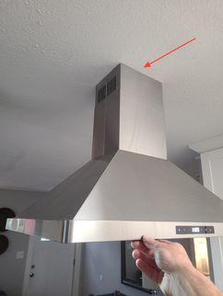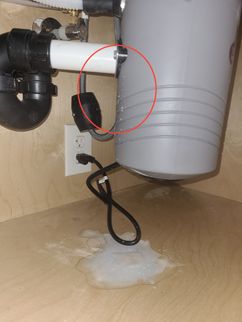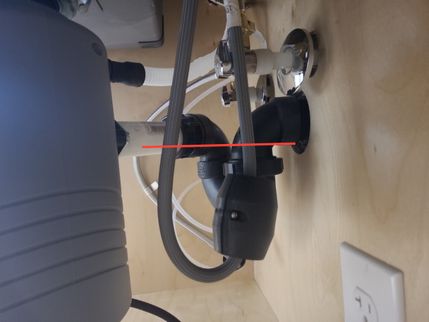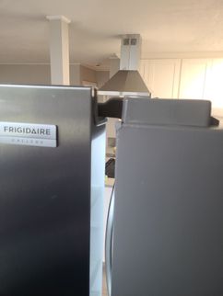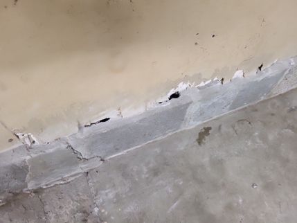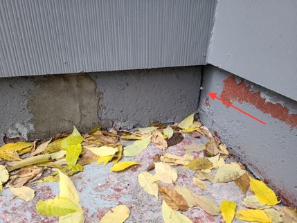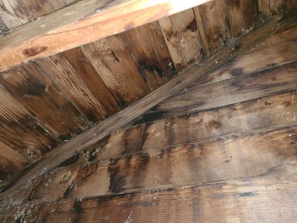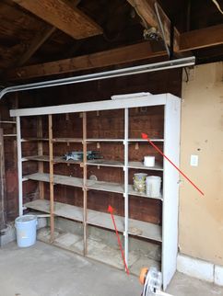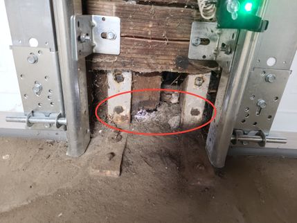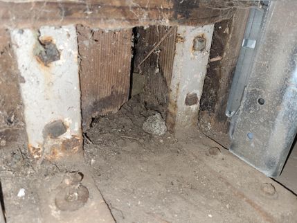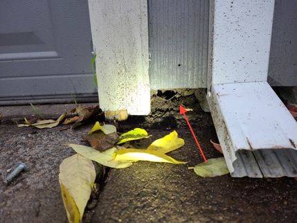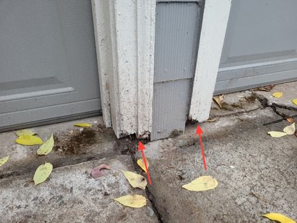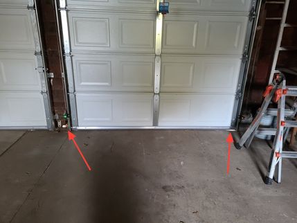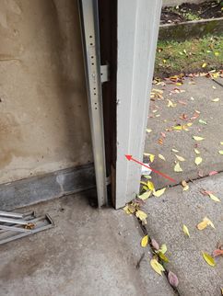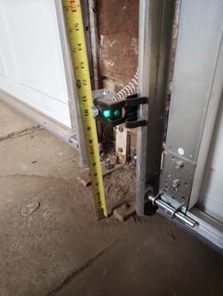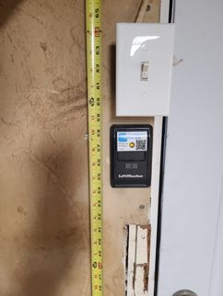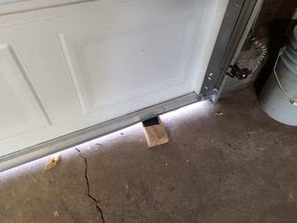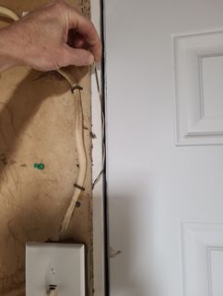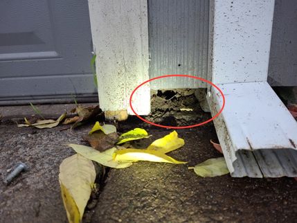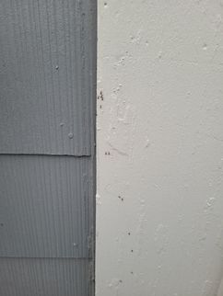
Alex Hayes
Oregon Certified Home Inspector #1489
Oregon CCB #146715
Introduction
This report reflects my visual inspection of the property located at 1 Burnside St, Portland, OR 97000. I prepared it for the exclusive use of Ramona Sample. A separate inspection contract contains terms and conditions that are crucial to the understanding of this report. A copy of that contract is attached at the end of the report. Do not use this report without considering the terms and conditions of the contract.
The Scope and Purpose of a Home Inspection
The purpose of this report is to alert you to defects in the condition of the property, based on what I can see and access at the time of inspection. The evaluation is based on limited observations that are primarily visual and non-invasive. This inspection and report are not intended to be technically exhaustive.
The State of Oregon and the Construction Contractors Board have defined the scope of a home inspection, as well as its limits. I perform the inspection based on these standards. These can be found in the Oregon Revised Statutes, Sections 812-008-0201 through 812-008-0214.
Purchasing property involves risk
My goal is to help reduce the risk associated with the purchase of a property by providing a professional opinion about the overall condition of the structure(s). This inspection cannot eliminate all risk. Some properties pose a higher risk than others, depending on conditions such as the age(s) of structure(s), access limitations, occupancy, and weather at the time of inspection.
A home inspection is not an insurance policy
This report does not substitute for or serve as a warranty or guarantee of any kind.
A home inspection is visual and not destructive
The descriptions and observations in this report are based on a visual inspection of the structure. I inspect the aspects of the structure that can be viewed without dismantling, damaging or disfiguring the structure and without moving furniture and interior furnishings. Areas that are concealed, hidden or inaccessible to view are not covered by this inspection. My procedures involve non-invasive investigation and non-destructive testing which will limit the scope of the inspection.
This is not an inspection for code compliance
In the body of this report, I may occasionally refer to the sources of my opinions as being based upon the building codes. Understand that I provide this information as a courtesy. This inspection will not identify every item in the house that doesn’t comply with the provisions of the building codes. I am not a building code inspector, and this is not a building code inspection. Any comments regarding building codes are merely for reference, not enforcement. I do not verify permit records or determine if any work or alterations to the property were done legally.
This is an opinion
Construction techniques and standards vary. There is no one way to build a house or install a system in a house. The observations in this report are my opinions. Other inspectors and contractors are likely to have differing opinions. You are welcome to seek opinions from other professionals.
How to Read This Report
Getting the Information to You
This report is designed to deliver important and technical information in a way that is easy for anyone to access and understand. I strongly recommend that you take the time to read the Full Report, which includes photographs, captions, diagrams, descriptions, and links to additional information. If you are in a hurry, you can take a look at the Summary. I recommend that you read this report online (HTML version); this will give you the most comprehensive understanding of its contents. This report can also be printed on paper or saved to a PDF document. You can navigate to any portion of the report or summary by clicking on the tabs on the left side of the screen.
Chapters and Sections
This report is divided into chapters that cover the home's systems, for example, Plumbing and Electrical. Each chapter is broken into sections that relate to a specific system or component of the home. You can navigate between chapters with the click of a button on the left side margin.
Most sections will contain some descriptive information in black font. I include observation narrative, in colored boxes, if I find a system or component to be significantly deficient in some way, or if I wish to provide helpful additional information about the system or the scope of my inspection. If I find a system or component to be in satisfactory or serviceable condition, there may be no narrative observation comments in that section, and it may simply say “inspected.”
Observation Labels
All narrative observations are colored, numbered and labeled to help you find, refer to, and understand the severity of the observation. Observation colors and labels used in this report are:
- Repair/ Replace:These items failed to function properly during the inspection or are improperly installed and are in need of repair or replacement. Repair costs can vary widely depending on the item.
- Recommended Maintenance:These are minor repair and maintenance items that fall in the category of "routine homeownership," such as servicing the furnace, cleaning the gutters or changing the air filters in the furnace.
- Safety Hazard:Observations of conditions that pose safety hazards.
- Monitor:Items that should be watched to see if correction may be needed in the future.
- Due Diligence:These items involve gathering additional information to determine the need for repairs or improvements.
- Efficiency:Denotes observations where the home falls below modern standards for energy efficiency. This includes items such as windows and insulation. Other items, such as lighting and appliances, are not inspected for their energy efficiency.
- Recommended Upgrade:These items may meet a minimum or older standard, but could be made better.
- Note:Refers to additional information and /or any comments elaborating on descriptions of systems in the home or limitations to the home inspection.
- Description:Detailed description of various aspects of the property noted during the inspection.
Pest Inspection
The chapter entitled Wood-Destroying Organisms covers my inspection for the common wood-destroying organisms in our region, as well as any observations or defects related to nuisance pests.
Summary Page
The Summary Page is designed as a bulleted overview of all the observations noted during the inspection for quick reference. This helpful overview is not a substitution for reading the entire inspection report.
The Full Report
1. Structural Components
General Structural Comments
Foundation
Posts and Piers
Floors (structural)
Walls (structural)
Ceilings (structural)
Roof Structure
3. Basements and Crawlspaces
General Basement Comments
General Crawlspace Comments
Floor System Insulation
Vapor Retarder
5. Exterior
General Exterior Comments
Front Entry
Siding and trim
Exterior doors
Window exteriors
Eaves, Soffits and Fascia
7. Roofing
Roof Coverings
Flashings
Roof Penetrations, Including Skylights and Chimney Flashings
Roof Drainage Systems
8. Plumbing System
Main Water Shut-off
Water Service, Distribution, and Fixtures
Drain, Waste, and Vent systems
Water Heater
Fuel Storage and Distribution Systems
Sewer cleanout
9. Electrical System
Electrical Service
Main Panel
Sub Panel
Branch Circuit Wiring
Devices and Fixtures
Operation of Ground-Fault Circuit Interrupters (GFCIs)
Smoke Alarms
Carbon Monoxide Alarms
10. Heating / Central Air Conditioning / Ventilation
General Heating and Cooling Comments
Heating Equipment
Cooling Equipment
Distribution Systems
Fireplaces and Stoves
Chimneys, Flues, and Vents
Exhaust Fans and Ventilation Systems
11. Interiors
General Interior Comments
Ceilings
Walls
Floors
Steps, Stairways, Balconies, and Railings
Counters and Cabinetry
Doors
Windows
Tub and shower enclosures
12. Built-In Kitchen Appliances
Dishwasher
Range
Range Hood
Food Waste Disposer
Built-in Microwave
Refrigerator
General Comments
Standards, Building Characteristics, and Conditions at the Time of Inspection
Standards of practice: Oregon Administrative Rules (OAR 812-008-0200)
In attendance: Clients, Clients' Agent, Inspector
Type of building: One-story wood-frame, over a basement
Property inspected: Residence
Style of home: Traditional, Cape Cod
Approximate age of building: 80 years old
Temperature at the start of the inspection: 45°
Weather at the start of the inspection: Fog/ marine layer, then clearing
Ground/ soil surface condition: Damp
Rain in the last 3 days: Yes
Approximate orientation: Front door faces east
Home occupied at the time of inspection: No, but staged with furnishings
Specialty inspections performed today (outside the scope of this inspection): None
Radon Test: AMI/ Northwest Radon Detection is performing a radon test of the home. Refer to the separate report provided by our technician.
Sewer Scope: Sewer line failures are common at older homes when the original piping remains in service. Newer construction and replacement lines can also fail due to installation defects. A sewer scope is used to evaluate the condition of the sanitary sewer line from the home to the municipal sewer main. Consult with a plumber or sewer inspection contractor.
Oil Tank Locate: Many older homes in the Portland area were heated by oil furnaces, and the oil storage tanks were often buried in the ground. These steel tanks can eventually rust through and leak, contaminating the soil, nearby watersheds, etc. I recommend having an environmental testing company search the property for evidence of an oil tank. It is important to search around the original footprint of the home; take this into account if an addition has been done. In rare cases, more than one buried tank is present. If a tank has been decommissioned, obtain all applicable DEQ paperwork.
1. Structural Components
General Structural Comments
Overall Structural Condition: Satisfactory
The floors are mostly flat and level, the walls are plumb, and the roof planes are mostly flat with no significant sagging (see garage roof note below). There are no notable cracks at the foundation walls.
This house’s structure is typical for its era of residential construction in Portland.
Foundation
Foundation Type: Cast-in-place concrete, CMU block at the garage
Floor system fastened to foundation: No
Seismic Risk
As is typical given the age, the home was constructed without consideration for earthquakes. There is no visible connection between the foundation and the floor system, so as-is, this home will be more likely to sustain damage during a sufficiently powerful earthquake than a modern one would. Understand this risk. Consult with a seismic retrofit contractor to learn about your options for improvement.
Posts and Piers
Posts: Wood
Piers: Concrete
Floors (structural)
Floor framing: 2x8
Subfloor: Diagonal 1x8 shiplap
Poorly Located Holes for Plumbing Pipes
Someone weakened the floor framing by boring holes near the edges of the floor joists. Modern standards call for these to be in the middle 1/3rd of the joist, and at least 2" from the edges. Monitor these joists for cracks. If you see any, install support underneath.
Walls (structural)
Exterior walls: 2x4 wood
Interior walls: 2x4 wood
Wall insulation: Not visible
Wall Insulation Not Visible
The wall cavities aren't visible for inspection. I am unable to verify insulation conditions.
Ceilings (structural)
Ceiling joists: 2x6
FYI: See comment in Section 11 regarding cracks at the ceilings. As far as I can tell, these are cosmetic (I do not disturb attic insulation; concealed defects may exist).
Roof Structure
Roof Structure: 2x4 rafters
Roof deck: Plywood over skip-sheathing, OSB over skip-sheathing
Roof Type: Gable
2. Attics
General Attic Comments
Method used to observe attic: Crawled near entry
Means of access: Scuttle hole
Attic/Roof Insulation
Insulation material: Loose-fill fiberglass
Estimated depth: 10-12"
Uneven Insulation
The attic's insulation has been disturbed by service traffic, causing spots where it's thinner. The scuttle hole cover also lacks insulation. Move or add insulation to reduce energy loss.
Attic Ventilation
Means of ventilation: Edge vents, Gable vents, Roof vents
Signs of biologic growth: None
3. Basements and Crawlspaces
General Basement Comments
Drainage: Gravity low-point drain
Basement Egress: Egress window with window well
Old House Basements and Water
Basements in older homes leak. Some do it often, others hardly at all. At the time of construction, a little bit of seasonal water was considered acceptable, and the low point drain was installed to drain any significant water. Expectations have changed, both over time and when part of this basement was converted to living space, but the ground around the home hasn't. During the wet season, the soil will only absorb so much water, after which the basement might leak. Here, I found areas of elevated moisture along the east wall (near the northeast corner) and at the window sill in the finished portion of basement. Consult with a contractor to investigate this area further. There are multiple delaminated surfaces and biologic growth in the north side 'root cellar' closet. You may see more signs of water intrusion seasonally. See comments regarding flashing conditions at the front porch in Section 6. You can reduce the risk of basement water entry by keeping the ground around the home as dry as possible. To this end, maintain the gutters and downspouts in good condition, direct all downspout water well away from the house, and slope the surrounding soil and paved surfaces away from the house. If you want a guarantee that the basement won't leak, hire a drainage contractor to design and install a drainage system to ensure that water doesn't enter the basement. Expect to pay a lot of money for this guarantee.
General Crawlspace Comments
Method used to observe crawlspace(s): No crawlspace
Floor System Insulation
Material: None
Vapor Retarder
Material: Concrete slab
4. Grounds
Sidewalks and Walkways
Sidewalk Material: Concrete
Walkway Material: Concrete
Localized Sidewalk Damage
There are several cracks and some minor offsets at the sidewalk in front of the home. These might worsen into more significant trip hazards. Offsets less than 1" in height can typically be ground down. Consult with a contractor. Refer to City of Portland requirements at https://www.portland.gov/transportation/permitting/sidewalk-repair.
Driveway
Driveway Material: Concrete
Grading and Drainage
Grading around the home: Generally flat, Positive slope
See rear patio comment below.
Trees and Vegetation
Dead Tree
A large noble fir tree in the backyard is dead. Consult with an arborist to remove it. For more information on City of Portland's requirements, visit https://www.portland.gov/trees/treepermits.
Large Trees
There are additional large trees on the property that will require periodic maintenance. They will drop debris on the home and in the gutters, and could cause damage if they were to fall or drop large limbs. The tree of heaven by the southwest corner may be problematic. Have an arborist evaluate the health of these trees and address as necessary.
Patios
Patio Material: Concrete
Cracks and Poor Slope at Patio
There are multiple cracks at the rear patio, and one low spot near the rear stoop. Along the south side, tree roots are heaving the concrete. Patch the cracks and come up with a plan to address these conditions.
5. Exterior
General Exterior Comments
FYI: Lead paint
Lead paint was commonly used on homes built before 1978. If you hire a contractor for painting work, ensure that they're lead-based paint certified. If you plan to DIY, you can find information about doing so safely at https://www.multco.us/health/lead-poisoning-prevention/lead-safe-repainting-and-remodeling.
Front Entry
Entry Type: Porch
See entry porch comments in Section 6.
Siding and trim
Siding Style: Shingles, Lap, T1-11
Siding Material: Asbestos slate shingles, Wood, OSB panels
Trim material: Wood
Asbestos Shingle Siding
The primary siding material is asbestos slate shingles. While intact asbestos materials are not generally considered a health risk, disturbing or damaging them could create hazardous airborne dust. If you intend to remove or disturb this material, have this work done by a qualified asbestos abatement contractor. For additional information, refer to EPA guidelines regarding asbestos at www.epa.gov/asbestos/.
Note that GAF makes matching fiber cement replacement shingles:
Exterior doors
Materials: Fiberglass, Steel
Window exteriors
Missing Head Flashings
Head flashings are Z-shaped metal caps that are used above wood trims at wall penetrations. They extend up and behind the siding above, and out and over the wood top trim to shed water running down the wall to the exterior.
Here, the windows lack these flashings. Where they are exposed to the weather, water could leak in and cause deterioration, rot, or pest damage. Either maintain caulk joints above each window, or have a siding contractor install head flashings.
Eaves, Soffits and Fascia
Soffit Type: No soffits
6. Decks, Porches and Balconies
Decks
Deck Location(s): No decks
Porches
Improper Flashing at Front Porch
The flashing where the front porch meets the siding is improperly installed and won't reliably shed water to the exterior. Water might get behind this and cause decay to the wood framing or basement water intrusion, particularly if the gutters overflow and deposit lots of water in this area. Have a contractor correct this condition to ensure that water can't get between the concrete porch and the house. Note that the asbestos siding may complicate repairs in this area.
Stairs and Railings
Loose Handrail/Guardrail
The handrail and guardrails at the front porch are loose in spots, and the bracket at the base of the side stairs is damaged. Have these conditions improved.
7. Roofing
Roof Coverings
Roof Material: Asphalt/fiberglass composition shingles
Layers: One layer
Estimated Age of Roof: Less than 5 years old
Valley Type: No valleys
Viewed Roof From: Walked roof
FYI: The roof is newer and is in generally serviceable condition. Given proper care and maintenance, a roof like this typically lasts 20 to 25 years.
Minor Roof Conditions
I found the following minor conditions at the roof:
- The first course of shingles is improperly offset from the starter course in at least one spot. This will be vulnerable to leaks.
- There is an awkward intersection where the garage roof meets the house roof. Stains below this spot in the garage indicate past problems.
You may wish to add flashings at the improper offsets. Monitor the intersection seasonally.
Flashings
Materials: Metal
Roof Penetrations, Including Skylights and Chimney Flashings
Pipe flashing materials: Metal with rubber boots
Number of Skylights: None
Chimney flashings: No chimney
Roof Drainage Systems
Gutter Type: Aluminum
Downspout drains: Drain to surface
8. Plumbing System
Main Water Shut-off
Water Service, Distribution, and Fixtures
Water service type: Metered
Visible movement of the meter dial (no water in use): No
Water service pipe material: PEX
Distribution pipe material: PEX
Water pressure: 40-80 PSI (normal)
Hose bib type: Frost-free
Laundry Appliances: Not present
Miscellaneous Plumbing Supply Defects
There are some miscellaneous defects at the plumbing supply pipes:
- The PEX service pipe lacks protection from abrasion where it passes through the concrete at the front wall.
- The hose bib connections aren't supported. They're supposed to be so that the bib can be replaced without damaging or twisting the pipe.
It would be difficult to sleeve the service pipe now. Monitor it over time. You may wish to install support for the hose bib connections.
Faucet Handle Contacts Wall
In the bathroom, the faucet handle contacts the wall. You may wish to move the fixture so that it clears.
Drain, Waste, and Vent systems
Drain/Waste/Vent pipe material: ABS plastic, Galvanized steel, Cast iron
Washer drain size: Drains to laundry sink
Localized Galvanized Drain Pipes
A couple of portions of the drain pipes are galvanized steel. The interior of these pipes deteriorate and get rough as they age, causing them to grab debris and clog up. Monitor drainage conditions and plan to replace these sections of pipe over time.
See kitchen sink drain comment in Section 12.
Water Heater
Power source: Electric
Capacity: 40 gallon
Manufacturer: Rheem
Location: Basement
Water Heater Manufacture Date: 2024
Water Heater Installation Defects
There are some defects at the water heater. These include:
- The seismic straps are installed without bracing. This will allow the tank to move easily during an earthquake (strapping to brick isn't great either).
- The water heater lacks an equipment ground.
Have these conditions corrected.
Too Cool Hot Water
The water heater delivers water at around 101 degrees. This is too cool; it can allow bacteria to grow in the tank. The Consumer Product Safety Commission recommends setting the water heater to deliver hot water at 120 degrees. Adjust the thermostat(s) on the water heater properly. At the tub faucet, the water is cooler still, at around 78 degrees. Adjust the anti-scald device to your liking. Avoid going higher than 120, which can cause scalding.
Fuel Storage and Distribution Systems
Gas pipe materials: No gas piping
9. Electrical System
Electrical Service
Service Type: Overhead service
Meter Base: Class 200
Service Conductors (at main panel): 4/0 Aluminum
Service Voltage: 120/240 Volts, single-phase
Service Size: 200 amp
Grounding Electrode: Ground rod(s), (assumed; rod connection not visible)
Water Piping Bonded to Electrical Service: Building has non-metallic pipes; no bond necessary
Gas Piping Bonded to Electrical Service: No gas piping
Location of Service Disconnect(s): Exterior meter/main
Main Panel
Panel Type: Circuit breaker
Panel Capacity: 200 amp
Location: Exterior (meter/main)
Panel Manufacturer: Eaton
Permit Sticker: Yes
Sub Panel
Panel Type: Circuit breakers
Panel Capacity: 200 amp
Location: Basement
Panel Manufacturer: Eaton
AFCI Breakers in Panel: None
GFCI Breakers in Panel: None
Permit Sticker: None visible (exterior sticker likely covers this work; check records)
Improperly Sized Heat Pump Breaker
A 30 amp circuit breaker supplies power to the heat pump's outdoor coil. The heat pump's label calls for a maximum breaker size of 25 amps. This won't affect function but could have warranty implications. Have the correct size of breaker installed.
Branch Circuit Wiring
Wiring methods: Non-metallic cable, EMT conduit, FMC conduit, LFNC conduit
Material: Copper, Tinned copper
Miscellaneous Wiring Defects
There are some miscellaneous wiring defects, including the following:
- Non-metallic cable lacks protection from damage at the on the wall of the garage and above the electrical panel.
- A junction box is missing a cover in the garage.
- There is an missing junction box at the light fixture in the attic. This is also wired with the basement lighting.
- Wiring is improperly terminated above the water heater.
Have an electrician make corrections.
Note that the SE cable to the basement sub panel is allowed to be fastened to the bottom of the floor joists because it's larger than 8/3 cable.
Devices and Fixtures
Sparse Receptacles
Like most old homes, this one has fewer receptacles than a modern home would have. If you find that you need to use adapters and extension cords to plug in your devices, have an electrician add more circuits. That will be safer than overloading the existing wiring.
Operation of Ground-Fault Circuit Interrupters (GFCIs)
Missing GFCI Protection
Ground-fault circuit interrupters (GFCIs) improve electrical safety in potentially wet areas by monitoring for current leaking outside its intended path and shutting off power when an imbalance is detected. In modern construction, these are required in areas that are likely to become wet or damp. This home lacks this protection at the following locations:
- At the kitchen counter to the right of the refrigerator.
- Below the kitchen sink.
- At the furnace (a single, dedicated receptacle here would be allowed).
Have an electrician add GFCI protection in these locations for safety.
Smoke Alarms
Smoke Alarm Type(s): Battery-powered, photoelectric
Locations: In the main floor common area and main floor bedrooms
Age of Smoke Alarms: Less than 5 years old
Missing Basement Smoke Alarm
The basement lacks a smoke alarm. Modern standards call for smoke alarms on each floor, including the basement. Have a smoke alarm added there.
Carbon Monoxide Alarms
Locations: On the main floor only
Age of Carbon Monoxide Alarms: Less than 5 years old
Missing Basement Carbon Monoxide Alarm
The basement lacks a carbon monoxide alarm. Modern standards call for these within 15' of each bedroom door. Have a carbon monoxide alarm installed within 15' of the basement bedroom door, prior to your appraisal.
10. Heating / Central Air Conditioning / Ventilation
General Heating and Cooling Comments
Number of Heat Systems (excluding wood): One
Number of Cooling Systems: One
Operating Controls: Thermostat(s); operated normally
Heating Equipment
Heat Type: Heat pump
Energy source: Electric
Capacity: 2 ton
Heat System Brand: Trane
Safety Controls: Circuit breaker(s)
Age(s) of Equipment: Less than 5 years old
Installed Heat Source in Each Habitable Room: Present
FYI: Heat Pump
The home is heated and cooled by an air-to-air heat pump. It uses electric heat strips as the auxiliary (or emergency) heat source. This system operated normally today. With a return air temperature of 65 degrees, it delivered warm air around 90 on Heat mode, 99 on EM (emergency) Heat mode, and at 48 on Cool mode.
Check with the seller about any remaining transferable warranty. Have an HVAC contractor clean and service this equipment annually to keep it in good shape and to spot problems early.
Heat Pump Installation Conditions
There are some minor installation defects at the heat pump:
- Best practice calls for a heat pump's outdoor coil to be placed on elevated feet. That helps to keep the bottom of the unit from freezing up in particularly cold weather. This would probably be difficult to add now. Monitor seasonally.
- The unit lacks a service receptacle nearby. These is supposed to be one within 25'. Have an electrician add it.
Cooling Equipment
Cooling Type: Heat pump
Energy Source: Electricity
Cooling System Brand: Trane
Cooling Source in Each Room: Present
Age(s) of Equipment: Less than 5 years old
FYI: The heat pump operated normally on cooling mode. See comment above.
Distribution Systems
Filter Type: Disposable
Filter Size: 14x20x2
Ductwork: Remnant asbestos tape, Uninsulated rigid metal, located in conditioned space
Remnant Asbestos Duct Tape
A little bit of what I assume to be asbestos tape remains where the old return air duct was located. Refer to EPA guidelines regarding asbestos at www.epa.gov/asbestos/. Where this material is intact, it doesn't pose a significant risk unless disturbed. Where it's loose and coming off, it's more likely to generate airborne dust. The most common way to ensure that this material does not release airborne fibers is to have it encapsulated. Have asbestos abatement contractor address as necessary.
Fireplaces and Stoves
Number of fireplaces: None
Number of Woodstoves: None
Chimneys, Flues, and Vents
Chimney Material: Brick
Exhaust Fans and Ventilation Systems
Bathroom Exhaust: Fan with light
Hood Exhaust: Functional, but with one section of mylar flex duct
Dryer Vent and Transition Duct: Metal
Dryer Power Source: 240V Electric
Improper Range Hood Duct
The range hood's duct is improperly installed using a section mylar foil duct (visible at where this meets the ceiling). That could collect grease and start a fire. Modern standards call for smooth-wall metal duct to prevent collecting grease. Have an HVAC contractor replace this duct.
11. Interiors
General Interior Comments
Ceilings
Ceiling Materials: Plaster, Drywall, Texture, Tiles
Textured Ceiling
The ceiling in the kitchen and living room home are textured. Prior to 1978, textured ceilings often contained asbestos. If you intend to remove or disturb this material, have a lab analyze a sample first. If it tests positive, have an asbestos abatement contractor handle any removal. Additional information regarding asbestos is available at www.epa.gov/asbestos/.
Ceiling Layers
There seem to be multiple layers of ceiling materials, including drywall and fiberboard tiles or paneling. I can't tell if these are throughout or not. Depending on your plans, you may wish to investigate further. Note that some old ceiling tiles contained asbestos; you may wish to sample a portion of tile as well.
Walls
Wall Materials: Plaster, Drywall
See basement wall comments in Section 3.
Floors
Floor Coverings: Hardwood tongue-and-groove, Vinyl Planks, Concrete
FYI: There are multiple layers of flooring at the kitchen floor. Note that some old sheet vinyl and mastics contained asbestos. If you plan to change the flooring, have a lab analyze samples.
Steps, Stairways, Balconies, and Railings
'Old House' Stairs
There are several typical 'old house' conditions at the basement stairs that pre-date modern safety standards. These include:
- Low headroom.
- Missing guardrails.
- Uneven riser heights (these were never correct).
- Narrow treads.
- Narrow parts of the enclosure.
- Handrails that lacks returns to the wall.
- Missing three-way light switching.
These conditions increase the risks of injury. There's no practical fix for the headroom and riser heights without spending lots of money to rebuild the stairs. Make improvements where possible, based on your willingness to assume these risks.
Counters and Cabinetry
Cabinetry: MDF, Melamine
Countertop: Engineered stone
Minor Cabinet/Counter Tune-ups Needed
There are a couple of minor conditions at the cabinets and counters:
- There is a gap at the backsplash joint near the back door. Have this caulked.
- There is some oil/gunk on the counter to the left of the sink.
- The pull above the refrigerator is loose.
Have these conditions improved.
Doors
Door material: Wood
Miscellaneous Door Defects
There are a couple of miscellaneous door defects. I found the following:
- The hall closet door rubs at its latch.
- The basement bedroom door rubs in its jamb and doesn't close. It also drags on the floor and has low head room.
Have a contractor correct these conditions.
Windows
Window type: Vinyl double-pane
Poorly Installed Basement Windows
Most of the basement windows are poorly installed, with the nailing flanges to the interior of the casing. Flanges are meant to be on the exterior. Replacement vinyl windows can also be installed inside of the casings with the flanges removed. The ones here rely solely on caulk joints for weatherproofing. Have a contractor correct these.
12. Built-In Kitchen Appliances
Dishwasher
Dishwasher Brand: GE
FYI: The dishwasher ran through its cycle and didn't leak.
Range
Range Brand: Frigidaire
FYI: The range and oven functions operated normally.
Range Hood
Range Hood Brand: Cosmo
Food Waste Disposer
Disposer Brand: Glacier Bay
Leaky Disposer and Poor Slope
The disposer leaks where its drain connects. The drain pipe also runs uphill and seems to be below the level of the trap arm. The will cause water to sit in the bottom of the unit. Have a plumber eliminate the leak and correct the trap arm.
Built-in Microwave
Microwave Brand: No built-in microwave
Refrigerator
Refrigerator Brand: Frigidaire
FYI: I found the refrigerator cold and the freezer well below freezing.
Miscellaneous Refrigerator Conditions
I found the following conditions at the refrigerator:
- Condensation on above the freezer door suggests a poor seal.
- The refrigerator door contacts its top cap and makes a clicking sound.
- The feet aren't set, so the unit rocks back and forth
Have these conditions improved. If the problem with the seal persists, contact the manufacturer for a warranty repair.
13. Garage
Garage Foundation
Garage Foundation Type: CMU block
CMU Block Wall
The garage foundation is CMU block (at least some of the cells are ungrouted). There are some minor gaps here and there; have these sealed.
Garage Ceiling
Ceiling covering: None
Garage Walls
Wall covering: Wood paneling
Garage Wall Framing: 2x4 wood
Missing Fire Separation Wall(s) in Garage
The wood-paneled common wall between the garage and living space pre-dates modern fire separation standards. As-is, a fire initiating in the garage could spread more easily to the living space. Current standards call for minimum 1/2" drywall to slow the spread of a fire. Consult with a contractor if you'd like to address this concern.
Garage Floor
Garage Floor Material: Concrete slab
Garage Door(s)
Garage Door Type: One manual, One Automatic
Garage Door Material: Metal
Gaps and Missing Weatherstripping
There are gaps at the garage doors' base weatherstripping. No weatherstripping is installed on the sides of each door. Gaps here could allow pests to enter the garage. Have this corrected.
Garage Exterior Entry Door
FYI: The garage entry door is in serviceable condition.
Garage Windows
FYI: The garage windows are serviceable.
Garage Door Operators
Garage Door Operator Brand: Lift-Master
Door(s) Did Not Reverse
Although the automatic garage door reversed when I blocked the sensors, it didn't reverse when I placed a 2x4 block in its path. This is a safety hazard, particularly for small children. Have an overhead door contractor adjust the door operator to reverse when met with resistance.
Miscellaneous Garage Items
Rat Activity
Rats have been in the garage. There are droppings on the upper storage platform, as well as gaps that will allow these pests to continue to come and go. Seal the gaps, then place bait or traps to check for further activity. Repeat this process until you are sure that these pests are gone.
14. Wood Destroying Organisms and Nuisance Pests
Evidence of Wood-Destroying Organisms
Wood-Destroying Organisms in the Primary Structure: Wood decay fungi (rot)
Localized Wood Decay Fungi (Rot)
I found wood decay fungi (wood rot) at the base of the garage walls between the doors and in the northeast corner, as well as at the garage door trims. Treatment for rot consists of replacing damaged material. Have a contractor make corrections.
Summary
Repair/ Replace Items
- 3BC-1 3. Basements and Crawlspaces:
Old House Basements and Water
Basements in older homes leak. Some do it often, others hardly at all. At the time of construction, a little bit of seasonal water was considered acceptable, and the low point drain was installed to drain any significant water. Expectations have changed, both over time and when part of this basement was converted to living space, but the ground around the home hasn't. During the wet season, the soil will only absorb so much water, after which the basement might leak. Here, I found areas of elevated moisture along the east wall (near the northeast corner) and at the window sill in the finished portion of basement. Consult with a contractor to investigate this area further. There are multiple delaminated surfaces and biologic growth in the north side 'root cellar' closet. You may see more signs of water intrusion seasonally. See comments regarding flashing conditions at the front porch in Section 6. You can reduce the risk of basement water entry by keeping the ground around the home as dry as possible. To this end, maintain the gutters and downspouts in good condition, direct all downspout water well away from the house, and slope the surrounding soil and paved surfaces away from the house. If you want a guarantee that the basement won't leak, hire a drainage contractor to design and install a drainage system to ensure that water doesn't enter the basement. Expect to pay a lot of money for this guarantee.
- 4G-3 4. Grounds:
Dead Tree
A large noble fir tree in the backyard is dead. Consult with an arborist to remove it. For more information on City of Portland's requirements, visit https://www.portland.gov/trees/treepermits.
- 5E-3 5. Exterior:
Localized Shingle Damage
There are a number of cracked and damaged shingles around the home. Consult with a contractor to replace the affected shingles.
- 6DPB-1 6. Decks, Porches and Balconies:
Improper Flashing at Front Porch
The flashing where the front porch meets the siding is improperly installed and won't reliably shed water to the exterior. Water might get behind this and cause decay to the wood framing or basement water intrusion, particularly if the gutters overflow and deposit lots of water in this area. Have a contractor correct this condition to ensure that water can't get between the concrete porch and the house. Note that the asbestos siding may complicate repairs in this area.
- 8PS-5 8. Plumbing System:
Water Heater Installation Defects
There are some defects at the water heater. These include:
- The seismic straps are installed without bracing. This will allow the tank to move easily during an earthquake (strapping to brick isn't great either).
- The water heater lacks an equipment ground.
Have these conditions corrected.
- 9ES-3 9. Electrical System:
Miscellaneous Wiring Defects
There are some miscellaneous wiring defects, including the following:
- Non-metallic cable lacks protection from damage at the on the wall of the garage and above the electrical panel.
- A junction box is missing a cover in the garage.
- There is an missing junction box at the light fixture in the attic. This is also wired with the basement lighting.
- Wiring is improperly terminated above the water heater.
Have an electrician make corrections.
Note that the SE cable to the basement sub panel is allowed to be fastened to the bottom of the floor joists because it's larger than 8/3 cable.
- 9ES-4 9. Electrical System:
Reversed Polarity
A receptacle near the northeast corner of the living room has reversed polarity (hot and neutral wires switched). This is a shock hazard. Have an electrician correct it.
- 9ES-7 9. Electrical System:
Unresponsive Smoke Alarm
The smoke alarm in the southeast bedroom is new but doesn't respond to its test button. Have this alarm replaced.
- 9ES-8 9. Electrical System:
Missing Basement Smoke Alarm
The basement lacks a smoke alarm. Modern standards call for smoke alarms on each floor, including the basement. Have a smoke alarm added there.
- 9ES-9 9. Electrical System:
Missing Basement Carbon Monoxide Alarm
The basement lacks a carbon monoxide alarm. Modern standards call for these within 15' of each bedroom door. Have a carbon monoxide alarm installed within 15' of the basement bedroom door, prior to your appraisal.
- 1HCACV-4 10. Heating / Central Air Conditioning / Ventilation:
Faulty Bathroom Fan
The bathroom fan is rubs in its housing and makes a loud noise. Have an electrician troubleshoot and correct it.
- 1HCACV-5 10. Heating / Central Air Conditioning / Ventilation:
Improper Range Hood Duct
The range hood's duct is improperly installed using a section mylar foil duct (visible at where this meets the ceiling). That could collect grease and start a fire. Modern standards call for smooth-wall metal duct to prevent collecting grease. Have an HVAC contractor replace this duct.
- 1I-8 11. Interiors:
Poorly Installed Basement Windows
Most of the basement windows are poorly installed, with the nailing flanges to the interior of the casing. Flanges are meant to be on the exterior. Replacement vinyl windows can also be installed inside of the casings with the flanges removed. The ones here rely solely on caulk joints for weatherproofing. Have a contractor correct these.
- 1BKA-3 12. Built-In Kitchen Appliances:
Loose Range Hood
The range hood is very loose at the ceiling. Have it secured properly. See also comment in Section 10 regarding its duct.
- 1BKA-4 12. Built-In Kitchen Appliances:
Leaky Disposer and Poor Slope
The disposer leaks where its drain connects. The drain pipe also runs uphill and seems to be below the level of the trap arm. The will cause water to sit in the bottom of the unit. Have a plumber eliminate the leak and correct the trap arm.
- 1G-4 13. Garage:
Rot Damage at Garage Wall
Rot has damaged the sill plate and studs at the short section of wall between the garage doors. Now, this framing relies on metal brackets with corroding fasteners. The northeast corner has similar damage. Have a contractor make repairs.
- 1G-5 13. Garage:
Localized Decay at Door Trim
There are localized spots of rot damage at the garage door trims. Have a contractor remove and replace the affected wood.
- 1G-11 13. Garage:
Rat Activity
Rats have been in the garage. There are droppings on the upper storage platform, as well as gaps that will allow these pests to continue to come and go. Seal the gaps, then place bait or traps to check for further activity. Repeat this process until you are sure that these pests are gone.
- 1WDONP-1 14. Wood Destroying Organisms and Nuisance Pests:
Localized Wood Decay Fungi (Rot)
I found wood decay fungi (wood rot) at the base of the garage walls between the doors and in the northeast corner, as well as at the garage door trims. Treatment for rot consists of replacing damaged material. Have a contractor make corrections.
Recommended Maintenance Items
- 4G-2 4. Grounds:
Driveway Cracks
The driveway has some cracks and uneven joints. These will allow water to enter, eroding more soil underneath and worsening these conditions over time. You can slow this process by sealing the cracks.
- 4G-4 4. Grounds:
Large Trees
There are additional large trees on the property that will require periodic maintenance. They will drop debris on the home and in the gutters, and could cause damage if they were to fall or drop large limbs. The tree of heaven by the southwest corner may be problematic. Have an arborist evaluate the health of these trees and address as necessary.
- 4G-5 4. Grounds:
Cracks and Poor Slope at Patio
There are multiple cracks at the rear patio, and one low spot near the rear stoop. Along the south side, tree roots are heaving the concrete. Patch the cracks and come up with a plan to address these conditions.
- 5E-4 5. Exterior:
Weathered Wood Siding at Garage
The north side of the garage has old lap wood siding that has typical weathering and some cracks that have been patched. Keep this well sealed to prolong service life.
- 5E-5 5. Exterior:
Front Door Conditions
I found the following conditions at the front door:
- The trim has layered paint that might contain lead. Take precaution if disturbing it.
- There is a gap at the base trim. Have this sealed.
- 5E-6 5. Exterior:
Missing Head Flashing
The back door and garage door lack head flashings. See window comment below.
- 5E-7 5. Exterior:
Missing Head Flashings
Head flashings are Z-shaped metal caps that are used above wood trims at wall penetrations. They extend up and behind the siding above, and out and over the wood top trim to shed water running down the wall to the exterior.
Here, the windows lack these flashings. Where they are exposed to the weather, water could leak in and cause deterioration, rot, or pest damage. Either maintain caulk joints above each window, or have a siding contractor install head flashings.
- 6DPB-2 6. Decks, Porches and Balconies:
Gaps at Rear Stoop
There are gaps around the edges of the rear stoop that could allow water to enter. Past repairs at the mudsill indicate prior problems, and unfortunately the replacement wood sill lacks resistance to decay. Seal all gaps and monitor over time.
- 6DPB-3 6. Decks, Porches and Balconies:
Loose Handrail/Guardrail
The handrail and guardrails at the front porch are loose in spots, and the bracket at the base of the side stairs is damaged. Have these conditions improved.
- 7R-1 7. Roofing:
Minor Roof Conditions
I found the following minor conditions at the roof:
- The first course of shingles is improperly offset from the starter course in at least one spot. This will be vulnerable to leaks.
- There is an awkward intersection where the garage roof meets the house roof. Stains below this spot in the garage indicate past problems.
You may wish to add flashings at the improper offsets. Monitor the intersection seasonally.
- 7R-2 7. Roofing:
Roof Debris
Debris has accumulated on the roof in spots, including where the garage meets the house. Have the roof cleaned of debris now and on a regular basis.
- 7R-4 7. Roofing:
Missing Sealant at Roof Penetrations
Sealant is missing at the fasteners for the guying at the electrical service and at the pipe flashing. Have these sealed.
- 7R-5 7. Roofing:
Unsecured Roof Vents
The roof vents lack visible fasteners. One near the ridge is lifting. Have these secured. Ensure that fasteners are sealed.
- 7R-6 7. Roofing:
Downspouts Drain Near Building
The gutter downspouts around the home terminate close to the building. This could cause soil erosion and increase the chances of basement water entry. Install downspout extensions to divert water away and downhill from the home.
- 7R-7 7. Roofing:
Debris in gutters
The gutters are full of debris in areas. That slows the flow of water and could cause overflows. Have a maintenance contractor clean the gutters now and on a regular basis.
- 8PS-1 8. Plumbing System:
Miscellaneous Plumbing Supply Defects
There are some miscellaneous defects at the plumbing supply pipes:
- The PEX service pipe lacks protection from abrasion where it passes through the concrete at the front wall.
- The hose bib connections aren't supported. They're supposed to be so that the bib can be replaced without damaging or twisting the pipe.
It would be difficult to sleeve the service pipe now. Monitor it over time. You may wish to install support for the hose bib connections.
- 8PS-2 8. Plumbing System:
Exposed PEX Pipes
PEX pipes are exposed in the basement. UV light can deteriorate PEX pipes. Have pipe insulation installed where these pipes are exposed.
- 8PS-3 8. Plumbing System:
Toilet Not Caulked
The toilet is not caulked to the floor. Have it caulked to prevent water, etc. from becoming trapped underneath.
- 9ES-2 9. Electrical System:
Improperly Sized Heat Pump Breaker
A 30 amp circuit breaker supplies power to the heat pump's outdoor coil. The heat pump's label calls for a maximum breaker size of 25 amps. This won't affect function but could have warranty implications. Have the correct size of breaker installed.
- 1HCACV-1 10. Heating / Central Air Conditioning / Ventilation:
Heat Pump Installation Conditions
There are some minor installation defects at the heat pump:
- Best practice calls for a heat pump's outdoor coil to be placed on elevated feet. That helps to keep the bottom of the unit from freezing up in particularly cold weather. This would probably be difficult to add now. Monitor seasonally.
- The unit lacks a service receptacle nearby. These is supposed to be one within 25'. Have an electrician add it.
- 1HCACV-3 10. Heating / Central Air Conditioning / Ventilation:
Unsecured Dryer Vent Termination
The dryer vent termination isn't secured in place or sealed at the top. Have it improved.
- 1I-1 11. Interiors:
Numerous Ceiling Cracks
There are a number of cracks at the ceilings. These are common and typically cosmetic, and likely relate to the layered ceiling materials (see below). Touch up and monitor.
- 1I-4 11. Interiors:
Door Stop on Bathroom Floor
A door stop is stuck to the bathroom floor. Have this removed.
- 1I-6 11. Interiors:
Minor Cabinet/Counter Tune-ups Needed
There are a couple of minor conditions at the cabinets and counters:
- There is a gap at the backsplash joint near the back door. Have this caulked.
- There is some oil/gunk on the counter to the left of the sink.
- The pull above the refrigerator is loose.
Have these conditions improved.
- 1I-7 11. Interiors:
Miscellaneous Door Defects
There are a couple of miscellaneous door defects. I found the following:
- The hall closet door rubs at its latch.
- The basement bedroom door rubs in its jamb and doesn't close. It also drags on the floor and has low head room.
Have a contractor correct these conditions.
- 1I-9 11. Interiors:
Tubs Enclosure Conditions
I found the following conditions at the tub enclosure
- Some of the tiles are chipped.
- The tub spout sits proud of the wall. Have this sealed.
- 1BKA-1 12. Built-In Kitchen Appliances:
"Burn-in" Cycle Needed at Oven
The range's oven produced smoke when operated because of residue from the manufacturing process. Perform a "Burn In" cycle to eliminate smoke and odors.
- 1BKA-5 12. Built-In Kitchen Appliances:
Miscellaneous Refrigerator Conditions
I found the following conditions at the refrigerator:
- Condensation on above the freezer door suggests a poor seal.
- The refrigerator door contacts its top cap and makes a clicking sound.
- The feet aren't set, so the unit rocks back and forth
Have these conditions improved. If the problem with the seal persists, contact the manufacturer for a warranty repair.
- 1G-1 13. Garage:
CMU Block Wall
The garage foundation is CMU block (at least some of the cells are ungrouted). There are some minor gaps here and there; have these sealed.
- 1G-6 13. Garage:
Gaps and Missing Weatherstripping
There are gaps at the garage doors' base weatherstripping. No weatherstripping is installed on the sides of each door. Gaps here could allow pests to enter the garage. Have this corrected.
- 1G-10 13. Garage:
Garage Door Wiring by Door
The wiring for the garage door button runs close to the door edge, where it might get damaged. Relocate this away from the door.
- 1WDONP-2 14. Wood Destroying Organisms and Nuisance Pests:
Ants by Front Door; Spiders
There are some ants on the front door trim. I saw a few spiders on the interior. Treat as necessary.
Safety Hazards
- 1SC-2 1. Structural Components:
Seismic Risk
As is typical given the age, the home was constructed without consideration for earthquakes. There is no visible connection between the foundation and the floor system, so as-is, this home will be more likely to sustain damage during a sufficiently powerful earthquake than a modern one would. Understand this risk. Consult with a seismic retrofit contractor to learn about your options for improvement.
- 5E-1 5. Exterior:
FYI: Lead paint
Lead paint was commonly used on homes built before 1978. If you hire a contractor for painting work, ensure that they're lead-based paint certified. If you plan to DIY, you can find information about doing so safely at https://www.multco.us/health/lead-poisoning-prevention/lead-safe-repainting-and-remodeling.
- 5E-2 5. Exterior:
Asbestos Shingle Siding
The primary siding material is asbestos slate shingles. While intact asbestos materials are not generally considered a health risk, disturbing or damaging them could create hazardous airborne dust. If you intend to remove or disturb this material, have this work done by a qualified asbestos abatement contractor. For additional information, refer to EPA guidelines regarding asbestos at www.epa.gov/asbestos/.
Note that GAF makes matching fiber cement replacement shingles:
- 6DPB-4 6. Decks, Porches and Balconies:
Uneven Stair Risers
The stairs at the front porch (north side) and rear stoop have uneven risers. These are trip hazards. If you find them unacceptable as-is, consult with a contractor regarding options for improvement.
- 8PS-6 8. Plumbing System:
Too Cool Hot Water
The water heater delivers water at around 101 degrees. This is too cool; it can allow bacteria to grow in the tank. The Consumer Product Safety Commission recommends setting the water heater to deliver hot water at 120 degrees. Adjust the thermostat(s) on the water heater properly. At the tub faucet, the water is cooler still, at around 78 degrees. Adjust the anti-scald device to your liking. Avoid going higher than 120, which can cause scalding.
- 9ES-6 9. Electrical System:
Missing GFCI Protection
Ground-fault circuit interrupters (GFCIs) improve electrical safety in potentially wet areas by monitoring for current leaking outside its intended path and shutting off power when an imbalance is detected. In modern construction, these are required in areas that are likely to become wet or damp. This home lacks this protection at the following locations:
- At the kitchen counter to the right of the refrigerator.
- Below the kitchen sink.
- At the furnace (a single, dedicated receptacle here would be allowed).
Have an electrician add GFCI protection in these locations for safety.
- 1HCACV-2 10. Heating / Central Air Conditioning / Ventilation:
Remnant Asbestos Duct Tape
A little bit of what I assume to be asbestos tape remains where the old return air duct was located. Refer to EPA guidelines regarding asbestos at www.epa.gov/asbestos/. Where this material is intact, it doesn't pose a significant risk unless disturbed. Where it's loose and coming off, it's more likely to generate airborne dust. The most common way to ensure that this material does not release airborne fibers is to have it encapsulated. Have asbestos abatement contractor address as necessary.
- 1I-2 11. Interiors:
Textured Ceiling
The ceiling in the kitchen and living room home are textured. Prior to 1978, textured ceilings often contained asbestos. If you intend to remove or disturb this material, have a lab analyze a sample first. If it tests positive, have an asbestos abatement contractor handle any removal. Additional information regarding asbestos is available at www.epa.gov/asbestos/.
- 1I-5 11. Interiors:
'Old House' Stairs
There are several typical 'old house' conditions at the basement stairs that pre-date modern safety standards. These include:
- Low headroom.
- Missing guardrails.
- Uneven riser heights (these were never correct).
- Narrow treads.
- Narrow parts of the enclosure.
- Handrails that lacks returns to the wall.
- Missing three-way light switching.
These conditions increase the risks of injury. There's no practical fix for the headroom and riser heights without spending lots of money to rebuild the stairs. Make improvements where possible, based on your willingness to assume these risks.
- 1G-3 13. Garage:
Missing Fire Separation Wall(s) in Garage
The wood-paneled common wall between the garage and living space pre-dates modern fire separation standards. As-is, a fire initiating in the garage could spread more easily to the living space. Current standards call for minimum 1/2" drywall to slow the spread of a fire. Consult with a contractor if you'd like to address this concern.
- 1G-7 13. Garage:
Sensor Eyes Too High
The garage door operator's sensor eyes are installed too high to be effective. Relocate them within 6" of the floor.
- 1G-8 13. Garage:
Button Too Low
The button for the garage door operator is mounted too low. These are supposed to be at least 5' above the standing surface so that they are out of the reach of children. Have this relocated properly.
- 1G-9 13. Garage:
Door(s) Did Not Reverse
Although the automatic garage door reversed when I blocked the sensors, it didn't reverse when I placed a 2x4 block in its path. This is a safety hazard, particularly for small children. Have an overhead door contractor adjust the door operator to reverse when met with resistance.
Monitors
- 1SC-1 1. Structural Components:
Minor Spalling at Foundation
Minor spalling has occurred at the foundation in spots, including around the southeast corner. Monitor over time and address as necessary.
- 1SC-3 1. Structural Components:
Poorly Located Holes for Plumbing Pipes
Someone weakened the floor framing by boring holes near the edges of the floor joists. Modern standards call for these to be in the middle 1/3rd of the joist, and at least 2" from the edges. Monitor these joists for cracks. If you see any, install support underneath.
- 1SC-4 1. Structural Components:
Minor Sags at Garage Roof
There are minor sags at the garage roof. Some of the 2x4 rafters below have mid-span bracing; others don't. Monitor and reinforce as desired.
- 4G-1 4. Grounds:
Localized Sidewalk Damage
There are several cracks and some minor offsets at the sidewalk in front of the home. These might worsen into more significant trip hazards. Offsets less than 1" in height can typically be ground down. Consult with a contractor. Refer to City of Portland requirements at https://www.portland.gov/transportation/permitting/sidewalk-repair.
- 7R-3 7. Roofing:
Under-sized Kick-out Flashing
The kick out flashing where the garage roof meets the house is under-sized. Modern standards call for these to be 4" tall. Monitor and improve as necessary.
- 7R-8 7. Roofing:
Limited Downspouts
Each gutter at the house and garage has only one downspout. That might be insufficient. Monitor seasonally and make improvements as necessary.
- 8PS-4 8. Plumbing System:
Localized Galvanized Drain Pipes
A couple of portions of the drain pipes are galvanized steel. The interior of these pipes deteriorate and get rough as they age, causing them to grab debris and clog up. Monitor drainage conditions and plan to replace these sections of pipe over time.
- 9ES-1 9. Electrical System:
Sub Panel on Concrete Wall
The basement sub panel is located on the basement wall, where it may be more vulnerable to corrosion over time. These are typically mounted on spacers (plywood, etc). Monitor.
- 1BKA-2 12. Built-In Kitchen Appliances:
Inconsistent "Warm Zone" Button
The "warm zone" button on the range operated inconsistently. If you find it troublesome, consult with the manufacturer regarding a warranty repair.
- 1G-2 13. Garage:
Stains at Garage Roof Deck
Stains at the garage roof deck indicate past leaks, primarily where this meets the sidewall of the house. I didn't see evidence of leaks today. Monitor seasonally and over time.
Due Diligences
- GC-1 General Comments:
Radon Test: AMI/ Northwest Radon Detection is performing a radon test of the home. Refer to the separate report provided by our technician.
- GC-2 General Comments:
Sewer Scope: Sewer line failures are common at older homes when the original piping remains in service. Newer construction and replacement lines can also fail due to installation defects. A sewer scope is used to evaluate the condition of the sanitary sewer line from the home to the municipal sewer main. Consult with a plumber or sewer inspection contractor.
- GC-3 General Comments:
Oil Tank Locate: Many older homes in the Portland area were heated by oil furnaces, and the oil storage tanks were often buried in the ground. These steel tanks can eventually rust through and leak, contaminating the soil, nearby watersheds, etc. I recommend having an environmental testing company search the property for evidence of an oil tank. It is important to search around the original footprint of the home; take this into account if an addition has been done. In rare cases, more than one buried tank is present. If a tank has been decommissioned, obtain all applicable DEQ paperwork.
- 1I-3 11. Interiors:
Ceiling Layers
There seem to be multiple layers of ceiling materials, including drywall and fiberboard tiles or paneling. I can't tell if these are throughout or not. Depending on your plans, you may wish to investigate further. Note that some old ceiling tiles contained asbestos; you may wish to sample a portion of tile as well.
Efficiencies
- 2A-1 2. Attics:
Uneven Insulation
The attic's insulation has been disturbed by service traffic, causing spots where it's thinner. The scuttle hole cover also lacks insulation. Move or add insulation to reduce energy loss.
- 3BC-2 3. Basements and Crawlspaces:
No Insulation at Rim Joist
No insulation is installed at the rim joist. You may wish to add it for improved energy performance.
Recommended Upgrades
- 9ES-5 9. Electrical System:
Sparse Receptacles
Like most old homes, this one has fewer receptacles than a modern home would have. If you find that you need to use adapters and extension cords to plug in your devices, have an electrician add more circuits. That will be safer than overloading the existing wiring.
