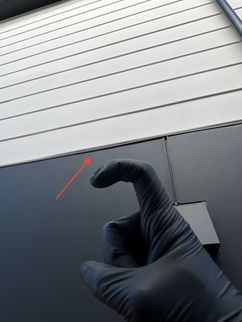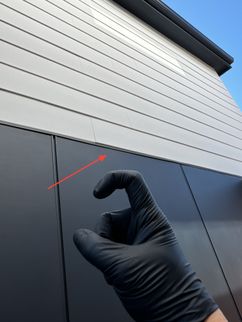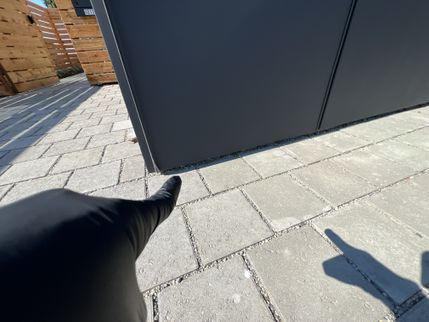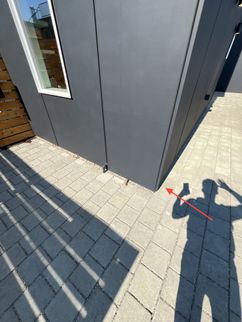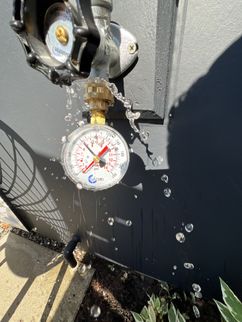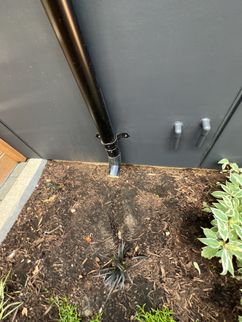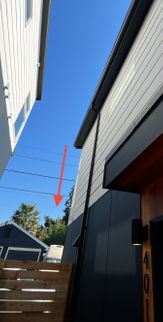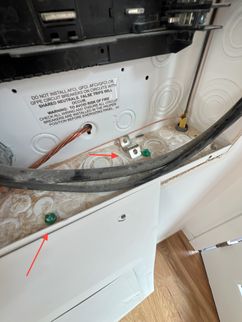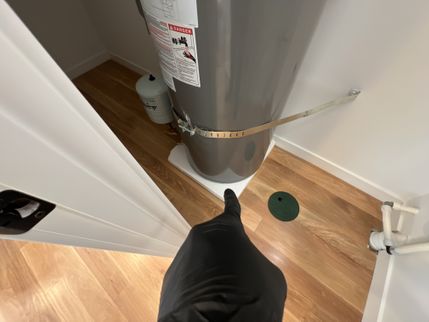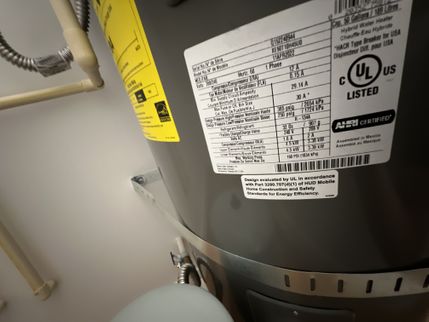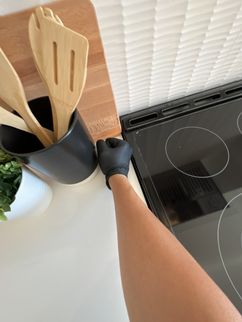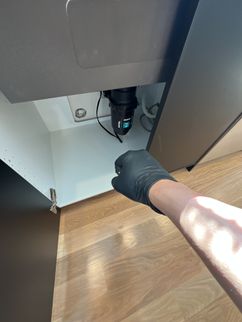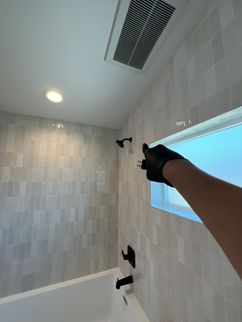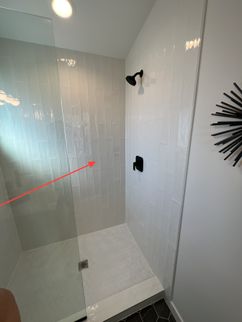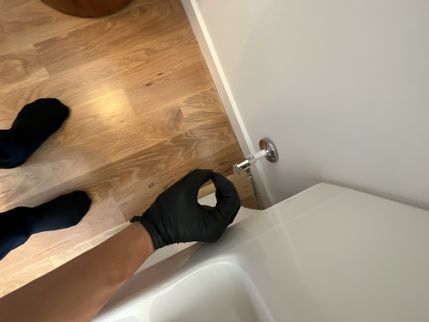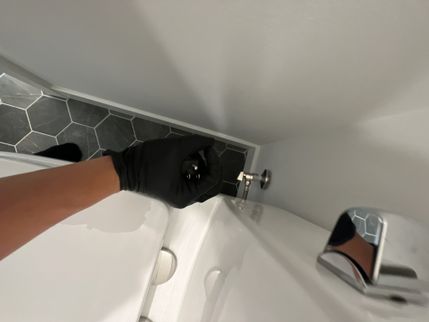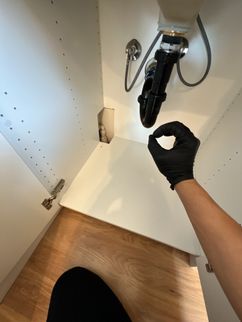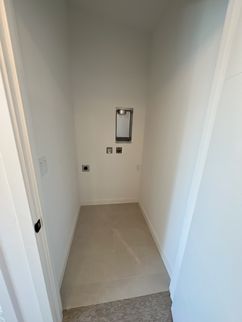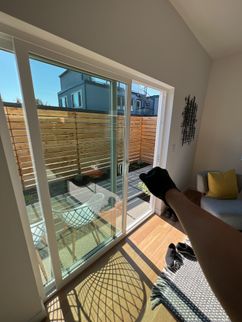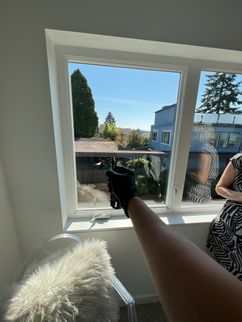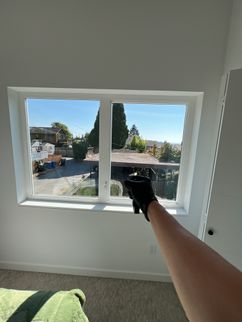The Scope and Purpose of a Home Inspection
Purchasing property involves risk
The purpose of a home inspection is to help reduce the risk associated with the purchase of a structure by providing a professional opinion about the overall condition of the structure. A home inspection is a limited visual inspection and it cannot eliminate this risk. Some homes present more risks than others. We cannot control this, but we try to help educate you about what we don’t know during the inspection process. This is more difficult to convey in a report and one of many reasons why we recommend that you attend the inspection.
A home inspection is not an insurance policy
This report does not substitute for or serve as a warranty or guarantee of any kind. Home warranties can be purchased separately from insuring firms that provide this service.
A home inspection is visual and not destructive
The descriptions and observations in this report are based on a visual inspection of the structure. We inspect the aspects of the structure that can be viewed without dismantling, damaging or disfiguring the structure and without moving furniture and interior furnishings. Areas that are concealed, hidden or inaccessible to view are not covered by this inspection. Some systems cannot be tested during this inspection as testing risks damaging the building. For example, overflow drains on bathtubs are generally not tested because if they were found to be leaking they could damage the finishes below. Our procedures involve non-invasive investigation and non-destructive testing which will limit the scope of the inspection.
This is not an inspection for code compliance
This inspection and report are not intended for city / local code compliance. During the construction process structures are inspected for code compliance by municipal inspectors. Framing is open at this time and conditions can be fully viewed. Framing is not open during inspections of finished homes, and this limits the inspection. All houses fall out of code compliance shortly after they are built, as the codes continually change. National codes are augmented at least every three years for all of the varying disciplines. Municipalities can choose to adopt and phase in sections of the codes on their own timetables. There are generally no requirements to bring older homes into compliance unless substantial renovation is being done.
This is just our opinion
Construction techniques and standards vary. There is no one way to build a house or install a system in a house. The observations in this report are the opinions of the home inspector. Other inspectors and contractors are likely to have some differing opinions. You are welcome to seek opinions from other professionals.
The scope of this inspection
This inspection will include the following systems: exterior, roof, structure, drainage, foundation, attic, interior, plumbing, electrical and heating. The evaluation will be based on limited observations that are primarily visual and non-invasive. This inspection and report are not intended to be technically exhaustive.
Your expectations
The overall goal of a home inspection is to help ensure that your expectations are appropriate with the house you are proposing to buy. To this end we assist with discovery by showing and documenting observations during the home inspection. This should not be mistaken for a technically exhaustive inspection designed to uncover every defect with a building. Such inspections are available but they are generally cost-prohibitive to most homebuyers.
Your participation is requested
Your presence is requested during this inspection. A written report will not substitute for all the possible information that can be conveyed verbally by a shared visual observation of the conditions of the property.
How to Read This Report
Getting the Information to You
This report is designed to deliver important and technical information in a way that is easy for anyone to access and understand. If you are in a hurry, you can take a quick look at our "Summary Page” and quickly get critical information for important decision making. However, we strongly recommend that you take the time to read the full Report, which includes digital photographs, captions, diagrams, descriptions, videos and hot links to additional information.
The best way to get the layers of information that are presented in this report is to read your report online (the HTML version), which will allow you to expand your learning about your house. You will notice some words or series of words highlighted in blue and underlined – clicking on these will provide you with a link to additional information. The HTML version of this report also contains streaming videos. Short video clips often contain important information and critical context and sounds that can be difficult to capture in words and still pictures.
For the most reliable viewing experience, I recommend viewing the report on as large a screen as practical, as much detail can be lost on small devices like smart phones. For similar reasons, reports should only be printed in color to retain as much detail as possible and minimize misinterpretation of photographs.
This report can also be printed on paper or to a PDF document.
Chapters and Sections
This report is divided into chapters that parcel the home into logical inspection components. Each chapter is broken into sections that relate to a specific system or component of the home. You can navigate between chapters with the click of a button on the left side margin.
Most sections will contain some descriptive information done in black font. Observation narrative, done in colored boxes, will be included if a system or component is found to be significantly deficient in some way or if we wish to provide helpful additional information about the system or the scope of our inspection. If a system or component of the home was deemed to be in satisfactory or serviceable condition, there may be no narrative observation comments in that section and it may simply say “tested,” or “inspected.”
Observation Labels
All narrative observations are colored, numbered and labeled to help you find, refer to, and understand the severity of the observation. Observation colors and labels used in this report are:
- REPAIR NEEDED:Repair and maintenance items noted during inspection. Please note that some repair items can be expensive to correct such as re-finishing hardwood floors, but are considered simply repair items due to their cosmetic nature.
- IMPROVE/UPGRADE:Observations that are not necessarily defects, but which could be improved for safety, efficiency, or reliability reasons.
- MONITOR CONDITION:Items that should be watched to see if correction may be needed in the future.
- DEFERRED MAINTENANCE:These are repair items that should be considered "routine home ownership items," such as servicing the furnace, cleaning the gutters or changing the air filters in the furnace.
- DESCRIPTION:Detailed description of various aspects of the property noted during the inspection.
- REFER TO SPECIALIST:Observation such as a buried oil tank that may require further investigation to determine the severity and / or urgency of repair.
- NOTES:Refers to aside information and /or any comments elaborating on descriptions of systems in the home or limitations to the home inspection.
Pest Inspection
All items with the bug logo () are part of a structural pest inspection. If your inspector included a structural pest inspection as a part of the scope of your home inspection, you can distinguish pest inspection items by this logo. You can also go to the pest inspection summary page to see a summary of the items that are part of a pest inspection.
Summary Page
The Summary Page is designed as a bulleted overview of all the observations noted during inspection. This helpful overview is not a substitution for reading the entire inspection report. The entire report must be read to get a complete understanding of this inspection report as the Summary Page does not include photographs or photo captions.
Moisture Meter Testing
Where moisture meter testing is indicated in this report a Protimiter Survey Master Dual Function was used.
Summary
Safety/Health
- K-1 Kitchen:
An anti-tip device is needed to prevent this range from tipping during operation of the oven door. This is a small clip that secured the back adjustable feet of the range to the floor.
Repair Needed
- K-2 Kitchen:
The kitchen sink disposer is making a loud noise during operation suggesting that something is stuck inside the disposer. Clean or repair the sink disposer as needed.
- B-3 Bathrooms:
Toilet valve appears to be loose. We recommend securing the valve the prevent damages to the plumbing material.
- B-4 Bathrooms:
Secure the loose waste pipe below the bathroom sink to prevent leaks and ensure reliable performance.
Improve/Upgrade
- ED-2 Exteriors and Decks:
Minor warping was noted on the exterior siding. Repair as needed.
- RG-2 Roof and Gutters:
Downspouts discharge near the foundation due to missing extensions or splash blocks. Install extensions to ensure water discharges at least 16 inches away from the foundation.
- RG-3 Roof and Gutters:
Having additional downspout can help the roof drain water better. We recommend adding another downspout as an upgrade.
- WH2-1 Water Heaters:
The water heater is located indoors without an overflow pan and drain line. Installation is recommended to collect water and prevent water damage from possible leaks or discharge from the water heater. The pan should be equipped with a drain line to the exterior.
Due to the location of the water heater, it may be difficult or impossible to install a drain line to the exterior. In this situation we recommend sealing the drain opening and installing a water sensor at the pan to alert in the event of water accumulation.
- B-1 Bathrooms:
Professionally installed shower rod can prevent damages to the tile. We recommend adding as an upgrade.
- B-2 Bathrooms:
Missing/Incomplete shower door was noted. We recommend consulting with the seller before closing to have the shower door installed.
- I-1 Interior:
Sliding door does not have a screen. We recommend adding a screen to prevent insects from entering the house.
- I-2 Interior:
Window screens were noted to be missing for some of the windows. Inquire with the seller to make sure all window screens are included and installed as desired prior to close.
Monitor Condition
- ED-1 Exteriors and Decks:
(Siding too close to hardscape/concrete/patio - Monitor) Inadequate clearance between the siding and the hardscape was noted. This is conducive to wood destroying organisms as it can trap water against the siding. Where possible, an air gap should be provided to allow the siding to keep dry. Generally, at least 4 inches of clearance is recommended between siding and hardscape. Please note that this is a fairly common installation, and may not be cost effective to correct at this point. It is difficult to predict if or when this condition will cause concealed damage.
Deferred Maintenance Items
- ES-1 Electric Service:
Clean / remove construction debris from the electric panel.
Conditions
- RG-1 Roof and Gutters:
The roof was not mounted due to height. If we encounter a roof that is too high or steep, snow or ice covered, composed of materials that may be damaged if walked upon, or if conditions pose a safety hazard for the inspector, then we will not mount the roof. When one or more of these conditions are present, the client should understand that our review of the roof surface is limited and that further inspection by qualified, licensed roofing contractor is advised.
- WH2-2 Water Heaters:
There are no hot water today through out the property. The water heater appears to be a brand new unit. As part of our non invasive inspection, we do not operate or adjust the water heater. Buyer is advised to consult with seller before closing.
Due Diligences
- P-1 Plumbing:
No water meter was found. This house seems to be on a public water system, which should have a metering device. Inquire with the seller or the utility as needed to locate the water meter.
- L1-1 Laundry:
I was unable to test the supply and waste plumbing for the laundry facilities today as there is no clothes washer installed at the house. Please note that this means that the plumbing and exhaust venting systems could not be tested during inspection today. Complete installation of the washer and dryer and test to verify proper operation.
The Full Report
General Comments
Building Characteristics, Conditions and Limitations
Attending the Inspection: Client, Client's Realtor
Inspector/State License Number: Anh Le #22014482
Type of Structure: 2-story
Approximate Square Footage: 1000
The approximate square footage listed here is listed as a courtesy and is based off of public records and disclosure. An evaluation of square footage of the buildings and property lines is beyond the scope of this inspection.
Year Built / Age: 2022/New Construction
Occupancy: Vacant - Staged
Animals Present: None
Weather Conditions: Clear
Approximate temperature: 75 degrees
Ground/Soil surface conditions: Dry
Orientation of Report: Facing structure from the street
Staged Dwelling: The dwelling appears to be staged with furnishings. Consistent with our standards of performance, we do not move furniture or other materials during an inspection. Due to this condition, some areas of the dwelling may not have been accessible for inspection. We suggest the client confirm the condition of any hidden areas prior to closing.
Photo Comments: Photos included in this report are representative of conditions and may not show all affected areas or materials noted in the various report sections. If areas, locations or components are not specifically identified, you should assume that conditions noted are present in multiple areas. If we recommended further review, maintenance or repairs, all related/similar areas, locations or components should be assessed by an appropriate and qualified professional. (Example: Separated Caulking - photos may show one or more areas, but all exterior caulk should be checked and repaired to prevent water intrusion and associated deterioration.)
Grounds
Lot Description
Site Description: Level lot
Grade at Foundation: Adequate
Property Drainage: Appears adequate
Fences
Exterior Fencing: Present
Exterior Paving
Walkways: Concrete
Vegetation/Trees
Trees/Vegetation: Adequate clearance noted
Stairwells/Window Wells
None Noted
Irrigation
Landscape Irrigation: Not tested
Outbuildings, Trellises, Storage Sheds, Barns
None noted
Exteriors and Decks
Porch, Deck, Balcony, Patio
Porches: None
Patio: Concrete
Decks/Balconies: None
Exterior Stairs and Railings
Exterior Stairs/Railings: Concrete steps
Siding and Trim
Siding Material: Cement-fiber
Trim Material: Wood
(Siding too close to hardscape/concrete/patio - Monitor) Inadequate clearance between the siding and the hardscape was noted. This is conducive to wood destroying organisms as it can trap water against the siding. Where possible, an air gap should be provided to allow the siding to keep dry. Generally, at least 4 inches of clearance is recommended between siding and hardscape. Please note that this is a fairly common installation, and may not be cost effective to correct at this point. It is difficult to predict if or when this condition will cause concealed damage.
Eaves/Soffits
Eave Style: Closed soffits
Exterior Doors
Exterior Doors: Solid wood
Doorbell: Functional
Exterior Window Frames
Windows/Frames: Vinyl frames, Metal frames
Exterior Electrical and Faucets
Exterior Electrical Components: GFCI Protected, Grounded outlets
Exterior Faucets: Faucets installed
Plumbing
Exterior Hose Bibs
Operating
Water Meter
Not Found - Inquire With Seller
No water meter was found. This house seems to be on a public water system, which should have a metering device. Inquire with the seller or the utility as needed to locate the water meter.
Water Service
Water Service/Source: Public Water Utility
Main Supply Pipe: PEX tubing (cross-linked polyethylene)
Water Pressure: 70 PSI
Pressure Reducing Valve: None noted
Main Water Shut-off Location: Storage Room
Distribution Pipe
Supply Pipe Materials: PEX Tubing (cross-linked polyethylene)
Functional Flow: Adequate
Pipe Insulation: Not visible
Circulation Pump: None Noted
Waste Pipe and Discharge
Waste System: Public Sewer System
Location of Sewer Cleanout: Side Yard
Additional Sinks
None noted
Roof and Gutters
Roof Materials
Method of Roof Inspection: From the ground with field glasses
Roof Style: Low slope
The roof was not mounted due to height. If we encounter a roof that is too high or steep, snow or ice covered, composed of materials that may be damaged if walked upon, or if conditions pose a safety hazard for the inspector, then we will not mount the roof. When one or more of these conditions are present, the client should understand that our review of the roof surface is limited and that further inspection by qualified, licensed roofing contractor is advised.
Gutters and Downspouts
Gutter and Downspout Materials: Metal gutters and downspouts
Downspout Discharge: Discharge above ground
Downspouts discharge near the foundation due to missing extensions or splash blocks. Install extensions to ensure water discharges at least 16 inches away from the foundation.
Chimneys
Chimneys
Number of Chimneys: No chimneys
Electric Service
Electric Service Voltage Tested
Service Voltage: 120/240
Electric Service
Service Entrance: Underground
House Electric Service Equipment
Panel Type: Breaker Switches
Panel Manufacturer: Leviton
Main Electric Panel Location: Entry
Main Panel Amperage: 200 amps
Service Entrance (SE) conductor Size: Aluminum, 4/0, 200 amps
Appliance Disconnects
Disconnects Noted: Heat Pump
Electrical Grounding System
Present - Could Not Confirm
During a home or property inspection, every effort is made to inspect the visible components of the electrical system grounding. The grounding system is critical for safely discharging electrical surges, especially in the case of lightning strikes. There is no way in the context of a home inspection to verify the "effectiveness" of the grounding system as much of the system is not visible and there are not practical tests one can perform in the way we can test a furnace or a plumbing fixture. However, there are many things that can lead me to recommend further evaluation of the grounding system by a licensed electrical contractor and they will be documented in the observations below if discovered.
Electrical Bonding System
Present - Could Not Confirm
Parking Type/Conditions
Garage General
Parking Type: Open parking
Water Heaters
Water Heater (1)
Water Heater Type: Tank Style
Energy Source: Electric
Capacity: 50 gal
Manufacture Date/Age: /2022 - New
Data Plate: Shown Here
Pressure Relief Valve: Installed
Seismic Restraints: Installed
Expansion Tank: Installed
Drain Pan: Not Installed - Recommended
Insulating Pad: Not required
Water Temperature (approximate): Below 100
The water heater is located indoors without an overflow pan and drain line. Installation is recommended to collect water and prevent water damage from possible leaks or discharge from the water heater. The pan should be equipped with a drain line to the exterior.
Due to the location of the water heater, it may be difficult or impossible to install a drain line to the exterior. In this situation we recommend sealing the drain opening and installing a water sensor at the pan to alert in the event of water accumulation.
Water Temperature
Water Temperature Measured During Inspection: Unable to Test
Heating, Cooling
Heating System
Heating Method: Mini-split heat pump
Manufacturer: Mitsubishi
Manufacture Date/Age: /2022 - New
Furnace Location: Exterior
Heater Locations: Kitchen, bedrooms
Energy Source: Electric
Cooling Systems and Heat Pumps
Air Conditioning / Heat Pump: Heat Pump
Heating and Cooling Distribution Systems
Heat Source in Each Room: Present
Mechanical Ventilation Systems
Bath Fan Ducting: Ducted to exterior
Kitchen Fan Ducting: Ducted to exterior
Additional Heat Sources
Description: Present, Tested
House Distribution and Finish Wiring
Branch Wiring
Wire Material: Solid Copper, Multi-strand Copper
Wiring Type: Non-metallic sheathed cable
Receptacles and Fixtures
Inspection Method: Random Testing
Electric Receptacles: Grounded 3-wire receptacles
Smoke and Carbon Monoxide Alarm Systems
CO Alarms Noted: Outside all Sleeping Areas
Outside all Sleeping Areas On Main Floor
On Main Floor On 2nd Floor
On 2nd Floor
Smoke Alarms Noted: On Main Floor
On Main Floor On 2nd Floor
On 2nd Floor In All Bedrooms
In All Bedrooms
Kitchen
Ranges, Ovens and Cooktops
Range/ Oven /Cook-tops: Electric range
Dishwasher
Dishwasher: Tested/Inspected
Dishwasher Air Gap: Present
Refrigerators
Refrigerator: Side-by-side
Disposers
Disposer: Tested/Inspected
Ventilation Method
Kitchen Exhaust: Range Hood
Sinks and Faucets
Tested/Inspected
Cabinets and Countertops
Cabinet Material: Wood/Plywood
Countertop Material: Stone
General Kitchen Condition
Standard
Bathrooms
Bathtub / Shower
Tested/Inspected
Professionally installed shower rod can prevent damages to the tile. We recommend adding as an upgrade.
Toilets
Tested/Inspected
Sinks and Cabinets
Tested/Inspected
Bathroom Ventilation
Type: Ceiling fan(s)
Laundry
Washer
Washer hook-ups only, no appliance
I was unable to test the supply and waste plumbing for the laundry facilities today as there is no clothes washer installed at the house. Please note that this means that the plumbing and exhaust venting systems could not be tested during inspection today. Complete installation of the washer and dryer and test to verify proper operation.
Dryer
Dryer: Not installed
Laundry Ventilation
Laundry Ventilation: Exhaust Fan Installed
Laundry Sinks
None noted
Interior
Floors and Floor Materials
Floor Materials: Carpet, Wood, Tile
Floor Settlement: None noted
Walls, Ceilings, Trim and Closets
Wall and Ceiling Materials: Gypsum board/Drywall
Interior Doors
Windows
Window Styles: Casement
Interior Window Frame: Vinyl frames, Metal frames
Window Glazing: Double pane insulated
Interior Electrical Conditions
Outlets: Non-grounded 3-prong Receptacles
Stairs and Railings
Standard
Attic
Attic Access
Access/Location: No Attic
Foundation/Substructure
Foundation
Foundation - Perimeter: Raised - Poured concrete
Foundation Configuration: Slab on grade
Evidence of Seismic Protection: Not visible
% of Foundation Not Visible: 60%
Checking Out Procedure
Check Out List
Oven: Off
Off
Lights: Off
Off
Heating and Cooling: Restored to Pre-inspection temperatures
Restored to Pre-inspection temperatures
Appliances: Off / finishing cycle
Off / finishing cycle
.jpg)


