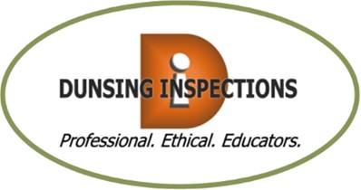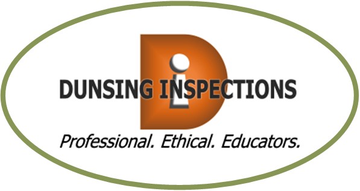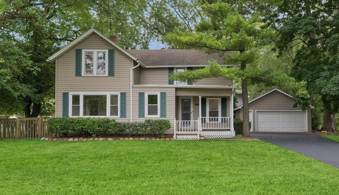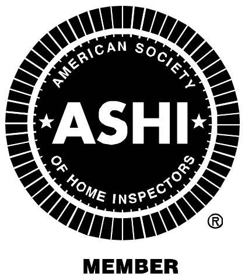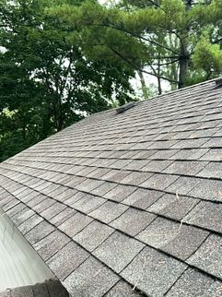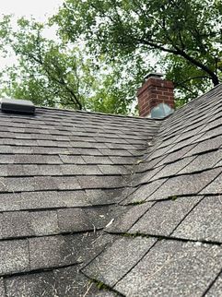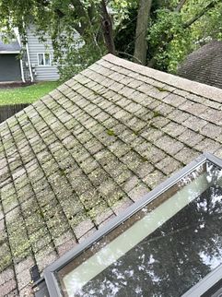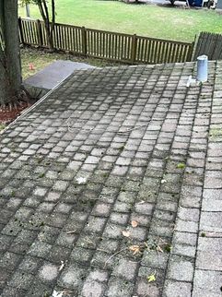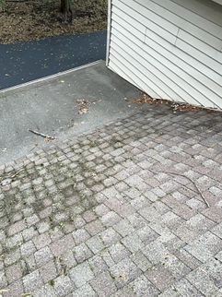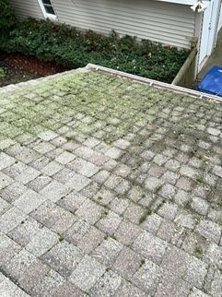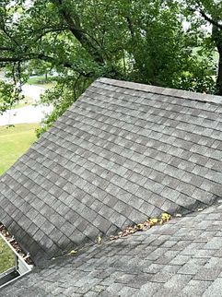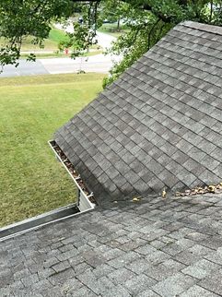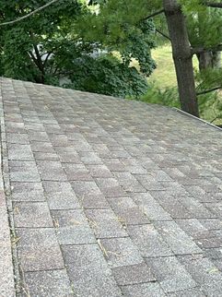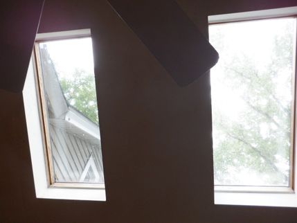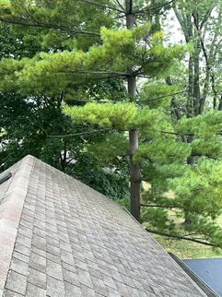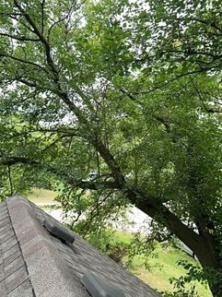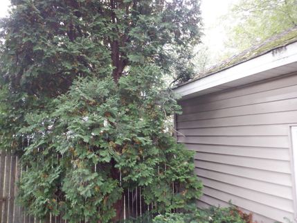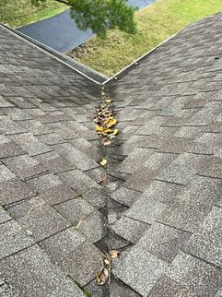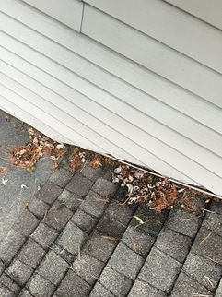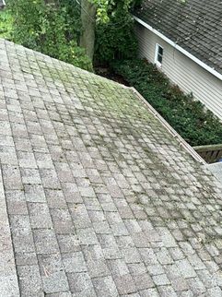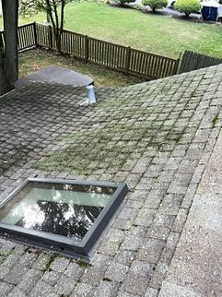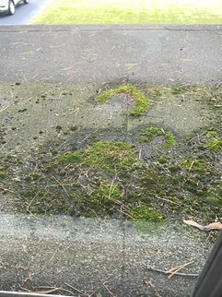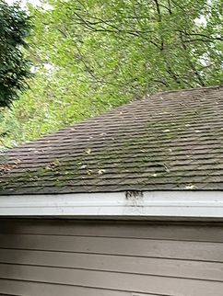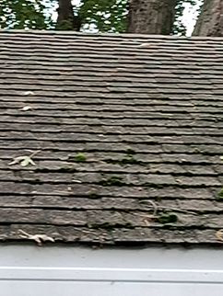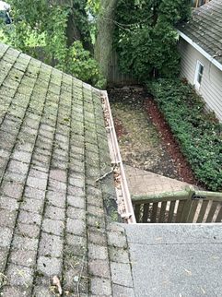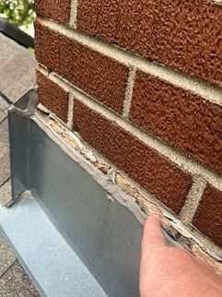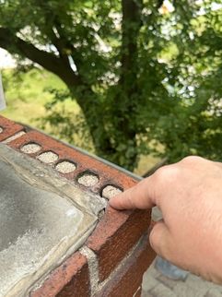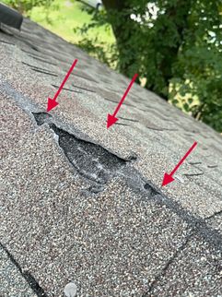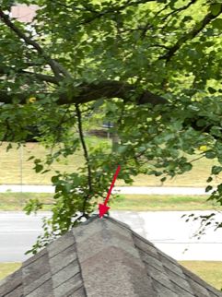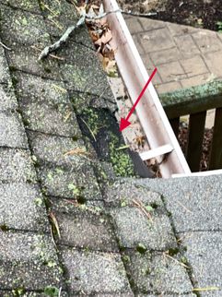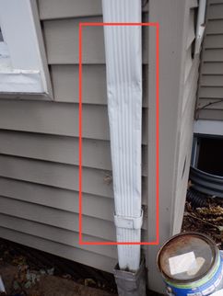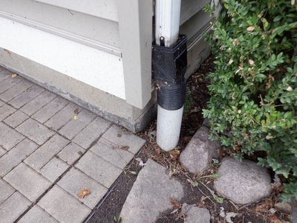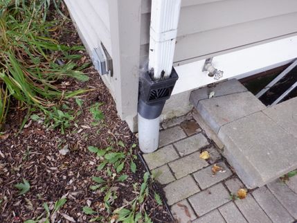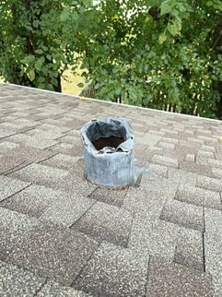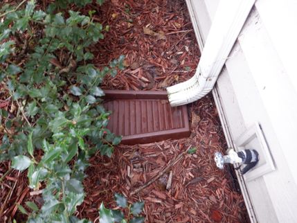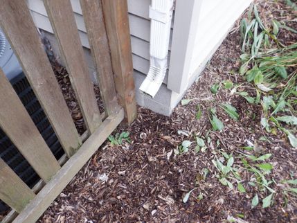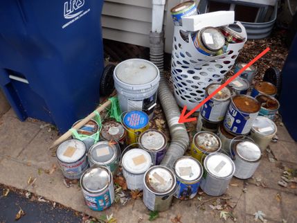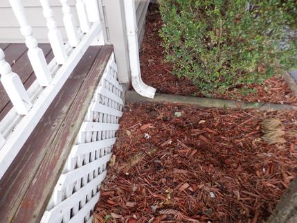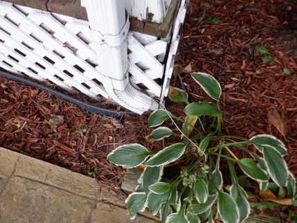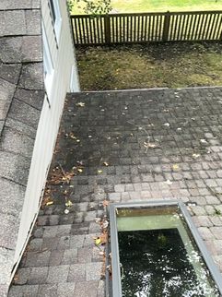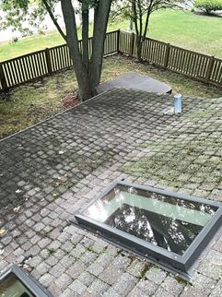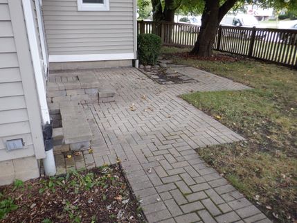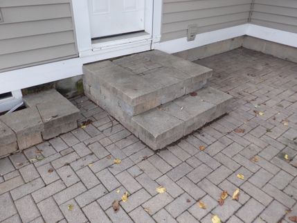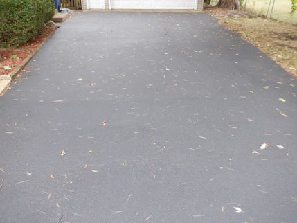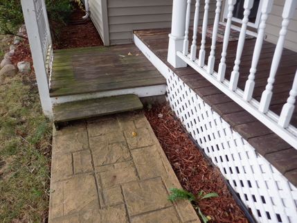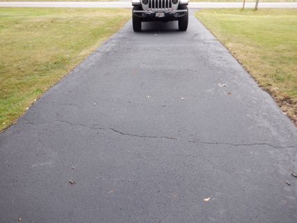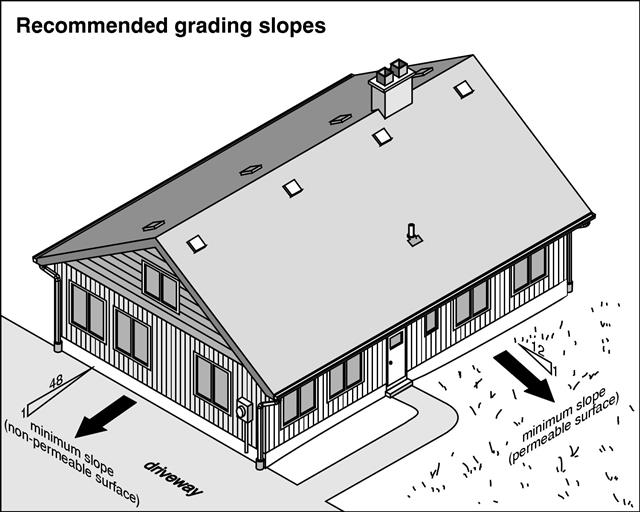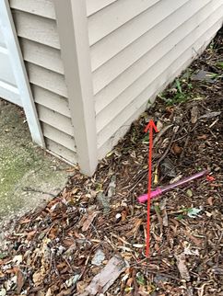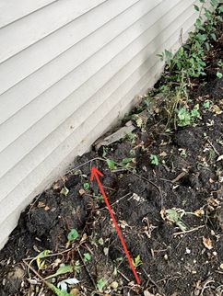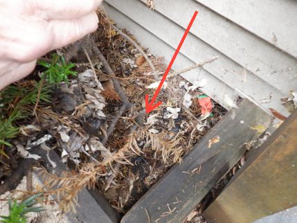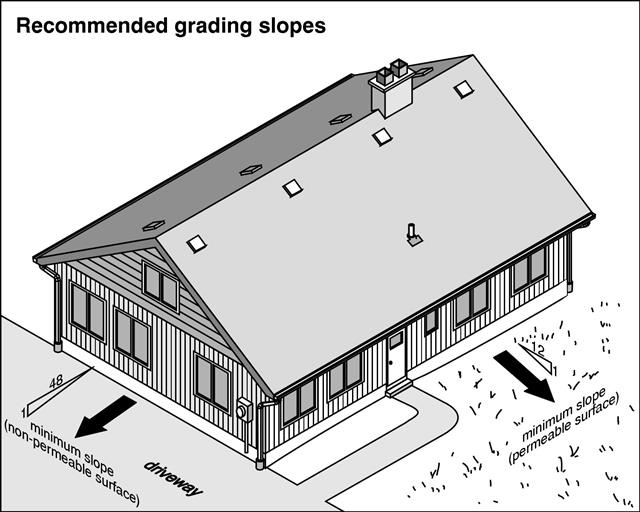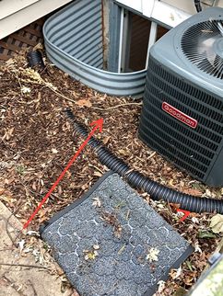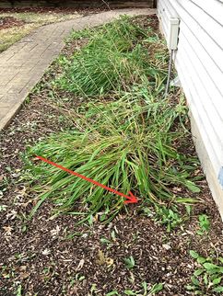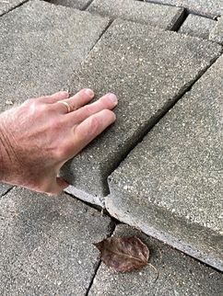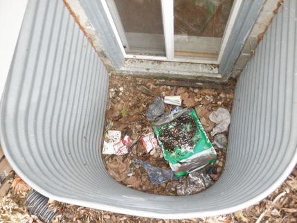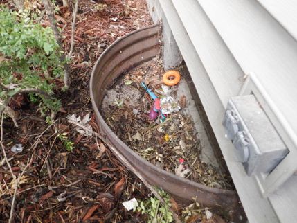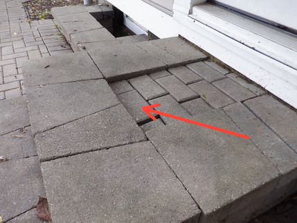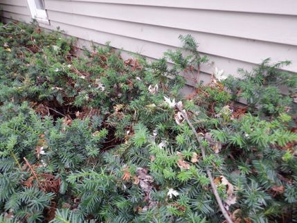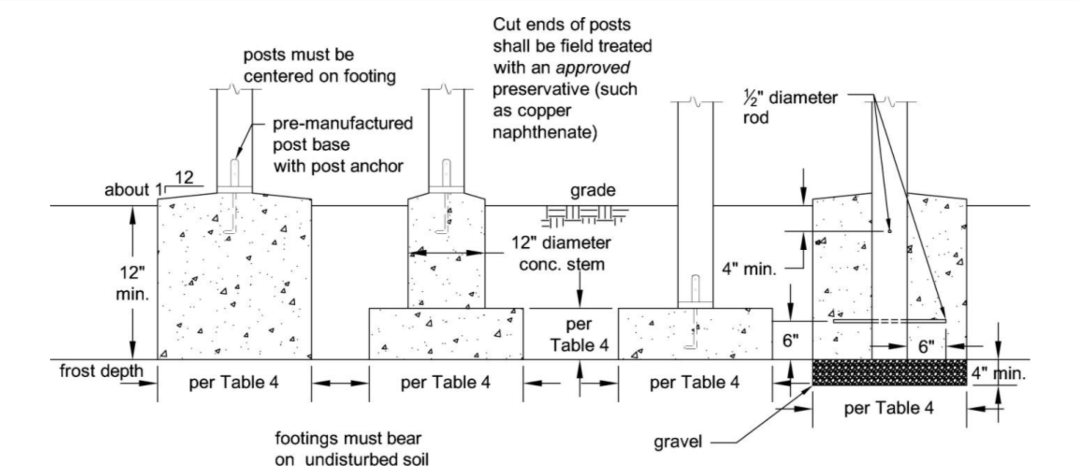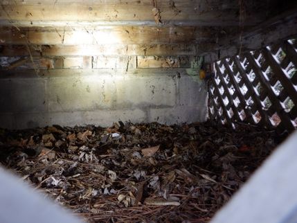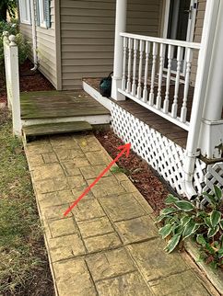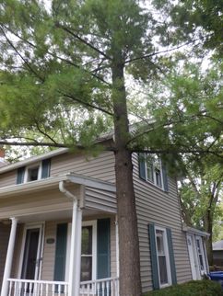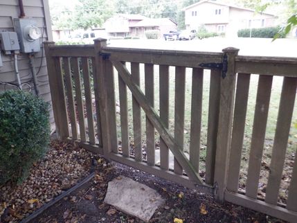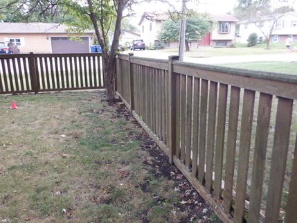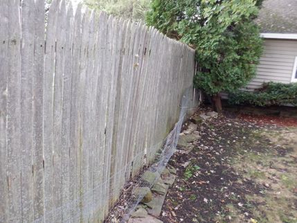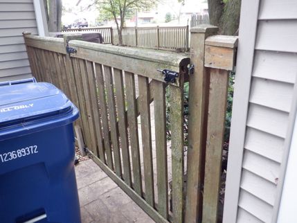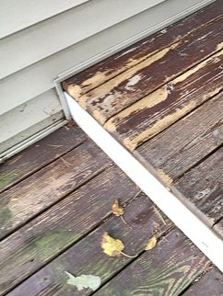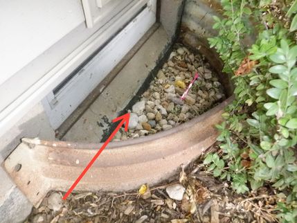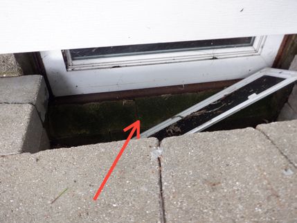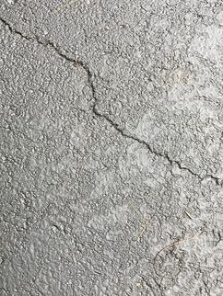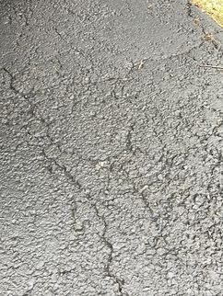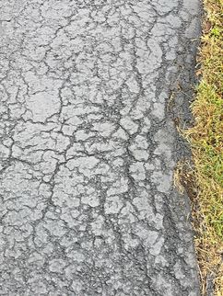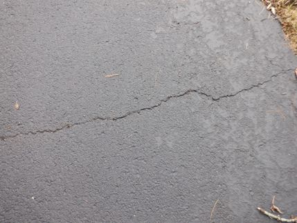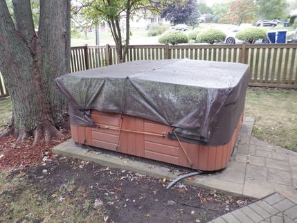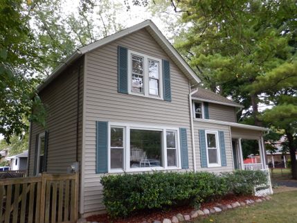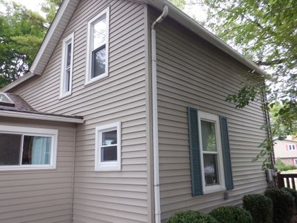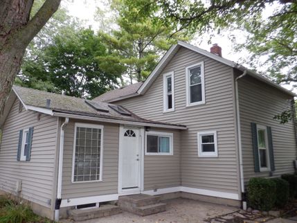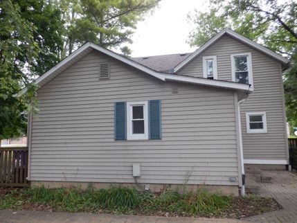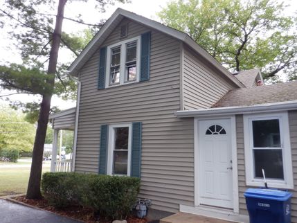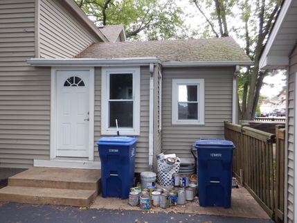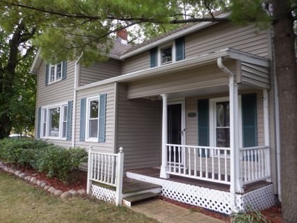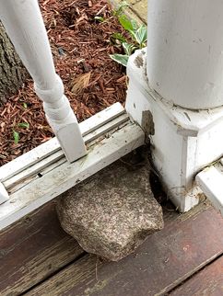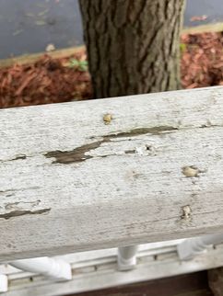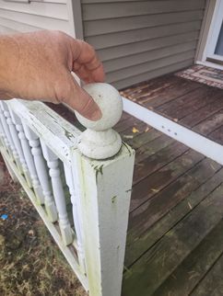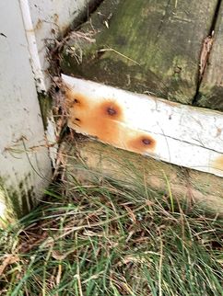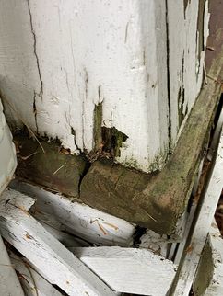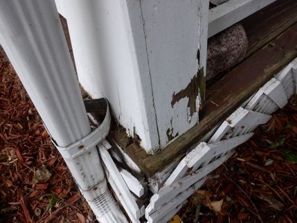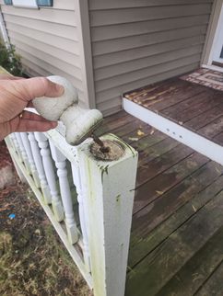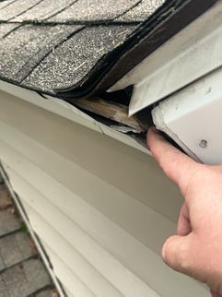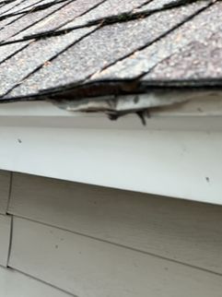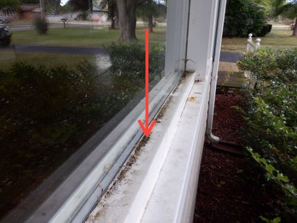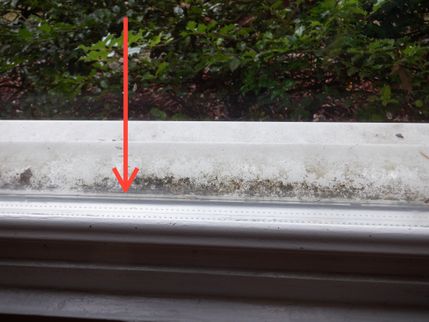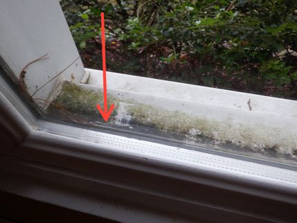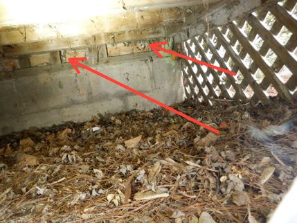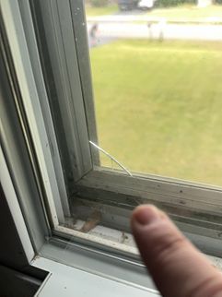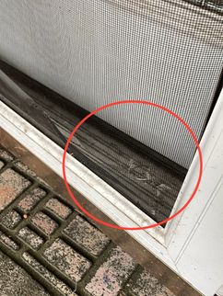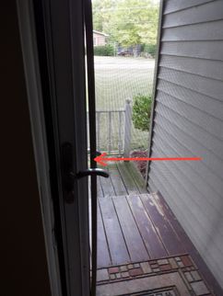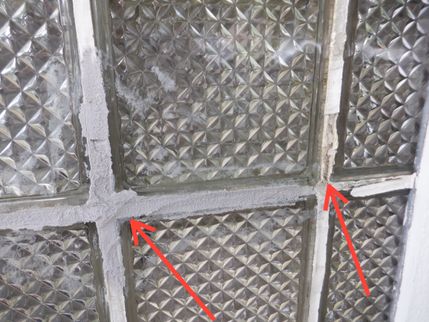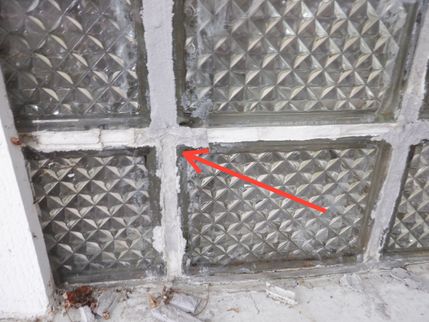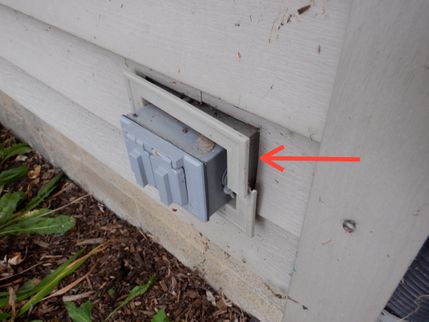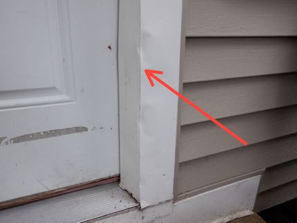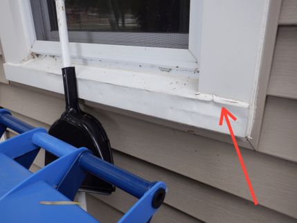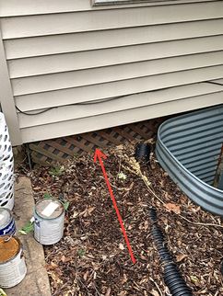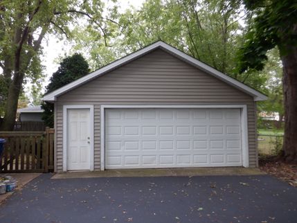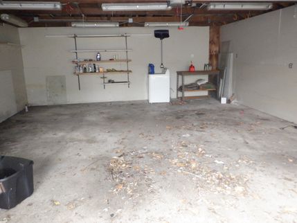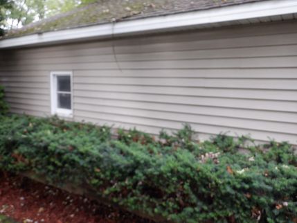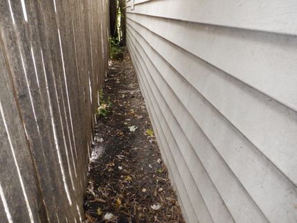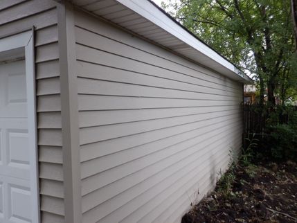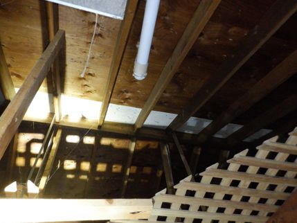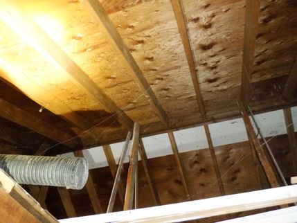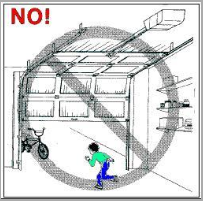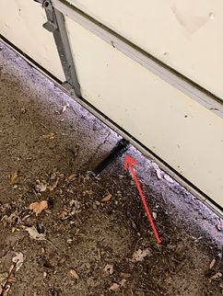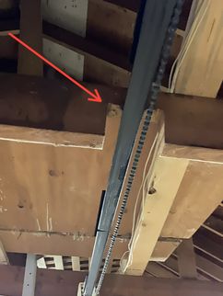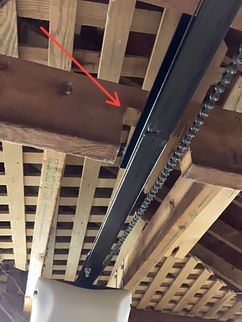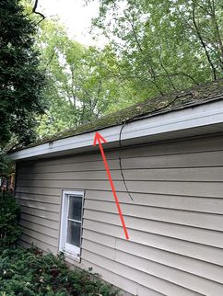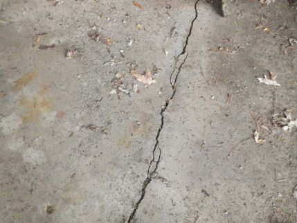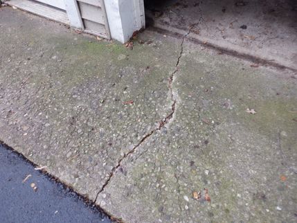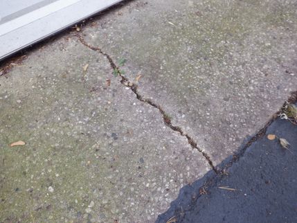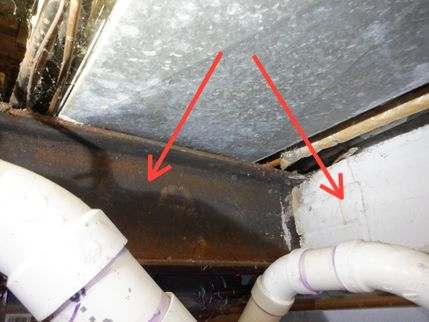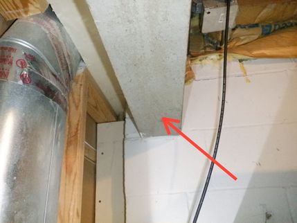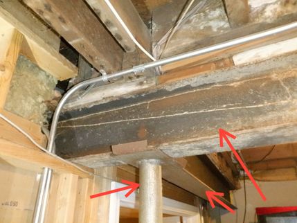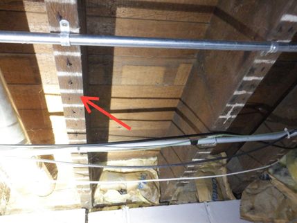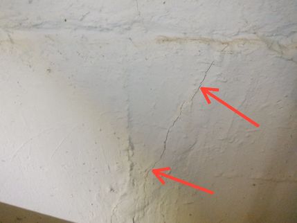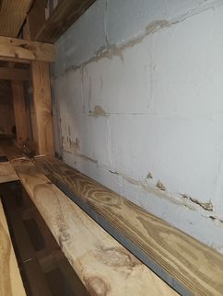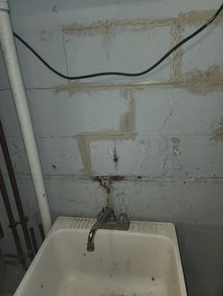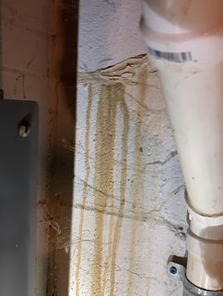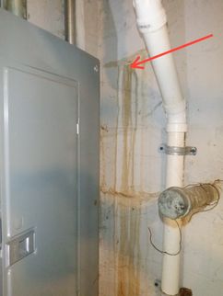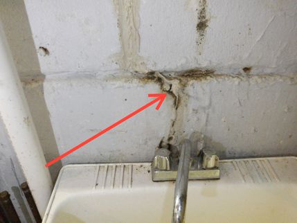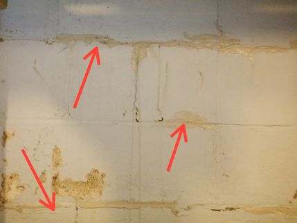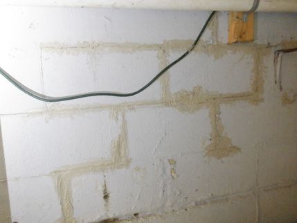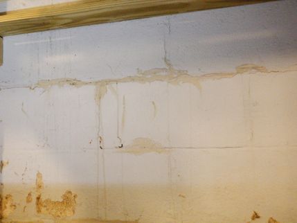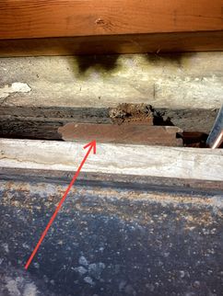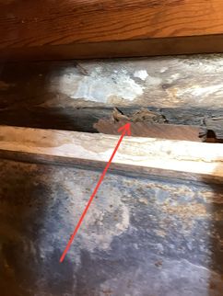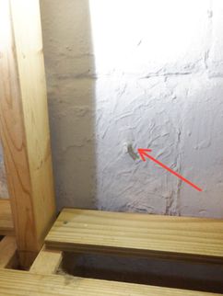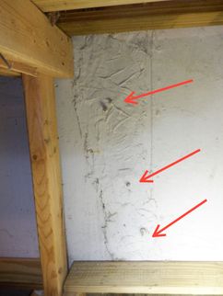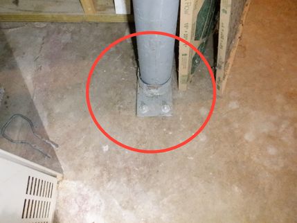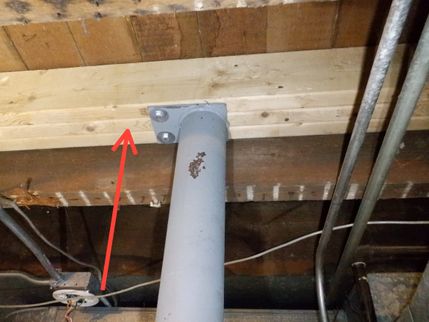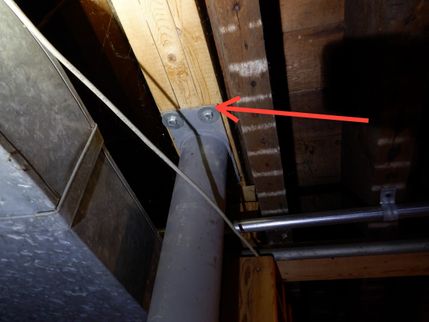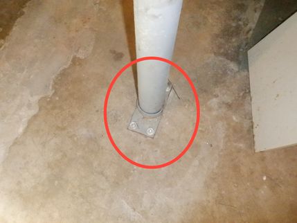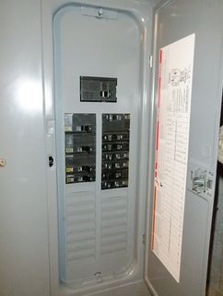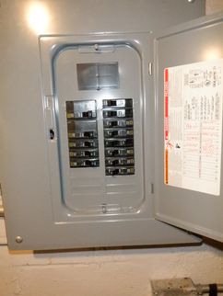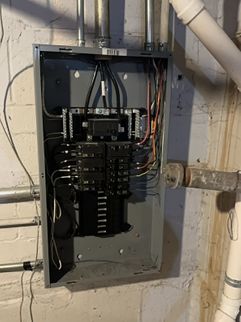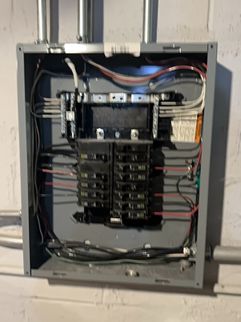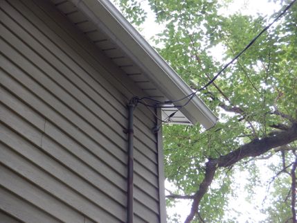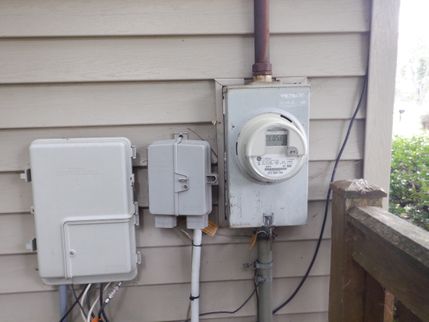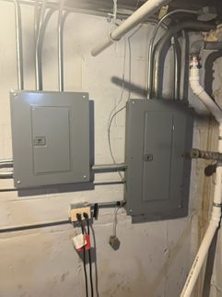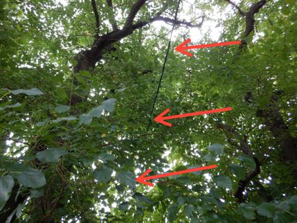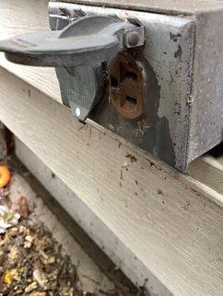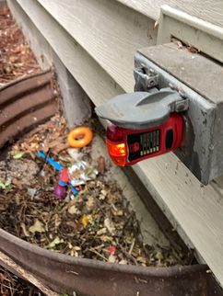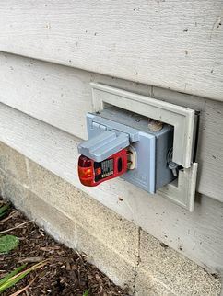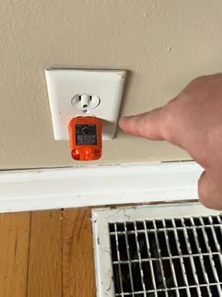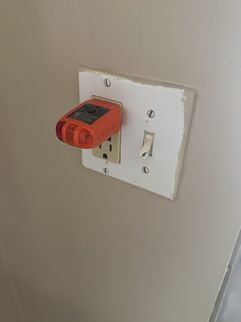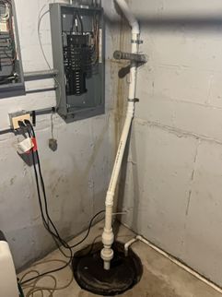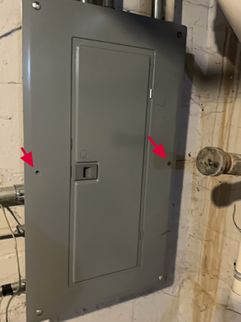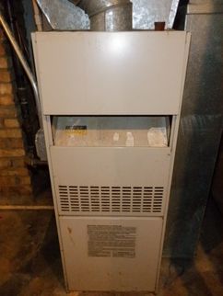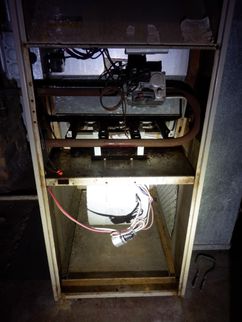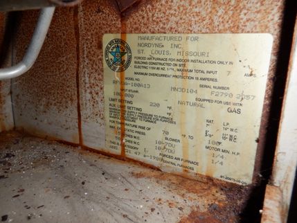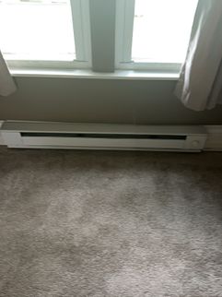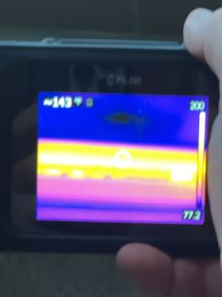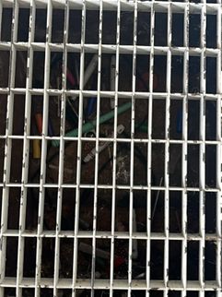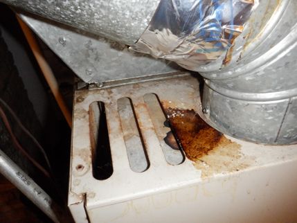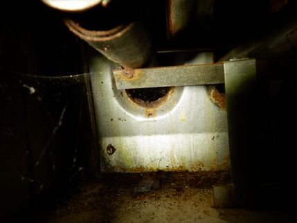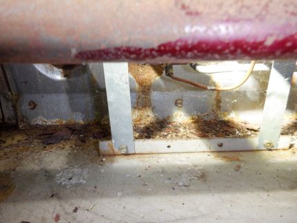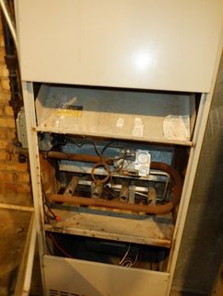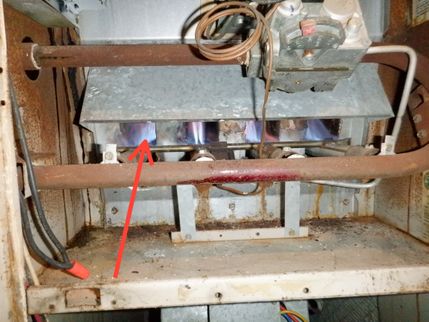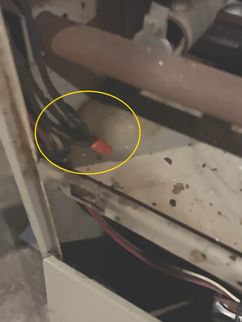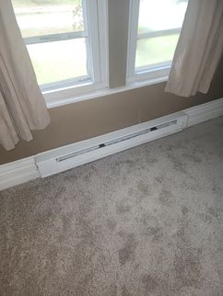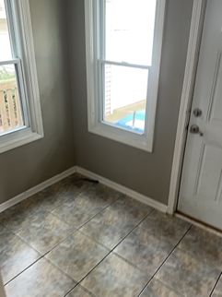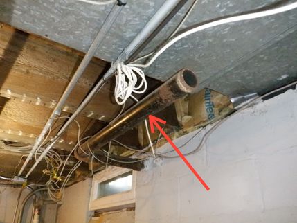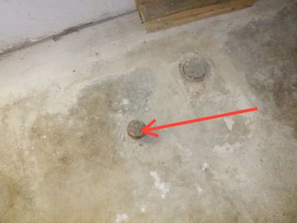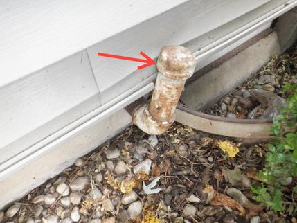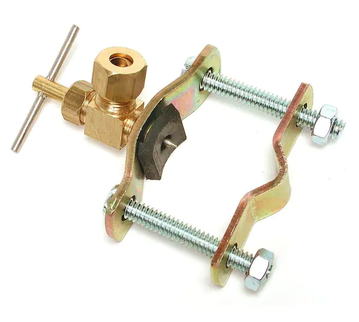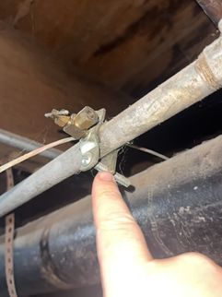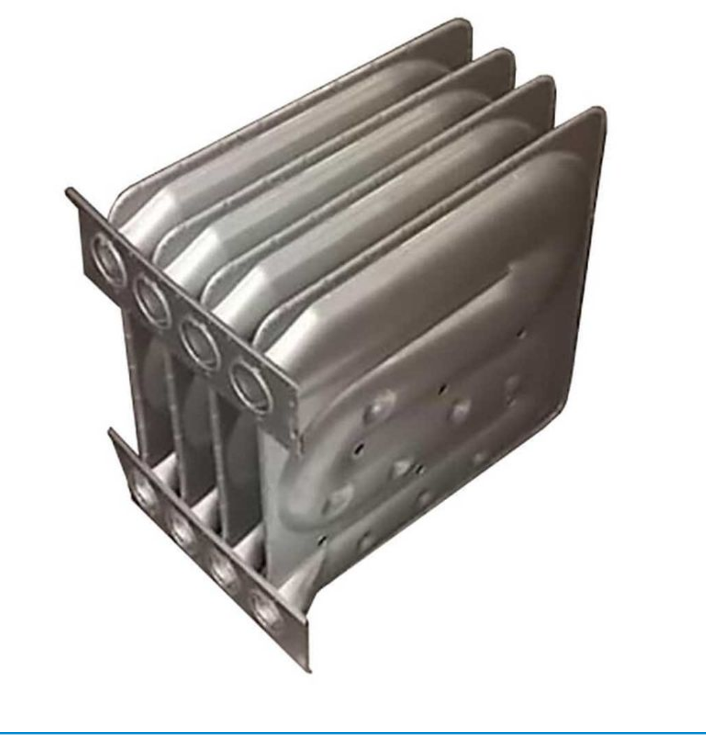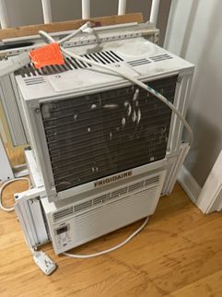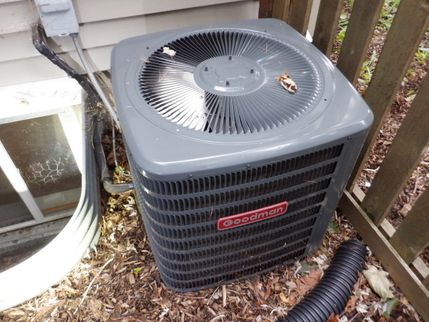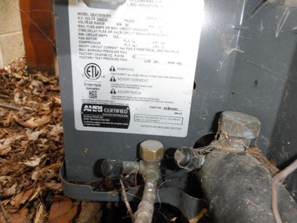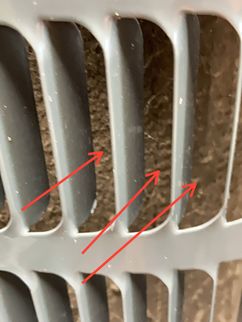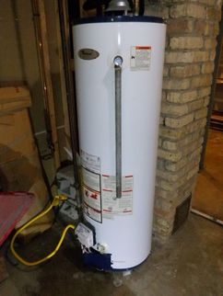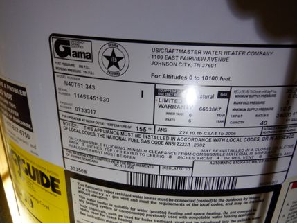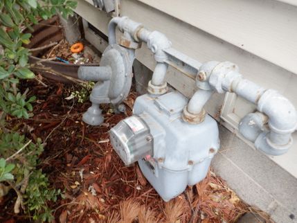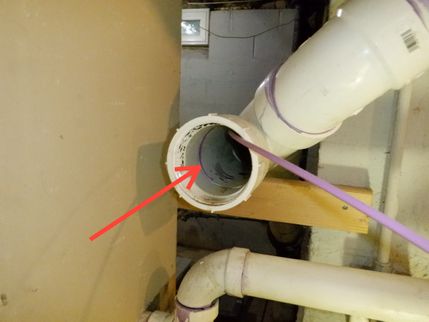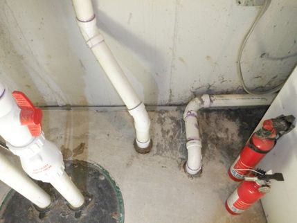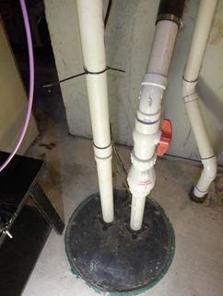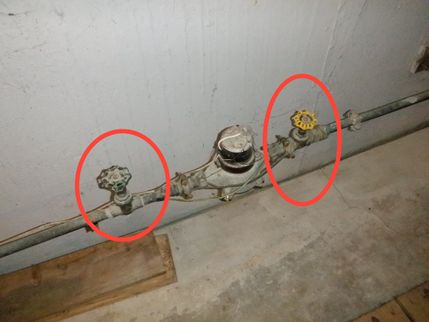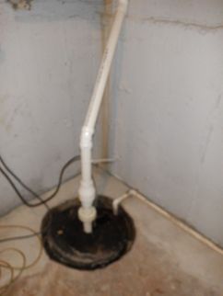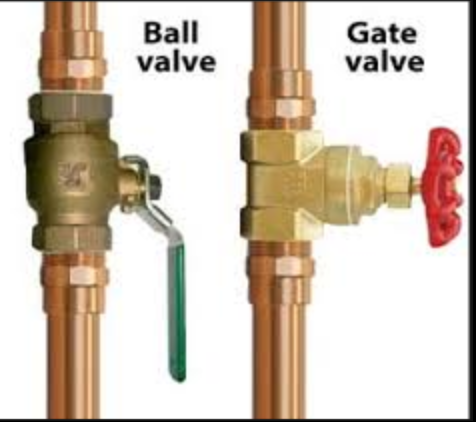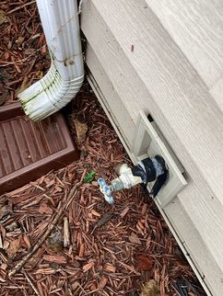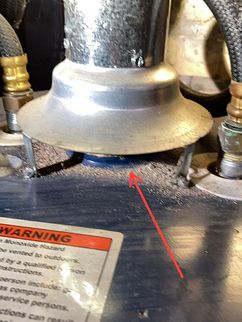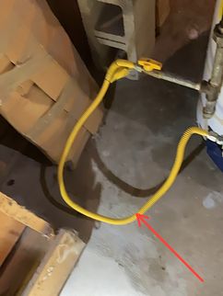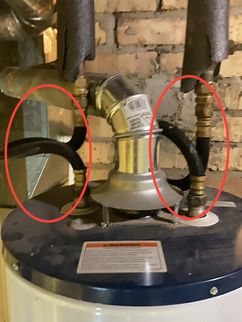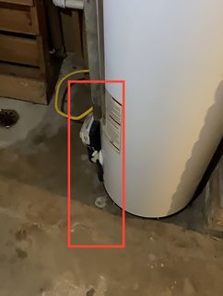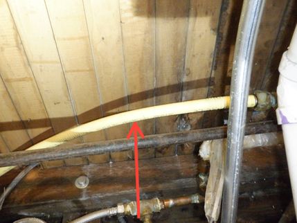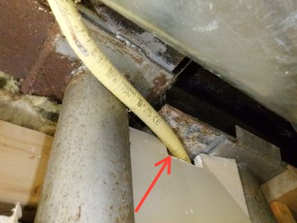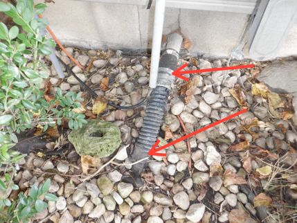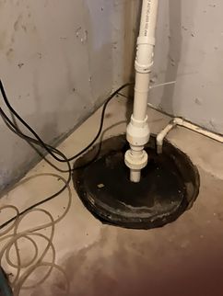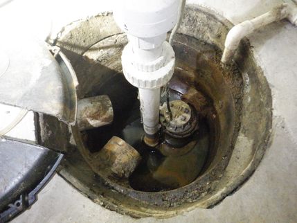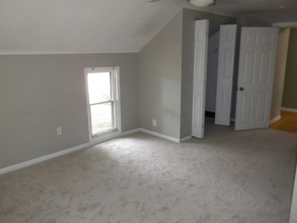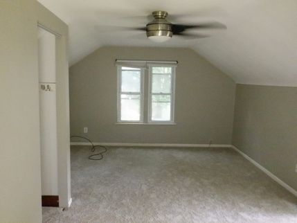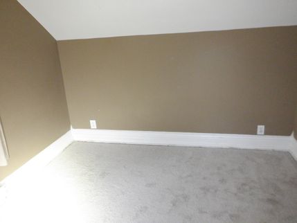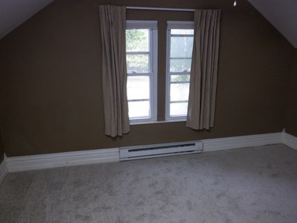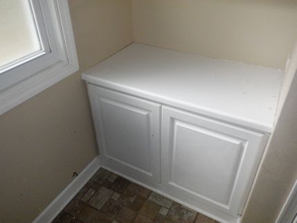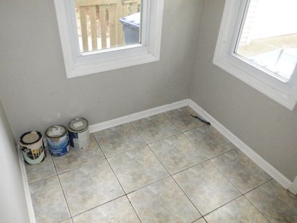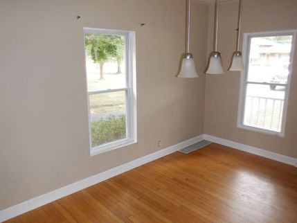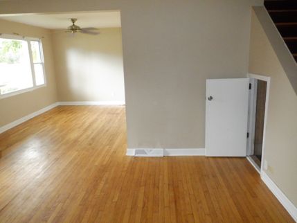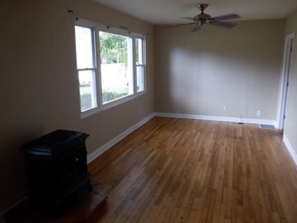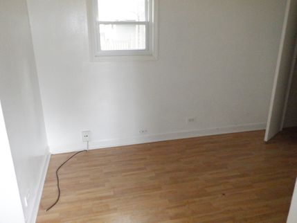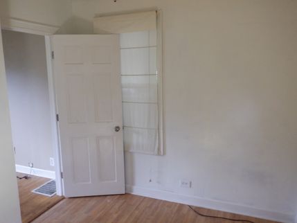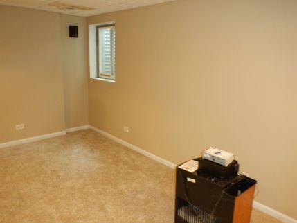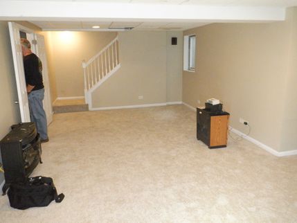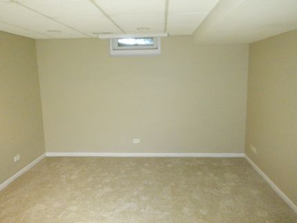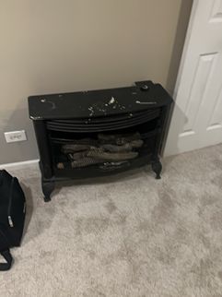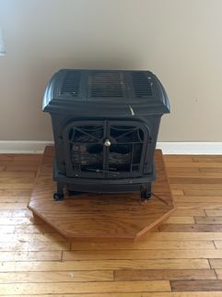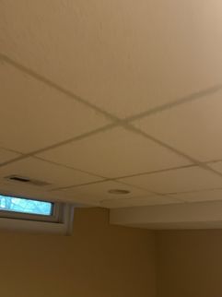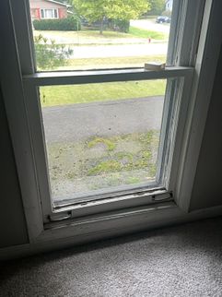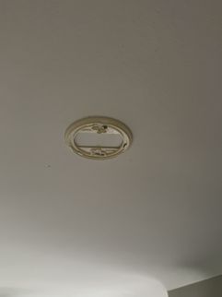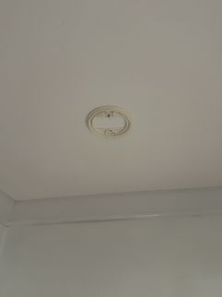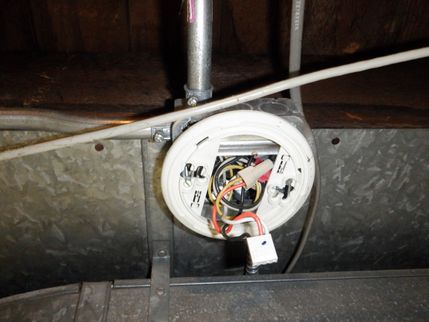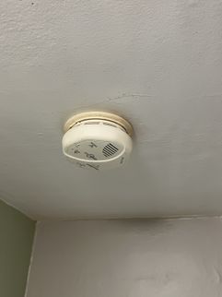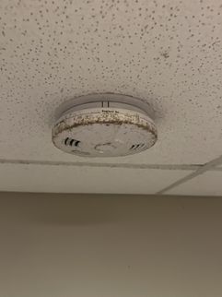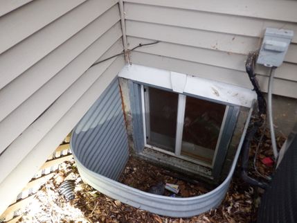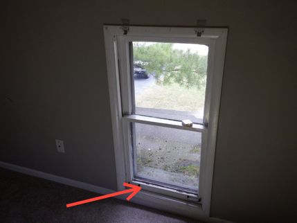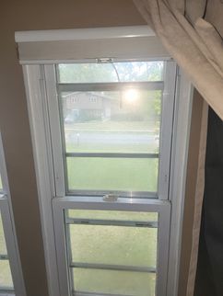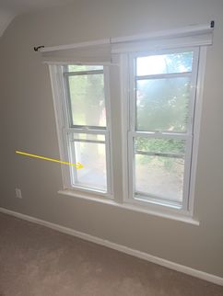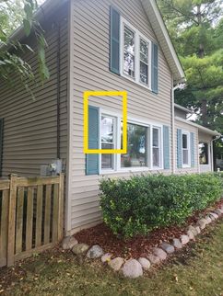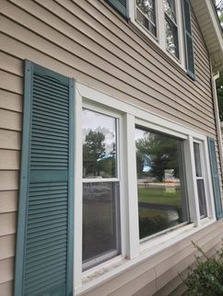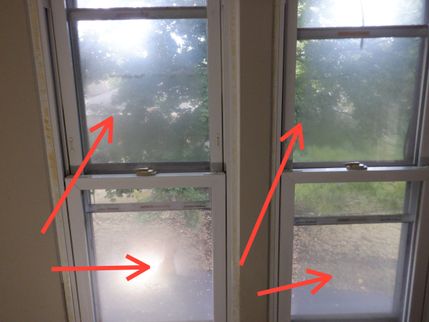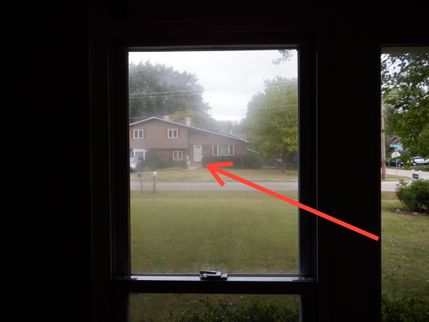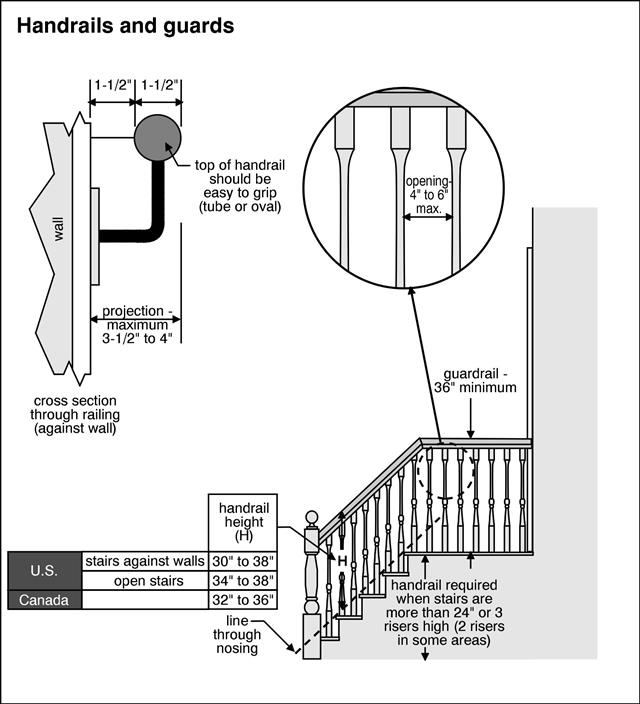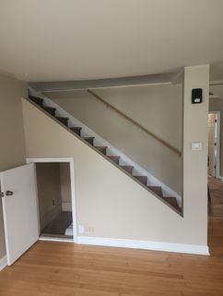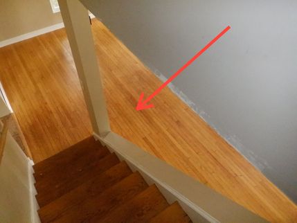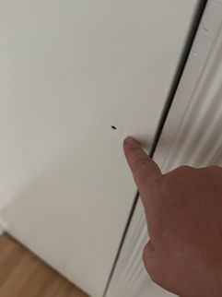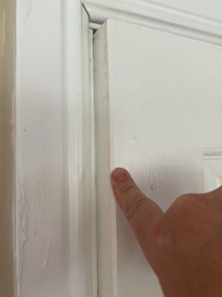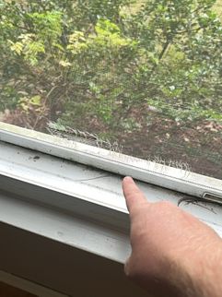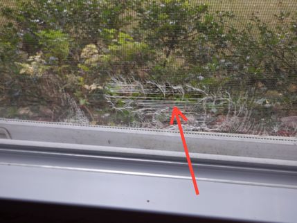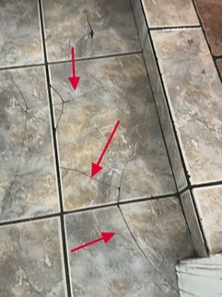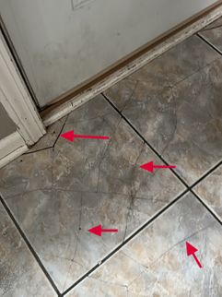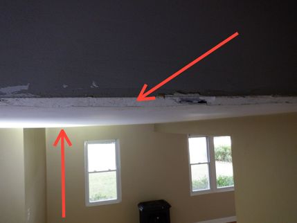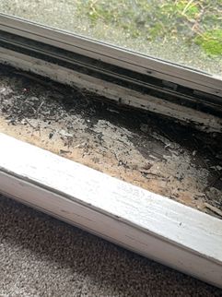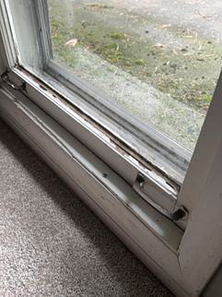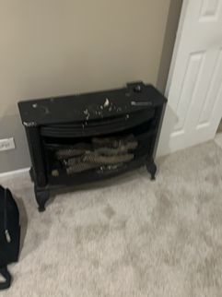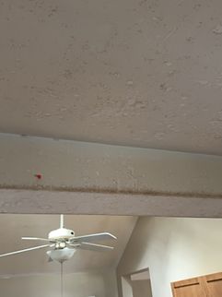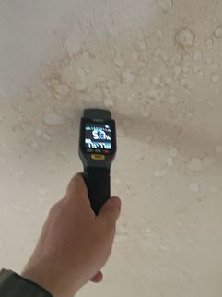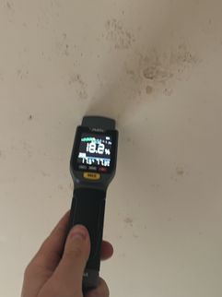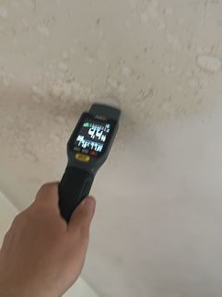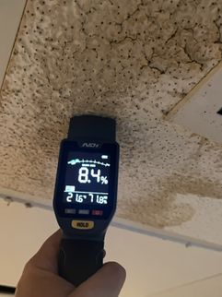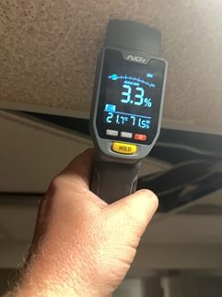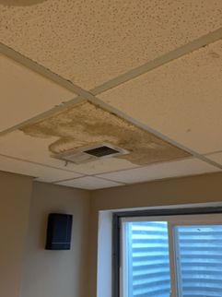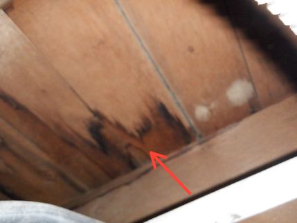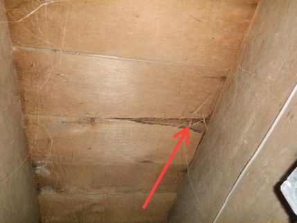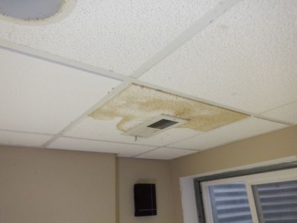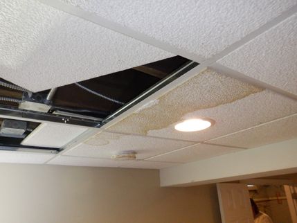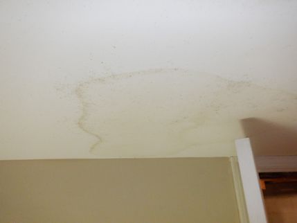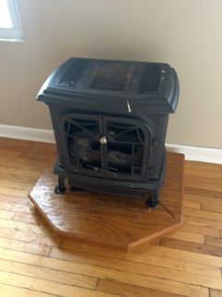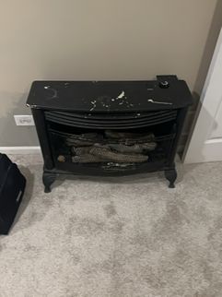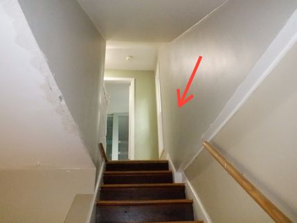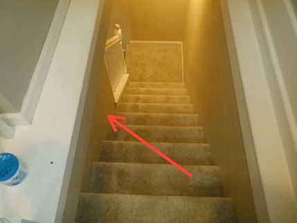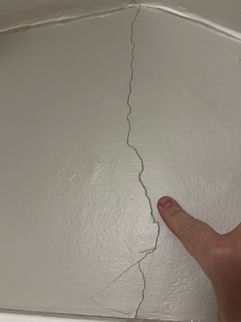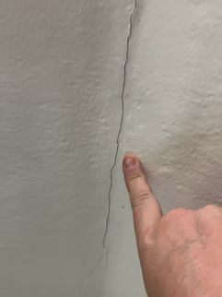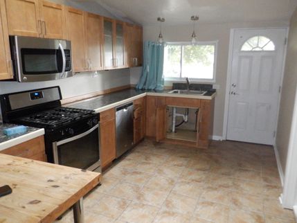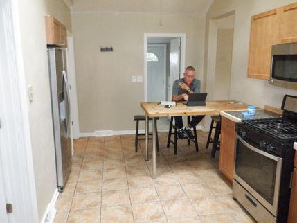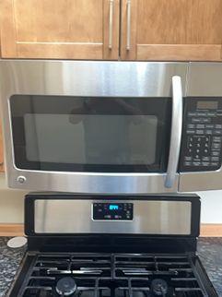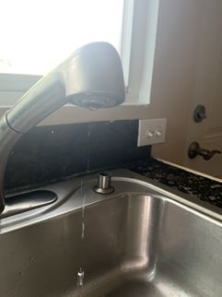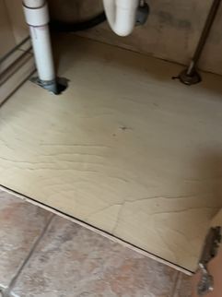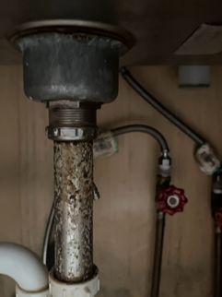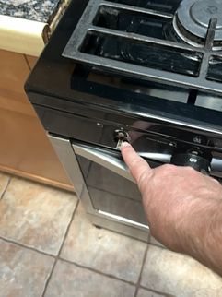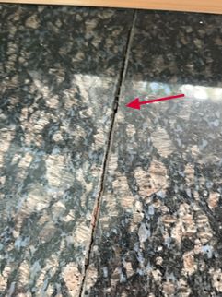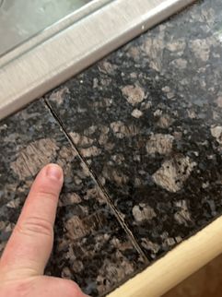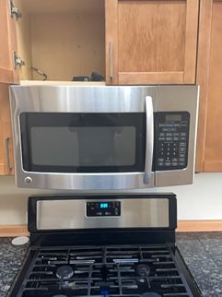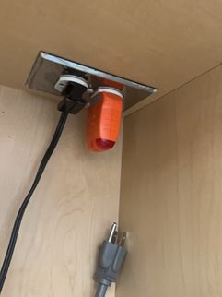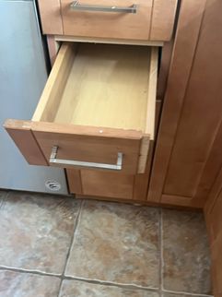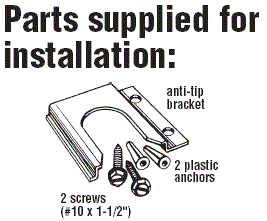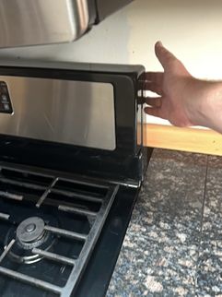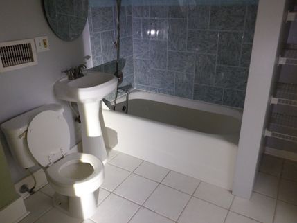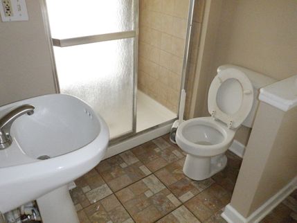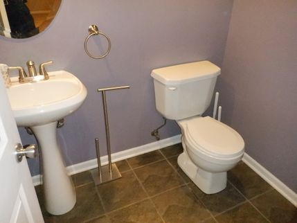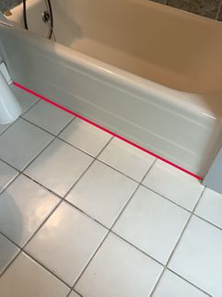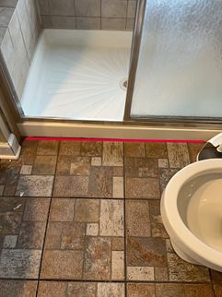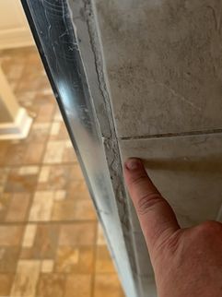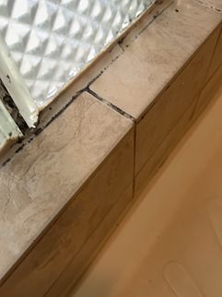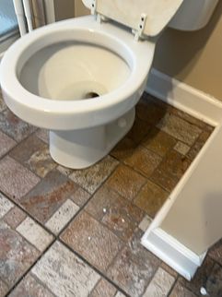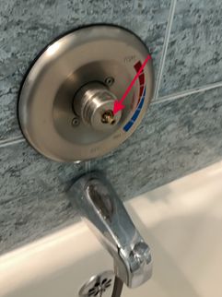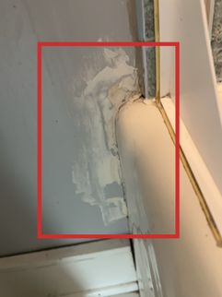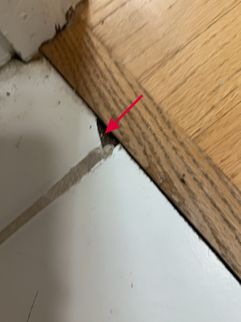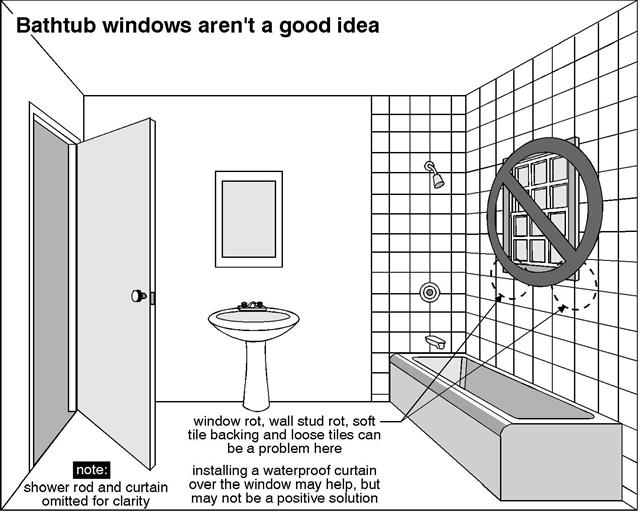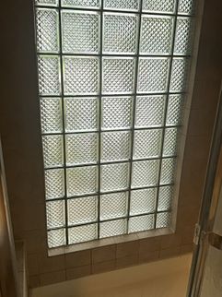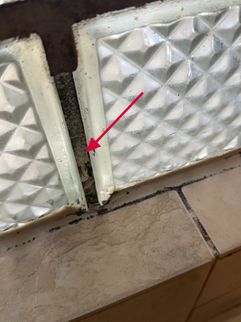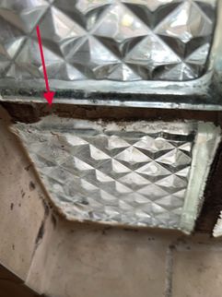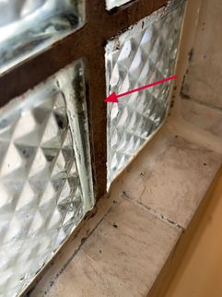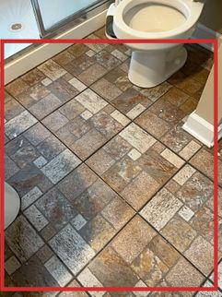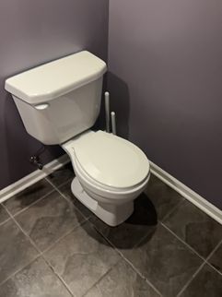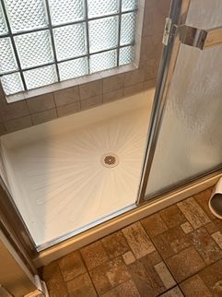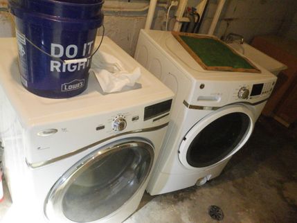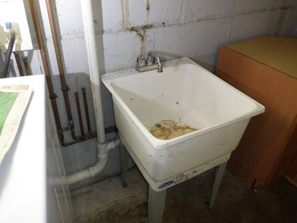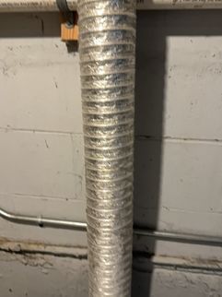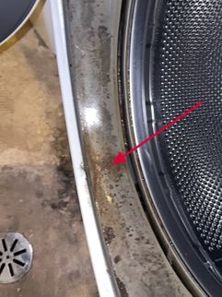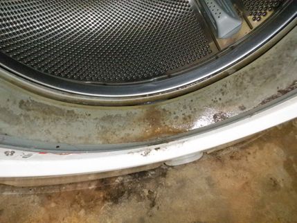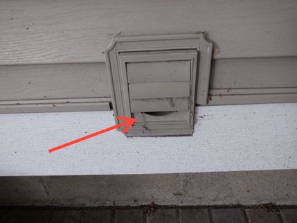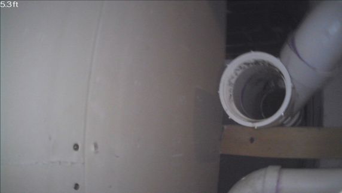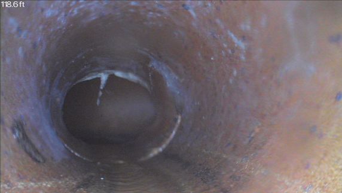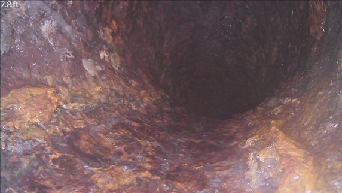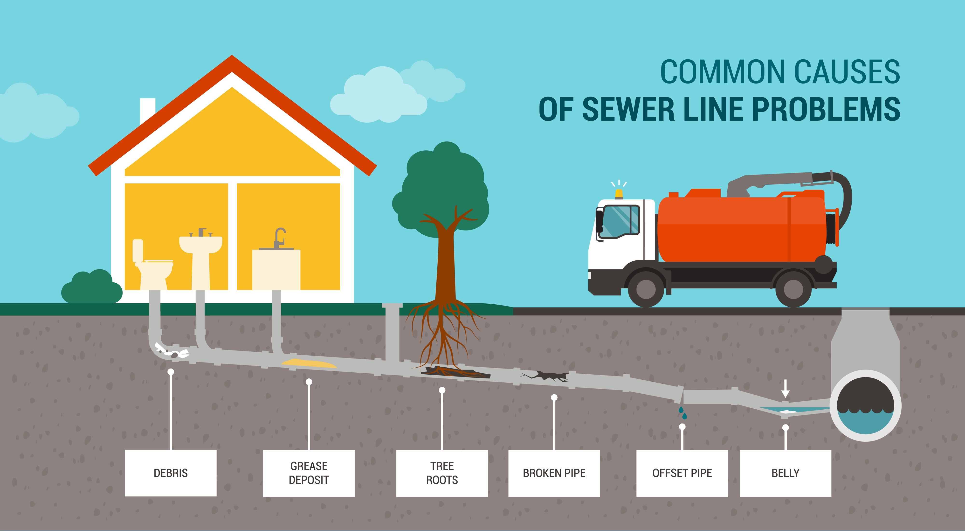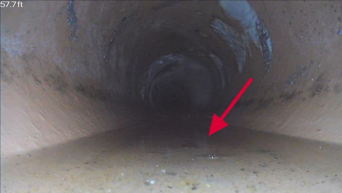
James Dunsing, IL State License #452.0000452 License Expires November 2024
IL Licensed Home Inspector Entity #451.001236
Description of our service
Scope of the inspection - The purpose of this inspection was to evaluate the building for function, operation and condition of its systems and components. Major problems are our prime concern. The presence of furnishings, personal items and decorations in occupied structures sometimes limits the scope of the inspection. We are generalists in each of the areas which were inspected, not specialists. We highly recommend that a specialist review any areas in which we have found deficiencies to determine costs-to-cure or possible related problems. Ideally, this would be done prior to the end of your inspection contingency period and before closing escrow. At that point you can get exact costs required to repair a system or systems.
The inspection and report follow the Standards of Practice of the State of Illinois. The complete act may be found here.
Code and Zoning - This is not a code compliance inspection. No information is offered on the legal use of the building or property. Information with regard to these issues may be available from the appropriate building and/or zoning agency. Important information about this property may be a matter of public record. This is usually done by having a Freedom of Information Act Request (aka FOIA) performed at the local municipality. A FOIA can provide a wealth of information about the age of various systems and help to understand if permits were taken out for various improvements. We do not perform a FOIA search.
Final Walk-Through Inspections - We require that the buyer conduct a thorough pre-closing walk through inspection to ensure that nothing has changed since the original inspection. We provide a form for this purpose. It will be emailed to you after the inspection.
Third Party Liability - It is not Dunsing Inspections intent that this report be distributed to other people who are not a party to this inspection transaction. Therefore, if the report is released to others, you agree to indemnify, defend and hold us harmless from any claims caused by unauthorized distribution of the report.
Questions after the inspection - After occupancy, all buildings will have defects which we did not or were unable to identify in the Inspection Report. If you discover such a problem which you feel you were not sufficiently alerted about, please contact us. A telephone consultation or site visit may be of some help to you in deciding what corrective measures to take. We may also be of some assistance in evaluating proposals offered by contractors for remedying the problem. Dunsing Inspections does not perform any repair work. Remember- Our service does not end when the inspection is over. We welcome the opportunity to be your consultant for life!
The inspection and report are not a guarantee or warranty; we cannot eliminate all of the risk involved with the purchase of a property. There are warranty programs available which can be obtained to insure you against failure of the specific systems in the home. Please contact us for further information about these warranties.
How to Read This Report
For some quick tips on how to best use this report, click here to watch a short video.
The report is in a format that allows you to get to specific information quickly. Here are some examples of ways you can view the report:
- HTML format: The report comes up in an internet format called HTML. This format can be easily navigated on a computer or mobile device. We have tried to prioritize the information for you. For example, in the report if you click on the words "Items not working" on the left side of your screen you will see only the items that we have marked as "Items not working", "Repair", "Major Concerns", "Due Diligence/Further Investigation Required", etc.
- PDF format: From the HTML report, at the top you have an option to print the full report via PDF. You can view the full report in PDF format on your computer. You can also print the full report and read it on paper.
- Repair Request: This is a very useful tool that can be used for many purposes. You can select items from the report to make your own list of issues or concerns you would like addressed. You can include photos or not include photos and you can add your own comments to the comments and photos in the report. Because you can add your own notes you can specify how you would prefer the issues to be taken care of. Your real estate agent or attorney can also generate a repair request on your behalf. Here is a video showing how to navigate our report and create a request list.
Chapters and Sections
This report is divided into chapters (Roofing, Exterior, Electric, for example). You can navigate between chapters with the click of a button on the left side margin.
Definitions and Limitations
Go here for definitions of terminology used in this report and general limitations to the inspection.
Summary of Findings
We have provided several different ratings for the observations that we find. We have summarized some of these items near the beginning of the report. Note that we have not added every comment/deficiency to the summary of findings. You will find that the comments in the summary do not have any photos or explanatory illustrations but may have photos or illustrations if you look at the full report. Failure to read the full report may result in missing important information that can affect your decisions. If we discussed anything that is not discussed in the report or if any information is different than you expected please contact us as soon as possible. We may be able to direct you to the correct location on the report or make modifications to the report so it better meets your specific needs.
Below is a list of the various summary categories that have been used in this report.
- Maintenance Item:Items in this category require maintenance. Be aware that during the course of normal maintenance other problems may be discovered and additional repairs or evaluations may be necessary.
- Major Concern or Safety Concern:
These items can be significantly deficient items that could be costly or a safety concern. We recommend that you have these items repaired or further evaluated prior to the end of the contingency period. Safety Concerns: These items or components are safety concerns that could cause injury or illness. They need further inspection by a qualified person who can either repair them or provide cost estimates for repairs. Items, components or units that can be repaired to satisfactory condition may not need replacement. For items that are safety concerns we recommend that you notify the current occupants. - Budget For Replacement:These items are older and usually beyond their intended lifespan. It is our opinion that these systems are currently functioning, but may need repair or replacement soon. While they may be working at the time of the inspection, you should be aware that they can fail at any time, as many building systems can. We cannot determine the remaining life span of these items. You are encouraged to consult with the proper person who can advise about the cost of repair or replacement and a timetable for when they may need replacement - prior to closing.
- Items Not Working / Repair:These items are not working or are not working properly or need repair. A qualified professional should make necessary repairs to restore the item to proper function - prior to closing.
- Due Diligence / Further Evaluation Required:
These items require further evaluation or investigation to determine whether a problem exists, or to determine the extent of problems - prior to closing. - Items Not Inspected:These items were not inspected. These items were not in the scope of the inspection, were shut down, or were disconnected. Further investigation, inspection, or consultation may be warranted - prior to closing.
- Special Information:These comments contain special information about limitations, items not inspected, or items out of the scope of the inspection.
- Improvement or Upgrade:These items are discretionary improvements and are not usually required. You should consider upgrading or improving these items. You may want to get information regarding the cost of these improvements prior to closing.
- Note:These items refer to explanations, additional information or limitations to the inspection. Observations in this category are usually for information but may need upgrading or repairs.
Full Inspection Report
General Description
Style of Building and Inspection Conditions
Type of Building: 2 Story Single Family Residence
Front of building faces: North
Age of Building: Over 100 years old, Pre-1978 Construction
Occupancy: Vacant
Furnishings: Vacant
Temperature: 65 to 75 Degrees F
Start Time of Inspection: 9:00 AM
Weather Conditions During Inspection: Fair
Recent Weather Conditions: Seasonal
Soil Conditions: Wet
Attendees at inspection: Client and Client's Agent
Mold Testing: No
A WORD ABOUT SEVERAL ENVIRONMENTAL HAZARDS- You should be aware of several environmental hazards that may exist in a building of this age. If these areas are of concern to you we recommend that you have someone perform inspection and testing for these items.
Radon Gas? This property may have radon gas in it. Radon is a colorless, odorless radioactive gas that originates from uranium contained in a variety of soils that could be below the structure. According to the federal Environmental Protection Agency, radon has been scientifically proven to be the second leading cause of lung cancer. Radon enters the structure through joints, cracks and penetrations. Determination of radon levels that may be present in this structure can only be made with an appropriate test of 48 hours or more. Unless specifically requested, and addressed elsewhere in this report or by separate document, testing for radon is not within the scope of this inspection.
Asbestos? Given the age of this property, it may have some products in it that contain asbestos. Asbestos has been shown to cause a variety of health problems. Asbestos was used as in hundreds of products commonly used in construction. Shingles, floor coverings, ceiling tiles, duct wraps, insulation, ceiling coatings, and wallboard joint compound are but a few of these common products that often contained asbestos in years past. Determination of asbestos in any given product that may be present in this structure can only be made with a laboratory test of the material by a qualified person and laboratory. Investigation and testing for asbestos in any material is not within the scope of this inspection.
Lead Paint? In addition, indications are that this property was built prior to 1978. Prior to this year, many paint and stain products contained lead. Lead is a material that is medically harmful to human health and development, especially children. Testing or inspection for lead is outside the scope of this inspection, but only by testing can one determine the presence or absence of lead in either the interior or exterior painted or stained surfaces.
- SUGGESTION: Check with local authorities for any testing requirements. Have a qualified technician perform any tests as desired.
Older Structure note: Because of the age of this building, there will be features and systems that do not conform to present building standards. While we attempt to point out conditions that might affect health and safety as well as structural issues that may need correction, we do not warrant that all non-conforming conditions are reported. Imperfections such as sloping floors, floors and stairs that squeak, along with sticking doors are common in a building of this age. In addition, for homes built prior to the mid-1970's older cloth electrical wiring, old plumbing, asbestos, lead paint, and other unique issues may present challenges in the future.
An older building such as this will require upgrading and repair now and in the future, as all buildings do.
Roofing
Roof Overview Photos
Roof Covering Components
Type(s) of Roof Covering: Asphalt/Fiberglass Shingles, Rolled roofing
Method of Roof Inspection: Walked roof
Number of layers of roofing: 1 layer
Estimated Age of Roof Covering: 2nd Third of Life
Chimney: 1 Chimney, Masonry
Gutters and Roof Drainage: Metal Gutters and Downspouts
Skylights: Prefabricated
Estimating the age of roof covering is difficult during an inspection. Roofs can weather and wear at different rates depending on a number of factors. Color, weather exposure, UV radiation, vegetation cover and temperature fluctuations can all affect how a roof looks and how it wears. We recommend that you check with the owner or occupant to determine if they have any information about the age of the roof covering. The local municipality may also have information from building permits that can be useful.
Roof System Observations
Trim Trees- Tree branches that overhang the roof should be cut back to eliminate the possibility of damaging the structure, in case the branches fall.
The Metal flashing/crown on the chimney does NOT cover the entire top. This is leaving areas exposed to potential water intrusion. A new metal crown should be installed. Also, where the metal flashing meets the brick at the bottom, there is signs of bricks degrading at the caulk joint. This joint needs repair. A chimney contractor can make these repairs.
Damaged gutters- The downspouts are damaged at some areas. They should be repaired or replaced.
Underground Drains- Underground discharges and extensions are not visible and not inspected. Maintenance should be done regularly for gutters, downspouts, and all underground extensions or plumbing. There are devices that can be installed to help keep debris out of the gutters. There are also devices that can be installed to help keep debris out of the underground plumbing.
Stains on roof- The roof has algae stains at many areas (dark streaks on roof). This is more of nuisance and aesthetic problem than a problem that will affect the roof covering. The roof can be cleaned and various methods used to prevent further algae growth. A roofing contractor or the NRCA can provide good guidance about this.
Grounds, Drives, Walks
Grounds Components
Lot Topography: Nearly Flat Grading
Driveway: Asphalt
Walkways: Concrete, Brick
Deck(s): Attached Deck, Deck attachment not confirmed
Patio Surface: Concrete Pavers
Other Exterior Items Inspected: Porch
The property is very flat. Providing proper drainage on flat lots can be difficult. The proper clearances from the soil to the top of the foundation and/or siding must be watched at the house, while drainage away from the building are necessary to prevent water entry problems. Frequently, a swale is created that will allow for proper drainage away from the structure. This can necessitate removing soil so that proper drainage can be maintained. A landscaping contractor can usually perform this work.
We cannot confirm that the method of attachment for the deck to the structure is sufficient. Various components of the deck attachment are concealed. Comments about areas of concern are noted as appropriate.
Grounds Observations
Grading too high- The elevated soils and other exterior surfaces should be lowered to achieve clearance between them, and the bottom of the exterior wall cladding. Ideally, there should be about 6-8" of exposed foundation extending above the adjacent surfaces. However, in practice, this is often reduced to just a few inches. Proper grading is an important consideration when dealing with moisture entry into basements and crawl spaces. No foundation wall system is completely waterproof. When water is allowed to accumulate in the soils adjacent to the foundation walls, it will usually eventually leak through. The important thing is to keep the soils around the exterior of the foundation walls dry. If the ground around the building slopes so that surface water runs away from the building, soils close to the foundation will typically stay dry and be far less likely to leak into the basement. Pitch the slope of surfaces away from foundation. Slope should fall away from the foundation at a minimum of 1/4"/ft. for non-permeable surfaces and 1"/ft. for permeable surfaces and extend 10' away from the foundation were possible. We recommend hiring a competent landscape contractor to do this work.
Faulty Grading- There is a negative slope at the perimeter that can cause or contribute to water intrusion. The landscaping should be changed to drain water away from home.
Window drains?- We did not find drains in the window wells. If water enters these areas, then the window wells could flood (which could flood the lower level). Sometimes, the drains are covered with stones, leaves or other debris. Further investigation is needed to determine if drains are present. If they are not and water becomes an issue, then you should consider having drains installed. This can be a somewhat expensive undertaking.
Trees or bushes are in contact with the exterior walls. They should be trimmed to prevent damage to the structure.
Deck footings?- The footings for the deck posts are not visible. They may be concealed by soil, pavement, concrete, or other. If possible, you may need to investigate further to determine if proper footings are present. If the owner has records of any permits that were taken out, this may be of assistance to determine if proper footings are present.
Deck cannot be fully evaluated- There are some concealed areas with the deck structure. As a result, this limits our inspection. We do not remove finishes or other materials to determine how areas were constructed or connected. We recommend that you check with the owner or occupant to determine if permits (and subsequent inspections) were completed. You may also find more information by contacting the local building department for permit information.
Roots in sewer?- Because there is a large tree in the front of the building, there is the possibility that roots can get into the sewer line. Sewer blockage could occur. The tree roots may damage the foundation and/or structure of the home (if it falls). Consider trimming or removing this tree.
Exterior
Exterior Components
Wall Cladding: Vinyl Siding
Exterior Doors: Metal, Fiberglass
Windows: Aluminum Clad
Window Type(s): Double/Single Hung, Sliding, glass block
Trim Material: Aluminum
Exterior Observations
Window sills are backpitched at some areas. This can promote water to run towards the building and into the wall cavity. A qualified contractor should review and make proper repairs. This may require removal and replacement of the affected sills
It appears there is no exterior sheathing on a section of wall underneath the front porch. We could partly view this through the lattice work. Air infiltration and pest entry could occur as a result of this missing sheathing. We recommend a qualified carpenter review and repair as needed.
Broken glass- Some windows have broken or cracked glass. Replacement of the glass is needed.
Screen door repair- The screen door at the front is ripped or needs repair. A qualified contractor should repair or replace the screen door.
Garage
Garage Components
Garage Type: Detached
Exterior Wall cladding: Vinyl Siding
Roof: Asphalt/Fiberglass Shingles
Overhead Door(s) Material: Insulated Metal
Door Opener: One Automatic
Electric in garage: 120 V convenience outlets
Garage Observations
Auto reverse- The garage door opener raised and lowered the door, however, one or more of the doors did not stop or reverse when meeting resistance. Typically, this condition can be remedied by a simple adjustment of the door sensitivity. The United States Consumer Product Safety Commission (USCPSC) has guidelines for testing overhead doors. CPSC document #523 deals with this subject. http://www.cpsc.gov/cpscpub/pubs/523.pdf
- SUGGESTION: The sensitivity on the closing (downward) force exerted by the opener mechanism should be adjusted to a safe level. Consider upgrading to a door operator that also has photo cells that will automatically reverse the door if the beam of light is interrupted.
Roof System Issues Some issues were noted relative to the garage roof that will need repair by a qualified contractor. Examples of observations and defects noted during inspection include but are not limited to:
Gutters and Roof Drainage
- Gutters and downspouts have been removed
Recommend adding GFCI protection- We recommend upgrading by installing GFCI (ground fault circuit interrupter) receptacles in the garage. They are also commonly utilized for equipment such as whirlpools, spas and pool equipment. GFCI's have two different forms: receptacles with test/reset buttons, and panel breakers, and either form is effective in protecting appropriate outlets or fixtures.
SUGGESTION: Consider upgrading unprotected receptacles in areas where GFCI protection is presently required. A qualified electrician should do the work.
Structure
Overview Photos of Structure
Structure Components
Foundation description: Concrete, Masonry (CMU- Concrete Masonry Units, aka Cinder Block)
Foundation Configuration: Full basement
Floor System description: Conventional framing (nominal 2" framing members)
Posts/Beams description: Steel Posts and Beams
Basement floor: Concrete
Wall Structure: Wood
Roof Structure: unknown roof structure (not visible)
Attic Ventilation: "Static" roof vents
Attic Insulation: unknown material
Insulation and Vapor Retarders in Unfinished Spaces (including crawlspaces and attics): Insulation (unknown material), Vapor retarder (None or None visible)
How were the various areas inspected?: Basement visually inspected from interior
Vapor retarder not present or not visible- We were unable to determine whether there is a vapor retarder (barrier) where the conditioned space and the unconditioned spaces abut each other. This can cause a variety or problems, most frequently related to condensation and moisture buildup. dig deeper here for more information about vapor retarders (about a 4 minute read). An insulation contractor may provide assistance in further evaluating this.
Roof structure not accessible- The roof structure was not visible for inspection. It is covered or inaccessible.
Structure Observations
Wall Cracks- There are typical cracks at some locations in the foundation wall. We recommend that these cracks be repaired to prevent seepage. Of course, if seepage occurs, a waterproofing contractor should be consulted immediately to seal the cracks. The methods used to seal these types of cracks are usually very dependable and often have a long term warranty.
Water Entry- We found conditions with the lower level as it relates to water entry that we consider to be "red flags". A qualified contractor should review to determine whether these items are in need of repair. Check with the current owner or occupant to find out more about the history of water entry into the basement or crawlspace. The items we noted are below, but are not limited to:
Water entry indications
- Water stains
- Stains at cracks
- A musty odor in the lower level
Crack repairs are suspect- There is evidence of previous repair to several cracks in the foundation. Although we did not find any active leakage, the repair method that was used and the repair(s) do not appear to be a reliable method of repair.
- SUGGESTION: Ask the owner if they have any warranty papers for this repair and if they have experienced any continued leakage at this area. Consider having your own waterproofing contractor review and make necessary repairs that will include a long term warranty.
Unusual foundation- The foundation is a combination of cast in place concrete and concrete masonry units (CMU or Concrete block). The bottom 4 feet of the foundation is concrete and the upper portion is CMU. This is unusual. We could not determine why this was done (possibly done when the home was remodeled and a full basement added?). Check with the owner to find out if they have any information about this. There are signs of water entry at several areas (and may be some at concealed areas). You should expect that periodic water entry will occur at the block areas. We did not note any bowing or bulging of the walls at the visible areas.
Crack repairs, get warranty information- There is evidence of previous repair to a crack foundation. We did not find any active leakage and the repair method that was used and the repair(s) appear to be a reliable method of repair.
- SUGGESTION: Ask the owner if they have any warranty papers for this repair and if they have experienced any continued leakage at this area.
There appears to be a short beam that was added however it is supporting the flooring area and not a structural beam. We don't know if there is load above this portion of the floor. Additionally the steel posts appear to be bolted to the floor however it does not look like proper footings were installed under these and other steel posts. A qualified contractor should review and make recommendations if needed.
We noted the left and front exterior walls of the home extend out past the foundation support surface by 2 to 3 inches. We don't know if this offset compromises the wall support or not. You may want to have a qualified carpenter review and make recommendations.
The main steel beams and columns in the basement may have been a retrofit from the original support structure of the home. Based on the lack of proper column footings and improper shimming in some areas, this may not have been installed with a building permit and city inspections. You may want to check with the township to see if permits were issued for this work.
The basement was dry at the time of the inspection.
Structure Limitations
Area not inspected- Cathedral ceilings are present in the home. The roof cavity in these areas is not accessible and was not inspected. This includes verification of proper insulation and ventilation in these areas.
Finished basement- The basement is partially finished. We could not inspect the foundation in these areas.
During the inspection we removed some ceiling tiles to inspect the floor structure. Note that this was a random sampling. As a result, some problems can go undetected.
Electric
Electric Components
Electrical Service Conductors and Service Type: Overhead Service Wiring
Service Voltage: 120/240 Volts
Service Ampacity (Size or Capacity): 100 Amps
Main Panel Location: Basement
Main Disconnect Location: Inside the main panel
Sub Panel Location: next to main panel
Grounding and Bonding: Bonding is correct, Grounding problem
Circuit Protection Type: Circuit Breakers
Branch Wiring: Copper
Wiring Distribution and methods: Conduit, BX Wiring (armored cable)
Type of Receptacles (Outlets): 3 prong
Electric grounding problem- We were unable to confirm that the electric system is properly grounded or bonded. This is an important feature of the system for safety. Common methods of grounding are:
- a connection to a grounded water pipe
- a connection to a ground rod or spike
- a connection to a buried wire or to the reinforcing steel in the foundation
We recommend that a qualified electrician check the bonding and grounding to make sure it meets current safety standards and repair as needed.
Electric Observations
Recommend adding GFCI protection- We recommend upgrading by installing GFCI (ground fault circuit interrupter) receptacles at the exterior. They are also commonly utilized for equipment such as whirlpools, spas and pool equipment. GFCI's have two different forms: receptacles with test/reset buttons, and panel breakers, and either form is effective in protecting appropriate outlets or fixtures.
SUGGESTION: Consider upgrading unprotected receptacles in areas where GFCI protection is presently required. A qualified electrician should do the work.
Ungrounded receptacle- At least one outlet at some areas is not grounded. All electrical issues are considered a hazard until repaired. A qualified electrician should make all repairs that involve wiring.
Damaged receptacle- There is a receptacle that is damaged at the bathroom And not functional. The receptacle should be replaced. An electrician should perform this work.
Panel in unsafe location- The electric panel is located directly above a sump pump. This is hazardous for anybody working on the panel. The panel should not have any obstructions preventing easy access to it. Ideally, the panel would be relocated. Unfortunately, this can be quite difficult and expensive. Check with an electrician for options.
Missing screws- The main electric panel is missing screws at the cover. These should be installed so that the panel cover is secure.
Electric Limitations
NOTE THIS ITEM WAS NOT INSPECTED- Low voltage systems are not inspected- Evaluation of any low voltage wiring, including but not necessarily limited to landscaping lights (and timers), telephone, security systems, data transfer lines, TV antenna and cables, alarm, intercom, and stereo wiring is beyond the scope of this inspection.
Heating
Heating Overview Photos
Heating Components
Heat Type: Electric Baseboards, Forced Air
Energy Source: Electric, Natural Gas
Number of Heating Systems: Three
Heating Manufacturer: Nordyne®
Heat System Location: Basement, bedroom
Age of Heating System: Beyond normal life expectancy, Manufactured in 1990
Venting System: Naturally Vented Furnace
Flue Liner: Not visible
Heat Source in Habitable Room: unknown
Elevated Levels of Carbon Monoxide?: No
Old Heating System- Budget for replacement- In our judgment, the forced air heating system is beyond the end of its useful service life. You should expect to replace it soon. In the meantime, make sure that an HVAC technician cleans and services the HVAC at least once a year.
Chimney liner not visible- The furnace and or water heater vents into a chimney that is concealed from view. We recommend that you have a chimney contractor inspect this chimney liner to ensure that it is free from defects that could prevent proper venting of combustible gases. You should be aware that all chimneys venting gas fired mechanical systems should be lined with an appropriate liner. Re-lining of the chimney can be moderately expensive.
Older heating system- The heating system uses an older style venting system. While usually a reliable system, this type of venting is no longer made. The unit is not "power" or "direct vented" as most modern heating systems are. While not necessarily a problem, the unit is likely older and becoming obsolete. Yearly maintenance, including close inspection of the venting system, is recommended.
Heating Observations
Clean ductwork- Debris was seen in the ducts and vents. The ducts should be cleaned. This can sometimes be accomplished by vacuuming, but may require a professional cleaning service. Get estimates for this work.
Rust at heating- Minor rusting was noted in some areas of the furnace. No leaks were noted at the time of the inspection. Check with the owner about any information they may have with regard to the stains or any repairs that have been done. We recommend a qualified HVAC technician service the heating system NOW and once a year in the future.
Heat not working- The furnace initially did respond to normal controls. The burners came on for 5 minutes then they abruptly shut off. We also noted a burnt electrical smell at the furnace. The pilot light also shut off. We could not determine why it would not turn on. We therefore could not determine if there is a heat source in every room.
A qualified HVAC contractor should review and make necessary repairs.
Safety device bypassed- The blower compartment safety interlock switch for the furnace has been disabled. The furnace is designed to shut down when the cover for the blower compartment is removed. We find this often, but as it is related to a safety device, we recommend that it be remedied. This switch has been bypassed and removed. It should be repaired to allow the system to function as intended. An HVAC contractor should make immediate repairs.
Supplemental heat source? There is a supplemental electric baseboard heat source at the front left bedroom. We could not determine why this was added. Check with the owner if possible to ensure that this area heats properly.
The rear entrance/mudroom at the right side of the home does he not have any ductwork. This is considered an unconditioned space. No heating or air conditioning in this area. Consult an HVAC technician if Heating or air is required or wanted in this area.
Oil Tank?- Based on the age of the home there is the possibility that an oil tank existed for the heating system. The pipes sticking out of the foundation are another indication that this is a possibility. Buried oil tanks are potentially an environmental hazard. There are companies that specialized in locating and removing oil tanks. You should contact someone for more information about this. This can be an expensive process.
Possible leak source- A saddle valve is used to turn water on and off to the humidifier. While we did not find leaking during the inspection, you should be aware that this type of valve is prone to leaking. This appears to have been taken out of service. We recommend replacing it with an angle stop or ball valve. An HVAC contractor or plumber can perform this work.
Heat exchanger not inspected- The furnace is essentially a completely sealed system. It can not be fully inspected without disassembling the unit. We could not test this unit to determine its condtion.
Heating Limitations
Is the heating system adequate for this building?- This inspection does not include determining whether the heat (or cooling) distribution is adequate or even. Rather, we simply determine if there is a heat source in the habitable rooms. If determining adequacy is a concern, you should contact a qualified HVAC contractor or check with the owner or occupant about how the property heats and cools. An HVAC contractor should perform a "Manual J" calculation, along with other tests to ensure how the heating system will perform.
Air Conditioning
Air Conditioning Reference Photos
Air Conditioning Components
Air Conditioning Equipment: Central Air Conditioning, Window Air Conditioning
Energy Source: Electricity
Number of A/C Units: One
A/C Manufacturer (Condenser): Goodman
A/C Age: Manufactured in 2021
Central Air Conditioning description- The air conditioning is provided via a central air conditioner, or "split" system. This is the most common method of air conditioning that we see. This system circulates cooled air through ducts to multiple rooms in a building, using a compressor, evaporator, condenser, and thermostat for temperature control and distribution.
Air Conditioning description- The air conditioning is provided by a window or through wall system. It is a compact unit which cools a single room or area by drawing in warm air, from the outside passing it over coils, and expelling cooled air indoors.
Air Conditioning Observations
The air conditioner did not respond to the thermostat controls. The non response of the A/C could be related to the furnace failure just prior to testing the A/C. We recommend repair of the furnace before re-checking the A/C system. If it fails to respond then, a qualified technician should make repairs.
Air Conditioning Limitations
We did not test or operate the window A/C units.
Is the cooling system adequate for this building?- This inspection does not include determining whether the cooling system and distribution is adequate or even. Rather, we simply determine if there is a heat/cool source in the habitable rooms. If determining adequacy is a concern, you should contact a qualified HVAC contractor. They should perform a "Manual J" calculation, along with other tests to ensure how the heating system will perform.
Plumbing
Plumbing Components
Water Source: Public.
Water service material (to the building): Galvanized
Water Distribution inside: Galvanized, Copper
Water shut off location: Basement, gate valve upgrade to ball valve?
Plumbing Waste Disposal: Municipal System
Waste piping material (DWV): Cast Iron, PVC, Mixture of old and new
Sewer Survey: Yes, By Dunsing Inspections
Water Heater Manufacturer: US Craftmaster
Water Heater Power Source: Natural Gas
Water Heater Capacity: 40 Gallon
Water Heater Age: This water heater is, 13 years
Location of Fuel Gas Shut Off: Exterior
Sump Pump: Tested and found to be functional
Ejector Pump: Tested and found to be functional
Upgrade water shut off? - The main water shut off valve is an older "gate" valve. This type of valve is prone to leaking if left unused for long periods of time. Consider replacing the valve with a "ball" valve when other plumbing work is being done. Since we do not operate main shut off valves, we recommend that you have the owner show you that the main shut off valve works and is leak free.
A word about main water shut off valves- We do not operate main water shut off valves. Past experience is that they can leak when turned, particularly the older gate valves. Have the owner show you that the main shut off valve works.
Plumbing Observations
Hose faucet not working- The hose faucet at the exterior is not working. It may be shut off at the interior, or may have other problems. Check with the current owner/occupant for further information about this.
Improper gas piping- The use of flexible gas connectors for permanent appliances is not acceptable. Flexible gas lines should never run through walls or ceilings and are only be used to connect appliances, such as dryers and ovens/ranges. This is a potential safety issue. A licensed plumber should replace the flexible gas lines with sturdy gas pipe.
TPR problems- The Temperature and Pressure Relief (TPR) valve for the water heater has some issues. Repairs are recommended. The following problem was noted:
TPR problems
- The valve should have a 3/4" pipe extended to within 6 inches of floor for safety.
Corrugated Stainless Steel Tubing (CSST) is used for gas piping in the structure. We would expect to find rigid steel piping for gas. There are very specific requirements for installation of this type of gas piping. We found the following issues with the CSST piping.
CSST issues
- CSST is routed through a wall. A plastic sleeve is generally required to protect CSST when going through coverings or siding.
- Has the wrong hangers / strapping.
- We were unable to confirm that the CSST was bonded properly. Check with a qualified installer for proper bonding. Without proper bonding this product can get damaged when lightning strikes in the area. Damage to the gas distribution system can cause explosion.
Possible sump pump issue- The sump pump discharges to an unknown location. Sump pumps typically discharge to the exterior of the home where extensions or underground drains carry the water away from the foundation. We cannot inspect the underground piping and cannot determine where the sump pump discharge goes to.
If the sump pump discharges into the sewer system, this may not be acceptable. Check with the owner to determine where the sump pump discharges to.
Recommend backup sump- We recommend that you install a backup or secondary sump pump in the event of a power outage or mechanical failure. This can be done one of several ways. A battery operated system is the most common system. Other options include standard sump pumps that work on backup power supplies. A licensed plumber should install sump pumps.
Plumbing Limitations
Water pressure and Flow- Water system pressure and flow (gallons per minute) tests are not within the scope of this inspection.
Water Quality- We did not test the quality of the water supplied to the building.
-SUGGESTION: For information concerning water quality, we suggest contacting the municipality or utility company which provides the water, or have the water independently tested.
Interior
Interior Components
Ceiling Material: Sheetrock/Drywall/Gypsum Board, Plaster, Suspended ceiling tiles (not all removed)
Wall Material: Sheetrock/drywall/Gypsum Board, Plaster
Floor Covering: Carpet, Tile, Wood, Exposed concrete slab
Window Type: Double or Single hung, Glass block, Fixed Pane, Thermal/Insulated, Storm Windows, Hopper, Sliding
Fireplaces, wood stoves: Ventless gas fireplace
Number of fireplaces: Two
Smoke and Carbon Monoxide Alarms: Present with exceptions
Ventless Gas Fireplace- The fireplace is a ventless unit. That is, the combustion gases do not vent to the exterior. There is some controversy about whether these units are safe. Dig deeper here (about a 3 minute read) or here (also about a 3 minute read)for more information. We recommend that you have a functioning carbon monoxide detector, and that you have a window or door open slightly when operating the fireplace. Never go to sleep with the fireplace operating.
Limited inspection above ceiling- Note that we did not remove all of the ceiling tiles for inspection above the dropped ceiling. Rather, we randomly inspected above these areas to review the various components of the property and noted any concerns. Removing entire sections of ceiling tile is not within the scope of this inspection.
Interior Observations
Window Maintenance- Although the windows in general are functional, there is evidence wear and tear typical of these window's age. General maintenance, cleaning and painting is recommended.
Safety Glass- Glass in the windows that are at floor level is not marked as safety or tempered glass. This is required to prevent injuring someone, in the event that the glass is broken. Consider replacing the glass. In some applications, it may not be desirable or cost effective to replace existing glass with new safety glass. There are some window film products available that can be installed at existing areas that may satisfy the code requirements for safety glazing. Some examples include products by 3M, Llumar and Gordon Glass. Dig deeper here for additional information about one type of window film that may help solve this issue.
Smoke Detector- Smoke detectors have been intentionally disconnected in the hallway. This is a safety hazard. A working detector should be installed immediately.
Effective January 1, 2023 single and multi-family homes that are still using smoke alarms with removable batteries (non-hardwired alarms) are required to install new alarms that feature 10-year non-removable, non-replaceable sealed batteries.
Old Smoke or Carbon Monoxide Alarms?- The Smoke alarms appear to be old. They should be replaced. Industry standards recommend changing these alarms no more than every 10 years. The alarms were inspected for location only, and not tested at the time of the inspection. We recommend installing new alarms prior to occupancy.
Effective January 1, 2023 single and multi-family homes that are still using smoke alarms with removable batteries (non-hardwired alarms) are required to install new alarms that feature 10-year non-removable, non-replaceable sealed batteries.
Smoke Alarm- The smoke alarm in the basement is "chirping". This suggests that the battery is dead or another defect exists with the alarm. Without a functioning alarm, there is the risk of not being notified in case of a fire or carbon monoxide event. A working detector should be installed immediately.
Effective January 1, 2023 single and multi-family homes that are still using smoke alarms with removable batteries (non-hardwired alarms) are required to install new alarms that feature 10-year non-removable, non-replaceable sealed batteries.
Fall Protection needed- The windows are a potential fall hazard at the bedroom. A child could fall out of the window. We recommend that some sort of protection be added to prevent falls. This should be done immediately.
Smoke and/or Carbon Monoxide Detectors missing- This home is not equipped with carbon monoxide alarms. These detectors are important safety devices. - SUGGESTION: Working detectors should be installed immediately.
Note- Effective January 1, 2023 single and multi-family homes that are still using smoke alarms with removable batteries (non-hardwired alarms) are required to install new alarms that feature 10-year non-removable, non-replaceable sealed batteries. Carbon monoxide alarms have been required since 2007.
Failed Insulated Glass- Several insulated glass window(s) are cloudy (bad seal) at some areas. In order to correct the cloudy appearance of the glass a replacement of the glass or the entire unit will be necessary. It appears that some of the windows suffer from "collapsed glass", which is a phenomenon that occurs in some insulated glass units. (Go here for more information about collapsed glass- What is Collapsed Glass, and Can It Be Repaired?.) A glazing contractor should be contacted for cost estimates for this work. Be aware that at times, depending on temperature, humidity, lighting, or other conditions, windows can show evidence of failed insulated glass, or not. We recommend that you have a glazing contractor review all of the windows to determine if any other windows are showing signs of failed seals prior to the end of the inspection contingency period.
Door Problems- Doors in the home have some problems that should be corrected. Repairs are needed to allow doors to operate properly. A carpenter can make repairs to the doors.
Interior Door Problems
- Door Hardware
- Rubs at top when closing
Sagging- The ceiling is sagging in the living room. This suggests that the ceiling finish (drywall or plaster) is not adequately secured to the framing (ceiling joists or trusses). While the ceiling does not appear to be on the verge of collapse, you should consider taking steps to re-secure the ceiling to the structure. This is usually done with screws with "plaster washers". A painting, carpentry or drywall contractor would be able to make this repair.
Leaking window?- There is evidence of water around the home window(s). We used a moisture meter and found that the area is currently dry. Note that it is difficult to determine if these stains are from past water intrusion or condensation. There could be concealed damage in the concealed wall cavity below this area. We recommend that a window or siding contractor review the window to determine if any repairs are needed.
Ventless Gas Fireplace- The fireplace is a ventless unit. That is, the combustion gases do not vent to the exterior. There is some controversy about whether these units are safe. Dig deeper here (about a 3 minute read) or here (about a 5 minute read) for more information. We recommend that you have a functioning carbon monoxide detector, and that you have a window or door open slightly when operating the fireplace. Never go to sleep with the fireplace operating.
Stains- There is evidence of prior leakage at the ceiling in the kitchen. We tested this area for moisture and found that it is dry. Check with the current owner/occupant for further information about this issue. Be aware that there could be concealed damage there. We cannot determine the extent of any concealed damage.
Gas not tested- The fireplace is equipped with a gas log set. Turning gas on to fireplaces is beyond the scope of the inspection. The gas starter/logs were not tested. Have the owner demonstrate the operation of the fireplace.
Smoke and Carbon Monoxide Alarm/Detector Information-
Information specific to Smoke Detectors- Effective January 1, 2023 single and multi-family homes that are still using smoke alarms/detectors with removable batteries (non-hardwired alarms) are required to install new alarms that feature 10-year non-removable, non-replaceable sealed batteries. There are some exceptions: Homes built after 1988 that already have hardwired smoke alarms; and homes with wireless integrated alarms that use low-power radio frequency communications, Wi-Fi or other Wireless Local Area Networking capability do not have to make the switch.
We have not removed smoke detectors or their covers to determine whether this building is equipped with older style detectors or whether there are Wi-Fi or other wireless Local Area Networking detectors.
Information specific to Carbon Monoxide Detectors- Similar to smoke alarms/detectors, effective January 1, 2007 single and multi-family homes shall be equipped with at least one approved carbon monoxide alarm in an operating condition within 15 feet of every room used for sleeping purposes. Every structure that contains more than one dwelling unit shall contain at least one approved carbon monoxide alarm in operating condition within 15 feet of every room used for sleeping purposes.
For more information on these laws visit: https://www.ifsa.org/smoke-alarm-law and here (for carbon monoxide information) https://www.ilga.gov/legislation/ilcs/ilcs3.asp?ActID=1640&ChapterID=38
We recommend installing new smoke and carbon monoxide alarms/detectors. Smoke and carbon monoxide detectors are relatively inexpensive considering the importance of their function. Unless you are sure that the existing detectors are new (and compliant with the state law), we recommend that the existing smoke and carbon monoxide detectors be replaced with new units upon taking ownership. Go here for more information and placement information.
Contractor should review- The interior is generally quite worn and "lived in". You should contact a contractor to determine the costs for updating and remodeling.
Railing hazard - The hand/guard rail for the main stairway is not continuous. A fall or injury could occur. While this was likely not required when the structure was built, we recommend that you do this now. A qualified contractor can make repairs as needed.
Gas starter- The fireplace has a gas starter. Be careful when using this, as they can be a hazard. You may want to have the owner (or in their absence, a chimney sweep) show you how the gas starter is operated.
Kitchen
Kitchen Components
Cabinets: Wood
Countertops: Tile, Wood
Dishwasher: Whirlpool
Kitchen Exhaust/Vents: Exhaust fan built into the mircrowave
Cooking Fuel: Natural gas
Oven/Range: Whirlpool
Refrigerator: Whirlpool
Kitchen Observations
leaking faucet- The control at the kitchen sink faucet leaks when the faucet is turned on. A licensed plumber should make repairs or replace the fixture.
Microwave not working- There is no power to the outlet for the microwave oven in the kitchen. We checked the breakers in the basement at the electrical box and found no breakers were off or tripped. Therefore, we are unable to test the microwave properly. An electrician should review this outlet.
Safety feature missing- Anti-tip hardware is not installed on the range. This is a safety feature that prevents the oven from falling over if a child climbs on the open oven door. Although this safety feature may not have been required when the unit was manufactured or installed, it is needed for safety. - SUGGESTION: We strongly recommend the hardware be installed as a safety upgrade. Dig deeper here (about a 2 minute read) for further information.
Bathroom(s)
Bathroom Components
Number of Bathrooms: Three
Bathroom ventilation: Combination of fans and windows
Tub/Shower wall material: Ceramic Tile
Electric: GFCI (Ground Fault Circuit Interrupters)
Jetted Tub: No
Bathroom Observations
Sealant maintenance is needed at the bathroom. Typically, the following locations are sealed to prevent water intrusion:
- Shower escutcheons,
- shower enclosures,
- bathtub surrounds and where the tub meets the floor,
- Tub spouts
- other penetrations through the shower or tub walls
These areas need to be kept sealed to prevent water entry and subsequent damage.
re-caulk- Caulking (sealant) at the bathroom is in poor condition. Deteriorated caulking can allow water penetration into the adjoining structure. Poor sealants should be removed and replaced. Dig deeper and watch this 9 minute video showing how to properly caulk a bathroom enclosure. Note that we did not test the shower pan for leaks, other than to run water in it. Testing the pan requires that the drain be plugged and water left to sit for an extended period of time, which is beyond the scope of a normal inspection.
Clean caulk- Joint caulking in and around the tub/shower at the bathroom is mildewed (mold). - SUGGESTION: Mildewed joints should be cleaned and the old material removed or treated to eliminate the mildew, and then re-caulked. This should reduce the potential for moisture penetration into the walls.
Caulk toilet at floor?- Toilets that are set on floor surfaces such as glazed ceramic tiles frequently slip, even if the closet bolts are tight.
- SUGGESTION : Applying a bead or fillet of silicone caulking material around the base of the toilet when the joint is dry can prevent slipping.
Loose toilet- The toilet in the basement bathroom is loose at the floor. Repairs are needed to prevent leakage. A licensed plumber should repair or correct as needed.
Laundry
Laundry Components
Washer Type: Stand Alone, Front Load
Dryer Type: Stand Alone
Dryer Power Source: 220 Electric
Laundry Tub (Laundry Tray): Plastic
Dryer Vent: Metal foil vent - not appropriate
Laundry Observations
Clothes washer mold?- There is bio-growth on the interior of the clothes washer at the door area. This is a common problem with front load washers. Keeping this area dry and leaving the door open when not in use is the generally accepted method to prevent this from happening. The mold should be cleaned off of the washer and the unit sanitized. If it cannot be cleaned, a new gasket may be needed.
Sewer Survey
Sewer Survey Overview Photos
Sewer Survey Components
Type of Sewer (Municipal or Private): Municipal
Sewer and Drain Pipe Material: Cast Iron, PVC, Clay (Terra Cotta)
Approximate Age of Sewer: Varying ages (some older, some newer)
Type of sewer (Gravity or Overhead)?: Overhead
Access (Cleanout) Location: Basement
Condition of Access: Functional
Was entire line surveyed?: Yes
Length of sewer (that was surveyed): 100-130 feet
Under floor sewer line: Was surveyed
Sewer Survey Observations
Condition of Sewer (functional or non-functional): Functional
Sewer survey- We performed your sewer survey and discovered that there are low spots (bellies) in the sewer. Low spots indicate that some settling of the sewer line has occurred and will cause some water to remain in the sewer but are often of no big concern. The sewer will need periodic cleaning and scanning to ensure that the bellies are not getting worse. It is difficult to determine if continuing settling will occur. Note that since all or part of the sewer is under water, we cannot determine the condition of the sewer at those locations. Cleaning may reveal problems that we cannot determine. If cleaning is undertaken, we recommend that the sewer be re-surveyed to determine the condition.
Additional Information
Additional Information
No Check for recalls- We do not research product recalls or notices of any kind. This inspection and report do not include the identification of, or research for, appliances and other items installed in the home that may be recalled or have a consumer safety alert issued about it. Any comments made in the report are regarding well known notices and are provided as a courtesy only. Product recalls and consumer product safety alerts are added almost daily. Be aware that researching recalls is a laborious process and will involve gathering model and serial number information for the various items. We recommend visiting the following internet site if recalls are a concern to you. www.cpsc.gov
Insurance Information- We did not check for past insurance claims on this property. You may want to check to see if any insurance claims have been made on this property within the past few years. A CLUE - "Comprehensive Loss Underwriters Exchange" report may be available for the property to determine if any claims have been made that may affect insurability or other items in the home. These reports can sometimes identify if any flood, storm, or other damage has occurred at this property. NOTE: You will only be able to able to obtain reports on property that you own, so you may request that the seller, or your insurance agent request this report.
What about cost estimates for the items that were noted during the inspection?
We are frequently asked about the costs related to repairing or replacing certain items found during an inspection. As you are aware, costs can vary greatly depending on the type, location, or style of a building component or system. We are prohibited from providing cost estimates for repairs, so we are unable to provide them to you. However, we recognize that determining the cost to repair certain items is crucial in your decision-making process. While it is always best to have local contractors see the items in person and to provide specific estimates for each specific item, we know that this may not be practical during a real estate transaction.
Therefore, we have located several services who can review your home inspection report and provide cost estimates for various repairs. We have no affiliation with these companies and encourage you to investigate each one to determine the best fit you:
Repair Pricer - Report Pricing reports from about $80.00 - $110.00 (can also provide cost estimates for commercial properties)
Porch Repair Estimate Report - Pricing reports from about $80.00 - $120.00 (can also provide cost estimates for commercial properties)
Thumbtack - Pricing reports from $99.00
SHOULD I TEST FOR MOLD?
The Environmental Protection Agency does not recommend testing as a first step to determine if you have a mold problem. The simplest way to deal with a suspicion of mold contamination is, if you can see or smell mold, you likely have a problem and should take steps outlined by the EPA. Mold growth is likely to recur unless the source of moisture that is allowing mold to grow is removed and the contaminated area cleaned.
In a real estate transaction, testing may be necessary to prove that a suspected material is actually mold. In addition, air quality testing is sometimes necessary to determine if there are elevated levels of mold inside the home or building.
Mold inspection and cleanup is usually considered a housekeeping task that is the responsibility of the owner or landlord, as are roof and plumbing repairs, house cleaning, and yard maintenance.
If you have concerns about mold and or other indoor air quality issues we can perform both surface sampling and air testing to determine if a suspected area is moldy. The fact that we may have noted mold or bio growth (or the possibility of mold or bio growth) does not mean that we have noted every instance of mold.
For further information regarding mold and other indoor air contaminates we recommend that you visit the CDC website at: CDC Mold information or the EPA at: EPA mold information
No Permit Check- We did not check that permits were obtained for construction work on or in the home. Confirmation should be obtained from the owner, or in their absence, the local building department, that all necessary permits for appropriate construction and/or remodeling were secured, appropriate inspections were performed and all requisite final signatures have been obtained.
Insurance Information- This inspection does not determine whether the subject property is insurable. This is something that you should check with your insurance agent or underwriter.
Overall, the home is in below average condition. In our opinion, this building has a greater than average number of defects and deferred maintenance items. While we recognize that no building is perfect, the problems found at this property were abnormal. As an aid in planning a course of action, obtain repair estimates from competent specialists before closing escrow.
Checking Out Procedure
Thermostat: HVAC not working.- responsible party notified
Oven Status: Oven Off
Dishwasher Status: Dishwasher off
Bathrooms / Plumbing: All fixtures were left off at completion of inspection
Lights/Electricity: Lights turned off as various rooms were inspected
Sump Pump: Working
House Secured?: Others at inspection will secure the property
People Present At completion of inspection: Client and agent still at home when inspection completed
Summary of Findings (Does not include Photos)
Major Concern or Safety Concern
- G-2 Garage:
Auto reverse- The garage door opener raised and lowered the door, however, one or more of the doors did not stop or reverse when meeting resistance. Typically, this condition can be remedied by a simple adjustment of the door sensitivity. The United States Consumer Product Safety Commission (USCPSC) has guidelines for testing overhead doors. CPSC document #523 deals with this subject. http://www.cpsc.gov/cpscpub/pubs/523.pdf
- SUGGESTION: The sensitivity on the closing (downward) force exerted by the opener mechanism should be adjusted to a safe level. Consider upgrading to a door operator that also has photo cells that will automatically reverse the door if the beam of light is interrupted.
- S-4 Structure:
Water Entry- We found conditions with the lower level as it relates to water entry that we consider to be "red flags". A qualified contractor should review to determine whether these items are in need of repair. Check with the current owner or occupant to find out more about the history of water entry into the basement or crawlspace. The items we noted are below, but are not limited to:
Water entry indications
- Water stains
- Stains at cracks
- A musty odor in the lower level
- H-10 Heating:
Replace heating system- The furnace is in poor condition. While repairs could be undertaken, our recommendation is to have the unit replaced.
- H-12 Heating:
Heat not working- The furnace initially did respond to normal controls. The burners came on for 5 minutes then they abruptly shut off. We also noted a burnt electrical smell at the furnace. The pilot light also shut off. We could not determine why it would not turn on. We therefore could not determine if there is a heat source in every room.
A qualified HVAC contractor should review and make necessary repairs.
- I-8 Interior:
Safety Glass- Glass in the windows that are at floor level is not marked as safety or tempered glass. This is required to prevent injuring someone, in the event that the glass is broken. Consider replacing the glass. In some applications, it may not be desirable or cost effective to replace existing glass with new safety glass. There are some window film products available that can be installed at existing areas that may satisfy the code requirements for safety glazing. Some examples include products by 3M, Llumar and Gordon Glass. Dig deeper here for additional information about one type of window film that may help solve this issue.
- I-10 Interior:
Smoke Detector- Smoke detectors have been intentionally disconnected in the hallway. This is a safety hazard. A working detector should be installed immediately.
Effective January 1, 2023 single and multi-family homes that are still using smoke alarms with removable batteries (non-hardwired alarms) are required to install new alarms that feature 10-year non-removable, non-replaceable sealed batteries.
- I-11 Interior:
Old Smoke or Carbon Monoxide Alarms?- The Smoke alarms appear to be old. They should be replaced. Industry standards recommend changing these alarms no more than every 10 years. The alarms were inspected for location only, and not tested at the time of the inspection. We recommend installing new alarms prior to occupancy.
Effective January 1, 2023 single and multi-family homes that are still using smoke alarms with removable batteries (non-hardwired alarms) are required to install new alarms that feature 10-year non-removable, non-replaceable sealed batteries.
- I-23 Interior:
Smoke Alarm- The smoke alarm in the basement is "chirping". This suggests that the battery is dead or another defect exists with the alarm. Without a functioning alarm, there is the risk of not being notified in case of a fire or carbon monoxide event. A working detector should be installed immediately.
Effective January 1, 2023 single and multi-family homes that are still using smoke alarms with removable batteries (non-hardwired alarms) are required to install new alarms that feature 10-year non-removable, non-replaceable sealed batteries.
- I-24 Interior:
Egress? - A ladder should be installed in the basement escape window. In an emergency, the basement should be easily evacuated, if needed.
- I-25 Interior:
Fall Protection needed- The windows are a potential fall hazard at the bedroom. A child could fall out of the window. We recommend that some sort of protection be added to prevent falls. This should be done immediately.
- I-26 Interior:
Smoke and/or Carbon Monoxide Detectors missing- This home is not equipped with carbon monoxide alarms. These detectors are important safety devices. - SUGGESTION: Working detectors should be installed immediately.
Note- Effective January 1, 2023 single and multi-family homes that are still using smoke alarms with removable batteries (non-hardwired alarms) are required to install new alarms that feature 10-year non-removable, non-replaceable sealed batteries. Carbon monoxide alarms have been required since 2007.
Items Not Working
- R-7 Roofing:
The Metal flashing/crown on the chimney does NOT cover the entire top. This is leaving areas exposed to potential water intrusion. A new metal crown should be installed. Also, where the metal flashing meets the brick at the bottom, there is signs of bricks degrading at the caulk joint. This joint needs repair. A chimney contractor can make these repairs.
- R-9 Roofing:
Shingle damage- Damaged shingles were noted on the roof. These need repair to prevent roof leaks or accelerated wear. A qualified roofing contractor should make repairs.
- R-13 Roofing:
Damaged gutters- The downspouts are damaged at some areas. They should be repaired or replaced.
- GDW-6 Grounds, Drives, Walks:
Grading too high- The elevated soils and other exterior surfaces should be lowered to achieve clearance between them, and the bottom of the exterior wall cladding. Ideally, there should be about 6-8" of exposed foundation extending above the adjacent surfaces. However, in practice, this is often reduced to just a few inches. Proper grading is an important consideration when dealing with moisture entry into basements and crawl spaces. No foundation wall system is completely waterproof. When water is allowed to accumulate in the soils adjacent to the foundation walls, it will usually eventually leak through. The important thing is to keep the soils around the exterior of the foundation walls dry. If the ground around the building slopes so that surface water runs away from the building, soils close to the foundation will typically stay dry and be far less likely to leak into the basement. Pitch the slope of surfaces away from foundation. Slope should fall away from the foundation at a minimum of 1/4"/ft. for non-permeable surfaces and 1"/ft. for permeable surfaces and extend 10' away from the foundation were possible. We recommend hiring a competent landscape contractor to do this work.
- GDW-7 Grounds, Drives, Walks:
Faulty Grading- There is a negative slope at the perimeter that can cause or contribute to water intrusion. The landscaping should be changed to drain water away from home.
- GDW-8 Grounds, Drives, Walks:
Loose steps- We found loose bricks at the steps at the porch. These need repair, as they could be a fall hazard.
- GDW-10 Grounds, Drives, Walks:
Window drains?- We did not find drains in the window wells. If water enters these areas, then the window wells could flood (which could flood the lower level). Sometimes, the drains are covered with stones, leaves or other debris. Further investigation is needed to determine if drains are present. If they are not and water becomes an issue, then you should consider having drains installed. This can be a somewhat expensive undertaking.
- GDW-14 Grounds, Drives, Walks:
The walkway at the left has settled or heaved and there is a trip hazard. A qualified contractor should make repairs to prevent an injury.
- GDW-15 Grounds, Drives, Walks:
Trees or bushes are in contact with the exterior walls. They should be trimmed to prevent damage to the structure.
- E1-2 Exterior:
The railing on the front porch is not connected to the post. There is also peeling paint and rotted wood. These components need maintenance or replacement.
- E1-3 Exterior:
Soffit repair- Soffit/fascia is loose and damaged at the rear. This should be repaired.
- E1-4 Exterior:
Window sills are backpitched at some areas. This can promote water to run towards the building and into the wall cavity. A qualified contractor should review and make proper repairs. This may require removal and replacement of the affected sills
- E1-5 Exterior:
It appears there is no exterior sheathing on a section of wall underneath the front porch. We could partly view this through the lattice work. Air infiltration and pest entry could occur as a result of this missing sheathing. We recommend a qualified carpenter review and repair as needed.
- E1-6 Exterior:
Broken glass- Some windows have broken or cracked glass. Replacement of the glass is needed.
- E1-7 Exterior:
Screen door repair- The screen door at the front is ripped or needs repair. A qualified contractor should repair or replace the screen door.
- E1-9 Exterior:
Glass block windows at the rear have missing grout and poorly repaired joints. This is a potential leakage point. A qualified mason should repair as needed.
- E1-10 Exterior:
The electrical outlet blocking is damaged and pulling away from the wall at the rear. Repairs are needed to prevent water damage in this area.
- G-3 Garage:
Two ceiling joists in the garage have significant notches to accommodate the automatic door opener track. This has structurally compromised these Joists. A qualified carpenter should make repairs.
- G-6 Garage:
Roof System Issues Some issues were noted relative to the garage roof that will need repair by a qualified contractor. Examples of observations and defects noted during inspection include but are not limited to:
Gutters and Roof Drainage
- Gutters and downspouts have been removed
- S-3 Structure:
Vapor retarder not present or not visible- We were unable to determine whether there is a vapor retarder (barrier) where the conditioned space and the unconditioned spaces abut each other. This can cause a variety or problems, most frequently related to condensation and moisture buildup. dig deeper here for more information about vapor retarders (about a 4 minute read). An insulation contractor may provide assistance in further evaluating this.
- S-10 Structure:
Crack repairs are suspect- There is evidence of previous repair to several cracks in the foundation. Although we did not find any active leakage, the repair method that was used and the repair(s) do not appear to be a reliable method of repair.
- SUGGESTION: Ask the owner if they have any warranty papers for this repair and if they have experienced any continued leakage at this area. Consider having your own waterproofing contractor review and make necessary repairs that will include a long term warranty.
- E-2 Electric:
Electric grounding problem- We were unable to confirm that the electric system is properly grounded or bonded. This is an important feature of the system for safety. Common methods of grounding are:
- a connection to a grounded water pipe
- a connection to a ground rod or spike
- a connection to a buried wire or to the reinforcing steel in the foundation
We recommend that a qualified electrician check the bonding and grounding to make sure it meets current safety standards and repair as needed.
- E-3 Electric:
Recommend adding GFCI protection- We recommend upgrading by installing GFCI (ground fault circuit interrupter) receptacles at the exterior. They are also commonly utilized for equipment such as whirlpools, spas and pool equipment. GFCI's have two different forms: receptacles with test/reset buttons, and panel breakers, and either form is effective in protecting appropriate outlets or fixtures.
SUGGESTION: Consider upgrading unprotected receptacles in areas where GFCI protection is presently required. A qualified electrician should do the work.
- E-4 Electric:
Ungrounded receptacle- At least one outlet at some areas is not grounded. All electrical issues are considered a hazard until repaired. A qualified electrician should make all repairs that involve wiring.
- E-5 Electric:
Damaged receptacle- There is a receptacle that is damaged at the bathroom And not functional. The receptacle should be replaced. An electrician should perform this work.
- E-6 Electric:
Panel in unsafe location- The electric panel is located directly above a sump pump. This is hazardous for anybody working on the panel. The panel should not have any obstructions preventing easy access to it. Ideally, the panel would be relocated. Unfortunately, this can be quite difficult and expensive. Check with an electrician for options.
- E-7 Electric:
Missing screws- The main electric panel is missing screws at the cover. These should be installed so that the panel cover is secure.
- H-13 Heating:
Safety device bypassed- The blower compartment safety interlock switch for the furnace has been disabled. The furnace is designed to shut down when the cover for the blower compartment is removed. We find this often, but as it is related to a safety device, we recommend that it be remedied. This switch has been bypassed and removed. It should be repaired to allow the system to function as intended. An HVAC contractor should make immediate repairs.
- AC-4 Air Conditioning:
Blocked cooling fins- The cooling fins on the A/C compressor(s) are covered with debris blocking the flow of air. This can cause damage to the unit or shorten the life span. We recommend service or repair by a qualified HVAC technician.
- AC-5 Air Conditioning:
The air conditioner did not respond to the thermostat controls. The non response of the A/C could be related to the furnace failure just prior to testing the A/C. We recommend repair of the furnace before re-checking the A/C system. If it fails to respond then, a qualified technician should make repairs.
- P-4 Plumbing:
Hose faucet not working- The hose faucet at the exterior is not working. It may be shut off at the interior, or may have other problems. Check with the current owner/occupant for further information about this.
- P-5 Plumbing:
Venting problem?- There is evidence that the water heater has problems venting properly. "Spillage" of flue gases were noted at the top of the water heater. Further investigation and repair is needed.
- P-6 Plumbing:
Improper gas piping- The use of flexible gas connectors for permanent appliances is not acceptable. Flexible gas lines should never run through walls or ceilings and are only be used to connect appliances, such as dryers and ovens/ranges. This is a potential safety issue. A licensed plumber should replace the flexible gas lines with sturdy gas pipe.
- P-7 Plumbing:
The hot and cold supply lines to the water heater have flexible connector pipes. This is not good workmanship. A licensed plumber should replace these with rigid piping.
- P-8 Plumbing:
TPR problems- The Temperature and Pressure Relief (TPR) valve for the water heater has some issues. Repairs are recommended. The following problem was noted:
TPR problems
- The valve should have a 3/4" pipe extended to within 6 inches of floor for safety.
- P-10 Plumbing:
Corrugated Stainless Steel Tubing (CSST) is used for gas piping in the structure. We would expect to find rigid steel piping for gas. There are very specific requirements for installation of this type of gas piping. We found the following issues with the CSST piping.
CSST issues
- CSST is routed through a wall. A plastic sleeve is generally required to protect CSST when going through coverings or siding.
- Has the wrong hangers / strapping.
- We were unable to confirm that the CSST was bonded properly. Check with a qualified installer for proper bonding. Without proper bonding this product can get damaged when lightning strikes in the area. Damage to the gas distribution system can cause explosion.
- I-5 Interior:
Failed Insulated Glass- Several insulated glass window(s) are cloudy (bad seal) at some areas. In order to correct the cloudy appearance of the glass a replacement of the glass or the entire unit will be necessary. It appears that some of the windows suffer from "collapsed glass", which is a phenomenon that occurs in some insulated glass units. (Go here for more information about collapsed glass- What is Collapsed Glass, and Can It Be Repaired?.) A glazing contractor should be contacted for cost estimates for this work. Be aware that at times, depending on temperature, humidity, lighting, or other conditions, windows can show evidence of failed insulated glass, or not. We recommend that you have a glazing contractor review all of the windows to determine if any other windows are showing signs of failed seals prior to the end of the inspection contingency period.
- I-6 Interior:
Open stairs- The sides of the stairs are open into the main floor. This can allow someone to fall off the stairs and cause and injury. We recommend that a qualified carpenter install a proper guard rail to prevent an injury from falling.
- I-14 Interior:
Door Problems- Doors in the home have some problems that should be corrected. Repairs are needed to allow doors to operate properly. A carpenter can make repairs to the doors.
Interior Door Problems
- Door Hardware
- Rubs at top when closing
- I-15 Interior:
Window Screens- Screens are ripped at some areas. A qualified contractor should repair or replace all ripped screens to prevent insect intrusion.
- I-20 Interior:
Floor Tile problems- Floor tile at the room is damaged. The tile will need repair or replacement. -Suggestion: Check with the owner to determine if they have replacement tiles.
- I-28 Interior:
Sagging- The ceiling is sagging in the living room. This suggests that the ceiling finish (drywall or plaster) is not adequately secured to the framing (ceiling joists or trusses). While the ceiling does not appear to be on the verge of collapse, you should consider taking steps to re-secure the ceiling to the structure. This is usually done with screws with "plaster washers". A painting, carpentry or drywall contractor would be able to make this repair.
- K-2 Kitchen:
leaking faucet- The control at the kitchen sink faucet leaks when the faucet is turned on. A licensed plumber should make repairs or replace the fixture.
- K-3 Kitchen:
Damaged cabinet base- The floor of the kitchen sink cabinet is damaged. The damage appears to be from a past leak from the sink. Repairs or replacement are needed.
- K-4 Kitchen:
Corrosion- There is corrosion at the drain trap at the sink. The trap or corroded drain piping should be replaced before leakage occurs. A plumber can perform this work.
- K-6 Kitchen:
Control knobs missing/not working- Controls for the oven/range are missing. Replacement controls are needed.
- K-7 Kitchen:
Grout work is needed at the tile countertop in the kitchen. Repairs can be undertaken by a general handyman.
- K-8 Kitchen:
Microwave not working- There is no power to the outlet for the microwave oven in the kitchen. We checked the breakers in the basement at the electrical box and found no breakers were off or tripped. Therefore, we are unable to test the microwave properly. An electrician should review this outlet.
- K-9 Kitchen:
Broken drawer- There is a broken drawer in the kitchen. This needs repair or replacement by a qualified carpenter.
- B-3 Bathroom(s):
Second floor shower is missing the water activation lever. We are not able to test this shower for functional capabilities. Repairs are needed.
- B-4 Bathroom(s):
Damaged wall- The wall is damaged at the bathroom. This should be repaired.
- B-5 Bathroom(s):
Cracked tile- The floor tile at the bathroom is cracked. It needs repair or replacement. A flooring contractor should review and make repairs.
- B-7 Bathroom(s):
Window in shower- There is a window in the shower/tub area at the bathroom. This is not recommended, as water can enter the wall cavity or cause window rot issues. Use care if using this shower on a regular basis.
- B-9 Bathroom(s):
At the first floor shower, the mortar holding in the glass block windows is severely degraded. Repairs are needed in this area. Be prepared for potential, unseen water damage underneath the tile and wall area. A contractor can make repairs.
- B-12 Bathroom(s):
Tile grout- The floor tile at the bathroom has loose or missing grout. It needs repair to prevent water damage below the tile. A flooring contractor should review and make repairs.
- B-13 Bathroom(s):
Loose toilet- The toilet in the basement bathroom is loose at the floor. Repairs are needed to prevent leakage. A licensed plumber should repair or correct as needed.
- L-4 Laundry:
Dryer vent system- The dryer vent discharge is damaged. It is not functioning as intended. - SUGGESTION: The dryer vent should be repaired or replaced.
Due Diligence / Further Evaluation Required
- GD-1 General Description:
A WORD ABOUT SEVERAL ENVIRONMENTAL HAZARDS- You should be aware of several environmental hazards that may exist in a building of this age. If these areas are of concern to you we recommend that you have someone perform inspection and testing for these items.
Radon Gas? This property may have radon gas in it. Radon is a colorless, odorless radioactive gas that originates from uranium contained in a variety of soils that could be below the structure. According to the federal Environmental Protection Agency, radon has been scientifically proven to be the second leading cause of lung cancer. Radon enters the structure through joints, cracks and penetrations. Determination of radon levels that may be present in this structure can only be made with an appropriate test of 48 hours or more. Unless specifically requested, and addressed elsewhere in this report or by separate document, testing for radon is not within the scope of this inspection.
Asbestos? Given the age of this property, it may have some products in it that contain asbestos. Asbestos has been shown to cause a variety of health problems. Asbestos was used as in hundreds of products commonly used in construction. Shingles, floor coverings, ceiling tiles, duct wraps, insulation, ceiling coatings, and wallboard joint compound are but a few of these common products that often contained asbestos in years past. Determination of asbestos in any given product that may be present in this structure can only be made with a laboratory test of the material by a qualified person and laboratory. Investigation and testing for asbestos in any material is not within the scope of this inspection.
Lead Paint? In addition, indications are that this property was built prior to 1978. Prior to this year, many paint and stain products contained lead. Lead is a material that is medically harmful to human health and development, especially children. Testing or inspection for lead is outside the scope of this inspection, but only by testing can one determine the presence or absence of lead in either the interior or exterior painted or stained surfaces.
- SUGGESTION: Check with local authorities for any testing requirements. Have a qualified technician perform any tests as desired.
Older Structure note: Because of the age of this building, there will be features and systems that do not conform to present building standards. While we attempt to point out conditions that might affect health and safety as well as structural issues that may need correction, we do not warrant that all non-conforming conditions are reported. Imperfections such as sloping floors, floors and stairs that squeak, along with sticking doors are common in a building of this age. In addition, for homes built prior to the mid-1970's older cloth electrical wiring, old plumbing, asbestos, lead paint, and other unique issues may present challenges in the future.
An older building such as this will require upgrading and repair now and in the future, as all buildings do.
- GDW-2 Grounds, Drives, Walks:
The property is very flat. Providing proper drainage on flat lots can be difficult. The proper clearances from the soil to the top of the foundation and/or siding must be watched at the house, while drainage away from the building are necessary to prevent water entry problems. Frequently, a swale is created that will allow for proper drainage away from the structure. This can necessitate removing soil so that proper drainage can be maintained. A landscaping contractor can usually perform this work.
- GDW-11 Grounds, Drives, Walks:
Deck footings?- The footings for the deck posts are not visible. They may be concealed by soil, pavement, concrete, or other. If possible, you may need to investigate further to determine if proper footings are present. If the owner has records of any permits that were taken out, this may be of assistance to determine if proper footings are present.
- GDW-12 Grounds, Drives, Walks:
Deck cannot be fully evaluated- There are some concealed areas with the deck structure. As a result, this limits our inspection. We do not remove finishes or other materials to determine how areas were constructed or connected. We recommend that you check with the owner or occupant to determine if permits (and subsequent inspections) were completed. You may also find more information by contacting the local building department for permit information.
- GDW-16 Grounds, Drives, Walks:
Roots in sewer?- Because there is a large tree in the front of the building, there is the possibility that roots can get into the sewer line. Sewer blockage could occur. The tree roots may damage the foundation and/or structure of the home (if it falls). Consider trimming or removing this tree.
- S-5 Structure:
Unusual foundation- The foundation is a combination of cast in place concrete and concrete masonry units (CMU or Concrete block). The bottom 4 feet of the foundation is concrete and the upper portion is CMU. This is unusual. We could not determine why this was done (possibly done when the home was remodeled and a full basement added?). Check with the owner to find out if they have any information about this. There are signs of water entry at several areas (and may be some at concealed areas). You should expect that periodic water entry will occur at the block areas. We did not note any bowing or bulging of the walls at the visible areas.
- S-7 Structure:
The main structure is shimmed underneath steel beams. The shimming is improperly done. We recommend a qualified carpenter review and repair as needed.
- S-9 Structure:
Crack repairs, get warranty information- There is evidence of previous repair to a crack foundation. We did not find any active leakage and the repair method that was used and the repair(s) appear to be a reliable method of repair.
- SUGGESTION: Ask the owner if they have any warranty papers for this repair and if they have experienced any continued leakage at this area.
- S-11 Structure:
There appears to be a short beam that was added however it is supporting the flooring area and not a structural beam. We don't know if there is load above this portion of the floor. Additionally the steel posts appear to be bolted to the floor however it does not look like proper footings were installed under these and other steel posts. A qualified contractor should review and make recommendations if needed.
- S-12 Structure:
We noted the left and front exterior walls of the home extend out past the foundation support surface by 2 to 3 inches. We don't know if this offset compromises the wall support or not. You may want to have a qualified carpenter review and make recommendations.
- S-13 Structure:
The main steel beams and columns in the basement may have been a retrofit from the original support structure of the home. Based on the lack of proper column footings and improper shimming in some areas, this may not have been installed with a building permit and city inspections. You may want to check with the township to see if permits were issued for this work.
- H-4 Heating:
Chimney liner not visible- The furnace and or water heater vents into a chimney that is concealed from view. We recommend that you have a chimney contractor inspect this chimney liner to ensure that it is free from defects that could prevent proper venting of combustible gases. You should be aware that all chimneys venting gas fired mechanical systems should be lined with an appropriate liner. Re-lining of the chimney can be moderately expensive.
- H-6 Heating:
Supplemental heat source? There is a supplemental electric baseboard heat source at the front left bedroom. We could not determine why this was added. Check with the owner if possible to ensure that this area heats properly.
- H-8 Heating:
The rear entrance/mudroom at the right side of the home does he not have any ductwork. This is considered an unconditioned space. No heating or air conditioning in this area. Consult an HVAC technician if Heating or air is required or wanted in this area.
- H-15 Heating:
Oil Tank?- Based on the age of the home there is the possibility that an oil tank existed for the heating system. The pipes sticking out of the foundation are another indication that this is a possibility. Buried oil tanks are potentially an environmental hazard. There are companies that specialized in locating and removing oil tanks. You should contact someone for more information about this. This can be an expensive process.
- P-11 Plumbing:
Possible sump pump issue- The sump pump discharges to an unknown location. Sump pumps typically discharge to the exterior of the home where extensions or underground drains carry the water away from the foundation. We cannot inspect the underground piping and cannot determine where the sump pump discharge goes to.
If the sump pump discharges into the sewer system, this may not be acceptable. Check with the owner to determine where the sump pump discharges to.
- I-2 Interior:
Ventless Gas Fireplace- The fireplace is a ventless unit. That is, the combustion gases do not vent to the exterior. There is some controversy about whether these units are safe. Dig deeper here (about a 3 minute read) or here (also about a 3 minute read)for more information. We recommend that you have a functioning carbon monoxide detector, and that you have a window or door open slightly when operating the fireplace. Never go to sleep with the fireplace operating.
- I-9 Interior:
Leaking window?- There is evidence of water around the home window(s). We used a moisture meter and found that the area is currently dry. Note that it is difficult to determine if these stains are from past water intrusion or condensation. There could be concealed damage in the concealed wall cavity below this area. We recommend that a window or siding contractor review the window to determine if any repairs are needed.
- I-19 Interior:
Ventless Gas Fireplace- The fireplace is a ventless unit. That is, the combustion gases do not vent to the exterior. There is some controversy about whether these units are safe. Dig deeper here (about a 3 minute read) or here (about a 5 minute read) for more information. We recommend that you have a functioning carbon monoxide detector, and that you have a window or door open slightly when operating the fireplace. Never go to sleep with the fireplace operating.
- I-21 Interior:
Stains- There is evidence of prior leakage at the ceiling in the kitchen. We tested this area for moisture and found that it is dry. Check with the current owner/occupant for further information about this issue. Be aware that there could be concealed damage there. We cannot determine the extent of any concealed damage.
- SS-3 Sewer Survey:
Sewer survey- We performed your sewer survey and discovered that there are low spots (bellies) in the sewer. Low spots indicate that some settling of the sewer line has occurred and will cause some water to remain in the sewer but are often of no big concern. The sewer will need periodic cleaning and scanning to ensure that the bellies are not getting worse. It is difficult to determine if continuing settling will occur. Note that since all or part of the sewer is under water, we cannot determine the condition of the sewer at those locations. Cleaning may reveal problems that we cannot determine. If cleaning is undertaken, we recommend that the sewer be re-surveyed to determine the condition.
