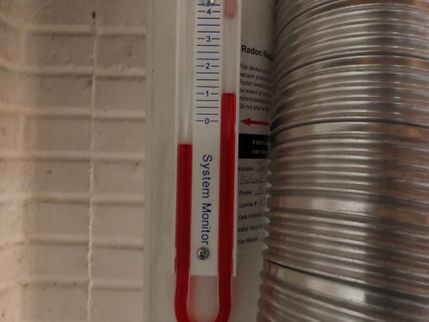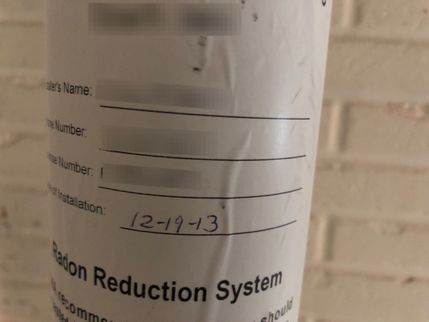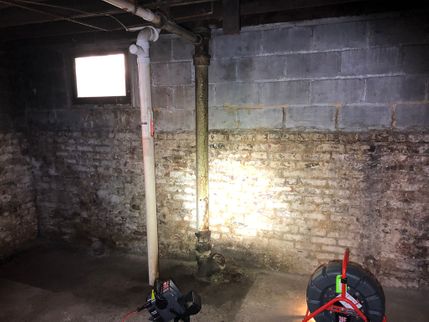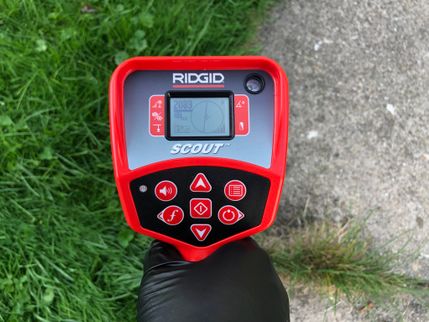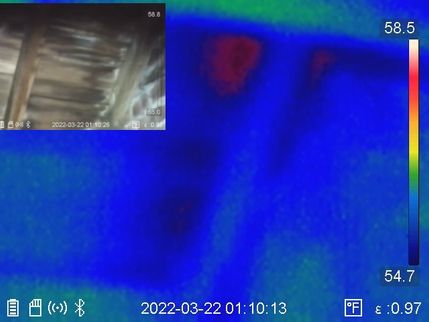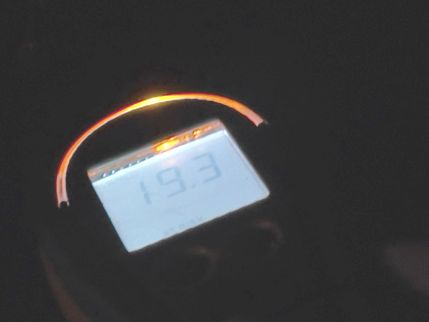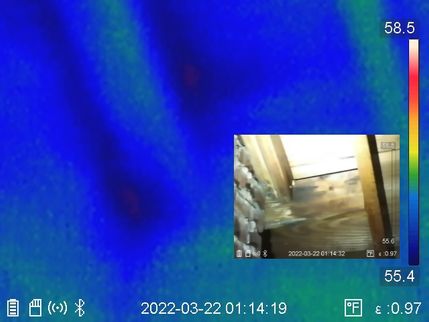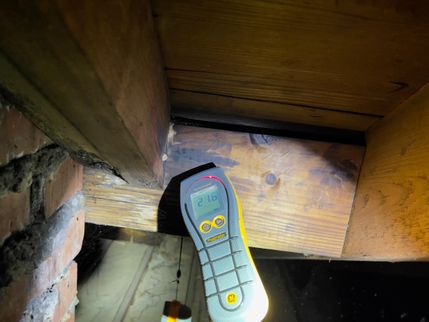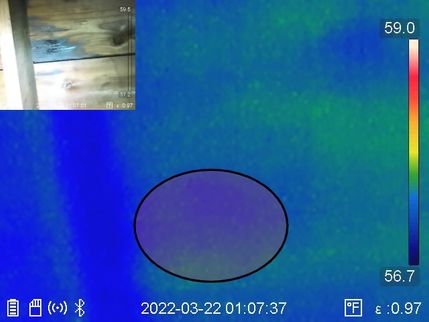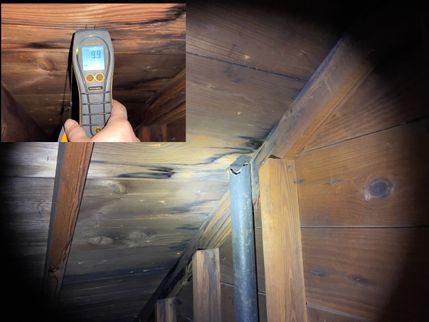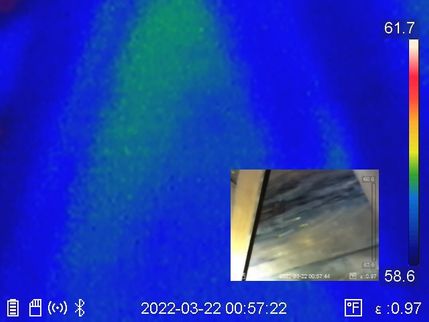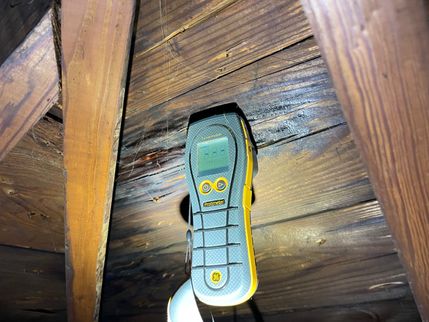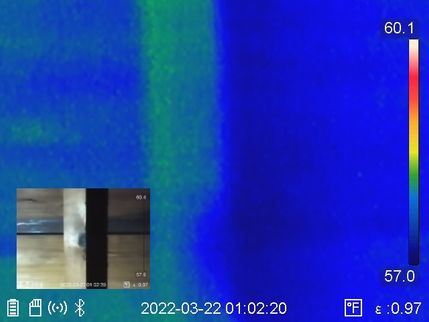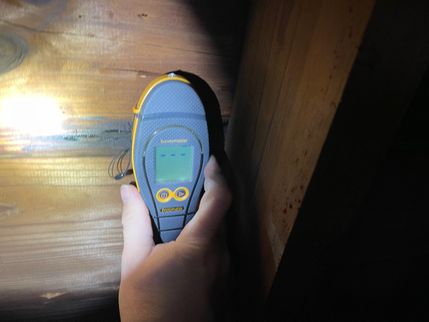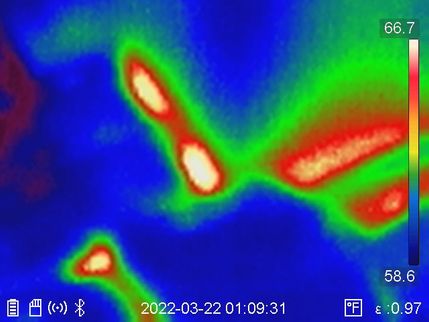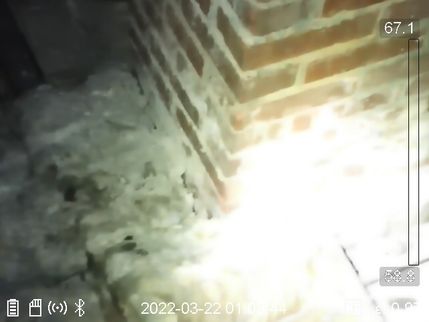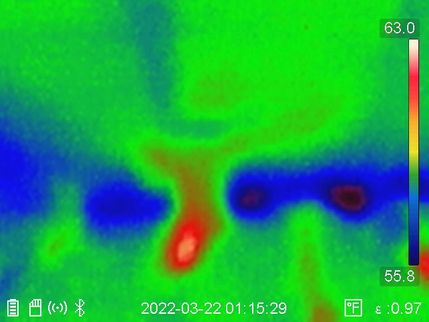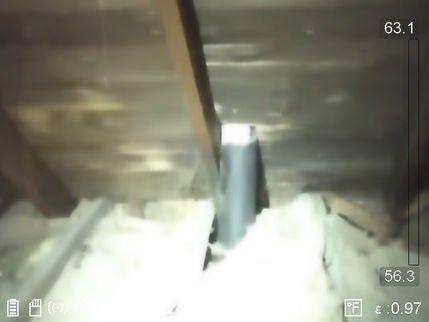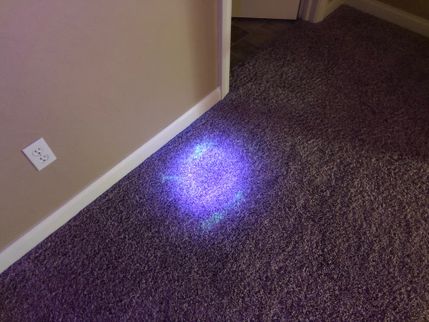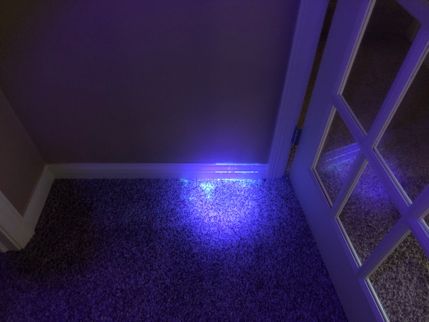The Scope and Purpose of a Home Inspection
Purchasing property involves risk
The purpose of a home inspection is to help reduce the risk associated with the purchase of a structure by providing a professional opinion about the overall condition of the structure. A home inspection is a limited visual inspection and it cannot eliminate this risk. Some homes present more risks than others. We cannot control this, but we try to help educate you about what we don’t know during the inspection process. This is more difficult to convey in a report and one of many reasons why we recommend that you attend the inspection.
A home inspection is not an insurance policy
This report does not substitute for or serve as a warranty or guarantee of any kind. Home warranties can be purchased separately from insuring firms that provide this service.
A home inspection is visual and not destructive
The descriptions and observations in this report are based on a visual inspection of the structure. We inspect the aspects of the structure that can be viewed without dismantling, damaging or disfiguring the structure and without moving furniture and interior furnishings. Areas that are concealed, hidden or inaccessible to view are not covered by this inspection. Some systems cannot be tested during this inspection as testing risks damaging the building. For example, overflow drains on bathtubs are generally not tested because if they were found to be leaking they could damage the finishes below. Our procedures involve non-invasive investigation and non-destructive testing which will limit the scope of the inspection.
This is not an inspection for code compliance
This inspection and report are not intended for city / local code compliance. During the construction process structures are inspected for code compliance by municipal inspectors. Framing is open at this time and conditions can be fully viewed. Framing is not open during inspections of finished homes, and this limits the inspection. All houses fall out of code compliance shortly after they are built, as the codes continually change. National codes are augmented at least every three years for all of the varying disciplines. Municipalities can choose to adopt and phase in sections of the codes on their own timetables. There are generally no requirements to bring older homes into compliance unless substantial renovation is being done.
This is just our opinion
Construction techniques and standards vary. There is no one way to build a house or install a system in a house. The observations in this report are the opinions of the home inspector. Other inspectors and contractors are likely to have some differing opinions. You are welcome to seek opinions from other professionals.
The scope of this inspection
This inspection will include the following systems: exterior, roof, structure, drainage, foundation, attic, interior, plumbing, electrical and heating. The evaluation will be based on limited observations that are primarily visual and non-invasive. This inspection and report are not intended to be technically exhaustive.
Your expectations
The overall goal of a home inspection is to help ensure that your expectations are appropriate with the house you are proposing to buy. To this end we assist with discovery by showing and documenting observations during the home inspection. This should not be mistaken for a technically exhaustive inspection designed to uncover every defect with a building. Such inspections are available but they are generally cost-prohibitive to most homebuyers.
Your participation is requested
Your presence is requested during this inspection. A written report will not substitute for all the possible information that can be conveyed verbally by a shared visual observation of the conditions of the property.
How to Read This Report
Getting the Information to You
This report is designed to deliver important and technical information in a way that is easy for anyone to access and understand. If you are in a hurry, you can take a quick look at our "Summary Page” and quickly get critical information for important decision making. However, we strongly recommend that you take the time to read the full Report, which includes digital photographs, captions, diagrams, descriptions, videos and hot links to additional information.
The best way to get the layers of information that are presented in this report is to read your report online, which will allow you to expand your learning about your house. You will notice some words or series of words highlighted in blue and underlined – clicking on these will provide you with a link to additional information.
This report can also be printed on paper or to a PDF document.
Chapters and Sections
This report is divided into chapters that parcel the home into logical inspection components. Each chapter is broken into sections that relate to a specific system or component of the home. You can navigate between chapters with the click of a button on the left side margin.
Most sections will contain some descriptive information done in black font. Observation narrative, done in colored boxes, will be included if a system or component is found to be significantly deficient in some way or if we wish to provide helpful additional information about the system or the scope of our inspection. If a system or component of the home was deemed to be in satisfactory or serviceable condition, there may be no narrative observation comments in that section and it may simply say “tested,” or “inspected.”
Observation Labels
All narrative observations are colored, numbered and labeled to help you find, refer to, and understand the severity of the observation. The comments will be shown in order of most severe to information. Observation colors and labels used in this report are:
- Disclaimer:Usually items that are not inspected are difficult to access, obstructed, or not part of a standard inspection. Due diligence may be needed.
- Major Concern:Repair items that may cost significant money to correct now or in the near future, items that require immediate attention to prevent additional damage, or eliminate safety hazards.
- Repair:Repair and safety items noted during inspection. These are items with material failure, incomplete/incorrect installation, or have potential health and safety concerns.
- Maintenance:These are repair items that should be considered "routine home ownership items," such as servicing the furnace, cleaning the gutters or changing the air filters in the furnace.
- Monitor:Items that should be watched to see if correction may be needed in the future.
- Due Diligence:Observation that may require further investigation to determine the severity and / or urgency of repair. Consultation with contractors or local municipalities may be needed.
- Budget:A repair that may be deferred for some time but should be on the radar for repair or replacement in the near future.
- **INFO NOTE**:Refers to aside information and /or any elaborating on how components or systems work.
- **IMPROVEMENT**:Observations that are not necessarily defects, but which could be improved for safety, efficiency, or reliability reasons.
- Efficiency:Denotes observations that are needed to make the home more energy efficient.This category typically includes windows and insulation. Other items, such as lighting and appliances, are not inspected for their energy status but may an improvement comment.
- Description:Detailed description of various aspects of the property noted during the inspection.
Summary Page
The Summary Page is designed as a bulleted overview of all the observations noted during inspection. This helpful overview is not a substitution for reading the entire inspection report. The entire report must be read to get a complete understanding of this inspection report as the Summary Page does not include photographs or photo captions.
Summary
Major Concerns
- GC-4 General Comments:
THIS IS NOT YOUR INSPECTION REPORT. This report is for demonstration purposes only. Photos used are taken from various inspections already completed. No indication of where the photos should be submitted. Any detailed information will be redacted.
- RFG2-6 Roof, Flashing, & Gutters:
The roofing material on this home is done in an architectural grade composition shingle. These shingles are often rated as 30 years shingles, though I find in practice 18-22 years is more realistic depending on the quality of the installation, the amount of exposure and the pitch of the roof. The roof looks to be done as an overlay, meaning there is another layer of shingles below the existing layer. In general, overlays have less predictable service life. They can suffer from inadequate nailing and inadequate flashings if not carefully installed. These can lead to premature leaks, nail pops and failure. They tend to break down more quickly as well, due to heat build-up and the shingles will often cup and prevent water from shedding reliably. This can create leaks even the the field of the roof. During inspection, red flags were found that indicate active failure as well as cupping shingles and poor installation techniques. I recommend additional inspection of the roof by a licensed roofing contractor. Repair or replace as recommended. Given the visible condition of the installation, I would expect the need for a complete roof tear off and replacement. Examples of specific observations noted during inspection include:
- HVAC1-11 Heating, Ventilation, & Air Conditioning:
Old white insulation / tape was noted on the heating ductwork. This product may contain asbestos. Asbestos testing is beyond the scope of this inspection. Asbestos fibers can pose a health risk if occupants get exposed to airborne particulate from this material. Please note that most buildings from this era have building materials that contain asbestos. Consult with an asbestos remediation specialist as desired for more information about identifying, removing or encapsulating asbestos-containing materials.
- P2-5 Plumbing:
Leaky waste plumbing was noted. Any plumbing leaks can cause microbial growth and water damage to the structure and other components in the area of the leak. This requires immediate repair. Hire a licensed plumbing contractor to further evaluate and repair these pipes.
Location(s):
- ES1-6 Electric Service:
A Federal Pacific Electric Stab Lok brand electric panel was noted. This is an obsolete brand of panel with a reputation for failing and malfunctioning breakers. Some electricians and many home owners will claim that the panel has, "worked fine to date," but this is anecdotal evidence. Stab Lok electric panels are at greater risk of electrical fire and statistically less safe than any new electric panel. I recommend additional inspection of this electrical service by a licensed electrical contractor; updating this panel is recommended for improved reliability and safety.
- I-3 Interior:
Localized microbial growth were noted on the wall finishes. This is a red flag indicating prior leakage / water problems. Inquire with the seller for additional information about how this got wet so you can better understand the level of risk and repairs that could be needed here. Eagle's Nest Inspections can collect a sample and send to a laboratory if confirmation is needed. Have any microbial growth cleaned up as needed.
Location(s):
- I-4 Interior:
Signs of an active leak were found in the powder bathroom ceiling. I recommend additional inspection by a qualified contractor. Diagnose and repair the source of the leak and repair finishes as needed.
- I-7 Interior:
Mold like substances were noted on the wall below the kitchen sink. Testing at the time of inspection indicated that this wall is wet. This is likely from an active plumbing leak. Hire a licensed plumber to further evaluate and repair the leak. Then repair and remediate all water damaged finishes as needed. Please note that this condition risks additional concealed damage.
- OS-8 Optional Systems/Testings:
Indications of a roof leak around the chimney are evident by the staining on the rafters/sheathing. Additional staining/damage is noted on the insulation below this area. This is also observed with the IR camera and a moisture meter. This would typically be due to poor or missing flashing. Roof tar is observed at the base of the chimney (photo is not taken). Have a qualified roofer evaluate and repair the flashing around the chimney as needed.
Repairs
- RFG2-1 Roof, Flashing, & Gutters:
The disconnected downspout requires immediate repair to prevent water damage to the side of the building.
- RFG2-5 Roof, Flashing, & Gutters:
Roof Repairs Needed. The roofing material on this building is a new dimensional or architectural grade shingle. These are often rated as 35-year shingles. In practice, as a roof assembly, I find these last closer to 18-22 years depending on the quality of the installation, the steepness of the roof and the amount of exposure. The installation appears neat and professional but a few repairs are needed. Please note that roofs are an assembly and require regular maintenance to keep them performing reliably. Examples of specific observations noted during inspection include:
Recommendation
Hire a licensed roofing contractor to further evaluate and repair the roof to ensure reliable performance.
- HVAC1-1 Heating, Ventilation, & Air Conditioning:
The furnace exhaust vent does not have adequate clearances from combustible materials - single wall vent like this requires a 6 inch clearance from combustible materials and should not pass through finishes or be in attics. Only insulated B-vent should pass through wall and ceiling finishes or attics. This is a safety hazard. Hire a qualified heating contractor to further evaluate and repair.
- HVAC1-10 Heating, Ventilation, & Air Conditioning:
A heating duct is opening into the garage. This is not recommended and could be a safety hazard as it could pose a breach in the fire separation and it could allow pollutants from the garage to get into the house. Have this further evaluated and repaired as recommended by a qualified contractor.
- P2-7 Plumbing:
The toilet in the 2nd floor undefined lower level bathroom has not been caulked to the floor. Caulking the toilet to the floor is recommended and even required though opinions on this can vary. Caulk the toilet to the floor, but leaving a gap on the back of the toilet that remains un-caulked so if the toilet leaks, water has an escape route. The biggest risk of not caulking the toilet to the floor is that the toilet can become loose which is the biggest problem here. Repair as recommended by a licensed plumber.
- P2-10 Plumbing:
The discharge tube for the water heater relief valve is installed too high off the ground. Discharge tubes should always terminate by pointing toward the ground to eliminate a scald hazard and should terminate between 6-inches and 24-inches (UPC) off the ground, though specific requirements can vary by manufacturer and jurisdiction. Ideally, the discharge tube for a relief valve:
- Terminates to an exterior location or above a drain, though this is not always possible
- Slopes to drain to prevent water pooling inside the discharge tube
- Is not made from pipe with an inside diameter less than 3/4 on an inch
- Terminates to a visible location that can be monitored for leaks and discharges
- Does not have a threaded termination point which would prevent accidental capping of this important discharge
- Does not terminate into a drain pan
I recommend having this relief valve discharge tube further investigated and repaired as recommended by a licensed plumber.
- FSD-1 Fuel Storage and Distribution:
New requirements for bonding CSST gas piping systems to the grounding conductor of the building's electrical system, to reduce the possibility of damage by lightning strikes by reducing the electrical potential between metallic objects and building systems, including gas distribution. The bonding connection for the CSST was not found. Further evaluation and repair by a qualified electrician or CSST installer is recommended.
- ES1-3 Electric Service:
Double tap neutrals on the neutral bar(s). Neutrals should be one conductor to one screw terminal. Recommend an electrician separate neutral conductors as needed.
- ES1-4 Electric Service:
Undersized wire(s) to breaker(s)/fuse(s). The fuses/breakers are designed to prevent the wires from burning up in over-current situations. Have a qualified electrician check and replace all breaker(s) with smaller amp breakers if possible as needed. If the supported equipment requires a larger breaker, new wiring should be used for that sized breaker.
- ES1-5 Electric Service:
Double Double tap breakers are noted inside the electrical panel. And then you can either leave as is
- ES1-7 Electric Service:
The wiring to the sub-panel requires repair. This is a modern 4-wire feed. Sub-panel(s) do(es) not have grounds and neutrals separated and isolated. This can cause shocks if a problem develops on the neutral and electricity can flow on the ground. Recommend a qualified electrician make repairs as needed.
- EDFW-1 Electric Distribution and Finish Wiring:
Overall, numerous defects and red flags were noted in the wiring system throughout the house indicating unreliable and incomplete wiring practices. I recommend additional inspection and repair of the entire wiring system by a licensed electrical contractor as additional repairs could be needed that are latent or concealed. This should be considered urgent for safety reasons. Examples of observations and defects found during the inspection are included in the Electric chapter as repair items and also include:
Old Wiring/Receptacle Defects
- Open ground receptacles
- Loose receptacles
- Cover plates not installed on Receptacles, Switches, or Junction Boxes
- Open air junctions
- Wires not secured
- Wires not protected
- EDFW-2 Electric Distribution and Finish Wiring:
Tester shows reversed polarity (hot and neutrals are swapped). Reversed polarity can cause possible shock. Certain appliances may be polarity sensitive and not function correctly. Have a qualified electrician correct wire polarity to help prevent possible shocks.
Location(s): Attic
- EDFW-3 Electric Distribution and Finish Wiring:
(Multiple) Receptacle(s) have open grounds. An open ground is often a case of never connecting a ground to the receptacle or a loose/disconnected junction. Have a qualified electrician connect the ground conductor if possible. If grounded conductor does not exist, recommend replacing 3 prong outlets with two prong outlets for ungrounded circuits.
Location(s): Bedroom - Front
- EDFW-4 Electric Distribution and Finish Wiring:
Outlets have burn marks on them. This indicates arcing or an over-current situation occurred that heated up the outlet. Replace outlets as needed. If the burn marks come back, have an electrician evaluate the circuit if needed.
Location(s):
- EDFW-5 Electric Distribution and Finish Wiring:
No GFCI's are present in the house the time of inspection. Areas were GFCI's are required or on the kitchen counter tops garages and mail the source that's inside the within 6 feet of water. Recommend having GFCI's installed for electrical protection from shocks. While this may be considered an upgrade, It is recommended for improved safety.
- SB-2 Structure and Basement:
The floor joists have been over-notched. The notching looks to be more than 1/3 of the joist depth, which risks damaging the joist. Notches are allowed on the ends of joists but not in the middle span. I recommend additional inspection and repair of the over-notched floor joist. Repair by heading off or sister as recommended by a qualified general contractor.
- SB-3 Structure and Basement:
Possible termite damage is noted on rim board(s). Damaged floor joist may not have full structural integrity. Have a termite inspector verify if there is active termites or not. Further evaluation and repair by a qualified carpenter may be needed depending on the severity of damage if needed.
Location(s): Back
- SB-4 Structure and Basement:
Water stains were noted on some of the basement finishes indicating the basement has experienced prior basement moisture control problems. Inquire with the seller for a history of moisture intrusion and make all repairs to exterior drainage as recommended in this report as this will reduce the chances of basement moisture. Additional basement water proofing may be needed. The scope and urgency of additional repairs has a great deal to do with your plans and expectations for this space. The space was dry at the time of inspection, but conditions can change seasonally.
- A-1 Attic:
The attic ridge vent looks to be blocked. Attic ventilation is important to keep the home cool during summer months and to inhibit condensation problems during the winter months. Un-block all obstructed vents. This may need to be completed by a qualified carpenter or roofer. A new ridge vent may be needed.
- FC4-2 Fireplaces & Chimneys:
The masonry chimney is missing a reliable concrete cap and just has a mortar or cement wash to shed water. This is less reliable than a cap and can lead to premature water entry and water damage of the masonry. I recommend having this chimney further investigated and repaired as recommended by a qualified chimney sweep or mason.
- FC4-3 Fireplaces & Chimneys:
This house has an older gas log fireplace. This is not a very energy efficient unit. The pilot light was out during inspection and the unit was dirty and inoperative. Have this unit serviced and repaired or updated as recommended by a specialist.
- ESDW-1 Exterior Siding, Doors and Windows:
Localized siding repairs are needed to the exterior. Hire a licensed general contractor to further evaluate and repair all damaged siding as needed. Examples of observations noted during inspection include:
- G2-1 Garage:
An unprotected opening was found in the garage wall finishes. This should be repaired to complete the fire separation between the house and the garage. Large holes should be repaired with the proper sheetrock materials. Small holes and openings should be sealed with mud or high temperature of "fire stop" caulking. Openings with doors should employ listed fire-rated doors.
- I-2 Interior:
Window pane(s) is cracked. Cracked glass can reduce thermal efficiency. Replace the glass as needed.
Location(s): Kitchen, Living Room
- I-5 Interior:
Carpet is installed in the bathroom(s). Carpet can retain any moisture. The extra moisture may cause damage to the structure or cause possible microbial growth. Remove any carpeting in the bathroom(s) as desired.
Location(s): Bathroom - Hallway
- LH-1 Landscaping & Hardscaping:
Downspouts are discharging adjacent to the foundation. This can cause foundation settlement or crawl space moisture problems. Make sure all downspouts discharge into a proper tight-line system that diverts water at least 5 feet away from the foundation.
- LH-2 Landscaping & Hardscaping:
The grade of the yard is slopping toward the building - see front. Standards recommend a quarter inch / foot slope away from the building or better to prevent water draining toward the house. Over time, negative grading, as this is often called, can lead to moisture and even structural problems with the house. Have this repaired as feasible by a qualified contractor. Often, a swale is used to create a low point away from the house into which water can be diverted away from and around the building.
- V-1 Ventilation:
Bathroom vent fan(s) terminate improperly in the attic. This can create excessive moisture build up. Have a qualified carpenter or roofer route the duct to terminate to the exterior. Going through the gable or roof are the preferred methods.
Location(s): Bathroom - Hallway
- V-2 Ventilation:
Flexible vinyl/foil mylar dryer exhaust duct is noted. This type of exhaust duct can get pinch points, sags, or crushed which can become lint collection points. Installation of a smooth wall rigid duct or semi-flexible aluminum (for short runs) is recommended.
- A3-4 Appliances:
An anti-tip device is needed to prevent this range from tipping during operation of the oven door. This is a small clip that secured the back adjustable feet of the range to the floor.
- OS-7 Optional Systems/Testings:
Moisture staining is showing possible leak when checked with IR camera and moisture meter. The IR camera did not have a significant difference, however the moisture meter is showing slight elevation in moisture content. Further evaluation and repair by a qualified roofer may be needed.
Monitors
- P2-4 Plumbing:
"S Traps" were noted below some of the sinks. S traps are no longer installed. S traps can allow the trapped water to be siphoned out and sewer/septic gases can enter the living spaces through the drains. If this happens slowly fill the drains to block the gases. If this happens frequently, call a plumber to evaluate the system.
Location(s):
- SB-1 Structure and Basement:
Small cracks were noted in the foundation. The purpose of the foundation is to connect the weight of the building to well-compacted soils below the house so that the house does not move or settle. Concrete cracking can indicate poorly compacted soils below the house which could require a repair, but small cracks such as these can also be a sign of routine concrete shrinkage. It is not possible to determine or verify the cause of these cracks during a visual inspection. The easiest way to prevent on-going settlement in buildings is by controlling roof runoff and site drainage to promote dry soils around the foundation; wet soils do not bear weight well. This will also help to prevent basement moisture problems. Here's a tool that can help monitor cracks. If continued movement is noted, further evaluation by a foundation specialist or qualified contractor to determine an accurate scope and urgency for repair to ensure a reliable connection between the foundation and well-compacted, weight-bearing soils.
- ESDW-3 Exterior Siding, Doors and Windows:
This building has no eaves. Keeping gutters clean, draining well and not leaking is important for a building with this design as gutter leaks can run down the siding and cause water damage. Expect the need for more vigilant maintenance for exposed sections of the building.
- OS-6 Optional Systems/Testings:
Moisture stains are noted on the roof sheathing/rafters. When checked with an IR camera & moisture meter it showed dry at the time of evaluation. Monitor for additional leaks and have a qualified roofer make repairs if needed.
Budgets
- GC-3 General Comments:
Here's a helpful link to help determine the repair cost for the items listed in this report.
- HVAC1-2 Heating, Ventilation, & Air Conditioning:
AC unit is nearing or exceeded it's expected useful service life. Recommend budgeting for eventual repair or replacement. Having the unit serviced by a HVAC technician can help prolong it's life.
- HVAC1-4 Heating, Ventilation, & Air Conditioning:
Refrigerant type is R-22. R-22 is rumored to no longer be made in the near future. This is an indication of an older A/C unit. Price of R-22 may increase as the demand goes up. Depending on the age of the unit, it may be more feasible to replace the unit. For more information about the R-22 Phase Out click here: https://bit.ly/31Zwlfw
- P2-9 Plumbing:
The water heater(s) is nearing or exceeded it's expected service life. The average life of these water heaters is statistically 8-12 years though in practice, they can vary widely between 6-30 years depending on water quality, maintenance schedule (such as frequency of flushing the tank and replacing sacrificial anodes), or having a water filtration/softener system installed. Budget to replace this water heater at any time.
- A3-1 Appliances:
The refrigerator is nearing or exceeded it's expected service life. Repairs may be expected. Budget for eventual replacement.
The Full Inspection Report
General Comments
Building Characteristics, Conditions and Limitations
Type of Building : Single Family (1 story with Basement)
Approximate Square Footage: More than 5000
The approximate square footage listed here is rounded to the nearest hundred and is listed as a courtesy and is based off of public records and disclosure. An evaluation of square footage of the buildings and property lines is beyond the scope of this inspection.
Approximate Year of Original Construction: 1987
Unless the wiring in the building has been fully updated, this building likely has wiring that predates the late 1980's. Branch circuit wiring installed in buildings built prior to the late 1980s is typically rated for a maximum temperature of only 60 degrees Celsius. This includes non-metallic sheathed (Romex) wiring, and both BX and AC metal-clad flexible wiring. Knob and tube wiring, typically installed in homes built prior to 1950, may be rated for even lower maximum temperatures. Newer electric fixtures including lighting and fans typically require wiring rated for 90 degrees Celsius. Connecting newer fixtures to older, 60-degree-rated wiring is a potential fire hazard. Repairs for such conditions may involve replacing the last few feet of wiring to newer fixtures with new 90-degree-rated wire, and installing a junction box to join the old and new wiring. It is beyond the scope of this inspection to determine if any such incompatible components are installed. Based on the age of this building, be aware that such components may be present.
In 1978, federal laws were passed to prohibit use of lead and asbestos in building materials. Manufacturers of building materials were allowed to sell existing stocks of materials that were manufactured with lead and asbestos, so even buildings constructed as late as the mid-1980's could possibly contain lead or asbestos. Identification and testing for lead and asbestos and other environmental testing is beyond the scope of this home inspection. Eagle's Nest Inspections can do some testing for an additional fee. If you wish to seek additional information, Contacting an environmental lab or industrial hygienist maybe be desired. .
Present at the Inspection: Buyer(s), Buyer's Agent
Occupancy: Unoccupied
Animals Present: Dog(s) no problem
Weather during the inspection: Snow
Approximate temperature during the inspection: Hot (81ºF or greater)
Ground/Soil surface conditions: Dry
Timeline Slides: General
General Timeline - These Guides are approximately when items started and may still be in use today.
Please note that snow and ice will limit the scope of the inspection. Typically, a visual inspection of the roof and grounds on the outside of the house is severely limited when snow and ice are present.
THIS IS NOT YOUR INSPECTION REPORT. This report is for demonstration purposes only. Photos used are taken from various inspections already completed. No indication of where the photos should be submitted. Any detailed information will be redacted.
Here's a helpful link to help determine the repair cost for the items listed in this report.
This house was vacant / unoccupied at the time of inspection. Vacant and unoccupied houses present unique challenges for home inspection, especially the piping and wiring systems which have not be subject to regular use prior to the inspection. While these systems can be tested during inspection, this one-time test is different than regular use and it is difficult to know how these systems will respond to regular use after the inspection. For example, septic systems may initially function and then fail under regular daily use. Plumbing traps may operate with no signs of leaks and then let go when being actively used for a few days. Shower pans may only leak when someone is standing in the shower and taking a shower. Seals for plumbing fixtures can dry up and leak when not is use. Sewer lines with roots may allow water flow, but then fail when waste and tissue are flushed; it can take a few days for that to backup. Please understand we are trying our best to look for clues of past or existing problems to paint a realistic best-guess as to the reliability of these systems during inspection.
Roof, Flashing, & Gutters
Gutters and Downspouts
Gutter and Downspout Materials: Aluminum
The disconnected downspout requires immediate repair to prevent water damage to the side of the building.
Roof Materials
Method of Roof Inspection: Walked on roof
Roof Style: Gable
Roof Covering Materials: Asphalt / Fiberglass (Architectural grade composition shingle)
Approximate Age of Roof Covering: 0-5 Years
Overlay Roof: Yes - Red Flags Noted
From the 2015 IRC R908.3.1 Roof Re-Cover
The installation of a new roof covering over an existing roof covering shall be permitted where any of the following conditions occur:
1. Where the new roof covering is installed in accordance with the roof covering manufacturer's approved instructions
2. Complete and separate roofing systems, such as standing-seam metal roof systems, that are designed to transmit the roof loads directly to the building's structural system and do not rely on existing roofs and roof coverings for support, shall not require the removal of existing roof coverings.
3. Metal panel, metal shingle and concrete and clay tile roof coverings shall be permitted to be installed over existing wood shake roofs where applied in accordance with Section R908.4.
4. The application of a new protective coating over an existing spray polyurethane foam roofing system shall be permitted without tear-off of existing roof coverings.
R908.3.1.1 Roof Re-Cover Not Allowed
A roof recover shall not be permitted where any of the following conditions occur:
1. Where the existing roof or roof covering is water soaked or has deteriorated to the point that the existing roof or roof covering is not adequate as a base for additional roofing.
2. Where the existing roof covering is slate, clay, cement or asbestos-cement tile.
3. Where the existing roof has two or more applications of any type of roof covering.
Roof was viewed from the eaves/ladder due to:
Roof Inspection Limitations
- Too Steep
- Excessive Height
Roof is inspected with a camera on an extension pole. This is a very limited option but the only accessible way to see more of the roof. Multiple pictures are taken and reviewed. Not all pictures, if any, will end up in the report.
The roofing material on this home is done in an architectural grade composition shingle. These shingles are often rated as 30 years shingles, though I find in practice 18-22 years is more realistic depending on the quality of the installation, the amount of exposure and the pitch of the roof. The roof looks to be done as an overlay, meaning there is another layer of shingles below the existing layer. In general, overlays have less predictable service life. They can suffer from inadequate nailing and inadequate flashings if not carefully installed. These can lead to premature leaks, nail pops and failure. They tend to break down more quickly as well, due to heat build-up and the shingles will often cup and prevent water from shedding reliably. This can create leaks even the the field of the roof. During inspection, red flags were found that indicate active failure as well as cupping shingles and poor installation techniques. I recommend additional inspection of the roof by a licensed roofing contractor. Repair or replace as recommended. Given the visible condition of the installation, I would expect the need for a complete roof tear off and replacement. Examples of specific observations noted during inspection include:
Roof Repairs Needed. The roofing material on this building is a new dimensional or architectural grade shingle. These are often rated as 35-year shingles. In practice, as a roof assembly, I find these last closer to 18-22 years depending on the quality of the installation, the steepness of the roof and the amount of exposure. The installation appears neat and professional but a few repairs are needed. Please note that roofs are an assembly and require regular maintenance to keep them performing reliably. Examples of specific observations noted during inspection include:
Recommendation
Hire a licensed roofing contractor to further evaluate and repair the roof to ensure reliable performance.
Heating, Ventilation, & Air Conditioning
Heating System
Energy Source: Natural gas
Heating Method: Gas forced air furnace
This house has a gas forced air furnace. A critical component to all combustion heating equipment is the heat exchanger. This is the welded metal assembly inside the furnace that contains the products of combustion so that moisture, carbon monoxide and other products of combustion do not mix with interior air and get safely vented to the exterior. Heat exchangers on modern furnaces have an average life expectancy of 15-20 years. Unfortunately, heat exchangers are concealed inside the heating equipment; they are not visible and specifically excluded from a home inspection. Cracks in heat exchangers may be concealed and can pose a potential safety hazard.
Manufacturer: Amana
Capacity: 125,000 btu'ss
Estimated Age: 2022
Last Service Record: Recent Service Records Noted
This photo shows the most recent service records found on the heating equipment during inspection.
Vents and Flues
The furnace exhaust vent does not have adequate clearances from combustible materials - single wall vent like this requires a 6 inch clearance from combustible materials and should not pass through finishes or be in attics. Only insulated B-vent should pass through wall and ceiling finishes or attics. This is a safety hazard. Hire a qualified heating contractor to further evaluate and repair.
Cooling Systems and Heat Pumps
Air Conditioning / Heat Pump: Air Conditioning Present
The following list is a minimum set of requirements to be expected of heat pump or air conditioning servicing. I provide these as a courtesy to show they types of check-ups that should be expected from a professional servicing.
- Check compressor efficiency
- Check refrigerant level
- Clean the condenser coil
- Change or clean air filters
- Inspect contactors and wiring
- Inspect drive-sheaves, pulleys and belts
- Check and adjust for proper air flow
- Clean the blower motor as needed
- Lubricate all motors and shaft bearings
- Check, calibrate and program the thermostats and be sure the thermostat has adequate batteries as needed
- Check unit smoke detector, clean filter if applicable
- Check safety disconnect, laser-temp -- check across contacts
Manufacturer: York
System Type: Air Source
Size: 3 Tons
Estimated Age: .2005
Refrigerant Type: R22
Manufacturer Max Breaker Size(s): 25 Amp
The air condition system and condensate control system could not be tested during inspection. Outdoor temperatures should exceed 65 degrees F for at least 24-hours or the air conditioning equipment can be damaged by testing. Have this system(s) serviced and inspected by a qualified HVAC technician prior to the next cooling season.
Cooling systems over 15 years old should be serviced by a qualified HVAC technician. When serviced annually, the life of the components and furnace can be extended.
Data plate has faded or worn off. Unable to collect information about the age, size, refrigerant, or max breaker size. Check with the seller about any information (including service records) they may have on the A/C unit. A/C unit(s) information is not submitted for RecallChek.
AC unit is nearing or exceeded it's expected useful service life. Recommend budgeting for eventual repair or replacement. Having the unit serviced by a HVAC technician can help prolong it's life.
Refrigerant type is R-22. R-22 is rumored to no longer be made in the near future. This is an indication of an older A/C unit. Price of R-22 may increase as the demand goes up. Depending on the age of the unit, it may be more feasible to replace the unit. For more information about the R-22 Phase Out click here: https://bit.ly/31Zwlfw
Thermostat(s)
Location(s): Hallway
Settings at Start of Inspection: Heat On, 69ºF
Heat Functioning Temperature(s): 121ºF-125ºF
Cool Functional Temperature Differential: 14ºF-18ºF
Installation of a newer smart thermostat may be desired. Smart thermostats can help reduce the cost of operating the heating or cooling and can usually be controlled by a smart phone (if WiFi is present).
Air Filters
Filter Type(s): Pleated - High Efficiency
Filter Location(s): Next to the furnace
Filter Sizes: 16x25x5
A general guide to furnace replacement schedule is:
- 1 & 2 inch filters should be replaced 1-3 months
- 3 & 4 inch filters should be replaced 6-9 months
- 5 & 6 inch filters should be replaced 9-12 months
Follow the manufacturer's recommendation or more frequently depending on how dirty the filters get.
Air filter is missing a cover. Some ductwork is designed without a option for a cover to be installed. As the furnace operates, it would suck the filter against the duct to possibly seal the filter when the furnace fan is operating. This may still allow for dirty air to bypass the filter. A magnetic fabric cover can be installed if a metal cover can not be installed.
Heating and Cooling Distribution Systems
Heat Source in Each Room: Present
Distribution Method: Forced Air / Ducts
Old white insulation / tape was noted on the heating ductwork. This product may contain asbestos. Asbestos testing is beyond the scope of this inspection. Asbestos fibers can pose a health risk if occupants get exposed to airborne particulate from this material. Please note that most buildings from this era have building materials that contain asbestos. Consult with an asbestos remediation specialist as desired for more information about identifying, removing or encapsulating asbestos-containing materials.
A heating duct is opening into the garage. This is not recommended and could be a safety hazard as it could pose a breach in the fire separation and it could allow pollutants from the garage to get into the house. Have this further evaluated and repaired as recommended by a qualified contractor.
Plumbing
Exterior Hose Faucets
Operating
Hose Faucet Type(s): Frost Proof without an Anti-Siphon (Right)
Hose faucet(s) are a frost-proof style without an anti-siphon device (vacuum breaker) installed. These shut water off inside the house so the faucet will not freeze. A cross connection is possible which may contaminate the plumbing supply system. Install a vacuum breaker as needed. Vacuum breakers can be purchased at hardware stores.
Water Service Supply
Water Meter Location: Basement
Main Water Shut-off Location: Basement
Water Supply: Public water
Service Pipe Material: HDPE
Water Pressure: Water Pressure Tested
This shows the water pressure tested during inspection. Generally, "normal water pressure," should be between 30-80 PSI, though pressures near or below 30 can result in poor functional flow to fixtures. Water pressures in excess of 80 PSI risk damaging supply piping components and should be controlled with a pressure reducing valve.
Water Temperature
Water Temperature Measured During Inspection (116ºF - 120ºF Recommended): 131 F - 135 F
Testing of the plumbing system today, the water tested as too hot - 131ºF - 135ºF degrees F and is usually taken at the kitchen sink. This is a scald hazard. Recommended water temperature is between 115-120 F. Water temperature is subjective as the elderly or young children are more susceptible to scalds. Please note that during inspection it is difficult to accurately test the water temperature as it can vary between fixtures.
Distribution Pipe
Supply Pipe Materials: PEX
This building has PEX tubing used for supply piping. Crimp ring connections on PEX pipe have very specific installation guidelines and most of these connections will not be visible at the time of inspection (just like any other type of pipe fitting). It is beyond the scope of this inspection to evaluate a significant number of these connections.. Any leaking noted at fittings should result in more careful inspection of all of the plumbing system by a licensed plumber that is experienced in the installation of these types of connections
Functional Flow: Average
Pipe Insulation: Present
The visible portions of the supply piping appear to be insulated. However, prior to freezing weather it is always a good idea to check pipes and hose bibs for adequate insulation and freeze protection to protect pipes from cold weather and freezing conditions. Hose bibs can often be winterized prior to cold weather.
Waste Pipe and Discharge
Discharge Type: Public Sewer - Buyer
Waste and Vent Pipe Materials: PVC
Leaky waste plumbing was noted. Any plumbing leaks can cause microbial growth and water damage to the structure and other components in the area of the leak. This requires immediate repair. Hire a licensed plumbing contractor to further evaluate and repair these pipes.
Location(s):
"S Traps" were noted below some of the sinks. S traps are no longer installed. S traps can allow the trapped water to be siphoned out and sewer/septic gases can enter the living spaces through the drains. If this happens slowly fill the drains to block the gases. If this happens frequently, call a plumber to evaluate the system.
Location(s):
A video camera sewer scope is recommended. An evaluation of the sewer line below the ground is beyond the scope of this inspection. Due to the age and location of the building, a sewer scope is recommended to further evaluate the sewer line and the below ground connections between the house and the municipal sewer line. Sewer scopes are done using video cameras and can reveal the materials, condition and reliability of the sewer line. If that has not been done recently, it is recommended to have a sewer scope performed. Eagle's Nest Inspections can perform this service if desired.
Sinks & Faucets
Tested
Toilet
The toilet in the 2nd floor undefined lower level bathroom has not been caulked to the floor. Caulking the toilet to the floor is recommended and even required though opinions on this can vary. Caulk the toilet to the floor, but leaving a gap on the back of the toilet that remains un-caulked so if the toilet leaks, water has an escape route. The biggest risk of not caulking the toilet to the floor is that the toilet can become loose which is the biggest problem here. Repair as recommended by a licensed plumber.
The toilet is loose and needs to be reset and the wax ring and flange should be replaced to prevent hidden plumbing leaks. This is a simple job unless the bolts that fasten the toilet also require repair. Sometimes, loose toilets can even be shimmed for a tight and proper seal by qualified plumbers and sometimes simply caulking can help prevent the toilet from rocking and twisting. Hire a licensed plumber to further evaluate and repair.
Locations(s): Bathroom - Main Level
Bathtub / Shower
Tested
Shower is activated by pulling down on the ring on the underside of the tub spout. When the water is turned off, the ring will release any water in the pipe going to the shower. The following video is just an example of the function (not your shower(s)).
Location(s): Bathroom - Master
Water Heater
System Type: Tank
Energy Source: Gas
Manufacturer: Bradford-White
Estimated Age: .2012
Size: 50 gal
Temperature Pressure Relief Value: Present - Not Tested, Terminates Too High
A temperature and pressure relief valve (TPRV) is required on all water heaters to discharge any excessive pressure within the tank. A discharge pipe should be attached to the valve and directed to a safe location away from body contact. Newer installations must be directed to the building exterior or to an approved indoor drain receptor. Most manufacturers suggest that homeowners test these valves at least once a year by lifting the lever to ensure the valve discharges properly and also recommend inspection of these safety devices every three years. The picture here shows a typical TPRV. They may also be found on the side of the heater on some models. I do not test these valves due to the possibility that they may leak after testing. A leaking or inoperative TPRV should be replaced immediately by a licensed plumber.
Due to inconsistencies between both UPC and IPC Plumbing codes, and water heater manufacturer's instructions, and TPRV manufacturer instructions, it is not actually possible to install the drain from the Water Heater TPRV "properly." There are conflicts with distance of termination to the floor/ground, types of pipes approved, and diameters of pipes approved. Additional confusion is added when jurisdictional inspectors approve installations/materials specifically not allowed by both codes and manufacturers. Recommendations will vary depending on the installation and will be included in the applicable narratives below.
Most codes defer to manufacturer instructions and I favor those recommendations. The yellow tag on the valve states clearly the termination should be 6" above the floor which is more consistent with the UPC code requirements.
The discharge tube for the water heater relief valve is installed too high off the ground. Discharge tubes should always terminate by pointing toward the ground to eliminate a scald hazard and should terminate between 6-inches and 24-inches (UPC) off the ground, though specific requirements can vary by manufacturer and jurisdiction. Ideally, the discharge tube for a relief valve:
- Terminates to an exterior location or above a drain, though this is not always possible
- Slopes to drain to prevent water pooling inside the discharge tube
- Is not made from pipe with an inside diameter less than 3/4 on an inch
- Terminates to a visible location that can be monitored for leaks and discharges
- Does not have a threaded termination point which would prevent accidental capping of this important discharge
- Does not terminate into a drain pan
I recommend having this relief valve discharge tube further investigated and repaired as recommended by a licensed plumber.
The water heater(s) is nearing or exceeded it's expected service life. The average life of these water heaters is statistically 8-12 years though in practice, they can vary widely between 6-30 years depending on water quality, maintenance schedule (such as frequency of flushing the tank and replacing sacrificial anodes), or having a water filtration/softener system installed. Budget to replace this water heater at any time.
Fuel Storage and Distribution
Gas Meter
Present
Gas Meter/Shutoff Location: Right side of structure
Gas, Propane and Oil Piping
Gas Piping Materials Noted: Yellow CSST (Shall be bonded)
New requirements for bonding CSST gas piping systems to the grounding conductor of the building's electrical system, to reduce the possibility of damage by lightning strikes by reducing the electrical potential between metallic objects and building systems, including gas distribution. The bonding connection for the CSST was not found. Further evaluation and repair by a qualified electrician or CSST installer is recommended.
Additional Plumbing
Sump Pumps and Drains
Floor Drain: Basement Floor Drain Present
A floor drain was noted in the basement. Floor drains are not tested but it is recommend they be tested for function by the homeowner or a handy-person by running a hose in them for a prolonged time or having them professionally scoped by a qualified plumber. The traps in these drains sometimes dry-out allowing sewer gases and vermin into the home. As a part of routine maintenance I recommend making sure drain trap has water in it and is properly covered.
Sump Pumps: Present, Not Operated - Gunny Sack
This building has a sump pump installed. Sump pumps are generally installed as a means of collecting and discharging ground water that is entering a building's crawl space or basement. These are difficult systems to inspect during a one-time inspection as much depends on how critical the sump system is for keeping the space dry. Some systems are installed as prophylactic measures to provide a back-up in case of other drainage failures. Other systems can be critical to keeping a space dry. It is important when buying or selling a home to learn more about or provide more information about sump systems so owners can plan accordingly. During inspection we make an effort to see if the pump is working and evaluate the overall quality of the installation - some comments may be noted below. If it is determined that a sump pump is critical for keeping a space dry, I would consider installing additional back-up measures such as:
- Install a back-up battery in case of a power outage
- Have a back up pump in case of pump failure - Water Powered would be a great choice
- Install a high water alarm to warn occupants of a failing sump system.
Sump pump was not operated due to:
- Sump crock being dry
- Crock is sealed for a radon system installation
Monitor for the crock to fill up and for the pump to activate.
Water Filters
Water Filter Types: Resin tank in a brink tank (tank in a tank)
A water filtration system was noted in the house - see in the basement. Evaluation of this system and water quality is beyond the scope of this inspection. I recommend inquiring with the seller for any maintenance, warranty or installer information that pertains to this system. If the system has not been serviced recently, have the filter system serviced and filters cleaned or replaced as a part of the recommended maintenance schedule.
Electric Service
Appliance Disconnects
Disconnects Noted: Air Conditioner
Electric Service Permits Found
No permit stickers or paper work related to electrical work were found on the electric panel. Inquire with the seller for any additional information about this installation.
Electric Service
Service Entrance: Below Ground
Meter Base Amperage: 200
Service Voltage: 120/240 Volts
Main Electrical Panel
Main Electric Panel Location: Basement
Panel Manufacturer: Federal Pacific Electric
Main Panel Amperage: 200 amps
Service Entrance (SE) conductor Size: Copper, 2/0, 200 amps
Breaker/Fuse Sizes: 15 Amp, 20 Amp, 30 Amp, 50 Amp, 100 Amp
A Federal Pacific Electric Stab Lok brand electric panel was noted. This is an obsolete brand of panel with a reputation for failing and malfunctioning breakers. Some electricians and many home owners will claim that the panel has, "worked fine to date," but this is anecdotal evidence. Stab Lok electric panels are at greater risk of electrical fire and statistically less safe than any new electric panel. I recommend additional inspection of this electrical service by a licensed electrical contractor; updating this panel is recommended for improved reliability and safety.
Double tap neutrals on the neutral bar(s). Neutrals should be one conductor to one screw terminal. Recommend an electrician separate neutral conductors as needed.
Undersized wire(s) to breaker(s)/fuse(s). The fuses/breakers are designed to prevent the wires from burning up in over-current situations. Have a qualified electrician check and replace all breaker(s) with smaller amp breakers if possible as needed. If the supported equipment requires a larger breaker, new wiring should be used for that sized breaker.
Double Double tap breakers are noted inside the electrical panel. And then you can either leave as is
Inadequate labeling of the electric panel circuit breakers was noted during inspection. This should be corrected for improved safety.
Sub Panel
Service Conductor Size: Copper, #6, 50 amps
Sub Panel Manufacturer: Square D - QO
Sub Panel Amperage: 50 amps
Observed Breaker/Fuse Sizes: 20 Amp
The wiring to the sub-panel requires repair. This is a modern 4-wire feed. Sub-panel(s) do(es) not have grounds and neutrals separated and isolated. This can cause shocks if a problem develops on the neutral and electricity can flow on the ground. Recommend a qualified electrician make repairs as needed.
Inadequate labeling of the electric panel circuit breakers was noted during inspection. This should be corrected for improved safety.
Electrical Grounding System
Grounding Rods Noted
Ground rod connections were noted at the exterior. The ground rods looked to be fully driven and connections looked standard,
Electrical Bonding System
Bonding Noted on Water Pipes
Bonding connections were noted on the water pipes.
Electric Distribution and Finish Wiring
Branch Wiring
Wire Material: Copper
Wiring Method: EMT Conduit - Complete (to panel)
Overall, numerous defects and red flags were noted in the wiring system throughout the house indicating unreliable and incomplete wiring practices. I recommend additional inspection and repair of the entire wiring system by a licensed electrical contractor as additional repairs could be needed that are latent or concealed. This should be considered urgent for safety reasons. Examples of observations and defects found during the inspection are included in the Electric chapter as repair items and also include:
Old Wiring/Receptacle Defects
- Open ground receptacles
- Loose receptacles
- Cover plates not installed on Receptacles, Switches, or Junction Boxes
- Open air junctions
- Wires not secured
- Wires not protected
Receptacles
Inspection Method: Tested All Accessible
During inspection an effort to test and inspect all accessible electric receptacles and switches. In general, the scope of testing is directly related to access; where personal belonging and furniture obstruct access to receptacles and fixtures, fewer of them can be reasonably tested during inspection. All defects found during inspection today will be listed in this report.
Electric Receptacles: Three wire receptacles
Tester shows reversed polarity (hot and neutrals are swapped). Reversed polarity can cause possible shock. Certain appliances may be polarity sensitive and not function correctly. Have a qualified electrician correct wire polarity to help prevent possible shocks.
Location(s): Attic
(Multiple) Receptacle(s) have open grounds. An open ground is often a case of never connecting a ground to the receptacle or a loose/disconnected junction. Have a qualified electrician connect the ground conductor if possible. If grounded conductor does not exist, recommend replacing 3 prong outlets with two prong outlets for ungrounded circuits.
Location(s): Bedroom - Front
GFCIs
Observed GFCI Locations: Exterior
Exterior Attached Garage
Attached Garage Kitchen
Kitchen Bathroom - Hallway
Bathroom - Hallway Bathroom - Master
Bathroom - Master
No GFCI's are present in the house the time of inspection. Areas were GFCI's are required or on the kitchen counter tops garages and mail the source that's inside the within 6 feet of water. Recommend having GFCI's installed for electrical protection from shocks. While this may be considered an upgrade, It is recommended for improved safety.
Lights, Ceiling Fans, & Switches
Light(s) did not have light bulbs, burnt out bulbs, or damaged bulbs. Unable to inspect light fixtures without working bulbs. Replace the light bulbs as needed and test the lights again. Have a qualified electrician evaluate and make repairs if the lights still do not function.
Location(s): Exterior
Light switch is located behind the door. This may be inconvenient to turn the light on or off. Two options to remedy the situation. The door swing can be reversed to the opposite jamb or the switch can be relocated.
Location(s):
The ceiling fans were tested and operating during inspection.
Smoke and Carbon Monoxide Alarm Systems
CO Alarms Noted: Hallway, Living Room, Basement
Smoke Alarms Noted: Basement, Bedroom - Front Center, Bedroom - Front Left, Bedroom - Front Right, Living Room, Hallway - Main Level, Bedroom - Back Left
Smoke Alarms: Missing Batteries, Connected Smoke/CO
During the home inspection, all accessible smoke and carbon monoxide (CO) alarms are tested by using the test button on the alarms. This is NOT an accurate test of the sensor just a test to see if the unit is powered. For reliability, fire marshals recommended updating smoke alarms every 10 years and changing batteries bi-annually. The latest data indicate that we should be using photoelectric technology in our smoke alarms for improved fire detection and to reduce problems with false alarms which can lead to disabling of this important safety system. CO alarms should be changed every 6 years. A complete evaluation of smoke & CO alarms is beyond the scope of this inspection. For optimal fire safety, It is recommended that taking control of these important safety devices and learning about how to service and maintain your smoke alarm system to keep the building occupants safe.
Some or all of the Smoke/CO detectors are connected together. If one goes off, most or all of them will go off.
Doorbell
Common Doorbell: New Video Doorbell is Noted
Structure and Basement
Foundation
Building Configuration: Basement
% of Interior Foundation NOT Visible: 90%
Foundation Description: Poured concrete
Small cracks were noted in the foundation. The purpose of the foundation is to connect the weight of the building to well-compacted soils below the house so that the house does not move or settle. Concrete cracking can indicate poorly compacted soils below the house which could require a repair, but small cracks such as these can also be a sign of routine concrete shrinkage. It is not possible to determine or verify the cause of these cracks during a visual inspection. The easiest way to prevent on-going settlement in buildings is by controlling roof runoff and site drainage to promote dry soils around the foundation; wet soils do not bear weight well. This will also help to prevent basement moisture problems. Here's a tool that can help monitor cracks. If continued movement is noted, further evaluation by a foundation specialist or qualified contractor to determine an accurate scope and urgency for repair to ensure a reliable connection between the foundation and well-compacted, weight-bearing soils.
Ceiling, Wall, & Floor Framing
Ceiling Framing: Not visible
Wall Framing: Not visible
Exterior Wall Sheathing: Not visible
Floor Framing: 2x12
Sub-Floor Material: OSB
The floor joists have been over-notched. The notching looks to be more than 1/3 of the joist depth, which risks damaging the joist. Notches are allowed on the ends of joists but not in the middle span. I recommend additional inspection and repair of the over-notched floor joist. Repair by heading off or sister as recommended by a qualified general contractor.
Possible termite damage is noted on rim board(s). Damaged floor joist may not have full structural integrity. Have a termite inspector verify if there is active termites or not. Further evaluation and repair by a qualified carpenter may be needed depending on the severity of damage if needed.
Location(s): Back
Insulation
Insulation Type: Fiberglass Batts - Above Foundation Wall Only
Approximate Depth: 3-6 inches
Basement Moisture
Water stains were noted on some of the basement finishes indicating the basement has experienced prior basement moisture control problems. Inquire with the seller for a history of moisture intrusion and make all repairs to exterior drainage as recommended in this report as this will reduce the chances of basement moisture. Additional basement water proofing may be needed. The scope and urgency of additional repairs has a great deal to do with your plans and expectations for this space. The space was dry at the time of inspection, but conditions can change seasonally.
Attic
Attic General and Roof Cavity Ventilation
Attic Ventilation Method: Soffit vent(s), Ridge vent(s)
The attic ridge vent looks to be blocked. Attic ventilation is important to keep the home cool during summer months and to inhibit condensation problems during the winter months. Un-block all obstructed vents. This may need to be completed by a qualified carpenter or roofer. A new ridge vent may be needed.
Attic Access
Attic Access Location(s): Attached Garage
Method for Attic Inspection: Walked
Roof Framing and Sheathing
Roof Slope(s): 6.1 - 7.0 Slope
Trusses are spaced too far apart. This will cause sags in the roof. The uneven spacing may also make it difficult for new sheathing to be installed. Further evaluation and repair may be needed by a qualified carpenter.
Roof structure has a steep slope (greater than 6:12). Steep slopes may have a higher price when repairing or replacing the roof sheathing material or covering material.
Attic Insulation
Insulation Type: Fiberglass
Approximate Insulation Insulation Depth on Attic Floor: 13-16
Insulation depth photos
Fireplaces & Chimneys
Chimneys
Present
Chimney Material: Masonry
The masonry chimney is missing a reliable concrete cap and just has a mortar or cement wash to shed water. This is less reliable than a cap and can lead to premature water entry and water damage of the masonry. I recommend having this chimney further investigated and repaired as recommended by a qualified chimney sweep or mason.
The NFPA (National Fire Protection Association) recommends an annual inspection of all chimneys, fireplaces, solid fuel-burning appliances, and vents. They also recommend an NFPA 211 Standard, Level II inspection upon sale or transfer of the property. A Level II inspection includes, not only cleaning the interior of the chimney pipe, but also the use of specialized tools and testing procedures such as video cameras, etc. to thoroughly evaluate the serviceability of the entire flue lining and fireplace/chimney system. Level II inspections are not always needed, especially for short simple flues that can be inspected visually after a cleaning. If a chimney cleaning has not been performed over the past 12 months, such an inspection is recommended before the home changes ownership---for fire safety reasons. Implement any repairs as recommended.
Gas Fireplaces
Fireplace Types: Gas log in masonry firebox
Gas Shut off Noted: Yes
This shows the gas shut off for this gas fireplace.
This house has an older gas log fireplace. This is not a very energy efficient unit. The pilot light was out during inspection and the unit was dirty and inoperative. Have this unit serviced and repaired or updated as recommended by a specialist.
Exterior Siding, Doors and Windows
Siding and Trim
Siding Material: Vinyl, Brick
Trim Material: Metal
Localized siding repairs are needed to the exterior. Hire a licensed general contractor to further evaluate and repair all damaged siding as needed. Examples of observations noted during inspection include:
Exterior Vent and Exhaust Terminations
Lint build up is noted in the dryer exhaust vent. Have the vent cleaned out to prevent a dryer fire. Cleaning the dryer exhaust duct is part of ongoing maintenance.
Eaves
This building has no eaves. Keeping gutters clean, draining well and not leaking is important for a building with this design as gutter leaks can run down the siding and cause water damage. Expect the need for more vigilant maintenance for exposed sections of the building.
Decks, Porches and Balconies
Present
To see a prescriptive guide for residential wood deck construction click this link:
Garage
Garage General
Garage Type: Attached
Wall Insulation Type & Depths: None Noted
An unprotected opening was found in the garage wall finishes. This should be repaired to complete the fire separation between the house and the garage. Large holes should be repaired with the proper sheetrock materials. Small holes and openings should be sealed with mud or high temperature of "fire stop" caulking. Openings with doors should employ listed fire-rated doors.
Garage Floor
Garage Slab: Concrete
Interior
Windows
Window Glazing: Double pane
Interior Window Frame: Vinyl
Window Styles: Double hung, Stationary
Window Brands Noted: Pella
Window pane(s) is cracked. Cracked glass can reduce thermal efficiency. Replace the glass as needed.
Location(s): Kitchen, Living Room
Window blinds/treatments have pull cords installed to move the blinds/treatments or make other adjustments. Newer blinds or treatments do not have the cords for operation or adjustment. Replace the blinds/treatments as desired.
Walls, Ceilings, Trim, Hallways and Closets
Ceiling Materials: Drywall
Wall Material: Drywall
Localized microbial growth were noted on the wall finishes. This is a red flag indicating prior leakage / water problems. Inquire with the seller for additional information about how this got wet so you can better understand the level of risk and repairs that could be needed here. Eagle's Nest Inspections can collect a sample and send to a laboratory if confirmation is needed. Have any microbial growth cleaned up as needed.
Location(s):
Wall Insulation and Air Bypass
Wall Insulation: Not Visible
Floors and Floor Materials
Floor Materials: Luxury Vinyl Plate/Tile (LVP/T)
Cabinets & Countertops, Vanities
Mold like substances were noted on the wall below the kitchen sink. Testing at the time of inspection indicated that this wall is wet. This is likely from an active plumbing leak. Hire a licensed plumber to further evaluate and repair the leak. Then repair and remediate all water damaged finishes as needed. Please note that this condition risks additional concealed damage.
Unless young children will be living in or visiting then house, I recommend removing the child-proof locking hardware from cabinets to eliminate this nuisance of opening and closing the cabinets.
Landscaping & Hardscaping
Drainage and Site
Clearance to Grade: Standard
Downspout Discharge: Above and below grade, Next to Foundation
Site Description: Grade Toward Building
Downspouts are discharging adjacent to the foundation. This can cause foundation settlement or crawl space moisture problems. Make sure all downspouts discharge into a proper tight-line system that diverts water at least 5 feet away from the foundation.
The grade of the yard is slopping toward the building - see front. Standards recommend a quarter inch / foot slope away from the building or better to prevent water draining toward the house. Over time, negative grading, as this is often called, can lead to moisture and even structural problems with the house. Have this repaired as feasible by a qualified contractor. Often, a swale is used to create a low point away from the house into which water can be diverted away from and around the building.
Grounds, Trees and Vegetation
Pruning trees, branches and vegetation away from the house is recommended. Where trees, branches and large shrubs can provide rodent access to the roof, a minimum 6-foot clearance is recommended as many rodents can jump 6-feet. All vegetation, including smaller landscaping such as grasses, flowers and shrubs should be kept 1-foot off the house to eliminate contact which could trap moisture against the building.
Driveways/Walkways/Flatwork
Driveway: Concrete
Walkways: Concrete
Patios: Pavers
Typical cracks were noted in driveway and walkway flatwork. No immediate repair appears necessary, though water will continue to deteriorate the surface until the driveway is repaired or replaced. Regular sealing of small to moderate cracks with a quality exterior flexible sealant can minimize water penetration and prolong the life of the flatwork.
Fences
Exterior Fencing: Partial fencing noted
Fence/Gate Types: Vinyl
Fence around the yard is incomplete. Children or pets can easily leave the property where the fence is not installed. Install additional fence or gate if desired.
Ventilation
Bathroom Ventilation
Type: Bath fan, Operable window
Kitchen Ventilation
Kitchen Vent Type: Vented Fan
Mechanical Ventilation Systems
Bath Fan Ducting: Terminates in Attic
Dryer Exhaust Ducting: Flexible Vinyl/Foil Mylar Ducting
Bathroom vent fan(s) terminate improperly in the attic. This can create excessive moisture build up. Have a qualified carpenter or roofer route the duct to terminate to the exterior. Going through the gable or roof are the preferred methods.
Location(s): Bathroom - Hallway
Appliances
Garage Doors and Openers
Overhead Garage Door Type: Metal
Automatic Garage Opener: Present
Garage Occupant Door: Solid Wood
MOST COMMON: Photo Eyes & Auto Reverse Are Functional
Photo eyes are installed correctly and functional at the time of the inspection.
Overhead door opener(s) have a functional auto reverse.
Refrigerators
Refrigerator: Operating
Estimated Refrigerator Age(s): .2011
Freezer & Refrigerator Temperatures: Freezer (16 - 20), Refrigerator (36 - 40)
Water & Ice Dispenser: Water dispenser is inside the refrigerator, Ice Maker On - Ice is Present
Secondary refrigerator(s)/freezer(s) are not inspected as they usually do not stay with the house.
The refrigerator is nearing or exceeded it's expected service life. Repairs may be expected. Budget for eventual replacement.
Dishwasher
Dishwasher: Operated
Dishwasher Air Gap: Just a high loop
No air gap noted for the dishwasher waste line but they did run a high loop. This is generally satisfactory and many jurisdictions in the state allow for simply a "high loop" installation.
Ranges, Ovens and Cooktops
Range/ Oven /Cook-tops: Gas
Oven Temperature(s) When set to 350ºF: 346ºF - 350ºF
An anti-tip device is needed to prevent this range from tipping during operation of the oven door. This is a small clip that secured the back adjustable feet of the range to the floor.
Oven temperature is within nominal range. Oven temperatures can be +/- 20ºF and still be considered satisfactory. Use of a high temperature thermometer may be desired.
Microwave
Microwave: Operated
Estimated Age: 2019
Disposers
Disposer: Operated
Dryer
Tested
Proper dryer exhaust venting is critical for safe and reliable performance from the dryer. Here are some basic rules of thumb for dryer exhaust duct installation:
- It should be no more than 25 feet long and for every 90 degree turn subtract 5 feet and for every 45 degree bend subtract 2.5 feet.
- Use only smooth-wall metal vent pipe of 4 inch pipe diameter. Do not use plastic pipe, flexible plastic pipe (vinyl), or a flexible foil mylar . If a flexible connector is needed behind the dryer use a short amount of corrugated metal pipe. If the exhaust duct is getting pinched behind dryer, consider use of a dryer vent box, pictured here.
- Flex and corrugated pipes should never be used in concealed spaces such as through walls or in attic or crawl spaces.
- Insulate dryer exhaust duct where it passes through unconditioned spaces to prevent condensation that could hasten lint build-up inside the pipe.
- Do not use screws to connect pipe as these can trap lint.
- Secure duct with foil tape as needed.
- Be sure duct is sleeved properly so that it will not trap lint and clean the vent regularly, especially if it is a long exhaust run.
Power Source: Electric
Washer
Tested
A moisture alarm with water shut-off features is recommended under the washing machine to protect against accidental leaks in the supply hoses. Pans can be effective when there is a drain, but even these will not protect against a burst supply connector. A moisture alarm with automatic shut-off will. Watts is a common brand: Link.
Optional Systems/Testings
Sewer Waste Line
Plumbing Lateral Line: Not Inspected - Beyond Scope
Plumbing lateral waste lines are not evaluated as that is beyond the standard inspection. This can be completed for an additional fee when scheduled.
IR Camera Inspection
IR Camera Inspection: Spot Check - Areas of Concern Only
The time/date stamp is incorrect in the IR photos. The setting in the camera does not maintain the selected date.
The IR/Moisture Inspection is completed in the attic area only. Only the areas with moisture staining were evaluated.
IR photos show differences in temperature of the surfaces only. Brighter spots indicate warmer/hotter. Darker spots indicate cooler/colder.
Indications of a roof leak around the chimney are evident by the staining on the rafters/sheathing. Additional staining/damage is noted on the insulation below this area. This is also observed with the IR camera and a moisture meter. This would typically be due to poor or missing flashing. Roof tar is observed at the base of the chimney (photo is not taken). Have a qualified roofer evaluate and repair the flashing around the chimney as needed.
Moisture staining is showing possible leak when checked with IR camera and moisture meter. The IR camera did not have a significant difference, however the moisture meter is showing slight elevation in moisture content. Further evaluation and repair by a qualified roofer may be needed.
Moisture stains are noted on the roof sheathing/rafters. When checked with an IR camera & moisture meter it showed dry at the time of evaluation. Monitor for additional leaks and have a qualified roofer make repairs if needed.
UV Light Inspection
UV Light Inspection: Not Inspected - Beyond Scope
UV Inspection was not completed as they go beyond the standard inspection. This can be evaluated for an additional fee.
Indoor Air Quality
Testing/Common: IAQ for Mold or VOC not completed, Radon - Prior
Indoor Air Quality (IAQ) test for mold spores or VOCs was not completed as this goes beyond the standard inspection. This can be completed for an additional fee.
A radon test was started prior to the inspection. The results were known at the time of the inspection. A separate report will be given with those results.
Digital Foundation Level Check
Foundation Level Check: Not Inspected - Beyond Scope
Foundation level survey was not completed as they go beyond the standard inspection. This can be evaluated for an additional fee. Additional equipment will be needed.
Chimney Scan
Chimney Scan: Not Completed - Beyond Standards
Chimney scan is not completed as it goes beyond the standard inspection. This can be completed for an additional fee when scheduled.
Checking Out Procedure
Check Out List
Oven: Off
Off
Lights: Owner Still in House
Owner Still in House
Heating and Cooling: Restored to Pre-inspection temperatures
Restored to Pre-inspection temperatures Cool On
Cool On 76ºF
76ºF
Appliances: Off / finishing cycle
Off / finishing cycle
Receipt -- The Full Inspection Report
3.14 Pi St TestTown IL 00000
| IR/Moisture Check | $79.00 |
| Home Inspection | $317.00 |
| Mold Testing x3 | $396.00 |
| Radon Testing | $134.00 |
| $926.00 | |
| PAID |
Eagle's Nest Inspections
C/O Chad Dunham
304 Hamilton Rd
Marquette Heights, IL 61554
309-323-0252
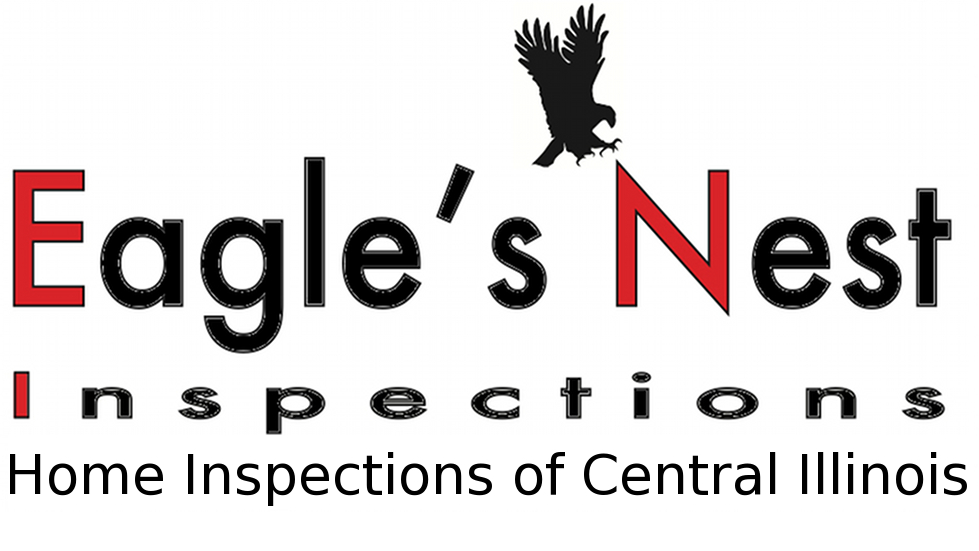
.jpg)


p5B8915p5D.jpg)
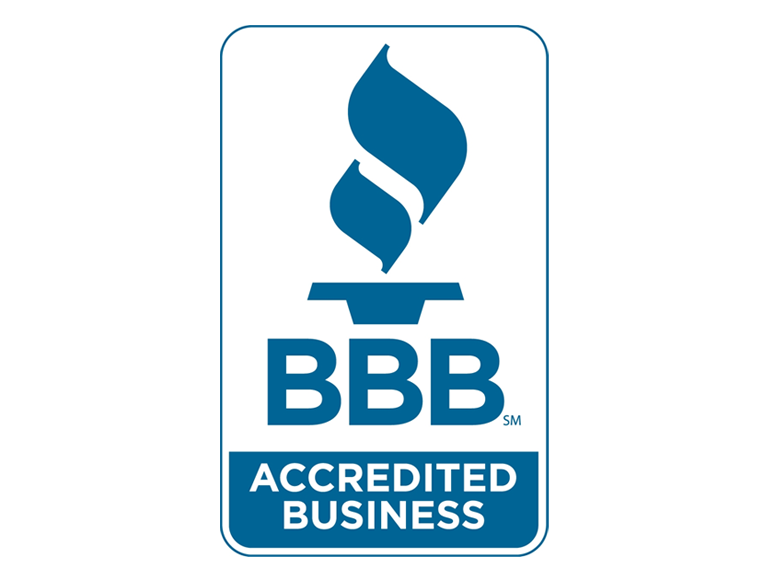
.jpg)
.jpg)
.jpg)
.jpg)
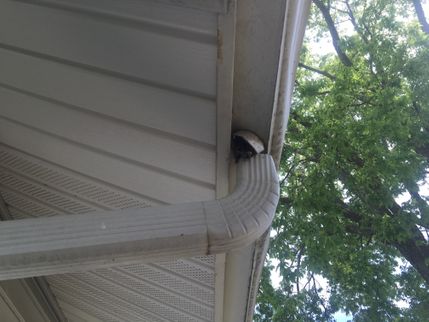
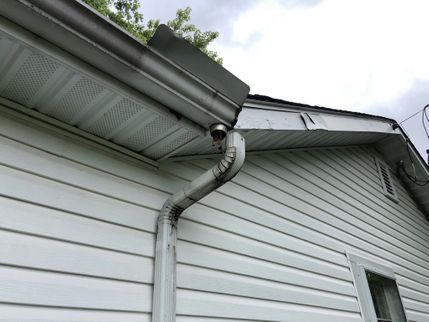
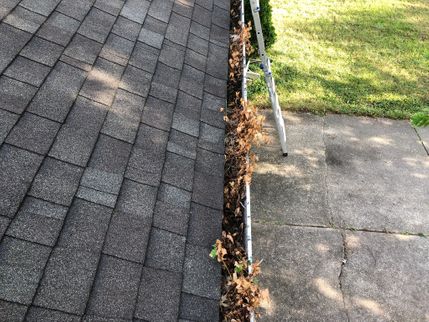
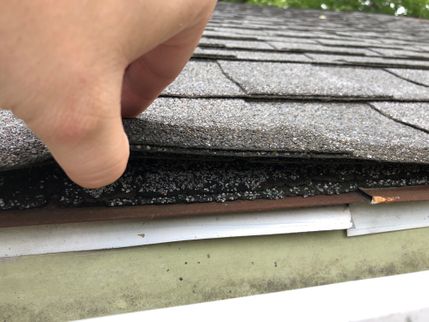
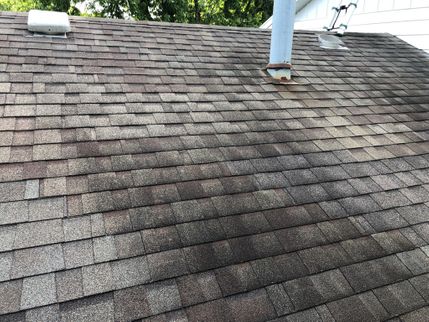
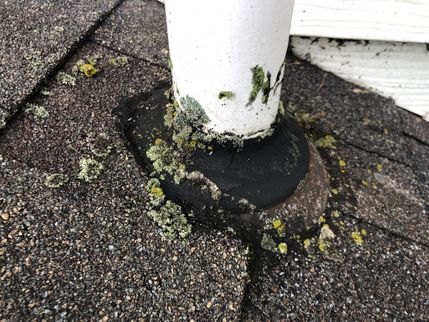
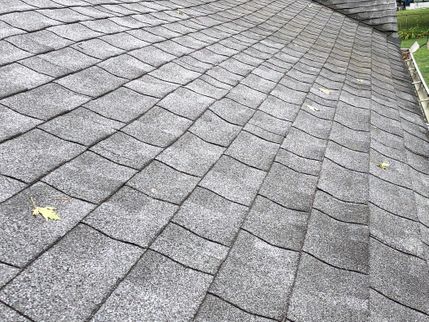
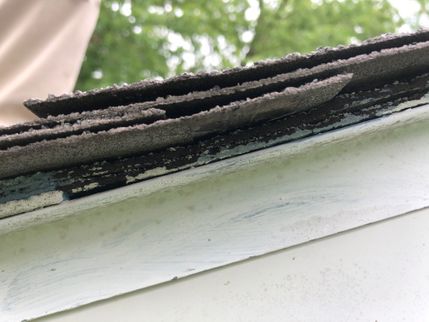
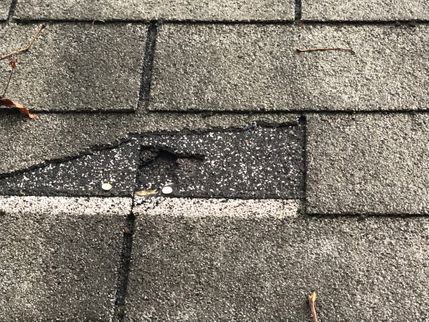
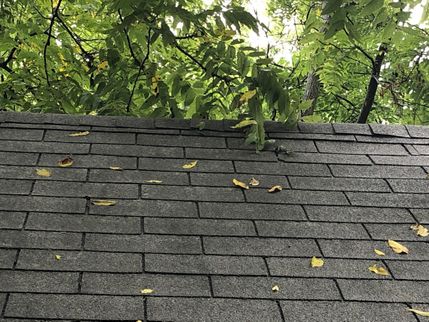
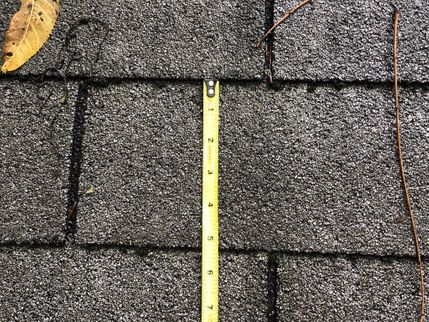
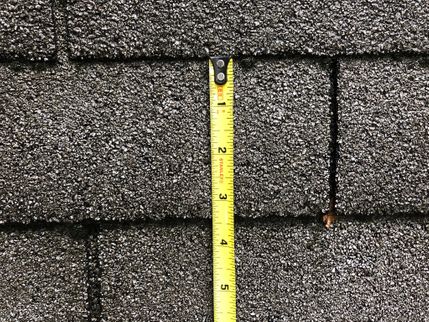
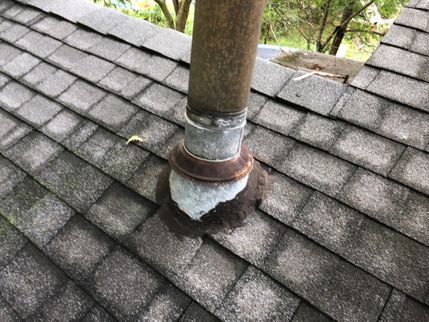
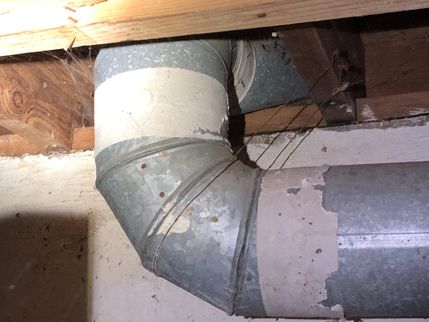
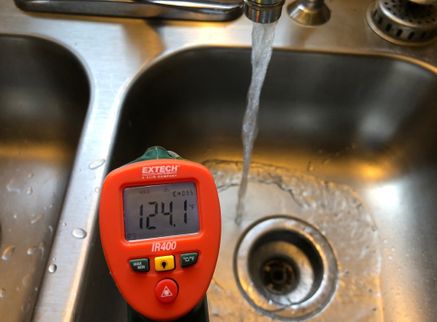
.jpg)
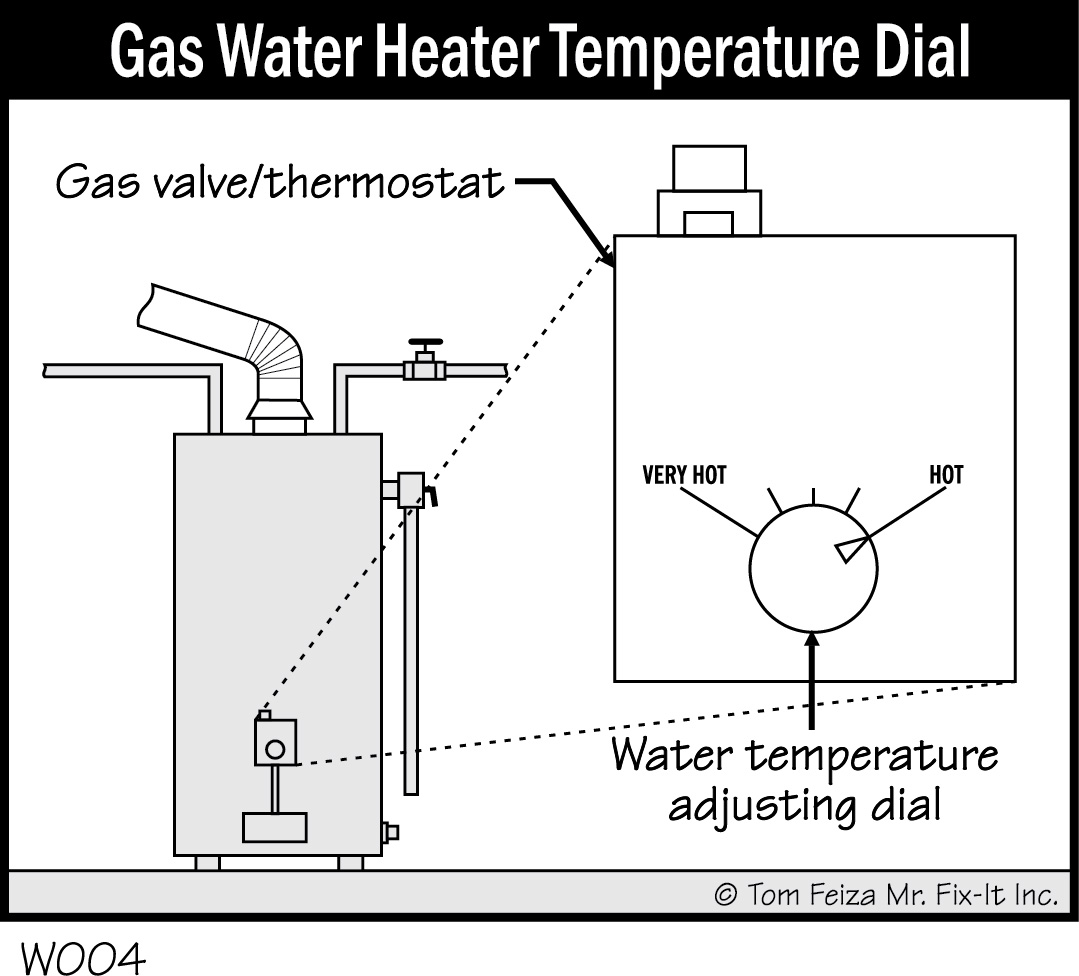
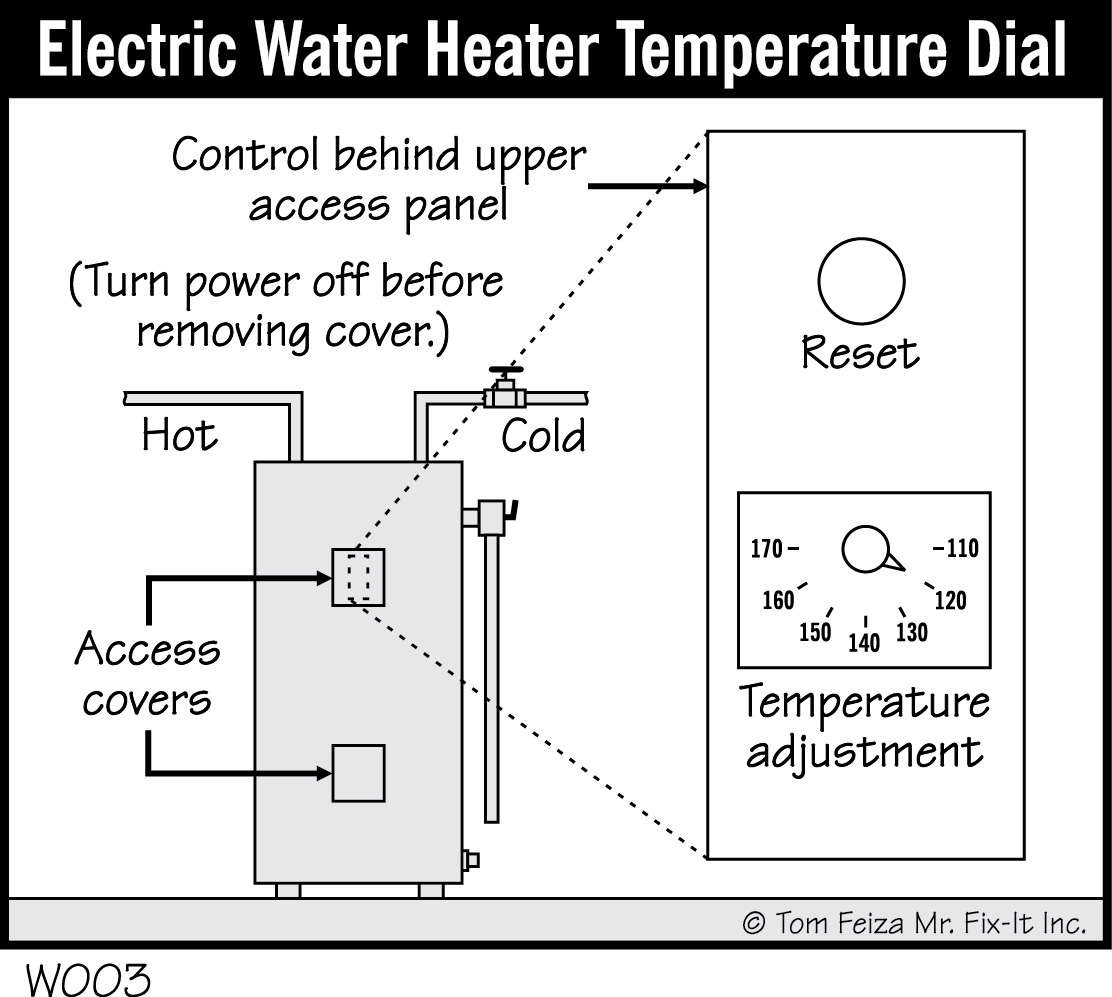
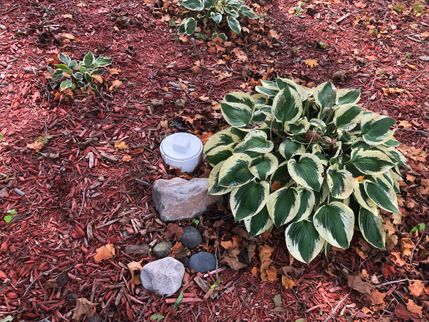
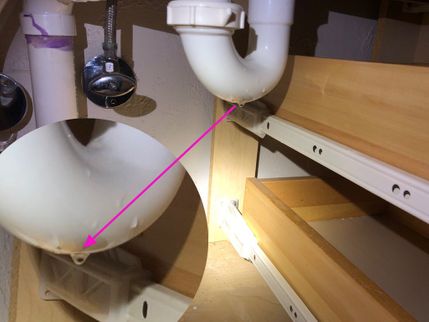
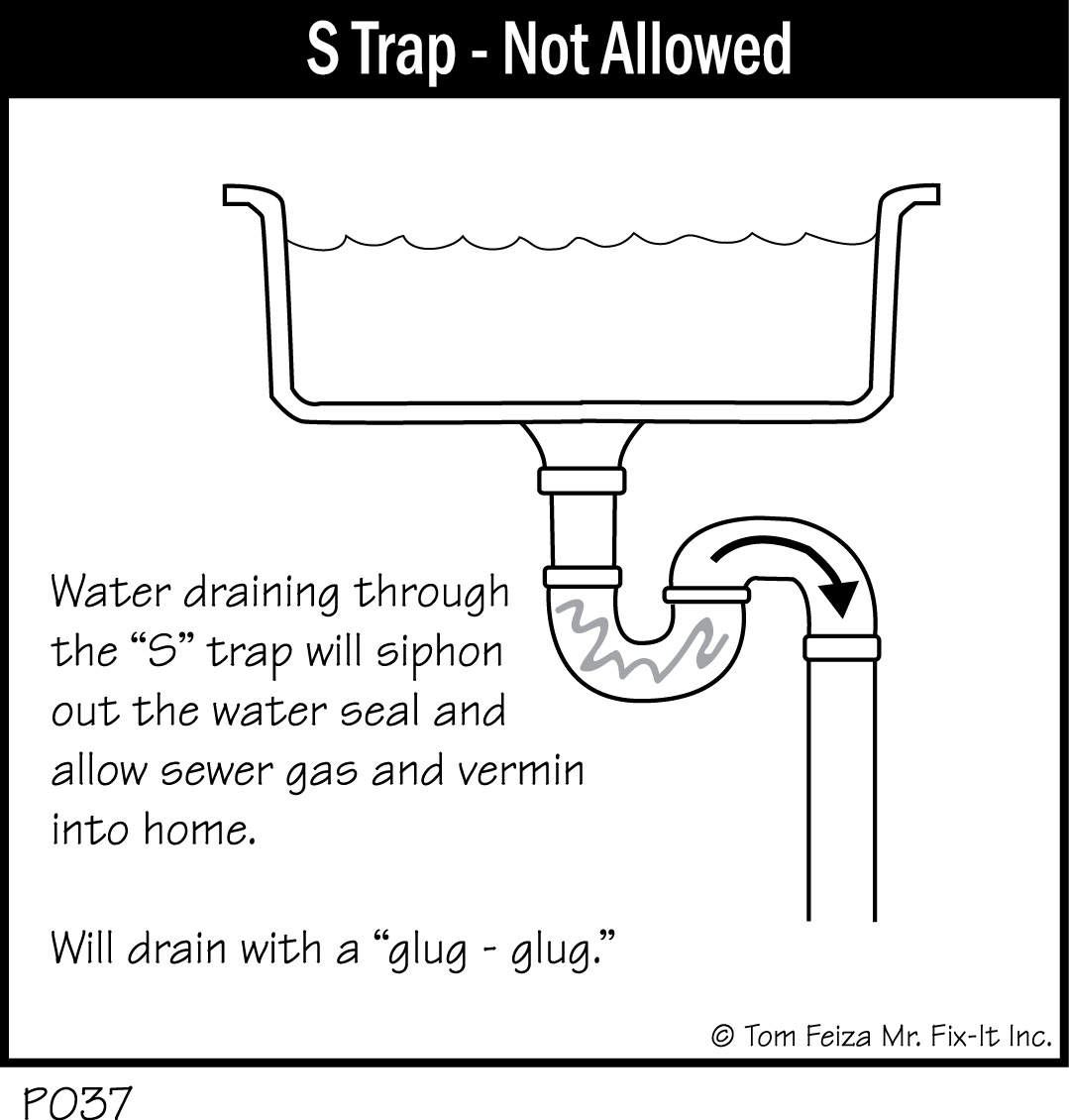
.jpg)
-W.jpg)

 (1) (1).jpg)
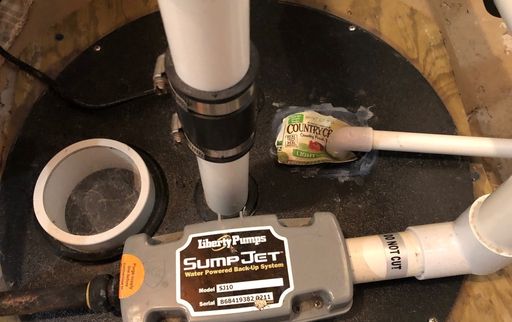
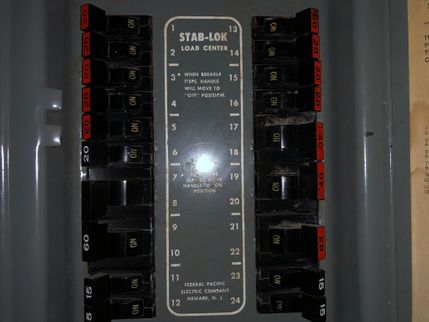
p20Capacity.jpg)
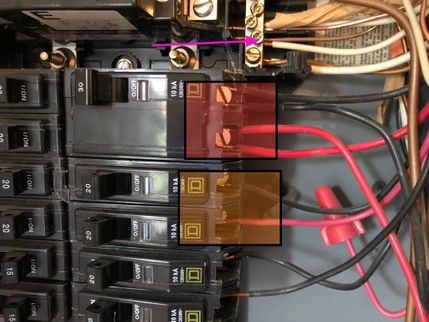
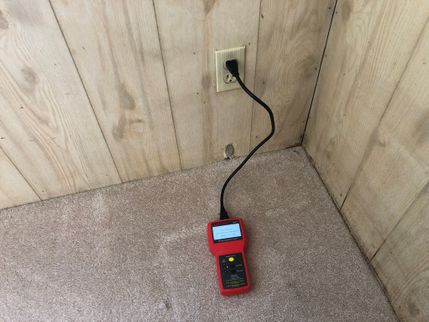
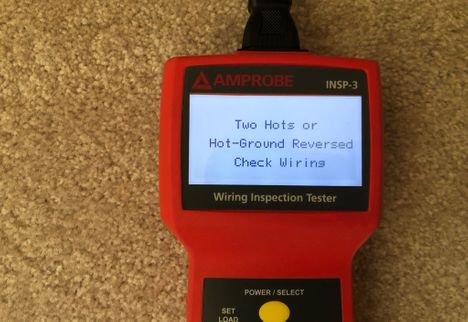
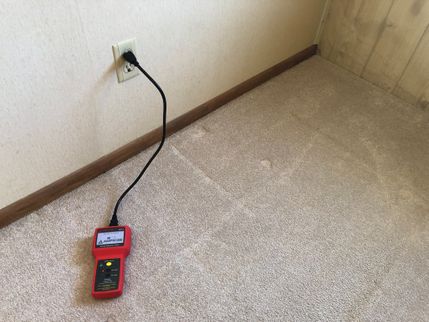
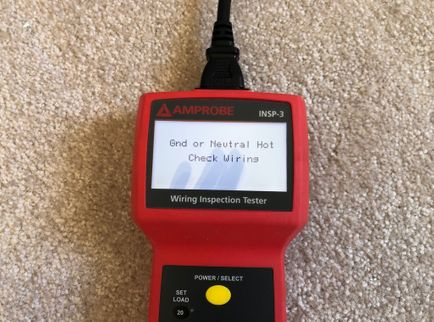
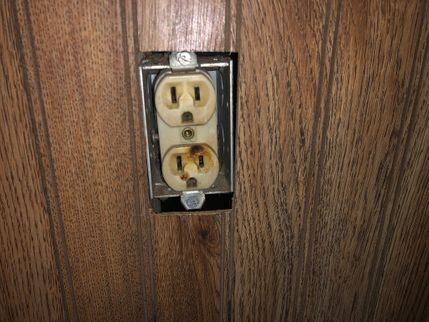
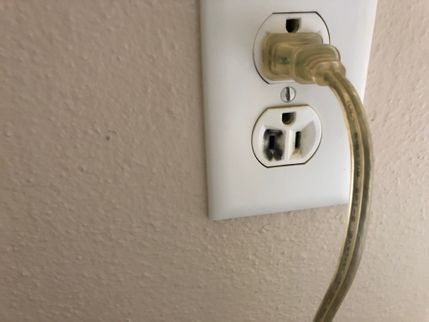
.jpg)
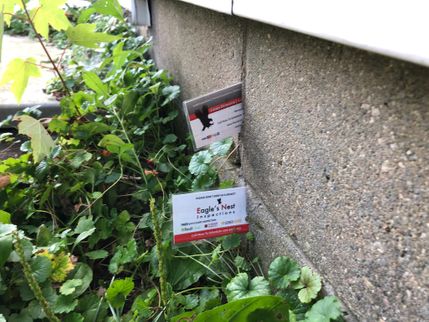
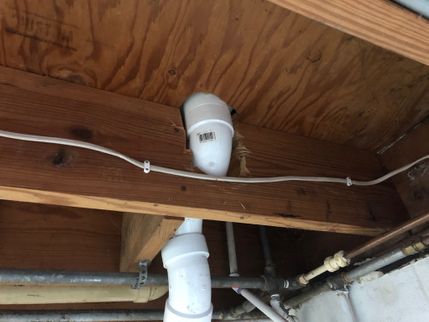
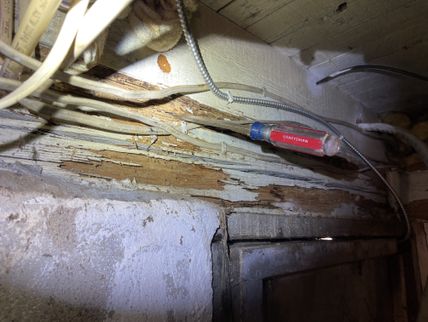
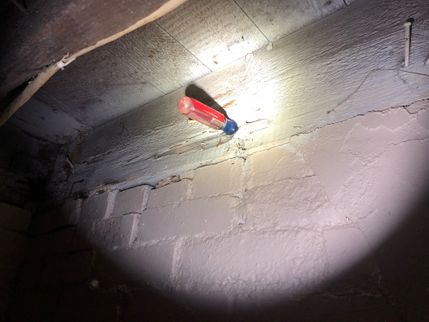
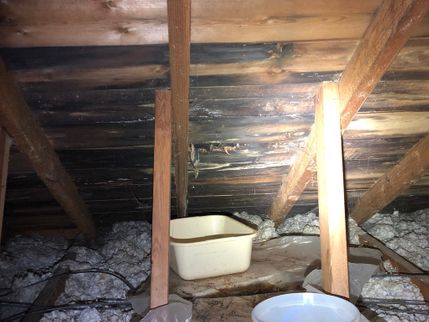
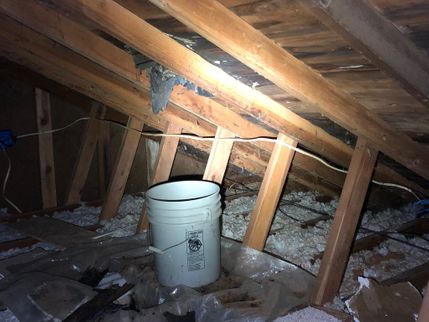
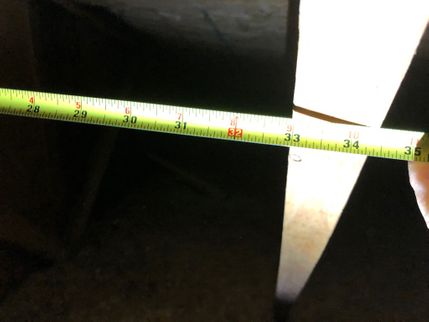
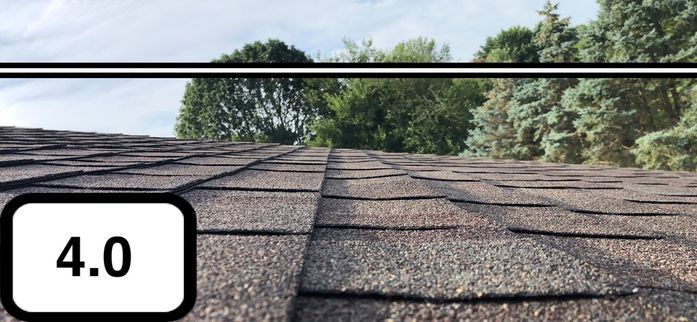
.jpg)
.jpg)
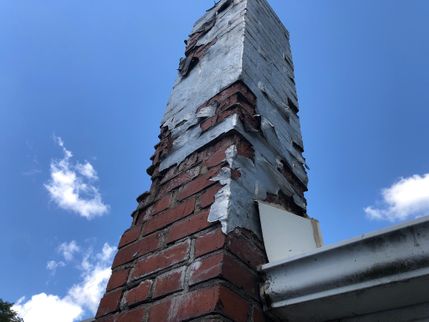
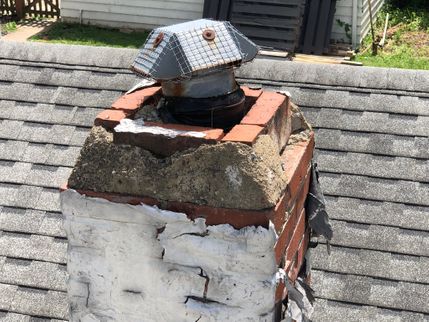
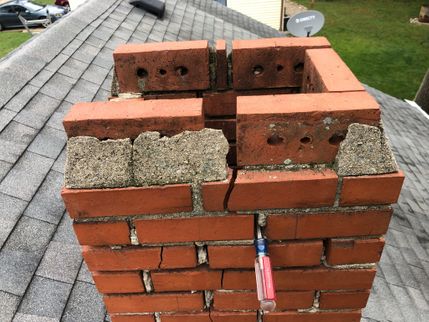
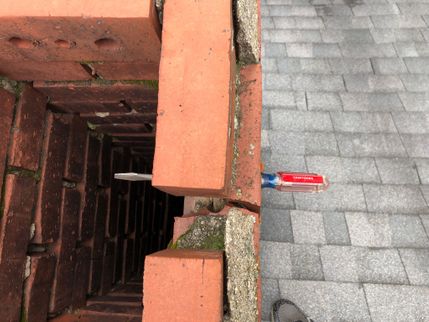
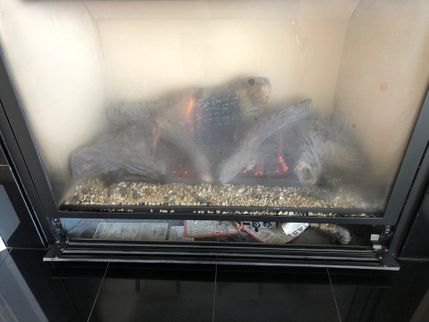
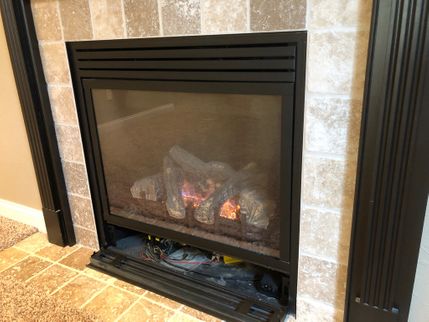
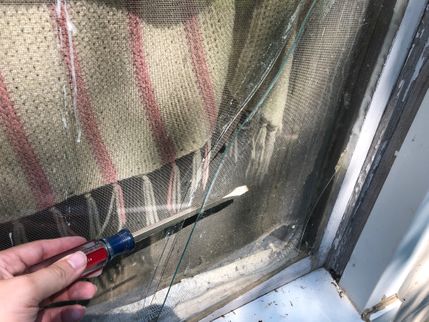
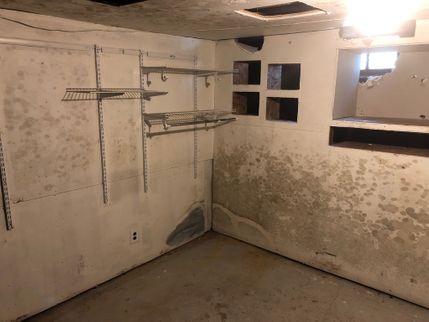
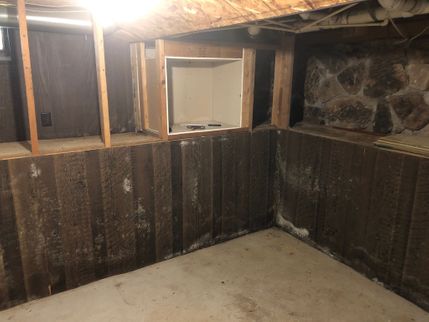
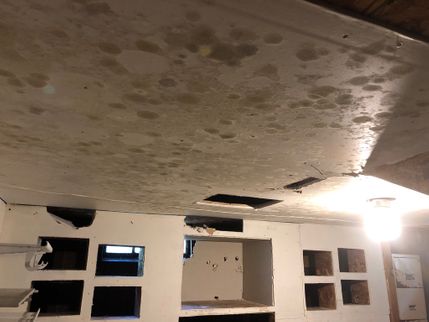
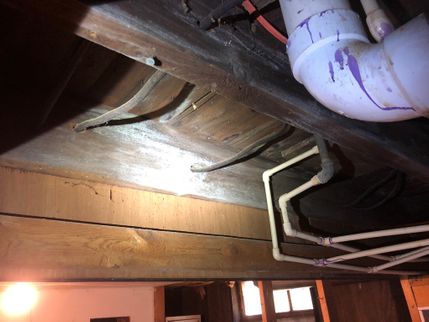
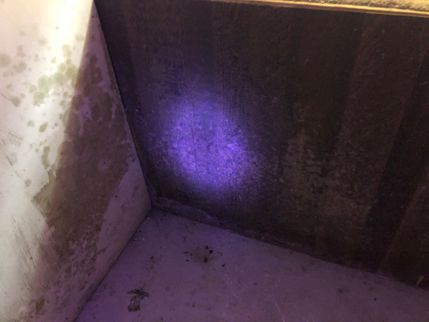
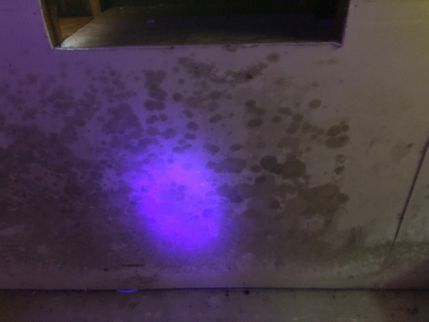
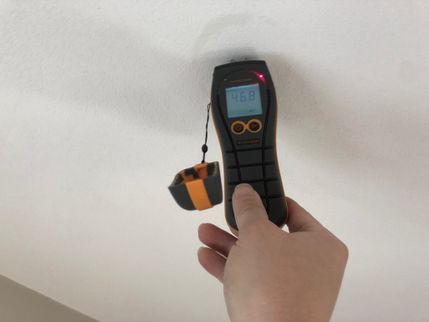
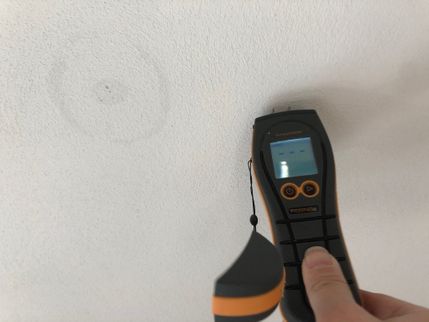
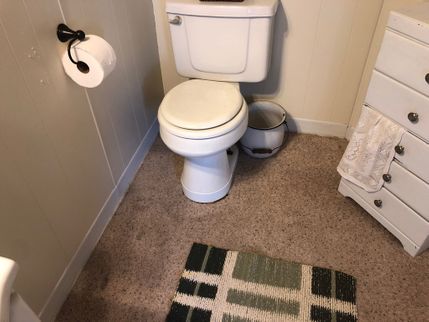
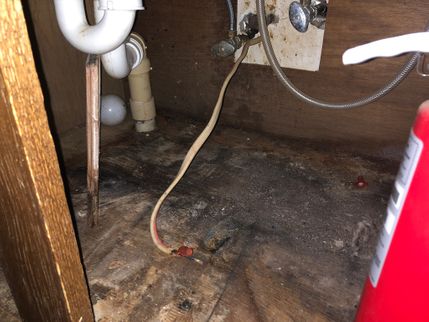
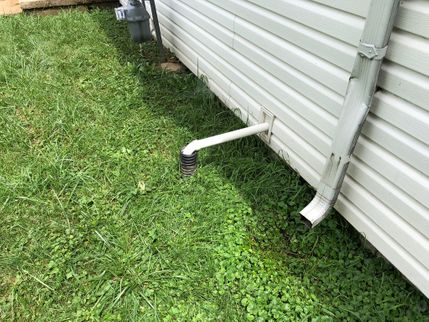
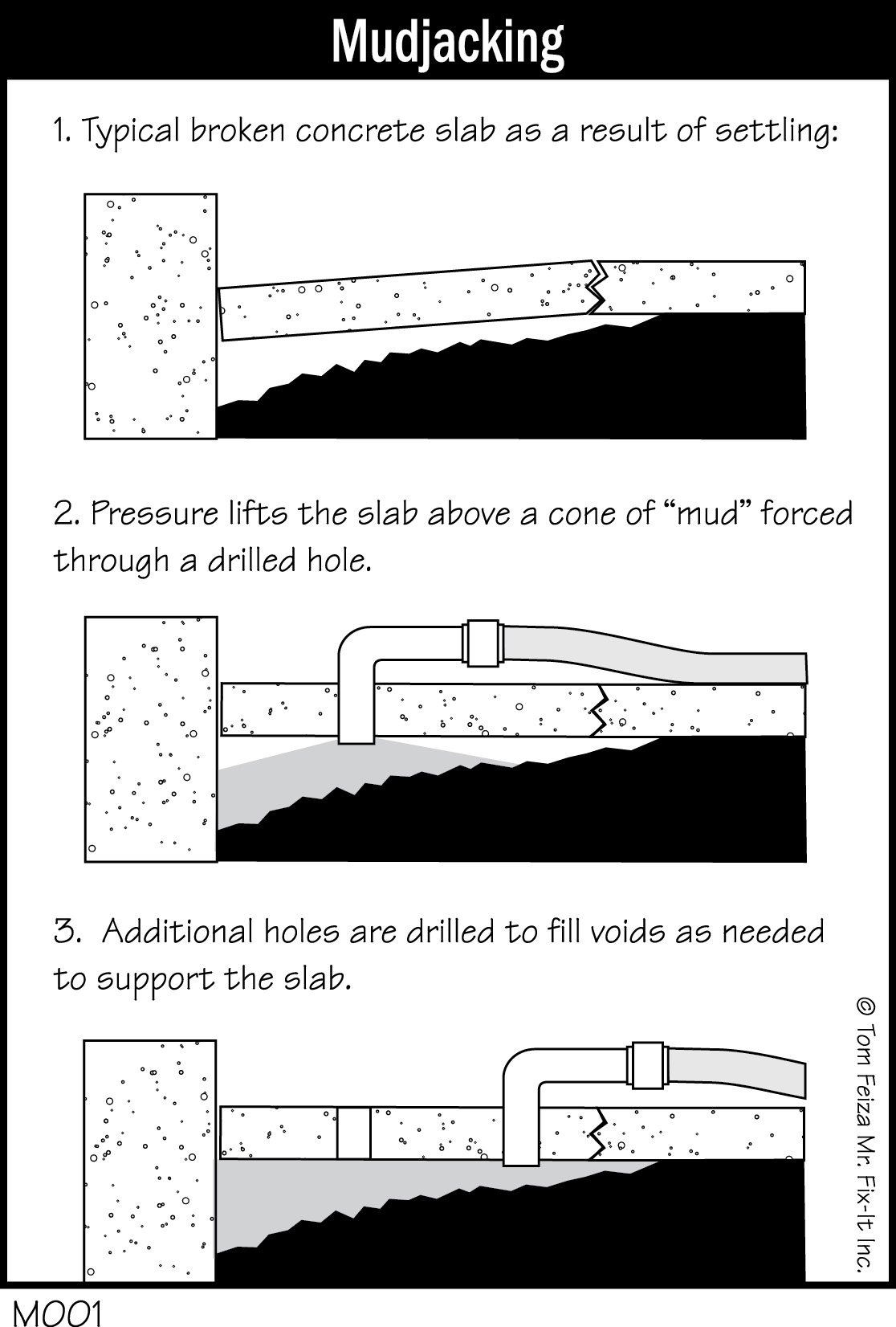
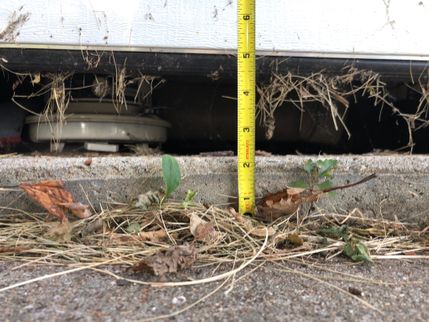
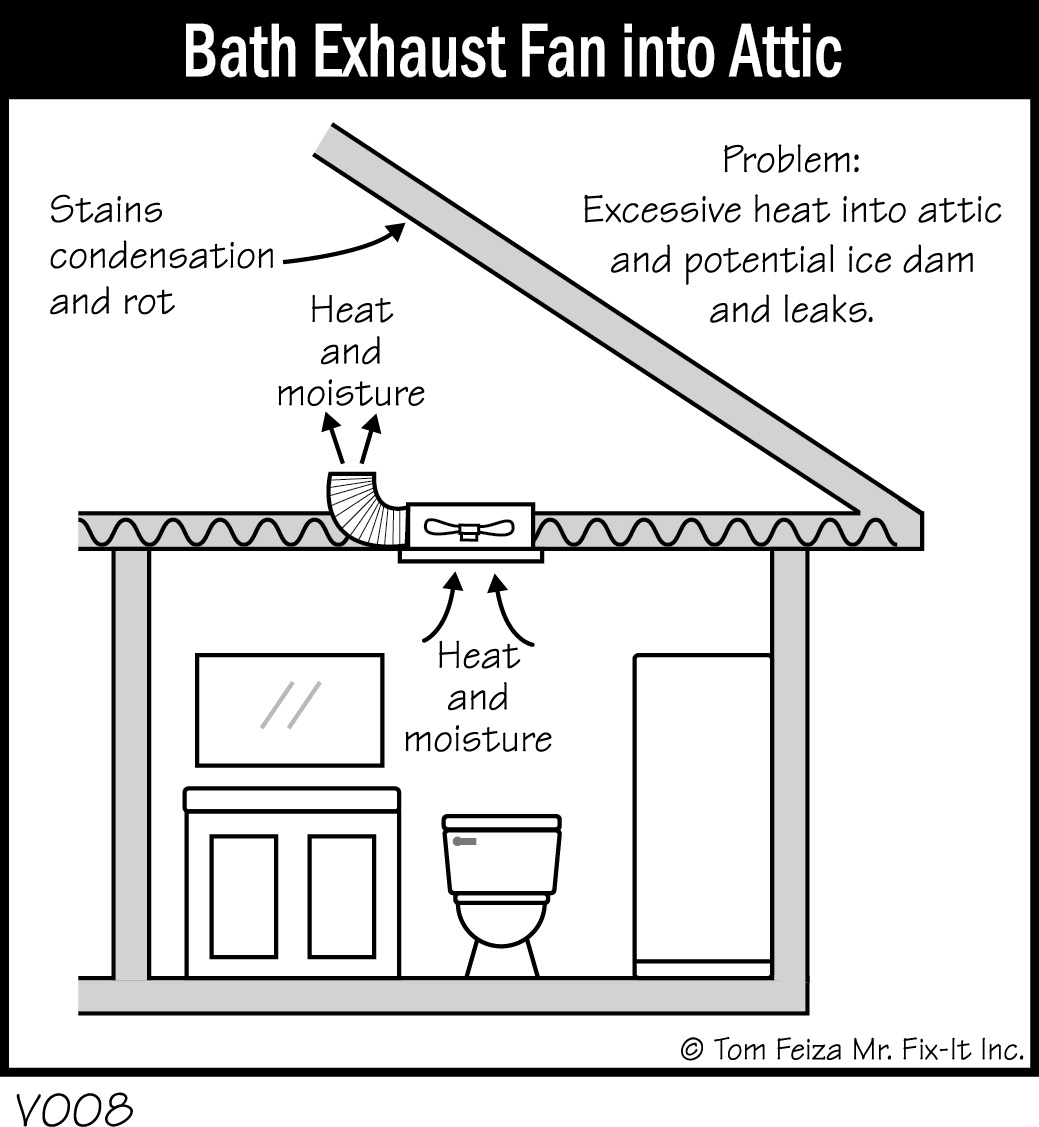
.jpg)
.jpg)
.jpg)
.png)
.png)
