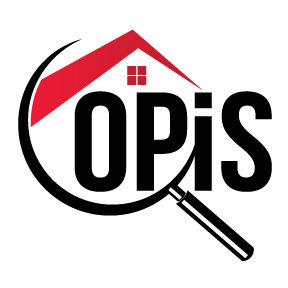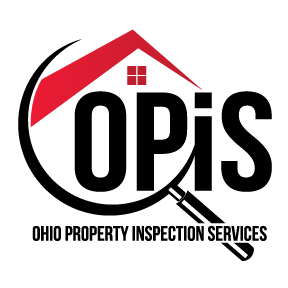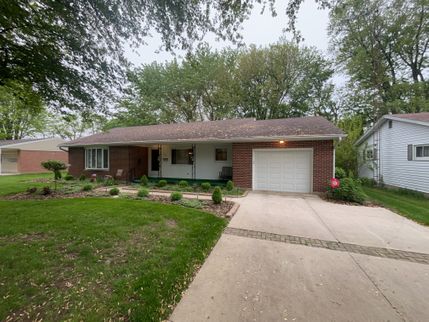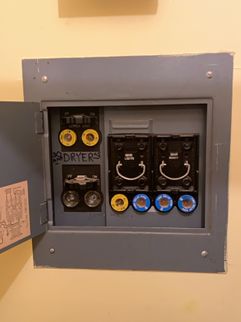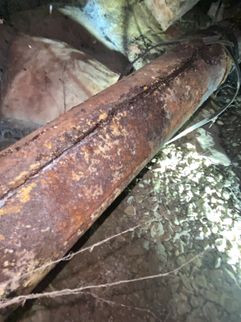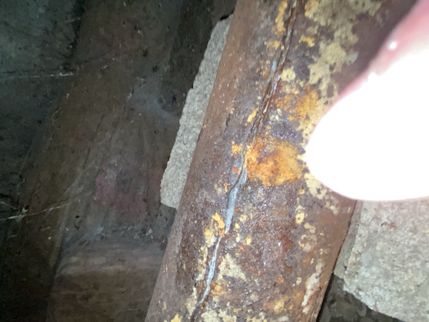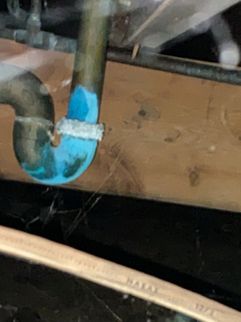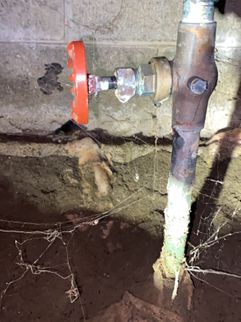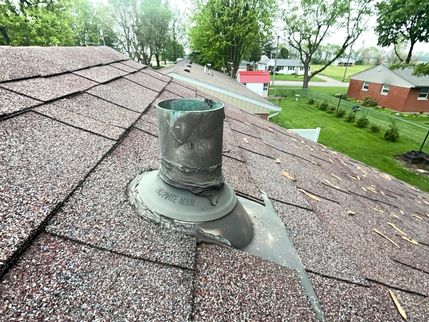
Steven Barth, Ohio State License #OHI.2020000101 Exp. 01/24/2026
The Scope and Purpose of a Home Inspection
This inspection was performed in accordance with the current Standards of Practice and Code of Ethics of InterNACHI (International Association of Certified Home Inspectors) except as may be noted in the "Limitations of Inspection" Sections of this report. The Standards contain certain and very important limitations, expectations, and exclusions to the inspection. A copy is available prior to, during and after the inspection and it is part of the report.
It is the goal of this inspection to provide the purchaser of this property with information about the major deficiencies and material defects that may affect the habitability of the home. A material defect is a specific issue with a system or component of a property that may have a significant adverse impact on the value of the property or that poses an unreasonable risk to people, or that significantly affects the habitability of the house. For example, defects do not include minor, routine maintenance and repair items. Also, the fact that a system or component is near, at, or beyond the end of its normal useful life, is not, in itself, a material defect. The age of the furnace, A/C, and water heater will be documented in the report. Not all improvements will be identified during this inspection, especially those that may be considered minor and routine maintenance. Unexpected repairs should still be anticipated as this goes along with being a property owner. The inspection should not be considered a guarantee or warranty of any kind.
The inspection will be of readily accessible areas of the building and is limited to visual observations of apparent conditions existing at the time of the inspection only. Latent and concealed defects and deficiencies are excluded from the inspection. Equipment, items, and systems will not be dismantled.
This report is not a compliance inspection or certification for past or present governmental codes or regulations of any kind.
The inspection and report do not address and are not intended to address the possible presence of or danger from any potentially harmful substances and environmental hazards including, but no limited to, radon gas, legal/illegal drugs, bio-growth, mold, allergens, electromagnetic fields, chinese drywall, lead paint, asbestos, urea formaldehyde, toxic or flammable chemicals, refrigerants, carbon monoxide, insecticides or pesticides, and water and airborne hazards such as mold, mildew or fungus, or fuel oil. Also excluded are inspection of and report of spas, swimming pools, wells, septic systems, security systems, central vacuum systems, water softeners, sprinkler systems, fire and safety equipment, irrigation systems, fireplaces (woodburning and/or gas)/chimneys/flues, and the presence or absence of rodents, mammals, wood destroying insects and/or other insects/wildlife, unless contracted otherwise - of which will be documented in separate report(s).
Furthermore, no evaluations are performed to determine the effectiveness or appropriateness of any method or system (e.g., water filter, radon mitigation, etc.), designed to prevent or remove any hazardous or unwanted materials or elements. An environmental health specialist, or someone trained in the appropriate field should be contacted for evaluation of any potential health or environmental concerns. The noting of the presence of materials commonly considered to contain asbestos, formaldehyde, lead, suspected bio-growth etc in the inspection report, should not be construed to mean the inspector is inspecting for these things but instead should be seen as a "heads-up" regarding these materials and further evaluation by qualified professionals may be warranted.
©2013 International Association of Certified Home Inspectors & Master Inspector Certification Board.
💲Purchasing property involves risk
The purpose of a home inspection is to help reduce the risk associated with the purchase of a structure by providing a professional opinion about the overall condition of the structure. A home inspection is a limited visual inspection and it cannot eliminate 100% of this risk.
Some homes present more risks than others. We help to educate you about limitations about what we can observe, tell you what we cannot observed, and what we don’t know from the inspection.
Occasional typographical errors and other minor errors and omissions will occur in the report. Apologies in advance for these. If any of these typos make the report unclear, confusing or incomplete, please contact us immediately for clarification/correction.
A home inspection is not an insurance policy
This report does not substitute for or serve as a warranty or guarantee of any kind. Home warranties can be purchased separately from insuring firms that provide this service.
A home inspection is visual and not destructive
The descriptions and observations in this report are based on a visual inspection of the components, systems, and structure. We inspect the aspects of the various components, systems, and structure that can be viewed without dismantling, damaging, or disfiguring the component, system, or structure and without moving furniture and/or interior furnishings and/or storage items. Areas that are concealed, hidden or inaccessible to view are not covered by this inspection. Some systems cannot be tested during this inspection as testing risks damaging the component, system, or building. For example, overflow drains on bathtubs are generally not tested because if they were found to be leaking they could damage the finishes below and A/C units cannot be tested under certain exterior temperatures. Our procedures involve non-invasive investigation and non-destructive testing which will limit the scope of the inspection.
If you desire any such component, system, or part of the building to be inspected at a later time when such can be inspected, other fees may apply. For example, if a seller or tenant moves out and all furniture and storage items are removed or the snow has melted off the roof.
This is not an inspection for code compliance
This inspection and report are not intended for city / local code compliance or certification for any other past or present governmental codes or regulations or permits of any kind. During the construction process or remodeling process, structures are usually inspected for code compliance by municipal inspectors if the house is young enough. Obviously, this does not apply to much older housing stock. Nonetheless, all houses fall out of code compliance shortly after they are built, as the codes continually change. National codes are augmented at least every three years for all of the varying disciplines. Municipalities can choose to adopt and phase in sections of the codes on their own timetables. There are generally no requirements to bring older homes into compliance unless substantial renovation is being done.
This is just my/our opinion - and just for you
The contents of this report are for the sole use of the client named above and no other person or party may rely on this report for any reason or purpose whatsoever without the prior written consent of the inspector who authored the report. Any person or party who chooses to rely on this report for any reason or purpose whatsoever without my express written consent of the author of this report, does so at their own risk and by doing so waives any claim of error or deficiency in this report.
Construction techniques and system or component installation and standards vary. There is no one way to build a house or install a system or component in a house. The observations in this report are the opinions of the author and based on training and experience. Other inspectors and contractors are likely to have differing opinions. You are welcome, in fact, encouraged - to seek opinions from other professionals in the context of doing your due diligence. This will not hurt our feelings. We may even document/recommend that you do so.
The scope of this inspection
This inspection will include the following systems: Structural Condition (basement/crawl space/concrete slab), Electrical, Plumbing (including water heater(s), Heating System(s), Air Conditioning System(s), Condition and age (or estimate of the age) and average life expectancies of furnace/AC/Water Heater/Roof, General Interior (ceilings/walls/floors/windows), Insulation and Ventilation, Roof, General Exterior (siding or masonry, gutters, drainage, grading), Attached Garage (additional charges may apply for a detached garage or other structures such as pole barns or pool houses).
Ranges, Dish Washers, and Refrigerators, Microwaves (and the like) are typically tested for basic function (Do they turn on). No assertions are made as to how well they function. Clothes washers/dryers are typically not operated.
All homes are likely to have some faults which may range from cosmetic defects to major defects and safety hazards. Not all defects will be found. While some minor deficiencies may be mentioned, the emphasis of this report is to inform the buyer of the property condition by detecting major deficiencies and material defects or circumstances that may affect the structural integrity of the building and its components and its safe use as a residence.
You are encouraged to obtain competitive estimates for major repair needs. Safety and health issues should be addressed promptly. It is recommended that all corrective work, other than routine maintenance activities, be performed by qualified licensed contractors.
It is beyond the scope of the Standard Home Inspection to identify components within the home that may have been part of a "manufacturer's recall". If there is any mention of specific recalls within this report, this must not be construed to mean that all such items have been identified, or that such identification is part of a Standard Home Inspection. When possible, major appliance Model Numbers and Serial Numbers are included in the report and can be used to check for recall related issues. If you have any question about specific appliances, information can be found at the CPSC (Consumer Products Safety Commission) website or contact the manufacturer directly.
It is recommended that you obtain as much history as is available concerning this property. This historical information may include copies of any seller's disclosures, previous engineering reports, reports performed for or by relocation companies, municipal inspection departments, lenders, insurers and appraisers. You should attempt to determine whether repairs, renovation, remodeling, additions or other such activities have taken place at this property.
Throughout this report, comments may be made about the presence or absence of components or parts of components. This must not be construed to mean that these components or parts of components exist (or don't exist) in concealed areas or behind finished surfaces. For example: if foundation bolting was seen in one area, it does not mean that the bolting exists (or doesn't exist) in areas that are concealed. Also if an item was noted as "not being visible," that should not be construed to mean that none of whatever was "not visible" does not exist on the premises---it just means none was noted at the time of inspection and should be seen as a "heads-up" that the concern or condition might be present but hidden, or that the conditions that would allow its presence to be known was not replicated at the time of inspection.
Many of the non-narrative observations/documentation detailed in the report that are related to more "cosmetic" issues should not be construed as "all inclusive" but should instead be seen in as "suggestive" or a "guideline" of conditions that may exist elsewhere in the home. It is not the focus of the report to comment extensively on cosmetic issues, but notes of them at times may be made to help complete the "snap-shot" of the home at the time of inspection. For example, "nail-pops" seen in one room are likely to be seen (and should be anticipated) in other rooms even though they may not have noted specifically in the report.
Throughout the report recommendations may be made as to possible repairs that are needed in order to fix a defective component or system. These recommendations are not intended to be substitutes or to be construed more appropriate than the recommendations of the professionals making the repairs. Conflicts in recommendations should be resolved prior to repairs being made.
Your expectations
The overall goal of a home inspection is to help ensure that your expectations are appropriate pertaining to the house you are proposing to buy. To explain further, if the house you are buying has been meticulously maintained, there may not be any major defects per se, but there may be some perceived defects that would be a significant concern for a property like this. On the other hand, however, if the property is in significant disrepair, has not been occupied for a year and has major defects that are in need of obvious repair just in order to occupy the property, what may be a signficant concern to the aforementioned house, may be of hardly any significance to this property due to the overwhelming poorly maintained condition. To this end, we assist with discovery by showing and documenting observations from the home inspection and help you keep in proper perspective the findings. This should not be mistaken for a technically exhaustive inspection designed to uncover every defect with a building in any way, shape, or form. Such inspections are available but they are generally cost-prohibitive to most home-buyers. If you have these expectations, please ask!
How to Read This Report
Getting the Information to You
This report is designed to deliver important and technical information in a way that is easy for anyone to access and understand. If you are in a hurry, you can take a quick look at our "Summary Page” and quickly get critical information for important decision making. However, we strongly recommend that you take the time to read the full Report, which may include digital photographs, captions, diagrams, descriptions, videos, and hot links to additional information.
The best way to get the layers of information that are presented in this report is to read your report online, which will allow you to expand your learning about your house. You will notice some words or series of words highlighted in blue and underlined – clicking on these will provide you with a link to additional information.
This report can also be printed on paper or to a PDF document.
Chapters and Sections
This report is divided into chapters that break down the home into logical inspection components. Each chapter is broken into sections that relate to a specific system or component of the home. You can navigate between chapters with the click of a button on the left side margin.
Most sections will contain some descriptive information done in black font. Observation narrative, done in colored boxes, will be included if a system or component is found to be significantly deficient in some way or if we wish to provide helpful additional information about the system or the scope of our inspection. If a system or component of the home was deemed to be in satisfactory or serviceable condition, there may be no narrative observation comments in that section and it may simply say “tested,” or “inspected.”
Observation Labels
All narrative observations are colored, numbered and labeled to help you find, refer to, and understand the severity of the observation. Observation colors and labels used in this report are:
- Major Concern:Repair items that may cost significant money to correct now or in the near future, or items that require immediate attention to prevent additional damage or eliminate safety hazards. Major concerns usually affect the habitability of the building.
- Recommended Maintenance:These are repair items that should be considered "routine home ownership items," such as servicing the furnace, cleaning the gutters or changing the air filters in the furnace.
- Monitor:Items that should be watched to see if correction may be needed in the future.
- Description:Detailed description of various aspects of the property noted during the inspection.
Summary Page
The Summary Page is the most important part of this report and is designed as a bulleted overview of all the observations made during inspection that are considered, in the opinion of this inspector, to be a major deficiency or in need of immediate repair, or that is a significant safety concern. This helpful overview is not a substitution for reading the entire inspection report. The entire report must be read to get a complete understanding of this inspection report as the Summary Page does not include photographs or photo captions.
Summary of Major Deficiencies
Major Concerns
- E-1 Electrical:
Please note that the house electric system is a fuse panel system. This is an antiquated style of overcurrent protection. While the house was built with this style of overcurrent protection, some lenders and insurance companies have concerns with this type of panel and may require at this be upgraded to a breaker style panel box. Recommend consulting an electrical contractor to have this fuse panel replaced with a modern breaker style panel for overcurrent protection. See photo below in the electrical section.
- P-1 Plumbing:
Observed that the cast-iron main drain line in the crawl space is cracked. Recommend consulting a plumbing contractor for an estimate of proper repair. See photos below in the plumbing section.
- P-2 Plumbing:
Observed that the shower drain line in the crawlspace is heavily corroded. Recommend consulting a plumbing contractor for an estimate of proper repair. See photo below in the plumbing section.
- P-3 Plumbing:
Observed a leak on the main water shut off valve in the crawlspace. Recommend consulting a plumber for an estimate of proper repair. See photo below in the plumbing section.
Building Inspection Report
Structure
DESCRIPTION OF STRUCTURE
DESCRIPTION OF ATTIC
EXTERIOR OBSERVATIONS / RECOMMENDATIONS
DESCRIPTION OF CRAWLSPACE
LIMITATIONS OF STRUCTURAL INSPECTION
Exterior
DESCRIPTION OF EXTERIOR
EXTERIOR OBSERVATIONS / RECOMMENDATIONS
SIDING OBSERVATIONS / RECOMMENDATIONS
GUTTERS & DOWNSPOUTS OBSERVATIONS / RECOMMENDATIONS
GARAGE / OTHER STRUCTURES OBSERVATIONS / RECOMMENDATIONS
LIMITATIONS OF EXTERIOR INSPECTION
Electrical
DESCRIPTION OF ELECTRICAL
EXTERIOR ELECTRICAL OBSERVATIONS / RECOMMENDATIONS
INTERIOR ELECTRICAL OBSERVATIONS / RECOMMENDATIONS
MAIN ELECTRICAL PANEL OBSERVATIONS / RECOMMENDATIONS
LIMITATIONS OF ELECTRICAL INSPECTION
Heating
FURNACE INFORMATION
DESCRIPTION OF HEATING SYSTEM
HEATING OBSERVATIONS / RECOMMENDATIONS
LIMITATIONS OF HEATING INSPECTION
Cooling/Heat Pumps
CONDENSER INFORMATION
DESCRIPTION OF COOLING/HEAT PUMPS
COOLING/HEAT PUMP OBSERVATIONS / RECOMMENDATIONS
LIMITATIONS OF COOLING INSPECTION
Plumbing
WATER HEATER INFORMATION
DESCRIPTION OF PLUMBING
WATER HEATER OBSERVATIONS / RECOMMENDATIONS
INTERIOR PLUMBING OBSERVATIONS / RECOMMENDATIONS
EXTERIOR PLUMBING OBSERVATIONS / RECOMMENDATIONS
LIMITATIONS OF PLUMBING INSPECTION
Interior
DESCRIPTION OF INTERIOR
INTERIOR OBSERVATIONS / RECOMMENDATIONS
WINDOWS OBSERVATIONS / RECOMMENDATIONS
LIMITATIONS OF INTERIOR INSPECTION
Structure
DESCRIPTION OF STRUCTURE
Foundation Type: Crawlspace
Foundation Construction: Concrete Block
Floor Structure: Wood Joists
Wall Structure: Not visible
Ceiling Structure: Not visible
 No major structural deficiencies observed. House appears to be in normal condition for its age.
No major structural deficiencies observed. House appears to be in normal condition for its age.
DESCRIPTION OF ATTIC
Roof Structure - Support Members: Trusses
Roof Structure - Sheathing: Solid Planking
Attic Insulation: 3-6 Inches
Bathroom Exhaust Fans: Not Observed
Method of Attic Inspection: Physically Accessed Main House Attic, Physically Accessed Garage Attic
Termination points for the bathroom exhaust fans could not be determined. No observations of any defects resulting from improper termination points visible at this time. Monitor and maintain.
EXTERIOR OBSERVATIONS / RECOMMENDATIONS
Observed several minor cracks to the foundation. There were no further observations that this is a major concern at this time as there is no significant cracking observed to the exterior or interior walls at the time of this inspection. Monitor closely and maintain as needed/desired.
DESCRIPTION OF CRAWLSPACE
Crawlspace Insulation: 3-6 Inches on the Bandboards
Recommendations / Observations: Normal amounts of moisture
Crawlspace Vapor Barrier: Not Observed
Observed normal amounts of moisture on the ground and foundation walls in the crawlspace. There were no observations which would indicate any major amounts of moisture/water penetrating this foundation at the time of this inspection. Continue to closely monitor and maintain.
Please note that the west area of the crawl space was unable to be inspected due to space constraints. Limited visual access from the east side of the crawl space.
LIMITATIONS OF STRUCTURAL INSPECTION
As we have discussed and as described in your inspection contract, this is a visual inspection limited in scope by (but not restricted to) the following conditions:
- Structural components concealed behind finished surfaces could not be inspected.
- Please note that if there are dropped ceiling tiles, these are not moved.
- Engineering or architectural services such as calculation of structural capacities, adequacy, or integrity are not part of a home/building inspection.
Please also refer to the inspection agreement contract for a detailed explanation of the scope of this inspection.
Roof
DESCRIPTION OF ROOF
Roof Coverings: Asphalt Shingle (Dimensional)
Chimneys: Metal
Method of Inspection: Viewed from the attic, Viewed from ladder at the eave, Walked on the roof
Roof Ventilation: Soffit, Gable, Roof
ROOF OBSERVATIONS / RECOMMENDATIONS
 No visible hail damage (significant) to the roof shingles or roof components observed at the time of this inspection.
No visible hail damage (significant) to the roof shingles or roof components observed at the time of this inspection. No visible wind damage (significant) observed at the time of this inspection.
No visible wind damage (significant) observed at the time of this inspection. No visible roof leaks (active) were observed at the time of this inspection. This area had precipitation within the last few weeks.
No visible roof leaks (active) were observed at the time of this inspection. This area had precipitation within the last few weeks.
The roof shingles appear to be 9-14 years old and appear to have one layer of asphalt shingles. It is the opinion of this inspector that the roof shingles have serviceable life remaining.
Observed that some of the trees around the perimeter of the building are overhanging the roof covering. Recommend trimming these trees back to prevent further damage to the asphalt shingles. This is a normal maintenance item.
LIMITATIONS OF ROOFING INSPECTION
As we have discussed and as described in your inspection contract, this is a visual inspection limited in scope by (but not restricted to) the following conditions:
- Evidence of prior leaks may be disguised by interior finishes.
- Antennae, chimney/flue interiors are not inspected and could require repair.
- Roof inspection may be limited by access, condition, weather, or other safety concerns. It should be assumed that roof areas are not walked on unless specifically noted in the Method of Inspection section above.
- Please note that in most instances, the tarpaper used under the roof shingles will not be visible and it may be possible that the tarpaper may be absent in some areas. Depending on the location of the eave(s) that the shingles were viewed, tarpaper may not be present. This is not indicative of the absence of tarpaper throughout.
- Most chimneys have moisture stains around them. We measure all visible and accessible moisture stains with a moisture meter. Unless otherwise mentioned, all visible and accessible moisture stains tested dry at the time of this inspection.
- Gutters and downspouts are not inspected for clogs and/or to make sure that water flows properly/freely. Also – please be aware that leaks are not inspected for unless they are currently causing major damage. Also – in many instances, we also cannot inspect how the gutters are attached to make sure that they are soundly attached with no rot on the fascia behind the gutters.
- It is common for nailheads to be exposed around flashings, ridge caps, ridge vents, etc. Recommend caulking/sealing around these areas and maintaining as needed.
- Please refer to the seller's disclosure in reference to the roof system's age, condition, prior problems, etc. Only the property owner would have accurate knowledge of this information. The roof's age can only be estimated or partially determined by the inspector.
- This inspection is not a warranty against future roof leaks. Even a roof that appears to be in a good, functional condition may leak under certain circumstances. The inspector does not take responsibility for a roof leak that happens in the future. This inspection is not a warranty or a guarantee of the condition of the roof system.
Please also refer to the inspection agreement contract for a detailed explanation of the scope of this inspection.
Exterior
DESCRIPTION OF EXTERIOR
Wall Covering: Brick Veneer Masonry, Vinyl
Eaves, Soffits & Fascias: Vinyl, Metal, Wood
Exterior Doors: Wood, Metal
Entry Driveway: Concrete, Brick/Pavers
Window/Door Frames and Trim: Wood, Metal-Covered
Porches, Decks, Steps and Railings: Concrete, Metal
Walkways/Patios: Concrete
Gutters: Aluminum
Downspouts: Above Grade
Overhead Garage Door: Steel
Surface Drainage: Level Grade
EXTERIOR OBSERVATIONS / RECOMMENDATIONS
 No observed hail damage to any of the exterior components at the time of this inspection.
No observed hail damage to any of the exterior components at the time of this inspection.
Limited visibility to some parts of the exterior due to dense vegetation.
There were no observations which would indicate that the trees near the exterior house are causing a problem with the foundation. Monitor and maintain.
SIDING OBSERVATIONS / RECOMMENDATIONS
No significant cracking or deterioration to the exterior brick and mortar joints. Some minor cracking observed (not uncommon to see). There were no further observations of any significant structural concerns as a result. Recommend closely monitoring and tuck-pointing when needed. Normal maintenance item. Continue to monitor.
Please note, some of the caulked seals surrounding the exterior doors/windows/trim/etc are beginning to crack/deteriorate. This is not uncommon to see, and it is recommended to reseal these surfaces. Normal maintenance item.
GUTTERS & DOWNSPOUTS OBSERVATIONS / RECOMMENDATIONS
 It is recommended to keep downspouts extended 6-8 feet away from the house foundation to reduce water penetration to the house foundation.
It is recommended to keep downspouts extended 6-8 feet away from the house foundation to reduce water penetration to the house foundation. The gutters appeared to be sufficiently secured to the fascia boards with no signs of any significant wood rot observed.
The gutters appeared to be sufficiently secured to the fascia boards with no signs of any significant wood rot observed.
GARAGE / OTHER STRUCTURES OBSERVATIONS / RECOMMENDATIONS
Please note the detached shed was not inspected within the scope of this inspection.
LIMITATIONS OF EXTERIOR INSPECTION
As we have discussed and as described in your inspection contract, this is a visual inspection limited in scope by (but not restricted to) the following conditions:
- The inspection does not include an assessment of geological, geotechnical, or hydrological conditions, or environmental hazards.
- Screening, shutters, awnings, or similar seasonal accessories, fences, recreational facilities, outbuildings, seawalls, break-walls, docks, erosion control and earth stabilization measures are not inspected unless specifically agreed-upon and documented in this report.
- Please note that this inspection does not include inspection of fireplaces, fireplace chimneys, gas fireplaces and/or their operation.
- Please note that most fascia boards are not visible as they are either metal covered or mostly concealed by the gutters. Most wood fascias have some degree of wood rot – mostly on the interior and exterior corners, where the gutters have seams. Unless specifically noted, no significant wood rot was observed, and the gutters were securely attached.
- Please note that retractable awnings are not tested as a part of the inspection.
Please also refer to the inspection agreement contract for a detailed explanation of the scope of this inspection.
Electrical
DESCRIPTION OF ELECTRICAL
Size of Electrical Service [Volts]: 120/240 Volt Main Service
Size of Electrical Service [Amps]: 100
Service Drop: Overhead
Service Entrance Conductors: Unknown (See Note Below)
Service Equipment: Fuses
Main Service Disconnect Location: Main Panel
Service Grounding: Unknown (See Note Below)
Service Panel Overcurrent Protection: 100
Service Panel Location: Utility Room
Distribution Wiring: Unknown (See Note Below)
Wiring Method: Unknown (See Note Below)
Switches & Receptacles: Ungrounded (3-prong), Ungrounded (2-prong)
Please note that there are 3-pronged wall receptacles throughout the house that are not grounded. We do not consider this to be a major defect as the house was built with ungrounded wall receptacles. Since these ungrounded wall receptacles have not been upgraded to grounded receptacles, we suggest installing either 2-pronged, polarized receptacles in place of the ungrounded 3-pronged receptacles or installing GFCI’s at the beginning of each series. Usually, these two options are more economical than upgrading to grounded wall receptacles.
Ground Fault Circuit Interupters: None
Please note that there are no GFCI circuits/outlets installed in the kitchen/bathroom(s)/service panel, as is current practice when building new construction. Since this was not common practice when the structure was built, this is not considered to be a major concern. Installing GFCI outlets in the kitchen and bathroom areas or GFCI protected breakers in the service panel is an upgrade that can be done if desired. This is considered to be a normal maintenance item.
EXTERIOR ELECTRICAL OBSERVATIONS / RECOMMENDATIONS
Observed that the main electric service line is deteriorated and should be taped to preserve the line. This is considered to be a normal maintenance item.
INTERIOR ELECTRICAL OBSERVATIONS / RECOMMENDATIONS
 Please note that [within the scope of this inspection] only a representative sample of wall receptacles, light fixtures, and wall switches were tested and were operating in a satisfactory manner at the time of this inspection (unless noted elsewhere within this report).
Please note that [within the scope of this inspection] only a representative sample of wall receptacles, light fixtures, and wall switches were tested and were operating in a satisfactory manner at the time of this inspection (unless noted elsewhere within this report).
The automatic operation of the overhead garage door opener was functioning properly at the time of this inspection.
MAIN ELECTRICAL PANEL OBSERVATIONS / RECOMMENDATIONS
Please note that the house electric system is a fuse panel system. This is an antiquated style of overcurrent protection. While the house was built with this style of overcurrent protection, some lenders and insurance companies have concerns with this type of panel and may require at this be upgraded to a breaker style panel box. Recommend consulting an electrical contractor to have this fuse panel replaced with a modern breaker style panel for overcurrent protection. See photo below in the electrical section.
LIMITATIONS OF ELECTRICAL INSPECTION
As we have discussed and as described in your inspection contract, this is a visual inspection limited in scope by (but not restricted to) the following conditions:
- Circuits are not traced and each individual circuit loads are not calculated.
- Circuit breakers are not turned on or off for testing/evaluation purposes.
- GFCI circuit breakers and/or ARC fault circuit breakers in main service panels are also not tested for functionality.
- It is the opinion of the inspector that double-tapped circuit breakers are not a major concern in most cases. There are many types of circuit breakers that are made to accept two circuits, and, in most cases, the remedy of an individually overloaded circuit is minor.
- Replacement breakers that are not the same brand, etc. may be used in panel boxes. The compatibility of replacement breakers in panel boxes is not determined.
- Electrical components concealed behind finished surfaces or furnishings/storage items are not inspected. Child protective covers are not removed for inspection of outlets.
- Only a representative sampling of outlets and light fixtures were tested. Outlets on the interior and/or exterior of the house, which require the use of a ladder for access, are not tested. 220V outlets are not tested.
- It is beyond the scope of this inspection to remove wall receptacle covers and switch plate covers or light fixtures to inspect wiring.
- Furniture and/or storage restricted access to some electrical components, which may not be inspected.
- The inspection does not include remote control devices, alarm systems and components, low voltage wiring/systems/and components, exterior landscape/decorative/accent lighting, ancillary wiring, systems, and other components, which are not part of the primary electrical power distribution system.
- Smoke, fire and carbon monoxide detectors are not tested as a part of this inspection.
- Underground service cables, electric meter boxes and service meters are not inspected. These items may or may not meet the electric service provider’s requirements to provide service to the property.
- Houses built before 1950 could have knob and tube or other older style wiring. Since the structure was built with this type of wiring, we do not consider it to be a major concern. However, many electrical contractors will recommend that this type of wiring be replaced, usually at a significant cost. Older style wiring may or may not be visible and may or may not be mentioned in this report. Concerns about the wiring in this building should be directed to an electrical contractor.
- Structures built between 1960 and the mid-1970’s sometimes utilized aluminum wiring. Many electrical contractors will recommend that this type of wiring be replaced, usually at a significant cost. Older style wiring may or may not be visible and may or may not be mentioned in this report. Concerns about the wiring in this building should be directed to an electrical contractor.
Please also refer to the pre-inspection contract for a detailed explanation of the scope of this inspection.
Heating
FURNACE INFORMATION
Manufacturer: Trane
Model: TDX1B060A9361AB
Serial: 8171S2H7G
Capacity: 60,000 BTU's
Age: 2008
DESCRIPTION OF HEATING SYSTEM
Average lifespan of Boilers/Furnaces: 15-25 years [depending on maintenance]
Energy Source: Gas
Vents, Flues: Plastic
Drainage: Floor Drain
Airflow Direction: Downflow
Heating System Type(s): Gas Furnace
Heat Distribution Methods: Ductwork
HEATING OBSERVATIONS / RECOMMENDATIONS
 Please note that the heat exchanger was not observed within the scope of this inspection.
Please note that the heat exchanger was not observed within the scope of this inspection. No noticeable gas leaks at the time of the inspection. Recommend annual inspections of the gas lines, fittings and associated appliances for safety, as normal use of the associated appliances could affect gas line fittings.
No noticeable gas leaks at the time of the inspection. Recommend annual inspections of the gas lines, fittings and associated appliances for safety, as normal use of the associated appliances could affect gas line fittings. Recommend annual cleaning/service to keep the HVAC system running efficiently and safely.
Recommend annual cleaning/service to keep the HVAC system running efficiently and safely.
Observed minor corrosion under the draft inducer motor of the furnace. No current leaks observed. There were no observations which would indicate that this is a major concern (appears to be surface corrosion). Continue to closely monitor and maintain.
Observed that the furnace would run for several minutes and then shut off prior to the thermostat reaching the set temperature (short cycling). Once the dirty furnace filter was removed, the furnace continued to operate without issue. Please note that it is unknown how this furnace will operate with a new furnace filter installed (no unused filters were located).
- Given the age of this unit, it is recommended to obtain a home warranty and/or to budget for replacement as replacement in the near future will likely be needed.
LIMITATIONS OF HEATING INSPECTION
As we have discussed and as described in your inspection contract, this is a visual inspection limited in scope by (but not restricted to) the following conditions:
- The adequacy of heat supply or distribution balance is not inspected.
- The interior of flues and/or chimneys are not inspected. Metal flues that connect to masonry chimneys are susceptible to blockages as deterioration to the interior of masonry chimneys can occur. Ongoing, routine maintenance (i.e. debris removal, cleaning, etc.) will be needed.
- Wood burning fireplaces, gas fireplaces, fireboxes, chimneys, flues, etc., are not inspected as a part of this inspection. The functionality, safety, etc., of these systems is unknown. Recommend that all fireplaces, fireboxes, chimneys, flues, etc., be inspected by a qualified contractor prior to the end of the inspection period/use.
- Most metal flues that traverse through drywall/plaster have moisture stains around them. We measure all visible and accessible moisture stains with a moisture meter. Unless otherwise mentioned, all visible and accessible moisture stains tested dry at the time of this inspection.
- The furnace heat exchanger, humidifier (or dehumidifier), passive and/or electronic air filters are not inspected. Regular inspection/replacement of air filters will be necessary.
- Solar space heating equipment/systems are not inspected.
- In occupied houses, determination of heat sources for each room may be limited by visibility.
Please also refer to the inspection agreement contract for a detailed explanation of the scope of this inspection.
Cooling/Heat Pumps
CONDENSER INFORMATION
Manufacturer: Trane
Model: 2TTX4024B1000AA
Serial: 814247S2F
Capacity: 2 Tons
Age: 2008
DESCRIPTION OF COOLING/HEAT PUMPS
Average Life of Condenser Units: 8-15 years [depending on usage/maintenance]
Energy Source: Electricity [240 Volt Power Supply]
Central System Type: Central Air Conditioning
Exterior Temperature at the Time of Inspection: 54 degrees
COOLING/HEAT PUMP OBSERVATIONS / RECOMMENDATIONS
 Recommend annual cleaning/service to keep the HVAC system running efficiently and safely.
Recommend annual cleaning/service to keep the HVAC system running efficiently and safely.
Please note that the condensing unit is past its average life expectancy and since we could not test it due to the exterior temperature being below 65 degrees, it is recommended to either get a home warranty that would cover this should it not work this year or budget to replace if needed.
LIMITATIONS OF COOLING INSPECTION
As we have discussed and as described in your inspection contract, this is a visual inspection limited in scope by (but not restricted to) the following conditions:
- Window mounted/wall mounted air conditioning units are not inspected.
- The cooling supply adequacy or distribution balances are not inspected.
- The condensate pump, if present, was not tested as part of the scope of this inspection. Monitor and maintain closely.
Please also refer to the inspection contract for a detailed explanation of the scope of this inspection.
Plumbing
WATER HEATER INFORMATION
Manufacturer: Bradford White
Model: RG140T6N
Serial: PD39283726
Capacity: 40 Gallons
Age: 2017
Average lifespan of Water Heaters: 8-12 years [depending on the water quality & maintenance]
Pressure Relief Valve Extension: Present (Satisfactory)
Water Heater Fuel: Gas
Water Heater Flue Pipe: Metal
DESCRIPTION OF PLUMBING
Service Pipe To House: Not Visible
Main Water Valve Location: Crawlspace
Gas Meter Location: Exterior
Gas Valve Shut Off Locations: Gas Meter, Furnace, Water Heater
Interior Supply Piping: Copper, Plastic
Drain, Waster & Vent Piping: Plastic, Copper, Galvanized, Cast Iron
WATER HEATER OBSERVATIONS / RECOMMENDATIONS
Please note that there is no drain pan installed under the water heater in the utility closet. Concerns with this are that if this unit were to have a failure, there is no drain pan to properly drain the leak, causing potentially costly repairs due to potential water damage. If desired, a plumbing contractor can be consulted for an estimate of a proper drainage solution.
INTERIOR PLUMBING OBSERVATIONS / RECOMMENDATIONS
 Limited visibility under the kitchen and bathroom sinks due to storage items.
Limited visibility under the kitchen and bathroom sinks due to storage items. Average water pressure.
Average water pressure. Plumbing supply, drain, and vent pipes within the wall and floor structure were not visible.
Plumbing supply, drain, and vent pipes within the wall and floor structure were not visible.
Since the house was unoccupied at the time of inspection, a full evaluation of the drain system was not possible. It should be noted that when a house has been vacant for some time, drain and supply line leaks and/or backups may occur when daily activity starts that were not observed at the time of this inspection. Recommend obtaining a home warranty to cover this aspect of the house should leaks develop after occupancy. Monitor closely the first several weeks after moving in.
Please note that there are several trees around the property, which have the potential to cause problems with main drainage system. Water was run at the tubs/showers & sinks for 45+ minutes and the toilet(s) were flushed multiple times during that period. No drain back-ups or leaks observed on the main sewage line at the time of this inspection. These trees do not appear to be causing a problem at this time. Monitor very closely and maintain as needed.
No other significant corrosion observed on the supply lines or drain lines (besides where noted elsewhere in this report). Minor corrosion observed. No current leaks. Monitor closely and maintain.
No visible drain leaks were observed. Drains appear to be operating with no stoppages.
EXTERIOR PLUMBING OBSERVATIONS / RECOMMENDATIONS
Please note that the hose bibbs on the exterior of the house were "winterized" at the time of this inspection and their functionality is unknown.
LIMITATIONS OF PLUMBING INSPECTION
As we have discussed and as described in your inspection contract, this is a visual inspection limited in scope by (but not restricted to) the following conditions:
- Floor/ground drains are not tested as a part of this inspection and their functionalities are unknown.
- The main water shut-off valve, and any other shut-off valves for individual fixtures or laundry connections are not tested to determine if each actually shuts-off water.
- Portions of the plumbing system concealed by finishes and/or storage (below sinks, etc.), below the structure, or beneath the ground surface are not inspected.
- Please note that CSST gas lines (yellow/black jacketed) could be present in the house for use by the water heater/furnace/fireplaces, etc. and may not be properly grounded/bonded, as current installation practice requires and grounding lines are almost never visible. Current installation practice recommends that all CSST gas lines be grounded/bonded. Gas line grounding and inspection of the gas lines is outside the scope of this inspection. Pressure testing is not done as a part of this inspection and small leaks not detectable during the inspection could be present and may only be located using pressure testing.
- Water quantity and water quality are not tested unless explicitly contracted-for and discussed in this or a separate report.
- Clothes washing machine connections/drain are not inspected.
- The interior of flues and/or chimneys are not inspected. Metal flues that connect to masonry chimneys are susceptible to blockages as deterioration to the interior of masonry chimneys can occur. Ongoing, routine maintenance (i.e. debris removal, cleaning, etc.) will be needed.
- Most metal flues that traverse through drywall/plaster have moisture stains around them. We measure all visible and accessible moisture stains with a moisture meter. Unless otherwise mentioned, all visible and accessible moisture stains tested dry at the time of this inspection.
- Water conditioning systems, solar water heaters, fire and lawn sprinkler systems, and private waste disposal systems are not inspected unless explicitly contracted-for and discussed in this or a separate report.
- It should be noted that bathtub/sink overflow drains and water heater/washing machine drip pan drains are not inspected as part of the scope of this inspection.
- Back pressure is not put on any of the hose bibbs – they are operated or attempted to be operated with no hose or other attachments.
- Drain stoppers are not tested for their ability to adequately hold water.
- Main sewage drain clean outs may not be visible due to dense vegetation (or may otherwise not be visible).
- Regular maintenance to drains throughout the house, as well as the main sewage line from the house to the private or municipal sewage system will be needed (e.g. hair removal, tree root removal, etc.). This is considered to be a normal maintenance item.
- Most drywall immediately around showers/tubs shows signs of water damage. Unless otherwise noted in the report, this is not considered to be a major concern – cosmetic defect in nature only.
- Exterior ground, basement, and garage floor drains are not tested as a part of the inspection.
Please also refer to the inspection contract for a detailed explanation of the scope of this inspection.
Interior
DESCRIPTION OF INTERIOR
Wall and Ceiling Materials: Drywall
Floor Surfaces: Carpet, Vinyl/Resiliant/Tile
Window Type(s) & Glazing: Double/Single Hung, Sliders, Fixed Pane
Doors: Wood/Metal
Smoke/Carbon Monoxide Alarms: Present
Please note that the operation of smoke and carbon monoxide detectors is not part of the scope of this inspection. Determinations are not made as to whether installed items are either smoke or carbon monoxide and/or both. Keep in mind that these units are recommended to be replaced every 5 years.
INTERIOR OBSERVATIONS / RECOMMENDATIONS
 Some house interior surfaces may have been recently painted. This will prohibit observation of recent moisture stains and small cracks.
Some house interior surfaces may have been recently painted. This will prohibit observation of recent moisture stains and small cracks. Observed minor cracking/tape separation/nail pops on the walls and ceilings in various areas throughout the house. There were no observations which would indicate that any of this cracking is structurally significant. Monitor and maintain as needed.
Observed minor cracking/tape separation/nail pops on the walls and ceilings in various areas throughout the house. There were no observations which would indicate that any of this cracking is structurally significant. Monitor and maintain as needed. Limited visibility in the interior of the house and closets due to storage items.
Limited visibility in the interior of the house and closets due to storage items. No significant flexing observed to any of the floors in the house.
No significant flexing observed to any of the floors in the house.
The kitchen cabinets appeared to be secured to the walls. No gapping or pulling away observed.
WINDOWS OBSERVATIONS / RECOMMENDATIONS
 Please note that the windows are old(er) and they are nearing the end of their expected life. You will have repairs and maintenance to do on them. Monitor and maintain closely.
Please note that the windows are old(er) and they are nearing the end of their expected life. You will have repairs and maintenance to do on them. Monitor and maintain closely. All accessible windows were opened/closed and were functioning in a satisfactory manner.
All accessible windows were opened/closed and were functioning in a satisfactory manner. Residential windows have an average life expectancy of 15 - 20 years. Since windows vary greatly in quality, the life expectancies of windows also vary. Lower end windows typically have a short life expectancy and will likely not operate well. Potential owners should operate as many windows as possible to ensure windows meet their expectations of functionality.
Residential windows have an average life expectancy of 15 - 20 years. Since windows vary greatly in quality, the life expectancies of windows also vary. Lower end windows typically have a short life expectancy and will likely not operate well. Potential owners should operate as many windows as possible to ensure windows meet their expectations of functionality.
LIMITATIONS OF INTERIOR INSPECTION
As we have discussed and as described in your inspection contract, this is a visual inspection limited in scope by (but not restricted to) the following conditions
- Bathroom vanity drawers are not inspected.
- The majority of kitchen cabinet doors and drawers are not operated.
- Thermostats, timers and other specialized features and controls are not tested.
- The temperature calibration, functionality of timers, effectiveness, efficiency and overall performance of appliances is outside the scope of this inspection.
- Windows with window treatments or blinds were not operated.
- Dropped ceiling tiles are not removed.
- Top sashes of double-hung windows are not tested/opened.
Please also refer to the pre-inspection contract for a detailed explanation of the scope of this inspection.
Appliances
DESCRIPTION OF APPLIANCES
Appliances Tested: Refrigerator, Electric Range, Microwave Oven, Garbage Disposal
APPLIANCES OBSERVATIONS / RECOMMENDATIONS
All of the appliances that were tested were operating properly at the time of inspection.
LIMITATIONS OF APPLIANCES INSPECTION
As we have discussed and as described in your inspection contract, this is a visual inspection limited in scope by (but not restricted to) the following conditions
- Please note that if there is a dishwasher installed, the unit is checked for leaks as well as checked during normal operation. This inspection does not warrant the effectiveness of the unit to actually clean dishes or correct water dispersal within the unit.
- Thermostats, timers and other specialized features and controls are not tested.
- The temperature calibration, functionality of timers, effectiveness, efficiency and overall performance of appliances is outside the scope of this inspection.
- Laundry units are not tested (washing machines & dryers).
- Cleaning features of ranges are not tested.
Please also refer to the pre-inspection contract for a detailed explanation of the scope of this inspection.
YOUR REVIEW IS IMPORTANT!
Review Submittals
Please Consider Leaving Us A Review!: Please Leave Us A Review
Please Leave Us A Review
