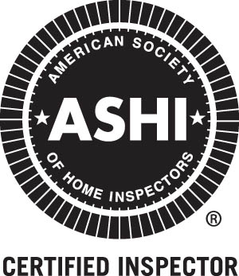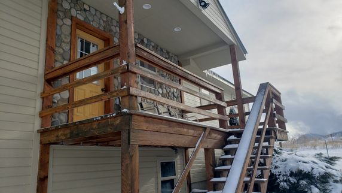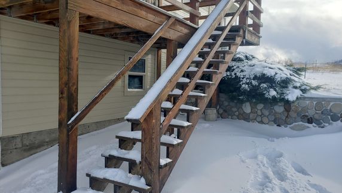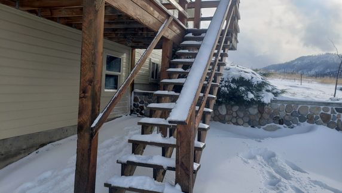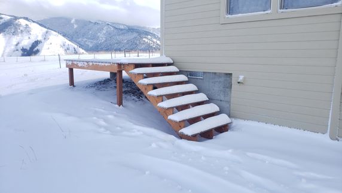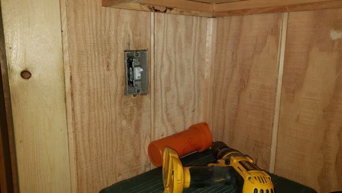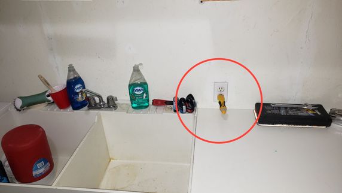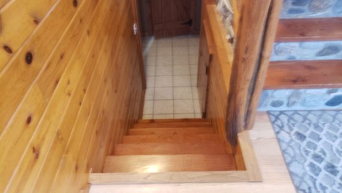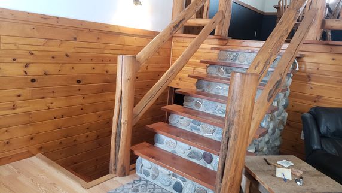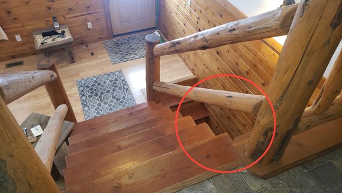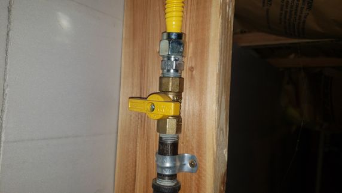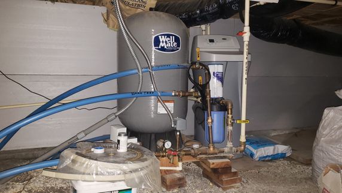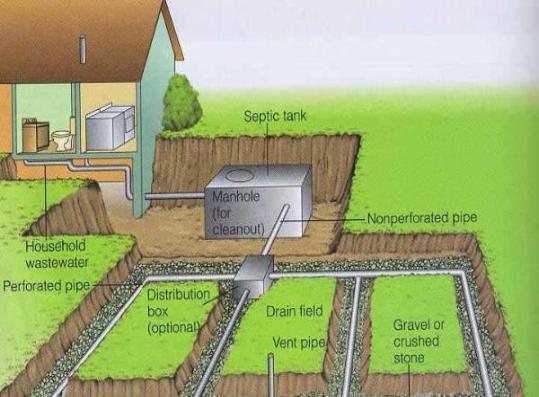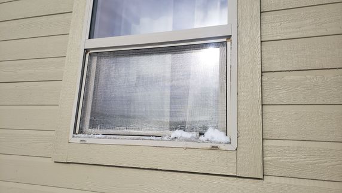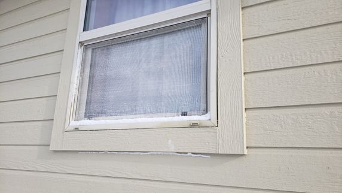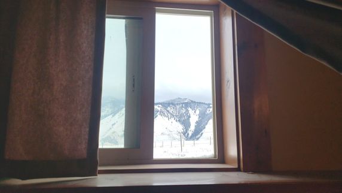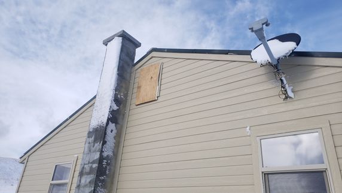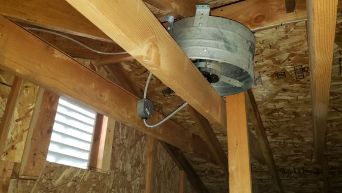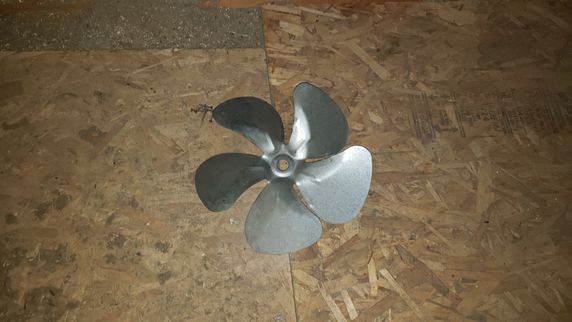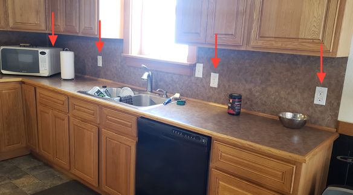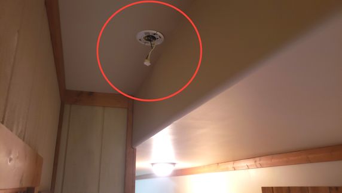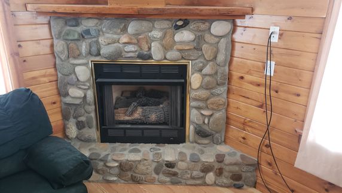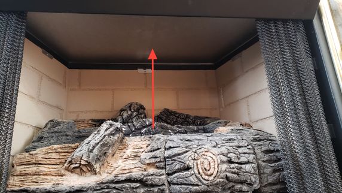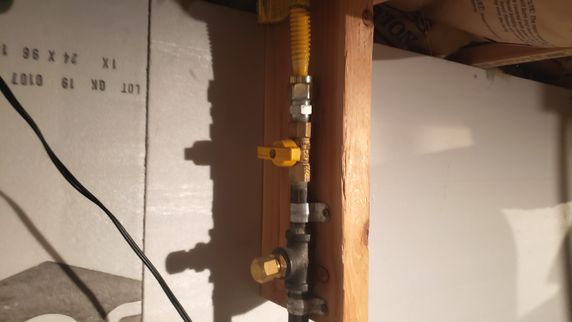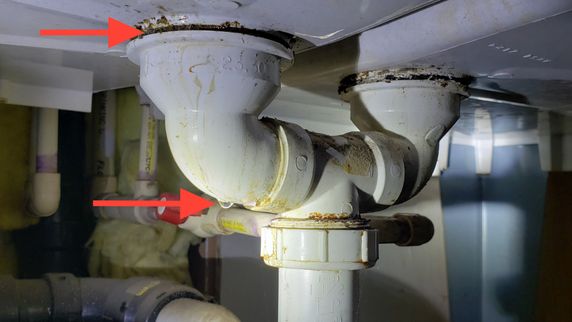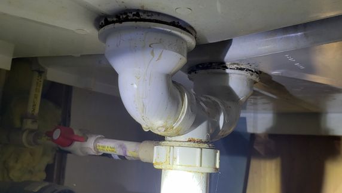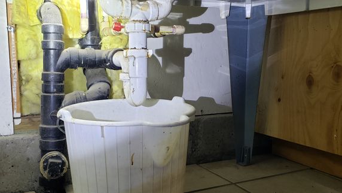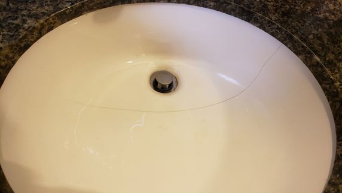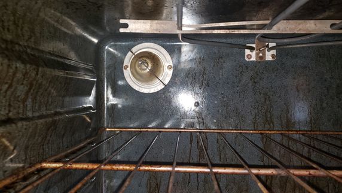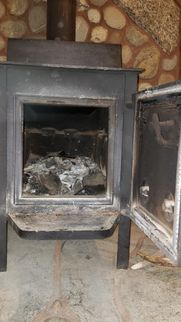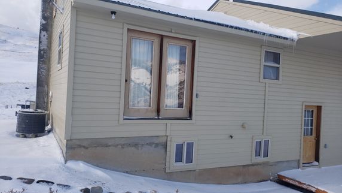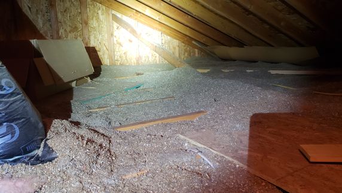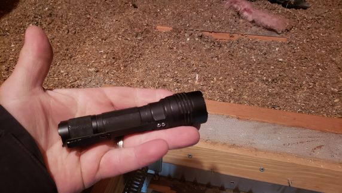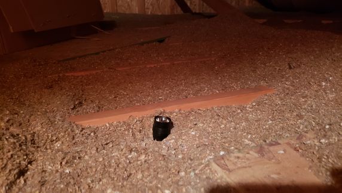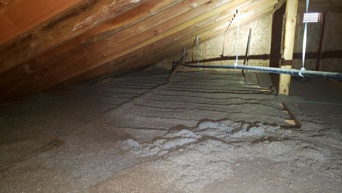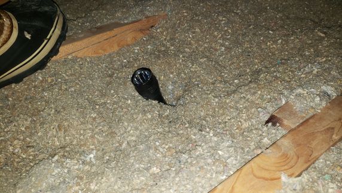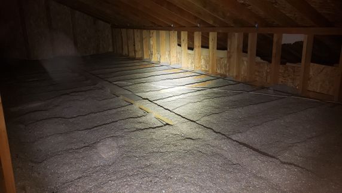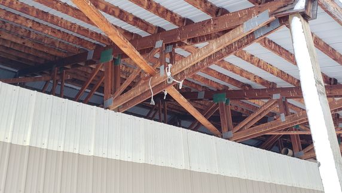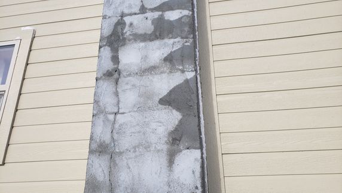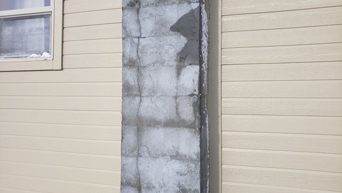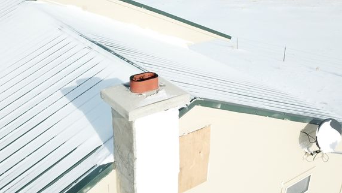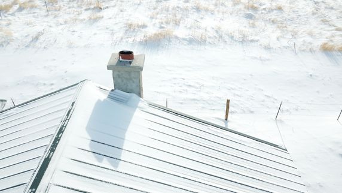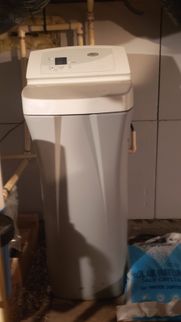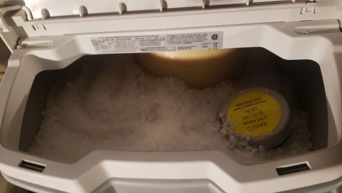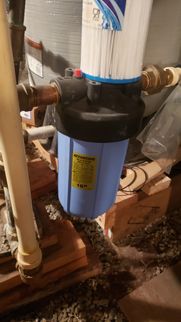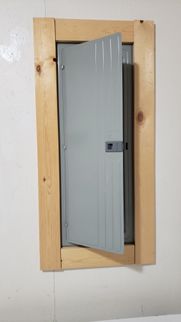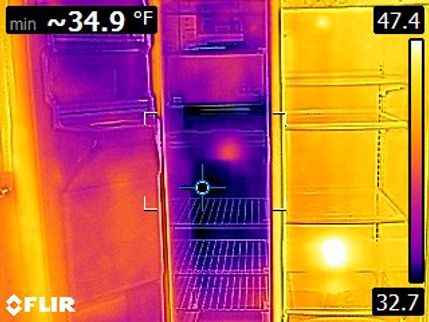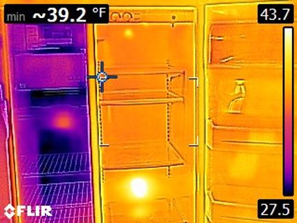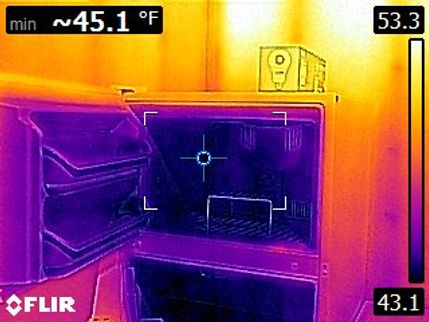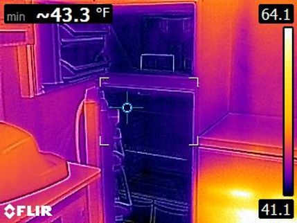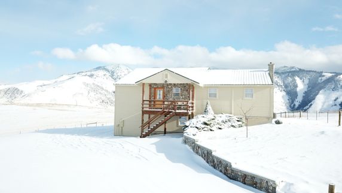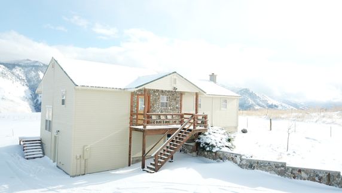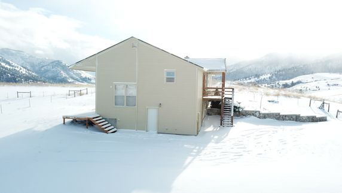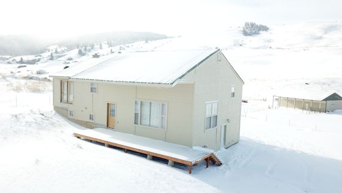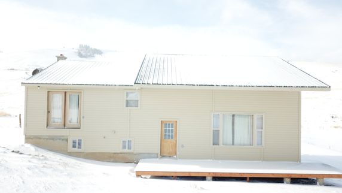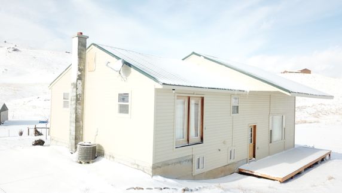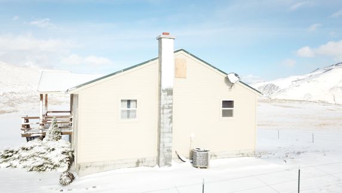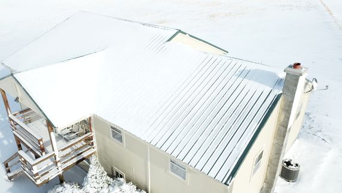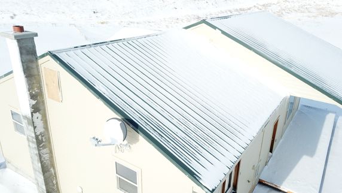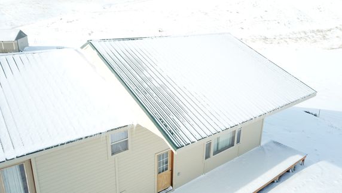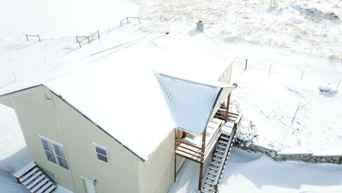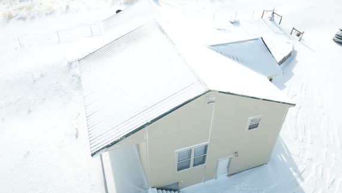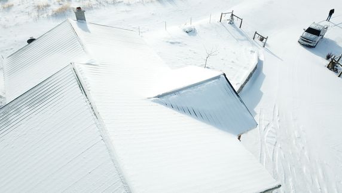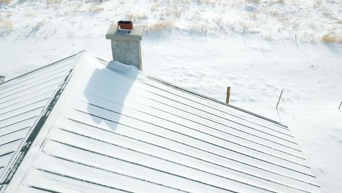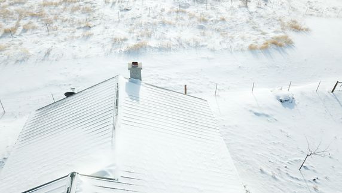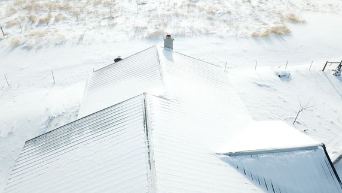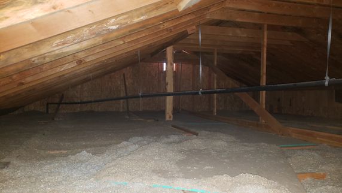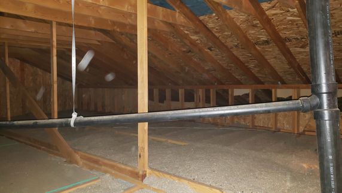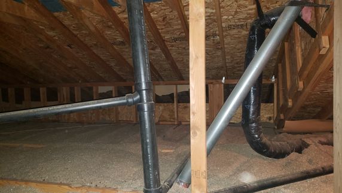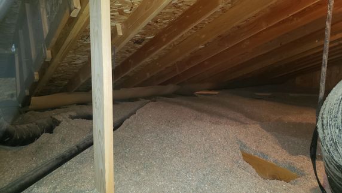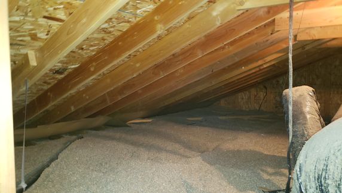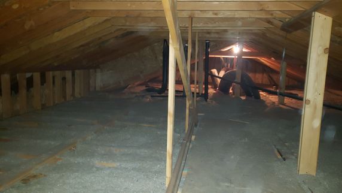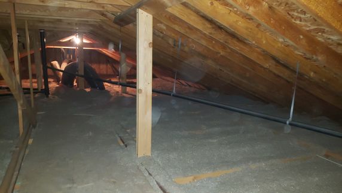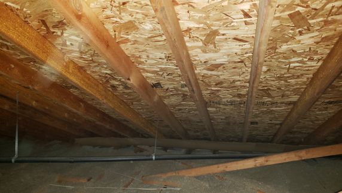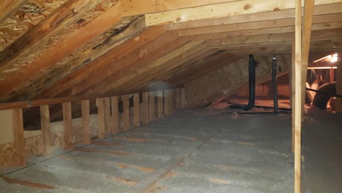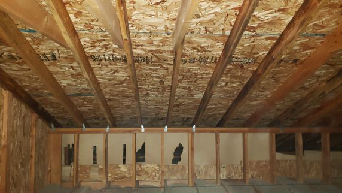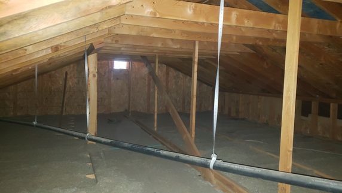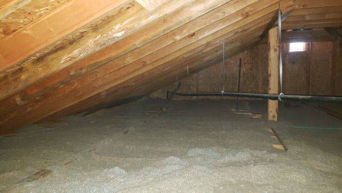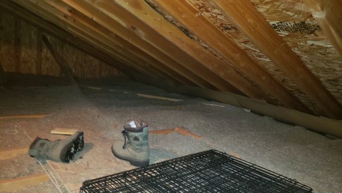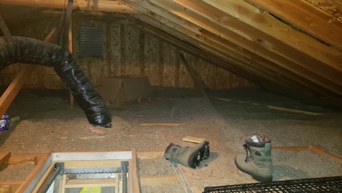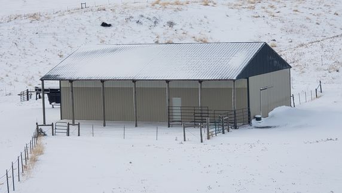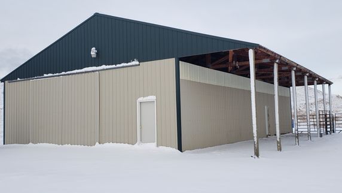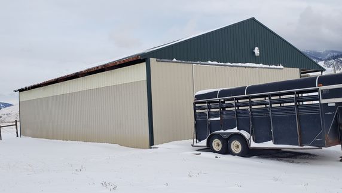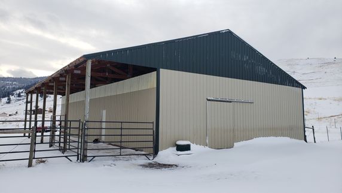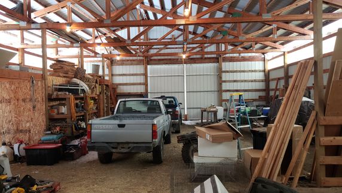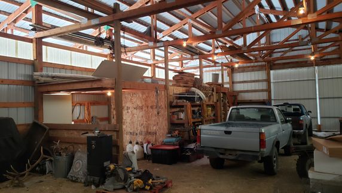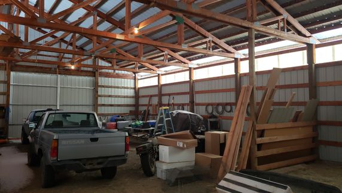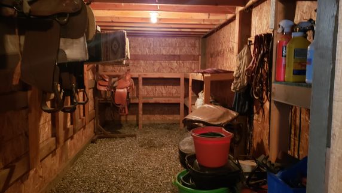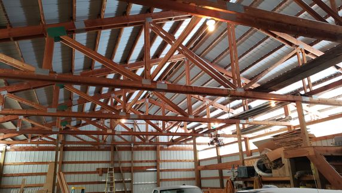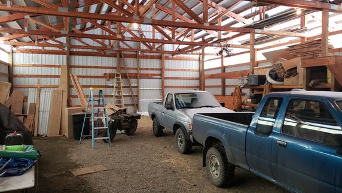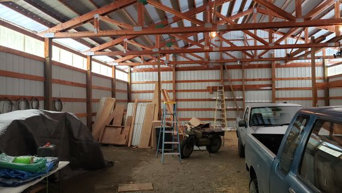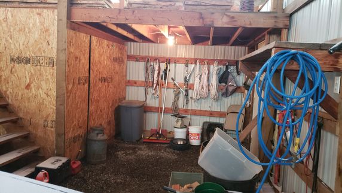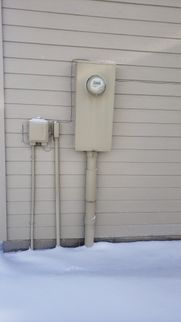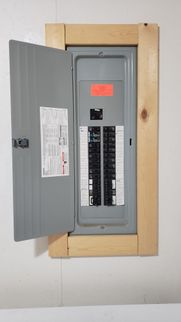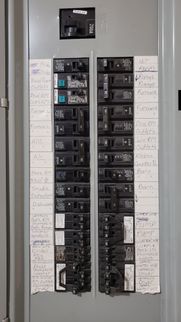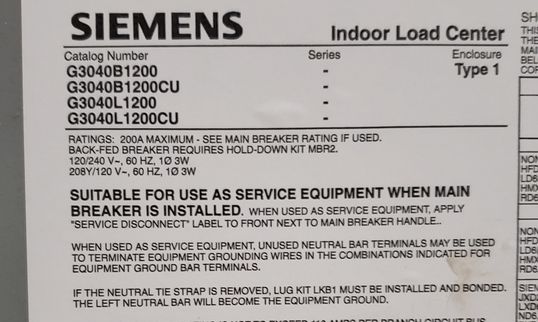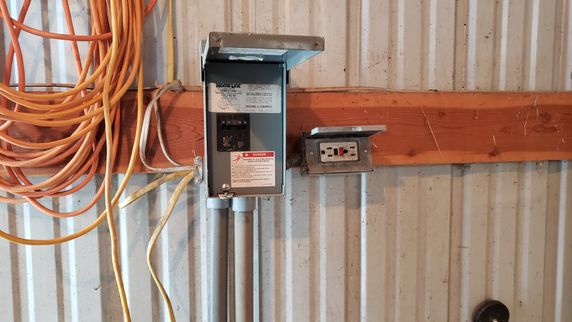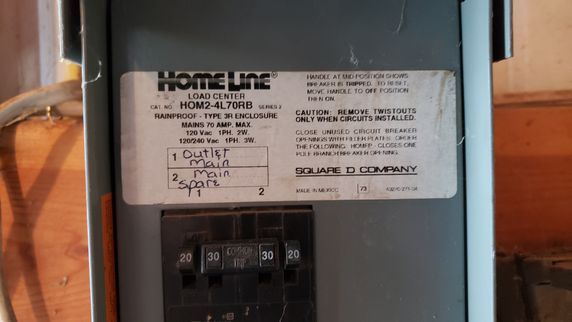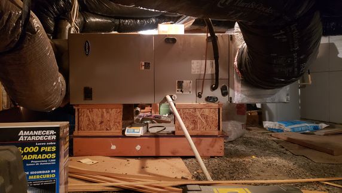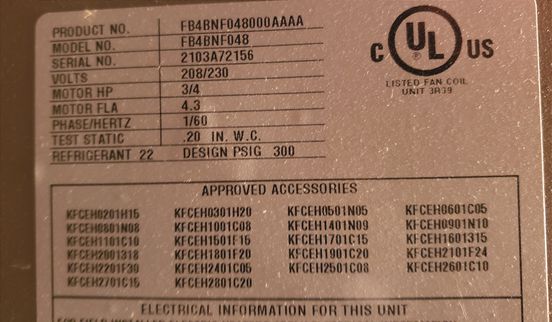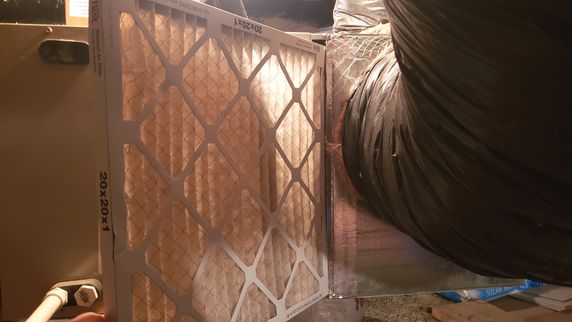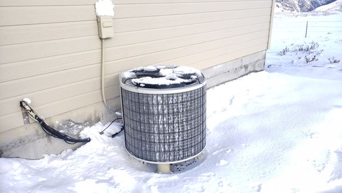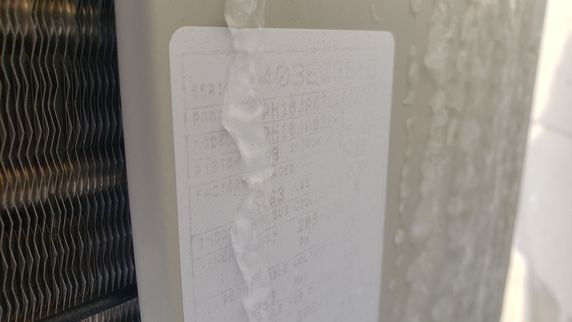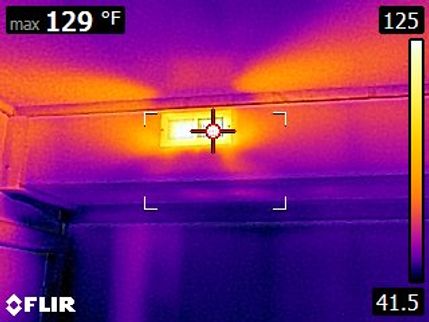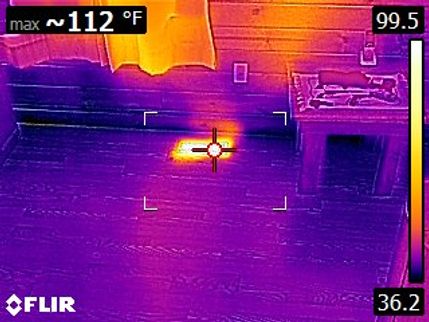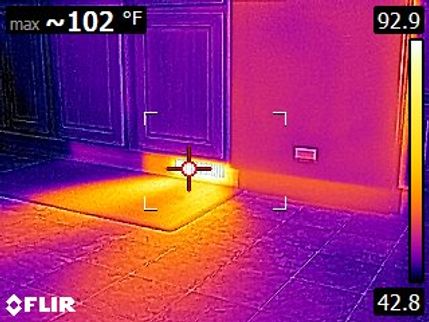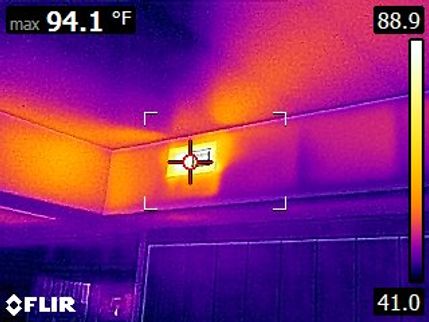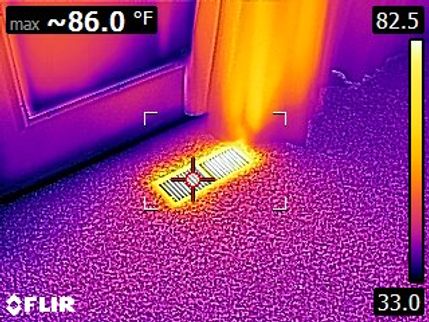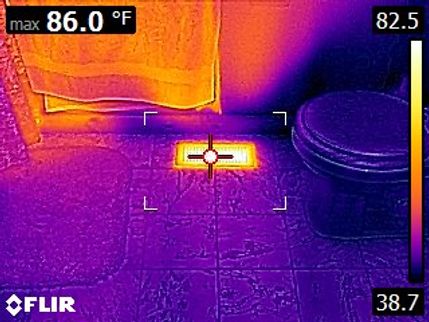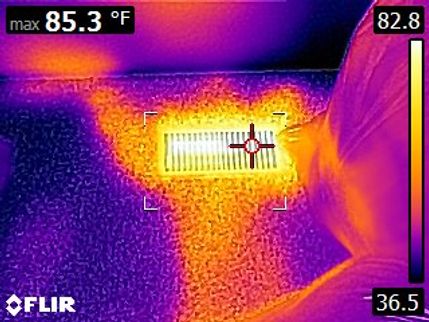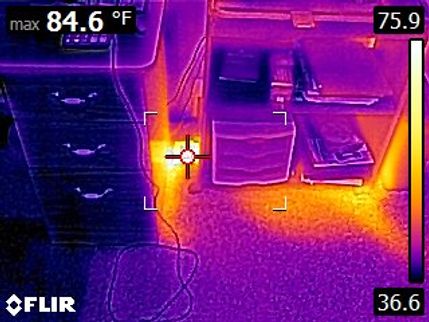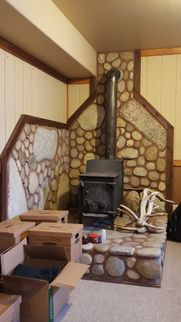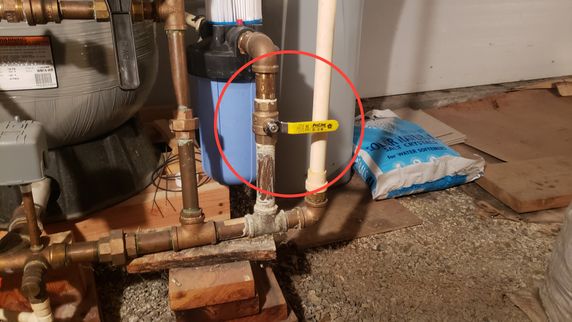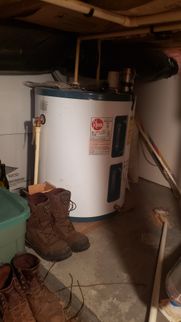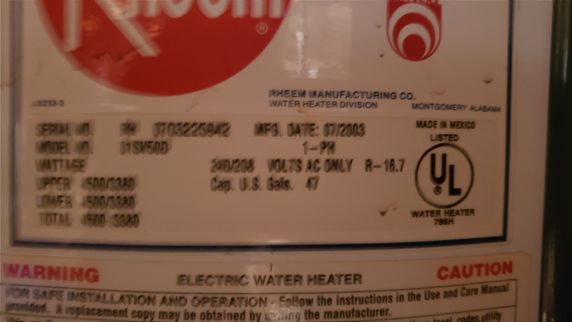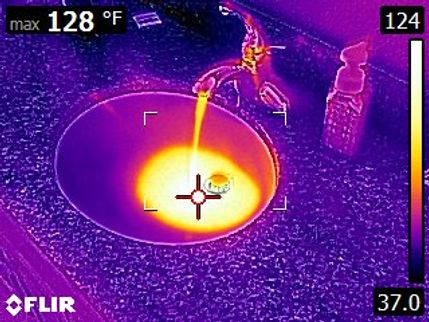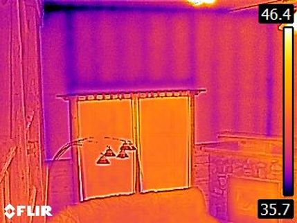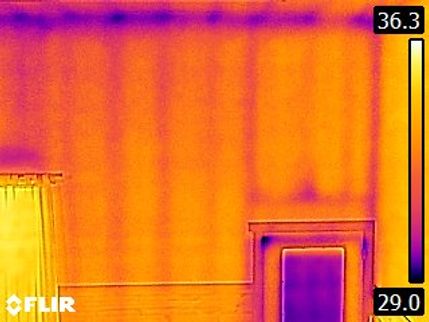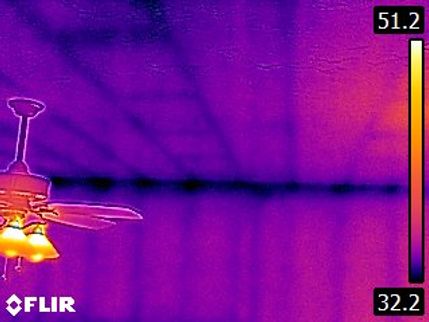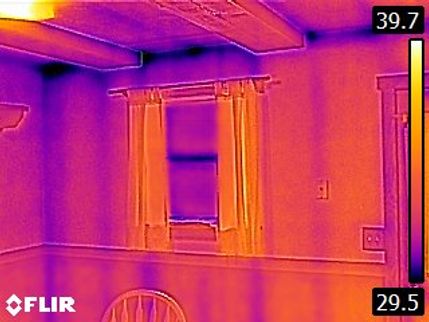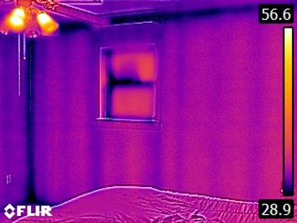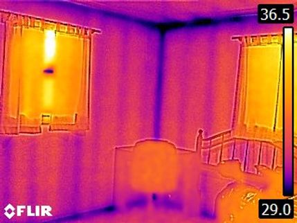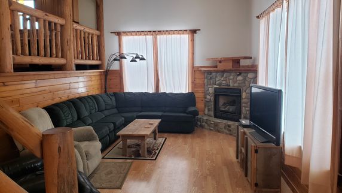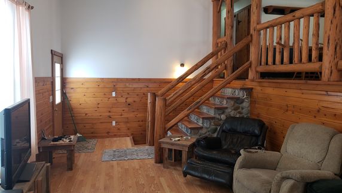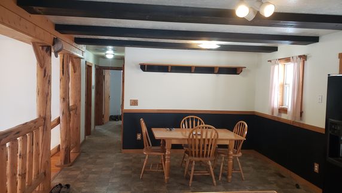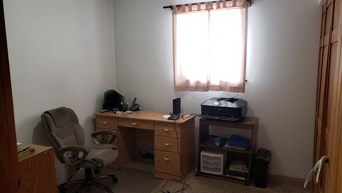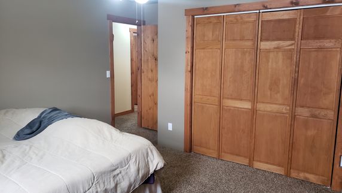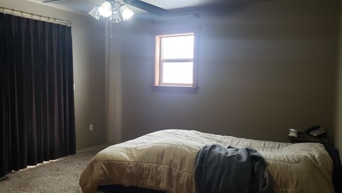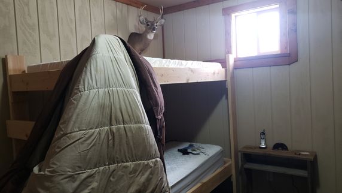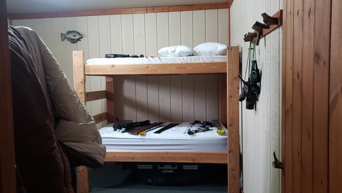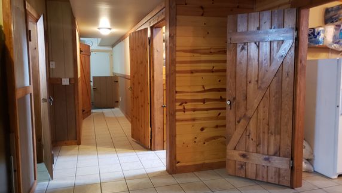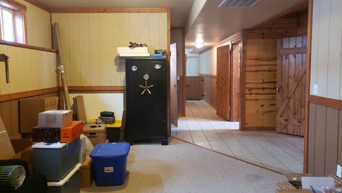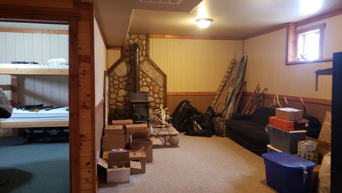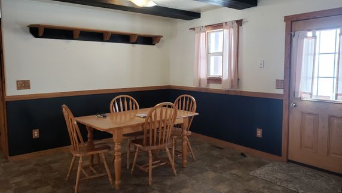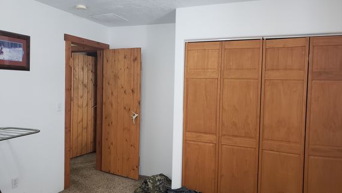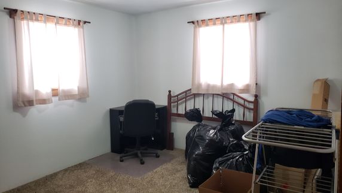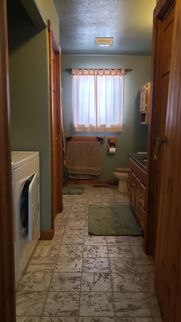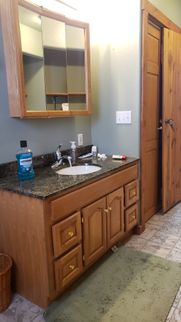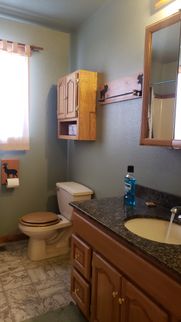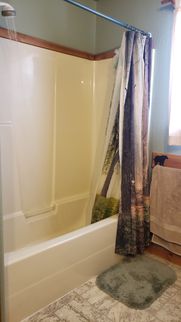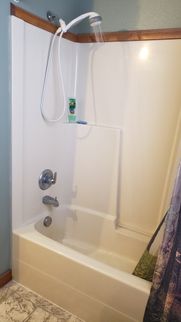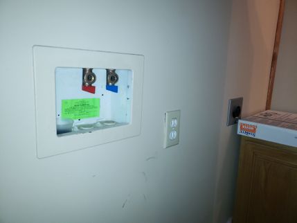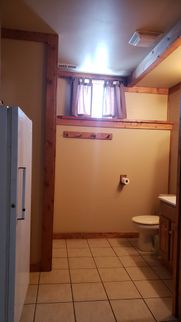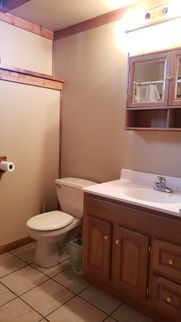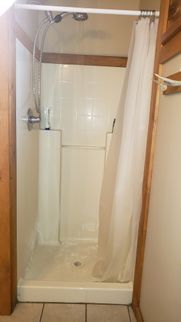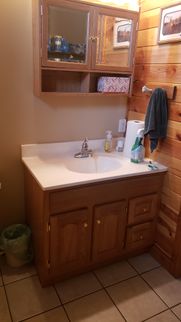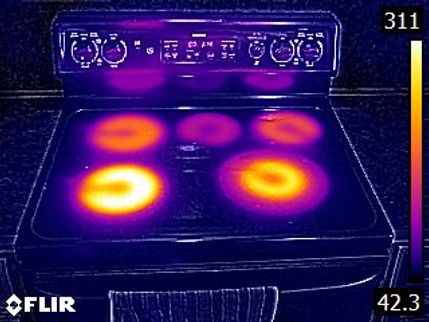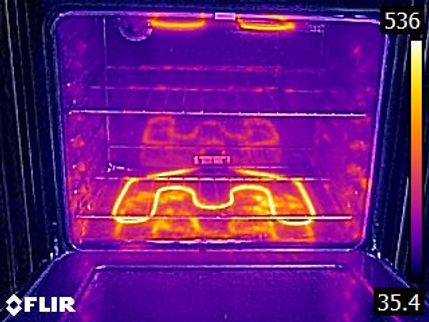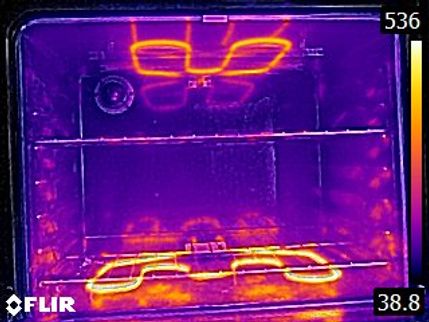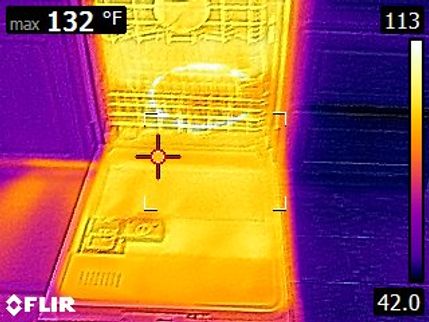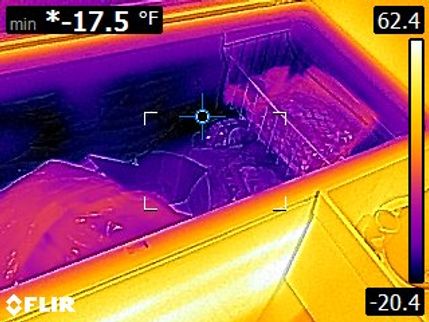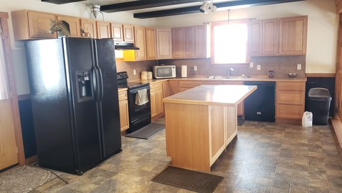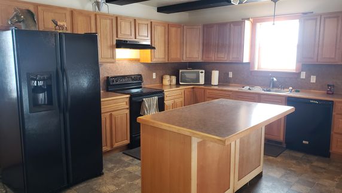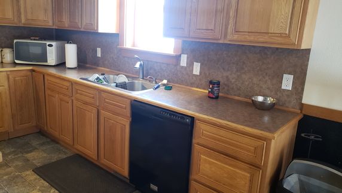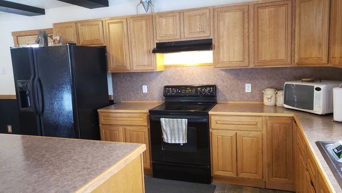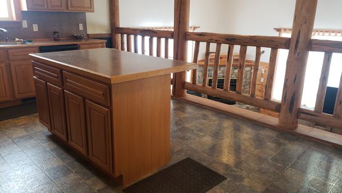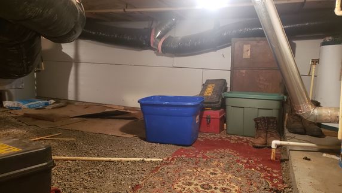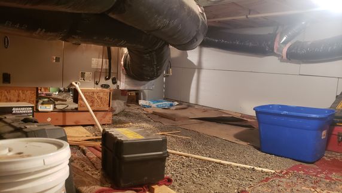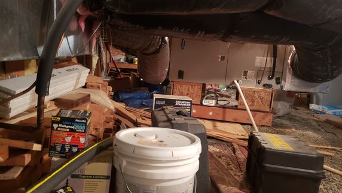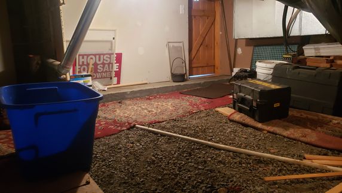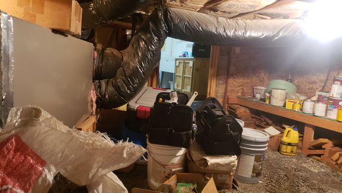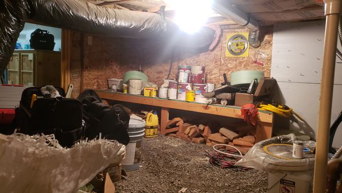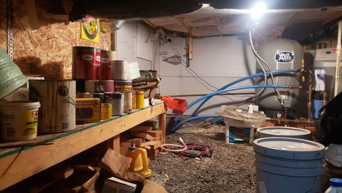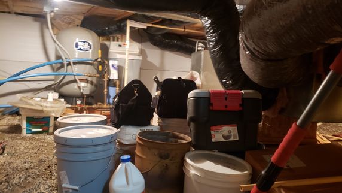The Scope and Purpose of a Home Inspection
Purchasing property involves risk
The purpose of a home inspection is to help reduce the risk associated with the purchase of a structure by providing a professional opinion about the overall condition of the structure. A home inspection is a limited visual inspection and it cannot eliminate this risk. Some homes present more risks than others.
A home inspection is not an insurance policy
This report does not substitute for or serve as a warranty or guarantee of any kind. Home warranties can be purchased separately from insuring firms that provide this service.
A home inspection is visual and not destructive
The descriptions and observations in this report are based on a visual inspection of the structure. We inspect the aspects of the structure that can be viewed without dismantling, damaging or disfiguring the structure and without moving furniture and interior furnishings. Areas that are concealed, hidden or inaccessible to view are not covered by this inspection. Some systems cannot be tested during this inspection as testing risks damaging the building. For example, overflow drains on bathtubs are generally not tested because if they were found to be leaking they could damage the finishes below. Our procedures involve non-invasive investigation and non-destructive testing which will limit the scope of the inspection.
This is not an inspection for code compliance
This inspection and report are not intended for city / local code compliance. During the construction process structures are inspected for code compliance by municipal inspectors. Framing is open at this time and conditions can be fully viewed. Framing is not open during inspections of finished homes, and this limits the inspection. All houses fall out of code compliance shortly after they are built, as the codes continually change. National codes are augmented at least every three years for all of the varying disciplines. Municipalities can choose to adopt and phase in sections of the codes on their own timetables. There are generally no requirements to bring older homes into compliance unless substantial renovation is being done.
This is just our opinion
Construction techniques and standards vary. There is no one way to build a house or install a system in a house. The observations in this report are the opinions of the home inspector. Other inspectors and contractors are likely to have some differing opinions. You are welcome to seek opinions from other professionals.
The scope of this inspection
This inspection will include the following systems: exterior, roof, structure, drainage, foundation, attic, interior, plumbing, electrical and heating. The evaluation will be based on limited observations that are primarily visual and non-invasive. This inspection and report are not intended to be technically exhaustive.
Your expectations
The overall goal of a home inspection is to help ensure that your expectations are appropriate with the house you are proposing to buy. To this end we assist with discovery by showing and documenting observations during the home inspection. This should not be mistaken for a technically exhaustive inspection designed to uncover every defect with a building. Such inspections are available but they are generally cost-prohibitive to most home buyers.
How to Read This Report
Getting the Information to You
This report is designed to deliver important and technical information in a way that is easy for anyone to access and understand. If you are in a hurry, you can take a quick look at our "Summary Page” and quickly get critical information for important decision making. However, we strongly recommend that you take the time to read the full Report, which includes digital photographs, captions, diagrams, descriptions, videos and hot links to additional information.
The best way to get the layers of information that are presented in this report is to read your report online, which will allow you to expand your learning about your house. You will notice some words or series of words highlighted in blue and underlined – clicking on these will provide you with a link to additional information.
This report can also be printed on paper or to a PDF document.
Chapters and Sections
This report is divided into chapters that parcel the home into logical inspection components. Each chapter is broken into sections that relate to a specific system or component of the home. You can navigate between chapters with the click of a button on the left side margin.
Most sections will contain some descriptive information done in black font. Observation narrative, done in colored boxes, will be included if a system or component is found to be significantly deficient in some way or if we wish to provide helpful additional information about the system or the scope of our inspection. If a system or component of the home was deemed to be in satisfactory or serviceable condition, there may be no narrative observation comments in that section and it may simply say “tested,” or “inspected.”
Observation Labels
All narrative observations are colored, numbered and labeled to help you find, refer to, and understand the severity of the observation. Observation colors and labels used in this report are:
- Safety Concerns:These are repairs or improvements that need correction for improved occupant safety.
- Suggested Due Diligence:Observation such as a septic system needing routine pumping and inspection by a specialist or other items that may require further investigation to determine if repairs may be needed. Another example might be inquiring with a seller for more information regarding improvements or additions.
- Recommended Repair:These are repair and maintenance items noted during the inspection. Repair and maintenance items need repair, or may need further evaluation and possible replacement by a licensed specialist or otherwise qualified contractor. Please note that repair items may fall in a wide range, from minor deferred maintenance items, to more expensive to correct observations such as re-finishing hardwood floors.
- Recommended Maintenance:These are more routine repair items that would typically be considered minor deferred maintenance or routine home-ownership items, such as servicing the furnace, routine caulking, paint maintenance cleaning the gutters or changing the air filters in the furnace.
- Suggested Improvement:These are observations that are not necessarily defects, but which could be improved for safety, efficiency, or reliability reasons.
- Monitor:Items that should be watched or checked periodically to see if correction may be needed in the future.
- Note:Refers to aside information and /or any comments elaborating on descriptions of systems in the home or limitations to the home inspection.
- Description:Detailed description of various aspects of the property or system noted during the inspection.
Summary Page
The Summary Page is designed as a bulleted overview of all the observations noted during inspection. This helpful overview is not a substitution for reading the entire inspection report. The entire report must be read to get a complete understanding of this inspection report as the Summary Page does not include photographs or photo captions.
Summary
Safety Concerns
- E-3 Exterior:
The openings for the front deck and stair guardrail are larger than modern standard of 4-inches. Caution should be used, especially around small children as they can fall. Improving to modern standard is recommended.
- E-4 Exterior:
Recommend a handrailing at the rear deck stairs. This poses a safety hazard, particularly in winter.
- EDFW-1 Electric Distribution & Finish Wiring:
The cover plate to the switch in the basement storage room is missing. Install a cover plate to remove any potential safety hazard.
- EDFW-3 Electric Distribution & Finish Wiring:
Ground Fault Circuit Interrupter (GFCI) protected receptacles are recommended for installation at the basement the utility sink. Receptacles within 5 ft of sinks are considered damp locations and require GFCI protection.
- EDFW-6 Electric Distribution & Finish Wiring:
I don't recall seeing any carbon monoxide (CO) alarms. CO alarms were not required until the 2012 code cycle. The installation of carbon monoxide alarms is recommended for all homes that have fuel burning appliances such as gas or oil furnaces, gas water heaters, gas ovens and cook-tops, gas fireplaces and wood stoves. Carbon monoxide is a colorless, odorless gas that can cause sickness, nausea and even death. For more information, consult the Consumer Product Safety Commission at 1-800-638-2772 (C.P.S.C.). Modern standards in many states now recommend one CO alarm outside of all bedrooms and at least one per floor of the house.
- I-2 Interior:
The lower flight of stairs to the basement is missing a graspable handrail for safety. Recommend having a suitable hand railing installed to reduce the potential for falls. This is particularly important for elderly or physically challenged occupants.
- I-3 Interior:
The guardrail for the interior stairs in the house was not built with modern safety standards in mind. Modern standards suggest guardrails should have openings no larger than 4 inches. This is a standard ensuring safety for small children.
Suggested Due Diligence Items
- FS-1 Fuel Sources:
No fuel sources or fuel storage devices were located on site during our visual inspection. There is a gas log fireplace and a gas valve (which was off) beneath the fireplace in the crawlspace. When we don't know why a gas valve is turned off we don't turn them on. Inquire with seller and ask if there is an underground propane tank.
- P-1 Plumbing:
Water for this home is supplied by a well system. The readily visible pumping equipment appeared good and performance was normal.
Please Note - Home Inspectors are not well drillers or pump specialists. Per ASHI Standards of Practice we check only for adequate and sustained water flow and pressure at all fixtures. A well driller or pump specialist will be recommended to perform further evaluation only if the system is found to be under performing or where component deterioration and or advanced aging is viewed. Unless there is detailed information available , you may wish to hire a well specialist to further evaluate the well for more in-depth knowledge of this system. Pumps and captive storage tanks have limited service lives and often require updating on a 20-year schedule. There are other elements of a well system that you may wish to be evaluated such as the well depth, flow and refresh rates and well production, often tested in a draw down test.
- P-2 Plumbing:
Based on visible components, this property appears to have a private on-site septic system. These are specialty systems and are excluded from this inspection. Comments in this report related to this system are made as a courtesy only and are not meant to be a substitute for a full evaluation by a qualified specialist. Generally, septic tanks should be pumped and inspected every 3-5 years. Depending on the type of system, number of occupants and municipal regulations, inspection and maintenance may be required more frequently. I recommend:
- Investigating any information about this system's maintenance and repair history
- Have the system pumped and tank inspected by a septic pumping company.
- Hire a qualified specialist to evaluate, perform maintenance and make repairs if needed.
- Reviewing any documentation available for this system
- Learning inspection and maintenance requirements for this system
- Link to EPA guide.
- AP-3 Additional Plumbing:
Check Sellers Disclosure Form: Underground automatic sprinkler and irrigation systems (if any) are outside the scope of a general home inspection. If present, we may run the system during summer and note the general condition and operability. During winter and early spring we must assume theses systems have been properly shut down and winterized. Be sure to inquire with the seller and/or read any comments in the sellers disclosure form.
Recommended Repairs
- E-1 Exterior:
I noticed a couple of the windows insect screens were missing (at the bathroom windows, and some window screens were worm/damaged from exposure to sunlight and weather. Recommend replacing any missing/damaged window screens.
- ARCV-2 Attic & Roof Cavity Ventilation:
Attic Ventilation: The following items are recommended for repair:
- The south gable vent openings has been covered with a piece of plywood at the exterior.
- The attic fan has failed and has been removed and disassembled.
- EDFW-2 Electric Distribution & Finish Wiring:
The kitchen receptacles along the counter where the sink is were not functional. I tried resetting the GFCI at the far right side which will not reset. I checked the breakers and they all seemed to be on. It may be that the GFCI device has failed or something downstream needs correction. Have this further evaluated and repaired by a licensed electrician.
- EDFW-7 Electric Distribution & Finish Wiring:
Replace the missing smoke alarms in the basement.
- HCFV-3 Heating, Cooling, Fireplaces & Venilation:
The gas shut off for the gas log fireplace in the crawlspace was off and there was no vent visible. When we don't know why a gas valve is turned off we won't turn them on. I recommend additional inspection of this gas appliance by a qualified gas fireplace technician prior to turning on the gas valve. As noted previously, I did not find a fuel source or storage tank.
- AP-4 Additional Plumbing:
Dripping was noted at the basement utility sink drain connection. Repair as needed.
- B1-1 Bathroom 1:
The undermount sink is cracked and leaking. Replacement will be needed.
- B2-1 Bathroom 2:
The basement bathroom sink faucet is leaking. The faucet leaks at the seal when initially turned on as shown in this video. Sometimes when faucets don't get used regularly the seals dry out and leak like this. It's possible with regular use that the faucet seals may rehydrate and the leaking may stop. Generally though it's probably best to replace the faucet.
- K-5 Kitchen:
The oven light was inoperative during testing. Repair or replace the bulb as needed.
- K-8 Kitchen:
The countertop microwave was unplugged. I plugged it in and attempted to test it. The keypad kept flashing and I was unable to set the clock or operate any other functions. It appears that replacement will be needed.
Recommended Maintenance Items
- HCFV-5 Heating, Cooling, Fireplaces & Venilation:
The readily visible portions of the chimneys and flue for the wood stove appeared to be in good condition. Recommend having a certified chimney sweep perform routine cleaning and inspection of the non-visible portions of flues and wood stove. For a thorough job, call a chimney sweep who is certified by the Chimney Safety Institute of America. The National Fire Protection Association (NFPA) recommends that regularly used chimneys, fireplaces and flues be cleaned and inspected at least once per year. Heartland Chimney Sweeps is local and reputable and does this type of work. (208) 253-4796
Suggested Improvements
- E-2 Exterior:
No stairs and landing (or deck) was ever completed outside the rear bedroom atrium doors. Hire a licensed general contractor to install.
- ARCV-1 Attic & Roof Cavity Ventilation:
Several areas noted where the insulation was at or under six inches. This is a cellulose type insulation which has good density and an R-value of approximately 3.6 per inch. The attic insulation could be improved to modern standards, which recommend R-49. R-value is the measure of resistance to heat loss; the higher the R-value the better the insulation.
- GSB-2 Garage / Shop / Barn:
There are openings which allow barn swallows, other birds and insects access to the interior of the barn. Consider closing up the openings to avoid having birds and insects build nests in the barn
- K-3 Kitchen:
The exhaust hood over the range vents exhaust to the room. There's no requirement to exhaust these to the exterior, however, a logical improvement here would be to install ducting to exhaust cooking odors to the exterior.
Items to Monitor
- RG-3 Roof & Gutters:
Cracking noted at chimney exterior noted. This crack appears to be a part of the parge coating and superficial. There appears to have been stone work intended which was never done. Seal the crack with Type S mortar and monitor over the next several seasons for reoccurrence. Recommend having a manufactured stone veneer installed, as this was probably the intention but was never completed.
- EDFW-5 Electric Distribution & Finish Wiring:
Smoke alarms were found and noted during inspection. Be sure to check smoke and carbon monoxide alarms regularly and change backup batteries (if applicable) and replace alarms regularly as recommended by the manufacturer.
- AP-1 Additional Plumbing:
The water softener appeared to be in serviceable condition and it had plenty of salt in the reservoir and I saw no evidence of prior or active leaking. You will need to monitor the salt levels and add as needed.
- AP-2 Additional Plumbing:
Whole house water filters remove particals and other impurities. I saw no evidence of prior or active leaks. Be sure to change the filter cartridge regularly.
Notes
- RG-2 Roof & Gutters:
This roof was not fully visible for inspection today due to snow and ice cover. What exposed areas there were appeared to be in good condition and installation practices appear standard (see aerial roof photos).
- ESD-2 Electric Service & Distribution:
The panel cover screws are behind the decorative wood trim. Therefore, the panel cover was not removed. A municipal permit is displayed at the top of the panel cover. All readily visible electrical equipment and workmanship appears standard.
- EDFW-8 Electric Distribution & Finish Wiring:
Note: Evaluation of phone and internet wiring is beyond the scope of this inspection.
- HCFV-1 Heating, Cooling, Fireplaces & Venilation:
The air condition system and condensate control system could not be tested during inspection due to cold outdoor temperatures. Outdoor temperatures should exceed 65 degrees F for at least 24-hours or the air conditioning equipment can be damaged by testing. I don't see anything visually to lead me to believe the system wouldn't work. You might consider having this system serviced and inspected prior to the next cooling season when temperatures are warm enough.
- K-6 Kitchen:
The refrigerator was unplugged with the doors slightly ajar. I plugged the refrigerator in and did verify that the light came on and it sounds like the compressor is also on. Because temperature stabilization can take up to 24 hours I wasn't able to verify the temperatures within the refrigerator and freezer areas as I normally do with a thermal imaging camera. Generally speaking though it seems to refrigerator is operating. I unplugged the refrigerator and left the doors ajar after this test.
- K-10 Kitchen:
The basement refrigerator was not operating at the time of inspection.
The Full Report
Building Site & Other General Information
Weather: Recent Snow, Overcast
Soil Conditions: Frozen, Snow Covered
Approximate Outside Temperature: Below Freezing
Building Orientation: For the purposes of this report, the front of the house faces approximately west
Approximate Year Built: 2003
Building Type: Single family Residential, Wood Frame, Detached Barn
Stories: Tri-Level
Space Below Grade: Basement
Utility Services: Private Well, Private Septic
Utility Status: All utilities on
Occupancy Status: Vacation home, Occupancy varies
Attendance: Inspector only
Snow Limitation: Snow on roof, Snow on grounds
Grounds
Grade & Site Drainage
Grade: No red flags
Site Drainage: No concerns observed
Driveways, Walkways & Landscape
Driveway: Snow Covered, Not visible
Walkways: Snow Covered
Landscape: Snow Covered, Limited view
Retaining Walls
Type: Landscape Retaining Wall, Appearance Good
Patio
Type: None
Fences & Gates
Type: Ranch Style, Not Inspected
Observations: Overall Appearance Good
Exterior
Siding & Trim
Type(s): Engineered wood siding product
Condition: Overall appearance and condition good, Installation practices appear standard
Fascia & Eves
Fascia: Engineered wood siding product
Soffits/Eves: Engineered wood siding product
Condition: Overall appearance and condition good, Installation practices appear standard
Window Types
Frames: Vinyl
Glazing: Double Pane
Insect Screens: Some missing, Damaged/weathered
I noticed a couple of the windows insect screens were missing (at the bathroom windows, and some window screens were worm/damaged from exposure to sunlight and weather. Recommend replacing any missing/damaged window screens.
Exterior Doors
Types: Wood, Hollow Core, Glass paneled, Atrium
Condition / Observations: Overall appearance good, Overall function good
Decks, Porches, Balconies & Guardrails
Type: Wood Structure, Decking Snow Covered
Condition: Appearance good overall, Construction practices appear standard
The openings for the front deck and stair guardrail are larger than modern standard of 4-inches. Caution should be used, especially around small children as they can fall. Improving to modern standard is recommended.
Fuel Sources
Fuel Type
No fuel source
No fuel sources or fuel storage devices were located on site during our visual inspection. There is a gas log fireplace and a gas valve (which was off) beneath the fireplace in the crawlspace. When we don't know why a gas valve is turned off we don't turn them on. Inquire with seller and ask if there is an underground propane tank.
Roof & Gutters
Roof Type
Style: Gable & Valley
Roof Covering: Corrugated Metal Roof Panels
Metal roofs offer many benefits, including longevity. Metal roofs can last 40-70 years, depending on the material. Screws tend to be the best way for you to hold the roof panels in place. If a screw looks compromised, arrange to get it replaced. Regularly inspect the roof and tighten any screws that may have worked loose due to temperature fluctuations and expansion/contraction cycles.
Inspection Method
Access: Aerial Photography, Limitation: Roof mostly snow covered
Roof Covering
This roof was not fully visible for inspection today due to snow and ice cover. What exposed areas there were appeared to be in good condition and installation practices appear standard (see aerial roof photos).
Chimneys
Type: Concrete block
Condition / Observations: General condition good as visible
Cracking noted at chimney exterior noted. This crack appears to be a part of the parge coating and superficial. There appears to have been stone work intended which was never done. Seal the crack with Type S mortar and monitor over the next several seasons for reoccurrence. Recommend having a manufactured stone veneer installed, as this was probably the intention but was never completed.
Attic & Roof Cavity Ventilation
Attic Access
Attic Access Locations: 3rd Level Hallway
Inspection Method: Walked/Traversed
Roof Structure
Type: Common Rafters
Condition: Readily visible portions of roof framing appeared good
Sheathing
Type: Oriented Strand Board
Condition: Readily visible portions appeared good
Insulation
Type: Cellulose Blown
Condition: Add More
Several areas noted where the insulation was at or under six inches. This is a cellulose type insulation which has good density and an R-value of approximately 3.6 per inch. The attic insulation could be improved to modern standards, which recommend R-49. R-value is the measure of resistance to heat loss; the higher the R-value the better the insulation.
Ventilation
Method: Gable vents
Vent Screens: Present
Adequacy: Repairs Needed
Garage / Shop / Barn
Descriptions
Type: Barn
Roof: Corrugated metal roof panels
Siding: Corrugated metal panels
Construction Method: Pole barn construction
Floors: Dirt, Gravel
Foundation: Pole barn construction
There are openings which allow barn swallows, other birds and insects access to the interior of the barn. Consider closing up the openings to avoid having birds and insects build nests in the barn
Metal siding, metal roof panels, standard pole barn construction. I saw no readily visible concerns with the structure or construction method.
Vehicle Doors
Type: Manual - Metal, Sliding , Overall appearance and function good
You should have your garage door serviced periodically if no other issues arise. Service technicians prolong the life of your garage door with preventative maintenance: Lubricating moving parts of the door, tightening bolts and screws, adjusting spring tension, etc.
Estimated Door Height: 10 ft
Automatic Door Openers: None noted
Pedestrian Doors
Type: Metal
Condition / Observations: Overall appearance and function good
Electric Service & Distribution
State / Municipal Permits
Permit Tags Observed: Yes
Location: Distribution panel
Service Equipment & Meter Base
Supply Voltage: 120/240
Type: Below ground, Service lateral
Meter Base Manufacturer & Rating: Manufacturer Undetermined , 200A Meter Base
Observations: No problems observed
Distribution Panel
Panel Type & Location: Service distribution panel, Basement
Panel Manufacturer & Rating: Siemans, 200 amps
Distribution Panel 2
Panel Type & Location: Barn
Panel Manufacturer & Rating: Square D / Homeline, 70 amps
Observations: Appears to provide power for the lighting and three 120V receptacles.
Grounding & Bonding
Grounding - General Note:
During a home or property inspection, every effort is made to inspect the visible components of the electrical system grounding. The grounding system is critical for safely discharging electrical surges, especially in the case of lightning strikes. There is no way in the context of a home inspection to verify the "effectiveness" of the grounding system as much of the system is not visible and there are not practical tests one can perform in the way we can test a furnace or a plumbing fixture. General info about grounding systems:
- Modern homes (2008 and newer) generally use UFER grounds (foundation rebar) and no longer need ground rods.
- Older houses (1963 and earlier) used metal water pipes for grounding instead of ground rods and these older ground conductors may be disabled if the old metal pipes have been updated with plastic pipes.
- In between, (very roughly 1963-1990) ground rods have been used for grounding. Typically two ground rods are required (to try and achieve the recommended 25 ohms or less) unless there is also an older metal water piping system that can be grounded, then often 1 ground rod will suffice.
Bonding - General Note:
All metallic systems in the building are required to be "bonded" (connected) to the the building's electrical grounding system. Bonding creates a pathway to shunt static charges (that would otherwise build up on the system) to earth, and to provide a pathway to trip a breaker in the event that these bonded metallic components became energized. During the inspection, I attempt to visually document electrical system bonding. There is no way in the context of a home inspection to verify the "effectiveness" of system bonding.
Electric Distribution & Finish Wiring
Branch Wiring
Wire Types Observed: NM Cable (a.k.a. Romex)
Wiring Methods Observed: Non Metallic Sheathed Cable
Installation & Workmanship: Standard as visible
Receptacles & Fixtures
Testing Method: Random testing - Representative sample
During inspection I make an effort to test and inspect all accessible electric receptacles and switches. In general, the scope of testing is directly related to access; where personal belonging and furniture obstruct access to receptacles and fixtures, fewer of them can be reasonably tested during inspection. Any defects found during inspection today will be listed in this report.
During inspection I test all Ground Fault Circuit Interrupter (GFCI) devices that are readily accessible. GFCI's are those electric receptacles with re-set buttons that you commonly see in bathrooms, kitchens and at the exterior of the home. GFCI's are important safety devices that limit the duration of electrical shocks and have demonstrably saved lives. I recommend being aware of where re-set buttons are located in the house as GFCI's can trip and disable a circuit which can not be re-energized without re-setting the button. I avoid testing to determine if a receptacle or circuit is GFCI protected if it is not clear where the re-set button can be found. This is because re-set buttons can be concealed behind stored items, so such a test risks disabling a circuit in the home. Occasionally, during testing of GFCI's one can fail. This is a statistical reality that some of these devices will fail under testing and require replacement after testing.
Electrical Receptacles: Three wire receptacles
Condition & Functionality: Appearance and function good, Missing cover plates
The cover plate to the switch in the basement storage room is missing. Install a cover plate to remove any potential safety hazard.
Ground Fault Circuit Interrupter (GFCI) protected receptacles are recommended for installation at the basement the utility sink. Receptacles within 5 ft of sinks are considered damp locations and require GFCI protection.
The kitchen receptacles along the counter where the sink is were not functional. I tried resetting the GFCI at the far right side which will not reset. I checked the breakers and they all seemed to be on. It may be that the GFCI device has failed or something downstream needs correction. Have this further evaluated and repaired by a licensed electrician.
Ceiling Fans
Ceiling Fans: Present and tested
All ceiling fans were tested and were operating normally during inspection.
Smoke & Carbon Monoxide Alarms
Smoke Alarms: Smoke alarms present, Missing alarms
The link below includes important information about smoke alarms that could save lives in the event of a fire. There are two basic types of smoke alarms: ionization, which are better at detecting flaming fires and photoelectric, which are better at detecting smoldering fires. Standards in the building industry are moving toward recommending BOTH types of alarms in the home. It is nearly impossible to accurately test smoke alarms during a home inspection. I recommend learning more about these important life saving devices and consider installing both types of smoke detectors in your home. http://getscribeware.com/blog/wp-content/uploads/2016/04/Ionization-vs-photoelectric.pdf
During the home inspection, I try and test a representative sample of the smoke alarms by using the test button on the alarms. This is NOT an accurate test of the sensor just a test to see if the unit is powered. For reliability, fire marshals recommended updating smoke alarms every 10 years and changing batteries bi-annually. The latest data indicate that we should be using photoelectric technology in our smoke alarms for improved fire detection and to reduce problems with false alarms which can lead to disabling of this important safety system. Unfortunately, the alarms have to be removed to determine if they are photo-electric or ionization types. It is surprisingly complex to accurately test a smoke alarm system and determine the reliability, age, and type of sensor technology used, especially as many homes can have half a dozen or more alarms throughout the house. A complete evaluation of smoke alarms is beyond the scope of this inspection. For optimal fire safety, I recommend taking control of these important safety devices and learning about how to service and maintain your smoke alarm system to keep the building occupants safe. For more information, please read this link. For more information, please read this link.
The installation of carbon monoxide alarms is recommended for all homes that have fuel burning appliances such as gas or oil furnaces, gas water heaters, gas ovens and cook-tops, gas fireplaces and wood stoves. Best practices are to have these alarms hardwired with a battery back-up - though requirements are for the installation to meet manufacturer's specifications. Carbon monoxide is a colorless, odorless gas that can cause sickness, nausea and even death. Alarms have a useful service life of roughly 6 years, so changing them more frequently than smoke alarms is recommended.
Carbon Monoxide Alarms: None found
I don't recall seeing any carbon monoxide (CO) alarms. CO alarms were not required until the 2012 code cycle. The installation of carbon monoxide alarms is recommended for all homes that have fuel burning appliances such as gas or oil furnaces, gas water heaters, gas ovens and cook-tops, gas fireplaces and wood stoves. Carbon monoxide is a colorless, odorless gas that can cause sickness, nausea and even death. For more information, consult the Consumer Product Safety Commission at 1-800-638-2772 (C.P.S.C.). Modern standards in many states now recommend one CO alarm outside of all bedrooms and at least one per floor of the house.
Smoke alarms were found and noted during inspection. Be sure to check smoke and carbon monoxide alarms regularly and change backup batteries (if applicable) and replace alarms regularly as recommended by the manufacturer.
Low Voltage Systems
Limitation
Note: Evaluation of phone and internet wiring is beyond the scope of this inspection.
Heating, Cooling, Fireplaces & Venilation
Heating System 1
Location: Crawlspace
Energy Source: Electric
Heating Method: Forced air electric furnace
Manufacturer: Carrier
Capacity: 45,000 btu's, Appropriately sized
Age: 2003
Recent Service Records: Unknown
Appearance & Function: Middle-aged equipment, Appears well maintained, Overall appearance good, Normal operation
Air Filters
Filtration Systems: Disposable
Condition: Clean
Cooling System
System Type: Air conditioning present
Manufacturer: Carrier
System Type: Air source
Size: Undetermined , Data Tag Worn
Energy Source: Electric
Age: 2003
Appearance & Function: Too cold to test
The air condition system and condensate control system could not be tested during inspection due to cold outdoor temperatures. Outdoor temperatures should exceed 65 degrees F for at least 24-hours or the air conditioning equipment can be damaged by testing. I don't see anything visually to lead me to believe the system wouldn't work. You might consider having this system serviced and inspected prior to the next cooling season when temperatures are warm enough.
Heating & Cooling Distribution Systems
Heat Source All Rooms?: Present
Distribution Method: Forced air / ducts, Thermal images - ducts
Mechanical Ventilation Systems
Exhaust Vents:
Determining proper ventilation to the exterior from kitchen, bath and laundry fans can be tricky as exhaust fan ductwork is often concealed beneath insulation, behind finishes and fan terminations can be all over the house from the roof to the foundation, presenting difficulties for systematically checking every fan termination. During inspection, every effort is made to verify proper terminations of fan vents to the exterior, but it is possible to miss something here that is latent or concealed.
Bath Fans & Exhaust: Appeared to be properly ducted to the exterior
Kitchen Fan & Exhaust: Fan Hood , Exhaust vents into kitchen
Gas Fireplace 1
Location: Main floor, Living room
Fireplace Type: Prefabricated , Gas Log Fireplace
Condition & Functionality: Gas valve off, Not tested
The gas shut off for the gas log fireplace in the crawlspace was off and there was no vent visible. When we don't know why a gas valve is turned off we won't turn them on. I recommend additional inspection of this gas appliance by a qualified gas fireplace technician prior to turning on the gas valve. As noted previously, I did not find a fuel source or storage tank.
Solid Fuel Fireplace 1
Location: Basement, Family room
Fireplace Type: Wood stove
Appearance & Observations: Overall appearance good
The readily visible portions of the chimneys and flue for the wood stove appeared to be in good condition. Recommend having a certified chimney sweep perform routine cleaning and inspection of the non-visible portions of flues and wood stove. For a thorough job, call a chimney sweep who is certified by the Chimney Safety Institute of America. The National Fire Protection Association (NFPA) recommends that regularly used chimneys, fireplaces and flues be cleaned and inspected at least once per year. Heartland Chimney Sweeps is local and reputable and does this type of work. (208) 253-4796
Plumbing
State / Municipal Permits
Plumbing Permit Observed: Yes
Location: Laundry box
Water Service & Supply
Water Supply: Private well
Main Water Shutoff: Location
This shows the location of the main water shut off located in the crawl space at the well equipment.
Pipe Material: Plastic
Water for this home is supplied by a well system. The readily visible pumping equipment appeared good and performance was normal.
Please Note - Home Inspectors are not well drillers or pump specialists. Per ASHI Standards of Practice we check only for adequate and sustained water flow and pressure at all fixtures. A well driller or pump specialist will be recommended to perform further evaluation only if the system is found to be under performing or where component deterioration and or advanced aging is viewed. Unless there is detailed information available , you may wish to hire a well specialist to further evaluate the well for more in-depth knowledge of this system. Pumps and captive storage tanks have limited service lives and often require updating on a 20-year schedule. There are other elements of a well system that you may wish to be evaluated such as the well depth, flow and refresh rates and well production, often tested in a draw down test.
Distribution Pipe
Supply Pipe Material: Pex
Comments/Observations: Functional flow, Normal
Hose Faucets: Operating normally
Waste Pipe & Discharge
At the time of the inspection, I found no leaks beneath sinks at drain connections or traps. Homeowners should check the waste plumbing connections beneath the sinks periodically to avoid water damage from unseen drips that can occur. Wastebaskets and other storage in contact with waste assemblies beneath sinks can sometimes loose connections causing drips. We also often find that sink stopper assemblies in the drain assemble work loose and drip.
Discharge Type: Private Septic
Waste & Vent Pipe Materials: ABS plastic
Drainage Performance: Normal at all fixtures
Based on visible components, this property appears to have a private on-site septic system. These are specialty systems and are excluded from this inspection. Comments in this report related to this system are made as a courtesy only and are not meant to be a substitute for a full evaluation by a qualified specialist. Generally, septic tanks should be pumped and inspected every 3-5 years. Depending on the type of system, number of occupants and municipal regulations, inspection and maintenance may be required more frequently. I recommend:
- Investigating any information about this system's maintenance and repair history
- Have the system pumped and tank inspected by a septic pumping company.
- Hire a qualified specialist to evaluate, perform maintenance and make repairs if needed.
- Reviewing any documentation available for this system
- Learning inspection and maintenance requirements for this system
- Link to EPA guide.
Water Heater
Water Temperature
Water temperature measured at inspection: Testing Note, 128 Degrees F
The water temperature was tested multiple times during inspection. It is common for water temperatures to fluctuate throughout the house depending on the distance from the water heater, the water heater settings, the type of water heater and any thermostatic controls used in the plumbing fixtures and mixing valves. For reporting, the median temperature is used.
Additional Plumbing
Water Softener
Manufacturer & Type: Whirlpool , Sodium Chloride
Comments / Observations: Description & Limitation
In simple terms, a water softener removes calcium, magnesium, and a few other elements from the water that goes through your house in order to make the water feel better, use less soap to clean with, and reduce the amount of scale that builds up in and around faucets and fixtures. Most water softening systems use sodium chloride, or table salt to achieve the softening, but more modern “ion-exchange” resin beads are also being introduced, as well as physical reverse-osmosis systems.
Water softeners are outside the scope of a typical home inspection, as they are functional appliances. This means that when we come across a water softener in a home, we document its presence, take a look at any plumbing connections for evidence of prior or active leaks, and continue on with the inspection. We want you to know that you have a water softener, but the only people qualified to inspect water softeners are licensed plumbers and the technicians who specifically service them. You can reach these technicians by contacting a local water softener supplier, who will be happy to come out and inspect your system as well as make it operational if necessary if you so desire.
Water Filtration
Manufacturer & Type: While House Filter
Comments / Observations: Description & Limitations
Central Vacuum
Central Vacuum Provided?: No
Irrigation
Underground Automatic Sprinkler System: Overall limitation
Check Sellers Disclosure Form: Underground automatic sprinkler and irrigation systems (if any) are outside the scope of a general home inspection. If present, we may run the system during summer and note the general condition and operability. During winter and early spring we must assume theses systems have been properly shut down and winterized. Be sure to inquire with the seller and/or read any comments in the sellers disclosure form.
Utility Sinks
Additional Sinks: Location: Basement, Tested, Leaky Drain
Dripping was noted at the basement utility sink drain connection. Repair as needed.
Interior
Floors & Floor Materials
Floor Coverings: Carpet, Tile, Vinyl
Floor Settlement: None noted
General Condition: Installation practices appear standard, Overall appearance good
Walls, Ceilings, Trim & Closets
Wall & Ceiling Materials: Predominant Type: Textured rywall
Appearance & Condition: Overall appearance good
Wall Insulation Air Bypass
Wall Insulation: Thermal imaging note
During the inspection today, I used an infrared camera inside the house scanning walls and ceilings. I use this tool for system verification, to make sure heat ducts and ovens and such are working. I also use it to look for "thermal anomalies" which could indicate concealed moisture problems or damaged or incomplete thermal or air barriers. No significant thermal anomalies were noted. These are representative photos:
Stairs & Railings
Condition / Observations: General condition good, Handrail (Missing), Guardrail (Not to modern standard)
The lower flight of stairs to the basement is missing a graspable handrail for safety. Recommend having a suitable hand railing installed to reduce the potential for falls. This is particularly important for elderly or physically challenged occupants.
Interior Doors
We make every effort to visually inspect and operate every single interior door. All interior doors may be tested on smaller homes - where a representative sample of interior doors are tested on larger homes. Occasionally we find doors be locked or blocked by stored items or otherwise inaccessible.
Types: Wood, Rustic Style
Condition: Overall appearance good, Overall function good
Windows
Type: Double pane, Vinyl frame
Condition / Observations: Good overall, Representative sample
Several readily accessible windows were viewed and operated. I found these windows to be in good condition with regard to age.
Note: In accordance with industry standards, we may not test every window in the house, and particularly if the house is furnished. We do test every unobstructed window in every bedroom to ensure that at least one facilitates an emergency exit.
Bathroom 1
Location & Type
Bathroom Location & Type: Main Floor Hallway, Full Bathroom
Sinks, Faucet, Drains
Comments / Observations: Tested, Sink cracked and leaks
The undermount sink is cracked and leaking. Replacement will be needed.
I filled the sink and tested it. It seems the faucet and stopper are working properly. The sink is cracked and leaks.
Vanity Cabinets
Comments / Observations: Appearance and function good
Toilet
Comments / Observations: Tested, Appearance and function good, Toilet tight to floor
The toilet supply valve was off I assume for winterization purposes. I turned on the supply valve and tested the toilet. The toilet seemed to be operating normally and I did not see any evidence of current or past leaks. I turned the supply valve back to the off position after testing the toilet.
Bathtubs / Showers
Comments / Observations: Tested, Appearance and function good
Ventilation
Ceiling exhaust fan and window
The ceiling exhaust fan was operating normally. This is a combination heater and exhaust fan. The heater section was also operating normally.
Other Observations
This bathroom also contains the in clothes washer and dryer.
Bathroom 2
Location & Type
Bathroom Location & Type: Basement
Sinks, Faucet, Drains
Comments / Observations: Tested, Appearance and function good, Leaky faucet
The basement bathroom sink faucet is leaking. The faucet leaks at the seal when initially turned on as shown in this video. Sometimes when faucets don't get used regularly the seals dry out and leak like this. It's possible with regular use that the faucet seals may rehydrate and the leaking may stop. Generally though it's probably best to replace the faucet.
Vanity Cabinets
Comments / Observations: Appearance and function good
Toilet
Comments / Observations: Tested, Appearance and function good, Toilet tight to floor
The toilet supply valve was off I assume for winterization purposes. I turned on the supply valve and tested the toilet. The toilet seemed to be operating normally and I did not see any evidence of current or past leaks. I turned the supply valve back to the off position after testing the toilet.
Bathtubs / Showers
Comments / Observations: Tested, Appearance and function good
Ventilation
Ceiling exhaust fan and window, Fan was operating normally
Other Observations
Kitchen
Sinks, Faucets & Drains
Condition / Observations: Tested, Appearance and function good
I flood tested the kitchen sink and tested the spray attachment and faucet. Everything seemed to be operating normally and no leaks were noted.
Disposers
Condition / Observations: None
There's no garbage disposal here. Generally, food waste disposers are not a good idea when a septic system is installed. There are food ways disposers that are okay for use with septic systems. If you do decide to install a disposer I recommend only using to grind just the small food particles that get away from you.
Cabinets & Countertops
Countertop Material: Plastic laminate
Cabinet Material: Wood laminate
Condition / Observations: Appearance and function good
Kitchen Floor
Type: Vinyl
Condition / Observations: Appearance good, Installation practices appear standard
Ventilation Method
Fan Hood , Ducted to room, Window
The exhaust hood over the range vents exhaust to the room. There's no requirement to exhaust these to the exterior, however, a logical improvement here would be to install ducting to exhaust cooking odors to the exterior.
Appliance Disclaimer
Kitchen appliances were tested during inspection today. The typical design life of appliances can range from 4-20 years. Some appliances such as an older electric range are simple and tend to last longer than more complex appliances such as dishwashers and refrigerators or modern appliances with circuit boards. It is impossible to predict the useful remaining life of an appliance. I ran appliances during inspection. Any defects noted will be listed in this report. There are companies that offer warranties for appliances such as AHS Home Shield. While I do not endorse or recommend any specific warranty. I know that some home owners have been very happy with this insurance. For your convenience, I have attached a link to a web site of one such warranty product. LINK
Ranges, Ovens & Cooktops
Comments / Observations: Tested, Operated (see thermal images), Overall Appearance Good , Overall Function Good
The oven light was inoperative during testing. Repair or replace the bulb as needed.
Refrigerators
Condition / Observations: Tested, Unplugged
The refrigerator was unplugged with the doors slightly ajar. I plugged the refrigerator in and did verify that the light came on and it sounds like the compressor is also on. Because temperature stabilization can take up to 24 hours I wasn't able to verify the temperatures within the refrigerator and freezer areas as I normally do with a thermal imaging camera. Generally speaking though it seems to refrigerator is operating. I unplugged the refrigerator and left the doors ajar after this test.
Dishwasher
Dishwasher: Appearance and function good, Operated (Thermal images)
Other Appliances
Built-in Microwave: Tested
The countertop microwave was unplugged. I plugged it in and attempted to test it. The keypad kept flashing and I was unable to set the clock or operate any other functions. It appears that replacement will be needed.
Laundry Facilities
Laundry - General Info
Washer Present? : Yes
Yes
Dryer Present?: Yes
Yes
Laundry Hookups Visible?: Yes
Yes
General Appearance: Laundry Appliances Appear Newer
Laundry Appliances Appear Newer
Washer
Comments / Observations: Tested, Normal operation
Dryer & Exhaust Duct
Comments / Observations: Tested, Normal operation
Monitor dryer duct: Inspect and clean dryer duct regularly as needed
Homeowners should inspect their dryer and transition ducts regularly and have them cleaned as needed to remove lint and debris to prevent the potential for a dryer fire. Every year, dryer duct fires cause $35 million in damages, hundreds of injuries and even deaths. If you ever notice a burning stench in your laundry room, this is another indication you should get cleaning sooner rather than later. If you don't want to do it yourself - hire a duct cleaning professional to take care of dryer vent cleaning.
7 Signs You Need to Clean Your Dryer Vent:
- Clothes take longer than normal to dry
- Clothes are unusually hot to the touch
- The room is warmer than normal when the dryer is running
- You've noticed burning smells
- The lint flap isn't opening
- The dryer tells you there's a problem
- The dryer stops working
Crawl Space
Accessibility
Crawlspace Access - Location & Method: Accessibility, Basement Interior Wall Access, Crawled
During inspection of the crawl space, every effort is made to inspect the entire space. Visual inspection of crawl spaces is difficult and limited as access is often restricted by pipes, ducts and sub-floor insulation as well as limited clearances.
Crawlspace | Foundation & Structure
Building Configuration: Crawlspace, Basement
Foundation & Structure: Poured concrete walls, Poured concrete slab, Standard, Microbial growth viewed? (No)
Ventilation
Ventilation Method: Partially Conditioned Space
Insulation
InsulationType: Rigid foam Panels
Moisture Conditions
Comments / Observations: No water or signs of moisture observed at time of inspection
Mice, Rodents, Pests
General Information:
Hornets, mud-dauber wasps, carpenter ants and other insects, mice chipmunks, squirrel, birds, bats, etc. All are considered pests in this area. Homeowners need to be aware and use methods to keep pest activity to a minimum in and around the house. In some cases, we may recommend the services of a licensed or certified pest professional.
Rodent Activity: None observed
Insect Acivity: None observed
Basement
Accessibility & Type
Basement Access: Interior stairs, Exterior door
Basement Type: Full
Foundation & Structure
Building Configuration: Finished Basement , Partial Crawlspace
Foundation & Structure: Poured concrete walls, Poured concrete slab, Standard
% of Foundation Not Visible: 100%
Floor, Wall & Ceiling Framing
Wall Framing: Not visible
Wall Sheathing: Not visible
Floor Framing: Partly visible, Wood I-joists
Sub-Floor Material: Partly visible, OSB
Basement Moisture Conditions
Comments / Observations: No water or signs of moisture observed at time of inspection
Wrap-Up Check List
Stove & Oven: Off
Off
Lights: Off
Off Left as found
Left as found
Thermostat: Returned to setting as found
Returned to setting as found 40 Degrees
40 Degrees
Doors & Windows: Closed
Closed Locked
Locked Left as found
Left as found
Dishwasher: Cycle Complete
Cycle Complete Finishing Cycle
Finishing Cycle
Agent/Owner: Agent still Present
Agent still Present Homeowner onsite
Homeowner onsite Inspector only
Inspector only
Receipt -- The Full Report
23456 Anywhere Place Somewhere, Idaho 83456
| Home Inspection | $500.00 |
| Fuel/Travel Time | $30.00 |
| Detached Shop | $75.00 |
| $605.00 | |
| PAID |
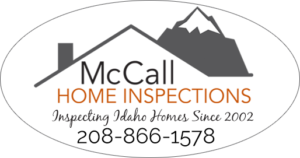
.png)

