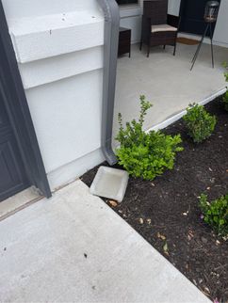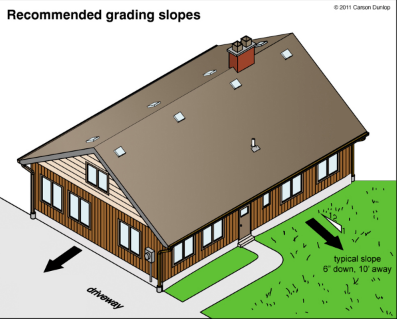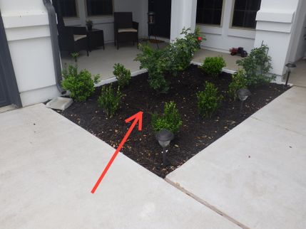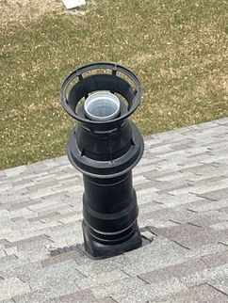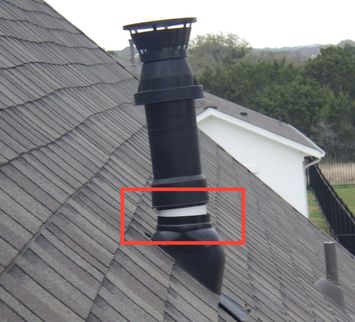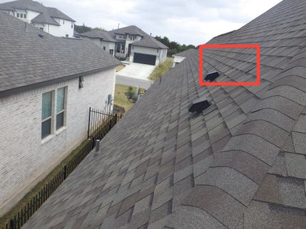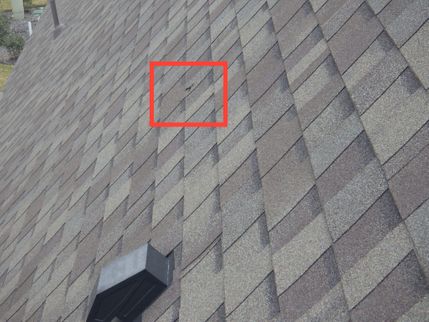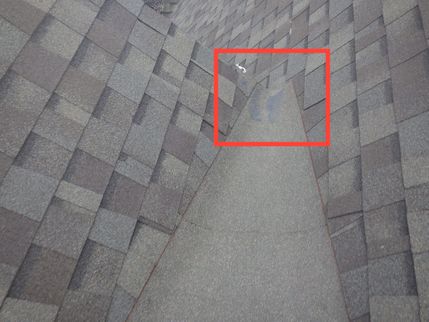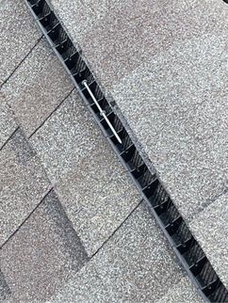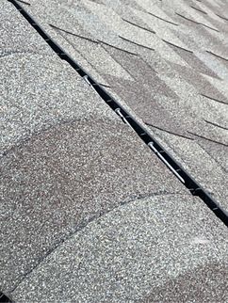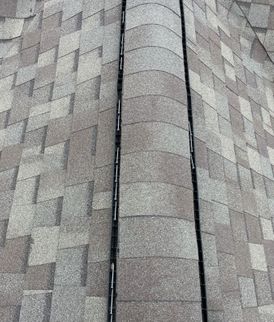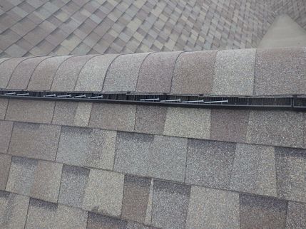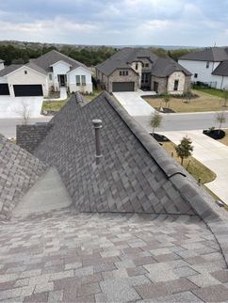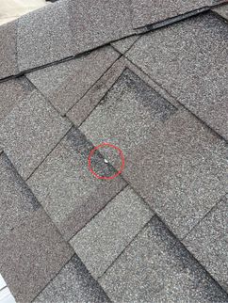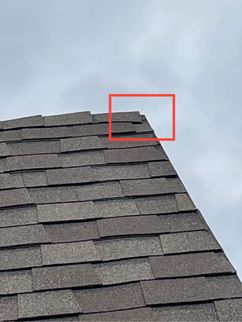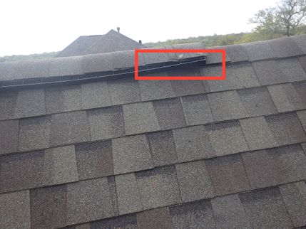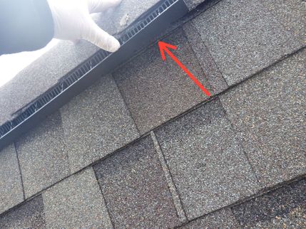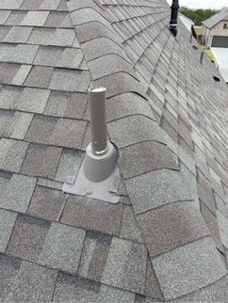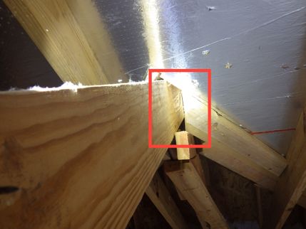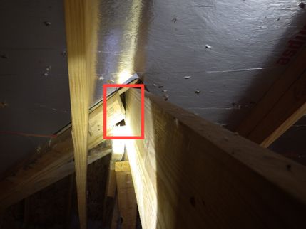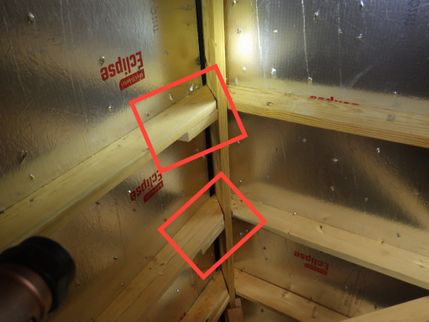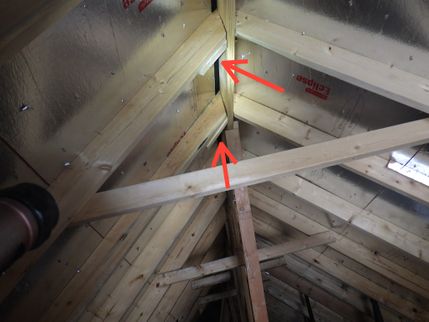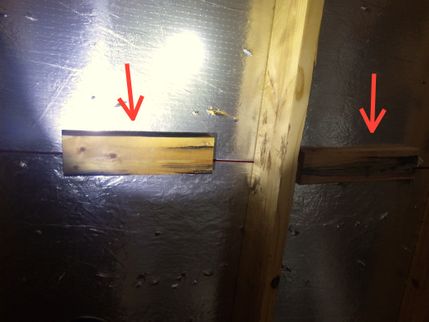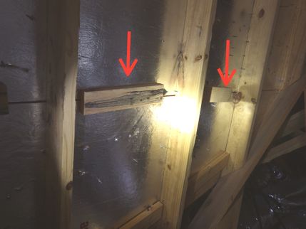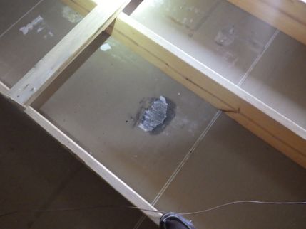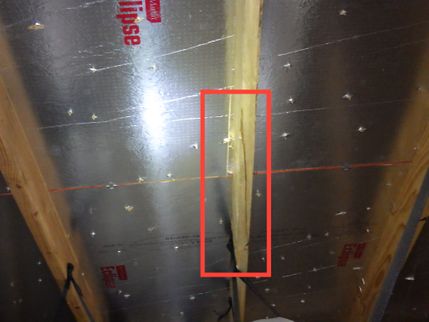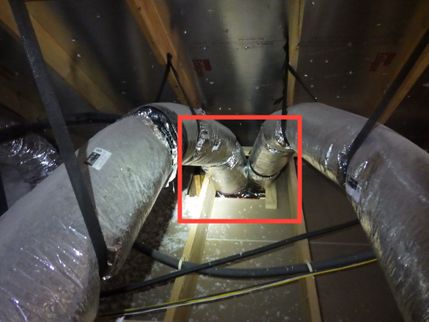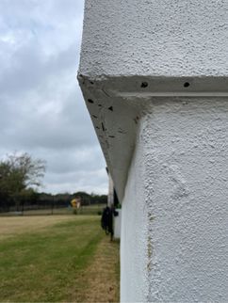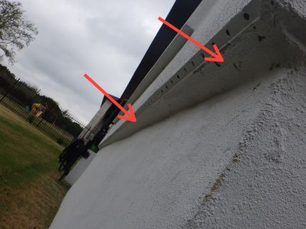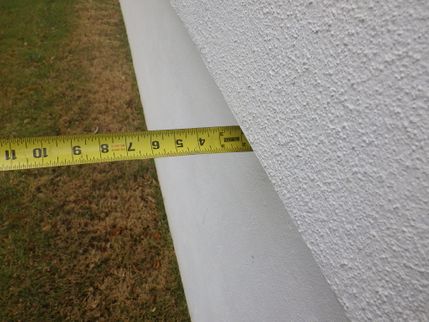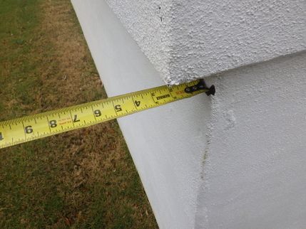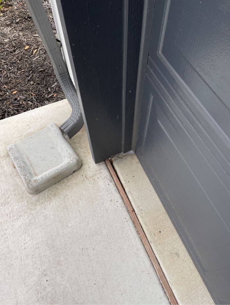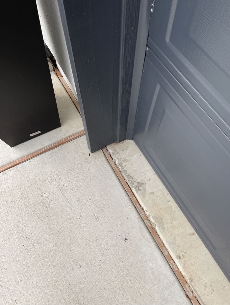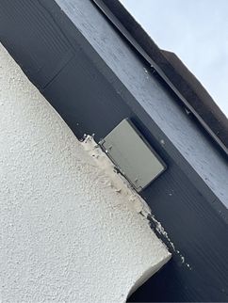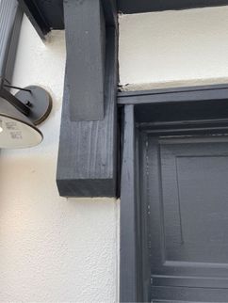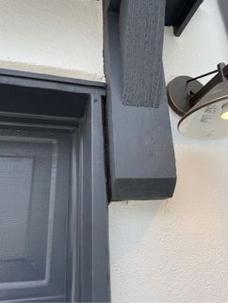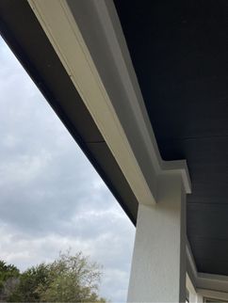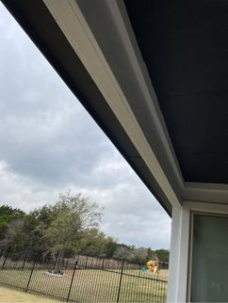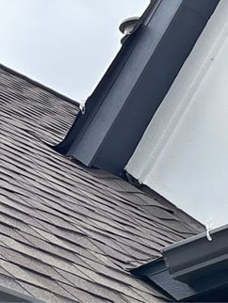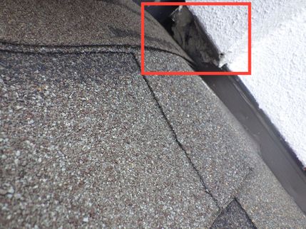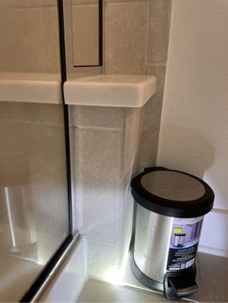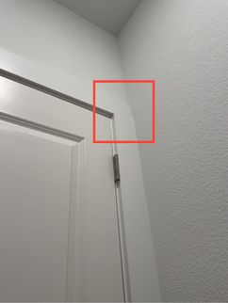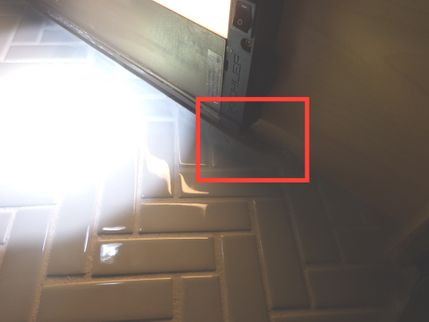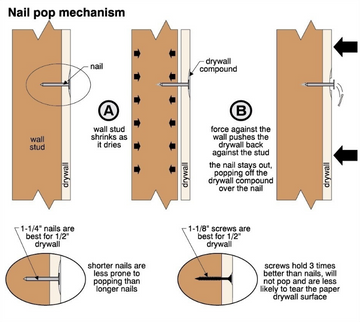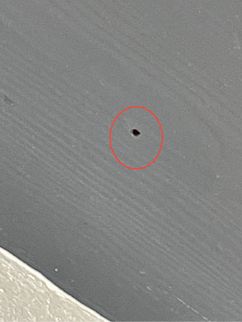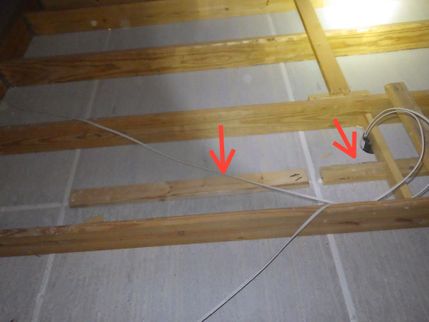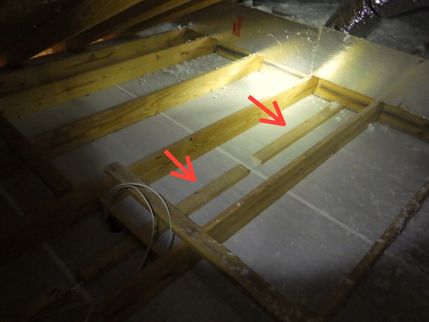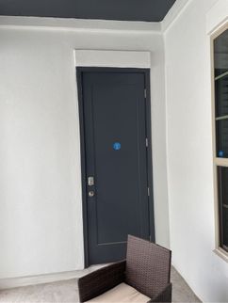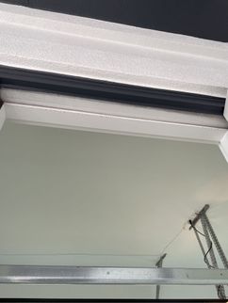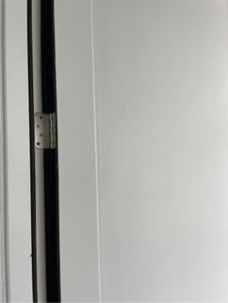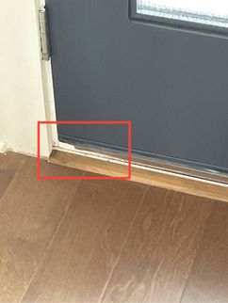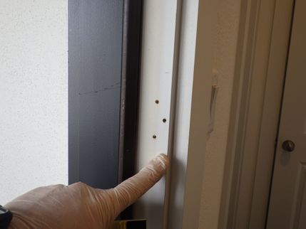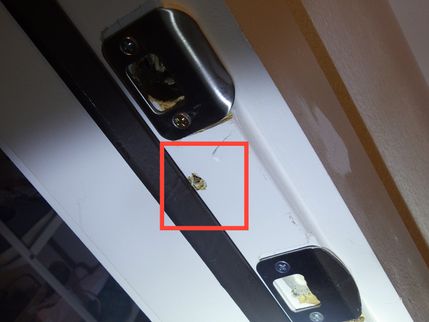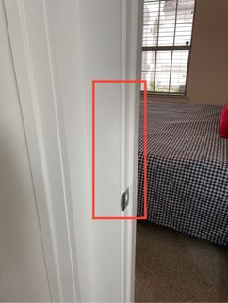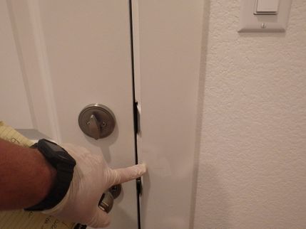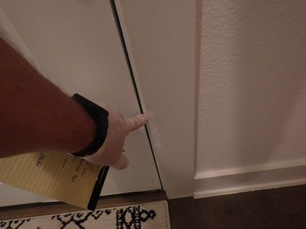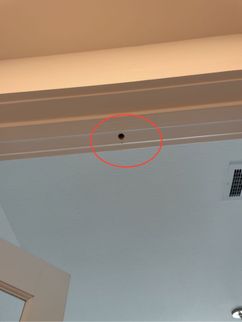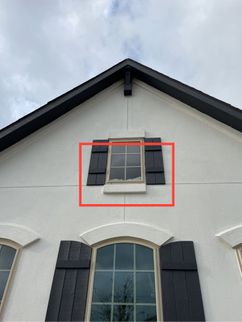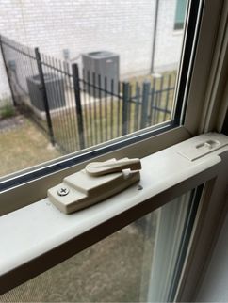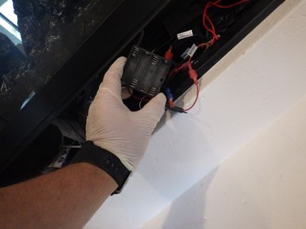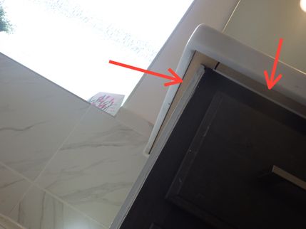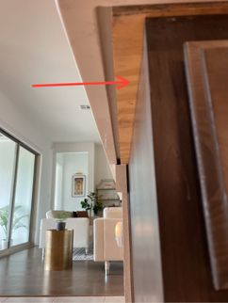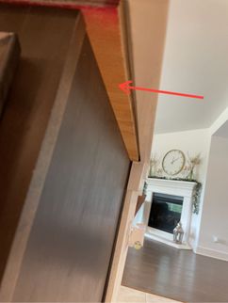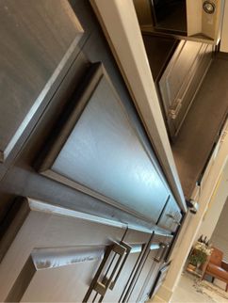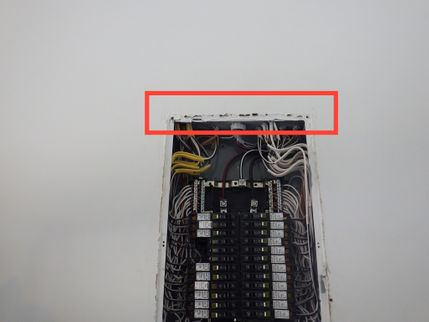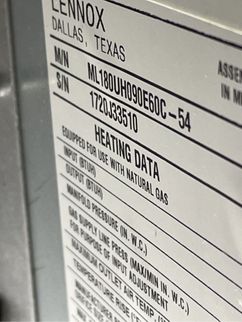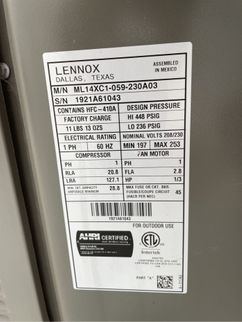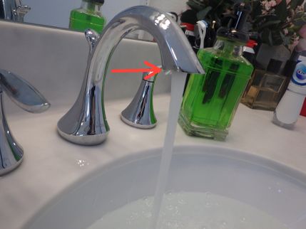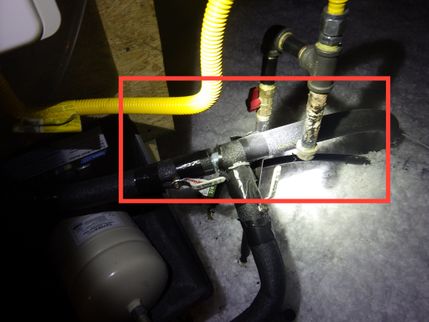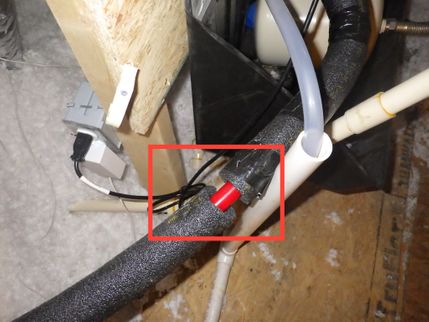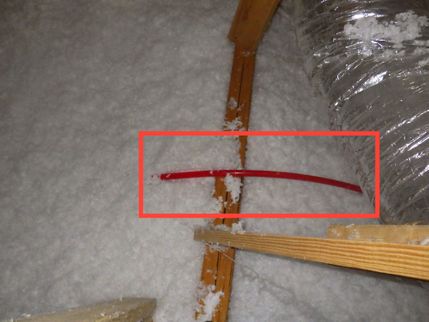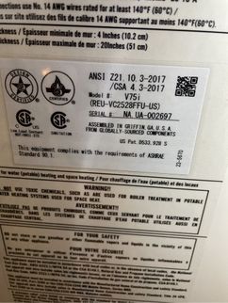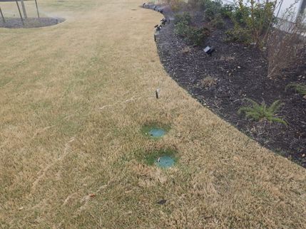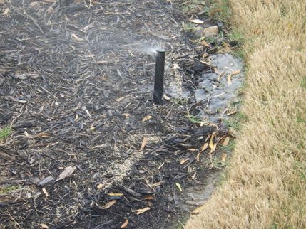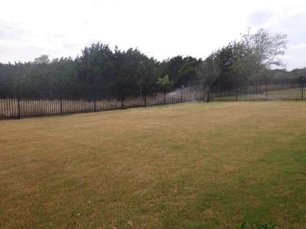A Quick Look Of Things To Come
Immediate Safety Concerns
- SS-6 Structural Systems:
The water heater exhaust flu cap is not completely installed and damaged/missing. I recommend that a qualified roofing contractor replace as needed.
- SS-23 Structural Systems:
The left rear wall/lower wall plate overshot the foundation. The gap is larger then normal and the wall should be inspected by a framing/foundation contractor to support the wall correctly.
- SS-47 Structural Systems:
The right overhead garage door is not square in the opening. The door binds when closing. The top bracket mount is damaged/loose. The concrete apron is not level. Per the homeowner the door has been repaired multiple times. I recommend that a qualified contractor repair as needed. The door was not tested.
Electrical
- ES-2 Electrical Systems:
There is a slight gap at the electrical sub-panel and drywall intersection in the garage. I recommend that a licensed electrical contractor repair as needed.
- ES-7 Electrical Systems:
The attic receptacle is not GFCI protected. I recommend that a licensed electrical contractor repair/install as needed.
NEWER CODE - Beginning on November 1, 2020, NEC requires mechanical service outlets located in attic spaces to be GFCI protected.
Plumbing
- PS-1 Plumbing Systems:
The left rear hose bib is missing the vacuum breaker. Install as needed.
- PS-2 Plumbing Systems:
The under-mount sink was supported by unconventional methods (wood, shelf brackets, L brackets), instead of using under-mount sink clips. Repairs to properly mount/support the sink is recommended by a qualified contractor.
- Kitchen sink
- PS-3 Plumbing Systems:
The plumbing made an irregular noise when water was ran from the shower head. An evaluation of the noise with repairs made as needed is recommended to be conducted by a licensed plumbing contractor.
- guest bathroom
- PS-4 Plumbing Systems:
The commode seat is loose. Repairs as needed.
- left hallway bathroom
- PS-5 Plumbing Systems:
An irregular water stream was present from the faucet. The aerator may need to be cleaned, repaired or replaced. Evaluation and repairs as needed for proper operation is recommended by a licensed plumbing contractor.
- The right primary bathroom sink aerator is dripping at the base
- PS-6 Plumbing Systems:
The primary bathroom bathtub temperature control valve is not supported/secured properly underneath the sink. Repair/support and secure as needed.
- left primary bathroom sink
- PS-7 Plumbing Systems:
The plumbing supply lines/piping are not completely supported by the water heater overflow pan.
- PS-8 Plumbing Systems:
The water supply lines are not completely insulated in the attic in a few locations. See by the water heater and in the middle of the attic. Repair/insulate as needed.
- PS-9 Plumbing Systems:
The homeowner water shut off handle could not be located due to debris/dirt in the access hole. I recommend the access hole be cleaned as needed for complete access.
- PS-10 Plumbing Systems:
The plumbing drain knockout plug is still installed in the guest bathroom shower drain. The drain line is restricted. I recommend a licensed plumbing contractor repair/removed as needed
- PS-11 Plumbing Systems:
One sink drain stops in the home did not operate/is not adjusted properly. The overflow was not tested. I recommend that a licensed plumbing contractor repair, adjust or replace as needed.
- The left primary bathroom sink
- PS-12 Plumbing Systems:
The discharge pipe of the water heater temperature/pressure relief (TPR) valve was terminated more than 6 inches above the ground/floor. The pipe should terminate no higher than 6 inches from the ground/floor due to the possibility of scalding, should a discharge situation occur while a person/pet was nearby. The installation of a new pipe with the proper termination height is recommended to be conducted by a licensed plumbing contractor.
Repair Or Replaces
- SS-2 Structural Systems:
The rain gutter downspout discharges into the front planting bed. This is not the best practice will drain/hold water next to the home. I recommend a rain gutter contractor redirect the downspout onto the driveway as needed
- SS-3 Structural Systems:
The exterior grading had areas of neutral or negative grade that sloped towards the foundation wall. This can allow rain water runoff to drain towards the foundation. Excessively high moisture levels in soil supporting the foundation can effect its ability to support the weight of the structure above. The soil is recommended to slope away from the structure, with a 6-inch drop in elevation, in the first 10 feet away (5% grade). I recommend repairs to the grading by a landscape contractor as needed to properly divert rain water away from the structure.
- front of the home
- right side before the AC unit
- SS-4 Structural Systems:
A few damaged roof shingles were noted. I recommend that a qualified roofing contractor replace as needed.
- right side of the home
- lower slope roof at the front
- one cracked ridge shingle
- SS-7 Structural Systems:
Multiple unused nails have not been removed for the roof ridge vents. I recommend that a qualified roofing contractor remove as needed.
- SS-8 Structural Systems:
A combustion appliance flue for the furnace had inadequate clearance above the roof. Each manufacturer specifies the minimum height terminations of combustion appliance flues and confirmation of proper termination height of this flue requires research that lies beyond the scope of the General Home Inspection. Inadequate height termination can result in back drafting that can cause the toxic products of combustion to enter the living space. The Inspector recommends that you have this condition evaluated by a licensed HVAC or qualified roofing contractor or contact the manufacturer for specifications. A general rule is that exhaust flues should be 2ft above any vertical service within 8ft.
- SS-10 Structural Systems:
There is a exposed nail head on the roof that is not covered by the above roof shingles. I recommend that a qualified roofing contractor replace the roof shingles as needed.
at the left front of the home.
- SS-11 Structural Systems:
The roof ridge shingles do not extend all the way to the end at the left front of the home. I recommend that a qualified roofing contractor repair or replace as needed.
- SS-12 Structural Systems:
The roof ridge vents are not laying flat/loose in the areas. I recommend that a roofing contractor repair/secure as needed.
- SS-15 Structural Systems:
There were some "unworkmanlike" rafter to ridge board connections present, this is typically due to the rafter either being cut short, or the miter not being cut right (as applicable), preventing full contact between the rafter and ridge board. This typically is not a large concern unless several of these "connections" are off. Regardless, evaluation is recommended to be conducted by a qualified framing contractor to determine if and what repairs are warranted.
- front left over the single car garage
- over the double car garage - multiple rafters have been repaired with short sistered pieces.
- SS-16 Structural Systems:
H" Clips were missing between the roof sheathing. Determining the need for "H" clips is beyond the scope of a home inspection as many variables come into play including, but not limited to: the thickness of the sheathing, the spacing of the truss/rafters, the requirements of the local municipality, etc. The use of "H" clips is generally good building practice as it strengthens the sheathing where the individual sheets adjoin one another, but more importantly allows for proper spacing between the sheets of sheathing allowing for expansion and contraction of the sheathing. Evaluation of the sheathing to determine their need is recommended by a roofing contractor or a framing contractor.
- Multiple sections have wood blocks installed at the left front of the attic
- SS-17 Structural Systems:
There is stained /damaged drywall over the double car garage.
- SS-18 Structural Systems:
A split/cracked rafter was present in the attic. An evaluation of the rafter with repairs made as needed is recommended by a qualified framing contractor.
- right side of the attic over the double car garage
- SS-19 Structural Systems:
No stop has been installed where the attic floor penetrated the lower walls in one area in the attic. The Inspector recommends installation of a stop, sealed to the framing or drywall using an appropriate sealant to separate the attic from the lower living area.
- over the double car garage
- SS-20 Structural Systems:
The bottom of the trim on the side of the overhead garage door had inadequate clearance from the expansion joint. The bottom of the trim should not be over the expansion joint. Inadequate clearance is a conducive condition for wood destroying insects. I recommend that a licensed pest contractor inspect and treat as needed. See as the example.
- both doors
- SS-21 Structural Systems:
The front soffit has debris/bad repair by the electrical outlet and is not completely painted.
- SS-22 Structural Systems:
The front corbels are not completely painted/stained by the single car garage. There is a large gap between the corbels, the garage trim and home intersection. The wall is exposed in the gap.
- SS-24 Structural Systems:
The stucco drip screed/ wall ventilation type flashing at the lower edges of the exterior stucco walls appears to be covered, this condition can be conducive to moisture being drawn up into the wall between the stucco. I recommend a qualified stucco contractor repair or replace as needed. See as examples.
- rear patio upper walls
- SS-25 Structural Systems:
The stucco wall/detail is not completely finished along the end at the roof/stucco intersection on the left side of the main entryway. I recommend that a qualified stucco contractor repair and replace as needed.
- SS-27 Structural Systems:
Cracking was noted in the tile grout on the right side of the shower of the guest bathroom by the bench top. I recommend that a tile contractor repair as needed.
- On the outside right side of the shower
- SS-28 Structural Systems:
The lower wall trim is not completely sealed in the corners in the home.
- left side middle bedroom
- half bathroom
- media room
- primary bedroom
- throughout the home
- SS-29 Structural Systems:
The third bedroom closet inner door trim is not flush along the top on the left side.
- SS-30 Structural Systems:
The lower wall trim is cut poorly/overcut by the cabinet toekick in the left hallway bathroom.
- SS-31 Structural Systems:
There is a damaged/missing kitchen backsplash tile at the under cabinet light at the right front light.
- SS-32 Structural Systems:
There is a small hole in the ceiling on the left side of the main entryway at the front porch.
- SS-33 Structural Systems:
A few sections of the rear patio ceiling sections have scrap pieces of wood in the attic to support the joints. This is a non standard installation for a home in this area. I recommend that a siding contractor repair or replace as needed.
- SS-36 Structural Systems:
The single car garage service door is installed backwards with the hinges on the exterior and weather stripping on the interior of the frame. I recommend that a qualified contractor replace as needed.
- SS-37 Structural Systems:
The single car garage service door to the side patio/exterior has the top weather stripping that is missing. Install as needed
- SS-38 Structural Systems:
A few paint blemishes/runs were noted on the doors in the home. See as examples.
- the single car garage service door- paint runs head high
- left hallway bathroom-middle of the door
- SS-39 Structural Systems:
The main entryway door has paint overspray on the lower threshold.
- SS-40 Structural Systems:
The left front exterior door from the home to the single car garage has the frame that is not completely painted. The frame has holes above the latch plate and the door hinges have paint overspray.
- SS-41 Structural Systems:
Multiple door handles are loose in the home. See as examples.
- guest bedroom
- linen closet outside the guest bedroom
- laundry room
- 3rd bedroom
- half bathroom door
- SS-42 Structural Systems:
A few areas of the door trim are not painted in the home.
- on the inside of the guest bathroom by the latch plate
- right side garage service door
- SS-43 Structural Systems:
The rear patio door rubs the frame when closing and reveals daylight along the bottom corner.
- SS-44 Structural Systems:
The sliding glass door was not locking and/or latching properly. Repairs are recommended to be performed as needed for proper operation of the door by a qualified contractor. The door has play when locked. Repair/adjust as needed
- SS-45 Structural Systems:
The right side garage service door has unfilled screw heads at the frame. The lower door seal has paint overspray.
- SS-46 Structural Systems:
The office doors are missing the upper metal latch plate. Install as needed.
- SS-48 Structural Systems:
Attic Insulation is visible in the upper attic window over the left garage. Remove/cover the window on the interior as needed.
- SS-49 Structural Systems:
The left middle bedroom window lock is loose/damaged and has stripped mounting screws. I recommend that a qualified window contractor repair or replace as needed.
- ES-5 Electrical Systems:
The ceiling fan made an irregular noise during operation. This can be related to anything from bad bearings to loose components. Repairs or replacement as needed for proper operation is recommended to be conducted by a licensed electrician.
- guest bedroom
- ES-6 Electrical Systems:
The ceiling fan is wobbling during operation. This can indicate the fan blades are not properly balanced. There is also a risk that the fan may be poorly mounted. Ceiling fans are heavy and need adequate support to the house framing. This is not visible to inspect. I recommend having the fan serviced and repaired as recommended by a licensed electrical contractor.
- guest bedroom
- 3rd bedroom
- ES-8 Electrical Systems:
An inoperative light was noted in the attic and primary bathroom. Have this further investigated and repaired as needed. If a new bulb does not correct the problem, consult with a licensed electrical contractor.
- OS-1 Optional Systems:
Multiple sprinkler heads need adjustment and repair at the time of the inspection.
- Multiple heads do not extend above the ground/grass enough at the front and rear yard
- a few sprinkler heads for the front plating beds are in the grass area
- one sprinkler head in the front planting bed is damaged/leaking at the base
- a few sprinkler heads are spraying the yard lights and do not have full coverage
- multiple spray heads are spraying the fence and not adjusted properly
- one sprinkler head at the rear yard sprays and is restricted by the rear step
Painting Contractor
- SS-13 Structural Systems:
Attic pulldown stairs hatch and trim is not completely painted.
- SS-26 Structural Systems:
There were "nail pops" present on the walls in a few areas. This is where a nail that supports the wall drywall, protrudes through the paper face of the drywall, typically from expansion and contraction or standard settlement. Repairs are recommended to be performed as desired by a drywall contractor. see as examples.
- left front bedroom on the left wall by the smoke detector
- primary bathroom linen closet under the lower shelf on the left side
- SS-34 Structural Systems:
There is a stain in the ceiling of the primary bathroom above the shower/around the recessed light.
- SS-35 Structural Systems:
The overhead garage doors are not completely painted on the top and sides.
- both doors
- SS-52 Structural Systems:
The countertop support wood is not painted in the primary bathroom sink countertops underneath the lip
- SS-53 Structural Systems:
The countertop support wood is not completely painted under the lip on the sides and front of the kitchen island.
Improves
- ES-1 Electrical Systems:
No surge protection was noted at the electrical equipment today. NEWER CODE - 2020 NEC 230.67(A) The 2020 edition of the National Electric Code requires type I or type 2 surge protection on new or renovated homes. This newer code change reflects the growing complexity of electric appliances in our houses and the growing risk of damage to electrical equipment due to internal or external electrical surges. This short video explains more about electrical surges and surge protection. I recommend upgrading and adding surge protection for improved protection of the electrical appliances in this building. I would do this in the context of other electrical repairs or upgrades.
Monitors
- SS-9 Structural Systems:
The left rear plumbing vent pipe is close to the hip. This is a non standard installation.
Due Diligences
- ES-3 Electrical Systems:
The AFCI circuit breakers were not tested in the electrical panel due to the home being occupied. Testing/tripping these breakers shuts down power to the circuit(s), which resets modems, routers, PC's, clocks, etc. I recommend testing these breakers by pressing the "Test" button on the breaker, once all above items are off/unplugged. If the breakers do not test correctly, I recommend a licensed electrical contractor repair or replace as needed.
Notes
- SS-14 Structural Systems:
A foil-like radiant barrier was installed on the underside of roof sheathing in the attic. Radiant barriers reflect heat, reducing cooling costs in warm weather and heating costs in cold weather.
- ES-4 Electrical Systems:
The electrical receptacles in the home are Tamper-resistant (TR) at the time of the inspection. Tamper-resistant (TR) receptacles were first required within the 2008 edition of the National Electrical Code (NEC).
TR receptacles function electrically like a standard receptacle but adds a built-in safety mechanism that helps prevent electricity from energizing anything that is stuck into the receptacle that shouldn’t be. TR receptacles greatly reduce the potential for electrical shocks, and are a necessary and effective way to better protect your family from the dangers associated with electricity.
- HVACS-4 Heating, Ventilation and Air Conditioning Systems:
The ambient air test was performed by using thermometers on the air handler to determine if the difference in temperatures of the supply and return air is between 14 degrees and 22 degrees which indicates that the unit is cooling as intended. The air temperature on your system read.
- Unit # 1 17-22 Degrees temperature differential. This indicates the range in temperature drop is normal.
- HVACS-5 Heating, Ventilation and Air Conditioning Systems:
A Honeywell ventilation system was installed in the home at the time of the inspection.
Today's homes are tightly sealed, built with energy efficiency in mind. While this is good for keeping heated and cooled air from seeping out, it also keeps uncomfortable odors and harmful pollutants trapped in your home.
A whole house Ventilation control system can help you control fresh air and keep your family comfortable and safe with a whole-home ventilation system. A whole house ventilation system is installed as part of your home's heating and cooling system to expel stale, polluted air and replace it with fresh, clean air. This is for your information.
Future Projects
- PS-13 Plumbing Systems:
Hot water for the home was supplied by a tankless water heater. Tankless water heaters do not store water in a tank like conventional water heater. When a hot water fixture is opened in the home, water flows into the water heater where it is heated by the gas burners/electrical elements before flowing to the open hot water fixture. Tankless water heaters save energy by avoiding the stand-by losses associated with conventional water heaters which must constantly maintain water in a tank at a minimum temperature. Due to calcium build-up on components, tankless water heaters may require service annually. Failure to service the water heater in a timely manner typically results in a reduced hot water flow rate. The Inspector recommends inspection/service by a licensed plumbing contractor.
Limitations
- SS-5 Structural Systems:
Multiple sections of the roof were too steep to walk. They were inspected from the ground- walkable sections of the roof and a ladder. This is for your information.
- left side
- right side
- front left on both sides of the single car garage.
- SS-51 Structural Systems:
The fireplace was not operating at the time of inspection. I used normal operating controls and could not get the unit to light. We do not turn gas valves on or light units for safety reasons. Only a visual inspection was completed.
- PS-15 Plumbing Systems:
The water heater had a sealed combustion chamber which was not inspected. Opening a sealed chamber could void the warranty. The burn chamber was only inspected through the inspection glass cover.
📃 The Full Report
Structural Systems
Foundations
 Inspected
Inspected Not Inspected
Not Inspected Not Present
Not Present Deficient
Deficient
Type of Foundation(s): Slab
(An opinion on performance is mandatory) The foundation is performing as intended. No significant problems were observed.
Foundation construction included a slab-on-grade.
Because the General Home Inspection is a visual inspection, inspection of the slab-on-grade foundation is limited by the fact that typically, most of the foundation and slab is hidden underground or by interior floor coverings. Where possible, I inspect that portion of the foundation visible at the home exterior between grade and the bottom of the exterior wall covering.
Grading and Drainage
 Inspected
Inspected Not Inspected
Not Inspected Not Present
Not Present Deficient
Deficient
The rain gutter downspout discharges into the front planting bed. This is not the best practice will drain/hold water next to the home. I recommend a rain gutter contractor redirect the downspout onto the driveway as needed
The exterior grading had areas of neutral or negative grade that sloped towards the foundation wall. This can allow rain water runoff to drain towards the foundation. Excessively high moisture levels in soil supporting the foundation can effect its ability to support the weight of the structure above. The soil is recommended to slope away from the structure, with a 6-inch drop in elevation, in the first 10 feet away (5% grade). I recommend repairs to the grading by a landscape contractor as needed to properly divert rain water away from the structure.
- front of the home
- right side before the AC unit
Roof Covering Materials
 Inspected
Inspected Not Inspected
Not Inspected Not Present
Not Present Deficient
Deficient
Types of Roof Covering: Architectural grade composition shingle
Viewed From: Partial walked roof- sides of the home were too steep and were not walked, Viewed with binoculars, Viewed at top of ladder
The water heater exhaust flu cap is not completely installed and damaged/missing. I recommend that a qualified roofing contractor replace as needed.
A few damaged roof shingles were noted. I recommend that a qualified roofing contractor replace as needed.
- right side of the home
- lower slope roof at the front
- one cracked ridge shingle
Multiple unused nails have not been removed for the roof ridge vents. I recommend that a qualified roofing contractor remove as needed.
A combustion appliance flue for the furnace had inadequate clearance above the roof. Each manufacturer specifies the minimum height terminations of combustion appliance flues and confirmation of proper termination height of this flue requires research that lies beyond the scope of the General Home Inspection. Inadequate height termination can result in back drafting that can cause the toxic products of combustion to enter the living space. The Inspector recommends that you have this condition evaluated by a licensed HVAC or qualified roofing contractor or contact the manufacturer for specifications. A general rule is that exhaust flues should be 2ft above any vertical service within 8ft.
There is a exposed nail head on the roof that is not covered by the above roof shingles. I recommend that a qualified roofing contractor replace the roof shingles as needed.
at the left front of the home.
The roof ridge shingles do not extend all the way to the end at the left front of the home. I recommend that a qualified roofing contractor repair or replace as needed.
The roof ridge vents are not laying flat/loose in the areas. I recommend that a roofing contractor repair/secure as needed.
The left rear plumbing vent pipe is close to the hip. This is a non standard installation.
Multiple sections of the roof were too steep to walk. They were inspected from the ground- walkable sections of the roof and a ladder. This is for your information.
- left side
- right side
- front left on both sides of the single car garage.
Roof Structures and Attics
 Inspected
Inspected Not Inspected
Not Inspected Not Present
Not Present Deficient
Deficient
Viewed From: From attic floor decking at the furnace, Traversed partial- limited due to not floor decking and insulation covering the floor/ceiling joists
Approximate Average Depth of Insulation: 17/18- inches
There were some "unworkmanlike" rafter to ridge board connections present, this is typically due to the rafter either being cut short, or the miter not being cut right (as applicable), preventing full contact between the rafter and ridge board. This typically is not a large concern unless several of these "connections" are off. Regardless, evaluation is recommended to be conducted by a qualified framing contractor to determine if and what repairs are warranted.
- front left over the single car garage
- over the double car garage - multiple rafters have been repaired with short sistered pieces.
H" Clips were missing between the roof sheathing. Determining the need for "H" clips is beyond the scope of a home inspection as many variables come into play including, but not limited to: the thickness of the sheathing, the spacing of the truss/rafters, the requirements of the local municipality, etc. The use of "H" clips is generally good building practice as it strengthens the sheathing where the individual sheets adjoin one another, but more importantly allows for proper spacing between the sheets of sheathing allowing for expansion and contraction of the sheathing. Evaluation of the sheathing to determine their need is recommended by a roofing contractor or a framing contractor.
- Multiple sections have wood blocks installed at the left front of the attic
A split/cracked rafter was present in the attic. An evaluation of the rafter with repairs made as needed is recommended by a qualified framing contractor.
- right side of the attic over the double car garage
No stop has been installed where the attic floor penetrated the lower walls in one area in the attic. The Inspector recommends installation of a stop, sealed to the framing or drywall using an appropriate sealant to separate the attic from the lower living area.
- over the double car garage
Attic pulldown stairs hatch and trim is not completely painted.
A foil-like radiant barrier was installed on the underside of roof sheathing in the attic. Radiant barriers reflect heat, reducing cooling costs in warm weather and heating costs in cold weather.
Walls (Interior and Exterior)
 Inspected
Inspected Not Inspected
Not Inspected Not Present
Not Present Deficient
Deficient
The left rear wall/lower wall plate overshot the foundation. The gap is larger then normal and the wall should be inspected by a framing/foundation contractor to support the wall correctly.
The bottom of the trim on the side of the overhead garage door had inadequate clearance from the expansion joint. The bottom of the trim should not be over the expansion joint. Inadequate clearance is a conducive condition for wood destroying insects. I recommend that a licensed pest contractor inspect and treat as needed. See as the example.
- both doors
The front soffit has debris/bad repair by the electrical outlet and is not completely painted.
The front corbels are not completely painted/stained by the single car garage. There is a large gap between the corbels, the garage trim and home intersection. The wall is exposed in the gap.
The stucco drip screed/ wall ventilation type flashing at the lower edges of the exterior stucco walls appears to be covered, this condition can be conducive to moisture being drawn up into the wall between the stucco. I recommend a qualified stucco contractor repair or replace as needed. See as examples.
- rear patio upper walls
The stucco wall/detail is not completely finished along the end at the roof/stucco intersection on the left side of the main entryway. I recommend that a qualified stucco contractor repair and replace as needed.
Cracking was noted in the tile grout on the right side of the shower of the guest bathroom by the bench top. I recommend that a tile contractor repair as needed.
- On the outside right side of the shower
The lower wall trim is not completely sealed in the corners in the home.
- left side middle bedroom
- half bathroom
- media room
- primary bedroom
- throughout the home
The third bedroom closet inner door trim is not flush along the top on the left side.
The lower wall trim is cut poorly/overcut by the cabinet toekick in the left hallway bathroom.
There is a damaged/missing kitchen backsplash tile at the under cabinet light at the right front light.
There were "nail pops" present on the walls in a few areas. This is where a nail that supports the wall drywall, protrudes through the paper face of the drywall, typically from expansion and contraction or standard settlement. Repairs are recommended to be performed as desired by a drywall contractor. see as examples.
- left front bedroom on the left wall by the smoke detector
- primary bathroom linen closet under the lower shelf on the left side
Ceilings and Floors
 Inspected
Inspected Not Inspected
Not Inspected Not Present
Not Present Deficient
Deficient
There is a small hole in the ceiling on the left side of the main entryway at the front porch.
A few sections of the rear patio ceiling sections have scrap pieces of wood in the attic to support the joints. This is a non standard installation for a home in this area. I recommend that a siding contractor repair or replace as needed.
There is a stain in the ceiling of the primary bathroom above the shower/around the recessed light.
Doors (Interior and Exterior)
 Inspected
Inspected Not Inspected
Not Inspected Not Present
Not Present Deficient
Deficient
The right overhead garage door is not square in the opening. The door binds when closing. The top bracket mount is damaged/loose. The concrete apron is not level. Per the homeowner the door has been repaired multiple times. I recommend that a qualified contractor repair as needed. The door was not tested.
The single car garage service door is installed backwards with the hinges on the exterior and weather stripping on the interior of the frame. I recommend that a qualified contractor replace as needed.
The single car garage service door to the side patio/exterior has the top weather stripping that is missing. Install as needed
A few paint blemishes/runs were noted on the doors in the home. See as examples.
- the single car garage service door- paint runs head high
- left hallway bathroom-middle of the door
The left front exterior door from the home to the single car garage has the frame that is not completely painted. The frame has holes above the latch plate and the door hinges have paint overspray.
Multiple door handles are loose in the home. See as examples.
- guest bedroom
- linen closet outside the guest bedroom
- laundry room
- 3rd bedroom
- half bathroom door
A few areas of the door trim are not painted in the home.
- on the inside of the guest bathroom by the latch plate
- right side garage service door
The rear patio door rubs the frame when closing and reveals daylight along the bottom corner.
The sliding glass door was not locking and/or latching properly. Repairs are recommended to be performed as needed for proper operation of the door by a qualified contractor. The door has play when locked. Repair/adjust as needed
The right side garage service door has unfilled screw heads at the frame. The lower door seal has paint overspray.
The office doors are missing the upper metal latch plate. Install as needed.
The overhead garage doors are not completely painted on the top and sides.
- both doors
Windows
 Inspected
Inspected Not Inspected
Not Inspected Not Present
Not Present Deficient
Deficient
Attic Insulation is visible in the upper attic window over the left garage. Remove/cover the window on the interior as needed.
Stairways (Interior and Exterior)
 Inspected
Inspected Not Inspected
Not Inspected Not Present
Not Present Deficient
Deficient
Fireplaces and Chimneys
 Inspected
Inspected Not Inspected
Not Inspected Not Present
Not Present Deficient
Deficient
The batteries that act as back-up power for the gas log unit are not installed or present. This is common. I recommend having batteries present below the fireplace so the unit can be operated in the event of a power outage. I do not recommend storing the batteries in the available cradle - the batteries tend to ground out and corrode when stored in the cradle. Store batteries loose below the fireplace and install when needed.
The fireplace was not operating at the time of inspection. I used normal operating controls and could not get the unit to light. We do not turn gas valves on or light units for safety reasons. Only a visual inspection was completed.
Porches, Balconies, Decks, and Carports
 Inspected
Inspected Not Inspected
Not Inspected Not Present
Not Present Deficient
Deficient
Other
 Inspected
Inspected Not Inspected
Not Inspected Not Present
Not Present Deficient
Deficient
The countertop support wood is not painted in the primary bathroom sink countertops underneath the lip
Electrical Systems
Service Entrance and Panels
 Inspected
Inspected Not Inspected
Not Inspected Not Present
Not Present Deficient
Deficient
Electrical Service Conductors: Below ground, Aluminum, 2/0, 150 amps
Panel Capacity: 150 amps
Panel Type: AFCI's, Circuit Breakers
Panel Manufacturer: Square D
There is a slight gap at the electrical sub-panel and drywall intersection in the garage. I recommend that a licensed electrical contractor repair as needed.
No surge protection was noted at the electrical equipment today. NEWER CODE - 2020 NEC 230.67(A) The 2020 edition of the National Electric Code requires type I or type 2 surge protection on new or renovated homes. This newer code change reflects the growing complexity of electric appliances in our houses and the growing risk of damage to electrical equipment due to internal or external electrical surges. This short video explains more about electrical surges and surge protection. I recommend upgrading and adding surge protection for improved protection of the electrical appliances in this building. I would do this in the context of other electrical repairs or upgrades.
Branch Circuits, Connected Devices, and Fixtures
 Inspected
Inspected Not Inspected
Not Inspected Not Present
Not Present Deficient
Deficient
Type of Wiring: Copper
AFCI's: Yes - All - Post 2015
AFCI's Tested: No Home occupied
The attic receptacle is not GFCI protected. I recommend that a licensed electrical contractor repair/install as needed.
NEWER CODE - Beginning on November 1, 2020, NEC requires mechanical service outlets located in attic spaces to be GFCI protected.
The ceiling fan made an irregular noise during operation. This can be related to anything from bad bearings to loose components. Repairs or replacement as needed for proper operation is recommended to be conducted by a licensed electrician.
- guest bedroom
The ceiling fan is wobbling during operation. This can indicate the fan blades are not properly balanced. There is also a risk that the fan may be poorly mounted. Ceiling fans are heavy and need adequate support to the house framing. This is not visible to inspect. I recommend having the fan serviced and repaired as recommended by a licensed electrical contractor.
- guest bedroom
- 3rd bedroom
An inoperative light was noted in the attic and primary bathroom. Have this further investigated and repaired as needed. If a new bulb does not correct the problem, consult with a licensed electrical contractor.
The AFCI circuit breakers were not tested in the electrical panel due to the home being occupied. Testing/tripping these breakers shuts down power to the circuit(s), which resets modems, routers, PC's, clocks, etc. I recommend testing these breakers by pressing the "Test" button on the breaker, once all above items are off/unplugged. If the breakers do not test correctly, I recommend a licensed electrical contractor repair or replace as needed.
The electrical receptacles in the home are Tamper-resistant (TR) at the time of the inspection. Tamper-resistant (TR) receptacles were first required within the 2008 edition of the National Electrical Code (NEC).
TR receptacles function electrically like a standard receptacle but adds a built-in safety mechanism that helps prevent electricity from energizing anything that is stuck into the receptacle that shouldn’t be. TR receptacles greatly reduce the potential for electrical shocks, and are a necessary and effective way to better protect your family from the dangers associated with electricity.
Other
 Inspected
Inspected Not Inspected
Not Inspected Not Present
Not Present Deficient
Deficient
Heating, Ventilation and Air Conditioning Systems
Heating Equipment
 Inspected
Inspected Not Inspected
Not Inspected Not Present
Not Present Deficient
Deficient
Type of Systems: Central split system Forced Air
Energy Sources: Natural Gas
Heating System Manufacturer: Lennox
Number of Heating systems: One
Approx. Furnace Manufacture Year: 2020
Float in pan: Yes
Great upgrade the AC overflow pan in the attic has a safety shut off switch. This is to shut the unit down if the main drain line becomes restricted. This is for your information.
Cooling Equipment
 Inspected
Inspected Not Inspected
Not Inspected Not Present
Not Present Deficient
Deficient
Type of Systems: Central split system AC
Central Air Manufacturer: Lennox
Number of AC Units: One
Approx. AC Unit Manufacture Year: 2021
The ambient air test was performed by using thermometers on the air handler to determine if the difference in temperatures of the supply and return air is between 14 degrees and 22 degrees which indicates that the unit is cooling as intended. The air temperature on your system read.
- Unit # 1 17-22 Degrees temperature differential. This indicates the range in temperature drop is normal.
Duct Systems, Chases, and Vents
 Inspected
Inspected Not Inspected
Not Inspected Not Present
Not Present Deficient
Deficient
Filter Type: Disposable
Filter Size: 20X25X4
A Honeywell ventilation system was installed in the home at the time of the inspection.
Today's homes are tightly sealed, built with energy efficiency in mind. While this is good for keeping heated and cooled air from seeping out, it also keeps uncomfortable odors and harmful pollutants trapped in your home.
A whole house Ventilation control system can help you control fresh air and keep your family comfortable and safe with a whole-home ventilation system. A whole house ventilation system is installed as part of your home's heating and cooling system to expel stale, polluted air and replace it with fresh, clean air. This is for your information.
Other
 Inspected
Inspected Not Inspected
Not Inspected Not Present
Not Present Deficient
Deficient
Plumbing Systems
Plumbing Supply, Distribution Systems and Fixtures
 Inspected
Inspected Not Inspected
Not Inspected Not Present
Not Present Deficient
Deficient
Location of water meter: Right front
Location of main water supply valve: right front
Static water pressure reading: 40 psi
Type of supply piping material: Plastic-Material
The left rear hose bib is missing the vacuum breaker. Install as needed.
The under-mount sink was supported by unconventional methods (wood, shelf brackets, L brackets), instead of using under-mount sink clips. Repairs to properly mount/support the sink is recommended by a qualified contractor.
- Kitchen sink
The plumbing made an irregular noise when water was ran from the shower head. An evaluation of the noise with repairs made as needed is recommended to be conducted by a licensed plumbing contractor.
- guest bathroom
The commode seat is loose. Repairs as needed.
- left hallway bathroom
An irregular water stream was present from the faucet. The aerator may need to be cleaned, repaired or replaced. Evaluation and repairs as needed for proper operation is recommended by a licensed plumbing contractor.
- The right primary bathroom sink aerator is dripping at the base
The primary bathroom bathtub temperature control valve is not supported/secured properly underneath the sink. Repair/support and secure as needed.
- left primary bathroom sink
The plumbing supply lines/piping are not completely supported by the water heater overflow pan.
The water supply lines are not completely insulated in the attic in a few locations. See by the water heater and in the middle of the attic. Repair/insulate as needed.
The homeowner water shut off handle could not be located due to debris/dirt in the access hole. I recommend the access hole be cleaned as needed for complete access.
Drains, Wastes, and Vents
 Inspected
Inspected Not Inspected
Not Inspected Not Present
Not Present Deficient
Deficient
Type of drain piping material: PVC
The plumbing drain knockout plug is still installed in the guest bathroom shower drain. The drain line is restricted. I recommend a licensed plumbing contractor repair/removed as needed
One sink drain stops in the home did not operate/is not adjusted properly. The overflow was not tested. I recommend that a licensed plumbing contractor repair, adjust or replace as needed.
- The left primary bathroom sink
Water Heating Equipment
 Inspected
Inspected Not Inspected
Not Inspected Not Present
Not Present Deficient
Deficient
Energy Sources: Natural Gas
Capacity: Tankless - 180K btu's
Pressure Relief: Tested
Manufacturer: Rinnai
Water Heater Location: Attic
Data Plate: Shown Here
The discharge pipe of the water heater temperature/pressure relief (TPR) valve was terminated more than 6 inches above the ground/floor. The pipe should terminate no higher than 6 inches from the ground/floor due to the possibility of scalding, should a discharge situation occur while a person/pet was nearby. The installation of a new pipe with the proper termination height is recommended to be conducted by a licensed plumbing contractor.
Hot water for the home was supplied by a tankless water heater. Tankless water heaters do not store water in a tank like conventional water heater. When a hot water fixture is opened in the home, water flows into the water heater where it is heated by the gas burners/electrical elements before flowing to the open hot water fixture. Tankless water heaters save energy by avoiding the stand-by losses associated with conventional water heaters which must constantly maintain water in a tank at a minimum temperature. Due to calcium build-up on components, tankless water heaters may require service annually. Failure to service the water heater in a timely manner typically results in a reduced hot water flow rate. The Inspector recommends inspection/service by a licensed plumbing contractor.
The water heater had a sealed combustion chamber which was not inspected. Opening a sealed chamber could void the warranty. The burn chamber was only inspected through the inspection glass cover.
Hydro-Massage Therapy Equipment
 Inspected
Inspected Not Inspected
Not Inspected Not Present
Not Present Deficient
Deficient
Gas Distribution Systems and Gas Appliances
 Inspected
Inspected Not Inspected
Not Inspected Not Present
Not Present Deficient
Deficient
Location of gas meter: Left side of house
Type of gas distribution piping material: Black Steel, Gastite/flashsheild Corrugated stainless steel tubing(black)
Other
 Inspected
Inspected Not Inspected
Not Inspected Not Present
Not Present Deficient
Deficient
Appliances
Dishwashers
 Inspected
Inspected Not Inspected
Not Inspected Not Present
Not Present Deficient
Deficient
Food Waste Disposers
 Inspected
Inspected Not Inspected
Not Inspected Not Present
Not Present Deficient
Deficient
Range Hood and Exhaust Systems
 Inspected
Inspected Not Inspected
Not Inspected Not Present
Not Present Deficient
Deficient
Ranges, Cooktops, and Ovens
 Inspected
Inspected Not Inspected
Not Inspected Not Present
Not Present Deficient
Deficient
Microwave Ovens
 Inspected
Inspected Not Inspected
Not Inspected Not Present
Not Present Deficient
Deficient
Mechanical Exhaust Vents and Bathroom Heaters
 Inspected
Inspected Not Inspected
Not Inspected Not Present
Not Present Deficient
Deficient
Garage Door Operators
 Inspected
Inspected Not Inspected
Not Inspected Not Present
Not Present Deficient
Deficient
Dryer Exhaust Systems
 Inspected
Inspected Not Inspected
Not Inspected Not Present
Not Present Deficient
Deficient
Other
 Inspected
Inspected Not Inspected
Not Inspected Not Present
Not Present Deficient
Deficient
Optional Systems
Landscape Irrigation (Sprinkler) Systems
 Inspected
Inspected Not Inspected
Not Inspected Not Present
Not Present Deficient
Deficient
Multiple sprinkler heads need adjustment and repair at the time of the inspection.
- Multiple heads do not extend above the ground/grass enough at the front and rear yard
- a few sprinkler heads for the front plating beds are in the grass area
- one sprinkler head in the front planting bed is damaged/leaking at the base
- a few sprinkler heads are spraying the yard lights and do not have full coverage
- multiple spray heads are spraying the fence and not adjusted properly
- one sprinkler head at the rear yard sprays and is restricted by the rear step
Swimming Pools, Spas, Hot Tubs, and Equipment
 Inspected
Inspected Not Inspected
Not Inspected Not Present
Not Present Deficient
Deficient
Outbuildings
 Inspected
Inspected Not Inspected
Not Inspected Not Present
Not Present Deficient
Deficient
Private Water Wells (A coliform analysis is recommended.)
 Inspected
Inspected Not Inspected
Not Inspected Not Present
Not Present Deficient
Deficient
Private Sewage Disposal Systems
 Inspected
Inspected Not Inspected
Not Inspected Not Present
Not Present Deficient
Deficient
Other Built-in Appliances
 Inspected
Inspected Not Inspected
Not Inspected Not Present
Not Present Deficient
Deficient
Other
 Inspected
Inspected Not Inspected
Not Inspected Not Present
Not Present Deficient
Deficient

.jpg)

