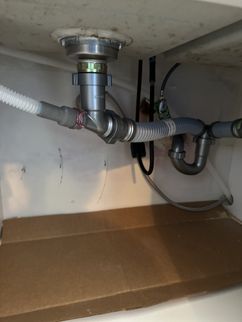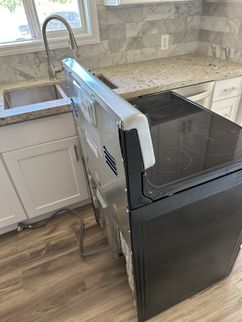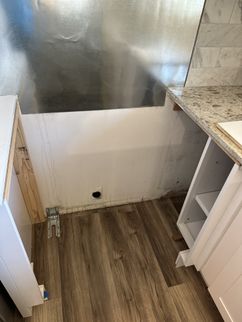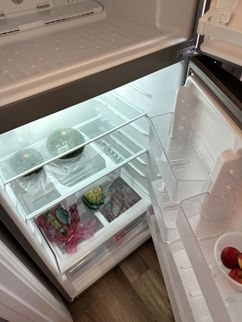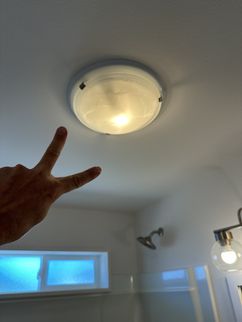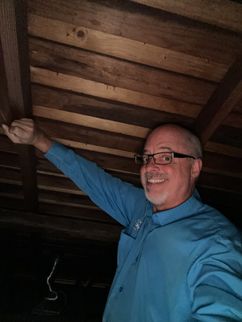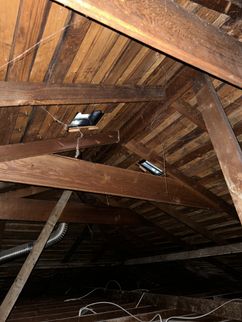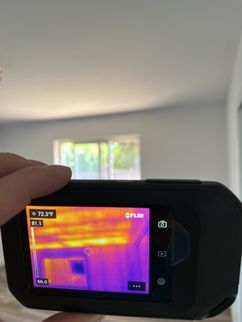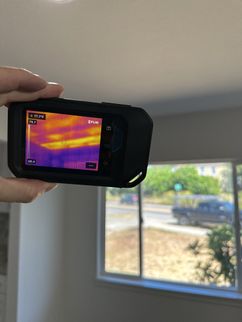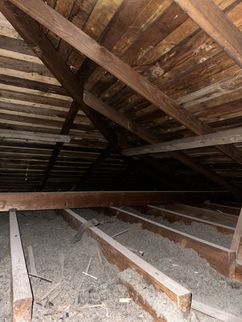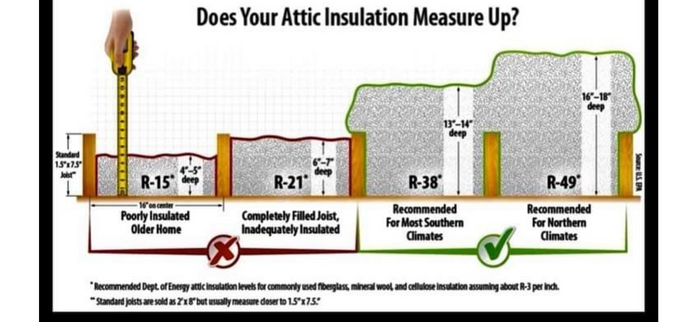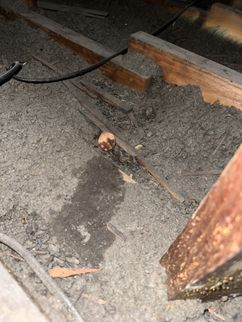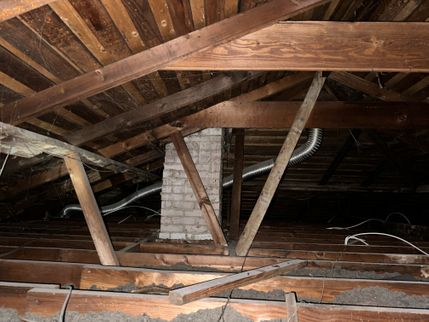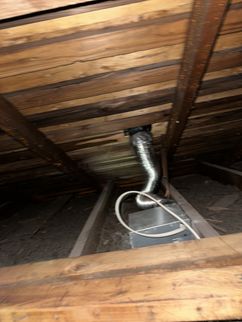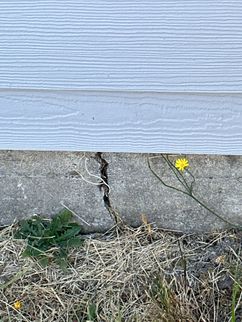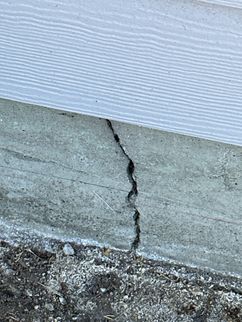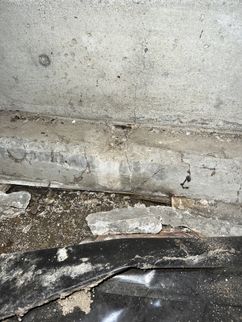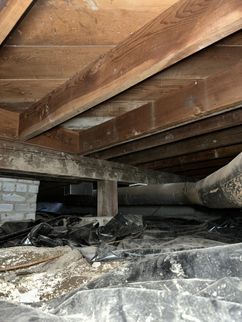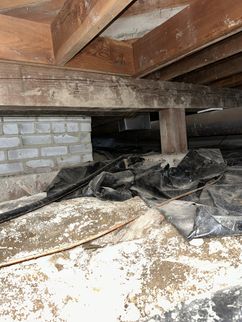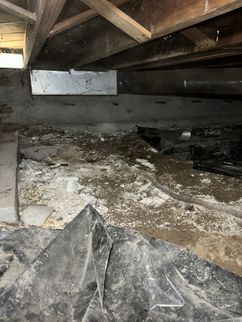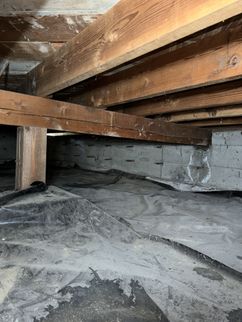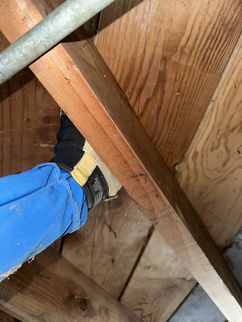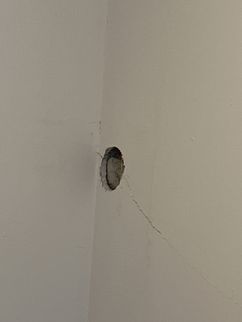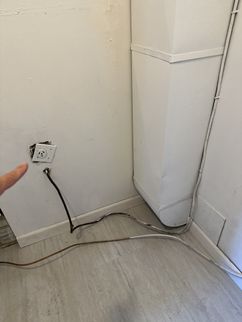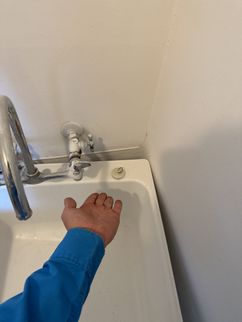The Scope and Purpose of a Home Inspection
Purchasing property involves risk
The purpose of a home inspection is to help reduce the risk associated with the purchase of a structure by providing a professional opinion about the overall condition of the structure. A home inspection is a limited visual inspection and it cannot eliminate this risk. Some homes present more risks than others. We cannot control this, but we try to help educate you about what we don’t know during the inspection process. This is more difficult to convey in a report and one of many reasons why we recommend that you attend the inspection.
A home inspection is not an insurance policy
This report does not substitute for or serve as a warranty or guarantee of any kind. Home warranties can be purchased separately from insuring firms that provide this service.
A home inspection is visual and not destructive
The descriptions and observations in this report are based on a visual inspection of the structure. We inspect the aspects of the structure that can be viewed without dismantling, damaging, or disfiguring the structure and without moving personal items and interior furnishings. Areas that are concealed, hidden or inaccessible to view are not covered by this inspection. Some systems cannot be tested during this inspection as testing risks damaging the building. For example, overflow drains on bathtubs are generally not tested because if they were found to be leaking they could damage the finishes below. Our procedures involve non-invasive investigation and non-destructive testing which will limit the scope of the inspection.
Responsibility of the Inspector
This inspection is governed by the Washington State Home Inspector Standards of Practice (SOPs), which dictates the minimum requirements for a real estate inspection.
The inspector IS required to:
- provide a narrative style report;
- inspect only those components and conditions that are present, visible, and accessible at the time of the inspection;
- indicate whether each item was inspected, not inspected, or not present;
- indicate an item as item of concern if a condition exists that adversely and materially affects the performance of a system or component OR constitutes a hazard to life, limb or property as specified by the SOPs; and
- explain the inspector's findings in the corresponding section in the body of the report form.
- a full list of required inspection items can be found by reviewing each section of the law
The inspector IS NOT required to:
- identify all potential hazards;
- enter unsafe spaces, or walk on unsafe roofs;
- turn on decommissioned equipment, systems, utilities, or apply an open flame or light a pilot to operate any appliance;
- climb over obstacles, remove ceiling tiles, move furnishings or stored items;
- prioritize or emphasize the importance of one deficiency over another;
- provide follow-up services to verify that proper repairs have been made; or
- a full list of optional and excluded items can be found by reviewing each section of the law
Responsibility of the Client
While items identified as Concern, Repair, Maintenance, or Due Diligence in this inspection report DO NOT obligate any party to make repairs or take other actions, in the event that any further evaluations are needed, it is the responsibility of the client to obtain further evaluations and/or cost estimates from qualified service professionals regarding any items so classified. It is recommended that any further evaluations and/or cost estimates take place prior to the expiration of any contractual time limitations, such as inspection periods.
Please Note: Evaluations performed by service professionals in response to items reported as Concern, Repair, Maintenance, or Due Diligence on the report may lead to the discovery of additional deficiencies that were not present, visible, or accessible at the time of the inspection. Any repairs made after the date of the inspection may render information contained in this report obsolete or invalid.
This is not an inspection for code compliance
This inspection and report are not intended for city / local code compliance. During the construction process structures are inspected for code compliance by municipal inspectors. Framing is open at this time and conditions can be fully viewed. Framing is not open during inspections of finished homes, and this limits the inspection. All houses fall out of code compliance shortly after they are built, as the codes continually change. National codes are augmented at least every three years for all of the varying disciplines. Municipalities can choose to adopt and phase in sections of the codes on their own timetables. There are generally no requirements to bring older homes into compliance unless substantial renovation is being done.
This is just our opinion
Construction techniques and standards vary. There is no one way to build a house or install a system in a house. The observations in this report are the opinions of the home inspector. Other inspectors and contractors are likely to have some differing opinions. You are welcome to seek opinions from other professionals.
The scope of this inspection
This inspection will include the following systems: exterior, roof, structure, drainage, foundation, attic, interior, plumbing, electrical, crawlspace, and heating. The evaluation will be based on limited observations that are primarily visual and non-invasive. This inspection and report are not intended to be technically exhaustive.
Your expectations
The overall goal of a home inspection is to help ensure that your expectations are appropriate with the house you are proposing to buy. To this end we assist with discovery by showing and documenting observations during the home inspection. This should not be mistaken for a technically exhaustive inspection designed to uncover every defect with a building. Such inspections are available but they are generally cost-prohibitive to most homebuyers.
Your participation is requested
Your presence is requested during this inspection. A written report will not substitute for all the possible information that can be conveyed verbally by a shared visual observation of the conditions of the property.
How to Read This Report
Getting the Information to You
This report is designed to deliver important and technical information in a way that is easy for anyone to access and understand. If you are in a hurry, you can take a quick look at our "Summary Page” and quickly get critical information for important decision making. However, we strongly recommend that you take the time to read the full Report, which includes digital photographs, diagrams, descriptions, videos, and links to additional information.
The best way to get the layers of information that are presented in this report is to read your report online, which will allow you to expand your learning about your house. You will notice some words or series of words highlighted in blue and underlined – clicking on these will provide you with a link to additional information.
This report can also be printed on paper or to a PDF document.
Chapters and Sections
This report is divided into chapters that parcel the home into logical inspection components. Each chapter is broken into sections that relate to a specific system or component of the home. You can navigate between chapters with the click of a button on the left side margin.
Most sections will contain some descriptive information done in black font. Observation narrative, done in colored boxes, will be included if a system or component is found to be significantly deficient in some way or if we wish to provide helpful additional information about the system or the scope of our inspection. If a system or component of the home was deemed to be in satisfactory or serviceable condition, there may be no narrative observation comments in that section and it may simply say “tested,” or “inspected.”
Observation Labels
All narrative observations are colored, numbered and labeled to help you find, refer to, and understand the severity of the observation. Observation colors and labels used in this report are:
Summary Page
The Summary Page is designed as a bulleted overview of all the time sensitive observations noted during inspection. This helpful overview is not a substitution for reading the entire inspection report. The entire report must be read to get a complete understanding of this inspection report as the Summary Page does not include photographs, photo captions, or informational comments.
Report Limitations
This report is provided for the sole benefit of the named client and is based on observations made by the named inspector on the date the inspection was performed (indicated above).
ONLY those items specifically noted as being inspected on the report were inspected.
This inspection IS NOT:
- a technically exhaustive inspection of the structure, its systems, or its components and may not reveal all deficiencies;
- an inspection to verify compliance with any building codes;
- an inspection to verify compliance with manufacturer's installation instructions for any system or component and DOES NOT imply insurability or warrantability of the structure or its components.
NOTICE CONCERNING HAZARDOUS CONDITIONS, DEFICIENCIES, AND CONTRACTUAL AGREEMENTS
Conditions may be present in your home that did not violate building codes or common practices in effect when the home was constructed but are considered hazardous by today's standards. Such conditions that were part of the home prior to the adoption of any current codes prohibiting them may not be required to be updated to meet current code requirements. However, if it can be reasonably determined that they are present at the time of the inspection, the potential for injury or property loss from these conditions is significant enough to require inspectors to report them as items of Concern, Repairs, Maintenance, or Due Diligence. Examples of such hazardous conditions include:
- malfunctioning, improperly installed, or missing ground fault circuit protection (GFCI) devices and arc-fault (AFCI) devices;
- ordinary glass in locations where modern construction requirements call for safety glass;
- malfunctioning or lack of fire safety features such as smoke alarms, fire-rated doors in certain locations, and functional emergency escape and rescue openings in bedrooms;
- malfunctioning or missing carbon monoxide alarms;
- excessive spacing between balusters on stairways and guard rails;
- improperly installed appliances;
- improperly installed or defective safety devices;
- lack of electrical bonding and grounding; and
- lack of bonding on gas piping, including corrugated stainless steel tubing (CSST).
Please Note: items identified as Concern, Repairs, Maintenance, or Due Diligence in an inspection report DO NOT obligate any party to make repairs or take other actions. The decision to correct a hazard or any deficiency identified in an inspection report is left up to the parties to the contract for the sale or purchase of the home.
This property inspection report may include an inspection agreement (contract), addenda, and other information related to property conditions.
Summary
Concerns
- FSD-1 Fuel Storage and Distribution:
A buried oil tank exists on this property and it appears to be in active use at this time. Call the Pollution Liability Insurance Agency (PLIA) at 800-822-3905 to verify if the tank is currently insured for spills and to ask about any prior repairs or claims. The PLIA insurance is a free, state-sponsored insurance that is no longer accepting new applicants, if the property was already in the pool you may be able to continue coverage. I also recommend consulting with your oil provider about testing the tank for water content and insuring the tank for replacement. Determining the age of the tank or its current condition is beyond the scope of this inspection.
- Please note that as of July 2020, PLIA is not accepting new registrations. If you buy a property with an oil tank and you wish to continue existing coverage, you may have a limited window in which to transfer coverage. The attached blog has some additional information.
- EDFW-3 Electric Distribution and Finish Wiring:
Non-metallic sheathed cable was noted that is subject to physical damage. This wiring should be re-run inside a wall or protected by a raceway or conduit.
Especially since this is a 30 amp circuit that is behind an energized device once the appliance is installed.
- EDFW-8 Electric Distribution and Finish Wiring:
Washington State law (WAC 51-51-0315) requires UL 2034 approved carbon monoxide alarms in ALL homes and condominiums being sold in Washington State. The location should be: at least one alarm outside of all sleeping areas with at least one on each floor of the house. Best practices are to have these alarms hardwired with a battery backup - though requirements are for the installation to meet manufacturer's specifications. Carbon monoxide is a colorless, odorless gas that can cause sickness, nausea and even death.
It is possible that the inspector overlooked an alarm hiding behind furniture or other staging. It would be important to verify that they are there prior to appraisal, to avoid additional fees.
- EDFW-9 Electric Distribution and Finish Wiring:
Modern standards recommend smoke alarms in all bedrooms, in all hallways outside bedrooms and at least one on each floor of the building. Best practices are to have them hardwired to each other with a battery backup. At the time of inspection smoke alarms were missing from most/all locations. Inspector suggests adding detectors wherever they are missing, ASAP.
This is a serious life safety issue... Most homeowners don't realize that modern clothing, furniture, and home décor is highly flammable. Furniture and décor are typically made with petro-chemical materials that burn faster and release toxic smoke. According to Consumer Safety Director, John Drengenberg of Underwriters Laboratories (UL), "Thirty years ago, you had on average about 14 to 17 minutes to escape a house fire." Drengenberg continues, "Today, with the prevalence of synthetic materials in the home, occupants have roughly 2 to 3 minutes to get out."
Repairs
- G-1 Grounds:
Downspouts are discharging adjacent to the foundation. This can cause foundation settlement or crawl space moisture problems. Make sure all downspouts discharge into a proper tight-line system that diverts water at least 5 feet away from the foundation.
- ESDW-2 Exterior Siding, Doors and Windows:
The fiber cement siding has been installed without a proper minimum 1/4 inch gap between the siding and some of the horizontal flashing - see the attached illustration showing the correct detail. Manufacturer's specifications call for this gap in order to avoid capillary action from wicking moisture up the planking and holding it against the structure. In many locations, this gap is missing. This siding should be trimmed by a properly set rotozip so that the gap is adequate above all flashings. In addition all flashings should be sloped to drain (as in the reference image).
- ESDW-3 Exterior Siding, Doors and Windows:
No venting is provided in the soffits... this will cause issues in the attic. When the cedar shake roof was replaced with asphalt shingle, then soffit vents should've been installed... see comment in attic section re:ventilation.
- G1-1 Garage:
An unprotected opening was found in the garage wall finishes. This should be repaired to complete the fire separation between the house and the garage. Large holes should be repaired with the proper sheetrock materials. Small holes and openings should be sealed with mud or "fire stop" caulking/foam. Openings with doors should employ listed fire-rated doors.
- G1-2 Garage:
The self-closing hinges on the garage occupant-door are missing. This safety device is recommend to ensure the door to the garage is closed to keep pollutants and even fire from spreading into the house. This is a requirement that has been enforced and then removed from building standards over the years. It is currently recommended considered best-practices for improved safety.
- ES-3 Electric Service:
Improper labeling of the electric panel circuit breakers was noted during inspection. This should be corrected for improved safety.
In this case, I noticed:
- New breakers, not labelled
- ES-6 Electric Service:
They are two conductors that are of the same insulation color. One is being used as hot. The other is landed on the neutral bar and then they go through the same conduit to the same junction box. The individual conductors should be able to be separately identified. Inspector suggests troubleshooting and repair by an electrician.
- EDFW-4 Electric Distribution and Finish Wiring:
An extension cord is being used to supply power to the overhead garage door opener. This is non-standard and a safety hazard as prolonged use of extension cords is not recommended. Where receptacles are located too high on a ceiling relative to the opener, electricians will often run a receptacle down to the opener with an armored cable. In other cases, the nearest electric receptacle is simply too far from the opener and a new receptacle needs to be installed. Hire a listened electrician to further investigate and repair as recommended.
- EDFW-5 Electric Distribution and Finish Wiring:
The open electrical junction box in the attic needs to be covered for improved safety. This is as simple as installing a cover plate over the box to protect the wiring. Sometimes, an extension ring is needed if finishes are covering the box. Repair as needed for improved safety.
- EDFW-7 Electric Distribution and Finish Wiring:
The use of GFCI (Ground Fault Circuit Interruption) protection is inconsistent with modern minimum standards for safety. GFCI protection is recommended for the electrical receptacles in the following locations: the two dedicated kitchen appliance circuits, all receptacles within 6 feet of a sink, bathrooms, exterior, garage, unfinished basements, laundry and all wet and damp locations. GFCI's protect against electrocution by limiting the duration of an electrical shock. These are an important modern safety feature that have proven to save lives. Hire a licensed electrician to further evaluate and update GFCI protection to current standards for improved safety.
Which outlets are missing protection?
- Garage outlets should be protected. (Effective 1978)
- Bathroom outlets should be protected. (Effective 1975)
- Laundry and utility sink outlets should be protected. (Effective 2005)
- 2-wire circuits w/3-prong plugs should be protected.
- HCFV-7 Heating, Cooling, Fireplaces and Ventilation:
The kitchen fan vent is an exceptionally long run. This can lead to condensation inside these vents and eventually, failure as the vent material saturates and pulls free from roof jack vents. For improved reliability I recommend re-routing this vent to discharge sooner. Also, the kitchen fan duct is corrugated pipe. Kitchen fan vent pipes should be smooth wall only so they can be cleaned to prevent grease build-up which can be a fire hazard.
- HCFV-9 Heating, Cooling, Fireplaces and Ventilation:
The glass doors to the fireplace are loose and poorly secured and are at risk of falling out. The left door needs repair.
- P-10 Plumbing:
Install listed seismic straps to restrain the water heater in the event of an earthquake; none were noted during inspection. Two straps should be located on the water heater: one on upper 1/3rd of tank and one at the lower 1/3rd.
Appraisers are calling for straps wherever they are missing. Have the straps installed prior to ordering appraisal to avoid additional cost and time delay.
- P-15 Plumbing:
The leaky hose bib at the north side of the house requires repair or replacement - it leaked from the faucet handle when the faucet was turned on and under pressure. This often requires tightening the packing around the handle stem.
- I-1 Interior:
A cracked tile was noted in the floor during inspection - see the laundry room. Have cracked tile replaced by a tile specialist. Please note that cracked tile can be an indication of poor tile preparation and additional cracking could continue.
- K-4 Kitchen:
The range was not installed at the time of inspection. Complete installation of this appliance.
- A-3 Attic:
The attic insulation is rodent-damaged (nesting activity, feces piles, and trails were noted during this inspection). A solution would be to remove all contaminated insulation and completely rodent proof any access points to the attic space and perform air seal repairs around can lights, fixtures, or plumbing/electrical pathways in the ceilings and walls before you re-insulate to modern standards.
- A-5 Attic:
The attic insulation could use some localized tune-up to ensure reliable performance. In addition this attic is insulated to several code cycles ago - consider upgrading to modern standard of R-49 on floors and 21 on walls where accessible.
- A-7 Attic:
The exhaust ductwork for the bathroom and kitchen fans are uninsulated in the attic space. This can lead to seasonal condensation problems and is less energy efficient. Replace these exhaust vents with insulated exhaust ducts or insulate to R-8 or better.
- A-8 Attic:
The soffit venting on this house appears to be insufficient. This is common on older houses that often had wood roofs, or were simply built prior to requirements for insulation and ventilation as done today. It can be complex to know the urgency of repair. This is how many old homes were constructed, but as we improve insulation levels, it is wise to improve a corresponding amount of roof cavity ventilation to reduce risks from seasonal condensation and too keep the attic space cool. Consult with a qualified general contractor about installing soffit venting or lower, "intake" vents for the roof cavity / attic space.
- CS-3 Crawl Space:
The plastic vapor barrier in the crawl space is not covering all of the soils. Covering all exposed soil is important to control humidity in the crawl space and the house. Adjust the plastic vapor barrier in the crawl space to cover all soils.
- CS-4 Crawl Space:
No positive connections were noted connecting the posts to the beams or the posts to the footings in the frame of the house. This is a standard practice in older construction, but makes the home more susceptible to seismic damage. Positive connections are recommended for improved seismic protection.
- CS-5 Crawl Space:
No sub-floor insulation was noted. Sub-floors should be insulated to R-30 or better to conserve energy. Hire an insulation specialist to evaluate and repair. Prior to repair, use spray expanding foam to seal all gaps and holes in the sub-floor. When insulating be sure to implement cohesive rodent exclusion work to ensure new thermal barriers do not get damaged.
- LF-2 Laundry Facilities:
When I felt inside the dryer exhaust duct it was disconnected inside the wall. This is common when the pre-made dryer vent covers come with a metal sleeve. This sleeve is missing from the plastic mount which causes the dryer to vent inside the wall. Repair this connection prior to installing an appliance
- LF-3 Laundry Facilities:
The laundry tub is not secured to the wall or the floor. It should be secured to prevent accidental damage to the plumbing.
Maintenance Items
- RCG-3 Roof, Chimney and Gutters:
Repairs are needed to the masonry chimney. The conditions noted here could increase the risk of moisture control problems related to the chimney. Neglecting maintenance on masonry chimneys can also lead to loose or damaged bricks and eventually a failing masonry system. Hire a licensed masonry contractor to further evaluate and repair the masonry chimney as recommended. Examples of observations noted during inspection include:
Chimney Caps
- The chimneys are missing a proper rain cap for moisture control
Chimney Masonry
- Organic growth noted on the chimney - this can lead to moisture control problems and eventually can deteriorate the mortar and brick.
- HCFV-3 Heating, Cooling, Fireplaces and Ventilation:
The dirty air filter for the forced air furnace should be replaced. Plan on replacing air filters every 2-3 months during the heating season.
- HCFV-5 Heating, Cooling, Fireplaces and Ventilation:
The ductwork in the crawl space is leaky and should be sealed to improve indoor air quality and the efficiency of the heating system. Use duct mastic to seal all leaks and be sure all ducts are insulated to R-8 or better when passing through unconditioned spaces.
Also... the ductwork should be insulated to R-8 or better.
- P-6 Plumbing:
Much of the supply plumbing in this building is old galvanized steel piping. While no leaks were noted at the time of inspection, updating and on-going repairs should be expected. Old metal pipes are subject to internal corrosion which can cause problems at any time. During any renovations to the home be sure to have this old piping evaluated and updated as recommended by a licensed plumber. It is impossible to predict the useful life of galvanized metal pipe. It is important to recognize that with galvanized pipes it is not a question of if it will need replacement, rather a question of when will it need replacement. Eventually, all galvanized pipes will need to be replaced.
- I-2 Interior:
Nail pops were noted in the walls. This can sometimes be from one-time framing shrinkage or settlement or it can be more persistent from seasonal movements in the house frame. This latter cause can be more difficult to correct. If it is truss uplift, the truss cord needs to be better secured to the interior partition walls in the attic. This is purely a cosmetic issue, If the appearance bothers you, then I recommend repairing these nail pops and monitoring to see if they return.
Due Diligence Items
- GC-2 General Comments:
In 1978, federal laws were passed to prohibit use of lead and asbestos in building materials. Manufacturers of building materials were allowed to sell existing stocks of materials that were manufactured with lead and asbestos, so even buildings constructed as late as the mid-1980's could possibly contain lead or asbestos. Identification and testing for lead and asbestos and other environmental testing is beyond the scope of this home inspection. If you wish to seek additional information, I recommend contacting an environmental lab or industrial hygienist.
- G1-3 Garage:
The garage concrete slab has a larger than normal crack. I did not see cracking running into the stem wall or footing, indicating this is likely not structural to the house, but poor preparation of the soils below the slab prior to the pour. To date the slab is still functional, but not ideal. It is difficult to gauge the urgency for repair here as one could live with this unless it worsens. I did check for signs that the building could be settling and I could not find evidence for this. Repair as needed / desired.
- ES-1 Electric Service:
No permit stickers or paper work related to any electrical work were found on the electric panel. Search the local permitting database for any information about this particular installation, since the electrical system appears to have had work done since original construction. Often you can search online records for permit history based on the address, however, that service may not be available in all jurisdictions.
If no evidence exists of the system having been reviewed and approved to meet minimum electrical codes, then I suggest you hire a licensed electrician to review the system and verify that it meets current safety codes.
- EDFW-10 Electric Distribution and Finish Wiring:
The inspector documented that the building is served by a communications utility. You will need to contact the service provider directly to determine the speeds available and whether or not the building is wired for distribution. Evaluation of low voltage wiring is beyond the scope of this inspection. Inspector noted signs of telephone wire and fiber optics installed to the home.
The service provider will probably have to bring you a new connection since they cut it short when they replaced the siding
- HCFV-2 Heating, Cooling, Fireplaces and Ventilation:
This house is heated with an older oil furnace. These furnaces were not made with the same materials as modern furnaces. As such, they are less energy efficient but have generally longer service lives. Due to the age of the furnace, funds should be reserved to replace it at any time. Also due to age, you should expect a higher potential for mechanical breakdown and repair as long as this unit stays in service.
The furnace was tested at the time of inspection and was operating. Plan on doing annual servicing for safe and reliable heat for the remainder of this furnace's service life and reserve funds to repair or replace this furnace at any time. Please note that there are some safety issues with keeping such an old furnace in service as there are risks of carbon monoxide poisoning from a cracked heat exchanger. The heat exchanger is not visible to inspection so I cannot see its condition. If this unit is kept in service I recommend installing at least one CO alarm in the house.
This furnace was recently serviced.
- P-1 Plumbing:
No water meter was found. This house seems to be on a public water system, which should have a metering device. Inquire with the seller or the utility as needed to locate the water meter.
- P-4 Plumbing:
No main water shut off was found inside the house. There is a shut off at the meter in the street, but this can be a time-consuming and difficult shut-off to access in an emergency. Since no readily accessible shut off exists inside the home, hire a licensed plumber to install one.
In the meantime familiarize yourself with the operation of the shut off at the meter, it often requires the purchase of a special tool.
- P-12 Plumbing:
An expansion tank is generally recommended for water heaters; these are required if the house has a closed plumbing system. Expansion tanks help reduce pressure on the plumbing system by creating a place for water to expand into as it swells during thermal expansion. Installation of expansion or pressure tanks is modern installation practice and will be required if a pressure reducing valve has been installed on a public water supply. Consult with a qualified plumber to install.
Lack of an expansion tank on this installation may be an indication of homeowner/DIY installation. Consult with a licensed plumber in your jurisdiction to determine if an expansion tank was required t the time this tank was installed.
- SII-2 Sewer Inspection Information:
There are some concerns about the current condition and potential longevity of this side sewer line, if you are risk-averse you may wish to seek insurance protecting against future potential repairs. There is an insurance company that provides just such insurance at a very reasonable monthly rate, be sure to review the limitations and exclusions before accepting any insurance policies. For further information contact https://nationalwatercompany.com/contact/
- K-2 Kitchen:
It would be prudent to research appropriate products and instructions for sealing and caring for your slab stone (or engineered stone) countertops. Different materials have different maintenance requirements, it matters whether or not your countertops are granite or quartz. Be advised that citric acids and oils can stain these countertops if they aren't properly maintained.
- K-6 Kitchen:
There did not appear to be a supply connection for water to the refrigerator. Install supply plumbing for this appliance as desired.
Upgrade Items
- ES-4 Electric Service:
No surge protection was noted at the electrical equipment today. The 2020 edition of the National Electric Code requires type I or type 2 surge protection on new or renovated homes. Though not adopted yet in many areas, this code change reflects the growing complexity of electric appliances in our houses and the growing risk of damage to electrical equipment due to internal or external electrical surges. This short video explains more about electrical surges and surge protection. I recommend upgrading and adding surge protection for improved protection of the electrical appliances in this building. I would do this in the context of other electrical repairs or upgrades.
- ES-5 Electric Service:
GFCI (ground fault protection) is required in all "wet" locations and AFCI (arc fault protection) is a recently introduced safety feature required basically everywhere else. The goal of GFCI protection is life safety while the goal of AFCI protection is to reduce risk of electrical fires. Consult with a licensed electrician about improving circuit protection and safety throughout this home. I would consider this improvement in the context of other electrical repairs/upgrades or substantial remodel plans. Please note that if you add receptacles to the existing system, they should comply with modern AFCI / GFCI standards. You can usually protect existing circuits by adding breakers with the safety mechanisms built in, provided your panel has enough room for the larger protected breakers. Be advised that in some cases replacement of the entire panel will be necessary to upgrade to current safety standards.
- ES-7 Electric Service:
During the inspection today it was noted that this property has a ground rod on the exterior as well as a ground wire attached to the plumbing at the main water line. As long as the main water line is still metallic, then this is a sufficient ground. However, metal water mains will fail eventually and be replaced with a plastic material that is non-conductive. If your water main fails and you have to replace it, be sure to also hire an electrician to repair your building ground at the same time.
- Modern homes (2008 and newer) generally use UFER grounds (foundation rebar) and no longer need ground rods.
- Older houses (1963 and earlier) used metal water pipes for grounding instead of ground rods and these older ground conductors may be disabled if the old metal pipes have been updated with plastic pipes.
- In between, (very roughly 1963-1990) ground rods have been used for grounding. Typically two ground rods are required (to try and achieve the recommended 25 ohms or less) unless there is also an older metal water piping system that can be grounded, then often 1 ground rod will suffice.
- EDFW-2 Electric Distribution and Finish Wiring:
This building is under-wired by modern standards, which means the wiring system may not respond well to modern electrical demands. This can present safety issues as it tends to encourage overloading of circuits and use of power strips and extension cords. This can also be inconvenient - think two prong receptacles. I recommend hiring a licensed electrician to further evaluate the wiring in this building and add circuits as needed for improved safety, reliability and convenience. Consider adding more circuits for the kitchen, office and media areas in particular. The scope and extent of updating the wiring is subjective and depends on desires and expectations for the wiring system. Examples of some of the guidelines for minimum wiring standards in modern houses include:
- No point along a wall in habitable rooms should be more than 6-feet from an electric receptacle
- No point along kitchen countertops should be more than 2-feet from an electric receptacle
- Two 20-amp circuits for the kitchen receptacles
- One 20-amp circuit for the laundry receptacles
- One 20-amp circuit for the bathroom receptacles
- One separate, individual branch circuit for central heating equipment
- An electric receptacle should be provided for the exterior of the house at both the front and the back of the house
- HCFV-6 Heating, Cooling, Fireplaces and Ventilation:
This building has no provisions for automatic mechanical ventilation - I did not find a 24 hour timer for a fan anywhere - typical for a building of this age. Installing a bath or laundry fan on a 24 hour timer is recommended to ensure mechanical air changes. This can help keep relative humidity in check. As a general rule, keep relative humidity below 55% in cold weather to reduce chances for condensation. You can monitor relative humidity with inexpensive temperature and relative humidity gauges. For a nice fan system I recommend looking at Panasonic Whisper Green fans - these do not rely on a timer and run continuously to facilitate air changes. Another easy solution would be to install a humidistat switch at one of the bathroom or laundry fans.
- P-11 Plumbing:
No drain pan has been installed below the water heater here. A drain pan is recommended in finished spaces where a leak could damage finishes. Where a pan does not already exist, the tricky part is providing a drain to the outside. A pan without a drain is often of limited benefit / protection. For improved protection from accidental water heater leaks, and where a drain is difficult to install, consider a pan with a moisture alarm and a flood-safe device such as this: Watts Water Heater Leak Prevention.
- AB-1 All Bathrooms:
Inspector ALWAYS suggests installing a timer switch for bath fans so they run for an extended time after immediate use. Proper moisture control requires the fan to be operating at least 30 minutes after you have vacated the space. Alternatively, you can replace the simple switch with a humidistat controlled switch that makes this operation automatic.
- AB-2 All Bathrooms:
Currently the bathroom ventilation fan and the light are on the same switch/circuit. This makes moisture control virtually impossible, since people turn the switch off when they leave the bathroom... Proper moisture control requires the fan to be operating at least 30 minutes after you have vacated the space. An easy solution is to replace the simple switch with a humidistat controlled switch that makes this operation automatic.
- A-4 Attic:
The ceiling insulation in one or more areas of the attic is below today's energy standards. Heating and cooling costs will be higher due to reduced energy efficiency. Recommend that a qualified person install insulation as necessary and per standard building practices (typically R-49, (approximately 17 inches if you're using blown in fiberglass)). If you add more insulation, be sure to maintain adequate ventilation throughout the process (install baffles in the soffits before blowing in any insulation). Also prior to insulation repairs/upgrades it is best practices to seal air leakages, and be sure you have completed any wiring or other projects that are needed in the attic.
- SB-1 Structure and Basement:
As always with older homes steps can be taken to improve the seismic stability of this home. Improvements include bolting the home to the foundation, adding sheer panels to pony walls and installing positive connections between posts and beams and posts and footings. Consult with a licensed general contractor or company specializing in seismic retrofits to further evaluate and improve the structure.
- LF-1 Laundry Facilities:
The electric supply to the dryer is a three-wire connection. This is an older configuration. Modern electric dryers circuits require a four-wire connection. These older three-wire circuits are still allowed, but be sure to tell your appliance installer that you have a three prong outlet so the cord can be swapped out and the appliance appropriately bonded to ground. Alternatively, you could update the wiring to a modern four conductor circuit.
Items To Monitor
- G-2 Grounds:
Cracks were noted in driveway flatwork. Regular sealing of small to moderate cracks with a quality exterior flexible sealant can minimize water penetration and prolong the life of the flatwork. Large cracks can present a more urgent need for repair, especially if the cracks lead to displacement and trip hazards.
- RCG-2 Roof, Chimney and Gutters:
Roof flashings are used to keep a roofing system waterproof where the roofing material starts, stops, changes direction or is penetrated. During inspection, we look for standard flashing techniques that could be considered normal or standard in our region. Damaged, incomplete or non-standard flashings can be a sign of an older or less reliable roofing system and may require repair.
Currently required flashing techniques are illustrated below. Any non-standard flashings noted during inspection will be reported...
- No re-direct flashing was found on this roof
- P-3 Plumbing:
The main water pipe from the meter to the home is galvanized steel pipe. Be advised that this type of pipe may require repair/replacement at any time, w/o warning. Evaluation of the current condition or expected remaining life expectancy of this pipe is beyond the scope of this inspection, as the pipe is buried and not visible. Keep this pipe in mind for updating should you do any other digging in the front of the home between the house and the water meter.
It is important to recognize that with galvanized pipes the question is not whether or not it will fail, the question is when will it fail. Eventually, all galvanized pipes will need to be replaced.
✒
- Please also note that when updating older metal pipes, there is a risk of disabling important grounding systems for your electrical service. During updates to older metal pipes, consider having your electrical grounding and bonding systems further investigated and repaired as recommended by a licensed electrical contractor.
In the meantime before you get around to replacing this line you may wish to buy insurance that will provide repairs in case of leaks. Check out a company called "national water company", located in Moses Lake. As with any insurance policy, be sure to read it thoroughly and understand the limitations prior to acceptance.
- SII-9 Sewer Inspection Information:
MINOR OFFSET
The offset joint(s) seen during your sewer scope inspection are MINOR. Minor offsets are unlikely to cause a buildup of debris and typically don’t cause any negative effect on the sewer. Corrective action is not normally required. Inspector suggests re-scoping this pipe every 3 to 5 years to see if this joint moves.
Side sewers are built using multiple segments of pipe that are connected together at joints. Offset joints occur when the pipes don’t perfectly match up and one of the pipes sits lower or off to the side of the connecting pipe.
Offset joints can cause debris to build up on the joint that can eventually lead to backups. Additionally, an offset is a location where roots can easily grow into the sewer line. Also, if the joint is offset enough that soil is exposed around the edges of the pipes, the surrounding soil can erode into the pipe and be washed away, eventually causing voids to occur around the outside of the pipe and possibly become sink holes. Offset joints are not watertight and can allow infiltration of clean groundwater into the wastewater sewer system.
- SII-10 Sewer Inspection Information:
MINOR SAG
The sag(s) seen during your sewer scope inspection are MINOR. Minor sags may cause a buildup of debris but not usually enough to cause a negative effect on the sewer. A sag is considered minor if it is less than 25 percent of the pipe diameter. Corrective action for a minor sag is generally not required. However, re-scoping every three to five years would be advisable to detect any worsening of the sag.
Side sewers should be constructed with a minimum fall of ¼ inch per 1 foot of pipe. This allows wastewater to continue flowing via gravity through the pipe without any deposits of debris. When pipes have sags, or low spots in the pipe that don’t meet this minimum fall, debris can settle into the low spots. Sags are typically only a problem if they are severe enough to cause debris to settle into the pipe which may eventually result in sewer backups.
- SII-11 Sewer Inspection Information:
MINOR EXPOSED AGGREGATE
The exposed aggregate seen during your sewer scope inspection is MINOR. Exposed aggregate is considered minor if it has not spread through the full circumference of the pipe. Typically, minor exposure of aggregate will have no effect on the performance of the side sewer. I recommend re-scoping the line every 3 to 5 years to determine if the exposed aggregate is worsening.
Concrete pipe is made of a mixture that includes cement and aggregate (rocks). As the interior cement wall erodes away, the aggregate becomes exposed. This can be caused due to corrosion from hydrogen sulfide gases that are prevalent in wastewater or from erosion due to higher than recommended velocities that may occur in side sewer pipes with steep slopes. It is very difficult to tell from a video inspection how much of the pipe wall thickness may be remaining once the aggregate is exposed. This is one of the most common and most critical defects in a side sewer pipe.
Pipes that are showing severe aggregate for the full circumference of the pipe should be replaced or rehabilitated. Pipes that are showing minor to moderate exposed aggregate should be re-inspected regularly to determine the rate and degree of degradation.
- SII-12 Sewer Inspection Information:
SEWER SCOPE VIDEO LINK
Here is the video recorded during your sewer scope inspection. Please contact our office if you have any questions or need assistance viewing the video. Be sure to have the sound on, since I narrate what I'm seeing...
Optimized Inspection Services
866-747-6493
- SB-2 Structure and Basement:
Small cracks were noted in the foundation. The purpose of the foundation is to connect the weight of the building to well-compacted soils below the house so that the house does not move or settle. Concrete cracking may indicate poorly compacted soils below the house which could require repair, but small cracks such as these can also be a sign of routine concrete shrinkage, or leftover from prior seismic events. It is not possible to determine or verify the cause of these cracks during a visual inspection. The easiest way to prevent on-going settlement in buildings is by controlling roof runoff and site drainage to promote dry soils around the foundation; wet soils do not bear weight well. In my experience, small cracks like these are common in concrete foundations of this age. I would monitor these cracks. If continued movement is noted, I would seek additional inspection by a structural engineer or qualified foundation contractor to determine an accurate scope and urgency for repair. Inspector suggests sealing these cracks with a hard epoxy to make it easier to monitor whether or not they return in the future.
📃 Your Optimized Inspection Report
Grounds
Drainage and Site
Driveways/Walkways/Flatwork
Window and Stairwells
Grounds, Trees and Vegetation
Retaining Walls
Exterior Stairs
Fences
Exterior Siding, Doors and Windows
Siding and Trim
Exterior Vent and Exhaust Terminations
Eaves
Exterior Doors
Exterior Window Frames
Electric Service
Electric Service Permits Found
Electric Service
Electric Service Equipment
Electrical Grounding System
Electrical Bonding System
Electric Distribution and Finish Wiring
Branch Wiring
Receptacles and Fixtures
Ceiling Fans
Smoke and Carbon Monoxide Alarm Systems
Low Voltage Wiring
Heating, Cooling, Fireplaces and Ventilation
Heating System
Air Filters
Heating and Cooling Distribution Systems
Mechanical Ventilation Systems
Solid Fuel Fireplaces
Plumbing
Water Meter
Water Service Supply
Distribution Pipe
Waste Pipe and Discharge
Water Heater
Water Temperature
Exterior Hose Bibs
Sewer Inspection Information
Sewer Scope Inspection Information
Access Point
Side Sewer Type (Public/On-Site)
Scope Findings
Videos
Common Side Sewer Repair Processes
Interior
Floors and Floor Materials
Walls, Ceilings, Trim, Hallways and Closets
Stairs and Railings
Interior Doors
Windows
Kitchen
Sinks and Faucets
Cabinets and Countertops
Disposers
Dishwasher
Ventilation Method
Ranges, Ovens and Cooktops
Refrigerators
Attic
Attic Access
Roof Framing and Sheathing
Attic Insulation
Attic Fan Exhaust Vents
Attic and Roof Cavity Ventilation
General Comments
Building Characteristics, Conditions and Limitations
Type of Building : Single Family (1 story)
Approximate Square Footage: 810
Approximate Year of Original Construction: 1952
Attending the Inspection: Vacant (inspector only)
Occupancy: Unoccupied
Animals Present: No
Weather during the inspection: Sunny
Approximate temperature during the inspection: 65 - 70[F]
Ground/Soil surface conditions: Dry
For the Purposes of This Report, the Front Door Faces: North
Pre-listing Inspection: Windermere Note
In 1978, federal laws were passed to prohibit use of lead and asbestos in building materials. Manufacturers of building materials were allowed to sell existing stocks of materials that were manufactured with lead and asbestos, so even buildings constructed as late as the mid-1980's could possibly contain lead or asbestos. Identification and testing for lead and asbestos and other environmental testing is beyond the scope of this home inspection. If you wish to seek additional information, I recommend contacting an environmental lab or industrial hygienist.
Branch circuit wiring installed in buildings prior to the late 1980s is typically rated for a maximum temperature of only 60 degrees Celsius. Knob and tube wiring, typically installed in homes built prior to 1950, may be rated for even lower maximum temperatures. Newer electric fixtures including lighting and fans typically require wiring rated for 90 degrees Celsius. Connecting newer fixtures to older, 60-degree-rated wiring is a potential fire hazard. Repairs for such conditions may involve replacing the last few feet of wiring to newer fixtures with new 90-degree-rated wire, and installing a junction box to join the old and new wiring. It is beyond the scope of this inspection to determine if any such incompatible components are installed. Based on the age of this building, be aware that such components may be present.
The report has been procured by the seller and is provided for informational and disclosure purposes only. It is not intended to constitute a warranty, either expressed or implied about the condition of the property.
While this inspection report has been procured by the seller, be assured that every effort is made on every inspection to provide the same comprehensive inspection and report as I would for a buyer's inspection. If you are a buyer and you are reading this report, I am happy to provide a complementary phone consult about this report once I have permission from my client to discuss the report. If repairs have been made, and re-inspection services are requested, I will be happy to oblige for a fee.
This house was vacant / unoccupied at the time of inspection. Some houses present risks beyond what we are able to discover during a visual inspection. Vacant houses are just such houses as the plumbing and wiring systems, as well as the appliances, have not been tested under real-life conditions for a long time. While some of these systems may have been working at the time of the inspection, it is difficult to know how they will respond to regular use and they should be considered unreliable at best. A home inspection verifies basic functionality in short bursts of time, rather than full functionality over extended periods. For example, septic systems may initially function during the inspection and then fail under a live load (multiple people/days of use, etc...). Plumbing traps may operate with no signs of leaks in the moment and then let go when being actively used for a few days. Seals dry up and leak. Sewer/Septic lines with roots may allow water to flow during the inspection, but then fail when solids and tissue are flushed [Insert note about the importance of getting a sewer scope inspection here]. It takes a few weeks of full normal usage to be able to ascertain the baseline for a homes systems.
Grounds
Drainage and Site
Clearance to Grade: Standard
Downspout Discharge: Above grade
Site Description: Flat
Downspouts are discharging adjacent to the foundation. This can cause foundation settlement or crawl space moisture problems. Make sure all downspouts discharge into a proper tight-line system that diverts water at least 5 feet away from the foundation.
Driveways/Walkways/Flatwork
Driveway: Concrete
Walkways: Concrete
Patios: Brick
Cracks were noted in driveway flatwork. Regular sealing of small to moderate cracks with a quality exterior flexible sealant can minimize water penetration and prolong the life of the flatwork. Large cracks can present a more urgent need for repair, especially if the cracks lead to displacement and trip hazards.
Window and Stairwells
None Noted
Grounds, Trees and Vegetation
Trees/Vegetation too near building: No
Retaining Walls
Retaining Wall Material: None Noted
Exterior Stairs
Exterior Stairs: Standard
Fences
Exterior Fencing: Partial fencing noted
The property has a fencing system in place. Inspection and evaluation of fencing is beyond the scope of a home inspection. If the fencing system is important for your use of this property, I recommended a self-examination to see how it will meet your needs (containment). Any comments regarding the fencing in this report are provided as a courtesy.
This fencing is in need of some repairs if you wish to keep small animals in the yard.
Exterior Siding, Doors and Windows
Siding and Trim
Primary Siding Material: HardiePlank
Trim Material: Plastic
The fiber cement siding has been installed without a proper minimum 1/4 inch gap between the siding and some of the horizontal flashing - see the attached illustration showing the correct detail. Manufacturer's specifications call for this gap in order to avoid capillary action from wicking moisture up the planking and holding it against the structure. In many locations, this gap is missing. This siding should be trimmed by a properly set rotozip so that the gap is adequate above all flashings. In addition all flashings should be sloped to drain (as in the reference image).
HardiePlank Siding
HardiePlank siding is a fiber-cement type siding that consists of fibrous materials with a cement component and silica sand/fibers that are compressed together with interior resins that have an embossed outside textured or smooth appearance. HardiePlank contains no asbestos, fiberglass or formaldehyde. This material is a relatively newly engineered product. It has no long term track record to match the 30 year warranty that comes with it, but it has received good reviews in the trades regarding it's stability and durability if properly applied and maintained. It has also become a very popular siding alternative to wood siding due to its durability, price and low maintenance characteristics.
There are some specific requirements for installation and protection. HardiePlank can be blind-nailed or face nailed at the builders discretion but is recommended to be face nailed in high wind areas. HardiePlank cannot be blind nailed with 24" oc framing. Nails should be corrosion resistant and caulked, and double nailed if a penetration of the siding skin occurs while nailing. Butt ends of material should be in moderate contact with minimal gapping and are currently not recommended to be caulked. Previously, up until Oct 2008, the butt joints were recommended to be either butted together or gapped a maximum of 1/8” and caulked. Currently the joints should have “joint flashing” behind, which can consist of a number of different materials such as Mylar, felt, metal or strip/gap backing. At this time Hardie does not specify what the joint backing material requirements are. All window, door and trim connections should be caulked as with standard building practice. It can be hand nailed or compressor nailed, but staples should not be used. Full installation instructions are noted with a link below.
Penetrations such as hose bibs and holes 1 1⁄2” or larger, such as dryer vents, furnace vents, electrical and light fixture boxes should have a flashed block of trim around point of penetration. Smaller piping does not require blocking but should be well caulked.
HardiePlank and HardiePanel need to be kept painted. This is a fiber cement material that is porous and will absorb moisture if not kept sealed, which can cause flaking, mold and deterioration. Any caulking, primer or paint used is required to be 100% latex acrylic material. HardiePlank should not be stained.
There have been numerous difficulties with different types of applied products that are engineered, such as Louisiana-Pacific siding, Masonite Omni-Board, pressboard panel type siding as opposed to natural materials such as cedar siding. HardiePlank siding, having limited long term history, is difficult to comment on in regard to its expected life span and aging characteristics, but has been faring very well in comparison.
HardiePlank siding does have a “30-Year Limited Transferable Warranty”, but "transferable", as stated in the fine print of this materials contract, includes transference only from the original material buyer, meaning the builder, to the first purchaser and then to the second purchaser. Subsequent buyers/owners are not covered by this warranty. Calling this a 30-year transferable warranty seems optimistic since upon sale of the structure to a third buyer and beyond, there is no warranty protection. Few structures are owned for 30 years by just two individuals.
Further information:
James Hardie Building Products at 1-800-426-4051 - www.jameshardie.com
HardiePlank installation instructions http://www.jameshardie.com/d2w/installation/hardieplank-hz10-us-en.pdf
Hardie Best Practices https://www.jameshardiepros.com/Install-and-Tech-Docs/BrowseTechDocs?doctype=Best%20Practice%20Guide
Exterior Vent and Exhaust Terminations
Present
Eaves
Plywood
Exterior Doors
Exterior Door Styles: Solid core, Metal
Exterior Window Frames
Window Frames: Vinyl
Decks, Porches and Balconies
Wood Decks Porches and Balconies
None noted
Fuel Storage and Distribution
Oil Storage
Active Below Ground
A buried oil tank exists on this property and it appears to be in active use at this time. Call the Pollution Liability Insurance Agency (PLIA) at 800-822-3905 to verify if the tank is currently insured for spills and to ask about any prior repairs or claims. The PLIA insurance is a free, state-sponsored insurance that is no longer accepting new applicants, if the property was already in the pool you may be able to continue coverage. I also recommend consulting with your oil provider about testing the tank for water content and insuring the tank for replacement. Determining the age of the tank or its current condition is beyond the scope of this inspection.
- Please note that as of July 2020, PLIA is not accepting new registrations. If you buy a property with an oil tank and you wish to continue existing coverage, you may have a limited window in which to transfer coverage. The attached blog has some additional information.
Roof, Chimney and Gutters
Roof Materials
Method of Roof Inspection: Walked on roof
Roof Style: Gable and Hip
Flashings, Valleys and Penetrations: Present and Visually Standard, Metal Valleys Noted
Roof Covering Materials: Architectural grade composition shingle
Approximate Age of Roof Covering: New
Overlay Roof: No
Roof flashings are used to keep a roofing system waterproof where the roofing material starts, stops, changes direction or is penetrated. During inspection, we look for standard flashing techniques that could be considered normal or standard in our region. Damaged, incomplete or non-standard flashings can be a sign of an older or less reliable roofing system and may require repair.
Currently required flashing techniques are illustrated below. Any non-standard flashings noted during inspection will be reported...
- No re-direct flashing was found on this roof
Chimneys
Present
Chimney Material: Masonry
Repairs are needed to the masonry chimney. The conditions noted here could increase the risk of moisture control problems related to the chimney. Neglecting maintenance on masonry chimneys can also lead to loose or damaged bricks and eventually a failing masonry system. Hire a licensed masonry contractor to further evaluate and repair the masonry chimney as recommended. Examples of observations noted during inspection include:
Chimney Caps
- The chimneys are missing a proper rain cap for moisture control
Chimney Masonry
- Organic growth noted on the chimney - this can lead to moisture control problems and eventually can deteriorate the mortar and brick.
Skylights
None noted
Gutters and Downspouts
Gutter and Downspout Materials: Aluminum
Garage
Garage General
Garage Type: Attached
An unprotected opening was found in the garage wall finishes. This should be repaired to complete the fire separation between the house and the garage. Large holes should be repaired with the proper sheetrock materials. Small holes and openings should be sealed with mud or "fire stop" caulking/foam. Openings with doors should employ listed fire-rated doors.
Garage Doors and Automatic Openers
Overhead Garage Door Type: Metal, Insulated
Automatic Garage Opener: Present
Door To Living Space: Solid Wood, Hinges Missing
The self-closing hinges on the garage occupant-door are missing. This safety device is recommend to ensure the door to the garage is closed to keep pollutants and even fire from spreading into the house. This is a requirement that has been enforced and then removed from building standards over the years. It is currently recommended considered best-practices for improved safety.
Garage Floor
Garage Slab: Concrete, Large Cracks Noted in Slab Not Foundation
The garage concrete slab has a larger than normal crack. I did not see cracking running into the stem wall or footing, indicating this is likely not structural to the house, but poor preparation of the soils below the slab prior to the pour. To date the slab is still functional, but not ideal. It is difficult to gauge the urgency for repair here as one could live with this unless it worsens. I did check for signs that the building could be settling and I could not find evidence for this. Repair as needed / desired.
Electric Service
Electric Service Permits Found
No permit stickers or paper work related to any electrical work were found on the electric panel. Search the local permitting database for any information about this particular installation, since the electrical system appears to have had work done since original construction. Often you can search online records for permit history based on the address, however, that service may not be available in all jurisdictions.
If no evidence exists of the system having been reviewed and approved to meet minimum electrical codes, then I suggest you hire a licensed electrician to review the system and verify that it meets current safety codes.
Electric Service
Service Entrance: Above Ground
Apparent Meter Base Amperage: 200
Electric Service Equipment
Service Entrance conductor Size: Aluminum, #2, 100 amps
Main Panel Approved Amperage: 100 amps
Main Electric Panel Location: Garage
Panel Manufacturer: Square D
They are two conductors that are of the same insulation color. One is being used as hot. The other is landed on the neutral bar and then they go through the same conduit to the same junction box. The individual conductors should be able to be separately identified. Inspector suggests troubleshooting and repair by an electrician.
No surge protection was noted at the electrical equipment today. The 2020 edition of the National Electric Code requires type I or type 2 surge protection on new or renovated homes. Though not adopted yet in many areas, this code change reflects the growing complexity of electric appliances in our houses and the growing risk of damage to electrical equipment due to internal or external electrical surges. This short video explains more about electrical surges and surge protection. I recommend upgrading and adding surge protection for improved protection of the electrical appliances in this building. I would do this in the context of other electrical repairs or upgrades.
GFCI (ground fault protection) is required in all "wet" locations and AFCI (arc fault protection) is a recently introduced safety feature required basically everywhere else. The goal of GFCI protection is life safety while the goal of AFCI protection is to reduce risk of electrical fires. Consult with a licensed electrician about improving circuit protection and safety throughout this home. I would consider this improvement in the context of other electrical repairs/upgrades or substantial remodel plans. Please note that if you add receptacles to the existing system, they should comply with modern AFCI / GFCI standards. You can usually protect existing circuits by adding breakers with the safety mechanisms built in, provided your panel has enough room for the larger protected breakers. Be advised that in some cases replacement of the entire panel will be necessary to upgrade to current safety standards.
You may have heard about a recent recall of some Square D service panels with manufacturing dates between 200561 and 220233. This link will take you to the CPSC website explaining the risk. The proper datecode can only be found on the inside of the panel next to the main breaker. The Inspector noted that your panel is not included in the recall. No further action appears required.
Electrical Grounding System
Grounding System: Plumbing and Rod noted
During the inspection today it was noted that this property has a ground rod on the exterior as well as a ground wire attached to the plumbing at the main water line. As long as the main water line is still metallic, then this is a sufficient ground. However, metal water mains will fail eventually and be replaced with a plastic material that is non-conductive. If your water main fails and you have to replace it, be sure to also hire an electrician to repair your building ground at the same time.
- Modern homes (2008 and newer) generally use UFER grounds (foundation rebar) and no longer need ground rods.
- Older houses (1963 and earlier) used metal water pipes for grounding instead of ground rods and these older ground conductors may be disabled if the old metal pipes have been updated with plastic pipes.
- In between, (very roughly 1963-1990) ground rods have been used for grounding. Typically two ground rods are required (to try and achieve the recommended 25 ohms or less) unless there is also an older metal water piping system that can be grounded, then often 1 ground rod will suffice.
Electric Distribution and Finish Wiring
Branch Wiring
Wire Material: Copper
Wiring System Components: Non-metallic sheathed cable, Cloth cable sheathed wiring
An extension cord is being used to supply power to the overhead garage door opener. This is non-standard and a safety hazard as prolonged use of extension cords is not recommended. Where receptacles are located too high on a ceiling relative to the opener, electricians will often run a receptacle down to the opener with an armored cable. In other cases, the nearest electric receptacle is simply too far from the opener and a new receptacle needs to be installed. Hire a listened electrician to further investigate and repair as recommended.
This building is under-wired by modern standards, which means the wiring system may not respond well to modern electrical demands. This can present safety issues as it tends to encourage overloading of circuits and use of power strips and extension cords. This can also be inconvenient - think two prong receptacles. I recommend hiring a licensed electrician to further evaluate the wiring in this building and add circuits as needed for improved safety, reliability and convenience. Consider adding more circuits for the kitchen, office and media areas in particular. The scope and extent of updating the wiring is subjective and depends on desires and expectations for the wiring system. Examples of some of the guidelines for minimum wiring standards in modern houses include:
- No point along a wall in habitable rooms should be more than 6-feet from an electric receptacle
- No point along kitchen countertops should be more than 2-feet from an electric receptacle
- Two 20-amp circuits for the kitchen receptacles
- One 20-amp circuit for the laundry receptacles
- One 20-amp circuit for the bathroom receptacles
- One separate, individual branch circuit for central heating equipment
- An electric receptacle should be provided for the exterior of the house at both the front and the back of the house
Older cloth covered cable wiring was noted in use here. This is generally older wiring that should be considered for updating, especially in the course of renovation work. This wiring cable can become brittle over time so the jacket may be more vulnerable to deterioration and physical damage. The wiring was also likely rated for 60 degree Celsius, an older rating that makes the wiring more vulnerable to heat buildup.
Receptacles and Fixtures
Inspection Method: Representative Testing
Electric Receptacles: Open Grounds in Old House
COMMON GFCI COMMENTS: Inconsistent With Modern Standards
The use of GFCI (Ground Fault Circuit Interruption) protection is inconsistent with modern minimum standards for safety. GFCI protection is recommended for the electrical receptacles in the following locations: the two dedicated kitchen appliance circuits, all receptacles within 6 feet of a sink, bathrooms, exterior, garage, unfinished basements, laundry and all wet and damp locations. GFCI's protect against electrocution by limiting the duration of an electrical shock. These are an important modern safety feature that have proven to save lives. Hire a licensed electrician to further evaluate and update GFCI protection to current standards for improved safety.
Which outlets are missing protection?
- Garage outlets should be protected. (Effective 1978)
- Bathroom outlets should be protected. (Effective 1975)
- Laundry and utility sink outlets should be protected. (Effective 2005)
- 2-wire circuits w/3-prong plugs should be protected.
A representative number of receptacles and switches were tested during inspection. Any defects found during inspection are noted in this report. Only visible and accessible receptacles and switches were tested during inspection and personal items and furnishings are not moved to access any receptacles or fixtures.
Ceiling Fans
Ceiling Fans: None Noted
Smoke and Carbon Monoxide Alarm Systems
CO Alarms: None Noted
Smoke Alarms: None Anywhere
Washington State law (WAC 51-51-0315) requires UL 2034 approved carbon monoxide alarms in ALL homes and condominiums being sold in Washington State. The location should be: at least one alarm outside of all sleeping areas with at least one on each floor of the house. Best practices are to have these alarms hardwired with a battery backup - though requirements are for the installation to meet manufacturer's specifications. Carbon monoxide is a colorless, odorless gas that can cause sickness, nausea and even death.
It is possible that the inspector overlooked an alarm hiding behind furniture or other staging. It would be important to verify that they are there prior to appraisal, to avoid additional fees.
Modern standards recommend smoke alarms in all bedrooms, in all hallways outside bedrooms and at least one on each floor of the building. Best practices are to have them hardwired to each other with a battery backup. At the time of inspection smoke alarms were missing from most/all locations. Inspector suggests adding detectors wherever they are missing, ASAP.
This is a serious life safety issue... Most homeowners don't realize that modern clothing, furniture, and home décor is highly flammable. Furniture and décor are typically made with petro-chemical materials that burn faster and release toxic smoke. According to Consumer Safety Director, John Drengenberg of Underwriters Laboratories (UL), "Thirty years ago, you had on average about 14 to 17 minutes to escape a house fire." Drengenberg continues, "Today, with the prevalence of synthetic materials in the home, occupants have roughly 2 to 3 minutes to get out."
Low Voltage Wiring
The inspector documented that the building is served by a communications utility. You will need to contact the service provider directly to determine the speeds available and whether or not the building is wired for distribution. Evaluation of low voltage wiring is beyond the scope of this inspection. Inspector noted signs of telephone wire and fiber optics installed to the home.
The service provider will probably have to bring you a new connection since they cut it short when they replaced the siding
Heating, Cooling, Fireplaces and Ventilation
Heating System
Energy Source: Oil
Heating Method: Oil forced air furnace
Manufacturer: Thermo-pride (800) 348-5130
Data Plate: Shown Here
Capacity: 70,000 btus
Age: More than 20 years old
Last Service Record: No recent service records noted
This house is heated with an older oil furnace. These furnaces were not made with the same materials as modern furnaces. As such, they are less energy efficient but have generally longer service lives. Due to the age of the furnace, funds should be reserved to replace it at any time. Also due to age, you should expect a higher potential for mechanical breakdown and repair as long as this unit stays in service.
The furnace was tested at the time of inspection and was operating. Plan on doing annual servicing for safe and reliable heat for the remainder of this furnace's service life and reserve funds to repair or replace this furnace at any time. Please note that there are some safety issues with keeping such an old furnace in service as there are risks of carbon monoxide poisoning from a cracked heat exchanger. The heat exchanger is not visible to inspection so I cannot see its condition. If this unit is kept in service I recommend installing at least one CO alarm in the house.
This furnace was recently serviced.
Air Filters
Heating and Cooling Distribution Systems
Heat Source in Each Room: Present
Distribution Method: Forced Air / Ducts
The ductwork in the crawl space is leaky and should be sealed to improve indoor air quality and the efficiency of the heating system. Use duct mastic to seal all leaks and be sure all ducts are insulated to R-8 or better when passing through unconditioned spaces.
Also... the ductwork should be insulated to R-8 or better.
Mechanical Ventilation Systems
Bath Fan Ducting: Ducted to exterior
Kitchen Fan Ducting: Ducted to exterior, Long Duct Run - Not Recommended, Corrugated Vent Pipe - Not Recommended
Whole House Fans, Ventilation and HRVs: No Mechanical Ventilation Found - Old House
The kitchen fan vent is an exceptionally long run. This can lead to condensation inside these vents and eventually, failure as the vent material saturates and pulls free from roof jack vents. For improved reliability I recommend re-routing this vent to discharge sooner. Also, the kitchen fan duct is corrugated pipe. Kitchen fan vent pipes should be smooth wall only so they can be cleaned to prevent grease build-up which can be a fire hazard.
This building has no provisions for automatic mechanical ventilation - I did not find a 24 hour timer for a fan anywhere - typical for a building of this age. Installing a bath or laundry fan on a 24 hour timer is recommended to ensure mechanical air changes. This can help keep relative humidity in check. As a general rule, keep relative humidity below 55% in cold weather to reduce chances for condensation. You can monitor relative humidity with inexpensive temperature and relative humidity gauges. For a nice fan system I recommend looking at Panasonic Whisper Green fans - these do not rely on a timer and run continuously to facilitate air changes. Another easy solution would be to install a humidistat switch at one of the bathroom or laundry fans.
Solid Fuel Fireplaces
Fireplace Types: Masonry firebox
Plumbing
Water Meter
Not Found - Inquire With Seller
No water meter was found. This house seems to be on a public water system, which should have a metering device. Inquire with the seller or the utility as needed to locate the water meter.
Water Service Supply
Pipe Material: Galvanized
Water Supply: Public water
Water Pressure: Water Pressure Tested
Pressure Reducing Valve: None noted
Main Water Shut-off Location: Not Found - House
No main water shut off was found inside the house. There is a shut off at the meter in the street, but this can be a time-consuming and difficult shut-off to access in an emergency. Since no readily accessible shut off exists inside the home, hire a licensed plumber to install one.
In the meantime familiarize yourself with the operation of the shut off at the meter, it often requires the purchase of a special tool.
The main water pipe from the meter to the home is galvanized steel pipe. Be advised that this type of pipe may require repair/replacement at any time, w/o warning. Evaluation of the current condition or expected remaining life expectancy of this pipe is beyond the scope of this inspection, as the pipe is buried and not visible. Keep this pipe in mind for updating should you do any other digging in the front of the home between the house and the water meter.
It is important to recognize that with galvanized pipes the question is not whether or not it will fail, the question is when will it fail. Eventually, all galvanized pipes will need to be replaced.
✒
- Please also note that when updating older metal pipes, there is a risk of disabling important grounding systems for your electrical service. During updates to older metal pipes, consider having your electrical grounding and bonding systems further investigated and repaired as recommended by a licensed electrical contractor.
In the meantime before you get around to replacing this line you may wish to buy insurance that will provide repairs in case of leaks. Check out a company called "national water company", located in Moses Lake. As with any insurance policy, be sure to read it thoroughly and understand the limitations prior to acceptance.
This shows the water pressure tested during inspection. Generally, "normal water pressure," should be between 40-80 PSI, though pressures below 40 can result in poor functional flow to fixtures. Water pressures in excess of 80 PSI risk damaging supply piping components and should be controlled with a pressure reducing valve.
Distribution Pipe
Supply Pipe Materials: Galvanized Steel, Plastic
Functional Flow: Average
Much of the supply plumbing in this building is old galvanized steel piping. While no leaks were noted at the time of inspection, updating and on-going repairs should be expected. Old metal pipes are subject to internal corrosion which can cause problems at any time. During any renovations to the home be sure to have this old piping evaluated and updated as recommended by a licensed plumber. It is impossible to predict the useful life of galvanized metal pipe. It is important to recognize that with galvanized pipes it is not a question of if it will need replacement, rather a question of when will it need replacement. Eventually, all galvanized pipes will need to be replaced.
Please note that when old galvanized steel pipe is eventually replaced, be sure to have the electrical bonding and grounding system evaluated and repaired / updated as needed by a licensed electrical contractor. It is common to update old metal piping using plastic piping. This can have the unintended consequence of disrupting important electrical grounding and bonding systems.
Waste Pipe and Discharge
Discharge Type: Public sewer scoped
Waste and Vent Pipe Materials: Cast Iron, Galvanized steel
Location of Sewer Cleanout: Side Yard
An evaluation of the sewer line below the ground is usually beyond the scope of a typical home inspection. However, a sewer camera inspection has been performed as part of this home inspection... see the relevant chapter to view the video and review the results of that inspection. Sewer scopes are done using video cameras and can reveal the materials, condition and reliability of the sewer line.
This shows the location of the sewer cleanout found during inspection - north side of house, south side of house and crawl space. 📸
Water Heater
System Type: Tank
Manufacturer: Bradford-White
Data Plate: Shown Here
Capacity: 50 gal
Age: Bradford White (P = 2017)
Energy Source: Electricity
Straps : None Found
Pad: Present
Drain Pan: None Noted - Recommended
Expansion Tank: None Noted - Recommended
Relief Valve: Present - Not Tested
Install listed seismic straps to restrain the water heater in the event of an earthquake; none were noted during inspection. Two straps should be located on the water heater: one on upper 1/3rd of tank and one at the lower 1/3rd.
Appraisers are calling for straps wherever they are missing. Have the straps installed prior to ordering appraisal to avoid additional cost and time delay.
An expansion tank is generally recommended for water heaters; these are required if the house has a closed plumbing system. Expansion tanks help reduce pressure on the plumbing system by creating a place for water to expand into as it swells during thermal expansion. Installation of expansion or pressure tanks is modern installation practice and will be required if a pressure reducing valve has been installed on a public water supply. Consult with a qualified plumber to install.
Lack of an expansion tank on this installation may be an indication of homeowner/DIY installation. Consult with a licensed plumber in your jurisdiction to determine if an expansion tank was required t the time this tank was installed.
No drain pan has been installed below the water heater here. A drain pan is recommended in finished spaces where a leak could damage finishes. Where a pan does not already exist, the tricky part is providing a drain to the outside. A pan without a drain is often of limited benefit / protection. For improved protection from accidental water heater leaks, and where a drain is difficult to install, consider a pan with a moisture alarm and a flood-safe device such as this: Watts Water Heater Leak Prevention.
A temperature and pressure relief valve (TPRV) is required on all water heaters to discharge any excessive pressure within the tank. A discharge pipe should be attached to the valve and directed to a safe location away from body contact. Newer installations must be directed to the building exterior or to an approved indoor drain receptor. Most manufacturers suggest that homeowners test these valves at least once a year by lifting the lever to ensure the valve discharges properly and also recommend inspection of these safety devices every three years. The picture here shows a typical TPRV. They may also be found on the side of the heater on some models. I do not test these valves due to the possibility that they may leak after testing. A leaking or inoperative TPRV should be replaced immediately by a licensed plumber.
Due to inconsistencies between both UPC and IPC Plumbing codes, and water heater manufacturer's instructions, and TPRV manufacturer instructions, it is not actually possible to install the drain from the Water Heater TPRV "properly." There are conflicts with distance of termination to the floor/ground, types of pipes approved, and diameters of pipes approved. Additional confusion is added when jurisdictional inspectors approve installations/materials specifically not allowed by both codes and manufacturers. My recommendations will vary depending on the installation and will be included in the applicable narratives below.
Most codes defer to manufacturer instructions and I favor those recommendations. The yellow tag on the valve states clearly the termination should be 6" above the floor which is more consistent with the UPC code requirements.
Water Temperature
Water Temperature Measured During Inspection: Testing Note
The water heater temperature is just right at the time of inspection - measuring 100-110 degrees F. The range of 100-120 degrees F is the generally recommended temperature. This is nearly impossible to measure precisely during a home inspection as water temperature can vary between fixtures. I try and test the water temperature in several places and report the highest reading. Adjust water heater temperature as needed. For best practice, set water temperature at the water heater to 120 degrees F, as suggested by the RCW.
Exterior Hose Bibs
Leaking (At Handle When Turned On)
The leaky hose bib at the north side of the house requires repair or replacement - it leaked from the faucet handle when the faucet was turned on and under pressure. This often requires tightening the packing around the handle stem.
Sewer Inspection Information
Sewer Scope Inspection Information
Information: Information, No Issues, Insurance option
There are some concerns about the current condition and potential longevity of this side sewer line, if you are risk-averse you may wish to seek insurance protecting against future potential repairs. There is an insurance company that provides just such insurance at a very reasonable monthly rate, be sure to review the limitations and exclusions before accepting any insurance policies. For further information contact https://nationalwatercompany.com/contact/
All comments and observations made by the inspector should be considered and actions taken prior to the close of escrow. This includes any recommendation to employ a professional plumber to further evaluate any anomalous findings noted during this inspection. All recommendations for repair, replacement, remediation of limitations and any follow-up re-inspection should be considered and actions taken prior to the close of escrow. Your best interests are your inspector's primary concern however, your inspector is not an expert, licensed plumber. A qualified, experienced professional plumber can provide options and costing estimates that are unknown to your inspector. All costs associated with further inspection fees, and the repair or replacement of any component should be considered prior to the close of escrow.
Access Point
Access Point: Drain Waste Vent
Drain Waste Vent
SIDE SEWER ACCESSED THROUGH DWV
I accessed the side sewer through a 3 inch drain waste vent (DWV) located on the roof.
Side Sewer Type (Public/On-Site)
Side Sewer Type: Public Sewer System
Public Sewer System
PUBLIC SEWER SYSTEM
The side sewer serving this property is connected to a public sewer system.
Scope Findings
PIPE MATERIAL(S): PIPE MATERIAL(S)
PIPE MATERIAL(S) Concrete
Concrete Cast Iron
Cast Iron Plastic
Plastic
ROOT INTRUSION: None Noted
None Noted
OFFSET JOINTS: Minor
Minor
SAGS: Minor
Minor
DEBRIS/GREASE: Typical
Typical
CRACKS & FRACTURES: None Noted
None Noted
HOLES: None Noted
None Noted
EXPOSED AGGREGATE: Minor
Minor
INFLOW & INFILTRATION: None Noted
None Noted
BITUMINOUS FIBER PIPE "ORANGEBURG" FAILURE: N/A
N/A
MINOR OFFSET
The offset joint(s) seen during your sewer scope inspection are MINOR. Minor offsets are unlikely to cause a buildup of debris and typically don’t cause any negative effect on the sewer. Corrective action is not normally required. Inspector suggests re-scoping this pipe every 3 to 5 years to see if this joint moves.
Side sewers are built using multiple segments of pipe that are connected together at joints. Offset joints occur when the pipes don’t perfectly match up and one of the pipes sits lower or off to the side of the connecting pipe.
Offset joints can cause debris to build up on the joint that can eventually lead to backups. Additionally, an offset is a location where roots can easily grow into the sewer line. Also, if the joint is offset enough that soil is exposed around the edges of the pipes, the surrounding soil can erode into the pipe and be washed away, eventually causing voids to occur around the outside of the pipe and possibly become sink holes. Offset joints are not watertight and can allow infiltration of clean groundwater into the wastewater sewer system.
MINOR SAG
The sag(s) seen during your sewer scope inspection are MINOR. Minor sags may cause a buildup of debris but not usually enough to cause a negative effect on the sewer. A sag is considered minor if it is less than 25 percent of the pipe diameter. Corrective action for a minor sag is generally not required. However, re-scoping every three to five years would be advisable to detect any worsening of the sag.
Side sewers should be constructed with a minimum fall of ¼ inch per 1 foot of pipe. This allows wastewater to continue flowing via gravity through the pipe without any deposits of debris. When pipes have sags, or low spots in the pipe that don’t meet this minimum fall, debris can settle into the low spots. Sags are typically only a problem if they are severe enough to cause debris to settle into the pipe which may eventually result in sewer backups.
MINOR EXPOSED AGGREGATE
The exposed aggregate seen during your sewer scope inspection is MINOR. Exposed aggregate is considered minor if it has not spread through the full circumference of the pipe. Typically, minor exposure of aggregate will have no effect on the performance of the side sewer. I recommend re-scoping the line every 3 to 5 years to determine if the exposed aggregate is worsening.
Concrete pipe is made of a mixture that includes cement and aggregate (rocks). As the interior cement wall erodes away, the aggregate becomes exposed. This can be caused due to corrosion from hydrogen sulfide gases that are prevalent in wastewater or from erosion due to higher than recommended velocities that may occur in side sewer pipes with steep slopes. It is very difficult to tell from a video inspection how much of the pipe wall thickness may be remaining once the aggregate is exposed. This is one of the most common and most critical defects in a side sewer pipe.
Pipes that are showing severe aggregate for the full circumference of the pipe should be replaced or rehabilitated. Pipes that are showing minor to moderate exposed aggregate should be re-inspected regularly to determine the rate and degree of degradation.
PIPE MATERIAL(S)
I noted the presence of the following type(s) of pipe material(s): The materials are listed below in the order that I encountered them, moving from the point of access toward the main sewer line.
- Cast Iron
- Plastic
- Concrete
Videos
VIDEO: Video
SEWER SCOPE VIDEO LINK
Here is the video recorded during your sewer scope inspection. Please contact our office if you have any questions or need assistance viewing the video. Be sure to have the sound on, since I narrate what I'm seeing...
Optimized Inspection Services
866-747-6493
Common Side Sewer Repair Processes
Repair Description: Description
Construction Methods to Eliminate Defects in Side Sewers
This section describes various methods available for repairing, replacing, or rehabilitating an existing side sewer. Every side sewer is unique and not all methods are suitable for all circumstances. It is always important to work with a sewer contractor experienced with the particular kind of construction to determine the suitability for each side sewer on an individual basis and to obtain cost estimates for the various methods as they may vary greatly for each project.
Open cut construction
This method of construction is the typical dig and replace that most people are familiar with. This is the most common method of repairing side sewers and consists of digging up the old pipe and replacing it with new pipe. Open cut may be less suitable for areas where there are significant surface improvements that a property owner wants to avoid disturbing and that are costly to replace or when side sewers are fairly deep.
Pipe bursting
This method of construction consists of inserting a new flexible pipe into the old pipe. This method requires digging an installation pit and a receiving pit at each end of the side sewer to allow for the pipe to be inserted and to make final connections at each end. This method is beneficial for sites where there are surface improvements that an owner either chooses not to disturb or that would be expensive to replace. Pipe bursting is not suitable for pipes that are no longer round enough to allow for the bursting machine to penetrate, in pipes with multiple bends, or in pipes that need to have sags corrected as the new pipe will follow the vertical alignment of the old pipe.
Cured In Place Pipe (CIPP) lining
CIPP consists of rehabilitating an existing pipe with a new pipe. A resin-soaked felt tube liner is inserted into the existing pipe, inflated to expand to the shape of the existing pipe, and then cured until the resin hardens to form a pipe within the old pipe. CIPP is also beneficial for sites where there are surface improvements than an owner either chooses not to disturb or that would be expensive to replace. The liner can be inserted through cleanouts in the side sewer and requires no other digging unless needed to install a cleanout. Since CIPP forms to the shape of the existing pipe it is not suitable for pipes that are collapsing or egg-shaped, nor can it be installed in pipes with multiple bends or in pipes that need to have sags corrected as the new pipe will follow the vertical alignment of the old pipe.
Spot repairs
If the majority of a pipe is good condition with little or no defects, a spot repair may be the most suitable and cost effective method for repair. The property owner should consider a full side sewer replacement or rehabilitation if there are multiple defects throughout the pipe. It is generally less costly to hire a contractor once than to have a contractor mobilize to a site multiple times with repeated spot repairs.
Interior
Floors and Floor Materials
Floor Materials: Luxury Vinyl Plank, Tile
Floor Settlement: None noted
Walls, Ceilings, Trim, Hallways and Closets
Wall and Ceiling Materials: Drywall
Nail pops were noted in the walls. This can sometimes be from one-time framing shrinkage or settlement or it can be more persistent from seasonal movements in the house frame. This latter cause can be more difficult to correct. If it is truss uplift, the truss cord needs to be better secured to the interior partition walls in the attic. This is purely a cosmetic issue, If the appearance bothers you, then I recommend repairing these nail pops and monitoring to see if they return.
Stairs and Railings
None
Interior Doors
Interior Doors: Hollow Core
Windows
Window Glazing: Double pane
Interior Window Frame: Vinyl
Window Styles: Sliding
Kitchen
Sinks and Faucets
Tested
Cabinets and Countertops
Countertop Material: Natural Stone
Cabinet Material: Wood
It would be prudent to research appropriate products and instructions for sealing and caring for your slab stone (or engineered stone) countertops. Different materials have different maintenance requirements, it matters whether or not your countertops are granite or quartz. Be advised that citric acids and oils can stain these countertops if they aren't properly maintained.
This is a great document From the Natural Stone Institute that covers maintenance and installation recommendations for slab surface stone countertops.
Disposers
Disposer: None noted
Dishwasher
Dishwasher: Operated
Dishwasher Air Gap: Just a high loop
No air gap noted for the dishwasher waste line but they did run a high loop. This is not done to WA state standards, but is generally satisfactory and many jurisdictions in the state allow for simply a "high loop" installation.
Ventilation Method
Fan Ducted to Exterior
Ranges, Ovens and Cooktops
Range/ Oven /Cook-tops: Electric, Not Installed
All Bathrooms
Sinks and Cabinets
Tested
Toilets
Tested
Bathtubs & Showers
Tested
Bathroom Ventilation
Type: Fan and window
Inspector ALWAYS suggests installing a timer switch for bath fans so they run for an extended time after immediate use. Proper moisture control requires the fan to be operating at least 30 minutes after you have vacated the space. Alternatively, you can replace the simple switch with a humidistat controlled switch that makes this operation automatic.
Currently the bathroom ventilation fan and the light are on the same switch/circuit. This makes moisture control virtually impossible, since people turn the switch off when they leave the bathroom... Proper moisture control requires the fan to be operating at least 30 minutes after you have vacated the space. An easy solution is to replace the simple switch with a humidistat controlled switch that makes this operation automatic.
Attic
Attic Access
Viewed at access
I did not climb through the entire attic since there was no compelling reason to do so, and disturbing the insulation causes damage to thermal barriers. Crawling on top of framing risks damaging fixtures, hidden utilities, and ceiling finishes (cracking or nail pops). It is not considered a safe way to access an attic (insulation is often covering systems that can be damaged: can lights, plumbing/gas/sprinkler pipes, etc... Therefore, the inspection of this space is based upon limited visual observations from the access point and/or any installed work platforms.
Roof Framing and Sheathing
Structural Support: Rafter, 2x4
Sheathing: Plywood, Skip sheathing
Attic Insulation
Insulation Type: Rock wool
Approximate Insulation Thickness: Less than 6 inches, Rodent Damaged, Improve to Modern Standard
The attic insulation is rodent-damaged (nesting activity, feces piles, and trails were noted during this inspection). A solution would be to remove all contaminated insulation and completely rodent proof any access points to the attic space and perform air seal repairs around can lights, fixtures, or plumbing/electrical pathways in the ceilings and walls before you re-insulate to modern standards.
The ceiling insulation in one or more areas of the attic is below today's energy standards. Heating and cooling costs will be higher due to reduced energy efficiency. Recommend that a qualified person install insulation as necessary and per standard building practices (typically R-49, (approximately 17 inches if you're using blown in fiberglass)). If you add more insulation, be sure to maintain adequate ventilation throughout the process (install baffles in the soffits before blowing in any insulation). Also prior to insulation repairs/upgrades it is best practices to seal air leakages, and be sure you have completed any wiring or other projects that are needed in the attic.
Attic Fan Exhaust Vents
The accessible exhaust fan vents in the attic were noted to be correctly terminating to the exterior where visible.
Attic and Roof Cavity Ventilation
Attic Ventilation Method: Roof jack vents
The soffit venting on this house appears to be insufficient. This is common on older houses that often had wood roofs, or were simply built prior to requirements for insulation and ventilation as done today. It can be complex to know the urgency of repair. This is how many old homes were constructed, but as we improve insulation levels, it is wise to improve a corresponding amount of roof cavity ventilation to reduce risks from seasonal condensation and too keep the attic space cool. Consult with a qualified general contractor about installing soffit venting or lower, "intake" vents for the roof cavity / attic space.
Structure and Basement
Foundation
% of Foundation Not Visible: 0%
Evidence of Seismic Protection: None Found - Old House
Building Configuration: Crawl space
Foundation Description: Poured concrete
As always with older homes steps can be taken to improve the seismic stability of this home. Improvements include bolting the home to the foundation, adding sheer panels to pony walls and installing positive connections between posts and beams and posts and footings. Consult with a licensed general contractor or company specializing in seismic retrofits to further evaluate and improve the structure.
Small cracks were noted in the foundation. The purpose of the foundation is to connect the weight of the building to well-compacted soils below the house so that the house does not move or settle. Concrete cracking may indicate poorly compacted soils below the house which could require repair, but small cracks such as these can also be a sign of routine concrete shrinkage, or leftover from prior seismic events. It is not possible to determine or verify the cause of these cracks during a visual inspection. The easiest way to prevent on-going settlement in buildings is by controlling roof runoff and site drainage to promote dry soils around the foundation; wet soils do not bear weight well. In my experience, small cracks like these are common in concrete foundations of this age. I would monitor these cracks. If continued movement is noted, I would seek additional inspection by a structural engineer or qualified foundation contractor to determine an accurate scope and urgency for repair. Inspector suggests sealing these cracks with a hard epoxy to make it easier to monitor whether or not they return in the future.
Floor, Wall and Ceiling Framing
Wall Framing: 2x4
Wall Sheathing: Shiplap
Floor Framing: 2x8
Sub-Floor Material: Shiplap
Ceiling Framing: 2x4
Basement
None
Crawl Space
General Crawl Space
Crawl Space: Present
Crawl Space Access
Method of Inspection: Crawled
During inspection of the crawl space, every effort is made to inspect the entire space. However, sometimes access/visibility to some areas/systems can be restricted by pipes, ducts, sub-floor insulation, and construction techniques. Any such limitations encountered during this inspection will be listed here:
- No obstacles, fully crawled
Vapor Barrier
Vapor Barrier Material: Plastic on earth, Adjustment Needed
Crawl Space Ventilation
Ventilation Method: Exterior wall vents
Posts and Footings
No positive connections were noted connecting the posts to the beams or the posts to the footings in the frame of the house. This is a standard practice in older construction, but makes the home more susceptible to seismic damage. Positive connections are recommended for improved seismic protection.
Insulation
Insulation Type: None noted
No sub-floor insulation was noted. Sub-floors should be insulated to R-30 or better to conserve energy. Hire an insulation specialist to evaluate and repair. Prior to repair, use spray expanding foam to seal all gaps and holes in the sub-floor. When insulating be sure to implement cohesive rodent exclusion work to ensure new thermal barriers do not get damaged.
Moisture Conditions
No water was visible or present at the time of inspection
Laundry Facilities
Dryer Facilities
Power Source: Electric
Exhaust Duct: No Duct
When I felt inside the dryer exhaust duct it was disconnected inside the wall. This is common when the pre-made dryer vent covers come with a metal sleeve. This sleeve is missing from the plastic mount which causes the dryer to vent inside the wall. Repair this connection prior to installing an appliance
The electric supply to the dryer is a three-wire connection. This is an older configuration. Modern electric dryers circuits require a four-wire connection. These older three-wire circuits are still allowed, but be sure to tell your appliance installer that you have a three prong outlet so the cord can be swapped out and the appliance appropriately bonded to ground. Alternatively, you could update the wiring to a modern four conductor circuit.
Laundry Sinks
Tested
Laundry Ventilation
Type: None noted
Receipt -- 📃 Your Optimized Inspection Report
1729 South Columbian Way Seattle, WA 98108
| Single-Family Home (Home Inspection) | $600.00 |
| Sewer Scope Inspection | $225.00 |
| 825.00 | |
| PAID |
Optimized Inspection Services, LLC.
C/O Bryan D. Mize
PO Box 2023
Lynnwood, 98036
206-349-0733
.png)
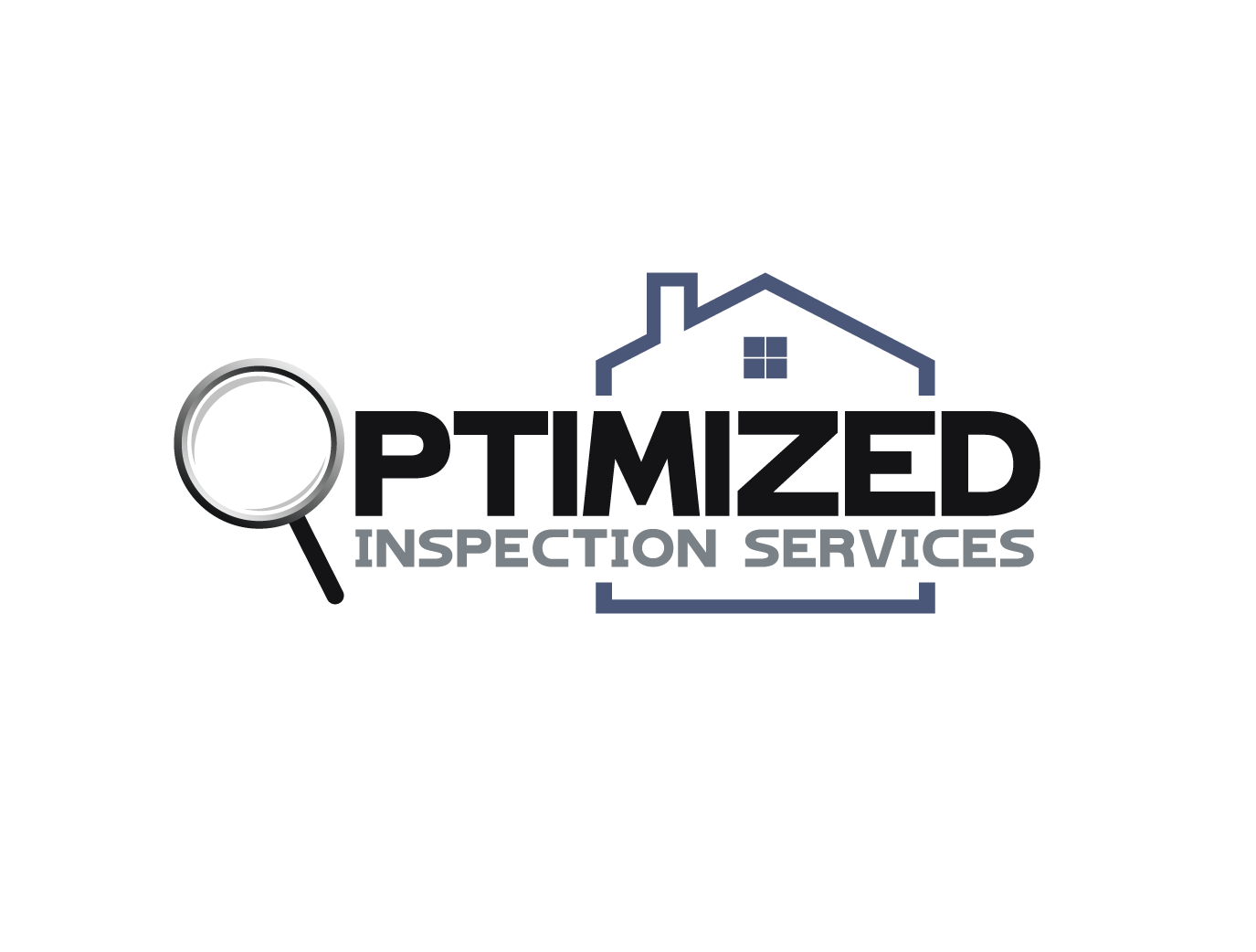
.png)

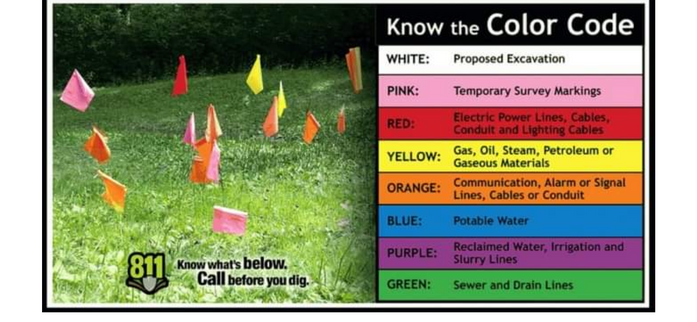
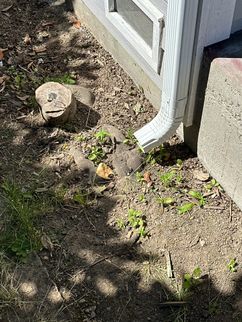
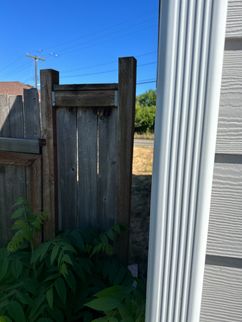
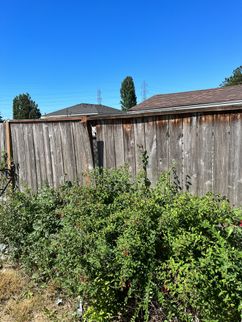
.jpg)
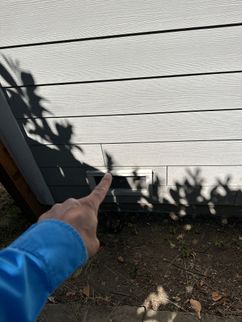
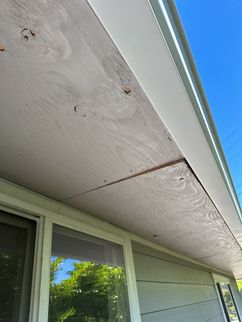
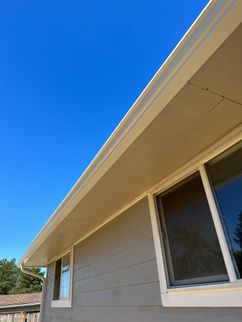
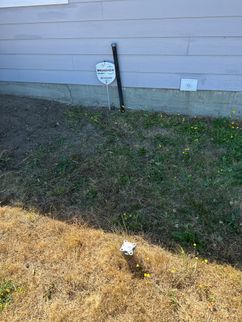
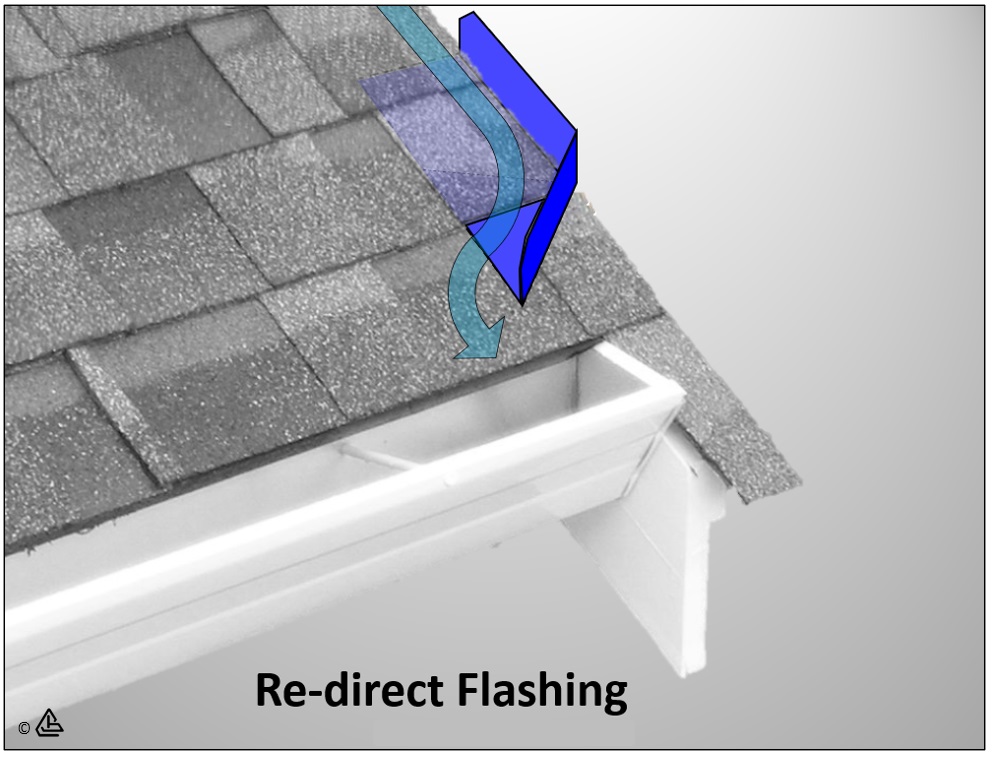
-700x500%20(1)%20(1).jpg)
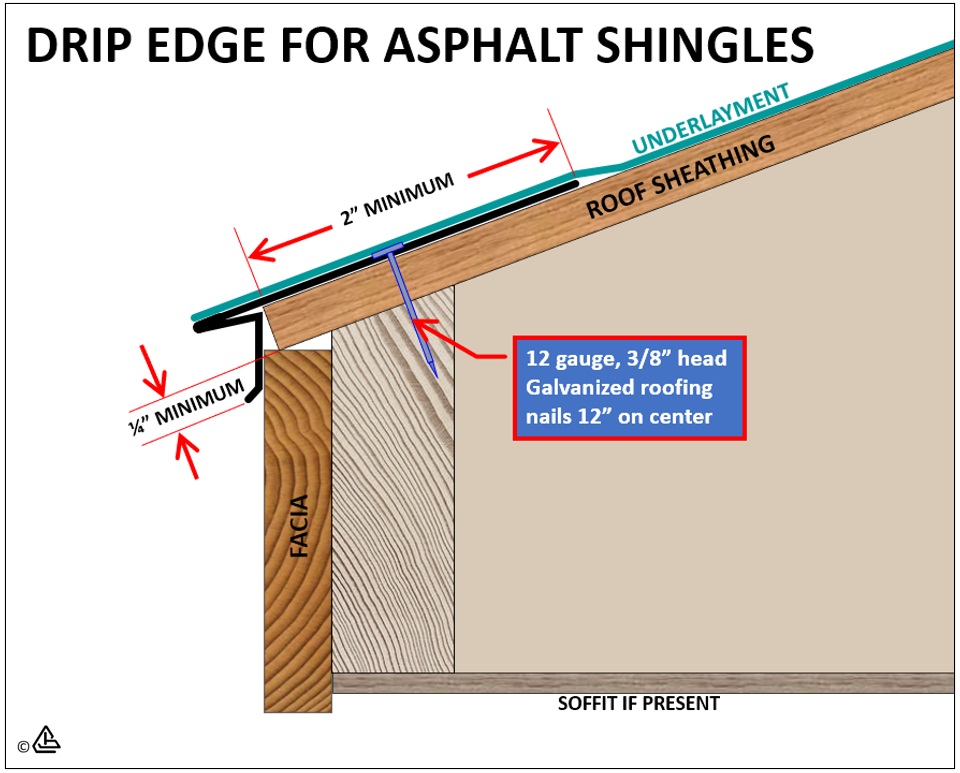
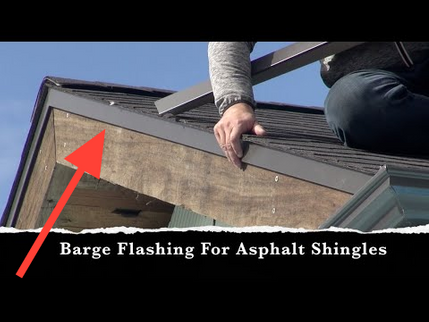

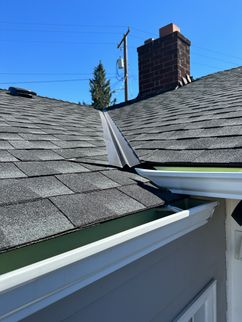
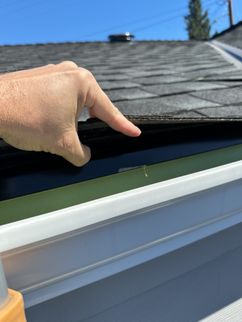
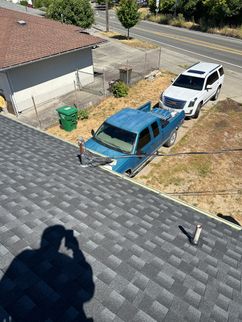
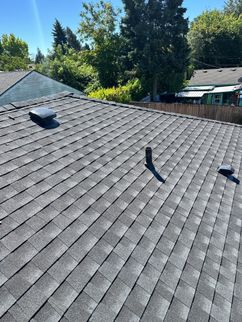
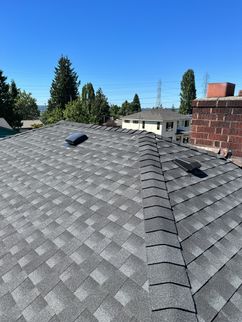
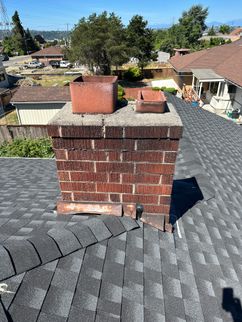
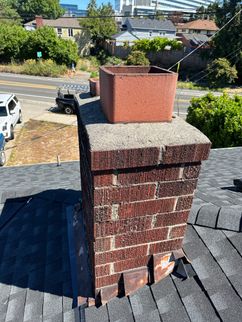
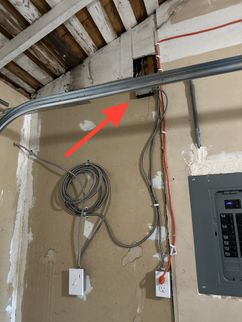
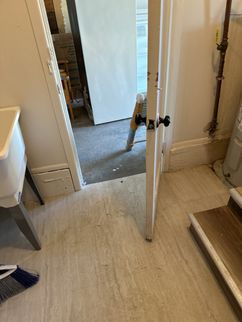
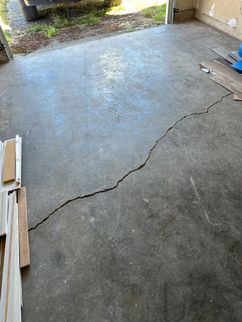
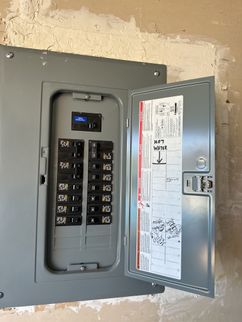
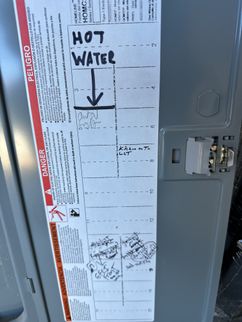
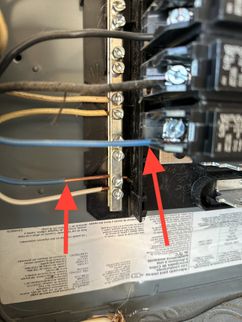
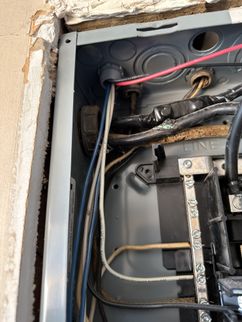
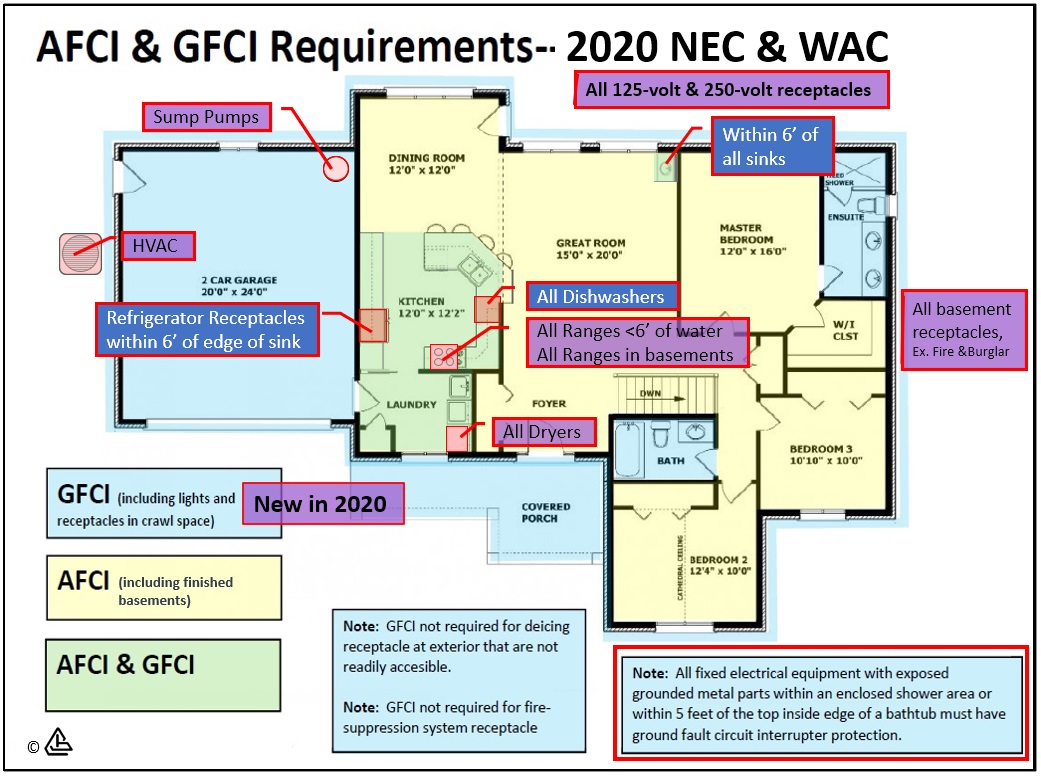
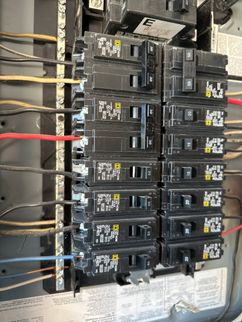
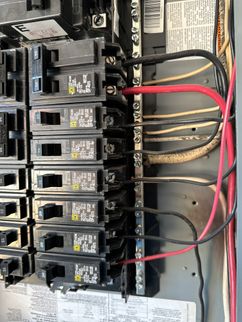
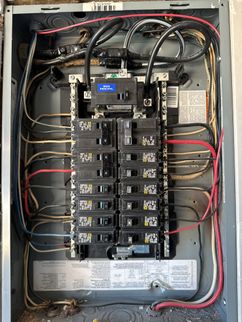
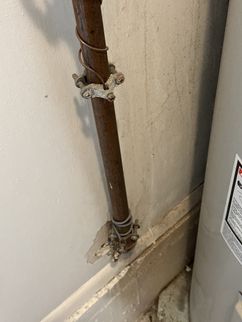
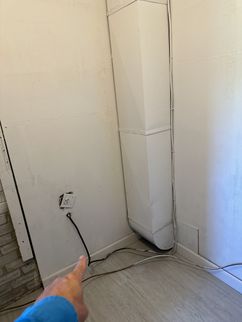
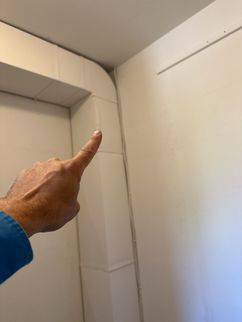
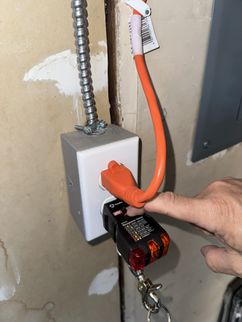
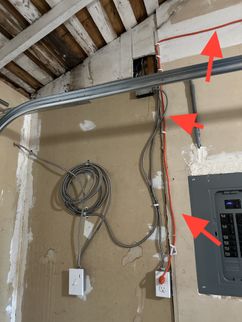
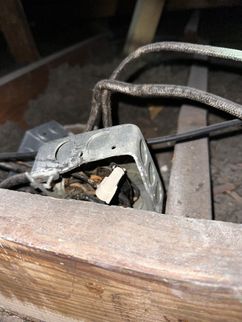
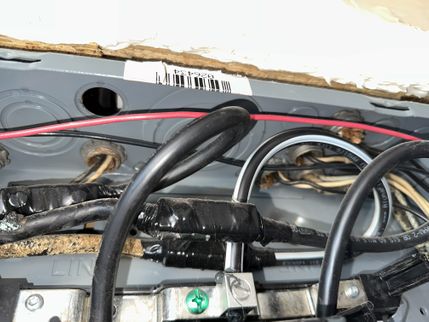
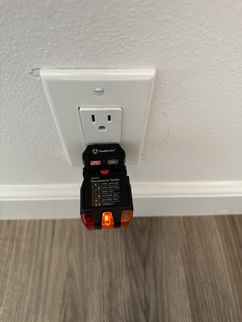
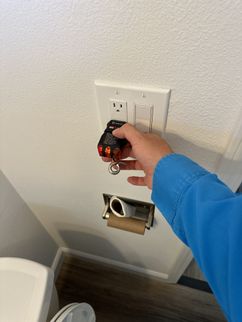
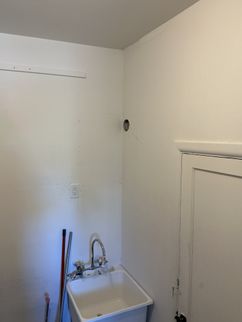
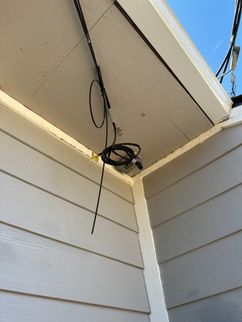
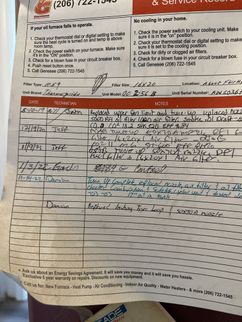
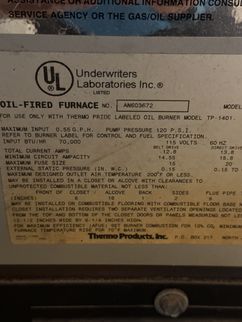
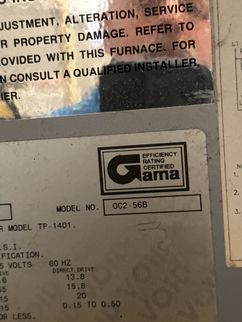
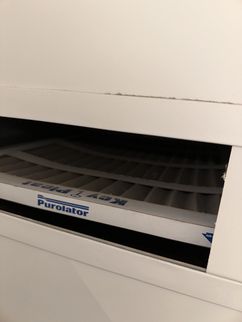
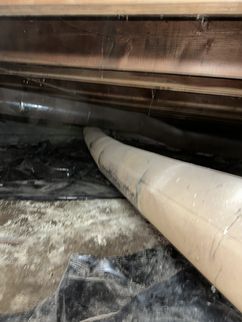
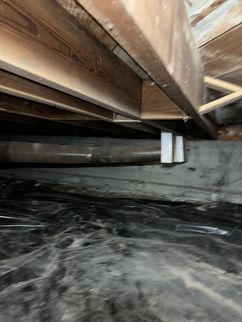
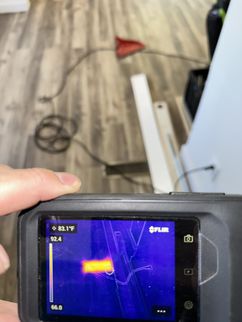
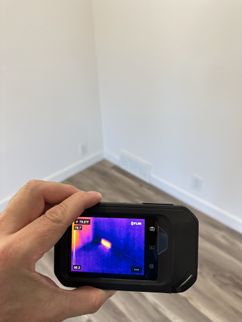
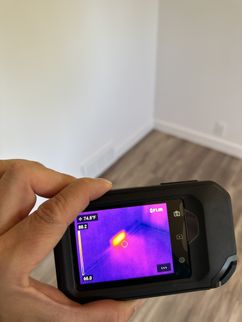

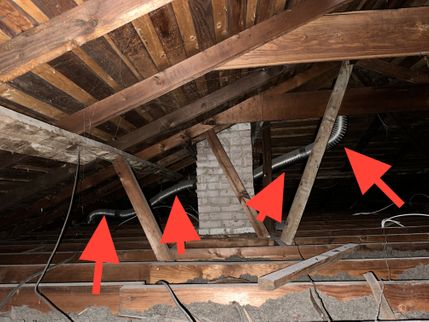
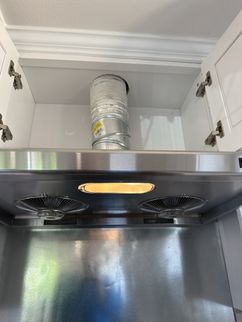
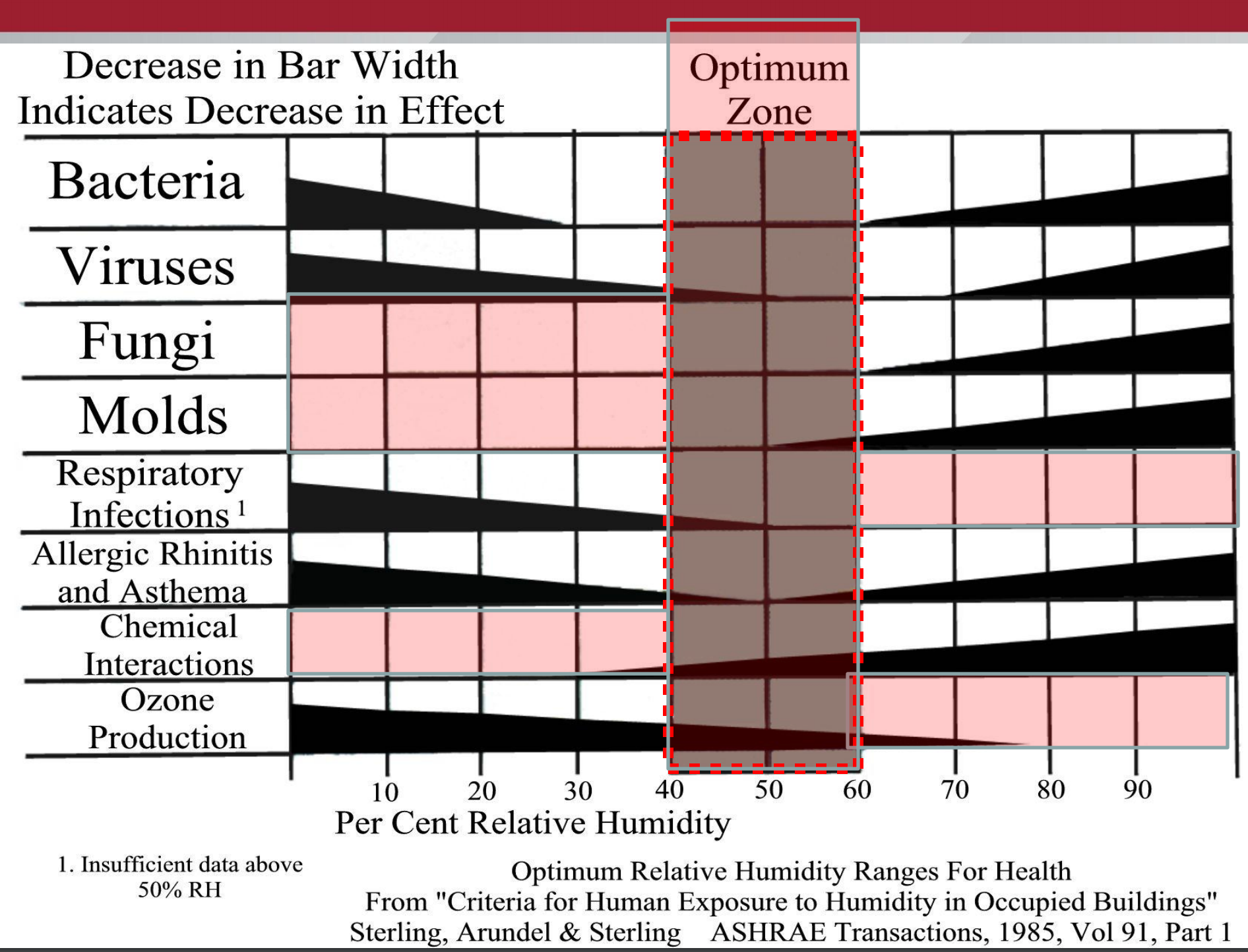
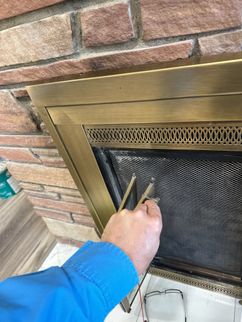
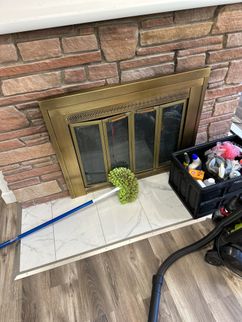
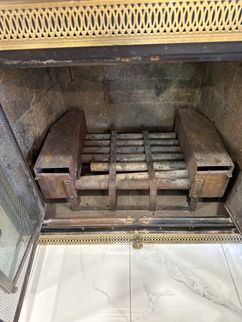
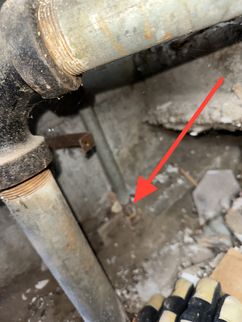
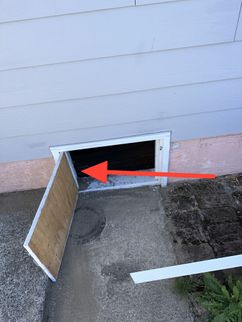
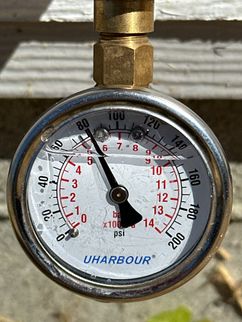
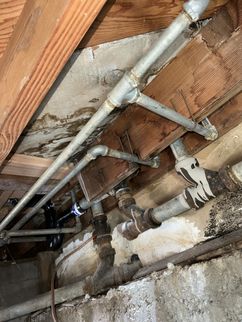
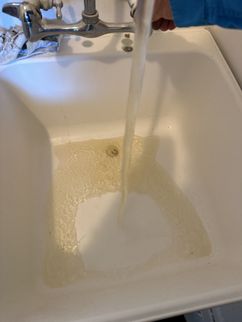
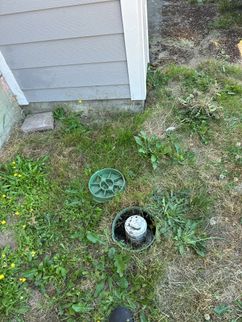
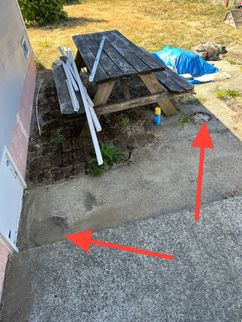
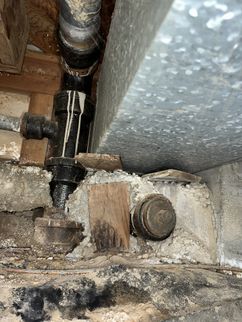
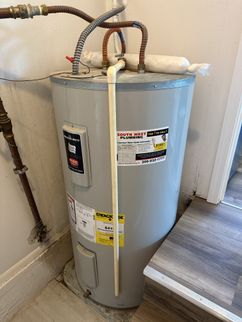
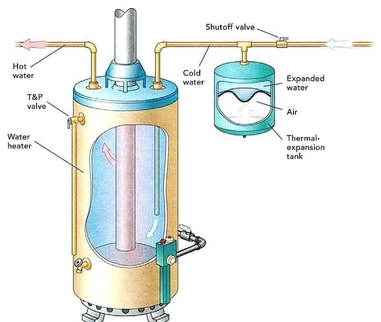
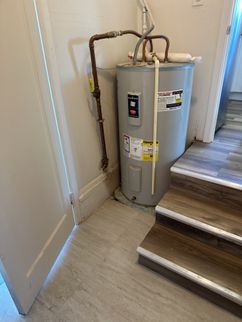
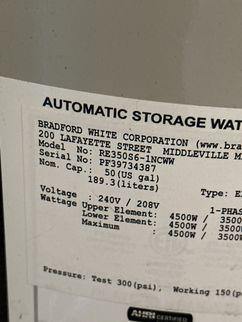
 (1) (1).jpg)
 (1) (4) (1).jpg)
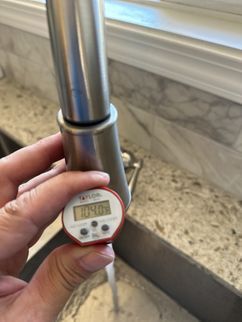



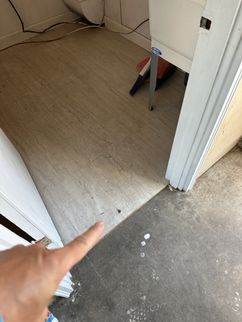

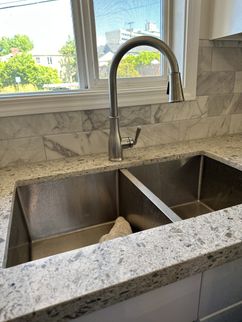
.jpg)
.jpg)
