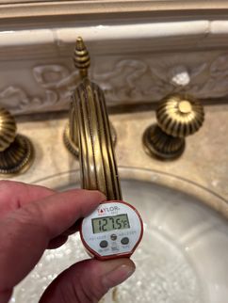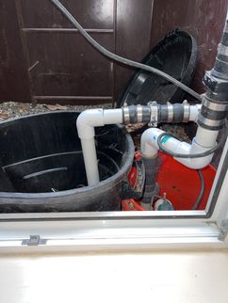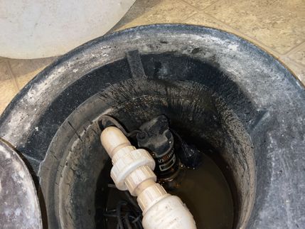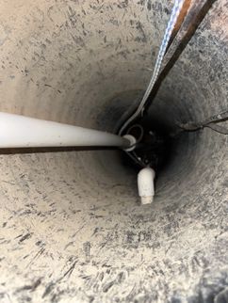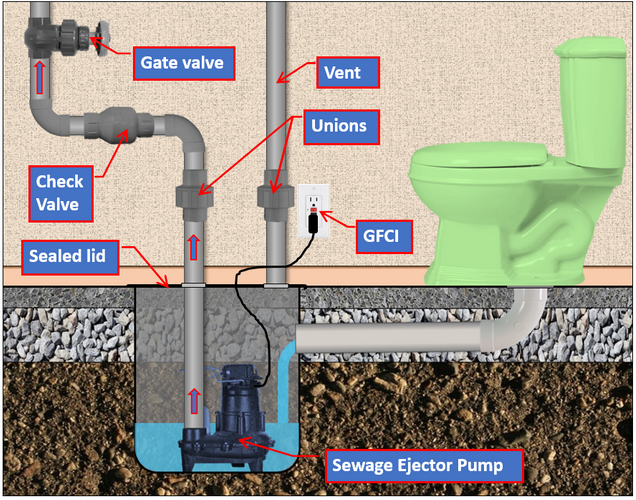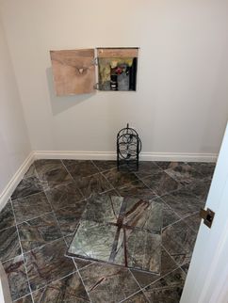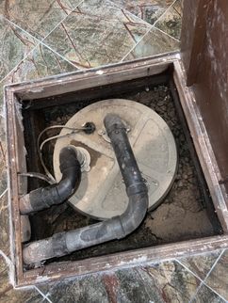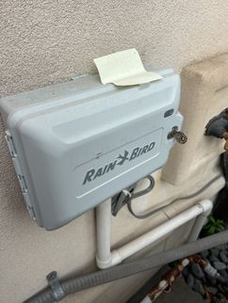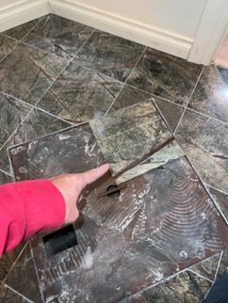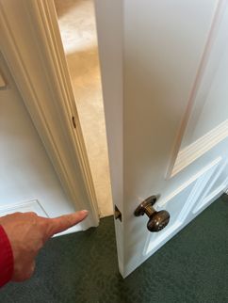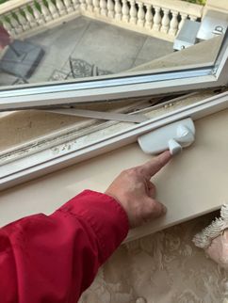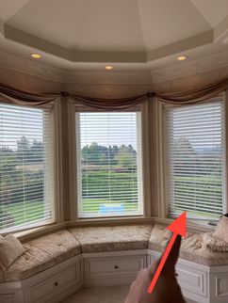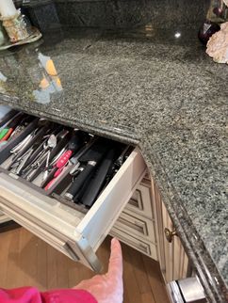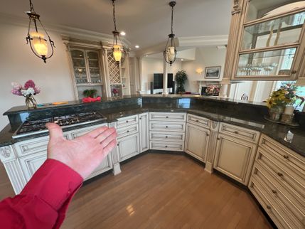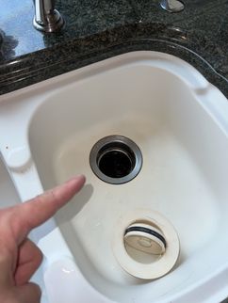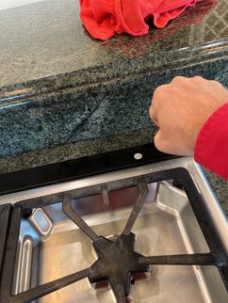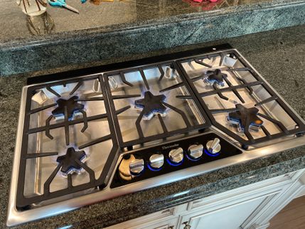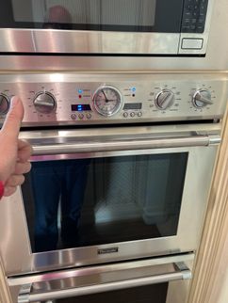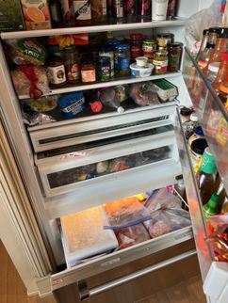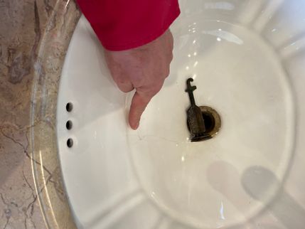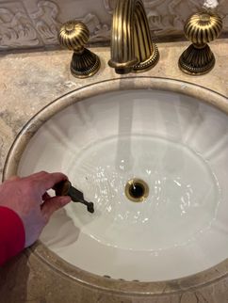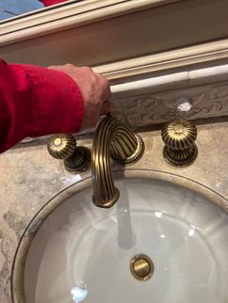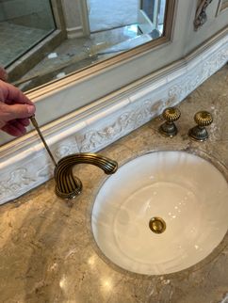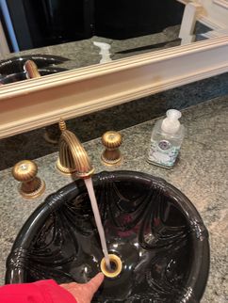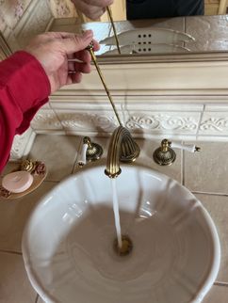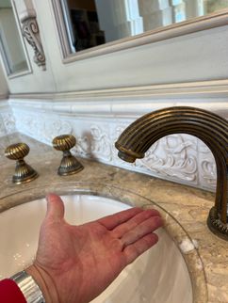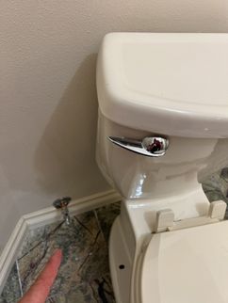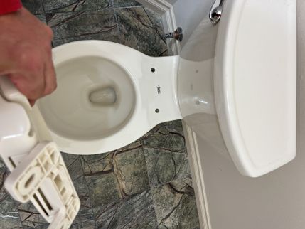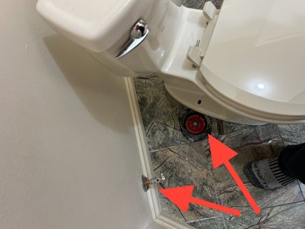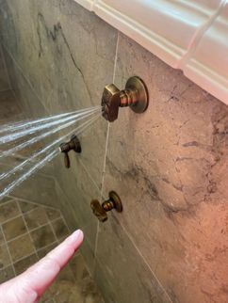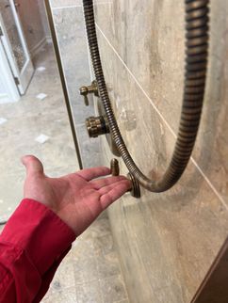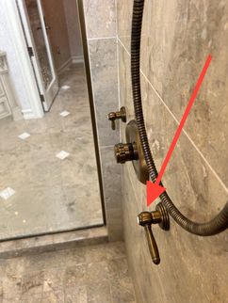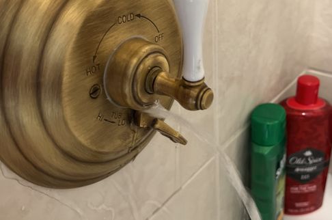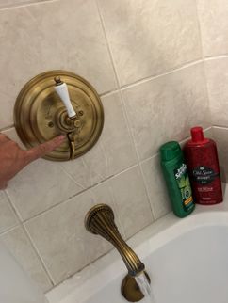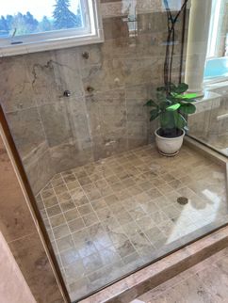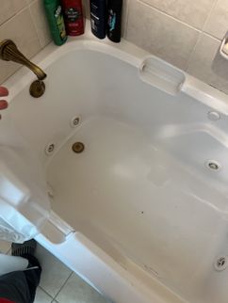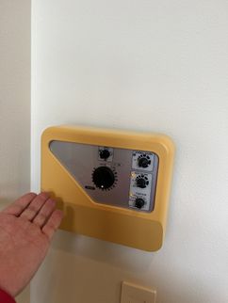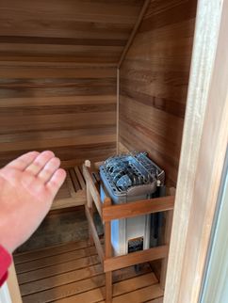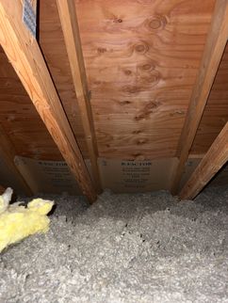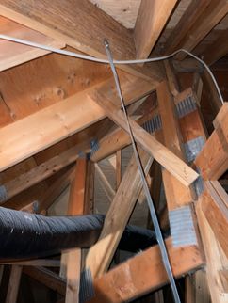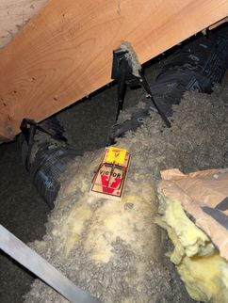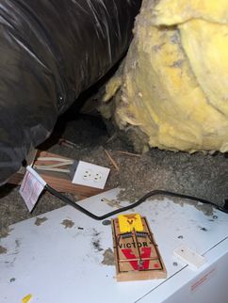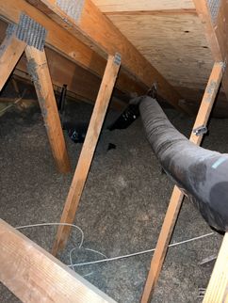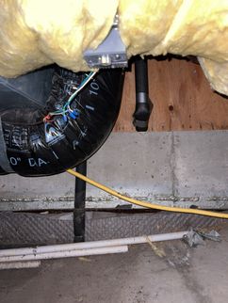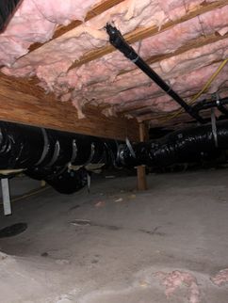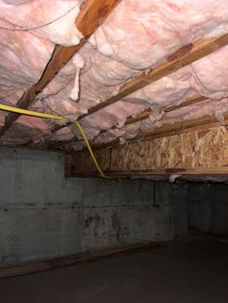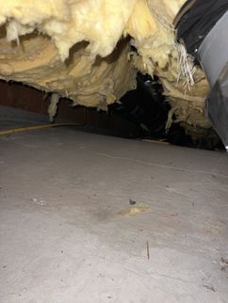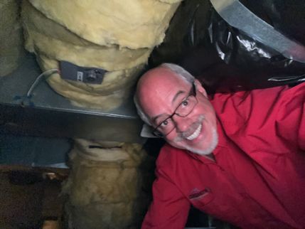The Scope and Purpose of a Home Inspection
Purchasing property involves risk
The purpose of a home inspection is to help reduce the risk associated with the purchase of a structure by providing a professional opinion about the overall condition of the structure. A home inspection is a limited visual inspection and it cannot eliminate this risk. Some homes present more risks than others. We cannot control this, but we try to help educate you about what we don’t know during the inspection process. This is more difficult to convey in a report and one of many reasons why we recommend that you attend the inspection.
A home inspection is not an insurance policy
This report does not substitute for or serve as a warranty or guarantee of any kind. Home warranties can be purchased separately from insuring firms that provide this service.
A home inspection is visual and not destructive
The descriptions and observations in this report are based on a visual inspection of the structure. We inspect the aspects of the structure that can be viewed without dismantling, damaging, or disfiguring the structure and without moving personal items and interior furnishings. Areas that are concealed, hidden or inaccessible to view are not covered by this inspection. Some systems cannot be tested during this inspection as testing risks damaging the building. For example, overflow drains on bathtubs are generally not tested because if they were found to be leaking they could damage the finishes below. Our procedures involve non-invasive investigation and non-destructive testing which will limit the scope of the inspection.
Responsibility of the Inspector
This inspection is governed by the Washington State Home Inspector Standards of Practice (SOPs), which dictates the minimum requirements for a real estate inspection.
The inspector IS required to:
- provide a narrative style report;
- inspect only those components and conditions that are present, visible, and accessible at the time of the inspection;
- indicate whether each item was inspected, not inspected, or not present;
- indicate an item as item of concern if a condition exists that adversely and materially affects the performance of a system or component OR constitutes a hazard to life, limb or property as specified by the SOPs; and
- explain the inspector's findings in the corresponding section in the body of the report form.
- a full list of required inspection items can be found by reviewing each section of the law
The inspector IS NOT required to:
- identify all potential hazards;
- enter unsafe spaces, or walk on unsafe roofs;
- turn on decommissioned equipment, systems, utilities, or apply an open flame or light a pilot to operate any appliance;
- climb over obstacles, remove ceiling tiles, move furnishings or stored items;
- prioritize or emphasize the importance of one deficiency over another;
- provide follow-up services to verify that proper repairs have been made; or
- a full list of optional and excluded items can be found by reviewing each section of the law
Responsibility of the Client
While items identified as Concern, Repair, Maintenance, or Due Diligence in this inspection report DO NOT obligate any party to make repairs or take other actions, in the event that any further evaluations are needed, it is the responsibility of the client to obtain further evaluations and/or cost estimates from qualified service professionals regarding any items so classified. It is recommended that any further evaluations and/or cost estimates take place prior to the expiration of any contractual time limitations, such as inspection periods.
Please Note: Evaluations performed by service professionals in response to items reported as Concern, Repair, Maintenance, or Due Diligence on the report may lead to the discovery of additional deficiencies that were not present, visible, or accessible at the time of the inspection. Any repairs made after the date of the inspection may render information contained in this report obsolete or invalid.
This is not an inspection for code compliance
This inspection and report are not intended for city / local code compliance. During the construction process structures are inspected for code compliance by municipal inspectors. Framing is open at this time and conditions can be fully viewed. Framing is not open during inspections of finished homes, and this limits the inspection. All houses fall out of code compliance shortly after they are built, as the codes continually change. National codes are augmented at least every three years for all of the varying disciplines. Municipalities can choose to adopt and phase in sections of the codes on their own timetables. There are generally no requirements to bring older homes into compliance unless substantial renovation is being done.
This is just our opinion
Construction techniques and standards vary. There is no one way to build a house or install a system in a house. The observations in this report are the opinions of the home inspector. Other inspectors and contractors are likely to have some differing opinions. You are welcome to seek opinions from other professionals.
The scope of this inspection
This inspection will include the following systems: exterior, roof, structure, drainage, foundation, attic, interior, plumbing, electrical, crawlspace, and heating. The evaluation will be based on limited observations that are primarily visual and non-invasive. This inspection and report are not intended to be technically exhaustive.
Your expectations
The overall goal of a home inspection is to help ensure that your expectations are appropriate with the house you are proposing to buy. To this end we assist with discovery by showing and documenting observations during the home inspection. This should not be mistaken for a technically exhaustive inspection designed to uncover every defect with a building. Such inspections are available but they are generally cost-prohibitive to most homebuyers.
Your participation is requested
Your presence is requested during this inspection. A written report will not substitute for all the possible information that can be conveyed verbally by a shared visual observation of the conditions of the property.
How to Read This Report
Getting the Information to You
This report is designed to deliver important and technical information in a way that is easy for anyone to access and understand. If you are in a hurry, you can take a quick look at our "Summary Page” and quickly get critical information for important decision making. However, we strongly recommend that you take the time to read the full Report, which includes digital photographs, diagrams, descriptions, videos, and links to additional information.
The best way to get the layers of information that are presented in this report is to read your report online, which will allow you to expand your learning about your house. You will notice some words or series of words highlighted in blue and underlined – clicking on these will provide you with a link to additional information.
This report can also be printed on paper or to a PDF document.
Chapters and Sections
This report is divided into chapters that parcel the home into logical inspection components. Each chapter is broken into sections that relate to a specific system or component of the home. You can navigate between chapters with the click of a button on the left side margin.
Most sections will contain some descriptive information done in black font. Observation narrative, done in colored boxes, will be included if a system or component is found to be significantly deficient in some way or if we wish to provide helpful additional information about the system or the scope of our inspection. If a system or component of the home was deemed to be in satisfactory or serviceable condition, there may be no narrative observation comments in that section and it may simply say “tested,” or “inspected.”
Observation Labels
All narrative observations are colored, numbered and labeled to help you find, refer to, and understand the severity of the observation. Observation colors and labels used in this report are:
Summary Page
The Summary Page is designed as a bulleted overview of all the time sensitive observations noted during inspection. This helpful overview is not a substitution for reading the entire inspection report. The entire report must be read to get a complete understanding of this inspection report as the Summary Page does not include photographs, photo captions, or informational comments.
Report Limitations
This report is provided for the sole benefit of the named client and is based on observations made by the named inspector on the date the inspection was performed (indicated above).
ONLY those items specifically noted as being inspected on the report were inspected.
This inspection IS NOT:
- a technically exhaustive inspection of the structure, its systems, or its components and may not reveal all deficiencies;
- an inspection to verify compliance with any building codes;
- an inspection to verify compliance with manufacturer's installation instructions for any system or component and DOES NOT imply insurability or warrantability of the structure or its components.
NOTICE CONCERNING HAZARDOUS CONDITIONS, DEFICIENCIES, AND CONTRACTUAL AGREEMENTS
Conditions may be present in your home that did not violate building codes or common practices in effect when the home was constructed but are considered hazardous by today's standards. Such conditions that were part of the home prior to the adoption of any current codes prohibiting them may not be required to be updated to meet current code requirements. However, if it can be reasonably determined that they are present at the time of the inspection, the potential for injury or property loss from these conditions is significant enough to require inspectors to report them as items of Concern, Repairs, Maintenance, or Due Diligence. Examples of such hazardous conditions include:
- malfunctioning, improperly installed, or missing ground fault circuit protection (GFCI) devices and arc-fault (AFCI) devices;
- ordinary glass in locations where modern construction requirements call for safety glass;
- malfunctioning or lack of fire safety features such as smoke alarms, fire-rated doors in certain locations, and functional emergency escape and rescue openings in bedrooms;
- malfunctioning or missing carbon monoxide alarms;
- excessive spacing between balusters on stairways and guard rails;
- improperly installed appliances;
- improperly installed or defective safety devices;
- lack of electrical bonding and grounding; and
- lack of bonding on gas piping, including corrugated stainless steel tubing (CSST).
Please Note: items identified as Concern, Repairs, Maintenance, or Due Diligence in an inspection report DO NOT obligate any party to make repairs or take other actions. The decision to correct a hazard or any deficiency identified in an inspection report is left up to the parties to the contract for the sale or purchase of the home.
This property inspection report may include an inspection agreement (contract), addenda, and other information related to property conditions.
Summary
Concerns
- ESDW-2 Exterior Siding, Doors and Windows:
The exterior "stucco" portions of the siding system appear to be an "Exterior Insulated Finish System" (EIFS). This is a synthetic stucco designed to be a barrier siding. EIFS is essentially a thin coat of styrofoam infused plaster laid over foam insulation board. If moisture gets behind this type of siding it cannot dry out, leading to extensive water damage, especially in wood-framed buildings. In general, EIFS systems can be low-maintenance and excellent siding systems if installed well. Unfortunately, EIFS systems are difficult to install well and visual inspection is limited as these systems are excellent at concealing water damage below the finished surface. EIFS has a black eye in the real estate and home inspection industry as these are risky exterior siding systems. Owners of EIFS-sided buildings are well-advised to do periodic specialized EIFS inspections. These inspections include a visual evaluation of critical flashings and sealants as well as some amount of moisture probing. These types of inspections often involve invasive testing protocols and are well beyond the scope of a visual home inspection.
The inspector noted surface discoloration, cracking, repairs, and moisture accumulation evidence during this inspection. I strongly suggest an additional inspection by an EIFS siding specialist to determine the condition of this installation.
- HCFV-2 Heating, Cooling, Fireplaces and Ventilation:
This gas forced air furnace is close to the end of its useful design life. The average service life of natural gas and propane forced air furnaces is 15-20 years. Funds should be reserved to replace this furnace at any time. The risk of running a fuel burning furnace past its useful design life is that the furnace could continue to operate with a cracked heat exchanger. This is a safety hazard that can allow carbon monoxide to enter the home. Furnace heat exchangers are not visible to inspection without expensive diagnostics, so is it difficult to know when the furnace could be posing a safety hazard to the occupants. Older furnaces like this are also less reliable and subject to the need for repairs. It can be more cost-effective to simply replace these furnaces on a 20 year schedule.
I recommend having this furnace serviced immediately to have the heat exchanger closely inspected by a qualified heating contractor. If this furnace is to be kept in service, keep it on a regular service schedule and budget for replacement at any time w/o notice.
- HCFV-5 Heating, Cooling, Fireplaces and Ventilation:
The air conditioner compressor systems currently use the R-22 type of refrigerant. This type of refrigerant is no longer commercially available, it was banned by the environmental protection agency over a decade ago. Newer, more efficient systems utilize non-ozone-depleting refrigerants such as 410-A. Unfortunately, 410-A cannot be utilized in some older systems which previously used R-22 without making substantial and costly changes to the equipment. Maintenance of these units could pose unexpected challenges due to the growing scarcity of R-22 refrigerant and replacement of the unit may become necessary prior to the end of the expected life-span.
- AB-8 All Bathrooms:
This comment is a safety advisory... Be advised that this home has no tempering valve installed for filling the soaking tub. Be sure to mix the water appropriately while filling so you do not run a bath too hot. Soaking tubs should be at a temperature of approximately 104° or less, otherwise there is an overheating risk that can prove fatal to some people (same as with hot tubs or jetted tubs).
Repairs
- ESDW-1 Exterior Siding, Doors and Windows:
Inadequate kick-out flashings were noted between the roof and wall junctures. These are important to divert water away from the siding and onto the roof to prevent water from running behind the EIFS siding. Kick-out flashings should generally be 4-inches and should direct water away from the siding and into a gutter. Hire a qualified contractor familiar with EIFS siding installation to further evaluate and repair.
There is visual evidence that water is getting into the siding at a couple of locations where improved flashing would prove beneficial.
- ESDW-4 Exterior Siding, Doors and Windows:
The backdraft damper is missing for the exterior fan vent termination. The damper is important to prevent air and pests from entering the house when the fan is not in use. Have this repaired as recommended by a qualified party.
- ESDW-6 Exterior Siding, Doors and Windows:
Active water damage was noted at the eaves. Hire a licensed general contractor to further evaluate and repair to stop all water intrusion, chase down the source of the water, and replace all damaged materials as needed.
- RCG-2 Roof, Chimney and Gutters:
The chimney for the fireplace in the formal living room off of the foyer has cracks and voids in the exterior cladding. These openings in the stone have likely allowed moisture to accumulate behind the surface against the wood frame of the structure. A building envelope specialist should be retained to examine the current situation, identify whether or not the existing installation is salvageable, and repair as deemed appropriate.
- EDFW-1 Electric Distribution and Finish Wiring:
Abandoned wiring was noted on the exterior of the building above the entry fountain. This should be eliminated or properly terminated inside a listed junction box. This was tested with a non-contact voltage pen and appeared to be energized. though this method of testing is unreliable and the circuit may not be energized. For optimal safety, all abandoned wires should be eliminated or properly terminated inside a junction box.
- EDFW-2 Electric Distribution and Finish Wiring:
The use of GFCI (Ground Fault Circuit Interruption) protection is inconsistent with modern minimum standards for safety. GFCI protection is recommended for the electrical receptacles in the following locations: the two dedicated kitchen appliance circuits, all receptacles within 6 feet of a sink, bathrooms, exterior, garage, unfinished basements, laundry and all wet and damp locations. GFCI's protect against electrocution by limiting the duration of an electrical shock. These are an important modern safety feature that have proven to save lives. Hire a licensed electrician to further evaluate and update GFCI protection to current standards for improved safety.
- EDFW-3 Electric Distribution and Finish Wiring:
The exterior receptacle covers are damaged and require replacement. Use the modern "in-use" receptacle covers designed for outdoor use which employ large plastic water-resistant covers.
- HCFV-1 Heating, Cooling, Fireplaces and Ventilation:
Annual servicing of gas forced air furnaces is recommended for safe and reliable performance. While the system appeared functional at the time of the inspection, home inspectors are not HVAC specialists and cannot speak to the overall health and potential longevity of this unit. We STRONGLY recommend this unit be serviced and inspected by a qualified HVAC specialist, prior to the expiration of your inspection contingency as it did not appear to have had service in several years.
Examples of observations noted during inspection include:
- No recent service records were noted
- HCFV-3 Heating, Cooling, Fireplaces and Ventilation:
The furnace is installed in the attic and does not have the protection of a pan in case of a condensate leak. I recommend installing a pan and "hockey puck" moisture alarm to protect against water damage from condensate leaks.
- HCFV-4 Heating, Cooling, Fireplaces and Ventilation:
The air conditioning system was not tested during inspection today due to temperature. One of the compressors did turn on while I was there, but, home inspectors are not HVAC specialists and cannot speak to the overall health and potential longevity of these particular units. We STRONGLY recommend these systems be serviced and inspected by a qualified HVAC specialist, and have the refrigerant charge checked to ensure proper performance. Proper refrigerant pressure is important for the system to perform as intended and this is not verifiable within the scope of a home inspection. This servicing should take place prior to the expiration of your inspection contingency.
- HCFV-9 Heating, Cooling, Fireplaces and Ventilation:
The gas fireplace in the primary bedroom and the office were not lit at the time of the inspection. Inspectors do not light pilt lights that are out. I recommend making certain that this unit operational prior to the close of escrow. Home inspectors do not attempt to troubleshoot or light gas appliances, so I cannot say if the issue will require the services of a licensed HVAC technician.
- P-2 Plumbing:
High water pressure noted: When static water pressure exceeds 80-psi (pounds per square inch), a pressure reducing valve is recommended to prevent incidental damage to the supply plumbing system and attached fixtures. No reducing valve was found during the inspection and water pressure was measured in excess of 80-psi, at roughly 120 psi. High water pressure is typically due to high pressure being delivered from the water utility, since the system has to supply ALL of the houses it is under more pressure than a single home is designed to handle. Hire a licensed plumber to install a pressure regulating valve.
- P-5 Plumbing:
The septic tank alarm did not respond to the test button. This is an important warning device that is designed to let you know if there is a problem with your system. You should have the system inspected and repaired as necessary to restore the full functionality.
- P-6 Plumbing:
The expansion tanks at the water heaters are water logged - water leaked out of the Schrader valve during testing. This will not allow for proper absorption of water pressure during routine thermal expansion. The expansion tank should be repaired or replaced as recommended by a plumber to ensure it is performing as intended.
- P-7 Plumbing:
While testing the plumbing system today, the water tested as too hot - 126-130 degrees F. This is a minor scald hazard. To prevent scalding, state law requires indoor hot water temperatures to not exceed 120 degrees. Have this further evaluated and repaired by a licensed plumber or simply turn down the temperature as desired to eliminate a scald hazard.
There is a tempering valve located in the water heater utility room that needs to be set appropriately to reduce the temperature to a safer level.
-
- AP-2 Additional Plumbing:
Two sump pumps are installed in the window well of the basement rec room and they appear to be in use. The pumps were operational when tested but the installation appears amateur. Examples of observations noted during inspection include:
- The sump pits are a home depot bucket and a garbage can.
- There is no cover for the pits , allowing debris to foul the pumps
- There should be no reason for two pumps in such close proximity
- There are two other pumps in pits already in the basement
I recommend inquiring with the seller for any additional information about this system: is it required to keep the basement dry? Accurate information will help better determine the scope and urgency for a repair here.
The pump in the utility room pit does not appear to be functioning properly it is spraying water outside the piping, and does not appear to be draining the pit. Have this entire sump pump installation further evaluated and repaired by a specialist for reliable and safe operation.
- I-1 Interior:
The tile floor of the "wine room" was never finished over the sewer pump access. It should be finished.
- I-2 Interior:
The radiant floor heating system for the living and dining rooms is not functional.
- I-4 Interior:
Casement crank for the right window in the primary bedroom needs to be replaced, it is stripped out when trying to close the window.
- K-2 Kitchen:
Tune-up repairs are needed to the kitchen cabinets. Repair as desired.
Examples of observations noted during inspection include:
- A few of the hinges are loose and need to be tightened
- The silverware drawer needs new runners installed since the weight has ruined these runners.
- K-4 Kitchen:
The sink guard for the kitchen sink disposer is worn out and requires replacement for optimal safety. This rubber guard is designed to prevent sharp objects from flying out during operation.
- K-5 Kitchen:
The downdraft vent at the cooktop is not functional. The kitchen has no other provisions for ventilation. An exhaust fan that ducts to the exterior is required at least somewhere in the kitchen. Lack of ventilation to the exterior is a potential safety hazard and will be inconvenient with cooking odors. The exhaust fan is not required to be located over the cooktop, but the kitchen needs ventilation somewhere. If the range is gas, it is recommended but not required that the ventilation be installed over the appliance. Hire a qualified contractor to further evaluate this installation and install a cooktop fan and exhaust system to the outdoors.
- Please note that for residences built prior to 1991, ventilation can be a window. Though this is allowed in theory, it is not recommended as many buildings are retrofit over the years to be more air-tight and ventilation to the exterior is universally helpful for moisture control and indoor air quality.
- AB-1 All Bathrooms:
The stopper to many of the bathroom sinks are disconnected - adjust / repair stopper as needed.
- AB-2 All Bathrooms:
The left side primary bathroom sink faucet is leaking and requires repair or replacement. Hire a licensed plumber to further evaluate and repair.
- AB-3 All Bathrooms:
The toilet in the downstairs powder room is not even installed. It is not connected to the supply or the drain. The tank isn't even connected to the base. This toilet should be installed and made useful.
- AB-5 All Bathrooms:
The shower head in the primary bathroom needs to be cleaned or replaced. Calcium build-up and scaling is causing the shower head to spray in right angles and water is spraying out of the shower or not spraying at all.
- AB-6 All Bathrooms:
The diverter handles in the primary shower do not allow you to choose between the regular showerhead and the handheld wand. This needs to be repaired by a plumber
- AB-7 All Bathrooms:
The mixing valve in the Jack and Jill bathroom leaks during use from behind the escutcheon plate. This is hazardous, because it is highly likely that the water is going back in the wall around the plumbing. This fixture requires troubleshooting and repair by a plumber.
- AB-9 All Bathrooms:
During inspection today I filled the jetted tub in the primary bath and ran the pump. The tub appeared to be operating but flow was inconsistent to some jets. This indicates the pumping system may require adjustment. Adjust or repair as needed for consistent flow from jets.
Did the leaky mixing valve in the Jack and Jill bathroom, that jetted tub was not tested or verified operational. It should be verified operational after the plumber has repaired the fixture.
- AB-10 All Bathrooms:
The sauna did not respond to user controls. It is possible that it was just operator error, since I am not familiar with this particular control panel. You should verify that this sauna is functional prior to the termination of your inspection timeframe. This may require the services of an electrician, or some other specialist.
Maintenance Items
- G-4 Grounds:
Pruning trees, branches and vegetation away from the structure is recommended. Where trees, branches and large shrubs can provide rodent access to the roof, a minimum 6-foot clearance is recommended as many rodents can jump 6-feet. All vegetation, including smaller landscaping such as grasses, flowers, and shrubs should be kept 1-foot off the house to eliminate contact which could trap moisture against the building.
- ESDW-5 Exterior Siding, Doors and Windows:
Dryer vents require regular cleaning for safety and efficiency reasons. Since you have no idea when this one was last cleaned, it would be prudent to start with a cleaning to create a baseline for future maintenance.
- FSD-2 Fuel Storage and Distribution:
The gas piping at the exterior of the building is corroding and needs to cleaned and sealed with a rust-inhibitive paint to preserve the integrity of the pipe and connections. The utility can refuse service if the customer pipe gets too corroded. This piping is salvageable if you perform this maintenance soon.
- EDFW-4 Electric Distribution and Finish Wiring:
A few mystery switches were found - see photos. Inquire with the seller: what is this for? It did not seem to do anything when tested. Sometimes mystery switches control a wall outlet so that you can have a switch controlled lamp. Other times they may be a pre-wire to a fixture that is not yet installed. And sometimes they turn out to be controlling some thing outside the field of view, like an outdoor shed or a light or fan in the attic. This is why sometimes it is best just to consult the seller, rather than try to spend a whole lotta time chasing it down.
- EDFW-5 Electric Distribution and Finish Wiring:
An inoperative light was noted at the exterior back door. If a new bulb does not correct the problem, then have this further investigated and repaired as needed.
- I-3 Interior:
The interior doors require adjustment. Several doors are not latching correctly and require adjustment so the doors latch closed correctly. Often all that is required as an adjustment of the striker plate so that the latch fits in properly.
- AB-4 All Bathrooms:
All grout around tiles require maintenance. Grout should be regularly cleaned and sealed with grout sealer to minimize water penetration behind the tile, especially inside older shower surrounds. This should be a routine maintenance procedure, plan on annual cleaning and sealing of grout. Prior to sealing, replace any failing grout and caulking at inside corners.
- LF-1 Laundry Facilities:
The dryer exhaust ductwork may be dirty and should be cleaned to create a baseline for future maintenance. This is important regular maintenance to eliminate a potential fire hazard.
Due Diligence Items
- DPB-1 Decks, Porches and Balconies:
Water-proof deck surfaces here are water-proofed using an elastomeric deck coating. One of the brand names for this coating is Gaco Coat. This product may need to be re-surfaced as often as every 5-7 years, depending on the amount of exposure, physical wear and the quality of the installation. I would budget to update this water proof coating at least during exterior re-paints if not more often, as needed.
Often this type of solid surface decking will have runoff control, in this case, a drain. It is important to keep these drains clean and free of debris so they flow freely.
- RCG-1 Roof, Chimney and Gutters:
This house has a concrete tile roofing system that looks original to the house. I noted a few signs of prior repairs: see a few new tiles on the backyard side. The roof seems to be performing well to date. These roofing systems often last 35-years or more, but can require periodic repair and maintenance, especially at the eaves and in valleys. I recommend inquiring with the seller for more information about maintenance performed to date and I would consider getting onto a periodic inspection and maintenance program to maximize the useful life of the roof. During inspection today, I noted spare replacement tiles stored in the crawlspace.
- ES-2 Electric Service:
No permit stickers or paper work related to any electrical work were found on the electric panel. Inquire with the seller for any information about this installation, since the electrical system appears to have had work done since original construction. Often you can search online records for permit history based on the address, however, that service may not be available in all jurisdictions.
If no evidence exists of the system having been reviewed and approved to meet minimum electrical codes, then I suggest you hire a licensed electrician to review the system and verify that it meets current safety codes.
- ES-5 Electric Service:
This home has a generator installed with an automatic transfer switch. Inspection and evaluation of generator power systems is beyond the scope of this inspection. I recommend requesting the seller to provide any receipts, installer information, or maintenance records regarding this system (these systems should be on a routine service schedule). To create a baseline for future maintenance, I recommend a servicing if one has not been done in the previous 24 months.
After getting the cover open, the unit appears to be maintained, but there is no way to tell visually.
It should also be noted that this unit is not properly sized to feed the 400 amp service that is both main electrical panels. The service breaker coming out of the generator is only 50 A, and it is wired into 100 amp sub panel. It is properly sized to provide all the critical circuits required to survive power outages...
- ES-6 Electric Service:
During a home or property inspection, every effort is made to inspect the visible components of the electrical system grounding. The grounding system is critical for safely discharging electrical surges, especially in the case of lightning strikes. If there is no way to visually verify grounding connections, then it is unclear whether or not the system is properly grounded. There is no way in the context of a home inspection to verify the "effectiveness" of the grounding system as much of the system is not visible and there are not practical tests one can perform in the way we can test a furnace or a plumbing fixture. Inspector suggests that you have an electrician verify the grounding system for this home.
- EDFW-6 Electric Distribution and Finish Wiring:
The inspector documented that the building is served by a communications utility. You will need to contact the service provider directly to determine the speeds available and whether or not the building is wired for distribution. Evaluation of low voltage wiring is beyond the scope of this inspection. Inspector noted signs of telephone wire and coaxial cable installed to the home.
- HCFV-6 Heating, Cooling, Fireplaces and Ventilation:
The programmable thermostats located throughout the home appear to control multiple zones. You would be wise to download a users manual for this particular model of thermostat and learn how to program them. While they appeared functional during the inspection, the display was flashing...
- HCFV-7 Heating, Cooling, Fireplaces and Ventilation:
The heating distribution plumbing in this home has been done using a PEX tubing system. PEX is a polyethylene tubing that has been installed for many years. Recently, some of these PEX systems have been having failure problems, especially as relates to fittings and installation techniques. Several manufacturers that have been involved in litigation are: Zurn and Q-PEX fittings, IPEX, Ultra PEX and Kitec. The products installed here are not involved in any of the several class action suits that I am aware of (even though the pipe is IPEX brand), but due diligence is recommended as conditions can change regarding construction defects. I did a quick web search and found no conclusive evidence of any construction defect litigation.
I recommend you have this system thoroughly examined by a hydronic heating specialist to determine if there are any latent issues or concerns..
- P-3 Plumbing:
Based on visible components, this property appears to have a private on-site septic system. These are specialty systems and are explicitly excluded from this inspection. Comments in this report related to this system are made as a courtesy only and are not meant to be a substitute for a full evaluation by a qualified specialist. Generally, septic tanks should be pumped and inspected every 3 years. Depending on the type of system and municipal regulations, inspection and maintenance may be required more frequently, sometimes even annually. I recommend:
- Investigating any information about this system's maintenance and repair history
- Reviewing any documentation available for this system
- Learning inspection and maintenance protocols for this system
- Hire a qualified specialist to evaluate, perform maintenance and make repairs as needed
- Inspector STRONGLY suggests you have this entire system evaluated and inspected by a specialist prior to the expiration of your inspection contingency timeline.
- P-4 Plumbing:
No main cleanout was noted for the sewer line. Thee sewer camera inspection entered the cleanout under the kitchen sink. It is possible there is an accessible cleanout for the sewer line that is concealed behind finishes or deeper in the crawlspace. Sewer line cleanouts are necessary for clearing drain obstructions and for inspecting the building sewer with a sewer camera. While code allows cleanouts to be in crawl spaces, a preferred method is to extend them to an area that is more readily accessible. The UPC requires that underfloor cleanouts be no farther than 20 ft. from the access opening, with a 30 in. wide, 18 in. high path from the access to the cleanout. When those conditions cannot be met, the cleanout must be extended to the exterior. Inquire with the seller for additional information and install an adequate accessible cleanout as recommended by a qualified plumbing contractor. Please note that many older buildings do not have sewer line cleanouts; these are often added when sewer line work becomes necessary.
- SII-1 Sewer Inspection Information:
PRIVATE ON-SITE SEWER SYSTEM
The side sewer serving this property is connected to a private on-site sewer system also known as a septic tank and related components. Today's scope covers only the main sewer line from the point of access to the location where it connects to the first septic tank component. The camera does not pass into the tank, or beyond it, into the drain field. Normally, as a part of a real estate transaction, the septic tank cover will be exposed and the tank pumped. You may want to be sure that you obtain a copy of the septic contractors findings to see if there are any anomalous findings in portions of the system that I am unable to see with this video survey.
- AP-1 Additional Plumbing:
This building has a sump pump installed in the crawlspace. Sump pumps are generally installed as a means of collecting and discharging ground water that is entering a building's crawl space or basement. These are difficult systems to inspect during a one-time inspection as much depends on how critical the sump system is for keeping the space dry. Some systems are installed as prophylactic measures to provide a back-up in case of other drainage failures. Other systems can be critical to keeping a space dry. It is important when buying or selling a home to learn more about or provide more information about sump systems so owners can plan accordingly. During inspection we make an effort to see if the pump is working and evaluate the overall quality of the installation - some comments may be noted below. If it is determined that a sump pump is critical for keeping a space dry, I would consider installing additional back-up measures such as:
- Install a back-up battery in case of a power outage
- Have a back up pump on hand in case of pump failure
- Install a high water alarm to warn occupants of a failing sump system.
- AP-3 Additional Plumbing:
A sewage ejector pump system was noted in the basement. These are common where the lower plumbing fixtures in the building are below the level of the sewer line so a pump is needed to assist with drainage. The system appeared to be operational at the time of inspection; I tested the pump by running plumbing until I heard the pump come on. No leaks or odors were noted during testing. Opening up the access cover to these systems is beyond the scope of a home inspection. I recommend disclosing any maintenance that has been done to this system. If no maintenance has been done recently, I recommend having the system serviced to ensure reliable performance.
- AP-4 Additional Plumbing:
Irrigation or landscape watering systems are not within the scope of a residential home inspection and they are hereby excluded from this report. You may wish to have a specialist service the system and verify its functionality.
- K-1 Kitchen:
It would be prudent to research appropriate products and instructions for sealing and caring for your slab stone (or engineered stone) countertops. different materials have different maintenance requirements, it matters whether or not your countertops are granite or quartz. Be advised that citric acids and oils can stain these countertops.
- SB-1 Structure and Basement:
During inspection of the foundation in the crawlspace, I noted a waterproofing fabric system for the foundation to help keep the basement dry. This is often a dimpled waterproofing mat. Inquire with the seller for any additional information regarding the scope and extent of moisture and damp control measures for the basement.
Upgrade Items
- FSD-1 Fuel Storage and Distribution:
Consider improving the safety of the gas meter connection with a Northridge Valve. These are seismic protection that can automatically shut off the gas in the event of an earthquake.
In the meantime, you will want to familiarize yourself with the location and operation of this shutoff valve. In case of a seismic event it would be prudent to close this valve to avoid the possibility of a natural gas explosion in your home. The proper operation of this valve requires the use of a tool. Some people attach a wrench to the pipe near the valve so that they don't have to look for one in an emergency. Inspector suggests attaching a simple box end wrench or purpose built tool of the appropriate size.
- ES-3 Electric Service:
No surge protection was noted at the electrical equipment today. The 2020 edition of the National Electric Code requires type I or type 2 surge protection on new or renovated homes. Though not adopted yet in many areas, this code change reflects the growing complexity of electric appliances in our houses and the growing risk of damage to electrical equipment due to internal or external electrical surges. This short video explains more about electrical surges and surge protection. I recommend upgrading and adding surge protection for improved protection of the electrical appliances in this building. I would do this in the context of other electrical repairs or upgrades.
- ES-4 Electric Service:
GFCI (ground fault protection) is required in all "wet" locations and AFCI (arc fault protection) is a recently introduced safety feature required basically everywhere else. The goal of GFCI protection is life safety while the goal of AFCI protection is to reduce risk of electrical fires. Consult with a licensed electrician about improving circuit protection and safety throughout this home. I would consider this improvement in the context of other electrical repairs/upgrades or substantial remodel plans. Please note that if you add receptacles to the existing system, they should comply with modern AFCI / GFCI standards. You can usually protect existing circuits by adding breakers with the safety mechanisms built in, provided your panel has enough room for the larger protected breakers. Be advised that in some cases replacement of the entire panel will be necessary to upgrade to current safety standards.
- P-1 Plumbing:
An old gate valve was installed as the main shutoff valve. These can be an unreliable means of shutting water off to the home. Sometimes old valves like this may work to turn off the water but cannot be turned back on, or they leak after use. I recommend updating to a modern ball valve for improved reliability and ease of use.
The inspector did not test this valve for functionality, that is outside the scope of a home inspection.
- AB-11 All Bathrooms:
Inspector ALWAYS suggests installing a timer switch for bath fans so they run for an extended time after immediate use. Proper moisture control requires the fan to be operating at least 30 minutes after you have vacated the space. Alternatively, you can replace the simple switch with a humidistat controlled switch that makes this operation automatic.
- A-1 Attic:
The ceiling insulation in one or more areas of the attic is below today's energy standards. Heating and cooling costs will be higher due to reduced energy efficiency. Recommend that a qualified person install insulation as necessary and per standard building practices (typically R-38, approximately 17 inches). If you add more insulation, be sure to maintain adequate ventilation throughout the process (install baffles in the soffits before blowing in any insulation). Also prior to insulation repairs/upgrades it is best practices to seal air leakages, and be sure you have completed any wiring or other projects that are needed in the attic.
- LF-2 Laundry Facilities:
Consider installing a programmable timer for fans so they run after use.
Items To Monitor
- G-2 Grounds:
Inadequate clearance between the siding and the soils was noted. This is conducive to wood destroying organisms as it can trap water against the siding. Where possible, a gap should be provided to allow the wood to keep dry. Generally, a 6-inch clearance is recommended between siding and soils. Please note that this is a fairly common installation, and inadequate clearances can often be kept maintained by being diligent about keeping new soils, mulch and leaves from accumulating.
- G-3 Grounds:
Corrugated storm drain pipe appears to be used as the sub-surface drainage material designed to divert roof runoff away from the building. This product is known to be prone to failure, as it is susceptible to crushing and clogging. While no evidence was found that suggest these drains require immediate repair, it is suggested that you monitor the system during heavy rains to determine if the system is functioning properly. If you would like to be proactive, I suggest you could have the drains inspected with a camera prior to the wet season. Optimized Inspection Services offers this service.
- ESDW-3 Exterior Siding, Doors and Windows:
This house is trimmed with a softwood spruce trim. This wood is not especially resistant to wood decay. I would monitor the sun-exposed sides of the building. Try and keep the wood well-caulked and painted. Over time, expect the need for localized rot repair with this wood.
- SII-2 Sewer Inspection Information:
MINOR SAG
The sag(s) seen during your sewer scope inspection are MINOR. Minor sags may cause a buildup of debris but not usually enough to cause a negative effect on the sewer. A sag is considered minor if it is less than 25 percent of the pipe diameter. Corrective action for a minor sag is generally not required. However, re-scoping every three to five years would be advisable to detect any worsening of the sag.
Side sewers should be constructed with a minimum fall of ¼ inch per 1 foot of pipe. This allows wastewater to continue flowing via gravity through the pipe without any deposits of debris. When pipes have sags, or low spots in the pipe that don’t meet this minimum fall, debris can settle into the low spots. Sags are typically only a problem if they are severe enough to cause debris to settle into the pipe which may eventually result in sewer backups.
- SII-3 Sewer Inspection Information:
MINOR DEBRIS/GREASE
The debris seen during your sewer scope inspection is MINOR and it is located 10 feet from the access point. Debris accumulation is considered minor if it occludes the sewer pipe by 25 percent or less. Minor accumulations of debris may be flushed away during periods of high-water usage. However, you may wish to have the pipes professionally power jetted to ensure optimal performance of the side sewer. I recommend further evaluation by a qualified licensed sewer plumbing contractor and repair as required. This work should be completed prior to the close of escrow.
Debris can build up in a side sewer if there are structural defects or obstructions in the pipe (such as sags, roots or offset joints) that obstruct the flow of the sewer and if inappropriate items are flushed or poured down the drains. Or, if pipes are constructed at slopes less than the recommended ¼-inch drop per foot of pipe, the liquids won’t be moving fast enough to carry away the solids in the pipe. If debris build up is severe enough, it can eventually fill a pipe and cause backups or slow-draining side sewers.
Examples of items that do not degrade like toilet paper and should not be flushed down a drain (even though they may be advertised as flushable) include baby wipes, disinfectant wipes, paper towels, egg shells, coffee grounds, dental floss, toilet bowl scrub pads, feminine hygiene products and grease. Even very hot grease cools quickly once it reaches an underground pipe and sticks to the walls of the side sewer. Over time, grease can cause a side sewer to either drain very slowly or cause a complete blockage of the side sewer. Grease is one of the more common causes of backups and slow-draining side sewers.
- K-3 Kitchen:
Kitchen sink disposers are not recommended on septic systems. Here is a link for more information from the EPA about septic systems. Link to EPA guide.
- A-2 Attic:
There is evidence of prior rodent intrusion in the attic spaces. It appears to be old news, but you will need to monitor the traps that are set there to determine whether or not they are coming back.
Efficiencies
- HCFV-8 Heating, Cooling, Fireplaces and Ventilation:
This house has an older gas log fireplace. This is not a very energy efficient unit as by modern safety standards the flue damper must be locked open for safety and this allows heat to escape the house even when the unit is not in use. During inspection I noted a number of conditions.
✒
- Positive Attributes
- The gas log fireplace has nice glass doors installed. These will act as a flue damper and limit heat loss.
- The flue damper is correctly locked open
- Negative Attributes
- This is a generally less energy efficient gas log set, especially compared to modern direct vent equipment.
Recommendation
Have this unit serviced and repaired or updated as recommended by a specialist.
📃 Your Optimized Inspection Report
Grounds
General Grounds Photos
Drainage and Site
Driveways/Walkways/Flatwork
Window and Stairwells
Grounds, Trees and Vegetation
Retaining Walls
Exterior Stairs
Fences
Outbuildings, Trellises, Storage Sheds, Barns
Exterior Siding, Doors and Windows
Siding and Trim
Exterior Vent and Exhaust Terminations
Eaves
Exterior Doors
Exterior Window Frames
Electric Service
Electric Service Permits Found
Electric Service
Electric Service Equipment (Left)
Electric Service Equipment (Right)
Sub Panel
Generator Equipment
Appliance Disconnects
Electrical Grounding System
Electrical Bonding System
Electric Distribution and Finish Wiring
Branch Wiring
Receptacles and Fixtures
Smoke and Carbon Monoxide Alarm Systems
Low Voltage Wiring
Heating, Cooling, Fireplaces and Ventilation
Heating System (#1 Downstairs)
Heating System (#2 Attic)
Air Filters
Cooling Systems and Heat Pumps
Heating and Cooling Distribution Systems
Mechanical Ventilation Systems
Additional Heat Sources
Gas Fireplaces
Plumbing
Water Meter
Water Service Supply
Distribution Pipe
Waste Pipe and Discharge
Water Heaters (Both are the same)
Water Temperature
Exterior Hose Bibs
Sewer Inspection Information
Sewer Scope Inspection Information
Access Point
Side Sewer Type (Public/On-Site)
Scope Findings
Videos
Additional Plumbing
Sump Pumps and Drains
Sewage Ejector Pumps
Swimming Pools/Hot Tubs/Water Features/Irrigation Systems
Interior
Floors and Floor Materials
Walls, Ceilings, Trim, Hallways and Closets
Stairs and Railings
Interior Doors
Windows
Kitchen
Sinks and Faucets
Cabinets and Countertops
Disposers
Dishwasher
Ventilation Method
Ranges, Ovens and Cooktops
Refrigerators
Attic
Roof Framing and Sheathing
Attic Insulation
Attic Fan Exhaust Vents
Attic and Roof Cavity Ventilation
General Comments
Building Characteristics, Conditions and Limitations
Type of Building : Single Family (2-story), W/Basement
Approximate Square Footage: 6000
Approximate Year of Original Construction: 2000
Attending the Inspection: Buyer and Buyer's Agent
Occupancy: Occupied
Animals Present: No
Weather during the inspection: Partly Cloudy
Approximate temperature during the inspection: 50 - 55[F]
Ground/Soil surface conditions: Damp
For the Purposes of This Report, the Front Door Faces: North
This home was occupied at the time of the inspection. Inspection of occupied homes presents some challenges as occupant belongings can obstruct visual inspection of and access to parts of the building. We do our best during inspection to work around belongings to discover as much as possible about the house without moving or damaging personal property, however, the presence of personal items does limit the inspection.
Grounds
Drainage and Site
Clearance to Grade: Standard, Siding Too Close to Soils - Monitor
Downspout Discharge: Below grade, Corrugated Storm Drains (Monitor)
Site Description: Flat
Inadequate clearance between the siding and the soils was noted. This is conducive to wood destroying organisms as it can trap water against the siding. Where possible, a gap should be provided to allow the wood to keep dry. Generally, a 6-inch clearance is recommended between siding and soils. Please note that this is a fairly common installation, and inadequate clearances can often be kept maintained by being diligent about keeping new soils, mulch and leaves from accumulating.
Corrugated storm drain pipe appears to be used as the sub-surface drainage material designed to divert roof runoff away from the building. This product is known to be prone to failure, as it is susceptible to crushing and clogging. While no evidence was found that suggest these drains require immediate repair, it is suggested that you monitor the system during heavy rains to determine if the system is functioning properly. If you would like to be proactive, I suggest you could have the drains inspected with a camera prior to the wet season. Optimized Inspection Services offers this service.
Driveways/Walkways/Flatwork
Driveway: Concrete
Walkways: Concrete
Patios: Concrete
Window and Stairwells
Present
Grounds, Trees and Vegetation
Trees/Vegetation too near building: Yes - Prune Vegetation off House
Pruning trees, branches and vegetation away from the structure is recommended. Where trees, branches and large shrubs can provide rodent access to the roof, a minimum 6-foot clearance is recommended as many rodents can jump 6-feet. All vegetation, including smaller landscaping such as grasses, flowers, and shrubs should be kept 1-foot off the house to eliminate contact which could trap moisture against the building.
Retaining Walls
Retaining Wall Material: None Noted
Exterior Stairs
Exterior Stairs: None noted
Fences
Exterior Fencing: None noted
Outbuildings, Trellises, Storage Sheds, Barns
Storage shed
Exterior Siding, Doors and Windows
Siding and Trim
Primary Siding Material: Synthetic stucco (EIFS)
**Secondary Siding Material:: Stone
Trim Material: Wood (Spruce Trim Note)
The exterior "stucco" portions of the siding system appear to be an "Exterior Insulated Finish System" (EIFS). This is a synthetic stucco designed to be a barrier siding. EIFS is essentially a thin coat of styrofoam infused plaster laid over foam insulation board. If moisture gets behind this type of siding it cannot dry out, leading to extensive water damage, especially in wood-framed buildings. In general, EIFS systems can be low-maintenance and excellent siding systems if installed well. Unfortunately, EIFS systems are difficult to install well and visual inspection is limited as these systems are excellent at concealing water damage below the finished surface. EIFS has a black eye in the real estate and home inspection industry as these are risky exterior siding systems. Owners of EIFS-sided buildings are well-advised to do periodic specialized EIFS inspections. These inspections include a visual evaluation of critical flashings and sealants as well as some amount of moisture probing. These types of inspections often involve invasive testing protocols and are well beyond the scope of a visual home inspection.
The inspector noted surface discoloration, cracking, repairs, and moisture accumulation evidence during this inspection. I strongly suggest an additional inspection by an EIFS siding specialist to determine the condition of this installation.
Inadequate kick-out flashings were noted between the roof and wall junctures. These are important to divert water away from the siding and onto the roof to prevent water from running behind the EIFS siding. Kick-out flashings should generally be 4-inches and should direct water away from the siding and into a gutter. Hire a qualified contractor familiar with EIFS siding installation to further evaluate and repair.
There is visual evidence that water is getting into the siding at a couple of locations where improved flashing would prove beneficial.
Exterior Vent and Exhaust Terminations
Present
Dryer vents require regular cleaning for safety and efficiency reasons. Since you have no idea when this one was last cleaned, it would be prudent to start with a cleaning to create a baseline for future maintenance.
Eaves
Closed
Exterior Doors
Exterior Door Styles: Solid core, Metal, Glass panel doors
Exterior Window Frames
Window Frames: Vinyl
Decks, Porches and Balconies
Water-Resistant Decks and Balconies
Water Proof Surfaces: Elastomeric - painted-on style
Water-proof deck surfaces here are water-proofed using an elastomeric deck coating. One of the brand names for this coating is Gaco Coat. This product may need to be re-surfaced as often as every 5-7 years, depending on the amount of exposure, physical wear and the quality of the installation. I would budget to update this water proof coating at least during exterior re-paints if not more often, as needed.
Often this type of solid surface decking will have runoff control, in this case, a drain. It is important to keep these drains clean and free of debris so they flow freely.
Fuel Storage and Distribution
Gas Meter
Gas Shutoff Location: Side of structure
Consider improving the safety of the gas meter connection with a Northridge Valve. These are seismic protection that can automatically shut off the gas in the event of an earthquake.
In the meantime, you will want to familiarize yourself with the location and operation of this shutoff valve. In case of a seismic event it would be prudent to close this valve to avoid the possibility of a natural gas explosion in your home. The proper operation of this valve requires the use of a tool. Some people attach a wrench to the pipe near the valve so that they don't have to look for one in an emergency. Inspector suggests attaching a simple box end wrench or purpose built tool of the appropriate size.
Gas, Propane and Oil Piping
Gas Piping Materials Noted: Steel
The gas piping at the exterior of the building is corroding and needs to cleaned and sealed with a rust-inhibitive paint to preserve the integrity of the pipe and connections. The utility can refuse service if the customer pipe gets too corroded. This piping is salvageable if you perform this maintenance soon.
Roof, Chimney and Gutters
Roof Materials
Method of Roof Inspection: Viewed with binoculars from the ground
Roof Style: Gable and Hip
Flashings, Valleys and Penetrations: Present and Visually Standard
Roof Covering Materials: Concrete tiles
Approximate Age of Roof Covering: 20-25 Years
Overlay Roof: No
This house has a concrete tile roofing system that looks original to the house. I noted a few signs of prior repairs: see a few new tiles on the backyard side. The roof seems to be performing well to date. These roofing systems often last 35-years or more, but can require periodic repair and maintenance, especially at the eaves and in valleys. I recommend inquiring with the seller for more information about maintenance performed to date and I would consider getting onto a periodic inspection and maintenance program to maximize the useful life of the roof. During inspection today, I noted spare replacement tiles stored in the crawlspace.
Chimneys
Present
Chimney Material: Metal below siding
The chimney for the fireplace in the formal living room off of the foyer has cracks and voids in the exterior cladding. These openings in the stone have likely allowed moisture to accumulate behind the surface against the wood frame of the structure. A building envelope specialist should be retained to examine the current situation, identify whether or not the existing installation is salvageable, and repair as deemed appropriate.
Skylights
Insulated curb style
Gutters and Downspouts
Gutter and Downspout Materials: Copper
Garage
Garage General
Garage Type: Attached, Tuck Under
Garage Doors and Automatic Openers
Overhead Garage Door Type: Wood
Automatic Garage Opener: Present
Door To Living Space: Solid Wood
Garage Floor
Garage Slab: Tiled w/VCT
Electric Service
Electric Service Permits Found
No permit stickers or paper work related to any electrical work were found on the electric panel. Inquire with the seller for any information about this installation, since the electrical system appears to have had work done since original construction. Often you can search online records for permit history based on the address, however, that service may not be available in all jurisdictions.
If no evidence exists of the system having been reviewed and approved to meet minimum electrical codes, then I suggest you hire a licensed electrician to review the system and verify that it meets current safety codes.
Electric Service
Service Entrance: Below Ground
Apparent Meter Base Amperage: 200
Electric Service Equipment (Left)
Service Entrance conductor Size: Aluminum, 4/0, 200 amps
Main Panel Approved Amperage: 200 amps
Main Electric Panel Location: Garage
Panel Manufacturer: GE
Electric Service Equipment (Right)
Service Entrance conductor Size: Aluminum, 4/0, 200 amps
Main Panel Approved Amperage: 200 amps
Main Electric Panel Location: Garage
Panel Manufacturer: GE
No surge protection was noted at the electrical equipment today. The 2020 edition of the National Electric Code requires type I or type 2 surge protection on new or renovated homes. Though not adopted yet in many areas, this code change reflects the growing complexity of electric appliances in our houses and the growing risk of damage to electrical equipment due to internal or external electrical surges. This short video explains more about electrical surges and surge protection. I recommend upgrading and adding surge protection for improved protection of the electrical appliances in this building. I would do this in the context of other electrical repairs or upgrades.
GFCI (ground fault protection) is required in all "wet" locations and AFCI (arc fault protection) is a recently introduced safety feature required basically everywhere else. The goal of GFCI protection is life safety while the goal of AFCI protection is to reduce risk of electrical fires. Consult with a licensed electrician about improving circuit protection and safety throughout this home. I would consider this improvement in the context of other electrical repairs/upgrades or substantial remodel plans. Please note that if you add receptacles to the existing system, they should comply with modern AFCI / GFCI standards. You can usually protect existing circuits by adding breakers with the safety mechanisms built in, provided your panel has enough room for the larger protected breakers. Be advised that in some cases replacement of the entire panel will be necessary to upgrade to current safety standards.
Sub Panel
Sub Panel: Present
Service Conductor Size: Copper, #4, 100 amps
Sub Panel Amperage: Listing not visible
Sub Panel Location: Garage
Sub Panel Manufacturer: GE
Generator Equipment
This home has a generator installed with an automatic transfer switch. Inspection and evaluation of generator power systems is beyond the scope of this inspection. I recommend requesting the seller to provide any receipts, installer information, or maintenance records regarding this system (these systems should be on a routine service schedule). To create a baseline for future maintenance, I recommend a servicing if one has not been done in the previous 24 months.
After getting the cover open, the unit appears to be maintained, but there is no way to tell visually.
It should also be noted that this unit is not properly sized to feed the 400 amp service that is both main electrical panels. The service breaker coming out of the generator is only 50 A, and it is wired into 100 amp sub panel. It is properly sized to provide all the critical circuits required to survive power outages...
Appliance Disconnects
Disconnects Noted: Air Conditioner, Furnace Service Disconnect, Septic system, Generator
Electrical Grounding System
Grounding System: Present - Could Not Confirm
During a home or property inspection, every effort is made to inspect the visible components of the electrical system grounding. The grounding system is critical for safely discharging electrical surges, especially in the case of lightning strikes. If there is no way to visually verify grounding connections, then it is unclear whether or not the system is properly grounded. There is no way in the context of a home inspection to verify the "effectiveness" of the grounding system as much of the system is not visible and there are not practical tests one can perform in the way we can test a furnace or a plumbing fixture. Inspector suggests that you have an electrician verify the grounding system for this home.
Electric Distribution and Finish Wiring
Branch Wiring
Wire Material: Copper
Wiring System Components: Non-metallic sheathed cable
Abandoned wiring was noted on the exterior of the building above the entry fountain. This should be eliminated or properly terminated inside a listed junction box. This was tested with a non-contact voltage pen and appeared to be energized. though this method of testing is unreliable and the circuit may not be energized. For optimal safety, all abandoned wires should be eliminated or properly terminated inside a junction box.
Receptacles and Fixtures
Inspection Method: Representative Testing
Electric Receptacles: Three wire receptacles
GFCI Reset Locations: Exterior Reset, Bathroom Reset, Kitchen Reset
The use of GFCI (Ground Fault Circuit Interruption) protection is inconsistent with modern minimum standards for safety. GFCI protection is recommended for the electrical receptacles in the following locations: the two dedicated kitchen appliance circuits, all receptacles within 6 feet of a sink, bathrooms, exterior, garage, unfinished basements, laundry and all wet and damp locations. GFCI's protect against electrocution by limiting the duration of an electrical shock. These are an important modern safety feature that have proven to save lives. Hire a licensed electrician to further evaluate and update GFCI protection to current standards for improved safety.
The exterior receptacle covers are damaged and require replacement. Use the modern "in-use" receptacle covers designed for outdoor use which employ large plastic water-resistant covers.
A few mystery switches were found - see photos. Inquire with the seller: what is this for? It did not seem to do anything when tested. Sometimes mystery switches control a wall outlet so that you can have a switch controlled lamp. Other times they may be a pre-wire to a fixture that is not yet installed. And sometimes they turn out to be controlling some thing outside the field of view, like an outdoor shed or a light or fan in the attic. This is why sometimes it is best just to consult the seller, rather than try to spend a whole lotta time chasing it down.
A representative number of receptacles and switches were tested during inspection. Any defects found during inspection are noted in this report. Only visible and accessible receptacles and switches were tested during inspection and personal items and furnishings are not moved to access any receptacles or fixtures.
Please note that the GFCI reset for the exterior circuits are located in the garage.
Please note that the GFCI reset for the kitchen circuits are located at the countertop.
Smoke and Carbon Monoxide Alarm Systems
CO Alarms: Present
Smoke Alarms: Present
Carbon monoxide alarms were found and noted during inspection. Be sure to check these regularly. The installation of carbon monoxide alarms is recommended for all homes that have fuel burning appliances such as gas or oil furnaces, gas water heaters, gas ovens and cook-tops, gas fireplaces and wood stoves. In addition, Washington State law (WAC 51-51-0315) now requires UL 2034 approved carbon monoxide alarms in ALL homes and condominiums being sold in Washington State. The location should be: at least one alarm outside of all sleeping areas and one on each floor of the house. Best practices are to have these alarms hardwired with a battery back-up - though requirements are for the installation to meet manufacturer's specifications. Carbon monoxide is a colorless, odorless gas that can cause sickness, nausea and even death. Alarms have a useful service life of roughly 6 years, so changing them more frequently than smoke alarms is recommended.
During the home inspection, I test a representative sample of the smoke alarms by using the test button on the alarms. This is NOT an accurate test of the sensor, merely a test to see if the unit is currently powered. For reliability, fire marshals recommended replacing smoke alarms every 10 years (min) and changing batteries bi-annually. The latest data indicate that we should be using photoelectric technology in our smoke alarms for improved fire detection and to reduce problems with false alarms which can lead to disabling of this important safety system. Unfortunately, the alarms have to be removed to determine if they are photo-electric or ionization types. It is surprisingly complex to accurately test a smoke alarm system and determine the reliability, age, and type of sensor technology used, especially as many homes can have half a dozen or more alarms throughout the house. A complete evaluation of smoke alarms is beyond the scope of this inspection. For optimal fire safety, I recommend taking control of these important safety devices and learning about how to service and maintain your smoke alarm system to keep the building occupants safe. For more information, please read this link.
Low Voltage Wiring
The inspector documented that the building is served by a communications utility. You will need to contact the service provider directly to determine the speeds available and whether or not the building is wired for distribution. Evaluation of low voltage wiring is beyond the scope of this inspection. Inspector noted signs of telephone wire and coaxial cable installed to the home.
Heating, Cooling, Fireplaces and Ventilation
Heating System (#1 Downstairs)
Energy Source: Natural gas
Heating Method: Gas forced air furnace
Manufacturer: American Standard
Data Plate: Shown Here
Capacity: 120,000 btus
Age: 2019
Last Service Record: No recent service records noted
Annual servicing of gas forced air furnaces is recommended for safe and reliable performance. While the system appeared functional at the time of the inspection, home inspectors are not HVAC specialists and cannot speak to the overall health and potential longevity of this unit. We STRONGLY recommend this unit be serviced and inspected by a qualified HVAC specialist, prior to the expiration of your inspection contingency as it did not appear to have had service in several years.
Examples of observations noted during inspection include:
- No recent service records were noted
This house has a gas forced air furnace. A critical component to all combustion heating equipment is the heat exchanger. This is the welded metal assembly inside the furnace that contains the products of combustion so that moisture, carbon monoxide and other products of combustion do not mix with interior air and get safely vented to the exterior. Heat exchangers on modern furnaces have an average life expectancy of 15-20 years. Unfortunately, heat exchangers are concealed inside the heating equipment; they are not visible and specifically excluded from a home inspection. Cracks in heat exchangers may be concealed and can pose a potential safety hazard. Having the unit serviced by qualified professionals should include an examination of the heat exchanger with a report on its current condition. Inspector strongly suggests that you get the unit serviced in a timely manner to create a baseline for future maintenance.
Heating System (#2 Attic)
Energy Source: Natural gas
Heating Method: Gas forced air furnace
Manufacturer: Trane
Data Plate: Shown Here
Capacity: Unable To Determine
Age: More than 20 years old
Last Service Record: No recent service records noted
This gas forced air furnace is close to the end of its useful design life. The average service life of natural gas and propane forced air furnaces is 15-20 years. Funds should be reserved to replace this furnace at any time. The risk of running a fuel burning furnace past its useful design life is that the furnace could continue to operate with a cracked heat exchanger. This is a safety hazard that can allow carbon monoxide to enter the home. Furnace heat exchangers are not visible to inspection without expensive diagnostics, so is it difficult to know when the furnace could be posing a safety hazard to the occupants. Older furnaces like this are also less reliable and subject to the need for repairs. It can be more cost-effective to simply replace these furnaces on a 20 year schedule.
I recommend having this furnace serviced immediately to have the heat exchanger closely inspected by a qualified heating contractor. If this furnace is to be kept in service, keep it on a regular service schedule and budget for replacement at any time w/o notice.
The furnace is installed in the attic and does not have the protection of a pan in case of a condensate leak. I recommend installing a pan and "hockey puck" moisture alarm to protect against water damage from condensate leaks.
This house has a gas forced air furnace. A critical component to all combustion heating equipment is the heat exchanger. This is the welded metal assembly inside the furnace that contains the products of combustion so that moisture, carbon monoxide and other products of combustion do not mix with interior air and get safely vented to the exterior. Heat exchangers on modern furnaces have an average life expectancy of 15-20 years. Unfortunately, heat exchangers are concealed inside the heating equipment; they are not visible and specifically excluded from a home inspection. Cracks in heat exchangers may be concealed and can pose a potential safety hazard. Having the unit serviced by qualified professionals should include an examination of the heat exchanger with a report on its current condition. Inspector strongly suggests that you get the unit serviced in a timely manner to create a baseline for future maintenance.
Air Filters
Filtration Systems: Disposable
The heating systems have disposable air filters installed. These should be changed quarterly or more to ensure proper air flow at the furnace. Be sure to install the filters with the arrows pointing in the same direction as the air flow in the furnace.
if you have sensitivities to dust or pollen you can increase the MERV value of the air filter to collect more pollutants.
Cooling Systems and Heat Pumps
Air Conditioning / Heat Pump: Air Conditioning Present
Manufacturer: Trane
Data Plate: Shown here
System Type: Air Source
Age: 2000
Last service noted: No recent records noted
The air conditioner compressor systems currently use the R-22 type of refrigerant. This type of refrigerant is no longer commercially available, it was banned by the environmental protection agency over a decade ago. Newer, more efficient systems utilize non-ozone-depleting refrigerants such as 410-A. Unfortunately, 410-A cannot be utilized in some older systems which previously used R-22 without making substantial and costly changes to the equipment. Maintenance of these units could pose unexpected challenges due to the growing scarcity of R-22 refrigerant and replacement of the unit may become necessary prior to the end of the expected life-span.
The air conditioning system was not tested during inspection today due to temperature. One of the compressors did turn on while I was there, but, home inspectors are not HVAC specialists and cannot speak to the overall health and potential longevity of these particular units. We STRONGLY recommend these systems be serviced and inspected by a qualified HVAC specialist, and have the refrigerant charge checked to ensure proper performance. Proper refrigerant pressure is important for the system to perform as intended and this is not verifiable within the scope of a home inspection. This servicing should take place prior to the expiration of your inspection contingency.
The programmable thermostats located throughout the home appear to control multiple zones. You would be wise to download a users manual for this particular model of thermostat and learn how to program them. While they appeared functional during the inspection, the display was flashing...
The following list is a minimum set of requirements that should be expected from a professional servicing.
- Check compressor efficiency
- Check refrigerant level
- Clean the condenser coil
- Change or clean air filters
- Inspect contacts and wiring
- Inspect drive-sheaves, pulleys and belts
- Check and adjust for proper air flow
- Clean the blower motor as needed
- Lubricate all motors and shaft bearings
- Check, calibrate and program the thermostats and be sure the thermostat has adequate batteries as needed
- Check unit smoke detector, clean filter if applicable
- Check safety disconnect, laser-temp -- check across contacts
The air conditioning system and condensate control system could not be tested during inspection. Outdoor temperatures should exceed 65 degrees F for at least 24-hours or the air conditioning equipment can be damaged by testing. I recommended having this system serviced and inspected prior to the next cooling season.
Heating and Cooling Distribution Systems
Heat Source in Each Room: Present
Distribution Method: Forced Air / Ducts
The heating distribution plumbing in this home has been done using a PEX tubing system. PEX is a polyethylene tubing that has been installed for many years. Recently, some of these PEX systems have been having failure problems, especially as relates to fittings and installation techniques. Several manufacturers that have been involved in litigation are: Zurn and Q-PEX fittings, IPEX, Ultra PEX and Kitec. The products installed here are not involved in any of the several class action suits that I am aware of (even though the pipe is IPEX brand), but due diligence is recommended as conditions can change regarding construction defects. I did a quick web search and found no conclusive evidence of any construction defect litigation.
I recommend you have this system thoroughly examined by a hydronic heating specialist to determine if there are any latent issues or concerns..
Mechanical Ventilation Systems
Bath Fan Ducting: Ducted to exterior
Kitchen Fan Ducting: Downdraft NOT functional
Whole House Fans, Ventilation and HRVs: Duro Dyne (Noted)
Additional Heat Sources
Description: Radiant Floor, Radiant Floor - Include IR Images
Gas Fireplaces
Fireplace Types: Gas log in masonry firebox
Gas Shut off Noted: Yes
System Responded to Testing: Yes, No - System Shut Down - Make Operable Prior to Listing
The gas fireplace in the primary bedroom and the office were not lit at the time of the inspection. Inspectors do not light pilt lights that are out. I recommend making certain that this unit operational prior to the close of escrow. Home inspectors do not attempt to troubleshoot or light gas appliances, so I cannot say if the issue will require the services of a licensed HVAC technician.
This shows the fireplace working during inspection.
This house has an older gas log fireplace. This is not a very energy efficient unit as by modern safety standards the flue damper must be locked open for safety and this allows heat to escape the house even when the unit is not in use. During inspection I noted a number of conditions.
✒
- Positive Attributes
- The gas log fireplace has nice glass doors installed. These will act as a flue damper and limit heat loss.
- The flue damper is correctly locked open
- Negative Attributes
- This is a generally less energy efficient gas log set, especially compared to modern direct vent equipment.
Recommendation
Have this unit serviced and repaired or updated as recommended by a specialist.
Plumbing
Water Meter
Location of Water Meter Note
Water Service Supply
Pipe Material: Copper
Water Supply: Public water
Water Pressure: Water Pressure Tested
Pressure Reducing Valve: None noted, None Found - High Pressure
Main Water Shut-off Location: Utility room, Water Shut Off Location Noted
High water pressure noted: When static water pressure exceeds 80-psi (pounds per square inch), a pressure reducing valve is recommended to prevent incidental damage to the supply plumbing system and attached fixtures. No reducing valve was found during the inspection and water pressure was measured in excess of 80-psi, at roughly 120 psi. High water pressure is typically due to high pressure being delivered from the water utility, since the system has to supply ALL of the houses it is under more pressure than a single home is designed to handle. Hire a licensed plumber to install a pressure regulating valve.
An old gate valve was installed as the main shutoff valve. These can be an unreliable means of shutting water off to the home. Sometimes old valves like this may work to turn off the water but cannot be turned back on, or they leak after use. I recommend updating to a modern ball valve for improved reliability and ease of use.
The inspector did not test this valve for functionality, that is outside the scope of a home inspection.
Distribution Pipe
Supply Pipe Materials: Copper
Functional Flow: Excellent
Copper water supply pipes were installed. Copper pipes installed prior to the late 1980's may be joined with solder that contains lead, which is a known health hazard especially for children. Laws were passed in 1985 prohibiting the use of lead in solder, but prior to that solder normally contained approximately 50% lead. Note that testing for toxic materials such as lead, is beyond the scope of this inspection. Consider having a qualified lab test for lead, and if necessary take steps to reduce or remove lead from the water supply. Various solutions include:
- Flush water taps or faucets. Do not drink water that has been sitting in the plumbing lines for more than 6 hours
- Install appropriate filters at points of use
- Use only cold water for cooking and drinking, as hot water dissolves lead more quickly than cold water
- Treat well water to make it less corrosive
- Have a qualified plumber replace supply pipes and/or plumbing components as necessary
Waste Pipe and Discharge
Discharge Type: Septic System - Buyer
Waste and Vent Pipe Materials: ABS plastic
Location of Sewer Cleanout: Not Found
Based on visible components, this property appears to have a private on-site septic system. These are specialty systems and are explicitly excluded from this inspection. Comments in this report related to this system are made as a courtesy only and are not meant to be a substitute for a full evaluation by a qualified specialist. Generally, septic tanks should be pumped and inspected every 3 years. Depending on the type of system and municipal regulations, inspection and maintenance may be required more frequently, sometimes even annually. I recommend:
- Investigating any information about this system's maintenance and repair history
- Reviewing any documentation available for this system
- Learning inspection and maintenance protocols for this system
- Hire a qualified specialist to evaluate, perform maintenance and make repairs as needed
- Inspector STRONGLY suggests you have this entire system evaluated and inspected by a specialist prior to the expiration of your inspection contingency timeline.
No main cleanout was noted for the sewer line. Thee sewer camera inspection entered the cleanout under the kitchen sink. It is possible there is an accessible cleanout for the sewer line that is concealed behind finishes or deeper in the crawlspace. Sewer line cleanouts are necessary for clearing drain obstructions and for inspecting the building sewer with a sewer camera. While code allows cleanouts to be in crawl spaces, a preferred method is to extend them to an area that is more readily accessible. The UPC requires that underfloor cleanouts be no farther than 20 ft. from the access opening, with a 30 in. wide, 18 in. high path from the access to the cleanout. When those conditions cannot be met, the cleanout must be extended to the exterior. Inquire with the seller for additional information and install an adequate accessible cleanout as recommended by a qualified plumbing contractor. Please note that many older buildings do not have sewer line cleanouts; these are often added when sewer line work becomes necessary.
For more information about septic systems and how they work, please see this web site from the EPA - a homeowners guide to on-site septic systems: https://www3.epa.gov/npdes/pubs/homeowner_guide_long.pdf
Water Heaters (Both are the same)
System Type: Tank
Manufacturer: Ruud
Data Plate: Shown Here
Capacity: 50 gal
Age: 2014
Energy Source: Gas
Straps : Present
Pad: None Needed
Drain Pan: Not Required
Expansion Tank: Present, Water Logged
Relief Valve: Present - Not Tested
The expansion tanks at the water heaters are water logged - water leaked out of the Schrader valve during testing. This will not allow for proper absorption of water pressure during routine thermal expansion. The expansion tank should be repaired or replaced as recommended by a plumber to ensure it is performing as intended.
A temperature and pressure relief valve (TPRV) is required on all water heaters to discharge any excessive pressure within the tank. A discharge pipe should be attached to the valve and directed to a safe location away from body contact. Newer installations must be directed to the building exterior or to an approved indoor drain receptor. Most manufacturers suggest that homeowners test these valves at least once a year by lifting the lever to ensure the valve discharges properly and also recommend inspection of these safety devices every three years. The picture here shows a typical TPRV. They may also be found on the side of the heater on some models. I do not test these valves due to the possibility that they may leak after testing. A leaking or inoperative TPRV should be replaced immediately by a licensed plumber.
Due to inconsistencies between both UPC and IPC Plumbing codes, and water heater manufacturer's instructions, and TPRV manufacturer instructions, it is not actually possible to install the drain from the Water Heater TPRV "properly." There are conflicts with distance of termination to the floor/ground, types of pipes approved, and diameters of pipes approved. Additional confusion is added when jurisdictional inspectors approve installations/materials specifically not allowed by both codes and manufacturers. My recommendations will vary depending on the installation and will be included in the applicable narratives below.
Most codes defer to manufacturer instructions and I favor those recommendations. The yellow tag on the valve states clearly the termination should be 6" above the floor which is more consistent with the UPC code requirements.
Water Temperature
Water Temperature Measured During Inspection: Hotter than 130 Degrees F
While testing the plumbing system today, the water tested as too hot - 126-130 degrees F. This is a minor scald hazard. To prevent scalding, state law requires indoor hot water temperatures to not exceed 120 degrees. Have this further evaluated and repaired by a licensed plumber or simply turn down the temperature as desired to eliminate a scald hazard.
There is a tempering valve located in the water heater utility room that needs to be set appropriately to reduce the temperature to a safer level.
-
Exterior Hose Bibs
Operating
Sewer Inspection Information
Sewer Scope Inspection Information
Information: Information
All comments and observations made by the inspector should be considered and actions taken prior to the close of escrow. This includes any recommendation to employ a professional plumber to further evaluate any anomalous findings noted during this inspection. All recommendations for repair, replacement, remediation of limitations and any follow-up re-inspection should be considered and actions taken prior to the close of escrow. Your best interests are your inspector's primary concern however, your inspector is not an expert, licensed plumber. A qualified, experienced professional plumber can provide options and costing estimates that are unknown to your inspector. All costs associated with further inspection fees, and the repair or replacement of any component should be considered prior to the close of escrow.
Access Point
Access Point: Clean Out
Clean Out
SIDE SEWER ACCESSED THROUGH CLEAN OUT
I accessed the side sewer through a 2 inch, ABS clean out. Location: Under the kitchen sink.
Side Sewer Type (Public/On-Site)
Side Sewer Type: On-Site Sewer System (Septic Tank)
On-Site Sewer System (Septic Tank)
PRIVATE ON-SITE SEWER SYSTEM
The side sewer serving this property is connected to a private on-site sewer system also known as a septic tank and related components. Today's scope covers only the main sewer line from the point of access to the location where it connects to the first septic tank component. The camera does not pass into the tank, or beyond it, into the drain field. Normally, as a part of a real estate transaction, the septic tank cover will be exposed and the tank pumped. You may want to be sure that you obtain a copy of the septic contractors findings to see if there are any anomalous findings in portions of the system that I am unable to see with this video survey.
Scope Findings
NO ANOMALOUS FINDINGS: No Anomalous Findings Private Septic
No Anomalous Findings Private Septic
ROOT INTRUSION: None Noted
None Noted
OFFSET JOINTS: None Noted
None Noted
SAGS: Minor
Minor
DEBRIS/GREASE: Minor
Minor
CRACKS & FRACTURES: None Noted
None Noted
HOLES: None Noted
None Noted
EXPOSED AGGREGATE: N/A
N/A
INFLOW & INFILTRATION: None Noted
None Noted
BITUMINOUS FIBER PIPE "ORANGEBURG" FAILURE: N/A
N/A
MINOR SAG
The sag(s) seen during your sewer scope inspection are MINOR. Minor sags may cause a buildup of debris but not usually enough to cause a negative effect on the sewer. A sag is considered minor if it is less than 25 percent of the pipe diameter. Corrective action for a minor sag is generally not required. However, re-scoping every three to five years would be advisable to detect any worsening of the sag.
Side sewers should be constructed with a minimum fall of ¼ inch per 1 foot of pipe. This allows wastewater to continue flowing via gravity through the pipe without any deposits of debris. When pipes have sags, or low spots in the pipe that don’t meet this minimum fall, debris can settle into the low spots. Sags are typically only a problem if they are severe enough to cause debris to settle into the pipe which may eventually result in sewer backups.
MINOR DEBRIS/GREASE
The debris seen during your sewer scope inspection is MINOR and it is located 10 feet from the access point. Debris accumulation is considered minor if it occludes the sewer pipe by 25 percent or less. Minor accumulations of debris may be flushed away during periods of high-water usage. However, you may wish to have the pipes professionally power jetted to ensure optimal performance of the side sewer. I recommend further evaluation by a qualified licensed sewer plumbing contractor and repair as required. This work should be completed prior to the close of escrow.
Debris can build up in a side sewer if there are structural defects or obstructions in the pipe (such as sags, roots or offset joints) that obstruct the flow of the sewer and if inappropriate items are flushed or poured down the drains. Or, if pipes are constructed at slopes less than the recommended ¼-inch drop per foot of pipe, the liquids won’t be moving fast enough to carry away the solids in the pipe. If debris build up is severe enough, it can eventually fill a pipe and cause backups or slow-draining side sewers.
Examples of items that do not degrade like toilet paper and should not be flushed down a drain (even though they may be advertised as flushable) include baby wipes, disinfectant wipes, paper towels, egg shells, coffee grounds, dental floss, toilet bowl scrub pads, feminine hygiene products and grease. Even very hot grease cools quickly once it reaches an underground pipe and sticks to the walls of the side sewer. Over time, grease can cause a side sewer to either drain very slowly or cause a complete blockage of the side sewer. Grease is one of the more common causes of backups and slow-draining side sewers.
NO DEFICIENCIES NOTED
I was able to successfully pass the sewer scope camera from the point of access to the tie-in with the first septic tank. I did not note the presence of any deficiency that appears to be negatively impacting the performance of the side sewer.
Videos
VIDEO: Video
SEWER SCOPE VIDEO LINK
Here is the video recorded during your sewer scope inspection. Please contact our office if you have any questions or need assistance viewing the video.
Optimized Inspection Services
866-747-6493
Additional Plumbing
Sump Pumps and Drains
Floor Drain: None noted
Sump Pumps: Present, Basement - Amateur Install
Two sump pumps are installed in the window well of the basement rec room and they appear to be in use. The pumps were operational when tested but the installation appears amateur. Examples of observations noted during inspection include:
- The sump pits are a home depot bucket and a garbage can.
- There is no cover for the pits , allowing debris to foul the pumps
- There should be no reason for two pumps in such close proximity
- There are two other pumps in pits already in the basement
I recommend inquiring with the seller for any additional information about this system: is it required to keep the basement dry? Accurate information will help better determine the scope and urgency for a repair here.
The pump in the utility room pit does not appear to be functioning properly it is spraying water outside the piping, and does not appear to be draining the pit. Have this entire sump pump installation further evaluated and repaired by a specialist for reliable and safe operation.
This building has a sump pump installed in the crawlspace. Sump pumps are generally installed as a means of collecting and discharging ground water that is entering a building's crawl space or basement. These are difficult systems to inspect during a one-time inspection as much depends on how critical the sump system is for keeping the space dry. Some systems are installed as prophylactic measures to provide a back-up in case of other drainage failures. Other systems can be critical to keeping a space dry. It is important when buying or selling a home to learn more about or provide more information about sump systems so owners can plan accordingly. During inspection we make an effort to see if the pump is working and evaluate the overall quality of the installation - some comments may be noted below. If it is determined that a sump pump is critical for keeping a space dry, I would consider installing additional back-up measures such as:
- Install a back-up battery in case of a power outage
- Have a back up pump on hand in case of pump failure
- Install a high water alarm to warn occupants of a failing sump system.
Sewage Ejector Pumps
Location: Basement
A sewage ejector pump system was noted in the basement. These are common where the lower plumbing fixtures in the building are below the level of the sewer line so a pump is needed to assist with drainage. The system appeared to be operational at the time of inspection; I tested the pump by running plumbing until I heard the pump come on. No leaks or odors were noted during testing. Opening up the access cover to these systems is beyond the scope of a home inspection. I recommend disclosing any maintenance that has been done to this system. If no maintenance has been done recently, I recommend having the system serviced to ensure reliable performance.
Swimming Pools/Hot Tubs/Water Features/Irrigation Systems
Irrigation Systems
Interior
Floors and Floor Materials
Floor Materials: Carpet, Hardwood, Tile, Luxury Vinyl Plank, Plastic sheet goods, Stone
Floor Settlement: None noted
The radiant floor heating system for the living and dining rooms is not functional.
Walls, Ceilings, Trim, Hallways and Closets
Wall and Ceiling Materials: Drywall
Stairs and Railings
Standard
Interior Doors
Interior Doors: Solid Core, Door Adjustment Needed (Doors Not Latching - Multiple)
Kitchen
Sinks and Faucets
Tested
Cabinets and Countertops
Countertop Material: Granite, Inquire About Recommended Sealing
Cabinet Material: Wood
It would be prudent to research appropriate products and instructions for sealing and caring for your slab stone (or engineered stone) countertops. different materials have different maintenance requirements, it matters whether or not your countertops are granite or quartz. Be advised that citric acids and oils can stain these countertops.
This is a great document From the Natural Stone Institute that covers maintenance and installation recommendations for slab surface stone countertops.
Disposers
Disposer: Operated, Septic Concerns (Not Recommended on Septic - Monitor)
Kitchen sink disposers are not recommended on septic systems. Here is a link for more information from the EPA about septic systems. Link to EPA guide.
Dishwasher
Dishwasher: Operated
Dishwasher Air Gap: Present
Ventilation Method
The downdraft vent at the cooktop is not functional. The kitchen has no other provisions for ventilation. An exhaust fan that ducts to the exterior is required at least somewhere in the kitchen. Lack of ventilation to the exterior is a potential safety hazard and will be inconvenient with cooking odors. The exhaust fan is not required to be located over the cooktop, but the kitchen needs ventilation somewhere. If the range is gas, it is recommended but not required that the ventilation be installed over the appliance. Hire a qualified contractor to further evaluate this installation and install a cooktop fan and exhaust system to the outdoors.
- Please note that for residences built prior to 1991, ventilation can be a window. Though this is allowed in theory, it is not recommended as many buildings are retrofit over the years to be more air-tight and ventilation to the exterior is universally helpful for moisture control and indoor air quality.
Ranges, Ovens and Cooktops
Range/ Oven /Cook-tops: Gas and electric
All Bathrooms
Sinks and Cabinets
Tested
Toilets
Tested
Bathtubs & Showers
Tested
All grout around tiles require maintenance. Grout should be regularly cleaned and sealed with grout sealer to minimize water penetration behind the tile, especially inside older shower surrounds. This should be a routine maintenance procedure, plan on annual cleaning and sealing of grout. Prior to sealing, replace any failing grout and caulking at inside corners.
Spa Features
Tested, Jetted tub, Sauna
This comment is a safety advisory... Be advised that this home has no tempering valve installed for filling the soaking tub. Be sure to mix the water appropriately while filling so you do not run a bath too hot. Soaking tubs should be at a temperature of approximately 104° or less, otherwise there is an overheating risk that can prove fatal to some people (same as with hot tubs or jetted tubs).
During inspection today I filled the jetted tub in the primary bath and ran the pump. The tub appeared to be operating but flow was inconsistent to some jets. This indicates the pumping system may require adjustment. Adjust or repair as needed for consistent flow from jets.
Did the leaky mixing valve in the Jack and Jill bathroom, that jetted tub was not tested or verified operational. It should be verified operational after the plumber has repaired the fixture.
The sauna did not respond to user controls. It is possible that it was just operator error, since I am not familiar with this particular control panel. You should verify that this sauna is functional prior to the termination of your inspection timeframe. This may require the services of an electrician, or some other specialist.
Bathroom Ventilation
Type: Fan and window
Inspector ALWAYS suggests installing a timer switch for bath fans so they run for an extended time after immediate use. Proper moisture control requires the fan to be operating at least 30 minutes after you have vacated the space. Alternatively, you can replace the simple switch with a humidistat controlled switch that makes this operation automatic.
Attic
Roof Framing and Sheathing
Structural Support: Truss, 2x4, 2x12, TGI
Sheathing: Plywood
Attic Insulation
Insulation Type: Fiberglass
Approximate Insulation Thickness: 8-12 inches
The ceiling insulation in one or more areas of the attic is below today's energy standards. Heating and cooling costs will be higher due to reduced energy efficiency. Recommend that a qualified person install insulation as necessary and per standard building practices (typically R-38, approximately 17 inches). If you add more insulation, be sure to maintain adequate ventilation throughout the process (install baffles in the soffits before blowing in any insulation). Also prior to insulation repairs/upgrades it is best practices to seal air leakages, and be sure you have completed any wiring or other projects that are needed in the attic.
Attic Fan Exhaust Vents
Attic and Roof Cavity Ventilation
Attic Ventilation Method: Soffit vents, Ridge vents
Attic and roof cavity ventilation is a frequently misunderstood element of residential construction. All roof cavities are required to have ventilation. The general default standard is 1 to 150 of the attic area and ideally, this comes from at least 60% lower roof cavity ventilation and 40% upper, but this is a wild over-simplifications of the subject. As a good guiding principle the most important elements for healthy attic spaces, which are traditionally insulated and ventilated are:
- Make sure the ceiling between the living space and the attic is airtight
- Ventilate consistently across the whole lower part of the roof cavity with low, intake soffit venting
- Upper roof cavity venting is less important and if over-installed can exacerbate air migration into the attic from the living space.
- Avoid power ventilators which can depressurize the attic and exacerbate air migration from the house into the attic.
For more information, please see: Link
Structure and Basement
Foundation
% of Foundation Not Visible: 40%
Evidence of Seismic Protection: Present
Building Configuration: Basement, Crawl space
Foundation Description: Poured concrete
Signs of seismic protection noted during inspection. This inspection is not a cohesive analysis of seismic engineering, but I do look for signs of seismic protection.
Floor, Wall and Ceiling Framing
Wall Framing: 2x6
Wall Sheathing: Plywood
Floor Framing: 2x10
Sub-Floor Material: Plywood
Ceiling Framing: Bottom cord of truss
Basement
Partial, Finished
Basement Moisture
Waterproofing Noted - Foundation Fabric
During inspection of the foundation in the crawlspace, I noted a waterproofing fabric system for the foundation to help keep the basement dry. This is often a dimpled waterproofing mat. Inquire with the seller for any additional information regarding the scope and extent of moisture and damp control measures for the basement.
Crawl Space
General Crawl Space
Crawl Space: Present
Crawl Space Access
Method of Inspection: Crawled
During inspection of the crawl space, every effort is made to inspect the entire space. However, sometimes access/visibility to some areas/systems can be restricted by pipes, ducts, sub-floor insulation, and construction techniques. Any such limitations encountered during this inspection will be listed here:
- No obstacles, fully crawled
Vapor Barrier
Vapor Barrier Material: Concrete
Crawl Space Ventilation
Ventilation Method: Exterior wall vents
Posts and Footings
Standard
Insulation
Insulation Type: Fiberglass
Moisture Conditions
No water was visible or present at the time of inspection
Laundry Facilities
Dryer Facilities
Power Source: Electric
Exhaust Duct: Ducted to Exterior
The dryer exhaust ductwork may be dirty and should be cleaned to create a baseline for future maintenance. This is important regular maintenance to eliminate a potential fire hazard.
Laundry Sinks
Tested
Laundry Ventilation
Type: Laundry fan
Consider installing a programmable timer for fans so they run after use.
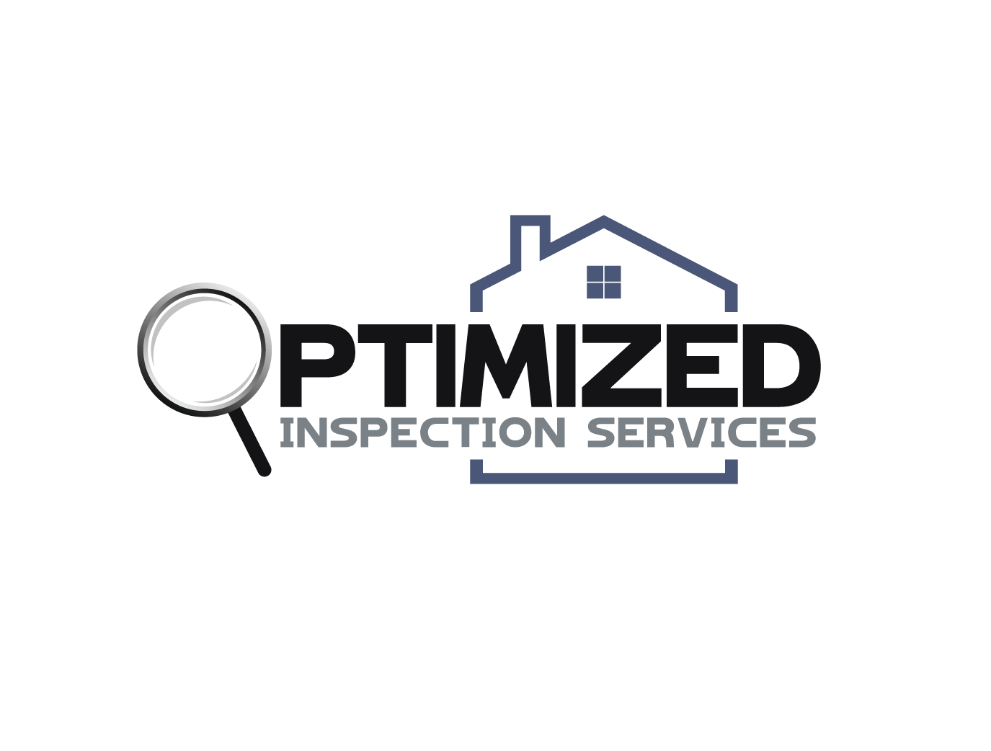
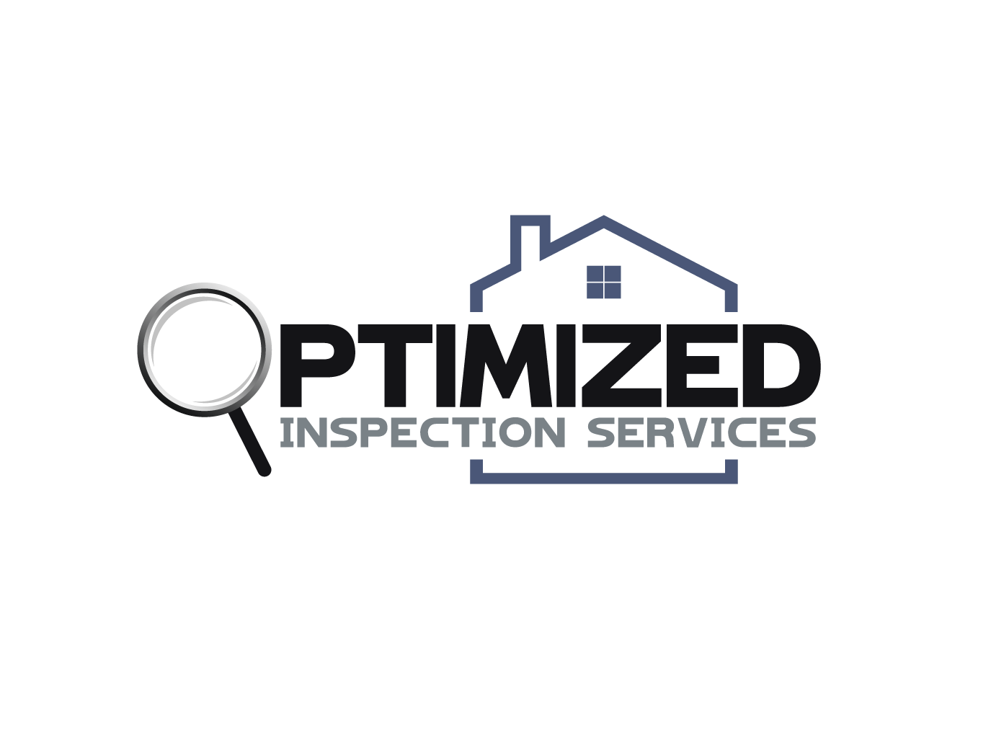
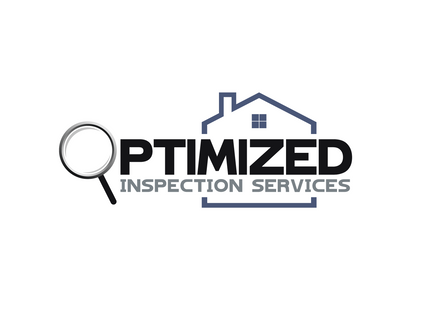
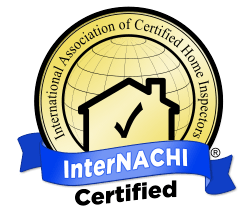
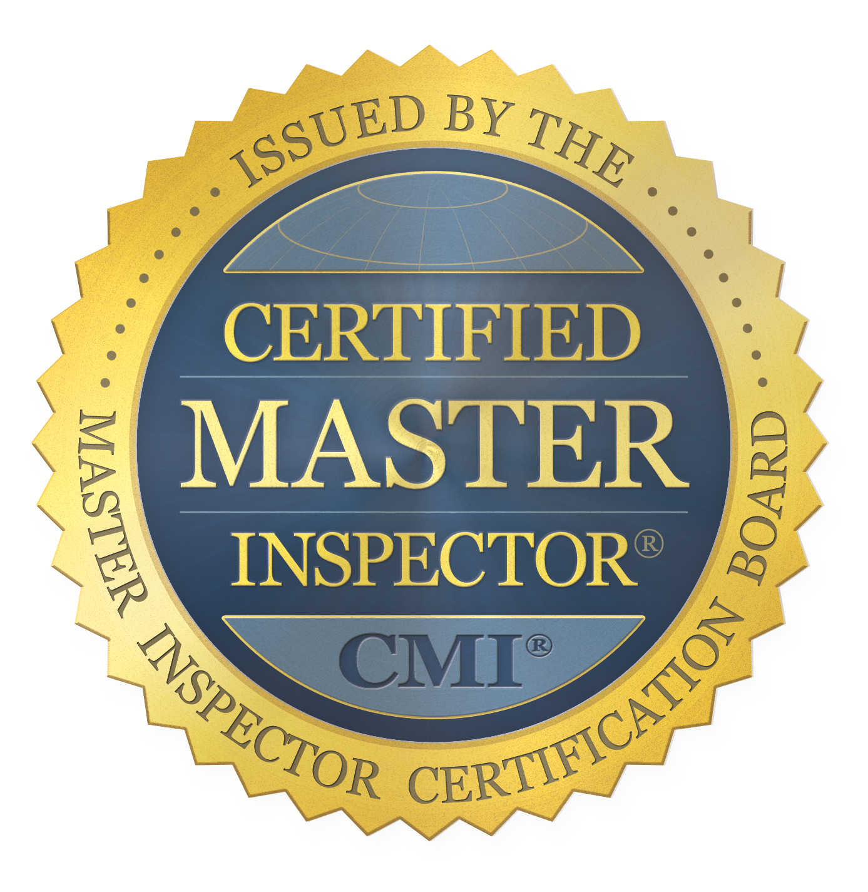
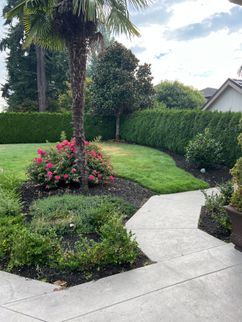
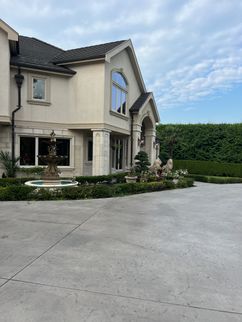
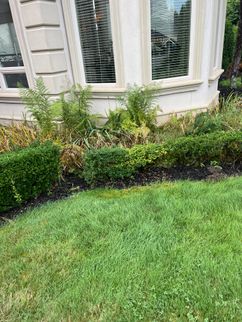
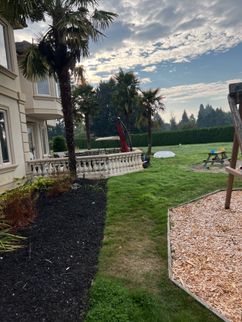
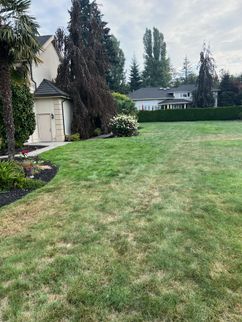
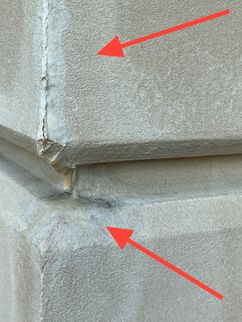
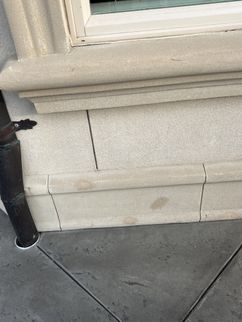
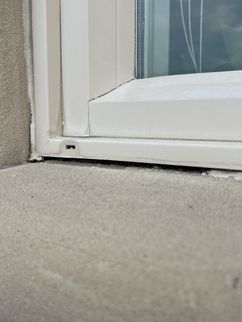
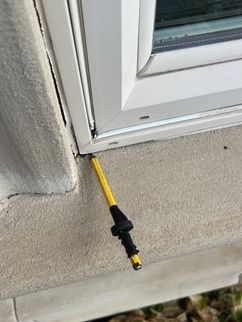
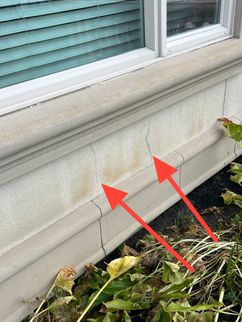
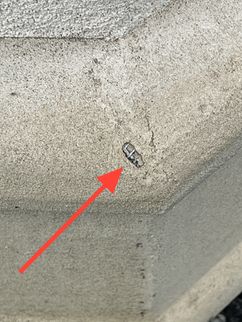
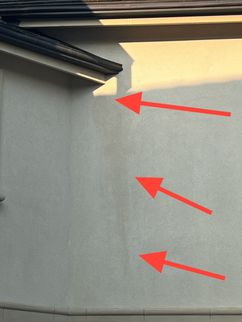
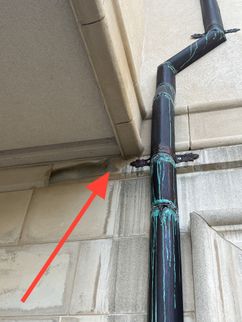
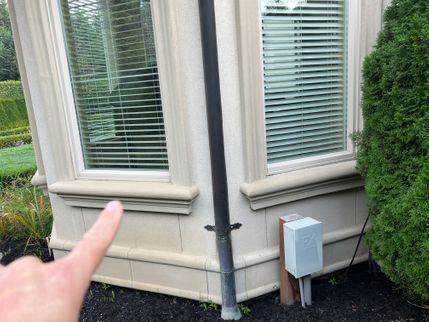
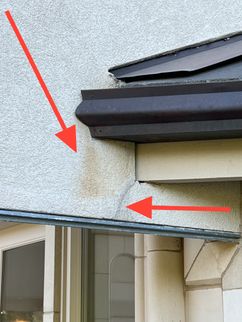
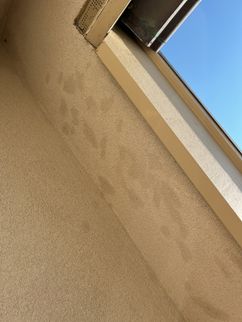
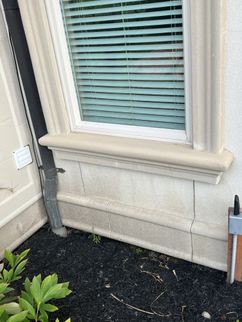
-700x500 (1) (1) (2).jpg)
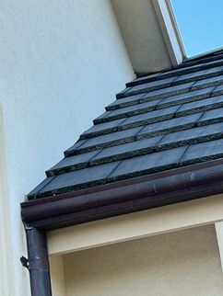
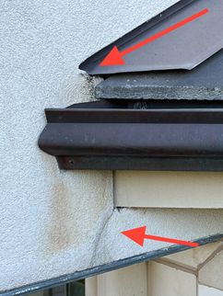
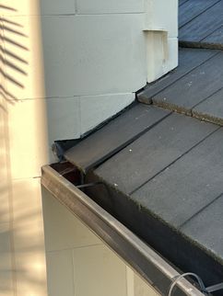
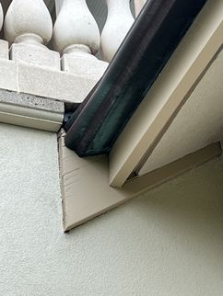
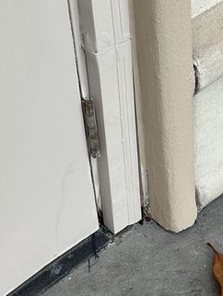
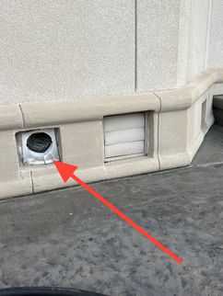
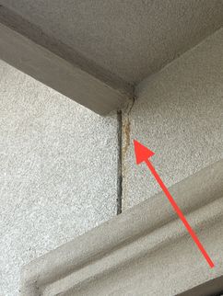
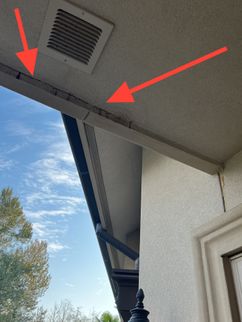
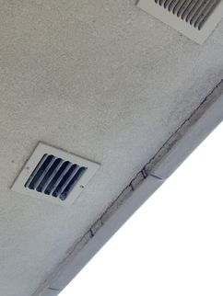
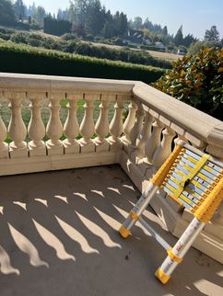
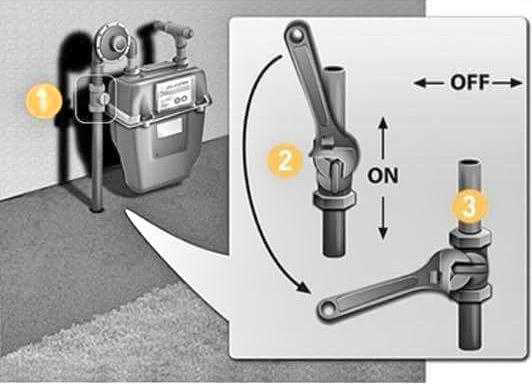
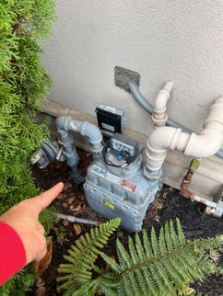
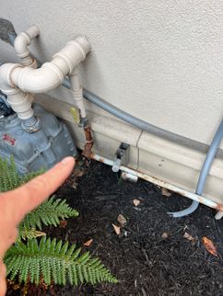
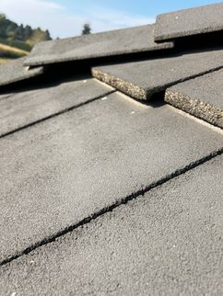
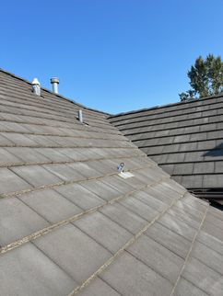
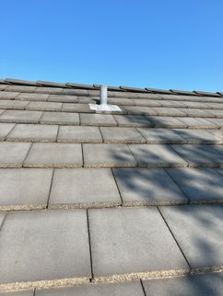
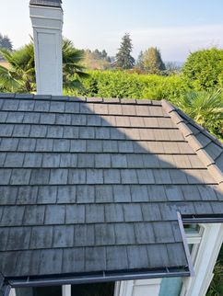
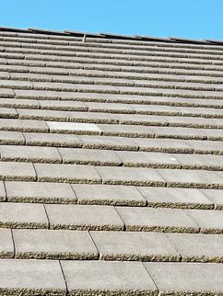
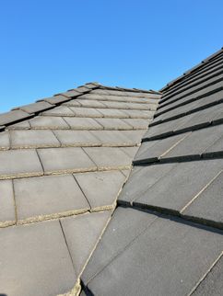
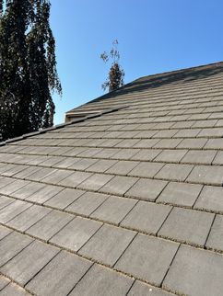
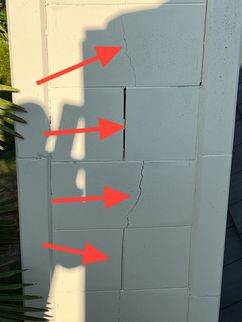
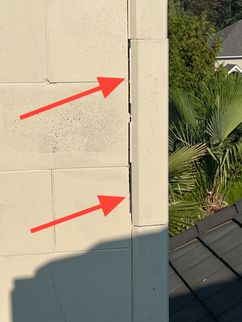
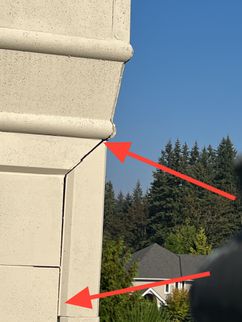
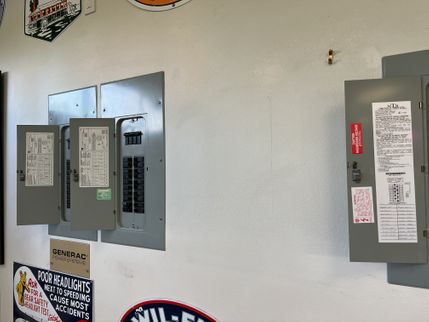
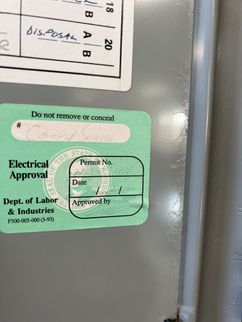
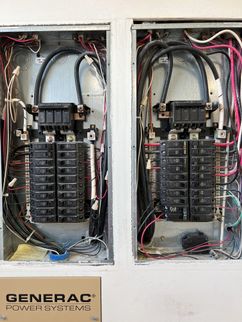
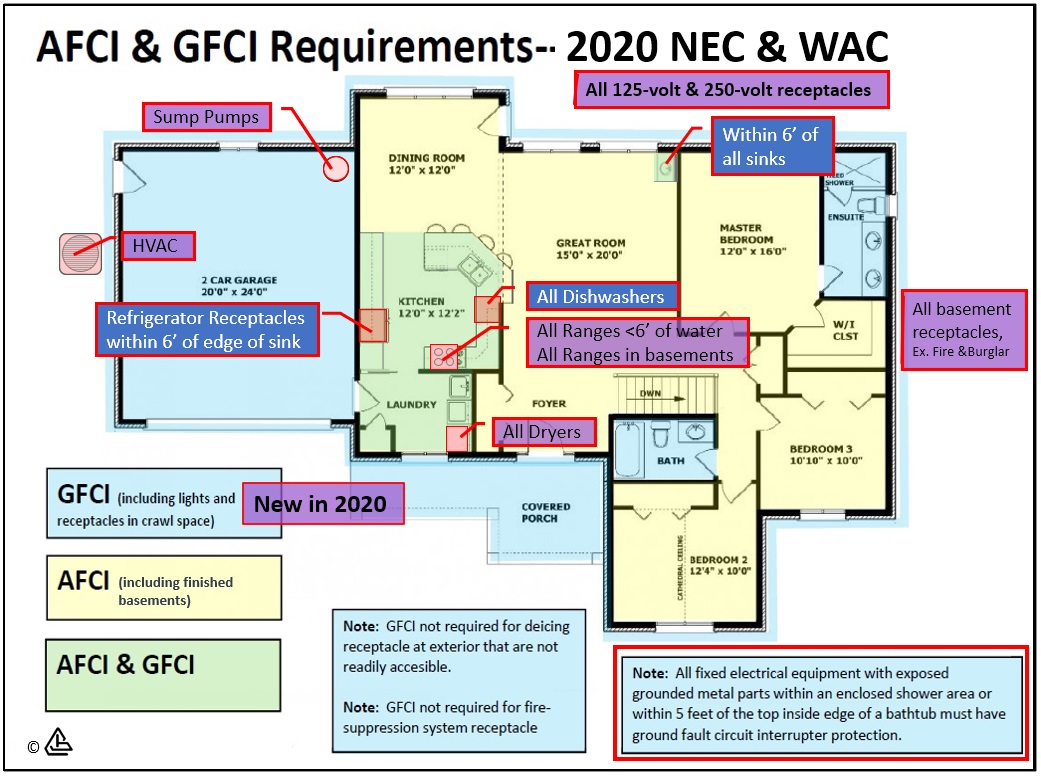
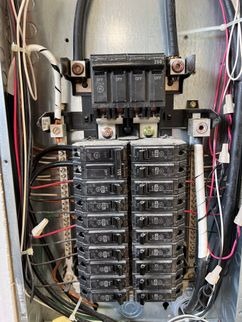
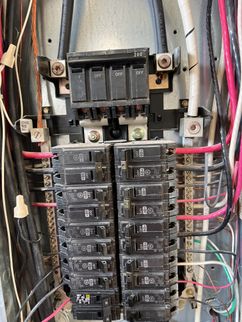
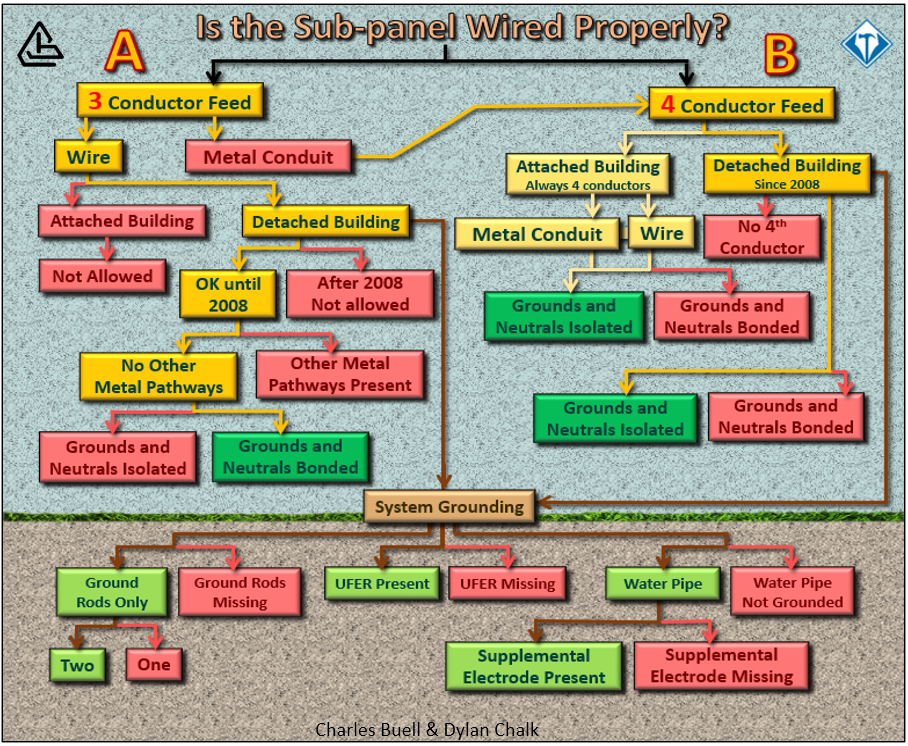
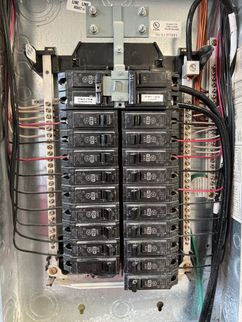
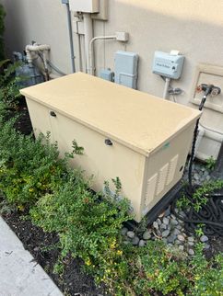
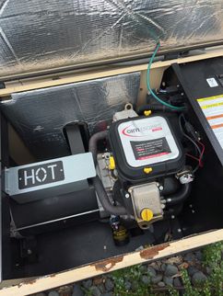
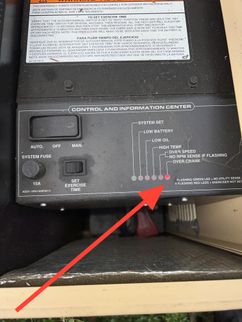
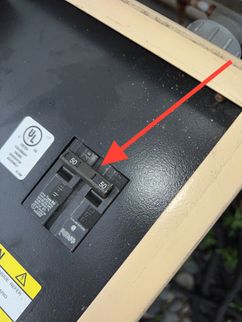
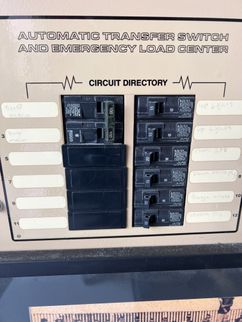
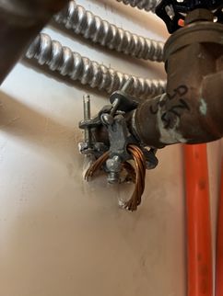
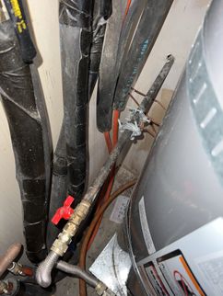
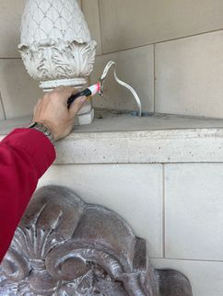
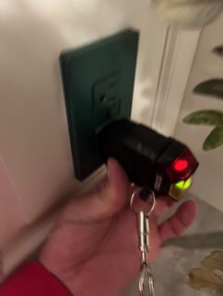
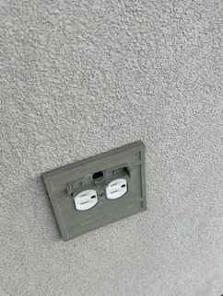
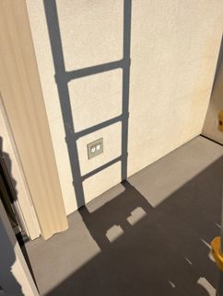
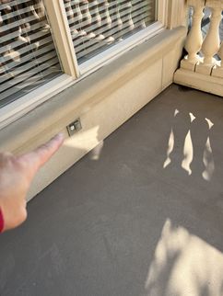
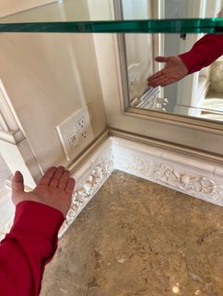
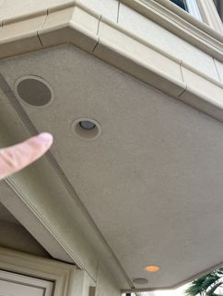
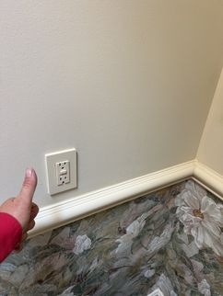
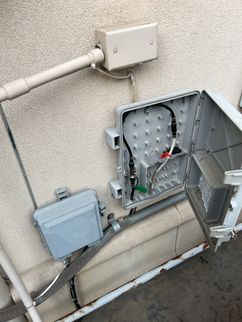
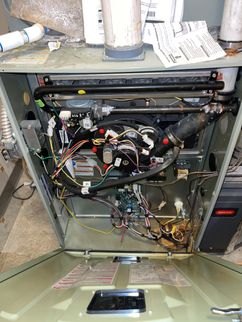
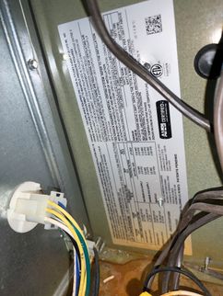
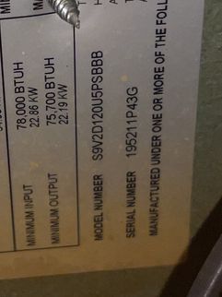
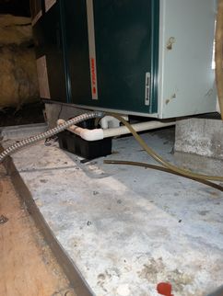
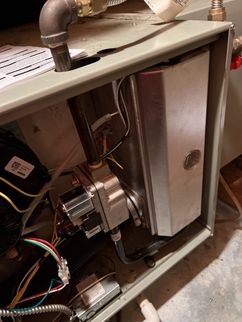
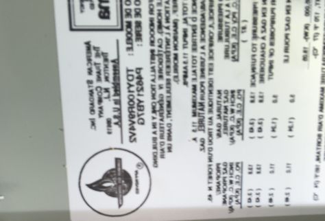


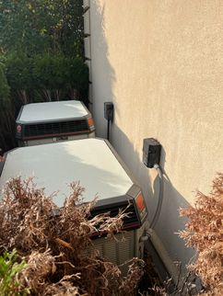
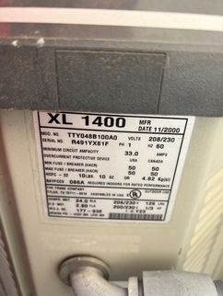
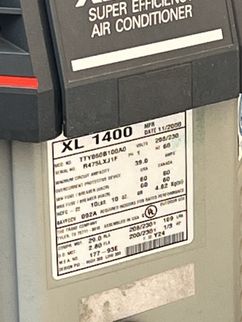
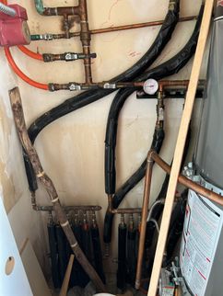
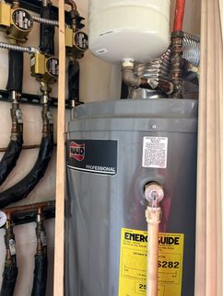
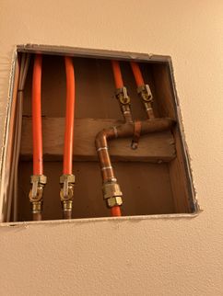
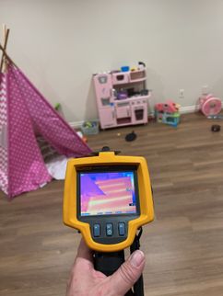
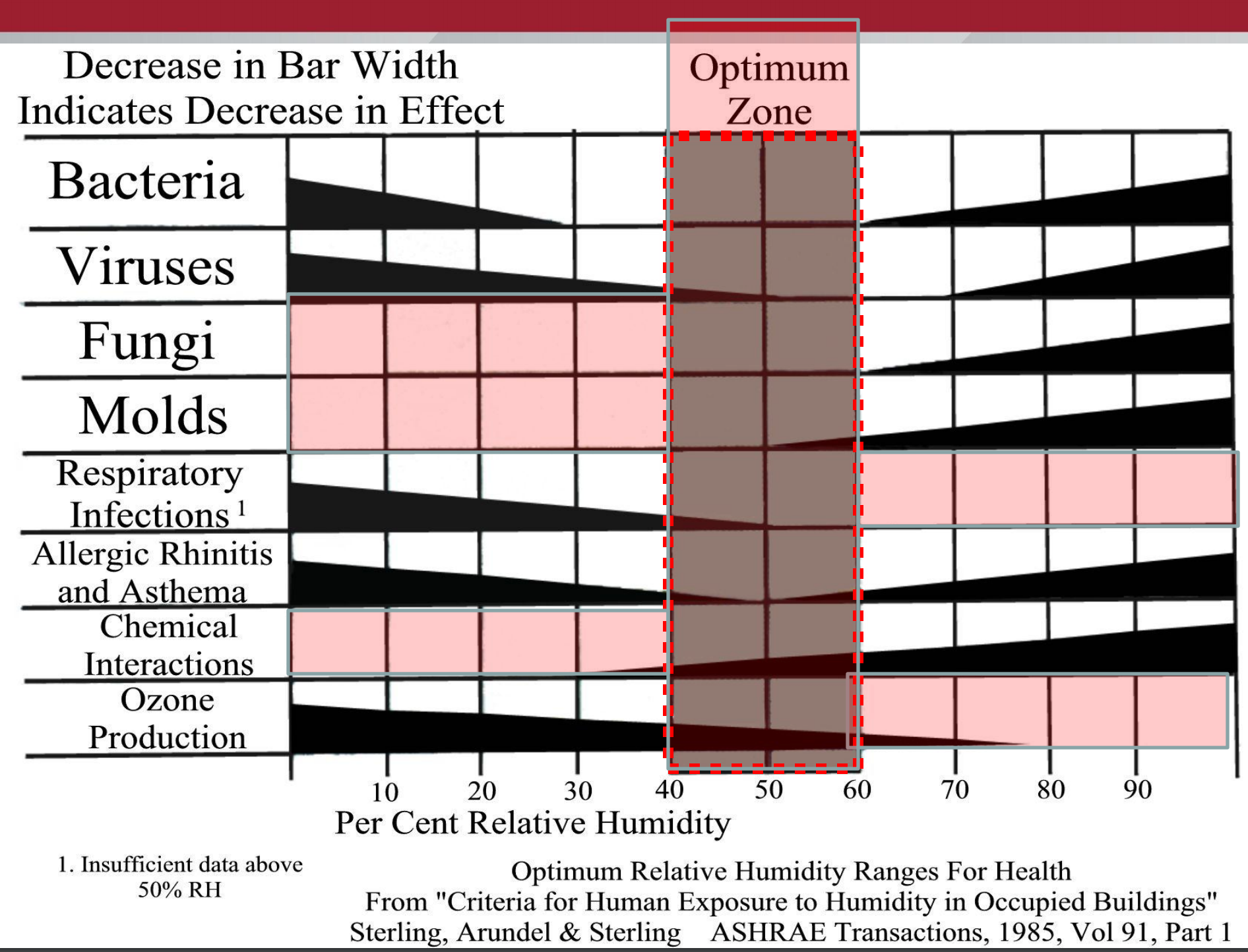
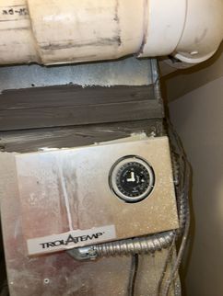
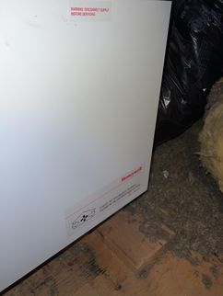
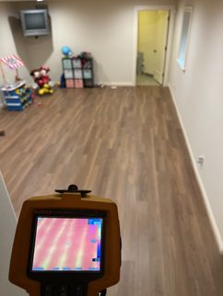
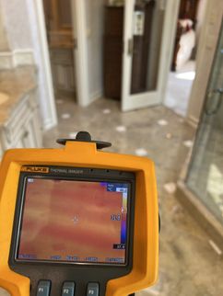
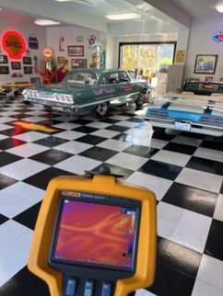
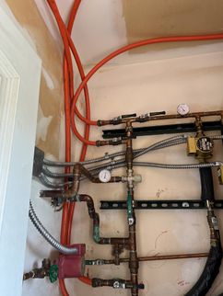
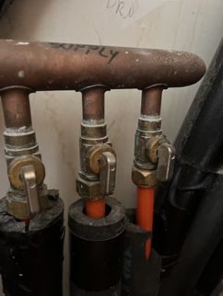
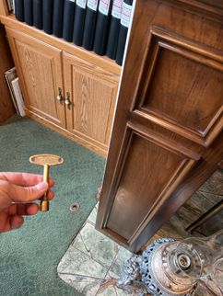
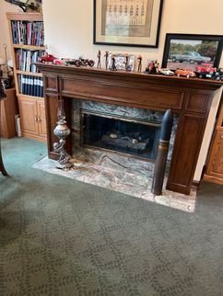
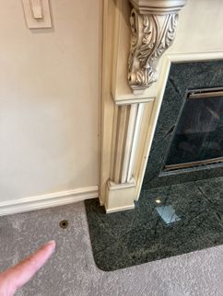
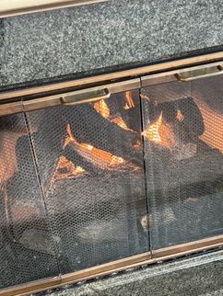
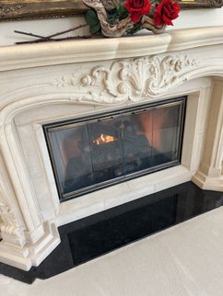
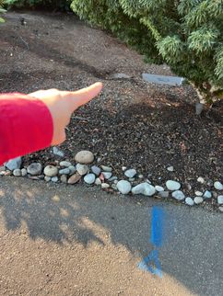
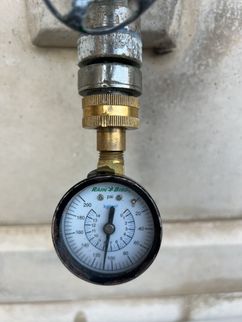
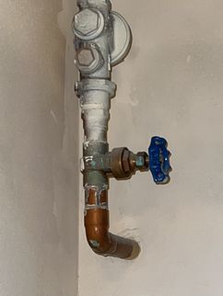
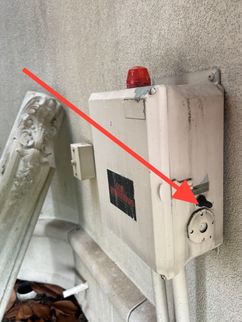
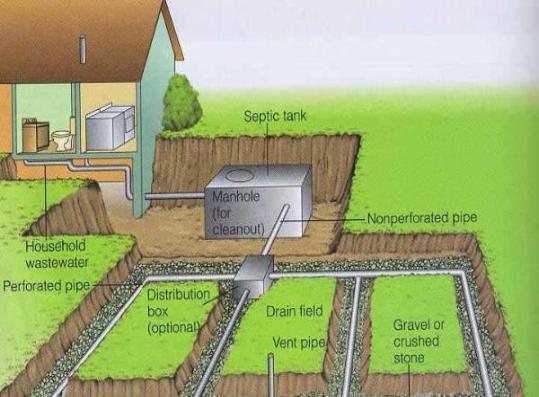
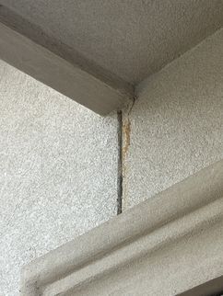
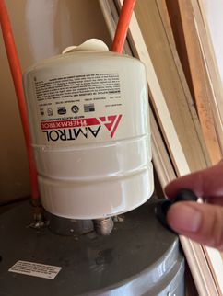
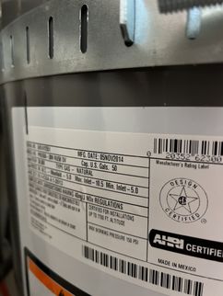
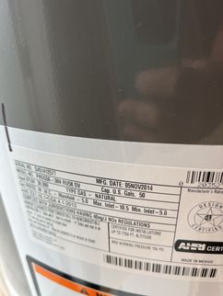
 (1) (1).jpg)
 (1).jpg)
