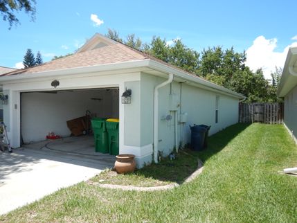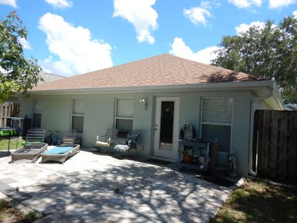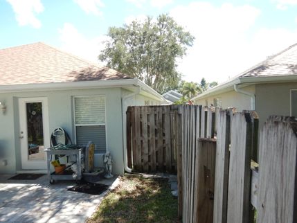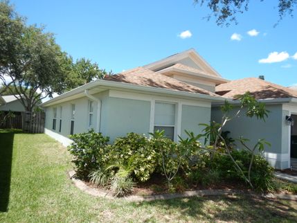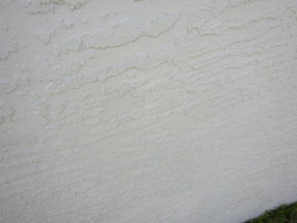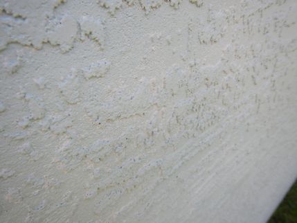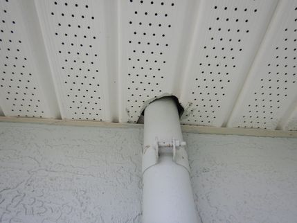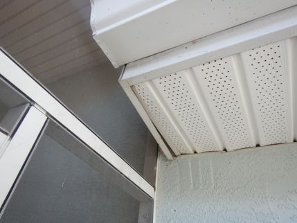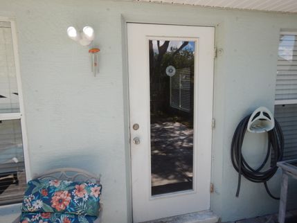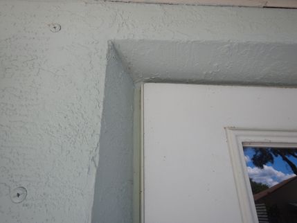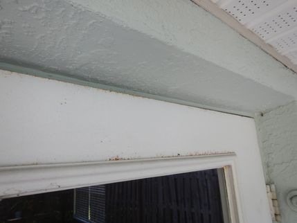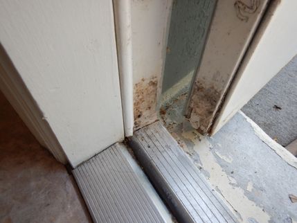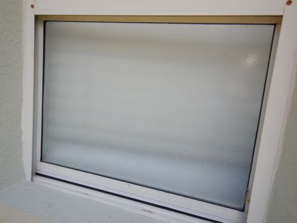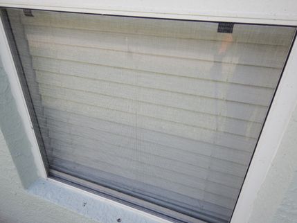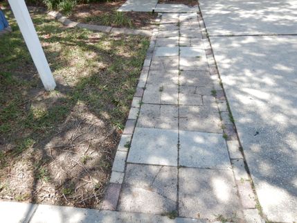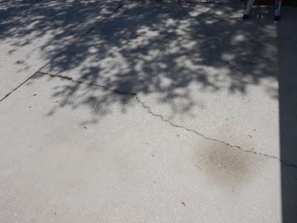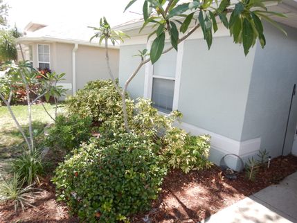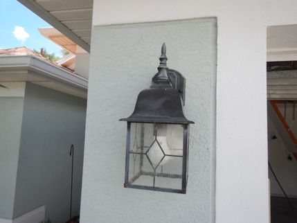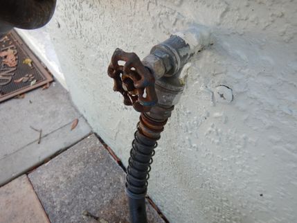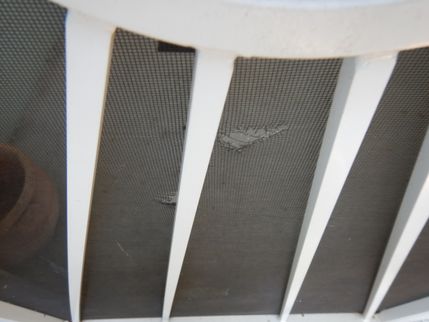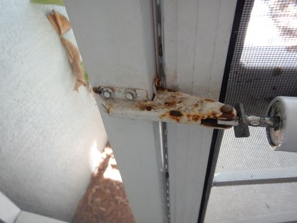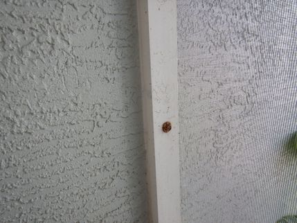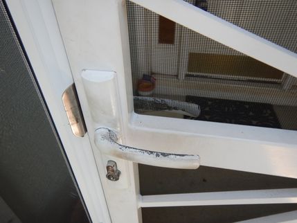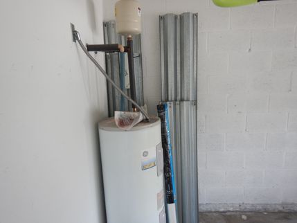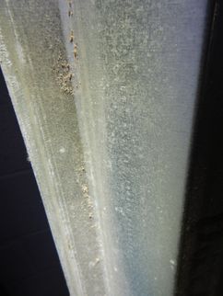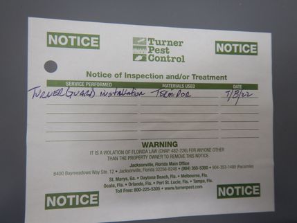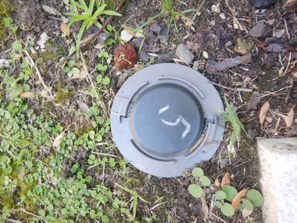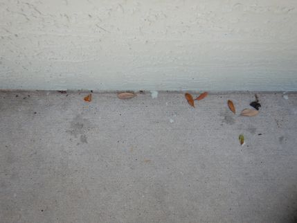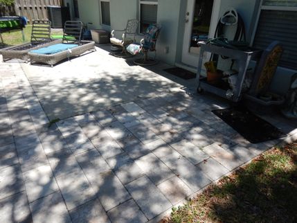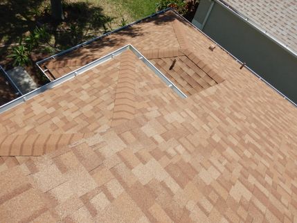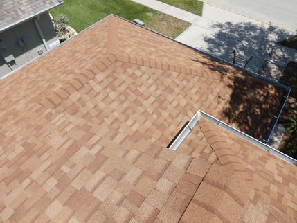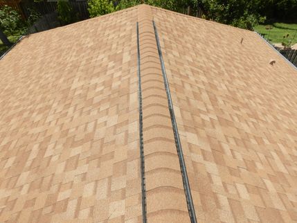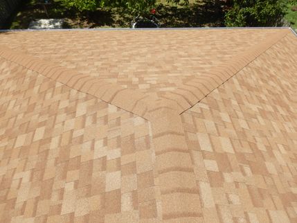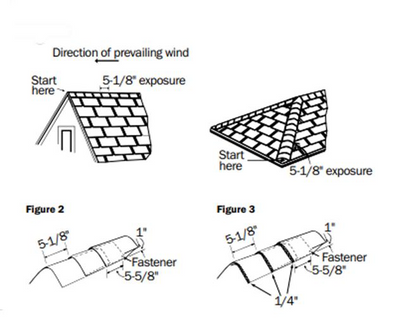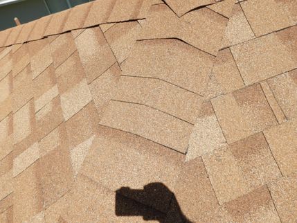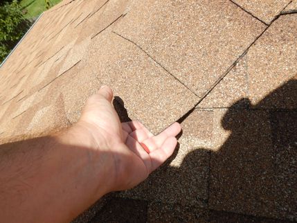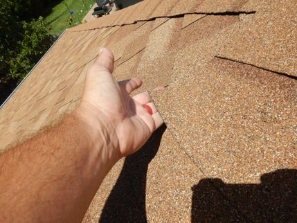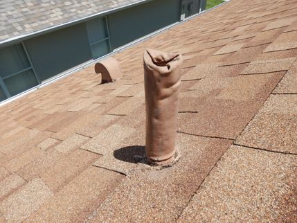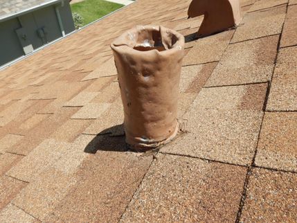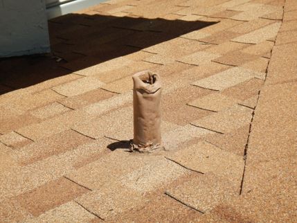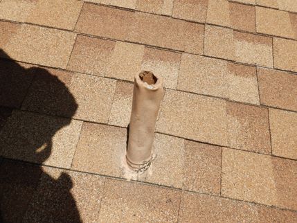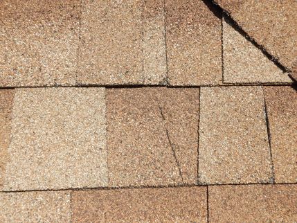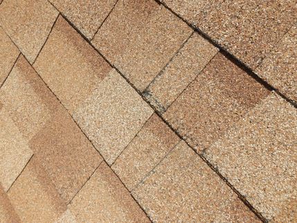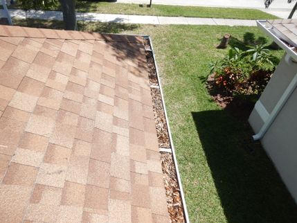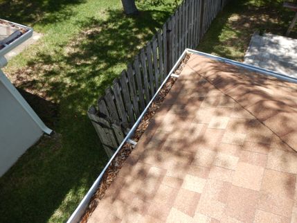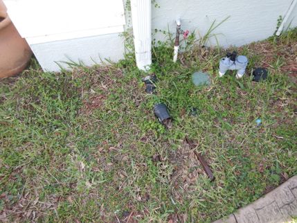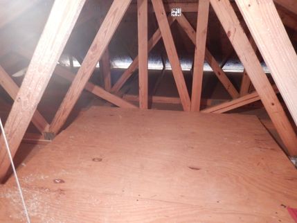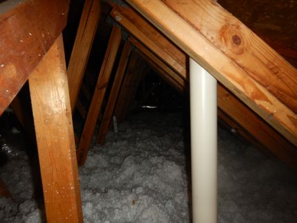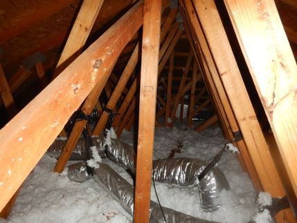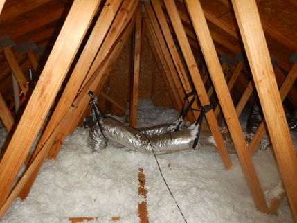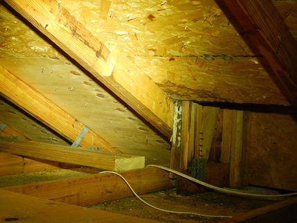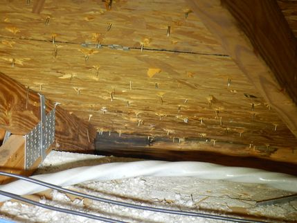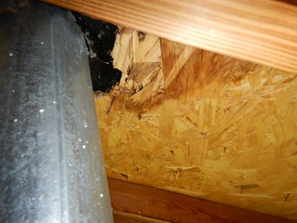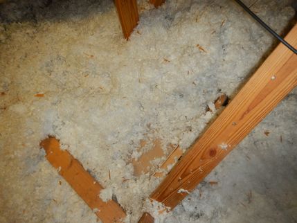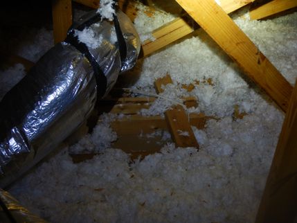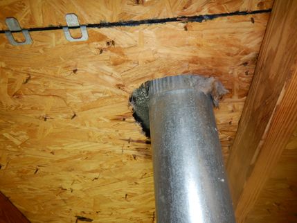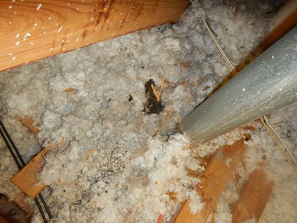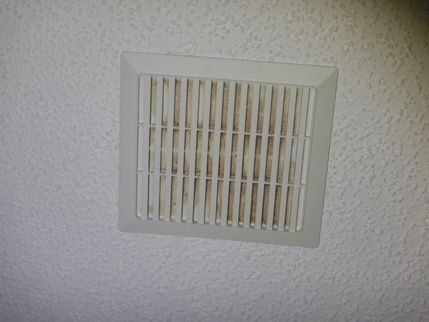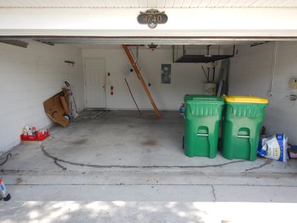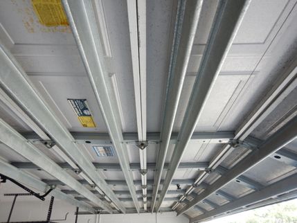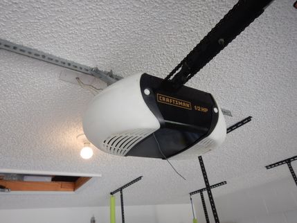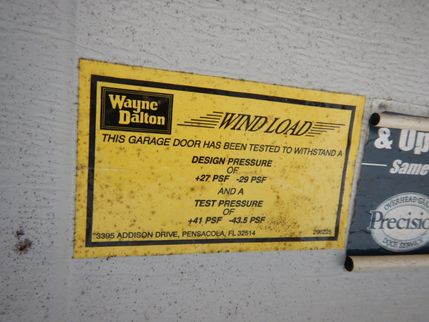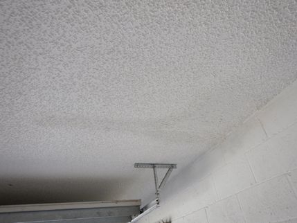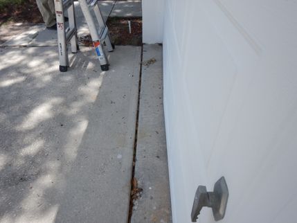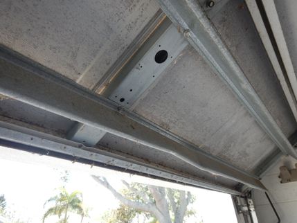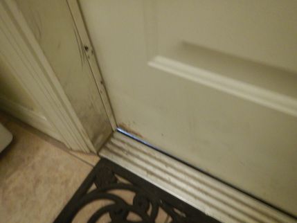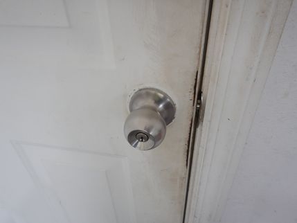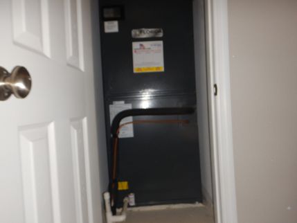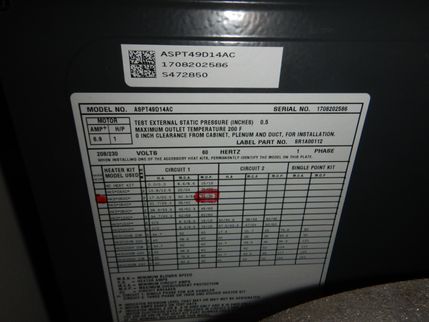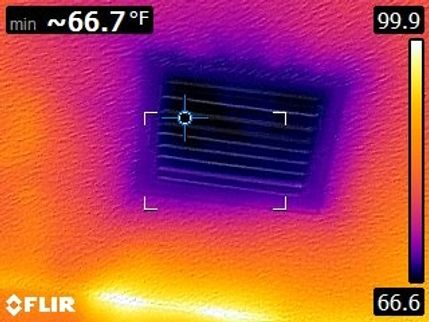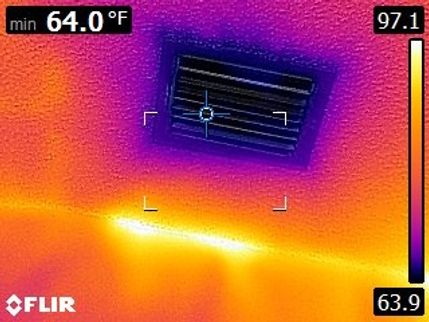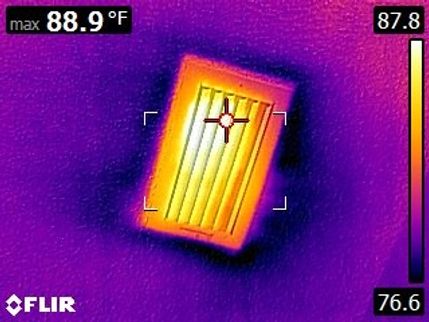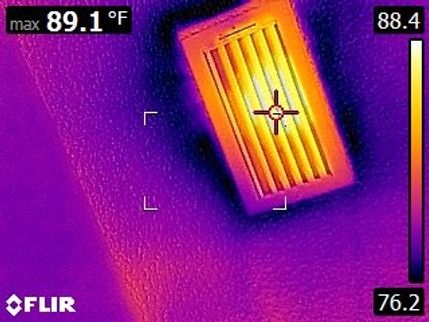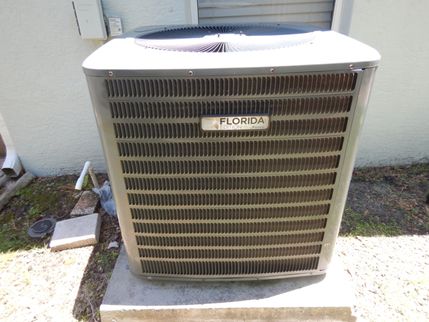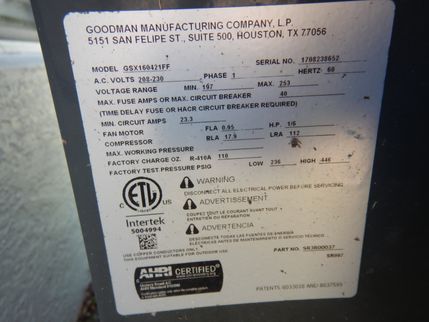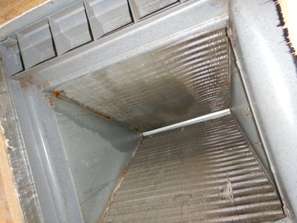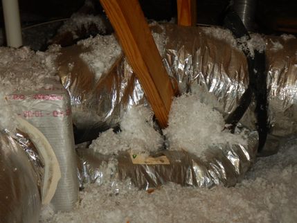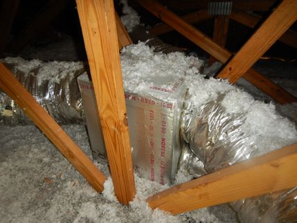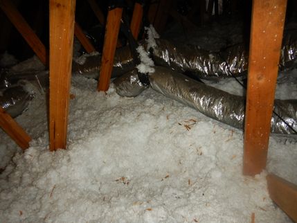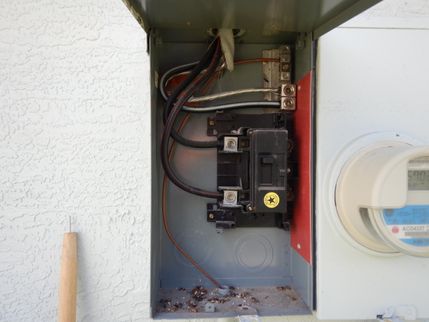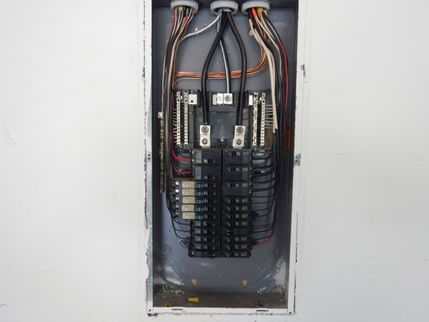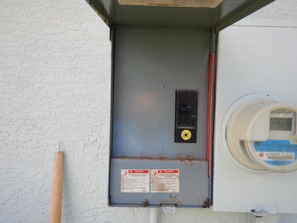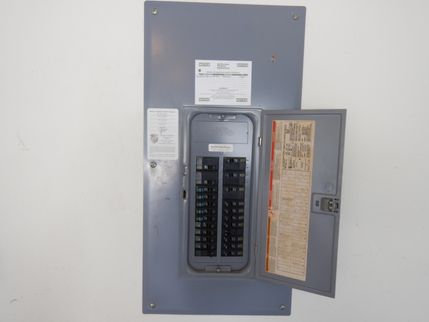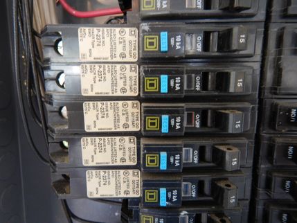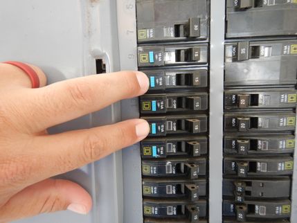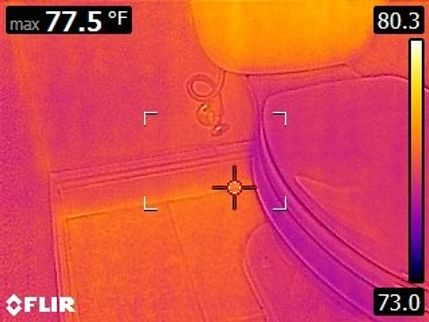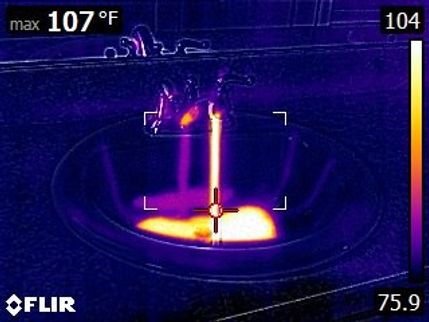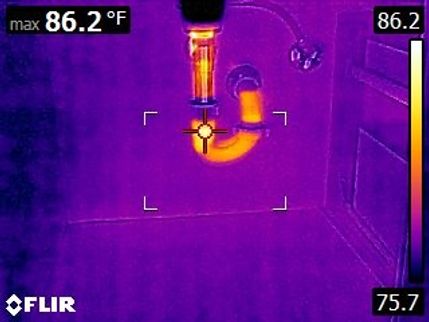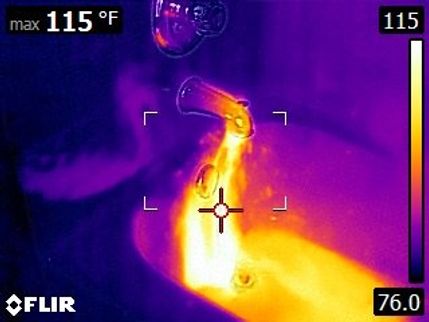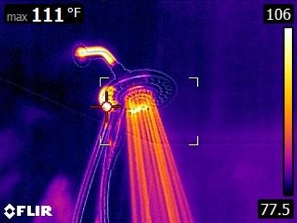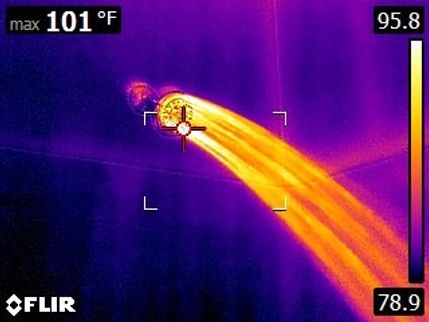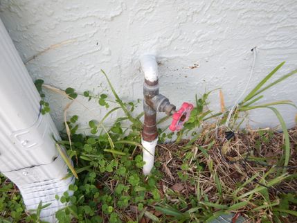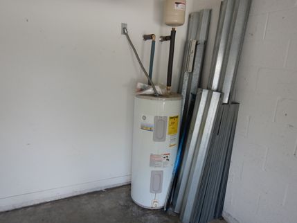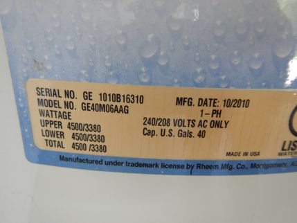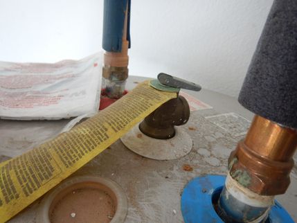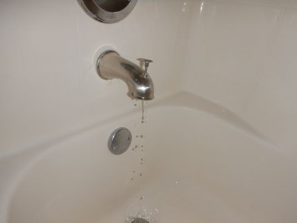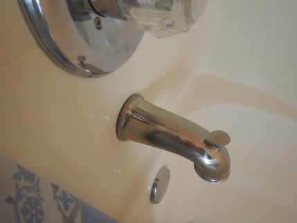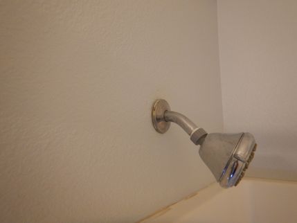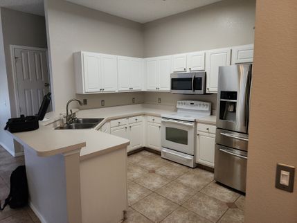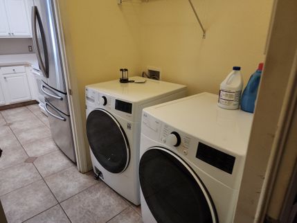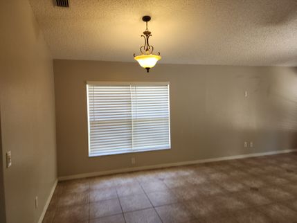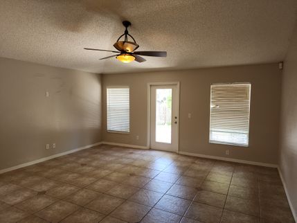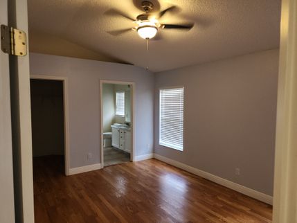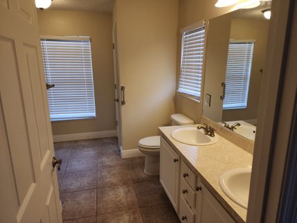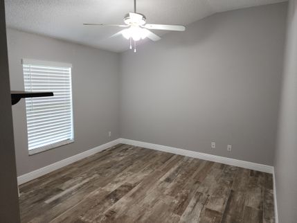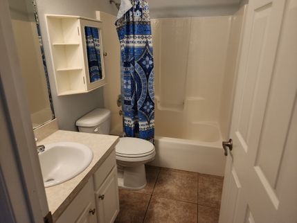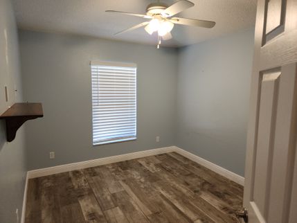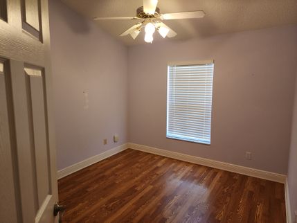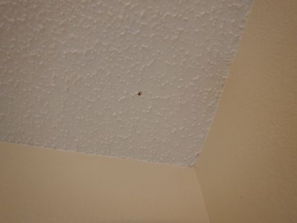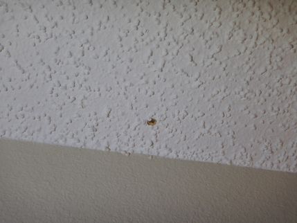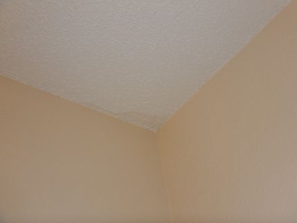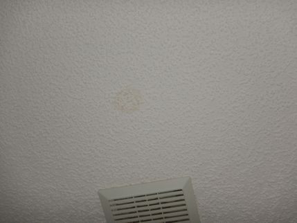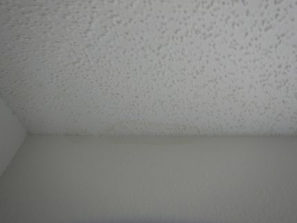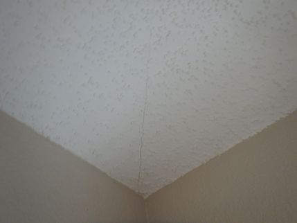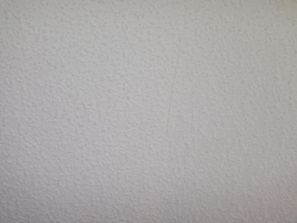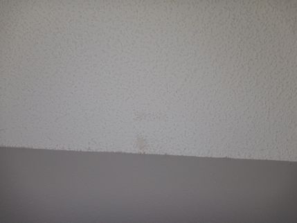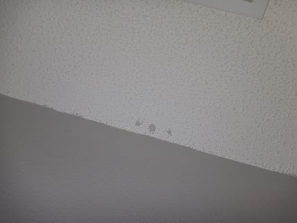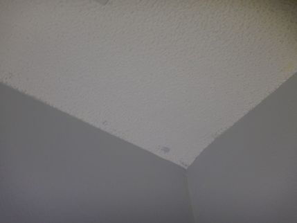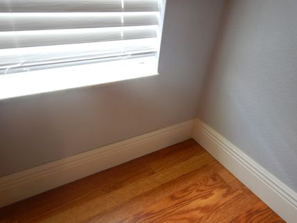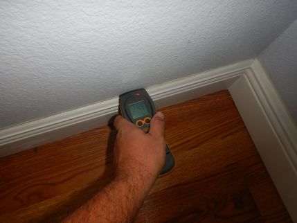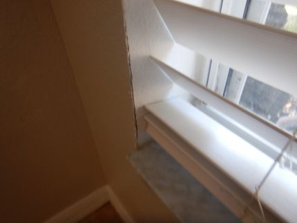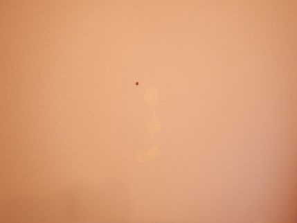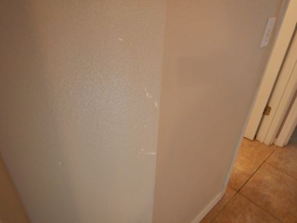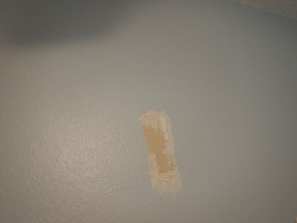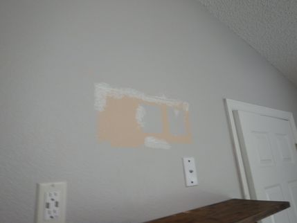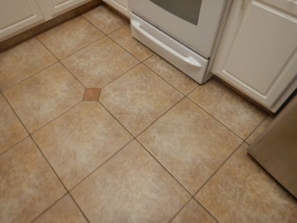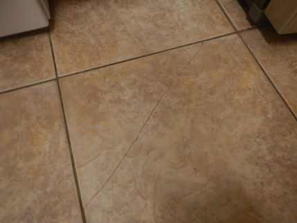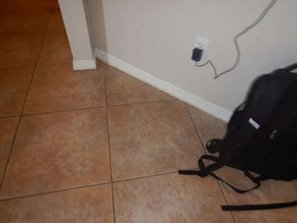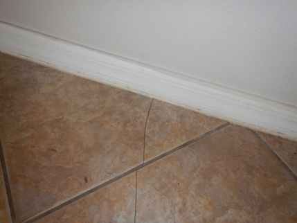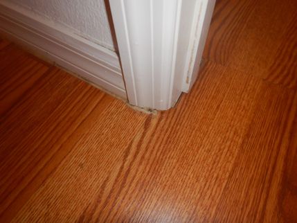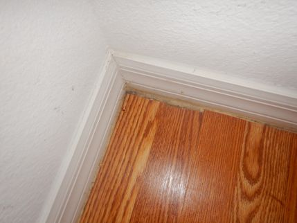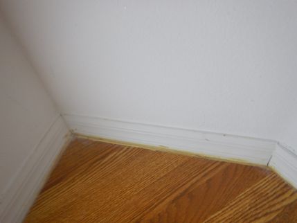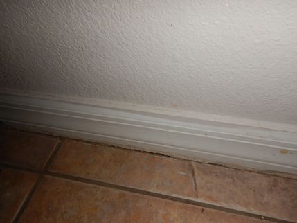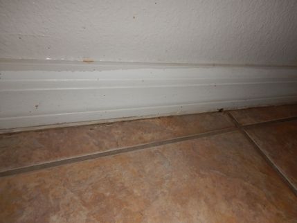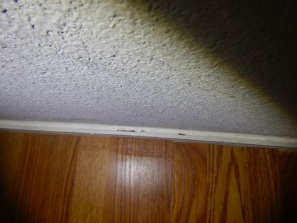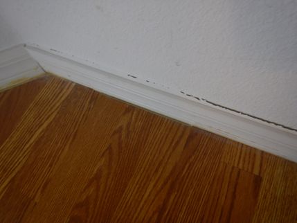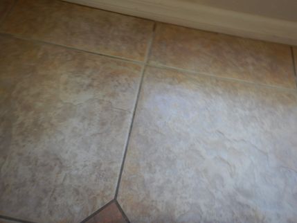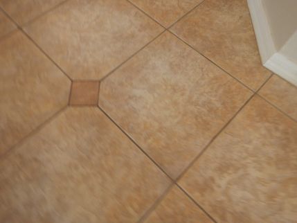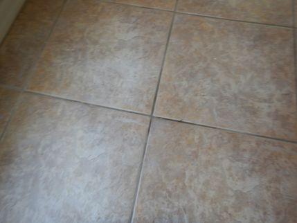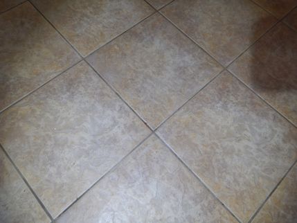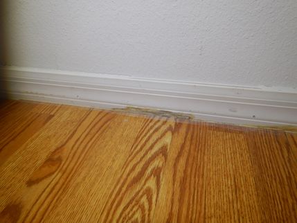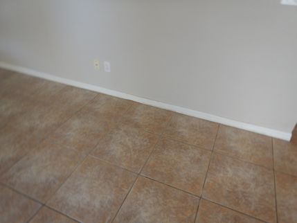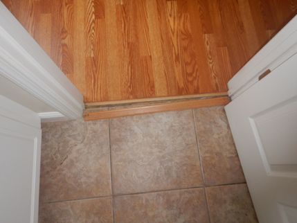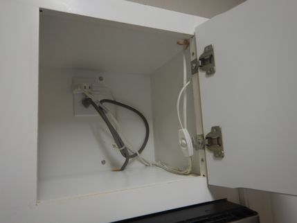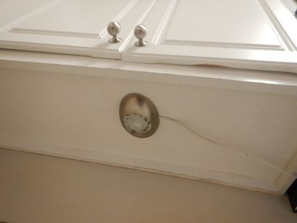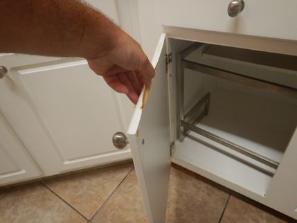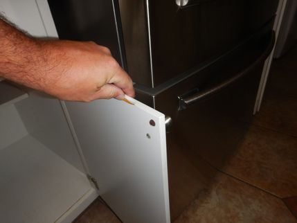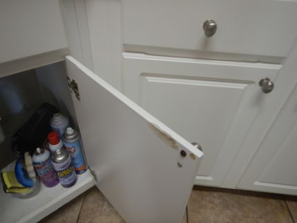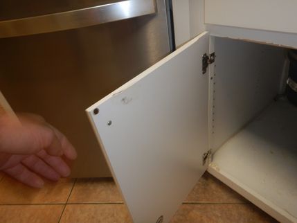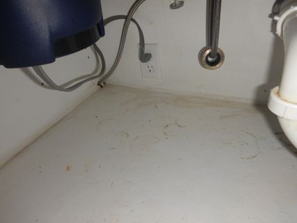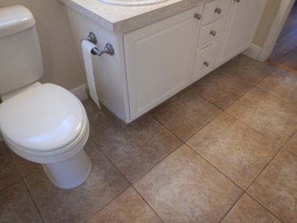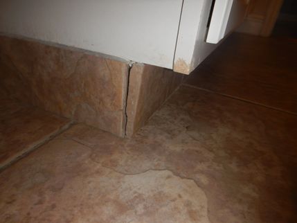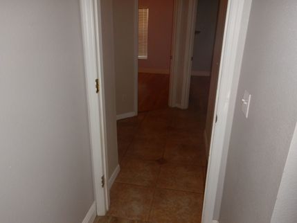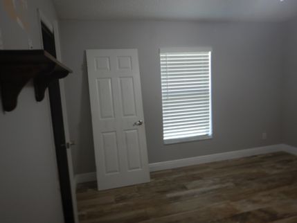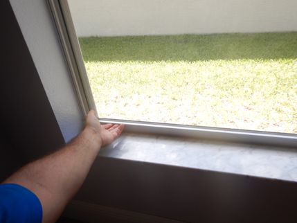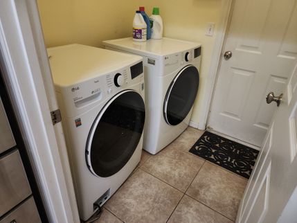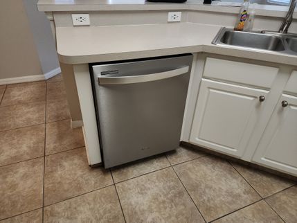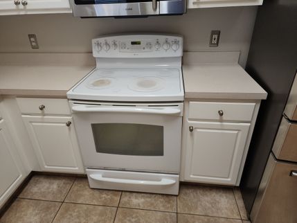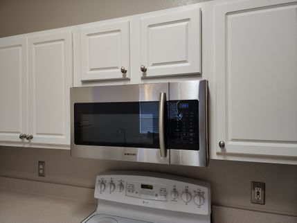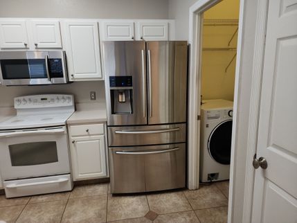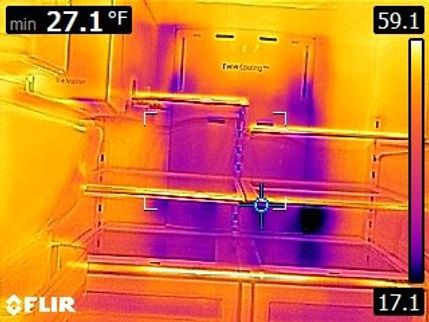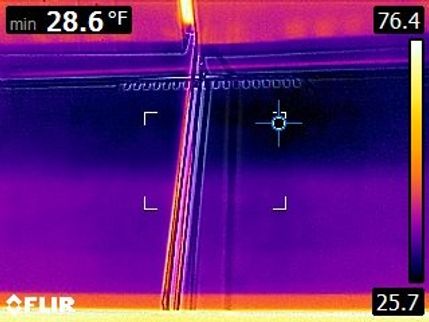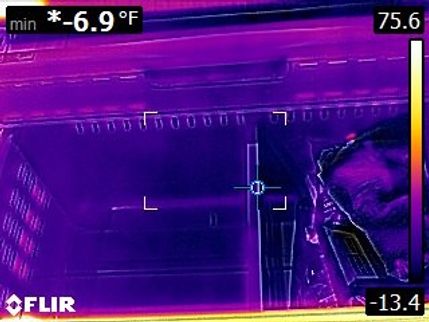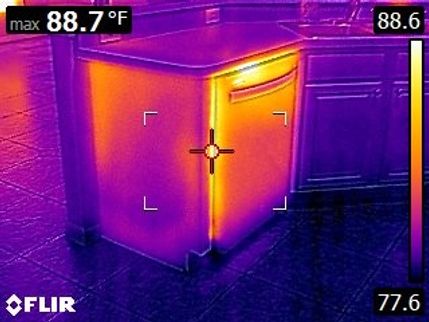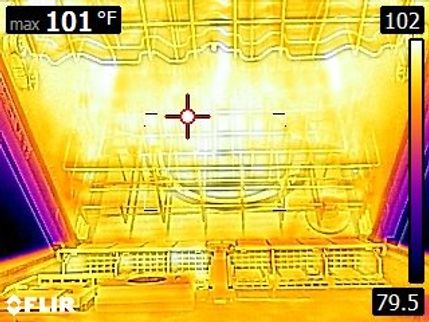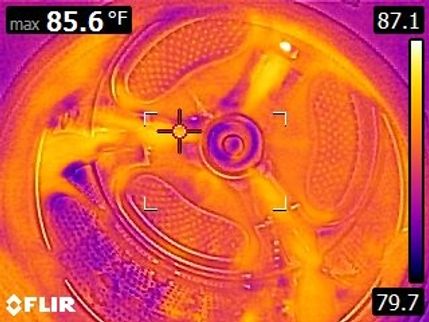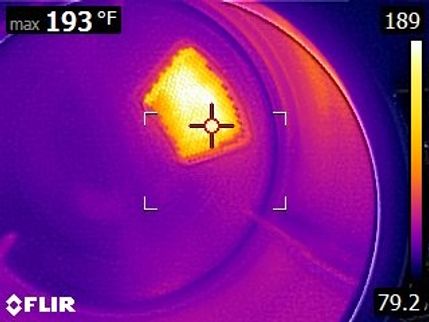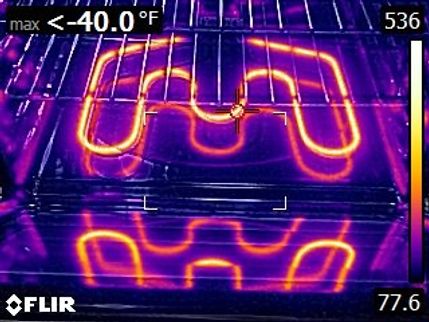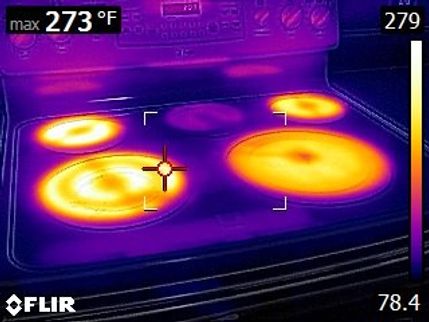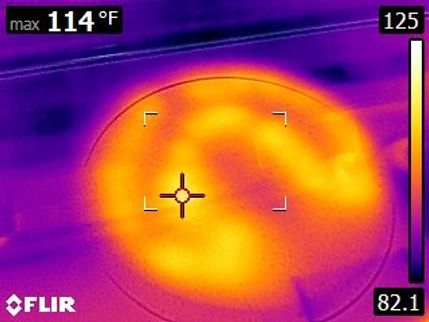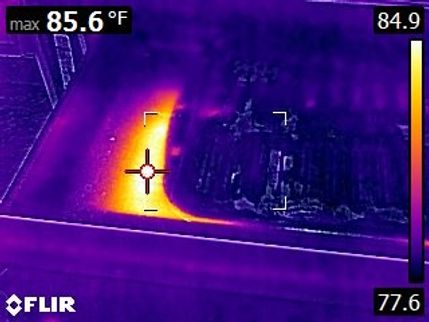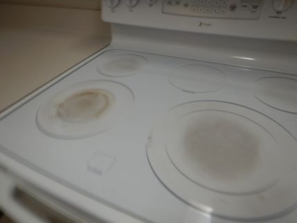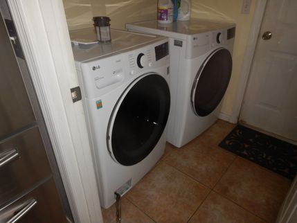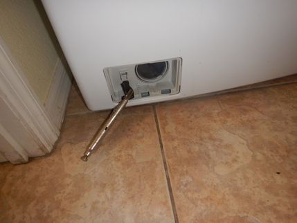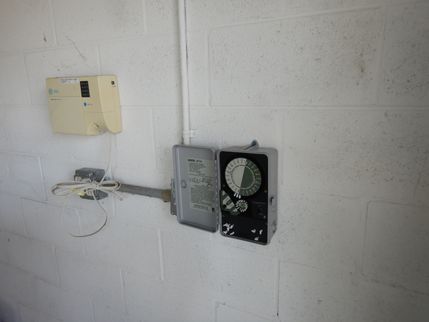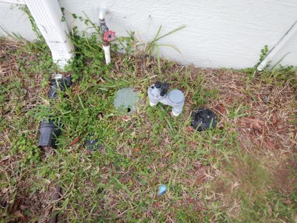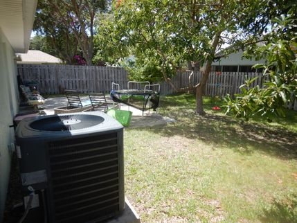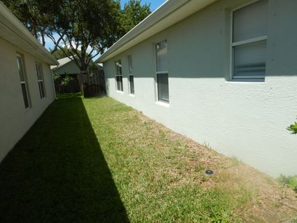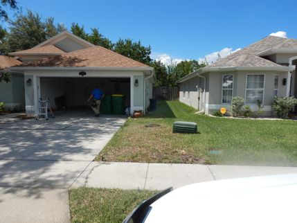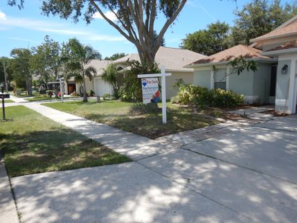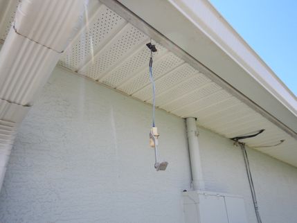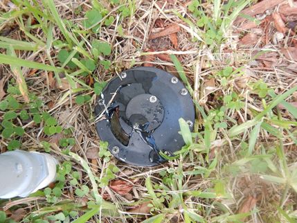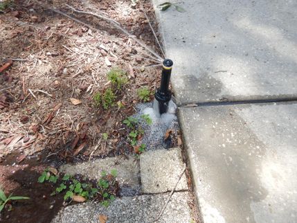The Scope and Purpose of a Home Inspection
Purchasing property involves risk
The purpose of a home inspection is to help reduce the risk associated with the purchase of a structure by providing a professional opinion about the overall condition of the structure. A home inspection is a limited visual inspection and it cannot eliminate this risk. Some homes present more risks than others. This report does not substitute for or serve as a warranty or guarantee of any kind. Home warranties can be purchased separately from insuring firms that provide this service.
A home inspection is visual and not destructive
The descriptions and observations in this report are based on a visual inspection of the structure. We inspect the aspects of the structure that can be viewed without dismantling, damaging or disfiguring the structure and without moving furniture and interior furnishings. Areas that are concealed, hidden or inaccessible to view are not covered by this inspection. Some systems cannot be tested during this inspection as testing risks damaging the building. If you have any questions about the inspection or building we are happy to assist, feel free to contact us anytime.
The scope of this inspection
This inspection will include the items for the State of Florida Standards of Practice. The evaluation will be based on limited observations that are primarily visual and non-invasive. This inspection and report are not intended to be technically exhaustive. Construction techniques and standards vary. There is no one way to build a house or install a system in a house. The observations in this report are the opinions of the home inspector(s). Other inspectors and contractors are likely to have some differing opinions. You are welcome to seek opinions from other professionals.
Your expectations
The overall goal of a home inspection is to help ensure that your expectations are appropriate with the house you are proposing to buy. To this end we assist with discovery by showing and documenting observations during the home inspection. This should not be mistaken for a technically exhaustive inspection designed to uncover every defect with a building. Such inspections are available but they are generally cost-prohibitive to most homebuyers but can be arranged. Any recommendations by the inspector(s) to repair or replace suggests a second opinion or further inspection by a qualified professional. All costs associated with further inspection fees and repair or replacement of item, component or unit should be considered before you purchase the property. If the report indicates notes of prior repairs, the seller and appropriate persons should be contacted to discuss their findings. We do not evaluate prior repairs. All and any estimates of life expectancy are only estimates and barring any unusual circumstances. Proper maintenance and monitoring of all systems is always necessary.
Notice to Third Parties:
This Report is the joint property of Honor Services and the Client(s) listed above. Unauthorized transfer to any third parties or subsequent buyers is not permitted. This report and supporting inspection were performed according to a written contract agreement that limits its scope and the manner in which it may be used. Unauthorized recipients are advised to not rely upon the contents of this report, but instead to retain the services of the qualified home inspector of their choice to provide them with an updated report.
How to Read This Report
Getting the Information to You
This report is designed to deliver important and technical information in a way that is easy for anyone to access and understand. If you are in a hurry, you can take a quick look at our "Summary Page” and quickly get critical information for important decision making. However, we strongly recommend that you take the time to read the full Report, which includes digital photographs, captions, diagrams, descriptions, videos and hot links to additional information.
Chapters and Sections
This report is divided into chapters that parcel the home into logical inspection components. Each chapter is broken into sections that relate to a specific system or component of the home. You can navigate between chapters with the click of a button on the left side margin.
Most sections will contain some descriptive information done in black font. Observation narrative, done in colored boxes, will be included if a system or component is found to be significantly deficient in some way or if we wish to provide helpful additional information about the system or the scope of our inspection. If a system or component of the home was deemed to be in satisfactory or serviceable condition, there may be no narrative observation comments in that section and it may simply say “tested,” or “inspected.”
Observation Labels
All narrative observations are colored, numbered and labeled to help you find, refer to, and understand the severity of the observation. Observation colors and labels used in this report are:
Summary Page
The Summary Page is designed as a bulleted overview of all the observations noted during inspection. This helpful overview is not a substitution for reading the entire inspection report. The entire report must be read to get a complete understanding of this inspection report as the Summary Page does not include photographs or photo captions.
Summary
Repairs or Replacement
- E-3 Exterior:
There was a visible repair at the rear entry door and frame, the door rubbed the frame and was rusted.
- R-1 Roof(s):
The ridge cap shingles were not properly lapped. We recommend an exposure or reveal to be installed per the manufacturers installation instructions.
- AV-3 Attic(s) and Ventilation:
The dryer vent was partially venting into the attic, causing a flammable lint build-up. Recommend cleaning the pipe/vent and sealing at the roof deck.
- ACS-1 Air Conditioning System(s):
The coils on the air handler should be cleaned for efficient operation.
- ES-3 Electrical System:
The Arc-Fault breakers in the electrical panel may have been recalled. You should check with your electrician and replace as needed.
The catalog number list of the products affected: QO115AFI QOB115AFI HOM115AFI QO120AFI QOB120AFI HOM120AFI QO115VHAFI QOB120VHAFI QO120VHAFI QOB115VHAFI
List of affected date codes. CN DN EN FN GN HN JN
Click here for more information: https://www.cpsc.gov/Recalls/2004/cpsc-schneider-electric-north-american-division-announce-recall-of-afcis
- ES-4 Electrical System:
Two of the AFCI breakers did not trip when tested. They should be replaced.
- PS-2 Plumbing System:
The water heater had evidence of previous leaks, is old and at the end of its life expectancy. A plan should be made for replacement.
- I2-5 Interior:
Elevated levels of moisture were detected in the master bedroom rear window. Monitor and repair as needed.
- I2-7 Interior:
Some of the tiles were chipped or cracked in various areas.
- A-2 Appliances:
The washing machine was unprofessionally repaired. Recommend a qualified professional for repairs.
- I-1 Irrigation system(s):
The rain sensor was not secured.
- I-3 Irrigation system(s):
There was a broken head at the front of the home.
Safety Improvements
- E-5 Exterior:
Moderate lifting/settling at the driveway at the time of the inspection. This can create tripping hazards. Repair as needed.
- G-5 Garage(s):
The occupant door from inside-the-garage to inside-the-home did not seal properly. Fumes from the garage may enter the home and be hazardous. The lockset did not operate as intended.
- ES-2 Electrical System:
We recommend installing Ground Fault Circuit Interrupters(GFCI) by all water, outside, garage, laundry, bathrooms and kitchen areas.
- PS-3 Plumbing System:
The TPR-valve (Temperature-Pressure-Relief) on the water heater needs a proper pipe (made from proper materials) in order to extend within 6-inches of the floor for safety. We recommend repair by a qualified person.
- I2-20 Interior:
The smoke detectors should be tested, and fresh batteries should be inserted upon moving into home. Some manufacturers recommend replacing smoke detectors every ten years and should be installed in all bedrooms, outside all sleeping areas, and all rooms, except for bathrooms and kitchens. All homes that burn fuel should have Carbon Monoxide detectors installed, as per the manufacturer's specifications.
Further Evaluations
- R-2 Roof(s):
The roof had evidence of hail damage at the penetrations. Recommend further evaluation by a licensed roofing contractor.
Due Diligence
- E-11 Exterior:
It is prudent to ask the current owner/builder or installer for all paperwork relating to the shutters, windows, doors and any other documentation for insurance purposes. Without proper documentation some companies will not give discounts that may be available for your insurance.
Inspection Report
Exterior
Overview
Siding, Flashing and Trim
Eaves, Soffits & Fascias
Doors
Windows
Driveway, Walkway, Vegetation, grading and drainage
Electric
Plumbing (Exterior)
Patio(s), Screen room(s), and Pool Enclosure
Opening Protection (hurricane shutters and impact windows)
Other
Foundation and Structure
Foundation Overview
Foundation, Crawlspaces and Basement(s)
Columns, Posts or Piers
Floors (Structural)
Walls (Structural)
Ceilings (Structural)
Roof(s)
Roof Overview
Roof Coverings
Flashings
Skylights, Chimneys and Penetrations
Roof Drainage Systems (Gutters)
Attic(s) and Ventilation
Attic / Ventilation Overview
Attic Access/Stairs
Roof Structure and Attic
Insulation in Attic
Ventilation of Attic
Venting Systems (Kitchen, Bathrooms, and Laundry)
Garage(s)
Garage Overview
Garage Ceilings
Garage Walls (including firewall separation)
Garage Floor
Garage Door (s)
Garage Door Operators
Occupant Door
Air Conditioning System(s)
Air Conditioning Overview
Cooling Equipment
Heating and Air handler(s)
Distribution Systems (including fans, pumps, ducts and piping, with supports, insulation, air filters, registers, radiators, fan coil units & convectors)
Normal Operating Controls
Electrical System
Electrical Overview
Service Entrance Lines
Meter Box, Main Disconnect, Service Grounding/Bonding and Panels
Branch Circuit Conductors, Overcurrent devices and compatibility
Operation of Ground Fault Circuit Interrupters (GFCIs)
Operation of Arc Fault Circuit Interrupters (AFCIs)
Low Voltage(doorbell)
Plumbing System
Plumbing Overview
Plumbing Water Supply & Distribution Systems
Plumbing Drain, Waste and Vent Systems
Hot Water Systems, Controls, Flues and Vents
Tubs and Showers
Interior
Interior Overview
Ceilings
Walls
Floors
Counters and a representative number of Cabinets
Doors (Representative number)
Windows (Representative number)
Smoke Detectors / Carbon Monoxide Detectors
Introduction
Introduction
Attending the inspection: Buyer, Buyer's Agent
Type of Building: Single Family Residence
Approximate age of building: Ten to Twenty years, 2003
Weather (recent): Partly Cloudy
Ground/Soil Conditions: Damp
Recent Rains: Some scattered showers
Occupancy: Furnished
Standards of Practice: State of Florida
Florida Standards of Practice: Click here to read the requirements of a a Florida home inspection. Please contact us if you have any questions.
All items in the report should be considered before close of escrow. All indications of needed repairs should be further evaluated by the appropriate professional, as multiple issues and repairs may be involved. If the report indicates notes of prior repairs, the seller and appropriate persons should be contacted to discuss their findings. We do not evaluate prior repairs. All and any estimates of life expectancy are only estimates and barring any unusual circumstances. Proper maintenance and monitoring of all systems is always necessary.
Portions of the interior were hidden by the occupant's belongings. In accordance with industry standards, the inspection is limited to only those surfaces that are exposed and readily accessible. The Inspector(s) do not move furniture, lift floor-covering materials, or rearrange items within closets or on shelving. On your final walk through, or at some point after furniture and personal belongings have been removed, it is important that you or the inspector inspect the interior portions of the residence that were concealed or otherwise inaccessible at the time of the inspection. Contact our office immediately if any adverse conditions are observed that were not commented on in your inspection report. The inspection company will be happy to assist you if needed.
Permit Information found. We recommend you have this information verified.
Roof, Permit RROOF2021-00678, applied 04/29/21, final 05/26/21
SFR, Permit 03-03926. applied 09/02/03, final 03/10/04
2017; HVAC
Exterior
Overview
Exterior: Standards
The inspector(s) are not required to inspect: Window and door screening, shutters, awnings, and similar seasonal or protective accessories and devices; Fences; Recreational facilities; Outbuildings (with the exception of garages and carports); Swimming pools, seawalls, break-walls, boat lifts and/or docks. The inspector(s) are not required to move furniture, appliances, lawn and garden equipment, tools, stored items, wall decorations, floor covering, clothing or any items that block the view and access to components or structures or drywells, Determine the integrity of the thermal window seals or damaged glass. The exterior was inspected and reported on, based on this standard.
Siding, Flashing and Trim
Siding Style: Cement stucco
Eaves, Soffits & Fascias
Materials: PVC/Plastic, Metal
Doors
Styles and Materials: Metal/Wood
Driveway, Walkway, Vegetation, grading and drainage
Driveway/Parking: Concrete
Electric
Bulbs/sensors
Plumbing (Exterior)
Patio(s), Screen room(s), and Pool Enclosure
Opening Protection (hurricane shutters and impact windows)
Shutters: Panels, Documentation Needed
It is prudent to ask the current owner/builder or installer for all paperwork relating to the shutters, windows, doors and any other documentation for insurance purposes. Without proper documentation some companies will not give discounts that may be available for your insurance.
Foundation and Structure
Foundation Overview
Foundation: Standards
The inspector(s) are not required to enter or traverse any under-floor crawl space or attic if, in the opinion of the inspector: An unsafe or unsanitary condition exists; An inadequate clearance exists to allow the inspector safe entry or traversing; The potential exists to cause damage to insulation, ductwork, other components or stored items. The inspector is not required to provide any engineering or architectural services or offer an opinion as to the adequacy of any structural system or component.
Foundation, Crawlspaces and Basement(s)
Style: Poured concrete, No issues noticed
Inspected, No significant issues noticed.
Method used to observe the crawlspace: N/A or No crawlspace
Columns, Posts or Piers
Types: Not Applicable
Floors (Structural)
Floor Descriptions: Poured concrete, No issues noticed
Inspected, No significant issues noticed.
Walls (Structural)
Wall Structure material: Masonry, No issues noticed
Inspected, No significant issues noticed.
Ceilings (Structural)
Material: 2X4, 2X6, No issues noticed
Inspected, No significant issues noticed.
Roof(s)
Roof Overview
Roof: Standards
The inspector is not required to inspect: Components or systems that are not readily accessible; Antenna or other installed accessories; Interiors of flues or chimneys which are not readily accessible. The inspector is not required to walk on the roof surface when, in the opinion of the inspector, the following conditions exist: Roof slope is excessive to safely walk on; There is no safe access to the roof; Climatic conditions render the roof unsafe to walk on; Condition of the roofing material or roof decking renders the roof unsafe to walk on; Walking on the roof may cause damage to the roof covering materials; and walking will place any liability or danger to anyone. The roof was inspected based on these standards. While the inspector(s) makes every effort to find all areas of concern, some areas can go unnoticed. Roof coverings and skylights can appear to be leak proof during inspection and dry conditions. Our inspection makes an attempt to find a leak, but sometimes it cannot. Please be aware that the inspector(s) has your best interest in mind. Any repair items mentioned in this report should be considered before purchase. It is recommended that qualified professionals be used in your further inspection, or repair issues, as it relates to the comments in this inspection report.
Roof Coverings
Roof type/shape: Gable, Hip
Roof Covering(s): Architectural Shingles
Roof viewed from: Walked roof
Roof age (covering): Five years or less, 2021
Flashings
No issue noticed
Inspected, No significant issues noticed.
Skylights, Chimneys and Penetrations
Skylight(s): None
Chimney (exterior): N/A None
No issue noticed
Inspected, No significant issues noticed.
Attic(s) and Ventilation
Attic / Ventilation Overview
Attic and Ventilation: Standards
The inspector(s) are not required to enter or attic if, in the opinion of the inspector: An unsafe or unsanitary condition exists; An inadequate clearance exists to allow the inspector safe entry or traversing; The potential exists to cause damage to insulation, ductwork, other components or stored items. The inspector is not required to provide any engineering or architectural services or offer an opinion as to the adequacy of any structural system or component.
Attic Access/Stairs
Access type: Pull Down stairs, Storage, Light in attic, No issue noticed
Inspected, No significant issues noticed.
Roof Structure and Attic
Method used to access the attic: Partially inaccessible, Walked
Roof structure: Engineered wood trusses
Roof to wall attachment(s): Wraps
Roof deck/attachment: 8d nails, 6" by 6" pattern, OSB
Insulation in Attic
Attic Insulation: Fiberglass
Ventilation of Attic
Attic ventilation: Ridge vents, Soffit Vents, No issue noticed
Inspected, No significant issues noticed.
Venting Systems (Kitchen, Bathrooms, and Laundry)
Bathroom vent/fans: Fan
Dryer vent: Metal
Garage(s)
Garage Walls (including firewall separation)
No issue noticed
Inspected, No significant issues noticed.
Garage Floor
The floor was cracked in areas. These cracks did not appear significant and seem typical.
Garage Door (s)
Door Type(s): One automatic
Door Material: Metal, Wind Rated
Garage Door Operators
Manufacturer(s): Craftsman
No issue noticed
Inspected, No significant issues noticed.
Air Conditioning System(s)
Air Conditioning Overview
Air Conditioning Systems: Standards
The inspector is not required to inspect: Interiors of flues or chimneys which are not readily accessible; Heat exchangers; Humidifiers or dehumidifiers; Electronic air filters, sanitizers, or UV lights; Solar space heating systems; Internal components such as coils and pans Humidistats; Automatic HVAC zoned systems, dampers, controls, that are not readily accessible; Removable window air conditioning systems. The inspector is not required to: Determine Air/heat supply adequacy or distribution balance; Operate A/C or heat pump systems when ambient temperatures pose the potential for damage to the air conditioning system; Determine cooling supply adequacy, distribution balance or indoor air quality; Operate the air conditioning system when ambient temperatures pose the potential for damage to the air conditioning system.
Cooling Equipment
Central Air Manufacturer(s): Goodman
Cooling Equipment Type(s): Air conditioner unit, 3.5 Ton
Air Conditioner Manufacturer Date(s): 2017
An ambient air test was performed by using on the air handler to determine if the difference in temperatures of the supply and return air are between 14 degrees and 22 degrees. The differential of this unit was: 16 degrees
The unit is cooling as intended.
Heating and Air handler(s)
Heat System Brand: Goodman
Air Handler / Furnace manufacture date (Estimated): 2017
Heater/Air handler Location: Hallway closet
Heat Type: Forced Air, Electric heat
Heating Capacity(Approx): 5.0 Kw
Energy Source: Electric
Distribution Systems (including fans, pumps, ducts and piping, with supports, insulation, air filters, registers, radiators, fan coil units & convectors)
Ductwork: Insulated, Located in the attic
Filter Type(s): Disposable
Filter size(s): 18x24
Normal Operating Controls
No issue noticed
Inspected, No significant issues noticed.
Electrical System
Electrical Overview
Electrical : Standards
State SOP's do not require the inspector to: Insert any tool, probe, or testing device inside the panels; Test or operate any over current device except ground fault circuit interrupters; Dismantle any electrical device or control other than to remove the covers of the main and auxiliary distribution panels; or Observe: Low voltage systems; Security system devices, heat detectors, or carbon monoxide detectors; Telephone, security, cable TV, intercoms, or other ancillary wiring that is not a part of the primary electrical distribution system; or Built-in vacuum equipment.
Service Entrance Lines
Electrical Service Conductors: Below ground, Aluminum, No issues noticed
Inspected, No significant issues noticed.
Meter Box, Main Disconnect, Service Grounding/Bonding and Panels
Electrical Service: 150 AMP
Panel Type(s): Circuit breakers
Electrical Panel Manufacturer(s): Square D
Locations of main panel(s): Exterior right side, Garage
Branch Circuit Conductors, Overcurrent devices and compatibility
Wiring Methods: Copper, Non-metallic sheathed cable (NM, Romex), No issues noticed
Inspected, No significant issues noticed.
Operation of Ground Fault Circuit Interrupters (GFCIs)
Ground Fault Circuit Locations: Exterior, Kitchen, Garage, Bathroom(s), None
We recommend installing Ground Fault Circuit Interrupters(GFCI) by all water, outside, garage, laundry, bathrooms and kitchen areas.
Operation of Arc Fault Circuit Interrupters (AFCIs)
The Arc-Fault breakers in the electrical panel may have been recalled. You should check with your electrician and replace as needed.
The catalog number list of the products affected: QO115AFI QOB115AFI HOM115AFI QO120AFI QOB120AFI HOM120AFI QO115VHAFI QOB120VHAFI QO120VHAFI QOB115VHAFI
List of affected date codes. CN DN EN FN GN HN JN
Click here for more information: https://www.cpsc.gov/Recalls/2004/cpsc-schneider-electric-north-american-division-announce-recall-of-afcis
Low Voltage(doorbell)
No issues noticed
Inspected, No significant issues noticed.
Plumbing System
Plumbing Overview
Plumbing : Standards
The inspector is not required to inspect: Wells or water storage related equipment; Water conditioning systems; Solar water heating systems; Fire sprinkler systems; Private waste disposal systems; Irrigation system(s). The inspector is not required to: Test shower pans, tub and shower surround for leakage; Operate safety valves or shut-off valves; Determine whether water supply and waste disposal systems are public or private; Determine the quantity or quality of the water supply, or if the function flow at the time of the inspection (or thereafter) will meet the client’s needs
Plumbing Water Supply & Distribution Systems
Water Source: Public
Plumbing water and distribution (visible inside the home): CPVC
Main water shut-off location: Right side
Plumbing Drain, Waste and Vent Systems
Drains and waste vent material (visible): PVC
Washer Drain size: 2" Diameter
Hot Water Systems, Controls, Flues and Vents
Water heater power source: Electric
Water heater size: 40 Gallon
Water Heater Manufacturer: G E
Water heater Manufacture date (Estimated): 2010
Water heater location(s): Garage
Interior
Interior Overview
Interior: Standards
The inspector is not required to inspect: Paint, wallpaper, window treatments, and other specialty finish treatments; Carpeting; Window treatments; Central vacuum systems; Recreational facilities; Fire screens and doors, if not permanently attached; Seals and gaskets on fireplaces; Automatic fuel feed devices; Mantles and fireplace surrounds; Combustion make-up air devices; Heat distribution assists whether gravity controlled or fan assisted in fireplaces. The inspector is not required to: Open or operate any windows, doors, and/or access covers that are permanently or temporarily secured by mechanical means, are painted shut, or are blocked by stored items or furniture; Ignite or extinguish fires; Light gas fireplaces or heaters, or other unlit pilot light devices; Determine draft characteristics for fireplaces and chimneys; Move fireplace inserts, stoves, or firebox contents; Disturb insulation; Activate any system or appliance that is shut down, disconnected, or otherwise rendered inoperable; Operate or evaluate any system, component or appliance that does not respond to normal user controls; Operate any gas appliance that requires the manual lighting of a pilot light or burner device; Operate any system, appliance or feature that requires the use of special codes, keys, combinations, or devices or where user manual reference is required.
Ceilings
Material: Drywall
Stains at the master bath, master bedroom closet and guest bath were not wet at the time of the inspection.
Walls
Types: Drywall
Floors
Floor Covering(s): Laminated T&G, Tile
Counters and a representative number of Cabinets
Cabinet material: Wood / Laminate
Countertop types: Laminate
Doors (Representative number)
Types: Hollow core, Raised panel
Windows (Representative number)
Types: Single pane
Smoke Detectors / Carbon Monoxide Detectors
Locations: Hallway, Bedrooms
The smoke detectors should be tested, and fresh batteries should be inserted upon moving into home. Some manufacturers recommend replacing smoke detectors every ten years and should be installed in all bedrooms, outside all sleeping areas, and all rooms, except for bathrooms and kitchens. All homes that burn fuel should have Carbon Monoxide detectors installed, as per the manufacturer's specifications.
Appliances
Appliance Overview
Appiliance: Standards
FL Standards do not require inspectors to Activate any system or appliance that is shut down, disconnected, or otherwise rendered inoperable; (b) Operate or evaluate any system, component or appliance that does not respond to normal user controls; (c) Operate any gas appliance that requires the manual lighting of a pilot light or burner device; (d) Operate any system, appliance or feature that requires the use of special codes, keys, combinations, or devices or where user manual reference is required; (e) Operate any system, component, or appliance where in the opinion of the inspector, damage may occur; (f) Determine thermostat(s) calibration, adequacy of heating elements, operate or evaluate self cleaning cycles, door seals, indicator lights, timers, clocks or timed features, defrost cycles or frost free features, or other specialist features as it applies to the appliance device; (g) Determine leakage from microwaves ovens; (h) Determine the presence or operation of back draft damper devices in exhaust devices; (I) Move any appliance; (J) Confirm operation of every control or feature of a system or appliance.
Dishwasher
Brand: Whirlpool
Food Waste Disposer
Brand: In-Sink-Erator
Microwave Cooking Equipment (Built-in only)
Brand: Samsung
Refrigerator
Brand: Samsung
Range Hood
Brand/Type: Re-circulated
Clothes Washing Machine
Brand: LG
Clothes Dryer
Dryer Power Source: Four prong plug(Newer style)
Brand: LG
Irrigation system(s)
Irrigation Overview
Irrigation: Standards
Sprinkler systems were inspected as a courtesy. The system was examined for general operation and function. We cannot determine if the coverage was complete or proper for your landscaping. We did check a representative number of zones, and of sprinkler heads. It is common and easy for sprinklers to be damaged even after an inspection.
Sprinkler Operation
Water supply: Household water
Number of Zones: 3
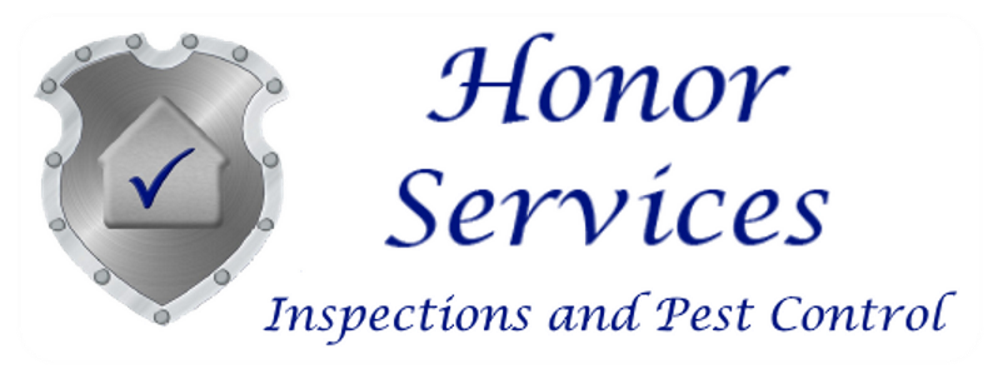
.png)

