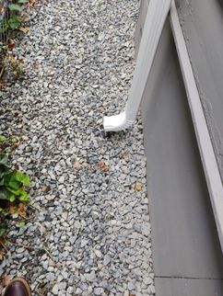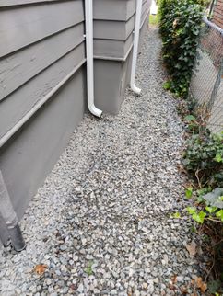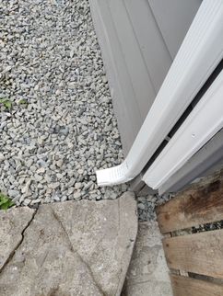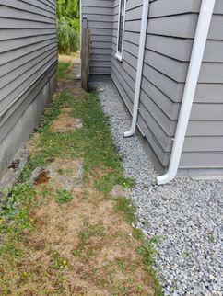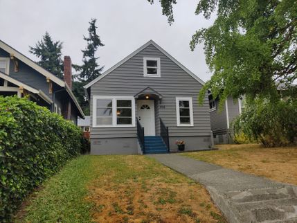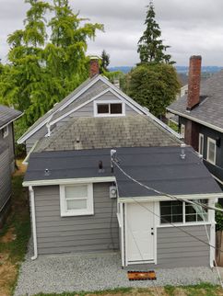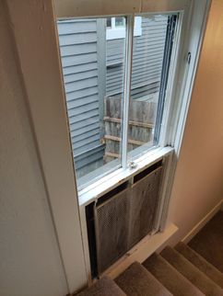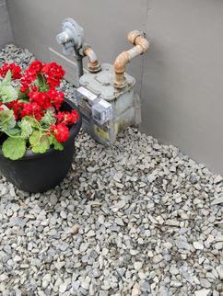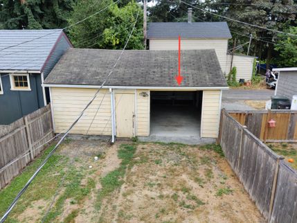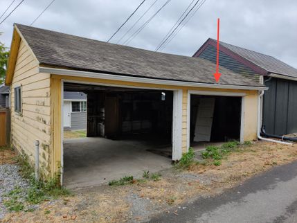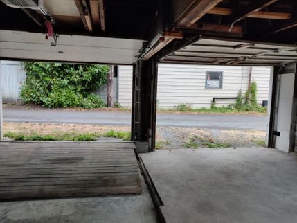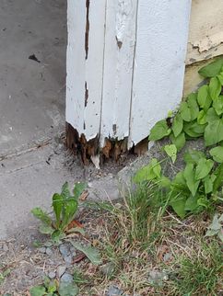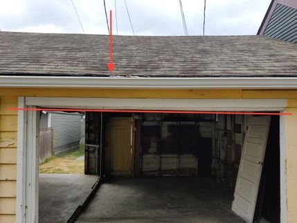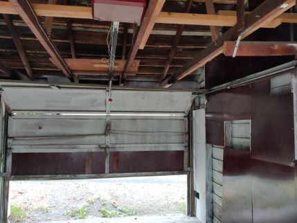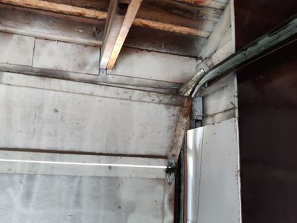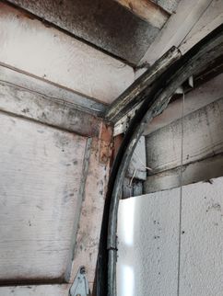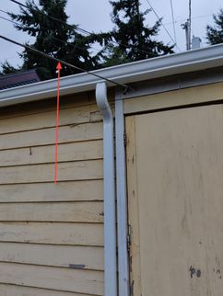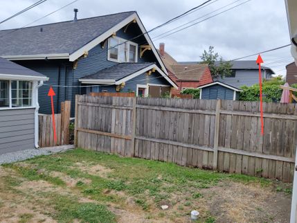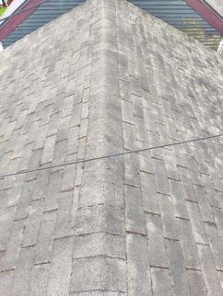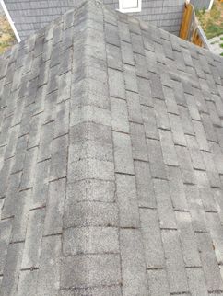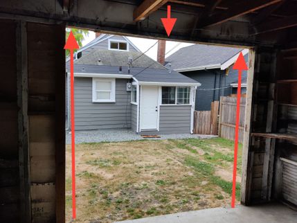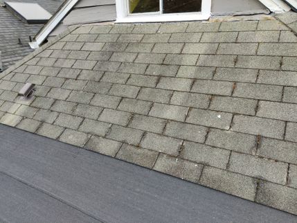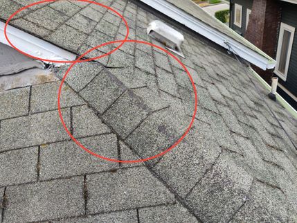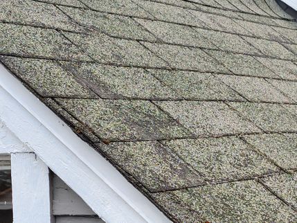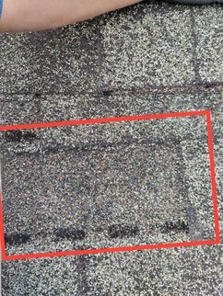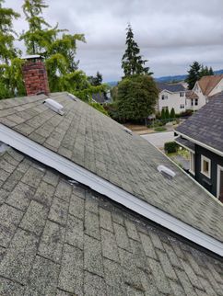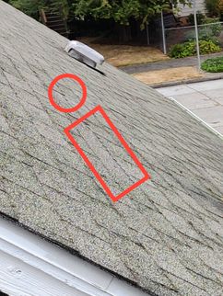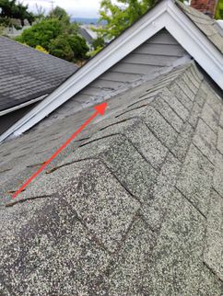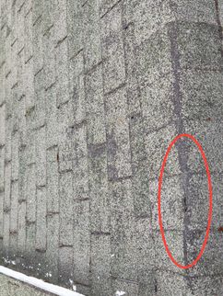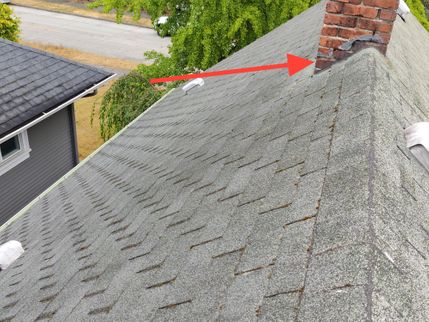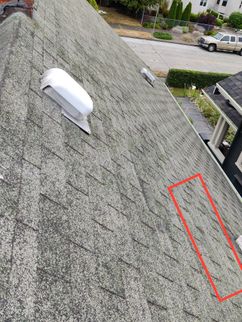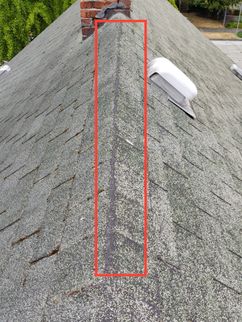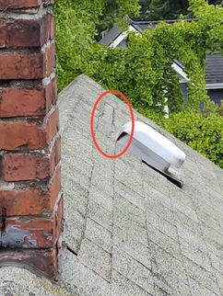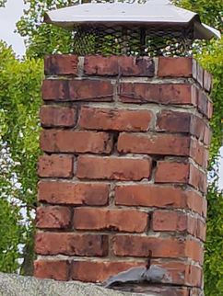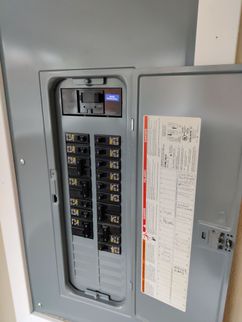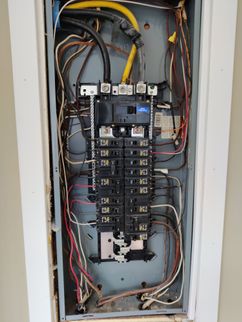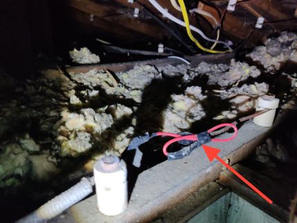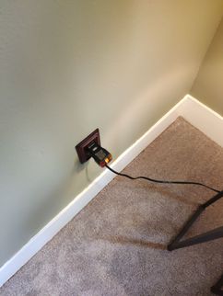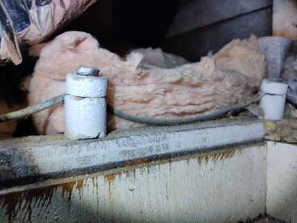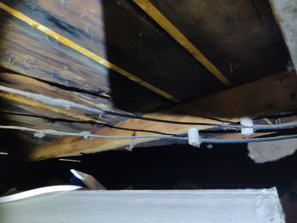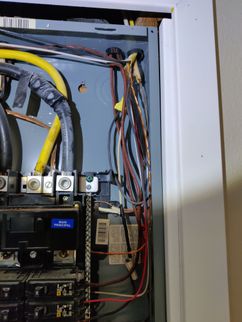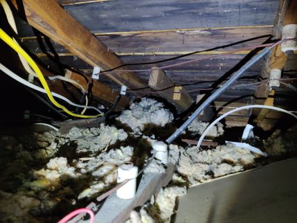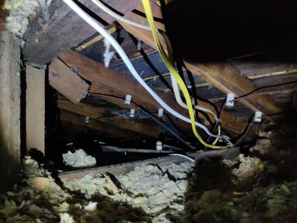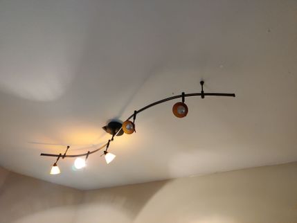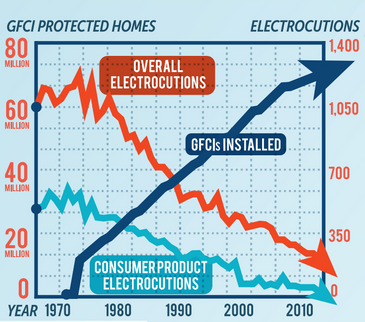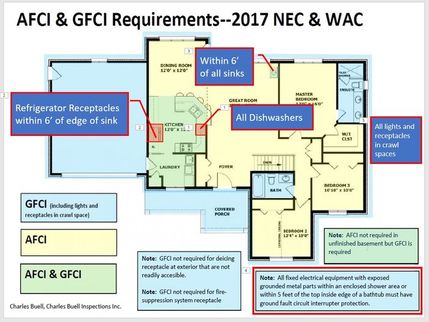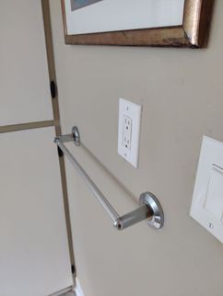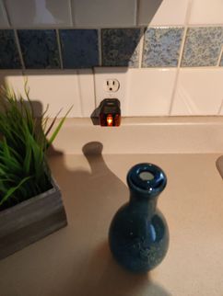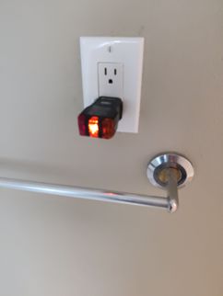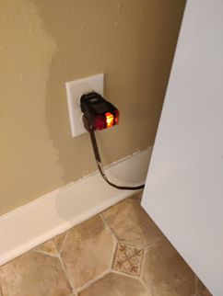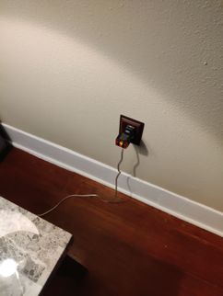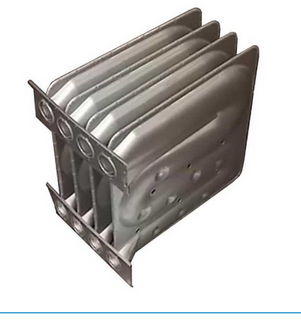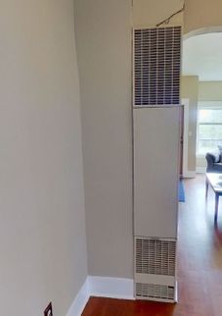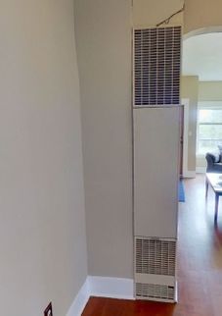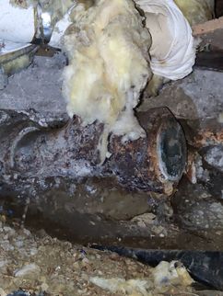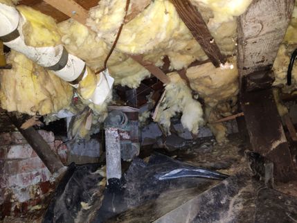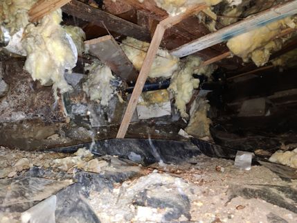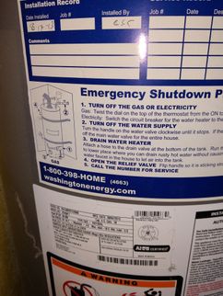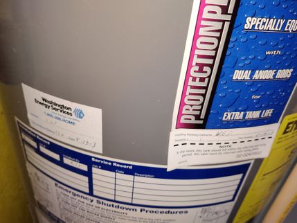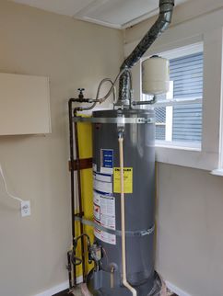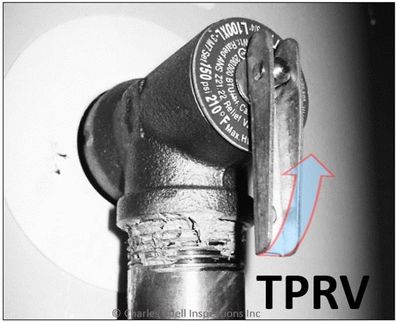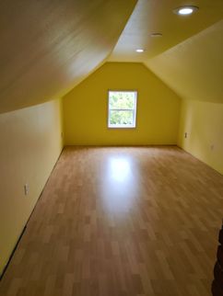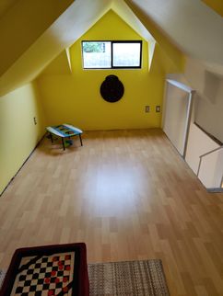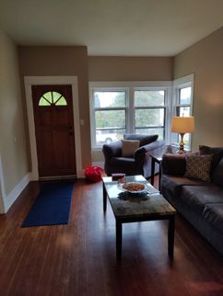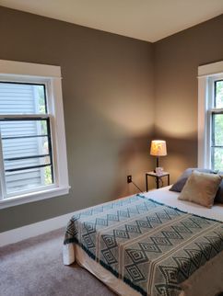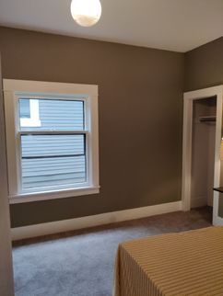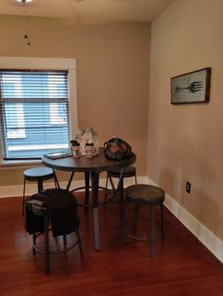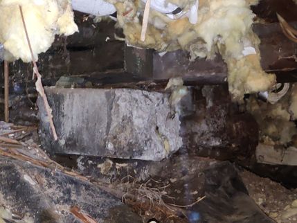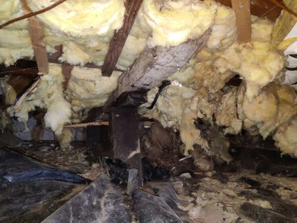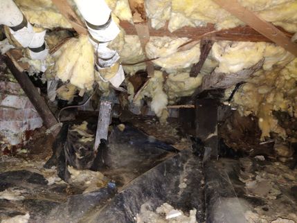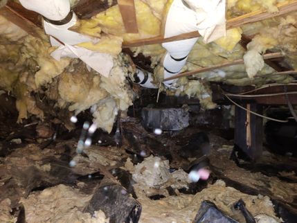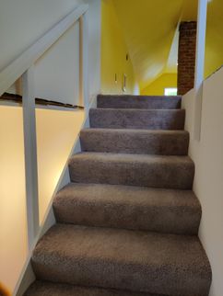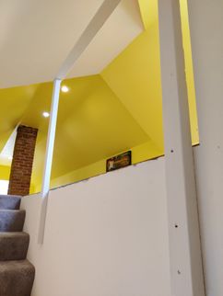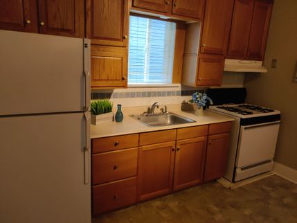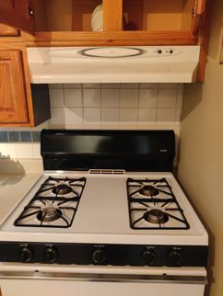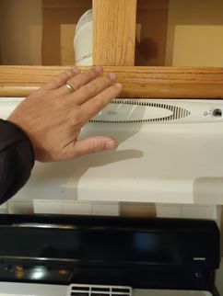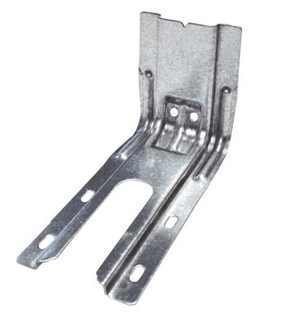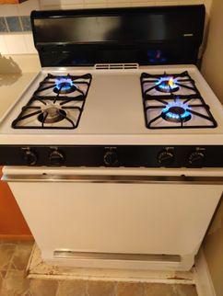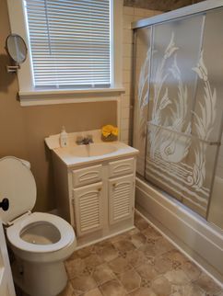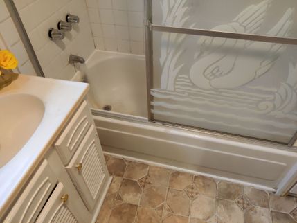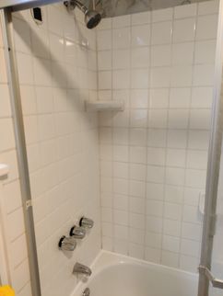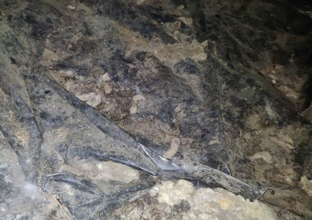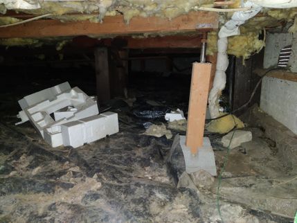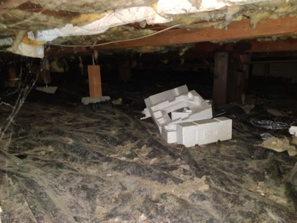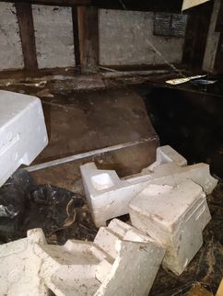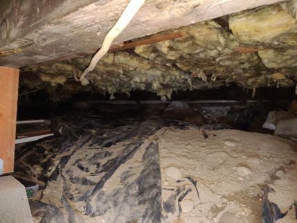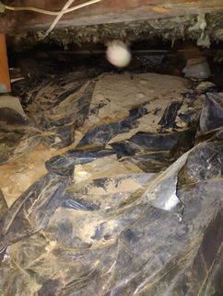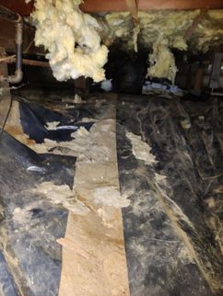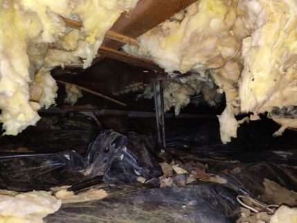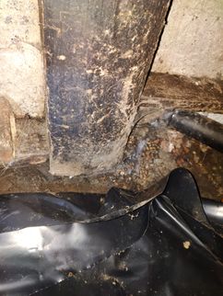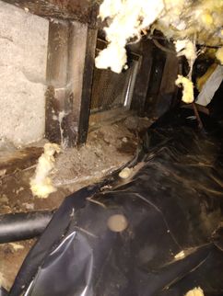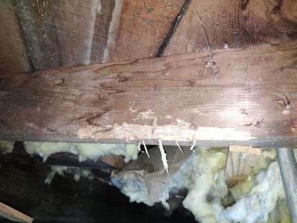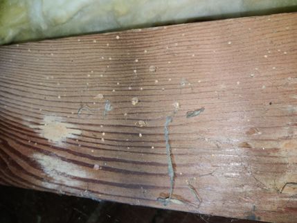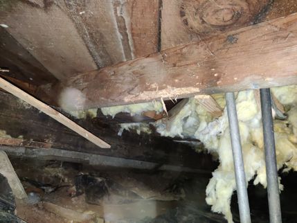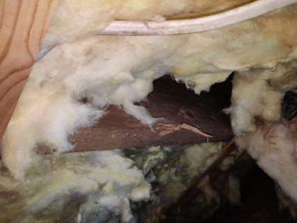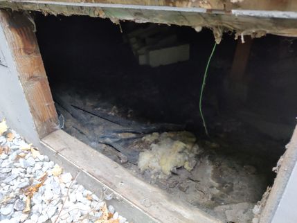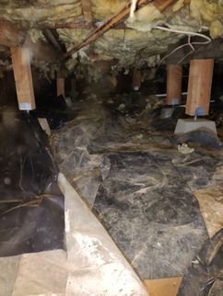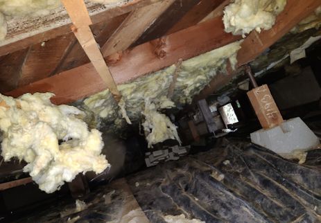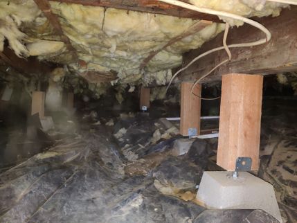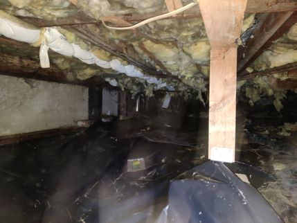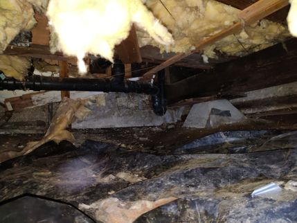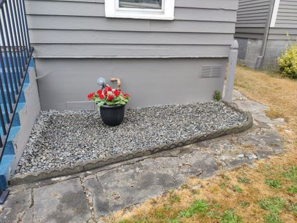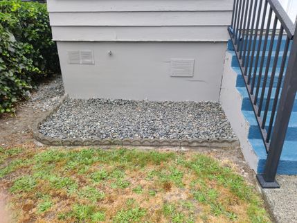How to Read This Report
Getting the Information to You
This report is designed to deliver important and technical information in a way that is easy for anyone to access and understand. If you are in a hurry, you can take a quick look at our "Summary Page” and quickly get critical information for important decision making. However, we strongly recommend that you take the time to read the full Report, which includes digital photographs, captions, diagrams, descriptions, videos and hot links to additional information.
The best way to get the layers of information that are presented in this report is to read your report online, which will allow you to expand your learning about your house. You will notice some words or series of words highlighted in blue and underlined – clicking on these will provide you with a link to additional information.
This report can also be printed on paper or to a PDF document.
Chapters and Sections
This report is divided into chapters that parcel the home into logical inspection components. Each chapter is broken into sections that relate to a specific system or component of the home. You can navigate between chapters with the click of a button on the left side margin.
Most sections will contain some descriptive information done in black font. Observation narrative, done in colored boxes, will be included if a system or component is found to be significantly deficient in some way or if we wish to provide helpful additional information about the system or the scope of our inspection. If a system or component of the home was deemed to be in satisfactory or serviceable condition, there may be no narrative observation comments in that section and it may simply say “tested,” or “inspected.”
Observation Labels
All narrative observations are colored, numbered and labeled to help you find, refer to, and understand the severity of the observation. Observation colors and labels used in this report are:
- Major Concern:Repair items that may cost significant money to correct now or in the near future, or items that require immediate attention to prevent additional damage or eliminate safety hazards.
- Repair:Repair and maintenance items noted during inspection. Please note that some repair items can be expensive to correct such as re-finishing hardwood floors, but are considered simply repair items due to their cosmetic nature.
- Recommended Maintenance:These are repair items that should be considered "routine home ownership items," such as servicing the furnace, cleaning the gutters or changing the air filters in the furnace.
- Improve:Observations that are not necessarily defects, but which could be improved for safety, efficiency, or reliability reasons.
- Monitor:Items that should be watched to see if correction may be needed in the future.
- Due Diligence:Observation such as a buried oil tank that may require further investigation to determine the severity and / or urgency of repair.
- Future Project:A repair that may be deferred for some time but should be on the radar for repair or replacement in the near future.
- Note:Refers to aside information and /or any comments elaborating on descriptions of systems in the home or limitations to the home inspection.
- Description:Detailed description of various aspects of the property noted during the inspection.
Summary Page
The Summary Page is designed as a bulleted overview of all the observations noted during inspection. This helpful overview is not a substitution for reading the entire inspection report. The entire report must be read to get a complete understanding of this inspection report as the Summary Page does not include photographs or photo captions.
Summary
Major Concerns
- G1-1 Garage:
Extensive repairs are needed to the detached garage. Hire a licensed general contractor to further evaluate and repair. Examples of observations noted during inspection include:
- Multiple garage openings are over-spanned / inadequately supported. Properly sized structural beams are needed.
- Rot decay at the trim casing the overhead door openings.
- Roof sags where inadequately supported.
- North overhead door is missing the upper roller assembly.
- Electrical service from home to garage/ and inside garage is substandard.
- Roof is nearing end of useful life- Budget to replace.
- RCG-1 Roof, Chimney and Gutters:
The home's roof is done in a three tab composition shingle. The roof looks to be well past its reliable service life. Roof replacement is recommended to ensure reliable roof performance. Hire a qualified roofing contractor to further evaluate and replace this roof. Examples of specific observations noted during inspection include:
- Excessive granule loss
- Damaged shingle surfaces.
- Multiple missing shingle tabs.
- Substandard roof to wall flashing details.
- Damaged ridge shingles.
- No base and counter flashings at the chimney.
- I1-2 Interior:
Floor settlement was apparent in the rear laundry room. It is common in older buildings to have some amount of settlement, however, there is a lot of settlement here. I recommend additional inspection of this structure by a qualified general contractor or structural engineer. The scope and urgency for structural repairs in older buildings can be difficult to gauge well and even subjective; you may find contractors with differing points of view on the same issue. Implement repairs as recommended to prevent on-going movement and if possible to correct some of the settlement. Examples of observations noted during inspection include:
- Structural support beam drops to the rear of the structure.
- Inadequate structural support conditions.
- Inadequate earth to wood clearances
- Conditions concealed by sub floor insulation.
- CS-1 Crawl Space:
Overall, numerous repairs are needed to the crawl space below this house. I have made a series of detailed observations in the base of this report but given the extent of repairs I recommend further evaluation of this crawl space by a licensed general contractor as additional repairs could be needed that are latent or concealed. Examples of deficiencies noted in crawl space.
- Animal droppings contaminating vapor barriers (cat, racoon, or similar)
- Garbage/ debris in crawl space.
- Inadequate plastic vapor barriers/ Missing, contaminated, damaged in places.
- Areas of damaged and missing sub floor insulation from animals.
- Earth to wood contacts at structural members in multiple locations.
- Damage at sub structure from wood destroying organisms.
Repairs
- G-1 Grounds:
Downspouts are discharging adjacent to the foundation. This can cause foundation settlement or crawl space moisture problems. Make sure all downspouts discharge is directed away from the foundation. Splash blocks can often be adequate. The ideal system involves discharge of downspouts into a tight-line system that diverts water at least 5 feet away from the foundation.
- ED-5 Exteriors and Decks:
No tempered glass bug or logo was noted in the windows in the stairwell. Tempered or laminated glass is recommended in these locations for improved safety. Hire a glazing specialist to further evaluate and repair.
- ED-6 Exteriors and Decks:
Cracked glass was observed at a couple locations. Repair all unsound window glazing.
- EDFW-2 Electric Distribution and Finish Wiring:
The open electrical splice in the attic needs to be contained inside of a listed junction box. It is not recommended to splice onto wiring without use of a listed junction box. Additionally the wiring is under-sized which can create a fire hazard in itself. This is a sign of amateur wiring work which could indicate additional wiring defects that are latent and concealed. Have this further evaluated and repaired as recommended by a licensed electrician.
- EDFW-5 Electric Distribution and Finish Wiring:
The kitchen lighting has two intermittently functioning bulbs. It seems as if there is a connection issue at the fixture. Repair or replace.
- HCFV-1 Heating, Cooling, Fireplaces and Ventilation:
Unable to confirm operation of the gas heater. The pilot was working, but the unit/ blower fan failed to respond properly to the thermostat. Recommend an additional inspection by a licensed HVAC contractor and repairs. Note; This is a Williams Gas Wall Furnace. Williams Comfort Products still produces units like the one found in this home.
- HCFV-4 Heating, Cooling, Fireplaces and Ventilation:
The bathroom wall heater would not produce heat and the fan was running constantly. Repair or replace.
- HCFV-5 Heating, Cooling, Fireplaces and Ventilation:
The upstairs loft heater is missing a thermostat control knob. Replace.
- K-3 Kitchen:
An anti-tip device is needed to prevent this range from tipping during operation of the oven door. This is a small clip that secured the back adjustable feet of the range to the floor.
- CS-3 Crawl Space:
The plastic vapor barrier in the crawl space is incomplete, damaged, and contaminated in places. Use 6 mil black plastic to cover all exposed earth. This helps to reduce humidity and eliminate conducive pest conditions in the crawl space. Adjust the current vapor barrier or add more plastic as needed. Remove and replace all contaminated vapor barriers.
- CS-4 Crawl Space:
The screens for the crawl space vents are done in metal louvered covers. These can restrict air flow. Use 1/4 inch wire mesh screen and be sure all openings are well sealed to prevent rodent entry. Do not apply multiple layers of screen as this will restrict air flow. Make sure that sub floor insulation is not blocking vents and that they are placed around the foundation for adequate cross ventilation/ air circulation.
- CS-6 Crawl Space:
The sub-floor insulation in the crawl space has been damaged by what appears to be animals. Remove all damaged/ contaminated insulation and re-insulate. This work should be done in conjunction with exclusion measures.
Recommended Maintenance Items
- ED-2 Exteriors and Decks:
Localized siding repairs are needed to the exterior. There are multiple pieces of cracked siding. In the upper rear gable there are loose pieces of siding. Hire a licensed general contractor to further evaluate and repair all damaged siding as needed.
- ED-3 Exteriors and Decks:
A few minor areas for re-caulking were noted on the exterior - see around window frames. Preventative caulking maintenance can help keep these spots weather proof.
- ED-4 Exteriors and Decks:
Localized paint failure was noted at the exterior see especially where exposed to the weather. Implement localized painting as needed.
- RCG-2 Roof, Chimney and Gutters:
Failing mortar was noted at the masonry chimney above the roof line. This condition risks increased water entry and penetration into the masonry chimney which can lead to water damage, loose bricks and eventually a failing structure. Hire a licensed masonry contractor to further evaluate and repair the masonry chimney as recommended.
- HCFV-2 Heating, Cooling, Fireplaces and Ventilation:
Annual servicing of the gas forced air furnace is recommended for safe and reliable heat. I could not find recent service records on the furnace. The furnace was tested during inspection and was operational. The design life of these forced air furnaces is 15-20 years. I recommend having it serviced and keeping it on an annual service schedule until updated.
Improves
- EDFW-3 Electric Distribution and Finish Wiring:
The use of GFCI (Ground Fault Circuit Interruption) protection is inconsistent with modern minimum standards for safety - see kitchen countertops. GFCI protection is recommended for the electrical receptacles in the following locations: the two dedicated kitchen appliance circuits, all receptacles within 6 feet of a sink, bathrooms, exterior, garage, unfinished basements, laundry and all wet and damp locations. GFCI's protect against electrocution by limiting the duration of an electrical shock. These are an important modern safety feature that have proven to save lives. Hire a licensed electrician to further evaluate and update GFCI protection for improved safety.
- EDFW-4 Electric Distribution and Finish Wiring:
You may want to hire a licensed electrician to eliminate all open grounds. This is a common condition in older buildings (prior to 1962) where three prong receptacles have been installed on an older two wire system. (Related to the notes regarding the knob and tube wiring) This creates a safety hazard as it is false advertising; appliances that rely on an equipment ground to discharge a fault can be plugged into ungrounded circuits. This disables the important safety feature of an equipment ground. Proper repair can include:
- Running an equipment grounding conductor or a new three-wire circuit
- Filling the third prong of the receptacle or restoring a two-prong receptacle or
- Installing GFCI protection for this circuit and labeling the open ground receptacles
If GFCI protection is used, the outlets on this circuit should be labeled so it is clear they are protected.
- K-2 Kitchen:
A ductless exhaust fan was noted for the cook-top. Installation of a fan that ducts to the exterior is recommended to remove moist air and odors to the exterior. Please note that if you switch to a gas range or cooktop in the future, a fan that vents to the exterior is still not required, as long as there is some ventilation in the kitchen, but is more strongly recommended. Gas ovens produce carbon monoxide while running and should really have an exhaust vent to the exterior.
- K-4 Kitchen:
The gas range cooktop exhibited slow ignition. It is an older model and I would suggest upgrading with a new range / oven.
- CS-5 Crawl Space:
No positive connections were noted connecting some of the posts to the beams or the posts to the footings in the frame of the house. This is a standard practice in older construction, but makes the home more susceptible to seismic damage. Positive connections are recommended for improved seismic protection.
Monitors
- G-2 Grounds:
Inadequate clearance between the wood skirting and the soils was noted. This is conducive to wood destroying organisms as it can trap moisture against these materials. It is not evident if the plywood has been treated to prevent rot and damage by wood destroying organisms. Over time you will probably have to replace these materials if damage develops.
- ED-7 Exteriors and Decks:
Many of the wood windows in this home are exposed to the weather and will require regular painting and sealing maintenance to preserve the windows and prevent decay.
- HCFV-3 Heating, Cooling, Fireplaces and Ventilation:
No heat source was noted in parts of the home, like the bedrooms. An adequate heat supply is recommended for all finished square footage. It is hard to evaluate how comfortable the present heating sources will keep the home during the colder weather months during a summer home inspection. In some cases the lender may require heat sources to be installed as a condition of lending. You will have a better sense of whether additional heat sources will be needed after living in the home over the winter months. If areas are not comfortable, then you may want to hire a licensed electrician or heating contractor to install a heat source as needed.
- P-2 Plumbing:
Some of the waste plumbing system in this building is done with old metal pipe, while some of the waste pipe has been updated with plastic. No leaks were noted at the time of inspection, but updating and on-going repairs could be needed at any time. Old metal pipes are subject to internal corrosion which can make it impossible to spot older weaker pipe until it starts to leak. During any renovations to the home be sure to have this old piping evaluated and updated as recommended by a licensed plumber. As a general rule the old cast iron pipe often lasts a very long time - even as much as 100 years. Galvanized and copper waste pipe can have a shorter useful service life - sometime 50 years. The service life from this pipe has a lot to do with water quality and occupant behavior - use of cleaning chemicals like Drain-O can be tough on metal pipes.
Due Diligences
- P-1 Plumbing:
An evaluation of the sewer line below the ground is beyond the scope of this inspection. Due to the age and location of the building, a sewer scope is recommended to further evaluate the sewer line and the below ground connections between the house and the municipal sewer line. Sewer scopes are done using video cameras and can reveal the materials, condition and reliability of the sewer line.
- I1-3 Interior:
The stairs to the 2nd floor are old non-conforming stairs. Modern stairs have specific safety requirements regarding the size and configuration of the stair treads, risers, guardrails and handrails. This is typical of older stairs and it will not be cost effective to correct. Use caution when navigating these stairs. Improvements could be made to the handrail/ guardrail systems to improve the safety of the stairs. Consult with a qualified general contractor about options for improvements as feasible.
Future Projects
- G-3 Grounds:
Typical cracks were noted in walkway flatwork. No immediate repair appears necessary, though water will continue to deteriorate the surface until it is repaired or replaced.
- EDFW-1 Electric Distribution and Finish Wiring:
This home still appears to employ some knob and tube wiring. This is an old soldered style of wiring that would not meet today's standards. Some insurance companies will not insure homes with this type of wiring. During testing today I noted numerous ungrounded outlets as well as a few knob and tube circuits. I recommend consulting with a licensed electrician about ways to improve this system and take pressure off existing knob and tube. Installation of additional circuits and of arc fault protected breakers can help make the system safer and more reliable. Complete removal and replacement of all knob and tube is recommended but considerably more expensive and not always necessary. Many homes of this age in this area still employ at least a few knob and tube circuits. You need to update to a level you feel comfortable with.
- I1-4 Interior:
Some of the windows in this home are old wood windows that require maintenance and repair. They are in fairly typical condition for old wood windows where needed repairs include: windows that are painted shut, missing sash weights, cracked panes of glass and missing glazing. You need to decide how you want to approach the windows in this home as they are generally older and inefficient and do not comply with modern standards for safety glass. Repairs can be made on an as needed basis and efficiency can be added with storm windows and curtains. Existing windows that have character are often worth preserving and restoring, where windows that are in worse condition and have less character may be good candidates for replacement.
The Full Report
General Comments
Building Characteristics, Conditions and Limitations
Style of Home: Bungalow
Type of Building : Single Family (1 1/2 story)
Approximate Square Footage: 959
Approximate Year of Original Construction: 1930
Unless the wiring in the building has been fully updated, this building likely has wiring that predates the late 1980's. Branch circuit wiring installed in buildings built prior to the late 1980s is typically rated for a maximum temperature of only 60 degrees Celsius. This includes non-metallic sheathed (Romex) wiring, and both BX and AC metal-clad flexible wiring. Knob and tube wiring, typically installed in homes built prior to 1950, may be rated for even lower maximum temperatures. Newer electric fixtures including lighting and fans typically require wiring rated for 90 degrees Celsius. Connecting newer fixtures to older, 60-degree-rated wiring is a potential fire hazard. Repairs for such conditions may involve replacing the last few feet of wiring to newer fixtures with new 90-degree-rated wire, and installing a junction box to join the old and new wiring. It is beyond the scope of this inspection to determine if any such incompatible components are installed. Based on the age of this building, be aware that such components may be present.
In 1978, federal laws were past to prohibit use of lead and asbestos in building materials. Manufacturers of building materials were allowed to sell existing stocks of materials that were manufactured with lead and asbestos, so even buildings constructed as late as the mid-1980's could possibly contain lead or asbestos. Identification and testing for lead and asbestos and other environmental testing is beyond the scope of this home inspection. If you wish to seek additional information, I recommend contacting an environmental lab or industrial hygienist.
Attending the Inspection: Buyer and Buyer's Agent
Occupancy: Unoccupied
Animals Present: No
Weather during the inspection: Cloudy
Approximate temperature during the inspection: Below 65[F]
Ground/Soil surface conditions: Wet
For the Purposes of This Report, the Front Door Faces: East
This house was vacant / unoccupied at the time of inspection. Vacant and unoccupied houses present unique challenges for home inspection, especially the piping and wiring systems which have not be subject to regular use prior to the inspection. While these systems can be tested during inspection, this one-time test is different than regular use and it is difficult to know how these systems will respond to regular use after the inspection. For example, septic systems may initially function and then fail under regular daily use. Plumbing traps may operate with no signs of leaks and then let go when being actively used for a few days. Shower pans may only leak when someone is standing in the shower and taking a shower. Seals for plumbing fixtures can dry up and leak when not is use. Sewer lines with roots may allow water flow, but then fail when waste and tissue are flushed; it can take a few days for that to backup. Please understand we are trying our best to look for clues of past or existing problems to paint a realistic best-guess as to the reliability of these systems during inspection.
Grounds
Drainage and Site Information
Clearance to Grade: Siding Too Close to Soils - Monitor
Downspout Discharge: Above grade, Next to Foundation
Downspouts are discharging adjacent to the foundation. This can cause foundation settlement or crawl space moisture problems. Make sure all downspouts discharge is directed away from the foundation. Splash blocks can often be adequate. The ideal system involves discharge of downspouts into a tight-line system that diverts water at least 5 feet away from the foundation.
Inadequate clearance between the wood skirting and the soils was noted. This is conducive to wood destroying organisms as it can trap moisture against these materials. It is not evident if the plywood has been treated to prevent rot and damage by wood destroying organisms. Over time you will probably have to replace these materials if damage develops.
Driveways/Walkways/Flatwork
Walkways: Concrete
Typical cracks were noted in walkway flatwork. No immediate repair appears necessary, though water will continue to deteriorate the surface until it is repaired or replaced.
Exteriors and Decks
Siding and Trim
Trim Material: Wood
Siding Material: Wood
Localized siding repairs are needed to the exterior. There are multiple pieces of cracked siding. In the upper rear gable there are loose pieces of siding. Hire a licensed general contractor to further evaluate and repair all damaged siding as needed.
A few minor areas for re-caulking were noted on the exterior - see around window frames. Preventative caulking maintenance can help keep these spots weather proof.
Localized paint failure was noted at the exterior see especially where exposed to the weather. Implement localized painting as needed.
Eaves
Open rafters
Exterior Doors
Glass panel doors
Exterior Window Frames
Wood, Vinyl
No tempered glass bug or logo was noted in the windows in the stairwell. Tempered or laminated glass is recommended in these locations for improved safety. Hire a glazing specialist to further evaluate and repair.
Cracked glass was observed at a couple locations. Repair all unsound window glazing.
Many of the wood windows in this home are exposed to the weather and will require regular painting and sealing maintenance to preserve the windows and prevent decay.
Fuel Storage and Distribution
Gas, Propane and Oil Piping
Gas Piping Materials Noted: Steel
Garage
Garage General
Garage Type: Detached
Garage Doors and Automatic Openers
Overhead Garage Door Type: Wood, Metal
Automatic Garage Opener: Present
Extensive repairs are needed to the detached garage. Hire a licensed general contractor to further evaluate and repair. Examples of observations noted during inspection include:
- Multiple garage openings are over-spanned / inadequately supported. Properly sized structural beams are needed.
- Rot decay at the trim casing the overhead door openings.
- Roof sags where inadequately supported.
- North overhead door is missing the upper roller assembly.
- Electrical service from home to garage/ and inside garage is substandard.
- Roof is nearing end of useful life- Budget to replace.
Garage Floor
Garage Slab: Concrete
Roof, Chimney and Gutters
Roof Materials
Method of Roof Inspection: Walked on roof
Roof Style: Gable, Low slope
Flashings: Non-Standard
Roof Covering Materials: Three-tab composition shingle
Approximate Age of Roof Covering: 20+ Years
The home's roof is done in a three tab composition shingle. The roof looks to be well past its reliable service life. Roof replacement is recommended to ensure reliable roof performance. Hire a qualified roofing contractor to further evaluate and replace this roof. Examples of specific observations noted during inspection include:
- Excessive granule loss
- Damaged shingle surfaces.
- Multiple missing shingle tabs.
- Substandard roof to wall flashing details.
- Damaged ridge shingles.
- No base and counter flashings at the chimney.
Chimneys
Present
Chimney Material: Masonry
Chimney Flue Liners: None noted
Failing mortar was noted at the masonry chimney above the roof line. This condition risks increased water entry and penetration into the masonry chimney which can lead to water damage, loose bricks and eventually a failing structure. Hire a licensed masonry contractor to further evaluate and repair the masonry chimney as recommended.
Gutters and Downspouts
Gutter and Downspout Materials: Aluminum
Electric Service
Electric Service Voltage
Service Voltage: 120/240
Electric Service
Service Entrance: Above Ground
Meter Base Amperage: 200
Electric Service Equipment
Service Entrance (SE) conductor Size: Aluminum, 4/0, 200 amps
Main Panel Amperage: 200 amps
Electric Service Amperage: 200 amps
Main Electric Panel Location: Utility room
Panel Manufacturer: Square D
Electrical Grounding System
Grounding Rod Noted
Ground rod connections were noted at the exterior. The ground rods looked to be fully driven and connections looked standard,
Electrical Bonding System
Bonding Noted on Water Pipes, Bonding Noted on Gas Pipes
Electric Distribution and Finish Wiring
Branch Wiring
Wire Material: Copper
Wiring Method: Non-metallic sheathed cable, Knob and tube
The open electrical splice in the attic needs to be contained inside of a listed junction box. It is not recommended to splice onto wiring without use of a listed junction box. Additionally the wiring is under-sized which can create a fire hazard in itself. This is a sign of amateur wiring work which could indicate additional wiring defects that are latent and concealed. Have this further evaluated and repaired as recommended by a licensed electrician.
This home still appears to employ some knob and tube wiring. This is an old soldered style of wiring that would not meet today's standards. Some insurance companies will not insure homes with this type of wiring. During testing today I noted numerous ungrounded outlets as well as a few knob and tube circuits. I recommend consulting with a licensed electrician about ways to improve this system and take pressure off existing knob and tube. Installation of additional circuits and of arc fault protected breakers can help make the system safer and more reliable. Complete removal and replacement of all knob and tube is recommended but considerably more expensive and not always necessary. Many homes of this age in this area still employ at least a few knob and tube circuits. You need to update to a level you feel comfortable with.
Receptacles and Fixtures
Inspection Method: Random Testing
Electric Receptacles: Open Grounds in Old House
The kitchen lighting has two intermittently functioning bulbs. It seems as if there is a connection issue at the fixture. Repair or replace.
The use of GFCI (Ground Fault Circuit Interruption) protection is inconsistent with modern minimum standards for safety - see kitchen countertops. GFCI protection is recommended for the electrical receptacles in the following locations: the two dedicated kitchen appliance circuits, all receptacles within 6 feet of a sink, bathrooms, exterior, garage, unfinished basements, laundry and all wet and damp locations. GFCI's protect against electrocution by limiting the duration of an electrical shock. These are an important modern safety feature that have proven to save lives. Hire a licensed electrician to further evaluate and update GFCI protection for improved safety.
You may want to hire a licensed electrician to eliminate all open grounds. This is a common condition in older buildings (prior to 1962) where three prong receptacles have been installed on an older two wire system. (Related to the notes regarding the knob and tube wiring) This creates a safety hazard as it is false advertising; appliances that rely on an equipment ground to discharge a fault can be plugged into ungrounded circuits. This disables the important safety feature of an equipment ground. Proper repair can include:
- Running an equipment grounding conductor or a new three-wire circuit
- Filling the third prong of the receptacle or restoring a two-prong receptacle or
- Installing GFCI protection for this circuit and labeling the open ground receptacles
If GFCI protection is used, the outlets on this circuit should be labeled so it is clear they are protected.
Ceiling Fans
Ceiling Fans: Present and Tested
Smoke and Carbon Monoxide Alarm Systems
CO Alarms Noted: On Main Floor
On Main Floor
CO Alarms: Present
Smoke Alarms Noted: On Main Floor
On Main Floor
Smoke Alarms: Present
During the home inspection, I try and test a representative sample of the smoke alarms by using the test button on the alarms. This is NOT an accurate test of the sensor just a test to see if the unit is powered. For reliability, fire marshals recommended updating smoke alarms every 10 years and changing batters bi-annually. The latest data indicate that we should be using photo-electric technology in our smoke alarms for improved fire detection and to reduce problems with false alarms which can lead to disabling of this important safety system. Unfortunately, the alarms have to be removed to determine if they are photo-electric or ionization types. It is surprisingly complex to accurately test a smoke alarm system and determine the reliability, age, and type of sensor technology used, especially as many homes can have half a dozen or more alarms throughout the house. A complete evaluation of smoke alarms is beyond the scope of this inspection. For optimal fire safety, I recommend taking control of these important safety devices and learning about how to service and maintain your smoke alarm system to keep the building occupants safe.
Carbon monoxide alarms were found and noted during inspection. Be sure to check these regularly. The standard is 1/ floor and 1 outside all sleeping areas.
Heating, Cooling, Fireplaces and Ventilation
Heating System
Energy Source: Natural gas
Heating Method: Gas forced air furnace
This house has a gas forced air furnace. A critical component to all combustion equipment like this is the heat exchanger. This is the welded clam-shell piece of metal inside the furnace that contains the products of combustion so that moisture, carbon monoxide and other products of combustion do not mix with interior air and get safely vented to the exterior. Heat exchangers on modern furnaces have an average life expectancy of 15-20 years. Unfortunately, heat exchangers are buried inside of heating equipment; they are not visible and specifically excluded from a home inspection.
Manufacturer: Williams
Capacity: 60,000 btu's
Age: 60 years estimated.
Last Service Record: None
Unable to confirm operation of the gas heater. The pilot was working, but the unit/ blower fan failed to respond properly to the thermostat. Recommend an additional inspection by a licensed HVAC contractor and repairs. Note; This is a Williams Gas Wall Furnace. Williams Comfort Products still produces units like the one found in this home.
Annual servicing of the gas forced air furnace is recommended for safe and reliable heat. I could not find recent service records on the furnace. The furnace was tested during inspection and was operational. The design life of these forced air furnaces is 15-20 years. I recommend having it serviced and keeping it on an annual service schedule until updated.
Heating and Cooling Distribution Systems
Heat Source in Each Room: Incomplete
No heat source was noted in parts of the home, like the bedrooms. An adequate heat supply is recommended for all finished square footage. It is hard to evaluate how comfortable the present heating sources will keep the home during the colder weather months during a summer home inspection. In some cases the lender may require heat sources to be installed as a condition of lending. You will have a better sense of whether additional heat sources will be needed after living in the home over the winter months. If areas are not comfortable, then you may want to hire a licensed electrician or heating contractor to install a heat source as needed.
Additional Heat Sources
Description: Wall-mounted forced air electric heaters
The bathroom wall heater would not produce heat and the fan was running constantly. Repair or replace.
The upstairs loft heater is missing a thermostat control knob. Replace.
Plumbing
Water Service Supply
Pipe Material: Copper
Water Supply: Public water
Water Pressure: OK
Pressure Reducing Valve: None noted
Main Water Shut-off Location: Meter
Distribution Pipe
Pipe Insulation: Present
Supply Pipe Materials: Copper
Functional Flow: Average
Waste Pipe and Discharge
Discharge Type: Public sewer
Please note that when the sewage discharge type is listed here, it is listed based on public records and disclosure. It is always possible that the system is not as it is listed; for example, a property could be listed as a public sewer system when in fact it is on a private septic system. This is unlikely, but is another reason why we recommend further evaluation of all sewage discharge systems.
Some of the waste plumbing system in this building is done with old metal pipe, while some of the waste pipe has been updated with plastic. No leaks were noted at the time of inspection, but updating and on-going repairs could be needed at any time. Old metal pipes are subject to internal corrosion which can make it impossible to spot older weaker pipe until it starts to leak. During any renovations to the home be sure to have this old piping evaluated and updated as recommended by a licensed plumber. As a general rule the old cast iron pipe often lasts a very long time - even as much as 100 years. Galvanized and copper waste pipe can have a shorter useful service life - sometime 50 years. The service life from this pipe has a lot to do with water quality and occupant behavior - use of cleaning chemicals like Drain-O can be tough on metal pipes.
An evaluation of the sewer line below the ground is beyond the scope of this inspection. Due to the age and location of the building, a sewer scope is recommended to further evaluate the sewer line and the below ground connections between the house and the municipal sewer line. Sewer scopes are done using video cameras and can reveal the materials, condition and reliability of the sewer line.
Water Heater
Manufacturer: Rheem
Data Plate: This shows the data plate for the water heater
System Type: Tank
Size: 50 gal
Age: 2013
Energy Source: Gas
Straps : Present
Drain Pan: Present
Expansion Tank: Present
Temperature Pressure Relief Valve: Present - Not Tested
The temperature and pressure relief valve is arguably one of the most important safety devices in your house. Should the thermostats fail inside your water heater, the TPRV allows excess pressure to "blow off," which will prevent catastrophic build up of temperature and pressure which can make water heaters explosive. I do not test the "blow off valve" during inspection as there is a risk it could stick open and testing could cause the need for a repair. Manufacturers of these relief valves recommend that these be tested annually. You need to decide for yourself if this is the type of annual testing you wish to perform.
Exterior Hose Bibs
Operating
Laundry and Additional Plumbing
Washer
Not included
Apparently, the washer and dryer appliances are not included in this sale.
Dryer
Power Source: Electric
Exhaust Duct: Ducted to Exterior
Interior
Floors and Floor Materials
Floor Materials: Softwood
Floor Settlement: Moderate (Additional Inspection Recommended - Show Examples)
Floor settlement was apparent in the rear laundry room. It is common in older buildings to have some amount of settlement, however, there is a lot of settlement here. I recommend additional inspection of this structure by a qualified general contractor or structural engineer. The scope and urgency for structural repairs in older buildings can be difficult to gauge well and even subjective; you may find contractors with differing points of view on the same issue. Implement repairs as recommended to prevent on-going movement and if possible to correct some of the settlement. Examples of observations noted during inspection include:
- Structural support beam drops to the rear of the structure.
- Inadequate structural support conditions.
- Inadequate earth to wood clearances
- Conditions concealed by sub floor insulation.
Walls, Ceilings, Trim and Closets
Wall and Ceiling Materials: Drywall
Wall Insulation and Air Bypass
Wall Insulation: Not Visible
Stairs and Railings
Old Non-Conforming Stairs
The stairs to the 2nd floor are old non-conforming stairs. Modern stairs have specific safety requirements regarding the size and configuration of the stair treads, risers, guardrails and handrails. This is typical of older stairs and it will not be cost effective to correct. Use caution when navigating these stairs. Improvements could be made to the handrail/ guardrail systems to improve the safety of the stairs. Consult with a qualified general contractor about options for improvements as feasible.
Windows
Window Glazing: Single pane, Single pane and storm windows
Interior Window Frame: Wood, Vinyl
Window Styles: Double hung, Sliding, Single hung
Some of the windows in this home are old wood windows that require maintenance and repair. They are in fairly typical condition for old wood windows where needed repairs include: windows that are painted shut, missing sash weights, cracked panes of glass and missing glazing. You need to decide how you want to approach the windows in this home as they are generally older and inefficient and do not comply with modern standards for safety glass. Repairs can be made on an as needed basis and efficiency can be added with storm windows and curtains. Existing windows that have character are often worth preserving and restoring, where windows that are in worse condition and have less character may be good candidates for replacement.
Kitchen
Sinks and Faucets
Tested
Cabinets and Countertops
Countertop Material: Plastic laminate
Cabinet Material: Wood
Ventilation Method
Ductless Fan - Electric
A ductless exhaust fan was noted for the cook-top. Installation of a fan that ducts to the exterior is recommended to remove moist air and odors to the exterior. Please note that if you switch to a gas range or cooktop in the future, a fan that vents to the exterior is still not required, as long as there is some ventilation in the kitchen, but is more strongly recommended. Gas ovens produce carbon monoxide while running and should really have an exhaust vent to the exterior.
Appliances
Refrigerator: Operating
Dishwasher: None noted
Range/ Oven /Cook-tops: Gas, No Anti-Tip
An anti-tip device is needed to prevent this range from tipping during operation of the oven door. This is a small clip that secured the back adjustable feet of the range to the floor.
General Kitchen Condition
Standard
Family Bathroom
Sinks and Cabinets
Tested
Toilet
Tested
Bathtub / Shower
Tested
Bathroom Ventilation
Type: Fan and window
General Bath Condition
Standard
Attic
Attic Access
Viewed at access, Limited Access - Vaulted Ceiling - Partial
Roof Framing and Sheathing
Rafters: Rafters
Sheathing: Skip sheathing, OSB Panels
Attic Insulation
Insulation Type: Not visible, (mostly)
Crawl Space
General Crawl Space
Overall, numerous repairs are needed to the crawl space below this house. I have made a series of detailed observations in the base of this report but given the extent of repairs I recommend further evaluation of this crawl space by a licensed general contractor as additional repairs could be needed that are latent or concealed. Examples of deficiencies noted in crawl space.
- Animal droppings contaminating vapor barriers (cat, racoon, or similar)
- Garbage/ debris in crawl space.
- Inadequate plastic vapor barriers/ Missing, contaminated, damaged in places.
- Areas of damaged and missing sub floor insulation from animals.
- Earth to wood contacts at structural members in multiple locations.
- Damage at sub structure from wood destroying organisms.
Crawl Space Access
Method of Inspection: Crawled
During inspection of the crawl space, every effort is made to inspect the entire space. Visual inspection of crawl spaces is difficult and limited as access is often restricted by pipes, ducts and sub-floor insulation as well as limited clearances.
Vapor Barrier
Vapor Barrier Material: Plastic on earth, Incomplete
The plastic vapor barrier in the crawl space is incomplete, damaged, and contaminated in places. Use 6 mil black plastic to cover all exposed earth. This helps to reduce humidity and eliminate conducive pest conditions in the crawl space. Adjust the current vapor barrier or add more plastic as needed. Remove and replace all contaminated vapor barriers.
Crawl Space Ventilation
Ventilation Method: Screens (Louvered Vents Restrict Ventilation)
The screens for the crawl space vents are done in metal louvered covers. These can restrict air flow. Use 1/4 inch wire mesh screen and be sure all openings are well sealed to prevent rodent entry. Do not apply multiple layers of screen as this will restrict air flow. Make sure that sub floor insulation is not blocking vents and that they are placed around the foundation for adequate cross ventilation/ air circulation.
Posts and Footings
No positive connections were noted connecting some of the posts to the beams or the posts to the footings in the frame of the house. This is a standard practice in older construction, but makes the home more susceptible to seismic damage. Positive connections are recommended for improved seismic protection.
Insulation
Insulation Type: Fiberglass
Approximate R-Value: R-19
The sub-floor insulation in the crawl space has been damaged by what appears to be animals. Remove all damaged/ contaminated insulation and re-insulate. This work should be done in conjunction with exclusion measures.
Moisture Conditions
No water was visible or present at the time of inspection
Structure and Basement
Foundation
Evidence of Seismic Protection: None Found - Old House, (Post & Pier)
Building Configuration: Crawl space
Foundation Description: Post and pier
Floor, Wall and Ceiling Framing
Wall Framing: Not visible
Wall Sheathing: Not visible
Floor Framing: Partly visible, 2x8
Sub-Floor Material: Shiplap, Partly visible, Glimpsed through insulation
Ceiling Framing: Not visible
Please note that the floor frame system was not visible as this sub-floor is well-insulated. I had to just spot check framing for damage.
Checking Out Procedure
Check Out List
Oven: Off
Off
Lights: Client and Realtor Still In House
Client and Realtor Still In House
Heating and Cooling: Restored to Pre-inspection temperatures
Restored to Pre-inspection temperatures
Appliances: Off / finishing cycle
Off / finishing cycle
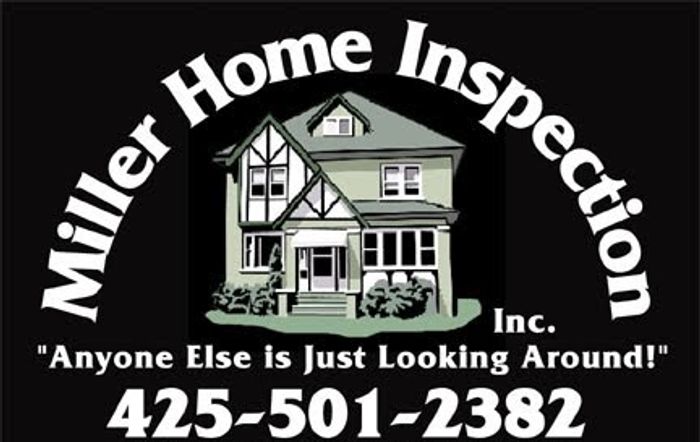

.jpg)
