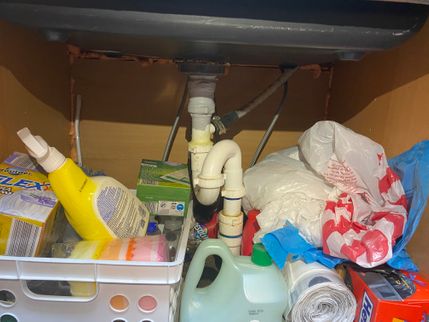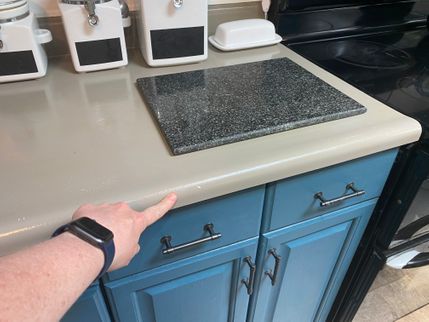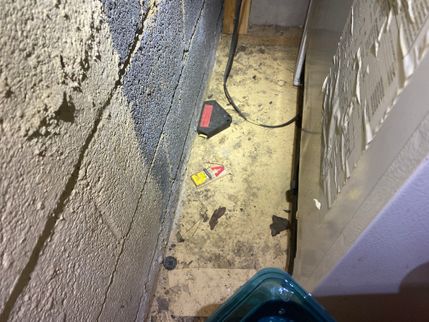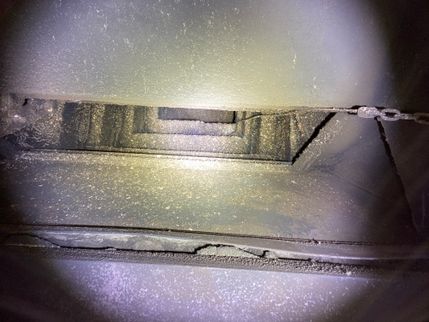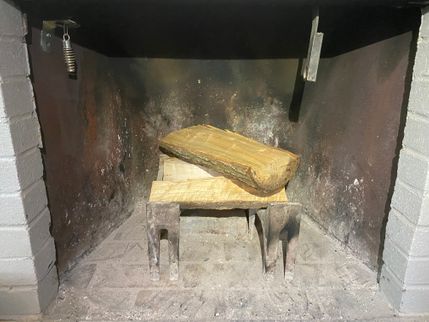The Scope and Purpose of a Home Inspection
Our company inspected the property in accordance with the pre-inspection agreement and has provided you with this independent, unbiased report. The enclosed report is supplied to assist you in evaluating the condition of the property. Also included within the report is valuable information concerning maintenance and pre-settlement inspection instructions. In addition to the conditions reported by us, we urge you to discuss the known repair history of the property with the seller and/or seller's representative. It is recommended that you obtain a full written disclosure from the seller of the property, as some defects are only known or discovered when a house is lived in. Additionally, a disclosure should inform you whether required permits were obtained for repairs and improvements. This inspection report cannot take the place of a seller’s full disclosure. We recommend that all repairs be done by a licensed tradesman or qualified professional and that you obtain a copy of all receipts, warranties, and permits for the work done. The acceptance of this report by the client acknowledges the client’s agreement to all of the terms and conditions of the pre-inspection agreement. Please refer to the pre-inspection agreement for a full explanation of the scope of the inspection. This inspection report shall not be transferred or relied upon by any other person or company without the written consent of Tried-and-True Home Inspections LLC.
The scope of this inspection
A home inspection is intended to assist in the evaluation of the overall condition of the dwelling. This inspection will include the following systems: structural components, exterior components, roofing system, plumbing system, electrical system, heating system, cooling system, interior components, insulation components and ventilation system, and fireplaces/solid fuel burning appliances. The evaluation will be based on limited observations that are primarily visual and non-invasive. This inspection and report are not intended to be technically exhaustive. You should expect to find problems in your house that were not identified in your report. A home inspection will not reveal every problem that exists or ever could exist, but only those material defects that were observed on the day of the inspection.
New Jersey Standards of Practice
Home Inspectors in New Jersey are governed by the rules in the New Jersey Administrative Code contained at N.J.A.C. §13:40-15. We encourage you to read the New Jersey Standards of Practice. See 13:40-15.16 STANDARDS OF PRACTICE for the complete standards and exclusions.
Purchasing property involves risk
The purpose of a home inspection is to help reduce the risk associated with the purchase of a structure by providing a professional opinion about the overall condition of the structure. A home inspection is a limited visual inspection and it cannot eliminate this risk. Some homes present more risks than others. We cannot control this, but we try to help educate you about what we don’t know during the inspection process. This is more difficult to convey in a report and one of many reasons why we recommend that you attend the inspection. Please read our Expectation Clarification. It is very important that you fully understand the limitations of a home inspection.
A home inspection is not an insurance policy
This report does not substitute for or serve as a warranty or guarantee of any kind. Home warranties can be purchased separately from insuring firms that provide this service.
A home inspection is visual and not destructive
The descriptions and observations in this report are based on a visual inspection of the structure. We inspect the aspects of the structure that can be viewed without dismantling, damaging, or disfiguring the structure and without moving furniture and interior furnishings. Areas that are concealed, hidden, or inaccessible to view are not covered by this inspection. Some systems cannot be tested during this inspection as testing risks damaging the building. For example, overflow drains on bathtubs are generally not tested because if they were found to be leaking, they could damage the finishes below. Our procedures involve non-invasive investigation and non-destructive testing which will limit the scope of the inspection.
This is not an inspection for code compliance
This inspection and report are not intended for city/local code compliance. During the construction process structures are inspected for code compliance by municipal inspectors. Framing is open at this time and conditions can be fully viewed. Framing is not open during inspections of finished homes, and this limits the inspection. All houses fall out of code compliance eventually, as the codes continually change.
This is just our opinion
Construction techniques and standards vary. There is no one way to build a house or install a system in a house. The observations in this report are the opinions of the home inspector. Other inspectors and contractors are likely to have some differing opinions. You are welcome to seek opinions from other professionals.
Occasional typographical errors and other minor errors and omissions will occur in the report. We apologize in advance for these. If any of these typos make the report unclear, confusing, or incomplete, please contact us immediately for clarification or correction.
Your expectations
The overall goal of a home inspection is to help ensure that your expectations are appropriate with the house you are proposing to buy. To this end we assist with discovery by showing and documenting observations during the home inspection. This should not be mistaken for a technically exhaustive inspection designed to uncover every defect with a building. Please remember, a general home inspection is a non-invasive, visual examination of the accessible areas of a residential property, performed for a fee, which is designed to identify defects within specific systems and components that are both observed and deemed material by the inspector. It is based on the observations made on the date of the inspection, and not a prediction of future conditions. It is a snapshot in time. A general home inspection will not reveal every issue that exists or ever could exist, but only those material defects observed on the date of the inspection.
If you are not the original client for whom this report was created
If you’re reading this report but did not hire Tried-and-True Home Inspections LLC to perform the original inspection, please note that it is likely that conditions related to the home have probably changed, even if the report is fairly recent. Just as you cannot rely on an outdated weather report, you should not rely on an outdated inspection report. Minor problems noted may have become worse, recent events may have created new issues, and items may even have been corrected and improved. Don’t rely on old information about one of the biggest purchases you’ll ever make. Remember that the cost of a home inspection is insignificant compared to the value of the home. Protect your family and your investment, and please call us directly at 856-296-4541 to discuss the report you’re reading for this property so that we can arrange for a re-inspection.
How to Read This Report
Getting the Information to You
This report is designed to deliver important and technical information in a way that is easy for anyone to access and understand. If you are in a hurry, you can take a quick look at our "Summary Page” and quickly get critical information for important decision making. However, we strongly recommend that you take the time to read the full Report, which includes digital photographs, captions, diagrams, descriptions, videos, and links to additional information.
The best way to get the layers of information that are presented in this report is to read your report online, which will allow you to expand your learning about your house. You will notice some words or series of words highlighted in blue and underlined – clicking on these will provide you with a link to additional information.
This report can also be printed on paper or saved to a PDF document.
Chapters and Sections
This report is divided into chapters that parcel the home into logical inspection components. Each chapter is broken into sections that relate to a specific system or component of the home. You can navigate between chapters with the click of a button on the left side margin. Most sections will contain some descriptive information done in black font. Observation narrative, done in colored boxes, will be included if a system or component is found to be significantly deficient in some way or if we wish to provide helpful additional information about the system or the scope of our inspection. If a system or component of the home was deemed to be in satisfactory or serviceable condition, there may be no narrative observation comments in that section and it may simply say “tested,” "functioning", or “inspected.”
Observation Labels
All narrative observations are colored, numbered, and labeled to help you find, refer to, and understand the severity of the observation. The categorizations are the opinion of the inspector and based on what was observed at the time of inspection. It is not intended to imply that items documented in any one category are not in need of correction, or lack importance. Maintenance items or latent defects left unaddressed can soon become significant defects. It should be considered very likely there will be other issues you personally may consider deficient, and you should add these as desired. There may also be defects that you feel belong in a different category, and again, you should feel free to consider the importance you believe they hold and act accordingly.
Observation colors and labels used in this report are:
- Important/Safety Issue:Includes comments of a significantly deficient/defective component or system which, in the opinion of the inspector, requires immediate correction to mitigate the risk of serious damage, personal injury, or financial loss.
- Repair or Replace:Includes comments of a deficiency, defect, or suggested improvement of a component or system which will likely require a relatively short term correction to mitigate the risk of further damage or financial loss.
- Improve:Observations that are not necessarily defects, but which could be improved for efficiency or reliability reasons.
- Monitor:Items that should be watched to see if correction may be needed in the future.
- Recommended Maintenance:These are repair items that should be considered "routine home ownership items," such as servicing the furnace, cleaning the gutters or changing the air filters in the furnace.
- Efficiency:Denotes observations that are needed to make the home more energy efficient as well as to bring the home up to modern insulation standards. This category typically includes windows and insulation. Other items, such as lighting and appliances, are not inspected for their energy status.
- Due Diligence:Observations or suggestions that require further action or investigation such as a stucco inspection or oil tank sweep.
- Note:Refers to aside information or any comments elaborating on descriptions of systems in the home or limitations to the home inspection.
- Description:Detailed description of various aspects of the property or limitations noted during the inspection.
- Seasonal Maintenance:Tips for maintaining your home in every season.
Summary Page
The Summary Page is designed as a bulleted overview of all the observations noted during inspection. This helpful overview is not a substitution for reading the entire inspection report. The entire report must be read to get a complete understanding of this inspection report as the Summary Page does not include photographs or photo captions.
The following is a synopsis of our recommended repairs that should be addressed immediately and potential improvements that should be addressed or budgeted for. Other improvements, outside the scope of this inspection, may also be necessary. Please refer to the body of this report for further details on these and other recommendations.
We recommend contacting several reputable contractors (when applicable, registered or licensed professionals) to obtain estimates for all repairs, pest control treatment, or radon remediation, if required. We have no vested interest in performing repairs, pest control treatment, or radon remediation. All items listed as repairs or safety issues should be addressed as soon as possible by qualified/licensed contractors prior to closing. We recommend that the professionals making any repairs inspect the property further in order to discover any repair-related problems that were not identified in this report. We suggest that every six months, you should inspect the property for changes.
Based on the limitations noted and considering its age and various pertinent factors, the following are our findings:
Summary
Important/Safety Issues
- E1-8 Exterior:
The entry stairs and deck stairs were missing graspable handrails. This is a safety issue. The Inspector recommends a qualified contractor build suitable railings to reduce the potential for falls.
- E1-9 Exterior:
Horizontal guardrail components at the front stairs made the guardrail and handrail assembly climbable. This condition may be hazardous to small children. The Inspector recommends correction by a qualified contractor.
- P-12 Plumbing:
When testing the plumbing system today, the Inspector noted the water was too hot - 165 degrees F. This is a scald hazard. To prevent scalding, standards recommend indoor hot water temperatures do not exceed 120 degrees. Turn down the temperature as desired to eliminate a scald hazard.
- H-6 Heating:
The discharge pipe of the boiler temperature/pressure relief (TPR) valve had a threaded end which may allow a cap to be easily attached, which is a dangerous condition. It also terminated more than 6 inches above the floor. This condition could result in scalding if the pressure relief valve were activated while a person was nearby. The Inspector recommends correction by a licensed plumber or HVAC contractor.
- I-5 Interior:
The ends of handrails should return into the wall to prevent clothing or accessories from catching on the end of the railing and creating a trip hazard. The Inspector recommends correction by a qualified contractor.
- I-16 Interior:
The range was not fastened to the floor. A child standing on the open oven door could overturn the range, which is a safety issue. An anti-tip device is needed to prevent this range from tipping during operation of the oven door. The Inspector recommends installation of an approved anti-tip device by a qualified contractor.
Repair or Replace
- E1-5 Exterior:
Localized wood decay was noted at some of the exposed wood window frames. Hire a qualified contractor to further evaluate and repair or replace all damaged wood and as needed. Please note that wood can be high maintenance where exposed to the weather.
- E1-10 Exterior:
Localized wood decay was noted in the wood deck stairs. Stair replacement is recommended by a qualified contractor for improved safety and reliability.
- E1-11 Exterior:
A couple of downspouts were discharging adjacent to the foundation. Moisture around the foundation can cause settlement or moisture problems in the home and in the basement. The Inspector recommends that all downspouts discharge into extenders that divert water away from the foundation.
- E1-14 Exterior:
The roof for the shed on the side of the house sloped towards the house and did not have a gutter. Runoff from this roof will drain next to the house foundation. Moisture around the foundation can cause settlement or moisture problems in the home. The Inspector recommends that you install a gutter and downspout system on the shed to divert water away from the foundation.
- R-7 Roof:
The home had no kick-out flashing installed where walls extended past roof edges. Kick-out flashing is designed and installed to divert water from behind the exterior wall covering at areas of the home where a sidewall extends out past a connecting roof eave. This condition may allow moisture intrusion in the exterior wall covering. The Inspector recommends installation of kick-out flashing by a qualified roofing contractor.
- E-4 Electrical:
The Inspector recommends a licensed electrician correct the double lugged conductors on the neutral bars in the electric panel. This is when two or more conductors share the same lug. Double lugged conductors risk poorly protected conductors that are more vulnerable to arcing and overheating.
- E-7 Electrical:
In the sub-panel, a branch conductor appeared to be connected to a circuit breaker for which the wire size may be insufficient. This wire should be connected to a 15-amp breaker, not a 20-amp breaker. This defective condition should be evaluated and corrected by a licensed electrician.
- E-8 Electrical:
The loose junction box on the exterior of the house in the rear on the roof should be secured to prevent accidental damage to the wiring connections. The Inspector recommends repair by a licensed electrician.
- E-9 Electrical:
GFCI (Ground Fault Circuit Interruption) protection is recommended for the electrical receptacles in the following locations: kitchen countertops, bathrooms, exterior, unfinished garage, crawlspaces, unfinished basements, and laundry rooms. GFCI's protect against electrocution by limiting the duration of an electrical shock. These are an important modern safety feature. The Inspector recommends a licensed electrician install GFCIs in the laundry room and on the exterior.
- E-10 Electrical:
Testing showed an open ground at electric receptacles throughout the house. An open ground is often a case of never connecting a ground to the receptacle or forgetting to reconnect the ground. The Inspector did see grounding conductors in the electric panel. Have this further investigated and repaired as recommended by a licensed electrician.
- E-11 Electrical:
An electrical receptacle in the rear year was improperly secured. Receptacles should be securely installed to prevent fire, shock, and/or electrocution hazard. This receptacle was inoperative at the time of inspection. The Inspector recommends evaluation and correction by a licensed electrician
- E-12 Electrical:
The three way switch for the lower family room appeared to not be wired correctly - only one side of the three way switch (the dimmers) was performing as intended. Have this further investigated and repaired by a licensed electrician.
- P-7 Plumbing:
Actively leaking water distribution pipe valves visible in the basement should be repaired by a licensed plumber to avoid damage to home materials or the development of conditions which encourage the growth of microbes such as mold.
- P-8 Plumbing:
Abandoned sections of supply piping were noted in basement. This can create a holding area in the supply piping system for stagnant water, often referred to as a dead leg. This is common, but not recommended as stagnant water facilitates development of Legionella or other bacterium which can get flushed into the supply piping system. Elimination of dead legs is recommended.
- H-7 Heating:
Annual servicing is recommended for safe and reliable performance from this hot water boiler heating system. Check with the seller if they have had this equipment serviced in the past year. The boiler was tested during inspection and was operational, but corrosion on the boiler exterior indicated moisture issues and the burn chamber appeared to have cracks. The Inspector recommends a licensed heating contractor or boiler specialist service and further evaluate the boiler. This equipment should be serviced every year. Anticipate replacement of this older boiler.
- H-8 Heating:
The combustion exhaust vent pipe of the furnace had a large hole that had been filled with a bolt. This is improper and may result with the toxic products of combustion (such as carbon monoxide) entering the living space. The Inspector recommends that this hole been repaired by a qualified HVAC contractor.
- H-10 Heating:
A hot water baseboard heater in the lower family room failed to provide heat upon demand. This may be caused by a failed zone valve or circulation pump. The Inspector recommends a heating system inspection by a licensed HVAC contractor or boiler specialist.
- I-7 Interior:
Condensation and stains visible on the glass of some double-pane windows throughout the house indicated lost seals in the windows. This cannot be cleaned and will worsen over time. The Inspector recommends that before the end of your inspection period, you consult with a qualified contractor to discuss options and costs for repair or replacement. Replacement is more common.
- I-8 Interior:
A few of the windows had broken or missing locking hardware and require repair for proper operation of the windows. This is a security issue. The Inspector recommends repair by a qualified window contractor.
- I-9 Interior:
The moisture meter detected moisture behind tiles in the primary bathroom shower indicating failure of a grout line or caulking. The tile and grout in the bathroom shower surrounds should be cleaned and sealed with grout sealer to prevent water damage to the tile. All loose and failing caulking and grout should be repaired. For inside corners, caulking is recommended. This caulking can be purchased to match the tile grout and will expand and contract and resist cracking. Caulking is also needed between the tub and the floor to prevent water from damaging the floor. The Inspector recommends correction by a qualified contractor to avoid damage to the wall structure from decay. Please note there may be hidden damage behind the tiles.
- I-10 Interior:
The primary bathroom sinks employed flexible, corrugated drainpipes that will contribute to blockages. The Inspector recommends that these pipes be replaced with smooth wall pipe by a licensed plumber.
- I-11 Interior:
In the second bathroom, the toilet was loose at the floor and should be reattached by a licensed plumber to avoid any leaks. Please note there may be hidden damage here due to moisture.
- I-12 Interior:
The waste plumbing to the second bathroom sink is not properly vented and has an S-trap configuration. This trapping risks siphoning the trap and allowing sewer gas to enter the home. Hire a licensed plumber to repair with proper venting or an air admittance valve.
- I-17 Interior:
The waste plumbing to the kitchen sink was not properly vented and has an S-trap configuration. This trapping risks siphoning the trap and allowing sewer gas to enter the home. Hire a licensed plumber to repair with proper venting or an air admittance valve.
- I-18 Interior:
The countertop was loose next to the range. Secure this countertop to ensure reliable performance and improved safety.
Improve
- E1-4 Exterior:
A parge coat covered the foundation exterior surface. Parge coats are layers of mortar-like material applied with a trowel and designed to harden, cover, and protect the exterior surface of the foundation wall. There were areas of cracking of this coating in areas around the house. This will allow for moisture intrusion. The Inspector recommends that a qualified contractor evaluate and make repairs.
- E1-12 Exterior:
The home had areas of neutral or negative drainage that will route runoff from precipitation toward the foundation. The Inspector recommends re-grading these areas to improve drainage near the foundation and help reduce the risk of foundation damage. All ground next to the foundation should slope away from the home a minimum of 1/4-inch per foot for a distance of at least six feet from the foundation.
- R-6 Roof:
One downspout on the upper gutter system was terminating onto the lower roof. This will prematurely deteriorate the roofing shingles in this locations. The Inspector recommends extending the downspout into the lower gutter to better protect the roof.
- S-4 Structure:
Concrete Masonry Unit (CMU) foundation walls had minor cracking visible in CMU blocks and mortar joints. Cracking should be patched to avoid freeze damage and the cause of cracking should be determined and corrected. These areas should be monitored and if cracking continues, the Inspector recommends that you contact a qualified foundation contractor to discuss options and costs for stabilization.
- IV-7 Insulation and Ventilation:
The home had no provisions for mechanical ventilation in the kitchen. To avoid poor conditions resulting from excessively moist air, the Inspector recommends installation of an exhaust fan by a qualified contractor.
- E-13 Electrical:
A loose light was noted on the exterior of the house outside the side door in the covered patio. Make sure this fixture is well secured to prevent damage to the wiring. All work should be performed by a licensed electrician.
- P-5 Plumbing:
Corrosion was noted on pipes at the main water shut off. This could eventually result in a leak or unreliable performance. No leakage was noted during inspection. The Inspector recommends a licensed plumber further evaluate and repair.
- P-13 Plumbing:
Older hose bibs were noted on this building. Updating the hose bibs is recommended. Modern hose bibs are typically "frost free," which are more resistant to bursting in cold weather. They also have important vacuum breakers installed which can prevent water from your hoses backing into your water supply system. Be sure to winterize your hose bibs during cold weather to prevent from freezing and consider adding a vacuum breaker to the end of the hose bib. All work should be performed by a licensed plumber.
- I-6 Interior:
The closet doors in the lower bedroom rubbed on the carpet and need to have the bottom cut to ensure proper function. All work should be performed by a qualified contractor.
- I-13 Interior:
The plumbing fixtures in the second bathroom shower need to be sealed to the wall to prevent hidden plumbing leaks behind the wall. Use a tub rated caulking. All work should be performed by a qualified handy-person.
Monitor
- E1-13 Exterior:
Some downspouts discharged into a below ground drainage system. Any blockage in the drain pipes may cause roof drainage to be diverted to soil around and beneath the home foundation. This condition can result in excessively high moisture levels in soil at the foundation and can cause damage related to soil/foundation movement. Monitor this drainage system during heavy rains. If back-up is noted, have the system cleaned or re-route roof drainage through above-ground downspout extenders.
- P-9 Plumbing:
Some of the waste plumbing system in this building is done with old metal pipe, while some of the waste pipe has been updated with plastic. Updating and ongoing repairs could be needed at any time. Old metal pipes are subject to internal corrosion which can make it impossible to spot older weaker pipe until it starts to leak. During any renovations to the home be sure to have this old piping evaluated and updated as recommended by a licensed plumber. No active leaks were noted during inspection.
Recommended Maintenance
- E1-6 Exterior:
Sections of the window trim on the home were experiencing localized caulk failure. These areas should be re-caulked to seal the windows properly and reduce the likelihood of moisture intrusion. Moisture intrusion will damage the home materials, the exterior wall structure, and will promote the development of microbial growth such as mold. There may be hidden damage in these areas. The Inspector recommends a qualified handy-person make all repairs.
- E1-7 Exterior:
The deck had peeling paint that needed maintenance. Failure of the finish coating will allow Ultra Violet (UV) radiation from sunlight, heat, moisture and freezing moisture to reduce the lifespan of bare wood exposed to weather. The Inspector recommends that before the end of your inspection period, you consult with a qualified contractor to discuss options and costs for refinishing the deck.
- R-8 Roof:
Clean organic debris from around the skylight to ensure unrestricted paths for roof drainage. This is routine maintenance that should be part of a regular maintenance schedule. Debris will hold water against the roofing materials which will increase the likelihood of roof leakage.
- IV-8 Insulation and Ventilation:
A dryer exhaust duct connection was installed in the laundry room. The duct was hidden behind the dryer and not able to be visually examined. Any lint accumulated inside of the duct is a potential fire hazard. The Inspector recommends that you have the dryer exhaust duct cleaned at the time of purchase and annually in the future to help ensure that safe conditions exist. Lint accumulation can occur even in approved, properly installed ducts. All work should be performed by a qualified contractor.
- F-3 Fireplace:
Creosote and ash build-up were noted in the wood burning fireplace suggesting that the flue should be cleaned and inspected by a licensed chimney sweep. Regular cleaning of the flue is recommended to ensure safe operating condition.
Efficiency
- IV-3 Insulation and Ventilation:
The attic access hatches require insulation and weather stripping to prevent heat loss and heat migration into the attic. The Inspector recommends repair by a qualified handy-person.
- IV-4 Insulation and Ventilation:
The attic insulation is done to an older standard and could be improved to modern standards for improved energy efficiency. Modern standards recommend minimum R-38 on the floor and R-21 on walls. R-value is the measure of resistance to heat loss; the higher the R-value the better the insulation. During insulation repairs it is best practices to implement any air seal-up repairs to prevent air leakage. Also, be sure you have completed any wiring or other projects that are needed in the attic. Then, hire an insulation contractor to improve thermal barriers.
Due Diligence
- GC-2 General Comments:
Various portions and systems of the home have been updated. You should ask the seller for documentation showing that work on or in the home was performed with the proper permits and building inspections. If the seller is unable to provide proper documentation, the Inspector recommends that you check with the township for proof of permits by filling out an OPRA request.
- E1-15 Exterior:
This house has a pool. Pools and pool equipment are beyond the scope of the general home inspection. The Inspector recommends having the pool and all associated equipment and wiring further evaluated by a specialist.
- R-4 Roof:
The roofing material on this building is a three tab shingle. These are often rated as 20-25 year shingles. The installation appears neat and professional. Inquire with the seller about when this roof was replaced to get a more accurate idea of the age of the shingles. If the seller cannot tell you when the roof was replaced, check with the township for permits.
- P-6 Plumbing:
Water for this home appeared to be supplied by a well system. Inspection of the well, water supply, well equipment, and water quality is beyond the scope of this inspection. The Inspector recommends hiring a well specialist to inspect and evaluate the well and well equipment.
- P-10 Plumbing:
An evaluation of the sewer line below the ground is beyond the scope of this inspection. A sewer scope is recommended before the end of your inspection period to further evaluate the sewer line and the below ground connections between the house and the municipal sewer line. Sewer scopes are done using video cameras and can reveal the materials, condition, and reliability of the sewer line.
- P-14 Plumbing:
This furnace was fueled by heating oil. Inspecting of oil storage tanks lies beyond the scope of the general home inspection. The Inspector recommends that you have the tank inspected by a qualified contractor. Leaking oil tanks can be expensive to replace.
- P-15 Plumbing:
Even though there is an oil tank present in the basement, there may be an old oil storage tank on the property that was buried below ground. If it existed, be sure to obtain a decommissioning statement for this tank or evidence that it has been removed. If no such records exist, hire a tank locator service to further evaluate the property as there is a risk of a hidden pollution liability if a tank has not been properly removed or decommissioned.
- I-19 Interior:
Rodent traps were noted in the basement. No feces were found but this could indicate prior rodent problems. Inquire with the seller to see if they have had any prior rodent issues.
- F-4 Fireplace:
The NFPA (National Fire Protection Association) recommends an annual inspection of all chimneys, fireplaces, solid fuel-burning appliances, and vents. They also recommend an NFPA 211 Standard, Level II inspection upon sale or transfer of the property. A Level II inspection includes, not only cleaning the interior of the chimney pipe, but also the use of specialized tools and testing procedures such as video cameras, etc. to thoroughly evaluate the serviceability of the entire flue lining and fireplace/chimney system. If one has not been performed over the past 12 months, such an inspection is recommended before home changes ownership, for fire safety reasons. Implement any repairs as recommended. It is advisable to hire a certified contractor from the Chimney Safety Institute of America (CSIA).
Notes
- GC-3 General Comments:
This home was occupied at the time of the inspection. Inspection of occupied homes presents some challenges as occupant belongings can obstruct visual inspection of and access to parts of the building. The Inspector does her best to work around belongings to discover as much as possible about the house without moving or damaging personal property, however, the presence of personal items does limit the inspection.
During inspection today, the Inspector used an infrared camera inside the house. This tool is used for system verification and to look for "thermal anomalies" which could indicate concealed moisture problems or damaged or incomplete thermal or air barriers. Any useful or relevant images will be placed in this report.
This home is over 60 years old and the Home Inspector considers this while inspecting. It is common to have areas that no longer comply with current code. This is not a new home and this home cannot be expected to meet current code standards. While this inspection makes every effort to point out safety issues, it does not inspect for code. It is common that homes of any age will have had repairs performed and some repairs may be less than standard. The Inspector looks for items that are not functioning as intended. She does not grade the repair. It is common to see old plumbing or mixed materials. Sometimes water signs in crawlspaces, basements, and attics could be years old from a problem that no longer exists. Or, it may still need further attention and repair. Determining this can be difficult on an older home. Sometimes in older homes there are signs of damage to wood from wood eating insects. Having this is typical and fairly common. If the home inspection reveals signs of damage you should have a pest control company inspect further for activity and possible hidden damage. Always consider hiring the appropriate expert for any repairs or further inspection.
A radon test has been performed with this inspection. The radon test kit typically remains at the house for a period of 2-4 days. The test kit is then collected and sent to the lab for evaluation. The installation of a radon mitigation system is recommended if the test results are at or above 4.0 pCi/L (this level is the EPA remediation recommendation level). The results for this test are pending. For more information regarding radon in the home, read the Home Buyer's and Seller's Guide to Radon.
- E1-3 Exterior:
Some areas of the exterior were not accessible due to the occupant's belongings. There may be hidden defects in these areas.
The rear deck structure was not accessible for inspection due to the installation of decorative paneling. There may be issues with the structure of the deck that the Inspector could not see.
- R-3 Roof:
The roof inspection portion of the general home inspection will not be as comprehensive as an inspection performed by a qualified roofing contractor. Because of variations in installation requirements of the huge number of different roof-covering materials installed over the years, the general home inspection does not include confirmation of proper installation. Home Inspectors are trained to identify common deficiencies and to recognize conditions that require evaluation by a specialist. Inspection of the roof typically includes visual evaluation of the roof structure, roof-covering materials, flashings, and roof penetrations. The roof inspection does not include leak-testing and will not certify or warranty the roof against future leakage.
- S-3 Structure:
Attics and all related components are inspected visually from areas that do not put either the Inspector or the home at risk. The method of inspection is at the sole discretion of the Inspector and depends on a number of factors including, but not limited to: accessibility, clearances, insulation levels, stored items, temperature, etc. Inspectors will access the attic, if possible, but most attics are unfinished and dangerous to fully enter or are not accessible due to house structure. Hidden attic damage is always possible, and no attic can be fully evaluated at the time of the inspection.
Some areas of the basement were not visible due to the storage of belongings. There may be hidden defects in these areas.
This house has a mostly finished basement. Finished surfaces inhibited views and inspection of the foundation and floor framing. Defects may be present in these areas that cannot be seen.
- E-5 Electrical:
This building has a 100-amp electric service. Many homes today have 200-amp services. This smaller service size could inhibit your ability to add more wiring in the building and could force you to upgrade the size of the service. The size of the electric service you need will depend on what you want to run: heat pumps, air conditioners, hot tubs and electric car charging stations are examples of systems that could force the need to upgrade to a larger electric service. Switching existing electric systems to gas such as water heaters, heating equipment and cook-tops can reduce pressure on the electric service and reduce the need to upgrade the size of the service. Consult with a licensed electrician to devise a plan for electrical usage that suits your needs.
- P-3 Plumbing:
Finished surfaces in the basement inhibited the inspection of the supply and waste plumbing. Defects may be present in these areas that could not be seen.
The access hatch to the primary bathroom plumbing was painted to the wall. The Inspector was unable to open the hatch. There may be hidden defects in this area.
- H-3 Heating:
Confirmation of compliance with the heating system manufacturer’s installation recommendations requires research that exceeds the scope of the general home inspection. Although the Inspector will endeavor to identify potential problems common to many heating systems, a full, technically exhaustive evaluation would require the services of a qualified HVAC contractor.
- C-1 Cooling:
This home did not have a central cooling system present at the time of inspection. Window units were present but are not inspected as part of the general home inspection.
- I-3 Interior:
Storage of personal items and belongings in the house obstructed views and access. This restricts and limits a visual inspection of the home as some electric receptacles, flooring, windows, plumbing, and walls were not accessible or visible to inspection.
Please note that mold, mold testing, and indoor air quality are beyond the scope of this inspection. If you are concerned about mold or indoor air quality, the Inspector recommends additional inspection by a specialist. Where water problems are chronic, mold problems can be more complex and expensive to correct. Where water problems are localized, mold repairs tend to be more limited in scope and less complex.
Window air conditioning units were present at the time of inspection. This restricts and limits the inspection of these windows.
- I-4 Interior:
The old 9x9 floor tiles in the basement may contain asbestos. Asbestos testing is beyond the scope of this inspection. If removal of these tiles is desired, they should be tested prior to removing. Once asbestos becomes friable or air borne it becomes a safety hazard. As long as these tiles are not disturbed or are encapsulated, they should not pose a health risk, but they could pose a future disposal liability.
The Full Report
General Comments
Building Characteristics, Conditions, and Limitations
Style of Home: Bi-Level
Type of Building : Single Family (2-story)
Approximate Square Footage: 1900
Approximate Year of Original Construction: 1958
Attending the Inspection: Buyer and Buyer's Agent
Occupancy: Occupied
Weather during the inspection: Clear
Approximate temperature during the inspection: Over 80[F]
Ground/Soil surface conditions: Dry
For the Purposes of This Report, the Front Door Faces: Northwest
In 1978, federal laws were passed to prohibit use of lead and asbestos in building materials. Manufacturers of building materials were allowed to sell existing stocks of materials that were manufactured with lead and asbestos, so even buildings constructed as late as the mid-1980's could possibly contain lead or asbestos. Old ceiling tiles are an example of the kind of older building materials which may contain asbestos. Identification and testing for lead and asbestos and other environmental testing is beyond the scope of this home inspection. If you wish to seek additional information, the Inspector recommends contacting an environmental lab.
Various portions and systems of the home have been updated. You should ask the seller for documentation showing that work on or in the home was performed with the proper permits and building inspections. If the seller is unable to provide proper documentation, the Inspector recommends that you check with the township for proof of permits by filling out an OPRA request.
This home was occupied at the time of the inspection. Inspection of occupied homes presents some challenges as occupant belongings can obstruct visual inspection of and access to parts of the building. The Inspector does her best to work around belongings to discover as much as possible about the house without moving or damaging personal property, however, the presence of personal items does limit the inspection.
During inspection today, the Inspector used an infrared camera inside the house. This tool is used for system verification and to look for "thermal anomalies" which could indicate concealed moisture problems or damaged or incomplete thermal or air barriers. Any useful or relevant images will be placed in this report.
This home is over 60 years old and the Home Inspector considers this while inspecting. It is common to have areas that no longer comply with current code. This is not a new home and this home cannot be expected to meet current code standards. While this inspection makes every effort to point out safety issues, it does not inspect for code. It is common that homes of any age will have had repairs performed and some repairs may be less than standard. The Inspector looks for items that are not functioning as intended. She does not grade the repair. It is common to see old plumbing or mixed materials. Sometimes water signs in crawlspaces, basements, and attics could be years old from a problem that no longer exists. Or, it may still need further attention and repair. Determining this can be difficult on an older home. Sometimes in older homes there are signs of damage to wood from wood eating insects. Having this is typical and fairly common. If the home inspection reveals signs of damage you should have a pest control company inspect further for activity and possible hidden damage. Always consider hiring the appropriate expert for any repairs or further inspection.
A radon test has been performed with this inspection. The radon test kit typically remains at the house for a period of 2-4 days. The test kit is then collected and sent to the lab for evaluation. The installation of a radon mitigation system is recommended if the test results are at or above 4.0 pCi/L (this level is the EPA remediation recommendation level). The results for this test are pending. For more information regarding radon in the home, read the Home Buyer's and Seller's Guide to Radon.
The general home inspection is based on the Standards of Practice (SOPs) followed by the Inspector. The SOPs are minimum guidelines that determine what an inspector must and need not inspect and report on. The Inspector is free to exceed these guidelines at her discretion, however, comments on systems, components, or conditions that exceed the scope of the general home inspection are not meant to imply that the scope of the inspection is expanded to include all systems, components, or conditions, the inspection of which lies beyond the scope of the general home inspection. Additional defects that lie beyond the scope of the general home inspection may exist in the home and may not be identified by the Inspector.
Please remember, a general home inspection is a non-invasive, visual examination of the accessible areas of a residential property, performed for a fee, which is designed to identify defects within specific systems and components that are both observed and deemed material by the inspector. It is based on the observations made on the date of the inspection, and not a prediction of future conditions. It is a snapshot in time. A general home inspection will not reveal every issue that exists or ever could exist, but only those material defects observed on the date of the inspection.
Exterior
Limitations and Scope
The exterior of the home was inspected and reported on with the below information. While the Inspector makes every effort to find all areas of concern, some areas can go unnoticed. Please be aware that the Inspector has your best interest in mind. Any repair items mentioned in this report should be considered before purchase. It is recommended that qualified contractors be used in your further inspection or repair issues as it relates to the comments in this inspection report.
As described in your inspection contract, this was a visual inspection limited in scope by (but not restricted to) the following conditions:
- The inspection does not include an assessment of geological, geotechnical, or hydrological conditions, or environmental hazards.
- Screening, shutters, awnings, or similar seasonal accessories, fences, recreational facilities, lawn ornamentation, outbuildings, seawalls, break-walls, docks, retaining walls that are not likely to adversely affect the home or building, erosion control and earth stabilization measures are not inspected unless specifically agreed-upon and documented in this report.
- Storm doors and storm windows along with safety glazing are not inspected.
Please refer to the pre-inspection contract for a detailed explanation of the scope of the inspection.
Some areas of the exterior were not accessible due to the occupant's belongings. There may be hidden defects in these areas.
The rear deck structure was not accessible for inspection due to the installation of decorative paneling. There may be issues with the structure of the deck that the Inspector could not see.
Siding and Trim
Siding Material: Vinyl, Brick Veneer
Trim Material: Wood, Metal Capping
A parge coat covered the foundation exterior surface. Parge coats are layers of mortar-like material applied with a trowel and designed to harden, cover, and protect the exterior surface of the foundation wall. There were areas of cracking of this coating in areas around the house. This will allow for moisture intrusion. The Inspector recommends that a qualified contractor evaluate and make repairs.
Eaves
Material: Aluminum
Exterior Doors
Type: Solid core, French doors
Location: Front of house, Rear of house, Side of house
Exterior Windows
Materials: Vinyl
Localized wood decay was noted at some of the exposed wood window frames. Hire a qualified contractor to further evaluate and repair or replace all damaged wood and as needed. Please note that wood can be high maintenance where exposed to the weather.
Sections of the window trim on the home were experiencing localized caulk failure. These areas should be re-caulked to seal the windows properly and reduce the likelihood of moisture intrusion. Moisture intrusion will damage the home materials, the exterior wall structure, and will promote the development of microbial growth such as mold. There may be hidden damage in these areas. The Inspector recommends a qualified handy-person make all repairs.
Decks and Porches
Location: Rear
Material: Wood
Handrail: Wood
Guardrail: Wood
The deck had peeling paint that needed maintenance. Failure of the finish coating will allow Ultra Violet (UV) radiation from sunlight, heat, moisture and freezing moisture to reduce the lifespan of bare wood exposed to weather. The Inspector recommends that before the end of your inspection period, you consult with a qualified contractor to discuss options and costs for refinishing the deck.
Exterior Stairs
Location: Front of house, Rear of house
Material: Wood
Railings: Wood
The entry stairs and deck stairs were missing graspable handrails. This is a safety issue. The Inspector recommends a qualified contractor build suitable railings to reduce the potential for falls.
Horizontal guardrail components at the front stairs made the guardrail and handrail assembly climbable. This condition may be hazardous to small children. The Inspector recommends correction by a qualified contractor.
Basement Windows and Stairwells
Type: Windows Present
Grounds, Trees, and Vegetation
Trees/Vegetation too near building: No
Drainage and Grading
Clearance to Grade: Standard
Downspout Discharge: Above and below grade
Site Description: Flat
A couple of downspouts were discharging adjacent to the foundation. Moisture around the foundation can cause settlement or moisture problems in the home and in the basement. The Inspector recommends that all downspouts discharge into extenders that divert water away from the foundation.
The home had areas of neutral or negative drainage that will route runoff from precipitation toward the foundation. The Inspector recommends re-grading these areas to improve drainage near the foundation and help reduce the risk of foundation damage. All ground next to the foundation should slope away from the home a minimum of 1/4-inch per foot for a distance of at least six feet from the foundation.
Some downspouts discharged into a below ground drainage system. Any blockage in the drain pipes may cause roof drainage to be diverted to soil around and beneath the home foundation. This condition can result in excessively high moisture levels in soil at the foundation and can cause damage related to soil/foundation movement. Monitor this drainage system during heavy rains. If back-up is noted, have the system cleaned or re-route roof drainage through above-ground downspout extenders.
Retaining Walls
Retaining Wall Material: Wood
Location: Front and rear of house
Driveways/Walkways/Patios
Driveway: Gravel
Walkways: Concrete, Pavers
Patios: Concrete
Carports and Outbuildings
Type: Storage shed, Not inspected as part of general home inspection
The roof for the shed on the side of the house sloped towards the house and did not have a gutter. Runoff from this roof will drain next to the house foundation. Moisture around the foundation can cause settlement or moisture problems in the home. The Inspector recommends that you install a gutter and downspout system on the shed to divert water away from the foundation.
Roof
Limitations and Scope
The roof of the home was inspected and reported on with the below information. While the inspector makes every effort to find all areas of concern, some areas can go unnoticed. Roof coverings and skylights can appear to be leak proof during inspection. Our inspection makes an attempt to find a leak but sometimes cannot. Please be aware that the Inspector has your best interest in mind. Any repair items mentioned in this report should be considered before purchase. It is recommended that qualified contractors be used in your further inspection or repair issues as it relates to the comments in this inspection report.
As described in your inspection contract, this was a visual inspection only. Roofing life expectancies can vary depending on several factors. Any estimates of remaining life are approximations only. This assessment of the roof does not preclude the possibility of leakage. Leakage can develop at any time and may depend on rain intensity, wind direction, ice buildup, etc. The roof inspection is limited in scope by (but not restricted to) the following conditions:
- Only accessible areas of the underside of the roof sheathing are inspected for evidence of leaks.
- Evidence of prior leaks may be disguised by interior finishes.
- Chimney/flue interiors which are not readily accessible are not inspected and could require repair.
- Roof inspection may be limited by access, condition, weather, or other safety concerns.
Please refer to the pre-inspection contract for a detailed explanation of the scope of the inspection.
The roof inspection portion of the general home inspection will not be as comprehensive as an inspection performed by a qualified roofing contractor. Because of variations in installation requirements of the huge number of different roof-covering materials installed over the years, the general home inspection does not include confirmation of proper installation. Home Inspectors are trained to identify common deficiencies and to recognize conditions that require evaluation by a specialist. Inspection of the roof typically includes visual evaluation of the roof structure, roof-covering materials, flashings, and roof penetrations. The roof inspection does not include leak-testing and will not certify or warranty the roof against future leakage.
Roof Materials
Method of Roof Inspection: Walked on roof
Roof Style: Gable
Roof Materials: Three-tab composition shingle
Layers: Appeared to be 1
The roofing material on this building is a three tab shingle. These are often rated as 20-25 year shingles. The installation appears neat and professional. Inquire with the seller about when this roof was replaced to get a more accurate idea of the age of the shingles. If the seller cannot tell you when the roof was replaced, check with the township for permits.
Gutters and Downspouts
Gutter and Downspout Materials: Aluminum
Leader/Carry Off: Extenders, Underground
This home is employing a gutter guard system. This can help to slow organic build-up in the gutters but during heavy rains water can shoot over the tops of the gutters. Also, these gutters can be complex to clean when they do get clogged with organic debris. Many of these systems have clean-out filters in the downspouts; be sure to keep these filters and screens clean.
Flashing
Flashing Materials: Metal
The home had no kick-out flashing installed where walls extended past roof edges. Kick-out flashing is designed and installed to divert water from behind the exterior wall covering at areas of the home where a sidewall extends out past a connecting roof eave. This condition may allow moisture intrusion in the exterior wall covering. The Inspector recommends installation of kick-out flashing by a qualified roofing contractor.
Skylights
Type: Insulated curb style
Number: 1
Clean organic debris from around the skylight to ensure unrestricted paths for roof drainage. This is routine maintenance that should be part of a regular maintenance schedule. Debris will hold water against the roofing materials which will increase the likelihood of roof leakage.
Chimneys
Number: 1
Chimney Material: Masonry
Chimney Flue Liners: Present
Structure
Limitations and Scope
The structure of the home was inspected and reported on with the below information. While the Inspector makes every effort to find all areas of concern, some areas can go unnoticed. Please be aware that the Inspector has your best interest in mind. Any repair items mentioned in this report should be considered before purchase. It is recommended that qualified contractors be used in your further inspection or repair issues as it relates to the comments in this inspection report.
As described in your pre-inspection contract, this was a visual inspection limited in scope by (but not restricted to) the following conditions:
- Structural components concealed behind finished surfaces couldn't be inspected and are therefore disclaimed.
- Only representative samplings of the visible structural components were inspected.
- Furniture and/or storage may restrict access to some structural components.
- Concealed floor cavities may restrict the inspection of structural components.
- Termites, wood boring insects, dry rot, fungus, rodents, or other pests are outside the scope of this inspection.
- Engineering or architectural services such as calculation of structural capacities, adequacy, or integrity are not part of a home inspection.
- Tried-and-True Home Inspections makes no guarantee or warrantee with regard to water infiltration in the basement or crawlspace. We may or may not have observed signs of water penetration at the time of the inspection. Certain signs of water infiltration may not have been evident during the inspection. You are advised as with any sub-surface structure that there is a possibility of water infiltration with any rain storm, especially heavy soaking rains. Other factors affect water infiltration such as improper grading, changes to the grading as a result of landscaping or plantings, clogged gutters, rain soaked soils etc.
- No representations are made concerning conditions concealed by suspended ceilings where they exist. When possible and permitted, a few tiles will be lifted for evaluation. It should be recognized that this will allow only a very limited view.
- No areas considered unsafe will be entered or inspected.
- Crawlspaces containing standing water will not be entered.
Please refer to the pre-inspection contract for a detailed explanation of the scope of the inspection.
Attics and all related components are inspected visually from areas that do not put either the Inspector or the home at risk. The method of inspection is at the sole discretion of the Inspector and depends on a number of factors including, but not limited to: accessibility, clearances, insulation levels, stored items, temperature, etc. Inspectors will access the attic, if possible, but most attics are unfinished and dangerous to fully enter or are not accessible due to house structure. Hidden attic damage is always possible, and no attic can be fully evaluated at the time of the inspection.
Some areas of the basement were not visible due to the storage of belongings. There may be hidden defects in these areas.
This house has a mostly finished basement. Finished surfaces inhibited views and inspection of the foundation and floor framing. Defects may be present in these areas that cannot be seen.
Foundation
Foundation Type: Masonry block, Slab on grade
Building Configuration: Basement, Slab on grade
Percentage of Foundation Not Visible: 70%
Concrete Masonry Unit (CMU) foundation walls had minor cracking visible in CMU blocks and mortar joints. Cracking should be patched to avoid freeze damage and the cause of cracking should be determined and corrected. These areas should be monitored and if cracking continues, the Inspector recommends that you contact a qualified foundation contractor to discuss options and costs for stabilization.
Floor Framing
Joists: Partly visible, Wood, 2x10
Beam: Partly visible, Wood, Triple 2x10
Column: Metal Lally
Wall and Ceiling Framing
Wall Framing: Not visible
Wall Sheathing: Not visible
Sub-Floor Material: Partly visible, Tongue and groove
Ceiling Framing: Not visible
Roof Framing and Sheathing
Rafters: Wood, 2x6, Partly visible
Joists: Wood, 2x6, Partly visible
Sheathing: Car decking and beams
Basement
Type: Full
Moisture: None noted
Insulation and Ventilation
Limitations and Scope
The insulation and ventilation of the home was inspected and reported on with the below information. While the Inspector makes every effort to find all areas of concern, some areas can go unnoticed. Venting of exhaust fans or clothes dryer cannot be fully inspected and bends or obstructions can occur without being accessible or visible (behind wall and ceiling coverings). Only insulation that is visible was inspected. Please be aware that the Inspector has your best interest in mind. Any repair items mentioned in this report should be considered before purchase. It is recommended that qualified contractors be used in your further inspection or repair issues as it relates to the comments in this inspection report.
As described in your pre-inspection contract, this was a visual inspection limited in scope by (but not restricted to) the following conditions:
- Insulation/ventilation types and levels in concealed areas are not inspected.
- Insulation and vapor barriers are not disturbed and no destructive tests (such as cutting openings in walls to look for insulation) are performed.
- Potentially hazardous materials such as Asbestos and Urea Formaldehyde Foam Insulation (UFFI) cannot be positively identified without a detailed inspection and laboratory analysis. This is beyond the scope of the inspection.
- An analysis of indoor air quality is not part of our inspection.
- Any estimates of insulation R-values or depths are rough average values.
Please refer to the pre-inspection contract for a detailed explanation of the scope of the inspection.
Attic Access
Type of Access: Hatch
Location: Ceiling in bedroom closet, Sidewall in bathroom
Method of Inspection: Did not enter upper attic, Inspected from access lower attic
Attic Insulation
Insulation Type: Fiberglass, unfinished batt
Layers: 1
Thickness: 2 inches
Vapor Barrier Present?: No
The attic insulation is done to an older standard and could be improved to modern standards for improved energy efficiency. Modern standards recommend minimum R-38 on the floor and R-21 on walls. R-value is the measure of resistance to heat loss; the higher the R-value the better the insulation. During insulation repairs it is best practices to implement any air seal-up repairs to prevent air leakage. Also, be sure you have completed any wiring or other projects that are needed in the attic. Then, hire an insulation contractor to improve thermal barriers.
Attic and Roof Cavity Ventilation
Attic Ventilation Method: Soffit vents, Ridge vents, Gable vents
Attic and roof cavity ventilation is a frequently-misunderstood element of residential construction. All roof cavities are required to have ventilation. As a good guiding principle the most important elements for healthy attic spaces, which are traditionally insulated and ventilated are:
- Make sure the ceiling between the living space and the attic is airtight
- Ventilate consistently across the whole lower part of the roof cavity with low, intake soffit venting
- Upper roof cavity venting is less important and if over-installed can exacerbate air migration into the attic from the living space.
- Avoid power ventilators which can depressurize the attic and exacerbate air migration from the house into the attic.
Mechanical Ventilation Systems
Bath Fan Ducting: Ductwork not visible
Kitchen Fan Ducting: None noted
Dryer Vent: Ducted to exterior
Determining proper ventilation to the exterior from kitchen, bath and laundry fans can be tricky as exhaust fan ductwork is often concealed behind finishes and fan terminations can be all over the house from the roof to the foundation, presenting difficulties for systematically checking every fan termination. During inspection, every effort is made to verify proper terminations of fan vents to the exterior, but it is possible to miss something here that is latent or concealed.
The home had no provisions for mechanical ventilation in the kitchen. To avoid poor conditions resulting from excessively moist air, the Inspector recommends installation of an exhaust fan by a qualified contractor.
A dryer exhaust duct connection was installed in the laundry room. The duct was hidden behind the dryer and not able to be visually examined. Any lint accumulated inside of the duct is a potential fire hazard. The Inspector recommends that you have the dryer exhaust duct cleaned at the time of purchase and annually in the future to help ensure that safe conditions exist. Lint accumulation can occur even in approved, properly installed ducts. All work should be performed by a qualified contractor.
Electrical
Limitations and Scope
The electrical system of the home was inspected and reported on with the below information. While the Inspector makes every effort to find all areas of concern, some areas can go unnoticed. Outlets were not removed and the inspection was only visual. Any outlet not accessible (behind the refrigerator for example) was not inspected or accessible. Please be aware that the Inspector has your best interest in mind. Any repair items mentioned in this report should be considered before purchase. It is recommended that qualified contractors be used in your further inspection or repair issues as it relates to the comments in this inspection report.
As described in your inspection contract, this was a visual inspection limited in scope by (but not restricted to) the following conditions:
- Electrical components concealed behind finished surfaces are not inspected.
- Only a representative sampling of outlets and light fixtures are tested.
- Furniture and/or storage may have restricted access to some electrical components.
- The inspection does not include remote control devices, alarm systems and components, low voltage wiring, systems, and components, ancillary wiring, systems, and other components which are not part of the primary electrical power distribution system.
Please refer to the pre-inspection contract for a detailed explanation of the scope of the inspection.
Electric Service
Service Entrance: Above Ground
Meter Base Amperage: 200
Service Equipment
Service Entrance (SE) conductor Size: Aluminum, #2, 100 amps
Service Voltage: 120/240
Main Panel Amperage: Listing not visible
Electric Service Amperage: 100 amps
Main Electric Panel Location: Bedroom
Panel Manufacturer: Murray
Main disconnects: Breakers
Main Disconnect Location: In main panel
The Inspector recommends a licensed electrician correct the double lugged conductors on the neutral bars in the electric panel. This is when two or more conductors share the same lug. Double lugged conductors risk poorly protected conductors that are more vulnerable to arcing and overheating.
This building has a 100-amp electric service. Many homes today have 200-amp services. This smaller service size could inhibit your ability to add more wiring in the building and could force you to upgrade the size of the service. The size of the electric service you need will depend on what you want to run: heat pumps, air conditioners, hot tubs and electric car charging stations are examples of systems that could force the need to upgrade to a larger electric service. Switching existing electric systems to gas such as water heaters, heating equipment and cook-tops can reduce pressure on the electric service and reduce the need to upgrade the size of the service. Consult with a licensed electrician to devise a plan for electrical usage that suits your needs.
Sub-Panel
Sub-panel conductor size: Unknown, markings not visible
Sub-Panel Amperage: Listing not visible
Sub-Panel Electric Service Amperage: Unknown
Sub-Panel Location: Exterior rear of house
Panel Manufacturer: Square D
Main disconnects: Breakers
In the sub-panel, a branch conductor appeared to be connected to a circuit breaker for which the wire size may be insufficient. This wire should be connected to a 15-amp breaker, not a 20-amp breaker. This defective condition should be evaluated and corrected by a licensed electrician.
Branch Wiring
Wire Material: Copper, Multi-strand Copper, Multi-strand Aluminum
Wiring Method: Non-metallic sheathed cable
The loose junction box on the exterior of the house in the rear on the roof should be secured to prevent accidental damage to the wiring connections. The Inspector recommends repair by a licensed electrician.
Receptacles and Fixtures
Inspection Method: Random Testing
Electric Receptacles: Three wire and two wire receptacles
GFCI (Ground Fault Circuit Interruption) protection is recommended for the electrical receptacles in the following locations: kitchen countertops, bathrooms, exterior, unfinished garage, crawlspaces, unfinished basements, and laundry rooms. GFCI's protect against electrocution by limiting the duration of an electrical shock. These are an important modern safety feature. The Inspector recommends a licensed electrician install GFCIs in the laundry room and on the exterior.
Testing showed an open ground at electric receptacles throughout the house. An open ground is often a case of never connecting a ground to the receptacle or forgetting to reconnect the ground. The Inspector did see grounding conductors in the electric panel. Have this further investigated and repaired as recommended by a licensed electrician.
An electrical receptacle in the rear year was improperly secured. Receptacles should be securely installed to prevent fire, shock, and/or electrocution hazard. This receptacle was inoperative at the time of inspection. The Inspector recommends evaluation and correction by a licensed electrician
The three way switch for the lower family room appeared to not be wired correctly - only one side of the three way switch (the dimmers) was performing as intended. Have this further investigated and repaired by a licensed electrician.
A loose light was noted on the exterior of the house outside the side door in the covered patio. Make sure this fixture is well secured to prevent damage to the wiring. All work should be performed by a licensed electrician.
Smoke and Carbon Monoxide Alarm Systems
CO Alarms Noted: On Main Floor
On Main Floor On 2nd Floor
On 2nd Floor
Smoke Alarms Noted: On Main Floor
On Main Floor On 2nd Floor
On 2nd Floor
At the time of inspection Carbon Monoxide alarm/detectors are not tested. The Inspector recommends that prior to move-in, that all Carbon Monoxide alarm/detectors be tested and have their batteries replaced. The installation of carbon monoxide alarms is recommended for all homes that have fuel burning appliances such as gas or oil furnaces, gas water heaters, gas ovens and cook-tops, gas fireplaces and wood stoves. The location should be at least one alarm outside of all sleeping areas and one on each floor of the house. Best practices are to have these alarms hardwired with a battery back-up, though requirements are for the installation to meet manufacturer's specifications. Carbon monoxide is a colorless, odorless gas that can cause sickness, nausea and even death. Alarms have a useful service life of roughly 6 years, so changing them more frequently than smoke alarms is recommended.
At the time of inspection smoke alarms are not tested. The Inspector recommends that prior to move-in, that all smoke alarms be tested according to manufacturer's recommendations and that their batteries be replaced. Fire marshals recommended updating smoke alarms every 10 years and changing batters bi-annually. A complete evaluation of smoke alarms is beyond the scope of this inspection. For optimal fire safety, the Inspector recommends taking control of these important safety devices and learning about how to service and maintain your smoke alarm system to keep the building occupants safe.
Electrical Grounding and Bonding Systems
Grounding: Present - Could Not Confirm
Bonding: Present, could not confirm
During a visual inspection, every effort is made to inspect the visible components of the electrical system grounding. The grounding system is critical for safely discharging electrical surges, especially in the case of lightning strikes. There is no way in the context of a home inspection to verify the "effectiveness" of the grounding system as much of the system is not visible and there are not practical tests one can perform in the way we can test a furnace or a plumbing fixture.
During the inspection, the Inspector attempts to visually document the electrical system bonding. There is no way in the context of a home inspection to verify the "effectiveness" of system bonding. All metallic systems in the building are required to be "bonded" (connected) to the the building's electrical grounding system. Bonding creates a pathway to shunt static charges (that would otherwise build up on the system) to earth, and to provide a pathway to trip a breaker in the event that these bonded metallic components became energized.
Plumbing
Limitations and Scope
The plumbing in the home was inspected and reported on with the below information. While the inspector makes every effort to find all areas of concern, some areas can go unnoticed. Washing machine drain lines, for example, cannot be checked for leaks or the ability to handle the volume during drain cycle. Older homes with galvanized supply lines or cast iron drain lines can be obstructed and barely working during an inspection but then fail under heavy use. If the water is turned off or not used for periods of time (like a vacant home waiting for closing), rust or deposits within the pipes can further clog the piping system. Please be aware that the Inspector has your best interest in mind. Any repair items mentioned in this report should be considered before purchase. It is recommended that qualified contractors be used in your further inspection or repair issues as it relates to the comments in this inspection report.
As described in your inspection contract, this was a visual inspection limited in scope by (but not restricted to) the following conditions:
- Portions of the plumbing system concealed by finishes and/or storage (below sinks, etc.), below the structure, or beneath the ground surface are not inspected.
- Water quantity and water quality are not tested. The effect of lead content in solder and or supply lines is beyond the scope of the inspection.
- Water conditioning systems, solar water heaters, fire and lawn sprinkler systems, and private waste disposal systems are not inspected.
- This inspection does not cover failure to the main sewer lines due to their inaccessibility for a visual inspection. You may wish to have a qualified contractor perform a video camera inspection prior to closing to identify pipe damage and obstructions that may inhibit proper flow or create occasional or repeated backups.
Please also refer to the pre-inspection contract for a detailed explanation of the scope of the inspection.
Finished surfaces in the basement inhibited the inspection of the supply and waste plumbing. Defects may be present in these areas that could not be seen.
The access hatch to the primary bathroom plumbing was painted to the wall. The Inspector was unable to open the hatch. There may be hidden defects in this area.
Water Service Supply
Location of Main Water Shutoff: Basement
Water Supply: Private well
Pipe Material: Plastic
Water Pressure: 45 PSI
Corrosion was noted on pipes at the main water shut off. This could eventually result in a leak or unreliable performance. No leakage was noted during inspection. The Inspector recommends a licensed plumber further evaluate and repair.
Distribution Pipe
Supply Pipe Materials: Copper
Functional Flow: Average
Actively leaking water distribution pipe valves visible in the basement should be repaired by a licensed plumber to avoid damage to home materials or the development of conditions which encourage the growth of microbes such as mold.
Abandoned sections of supply piping were noted in basement. This can create a holding area in the supply piping system for stagnant water, often referred to as a dead leg. This is common, but not recommended as stagnant water facilitates development of Legionella or other bacterium which can get flushed into the supply piping system. Elimination of dead legs is recommended.
Waste Pipe and Discharge
Discharge Type: Public sewer
Waste and Vent Pipe Materials: Plastic, Cast Iron
Some of the waste plumbing system in this building is done with old metal pipe, while some of the waste pipe has been updated with plastic. Updating and ongoing repairs could be needed at any time. Old metal pipes are subject to internal corrosion which can make it impossible to spot older weaker pipe until it starts to leak. During any renovations to the home be sure to have this old piping evaluated and updated as recommended by a licensed plumber. No active leaks were noted during inspection.
An evaluation of the sewer line below the ground is beyond the scope of this inspection. A sewer scope is recommended before the end of your inspection period to further evaluate the sewer line and the below ground connections between the house and the municipal sewer line. Sewer scopes are done using video cameras and can reveal the materials, condition, and reliability of the sewer line.
Water Heater
System Type: Boiler/Tank combo-system
Manufacturer: Burnham
Water Temperature: 165 Degrees F
Age: Unknown, unable to determine from data plate
Temperature Pressure Relief Value: Present - Not Tested
The temperature and pressure relief valve is arguably one of the most important safety devices in your house. Should the thermostats fail inside your water heater, this allows excess pressure to "blow off," which will prevent catastrophic build up of temperature and pressure which can make water heaters explosive. Home inspectors do not test the "blow off valve" during inspection as there is a risk it could stick open and testing could cause the need for a repair. It is recommended that these be inspected annually by a licensed plumber.
When testing the plumbing system today, the Inspector noted the water was too hot - 165 degrees F. This is a scald hazard. To prevent scalding, standards recommend indoor hot water temperatures do not exceed 120 degrees. Turn down the temperature as desired to eliminate a scald hazard.
Exterior Hose Bibs
Location: Front of house, Rear of house
Tested: Yes
Older hose bibs were noted on this building. Updating the hose bibs is recommended. Modern hose bibs are typically "frost free," which are more resistant to bursting in cold weather. They also have important vacuum breakers installed which can prevent water from your hoses backing into your water supply system. Be sure to winterize your hose bibs during cold weather to prevent from freezing and consider adding a vacuum breaker to the end of the hose bib. All work should be performed by a licensed plumber.
Oil Storage
This furnace was fueled by heating oil. Inspecting of oil storage tanks lies beyond the scope of the general home inspection. The Inspector recommends that you have the tank inspected by a qualified contractor. Leaking oil tanks can be expensive to replace.
Even though there is an oil tank present in the basement, there may be an old oil storage tank on the property that was buried below ground. If it existed, be sure to obtain a decommissioning statement for this tank or evidence that it has been removed. If no such records exist, hire a tank locator service to further evaluate the property as there is a risk of a hidden pollution liability if a tank has not been properly removed or decommissioned.
Heating
Limitations and Scope
The heating system of this home was inspected and reported on with the below information. While the Inspector makes every effort to find all areas of concern, some areas can go unnoticed. The inspection is not meant to be technically exhaustive. The inspection does not involve removal and inspection behind service door or dismantling that would otherwise reveal something only a licensed heat contractor would discover. Please be aware that the Inspector has your best interest in mind. Any repair items mentioned in this report should be considered before purchase. It is recommended that qualified contractors be used in your further inspection or repair issues as it relates to the comments in this inspection report.
As described in your inspection contract, this was a visual inspection only. The inspection of the heating system was general and not technically exhaustive. If applicable, a complete evaluation of the furnace heat exchanger is beyond the scope of this inspection. Like any mechanical device, heating systems can malfunction at any time. The inspection was limited by (but not restricted to) the following conditions:
- The adequacy of heat supply or distribution balance is not inspected.
- The interior of flues or chimneys which are not readily accessible are not inspected.
- The furnace heat exchanger, humidifier, or dehumidifier, and electronic air filters are not inspected.
- Only a representative number of supply registers may be inspected at the time of the inspection due to either furniture/storage and or the non-exhaustive nature of this inspection. We recommend checking the registers at the time of the final walk through (the home should be vacant at this time and thus all registers accessible) prior to closing.
Please also refer to the pre-inspection contract for a detailed explanation of the scope of the inspection.
Confirmation of compliance with the heating system manufacturer’s installation recommendations requires research that exceeds the scope of the general home inspection. Although the Inspector will endeavor to identify potential problems common to many heating systems, a full, technically exhaustive evaluation would require the services of a qualified HVAC contractor.
Heating System
Heating Method: Hydronic boiler
Energy Source: Fuel oil
Manufacturer: Burnham
Capacity: Unknown
Age: Unknown, unable to determine from data plate
Last Service Record: Recent Service Records Noted
Location of Heater: Basement
Safety Switch Location: Above Unit
Location of Thermostat: Family Room, Living Room
The discharge pipe of the boiler temperature/pressure relief (TPR) valve had a threaded end which may allow a cap to be easily attached, which is a dangerous condition. It also terminated more than 6 inches above the floor. This condition could result in scalding if the pressure relief valve were activated while a person was nearby. The Inspector recommends correction by a licensed plumber or HVAC contractor.
Annual servicing is recommended for safe and reliable performance from this hot water boiler heating system. Check with the seller if they have had this equipment serviced in the past year. The boiler was tested during inspection and was operational, but corrosion on the boiler exterior indicated moisture issues and the burn chamber appeared to have cracks. The Inspector recommends a licensed heating contractor or boiler specialist service and further evaluate the boiler. This equipment should be serviced every year. Anticipate replacement of this older boiler.
The combustion exhaust vent pipe of the furnace had a large hole that had been filled with a bolt. This is improper and may result with the toxic products of combustion (such as carbon monoxide) entering the living space. The Inspector recommends that this hole been repaired by a qualified HVAC contractor.
Distribution System
Heat Source in Each Room: Present
Distribution Method: Hot water baseboard heaters
Cooling
Limitations and Scope
This home did not have a central cooling system present at the time of inspection. Window units were present but are not inspected as part of the general home inspection.
Interior
Limitations and Scope
The interior of the home was inspected and reported on with the below information. While the Inspector makes every effort to find all areas of concern, some areas can go unnoticed. The inspection did not involve moving furniture and inspecting behind furniture, area rugs, or areas obstructed from view. Please be aware that the Inspector has your best interest in mind. Any repair items mentioned in this report should be considered before purchase. It is recommended that qualified contractors be used in your further inspection or repair issues as it relates to the comments in this inspection report.
As described in your inspection contract, this was a visual inspection limited in scope by (but not restricted to) the following conditions:
- Furniture, storage, appliances and/or wall hangings are not moved to permit inspection and may block defects.
- Components concealed behind finished surfaces can not be inspected, including but not limited to wall finishes, insulation, or stored items/furniture.
- A representative number of windows are inspected.
- Carpeting, window treatments, central vacuum systems, household appliances, recreational facilities, paint, wallpaper, and other finish treatments are not inspected.
- Product recalls are not within the scope of the inspection.
- Specialized features and controls are not tested.
- Refrigerators are not inspected and beyond the scope of this inspection.
- The temperature calibration, functionality of timers, effectiveness, efficiency and overall performance of appliances is outside the scope of this inspection.
- Washers and dryers and their lines are not inspected and are beyond the scope of this inspection.
- Mold identification, testing, and analysis are beyond the scope of a home inspection and the standards by which we are governed. Molds can develop in a short period of time (less than 48 hours) if conditions become conducive to their growth. As such, if conditions become favorable, molds can develop between the end of the home inspection and the time of closing or anytime thereafter. Tried-and-True Home Inspections excludes anything related to mold in our home inspection. If molds are of particular concern to you, we recommend that you consult a reputable mold professional regarding a full mold inspection prior to settlement. In addition, the following can be done to help minimize conditions favorable for mold growth: Make sure the house is left temperature controlled, even if unoccupied. Heat should be provided in the winter and air conditioning in the summer (if possible). Air circulation and temperature control must be maintained. Take measures to keep water away from the home.
Please refer to the pre-inspection contract for a detailed explanation of the scope of the inspection.
Storage of personal items and belongings in the house obstructed views and access. This restricts and limits a visual inspection of the home as some electric receptacles, flooring, windows, plumbing, and walls were not accessible or visible to inspection.
Please note that mold, mold testing, and indoor air quality are beyond the scope of this inspection. If you are concerned about mold or indoor air quality, the Inspector recommends additional inspection by a specialist. Where water problems are chronic, mold problems can be more complex and expensive to correct. Where water problems are localized, mold repairs tend to be more limited in scope and less complex.
Window air conditioning units were present at the time of inspection. This restricts and limits the inspection of these windows.
Floors and Floor Materials
Floor Materials: Carpet, Hardwood, Vinyl planking, Vinyl asbestos tiles
Floor Settlement: None noted
The old 9x9 floor tiles in the basement may contain asbestos. Asbestos testing is beyond the scope of this inspection. If removal of these tiles is desired, they should be tested prior to removing. Once asbestos becomes friable or air borne it becomes a safety hazard. As long as these tiles are not disturbed or are encapsulated, they should not pose a health risk, but they could pose a future disposal liability.
Walls, Ceilings, Trim and Closets
Wall and Ceiling Materials: Drywall, Wood
Wall Insulation and Air Bypass
Wall Insulation: Not Visible
Stairs and Railings
Present: Yes
Interior Doors
Type: Solid and Hollow Core
Windows
Window Glazing: Double pane
Interior Window Frame: Vinyl, Wood
Window Styles: Double hung, Casement, Single hung, Fixed pane
Condensation and stains visible on the glass of some double-pane windows throughout the house indicated lost seals in the windows. This cannot be cleaned and will worsen over time. The Inspector recommends that before the end of your inspection period, you consult with a qualified contractor to discuss options and costs for repair or replacement. Replacement is more common.
Primary Bathroom
Toliet: Tested
Bathtub/Shower: Tested
Sinks and Cabinets: Tested
Ventilation: Fan and window
Wall and Ceiling Materials: Wood
Floor Materials: Laminate
The moisture meter detected moisture behind tiles in the primary bathroom shower indicating failure of a grout line or caulking. The tile and grout in the bathroom shower surrounds should be cleaned and sealed with grout sealer to prevent water damage to the tile. All loose and failing caulking and grout should be repaired. For inside corners, caulking is recommended. This caulking can be purchased to match the tile grout and will expand and contract and resist cracking. Caulking is also needed between the tub and the floor to prevent water from damaging the floor. The Inspector recommends correction by a qualified contractor to avoid damage to the wall structure from decay. Please note there may be hidden damage behind the tiles.
Second Bathroom
Toliet: Tested
Bathtub/Shower: Tested
Sinks and Cabinets: Tested
Ventilation: Fan and window
Wall and Ceiling Materials: Drywall, Wood
Floor Materials: Laminate
In the second bathroom, the toilet was loose at the floor and should be reattached by a licensed plumber to avoid any leaks. Please note there may be hidden damage here due to moisture.
The waste plumbing to the second bathroom sink is not properly vented and has an S-trap configuration. This trapping risks siphoning the trap and allowing sewer gas to enter the home. Hire a licensed plumber to repair with proper venting or an air admittance valve.
Kitchen
Sinks and Faucet: Tested
Range/Oven/Cook-tops: Electric
Built-In Microwave: Operated
Disposer: None noted
Dishwasher: Operated
Dishwasher Air Gap: None noted
Wall and Ceiling Materials: Drywall
Floor Material: Tile
Countertop Material: Plastic laminate
Cabinet Material: Wood
Appliance information:
Thermal images show the range and microwave were tested and working during inspection.
The range was not fastened to the floor. A child standing on the open oven door could overturn the range, which is a safety issue. An anti-tip device is needed to prevent this range from tipping during operation of the oven door. The Inspector recommends installation of an approved anti-tip device by a qualified contractor.
The waste plumbing to the kitchen sink was not properly vented and has an S-trap configuration. This trapping risks siphoning the trap and allowing sewer gas to enter the home. Hire a licensed plumber to repair with proper venting or an air admittance valve.
Fireplace
Limitations and Scope
As described in your inspection contract, this was a visual inspection limited in scope by (but not restricted to) the following conditions:
- The interiors of flues or chimneys could not be completely inspected due to lack of visual access.
- Fire screens, fireplace doors, appliance gaskets and seals, automatic fuel feed devices, mantles and fireplace surrounds, combustion make-up air devices, and heat distribution assists (gravity or fan-assisted) are not inspected.
- The inspection does not involve igniting or extinguishing fires nor the determination of draft.
- Fireplace inserts, stoves, or firebox contents are not moved.
- This inspection does not cover code clearances and improper installation.
Please refer to the pre-inspection contract for a detailed explanation of the scope of the inspection.
Solid Fuel Fireplaces
Fireplace Type: Prefabricated metal firebox
The wood burning fireplace has a flue damper up inside. This is designed to keep cold air out of the house when the fireplace is not in use. Be sure to keep the flue damper closed during the heating season when the fireplace is not in use to prevent heat loss.
Creosote and ash build-up were noted in the wood burning fireplace suggesting that the flue should be cleaned and inspected by a licensed chimney sweep. Regular cleaning of the flue is recommended to ensure safe operating condition.
The NFPA (National Fire Protection Association) recommends an annual inspection of all chimneys, fireplaces, solid fuel-burning appliances, and vents. They also recommend an NFPA 211 Standard, Level II inspection upon sale or transfer of the property. A Level II inspection includes, not only cleaning the interior of the chimney pipe, but also the use of specialized tools and testing procedures such as video cameras, etc. to thoroughly evaluate the serviceability of the entire flue lining and fireplace/chimney system. If one has not been performed over the past 12 months, such an inspection is recommended before home changes ownership, for fire safety reasons. Implement any repairs as recommended. It is advisable to hire a certified contractor from the Chimney Safety Institute of America (CSIA).
Seasonal Maintenance
Spring
Spring is a traditional time for a deep cleaning of your home. Besides moving the furniture and giving the house a thorough scrubbing, give these parts of your house some attention:
- Install fresh batteries in smoke and carbon monoxide detectors
- Test and dust all detectors
- Inspect bathroom and kitchen caulk; re-caulk as needed
- Vacuum refrigerator coils
- Schedule air conditioning inspection
- Check fire extinguishers
- Clean kitchen exhaust hood and filter
- Repair or replace damaged window screens
- Inspect the roof for damage
- Inspect attic for leaks
- Clean gutters
Summer
Summer means vacation and relaxation, and you don't want to be bothered with an overload in the chores department. But a few really should be addressed to keep up:
- Clean kitchen exhaust hood and filter
- Vacuum refrigerator coils
- Inspect for drainage problems like clogged downspouts and grading issues
- Inspect for activity by termites, ants, wood bees, and other pests
Fall
Fall, like spring, means it's time to make a thorough check of much of your home's infrastructure:
- Install fresh batteries in smoke and carbon monoxide detectors
- Test and dust all detectors
- Check fire extinguishers
- Clean kitchen exhaust hood and filter
- Drain sediment from hot water heater
- Vacuum refrigerator coils
- Insulate exposed pipes as needed
- Schedule furnace inspection
- Turn off the outdoor water supply and remove and store hoses
- Inspect the roof for damage
- Clean gutters
- Inspect caulk around windows and doors; re-caulk as needed
- Clean up leaves and other yard debris
- Trim trees and shrubs away from the house
Winter
In the winter, all you want to do is cozy up inside. Be sure to take a few moments to attend to a few maintenance details first:
- Clean kitchen exhaust hood and filter
- Test GFCI outlets
- Vacuum refrigerator coils
- Clean dryer vent
- Check sinks and toilets for leaks
- Inspect hoses on the washing machine, dishwasher, and ice maker for leaks
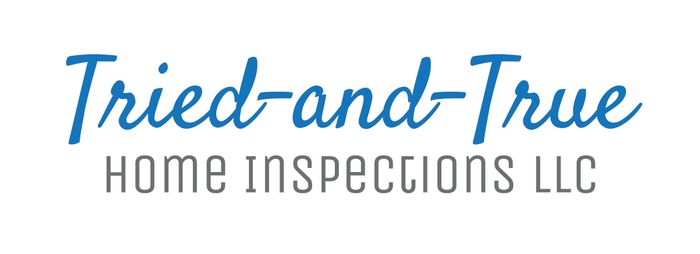
.jpg)

.png)
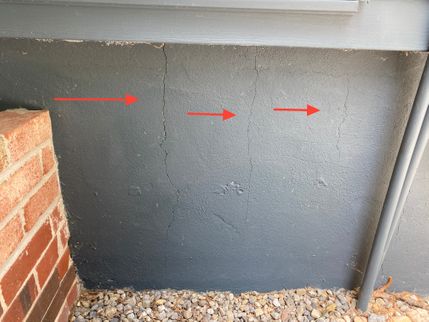
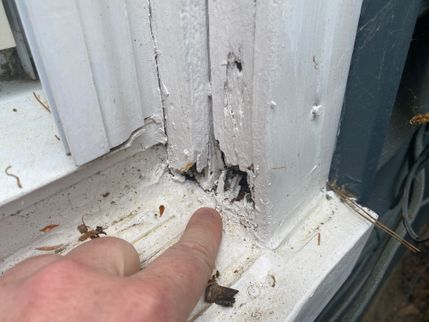
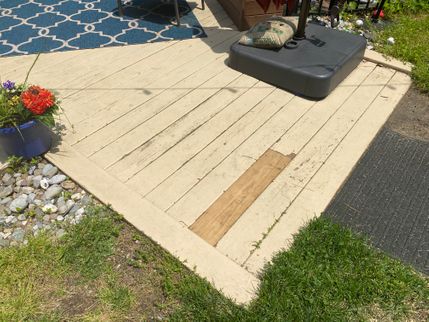
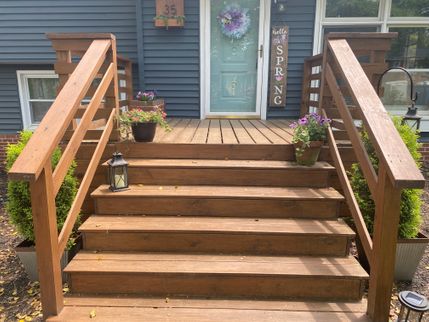
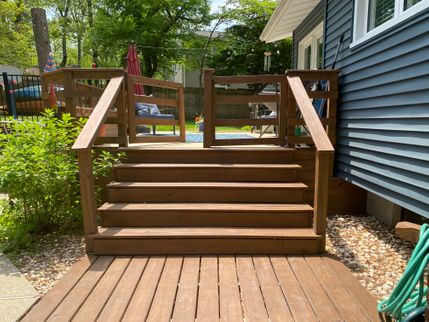
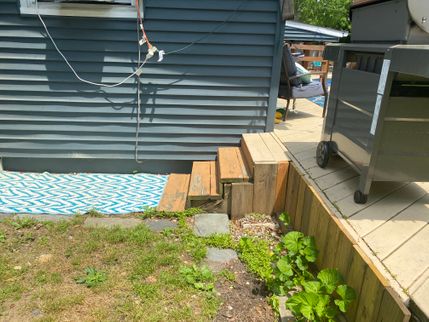
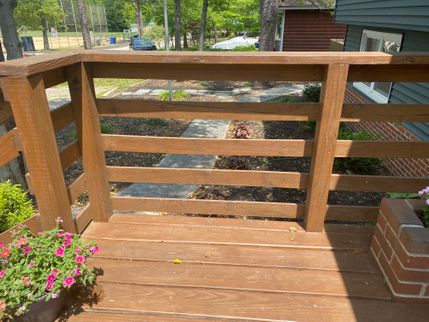
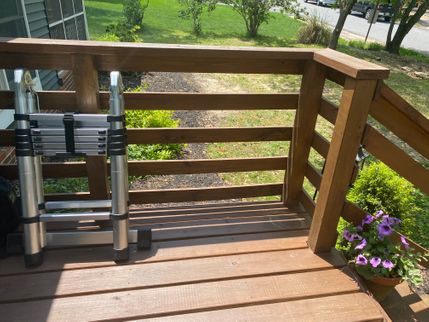
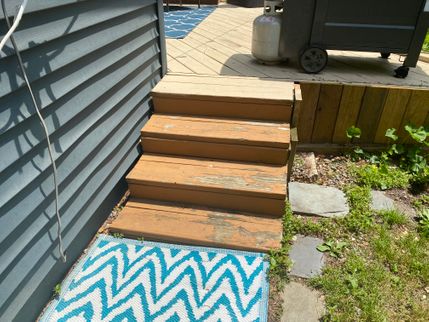
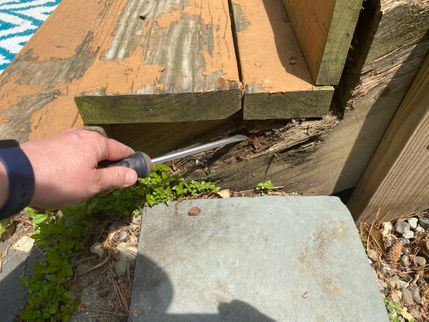
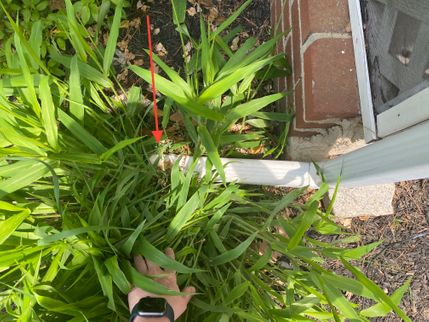
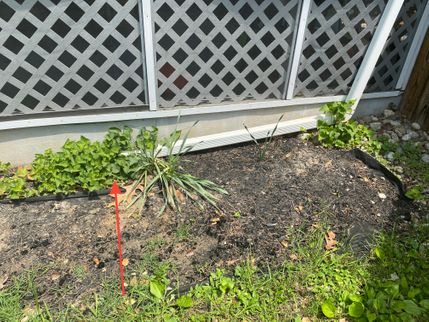
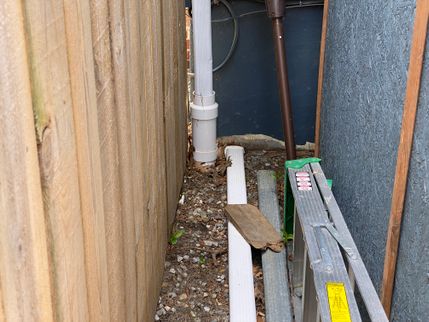
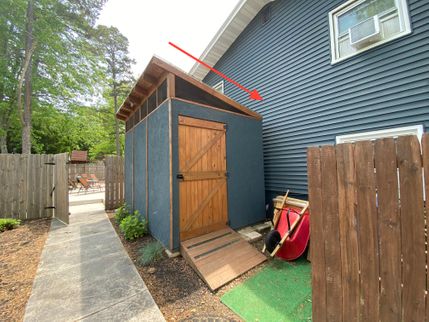
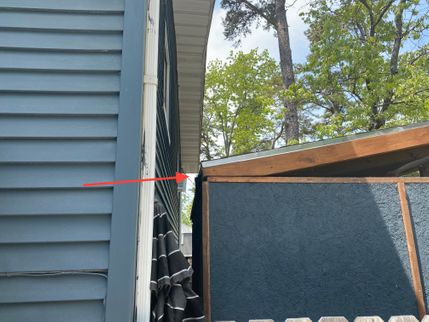
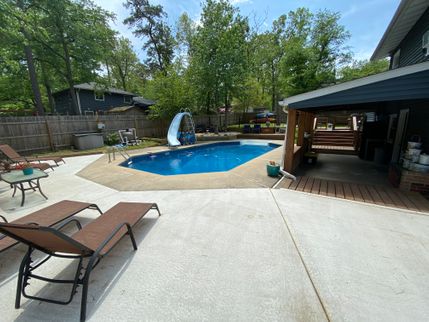
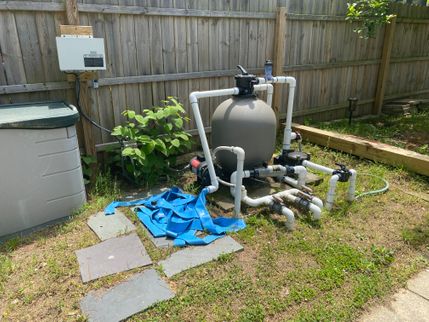
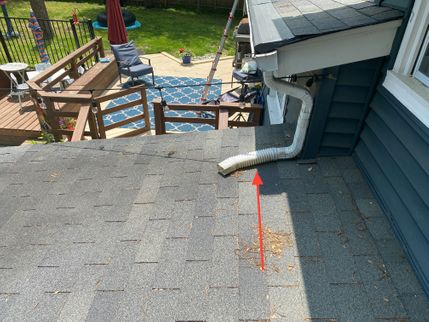
.jpg)
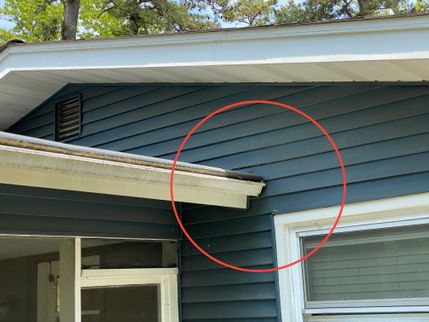
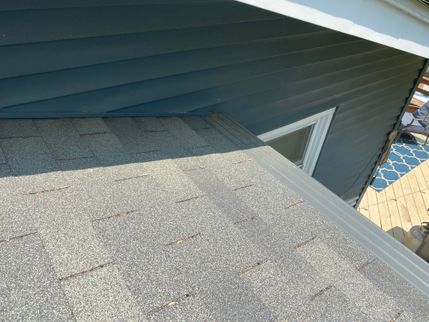
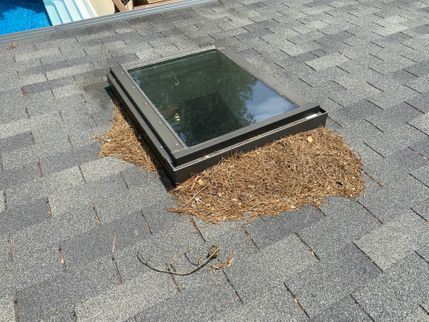
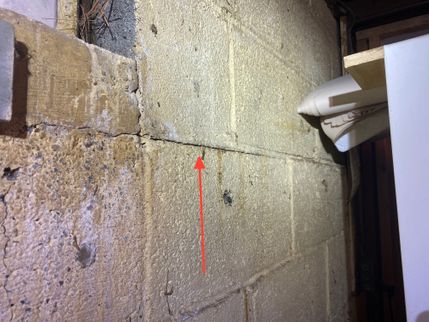
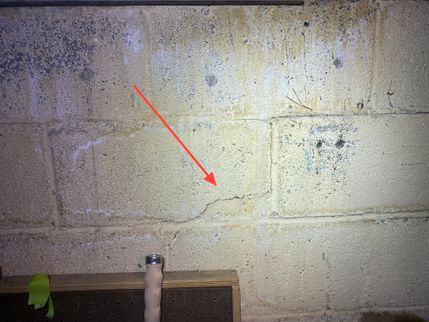
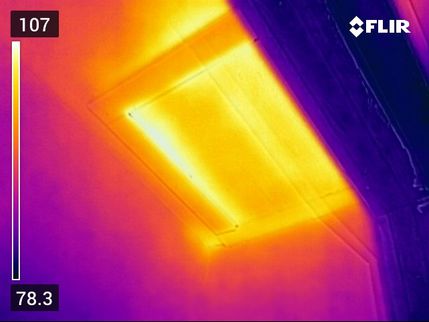
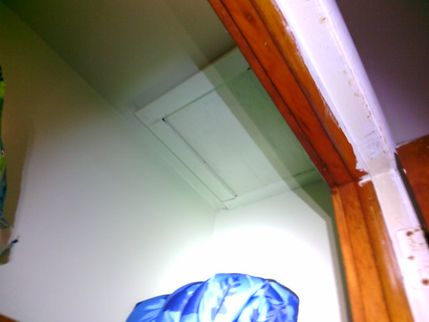
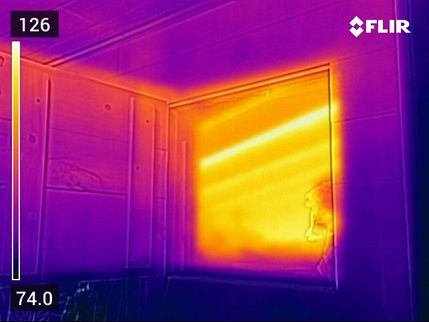
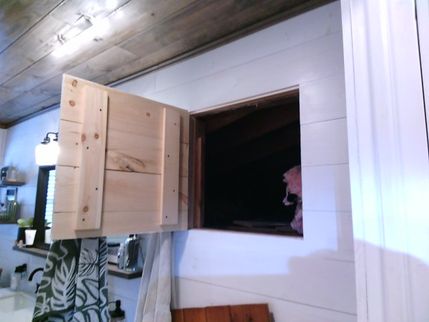
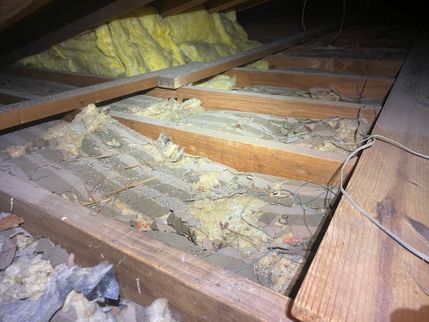
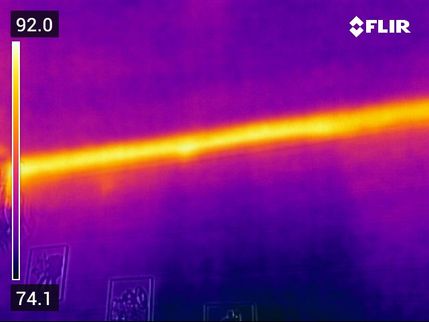
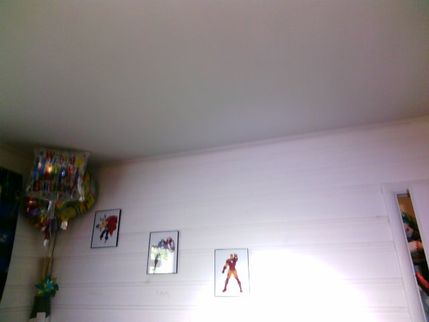
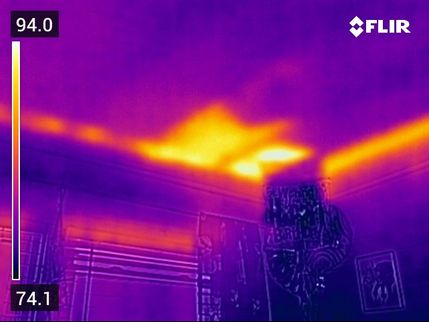
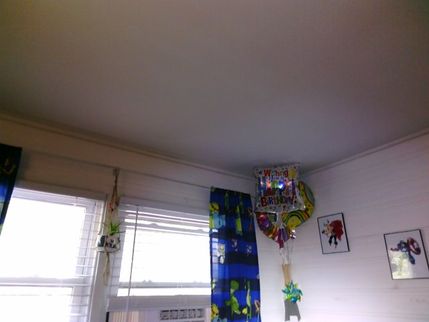
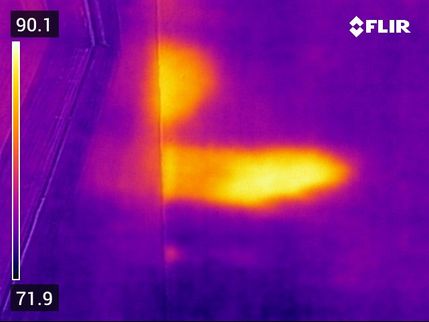
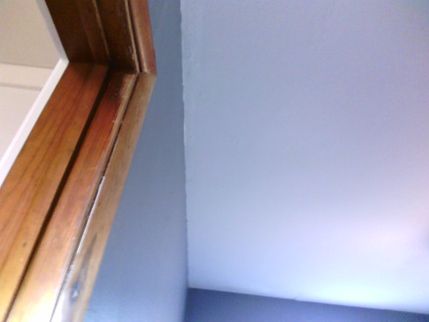
.jpg)
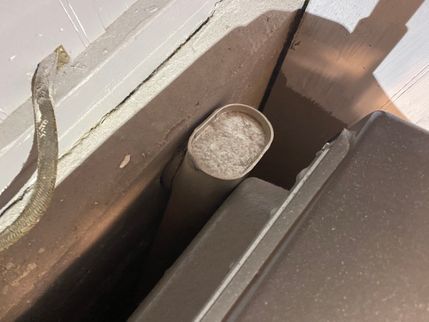
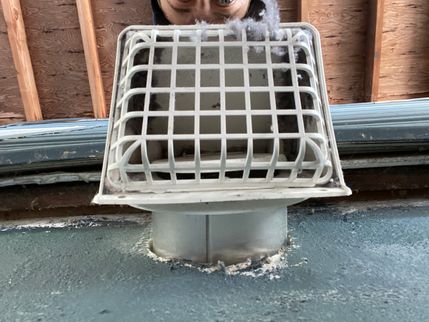
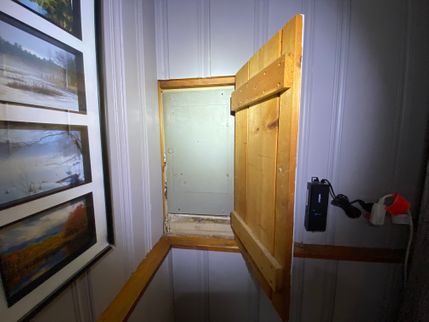
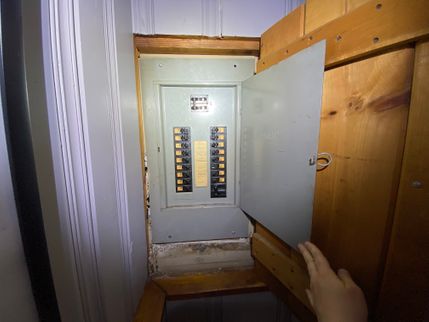
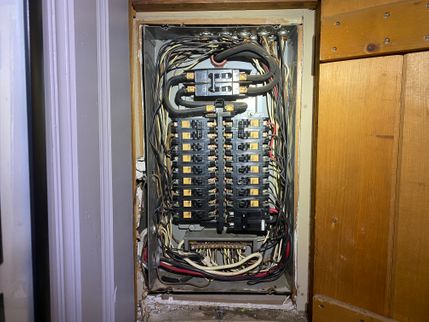
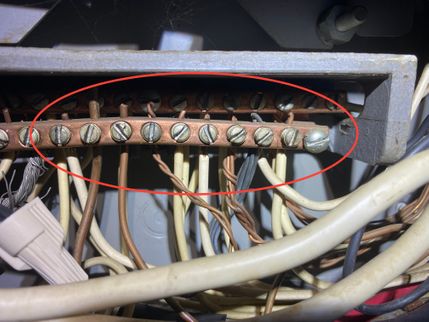
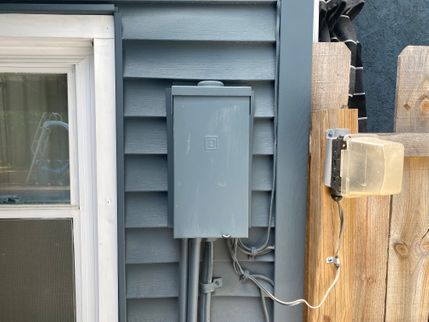
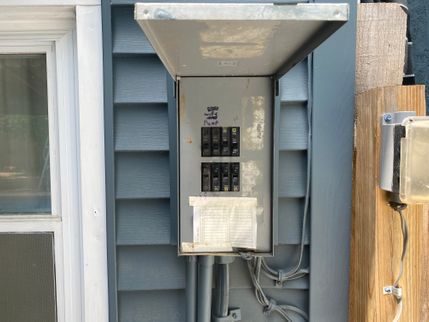
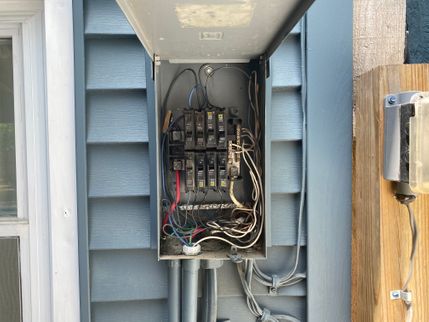
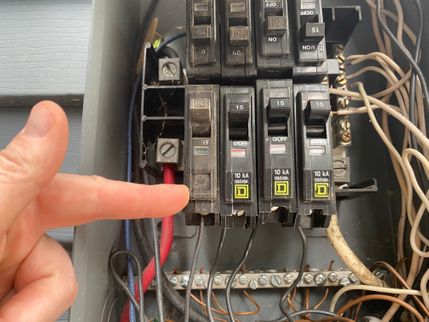



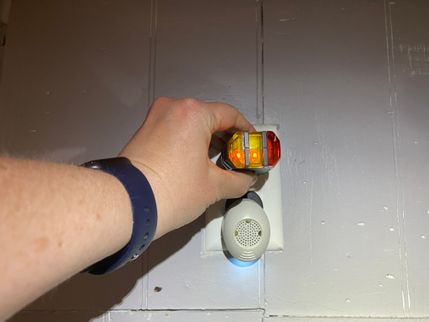
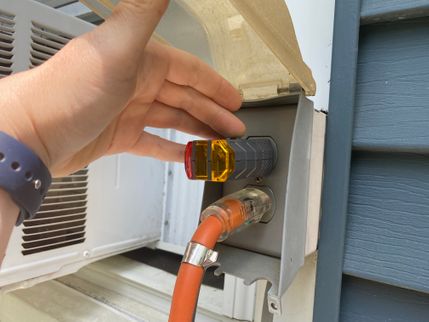
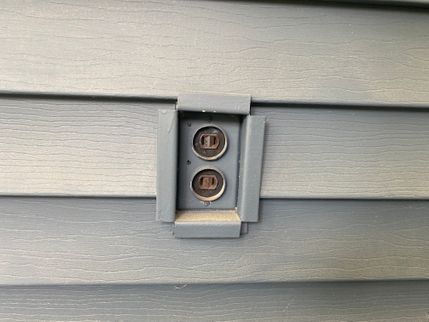
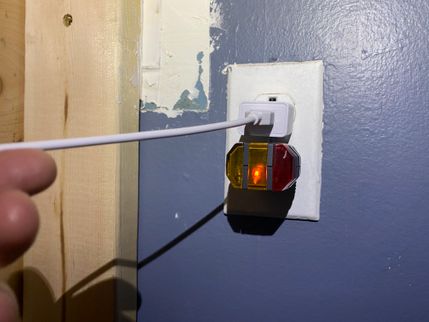
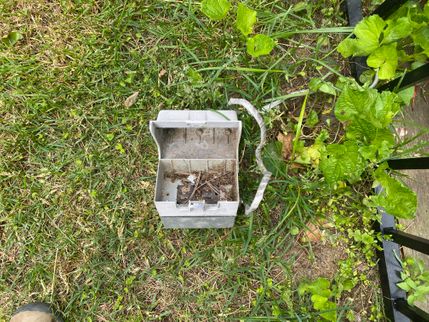


.jpg)
-W.jpg)
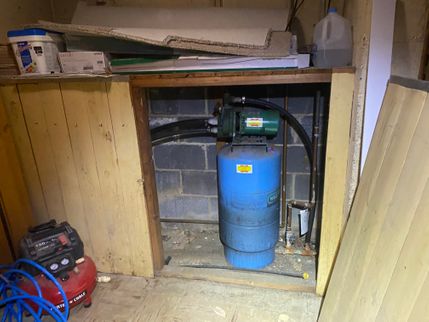
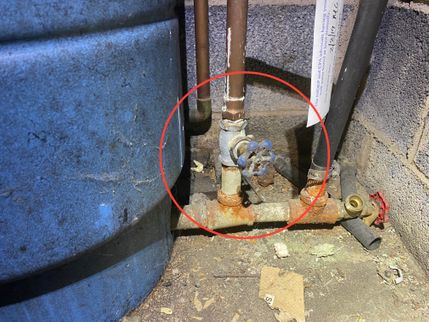
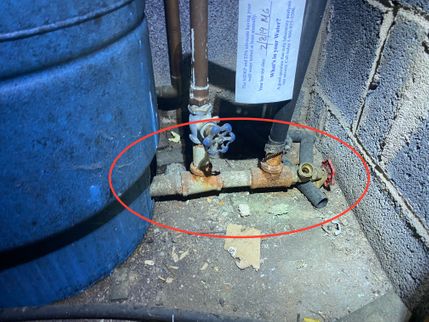
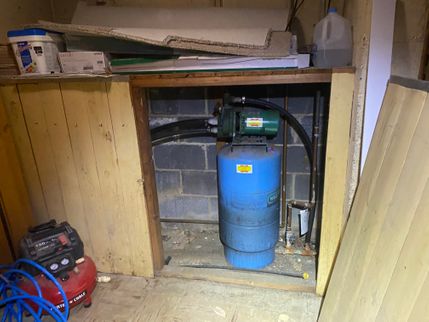
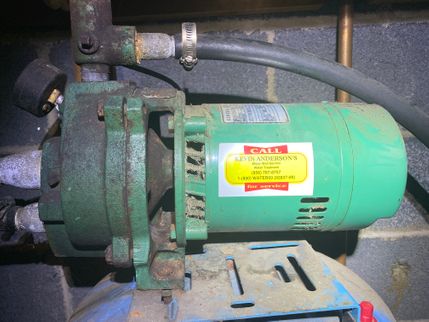
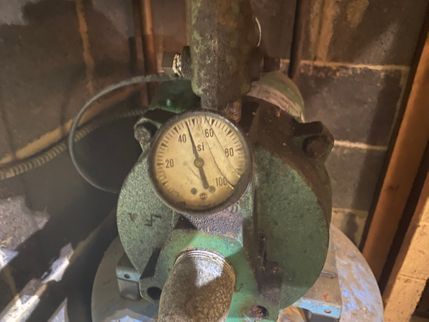
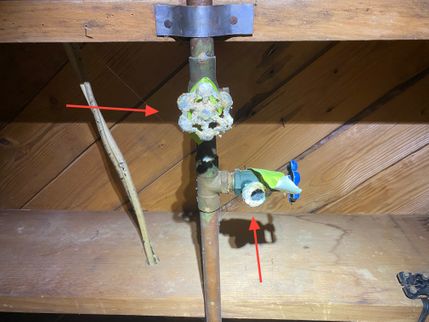
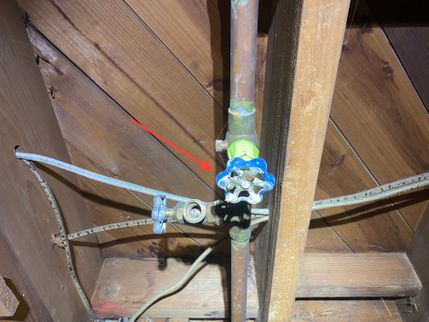
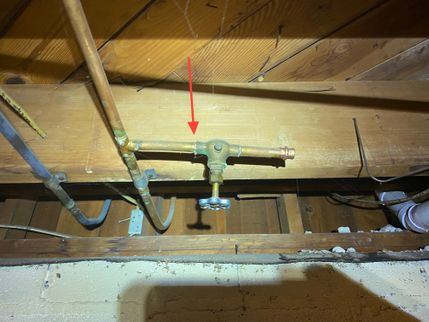
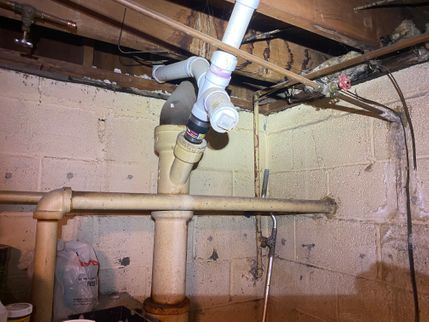
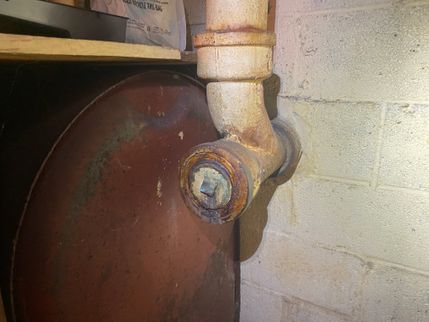
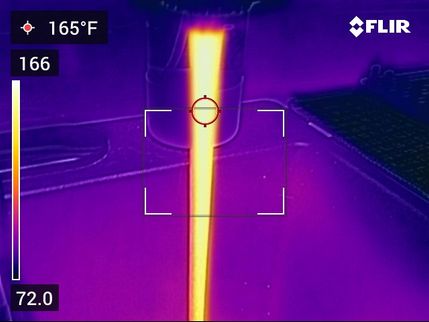
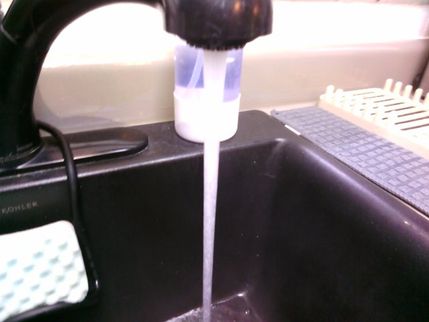
.jpg)
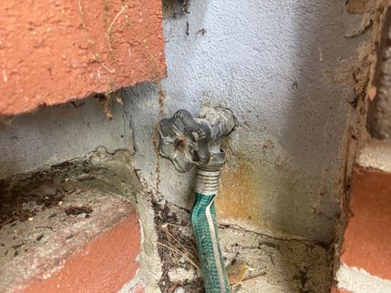
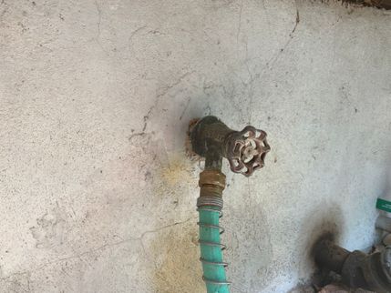
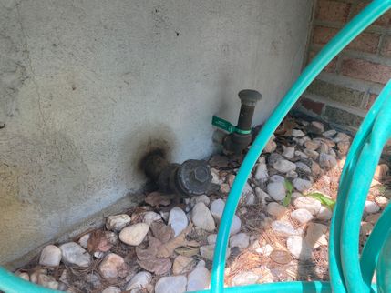
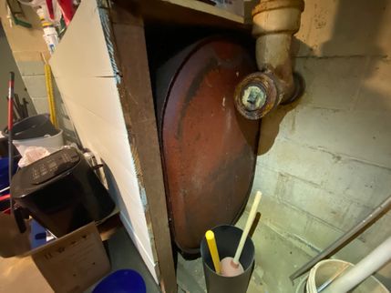
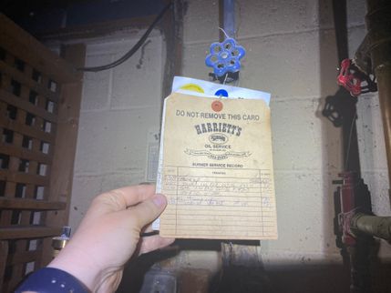
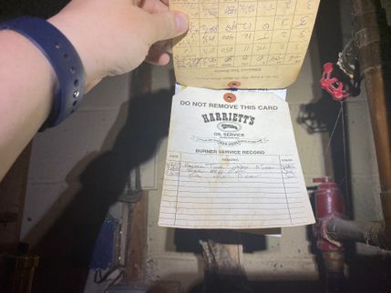
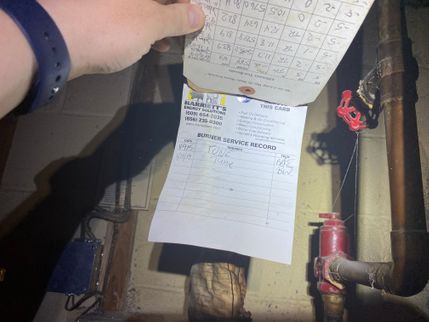
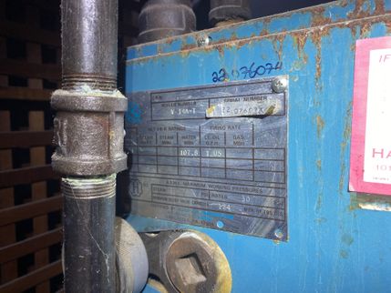
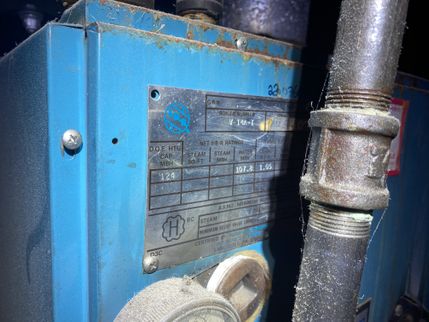
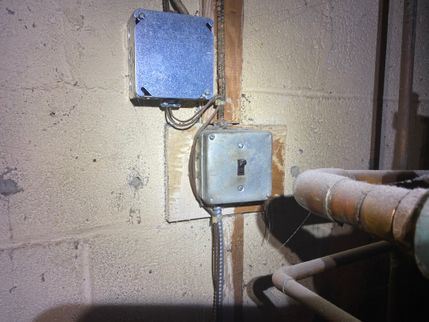
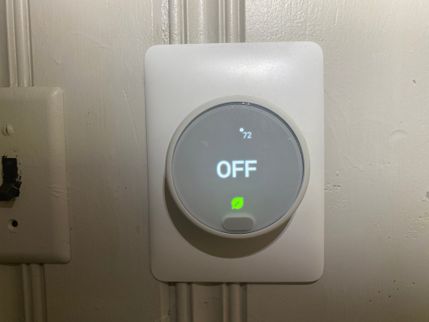
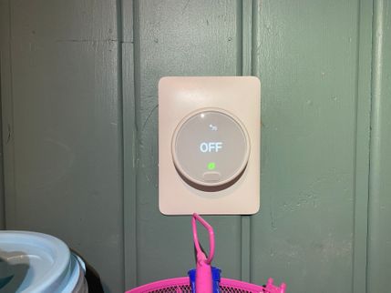
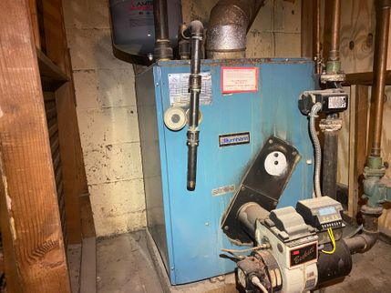
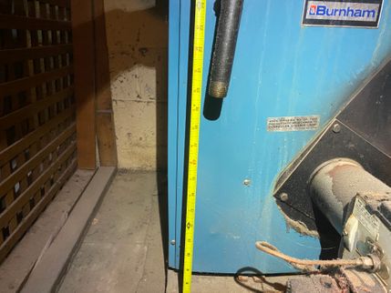
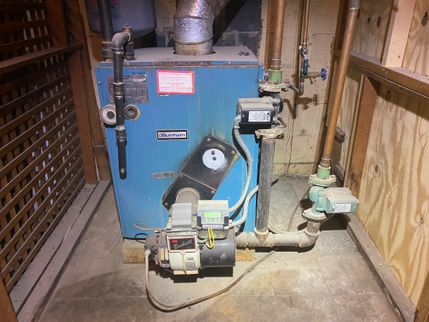
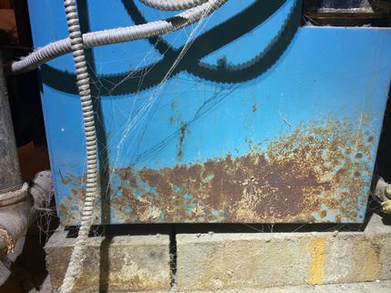
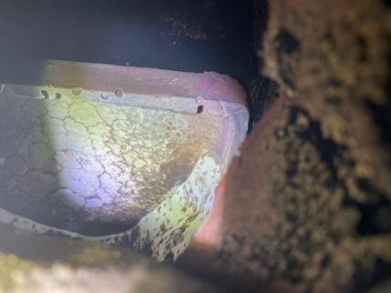
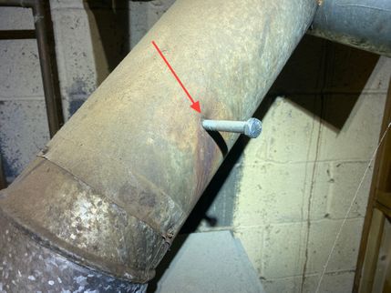
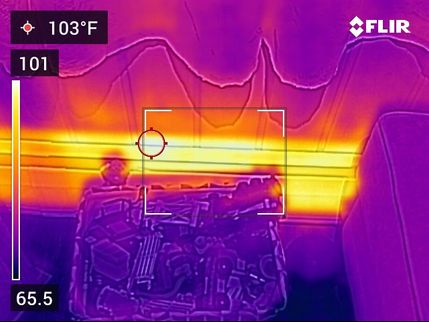
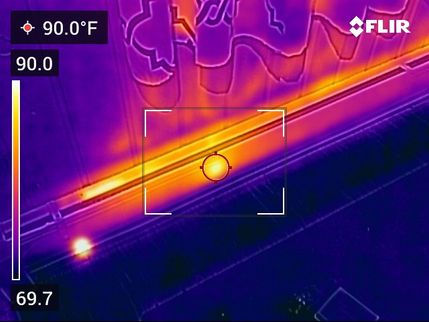
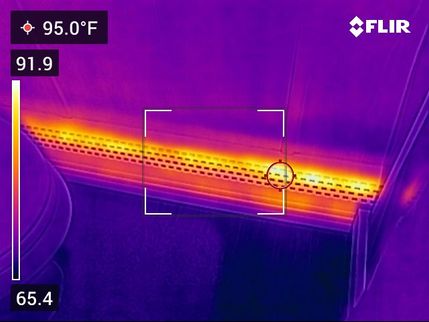
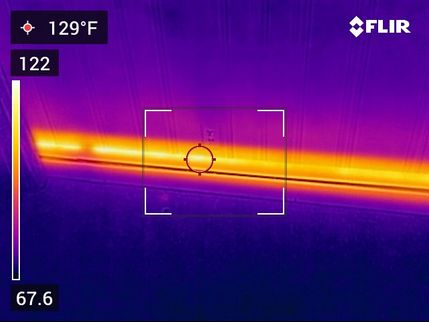
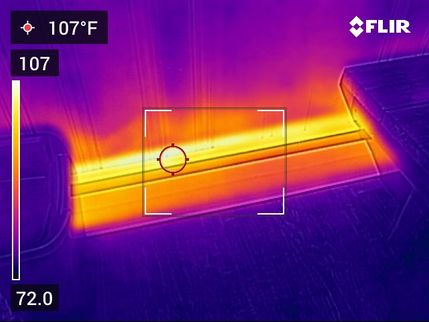
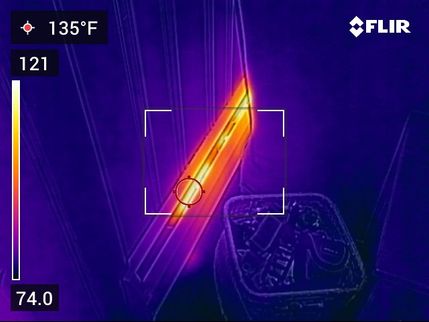
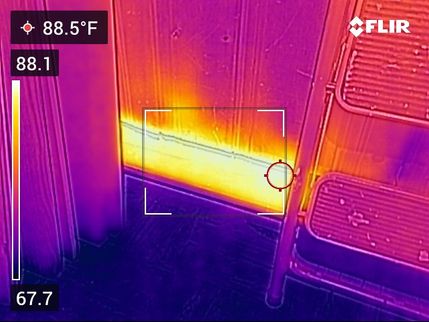
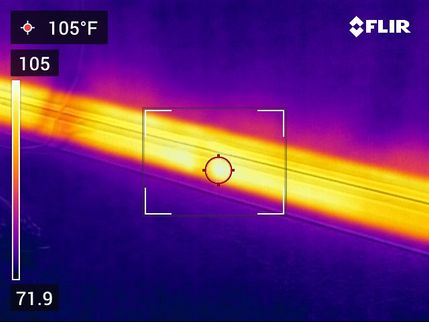
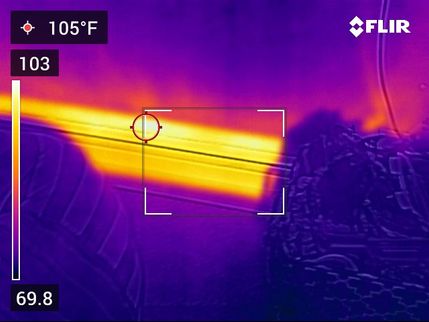
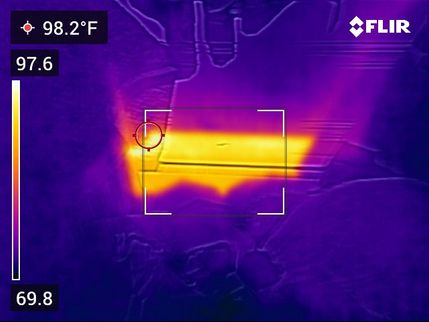
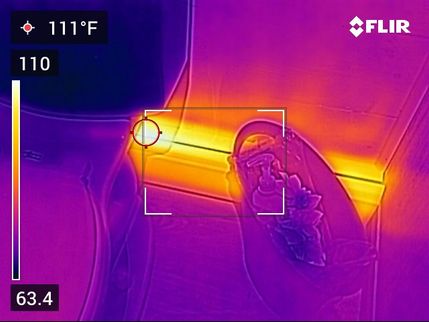
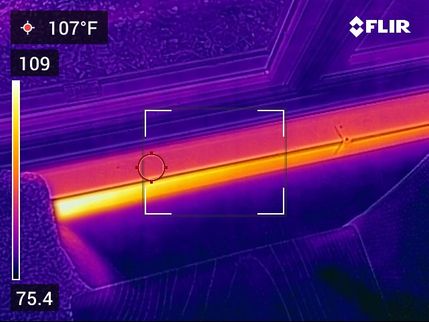
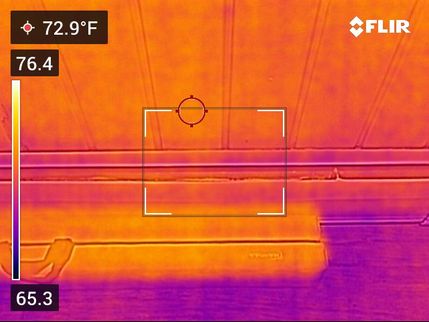
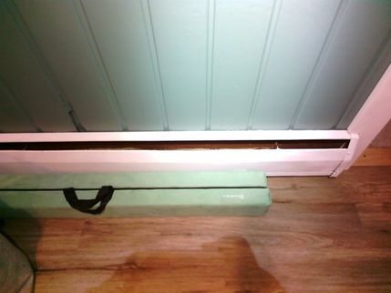
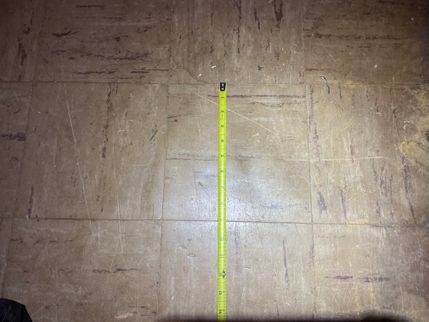
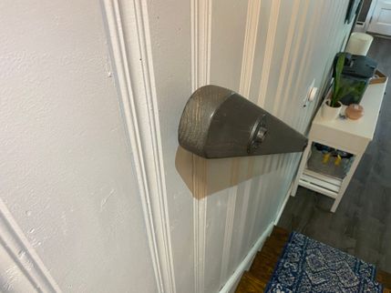
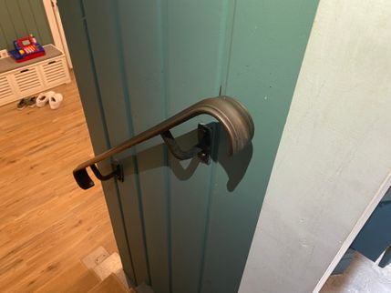
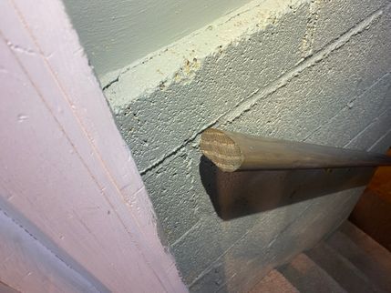
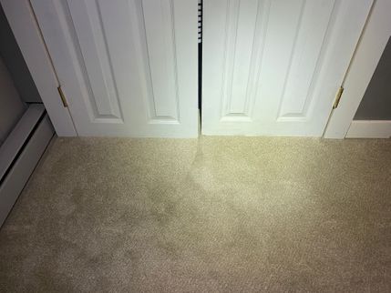
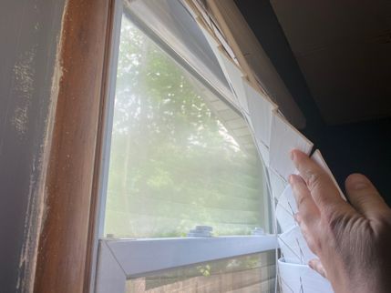
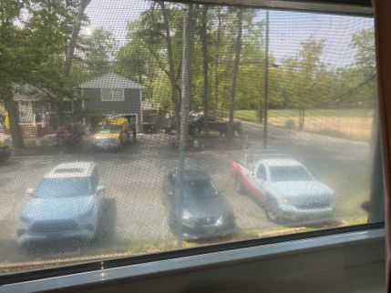
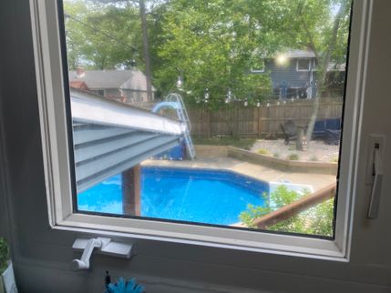
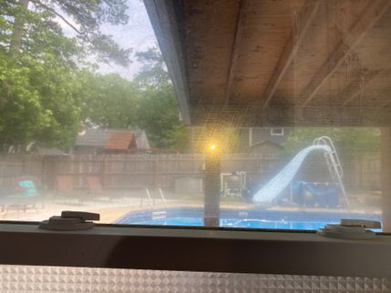
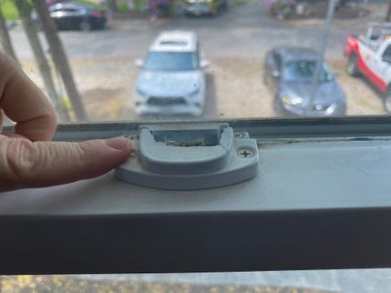
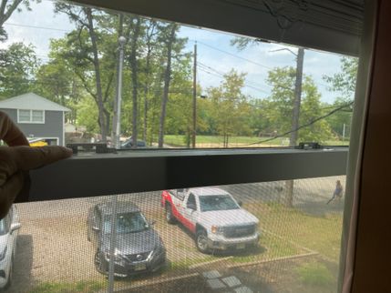
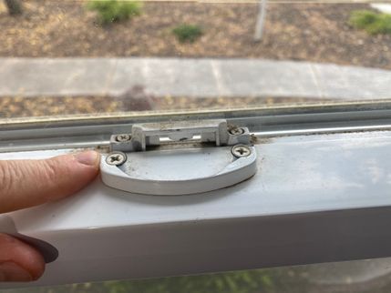
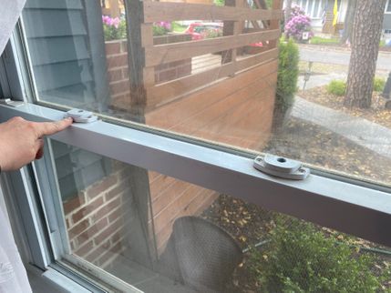
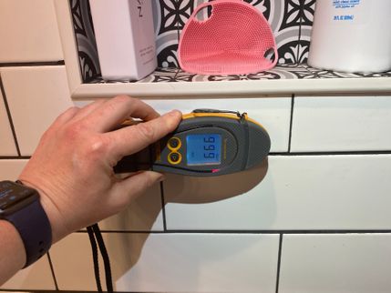
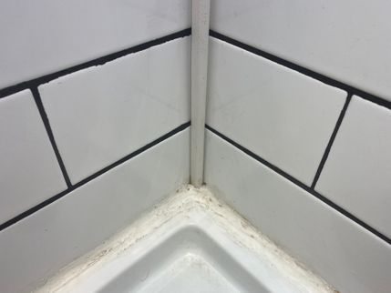
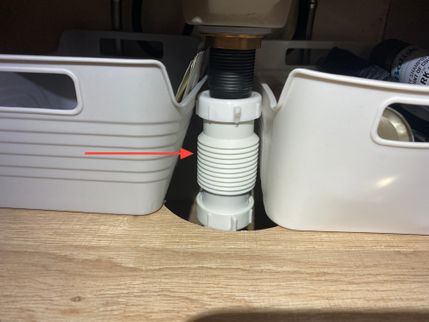
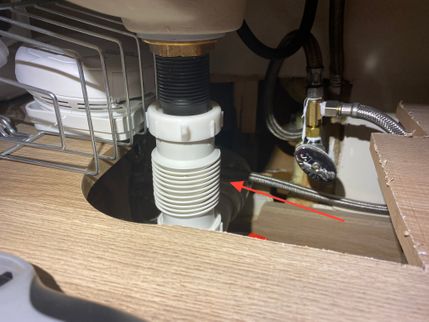
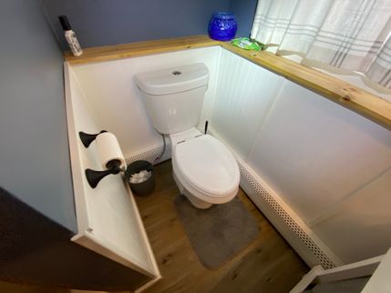
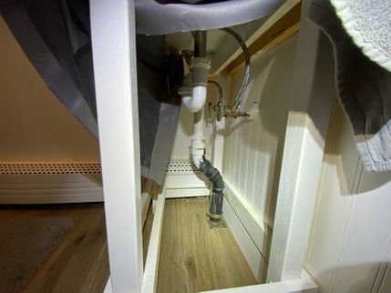
.jpg)
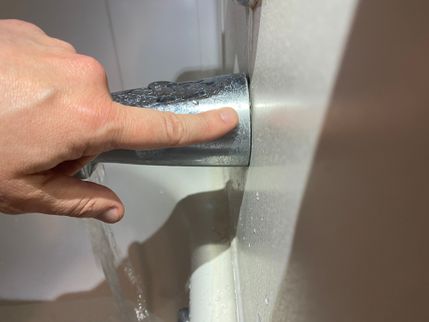
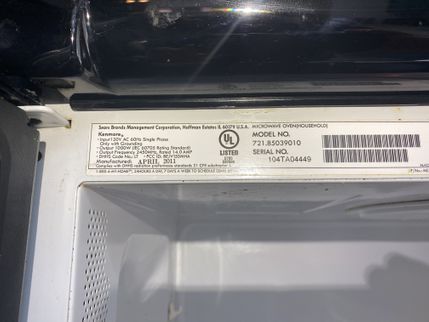
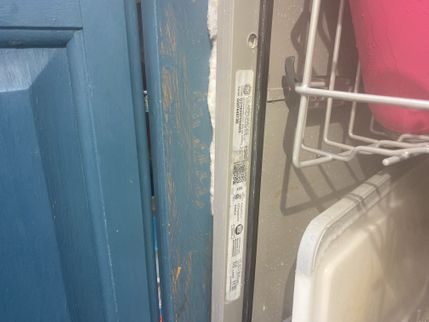
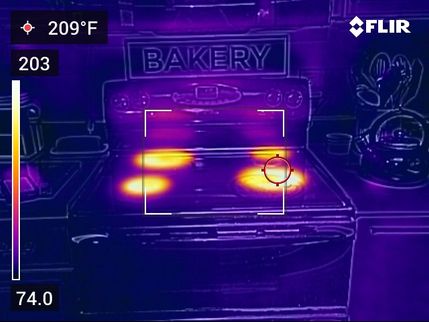
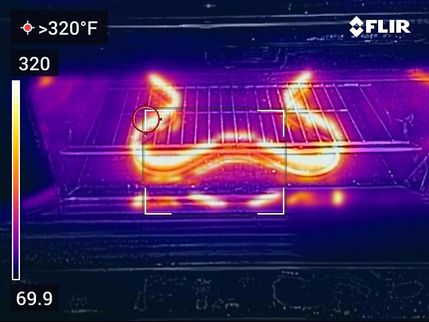
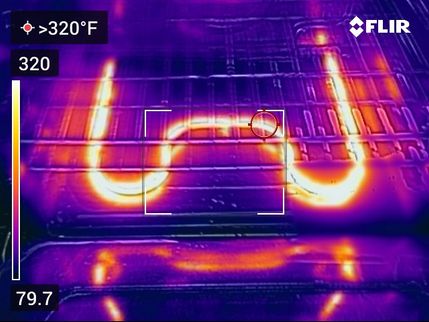
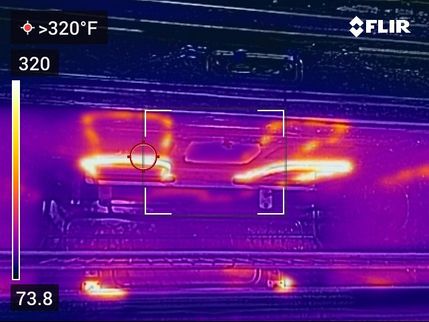
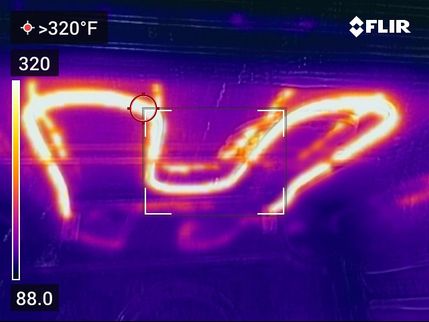
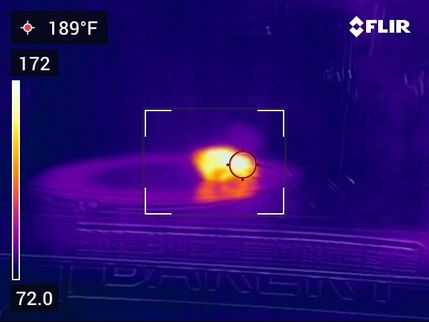
.jpg)
