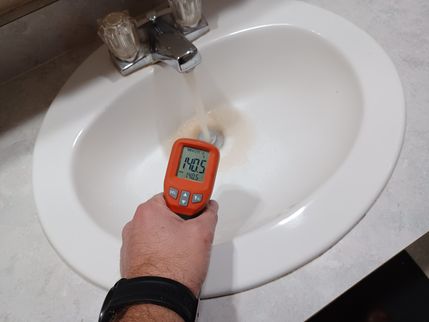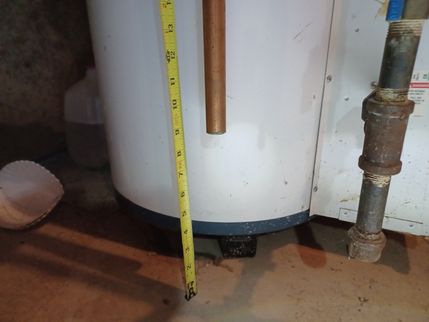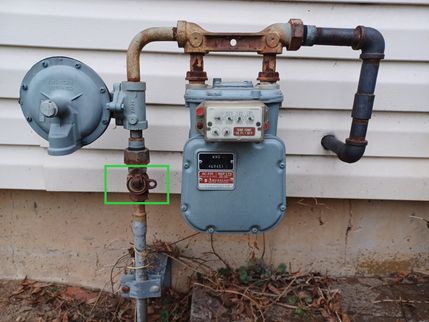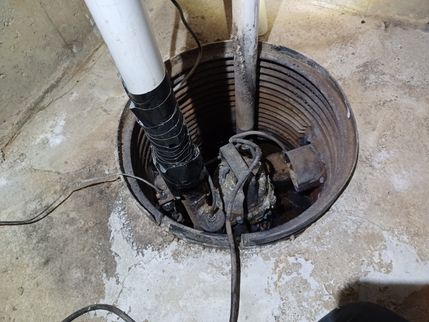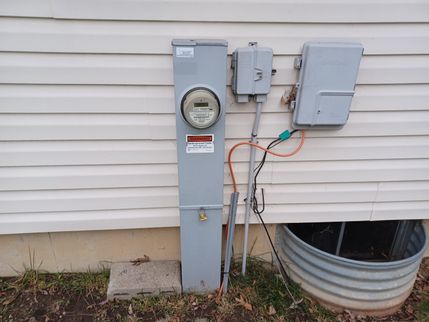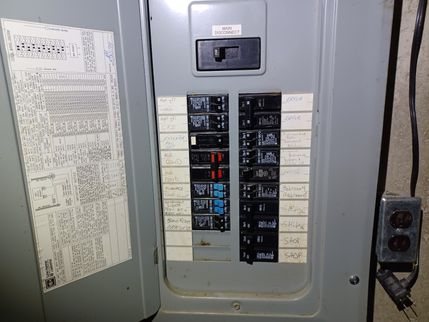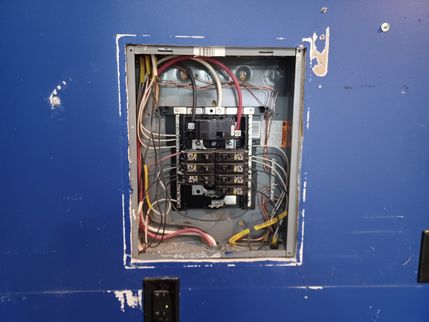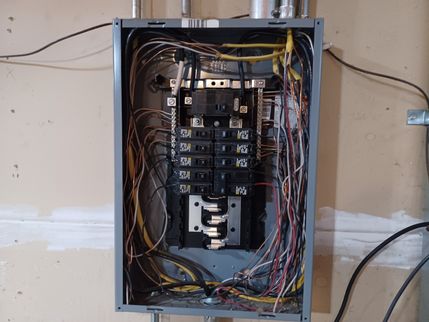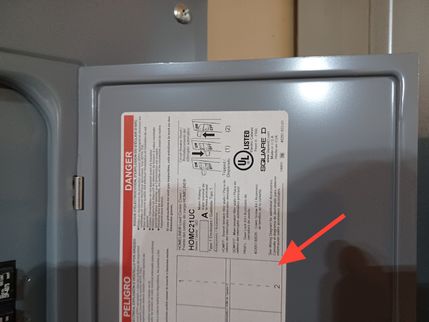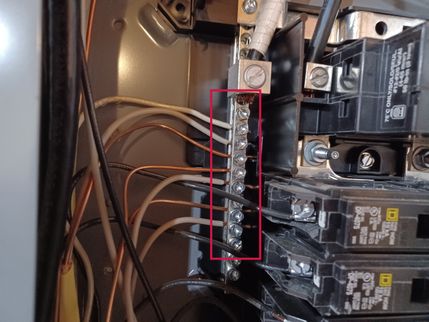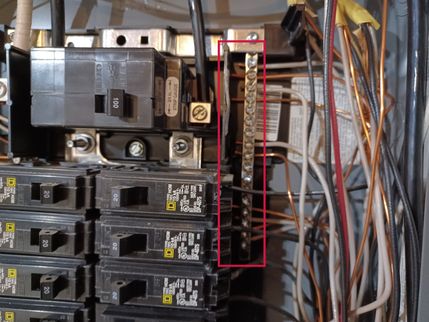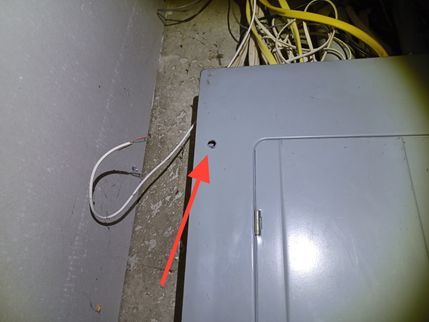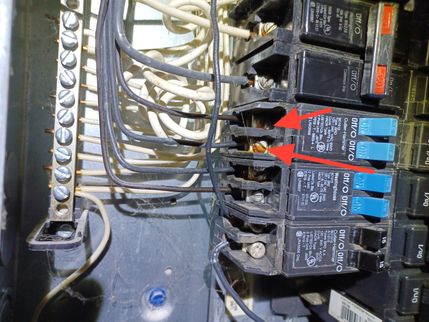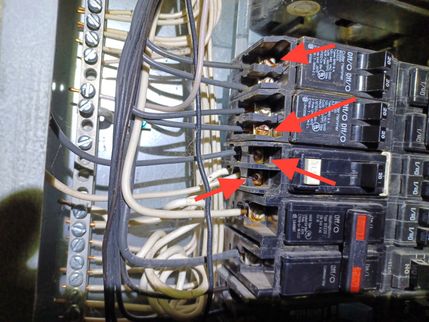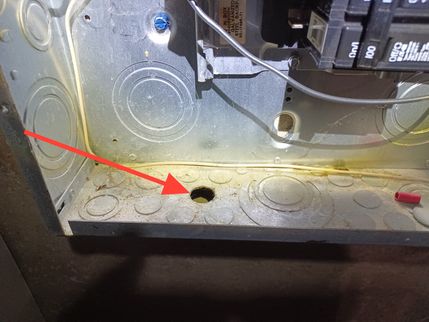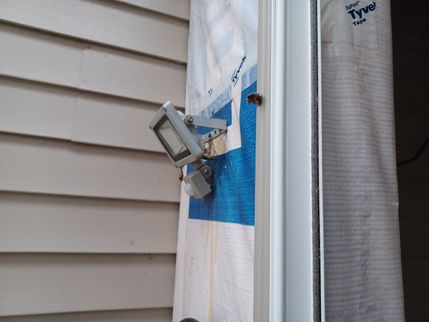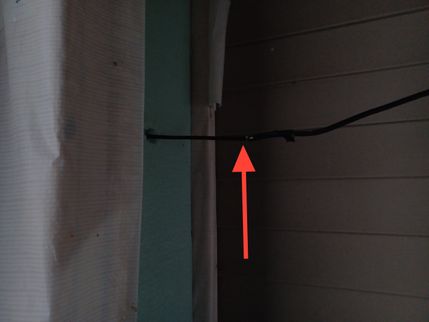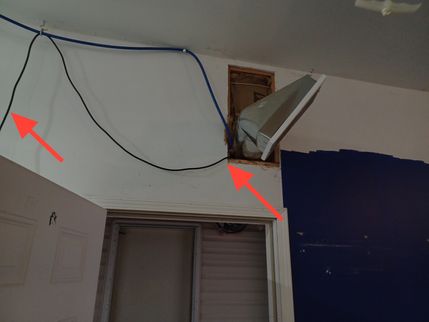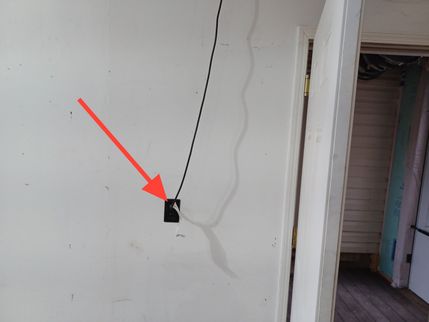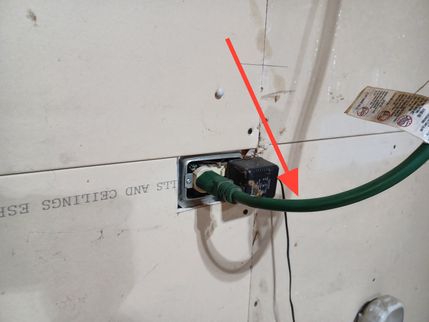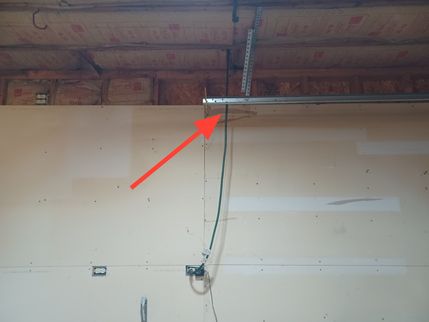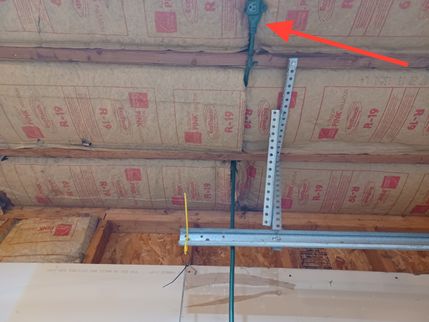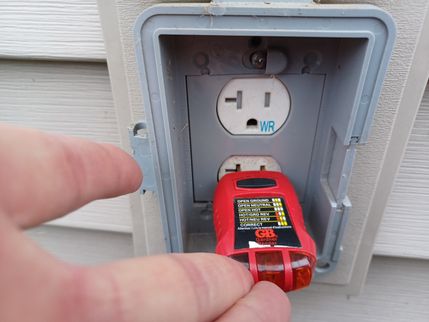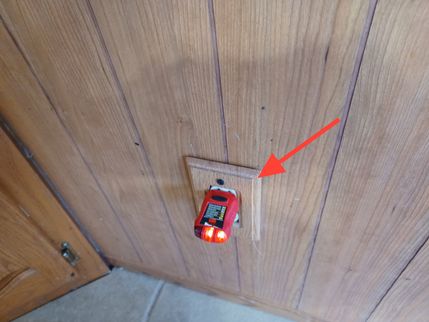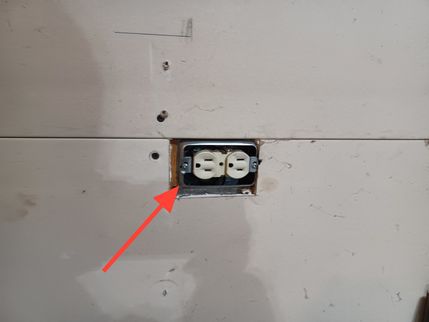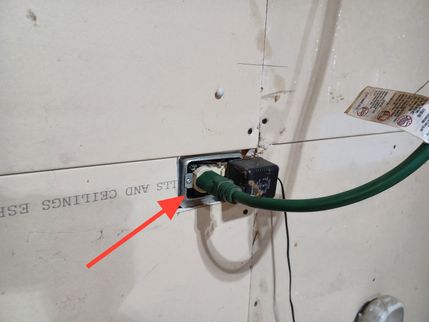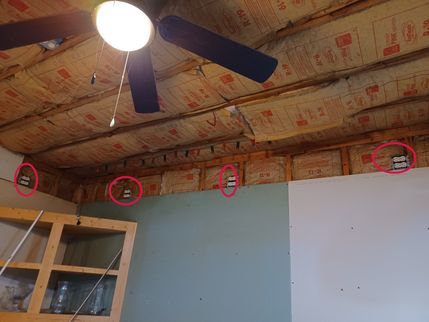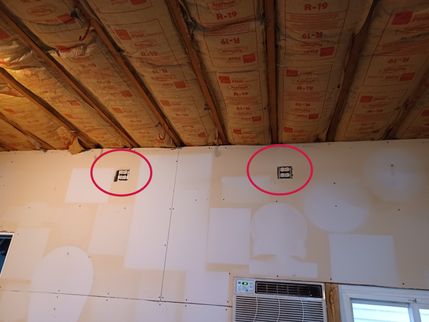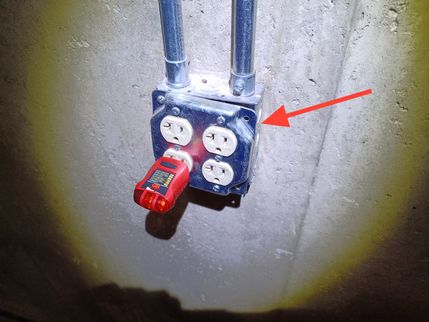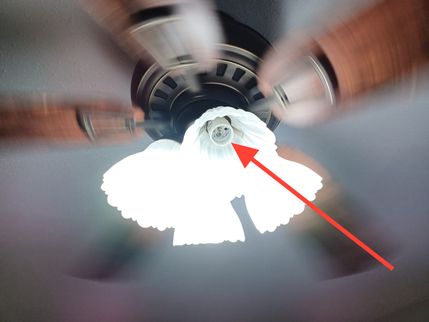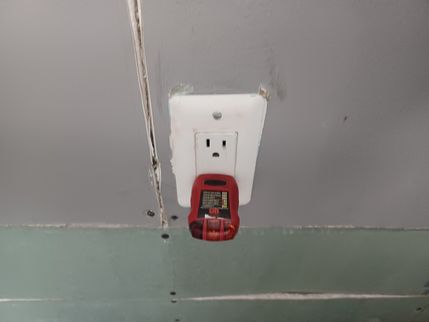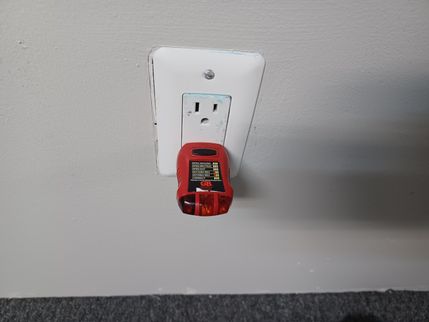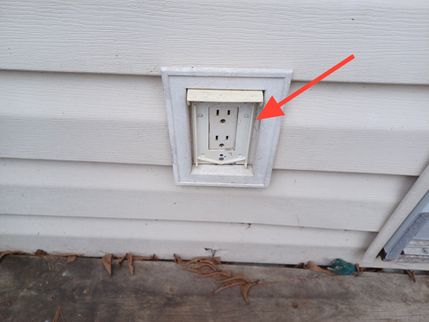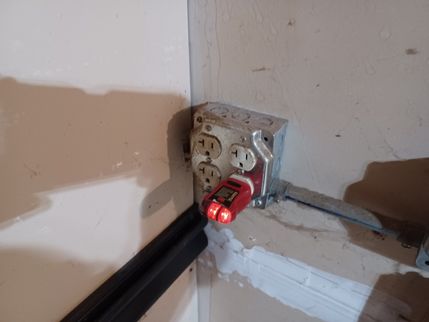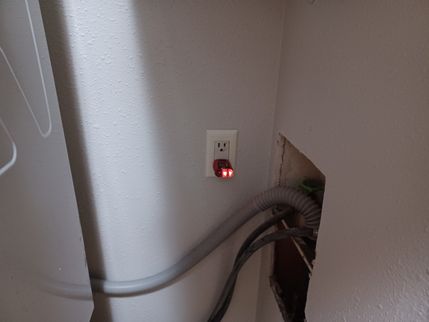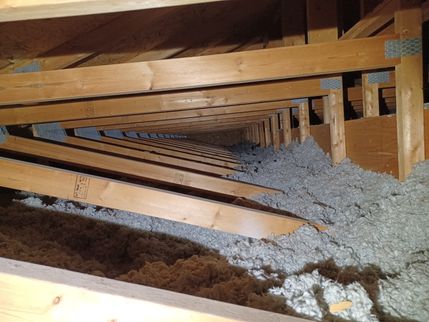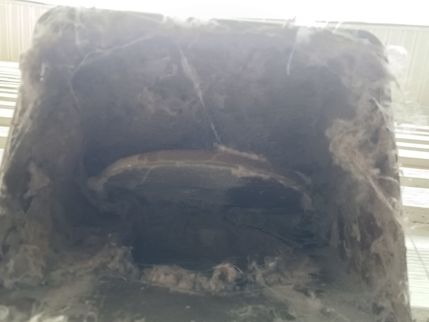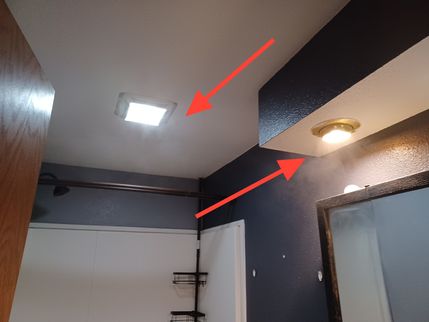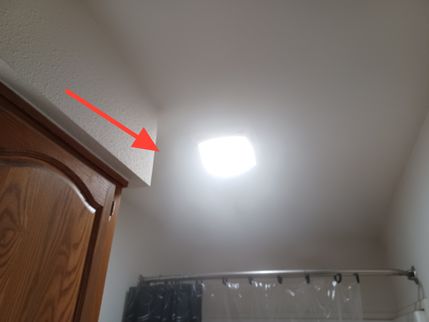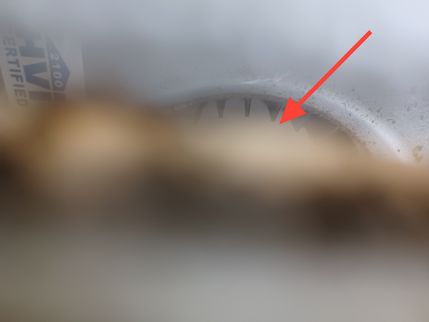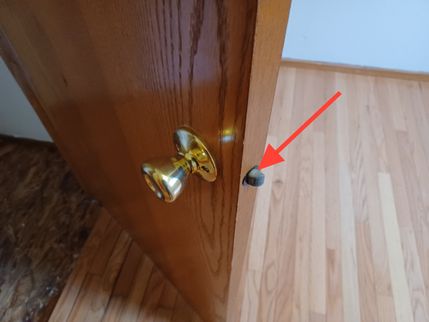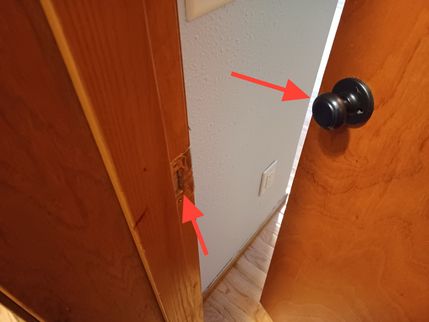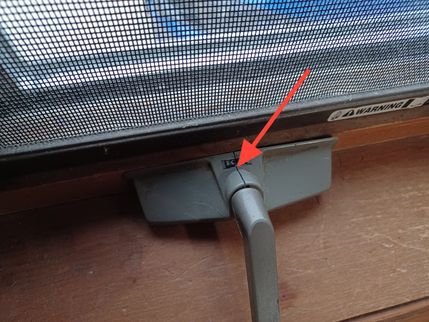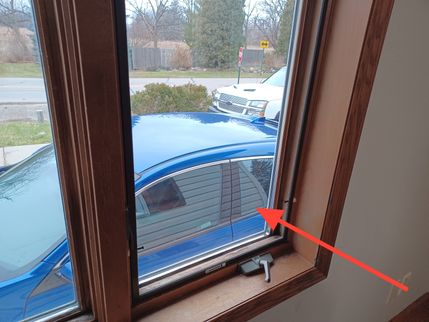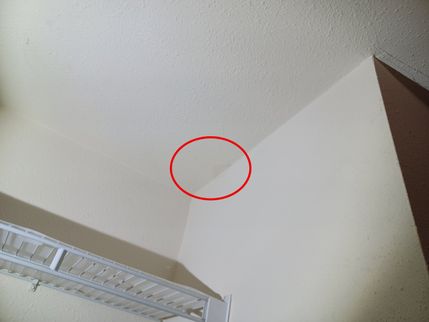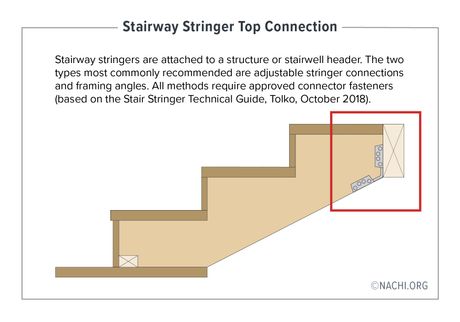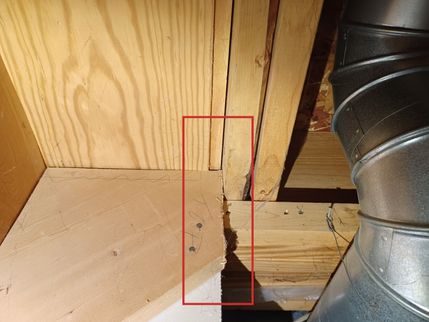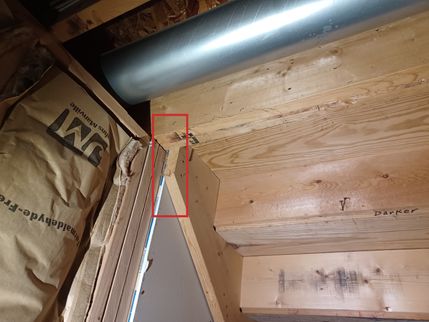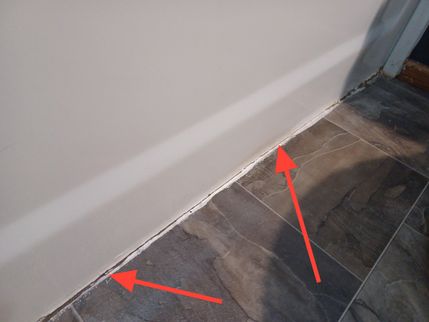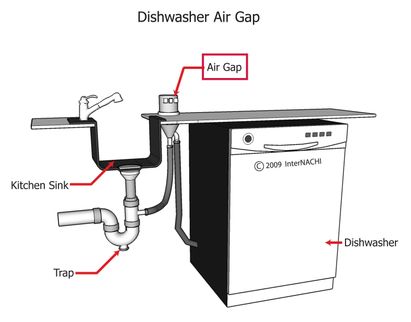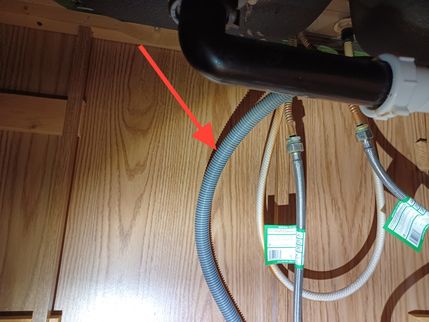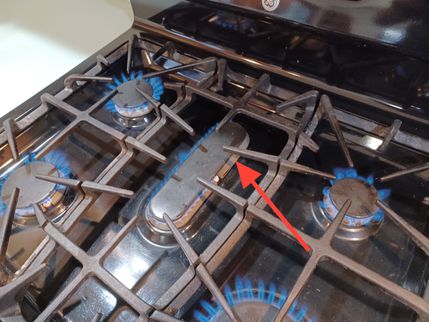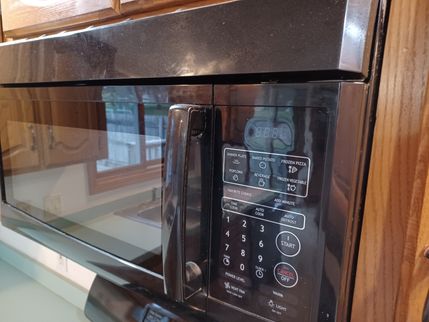
Joe Young, WI State License #3322-106
Introduction
GENERAL INFORMATION
This confidential report was prepared exclusively for the client. The inspection and report are in no way a guarantee or warranty, express or implied, regarding the future use, operability, habitability or suitability of the home/building or its components. Kettle Moraine Home Inspections, LLC is not responsible for its use or misinterpretation by third parties, and third parties who rely on it in any way do so at their own risk and release Kettle Moraine Home Inspections, LLC (including employees and business entities) from any liability whatsoever.
IMPORTANT NOTE- PLEASE READ : There is a Summary available and is only provided to allow the reader a brief overview of the report. The Summary is not encompassing. Reading the summary alone is not a substitute for reading the report in entirety. The entire Inspection Report, including the Standards of Practice, Limitations, Exceptions, Exclusions, Scope of Inspection and Pre-Inspection Agreement must be carefully read to fully assess the findings of the inspection.
It is recommended that any deficiencies and the components/systems related to these deficiencies noted in the report be evaluated/inspected and repaired as needed by licensed contractors/professionals PRIOR TO THE CLOSING OF THE REAL ESTATE TRANSACTION. Further evaluation PRIOR to the closing of the real estate transaction is recommended so a properly licensed professional can evaluate our concerns further and inspect the remainder of the system or component for additional concerns that may be outside our area of expertise or the scope of our inspection. Please call the office for any clarifications or further questions.
SCOPE OF WORK:
Definitions and Scope
1.1. A home inspection is a non-invasive, visual examination of the accessible areas of a residential property (as delineated below), performed for a fee, which is designed to identify defects within specific systems and components defined by these Standards that are both observed and deemed material by the inspector. The scope of work may be modified by the Client and Inspector prior to the inspection process.
I. The home inspection is based on the observations made on the date of the inspection, and not a prediction of future conditions.
II. The home inspection will not reveal every issue that exists or ever could exist, but only those material defects observed on the date of the inspection.
1.2. A material defect is a specific issue with a system or component of a residential property that may have a significant, adverse impact on the value of the property, or that poses an unreasonable risk to people. The fact that a system or component is near, at, or beyond the end of its normal, useful life is not, in itself, a material defect.
1.3. A home inspection report shall identify, in written format, defects within specific systems and components defined by these Standards that are both observed and deemed material by the inspector. Inspection reports may include additional comments and recommendations.
Limitations, Exceptions & Exclusions
A home inspector shall perform a reasonably competent and diligent home inspection of the readily accessible installed systems and components required to be inspected under s. SPS 131.32 to detect observable conditions of an improvement to residential real property. A reasonably competent and diligent home inspection is not required to be technically exhaustive. Home inspectors are not required to: (a) offer a warranty or guarantee of any kind (b) calculate the strength, adequacy or efficiency of any component of an improvement to residential real property (c) enter any area or perform any procedure that may damage an improvement to residential real property or a component of an improvement to residential real property, or enter any area or perform any procedure that may be dangerous to the home inspector or to other persons (d) operate any component of an improvement to residential real property that is inoperable (e) operate any component of an improvement to residential real property that does not respond to normal operating controls (f) disturb insulation or move personal items, furniture, equipment, vegetation, soil, snow, ice or debris that obstructs access to or visibility of an improvement to residential real property or a component of an improvement to residential real property (g) determine the effectiveness of a component of an improvement to residential real property that was installed to control or remove suspected hazardous substances (h) evaluate acoustic characteristics of a component of an improvement to residential real property (i) project or estimate the operating costs of a component of an improvement to residential real property (j) predict future conditions, including the failure of component of an improvement to residential real property (k) inspect for the presence or absence of pests, including rodents, insects and wood-damaging organisms (l) inspect cosmetic items, underground items or items not permanently installed (m) inspect for the presence of any hazardous substances (n) disassemble any component of an improvement to residential real property, except for removing an access panel that is normally removed by an occupant of residential real property
A home inspector is not required to report on any of the following aspects of items identified in s. SPS 131.32:
(a) Their life expectancy.
(b) The reason for the necessity of a major repair.
(c) The method of making any repair or correction, the materials needed for any repair or correction, or the
cost of any repair or correction.
(d) The suitability for any specialized use of an improvement to residential real property.
(e) Whether they comply with applicable regulatory requirements.
In the report, there may be specific references to areas and items that were inaccessible. Kettle Moraine Home Inspections, LLC can make no representations regarding conditions that may be present but were concealed or inaccessible for review. With access and an opportunity for inspection, reportable conditions may be discovered.
How to Read This Report
Getting the Information to You
This report is designed to deliver important and technical information in a way that is easy for anyone to access and understand. It is recommend that you take the time to read the full Report, which includes digital photographs, captions, diagrams, descriptions, videos and hot links to additional information.
The best way to get the layers of information that are presented in this report is to read your report online (the HTML version), which will allow you to expand your learning about your house. You will notice some words or series of words highlighted in blue and underlined – clicking on these will provide you with a link to additional information. The HTML version of this report also contains streaming videos. Short video clips often contain important information and critical context and sounds that can be difficult to capture in words and still pictures.
For the most reliable viewing experience, I recommend viewing the report on as large a screen as practical, as much detail can be lost on small devices like smart phones. For similar reasons, reports should only be printed in color to retain as much detail as possible and minimize misinterpretation of photographs.
This report can also be printed on paper or to a PDF document.
Chapters and Sections
This report is divided into chapters that parcel the home into logical inspection components. Each chapter is broken into sections that relate to a specific system or component of the home. You can navigate between chapters with the click of a button on the left side margin.
Most sections will contain some descriptive information done in black font. Observation narrative, done in colored boxes, will be included if a system or component is found to be significantly deficient in some way or if we wish to provide helpful additional information about the system or the scope of our inspection. If a system or component of the home was deemed to be in satisfactory or serviceable condition, there may be no narrative observation comments in that section and it may simply say “tested,” or “inspected.”
Observation Labels
All narrative observations are colored, numbered and labeled to help you find, refer to, and understand the severity of the observation. Observation colors and labels used in this report are:
- Limitation:In the report, there may be specific references to areas and items that were inaccessible. Kettle Moraine Home Inspections, LLC can make no representations regarding conditions that may be present but were concealed or inaccessible for review. With access and an opportunity for inspection, reportable conditions may be discovered.
- Needs Repair:Observations needing repair noted during the inspection. Please note that some repair items can be expensive to correct such as re-finishing hardwood floors, but are considered simply repair items due to their cosmetic nature.
- Recommended Maintenance:These are repair items that should be considered "routine home ownership items," such as servicing the furnace, cleaning the gutters or changing the air filters in the furnace.
- Improve:Observations that are not necessarily defects, but which could be improved for safety, efficiency, or reliability reasons.
- Monitor:Items that should be watched to see if correction may be needed in the future.
- Needs Further Evaluation:Further evaluation is recommended so a properly licensed professional can evaluate our concerns further and inspect the remainder of the system or component for additional concerns that may be outside our area of expertise or the scope of our inspection.
- Defect:For the purposes of the report, “defect,” as defined in section 440.97 (2m), Wis. Stats., means a condition of any component of an improvement that a home inspector determines, on the basis of the home inspector’s judgment on the day of an inspection, would significantly impair the health or safety of occupants of a property or that, if not repaired, removed, or replaced, would significantly shorten or adversely affect the expected normal life of the component of the improvement. The contract of sale may define “defect” to also include a condition that would have a significant adverse effect on the value of the property, but such a condition may not be labeled a defect in the report unless it meets the definition in section 440.97 (2m), Wis. Stats
- Note:Refers to aside information and /or any comments elaborating on descriptions of systems in the home or limitations to the home inspection.
- Description:Detailed description of various aspects of the property noted during the inspection.
Summary Page
Property Address: 123 Sample Street, Lake Geneva, WI 53147
Inspected by: Joe Young 3322-106 Kettle Moraine Home Inspections, LLC
Inspected on: 2024-01-01
Prepared by: Joe Young 3322-106 Kettle Moraine Home Inspections, LLC
NOTE: This summary page is provided for convenience and is not a substitute for reading the entire report and should not be relied upon as the complete list for the client’s reference.
For the purposes of the report, “defect,” as defined in section 440.97 (2m), Wis. Stats., means a condition of any component of an improvement that a home inspector determines, on the basis of the home inspector’s judgment on the day of an inspection, would significantly impair the health or safety of occupants of a property or that, if not repaired, removed, or replaced, would significantly shorten or adversely affect the expected normal life of the component of the improvement. The contract of sale may define “defect” to also include a condition that would have a significant adverse effect on the value of the property, but such a condition may not be labeled a defect in the report unless it meets the definition in section 440.97 (2m), Wis. Stats.
NOTE: A home inspector may not report on the market value or marketability of a property or whether a property should or should not be purchased.
Summary
Limitations
- ID-1 Inspection Details:
Kettle Moraine Home Inspections, LLC makes no representations as to the extent or presence of code violations, nor does Kettle Moraine Home Inspections, LLC warrant the legal use of this building. This information would have to be obtained from the local building and/or zoning department.
- ID-2 Inspection Details:
The inspector may choose to include photos in your inspection report. There are times when only a picture can fully explain the condition or if the client is unable to attend the inspection. Photo inclusion is at the discretion of the inspector and in no way is meant to emphasize or highlight the only conditions that were seen. It is always recommended that the client review the entire inspection report.
- ID-3 Inspection Details:
The inspector is not a soil, geotechnical, civil, or structural engineer and cannot render an opinion regarding soil stability, potential soil movement and/or structural integrity. If desired, qualified specialists should be consulted on these matters.
- ID-4 Inspection Details:
There may be information pertinent to this property which is a matter of public record. A search of public records is not within the scope of this inspection. Kettle Moraine Home Inspections, LLC recommends that client or their representative review all appropriate public records.
- ID-5 Inspection Details:
Sections of this building may have been remodeled. It is recommended that the client consult with the current owner to determine if all necessary permits were obtained, inspections performed and final signatures of the authority having jurisdiction were obtained.
- ID-6 Inspection Details:
Comment on the nearby water course is not within the scope of our inspection. The owner/occupant may have information regarding the volume of water during adverse weather and if there has been flooding or erosion in the past.
- E-7 Exterior:
The underside of the deck was not readily accessible at the time of the inspection. The construction and attachment to the house were not visible and were not evaluated.
- G-3 Garage:
The overhead garage door was not tested to determine if it automatically reverses or stops when meeting reasonable resistance. The pressure is normally set during installation and these settings may have changed since then. The testing of the resistance for the door was not done since this type of door is easily damaged if pressure set too high. It is recommended that the client have this safety feature setting checked during routine maintenance by a qualified professional.
- H-1 Heating:
The inspector was notified by the buyer's agent that the heating system was inoperable at the time of the inspection and the inspector was instructed to not turn on the system. The proper operation of the heating system could not be verified due to this limitation. It is recommended that a licensed and qualified HVAC contractor fully inspect the heating system and make any needed repairs.
- H-5 Heating:
This was a programmable device with many options for setback settings, timed events, etc. No attempt was made to test all functions of the thermostat.
- C-1 Cooling:
Operating an air condition system in cold weather can damage the compressor. The outside air temperature was determined to be too low for the safe operation of the equipment. Additionally, the breaker for the air conditioner was turned off at the time of the inspection. It is recommended that a licensed and qualified HVAC contractor inspect the system for proper operation.
- C-4 Cooling:
A window air conditioning unit was installed in the attached garage. The unit was not tested.
- AIV-1 Attic, Insulation & Ventilation:
There was no flooring present in the attic and the insulation covered the ceiling joists. The inspector was unable to fully access the attic for a complete inspection. Due to this limitation, only a partial inspection of the attic space was performed from the access opening. Defects may exist in inaccessible areas. If access is required for maintenance, the installation of secured walking planks above the ceiling joists would be a beneficial upgrade.
- BA-1 Built-in Appliances:
Built in appliances are only tested for operation, working or not. Quality or extent of operation is not part of the home inspection.
- BA-4 Built-in Appliances:
The built-in microwave was not operated at the time of the inspection. There was no power to the unit.
Needs Repair
- R-5 Roof:
Multiple areas of the roof were observed to have visible nail heads that were not sealed properly. This condition could lead to moisture intrusion and may void any warranty on the roof. Repair is recommended by a qualified roofing contractor.
- R-8 Roof:
One or more downspouts discharged too close to the home's foundation. This can result in excessive moisture in the soil at the foundation, which can lead to foundation/structural movement. It is recommended that downspouts and any extensions drain at least 6 feet from the foundation.
- E-12 Exterior:
Debris was observed in one or more window wells. The debris should be removed on a regular basis.
- E-13 Exterior:
Grading was sloping towards the home in some areas. This could lead to water intrusion and foundation issues. It is recommended that a qualified landscaper or foundation contractor regrade so water flows away from home.
- G-5 Garage:
The wired button for the garage door opener was observed to be hanging from the opener. Repair by a qualified garage door installer is recommended.
- H-6 Heating:
A heating duct was run from the attached garage, through an addition and then into the detached garage. The duct was improperly supported where visible and the termination may be subject to mechanical damage. It is recommended that the duct work be further evaluated by a licensed and qualified HVAC contractor and repaired as needed.
- C-3 Cooling:
Missing or damaged insulation on the refrigerant line can cause energy loss and condensation. Repair by a licensed and qualified HVAC contractor is recommended.
- P-2 Plumbing:
A plumbing fixture was observed to be loose at the time of the inspection. Repair is recommended to prevent damage.
- P-3 Plumbing:
A toilet was observed to be loose from the floor. This condition may allow for the toilet to move, causing leaks. Repair by a qualified contractor is recommended.
- P-4 Plumbing:
The shower head was observed to drip from an area other than the designed openings. Repair by a licensed and qualified plumber is recommended.
- E1-3 Electrical:
The circuitry was not completely labeled. It is recommended that each circuit be identified, allowing individuals unfamiliar with the equipment to properly operate it when and if necessary.
- E1-5 Electrical:
The cover to the main electrical panel was missing a screw at the time of the inspection. Replacement with the proper screws is recommended.
- E1-7 Electrical:
There were holes in the service panel where 'knockouts' have been removed and left open. The openings can allow occupants or pests to enter the panel and come in contact with the bus bar. Repair by a licensed and qualified electrician is recommended for safety.
- E1-12 Electrical:
One or more lights were not working at the time of the inspection. The bulbs may have burned out. Where bulbs are not the problem, the condition of these fixtures and/or wiring should be verified.
- DWI-1 Doors, Windows & Interior:
The door hardware did not turn properly and as a result, the door did not latch. Repair is recommended for proper operation of the door.
- DWI-2 Doors, Windows & Interior:
Door latch and/or strike plate was out of alignment. Repair is recommended for proper operation of the door.
- DWI-3 Doors, Windows & Interior:
Multiple windows did not open at the time of the inspection. The windows were stuck, missing hardware, had hardware not attached, and had damaged hardware. Repair by a qualified contractor is recommended.
- DWI-4 Doors, Windows & Interior:
A window had the frame for a screen, but the screen was missing. Replacement of the screen is recommended.
- BA-3 Built-in Appliances:
One or more heating elements did not fully ignite when turned on. It is recommended that a qualified professional evaluate & repair.
Recommended Maintenance Items
- R-6 Roof:
Debris was present in the gutters. It is recommended that all debris be removed to ensure proper drainage.
- E-3 Exterior:
Caulk around windows, doors, where dissimilar materials meet and other penetrations should be maintained. It is recommended that areas where openings exist or where existing caulk has failed be re-caulked.
- E-11 Exterior:
Vegetation was observed to be in contact with the building. This can contribute to moisture issues as well as insect access to the home. It is recommended that all vegetation be trimmed back at least 12 inches from the home.
- AIV-2 Attic, Insulation & Ventilation:
The dryer vent was observed to be clogged with lint. It is recommended that the dryer vent and duct work be cleaned on a regular basis for fire safety and operating efficiency of the dryer.
- DWI-7 Doors, Windows & Interior:
The caulking around the tub was observed to be failing at the time of the inspection. The caulking should be redone to prevent leaking.
Improves
- P-9 Plumbing:
There was no expansion tank installed at the water heater. An expansion tank is a metal tank connected to a building’s water heating appliance designed to accommodate fluctuations in the volume of a building’s hot water supply system. It is recommended that an expansion tank be added to the system by a licensed and qualified plumber.
Monitors
- BFCS-4 Basement, Foundation, Crawlspace & Structure:
Moisture staining was observed on the foundation wall. The area was not damp at the time of the inspection. It is recommended that the area be monitored for moisture. If moisture is observed, repair by a qualified contractor is recommended.
- DWI-5 Doors, Windows & Interior:
A stain was observed on the ceiling. The area was dry at the time of the inspection. It is recommended that the area be monitored for future moisture intrusion and repaired by a qualified contractor as needed.
Needs Further Evaluation
- R-1 Roof:
The decking under the roof covering was observed to be weak in multiple locations while walking on the roof. When viewing these areas from inside the attic, no causes for this condition were observed at the time of the inspection. It is recommended that a qualified roofing contractor further evaluate the decking.
- R-7 Roof:
One or more downspouts discharged into sub-surface drains. Termination locations for these sub-surface drains were not observed at the time of the inspection. The condition of underground pipes or locations of their termination points (if any) is not determined as part of this inspection. It is recommended that the client verify the termination points of all subsurface drains prior to closing.
- E-4 Exterior:
Between the home and the detached garage, there was a structure built to join the two. The exterior of this addition was not properly sided and it was covered with a tarp instead of having a proper roof. Due to the appearance of the addition, it is possible that it was done without a permit. It is recommended that the client consult with the current owner to determine if all necessary permits were obtained, inspections performed and final signatures of the authority having jurisdiction were obtained. If no permit exists, it is recommended that the client consult with the authority having jurisdiction to determine the necessary steps and costs involved to properly construct and complete the addition.
- BFCS-2 Basement, Foundation, Crawlspace & Structure:
Cracks were observed at the concrete slab. This can be caused by moisture intrusion, soil movement, or the natural expansion and contraction of the concrete. It is recommended that the cracks be further evaluated by a foundation contractor an repaired as needed.
- BFCS-3 Basement, Foundation, Crawlspace & Structure:
Previous movement at the basement walls and the presence of repairs was observed. The inspector is not qualified to evaluate the repairs. It is recommended that any engineering, plans and\or permits associated with this work be reviewed by the client.
- G-2 Garage:
The garage walls showed signs of moisture intrusion. The area was dry at the time of the inspection. It is recommended that a qualified contractor evaluate and cure the source of moisture as well as repair any damaged material.
Defects
- R-2 Roof:
Shingle damage was observed. It is recommended that a qualified roofing contractor further evaluate and repair as needed.
- R-3 Roof:
Impact marks were observed on the roof. It is recommended that a qualified roofing contractor further evaluate and repair as needed.
- R-4 Roof:
Surface granulation failure/loss was observed. Many of the shingles were missing a significant amount of granules and the underlying layer of tar was exposed. The purpose of the granule layer is to protect the shingles from the ultraviolet rays of the sun. As granules are lost, the shingle will dry out and become brittle. These conditions indicate that the shingle may be nearing the end of its useful service life. Repair by a qualified roofer is recommended.
- E-1 Exterior:
Siding and trim were damaged in some locations which may allow for moisture intrusion. Repair of these areas by a qualified contractor is recommended.
- E-2 Exterior:
The siding was observed to be loose. The resulting gap may allow for water to penetrate behind the wall covering. Repair by a qualified contractor is recommended.
- E-5 Exterior:
Flashing & trim pieces were improperly installed, which could result in moisture intrusion and damaging leaks. Repair by a qualified siding contractor is recommended.
- E-6 Exterior:
Sections of the wood trim around the home were observed to have significantly deteriorated. Repair by a qualified contractor is recommended.
- E-9 Exterior:
A railing was missing at the north side of the deck. While there was a fence along this side, it did not provide fall protection for the gap between the deck and fence. It is recommended that railings be installed by a qualified contractor for safety.
- E-10 Exterior:
There was earth-wood contact at the deck. Wood in direct contact with the soil is prone to premature deterioration as well as damage from wood-destroying pests. Repair by a qualified contractor is recommended.
- BFCS-1 Basement, Foundation, Crawlspace & Structure:
Steel posts were observed supporting the structure in the basement. The posts were not secured at the floor, making them prone to lateral movement. The use of the extendable posts in this way is a temporary solution at best. Repair by a qualified contractor is recommended.
- G-1 Garage:
The fire separation barrier separating the home and garage was not compliant with modern building standards. The wall covering on garage wall adjacent to the living area should be a full height wall. This is needed in order to prevent the spreading of a fire into the home living space. It is recommended that a qualified contractor repair the fire separation wall per present standards.
- G-4 Garage:
The photo eye safety sensors were improperly installed. These safety reverse sensors should be installed no more than 6 inches above the floor on the tracks of the garage door as this helps to prevent the door from crushing people, pets, and objects. Repair by a qualified garage door contractor is recommended.
- G-6 Garage:
The door from the garage to the home should have self-closing hinges to help prevent spread of a fire to living space. Repair by a qualified contractor is recommended.
- G-7 Garage:
The occupant door from the garage to the home interior was missing the fire rating label.
- H-3 Heating:
The Coleman furnace located in the attached garage did not operate properly at the time of the inspection. The unit did respond to the call for heat from the thermostat and the burner did ignite. After running for less than 30 seconds, the flames on the burner went out and did not come back on. Repair by a licensed and qualified HVAC professional is recommended.
- H-7 Heating:
A return vent was located next to the furnace and is within 10 feet of the combustion chamber. The location of this vent can allow carbon monoxide to be introduced into the air distribution system and is a safety hazard. Repair by a licensed and qualified HVAC contractor is recommended.
- P-5 Plumbing:
A bathtub drain was observed to leak at the time of the inspection. Repair by a licensed and qualified plumber is recommended.
- P-7 Plumbing:
The water temperature at some sinks was observed to be above 140° Fahrenheit. It is recommended that the water temperature not exceed 120° F.
- P-8 Plumbing:
Temperature relief valve discharge piping should terminate not more than 6 inches and not less than two times the discharge pipe diameter above the floor or waste receptor flood level rim. Repair by a qualified contractor is recommended for safety.
- P-11 Plumbing:
Sump pump was inoperable at the time of inspection. It is recommended that a new sump pump be installed by a licensed and qualified plumber.
- E1-4 Electrical:
Ground and neutral wires were located on the same bar in the remote distribution panel (sub-panel). In a sub-panel, the ground and neutral wires must be isolated from each other. Repair by a licensed and qualified electrician is recommended.
- E1-6 Electrical:
Rust was observed inside the electrical panel. Corrosion inside the panel is never good. It is recommended that the panel be evaluated by a licensed and qualified electrician and repaired as needed.
- E1-8 Electrical:
An electrical cord was observed plugged into an exterior light. The cord then passed through multiple walls and was plugged into a garage receptacle. Repair by a licensed and qualified electrician is recommended.
- E1-9 Electrical:
An extension cord was observed being used as a permanent power source. This type of wiring is easy to overload and is not designed for permanent use. Removal of all substandard wiring and replacement with proper circuitry by a licensed and qualified electrician is recommended.
- E1-10 Electrical:
A receptacle was observed to be loose at the time of the inspection. This condition makes the receptacle prone to developing loose wiring connections. Repair by a licensed and qualified electrician is recommended.
- E1-11 Electrical:
Some of the receptacles were missing cover plates. Proper installation of the cover plates is recommended to reduce the risk of electrical shorts and hazardous shocks.
- E1-13 Electrical:
One or more receptacles were observed to have no power at the time of the inspection. Repair by a licensed and qualified electrician is recommended.
- E1-14 Electrical:
When testing a receptacle in one of the bedrooms, it was observed to be loose. Additionally, when touched, the power to the ceiling fixture went out. Repair by a licensed and qualified electrician is recommended.
- E1-15 Electrical:
An exterior GFCI receptacle had a missing cover. Repair by a licensed and qualified electrician is recommended.
- E1-16 Electrical:
Garage receptacles were missing GFCI protection. GFCI receptacles are recommended in all wet/damp locations for safety. It is recommended that the receptacles be replaced with receptacles providing GFCI protection by a licensed and qualified electrician.
- E1-17 Electrical:
Laundry room receptacles were missing GFCI protection. GFCI receptacles are recommended in all wet/damp locations for safety. It is recommended that the receptacles be replaced with receptacles providing GFCI protection by a licensed and qualified electrician.
- E1-18 Electrical:
No carbon monoxide detectors were observed. It is recommended that CO detectors be installed in all required locations for safety.
- AIV-3 Attic, Insulation & Ventilation:
The bathroom vent terminations were not located. The vent terminations were not present at the exterior of the home, nor were they visible in the attic. Due to the build up of steam while running the showers, it is likely that the fans to not exhaust anywhere and just circulate the air in the bathroom. It is recommended that the vent termination be properly installed at the exterior of the home by a qualified contractor.
- DWI-6 Doors, Windows & Interior:
The stringer was improperly attached. The entire stringer plumb (vertical) cut should bear on the support at the top landing. Plumb cut attachment using brackets or hangers also recommended. Repair by a qualified contractor is recommended.
- BA-2 Built-in Appliances:
The dishwasher was not discharged through a high loop or an air gap. Repair by a qualified contractor is recommended.
Notes
- E-8 Exterior:
Like fences and other exposed wood construction, decks have a finite service life. Even the best maintained deck will need repair and eventual replacement. Regular care and sealing of the deck is recommended.
- H-4 Heating:
Fuel shut off present
- H-8 Heating:
Wisconsin law requires home inspectors to observe the presence of a heat source in each room.
The Full Report
Exterior
General
Siding, Flashing & Trim
Exterior Doors
Walkways, Patios & Driveways
Decks, Balconies, Porches & Steps
Vegetation, Grading, Drainage & Retaining Walls
Garage
General
Floor
Walls & Firewalls
Garage Door
Garage Door Opener
Occupant Door (From garage to inside of home)
Heating
General
Equipment
Normal Operating Controls
Distribution Systems
Presence of Installed Heat Source in Each Room
Plumbing
General
Main Water Shut-off Device
Water Supply, Distribution Systems & Fixtures
Drain, Waste, & Vent Systems
Hot Water Systems, Controls, Flues & Vents
Fuel Storage & Distribution Systems
Sump Pump
Electrical
General
Service Entrance Conductors
Main & Subpanels, Service & Grounding, Main Overcurrent Device
Branch Wiring Circuits, Breakers & Fuses
Lighting Fixtures, Switches & Receptacles
GFCI & AFCI
Smoke Detectors
Carbon Monoxide Detectors
Inspection Details
General
In Attendance: Client
Client Client's Agent
Client's Agent
Occupancy: Vacant
Vacant Utilities On
Utilities On
Style: Ranch
Ranch
Type of Building: Single Family
Single Family Detached
Detached
Weather Conditions: Windy
Windy
Temperature (approximate in degrees Fahrenheit): 31
Limitations
Kettle Moraine Home Inspections, LLC makes no representations as to the extent or presence of code violations, nor does Kettle Moraine Home Inspections, LLC warrant the legal use of this building. This information would have to be obtained from the local building and/or zoning department.
The inspector may choose to include photos in your inspection report. There are times when only a picture can fully explain the condition or if the client is unable to attend the inspection. Photo inclusion is at the discretion of the inspector and in no way is meant to emphasize or highlight the only conditions that were seen. It is always recommended that the client review the entire inspection report.
The inspector is not a soil, geotechnical, civil, or structural engineer and cannot render an opinion regarding soil stability, potential soil movement and/or structural integrity. If desired, qualified specialists should be consulted on these matters.
There may be information pertinent to this property which is a matter of public record. A search of public records is not within the scope of this inspection. Kettle Moraine Home Inspections, LLC recommends that client or their representative review all appropriate public records.
Sections of this building may have been remodeled. It is recommended that the client consult with the current owner to determine if all necessary permits were obtained, inspections performed and final signatures of the authority having jurisdiction were obtained.
Comment on the nearby water course is not within the scope of our inspection. The owner/occupant may have information regarding the volume of water during adverse weather and if there has been flooding or erosion in the past.
Roof
General
Inspection Method: Ladder
Ladder Roof
Roof
Roof Type/Style: Gable
Gable
Signs Of Leaks Or Abnormal Condensation: Yes
Yes No
No
Coverings
Layers: One
One Two
Two Three
Three Unknown
Unknown
Material: Asphalt
Asphalt
The decking under the roof covering was observed to be weak in multiple locations while walking on the roof. When viewing these areas from inside the attic, no causes for this condition were observed at the time of the inspection. It is recommended that a qualified roofing contractor further evaluate the decking.
Shingle damage was observed. It is recommended that a qualified roofing contractor further evaluate and repair as needed.
Impact marks were observed on the roof. It is recommended that a qualified roofing contractor further evaluate and repair as needed.
Surface granulation failure/loss was observed. Many of the shingles were missing a significant amount of granules and the underlying layer of tar was exposed. The purpose of the granule layer is to protect the shingles from the ultraviolet rays of the sun. As granules are lost, the shingle will dry out and become brittle. These conditions indicate that the shingle may be nearing the end of its useful service life. Repair by a qualified roofer is recommended.
Roof Drainage Systems
Gutter Material: Aluminum
Aluminum Steel
Steel Vinyl
Vinyl Copper
Copper Seamless Aluminum
Seamless Aluminum Roof Drainage System Not Present
Roof Drainage System Not Present
One or more downspouts discharged into sub-surface drains. Termination locations for these sub-surface drains were not observed at the time of the inspection. The condition of underground pipes or locations of their termination points (if any) is not determined as part of this inspection. It is recommended that the client verify the termination points of all subsurface drains prior to closing.
One or more downspouts discharged too close to the home's foundation. This can result in excessive moisture in the soil at the foundation, which can lead to foundation/structural movement. It is recommended that downspouts and any extensions drain at least 6 feet from the foundation.
Flashings
Material: Aluminum
Aluminum Asphalt
Asphalt Lead
Lead Copper
Copper Foam
Foam Rubber
Rubber Plastic
Plastic Metal
Metal Not visible
Not visible
Drip Edge Present: Yes
Yes No
No
Skylights, Chimneys & Other Roof Penetrations
Roof Penetrations Present: Chimney
Chimney Skylight
Skylight Plumbing Vent
Plumbing Vent Ventilation Jacks
Ventilation Jacks Exhaust Terminations
Exhaust Terminations Radon mitigation system
Radon mitigation system Antenna
Antenna
Exterior
General
Inspection Method: Visual
Siding, Flashing & Trim
Flashing and Trim Type: Vinyl
Siding Material: Vinyl
Siding Style: Clapboard
Between the home and the detached garage, there was a structure built to join the two. The exterior of this addition was not properly sided and it was covered with a tarp instead of having a proper roof. Due to the appearance of the addition, it is possible that it was done without a permit. It is recommended that the client consult with the current owner to determine if all necessary permits were obtained, inspections performed and final signatures of the authority having jurisdiction were obtained. If no permit exists, it is recommended that the client consult with the authority having jurisdiction to determine the necessary steps and costs involved to properly construct and complete the addition.
Flashing & trim pieces were improperly installed, which could result in moisture intrusion and damaging leaks. Repair by a qualified siding contractor is recommended.
Exterior Doors
Exterior Entry Door: Hollow Core, Steel faced
Walkways, Patios & Driveways
Driveway Material: Concrete
Walkway Material: n/a
Decks, Balconies, Porches & Steps
Appurtenance: Concrete Stoop, Deck
Material: Concrete, Wood
Like fences and other exposed wood construction, decks have a finite service life. Even the best maintained deck will need repair and eventual replacement. Regular care and sealing of the deck is recommended.
Vegetation, Grading, Drainage & Retaining Walls
Basement, Foundation, Crawlspace & Structure
General
Inspection Method: Visual
Foundation
Columns: Steel
Material: Concrete
Floor Structure
Basement/Crawlspace Floor: Concrete
Material: Wood Beams, Wood joists
Sub-floor: OSB
Wall Structure
Garage
General
Type: Attached, Detached
Floor
Floor Type: Concrete
Walls & Firewalls
The fire separation barrier separating the home and garage was not compliant with modern building standards. The wall covering on garage wall adjacent to the living area should be a full height wall. This is needed in order to prevent the spreading of a fire into the home living space. It is recommended that a qualified contractor repair the fire separation wall per present standards.
Garage Door
Material: Metal
Type: Roll-Up
Garage Door Opener
Garage Door Opener: Present
The overhead garage door was not tested to determine if it automatically reverses or stops when meeting reasonable resistance. The pressure is normally set during installation and these settings may have changed since then. The testing of the resistance for the door was not done since this type of door is easily damaged if pressure set too high. It is recommended that the client have this safety feature setting checked during routine maintenance by a qualified professional.
The photo eye safety sensors were improperly installed. These safety reverse sensors should be installed no more than 6 inches above the floor on the tracks of the garage door as this helps to prevent the door from crushing people, pets, and objects. Repair by a qualified garage door contractor is recommended.
Occupant Door (From garage to inside of home)
Fire rated door present: No
The door from the garage to the home should have self-closing hinges to help prevent spread of a fire to living space. Repair by a qualified contractor is recommended.
The occupant door from the garage to the home interior was missing the fire rating label.
Heating
General
The inspector was notified by the buyer's agent that the heating system was inoperable at the time of the inspection and the inspector was instructed to not turn on the system. The proper operation of the heating system could not be verified due to this limitation. It is recommended that a licensed and qualified HVAC contractor fully inspect the heating system and make any needed repairs.
Equipment
Brand: Gibson, Coleman
Energy Source: Natural Gas
Heat Type: Gas-Fired Heat, Forced Air
The Coleman furnace located in the attached garage did not operate properly at the time of the inspection. The unit did respond to the call for heat from the thermostat and the burner did ignite. After running for less than 30 seconds, the flames on the burner went out and did not come back on. Repair by a licensed and qualified HVAC professional is recommended.
Normal Operating Controls
This was a programmable device with many options for setback settings, timed events, etc. No attempt was made to test all functions of the thermostat.
Distribution Systems
Ductwork: Non-insulated
A heating duct was run from the attached garage, through an addition and then into the detached garage. The duct was improperly supported where visible and the termination may be subject to mechanical damage. It is recommended that the duct work be further evaluated by a licensed and qualified HVAC contractor and repaired as needed.
A return vent was located next to the furnace and is within 10 feet of the combustion chamber. The location of this vent can allow carbon monoxide to be introduced into the air distribution system and is a safety hazard. Repair by a licensed and qualified HVAC contractor is recommended.
Presence of Installed Heat Source in Each Room
Heat Source Present In Each Room: Unknown - heat was not operational at the time of the inspection
Wisconsin law requires home inspectors to observe the presence of a heat source in each room.
Cooling
Cooling Equipment
Brand: Gibdon
Energy Source/Type: Central Air Conditioner
Location: Exterior East
Operating an air condition system in cold weather can damage the compressor. The outside air temperature was determined to be too low for the safe operation of the equipment. Additionally, the breaker for the air conditioner was turned off at the time of the inspection. It is recommended that a licensed and qualified HVAC contractor inspect the system for proper operation.
Distribution System
Configuration: Central
Plumbing
General
Filters: None
Water Source: Public
Main Water Shut-off Device
Location: Basement
Water Supply, Distribution Systems & Fixtures
Cross Connections: None observed at the time of the inspection
Distribution Material: Copper
Functional Flow: Yes
Main Water Supply Material: Copper
Water Shutoff Location: At meter, Basement
A plumbing fixture was observed to be loose at the time of the inspection. Repair is recommended to prevent damage.
Drain, Waste, & Vent Systems
A bathtub drain was observed to leak at the time of the inspection. Repair by a licensed and qualified plumber is recommended.
Hot Water Systems, Controls, Flues & Vents
Location: Basement
Manufacturer: Rheem
Power Source/Type: Gas
There was no expansion tank installed at the water heater. An expansion tank is a metal tank connected to a building’s water heating appliance designed to accommodate fluctuations in the volume of a building’s hot water supply system. It is recommended that an expansion tank be added to the system by a licensed and qualified plumber.
Fuel Storage & Distribution Systems
Main Gas Shut-off Location: Gas Meter
Supply Piping Material: Black Iron
Fuel Type: Natural Gas
The shut off for the gas supply was located outside, on the east side of the home, at the gas meter.
Electrical
General
Meter Location: Exterior East
Service Entrance Conductors
Drip Loop Present: N/A
Electrical Service Conductors: Below Ground, 220 Volts
Main & Subpanels, Service & Grounding, Main Overcurrent Device
Grounding Electrode Conductor: Located at driven rod
Main Panel Location: Basement
Over Current Protection Type: Circuit Breaker
Panel Manufacturer: Square D
Remote Distribution Panel Location: Garage, Detached garage
Service Capacity: 200 AMP, Determined by Main Breaker Size
Panel Locations
Branch Wiring Circuits, Breakers & Fuses
Lighting Fixtures, Switches & Receptacles
Some of the receptacles were missing cover plates. Proper installation of the cover plates is recommended to reduce the risk of electrical shorts and hazardous shocks.
One or more lights were not working at the time of the inspection. The bulbs may have burned out. Where bulbs are not the problem, the condition of these fixtures and/or wiring should be verified.
When testing a receptacle in one of the bedrooms, it was observed to be loose. Additionally, when touched, the power to the ceiling fixture went out. Repair by a licensed and qualified electrician is recommended.
GFCI & AFCI
An exterior GFCI receptacle had a missing cover. Repair by a licensed and qualified electrician is recommended.
Smoke Detectors
Smoke Detectors: Operational
Carbon Monoxide Detectors
No carbon monoxide detectors were observed. It is recommended that CO detectors be installed in all required locations for safety.
Attic, Insulation & Ventilation
General
Attic Access: Hall
Hall Closet
Closet Bedroom
Bedroom Garage
Garage Multiple
Multiple None
None Access panel in finished attic space
Access panel in finished attic space Laundry room
Laundry room Living Room
Living Room
Dryer Power Source: 220 Electric
Dryer Vent: Metal (Flex)
Presence of Insulation in Unfinished Spaces: Yes
There was no flooring present in the attic and the insulation covered the ceiling joists. The inspector was unable to fully access the attic for a complete inspection. Due to this limitation, only a partial inspection of the attic space was performed from the access opening. Defects may exist in inaccessible areas. If access is required for maintenance, the installation of secured walking planks above the ceiling joists would be a beneficial upgrade.
Attic Insulation
Insulation Type: Batt
Batt Blown
Blown Cellulose
Cellulose Fiberglass
Fiberglass Foam-board
Foam-board Foiled-faced
Foiled-faced Loose-fill
Loose-fill Mineral Wool
Mineral Wool None
None Spray Foam
Spray Foam Vermiculite
Vermiculite No access
No access Rockwool
Rockwool Not visible
Not visible
Ventilation
Attic Ventilation Type: Soffit Vents, Ridge Vents
Exhaust Systems
Exhaust Fans: Fan with Light, not vented
The bathroom vent terminations were not located. The vent terminations were not present at the exterior of the home, nor were they visible in the attic. Due to the build up of steam while running the showers, it is likely that the fans to not exhaust anywhere and just circulate the air in the bathroom. It is recommended that the vent termination be properly installed at the exterior of the home by a qualified contractor.
Doors, Windows & Interior
Doors
Windows
Window Manufacturer: Unknown
Window Type: Casement, Double-hung
Multiple windows did not open at the time of the inspection. The windows were stuck, missing hardware, had hardware not attached, and had damaged hardware. Repair by a qualified contractor is recommended.
Ceilings
Ceiling Material: Drywall
Steps, Stairways & Railings
Countertops & Cabinets
Cabinetry: Wood
Countertop Material: Laminate
Kitchen
General
Energy: Gas Only
Kitchen Ventilation: Yes - recirculating
Appliances
Built In Appliances Present: Oven /Range combination, Microwave, Dishwasher
Built-in Appliances
General
Built in appliances are only tested for operation, working or not. Quality or extent of operation is not part of the home inspection.
Dishwasher
Brand: LG
Range OR Oven OR Cooktop
Exhaust Hood Type: Re-circulate
Range/Oven Brand: GE
Range/Oven Energy Source: Gas
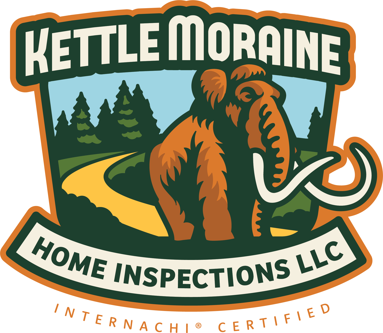
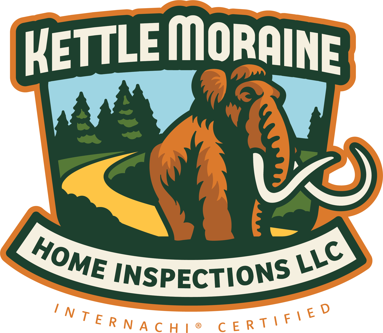

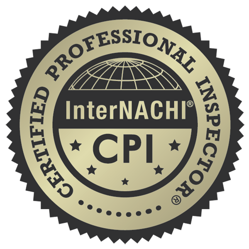
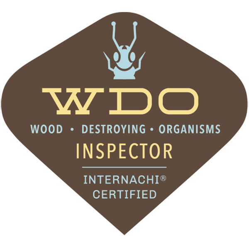
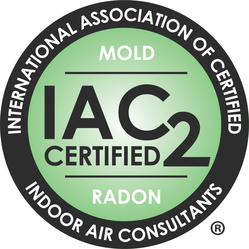
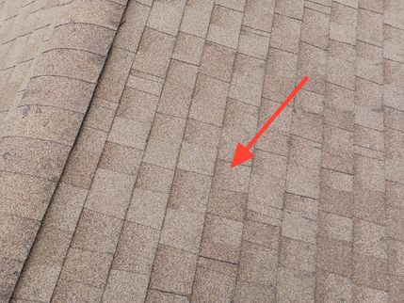
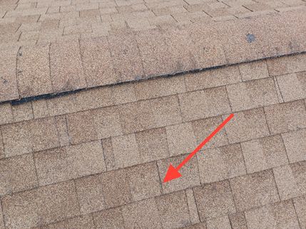
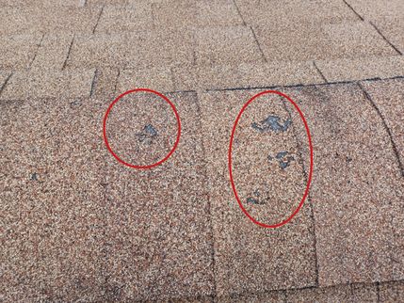
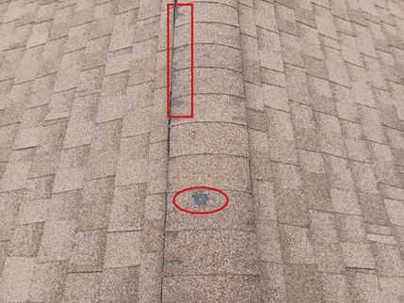
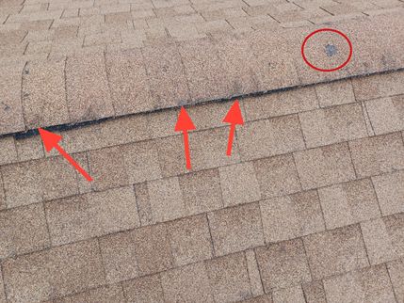
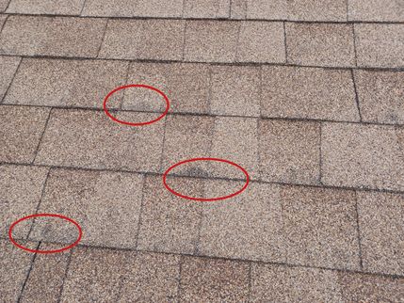
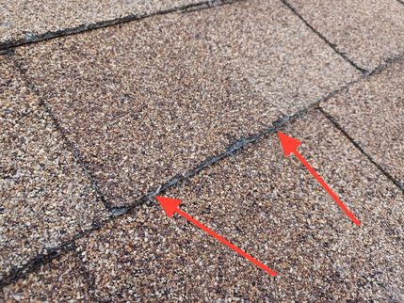
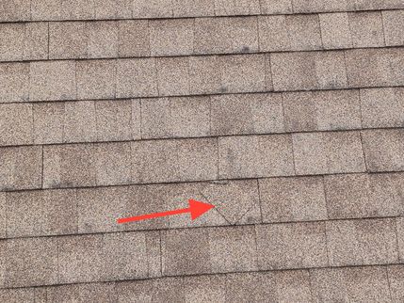
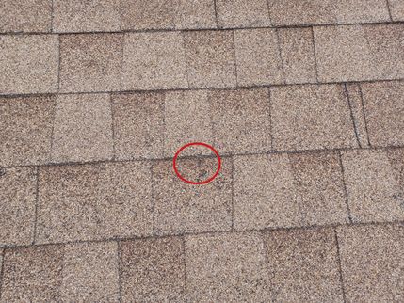
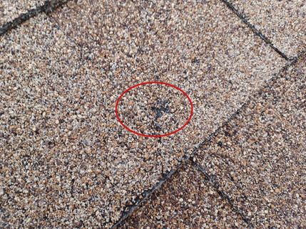
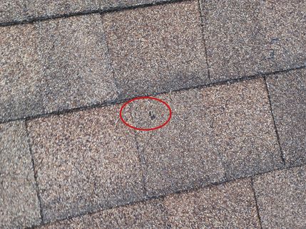
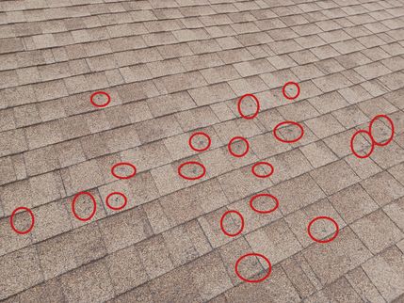
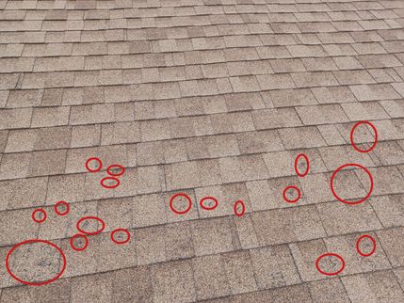
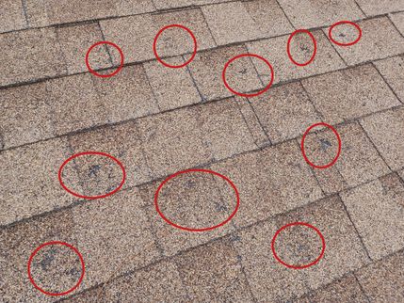
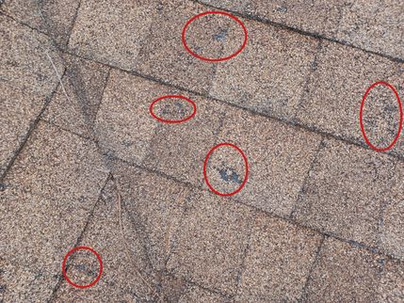
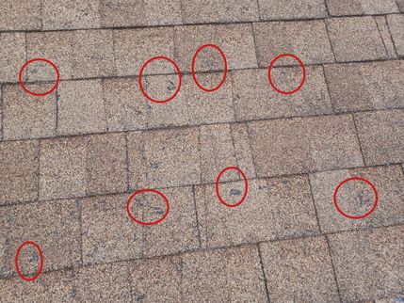
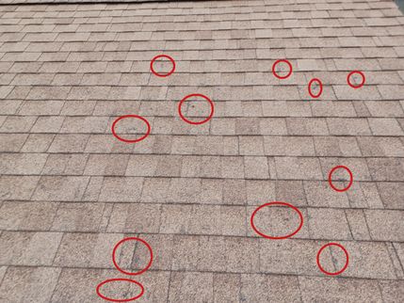
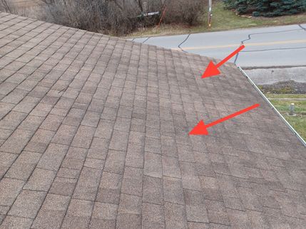
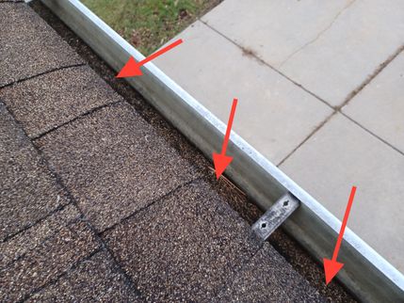
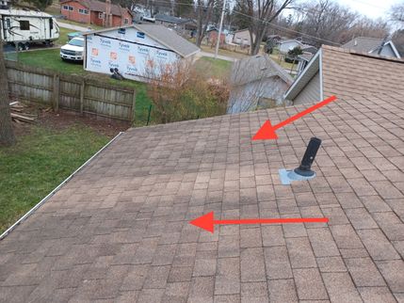
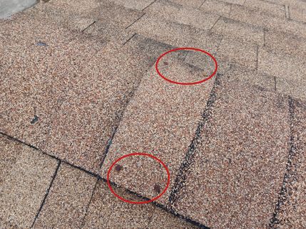
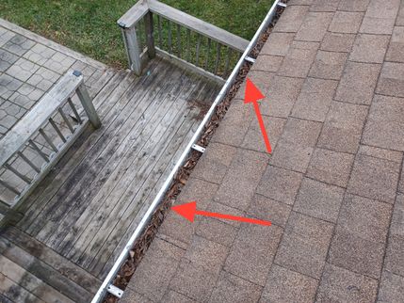
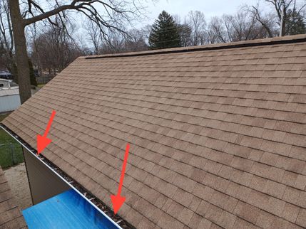
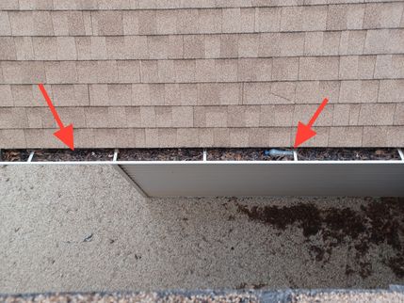
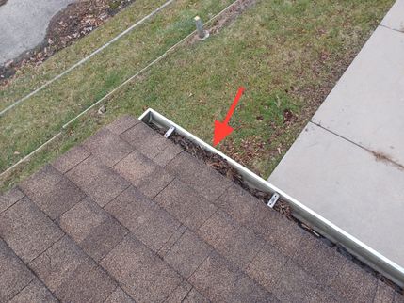
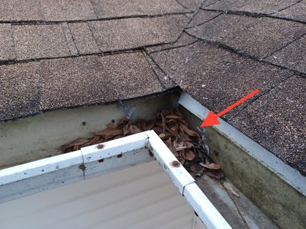
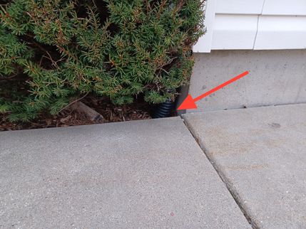
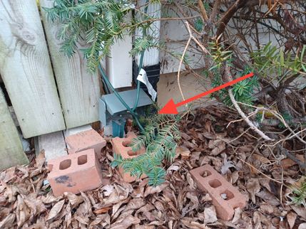
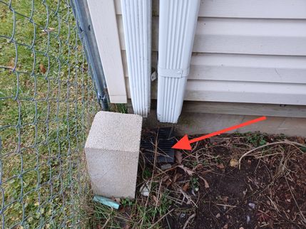
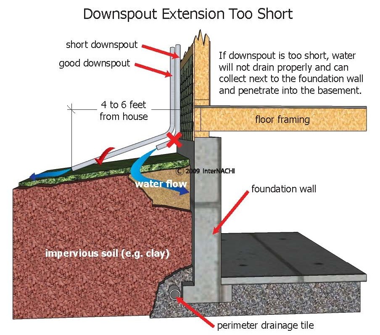
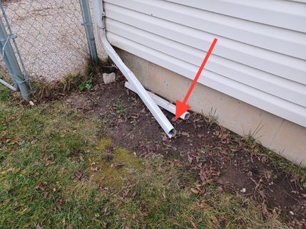
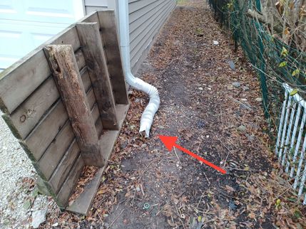
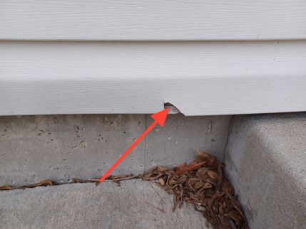
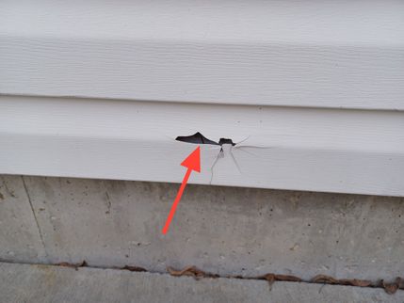
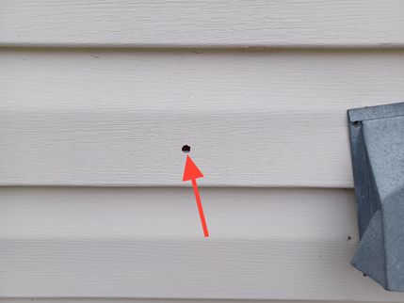
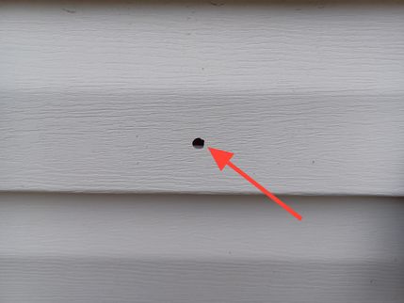
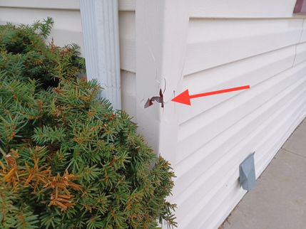
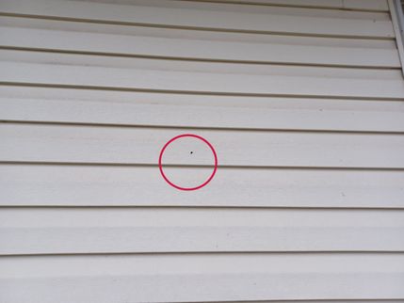
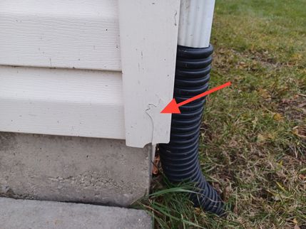
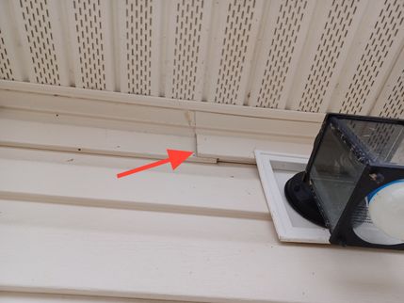
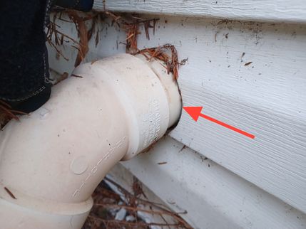
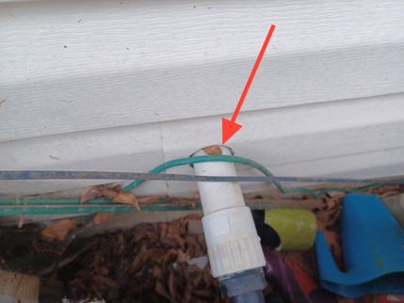
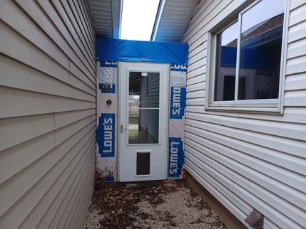
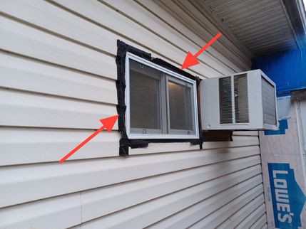
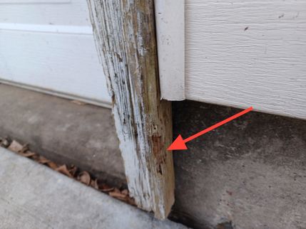
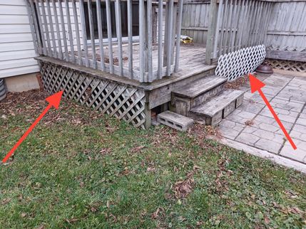
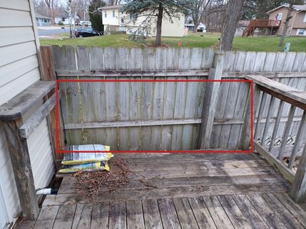
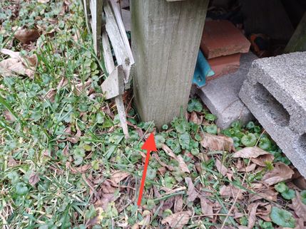
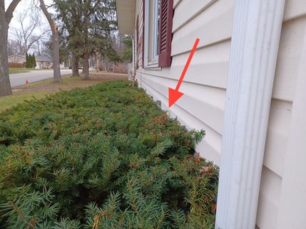
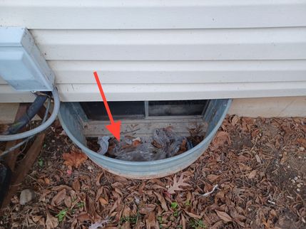
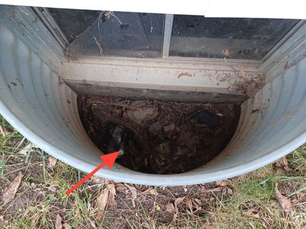
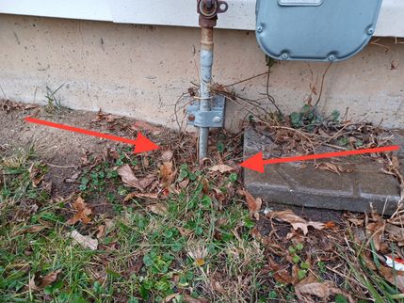
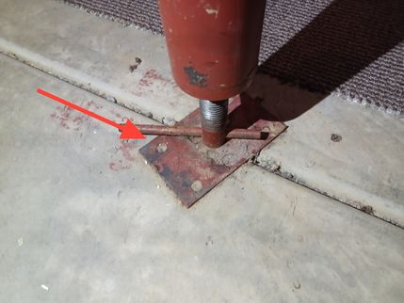
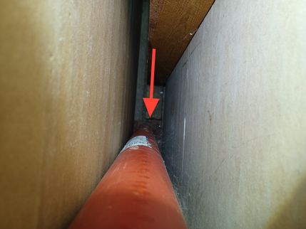
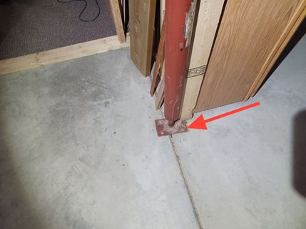
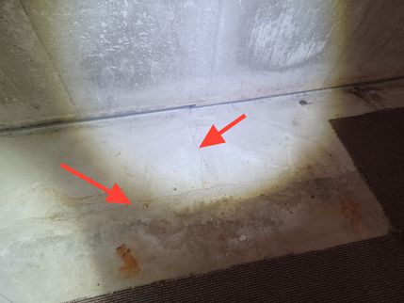
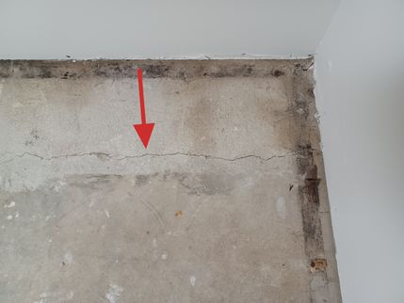
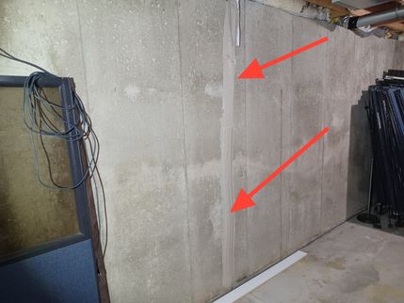
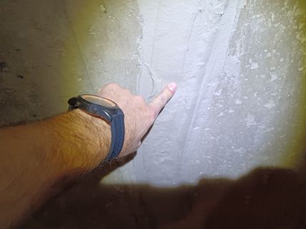
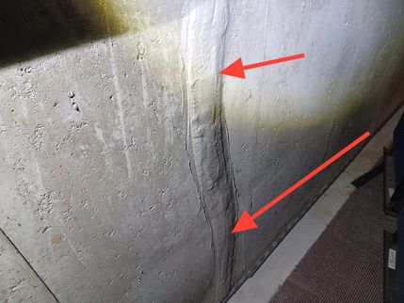
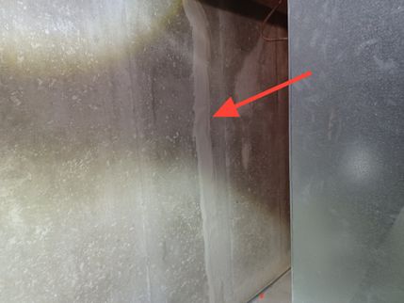
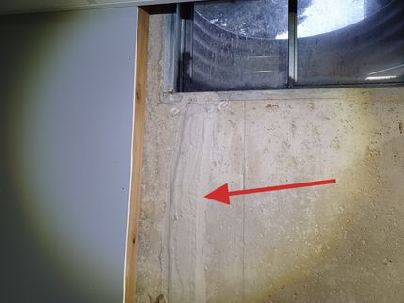
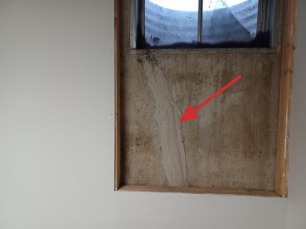
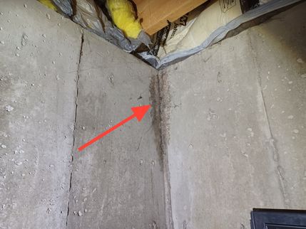
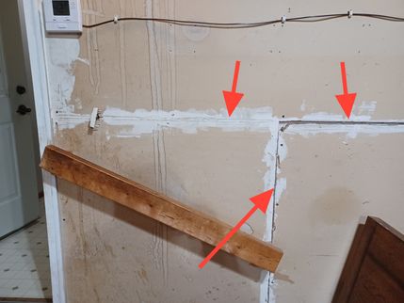
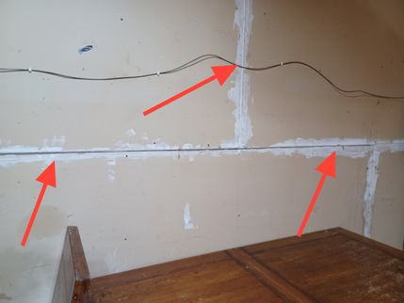
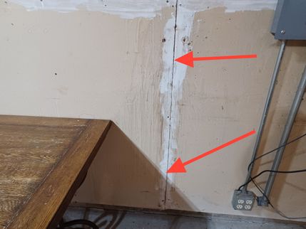
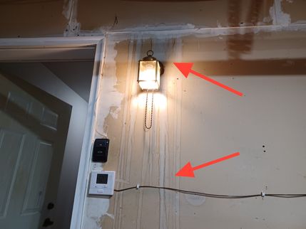
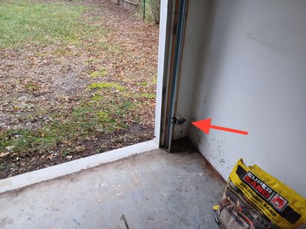
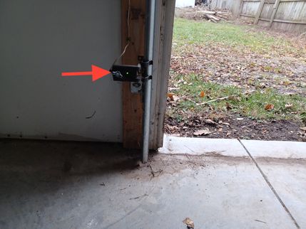
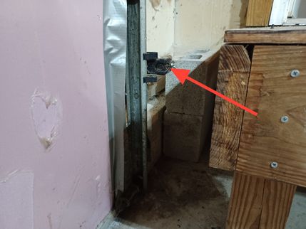
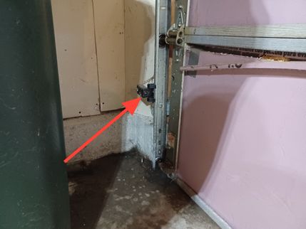
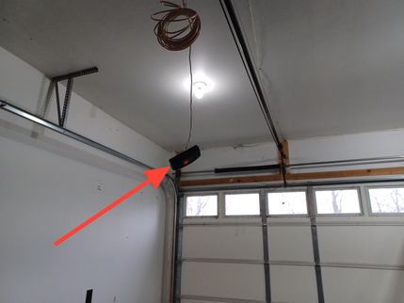
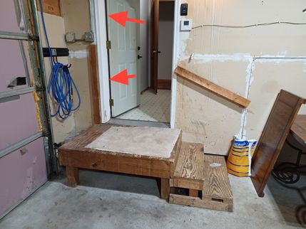
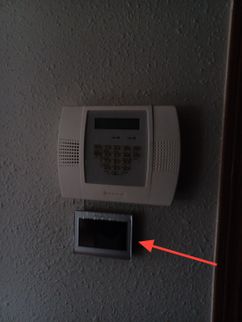
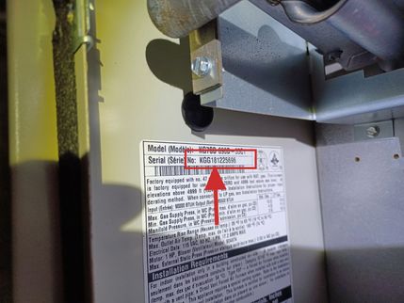
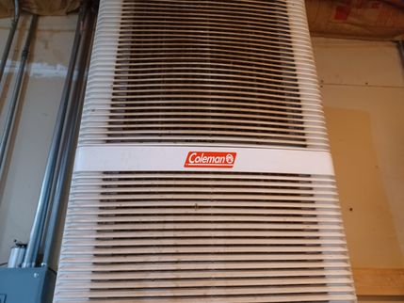
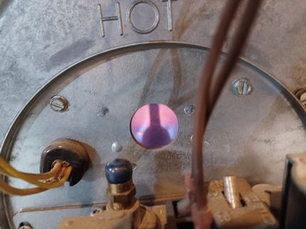
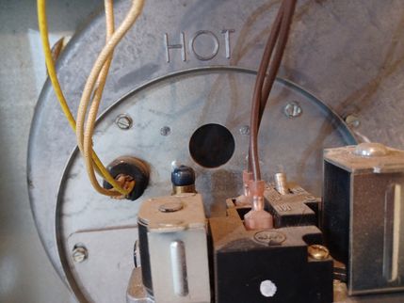
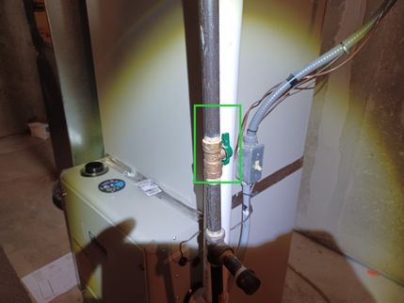
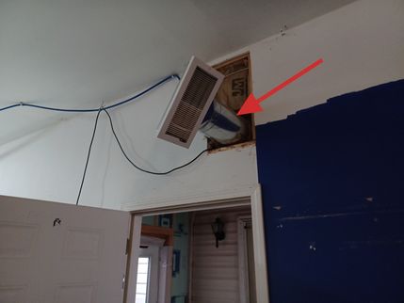
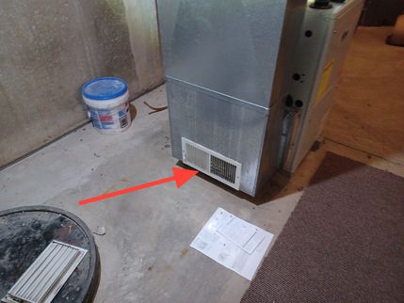
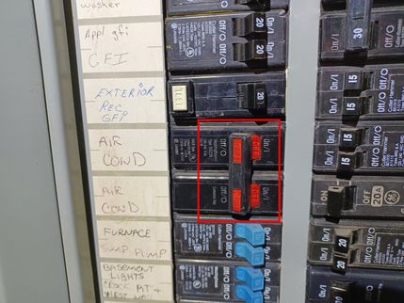
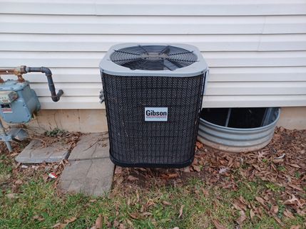
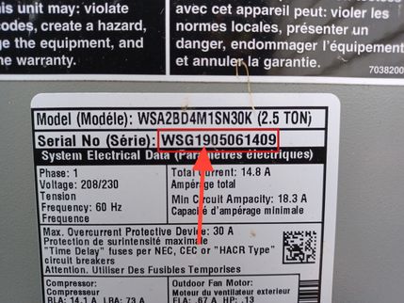
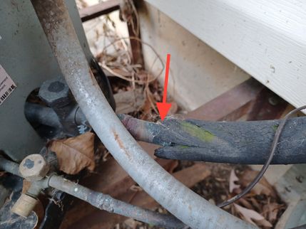
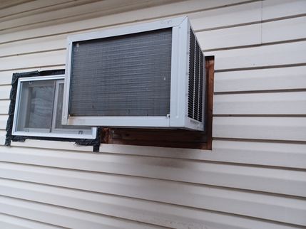
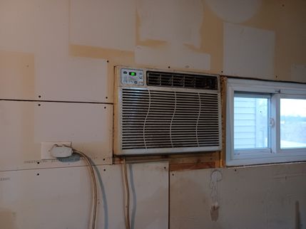
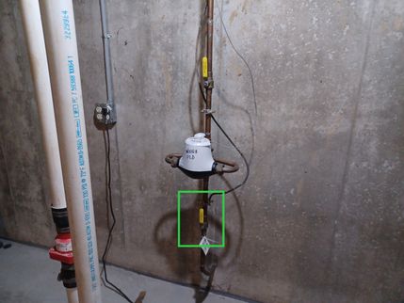
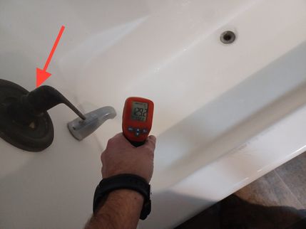
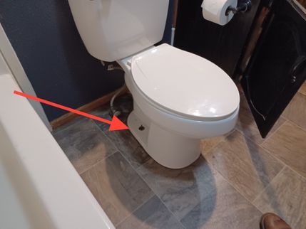
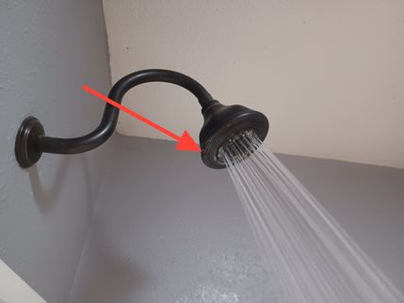
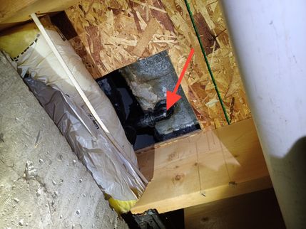
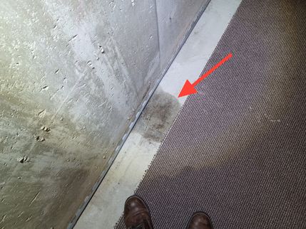
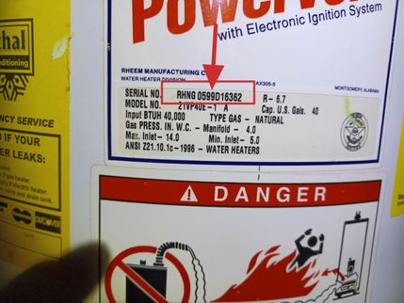
.jpg)
