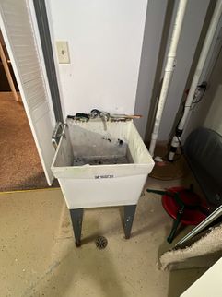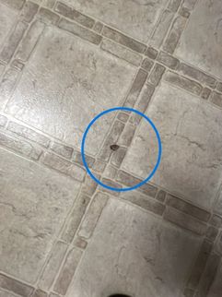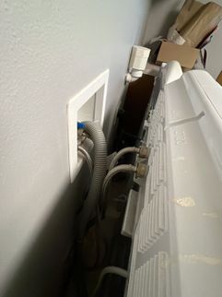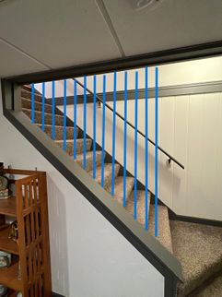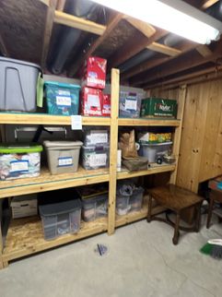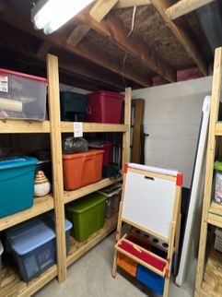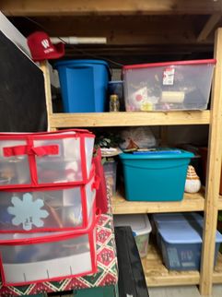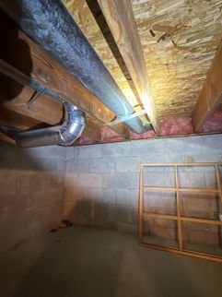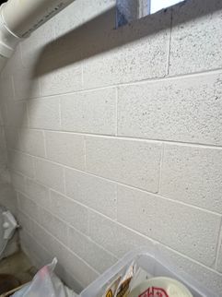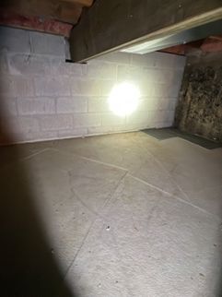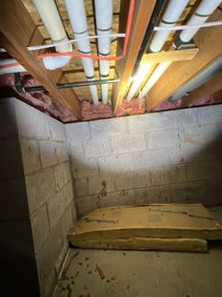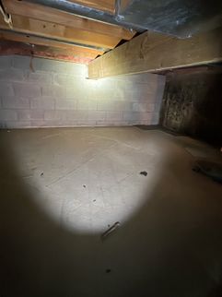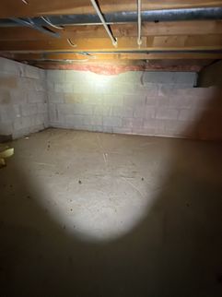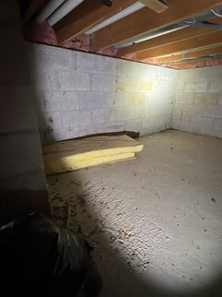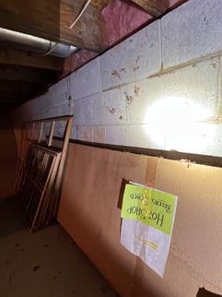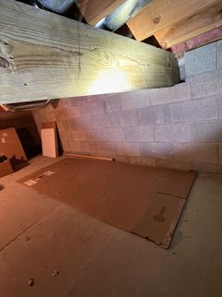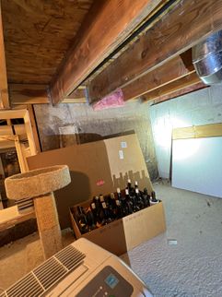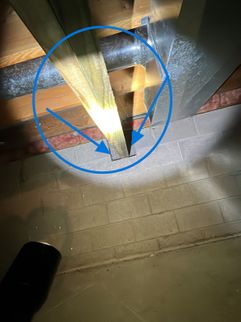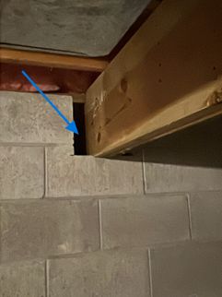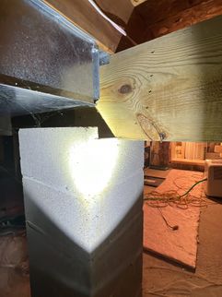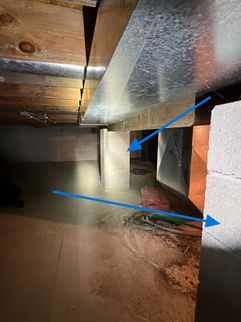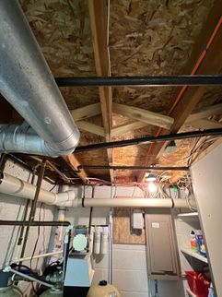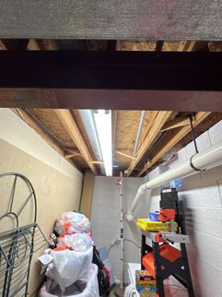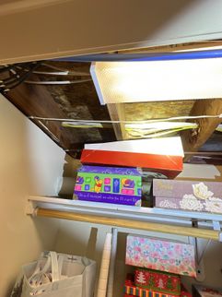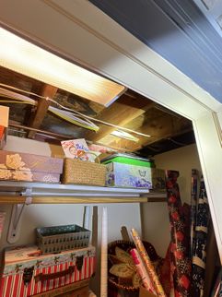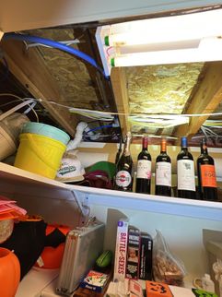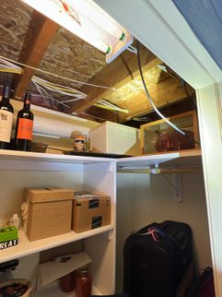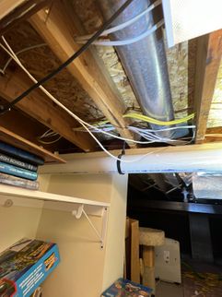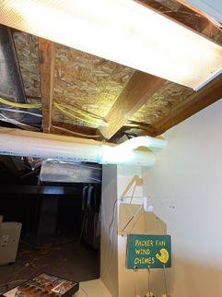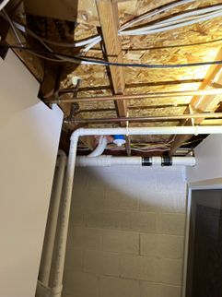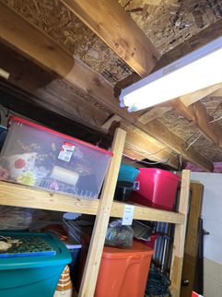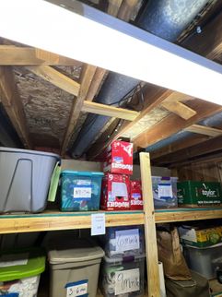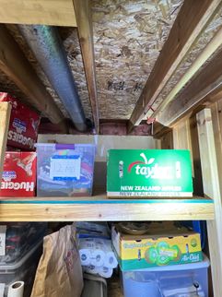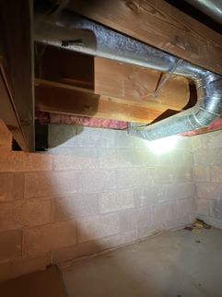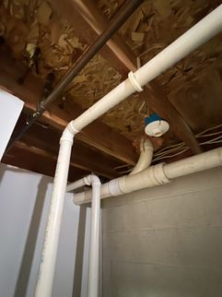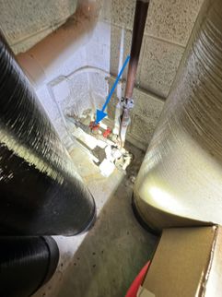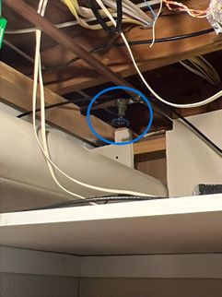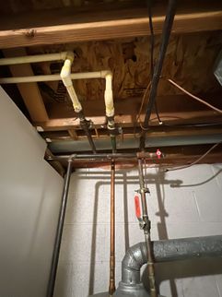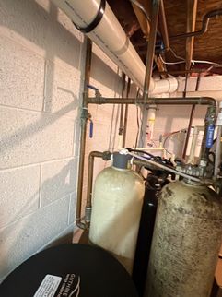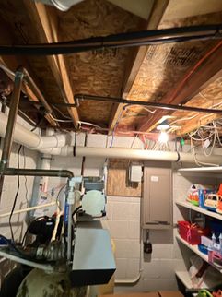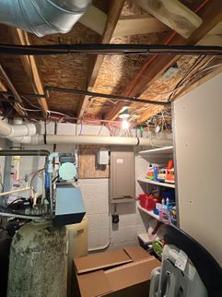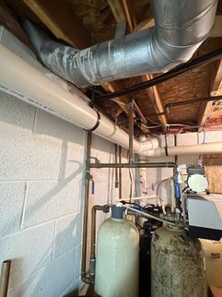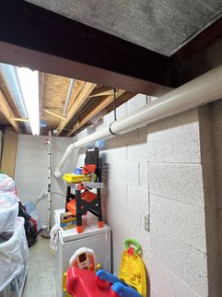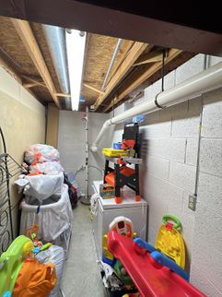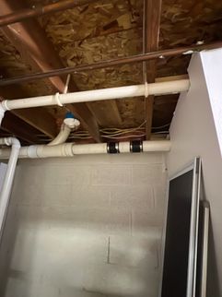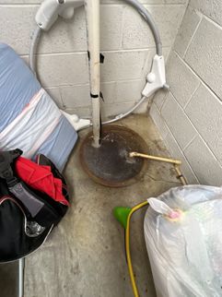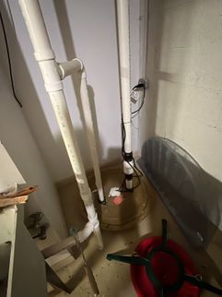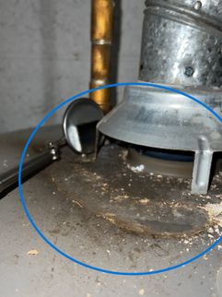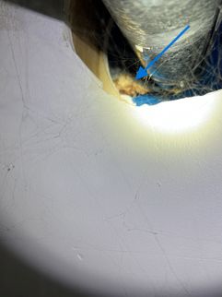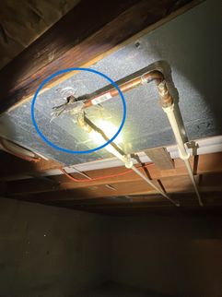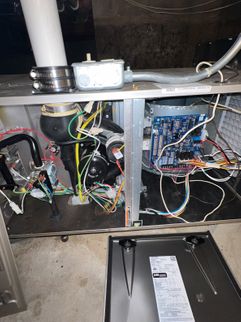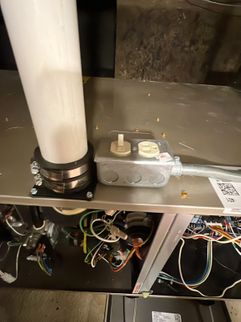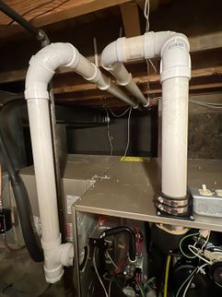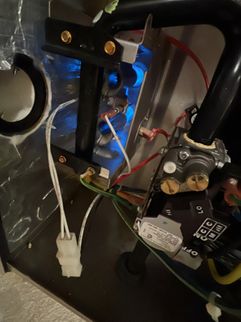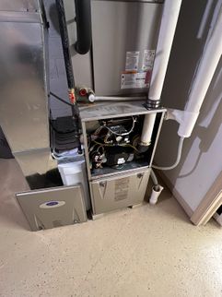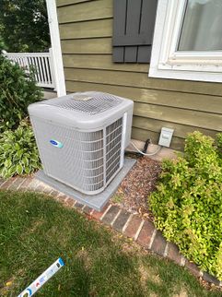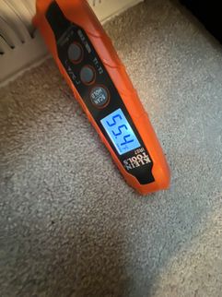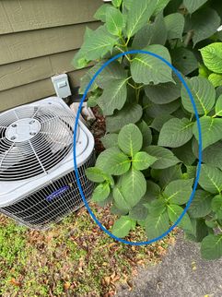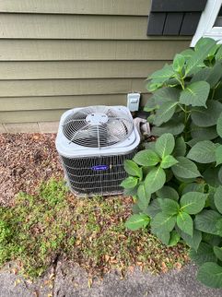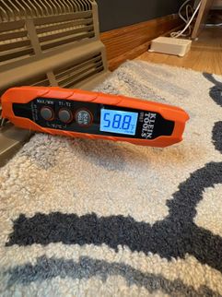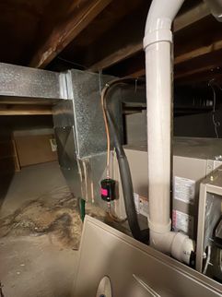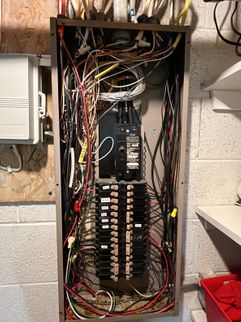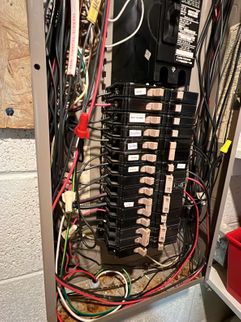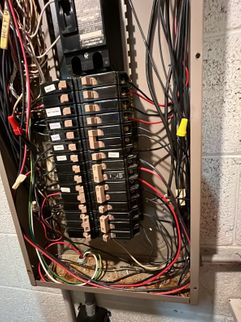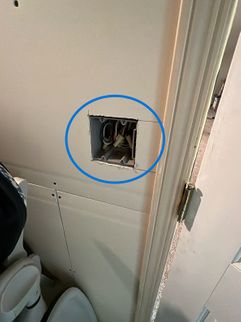The Scope and Purpose of a Home Inspection
Purchasing property
The purpose of a home inspection is to help reduce the risk associated with the purchase of a home by providing a professional opinion about the overall condition of the home. A home inspection is a limited visual inspection and it cannot eliminate this risk. Some homes present more risks than others. We cannot control this, but we try to help educate you about what we don’t know during the inspection process. This is more difficult to convey in a report and one of many reasons why we recommend that you attend the inspection.
A home inspection is visual and not destructive
The descriptions and observations in this report are based on a visual inspection of the home based on the day and the time of the home inspection. We inspect the aspects of the home that can be viewed without dismantling, damaging or disfiguring the structure and without moving furniture and interior furnishings. Areas that are concealed, hidden or inaccessible to view are not covered by this inspection. Some systems cannot be tested during this inspection as testing risks damaging the building. For example, overflow drains on bathtubs are generally not tested because if they were found to be leaking they could damage the finishes below. Our procedures involve non-invasive investigation and non-destructive testing which will limit the scope of the inspection.
This is not an inspection for code compliance
This inspection and report are not intended for city / local code compliance. During the construction process structures are inspected for code compliance by municipal inspectors. Framing is open at this time and conditions can be fully viewed. Framing is not open during inspections of finished homes, and this limits the inspection. All houses fall out of code compliance shortly after they are built, as the codes continually change. National codes are augmented at least every three years for all of the varying disciplines. Municipalities can choose to adopt and phase in sections of the codes on their own timetables. There are generally no requirements to bring older homes into compliance unless substantial renovation is being done.
This is just our opinion
Construction techniques and standards vary. There is no one way to build a house or install a system in a house. The observations in this report are the opinions of the home inspector. Other inspectors and contractors are likely to have some differing opinions. You are welcome to seek opinions from other professionals.
The scope of this inspection
This inspection will include the following systems: exterior, roof, structure, foundation, attic, interior, plumbing, electrical and heating/cooling. The evaluation will be based on limited observations that are primarily visual and non-invasive. This inspection and report are not intended to be technically exhaustive.
Your expectations
The overall goal of a home inspection is to help ensure that your expectations are appropriate with the house you are proposing to buy. To this end we assist with discovery by showing and documenting observations during the home inspection. This should not be mistaken for a technically exhaustive inspection designed to uncover every defect with a building. Such inspections are available but they are generally cost-prohibitive to most homebuyers.
Your participation is requested
Your presence is requested during this inspection. A written report will not substitute for all the possible information that can be conveyed verbally by a shared visual observation of the conditions of the property.
How to Read This Report
Getting the Information to You
This report is designed to deliver important and technical information in a way that is easy for anyone to access and understand. If you are in a hurry, you can take a quick look at our "Summary Page” and quickly get critical information for important decision making. However, we strongly recommend that you take the time to read the full Report, which includes digital photographs, captions, diagrams, descriptions, videos and hot links to additional information.
The best way to get the layers of information that are presented in this report is to read your report online, which will allow you to expand your learning about your house. You will notice some words or series of words highlighted in blue and underlined – clicking on these will provide you with a link to additional information.
This report can also be printed on paper or to a PDF document.
Chapters and Sections
This report is divided into chapters that parcel the home into logical inspection components. Each chapter is broken into sections that relate to a specific system or component of the home. You can navigate between chapters with the click of a button on the left side margin.
Most sections will contain some descriptive information done in black font. Observation narrative, done in colored boxes, will be included if a system or component is found to be significantly deficient in some way or if we wish to provide helpful additional information about the system or the scope of our inspection. If a system or component of the home was deemed to be in satisfactory or serviceable condition, there may be no narrative observation comments in that section.
Observation Labels
All narrative observations are colored, numbered and labeled to help you find, refer to, and understand the severity of the observation. Observation colors and labels used in this report are:
- Defect:Means a condition of any component of an improvement that a home inspector determines, on the basis of the home inspector's judgment on the day of an inspection, would significantly impair the health or safety of occupants of a property or that, if not repaired, removed, or replaced, would significantly shorten or adversely affect the expected normal life of the component of the improvement.
- Further Evaluation/Items Needing Repair:
Further evaluation and/or repair indicates that the item/component/system is showing some deficiency and should be evaluated and repaired or replaced by a qualified professional as or if needed. - Monitor:The item/component/system of an improvement is currently functioning and may not need immediate attention, but it is advised to monitor and repair or replace as needed/necessary.
- Maintenance Item:Maintenance of the item/component/system is recommended to prevent premature failure or to maintain its functionality.
- Improve or Upgrade:Observations of item(s)/component(s)/system which could be improved for safety, efficiency, functionality or reliability reasons. Some of the improvements/upgrade in this category might be something that the homeowner or a handyman feels comfortable performing. If not then it is recommended to hire a qualified contractor.
- Marginal/Deferred Cost:Marginal/Deferred Cost denotes an item/component/system that is near or has reached its normal service life expectancy or shows indications that it may require repair or replacement anytime within five (5) years.
- Item(s) Not Operating:The item/component/system did not operate when tested. It is recommended a qualified contractor evaluate and repair or replace as needed.
- Not Inspected:The item/component/system wasn't readily accessible or observable at the time of the home inspection. It could be due to being blocked, locked or covered or some other reason.
- Not Visible:Indicates the item/component/system of an improvement wasn't visible at the time of the home inspection and wasn't evaluated/inspected
- Item(s) Not Operated:This observation indicates that the item/component/system wasn't operated. This could be due to being shut off, unplugged, sealed, not accessible or missing.
- Inspection Notes:Aside information and /or comments elaborating on descriptions of items/components/systems in the home that the client might find useful
Summary Page
THE SUMMARY PAGE IS PROVIDED FOR CONVENIENCE AND IS NOT A SUBSTITUTE FOR READING THE ENTIRE REPORT AND SHOULD NOT BE RELIED UPON AS THE COMPLETE LIST FOR THE CLIENT'S REFERENCE. THERE MAY BE A CONDITION WITH A RECOMMENDATION BUT NO OBSERVATION OR PICTURE AND IT'S NOT LISTED ON THE SUMMARY PAGE THAT DOESN'T MEAN THE ITEM SHOULD BE OVERLOOKED AND NOT REPAIRED IF NEEDED. The entire report must be read to get a complete understanding of this inspection report as the Summary Page does not include photographs or photo captions. Included with the home inspection report is a 41-page maintenance manual with suggestions on when things should be done on your home to keep it in good operating condition. Some of the items in the manual may not apply to your home. The maintenance manual is considered part of the home inspection report and should be referenced for general maintenance on your home/condo. If you don't feel comfortable doing some of the maintenance then it is recommended to hire a qualified contractor/handyman to perform the work.
For the purposes of the report, “defect,” as defined in section 440.97 (2m), Wis. Stats., means a condition of any component of an improvement that a home inspector determines, on the basis of the home inspector's judgment on the day of an inspection, would significantly impair the health or safety of occupants of a property or that, if not repaired, removed, or replaced, would significantly shorten or adversely affect the expected normal life of the component of the improvement. The contract of sale may define “defect” to also include a condition that would have a significant adverse effect on the value of the property, but such a condition may not be labeled a defect in the report unless it meets the definition in section 440.97 (2m), Wis. Stats. Note: A home inspector may not report on the market value or marketability of a property or whether a property should or should not be purchased.
Summary
Defect
- IM-5 INTERIOR (MISC):
The light/fan in the foyer was buzzing and flickered when operated, recommend a qualified electrician evaluate and repair/replace.
- B-7 BASEMENT/CRAWLSPACE:
The support beam in the crawlspace is starting to rotate because the sides aren't properly blocked. Recommend a qualified contractor evaluate the beam and repair.
- P-12 PLUMBING:
The flue was not drafting properly at the water heater, which is a safety hazard. Recommend a qualified/licensed plumber repair or replace.
Further Evaluation/Items Needing Repair
- G-5 GROUNDS:
The driveway has settled as it abuts the garage floor, which could be a tripping hazard. Recommend using additional caution in these areas. Repair or replace as needed.
- G-6 GROUNDS:
The driveway has some settlement and is pitched towards the home. Recommend repairing as needed.
- G-11 GROUNDS:
The rear hose faucet handle is leaking when operated, recommend a qualified plumber evaluate and repair/replace as needed.
- D-1 DECK/PORCH:
There are some damaged boards on the deck along with some damaged supports on the underside of the deck, recommend a qualified contractor replace any damaged areas.
- D-3 DECK/PORCH:
There is damaged wood on the porch columns, recommend a qualified contractor evaluate and repair/replace any damaged wood/columns.
- E-1 EXTERIOR:
The exterior siding was loose in one or more areas. Recommend a qualified/licensed contractor repair any loose siding.
- E-2 EXTERIOR:
The siding had some damage in one or more areas, recommend a qualified/licensed contractor repair/replace damaged areas.
- E-4 EXTERIOR:
Some of the exterior trim was damaged. Recommend repair or replacement of damaged exterior trim by a qualified/licensed contractor as needed.
- E-5 EXTERIOR:
The fascia has some rot/damage. Recommend repair by a qualified/licensed contractor as needed.
- E-11 EXTERIOR:
The front light fixtures are starting to pull away from the home, recommend a qualified electrician evaluate and repair.
- E-12 EXTERIOR:
The front entry door has some damaged/wood rot. Recommend a qualified/licensed contractor repair or replace as needed.
- R-2 ROOF:
One or more downspout(s) are damaged, recommend a qualified contractor evaluate and repair/replace any damaged downspouts(s) as needed.
- R-5 ROOF:
The gutters are leaking in one or more areas on the exterior of the home, recommend repairing any leaking areas of the gutter(s).
- R-8 ROOF:
Kick-out flashing is missing at one or more locations, which may allow moisture damage on the home's exterior/interior. Recommend a qualified/licensed contractor install flashing to help properly move water to the gutter system.
- R-13 ROOF:
The chimney chase has loose mortar joints and/or loose material, it is recommended that a qualified mason or chimney contractor evaluate the chimney and make any necessary repairs.
- GI-2 GARAGE (Interior):
The garage pressure reverse was not operating. Recommend adjusting the door opener so the safety pressure reverse works correctly or upgrading the opener. Consult a qualified/licensed contractor as needed.
- GI-7 GARAGE (Interior):
One of the windows in the garage wasn't properly operating, recommend a qualified contractor evaluate and repair.
- B1-2 BEDROOM(S):
The window(s) were not operating properly (either they wouldn't open or close smoothly, the sash wouldn't stay open or closed, or some other deficiency) in bedroom 1, recommend a qualified window contractor evaluate and repair.
- B1-8 BEDROOM(S):
The window(s) were not operating properly (either they wouldn't open or close smoothly, the sash wouldn't stay open or closed, or some other deficiency) in bedroom 3, recommend a qualified window contractor evaluate and repair.
- R1-7 ROOM(S):
The window(s) were not operating properly (either they wouldn't open or close smoothly, the sash wouldn't stay open or closed, or some other deficiency) recommend a qualified window contractor evaluate and repair.
- K-6 KITCHEN:
The dishwasher wasn't properly secured/installed and is loose. Recommend a qualified contractor evaluate and repair.
- P-10 PLUMBING:
Corrosion and mineral deposits (white crust) on flue piping, which can indicate a drafting problem. Recommend a qualified/licensed plumber repair or replace as needed.
Items for Monitoring
No items to monitor were observed during the visual inspectionMaintenance Items
- E-6 EXTERIOR:
Recommend caulking around windows, doors, corners, masonry ledges and any penetrations as needed to prevent moisture and pest intrusion.
- E-8 EXTERIOR:
There is peeling paint around one or more exterior windows, recommend painting any windows as needed.
- R-7 ROOF:
Roof flashings are the number one area for roof leaks to occur. Some flashings may not have been visible during the home inspection. It is recommended to periodically check the roof flashings and keep them properly sealed (nail heads, corners, seams, etc.) to prevent any water from entering the structure.
- IM-1 INTERIOR (MISC):
There is soot built up in the fireplace flue. Recommend a qualified/licensed chimney sweep clean and examine the fireplace flue.
- HMM-1 HOME MAINTENANCE MANUAL:
Home Maintenance Manual
Item(s) Not Operating
- GI-9 GARAGE (Interior):
One or more switches in the garage didn't operate at the time of the home inspection, recommend verifying with the seller what the switch controls.
- R1-1 ROOM(S):
One or more switch(es) in the living room didn't operate. Verify with the seller what the switch controls.
- R1-10 ROOM(S):
One or more switches in the sun room didn't operate at the time of the home inspection, recommend verifying with the seller what the switch controls.
The Home Inspection Report
GROUNDS
Front Walkway
Front Stoop/Step
Rear Walkway
Rear Stoop/Step
Driveway/Parking
Grading/Drainage
Hose Faucet
Hose Faucet
EXTERIOR
Siding
Trim
Soffit
Fascia
Flashing (Windows/Doors)
Building(s) Exterior Wall Construction
Caulking
Foundation (Visible portion of foundation wall on exterior)
Windows (As viewed from the exterior)
Exterior Electrical
Exterior Door
Exterior Door
Main Fuel Shutoff
ROOF
Gutters/Downspout(s)
Visibility/Inspected From
Roof
Ventilation System
Flashings
Valleys
Condition of Roof
Plumbing Vents
Chimney(s)
GARAGE (Interior)
Overhead Door(s)
Automatic Opener
Safety Reverse Testing
Door Hardware
Floor
Framing
Service Door
Windows
Electrical
Walls and Ceiling
ATTIC
Attic Access
Insulation/Ventilation
Attic Framing/Structure
Plumbing Vent(s)
Flue Pipe/Chimney Chase
Electrical
KITCHEN
Countertops/ Cabinets
Plumbing
Walls and Ceiling
Floor
Doors/ Windows
Ceiling Fan
Heating/ Cooling Source
Electrical
Appliances
INTERIOR (MISC)
Fireplace
Stairs/ Steps
Hallway
Smoke and Carbon Monoxide Detectors
Windows/Receptacles/ Switches
LAUNDRY
Cabinets
Plumbing
Walls and Ceiling
Floor
Doors/ Windows
Heating/ Cooling Source
Electrical
Washer/Dryer (Not Tested)
PLUMBING
Main Water Shut-Off and Water Entry Piping
Hose Faucet(s) Shut-Off
Water Distribution
Drain/Waste/Vent
Support of Distribution and Drain Piping
Sump Pump/Floor Drain(s)
Ejector Pump
Water Heater
Fuel Storage/Distribution
OVERVIEW OF THE HOME
Overview of the Home
House Faces (Direction): S
S
State of Occupancy: Occupied
Occupied
Weather Conditions: Cloudy
Cloudy
Temperature: 70’s Fahrenheit
Recent Rain or Snow: Yes
Yes Last 24 hours
Last 24 hours
Ground Cover: Damp
Damp
Approximate Age of the Home: 1987
Client Present: Arrived near the end of the inspection
Arrived near the end of the inspection
GROUNDS
Front Walkway
Material: Brick
Brick
Condition: Satisfactory
Satisfactory
General Comments:
Service walks should always pitch away from the building so any water is directed away from the structure.
Rear Walkway
Material: Concrete
Concrete
Condition: Satisfactory
Satisfactory
General Comments:
Service walks should always pitch away from the building so any water is directed away from the structure.
Driveway/Parking
Material: Asphalt
Asphalt
Condition: Pitched towards the home
Pitched towards the home Cracks
Cracks Settled and slight trip hazard leading into garage
Settled and slight trip hazard leading into garage
Recommendation: Fill the cracks and seal
Fill the cracks and seal
The driveway/parking material is asphalt. Asphalt should be kept sealed and larger cracks filled to prevent further damage.
Grading/Drainage
Negative Grade: Yes
Yes
Exterior grading and maintenance of the existing gutters and downspouts is critical in the performance of the foundation walls. Any slabs or grade that pitches toward the foundation walls should be raised or replaced to pitch away from the foundation a minimum of a 6" fall within the first 10'. If a physical barrier or a lot line prohibits the 6" fall within the first 10' then use a swale. Any trees or vegetation that are touching or overhanging the home should be trimmed back.
Hose Faucet
Direction: Rear
Rear
Operable: Yes
Yes
Condition: No anti-siphon valve
No anti-siphon valve Leaking handle
Leaking handle
For enhanced safety recommend adding an anti-siphon valve/device to the hose faucet.
Hose Faucet
Direction: Front
Front
Operable: Yes
Yes
Condition: No anti-siphon valve
No anti-siphon valve
For enhanced safety recommend adding an anti-siphon valve/device to the hose faucet.
DECK/PORCH
Deck
Material: Wood
Wood
Condition: Marginal
Marginal Wood framing members in contact with the soil
Wood framing members in contact with the soil The underside of the deck wasn't accessible and wasn't evaluated
The underside of the deck wasn't accessible and wasn't evaluated Damaged floor boards
Damaged floor boards Wood damage
Wood damage Peeling paint
Peeling paint
Porch
Support Pier: Wood
Wood
Condition: Damaged wood
Damaged wood
Recommendation: Recommend a qualified contractor evaluate and repair or replace as needed
Recommend a qualified contractor evaluate and repair or replace as needed
EXTERIOR
Siding
Material: Wood
Wood
Condition: Marginal
Marginal Damaged
Damaged Loose
Loose Improper clearance from the bottom of the siding to the roof
Improper clearance from the bottom of the siding to the roof
Trim
Material: Wood
Wood
Condition: Peeling paint
Peeling paint Damaged
Damaged
General Comments:
Any wood trim should be painted and checked for wood deterioration and repaired or replaced as needed.
Soffit
Material: Wood
Wood
Soffit Vents: Yes
Yes
Condition: Satisfactory
Satisfactory
General comments:
Periodically check the soffit for any loose or damaged areas and repair or replace as needed.
Fascia
Material: Wood
Wood
Condition: Damaged areas
Damaged areas
General Comments:
Periodically check the fascia for any loose or damaged areas and repair or replace as needed.
Flashing (Windows/Doors)
 None/Partial
None/Partial
Material: Aluminum/steel
Aluminum/steel
General Comments:
If there are any areas above doors and windows that are missing a flashing or installed in some areas but not others, it is recommended that a flashing be installed to help prevent water penetration into the building structure. If installing flashing(s) isn't feasible than keep the areas around windows and doors properly caulked/sealed.
Building(s) Exterior Wall Construction
Type: Not Visible
Not Visible
Condition: Not Visible
Not Visible
General Comments:
Building framing/structure not visible due to wall cladding, not evaluated.
Caulking
Condition: Marginal
Marginal
Recommend caulking around windows, doors, corners, masonry ledges and any penetrations as needed to prevent moisture and pest intrusion.
Foundation (Visible portion of foundation wall on exterior)
Foundation Wall: Concrete block
Concrete block
Condition: Satisfactory
Satisfactory Typical cracks
Typical cracks
General Comments:
Any cracks in the foundation (if present) should be repaired as needed and monitored.
Windows (As viewed from the exterior)
Material: Wood
Wood Aluminum/vinyl
Aluminum/vinyl
Condition: Peeling paint
Peeling paint Window well(s) missing cover(s)
Window well(s) missing cover(s)
Recommendation: Paint the windows as needed (metal and wood if applicable)
Paint the windows as needed (metal and wood if applicable)
General comments:
Any wood windows should be monitored for peeling paint and wood deterioration and repaired and/or painted as needed.
There is peeling paint around one or more exterior windows, recommend painting any windows as needed.
Exterior Electrical
Service: Underground
Underground
Service Condition: Satisfactory
Satisfactory
Exterior Receptacles: Yes
Yes
Exterior Receptacle Condition: Satisfactory
Satisfactory
GFCI Present: Yes
Yes
GFCI Operable: Yes
Yes
Exterior Door
Front Door : Marginal
Marginal Damaged
Damaged
Exterior Door
Rear Door : Satisfactory
Satisfactory
ROOF
Gutters/Downspout(s)
Viewed From: Ground and ladder at eaves
Ground and ladder at eaves
Material: Metal
Metal
Condition: Marginal
Marginal Rusted
Rusted Gutter guards on the gutters, inside of gutters not visible
Gutter guards on the gutters, inside of gutters not visible Leaking
Leaking
Downspouts: Damaged
Damaged
Extensions needed: Yes
Yes
Recommendation: Recommend adding an extension on the downspout(s) that are discharging onto the roof so they terminate into a gutter
Recommend adding an extension on the downspout(s) that are discharging onto the roof so they terminate into a gutter
General Comments:
To prevent moisture intrusion into the structure, it is recommended to keep the gutters clear, properly sloped, joints/corners sealed and downspouts extended at least 6 feet or more away from the home.
It is recommended that downspout extensions terminate at least 6' or more away from the home.
The gutter(s) are rusted, recommend painting the gutter(s) as needed
Visibility/Inspected From
Visibility: All
All
Inspected From: Roof
Roof
Roof
Type: Gable
Gable
Pitch: Medium
Medium
Material: Asphalt
Asphalt
Approx # of Layers: 1
1
Ventilation System
Type: Soffit
Soffit Ridge
Ridge Roof
Roof
Condition: No apparent issues
No apparent issues
Flashings
Material: Metal
Metal Rubber
Rubber
Condition: Rusted
Rusted Exposed nails
Exposed nails Missing kick-out flashing
Missing kick-out flashing
Recommendation: Keep any flashings properly sealed
Keep any flashings properly sealed
General Comments:
Periodically check the roof flashing(s) for damage or if they are lifting off the roof and seal or repair them as needed.
Roof flashings are the number one area for roof leaks to occur. Some flashings may not have been visible during the home inspection. It is recommended to periodically check the roof flashings and keep them properly sealed (nail heads, corners, seams, etc.) to prevent any water from entering the structure.
Condition of Roof
 Marginal
Marginal Broken/loose/shingles
Broken/loose/shingles Granules missing
Granules missing
General Comments:
Roof coverings should be periodically visually checked for any missing shingles, damaged coverings, exposed nails, nail pops, or any other defects if present and repaired or replaced as needed by a qualified roofer.
The inspection is made on the basis of what is visible and accessible on the day of the home inspection and is not a warranty or guaranty of the roof system or how long it will remain watertight in the future. Many leaks occur under conditions of prolonged rain as well as wind driven rain, and these conditions may not be present at the time of the home inspection.
The roof is marginal and is showing wear and deterioration. For the time being the roof is going to require general maintenance by a qualified roofer to repair any (nail pops, remove moss growth, seal any exposed nail heads, replace damaged/worn shingles etc.). The roof may require repair or replacement ANYTIME within 5 years. Recommend a qualified roofer evaluate the roof and give a second opinion on the overall condition.
Chimney(s)
Location: East
East
Viewed from: Roof
Roof
Rain Cap/ Spark Arrestor: Yes
Yes
Chase Material: Brick
Brick
Condition of Chase/Crown: Loose brick/mortar joints
Loose brick/mortar joints
Flue Material: Tile
Tile Metal
Metal
Condition of Flue (Exterior ONLY): No apparent defects
No apparent defects
Interior Flue Observed: No
No
The interior of the flue/flue liner wasn't inspected or observed due to limited visibility and isn't required per the WI Standards of Practice. A Level Two chimney inspection is recommended when buying a home to make sure the interior of the chimney is in safe operating condition.
GARAGE (Interior)
Overhead Door(s)
Material: Metal
Metal
Condition: Satisfactory
Satisfactory Rust
Rust
Recommendation: Paint any areas that are rusted
Paint any areas that are rusted Replace the weather seal on the bottom of the door
Replace the weather seal on the bottom of the door
Automatic Opener
Operation: Operable
Operable
Safety Reverse Testing
Pressure Reverse Test: Inoperative
Inoperative
Safety Reverse Sensors: Operable
Operable
General Comments:
Safety reversal system should be tested monthly for safety and adjusted as needed. If the opener isn't equipped with photo eyes, it's recommended for additional safety to upgrade the opener with this safety feature.
The garage pressure reverse was not operating. Recommend adjusting the door opener so the safety pressure reverse works correctly or upgrading the opener. Consult a qualified/licensed contractor as needed.
Door Hardware
Door Tracks: Rusted
Rusted
Torsion Spring: Satisfactory
Satisfactory
Floor
Material: Concrete
Concrete
Condition: Satisfactory
Satisfactory Typical cracks
Typical cracks
Framing
Framing: Wood
Wood Conventional framing
Conventional framing
Sill Plates: Not visible covered by storage or wall covering
Not visible covered by storage or wall covering
Some or all of the sill plates in the a garage are covered by either drywall, paneling, or the seller's personal property and wasn't inspected.
Windows
Windows: Satisfactory
Satisfactory Doesn't properly operate
Doesn't properly operate Surface deterioration, stain as needed
Surface deterioration, stain as needed
Electrical
Switch(es): Yes
Yes Operated
Operated Not operating
Not operating
Receptacle(s): Yes
Yes Operated
Operated
Reverse Polarity (Receptacles): No
No
Open Ground (Receptacle(s): No
No
GFCI Present : Yes
Yes GFCI Operable
GFCI Operable
General Comments:
Any extension cords or amateur wiring should be removed/repaired by a qualified electrician.
BEDROOM(S)
Bedroom 1
Location: 2nd Floor
2nd Floor
Walls/Ceiling: Satisfactory
Satisfactory
Moisture Stains: No
No
Floor: Carpet
Carpet
Ceiling Fan: No visible remote control to test the fan
No visible remote control to test the fan
Electrical Switch(es): Operable
Operable The switch controls an outlet for a lamp to be plugged into
The switch controls an outlet for a lamp to be plugged into
Electrical Receptacles: Satisfactory
Satisfactory
Smoke Detector: No
No
Heating Source: Yes
Yes
Cooling Source: Yes
Yes
Closet(s): Full of sellers personal property, walls/ceiling/floor not visible
Full of sellers personal property, walls/ceiling/floor not visible
Door(s): Satisfactory
Satisfactory
Window(s): Satisfactory
Satisfactory Windows not properly operating
Windows not properly operating
Egress Restricted: No
No
For enhanced safety it is recommended to add a smoke detector in the bedroom (battery powered is acceptable).
Bedroom 2
Location: 2nd Floor
2nd Floor
Walls/Ceiling: Satisfactory
Satisfactory
Moisture Stains: No
No
Floor: Carpet
Carpet
Ceiling Fan: Satisfactory
Satisfactory
Electrical Switch(es): Operable
Operable The switch controls an outlet for a lamp to be plugged into
The switch controls an outlet for a lamp to be plugged into
Electrical Receptacles: Satisfactory
Satisfactory
Smoke Detector: No
No
Heating Source: Yes
Yes
Cooling Source: Yes
Yes
Closet(s): Satisfactory
Satisfactory
Door(s): Satisfactory
Satisfactory
Window(s): Satisfactory
Satisfactory
Egress Restricted: No
No
For enhanced safety it is recommended to add a smoke detector in the bedroom (battery powered is acceptable).
Bedroom 3
Location: 2nd Floor
2nd Floor
Walls/Ceiling: Satisfactory
Satisfactory
Moisture Stains: No
No
Floor: Carpet
Carpet
Ceiling Fan: Satisfactory
Satisfactory
Electrical Switch(es): Operable
Operable The switch controls an outlet for a lamp to be plugged into
The switch controls an outlet for a lamp to be plugged into
Electrical Receptacles: Satisfactory
Satisfactory
Smoke Detector: No
No
Heating Source: Yes
Yes
Cooling Source: Yes
Yes
Closet(s): Satisfactory
Satisfactory
Door(s): Satisfactory
Satisfactory
Window(s): Satisfactory
Satisfactory Windows not properly operating
Windows not properly operating
Egress Restricted: No
No
For enhanced safety it is recommended to add a smoke detector in the bedroom (battery powered is acceptable).
BATHROOM(S)
Hall Bath
Location: 2nd Floor
2nd Floor
Sink(s): Faucet not leaking at the time of the inspection
Faucet not leaking at the time of the inspection Drain pipe(s) not leaking at the time of the home inspection
Drain pipe(s) not leaking at the time of the home inspection
Tub: Faucet not leaking at the time of the home inspection
Faucet not leaking at the time of the home inspection Drain piping wasn't visible and wasn't inspected
Drain piping wasn't visible and wasn't inspected
Shower: Faucet wasn't leaking at the time of the home inspection
Faucet wasn't leaking at the time of the home inspection
Toilet: Bowl wasn't loose at the time of the inspection
Bowl wasn't loose at the time of the inspection Toilet was operable
Toilet was operable
Shower/ Tub Area: Ceramic/ Plastic
Ceramic/ Plastic
Shower/ Tub Area Condition: Satisfactory
Satisfactory
Caulking: Caulk/grout the inside of tub/shower and where the tub/shower meets the floor as needed
Caulk/grout the inside of tub/shower and where the tub/shower meets the floor as needed
Water Flow: Satisfactory
Satisfactory
Hot Water at Faucet(s): Yes
Yes
Doors: Satisfactory
Satisfactory
Closet: Satisfactory
Satisfactory
Walls/Ceiling: Satisfactory
Satisfactory
Moisture Stains Present: No
No
Window(s): Satisfactory
Satisfactory
Floor: Satisfactory
Satisfactory
Receptacle(s) Present: Yes
Yes Operable
Operable
Open Ground/ Reverse Polarity: No
No
GFCI: Yes
Yes Operable
Operable
Heat Source: Yes
Yes
Cooling Source: Yes
Yes
Exhaust Fan: Yes
Yes Operable
Operable Dirty, recommend cleaning the intakes
Dirty, recommend cleaning the intakes
Hall Bath
Location: 1st Floor
1st Floor
Sink(s): Faucet not leaking at the time of the inspection
Faucet not leaking at the time of the inspection Drain pipe(s) not leaking at the time of the home inspection
Drain pipe(s) not leaking at the time of the home inspection
Shower: Faucet wasn't leaking at the time of the home inspection
Faucet wasn't leaking at the time of the home inspection The drain piping wasn't visible and wasn't inspected
The drain piping wasn't visible and wasn't inspected
Toilet: Bowl wasn't loose at the time of the inspection
Bowl wasn't loose at the time of the inspection Toilet was operable
Toilet was operable
Shower/ Tub Area: Ceramic/ Plastic
Ceramic/ Plastic
Shower/ Tub Area Condition: Satisfactory
Satisfactory
Caulking: Caulk/grout the inside of tub/shower and where the tub/shower meets the floor as needed
Caulk/grout the inside of tub/shower and where the tub/shower meets the floor as needed
Water Flow: Satisfactory
Satisfactory
Hot Water at Faucet(s): Yes
Yes
Doors: Satisfactory
Satisfactory
Walls/Ceiling: Satisfactory
Satisfactory
Moisture Stains Present: No
No
Floor: Satisfactory
Satisfactory
Receptacle(s) Present: Yes
Yes Operable
Operable
Open Ground/ Reverse Polarity: No
No
GFCI: Yes
Yes Operable
Operable
Heat Source: Yes
Yes
Cooling Source: Yes
Yes
Exhaust Fan: Yes
Yes Operable
Operable
Hall Bath
Location: Basement
Basement
Sink(s): Faucet not leaking at the time of the inspection
Faucet not leaking at the time of the inspection Drain pipe(s) not leaking at the time of the home inspection
Drain pipe(s) not leaking at the time of the home inspection
Shower: Faucet wasn't leaking at the time of the home inspection
Faucet wasn't leaking at the time of the home inspection The drain piping wasn't visible and wasn't inspected
The drain piping wasn't visible and wasn't inspected
Toilet: Bowl wasn't loose at the time of the inspection
Bowl wasn't loose at the time of the inspection Toilet was operable
Toilet was operable
Shower/ Tub Area: Ceramic/ Plastic
Ceramic/ Plastic
Shower/ Tub Area Condition: Satisfactory
Satisfactory
Caulking: Caulk/grout the inside of tub/shower and where the tub/shower meets the floor as needed
Caulk/grout the inside of tub/shower and where the tub/shower meets the floor as needed
Water Flow: Satisfactory
Satisfactory
Hot Water at Faucet(s): Yes
Yes
Doors: Satisfactory
Satisfactory
Walls/Ceiling: Satisfactory
Satisfactory
Moisture Stains Present: No
No
Floor: Satisfactory
Satisfactory
Receptacle(s) Present: Yes
Yes Operable
Operable
Open Ground/ Reverse Polarity: No
No
GFCI: Yes
Yes Operable
Operable
Heat Source: Yes
Yes
Cooling Source: Yes
Yes
Exhaust Fan: Yes
Yes Operable
Operable
Primary Bath
Location: 2nd Floor
2nd Floor
Sink(s): Faucet not leaking at the time of the inspection
Faucet not leaking at the time of the inspection Drain pipe(s) not leaking at the time of the home inspection
Drain pipe(s) not leaking at the time of the home inspection
Shower: Faucet wasn't leaking at the time of the home inspection
Faucet wasn't leaking at the time of the home inspection The drain piping wasn't visible and wasn't inspected
The drain piping wasn't visible and wasn't inspected
Toilet: Bowl wasn't loose at the time of the inspection
Bowl wasn't loose at the time of the inspection Toilet was operable
Toilet was operable
Shower/ Tub Area: Fiberglass/Acrylic
Fiberglass/Acrylic
Shower/ Tub Area Condition: Satisfactory
Satisfactory
Caulking: Caulk/grout the inside of tub/shower and where the tub/shower meets the floor as needed
Caulk/grout the inside of tub/shower and where the tub/shower meets the floor as needed
Water Flow: Satisfactory
Satisfactory
Hot Water at Faucet(s): Yes
Yes
Doors: Satisfactory
Satisfactory
Walls/Ceiling: Satisfactory
Satisfactory
Moisture Stains Present: No
No
Floor: Satisfactory
Satisfactory
Receptacle(s) Present: Yes
Yes Operable
Operable
Open Ground/ Reverse Polarity: No
No
GFCI: Yes
Yes Operable
Operable
Heat Source: Yes
Yes
Cooling Source: Yes
Yes
Exhaust Fan: Yes
Yes Operable
Operable
ROOM(S)
Living Room
Location: 1st Floor
1st Floor
Walls/Ceiling: Satisfactory
Satisfactory
Moisture Stains: No
No
Floor: Satisfactory
Satisfactory
Electrical Switch(es): Operable
Operable Not operable recommend a qualified electrician evaluate and repair
Not operable recommend a qualified electrician evaluate and repair
Electrical Receptacles: Satisfactory
Satisfactory
Heating Source: Yes
Yes
Cooling Source: Yes
Yes
Door(s): None
None
Window(s): Adjust the window as needed for proper operation
Adjust the window as needed for proper operation
Dining Room
Location: 1st Floor
1st Floor
Walls/Ceiling: Satisfactory
Satisfactory
Moisture Stains: No
No
Floor: Carpet
Carpet
Electrical Switch(es): Operable
Operable
Electrical Receptacles: Satisfactory
Satisfactory
Heating Source: Yes
Yes
Cooling Source: Yes
Yes
Closet(s): None
None
Door(s): Satisfactory
Satisfactory
Window(s): Satisfactory
Satisfactory
Family Room
Location: 1st Floor
1st Floor
Walls/Ceiling: Satisfactory
Satisfactory
Moisture Stains: No
No
Floor: Carpet
Carpet
Electrical Switch(es): Operable
Operable The switch controls a receptacle for a lamp to be plugged into
The switch controls a receptacle for a lamp to be plugged into
Electrical Receptacles: Satisfactory
Satisfactory
Heating Source: Yes
Yes
Cooling Source: Yes
Yes
Closet(s): None
None
Door(s): None
None
Window(s): Satisfactory
Satisfactory Adjust the window as needed for proper operation
Adjust the window as needed for proper operation
Sun Room
Location: 1st Floor
1st Floor
Walls/Ceiling: Satisfactory
Satisfactory Typical cracks
Typical cracks
Moisture Stains: No
No
Floor: Satisfactory
Satisfactory
Ceiling Fan: Satisfactory
Satisfactory
Electrical Switch(es): Operable
Operable Not operable recommend a qualified electrician evaluate and repair
Not operable recommend a qualified electrician evaluate and repair
Electrical Receptacles: Satisfactory
Satisfactory
Heating Source: Yes
Yes
Cooling Source: Yes
Yes
Door(s): Satisfactory
Satisfactory
Window(s): Windows not properly operating
Windows not properly operating Surface deterioration recommend staining or painting
Surface deterioration recommend staining or painting
Rec Room
Location: Basement
Basement
Walls/Ceiling: Satisfactory
Satisfactory
Moisture Stains: No
No
Floor: Carpet
Carpet
Electrical Switch(es): Operable
Operable The switch controls a receptacle for a lamp to be plugged into
The switch controls a receptacle for a lamp to be plugged into
Electrical Receptacles: Satisfactory
Satisfactory
Heating Source: Yes
Yes
Cooling Source: Yes
Yes
Closet(s): Full of sellers personal property, walls/ceiling/floor not visible
Full of sellers personal property, walls/ceiling/floor not visible
Door(s): Satisfactory
Satisfactory
Window(s): None
None
ATTIC
Attic Access
Location: Garage
Garage
Access: Scuttlehole/ Hatch
Scuttlehole/ Hatch
Viewed From: Access panel
Access panel
Flooring: None
None
Insulation/Ventilation
Insulation: Fiberglass
Fiberglass Loose
Loose
Insulation Installed In: Between ceiling joists
Between ceiling joists
Ventilation: Ventilation appears adequate
Ventilation appears adequate
Fans Exhausted to the Attic: No
No
Attic Framing/Structure
Roof Structure: Rafters
Rafters Wood
Wood
Sheathing: OSB
OSB
Ceiling Joists: Not visible
Not visible
Structural Problems Observed: None apparent
None apparent
Evidence of Leaking/Moisture: Appears to be old stains
Appears to be old stains
Window(s): None
None
There were moisture stains in the attic on the framing which appeared to be old, there wasn't any active leaking observed at the time of the home inspection. Roof leaks can occur at anytime, if active moisture is observed, recommend contacting a qualified roofer to evaluate and repair.
Plumbing Vent(s)
Plumbing Vent Stack: No apparent defects
No apparent defects
Flue Pipe/Chimney Chase
Flue Pipe: Not visible
Not visible
Chimney Chase: Not visible
Not visible
Electrical
Electrical: Not visible
Not visible
General Comments:
If the home has recessed light fixtures, it is recommended to keep thermal insulation at least 3" away from the light fixtures unless the fixtures are IC rated. To determine if they are IC rated, either remove the light bulbs and look at the sticker on the inside of the fixture, or on the back of the fixture if visible in the attic for an IC rating which wasn't done during the home inspection.
KITCHEN
Countertops/ Cabinets
Countertops: Satisfactory
Satisfactory
Cabinets: Satisfactory
Satisfactory
Plumbing
Faucet Leaks: No
No
Pipes Leak/ Corroded: No
No
Sink/ Faucet: Satisfactory
Satisfactory
Functional Drainage: Satisfactory
Satisfactory
Functional Flow: Satisfactory
Satisfactory
Hot Water at Faucet: Yes
Yes
Floor
Condition: Satisfactory
Satisfactory
Doors/ Windows
Doors: None
None
Windows: Satisfactory
Satisfactory
Ceiling Fan
Condition: None
None
Heating/ Cooling Source
Heating Source: Shared with another room
Shared with another room
Cooling Source: Shared with another room
Shared with another room
Electrical
Switch(es): Operates
Operates
Receptacles Present: Yes
Yes Operable
Operable
Open Ground/ Reverse Polarity: No
No
GFCI: No
No
One or more receptacle(s) in the kitchen were not GFCI protected, for enhanced safety it is recommended to upgrade the receptacles to GFCI
Appliances
Dishwasher: Operable
Operable Loose
Loose
Exhaust Fan: Operable
Operable
Dishwasher Airgap: Yes
Yes
General Comments: Kitchen appliances are not part of the WI Standards of Practice and if they were tested they were turned on and off as a courtesy only
Kitchen appliances are not part of the WI Standards of Practice and if they were tested they were turned on and off as a courtesy only
Kitchen appliances other than kitchen exhaust fans that vent to the exterior are not included in the WI Home Inspector Standards of Practice.
INTERIOR (MISC)
Fireplace
Location: Living room
Living room
Type: Wood
Wood
Material: Masonry
Masonry
Miscellaneous: Damper is operable
Damper is operable
Damper Modified for Gas Operation: No
No
Hearth Extension Adequate: Yes
Yes
Mantel: Satisfactory
Satisfactory
Condition: Fireplace wasn't operated
Fireplace wasn't operated
Recommendation: Recommend having the flue cleaned and re-examined by a qualified contractor
Recommend having the flue cleaned and re-examined by a qualified contractor Recommend a Level 2 chimney inspection before using the fireplace
Recommend a Level 2 chimney inspection before using the fireplace
General Comments:
The interior flue liner was not evaluated during the home inspection due to limited visibility.
There is soot built up in the fireplace flue. Recommend a qualified/licensed chimney sweep clean and examine the fireplace flue.
One or more fireplace and/or fireplace appliances are present in the home. Recommend a Level 2 inspection by a qualified fireplace contractor. Our inspection of the fireplace and chimney is limited to the readily visible portions only. The inner reaches of a flue are relatively inaccessible. The distant view from the top or bottom is insufficient to discover possible deficiencies or damage, even with a strong light. A qualified fireplace contractor will clean the interior if necessary, use specialized tools, test procedures, mirrors, and video cameras as needed to evaluate the fireplace system. For safe and efficient operation, we further recommend annual inspections by a qualified fireplace contractor
Stairs/ Steps
Handrail: Satisfactory
Satisfactory
Risers/ Treads: Satisfactory
Satisfactory
Window(s): Not tested
Not tested
The light/fan in the foyer was buzzing and flickered when operated, recommend a qualified electrician evaluate and repair/replace.
Hallway
Walls/Ceiling: Satisfactory
Satisfactory
Closet(s): Interior not visible due to seller's personal property
Interior not visible due to seller's personal property
Switches/Receptacle(s): Switch(es) operated
Switch(es) operated
Smoke and Carbon Monoxide Detectors
Smoke Detectors: Present
Present Recommend additional
Recommend additional Recommend replacing the smoke detectors upon moving into the home
Recommend replacing the smoke detectors upon moving into the home
Carbon Monoxide Detectors: Not present
Not present
No carbon monoxide alarms were noticed during the inspection, which is a safety concern. Recommend installing when you take ownership of the property.
For enhanced safety, it is recommended installing a smoke detector in each sleeping room, outside of each sleeping room, and on each floor. It is also recommended to have a carbon monoxide detector outside of each sleeping room. All homes and duplexes in Wisconsin are required by law to have carbon monoxide detectors on every level, including the basement, but not the attic or storage areas.
The age of the smoke and carbon monoxide detectors could not be determined at the time of the home inspection. If the smoke/ carbon monoxide detectors were tested, only the audible alarm was tested, we still don't know if the actual detectors will detect smoke or carbon monoxide. It is recommended that when you take ownership of the home to replace all the smoke detectors and carbon monoxide detectors in the home. Smoke and carbon monoxide detectors should be tested on a regular basis. Also, it is recommended to change the batteries in these devices if applicable per the manufacturer's recommendations.
Windows/Receptacles/ Switches
General Comments:
A random sample of windows were observed and the condition described in the report. Per the WI standards of practice, a home inspector is only required to operate one window per side of a dwelling unit which means not every window in the home is required to be operated. Wood deterioration on windows may not be visible to the home inspector at the time of the inspection especially with wood casement windows it is recommended to monitor for any wood deterioration (if applicable) and repair as needed.
A random sample of receptacles and switches were tested per the WI standards of practice. Outlet/switch covers are not removed during the home inspection and electrical connections are not observed. It is recommended to verify with the seller that all receptacles and switches/ fixtures operate as some may not have been accessible, tested or operated during the home inspection. For the sake of the inspection report and typical homeowner knowledge the terms outlet and receptacle will be used interchangeably.
LAUNDRY
Cabinets
Cabinets: Satisfactory
Satisfactory
Plumbing
Faucet Leaks: No
No
Pipes Leak/ Corroded: No
No
Sink/ Faucet: Satisfactory
Satisfactory
Functional Drainage: Satisfactory
Satisfactory
Functional Flow: Satisfactory
Satisfactory
Walls and Ceiling
Condition: Satisfactory
Satisfactory
Floor
Condition: Damaged floor
Damaged floor
Doors/ Windows
Doors: Satisfactory
Satisfactory
Windows: Satisfactory
Satisfactory
Heating/ Cooling Source
Heating Source: Yes
Yes
Cooling Source: Yes
Yes
Electrical
Switch(es): Operates
Operates
Receptacles Present: Yes
Yes Operable
Operable
Open Ground/ Reverse Polarity: No
No
BASEMENT/CRAWLSPACE
Stairs
Handrail: Yes
Yes Open side of the basement stairs
Open side of the basement stairs
Foundation
Material: Concrete block
Concrete block
Cracks: Typical cracks
Typical cracks
Covered Walls: Yes
Yes
Movement Apparent: None apparent
None apparent
Condition: Satisfactory
Satisfactory
Indication of Moisture: Old stains recommend monitoring for future moisture intrusion
Old stains recommend monitoring for future moisture intrusion
General Comments:
If the walls are covered or partially covered, an effort has been made to note any major inflections or weaknesses. It is difficult to detect these areas when the walls are finished off or storage makes these areas inaccessible. No representation is made as to the condition of these areas.
If there are cracks on the walls, it is recommended to repair the cracks and monitor them. If the crack(s) reopen, it is recommended to contact a basement contractor to evaluate and repair as needed.
Moisture: No representation is made to future moisture that may appear in the basement/crawlspace(if applicable) after the home inspection is performed. It is recommended that any cracks be repaired (if present) and the grading on the exterior be pitched away from the home, gutters clear and properly sloped, and downspouts with extensions as far away as possible from the structure. If active moisture is visible after doing all of these things then it is recommended to contact a qualified basement contractor to evaluate.
Floor
Material: Concrete
Concrete Carpet
Carpet
Condition: Satisfactory
Satisfactory Typical cracks
Typical cracks
Beams
Material: Steel
Steel Wood
Wood
Condition: Satisfactory
Satisfactory Rotating
Rotating
Joists
Material: Wood
Wood
Condition: Satisfactory
Satisfactory Not visible
Not visible
General Comments:
If any floor joists are improperly notched or cut, it is recommended to repair them as needed.
One or more areas of the joists were not visible due to being covered by a drop ceiling or a fixed ceiling.
Rim Joists
Material: Not visible
Not visible
The rim joists were covered with insulation and were not visible at the time of the home inspection.
Subfloor
Condition: Satisfactory
Satisfactory Not visible covered
Not visible covered
General Comments:
It is recommended to periodically check the subfloor for any indications of active moisture or deterioration, especially around toilets and showers/tubs. If active moisture is detected, it's recommended to contact a qualified plumber for any repairs of the leaks and to replace any damaged areas as needed. Ceiling tiles are not removed during the home inspection.
One or more areas of the sub floor were not visible due to either being painted, drop ceiling or fixed ceiling.
PLUMBING
Main Water Shut-Off and Water Entry Piping
Main Shut-off Location: Basement
Basement
Water Entry Piping Material: Copper
Copper
Condition: Satisfactory
Satisfactory
Hose Faucet(s) Shut-Off
Shut-off Location: Basement
Basement Not visible
Not visible
Condition: Satisfactory
Satisfactory
One or more hose faucet shut-off valve(s) were not visible, verify with the seller the location of the shut-off(s)
Water Distribution
Visible Water Distribution Piping Material(s): Copper
Copper CPVC Plastic
CPVC Plastic
Water Distribution Condition: Satisfactory
Satisfactory
Drain/Waste/Vent
Drain/Waste/Vent Pipe Material(s): PVC
PVC
Condition: Satisfactory (PVC and copper)
Satisfactory (PVC and copper)
Traps: P-Traps
P-Traps
Support of Distribution and Drain Piping
Support: Metal
Metal Plastic
Plastic
Sump Pump/Floor Drain(s)
Sump Pump: Yes
Yes Crock sealed
Crock sealed
Floor Drains: Yes
Yes Drains not tested
Drains not tested
Recommendation: Recommend a backup sump pump
Recommend a backup sump pump
General Comments:
Floor drain(s), palmer valve, and drain tiles were not tested (if present). If the home is older it could have a palmer valve. These valves along with drain tiles are not included or tested per the WI home inspection standards of practice and such testing should be done by a qualified plumber or a basement contractor. A sewer lateral inspection wasn't performed during the home inspection.
If the home has a sump pump and it's plugged into a GFCI protected outlet, it's recommended to change the outlet to a non-GFCI to prevent nuisance tripping of the outlet. Submersible sump pump float mechanisms are not operated. It is recommended to test the sump pump per the manufacturer recommendations to make sure it is properly operating.
It is recommended to install either a battery backup or a water powered (city water only) sump pump in case the power goes out to prevent water backup in the basement.
The sump pump could not be tested because of the sealed crock.
Water Heater
Approximate Age: 2016
2016
Capacity: 40 Gallons
40 Gallons
Type: Gas
Gas
Gas shut off valve: Yes
Yes
Sediment Trap/Drip Leg: Yes
Yes
Combustion Air Venting Present: Yes
Yes
Temperature Pressure Relief Valve (TPRV): Yes
Yes
TPRV Extension Proper: Yes
Yes
Flue/Exhaust Pipe (As viewed from the basement): Rusted
Rusted Unit is back-drafting recommend a qualified plumber evaluate and repair
Unit is back-drafting recommend a qualified plumber evaluate and repair Unit has indications of back-drafting
Unit has indications of back-drafting
Condition: Marginal (due to age)
Marginal (due to age) Tank wasn't leaking at the time of inspection
Tank wasn't leaking at the time of inspection
Due to the age of the water heater it's marginal and is a deferred cost item and may need repair or replacement ANYTIME within five years.
Fuel Storage/Distribution
Interior Fuel Oil Tank: No
No
Fuel Line(s): Black iron
Black iron
Support(s): Metal
Metal
Gas Leak(s): None apparent
None apparent
Condition: Satisfactory
Satisfactory
There weren't any noticeable gas smells at the time of the home inspection. No specialized equipment was used to test for gas leaks (such as a combustible gas detector) as it isn't required by the State of WI Standards of Practice to use such equipment.
HEATING-FURNACE
Forced Air Furnace
Brand Name: Carrier
Carrier
Approximate Age : 2019
2019
Energy Source: Natural gas
Natural gas
Heat Exchanger: Not readily observable
Not readily observable
Combustion Air Venting: Yes
Yes
Safety Controls: Normal operating and safety controls observed
Normal operating and safety controls observed Fuel shut-off present
Fuel shut-off present
Supply and Return Ductwork: Metal duct
Metal duct
Flue/Exhaust Piping: Satisfactory
Satisfactory
Condensate Line/Drain: Floor drain
Floor drain
Filter: Standard
Standard Satisfactory
Satisfactory
Condition : Satisfactory
Satisfactory
When Turned On By Thermostat: Operated
Operated
Comment:
To help prolong the life of the furnace, it is recommended to have the unit serviced per the manufacturer's recommendations.
Forced Air Furnace
Brand Name: Carrier
Carrier
Approximate Age : 2019
2019
Energy Source: Natural gas
Natural gas
Heat Exchanger: Sealed
Sealed Not readily observable
Not readily observable
Combustion Air Venting: Yes
Yes
Safety Controls: Normal operating and safety controls observed
Normal operating and safety controls observed Fuel shut-off present
Fuel shut-off present
Supply and Return Ductwork: Metal duct
Metal duct
Flue/Exhaust Piping: Satisfactory
Satisfactory
Condensate Line/Drain: Floor drain
Floor drain
Filter: Standard
Standard Satisfactory
Satisfactory
Condition : Satisfactory
Satisfactory
When Turned On By Thermostat: Operated
Operated
COOLING
A/C (Condensing Unit) (Exterior)
Location: Side of the home
Side of the home
Brand Name: Carrier
Carrier
Approximate Age: 2019
2019
Energy Source: Electric
Electric
Unit Type: Air cooled
Air cooled
Condenser Fins: Satisfactory
Satisfactory
Level: Yes
Yes
Insulation: Yes
Yes
Outside Disconnect : Yes
Yes Disconnect not tested
Disconnect not tested
Minimum Rating Amps on Data Tag: 20 Amps
20 Amps
Maximum Rating Amps on Data Tag: 25 Amps
25 Amps
Proper Clearance (air flow): Yes
Yes
Condition: Satisfactory
Satisfactory
Operated: Yes
Yes
A/C (Condensing Unit) (Exterior)
Location: Back of the home
Back of the home
Brand Name: Carrier
Carrier
Approximate Age: 2019
2019
Energy Source: Electric
Electric
Unit Type: Air cooled
Air cooled
Condenser Fins: Satisfactory
Satisfactory
Level: Yes
Yes
Insulation: Yes
Yes
Outside Disconnect : Yes
Yes Disconnect not tested
Disconnect not tested
Minimum Rating Amps on Data Tag: 15 Amps
15 Amps
Maximum Rating Amps on Data Tag: 20 Amps
20 Amps
Proper Clearance (air flow): No
No
Condition: Satisfactory
Satisfactory
Operated: Yes
Yes
Evaporator/Air Handler (Interior)
General: Central system
Central system
Evaporator Coil: Not visible
Not visible
Supply and Return Ductwork: Same ductwork as being used for the furnace
Same ductwork as being used for the furnace
Refrigerant Lines: Satisfactory
Satisfactory
Condensate Line/Drain: Floor drain
Floor drain
Unit Been Recently Serviced: No
No
Evaporator/Air Handler (Interior)
General: Central system
Central system
Evaporator Coil: Not visible
Not visible
Supply and Return Ductwork: Same ductwork as being used for the furnace
Same ductwork as being used for the furnace
Refrigerant Lines: Satisfactory
Satisfactory
Condensate Line/Drain: Floor drain
Floor drain
Unit Been Recently Serviced: No
No
ELECTRICAL
Main Service Panel
Location: Basement
Basement
Amperage/Voltage: 200 amp
200 amp 120V/240V
120V/240V
Service Panel Condition: Satisfactory
Satisfactory
Overcurrent Protection Type and Condition: Breakers
Breakers
Breakers Labeled: Yes
Yes
GFCI Breaker: No
No
Main Wire Material: Aluminum
Aluminum
Main Wire Condition: Satisfactory
Satisfactory
Branch Wire Material: Copper
Copper
Branch Wire Methods: Non-metallic sheathed cable (Romex)
Non-metallic sheathed cable (Romex)
Branch Wire Condition: Satisfactory
Satisfactory
A/C Breaker Size: 15 Amps
15 Amps 30 Amps
30 Amps
BASEMENT ELECTRICAL
HOME MAINTENANCE MANUAL
Home Maintenance Manual
Home Maintenance Manual
Receipt -- The Home Inspection Report
6543 Elm St Waukesha, WI
| Inspection | $500.00 |
| 500.00 | |
| PAID |
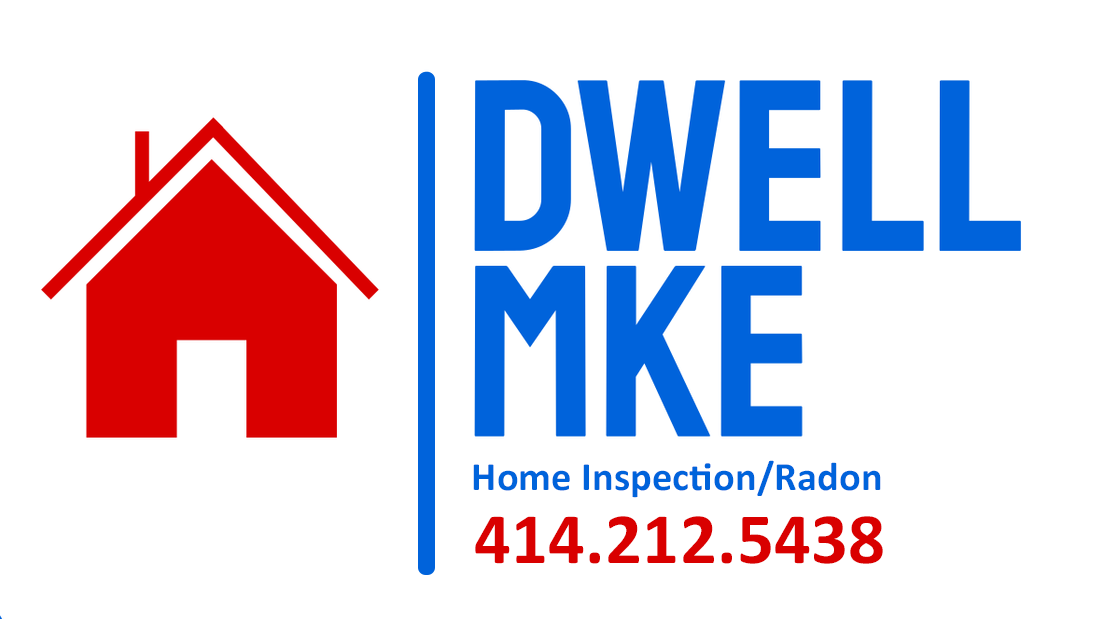

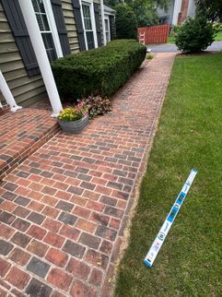
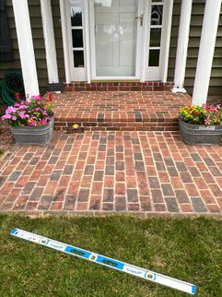
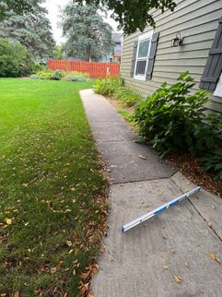
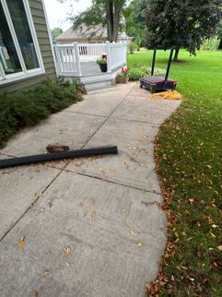
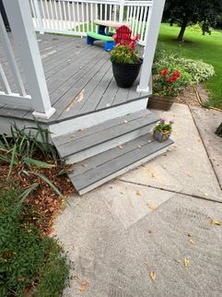
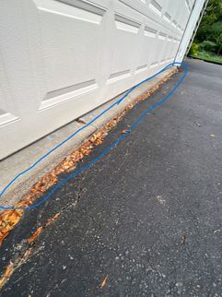
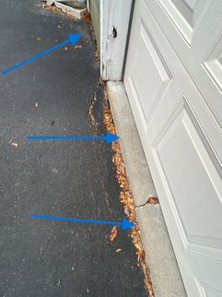
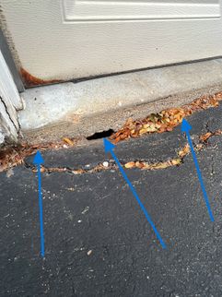
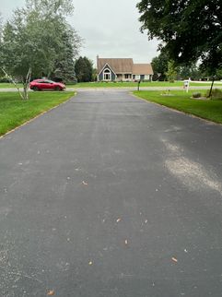
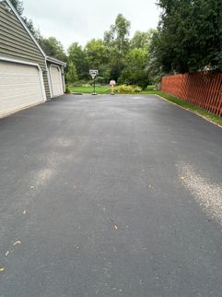
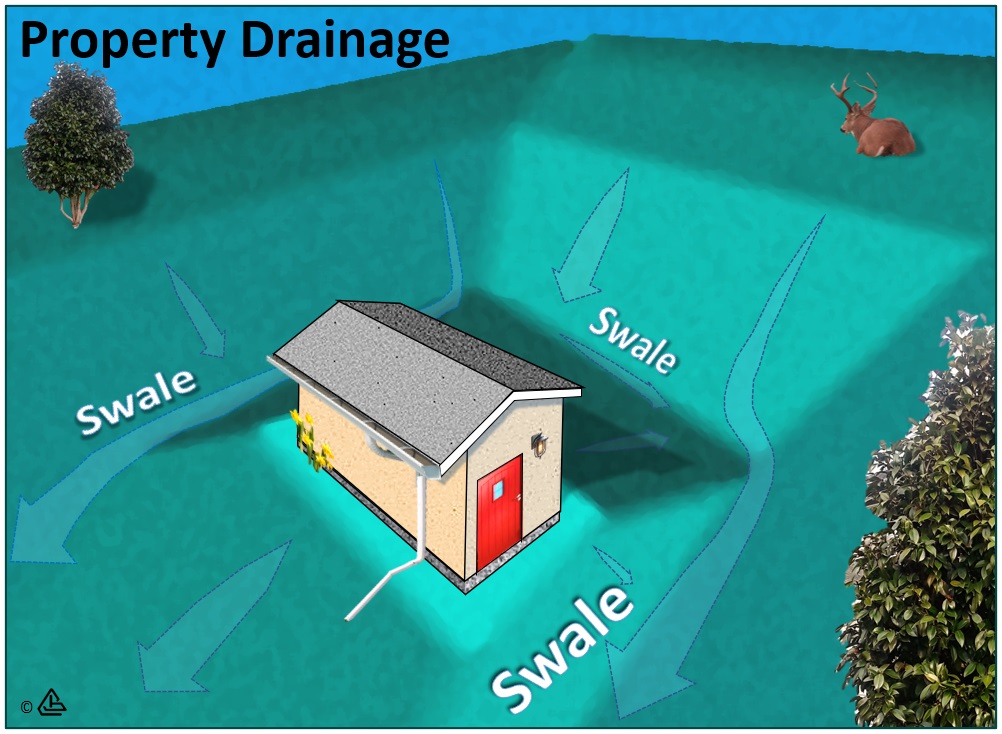
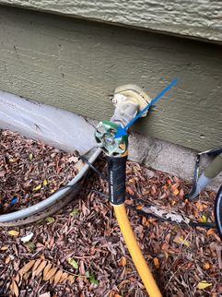
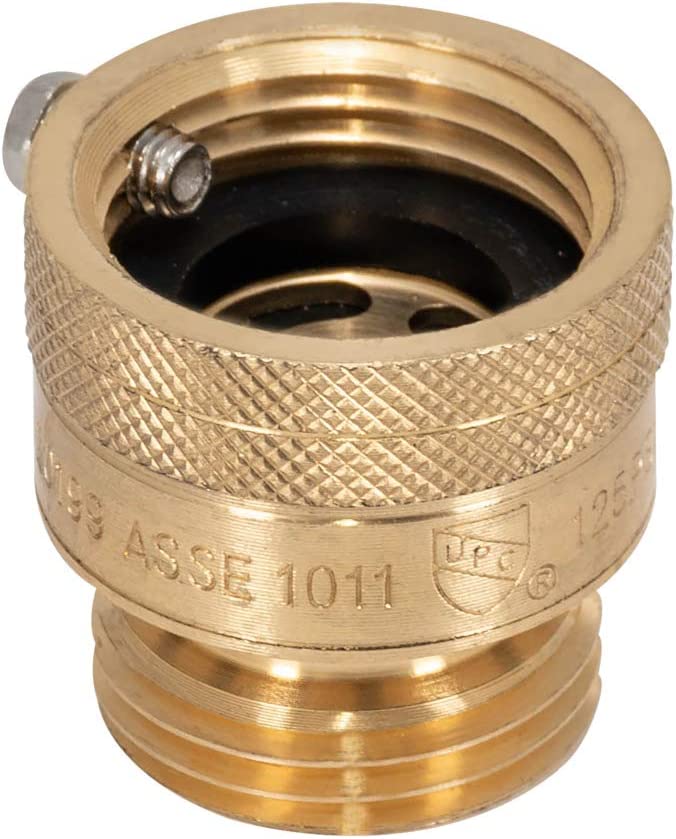
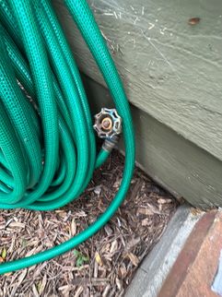
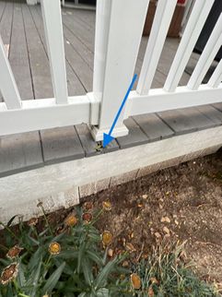
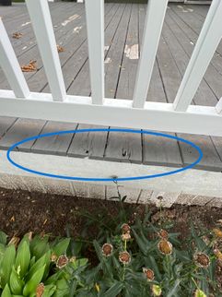
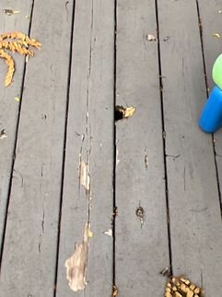
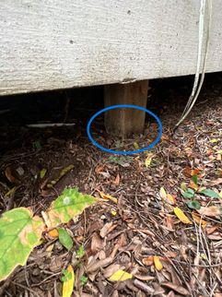
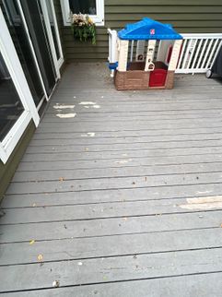
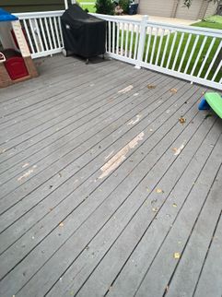
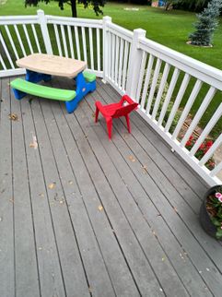
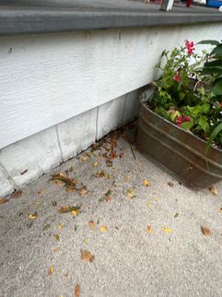
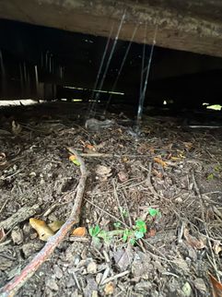
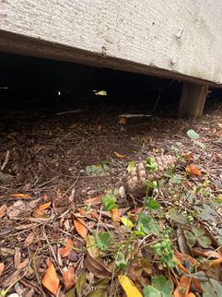
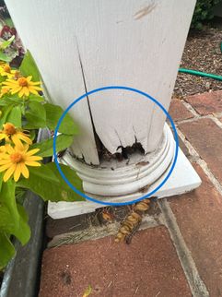
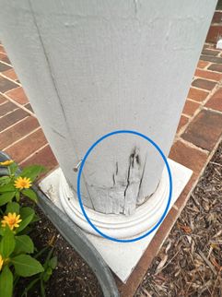
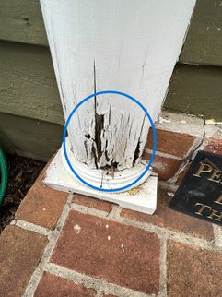
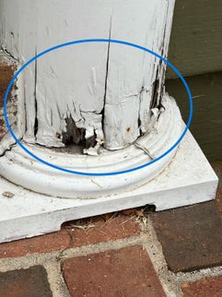
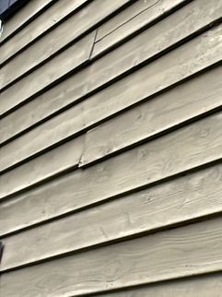
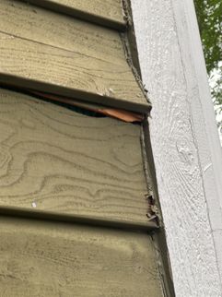
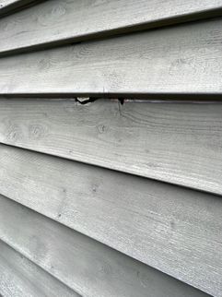
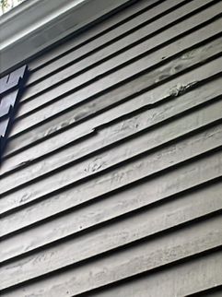
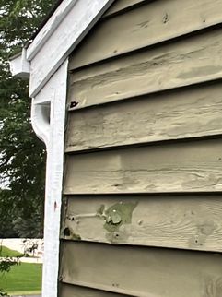
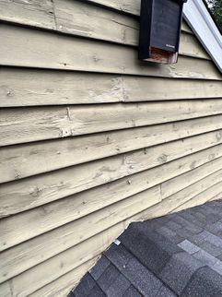
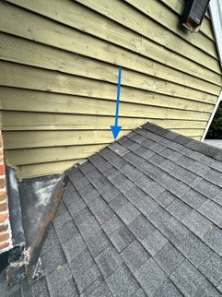
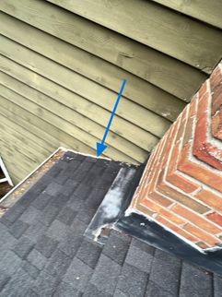
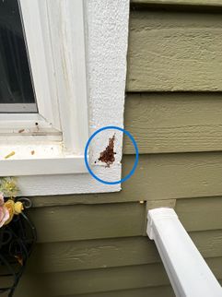
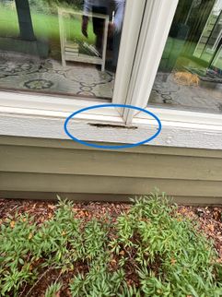
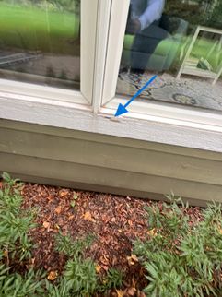
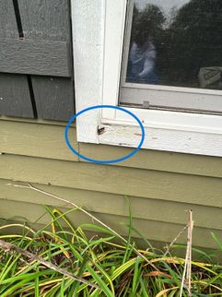
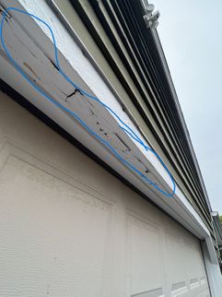
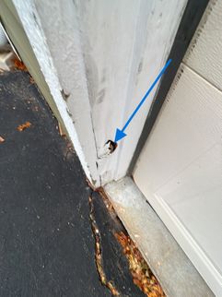
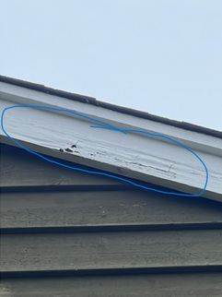
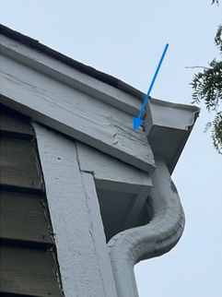
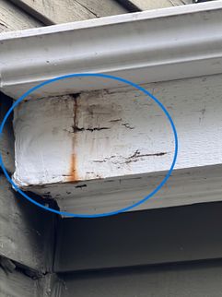
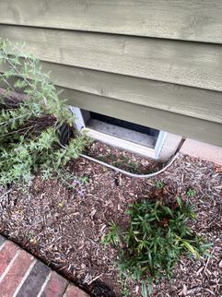
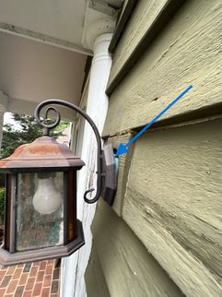
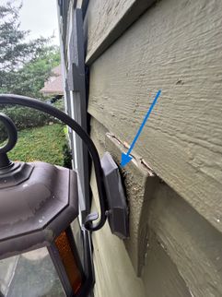
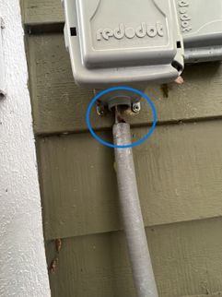
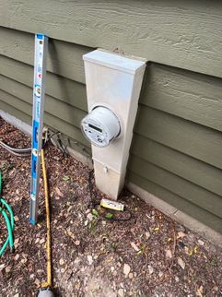
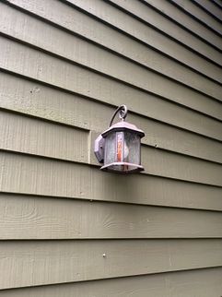
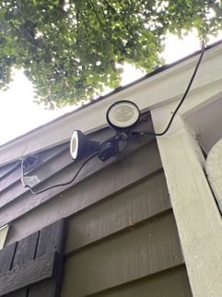
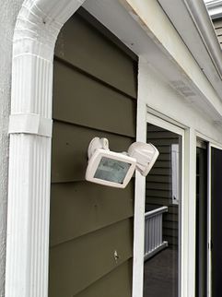
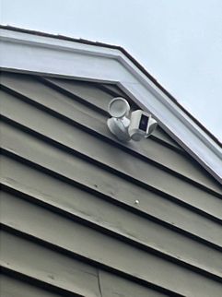
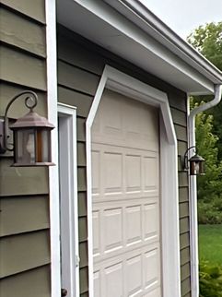
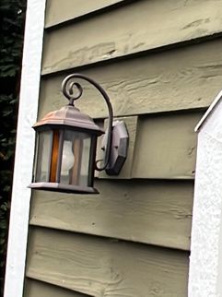
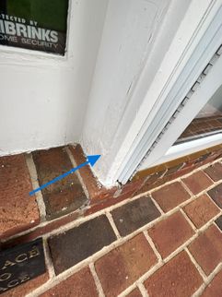
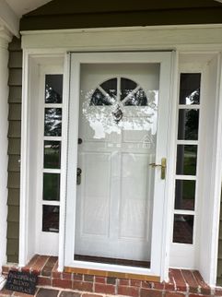
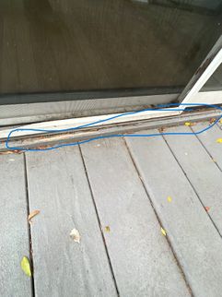
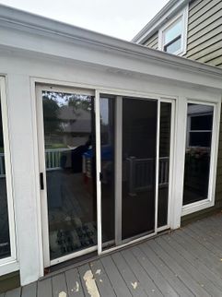
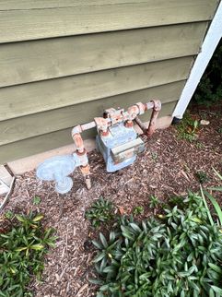
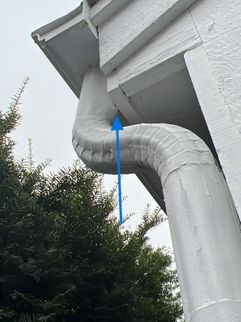
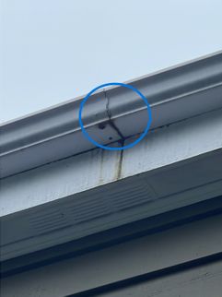
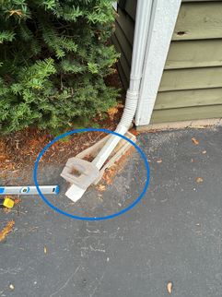
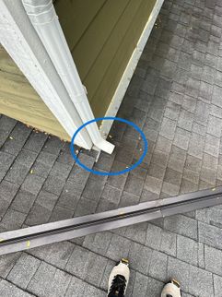
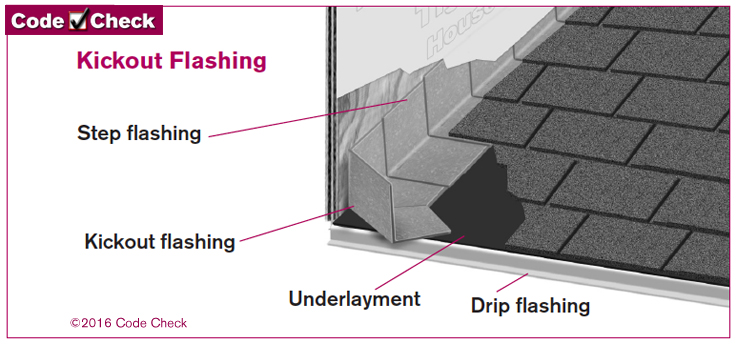
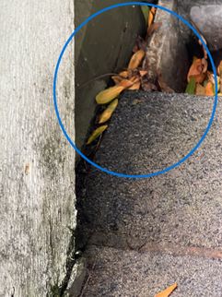
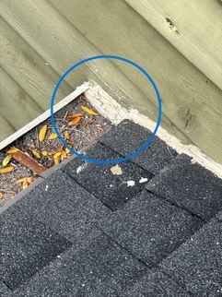
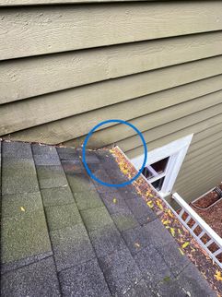
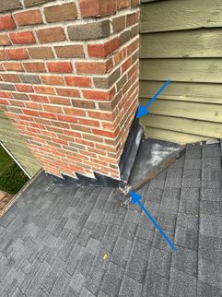
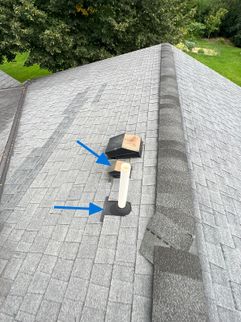
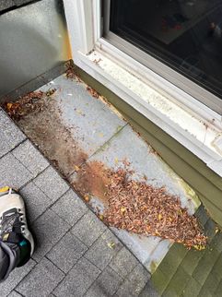
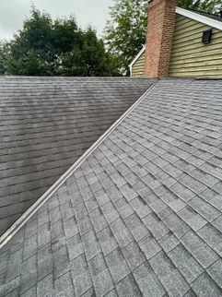
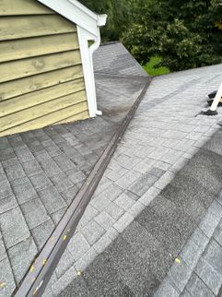
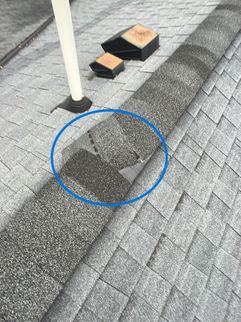
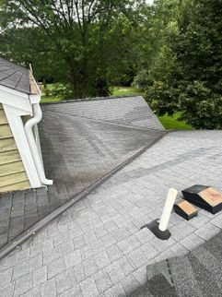
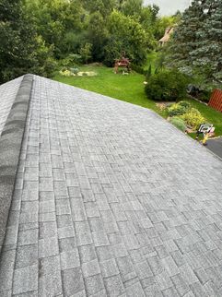
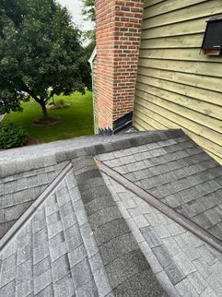
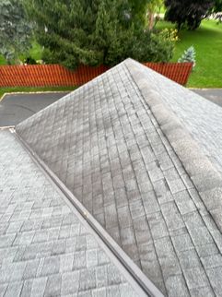
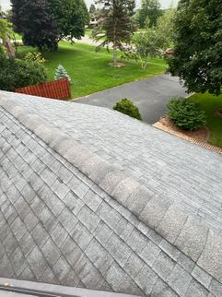
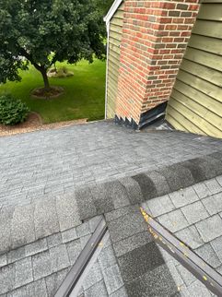
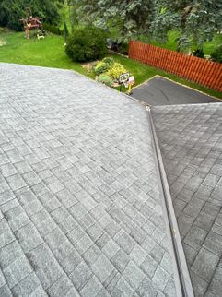
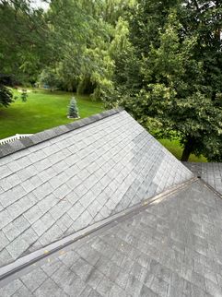
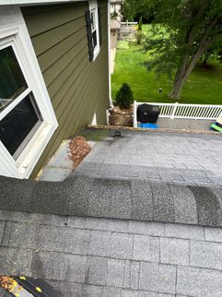
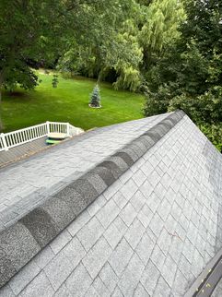
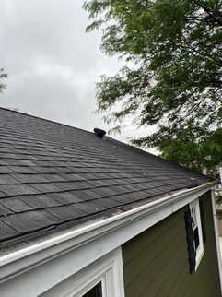
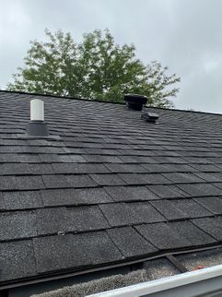
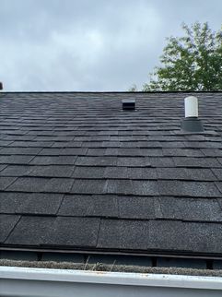
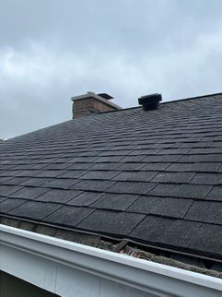
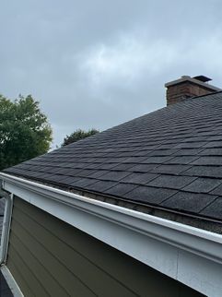
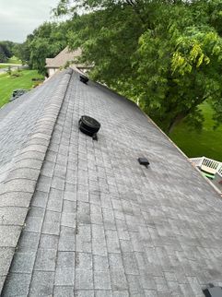
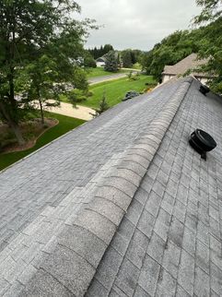
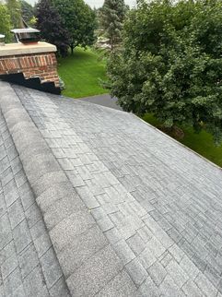
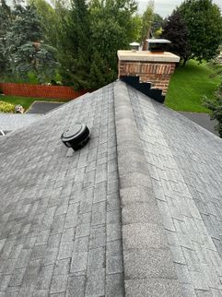
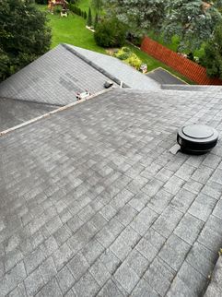
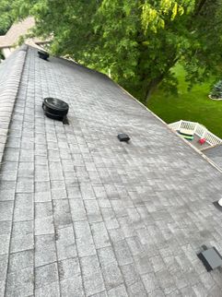
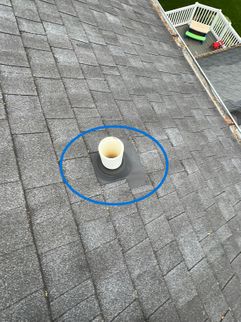
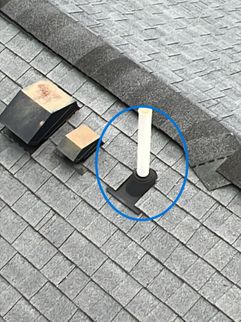
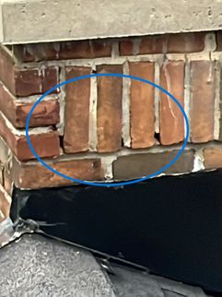
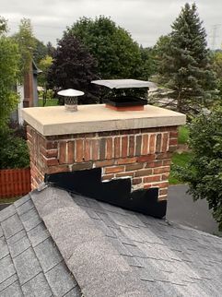
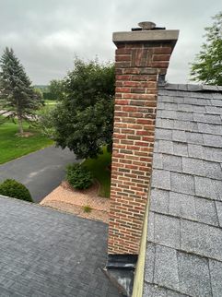
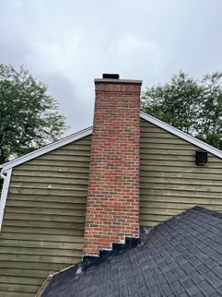
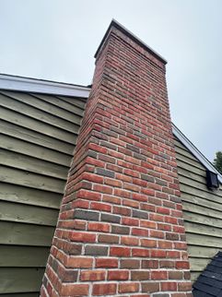
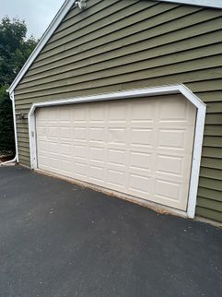
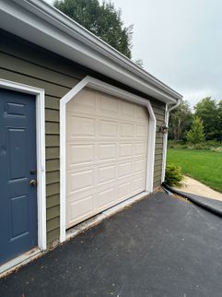
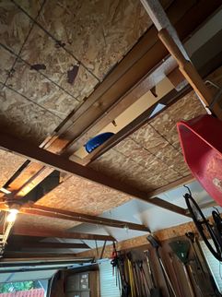
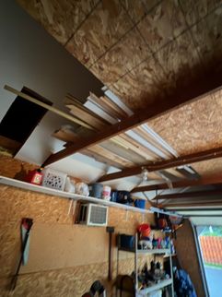
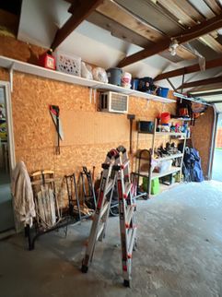
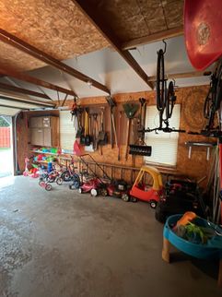
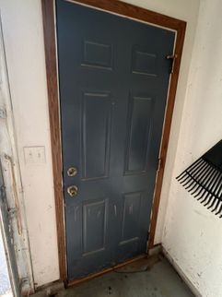
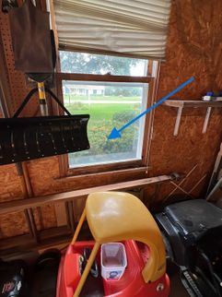
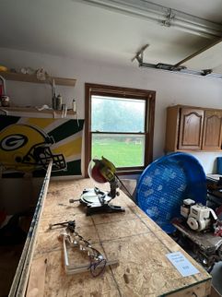
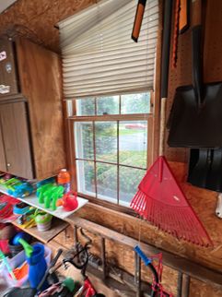
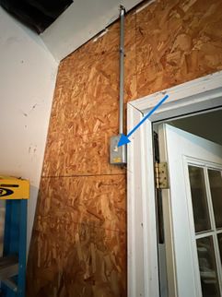
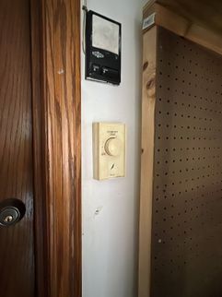
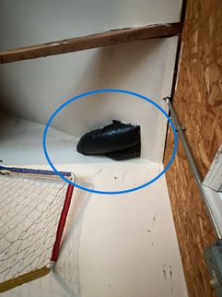
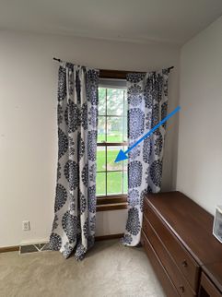
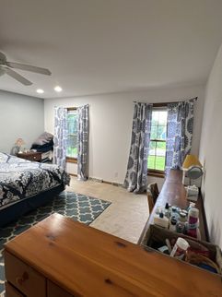
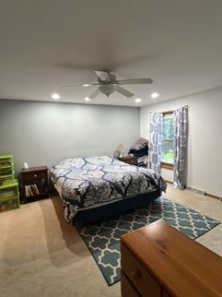
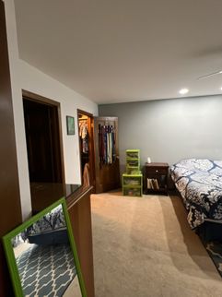
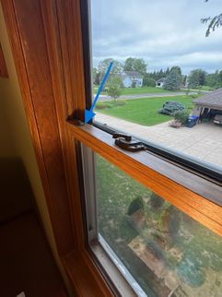
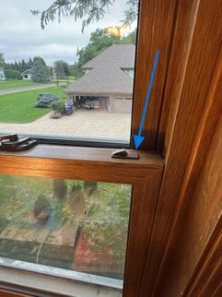
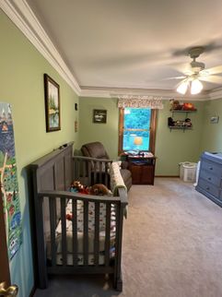
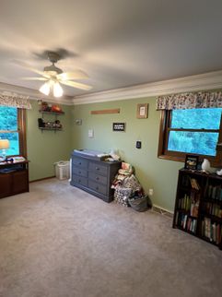
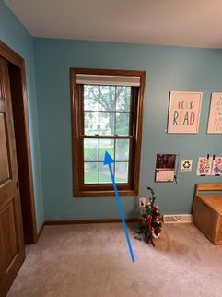
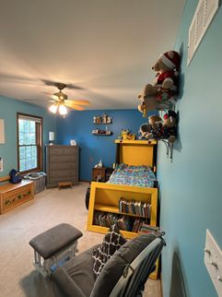
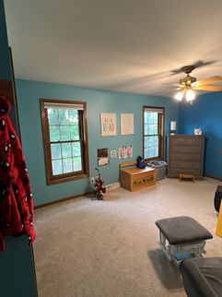
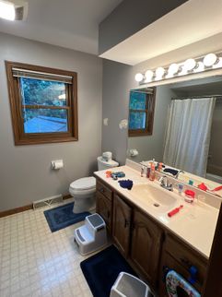
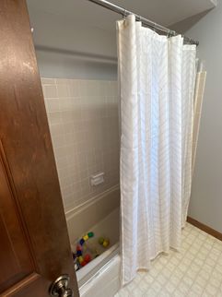
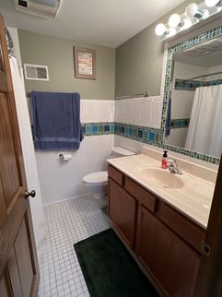
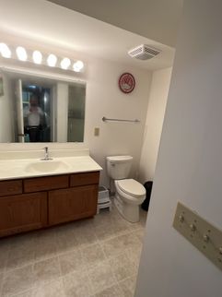
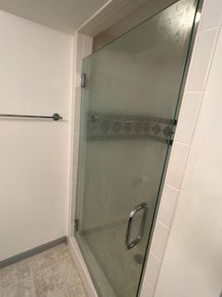
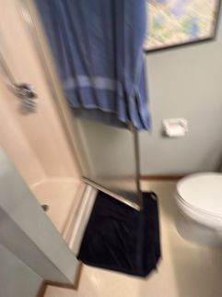
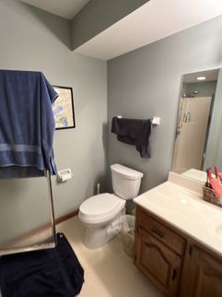
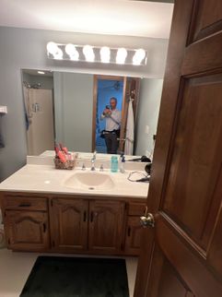
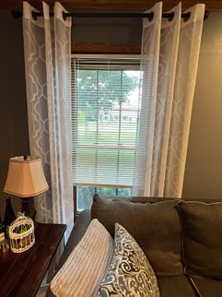
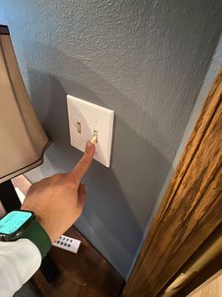
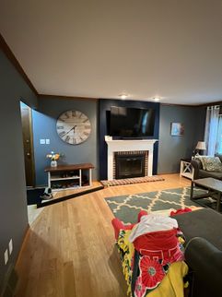
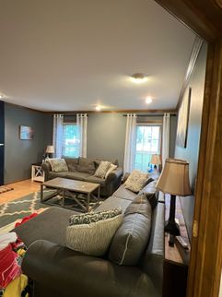
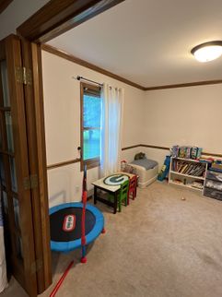
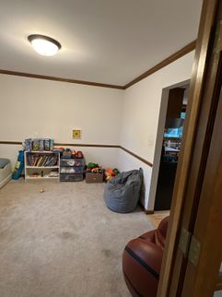
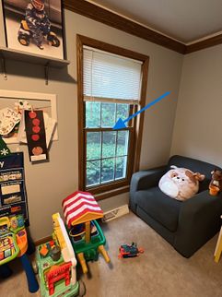
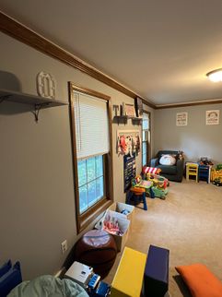
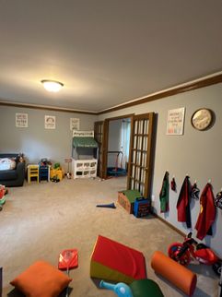
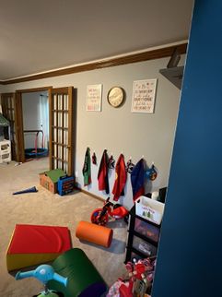
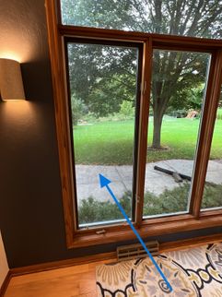
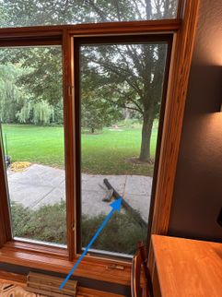
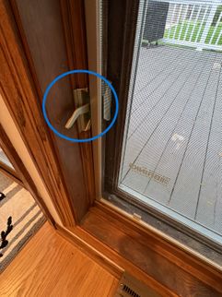
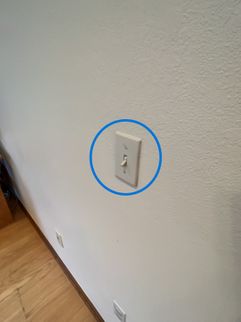
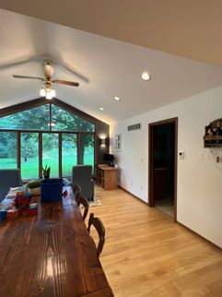
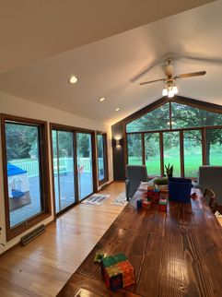
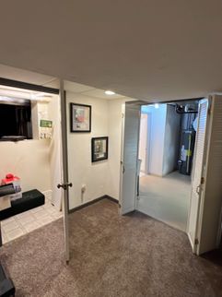
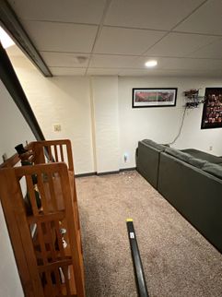
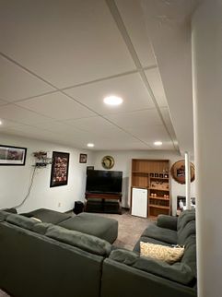
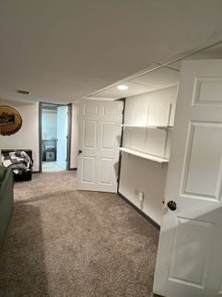
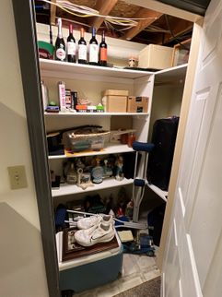
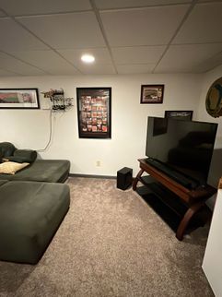
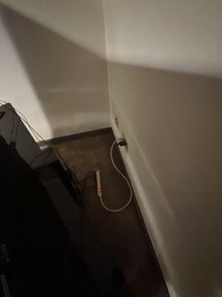
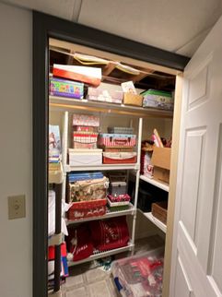
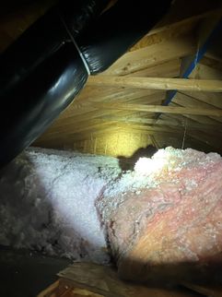
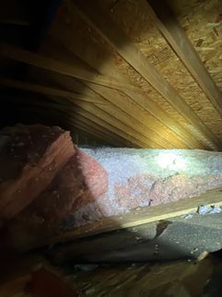
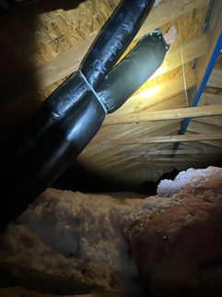
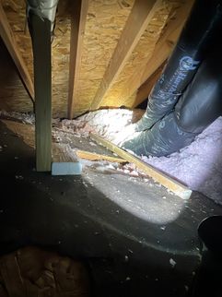
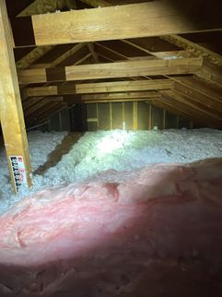
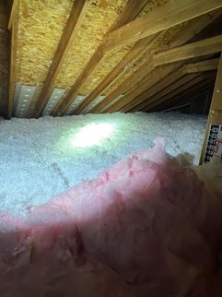
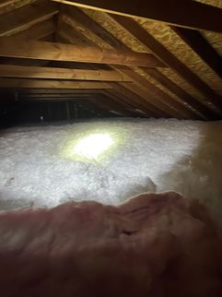
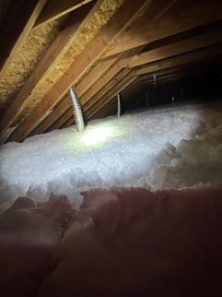
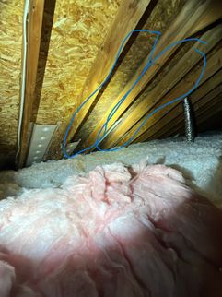
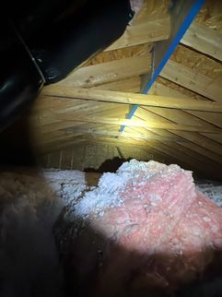
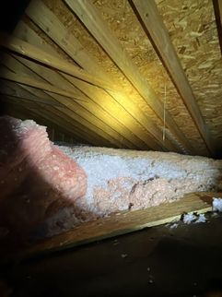
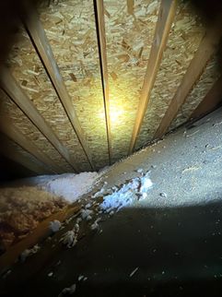
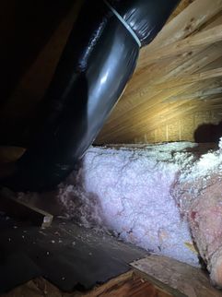
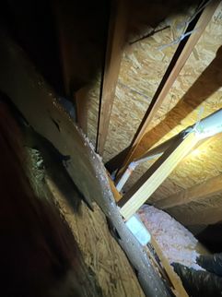
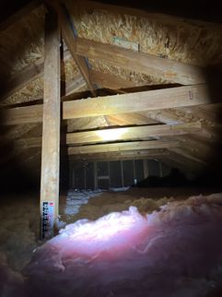
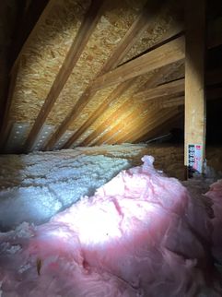
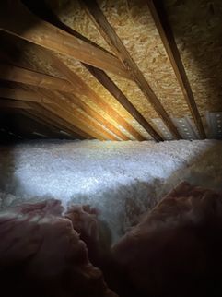
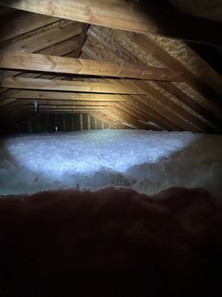
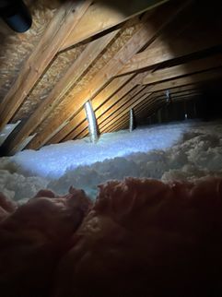
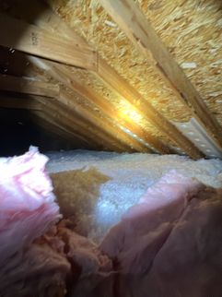
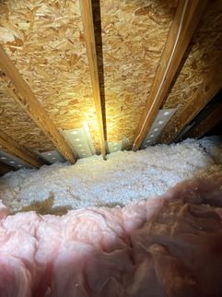
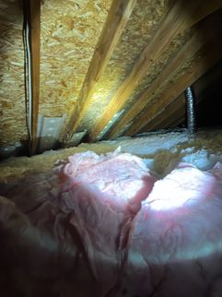
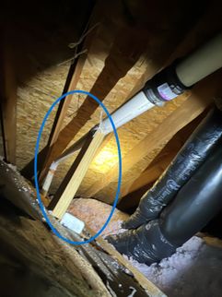
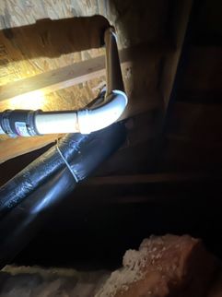
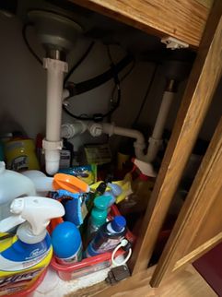
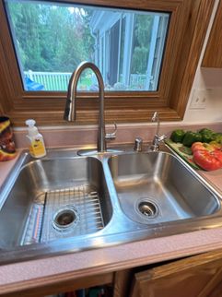
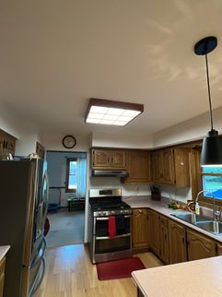
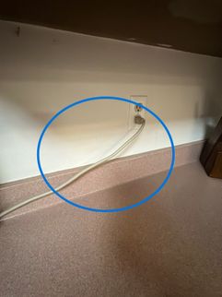
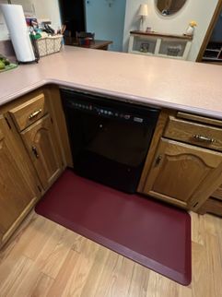
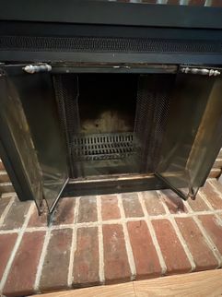
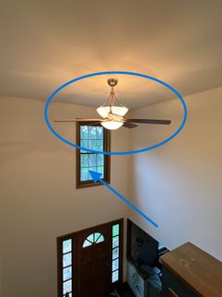
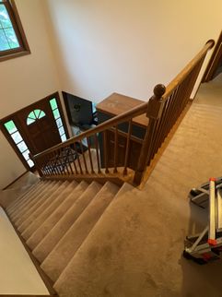
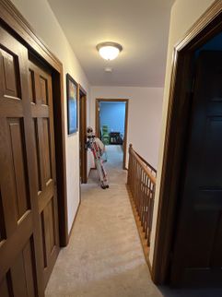
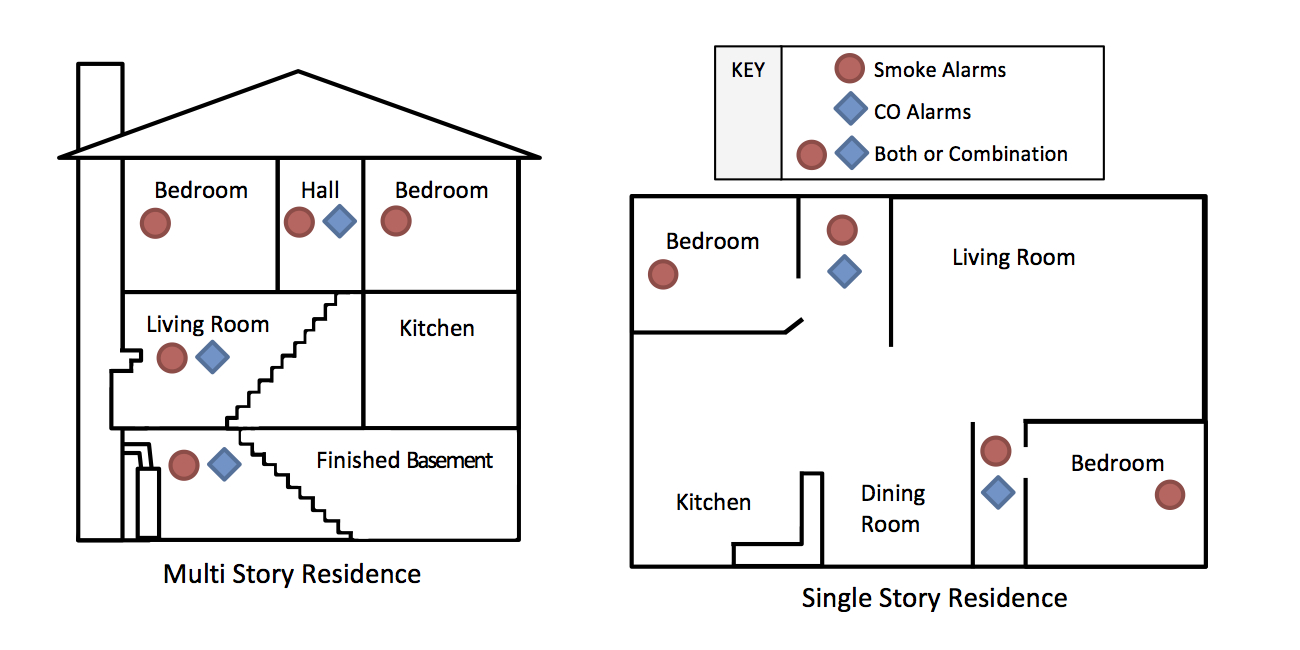
.jpg)
