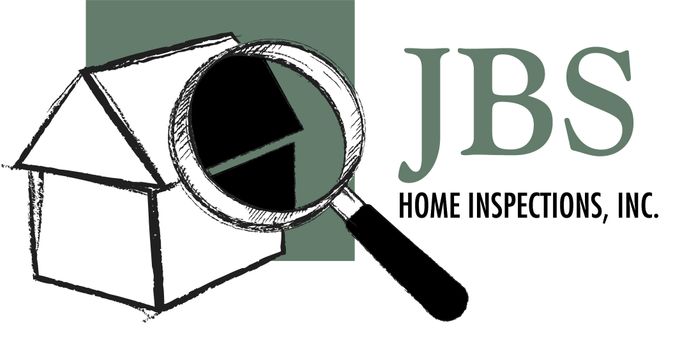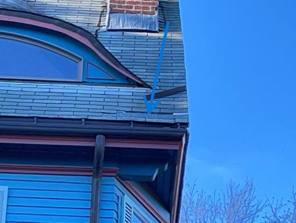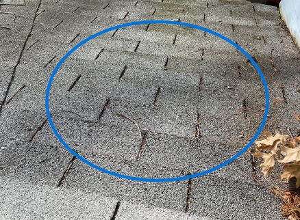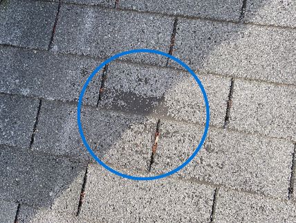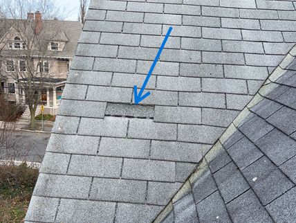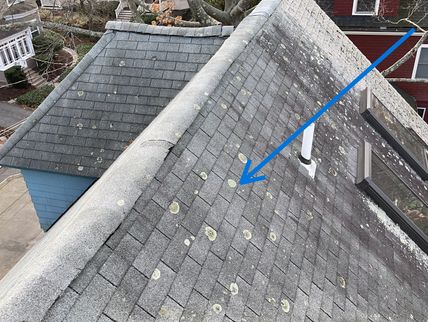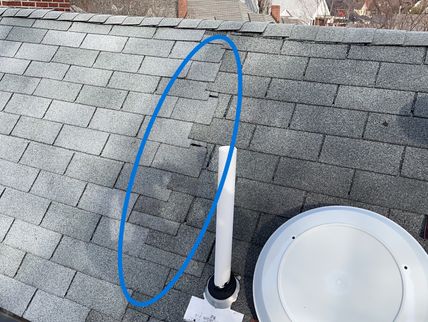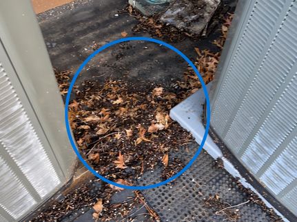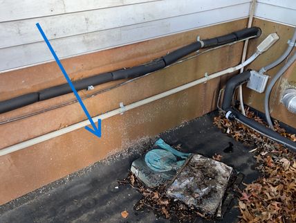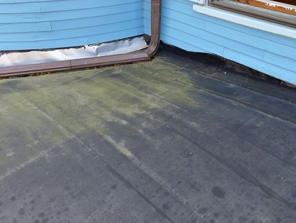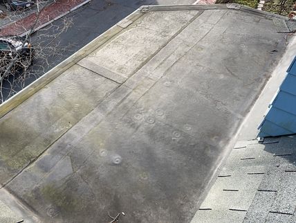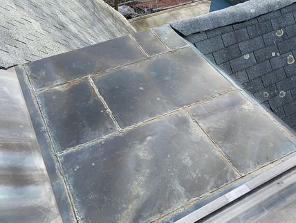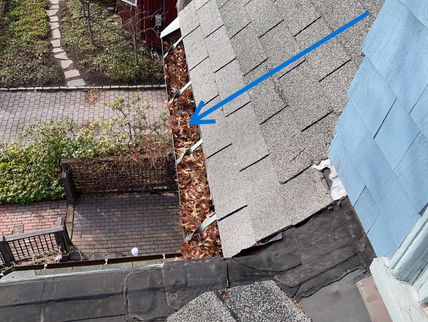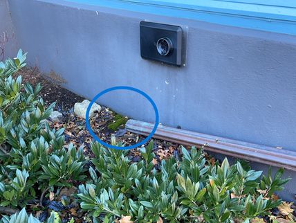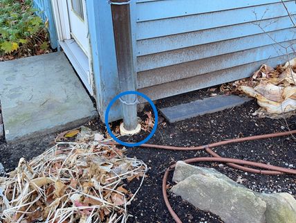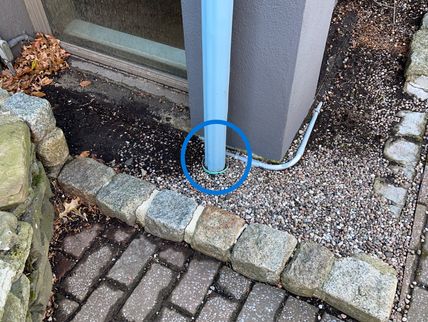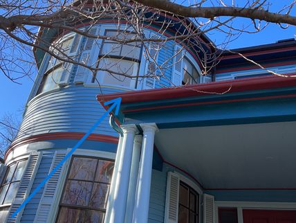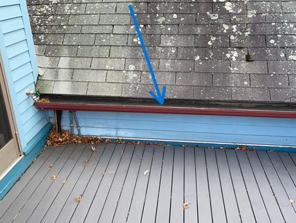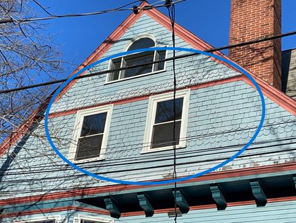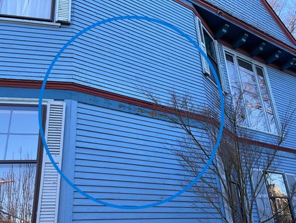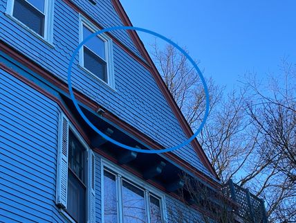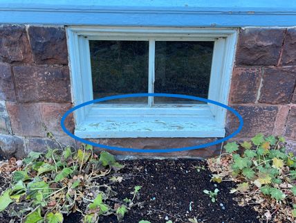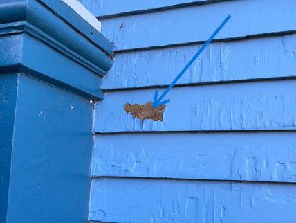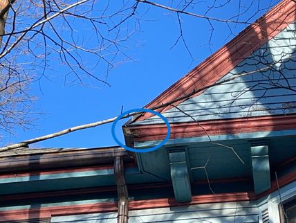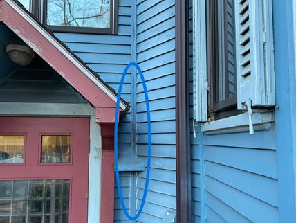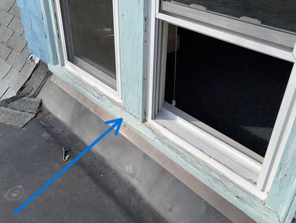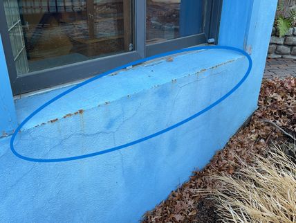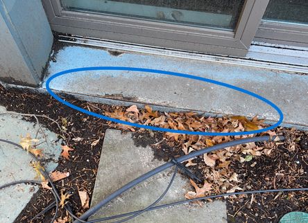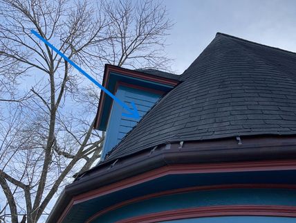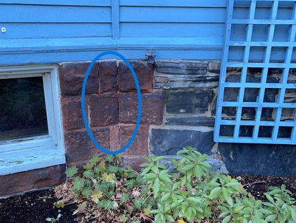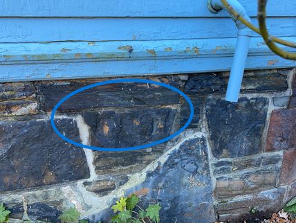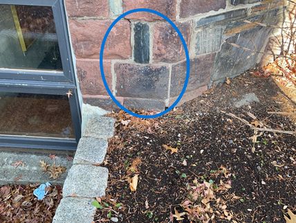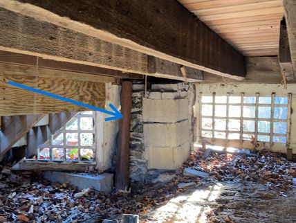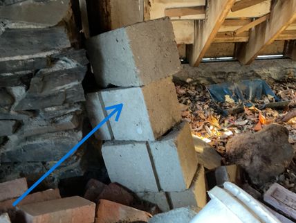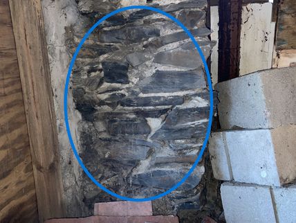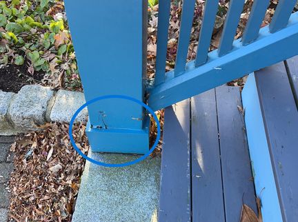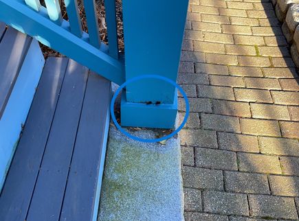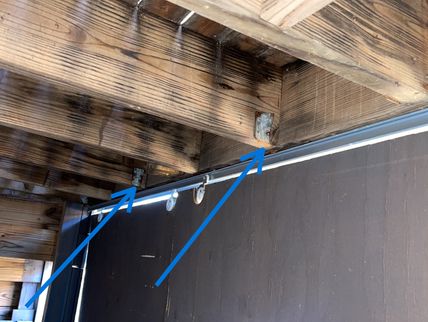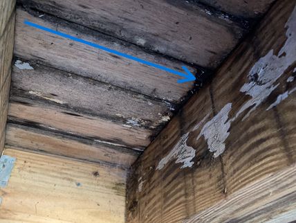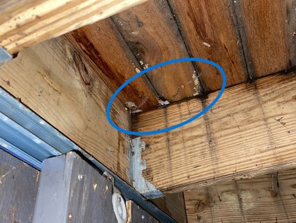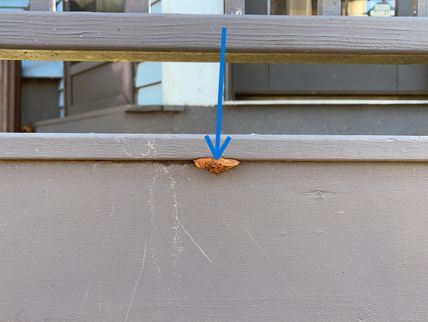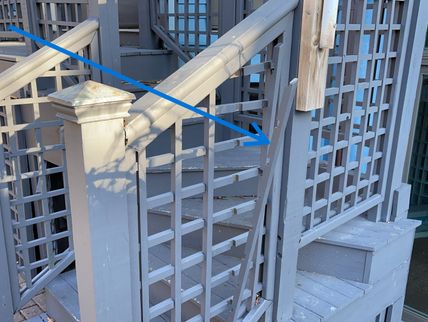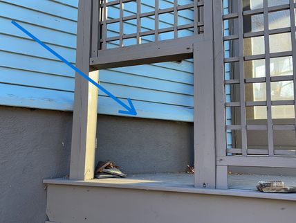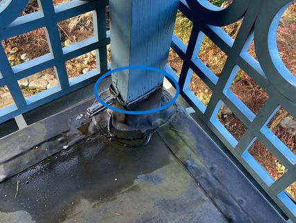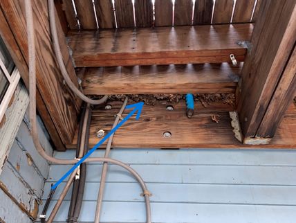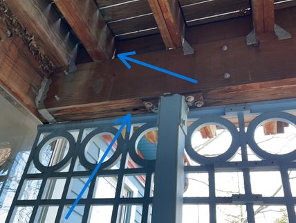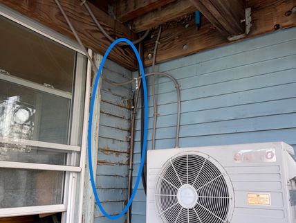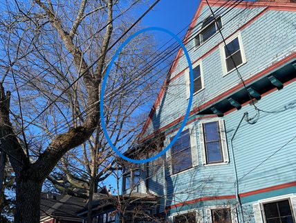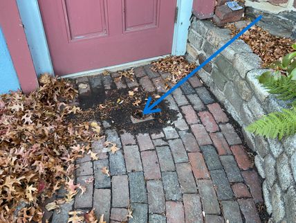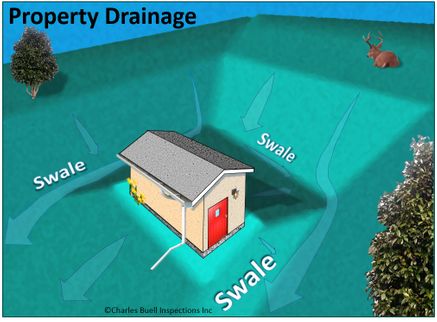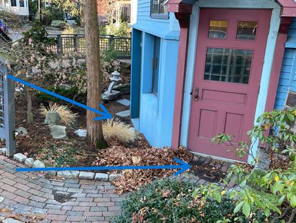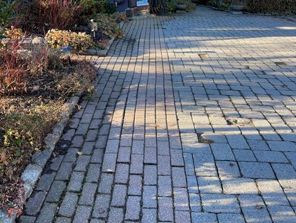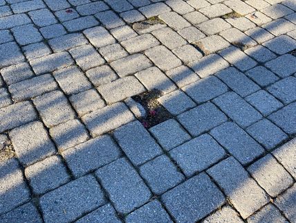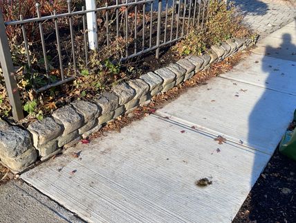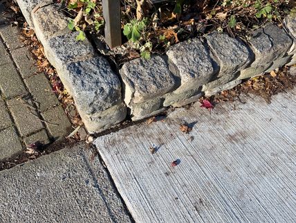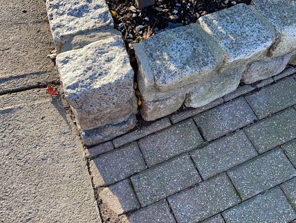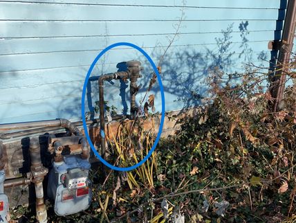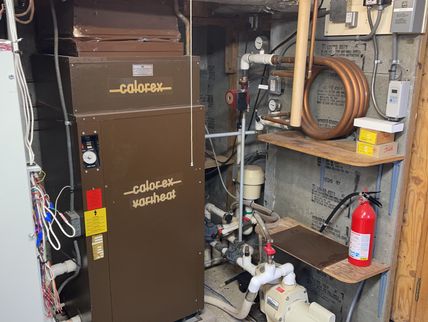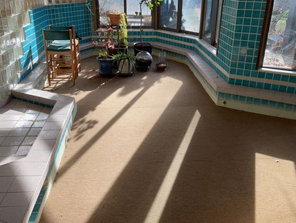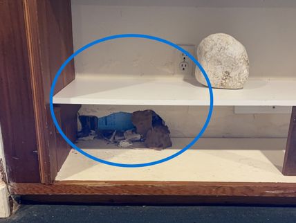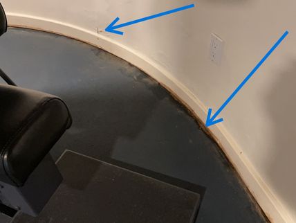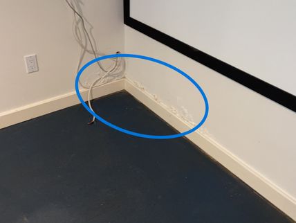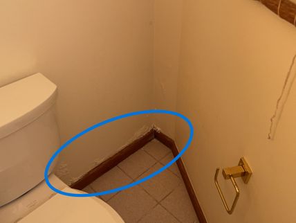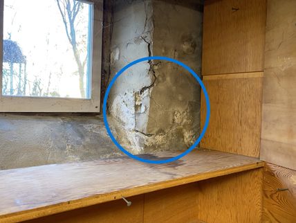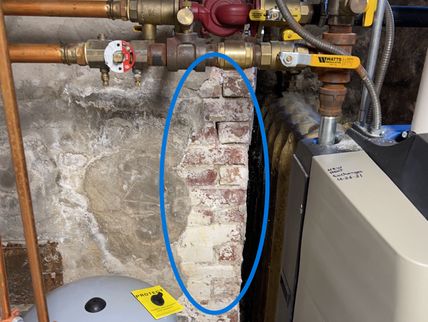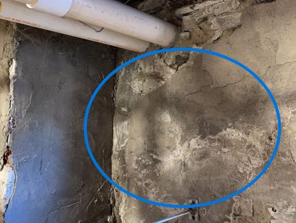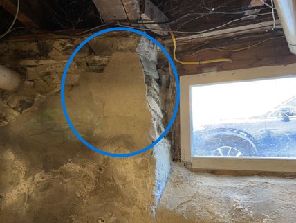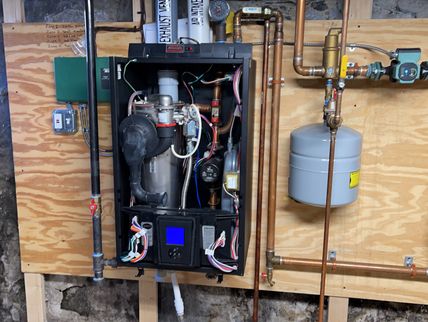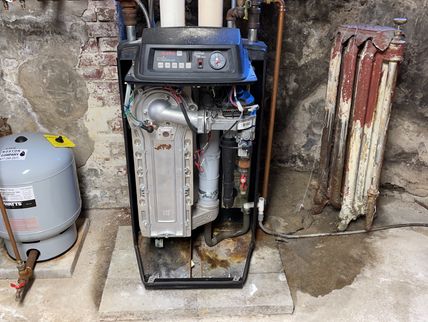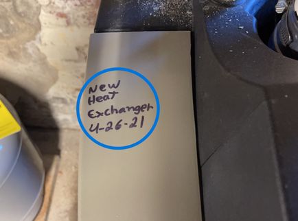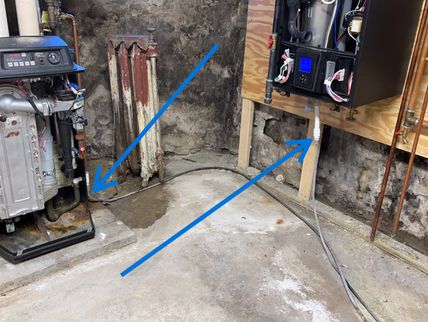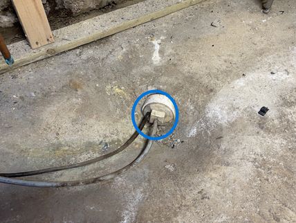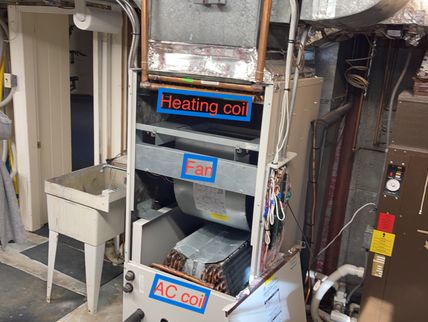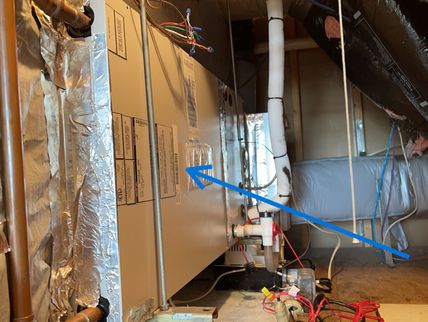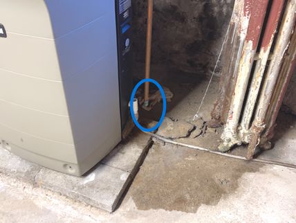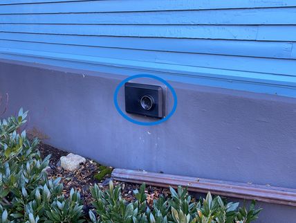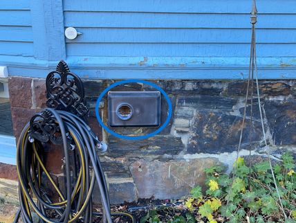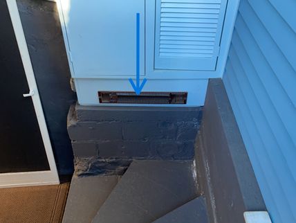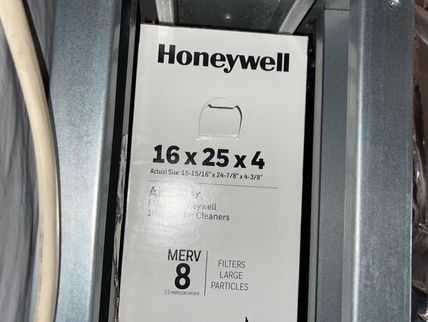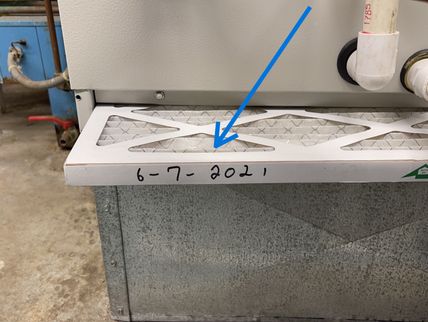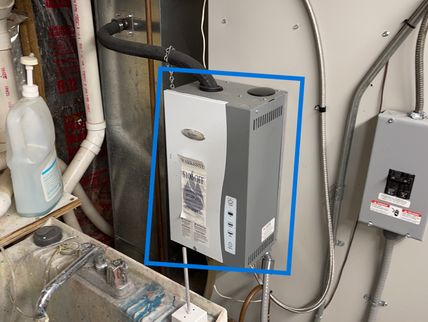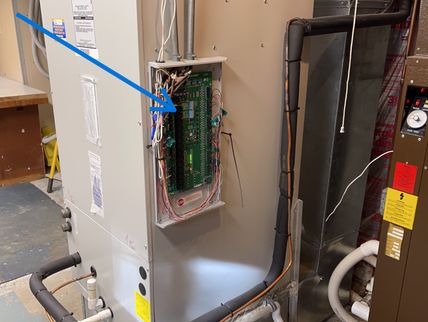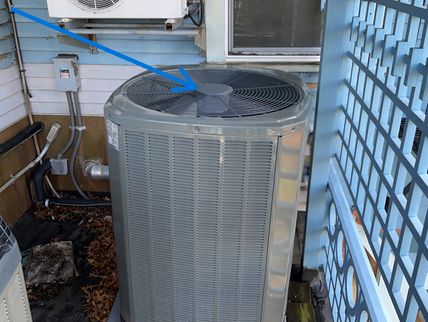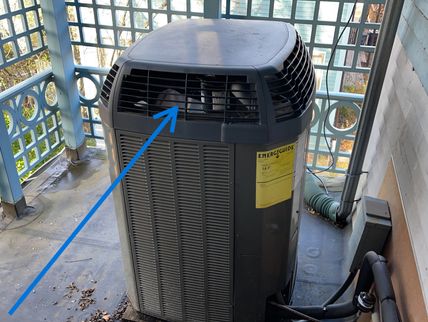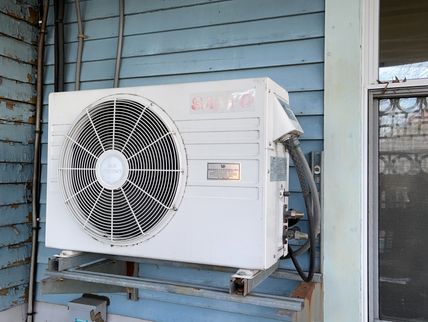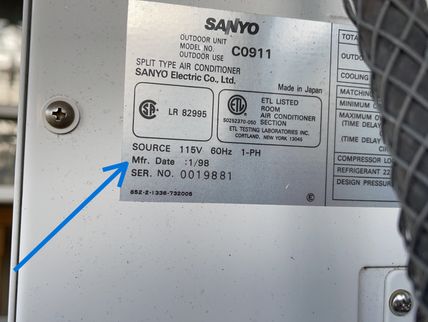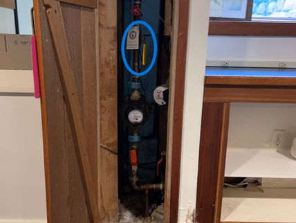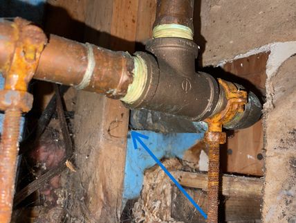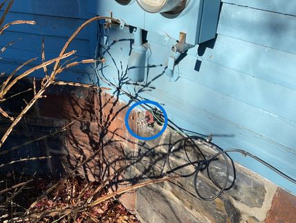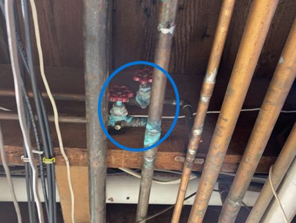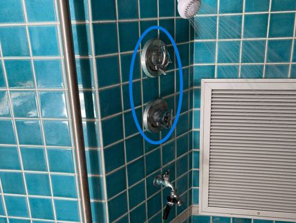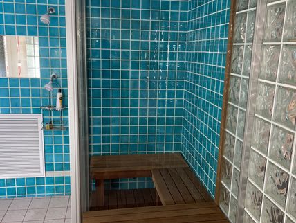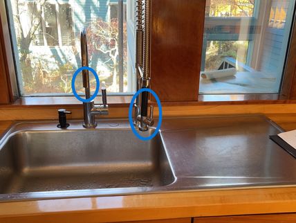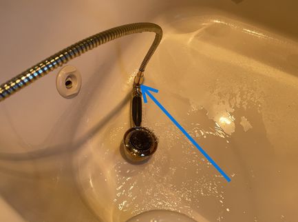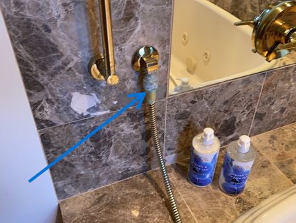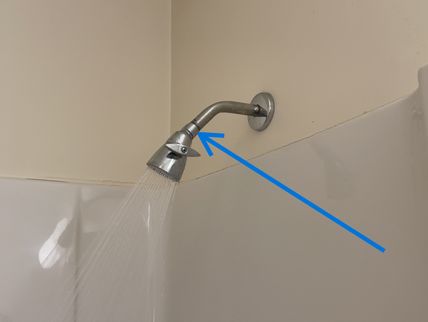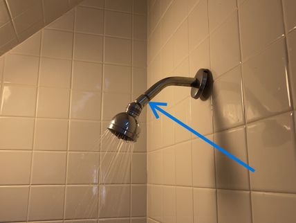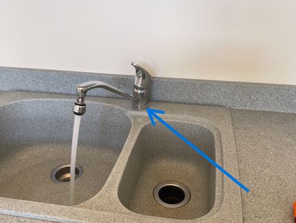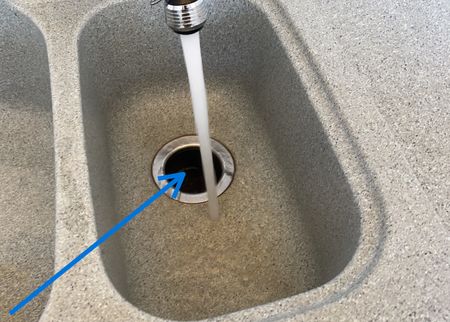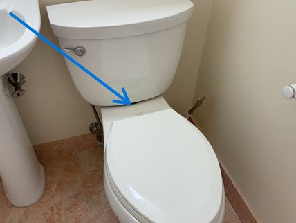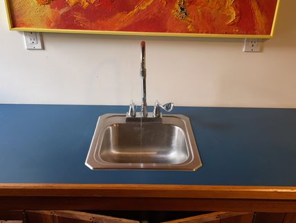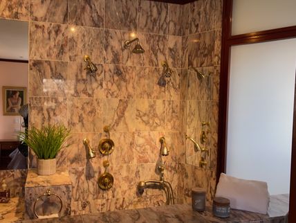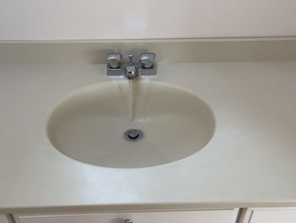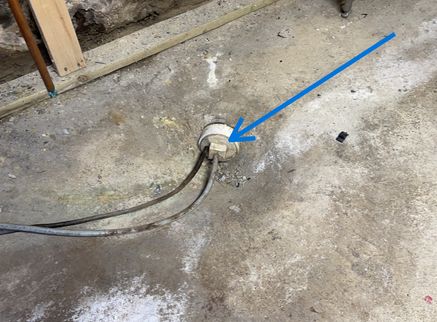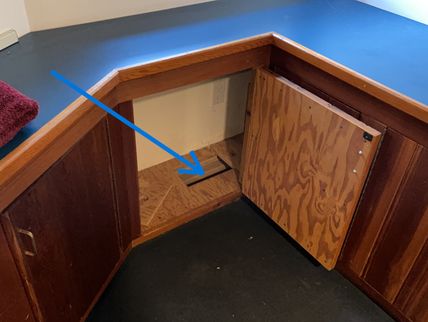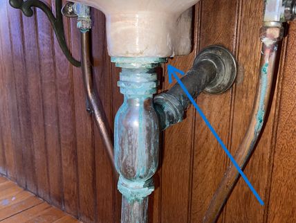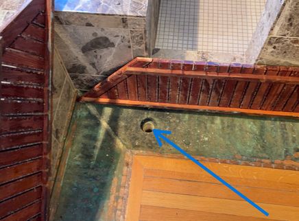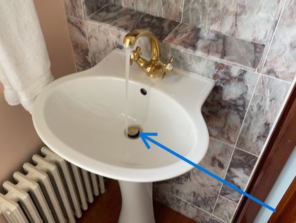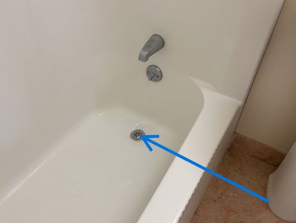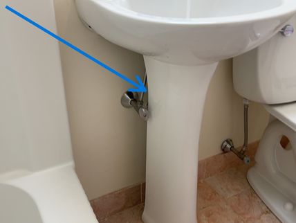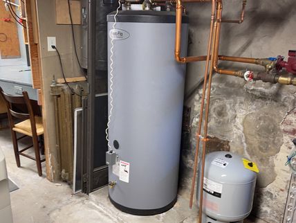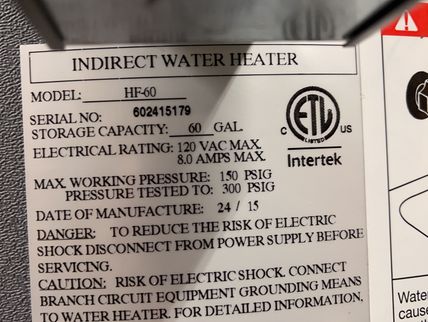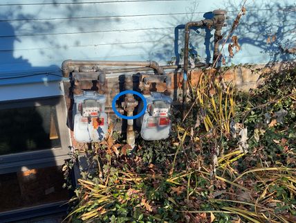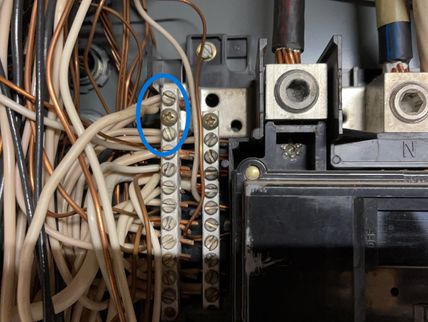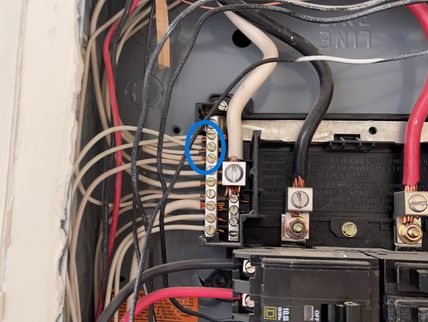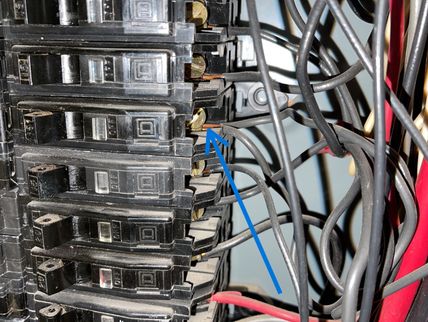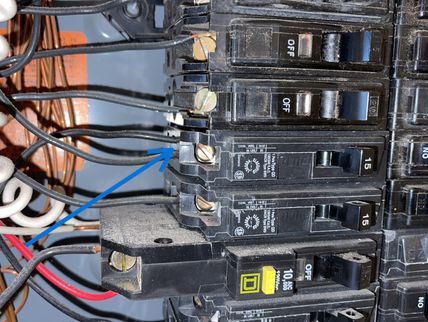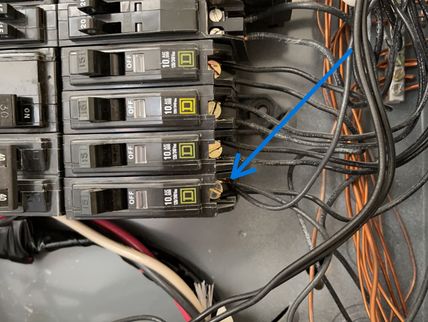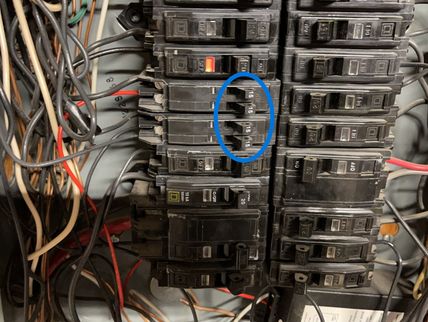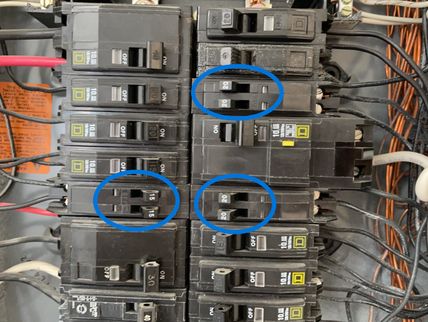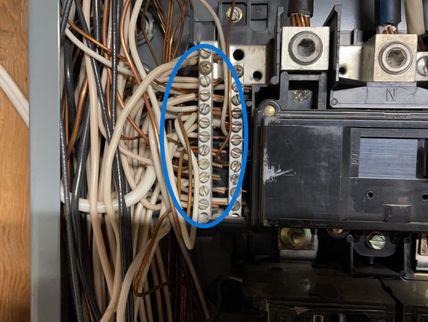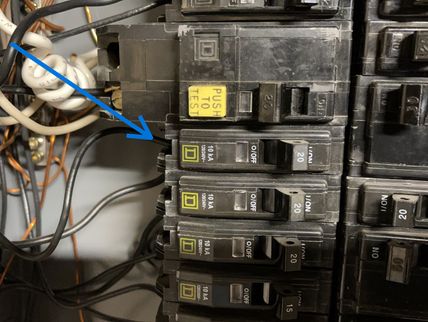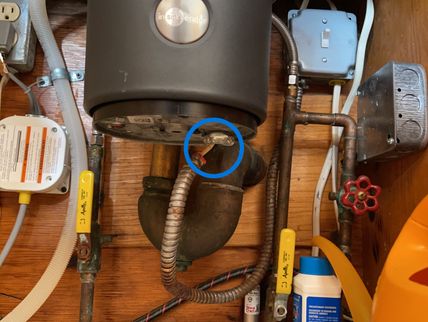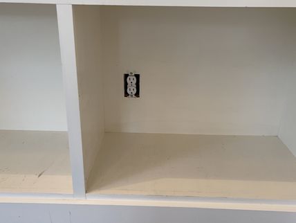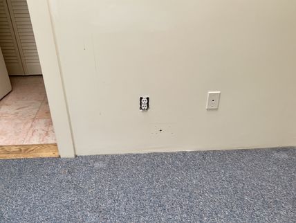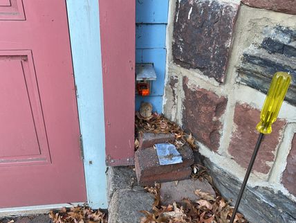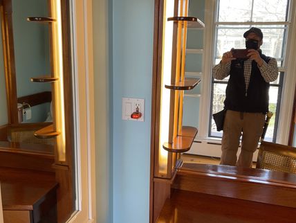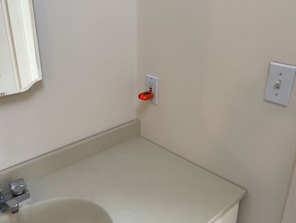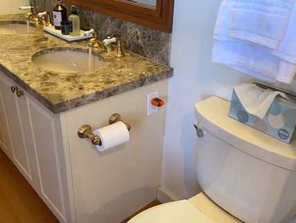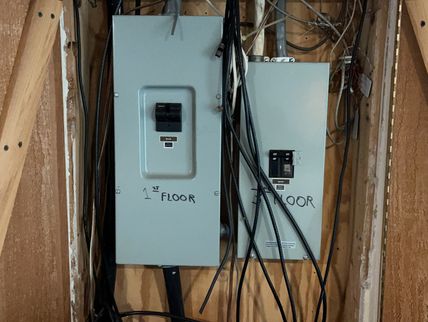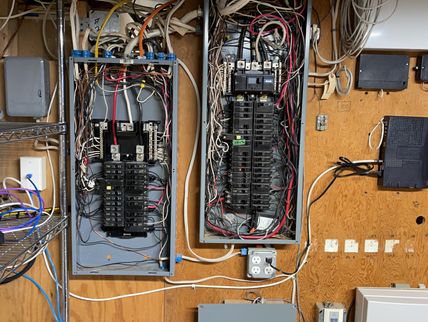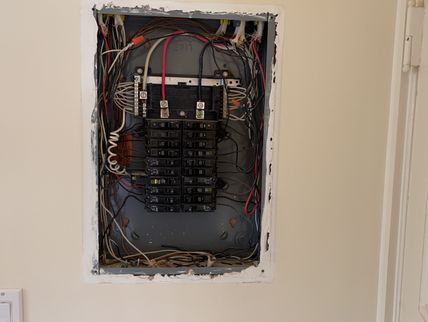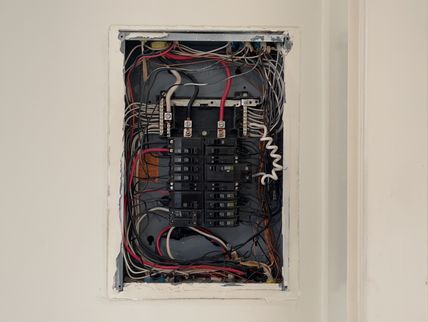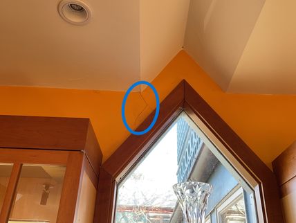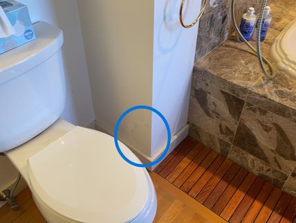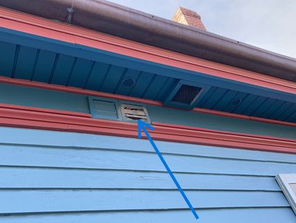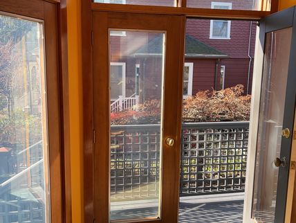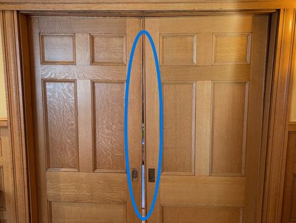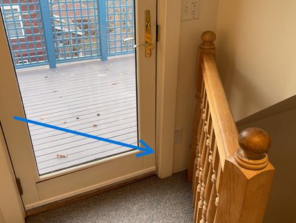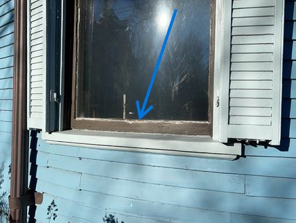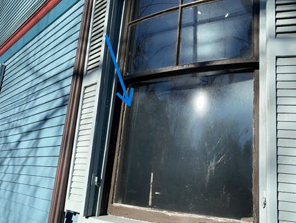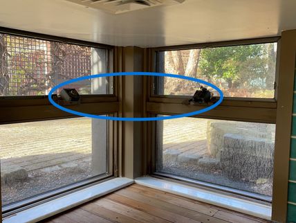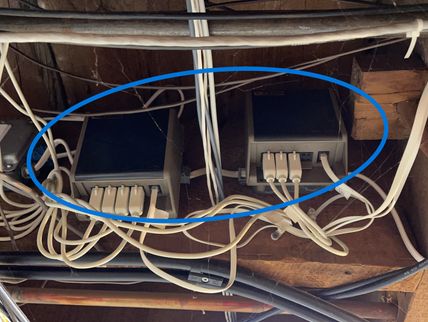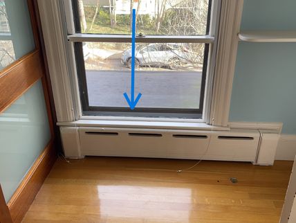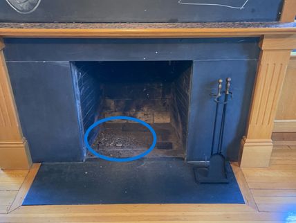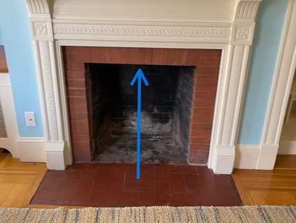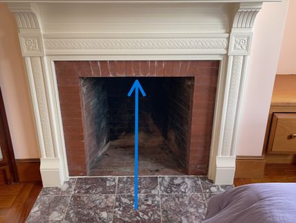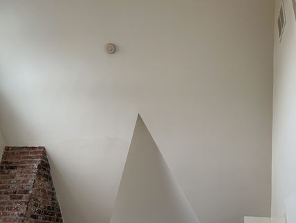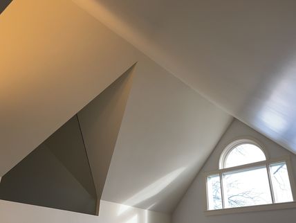The Scope and Purpose of a Home Inspection
A home inspection is visual and not destructive
The descriptions and observations in this report are based on a visual inspection of the structure and components within. We inspect the aspects of the structure and components that can be viewed without dismantling, damaging or disfiguring the dwelling and without moving furniture and interior furnishings. Areas that are concealed, hidden or inaccessible to view are not covered by this inspection. Some systems cannot be tested during this inspection as testing risks damaging the building and/or the system. For example, overflow drains on bathtubs are not tested because if they were found to be leaking they could damage the finishes below. Our procedures involve non-invasive investigation and non-destructive testing which will limit the scope of the inspection.
Purchasing property involves risk
The purpose of a home inspection is to help reduce the risk associated with the purchase of a building by providing a professional opinion about the overall condition of the building. A home inspection is a limited visual inspection and it does not eliminate all risk. Some homes present more risks than others. All comments by the inspector should be considered before purchasing this building. Any recommendations by the inspector for further investigation suggests immediate action. All costs associated with further inspection and repair or replacement of systems and components should be considered carefully.
This is not an inspection for code compliance
This inspection and report are not intended for city/local code compliance. During the construction process structures are inspected for code compliance by municipal inspectors. Framing is open at this time and conditions can be fully viewed. Framing, as an example, is not open during inspections of finished homes, and this limits the inspection. All houses fall out of code compliance shortly after they are built, as the codes continually change. National codes are augmented at least every three years for all of the varying disciplines. Municipalities can choose to adopt and phase in sections of the codes on their own timetables. There are generally no requirements to bring older homes into compliance unless substantial renovation is being done.
The scope of this inspection
This inspection will include the following systems: roof, exterior, garage, structure, drainage, heating/cooling, plumbing, electrical, interior, fireplaces/woodstoves, insulation and ventilation. The evaluation will be based on limited observations that are primarily visual and non-invasive. This inspection and report are not intended to be technically exhaustive.
How to Read This Report
Getting the Information to You
This report is designed to deliver important and technical information in a way that is easy for anyone to access and understand. The "Summary Page” in the report does not include all items discussed in the report and should not be considered a substitute for the entire report. The best way to get the information in this report is to read it online. You will notice some words or series of words highlighted in blue and underlined – clicking on these will provide you with a link to additional information.
There are many pictures in this report. These pictures are intended to provide a graphical depiction of some of the issues found. There will be issues documented in this report that do not have a picture, and in some cases only one or a few pictures are provided for multiple occurrences of the same or similar issues.
This report can also be printed on paper or to a PDF document.
Chapters and Sections
This report is divided into chapters, each chapter is broken into sections that relate to a specific system or component of the home. You can navigate between chapters with the click of a button on the left side margin.
Most sections will contain some descriptive information done in black font. Observation narrative, done in colored boxes, will be included if a system or component is found to be deficient, in need of repair or if we wish to provide additional information. If a system or component was deemed to be in satisfactory or serviceable condition, there may be no narrative observation comments in that section and it may simply say “inspected.”
Observation Labels
All narrative observations are colored, numbered and labeled to help you find, refer to, and understand the severity of the observation. Observation colors and labels used in this report are:
- Major Deficiency:The system or component requires repair or replacement and the issue may be larger in terms of scope and cost to remedy, or may adversely affect the habitability of the dwelling. Items in this category are included in the Major Deficiencies summary.
- Future Repair:The system or component represents a larger issue in terms of future cost to repair or replace and may need to be addressed within the next five years. Items in this category are included in the Future Repair summary.
- Safety Issue:A condition in a readily accessible system or component that is determined by the inspector to be unsafe. Items in this category are included in the Safety Issues summary (unless the item is otherwise categorized as a Major Deficiency).
- In Need of Repair:The system or component requires repair or replacement. Items in this category are included In Need of Repair summary (unless the item is otherwise categorized as a Safety Issue).
- Due Diligence:Observation such as a buried oil tank that may require further investigation to determine the severity and / or urgency of repair.
- Description:An item or component discussed for the readers information.
Pest Inspection
All items with the bug logo () are part of a structural pest inspection. If your inspector included a structural pest inspection as a part of the scope of your home inspection, you can distinguish pest inspection items by this logo. You can also go to the pest inspection summary page to see a summary of the items that are part of a pest inspection.
Items in need of repair or replacement should be repaired in compliance with applicable requirements of the governing codes and sound construction practices. Repairs should be completed by properly licensed or qualified tradesman, such as electricians, plumbers, contractors, masons, chimney sweeps, etc.
For information on the scope of this home inspection, please consult the Commonwealth of Massachusetts Standards of Practice 266 CMR 6.00, embedded in the report, Here and the contract that you signed prior to the inspection. Also see required handout regarding MASSSAVE.
Summary Page
The Summary Page is designed as a bulleted overview of all the observations noted during inspection. This helpful overview is not a substitution for reading the entire inspection report. The entire report must be read to get a complete understanding of this inspection report as the Summary Page does not include photographs or photo captions.
Summary
Major Deficiencies
- R-1 Roofing:
The roof covering on this house was asphalt shingles, which typically last between 20 and 30 years. Portions of the roof appeared to be 30 plus years old. The shingles were dried out and the protective granules were wearing off. There were missing and cracked shingles. This roof is fully depreciated. I recommend that a licensed roofer replace this roof.
- R-2 Roofing:
The flat roof was covered with a rubber membrane at the right rear of the house, under the 3rd floor deck. Rubber membrane is a quality roof covering that usually lasts 25-35 years. It is important that the seams between the sections of rubber stay sealed. This roof was at least 30 years old. The material was dry and the underlayment was soft in areas suggesting leaks. There were open seams at the connections to the wood deck posts. There was new wood and new siding at the house suggesting issues with the roof connection to the wall of the house. Under the new wood and new siding the rubber membrane was presumably run up the house higher. I recommend that this roof be removed and replaced soon to avoid leaks and damage to the building.
- E1-1 Exterior:
The paint was chipping and peeling in many places on the siding and trim. The longevity of a paint job depends primarily on the prep-work. The house should be scraped, caulked and a full coat of primer applied before the finish coat. I recommend that the house be properly prepped and re-painted.
- E1-11 Exterior:
There was rot at the 3rd floor rear deck. At the 2nd floor the rubber membrane roof was leaking around the deck support posts, this was causing rot. The outer posts was no longer structurally viable. There was a high concentration of peeling paint at the inner corner. There was a roof valley above with a small wood gutter. The gutter may become overwhelmed and water runs down the inner corner of the building. There is a potential for concealed damage in this area. When the rubber roof is replaced at the 2nd floor this deck should also be replaced.
Future Repairs
- E1-3 Exterior:
There was cracking and rust at the stucco work on the left rear of the house. There are metal corner beads that are rusting underneath the stucco. This steel will continue to rust and cause further decay. I recommend a qualified and licensed mason to repair this rear stucco area.
- E1-6 Exterior:
The structure under the front porch was older. There were new supports added that have failed. The concrete filled steel columns were rusted and have fallen over, the block columns were also loose and have fallen over. The joists were also far apart by today's standards. There was decay at the railings I recommend that the structure of the front porch be replaced by a licensed and qualified contractor.
- E1-14 Exterior:
There was reverse grading at the left hand side of the property. Proper grading sends water away from the house. Reverse grading allows water to flow towards the foundation, and this excess water may eventually end up in the basement. The land should slope away from the house at least 1 inch per foot for the first 6-10 feet. I recommend that the basement be carefully monitored for seepage and basement dampness. I also recommend that a landscape contractor inspect the area and regrade as needed.
- E1-15 Exterior:
The right-hand parking area was uneven. It appears that the parking area was not constructed properly. Patios, walkways and driveways should be installed on underlayment to prevent movement in the structure due to the freeze thaw cycle of the ground. I recommend that the driveway be removed and installed on a proper underlayment, 8-12 inches of compacted stone dust or sand.
- E1-16 Exterior:
The retaining walls at the front of the house were too small and have shifted as a result. Retaining walls either need weep holes to allow drainage to reduce the hydrostatic pressure or they need mass to stand upright. These walls were too small and did not have weep holes and thus are leaning and cracked. I recommend that the small retaining walls be rebuilt.
- HCAC-12 Heating/Central Air Conditioning:
The Sanyo Mini-split AC unit for the 3rd floor rear room was manufactured in 1998. This unit is fully depreciated. The Seasonal Energy Efficiency Rating, or SEER, has changed, requiring AC systems to be more efficient. When the exterior compressor condenser unit is replaced the copper line set and the interior AC coil will also have to be updated to keep in line with the new efficiency standards. This increases the scope and cost of the work. I recommend planning for replacement of the air conditioning system.
- E-5 Electrical:
The basement main panel was loaded to capacity with circuits. I recommend that a licensed electrician further inspect this panel and repair or replace as needed.
- I-12 Interior:
Many of the wood double-hung windows were decayed and very loose. Older windows such as these are likely to be leaky in cold weather, causing significant heat loss. At the rear of the house there were 30 plus year old "Pella" windows. I recommend that these windows be refurbished or replaced.
- IV-1 Insulation and Ventilation:
There was less insulation in the attic than required for optimal energy efficiency. There will be heat loss in the cold weather. Today’s standards call for r-37-r-49 in the attic. This is roughly 12-18 inches of fiberglass or cellulose insulation. Proper insulation increases the energy efficiency of the house, keeps the house cooler in summer, and reduces the chance of ice dams. I recommend that more insulation be added to the attic. I recommend a Mass Save energy audit (masssave.com). The Mass Save program provides significant rebates for work to improve the energy efficiency of a home. The 3rd floor would be very difficult to insulated by today's standards as the ceilings are all cathedral. Improving the efficiency of the top floor would involve gutting the interior space or insulating from above when the roof is replaced.
Safety Issues
- P-4 Plumbing:
The exterior hose bibs (outdoor faucets) did not have back flow preventers that remove the potential for cross connections. If a hose is hooked up to the spigot a cross connection is present. Cross-connections in a plumbing system are a safety issue. A cross-connection is a condition that allows waste water to be siphoned back into the potable water system. I recommend installation of back flow prevention fittings on the existing hose bibs.
- E-2 Electrical:
In the main electric panel, there was more than one neutral attached under one screw and neutrals attached under one screw along with one or more grounds. Only one neutral should be attached under one screw to ensure that a neutral does not come loose. A loose neutral can overheat and cause a fire. I recommend that a licensed electrician properly wire the neutrals in the electric panel.
- E-3 Electrical:
There were double taps in the electric panels. Double taps in the electrical system are a safety hazard; one wire, not two, should connect the circuit to the breaker or fuse lug. People double tap to add more circuits to an electrical system without installing a new breaker. This can be dangerous because two wires cannot be properly tightened and may cause arcing and a fire. I recommend that a licensed electrician correct this problem.
- E-4 Electrical:
The basement main panel and the 3rd floor main panel were not rated for the mini breakers that were installed in it. I recommend that a licensed electrician remove these mini breakers and install a larger panel or a sub panel, as needed.
- E-6 Electrical:
The sub panel in the basement was not properly grounded. The ground wires and neutral wires should not be bonded to the same terminal bar in a sub panel. The neutral wires should be independent of the grounding system all the way back to the main panel. I recommend that a licensed electrician properly wire this sub panel.
- E-7 Electrical:
Over fused circuits were observed in the basement sub panel. The presence of over fused circuits, meaning that a 20-amp fuse serving a #14 gauge wire, which is only rated for 15-amps, is a safety hazard. The branch circuit wires can heat up and cause fires. I recommend that a licensed electrician repair this problem and determine if there are too many electrical receptacles and lighting fixtures on this circuit.
- E-9 Electrical:
There were missing cover plates at the 3rd floor. There were live wires exposed at these locations. I recommend that cover plates be installed.
- E-10 Electrical:
The GFCI at the left front, exterior and in two bathrooms did not trip when tested. All receptacles within 6 feet of water, in the garage, in unfinished areas of the basement, and on the exterior of the house should be equipped with ground fault circuit interrupters (GFCI). GFCI’s detect the amperage flow going in and out of the receptacle. If this flow varies by as little as .005 amps, the receptacle will trip. These receptacles should be tested on a monthly basis, if they are not tested they frequently get stuck in the "on" position and will not trip when needed. I recommend that a licensed electrician replace the GFCI’s where needed.
- E-11 Electrical:
The electric receptacles at the right rear 2nd floor bathroom were not GFCI. I recommend that a licensed electrician install GFCI’s where needed.
- E-12 Electrical:
There were no AFCI breakers installed in the electrical panel. Many residential receptacles should be protected with Arc Fault Circuit Interrupter breakers, AFCI. AFCI's detect arcing in the circuit that they are feeding. If an arc is detected the breaker will trip. Arcing in a circuit is a safety hazard/fire hazard. These breakers should be tested on a monthly basis. I recommend that a licensed electrician install AFCI breakers where needed.
- I-3 Interior:
There was lint and nesting material in the dryer vent. This is a fire hazard and also reduces the efficiency of the system. I recommend that the vent be cleaned out and be kept clean of lint.
- I-13 Interior:
There were windows at the 2nd floor front bathroom that were within 18 inches of the floor. When glass is within 18 inches of the floor there is a potential for injury should someone fall against the glass. All glass near the floor should be tempered safety glass. I recommend that these windows be repaired or replaced to prevent injury.
- FWS-3 Fireplaces and Wood Stoves:
There was no fireplace door or fireplace screen. It is a safety hazard to burn a fire with no screen or door in place. Prior to using the fireplace I recommend that a door or screen be installed.
In Need Of Repairs
- R-4 Roofing:
There was a copper roof at the top of the house around the square skylight. Copper roofs are high quality and durable roofs that generally last 40 to 50 years. It is important that the seams between the sections of copper stay soldered. I recommend that this roof be monitored by a qualified roofer for wear and repaired when needed.
- R-6 Roofing:
The gutters on the house were filled with debris. I recommend that the gutters be cleaned out twice a year. One cleaning should occur late in the spring and the other late in the fall.
- R-7 Roofing:
There were missing downspout extensions. Downspouts carry roof water to the ground and should have extensions that direct the water to an appropriate distance, 5 or 6 feet, from the foundation. If there are no downspout extensions, or if the extensions are too short, the roof water may eventually end up in the basement. I recommend that downspout extensions be installed to carry the water to an appropriate distance from the house.
- R-9 Roofing:
There were wood gutters on this house. As well as cleaning the gutters out at least twice a year, wood gutters require regular oiling. Every couple of years the gutters should be cleaned, dried, and oiled. Wood gutters are notorious for leaking. I recommend that the gutters be monitored for leaks. If found to leak, installing aluminum gutters may be the most prudent action.
- E1-2 Exterior:
There was decayed trim at the exterior of the building. There is a potential for concealed damage behind the decayed areas. I recommend that a qualified contractor remove and replace all decayed wood prior to painting the building.
- E1-4 Exterior:
There was decayed siding at the front and left-hand side of the building. The older shingles were worn, cracked and curling. When the house is next painted I recommend that the decayed shingles be removed and replaced.
- E1-5 Exterior:
The masonry on the foundation needs re-pointing. Re-pointing is a process where the old grout between the brick or stone is scraped out and new mortar is applied. I recommend that a qualified mason prep and re-point the deteriorated areas.
- E1-7 Exterior:
The joists were nailed into the framing at rear deck. By today’s standards, this is an inadequate connection. I recommend that joist hangers be installed.
- E1-8 Exterior:
There was a rot at the rear deck. The rot was visible from underneath. The deck boards were installed without large enough gaps between the boards to allow for drainage. Leaves and other organic material will get caught in between the deck boards and create prolonged damp conditions and rot. I recommend that the deck boards be replaced
- E1-9 Exterior:
There was rot and broken lattice work at the rear deck railing. I recommend that the railings be repaired or replaced.
- E1-10 Exterior:
There was a missing section of railing at the rear deck. There is a potential for someone, a small child, to fall from this deck. I recommend that the railing be repaired or replaced.
- E1-12 Exterior:
Trees and shrubs were planted too close to the building. Vegetation can damage the siding, the trim and the roof, and it can clog up the gutters. Overhanging tree limbs can invite ants, squirrels etc. on to the roof. Roots from trees planted too close to the building can cause damage to the foundation and sewer lines. Areas that are too shady do not allow the siding to dry out and mildew and moss can occur. I recommend that a landscape contractor remedy this situation.
- E1-13 Exterior:
There was an exterior drain at the left rear rear of the building. If this drain should clog there is potential for basement water penetration. I recommend that this drain be kept clear of debris at all times. I also recommend that information be obtained as to where this drain terminates.
- SC-2 Structural Components:
Basements are by nature damp because they are below the exterior grade level. When basements are damp there are problems with mold and mildew. I recommend that a dehumidifier be used in the summer months. When the dehumidifier is running it is important to keep the exterior windows and doors shut so that the dehumidifier is not working to dry the exterior. The goal is to keep the relative humidity below 50%. For quality dehumidifiers see: www.thermastor.com
- SC-3 Structural Components:
At the inside the foundation walls there were signs of efflorescence. These salt deposits are caused by moisture seeping through the concrete and leaving salts from the concrete on the surface. I recommend that this area be monitored for further water penetration.
- SC-4 Structural Components:
The foundation in the basement had some loose mortar and the parge coat of concrete applied to the inside of the foundation walls was decayed. Because mortar secures the stones in the foundation, too much loose mortar can cause serious structural problems. I recommend that the foundation in the basement be prepped and re-pointed and/or re-parged.
- HCAC-2 Heating/Central Air Conditioning:
There was no neutralizer on the heating system condensate drain. The condensate from a high efficiency heating system is very acidic and can deteriorate the waste pipes. I recommend that a neutralizer be installed on the condensate drain for the heating system. The drain lines ran into a sewer clean out. The lines may not be tight in the clean out and sewer gasses can enter the basement, an unsanitary condition. I recommend that the condensate be run through a neutralizer, into a pump and then to a drain.
- HCAC-4 Heating/Central Air Conditioning:
There was corrosion at the bottom of the pressure relief valve extension at the floor boiler. There was also water on the floor around the extension. Corrosion indicates that there has been water leaking out of the pipe. If a boiler is working properly, no water should flow out of the pressure relief valve extension pipe. I recommend further investigation and repair by a heating system company.
- HCAC-6 Heating/Central Air Conditioning:
There was a hydronic heater in the right rear basement access. It is uncommon to heat this type of space. Information should be obtained from the seller as to what this area was heated and whether the heat source is required. (There did not appear to be any plumbing in the area to keep from freezing.)
- HCAC-8 Heating/Central Air Conditioning:
The filter at the basement air handler was much too small and will not filter all the return air. Unfiltered air flowing into the system will reduce the efficiency and reduce the lifespan of the system. I recommend that the air handler be cleaned and the proper sized filter be installed.
- HCAC-9 Heating/Central Air Conditioning:
There was a steam humidifier on the basement air handler. These require yearly cleaning and servicing for proper function and a full lifespan.
- HCAC-10 Heating/Central Air Conditioning:
There was a missing cover at the basement air handler computer. I recommend that this cover be installed.
- P-2 Plumbing:
The water main entered the building at the left side of the basement. It was not possible to inspect the water main pipe material as the concrete floor was poured around the pipe. I recommend obtaining information from the water department in the City of Cambridge as to the age and type of material of the water main.
- P-5 Plumbing:
There were corroded water supply valves at the basement. There is the potential for leaks at these valves. I recommend that a licensed plumber repair or replace these valves.
- P-6 Plumbing:
The shower faucets leak in the basement shower area. I recommend that the fixtures be repaired or replaced by a licensed and qualified plumber.
- P-7 Plumbing:
The steam room was not operated at the time of inspection. The controls are not visible or readily accessible. Information should be obtained from the seller as to whether this steam room is operable.
- P-8 Plumbing:
The spray wand at the kitchen sink did not operate. When activated it caused the water pressure at the sink faucet to pulse. I recommend that these fixtures be repaired or replaced by a licensed and qualified plumber.
- P-9 Plumbing:
There were leaking shower heads throughout the house. I recommend that the shower heads be repaired or replaced.
- P-10 Plumbing:
The 3rd floor kitchen sink faucet was loose on the counter. I recommend that the fixture be secured by a licensed plumber.
- P-11 Plumbing:
The third-floor kitchen sink had a batch feed disposal. The activator was missing and the disposal could not be checked as a result. I recommend that the disposal be repaired or replaced.
- P-12 Plumbing:
The third floor toilet leak between the tank and the bowl. I recommend that the toilet be repaired or replaced.
- P-13 Plumbing:
At the basement bar sink there was very little water pressure. In the bathroom at the right front of the second floor there was very little water pressure at the showers. At the 3rd floor front bathroom sink there was very little water pressure. I recommend that these fixtures be repaired or replaced by a licensed and qualified plumber.
- P-15 Plumbing:
There was a leak at the 1st floor 1/2 bathroom sink. I recommend that this be repaired by licensed plumber.
- P-16 Plumbing:
There was a floor drain at the right rear 2nd floor bathroom. It appears that this was installed to catch any water from the showers that sprays onto the floors. Information should be obtained from the seller as to where this drain terminates.
- P-17 Plumbing:
Many sink/tub pop-ups did not operate in the house. There is no way to hold water in the fixtures with these pop-ups. I recommend that a licensed plumber repair or replace the pop-ups.
- P-18 Plumbing:
In the 3rd floor bathroom the tailpiece that connects the sink drain to the trap was corroded. I recommend that a licensed plumber replace this tailpiece.
- E-8 Electrical:
The wire to the disposal was not secured with a clamp. If pulled, the wires could loosen. This is a shock and fire hazard. I recommend that a licensed electrician install the proper clamp on these wires.
- I-1 Interior:
There were cracks in the wall in the kitchen. I recommend that a qualified painter prep and paint these areas. I recommend monitoring the cracks for further movement.
- I-2 Interior:
There were stains on the wall in the 2nd floor right rear bathroom. The area was dry at the time of inspection when tested with a Protimeter non invasive moisture meter. I recommend that the area be prepped and painted and then monitored for further decay.
- I-4 Interior:
The left-hand door at the rear of the kitchen sitting area did not open. I recommend that the door be repaired or replaced so that it opens properly.
- I-5 Interior:
The pocket doors into the right front first-floor room did not close squarely. I recommend that the doors be adjusted so that they close properly.
- I-6 Interior:
Many of the doors did not latch closed. The latches in the doors did not align with the striker plates in the door jambs. I recommend that the doors be adjusted so that they close properly.
- I-7 Interior:
Many of the doors did not close as they bound on the door jambs. I recommend that the doors be adjusted so that they close properly.
- I-8 Interior:
The third-floor rear deck door did not close all the way, because of this the bottom lock would not engage in the door jamb which allows the door to lock. I recommend that the door be repaired or replaced so that it functions properly.
- I-9 Interior:
The window putty was chipping and coming loose. Too much loose window putty can lead to loose window panes. This will reduce the efficiency of the house. I recommend that the windows are re-glazed or replaced. Consideration should be taken on repairing an already old and worn window.
- I-10 Interior:
There was a broken window in the living room. This will allow cold air into the house and also create a potential for injury. I recommend that this window be replaced.
- I-11 Interior:
They were awning windows in the pool area that had automatic openers. These were not tested at the time of inspection. Information should be obtained from the seller as to whether these windows are operable.
- FWS-1 Fireplaces and Wood Stoves:
Debris from the flue fell down into the fireplace when the damper was opened at the right front first floor fireplace. This suggests an unlined chimney. The flues at the 2nd floor were not visible or readily accessible as the dampers were stuck shut. I recommend that the flues be cleaned by license to chimney sweep and further inspected. If the fireplaces are to be used a stainless steel liner would most likely need to be installed.
- FWS-2 Fireplaces and Wood Stoves:
I recommend a level 2 chimney inspection be performed by a qualified chimney sweep. Level 2 inspections use a camera that runs into the flues to inspect the condition of the interior of the flues, liners, liner joints etc. Damaged flues can lead to costly repairs. Recommended accreditations for chimney sweeps; CSIA Chimney Sweep Institute of America and NFI National Fire Place Institute.
Due Diligences
- GC-2 General Comments (1):
I recommend information be obtained regarding the pulling of any and all building permits for any work completed at the property. Information should be obtained from the building department in the City of Anytown.
- E1-18 Exterior:
The pool and its equipment were beyond the scope of this inspection. The pool was indoors and if started back up may cause moisture issues in the house. I recommend that the pool be inspected by a qualified pool inspection company to ascertain what it would take to get it going again and what it would take to install an air system to keep the house dry.
- SC-1 Structural Components:
At the time of inspection the basement was damp and water stained in locations around the perimeter. It is very difficult to locate the water table from a visual inspection. Furthermore it is very difficult to determine whether the basement will get wet under certain weather conditions. I recommend that the seller be asked to disclose any information of the history of water in the basement. Care should be taken to divert ground water and roof water away from the house.
- HCAC-1 Heating/Central Air Conditioning:
The Weil McLain boiler was manufactured in 2016. This wall hung unit heated the forced hot water portions of the house. The Weil McLain boiler to the right that sat on the floor was roughly 10-15 years old, this unit heated the hydro air heating portions of the house and also heated the domestic hot water with an indirect fired water heater. The heat exchanger on the floor boiler was replaced in April of 2021. Information should be obtained on any warranties with this new heat exchanger.
- HCAC-13 Heating/Central Air Conditioning:
Due to the exterior air temperature the air conditioning system was not operated during the inspection. Temperatures must be at least 60 degrees Fahrenheit for the previous 24 hours prior to turning on the system to avoid damage to the compressor. I recommend that information be obtained from the seller regarding the functionality of the air conditioning system.
The Full Report
General Comments (1)
Building Characteristics, Conditions and Limitations
Start time: 8:45 AM
Stop time: 1:00 PM
In attendance : Customer and both agents
Type of Building : Single Family (3-story)
Age of house: 100-125 Years
Home Faces : East, NE
Temperature during the inspection: Between 30-40 [F]
Weather: Clear
Ground/Soil surface conditions: Damp
Rain past 3 days: Yes
The house inspected was roughly 100-125 years old. All directional information given in this report is from the street perspective.
I recommend information be obtained regarding the pulling of any and all building permits for any work completed at the property. Information should be obtained from the building department in the City of Anytown.
A continuous radon monitor was left in the basement for 66 hours prior to the inspection. The results were emailed to us and were 0.6 pCi/L. This is below the EPA action level of 4.0, and no radon mitigation system needs to be installed.
Roofing
Roof Coverings
Roof Coverings: Asphalt shingles, Rubber membrane, Copper
Viewed roof covering from: Ground, Binoculars, Walked roof
Approximate Age of Roof: 30+ Years
The roof covering on this house was asphalt shingles, which typically last between 20 and 30 years. Portions of the roof appeared to be 30 plus years old. The shingles were dried out and the protective granules were wearing off. There were missing and cracked shingles. This roof is fully depreciated. I recommend that a licensed roofer replace this roof.
The flat roof was covered with a rubber membrane at the right rear of the house, under the 3rd floor deck. Rubber membrane is a quality roof covering that usually lasts 25-35 years. It is important that the seams between the sections of rubber stay sealed. This roof was at least 30 years old. The material was dry and the underlayment was soft in areas suggesting leaks. There were open seams at the connections to the wood deck posts. There was new wood and new siding at the house suggesting issues with the roof connection to the wall of the house. Under the new wood and new siding the rubber membrane was presumably run up the house higher. I recommend that this roof be removed and replaced soon to avoid leaks and damage to the building.
The flat roofs at the front porch and left rear of the 2nd floor were covered with a rubber membrane. Rubber membrane is a quality roof covering that usually lasts 25-30 years. This roof appeared to be approximately 20 years old. It is important that the seams between the sections of rubber stay sealed. I recommend that every couple of years the roof be inspected.
There was a copper roof at the top of the house around the square skylight. Copper roofs are high quality and durable roofs that generally last 40 to 50 years. It is important that the seams between the sections of copper stay soldered. I recommend that this roof be monitored by a qualified roofer for wear and repaired when needed.
Ice dams occur when heat from the house melts the underside of the snow on the roof. Water runs down the underside of the snow to the cold edge of the roof, freezes, and creates an ice dam. Water accumulates behind the dam and can leak into the house, soffit and wall. One way to limit ice dams and the damage they cause is to keep the roof cold. One does this by increasing the energy efficiency of the attic by properly insulating the top finished area of the house, sealing penetrations from the living space into the attic with foam, insulating and weatherstripping the access door to the attic, and properly venting the roof. Ice dams, in this climate, are to some extent unavoidable. I recommend that the roof be monitored for excessive ice build up. This is for your information.
Flashings
Inspected
Skylights, Chimneys and Roof Penetrations
Chimney (exterior): Brick
Roof Drainage Systems
Roof drainage (gutters & Downspouts): Copper, Wood
The gutters on the house were filled with debris. I recommend that the gutters be cleaned out twice a year. One cleaning should occur late in the spring and the other late in the fall.
There were missing downspout extensions. Downspouts carry roof water to the ground and should have extensions that direct the water to an appropriate distance, 5 or 6 feet, from the foundation. If there are no downspout extensions, or if the extensions are too short, the roof water may eventually end up in the basement. I recommend that downspout extensions be installed to carry the water to an appropriate distance from the house.
The gutter downspouts at the rear of the house discharged into underground drains. I recommend obtaining information from the seller as to where the drains terminate, in case the drains become blocked and need to be unclogged. I recommend testing operation of the drains to ensure that they are not clogged (by checking the drains during heavy rain or with a garden hose).
There were wood gutters on this house. As well as cleaning the gutters out at least twice a year, wood gutters require regular oiling. Every couple of years the gutters should be cleaned, dried, and oiled. Wood gutters are notorious for leaking. I recommend that the gutters be monitored for leaks. If found to leak, installing aluminum gutters may be the most prudent action.
Exterior
Trim and Siding
Siding Material: Wood clapboards, Wood shingles
The paint was chipping and peeling in many places on the siding and trim. The longevity of a paint job depends primarily on the prep-work. The house should be scraped, caulked and a full coat of primer applied before the finish coat. I recommend that the house be properly prepped and re-painted.
There was decayed trim at the exterior of the building. There is a potential for concealed damage behind the decayed areas. I recommend that a qualified contractor remove and replace all decayed wood prior to painting the building.
There was cracking and rust at the stucco work on the left rear of the house. There are metal corner beads that are rusting underneath the stucco. This steel will continue to rust and cause further decay. I recommend a qualified and licensed mason to repair this rear stucco area.
Eaves, Soffits, Fascias
Inspected
Exposed Exterior Foundation
Exterior Doors
Inspected
Exterior Windows
Inspected
Flashing
Inspected
Decks, Balconies, Stoops, Steps Porches and Applicable Railings
Deck, Porch & Railings materials: Wood
The structure under the front porch was older. There were new supports added that have failed. The concrete filled steel columns were rusted and have fallen over, the block columns were also loose and have fallen over. The joists were also far apart by today's standards. There was decay at the railings I recommend that the structure of the front porch be replaced by a licensed and qualified contractor.
The joists were nailed into the framing at rear deck. By today’s standards, this is an inadequate connection. I recommend that joist hangers be installed.
There was a rot at the rear deck. The rot was visible from underneath. The deck boards were installed without large enough gaps between the boards to allow for drainage. Leaves and other organic material will get caught in between the deck boards and create prolonged damp conditions and rot. I recommend that the deck boards be replaced
There was rot and broken lattice work at the rear deck railing. I recommend that the railings be repaired or replaced.
There was a missing section of railing at the rear deck. There is a potential for someone, a small child, to fall from this deck. I recommend that the railing be repaired or replaced.
There was rot at the 3rd floor rear deck. At the 2nd floor the rubber membrane roof was leaking around the deck support posts, this was causing rot. The outer posts was no longer structurally viable. There was a high concentration of peeling paint at the inner corner. There was a roof valley above with a small wood gutter. The gutter may become overwhelmed and water runs down the inner corner of the building. There is a potential for concealed damage in this area. When the rubber roof is replaced at the 2nd floor this deck should also be replaced.
Vegetation, Grading and Drainage
Trees and shrubs were planted too close to the building. Vegetation can damage the siding, the trim and the roof, and it can clog up the gutters. Overhanging tree limbs can invite ants, squirrels etc. on to the roof. Roots from trees planted too close to the building can cause damage to the foundation and sewer lines. Areas that are too shady do not allow the siding to dry out and mildew and moss can occur. I recommend that a landscape contractor remedy this situation.
There was an exterior drain at the left rear rear of the building. If this drain should clog there is potential for basement water penetration. I recommend that this drain be kept clear of debris at all times. I also recommend that information be obtained as to where this drain terminates.
There was reverse grading at the left hand side of the property. Proper grading sends water away from the house. Reverse grading allows water to flow towards the foundation, and this excess water may eventually end up in the basement. The land should slope away from the house at least 1 inch per foot for the first 6-10 feet. I recommend that the basement be carefully monitored for seepage and basement dampness. I also recommend that a landscape contractor inspect the area and regrade as needed.
Driveways, Walkways, Patios
The right-hand parking area was uneven. It appears that the parking area was not constructed properly. Patios, walkways and driveways should be installed on underlayment to prevent movement in the structure due to the freeze thaw cycle of the ground. I recommend that the driveway be removed and installed on a proper underlayment, 8-12 inches of compacted stone dust or sand.
Retaining walls
The retaining walls at the front of the house were too small and have shifted as a result. Retaining walls either need weep holes to allow drainage to reduce the hydrostatic pressure or they need mass to stand upright. These walls were too small and did not have weep holes and thus are leaning and cracked. I recommend that the small retaining walls be rebuilt.
Other
There was irrigation system plumbing at the left sideof the building. It is important that a irrigation system company blow water out of the lines before the ground freezes. This irrigation system was out of scope for this home inspection and was not inspected.
The pool and its equipment were beyond the scope of this inspection. The pool was indoors and if started back up may cause moisture issues in the house. I recommend that the pool be inspected by a qualified pool inspection company to ascertain what it would take to get it going again and what it would take to install an air system to keep the house dry.
Structural Components
Foundations, Basements and Crawl Spaces
Foundation: Stone
Method Used to Observe Crawl Space : No Crawl Space
Sump Pump: Not Present
Dehumidifier: Not Present
At the time of inspection the basement was damp and water stained in locations around the perimeter. It is very difficult to locate the water table from a visual inspection. Furthermore it is very difficult to determine whether the basement will get wet under certain weather conditions. I recommend that the seller be asked to disclose any information of the history of water in the basement. Care should be taken to divert ground water and roof water away from the house.
Basements are by nature damp because they are below the exterior grade level. When basements are damp there are problems with mold and mildew. I recommend that a dehumidifier be used in the summer months. When the dehumidifier is running it is important to keep the exterior windows and doors shut so that the dehumidifier is not working to dry the exterior. The goal is to keep the relative humidity below 50%. For quality dehumidifiers see: www.thermastor.com
At the inside the foundation walls there were signs of efflorescence. These salt deposits are caused by moisture seeping through the concrete and leaving salts from the concrete on the surface. I recommend that this area be monitored for further water penetration.
The foundation in the basement had some loose mortar and the parge coat of concrete applied to the inside of the foundation walls was decayed. Because mortar secures the stones in the foundation, too much loose mortar can cause serious structural problems. I recommend that the foundation in the basement be prepped and re-pointed and/or re-parged.
Much of the basement was finished space. The structure was not readily accessible or visible and could not be inspected.
Sills
Inspected
Beams/Girders
Not visible or readily accessible
Walls (Structural)
Inspected
Floors (Structural)
Basement Floor: Concrete
Columns/Peirs
Inspected
Ceilings (Structural)
Inspected
Roof Structure and Attic
Attic/Eaves Info: Attic Access, Small space at center of 3rd floor
Method Used to Observe Attic/Eaves: Crawled
There was very little unfinished attic space, only a small space where the hydro air handler sat. The structure was not readily accessible or visible and could not be inspected.
Heating/Central Air Conditioning
Heaing Equipment
Heating System Equipment : Forced Hot Water
Energy Source: Natural Gas
Heat Distribution: Iron Pipe, Pex Tubing, Galvanized Steel, Flex Duct, Radiators
The Weil McLain boiler was manufactured in 2016. This wall hung unit heated the forced hot water portions of the house. The Weil McLain boiler to the right that sat on the floor was roughly 10-15 years old, this unit heated the hydro air heating portions of the house and also heated the domestic hot water with an indirect fired water heater. The heat exchanger on the floor boiler was replaced in April of 2021. Information should be obtained on any warranties with this new heat exchanger.
There was no neutralizer on the heating system condensate drain. The condensate from a high efficiency heating system is very acidic and can deteriorate the waste pipes. I recommend that a neutralizer be installed on the condensate drain for the heating system. The drain lines ran into a sewer clean out. The lines may not be tight in the clean out and sewer gasses can enter the basement, an unsanitary condition. I recommend that the condensate be run through a neutralizer, into a pump and then to a drain.
The house was heated with a hydro-air system. Hot water from the boiler is heated and circulated through a heat exchanger(s) in the air handler(s). Air from the house passes by the heat exchanger(s), is heated and then distributed back through the house. Both air handlers were equipped with AC coils for cooling. The unit in the basement served the 1st floor and the left front 2nd floor bedroom and bathroom. The unit in the attic space serviced the rest of the 2nd floor an the 3rd floor. This is for your information.
Normal Operating Controls (Heating)
Inspected
Automatic Safety Controls
There was corrosion at the bottom of the pressure relief valve extension at the floor boiler. There was also water on the floor around the extension. Corrosion indicates that there has been water leaking out of the pipe. If a boiler is working properly, no water should flow out of the pressure relief valve extension pipe. I recommend further investigation and repair by a heating system company.
Chimneys, Flues,Vents and Thimbles
There were gas intake and exhaust vents at the front of the building. If these vents becomes covered with snow or other debris the system can vent into the basement creating dangerous carbon monoxide conditions. This is a safety issue. I recommend that these vents be kept clear of snow and other debris at all times.
Presence of Installed Heat Source in Each Room
There was a hydronic heater in the right rear basement access. It is uncommon to heat this type of space. Information should be obtained from the seller as to what this area was heated and whether the heat source is required. (There did not appear to be any plumbing in the area to keep from freezing.)
Distribution Systems - Heating/Cooling
There was a high quality pleated paper filter at the air handler in the attic. The size was 16x25x4. This is for your information
The filter at the basement air handler was much too small and will not filter all the return air. Unfiltered air flowing into the system will reduce the efficiency and reduce the lifespan of the system. I recommend that the air handler be cleaned and the proper sized filter be installed.
There was a steam humidifier on the basement air handler. These require yearly cleaning and servicing for proper function and a full lifespan.
Insulation on Exposed Supply Duct work
Inspected
Cooling/Heat Pump Equipment
Cooling Equipment Type: Combo HVAC unit (Heating Ventilation Air Conditioning)
Cooling Distribution: Galvanized Steel, Flex Duct, Shared with Heat
The Trane air conditioning exterior compressor/condensers were manufactured in 2018. This is for your information.
The Sanyo Mini-split AC unit for the 3rd floor rear room was manufactured in 1998. This unit is fully depreciated. The Seasonal Energy Efficiency Rating, or SEER, has changed, requiring AC systems to be more efficient. When the exterior compressor condenser unit is replaced the copper line set and the interior AC coil will also have to be updated to keep in line with the new efficiency standards. This increases the scope and cost of the work. I recommend planning for replacement of the air conditioning system.
Due to the exterior air temperature the air conditioning system was not operated during the inspection. Temperatures must be at least 60 degrees Fahrenheit for the previous 24 hours prior to turning on the system to avoid damage to the compressor. I recommend that information be obtained from the seller regarding the functionality of the air conditioning system.
Normal Operating Controls (Cooling)
The air temperature was too cold to turn on the air conditioning system.
Presence of Installed Cooling Source in Each Room
Inspected
Plumbing
Water Main Shut of Valve
The main water shut off was located at the water meter at the left side of the basement. This is for your information.
The water main entered the building at the left side of the basement. It was not possible to inspect the water main pipe material as the concrete floor was poured around the pipe. I recommend obtaining information from the water department in the City of Cambridge as to the age and type of material of the water main.
Plumbing Water Supply Piping, Materials, Supports and Insulation
Plumbing Water Distribution: Copper
It is important that every fall the exterior hose bibs are shut off in the basement and drained. This will prevent freezing and the potential of bursting pipes.
The exterior hose bibs (outdoor faucets) did not have back flow preventers that remove the potential for cross connections. If a hose is hooked up to the spigot a cross connection is present. Cross-connections in a plumbing system are a safety issue. A cross-connection is a condition that allows waste water to be siphoned back into the potable water system. I recommend installation of back flow prevention fittings on the existing hose bibs.
Plumbing Supply Fixtures and Faucets
The shower faucets leak in the basement shower area. I recommend that the fixtures be repaired or replaced by a licensed and qualified plumber.
The steam room was not operated at the time of inspection. The controls are not visible or readily accessible. Information should be obtained from the seller as to whether this steam room is operable.
The spray wand at the kitchen sink did not operate. When activated it caused the water pressure at the sink faucet to pulse. I recommend that these fixtures be repaired or replaced by a licensed and qualified plumber.
There were leaking shower heads throughout the house. I recommend that the shower heads be repaired or replaced.
The 3rd floor kitchen sink faucet was loose on the counter. I recommend that the fixture be secured by a licensed plumber.
The third-floor kitchen sink had a batch feed disposal. The activator was missing and the disposal could not be checked as a result. I recommend that the disposal be repaired or replaced.
Functional Flow
At the basement bar sink there was very little water pressure. In the bathroom at the right front of the second floor there was very little water pressure at the showers. At the 3rd floor front bathroom sink there was very little water pressure. I recommend that these fixtures be repaired or replaced by a licensed and qualified plumber.
Plumbing Drain, Waste, and Vent Systems
Plumbing Drain Waste and Vent Piping: PVC
The main plumbing clean out was located at the front of the basement. There was also a clean out at the left-hand side of the basement in the cabinets. This is for your information.
There was a leak at the 1st floor 1/2 bathroom sink. I recommend that this be repaired by licensed plumber.
There was a floor drain at the right rear 2nd floor bathroom. It appears that this was installed to catch any water from the showers that sprays onto the floors. Information should be obtained from the seller as to where this drain terminates.
Many sink/tub pop-ups did not operate in the house. There is no way to hold water in the fixtures with these pop-ups. I recommend that a licensed plumber repair or replace the pop-ups.
Water Heater - Equipment
Water Heater Equipment: Indirect Water Heater off Boiler
Water Heater Capacity: 60 Gallons
Water Heater - Normal Operating Controls
Inspected
Water Heater - Automatic Safety Controls
Inspected
Water Heater - Chimneys, Flues, Vents and Thimbles
N/A
Main Fuel Shut Off (Describe Location)
Fuel Storage and Distribution Systems (Interior Fuel Storage Piping Venting and Supports)
Inspected
Sump Pump
N/A
Electrical
Service Entrance Conductors
Electrical Service Entry: Overhead Service
Main Panel Capacity: 200 AMP main house, 100 AMP 3rd floor
Service and Grounding Equipment, Main Over Current Device, Main and Sub Panels
Breaker manufactures suggest that breakers be exercised on a regular basis. This is simply flipping the breakers off and then on again. This ensures that they are operable and will trip if needed. I recommend that the breakers be exercised on a regular basis. This is for your information.
In the main electric panel, there was more than one neutral attached under one screw and neutrals attached under one screw along with one or more grounds. Only one neutral should be attached under one screw to ensure that a neutral does not come loose. A loose neutral can overheat and cause a fire. I recommend that a licensed electrician properly wire the neutrals in the electric panel.
There were double taps in the electric panels. Double taps in the electrical system are a safety hazard; one wire, not two, should connect the circuit to the breaker or fuse lug. People double tap to add more circuits to an electrical system without installing a new breaker. This can be dangerous because two wires cannot be properly tightened and may cause arcing and a fire. I recommend that a licensed electrician correct this problem.
The basement main panel and the 3rd floor main panel were not rated for the mini breakers that were installed in it. I recommend that a licensed electrician remove these mini breakers and install a larger panel or a sub panel, as needed.
The basement main panel was loaded to capacity with circuits. I recommend that a licensed electrician further inspect this panel and repair or replace as needed.
The sub panel in the basement was not properly grounded. The ground wires and neutral wires should not be bonded to the same terminal bar in a sub panel. The neutral wires should be independent of the grounding system all the way back to the main panel. I recommend that a licensed electrician properly wire this sub panel.
Branch Circuit Conductors, Over Current devices and Compatibility of Their Amperage and Voltage
Interior Wiring: Copper, Plastic Sheathed
Over fused circuits were observed in the basement sub panel. The presence of over fused circuits, meaning that a 20-amp fuse serving a #14 gauge wire, which is only rated for 15-amps, is a safety hazard. The branch circuit wires can heat up and cause fires. I recommend that a licensed electrician repair this problem and determine if there are too many electrical receptacles and lighting fixtures on this circuit.
Connected Devices and Fixtures
The wire to the disposal was not secured with a clamp. If pulled, the wires could loosen. This is a shock and fire hazard. I recommend that a licensed electrician install the proper clamp on these wires.
Ground Fault Circuit Interruption (GFCI)
The GFCI at the left front, exterior and in two bathrooms did not trip when tested. All receptacles within 6 feet of water, in the garage, in unfinished areas of the basement, and on the exterior of the house should be equipped with ground fault circuit interrupters (GFCI). GFCI’s detect the amperage flow going in and out of the receptacle. If this flow varies by as little as .005 amps, the receptacle will trip. These receptacles should be tested on a monthly basis, if they are not tested they frequently get stuck in the "on" position and will not trip when needed. I recommend that a licensed electrician replace the GFCI’s where needed.
Arc fault Circuit Interruption (AFCI)
There were no AFCI breakers installed in the electrical panel. Many residential receptacles should be protected with Arc Fault Circuit Interrupter breakers, AFCI. AFCI's detect arcing in the circuit that they are feeding. If an arc is detected the breaker will trip. Arcing in a circuit is a safety hazard/fire hazard. These breakers should be tested on a monthly basis. I recommend that a licensed electrician install AFCI breakers where needed.
Location of Main and Distribution Panels
The main was located at the basement and the sub panels were located in the basement, the 2nd floor rear hall and the 3rd floor. This is for your information.
Interior
Ceilings and Walls
There were cracks in the wall in the kitchen. I recommend that a qualified painter prep and paint these areas. I recommend monitoring the cracks for further movement.
Floors
Inspected
Steps, Stairways, Balconies and Railings
Inspected
Counters and a Representative Number of Cabinets
Inspected
Cooking Appliances, Dishwashers and Disposals
Inspected
Venting Systems (Kitchen, Baths and Laundry)
Dryer Fuel Source: Gas Connection
Bathroom Exhaust Fans: Present
Doors (Representative Number)
The left-hand door at the rear of the kitchen sitting area did not open. I recommend that the door be repaired or replaced so that it opens properly.
The pocket doors into the right front first-floor room did not close squarely. I recommend that the doors be adjusted so that they close properly.
Many of the doors did not latch closed. The latches in the doors did not align with the striker plates in the door jambs. I recommend that the doors be adjusted so that they close properly.
Many of the doors did not close as they bound on the door jambs. I recommend that the doors be adjusted so that they close properly.
Windows (Representative Number)
The window putty was chipping and coming loose. Too much loose window putty can lead to loose window panes. This will reduce the efficiency of the house. I recommend that the windows are re-glazed or replaced. Consideration should be taken on repairing an already old and worn window.
There was a broken window in the living room. This will allow cold air into the house and also create a potential for injury. I recommend that this window be replaced.
They were awning windows in the pool area that had automatic openers. These were not tested at the time of inspection. Information should be obtained from the seller as to whether these windows are operable.
Many of the wood double-hung windows were decayed and very loose. Older windows such as these are likely to be leaky in cold weather, causing significant heat loss. At the rear of the house there were 30 plus year old "Pella" windows. I recommend that these windows be refurbished or replaced.
There were windows at the 2nd floor front bathroom that were within 18 inches of the floor. When glass is within 18 inches of the floor there is a potential for injury should someone fall against the glass. All glass near the floor should be tempered safety glass. I recommend that these windows be repaired or replaced to prevent injury.
Fireplaces and Wood Stoves
Fire Box
Types of Fireplaces: Solid Fuel
Visible Flue
Flue Liner: None
Debris from the flue fell down into the fireplace when the damper was opened at the right front first floor fireplace. This suggests an unlined chimney. The flues at the 2nd floor were not visible or readily accessible as the dampers were stuck shut. I recommend that the flues be cleaned by license to chimney sweep and further inspected. If the fireplaces are to be used a stainless steel liner would most likely need to be installed.
I recommend a level 2 chimney inspection be performed by a qualified chimney sweep. Level 2 inspections use a camera that runs into the flues to inspect the condition of the interior of the flues, liners, liner joints etc. Damaged flues can lead to costly repairs. Recommended accreditations for chimney sweeps; CSIA Chimney Sweep Institute of America and NFI National Fire Place Institute.
Damper
Damper Type: Steel
Clearance
Inspected
Hearth
Inspected
Door / Screen
There was no fireplace door or fireplace screen. It is a safety hazard to burn a fire with no screen or door in place. Prior to using the fireplace I recommend that a door or screen be installed.
Insulation and Ventilation
Insulation in Attic
There was less insulation in the attic than required for optimal energy efficiency. There will be heat loss in the cold weather. Today’s standards call for r-37-r-49 in the attic. This is roughly 12-18 inches of fiberglass or cellulose insulation. Proper insulation increases the energy efficiency of the house, keeps the house cooler in summer, and reduces the chance of ice dams. I recommend that more insulation be added to the attic. I recommend a Mass Save energy audit (masssave.com). The Mass Save program provides significant rebates for work to improve the energy efficiency of a home. The 3rd floor would be very difficult to insulated by today's standards as the ceilings are all cathedral. Improving the efficiency of the top floor would involve gutting the interior space or insulating from above when the roof is replaced.
Insulation in Floor System (Above Crawl Space or in Basement Ceiling)
Inspected
Ventilation of Attic and Foundation Areas
Inspected
Checking Out Procedure
Check Out List
Oven: Off
Off
Lights: Off
Off Client and Realtor Still In House
Client and Realtor Still In House
Heating and Cooling: Restored to Pre-inspection temperatures
Restored to Pre-inspection temperatures
Appliances: Off
Off
