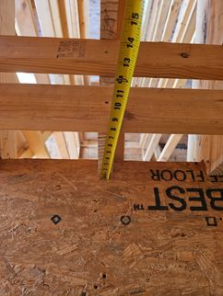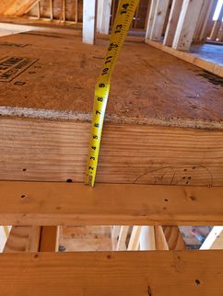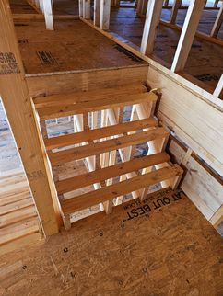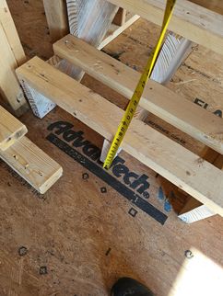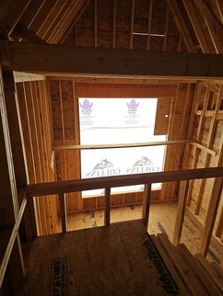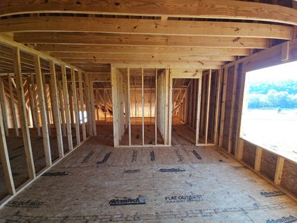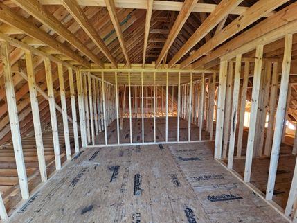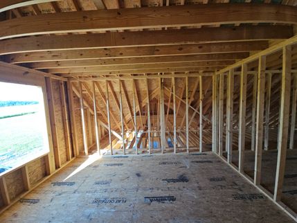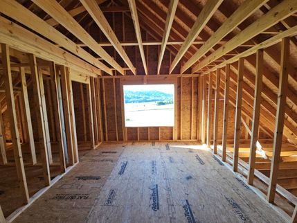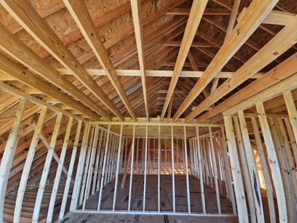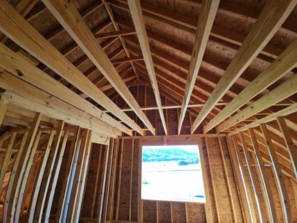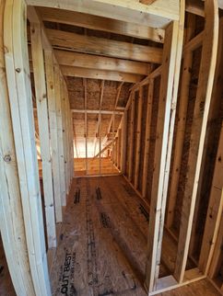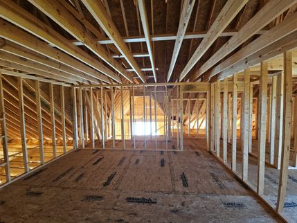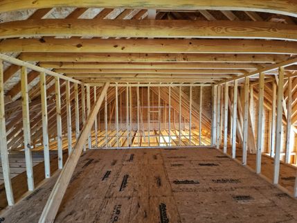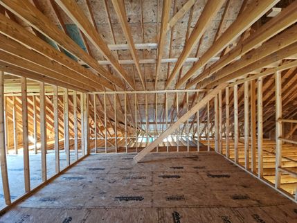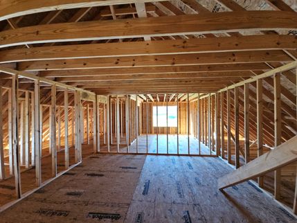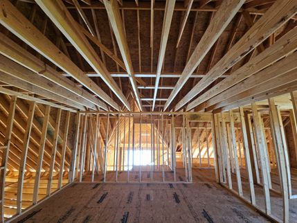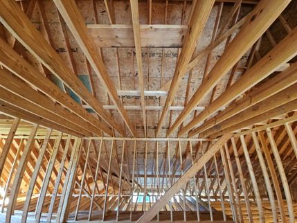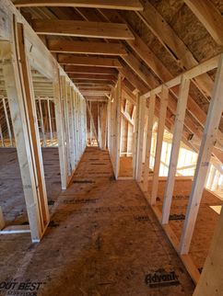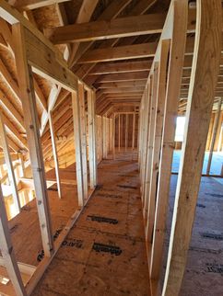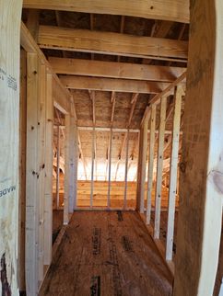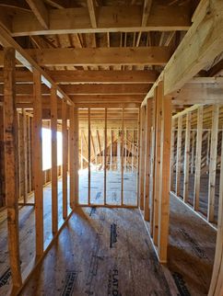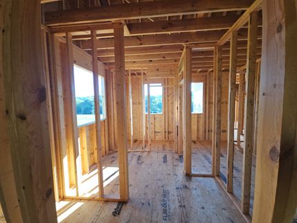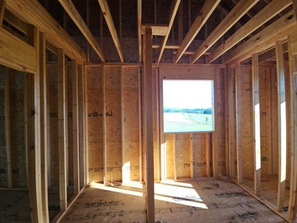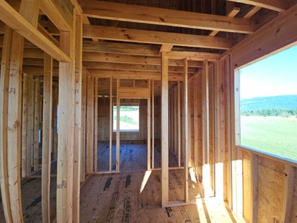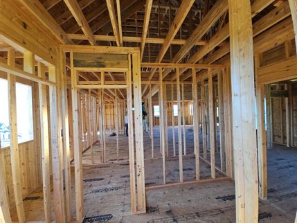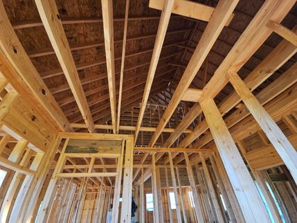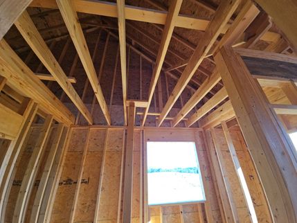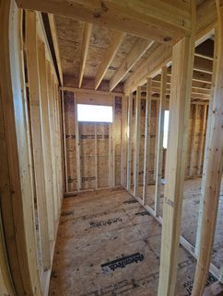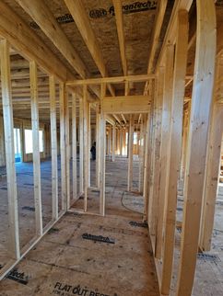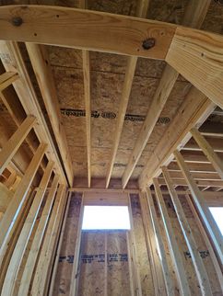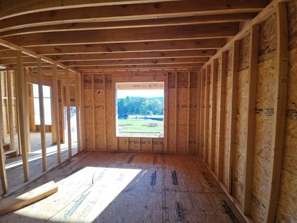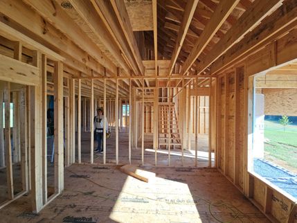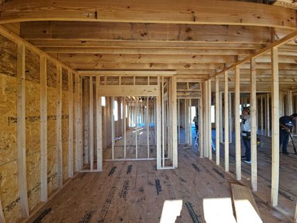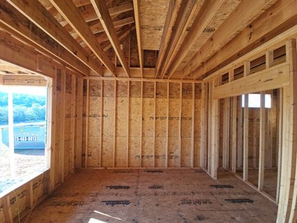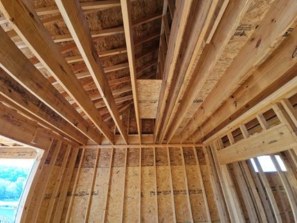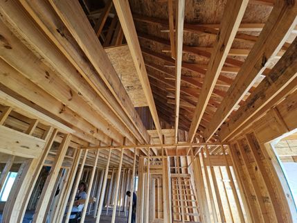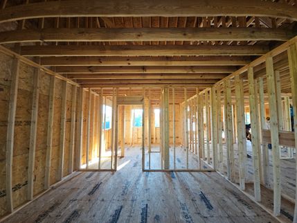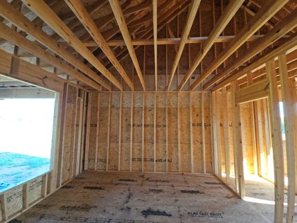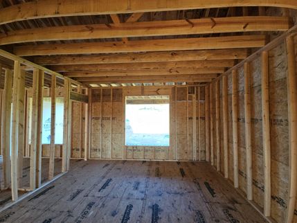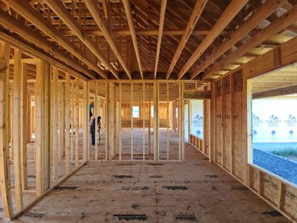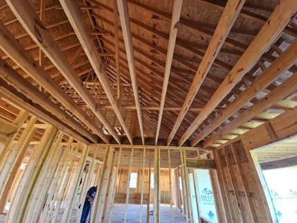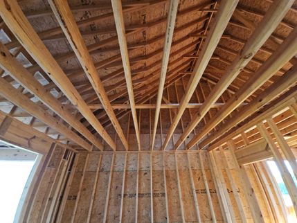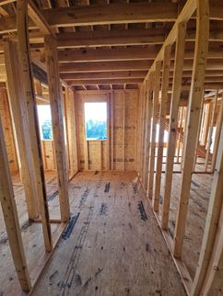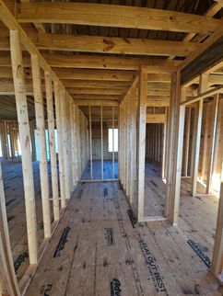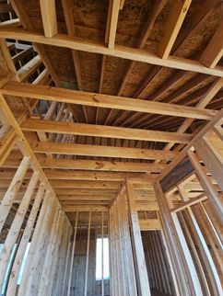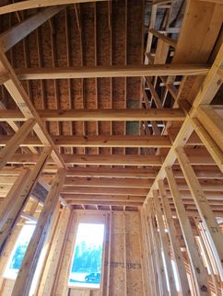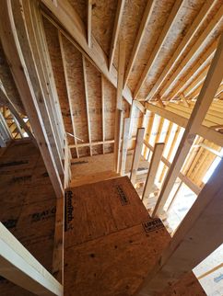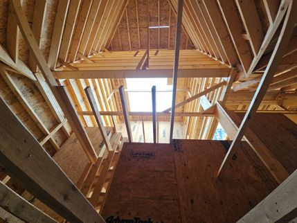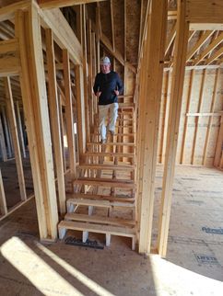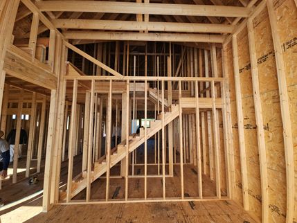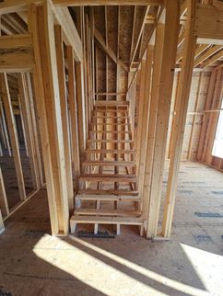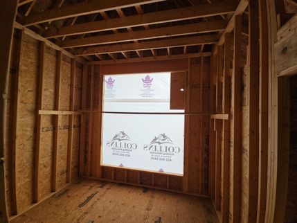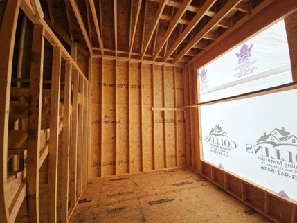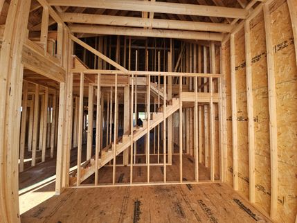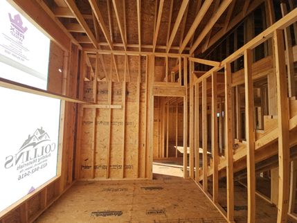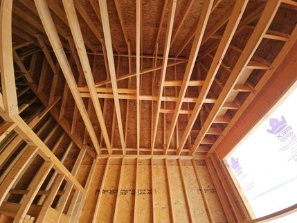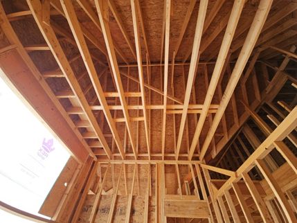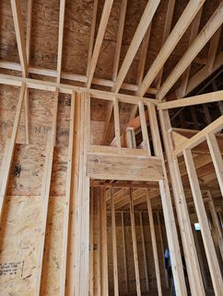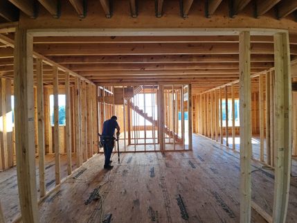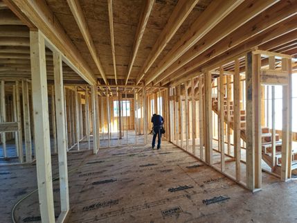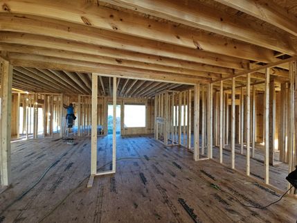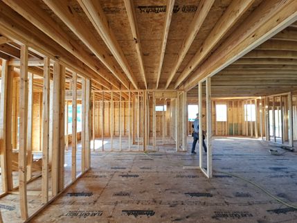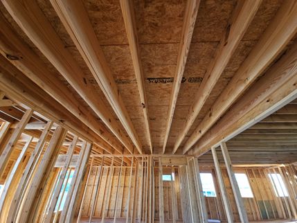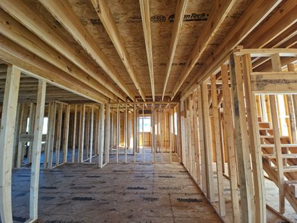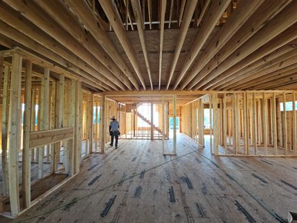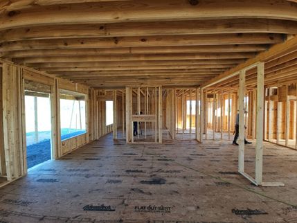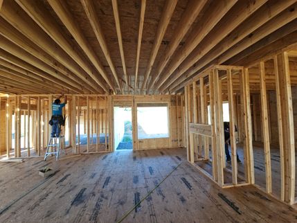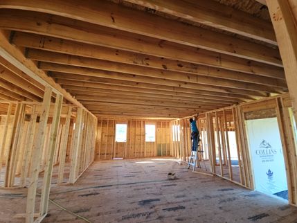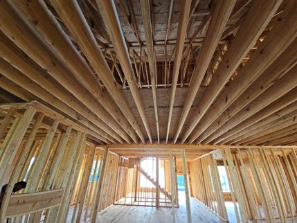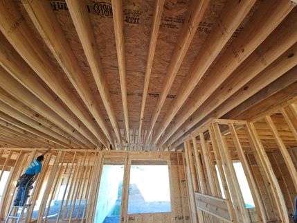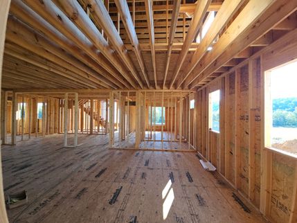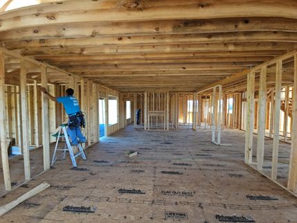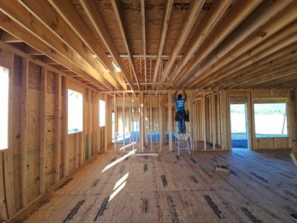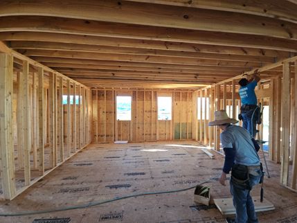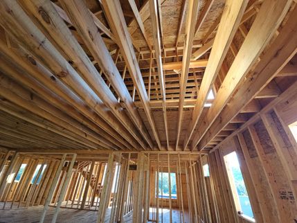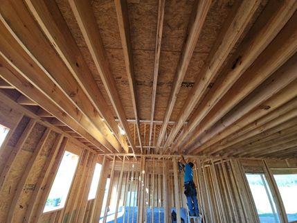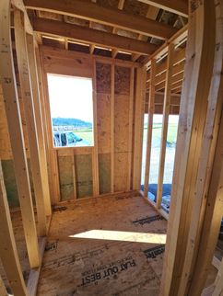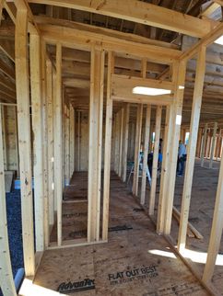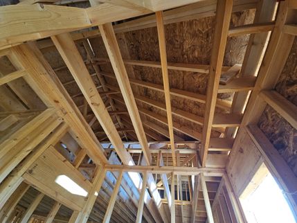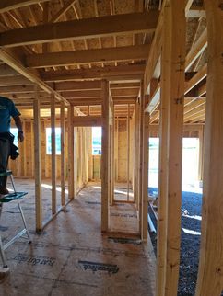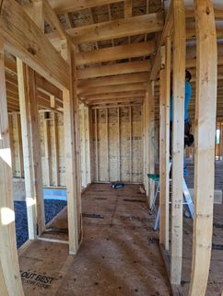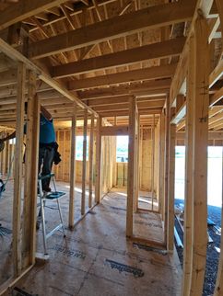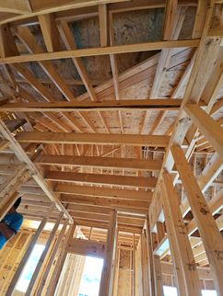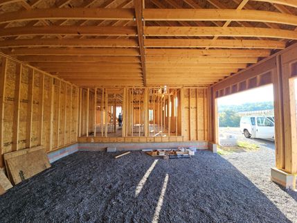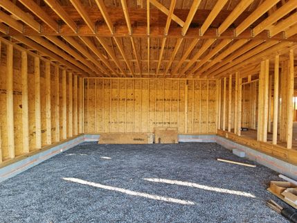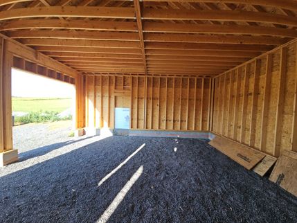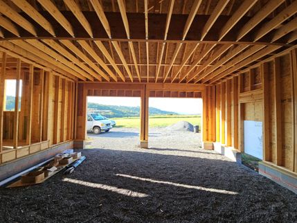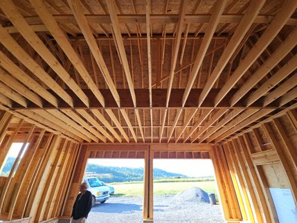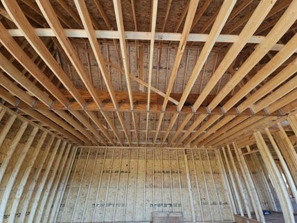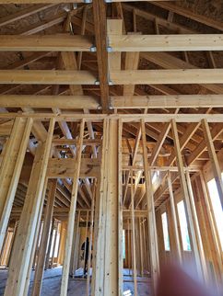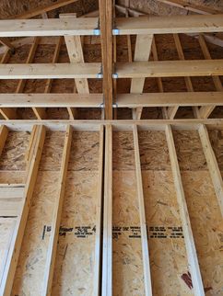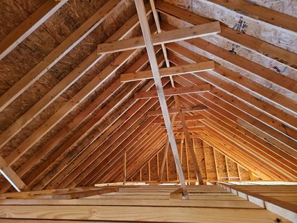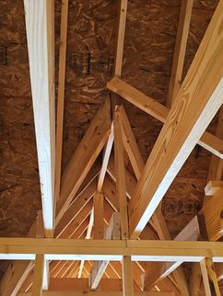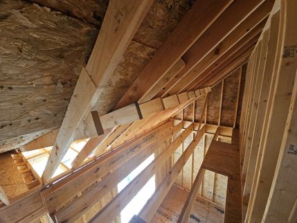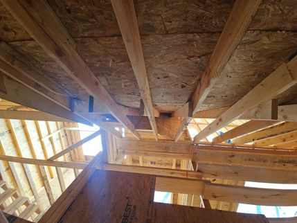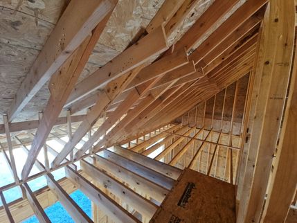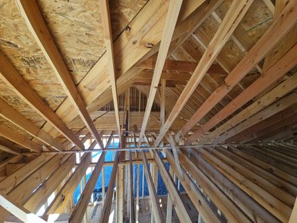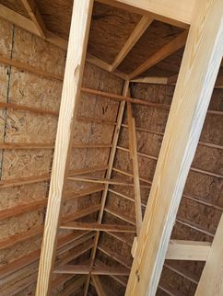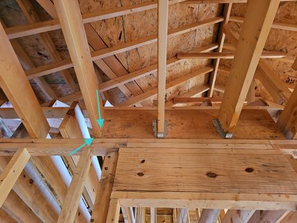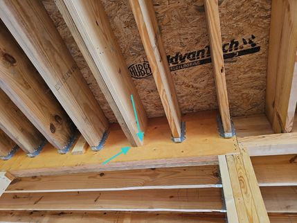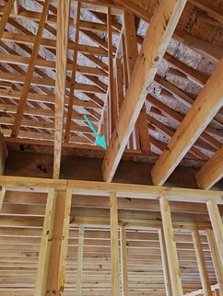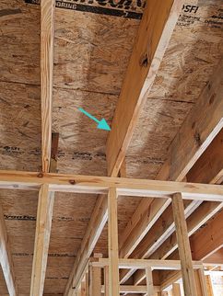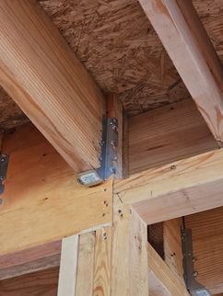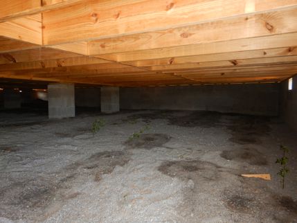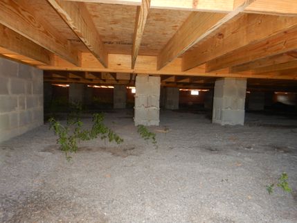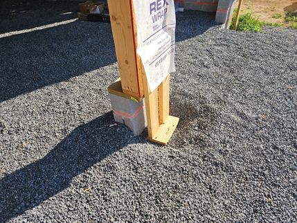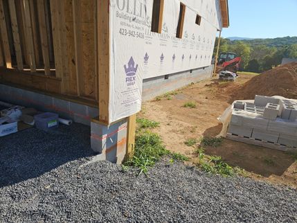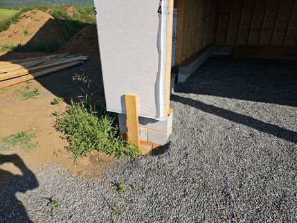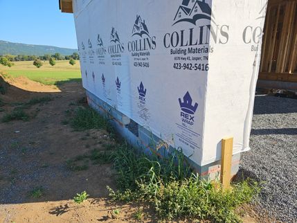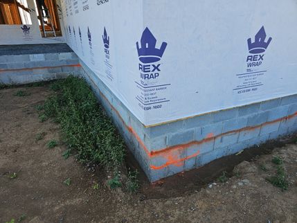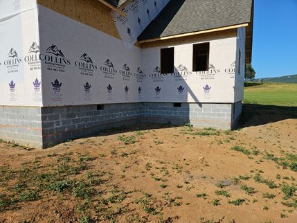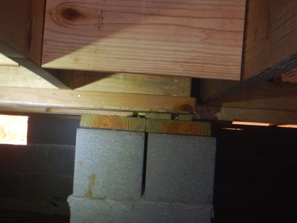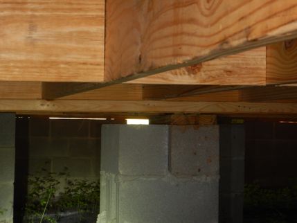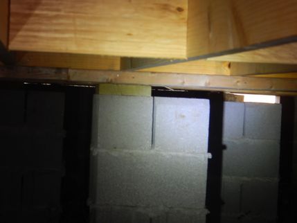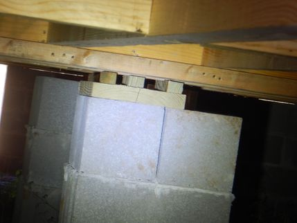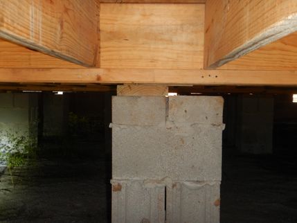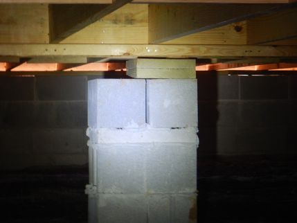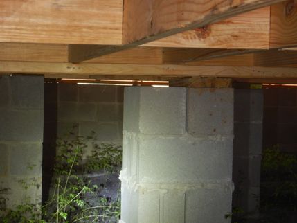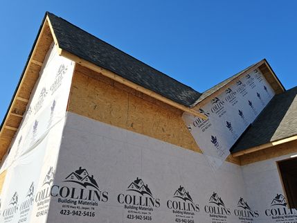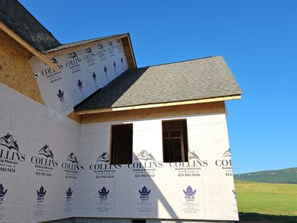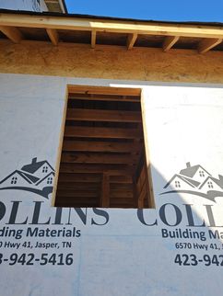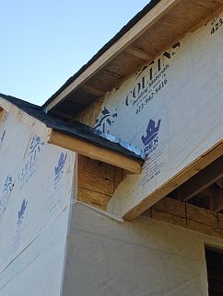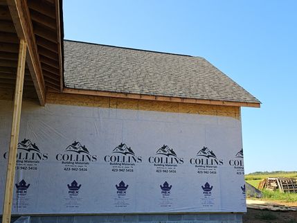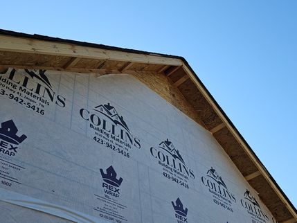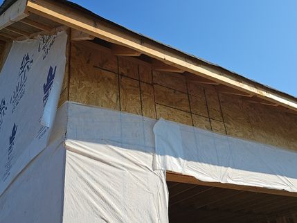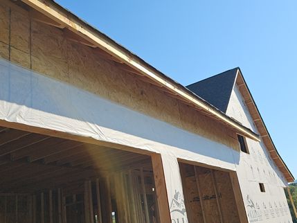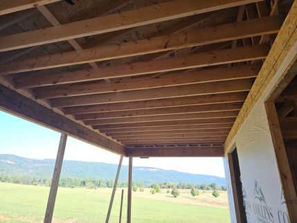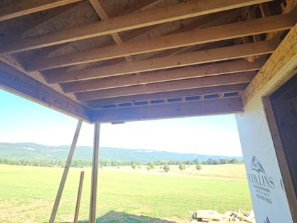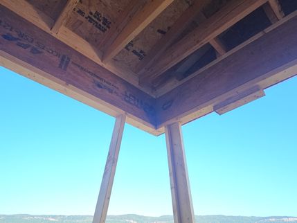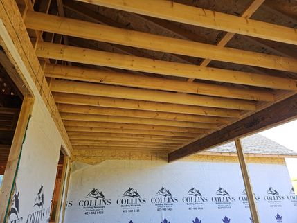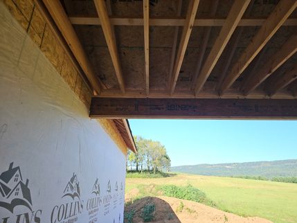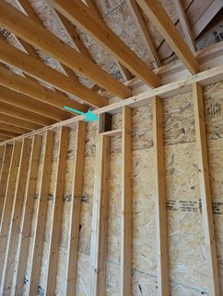How to Read This Report
This digital report or a printed version of this report should only be viewed in full color where the photos are discernible and on a device where the report page width is no less than 8.5" wide. Please note, Right and Left of the building are determined as facing the front of building shown on the report cover. The client has the duty and obligation to read the entire report. Feel free to reach out to the inspector should you have any questions or concerns.
This report is designed to inform the client of obvious major structural deficiencies, inoperative conditions and the presence of noticeable, detrimental moisture issues for areas inspected. Additionally, the inspection report may advise regarding notable safety concerns and appropriate upgrades recommended by the inspector that you should consider and act on when appropriate. Please note, undesirable conditions pertaining to this inspection may be present and unreported for concealed areas and areas with limited or blocked access.
Photos
Photos included in this report are intended to help describe a reported item or area only. The photos, while representative, may not encompass the full scope of work required to correct the item or area listed. Repairs should be based on actual condition of property and not solely on the photos included in this report. Note, when viewing photos in the online report, clicking on a photo will zoom in and enlarge the photo. Clicking on a photo a second time will enlarge and zoom in on the photo one more time.
Repairs
Repairs or corrections needed at the inspected property should be completed by competent qualified professions familiar with the type of work being performed. Obtain competitive bids as needed. Obtain further evaluation when needed.
Getting the Information to You
This report is designed to deliver important and technical information in a way that is easy to access and understand. The best way to get the layers of information that are presented in this report is to read your report online in the HTML format, which will allow you to expand your learning about the inspected property. You will notice some words or series of words highlighted in blue and underlined – clicking on these will provide you with a link to additional information, if desired. Other text colors, if present, have no real meaning. Please read all written text.
This report can also be printed on paper or to a PDF document.
Chapters and Sections
This report is divided into chapters that parcel the home into logical inspection components. Each chapter is broken into sections that relate to a specific system or component of the home. You can navigate between chapters with the click of a button on the left side margin when viewing the report online.
Observation Labels
Narrative observation labels are defined here. Some of the following observation labels may not appear in all reports. Hazardous, Key Concerns and Further Evaluation observation label types, if used, will appear in the report and in the summary. All other observation labels, when used, appear only in the report and will not appear in the summary. All narrative observation label types are labeled, and numbered to help differentiate each reported narrative observation. When narrative observation labels are given a color, the specific color used has no meaning. Some observation labels are given a specific icon to group the observation types. The specific icon used also has no meaning.
Observation labels and colors used for reporting are:
- Key Concerns:Observations listed as key concerns need repair or correction and will typically include inoperative equipment, common and significant corrections needed for plumbing, electrical, heating/cooling, structure, interior and exterior areas including the roof covering. When used, this observation will appear in the report and in the summary.
- Further Evaluation:Observations listed as further evaluation need a more extensive or technically exhaustive evaluation and warrant further investigation by a specialist. For areas where corrections may not be straight forward or where a proper plan should be developed to implement corrections, then further evaluation is recommended. To obtain further evaluation is to hire a specialist that is highly experienced in the repair or correction of a specific item or area. Some observations listed under other labels that also require further evaluation will appear under the other label only. When used, this observation will appear in the report and in the summary.
- Safety Concerns:Observations listed as safety concerns are items or areas listed to help reduce the risk of personal injury and should be considered for repair, correction or upgrade. Safety standards and expectations change. Consideration should be given to evaluate and act upon your risk exposure to help reduce the risk of personal injury. Some observations listed under other labels that are also safety concerns will appear under the other label only, such as electrical repairs, which almost always pose some safety risk. Some safety concerns may also be considered improvements but will fall under the safety concerns label if deemed more appropriate. When used, this observation will appear only in the report.
- Note:Notes are general remarks or comments elaborating on descriptions of systems, limitations, restrictions, or other similar conditions present during the inspection. Notes do not appear in the summary.
- Inspector Informational Note:Inspector informational note regarding inspection process.
- Description:Descriptive information for various aspects of the property, equipment, items, or areas noted during the inspection. Descriptions do not appear in the summary.
Summary Page
For convenience, the report contains a summary. The inspector uses the Summary to list non Periodic Maintenance issues that, in his opinion, he would expect to be completed before marketing the home for sale. Be advised, the summary contains only text from the observations listed as Key Concerns, Further Evaluation Needed, Hazardous and when applicable, New Construction Builder Punch List Items. The summary does not show any photos or photo captions that may be listed with an observation. The summary provides the least information for the observations listed.
The report body contains the most information and includes full descriptions, digital photographs, captions, and when applicable, diagrams, videos and hot links to additional information. Refer to the report body when making actual corrections, upgrade or repairs. Please understand that you have a duty and obligation to read the full report.
Summary
Key Concerns
- ST-1 SIDING and TRIM:
House wrap installation was compromised. Photos Provided
House wrap installation did not appear to meet manufacturer installation instructions, and was irregular, and damaged.
- Obtain specific house wrap installation instructions.
- Properly correct and complete house wrap installation prior to installing siding at exterior or drywall at interior.
- Helpful flashing installation link if specific installation instructions are unavailable.
Further Evaluations
- S-1 STRUCTURE:
Ceiling Framing
Further evaluation of ceiling framing system was needed.
Conditions observed at ceiling framing that warrant further evaluation by a specialist. A competent qualified contractor should further evaluate all ceiling framing determining corrective measures needed, take action to prevent recurrence and properly repair affected areas where needed.
- Some ceiling framing observed incomplete. Properly complete framing as needed. Photos Provided
- Ceiling joist hanger missing at mud room.
- Ceiling joist hanger missing at kitchen
- Ceiling joist was leaning at main level right rear bedroom.
- Ceiling joist leaning slightly at main level left front bedroom
- Kitchen ceiling, one hanger had some damage as it was bent. Refer to installation instructions properly replacing if needed.
- S-2 STRUCTURE:
Floor Framing and Supports
Conditions observed at floor system that warrant further evaluation by a specialist.
A competent qualified contractor should further evaluate entire floor system and all supports determining corrective measures needed, take action to prevent recurrence and properly repair affected areas where needed. Making corrections for areas where needed now would help reduce predictable unnecessary settlement of structure.
- Representative Photos Provided
- Some floor framing was outdated or improper.
- Foundation did not properly support wall framing at multiple perimeter areas.
- Shims above columns at crawl space that should support beams were irregular and inconsistent.
- Shims above columns and below beams were expected to be at least 3" of noncompressible bearing material installed the full width of the column beneath the beam. Properly correct undersized shims where needed to help reduce unnecessary settlement..
The Full Report
About the Inspection Process
Framing: Framing inspection is not a Home Inspection
A framing inspection was performed and includes historical photos.
This is not a home inspection report.
- Home inspector is not code certified.
- A framing inspection is not a code compliance inspection.
- A framing inspection does not include a review of building plans for 'as built' accuracy.
- A framing inspection does not verify load path of structural building components.
- Home inspector is not an engineer.
- A framing inspection does not include any engineering services.
General Comments
Building Characteristics, Conditions and Limitations
Type of Building : Single Family Home
Site Built
Approximate Square Footage: 1900
Approximate Year of Original Construction: 2024
Weather during the inspection: Clear
Approximate Low Temperature During Inspection: 75[F]
Approximate High Temperature During Inspection: 80[F]
INTERIOR
Stairs/Railings Interior
UPSTAIRS PHOTOS
Photos:
Upstairs, Left Area not to be finished
Photos:
Upstairs Hall Area not to be finished
MAIN LEVEL PHOTOS
Photos:
Photos:
Bedroom 2 - Main Level, Right, Rear
Photos:
STRUCTURE
Roof Framing
Ceiling Framing
Ceiling Framing: Further Evaluation
Ceiling Framing
Further evaluation of ceiling framing system was needed.
Conditions observed at ceiling framing that warrant further evaluation by a specialist. A competent qualified contractor should further evaluate all ceiling framing determining corrective measures needed, take action to prevent recurrence and properly repair affected areas where needed.
- Some ceiling framing observed incomplete. Properly complete framing as needed. Photos Provided
- Ceiling joist hanger missing at mud room.
- Ceiling joist hanger missing at kitchen
- Ceiling joist was leaning at main level right rear bedroom.
- Ceiling joist leaning slightly at main level left front bedroom
- Kitchen ceiling, one hanger had some damage as it was bent. Refer to installation instructions properly replacing if needed.
Floor System
Floor Framing and Supports
Conditions observed at floor system that warrant further evaluation by a specialist.
A competent qualified contractor should further evaluate entire floor system and all supports determining corrective measures needed, take action to prevent recurrence and properly repair affected areas where needed. Making corrections for areas where needed now would help reduce predictable unnecessary settlement of structure.
- Representative Photos Provided
- Some floor framing was outdated or improper.
- Foundation did not properly support wall framing at multiple perimeter areas.
- Shims above columns at crawl space that should support beams were irregular and inconsistent.
- Shims above columns and below beams were expected to be at least 3" of noncompressible bearing material installed the full width of the column beneath the beam. Properly correct undersized shims where needed to help reduce unnecessary settlement..
SIDING and TRIM
Exterior Elevations
House wrap installation was compromised. Photos Provided
House wrap installation did not appear to meet manufacturer installation instructions, and was irregular, and damaged.
- Obtain specific house wrap installation instructions.
- Properly correct and complete house wrap installation prior to installing siding at exterior or drywall at interior.
- Helpful flashing installation link if specific installation instructions are unavailable.
LOTS and GROUNDS
Patio
Roof Structure: Present
Area had a roof structure.
End of Report
Thank You Note
Thank you so much for trusting me to perform your inspection!
Please reach out if I may assist you further.
Roger Williamson
423-301-1000
HomePro Inspection.com
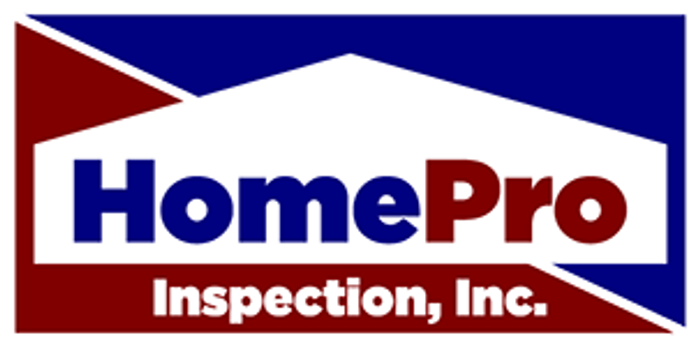
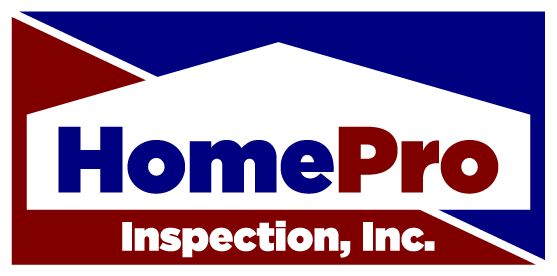

.jpg)
.jpg)
.png)
.jpg)
.jpg)
