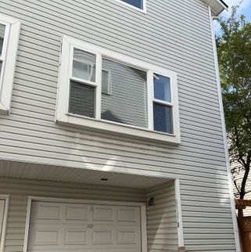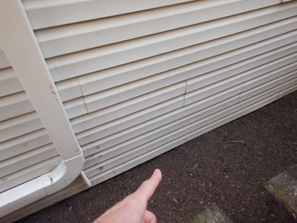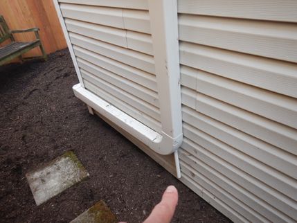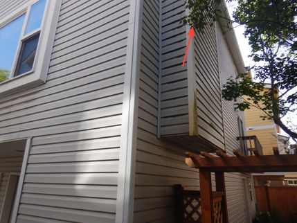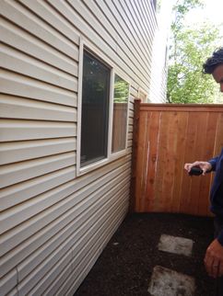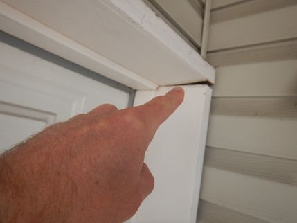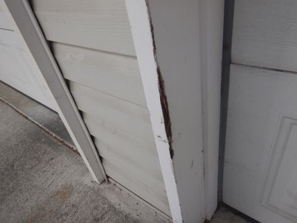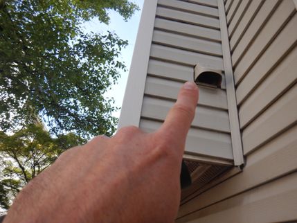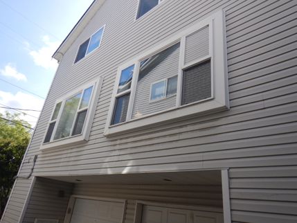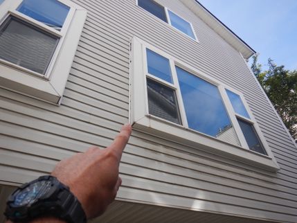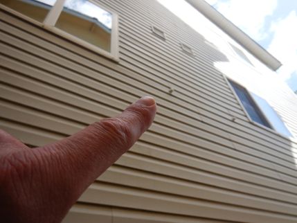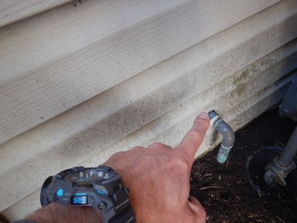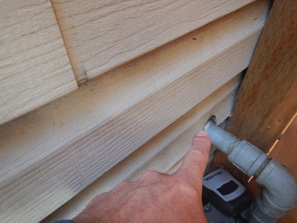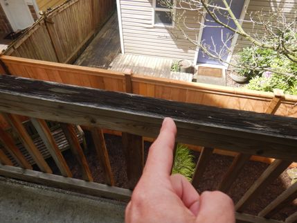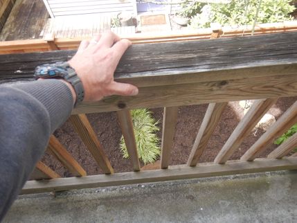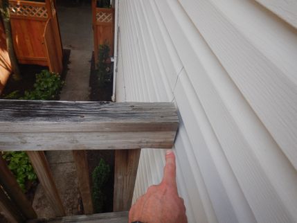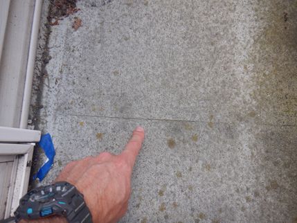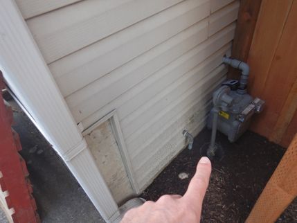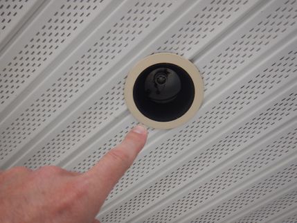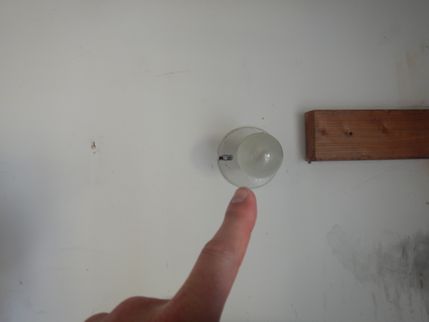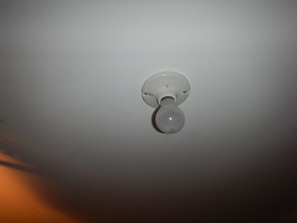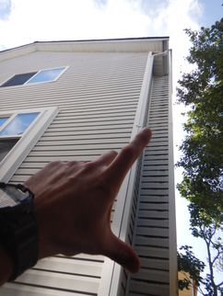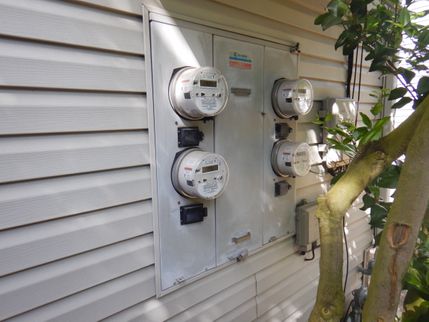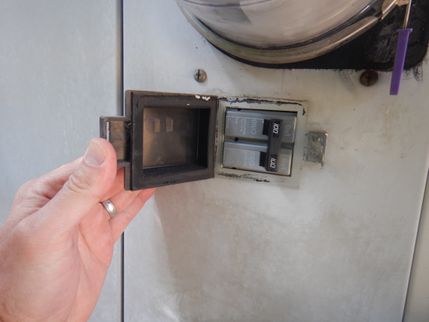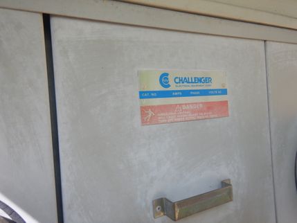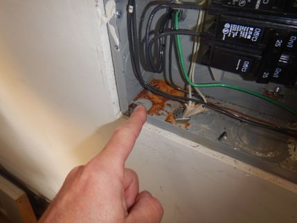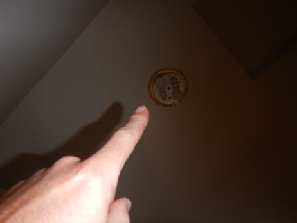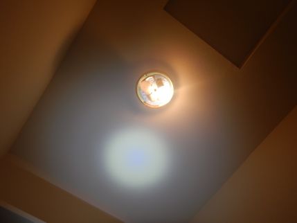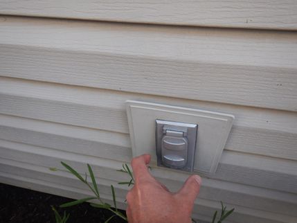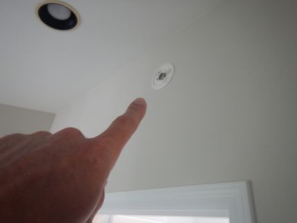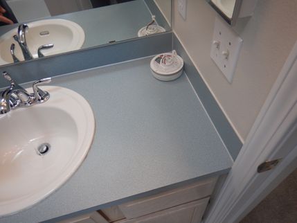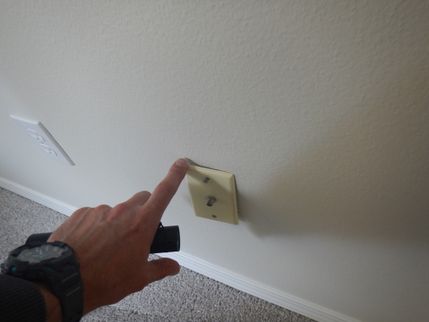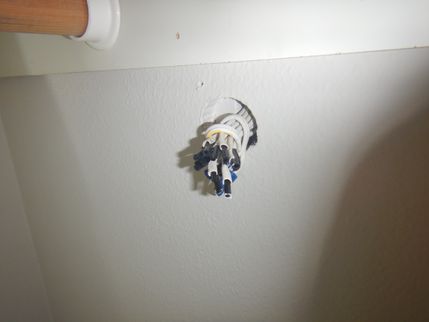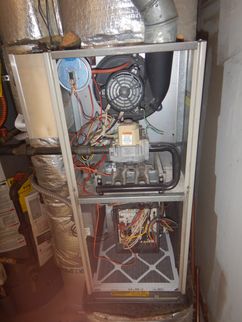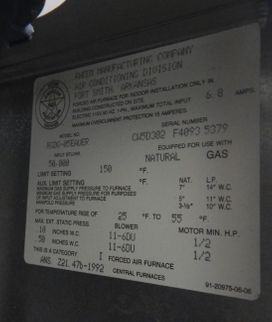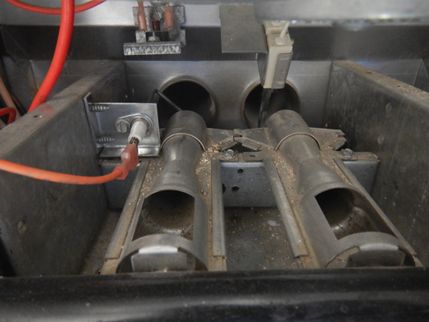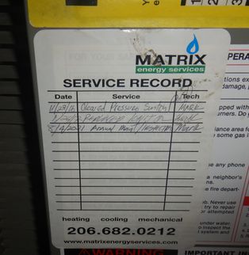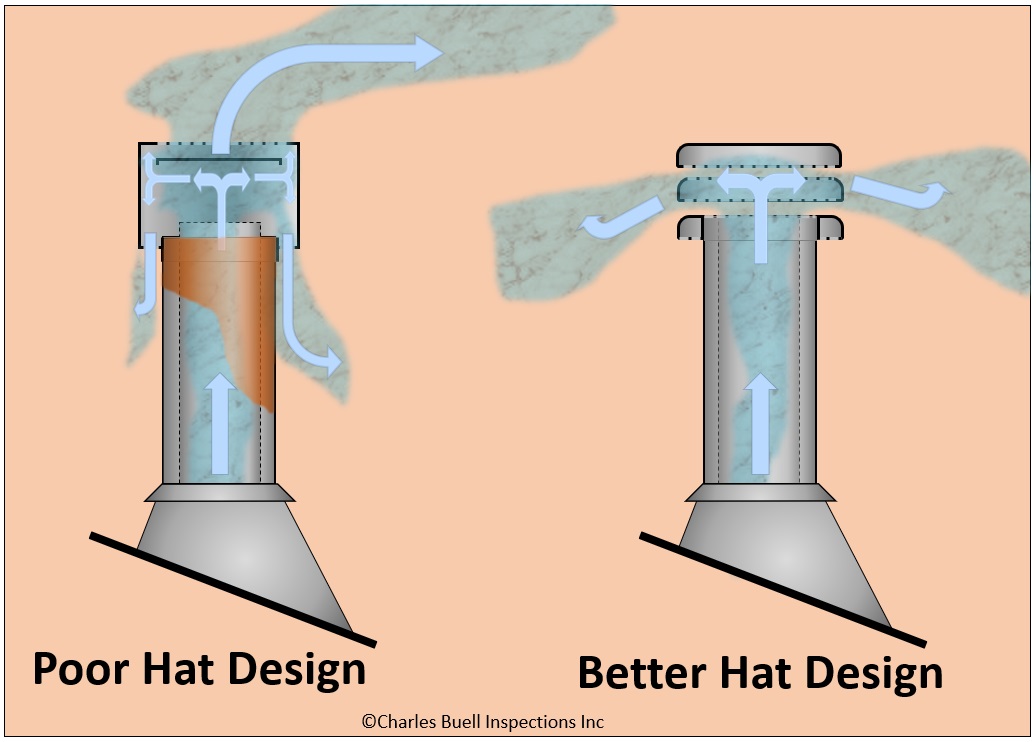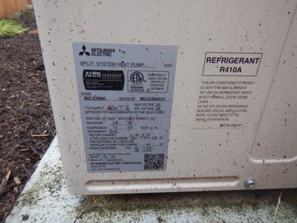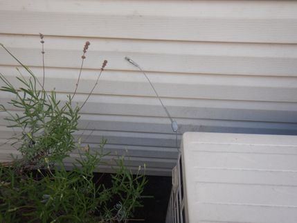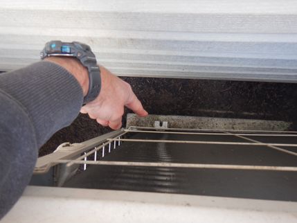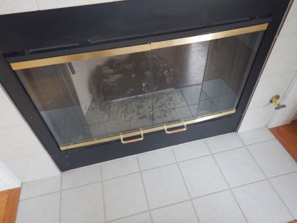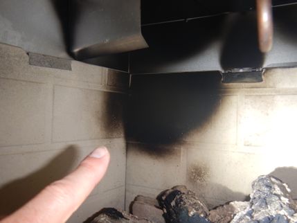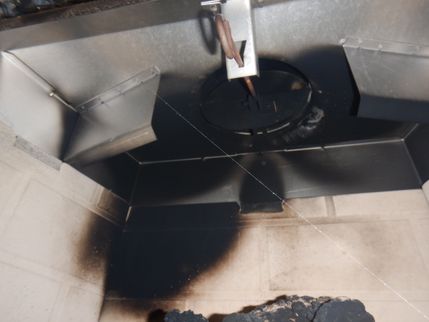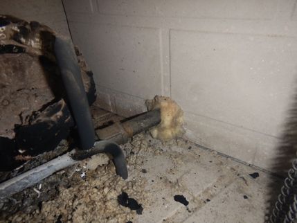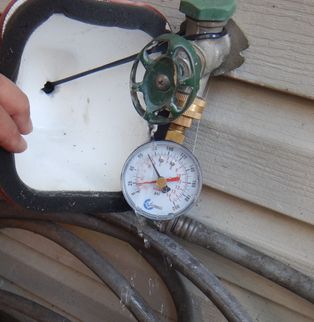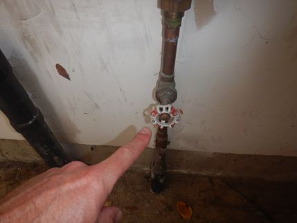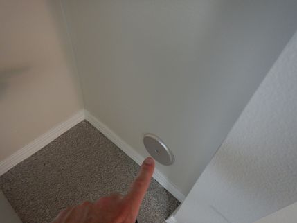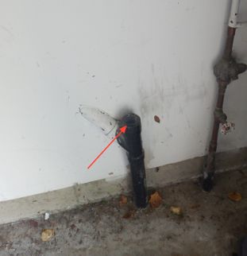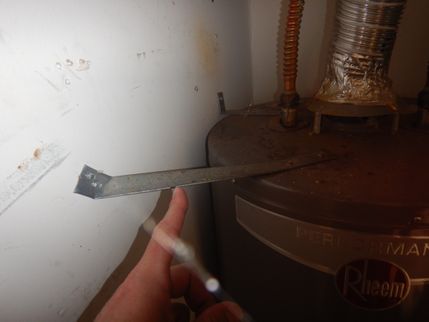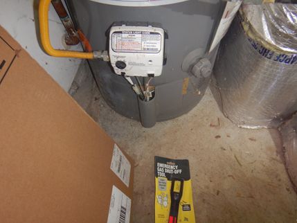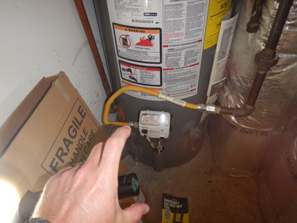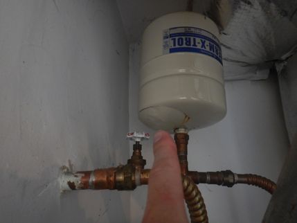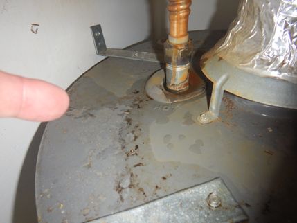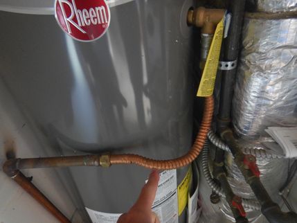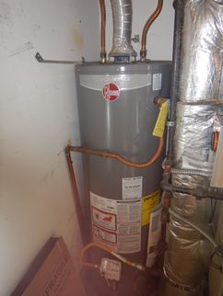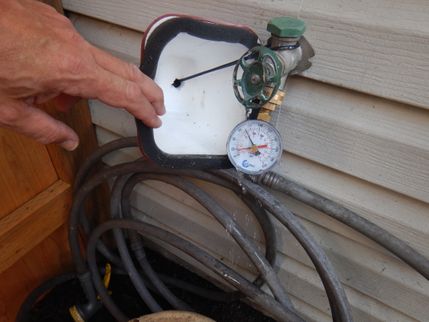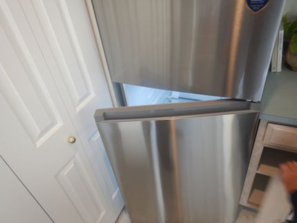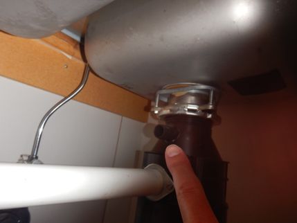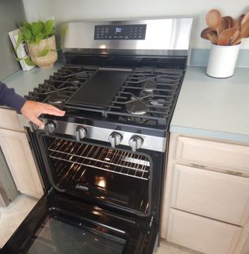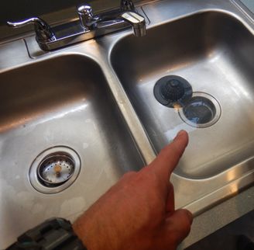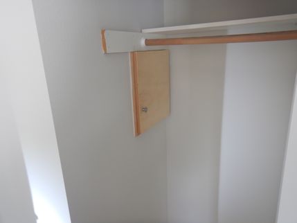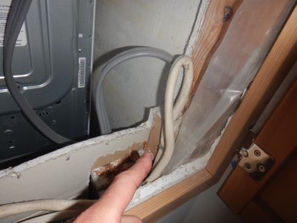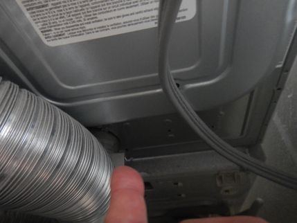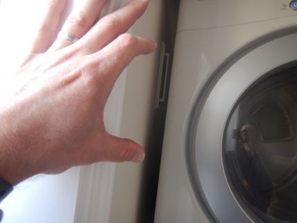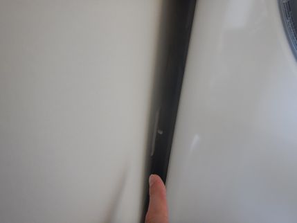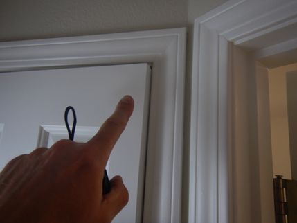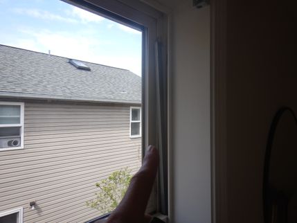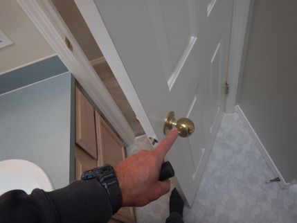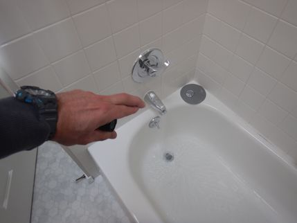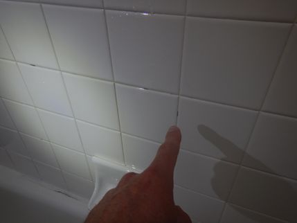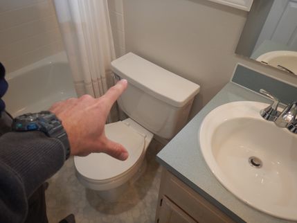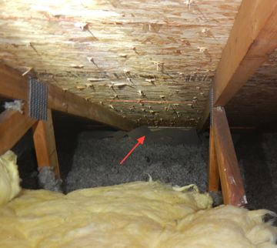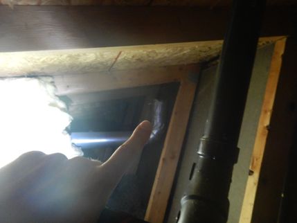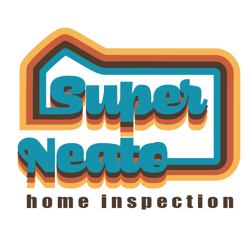
Brady King, License #25019803
The Scope and Purpose of a Home Inspection
Purchasing property involves risk
The purpose of a home inspection is to help reduce the risk associated with the purchase of a structure by providing a professional opinion about the overall condition of the structure. A home inspection is a limited visual inspection and it cannot eliminate this risk. Some homes present more risks than others. We cannot control this, but we try to help educate you about what we don’t know during the inspection process. This is more difficult to convey in a report and one of many reasons why we recommend that you attend the inspection.
A home inspection is not an insurance policy
This report does not substitute for or serve as a warranty or guarantee of any kind. Home warranties can be purchased separately from insuring firms that provide this service.
A home inspection is visual and not destructive
The descriptions and observations in this report are based on a visual inspection of the structure. We inspect the aspects of the structure that can be viewed without dismantling, damaging or disfiguring the structure and without moving furniture and interior furnishings. Areas that are concealed, hidden or inaccessible to view are not covered by this inspection. Some systems cannot be tested during this inspection as testing risks damaging the building. For example, overflow drains on bathtubs are generally not tested because if they were found to be leaking they could damage the finishes below. Our procedures involve non-invasive investigation and non-destructive testing which will limit the scope of the inspection.
This is not an inspection for code compliance
This inspection and report are not intended for city / local code compliance. During the construction process structures are inspected for code compliance by municipal inspectors. Framing is open at this time and conditions can be fully viewed. Framing is not open during inspections of finished homes, and this limits the inspection. All houses fall out of code compliance shortly after they are built, as the codes continually change. National codes are augmented at least every three years for all of the varying disciplines. Municipalities can choose to adopt and phase in sections of the codes on their own timetables. There are generally no requirements to bring older homes into compliance unless substantial renovation is being done.
This is just our opinion
Construction techniques and standards vary. There is no one way to build a house or install a system in a house. The observations in this report are the opinions of the home inspector. Other inspectors and contractors are likely to have some differing opinions. You are welcome to seek opinions from other professionals.
The scope of this inspection
This inspection will include the following systems: exterior, roof, structure, drainage, foundation, attic, interior, plumbing, electrical and heating. The evaluation will be based on limited observations that are primarily visual and non-invasive. This inspection and report are not intended to be technically exhaustive.
Your expectations
The overall goal of a home inspection is to help ensure that your expectations are appropriate with the house you are proposing to buy. To this end we assist with discovery by showing and documenting observations during the home inspection. This should not be mistaken for a technically exhaustive inspection designed to uncover every defect with a building. Such inspections are available but they are generally cost-prohibitive to most homebuyers.
Your participation is requested
Your presence is requested during this inspection. A written report will not substitute for all the possible information that can be conveyed verbally by a shared visual observation of the conditions of the property.
How to Read This Report
Getting the Information to You
This report is designed to deliver important and technical information in a way that is easy for anyone to access and understand. If you are in a hurry, you can take a quick look at our "Summary Page” and quickly get critical information for important decision making. However, we strongly recommend that you take the time to read the full Report, which includes digital photographs, captions, diagrams, descriptions, videos and hot links to additional information.
The best way to get the layers of information that are presented in this report is to read your report online (the HTML version), which will allow you to expand your learning about your house. You will notice some words or series of words highlighted in blue and underlined – clicking on these will provide you with a link to additional information. The HTML version of this report also contains streaming videos. Short video clips often contain important information and critical context and sounds that can be difficult to capture in words and still pictures.
For the most reliable viewing experience, I recommend viewing the report on as large a screen as practical, as much detail can be lost on small devices like smart phones. For similar reasons, reports should only be printed in color to retain as much detail as possible and minimize misinterpretation of photographs.
This report can also be printed on paper or to a PDF document.
Chapters and Sections
This report is divided into chapters that parcel the home into logical inspection components. Each chapter is broken into sections that relate to a specific system or component of the home. You can navigate between chapters with the click of a button on the left side margin.
Most sections will contain some descriptive information done in black font. Observation narrative, done in colored boxes, will be included if a system or component is found to be significantly deficient in some way or if we wish to provide helpful additional information about the system or the scope of our inspection. If a system or component of the home was deemed to be in satisfactory or serviceable condition, there may be no narrative observation comments in that section and it may simply say “tested,” or “inspected.”
Observation Labels
All narrative observations are colored, numbered and labeled to help you find, refer to, and understand the severity of the observation. Observation colors and labels used in this report are:
- Major Concern:Repair items that may cost significant money to correct now or in the near future, or items that require immediate attention to prevent additional damage or eliminate safety hazards.
- Repair (Moderate):Moderate repair and maintenance items, as well as some safety-related items, noted during inspection. Please note that some repair items can be expensive to correct but are considered moderate repair items.
- Repair (Minor):Repair and maintenance items noted during inspection. Please note that some repair items may be expensive to correct such as re-finishing hardwood floors, but are considered simply repair items due to their cosmetic nature.
- Safety Improvements:Concerns about safety issues that are based off older building standards that can be improved to create a safer home.
- Due Diligence:Observations that may require further investigation to determine the severity and / or urgency of repair.
- Recommended Maintenance:These are repair items that should be considered "routine home ownership items," such as servicing the furnace, cleaning the gutters or changing the air filters in the furnace.
- Improve:Observations that are not necessarily defects, but which could be improved for safety, efficiency, or reliability reasons.
- Monitor:Items that should be watched to see if correction may be needed in the future.
- Future Project:A repair that may be deferred for some time but should be on the radar for repair or replacement in the near future.
- Efficiency:Denotes observations that are needed to make the home more energy efficient as well as to bring the home up to modern insulation standards. This category typically includes windows and insulation. Other items, such as lighting and appliances, are not inspected for their energy status.
- Note:Refers to aside information and /or any comments elaborating on descriptions of systems in the home or limitations to the home inspection.
- Description:Detailed description of various aspects of the property noted during the inspection.
Pest Inspection
All items with the bug logo () are part of a structural pest inspection. If your inspector included a structural pest inspection as a part of the scope of your home inspection, you can distinguish pest inspection items by this logo. You can also go to the pest inspection summary page to see a summary of the items that are part of a pest inspection.
Summary Page
The Summary Page is designed as a bulleted overview of all the observations noted during inspection. This helpful overview is not a substitution for reading the entire inspection report. The entire report must be read to get a complete understanding of this inspection report as the Summary Page does not include photographs or photo captions.
Moisture Meter Testing
Where moisture meter testing is indicated in this report a Protimiter Survey Master Dual Function was used.
Summary
Major Concerns
- P-4 Plumbing - Water Heater:
This is an old water heater. Replacement is recommended ASAP as this unit is leaking. The average life of these water heaters is 8-12 years. Replace this water heater and repair / remediate all water damaged materials adjacent to hot water heater.
Repairs (Moderate)
- ED-2 Exteriors and Decks - Siding and Trim:
Localized rot repairs are needed to the exterior trim and siding. Hire a licensed general contractor to further evaluate and repair the exterior siding system. Repair and replace all damaged and decaying exterior wood as needed. Please note that this condition can indicate additional concealed damage that is not visible to inspection. Examples of specific observations pictured below, but not limited to: various areas around building
- ED-6 Exteriors and Decks - Decks, Porches and Balconies:
Wood decay/damage was found in parts of the guardrail system. This will require repair or replacement of all or part of the deck guardrail system in the near term. Budget to replace this railing system soon.
- ED-7 Exteriors and Decks - Decks, Porches and Balconies:
The deck handrail and guardrail is loose and may not be adequately prevent a falling adult. Hire a licensed general contractor to evaluate and repair / strengthen this deck guardrail system to ensure safe and reliable performance.
- HCFV-3 Heating, Cooling, Fireplaces and Ventilation - Vents and Flues:
The B-vent for the furnace flue has inadequate clearance from combustible materials. A 1 inch clearance is recommended for these pipes. Cut combustible materials back and use metal flanges to seal openings in finishes as needed.
- A-4 Attic - Attic Fan Exhaust Vents:
The exhaust ductwork for the hallway bathroom fan is disconnected in the attic and requires repair to ensure fan exhaust is properly venting to the exterior. Having exhaust fans venting into the attic can cause lead to seasonal condensation and moisture controls problems and could damage the attic building materials. Repair to ensure proper discharge of air to the exterior and be sure exhaust ductwork is insulated to R-8 or better to reduce risks of seasonal condensation.
Repairs (Minor)
- G-1 Grounds - Drainage and Site:
Eliminate siding-to-soil contact to reduce the chances for deterioration, rot and pest damage and repair any hidden deterioration as needed - various sides. Hidden conditions may be present. Generally, a 6-inch clearance between soils and siding is recommended.
- ED-3 Exteriors and Decks - Siding and Trim:
Inconsistent flashings were noted for the horizontal trim above windows and doors, horizontal junctures, and/or exhaust areas. This can lead to concealed water entry and damage to those horizontal junctures that have not been flashed, especially where exposed to the weather. A metal flashing shall be provided for areas like this that could allow water entry. Hire a licensed general contractor to further evaluate and repair to ensure reliable performance.
- ED-4 Exteriors and Decks - Siding and Trim:
The exterior trim system here has been done as a picture framed or cap over trim, where the trim is not lead into the siding but laid over the top of the siding. This is a common practice, but is sub-standard. All points subject to moisture entry shall be appropriately flashed. There is not a commonly accepted flashing detail for the "cap over detail" that I am aware of. The risk here is water can collect behind the trim and could leak into the siding where nails from the trim penetrate the siding. I would be most concerned about the exposed trim details on the weather side of the house. Have this further evaluated and repaired as recommended by a qualified contractor.
- ED-8 Exteriors and Decks - Decks, Porches and Balconies:
The decking membrane is damaged and at the end of its useful service life. Replace this membrane to prevent water damage to the decking. Hire a deck coatings / waterproofing specialist to further evaluate and repair.
- G1-1 Garage - Garage General:
No light bulb in the fixture in the soffit above the garage entrance. Unable to test and verify if functioning.
- G1-2 Garage - Garage General:
Recommend installing a cover for this light bulb to prevent injury or electrical issues related to damage. Location under stairs in garage as well as ceiling.
- RCG-4 Roof, Chimney and Gutters - Chimneys:
Due to the width of the chimney, (+30 wide) it is recommended that a cricket be installed "uphill" at the chimney/roof interaction to help divert water and reduce the collection of debris.
- RCG-6 Roof, Chimney and Gutters - Gutters and Downspouts:
Corner leaking. This should be sealed/repaired.
- EDFW-1 Electric Distribution and Finish Wiring - Receptacles and Fixtures:
Install the missing light fixture cover in the Primary bedroom closet.
- EDFW-2 Electric Distribution and Finish Wiring - Receptacles and Fixtures:
The loose receptacles should be secured to prevent accidental damage to the wiring connections. Recommend a qualified electrician evaluate and remedy. Repair as needed. Location(s): Side exterior
- EDFW-5 Electric Distribution and Finish Wiring - Low Voltage Wiring:
loose low volt receptacle.
- HCFV-4 Heating, Cooling, Fireplaces and Ventilation - Vents and Flues:
The metal flue for the furnace is corroded and requires repair or replacement. Have this further evaluated and repaired as recommended by a qualified heating contractor. Please note that often a poor cap design can result in premature deterioration of the flue.
- P-5 Plumbing - Water Heater:
Install listed seismic straps to support the water heater in the event of an earthquake; none were noted during inspection - the current tank employs old braces for support. These are no longer standard as they have been deemed inadequate to protect the water heater in the event of a seismic event.
- P-6 Plumbing - Water Heater:
Install a foam pad below the water heater to prevent corrosion of the tank and to reduce heat loss to the cold concrete slab. They are recommended for gas water heater installed on concrete.
- P-7 Plumbing - Water Heater:
No drain pan has been installed below the water heater here. A drain pan is recommended under water heaters that are located in finished spaces or where a leak could damage finishes. Consider a pan with a moisture alarm and a flood-safe device.
- P-8 Plumbing - Water Heater:
The expansion tank for the water heater is corroded. This should be replaced in the near term to ensure reliable performance.
- P-9 Plumbing - Water Heater:
The discharge tube for the water heater temperature and pressure relief valve (TPRV) is plumbed using a corrugated supply connector. Though this is very common, this restricts the diameter of the opening and is unsafe and not recommended - see attached link. Ideally, the discharge tube for a relief valve:
- Terminates to an exterior location or above a drain, though this is not always possible
- Terminates between 6 and 24-inches off the ground (UPC)
- Slopes to drain to prevent water pooling inside the discharge tube
- Is not made from pipe with an inside diameter less than 3/4 on an inch
- Terminates to a visible location that can be monitored for leaks and discharges
- Does not have a threaded termination point which would prevent accidental capping of this important discharge
- Does not terminate into a drain pan
I recommend having this relief valve discharge tube further investigated and repaired as recommended by a licensed plumber.
- K-2 Kitchen - Dishwasher:
An air gap is recommended to protect the dishwasher from accidental contamination if the sewer line were to back up. If an air gap cannot be installed, at least run the drain line above the level of the sink drain to create a high loop.
No drain line was found in the kitchen sink cabinet or connected to the disposal. Recommend a licensed plumber evaluate the dishwasher for proper drainage.
- K-3 Kitchen - Ranges, Ovens and Cooktops:
An anti-tip device is needed to prevent this range from tipping during operation of the oven door. This is a small clip that secured the back adjustable feet of the range to the floor.
- K-4 Kitchen - Disposers:
The kitchen sink disposer was tested and not responding to testing during inspection. The disposer did not come on and water was backing up out of the drain. Have this further evaluated and repaired by a licensed plumber.
- LF-2 Laundry Facilities - Dryer:
The dryer exhaust duct is done is corrugated vent pipe. This is not recommended as the corrugations can trap lint which an become a fire hazard. Some types of corrugated vent pipe can be used for the transition duct directly behind the dryer, but in concealed spaces such as behind walls and in attics and crawl space, corrugated exhaust vent pipe is not recommended. Use smooth wall metal pipe only and if the exhaust duct is run outside the thermal envelope, the exhaust duct should be insulated to reduce risks of condensation. Recommend having a licensed installer add a mechanical connection from the duct to the dryer to prevent the duct coming loose.
- LF-3 Laundry Facilities - Laundry Ventilation:
Laundry vent and switch located in cramped space. Hard to operate and may have reduced performance.
- I-2 Interior - Interior Doors:
Adjustment to the the basement closet door is needed as the door wedges into the jamb and is difficult or unable to close properly.
- I-3 Interior - Windows:
The sash support springs or window balancers that help the single hung windows to move up and down are disconnected in the primary bedroom and need to be re-secured so the window will operate smoothly. Repair these balancers for proper operation of the windows.
- HB-2 Hallway Bathroom - Bathtub / Shower:
The mixing valve in the hallway bath is installed so that hot and cold are backwards. This can lead to confusion when turning on and off the water and should be repaired.
- HB-3 Hallway Bathroom - Bathtub / Shower:
Small areas of incomplete/deteriorated grout was noted in the hallway bath shower surround. Reliable grouting of shower surrounds is critical for the tile to preform reliably. Have the tile further evaluated and repaired as recommended by a qualified tile setter.
- BB-1 Basement Bathroom - Toilet:
The toilet in the basement bathroom appears to keep running after flushing. This can often be stopped by jiggling the handle. This is not satisfactory. Hire a plumber to further evaluate and repair this toilet to prevent water waste.
- A-3 Attic - Attic Insulation:
The cardboard baffles are designed to keep insulation away from vents to insure these vents communicate/ventilate. These are falling down in places. This could block proper air flow. Secure loose baffles to ensure they perform as intended.
Safety Improvements
- EDFW-3 Electric Distribution and Finish Wiring - Smoke and Carbon Monoxide Alarm Systems:
Some smoke alarms are missing. Repair / replace the missing smoke alarms in the house so that there is an operating smoke alarm in every bedroom and on every floor and one outside of all sleeping areas. Locations:
Due Diligences
- GC-1 General Comments - Building Characteristics, Conditions and Limitations:
Townhouse Inspection: This inspection consists predominantly of an interior viewing of the inspected unit and a partial visual inspection of other areas of the perimeter of the structure - the roof, the grounds and the common areas that are available and open for observation. Gaining information from the association's agreement is recommended to determine the actual responsibilities of the new occupant and how it may be shared with the group. It is highly recommended that the association’s building records and minutes be examined to determine whether there have been issues in the past at other units that might indicate a more substantial issue than what might be observed at the inspected unit, or that might require a general assessment. If no association, understanding what responsibilities are yours in terms of ownership, upkeep, etc. should be completely understood.
- RCG-3 Roof, Chimney and Gutters - Roof Materials:
The roofing material on this building is a recently installed dimensional or architectural grade shingle. These are often rated as 30-40 year shingles. In practice, as a roof assembly, these tend to last about 18-23 years depending on the quality of the installation, the steepness of the roof and the exposure. The installation appears neat and professional. Many professional roofing companies will offer limited workmanship warranties. Please note that roofs are not a shingle. they are an assembly and they require regular cleaning and maintenance to keep them performing reliably. Examples of observations noted during inspection include:
Recommendation
Inquire with the seller about any warranty and/or installer information for this new roof covering installation.
- ES-1 Electric Service - Electric Service:
Meters were not labeled. Inquire with Seattle City Light which meter is associated with the home.
- ES-3 Electric Service - Sub Panel:
Dried rust was found inside the electrical panel. No additional moisture found. Recommend a licensed electrician confirm.
- EDFW-4 Electric Distribution and Finish Wiring - Low Voltage Wiring:
Recommend inquiring with seller about low volt wires in the downstairs closet.
- HCFV-5 Heating, Cooling, Fireplaces and Ventilation - Cooling Systems and Heat Pumps:
A Misubishi ductless mini split system was manufactured in 2001 and has been secured to the wall with small straps. Mounting bolts were found on the front of the unit but not on the rear. Bolts are recommended to be installed at the next servicing of this equipment as they would likely hold better in an earthquake. Recommend having a licensed HVAC contractor install these for you.
- HCFV-6 Heating, Cooling, Fireplaces and Ventilation - Gas Fireplaces:
The gas log fireplace was shut down and was not operated. I recommend servicing and making this unit operational.
- P-10 Plumbing - Water Heater:
This water heater appears to be using F.V.I.R technology. Prior to 2003 most gas water heaters had an open combustion system which made them a potential ignition source in places like garages where gasoline vapors could ignite. Starting in 2003, residential water heaters began using “F.V.I.R.” (Flammable Vapor Ignition Resistant) technology. This means that the combustion chamber is now likely sealed. Recommend confirming.
- SB-1 Structure and Basement - Floor, Wall and Ceiling Framing:
An uneven section of flooring was observed in the Primary Bedroom. Recommend monitoring for any change. No other major settling was observed during this visual inspection.
Recommended Maintenance Items
- G-2 Grounds - Grounds, Trees and Vegetation:
Pruning vegetation away from the house is recommended. Trees and large shrubs can provide rodent access to the roof, a minimum 6-foot clearance is recommended. All smaller vegetation should be kept 1-foot off the house to eliminate contact which could trap moisture against the building. This is not urgent however, occasional trimming of this one tree will be necessary.
- ED-1 Exteriors and Decks - Siding and Trim:
Localized caulking missing/failure was noted on the exterior - see siding and trim junctures and window frames and in some trim. Preventative caulking maintenance can help keep these areas weather proof and prevent water damage to materials. Have the exterior further evaluated and re-caulked and painted as needed.
- HCFV-2 Heating, Cooling, Fireplaces and Ventilation - Heating System:
Annual servicing of central heating equipment is recommended for safe and reliable heat. Records indicate that this furnace has not been serviced in the last year. The furnace was tested during inspection and was operational. The design life of these forced air furnaces is 15-20 years. Hire a licensed heating contractor to service and further evaluate the furnace.
- HCFV-7 Heating, Cooling, Fireplaces and Ventilation - Gas Fireplaces:
Annual servicing of the fireplace by a qualified gas appliance specialist is recommended to ensure safe and reliable performance.
Improves
- G-3 Grounds - Fences:
Eliminate wood / soils contact at the fencing to eliminate the future damage due to moisture contact and a condition conducive to wood destroying organism. The fence show in the picture as well as the fence to the west between homes.
- P-11 Plumbing - Exterior Hose Bibs:
Exterior hose bibs require back-flow prevention or a vacuum breaker to prevent water from irrigation being sucked into the house. The house bibs on this house do not appear to be equipped with either. Have this further evaluated and repaired as recommended by a licensed plumbing contractor.
- LF-1 Laundry Facilities - Washer:
A pan and moisture alarm with water shut-off features is recommended under the washing machine to protect against accidental leaks in the supply hoses.
Monitors
- RCG-1 Roof, Chimney and Gutters - Roof Materials:
Minor granule loss noted on some areas of the roof. This is typical loss given the age of the roofing materials. Recommend monitoring
- RCG-5 Roof, Chimney and Gutters - Chimneys:
The metal chimney cap is rusted and could worsen and prove unreliable. Updating could be needed at any time. Monitor this issue and if it worsens, have this cap further evaluated and repaired or replaced by a licensed chimney professional.
- I-1 Interior - Floors and Floor Materials:
Minor to moderate floor settlement was noted in the house. Inquire with the seller for any history of repairs or movement. No signs of recent movement were visible at the time of inspection.
Future Projects
- ED-5 Exteriors and Decks - Exterior Doors:
A cat door was cut into the front door. This will likely damage the door over time if rain hit the top of the cat door. Recommend a licensed contractor replace the door and installing a cat door through a wall if desired.
Efficiencies
- A-2 Attic - Attic Insulation:
The attic insulation could be improved to modern standards, which recommend R-49 on the floor and R-21 on walls. During insulation repairs it is best practices to implement any air seal-up repairs to seal air leakage.
Notes
- FSD-1 Fuel Storage and Distribution - Gas Meter:
Gas meter and shut off location: West Side near driveway. Meters should be located in an area where they cannot be damaged by vehicles. This seems to be a reasonable distance but closer than most.
- RCG-2 Roof, Chimney and Gutters - Roof Materials:
Please note that my roof inspection was limited due to the roof could not be traversed due to height and access restrictions. The roof is too tall to walk safely and the height and lot configuration enabled my ability to inspect the roof with binoculars.
- ES-2 Electric Service - Electric Service Equipment:
Main electrical throw/shut-off located on the north exterior of the building.
- P-1 Plumbing - Water Service Supply:
This shows the water pressure tested during inspection. 70psi was observed at the external hose bib.
- P-2 Plumbing - Water Service Supply:
This shows the main water shut off located in the garage West wall.
- K-1 Kitchen - Refrigerators:
Refrigerator doors open in a reverse direction. This is not typical and can be awkward to remove items from the refrigerator.
- HB-1 Hallway Bathroom - General Bathroom Photos:
Hallway bathroom does not have a privacy lock.
- A-1 Attic - Attic Access:
I did not traverse the attic where there was no ramp or safe way to access the space. Crawling in the V of trusses or on top of framing and insulation risks damaging thermal barriers and ceiling finishes and is not a safe way to access an attic. This limited inspection of this space.
The Full Report
General Comments
Building Characteristics, Conditions and Limitations
Type of Building : Duplex, Townhome
Occupancy: Unoccupied, but staged with furniture
This house was vacant / unoccupied, which present unique challenges for home inspection, especially the piping and wiring systems which have not be subject to regular use prior to the inspection. A one-time test during inspection is different than regular use and it is difficult to know how these systems will respond to regular use after the inspection.
Weather during the inspection: Clear
Approximate temperature during the inspection: Below 60[F]
Ground/Soil surface conditions: Dry
For the Purposes of This Report, the Front Door Faces: West
Townhouse Inspection: This inspection consists predominantly of an interior viewing of the inspected unit and a partial visual inspection of other areas of the perimeter of the structure - the roof, the grounds and the common areas that are available and open for observation. Gaining information from the association's agreement is recommended to determine the actual responsibilities of the new occupant and how it may be shared with the group. It is highly recommended that the association’s building records and minutes be examined to determine whether there have been issues in the past at other units that might indicate a more substantial issue than what might be observed at the inspected unit, or that might require a general assessment. If no association, understanding what responsibilities are yours in terms of ownership, upkeep, etc. should be completely understood.
Grounds
Drainage and Site
Clearance to Grade: Siding Too Close to Soils - Correct/Repair
Downspout Discharge: Below grade
Site Description: Flat
Driveways/Walkways/Flatwork
Driveway: Concrete
Walkways: Concrete
Grounds, Trees and Vegetation
Trees/Vegetation too near building: Yes - Prune Vegetation off House
Pruning vegetation away from the house is recommended. Trees and large shrubs can provide rodent access to the roof, a minimum 6-foot clearance is recommended. All smaller vegetation should be kept 1-foot off the house to eliminate contact which could trap moisture against the building. This is not urgent however, occasional trimming of this one tree will be necessary.
Fences
Exterior Fencing: Present, Wood to Soils Contact - Repair
Exteriors and Decks
Siding and Trim
Trim Material: Wood
Siding Material: Vinyl
Localized rot repairs are needed to the exterior trim and siding. Hire a licensed general contractor to further evaluate and repair the exterior siding system. Repair and replace all damaged and decaying exterior wood as needed. Please note that this condition can indicate additional concealed damage that is not visible to inspection. Examples of specific observations pictured below, but not limited to: various areas around building
Inconsistent flashings were noted for the horizontal trim above windows and doors, horizontal junctures, and/or exhaust areas. This can lead to concealed water entry and damage to those horizontal junctures that have not been flashed, especially where exposed to the weather. A metal flashing shall be provided for areas like this that could allow water entry. Hire a licensed general contractor to further evaluate and repair to ensure reliable performance.
The exterior trim system here has been done as a picture framed or cap over trim, where the trim is not lead into the siding but laid over the top of the siding. This is a common practice, but is sub-standard. All points subject to moisture entry shall be appropriately flashed. There is not a commonly accepted flashing detail for the "cap over detail" that I am aware of. The risk here is water can collect behind the trim and could leak into the siding where nails from the trim penetrate the siding. I would be most concerned about the exposed trim details on the weather side of the house. Have this further evaluated and repaired as recommended by a qualified contractor.
Localized caulking missing/failure was noted on the exterior - see siding and trim junctures and window frames and in some trim. Preventative caulking maintenance can help keep these areas weather proof and prevent water damage to materials. Have the exterior further evaluated and re-caulked and painted as needed.
Exterior Doors
A cat door was cut into the front door. This will likely damage the door over time if rain hit the top of the cat door. Recommend a licensed contractor replace the door and installing a cat door through a wall if desired.
Decks, Porches and Balconies
Structure: Not visible
Ledger Board: Not visible
Guardrail: Localized Wood Decay in Decking and Railing, Localized Wood Decay In Guardrail, Loose and Deflecting
Decking Material: Elastomeric over plywood
Fuel Storage and Distribution
Garage
Garage General
Garage Type: Attached
Garage Doors and Automatic Openers
Automatic Garage Opener: Present
Roof, Chimney and Gutters
Roof Materials
Roof Style: Gable
Roof Covering Materials: Architectural grade composition shingle
Approximate Age of Roof Covering: 10-15 Years
The roofing material on this building is a recently installed dimensional or architectural grade shingle. These are often rated as 30-40 year shingles. In practice, as a roof assembly, these tend to last about 18-23 years depending on the quality of the installation, the steepness of the roof and the exposure. The installation appears neat and professional. Many professional roofing companies will offer limited workmanship warranties. Please note that roofs are not a shingle. they are an assembly and they require regular cleaning and maintenance to keep them performing reliably. Examples of observations noted during inspection include:
Recommendation
Inquire with the seller about any warranty and/or installer information for this new roof covering installation.
Minor granule loss noted on some areas of the roof. This is typical loss given the age of the roofing materials. Recommend monitoring
Please note that my roof inspection was limited due to the roof could not be traversed due to height and access restrictions. The roof is too tall to walk safely and the height and lot configuration enabled my ability to inspect the roof with binoculars.
Chimneys
Due to the width of the chimney, (+30 wide) it is recommended that a cricket be installed "uphill" at the chimney/roof interaction to help divert water and reduce the collection of debris.
The metal chimney cap is rusted and could worsen and prove unreliable. Updating could be needed at any time. Monitor this issue and if it worsens, have this cap further evaluated and repaired or replaced by a licensed chimney professional.
Electric Service
Electric Service
Service Entrance: Below Ground
Meter Base Amperage: Unable to determine, 100
Electric Service Equipment
Electric Service Amperage: Unable to determine
Over-Current Protection Type: Breakers
Main electrical throw/shut-off located on the north exterior of the building.
Sub Panel
Service Conductor Size: Aluminum, #2, 100 amps
Sub Panel Amperage: 100 amps
Over-Current Protection Type: Breakers
Sub Panel Location: Garage
Main Throw Location: Located on exterior of the building
Sub Panel Manufacturer: Challenger
Electric Distribution and Finish Wiring
Receptacles and Fixtures
Smoke and Carbon Monoxide Alarm Systems
CO Alarms Noted: In Basement
In Basement
Heating, Cooling, Fireplaces and Ventilation
Heating System
Energy Source: Natural gas
Heating Method: Gas forced air furnace, Mini-split heat pump
This house has a gas forced air furnace with a concealed heat exchanger, which safety separates the combustion air so that moisture, carbon monoxide and other products of combustion do not mix with interior air and get safely vented to the exterior. Unfortunately, they are not visible and specifically excluded from a home inspection.
Manufacturer: Rheem
Capacity: 50,000 btu's
Age: 1993
Annual servicing of central heating equipment is recommended for safe and reliable heat. Records indicate that this furnace has not been serviced in the last year. The furnace was tested during inspection and was operational. The design life of these forced air furnaces is 15-20 years. Hire a licensed heating contractor to service and further evaluate the furnace.
Vents and Flues
The B-vent for the furnace flue has inadequate clearance from combustible materials. A 1 inch clearance is recommended for these pipes. Cut combustible materials back and use metal flanges to seal openings in finishes as needed.
Cooling Systems and Heat Pumps
Air Conditioning / Heat Pump: Heat Pump Present
Manufacturer: Mitsubishi
Energy Source: Electric
Age: 2021
A Misubishi ductless mini split system was manufactured in 2001 and has been secured to the wall with small straps. Mounting bolts were found on the front of the unit but not on the rear. Bolts are recommended to be installed at the next servicing of this equipment as they would likely hold better in an earthquake. Recommend having a licensed HVAC contractor install these for you.
Gas Fireplaces
Fireplace Types: Fireplace insert
Fan Present: No
Gas Shut off Noted: Yes
System Responded to Testing: No - System Shut Down - Make Operable Prior to Listing
Plumbing
Water Service Supply
Water Pressure: Water Pressure Tested, 70 PSI
Waste Pipe and Discharge
Water Heater
Manufacturer: Rheem
System Type: Tank
Size: 40 gal
Age: 2016
Energy Source: Gas
Straps : Old Braces
Pad: None Noted - Required
Drain Pan: None Noted - Recommended
Expansion Tank: Corroded, Leaking
Temperature Pressure Relief Value: Corrugated Supply Connector Used as Discharge, Inadequate Discharge - General Note
Temperature Pressure Relief Material: Copper
This is an old water heater. Replacement is recommended ASAP as this unit is leaking. The average life of these water heaters is 8-12 years. Replace this water heater and repair / remediate all water damaged materials adjacent to hot water heater.
Install listed seismic straps to support the water heater in the event of an earthquake; none were noted during inspection - the current tank employs old braces for support. These are no longer standard as they have been deemed inadequate to protect the water heater in the event of a seismic event.
The discharge tube for the water heater temperature and pressure relief valve (TPRV) is plumbed using a corrugated supply connector. Though this is very common, this restricts the diameter of the opening and is unsafe and not recommended - see attached link. Ideally, the discharge tube for a relief valve:
- Terminates to an exterior location or above a drain, though this is not always possible
- Terminates between 6 and 24-inches off the ground (UPC)
- Slopes to drain to prevent water pooling inside the discharge tube
- Is not made from pipe with an inside diameter less than 3/4 on an inch
- Terminates to a visible location that can be monitored for leaks and discharges
- Does not have a threaded termination point which would prevent accidental capping of this important discharge
- Does not terminate into a drain pan
I recommend having this relief valve discharge tube further investigated and repaired as recommended by a licensed plumber.
This water heater appears to be using F.V.I.R technology. Prior to 2003 most gas water heaters had an open combustion system which made them a potential ignition source in places like garages where gasoline vapors could ignite. Starting in 2003, residential water heaters began using “F.V.I.R.” (Flammable Vapor Ignition Resistant) technology. This means that the combustion chamber is now likely sealed. Recommend confirming.
Exterior Hose Bibs
Exterior hose bibs require back-flow prevention or a vacuum breaker to prevent water from irrigation being sucked into the house. The house bibs on this house do not appear to be equipped with either. Have this further evaluated and repaired as recommended by a licensed plumbing contractor.
Kitchen
Cabinets and Countertops
Countertop Material: Plastic laminate
Cabinet Material: Wood
Refrigerators
Refrigerator: Operating, Door backwards
Dishwasher
Dishwasher: Operated, No drain visible
Dishwasher Air Gap: None noted
An air gap is recommended to protect the dishwasher from accidental contamination if the sewer line were to back up. If an air gap cannot be installed, at least run the drain line above the level of the sink drain to create a high loop.
No drain line was found in the kitchen sink cabinet or connected to the disposal. Recommend a licensed plumber evaluate the dishwasher for proper drainage.
Ranges, Ovens and Cooktops
Disposers
Disposer: Inoperative (Inoperative and Backing Up)
Laundry Facilities
Washer
Tested
A pan and moisture alarm with water shut-off features is recommended under the washing machine to protect against accidental leaks in the supply hoses.
Dryer
Power Source: Electric
Exhaust Duct: Duct no taped securely
The dryer exhaust duct is done is corrugated vent pipe. This is not recommended as the corrugations can trap lint which an become a fire hazard. Some types of corrugated vent pipe can be used for the transition duct directly behind the dryer, but in concealed spaces such as behind walls and in attics and crawl space, corrugated exhaust vent pipe is not recommended. Use smooth wall metal pipe only and if the exhaust duct is run outside the thermal envelope, the exhaust duct should be insulated to reduce risks of condensation. Recommend having a licensed installer add a mechanical connection from the duct to the dryer to prevent the duct coming loose.
Interior
Floors and Floor Materials
Floor Materials: Carpet, Wood, Plastic sheet goods
Floor Settlement: Minor (Minor to Moderate - Monitor)
Minor to moderate floor settlement was noted in the house. Inquire with the seller for any history of repairs or movement. No signs of recent movement were visible at the time of inspection.
Wall Insulation and Air Bypass
Wall Insulation: Not Visible
Interior Doors
Windows
Window Glazing: Double pane
Interior Window Frame: Vinyl
Screens: Missing New Construction
Missing New Construction Missing
Missing Damaged/Bent
Damaged/Bent
Hallway Bathroom
Bathtub / Shower
Tested
Basement Bathroom
Attic
Attic Access
Viewed at access
Access Location: Main Bedroom Closet
Main Bedroom Closet
I did not traverse the attic where there was no ramp or safe way to access the space. Crawling in the V of trusses or on top of framing and insulation risks damaging thermal barriers and ceiling finishes and is not a safe way to access an attic. This limited inspection of this space.
Attic Insulation
Insulation Type: Fiberglass, Cellulose
Approximate Insulation R-Value on Attic Floor: Inconsistent
The attic insulation could be improved to modern standards, which recommend R-49 on the floor and R-21 on walls. During insulation repairs it is best practices to implement any air seal-up repairs to seal air leakage.
Attic Fan Exhaust Vents
The exhaust ductwork for the hallway bathroom fan is disconnected in the attic and requires repair to ensure fan exhaust is properly venting to the exterior. Having exhaust fans venting into the attic can cause lead to seasonal condensation and moisture controls problems and could damage the attic building materials. Repair to ensure proper discharge of air to the exterior and be sure exhaust ductwork is insulated to R-8 or better to reduce risks of seasonal condensation.
Structure and Basement
Floor, Wall and Ceiling Framing
Wall Framing: Not visible
Wall Sheathing: Not visible
Floor Framing: Not visible
Sub-Floor Material: Not visible
Ceiling Framing: Not visible
Common Notes and Limitations: Evaluation of Structural Adequacy is Beyond the Scope
An uneven section of flooring was observed in the Primary Bedroom. Recommend monitoring for any change. No other major settling was observed during this visual inspection.
Invoice -- The Full Report
1000 Sample Road, Seattle, WA
| Inspection Fee | $500.00 |
| $500.00 | |
| DUE |
