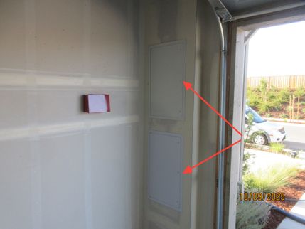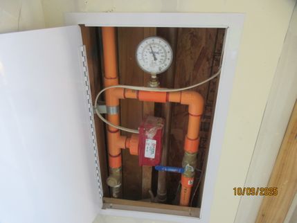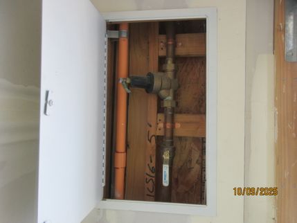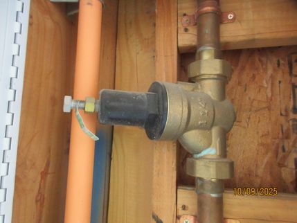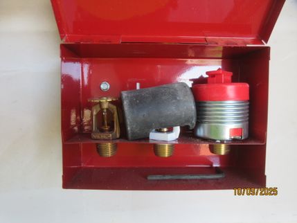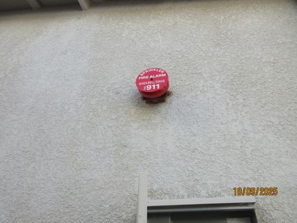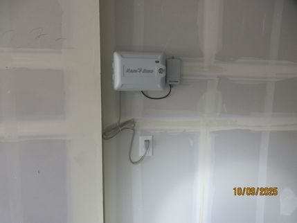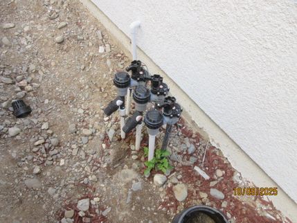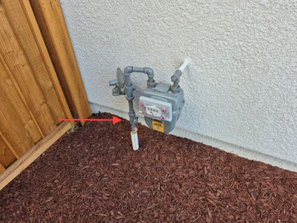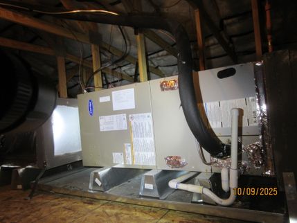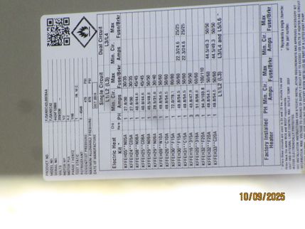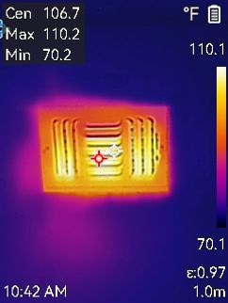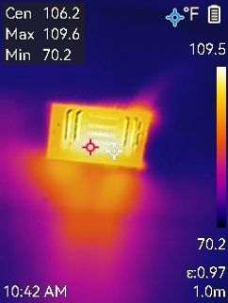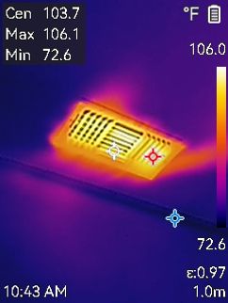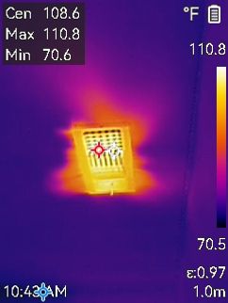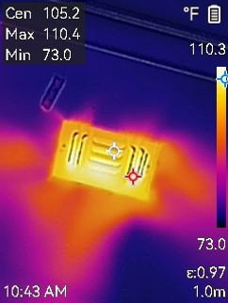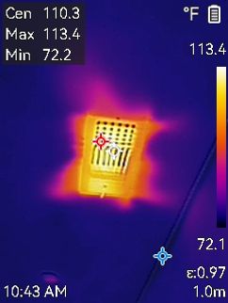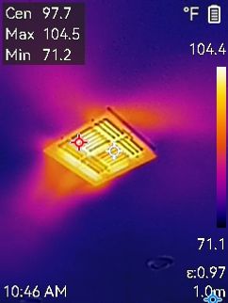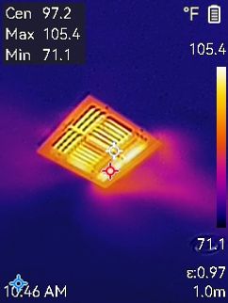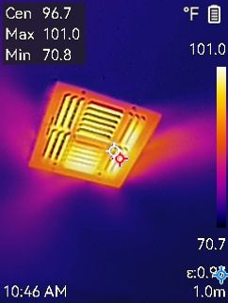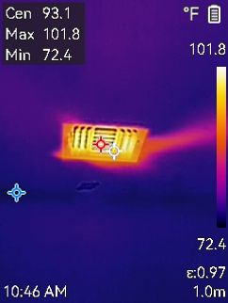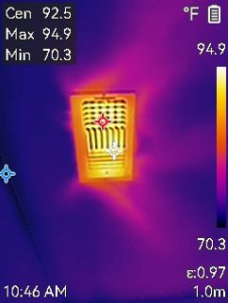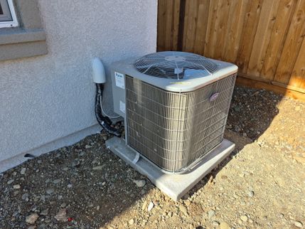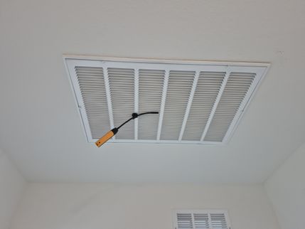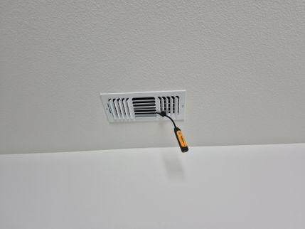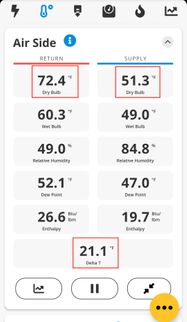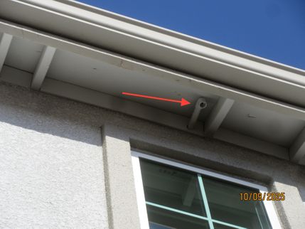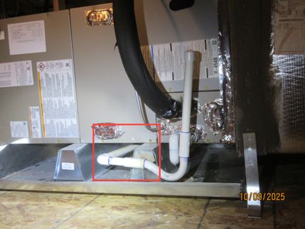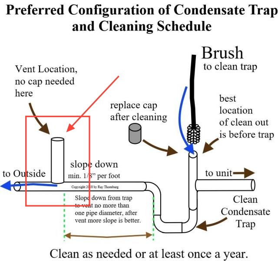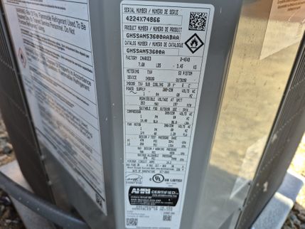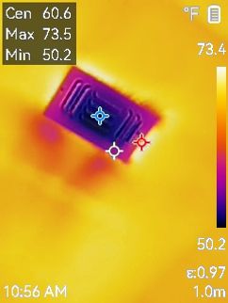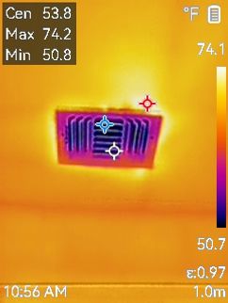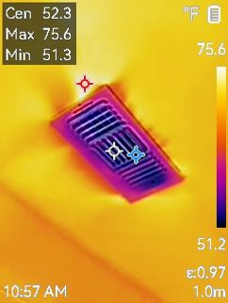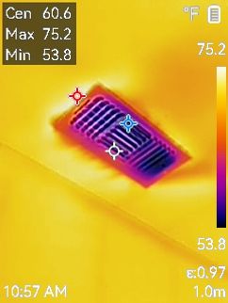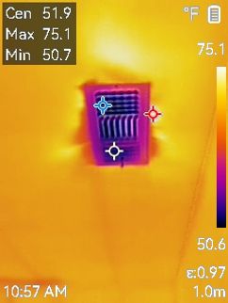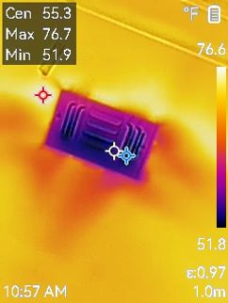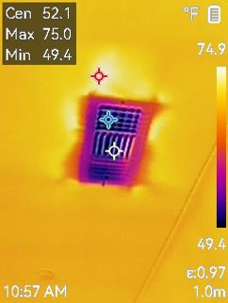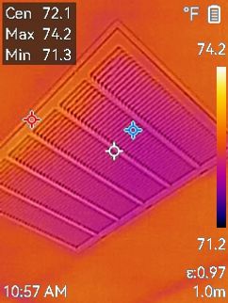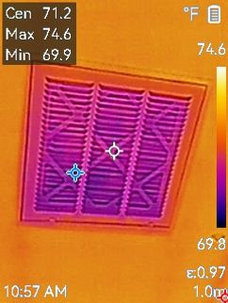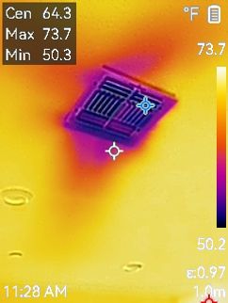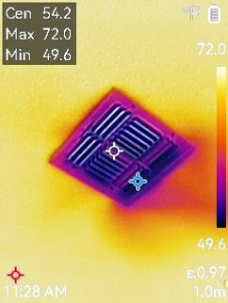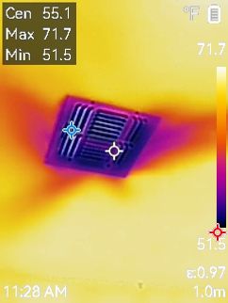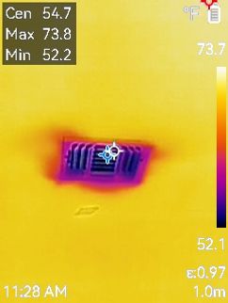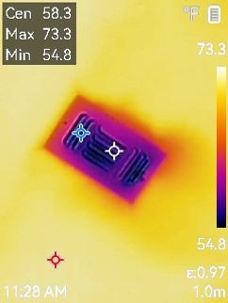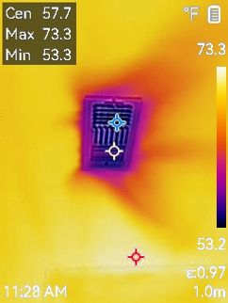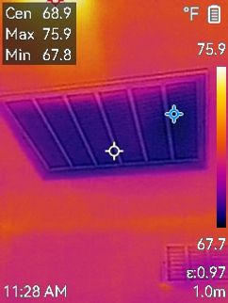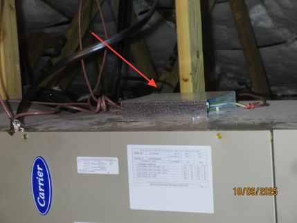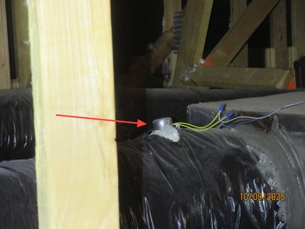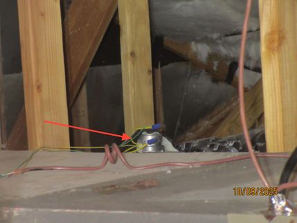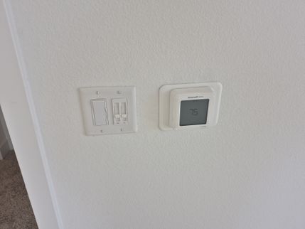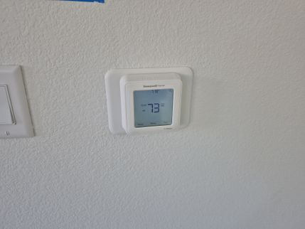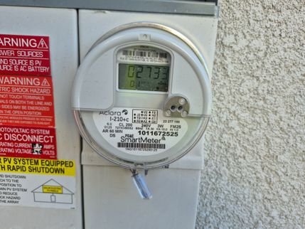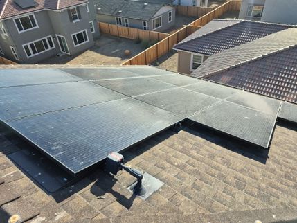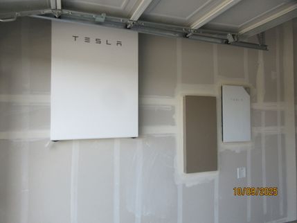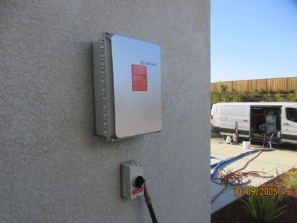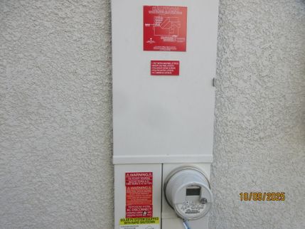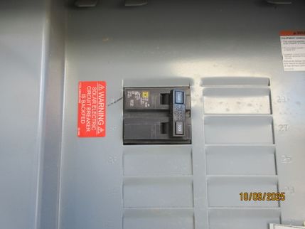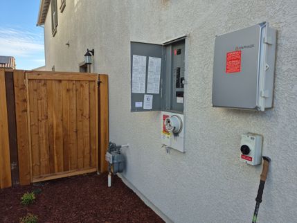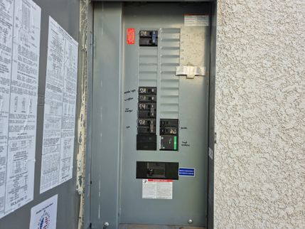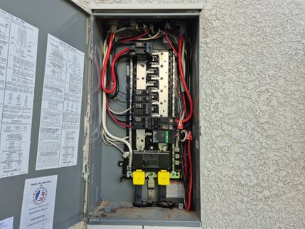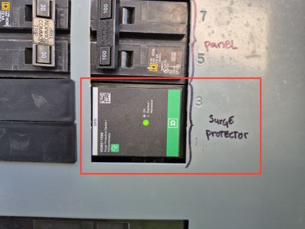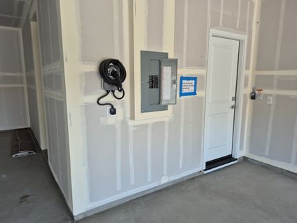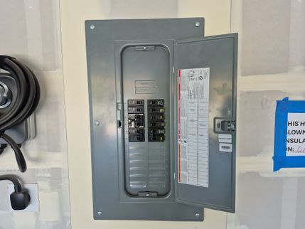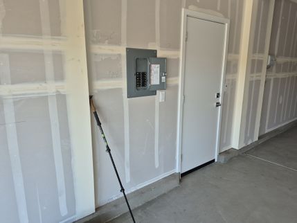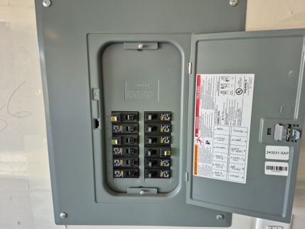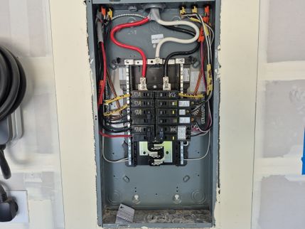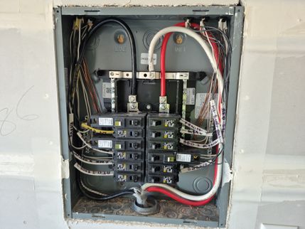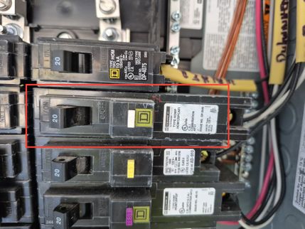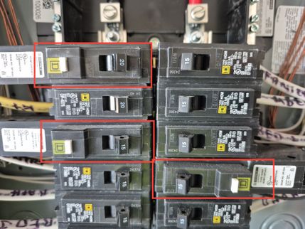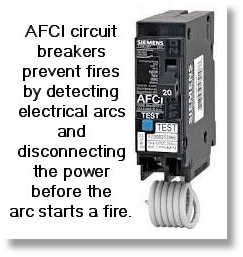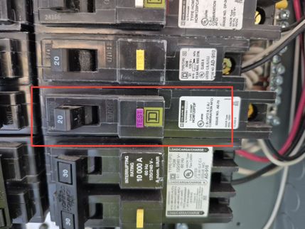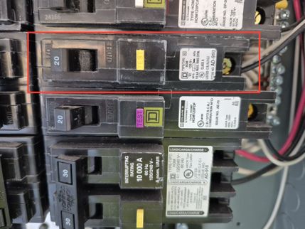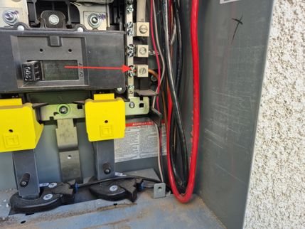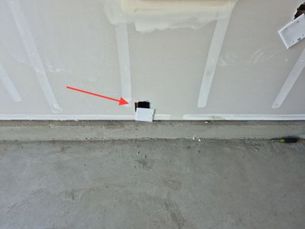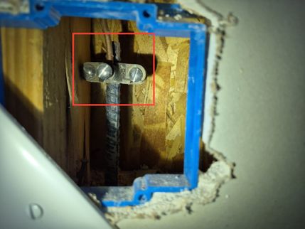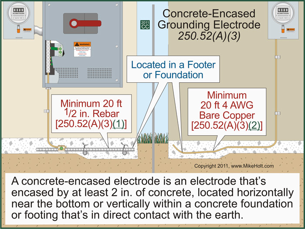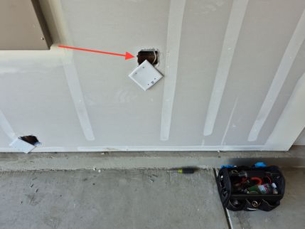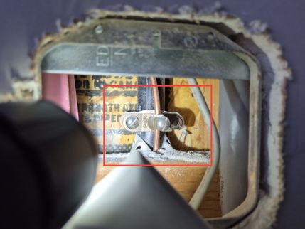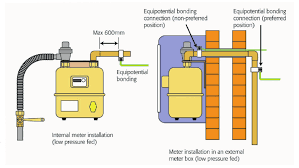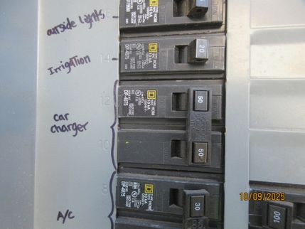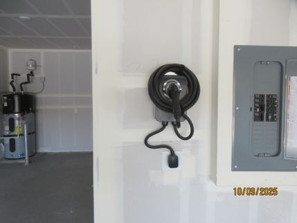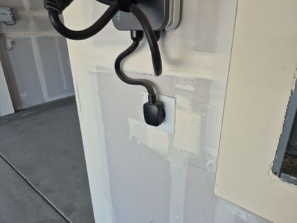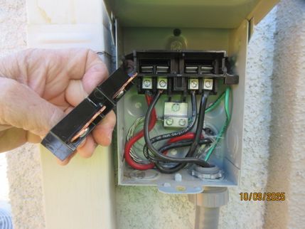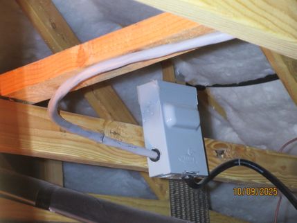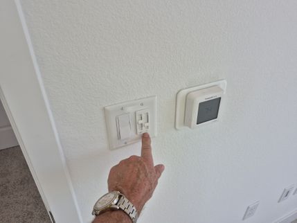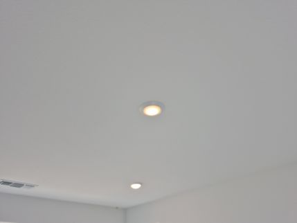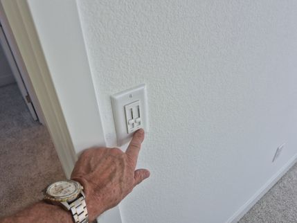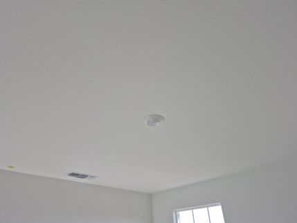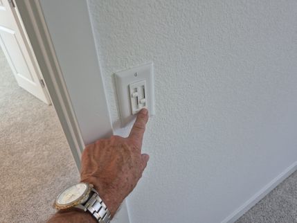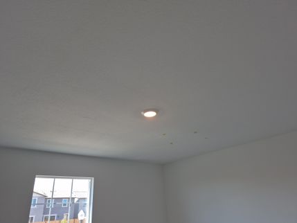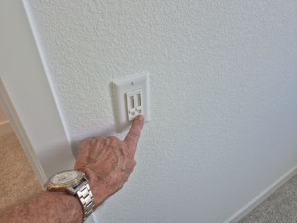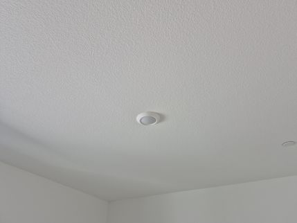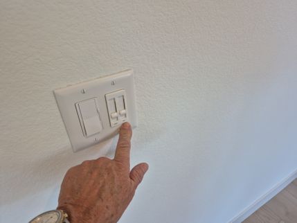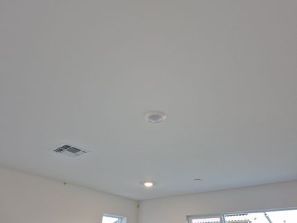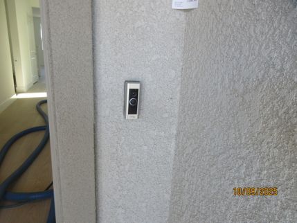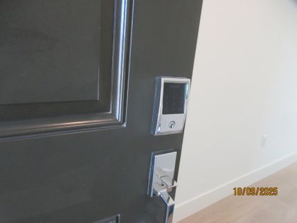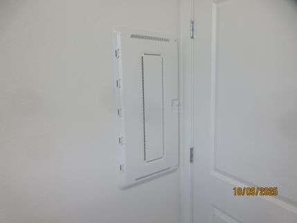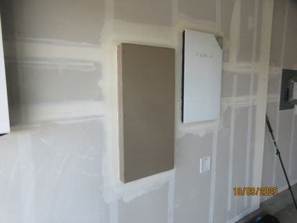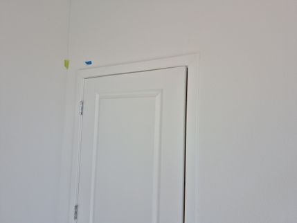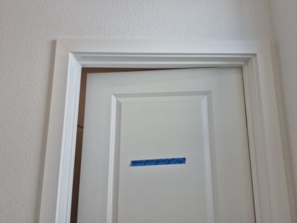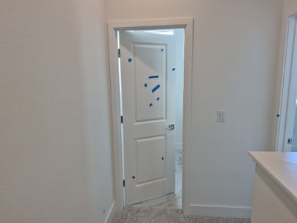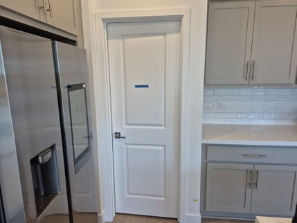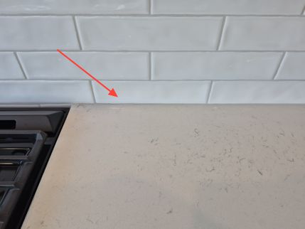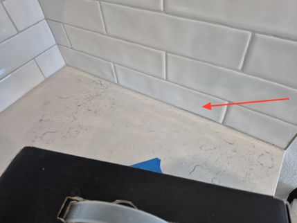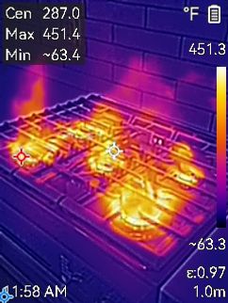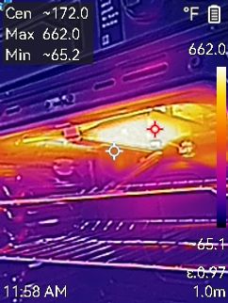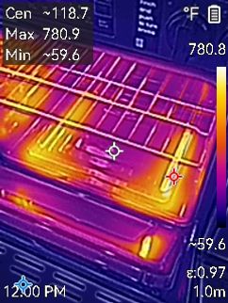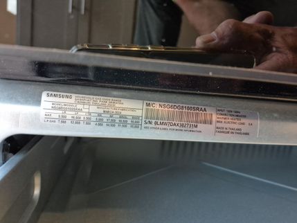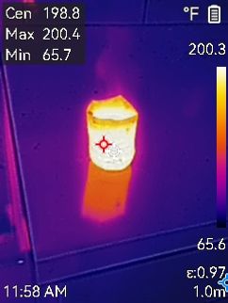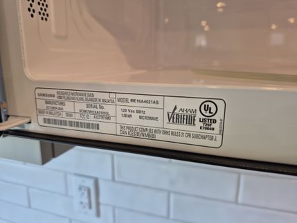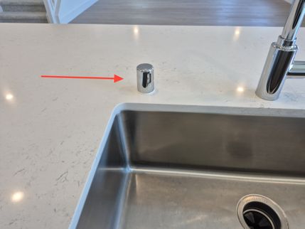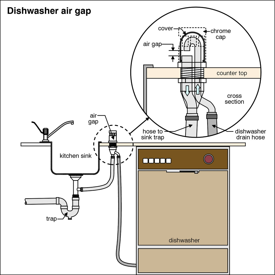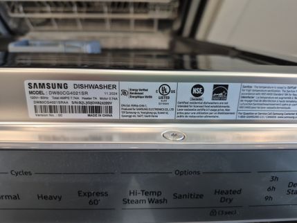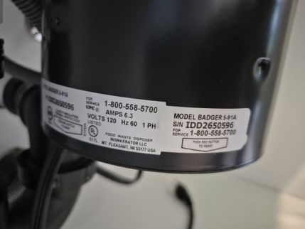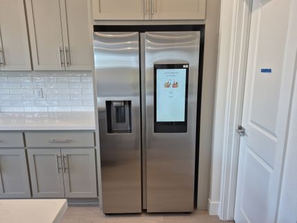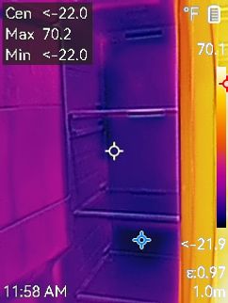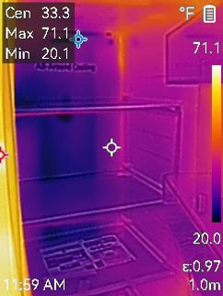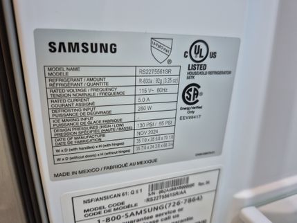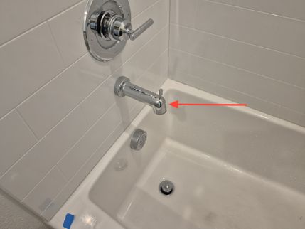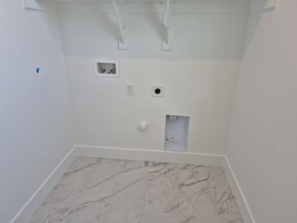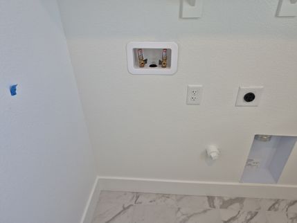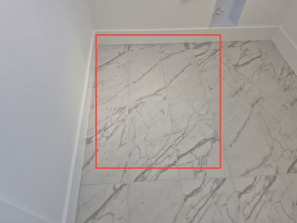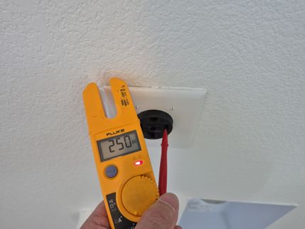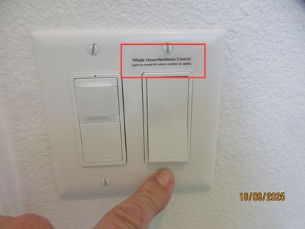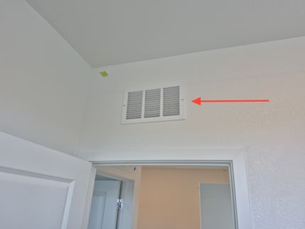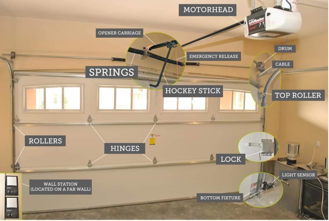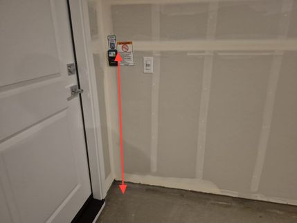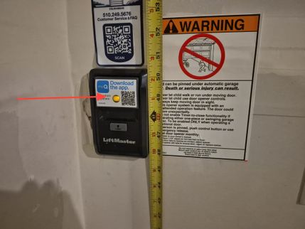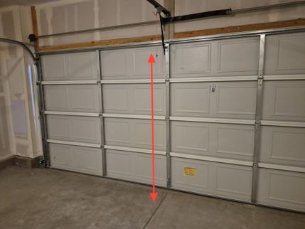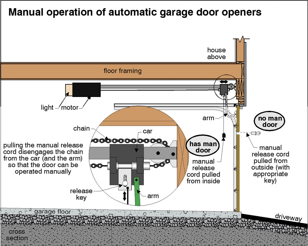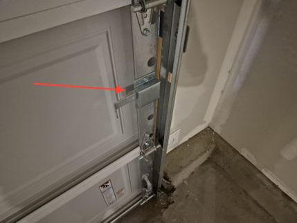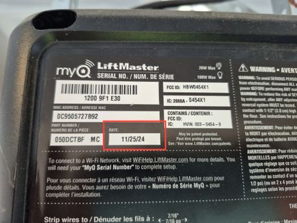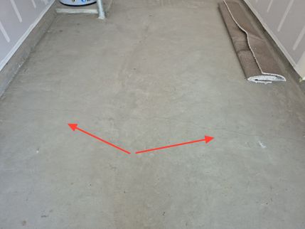Introduction, Scope, Definitions & Compliance Statement
Introduction: The following numbered and attached pages are your property inspection report. The report includes information, pictures, video and recommendations. This inspection was performed in accordance with the current Standards of Practice and Code of Ethics (Spanish Estándares de la Práctica and Código de ética) of InterNACHI (International Association of Certified Home Inspectors) and the Code of Ethics of the CMI (Certified Master Inspectors®). These Standards contain certain and very important limitations, expectations and exclusions to the inspection. A copy is available prior to, during and after the inspection and it is part of the report.
This report has been produced in accordance with the AGREEMENT and is subject to the terms and conditions agreed upon therein. The report was produced exclusively for our CLIENT. Not to be used or interpreted by anyone other than our CLIENT or REPRESENTATIVE. If you’re reading this report but did not hire us, Baker Inspection Group, to perform the original inspection, please note that it is likely that conditions related to the home have probably changed. Minor problems noted may have become worse, recent events may have created new issues and items may even have been corrected and improved. Please call us at (209) 522-5320 so that we can arrange for a proper inspection. Thank You!
What Really Matters in a Home Inspection: The process can be stressful. You will be asked to absorb a lot of information in a short time. This often includes a digital report, photographs and what the Inspector himself says during the inspection. All this combined with the Seller's disclosure and what you notice yourself makes the experience even more overwhelming. What should you do? Relax. Most of your inspection will be maintenance recommendations, life expectancies and minor imperfections. However, the issues that really matter will fall into four categories: 1. Major defects. 2. Things that may lead to Major defects. 3. Things that may hinder your ability to finance, legally occupy or insure the property. 4. Safety hazards. Anything in these categories should be corrected. Often a serious problem can be corrected inexpensively to protect both life and property (especially in categories 2 and 4). Realize that Sellers are typically under no obligation to repair anything mentioned in the report.
Getting the Information to You
This report is designed to deliver important and technical information in an easy way for anyone to access and understand. You can take a quick look at our "Summary Page” and quickly get critical information for important decision making. However, we strongly recommend that you take the time to read the full Report, which includes digital photographs, captions, diagrams, descriptions, videos and hot links to additional information.
This report can also be printed on paper or to a PDF document.
Chapters and Sections: This report is divided into chapters that parcel the property into logical inspection components. Each chapter is broken into sections that relate to a specific system or component. You can navigate between chapters with the click of a button on the left side margin.
Most sections will contain some descriptive information done in black font. Observation narratives, done in colored boxes, will be included if a system or component is found to be significantly deficient in some way or if we wish to provide helpful additional information. If a system or component of the home was deemed to be in satisfactory or serviceable condition, there may be no narrative observation comments in that section.
Observation Labels: All narrative observations are colored, numbered and labeled to help you find, refer to, and understand the severity of the observation. Observation colors and labels used in this report are:
- Description:Detailed description of various aspects of the property noted during the inspection.
- Note:Refers to aside information and / or any comments elaborating on descriptions of systems in the home of a more informational nature.
- Due Diligence:Observations that may require further investigation about a systems condition prior to closing and / or if it exceeds our Standards of Practice for a home inspection.
- Major Concern:Repair items that may cost significant money to correct now or in the near future, or items that require immediate attention to prevent additional damage or eliminate safety hazards. Baker Inspection Group always recommends Qualified Contractors to perform all repair work recommended in the inspection report.
- Repair:Repair items noted during the inspection that are not functioning at all or not functioning as designed and need to be replaced, repaired or in some way remediated. Typically these are concerns that may be expensive to correct or will become expensive corrections if nothing is done. Baker Inspection Group always recommends Qualified Contractors to perform all repair work recommended in the inspection report.
- Repair - Minor:Items that require repair or replacement but may be simple and/or relatively inexpensive and/or quick to repair. These items may not require a professional depending on your comfort level with making these repairs. For example a broken light switch cover, a missing electrical box cover, an ineffective door latch, a missing or inoperative GFCI outlet.
- Recommended Maintenance:These are repair items that should be considered "routine home ownership items," such as servicing the furnace, cleaning the gutters or changing the air filters in the furnace.
- Monitor:Items that should be watched to see if correction may be needed in the future.
- Energy Efficiency & IAQ:Denotes observations that are needed to make the home more energy efficient as well as to bring the home up to modern insulation standards. This category typically includes windows and insulation. Other items, such as lighting and appliances, are not inspected for their energy status. It also covers issues related to Indoor Air Quality which is often related to efficiency.
Report Summary: The Report Summary is designed as an overview of all the observations noted during the inspection. This helpful overview is not a substitution for reading the entire inspection report. The entire report must be read to get a complete understanding of this inspection report.
California Home Inspector Compliance Statement: I represent that I am a full member in good standing of the International Association of Certified Home Inspectors (InterNACHI) Member #10052303.
CLICK HERE for a link to the California Business and Professions Code Section 7195-7199 which pertains to Home Inspectors.
Scot Baker, Certified Master Inspector®, Owner of Baker Inspection Group
Full Inspection Report
Site and Components
Site Grading and Drainage
Driveways and Walkways
Grounds, Trees and Vegetation
Fences and Walls
Attic and Components
Accessibility
Roof Framing and Sheathing
Ventilation Type
Thermal Envelope
Radiant Barrier
Plumbing System
Water Meter
Supply Source and Material
Distribution Piping
Exterior Hose Bibs
Drain, Waste and Vent Systems
HVAC Distribution and Ventilation
Distribution Systems
Air Filters
Thermostat
Mechanical Ventilation Systems
Main Electrical System
Service Entrance and Meter
Service Voltage
Service Panel Type
Solar/Photovoltaic Systems
Main Electrical Panel
Electrical Distribution and Fixtures
Branch Wiring Circuits
Electrical Disconnects
Lighting, Switches and Receptacles
Ceiling Fans
Smoke and Carbon Monoxide Alarms
Low Voltage Wiring
Kitchen Appliances
Range, Cooktop and Oven
Microwave, Range Hood Ventilation System
Dishwasher
Garbage Disposal
Refrigerator
Bathroom Components
General Bathroom
Sinks, Countertops and Cabinets
Showers and Bathtubs
Toilets
Ventilation Method
General Comments
Building Conditions and Limitations
Standards of Practice: InterNACHI (International Association of Home Inspectors)
Inspection Type: Home Inspection
Building Type: Single Family [2 story]
Approx. Year of Original Construction (per MLS): New Construction
Approximate Square Footage: 2972
Utilities: On
Building Faces: South
Occupancy: Vacant, Empty
Structural Pest Inspection Included: No
Attending the Inspection: Client
Temperature at Start of Inspection: 55-60 (F)
Temperature at End of Inspection: 70-75 (F)
Ground/Soil Surface Condition: Dry
Significant Precipitation in Prior Three Days: No
This house was vacant / unoccupied at the time of inspection. Vacant and unoccupied houses present unique challenges for home inspection, especially the piping and wiring systems which have not be subject to regular use prior to the inspection. While these systems can be tested during inspection, this one-time test is different than regular use and it is difficult to know how these systems will respond to regular use after the inspection. For example, septic systems may initially function and then fail under regular daily use. Plumbing traps may operate with no signs of leaks and then let go when being actively used for a few days. Shower pans may only leak when someone is standing in the shower and taking a shower. Seals for plumbing fixtures can dry up and leak when not is use. Sewer lines with roots may allow water flow, but then fail when waste and tissue are flushed; it can take a few days for that to backup. Please understand we are trying our best to look for clues of past or existing problems to paint a realistic best-guess as to the reliability of these systems during inspection.
This home is new or newer construction. Please review this report closely to determine if any item or component was not inspected due to incomplete work or no utilities. It is common that a new home can need painting or caulking again within the first five years due to normal shrinkage and new material. Settlement cracks found in homes usually occur within the first three years. Most builders give a one year warranty on materials and labor. For this reason, please consider another inspection within one year to get the most out of your warranty with your Builder.
As this is a new construction building, there is a chance that building plans, permits, drainage plans, construction records, a list of sub-contractors and warranty information may be available. Recommend trying to obtain and keep this information for your records and for future re-sale.
Important Pest Notice and Disclaimer: California termites can attack a building in the eaves, rafter tails, Attic and Crawlspace areas. Baker Inspection Group recommends that the client obtain a pest inspection and report from a Qualified and Licensed Pest Inspector before the end of the Inspection Period. California law allows only persons who possess a valid Structural Pest Control License, issued by the State of California Structural Pest Control Board, to inspect or make reports with respect to pest infestations including wood destroying insects, termites, and other organisms such as fungus (causing wood rot). This report is not a termite inspection and no responsibility is assumed for any infestation or damage caused by wood-destroying organisms. More information can be found here http://www.pestboard.ca.gov.
Site and Components
Site Grading and Drainage
Site Description: Flat (Flat Lot - Inquire With Sellers)
Clearance to Grade: Standard
Downspout Discharge: Corrugated Drain Lines (Present)
Important area drains were noted around the property. These are designed to capture surface runoff and divert water around the building. Be sure to keep these drains clear, especially before large rain storms.
Corrugated storm drain pipe appears to be used for sub-surface drainage work to divert roof runoff away from the building. This product is prone to failure as it is susceptible to crushing and clogging. No evidence was found during inspection that these drains are backing up and require repair. Monitor during heavy rains to ensure roof runoff is being reliably carried away from the structure.
Driveways and Walkways
Driveway: Concrete
Walkways: Concrete
Grounds, Trees and Vegetation
Trees/Vegetation Too Near Building: No
Fences and Walls
Exterior Fencing: Present, Not Inspected
The property has a fencing system in place. Inspection and evaluation of fencing is beyond the scope of a home inspection.
Roofing and Components
Roofing Materials
Roof Covering Materials: Architectural Grade Composition Shingle
Roof Style: Gable
Roof Inspection Method: Solar Panels-Partial Covered, Limited Inspection
The roof was covered with architectural fiberglass asphalt shingles, also called "laminated" or dimensional" shingles. Architectural shingles are composed of multiple layers bonded together. Fiberglass shingles are composed of a fiberglass mat embedded in asphalt and covered with ceramic-coated mineral granules. Shingles with multiple layers bonded together are usually more durable than shingles composed of a single layer.
The roof had signs of active pigeons. Pigeons tend to breed and roost in groups. The biggest problem they cause is the amount of feces (droppings) they produce. The build-up of pigeon feces on buildings and other structures is visually unappealing and is made worse by the fact that pigeon droppings are acidic and erode metal and stonework. More importantly, pigeon droppings may pose a health hazard to the general public. Pigeons have been associated with a variety of diseases, including histoplasmosis and cryptococcosis. A Qualified Contractor should evaluate and correct as needed.
Roof Flashings
Flashings, Valleys and Penetrations: Present and Visually Standard, Metal Valleys Noted
Roof flashings are used to keep a roofing system waterproof where the roofing material starts, stops, changes direction or is penetrated. During inspection, we look for standard flashing techniques that could be considered normal or standard in our region. Damaged, incomplete or non-standard flashings can be a sign of an older or less reliable roofing system and may require repair. Any non-standard flashings noted during inspection will be reported on below if found.
Roof Drainage System
Gutter and Downspouts: Full Gutters/Downspouts
The roof drainage system consisted of conventional gutters hung from the roof edges feeding downspouts.
Several of the downspouts on the upper gutter system are terminating onto the lower roof. This is industry standard practice but it will prematurely deteriorate the roofing in these locations and it is not recommended by many manufacturers. Recommend extending the downspouts into the lower gutters to better protect the roof.
Exterior Wall and Components
Siding and Trim
Siding Material: EIFS - Synthetic Stucco, Fiber-Cement
The exterior "stucco" portions of the siding system appear to be done with an Exterior Insulated Finish System or EIFS. This is a synthetic stucco designed to be a barrier siding. EIFS is essentially a coat of plaster laid over foam insulation board. If moisture gets trapped behind this type of siding it can lead to extensive water damage, especially in wood-framed buildings. In general, EIFS systems can be low-maintenance and excellent siding systems if installed well. Unfortunately, EIFS systems are difficult to install well and visual inspection is limited as these systems are excellent at concealing water damage below the finished surface. EIFS has a black eye in the real estate and home inspection industry as these are risky exterior siding systems. Owners of EIFS-sided buildings are well-advised to do periodic specialized EIFS inspections. These inspections include a visual evaluation of critical flashings and sealants as well as some amount of moisture probing. These types of inspections often involve destructive testing and are well beyond the scope of a visual home inspection. CLICK HERE FOR REPAIR INFORMATION
The Inspector observed the condition of cementitious siding covering exterior walls. Notable exceptions will be listed in this report. Inspection of cementitious lapped siding typically includes; visual examination, installation practices and condition.
Cracking was visible in the Exterior Insulation and Finish Systems (EIFS) covered exterior walls at the areas around the house. Cracks should be filled with the appropriate method to prevent future damage from moisture and monitored in the future for continued activity.
Porches and Patios
Porch and Patio: Concrete
Vent and Exhaust Terminations
Present
Attic and Components
Accessibility
Attic Inspection Method: Access Hatch [headroom inadequate]
The Attics were accessed through hatches in the ceilings at the 4th Bedroom, 5th Bedroom, and Garage.
The site superintendent told me the Attic spaces were only to be viewed from the openings, no access was permitted. As a result, inspection of the Attic spaces was done from the access hatch locations only. Attics may contain potential fire or health hazards, other safety issues, damage, or defects that have the potential to cause damage to the home.
Roof Framing and Sheathing
Sheathing: Oriented Strand Board (OSB), Not Visible (insulation covered)
Rafters: Truss
Ventilation Type
Structure Ventilation Type: Roof Jack Vents - High and Low, Soffit Vents - Continuous
Thermal Envelope
Insulation Type: Batt and Blown-In
Approximate Insulation R-Value on Attic Ceiling: R-13
Approximate Insulation R-Value on Attic Floor: R-38 [Fiberglass 13.5"], R-19 [Batt 6-1/2"]
Radiant Barrier
Radiant Barrier Present: Installed at Exterior Walls
A radiant barrier is a layer of reflective material installed in a house to redirect the radiant heat created by the sun. In warm weather, a radiant barrier blocks radiant heat from entering a house. This increases the efficiency of your Attic-installed air handling system, resulting in increased energy savings and lower energy costs. When the sun beats down on your home, heat builds up in the roofing materials. Some of this heat is transferred into your Attic and eventually reaches your indoor living areas. This type of heat transfer, known as “radiant heat,” is as natural as the seasons. But it can create temperature variations inside your house and cause your cooling system to work harder.
Structure and Foundation
Ceiling, Wall and Floor Structures
Ceiling Framing: Bottom Chord of Truss
Wall Framing: Wood Frame
The ceiling and exterior walls appeared to be wood frame construction. The wall framing was not visible during the inspection.
Foundation
Foundation Configuration: Concrete Slab-on-Grade Post-Tensioned
Foundation Type and Material: Poured Concrete
Evidence of Seismic Protection: Not Accessible
Foundation construction included a post-tensioned slab-on-grade. Post-tensioning is a method in which cables embedded in the concrete floor slab are placed under permanent tension by stretching them. This places the entire concrete slab under compression, which improves its performance. Care must be taken during any renovations not to damage cables by drilling or cutting into the concrete slab or shooting steel pins into concrete with a powder-actuated tool. This condition can be dangerous and may cause serious or fatal injury.
Plumbing System
Supply Source and Material
Water Supply: Public Water Supply
Main Water Pipe Material: Underground (Not Visible), At House (Copper)
Water Pressure: Tested, 57 PSI
Please note that when the water service type is listed here, it is listed based on public records, listing information and disclosure. It is always possible that the system is not as it is listed.
This shows the water pressure (57 PSI) tested during inspection. Generally, "normal water pressure," should be between 40-80 PSI, though pressures near or below 40 PSI can result in poor functional flow to fixtures. Water pressures in excess of 80 PSI risk damaging supply piping components and should be controlled with a pressure reducing valve.
Distribution Piping
Supply Pipe Materials: PEX, Copper, Only Partly Visible
Functional Flow: Average
This house has PEX tubing used for supply piping. Crimp ring connections on PEX pipe have very specific installation guidelines and most of these connections will not be visible at the time of inspection (just like any other type of pipe fitting). It is beyond the scope of this inspection to evaluate a significant number of these connections. Any leaking noted at fittings should result in more careful inspection of all of the plumbing system by a Qualified Plumbing Contractor that is experienced in the installation of these types of connections
The partially visible water distribution pipes were 1/2-inch copper.
Please note that the supply pipes were concealed behind insulation and finishes and visual inspection was limited. Determination of the supply piping materials used here is an educated guess based on the materials that were visible coming out of the wall and below fixtures.
All plumbing fixtures in the home exhibited functional flow at the time of the inspection.
A mixing valve was noted installed below the Main Bathroom right sink. This is designed to protect against accidental scalding from unprotected plumbing fixtures such as the faucets, showers and bathtub. This is an excellent safety feature, but can add a level of complication when trying to adjust water temperature, especially turning up water temperature.
Exterior Hose Bibs
Hose Bibs: Tested All Accessible
Anti-Siphon Present: Yes
Drain, Waste and Vent Systems
System Type: Public Sewer - Buyer
Waste and Vent Pipe Materials: Acrylonitrile Butadiene Styrene (ABS), Only Partially Visible
Functional Drainage: All Plumbing Fixtures had Functional Drainage
Please note that when the sewage discharge type is listed here, it is listed based on public records and disclosure. It is always possible that the system is not as it is listed; for example, a property could be listed as a public sewer system when in fact it is on a private septic system. This is another reason why we recommend evaluation of this system; the type of sewer discharge cannot be verified as part of a visual inspection of the property.
The waste pipes were concealed behind insulation and finishes and the visual inspection was limited. Determination of the waste piping materials used here is an educated guess based on the materials that were visible coming out of the wall and below fixtures.
All of the plumbing fixtures in the house exhibited functional drainage at the time of the inspection.
This shows the locations of the waste line cleanouts at the areas around the house.
A video camera sewer scope is recommended. An evaluation of the sewer line below the ground is beyond the scope of this inspection. A sewer scope is always recommended to further evaluate the sewer line and the below ground connections between the house and the municipal sewer line or septic tank. Sewer scopes are done using video cameras and can reveal the materials, condition and reliability of the sewer line.
Water Heater
Water Heater
Manufacturer: A.O. Smith
Age: 2024
System Type and Capacity: 66 Gallon, Tank
Energy Source: Electricity / Heat Pump
TPR Valve: Present - Not Tested
Expansion Tank: Present
Water Heater Straps: Present
A temperature and pressure relief valve (TPRV) is required on all water heaters to discharge any excessive pressure within the tank. A discharge pipe should be attached to the valve and directed to a safe location away from body contact. Newer installations must be directed to the building exterior or to an approved indoor drain receptor. Most manufacturers suggest that homeowners test these valves at least once a year by lifting the lever to ensure the valve discharges properly and also recommend inspection of these safety devices every three years. The picture here shows a typical TPRV. They may also be found on the side of the heater on some models. We do not test these valves due to the possibility that they may leak after testing. A leaking or inoperative TPRV should be replaced immediately by a Qualified Plumber.
An expansion tank was noted for the water heater; these are required if the house has a closed plumbing system. Expansion tanks help reduce pressure on the plumbing system by creating a buffer or a place for water to expand into as water swells during thermal expansion. Installation of expansion or pressure tanks is a modern installation practice and will be required if a pressure reducing valve has been installed on a public water supply.
Water Temperature
Water Temperature Measured During Inspection: Yes, 113 Degrees F
The water temperature was tested multiple times during inspection. It is common for water temperatures to fluctuate throughout the house depending on the distance from the water heater, the water heater settings, the type of water heater and any thermostatic controls used in the plumbing fixtures and mixing valves. For reporting, the median temperature is used.
The water heater temperature seemed to be set too low at the time of inspection - just 113 degrees F. The range of 120-125 degrees F is the generally recommended temperature. This is nearly impossible to measure precisely during a home inspection as water temperature can vary between fixtures. I try and test the water temperature in several places and take the median reading. Adjust water heater temperature as needed. For best practice, set water temperature at the water heater to 130 degrees F and use a tempering valve to set water temp back to a safe 120 degrees F for domestic use. This high tank temperature will reduce risks of Legionella developing in the tank and the tempering valve will ensure a safe water temperature.
Additional Plumbing
Fire Suppression
Fire Suppression Type: Interior System Installed, Not Inspected
An interior fire sprinkler system was noted in this building. Fire suppression systems are beyond the scope of this inspection. Inquire with the builder for any additional information; are there any required or recommended maintenance schedules.
Landscape Irrigation
Present, Not Inspected, Noted For Buyer
An exterior irrigation system was noted. Sprinkler systems are beyond the scope of this inspection. Irrigation systems require annual attention / repair / servicing after every winter. When testing the system, be sure sprinkler heads are adjusted so the system is not watering the side of the building.
Fuel Distribution System
General Comments
Type of Fuel: Natural Gas
Gas Meter
Present: Yes
Fuel Distribution Systems
Gas Piping Materials: Black Steel - Partially Visible
The house gas distribution pipes visible were black steel.
Please note that the gas distribution pipes were concealed behind insulation and finishes and visual inspection was limited. Determination of the gas distribution piping material used here is an educated guess based on the materials that were visible.
Heating System
Heating System
Manufacturer: Carrier
Heating Type: Heat Pump Forced Air Also Provides Cool Air
Age: 2024
Listed Nominal Capacity: Could Not Determine
Energy Source: Electricity
This house had a heat pump system for primary heating and cooling. The average lifespan of a heat pump is 15 to 20 years. Recommend that you have the heat pump system be evaluated by a Qualified Contractor specializing in these systems. Recommend cleaning, service and certification be performed as needed.
Recommend keeping the heat pump system on an annual service schedule. HVAC Contractors recommend annual servicing to ensure safe and reliable performance and to prolong the useful life of this equipment. No recent service records were noted on this unit. Recommend having this system serviced and further evaluated by a Qualified HVAC Contractor as needed.
Thermal Imaging
Presence of Heat Source in Each Room: Present Upper Level, Present Lower Level
The pictures illustrate that the heating equipment for the upper level responded to operating controls at the thermostat when placed in the heating mode. Heated air was discharging from all supply air registers (representative amount shown) unless otherwise noted. No further equipment diagnostics were performed as part of this home inspection.
The pictures illustrate that the heating equipment for the lower level responded to operating controls at the thermostat when placed in the heating mode. Heated air was discharging from all supply air registers (representative amount shown) unless otherwise noted. No further equipment diagnostics were performed as part of this home inspection.
Cooling System
Cooling System
Manufacturer: Carrier
Cooling Type: Heat Pump Forced Air Also Provides Heated Air, Split System
Age: 2024
Listed Nominal Capacity: 3.0 Tons
Cooling Equipment Refrigerant Type: R-454B
Energy Source: Electricity
Temperature Differential: Acceptable: Within 12-22 Degrees F.
Condensate Overflow Piping and Warning Device: Configured Improperly - Alarm Missing, Secondary Line Noted
The following list is a minimum set of requirements to be expected of air conditioning servicing. These are provided as a courtesy to show they types of check-ups that should be expected from a professional servicing.
Check compressor efficiency. Check refrigerant level. Clean the condenser coil. Change or clean air filters. Inspect contactors and wiring. Inspect drive-sheaves, pulleys and belts. Check and adjust for proper air flow. Clean the blower motor as needed. Lubricate all motors and shaft bearings. Check, calibrate and program the thermostats and be sure the thermostat has adequate batteries as needed. Check unit smoke detector, clean filter if applicable. Check safety disconnect, laser-temp -- check across contacts
The HVAC secondary condensate line was visible at the right side of the house. The purpose of the secondary condensate line and this location is to act as a visual indicator of potential problems. If you notice condensate dripping from this location, the main condensate line is plugged and requires cleaning.
The condensation line designed to properly dispose of condensate produced by the operation of the air-conditioning evaporator coils was improperly configured. Recommend repairs as needed.
The cooling system evaporator coil had no condensate overflow warning/shutoff device installed. If the condensate drainage system should fail, this condition could result in moisture damage to the home. Recommend that a proper condensate overflow/shutoff device be installed. Click here for information
Thermal Imaging
Presence of Cooling Source in Each Room: Present Upper Level, Present Lower Level
The pictures illustrate that the air conditioning equipment for the upper level responded to operating controls at the thermostat when placed in the cooling mode. Cooled air was discharging from all supply air registers (representative amount shown) unless otherwise noted. No further equipment diagnostics were performed as part of this home inspection.
The pictures illustrate that the air conditioning equipment for the lower level responded to operating controls at the thermostat when placed in the cooling mode. Cooled air was discharging from all supply air registers (representative amount shown) unless otherwise noted. No further equipment diagnostics were performed as part of this home inspection.
HVAC Distribution and Ventilation
Distribution Systems
Heating/Cooling Ductwork Location: Attic, Partially Visible
Distribution Method: Flex Duct, Insulated
Multi Zone Heating/Cooling: Multi Zone Levels
The heating and cooling was a two zone system. One thermostat and zone was the upper level, another thermostat and zone was the lower level. This type of system provides better energy savings by heating or cooling one level at a time if needed.
Air Filters
Air Filter Location: Bedroom Ceiling, Hallway Ceiling
Air Filter Type: Disposable
Air Filter Size: 14x14x1, 20x30x1, Requires Confirmation, Two Filters
The heat pump filters were located at the cold air returns.
The heating and cooling system had disposable air filters installed. These should be changed quarterly or more to ensure proper air flow at the furnace. Be sure to install the filters with the arrows pointing in the same direction as the air flow in the furnace undefined air handler.
Thermostat
Type: Programmable (multiple), Two
The heating and cooling systems were controlled by multiple programmable thermostats. Heating and cooling costs can be reduced by programming the thermostats to raise and lower home temperatures at key times.
Mechanical Ventilation Systems
Bathroom / Laundry Area Exhaust Ducting: Ducted to Exterior (where visible)
Kitchen Fan Ducting: Ducted to Exterior (where visible)
Main Electrical System
Service Entrance and Meter
Service Entrance: Below Ground
Electrical Meter: Electrical Meter Noted
Meter Base Amperage: CL200 Amps
Service Voltage
Service Voltage: 120/240 Volts
Service Panel Type
Type: Grid-Tied Photovoltaic (PV) System, Load Center With Sub-Panel
Solar/Photovoltaic Systems
This house had a solar photovoltaic system installed. Photovoltaic or PV systems convert the sun's energy into electricity. Inspection and evaluation of solar installations are beyond the scope of this inspection. Recommend inquiring with the builder for any additional maintenance, installer, and warranty information.
Main Electrical Panel
Main Electrical Panel Manufacturer: Square D
Service Disconnect Location: At Service Panel
Service Disconnect Type: Breaker
Service Disconnect Amperage: 200 Amps
Main Electrical Panel Amperage: 200 Amps
Service Overcurrent Protection Device: Breakers
Service Panel (AFCI) Protection: No
Service Panel (GFCI) Protection: No
Sub-Panels
Sub-Panel
Sub-Panel Manufacturer: HomeLine Load Center (Square D)
Sub-Panel Disconnect Type: Breaker
Sub-Panel Disconnect Ampacity: (2) 100 Amps
Sub-Panel Type: Main Lug (no main disconnect)
Sub-Panel Amperage: (2) 125 Amp Service Panels
Sub-Panel Overcurrent Protection Device: Breakers
Sub-Panel (AFCI) Protection: Yes, Tested
Sub-Panel (GFCI) Protection: Yes, Tested, Yes, GFCI/AFCI Combination - Tested
Number of Sub-Panels: Two
This shows the location of the electrical sub-panels at the Garage.
Sub-panel wiring at the Garage.
The electrical sub-panels both contained Arc Fault Circuit Interrupter (AFCI) breakers designed to provide fire protection by shutting off current flow should sensors detect arcing at outlets on the protected circuit. AFCI protection of electrical outlets in sleeping rooms is required in new construction.
The electrical sub-panel 1 contained combination Ground Fault Circuit Interrupter (GFCI) and Arc Fault Circuit Interrupter (AFCI) breakers. These are designed to provide protection by shutting off current flow should sensors indicate a difference between incoming and outgoing voltage in outlets at protected circuits. They also provide fire protection by shutting off current flow should sensors detect arcing at outlets on the protected circuit. AFCI protection of electrical outlets in sleeping rooms is required in new construction.
Grounding / Bonding
Grounding System
Grounding Type: UFER Ground
A UFER ground connection was noted for the electrical grounding system. These are required and standard on newer construction houses. These grounds connect the electrical system to Rebar in the house foundation and make a reliable path to the earth for "earthing" or grounding the electrical system.
Water Bonding
Bonding Present: Bonding Not Possible - Plastic Piping
Electrical Distribution and Fixtures
Branch Wiring Circuits
Branch Wiring Method: Non-Metallic Sheathed Cable - Partially Visible
Branch Wiring Material Type: Copper - Solid
A 240-Volt receptacle for EV charging was present in the Garage. In California, for new installations, a GFCI (Ground Fault Circuit Interrupter) breaker is required for 240-Volt outlets, like those used for Level 2 EV charging, in Garages, according to the NEC 2020 Section 625. Click here for link
625.54 Ground-Fault Circuit-Interrupter Protection for Personnel. All single-phase receptacles installed for the connection of electric vehicle charging that are rated 150 volts to ground or less, and 50 amperes or less shall have ground-fault circuit-interrupter protection for personnel. Recommend evaluation and repairs as needed.
Electrical Disconnects
Disconnects Noted: Heat Pump
This shows the electrical disconnects for the heat pumps.
Lighting, Switches and Receptacles
Inspection Method: Tested All Accessible
Receptacle Types: Three Wire Receptacles
Interior GFCI Protection: Yes, Where Needed
Exterior GFCI Protection: Yes
During the inspection we make every effort to test and inspect all accessible electric receptacles and switches. In general, the scope of testing is directly related to access; where personal belonging and furniture obstruct access to receptacles and fixtures, fewer of them can be reasonably tested during inspection. All defects found during inspection today will be listed in this report.
The interior and exterior electrical receptacles at the house had ground fault circuit interrupter (GFCI) protection where needed that responded to testing in a satisfactory manner at the time of the inspection. The Inspector tested a representative number of readily accessible receptacles only.
I was unable to determine what devices were controlled by switches at the areas around the house. They may connect to future ceiling fans. Tracing the devices controlled by all switches exceeds the scope of the general home inspection. Recommend evaluation as needed.
Ceiling Fans
Ceiling Fans: None Noted
Smoke and Carbon Monoxide Alarms
Smoke Alarms: Present
Smoke Alarms Noted: Where Needed
Carbon Monoxide Alarms: Present
Carbon Monoxide Alarms Noted: Where Needed
Smoke alarms are not tested as part of a general home inspection. Recommend that all Smoke alarms be checked to confirm that they don't need battery replacement.
For reliability, Fire Marshals recommended updating Smoke alarms every 10 years and changing batteries bi-annually. The latest data indicate that we should be using photoelectric technology in our Smoke alarms for improved fire detection and to reduce problems with false alarms which can lead to disabling of this important safety system. Unfortunately, the alarms have to be removed to determine if they are photo-electric or ionization types. It is surprisingly complex to accurately test a Smoke alarm system and determine the reliability, age, and type of sensor technology used, especially as many houses can have half a dozen or more alarms throughout the house. A complete evaluation of Smoke alarms is beyond the scope of this inspection. For optimal fire safety, recommend taking control of these important safety devices and learning about how to service and maintain your Smoke alarm system to keep the building occupants safe.
Carbon Monoxide alarms were found and noted during inspection. Be sure to check these regularly. The standard is one per floor and one outside all sleeping areas.
The installation of a Carbon Monoxide alarm is recommended for all houses that have fuel burning appliances such as gas or oil furnaces, gas water heaters, gas ovens and cook-tops, gas fireplaces and wood stoves. The location should be: at least one alarm outside of all sleeping areas and one on each floor of the house. Best practices are to have these alarms hardwired with a battery back-up, though requirements are for the installation to meet manufacturer's specifications. Carbon Monoxide is a colorless, odorless gas that can cause sickness, nausea and even death. Carbon Monoxide alarms have a useful service life of roughly 6 years, so changing them more frequently than Smoke alarms is recommended.
Low Voltage Wiring
This house had a smart doorbell installed. These are often tied into an internet connection and may include a camera and other features. Recommend inquiring with the builder for any needed information about using this system and changing access and passwords that may be needed to control this house feature.
Two "smart box" low-voltage wiring panels were noted in the Laundry area and Garage. This is designed to house the low voltage CATV and phone wires. Homeowners will often use these to create in house networks for internet and communication devices and may locate internet routers here. Inspection of low voltage wiring and communication wiring is beyond the scope of this inspection. Inquire with the builder for any additional information.
Interior Components
Windows
Inspection Method: Tested All Accessible
During the inspection we inspected the headers and sills around all windows where accessible. No water stains, or signs of leakage were found. It is always good practice to monitor any exposed windows, especially those with South and West exposures to check for leaks during heavy wind-driven rains.
Doors
Inspection Method: Tested All Accessible
Interior doors at the Main Bedroom and upstairs Hallway Bathroom were contacting the jamb and could not be closed. Recommend repairs as needed.
The doors at the upstairs Hallway Bathroom and Kitchen pantry were not plumb and continually swung closed at the time of the inspection. Recommend repairs as needed.
Kitchen Sinks and Cabinetry
Countertops and Cabinets
Sinks and Plumbing
Sink Functional: Tested
Kitchen Appliances
Range, Cooktop and Oven
Manufacturer: Samsung
Range, Cooktop and Oven: Gas Range
Thermal images show the range was tested and working during the inspection.
Microwave, Range Hood Ventilation System
Manufacturer: Samsung
Type: Microwave - Functional
The microwave function, exhaust fan and lights were functional at the time of the inspection.
Dishwasher
Manufacturer: Samsung
Dishwasher: Operated
Dishwasher Air Gap: Present
Though the Kitchen appliances are generally beyond the scope of a home inspection, we did run the dishwasher as a courtesy. The appliance seemed to be performing normally. No signs of leakage or water damage were visible. It is always wise to monitor the dishwasher after moving in as testing during inspection is different than regular use.
Garbage Disposal
Manufacturer: InSinkErator
Garbage Disposal: Operated
Refrigerator
Manufacturer: Samsung
Refrigerator: Not Inspected
Thermal images show the freezer and refrigerator working during the inspection.
Bathroom Components
General Bathroom
During the inspection, I operated all the plumbing fixtures in the Bathrooms. I tapped for loose tiles and finishes in shower and tub enclosures. I do not test bathtub overflow drains as this risks damaging finishes around the tub. Monitor tubs while filling and avoid pushing water into the overflow. Even well-installed overflow drains can leak as the gaskets that seal the overflow will dry out over time and may no longer provide a watertight seal. I also do not perform shower pan testing, this is performed by blocking the drain and filling the shower pan with water and allowing it to sit for a determined amount of time. Monitor plumbing after moving into a new house as testing during inspection presents less stress on plumbing than daily use. Please note that vacant houses present additional risk as it can be difficult to distinguish how the plumbing system will respond to daily use. Any defects uncovered during inspection are listed in this report.
Sinks, Countertops and Cabinets
Sinks Functional: Tested
Showers and Bathtubs
Bathtub / Shower Functional: Tested
Toilets
Toilets Functional: Tested
Ventilation Method
Type: Bath Fans Multiple
The Bathroom fans were operated today and they appeared to be working as intended.
Laundry Area
Sinks, Countertops and Cabinets
Sink Functional: None Noted
Clothes Washer and Connections
Clothes Washer: Washer Hook-Ups Only, No Appliance, Catch Pan Missing - Recommended
Clothes Dryer and Connections
Clothes Dryer: Dryer Hook-Ups Only, No Appliance
Power Source: Electric 240-Volt Only
Dryer 240-Volt Electrical Receptacle: Four-Prong, Modern
Dryer Venting: Exhaust Termination (Roof Termination - Not Ideal)
There was no dryer installed in the Laundry area at the time of inspection. When you install your clothes dryer, be sure to check that it is venting outdoors, this is difficult to confirm during inspection when no appliances are present.
The clothes dryer was exhausting out of the roof. This is not a desirable installation as it can be difficult to access the exhaust duct for cleaning and inspection. Dryer lint is flammable and a fire hazard when it accumulates. If the exhaust duct has not been cleaned and inspected in the last year, recommend a routine servicing and cleaning to ensure safe and reliable performance.
Ventilation Method
Type: Fan Present, Air By-Pass Noted for Make-Up Air
Chimneys and Fireplaces
Gas Fireplaces
Fireplace Types: No Gas Log Fireplace
Garage / Carport
General Garage Conditions
Garage Type: Attached
Garage Occupant Doors: Fire Rated
Vehicle Doors and Automatic Openers
Overhead Garage Door Type: One - Double Overhead Door
Automatic Garage Door Opener: Present
Manufacturer: LiftMaster
The Garage Door Systems Industry recognizes the critical safety role of Home Inspectors. This checklist is intended to help Home Inspectors maximize the value of their service to homeowners and home buyers. This checklist covers a basic inspection of a residential sectional garage door, connected to an automatic garage door operator when applicable.
Dasma Garage Door Checklist
- Is a spring warning label attached to the spring or spring bracket?
- Yes
- Is a general warning label attached to the back of a door section?
- Yes
- Are two warning labels attached to the door in the vicinity of the bottom corner brackets?
- Yes
- Are all hardware parts securely and appropriately attached and damage free?
- Yes
- Are counterbalance springs and their attachment components restrained by a cable or shaft?
- Yes
- Are the door sections free of any signs of fatigue?
- Yes
- Are the door sections free of any signs of cracking?
- Yes
- Are the door sections free of any signs of separation of materials?
- Yes
- Is an Entrapment Warning label attached to the wall nearby the wall-mounted control button?
- Yes
- Does the door have an acceptable means of manually detaching the door from the operator?
- No
- Are all control buttons mounted in clear view of the door, and safely away from all moving parts of the door?
- Yes
- Are all control buttons mounted at least five feet above any adjacent walking surfaces to keep them out of the reach of children?
- No
- Is the manual locking device disabled, or if an electrical locking device is present is it operational?
- No
- Are there handles or suitable gripping points on both the inside and outside of the door?
- No
- Are these handles clear of all pinch points?
- Yes
- Does the door move freely, without difficulty, and not more quickly than force applied?
- Yes
- Do the rollers stay in the track during operation?
- Yes
- Does the door stay in the fully open position?
- Yes
- Does the door stay in the partially open position 3-4 feet above the floor?
- Yes
- Does the garage door operator have at least one working control button?
- Yes
- Does the door fully open and stop above the opening?
- Yes
- Does the door fully close and rest on the floor with no gap?
- Yes
- Is a self-grounding or GFCI electrical receptacle outlet within cord length of the operator?
- Yes
- If present, is the beam no higher than six inches above the floor?
- Yes
- Does the door reverse and return to the fully open position?
- Yes
- Does the door function without being connected to the electrical receptacle?
- Yes
The double overhead Garage door opener had a battery back up installed per newer California code. The door opener was functional while unplugged.
The double overhead Garage door opener pressure-activated automatic reverse features were tested and appeared to be operating in a satisfactory manner at the time of the inspection. Overhead Garage doors are not tested by the Inspector using specialized equipment and this inspection will not confirm adherence to manufacturer's specifications. This inspection is performed according to the Inspector's judgment from past experience. If you wish to ensure that the overhead Garage door complies with the manufacturer's specifications you should have the it inspected by a Qualified Contractor.
The photoelectric sensors designed to activate the automatic-reverse at the overhead Garage doors responded to testing as designed.
The double overhead Garage door had the lock in place. These are not recommended once automatic door openers are installed as the automatic opener now provides a lock and operation of the automatic opener with a lock installed potentially risks damaging the door. Removal of the locks is recommended.
This shows the data plate for the Garage door opener.
Safe Home Book
Safe Home Book
Baker Inspection Group is proud to include our SAFE HOME BOOK as part of your home inspection report. This publication is a compilation of well-researched articles especially for homeowners. They include valuable information and tips for helping keep families safe and their homes in top condition. Please enjoy it with our compliments.
©2013 International Association of Certified Home Inspectors & Master Inspector Certification Board.
THE SAFE HOME BOOK contains chapters on the following:
CHILD SAFETY Twelve safety devices to protect your children, crib safety, furniture and TV tip-over hazards, anti-tip brackets, window falls, safety glass, child-proofing windows and stairs, Garage doors and openers, trampoline safety, tree swings, treehouses.
LADDERS AND STAIRWAYS Ladder safety, Attic pull-down ladders, stairways, deck safety.
SWIMMING POOL SAFETY Home pools, swimming pool barriers, pool alarms, pool drain hazards, pool water pathogens, saunas.
HOME SECURITY Burglar-resistant homes, bump keys, the 10 best places to hide valuables in your home, window bars, Safe Rooms (panic rooms).
FIRE SAFETY Dryer vent safety, pilot lights, hearths and hearth extensions, holiday safety, firestops, clothes closet lighting, barbecue safety, kerosene heaters, attached Garage fire containment, non-conforming Bedrooms, window wells, fire extinguishers, smoke alarms, fire sprinklers, house numbers.
ELECTRICAL SAFETY Aluminum wiring, knob-and-tube wiring, ungrounded electrical receptacles, ground-fault circuit interrupters (GFCI), arc-fault circuit interrupters (AFCI), electric fences, generators.
ENVIRONMENTAL CONCERNS Asbestos, Asbestos cement siding, lead facts, formaldehyde, carbon monoxide, backdrafting, fireplace fuel, ventless fireplaces, mold, central humidifiers, Bathroom ventilation, sewer gases, pesticides, pet allergens, greywater, backflow prevention, carpeted Bathrooms, Chinese drywall, home heating oil tanks, underground fuel storage tanks, compost pile hazards, Hantavirus, plants and Indoor Air Quality.
MOTHER NATURE Earthquake preparedness, tornado inspections, wind mitigation, windbreaks, tree dangers, lightning, poison ivy, oak and sumac, rodents, bed bugs, venomous pests, snow guards, defensible space, emergency preparedness.
ELDERLY SAFETY Aging in place, aging in place checklist, anti-scald valves.
CLICK HERE to view
Checking Out Procedure
Check Out List
Lights: Off
Heating and Cooling: Restored to Pre-Inspection Settings
Oven: Off
Appliances: Off / Finishing Cycle
Use of Photos and Video: Your report includes photographs which help to clarify where the Inspector went, what was looked at, and the condition of a system or component at the time of the inspection. Some of the pictures may be of deficiencies or problem areas, these are to help you better understand what is documented in this report and may allow you see areas or items that you normally would not see. Not all areas of deficiencies or conditions will be supported with photos.
Thermal Imaging: An infrared camera may be used for specific areas or visual problems and should not be viewed as a full building thermal scan. Temperature readings on thermal images in this report are included as a courtesy and should not be wholly relied upon as a home inspection is qualitative, not quantitative. These values can vary +/- 4% or more of displayed readings, and these values will display surface temperatures when air temperature readings would actually need to be conducted on some items which is beyond the scope of a property inspection.
Scope: A property inspection is intended to assist in evaluating the overall condition of the dwelling. The inspection is based on observation of the visible, readily accessible, and apparent condition of the structure and its components on this day. The results of this inspection are not intended to make any representation regarding the presence or absence of concealed defects that are not reasonably ascertainable or readily accessible in a competently performed inspection.
No Warranty, Guarantee or Insurance by Baker Inspection Group is expressed or implied. This report does not include inspection for Code Compliance, Wood Destroying Organisms, Asbestos, Mold or Lead. A representative sampling of the building components is viewed in areas that are accessible at the time of the inspection. No destructive testing or dismantling of components is performed. Not all defects will be identified during this inspection. Unexpected repairs should be anticipated. The person conducting your inspection is not a Structural Engineer or other professional whose license authorizes the rendering of an opinion as to the structural integrity of a building or its other component parts.
CA PUBLIC RESOURCES CODE 25401.7 At the time a single-family residential dwelling is sold, a buyer or seller may request a home inspection, as defined in subdivision (a) of Section 7195 of the Business and Professions Code, and a Home Inspector, as defined in subdivision (d) of Section 7195 of the Business and Professions Code, shall provide, contact information for one or more of the following entities that provide home energy information: (a) A nonprofit organization. (b) A provider to the residential dwelling of electrical service, or gas service, or both. (c) A government agency, including, but not limited to, the commission.
UTILITY BILL, REBATES AND OTHER ASSISTANCE Online Consumer and Business Conservation Rebate Database: http://www.energy.ca.gov. California Department of Consumer Affairs: www.dca.ca.gov/energy-challenge.htm. California Energy Commission, for information on utility bill assistance programs: 800-772-3300 or http://www.energy.ca.gov/. California Public Utilities Commission Consumer Affairs Branch, for information on baseline and other optional rates and bill assistance programs: 800-649-7570 or www.cpuc.ca.gov. California Energy Alternative Rates (CARE): Call your local utility company for information and applications.
PRODUCT RECALLS Baker Inspection Group has included pictures of the appliance data plates for your informational needs. Links are provided below to enter the information to determine if any recalls have been issued for the appliances in the house.
United States Consumer Safety Product Commission Website CLICK HERE.
WeMakeItSafer Website CLICK HERE.
CONCLUSION We are proud of our service and trust you will be happy with the quality of your report. We have made every effort to provide you with an accurate assessment of the condition of the property and its components and to alert you to any significant defects or adverse conditions. However, we may not have tested every outlet, opened every window and door or identified every problem. Also because our inspection is essentially visual, latent defects could exist. We cannot see behind walls. Therefore, you should not regard our inspection as a guarantee or warranty. It is simply a report on the general condition of a property at a given point in time. As a homeowner, you should expect problems to occur. Roofs will leak, Crawlspaces may have water problems and systems may fail without warning. We cannot predict future events. For those reasons, you should keep a comprehensive insurance policy current. This report was written exclusively for our Client. It is not transferable to other people. The report is only supplemental to a Seller’s disclosure. Thank you for taking the time to read this report and call us if you have any questions.
PRE-CLOSING WALK-THROUGH The walk-through prior to closing is the time for Client to inspect the property. Conditions can change between the time of a home inspection and the time of closing. Restrictions that existed during the inspection may have been removed for the walk-through. Defects or problems that were not found during the home inspection may be discovered during the walk-through. Client should be thorough during the walk-through. Any defect of problem discovered the walk-through should be negotiated with the Owner/Seller of the property prior to closing. Purchasing the property with a known defect or problem releases BAKER INSPECTION GROUP of all responsibility. Client assumes responsibility for all known defects after settlement. The following are recommendations for the pre-closing walk-through your new house.
1. Check the heating and cooling system. Turn the thermostat to heat mode and turn the temperature setting up. Confirm that the heating system is running and making heat. Turn the thermostat to off and wait 20 minutes. Turn the thermostat to cool mode and turn the temperature setting down. Confirm the condenser is spinning and the system is making cool air. The cooling system should not be checked if the temperature is below 65 degrees. You should not operate a heat pump in the heating mode when it is over 66 degrees outside. 2. Operate all appliances. 3. Run water at all fixtures and flush all toilets. 4. Operate all exterior doors, windows and locks. 5. Test smoke and carbon monoxide detectors. 6. Ask for all remote controls to any Garage door openers, fans, gas fireplaces, etc. 7. Inspect areas that may have been restricted at the time of the inspection. 8. Ask Seller questions about anything that was not covered during the home inspection. 9. Ask Seller about prior infestation treatment and warranties that may be transferable. 10. Read Seller’s disclosure.
We recommend that you re-key all of the properties exterior door dead bolts and locks and purchase multiple hand held fire extinguishers and place them in the Kitchen and Garage accordingly.
We are always attempting to improve quality of our service and our report. Online reviews are very much appreciated and go a long way to help a small business like ours. If you could please take a moment and click a link below to give us a quick review or Facebook Like we would really be thankful.
Google Business Page YELP Zillow Facebook
We are a very social company, please come by and visit us online and give us a like or a follow.
Complete Report Summary
Due Diligence Items
- GC-1 General Comments - Building Conditions and Limitations:
This home is new or newer construction. Please review this report closely to determine if any item or component was not inspected due to incomplete work or no utilities. It is common that a new home can need painting or caulking again within the first five years due to normal shrinkage and new material. Settlement cracks found in homes usually occur within the first three years. Most builders give a one year warranty on materials and labor. For this reason, please consider another inspection within one year to get the most out of your warranty with your Builder.
- GC-2 General Comments - Building Conditions and Limitations:
As this is a new construction building, there is a chance that building plans, permits, drainage plans, construction records, a list of sub-contractors and warranty information may be available. Recommend trying to obtain and keep this information for your records and for future re-sale.
- GC-3 General Comments - Building Conditions and Limitations:
Important Pest Notice and Disclaimer: California termites can attack a building in the eaves, rafter tails, Attic and Crawlspace areas. Baker Inspection Group recommends that the client obtain a pest inspection and report from a Qualified and Licensed Pest Inspector before the end of the Inspection Period. California law allows only persons who possess a valid Structural Pest Control License, issued by the State of California Structural Pest Control Board, to inspect or make reports with respect to pest infestations including wood destroying insects, termites, and other organisms such as fungus (causing wood rot). This report is not a termite inspection and no responsibility is assumed for any infestation or damage caused by wood-destroying organisms. More information can be found here http://www.pestboard.ca.gov.
- SC-1 Site and Components - Site Grading and Drainage:
The house is situated on a generally flat lot. This could lead to seasonal drainage problems.
- RC-1 Roofing and Components - Roofing Materials:
This roof was not fully visible due to the solar panel installation. I inspected the visible areas around the panels but the area below and the panel roof penetrations were not visible. Recommend inspection as needed.
- PS-1 Plumbing System - Drain, Waste and Vent Systems:
A video camera sewer scope is recommended. An evaluation of the sewer line below the ground is beyond the scope of this inspection. A sewer scope is always recommended to further evaluate the sewer line and the below ground connections between the house and the municipal sewer line or septic tank. Sewer scopes are done using video cameras and can reveal the materials, condition and reliability of the sewer line.
- MES-1 Main Electrical System - Solar/Photovoltaic Systems:
This house had a solar photovoltaic system installed. Photovoltaic or PV systems convert the sun's energy into electricity. Inspection and evaluation of solar installations are beyond the scope of this inspection. Recommend inquiring with the builder for any additional maintenance, installer, and warranty information.
- MES-2 Main Electrical System - Main Electrical Panel:
This house had a surge protector installed. Inquire with the builder for more information about what circuits this is protecting.
- EDF-2 Electrical Distribution and Fixtures - Lighting, Switches and Receptacles:
I was unable to determine what devices were controlled by switches at the areas around the house. They may connect to future ceiling fans. Tracing the devices controlled by all switches exceeds the scope of the general home inspection. Recommend evaluation as needed.
- EDF-3 Electrical Distribution and Fixtures - Low Voltage Wiring:
This house had a smart doorbell installed. These are often tied into an internet connection and may include a camera and other features. Recommend inquiring with the builder for any needed information about using this system and changing access and passwords that may be needed to control this house feature.
- EDF-4 Electrical Distribution and Fixtures - Low Voltage Wiring:
The front door had a keypad security deadbolt installed. Inquire with the builder for any additional information.
- EDF-5 Electrical Distribution and Fixtures - Low Voltage Wiring:
Two "smart box" low-voltage wiring panels were noted in the Laundry area and Garage. This is designed to house the low voltage CATV and phone wires. Homeowners will often use these to create in house networks for internet and communication devices and may locate internet routers here. Inspection of low voltage wiring and communication wiring is beyond the scope of this inspection. Inquire with the builder for any additional information.
Major Concerns
No Major Concerns were noted.Repairs
- EDF-1 Electrical Distribution and Fixtures - Branch Wiring Circuits:
A 240-Volt receptacle for EV charging was present in the Garage. In California, for new installations, a GFCI (Ground Fault Circuit Interrupter) breaker is required for 240-Volt outlets, like those used for Level 2 EV charging, in Garages, according to the NEC 2020 Section 625. Click here for link
625.54 Ground-Fault Circuit-Interrupter Protection for Personnel. All single-phase receptacles installed for the connection of electric vehicle charging that are rated 150 volts to ground or less, and 50 amperes or less shall have ground-fault circuit-interrupter protection for personnel. Recommend evaluation and repairs as needed.
- IC-1 Interior Components - Doors:
Interior doors at the Main Bedroom and upstairs Hallway Bathroom were contacting the jamb and could not be closed. Recommend repairs as needed.
Repairs - Minor
- RC-2 Roofing and Components - Roofing Materials:
The roof had signs of active pigeons. Pigeons tend to breed and roost in groups. The biggest problem they cause is the amount of feces (droppings) they produce. The build-up of pigeon feces on buildings and other structures is visually unappealing and is made worse by the fact that pigeon droppings are acidic and erode metal and stonework. More importantly, pigeon droppings may pose a health hazard to the general public. Pigeons have been associated with a variety of diseases, including histoplasmosis and cryptococcosis. A Qualified Contractor should evaluate and correct as needed.
- RC-3 Roofing and Components - Roof Drainage System:
Several of the downspouts on the upper gutter system are terminating onto the lower roof. This is industry standard practice but it will prematurely deteriorate the roofing in these locations and it is not recommended by many manufacturers. Recommend extending the downspouts into the lower gutters to better protect the roof.
- EWC-1 Exterior Wall and Components - Siding and Trim:
Cracking was visible in the Exterior Insulation and Finish Systems (EIFS) covered exterior walls at the areas around the house. Cracks should be filled with the appropriate method to prevent future damage from moisture and monitored in the future for continued activity.
- WH-2 Water Heater - Water Temperature:
The water heater temperature seemed to be set too low at the time of inspection - just 113 degrees F. The range of 120-125 degrees F is the generally recommended temperature. This is nearly impossible to measure precisely during a home inspection as water temperature can vary between fixtures. I try and test the water temperature in several places and take the median reading. Adjust water heater temperature as needed. For best practice, set water temperature at the water heater to 130 degrees F and use a tempering valve to set water temp back to a safe 120 degrees F for domestic use. This high tank temperature will reduce risks of Legionella developing in the tank and the tempering valve will ensure a safe water temperature.
- CS-1 Cooling System - Cooling System:
The condensation line designed to properly dispose of condensate produced by the operation of the air-conditioning evaporator coils was improperly configured. Recommend repairs as needed.
The cooling system evaporator coil had no condensate overflow warning/shutoff device installed. If the condensate drainage system should fail, this condition could result in moisture damage to the home. Recommend that a proper condensate overflow/shutoff device be installed. Click here for information
- IC-2 Interior Components - Doors:
The doors at the upstairs Hallway Bathroom and Kitchen pantry were not plumb and continually swung closed at the time of the inspection. Recommend repairs as needed.
- BC-1 Bathroom Components - Showers and Bathtubs:
Secure the loose bathtub spout at the downstairs Hallway Bathroom and ensure this is well mounted. This is important to ensure that plumbing is protected from physical damage.
- LA-1 Laundry Area - Clothes Washer and Connections:
Although the clothes washing machine was installed in a location in which leakage of the tub or plumbing connections would cause damage, no catch pan was installed. A proper catch pan should be installed to prevent possible water damage.
- GC1-1 Garage / Carport - Vehicle Doors and Automatic Openers:
The double overhead Garage door opener control button was too close to the ground or landing. This could allow a child to operate the door. Locate the button at least 5-feet off the nearest walking surface.
- GC1-2 Garage / Carport - Vehicle Doors and Automatic Openers:
The handle that attaches to the double overhead Garage door detaching mechanism was located too high off the floor. The release handle should be accessible, less than 6-feet off the ground. Repair as needed for improved safety.
- GC1-4 Garage / Carport - Floor:
Typical cracks were noted in the concrete Garage slab. You can fill the cracks with a masonry rated caulking, but no repair is needed at this time.
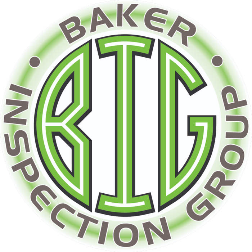
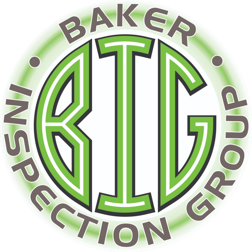
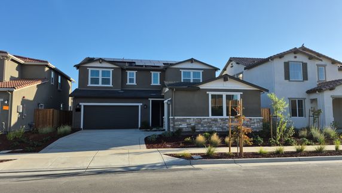
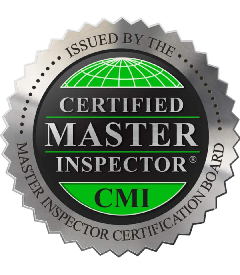

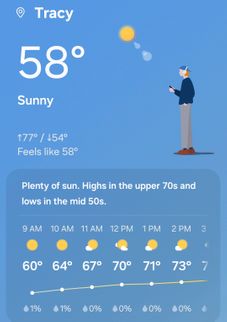
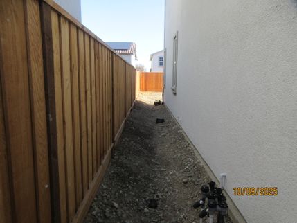
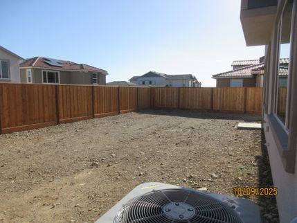
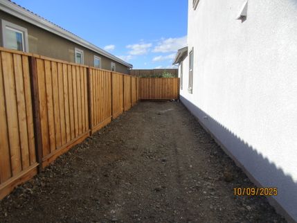
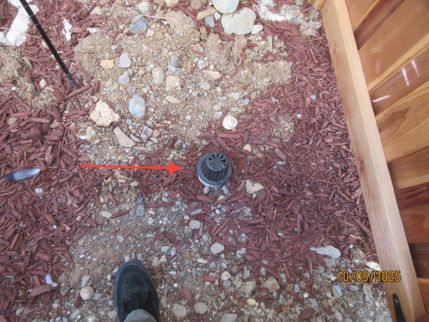
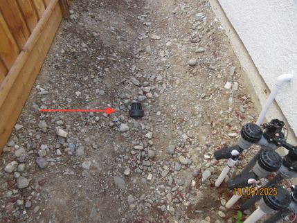
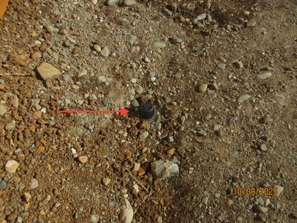
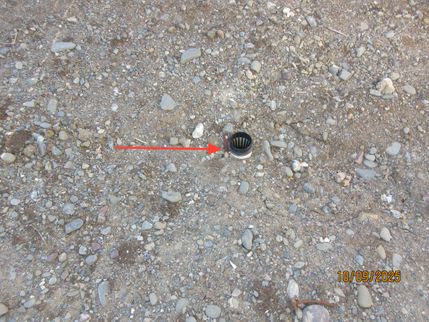
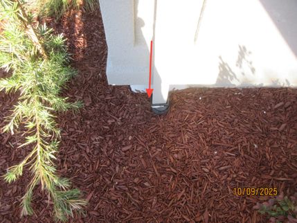
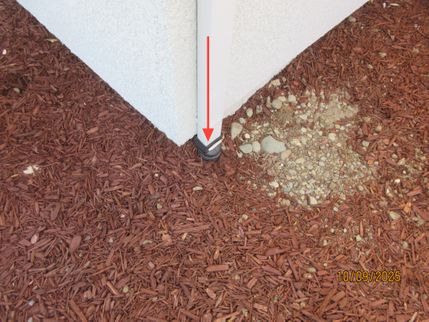
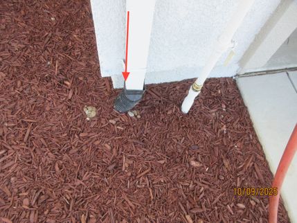
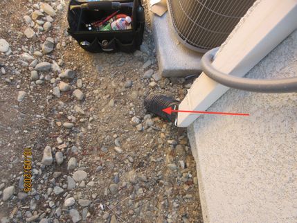
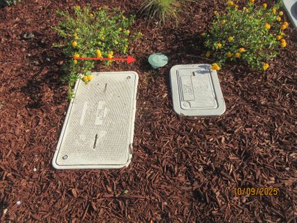
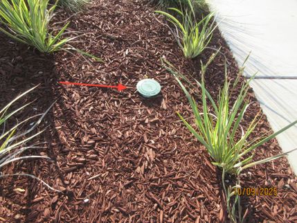
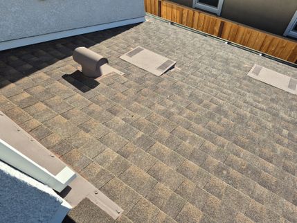
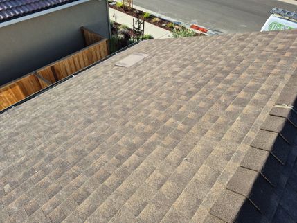
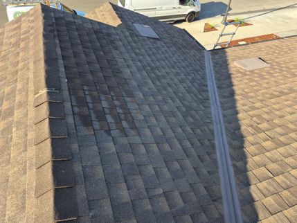
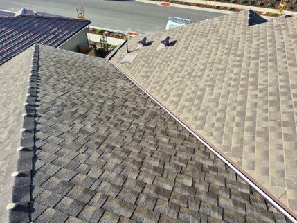
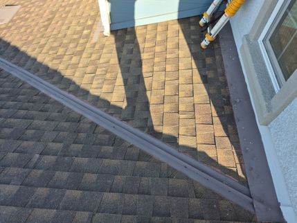
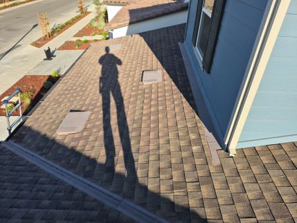
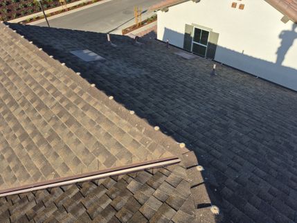
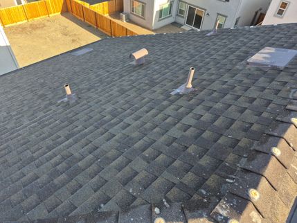
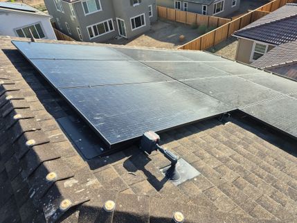
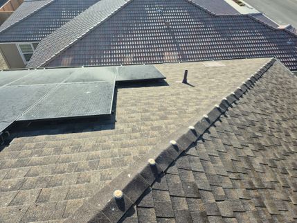
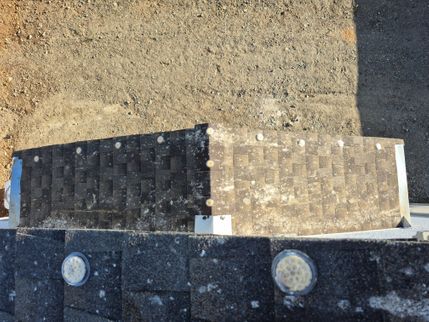
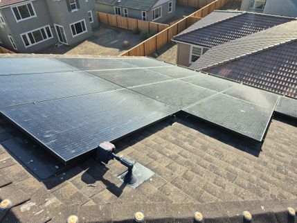
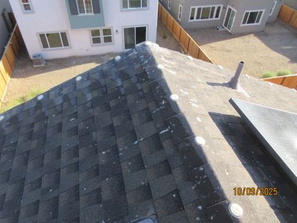
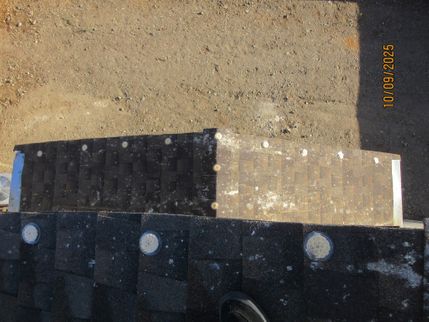
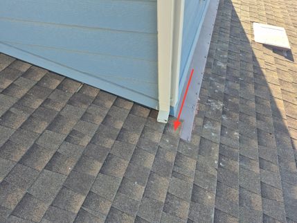
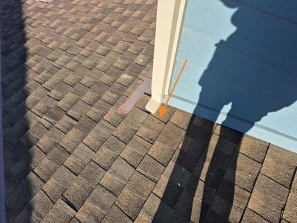
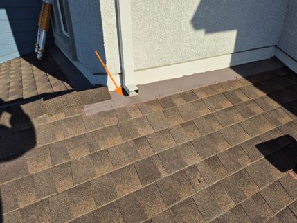
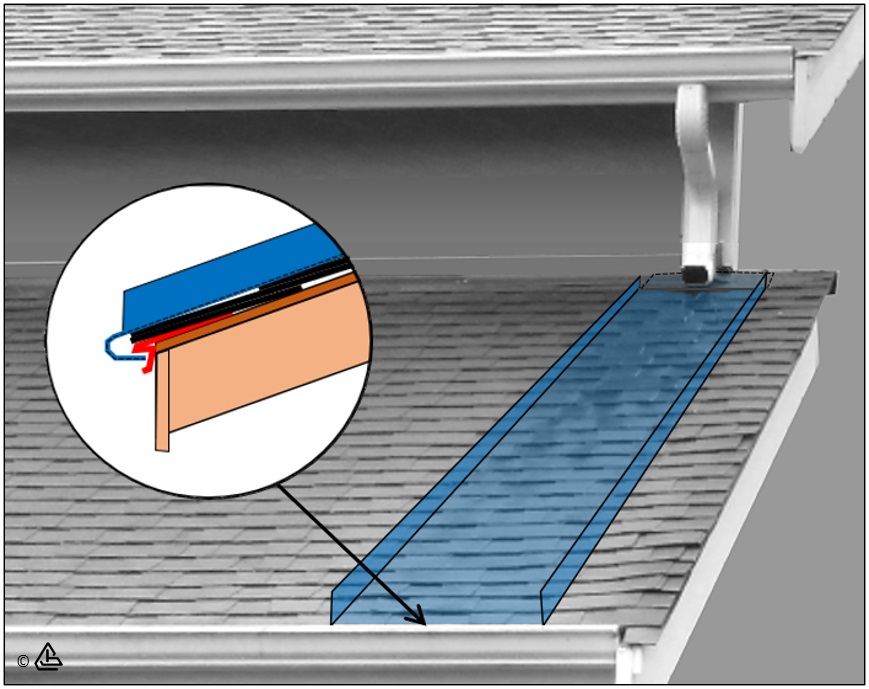
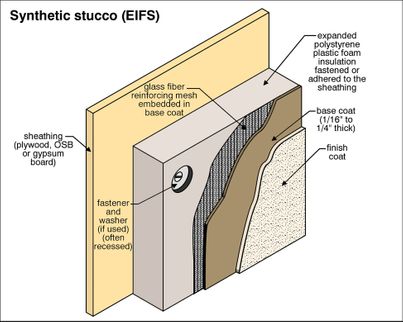
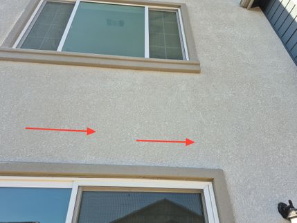
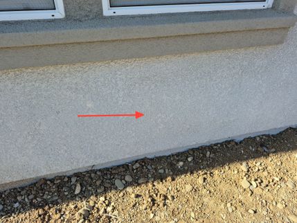
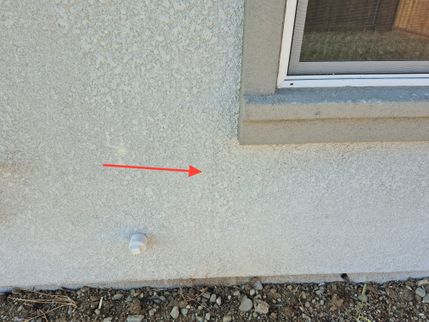
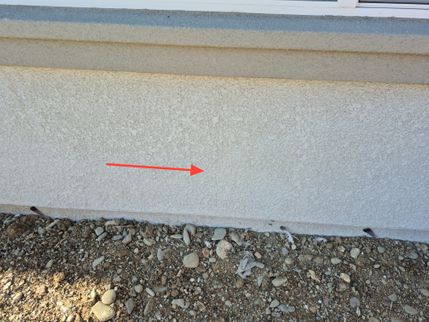
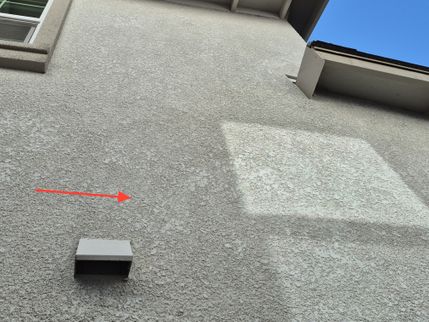
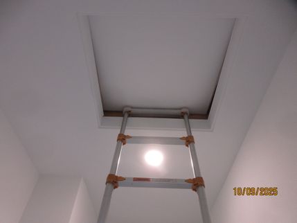
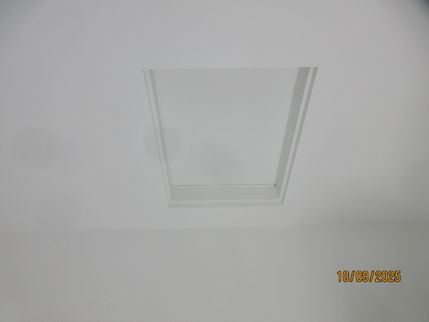
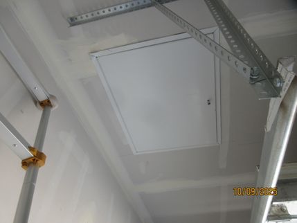
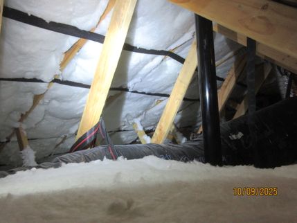
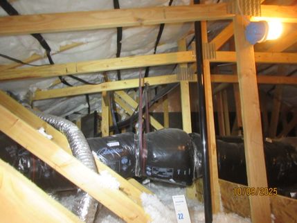
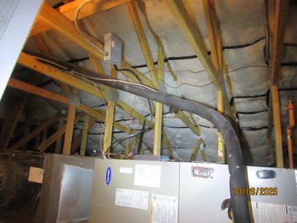
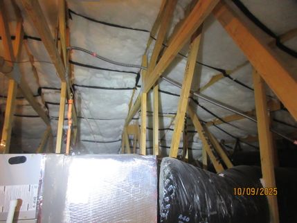
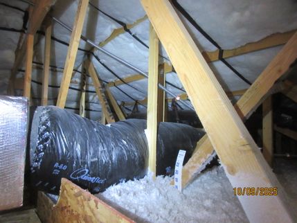
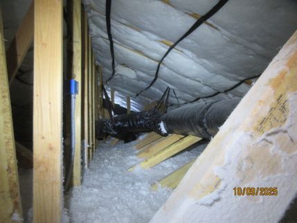
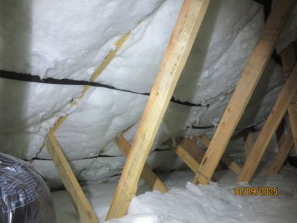
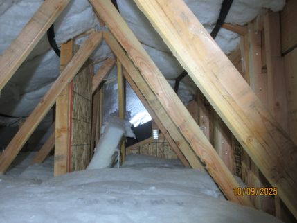
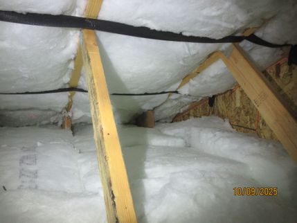
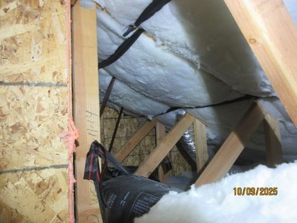
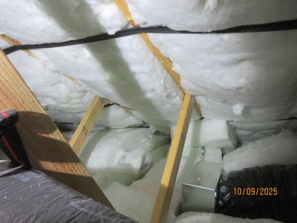
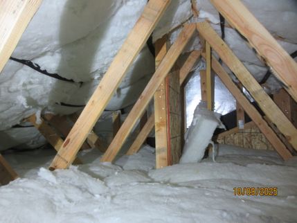
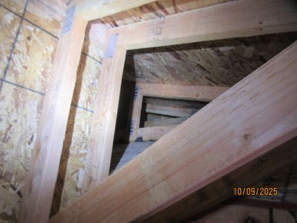
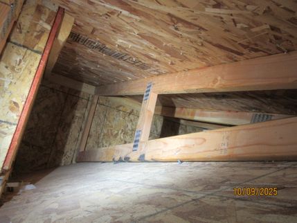
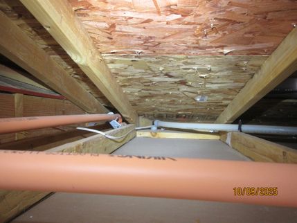
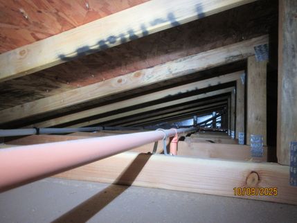
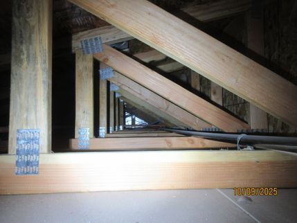
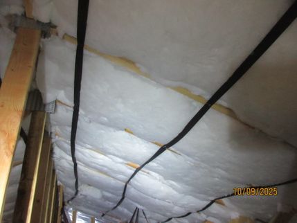
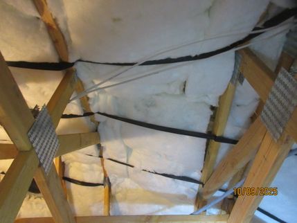
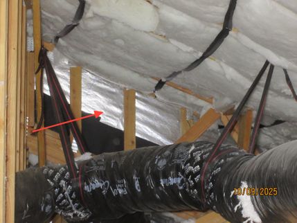
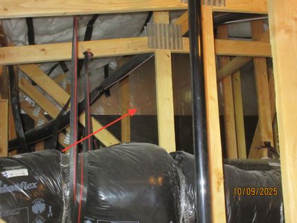
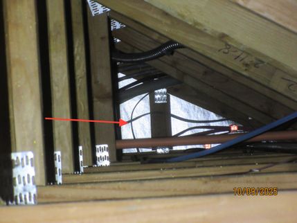
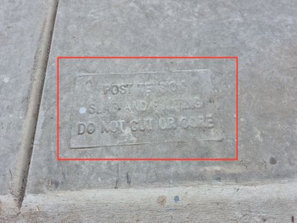
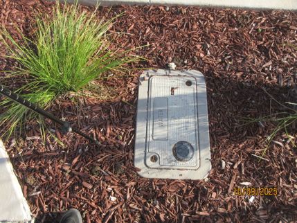
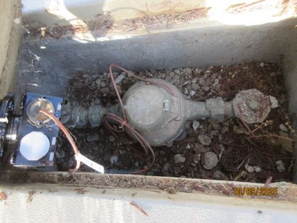
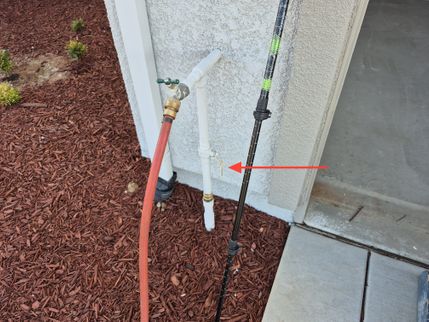
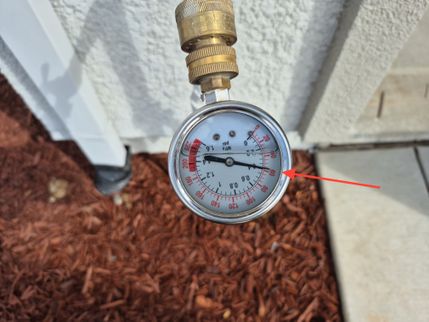
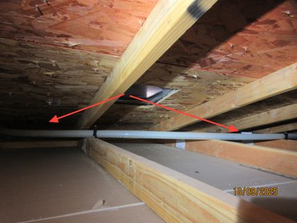
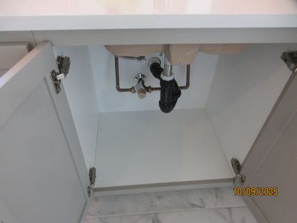
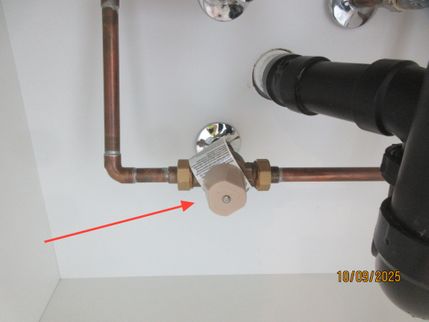
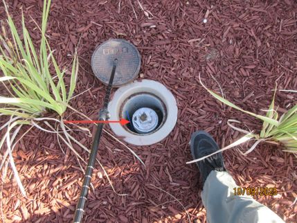
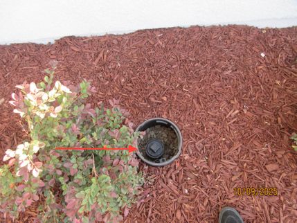
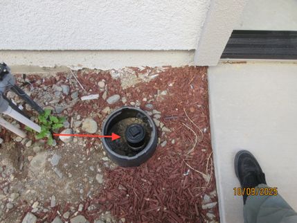
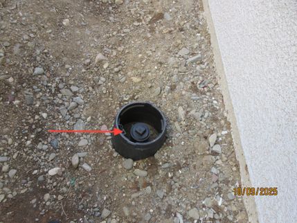
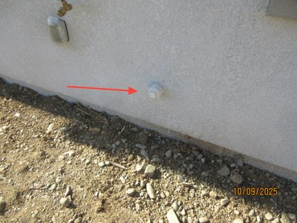
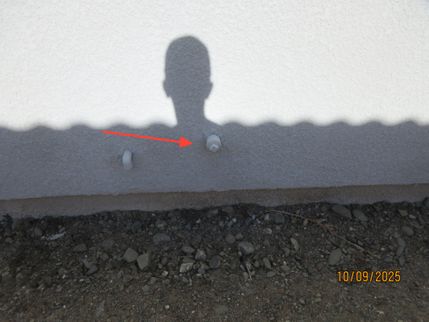
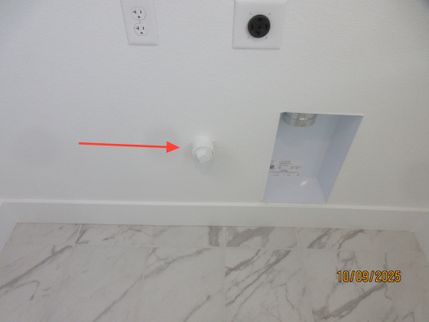
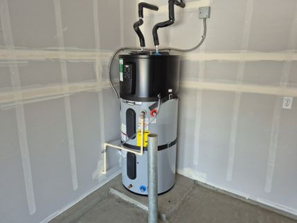
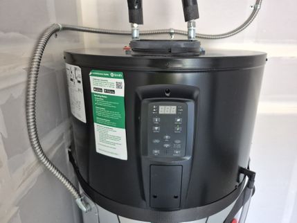
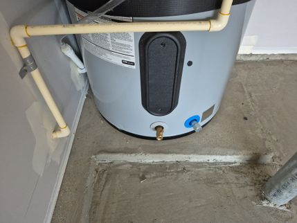
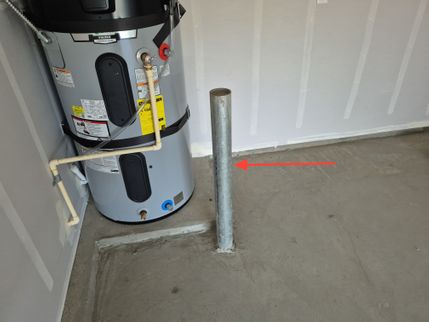
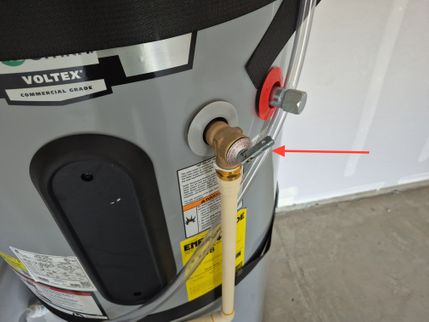
 (1) (1).jpg)
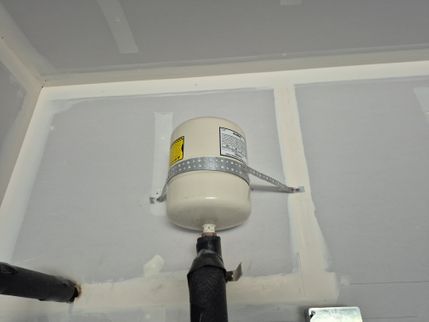
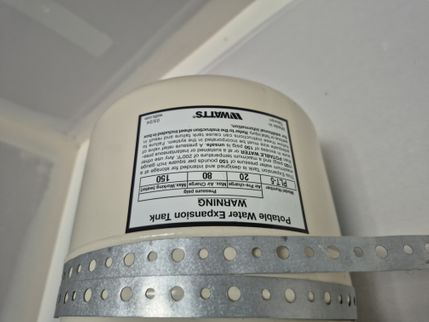
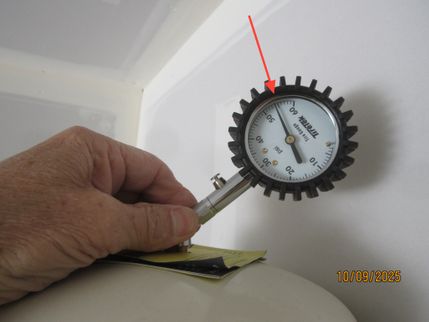
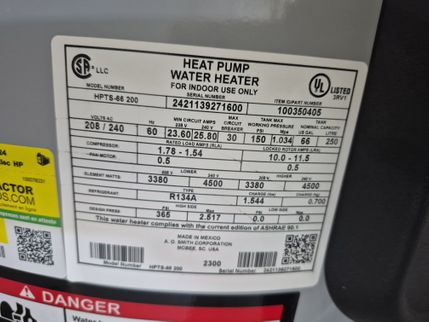
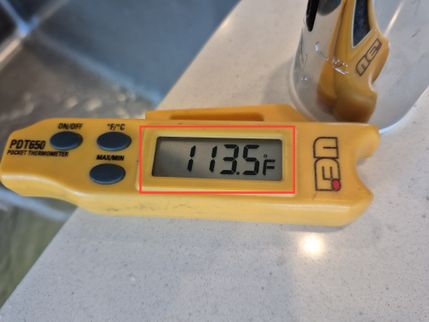
 (1) (4) (1).jpg)
