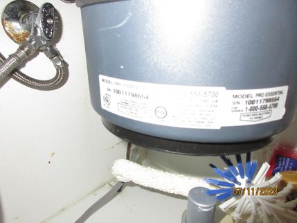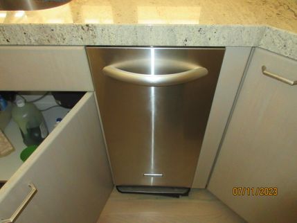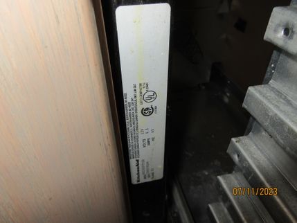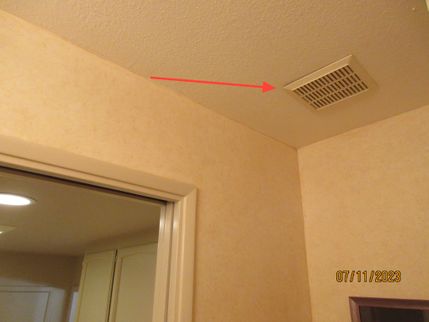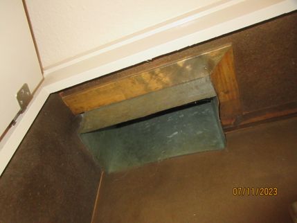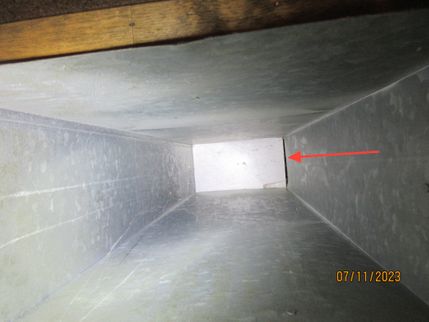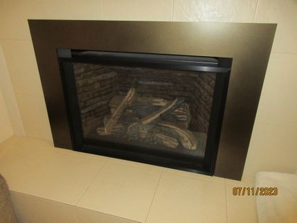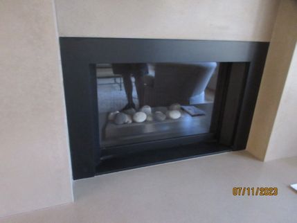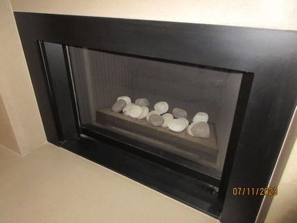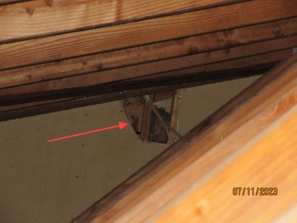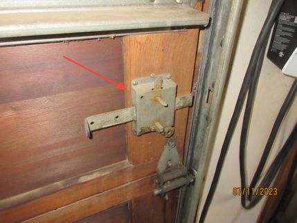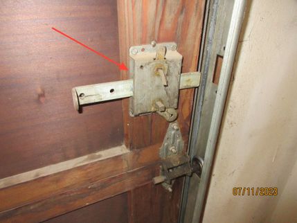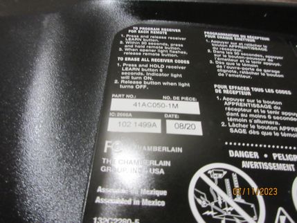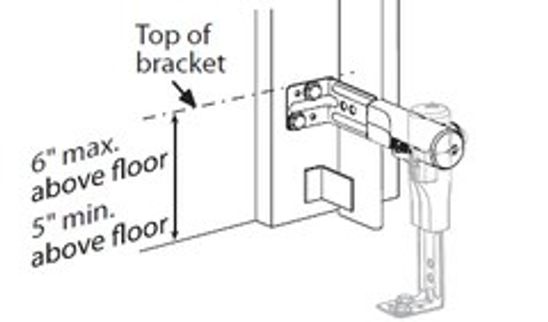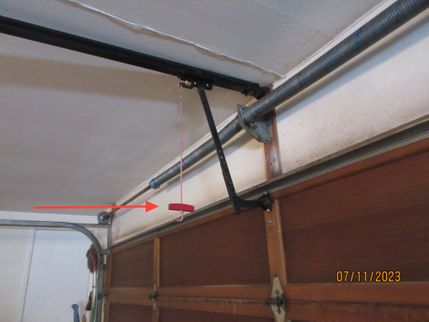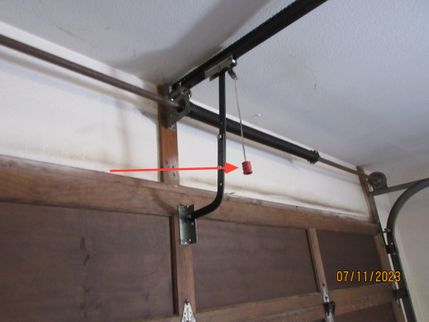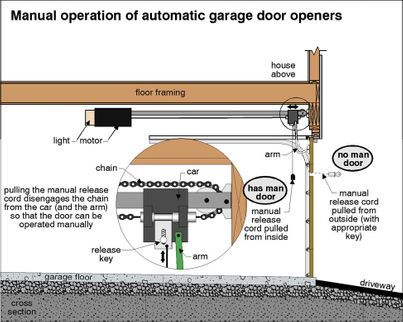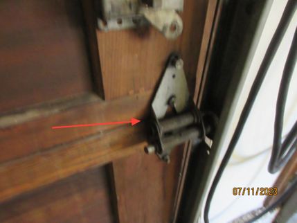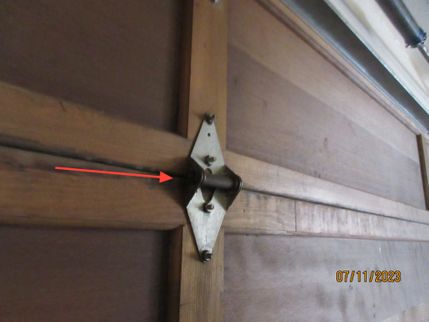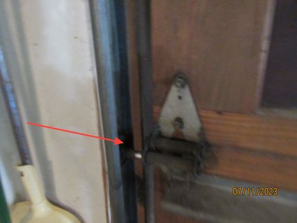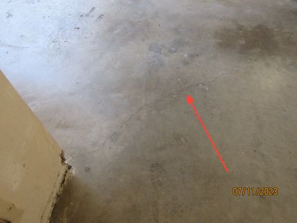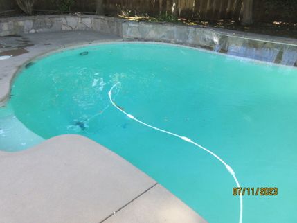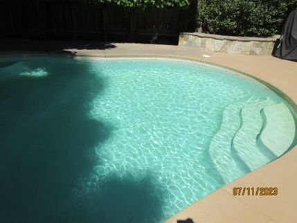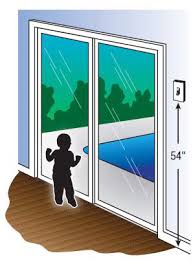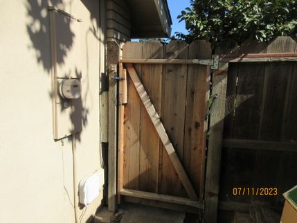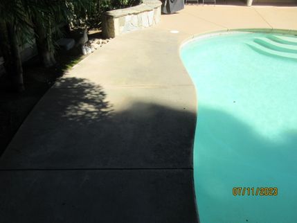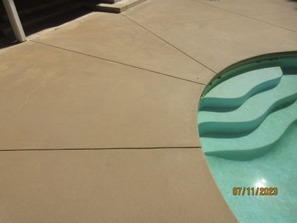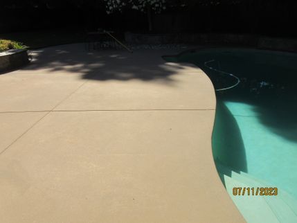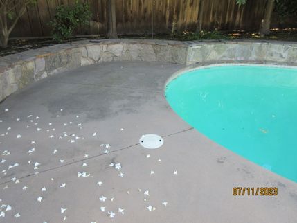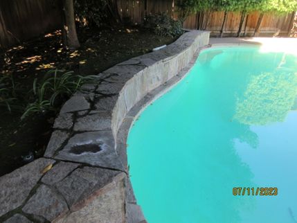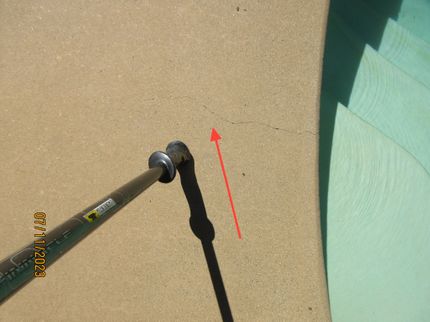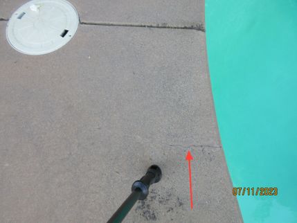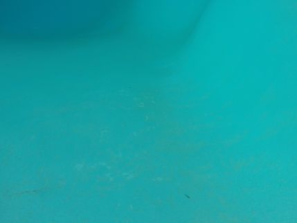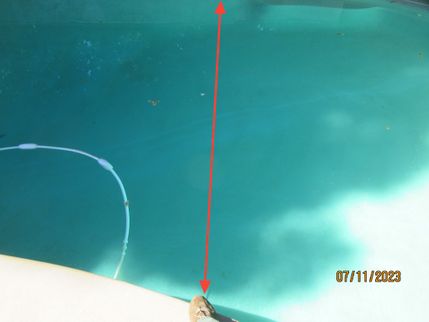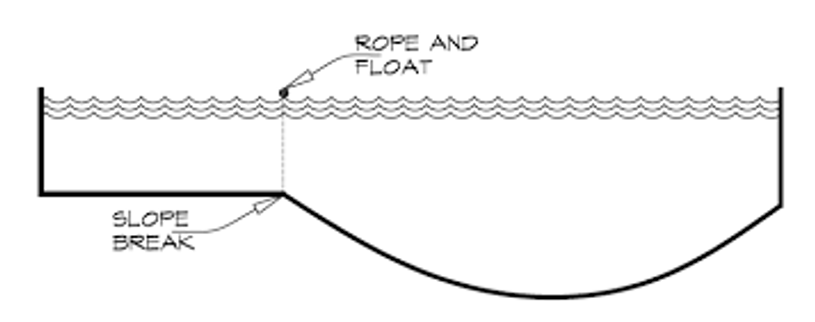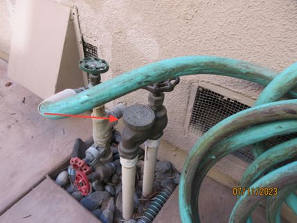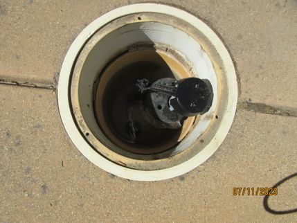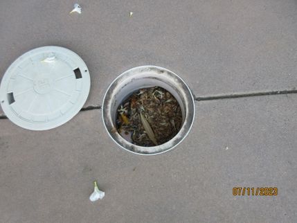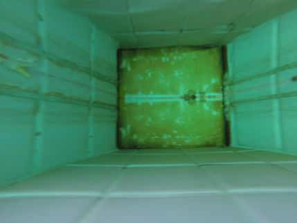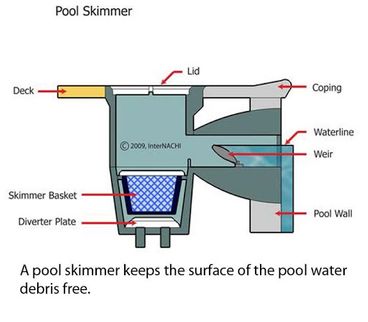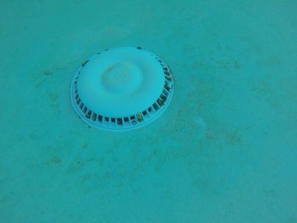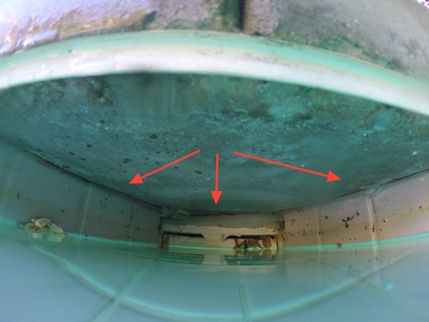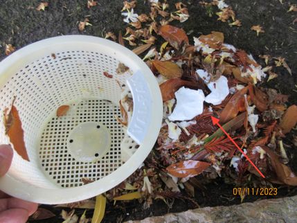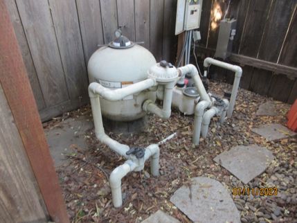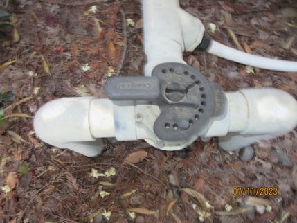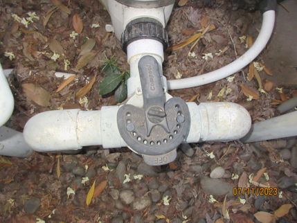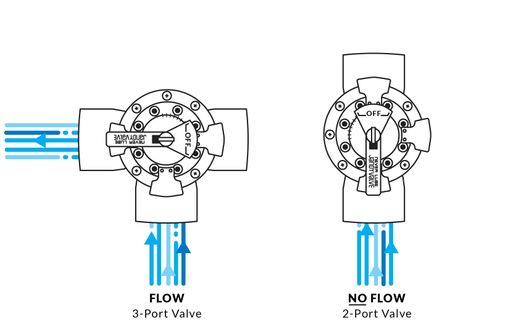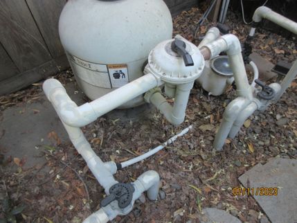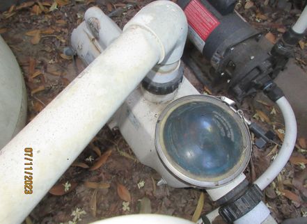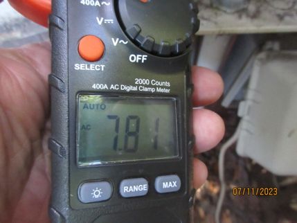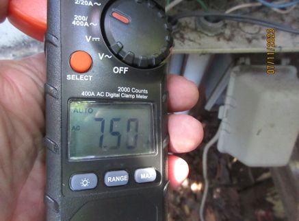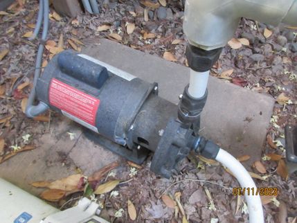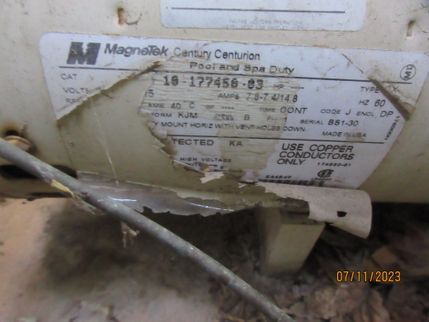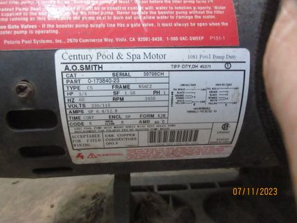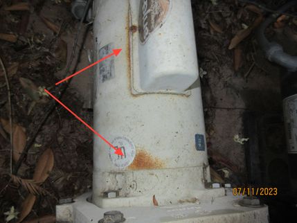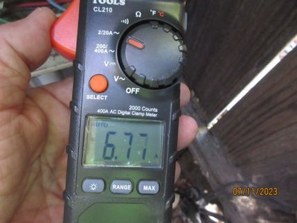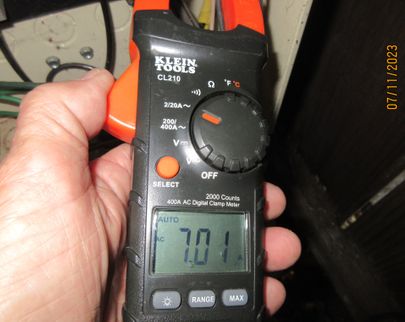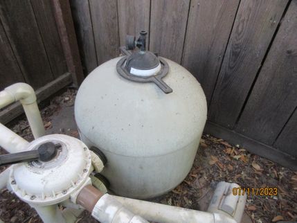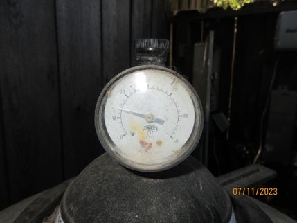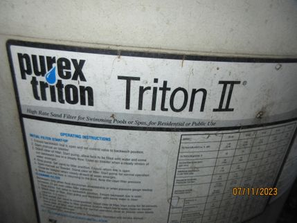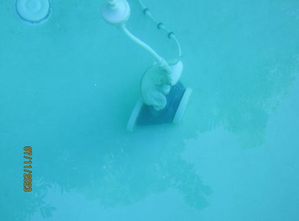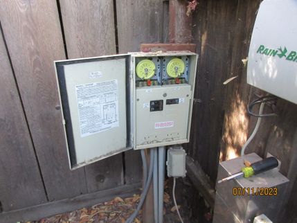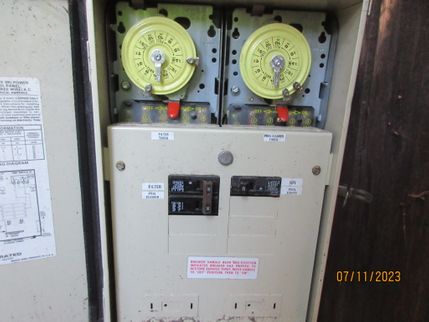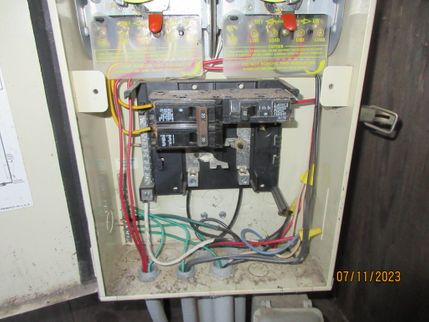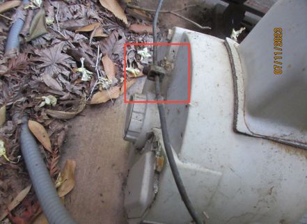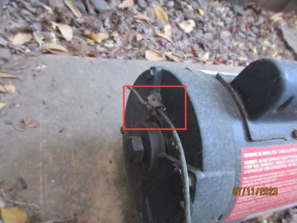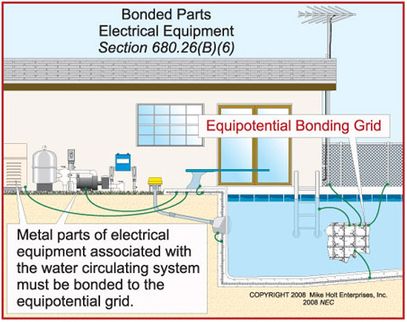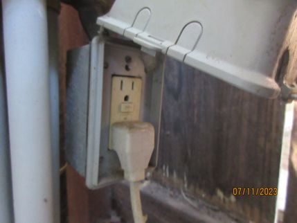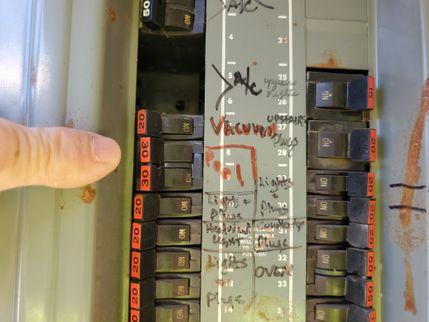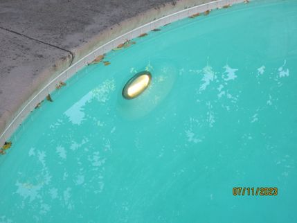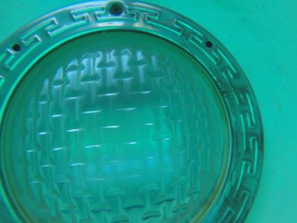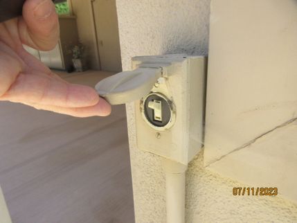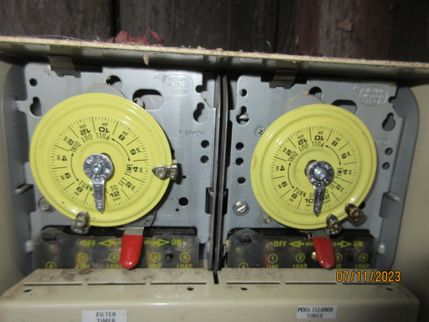Introduction, Scope, Definitions & Compliance Statement
Introduction: The following numbered and attached pages are your property inspection report. The report includes video, pictures, information and recommendations. This inspection was performed in accordance with the current Standards of Practice and Code of Ethics (Spanish Estándares de la Práctica and Código de ética) of InterNACHI (International Association of Certified Home Inspectors) and the Code of Ethics of the CMI (Certified Master Inspectors®). The Standards contain certain and very important limitations, expectations and exclusions to the inspection. A copy is available prior to, during and after the inspection and it is part of the report.
What Really Matters in a Home Inspection: The process can be stressful. A property inspection is supposed to give you reassurance but often has the opposite effect. You will be asked to absorb a lot of information in a short time. This often includes a written report, checklist, photographs, environmental reports and what the Inspector himself says during the inspection. All this combined with the Seller's disclosure and what you notice yourself makes the experience even more overwhelming. What should you do? Relax. Most of your inspection will be maintenance recommendations, life expectancies and minor imperfections. These are nice to know about. However, the issues that really matter will fall into four categories: 1. Major defects. An example of this would be a significant structural failure. 2. Things that may lead to major defects. A small water leak coming from a piece of roof flashing, for example. 3. Things that may hinder your ability to finance, legally occupy or insure the property. Structural damage caused by WDO infestation, for example. 4. Safety hazards. Such as a lack of AFCI/GFCI outlet protection. Anything in these categories should be corrected. Often a serious problem can be corrected inexpensively to protect both life and property (especially in categories 2 and 4). Most Sellers are honest and are often surprised to learn of defects uncovered during an inspection. Realize that Sellers are under no obligation to repair everything mentioned in the report. No home is perfect.
Use of Photos and Video: Your report includes many photographs which help to clarify where the Inspector went, what was looked at, and the condition of a system or component at the time of the inspection. Some of the pictures may be of deficiencies or problem areas, these are to help you better understand what is documented in this report and may allow you see areas or items that you normally would not see. A pictured issue does not necessarily mean that the issue was limited to that area only but may be a representation of a condition that is in multiple places. Not all areas of deficiencies or conditions will be supported with photos.
Thermal Imaging: An infrared camera may be used for specific areas or visual problems and should not be viewed as a full thermal scan of the entire home. Temperature readings displayed on thermal images in this report are included as a courtesy and should not be wholly relied upon as a home inspection is qualitative, not quantitative. These values can vary +/- 4% or more of displayed readings, and these values will display surface temperatures when air temperature readings would actually need to be conducted on some items which is beyond the scope of a property inspection.
Scope: A property inspection is intended to assist in evaluating the overall condition of the dwelling. The inspection is based on observation of the visible, readily accessible, and apparent condition of the structure and its components on this day. The results of this inspection are not intended to make any representation regarding the presence or absence of concealed defects that are not reasonably ascertainable or readily accessible in a competently performed inspection.
No Warranty, Guarantee or Insurance by Baker Inspection Group is expressed or implied. This report does not include inspection for Wood Destroying Organisms, Asbestos, Mold or Lead. A representative sampling of the building components is viewed in areas that are accessible at the time of the inspection. No destructive testing or dismantling of components is performed. Not all defects will be identified during this inspection. Unexpected repairs should be anticipated. The person conducting your inspection is not a Structural Engineer or other professional whose license authorizes the rendering of an opinion as to the structural integrity of a building or its other component parts.
This report has been produced in accordance with the AGREEMENT and is subject to the terms and conditions agreed upon therein. The report was produced exclusively for our CLIENT. Not to be used or interpreted by anyone other than our CLIENT or REPRESENTATIVE. If you’re reading this report but did not hire us, Baker Inspection Group, to perform the original inspection, please note that it is likely that conditions related to the home have probably changed, even if the report is fairly recent. Just as you cannot rely on an outdated weather report, you should not rely on an outdated inspection report. Minor problems noted may have become worse, recent events may have created new issues and items may even have been corrected and improved. Don’t rely on old information about one of the biggest purchases you’ll ever make. Remember that the cost of a property inspection is insignificant compared to the value of the property. Protect your family and your investment, and please call us directly at (209) 522-5320 to discuss the report you’re reading for this property so that we can arrange for a re-inspection. Thank You!
Getting the Information to You
This report is designed to deliver important and technical information in a way that is easy for anyone to access and understand. If you are in a hurry, you can take a quick look at our "Summary Page” and quickly get critical information for important decision making. However, we strongly recommend that you take the time to read the full Report, which includes digital photographs, captions, diagrams, descriptions, videos and hot links to additional information.
The best way to get the layers of information that are presented in this report is to read your report online (the HTML version), which will allow you to expand your learning about your house. You will notice some words or series of words highlighted in blue and underlined – clicking on these will provide you with a link to additional information. The HTML version of this report also contains streaming videos. Short video clips often contain important information and critical context and sounds that can be difficult to capture in words and still pictures.
For the most reliable viewing experience, I recommend viewing the report on as large a screen as practical, as much detail can be lost on small devices like smart phones. For similar reasons, reports should only be printed in color to retain as much detail as possible and minimize misinterpretation of photographs.
This report can also be printed on paper or to a PDF document.
Chapters and Sections: This report is divided into chapters that parcel the home into logical inspection components. Each chapter is broken into sections that relate to a specific system or component of the home. You can navigate between chapters with the click of a button on the left side margin.
Most sections will contain some descriptive information done in black font. Observation narrative, done in colored boxes, will be included if a system or component is found to be significantly deficient in some way or if we wish to provide helpful additional information about the system or the scope of our inspection. If a system or component of the home was deemed to be in satisfactory or serviceable condition, there may be no narrative observation comments in that section and it may simply say “tested,” or “inspected.”
Observation Labels: All narrative observations are colored, numbered and labeled to help you find, refer to, and understand the severity of the observation. Observation colors and labels used in this report are:
- Description:Detailed description of various aspects of the property noted during the inspection.
- Note:Refers to aside information and / or any comments elaborating on descriptions of systems in the home of a more informational nature.
- Due Diligence:Observations that may require further investigation about a systems condition prior to closing and / or if it exceeds our Standards of Practice for a home inspection.
- Major Concern:Repair items that may cost significant money to correct now or in the near future, or items that require immediate attention to prevent additional damage or eliminate safety hazards. Baker Inspection Group always recommends Qualified Contractors to perform all repair work recommended in the inspection report.
- Repair/Replace:Repair and maintenance items noted during inspection that should be addressed in the immediate future. Typically they are concerns that may be expensive to correct or will become expensive corrections if nothing is done, or the item may just fail totally. Baker Inspection Group always recommends Qualified Contractors to perform all repair work recommended in the inspection report.
- Improvement:Observations that are not necessarily defects, but which could be improved for safety, efficiency, or reliability reasons.
- Recommended Maintenance:These are repair items that should be considered "routine home ownership items," such as servicing the furnace, cleaning the gutters or changing the air filters in the furnace.
- Monitor:Items that should be watched, with guidance as to the frequency, to see if corrections may be needed in the future.
- Pool Repair:Repair items that require correction now or in the near future, or items that require immediate attention to prevent additional damage or eliminate safety hazards.
- Pool Improvement and Maintenance:
These are repair items that should be considered "routine pool ownership" items. - Energy Efficiency & IAQ:Denotes observations that are needed to make the home more energy efficient as well as to bring the home up to modern insulation standards. This category typically includes windows and insulation. Other items, such as lighting and appliances, are not inspected for their energy status. It also covers issues related to Indoor Air Quality which is often related to efficiency.
Report Summary: The Report Summary is designed as a bulleted overview of all the observations noted during the inspection. This helpful overview is not a substitution for reading the entire inspection report. The entire report must be read to get a complete understanding of this inspection report as the Report Summary does not include photographs or photo captions.
California Home Inspector Compliance Statement: I represent that I am a full member in good standing of the International Association of Certified Home Inspectors (InterNACHI) Member #10052303.
CLICK HERE for a link to the California Business and Professions Code Section 7195-7199 which pertains to Home Inspectors.
Scot Baker, Certified Master Inspector®, Owner of Baker Inspection Group
Report Summary
Due Diligence Items
- SEF-2 Site and Exterior Features:
The home is situated on a generally flat lot. This could lead to seasonal drainage problems. Recommend inquiring with the sellers and or building department for any history of water problems on the site.
- RCG-1 Roofing, Chimney and Gutters:
The roofing material on this building appears to be a torch down or modified bitumen membrane. The service life of these roofs can vary depending on the quality of the membrane and the quality of the installation, including how well the roof is sloped to drain. Torch down roofs often have roughly 10 years of reliable service life beyond which regular repairs are often needed. With on-going maintenance these roofs can be made to last as long as 25 years or more. The installation appears neat and professional. Inquire with the seller about any warranty information for this roof.
- SF-1 Structure and Foundation:
The floor sheathing staining visible in the Crawlspace appeared to have been caused by the leakage of plumbing fixtures. You should ask the seller about this condition.
- P-1 Plumbing:
The main water pipe from the street to the house appeared to be done with old galvanized steel pipe. This pipe could require updating at any time. Evaluation of this pipe is beyond the scope of this inspection as the pipe is not visible. Keep this pipe in mind for updating should you do any other digging in the front of the home between the house and the water meter.
- P-8 Plumbing:
A video camera sewer scope is recommended. An evaluation of the sewer line below the ground is beyond the scope of this inspection. A sewer scope is always recommended to further evaluate the sewer line and the below ground connections between the house and the municipal sewer line or septic tank. Sewer scopes are done using video cameras and can reveal the materials, condition and reliability of the sewer line.
- P1-1 Plumbing (additional):
An exterior irrigation system was noted. Sprinkler systems are beyond the scope of this inspection. Irrigation systems require annual attention / repair / servicing after every winter. When testing the system, be sure sprinkler heads are adjusted so the system is not watering the side of the house. Recommend further evaluation as needed.
- FDS-1 Fuel Distribution Systems:
The gas piping in this house includes corrugated stainless steel tubing (CSST). This piping can be recognized by its yellow coating. CSST is a flexible, corrugated stainless steel tubing which has been the subject of a lawsuit which has now been settled. Manufacturers of yellow corrugated stainless steel tubing believe that yellow corrugated stainless steel tubing is safer if properly bonded and grounded as required by the manufacturer’s installation instructions. Proper bonding and grounding of this product can only be determined by a Qualified Electrical Contractor.
Commons names are GASTITE, WARDFLEX, TRACPIPE, COUNTERSTRIKE or PARFLEX. Gas pipes in this home consisted of CSST. Installations of concern are those pipes installed after September 5, 2006. To see if you qualify to benefit from this settlement, you may contact the Settlement Administrator at the following address: CSST Settlement Administrator PO Box 4349 Portland, OR 97208-4349. You may also call the Toll Free Settlement Information Line at: 1 (800) 420-2916. Learn more about the class action lawsuit CLICK HERE
- EDF-2 Electrical Distribution and Fixtures:
The Garage had an electric vehicle charging station installed. Evaluation of these is beyond the scope of this inspection. Inquire with the seller for any additional information about this installation.
- EDF-9 Electrical Distribution and Fixtures:
This house had a smart doorbell installed. These are often tied into an internet connection and may include a camera and other features. Recommend inquiring with the sellers for any needed information about using this system and changing access and passwords that may be needed to control this house feature.
- EDF-10 Electrical Distribution and Fixtures:
Several transformers noted on the exterior of the house, likely for a low voltage lighting system. Inquire with the seller for any additional information about this system. Low voltage lighting systems are beyond the scope of this inspection and they do require periodic maintenance to keep them operating well.
- EDF-11 Electrical Distribution and Fixtures:
We were not able to determine if the low voltage illuminated house address sign was functional at the time of the inspection.
- EDF-12 Electrical Distribution and Fixtures:
A "smart box" low-voltage wiring panel was noted in the Hallway closet. This is designed to house the low voltage CATV and phone wires. Homeowners will often use these to create in house networks for internet and communication devices and may locate internet routers here. Inspection of low voltage wiring and communication wiring is beyond the scope of this inspection. Inquire with the seller for any additional information.
- I-1 Interior:
Several ceilings contained popcorn texture. This product may contain Asbestos as many of these products contained Asbestos prior to 1978. After 1978, remaining stocks of material containing Asbestos were sold and as the product was slowly phased out. Asbestos testing is beyond the scope of this inspection. The health risks posed by this substance are minimal unless the texture becomes friable or airborne. If you wish to remove the popcorn texture or have remodel plans that could involve cutting or removing this sheetrock, Asbestos testing is recommended. Consult with an Qualified Contractor for more information on Asbestos testing.
- I-4 Interior:
Water stains were noted on the ceiling at the 2nd Bedroom closet. Inquire with the seller for any history of prior leakage to get a better sense if repairs may be needed to prevent another leak. Many water leaks are intermittent or related to specific weather conditions or occupant behavior; it is impossible for us to distinguish these conditions during a one-time inspection or to know if repairs could be needed to prevent future leaks. Repair damaged finishes and paint as needed for a proper cosmetic appearance and implement additional repairs as needed to prevent future leaks.
- This conditioned appeared old at the time of inspection. Repairs are needed for cosmetic reasons.
- I-9 Interior:
The Inspector was not able to release the Master Bedroom window locking hardware and open the windows. Confirm with the seller prior to closing on the operation of the windows.
- I-10 Interior:
Window Blind Cord Safety Young children can strangle in the cord and bead chain loops. They can also wrap cords around their necks and strangle. Always ensure that the inner cord stop devices are within 3-inches of the headrail when the blind is in the fully lowered position. Read the adjustment instructions for your blinds. Always keep the cords and bead chains out of children's reach. Move cribs, playpens, and other furniture away from cords and bead chains. Children can climb furniture to get to cords. Do not tie cords together. Make sure cords do not twist together and create a loop.
- I-16 Interior:
A strong air freshener odor was noted inside the house during the inspection. These can be used to conceal odors such as mustiness or pet odors which could indicate a latent or concealed problem.
- I-17 Interior:
The central vacuum system was not tested during inspection. These systems are beyond the scope of this inspection. Recommend inquiring with the seller for any additional information:
- Is this system functioning
- Are there recommended maintenance or servicing tips for keeping the system clean and functioning
- Some of these system have a filter that requires cleaning and others require replacing a bag.
- LA-3 Laundry Area:
A laundry chute was visible in the Laundry area.
Major Concern Items
- ES-2 Electrical System:
A Federal Pacific Electric Stab Lok brand electric panel was noted. This is an obsolete brand of panel with a reputation for failing and malfunctioning breakers. Some Electricians and many home owners will claim that the panel has, "worked fine to date," but this is anecdotal evidence. Stab Lok electric panels are at greater risk of electrical fire and statistically less safe than any new electric panel. Recommend additional inspection of this electrical service by a Qualified Electrical Contractor; updating this panel is recommended for improved reliability and safety.
Repair or Replacement Items
- SEF-7 Site and Exterior Features:
Heaving was noted in the concrete driveway. Recommend further investigation and repair as needed to eliminate all trip hazards and ensure a reliable walking and driving surface.
- SEF-8 Site and Exterior Features:
Cracks were noted in driveway and walkway flatwork. Regular sealing of small to moderate cracks with a quality exterior flexible sealant can minimize water penetration and prolong the life of the flatwork. Large cracks can present a more urgent need for repair, especially if the cracks lead to displacement and trip hazards.
- No immediate repair appears necessary, though water will continue to deteriorate the surface until the flatwork is repaired or replaced.
- SEF-10 Site and Exterior Features:
One or more wood posts supporting the patio cover/roof structure had wood deterioration visible at the time of the inspection. Recommend further evaluation and repairs as needed.
- ESWD-1 Exterior Siding, Windows and Doors:
The barge rafter at the right side of the house was deteriorated. Recommend further evaluation and repairs or replacement as needed.
- ESWD-5 Exterior Siding, Windows and Doors:
The exterior walls at the front of the house had areas of deteriorated wood siding that should be repaired or replaced to help prevent damage from moisture intrusion.
- ESWD-7 Exterior Siding, Windows and Doors:
The damage to the lower portions of wood siding at the front of the house appeared to be the result of inadequate clearance from grade. The standard recommended minimum clearance from grade is 6-inches. Recommend that all such areas repaired as needed to provide adequate clearance. Failure to provide adequate clearance will result in continuing decay of siding in these areas.
- ESWD-8 Exterior Siding, Windows and Doors:
The Garage door at the rear of the house was deteriorated. Recommend further evaluation and repairs as needed.
- ESWD-9 Exterior Siding, Windows and Doors:
The deadbolt for the exterior door was opened with a key rather than a thumb-toggle. Switch this deadbolt with a thumb-toggle deadbolt for improved safety and fire egress. This is required for the main egress door, but recommended for all doors for improved fire safety.
- RCG-3 Roofing, Chimney and Gutters:
The gutters exhibited moderate to severe corrosion at the front and rear of the house of the home and may need to be replaced soon. Recommend further evaluation and repairs as needed.
- RCG-8 Roofing, Chimney and Gutters:
The right chimney trim above the roofline was deteriorated. Recommend repairs as needed.
- P-2 Plumbing:
Water distribution pipes visible at the Garage were corroded. Monitor the pipes on a regular basis to prevent future damage from active leaking. To avoid problems in the future you may wish to have the corroded sections replaced.
- P-4 Plumbing:
The leaky hose bib at the rear of the house requires repair or replacement - it leaked from the hose bib handle when water was turned on and under pressure. This often requires tightening the packing around the handle stem.
- P-5 Plumbing:
This was a very old water heater. The average life of these water heaters is 8-20 years. The service life of a water heater will depend on a variety of factors such as water quality and regular scheduled maintenance such as flushing the tank and replacing sacrificial anodes. Recommend further evaluation as needed by a Qualified Contractor.
- P-6 Plumbing:
The bottom water heater burn chamber exhibited signs of corrosion that is typically the product of corrosion of the water tank. This indicates that the water tank has suffered some corrosion. Recommend further evaluation as needed.
- P-9 Plumbing:
The pool drain line was directly connected to the house plumbing drain system. This is an improper condition, because the drain line had no air gap, this condition may allow sewer gas or bacteria to enter the pool filtration system. Recommend correction of this improper condition as needed.
- P-10 Plumbing:
The supports for the plastic drain or vent pipe visible at the Crawlspace were damaged. The maximum support spacing recommended by generally-accepted modern plumbing standards is 4-feet. Recommend repairs as needed.
- HCV-4 Heating, Cooling and Ventilation:
The upstairs Hallway Bathroom exhaust fan was ducting into the Attic. This is non-standard and could contribute to condensation and mold problems in the Attic. Repair all fans to be ducting to the exterior of the home. Best practices are to vent through the roof.
- ES-1 Electrical System:
Openings were noted in the electric panel housing that have not been sealed. This is unsafe as it does not adequately protect the energized area of the electric panel. Cover all open knock-outs with listed covers.
- ES-3 Electrical System:
Recommend a Qualified Electrical Contractor correct the double-tapped or double-lugged circuits in the electric panel; this is when two conductors share the same breaker. Most breaker circuit breaker manufacturers do not allow two conductors / breaker. The breakers here do not look rated for two conductors. This condition risks poorly protected circuits and is a possible fire hazard. Please note that a pigtail is often used as a simple repair for this condition - see the attached illustration.
- ES-4 Electrical System:
The electric panel was corroded and requires further evaluation by to ensure safe and reliable performance. Corrosion inside the panel is an indication that the panel is having moisture problems and this could result in poor and unsafe wiring connections. Recommend further evaluation and repairs as needed.
- ES-5 Electrical System:
The service panel had damaged or missing cover hardware that should be repaired or replaced as needed.
- ES-7 Electrical System:
The grounding electrode conductor was not connected to the clamp at the gas piping. Have the entire grounding and bonding system checked to verify proper installation. This is an important safety system that ensures reliable discharge of fault current on metal components. We check for bonding at the metal piping where it enters the house, this is usually where the bonding connection is present. It is possible there is a connection elsewhere on the system, but it was not located.
- EDF-1 Electrical Distribution and Fixtures:
At the time of the inspection, cover plates were missing at the upstairs Attic area. This condition left energized electrical components exposed to touch. Recommend that listed cover plates be installed.
- EDF-3 Electrical Distribution and Fixtures:
Inoperative lights were noted at the front of the house and Garage If a new bulb does not correct the problem, recommend further evaluation and repairs as needed.
- EDF-5 Electrical Distribution and Fixtures:
Mystery switches were found at the rooms throughout the house. Recommend further evaluation and repairs as needed.
- EDF-6 Electrical Distribution and Fixtures:
Electric receptacles at the rear of the house were noted to be worn so that plugs make loose connections - this is often referred to as worn friction grabs. This is common with older receptacles that have been well-used and the plastic is worn down. Replacement of these is recommended so that plug-in appliances make tight connections to plugs and cords do not hang loose. Loose connections at receptacles can lead to arcing, shorting and fires, a safety hazard.
- EDF-7 Electrical Distribution and Fixtures:
The GFCI protected receptacle in the Kitchen did not respond to testing and may be defective, it did not trip when tested. Have this receptacle repaired or replaced as needed.
- I-5 Interior:
The large picture windows at the front of the house should be tempered or laminated glass for safety reasons. Large picture windows are required to be tempered or safety glass when the bottom edge is less than 18-inches from the ground, when the glass is greater than 9 sq. ft. and top edge is 36-inches or more above the ground. These are considered a potential, "walk-through hazard." Updating this glazing is recommended for improved safety. During inspection we looked for a tempered or laminated glass etching in the glass and none was found.
- I-6 Interior:
The window glass did not comply with modern safety standards where safety glass is recommended in specific locations such as beside doors. Updating this glazing to comply with modern safety glass standards is recommended; we did not find a safety glass label on the panes that were checked. All tempered and safety glass should be labeled. Recommend further evaluation and repairs as needed to update for improved safety.
- I-7 Interior:
Several panes of glass had a cloudy appearance which could indicate a lost or failed seal at the upstairs Office and right rooms. Recommend having the window glass further evaluated as needed. Replace all glazing with lost seals as needed. A lost seal is a common term for when there is permanent cloudiness between the panes of glass or between the "insulated glass units," IGU's. This is a cosmetic defect that does not impact the short term performance of the window.
- I-8 Interior:
The secondary window lock hardware at the upstairs was missing. Recommend replacement as needed.
- I-13 Interior:
Several cracked tiles were noted in the floor at the Main Bathroom closet. Have these cracked tiles replaced by a tile specialist. Please note that cracked tile can be an indication of poor tile preparation and additional cracking could continue.
- I-14 Interior:
Several Smoke alarms were noted to be missing. Repair or replace the missing Smoke alarms in the house so that there is an operating Smoke alarm in every Bedroom and on every floor and one outside of all sleeping areas. I did not find a smoke alarm at the downstairs main area.
- I-15 Interior:
Carbon Monoxide alarms were found and noted during inspection, but the downstairs unit was not located adequately. The default safety standard is one per floor and one outside of all sleeping areas. Be sure to install and check these important safety devices regularly with the test button to ensure they are operational.
- B-2 Bathrooms:
The shower head in the upstairs Hallway Bathroom was leaking and requires repair. Leaky shower heads are common and not a significant concern. Repair as needed to prevent leakage at the shower head.
- B-3 Bathrooms:
The upstairs Hallway Bathroom bathtub stopper appeared to be broken, it would not stay in the open position. Repair or replace as needed.
- G-1 Garage:
An unprotected opening was found in the Garage wall finishes. This should be repaired to complete the fire separation between the house and the Garage. Large holes should be repaired with the proper sheetrock materials. Small holes and openings should be sealed with mud or high temperature of "fire stop" caulking. Openings with doors should employ listed fire-rated doors.
- G-6 Garage:
Recommend having this double overhead Garage door serviced and repaired as recommended. During visual inspection and testing, the door would not stay open correctly. This is an indication that the torsion springs require adjustment, repair or replacement. The overhead door should be able to stay open on its own.
Improvement Items
- SEF-3 Site and Exterior Features:
Downspouts were discharging adjacent to the foundation. This can cause foundation settlement or Crawlspace moisture problems. Make sure all downspouts discharge into a proper tight-line system that diverts water at least 5-feet away from the foundation.
- SEF-4 Site and Exterior Features:
A roof downspout is discharging onto the base of a wooden post. This will facilitate decay and settlement. Install an extension to divert water away from the base of this post.
- SEF-9 Site and Exterior Features:
Recommend the removal of the rotted control joints in the concrete flatwork. This is a condition conducive to wood destroying organisms.
- RCG-4 Roofing, Chimney and Gutters:
The gutters were bent at the rear of the home at the time of the inspection. Recommend repairs as needed.
- RCG-5 Roofing, Chimney and Gutters:
Several of the downspouts on the upper gutter system are terminating onto the lower roof. This is industry standard practice but it will prematurely deteriorate the roofing shingles in these locations and it is not recommended by many shingle manufacturers. Recommend extending the downspouts into the lower gutters to better protect the roof.
- CC-1 Crawlspace and Cellar:
At the Crawlspace, a white, powdery substance was visible on the interior of the poured concrete foundation walls which is called “efflorescence". This condition is the result of moisture seeping through the foundation wall and indicates high moisture levels in soil near the foundation. Moisture in soil supporting the foundation can reduce its ability to support the weight of the structure above. The source of moisture should be identified and the condition corrected.
- CC-3 Crawlspace and Cellar:
No vapor barrier has been installed on the soils of this Crawlspace to contain the moisture in the ground. This is a conducive pest condition and can lead to high moisture conditions. Install a 6 mil. black plastic vapor barrier to cover all exposed earth.
- P-3 Plumbing:
Older hose bibs were noted on this building and updating is recommended. Modern hose bibs are typically anti siphon style which can prevent water from your hoses backing into your water supply system. Consider installing anti siphon hose bibs. The following video shows a vacuum breaker. Click Here
- FDS-2 Fuel Distribution Systems:
No sediment trap was found for the gas pipe at the gas water heater. Sediment traps are designed to prevent fouling of gas equipment by allowing sediment to fall out of the gas supply. Sediment traps are required at all automatically controlled gas appliances. Recommend further evaluation and repairs as needed.
- HCV-1 Heating, Cooling and Ventilation:
The condensation line designed to properly dispose of condensate produced by the operation of the air-conditioning evaporator coils was improperly configured. Recommend repairs as needed.
The cooling system evaporator coil had no condensate overflow warning/shutoff device installed. If the condensate drainage system should fail, this condition could result in moisture damage to the home. Recommend that a proper condensate overflow/shutoff device be installed. Click here for information
- ES-6 Electrical System:
Metal cold water distribution pipes appeared to be properly bonded. Metal hot water pipes were not bonded. Electrical bonding of the water pipes helps to ensure that safe conditions exist if the pipes should somehow come into contact with electrical wiring and become energized. Bonding of water pipes is required in new homes by generally-accepted modern safety standards. Although it may not have been required at the time the home was originally constructed, as a safety measure the Inspector recommends that the water pipes be bonded.
- EDF-4 Electrical Distribution and Fixtures:
There were open bulb fixtures (missing globes) at the 2nd Bedroom closet. To prevent accidental damage to the bulb, recommend the installation of a proper globe or cover.
- EDF-8 Electrical Distribution and Fixtures:
The house interior had ground fault circuit interrupter (GFCI) protection. The Garage requires verification. Baker Inspection Group recommends that electrical receptacles located in Basements, Cellars, Crawlspaces, Garages, and interior receptacles located within 6-feet of a plumbing fixture be provided with ground fault circuit interrupter (GFCI) protection in good working order to avoid potential electric shock or electrocution hazards. This can be achieved relatively inexpensively by: 1. Replacing an individual standard receptacle with a GFCI receptacle. 2. Replacing the electrical circuit receptacle located closest to the overcurrent protection device (usually a breaker) with a GFCI receptacle. 3. Replacing the breaker currently protecting the electrical circuit that contains the receptacles of concern with a GFCI breaker.
- I-3 Interior:
Patching was visible on the ceiling at the Main Bedroom. Recommend repairs as needed.
- I-11 Interior:
The upstairs Bedrooms at this house had older / missing escape and rescue openings. Today, all bedrooms must have a second means of ingress and egress in case of emergency. This can be provided by a door but is typically provided by a window. Updating is recommended for improved safety, though updating is not a requirement. Unless there is a personal desire for these modern standards sooner, the logical time to improve this is during the next window replacement or updating.
Modern escape and rescue openings must comply with these basic guidelines:
- Minimum width of opening: 20-inches
- Minimum height of opening: 24-inches
- Minimum net clear opening at any grade floor level escape and rescue window: 5 sq. ft.
- Minimum net clear opening of other escape and rescue windows: 5.7 sq. ft.
- Maximum height of base of opening above interior side floor: 44-inches
- Windows should open easily without the use of keys or tools
And for window wells below grade:
- Minimum net clear area of 9 sq. ft.
- Minimum horizontal projection and width of 36-inches
- Wells with a vertical depth greater than 44-inches require a permanent ladder or steps usable with the window in the fully open position
- I-12 Interior:
Although it may have complied with standards that were generally accepted at the time of its original construction, the guard and handrail assembly at this staircase did not comply with generally-accepted current safety standards mandating that a stairway handrail or handrail assembly must: 1. provide a continuous, graspable handrail; 2. measure 1 1/4-inches to 2-inches across (if circular); 3. be 34 to 38-inches above the nosing of stair treads; 4. have baluster spacing which will not allow the passage of a 4 3/8-inch sphere; 5. be continuous for the full length of the flight of stairs; 6. return to the wall at the top and bottom or terminate at a newel post; 7. be a minimum of 1 1/2-inches from the wall; 8. have a graspable profile; and 9. not permit the passage of a 6-inch sphere at the triangle formed by the tread, riser and bottom rail of the handrail assembly.
- LA-2 Laundry Area:
No ventilation fan was found for the Laundry area, if the door is left open, the Bathroom next to the Laundry area has a ceiling fan. This is common in older homes and required in newer buildings. Installing a ventilation fan is recommended to help control indoor relative humidity. This fan can be run during operation of the Laundry and/or placed on a timer to come on automatically throughout the day using a timer.
- FW-2 Fireplaces and Woodstoves:
For improved child safety in front of the right gas log fireplace, consider installing a screen. These glass fronts and even materials around the fireplace can become very hot and pose a burn hazard.
- G-2 Garage:
Although it was operable at the time of the inspection, the Garage single door opener appeared to be at or near the end of its useful life. Typical lifespan for a Garage door opener is approximately 10 to 15 years. Total opener replacement is usually recommended rather than replacement of parts such as sprockets and circuit boards. Recommend further evaluation as needed.
- G-3 Garage:
The older model Garage single door opener was noted with no laser eyes in use as a safety feature. These are less safe than modern openers which will reverse when the laser beam is broken. This safety feature is especially important for children and pets. Updating the Garage door opener is recommended for improved safety.
- G-4 Garage:
The detaching mechanisms that attaches the overhead Garage doors from the automatic opener tracks were located too high off the floor. These detachment mechanisms should be accessible, less than 6-feet off the ground. Repair as needed for improved safety.
- G-5 Garage:
The automatic double Garage door opener did not respond to testing of the pressure-activated automatic-reverse feature. Overhead Garage doors are required to have at least one automatic-reverse device. This door did have an operable photo-sensor activated automatic reverse device installed.
Recommended Maintenance Items
- SEF-1 Site and Exterior Features:
The trees near the house have limbs that overhang the structure. Falling leaves clog flashings and gutters. Falling limbs due to conditions such as wood decay or high winds may cause injury or damage. We recommend having these trees evaluated and trimmed accordingly.
- SEF-6 Site and Exterior Features:
Recommend cleaning and servicing of the site drainage system to ensure all ground water and roof runoff is being reliably controlled and diverted away from the building.
- ESWD-2 Exterior Siding, Windows and Doors:
Bees / wasps nests were noted on the eaves at the rear of the house and require removal to ensure safety to occupants and to be sure they do not set up large nests that could damage the house.
- ESWD-3 Exterior Siding, Windows and Doors:
Cracking was visible in stucco covered exterior walls at the right side of the house at the time of the inspection. Cracks exceeding 1/16-inch in width should be filled with an appropriate material to prevent future damage from moisture and monitored in the future for continued activity.
- ESWD-4 Exterior Siding, Windows and Doors:
There were gaps visible in the exterior wall finishes at the front of the house that should have the appropriate sealant applied to help prevent damage from moisture intrusion.
- RCG-6 Roofing, Chimney and Gutters:
Leaks were noted in the gutters at the front and rear of the home that need to be repaired to control roof runoff. Seal-up all leaking areas and tune-up to ensure gutters are properly secured and sloped to drain.
- RCG-7 Roofing, Chimney and Gutters:
The gutters were filled with organic debris at the areas around the house and require cleaning to ensure proper control of roof runoff. Clean the gutters and ensure they are unobstructed and leak free, this should be routine house maintenance.
- CC-2 Crawlspace and Cellar:
Clean construction debris from the Crawlspace to eliminate a condition conducive to wood destroying organisms, especially the wood / cellulose debris.
- P-7 Plumbing:
The water heater temperature seemed to be set too low at the time of inspection - just 117 degrees F. The range of 120-125 degrees F is the generally recommended temperature. This is nearly impossible to measure precisely during a home inspection as water temperature can vary between fixtures. I try and test the water temperature in several places and take the median reading. Adjust water heater temperature as needed. For best practice, set water temperature at the water heater to 130 degrees F and use a tempering valve to set water temp back to a safe 120 degrees F for domestic use. This high tank temperature will reduce risks of Legionella developing in the tank and the tempering valve will ensure a safe water temperature.
- I-2 Interior:
Cracks were noted in the ceiling at the Office. Cracking can be due to routine settlement or moderate seasonal expansion and contraction of the home. Cracks can also be related to workmanship - how the sheetrock was installed, and fastened. The seasonal types of cracking can be the most problematic as they will tend to re-open after repair. Repair and paint cracks as needed and monitor.
- B-1 Bathrooms:
A slow drain was noted at the upstairs Hallway Bathroom sink indicating that the drain may be obstructed. Repair as needed so the drain keeps up with the fixture supply. This typically involves cleaning out the trap.
- LA-1 Laundry Area:
The clothes dryer exhaust duct should be cleaned for improved safety. This is important regular maintenance to eliminate a potential fire hazard.
- G-7 Garage:
The double door hinges were loose and require securing. Recommend checking all of the door hardware to ensure all connections are tight.
Pool Repair Items
- PS-2 Pools and Spas:
Beginning January 1st 2018, in accordance with SB 442, Newman. Public health: pools: drownings, Home Inspectors must report on the presence of seven pool safety features. Below is the wording of the new bill.
In connection with the transfer, as defined in subdivision (e), of real property with a swimming pool or spa, an appropriate inspection shall include a noninvasive physical examination of the pool or spa and dwelling for the purpose of identifying which, if any, of the seven drowning prevention safety features listed in subdivision (a) of Section 115922 of the Health and Safety Code the pool or spa is equipped. SEC. 4. Section 115922 of the Health and Safety Code is amended to read: 115922. (a) Except as provided in Section 115925, when a building permit is issued for the construction of a new swimming pool or spa or the remodeling of an existing swimming pool or spa at a private single-family home, the respective swimming pool or spa shall be equipped with at least two of the following seven drowning prevention safety features: (1) An enclosure that meets the requirements of Section 115923 and isolates the swimming pool or spa from the private single-family home. (2) Removable mesh fencing that meets American Society for Testing and Materials (ASTM) Specifications F2286 standards in conjunction with a gate that is self-closing and self-latching and can accommodate a key lockable device. (3) An approved safety pool cover, as defined in subdivision (d) of Section 115921. (4) Exit alarms on the private single-family home’s doors that provide direct access to the swimming pool or spa. The exit alarm may cause either an alarm noise or a verbal warning, such as a repeating notification that “the door to the pool is open.” (5) A self-closing, self-latching device with a release mechanism placed no lower than 54-inches above the floor on the private single-family home’s doors providing direct access to the swimming pool or spa. (6) An alarm that, when placed in a swimming pool or spa, will sound upon detection of accidental or unauthorized entrance into the water. The alarm shall meet and be independently certified to the ASTM Standard F2208 “Standard Safety Specification for Residential Pool Alarms,” which includes surface motion, pressure, sonar, laser, and infrared type alarms. A swimming protection alarm feature designed for individual use, including an alarm attached to a child that sounds when the child exceeds a certain distance or becomes submerged in water, is not a qualifying drowning prevention safety feature. (7) Other means of protection, if the degree of protection afforded is equal to or greater than that afforded by any of the features set forth above and has been independently verified by an approved testing laboratory as meeting standards for those features established by the ASTM or the American Society of Mechanical Engineers (ASME). Section 115923. An enclosure shall have all of the following characteristics: (a) Any access gates through the enclosure open away from the swimming pool, and are self-closing with a self-latching device placed no lower than 60-inches above the ground. (b) A minimum height of 60-inches. (c) A maximum vertical clearance from the ground to the bottom of the enclosure of two-inches. (d) Gaps or voids, if any, do not allow passage of a sphere equal to or greater than four-inches in diameter. (e) An outside surface free of protrusions, cavities, or other physical characteristics that would serve as handholds or footholds that could enable a child below the age of five years to climb over.
- PS-3 Pools and Spas:
Exterior doors of a building that served as a part of the safety barrier had damaged or missing alarms. Such doors should be equipped with functioning alarms that complies with modern safety standards. Recommend repairs as needed for safety reasons.
1. All doors with direct access to the pool area are equipped with an alarm that sounds continuously for at least thirty (30) seconds immediately after the door and its screen, if present, are opened. It must be capable of providing a sound pressure level capable of being heard throughout the house during normal household activities. The alarm shall automatically reset under all conditions and be equipped with a manual means, such as a touch pad or switch, to temporarily deactivate the alarm for a single opening. Such deactivation shall last not longer than 15 seconds. The deactivation device shall be located at least 54-inches above the threshold of the door
- PS-4 Pools and Spas:
An exterior door of a building that served as a part of the safety barrier was not self closing or latching. Such doors should be equipped in a matter that complies with modern safety standards. Recommend correction as needed for safety reasons. All doors leading into the pool area should be equipped with self-closing and self-latching devices installed within the release mechanism located a minimum of 54-inches above the floor.
- PS-5 Pools and Spas:
The home had windows that when opened, had direct access to the pool. There were no safety alarms installed at the windows.
305.4 Structure Wall as a Barrier
Where a wall of a dwelling or structure serves as part of the barrier and where doors or windows provide direct access to the pool or spa through that wall, one of the following shall be required: 1. Operable windows having a sill height of less than 48-inches above the indoor finished floor and doors shall have an alarm that produces an audible warning when the window, door or their screens are opened. The alarm shall be listed and labeled as a water hazard entrance alarm in accordance with UL 2017. In dwellings or structures not required to be Accessible units, Type A units or Type B units, the operable parts of the alarm deactivation switches shall be located 54-inches or more above the finished floor. In dwellings or structures required to be Accessible units, Type A units or Type B units, the operable parts of the alarm deactivation switches shall be located not greater than 54-inches and not less than 48-inches above the finished floor. Recommend that alarms compliant with modern safety standards, be installed for safety reasons.
- PS-6 Pools and Spas:
The side gate access to the pool area improperly swung in towards the pool. Access gates should open away from the pool. Recommend repairs as needed.
- PS-12 Pools and Spas:
You should ask to see documentation that the pool drains are compliant with the Pool & Safety Act. Commencing January 1, 2007, a new law went into effect regarding the safety and security of swimming pools and spas located on private single-family residences. To eliminate safety hazards on new and existing swimming pools and spas, an approved anti entrapment cover be installed on all pool and spa drains any time a building permit is issued for the construction of a new swimming pool or spa or the remodel or modification of an existing swimming pool, toddler pool, or spa. Recommend further evaluation as needed.
- PS-16 Pools and Spas:
The pool system pump had corrosion visible. Recommend further evaluation and repairs as needed.
- PS-17 Pools and Spas:
The pool sweep pump had an amperage draw (6.8 and 7.0) that exceeded the maximum amperage draw (6.4) stated on the data plate. This indicates that the pump is showing wear and may need replacement in the future. Recommend further evaluation and repairs as needed.
- PS-18 Pools and Spas:
The pool sweep was not functional at the time of the inspection. The hose had a leak in it. Recommend repairs as needed.
- PS-19 Pools and Spas:
There was no ground fault circuit interrupter (GFCI) protection for the pool at the time of inspection. This can be achieved relatively inexpensively by replacing the breaker currently protecting the electrical circuit that contains the circuits of concern with a GFCI breaker. Recommend repairs as needed.
Pool Improvement and Maintenance Items
- PS-7 Pools and Spas:
The pool decking was cracked. Recommend repairs as needed.
- PS-9 Pools and Spas:
The Inspector recommends that you have water in the pool tested to ensure that it lies within acceptable parameters.
- PS-10 Pools and Spas:
The pool surface had visible surface wear at the time of the inspection. Recommend further evaluation and repairs as needed.
- PS-11 Pools and Spas:
The swimming pool was missing the rope and float assembly installed at the floor slope change. These are installed to provide a visual indicator of where the pool transitions from the shallow to the deep end. Recommend the installation of a proper rope and float assembly as needed.
811.1 Rope and Float In pools where the point of first slope break occurs, a rope and float assembly shall be installed across the width of the pool.
- PS-13 Pools and Spas:
Recommend sealing all of the concrete and tile joints inside the skimmer opening.
- PS-14 Pools and Spas:
Chlorine tablets were present in the skimmer basket at the time of the inspection. This is not a recommended practice. Once your pump and filter turns off, the tablets keep dissolving in your skimmer, forming highly acidic water. This makes the parts of the skimmer brittle. Once the pump is turned back on, this same acidic water goes straight into the filter. This can compromise the internal parts of your filter (cartridges, o-rings, and gaskets), forcing you to replace them earlier than normally necessary.
- PS-15 Pools and Spas:
White plastic PVC pipes were exposed to direct sunlight. This type material is deteriorated by the ultra-violet (UV) radiation in sunlight, and this condition will result in premature failure of pipes compared to similar pipes designed to withstand exposure to UV. Such pipes should be painted over to protect them or replaced as needed.
The Complete Inspection Report
Site and Exterior Features
Grounds, Trees and Vegetation
Site Grading and Drainage
Driveways and Walkways
Porches and Patios
Chimney Exterior
Retaining Walls
Outbuildings and Exterior Features
Fences
Crawlspace and Cellar
Hatch and Accessibility
General Crawlspace Conditions
Piers and Footings
Vapor Barrier
Moisture Conditions
Plumbing
Water Meter
Supply Source and Material
Distribution Piping
Exterior Hose Bibs
Interior and Exterior Sinks
Water Heater
Water Temperature
Drain, Waste and Vent Systems
Heating, Cooling and Ventilation
Heating System
Cooling System
Distribution Systems
Air Filters
Thermostat
Room Mechanical Ventilation Systems
Electrical System
Service Entrance and Meter
Service Voltage
Service Panel Type
Main Electrical Panel
Grounding System
Water Bonding
Gas Bonding
Electrical Disconnects
Electrical Distribution and Fixtures
Branch Wiring Circuits
Lighting, Switches and Receptacles
Ceiling Fans
Low Voltage Wiring
Interior
Ceilings, Walls and Trim
Windows
Stairs and Railings
Floor Condition and Flooring Materials
Smoke and Carbon Monoxide Detectors
Interior Conditions
Central Vacuum
Kitchen
Faucets, Sinks and Traps
Range, Cooktop and Oven
Microwave, Range Hood, Ventilation System
Dishwasher
Garbage Disposal
Other Appliances
Refrigerator
Laundry Area
Faucets, Sinks and Traps
Clothes Washer and Connections
Clothes Dryer and Connections
Ventilation Method
Laundry Chute
Pools and Spas
General Pool Photos
Safety Barrier System
Decking, Coping, Features and Area
Water Level
Water Quality
Surface, Tiling and Components
Plumbing at Pool (Jets, Skimmer and Drains, etc.)
Plumbing System
Pump System
Filtration and Cleaning Systems
Heating System
Automatic Sanitation and Chemical Storage
Sub Panel, Wiring, GFCI and Bonding
Lights and GFCI Protection
Control System
General Comments
Building Conditions and Limitations
Standards of Practice: InterNACHI (International Association of Home Inspectors)
Inspection Type: - (Home and Pool Inspections)
Attending the Inspection: - (Client and REALTOR®)
Occupancy: - (Occupied)
This home was occupied at the time of the inspection. Inspection of occupied homes presents some challenges as occupant belongings can obstruct visual inspection of and access to parts of the house. We do our best during inspection to work around belongings to discover as much as possible about the house without moving or damaging personal property, however, the presence of personal items does limit the inspection.
Building Type: - (Single Family (2 story))
Approximate Square Footage: 2992
Approx. Year of Original Construction (per MLS): - (1980)
Unless the wiring in the building has been fully updated, this building likely has wiring that predates the late 1980's. Branch circuit wiring installed in buildings built prior to the late 1980s is typically rated for a maximum temperature of only 60 degrees Celsius. This includes non-metallic sheathed (Romex) wiring, and both BX and AC metal-clad flexible wiring. Knob and tube wiring, typically installed in homes built prior to 1950, may be rated for even lower maximum temperatures. Newer electric fixtures including lighting and fans typically require wiring rated for 90 degrees Celsius. Connecting newer fixtures to older, 60 degree rated wiring is a potential fire hazard. Repairs for such conditions may involve replacing the last few feet of wiring to newer fixtures with new 90 degree rated wire, and installing a junction box to join the old and new wiring. It is beyond the scope of this inspection to determine if any such incompatible components are installed. Based on the age of this building, be aware that such components may be present.
In 1978, federal laws were passed to prohibit use of Lead and Asbestos in building materials. Manufacturers of building materials were allowed to sell existing stocks of materials that were manufactured with Lead and Asbestos, so even buildings constructed as late as the mid-1980's could possibly contain Lead or Asbestos. Identification and testing for Lead and Asbestos and other environmental testing is beyond the scope of this home inspection. If you wish to seek additional information, Baker Inspection Group recommends contacting an Environmental Lab.
Utilities: On
Structural Pest Inspection Included: - (Yes)
Important Pest Notice and Disclaimer:
California termites can attack a home in the eaves, rafter tails, Attic and Crawlspace areas. Baker Inspection Group recommends that the client obtain a pest inspection and report from a Qualified and Licensed Pest Inspector before the end of the Inspection Period. California law allows only persons who possess a valid Structural Pest Control License, issued by the State of California Structural Pest Control Board, to inspect or make reports with respect to pest infestations including wood destroying insects, termites, and other organisms such as fungus (causing wood rot). This report is not a termite inspection and no responsibility is assumed for any infestation or damage caused by wood-destroying organisms. More information can be found here http://www.pestboard.ca.gov.
Pool Inspection: Yes
Pools are fun, but children and adults can lose their life quickly. Over 4000 lives annually are lost with one-third under the age of 14. A child can drown in the time it takes to answer a phone. A swimming pool is 14 times more likely than a motor vehicle to be involved in the death of a child age 4 and under. An estimated 5,000 children ages 14 and under are hospitalized due to near-drownings each year; 15% die in the hospital and as many as 20% suffer severe, permanent brain damage. Of all preschoolers who drown, 70% are in the care of one or both parents at the time of the drowning and 75% are missing from sight for five minutes or less. Drowning surpasses all other causes of death to children age 14 and under in Arizona, California, Florida, Hawaii, Montana, Nevada, Oregon, Utah and Washington.
A pool alarm with a loud speaker system to sound outside as well as inside the home could save a life. Even if you do not have children you should be concerned. 35% of children that drowned did so in someone else's pool. For more info, please do an Internet search on pool safety.
Building Faces: - (West)
Temperature During the Inspection: - (90-100 (F))
Weather During the Inspection: - (Clear)
Ground/Soil Surface Condition: - (Dry)
Significant Precipitation in Prior Three Days: No
Animals Present: - (Dogs Present- No Problem)
Site and Exterior Features
Grounds, Trees and Vegetation
Trees/Vegetation Too Near Building: Trees (Over Roof)
Site Grading and Drainage
Site Description: Flat (Flat Lot - Inquire With Sellers)
Downspout Discharge: - (At Foundation, At Wooden Post, Corrugated Storm Drains, Monitor)
Corrugated storm drain pipe appears to be used for sub-surface drainage work to divert roof runoff away from the building. This product is prone to failure as it is susceptible to crushing and clogging. No evidence was found during inspection that these drains are backing up and require repair. Monitor during heavy rains to ensure roof runoff is being reliably carried away from the structure.
Driveways and Walkways
Driveway: - (Concrete)
Walkways: - (Concrete)
Cracks were noted in driveway and walkway flatwork. Regular sealing of small to moderate cracks with a quality exterior flexible sealant can minimize water penetration and prolong the life of the flatwork. Large cracks can present a more urgent need for repair, especially if the cracks lead to displacement and trip hazards.
- No immediate repair appears necessary, though water will continue to deteriorate the surface until the flatwork is repaired or replaced.
Porches and Patios
Porch and Patio: - (Concrete)
Roof Structure: Post Deterioration
Chimney Exterior
Exterior Material: - (Stucco, Block)
Common Observations: Ash Door Not Accessible
Retaining Walls
Retaining Wall Material: - (Block)
Outbuildings and Exterior Features
Type: Not Included
This property had outbuildings or additional features. These are beyond the scope of this inspection. The focus of this inspection in on the house.
Fences
Exterior Fencing: Present, Not Inspected
The property has a fencing system in place. Inspection and evaluation of fencing is beyond the scope of a home inspection.
Exterior Siding, Windows and Doors
Eaves
Bees / wasps nests were noted on the eaves at the rear of the house and require removal to ensure safety to occupants and to be sure they do not set up large nests that could damage the house.
Siding and Trim
Siding Material: - (Stucco, T1-11 Wood Siding, Veneer, Fiber-Cement)
This building had a hardcoat stucco siding system. When installed over a wood building, stucco should be installed with two layers of underlayment below the stucco and a weep screed system which allows air to dry any accumulated moisture behind the stucco. Stucco is one of the nicest and lowest-maintenance siding systems but it is installation-sensitive. Poor installation can lead to expensive moisture control problems. The critical weather barrier, which is installed beneath the stucco is not visible to inspect, limiting the Inspectors' ability to see how the system is performing. During our visual inspection, we look for clues to help make an educated guess about the future reliability of this system. More detailed information can be gained through destructive testing. This involves drilling holes in the stucco and using a moisture probe to determine if any sections of the building have moisture control problems. Destructive testing is beyond the scope of this inspection.
At the time of the inspection, the Inspector observed the condition of the veneer covering exterior walls. Notable exceptions will be listed in this report. Inspection of stone typically includes examination of installation practices and visible condition.
The end joints between pieces of siding were not visible at the joint flashings. These are recommended behind the end joints in the siding for a weather-proof detail. In the absence of these flashings, keep end joints sealed with caulking. Caulking is an approved method for sealing these joints, but is higher maintenance, less reliable and more unsightly. Attached are some photos and diagrams showing how butt joint flashings can be retrofit.
The damage to the lower portions of wood siding at the front of the house appeared to be the result of inadequate clearance from grade. The standard recommended minimum clearance from grade is 6-inches. Recommend that all such areas repaired as needed to provide adequate clearance. Failure to provide adequate clearance will result in continuing decay of siding in these areas.
Cracking was visible in stucco covered exterior walls at the right side of the house at the time of the inspection. Cracks exceeding 1/16-inch in width should be filled with an appropriate material to prevent future damage from moisture and monitored in the future for continued activity.
Doors
Vent and Exhaust Terminations
Present
Roofing, Chimney and Gutters
Roofing Materials
Roof Inspection Method: - (From the Roof Surface (walked/climbed))
Roof Style: - (Gable)
Roof Covering Materials: - (Presidential Grade Shingle, Torch-Down / Modified Bitumen)
The roofing material on this building appears to be a torch down or modified bitumen membrane. The service life of these roofs can vary depending on the quality of the membrane and the quality of the installation, including how well the roof is sloped to drain. Torch down roofs often have roughly 10 years of reliable service life beyond which regular repairs are often needed. With on-going maintenance these roofs can be made to last as long as 25 years or more. The installation appears neat and professional. Inquire with the seller about any warranty information for this roof.
Roof Flashings
Flashings, Valleys and Penetrations: Present and Visually Standard, Metal Valleys Noted
Roof flashings are used to keep a roofing system waterproof where the roofing material starts, stops, changes direction or is penetrated. During inspection, we look for standard flashing techniques that could be considered normal or standard in our region. Damaged, incomplete or non-standard flashings can be a sign of an older or less reliable roofing system and may require repair. Any non-standard flashings noted during inspection will be reported on below if found.
Roof Drainage Systems
Gutter and Downspouts: - (Yes)
Several of the downspouts on the upper gutter system are terminating onto the lower roof. This is industry standard practice but it will prematurely deteriorate the roofing shingles in these locations and it is not recommended by many shingle manufacturers. Recommend extending the downspouts into the lower gutters to better protect the roof.
The gutters were filled with organic debris at the areas around the house and require cleaning to ensure proper control of roof runoff. Clean the gutters and ensure they are unobstructed and leak free, this should be routine house maintenance.
Attic
Accessibility
Attic Access Location: - (Noted)
The Attics were accessed at the upstairs right room closet and Garage pull down stairs.
Attic Inspection Method: - (Inside the Attic, Access Hatch (inadequate headroom))
The Garage Attic areas lacked adequate headroom for safe entry. As a result, inspection of the Attic space was done from the access hatch location only. Attics may contain potential fire or health hazards, other safety issues, damage, or defects that have the potential to cause damage to the home.
Roof Sheathing and Framing
Sheathing: - (1x Spaced Boards and Oriented Strand Board (OSB))
Rafters: - (Truss, Wood Joist)
Ventilation Type
Structure Ventilation Type: - (Eave, Gable and Roof Vents, Thermostat-Controlled Fan)
Common Observations: Power Vents (Operational, On Thermostat)
The electric Attic fan was activated by a thermostat. It was functional at the time of the inspection.
The Attic has a power van for ventilation. This was set up on a thermostat, so it appears to be used for controlling summer heat. This can exacerbate problems of air leakage from the conditioned house space into the unconditioned Attic space. So, for example, if you are using cooling in the house, it can make the house hotter during the summer as conditioned air can get pulled out of the house into the Attic. In general, power ventilation is not recommended.
Radiant Barrier
- (Installed at Sheathing)
A radiant barrier is a layer of reflective material installed in a home to redirect the radiant heat created by the sun. In warm weather, a radiant barrier blocks radiant heat from entering a home. This increases the efficiency of your Attic-installed air handling system, resulting in increased energy savings and lower energy costs. When the sun beats down on your home, heat builds up in the roofing materials. Some of this heat is transferred into your Attic and eventually reaches your indoor living areas. This type of heat transfer, known as “radiant heat,” is as natural as the seasons. But it can create temperature variations inside your home and cause your cooling system to work harder.
Thermal Envelope
Insulation Type: - (Blown-In Cellulose)
Approximate Insulation R-Value on Attic Floor: - (R-19)
The Attic insulation could be improved to modern standards, which recommend R-38 on the floor. R-value is the measure of resistance to heat loss; the higher the R-value the better the insulation. During insulation repairs it is best practices to implement any air seal-up repairs to seal air leakage. Also, be sure you have completed any wiring or other projects that are needed in the Attic.
Structure and Foundation
Ceiling, Wall and Floor Structures
Subfloor Material: - (Plywood)
Floor Framing: - (Wood Beams)
The floor sheathing staining visible in the Crawlspace appeared to have been caused by the leakage of plumbing fixtures. You should ask the seller about this condition.
Foundation
Foundation Configuration: - (Crawlspace)
Foundation Type and Material: - (Poured Concrete Foundation Walls)
Evidence of Seismic Protection: Not Accessible
Crawlspace and Cellar
Hatch and Accessibility
General Crawlspace Conditions
At the Crawlspace, a white, powdery substance was visible on the interior of the poured concrete foundation walls which is called “efflorescence". This condition is the result of moisture seeping through the foundation wall and indicates high moisture levels in soil near the foundation. Moisture in soil supporting the foundation can reduce its ability to support the weight of the structure above. The source of moisture should be identified and the condition corrected.
Piers and Footings
- (Wood Posts and Poured Concrete Footings, Not Continuous)
Vapor Barrier
No vapor barrier has been installed on the soils of this Crawlspace to contain the moisture in the ground. This is a conducive pest condition and can lead to high moisture conditions. Install a 6 mil. black plastic vapor barrier to cover all exposed earth.
Moisture Conditions
Conditions: - (No Water was Visible or Present at the Time of Inspection)
The Crawlspace was dry at the time of inspection. It is always a good idea to monitor Crawlspaces to see how they perform regarding drainage.
Plumbing
Water Meter
Supply Source and Material
Water Supply: - (Public Water Supply)
Please note that when the water service type is listed here, it is listed based on public records and disclosure. It is always possible that the system is not as it is listed.
Main Water Shut-Off Location: Water Shut-Off Location Noted
Main Water Pipe Material: - (Galvanized)
Water Pressure: Water Pressure Tested, - (54 PSI)
This shows the water pressure tested during inspection. Generally, "normal water pressure," should be between 40-80 PSI, though pressures near or below 40 PSI can result in poor functional flow to fixtures. Water pressures in excess of 80 PSI risk damaging supply piping components and should be controlled with a pressure reducing valve.
The main water pipe from the street to the house appeared to be done with old galvanized steel pipe. This pipe could require updating at any time. Evaluation of this pipe is beyond the scope of this inspection as the pipe is not visible. Keep this pipe in mind for updating should you do any other digging in the front of the home between the house and the water meter.
Distribution Piping
Supply Pipe Materials: - (Galvanized Steel, Copper)
Budget to replace the remaining galvanized steel supply pipe at some point in the near term and definitely during any remodel work to Kitchens, Laundry area or Bathrooms. The average life of this pipe can vary widely, but tends to be between 40-60 years. As this pipe gets old and corrodes, the insides of the pipe fill with rust, causing restrictions in the pipe. This can be tolerated for some time, but eventually the functional flow becomes so diminished that pipe replacement is necessary. This could change or worsen at any time.
Please note that the supply pipes were concealed behind insulation and finishes and visual inspection was limited. Determination of the supply piping materials used here is an educated guess based on the materials that were visible coming out of the wall and below fixtures.
Copper water supply pipes were installed. Copper pipes installed prior to the late 1980's may be joined with solder that contains lead, which is a known health hazard especially for children. Laws were passed in 1985 prohibiting the use of lead in solder, but prior to that solder normally contained approximately 50% lead. Note that testing for toxic materials such as lead, is beyond the scope of this inspection. Consider having a Qualified Lab test for lead, and if necessary take steps to reduce or remove lead from the water supply. Various solutions include:
- Flush water taps or faucets. Do not drink water that has been sitting in the plumbing lines for more than 6 hours
- Install appropriate filters at points of use
- Use only cold water for cooking and drinking, as hot water dissolves lead more quickly than cold water
- Treat well water to make it less corrosive
- Have a Qualified Plumbing Contractor replace supply pipes and/or plumbing components as necessary
Circulation Pump: - (Present)
A point of use water circulation loop was noted. These pumps deliver hot water to the faucet more quickly when they are working. They do this by pushing the hot water line back into the cold water line. These have the advantage of near instantaneous hot water when the pump is working. The drawback is you may need to wait for cold water.
Functional Flow: - (Average)
All plumbing fixtures in the home exhibited functional flow at the time of the inspection.
Pipe Insulation: - (Present)
The visible portions of the supply piping appear to be insulated.
Exterior Hose Bibs
Hose Bibs: Operating, Leaking (At Handle When Turned On)
Anti-Siphon Present: No
Older hose bibs were noted on this building and updating is recommended. Modern hose bibs are typically anti siphon style which can prevent water from your hoses backing into your water supply system. Consider installing anti siphon hose bibs. The following video shows a vacuum breaker. Click Here
Interior and Exterior Sinks
Tested
Water Heater
System Type and Capacity: - (Tank, 47-50 Gallon (2-3 people))
Energy Source: - (Natural Gas)
Straps: - (Present)
TPR Valve: - (Present - Not Tested)
A temperature and pressure relief valve (TPRV) is required on all water heaters to discharge any excessive pressure within the tank. A discharge pipe should be attached to the valve and directed to a safe location away from body contact. Newer installations must be directed to the building exterior or to an approved indoor drain receptor. Most manufacturers suggest that homeowners test these valves at least once a year by lifting the lever to ensure the valve discharges properly and also recommend inspection of these safety devices every three years. The picture here shows a typical TPRV. They may also be found on the side of the heater on some models. We do not test these valves due to the possibility that they may leak after testing. A leaking or inoperative TPRV should be replaced immediately by a Qualified Plumber.
Bollard: - (Missing and Recommended)
A bollard is recommended to protect the water heater in the Garage from physical damage. When the water heater is located where it could be damaged by vehicles, "approved" protective bollards (or other means of protection) are required for safety. Recommend that a bollard be installed by a Qualified Contractor. Because current building standards do not specify what "approved" means, it is left up to jurisdictional interpretation.
Age: - (1999)
Manufacturer: - (Bradford White)
This was a very old water heater. The average life of these water heaters is 8-20 years. The service life of a water heater will depend on a variety of factors such as water quality and regular scheduled maintenance such as flushing the tank and replacing sacrificial anodes. Recommend further evaluation as needed by a Qualified Contractor.
Water Temperature
Water Temperature Measured During Inspection: Testing Note, 117 Degrees F
The water temperature was tested multiple times during inspection. It is common for water temperatures to fluctuate throughout the house depending on the distance from the water heater, the water heater settings, the type of water heater and any thermostatic controls used in the plumbing fixtures and mixing valves. For reporting, the median temperature is used.
The water heater temperature seemed to be set too low at the time of inspection - just 117 degrees F. The range of 120-125 degrees F is the generally recommended temperature. This is nearly impossible to measure precisely during a home inspection as water temperature can vary between fixtures. I try and test the water temperature in several places and take the median reading. Adjust water heater temperature as needed. For best practice, set water temperature at the water heater to 130 degrees F and use a tempering valve to set water temp back to a safe 120 degrees F for domestic use. This high tank temperature will reduce risks of Legionella developing in the tank and the tempering valve will ensure a safe water temperature.
Drain, Waste and Vent Systems
System Type: - (Public Sewer - Buyer)
Please note that when the sewage discharge type is listed here, it is listed based on public records and disclosure. It is always possible that the system is not as it is listed; for example, a property could be listed as a public sewer system when in fact it is on a private septic system. This is another reason why we recommend further evaluation of this system; the type of sewer discharge cannot be verified as part of a visual inspection of the property.
Waste and Vent Pipe Materials: - (Acrylonitrile Butadiene Styrene (ABS))
Please note that the waste piping system was partially concealed behind finishes and not fully visible to inspect.
Location of Sewer Cleanout: - (Side Yard)
This shows the location of the sewer cleanouts at the areas around the house.
Functional Drainage: - (All Plumbing Fixtures had Functional Drainage)
All of the plumbing fixtures in the house exhibited functional drainage at the time of the inspection.
A video camera sewer scope is recommended. An evaluation of the sewer line below the ground is beyond the scope of this inspection. A sewer scope is always recommended to further evaluate the sewer line and the below ground connections between the house and the municipal sewer line or septic tank. Sewer scopes are done using video cameras and can reveal the materials, condition and reliability of the sewer line.
The pool drain line was directly connected to the house plumbing drain system. This is an improper condition, because the drain line had no air gap, this condition may allow sewer gas or bacteria to enter the pool filtration system. Recommend correction of this improper condition as needed.
Plumbing (additional)
Landscape Irrigation
Present, Noted For Buyer
An exterior irrigation system was noted. Sprinkler systems are beyond the scope of this inspection. Irrigation systems require annual attention / repair / servicing after every winter. When testing the system, be sure sprinkler heads are adjusted so the system is not watering the side of the house. Recommend further evaluation as needed.
Fuel Distribution Systems
General Comments
Type of Fuel: Natural Gas
Gas Meter
Fuel Distribution Systems
Gas Piping Materials: - (Partially Visible-Black Steel, Yellow Corrugated Stainless Steel Tubing (CSST))
The gas piping in this house includes corrugated stainless steel tubing (CSST). This piping can be recognized by its yellow coating. CSST is a flexible, corrugated stainless steel tubing which has been the subject of a lawsuit which has now been settled. Manufacturers of yellow corrugated stainless steel tubing believe that yellow corrugated stainless steel tubing is safer if properly bonded and grounded as required by the manufacturer’s installation instructions. Proper bonding and grounding of this product can only be determined by a Qualified Electrical Contractor.
Commons names are GASTITE, WARDFLEX, TRACPIPE, COUNTERSTRIKE or PARFLEX. Gas pipes in this home consisted of CSST. Installations of concern are those pipes installed after September 5, 2006. To see if you qualify to benefit from this settlement, you may contact the Settlement Administrator at the following address: CSST Settlement Administrator PO Box 4349 Portland, OR 97208-4349. You may also call the Toll Free Settlement Information Line at: 1 (800) 420-2916. Learn more about the class action lawsuit CLICK HERE
No sediment trap was found for the gas pipe at the gas water heater. Sediment traps are designed to prevent fouling of gas equipment by allowing sediment to fall out of the gas supply. Sediment traps are required at all automatically controlled gas appliances. Recommend further evaluation and repairs as needed.
Heating, Cooling and Ventilation
Heating System
Heating Type: - (Gas-Fired Furnace Medium Efficiency)
Annual servicing of central heating equipment is recommended for safe and reliable heat. There were no records found that indicate that this furnace had been serviced in the last year.
This house has a gas forced air furnace. A critical component to all combustion heating equipment is the heat exchanger. This is the welded metal assembly inside the furnace that contains the products of combustion so that moisture, carbon monoxide and other products of combustion do not mix with interior air and get safely vented to the exterior. Heat exchangers on modern furnaces have an average life expectancy of 15-20 years. Unfortunately, heat exchangers are concealed inside the heating equipment; they are not visible and specifically excluded from a home inspection. Cracks in heat exchangers may be concealed and can pose a potential safety hazard.
Energy Source: - (Natural Gas)
Listed Nominal Capacity: - (Unknown)
Age: - (2019)
Manufacturer: - (Carrier)
Cooling System
Location: Cooling System Location Noted
System Type: Air Source
Cooling Type: Air Conditioning Present
The following list is a minimum set of requirements to be expected of air conditioning servicing. These are provided as a courtesy to show they types of check-ups that should be expected from a professional servicing.
- Check compressor efficiency
- Check refrigerant level
- Clean the condenser coil
- Change or clean air filters
- Inspect contactors and wiring
- Inspect drive-sheaves, pulleys and belts
- Check and adjust for proper air flow
- Clean the blower motor as needed
- Lubricate all motors and shaft bearings
- Check, calibrate and program the thermostats and be sure the thermostat has adequate batteries as needed
- Check unit smoke detector, clean filter if applicable
- Check safety disconnect, laser-temp -- check across contacts
Listed Nominal Capacity: - (Unknown)
Cooling Equipment Refrigerant Type: - (R-410A - Puron)
Energy Source: Electric
Condensate Overflow Piping and Warning Device: - (Improper Configuration and No Warning Device)
Temperature Differential: - (Acceptable: Within 12-22 Degrees F.)
The differences in air temperature measured at supply and return registers fell within the acceptable range of between 12 and 22 degrees F.
Age: - (2019)
Manufacturer: - (Carrier)
The condensation line designed to properly dispose of condensate produced by the operation of the air-conditioning evaporator coils was improperly configured. Recommend repairs as needed.
The cooling system evaporator coil had no condensate overflow warning/shutoff device installed. If the condensate drainage system should fail, this condition could result in moisture damage to the home. Recommend that a proper condensate overflow/shutoff device be installed. Click here for information
Distribution Systems
Heating/Cooling Duct Location: - (Attic, Crawlspace)
Distribution Method: - (Partially Visible-Insulated)
Presence of Heat Source in Each Room: - (Present)
Presence of Cooling Source in Each Room: - (Present)
Thermal images show approximate temperatures at the cooling registers. These images just show the system was generally functioning during inspection. These are representative photos.
Air Filters
Air Filter Location and Type: - (Living Room Ceiling, Hallway Ceiling, Disposable)
The furnace filters were located at the cold air return. These should be replaced quarterly.
The heating and cooling system had disposable air filters installed. These should be changed quarterly or more to ensure proper air flow at the furnace. Be sure to install the filters with the arrows pointing in the same direction as the air flow in the furnace.
Air Filter Size: - (20x25, Two Filters)
Thermostat
Type: - (Nest)
The heating system here is controlled with a Nest thermostat. These are digital and internet-based thermostats. Recommend inquiring with the seller about access to this thermostat so that controls and user account access can be changed for the new owner. Here are a few links to more information:
How to reset Nest Protect and erase all your personal settings
The heating and cooling systems were controlled by a programmable thermostat. Heating and cooling costs can be reduced by programming the thermostat to raise and lower home temperatures at key times.
Room Mechanical Ventilation Systems
Bathroom Fan Ducting: Discharging At Attic Area, Ductwork Not Visible
Kitchen Fan Ducting: Ducted to Exterior
Electrical System
Service Entrance and Meter
Service Voltage
Service Voltage: 120/240 Volts
Service Panel Type
- (Load Center)
Main Electrical Panel
Service Disconnect Location: - (At Service Panel)
Service Disconnect Type: - (Breaker)
Service Disconnect Amperage: - (200 Amps)
Main Electrical Panel Location: - (Main Electrical Panel Location Noted)
Main Electrical Panel Amperage: - (Unable to Determine (label missing))
Main Electrical Panel Manufacturer: - (Federal Pacific Electric)
Service Overcurrent Protection Device: - (Breakers)
Service Panel (GFCI) Protection: - (Yes)
Service Panel (AFCI) Protection: - (No)
A Federal Pacific Electric Stab Lok brand electric panel was noted. This is an obsolete brand of panel with a reputation for failing and malfunctioning breakers. Some Electricians and many home owners will claim that the panel has, "worked fine to date," but this is anecdotal evidence. Stab Lok electric panels are at greater risk of electrical fire and statistically less safe than any new electric panel. Recommend additional inspection of this electrical service by a Qualified Electrical Contractor; updating this panel is recommended for improved reliability and safety.
Recommend a Qualified Electrical Contractor correct the double-tapped or double-lugged circuits in the electric panel; this is when two conductors share the same breaker. Most breaker circuit breaker manufacturers do not allow two conductors / breaker. The breakers here do not look rated for two conductors. This condition risks poorly protected circuits and is a possible fire hazard. Please note that a pigtail is often used as a simple repair for this condition - see the attached illustration.
The electric panel was corroded and requires further evaluation by to ensure safe and reliable performance. Corrosion inside the panel is an indication that the panel is having moisture problems and this could result in poor and unsafe wiring connections. Recommend further evaluation and repairs as needed.
Grounding System
Water Bonding
Bonding Type: Notes (Bond Visible (cold piping only))
Metal cold water distribution pipes appeared to be properly bonded. Metal hot water pipes were not bonded. Electrical bonding of the water pipes helps to ensure that safe conditions exist if the pipes should somehow come into contact with electrical wiring and become energized. Bonding of water pipes is required in new homes by generally-accepted modern safety standards. Although it may not have been required at the time the home was originally constructed, as a safety measure the Inspector recommends that the water pipes be bonded.
Gas Bonding
Bonding Type: Gas Piping Bonding (Pipes Were Not Bonded)
The grounding electrode conductor was not connected to the clamp at the gas piping. Have the entire grounding and bonding system checked to verify proper installation. This is an important safety system that ensures reliable discharge of fault current on metal components. We check for bonding at the metal piping where it enters the house, this is usually where the bonding connection is present. It is possible there is a connection elsewhere on the system, but it was not located.
Electrical Distribution and Fixtures
Branch Wiring Circuits
Branch Wiring Method: - (Non-Metallic Sheathed Cable)
Branch Wiring Material Type: - (Copper)
Lighting, Switches and Receptacles
Inspection Method: Tested All Accessible
During the inspection we make every effort to test and inspect all accessible electric receptacles and switches. In general, the scope of testing is directly related to access; where personal belonging and furniture obstruct access to receptacles and fixtures, fewer of them can be reasonably tested during inspection. All defects found during inspection today will be listed in this report.
Receptacle Types: - (Three Wire Receptacles)
Exterior GFCI Protection: - (Yes)
The exterior electrical receptacles at the home had ground fault circuit interrupter (GFCI) protection that responded to testing in a satisfactory manner at the time of the inspection. The Inspector tested a representative number of readily accessible receptacles only.
Interior GFCI Protection : Yes, Partial in Areas
Mystery switches were found at the rooms throughout the house. Recommend further evaluation and repairs as needed.
Electric receptacles at the rear of the house were noted to be worn so that plugs make loose connections - this is often referred to as worn friction grabs. This is common with older receptacles that have been well-used and the plastic is worn down. Replacement of these is recommended so that plug-in appliances make tight connections to plugs and cords do not hang loose. Loose connections at receptacles can lead to arcing, shorting and fires, a safety hazard.
The house interior had ground fault circuit interrupter (GFCI) protection. The Garage requires verification. Baker Inspection Group recommends that electrical receptacles located in Basements, Cellars, Crawlspaces, Garages, and interior receptacles located within 6-feet of a plumbing fixture be provided with ground fault circuit interrupter (GFCI) protection in good working order to avoid potential electric shock or electrocution hazards. This can be achieved relatively inexpensively by: 1. Replacing an individual standard receptacle with a GFCI receptacle. 2. Replacing the electrical circuit receptacle located closest to the overcurrent protection device (usually a breaker) with a GFCI receptacle. 3. Replacing the breaker currently protecting the electrical circuit that contains the receptacles of concern with a GFCI breaker.
Ceiling Fans
Ceiling Fans: Present and Tested
The ceiling fans were tested and operating during inspection.
Low Voltage Wiring
Doorbell: Modern Smart Doorbell
This house had a smart doorbell installed. These are often tied into an internet connection and may include a camera and other features. Recommend inquiring with the sellers for any needed information about using this system and changing access and passwords that may be needed to control this house feature.
Several transformers noted on the exterior of the house, likely for a low voltage lighting system. Inquire with the seller for any additional information about this system. Low voltage lighting systems are beyond the scope of this inspection and they do require periodic maintenance to keep them operating well.
We were not able to determine if the low voltage illuminated house address sign was functional at the time of the inspection.
A "smart box" low-voltage wiring panel was noted in the Hallway closet. This is designed to house the low voltage CATV and phone wires. Homeowners will often use these to create in house networks for internet and communication devices and may locate internet routers here. Inspection of low voltage wiring and communication wiring is beyond the scope of this inspection. Inquire with the seller for any additional information.
Interior
Ceilings, Walls and Trim
Wall and Ceiling Materials: - (Sheetrock)
Several ceilings contained popcorn texture. This product may contain Asbestos as many of these products contained Asbestos prior to 1978. After 1978, remaining stocks of material containing Asbestos were sold and as the product was slowly phased out. Asbestos testing is beyond the scope of this inspection. The health risks posed by this substance are minimal unless the texture becomes friable or airborne. If you wish to remove the popcorn texture or have remodel plans that could involve cutting or removing this sheetrock, Asbestos testing is recommended. Consult with an Qualified Contractor for more information on Asbestos testing.
Water stains were noted on the ceiling at the 2nd Bedroom closet. Inquire with the seller for any history of prior leakage to get a better sense if repairs may be needed to prevent another leak. Many water leaks are intermittent or related to specific weather conditions or occupant behavior; it is impossible for us to distinguish these conditions during a one-time inspection or to know if repairs could be needed to prevent future leaks. Repair damaged finishes and paint as needed for a proper cosmetic appearance and implement additional repairs as needed to prevent future leaks.
- This conditioned appeared old at the time of inspection. Repairs are needed for cosmetic reasons.
Cracks were noted in the ceiling at the Office. Cracking can be due to routine settlement or moderate seasonal expansion and contraction of the home. Cracks can also be related to workmanship - how the sheetrock was installed, and fastened. The seasonal types of cracking can be the most problematic as they will tend to re-open after repair. Repair and paint cracks as needed and monitor.
Windows
Window Blind Cord Safety Young children can strangle in the cord and bead chain loops. They can also wrap cords around their necks and strangle. Always ensure that the inner cord stop devices are within 3-inches of the headrail when the blind is in the fully lowered position. Read the adjustment instructions for your blinds. Always keep the cords and bead chains out of children's reach. Move cribs, playpens, and other furniture away from cords and bead chains. Children can climb furniture to get to cords. Do not tie cords together. Make sure cords do not twist together and create a loop.
The large picture windows at the front of the house should be tempered or laminated glass for safety reasons. Large picture windows are required to be tempered or safety glass when the bottom edge is less than 18-inches from the ground, when the glass is greater than 9 sq. ft. and top edge is 36-inches or more above the ground. These are considered a potential, "walk-through hazard." Updating this glazing is recommended for improved safety. During inspection we looked for a tempered or laminated glass etching in the glass and none was found.
The window glass did not comply with modern safety standards where safety glass is recommended in specific locations such as beside doors. Updating this glazing to comply with modern safety glass standards is recommended; we did not find a safety glass label on the panes that were checked. All tempered and safety glass should be labeled. Recommend further evaluation and repairs as needed to update for improved safety.
Several panes of glass had a cloudy appearance which could indicate a lost or failed seal at the upstairs Office and right rooms. Recommend having the window glass further evaluated as needed. Replace all glazing with lost seals as needed. A lost seal is a common term for when there is permanent cloudiness between the panes of glass or between the "insulated glass units," IGU's. This is a cosmetic defect that does not impact the short term performance of the window.
The upstairs Bedrooms at this house had older / missing escape and rescue openings. Today, all bedrooms must have a second means of ingress and egress in case of emergency. This can be provided by a door but is typically provided by a window. Updating is recommended for improved safety, though updating is not a requirement. Unless there is a personal desire for these modern standards sooner, the logical time to improve this is during the next window replacement or updating.
Modern escape and rescue openings must comply with these basic guidelines:
- Minimum width of opening: 20-inches
- Minimum height of opening: 24-inches
- Minimum net clear opening at any grade floor level escape and rescue window: 5 sq. ft.
- Minimum net clear opening of other escape and rescue windows: 5.7 sq. ft.
- Maximum height of base of opening above interior side floor: 44-inches
- Windows should open easily without the use of keys or tools
And for window wells below grade:
- Minimum net clear area of 9 sq. ft.
- Minimum horizontal projection and width of 36-inches
- Wells with a vertical depth greater than 44-inches require a permanent ladder or steps usable with the window in the fully open position
Stairs and Railings
Although it may have complied with standards that were generally accepted at the time of its original construction, the guard and handrail assembly at this staircase did not comply with generally-accepted current safety standards mandating that a stairway handrail or handrail assembly must: 1. provide a continuous, graspable handrail; 2. measure 1 1/4-inches to 2-inches across (if circular); 3. be 34 to 38-inches above the nosing of stair treads; 4. have baluster spacing which will not allow the passage of a 4 3/8-inch sphere; 5. be continuous for the full length of the flight of stairs; 6. return to the wall at the top and bottom or terminate at a newel post; 7. be a minimum of 1 1/2-inches from the wall; 8. have a graspable profile; and 9. not permit the passage of a 6-inch sphere at the triangle formed by the tread, riser and bottom rail of the handrail assembly.
Floor Condition and Flooring Materials
Floor Settlement: Not Level
Smoke and Carbon Monoxide Detectors
Smoke Alarms: Missing Several
Carbon Monoxide Alarms: Present, Present, Incorrect Location
Carbon Monoxide alarms were found and noted during inspection. Be sure to check these regularly. The standard is one per floor and one outside all sleeping areas.
The installation of Carbon Monoxide alarms is recommended for all houses that have fuel burning appliances such as gas or oil furnaces, gas water heaters, gas ovens and cook-tops, gas fireplaces and wood stoves. The location should be: at least one alarm outside of all sleeping areas and one on each floor of the house. Best practices are to have these alarms hardwired with a battery back-up, though requirements are for the installation to meet manufacturer's specifications. Carbon Monoxide is a colorless, odorless gas that can cause sickness, nausea and even death. Alarms have a useful service life of roughly 6 years, so changing them more frequently than Smoke alarms is recommended.
Several Smoke alarms were noted to be missing. Repair or replace the missing Smoke alarms in the house so that there is an operating Smoke alarm in every Bedroom and on every floor and one outside of all sleeping areas. I did not find a smoke alarm at the downstairs main area.
Carbon Monoxide alarms were found and noted during inspection, but the downstairs unit was not located adequately. The default safety standard is one per floor and one outside of all sleeping areas. Be sure to install and check these important safety devices regularly with the test button to ensure they are operational.
Interior Conditions
A strong air freshener odor was noted inside the house during the inspection. These can be used to conceal odors such as mustiness or pet odors which could indicate a latent or concealed problem.
Central Vacuum
The central vacuum system was not tested during inspection. These systems are beyond the scope of this inspection. Recommend inquiring with the seller for any additional information:
- Is this system functioning
- Are there recommended maintenance or servicing tips for keeping the system clean and functioning
- Some of these system have a filter that requires cleaning and others require replacing a bag.
Bathrooms
Counters, Cabinets and Sink Components
Sink Functional: - (Tested)
Showers and Bathtubs
- (Tested)
Toilets
- (Tested)
Ventilation Method
Type: Bath Fan, Operable Windows
The Bathroom fans were operated today and they appeared to be working as intended.
Kitchen
Faucets, Sinks and Traps
Sink Functional: - (Tested)
Range, Cooktop and Oven
Range, Cooktop and Oven: Gas Cooktop and Electric Oven
Thermal Images Testing Procedure Notes: Thermal Images - Cooktop, Thermal Images - Oven
Manufacturer: - (Dacor, KitchenAid)
Microwave, Range Hood, Ventilation System
Type: Downdraft Exhaust Fan
The cooktop downdraft vent was functional at the time of the inspection.
Manufacturer: - (Dacor)
Dishwasher
Dishwasher: Operated
Dishwasher Air Gap: Just a High Loop
Manufacturer: - (KitchenAid)
Garbage Disposal
Other Appliances
Trash Compactor: Not Inspected
This Kitchen had a trash compactor installed. Inspection and evaluation of these systems is beyond the scope of this inspection. One main reason these are not tested is they really need to have the proper bags installed and be full of trash for a proper test. This presents logistical complications in the midst of a one-time inspection.
Manufacturer: - (KitchenAid)
Refrigerator
Refrigerator: Not Inspected
Laundry Area
Faucets, Sinks and Traps
Sink Functional: - (Tested)
Clothes Washer and Connections
Not Tested
Clothes Dryer and Connections
- (Not Tested)
Power Source: - (Electric 240-Volt Only)
Dryer 240-Volt Electrical Receptacle: - (3-Prong Older)
The electric receptacle to the clothes dryer was a three-prong or three-wire system. This is an older configuration. Modern electric dryers circuits require a four-wire system. These older three-wire circuits are still allowed, but be sure that you have a three prong outlet so the cord can be swapped out and the appliance appropriately bonded.
Dryer Gas Supply: None
Dryer Venting: Ducted to Exterior
The clothes dryer exhaust duct should be cleaned for improved safety. This is important regular maintenance to eliminate a potential fire hazard.
Ventilation Method
Type: None Noted
No ventilation fan was found for the Laundry area, if the door is left open, the Bathroom next to the Laundry area has a ceiling fan. This is common in older homes and required in newer buildings. Installing a ventilation fan is recommended to help control indoor relative humidity. This fan can be run during operation of the Laundry and/or placed on a timer to come on automatically throughout the day using a timer.
Fireplaces and Woodstoves
Gas Fireplaces
Fireplace Types: - (Direct Vent Gas Log Fireplace)
System Responded to Testing: Yes
Screen Covering For Direct Vent: Yes, No
This shows the fireplaces working during inspection.
Garage
General Garage Conditions
Garage Type: - (Attached)
Common Garage Limitations: Storage in Garage Note
Extensive storage in the Garage inhibited the view of most of the Garage and limited visual inspection of this space.
Garage Occupant Doors: Fire Rated
An unprotected opening was found in the Garage wall finishes. This should be repaired to complete the fire separation between the house and the Garage. Large holes should be repaired with the proper sheetrock materials. Small holes and openings should be sealed with mud or high temperature of "fire stop" caulking. Openings with doors should employ listed fire-rated doors.
Vehicle Doors and Automatic Openers
Overhead Garage Door Type: - (Single and Double- Overhead, Tilt-Up (one piece))
Number of Vehicle Doors: - (Three)
Automatic Garage Door Opener: Present, Old, Laser Eyes (None Noted - Old Opener)
Number of Automatic Openers: - (Two)
DASMA (garage door) Inspection Checklist: Yes
The Garage Door Systems Industry recognizes the critical safety role of Home Inspectors. This checklist is intended to help Home Inspectors maximize the value of their service to homeowners and home buyers. This checklist covers a basic inspection of a residential sectional garage door, connected to an automatic garage door operator when applicable.
Dasma Garage Door Checklist
- Is a spring warning label attached to the spring or spring bracket?
- No
- Is a general warning label attached to the back of a door section?
- No
- Are two warning labels attached to the door in the vicinity of the bottom corner brackets?
- No
- Are all hardware parts securely and appropriately attached and damage free?
- Yes
- Are counterbalance springs and their attachment components restrained by a cable or shaft?
- Yes
- Are the door sections free of any signs of fatigue?
- Yes
- Are the door sections free of any signs of cracking?
- Yes
- Are the door sections free of any signs of separation of materials?
- Yes
- No Opener Installed - Are there handles or suitable gripping points on both the inside and outside of the door?
- No
- No Opener Installed - Does the door move freely, without difficulty, and not more quickly than force applied?
- Yes
- No Opener Installed - Does the door stay in the fully open position?
- Yes
- Is an Entrapment Warning label attached to the wall nearby the wall-mounted control button?
- No
- Does the door have an acceptable means of manually detaching the door from the operator?
- Yes
- Are all control buttons mounted in clear view of the door, and safely away from all moving parts of the door?
- Yes
- Are all control buttons mounted at least five feet above any adjacent walking surfaces to keep them out of the reach of children?
- Yes
- Is the manual locking device disabled, or if an electrical locking device is present is it operational?
- No
- Are there handles or suitable gripping points on both the inside and outside of the door?
- Yes
- Are these handles clear of all pinch points?
- Yes
- Does the door move freely, without difficulty, and not more quickly than force applied?
- Yes
- Do the rollers stay in the track during operation?
- Yes
- Does the door stay in the fully open position?
- Yes
- Does the door stay in the partially open position 3-4 feet above the floor?
- No
- Does the garage door operator have at least one working control button?
- Yes
- Does the door fully open and stop above the opening?
- Yes
- Does the door fully close and rest on the floor with no gap?
- Yes
- Is a self-grounding or GFCI electrical receptacle outlet within cord length of the operator?
- Yes
- If present, is the beam no higher than six inches above the floor?
- Yes
- Does the door reverse and return to the fully open position?
- Yes
Manufacturer: - (Automatic Doorman, Lift-Master)
Recommend having this double overhead Garage door serviced and repaired as recommended. During visual inspection and testing, the door would not stay open correctly. This is an indication that the torsion springs require adjustment, repair or replacement. The overhead door should be able to stay open on its own.
Although it was operable at the time of the inspection, the Garage single door opener appeared to be at or near the end of its useful life. Typical lifespan for a Garage door opener is approximately 10 to 15 years. Total opener replacement is usually recommended rather than replacement of parts such as sprockets and circuit boards. Recommend further evaluation as needed.
The older model Garage single door opener was noted with no laser eyes in use as a safety feature. These are less safe than modern openers which will reverse when the laser beam is broken. This safety feature is especially important for children and pets. Updating the Garage door opener is recommended for improved safety.
The detaching mechanisms that attaches the overhead Garage doors from the automatic opener tracks were located too high off the floor. These detachment mechanisms should be accessible, less than 6-feet off the ground. Repair as needed for improved safety.
The automatic double Garage door opener did not respond to testing of the pressure-activated automatic-reverse feature. Overhead Garage doors are required to have at least one automatic-reverse device. This door did have an operable photo-sensor activated automatic reverse device installed.
Stairs
Garage Stairs: Standard
Pools and Spas
General Pool Photos
Safety Barrier System
At Least Two of the Following Required: Fail
Pool Enclosure: No
Removable Mesh Fencing: No
Safety Pool Cover: No
Pool Surface Alarm: No
Exterior Door Exit Alarms: No
Exterior Door Self Closing and Latching: No
Window Alarms: No
Other Means of Protection: No
Beginning January 1st 2018, in accordance with SB 442, Newman. Public health: pools: drownings, Home Inspectors must report on the presence of seven pool safety features. Below is the wording of the new bill.
In connection with the transfer, as defined in subdivision (e), of real property with a swimming pool or spa, an appropriate inspection shall include a noninvasive physical examination of the pool or spa and dwelling for the purpose of identifying which, if any, of the seven drowning prevention safety features listed in subdivision (a) of Section 115922 of the Health and Safety Code the pool or spa is equipped. SEC. 4. Section 115922 of the Health and Safety Code is amended to read: 115922. (a) Except as provided in Section 115925, when a building permit is issued for the construction of a new swimming pool or spa or the remodeling of an existing swimming pool or spa at a private single-family home, the respective swimming pool or spa shall be equipped with at least two of the following seven drowning prevention safety features: (1) An enclosure that meets the requirements of Section 115923 and isolates the swimming pool or spa from the private single-family home. (2) Removable mesh fencing that meets American Society for Testing and Materials (ASTM) Specifications F2286 standards in conjunction with a gate that is self-closing and self-latching and can accommodate a key lockable device. (3) An approved safety pool cover, as defined in subdivision (d) of Section 115921. (4) Exit alarms on the private single-family home’s doors that provide direct access to the swimming pool or spa. The exit alarm may cause either an alarm noise or a verbal warning, such as a repeating notification that “the door to the pool is open.” (5) A self-closing, self-latching device with a release mechanism placed no lower than 54-inches above the floor on the private single-family home’s doors providing direct access to the swimming pool or spa. (6) An alarm that, when placed in a swimming pool or spa, will sound upon detection of accidental or unauthorized entrance into the water. The alarm shall meet and be independently certified to the ASTM Standard F2208 “Standard Safety Specification for Residential Pool Alarms,” which includes surface motion, pressure, sonar, laser, and infrared type alarms. A swimming protection alarm feature designed for individual use, including an alarm attached to a child that sounds when the child exceeds a certain distance or becomes submerged in water, is not a qualifying drowning prevention safety feature. (7) Other means of protection, if the degree of protection afforded is equal to or greater than that afforded by any of the features set forth above and has been independently verified by an approved testing laboratory as meeting standards for those features established by the ASTM or the American Society of Mechanical Engineers (ASME). Section 115923. An enclosure shall have all of the following characteristics: (a) Any access gates through the enclosure open away from the swimming pool, and are self-closing with a self-latching device placed no lower than 60-inches above the ground. (b) A minimum height of 60-inches. (c) A maximum vertical clearance from the ground to the bottom of the enclosure of two-inches. (d) Gaps or voids, if any, do not allow passage of a sphere equal to or greater than four-inches in diameter. (e) An outside surface free of protrusions, cavities, or other physical characteristics that would serve as handholds or footholds that could enable a child below the age of five years to climb over.
Exterior doors of a building that served as a part of the safety barrier had damaged or missing alarms. Such doors should be equipped with functioning alarms that complies with modern safety standards. Recommend repairs as needed for safety reasons.
1. All doors with direct access to the pool area are equipped with an alarm that sounds continuously for at least thirty (30) seconds immediately after the door and its screen, if present, are opened. It must be capable of providing a sound pressure level capable of being heard throughout the house during normal household activities. The alarm shall automatically reset under all conditions and be equipped with a manual means, such as a touch pad or switch, to temporarily deactivate the alarm for a single opening. Such deactivation shall last not longer than 15 seconds. The deactivation device shall be located at least 54-inches above the threshold of the door
An exterior door of a building that served as a part of the safety barrier was not self closing or latching. Such doors should be equipped in a matter that complies with modern safety standards. Recommend correction as needed for safety reasons. All doors leading into the pool area should be equipped with self-closing and self-latching devices installed within the release mechanism located a minimum of 54-inches above the floor.
The home had windows that when opened, had direct access to the pool. There were no safety alarms installed at the windows.
305.4 Structure Wall as a Barrier
Where a wall of a dwelling or structure serves as part of the barrier and where doors or windows provide direct access to the pool or spa through that wall, one of the following shall be required: 1. Operable windows having a sill height of less than 48-inches above the indoor finished floor and doors shall have an alarm that produces an audible warning when the window, door or their screens are opened. The alarm shall be listed and labeled as a water hazard entrance alarm in accordance with UL 2017. In dwellings or structures not required to be Accessible units, Type A units or Type B units, the operable parts of the alarm deactivation switches shall be located 54-inches or more above the finished floor. In dwellings or structures required to be Accessible units, Type A units or Type B units, the operable parts of the alarm deactivation switches shall be located not greater than 54-inches and not less than 48-inches above the finished floor. Recommend that alarms compliant with modern safety standards, be installed for safety reasons.
Decking, Coping, Features and Area
Water Level
Water Level: Filled to Capacity
The pool appeared to be filled to capacity at the time of the inspection.
Water Quality
The Inspector recommends that you have water in the pool tested to ensure that it lies within acceptable parameters.
Surface, Tiling and Components
Vessel Type: - (Marcite)
The pool surface was Marcite. Marcite is the most affordable option for a new pool or replastering an existing one. With properly maintained pool water, it will last 8 to 12 years. However, in regions with particularly “hard water” (water with high alkalinity and calcium), the pool water wreaks havoc on Marcite’s endurance. Although Marcite starts out as white, the wet mix can be dyed in a small range of blues and greys to create a dark-bottom pool, which is popular for lagoon-style designs. Because Marcite constantly reacts to chemicals, minerals, and the pH/alkalinity in pool water, this kind of finish is more susceptible to problems if your water chemistry is not properly and consistently balanced. Consequences can include staining, etching, mottling, erosion, and discoloration. It’s hard to overstate just how pivotal the role that water quality plays in extending—or shortening—the life of a Marcite finish. Because of its increased vulnerability to visual blemishes and its requirements for stringent water quality, Marcite deteriorates faster. Bottom line, it’s the pool finish that will get the job done—but do so with the least durability and the shortest lifespan.
Common Observations: Surface Wear
The swimming pool was missing the rope and float assembly installed at the floor slope change. These are installed to provide a visual indicator of where the pool transitions from the shallow to the deep end. Recommend the installation of a proper rope and float assembly as needed.
811.1 Rope and Float In pools where the point of first slope break occurs, a rope and float assembly shall be installed across the width of the pool.
Plumbing at Pool (Jets, Skimmer and Drains, etc.)
Plumbing at Pool: Anti Siphon, Auto Fill, Drain Cover (Safety Act Compliant), Skimmer (Present, Chlorine Tablets)
The auto fill was operational at the time of the inspection.
You should ask to see documentation that the pool drains are compliant with the Pool & Safety Act. Commencing January 1, 2007, a new law went into effect regarding the safety and security of swimming pools and spas located on private single-family residences. To eliminate safety hazards on new and existing swimming pools and spas, an approved anti entrapment cover be installed on all pool and spa drains any time a building permit is issued for the construction of a new swimming pool or spa or the remodel or modification of an existing swimming pool, toddler pool, or spa. Recommend further evaluation as needed.
Chlorine tablets were present in the skimmer basket at the time of the inspection. This is not a recommended practice. Once your pump and filter turns off, the tablets keep dissolving in your skimmer, forming highly acidic water. This makes the parts of the skimmer brittle. Once the pump is turned back on, this same acidic water goes straight into the filter. This can compromise the internal parts of your filter (cartridges, o-rings, and gaskets), forcing you to replace them earlier than normally necessary.
Plumbing System
White plastic PVC pipes were exposed to direct sunlight. This type material is deteriorated by the ultra-violet (UV) radiation in sunlight, and this condition will result in premature failure of pipes compared to similar pipes designed to withstand exposure to UV. Such pipes should be painted over to protect them or replaced as needed.
Pump System
Pool Pumps: Pumps (Pool Pump, Sweep Pump), Amp Draw Excessive, Corrosion
At the time of the inspection, the Inspector observed the condition and operation of the swimming pool pump.
At the time of the inspection, the Inspector observed the condition and operation of the swimming pool sweep pump.
Data Plate: Shown Here
This shows the data plate for the pool pumps.
Manufacturer: - (Century)
Filtration and Cleaning Systems
Manufacturer: - (Pentair)
Heating System
Heating System: - (None Installed)
Automatic Sanitation and Chemical Storage
Type: - (None Installed)
Sub Panel, Wiring, GFCI and Bonding
Common Observations: Sub Panel Noted, Sub Panel Wiring
Sub-Panel Type: - (Main Lug (no main disconnect))
Sub-Panel Disconnect Type: - (Breaker)
Pool Sub-Panel Disconnect Ampacity: - (30 Amps)
Pool Electrical System (GFCI) Protection: - (No)
Pool Sub Panel Manufacturer: - (Intermatic, Pool Panel)
Pool Sub-Panel Ampacity: - (100 Amps)
Pool Overcurrent Protection Device: - (Breakers)
There was no ground fault circuit interrupter (GFCI) protection for the pool at the time of inspection. This can be achieved relatively inexpensively by replacing the breaker currently protecting the electrical circuit that contains the circuits of concern with a GFCI breaker. Recommend repairs as needed.
Lights and GFCI Protection
Checking Out Procedure
Check Out List
Lights: Off
Heating and Cooling: Restored to Pre-Inspection Settings
Oven: Off
Appliances: Off / Finishing Cycle
CA PUBLIC RESOURCES CODE 25401.7 At the time a single-family residential dwelling is sold, a buyer or seller may request a home inspection, as defined in subdivision (a) of Section 7195 of the Business and Professions Code, and a Home Inspector, as defined in subdivision (d) of Section 7195 of the Business and Professions Code, shall provide, contact information for one or more of the following entities that provide home energy information: (a) A nonprofit organization. (b) A provider to the residential dwelling of electrical service, or gas service, or both. (c) A government agency, including, but not limited to, the commission.
UTILITY BILL, REBATES AND OTHER ASSISTANCE Online Consumer and Business Conservation Rebate Database: http://www.energy.ca.gov. California Department of Consumer Affairs: www.dca.ca.gov/energy-challenge.htm. California Energy Commission, for information on utility bill assistance programs: 800-772-3300 or http://www.energy.ca.gov/. California Public Utilities Commission Consumer Affairs Branch, for information on baseline and other optional rates and bill assistance programs: 800-649-7570 or www.cpuc.ca.gov. California Energy Alternative Rates (CARE): Call your local utility company for information and applications.
CONCLUSION We are proud of our service and trust you will be happy with the quality of your report. We have made every effort to provide you with an accurate assessment of the condition of the property and its components and to alert you to any significant defects or adverse conditions. However, we may not have tested every outlet, opened every window and door or identified every problem. Also because our inspection is essentially visual, latent defects could exist. We cannot see behind walls. Therefore, you should not regard our inspection as a guarantee or warranty. It is simply a report on the general condition of a property at a given point in time. As a homeowner, you should expect problems to occur. Roofs will leak, Crawlspaces may have water problems and systems may fail without warning. We cannot predict future events. For those reasons, you should keep a comprehensive insurance policy current. This report was written exclusively for our Client. It is not transferable to other people. The report is only supplemental to a Seller’s disclosure. Thank you for taking the time to read this report and call us if you have any questions.
We are always attempting to improve quality of our service and our report. Online reviews are very much appreciated and go a long way to help a small business like ours. If you could please take a moment and click a link below to give us a quick review or Facebook Like we would really be thankful.
Google Business Page YELP Zillow Facebook
PRE-CLOSING WALK-THROUGH The walk-through prior to closing is the time for Client to inspect the property. Conditions can change between the time of a home inspection and the time of closing. Restrictions that existed during the inspection may have been removed for the walk-through. Defects or problems that were not found during the home inspection may be discovered during the walk-through. Client should be thorough during the walk-through. Any defect of problem discovered the walk-through should be negotiated with the Owner/Seller of the property prior to closing. Purchasing the property with a known defect or problem releases BAKER INSPECTION GROUP of all responsibility. Client assumes responsibility for all known defects after settlement. The following are recommendations for the pre-closing walk-through your new house.
1. Check the heating and cooling system. Turn the thermostat to heat mode and turn the temperature setting up. Confirm that the heating system is running and making heat. Turn the thermostat to off and wait 20 minutes. Turn the thermostat to cool mode and turn the temperature setting down. Confirm the condenser is spinning and the system is making cool air. The cooling system should not be checked if the temperature is below 65 degrees. You should not operate a heat pump in the heating mode when it is over 66 degrees outside. 2. Operate all appliances. 3. Run water at all fixtures and flush all toilets. 4. Operate all exterior doors, windows and locks. 5. Test smoke and carbon monoxide detectors. 6. Ask for all remote controls to any Garage door openers, fans, gas fireplaces, etc. 7. Inspect areas that may have been restricted at the time of the inspection. 8. Ask Seller questions about anything that was not covered during the home inspection. 9. Ask Seller about prior infestation treatment and warranties that may be transferable. 10. Read Seller’s disclosure.
We recommend that you re-key all of the properties exterior door dead bolts and locks and purchase multiple hand held fire extinguishers and place them in the Kitchen and Garage accordingly.
We are a very social company, please come by and visit us online and give us a like or a follow.
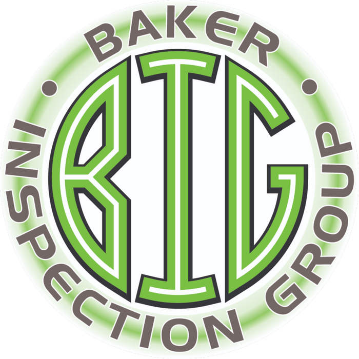
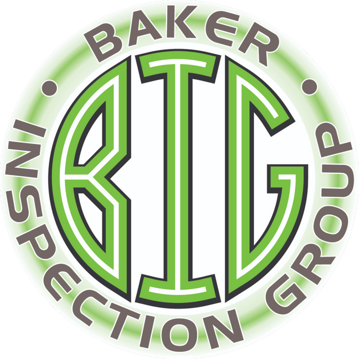

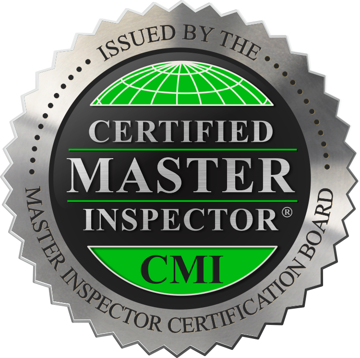
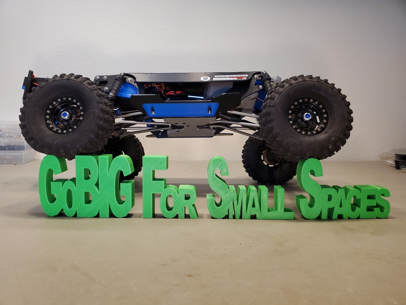

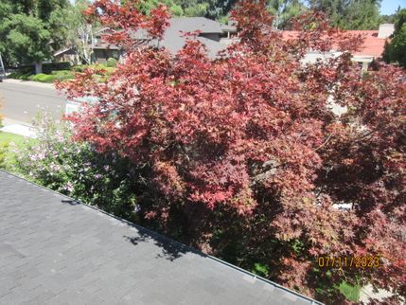
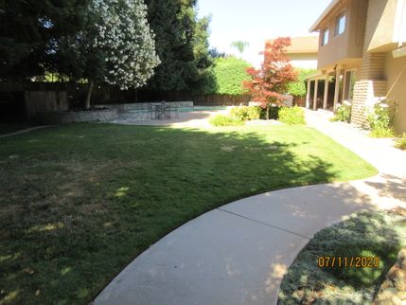
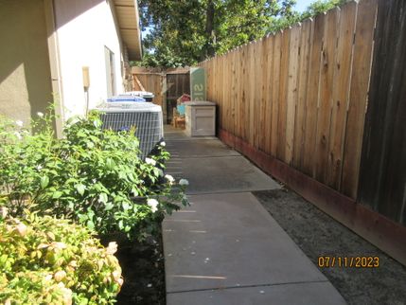
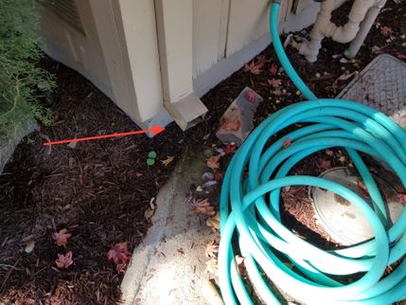
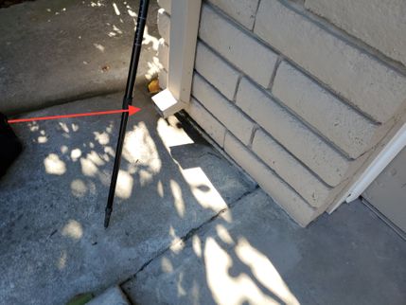
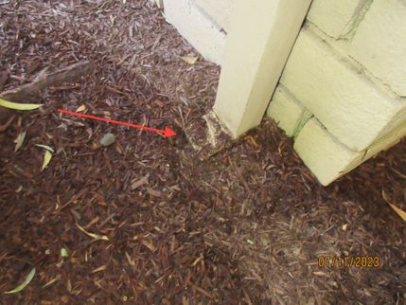
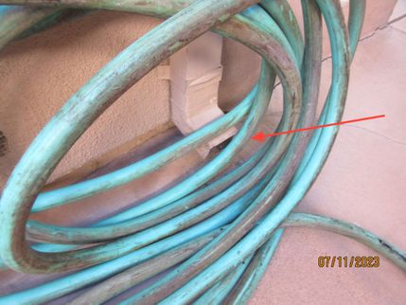
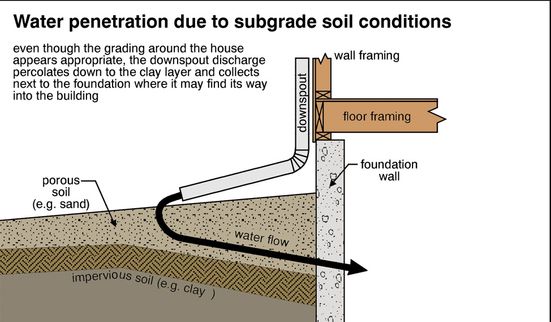
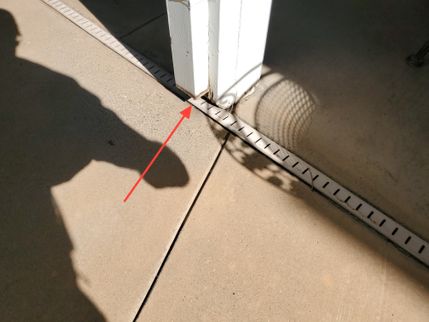
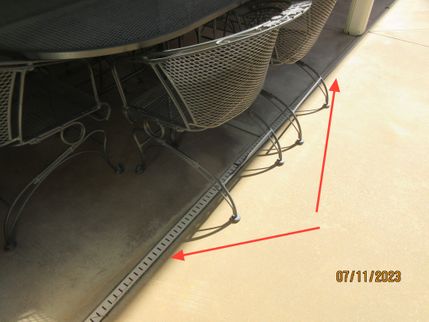
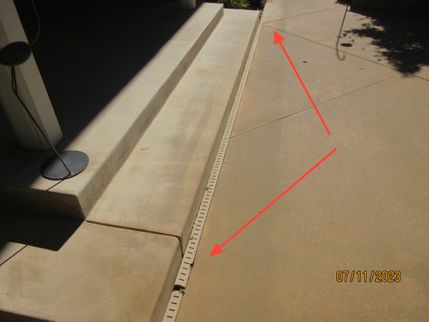
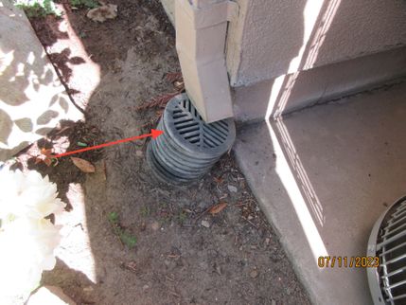
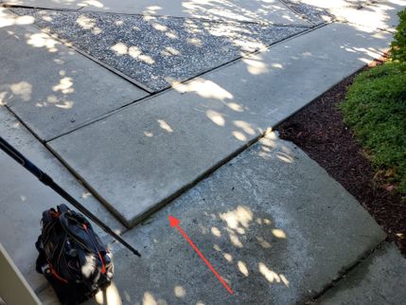
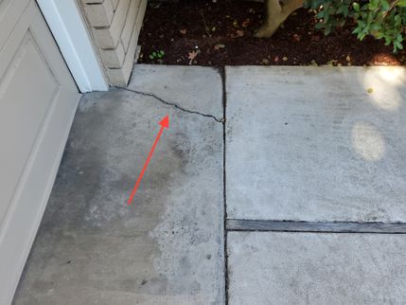
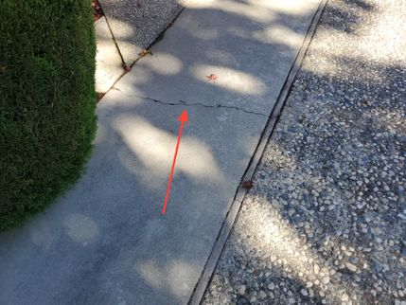
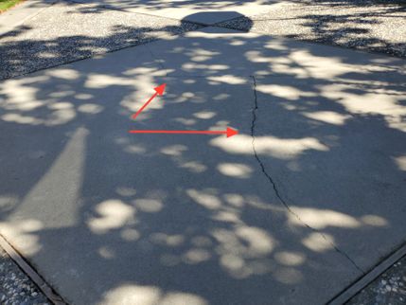
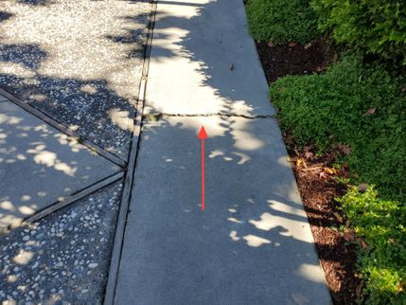
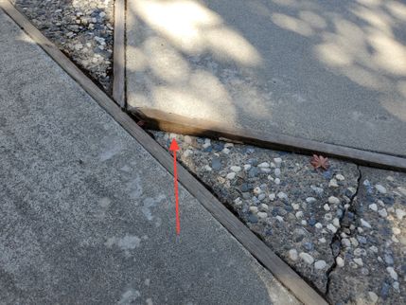
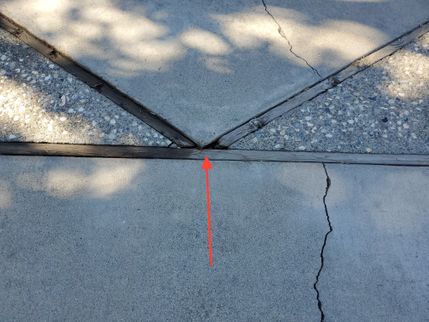
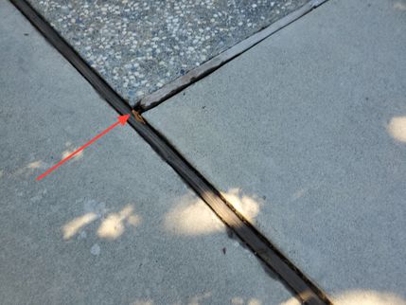
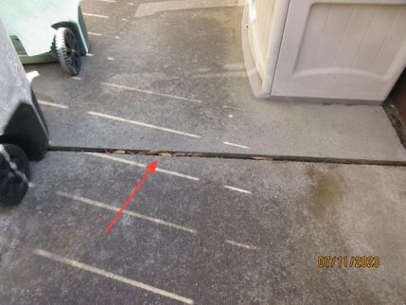
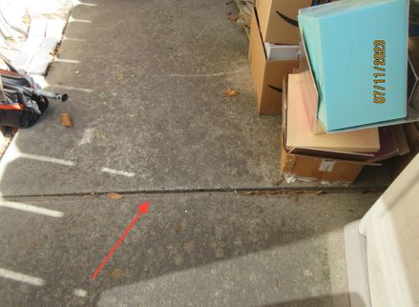
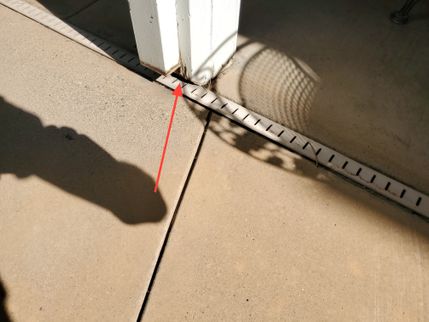
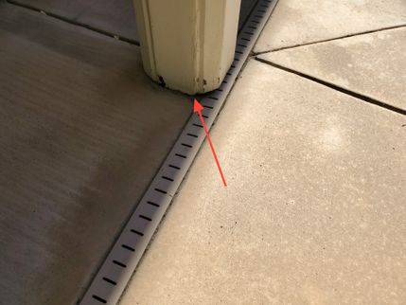
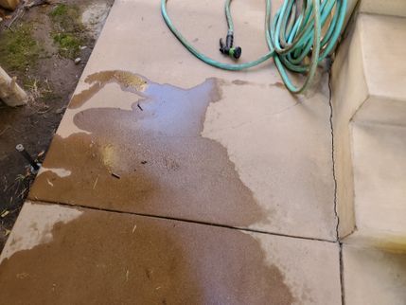
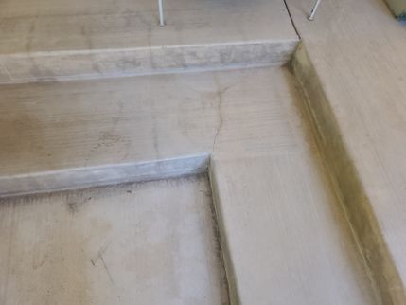
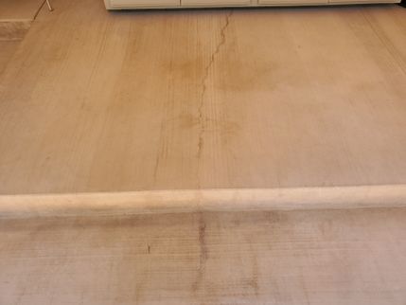
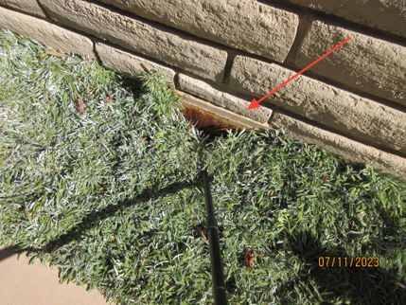
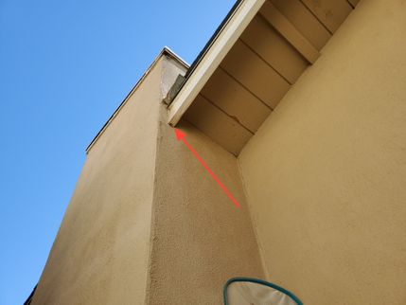
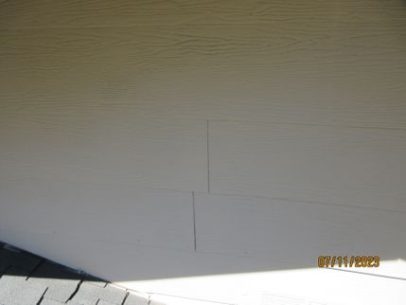
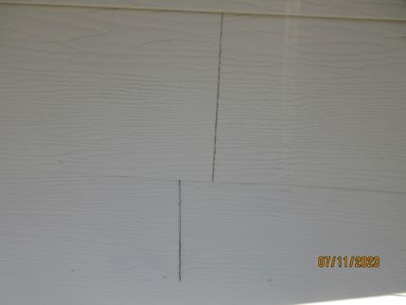
.png)
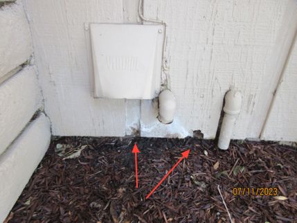
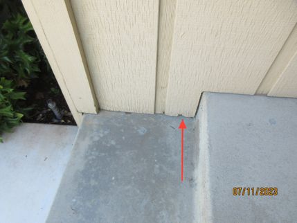
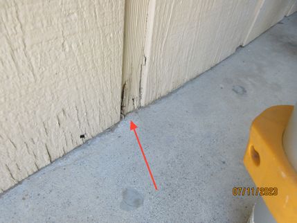
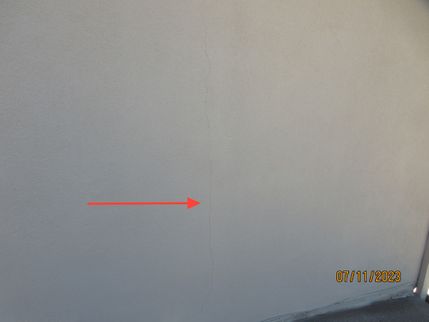
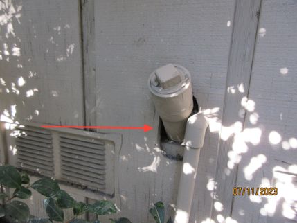
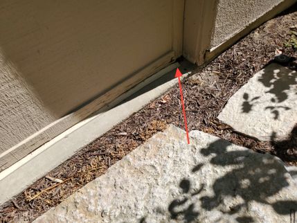
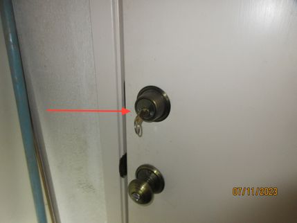
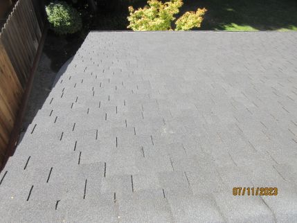
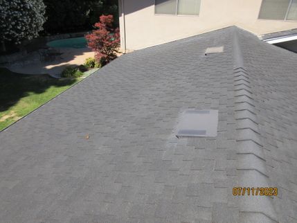
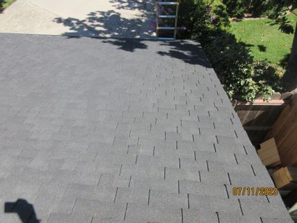
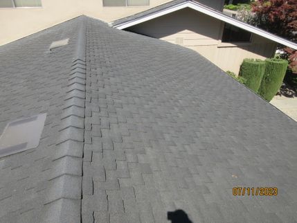
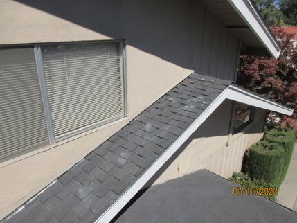
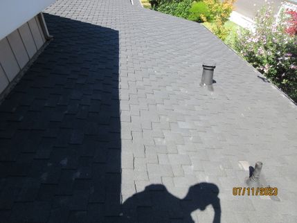
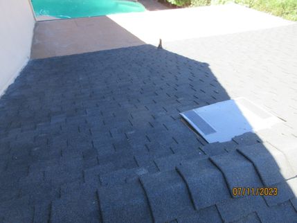
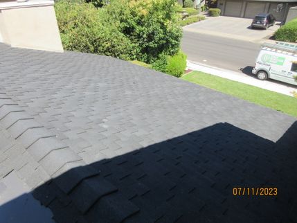
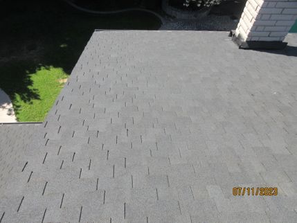
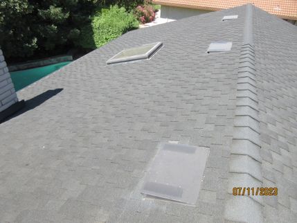
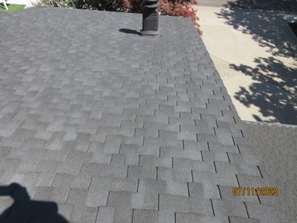
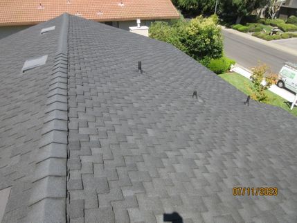
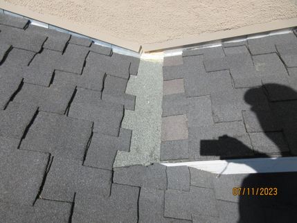
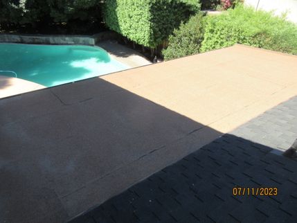
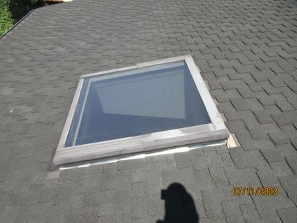
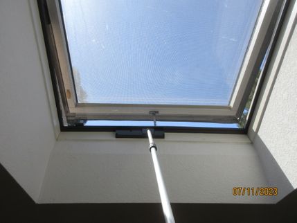
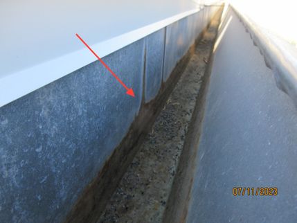
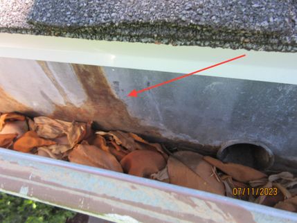
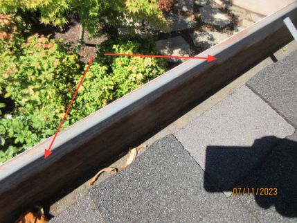
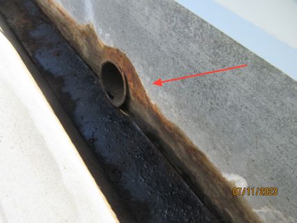
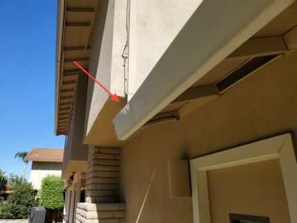
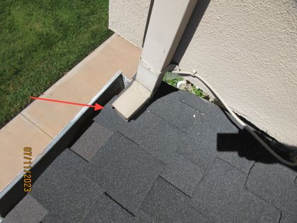
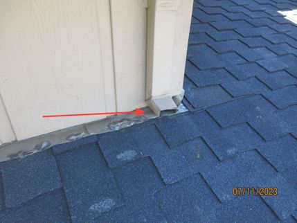
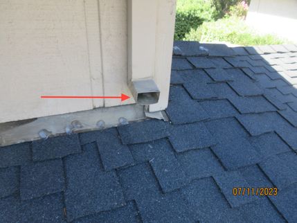
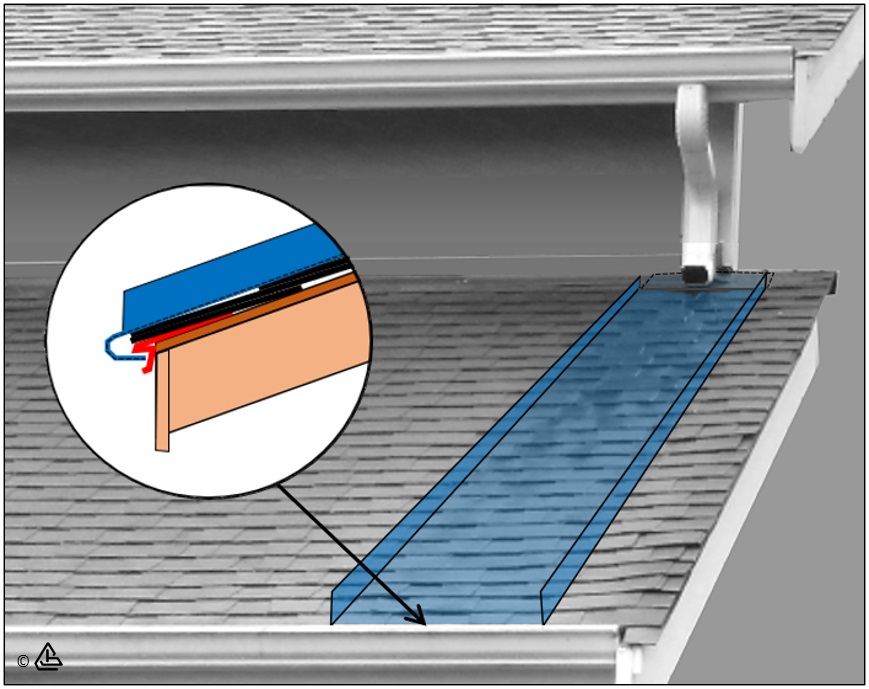
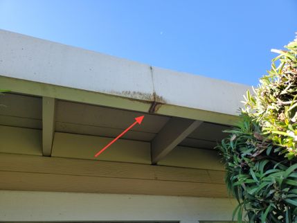
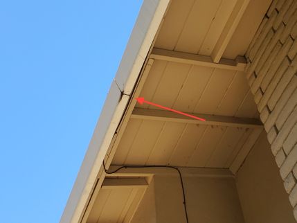
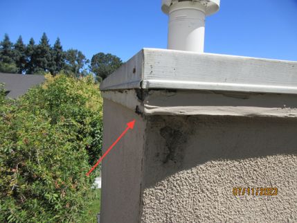
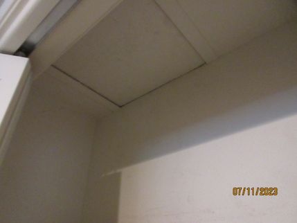
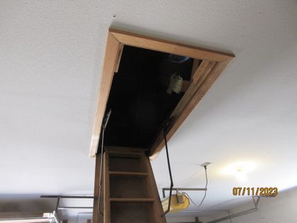
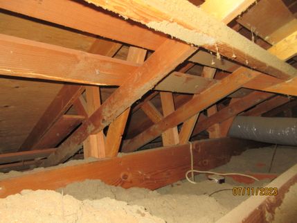
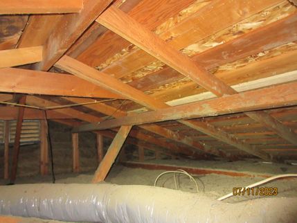
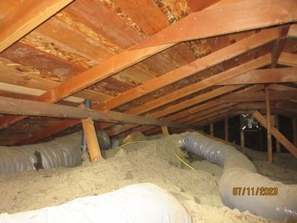
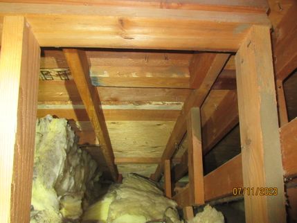
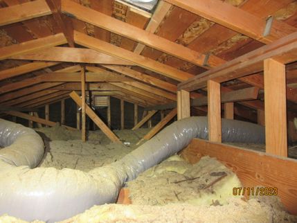
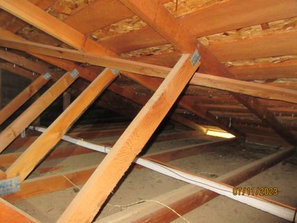
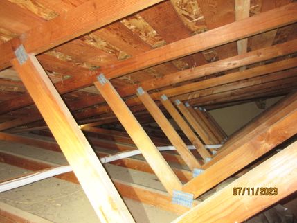
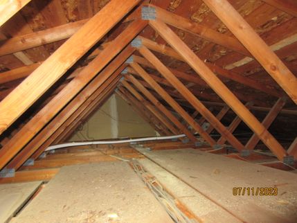
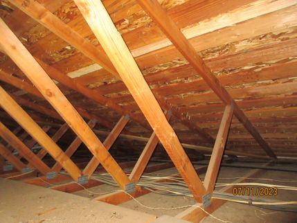
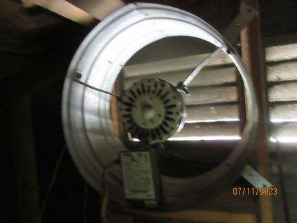



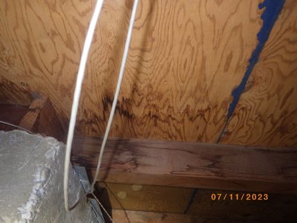
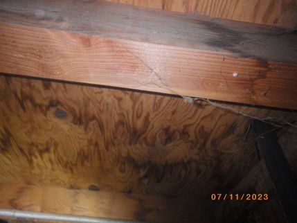
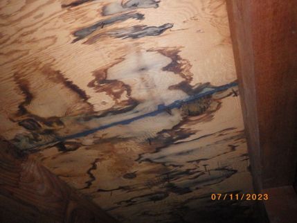
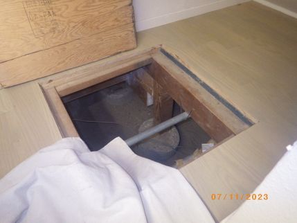
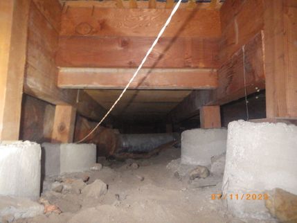
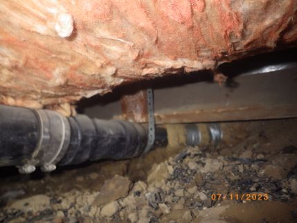
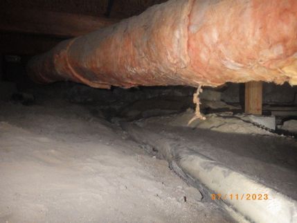
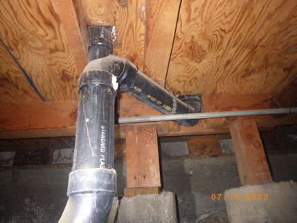
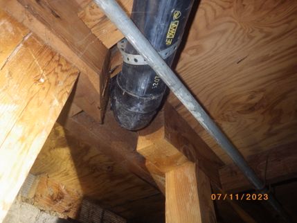
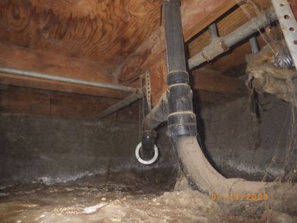
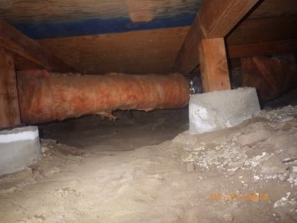
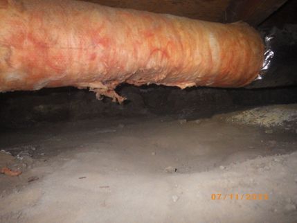
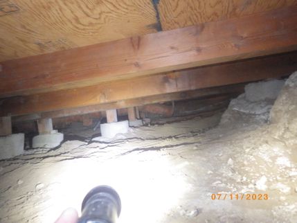
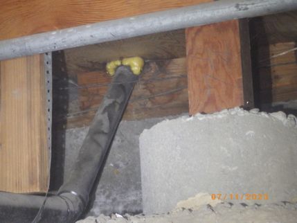
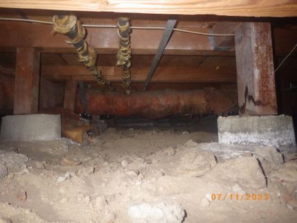
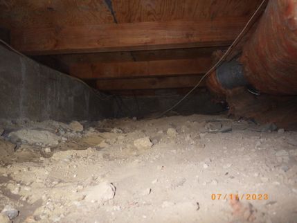
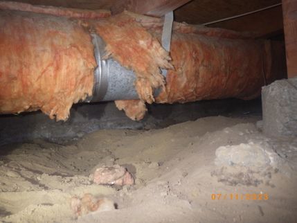
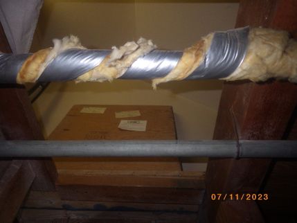
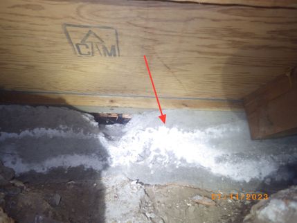
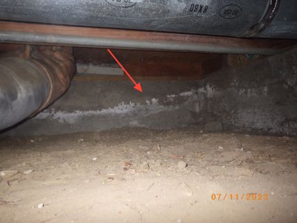
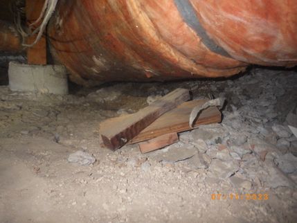
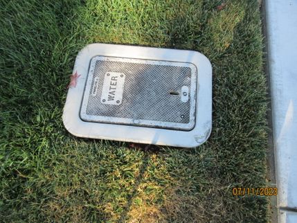
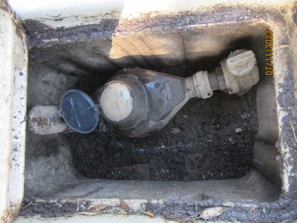
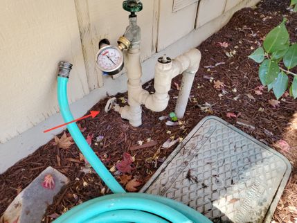
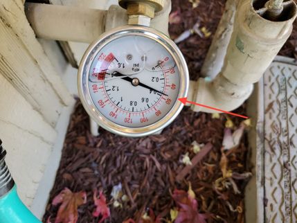
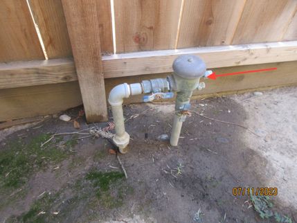
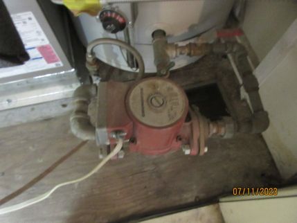
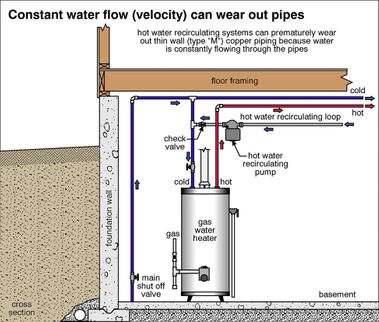
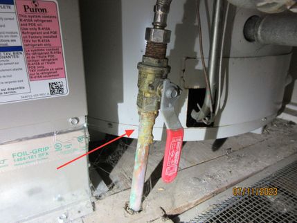
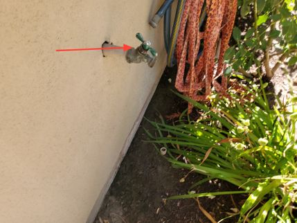
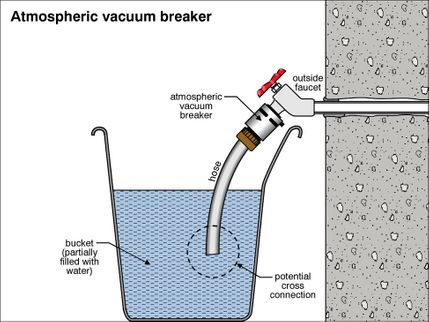
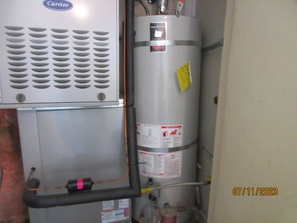
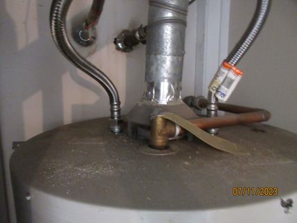
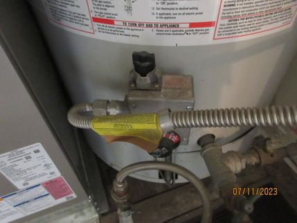
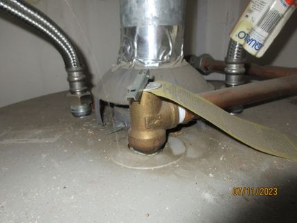
 (1) (1).jpg)
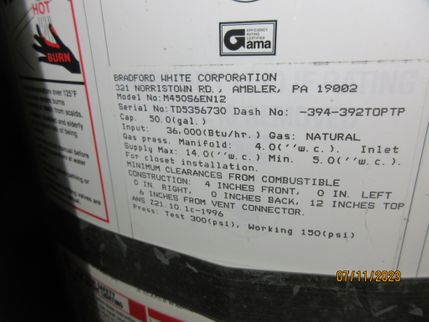
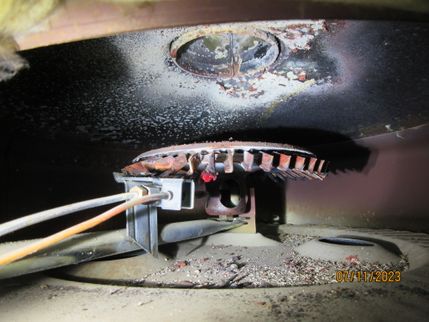
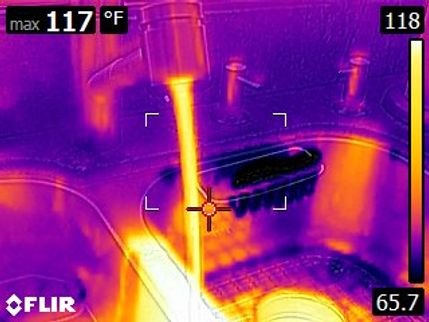
 (1) (4) (1).jpg)
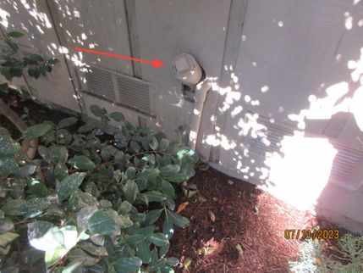
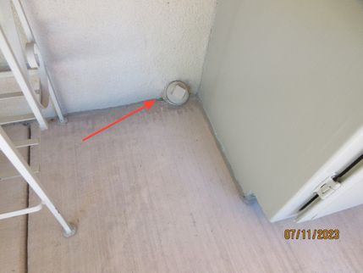
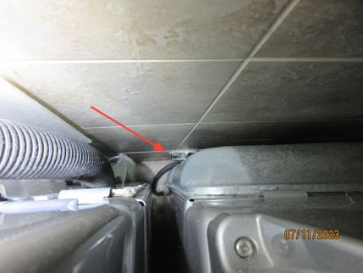
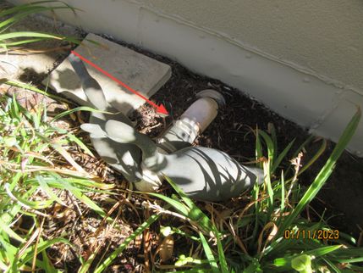
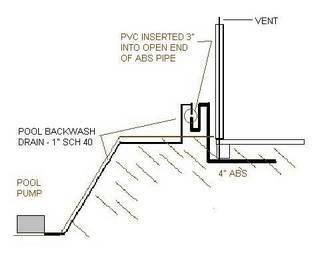
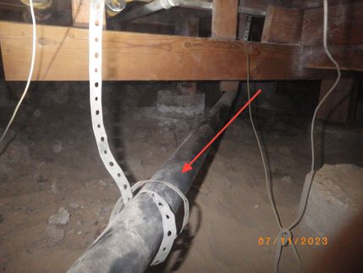
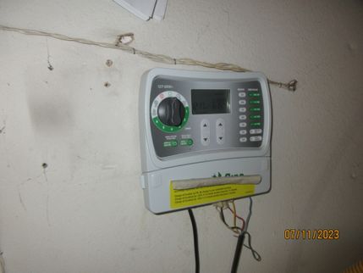
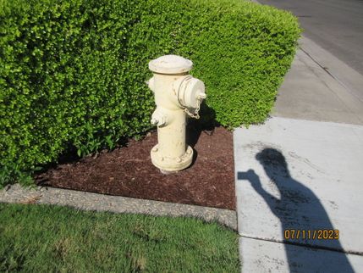
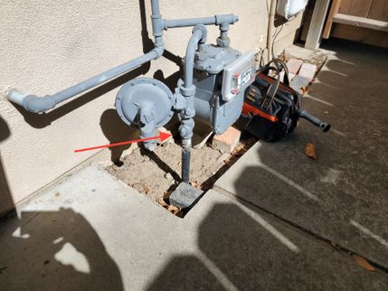
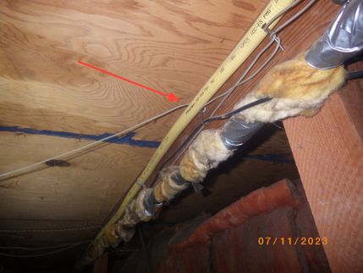
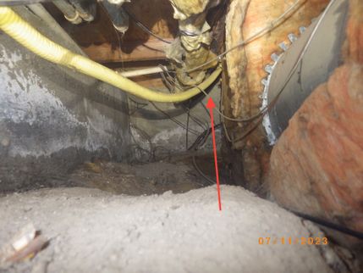
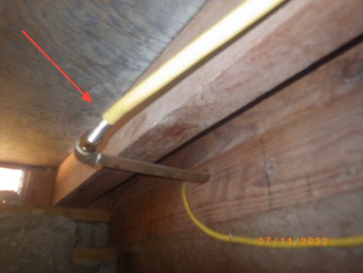
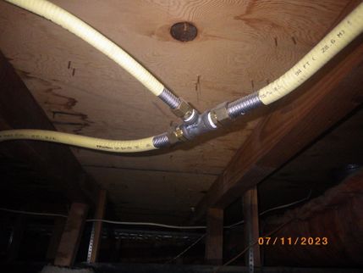
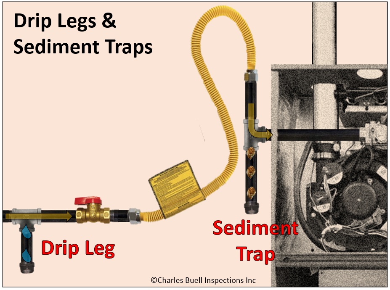
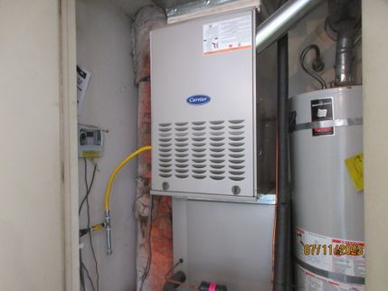
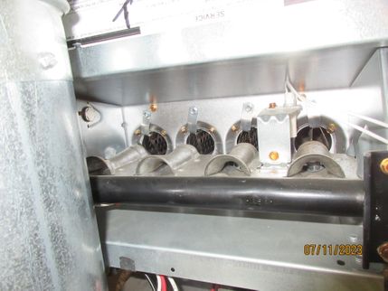
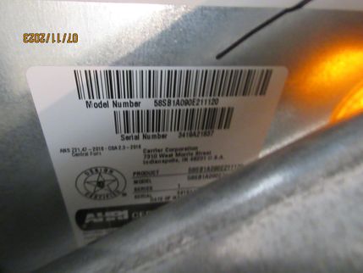
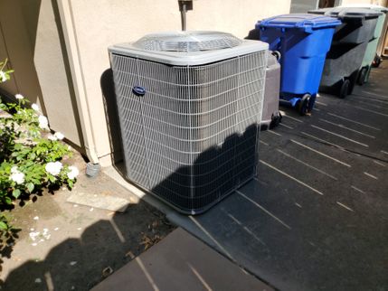
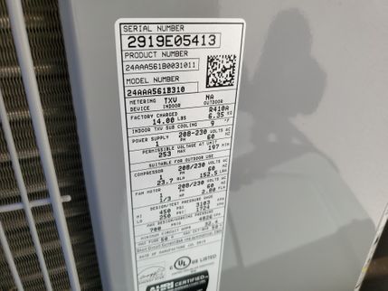
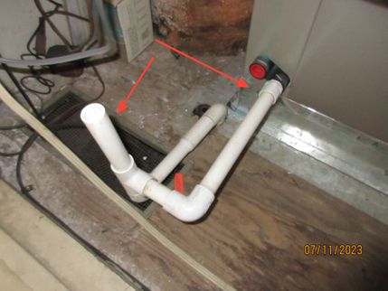
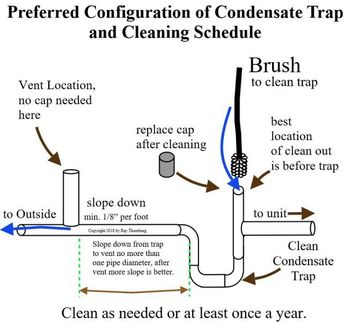
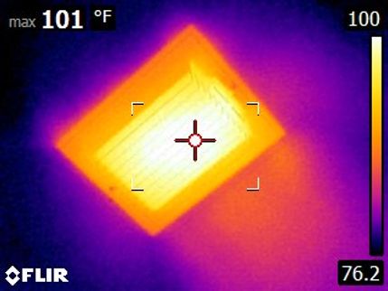
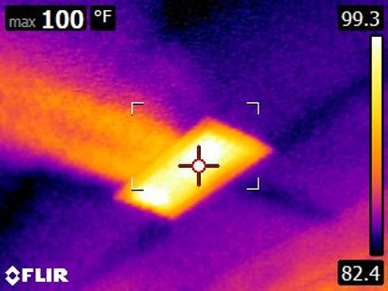
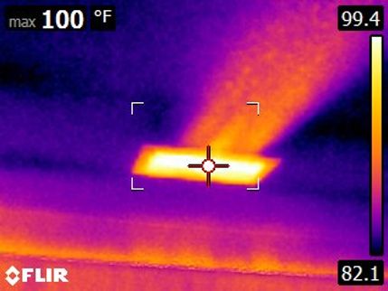
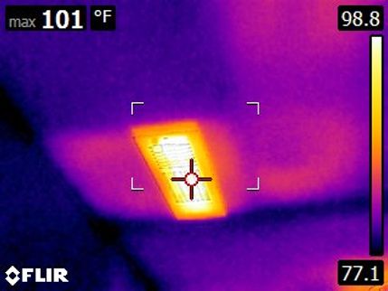
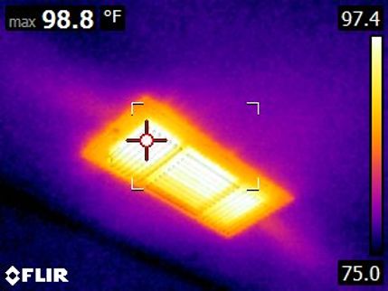
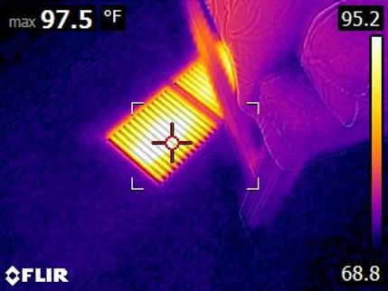
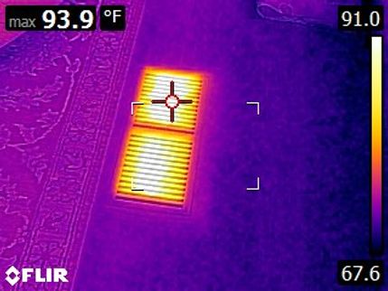
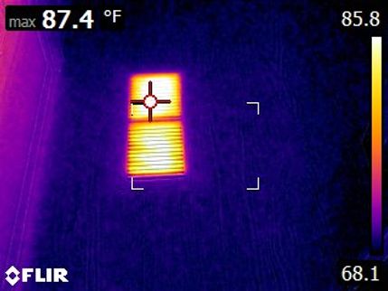
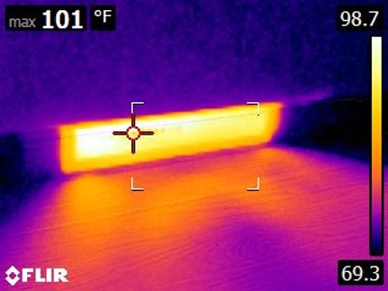
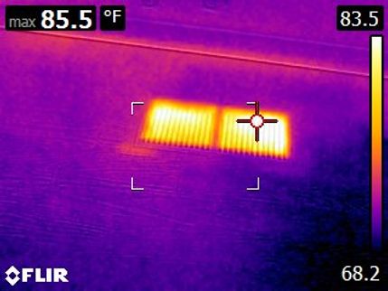
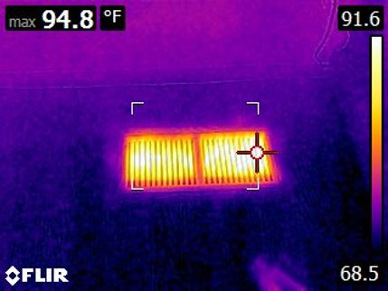
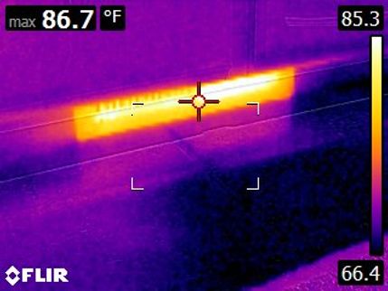
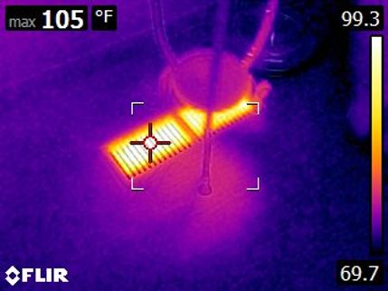
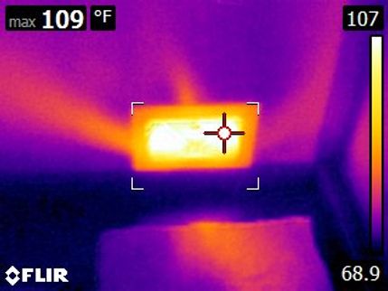
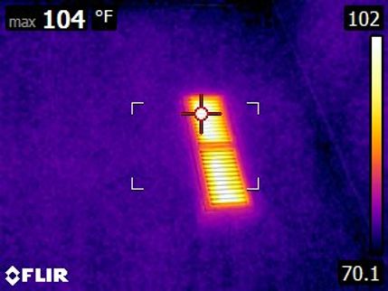
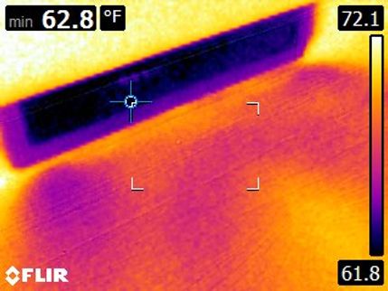
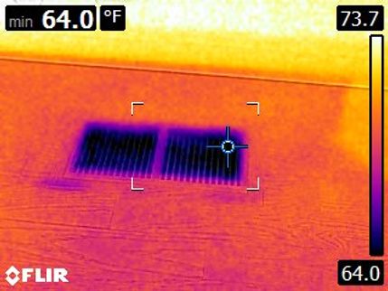
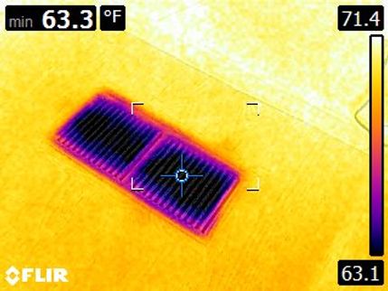
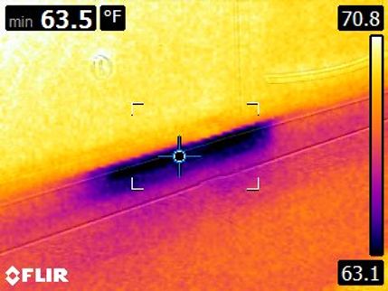
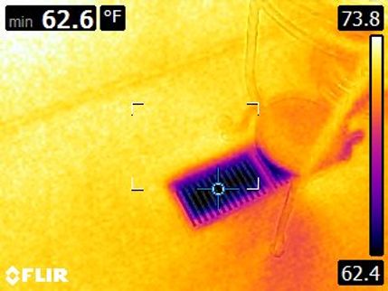
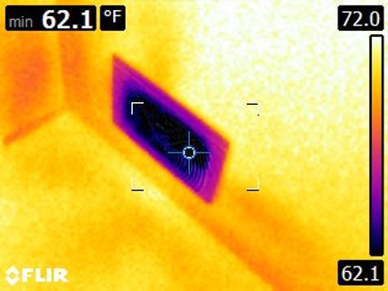
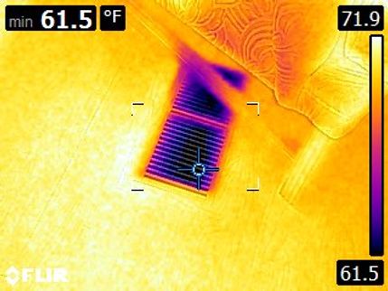
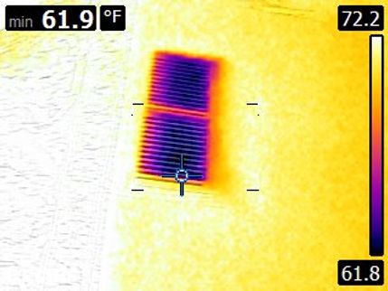
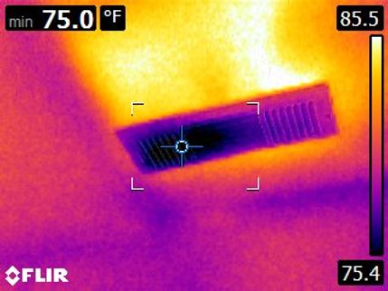
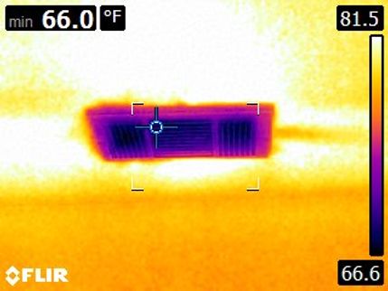
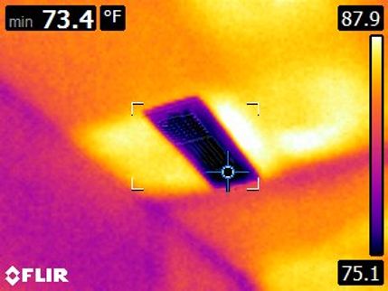
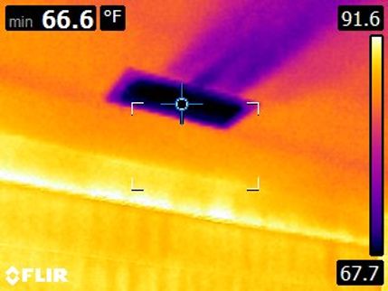
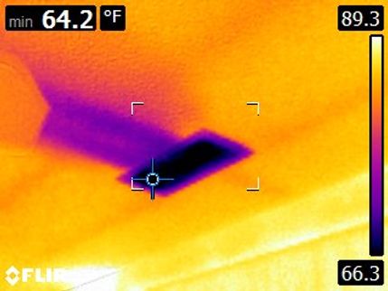
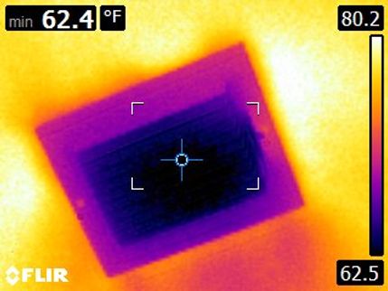
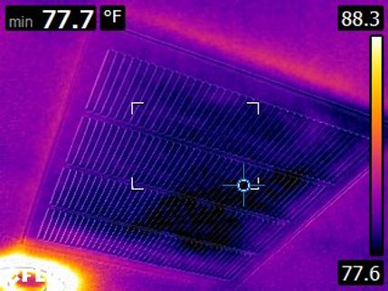
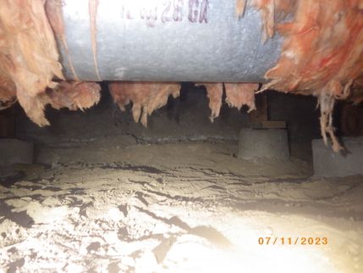
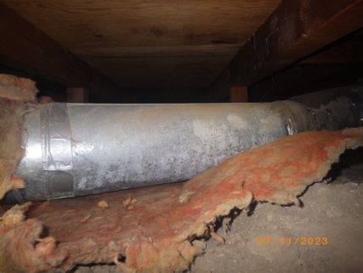
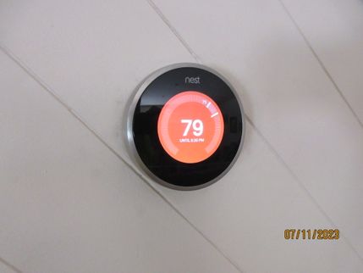
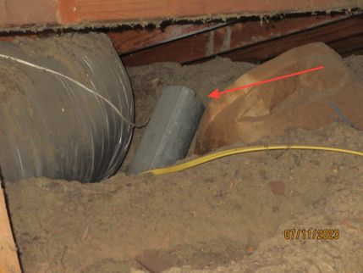
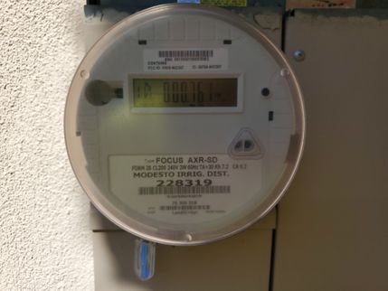
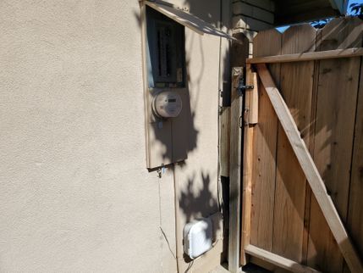
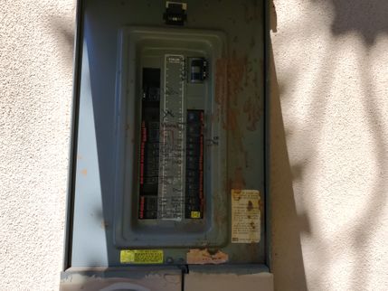
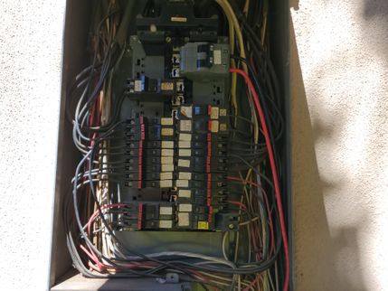
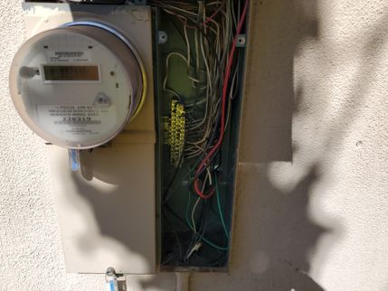
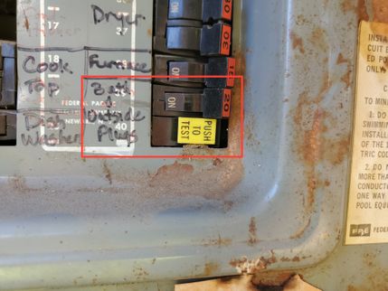
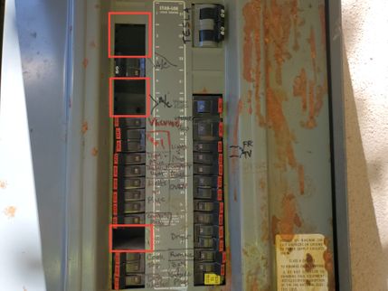
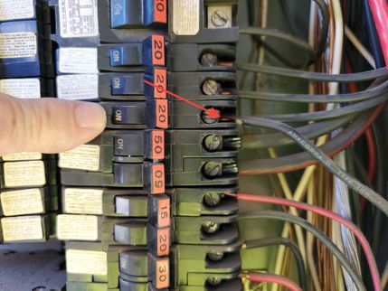
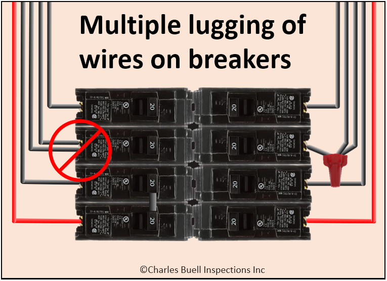
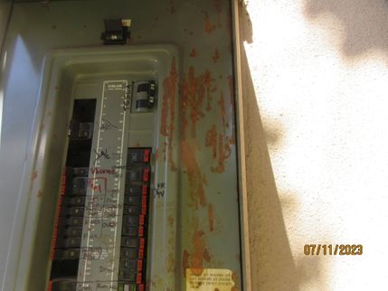
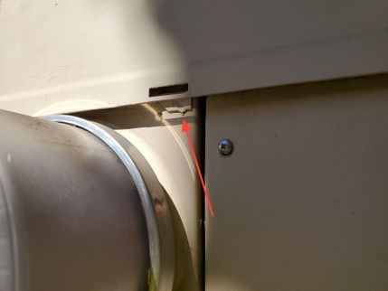
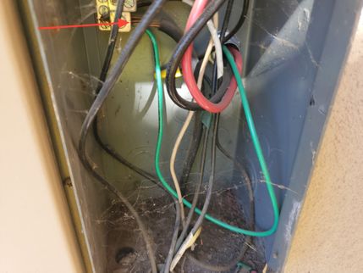
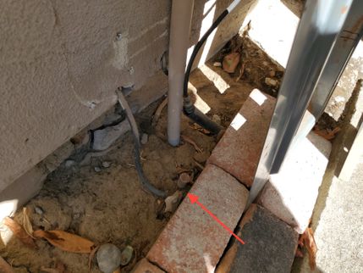
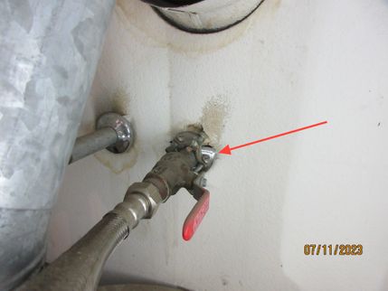
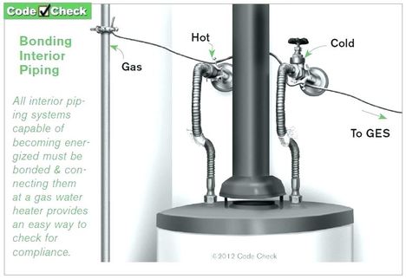
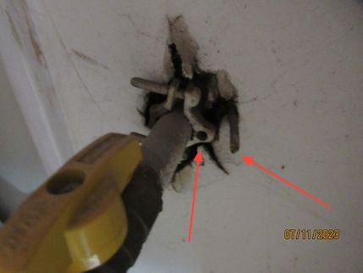
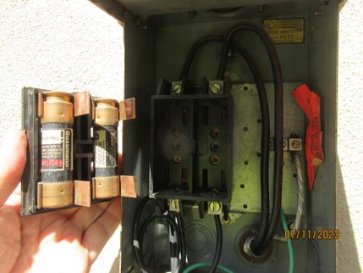
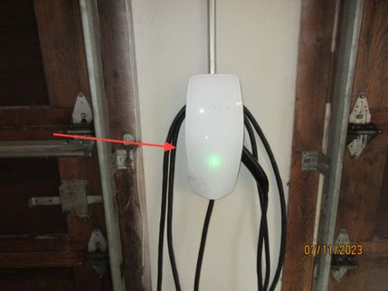
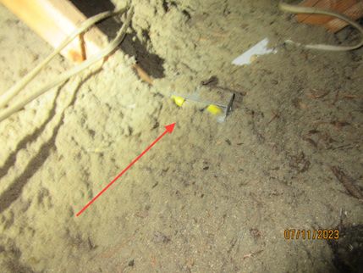
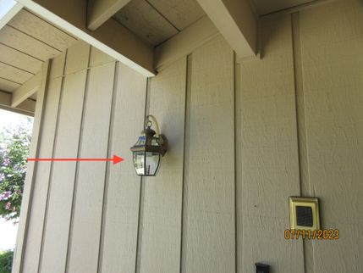
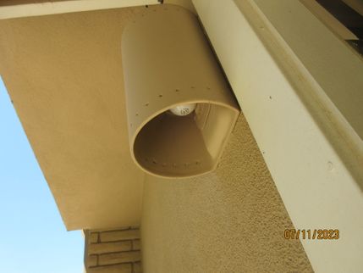
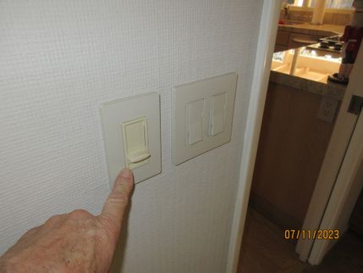
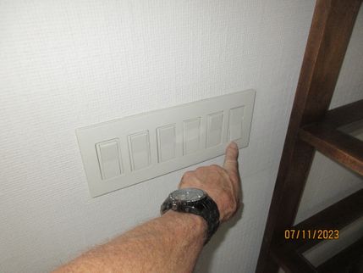
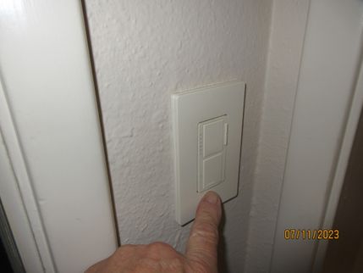
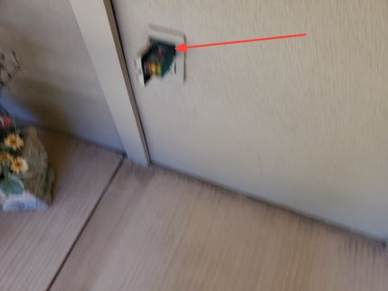
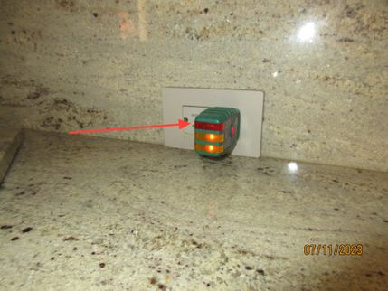
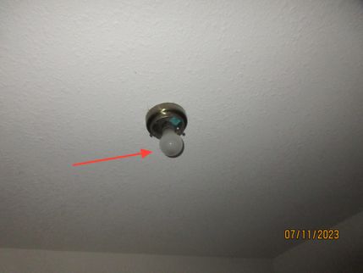
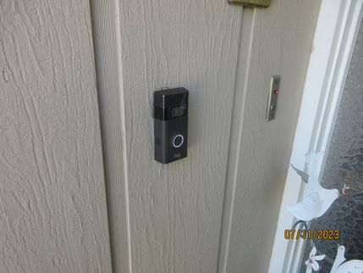
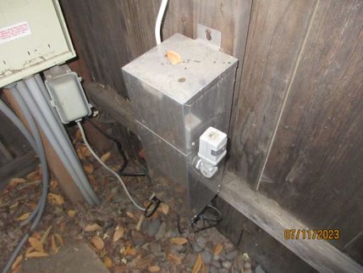
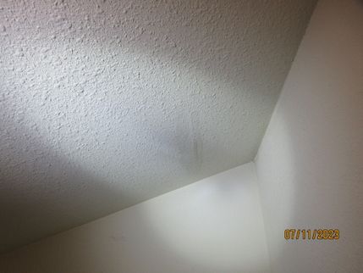
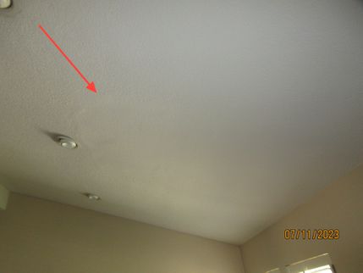
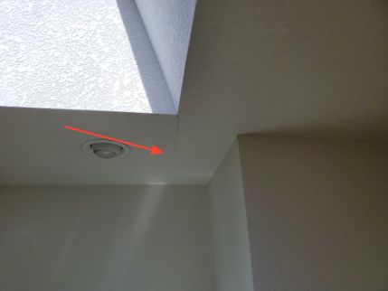
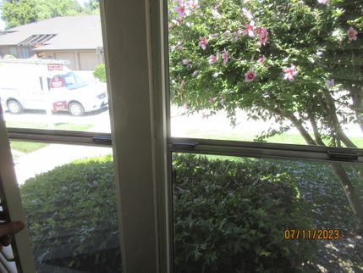
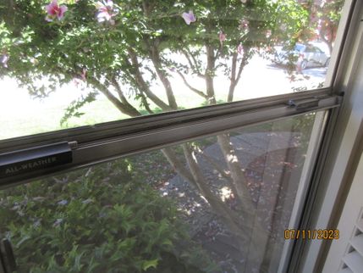
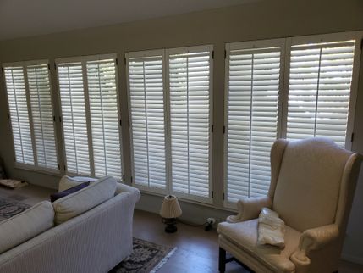
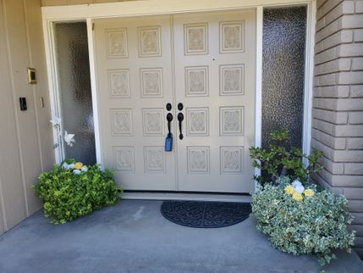
.jpg)
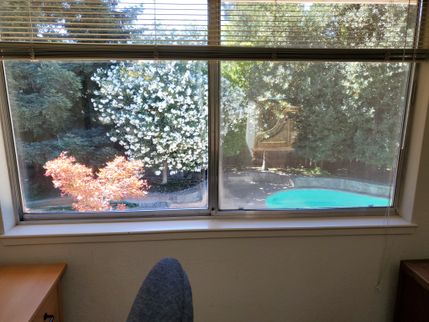
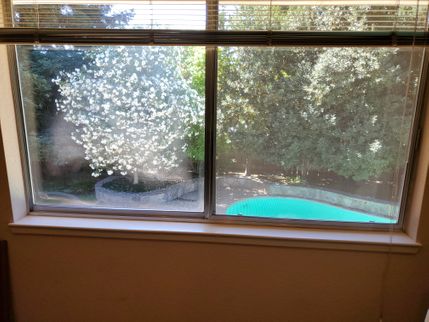
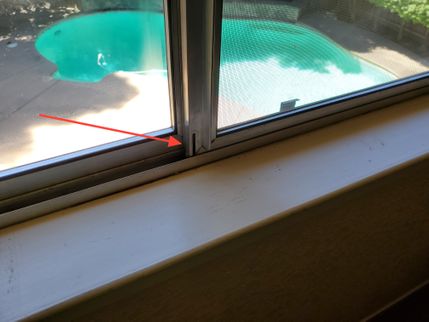
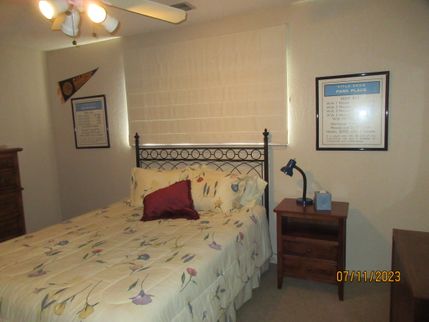
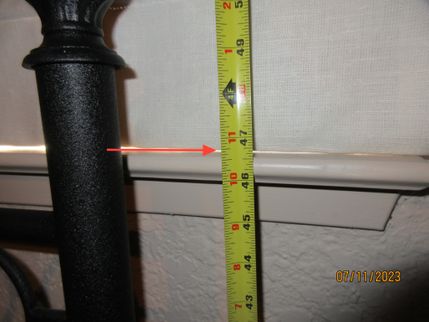
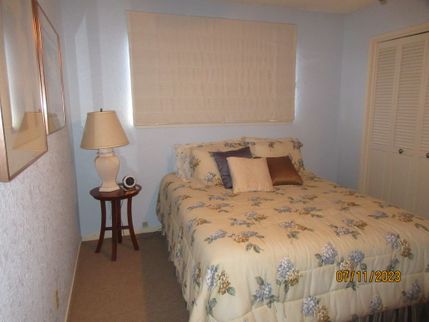
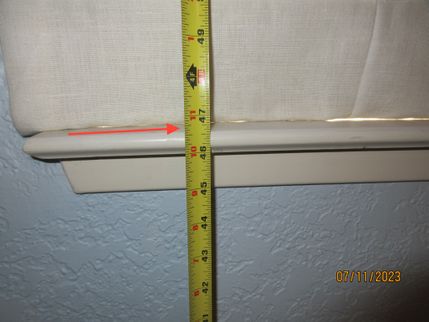
 (1).jpg)
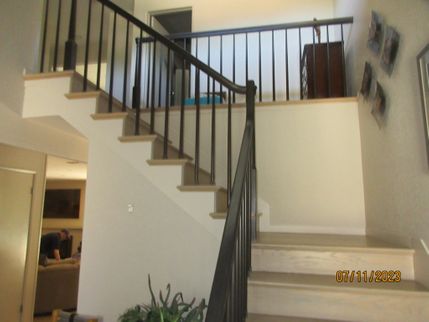
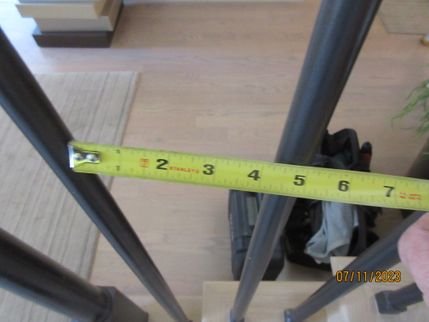
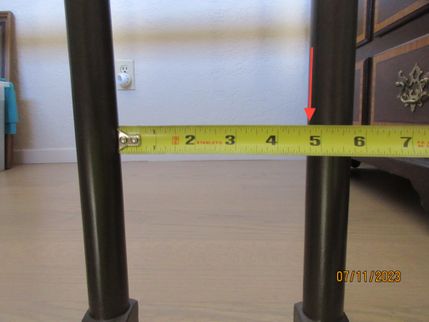
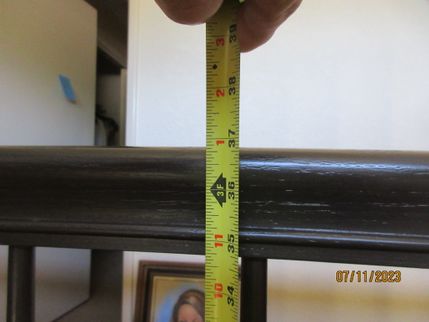
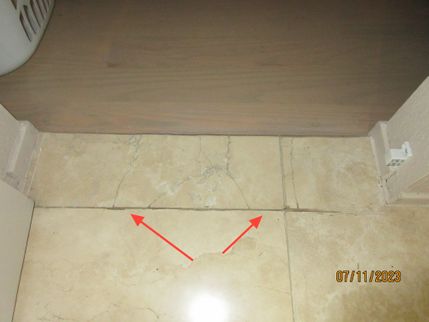
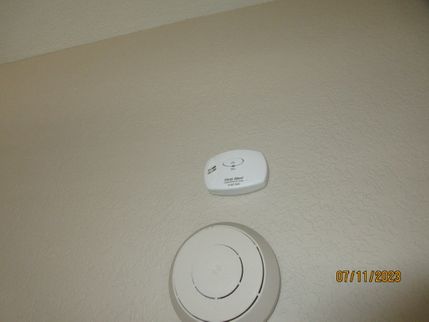
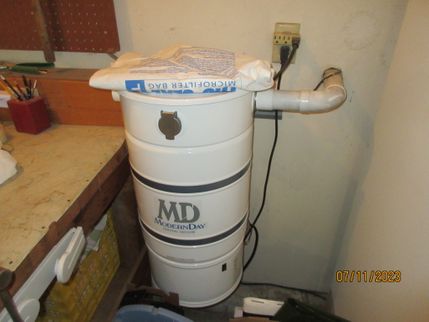


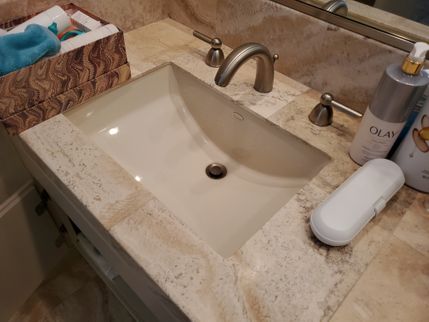
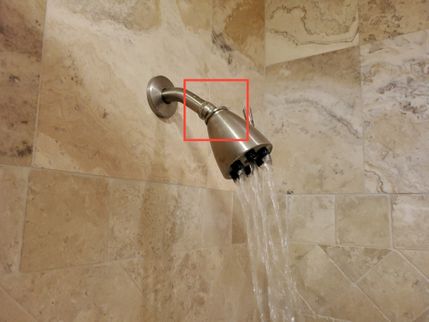
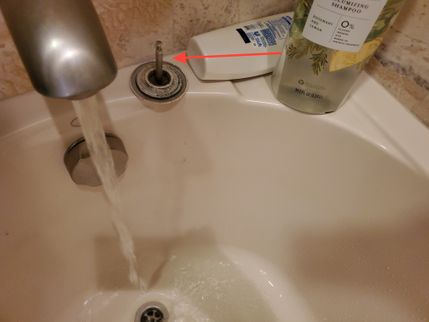
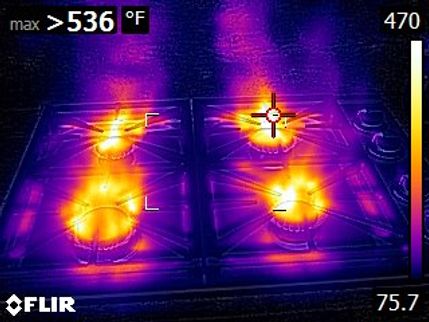
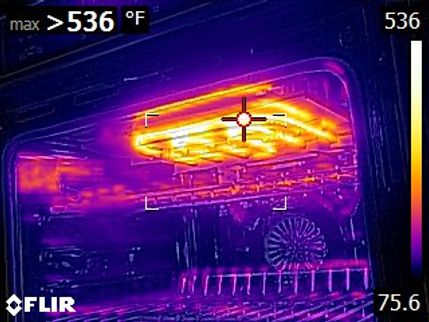
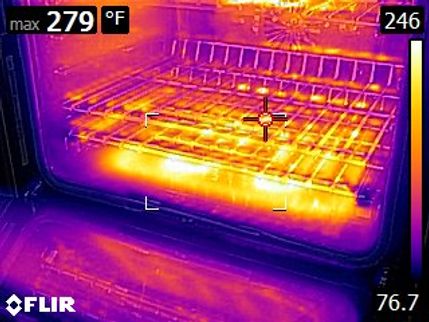
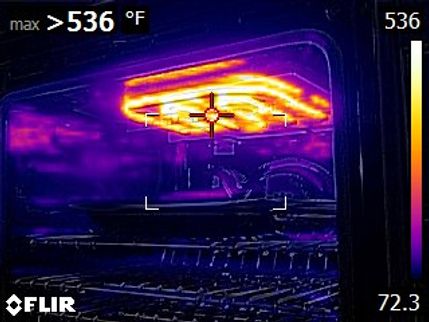
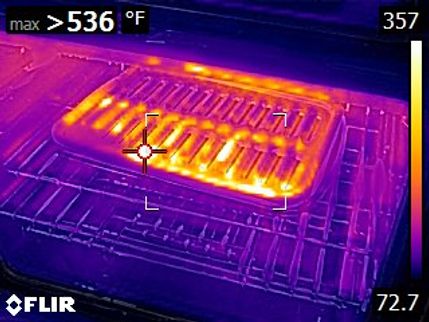
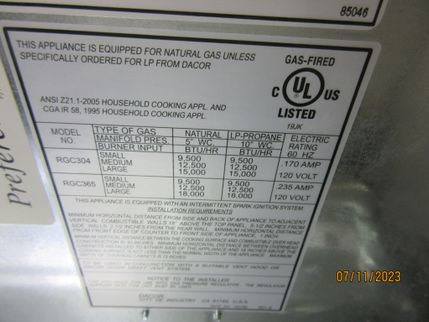


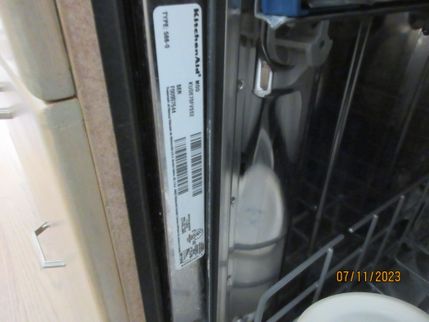
.jpg)
