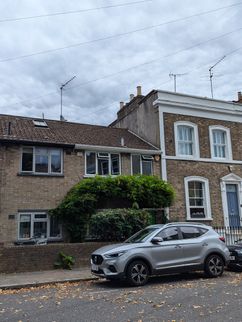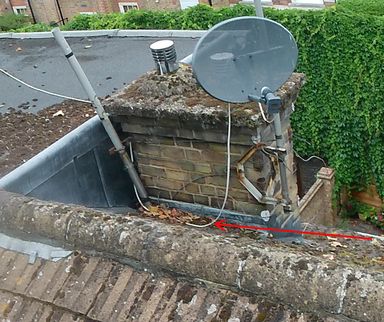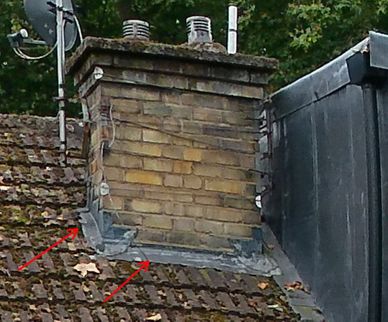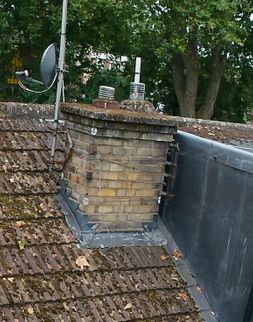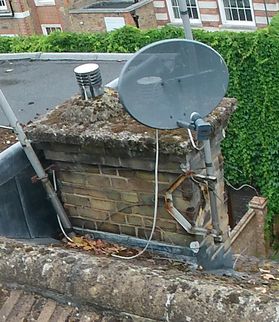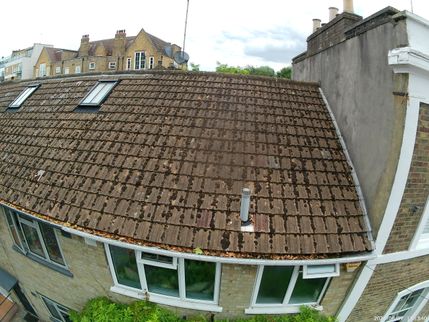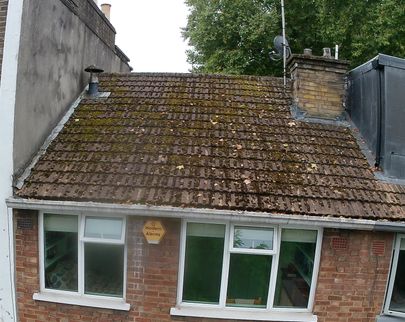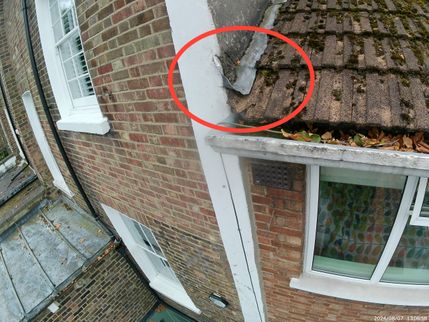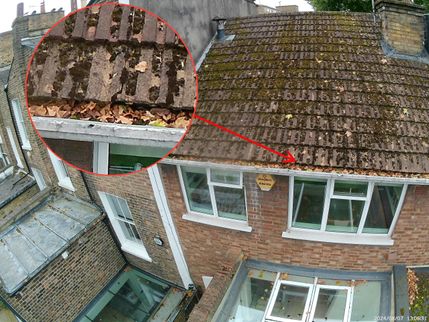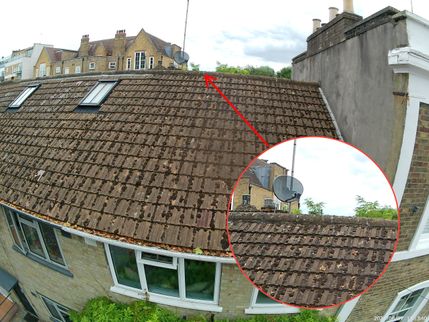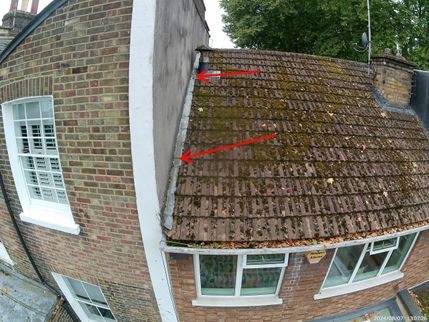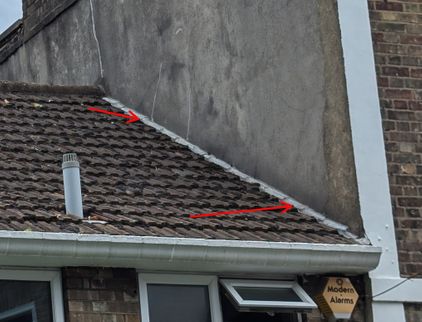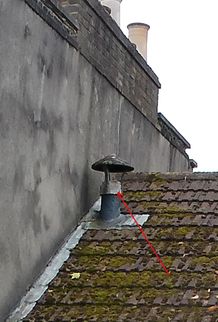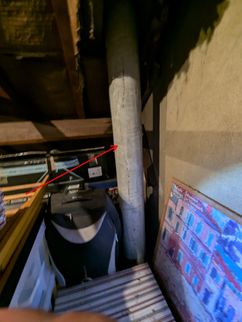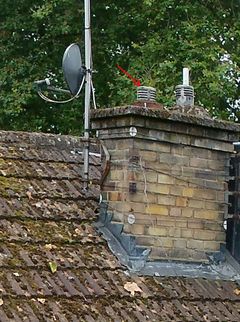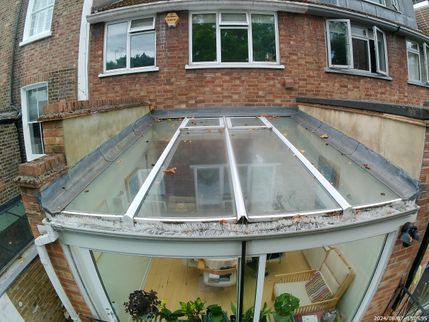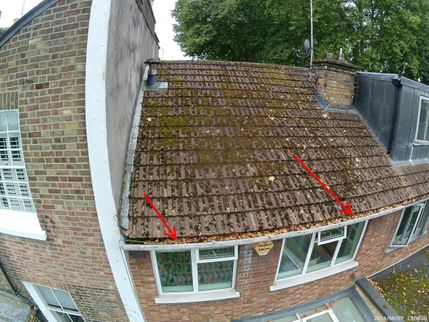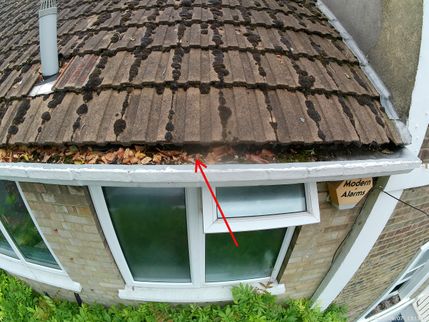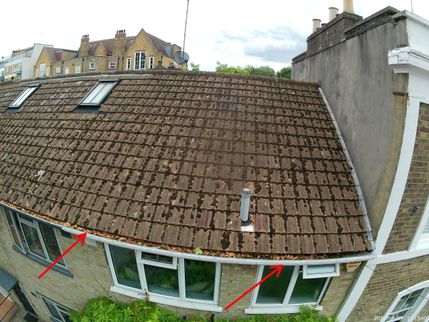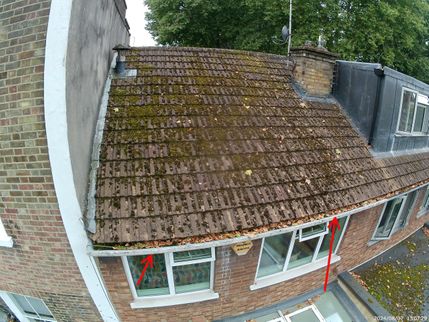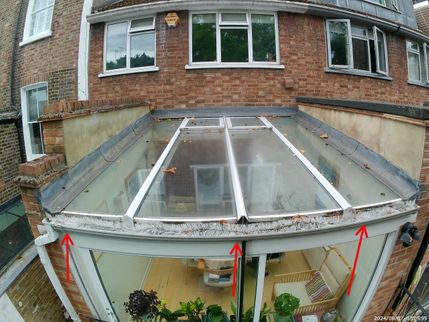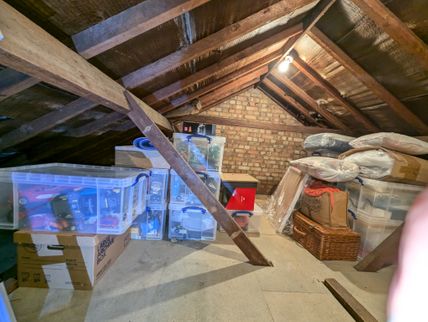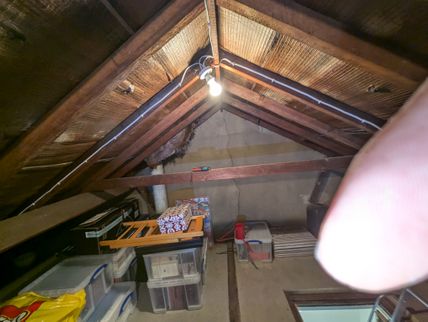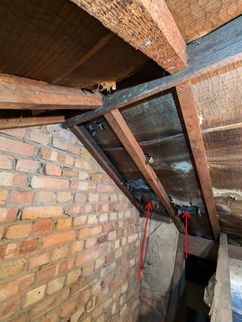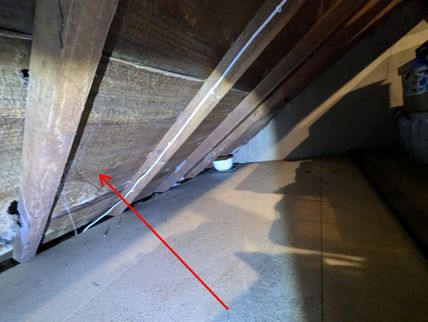
Lee Prowle AssocRICS MRPSA
Roof Condition Report
About the survey and the report
This report is for your private and confidential use, and for use by your professional advisers.
For a full description of the service being provided and the roof(s) being inspected, refer to the Terms and Conditions agreed upon prior to the inspection.
This report has been prepared by Example Surveyors who will provide an opinion about the condition of the roof(s) for which the report was commissioned. It will not consider or report on any feature, defect or matter not directly associated with the roof(s) unless specifically agreed upon prior to the inspection. If you decide not to act on the advice in the report you do so at your own risk.
It may be used to inform builders, developers, contractors and other associated parties of those areas of the roof(s) affected and requiring further investigation and/or repair.
This report
Is an inspection only of the condition of the roof(s) for which it was commissioned.
Is a non-invasive inspection (unless agreed otherwise in advance).
Identifies any limitations to the inspection that were encountered.
Does not include any repair costs unless identified and agreed in advance.
Is not an asbestos survey (unless agreed otherwise in advance).
Is not an investigation or assessment of conformity to Building Regulations (unless agreed otherwise in advance).
Does not impart any form of warranty or guarantee.
Does not identify the nature, safety or suitability of any External Wall Systems or other forms of cladding.
How to read this report.
This report is designed to deliver important and technical information in a way that is easy for anyone to access and understand.
The best way to get the layers of information that are presented in this report is to read your report online (the HTML version), which will allow you to expand your learning about your house.
For the most reliable viewing experience, I recommend viewing the report on as large a screen as practical, as much detail can be lost on small devices like smart phones. For similar reasons, reports should only be printed in colour to retain as much detail as possible and minimise misinterpretation of photographs.
This report can also be printed on paper or to a PDF document.
Chapters and Sections
This report is divided into chapters that parcel the home into logical inspection components. Each chapter is broken into sections that relate to a specific system or component of the home. You can navigate between chapters with the click of a button on the left side margin.
Observation Labels
All narrative observations are coloured, numbered and labeled to help you find, refer to, and understand the severity of the observation. Observation colours and labels used in this report are:
These sections are important and should be reviewed to gain a comprehensive understanding of the property.
The Full Report
Introduction
Related Party Disclosure
We are not aware of any conflicts of interest relating to this instruction.
Weather Conditions
At the time of inspection it was dry and cloudy.
The weather shortly prior to the inspection was changeable.
General Description of roofs
The chimney stack is constructed from brick with lead flashings.
The main roof is pitched and covered with concrete interlocking tiles.
The roof structure is of traditional purlin and rafter construction.
The underlayment felt consists of a bituminous based paper.
The main roof rainwater goods consist of concrete Finlock gutters.
The conservatory roof has double-glazed panels.
The conservatory roof rainwater goods consist of plastic gutters and downpipes.
For the avoidance of doubt all future reference in this report to left or right hand sides assumes a position standing facing the front elevation of the property from the road.
Limitations
The roofs, chimney and rainwater goods were only visible via a high-resolution camera on an extendable pole. Whilst this gives us access to areas that would otherwise not be visible, it is a limited inspection as details such as small cracks can often not be distinguished.
Chimney Stacks
Main Roof Chimney Stack
Construction: Brick
Finishes: Pointed masonry
Flashing: Lead
Aerial: Yes
Shared: Yes
The owner of the neighbouring property may have a number of legal rights over this shared chimney.
The back gutter is filled with leaves and deleterious material that needs to be removed promptly to prevent leaks that could lead to dampness and decay.
The lead flashings to the chimney stacks are rather old, weathered and untidy and will be a point of vulnerability to internal leaks. These should be monitored for any signs of internal leaks which if they occur will require replacement and repair of the leadwork.
General Advice and Further Information
Given it's prominent position, chimney stack is typically subjected to more severe weather conditions compared to other parts of the building. As a result, they are naturally more susceptible to weathering. Proper maintenance is crucial in order to prevent deterioration and the penetration of dampness into the property. By regularly attending to the upkeep of chimney stacks, homeowners can mitigate potential issues and ensure the protection of their property from dampness and related problems.
When undertaking the repair work to the chimney, it is highly recommended to thoroughly assess the condition of all concealed components to identify any additional repairs that may be necessary. This proactive approach ensures that any underlying issues are addressed and prevents potential problems from arising in the future. Prior to the commencement of repairs, it is advisable to conduct regular internal checks for any signs of water leakage. By monitoring the interior for possible water ingress, early detection can be achieved, allowing for prompt intervention and mitigation of any potential damage. Regular checks serve as a precautionary measure to safeguard the property and ensure that any issues are promptly addressed.
Considering the age of the property, it is unlikely that the chimney stack is equipped with a damp proof course (DPC). Consequently, even if the flashings are in good condition, it is possible for occasional internal dampness to occur. Without a DPC, the natural moisture present in the chimney stack may find its way into the internal areas, leading to intermittent instances of dampness. It is important to be aware of this inherent characteristic and take appropriate measures to manage and mitigate any potential damp issues that may arise.
Roof Coverings
Main Roof Coverings
Covering: Concrete interlocking tiles
Flashing: Lead
The identified defects to the roof covering are as follows:
- A small number of broken tiles
- Loose ridge tiles
- Large amount of moss
The identified defects pose a significant risk of water penetration, which can result in the deterioration of internal elements, including potential timber decay. Therefore, it is crucial to conduct a comprehensive overhaul of the roof covering to ensure it is sound and weatherproof. It is highly recommended to prioritise and arrange for these necessary works to be undertaken as soon as possible. Addressing these issues promptly will help prevent further damage and maintain a safe and structurally sound environment.
RECOMMENDATIONS
- The broken tiles should be promptly replaced. It is important to address this issue as soon as possible to prevent any potential water infiltration and damage to the underlying structure.
- Loose ridge tiles have been identified, posing a potential Health and Safety risk if they were to detach from the roof during windy conditions. It is necessary to secure or re-bed these tiles to mitigate the risk. Prior to re-bedding, the old cement should be thoroughly cleared away to ensure proper adhesion of the new mortar. This process will provide a solid foundation and enhance the stability of the hip tiles, minimising the risk of dislodgement and ensuring the safety of the roof.
- It is recommended to remove moss from the roof covering. Moss can cause several issues, including trapping moisture, promoting rot and decay, and potentially damaging the roof material. Removing moss helps to preserve the roof's integrity and prevent further damage.
- Given the nature of the works required, it is likely that scaffolding will be necessary for the project. Scaffolding provides a safe and stable platform for workers to access and carry out the required repairs or renovations to the property. It ensures the necessary support and accessibility to complete the work efficiently and safely. The erection of scaffolding is essential to facilitate the smooth execution of the project, ensuring the well-being of workers and enabling them to reach higher or challenging areas of the property.
The lead flashings to the right side wall abutment are weathered and untidy and will be a point of vulnerability to internal leaks. These should be monitored for any signs of internal leaks which if they occur will require replacement and repair of the leadwork.
The concrete tiles are nearing the end of their serviceable life, and ongoing maintenance will be necessary to maintain their weathertight condition. However, in the long term, it is likely that a full renewal of the roof would be a more cost-effective option. By opting for renewal, you can comprehensively address any existing issues and enhance the long-term durability and performance of the roof.
Any future replacement of the roof coverings will require building control approval and you should obtain legal advice as to whether any other regulatory requirements are necessary, such as listed building consent or planning permission.
Building regulation requirements state that when more than 50% of the roof coverings are replaced the insulation must also be replaced and therefore you should budget for this.
All works should be undertaken by a competent contractor who should provide you with references and a minimum 10 year insurance backed guarantee. We would recommend using a roofing contractor who is an approved member of the National Federation of Roofing Contractors or the Confederation of Roofing Contractors.
It has been observed that there are potential asbestos cement flues in place. Asbestos cement materials, when disturbed, can release hazardous asbestos fibres into the air, posing a potential health risk. Therefore, any work involving asbestos should be carried out by a contractor who is qualified and experienced in working with asbestos.
Rear Glazed Roof Covering
Covering: Double glazed panels
Flashing: Lead
The seals on the double glazed units show signs of failure, resulting in misting or condensation on the glass. It is advisable to inspect all units and replace them as necessary in due course. Checking and replacing the affected units will help restore their functionality and eliminate the issue of misting, ensuring optimal performance and clarity.
Otherwise, the glazed roof covering is evaluated to be in generally satisfactory condition considering its age, with no notable significant defects observed. With regular and proper maintenance, the roof covering is expected to remain functional for several more years. However, it is important to continue implementing routine upkeep and inspections to address any minor issues and ensure the longevity of the roof covering.
General Advice and Further Information
When removing moss from an old roof, it is advisable not to use pressure washers. The high-pressure water can damage the tiles, stripping away their protective surface, which can lead to increased porosity and reduce their lifespan. Instead, consider using a soft-bristle brush or a professional roof cleaning service that employs gentler methods, such as low-pressure washing or chemical treatments specifically designed for moss removal. These alternatives are much less likely to cause damage and will help preserve the integrity of your roof.
The underlayment felt is a bituminous impregnated paper sarking, which serves as an inadequate secondary barrier for weather protection. However, as long as the primary tiled roof covering is maintained, there is no immediate requirement to replace this, although it is untidy in areas. It is essential to conduct regular inspections of both the exterior and interior roof voids to identify any signs of dampness. Any necessary repairs or renewals should be promptly undertaken to mitigate potential water-related issues. By staying vigilant and addressing maintenance needs in a timely manner, the integrity of the roof can be effectively preserved. When the roof covering is next replaced, we recommend upgrading to a modern breathable membrane.
The presence of moss on the roof can impede the proper runoff of rainwater and contribute to the deterioration of the roof covering. Moreover, moss can also lead to blockages in the rainwater goods such as gutters and downspouts. To mitigate these issues, it is crucial to promptly remove any excessive moss growth on the roof. Regular maintenance and cleaning to prevent moss buildup will help maintain the functionality and longevity of the roof, as well as ensure unobstructed rainwater drainage.
Rainwater Goods
Main Roof Rainwater Goods
Material: Concrete
Type: Finlock
Raining: No
It was not raining at the time of inspection and, therefore, it was not possible to confirm whether the rainwater goods are watertight.
The gutters are blocked with leaves and deleterious material and require immediate cleaning to prevent them from overflowing and causing dampness and decay.
Advice:
To ensure the gutters are thoroughly cleaned, consider hiring a professional company that uses a SkyVac system. A SkyVac is a high-reach vacuum system specifically designed for gutter cleaning, allowing for safe and efficient removal of debris without the need for ladders or scaffolding. This method not only reduces the risk of damage to your property but also ensures a more comprehensive clean, reaching areas that might be difficult with traditional methods. Regular maintenance using a SkyVac can help keep your gutters in optimal condition and prevent future issues.
No significant defects were observed in the Finlock gutters during the inspection. However, it’s important to note that sectional concrete gutters, such as Finlock gutters, are generally more prone to leaks than conventional guttering systems and require more frequent maintenance to ensure their continued effectiveness.
Advice on Finlock Gutters:
- Regular Inspections: It is advisable to conduct regular inspections of the gutters, especially after heavy rainfall, to identify any potential leaks or blockages early on.
- Maintenance: Given their susceptibility to leaks, ensure that the joints and seals are regularly maintained and repaired as needed. Any minor cracks or damage should be addressed promptly to prevent more significant issues.
- Upgrades: Consider upgrading or replacing Finlock gutters with modern alternatives if they start to show signs of significant wear. Modern systems are typically more efficient, less prone to leaks, and require less maintenance.
- Professional Evaluation: If you're unsure about the condition of your Finlock gutters, it might be wise to have a professional evaluate them, particularly if you've noticed any issues with dampness or leaks in the property.
Conservatory Roof Rainwater Goods
Material: uPVC
Type: Square gutters and downpipes
Raining: No
It was not raining at the time of inspection and, therefore, it was not possible to confirm whether the rainwater goods are watertight.
Upon initial observation, it seems that these items are generally in a functional state, showing no apparent signs of major flaws to the rainwater goods. However, regular maintenance will be necessary to ensure their continued usability.
General Advice and Further Information
Leaking rainwater disposal systems can have detrimental effects, including the potential for penetrating dampness and building deterioration. To mitigate these risks, it is essential to prioritise regular cleaning and maintenance of rainwater gutters and downpipes, paying close attention to seals and joints. This maintenance routine becomes even more crucial when considering the presence of a significant number of trees in close proximity to the property. Regular upkeep will help prevent blockages, debris accumulation, and potential water leaks, ensuring the effective drainage of rainwater and minimizing the likelihood of damage caused by dampness.
Main Roof Space
Roof Structure
Type: Purlin and rafter
No significant deflection or movement was observed during the inspection. Additionally, it was noted that there is some splitting or warping in the roof timbers. Such natural occurrences can happen over time and are not currently considered to be a structural concern. It is important to monitor the condition of the timbers periodically to ensure that any changes or developments are promptly addressed, if necessary. Overall, the current state of the roof timbers, including the observed splitting or warping, does not raise immediate structural concerns. However, ongoing monitoring and regular maintenance are recommended to ensure the long-term integrity and stability of the roof structure.
Roof Space Dampness
During the inspection, some dampness was observed in the roof structure. However, it is determined that the current level of dampness is not significant or of immediate concern. It is important to continue monitoring the dampness levels over time to ensure that they do not worsen or develop into more serious issues.
Roof Space Ventilation
The ventilation in the roof space has been deemed sufficient based on the inspection.
Secondary Barrier
Second barrier type: Bitumen impregnated paper
The underlayment felt is a bituminous impregnated paper sarking, which serves as an inadequate secondary barrier for weather protection. However, as long as the primary tiled roof covering is maintained, there is no immediate requirement to replace this, although it is untidy in areas. It is essential to conduct regular inspections of both the exterior and interior roof voids to identify any signs of dampness. Any necessary repairs or renewals should be promptly undertaken to mitigate potential water-related issues. By staying vigilant and addressing maintenance needs in a timely manner, the integrity of the roof can be effectively preserved. When the roof covering is next replaced, we recommend upgrading to a modern breathable membrane.
Insulation
The current insulation in the roof does not meet modern standards, as it falls short of the minimum requirements. To comply with modern building regulations, it is necessary to upgrade the insulation in the roof space. Modern standards dictate that a minimum insulation thickness of 270mm should be used, typically in the form of fiber material. Alternatively, high-density fiber board can be used, provided it achieves similar thermal performance values.
Budget costs
- We estimate the recommended repairs to the main roof covering, along with moss removal, clearing the gutters and chimney back gutter, to be in the region of £1,200.
- If you were to opt for a full roof replacement at this time, we advise budgeting between £12,000 and £15,000.
- We anticipate the cost to replace a double-glazed panels on the rear roof to be in the region of £500 to £700 per panel.
Estimated Costs are calculated based on the going rate for tradesmen, all necessary materials, sundries and an allowance for a contractor margin. The costs provided within this report are estimated and may differ from those suggested by individual contractors.
When quotes are obtained we are happy to discuss with you issues of cost.
Please note that all estimated costs are net of any VAT


