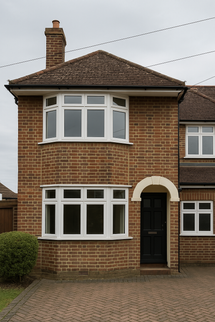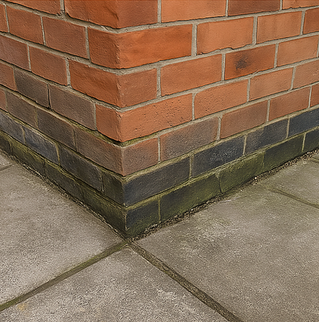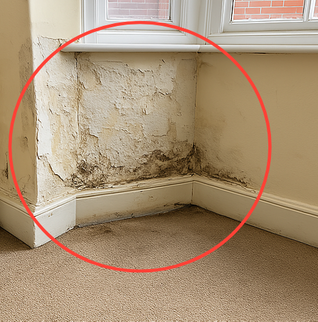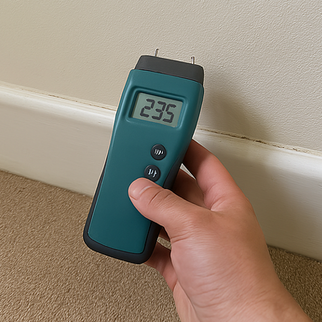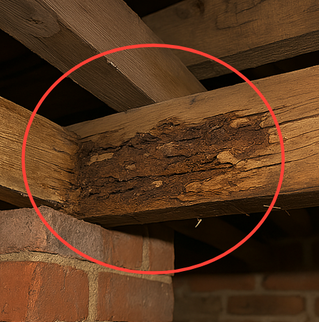
Lee Prowle AssocRICS MRPSA
Damp and Timber Survey Report
This Damp and Timber Survey Report has been prepared for your private and confidential use, and for reference by your appointed professional advisers.
The report provides an independent opinion on the presence and extent of any visible damp-related issues or timber decay observed during the inspection, based on a non-invasive assessment carried out by Harding Chartered Surveyors. The inspection and reporting standards are in accordance with recognised surveying practice for damp and timber investigations.
The specific areas and elements covered by this report are outlined in the Terms and Conditions agreed prior to the inspection. This report is limited to the subject areas of moisture ingress, condensation, timber infestation, and timber decay — and does not extend to unrelated building elements unless agreed in advance.
The purpose of this report is to assist in identifying potential causes of dampness or deterioration in timber elements, and to recommend whether further investigation or specialist remedial works may be necessary. The report may be used by contractors or relevant third parties to help inform any next steps.
This report:
- Relates solely to the condition of the property in respect of dampness and timber defects at the time of inspection.
- Is based on a non-invasive inspection, unless otherwise stated.
- Records any limitations or restrictions encountered during the inspection.
- Does not include repair specifications or costings unless specifically instructed and agreed.
- Is not an asbestos survey or hazardous materials assessment (unless separately commissioned).
- Does not constitute an assessment of compliance with Building Regulations or other statutory requirements.
- Does not include any form of warranty or guarantee, either expressed or implied.
- Does not assess external wall systems or cladding performance
How to read this report.
This report is designed to deliver important and technical information in a way that is easy for anyone to access and understand.
The best way to get the layers of information that are presented in this report is to read your report online (the HTML version), which will allow you to expand your learning about your house.
For the most reliable viewing experience, I recommend viewing the report on as large a screen as practical, as much detail can be lost on small devices like smart phones. For similar reasons, reports should only be printed in colour to retain as much detail as possible and minimise misinterpretation of photographs.
This report can also be printed on paper or to a PDF document.
Chapters and Sections
This report is divided into chapters that parcel the home into logical inspection components. Each chapter is broken into sections that relate to a specific system or component of the home. You can navigate between chapters with the click of a button on the left side margin.
The Full Report
Introduction
Related Party Disclosure
We are not aware of any conflicts of interest relating to this instruction.
Property Status at the Time
The property was occupied and furnished.
The floors were covered.
Weather Conditions
At the time of inspection it was dry and sunny.
The weather shortly prior to the inspection was changeable.
Report Findings
Construction
The subject property is a two-storey semi-detached house, believed to have been constructed circa 1935. The building is of traditional construction, with solid brick external walls and a pitched, tiled roof. Internal floors are a mixture of suspended timber and solid concrete construction. The ground floor walls are finished internally with hard plaster, and the property has replacement uPVC double-glazed windows. Rainwater goods are plastic. No significant extensions or alterations were noted.
Inspection
The inspection was non-invasive and was carried out from within accessible internal areas and externally at ground level. A moisture meter was used to take spot readings at regular intervals on the accessible ground floor walls. Floorboards were lifted in the front reception and hallway, and the roof void was accessed via a ceiling hatch. No furnishings or finishes were removed. The inspection was limited where access was restricted by fitted kitchen units, stored items and floor coverings.
Findings
Damp:
- Elevated moisture readings were recorded to the base of the front reception and hallway walls on the ground floor (average 22–25% WME), consistent with rising damp.
- Localised damp staining and salt deposits were visible at low level to the party wall beneath the front bay window.
- External inspection revealed a high ground level to the front elevation, bridging the original damp proof course (DPC).
- Slight penetrating damp was noted beneath the rear kitchen window, where the pointing to the brickwork was perished.
Timber:
- Timber floor structures in the hallway showed evidence of fungal decay, including brown rot (dry rot suspected) in the joist ends near the external wall.
- Active woodworm infestation was identified to several joists in the rear reception room – frass and flight holes were observed, and live larvae were confirmed via sampling.
- The roof timbers were generally dry, and no significant signs of decay or insect activity were found in the roof void at the time of inspection.
Causes
- The primary cause of rising damp is likely due to a combination of a failed or bridged DPC and high external ground levels at the front of the property.
- Localised penetrating damp to the rear elevation is likely due to deteriorated mortar joints and inadequate weatherproofing.
- Fungal decay to floor timbers is attributable to long-term dampness and insufficient ventilation beneath the suspended timber floor.
- The woodworm activity appears historic in places but is ongoing in some areas, likely due to residual damp conditions and poor subfloor airflow.
Treatment
Rising Damp:
- Lower external ground levels to expose the existing DPC or install a new chemical damp-proof course (subject to further assessment).
- Internally, remove defective plasterwork to 1 metre above ground level, apply salt-resistant render, and replaster with a breathable finish.
Penetrating Damp:
- Rake out and repoint brickwork in a lime-based mortar, particularly around the kitchen window.
- Check and clear rainwater goods and ensure they discharge away from the structure.
Timber Remediation:
- Replace affected floor timbers and treat surrounding timbers with a fungicidal treatment.
- Install air bricks or mechanical subfloor ventilation to improve airflow beneath suspended timber floors.
- Treat areas of active woodworm with an appropriate insecticidal treatment following professional identification of the species.
Monitoring and Aftercare:
- Post-remedial works, monitor internal humidity levels and consider installing a dehumidifier temporarily.
- Reinspection recommended after 6–12 months to assess the effectiveness of treatments.


