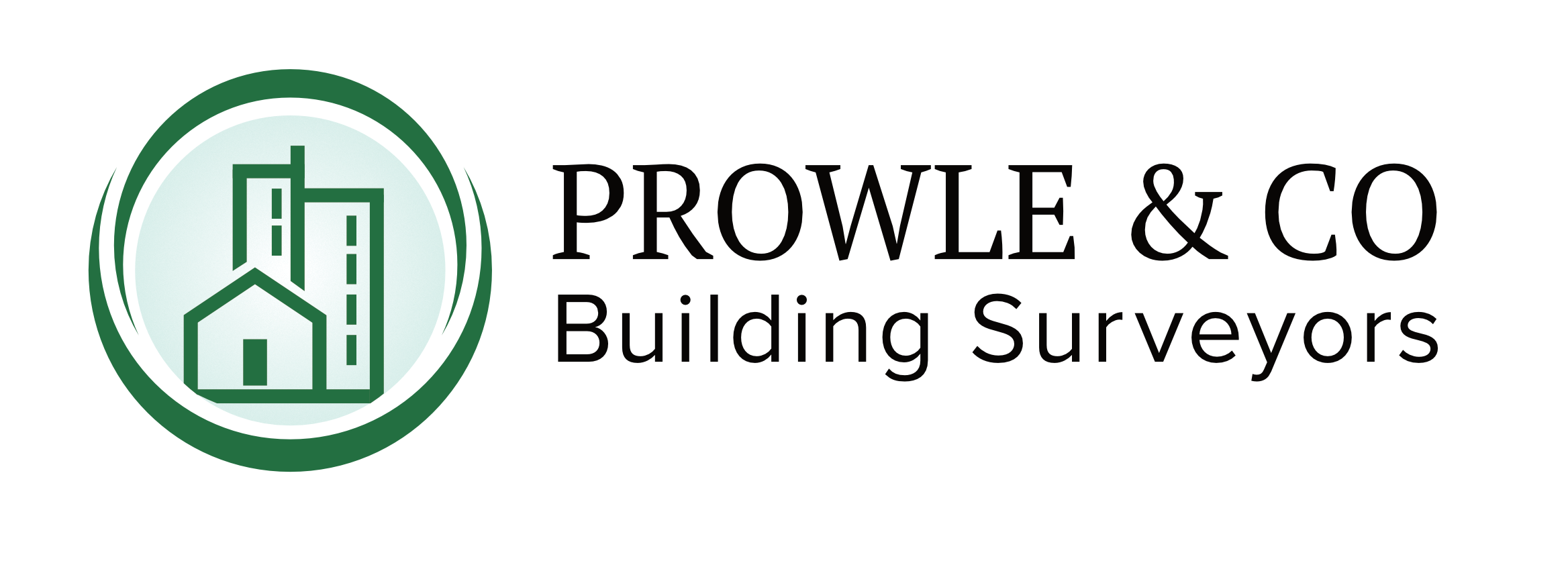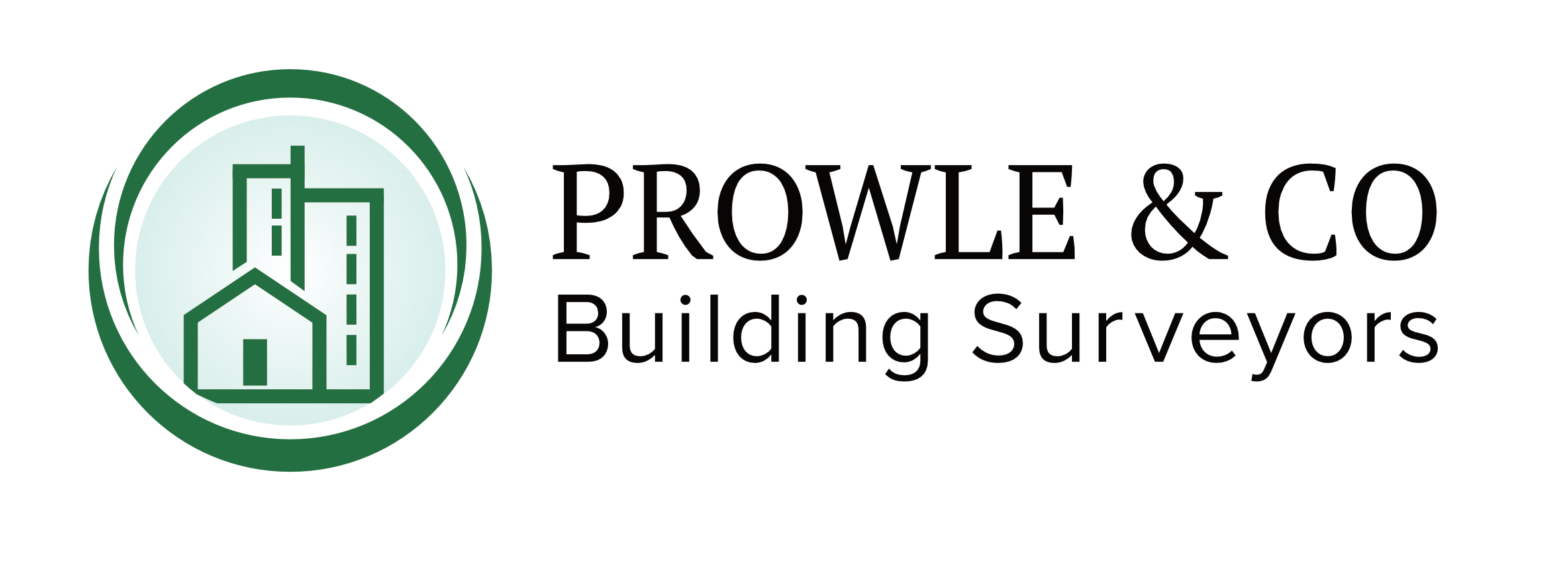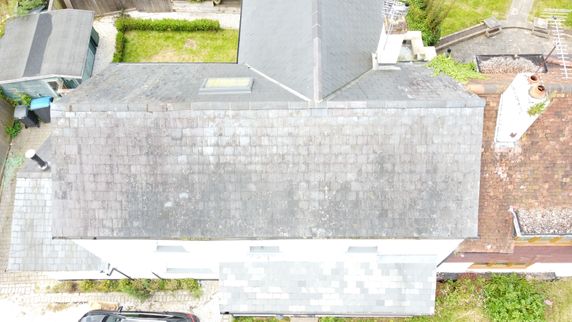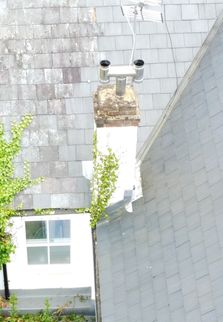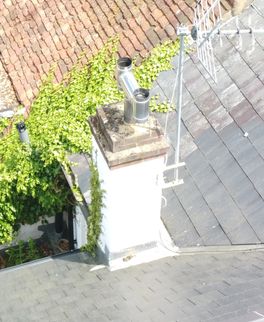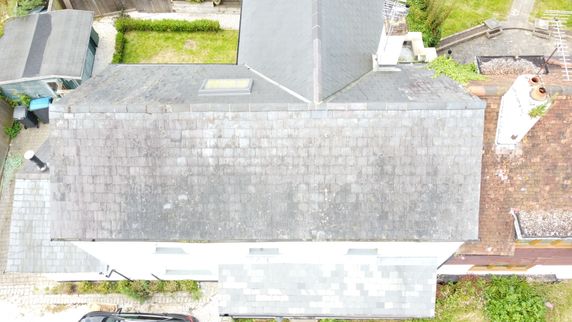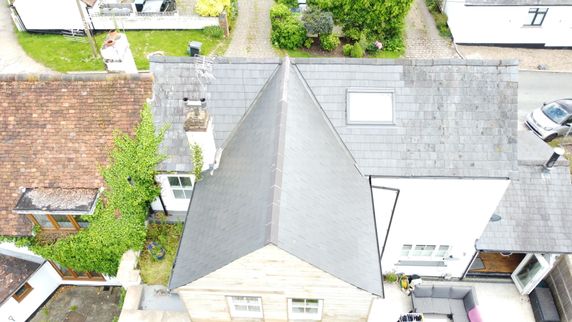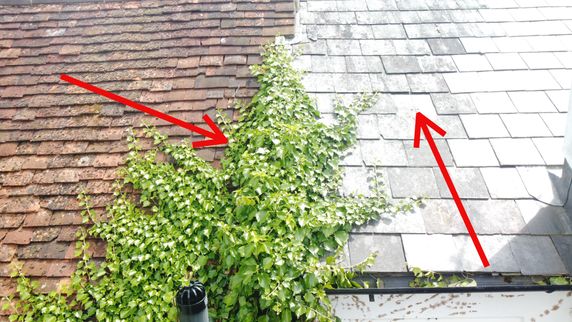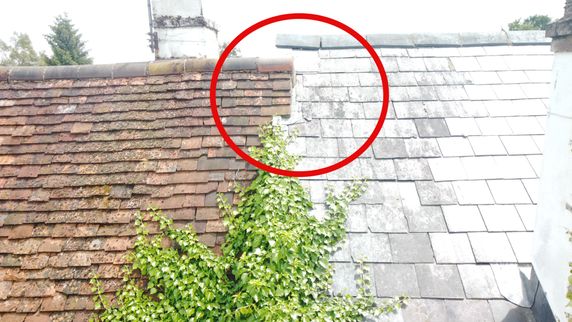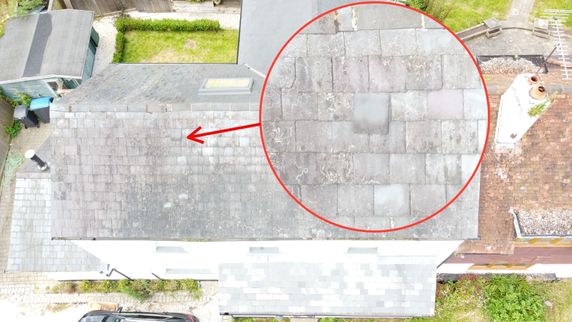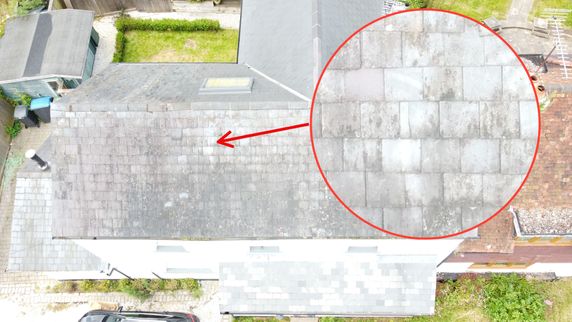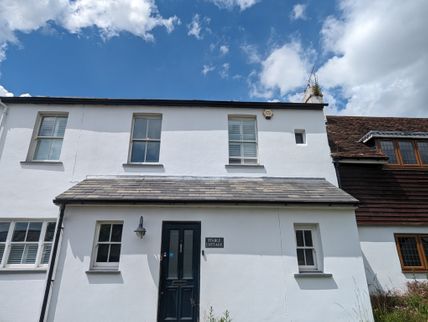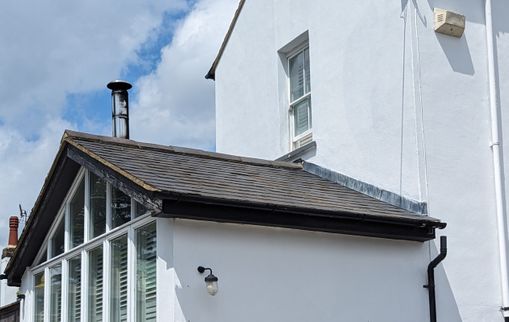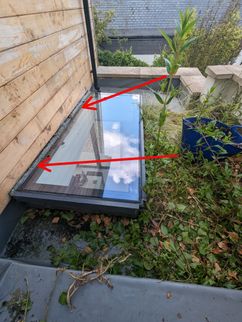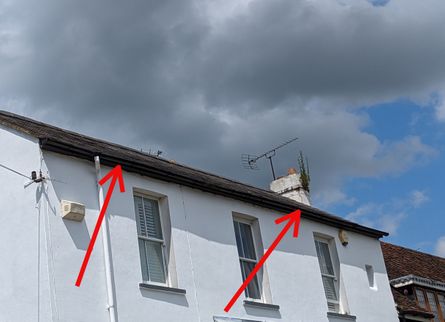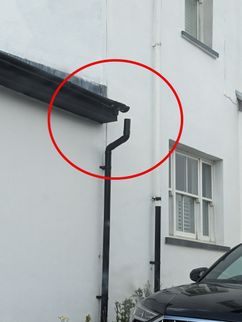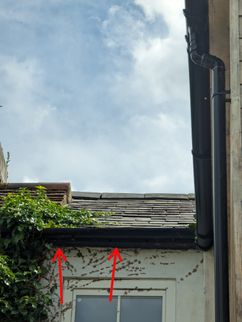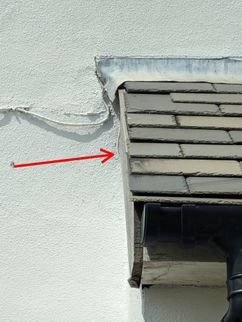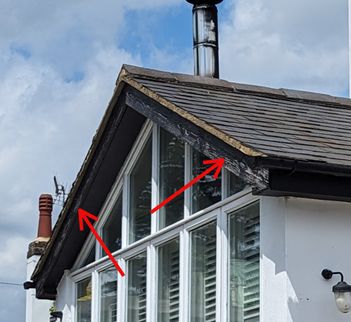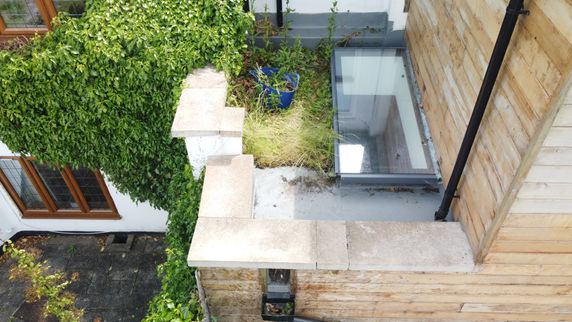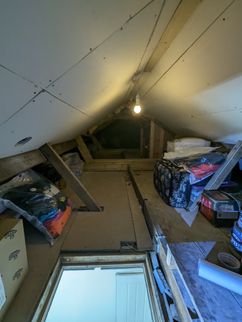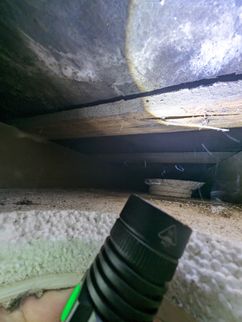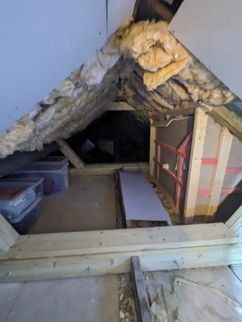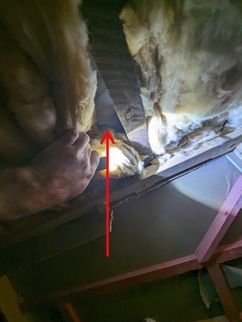
Lee Prowle AssocRICS MRPSA
Roof Condition Report
About the survey and the report
This report is for your private and confidential use, and for use by your professional advisers.
For a full description of the service being provided and the roof(s) being inspected, refer to the Terms and Conditions agreed upon prior to the inspection.
This report has been prepared by Prowle & Co LLP who will provide an opinion about the condition of the roof(s) for which the report was commissioned. It will not consider or report on any feature, defect or matter not directly associated with the roof(s) unless specifically agreed upon prior to the inspection. If you decide not to act on the advice in the report you do so at your own risk.
It may be used to inform builders, developers, contractors and other associated parties of those areas of the roof(s) affected and requiring further investigation and/or repair.
This report
Is an inspection only of the condition of the roof(s) for which it was commissioned.
Is a non-invasive inspection (unless agreed otherwise in advance).
Identifies any limitations to the inspection that were encountered.
Does not include any repair costs unless identified and agreed in advance.
Is not an asbestos survey (unless agreed otherwise in advance).
Is not an investigation or assessment of conformity to Building Regulations (unless agreed otherwise in advance).
Does not impart any form of warranty or guarantee.
Does not identify the nature, safety or suitability of any External Wall Systems or other forms of cladding.
The Full Report
Roof Coverings
Main Roof Coverings
Front Extension Roof Covering
Side Extension Roof Covering
Rear Flat Roof Coverings
Introduction
Related Party Disclosure
We are not aware of any conflicts of interest relating to this instruction.
Weather Conditions
At the time of inspection it was dry and sunny.
The weather shortly prior to the inspection was changeable.
Limitations
The rainwater goods, parapet walls and roofline joinery were only visible via a high-resolution camera on a drone. Whilst this gives us access to areas that would otherwise not be visible, it is a limited inspection as details such as small cracks can often not be distinguished.
The survey was a non-invasive inspection focused on the roof covering. Access to the roof space was required to check the type of secondary barrier used. However, we did not carry out a thorough inspection of the roof spaces and roof structure during this survey.
Chimney Stacks
Chimney Stack
The stack is assessed to be in a generally satisfactory condition, well-constructed, and without any significant defects identified. However, it will still require regular maintenance to ensure its continued functionality. Routine upkeep and inspection should be carried out to address any minor issues and preserve the stack's optimal performance.
General Advice and Further Information
Given it's prominent position, chimney stack is typically subjected to more severe weather conditions compared to other parts of the building. As a result, they are naturally more susceptible to weathering. Proper maintenance is crucial in order to prevent deterioration and the penetration of dampness into the property. By regularly attending to the upkeep of chimney stacks, homeowners can mitigate potential issues and ensure the protection of their property from dampness and related problems.
When undertaking the repair work to the chimney, it is highly recommended to thoroughly assess the condition of all concealed components to identify any additional repairs that may be necessary. This proactive approach ensures that any underlying issues are addressed and prevents potential problems from arising in the future. Prior to the commencement of repairs, it is advisable to conduct regular internal checks for any signs of water leakage. By monitoring the interior for possible water ingress, early detection can be achieved, allowing for prompt intervention and mitigation of any potential damage. Regular checks serve as a precautionary measure to safeguard the property and ensure that any issues are promptly addressed.
Considering the age of the property, it is unlikely that the chimney stack is equipped with a damp proof course (DPC). Consequently, even if the flashings are in good condition, it is possible for occasional internal dampness to occur. Without a DPC, the natural moisture present in the chimney stack may find its way into the internal areas, leading to intermittent instances of dampness. It is important to be aware of this inherent characteristic and take appropriate measures to manage and mitigate any potential damp issues that may arise.
Roof Coverings
Main Roof Coverings
Covering: Synthetic slates(asbestos)
The main roof covering is a combination of older natural slates on the front roof slope and newer natural slates on the rear double-storey extension, with older sections on the left and right sides of this section. The original roof covering lacks a secondary weather protection barrier, which is common in older properties, necessitating vigilant maintenance to prevent leaks. The newer sections of the roof have breathable underlay as a secondary barrier, while the older roof coverings are showing signs of aging, with many slates displaying movement and a significant number missing or broken. This can lead to rainwater ingress, damage, and decay to the roof's supporting timbers and the property's interior.
Immediate-term actions required:
We observed a leak in the ceiling of the rear bathroom, which we believe has been caused by missing slates. However, there are additional issues where the roof adjoins the neighboring property, and the ivy limits the inspection.
I recommend that these works be carried out in the immediate term by a reputable roofing contractor, including:
- Replacing any broken or missing slates.
- Checking the areas where the roofs meet each other.
- Removing the ivy.
- Carrying out any further repairs discovered during the inspection of this area.
Additionally, we observed a large number of slipped and damaged slates on the older roof coverings at the front and rear roof slopes. These require replacing and refixing as needed by a reputable roofing contractor. These works should be carried out as soon as possible to prevent rainwater ingress, which can lead to internal dampness and decay.
The clay ridge tiles may also be loose, but these are traditionally mortar-bedded and might be secure. When the roofing contractor carries out repairs, it would be prudent to check if these are loose. If they are, we recommend they be removed and rebedded in suitable mortar.
Short-term actions required:
- The older roof coverings have reached the end of their serviceable life, as indicated by the numerous slipped slates. This suggests that the nails have failed, a common defect known as nail sickness. These roof coverings require replacement in the short term. Plan and budget for their replacement accordingly.
Overall, it is essential to prioritise immediate repairs to prevent further damage and plan for the eventual replacement of the older roof sections to ensure the long-term integrity of the property.
It is important to note that when more than 50% of a roofing covering is stripped, it will trigger building regulations, which will include upgrading the insulation in the roof space. You can seek Building Regulations approval from the local authority, but I recommend using a contractor registered with the NFRC (National Federation of Roofing Contractors) government Competent Person Scheme. These contractors can self-certify their work in accordance with building regulations and provide an insurance-backed guarantee.
Front Extension Roof Covering
The front extension roof covering is pitched and covered with natural slates. The left-hand verge does not overhang the barge board and actually sits inside it in parts. This defect will lead to rainwater ingress and cause dampness and decay to the timber barge board and the property beneath. I recommend this be extended using matching slates in the immediate term. Additionally, there are several broken slates that need replacing during these works.
Side Extension Roof Covering
Rear Flat Roof Coverings
The rear flat roof is covered with a single-ply membrane. Currently, the roof is covered with plants and dirt, and we recommend this be removed in due course. Otherwise, the single-ply membrane appears to be in serviceable condition. However, it is important to note that due to its single-layer construction, it is prone to leaks if not installed correctly. Once the debris has been removed, a further inspection should be carried out to locate any weak points, and appropriate repairs should be made if required.
Roof windows
Pitched Roof Velux Window
The installation of Velux or similar roof lights should adhere to the manufacturer's instructions. Although no evident issues were observed, we cannot provide confirmation regarding their correct installation or offer assurances about their long-term performance. Improper installation can result in potential leaks during specific weather conditions. It is advisable to consult with a professional to ensure proper installation and to address any concerns regarding the long-term performance of these roof lights.
Flat roof skylight
We observed a glass skylight incorporated into the rear flat roof. Where the skylight abuts the roof, it has been sealed with silicone. This silicone has degraded and requires cutting out and replacing in the immediate term to prevent rainwater ingress, leading to internal dampness and decay. When the works are carried out, a further inspection should be conducted to confirm if this area is just sealed with silicone or if a weathering flashing is also installed under the cladding and onto the flat roof. Otherwise, the silicone joint will continue to fail, and installing flashing will be a better long-term solution.
Rainwater Goods and Roofline Joinery
Rainwater Goods
Raining: No
It was not raining at the time of inspection and, therefore, it was not possible to confirm whether the rainwater goods are watertight.
The identified defects to the rainwater goods are as follows:
- Sagging gutters
- Disjointed supported downpipe
These defects pose a risk of compromising the functionality of the rainwater disposal system, which can subsequently lead to internal dampness within the building and external deterioration. It is imperative to conduct a comprehensive overhaul of the system to ensure its integrity and water-tightness. I strongly recommend arranging for these necessary works to be undertaken as soon as feasible to mitigate any further damage or deterioration.
Roofline Joinery
Parts of the external joinery are significantly weathered and need an overhaul. Undertaking these necessary works promptly will prevent further deterioration and ensure longevity. The roofline joinery requires sanding and preparing to remove existing paint or imperfections, followed by a fresh coat of paint or protective finish. Damaged joinery sections must be removed and replaced with new pieces. Any rot discovered by the decorating contractor should be removed and replaced before redecoration. This proactive approach will address underlying issues and ensure a successful and long-lasting redecoration.
Replacing the roofline joinery with uPVC maintenance-free alternatives is a valuable consideration due to their numerous benefits. uPVC (unplasticized polyvinyl chloride) is widely favored for its durability, minimal upkeep, and weather resistance.
General Advice and Further Information
Leaking rainwater disposal systems can have detrimental effects, including the potential for penetrating dampness and building deterioration. To mitigate these risks, it is essential to prioritise regular cleaning and maintenance of rainwater gutters and downpipes, paying close attention to seals and joints.
Parapet Walls
The party walls are surmounted with concrete coping stones. Part of the coping stones have insufficient projection and are flush with the timber cladding. This can increase the chance of dampness to the walls below and lead to rot and decay of the timber cladding. We recommend new coping stones be installed in the short term by a reputable roofing contractor.
Main Roof Space
We did not carry out a thorough inspection of the roof space and roof structures as our survey was focused on the roof covering. However, I did enter the roof spaces to confirm the material and condition of the secondary barriers for weather protection. Much of this was obscured because the rafters were covered with insulated plasterboard, and foam insulation had been placed in between.
There were gaps in the plasterboard that provided a clear view of the underside of the roof covering, and the foam insulation allowed us to see the underside of the roof coverings as well. It was observed that the older sections of the roof have no barrier for secondary weather protection, while the new parts have a breathable membrane installed.
Additionally, this method of insulation has created a hybrid roof, which can lead to internal condensation, causing dampness and decay within the roof space. We recommend it be removed in the immediate term. After its removal, an inspection of the roof structure should be carried out to determine its condition.
