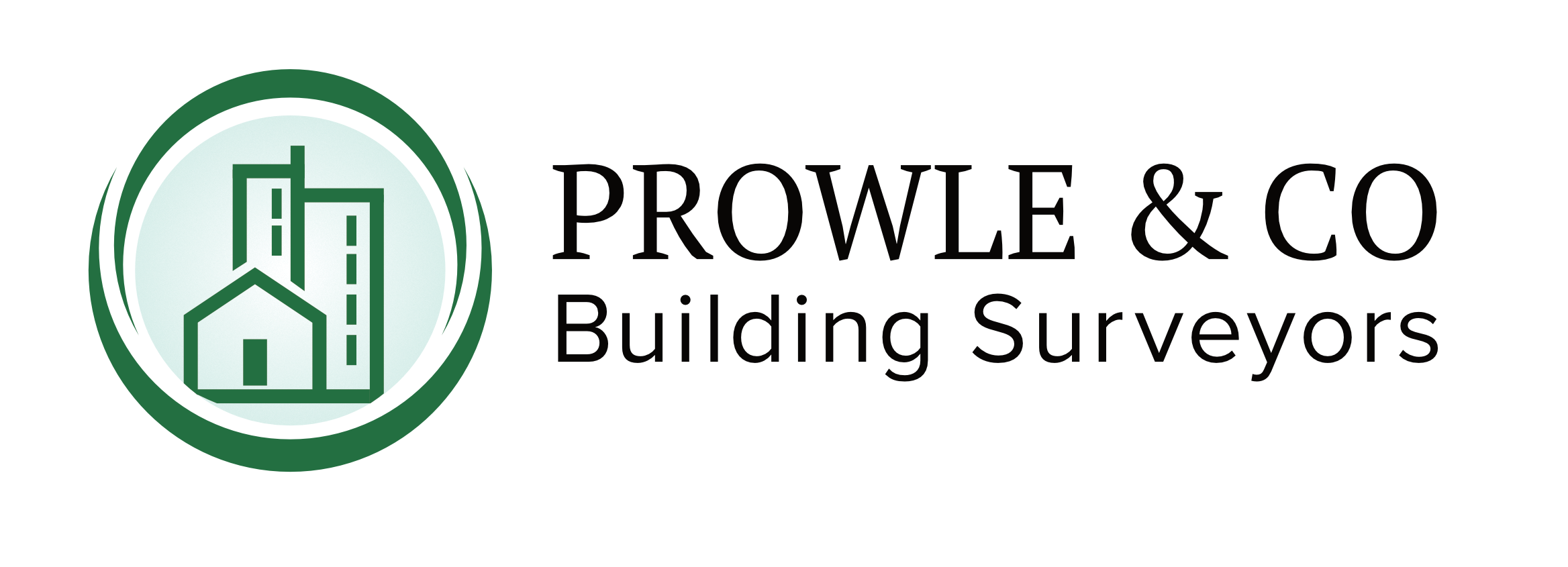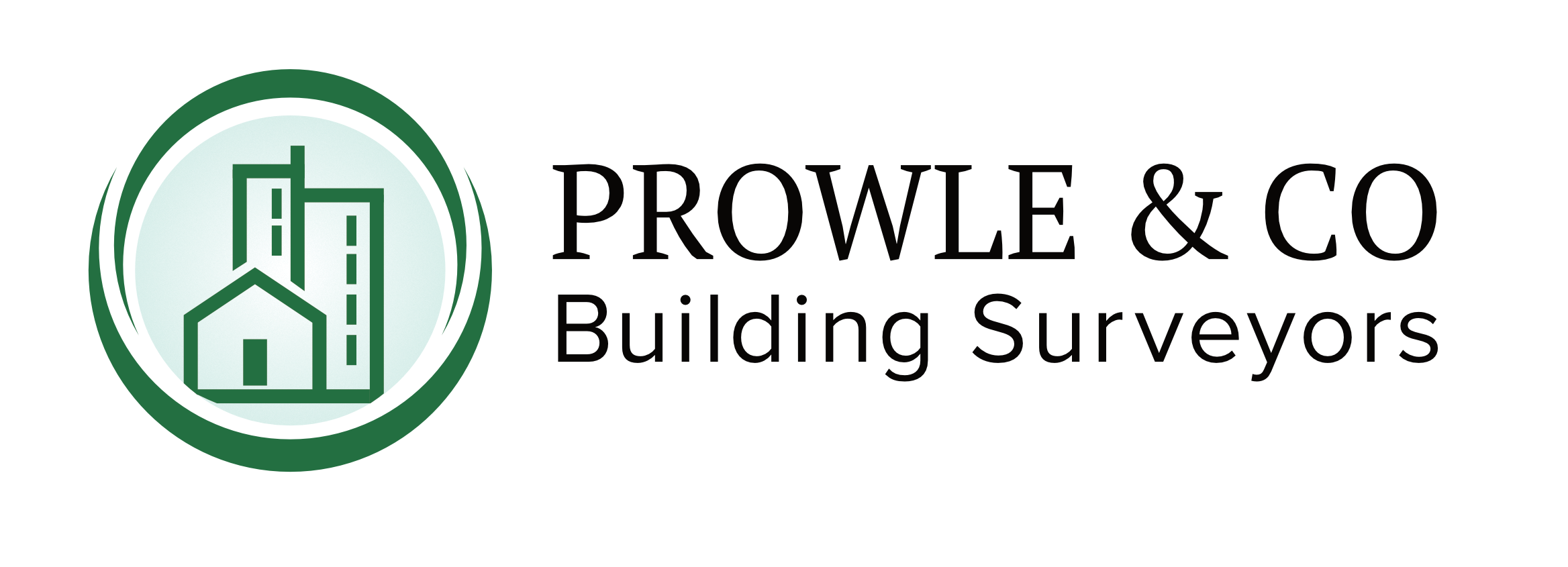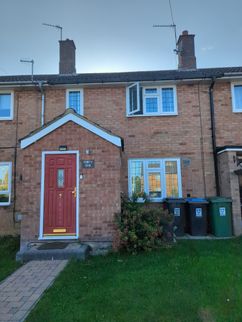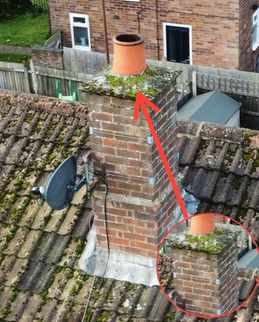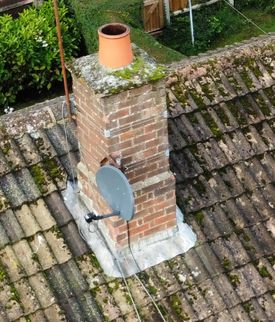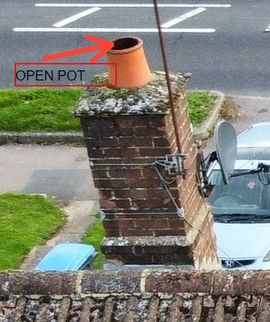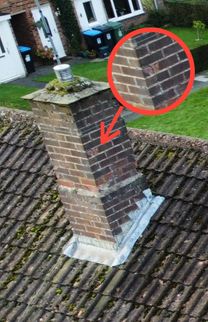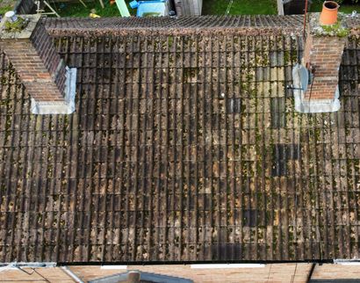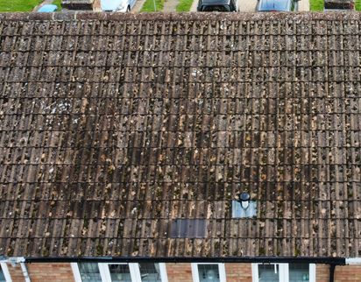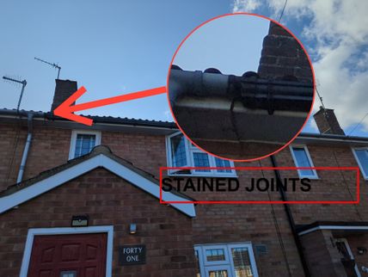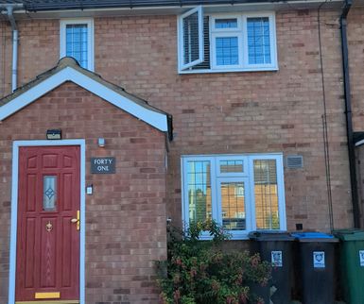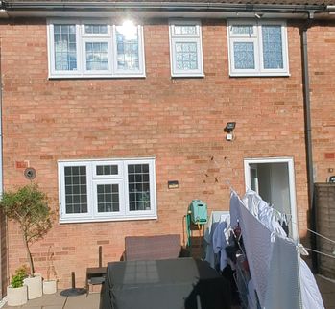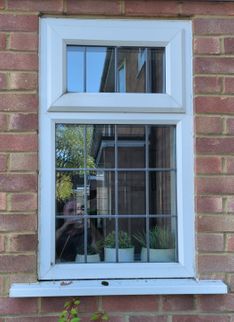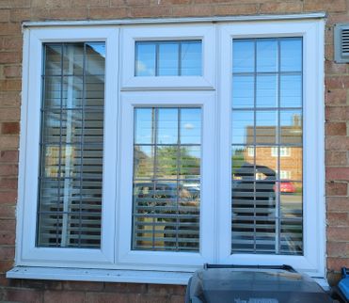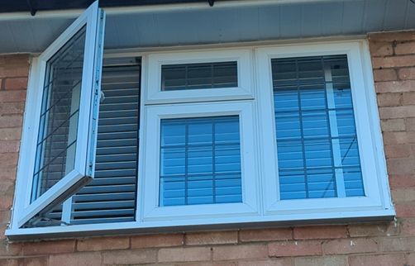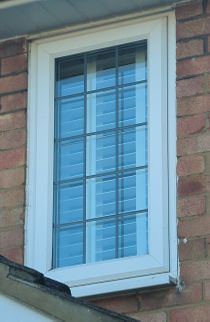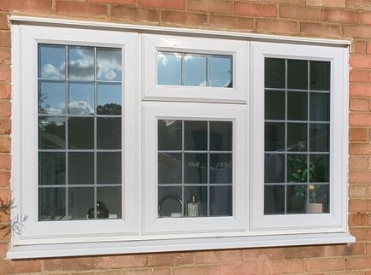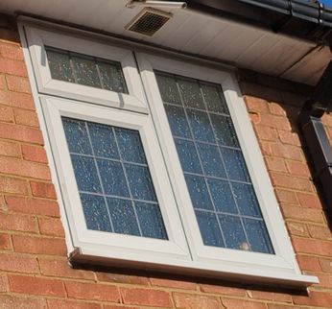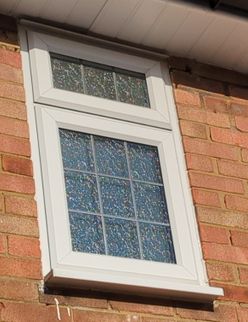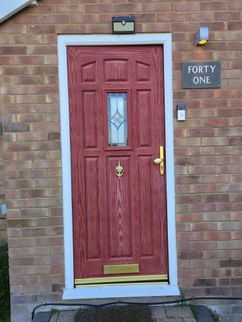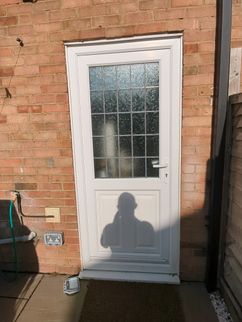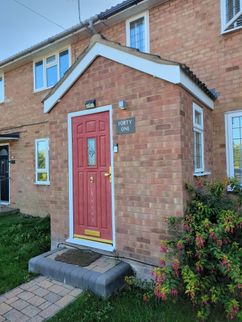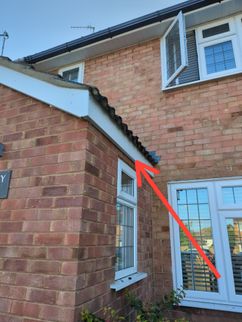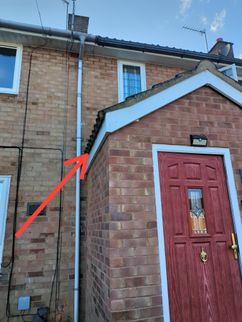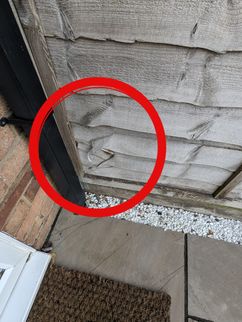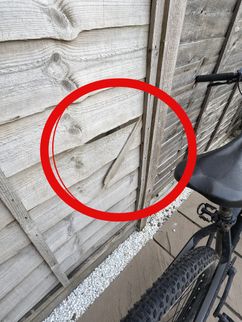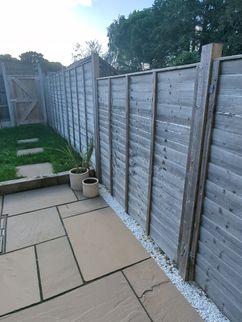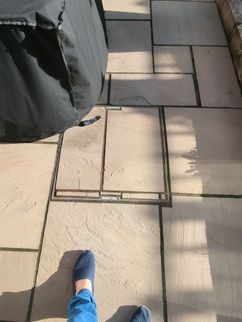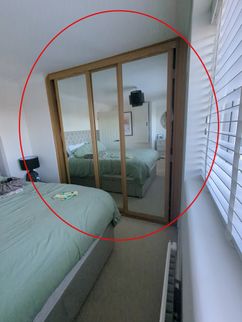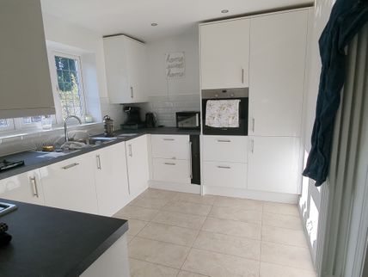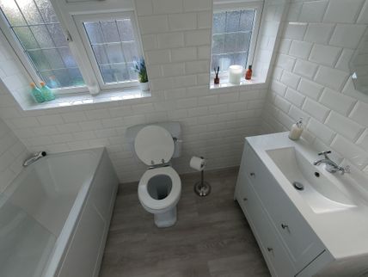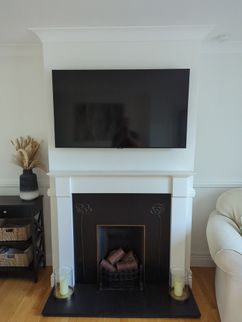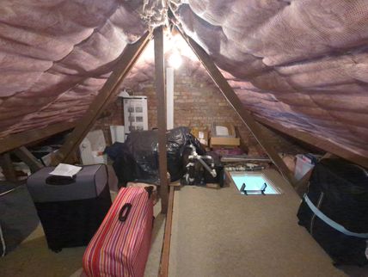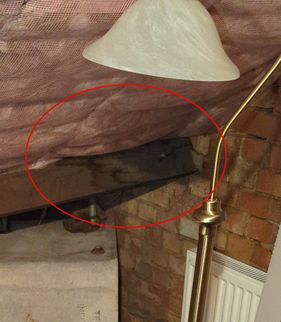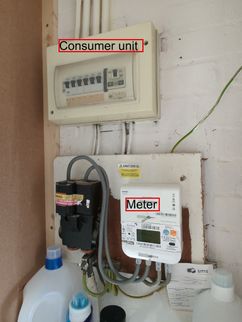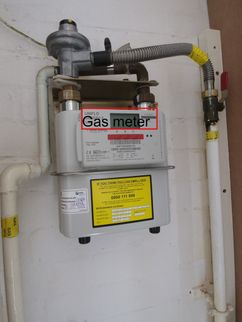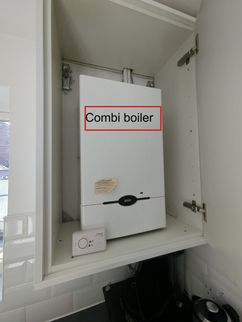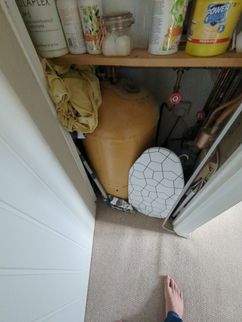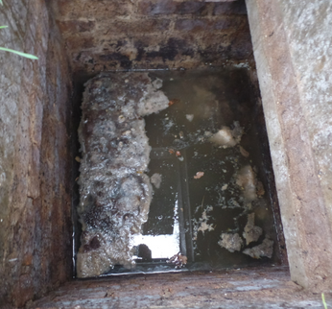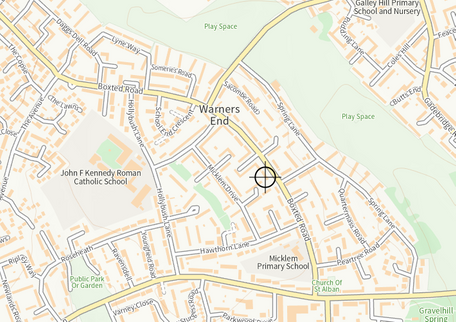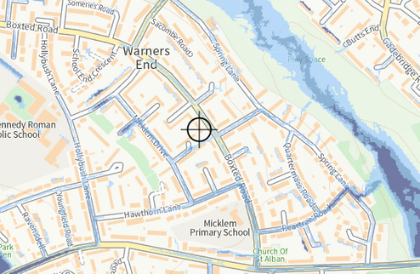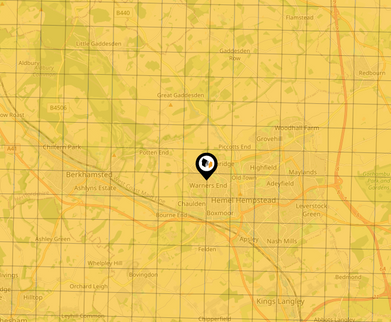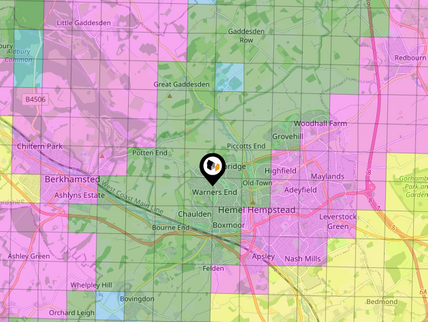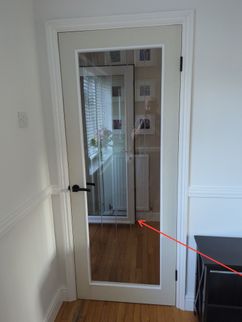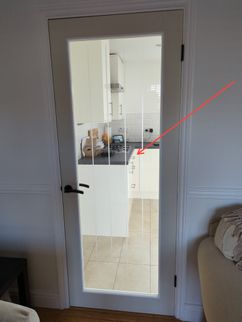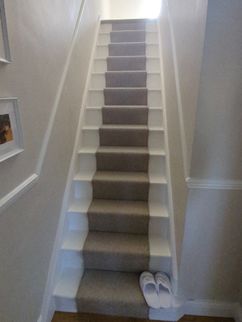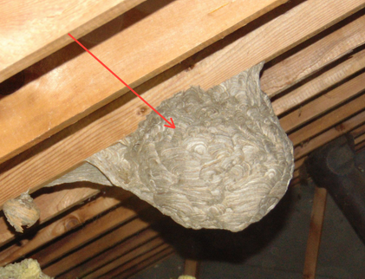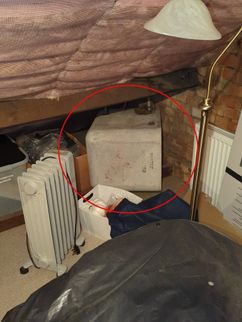
Lee Prowle AssocRICS MRPSA
The Scope and Purpose of a Level 2 Home Survey
Our instruction is to conduct a comprehensive inspection of the subject property and provide a Level 2 Home Survey as outlined in the Terms of Engagement that you have received and signed.
This Level 2 Home Survey is a custom report format designed to meet or exceed the requirements set by the most recent RICS Level 2 Home Survey Standards. It is a clear and user friendly format, developed following feedback from our clients who wanted a thorough but easy to understand report.
Please note that our inspection is limited to visible and accessible areas of the property. We regret that we are unable to inspect any hidden or unexposed areas, such as covered timbers, hidden pipework/wiring, or inaccessible voids. Additionally, it is important to understand that we are not qualified electricians, gas engineers, or drainage contractors. Therefore, we cannot perform detailed testing or provide in-depth commentary on the services within the building. Furthermore, we will not undertake actions such as lifting floor coverings, moving heavy furniture, removing secured panels, or disturbing stored goods or the contents of cupboards during our inspection. Our observations are based on what is readily visible and accessible at the time of the survey.
The surveyor is equipped with various tools to aid in the inspection process. This includes a damp-meter for assessing moisture levels, binoculars for detailed observations, and a torch for examining areas with limited visibility. In addition, when required, our surveyor will use a ladder to access flat roofs and hatches that are no more than 3 meters above ground level outside or floor surfaces inside. These tools enable us to conduct a comprehensive assessment of the property and provide an accurate report.
In addition to the physical inspection of the property, our surveyor also conducts a desk-top study. This involves researching relevant information and reviewing documentation related to the property.
Please note that our report will not include specific budget costs or detailed repair advice. While we may recommend repairs or maintenance actions in the report, it is important for you to obtain quotes from qualified professionals for the recommended work.
The report provided is intended solely for your private and confidential use. It is strictly prohibited to reproduce the report, whether in its entirety or in part, without our explicit written permission. Except for your professional advisers, third parties are not authorised to utilise the report without our express written authority. Any reliance placed on the report by individuals other than yourself is entirely at their own risk.
Getting the Information to You
This report is designed to deliver important and occasionally technical information in a way that is easy to access and understand. The best way to get the layers of information that are presented in this report is to read it online (the HTML version) from the unique and secure web address provided in the link. This format allows you to expand your learning about this house with a dynamic experience far more engaging than a static document.
Viewing the report on a larger screen provides a superior experience as much detail can be lost on small devices like smart phones. For similar reasons, reports should only be printed in colour to retain as much detail as possible and minimise misinterpretation of photographs.
If you prefer, this report can be formatted to print on paper or to a PDF document.
Chapters and Sections
This report is divided into chapters that parcel the home into logical inspection elements. Each chapter is broken into sections that relate to a specific system or component of the home. You can navigate between chapters with the click of a button on the left side margin.
Observation Labels
All narrative observations are coloured, numbered and labeled to better understand their relative importance and refer to them as needed. Observation colours and labels used in this report are:
- Condition Rating 3:Defects that are serious and/or need to be repaired, replaced or investigated urgently. Failure to do so could risk serious safety issues or severe long-term damage to your property.
- Condition Rating 2:These elements have defects that need repairing or replacing, but are not considered to be either serious or urgent. These elements must also be maintained in the normal way.
- Condition Rating 1:No repair is currently needed. The elements listed here must be maintained in the normal way.
- Description:Detailed description of various aspects of the property noted during the inspection.
- NOT INSPECTED:This statement highlights an aspect of the property that couldn't be inspected due to limited access, restricted view, or prior arrangements.
- General Advice and further information:
These sections are important and should be reviewed to gain a comprehensive understanding of the property.
Summary Page
During the course of the inspection it is likely that a number of defects were noted and you should obtain quotes and reports for the works required. The Summary Page will provide these headline issues but you should refer to the report in its entirety for the complete picture of this building.
The Full Report
Introduction
Related Party Disclosure
Property status at the time
Weather Conditions
General description of the property
Approximate age
Location
Accommodation
Outside areas, outbuildings and parking
Tenure
Facilities
Limitations
External limitations
Grounds limitations
Roof space limitations
Internal limitations
Services limitations
Chimney stacks
Left-hand side chimney stack
Right-hand side chimney stack
General Advice and further information
Rainwater goods and roofline joinery
Rainwater goods
Roofline joinery
General Advice and further information
Windows and external doors
Windows
External doors - Front door
External doors - Rear door
General Advice and further information
Internal joinery and decorations
Internal joinery
Built in fittings
Internal decorations
General Advice and further information
Kitchen, utility and sanitary rooms
Kitchen
Sanitary rooms - Main bathroom
General Advice and further information
Fireplaces, flues and chimney breasts
Fireplaces
Flues
Chimney breasts
General Advice and further information
Main roof space
Roof structure
Roof space dampness
Roof space ventilation
Party walls
Chimney breasts
Secondary barrier
Insulation
Environmental matters
Overview
Flood
Geology
Radon
EMF's
Landfill
Invasive species
Trees
Mining
Pollution
Historical Land Use
Health and Safety
Overview
Fire risk and means of escape
Safety glass
Lead paint
Lead Pipes
Risk of falls
Insects and Rodent Infestation
Recent testing of services
Asbestos
Introduction
Related Party Disclosure
We are not aware of any conflicts of interest relating to this instruction.
Property status at the time
The property was occupied and furnished.
The floors were covered.
Weather Conditions
At the time of inspection it was dry and sunny.
The weather shortly prior to the inspection was changeable.
General description of the property
For the avoidance of doubt all future reference in this report to left or right hand sides assumes a position standing facing the front elevation of the property from the road.
The subject property is a mid-terraced building constructed on from cavity brickwork beneath a pitched roof covered with concrete tiles.
Approximate age
We estimate that the property was built circa 1960. You should consult the local Council and the property deeds for more accurate information.
Location
The property is in a residential sub-urban area, surrounded by similar residential properties.
The property is located within a reasonable distance of amenities, including shops, schools and public transport links.
Accommodation
Ground floor
- One kitchen
- One utility room
- One sitting room
First floor
- Two bedrooms
- One bathroom
Outside areas, outbuildings and parking
The property has a front and rear garden.
Off street parking is available by means of a driveway to the front of the property.
There are no significant outbuildings or garages.
Tenure
We understand that the property is freehold. You should ask your legal adviser to confirm this and explain the implications.
Facilities
It is crucial to familiarise yourself with the locality and its facilities before making a purchase. Understanding the neighbourhood and its amenities will provide you with valuable insights and help you make an informed decision.
Limitations
External limitations
The roof, parapet walls, roofline joinery and chimney were only visible via a high-resolution camera on a drone. Whilst this gives us access to areas that would otherwise not be visible, it is a limited inspection as details such as small cracks can often not be distinguished.
Grounds limitations
There were no exceptional limitations or restrictions that impeded our inspection process.
Roof space limitations
The presence of increased roof insulation concealed the ceiling joists, making it difficult to safely access and fully inspect. Our view was primarily limited to what could be seen from the loft hatch.
Within the void, there were stored items that restricted our inspection. These items limited our available access and obstructed our ability to fully examine the area.
A portion of the void had walk boarding in place during the inspection, allowing access to specific areas. However, not all parts of the roof could be accessed due to the limitations of the walk boarding.
Internal limitations
The property was fully furnished, with fitted floor coverings throughout. This hindered our inspection of the walls and floors. Furthermore, all fitted units, cupboards, and storage areas were filled with stored items, limiting our inspection of these spaces. However, we made efforts to move items where possible to facilitate the inspection.
Services limitations
We have conducted a visual inspection of the accessible services and have made note of any evident defects. However, it is important to understand that we are not qualified professionals in the fields of electrical work, gas engineering, or drainage contracting. Therefore, we cannot provide detailed testing or comprehensive commentary on the condition of these services within the building.
Service installations, such as wiring, plumbing, and underground drainage, are often concealed and not fully visible for visual inspection. These elements naturally deteriorate over time and with usage. It is recommended to have them inspected and tested regularly to ensure they are in a satisfactory condition for continued use.
We advise you to request recent copies of any available test certificates from the current owner. Electrical systems should typically undergo testing every 10 years for owner-occupied homes and every 5 years for rented homes, properties intended for rental, or previously occupied new homes.
Furthermore, all gas appliances in the property should be annually safety checked by a Gas Safe registered engineer and serviced according to the manufacturer's instructions. Neglecting to check any gas appliance can pose a risk of carbon monoxide poisoning. It is highly recommended to have your gas pipework inspected simultaneously with the gas safety check. Landlords are legally obligated to have the gas services serviced annually if the property is intended for rental.
To ensure the safety and compliance of these services, it is advisable to consult qualified professionals in the respective fields for detailed inspections, testing, and servicing.
At the time of the inspection, we encountered difficulty in lifting the lids of the drainage chambers. Specialised equipment may be required to gain entry and inspect the drainage system when it undergoes further examination.
Chimney stacks
Left-hand side chimney stack
Location: Main roof
Construction: Brick
Finishes: Pointed masonry
Flashing: Lead
Aerial: Yes
Shared: Yes
The identified defects to the chimney stack are as follows:
- Small areas of perished masonry.
- There are open chimney pots visible.
- Damaged lead flashings.
Condition Rating 2- Repairs and improvements are required. You should instruct an appropriately qualified contractor to inspect and provide quotes for the necessary works.
Right-hand side chimney stack
Location: Main roof
Construction: Brick
Finishes: Pointed masonry
Flashing: Lead
Aerial: Yes
The identified defects to the chimney stack are as follows:
- Significant portions of the masonry have deteriorated, exhibiting perished areas.
Condition Rating 2- Repairs and improvements are required. You should instruct an appropriately qualified contractor to inspect and provide quotes for the necessary works.
General Advice and further information
Given their prominent position, chimney stacks are typically subjected to more severe weather conditions compared to other parts of the building. As a result, they are naturally more susceptible to weathering. Proper maintenance is crucial in order to prevent deterioration and the penetration of dampness into the property. By regularly attending to the upkeep of chimney stacks, homeowners can mitigate potential issues and ensure the protection of their property from dampness and related problems.
When undertaking the repair work to the chimneys, it is highly recommended to thoroughly assess the condition of all concealed components to identify any additional repairs that may be necessary. This proactive approach ensures that any underlying issues are addressed and prevents potential problems from arising in the future. Prior to the commencement of repairs, it is advisable to conduct regular internal checks for any signs of water leakage. By monitoring the interior for possible water ingress, early detection can be achieved, allowing for prompt intervention and mitigation of any potential damage. Regular checks serve as a precautionary measure to safeguard the property and ensure that any issues are promptly addressed.
Considering the age of the property, it is unlikely that the chimney stacks are equipped with a damp proof course (DPC). Consequently, even if the flashings are in good condition, it is possible for occasional internal dampness to occur. Without a DPC, the natural moisture present in the chimney stack may find its way into the internal areas, leading to intermittent instances of dampness. It is important to be aware of this inherent characteristic and take appropriate measures to manage and mitigate any potential damp issues that may arise.
Roof coverings
Main roof covering
Covering: Concrete tiles
Pitch: OK
Flashing: N/A
Under-cloaking asbestos: No
The identified defects to the roof covering are as follows:
- A small number of broken tiles
- Perished eaves felt
- Small amount of moss
Condition Rating 2- Repairs and improvements are required. You should instruct an appropriately qualified contractor to inspect and provide quotes for the necessary works.
General Advice and further information
Considering the type and age of the roof covering, it is highly probable that ongoing maintenance will be necessary to maintain its weathertight condition. However, in the medium term, it is likely that renewal of the roof would be a more cost-effective option. By opting for renewal, you can potentially address any existing issues comprehensively and enhance the long-term durability and performance of the roof.
This property was constructed prior to the implementation of standard practice, which involves the installation of lining felt as an additional layer of protection against water penetration beneath the roof coverings. Although this absence can be acknowledged, it is essential to conduct regular inspections of both the exterior and interior roof voids to identify any indications of dampness. Any required repairs or renewal should be promptly undertaken to mitigate potential water-related issues. By staying vigilant and addressing maintenance needs in a timely manner, the integrity of the roof can be effectively preserved.
The presence of moss on the roof can impede the proper runoff of rainwater and contribute to the deterioration of the roof covering. Moreover, moss can also lead to blockages in the rainwater goods such as gutters and downspouts. To mitigate these issues, it is crucial to promptly remove any excessive moss growth on the roof. Regular maintenance and cleaning to prevent moss buildup will help maintain the functionality and longevity of the roof, as well as ensure unobstructed rainwater drainage.
Rainwater goods and roofline joinery
Rainwater goods
Material: uPVC
Type: Ogee gutters and downpipes
Shared: Yes
Raining: No
Despite the absence of rainfall during the inspection, noticeable indications of defects were evident such as staining at gutter joints. To determine the complete condition of the rainwater goods, it is advisable to conduct a water test. Following the test, any necessary repairs should be promptly undertaken to ensure their proper functionality.
Condition Rating 2- Repairs and improvements are required. You should instruct an appropriately qualified contractor to inspect and provide quotes for the necessary works.
It was not raining at the time of inspection and, therefore, it was not possible to confirm whether the rainwater goods are watertight.
Roofline joinery
Material: uPVC
Type: Fascia boards
The roofline joinery generally appears to be in satisfactory condition. However, it is advisable to conduct a closer inspection to thoroughly assess the area behind the guttering for any signs of rot. Despite the initial observation, hidden areas of rot could be present, emphasising the importance of a detailed examination to ensure a comprehensive evaluation
Condition Rating 1- No repairs are currently needed. The property should be maintained in the normal way.
General Advice and further information
Leaking rainwater disposal systems can have detrimental effects, including the potential for penetrating dampness and building deterioration. To mitigate these risks, it is essential to prioritise regular cleaning and maintenance of rainwater gutters and downpipes, paying close attention to seals and joints.
Considering that the plastic roof level joinery is typically fixed over the original elements, it is possible that repairs may be required during routine maintenance. This is because accessing and addressing the underlying elements may uncover issues or damage that need to be repaired or addressed. It is important to be prepared for potential repairs when conducting routine maintenance on the plastic roof level joinery.
Main walls
Main walls
Type: Cavity brick with insulation.
Approximate wall thickness: 270 mm
Finishes: Pointed brickwork
Based on visual observation, the walls appear to be in satisfactory condition, appearing straight, true, and well-pointed. Minor cracking is visible, but it is likely attributed to factors such as shrinkage, thermal movement, and initial settling of the structure. At present, no repairs are deemed necessary. It is important, however, to continue monitoring the cracks for any signs of progression or structural concerns. Regular inspections can help ensure that any changes or deterioration are promptly addressed if they arise.
Condition Rating 1- No repairs are currently needed. The property should be maintained in the normal way.
Movement/Stability
General: foundations
Based on our assessment, the structural condition of the walls appears to be generally satisfactory. We did not observe any significant cracking, subsidence, structural movement, or evidence of previous repair work. Therefore, we do not find it necessary to recommend a detailed examination of the foundations at this time.
Condition Rating 1- No repairs are currently needed. The property should be maintained in the normal way.
In most properties, foundations are present beneath the main walls to support the entire structure and transfer loads to the ground. However, without exposing the foundations, it is not possible to provide comments on their design, condition, or estimate their future performance. Exposing foundations would cause unacceptable disturbance to the structure, and therefore, an assessment or analysis of the foundations cannot be provided. If there are concerns or questions about the foundations, it is recommended to consult with a qualified structural engineer or a professional with expertise in foundation assessment to obtain a thorough evaluation.
Damp proof course
General: DPC
Type: Bitumen
During the inspection, no significant evidence of rising dampness was found. This indicates that the property is currently free from the adverse effects of moisture rising from the ground. However, it is important to note that rising damp can develop over time, and regular monitoring and maintenance are still recommended to ensure the ongoing protection of the property against potential damp-related issues.
Condition Rating 1- No repairs are currently needed. The property should be maintained in the normal way.
A damp proof course (DPC) is an impermeable barrier typically installed at the base of a wall to prevent ground water from infiltrating a building. Rising damp is commonly attributed to the failure or absence of a DPC. This can result in various issues such as deteriorated plaster, damaged decorations, decay in skirting boards, and structural damage to sub-floors and other timber elements. To mitigate the effects of rising damp, ensuring the presence and effectiveness of a properly installed DPC is essential. Regular inspections and maintenance can help identify and address any DPC-related issues to preserve the integrity and condition of the building.
General Advice and further information
Cavity wall construction involves the use of two layers of masonry material, typically bricks or blocks. These layers are known as the inner and outer leaf. They are separated by a space called the cavity, which is connected by wall ties, usually made of metal. In this construction method, the load is primarily borne by the inner leaf of brick or blockwork, while the outer leaf provides stability, weatherproofing, and creates a cavity that allows for effective drainage.
In recent years, there has been a significant emphasis on energy conservation. As a result, the external wall cavity has become a convenient area to incorporate thermal insulation, either as a retrofit measure or during the initial construction process. This allows for improved energy efficiency by reducing heat loss through the walls and enhancing the overall thermal performance of the building.
There is evidence indicating that cavity wall insulation has been installed in the property. It is advisable for your Legal Adviser to make inquiries to verify the specific type of insulation used and to ascertain the presence of valid guarantees. It is important to gather this information to understand the insulation's quality and any associated coverage.
It is worth noting that in certain situations, cavity wall insulation can lead to issues such as damp penetration or accelerated corrosion of wall ties. These complications may require remedial treatment. Therefore, it is essential to investigate the installation thoroughly and ensure that appropriate measures are taken to address any potential problems related to the cavity wall insulation.
It is essential to maintain a comprehensive buildings insurance policy that specifically covers the risk of ground-related structural movement. This specialised coverage ensures protection against potential damages resulting from movements in the ground, such as subsidence or heave. By securing an appropriate insurance policy, property owners can have peace of mind knowing that they are financially protected in case such ground-related structural issues arise. It is recommended to review and update the insurance policy periodically to ensure that it adequately addresses the specific risks associated with ground-related structural movement.
Windows and external doors
Windows
Frame type: uPVC
Glazing: Double glazed
The windows appear to be in generally satisfactory condition considering their type and age, showing no signs of significant deterioration. However, it is important to anticipate ongoing repair as part of future maintenance cycles.
Condition Rating 1- No repairs are currently needed. The property should be maintained in the normal way.
External doors - Front door
Construction: Composite
Glazing: Double glazed
Keys: Yes
The observed defects to the door is as follows:
- Loose handles
- Stiff hinges
- Ill-fitting
The door is in need of general overhauling. It is recommended to undertake these necessary works as soon as possible to ensure the doors function properly and maintain their integrity.
Condition Rating 2- Repairs and improvements are required. You should instruct an appropriately qualified contractor to inspect and provide quotes for the necessary works.
External doors - Rear door
Construction: uPVC
Glazing: Double glazed
Keys: Yes
The door is generally in satisfactory condition for its type and age, showing no significant signs of deterioration. However, it is important to anticipate ongoing repairs as part of future maintenance cycles. Regular maintenance and necessary repairs will help ensure the continued satisfactory condition and functionality of the door over time.
Condition Rating 1- No repairs are currently needed. The property should be maintained in the normal way.
General Advice and further information
PVCu (unplasticised Poly Vinyl Chloride) is frequently used for manufacturing window and door frames. However, it is important to note that the quality of the plastic can vary, which can affect the performance of the frames as time passes. Assessing the quality of the PVCu material is not possible through a superficial inspection alone. In many cases, essential load-bearing elements of the frames need to be reinforced, typically with concealed metal structures. Unfortunately, we cannot confirm the presence, condition, or comment on the long-term durability of these hidden reinforcements.
Since April 2002, the installation of replacement double glazing requires either Building Regulations approval or a certificate from an approved self-assessment scheme such as FENSA. These certifications guarantee a minimum level of performance. It is important for your Legal Adviser to verify whether the installed units have obtained Building Regulations approval or if they were installed by a contractor registered with FENSA. Additionally, replacement windows and doors should come with a manufacturer's warranty, which should be confirmed by your Legal Adviser. Without such a warranty, the remaining lifespan of the windows may be limited.
The junction between window and door frames and the surrounding wall is often vulnerable to water penetration, especially during severe weather conditions. To prevent water ingress and potential damage, it is crucial to regularly inspect and maintain the sealing material that protects these joints. Checking and ensuring the integrity of the sealing material helps to maintain its effectiveness in preventing water penetration and contributes to the overall condition and performance of the windows and doors. Regular maintenance and prompt repairs, if needed, will help safeguard against potential water-related issues.
Conservatories and porches
Porch
Construction: Masonry
Roof type: Pitched
Glazing: Double glazed
No guttering has been installed on the porch, which can lead to water soaking the external walls and causing damage to the property. We recommend hiring a reputable roofing contractor to install new guttering in the near future.
Condition Rating 2- Repairs and improvements are required. You should instruct an appropriately qualified contractor to inspect and provide quotes for the necessary works.
General Advice and further information
Porches are not classified as habitable rooms due to their lower resistance to weather, tendency towards dampness, and relatively high levels of heat loss compared to the main house. Consequently, no assurance can be given regarding the long-term durability of a porch structure, and it should be anticipated that ongoing maintenance will be relatively high.
The foundations of porches often have a shallower depth compared to the main building, which increases the risk of movement, distortion, and cracking. This disparity in foundation depth can lead to potential structural issues. Additionally, it is not uncommon for the normal standards required for glazing to be overlooked in porch construction.
Inspection of the grounds
Boundaries
There are sections of damaged fencing that need to be replaced. It is recommended to consult your legal advisers to confirm the maintenance responsibilities for the property boundaries. By seeking legal guidance, you can determine the specific obligations and responsibilities related to the maintenance and repair of the boundaries, including the fencing.
Condition Rating 2- Repairs and improvements are required. You should instruct an appropriately qualified contractor to inspect and provide quotes for the necessary works.
Paths and hardstandings
Type: Concrete pavers, Stone slabs
No notable defects were observed in the paths or hardstandings.
Condition Rating 1- No repairs are currently needed. The property should be maintained in the normal way.
Neighbourly matters
During the survey, a general overview of the immediate local area was conducted to identify any potential issues that could impact the normal enjoyment of the property. Based on this inspection, no specific causes for concern were noted.
However, it is important to note that issues may exist at different times or under different circumstances that were not apparent during the survey. Therefore, it is highly recommended to visit the property on multiple occasions at various times of the day and night.
By visiting the property at different times, you can gain firsthand experience and insight into various factors that may influence your enjoyment of the property. This includes evaluating noise levels, traffic patterns, neighbourhood activities, and any other relevant aspects that could impact your living experience.
In order to make a well-informed decision about the property purchase, it is essential to personally assess the local area and determine if it aligns with your preferences and requirements. By conducting multiple visits, you can form a more comprehensive understanding of the immediate surroundings and potential factors that may affect your decision.
Ceilings, walls and partitions
Ceilings
Type: Plasterboard
Ceiling finishes: Skimmed and painted
During the inspection, hairline cracks were observed on the ceilings. These cracks are considered to be of little significance and can be easily addressed. It is recommended to rake out the cracks to a depth of approximately 5mm and fill them during the next redecoration cycle.
Condition Rating 2- Repairs and improvements are required. You should instruct an appropriately qualified contractor to inspect and provide quotes for the necessary works.
Walls and Partitions
Type: Solid
Wall finishes: Skimmed, Papered, Painted, Tiled
The walls are found to be in generally satisfactory condition, exhibiting no notable signs of significant distortion or movement.
Condition Rating 1- No repairs are currently needed. The property should be maintained in the normal way.
General Advice and further information
Modern ceilings are typically constructed using plasterboard, which consists of a plaster core covered with sturdy paper. The plasterboard sheets are affixed to the ceiling by nailing or screwing them into place. The joints between the sheets are usually taped in preparation for the final plaster skim coat.
Minor cracks at the plasterboard joints are a common occurrence and can result from various factors such as the drying out of the structure or vibrations and other disturbances. While these cracks may be visually unappealing, they are typically not of structural significance and do not pose a threat to the integrity of the ceiling.
It is important to recognise that these cracks are considered cosmetic in nature and are not indicative of any underlying structural issues. They are a result of the natural movement and settling that can occur within a building over time. These cracks can be effectively addressed through simple repair techniques, such as applying joint compound or filler to the affected areas and then sanding and repainting the surface to restore its aesthetic appearance.
If you notice minor cracks in the plasterboard joints, there is generally no need for immediate concern. However, if the cracks become wider or more extensive, or if you have any doubts about their significance, it is advisable to consult with a professional to assess the situation and provide appropriate guidance.
By understanding that minor cracks at plasterboard joints are typically cosmetic in nature, you can be reassured that they do not pose a structural risk. Regular maintenance and prompt repairs, if necessary, can help ensure the longevity and visual appeal of the ceilings in your property.
Many of the walls in the property are concealed by paper linings. While no significant defects were observed, there are areas with minor cracking and unevenness, indicating a potential loss of key between the lining and the underlying plaster. Although the ceilings are currently serviceable, it is important to note that if the lining is removed, it is likely that areas of plaster may become detached, requiring localised repairs.
The paper linings on the walls serve as a protective layer and can help maintain the overall appearance of the ceilings. However, over time, the adhesion between the lining and the plaster may weaken, leading to cracking and unevenness. If you choose to remove the lining, either for redecoration purposes or due to other reasons, it is important to be prepared for the possibility of localised repairs being necessary.
When the lining is removed, sections of the plaster may become detached or damaged. These areas will require careful attention and repairs to restore their integrity and ensure a smooth and even surface. This may involve patching, reapplication of plaster, or other suitable repair techniques, depending on the extent of the damage.
Some ceilings in the property have a textured finish, which may contain low levels of asbestos. It is important to note that these textured finishes, commonly known as Artex, can pose potential health risks if disturbed. However, if the textured finish is undisturbed and in satisfactory condition, it should not present immediate health hazards.
To ensure the safety of occupants, it is crucial to avoid cutting or working with the textured finish in any way that could release asbestos fibers into the air. Specialist advice should be sought if there is a need to remove or make changes to the textured finish. Removing asbestos-containing materials can be a complex and costly process, requiring the expertise of licensed asbestos specialists.
While the textured finishes may be in satisfactory condition currently, it is essential to remain vigilant and monitor their condition over time. Any signs of deterioration or damage, such as cracks, peeling, or crumbling, should be addressed promptly by professionals experienced in handling asbestos materials.
Lath and plaster construction involves applying plaster onto laths fixed to the underside of timber floor or ceiling joists. The gap between the laths allows the plaster to pass through and create a secure bond. A well-constructed and undisturbed lath and plaster ceiling can have a lifespan of over 100 years. However, with age, these ceilings tend to develop cracks and loosen, eventually requiring replacement.
The flexing and vibration in floor and ceiling joists are common factors that contribute to the failure of lath and plaster ceilings. Additionally, the installation of central heating systems in a property can further exacerbate these issues. Over time, fractures may occur in the plaster where it passes between the laths, leading to a loss of adhesion. As a result, the plaster surface of the ceiling can detach from the laths and fail. In such cases, there is a risk of collapse, posing a potential danger to the building, its occupants, and the contents within.
It is crucial to continually monitor the condition of very old lath and plaster ceilings. Although rare, sudden and catastrophic collapses can occur, presenting significant risks. Regular monitoring helps identify signs of deterioration and allows for timely interventions and necessary repairs to ensure the safety and integrity of the building.
Given the potential risks associated with aging lath and plaster ceilings, it is advisable to engage professionals for regular inspections and maintenance. They can assess the condition of the ceilings, identify any areas of concern, and recommend appropriate measures to mitigate risks. When necessary, the replacement of lath and plaster ceilings should be carried out by experienced contractors to ensure proper installation and adherence to safety standards.
By actively monitoring and addressing the condition of lath and plaster ceilings, the risks of failure and collapse can be minimised, promoting the overall safety and well-being of the building and its occupants.
Many of the ceilings in the property are concealed by paper linings. While no significant defects were observed, there are areas with minor cracking and unevenness, indicating a potential loss of key between the lining and the underlying plaster. Although the ceilings are currently serviceable, it is important to note that if the lining is removed, it is likely that areas of plaster may become detached, requiring localised repairs.
The paper linings on the ceilings serve as a protective layer and can help maintain the overall appearance of the ceilings. However, over time, the adhesion between the lining and the plaster may weaken, leading to cracking and unevenness. If you choose to remove the lining, either for redecoration purposes or due to other reasons, it is important to be prepared for the possibility of localised repairs being necessary.
When the lining is removed, sections of the plaster may become detached or damaged. These areas will require careful attention and repairs to restore their integrity and ensure a smooth and even surface. This may involve patching, reapplication of plaster, or other suitable repair techniques, depending on the extent of the damage.
To ensure a successful outcome, it is recommended to engage experienced professionals who specialise in ceiling repairs and renovations. They will have the necessary expertise to assess the condition of the plaster and provide appropriate solutions for localised repairs. Additionally, they can advise on suitable materials, techniques, and finishes to achieve a satisfactory result.
By being aware of the potential challenges associated with removing the paper linings on the ceilings, you can make informed decisions regarding the maintenance and improvement of the property. Consulting with professionals will help ensure that any necessary repairs are carried out effectively, enhancing the overall appearance and structural integrity of the ceilings.
Floors and Flooring
Floors
Ground floors: Solid concrete
Upper floors: Suspended timber
General limitation
The timber floors are generally in satisfactory condition, showing no significant deflection or distortion. While minor spring and unevenness were detected, there is no immediate need for repairs.
Condition Rating 1- No repairs are currently needed. The property should be maintained in the normal way.
The ground floors are in a generally satisfactory condition, exhibiting no noticeable deflection or distortion.
Condition Rating 1- No repairs are currently needed. The property should be maintained in the normal way.
Due to the presence of the vendors’ fitted floor coverings no view of the floor structures could be obtained and we cannot advise on their condition. It is often impractical to ask vendors to lift fitted floor coverings as this may prove disruptive and costly. As such, there is a risk that defects maybe hidden beneath the floor coverings. When the floor structures are next exposed, we recommend you instruct a timber specialist to inspect and report on the condition of the floors.
Floor coverings
Type: Carpet, Laminate, Wood flooring, Tiles, Vinyl
The floor coverings are experiencing general wear and tear, which is a common occurrence over time. It is expected that such materials would exhibit signs of usage. It is assumed that you have already evaluated their suitability and adequacy for your specific needs and requirements.
Condition Rating 1- No repairs are currently needed. The property should be maintained in the normal way.
General Advice and further information
Although the concrete floors seem to be generally level, it is possible for them to subside over time due to factors such as subpar workmanship or issues with the materials used or the ground beneath. Without conducting destructive investigations, it is not possible to provide specific comments on the quality of the floor construction or the conditions of the sub-floor ground. It is advisable to consult with professionals who can assess the situation accurately through appropriate inspections and tests.
Considering the age of the property, it is unlikely that the solid ground floors are equipped with a conventional damp proof membrane (DPM). Consequently, the occurrence of dampness is a possibility. Although no signs of dampness were detected during the inspection, it is important to be aware that it may arise in the future. To address this issue effectively, appropriate remedial treatment would involve re-laying the floors, including the installation of a damp proof membrane. This would help mitigate the risk of dampness and ensure the long-term integrity of the floors.
Suspended timber upper floors are constructed with a surface finish, typically floorboards, which are supported by a timber substructure. This substructure is then supported by either external or internal walls, or a combination of both. When these floors are well maintained, they tend to be durable and reliable.
Proper maintenance plays a crucial role in ensuring the longevity of suspended timber upper floors. Regular inspections, addressing any signs of damage or wear, and addressing maintenance issues promptly can help preserve the structural integrity of the floors. This includes addressing any issues related to dampness, decay, or structural damage that may arise over time.
Internal joinery and decorations
Internal joinery
Type: Skirtings, Architraves, Doors, Staircases
The internal joinery is in reasonable condition, considering some expected wear and tear.
Condition Rating 1- No repairs are currently needed. The property should be maintained in the normal way.
Built in fittings
Description: Front bedroom fittings
The built-in fittings in the property have experienced general wear and tear. This is a natural consequence of regular use and the passage of time. It is common for built-in fittings to exhibit signs of minor deterioration, such as cosmetic blemishes or slight functional limitations, which can be considered normal wear and tear.
Condition Rating 1- No repairs are currently needed. The property should be maintained in the normal way.
Internal decorations
The internal decorations are generally satisfactory, considering the present condition and fixtures installed by the current owners. However, it should be noted that when the current fixtures and fittings are removed, some markings or areas that require attention may be revealed. As a result, localised redecoration might be necessary to restore the areas affected.
We recommend that you assess the adequacy of the decorations based on your own preferences and requirements. This will allow you to determine if any additional redecoration or touch-ups are necessary to meet your desired standards.
General Advice and further information
It is possible that the internal joinery may have markings and scars when the vendor moves out. As a result, localised repairs may be necessary to restore the joinery to an acceptable condition.
Considering the age of the property, it is possible that some of the paint used may contain lead. It's important to note that removing lead-based paint can pose health risks if proper procedures are not followed. While urgent action may not be necessary, it is crucial to seek advice and guidance from the Health and Safety Executive (HSE) before undertaking any paint removal activities.
The HSE provides valuable information and resources on dealing with lead-based paint and can offer specific guidance tailored to your situation. By visiting their website here you can access the relevant information and guidelines to ensure the safe removal of lead-based paint.
Kitchen, utility and sanitary rooms
Kitchen
Unit type: Laminated timber
Worktop material: Laminate timber
Sanitary rooms - Main bathroom
Fittings: Bath and shower, Washbasin, WC
General Advice and further information
Tiled walls in showers often pose a risk of water penetration, which can result in damage to services, finishes, and even timber decay. Although no problems were observed during the inspection, it is crucial to engage in regular maintenance practices to mitigate potential issues. Promptly addressing any defects or signs of damage that become apparent is essential to prevent further complications. By staying vigilant and conducting routine maintenance, you can help ensure the long-term durability and integrity of the tiled walls in your shower.
Insufficient ventilation in the sanitary rooms can lead to issues such as condensation. To address this problem, it is necessary to install additional ventilation. By improving the airflow and reducing condensation, the installation of proper ventilation will help create a more comfortable and healthy kitchen environment.
Flexible sealants around sinks and worktops can be a potential source of water penetration. It is crucial to regularly check these sealants and renew them as necessary. Damaged or deteriorated sealants can allow water to penetrate enclosed areas beneath, leading to issues such as rot and decay. By ensuring the integrity of the sealants and promptly addressing any damage or deterioration, you can prevent water-related problems and maintain the overall condition of the surrounding areas. Regular inspection and timely renewal of flexible sealants are essential maintenance practices to safeguard against water penetration and its associated consequences.
Flexible sealants around sanitary fittings can be a potential source of water penetration. It is crucial to regularly check these sealants and renew them as necessary. Damaged or deteriorated sealants can allow water to penetrate enclosed areas beneath, leading to issues such as rot and decay. By ensuring the integrity of the sealants and promptly addressing any damage or deterioration, you can prevent water-related problems and maintain the overall condition of the surrounding areas. Regular inspection and timely renewal of flexible sealants are essential maintenance practices to safeguard against water penetration and its associated consequences.
Fireplaces, flues and chimney breasts
Fireplaces
Based on our observations, no significant defects or issues requiring immediate attention were found within the confines of these comments. However, it is important to note that normal ongoing maintenance will be necessary.
Regarding the gas fire(s), it is crucial to have them regularly serviced and inspected by a Gas Safe registered contractor. This ensures the safe and efficient operation of the appliance(s) and the associated flues. The contractor should also verify that adequate ventilation has been provided for the appliance. It is recommended to arrange for this servicing as soon as you take occupancy of the property, unless a current test certificate is already available.
Regular servicing and examination of gas fires are essential for maintaining safety and efficiency. Engaging a qualified Gas Safe registered contractor will help identify any potential issues, ensure compliance with safety regulations, and provide peace of mind regarding the operation of the gas fire(s).
Flues
As the chimney flues are concealed and not visible during our inspection, we are unable to provide any comments or assessment regarding their condition. It is recommended to seek further evaluation from a qualified professional, such as a chimney specialist, who can conduct a more thorough examination of the flues to assess their condition and ensure they are in proper working order. They can also provide guidance on any necessary maintenance or repairs that may be required.
Chimney breasts
The chimney breasts appear in satisfactory condition with no significant defects observed.
General Advice and further information
Unused flues should be capped externally to prevent the entry of debris, animals, or rainwater. However, it is important to ensure that air flow is maintained and the flue is adequately ventilated at the site of the original fireplace. This ventilation helps to prevent the formation of condensation within the flue. By capping the flue externally and providing appropriate ventilation, you can maintain the integrity of the flue system while safeguarding against potential issues caused by moisture buildup.
Main roof space
Roof structure
Type: Purlin and rafter
The roof structure was not visible during the inspection because it was sealed with insulation. This is a problematic situation as it can result in condensation inside, potentially causing the timbers to rot and deteriorate. We strongly recommend addressing the insulation issue promptly and conducting an inspection of the timbers for any damage.
Condition Rating 3- Repairs and improvements are required. You should instruct an appropriately qualified contractor to inspect and provide quotes for the necessary works.
Roof space dampness
During the inspection, some dampness was observed in the roof structure. However, it is determined that the current level of dampness is not significant or of immediate concern. It is important to continue monitoring the dampness levels over time to ensure that they do not worsen or develop into more serious issues.
Condition Rating 1- No repairs are currently needed. The property should be maintained in the normal way.
Roof space ventilation
During the inspection, it was observed that there is no ventilation in the roof structure. This lack of ventilation can lead to condensation-related issues. When there is a combination of poor ventilation and moisture content, whether from condensation or water ingress, it creates favorable conditions for the growth of fungal decay, such as dry rot. Dry rot is a serious timber-destroying fungus that can be costly to eradicate.
Condition Rating 2- Repairs and improvements are required. You should instruct an appropriately qualified contractor to inspect and provide quotes for the necessary works.
Party walls
No significant defects were observed in the party walls during the inspection.
Condition Rating 1- No repairs are currently needed. The property should be maintained in the normal way.
Chimney breasts
A chimney breast passes through this void, and during the inspection, dampness was detected. It is common for chimney breasts within roof voids to have some level of dampness due to exposure of the stack above. The saturation of the stack causes water to move down into the breast through gravity and capillary action. Currently, the dampness does not appear to be excessive.
Condition Rating 2- Repairs and improvements are required. You should instruct an appropriately qualified contractor to inspect and provide quotes for the necessary works.
Secondary barrier
We were unable to confirm the material of the secondary membrane, if there is one, as it is concealed beneath insulation. We recommend that the secondary barrier be inspected once the insulation is removed.
Insulation
Type: Blanket loft insulation
The current insulation in the roof does not meet modern standards, as it falls short of the minimum requirements.
Condition Rating 2- Repairs and improvements are required. You should instruct an appropriately qualified contractor to inspect and provide quotes for the necessary works.
Electrics
Electrics
Type: Mains
Consumer unit location: Utility room cupboard
Meter location: Utility room cupboard
The observed defects to the electrics are as follows:
- During our observation, we noted the absence of recent test certificates for the electrical system.
- The presence of old electrical fittings poses potential health and safety risks.
- The provision of sockets in the electrical installation appears inadequate when compared to modern standards. This insufficiency may lead to practical inconveniences and limitations in terms of powering electrical devices and appliances. Upgrading the number of sockets is recommended to meet the requirements of contemporary electrical usage.
Upon inspection, various deficiencies have been identified within the electrical installation. It is evident that the installation does not conform to modern regulations, necessitating an upgrade.
To ensure the safety of all involved, it is highly recommended that an appropriate specialist conducts a thorough assessment of the installation prior to the exchange of contracts. The specialist should provide a comprehensive report outlining all the necessary works required to bring the electrical system up to current standards.
It is imperative that the recommended works be undertaken as soon as possible to address the non-compliance issues and enhance safety. Engaging the services of a professional and qualified contractor is advised to ensure the proper execution of the required upgrades and modifications.
The primary goal is to bring the electrical installation in line with current regulations and standards. By addressing these deficiencies promptly, the safety of the property and its occupants can be significantly improved.
General Advice and further information
Understandably, a periodic inspection is strongly recommended to ensure the safety and compliance of the electrical installation. The following guidelines should be followed for conducting periodic inspections:
- Domestic Installation: A periodic inspection should be carried out at least every 10 years for domestic installations.
- Change of Occupancy: Prior to a property being let or experiencing a change of occupancy, a periodic inspection should be conducted.
- Property Sale/Purchase: A periodic inspection is highly recommended before selling a property or when purchasing a previously occupied property.
During a periodic inspection, a qualified electrician will thoroughly examine the existing electrical installation and perform various tests to assess its condition. The inspection aims to identify any deficiencies or non-compliance with the BS7671 IEE Wiring Regulations, which serve as the national safety standard for electrical installations.
The benefits of a periodic inspection include:
- Overload Detection: Identifying if any electrical circuits or equipment are overloaded, which could lead to potential hazards.
- Safety Risks: Revealing any potential electrical shock risks and fire hazards within the electrical installation.
- Defective DIY Work: Identifying any defective do-it-yourself (DIY) electrical work that may not meet safety standards.
- Earthing and Bonding: Highlighting any lack of proper earthing or bonding, which are essential for electrical safety.
By conducting periodic inspections, property owners can proactively address any electrical deficiencies, ensuring the safety of occupants and compliance with regulations. It is recommended to engage a qualified electrician to perform these inspections and address any necessary repairs or upgrades based on the inspection findings.
Gas, heating and hot water
Gas
Type: Mains
Meter location: Utility room cupboard
Due to the concealed nature of much of the gas installation within the building's structure, our inspection was limited to visible components. No formal testing was conducted, and based on the visible parts, there were no significant defects or deficiencies observed. However, it is important to note that if the installation were to undergo formal testing, it may not meet current regulatory requirements.
In the interest of safety, it is strongly advised that you arrange for a Gas Safe engineer to inspect and test both the electrical installation and all gas appliances before proceeding with the contract exchange. This inspection will ensure compliance with safety regulations and confirm the safe operation of the installation and appliances.
Heating and Hot water
Fuel: Gas
Boiler type: Combination Boiler
Type: Hot water radiation
During the inspection, the occupier was present and the heating system was activated to assess its basic operation. Although it appeared to be in working order, we cannot provide confirmation that the system meets current standards. To ensure safety, it is strongly advised that you arrange for a Gas Safe engineer to conduct a thorough check and testing of the system before proceeding with the contract exchange.
The central heating system in question is an unvented system that operates without the need for storage tanks., delivering hot water directly to taps as needed. It supplies hot water for both taps and radiators, offering programmable control. Combination boilers optimise energy usage by heating only what is required, while also saving space as there is no need for a hot water cylinder. However, one drawback is that when multiple taps are opened simultaneously, there may be lower hot water flow rates.
Hot water
Type: Gas
Cylinder location: Airing cupboard
General Advice and further information
According to Gas Safe recommendations, it is advised that all gas appliances and boilers undergo inspection and servicing at least once a year, following manufacturers' guidance. However, at the time of the survey, no documentation was available to verify whether the system had been inspected or serviced within the last 12 months. Although the vendor mentioned that the boiler is on an annual service schedule, it is still important, from a health and safety perspective, to validate any available certification or arrange for an inspection and servicing of the gas installation and all appliances (including the boiler, gas fire, and gas hob) before occupying the property.
The Gas Safe website provides valuable guidance for homebuyers. It emphasises the importance of obtaining an annual gas safety record from the vendor, indicating that a Gas Safe registered engineer has inspected the gas appliances. If the vendor cannot provide an up-to-date gas safety record, it is recommended to have a Gas Safe registered engineer inspect the gas appliances before moving in. This inspection should encompass the gas boiler, oven, hob, and gas fire. The engineer will provide a gas safety record to the vendor, which should be handed over to the buyer before moving in. These precautions are necessary to mitigate the risks associated with poorly maintained or incorrectly installed gas appliances, which could result in gas leaks, explosions, fires, and carbon monoxide poisoning.
During the safety check, the Gas Safe registered engineer will ensure that appliances are correctly positioned, any flue or chimney serving appliances are safe and properly installed, there is sufficient combustion air (ventilation) for the appliances, and that the appliances are on the correct setting and burning properly. The engineer will also assess if the appliances are operating correctly and are safe to use.
Following these guidelines and engaging a Gas Safe registered engineer for inspections and servicing will help ensure the safety and compliance of the gas installation and appliances, providing peace of mind for occupants.
Maintaining heating systems in accordance with the manufacturer's instructions is essential for their optimal performance and safety. It is advisable for your legal advisor to inquire about the last maintenance conducted on the heating system and obtain the service record. Based on the information provided, routine servicing may be necessary at this time.
Regular servicing of heating systems helps identify and address any potential issues, ensures efficient operation, and reduces the risk of breakdowns or safety hazards. By adhering to the manufacturer's instructions and scheduling routine maintenance, you can enhance the longevity and reliability of the heating system.
Water supply and plumbing
Water supply
Type: Mains
Internal stop valve location: Under the kitchen sink
External stop valve location: Path at the front of the property
Mains water is provided to the property. In general, the water company is responsible for the section of the service pipe that connects the water main in the street to the stop valve located outside the property. On the other hand, the homeowner assumes responsibility for the section of the service pipe that runs from the external stop valve to the point where it enters the home. This section is referred to as the private or supply pipe. Inside the property, all plumbing is the sole responsibility of the property owner.
Stop valves are crucial components used to control the flow of water through pipes. Typically, there are two stop valves in a residential property. One stop valve is typically positioned outside the property boundary, allowing the building to be isolated from the water supply if needed. The other stop valve is located inside the property at the point where the water supply enters. These valves are provided to facilitate maintenance work and prevent flooding in the event of a water system leak.
Understanding the division of ownership and responsibility for different sections of the service pipe and plumbing is important for proper maintenance and management of water-related issues within the property.
Plumbing
Type: Plastic, Copper
Based on the visible sections of the pipework, it appears to be in generally satisfactory condition with no observed leaks or significant defects. However, it is important to note that a considerable portion of the pipework is concealed, making it difficult to assess its condition thoroughly. As a result, it is possible that defects or issues may exist in areas that are not readily visible.
Condition Rating 1- No repairs are currently needed. The property should be maintained in the normal way.
General Advice and further information
The plumbing system was drained down, likely for maintenance or safety purposes. To ensure the system is in proper working condition, it is necessary to have it tested and re-filled by a competent plumber before the property is occupied. This process will help identify any potential repairs or improvements that may be required to ensure the plumbing system functions effectively and meets the necessary standards.
Drainage
Overview
Waste water can be categorised into two types: Foul waste, which includes water from bathrooms, kitchens, and utility rooms, and Surface water, which refers to rainwater from roofs and paths. The underground pipework is responsible for carrying the effluent away, ensuring it does not pose any health hazards or create nuisance. It is essential to have access points in the pipework for periodic maintenance and inspections.
In modern drainage systems, there is a clear separation between the foul waste and surface water. The foul waste is directed to the primary disposal system, while the surface water is typically discharged into a local soakaway. A soakaway is an underground chamber designed to gradually disperse the water into the surrounding soil. It is crucial to prevent the discharge of foul waste into the surface water drainage system, as this can lead to pollution and environmental concerns.
Below ground drainage
General information
Type: Mains
Unable to lift chamber covers
During the inspection, a significant buildup of waste was discovered in the drainage chamber located at the rear of the property. This finding suggests the possibility of a defect within the drainage system. It is important to address such issues promptly as defective drainage can lead to movement of buildings by compromising the stability of the substrata beneath the foundations.
To further assess the condition of the drainage system and identify any potential leaks or defects, it is recommended to conduct a pressure test followed by a CCTV inspection. While a CCTV inspection alone may not conclusively determine if the drainage is leaking, a pressure test can help identify any areas of concern.
If leaks are detected near the base of the walls, it is advisable to seek further advice from a Structural Engineer. They can evaluate the extent of any potential foundation damage caused by the drainage issues and provide professional guidance on the necessary repairs or remedial actions.
Additionally, it is essential to consult with your legal advisors to determine the responsibilities and potential liability regarding drainage repairs. In some cases, the local water company may be responsible for such repairs, but this should be confirmed through appropriate legal channels.
By conducting a comprehensive assessment of the drainage system, obtaining expert advice, and addressing any necessary repairs or remedial actions, you can mitigate the risks associated with defective drainage and ensure the stability and structural integrity of the property.
The property is believed to be connected to the mains drainage system.
The below ground drainage system serves as the mechanism for transporting waste water from the property to a suitable disposal system. This can be either the public sewers (known as mains drainage) or a private system. Evaluating the condition of the drainage system requires a specialised test utilising CCTV cameras, which is beyond the scope of a standard inspection.
To assess the condition of the drainage system and identify any potential issues such as blockages, leaks, or structural damage, it is advisable to engage a specialist who can conduct a CCTV survey. This involves inserting a camera into the drainage pipes to visually inspect the system and provide a detailed assessment of its condition.
Above ground drainage
Description: PVC waste pipes
Based on the visible inspection, the drainage components appear to be in generally serviceable condition, with no significant defects noted. However, it is important to note that ongoing maintenance will be required to ensure the continued functionality and performance of the system. Regular upkeep, such as cleaning and clearing of drains, may be necessary to prevent blockages and maintain proper drainage.
Condition Rating 1- No repairs are currently needed. The property should be maintained in the normal way.
General Advice and further information
Gullies and inspection chambers require regular maintenance and cleaning to ensure their proper functioning. This involves regular clearing of debris and potential blockages to prevent drainage issues. It is recommended to schedule regular maintenance sessions for gullies and have inspection chambers jet washed annually to maintain their effectiveness and prevent any buildup of debris or blockages. Additionally, due to the age of the property and the replacement of WC cisterns with modern low flush volume designs, it is advisable to regularly flush the drains to prevent any potential blockages or buildup of waste material. Flushing the drains helps maintain their cleanliness and optimal performance.
Some of the drains in the property run underneath certain areas such as parts of the building, which can pose challenges for access during repair and maintenance activities. Due to the complexity and potential disruption involved in accessing these drains, repairs and maintenance in these areas may require more effort, time, and resources, which can result in higher costs.
Other services
Fire alarms
The property is equipped with powered smoke alarms. However, during the survey, we did not test their serviceability. It is essential to ensure that the smoke alarms are in proper working condition to provide effective early warning in the event of a fire. We recommend having a qualified professional, such as an electrician or fire safety technician, inspect and test the smoke alarms to verify their functionality. Regular testing and maintenance of smoke alarms are crucial for the safety of the occupants and compliance with safety regulations.
Environmental matters
Overview
It is important to note that a comprehensive environmental assessment of the property and its surroundings was not conducted. The information provided in this report is based on publicly available data and may be further supplemented by a more detailed search commissioned by your conveyancer. It is recommended to consult with your conveyancer to explore the option of obtaining a more thorough environmental assessment to ensure a comprehensive understanding of any potential environmental factors that may affect the property.
Flood
It is advisable to consult your solicitor to make inquiries with the vendor regarding any previous instances of flooding affecting the property. Environmental searches should also be conducted to determine if the property is situated in an area at risk of flooding. Flooding can cause extensive damage, and understanding any associated risks is crucial. Additionally, it is important to assess the potential impact of flooding on the property's insurance costs.
To provide an indication of the flood risk in and around the property, we have checked the Gov.uk website. The information and maps below outline the likelihood of flooding from surface water, rivers, and the sea.
River flooding occurs when a river or stream becomes overwhelmed by water draining from the surrounding land. This leads to the water exceeding its normal levels, resulting in overflow onto the surrounding areas. Coastal flooding occurs when rising sea levels, combined with high tides, stormy weather conditions, and tidal surges during low atmospheric pressure, cause water to accumulate along the coast.
Based on the available information, the risk of flooding from rivers and seas in the area is classified as very low.
Surface water flooding occurs when rainfall exceeds the land's capacity to absorb or drain the water, leading to water accumulation on the surface. This type of flooding is more likely in areas with low permeability, saturation, frozen ground, or extensive development of impermeable surfaces. Surface water flooding has become increasingly common due to rapid development creating large impermeable areas.
The risk of flooding from surface water in the area is classified as very low.
For further information and more detailed assessments of flood risk, it is recommended to visit the Gov.uk website at the provided link: Where do you want to check? - Check your long term flood risk - GOV.UK (check-long-term-flood-risk.service.gov.uk). This resource can provide additional insights into the long-term flood risk associated with the property's location.
Geology
It is believed that the property has been built on shrinkable clay subsoil. Subsoils of this nature can pose potential risks to buildings and services, especially during extended periods of dry weather.
Shrinkable clay subsoil has the tendency to contract and expand depending on moisture content. During dry spells, this type of subsoil can shrink, leading to ground movement and potential structural issues. Such movement can result in cracks in the building's foundations, walls, or other structural elements. Additionally, the shifting ground may also affect underground services, such as drainage systems or utility pipes.
Radon
It has been determined through tests that certain properties in the local area have natural levels of radon gas that exceed acceptable limits. Radon is a naturally occurring radioactive gas that can seep into buildings from the ground, and prolonged exposure to high levels of radon can pose health risks. For further advice and information regarding radon gas, it is recommended to consult Public Health England. They can provide guidance on assessing and mitigating radon gas risks. You can find more information on their website at http://www.ukradon.org/information/. It is important to stay informed about radon gas levels and take appropriate measures to ensure the safety and well-being of occupants within the property.
EMF's
No issue was noted by the surveyor.
Landfill
No issue was noted by the surveyor.
Invasive species
The presence of Japanese Knotweed can have an impact on the value of a property, as certain lenders may restrict mortgage finance when it is found. It is important to note that if you have invasive plants or injurious weeds, including Japanese Knotweed, on your premises, you have a responsibility to prevent their spread and avoid causing a nuisance. Your legal advisor should provide information on the legal aspects related to this invasive plant.
Japanese Knotweed's roots have the potential to affect underground drainage and the support of foundations as they seek moisture. While no visible damage was noted during our inspection of the property, it is important to acknowledge that such damage could occur in the future.
During our inspection, we did not observe the presence of Japanese Knotweed, Giant Hogweed, or any other invasive species that may adversely affect the property or its value. However, it is important to understand that we are not experts in horticultural matters, and we cannot guarantee the absence of such species. Additionally, we cannot comment on the presence of Japanese Knotweed on neighboring land that is not clearly visible from the subject property.
To obtain comprehensive and accurate information regarding the presence of Japanese Knotweed or other invasive species, it is recommended to consult with specialist surveyors or horticultural experts who can conduct detailed assessments and provide specific advice tailored to your property and its surroundings.
Trees
No significant trees or bushes were observed within close proximity to the property. However, it is recommended to ensure that all trees and bushes near the building are not allowed to grow taller than their distance from the structure. This practice helps protect the foundations from potential issues caused by the root systems of trees and the proximity of dense foliage. By maintaining proper tree and bush management, you can mitigate the risk of any adverse effects on the foundation and overall structural integrity of the building.
Mining
No issue was noted by the surveyor.
Pollution
It is important to consider the presence of potential sources of pollution in the vicinity of a property, as they could have adverse effects on your health. To assess any associated risks, it is advisable to obtain an environmental report from your legal advisers. This report will provide valuable information regarding pollution in the area and help determine if there are any potential risks to your health.
Historical Land Use
It is important to note that many areas are susceptible to a high risk of historical land use, which can be common in certain locations. Although we did not identify any issues affecting the property during our inspection, we always advise our clients to consider seeking further advice from a Chartered Environmental Surveyor if they deem it necessary.
Health and Safety
Overview
While a comprehensive Health & Safety risk assessment of the property and grounds was not conducted, any issues observed during the survey that could potentially heighten the risk of accidents or injury are highlighted in this report. It is important to note that this report does not substitute a professional Health & Safety assessment, and it is recommended to consult with relevant experts or specialists to conduct a thorough evaluation of the property's Health & Safety aspects.
Fire risk and means of escape
Ensuring means of escape in the event of a fire is crucial for occupants of domestic houses and flats. The Building Regulations, particularly Approved Document B (Fire safety - B1: Means of escape), provide guidelines for fire safety in buildings. Houses and flats constructed from the later part of the previous century should have complied with the applicable Building Regulations during their construction. However, unauthorised alterations such as removing internal walls or converting lofts or garages may result in non-compliance with current regulations. Older properties, built before the introduction of Building Regulations, were not originally designed to meet those standards.
During our inspection, we noted that smoke alarms are installed at the property. However, it is essential to emphasise that these smoke alarms have not been tested. To ensure the safety of the property and its occupants, it is crucial to verify that there are an adequate number of functioning smoke alarms installed throughout the property.
It is recommended that you take the necessary steps to ensure that all smoke alarms are in good working order. This includes regular testing of the alarms to confirm their functionality. Testing smoke alarms is a simple procedure that involves pressing the designated test button and listening for the audible alarm.
Safety glass
The presence of glazed doors with non-safety glass in the fittings poses a significant safety risk, as anyone falling against these doors could sustain serious injuries. To address this concern and prioritise the well-being of individuals, it is imperative to allocate an allowance for replacing the glazed doors with an alternative material that meets modern safety standards.
Lead paint
Considering the age of the property, it is possible that some of the paint used may contain lead. It's important to note that removing lead-based paint can pose health risks if proper procedures are not followed. While urgent action may not be necessary, it is crucial to seek advice and guidance from the Health and Safety Executive (HSE) before undertaking any paint removal activities.
Lead Pipes
Considering the age of the property, it is likely that lead pipework may have been used during its construction or as part of subsequent retrofitting. While we did not observe any visible lead pipework during our inspection, it is important to note that lead pipes could be concealed beneath floors, within walls, or above ceilings in areas that were not accessible for inspection.
To ensure the safety of the water supply, it is recommended that you contact the water supplier and arrange for testing of the lead content in the water. Elevated levels of lead in drinking water can present health risks, particularly for vulnerable individuals such as young children and pregnant women.
Risk of falls
The absence of a suitable handrail on the staircase is a safety concern. Handrails provide stability and support while ascending or descending stairs. It is essential to install a handrail that complies with safety standards and guidelines to mitigate the risk of falls and enhance overall staircase safety.
Insects and Rodent Infestation
Upon observation, dormant wasp nests have been discovered in the loft, indicating that access points are available. To prevent any potential issues, it is advisable to take immediate action and block these access points.
Recent testing of services
Recent inspections of the electric and heating systems are lacking, but there may be certification available.
Asbestos
It is important to be aware that while the manufacturing of asbestos-based building materials has mostly ceased, many buildings still contain products that contain asbestos. These products can be found both on and within buildings, posing potential risks to health and safety. Some examples of these products include roofing felt, roof sheeting and slates, thermoplastic floor tiles, surface coatings, ceiling tiles, fireproof linings, roof edge verges and eaves soffits, soil and vent pipes, drainpipes, hoppers and waste pipes, gutters and downpipes.
It is worth noting that asbestos waste has also been discovered in lofts and floors, sometimes installed by property owners as insulation. Asbestos was commonly used in the past due to its fire-resistant and insulating properties. However, exposure to asbestos fibers can lead to serious health conditions, such as lung diseases and various forms of cancer, including mesothelioma.
Given the potential health risks associated with asbestos, it is essential to exercise caution when dealing with building materials that may contain asbestos. If you suspect the presence of asbestos in your property, it is recommended to consult with asbestos professionals or licensed contractors who can conduct proper inspections and, if necessary, safely remove or manage asbestos-containing materials.
It has been observed that there is an old water storage tank in the loft that may contain asbestos materials, when disturbed, can release hazardous asbestos fibers into the air, posing a potential health risk. Therefore, any work involving asbestos rainwater fittings should be carried out by a contractor who is qualified and experienced in working with asbestos.
Some ceilings have a textured covering. Textured coverings found in properties of this age commonly contained chrysotile, a form of asbestos. The ceiling was seen as in a satisfactory decorative condition with no damage to the surfaces, while it remains in this condition the asbestos encapsulated within the compound poses minimal risk to the occupants of the property. Should the surfaces become damaged or should you wish to carry out any works affecting the ceiling (including redecoration), you will first wish to instruct a suitably qualified asbestos consultant to inspect the Artex, determine whether it is asbestos containing and suggest a course of action before works are commenced.
Thermal insulation and energy efficiency
Overview
This section provides an overview of energy-related matters pertaining to the property as a whole. It considers various energy-related features and issues mentioned in previous sections of this report and discusses how they may be influenced by the condition of the property.
Please note that this section does not constitute a formal energy assessment of the building. Its purpose is to provide a broader understanding of energy-related aspects. While information from an available Energy Performance Certificate (EPC) may be utilised, it does not verify the validity or accuracy of the certificate itself.
For a more comprehensive evaluation of the property's energy performance, it is advisable to engage a qualified professional to conduct a formal energy assessment. They can assess the property's energy efficiency, identify potential areas for improvement, and provide recommendations for energy-saving measures.
Consulting an expert in energy assessments will help ensure that you have reliable and accurate information regarding the energy efficiency of the property. They can provide valuable insights to assist you in making informed decisions regarding energy consumption and potential energy-saving initiatives.
Insulation
The loft insulation in the property is below modern standards. This means that the current insulation in the loft space does not meet the recommended level for effective thermal insulation. Upgrading the loft insulation to meet modern standards is advisable to enhance energy efficiency and reduce heat loss. Proper insulation can help retain warmth within the property, potentially leading to energy savings and increased comfort.
Considering the age of the property, it is assumed that the cavity walls are not currently insulated. Retrofitting insulation in these walls is recommended to improve thermal efficiency. However, it is important to be cautious when selecting an insulation company, ensuring they have references of previous work and provide guarantees, as issues like dampness and condensation can arise.
It is believed that the floors lack insulation, leading to significant heat loss. Consequently, when you decide to replace the floor coverings, it is highly advisable to consider insulating the floors. This step will help prevent the escape of heat and contribute to improved energy efficiency within the building.
Heating
The boiler appears to be old, it is likely to be inefficient. This can have a negative impact on the property's energy rating and potentially deter prospective buyers. It is advisable to discuss replacing the boiler with a modern, more efficient model to improve energy efficiency and enhance the property's appeal. Registered engineers should handle the maintenance or replacement of boilers.
Lighting
There are only a few low energy light bulbs present in the property, it is recommended to replace the remaining traditional bulbs with contemporary low energy lighting. This improvement will enhance energy efficiency, resulting in reduced energy consumption and improved cost savings.
To maximise energy efficiency and optimise cost savings, it is recommended to use low energy light bulbs, such as LED or CFL bulbs, throughout the property. These bulbs consume less energy while providing equivalent or superior lighting quality compared to traditional incandescent bulbs.
When selecting low energy light bulbs, consider factors such as brightness, color temperature, and compatibility with existing fixtures. Seeking guidance from lighting professionals or reputable manufacturers can assist in making informed choices that align with your specific lighting needs and energy efficiency goals.
Ventilation
Properties require proper ventilation to minimise condensation, which, if left unaddressed, can result in the growth of mould and the presence of dampness, thereby creating an unhealthy indoor environment. Effective ventilation is typically achieved through a combination of continuous background ventilation, such as open fireplaces and vents in windows, as well as intermittent ventilation by means of opening windows and utilising mechanical ventilation systems, such as electrical extractors, particularly in areas prone to high moisture levels like kitchens and bathrooms. By implementing these ventilation measures, a healthier internal environment can be established in properties.
Insufficient ventilation often leads to condensation, creating favorable conditions for the growth of mould. Effectively managing condensation can be challenging and necessitates a delicate equilibrium among heating, insulation, and ventilation.
General
Considering the age of the property, it is important to acknowledge that it may be inherently more susceptible to heat loss through its structural fabric. Consequently, despite implementing appropriate heating and ventilation measures, it is possible that condensation could persist. This is due to the challenges associated with improving insulation in older buildings, which may result in a greater likelihood of heat escaping and potentially leading to condensation-related issues.
Conveyancing matters
Overview
It is important to bring this information to the attention of your conveyancer. Please note that the provided information may not cover all relevant issues and is based on the observations of a surveyor who is not legally qualified. Legal documents were not reviewed during the preparation of this report. Therefore, it is crucial to consult with a qualified legal professional to thoroughly examine the legal aspects and documentation related to the property.
Listed Buildings and Conservation Areas
While we believe that the property is not situated within a Conservation Area, it is recommended that you seek confirmation from your legal advisers to ensure accurate information regarding its location and any potential restrictions on external alterations. They will be able to provide you with the most up-to-date and reliable assessment.
While we understand that the building is currently not listed, it is always prudent to confirm this information with your legal advisers to ensure accuracy. They will be able to conduct the necessary research and provide you with an authoritative confirmation regarding the listing status of the building.
Regulations
We strongly advise engaging your legal advisor to obtain confirmation regarding the current insurance coverage of the building and ensuring that a new insurance policy is in place at the exchange of contracts, should you proceed with the purchase.
In our assessment, we have made the assumption that there are no encumbrances, unduly onerous or unusual easements, restrictions, outgoings, or conditions that may have a negative impact on the value of the property. Furthermore, we have assumed that the property holds a good and marketable title.
It is highly recommended that your legal advisers verify the information regarding tenure and other relevant aspects. It is crucial to note that the assumptions mentioned above should not be relied upon until they have been confirmed to be accurate by appropriate professionals.
It is essential to determine whether the necessary Local Authority approvals were obtained, including planning permission and building regulation approval, for the specific works mentioned such as:
- double glazing installation
- electrical system installation
- boiler installation
If no Building Regulation approval was obtained, it is important to verify whether the work was carried out by a registered "Competent Person." Breaching regulations or undertaking work without the necessary approvals and certificates may result in the need for extensive and costly alteration works to ensure compliance with regulations.
Guarantees and Warranties
It is recommended that you request your legal adviser to confirm the availability of guarantees and certificates pertaining to the electrical system, gas installation and appliances, boiler, and hot water cylinder. These guarantees and certificates should ideally be assigned to you as the new owner of the property, ensuring that you have the necessary documentation for future reference and potential warranty claims.
Additionally, your solicitor should approach the Vendor to obtain copies of all guarantees and warranties related to kitchen appliances. This will enable you to have a comprehensive understanding of the warranty coverage for these appliances.
Furthermore, it is advisable to consult your legal adviser to ascertain if there are any existing test certificates or service agreements in place for the gas, central heating system, electrics, boiler, stoves, and hot water cylinder. This information will provide insight into the maintenance and servicing history of these crucial components and help ensure their proper functionality and compliance with safety standards.
It is important to request your legal adviser to confirm whether guarantees and certificates are available for the specific elements mentioned, such as:
- cavity wall insulation treatment
- double glazing installation
- electrical system
- gas installation and appliances
- boiler
These guarantees and certificates should ideally be assigned to you as the new owner of the property, ensuring that you have the necessary documentation for reference and potential warranty claims. Consulting your legal adviser will provide clarity on the availability and transferability of these guarantees and certificates.
It is recommended that your solicitor requests copies of all guarantees and warranties for the kitchen appliances from the Vendor. This will allow you to have a complete understanding of the warranty coverage for the appliances and ensure that you have the necessary documentation for future reference and potential warranty claims. Your solicitor will be able to handle this request and facilitate the acquisition of these documents from the Vendor.
It is advisable to consult your legal adviser and request confirmation regarding the existence of any test certificates or service agreements for the specific components mentioned, such as:
- gas system
- gas fires
- electrics, boiler
These certificates and agreements provide valuable information about the maintenance, servicing, and safety compliance of these systems and appliances. Your legal adviser will be able to review the necessary documentation and provide you with accurate information regarding the current status of these certificates and agreements.
Other items for your legal advisor
It is recommended that you consult your legal advisers to obtain confirmation regarding the extent and ownership of the boundaries of the property. Understanding the exact boundaries will help determine the area that belongs to the property and avoid any potential disputes in the future.
Additionally, your legal advisers should confirm the drainage arrangements for the property. This includes understanding how wastewater and surface water are managed, the location of drains, and any shared drainage systems with neighbouring properties. Understanding the drainage arrangements is crucial for ensuring proper maintenance and avoiding any drainage-related issues.
Furthermore, your legal advisers should clarify your rights and responsibilities concerning the right of way to the property. This involves confirming any legal access rights, shared pathways, or any limitations or restrictions on access. Understanding your rights and responsibilities regarding the right of way will help you navigate the property with clarity and avoid any legal complications.
Seeking confirmation from your legal advisers on these matters will provide you with accurate information about the property's boundaries, drainage arrangements, and rights of way, allowing you to make informed decisions and ensure compliance with legal obligations.
Reinstatement valuation
Introduction
The reinstatement cost of a property refers to the estimated cost of completely rebuilding the property in the event of damage or destruction. This cost is determined based on information from BCIS Online, an approved building cost information service endorsed by the Association of British Insurers.
It is important to note that the reinstatement cost represents the sum at which the property should be insured against risks like fire, but it does not include the value of the land or the contents of the property. Additionally, it does not cover the cost of leisure facilities such as swimming pools or tennis courts.
The reinstatement cost should be reviewed periodically as building costs can change over time. However, it is crucial to understand that this figure is not a market valuation or assessment of the property's overall worth.
It's worth mentioning that certain properties, such as very old, listed, or unique constructions, may not have a readily available rebuild cost in the BCIS data. These properties often have individual features or construction types that fall outside the standard categories covered by BCIS. Factors like location, access, materials, and planning can significantly affect the rebuild cost of such properties.
For specialist properties like listed buildings, it is advisable to consult a specialist insurance provider or seek advice from organisations such as the Listed Property Owners Club for further guidance. Specialist assessments are necessary for insurance reinstatement costs as they can vary significantly for unique properties.
In the case of leasehold properties with common parts, the reinstatement calculation may not be applicable, as there is likely to be a block insurance policy in place through the management company. It is recommended to consult with the relevant parties involved to understand the insurance coverage and specific details for your leasehold property.
Amount
£246,758
Market valuation
Amount
£410,000
Additional Assumptions
In determining the valuation, the following assumptions were made regarding the materials, construction, services, fixtures, and legal matters:
Materials, Construction, Services, Fixtures, and Fittings:
- It is assumed that an inspection of inaccessible areas would not reveal significant defects or necessitate a change in valuation.
- No hazardous materials or building techniques are present in the property, and there is no contamination or landfill use on the premises.
- The property is connected to and has the right to use the mains services mentioned in the report.
- The valuation does not consider furnishings, removable fittings, or sales incentives.
Legal Matters:
- It is assumed that the property will be sold with "vacant possession" (further information can be obtained from legal advisors).
- The property's condition and intended use comply with applicable laws and regulations.
- No unusual or problematic restrictions affect the property, and there are no undisclosed legal issues.
- All necessary planning permissions and Building Regulations consents have been obtained and adhered to, including consents for any alterations made to the property.
- The property has the legal right to access mains services, and the sewers, mains services, and access roads are under local authority control (adopted) rather than private control.
These assumptions are made to provide an evaluation based on standard conditions and legal requirements. It is advisable to consult legal advisors for more detailed information and guidance specific to the property in question.
Other Considerations
It is essential to highlight that your legal advisers and professionals involved in property conveyancing play a crucial role in reviewing and confirming the assumptions related to legal matters in this report. The Market Value opinion provided herein may be subject to revision based on the outcomes of the legal enquiries conducted by your legal advisers, as well as any further investigations or quotations for repairs or replacements. It is assumed that your legal advisers will receive satisfactory responses to their enquiries regarding the assumptions outlined in the report. Their expertise and thorough examination are instrumental in ensuring a comprehensive assessment of the property's value.
Summary
Condition Rating 3s
- F-1 Fireplaces, flues and chimney breasts - Fireplaces:
Based on our observations, no significant defects or issues requiring immediate attention were found within the confines of these comments. However, it is important to note that normal ongoing maintenance will be necessary.
Regarding the gas fire(s), it is crucial to have them regularly serviced and inspected by a Gas Safe registered contractor. This ensures the safe and efficient operation of the appliance(s) and the associated flues. The contractor should also verify that adequate ventilation has been provided for the appliance. It is recommended to arrange for this servicing as soon as you take occupancy of the property, unless a current test certificate is already available.
Regular servicing and examination of gas fires are essential for maintaining safety and efficiency. Engaging a qualified Gas Safe registered contractor will help identify any potential issues, ensure compliance with safety regulations, and provide peace of mind regarding the operation of the gas fire(s).
- M2-1 Main roof space - Roof structure:
The roof structure was not visible during the inspection because it was sealed with insulation. This is a problematic situation as it can result in condensation inside, potentially causing the timbers to rot and deteriorate. We strongly recommend addressing the insulation issue promptly and conducting an inspection of the timbers for any damage.
Condition Rating 3- Repairs and improvements are required. You should instruct an appropriately qualified contractor to inspect and provide quotes for the necessary works.
- E1-1 Electrics - Electrics:
The observed defects to the electrics are as follows:
- During our observation, we noted the absence of recent test certificates for the electrical system.
- The presence of old electrical fittings poses potential health and safety risks.
- The provision of sockets in the electrical installation appears inadequate when compared to modern standards. This insufficiency may lead to practical inconveniences and limitations in terms of powering electrical devices and appliances. Upgrading the number of sockets is recommended to meet the requirements of contemporary electrical usage.
Upon inspection, various deficiencies have been identified within the electrical installation. It is evident that the installation does not conform to modern regulations, necessitating an upgrade.
To ensure the safety of all involved, it is highly recommended that an appropriate specialist conducts a thorough assessment of the installation prior to the exchange of contracts. The specialist should provide a comprehensive report outlining all the necessary works required to bring the electrical system up to current standards.
It is imperative that the recommended works be undertaken as soon as possible to address the non-compliance issues and enhance safety. Engaging the services of a professional and qualified contractor is advised to ensure the proper execution of the required upgrades and modifications.
The primary goal is to bring the electrical installation in line with current regulations and standards. By addressing these deficiencies promptly, the safety of the property and its occupants can be significantly improved.
- G-1 Gas, heating and hot water - Gas:
Due to the concealed nature of much of the gas installation within the building's structure, our inspection was limited to visible components. No formal testing was conducted, and based on the visible parts, there were no significant defects or deficiencies observed. However, it is important to note that if the installation were to undergo formal testing, it may not meet current regulatory requirements.
In the interest of safety, it is strongly advised that you arrange for a Gas Safe engineer to inspect and test both the electrical installation and all gas appliances before proceeding with the contract exchange. This inspection will ensure compliance with safety regulations and confirm the safe operation of the installation and appliances.
- G-2 Gas, heating and hot water - Heating and Hot water:
During the inspection, the occupier was present and the heating system was activated to assess its basic operation. Although it appeared to be in working order, we cannot provide confirmation that the system meets current standards. To ensure safety, it is strongly advised that you arrange for a Gas Safe engineer to conduct a thorough check and testing of the system before proceeding with the contract exchange.
- G-3 Gas, heating and hot water - Hot water:
Hot water is provided by the main combination boiler. See our comments in the gas heating section above.
- D-1 Drainage - Below ground drainage:
During the inspection, a significant buildup of waste was discovered in the drainage chamber located at the rear of the property. This finding suggests the possibility of a defect within the drainage system. It is important to address such issues promptly as defective drainage can lead to movement of buildings by compromising the stability of the substrata beneath the foundations.
To further assess the condition of the drainage system and identify any potential leaks or defects, it is recommended to conduct a pressure test followed by a CCTV inspection. While a CCTV inspection alone may not conclusively determine if the drainage is leaking, a pressure test can help identify any areas of concern.
If leaks are detected near the base of the walls, it is advisable to seek further advice from a Structural Engineer. They can evaluate the extent of any potential foundation damage caused by the drainage issues and provide professional guidance on the necessary repairs or remedial actions.
Additionally, it is essential to consult with your legal advisors to determine the responsibilities and potential liability regarding drainage repairs. In some cases, the local water company may be responsible for such repairs, but this should be confirmed through appropriate legal channels.
By conducting a comprehensive assessment of the drainage system, obtaining expert advice, and addressing any necessary repairs or remedial actions, you can mitigate the risks associated with defective drainage and ensure the stability and structural integrity of the property.
Condition Rating 2s
- C1-1 Chimney stacks - Left-hand side chimney stack:
The identified defects to the chimney stack are as follows:
- Small areas of perished masonry.
- There are open chimney pots visible.
- Damaged lead flashings.
Condition Rating 2- Repairs and improvements are required. You should instruct an appropriately qualified contractor to inspect and provide quotes for the necessary works.
- C1-2 Chimney stacks - Right-hand side chimney stack:
The identified defects to the chimney stack are as follows:
- Significant portions of the masonry have deteriorated, exhibiting perished areas.
Condition Rating 2- Repairs and improvements are required. You should instruct an appropriately qualified contractor to inspect and provide quotes for the necessary works.
- R2-1 Roof coverings - Main roof covering:
The identified defects to the roof covering are as follows:
- A small number of broken tiles
- Perished eaves felt
- Small amount of moss
Condition Rating 2- Repairs and improvements are required. You should instruct an appropriately qualified contractor to inspect and provide quotes for the necessary works.
- R1-1 Rainwater goods and roofline joinery - Rainwater goods:
Despite the absence of rainfall during the inspection, noticeable indications of defects were evident such as staining at gutter joints. To determine the complete condition of the rainwater goods, it is advisable to conduct a water test. Following the test, any necessary repairs should be promptly undertaken to ensure their proper functionality.
Condition Rating 2- Repairs and improvements are required. You should instruct an appropriately qualified contractor to inspect and provide quotes for the necessary works.
- W-1 Windows and external doors - External doors - Front door:
The observed defects to the door is as follows:
- Loose handles
- Stiff hinges
- Ill-fitting
The door is in need of general overhauling. It is recommended to undertake these necessary works as soon as possible to ensure the doors function properly and maintain their integrity.
Condition Rating 2- Repairs and improvements are required. You should instruct an appropriately qualified contractor to inspect and provide quotes for the necessary works.
- C2-1 Conservatories and porches - Porch:
No guttering has been installed on the porch, which can lead to water soaking the external walls and causing damage to the property. We recommend hiring a reputable roofing contractor to install new guttering in the near future.
Condition Rating 2- Repairs and improvements are required. You should instruct an appropriately qualified contractor to inspect and provide quotes for the necessary works.
- I1-1 Inspection of the grounds - Boundaries:
There are sections of damaged fencing that need to be replaced. It is recommended to consult your legal advisers to confirm the maintenance responsibilities for the property boundaries. By seeking legal guidance, you can determine the specific obligations and responsibilities related to the maintenance and repair of the boundaries, including the fencing.
Condition Rating 2- Repairs and improvements are required. You should instruct an appropriately qualified contractor to inspect and provide quotes for the necessary works.
- C3-1 Ceilings, walls and partitions - Ceilings:
During the inspection, hairline cracks were observed on the ceilings. These cracks are considered to be of little significance and can be easily addressed. It is recommended to rake out the cracks to a depth of approximately 5mm and fill them during the next redecoration cycle.
Condition Rating 2- Repairs and improvements are required. You should instruct an appropriately qualified contractor to inspect and provide quotes for the necessary works.
- M2-2 Main roof space - Roof space ventilation:
During the inspection, it was observed that there is no ventilation in the roof structure. This lack of ventilation can lead to condensation-related issues. When there is a combination of poor ventilation and moisture content, whether from condensation or water ingress, it creates favorable conditions for the growth of fungal decay, such as dry rot. Dry rot is a serious timber-destroying fungus that can be costly to eradicate.
Condition Rating 2- Repairs and improvements are required. You should instruct an appropriately qualified contractor to inspect and provide quotes for the necessary works.
- M2-3 Main roof space - Chimney breasts:
A chimney breast passes through this void, and during the inspection, dampness was detected. It is common for chimney breasts within roof voids to have some level of dampness due to exposure of the stack above. The saturation of the stack causes water to move down into the breast through gravity and capillary action. Currently, the dampness does not appear to be excessive.
Condition Rating 2- Repairs and improvements are required. You should instruct an appropriately qualified contractor to inspect and provide quotes for the necessary works.
- M2-5 Main roof space - Insulation:
The current insulation in the roof does not meet modern standards, as it falls short of the minimum requirements.
Condition Rating 2- Repairs and improvements are required. You should instruct an appropriately qualified contractor to inspect and provide quotes for the necessary works.
Not Inspecteds
- F-2 Fireplaces, flues and chimney breasts - Flues:
As the chimney flues are concealed and not visible during our inspection, we are unable to provide any comments or assessment regarding their condition. It is recommended to seek further evaluation from a qualified professional, such as a chimney specialist, who can conduct a more thorough examination of the flues to assess their condition and ensure they are in proper working order. They can also provide guidance on any necessary maintenance or repairs that may be required.
- M2-4 Main roof space - Secondary barrier:
We were unable to confirm the material of the secondary membrane, if there is one, as it is concealed beneath insulation. We recommend that the secondary barrier be inspected once the insulation is removed.
- O3-1 Other services - Fire alarms:
The property is equipped with powered smoke alarms. However, during the survey, we did not test their serviceability. It is essential to ensure that the smoke alarms are in proper working condition to provide effective early warning in the event of a fire. We recommend having a qualified professional, such as an electrician or fire safety technician, inspect and test the smoke alarms to verify their functionality. Regular testing and maintenance of smoke alarms are crucial for the safety of the occupants and compliance with safety regulations.
