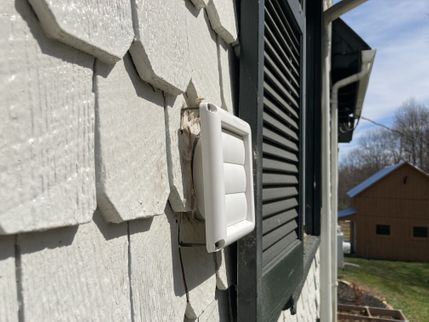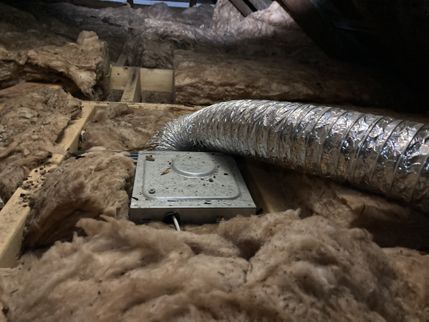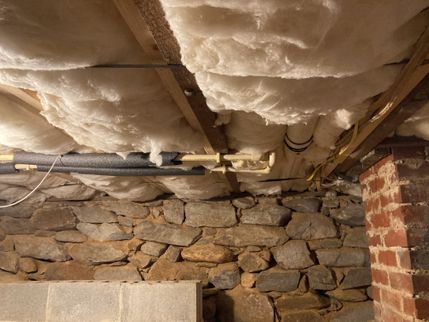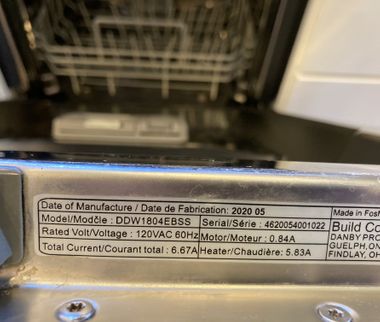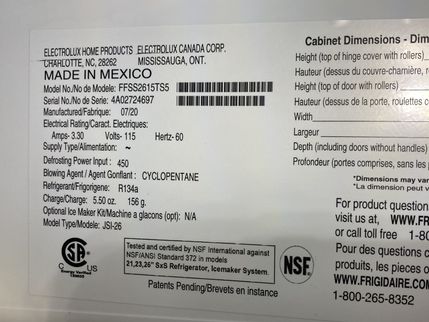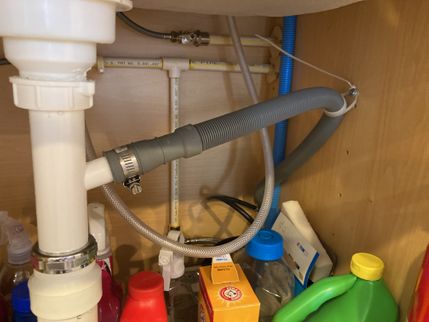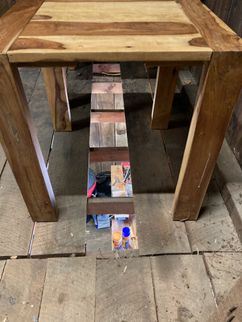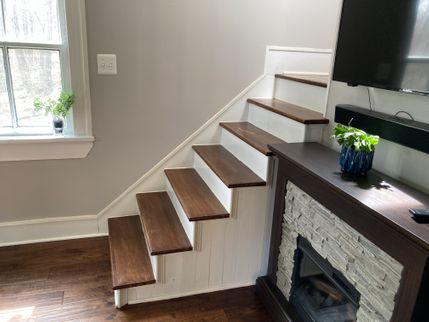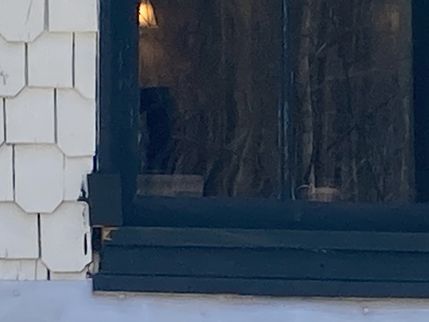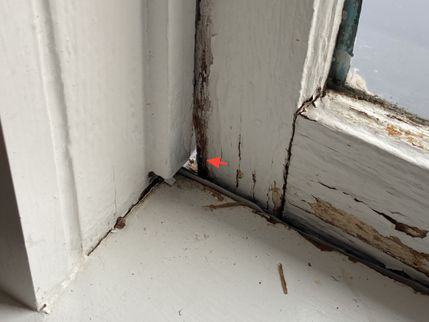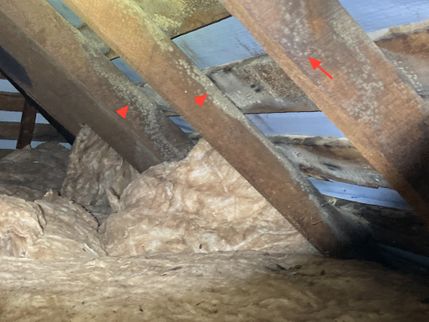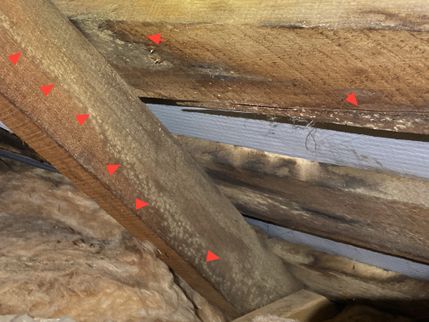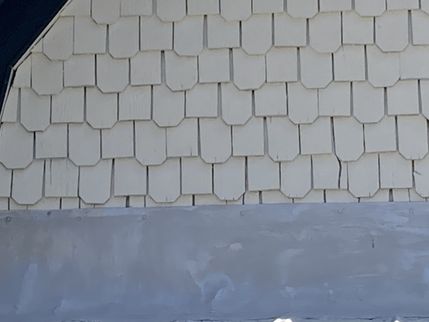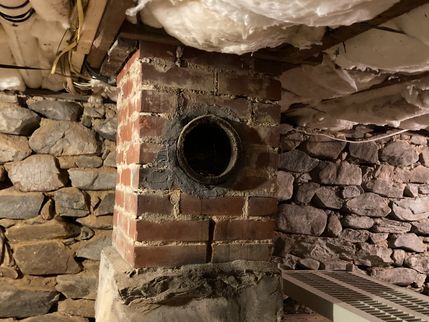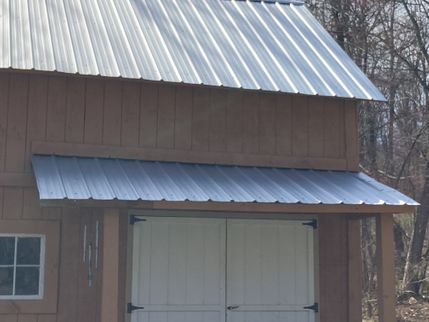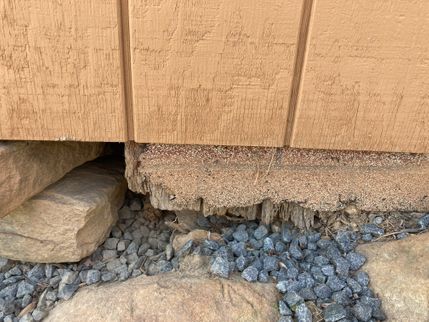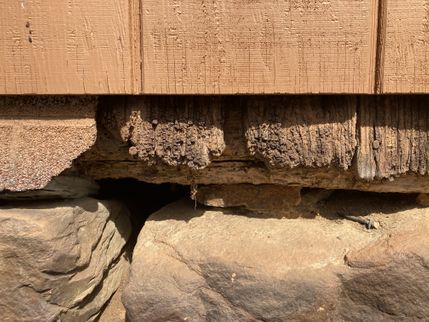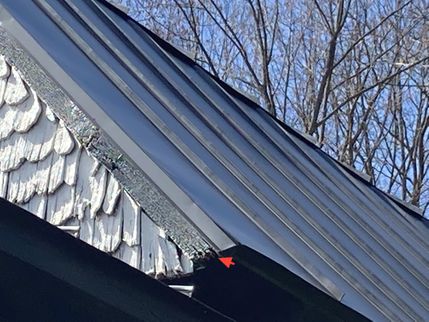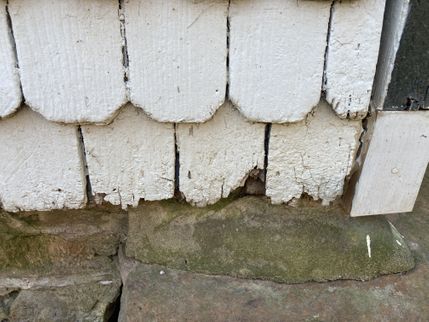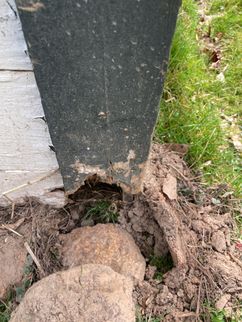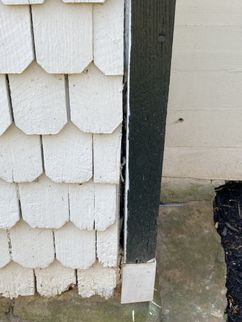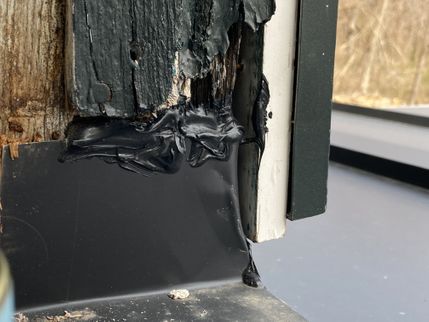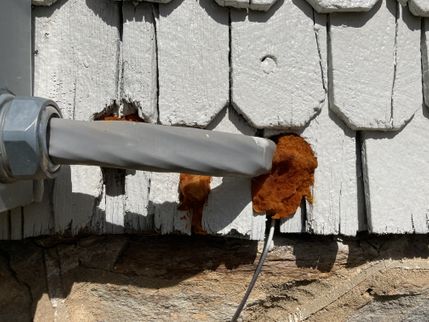How to Read This Report
Getting the Information to You
This report is designed to deliver important and technical information in a way that is easy for anyone to access and understand. Viewing the "Summary Page” will quickly give critical information for important decision making. However, we strongly recommend that you take the time to read the full Report, which includes digital photographs, captions, diagrams, descriptions, videos and hot links to additional information as necessary.
The best way to get the layers of information that are presented in this report is to read your report online, which will allow you to expand your learning about your house. You will notice some words or series of words highlighted in blue and underlined – clicking on these will provide you with a link to additional information.
This report can also be printed on paper or to a PDF document.
Chapters and Sections
This report is divided into chapters that parcel the home into logical inspection components. Each chapter is broken into sections that relate to a specific system or component of the home. You can navigate between chapters with the click of a button on the left side margin.
Most sections will contain some descriptive information done in black font. Observation narrative, done in colored boxes, will be included if a system or component is found to be significantly deficient in some way or if we wish to provide helpful additional information about the system or the scope of our inspection. If a system or component of the home was deemed to be in satisfactory or serviceable condition, there may be no narrative observation comments in that section and it may simply say “tested,” or “inspected.”
Observation Labels
All narrative observations are colored, numbered and labeled to help you find, refer to, and understand the severity of the observation. Observation colors and labels used in this report are:
Summary Page
The Summary Page is designed as a bulleted overview of all the observations noted during inspection. This helpful overview is not a substitution for reading the entire inspection report. The entire report must be read to get a complete understanding of this inspection report as the Summary Page may not include photographs or photo captions.
The Scope and Purpose of a Home Inspection
Purchasing property involves risk
The purpose of a home inspection is to help reduce the risk associated with the purchase of a structure by providing a professional opinion about the overall condition of the structure. A home inspection is a limited visual inspection and it cannot eliminate this risk. Some homes present more risks than others. We cannot control this, but we try to help educate you about what we don’t know during the inspection process. This is more difficult to convey in a report and one of many reasons why we recommend that you attend the inspection.
A home inspection is not an insurance policy
This report does not substitute for or serve as a warranty or guarantee of any kind. Home warranties can be purchased separately from insuring firms that provide this service.
A home inspection is visual and not destructive
The descriptions and observations in this report are based on a visual inspection of the structure. We inspect the aspects of the structure that can be viewed without dismantling, damaging or disfiguring the structure and without moving furniture and interior furnishings. Areas that are concealed, hidden or inaccessible to view are not covered by this inspection. Some systems cannot be tested during this inspection as testing risks damaging the building. For example, overflow drains on bathtubs are generally not tested because if they were found to be leaking they could damage the finishes below. Our procedures involve non-invasive investigation and non-destructive testing which will limit the scope of the inspection.
This is not an inspection for code compliance
This inspection and report are not intended for city / local code compliance. During the construction process structures are inspected for code compliance by municipal inspectors. Framing is open at this time and conditions can be fully viewed. Framing is not open during inspections of finished homes, and this limits the inspection. All houses fall out of code compliance shortly after they are built, as the codes continually change. National codes are augmented at least every three years for all of the varying disciplines. Municipalities can choose to adopt and phase in sections of the codes on their own timetables. There are generally no requirements to bring older homes into compliance unless substantial renovation is being done.
This is just our opinion
Construction techniques and standards vary. There is no one way to build a house or install a system in a house. The observations in this report are the opinions of the home inspector. Other inspectors and contractors are likely to have some differing opinions. You are welcome to seek opinions from other professionals.
The scope of this inspection
This inspection will include the following systems: exterior, roof, structure, drainage, foundation, attic, interior, plumbing, electrical and heating. The evaluation will be based on limited observations that are primarily visual and non-invasive. This inspection and report are not intended to be technically exhaustive.
Your expectations
The overall goal of a home inspection is to help ensure that your expectations are appropriate with the house you are proposing to buy. To this end we assist with discovery by showing and documenting observations during the home inspection. This should not be mistaken for a technically exhaustive inspection designed to uncover every defect with a building. Such inspections are available but they are generally cost-prohibitive to most homebuyers.
Your participation is requested
Your presence is requested during this inspection. A written report will not substitute for all the possible information that can be conveyed verbally by a shared visual observation of the conditions of the property.
Summary
Major Concerns
- S-1 Structure:
Previous foundation repair at left side cellar. Failed/possibly deconstructed foundation wall at right side of house. Several cracks/open mortar joints/missing stones are visible in the foundation of both house and shed. We recommend having a structural engineer and a licensed contractor evaluate and make all necessary repairs
- I-6 Interior:
- Some of the windows in this building are missing sash weights creating a safety hazard as the windows could fall when open. These are often referred to as guillotine windows. Repair the missing sash weights for improved safety. This can be done by removing interior trim work on either side of the window and re-attaching sash weights to ropes.
- Various windows are difficult to open and close.
- There are large gaps around the exterior side of the top rear window.
- There is a large gap through the bottom f the frame/sash at the top front window.
We recommend having a licensed contractor repair or replace the windows
- A-1 Attic:
A mold like growth is visible on the roof rafters in the upper attic. Recommend treatment by a licensed professional
Repairs
- S-2 Structure:
Wood rot at right rear shed structural post. Recommend licensed contractor repair
- S-3 Structure:
Floor joists have been added beneath shed loft area. Joist hangers have not been completely engaged and are bearing on bottom half only. We recommend having a licensed contractor repair as needed
- S-4 Structure:
Rotted roof planks at shed. Recommend licensed contractor repair
- S-5 Structure:
There is a noticeable sag in the ridge of the shed roof. This appears to be typical of age. We recommend a licensed contractor evaluate and make repairs necessary
- S-6 Structure:
Previous rafter repairs are visible at the front most walk in attic storage area. Recommend structural engineer inspect and certify repairs are adequate.
- S-7 Structure:
Evidence of previous wood borer activity and repairs are visible at the right side sill plate and at the left cellar door. Large section of right sill plate does not appear fully supported. We recommend a licensed contractor evaluate and make necessary repairs
- ES-1 Electric Service:
Sub panel at detached shed does not have a main breaker. Recommend licensed electrician review and install as necessary
- HCFV-3 Heating, Cooling, Fireplaces and Ventilation:
The refrigerant line insulation for the heat pump is damaged and requires repair. This is important to ensure efficient performance from this heat pump.
- LF-2 Laundry Facilities:
There is no drip tray installed beneath the washing machine. Recommend professional install
- LF-4 Laundry Facilities:
The exterior cover for the dryer vent is not mounted flush to the siding. This is dependent on caulking to remain water tight. Recommend professional repair
- B-1 Bathrooms:
A slow drain was noted at the top bath sink indicating that the drain may be obstructed or the stopper needs adjustment. Repair as needed so the drain keeps up with the fixture supply.
- B-2 Bathrooms:
The bath fan vent at the top floor makes a 180 degree bend to exit building. Recommend professional turn fan box to remove bend.
- CS-1 Crawl Space:
No vapor barrier has been installed at the left side cellar. Only a partial vapor barrier was installed at the right side crawl space. Recommend professional install full vapor barrier in both areas
- CS-3 Crawl Space:
The crawl space was dry at the time of inspection but I did note muddy stains along the left rear base of foundation. This could indicate seasonal moisture issues as they look like soils that have been wet in the past. This is difficult to gauge during a one time inspection and during the dry time of year. I recommend inspecting this space for water during the rainy season to see how this space performs. Mild dampness in the wet weather is pretty normal but there should be no significant standing water or pooling above the vapor barrier. The plastic vapor barrier should never be floating on water.
- K-2 Kitchen:
The high loop for the dishwasher drain is not installed to a proper height beneath the sink. Recommend professional repair
- I-1 Interior:
Floors throughout are out of level. This appears typical for the age. Client may wish to consult contractor as to cost of levelling.
- I-2 Interior:
Missing floor plank at shed loft area. Recommend replacing floor plank.
- I-3 Interior:
The interior stairs are missing a graspable handrail for safety. This should be a round railing 1 and 1/4 inches - 2 inches in diameter. If the railing is not round it must have a finger groove that is 3/4 of an inch down from the tallest point of the rail. The graspable handrail should also be 1.5 inches from the wall and have returns into the wall. Have a qualified contractor build suitable railings to reduce the potential for falls.
- I-4 Interior:
A guardrail is needed for the interior stairs to eliminate a safety hazard, especially for children. Railings with openings no larger than 4 inches are recommended for all stairs with three or more stairs. Handrails that have returns into the walls are needed for the length of the stairs. Hire a carpenter to repair and bring guardrail and handrail up to modern standards.
- A-3 Attic:
The attic access hatch cover is missing insulation. Install a thermal barrier here to reduce heat loss.
- RCG-1 Roof, Chimney and Gutters:
Flashing at rear porch roof is installed on top of siding. Recommend licensed roofer repair
- RCG-2 Roof, Chimney and Gutters:
There is an open chase visible in the cellar at the abandoned chimney. Recommend contractor seal chase opening
- RCG-3 Roof, Chimney and Gutters:
The roof gutter and downspout system for the house and shed are incomplete and require repairs to ensure proper control of roof runoff. Complete gutters and downspouts as needed to control roof runoff.
There are no gutters installed on the upper portion of house roof, rear porch roof or shed. Recommend professional install gutters/downspouts and direct all run off away from buildings.
- ESDW-1 Exterior Siding, Doors and Windows:
Localized rot repairs are needed to the exterior trim and siding of both the house and shed. Hire a licensed general contractor to further evaluate and repair the exterior siding system. Repair and replace all damaged and decaying exterior wood as needed. Please note that this condition can indicate additional concealed damage that is not visible to inspection. During inspection. I noted:
- ESDW-2 Exterior Siding, Doors and Windows:
Spray foam in use as exterior sealant around electrical entrance. Recommend professional replace with proper exterior sealant
Recommended Maintenance Items
- HCFV-1 Heating, Cooling, Fireplaces and Ventilation:
The ductless heat pump heads have filters that need to be cleaned periodically. We recommend cleaning all filters monthly.
- HCFV-2 Heating, Cooling, Fireplaces and Ventilation:
I recommend a routine servicing of the ductless heat pump system. These systems should be cleaned and serviced annually for efficient operation and to maximize the useful service life of this equipment. The average life of a heat pump is 15-20 years.
✒
Upgrade Improves
- LF-3 Laundry Facilities:
A moisture alarm with water shut-off features is recommended under the washing machine to protect against accidental leaks in the supply hoses. Pans can be effective when there is a drain, but even these will not protect against a burst supply connector. A moisture alarm with automatic shut-off will. Watts is a brand I have seen installed: Link.
- I-5 Interior:
This building has old single-pane windows that offer very little, if any, energy efficiency. We recommend updating all window to double pane type for improved efficiency and comfort.
Due Diligences
- P-1 Plumbing:
Water for this home appears to be supplied by a well system. Inspection of the well, water supply and water quality is beyond the scope of this inspection. I recommend hiring a well specialist to inspect and evaluate the well and well water. Well equipment has a limited service life and often require updating on a 20-year schedule. There are other elements of a well system that should be evaluated as well, such as the well production, often tested in a draw down test, water quality and well depth.
- P-2 Plumbing:
Based on visible components, this property appears to have a private on-site septic system. These are specialty systems and are excluded from this inspection. Comments in this report related to this system are made as a courtesy only and are not meant to be a substitute for a full evaluation by a qualified specialist. Generally, septic tanks should be pumped and inspected every 3 years. Depending on the type of system and municipal regulations, inspection and maintenance may be required more frequently, often annually. I recommend:
- Investigating any information about this system's maintenance and repair history
- Reviewing any documentation available for this system
- Learning inspection and maintenance requirements for this system
- Hire a qualified specialist to evaluate, perform maintenance and make repairs as needed
Notes
- P-3 Plumbing:
For more information about septic systems and how they work, please see this web site from the EPA - a homeowners guide to on-site septic systems:
- CS-2 Crawl Space:
The sub-floor in this crawl space was generally well insulated. This obstructs visual inspection as most of the framing was not able to be inspected. I did pull back insulation in places to spot check the floor frame. No defects were found.
- A-2 Attic:
There is no ramp or safe way to access the attic space. Crawling through insulation and on top of framing risks damaging thermal barriers and ceiling finishes and is not a safe way to access an attic. This limited inspection of this space.
📃 The Complete Inspection Report
Receipt page
Receipt
Report #: 230101A
Date: 010123
Client Name: Happy Homebuyer
Current Address: 123 Main St Anytown USA
Phone Number: 855 312 9472
Inspection Address: 13274 Main St Anytown USA 98765
Start Time: 1P
End Time: 4p
Attending the Inspection: Buyer and Buyer's Agent
Recent Weather: Partly cloudy, 40d F
Weather on Inspection Day: Partly cloudy
Approximate Temperature on Inspection Day: 45dF
Total Fee: $$$.$$
Payment: Visa
General Comments
Building Characteristics, Conditions and Limitations
Type of Building : Single Family (2-story)
Single Family (2-story)
Approximate Square Footage: 800
800
The approximate square footage listed here is listed as a courtesy and is based off of public records and disclosure. An evaluation of square footage of the buildings and property lines is beyond the scope of this inspection.
Approximate Year of Original Construction: 1885
1885
Occupancy: Occupied
Occupied
Ground/Soil surface conditions: Dry
Dry
This home was occupied at the time of the inspection. Inspection of occupied homes presents some challenges as occupant belongings can obstruct visual inspection of and access to parts of the building. We do our best during inspection to work around belongings to discover as much as possible about the house without moving or damaging personal property, however, the presence of personal items does limit the inspection.
Structure
Foundation
% of Visible Foundation : 50%
50%
Building Configuration: Crawl space
Crawl space Cellar
Cellar
Foundation Description: Block
Block Stone
Stone
Settlement: Moderate
Moderate Severe
Severe
Previous foundation repair at left side cellar. Failed/possibly deconstructed foundation wall at right side of house. Several cracks/open mortar joints/missing stones are visible in the foundation of both house and shed. We recommend having a structural engineer and a licensed contractor evaluate and make all necessary repairs
Floor/Wall/Roof Framing
Wall Framing: Not visible
Not visible Wood
Wood
Floor Framing: Partly visible
Partly visible Joists
Joists
Roof framing: Rafters
Rafters
Settlement: Moderate
Moderate
Wood rot at right rear shed structural post. Recommend licensed contractor repair
Floor joists have been added beneath shed loft area. Joist hangers have not been completely engaged and are bearing on bottom half only. We recommend having a licensed contractor repair as needed
Rotted roof planks at shed. Recommend licensed contractor repair
There is a noticeable sag in the ridge of the shed roof. This appears to be typical of age. We recommend a licensed contractor evaluate and make repairs necessary
Previous rafter repairs are visible at the front most walk in attic storage area. Recommend structural engineer inspect and certify repairs are adequate.
Wood Borers
Wood Borers: Past activity
Past activity Previous repairs
Previous repairs
Evidence of previous wood borer activity and repairs are visible at the right side sill plate and at the left cellar door. Large section of right sill plate does not appear fully supported. We recommend a licensed contractor evaluate and make necessary repairs
Electric Service
Electric Service
Service Entrance: Overhead
Overhead Heavy Up
Heavy Up
Meter Base Amperage: 200
200
Service Wire Material: Aluminum
Aluminum
Main Service Disconnect: Panel
Panel
Electric Service Equipment
Main Panel Amperage: 200 amps
200 amps
Electric Service Amperage: 200 amps
200 amps
Main Electric Panel Location: Cellar
Cellar
Sub Panel
Sub Panel: Present
Present
Sub Panel Amperage: 100 amps
100 amps
Sub Panel Location: Shed
Shed
Sub panel at detached shed does not have a main breaker. Recommend licensed electrician review and install as necessary
Electrical Grounding System
 Grounding Rod Noted
Grounding Rod Noted
Ground rod connections were noted at the exterior. The ground rods looked to be fully driven and connections looked standard,
Electrical Bonding System
 Present - Could Not Confirm
Present - Could Not Confirm
During the inspection, I attempt to visually document electrical system bonding. There is no way in the context of a home inspection to verify the "effectiveness" of system bonding. All metallic systems in the building are required to be "bonded" (connected) to the the building's electrical grounding system. Bonding creates a pathway to shunt static charges (that would otherwise build up on the system) to earth, and to provide a pathway to trip a breaker in the event that these bonded metallic components became energized. There are many things that can lead me to recommend further evaluation of this system by a licensed electrical contractor and they will be documented as repair items in the observations below if discovered.
Electric Distribution and Finish Wiring
Branch Wiring
Major Appliance Circuit Wiring: Multi-strand Aluminum
Multi-strand Aluminum
General Circuit Wiring: Copper
Copper
Wiring Method: Romex
Romex Rigid conduit
Rigid conduit
Receptacles and Fixtures
Inspection Method: Tested All Accessible
Tested All Accessible
During inspection I make an effort to test and inspect all accessible electric receptacles and switches. In general, the scope of testing is directly related to access; where personal belonging and furniture obstruct access to receptacles and fixtures, fewer of them can be reasonably tested during inspection. All defects found during inspection today will be listed in this report. Inspection/testing of the electrical system can be challenging. It should be anticipated that not all defects will be discovered and that some issues found may actually not be defects at all. Tools used to verify proper wiring and function can vary wildly in reliability/consistency. The kinds of tools that could be used to confidently analyze the system and its function cannot typically be done in the context of a Standard Home Inspection. I look for indications of issues, based on the age of the home, types of wiring systems used etc, as well as personal experience and by testing with a variety of common tools. Issues identified, will be further discussed with recommendations in the electrical section below.
Electric Receptacles: Three wire receptacles
Three wire receptacles
GFCI Locations: Bath
Bath Kitchen
Kitchen Cellar
Cellar Shed
Shed
AFCI Locations: Panel
Panel
Ceiling Fans
Ceiling Fans: Present and Tested
Present and Tested
The ceiling fans were tested and operating during the inspection.
Smoke and Carbon Monoxide Alarm Systems
Smoke Alarms Noted: On Main Floor
On Main Floor In All Bedrooms
In All Bedrooms
Heating, Cooling, Fireplaces and Ventilation
Heating Systems
Energy Source: Electricity
Electricity
Heating Method: Mini-split heat pump
Mini-split heat pump
Age: 2020, ??
Air Filters
Filtration Systems: Re-usable - Ductless - Clean
Re-usable - Ductless - Clean
The ductless heat pump heads have filters that need to be cleaned periodically. We recommend cleaning all filters monthly.
Cooling Systems and Heat Pumps
 Heat Pump Present
Heat Pump Present
The following list is a minimum set of requirements to be expected of heat pump or air conditioning servicing. I provide these as a courtesy to show they types of check-ups that should be expected from a professional servicing.
- Check compressor efficiency
- Check refrigerant level
- Clean the condenser coil
- Change or clean air filters
- Inspect contactors and wiring
- Inspect drive-sheaves, pulleys and belts
- Check and adjust for proper air flow
- Clean the blower motor as needed
- Lubricate all motors and shaft bearings
- Check, calibrate and program the thermostats and be sure the thermostat has adequate batteries as needed
- Check unit smoke detector, clean filter if applicable
- Check safety disconnect, laser-temp -- check across contacts
System Type: Air Source
Air Source
Listed Nominal Capacity: 1.5 Tons
1.5 Tons ??
??
Energy Source: Electric
Electric
Age: 2020, ??
The refrigerant line insulation for the heat pump is damaged and requires repair. This is important to ensure efficient performance from this heat pump.
I recommend a routine servicing of the ductless heat pump system. These systems should be cleaned and serviced annually for efficient operation and to maximize the useful service life of this equipment. The average life of a heat pump is 15-20 years.
✒
Mechanical Ventilation Systems
Whole House Fans, Ventilation and HRVs: No Mechanical Ventilation Found
No Mechanical Ventilation Found
Bath Fan Ducting: Ducted to exterior
Ducted to exterior
Kitchen Fan Ducting: None noted
None noted
Dryer Vent Ducting: Ducted to exterior
Ducted to exterior
Plumbing
Water Meter
 Not Found - Well
Not Found - Well
Water Service Main
Pipe Material: Plastic
Plastic
Water Supply: Private well
Private well
Pressure Reducing Valve: None noted
None noted
Main Water Shut-off Location: Water Shut Off Location Noted
Water Shut Off Location Noted
The location of the main water shut off is in the cellar at the well pressure tank .
Water for this home appears to be supplied by a well system. Inspection of the well, water supply and water quality is beyond the scope of this inspection. I recommend hiring a well specialist to inspect and evaluate the well and well water. Well equipment has a limited service life and often require updating on a 20-year schedule. There are other elements of a well system that should be evaluated as well, such as the well production, often tested in a draw down test, water quality and well depth.
Distribution Pipe
Supply Pipe Materials: CPVC
CPVC
CPVC is a common type of piping for hot and cold supply in residential construction. When properly installed, it is reliable, long lived and acceptable piping. It has a life expectancy of 50 to 75 years. Water quality can affect the pipe but generally this is not a problem in the Pacific Northwest. Manufacturing defects can also be a factor, but would only be relevant as part of an investigation of failure of the piping and not something that could be visually determined in the context of a home inspection. Some authorities argue the pipe becomes more brittle with age and therefor more subject to mechanical damage. Monitoring of any plumbing system is necessary, and any signs of leaking should be immediately evaluated by a licensed plumber and repairs/replacement made as deemed necessary. The piping should not be exposed to freezing or sunlight, and should be properly insulated. In any home, the majority of piping will not be visible to inspection and hidden conditions are always possible. A properly manufactured, designed, installed, and maintained CPVC piping system should not fail.
Circulation Pump: None Noted
None Noted
Waste Pipes/Vents
Discharge Type: Septic System - Buyer
Septic System - Buyer
Waste and Vent Pipe Materials: Plastic
Plastic
Location of Sewer Cleanout: Side Yard
Side Yard
The location of the sewer cleanout found during inspection - side yard. 📸
Based on visible components, this property appears to have a private on-site septic system. These are specialty systems and are excluded from this inspection. Comments in this report related to this system are made as a courtesy only and are not meant to be a substitute for a full evaluation by a qualified specialist. Generally, septic tanks should be pumped and inspected every 3 years. Depending on the type of system and municipal regulations, inspection and maintenance may be required more frequently, often annually. I recommend:
- Investigating any information about this system's maintenance and repair history
- Reviewing any documentation available for this system
- Learning inspection and maintenance requirements for this system
- Hire a qualified specialist to evaluate, perform maintenance and make repairs as needed
For more information about septic systems and how they work, please see this web site from the EPA - a homeowners guide to on-site septic systems:
Water Heater
System Type: Tank
Tank
Data Plate: Shown Here
This shows the data plate for this water heater.
Size: 40 gal
40 gal
Age: 2019
Energy Source: Electricity
Electricity
Drain Pan: Not Required
Not Required
Expansion Tank: None Noted - Well
None Noted - Well
Relief Valve: Present - Not Tested
Present - Not Tested
Exterior Hose Bibs
Exterior Bibbs: Frostproof
 Winterized - not tested
Winterized - not tested
The exterior hose bibs were winterized at the time of inspection and could not be tested. Recommend seller make operable for the final walk through.
Laundry Facilities
Laundry Photos
Washer
 Tested
Tested
During inspection, I try and run the clothes washing machine. This is mostly so that I can push water down the drain to test the waste piping system. Running the clothes washer during an inspection is not a reliable test of the appliance. I am not actually doing a load of laundry, so please note the limitations of this test.
There is no drip tray installed beneath the washing machine. Recommend professional install
A moisture alarm with water shut-off features is recommended under the washing machine to protect against accidental leaks in the supply hoses. Pans can be effective when there is a drain, but even these will not protect against a burst supply connector. A moisture alarm with automatic shut-off will. Watts is a brand I have seen installed: Link.
Dryer
 Tested
Tested
Power Source: Electric
Electric
Exhaust Duct: Ducted to Exterior
Ducted to Exterior Exhaust Termination
Exhaust Termination
The exterior cover for the dryer vent is not mounted flush to the siding. This is dependent on caulking to remain water tight. Recommend professional repair
Laundry Sinks
 None noted
None noted
Bathrooms
Sinks and Cabinets
 Tested
Tested
A slow drain was noted at the top bath sink indicating that the drain may be obstructed or the stopper needs adjustment. Repair as needed so the drain keeps up with the fixture supply.
Toilets
 Tested
Tested
Bathtubs / Showers
 Tested
Tested
Shower Type: Tile
Tile
Bathroom Ventilation
Type: Bath fan
Bath fan
The bath fan vent at the top floor makes a 180 degree bend to exit building. Recommend professional turn fan box to remove bend.
Crawl Space
General Crawl Space
Crawl Space: Present
Present
Crawl Space Access
Method of Inspection: Crawled partial
Crawled partial Viewed at access
Viewed at access
During inspection of the crawl space, every effort is made to inspect the entire space. Visual inspection of crawl spaces is difficult and limited as access is often restricted by pipes, ducts and sub-floor insulation as well as limited clearances.
Vapor Barrier
Vapor Barrier Material: Plastic on earth
Plastic on earth None Present
None Present
No vapor barrier has been installed at the left side cellar. Only a partial vapor barrier was installed at the right side crawl space. Recommend professional install full vapor barrier in both areas
Insulation
Insulation Type: Fiberglass
Fiberglass
Approximate R-Value: R-19
R-19
The sub-floor in this crawl space was generally well insulated. This obstructs visual inspection as most of the framing was not able to be inspected. I did pull back insulation in places to spot check the floor frame. No defects were found.
Moisture Conditions
 Minor water noted during inspection
Minor water noted during inspection
The crawl space was dry at the time of inspection but I did note muddy stains along the left rear base of foundation. This could indicate seasonal moisture issues as they look like soils that have been wet in the past. This is difficult to gauge during a one time inspection and during the dry time of year. I recommend inspecting this space for water during the rainy season to see how this space performs. Mild dampness in the wet weather is pretty normal but there should be no significant standing water or pooling above the vapor barrier. The plastic vapor barrier should never be floating on water.
Kitchen
General Kitchen Photos
Refrigerators
Refrigerator: Operating
Operating
Ranges, Ovens and Cooktops
Range/ Oven /Cook-tops: Operated
Operated Electric
Electric
Dishwasher
Dishwasher: Operated
Operated
Dishwasher Air Gap: Just a high loop
Just a high loop
The high loop for the dishwasher drain is not installed to a proper height beneath the sink. Recommend professional repair
Disposers
Disposer: None noted
None noted
Sinks and Faucets
 Tested
Tested
Cabinets and Countertops
Countertop Material: Natural Stone
Natural Stone
This is a great document From the Natural Stone Institute that covers maintenance and installation recommendations for slab surface stone countertops.
Cabinet Material: Wood laminate
Wood laminate
Ventilation Method
 Ductless Fan - Electric
Ductless Fan - Electric
Interior
Floors and Floor Materials
Floor Materials: Carpet
Carpet Wood
Wood Tile
Tile
Floor Settlement: Moderate
Moderate
Floors throughout are out of level. This appears typical for the age. Client may wish to consult contractor as to cost of levelling.
Missing floor plank at shed loft area. Recommend replacing floor plank.
Walls, Ceilings, Trim, Hallways and Closets
Wall and Ceiling Materials: Drywall
Drywall Wood paneling
Wood paneling
Wall Insulation and Air Bypass
Wall Insulation: Not Visible
Not Visible
Stairs and Railings
 Guardrail
Guardrail Missing
Missing Handrail
Handrail Missing
Missing
The interior stairs are missing a graspable handrail for safety. This should be a round railing 1 and 1/4 inches - 2 inches in diameter. If the railing is not round it must have a finger groove that is 3/4 of an inch down from the tallest point of the rail. The graspable handrail should also be 1.5 inches from the wall and have returns into the wall. Have a qualified contractor build suitable railings to reduce the potential for falls.
A guardrail is needed for the interior stairs to eliminate a safety hazard, especially for children. Railings with openings no larger than 4 inches are recommended for all stairs with three or more stairs. Handrails that have returns into the walls are needed for the length of the stairs. Hire a carpenter to repair and bring guardrail and handrail up to modern standards.
Interior Doors
Interior Doors: Solid Core
Solid Core
Windows
 Original
Original
Window Glazing: Single pane
Single pane
Interior Window Frame: Wood
Wood
Window Styles: Double hung
Double hung Fixed pane
Fixed pane
- Some of the windows in this building are missing sash weights creating a safety hazard as the windows could fall when open. These are often referred to as guillotine windows. Repair the missing sash weights for improved safety. This can be done by removing interior trim work on either side of the window and re-attaching sash weights to ropes.
- Various windows are difficult to open and close.
- There are large gaps around the exterior side of the top rear window.
- There is a large gap through the bottom f the frame/sash at the top front window.
We recommend having a licensed contractor repair or replace the windows
This building has old single-pane windows that offer very little, if any, energy efficiency. We recommend updating all window to double pane type for improved efficiency and comfort.
Attic
Attic General
A mold like growth is visible on the roof rafters in the upper attic. Recommend treatment by a licensed professional
Attic Access
 Viewed at access
Viewed at access
The attic access hatch cover is missing insulation. Install a thermal barrier here to reduce heat loss.
There is no ramp or safe way to access the attic space. Crawling through insulation and on top of framing risks damaging thermal barriers and ceiling finishes and is not a safe way to access an attic. This limited inspection of this space.
Attic Insulation
Insulation Type: Fiberglass
Fiberglass
Approximate Insulation R-Value on Attic Floor: 30
30
Approximate Insulation R-Value on Attic Walls: 30
30
Attic and Roof Cavity Ventilation
Attic Ventilation Method: None noted
None noted
Roof, Chimney and Gutters
Roof Materials
Method of Roof Inspection: Viewed from window
Viewed from window Viewed from ground
Viewed from ground
Roof Style: Hip
Hip Shed
Shed Pyramid
Pyramid
Roof Covering Materials: Metal standing seam
Metal standing seam
Metal roofing: The life expectancy of metal roofing materials can vary from 20–50 years, depending on the method of manufacture, thickness, of the roofing material, the quality of the installation, and the roof design and exposure. Maintenance for metal roofs is often dictated by the manufacturer and recommended maintenance procedures can vary depending on whether the roof material is painted, has zinc all the way through, or whether it is thinner sheet metal with painted-on weather protection. Some roofs only require debris to be cleaned off to prevent water damming. Others have proprietary cleaning methods to prevent damage to coatings and may require touch-up of corrosion to prevent corrosion from causing leaks.
Approximate Age of Roof Covering: 2-5 Years
2-5 Years Rear porch and shed are older
Rear porch and shed are older
Overlay Roof: No
No
Flashing at rear porch roof is installed on top of siding. Recommend licensed roofer repair
Chimneys
 Present
Present Ridge
Ridge
Chimney Material: Masonry
Masonry
There is an open chase visible in the cellar at the abandoned chimney. Recommend contractor seal chase opening
Gutters and Downspouts
Gutter and Downspout Materials: Aluminum
Aluminum
The roof gutter and downspout system for the house and shed are incomplete and require repairs to ensure proper control of roof runoff. Complete gutters and downspouts as needed to control roof runoff.
There are no gutters installed on the upper portion of house roof, rear porch roof or shed. Recommend professional install gutters/downspouts and direct all run off away from buildings.
Decks, Porches and Balconies
Wood Decks Porches and Balconies
 Present
Present
To see a prescriptive guide for residential wood deck construction click this link:
Structure: Appearance grade treated lumber
Appearance grade treated lumber
Guardrail: Standard
Standard
Decking Material: Plastic - Synthetic material
Plastic - Synthetic material
Posts, Beams and Footings: Inspected
Inspected Not Fully Visible
Not Fully Visible
Exterior Siding, Doors and Windows
Siding and Trim
Trim Material: Wood
Wood
Siding Material: Wood
Wood
Localized rot repairs are needed to the exterior trim and siding of both the house and shed. Hire a licensed general contractor to further evaluate and repair the exterior siding system. Repair and replace all damaged and decaying exterior wood as needed. Please note that this condition can indicate additional concealed damage that is not visible to inspection. During inspection. I noted:
Spray foam in use as exterior sealant around electrical entrance. Recommend professional replace with proper exterior sealant
Exterior Doors
Exterior Door Styles: Glass panel doors
Glass panel doors


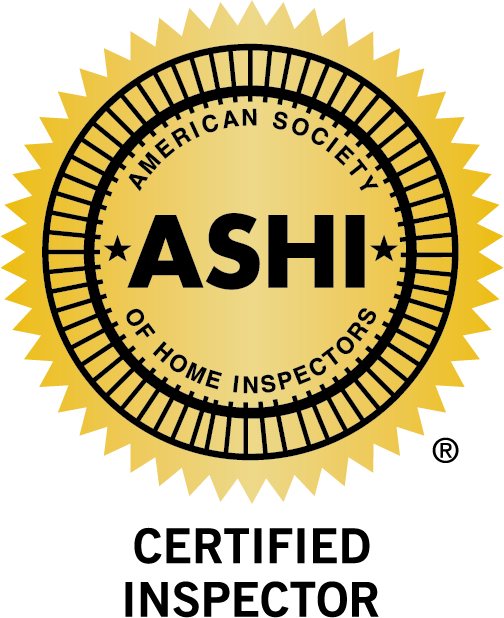

.png)
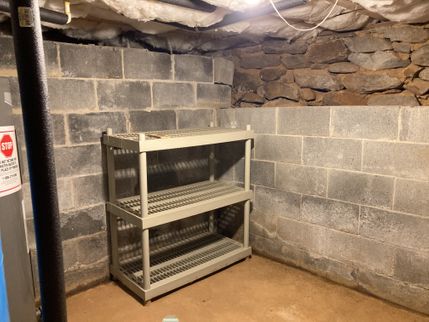
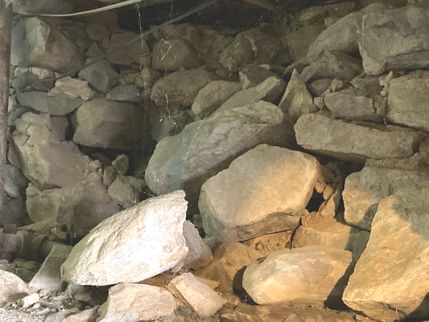
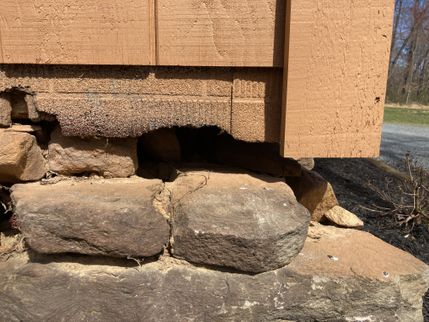
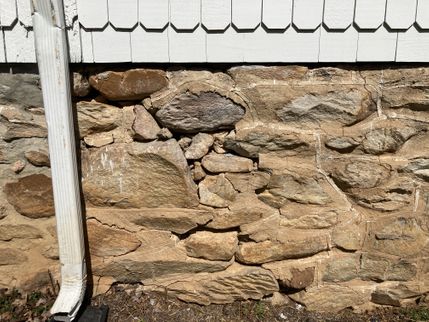
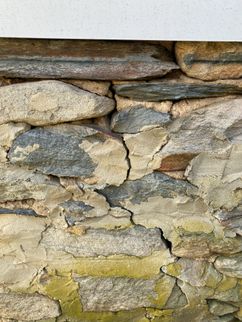
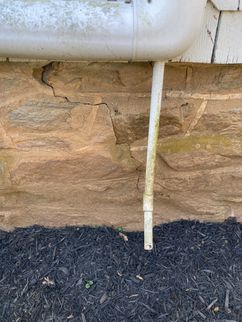
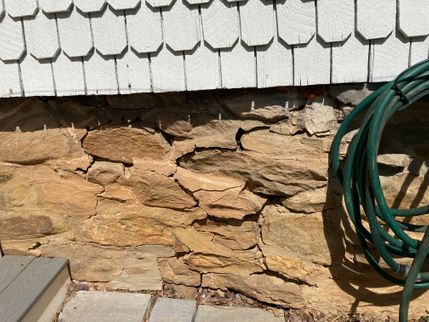
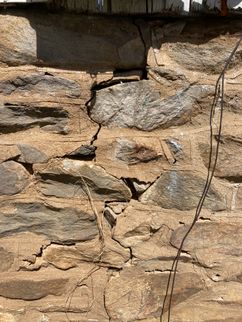
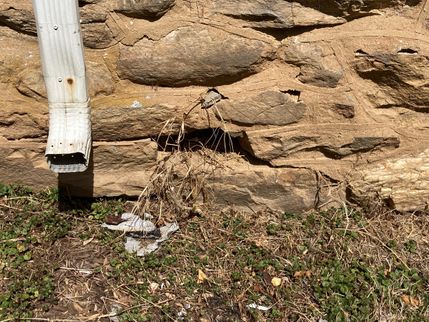
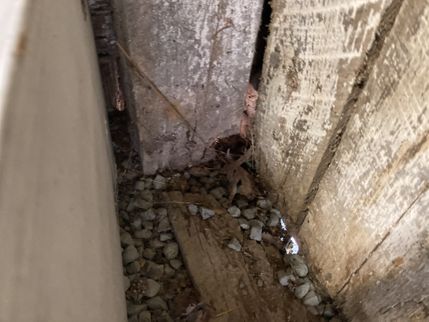
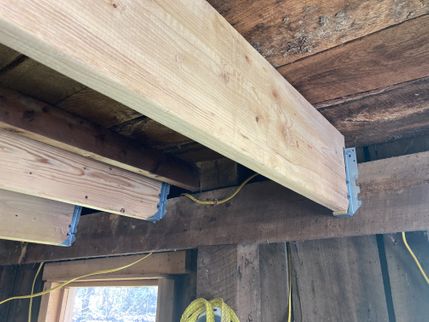
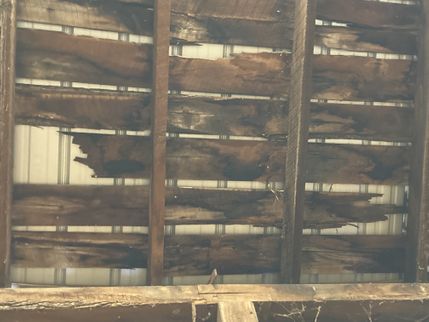
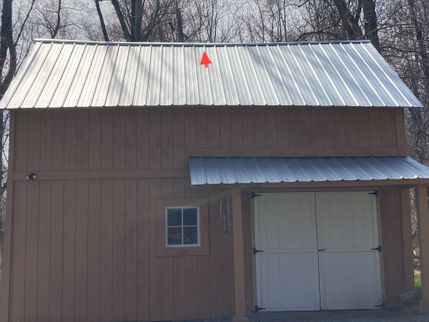
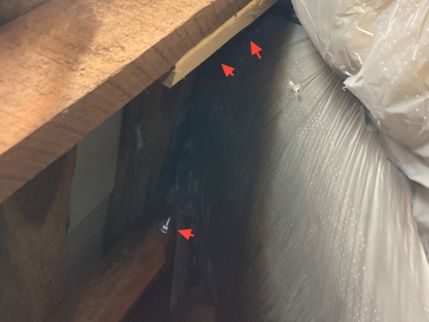
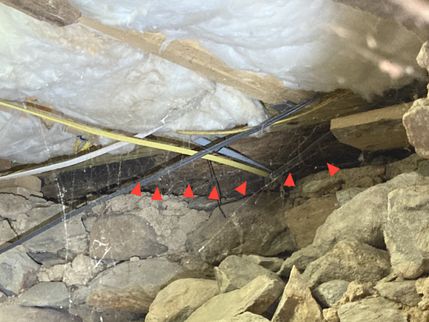
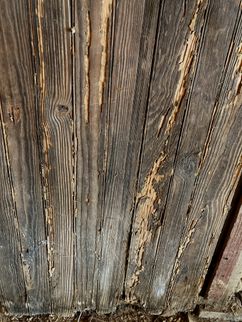
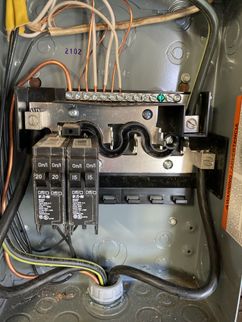
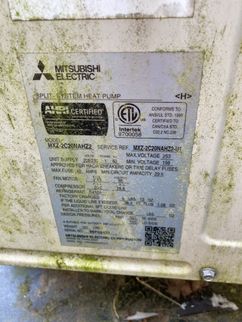
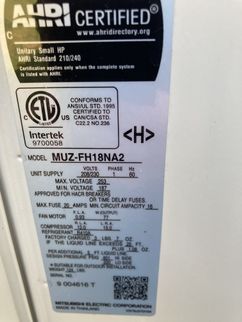
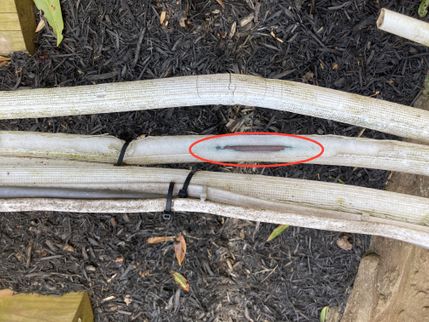
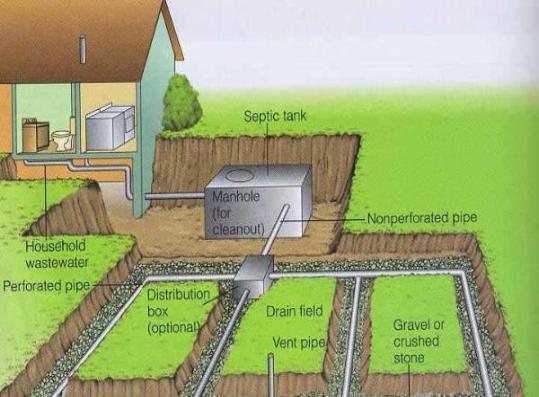
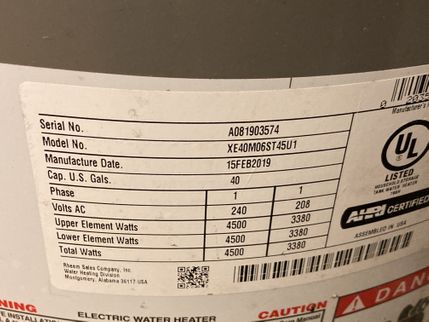
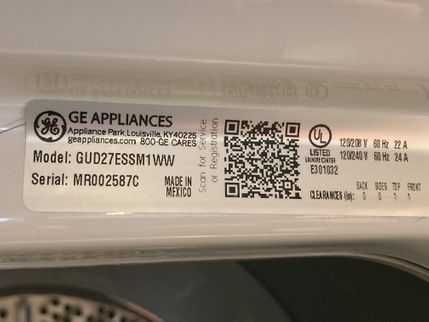
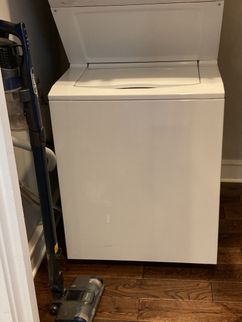
.png)
