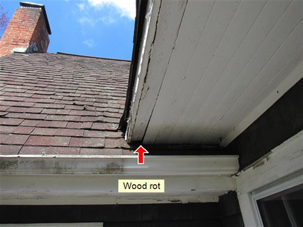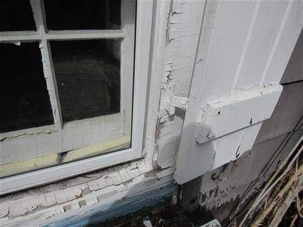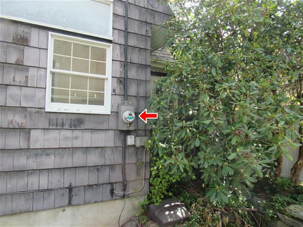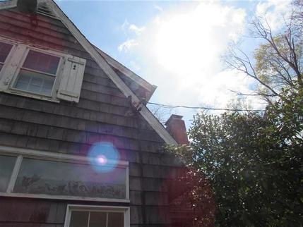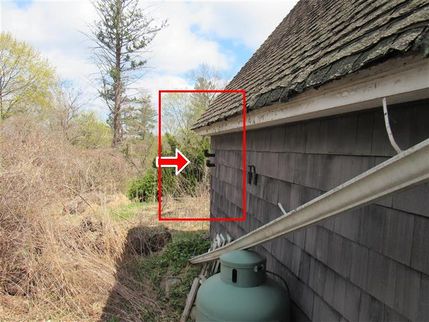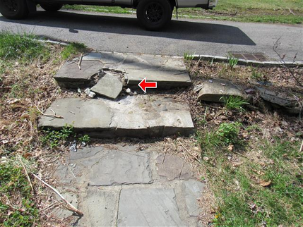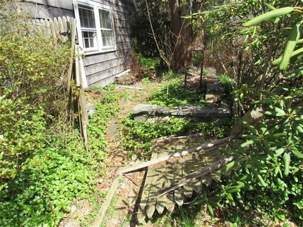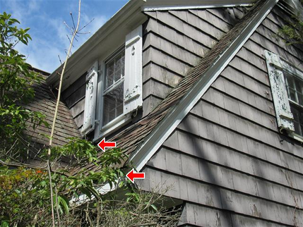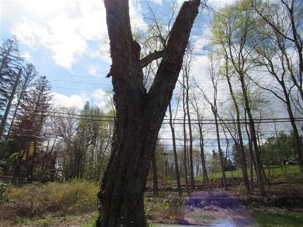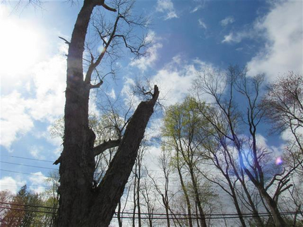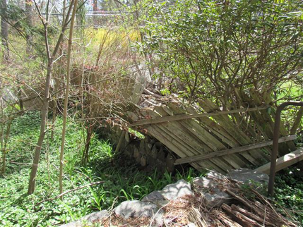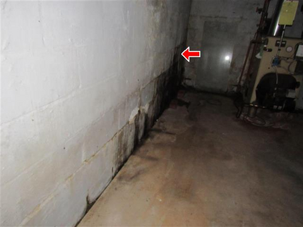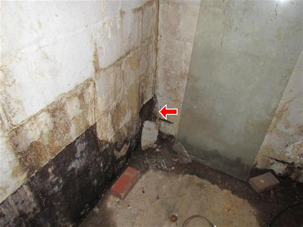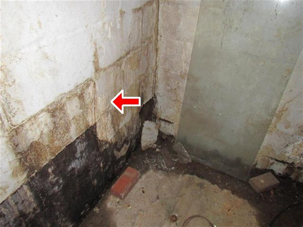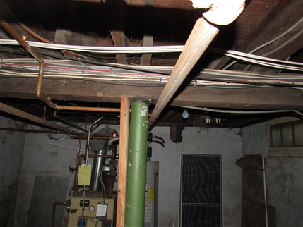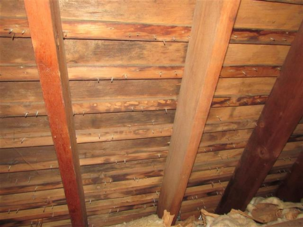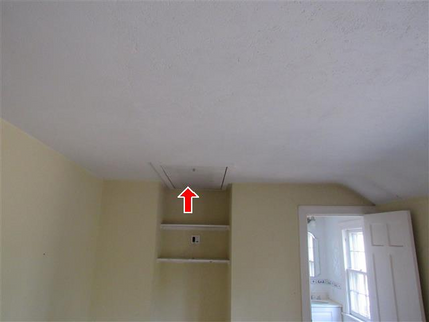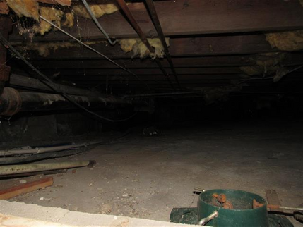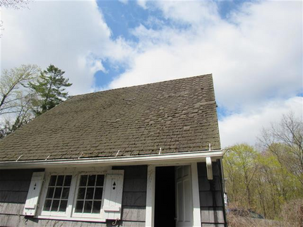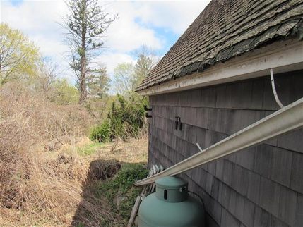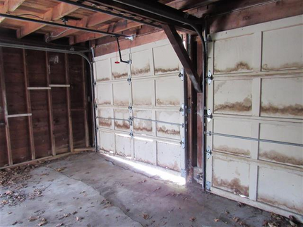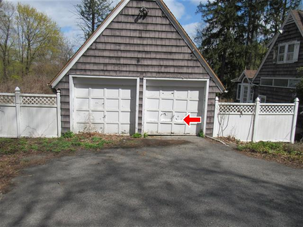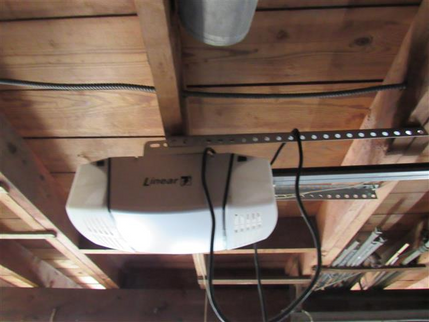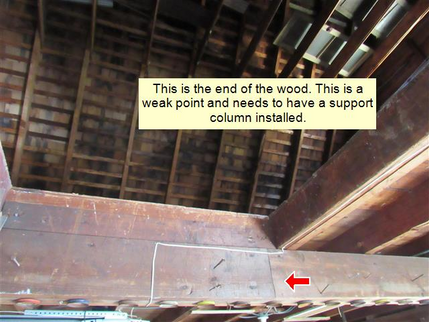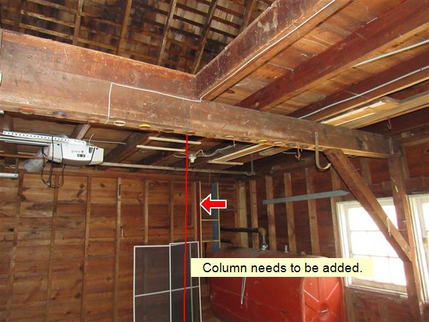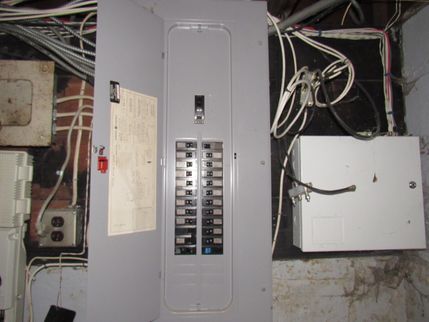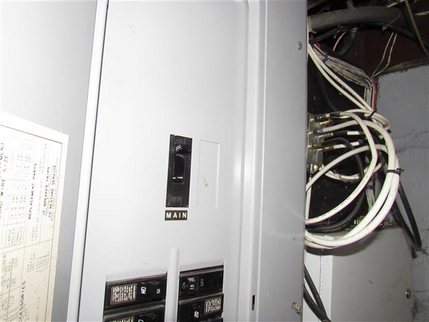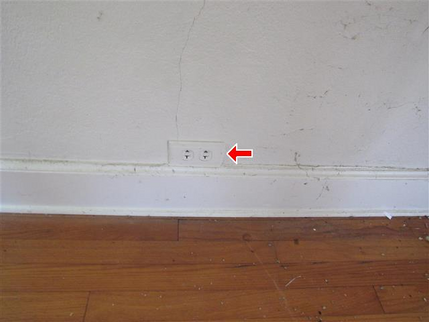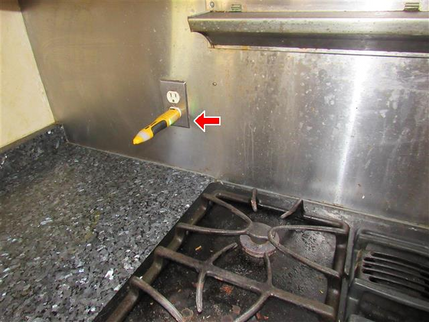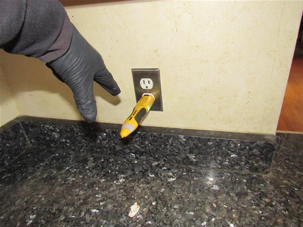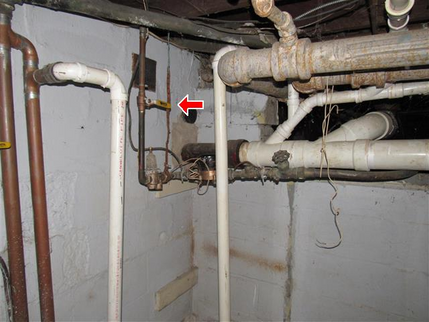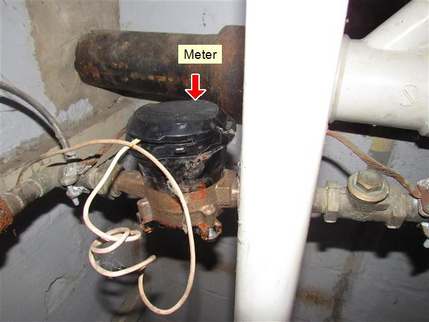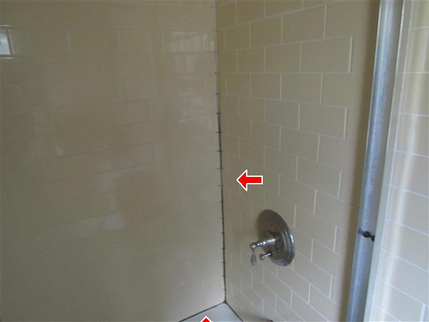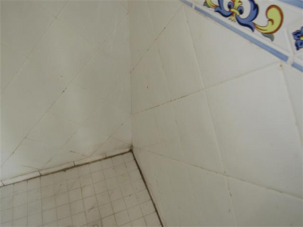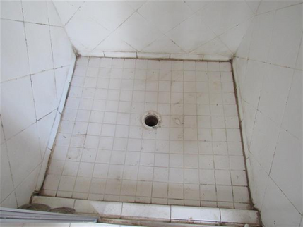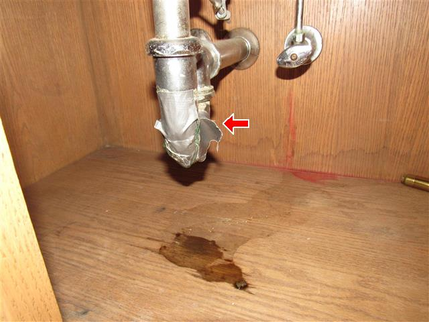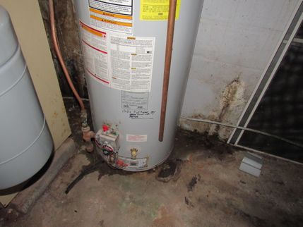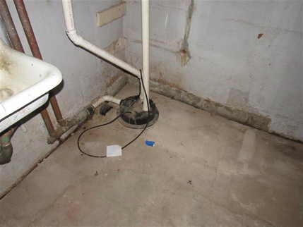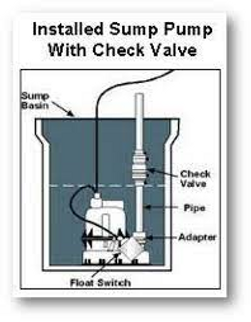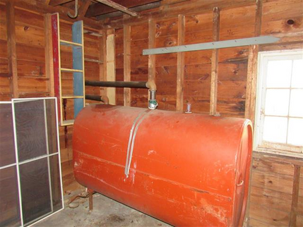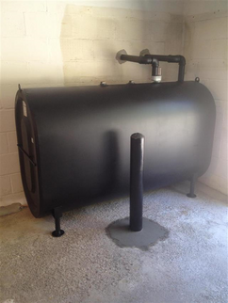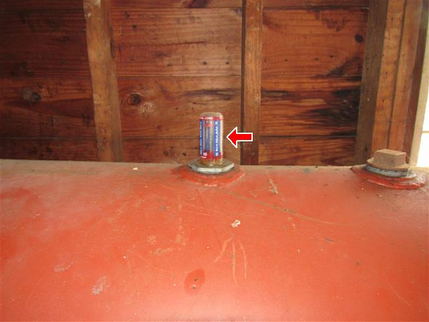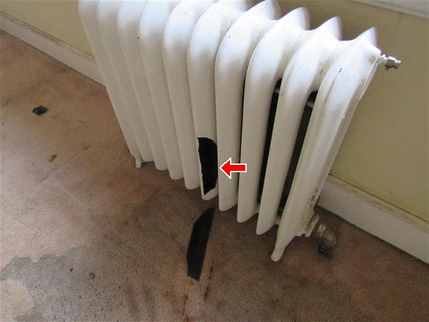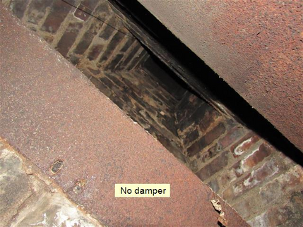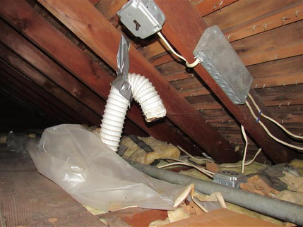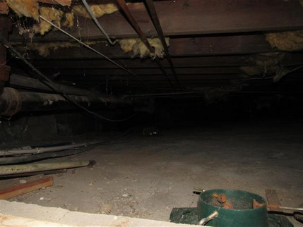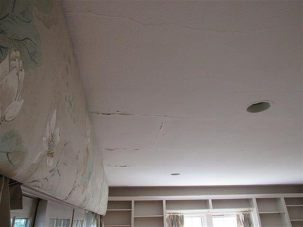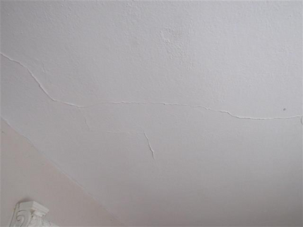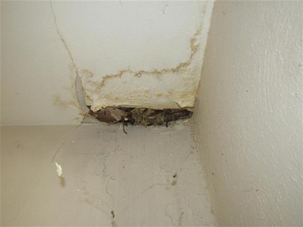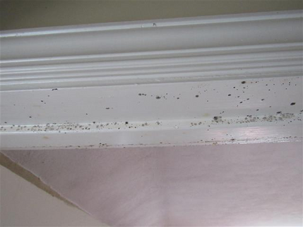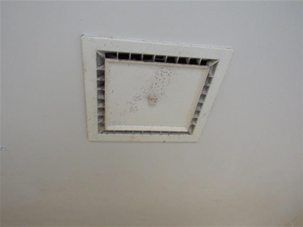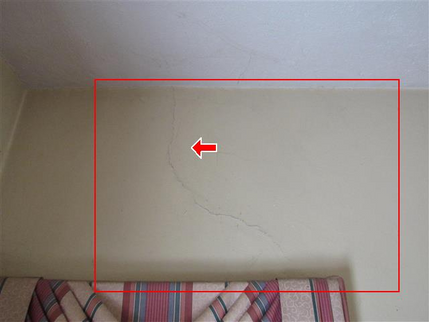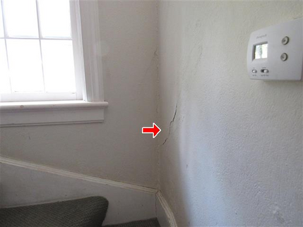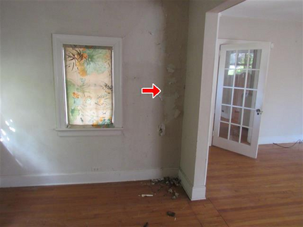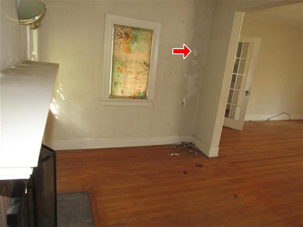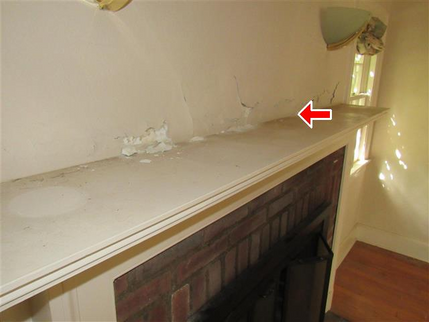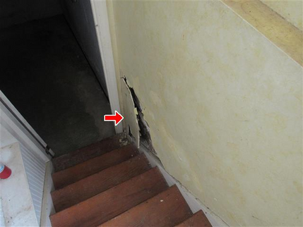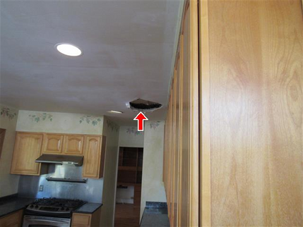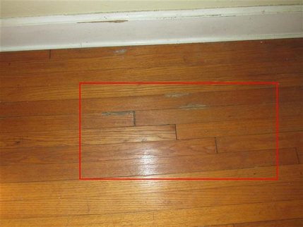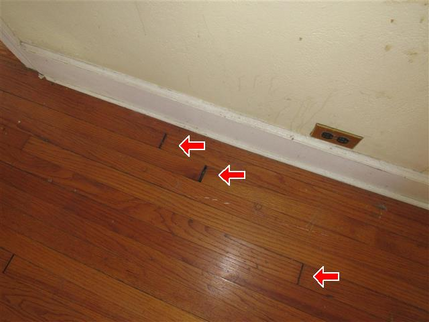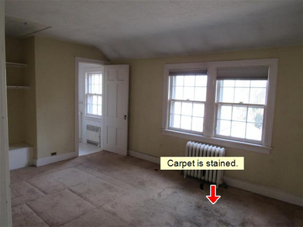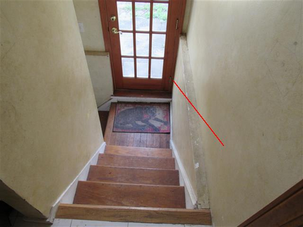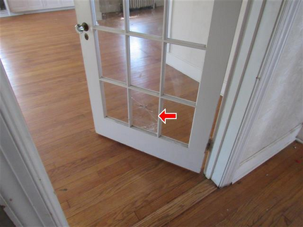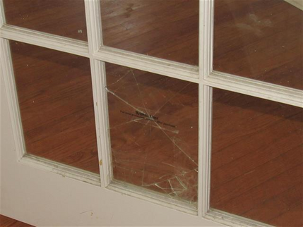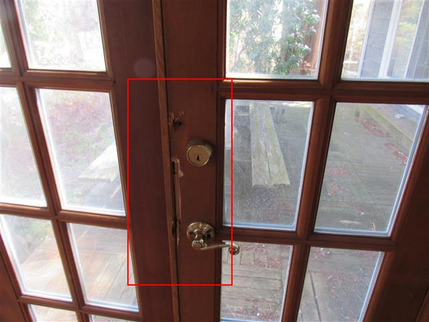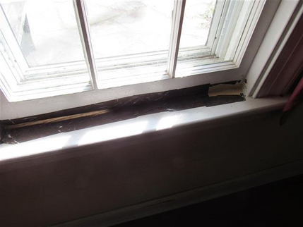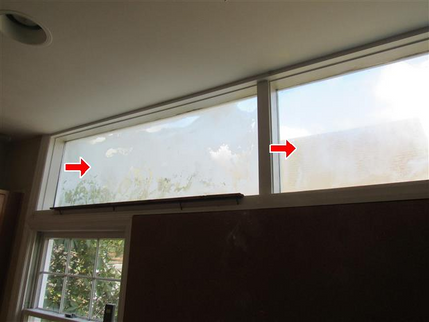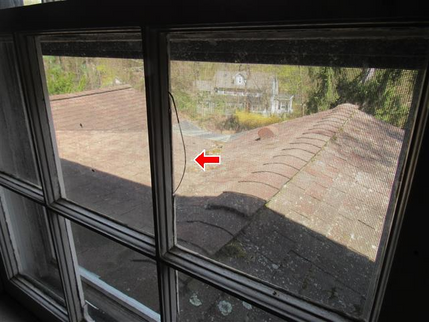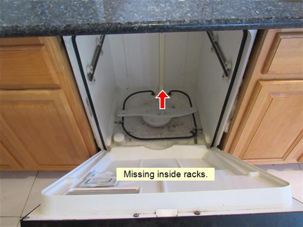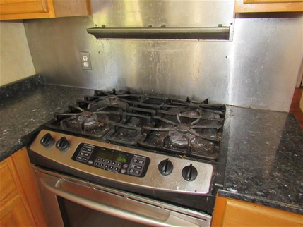The Scope and Purpose of a Home Inspection
LIMITATIONS AND SCOPE OF REPORT:
This report is furnished to you, at your request, and for your exclusive use as an aid in determining whether major physical condition problems exist in the limited systems that would affect a typical purchaser's buying decision. It is primarily designed to be an educational tool, but we understand that our findings may bring to light conditions you were not aware of before this survey was made. "Inspected,(I), Not Inspected (NI), Not present (NP), Repair or Replace (RR)" describes the inspection process best. This report is written for lay persons and is not technically exhaustive. We base our comments on our technical education & training, accepted construction practices & standards, and our experiences with comparable structures.
This survey of visible conditions does not address market value or use suitability of the premises. It is not a Code Compliance or Environmental Survey Report. You may have contracted with us separately for other services beyond the scope of this report.
The comments in this report exercise the judgment of your inspector based on the visible conditions readily accessible at the time of inspection (a "snapshot" of the premises on that day). Emphasis in this report is placed on significantly deficient or aging components and systems. While some less major deficiencies will be discovered and reported on, an all inclusive list of minor building flaws is not provided.
Our visual general survey of conditions does not include moving any furniture or carpeting, dismantling systems, destructive or intrusive testing (see ASHI® Standards of Practice General Limitations and Exclusions). Accordingly, there are limitations to our observations and it should be fully understood that we can only REDUCE YOUR RISK IN PURCHASING. We cannot eliminate it, and we certainly do not assume it by providing this report! We sell you our written opinion and experience on a best effort basis. We have no entrepreneurial interest in any repairs or mitigation work. We are not an insurer; the report should put you in a better position to make an educated decision. Warranties and insurance can be purchased elsewhere.
A wood destroying insect infestation inspection report by a licensed Pest Control Operator (insured and registered for chemical applications, who can prepare an estimate and treat the structure), compliments this inspection, may be required by your mortgage lender, and may be recommended in this report.
In our experience, conditions that were not apparent or accessible at the time of inspection will become visible after the premises is turned over, becomes "broom clean," or after repairs and renovations are begun. CONDITIONS IN ANY BUILDING WILL CHANGE AND YOU MUST MAKE A THOROUGH PRE-CLOSING INSPECTION! Budget for contingencies which always arise during repair and remodeling when latent defects are commonly uncovered. Please contact us if you encounter such problems so that we may assist you. We will not entertain any claims made after repairs are completed, you must notify us immediately, in writing, of any such problem so that we can investigate it promptly. Any repairs undertaken are done solely at your own risk! Follow up by qualified specialists may be necessary in order to determine exact repair specifications, for trouble shooting systems or equipment, to obtain more exact remedial costs, and will be recommended herein.
Items For Follow-up:
Review the Certificate(s) of Occupancy or Compliance issued to close out Building Permits for construction of the premises, with your Attorney. Any major alterations, additions, or conversions made to the premises would require separate building permits, and therefore separate C. O's, from the original one (outside of NYC). Many buildings and homes built before the mid 1920's, outside of NYC do no not have Certificates of Occupancy on record. This report may comment on apparent construction which was done subsequent to the original construction of the premises. We do not recommend that you "inherit" open permits or non-filed major system work at the time of property transfer. It will be expensive and time consuming for you to obtain these certifications later, in our experience.
In accordance with the above, please remember that many buildings must be maintained only to the code in effect, if any, when the building (or additions) were built, not to new construction standards! We do not compare the premises to current code standards in this report, since THIS IS NOT A CODE COMPLIANCE INSPECTION! You may be made to bring old construction up to new standards when legalizing or renovating, consult with the local Building Official or a Code Certified A/E Consultant to determine to what extent this may be required in this premises.
Electrical inspection certificates from the local building official, or an approved inspection agency (such as the NY Board of Fire Underwriters), are required for service upgrades, new panels, and wiring, and expansions to the primary electrical system of any building. Obtain any certificates from the seller for such work noted in this report. They may be required by your insurance carrier.
If your mortgage lender requires a WDI inspection report from a licensed Pest Control Operator, that the premises is free of any wood destroying insects, or is under a current treatment warranty, you must obtain that WDI report or service agreement. Any current treatment service agreement should be transferable to you as the buyer and your mortgage lender. This report will comment on visible signs of termite infestations, control work, damage, or structural repairs, for the visible and readily accessible areas of the premises only, and may make treatment or preventive recommendations.
You must operate & check the systems, equipment, or appliances that are beyond the scope of this Standard Survey Report (household appliances, security systems, central vacuums, intercoms, lawn & fire sprinklers, buried or concealed equipment are examples of these common exclusions, see the attached ASHI® Standards General Limitations and Exclusions), or that were shut down, that were incomplete, or that were not readily accessible, at the time of inspection. We do not activate shut down equipment or trouble shoot systems. There are seasonal limitations to operating certain systems. If you cannot operate or check any of these before the closing of title, consult with your Attorney for the appropriate means of protecting your interests. If we have to return for follow up inspections, you will be charged additional fees.
Obtain written estimates from licensed trade contractors for repairs of any noted deficiencies, and before starting any such work. This survey report attempts to identify visible problems and exact remedies may not be contained herein. It may take follow up investigations by specialists, removals, perhaps destructive testing or trouble shooting, to determine the best and most cost effective corrective action. Refer to the system sheets. Certain structural problems require monitoring before specifying repairs. Any renovations or repairs undertaken by the client without a professionally prepared scope of work are done so at your sole risk! See "Limitations & Scope of Report".
We highly suggest consideration of purchasing an appliance / mechanical system warranty if offered by your Agents real estate company or privately on your own. Typically, a home warranty is a year-long, renewable home service plan that helps with the cost to repair or replace parts of a home’s systems and appliances. It’s not homeowners insurance, but acts as a complement to it – protecting things that your insurance doesn’t. Your home systems and appliances, like your water heater and oven, will break down over time, and sometimes, things just stop working, no matter how old they are. It happens. Typically, appliances and mechanical systems fail when a change in ownership occurs and that’s where a home warranty comes in. We highly suggest purchasing a budget-friendly warranty solution for covered household appliance and mechanical system breakdowns.
How to Read This Report
Getting the Information to You
This report is designed to deliver important and technical information in a way that is easy for anyone to access and understand. If you are in a hurry, you can take a quick look at our "Summary Page” and quickly get critical information for important decision making. However, we strongly recommend that you take the time to read the full Report, which includes digital photographs, captions, diagrams, descriptions, videos and hot links to additional information.
The best way to get the layers of information that are presented in this report is to read your report online, which will allow you to expand your learning about your house. You will notice some words or series of words highlighted in blue and underlined – clicking on these will provide you with a link to additional information.
This report can also be printed on paper or to a PDF document.
Chapters and Sections
This report is divided into chapters that parcel the home into logical inspection components. Each chapter is broken into sections that relate to a specific system or component of the home. You can navigate between chapters with the click of a button on the left side margin.
Most sections will contain some descriptive information done in black font. Observation narrative, done in colored boxes, will be included if a system or component is found to be significantly deficient in some way or if we wish to provide helpful additional information about the system or the scope of our inspection. If a system or component of the home was deemed to be in satisfactory or serviceable condition, there may be no narrative observation comments in that section and it may simply say “tested,” or “inspected.”
Observation Labels
All narrative observations are colored, numbered and labeled to help you find, refer to, and understand the severity of the observation. Observation colors and labels used in this report are:
- Major Concern: Repair items that may cost significant money to correct now or in the near future, or items that require immediate attention to prevent additional damage or eliminate safety hazards.
- Repair: Repair and maintenance items noted during inspection. Please note that some repair items can be expensive to correct such as re-finishing hardwood floors, but are considered simply repair items due to their cosmetic nature.
- Further Evaluation Recommended: A qualified licensed contractor should assess this condition in more detail to confirm any needed repairs and associated costs.
- Inspected: The item or system was visually inspected and operated using normal homeowner controls where accessible and safe to do so. No invasive or destructive testing was performed. Evaluation is based solely on conditions observed at the time of the inspection and may not reveal hidden defects or intermittent issues.
- NOT Inspected : The item or system was not inspected due to inaccessibility, safety concerns, lack of utility service, or because it falls outside the scope of a visual home inspection as defined by the applicable Standards of Practice. No observations or evaluations were made, and no representations can be offered as to its condition or functionality. Further evaluation by the appropriate qualified professional is recommended if information about this item is desired.
- For Your Information: FYI" (For Your Information) is a non-critical observation that does not require immediate repair or correction but is noteworthy for maintenance planning, homeowner awareness, or future consideration.
- Recommended Maintenance: These are repair items that should be considered "routine home ownership items," such as servicing the furnace, cleaning the gutters or changing the air filters in the furnace.
- Improve: Observations that are not necessarily defects, but which could be improved for safety, efficiency, or reliability reasons.
- Monitor: Items that should be watched to see if correction may be needed in the future.
- Due Diligence: Observation such as a buried oil tank that may require further investigation to determine the severity and / or urgency of repair.
- Note: Refers to aside information and /or any comments elaborating on descriptions of systems in the home or limitations to the home inspection.
- Description: Detailed description of various aspects of the property noted during the inspection.
Summary Page
The Summary Page is designed as a bulleted overview of all the observations noted during inspection. This helpful overview is not a substitution for reading the entire inspection report. The entire report must be read to get a complete understanding of this inspection report as the Summary Page does not include photographs or photo captions.
INSPECTOR'S CERTIFICATION:
I hereby certify that:
I am a New York State Licensed Home Inspector.
I have personally inspected the subject premises to the limits noted in this report.
I understand that this report is to be used only by my client in conjunction with the possible purchase/sale/lease of the property.
My compensation for making this survey report is not in any way contingent upon the results herein.
I have no direct or indirect, present or future personal or corporate interests or bias with respect to the property, or any benefits from the sale of such property.
I have not revealed the findings and/or opinions of this survey report to anyone other than my clients or their attorney, unless a very dangerous condition existed that should
be immediately corrected by the owner or occupant. That to the best of my knowledge and belief, the statements of fact contained in
this inspection report, upon which the opinions expressed are based, are true and correct.
That the inspection was conducted, and the report issued, in conformance with
the Standards of Practice and Code of Ethics of the American Society of Home
Inspectors, ASHI®, and the NY State & Ct. Home Inspector Professional Licensing Act.
Lance Kotash
Eagle Eye Home Inspection
NYS Licensed Home Inspector #16000051283
C.T. Licensed Home Inspector #HOI.0001107
Associate Member ASHI: # 253034
Summary
Major Concerns
- SC-2 Structural Components:
The block wall in the basement that is in front of the crawl space, has signs of water damage. One of the blocks has completely deteriorated. There is dirt coming out where the block is. The wall needs to be either repaired or rebuilt.
I recommend having a contractor that specializes in this called in to see what needs to be done to fix this.
Repairs
- R-1 Roofing:
There are shingles that are curling and lifting, There are Damaged Shingles on the roof. There are shingles that are falling off the roof. I recommend having a licensed roofing contractor take a look in order to get the roof priced out for replacement. Lifting and curling shingles are not a good sign for your roof, and it’s probably a good idea to get that roof fixed before more hard weather hits.
- R-2 Roofing:
The chimney needs to have re-pointing done. Re-pointing is the process of renewing the pointing, which is the external part of mortar joints, in masonry construction. Over time, weathering and decay cause voids in the joints between masonry units, usually in bricks, allowing the undesirable entrance of water. I recommend having a licensed chimney contractor take a look in order to make the needed repairs.
- R-3 Roofing:
There is efflorescence on the chimney. It's called "efflorescence," and it's a crystalline deposit of salts often seen on the surface of concrete, brick, stucco, or natural stone surfaces. It occurs when the water leaves behind salt deposits and is present on or in the masonry surface. I recommend having a licensed chimney contractor take a look in order to make the needed repairs.
- R-4 Roofing:
The chimney flashing is loose and needs repair. I recommend contacting a licensing roofing company to have the chimney flashing fixed.
- R-5 Roofing:
There is no rain cap installed on the flue pipe. There is only a screen installed. A chimney cap will prevent animals from entering your home, keep the moisture out, and protect the roof from burning embers starting a house fire.
- R-6 Roofing:
The gutters are full of debris in areas and need to be cleaned. The debris in gutters can also conceal rust, deterioration or leaks that are not visible until cleaned, and I am unable to determine if such conditions exist.
- R-7 Roofing:
There is a gutter that is broken and damaged.
- R-8 Roofing:
All downspouts need to discharge the water at least 4 feet from the foundation. The reason that the water needs to be discharged 4 feet is not to allow the water to pool next to the home's foundation. If water pools next to the home's foundation there is the possibility that the water could enter the home's foundation.
- E-1 Exterior:
The trim board in the rear of the home above the gutter has a hole in it. While inspecting a squirrel came out of the hole.
- E-2 Exterior:
There is siding that is in contact with the ground. Any contact with any building siding material and the ground, or even placing it too close to ground level, invites damage from insects (carpenter ants, termite), or from water and rot. Wood siding, stucco, vinyl, brick - all siding, should ideally have at least 6 to 8 inches of clearance above the ground.
- E-3 Exterior:
There is wood rot on the wooden soffit.
- E-4 Exterior:
The steps that lead from the driveway to the front walkway are broken and are a tripping hazard.
- E-5 Exterior:
The fence needs replacement.
- SC-1 Structural Components:
1) Visible signs of water intrusion in the basement. Water intrusion can cause deterioration and excessive moisture on building components if not corrected. I recommend further investigation or correction by a qualified licensed contractor or water infiltration specialist. White efflorescence (powder substance) on the block wall indicates moisture is in contact with the masonry. This does not necessarily indicate that intrusion will occur. I recommend checking the gutters and the downspout drain lines for proper operation. Also, waterproofing paint could be applied to the interior side of the block if necessary. Efflorescence is found in many homes without water intrusion occurring inside the home. But, it should alert you to the possibility that future steps may be needed.
- SC-3 Structural Components:
Signs of fungi growth are present on sheathing in several areas in the attic. We did not inspect, test or determine if this growth is or is not a health hazard. The underlying cause is moisture or dampness. I recommend you contact a mold inspector or expert for investigation or correction if needed.
- G1-1 Garage:
The roof on the garage is past its life and needs to be replaced.
- G1-2 Garage:
Gutters have fallen.
- G1-3 Garage:
Both garage doors are damaged and need to be replaced.
- G1-4 Garage:
The ceiling in the garage has exposed wood rafters. There is water staining on the sheathing.
- G1-5 Garage:
The support beam that runs from the front of the garage to the back of the garage needs to have support columns installed. The beam that is installed consists of several pieces of wood that do not span from one side to the other. Wherever the wood ends, a support column needs to be installed.
- ES-1 Electrical System:
There is an outlet in the home that has reverse wiring, not all outlets could be checked at the time of inspection due to the home's furnishing. Once the home is empty check all outlets and replace the two-prong outlets with three-prong outlets.
A brief definition of Hot and Neutral wires: On a standard outlet, which is technically called a 'duplex receptacle', there are two wires that carry electricity. One of these wires is connected to the earth, or 'grounded', so this wire is called the grounded conductor. This wire is commonly referred to as the neutral wire, and it should always be white. The other wire doesn't get connected to the earth, and it's called the ungrounded conductor, or hot wire. This wire can be any color besides white or green, but it's usually black or red. Because the hot wire completes a circuit by coming in contact with the earth, if you touch a hot wire and you're in contact with the earth (which is pretty much always), you'll become part of the circuit. In other words, you'll get shocked.
How to fix: Get an electrician. The electrician will check the color of the wires feeding to the outlet. If the white wire is connected to the smaller slot on the outlet, then the outlet was wired backwards. The fix is as simple as swapping the wires around on the outlet. If the wiring appears correct at the outlet, this means the white wire is now the hot, and a problem exists somewhere upstream from the outlet. This will take more investigation to determine exactly where the wiring went wrong. Simply swapping the wires at the outlet would not be an acceptable fix.
- ES-2 Electrical System:
There are covers missing around outlets in the home.
A outlet cover needs to be installed around all light switches as well as outlets. Reason for a cover is to prevent someone from sticking something into the opening and getting shocked.
- ES-3 Electrical System:
There are two prong outlets in the home. If you have an older home (one built before 1962) that has two-prong outlets, your safest option is to have those outlets rewired to a grounded three-prong outlet. Two-prong outlets are “ungrounded outlets”, meaning they don’t have an extra “ground” wire that protects you from possible surges of electricity. And without that extra protection, you’re at a higher risk of experiencing a short. Have a licensed electrician check all out lets in the home. This is a safety issue.
- ES-4 Electrical System:
The outlet is not a G.F.C.I. outlet. Whenever there is an outlet within arms reach of water, a G.F.C.I. outlet needs to be installed. Have a licensed electrician correct this.
A GFCI receptacle. A ground fault circuit interrupter (GFCI), also called Ground Fault Interrupter (GFI) or Residual Current Device (RCD) is a device that shuts off an electric power circuit when it detects that current is flowing along an unintended path, such as through water or a person. GFCI may prevent serious electrical shocks, but not necessarily all shocks. From Leviton documentation "In the event of a ground fault, a GFCI will trip and quickly stop the flow of electricity to prevent serious injury". and "A GFCI receptacle does NOT protect against circuit overloads, short circuits, or shocks.
- PS-1 Plumbing System:
The caulk in the shower needs to be removed and new caulk needs to be installed since there is mold and mildew built up.
- PS-2 Plumbing System:
The walls and floor in the shower need to be cleaned. The caulk needs to be removed and new caulk installed.
- PS-3 Plumbing System:
The trap under the sink is broken and was repaired with duct tape. Trap needs to be replaced.
- PS-4 Plumbing System:
A Sump Pump Check Valve is a plumbing product that is specifically used in a Sump or Sewage Pump system. These valves help to make sure that the water that was pumped out does not come back into the pit. When your pump is turning on too often and quickly, the motor will heat up and over time can burn out the pump.
- PS-5 Plumbing System:
There is an oil tank in the garage. The oil tank needs to be protected from being struck by a car. Poles will need to be installed in front of the oil tank to protect it from being struck.
- HCAC-1 Heating / Central Air Conditioning :
The cast iron radiator is broken and needs to be replaced.
- HCAC-2 Heating / Central Air Conditioning :
There is one switch at the boiler the second switch could not be found at the time of inspection I recommend asking the current home owner to see where the second switch is located.
This does not comply with the NFPA code which requires oil-heated boilers have a safety switch located outside of the room the boiler is in (which if the basement is unfinished that's why it's required at the top of the stairs) to shut the boiler down in case of a failure. The reason why is if the boiler were to fail and overheat the water, the sudden rupture of the boiler tank will cause the water to instantly turn into steam which expands to multiple times its original volume and will fill the room with scalding steam
- HCAC-3 Heating / Central Air Conditioning :
There is no damper installed in the fireplace. A fireplace damper, usually located in the throat of a masonry chimney just above the firebox, is a device that is meant to seal your fireplace shut when it is not in use. This is necessary so that heated air from your home will not escape up the chimney when the fireplace is not being used.
- IV-1 Insulation and Ventilation:
The exhaust fan from the bathroom is being vented into the attic. ,
Bathroom vent fans must be vented outdoors. Venting this fan into the attic results in excessive moisture and will cause condensation on the roof members, insulation and eventually cause mold. It is never OK to vent directly into an attic even if the attic itself is vented
- IV-2 Insulation and Ventilation:
There is no insulation in the crawl space. Crawl space insulation, as a part of overall home air sealing and insulation, helps maintain your entire home's energy efficiency. Without insulation, heat and cool air are easily lost through the floor. Insulation also helps to preserve the air quality and reduce energy costs.
- I-1 Interiors:
There are cracks in the plaster ceiling. I recommend having a contractor take a look and make the needed repairs.
Cracks can appear for a number of reasons. Expansion and contraction of the wood studs as they shrink and expand with changing humidity levels can cause the plaster to crack.
- I-2 Interiors:
There is water damage to the ceiling.
- I-3 Interiors:
Signs of fungi growth are present on the ceiling. We did not inspect, test or determine if this growth is or is not a health hazard. The underlying cause is moisture or dampness. I recommend you contact a mold inspector or expert for investigation or correction if needed.
- I-4 Interiors:
There are cracks in the plaster walls. I recommend having a contractor take a look and make the needed repairs.
Cracks can appear for a number of reasons. Expansion and contraction of the wood studs as they shrink and expand with changing humidity levels can cause the plaster to crack.
- I-5 Interiors:
There is peeling paint on the walls in the home.
- I-6 Interiors:
There are damaged walls in the home.
- I-7 Interiors:
The plaster ceiling has a hole in it.
- I-8 Interiors:
Carpet floor is old and stained. The carpet needs to be replaced. Once the carpet is removed have the floor under the carpet inspected to make sure there are no issues.
- I-9 Interiors:
A handrail needs to be installed on the staircase. . Whenever there are three or more steps to a landing, a handrail needs to be installed. A handrail is defined as either a circular cross-section with an outside diameter of 1 1⁄4 inches (32 mm) minimum and 2 inches (51 mm) maximum or a non-circular cross-section with a perimeter dimension of 4 inches (102 mm) minimum and 6 1⁄4 inches (159 mm)
- I-10 Interiors:
The cabinets are old and will need to be updated.
- I-11 Interiors:
The door that leads into the living room has a broken pane of glass.
- I-12 Interiors:
The door that is off the family room that leads outside is damaged. Door will need to be replaced. The door was screwed shut.
- I-13 Interiors:
The windows are old. They are single pane windows with a storm window. A lot of the windows throughout the home would not open. They were stuck closed.
- I-14 Interiors:
There is cracked glass in the window.
- I-15 Interiors:
There are no smoke detectors installed.
New York State Residential Smoke Alarm Requirements-dos.ny.gov
It is recommended you test your alarms every 6 months to ensure they are working properly. Smoke detectors powered by non-removable batteries should be replaced every 10 years.
If your alarm is hard wired into your home’s electrical system, replace the backup battery at least every 6 months and replace the smoke alarm itself once every 10 years.
If your smoke alarm is hard wired and monitored by a home security system, the way to test these is to contact the home security company and schedule a test. The home security company has the means to bypass the dispatch for the fire department and just test the smoke alarm.
- I-16 Interiors:
There are signs of rodent droppings.
- BKA-1 Built-In Kitchen Appliances:
The was no propane hooked up in order to test the stove. Prior to closing I recommend having the stove inspected.
The Full Report
Roofing
Styles and Materials
Roof Coverings
Moss on roof
Trees or branches overhanging or touching the roof
Chimney
Flashings for chimney
Rain cap for chimney
Gutters
Downspouts
Underground piping from the downspouts
Overview
Exterior
Styles and Materials
Wall Cladding/Trim
Doors (Exterior)
Electric Meter on home
Electrical mast on the home
Electric wire from the pole to the home.
Fill lines for oil tank outside of home
Patios, Walkways and Retaining Walls
Grading and landscaping
Fences
Structural Components
Styles and Materials
Foundations, Basement and Crawlspace (Report signs of abnormal or harmful water penetration into the building or signs of abnormal or harmful condensation on building components.)
Foundation walls
Main support beams
Floor (Structural)
Columns or Piers
Roof Structure and attic
Access to Attic
Crawl space
Vents in crawl space to outside
Access to crawl space
Overview
Garage
Styles and Materials
Garage Roof
Gutters
Garage door
Garage Ceilings and walls
Garage door opener
Garage doors safety photo eye
Garage door safety reverse to garage door
Support beams
Door from garage to outside
Overview
Electrical System
Styles and Materials
Main panel location
Main panel
Main breaker to the home (location)
Ground rod and wire outside of home.
Connected Devices and Fixtures (Observed from a representative number operation of ceiling fans, lighting fixtures, switches and receptacles located inside the house, garage, and on the dwelling's exterior walls)
overview
Plumbing System
Styles and Materials
Main Water Shut-off Device (location)
Water meter (location)
Water pressure in home
Plumbing Water Supply, Distribution System and Fixtures
Plumbing Drain, Waste and Vent Systems
Location of house trap
Water heater
Saftey devices on water heater
Shut off valves for the water heater
Age of water heater
Drain pan under water heater
Sum pump for ground water drainage
Sum pump piping from pump.
Main Fuel Shut-off (Describe Location)
Fuel Storage and Distribution Systems (Interior fuel storage, piping, venting, supports, leaks)
Oil tank in garage / basement/ crawl space
Gauge for oil ( to see how full or empty )
overview
Heating / Central Air Conditioning
Styles and Materials
Type of heating system
Heating Equipment
Age of boiler / Furance
Cleaning of boiler
Piping for heating system
Normal Operating Controls
Presence of Installed Heat Source in Each Room
Automatic Safety Controls for heating system
Distribution Systems (including fans, pumps, ducts and piping, with supports, insulation, air filters, registers, radiators, fan coil units and convectors)
Switch for boiler/ furnace
Solid Fuel Heating Devices (Fireplaces, Woodstove, Pellet stove, proapne fireplace)
Flues pipes for water heaters and boilers/furnace
overview
Insulation and Ventilation
Styles and Materials
Insulation in Attic
Ventalation of Attic and Foundations Areas
Venting Systems (Kitchens, Baths boiler rooms and laundry)
Insulation in crawl space / basement
Roofing
Styles and Materials
Roof Covering: Asphalt
Viewed roof covering from: Ground, Camera (eyestick), Ladder
Sky Light(s): None
Chimney (exterior): Brick
Gutters: Aluminum
Type of roof: Gambrel
The home inspector shall observe: Roof covering; Roof drainage systems; Flashings; Skylights, chimneys, and roof penetrations; and Signs of' leaks or abnormal condensation on building components. The home inspector shall: Describe the type of roof covering materials; and Report the methods used to observe the roofing. The home inspector is not required to: Walk on the roofing; or Observe attached accessories including but not limited to solar systems, antennae, and lightning arrestors.
Roof Coverings
There are shingles that are curling and lifting, There are Damaged Shingles on the roof. There are shingles that are falling off the roof. I recommend having a licensed roofing contractor take a look in order to get the roof priced out for replacement. Lifting and curling shingles are not a good sign for your roof, and it’s probably a good idea to get that roof fixed before more hard weather hits.
To put it in context, the average life span of an asphalt roof is 18 to 20 years. That life span can be shorter depending on the pitch of your roof and the climate in your area. Made of oil impregnated paper or fiberglass, asphalt begins to deteriorate as soon as you expose it to normal weather
Moss on roof
There was moss on the roof at the time of inspection. Moss thrives in a damp, shady environment. For this reason, it often occurs on the north side of a roof—since it receives the least amount of sun—or under overhanging trees that provide shade. Over time it can cause roofing to degrade. Below are a few pictures to show this.
Trees or branches overhanging or touching the roof
The tree limbs that are in contact with the roof or hanging near the roof need to be trimmed back from the roof line. The reason that branches need to be trimmed back from the roof line is that animals can climb the tree and get onto the roof. Also, the tree could rub the shingles and or the siding and cause damage.
Chimney
The chimney needs to have re-pointing done. Re-pointing is the process of renewing the pointing, which is the external part of mortar joints, in masonry construction. Over time, weathering and decay cause voids in the joints between masonry units, usually in bricks, allowing the undesirable entrance of water. I recommend having a licensed chimney contractor take a look in order to make the needed repairs.
There is efflorescence on the chimney. It's called "efflorescence," and it's a crystalline deposit of salts often seen on the surface of concrete, brick, stucco, or natural stone surfaces. It occurs when the water leaves behind salt deposits and is present on or in the masonry surface. I recommend having a licensed chimney contractor take a look in order to make the needed repairs.
Flashings for chimney
The chimney flashing is loose and needs repair. I recommend contacting a licensing roofing company to have the chimney flashing fixed.
A Common Cause of a Chimney Leak: Flashing. A leaky chimney can cause all sorts of problems which require costly repair. The flashing is sheet metal installed for the purpose of ensuring that the connection between the chimney and roof is watertight, but the effectiveness of flashing eventually expires.
Rain cap for chimney
There is no rain cap installed on the flue pipe. There is only a screen installed. A chimney cap will prevent animals from entering your home, keep the moisture out, and protect the roof from burning embers starting a house fire.
Gutters
The gutters are full of debris in areas and need to be cleaned. The debris in gutters can also conceal rust, deterioration or leaks that are not visible until cleaned, and I am unable to determine if such conditions exist.
There is a gutter that is broken and damaged.
Downspouts
All downspouts need to discharge the water at least 4 feet from the foundation. The reason that the water needs to be discharged 4 feet is not to allow the water to pool next to the home's foundation. If water pools next to the home's foundation there is the possibility that the water could enter the home's foundation.
Underground piping from the downspouts
The drains that go under ground should be tested to make sure that they are running and free of debris. The way to do this is to place a garden hose in the end and allow water to run for 15 min or so and see where the water comes out and also allows for free run.
Below are a few pictures just to show this.
Overview
The roof of the home was inspected and reported on with the above information. While the inspector makes every effort to find all areas of concern, some areas can go unnoticed. Roof coverings and skylights can appear to be leak proof during inspection and weather conditions. Our inspection makes an attempt to find a leak but sometimes cannot. Please be aware that the inspector
Exterior
Styles and Materials
Siding Material: Wood
Exterior Entry Doors: Wood
Driveway: Asphalt
The home inspector shall observe: Wall cladding, flashings, and trim; Entryway doors and a representative number of windows; Garage door operators; Decks, balconies, stoops, steps, areaways, porches and applicable railings; Eaves, soffits, and fascias; and Vegetation, grading, drainage, driveways, patios, walkways, and retaining walls with respect to their effect on the condition of the building. The home inspector shall: Describe wall cladding materials; Operate all entryway doors and a representative number of windows; Operate garage doors manually or by using permanently installed controls for any garage door operator; Report whether or not any garage door operator will automatically reverse or stop when meeting reasonable resistance during closing; and Probe exterior wood components where deterioration is suspected. The home inspector is not required to observe: Storm windows, storm doors, screening, shutters, awnings, and similar seasonal accessories; Fences; Presence of safety glazing in doors and windows; Garage door operator remote control transmitters; Geological conditions; Soil conditions; Recreational facilities (including spas, saunas, steam baths, swimming pools, tennis courts, playground equipment, and other exercise, entertainment, or athletic facilities); Detached buildings or structures; or Presence or condition of buried fuel storage tanks. The home inspector is not required to: Move personal items, panels, furniture, equipment, plant life, soil, snow, ice or debris that obstructs access or visibility.
Wall Cladding/Trim
There is siding that is in contact with the ground. Any contact with any building siding material and the ground, or even placing it too close to ground level, invites damage from insects (carpenter ants, termite), or from water and rot. Wood siding, stucco, vinyl, brick - all siding, should ideally have at least 6 to 8 inches of clearance above the ground.
Helpful link to help maintain your wood siding, https://bennettcontracting.com/how-to-maintain-wood-siding/
I recommend the home's entire siding is looked at by a contractor to have the needed repairs done.
Doors (Exterior)
All exterior doors were opened and closed and there were no issues at time of inspection.
Electric Meter on home
Electrical mast on the home
Electric wire from the pole to the home.
The wire from the pole to home was visually inspected and there were no issues.
Fill lines for oil tank outside of home
Patios, Walkways and Retaining Walls
Grading and landscaping
The trees and shrubs that are touching the home should be pruned back at least 18" from the home. Bushes and shrubs retain moisture. If they're located too close to the house, moisture can cause the exterior of the home to deteriorate, whether it's made of wood or vinyl siding or another material. Moisture can attract insects, including termites.
There are trees on the property that are in bad shape, I recommend having the trees looked at by an arborist to see what needs to be done to the trees.
Structural Components
Styles and Materials
Foundation: Masonry block
Method used to observe Crawlspace: Crawled
Floor Structure: Wood joists
Wall Structure: Wood, Masonry
Columns or Piers: Steel lally columns
Ceiling Structure: 4" or better
Roof Structure: Stick-built, Wood slats, Sheathing
Method used to observe attic: In Attic
Attic info: Pull Down stairs
The Home Inspector shall observe structural components including foundations, floors, walls, columns or piers, ceilings and roof. The home inspector shall describe the type of Foundation, floor structure, wall structure, columns or piers, ceiling structure, roof structure. The home inspector shall: Probe structural components where deterioration is suspected; Enter under floor crawl spaces, basements, and attic spaces except when access is obstructed, when entry could damage the property, or when dangerous or adverse situations are suspected; Report the methods used to observe under floor crawl spaces and attics; and Report signs of abnormal or harmful water penetration into the building or signs of abnormal or harmful condensation on building components. The home inspector is not required to: Enter any area or perform any procedure that may damage the property or its components or be dangerous to or adversely effect the health of the home inspector or other persons.
Foundations, Basement and Crawlspace (Report signs of abnormal or harmful water penetration into the building or signs of abnormal or harmful condensation on building components.)
1) Visible signs of water intrusion in the basement. Water intrusion can cause deterioration and excessive moisture on building components if not corrected. I recommend further investigation or correction by a qualified licensed contractor or water infiltration specialist. White efflorescence (powder substance) on the block wall indicates moisture is in contact with the masonry. This does not necessarily indicate that intrusion will occur. I recommend checking the gutters and the downspout drain lines for proper operation. Also, waterproofing paint could be applied to the interior side of the block if necessary. Efflorescence is found in many homes without water intrusion occurring inside the home. But, it should alert you to the possibility that future steps may be needed.
Foundation walls
The block wall in the basement that is in front of the crawl space, has signs of water damage. One of the blocks has completely deteriorated. There is dirt coming out where the block is. The wall needs to be either repaired or rebuilt.
I recommend having a contractor that specializes in this called in to see what needs to be done to fix this.
Main support beams
The main support beams in the basement were visually inspected and there were no issues at time of inspection.
Floor (Structural)
The floor structure was visually inspected and there were no visual issues at time of inspection.
Columns or Piers
Roof Structure and attic
Signs of fungi growth are present on sheathing in several areas in the attic. We did not inspect, test or determine if this growth is or is not a health hazard. The underlying cause is moisture or dampness. I recommend you contact a mold inspector or expert for investigation or correction if needed.
Vents in crawl space to outside
The vents were closed off. These vents allow outside air to circulate under the floor in summer to prevent the moisture buildup that encourages mildew and rot. In winter, when the air is drier, the vents are closed to reduce the chance that the pipes in the crawl space might freeze.
Access to crawl space
The access to the crawl space is in the basement.
Overview
The structure of the home was inspected and reported on with the above information. While the inspector makes every effort to find all areas of concern, some areas can go unnoticed. Please be aware that the inspector has your best interest in mind. Any repair items mentioned in this report should be considered before purchase. It is recommended that qualified contractors be used in your further inspection or repair issues as it relates to the comments in this inspection report.
Garage
Styles and Materials
Auto-opener Manufacturer: Linear
Garage Door Type: Two manual
Garage floor: Concrete
Garage ceilings: Exposed Framing
Garage walls: Exposed Framing
Roof: Shingles
The home inspector shall inspect the following garage components: vehicle door, the door operator (if any), door operator’s safety features, door rails and springs, the service door (if any), occupant door, windows (if any), fire separation between the garage and the house, proper drainage, and the garage walls, support beams, floor, and ceiling. Electrical components include panelboards (if any), receptacles and lights. Plumbing components may include water heater and vent, a sink, water and fuel supply pipes, and water and fuel shutoff valves. HVAC components may include a furnace or air handler, ducts, and vents
Garage Ceilings and walls
The ceiling in the garage has exposed wood rafters. There is water staining on the sheathing.
Garage door opener
Garage doors safety photo eye
Since the doors were in bad shape the safety was not tested.
Garage door safety reverse to garage door
Since the doors were in bad shape the safety was not tested.
Support beams
The support beam that runs from the front of the garage to the back of the garage needs to have support columns installed. The beam that is installed consists of several pieces of wood that do not span from one side to the other. Wherever the wood ends, a support column needs to be installed.
Door from garage to outside
The door that leads from the garage from inside to the outside was opened and closed and there were no issues at time of inspection.
Overview
The garage(s) of the home were inspected and reported on with the above information. While the inspector makes every effort to find all areas of concern, inspection access is often restricted if there are occupant belongings. Any unusual access restriction will be noted about with picture for documentation. Please be aware that the inspector has your best interest in mind. Any repair items
Electrical System
Styles and Materials
Electrical Service Conductors: Overhead service
Panel Capacity: 200 AMP
Panel Type: Circuit breakers
Electric Panel Manufacturer: GENERAL ELECTRIC
Branch wire 15 and 20 AMP: Copper
Wiring Methods: Romex, B/X, Cloth
The home inspector shall observe: Service entrance conductors; Service equipment, grounding equipment, main over current device, and main and distribution panels; Amperage and voltage ratings of the service; Branch circuit conductors, their over current devices, and the compatibility of their ampacities and voltages; The operation of a representative number of installed ceiling fans, lighting fixtures, switches and receptacles located inside the house, garage, and on the dwelling's exterior walls; The polarity and grounding of all receptacles within six feet of interior plumbing fixtures, and all receptacles in the garage or carport, and on the exterior of inspected structures; The operation of ground fault circuit interrupters; and Smoke detectors. The home inspector shall describe: Service amperage and voltage; Service entry conductor materials; Service type as being overhead or underground; and Location of main and distribution panels. The home inspector shall report any observed aluminum branch circuit wiring. The home inspector shall report on presence or absence of smoke detectors, and operate their test function, if accessible, except when detectors are part of a central system. The home inspector is not required to: Insert any tool, probe, or testing device inside the panels; Test or operate any over current device except ground fault circuit interrupters; Dismantle any electrical device or control other than to remove the covers of the main and auxiliary distribution panels; or Observe: Low voltage systems; Security system devices, heat detectors, or carbon monoxide detectors; Telephone, security, cable TV, intercoms, or other ancillary wiring that is not a part of the primary electrical distribution system; or Built-in vacuum equipment.
Main panel
The main panel was opened and inspected no issues were noted at the time of inspection.
Main breaker to the home (location)
Ground rod and wire outside of home.
Could not locate the ground wire outside of the home.
Connected Devices and Fixtures (Observed from a representative number operation of ceiling fans, lighting fixtures, switches and receptacles located inside the house, garage, and on the dwelling's exterior walls)
There is an outlet in the home that has reverse wiring, not all outlets could be checked at the time of inspection due to the home's furnishing. Once the home is empty check all outlets and replace the two-prong outlets with three-prong outlets.
A brief definition of Hot and Neutral wires: On a standard outlet, which is technically called a 'duplex receptacle', there are two wires that carry electricity. One of these wires is connected to the earth, or 'grounded', so this wire is called the grounded conductor. This wire is commonly referred to as the neutral wire, and it should always be white. The other wire doesn't get connected to the earth, and it's called the ungrounded conductor, or hot wire. This wire can be any color besides white or green, but it's usually black or red. Because the hot wire completes a circuit by coming in contact with the earth, if you touch a hot wire and you're in contact with the earth (which is pretty much always), you'll become part of the circuit. In other words, you'll get shocked.
How to fix: Get an electrician. The electrician will check the color of the wires feeding to the outlet. If the white wire is connected to the smaller slot on the outlet, then the outlet was wired backwards. The fix is as simple as swapping the wires around on the outlet. If the wiring appears correct at the outlet, this means the white wire is now the hot, and a problem exists somewhere upstream from the outlet. This will take more investigation to determine exactly where the wiring went wrong. Simply swapping the wires at the outlet would not be an acceptable fix.
There are covers missing around outlets in the home.
A outlet cover needs to be installed around all light switches as well as outlets. Reason for a cover is to prevent someone from sticking something into the opening and getting shocked.
There are two prong outlets in the home. If you have an older home (one built before 1962) that has two-prong outlets, your safest option is to have those outlets rewired to a grounded three-prong outlet. Two-prong outlets are “ungrounded outlets”, meaning they don’t have an extra “ground” wire that protects you from possible surges of electricity. And without that extra protection, you’re at a higher risk of experiencing a short. Have a licensed electrician check all out lets in the home. This is a safety issue.
Due to the home's furnishings not all outlets were checked at time of inspection. When the home is empty I recommend having every outlet checked to make sure there are no issues.
The outlet is not a G.F.C.I. outlet. Whenever there is an outlet within arms reach of water, a G.F.C.I. outlet needs to be installed. Have a licensed electrician correct this.
A GFCI receptacle. A ground fault circuit interrupter (GFCI), also called Ground Fault Interrupter (GFI) or Residual Current Device (RCD) is a device that shuts off an electric power circuit when it detects that current is flowing along an unintended path, such as through water or a person. GFCI may prevent serious electrical shocks, but not necessarily all shocks. From Leviton documentation "In the event of a ground fault, a GFCI will trip and quickly stop the flow of electricity to prevent serious injury". and "A GFCI receptacle does NOT protect against circuit overloads, short circuits, or shocks.
overview
The electrical system of the home was inspected and reported on with the above information. While the inspector makes every effort to find all areas of concern, some areas can go unnoticed. Outlets were not removed and the inspection was only visual. Any outlet not accessible (behind the refrigerator for example) was not inspected or accessible. Please be aware that the inspector has your best interest in mind. Any repair items mentioned in this report should be considered before purchase. It is recommended that qualified contractors be used in your further inspection or repair issues as it relates to the comments in this inspection report.
Plumbing System
Styles and Materials
Plumbing Water Supply (into home): Copper
Water Source: Public
WH Manufacturer: AMERICAN
Water Heater Location: Basement
Water Heater Capacity: 40 Gallon
Water Heater Power Source: Electric
Age of water heater : 2005
Plumbing Waste: AGED, Cast iron, Galvizined
The home inspector shall observe: Interior water supply and distribution system, including: piping materials, supports, and insulation; fixtures and faucets; functional flow; leaks; and cross connections; Interior drain, waste, and vent system, including: traps; drain, waste, and vent piping; piping supports and pipe insulation; leaks; and functional drainage; Hot water systems including: water heating equipment; normal operating controls; automatic safety controls; and chimneys, flues, and vents; Fuel storage and distribution systems including: interior fuel storage equipment, supply piping, venting, and supports; leaks; and Sump pumps. The home inspector shall describe: Water supply and distribution piping materials; Drain, waste, and vent piping materials; Water heating equipment; and Location of main water supply shutoff device. The home inspector shall operate all plumbing fixtures, including their faucets and all exterior faucets attached to the house, except where the flow end of the faucet is connected to an appliance. The home inspector is not required to: State the effectiveness of anti-siphon devices; Determine whether water supply and waste disposal systems are public or private; Operate automatic safety controls; Operate any valve except water closet flush valves, fixture faucets, and hose faucets; Observe: Water conditioning systems; Fire and lawn sprinkler systems; On-site water supply quantity and quality; On-site waste disposal systems; Foundation irrigation systems; Spas, except as to functional flow and functional drainage; Swimming pools; Solar water heating equipment; or Observe the system for proper sizing, design, or use of proper materials.
Main Water Shut-off Device (location)
The main shut-off valve is located in the basement. The main water shut-off valve was visually inspected and there were no visual issues noted at the time of inspection.
The valve was turned off at the time of inspection. The water was not turned and tested at the time of inspection. Per the agent, some of the plumbing pipes are broken and will need replacement.
Water meter (location)
Water pressure in home
The water was off and could not test flow.
Plumbing Water Supply, Distribution System and Fixtures
The caulk in the shower needs to be removed and new caulk needs to be installed since there is mold and mildew built up.
The walls and floor in the shower need to be cleaned. The caulk needs to be removed and new caulk installed.
The water was off and could not test the flow fixtures.
Plumbing Drain, Waste and Vent Systems
The water was off and could not test the waste pipe.
Location of house trap
The house trap is located in the basement. The house trap was not inspected and the condition of the house trap is unknow since the house trap is under ground. A house trap is a plumbing device commonly found in many homes that date before 1989. House traps were originally designed to prevent sewer odors from escaping your drains and re-entering your home. A typical house trap (also known as a “p-trap”) looks like a “U” in your plumbing line
Water heater
The water heater is from 2005. Based on the manufacturer's suggested service life, the life expectancy of a water heater is about 8 to 12 years. That varies with the location and design of the unit, quality of installation, maintenance schedule, and water quality. Due to just the age of the water heater I recommend replacement.
Saftey devices on water heater
The T.P.R. valve was visually inspected and there were no issues at the time of inspection. Temperature/pressure-relief or TPR valves are safety devices installed on water heating appliances, such as boilers and domestic water supply heaters. TPRs are designed to automatically release water in the event that pressure or temperature in the water tank exceeds safe levels. The valve should be connected to a discharge pipe (also called a drain line) that runs down the length of the water heater tank.
Shut off valves for the water heater
There are shut off valves above the water heater. These valves were visually inspected at time of inspection and there were no issues.
Age of water heater
The water heater is from 2005
Based on the manufacturer's suggested service life, the life expectancy of a water heater is about 8 to 12 years. That varies with the location and design of the unit, quality of installation, maintenance schedule, and water quality.
Drain pan under water heater
There is no drain pan under the water heater. I suggest installing a drain pan. I do recommend a leak detection system to be installed. This is only a recommendation. The way that this works is that if water is detected it sends a signal to a valve that will shut off the water.
Sum pump for ground water drainage
Sum pump piping from pump.
A Sump Pump Check Valve is a plumbing product that is specifically used in a Sump or Sewage Pump system. These valves help to make sure that the water that was pumped out does not come back into the pit. When your pump is turning on too often and quickly, the motor will heat up and over time can burn out the pump.
Main Fuel Shut-off (Describe Location)
The main shut off valve for the oil is at the boiler. The valve was visually inspected and there were no issues at time of inspection.
Fuel Storage and Distribution Systems (Interior fuel storage, piping, venting, supports, leaks)
There were no visual issues noted at time of inspection.
Oil tank in garage / basement/ crawl space
There is an oil tank in the garage. The oil tank needs to be protected from being struck by a car. Poles will need to be installed in front of the oil tank to protect it from being struck.
When it comes to oil tanks we only visually inspect the tank. It is always recommended that the oil tank is inspected for safety issues and the structural integrity of the tank should be done by a licensed heating company.
overview
The plumbing in the home was inspected and reported on with the above information. While the inspector makes every effort to find all areas of concern, some areas can go unnoticed. Washing machine drain line for example cannot be checked for leaks or the ability to handle the volume during drain cycle. Older homes with galvanized supply lines or cast iron drain lines can be obstructed and barely working during an inspection but then fails under heavy use. If the water is turned off or not used for periods of time (like a vacant home waiting for closing) rust or deposits
Heating / Central Air Conditioning
Styles and Materials
Heat System Brand: WEIL MCLEAN
Energy Source: Oil
Number of Heat Systems (excluding wood): One
Types of Fireplaces: Conventional, Wood Burning
Operable Fireplaces: One
The home inspector shall observe permanently installed heating and cooling systems including: Heating equipment; Cooling Equipment that is central to home; Normal operating controls; Automatic safety controls; Chimneys, flues, and vents, where readily visible; Solid fuel heating devices; Heat distribution systems including fans, pumps, ducts and piping, with supports, insulation, air filters, registers, radiators, fan coil units, convectors; and the presence of an installed heat source in each room. The home inspector shall describe: Energy source; and Heating equipment and distribution type. The home inspector shall operate the systems using normal operating controls. The home inspector shall open readily openable access panels provided by the manufacturer or installer for routine homeowner maintenance. The home inspector is not required to: Operate heating systems when weather conditions or other circumstances may cause equipment damage; Operate automatic safety controls; Ignite or extinguish solid fuel fires; or Observe: The interior of flues; Fireplace insert flue connections; Humidifiers; Electronic air filters; or The uniformity or adequacy of heat supply to the various rooms.
Type of heating system
The home's heating system is a hot water boiler system.
Click on link to see how a water boiler works
While furnaces carry heat via warm air, boiler systems distribute the heat via hot water, which gives off heat as it passes through radiators or other devices in rooms throughout the house. The cooler water then returns to the boiler to be reheated.
Heating Equipment
The heating system was not tested for proper operation because the outside air temperature was 65 degrees or greater. We did not inspect this unit(s). Prior to closing have the boiler system tested and or inspected by a licensed boiler company to make sure the system is working correctly.
Age of boiler / Furance
CP Number: 3587080
Description: P-WGO-5 TACO 007-BECKETT S-3
Manufactured Date: 10/26/98
Item Number: 386700698
Cleaning of boiler
Not only should you have your oil-fired furnace inspected every year, but you also need to have the chimney inspected and cleaned annually because oil's by-products of combustion can be very volatile and corrosive. Spring or summer is the best time to have your oil chimney cleaned.
Piping for heating system
Prior to closing have the entire heating system inspected by plumber to make sure that there are no hidden issues.
Normal Operating Controls
The cast iron radiator is broken and needs to be replaced.
Presence of Installed Heat Source in Each Room
No visual issues were noted at time of inspection.
Automatic Safety Controls for heating system
The T.P. valve as well as the pipe was visually inspected. A T&P valve or temperature and pressure relief valve is installed on all modern heating boilers, steam boilers, water heaters, and on certain other pressurized or heated tanks and equipment to release hot water and pressure should the boiler's internal pressure or temperature rise to an unsafe level.
Distribution Systems (including fans, pumps, ducts and piping, with supports, insulation, air filters, registers, radiators, fan coil units and convectors)
No visual issues noted
Switch for boiler/ furnace
There is one switch at the boiler the second switch could not be found at the time of inspection I recommend asking the current home owner to see where the second switch is located.
This does not comply with the NFPA code which requires oil-heated boilers have a safety switch located outside of the room the boiler is in (which if the basement is unfinished that's why it's required at the top of the stairs) to shut the boiler down in case of a failure. The reason why is if the boiler were to fail and overheat the water, the sudden rupture of the boiler tank will cause the water to instantly turn into steam which expands to multiple times its original volume and will fill the room with scalding steam
Solid Fuel Heating Devices (Fireplaces, Woodstove, Pellet stove, proapne fireplace)
The National Fire Protective Association (NFPA-211) ( as noted In a brochure published by the Chimney Safety Institute of America) highly suggests that a level 2 inspection be performed upon "the sale or transfer of a property". This inspection is to be performed on fireplaces, chimneys, flues, or other venting systems, by a Certified Chimney Sweep. We recommend that you consult with your Attorney to determine if the seller will have this inspection performed prior to closing. For additional information contact the Chimney Sweep Safety Institute of America at www.csia.org. Home inspection scope is hearth, hearth extension, and damper only.
There is no damper installed in the fireplace. A fireplace damper, usually located in the throat of a masonry chimney just above the firebox, is a device that is meant to seal your fireplace shut when it is not in use. This is necessary so that heated air from your home will not escape up the chimney when the fireplace is not being used.
Flues pipes for water heaters and boilers/furnace
I recommend foil tape is installed around the joints for the flue pipes. Taping the joints will help prevent carbon monoxide from entering the home.
overview
The heating and cooling system of this home was inspected and reported on with the above information. While the inspector makes every effort to find all areas of concern, some areas can go unnoticed. The inspection is not meant to be technically exhaustive. The inspection does not involve removal and inspection behind service door or dismantling that would otherwise reveal something only a licensed heat contractor would discover. Please be aware that the inspector has your best interest in mind. Any repair items mentioned in this report should be considered before purchase. It is recommended that qualified contractors be used in your further inspection or repair issues as it relates to the comments in this inspection report.
Insulation and Ventilation
Styles and Materials
Attic Insulation:: Fiberglass
Ventilation:: Ridge Vent, Gable Vents
Insulation in Attic
The insulation the attic was inspected and is old and will need updating the future.
Ventalation of Attic and Foundations Areas
I do recommend adding a fan in the roof of the attic that will come on for temperature as well as humidity.
Venting Systems (Kitchens, Baths boiler rooms and laundry)
The exhaust fan from the bathroom is being vented into the attic. ,
Bathroom vent fans must be vented outdoors. Venting this fan into the attic results in excessive moisture and will cause condensation on the roof members, insulation and eventually cause mold. It is never OK to vent directly into an attic even if the attic itself is vented
Insulation in crawl space / basement
There is no insulation in the crawl space. Crawl space insulation, as a part of overall home air sealing and insulation, helps maintain your entire home's energy efficiency. Without insulation, heat and cool air are easily lost through the floor. Insulation also helps to preserve the air quality and reduce energy costs.
Interiors
Styles and Materials
Ceiling Materials: Plaster
Wall Material: Plaster
Floor Covering(s): Hardwood, Tile
Interior Doors: Raised panel
Window Types: Aged, Single pane, And, Thermal/Insulated
The home inspector shall observe: Walls, ceiling, and floors; Steps, stairways, balconies, and railings; Counters and a representative number of installed cabinets; and A representative number of doors and windows. The home inspector shall: Operate a representative number of windows and interior doors; and Report signs of abnormal or harmful water penetration into the building or signs of abnormal or harmful condensation on building components. The home inspector is not required to observe: Paint, wallpaper, and other finish treatments on the interior walls, ceilings, and floors; Carpeting; or Draperies, blinds, or other window treatments.
Ceilings
There are cracks in the plaster ceiling. I recommend having a contractor take a look and make the needed repairs.
Cracks can appear for a number of reasons. Expansion and contraction of the wood studs as they shrink and expand with changing humidity levels can cause the plaster to crack.
There is water damage to the ceiling.
Signs of fungi growth are present on the ceiling. We did not inspect, test or determine if this growth is or is not a health hazard. The underlying cause is moisture or dampness. I recommend you contact a mold inspector or expert for investigation or correction if needed.
The ceilings in the home could contain lead base paint. Housing built before 1978 may contain lead-based paint. Lead from paint, paint chips, and dust can pose health hazards if not managed properly. Lead exposure is especially harmful to young children and pregnant women.
Possible asbestos in plaster ceilings. Until the mid-1980s, asbestos was commonly added to plaster. It was an inexpensive way to increase the plaster's ability to insulate buildings and resist fire. Asbestos continued to make its way into some types of plaster through cross-contamination despite its known danger.
Walls
There are cracks in the plaster walls. I recommend having a contractor take a look and make the needed repairs.
Cracks can appear for a number of reasons. Expansion and contraction of the wood studs as they shrink and expand with changing humidity levels can cause the plaster to crack.
There is peeling paint on the walls in the home.
There are damaged walls in the home.
The walls in the home could contain lead base paint. Housing built before 1978 may contain lead-based paint. Lead from paint, paint chips, and dust can pose health hazards if not managed properly. Lead exposure is especially harmful to young children and pregnant women.
Possible asbestos in plaster walls. Until the mid-1980s, asbestos was commonly added to plaster. It was an inexpensive way to increase the plaster's ability to insulate buildings and resist fire. Asbestos continued to make its way into some types of plaster through cross-contamination despite its known danger.
Floors
Steps, Stairways, Balconies and Railings
A handrail needs to be installed on the staircase. . Whenever there are three or more steps to a landing, a handrail needs to be installed. A handrail is defined as either a circular cross-section with an outside diameter of 1 1⁄4 inches (32 mm) minimum and 2 inches (51 mm) maximum or a non-circular cross-section with a perimeter dimension of 4 inches (102 mm) minimum and 6 1⁄4 inches (159 mm)
Counters and Cabinets (representative number)
The cabinets are old and will need to be updated.
Doors
Windows
The window has a blown seal. Double pane windows have two panes of glass separated by a spacer, and the glass and the spacer are all sealed together to form an air- and moisture-tight unit. It's this sealed, "dead air" space between the panes of glass that gives the window its insulating value, since the air can't move and create convection currents, and since moisture can't get in and rob heat. If the seal breaks somehow, or if it's defective from the factory, moisture gets into the space and condenses on the glass. That can cause streaks, fogging, and other distortion of the glass that makes it difficult to see through, and since it's inside — between the panes — you can't clean it off. If that's the case, the glass units will need to be replaced. That can be done without removing the entire window frame. You'll need to have a glass company come out and measure the glass units, order new ones to fit, and then install them for you.
There is cracked glass in the window.
Smoke detectors
There are no smoke detectors installed.
New York State Residential Smoke Alarm Requirements-dos.ny.gov
It is recommended you test your alarms every 6 months to ensure they are working properly. Smoke detectors powered by non-removable batteries should be replaced every 10 years.
If your alarm is hard wired into your home’s electrical system, replace the backup battery at least every 6 months and replace the smoke alarm itself once every 10 years.
If your smoke alarm is hard wired and monitored by a home security system, the way to test these is to contact the home security company and schedule a test. The home security company has the means to bypass the dispatch for the fire department and just test the smoke alarm.
Carbon Monoxide Detectors
Prior to closing make sure that there is one carbon monoxide detector installed one on each level and that the carbon monoxide is tested to make sure for proper operation. We did not test or determine if there are carbon monoxide detectors installed in the home.
Click here for NYS Department of Consumer Protection - Poisoning Prevention Tips
Signs of rodents/ insects
There are signs of rodent droppings.
Dehumidifier
I recommend installing a dehumidifier in the basement. Basements are damp because moisture may seep through the foundation, enter through water leaks, or due to high humidity levels within the main home. Using a dehumidifier to keep humidity levels below 50 percent can prevent mold and mildew growth, protecting indoor air quality and preventing damage
Overview
The interior of the home was inspected and reported on with the above information. While the inspector makes every effort to find all areas of concern, some areas can go unnoticed. The inspection did not involve moving furniture and inspecting behind furniture, area rugs or areas obstructed from view. Please be aware that the inspector has your best interest in mind. Any repair items mentioned in this report should be considered before purchase. It is recommended that qualified contractors be used in your further inspection or repair issues as it relates to the comments in this
.png)
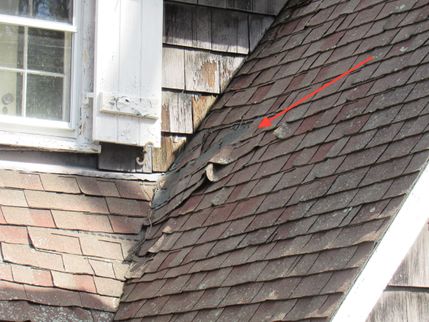
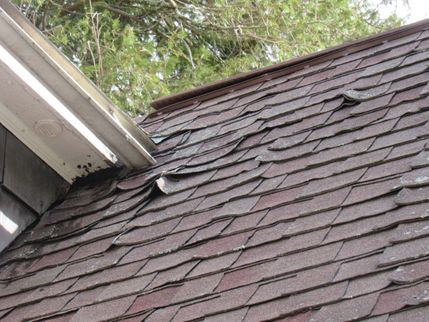
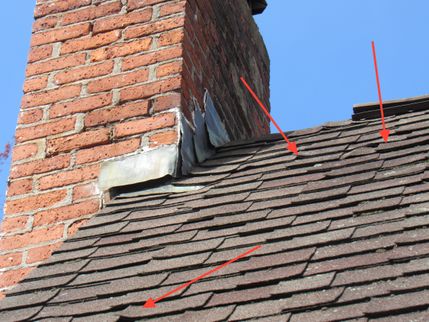
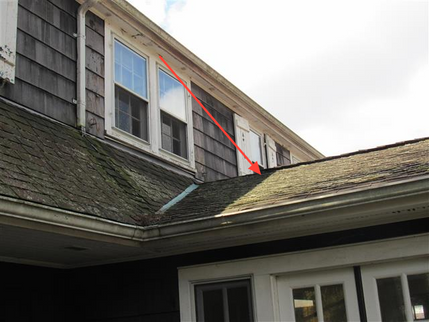
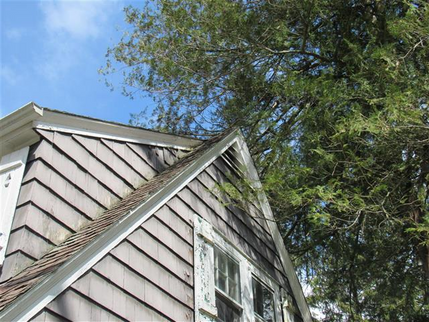
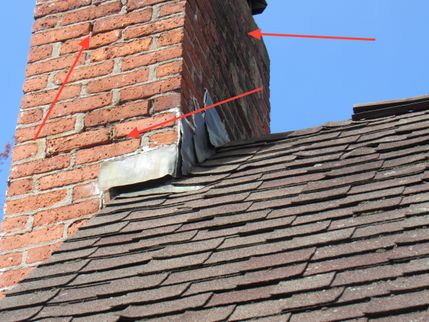
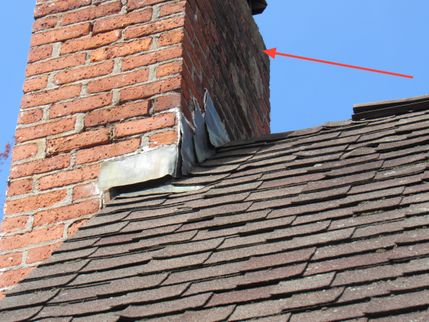
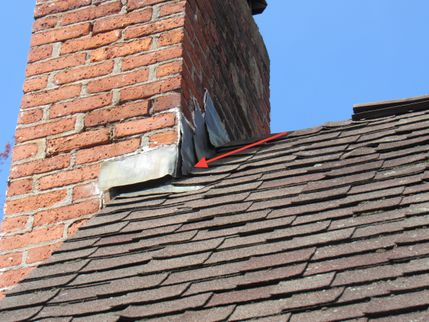
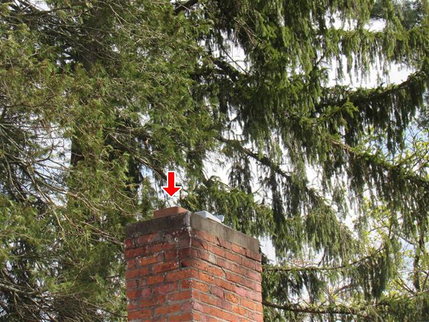
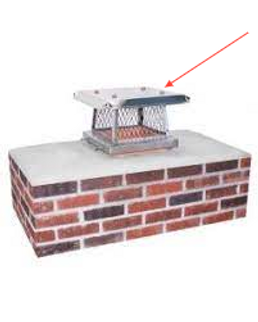
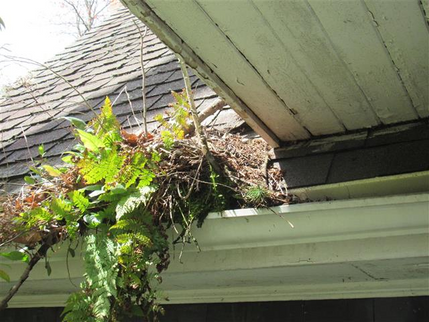
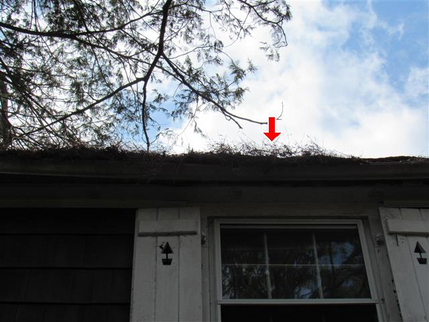
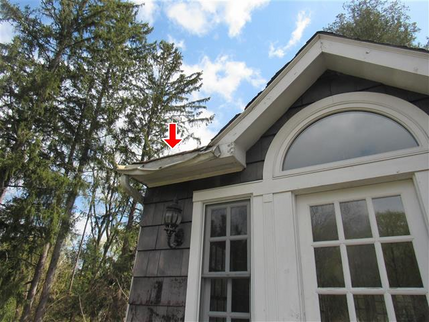
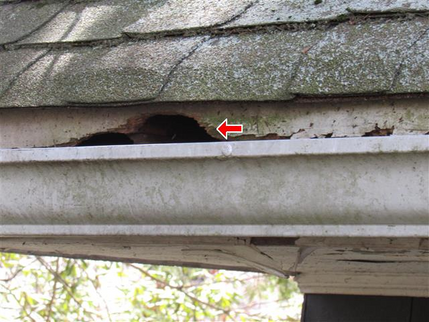
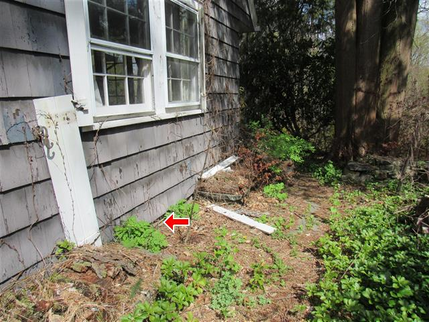
.png)
