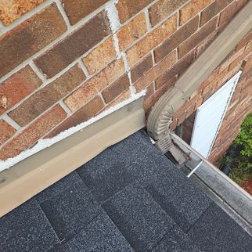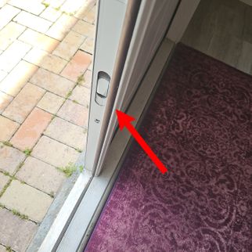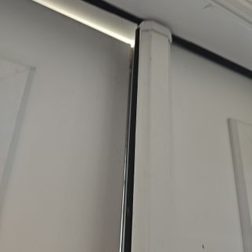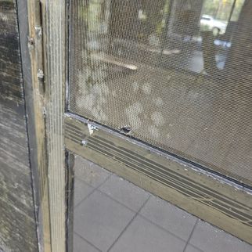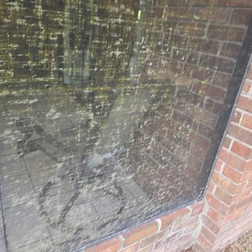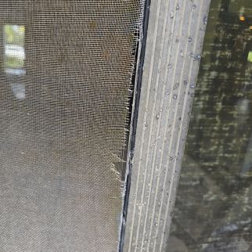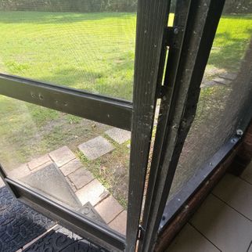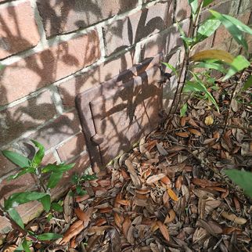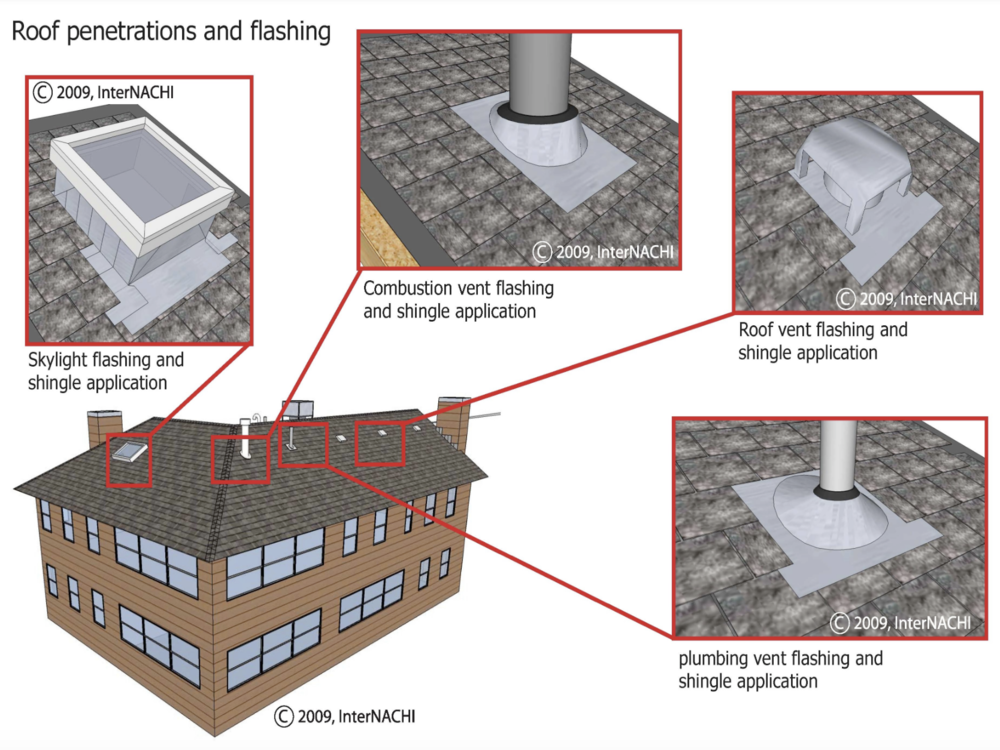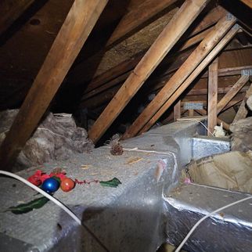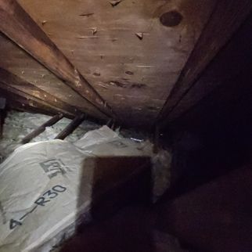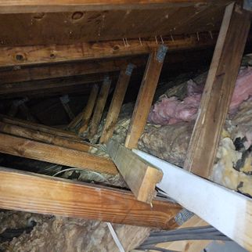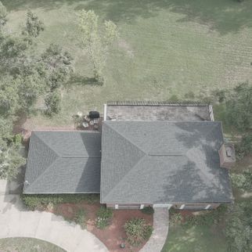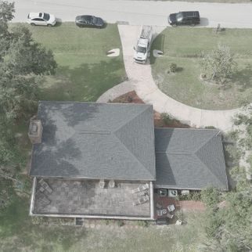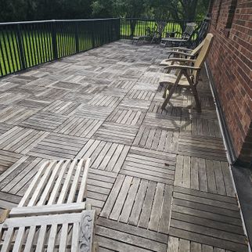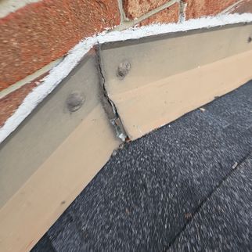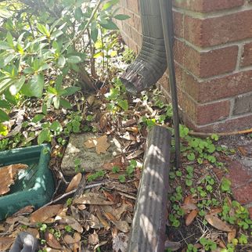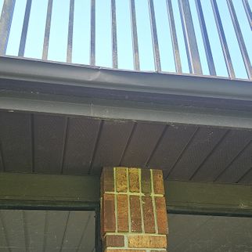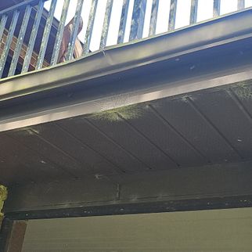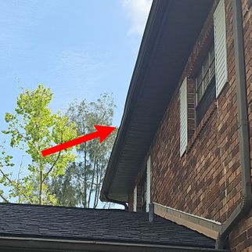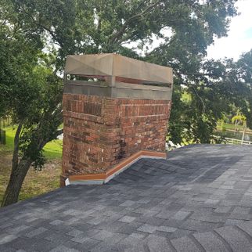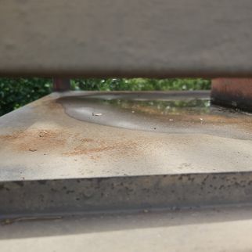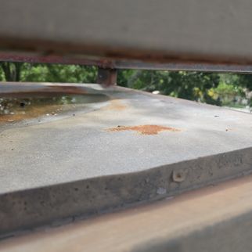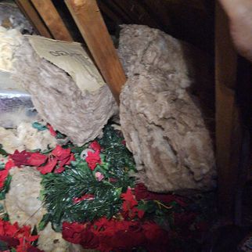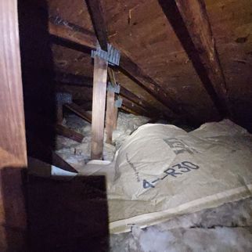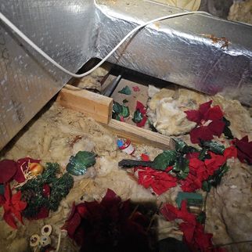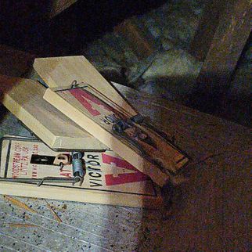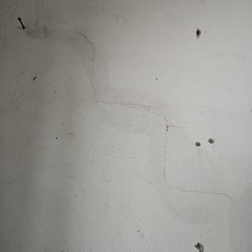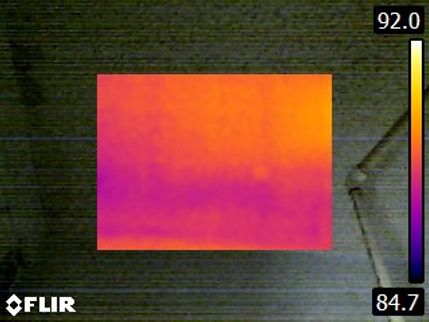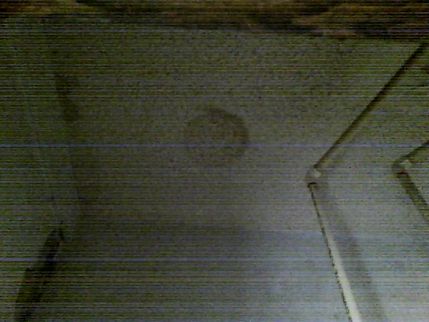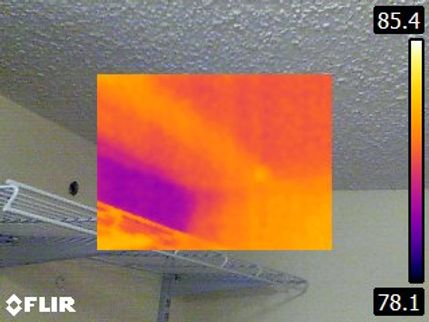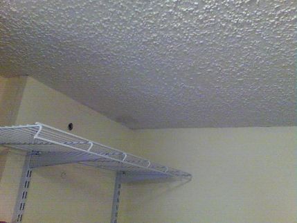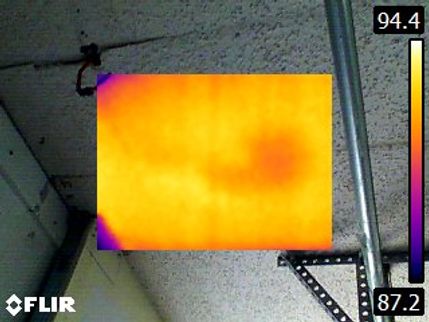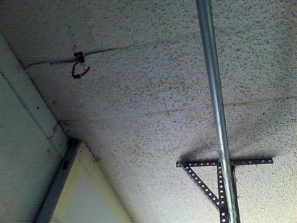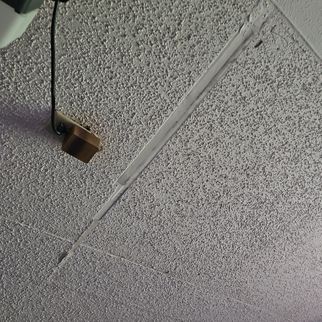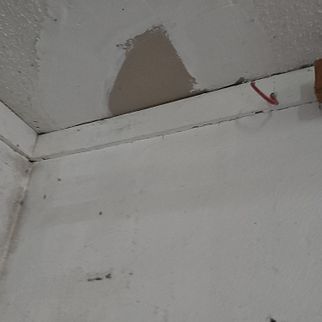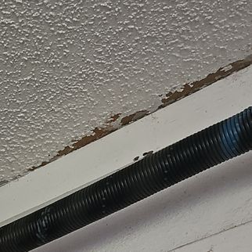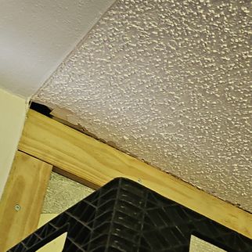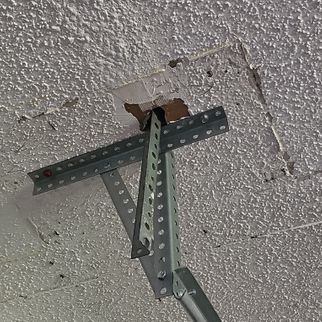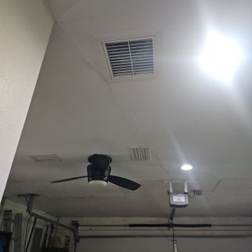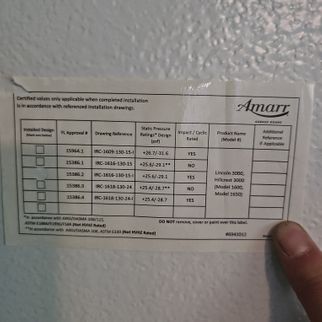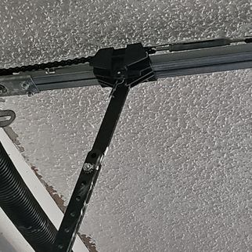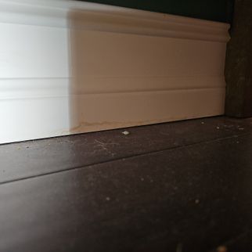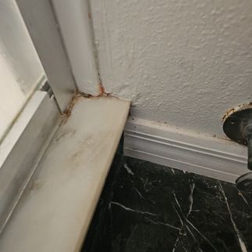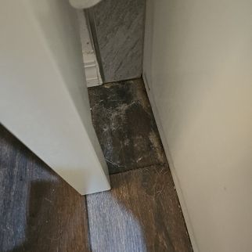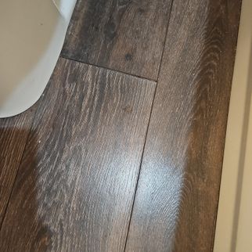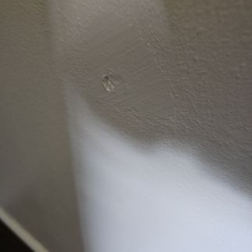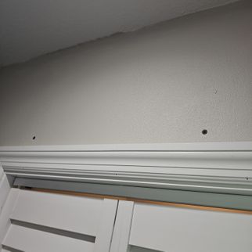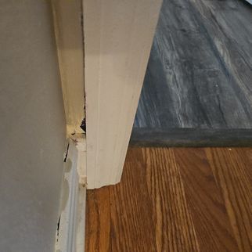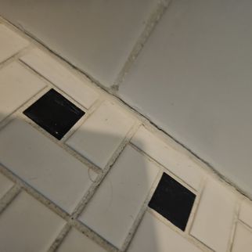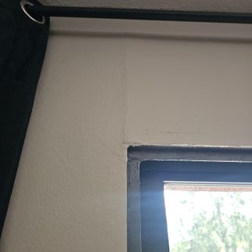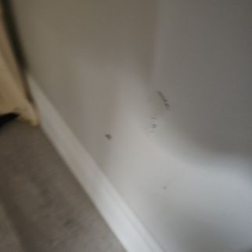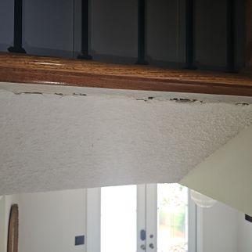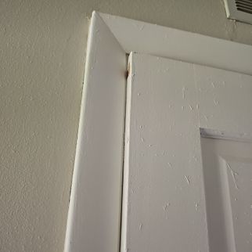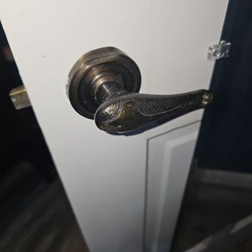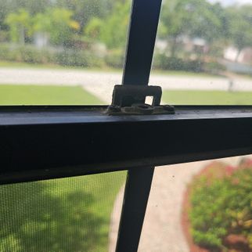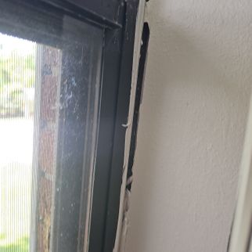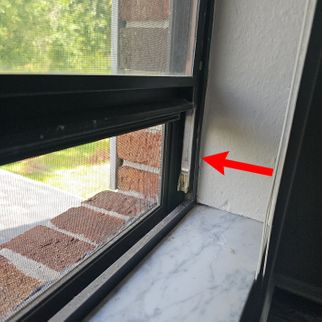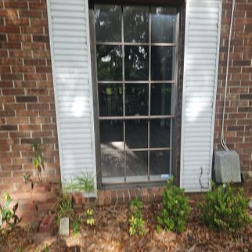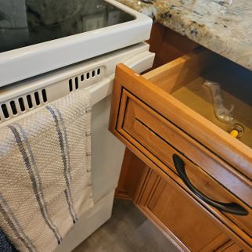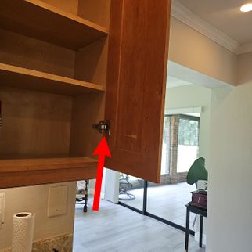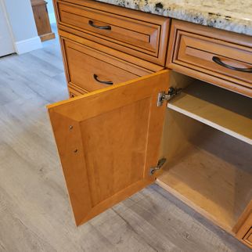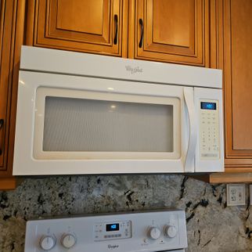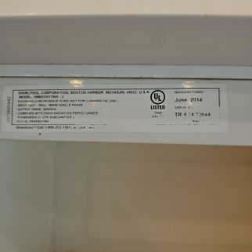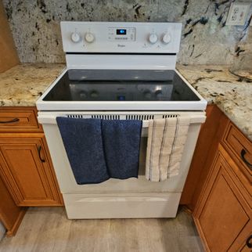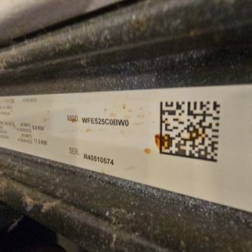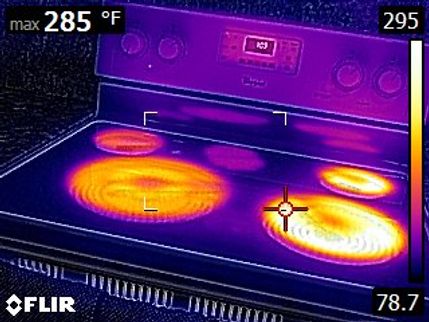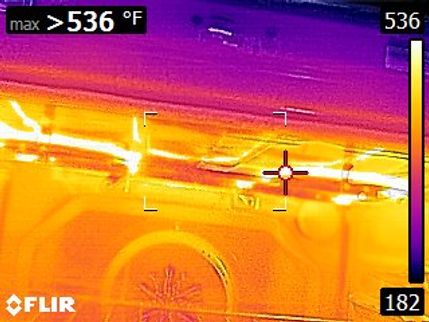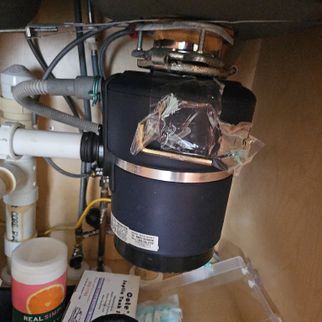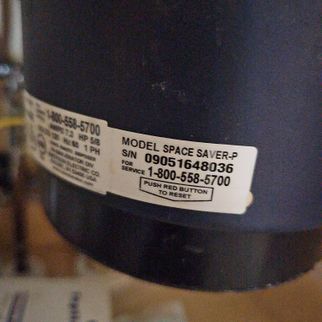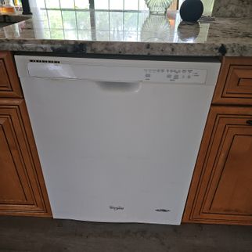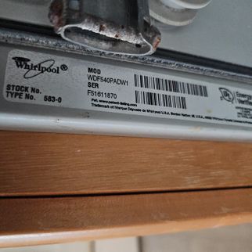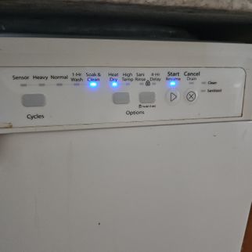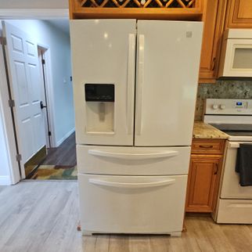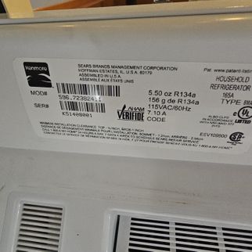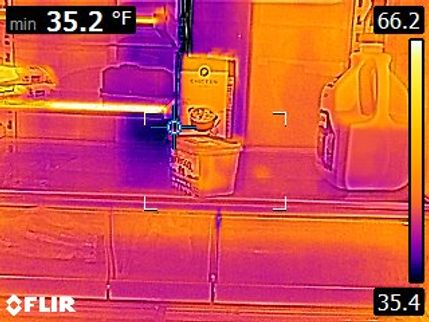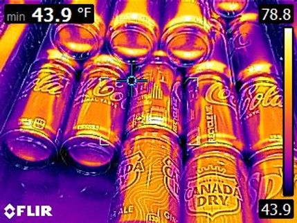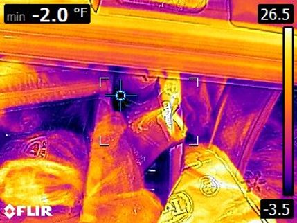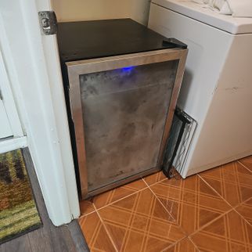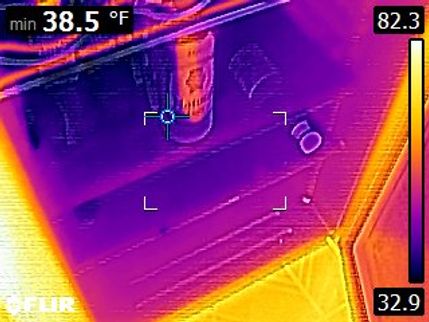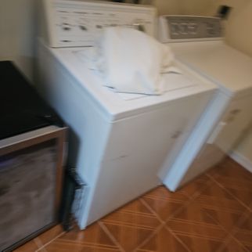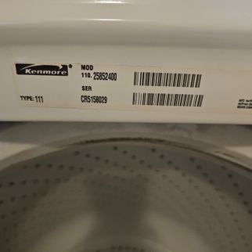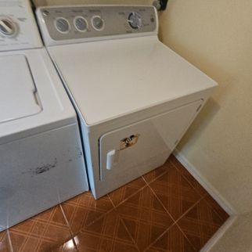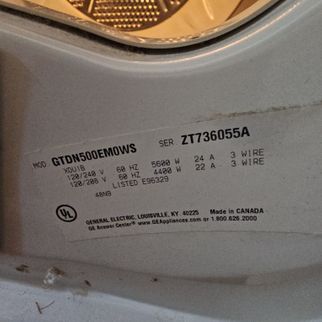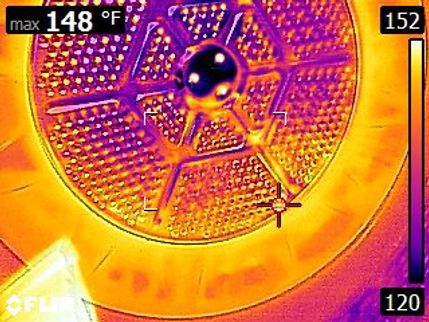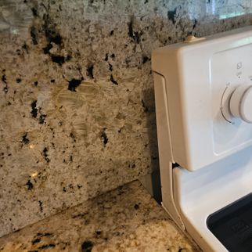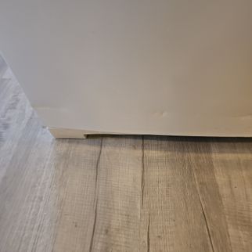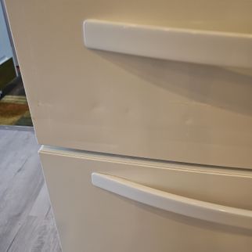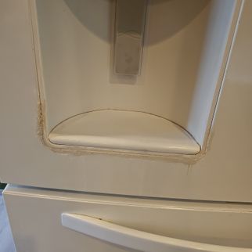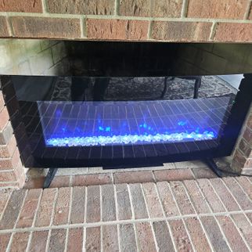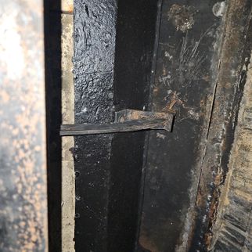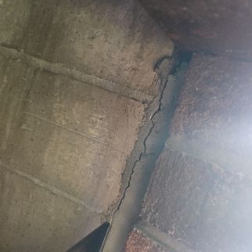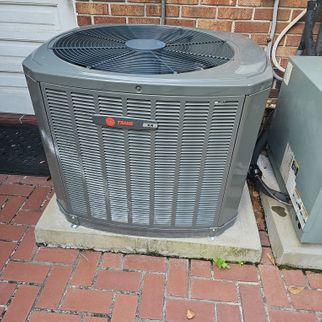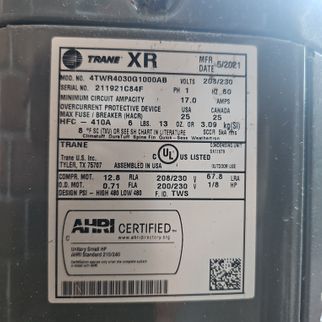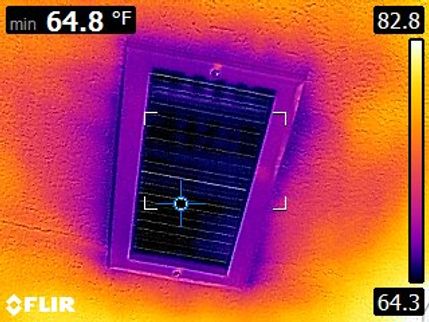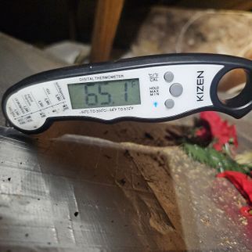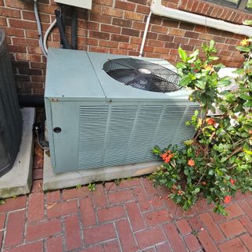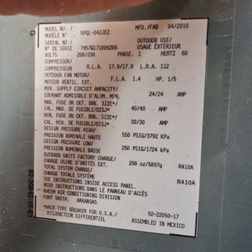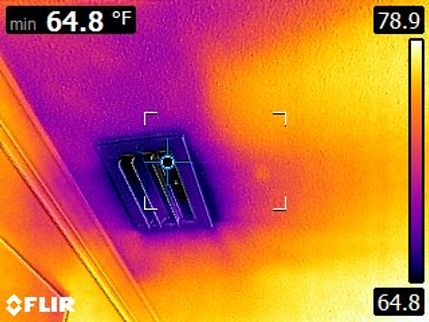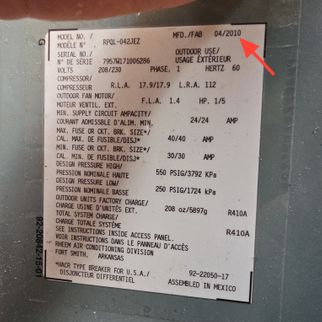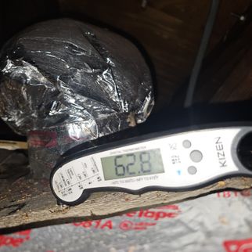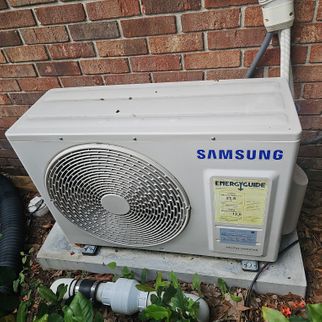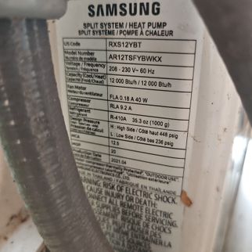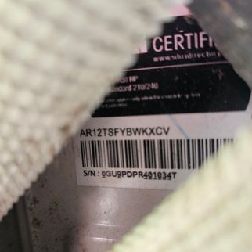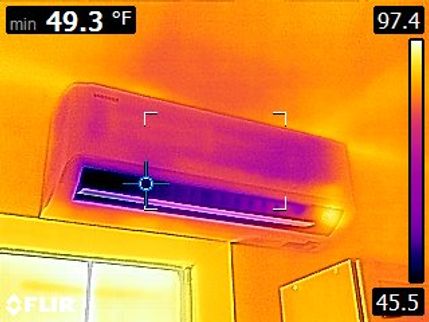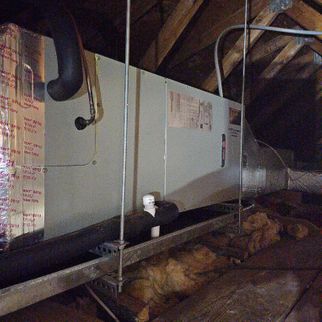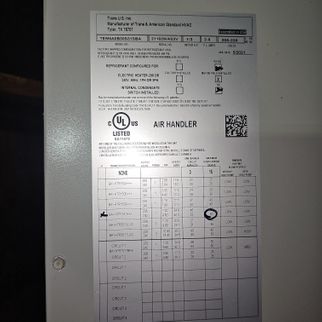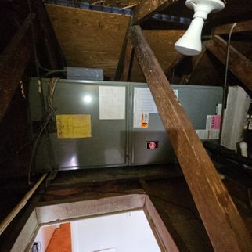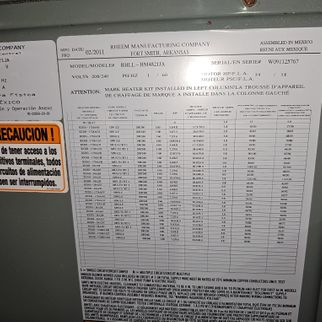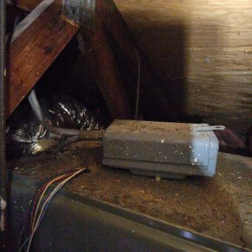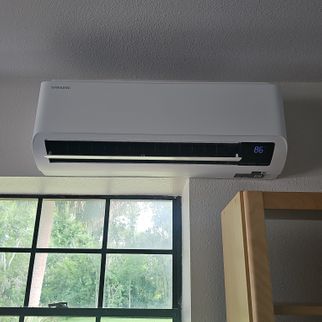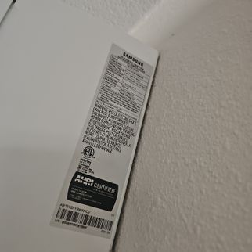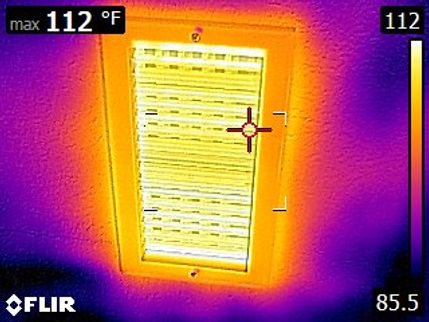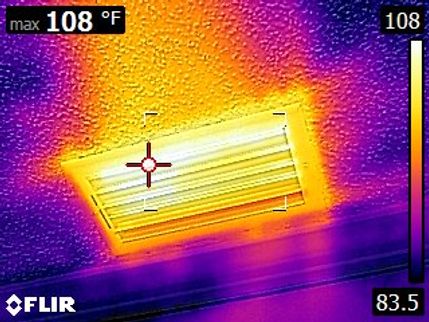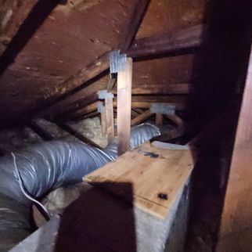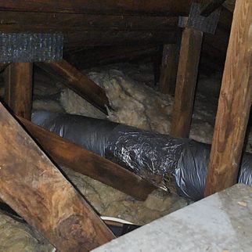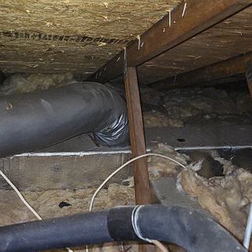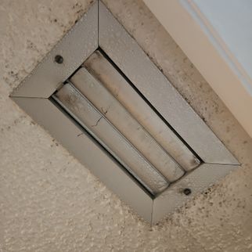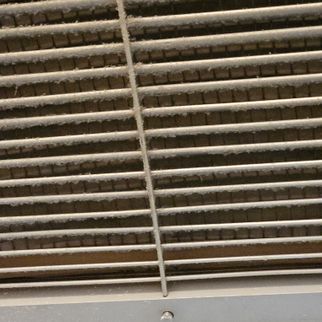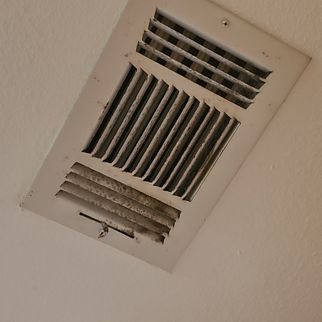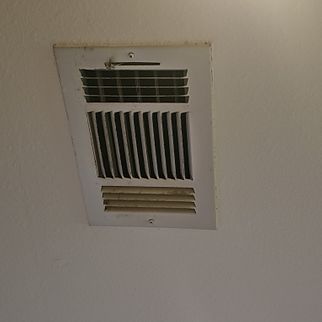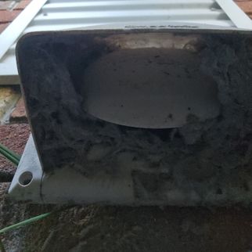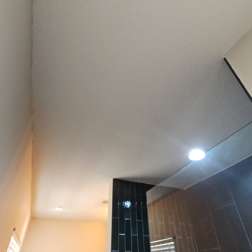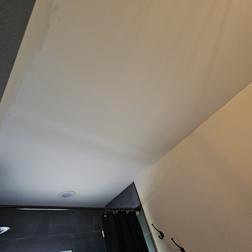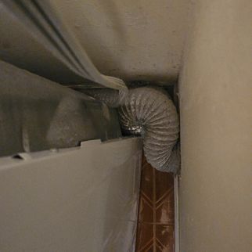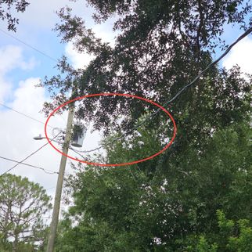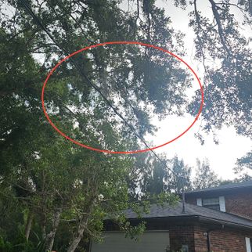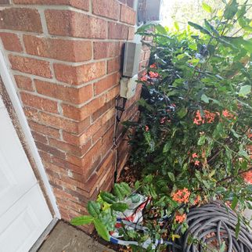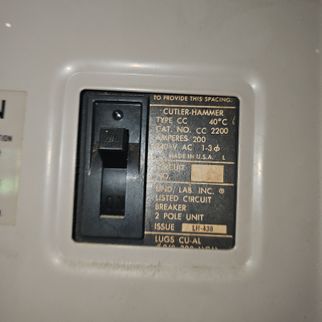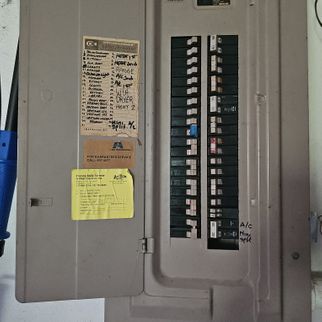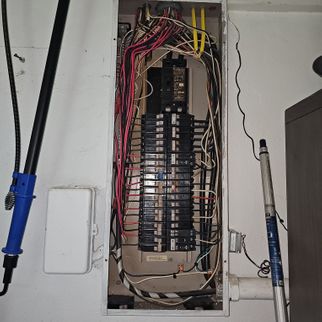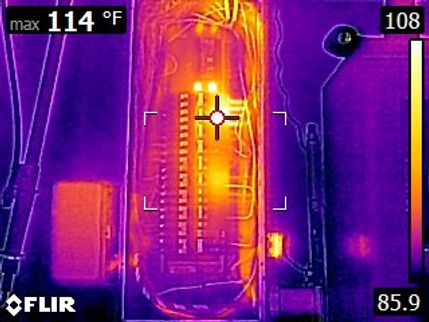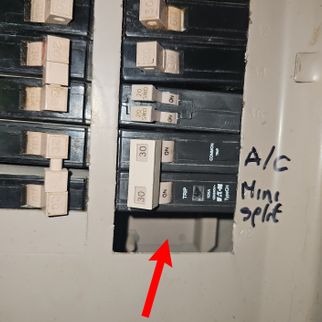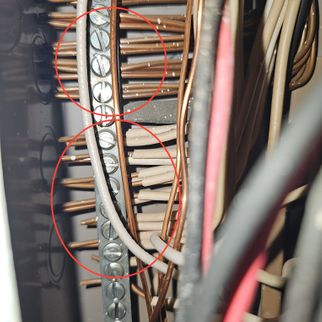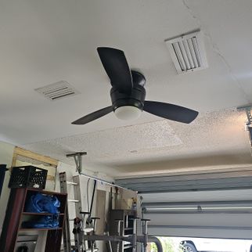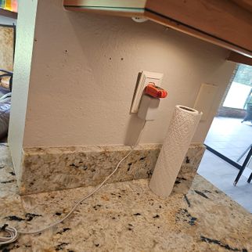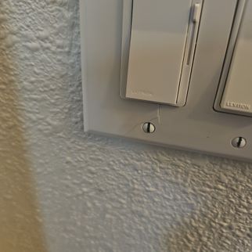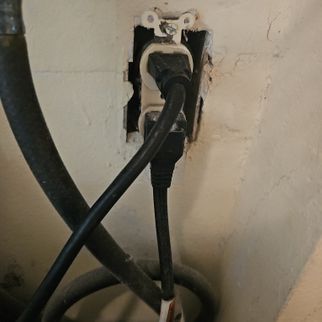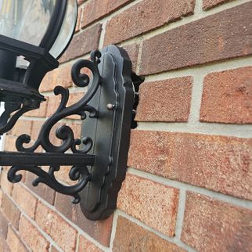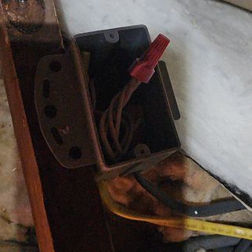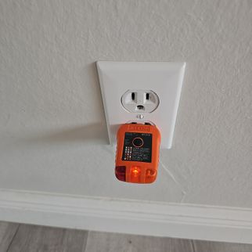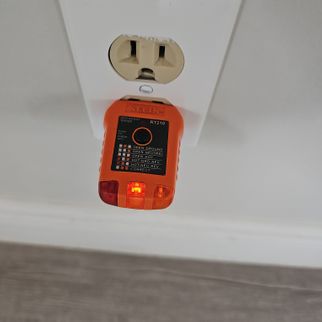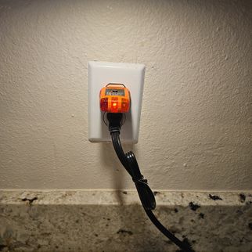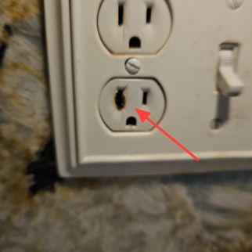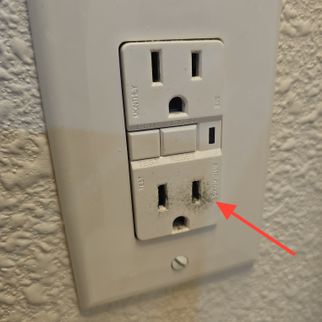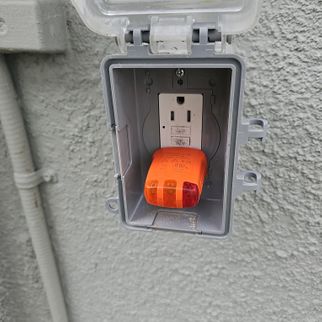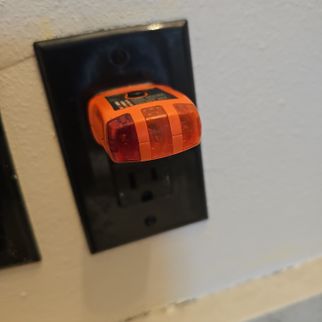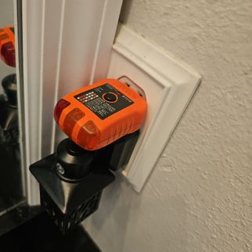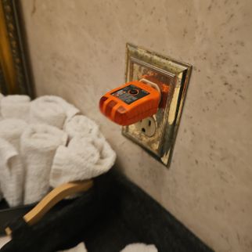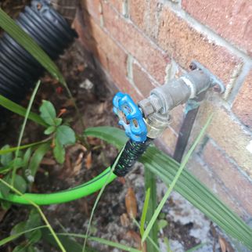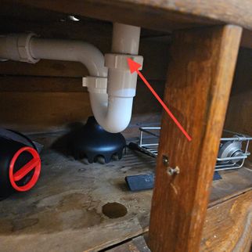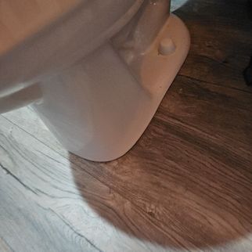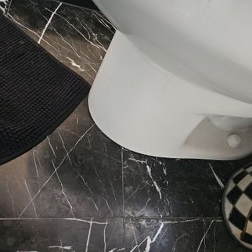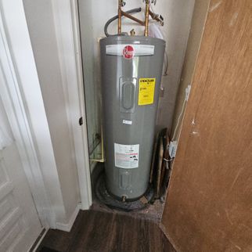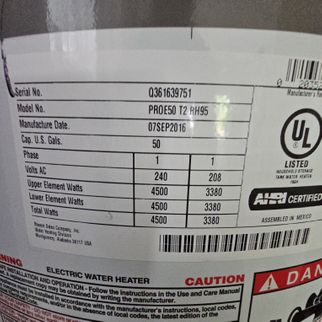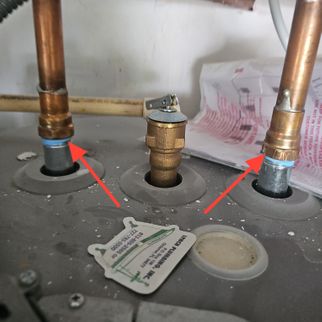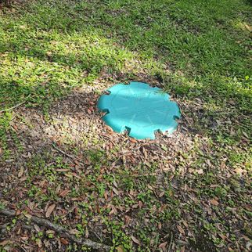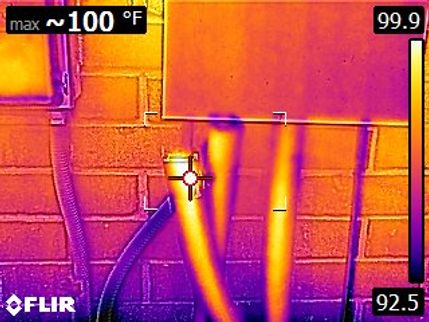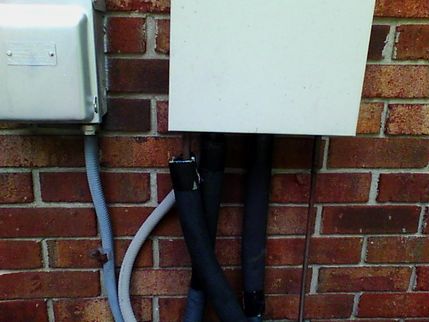Sang Park, License #HI12491, MRSA4846, JE319992
THIS REPORT IS FOR THE EXCLUSIVE USE OF THE CLIENT LISTED ON THIS REPORT. USE BY ANY OTHER PERSONS WITHOUT THE EXPRESS CONSENT OF FAIR WINDS BUILDING INSPECTION SERVICES, LLC. WILL BE A VIOLATION OF A CONTRACTUAL AGREEMENT AND WILL IMMEDIATELY NULLIFY THE REPORT.
The Scope and Purpose
This report outlines the scope and purpose of various inspections offered by Fair Winds Building Inspection Services. In addition to a standard home inspection, some clients may request ancillary inspections, such as a 4-Point Inspection, Wind Mitigation Inspection, or Swimming Pool Inspection. Your inspection may or may not include these ancillary inspections. The specific inspections performed for your property are listed in your agreement and detailed in the main part of this report. If you have any questions about which inspections were conducted, please refer to those sections or contact me directly.
Residential Inspection
The purpose of a home inspection is to help reduce the risk associated with the purchase of a structure by providing a professional opinion about the overall condition of the structure. A home inspection is a limited visual inspection and it cannot eliminate this risk completely. Some homes present more risks than others. I cannot control this, but I try to help educate you about the condition of the property during the inspection process. This is more difficult to convey in a report and one of many reasons why I recommend that you attend the inspection.
This inspection process followed the Florida Department of Business and Professional Regulation Standards of Practice (SOP). The SOP is provided at the end of the report for your reference. There may be comments made in this report that exceed the FL Standards of Practice; these comments (if present) were made as a courtesy to give you as much information as possible about the home. Exceeding the Standards of Practice will only happen when I feel I have the experience, knowledge, or evidence to do so. There should be no expectation that the Standards of Practice will be exceeded throughout the inspection. This inspection and report are not intended to be technically exhaustive. The observations in this report are the opinions of the home inspector. Other inspectors and contractors are likely to have some differing opinions. You are welcome to seek opinions from other professionals.
4-Point Inspection
A “four-point” inspection is a limited visual inspection of the residential structure. A four-point inspection is not exhaustive and is limited to a visual inspection of the four systems and components, which include: 1) the electrical panel and any visible wiring; 2) the plumbing system and any visible pipes; 3) the HVAC system and any visible connections; and, 4) the roof covering and any visible issues. This inspection is not as comprehensive as a full home inspection and is intended only to assess the general condition of these systems.
Wind Mitigation Inspection
A wind mitigation verification inspection is conducted to determine whether a home has specific features designed to withstand strong winds. This inspection is limited to the items listed on the Uniform Mitigation Verification Inspection Form and does not assess other home components. The purpose of this inspection is to verify wind-resistant construction features that may qualify the homeowner for insurance discounts. However, this inspection does not guarantee that a home can withstand severe weather events.
Swimming Pool and Spa Inspection
The purpose of pool and/or span inspection is a) to identify conditions that, in the professional opinion of the Inspector, are significantly deficient or b) to identify systems and components of the pool/spa that are at the end of their service lives in order to help reduce the risk associated with the pool/spa are included in the property. This inspection is a limited visual inspection and it cannot eliminate this risk. Some systems or components present more risks than others. We cannot control this, but we try to help educate you about what we don’t know during the inspection process. This is more difficult to convey in a report and one of many reasons why we recommend that you attend the inspection.
This inspection process followed the American Society of Home Inspectors (ASHI) Standards of Practice (SOP). The SOP is provided at the end of the report for your reference. There may be comments made in this report that exceed the Standards of Practice; these comments (if present) were made as a courtesy to give you as much information as possible about the home. Exceeding the Standards of Practice will only happen when I feel I have the experience, knowledge, or evidence to do so. There should be no expectation that the Standards of Practice will be exceeded throughout the inspection. This inspection and report are not intended to be technically exhaustive. The observations in this report are the opinions of the home inspector. Other inspectors and contractors are likely to have some differing opinions. You are welcome to seek opinions from other professionals.
Wood-Destroying Organism (WDO) Inspection
The Inspector, or a subcontractor, will conduct a visual inspection of the readily accessible areas of the Property, including attics and crawlspaces, where access is permitted at the time of inspection. The inspection may involve probing or sounding in unobstructed and accessible areas to identify any visual evidence of wood-destroying organisms. Wood-destroying organisms include termites, carpenter ants, carpenter bees, powder post beetles, old house borers, and wood-decaying fungi. This inspection does not cover mold, mildew, fungi other than wood-decaying fungi, or other non-insect wood-destroying organisms. The Inspector is not responsible for repairing any damage or treating any infestation.
Additionally, wood-destroying organisms may be present in concealed or inaccessible areas. If the written report states that no visible evidence of wood-destroying organisms was found, it does not guarantee that none exist. Damage may have already begun in areas that were not visible or accessible during the inspection. The inspection will be performed in accordance with Florida Department of Agriculture and Consumer Services standards, as outlined in Chapter 482.226 of the Florida Statutes and Chapter 5E-14.142(2)(c) of the Florida Administrative Code. These regulations include specific limitations, exceptions, and exclusions. If any conflict arises, Florida law will take precedence.
System/Component Update Inspection
This inspection is limited to evaluating the specific items documented in this report to determine whether any visually identifiable deficiencies persist. It does not assess the quality, professionalism, or appropriateness of any repairs made. Repairs to previously identified deficiencies should be performed by licensed and qualified professionals with expertise in addressing the specific issues identified. I recommend that the client obtain copies of all paid receipts and warranties for completed work to verify that the repairs were performed by licensed professionals.
This inspection process followed the Florida Department of Business and Professional Regulation Standards of Practice (SOP). The SOP is provided at the end of the report for your reference. There may be comments made in this report that exceed the FL Standards of Practice; these comments (if present) were made as a courtesy to give you as much information as possible about the home. Exceeding the Standards of Practice will only happen when I feel I have the experience, knowledge, or evidence to do so. There should be no expectation that the Standards of Practice will be exceeded throughout the inspection. This inspection and report are not intended to be technically exhaustive. The observations in this report are the opinions of the home inspector. Other inspectors and contractors are likely to have some differing opinions. You are welcome to seek opinions from other professionals.
Mold Testing
Mold testing is offered as an optional, add-on service to the general home inspection. This service involves the collection of air and/or surface samples from specific, readily accessible areas of the property, as agreed upon prior to testing. Samples are submitted to a certified laboratory for analysis, and the resulting report reflects only the laboratory findings and documented observations made at the time of the inspection. This service is limited in scope and is not intended as a comprehensive mold assessment of the entire structure. It does not include destructive testing, hidden area investigation, full moisture mapping, or remediation protocols unless separately contracted under a written agreement.
The descriptions and observations in this report are based on a visual inspection of the property. I inspect the property without dismantling, damaging, or disfiguring and without moving furniture and interior furnishings. This inspection does not cover certain areas that are concealed, hidden, or inaccessible to view. Some systems cannot be tested during this inspection as testing risks damaging the system or the structure. For example, a heat pump is not generally tested if the outside temperature is above 85 degrees Fahrenheit according to most manufacturers' recommendations. The inspection procedures involved non-invasive investigation and non-destructive testing which would limit the scope of the inspection.
This inspection and report are not intended for city / local code compliance. During the construction process structures are inspected for code compliance by municipal inspectors. Framing is open at this time and conditions can be fully viewed. Framing is not open during inspections of finished homes, and this limits the inspection. All houses fall out of code compliance shortly after they are built, as the codes continually change. National codes are augmented at least every three years for all of the varying disciplines. Municipalities can choose to adopt and phase in sections of the codes on their own timetables. There are generally no requirements to bring older homes into compliance unless substantial renovation is being done.
How to Read This Report
Getting the Information to You
This report is designed to deliver important and technical information in a way that is easy for anyone to access and understand. If you are in a hurry, you can take a quick look at our "Summary Page” and quickly get critical information for important decision making. However, I strongly recommend that you take the time to read the full Report, which includes digital photographs, captions, diagrams, descriptions, videos and hot links to additional information.
The best way to get the layers of information that are presented in this report is to read your report online (the HTML version), which will allow you to expand your learning about your house. You will notice some words or series of words highlighted in blue and underlined – clicking on these will provide you with a link to additional information. The HTML version of this report also contains streaming videos. Short video clips often contain important information and critical context and sounds that can be difficult to capture in words and still pictures.
For the most reliable viewing experience, I recommend viewing the report on as large a screen as practical, as much detail can be lost on small devices like smart phones. For similar reasons, reports should only be printed in color to retain as much detail as possible and minimize misinterpretation of photographs.
This report can also be printed on paper or to a PDF document.
Chapters and Sections
This report is divided into chapters that parcel the home into logical inspection components. Each chapter is broken into sections that relate to a specific system or component of the home. You can navigate between chapters with the click of a button on the left side margin.
Most sections will contain some descriptive information done in black font. Observation narrative, done in colored boxes, will be included if a system or component is found to be significantly deficient in some way or if we wish to provide helpful additional information about the system or the scope of our inspection. If a system or component of the home was deemed to be in satisfactory or serviceable condition, there may be no narrative observation comments in that section and it may simply say “tested,” or “inspected.”
Observation Labels
All narrative observations are colored, numbered and labeled to help you find, refer to, and understand the severity of the observation. Observation colors and labels used in this report are:
- Repair:Repair and maintenance items noted during inspection. Please note that some repair items can be expensive to correct such as re-finishing hardwood floors, but are considered simply repair items due to their cosmetic nature.
- Improve:Observations that are not necessarily defects, but which could be improved for safety, efficiency, or reliability reasons.
- Recommended Maintenance:These are repair items that should be considered "routine home ownership items," such as servicing the furnace, cleaning the gutters or changing the air filters in the furnace.
- Due Diligence:thoroughly investigating the property to ensure there are no hidden issues or surprises.
- Description:Detailed description of various aspects of the property noted during the inspection.
- Limitation:Explanation of inspection limitations
- Note:Refers to a side information and/or any comments elaborating on descriptions of systems in the home.
- SOP:State of Florida Department of Business and Professional Regulation Standards of Practice for home inspection
- Homeowner's Responsibility:Your responsibilities as a homeowner
Summary Page
The Summary Page is designed as a bulleted overview of all the observations noted during inspection. This helpful overview is not a substitution for reading the entire inspection report. The entire report must be read to get a complete understanding of this inspection report as the Summary Page does not include photographs or photo captions.
Property Orientation
All locations of the exterior components were given as if you are standing outside and facing the front of the house. The bedrooms and the bathrooms were numbered, going clockwise from the garage entrance door and/or at the top of the stairs when multiple bedrooms/bathrooms existed on the same floor, i.e. bedroom 1, bedroom 2, and master bedroom.
How to Build a Repair Request
To see how to build a custom PDF summary list, built from any number of items in this report, please review this video. The idea behind this feature is to allow the readers of this report to build their own custom lists. These could be used as a tool for inspection responses, or for requesting re-inspection of specific items or for documenting work that has been completed as part of a pre-listing inspection.
No house is perfect. Anything in these categories should be addressed as soon as possible. Often, a serious problem can be corrected inexpensively. Not all deficiencies will be identified during this inspection. This inspection is not a guarantee or warranty of any kind. Unexpected repairs should still be anticipated. All recommended evaluations, repairs, or replacements shall be done by licensed contractors.
Homeownership is both a joyful experience and an important responsibility, so be sure to call on your Fair Winds Building Inspection Services, LLC to help you devise an annual maintenance plan that will keep your family and your investment safe for years to come. Thank you very much for letting us be of service to you and your loved ones.
Residential Inspection Report
Exterior
Vegetation, Surface Drainage, Retaining Walls & Grading
Irrigation System
Walkways & Driveways
Wall Covering
Flashing and Trim
Eaves, Soffits and Fascia
Doors
Windows
Porches, Patios, Decks and/or Balconies
Chimney
Garage
General
Garage Floor
Ceiling, Walls & Firewalls in Garage
Garage Vehicle Door
Garage Vehicle Door Opener
Interiors
Floors, Walls, and Ceilings
Doors
Windows
Smoke and Carbon Monoxide Detectors
Countertops & Cabinets
Appliances
Fireplace
Steps/Stairs
Mechanical System
General
Cooling 1
Cooling 2
Cooling 3
Heating 1
Heating 2
Heating 3
Back Up Heating System 1
Back Up Heating System 2
HVAC Distribution Systems
Exhaust System
Electrical
General
Service Drop
Service Head, Gooseneck & Drip Loops
Service Mast, Service Conduit & Raceway
Electric Meter & Base
Service Grounding & Bonding
Main Service Disconnect and Main Panel
Electrical Wiring
Switches, Fixtures & Receptacles
Ground Fault Circuit Interrupters (GFCI)
Building Info, Limitations, and Exclusions
General
Type of Building : Single Family (1 story)
Total Square Footage: 4029
Year of Original Construction: 1980
Attending the Inspection: Buyer, Buyer's Agent
Occupancy: Furnished and occupied
All components and conditions which by the nature of their location are concealed, camouflaged, or difficult to inspect are excluded from the report. The report does not address
- concealed conditions, latent defects, consequential damages, and
- cosmetic imperfections that do not significantly affect a component’s performance of its intended function.
- the remaining life expectancy of systems and components.
- the causes of conditions and deficiencies.
- future conditions including but not limited to failure of systems and components.
- compliance of systems and components with past and present requirements and guidelines (codes, regulations, laws, ordinances, specifications, installation and maintenance instructions, use and care guides, etc.).
- the presence of environmental hazards including, but not limited to, allergens, toxins, carcinogens, electromagnetic radiation, noise, radioactive substances, and contaminants in building materials, soil, water, and air.
- whether items, materials, conditions, and components are subject to recall, controversy, litigation, product liability, and other adverse claims and conditions.
- the market value of the property and its marketability.
- the advisability of purchasing the property.
This home was furnished at the time of the inspection. Inspection of furnished homes presents some challenges as occupant belongings can obstruct visual inspection of and access to parts of the building. According to FL DBPR SOP, the inspection is limited to only those surfaces that are exposed and readily accessible. I did my best during the inspection to work around belongings to discover as much as possible about the house without moving or damaging personal property, however, the presence of personal items did limit the inspection. On your final walkthrough, or at some point after personal belongings have been removed, it is important that you inspect the exterior and interior portions of the residence that were concealed or otherwise inaccessible at the time of the inspection. Contact the Inspector immediately if any adverse conditions are observed that were not commented on in your inspection report.
Complimentary Services
Warranties
Each inspection performed comes with a 90 Day Structural and Mechanical Warranty that covers items that malfunction after the inspection and were confirmed to be in good working order by your inspector. It lasts for 90 Days or 22 Days after closing, whichever comes later, and carries a deductible of $0. Many items covered are the same items covered by your one-year warranty from closing, effectively making your deductible $0 on most claims with your Inspection from us! Click here to see the coverage terms.
Every single inspection we perform comes with a 5-Year Roof Leak Protection Plan ($500 Deductible) that covers the necessary repair for any new leak in your home’s roof system. Click here to see the coverage terms.
If you spot visible mold within the home after the inspection, MoldSafe will pay to remediate the issue! This coverage lasts for 90 Days and comes with a total aggregate limit of $2000 ($300 Deductible), which is automatically increased when you get a mold test with us. Make sure to address any known mold and moisture issues as noted in your inspection report as existing conditions or those stemming from a known issue are not covered. Click here to see the coverage terms.
Underground Sewer and Water lines are covered for 90 days from inspection ($300 Deductible) from issues like collapse and tree roots. While your inspector may recommend sewer camera inspections for some properties, on others where no drain backups or known issues are present this coverage will serve to protect against failures between your home and the municipal connection or well/septic systems. A sewer camera inspection with satisfactory results will automatically extend your coverage to 12 months. Click here to see the coverage terms.
We don’t just check your refrigerator to see if it’s cold...we check for known fire and safety hazards and deliver with free RecallChek reports for life with every full home inspection! Every repair with RecallChek is 100% FREE, Guaranteed! Click here to learn more.
Thermal Imaging
As human beings, we are limited to seeing light only in the visible spectrum called white light. This is the light that bounces off everyday objects whether that light is being emitted by our Sun or an artificial source such as a light bulb.
Without assistance from technology, we are unable to see surface temperature variances, and it is the ability to see these variances that allow us to more accurately identify potential, and immediate, problems in your home that would have otherwise been missed. The unique aspect of seeing surface temperature variances is that such variances can be caused by issues that may lie below the surface of a floor, behind a wall, or above a ceiling - places that are "out of sight" and are thus out of mind. Also, surface temperature variances can be caused by airflows such as warm air seeping under a door or cold air leaking from central air ducts. The air itself changes the surface temperature of objects that come in contact with the air. Surface temperatures can also be changed by living organisms such as mold, mildew, and household pests. Because these organisms often thrive in places that cannot be seen by the naked eye (such as behind walls), the use of infrared thermography allows us to pinpoint exactly where a problem area is in your home without the need for any immediate invasive damage to the structure of your home.
Finally, thermal imaging technology allows us to more accurately identify damage to your home's electrical systems. By being able to pinpoint "hot spots" in the electrical panel and household wiring, we can provide you and your electrician with detailed imagery that will help the electrician identify defects and make repairs more quickly to save you money. In short, infrared thermography is purposefully designed to provide you with a level of service that increases the speed by which many household problems can be identified, reduces the collateral damage required to fix those problems, increases the accuracy rate of correctly identifying problems, and helps you to catch small problems sooner so that don't become expensive or unmanageable problems that can affect your family's health or your financial wellbeing.
Temperature readings displayed on thermal images in this report are included as a courtesy and should not be wholly relied upon as a home inspection is qualitative, not quantitative. These values can vary +/- 2% or more of displayed readings.
Buy Back Guarantee
If your home inspector misses anything, InterNACHI will buy your home back.
And now for the fine print:
- It's valid for home inspections performed for home buyers or sellers by participating InterNACHI members.
- The home must be listed for sale with a licensed real estate agent.
- The Guarantee excludes homes with material defects not present at the time of the inspection, or not required to be inspected, per InterNACHI's Residential Standards of Practice.
- The Guarantee will be honored for 90 days after closing.
- We'll pay you whatever price you paid for the home.
- Click the logo below for full terms and conditions.
Please click here for details.
$25,000 Honor Guarantee
InterNACHI® will pay up to $25,000 (USD; maximum collective aggregate) for the cost of replacement of personal property lost (and not recovered, restituted, or insured) during an inspection and stolen by an InterNACHI®-certified member who was convicted of or pleaded guilty (or no contest) to any criminal charge resulting from the member's taking of the client's personal property. Claimant agrees that the exclusive venue for any action against InterNACHI® arising out of this Honor Guarantee is the District Court in Boulder County, Colorado. InterNACHI's Honor Guarantee is valid throughout the U.S. and Canada. Click here for details.
Exterior
Vegetation, Surface Drainage, Retaining Walls & Grading
Inspection Status: Inspected
Overgrown vegetation and trees were observed at the front of the house. Trees, branches, and large shrubs in close proximity can damage the roof covering and provide rodents with access to the roof, as many rodents are capable of jumping up to 6 feet. I recommend maintaining at least a 6-foot clearance from the roof and keeping all vegetation, including smaller landscaping such as grasses, flowers, and shrubs, at least 1 foot away from the exterior walls to prevent moisture buildup and reduce the risk of pest intrusion. Pruning vegetation away from the structure is advised.
Irrigation System
Inspection Status: Not Inspected
Walkways & Driveways
Inspection Status: Inspected
Walkway Material: Pavers
Driveway Material: Pavers, Concrete
Wall Covering
Inspection Status: Inspected
Exterior Wall Structure: Masonry
Material: Brick Veneer
The exterior of your home is slowly deteriorating and aging. The sun, wind, rain, and temperatures are constantly affecting it. Every wall penetration is a place for potential water intrusion, causing damages that are not visible until it becomes a major issue. The major issues often can be avoided with regular maintenance, saving thousands of dollars. Your job is to monitor the exterior of the building for its condition and weather tightness. Check the condition of all exterior materials and look for developing patterns of damage or deterioration.
During a heavy rainstorm (without lightning), grab an umbrella and go outside. Walk around your house and look around at the roof and property. A rainstorm is a perfect time to see how the roof, downspouts, and grading are performing. Observe the drainage patterns of your entire property, as well as the property of your neighbor. The ground around your house should slope away from all sides. Downspouts, surface gutters, and drains should be directing water away from the foundation.
Multiple areas on the exterior walls show signs of routine wear and tear. Specific examples include:
- Deteriorated sealant
- Rusted lintel on the wall openings
- Minor cracks
- Missing a brick
- Damaged soffit
- Damaged exterior trims
- Missing screens at the balcony doors
- Hinge on the exterior without a security feature
These conditions may allow moisture intrusion and lead to further deterioration over time if left unaddressed. I recommend that a licensed masonry contractor evaluate the exterior for sealant, paint, and masonry maintenance needs. Perform necessary caulking, repainting, and masonry repairs to maintain weather protection and the overall condition of the building envelope.
Flashing and Trim
Inspection Status: Inspected
The kick-out flashings were missing in the areas between the roof and wall junctures. These are important to divert water away from the siding to prevent water from running behind the siding. Kick-out flashings should generally be 4-inches and should direct water away from the siding and into a gutter. No signs of water damage were found during inspection, so repair may not be urgent, but problems at roof to wall junctures can cause serious water damage if they develop. Hire a licensed siding contractor to further evaluate and repair.
Eaves, Soffits and Fascia
Inspection Status: Inspected
Doors
Inspection Status: Inspected
The door was sticking during operation, and the bottom bolt was not functioning, preventing access to fully open and inspect this side of the door and the door jamb. I recommend repairing or replacing the bottom bolt, adjusting or realigning the hinges to ensure the door operates smoothly without rubbing, and checking the condition of the door jamb once the door is fully accessible.
Windows
Inspection Status: Inspected
Porches, Patios, Decks and/or Balconies
Inspection Status: Inspected
Material: Tile
The screens at the back porch were found to be worn and damaged in multiple areas, which may reduce protection against insects and diminish overall appearance. Additionally, the door was missing a self-closing device, which is commonly recommended for security and convenience. I recommend replacing or upgrading the damaged screens and installing a self-closing device at the porch door to restore functionality and improve usability.
Foundation
General
Type: Slab on Grade
Slab On Grade
Inspection Status: Inspected
The inspection of the slab-on-grade foundation was limited by the fact that most of the foundation and slab were hidden underground or by interior floor coverings. Where possible, the inspection was conducted on the portion of the foundation visible at the home exterior between the grade and the bottom of the exterior wall covering. Contact the Inspector immediately if any adverse conditions are observed that were not commented on in your inspection report.
Roof
General
Roof Type/Style: Hip, Flat, Combination
Inspection Method: Walking on the roof surface, By a drone
As a homeowner, it is your responsibility to monitor the condition of the roof covering, as all roofs have the potential to develop leaks over time. Roofs are designed to be water-resistant, not waterproof, and no one can predict when or where a leak may occur. To minimize the risk of costly damage, the entire roof system should be inspected annually as part of routine home maintenance.
For roofs that are inaccessible or unsafe to walk on, use binoculars to check for signs of deterioration, loose or damaged flashing, and debris accumulation in valleys and gutters. Pay special attention to flashing around plumbing vent pipes, as these components can deteriorate over time and cause leaks. To ensure proper function, vent pipes should remain clear of debris and be periodically inspected for wear.
Additionally, monitor the gutters to ensure they function properly during and after rainfall. Look for loose parts, sagging gutter ends, and water leaks. Proper gutter maintenance is essential to prevent water damage to the roof and exterior walls. Rainwater should be diverted away from the house foundation to reduce the risk of erosion, foundation settlement, or moisture intrusion into the home.
Catching issues early can help prevent minor concerns from becoming major defects. Homeowners should regularly monitor the flashing around pipes that pass through the roof surface, as aging or damaged flashing is a common cause of roof leaks. Staying proactive with routine roof maintenance can extend the life of the roof and help prevent unexpected repair costs.
This was a visual inspection of the roof-covering materials and related components. It does not include a full evaluation of the entire roofing system, as certain elements, such as underlayment, decking, fastening, and most flashing, are not visible or accessible during an inspection.
I attempted to inspect the flashing related to vent pipes, wall intersections, eaves, gables, and the roof-covering materials. However, most flashing is not visible during a standard home inspection, as it is typically covered by the roof covering or other materials. Because of this, the inspection is limited, and certain deficiencies may not be observable. Additionally, I was unable to closely inspect all vent pipes that penetrate the roof due to access limitations, further restricting the evaluation of their condition. As a result, potential flashing deficiencies or vent pipe issues may not be apparent at the time of inspection.
Since flashing and other concealed components cannot be fully assessed, it is virtually impossible to detect a roof leak unless it is actively occurring or identified through specific water tests, which are beyond the scope of this inspection. To gain a better understanding of the roof’s condition, I recommend that you request roof-related disclosures from the seller and ensure your home insurance policy includes comprehensive roof coverage.
This inspection does not guarantee that a future roof leak will not occur. Even a roof that appears to be in good condition can develop leaks under certain circumstances. Fair Winds Building Inspection Services does not assume responsibility for any future roof leaks, as this inspection is not a warranty or guarantee of the roof system. If any adverse conditions arise that were not noted in this report, contact the Inspector immediately for further evaluation.
Roof Structure
Inspection Status: Inspected
The inspection of the roof structure within the attic was limited due to restricted access and obstructed views. I was unable to access the attic space above the garage, as trusses and air conditioning pipes blocked the entry path. In other areas, insulation and ductwork obstructed visibility of the framing members and made it unsafe to traverse the attic floor. Additionally, the low roof pitch near the eaves further limited accessibility. A visual inspection was performed from the point of access where conditions allowed.
Roof Covering
Inspection Status: Inspected
Material: Architectural Shingles, TPO/PVC
The roof covering material on this home was architectural asphalt shingles and was replaced in 2022. According to the Florida Association of Building Inspectors, the life expectancy of this type of roof covering is 20 to 25 years. I attempted to inspect the roof from various locations and methods, including from the ground and a ladder. I recommend regular inspection and maintenance to prolong the life of the roof covering material and detect any predisposing factors that may lead to water leaks.
TPO or PVC roofing material was replaced in 2021. According to the Florida Association of Building Inspectors the typical life expectancy of this type of roof covering is 10 to 15 years. These membranes are fantastic at reflecting UVs and reducing heat build-up. The roofing material appeared to be installed by using self-adhering method. These are difficult installations to check for proper installation as most of the critical installation details are concealed from view. I recommend regular inspection and maintenance to prolong the life of the roof covering material and detect any predisposing factors that may lead to water leaks.
The walking surface over the flat roof or balcony was covered with the wood deck tiles at the time of inspection, which obstructed the view of the underlying TOP (Thermoplastic Olefin) roof membrane. As a result, I was unable to assess the condition of the roof covering or confirm proper drainage and sealing details beneath the tile system. Further evaluation may be necessary if access to the roof membrane is needed for maintenance or repair planning.
Roof Penetrations
Inspection Status: Inspected
Flashings
Inspection Status: Inspected
Material: Steel, Lead
The sealant around the roof flashing deteriorated due to aging and exposure to the sun. Recommend cleaning and resealing.
Roof Drainage System
Inspection Status: Inspected
Material: Galvanized Steel
Your job is to monitor the gutters and be sure that they function during and after a rain. Look for loose parts, sagging gutter ends, and water leaks. The rainwater should be diverted far away from the house foundation.
The gutter and downspout extension was damaged. Recommend replacing as needed.
Chimney
The metal chimney cap was corroded and observed to have standing water, indicating poor drainage. This condition can accelerate deterioration and may allow water intrusion into the flue system over time. I recommend having the chimney cap inspected and repaired or replaced as needed by a licensed chimney repair contractor to help ensure continued protection and proper performance.
Attic
General
Location Of Access: Garage, 2nd FL Hallway
Method Of Evaluation: From Attic Interior, From The Access Hatch
The attic inspection above the garage was limited to the area immediately surrounding the attic access hatch as trusses and air conditioning pipes blocked the entry path. In other areas, Insulation and ductwork obstructed visibility of the framing members and made it unsafe to traverse the attic floor. Additionally, the low roof pitch near the eaves further limited accessibility. A visual inspection was performed from the point of access where conditions allowed.
Ventilation
Inspection Status: Inspected
Insulation
Inspection Status: Inspected
Many sections of batt insulation were found to be displaced at the time of inspection, leaving portions of the attic exposed to hot air infiltration. This condition can contribute to increased energy loss and reduced thermal efficiency. I recommend having the insulation properly repositioned or replaced as needed to restore full coverage and improve energy performance.
Other
Pest control devices were present in the attic at the time of inspection. Recommend a licensed pest control contractor to further evaluate if necessary.
Garage
General
Type: Attached
Total Vehicle Space: 2
Garage Floor
Inspection Status: Inspected
Ceiling, Walls & Firewalls in Garage
The minor cracks on the wall(s)/ceiling were visible. This may be the result of issues such as minor framing settlement, minor framing movement caused by wind or seismic activity (racking), wood expansion and contraction caused by humidity and temperature changes, and poor material fastening and finishing. Cosmetic cracks are usually thin and often occur along seams, especially seams at wall and ceiling corners. Recommend monitoring and patching if the width of the cracks becomes more than 1/8 inch.
Water stains were noted on the ceiling in the garage. Scanning with an infrared camera did not indicate a thermal anomaly in the affected areas. Inquire with the seller for any history of prior leakage to get a better sense of repairs that may be needed to prevent another leak. Many water leaks are intermittent or related to specific weather conditions or occupant behavior; it is impossible for me to distinguish these conditions during a one-time inspection or to know if repairs could be needed to prevent future leaks. Repair damaged finishes and paint as needed for a proper cosmetic appearance. You may need to implement additional repairs as needed to prevent future leaks.
The fire taping is inadequate in the garage. Fire taping is the mud and paper tape used to seal up seams and screw holes in the drywall material. A basic layer of this, often referred to as fire taping, is required to complete the fire separation between the garage and the house. I recommend drywall be fire-taped to comply with modern safety requirements.
Garage Vehicle Door
Inspection Status: Inspected
Type: Sectional
Material: Aluminum
I closed the door. If the door had an opener, I pulled the manual release to disconnect the door from the opener. I lifted and operated the door. If the door was hard to lift, then it is out of balance. This is an unsafe condition.
I raised the door to the fully-open position, then closed the door. The door should move freely, and it should open and close without difficulty. As the door operates, I make sure that the rollers stay on track. The door should stay in a fully open position. The door should also stay in a partially opened position about three to four above the garage floor level.
I observed the auto-reverse feature during a non-contact test. Standing inside the garage but safely away from the path of the door, I used the remote control or wall button to close the door. As the door was closing, I waved an object in the path of the photoelectric eye beam. The door automatically reversed.
I observed the auto-reverse feature during a soft pressure test. Standing inside the garage but safely away from the path of the door, I applied gentle upward resistance with my hand as the door closed. The door stopped and reversed automatically.
The red manual release cord was missing from the garage vehicle door opener at the time of inspection, which prevented testing the door’s balance manually. I recommend installing a proper manual release cord to allow for safe disengagement of the opener and enable future testing or operation of the door in the event of a power outage or opener malfunction.
Garage Vehicle Door Opener
Inspection Status: Inspected
Operation Method: Automatic Opener
Interiors
Floors, Walls, and Ceilings
Inspection Status: Inspected
Floor Structure: Wood Framing, Masonry
Floor Material: Laminated, Engineer Wood, Tile
Interior Wall Material: Drywall, Wallpaper
Ceiling Structure: Bottom Chord of Truss, Wood Framing
Ceiling Material: Drywall, Popcorn
There are components of the floors, walls, and ceilings that are not visible or accessible at all, including concrete blocks, bricks, joists, and studs, because they are covered by either wall coverings or finished floors. The inspection was limited only to the visible portions of the components.
Water stains and indications of water damage were noted on the wall. I did not observe thermal anomalies in the affected area when scanned with an infrared camera. However, the presence of staining and damage suggests a past leak. I recommend inquiring with the seller regarding any known history of water intrusion in this area to better assess whether previous repairs were made or if further action may be necessary. Because some leaks are intermittent or weather-related, they may not be detectable during a one-time inspection. Cosmetic repairs such as repainting and drywall patching are recommended, along with additional investigation or preventative repairs as needed to help avoid future leakage.
Minor damage and deterioration were observed inside the house. Examples include:
- cracked grout
- minor wall surface imperfections
- buckled floor
- squeaking floor
- deteriorated sealant
These conditions appear to be typical wear and tear and do not indicate structural concerns at the time of inspection. While no immediate repair is necessary, touch-up work such as repair and repainting may be performed for improved appearance and function as part of routine.
Doors
Inspection Status: Inspected
A door was sticking/rubbing against the door jamb when opened and closed. Recommend repairing as needed.
A door lock was missing at the time of inspection. Recommend repairing, replacing, adjusting, or installing necessary hardware for proper operation.
Windows
Inspection Status: Inspected
The windows appeared to be original to the home and showed multiple signs of age and wear. Examples include:
- Broken sash locks
- Windows separated from the interior walls
- Malfunctioning window springs causing windows hard to open and not staying open
- Missing screens at multiple windows
These conditions can impact security, energy efficiency, and overall usability. I recommend consulting a licensed window contractor to assess the feasibility of repairs versus full window replacement, as upgrading the windows could improve functionality, thermal performance, and long-term value.
Smoke and Carbon Monoxide Detectors
Inspection Status: Inspected
The smoke detectors should be tested monthly and batteries should be replaced annually. Many smoke alarm manufacturers recommend replacing smoke alarms after about ten years. The sensors in these alarms degrade over time and may fail to function properly.
Countertops & Cabinets
Inspection Status: Inspected
Cabinetry Material: Laminate, Wood
Countertop Material: Stone, Solid Surface
The cabinet door/drawer was obstructed by a window stool. Recommend correction as needed.
Appliances
Built-In Microwave oven: Manufacturer (Whirlpool)
Microwave
Note: Garbage disposal use with septic system
The use of a garbage disposal is not recommended for homes with a septic system, as outlined by EPA guidelines. Garbage disposals can introduce solid waste and grease into the system, potentially leading to clogs, increased maintenance, and reduced efficiency of the septic tank. I recommend refraining from using the garbage disposal to help maintain the health and longevity of the septic system. For more information, please visit the link below:
The dryer made unusual noise when operated. I recommend further evaluation and repair as needed by a licensed appliance repair technician.
Fireplace
Inspection Status: Inspected
Type of Fireplaces: Masonry, Electric
The NFPA (National Fire Protection Association) recommends an annual inspection of all chimneys, fireplaces, solid fuel-burning appliances, and vents. NFPA 211 Standard also requires a Level II inspection of these components upon sale or transfer of the property. A Level II inspection includes, not only cleaning the interior of the chimney pipe, but also the use of specialized tools and testing procedures such as video cameras, etc. to thoroughly evaluate the serviceability of the entire flue lining and fireplace/chimney system. The inspection of the interiors of flue is beyond the scope of a standard home inspection and a home inspector is not required to according to the Standards of Practice. Level II inspections are not always needed, especially for short simple flues that can be inspected visually after a cleaning. If a chimney cleaning has not been performed over the past 12 months, such an inspection is recommended before the home changes ownership---for fire safety reasons. Implement any repairs as recommended.
There are components of the fireplace that are not visible or accessible at all, including fireplace footing, smoke chamber, throat, and etc. Chimney Safety Institute of America recommends that Level II Chimney Inspection is done by a licensed fireplace contractor when the ownership of the house changes and yearly thereafter. The Level II Chimney Inspection is beyond the scope of home inspection.
The damper at the fireplace was present; however, I was unable to locate a lever or control mechanism to operate it during the inspection. If you plan to use the fireplace for solid fuel burning, I recommend asking the seller for guidance on how to operate the damper to ensure proper ventilation and safe use.
Steps/Stairs
Inspection Status: Inspected
Mechanical System
General
Most HVAC (heating, ventilating and air-conditioning) systems in houses are relatively simple in design and operation. They consist of four components: controls, fuel supply, heating or cooling unit, and distribution system. The adequacy of heating and cooling is often quite subjective and depends upon occupant perceptions that are affected by the distribution of air, the location of return-air vents, air velocity, the sound of the system in operation, and similar characteristics. It's your job to get the HVAC system serviced and replace the air filter regularly to ensure proper performance. Proper refrigerant change is important for the system to perform as intended.
While this inspection includes confirming the presence of conditioned air at supply registers, it does not verify balanced air distribution or measure airflow performance. Homes of any design—whether single- or multi-story—may experience uneven heating or cooling due to duct configuration, system sizing, or insulation factors. Airflow testing and system balancing require specialized tools and fall outside the scope of a standard home inspection. If comfort concerns exist or arise after move-in, consultation with a licensed HVAC contractor is recommended to assess the system and provide potential solutions.
Testing the air flow ensures that the adequate amount of conditioned air is delivered to each room as designed and ensures that the entire house is adequately heated and cooled. The testing requires the ducts layout and the energy performance information from the builder. The air flow test in each room is technically exhaustive and beyond the scope of this inspection. I did not perform the air flow test.
Cooling 1
Inspection Status: Inspected
Classification: Split System
Energy Source: Electric
Capacity: 30,000 BTU / 2.5 ton
Manufactured Date: Month (May), Year (2021)
Service disconnect: Within sight
Condensate Overflow Warning/Shutoff Device: Present
Condensate discharge: Confirmed
This system provided conditioned air to the room on the 2nd floor
The supply air temperature at the plenum appeared higher than expected during the inspection. Typically, in residential cooling systems, the supply air temperature at the plenum should be around 55°F to ensure efficient operation and occupant comfort . Elevated supply temperatures may indicate issues such as low refrigerant levels, dirty coils, or restricted airflow. I recommend having the system evaluated and serviced by a licensed HVAC technician to address any underlying problems and restore optimal performance
Cooling 2
Inspection Status: Inspected
Classification: Split System
Energy Source: Electric
Capacity: 42,000 BTU / 3.5 ton
Manufactured Date: Month (April), Year (2010)
Service disconnect: Within sight
Condensate Overflow Warning/Shutoff Device: Present
Condensate discharge: Confirmed
This system provided conditioned air to the room on the 1st floor.
The system was manufactured in 2010, placing it at the upper end of the typical service life for a heat pump in Central Florida. According to the Florida Association of Building Inspectors, the average life expectancy for these units in this region ranges from 10 to 15 years. I recommend ongoing inspection and routine maintenance to help prolong its functionality, and also suggest budgeting for a replacement in the near future in case the unit begins to show signs of failure.
The supply air temperature at the plenum appeared higher than expected during the inspection. Typically, in residential cooling systems, the supply air temperature at the plenum should be around 55°F to ensure efficient operation and occupant comfort . Elevated supply temperatures may indicate issues such as low refrigerant levels, dirty coils, or restricted airflow. I recommend having the system evaluated and serviced by a licensed HVAC technician to address any underlying problems and restore optimal performance
Cooling 3
Heating 1
Inspection Status: Not Inspected
Type: Heat Pump
Energy Source: Electric
Manufactured Date: Month (May), Year (2021)
Service Switch: Inspected
Because the outside temperature was too hot to operate the heat pump without the possibility of damaging the system, I did not operate the heating system. Inspection restriction.
Heating 2
Inspection Status: Not Inspected
Type: Heat Pump
Manufactured Date: Month (February), Year (2011)
Service Switch: Inspected
Because the outside temperature was too hot to operate the heat pump without the possibility of damaging the system, I did not operate the heating system. Inspection restriction.
Heating 3
Inspection Status: Not Inspected
Type: Heat Pump
Energy Source: Electric
Manufactured Date: Month (May), Year (2021)
Because the outside temperature was too hot to operate the heat pump without the possibility of damaging the system, I did not operate the heating system. Inspection restriction.
Back Up Heating System 1
Back Up Heating System 2
HVAC Distribution Systems
Inspection Status: Inspected
Thermostat Location: Multiple Thermostat
Filter Type: Disposable
Condensation was observed forming on the air conditioning supply grille located within the garage. This condition is typically caused by a combination of high humidity and insufficient insulation or air leakage around the ductwork, and can lead to moisture-related issues such as staining or microbial growth. Additionally, duct openings that supply conditioned air directly into a garage are generally prohibited, as they can create potential safety concerns by allowing garage air—potentially containing vehicle exhaust or stored chemical fumes—to enter the home’s HVAC system. I recommend having this condition evaluated by a licensed HVAC contractor to address the condensation issue and to determine whether the duct opening complies with the generally accepted best practices.
The dirty air filter for the HVAC system should be replaced to ensure proper and reliable air flow through the equipment. Dirty filters can restrict air flow and damage heating and cooling equipment.
Several supply registers had dust formed in the direction of the airflow. This condition indicated that the ducts may need cleaning to improve indoor air quality and efficiency of the heating and cooling system - this is especially important if pets have been in the home.. I recommend further evaluation by a licensed HVAC technician and serving as recommended.
Exhaust System
Inspection Status: Inspected
The visual examination will not detect the presence of lint accumulation inside the vent, which is a potential fire hazard. Recommend the cleaning of the dryer vent at the time of purchase and annually in the future to help ensure that safe conditions exist. Lint accumulation can occur even in approved, properly installed vents.
I observed the cloth dryer vent termination was clogged. The lint accumulation or vent blockage can cause the dryer to overheat; a potential fire hazard and a condition that will shorten the dryer’s lifespan. This vent should be cleaned yearly. Recommend cleaning.
A couple of bathrooms did not have mechanical exhaust fans installed, though they were equipped with operable windows. While windows can provide some natural ventilation, mechanical exhaust fans are recommended for consistent removal of moisture-laden air, especially during periods of high humidity or when windows remain closed. Without proper ventilation, excess humidity may accumulate and lead to issues such as mildew, mold growth, and deterioration of interior materials. Consider upgrading by installing properly vented mechanical ventilation to help manage humidity and support healthy indoor air quality.
The dryer vent was kinked and/or crushed where it exited the wall. Special hardware is available which will allow proper venting in areas with space limitations. Recommend installation of hardware that will not restrict dryer exhaust airflow and replace the flexible vent pipe with the metal vent pipes. The restriction of which can result in lint accumulation or vent blockage that can cause the dryer to overheat; a potential fire hazard and a condition that will shorten the dryer’s lifespan.
Electrical
General
Maximum Electrical Service Amperage: 200
Home branch circuit wiring consists of devices such as switches, outlets, connections for permanently-wired appliances and the electrical conductors which supply them with electricity. Most conductors are hidden behind the floor, wall and ceiling coverings and cannot be evaluated by the inspector. The inspector does not remove the cover plate and only examined the operation of the electrical systems or components observing proper responses to normal operating control such as on/off switch according to the Florida State DBPR Standards of Practice.
Service Drop
Inspection Status: Inspected
Service Entrance Conductor Type: Multi-Strand Aluminum
Tree branches were impacting the overhead electric service drop. This can fray through insulation and cause damage to the conductors and even arcing and fires. I recommend additional inspection of this drop by the utility company. Contact a licensed arborist to implement this repair as working around live electric wires is hazardous.
Service Head, Gooseneck & Drip Loops
Inspection Status: Inspected
Service Mast, Service Conduit & Raceway
Inspection Status: Inspected
Electric Meter & Base
Inspection Status: Inspected
Electric Meter Rating (Amp): 200
Service Grounding & Bonding
Inspection Status: Not Inspected
Type: Undetermined
I did not find a ground rod or grounded conductor clamped near the base of the electric meter during the inspection. The grounding system is an important safety feature which is a designed electrical path to dissipate a static discharge voltage (such as Lightning) to earth. Recommend the proper grounding conditions be confirmed by a licensed electrical contractor if necessary.
Main Service Disconnect and Main Panel
Inspection Status: Inspected
Amperage: 200 Amp
Main Service Disconnect Location: Attached to the main panel
Main Panel Location: Garage
- AFCI (arc fault circuit interrupter) is now required on all branch circuits supplying outlets or devices installed in residential dwelling unit kitchens, family rooms, dining rooms, living rooms, parlors, libraries, dens, bedrooms, sunrooms, recreation rooms, closets, hallways, laundry areas, and similar rooms and areas. The goal of this protection is to reduce risks of electrical fires. Consult with a licensed electrician about improving circuit protection as desired. I would consider this improvement in the context of other electrical repairs or upgrades. Please note that if you add or replace receptacle outlets to the existing system, they should comply with modern AFCI standards.
It's your job to know where the main electrical panel is located, including the main service disconnect that turns everything off. You can replace light bulbs, but more than that, you ought to hire a licensed electrician. Electrical work is hazardous and mistakes can be fatal. Hire a professional whenever there's an electrical problem in your house.
Multiple wires were observed terminated under a single screw within the panel, which is not consistent with standard wiring practices. Generally, only one neutral (white) wire is permitted per lug, and no more than two ground (bare copper) wires should be secured under a single screw. Improper terminations can lead to loose connections and potential safety hazards. I recommend having a licensed electrician further evaluate and correct these deficiencies to ensure safety.
Electrical Wiring
Inspection Status: Inspected
Type: Copper, Multi-Strand Aluminum
Switches, Fixtures & Receptacles
Inspection Status: Inspected
I was unable to locate a wall switch or remote control to operate the ceiling fan during the inspection. I recommend asking the seller for information regarding the location of the switch or the presence of a remote control to confirm proper operation and ensure it is accessible for future use.
Several minor electrical and fixture-related issues were noted throughout the property during the inspection. Examples include:
- Loose receptacle
- Damaged cover plate
- Missing a cover plate
- Unsealed exterior light fixtures
- Missing a junction box cover
These conditions can present minor safety risks, reduce functionality, or contribute to gradual wear if left unaddressed. I recommend having a licensed electrician evaluate and correct these issues to ensure safe and proper operation of the electrical system and related components.
Circuit testing was showing open grounds at some of the electric receptacles. An open ground is often a case of never connecting a ground to the receptacle or forgetting to reconnect the ground if they had occasion to disrupt it. I did see grounding conductors in the electric panel. Have this further investigated and repaired as recommended by a licensed electrical contractor.
A receptacle was observed to have scorch marks, indicating possible overheating or an electrical fault. This condition presents a potential fire hazard and should be evaluated and repaired by a licensed electrician to ensure safe operation.
Ground Fault Circuit Interrupters (GFCI)
Inspection Status: Inspected
The GFCI (Ground Fault Circuit Interrupter) receptacle was found to be inoperative at the time of inspection and did not reset when tested. I recommend having this receptacle further evaluated and repaired by a licensed electrician. Once the GFCI issue is resolved, the downstream receptacles in the second-floor bedroom 4 bathroom and the first-floor guest bathroom should also be checked to confirm proper function, as their lack of power may be related to the malfunctioning GFCI unit.
Plumbing
General
Most of the plumbing pipes are hidden from the view underground or within walls. The inspection is limited only to the visible pipes, for example, pipes under the bathroom sink.
Water Supply System
Inspection Status: Not Inspected
Water Supply Source: Public
Water Meter Location: Front Yard
Main Water Shutoff Valve Location: Undetermined
Main Water Supply Pipe Material: Undetermined
It's your job to know where the main water shutoff valves are located. And be sure to keep an eye out for any water and plumbing leaks.
No main water shutoff was found on the exterior walls of the house. There is typically a shutoff at the meter in the street, but this can be a time-consuming and difficult shut-off to access in an emergency. Inquire with the seller for the location of the main water shut-off as it may be concealed behind finishes or stored items. If no readily accessible shutoff exists, hire a licensed plumber to further evaluate and install.
Water Distribution Systems
Inspection Status: Inspected
Water Distribution Pipe Material: Copper, CPVC
No leaks of any kind should exist in any water pipe, valve, or fitting. Recommend repair.
Drain, Waste, & Vent Systems
Inspection Status: Inspected
Drain, Waste, & Vent Pipe Material: PVC
Leaky waste plumbing was noted. This requires immediate repair. Hire a licensed plumbing contractor to further evaluate and repair these pipes and repair any and all water damage from the leak. Please note this condition risks hidden water damage.
Fixtures And Faucets
Inspection Status: Inspected
The toilet was loose at the connection on the floor and should be secured properly. Recommend correction to avoid damage to the home from leakage. Correction usually involves tightening or replacement of plastic nuts and/or bolts at this connection.
Water Heater
Inspection Status: Inspected
Water Heater Location: Garage
Manufactured Date: Month (September), Year (2016)
Capacity: 50 ga
Power Source: Electric
Main Fuel Shutoff Location: Electric Panel
Most manufacturers recommend that water heaters be flushed regularly to prevent sediment buildup and maintain efficiency. Refer to the owner's manual for the safety precautions and the specified interval for flushing.
The water heater has not been used recently. When hot water systems remain inactive for extended periods (typically two weeks or more), hydrogen gas can accumulate within the system. Hydrogen gas is highly flammable and poses an explosion risk. To reduce the potential for injury, I recommend opening the hot water faucet at the kitchen sink for several minutes before using any electrical appliances connected to the hot water system, such as a dishwasher or washing machine. If hydrogen gas is present, you may notice an unusual sound, similar to air escaping through the pipe, when the faucet is opened. Avoid smoking or using open flames near the faucet during this process.
The water heater connection was missing a dielectric union, resulting in corrosion on the piping. Dielectric unions are essential for preventing galvanic corrosion between dissimilar metals, such as copper and steel. I recommend having a licensed plumber install a dielectric union to mitigate further corrosion and ensure the longevity of the plumbing connections.
Septic System
This home was equipped with a septic system. Evaluation of this system is beyond the scope of this inspection and was not performed. The inspector will not be held liable for any errors or deficiencies not included in the report as a full inspection was not performed on the septic system. If desired, a qualified contractor/ licensed professional can be retained to perform a detailed evaluation and to make any repairs necessary.
Heat pump water heater
Inspection status: Not Inspected
A wall-mounted heat pump water heater was present at the time of inspection; however, it did not appear to be operating when scanned with an infrared camera, as no noticeable heat output was detected. These types of units were more commonly used in past decades and are designed to improve energy efficiency by transferring heat from the air conditioning system to heat water. I recommend asking the seller whether this unit is still in use and, if so, how it is operated. If the system is no longer functional or has been discontinued, consider removing it.
Standards of Practice
61-30.801 Standards of Practice, General.
(1) Home inspections performed to these Standards of Practice are intended to provide the client with information regarding the overall condition of installed systems and components of the home based on observation of the visible and apparent condition of the structure and components at the time of the home inspection and to report on those systems and components inspected that, in the professional opinion of the inspector, are significantly deficient or at the end of their service lives. A home inspection does not include the prediction of future conditions.
(2) These standards shall not be construed as limiting the scope of the inspection process in those areas where the inspector is qualified and/or has special knowledge.
(3) The inspector shall inspect readily accessible, installed systems and components of homes listed in these Standards of Practice by using normal operating controls and opening readily operable access panels. Where multiple instances of the same component exist, a representative number shall be inspected.
(4) The inspector shall inspect and report as required by section 468.8323, F.S., when required by these standards, systems or components by their type and/or significant characteristics.
(5) If not self-evident to the client at the time of inspection, the inspector shall give a reason why, in his or her opinion, the system or component was reported as significantly deficient or near the end of its service life.
(6) The inspector shall make recommendations for correction and/or monitoring, or further evaluation of the deficiencies that the inspector observed.
(7) These Standards of Practice do not limit inspectors from:
(a) Including other inspection services, in addition to those required by these Standards of Practice;
(b) Specifying repairs, provided the inspector is appropriately qualified;
(c) Excluding systems and components from the inspection if agreed upon in writing by the inspector and client.
61-30.802 Standards of Practice, Structure.
(1) Structural system and components include the following:
(a) Foundation;
(b) Floor structure;
(c) Wall structure;
(d) Ceiling structure;
(e) Roof structure;
(f) Posts;
(g) Beams;
(h) Columns;
(j) Joists;
(k) Rafters;
(l) Trusses;
(m) Other framing; and
(n) Ventilation of foundation areas.
(2) The inspector shall inspect all of the visible structural systems and components by probing structural components where deterioration is visible or suspected or where clear indications of possible deterioration exist. Probing is not required when, in the opinion of the inspector, probing would only further damage any area already identified as defective or where no deterioration is visible or presumed to exist.
(3) The inspector is not required to enter or traverse any under-floor crawl space or attic, if in the opinion of the inspector:
(a) An unsafe or unsanitary condition exists;
(b) Enter areas in which inadequate clearance exists to allow the inspector safe entry or traversing;
(c) The potential exists to cause damage to insulation, ductwork, other components or stored items.
(4) The inspector is not required to provide any engineering or architectural services or offer an opinion as to the adequacy of any structural system or component.
61-30.803 Standards of Practice, Electrical Systems.
(1) Electrical systems and components include the following:
(a) Service entrance conductors, drip loop, cables, and raceways;
(b) Main service equipment and main disconnects;
(c) Service grounding;
(d) Interior components of main service panels and sub panels;
(e) Conductors;
(f) Over current protection devices;
(g) Readily accessible installed lighting fixtures, switches, and receptacles;
(h) Ground fault circuit interrupters;
(i) Amperage and voltage rating of electrical service;
(j) Main disconnect(s);
(k) Methods or types of wiring;
(l) Smoke detectors;
(m) Carbon monoxide detectors;
(n) Arc fault circuit interrupters.
(2) The inspector shall inspect all of the visible and readily accessible electrical systems and components.
(3) The inspector is not required to inspect:
(a) Remote control devices;
(b) Security alarm systems and components;
(c) Low voltage wiring, systems and components, ancillary wiring and systems and components not a part of the primary electrical power distribution system;
(d) Generators, photovoltaic solar collectors or battery or electrical storage devices and associated equipment.
(4) The inspector is not required to:
(a) Measure amperage, voltage or impedance;
(b) Perform a load calculation;
(c) Insert any tool, probe, or device into any electrical component;
(d) Determine the accuracy of circuit labeling.
61-30.804 Standards of Practice, HVAC Systems.
(1) HVAC systems and components include heating and air conditioning systems and components and HVAC distribution systems and components.
(2) Heating and air conditioning systems and components.
(a) The heating and air conditioning (HVAC) systems and components include the following:
1. Installed heating equipment;
2. Fuel storage and fuel distribution systems;
3. Vent systems, flues, and chimneys;
4. Ductwork and air distribution components;
5. Mechanical ventilation systems;
6. Heating system energy source(s);
7. Heating system capacity in BTUs or kilowatts.
(b) The inspector shall inspect all readily accessible heating and air conditioning systems and components.
(c) The inspector is not required to inspect:
1. Interiors of flues or chimneys which are not readily accessible;
2. Heat exchangers;
3. Humidifiers or dehumidifiers;
4. Electronic air filters, sanitizers, or UV lights;
5. Solar space heating systems;
6. Internal components such as coils and pans.
(3) HVAC distribution systems and components.
(a) The heating and air conditioning (HVAC) distribution systems and components include the following:
1. Energy source;
2. Cooling method by its distinguishing characteristics;
3. The presence of condensate over flow warning/shutoff devices.
(b) The inspector shall inspect readily accessible HVAC distribution systems.
(c) With regards to HVAC distribution systems, the inspector is not required to inspect:
1. Electronic air filters, sanitizers, or UV lights;
2. Humidistats;
3. Automatic HVAC zoned systems, dampers, controls, that are not readily accessible;
4. Removable window air conditioning systems.
(4) The inspector is not required to:
(a) Determine heat supply adequacy or distribution balance;
(b) Operate heat pump systems when ambient temperatures pose the potential for damage to the air conditioning system;
(c) Determine cooling supply adequacy, distribution balance or indoor air quality;
(d) Operate the air conditioning system when ambient temperatures pose the potential for damage to the air conditioning system.
61-30.805 Standards of Practice, Roof Covering.
(1) Roof covering systems and components include the following:
(a) Roofing materials;
(b) Flashings;
(c) Skylights, chimneys, and roof penetrations;
(d) Roof drainage systems;
(e) Ventilation of attics; and
(f) Insulation of attics.
(2) The inspector shall inspect all of the visible and readily accessible roof covering systems and components.
(3) The inspector is not required to inspect:
(a) Components or systems that are not readily accessible;
(b) Antenna or other installed accessories;
(c) Interiors of flues or chimneys which are not readily accessible.
(4) The inspector is not required to walk on the roof surface when, in the opinion of the inspector, the following conditions exist:
(a) Roof slope is excessive to safely walk on;
(b) There is no safe access to the roof;
(c) Climatic conditions render the roof unsafe to walk on;
(d) Condition of the roofing material or roof decking renders the roof unsafe to walk on;
(e) Walking on the roof may cause damage to the roof covering materials; and
(f) Walking will place any liability or danger to the homeowner or other representatives involved in the home inspection process.
61-30.806 Standards of Practice, Plumbing System.
(1) Plumbing systems and components include the following:
(a) Interior water supply piping and distribution systems including all fixtures, faucets, and components;
(b) Drain, waste and vent systems, including all plumbing fixtures;
(c) Plumbing related vent systems, flues, and chimneys;
(d) Drainage sumps, sump pumps, and related piping;
(e) Materials used for water supply, drain, waste, and vent piping;
(f) Water heating equipment including the energy source;
(g) Main water and main fuel shut-off valves.
(2) The inspector shall inspect all of the visible and readily accessible plumbing systems and components.
(3) The inspector is not required to inspect:
(a) Wells or water storage related equipment;
(b) Water conditioning systems;
(c) Solar water heating systems;
(d) Fire sprinkler systems;
(e) Private waste disposal systems;
(f) Irrigation system(s).
(4) The inspector is not required to:
(a) Test shower pans, tub and shower surround for leakage;
(b) Operate safety valves or shut-off valves;
(c) Determine whether water supply and waste disposal systems are public or private;
(d) Determine the quantity or quality of the water supply, or if the function flow at the time of the inspection or thereafter will meet the client’s needs.
61-30.807 Standards of Practice, Interior Components.
(1) The interior components that shall be inspected include the following:
(a) Interior walls, ceilings, and floors;
(b) Steps, stairways, and railings;
(c) Countertops and representative number of installed cabinets;
(d) Garage doors;
(e) Interior and exterior doors and windows and their operating locks and latches or other opening mechanisms;
(f) Insulation and vapor retarders in unfinished spaces;
(g) Fireplaces and solid fuel burning appliances;
(h) Vent systems, flues, and chimneys;
(i) Household appliances.
(2) The inspector shall inspect all of the visible and readily accessible interior components that have not been excluded in the scope of services disclosure. When inspecting doors and windows, the inspector may inspect a representative number of doors and windows. The inspector shall inspect household appliances to determine whether the appliances are significantly deficient using normal operating controls. Inspectors will not operate systems or appliances if they have been excluded in the scope of services disclosure or if there is a risk to the property being inspected. Inspectors will first review the system to be operated and use professional judgment as to whether it is safe to operate using normal operating controls and report accordingly.
(3) The inspector is not required to inspect:
(a) Paint, wallpaper, window treatments, and other specialty finish treatments;
(b) Carpeting;
(c) Window treatments;
(d) Central vacuum systems;
(e) Recreational facilities;
(f) Fire screens and doors, if not permanently attached;
(g) Seals and gaskets on fireplaces;
(h) Automatic fuel feed devices;
(i) Mantles and fireplace surrounds;
(j) Combustion make-up air devices;
(k) Heat distribution assists whether gravity controlled or fan assisted in fireplaces.
(4) The inspector is not required to:
(a) Open or operate any windows or doors and access covers that are permanently or temporarily secured by mechanical means, are painted shut, or are blocked by stored items or furniture;
(b) Ignite or extinguish fires;
(c) Light gas fireplaces or heaters, or other unlit pilot light devices;
(d) Determine draft characteristics for fireplaces and chimneys;
(e) Move fireplace inserts or stoves or firebox contents;
(f) Disturb insulation;
(g) Activate any system or appliance that is shut down, disconnected, or otherwise rendered inoperable;
(h) Operate or evaluate any system, component or appliance that does not respond to normal user controls;
(i) Operate any gas appliance that requires the manual lighting of a pilot light or burner device;
(j) Operate any system, appliance or feature that requires the use of special codes, keys, combinations, or devices or where user manual reference is required;
(k) Operate any system, component, or appliance where in the opinion of the inspector, damage may occur;
(l) Determine thermostat(s) calibration, adequacy of heating elements, operate or evaluate self cleaning cycles, door seals, indicator lights, timers, clocks or timed features, defrost cycles or frost free features, or other specialist features as it applies to the appliance device;
(m) Determine leakage from microwaves ovens;
(n) Determine the presence or operation of back draft damper devices in exhaust devices;
(o) Move any appliance;
(p) Confirm operation of every control or feature of
61-30.810 Standards of Practice, Exterior Components.
(1) Exterior systems and components include the following:
(a) Exterior wall cladding/siding, flashing and trim;
(b) All exterior doors;
(c) Attached decks, balconies, stoops, steps, porches, and their associated railings;
(d) Eaves, soffits and facias where accessible from the ground level;
(e) Walkways, patios, and driveways leading to the dwelling entrances.
(2) The inspector shall inspect all of the visible and readily accessible exterior systems and components.
(3) The inspector is not required to inspect:
(a) Window and door screening, shutters, awnings, and similar seasonal or protective accessories and devices;
(b) Fences;
(c) Recreational facilities;
(d) Outbuildings;
(e) Swimming pools, seawalls, break-walls, boat lifts and/or docks.
(4) The inspector is not required to move furniture, appliances, lawn and garden equipment, tools, stored items, wall decorations, floor covering, clothing or any items that block the view and access to components or structures.
61-30.811 Standards of Practice, Site Conditions that Affect the Structure.
(1) Site conditions that affect the structure include the following:
(a) Vegetation;
(b) Grading;
(c) Surface drainage; and
(d) Retaining walls on the property when any of these are likely to adversely affect the structure.
(2) The inspector shall inspect all of the visible and readily accessible site conditions that affect the structure.
(3) The inspector is not required to inspect:
(a) Geological, geotechnical or hydrological site conditions;
(b) Erosion control and earth stabilization measures.
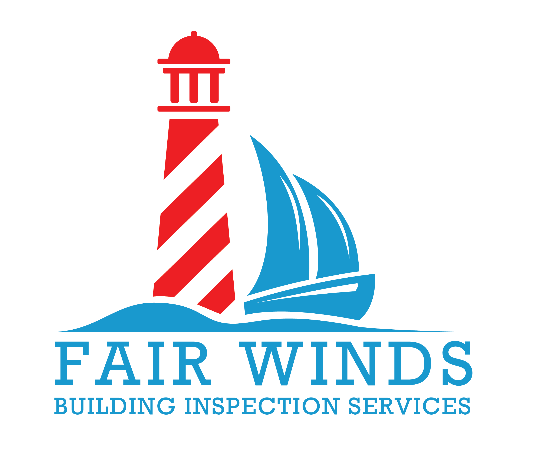
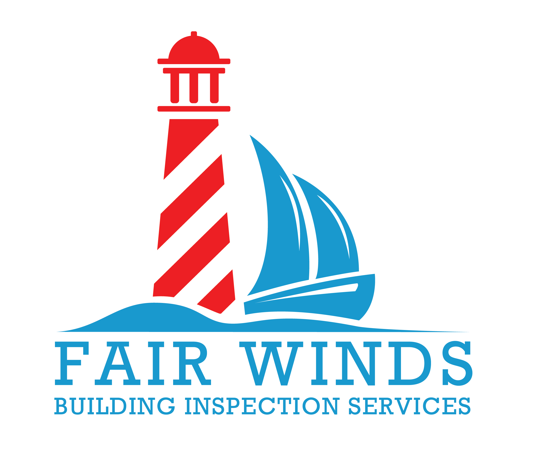
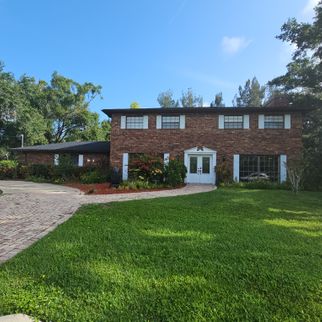
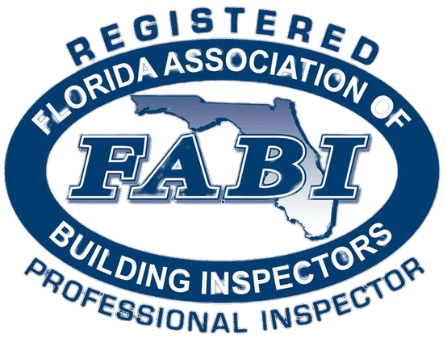
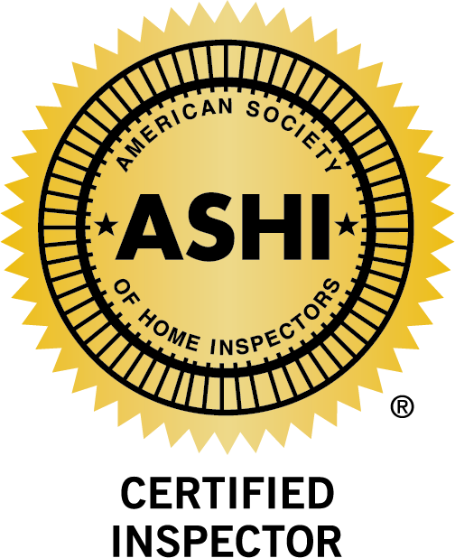
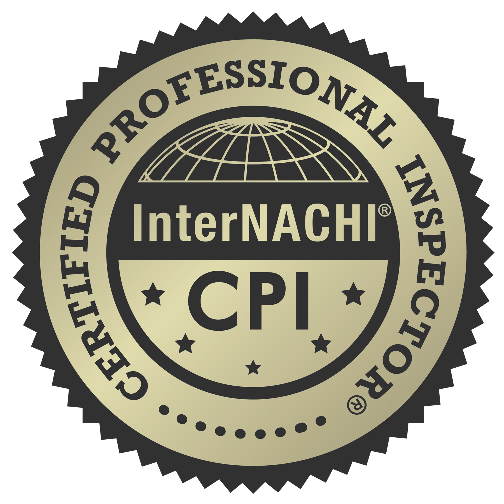





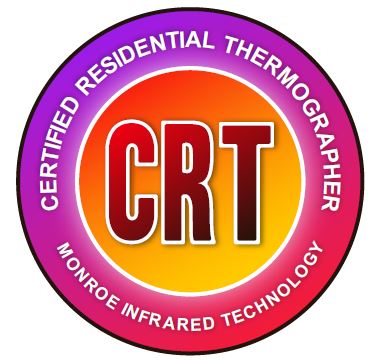


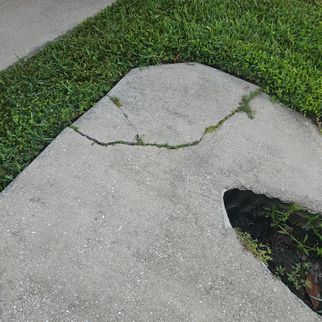
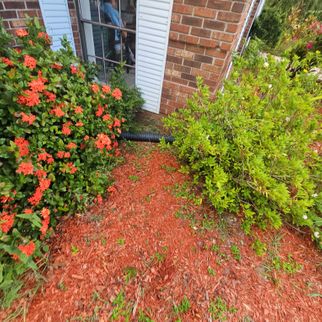
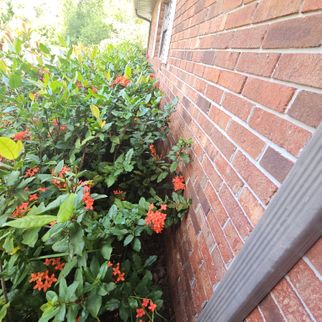
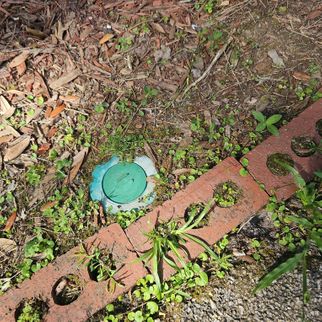
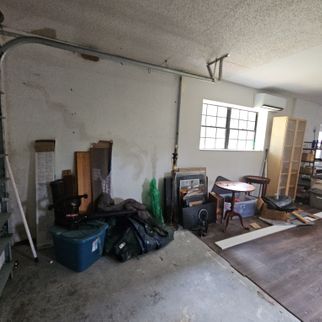
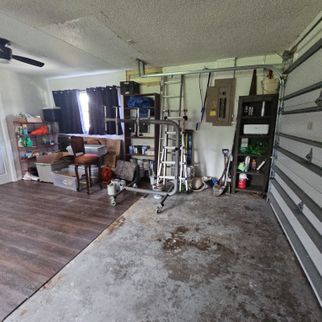
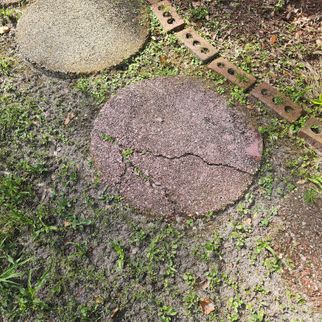
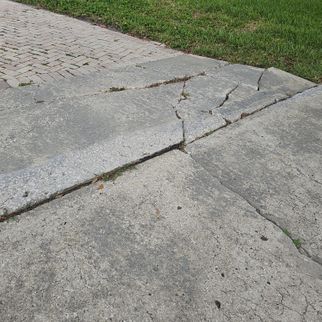
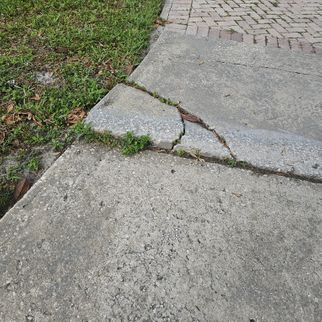
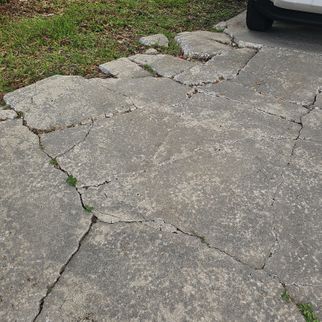
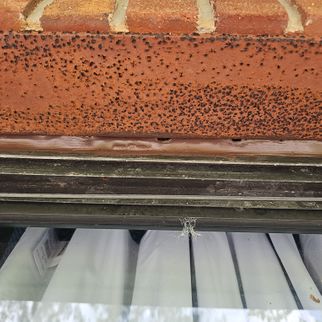
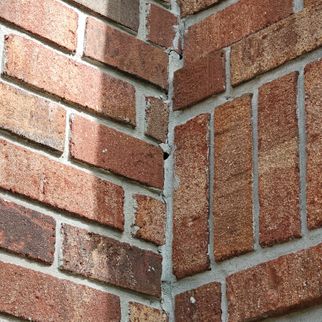
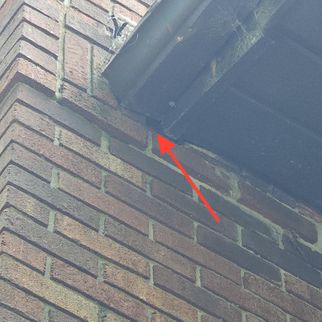
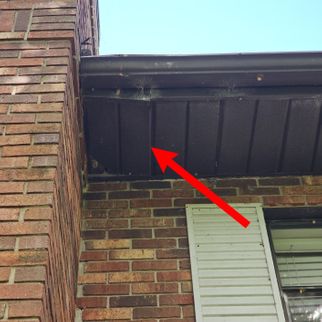
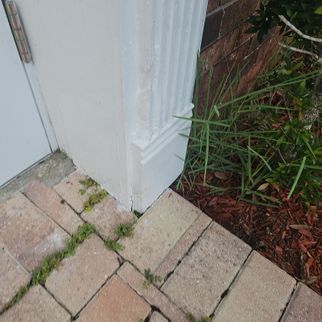
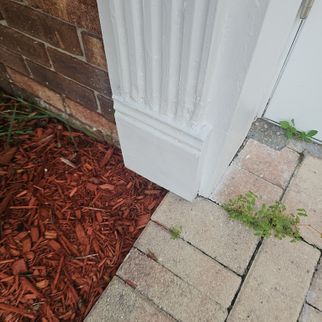
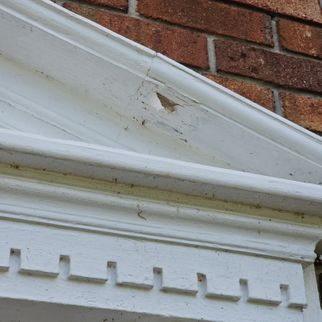
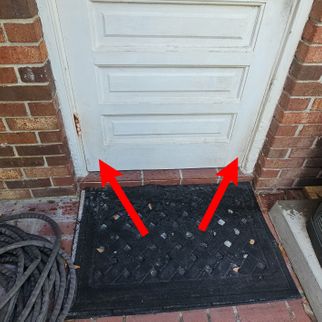
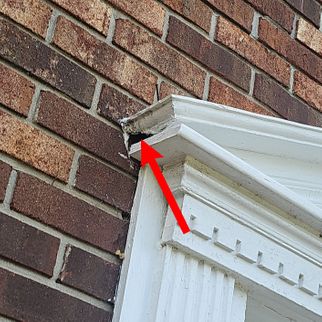
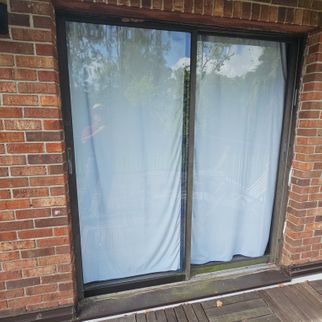
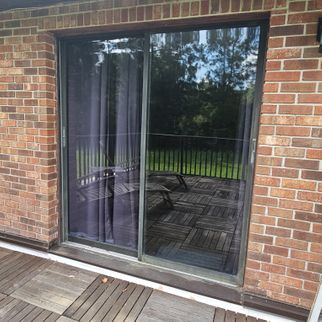
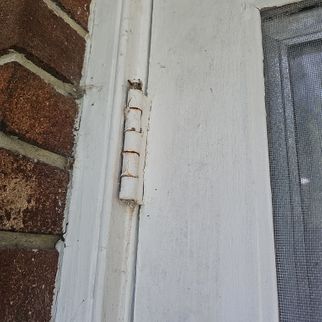
-700x500 (1) (1) (2).jpg)
