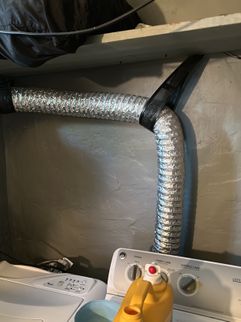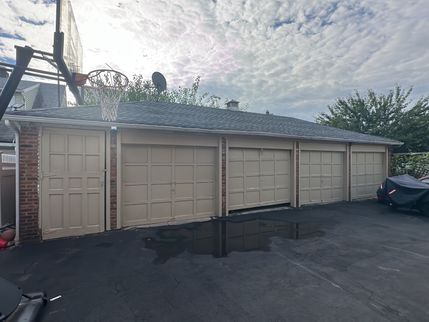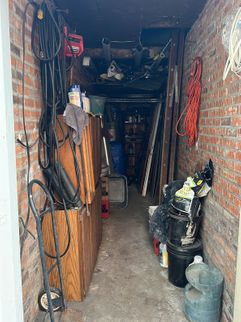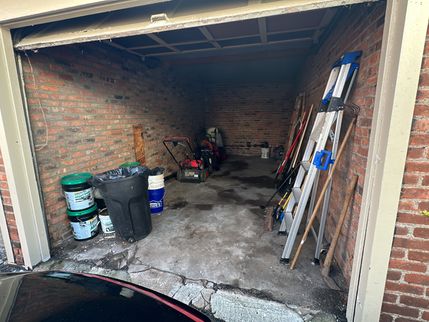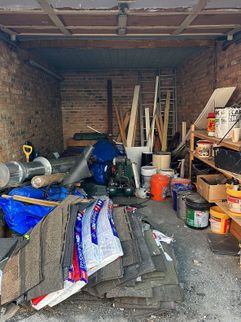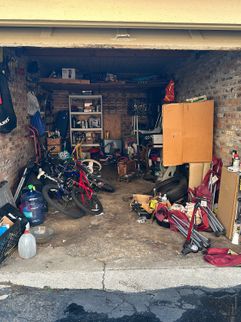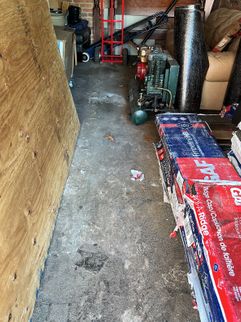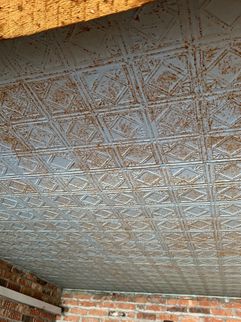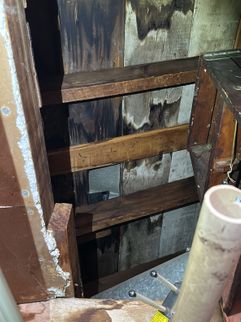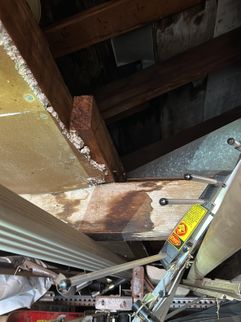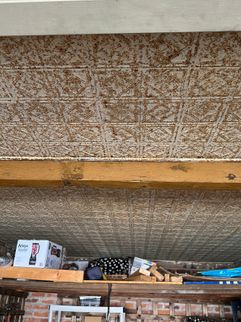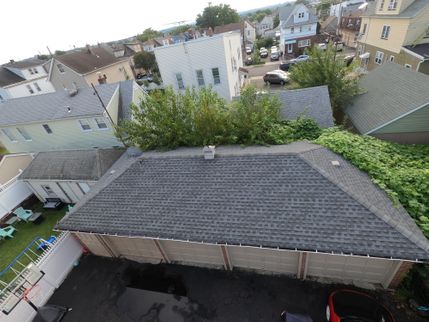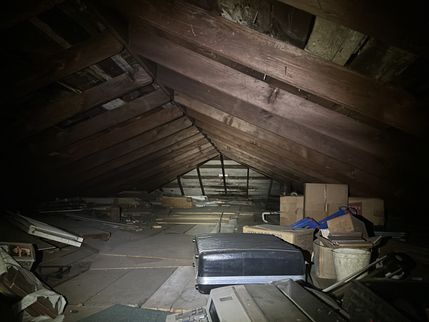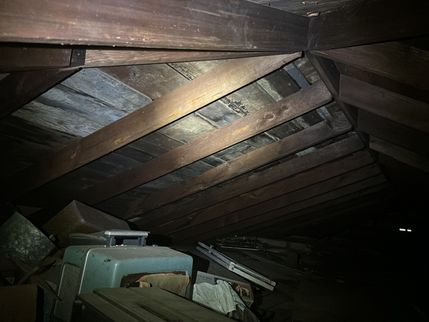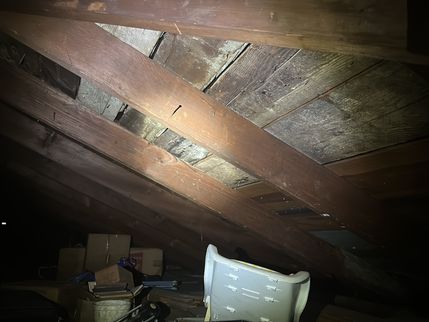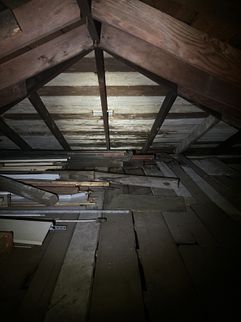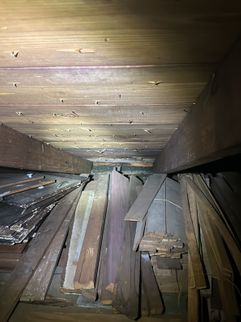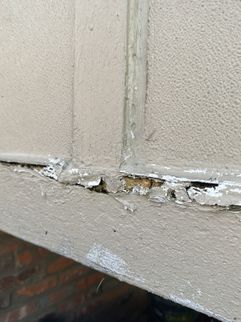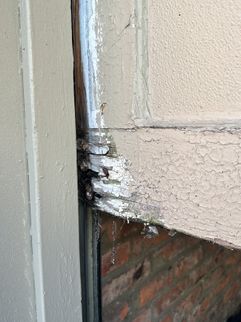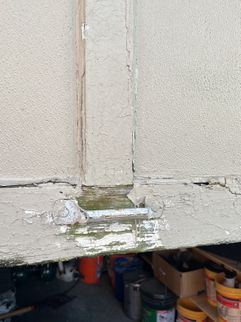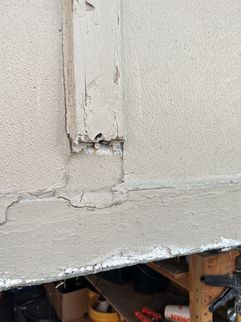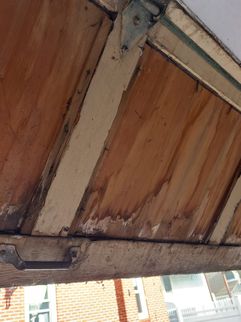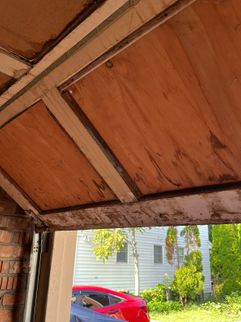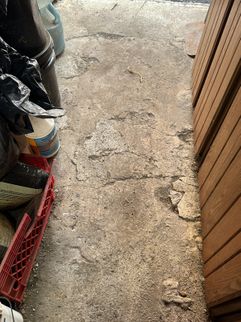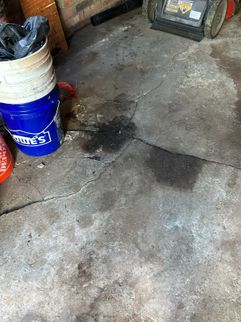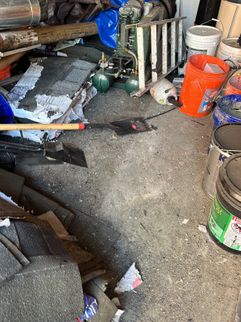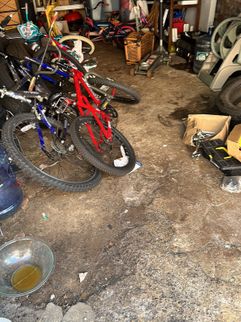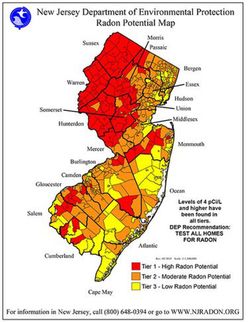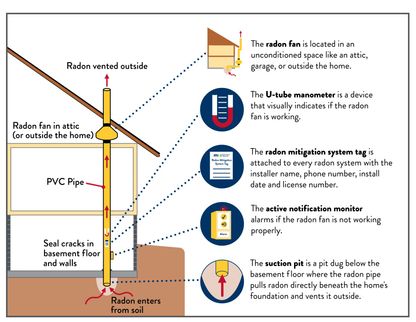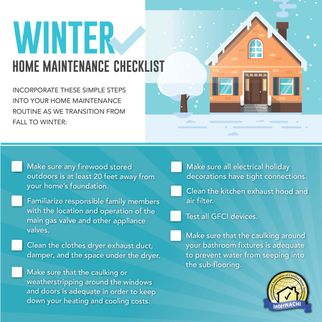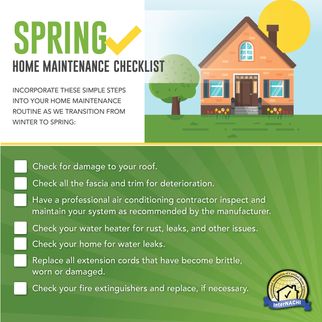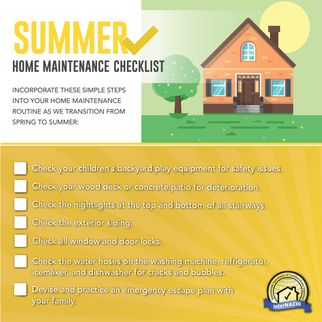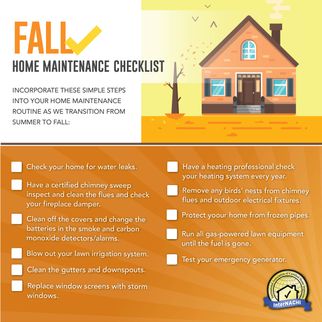
Andrew Merriweather, NJ State License #24GI00200600
The Scope and Purpose of a Home Inspection
Purchasing Property Involves Risk
The purpose of a home inspection is to help reduce the risk associated with the purchase of a structure by providing a professional opinion about the overall condition of the structure. A home inspection is a limited visual inspection and it cannot eliminate this risk. Some homes present more risks than others. We cannot control this, but we try to help educate you about what we don’t know during the inspection process. This is more difficult to convey in a report and one of many reasons why we recommend that you attend the inspection in person.
A Home Inspection is Not a Guarantee, Warranty, or Insurance Policy
This report does not substitute for or serve as a warranty or guarantee of any kind regarding the operation, function, or future reliability of the home and its components, and it should not be relied upon as such. This report is only supplemental to the Sellers Disclosure and Pest (WDI) Inspection Report and should be used alongside these documents, along with quotes and advice from the tradespeople recommended in this report to gain a better understanding of the condition of the home and expected repair costs. Some risk is always involved when purchasing a property and unexpected repairs should be anticipated, as this is unfortunately, a part of home ownership. Home warranties can be purchased separately from insuring firms that provide this service, and are highly recommended as they may cover future repairs on major items and components of the home.
A Home Inspection is Not an Appraisal or Value Judgement
The inspection does not comment on the suitability of the property for any specialized use, the market value of the property or its marketability, the advisability or inadvisability of purchase of the property, or of the insurability of the structure or any of its items or components. It is an objective assessment of the condition of the property at the time of inspection.
A Home Inspection is Visual and Not Destructive
The descriptions and observations in this report are based on a visual inspection of the structure. We inspect the aspects of the structure that can be viewed without dismantling, damaging or disfiguring the structure and without moving furniture and interior furnishings. Areas that are concealed, hidden or inaccessible to view are not covered by this inspection. Some systems cannot be tested during this inspection as testing risks damaging the building. For example, overflow drains on bathtubs are generally not tested because if they were found to be leaking they could damage the finishes below. Our procedures involve non-invasive investigation and non-destructive testing which will limit the scope of the inspection.
This is Not an Inspection for Code Compliance
This inspection and report are not intended for city / local code compliance. During the construction process structures are inspected for code compliance by municipal inspectors. Framing is open at this time and conditions can be fully viewed. Framing is not open during inspections of finished homes, and this limits the inspection. All houses fall out of code compliance shortly after they are built, as the codes continually change. National codes are augmented at least every three years for all of the varying disciplines. Municipalities can choose to adopt and phase in sections of the codes on their own timetables. There are generally no requirements to bring older homes into compliance unless substantial renovation is being done.
A Home Inspection is Not Quantitative
A home inspection is not quantitative, when multiple or similar parts of a system, item, or component are found to have a deficiency, the deficiency will be noted in a qualitative manner such as "multiple present" etc. A specific number of deficient parts, pieces, or items will not be given as the repairing contractor will need to evaluate and ascertain the full amount or extent of the deficiency or damage. This is not a technically exhaustive inspection.
This Report is My Opinion
Construction techniques and standards vary. There is no one way to build a house or install a system in a house. The observations in this report my opinions based on my training and experience. Other inspectors and contractors are likely to have some differing opinions. You are welcome to seek opinions from other professionals.
The Scope of This Inspection
This inspection will include the following systems: exterior, roof, structure, drainage, foundation, attic, interior, plumbing, electrical and heating & cooling systems. The evaluation will be based on limited observations that are primarily visual and non-invasive. This inspection and report are qualitative and not quantitative and are not intended to be technically exhaustive.
When systems or components designated in the Standards of Practice were present but were not inspected, the reason(s) the item was not inspected will be stated.
There may be comments made in this report that exceed the required reporting of the NJ Standards of Practice, these comments (if present) were made as a courtesy to give you as much information as possible about the home. Exceeding the Standards of Practice will only happen when I feel I have the experience, knowledge, or evidence to do so. There should be no expectation that the Standards of Practice will be exceeded throughout the inspection, and any comments made that do exceed the standards will be followed by a recommendation for further evaluation and repairs by applicable tradespeople.
I inspect homes to today's safety and building standards. Therefore some recommendations made in this report may have not been required when the home was constructed. Building standards change and are improved for the safety and benefit of the occupants of the home and any repairs and/or upgrades mentioned should be considered for safety, performance, and the longevity of the homes items and components. Although I will address some recommended upgrades in the report, this should not be construed as a full listing of items that could potentially be upgraded.
There are items that are not inspected in a home inspection, including but not limited to: fences and gates, pools and spas, outbuildings or any other detached structure (with the exception of garages or carports), refrigerators, washers / dryers, storm doors and storm windows, screens, window AC units, gas furnace heat exchangers, central vacuum systems, water softeners, alarm and intercom systems, and any item that is not a permanent attached component of the home. Drop ceiling tiles are not removed, as they are easily damaged. Subterranean systems are also excluded, including but not limited to: sewer lines, septic tanks, water delivery systems, and underground fuel storage tanks.
In the report, there may be specific references to areas and items that were inaccessible or only partly accessible. I can make no representations regarding conditions that may be present in these areas that were concealed or inaccessible for review.
Water and fuel shut off valves are not operated under any circumstances. Circuit breakers are not tripped or reset. Any component or appliance that is unplugged or "shut off" is not turned on or connected for the sake of evaluation. I don't have knowledge of why a component may be shut down, and will not risk damage that may result from activating said components/appliances.
Also not reported on are the causes of the need for a repair; The methods, materials, and costs of corrections; any component or system that was not observed; or the strength, adequacy, design, or efficiency of any system or component.
Lastly, the inspector will not enter any area or perform any procedure that may damage the property or its components or be dangerous to the home inspector or other persons; operate any system or component that is shut down or otherwise inoperable; operate any system or component that does not respond to normal operating controls; Disturb insulation, move personal items, panels, furniture, equipment, plant life, soil, snow, ice, or debris that obstructs access or visibility.
Your Expectations
The overall goal of a home inspection is to help ensure that your expectations are appropriate with the house you are proposing to buy. To this end we assist with discovery by showing and documenting observations during the home inspection. This should not be mistaken for a technically exhaustive inspection designed to uncover every defect with a building. Such inspections are available but they are generally cost-prohibitive to most homebuyers.
This inspection is not equal to extended day-to-day exposure and will not reveal every concern or issue that may be present, but only those significant defects that were accessible and visible at the time of inspection. This inspection cannot predict future conditions, or determine if latent or concealed defects are present. The statements made in this report reflect the conditions existing at the time of inspection only. Time, seasonal changes, and differing weather conditions may reveal deficiencies that were not present at the time of inspection, including but not limited to: roof leaks, water infiltration into crawl spaces or basements, leaks beneath sinks, tubs, and toilets; additionally, the walls, doors, and flooring, may be damaged during moving, etc. Refer to the NJAC at the end of the report and the Inspection agreement regarding the scope and limitations of this inspection.
Your Participation is Requested
Your presence is requested during this inspection. A written report will not substitute for all the possible information that can be conveyed verbally by a shared visual observation of the conditions of the property.
Who Should Perform Repairs?
In my narrative observations, I may recommend evaluation, repair, or other actions be performed by "a qualified professional." The intention is that, for a trade that requires a license - electrical work, plumbing, HVAC, engineering, pest control application, general contractors, etc. - a licensed individual is contracted to perform the work. For work that does not require a professional license, the person hired should nonetheless be qualified to make the appropriate repairs. I encourage you to get multiple estimates for all repairs. Any suggested causes of damage, defects, or methods of repair mentioned in this report are included as courtesy to assist you in better understanding the condition of the home, and are my opinion only from the standpoint of a visual inspection. Contractors or other licensed professionals will have the final determination on the causes of damage/deficiencies, and the best methods of repairs, due to being invasive with their evaluation. Their evaluation supersedes the information found in this report.
Notice to Third Parties
This report is solely for the use of 1912 Multi-Family Sample (the Client). Unauthorized use or distribution to any third parties is prohibited. The report and its supporting inspection represent the state of the property at the time of inspection, and was created under contract for the sole use of the named Client. It should not be relied upon by any other parties for any other purposes. Liability under this report is limited to the party for whom it was originally prepared.
How to Read This Report
Getting the Information to You
This report is designed to deliver important and technical information in a way that is easy for anyone to access and understand. If you are in a hurry, you can take a quick look at our "Summary Page” and quickly get critical information for important decision making. However, we strongly recommend that you take the time to read the full Report, which includes digital photographs, captions, diagrams, descriptions, videos and hot links to additional information.
The best way to get the layers of information that are presented in this report is to read your report online (the HTML version), which will allow you to expand your learning about your house. You will notice some words or series of words highlighted in blue and underlined – clicking on these will provide you with a link to additional information. The HTML version of this report also contains streaming videos. Short video clips often contain important information and critical context and sounds that can be difficult to capture in words and still pictures.
For the most reliable viewing experience, I recommend viewing the report on as large a screen as practical, as much detail can be lost on small devices like smart phones. For similar reasons, reports should only be printed in color to retain as much detail as possible and minimize misinterpretation of photographs.
This report can also be printed on paper or to a PDF document.
Chapters and Sections
This report is divided into chapters that parcel the home into logical inspection components. Each chapter is broken into sections that relate to a specific system or component of the home. You can navigate between chapters with the click of a button on the left side margin.
Most sections will contain some descriptive information done in black font. Observation narrative, done in colored boxes, will be included if a system or component is found to be significantly deficient in some way or if we wish to provide helpful additional information about the system or the scope of our inspection. If a system or component of the home was deemed to be in satisfactory or serviceable condition for its age, there may be no narrative observation comments in that section and it may simply say “present,” or “inspected.”
Observation Labels
All narrative observations are colored, numbered and labeled to help you find, refer to, and understand the severity of the observation. Observation colors and labels used in this report are:
- Description:Detailed description of various aspects of the property noted during the inspection.
- Note:Refers to aside information and /or any comments elaborating on descriptions of systems in the home or limitations to the home inspection.
- Significant Defect:These items describe specific issues with a system or component of a residential property that may have a significant, adverse impact on the value of the property, or that pose an unreasonable risk to people or property. These items require a qualified contractor to address properly.
- Marginal Defect:These items may be considered defective, in need of repair or replacement, show obvious signs of concern and damage, or may be unsafe. If not addressed, these items will inevitably lead to or directly cause conditions that may adversely affect the value of the property or pose unreasonable safety risks. They require a qualified professional to address properly.
- Minor / Maintenance:This section includes routine maintenance items or handyman / do-it-yourself repairs. It may also include observations of normal wear and aging. These observations are informational in nature and represent more of a future to-do list rather than items of immediate concern. Neglecting these items in the long term, however, may lead to more serious conditions.
- Improve:Observations that are not necessarily defects, but which could be improved for safety, efficiency, or reliability reasons.
- Due Diligence:Observations such as recommending a Level II Chimney Inspection or signs of a buried oil tank that may require further investigation prior to the end of your contingency period to determine the severity and / or urgency of repair.
Pest Inspection
All items with the bug logo () are part of a structural pest inspection. If your inspector included a structural pest inspection as a part of the scope of your home inspection, you can distinguish pest inspection items by this logo. You can also go to the pest inspection summary page to see a summary of the items that are part of a pest inspection.
Summary Page
The Summary Page is designed as a bulleted overview of all the observations noted during inspection. This helpful overview is not a substitution for reading the entire inspection report. The entire report must be read to get a complete understanding of this inspection report as the Summary Page does not include photographs or photo captions.
Component Life Expectancy
Components may be listed as having no deficiencies at the time of inspection, but may fail at any time due to their age or lack of maintenance, that couldn't be determined by the inspector. A life expectancy chart is included in this report. Note that these are average life expectancies and that any component can fail unexpectedly at any time.
Photographs
Photographs are included in your inspection report. These photos are for informational and illustrative purposes only and do not attempt to show every instance or occurrence of a defect. For example, on a roof with damaged shingles, a representative photo or photos of the type of damage observed will be included - every damaged shingle will not be documented.
Moisture Meter Testing
Where moisture meter testing is indicated in this report a Klein ET140 Pinless Meter is used for initial assessments, with follow up by a Flir MR160 in pin mode if needed.
Thermal Images
Thermal images may be included in your report as a courtesy. Thermography exceeds the scope of a home inspection and these images (if present) are for illustrative and informational purposes only. They are intended to convey general information about systems or components and not quantitative analysis. Determining the effectiveness or calibration of any system is beyond the scope of a home inspection and requires evaluation by the appropriate professional.
Typographical Errors
This report is proofread before sending it out, but typographical errors may be present. If any errors are noticed, please feel free to contact me for clarification.
Your Job as a Homeowner
Now that you've bought your home and had your inspection, you may still have some questions about your new house and the items revealed in your report. I am always happy to speak with you, so please don't hesitate to contact me if you need anything.
Home maintenance is a primary responsibility for every homeowner, whether you've lived in several homes of your own or have just purchased your first one. Staying on top of a seasonal home maintenance schedule is important, and I can be a resource for you to help you figure out a maintenance checklist for your home so that you never fall behind. Don't let minor maintenance and routine repairs turn into expensive problems later due to neglect or simply because you aren't sure what needs to be done and when.
Your home inspection report is a great place to start. In addition to the written report, checklists, photos, and what the inspector said during the inspection, not to mention the seller's disclosure and what you noticed yourself, it's easy to become overwhelmed. However, it's likely that your inspection report included mostly maintenance recommendations, the life expectancy for the home's various systems and components, and minor imperfections. These are useful to know about.
The issues that really matter fall into four categories:
- major defects, such as a structural failure;
- things that can lead to major defects, such as a small leak due to a defective roof flashing;
- things that may hinder your ability to finance, legally occupy, or insure the home if not rectified immediately; and
- safety hazards, such as an exposed, live buss bar at the electrical panel.
Anything in these categories should be addressed as soon as possible. Often, a serious problem can be corrected inexpensively to protect both life and property (especially in categories 2 and 4).
Most sellers are honest and are often surprised to learn of defects uncovered during an inspection. It's important to realize that sellers are under no obligation to repair everything mentioned in your inspection report, and that a system or component being old is not in itself a defect. No house is perfect - even brand new homes have things that can be repaired or improved. Keep things in perspective as you move into your new home.
And remember that homeownership is both a joyful experience and an important responsibility, so be sure to call on your InterNACHI Certified Professional Inspector to help you devise an annual maintenance plan that will keep your family safe and your home in good condition for years to come.
Summary
Notes
- II-4 Inspection Information:
This home was occupied at the time of the inspection. Inspection of occupied homes presents some challenges as the occupant's belongings can obstruct visual inspection of and access to parts of the building, including but not limited to wall and floor surfaces, receptacles, air registers, closets, cabinet floor and wall surfaces, under sink plumbing, etc. We do our best during inspection to work around belongings to discover as much as possible about the house without moving or damaging personal property, however, the presence of personal items does limit the inspection. Furniture is not moved, rugs are not lifted, and cabinet and closet storage is not rearranged for the sake of visual accessibility.
- ARC-2 Attic and Roof Cavity:
Portions of this house have a vaulted ceiling configuration - there is no attic space and no access to inspect roof framing, thermal barriers or fans exhaust ductwork in these vaulted parts of the house, and they are excluded from this report.
- ARC-3 Attic and Roof Cavity:
There was no space or safe way to access the upper attic - the hatch was undersized and the limited headroom limited the inspection to what was visible from the access hatch.
- ARC-4 Attic and Roof Cavity:
Storage in the attic inhibited the view of portions of the space and limited the inspection. No representation can be made as to the condition of any concealed or inaccessible materials or components and they are excluded from this report. Concealed defects are a possibility. It is highly recommended that you examine the concealed areas of the attic for defects during your final walk-through, or at some point after these belongings have been removed.
If any concerns are noticed during your final walk-through, please feel free to contact me.
- SB-2 Structure and Basement:
Storage in the basement inhibited the view of portions of the space and limited the inspection. No representation can be made as to the condition of any concealed or inaccessible materials or components and they are excluded from this report. Concealed defects are a possibility. It is highly recommended that you examine the concealed areas of the basement for defects during your final walk-through, or at some point after these belongings have been removed.
If any concerns are noticed during your final walk-through, please feel free to contact me.
- HC-3 Heating and Cooling:
Advanced features of digital or smart thermostats, such as programmed schedules, mobile app control, or internet connectivity are not evaluated or tested and are beyond the scope of this inspection. Inquire with the seller for any information or documentation on the full feature set of digital or smart thermostats, and make sure to request any PINs, codes, or logins required.
- HC-7 Heating and Cooling:
The thermostat for the 2nd floor was not functioning, and the boiler for that unit could not be tested. Have the thermostat repaired and the boiler tested to ensure it is working properly.
- HC-12 Heating and Cooling:
The thermostat for the 2nd floor was not functioning, and the heating distribution for that unit could not be tested. Have the thermostat repaired and the heat tested to ensure it is working properly.
- P-6 Plumbing:
Copper water supply pipes were installed. Copper pipes installed prior to the late 1980s may be joined with solder that contains lead, which is a known health hazard especially for children. Laws were passed in 1985 prohibiting the use of lead in solder, but prior to that solder normally contained approximately 50% lead. The client should be aware of this, especially if children will be using this water supply system. Note that the inspector does not test for toxic materials such as lead. The client should consider having a qualified lab test for lead, and if necessary take steps to reduce or remove lead from the water supply. Various solutions include:
- Flush water taps or faucets. Do not drink water that has been sitting in the plumbing lines for more than 6 hours
- Install appropriate filters at points of use
- Use only cold water for cooking and drinking, as hot water dissolves lead more quickly than cold water
- Treat well water to make it less corrosive
- Have a qualified plumber replace supply pipes and/or plumbing components as necessary
- ED1-5 Electric Distribution:
The current occupant's belongings are restricting access to some of the electric receptacles. This is inhibiting access to and testing of some of the electric receptacles.
- I-16 Interior:
During inspection today I inspected the headers and sills around all windows where accessible. I spot checked around windows using a moisture meter. No water stains, signs of leakage or elevated readings were found. This is good. It is always a good practice to monitor any exposed windows, especially those with south and west exposures to check for leaks during heavy wind-driven rains.
- I-17 Interior:
A number of windows throughout the home were obstructed by window AC units or blocked by furnishings or stored items, and could not be tested - these windows are excluded from this inspection. Verify the operation of all windows at the final walkthrough to your satisfaction.
- B-16 Bathrooms:
A bidet sprayer was system was installed on the second floor toilet. This was not tested - such items are beyond the scope of a home inspection. Inquire with the seller for more information.
- L-2 Laundry:
The washer and dryer in the left laundry were disconnected / unplugged and not tested - as I don't know why they were unplugged or disconnected I did not connect or activate them. Inquire with the seller for the general condition of these units.
- DG-1 Detached Garage:
Storage in the garage inhibited the view of portions of the space and limited the inspection. No representation can be made as to the condition of any concealed or inaccessible materials or components and they are excluded from this report. Concealed defects are a possibility. It is highly recommended that you examine the concealed areas of the garage for defects during your final walk-through, or at some point after these belongings have been removed.
If any concerns are noticed during your final walk-through, please feel free to contact me.
- PE-6 Pests and Environmental:
A radon test was scheduled to be done as part of this inspection, however the temperatures are too high to maintain closed house conditions safely for the occupants. I recommend discussing options with your agent and attorney for funds held in escrow for possible mitigation pending test results. The test will be conducted in cooler weather at the earliest opportunity.
Significant Defects
- HC-8 Heating and Cooling:
This building is heated using an old hot water boiler system. These boilers date from the mid 1980s and at approximately 40 years old are close to the end of their useful design lives. The systems was tested and operating during inspection, except the second floor - see note above. No recent service records were found. I recommend hiring a licensed and qualified heating contractor to service and further evaluate this heating system. If this boiler is kept in service, I recommend keeping it on an annual service schedule and funds should be reserved to replace it at any time. Examples of observations noted during inspection include:
- ES-7 Electric Service:
A Federal Pacific Electric Stab Lok brand electric panel was noted. This is an obsolete brand of panel with a reputation for failing and malfunctioning breakers. Some electricians and many home owners will claim that the panel has, "worked fine to date," but this is anecdotal evidence. Stab Lok electric panels are at greater risk of electrical fire and statistically less safe than any new electric panel. I recommend additional inspection of this electrical service by a licensed electrical contractor; updating this panel is recommended for improved reliability and safety.
Marginal Defects
- G-3 Grounds:
Downspouts are discharging adjacent to the foundation. This can cause foundation settlement or basement moisture problems. Make sure all downspouts discharge into a proper tight-line system that diverts water at least 5 feet away from the foundation. Have the downspout discharge corrected as needed by a qualified professional.
- G-5 Grounds:
The debris and vegetation in the south walkway should be cleared to eliminate conditions conducive to pests and wood destroying insects. Clear the walkway as needed.
- ED-4 Exteriors and Decks:
The aluminum siding on the upper level has been fastened with nails through the face - this is not a proper attachment and can allow moisture intrusion behind the siding. Have the siding evaluated and corrected as needed by a qualified professional.
- ED-9 Exteriors and Decks:
The windows all around the house require caulking maintenance. Caulking around the windows is an important part of the building envelope and vital to preventing moisture entry. Have the windows evaluated and caulking replaced as needed by a qualified professional.
These are representative images.
- ED-10 Exteriors and Decks:
The steel lintels for the windows all around the house are corroding and require maintenance. Corroded metal expands, and can damage the surrounding masonry. Have the lintels evaluated and corrected as needed by a qualified professional.
These are representative images.
- ED-11 Exteriors and Decks:
The wood in the window well in the south walkway is deteriorated and should be removed or replaced to eliminate a condition conductive to wood destroying insects. Consult with a qualified professional and have repairs made as needed.
- RCG-5 Roof, Chimney, and Gutters:
The flashing / drip edge is missing or damaged on the eave return at the front of the home. This could allow moisture and pest intrusion. Have the area evaluated and corrected as needed by a qualified professional.
- RCG-8 Roof, Chimney, and Gutters:
A rain cap and spark arrestor is recommended for the chimney flue to prevent water damage inside the flue, and to reduce risks of bird and insect entry into the flue.
- ARC-7 Attic and Roof Cavity:
The attic access hatches require insulation and weather stripping to prevent heat loss and air migration into the attic, which can lead to moisture issues.
- ARC-9 Attic and Roof Cavity:
A disconnected rafter was noted in the upper attic. This should be evaluated and corrected as needed by a qualified professional to ensure reliable performance of the roof system.
- ARC-11 Attic and Roof Cavity:
The attic insulation could use some localized tune-up to ensure reliable performance. In addition this attic is insulated to several code cycles ago - consider upgrading to modern standard of R-49 on floors and 21 on walls where accessible.
- HC-4 Heating and Cooling:
The thermostat for the heating system on the second floor does not appear to be working. I switched the batteries but it still did not respond. This should be further evaluated by a heating contractor. Repair or replace the thermostat as needed. Please note this limited the inspection of the heating and heating distribution system for the 2nd floor.
- HC-15 Heating and Cooling:
Damage was noted to the radiator covers on the second floor. Have the radiators repaired as needed by a qualified professional for improved safety and reliability.
- P-18 Plumbing:
The spray attachment on the basement sink was not functional - have it repaired or replaced as needed.
- ES-4 Electric Service:
Inadequate labeling of the electric panel circuit breakers was noted during inspection. Consult with a qualified electrician and correct the labeling as needed for improved safety.
- ES-5 Electric Service:
Inadequate working clearance was noted in front of the electric panel. This presents a potential safety hazard, especially for people working on or inspecting the electric panel. A 30-inch wide and 36-inch deep unobstructed working clearance is recommended for improved safety. Consult with a general contractor or licensed electrical contractor to further evaluate this condition and relocate the panel or improve clearances and access as needed.
- ES-8 Electric Service:
The location of the electric panel is not to modern standard as electric panels should not be located inside a clothes closet. Moving the electric panel to a more desirable location is recommended or discontinue use of this space as a closet. Hire a licensed electrician or qualified contractor to further evaluate and repair.
- ES-9 Electric Service:
The wiring for this sub-panel are an older style cloth-insulated conductor. This is older wiring that could be updated for improved safety and reliability. Consult with a qualified electrician for upgrade options.
- ED1-3 Electric Distribution:
Abandoned wiring was noted in the basement. This should be eliminated or properly terminated inside a listed junction box. It is often not feasible to determine if wire is still connected to a power source. I did not detect live power with a voltage sensor, but they could be shut off by a switch or temporarily disconnected. For safety, all abandoned wires should be eliminated. Have the abandoned wiring corrected as needed by a qualified electrician.
- ED1-6 Electric Distribution:
The use of GFCI (Ground Fault Circuit Interruption) protection is inconsistent with modern minimum standards for safety - no GFCI protection was noted for the first floor bathroom receptacles. GFCI protection is recommended for the electrical receptacles in the following locations: the two dedicated kitchen appliance circuits, all receptacles within 6 feet of a sink, bathrooms, exterior, garage, unfinished basements, laundry and all wet and damp locations. GFCI's protect against electrocution by limiting the duration of an electrical shock. These are an important modern safety feature that have proven to save lives. Hire a licensed electrician to further evaluate and update GFCI protection for improved safety.
- ED1-7 Electric Distribution:
Reverse polarity was noted at several electrical receptacles on the third floor. This is when the hot and the neutral have been wired backwards. This is a safety issue that should be corrected by a licensed electrician.
- ED1-8 Electric Distribution:
The pullchain for the overhead light in the rear third floor bedroom is faulty - the light was difficult to get on and stay on. Have the fixture repaired or replaced as needed. Note that the pushbutton wall switch for this fixture is painted over and stuck in the on position.
- ED1-9 Electric Distribution:
No electric receptacles were noted in the second or third floor bathrooms. This is common in older homes where the only receptacle was in the old light fixture that was removed. This could pose a safety hazard for modern occupants as most people today have many more things to plug in while in a bathroom. A GFCI protected receptacle and circuit is recommended for the bathroom. Consult with a qualified electrician to install receptacles as needed.
- I-11 Interior:
The sliding doors for the first floor bedroom closets and the basement bi-fold doors were off their tracks and require adjustment to restore function. Have the doors repaired as needed.
- I-18 Interior:
Multiple cracked or missing panes of glass were noted during inspection. Hire a qualified party to replace all cracked and damaged panes of glass. See the first and second floor front rooms.
- I-19 Interior:
The 2nd floor kitchen window is missing its sash weights creating a safety hazard as the window could fall. These are often referred to as guillotine windows. A specialist should be consulted to repair the missing sash weights for improved safety.
- I-20 Interior:
Broken window lock hardware was noted on the first floor. Have the hardware repaired for improved security.
- B-4 Bathrooms:
The soap dish in the second floor bathroom was broken off. Repair or replace as desired.
- B-8 Bathrooms:
Corrugated waste pipe was used to drain the 1st floor bathroom sink. This is not a listed plumbing product and tends to indicate plumbing work that has not been done by a licensed plumber. Use smooth wall pipe only. Hire a licensed plumber to further evaluate and repair as needed.
- B-9 Bathrooms:
The stopper to the 2nd and 3rd floor bathroom sinks are missing - install proper stopper system.
- B-13 Bathrooms:
The stopper in the 2nd and 3rd floor bathtubs are missing and require repair or replacement - or a rubber stopper can be used.
- B-14 Bathrooms:
The grout / caulking around the shower enclosure in the basement is old and failing and should be replaced to prevent water from entering the cracks and causing damage to the underlying structural components.
- B-18 Bathrooms:
An operable window or bath fan is needed to provide ventilation to the basement bathroom - no fan or window was noted and one is required to remove moisture from the room and eliminate conditions conductive to mold or mildew growth. Hire a qualified contractor to further evaluate and repair.
- K-5 Kitchens:
A slow drain was noted in the 2nd floor kitchen sink. Hire a qualified plumber to further evaluate and correct the slow drain as needed for proper drainage.
- K-7 Kitchens:
A broken drawer was noted in the first floor kitchen. Repair as needed to restore fuction.
- K-8 Kitchens:
Damage was noted to the second floor countertops. The cracks will allow moisture into the countertop and continue to deteriorate it. Repair as needed to ensure reliable performance.
- K-10 Kitchens:
The first floor oven is missing a knob, and does not reliably auto light when the burners are used. Have the stove evaluated and corrected as needed by a qualified professional for improved safety and reliability.
- L-4 Laundry:
The whirlpool washer was full of water and not tested. Have this washer repaired or replaced as needed.
- L-8 Laundry:
Foil or Mylar transition duct was noted in use to connect the dryer to the rigid vent. This product is generally UL listed, but most dryer manufacturers do not recommend it as it has proven to be unreliable and a potential fire hazard. A corrugated metal flex duct is recommended. In addition, corrugated dryer exhaust pipe is not recommended in concealed spaces. Repair as needed.
- DG-3 Detached Garage:
Corrosion of the pressed metal ceiling and staining consistent with organic growth on the framing was noted, indicating high moisture levels and poor ventilation in the garage spaces. No ventilation was noted. This will allow corrosion to continue and is a condition conducive to organic growth and pests. Consult with a qualified professional to evaluate and correct the garage ventilation as needed.
- DG-4 Detached Garage:
The garage roof is being overgrown by neighboring vegetation. All vegetation should be pruned off the building and roof to eliminate and entry path for pests and to keep the vegetation from holding moisture against the structure, which will prematurely age the materials. Prune the vegetation as needed.
- DG-5 Detached Garage:
Organic growth consistent with high moisture and poor ventilation was noted in the garage roof cavity. I tested with a moisture meter and nothing was wet at the time of inspection and no leaks were noted - this is probably older, from before the recent re-roofing. The framing and decking should be treated to prevent further growth and ventilation could be improved. Consult with a qualified mold remediation professional for treatment options and correct as needed.
- DG-8 Detached Garage:
The overhead garage doors show signs of past water damage and general wear. Hire a garage door specialist to further evaluate and repair as needed.
- DG-10 Detached Garage:
The garage concrete slab has various cracking, from typical shrinkage to larger cracks consistent with settlement of the slab. I did not see cracking running into the walls, indicating this is likely not structural, but poor preparation of the soils below the slab prior to the pour. To date the slab is still functional, but not ideal. It is difficult to gauge the urgency for repair here as one could live with this unless it worsens. Consult with a qualified professional for options to repair as needed / desired.
Minor / Maintenance Items
- G-6 Grounds:
Typical cracks were noted in driveway flatwork. No immediate repair appears necessary, though water will continue to deteriorate the surface until the driveway is repaired or replaced.
- RCG-7 Roof, Chimney, and Gutters:
The NFPA (National Fire Protection Association) recommends an annual inspection of all chimneys, fireplaces, solid fuel-burning appliances, and vents. They also recommend an NFPA 211 Standard, Level II inspection upon sale or transfer of the property. A Level II inspection includes, not only cleaning the interior of the chimney pipe, but also the use of specialized tools and testing procedures such as video cameras, etc. to thoroughly evaluate the serviceability of the entire flue lining and fireplace/chimney system. Level II inspections are not always needed, especially for short simple flues that can be inspected visually after a cleaning. If a chimney cleaning has not been performed over the past 12 months, such an inspection is recommended before home changes ownership---for fire safety reasons. Implement any repairs as recommended.
- HC-9 Heating and Cooling:
Annual servicing is recommended for safe and reliable performance from this hot water boiler heating system. No service records were noted during the inspection today. The boiler was tested and was operational. Hire a licensed heating contractor to service and further evaluate the boiler.
- P-15 Plumbing:
Testing of the plumbing system today, the water tested as too hot for the 2nd and 3rd floors - above 130 degrees F. This is a scald hazard. To prevent scalding, standards recommend indoor hot water temperatures do not exceed 120 degrees. There is some evidence that hot water temperatures should be greater than 130 degrees to prevent Legionaries' disease from developing in the water heater. If this is a concern, you can heat the water in the tank to 140 degrees F and have a tempering valve installed at the hot water tank. Have this further evaluated and repaired by a licensed plumber or simply turn down the temperature as desired to eliminate a scald hazard. Please note that during inspection it is difficult to accurately test the water temperature as it can vary between fixtures. Testing is done in multiple locations during inspection and a median temperature is taken.
- I-6 Interior:
Some gaps were noted in the floor finishes throughout - have the floors evaluated and corrected as needed.
- I-8 Interior:
A few cracks were noted in the wall and ceiling finishes throughout, but see especially the first and second floor. This is typical for a house of this age and type and cracks have been painted and do not present as fresh at the time of inspection. I could find no evidence that a repair is needed at this time. Monitor for signs of on-going movement.
- I-9 Interior:
A doorknob hole was noted in the wall of the 1st floor bedroom. the door stopper in this location was bent and not effective. Replace the stopper and repair the hole as needed.
- I-12 Interior:
The front door of the second floor apartment is delaminating. Have the door repaired or replaced as needed.
- I-13 Interior:
The door to the front room on the second floor is missing its locking hardware. Repair as needed.
- I-14 Interior:
The door to the 3rd floor bedroom does not reliably latch. Have the door adjusted as needed.
- I-21 Interior:
Worn finishes were noted on many of the wooden window sills - the wood should be stained / sealed to protect it from moisture, UV, and pests. Worn paint finishes were noted on several wooden windows as well. Paint / stain / seal all windows as needed.
- B-10 Bathrooms:
Cracks were noted in the basin of the 3rd floor bathroom sink. Repair or replace as desired.
- B-12 Bathrooms:
The tile grout is showing signs of absorbing moisture when running the shower in the 1st and 2nd floor bathrooms. Tile and grout should be regularly cleaned and sealed with grout sealer to minimize water penetration behind the tile - see especially inside shower surrounds - main bath. This should be a routine procedure with tile unless epoxy grout was used. If this grout is not done in epoxy grout plan on annual cleaning and sealing tile grout inside the shower surrounds to prolong the useful life of the tile. Prior to sealing, replace any failing grout and caulking at inside corners. At inside corners, the sanded caulking works well and can be selected to match existing grout.
Improves
- ARC-12 Attic and Roof Cavity:
The attic insulation could be improved to modern standards, which recommend R-49 on the floor and R-21 on walls. R-value is the measure of resistance to heat loss; the higher the R-value the better the insulation. During insulation repairs it is best practices to implement any air seal-up repairs to seal air leakage. Also, be sure you have completed any wiring or other projects that are needed in the attic. Then, hire an insulation contractor to improve thermal barriers.
- HC-16 Heating and Cooling:
This building has no provisions for automatic mechanical ventilation - I did not find a 24 hour timer for a fan anywhere - typical for a building of this age. Installing a bath or laundry fan on a 24 hour timer is recommended to ensure mechanical air changes. This can help keep relative humidity in check. As a general rule, keep relative humidity below 55% in cold weather to reduce chances for condensation. You can monitor relative humidity with inexpensive temperature and relative humidity gauges. For a nice fan system I recommend looking at Panasonic Whisper Green fans - these do not rely on a timer and run continuously to facilitate air changes. Panasonic Fans Website
- B-19 Bathrooms:
A bath fan that ducts to the exterior would be a logical improvement for the bathrooms in this home. This can help reduce indoor relative humidity in the home and help facilitate better indoor air quality and reduce conditions conducive to molds. I recommend fans made by Panasonic. These can be put on timers so that the fan will run after you get out of the shower to better control relative humidity. Some corrosion, mildew, and staining consistent with organic growth on the framing above the drop ceiling were noted in the various bathrooms, indicating general ongoing high humidity.
- K-13 Kitchens:
None of the kitchens have provisions for mechanical ventilation. An exhaust fan that ducts to the exterior at least somewhere in the kitchen is ideal - in this case, the window is the ventilation. Lack of ventilation to the exterior could be inconvenient with cooking odors and moisture. Hire a qualified contractor to further evaluate this installation and install a cooktop fan and exhaust system to the outdoors.
- L-5 Laundry:
A moisture alarm with water shut-off features is recommended under the washing machine to protect against accidental leaks in the supply hoses. Pans can be effective when there is a drain, but even these will not protect against a burst supply connector. A moisture alarm with automatic shut-off will. Watts is a brand I have seen installed: Link.
- DG-7 Detached Garage:
You may want to install automatic garage door openers as none have been installed for the garage doors.
Due Diligences
- FSD-3 Fuel Storage and Distribution:
Only one of the gas meters was labeled - I could not determine which was for the other two floors. Inquire with the seller or the utility for more information.
- P-7 Plumbing:
A number of valves were present in the ceiling of the basement, with no identifying markings. Valves such as these are not operated during inspection. Inquire with the seller for the purpose of these valves or, if no information is available, consult with a qualified plumber for further investigation.
- P-9 Plumbing:
A video camera sewer scope is recommended. An evaluation of the sewer line below the ground is beyond the scope of this inspection. Due to the age and location of the building, a sewer scope is recommended to further evaluate the sewer line and the below ground connections between the house and the municipal sewer line. Sewer scopes are done using video cameras and can reveal the materials, condition and reliability of the sewer line. If that has been done recently, I recommend having a sewer scope performed.
- P-10 Plumbing:
No cleanout was noted for the sewer line. It is possible there is an accessible cleanout for the sewer line that is concealed behind finishes or belongings. Sewer line cleanouts are necessary for clearing drain obstructions and for inspecting the building sewer with a sewer camera. While code allows cleanouts to be in crawl spaces, a preferred method is to extend them to an area that is more readily accessible. The UPC requires that underfloor cleanouts be no farther than 20 ft. from the access opening, with a 30 in. wide, 18 in. high path from the access to the cleanout. When those conditions cannot be met, the cleanout must be extended to the exterior. Inquire with the seller for additional information and install an adequate accessible cleanout as recommended by a qualified plumbing contractor. Please note that many older buildings do not have sewer line cleanouts; these are often added when sewer line work becomes necessary.
- CC-1 Closing Comments:
Remember to ask the seller for:
- All keys and codes
- Paint chips / extra stored paint
- Manuals and warranty information
- Maintenance or repair records
- Permitting or renovation records
- Extra tile, carpet, or flooring set aside for future repairs
- CC-2 Closing Comments:
When you move into your new home, remember to:
- Change all locks and and keypad codes
- Reset any smart devices to factory defaults and / or change their access codes
- Check the ages of all smoke detectors - any more than 10 years old should be replaced, and all should get fresh batteries
- Check the ages of Carbon Monoxide detectors (and combo CO / smoke detectors) - any older than 5 years should be replaced, and all should get new batteries
- If you don't already have a safe place for your mortgage and other related documents, consider a fire-rated document safe or safe deposit box.
- Make sure you know where the main electrical, gas, and water shut-offs are, in case of emergency. Shutoff locations are noted in this report in the Utility Shutoff Locations section.
- CC-3 Closing Comments:
Here are some basic seasonal maintenance tips for your reference.
The Full Report
Grounds
General Notes and Limitations
Grading, Drainage, and Site
Driveway, Walkways, and Flatwork
Exterior Stairs
Exteriors and Decks
General Notes and Limitations
General Exterior Photos
Siding and Trim
Eaves
Exterior Vent and Exhaust Terminations
Exterior Doors
Exterior Window Frames
Roof, Chimney, and Gutters
General Notes and Limitations
General Roof Photos
Roof Materials
Chimneys
Skylights
Gutters and Downspouts
Attic and Roof Cavity
General Notes and Limitations
General Attic Photos
Attic Access
Roof Framing and Sheathing
Attic Insulation
Attic Fan Exhaust Vents
Attic and Roof Cavity Ventilation
Moisture Conditions
Structure and Basement
General Notes and Limitations
General Basement Photos
Foundation
Floor, Wall and Ceiling Framing
Basement Access
Basement
Basement Moisture
Heating and Cooling
General Notes and Limitations
Thermostat(s)
Heating System
Vents and Flues
Cooling System
Heating and Cooling Distribution Systems
Mechanical Ventilation Systems
Fuel Storage and Distribution
General Notes and Limitations
Gas Meter and Supply Piping
Gas, Propane and Oil Piping
Plumbing
General Notes and Limitations
Water Meter
Water Service Supply
Distribution Pipe
Waste Pipe and Discharge
Water Heaters
Water Temperature
Exterior Hose Bibs
Additional Sinks
Sump Pumps and Drains
Electric Service
General Notes and Limitations
Electric Service Voltage Tested
Electric Service Entrance
Electric Service Equipment
Sub Panel(s)
Electrical Grounding System
Electrical Bonding System
Electric Distribution
General Notes and Limitations
Branch Wiring
Receptacles and Fixtures
Ceiling Fans
Smoke and Carbon Monoxide Alarm Systems
Interior
General Interior Condition
Floors and Floor Materials
Walls, Ceilings, Trim, Hallways and Closets
Interior Doors
Interior Windows
Stairs and Railings
Wall Insulation and Air Bypass
Bathrooms
General Notes and Limitations
1st Floor Bathroom Overview
2nd Floor Bathroom Overview
3rd Floor Bathroom Overview
Basement Bathroom Overview
Sinks and Cabinets
Shower / Bathtub
Toilets
Bathroom Ventilation
Kitchens
Kitchen Overview - 1st Floor
Kitchen Overview - 2nd Floor
Kitchen Overview - 3rd Floor
Kitchen Sink(s)
Cabinets and Countertops
Dishwasher
Disposers
Ranges, Ovens, and Cooktops
Microwave
Refrigerators
Ventilation Method
Detached Garage
General Notes and Limitations
Garage General
Garage Doors and Automatic Openers
Garage Slab
Pests and Environmental
Wood Destroying Insects
Wood Decay, Mold, and Fungi
Rodents
Other Pests
Radon
Asbestos
Lead
Inspection Information
Building Characteristics, Conditions, and Limitations
Type of Building : Residential Multi-family
Approximate Square Footage: 2600
Approximate Year of Original Construction: 1912
Attending the Inspection: Buyer and Buyer's Agent, Occupants
Occupancy: Occupied
Animals Present: No
Weather during the inspection: Cloudy, Light Rain
Approximate temperature during the inspection: Over 80[F]
Rain in the Last 24 Hours: Yes
Ground/Soil surface conditions: Wet
For the Purposes of This Report, the Front Door Faces: East
The approximate square footage listed here is listed as a courtesy and is based off of public records and disclosure. An evaluation of square footage of the buildings and property lines is beyond the scope of this inspection.
Unless the wiring in the building has been fully updated, this building likely has wiring that predates the late 1980's. Branch circuit wiring installed in buildings built prior to the late 1980s is typically rated for a maximum temperature of only 60 degrees Celsius. This includes non-metallic sheathed (Romex) wiring, and both BX and AC metal-clad flexible wiring. Knob and tube wiring, typically installed in homes built prior to 1950, may be rated for even lower maximum temperatures. Newer electric fixtures including lighting and fans typically require wiring rated for 90 degrees Celsius. Connecting newer fixtures to older, 60-degree-rated wiring is a potential fire hazard. Repairs for such conditions may involve replacing the last few feet of wiring to newer fixtures with new 90-degree-rated wire, and installing a junction box to join the old and new wiring. It is beyond the scope of this inspection to determine if any such incompatible components are installed. Based on the age of this building, be aware that such components may be present.
In 1978, federal laws were passed to prohibit use of lead and asbestos in building materials. Manufacturers of building materials were allowed to sell existing stocks of materials that were manufactured with lead and asbestos, so even buildings constructed as late as the mid-1980's could possibly contain lead or asbestos. Identification and testing for lead and asbestos and other environmental testing is beyond the scope of this home inspection. If you wish to seek additional information, I recommend contacting an environmental lab or industrial hygienist.
This home was occupied at the time of the inspection. Inspection of occupied homes presents some challenges as the occupant's belongings can obstruct visual inspection of and access to parts of the building, including but not limited to wall and floor surfaces, receptacles, air registers, closets, cabinet floor and wall surfaces, under sink plumbing, etc. We do our best during inspection to work around belongings to discover as much as possible about the house without moving or damaging personal property, however, the presence of personal items does limit the inspection. Furniture is not moved, rugs are not lifted, and cabinet and closet storage is not rearranged for the sake of visual accessibility.
Utility Shutoff Locations
Electric Service Disconnect
Electric Main Disconnect Location: At Meter, Basement
The location of the main electrical service disconnect is shown here for reference. It will shut off all power to the dwelling in case of emergency or for servicing.
There is a main disconnect for each of the three floors in their respective panels; the owner panel has no main disconnect, and requires (5) breaker throws to kill all power.
Water Shutoff Valve
Main Water Shutoff Valve Location: At Meter, Basement
Fuel Shutoff Valve
Main Fuel Shutoff Valve Location: At Meter in Basement, Exterior
The location of the gas shutoff valve is shown here for reference. It will shut off all gas to the dwelling in case of emergency or for servicing.
Grounds
General Notes and Limitations
Grounds Inspection Information: The visible and accessible grounds and surfaces adjacent to the residence were inspected with respect to their immediate effect on the structure of the home and for functional and safety concerns. Any observed defects, such as negative grading, vegetation encroachment, significant cracking, displacement, pooling, or other damage will be reported on.
Outbuildings (except Garages or Carports, which are addressed separately), fences, geological and/or soil conditions, sea walls, break-walls, bulkheads, docks, erosion control or earth stabilization are beyond the scope and capacity of a general home inspection and are excluded by the New Jersey Standards of Practice. Any comments regarding excluded systems or components present on the grounds are our casual observations and opinions and are presented as a courtesy only.
General Limitations: The inspection of the grounds and surfaces adjacent to the residence is limited to conditions visible at the time of inspection. Typically, this includes inspection of the surfaces themselves. Concealed material defects are always a possibility. For example, areas concealed by heavy vegetation, sub-surface conditions, or the determination if settling is complete or ongoing cannot be observed in the course of a home inspection or reported on. Concealed or latent defects are excluded from a home inspection by the New Jersey Standards of Practice.
It is important that you inquire with the seller about any history of drainage issues or soil movement and read the Seller's Disclosure carefully.
Grading, Drainage, and Site
Notation: Inspected
Clearance to Grade: Standard
Downspout Discharge: Above and below grade, Next to Foundation
Site Description: Flat
The grounds immediately around the home were inspected by examining them for any negative grading or for downspout discharge too close to the foundation. The grading and drainage were in satisfactory condition at the time of inspection unless otherwise noted in this report.
Downspouts are discharging adjacent to the foundation. This can cause foundation settlement or basement moisture problems. Make sure all downspouts discharge into a proper tight-line system that diverts water at least 5 feet away from the foundation. Have the downspout discharge corrected as needed by a qualified professional.
Driveway, Walkways, and Flatwork
Notation: Inspected
Driveway Material: Asphalt
Walkway Material: Concrete
The driveway, walkways, and other flatwork adjacent to the home were inspected by examining the visible surfaces for grading, cracks, spalling, tree root intrusion, and other damage or deficiencies. These surfaces were in satisfactory condition at the time of inspection unless otherwise noted in this report.
Typical cracks were noted in driveway flatwork. No immediate repair appears necessary, though water will continue to deteriorate the surface until the driveway is repaired or replaced.
Exterior Stairs
Notation: Inspected
The exterior stairs were inspected by examining their construction, attachment method, walking surfaces, and hand and guard rails. Stairs should be sturdy and level, with adequately sized treads and even risers. Stairs with more than 3 steps should have a graspable handrail, and landings or other surfaces more than 30" above grade should have a guardrail. Wooden components should not be in contact with the soil. The exterior stairs were in satisfactory condition at the time of inspection unless otherwise noted in this report.
Exteriors and Decks
General Notes and Limitations
Exterior Inspection Information: The visible and accessible siding and other exterior surfaces of the structure, the exterior doors and windows, and the attached or adjacent decks, balconies, stoops, steps, porches, and their stairs and railings were inspected to determine the materials used, with respect to diverting water away from the home, for damage, and for functional and safety concerns. Any observed defects, such as improper materials, installation deficiencies, cracking or splitting, or other damage will be reported on.
Shutters, screens, awnings or other seasonal accessories, storm doors, storm windows, and structures not attached or adjacent to the home, are beyond the scope and capacity of a general home inspection and are excluded by the New Jersey Standards of Practice. Any comments regarding excluded systems or components of the exterior of the home are our casual observations and opinions and are presented as a courtesy in order to provide you with as much information about the home as possible.
General Limitations: Many components of the exterior wall systems are hidden behind the siding materials and are not accessible for visual inspection without invasive methods. Accessible exterior components typically include the outermost layer of siding material, the exterior of the eaves and soffits, the trim and visible flashings, and the surfaces and visible structures of decks, balconies, and porches. Because the inspection is limited to visual and non-invasive methods under the conditions present at the time of inspection, concealed defects are a possibility. For example, wall framing and sheathing behind the siding or the underside of decks or porches that have inadequate access cannot be observed in the course of a home inspection or reported on. Future conditions, severe weather, or seasonal changes may reveal issues that were not visible on the day of inspection. Concealed or latent defects are excluded from a home inspection by the New Jersey Standards of Practice.
It is important that you inquire with the seller about any history of damage or moisture intrusion and read the Seller's Disclosure carefully.
Siding and Trim
Notation: Inspected
Siding Material: Brick, Aluminum
Trim Material: Masonry
The siding was inspected by examining it for damage, proper flashings, potential water entry points such as unsealed penetrations and gaps, and signs of water damage or rot. The siding and trim were in satisfactory condition at the time of inspection unless otherwise noted in this report.
NOTE: Many of the internal components of the wall assembly, including the wall sheathing, vapor barrier, insulation, and the majority of the flashings, are concealed by the exterior siding and not visible. This limits the inspection the the visible portions of the siding, flashing, and wall assembly. Functionality has to be determined by looking for moisture intrusion or damage to the visible surfaces.
Eaves
Notation: Inspected
Eave Type: Vinyl
The eaves, soffit, and fascia were inspected by examining the visible portions for any sagging, or missing sections and for water damage or other significant defects. They were in satisfactory condition at the time of inspection unless otherwise noted in this report.
NOTE: The inspection of the eaves, soffits, and fascia is limited to those sections that are accessible and readily visible. A home inspection is not an exhaustive evaluation and not all portions of these components can be seen or examined. Height, roof style and complexity, or lot configuration can conceal some portions of these elements from view.
Exterior Vent and Exhaust Terminations
Notation: Inspected
The exterior vent and exhaust terminations were inspected by examining their attachment, damper, and clearance from grade and other systems and components. The vents and exhaust terminations were in satisfactory condition at the time of inspection unless otherwise noted in this report.
Exterior Doors
Notation: Inspected
Exterior Door Type(s): Solid core, Metal Bilco
The exterior doors were inspected by examining the door frame, trim, threshold, flashings, and the door itself. The primary egress door should be able to be unlocked from inside without a key or other tool. The exterior doors were in satisfactory condition at the time of inspection unless otherwise noted in this report.
Exterior Window Frames
Notation: Inspected
Window Frame Material: Vinyl, Wood, Metal
The accessible exterior windows were inspected by examining them for proper flashings, trim, clearance to grade, their general condition and for installation deficiencies or damage. The exterior windows were in satisfactory condition at the time of inspection unless otherwise noted in this report.
The windows all around the house require caulking maintenance. Caulking around the windows is an important part of the building envelope and vital to preventing moisture entry. Have the windows evaluated and caulking replaced as needed by a qualified professional.
These are representative images.
Roof, Chimney, and Gutters
General Notes and Limitations
Roof Inspection Information: The visible and accessible portions of the roof surfaces, drainage systems, and penetrations were inspected to determine the materials used, with respect to diverting water away from the home, for signs of damage, and for functional and safety concerns. Any observed defects, such as improper materials, installation deficiencies, visible presence of water, or other damage will be reported on.
The interior of flues and chimneys, below ground drainage systems, and installed accessories such as antennae, solar heating or electric systems, lightning arresters, satellite dishes, or performing any procedure deemed unsafe are beyond the scope and capacity of a general home inspection and are excluded by the New Jersey Standards of Practice. Any comments regarding excluded systems or components present on the roof are our casual observations and opinions and are presented as a courtesy in order to provide you with as much information about the home as possible.
General Limitations: Many components of the roof systems are hidden behind the exterior roof covering materials and are not accessible for visual inspection. Accessible roof system components typically include the outermost layer of covering material, the exterior of the chimney and other penetrations, and above ground drainage components. Because the inspection is limited to visual and non-invasive methods under the conditions present at the time of inspection, concealed defects are a possibility. For example, leaks only present during heavy rain, underlayment hidden under shingles, the condition of below ground drainage piping, or defects in the chimney flue lining cannot be observed in the course of a home inspection or reported on. Future conditions, severe weather, or seasonal changes may reveal issues that were not visible on the day of inspection. Concealed or latent defects are excluded from a home inspection by the New Jersey Standards of Practice.
It is important that you inquire with the seller about any history of roof leaks or damage and read the Seller's Disclosure carefully.
Roof Materials
Notation: Inspected
Method of Roof Inspection: Camera on Pole
Roof Style: Gable
Flashings: Present and Visually Standard
Roof Covering Materials: Architectural grade composition shingle
The roof covering materials were inspected by examining visible portions of the shingles, flashings, and penetrations for signs of moisture intrusion, installation deficiencies, or damage. The roof covering materials were in satisfactory condition at the time of inspection unless otherwise noted in this report.
NOTE: Many of the internal components of the roof assembly, including the underlayment, fasteners, and the majority of the flashings are concealed by the roof covering materials and not visible. Portions of the roof may be not visible or may be inaccessible due to roof style or complexity, lot configuration, or weather conditions at the time of inspection. This limits the inspection the the visible and accessible portions of the roof covering materials, flashing, and structure and materials visible from the attic or roof cavity. Functionality has to be determined by looking for moisture intrusion or damage to the visible surfaces.
Roof flashings are used to keep a roofing system waterproof where the roofing material starts, stops, changes direction, or is penetrated. During inspection, we look for standard flashing techniques that could be considered normal or standard in our region. Damaged, incomplete or non-standard flashings can be a sign of an older or less reliable roofing system and may require repair. Any non-standard flashings noted during inspection will be reported on below if found.
Chimneys
Notation: Inspected
Chimney Material: Masonry
Chimney Flue Liners: Present
The masonry chimney was inspected by examining the condition of the masonry and chimney crown, the flashings, and the visible portions of the flue liner for signs of moisture intrusion, installation deficiencies, or damage. The masonry chimney was in satisfactory condition at the time of inspection unless otherwise noted in this report.
The NFPA (National Fire Protection Association) recommends an annual inspection of all chimneys, fireplaces, solid fuel-burning appliances, and vents. They also recommend an NFPA 211 Standard, Level II inspection upon sale or transfer of the property. A Level II inspection includes, not only cleaning the interior of the chimney pipe, but also the use of specialized tools and testing procedures such as video cameras, etc. to thoroughly evaluate the serviceability of the entire flue lining and fireplace/chimney system. Level II inspections are not always needed, especially for short simple flues that can be inspected visually after a cleaning. If a chimney cleaning has not been performed over the past 12 months, such an inspection is recommended before home changes ownership---for fire safety reasons. Implement any repairs as recommended.
Skylights
Notation: Not Present
Gutters and Downspouts
Notation: Inspected
Gutter and Downspout Materials: Aluminum
The gutters and downspouts were inspected by examining them for proper securement, slope, standing water, visible debris or blockages, signs of overflow, or damage. Downspouts were inspected for securement and to ensure they divert rainwater away from the structure. The gutters and downspouts were in satisfactory condition at the time of inspection unless otherwise noted in this report.
NOTE: The inspection of the gutters and downspouts is limited to the conditions present at the time of inspection. Leaking or overflowing gutters cannot be observed on a clear day, and testing for blockages in downspouts or drain pipes is beyond the scope of the inspection and excluded by the New Jersey Standards of Practice.
Attic and Roof Cavity
General Notes and Limitations
Attic Inspection Information: The visible and accessible parts of the attic and roof structure, attic insulation, and attic ventilation, were inspected to determine the materials used, for signs of damage, water intrusion, and for functional and safety concerns. Any observed defects such as improper materials, installation deficiencies, evidence of inadequate ventilation, visible presence of water, or other damage will be reported on.
Walking on un-floored sections of attics, performing any procedure that may cause damage, identification of environmental hazards, or the entry of any area that is unsafe or has insufficient access are beyond the scope and capacity of a general home inspection and are excluded by the New Jersey Standards of Practice. Any comments regarding excluded systems or components present in the attic are our casual observations and opinions and are presented as a courtesy in order to provide you with as much information about the home as possible.
General Limitations: Many components of the attic and roof cavity systems are hidden behind insulation or do not have safe or adequate access, which can limit the inspection. Accessible attic components typically include the insulation, framing, and mechanicals visible from the attic access and accessible from any attic decking. Because we are limited to visual and non-invasive methods under the conditions present at the time of inspection, concealed defects are a possibility. For example, leaks only present during heavy rain, damaged joists concealed by insulation, or vaulted areas with no access cannot be observed in the course of a home inspection or reported on. Future conditions, severe weather, or seasonal changes may reveal issues that were not visible on the day of inspection. Concealed or latent defects are excluded from a home inspection by the New Jersey Standards of Practice.
It is important that you inquire with the seller about any history of leaks or moisture issues and read the Seller's Disclosure carefully.
Portions of this house have a vaulted ceiling configuration - there is no attic space and no access to inspect roof framing, thermal barriers or fans exhaust ductwork in these vaulted parts of the house, and they are excluded from this report.
There was no space or safe way to access the upper attic - the hatch was undersized and the limited headroom limited the inspection to what was visible from the access hatch.
Storage in the attic inhibited the view of portions of the space and limited the inspection. No representation can be made as to the condition of any concealed or inaccessible materials or components and they are excluded from this report. Concealed defects are a possibility. It is highly recommended that you examine the concealed areas of the attic for defects during your final walk-through, or at some point after these belongings have been removed.
If any concerns are noticed during your final walk-through, please feel free to contact me.
Attic Access
Notation: Inspected
Type of Access: Ceiling Hatch, Wall Hatch
Method of Attic Inspection: Viewed at access
The attic access was inspected by examining it for its ability to provide safe access to the roof cavity, for insulation, general condition, and for installation deficiencies or damage. The method of inspection of the roof cavity is also described here. The attic access was in satisfactory condition at the time of inspection unless otherwise noted in this report.
The attic access hatches require insulation and weather stripping to prevent heat loss and air migration into the attic, which can lead to moisture issues.
Roof Framing and Sheathing
Notation: Inspected
Rafters: Dimensional Lumber
Sheathing: Solid wood
The visible portions of the roof framing and sheathing were inspected by examining them for moisture intrusion, installation deficiencies, or damage. The framing and sheathing were in satisfactory condition at the time of inspection unless otherwise noted in this report.
Attic Insulation
Notation: Inspected
Insulation Type: Rock wool, Fiberglass
Approximate Insulation R-Value on Attic Floor: Inconsistent
Approximate Insulation R-Value on Attic Walls: Inconsistent
The attic insulation could be improved to modern standards, which recommend R-49 on the floor and R-21 on walls. R-value is the measure of resistance to heat loss; the higher the R-value the better the insulation. During insulation repairs it is best practices to implement any air seal-up repairs to seal air leakage. Also, be sure you have completed any wiring or other projects that are needed in the attic. Then, hire an insulation contractor to improve thermal barriers.
Attic Fan Exhaust Vents
Notation: Not Present
Attic and Roof Cavity Ventilation
Notation: Not Inspected
Attic Ventilation Method: No access. Vaulted ceiling
Moisture Conditions
Notation: Inspected
Description: No water was visible or present at the time of inspection
The moisture conditions in the accessible portions of the attic and roof cavity were inspected by examining the space for past and present moisture intrusion, condensation, staining, and musty odors. The attic and roof cavity moisture conditions were satisfactory at the time of inspection unless otherwise noted in this report.
NOTE: Comments in this report reflect the conditions present at the time of inspection only. Leaks that are not visible on a dry day cannot be observed or reported on.
Structure and Basement
General Notes and Limitations
Structure Inspection Information: The visible and accessible parts of the foundation, basement or crawlspace, and floor, wall, and ceiling structure were inspected to determine the configuration of the foundation, the materials used, for signs of damage, water intrusion, and for functional and safety concerns. Any observed defects, such as improper materials, installation deficiencies, visible presence of water, or other damage will be reported on.
Performing any procedure that may cause damage, the identification of environmental hazards, or the entry of any area that is unsafe or has insufficient access are beyond the scope and capacity of a general home inspection and are excluded by the New Jersey Standards of Practice. Any comments regarding excluded systems or components present on the roof are our casual observations and opinions and are presented as a courtesy in order to provide you with as much information about the home as possible.
General Limitations: Much of the structure of a home is hidden below ground or behind finished surfaces and is not accessible for visual inspection without invasive methods. Some unfinished spaces have limited access or are unsafe to enter, which can limit the inspection. Accessible structural components typically include exposed portions of the foundation visible in the accessible areas of the basement or crawlspace or from the exterior, and framing visible in attics, crawlspaces, or other unfinished spaces of the home. Because the inspection is limited to visual, non-invasive methods under the conditions present at the time of inspection, concealed defects are a possibility. For example, damaged joists under floor coverings, structural members concealed by insulation, or the condition of a foundation wall behind a finished surface cannot be observed in the course of a home inspection or reported on. Future conditions, renovations, severe weather, or seasonal changes may reveal issues that were not visible on the day of inspection. Concealed or latent defects are excluded from a home inspection by the New Jersey Standards of Practice.
It is important that you inquire with the seller about any history of settlement or moisture intrusion and read the Seller's Disclosure carefully.
Storage in the basement inhibited the view of portions of the space and limited the inspection. No representation can be made as to the condition of any concealed or inaccessible materials or components and they are excluded from this report. Concealed defects are a possibility. It is highly recommended that you examine the concealed areas of the basement for defects during your final walk-through, or at some point after these belongings have been removed.
If any concerns are noticed during your final walk-through, please feel free to contact me.
Foundation
Notation: Inspected
Approximate % of Foundation Not Visible: 50%
Building Configuration: Basement
Foundation Description: Masonry
The visible portions of the foundation walls were inspected by examining them for cracks, moisture intrusion, installation deficiencies, or damage. The foundation walls were in satisfactory condition at the time of inspection unless otherwise noted in this report.
Floor, Wall and Ceiling Framing
Notation: Inspected
Wall Framing: Not visible
Wall Sheathing: Not visible
Floor Framing: Not visible
Sub-Floor Material: Not visible
Ceiling Framing: Partly visible from attic, Dimensional Lumber
The visible portions of the floor, wall, and ceiling framing were inspected for installation deficiencies or damage. The visible finished surfaces were examined for any indirect indications of structural issues. The floor, wall, and ceiling framing were in satisfactory condition at the time of inspection unless otherwise noted in this report.
NOTE: Portions of the framing were concealed by finished surfaces, insulation, etc., and could not be observed or reported on. This limits the inspection to the examination of the visible framing components. Any portions of the floor, wall, and ceiling framing that were not visible are excluded from this report. The framing was in satisfactory condition at the time of inspection unless otherwise noted in this report.
Basement Access
Notation: Inspected
Type of Access: Basement Door, Internal Stairs
Method of Inspection: Walked
The basement access was inspected by examining it for its ability to provide safe access to the basement, for general condition, and for installation deficiencies or damage. The method of inspection of the basement is also described here. The basement access was in satisfactory condition at the time of inspection unless otherwise noted in this report.
Basement
Notation: Inspected
Basement Configuration: Full
Basement Slab: Concrete
The basement was inspected by examining it for its general condition, moisture intrusion, installation deficiencies, and damage. The basement was in satisfactory condition at the time of inspection unless otherwise noted in this report.
Basement Moisture
Notation: Inspected
Description: None noted
The moisture conditions in the basement were inspected by examining the space for past and present moisture intrusion, condensation, staining, and musty odors. The basement moisture conditions were satisfactory at the time of inspection unless otherwise noted in this report.
NOTE: Comments in this report reflect the conditions present at the time of inspection only. Moisture intrusion that is only apparent after a prolonged heavy rain, for example, cannot be observed or reported on if the inspection was conducted under different conditions.
Heating and Cooling
General Notes and Limitations
HVAC Inspection Information: The installed heating and cooling systems and their distribution methods, and the visible and accessible portions of the fuel storage tanks, combustion vents, heat exchanger, distribution piping or ductwork, and mechanical ventilation systems were inspected to determine the heating and cooling method and fuel source, for responsiveness to normal controls, for general condition, and for functional and safety concerns. Any observed defects, such as failure to respond to normal controls, installation deficiencies, or other damage will be reported on.
Temporary heating and cooling systems, the operation of heating or cooling systems when ambient temperatures of conditions may cause damage, the determination of heating or cooling supply adequacy or distribution balance, the operation of automatic safety controls, lighting or extinguishing pilot lights or other flames, or the inspection of the humidifiers, electronic air filters, solar heating systems, the interior of flues or chimneys, or propane or underground fuel storage tanks are beyond the scope and capacity of a general home inspection and are excluded by the New Jersey Standards of Practice. Any comments regarding excluded systems or components of the heating, cooling, or ventilation systems are our casual observations and opinions and are presented as a courtesy in order to provide you with as much information about the home as possible.
General Limitations: Many components of the heating and cooling systems are hidden behind finished surfaces or require dismantling of equipment to access, and are not available for visual inspection without invasive methods. Accessible heating and cooling system components typically include the exterior of the heating and cooling equipment and the interiors accessible from the service accesses, visible portions of piping, vent, and ductwork in the unfinished spaces of the home, the registers or radiators, and access points for air filter maintenance. Because we are limited to normal operating controls and visual, non-invasive methods under the conditions present at the time of inspection, concealed defects are a possibility. For example, radiator piping behind finished surfaces, the interior of vents, flues, and chimneys, or the functionality of air conditioning systems that cannot be operated due to low outdoor temperatures cannot be observed in the course of a home inspection or reported on. Future conditions, renovations, changes in the habits of the occupants, severe weather, or seasonal changes may reveal issues that were not visible on the day of inspection. Concealed or latent defects are excluded from a home inspection by the New Jersey Standards of Practice.
It is important that you inquire with the seller about any history of maintenance, repairs, or other issues and read the Seller's Disclosure carefully.
Thermostat(s)
Notation: Inspected
No. of Thermostats: 3
Manufacturer(s): Honeywell, Unknown
Type(s): Analog, Digital
The thermostat was inspected by operating it to engage the heating and cooling systems (conditions permitting - AC systems cannot be operated at temperatures below 65F without risking damage) and by examining it for proper attachment and visible damage. The thermostat was is satisfactory condition at the time of inspection unless otherwise noted in this report.
Advanced features of digital or smart thermostats, such as programmed schedules, mobile app control, or internet connectivity are not evaluated or tested and are beyond the scope of this inspection. Inquire with the seller for any information or documentation on the full feature set of digital or smart thermostats, and make sure to request any PINs, codes, or logins required.
The thermostat for the heating system on the second floor does not appear to be working. I switched the batteries but it still did not respond. This should be further evaluated by a heating contractor. Repair or replace the thermostat as needed. Please note this limited the inspection of the heating and heating distribution system for the 2nd floor.
Heating System
Notation: Inspected
Energy Source: Natural gas
Heating Method: Hydronic boiler
Manufacturer: Hydro-Therm
Data Plate: Shown Here
Capacity: 65,000 btu's (all)
Age: Mid 1980s
Last Service Record: None
The heating system was inspected by operating it with normal controls (the thermostat) and ensuring it was operational, and by examining the visible and accessible portions of heating equipment, fuel lines, and vents for their general condition, installation deficiencies, or damage. The heating system was in satisfactory condition at the time of inspection unless otherwise noted in this report.
The thermostat for the 2nd floor was not functioning, and the boiler for that unit could not be tested. Have the thermostat repaired and the boiler tested to ensure it is working properly.
This building is heated using an old hot water boiler system. These boilers date from the mid 1980s and at approximately 40 years old are close to the end of their useful design lives. The systems was tested and operating during inspection, except the second floor - see note above. No recent service records were found. I recommend hiring a licensed and qualified heating contractor to service and further evaluate this heating system. If this boiler is kept in service, I recommend keeping it on an annual service schedule and funds should be reserved to replace it at any time. Examples of observations noted during inspection include:
Annual servicing is recommended for safe and reliable performance from this hot water boiler heating system. No service records were noted during the inspection today. The boiler was tested and was operational. Hire a licensed heating contractor to service and further evaluate the boiler.
Vents and Flues
Notation: Inspected
The visible portions of vents and flues were inspected by examining them for their type, material, proper slope and venting, and for installation deficiencies or damage. The vents and flues were in satisfactory condition at the time of inspection unless otherwise noted in this report.
NOTE: Portions of the vents and flues were concealed behind finished surfaces, etc., and the inspection was limited to the visible and accessible portions only. The inspection and evaluation of the interior of vents and flues are beyond the scope of a home inspection and excluded by the NJ Standards of Practice. Any portions of the heating and cooling system's vents or flues that were not visible at the time of inspection are excluded from this report.
Cooling System
Notation: Not Present
Heating and Cooling Distribution Systems
Notation: Inspected
Heat Source in Each Room: Present
Distribution Method: Radiators
The heating and cooling distribution systems were inspected by examining visible portions of the piping and ductwork, for the presence of heat sources in each room, and by checking to make sure that heat was present at each vent or radiator. The distribution system was in satisfactory condition at the time of inspection unless otherwise noted in this report.
NOTE: Portions of the distribution ductwork were concealed behind finished surfaces, etc., and the inspection was limited to the visible and accessible portions only. The inspection and evaluation of the interior of ductwork is beyond the scope of a home inspection and excluded by the NJ Standards of Practice. Any portions of the distribution system's ductwork that were not visible at the time of inspection are excluded from this report.
NOTE: The inspection and evaluation of the adequacy of heating or cooling supply, or of the distribution balance of the heating or cooling system are beyond the scope of a home inspection and excluded by the New Jersey Standards of Practice.
Thermal images show the radiators on the first floor operating during inspection. I use these images just to show the system was generally functioning during inspection. Some radiators may not have had time to fully heat up prior to these photos being taken, so temperature readings are not necessarily representative of actual performance and images that show partially heated radiators should not be construed as showing defects. These are representative photos.
Thermal images show the radiators on the third floor operating during inspection. I use these images just to show the system was generally functioning during inspection. Some radiators may not have had time to fully heat up prior to these photos being taken, so temperature readings are not necessarily representative of actual performance and images that show partially heated radiators should not be construed as showing defects. These are representative photos.
The thermostat for the 2nd floor was not functioning, and the heating distribution for that unit could not be tested. Have the thermostat repaired and the heat tested to ensure it is working properly.
Mechanical Ventilation Systems
Notation: Not Present
Whole House Fans, Ventilation and HRVs: No Mechanical Ventilation Found - Old House
This building has no provisions for automatic mechanical ventilation - I did not find a 24 hour timer for a fan anywhere - typical for a building of this age. Installing a bath or laundry fan on a 24 hour timer is recommended to ensure mechanical air changes. This can help keep relative humidity in check. As a general rule, keep relative humidity below 55% in cold weather to reduce chances for condensation. You can monitor relative humidity with inexpensive temperature and relative humidity gauges. For a nice fan system I recommend looking at Panasonic Whisper Green fans - these do not rely on a timer and run continuously to facilitate air changes. Panasonic Fans Website
Fuel Storage and Distribution
General Notes and Limitations
Fuel System Inspection Information: The visible and accessible portions of the fuel storage and distribution system were inspected for piping materials used, type of storage equipment (if any), signs of damage, evidence of leaks, and for functional and safety concerns. Any observed deficiencies, such as improper materials, installation deficiencies, the lack of required safety devices, or other damage will be reported on.
The determination of fuel supply quantity, lighting or extinguishing pilot flames, the inspection of the interiors of above ground fuel storage tanks, or the inspection of below grade fuel storage tanks or distribution piping is beyond the scope and capacity of a general home inspection and are excluded by the New Jersey Standards of Practice. Any comments regarding excluded systems or components present in the fuel storage or distribution systems are our casual observations and opinions and are presented as a courtesy in order to provide you with as much information about the home as possible.
General Limitations: Portions of the fuel systems of a home are concealed behind finished surfaces and not accessible for visual inspection without invasive methods. Accessible fuel system components typically include fuel distribution piping visible from the exterior and in unfinished spaces of the home, the exteriors of above ground storage tanks, and the visible connections at the fixtures in the living spaces. Because we are limited to visual and non-invasive methods under the conditions present at the time of inspection, concealed defects are a possibility. For example, systems or components below ground or the condition of the interiors of pipes cannot be observed in the course of a home inspection or reported on. Future conditions, renovations, changes in the habits of the occupants, severe weather, or seasonal changes may reveal issues that were not visible on the day of inspection. Concealed or latent defects are excluded from a home inspection by the New Jersey Standards of Practice.
It is important that you inquire with the seller about any history of maintenance, repairs, or other issues and read the Seller's Disclosure carefully.
Gas Meter and Supply Piping
Notation: Inspected
Gas Meter: Present, One per apartment
Gas Supply Pipe Materials: Steel
The gas meter and the visible portions of the fuel service supply to the home was inspected looking at the materials used, for the presence / location of pressure reducing valves and the main gas shut off, for leaks, deficiencies in installation, or other damage. The gas meter and gas service supply were in satisfactory condition at the time of inspection unless otherwise noted in this report.
Gas, Propane and Oil Piping
Notation: Inspected
Gas Piping Materials Noted: Steel
The visible portions of the fuel distribution piping were inspected by looking for the materials used and by examining them for leaks, installation deficiencies, or damage. The distribution piping was in satisfactory condition at the time of inspection unless otherwise noted in this report.
NOTE: Portions of the fuel distribution piping were concealed behind finished surfaces, insulation, etc., and the inspection was limited to the visible and accessible portions only. Any portions of the distribution piping that were not visible at the time of inspection are excluded from this report.
Plumbing
General Notes and Limitations
Plumbing Inspection Information: The visible and accessible portions of the plumbing system were inspected for piping materials used, type of water heating equipment, functional flow and drainage at each fixture, signs of damage, evidence of leaks, and for functional and safety concerns. Any observed deficiencies such as: improper materials, installation deficiencies, the lack of required safety devices, or other damage will be reported on.
The determination of water supply quality or quantity, lighting or extinguishing pilot flames, or the inspection of wells, well pumps, water storage equipment, irrigation systems, solar water heating systems, or below grade water piping is beyond the scope and capacity of a general home inspection and are excluded by the New Jersey Standards of Practice. Any comments regarding excluded systems or components present in the plumbing system are our casual observations and opinions and are presented as a courtesy in order to provide you with as much information about the home as possible.
General Limitations: Portions of the plumbing system of a home are concealed behind finished surfaces and not accessible for visual inspection without invasive methods. Accessible plumbing components typically include water piping visible from the unfinished spaces of the home, the water meter, the water heating equipment, and the connections at the fixtures in the living spaces. Because we are limited to visual and non-invasive methods under the conditions present at the time of inspection, concealed defects are a possibility. For example, systems or components below ground, evidence of past leaks that have been covered by repairs or paint, or the condition of the interiors of pipes cannot be observed in the course of a home inspection or reported on. Future conditions, renovations, changes in the habits of the occupants, severe weather, or seasonal changes may reveal issues that were not visible on the day of inspection. Concealed or latent defects are excluded from a home inspection by the New Jersey Standards of Practice.
It is important that you inquire with the seller about any history of maintenance, repairs, or other issues and read the Seller's Disclosure carefully.
Water Service Supply
Notation: Inspected
Pipe Material: Copper
Water Supply: Public water
Water Pressure: Satisfactory
Pressure Reducing Valve: Present
The visible portions of the water service supply to the home was inspected looking at the materials used, for the presence / location of pressure reducing valves and the main water shut off, for leaks, deficiencies in installation, or other damage. The water service supply was in satisfactory condition at the time of inspection unless otherwise noted in this report.
This house has a pressure reducing valve to control the water pressure.
Distribution Pipe
Notation: Inspected
Supply Pipe Materials: Copper
Functional Flow: Satisfactory
The visible portions of the water distribution piping were inspected by looking for the materials used and by examining them for leaks, installation deficiencies, or damage. The distribution piping was in satisfactory condition at the time of inspection unless otherwise noted in this report.
NOTE: Portions of the water distribution piping were concealed behind finished surfaces, insulation, etc., and the inspection was limited to the visible and accessible portions only. Any portions of the distribution piping that were not visible at the time of inspection are excluded from this report.
Copper water supply pipes were installed. Copper pipes installed prior to the late 1980s may be joined with solder that contains lead, which is a known health hazard especially for children. Laws were passed in 1985 prohibiting the use of lead in solder, but prior to that solder normally contained approximately 50% lead. The client should be aware of this, especially if children will be using this water supply system. Note that the inspector does not test for toxic materials such as lead. The client should consider having a qualified lab test for lead, and if necessary take steps to reduce or remove lead from the water supply. Various solutions include:
- Flush water taps or faucets. Do not drink water that has been sitting in the plumbing lines for more than 6 hours
- Install appropriate filters at points of use
- Use only cold water for cooking and drinking, as hot water dissolves lead more quickly than cold water
- Treat well water to make it less corrosive
- Have a qualified plumber replace supply pipes and/or plumbing components as necessary
A number of valves were present in the ceiling of the basement, with no identifying markings. Valves such as these are not operated during inspection. Inquire with the seller for the purpose of these valves or, if no information is available, consult with a qualified plumber for further investigation.
Waste Pipe and Discharge
Notation: Inspected
Discharge Type: Public Sewer
Waste and Vent Pipe Materials: PVC, Cast Iron
Location of Sewer Cleanout: Not Found
The visible portions of the drain, waste, and vent (DWV) piping were inspected by looking for the materials used and by examining them for leaks, installation deficiencies, or damage. The DWV piping was in satisfactory condition at the time of inspection unless otherwise noted in this report.
NOTE: Portions of the DWV piping were concealed behind finished surfaces, insulation, etc., and the inspection was limited to the visible and accessible portions only. Any portions of the DWV piping that were not visible at the time of inspection are excluded from this report.
A video camera sewer scope is recommended. An evaluation of the sewer line below the ground is beyond the scope of this inspection. Due to the age and location of the building, a sewer scope is recommended to further evaluate the sewer line and the below ground connections between the house and the municipal sewer line. Sewer scopes are done using video cameras and can reveal the materials, condition and reliability of the sewer line. If that has been done recently, I recommend having a sewer scope performed.
No cleanout was noted for the sewer line. It is possible there is an accessible cleanout for the sewer line that is concealed behind finishes or belongings. Sewer line cleanouts are necessary for clearing drain obstructions and for inspecting the building sewer with a sewer camera. While code allows cleanouts to be in crawl spaces, a preferred method is to extend them to an area that is more readily accessible. The UPC requires that underfloor cleanouts be no farther than 20 ft. from the access opening, with a 30 in. wide, 18 in. high path from the access to the cleanout. When those conditions cannot be met, the cleanout must be extended to the exterior. Inquire with the seller for additional information and install an adequate accessible cleanout as recommended by a qualified plumbing contractor. Please note that many older buildings do not have sewer line cleanouts; these are often added when sewer line work becomes necessary.
Water Heaters
Notation: Inspected
Manufacturer: Whirlpool
Data Plate: Shown Here
System Type: Tank
Size: 40 gal
Age: 2013 (all)
Energy Source: Gas
Expansion Tank: Present
Temperature Pressure Relief Value: Present - Not Tested
The water heater was inspected by running the hot water taps in the home to ensure it was operational, and by examining the unit for its energy source, general condition, leaks, installation deficiencies, or damage. The water heater was in satisfactory condition at the time of inspection unless otherwise noted in this report.
A temperature and pressure relief valve (TPRV) is required on all water heaters to discharge any excessive pressure within the tank. A discharge pipe should be attached to the valve and directed to a safe location away from body contact. Newer installations must be directed to the building exterior or to an approved indoor drain receptor. Most manufacturers suggest that homeowners test these valves at least once a year by lifting the lever to ensure the valve discharges properly and also recommend inspection of these safety devices every three years. The picture here shows a typical TPRV. They may also be found on the side of the heater on some models. I do not test these valves due to the possibility that they may leak after testing. A leaking or inoperative TPRV should be replaced immediately by a licensed plumber.
Due to inconsistencies between both UPC and IPC Plumbing codes, and water heater manufacturer's instructions, and TPRV manufacturer instructions, it is not actually possible to install the drain from the Water Heater TPRV "properly." There are conflicts with distance of termination to the floor/ground, types of pipes approved, and diameters of pipes approved. Additional confusion is added when jurisdictional inspectors approve installations/materials specifically not allowed by both codes and manufacturers. My recommendations will vary depending on the installation and will be included in the applicable narratives below.
Most codes defer to manufacturer instructions and I favor those recommendations. The yellow tag on the valve states clearly the termination should be 6" above the floor which is more consistent with the UPC code requirements.
Water Temperature
Water Temperature Measured During Inspection: Yes - See Below
The inspection and evaluation of water temperature or the efficiency of hot water distribution through the home is beyond the scope of a home inspection and excluded by the New Jersey Standards of Practice. As a courtesy to provide you with as much information as possible about the home, I will include my observations of the water temperature here.
NOTE: Thermometer readings or thermal images show conditions observed at the time of inspection. Many factors can affect the water temperature at any given fixture, including distance from the water heater, other fixtures in use at the same time, the recovery rate of the water heater, etc. The measured temperature at the time of inspection may differ from temperatures observed under regular use.
Testing of the plumbing system today, the water tested as too hot for the 2nd and 3rd floors - above 130 degrees F. This is a scald hazard. To prevent scalding, standards recommend indoor hot water temperatures do not exceed 120 degrees. There is some evidence that hot water temperatures should be greater than 130 degrees to prevent Legionaries' disease from developing in the water heater. If this is a concern, you can heat the water in the tank to 140 degrees F and have a tempering valve installed at the hot water tank. Have this further evaluated and repaired by a licensed plumber or simply turn down the temperature as desired to eliminate a scald hazard. Please note that during inspection it is difficult to accurately test the water temperature as it can vary between fixtures. Testing is done in multiple locations during inspection and a median temperature is taken.
Exterior Hose Bibs
Notation: Inspected
The exterior hose bibs were inspected by operating them and looking for functional flow and by examining them for leaks, installation deficiencies, or damage. The hose bibs were in satisfactory condition at the time of inspection unless otherwise noted in this report.
Additional Sinks
Notation: Inspected
Location: Basement
Additional sinks were inspected by opening and closing the faucets, operating any permanently installed stoppers, checking for functional flow and drainage, and by looking for leaks or damage. The under-sink supply and drain piping was examined for leaks, improper installation, or other deficiencies. The sinks were in satisfactory condition at the time of inspection unless otherwise noted in this report.
NOTE: Sink overflows are not tested for functionality due to the likelihood the gaskets will leak. Care should be taken to not overfill sinks. While the overflow will likely drain away the bulk of water, some amount of leaking should be anticipated. If desired, hire a licensed plumber to check the gaskets and repair as needed.
Sump Pumps and Drains
Sump Pumps: None noted
Electric Service
General Notes and Limitations
Electric Service Inspection Information: The visible and accessible portions of the electric service system, including the service entrance conductors, the meter enclosure, and the distribution panel(s), were inspected for materials used, proper wiring, general condition, and for functional and safety concerns. Any observed deficiencies, such as improper or obsolete materials, installation deficiencies, or other damage will be reported on.
The measurement of voltage, amperage, or impedance, the operation of automatic safety devices, the inspection of solar electrical systems or generators, or the inspection of any wiring that is not part of the primary electrical distribution system is beyond the scope and capacity of a general home inspection and are excluded by the New Jersey Standards of Practice. Any comments regarding excluded systems or components present in the electrical system are our casual observations and opinions and are presented as a courtesy in order to provide you with as much information about the home as possible.
General Limitations: Portions of the electric service system of a home are concealed behind finished surfaces, below ground, or inside conduit, and are not accessible for visual inspection without invasive methods. Accessible electrical service components typically include overhead service conductors, the exterior of the meter enclosure, and the interior and exterior of distribution panels. Because we are limited to visual and non-invasive methods under the conditions present at the time of inspection, concealed defects are a possibility. For example, underground service conductors, the wiring inside a sealed meter enclosure, or wiring inside conduits or behind finished surfaces cannot be observed in the course of a home inspection or reported on. Future conditions, renovations, changes in the habits of the occupants, severe weather, or seasonal changes may reveal issues that were not visible on the day of inspection. Concealed or latent defects are excluded from a home inspection by the New Jersey Standards of Practice.
It is important that you inquire with the seller about any history of maintenance, repairs, or other issues and read the Seller's Disclosure carefully.
Electric Service Voltage Tested
Service Voltage: 120/240
Electric Service Entrance
Service Entrance: Inspected, Above Ground
Meter Location: Exterior
Meter Base Amperage: 100, 200
Electric Service Equipment
Notation: Inspected
Panel Type: Main Distribution Panel
Main Electric Panel Location: Basement
Main Panel Manufacturer: Square D, Cutler Hammer
Electric Service Amperage: 100 amps (1st Floor), 60 amps (2nd & 3rd Floor, & Owner)
The main distribution panel was inspected by removing the dead front cover and looking for any wiring deficiencies, such as double lugged conductors, improper grounding or bonding, missing screws, corrosion, unprotected openings, or missing screws; for damage to breakers; for damaged or improperly sized conductors; and for corrosion or other damage. The main distribution panel was in satisfactory condition at the time of inspection unless otherwise noted in this report.
Inadequate labeling of the electric panel circuit breakers was noted during inspection. Consult with a qualified electrician and correct the labeling as needed for improved safety.
Inadequate working clearance was noted in front of the electric panel. This presents a potential safety hazard, especially for people working on or inspecting the electric panel. A 30-inch wide and 36-inch deep unobstructed working clearance is recommended for improved safety. Consult with a general contractor or licensed electrical contractor to further evaluate this condition and relocate the panel or improve clearances and access as needed.
Sub Panel(s)
Notation: Inspected
Service Conductor Size: Copper, #6, 50 amps
Sub Panel Location: 3rd Floor, Clothes Closet
Sub Panel Manufacturer: Federal Pacific Electric
Sub Panel Amperage: 70 Amps
The distribution sub-panel was inspected by removing the dead front cover and looking for any wiring deficiencies, such as double lugged conductors, improper grounding or bonding, missing screws, corrosion, unprotected openings, or missing screws; for damage to breakers; for damaged or improperly sized conductors; and for corrosion or other damage. The distribution sub-panel was in satisfactory condition at the time of inspection unless otherwise noted in this report.
A Federal Pacific Electric Stab Lok brand electric panel was noted. This is an obsolete brand of panel with a reputation for failing and malfunctioning breakers. Some electricians and many home owners will claim that the panel has, "worked fine to date," but this is anecdotal evidence. Stab Lok electric panels are at greater risk of electrical fire and statistically less safe than any new electric panel. I recommend additional inspection of this electrical service by a licensed electrical contractor; updating this panel is recommended for improved reliability and safety.
The location of the electric panel is not to modern standard as electric panels should not be located inside a clothes closet. Moving the electric panel to a more desirable location is recommended or discontinue use of this space as a closet. Hire a licensed electrician or qualified contractor to further evaluate and repair.
Electrical Grounding System
Present - Could Not Confirm
During a home or property inspection, every effort is made to inspect the visible components of the electrical system grounding. The grounding system is critical for safely discharging electrical surges, especially in the case of lightning strikes. There is no way in the context of a home inspection to verify the "effectiveness" of the grounding system as much of the system is not visible and there are not practical tests one can perform in the way we can test a furnace or a plumbing fixture. However, there are many things that can lead me to recommend further evaluation of the grounding system by a licensed electrical contractor and they will be documented in the observations below if discovered.
Electrical Bonding System
Present - Could Not Confirm
During the inspection, I attempt to visually document electrical system bonding. There is no way in the context of a home inspection to verify the "effectiveness" of system bonding. All metallic systems in the building are required to be "bonded" (connected) to the the building's electrical grounding system. Bonding creates a pathway to shunt static charges (that would otherwise build up on the system) to earth, and to provide a pathway to trip a breaker in the event that these bonded metallic components became energized. There are many things that can lead me to recommend further evaluation of this system by a licensed electrical contractor and they will be documented as repair items in the observations below if discovered.
Electric Distribution
General Notes and Limitations
Electric Distribution Inspection Information: The visible and accessible portions of the electric distribution system, including the branch wiring, light fixtures, switches, receptacles, and required safety devices were inspected for wiring method and materials used, general condition, signs of damage, and for functional and safety concerns. Any observed deficiencies, such as improper or obsolete materials (including solid aluminum or knob and tube style wiring), installation deficiencies, missing AFCI or GFCI protection, inoperative components, missing cover plates, or other damage will be reported on.
The measurement of voltage, amperage, or impedance, the operation of automatic safety devices, and the inspection of any wiring that is not part of the primary electrical distribution system (such as central vacuum systems, remote control devices, telephone or cable system wiring, intercom systems, security systems, or other low voltage wiring systems) is beyond the scope and capacity of a general home inspection and are excluded by the New Jersey Standards of Practice. Any comments regarding excluded systems or components present on the grounds are our casual observations and opinions and are presented as a courtesy in order to provide you with as much information about the home as possible.
General Limitations: The electric distribution systems of a home are, in large part, concealed behind finished surfaces and not accessible for visual inspection without invasive methods. Accessible electrical components typically include wiring visible from the unfinished spaces of the home and the fixtures, switches, and receptacles themselves. Because we are limited to visual and non-invasive methods under the conditions present at the time of inspection, concealed defects are a possibility. For example, wiring behind finished surfaces cannot be observed in the course of a home inspection or reported on. Future conditions, renovations, changes in the habits of the occupants, severe weather, or seasonal changes may reveal issues that were not visible on the day of inspection. Concealed or latent defects are excluded from a home inspection by the New Jersey Standards of Practice.
It is important that you inquire with the seller about any history of maintenance, repairs, or other issues and read the Seller's Disclosure carefully.
Branch Wiring
Notation: Inspected
Wire Material: Copper
Wiring Method: Non-metallic sheathed cable, Armored Flexible Cable
The visible portions of the branch wiring was inspected by looking at the wiring materials and methods and for open junction boxes, connections outside junction boxes, unsupported wiring, visible signs of overheating, arcing, or other damage. The visible branch wiring was in satisfactory condition at the time of inspection unless otherwise noted in this report.
NOTE: Portions of the branch wiring were concealed behind finished surfaces, insulation, etc., and the inspection was limited to the visible and accessible portions of the wiring only. Any portions of the wiring that were not visible at the time of inspection are excluded from this report.
Abandoned wiring was noted in the basement. This should be eliminated or properly terminated inside a listed junction box. It is often not feasible to determine if wire is still connected to a power source. I did not detect live power with a voltage sensor, but they could be shut off by a switch or temporarily disconnected. For safety, all abandoned wires should be eliminated. Have the abandoned wiring corrected as needed by a qualified electrician.
Receptacles and Fixtures
Notation: Inspected
Inspection Method: Tested All Accessible, Interior Belongings Obstructing Access
Electric Receptacles: Three wire receptacles
The accessible receptacles were inspected by testing them for power and correct wiring with a receptacle tester, and by examining them to ensure they are firmly mounted, for loose or missing cover plates, for their general condition, and - in places where it is required - for the presence of GFCI protection. Lighting fixtures are inspected by operating the switch and ensuring they function, and for their general condition. The receptacles and fixtures were in satisfactory condition at the time of inspection unless otherwise noted in this report.
The current occupant's belongings are restricting access to some of the electric receptacles. This is inhibiting access to and testing of some of the electric receptacles.
The use of GFCI (Ground Fault Circuit Interruption) protection is inconsistent with modern minimum standards for safety - no GFCI protection was noted for the first floor bathroom receptacles. GFCI protection is recommended for the electrical receptacles in the following locations: the two dedicated kitchen appliance circuits, all receptacles within 6 feet of a sink, bathrooms, exterior, garage, unfinished basements, laundry and all wet and damp locations. GFCI's protect against electrocution by limiting the duration of an electrical shock. These are an important modern safety feature that have proven to save lives. Hire a licensed electrician to further evaluate and update GFCI protection for improved safety.
The pullchain for the overhead light in the rear third floor bedroom is faulty - the light was difficult to get on and stay on. Have the fixture repaired or replaced as needed. Note that the pushbutton wall switch for this fixture is painted over and stuck in the on position.
No electric receptacles were noted in the second or third floor bathrooms. This is common in older homes where the only receptacle was in the old light fixture that was removed. This could pose a safety hazard for modern occupants as most people today have many more things to plug in while in a bathroom. A GFCI protected receptacle and circuit is recommended for the bathroom. Consult with a qualified electrician to install receptacles as needed.
Ceiling Fans
Ceiling Fans: Present and Tested
The ceiling fans were tested and operating at the time of inspection.
Smoke and Carbon Monoxide Alarm Systems
CO Alarms: Present
Smoke Alarms: Present
Carbon monoxide alarms were found and noted during inspection. Be sure to test these regularly and change batteries and replace the devices on the schedule set by the manufacturer. CO alarms are recommended outside of each sleeping area, and in areas where a fireplace or other fuel burning appliance is located, with at least one per level. The placement of the CO alarms was satisfactory at the time of inspection unless otherwise noted in this report.
Smoke detectors were found and noted during inspection. Be sure to test these regularly and change batteries and replace the devices on the schedule set by the manufacturer. Smoke detectors are recommended in each bedroom, outside of each sleeping area, with at least one per level. The placement of the smoke detectors was satisfactory at the time of inspection unless otherwise noted in this report.
Carbon Monoxide (CO) detectors are required in homes with a fuel burning appliance, fireplace, or attached garage, and are recommended outside of each sleeping area, and in areas where a fireplace or other fuel burning appliance is located, with at least one per level. Smoke detectors are required in all homes and are recommended in each sleeping room, in the halls outside sleeping areas, and on each level of the home (including habitable attics and basements).
NOTE: The full evaluation and testing of Smoke and CO detection systems is beyond the scope of this inspection. My recommendations are based on modern standards, which this home may or may not be required to meet by the municipality based on several factors including year built, existing systems, renovations that may have been done, etc. I recommend taking charge of these important safety devices and ensuring your home is compliant with modern fire safety standards. It is recommend to test the alarms as soon as you move in, and monthly thereafter, replace the batteries every six - twelve months, and replace the alarms themselves every five to ten years (manufacturer specific). If the home is older than 10 years old I recommend removing the smoke alarms to check the manufacturing date on the back, and replacing any found to be over 10 years of age.
More information about Smoke detectors can be found on the National Fire Protection Association's website here.
More information about CO detectors can be found on the National Fire Protection Association's website here.
Interior
General Interior Condition
In general, the interior finishes were in satisfactory condition. They showed the typical cosmetic blemishes of a lived in home, such as minor scuffs, scratches, and normal wear. Cosmetic issues are generally out of the scope of a home inspection and not reported on. If I observed anything specific in the finished surfaces that goes beyond a cosmetic concern it will be noted in the appropriate section.
Floors and Floor Materials
Notation: Inspected
Floor Materials: Carpet, Hardwood, Tile, Plastic laminate, Vinyl composite tiles
Floor Settlement: Minor - Typical
The interior floors and floor covering materials were inspected by examining them for sagging, settlement, their general condition, installation deficiencies, or damage. The floors and floor covering materials were in satisfactory condition at the time of inspection unless otherwise noted in this report.
Walls, Ceilings, Trim, Hallways and Closets
Notation: Inspected
Wall and Ceiling Materials: Drywall, Plaster, Wood paneling, Tin, Ceiling tiles
Trim Materials: Wood
The interior walls and ceilings, including those inside hallways and closets, were inspected by examining them for stains or other indications of leaks or moisture intrusion, for cracking or sagging that may indicate structural issues, for their general condition, and for installation deficiencies or damage. The trim is inspected looking for installation deficiencies or damage. The walls, ceilings, and trim were in satisfactory condition at the time of inspection unless otherwise noted in this report.
A few cracks were noted in the wall and ceiling finishes throughout, but see especially the first and second floor. This is typical for a house of this age and type and cracks have been painted and do not present as fresh at the time of inspection. I could find no evidence that a repair is needed at this time. Monitor for signs of on-going movement.
Interior Doors
Notation: Inspected
The interior doors were inspected by operating them, and by examining them for installation deficiencies or damage. The interior doors were in satisfactory condition unless otherwise noted in this report.
Interior Windows
Notation: Inspected
Window Glazing: Single pane, Double pane
Interior Window Frame: Wood, Vinyl
Window Styles: Sliding, Single hung, Double hung
The interior windows were inspected by operating them, and by examining them for signs of moisture intrusion, installation deficiencies, or damage. The interior windows were in satisfactory condition at the time of inspection unless otherwise noted in this report.
During inspection today I inspected the headers and sills around all windows where accessible. I spot checked around windows using a moisture meter. No water stains, signs of leakage or elevated readings were found. This is good. It is always a good practice to monitor any exposed windows, especially those with south and west exposures to check for leaks during heavy wind-driven rains.
Stairs and Railings
Notation: Inspected
The interior stairs and railings were inspected by examining them to ensure the treads are even and level, that the hand and guard rails are sturdy, for their general condition, safety concerns, installation deficiencies or damage. The interior stairs and railings were in satisfactory condition at the time of inspection unless otherwise noted in this report.
Wall Insulation and Air Bypass
Wall Insulation: Not Visible
Bathrooms
General Notes and Limitations
During inspection today I operated all plumbing fixtures in bathrooms. I ran a moisture meter around toilets and tile shower enclosures to check for concealed leaks and sounded for loose tile and finishes in shower and tub enclosures. I do not test bathtub overflow drains as this risks damaging finishes around the tub. Monitor tubs while filling and avoid pushing water into the overflow. Even well-installed overflow drains can leak as the gaskets that seal the overflow will dry out over time and may no longer provide a watertight seal. Monitor plumbing after moving into a new home as testing during inspection presents less stress on plumbing than daily use. Please note that vacant homes present additional risk as it can be difficult to distinguish how the plumbing system will respond to daily use. Any defects uncovered during inspection are listed in this report.
1st Floor Bathroom Overview
Heat Source: Baseboard Radiator
Ventilation Method(s): Operable Window
2nd Floor Bathroom Overview
Heat Source: Baseboard Radiator
Ventilation Method(s): Operable Window
Basement Bathroom Overview
Heat Source: None Noted
Ventilation Method(s): None Noted
Sinks and Cabinets
Notation: Inspected
The bathroom sink(s) were inspected by opening and closing the faucets, operating the stopper, checking for functional flow and drainage, and by looking for leaks or damage. The under-sink supply and drain piping was examined for leaks, improper installation, or other deficiencies. The bathroom cabinets and countertops were inspected by looking for damage and by testing the doors and drawers for proper operation. The bathroom sinks, cabinets, and countertops were in satisfactory condition at the time of inspection unless otherwise noted in this report.
NOTE: Sink overflows are not tested for functionality due to the likelihood the gaskets will leak. Care should be taken to not overfill sinks. While the overflow will likely drain away the bulk of water, some amount of leaking should be anticipated. If desired, hire a licensed plumber to check the gaskets and repair as needed.
Corrugated waste pipe was used to drain the 1st floor bathroom sink. This is not a listed plumbing product and tends to indicate plumbing work that has not been done by a licensed plumber. Use smooth wall pipe only. Hire a licensed plumber to further evaluate and repair as needed.
Shower / Bathtub
Notation: Inspected
The showers and bathtubs were inspected by opening and closing the faucets, operating the diverter valve, operating the stopper, checking for functional flow and drainage, and by looking for leaks or damage. The tile was examined for loose or damaged tile and the grout or caulking was examined for installation deficiencies or other damage. The showers and bathtubs were in satisfactory condition at the time of inspection unless otherwise noted in this report.
NOTE: Tub overflows are not tested for functionality due to the likelihood the gaskets will leak. Care should be taken to not overfill bathtubs. While the overflow will likely drain away the bulk of water, some amount of leaking should be anticipated. If desired, hire a licensed plumber to check the gaskets and repair as needed.
The tile grout is showing signs of absorbing moisture when running the shower in the 1st and 2nd floor bathrooms. Tile and grout should be regularly cleaned and sealed with grout sealer to minimize water penetration behind the tile - see especially inside shower surrounds - main bath. This should be a routine procedure with tile unless epoxy grout was used. If this grout is not done in epoxy grout plan on annual cleaning and sealing tile grout inside the shower surrounds to prolong the useful life of the tile. Prior to sealing, replace any failing grout and caulking at inside corners. At inside corners, the sanded caulking works well and can be selected to match existing grout.
Toilets
Notation: Inspected
The toilet(s) were inspected by flushing them to ensure they emptied and filled as expected and by looking for leaks in the supply lines and at the tank. They were checked to ensure they firmly mounted and not loose. The toilets were in satisfactory condition at the time of inspection unless otherwise noted in this report.
Bathroom Ventilation
Notation: Inspected
Type: Operable window, None noted
The bathroom ventilation was inspected by noting its type and checking for proper operation. Windows are opened to ensure they are functional. Bath fans are tested by operating the switch and listening for airflow. Passive vents are tested by using a slip of tissue paper to ensure air movement. The bathroom ventilation was in satisfactory condition at the time of inspection unless otherwise noted in this report.
An operable window or bath fan is needed to provide ventilation to the basement bathroom - no fan or window was noted and one is required to remove moisture from the room and eliminate conditions conductive to mold or mildew growth. Hire a qualified contractor to further evaluate and repair.
A bath fan that ducts to the exterior would be a logical improvement for the bathrooms in this home. This can help reduce indoor relative humidity in the home and help facilitate better indoor air quality and reduce conditions conducive to molds. I recommend fans made by Panasonic. These can be put on timers so that the fan will run after you get out of the shower to better control relative humidity. Some corrosion, mildew, and staining consistent with organic growth on the framing above the drop ceiling were noted in the various bathrooms, indicating general ongoing high humidity.
Kitchens
Kitchen Overview - 1st Floor
Location: First Floor
Heat Source: Baseboard Radiator
Kitchen Overview - 2nd Floor
Location: Second Floor
Heat Source: Baseboard Radiator
Kitchen Sink(s)
Notation: Inspected
The kitchen sink(s) were inspected by opening and closing the faucets, checking for functional flow and drainage, and by looking for leaks or damage. The spray wand, if present, was tested, and the under-sink supply and drain piping was examined for leaks, improper installation, or other deficiencies. The kitchen sink(s) were in satisfactory condition at the time of inspection unless otherwise noted in this report.
Cabinets and Countertops
Notation: Inspected
Countertop Material: Plastic laminate
Cabinet Material: Wood, Wood laminate
Dishwasher
Notation: Not Present
Disposers
Notation: Not Present
Ranges, Ovens, and Cooktops
Notation: Inspected
Range/ Oven /Cook-tops: Gas
The cooktop was inspected by operating the burners to ensure they were functional. The oven was inspected by setting it to 'Bake' and ensuring it was functional. Temperature calibration or other operating modes are not tested or evaluated. The cooktop and over were in satisfactory condition at the time of inspection unless otherwise noted in this report.
Microwave
Notation: Not Present
Refrigerators
Notation: Present
Refrigerator: Operating
The inspection and evaluation of the refrigerator is beyond the scope of a home inspection and excluded by the NJ Standards of Practice. As a courtesy to provide you with as much information about the home as possible, I will include my casual observations of the refrigerator here. I checked that the refrigerator compartment and the freezer compartment were cold, tested the in door water and ice dispensers (if present), and looked at its general condition. The effectiveness of the refrigerator or freezer and other modes or features are not tested or evaluated. The refrigerator appeared to be in satisfactory condition at the time of inspection unless otherwise noted in this report.
Ventilation Method
Notation: Inspected
The exhaust fan was inspected by operating it via normal controls to ensure it was functional and its type (recirculating vs vented to exterior) was noted. The exhaust fan was in satisfactory condition at the time of inspection unless otherwise noted in this report.
None of the kitchens have provisions for mechanical ventilation. An exhaust fan that ducts to the exterior at least somewhere in the kitchen is ideal - in this case, the window is the ventilation. Lack of ventilation to the exterior could be inconvenient with cooking odors and moisture. Hire a qualified contractor to further evaluate this installation and install a cooktop fan and exhaust system to the outdoors.
Laundry
Laundry Overview
Laundry Type: Laundry Room
Location: Basement
Ventilation Method: Operable window
General reference photos of the laundry area are shown here.
The washer and dryer in the left laundry were disconnected / unplugged and not tested - as I don't know why they were unplugged or disconnected I did not connect or activate them. Inquire with the seller for the general condition of these units.
Washers
Notation: Present
Manufacturer: Amana, Whirlpool
Power Source: Electric - 110v
The inspection and evaluation of laundry appliances is beyond the scope of a home inspection. As a courtesy to provide you with as much information about the home as possible, I will include my casual observations of the washing machine here. I attempted to operate the washing machine, and looked for leaks in the water supply and drainage lines, as well as its general condition. The washing machine appeared to be in satisfactory condition at the time of inspection unless otherwise noted in this report.
A moisture alarm with water shut-off features is recommended under the washing machine to protect against accidental leaks in the supply hoses. Pans can be effective when there is a drain, but even these will not protect against a burst supply connector. A moisture alarm with automatic shut-off will. Watts is a brand I have seen installed: Link.
Dryer
Notation: Present
Manufacturer: GE
Power Source: Electric - 220v
The inspection and evaluation of laundry appliances is beyond the scope of a home inspection. As a courtesy to provide you with as much information about the home as possible, I will include my casual observations of the clothes dryer here. I attempted to operate the dryer, and looked at the dryer exhaust ducting, as well as the dryer's general condition. The clothes dryer appeared to be in satisfactory condition at the time of inspection unless otherwise noted in this report.
Proper dryer exhaust venting is critical for safe and reliable performance from the dryer. Here are some basic rules of thumb for dryer exhaust duct installation: Unless a vent-free appliance is being used, the dryer exhaust vent must terminate outdoors. It should be no more than 25 feet long and for every 90 degree turn subtract 5 feet and for every 45 degree bend subtract 2.5 feet. Use only smooth-wall metal vent pipe @ 4 inch pipe diameter. Do not use plastic pipe and plastic flex pipe. If a flexible connector is needed behind the dryer use a short amount of corrugated metal pipe. If the exhaust duct is getting pinched behind dryer, consider use of a dryer vent box, pictured here. Flex and corrugated pipes should never be used in concealed spaces such as through walls or in attic or crawl spaces. Insulate dryer exhaust duct where it passes through unconditioned spaces to prevent condensation that could hasten lint build-up inside the pipe. Do not use screws to connect pipe as these can trap lint. Secure duct with foil tape as needed. Be sure duct is sleeved properly so that it will not trap lint and clean the vent regularly, especially if it is a long exhaust run.
Foil or Mylar transition duct was noted in use to connect the dryer to the rigid vent. This product is generally UL listed, but most dryer manufacturers do not recommend it as it has proven to be unreliable and a potential fire hazard. A corrugated metal flex duct is recommended. In addition, corrugated dryer exhaust pipe is not recommended in concealed spaces. Repair as needed.
Detached Garage
General Notes and Limitations
Storage in the garage inhibited the view of portions of the space and limited the inspection. No representation can be made as to the condition of any concealed or inaccessible materials or components and they are excluded from this report. Concealed defects are a possibility. It is highly recommended that you examine the concealed areas of the garage for defects during your final walk-through, or at some point after these belongings have been removed.
If any concerns are noticed during your final walk-through, please feel free to contact me.
Garage General
Notation: Inspected
Garage Type: Detached
The walls and ceilings of the garage were inspected by examining them for their general condition, the materials used, any breaches in fire separation, and for installation deficiencies or damage. The garage interior was in satisfactory condition at the time of inspection unless otherwise noted in this report.
Corrosion of the pressed metal ceiling and staining consistent with organic growth on the framing was noted, indicating high moisture levels and poor ventilation in the garage spaces. No ventilation was noted. This will allow corrosion to continue and is a condition conducive to organic growth and pests. Consult with a qualified professional to evaluate and correct the garage ventilation as needed.
The garage roof is being overgrown by neighboring vegetation. All vegetation should be pruned off the building and roof to eliminate and entry path for pests and to keep the vegetation from holding moisture against the structure, which will prematurely age the materials. Prune the vegetation as needed.
Organic growth consistent with high moisture and poor ventilation was noted in the garage roof cavity. I tested with a moisture meter and nothing was wet at the time of inspection and no leaks were noted - this is probably older, from before the recent re-roofing. The framing and decking should be treated to prevent further growth and ventilation could be improved. Consult with a qualified mold remediation professional for treatment options and correct as needed.
Garage Doors and Automatic Openers
Notation: Inspected
Overhead Garage Door Type: Wood
Automatic Garage Opener: None noted
The overhead garage door was inspected by operating it via normal controls, testing the electric eye and auto-reverse safety features, and by examining it for general condition. The occupant door was examined for fire rating and general condition. The garage doors were in satisfactory condition at the time of inspection unless otherwise noted in this report.
You may want to install automatic garage door openers as none have been installed for the garage doors.
Garage Slab
Notation: Inspected
Garage Slab: Concrete
The garage slab was inspected by examining it for cracks, settlement, or other damage. The garage slab was in satisfactory condition at the time of inspection unless otherwise noted in this report.
The garage concrete slab has various cracking, from typical shrinkage to larger cracks consistent with settlement of the slab. I did not see cracking running into the walls, indicating this is likely not structural, but poor preparation of the soils below the slab prior to the pour. To date the slab is still functional, but not ideal. It is difficult to gauge the urgency for repair here as one could live with this unless it worsens. Consult with a qualified professional for options to repair as needed / desired.
Pests and Environmental
Wood Destroying Insects
Visible Evidence of Active Wood Destroying Insects: None noted
Visible Evidence of Inactive Wood Destroying Insects: None noted
Visible Evidence of Damage from Wood Destroying Insects: None noted
Visible Evidence of Conditions Conducive to Wood Destroying Insects: See WDO observations in this report
The visible and accessible accessible areas of the property were inspected by looking for evidence of past or present Wood Destroying Insect (WDI) activity. The inspection includes probing and/or sounding of unobstructed and accessible areas to determine the presence or absence of visual evidence of WDI. For purposes of this inspection, wood destroying insects include: termites, carpenter ants, carpenter bees, and re-infesting wood boring beetles. An NPMA-33 WDI Inspection report will be issued as a separate document to supplement this inspection report.
No evidence of Wood Destroying Insects was observed unless otherwise noted in this report.
Wood Decay, Mold, and Fungi
Visible Evidence of Active Wood Decay and Fungi: See WDO Comments in this report
Visible Evidence of Conditions Conducive to Mold and Fungi: See WDO observations in this report
Molds are a natural part of the environment and can be found almost anywhere that moisture and oxygen are present, both indoors and outdoors. They belong to the kingdom Fungi and live in moist places such as soil, plants and dead or decaying matter. Outdoors, molds play a part in nature by breaking down dead organic matter such as fallen leaves, dead trees and other debris; however, indoors mold growth should be avoided. There are many types of mold – all of them need water or moisture to grow. When excessive moisture accumulates in buildings or on building materials, mold growth often occurs, particularly if the moisture problem remains undiscovered or unaddressed. When mold spores land on damp spots or surfaces, they may begin growing indoors and digesting whatever they are growing on in order to survive. Eventually molds will destroy the things on which they grow.
Molds can have a big impact on indoor air quality. Health risks associated with indoor mold growth include: sneezing, runny nose, red eyes, skin rashes, dizziness, headaches, or asthma attacks. These risks are higher for children, elderly people and those with pre-existing respiratory illnesses.
Identification and testing for mold and evaluation of indoor air quality is beyond the scope of this home inspection and excluded by the New Jersey Standards of Practice. If I observe conditions conductive to mold growth, note areas with visible apparent mold, or detect any musty odors that could indicate organic growth, it will be noted here as a courtesy to provide you with as much information about the home as possible. Comments on individual areas or components that may be vulnerable to or that exhibit apparent mold growth are not meant to be an all-inclusive list, nor should it be construed that items that are not commented upon are definitively mold-free. Only inspection and testing by the appropriate professional along with laboratory analysis can positively identify mold.
For more information about Mold, visit the NJ Dept of Health page on Mold here or the US EPA page on Mold here.
Rodents
Rodents: None noted
The inspection and evaluation of the home for rodents is beyond the scope of a home inspection and excluded by the NJ Standards of Practice.. As a courtesy to provide you with as much information about the home as possible, I will include my casual observations of any signs of rodent activity here. I looked for droppings, shredded material typical of rodent nests, and signs of traps, poison, or other rodent control measures. No visible evidence of rodent activity was observed at the time of inspection unless otherwise noted in this report.
Other Pests
Other Pests: None noted
The inspection and evaluation of the home for other pests (such as wasps, bats, birds, or raccoons) is beyond the scope of a home inspection and excluded by the NJ Standards of Practice.. As a courtesy to provide you with as much information about the home as possible, I will include my casual observations of any evidence of animal or insect activity here. I looked for droppings, nests, and traps and other control measures. No evidence of other pests was observed at the time of inspection unless otherwise noted in this report.
Radon
Radon Testing: No - Testing Recommended
A Radon test was not conducted as part of this inspection. The NJ DEP recommends radon testing for all homes.
Radon is a radioactive gas that comes from the breakdown of naturally occurring uranium in soil and rock. It is invisible, odorless and tasteless, and can only be detected by specialized tests. Radon enters homes through openings that are in contact with the ground, such as cracks in the foundation, small openings around pipes, and sump pits.
Radon, like other radioactive materials, undergoes radioactive decay that forms decay products. Radon and its decay products release radioactive energy that can damage lung tissue in a way that causes the beginning of lung cancer. The more radon you are exposed to, and the longer the exposure, the greater the risk of eventually developing lung cancer. Radon is the second leading cause of lung cancer in the United States, resulting in 15,000 to 22,000 deaths per year.
The New Jersey Department of Environmental Protection (DEP) recommends that all homes be tested for radon. Homes with high levels of radon gas present can be mitigated to prevent excessive levels of radon gas from accumulating in the structure. For more information about Radon and Radon Testing, visit the NJ DEP page here.
A radon test was scheduled to be done as part of this inspection, however the temperatures are too high to maintain closed house conditions safely for the occupants. I recommend discussing options with your agent and attorney for funds held in escrow for possible mitigation pending test results. The test will be conducted in cooler weather at the earliest opportunity.
Asbestos
Asbestos is a mineral fiber that occurs in rock and soil. Because of its fiber strength and heat resistance asbestos has been used in a variety of building construction materials for insulation and as a fire retardant. Asbestos has also been used in a wide range of manufactured goods, mostly in building materials (roofing shingles, ceiling and floor tiles, paper products, and asbestos cement products), friction products (automobile clutch, brake, and transmission parts), heat-resistant fabrics, packaging, gaskets, and coatings. Asbestos fibers may be released into the air by the disturbance of asbestos-containing material during product use, demolition work, building or home maintenance, repair, and remodeling. In general, exposure may occur only when the asbestos-containing material is disturbed or damaged in some way to release particles and fibers into the air. Exposure to asbestos increases your risk of developing lung disease. That risk is made worse by smoking. In general, the greater the exposure to asbestos, the greater the chance of developing harmful health effects.
In 1978, federal laws were passed to prohibit use of asbestos in building materials. Manufacturers of building materials were allowed to sell existing stocks of materials that were manufactured with asbestos, so even buildings constructed as late as the mid-1980's could possibly contain asbestos. Identification and testing for asbestos or other environmental hazards is beyond the scope of this home inspection and excluded by the New Jersey Standards of Practice. If I observed materials commonly considered to contain asbestos, such as asbestos fiber siding or floor tiles, or insulation that contains asbestos, they will be noted here as a courtesy to provide you with as much information about the home as possible. Comments on individual components that may contain asbestos are not meant to be an all-inclusive list, nor should it be construed that items that are not commented upon are definitively asbestos-free. Only inspection and testing by the appropriate professional along with laboratory analysis can positively identify asbestos containing materials.
For more information about Asbestos, visit the NJ Dept of Health page on Asbestos here or the US EPA page on Asbestos here.
Lead
Lead is a naturally occurring element found in small amounts in the earth’s crust. While it has some beneficial uses, it can be toxic to humans and animals, causing health effects. Lead is particularly dangerous to children because their growing bodies absorb more lead than adults do and their brains and nervous systems are more sensitive to the damaging effects of lead. Babies and young children can also be more highly exposed to lead because they often put their hands and other objects that can have lead from dust or soil on them into their mouths. Children may also be exposed to lead by eating and drinking food or water containing lead or from dishes or glasses that contain lead, inhaling lead dust from lead-based paint or lead-contaminated soil or from playing with toys with lead-based paint.
In 1978, federal laws were passed to prohibit use of lead in building materials. Manufacturers of building materials were allowed to sell existing stocks of materials that were manufactured with lead, so even buildings constructed as late as the mid-1980's could possibly contain lead based paint or water supply piping joined with solder containing lead. Identification and testing for lead or other environmental hazards is beyond the scope of this home inspection and excluded by the New Jersey Standards of Practice. If I observed conditions that could be exposing older lead based paint (such as chipped, peeling, or chalking paint, or excessive paint dust near doors or windows), lead water piping, or copper water supply piping that could be joined with solder containing lead, it will be noted here. Only inspection and testing by an appropriate professional along with laboratory analysis can positively identify lead containing materials.
For more information about lead, visit the NJ Dept of Health page on Lead here or the US EPA page on Lead here.
Closing Comments
Remember to Ask the Seller For
Remember to ask the seller for:
- All keys and codes
- Paint chips / extra stored paint
- Manuals and warranty information
- Maintenance or repair records
- Permitting or renovation records
- Extra tile, carpet, or flooring set aside for future repairs
When You Move In
When you move into your new home, remember to:
- Change all locks and and keypad codes
- Reset any smart devices to factory defaults and / or change their access codes
- Check the ages of all smoke detectors - any more than 10 years old should be replaced, and all should get fresh batteries
- Check the ages of Carbon Monoxide detectors (and combo CO / smoke detectors) - any older than 5 years should be replaced, and all should get new batteries
- If you don't already have a safe place for your mortgage and other related documents, consider a fire-rated document safe or safe deposit box.
- Make sure you know where the main electrical, gas, and water shut-offs are, in case of emergency. Shutoff locations are noted in this report in the Utility Shutoff Locations section.
Basic Maintenance Schedule
Average Life Expectancy Chart
The included chart details the predicted average life expectancy of appliances, products, materials, systems and components. Consumers, inspectors and other professionals advising their clients, should note that these life expectancies have been determined through research and testing based on regular recommended maintenance and conditions of normal wear and tear, and not extreme weather or other conditions, neglect, over-use or abuse. Therefore, they should be used as guidelines only, and not relied upon as guarantees or warranties. Systems and components in your home, even new ones, can fail unexpectedly at any time.
Checking Out Procedure
Check Out List
Doors / Door Locks: Occupant Still in House
Lights: Occupant Still in House
Occupant Still in House
Thermostats: Restored to pre-inspection state
Restored to pre-inspection state
GFCIs: Reset
Oven: Off
Off
Appliances: Off / finishing cycle
Off / finishing cycle
Faucets: Off
Attic Access: Closed
Standards of Practice
N.J. Admin. Code § 13:40-15.16
STANDARDS OF PRACTICE as per NJAC 13:40-15.16
All home inspectors shall comply with the standards of practice contained in this section when conducting home inspections. The scope of home inspection services performed in compliance with the requirements set forth in this section shall provide the client with objective information regarding the condition of the systems and components of the home as determined at the time of the home inspection.
Nothing in this section shall be construed to require a home inspector to:
- Enter any area or perform any procedure which is, in the opinion of the home inspector, unsafe and likely to be dangerous to the inspector or other persons;
- Enter any area or perform any procedure which will, in the opinion of the home inspector, likely damage the property or its systems or components;
- Enter any area which does not have at least 24 inches of unobstructed vertical clearance and at least 30 inches of unobstructed horizontal clearance;
- Identify concealed conditions and latent defects;
- Determine life expectancy of any system or component;
- Determine the cause of any condition or deficiency;
- Determine future conditions that may occur including the failure of systems and components including consequential damage;
- Determine the operating costs of systems or components;
- Determine the suitability of the property for any specialized use;
- Determine compliance with codes, regulations and/ or ordinances;
- Determine market value of the property or its marketability;
- Determine advisability of purchase of the property;
- Determine the presence of any potentially hazardous plants, animals or diseases or the presence of any suspected hazardous substances or adverse conditions such as mold, fungus, toxins, carcinogens, noise, and contaminants in soil, water, and air;
- Determine the effectiveness of any system installed or method utilized to control or remove suspected hazardous substances;
- Operate any system or component which is shut down or otherwise inoperable;
- Operate any system or component which does not respond to normal operating controls;
- Operate shut-off valves;
- Determine whether water supply and waste disposal systems are public or private;
- Insert any tool, probe or testing device inside electrical panels;
- Dismantle any electrical device or control other than to remove the covers of main and sub panels;
- Walk on un-floored sections of attics; and
- Light pilot flames or ignite or extinguish fires.
Home inspectors shall inspect the following systems and components in residential buildings and other related residential housing components:
- Structural components as required below;
- Exterior components as required below;
- Roofing system components as required below;
- Plumbing system components as required below;
- Electrical system components as required below;
- Heating system components as required below;
- Cooling system components as required below;
- Interior components as required below;
- Insulation components and ventilation system as required below; and
- Fireplaces and solid fuel burning appliances as required below;
Home inspectors shall prepare a home inspection report which shall:
- Disclose those systems and components as set forth above which were present at the time of inspection;
- Disclose those systems and components as set forth above which were present at the time of the home inspection but were not inspected, and the reason(s) they were not inspected;
- Describe the systems and components specified in these standards of practice;
- State material defects found in systems or components;
- State the significance of findings where any material defects in the systems and components set forth above were found; and
- Provide recommendations regarding the need to repair, replace or monitor a system or component, or to obtain examination and analysis by a qualified professional, tradesman, or service technician.
Home inspectors shall retain copies of all home inspection reports prepared pursuant to above, for a period of five years upon completion of the report.
Nothing above is intended to limit home inspectors from:
- Inspecting or reporting observations and conditions observed in systems and components in addition to those required above and inspecting systems and components other than those mandated for inspection above as long as the inspection and reporting is based on the licensee's professional opinion, prior work experience, education and training, unless these standards of practice prohibit the home inspector from inspecting such system or component;
- Contracting with the client to provide, for an additional fee additional inspection services provided the home inspector is educated, trained, certified, registered or licensed, pursuant to the provisions of N.J.A.C. 13:40-15.22 and other applicable statutes and rules; and
- Excluding systems and components from the inspection if requested in writing by the client.
When conducting the inspection of the structural components, the home inspector shall:
- Inspect: foundation; floors; walls; ceilings; and roof;
- Describe: foundation construction type and material; floor construction type and material; wall construction type and material; ceiling construction type and material; and roof construction type and material;
- Probe: structural components where deterioration is suspected unless such probing would damage any finished surface; and
- Describe: in the home inspection report the methods used to inspect under-floor crawl spaces and attics.
When conducting the inspection of the exterior components, a home inspector shall:
- Inspect: exterior surfaces, excluding shutters, and screening, awnings, and other similar seasonal accessories; exterior doors excluding storm doors or safety glazing; windows excluding storm windows and safety glazing; attached or adjacent decks, balconies, stoops, steps, porches, and their railings; vegetation, grading, drainage, and retaining walls with respect to their immediate detrimental effect on the condition of the residential building, excluding fences, geological and/or soil conditions, sea walls, break-walls, bulkheads and docks, or erosion control and earth stabilization; attached or adjacent walkways, patios, and driveways; and garage doors including automatic door openers and entrapment protection mechanisms, excluding remote control devices; and
- Describe: exterior wall surface type and material
When inspecting the roof of a residential building, the home inspector shall:
- Inspect: roofing surface, excluding antennae and other installed accessories such as solar heating systems, lightning arresters, and satellite dishes; roof drainage systems; flashing; skylights; and exterior of chimneys;
- Describe: roof surface; roof drainage systems; flashing; skylights; and chimneys;
- Employ: reasonable, practicable and safe methods to inspect the roof such as: walking on the roof; observation from a ladder at roof level; or visual examination with binoculars from ground level; and
- Describe: the methods used to inspect the roof.
When inspecting the plumbing system, a home inspector shall:
- Inspect: interior water supply and distribution systems including functional water flow and functional drainage, excluding wells, well pumps, well water sampling or water storage related equipment, determination of water supply quantity or quality and water conditioning systems and lawn irrigation systems; all interior fixtures and faucets, excluding shut off valves, wells, well pumps, well water sampling and water storage related equipment; drain, waste and vent systems; domestic water heating systems, without operating safety valves or automatic safety controls, and excluding solar water heating systems; combustion vent systems excluding interiors of flues and chimneys; fuel distribution systems; and drainage sumps, sump pumps and related piping; and
- Describe: predominant interior water supply and distribution piping materials; predominant drain, waste and vent piping materials; and water heating equipment including energy sources.
When inspecting the electrical system, a home inspector shall:
- Inspect: service entrance system; main disconnects, main panel and sub panels, including interior components of main panel and sub panels; service grounding; wiring, without measuring amperage, voltage or impedance, excluding any wiring not a part of the primary electrical power distribution system, such as central vacuum systems, remote control devices, telephone or cable system wiring, intercom systems, security systems and low voltage wiring systems; over-current protection devices and the compatibility of their ampacity with that of the connected wiring; at least one of each interior installed lighting fixture, switch, and receptacle per room and at least one exterior installed lighting fixture, switch, and receptacle per side of house; and ground fault circuit interrupters; and
- Describe: amperage and voltage rating of the service; location of main disconnect, main panels, and sub-panels; type of over-current protection devices; predominant type of wiring; presence of knob and tube branch circuit wiring; and presence of solid conductor aluminum branch circuit wiring.
When inspecting the heating system, a home inspector shall:
- Inspect: installed heating equipment and energy sources, without determining heat supply adequacy or distribution balance, and without operating automatic safety controls or operating heat pumps when weather conditions or other circumstances may cause damage to the pumps, and excluding humidifiers, electronic air filters and solar heating systems; combustion vent systems and chimneys, excluding interiors of flues or chimneys; fuel storage tanks, excluding propane and underground storage tanks; and visible and accessible portions of the heat exchanger; and
- Describe: heating equipment and distribution type; and energy sources.
When inspecting the cooling system, a home inspector shall:
- Inspect: central cooling system, excluding electronic air filters and excluding determination of cooling supply adequacy or distribution balance and without operating central cooling equipment when weather conditions or other circumstances may cause damage to the cooling equipment; permanently installed hard-wired, through-wall individual cooling systems; and energy sources; and
- Describe: cooling equipment and distribution type; and energy sources.
When inspecting the interior of a residential building, a home inspector shall:
- Inspect: walls, ceilings, and floors excluding paint, wallpaper and other finish treatments, carpeting and other non-permanent floor coverings; steps, stairways, and railings; installed kitchen wall cabinets to determine if secure; at least one interior passage door and operate one window per room excluding window treatments; and household appliances limited to: the kitchen range and oven to determine operation of burners or heating elements excluding microwave ovens and the operation of self-cleaning cycles and appliance timers and thermostats; dishwasher to determine water supply and drainage; and garbage disposer.
When inspecting the insulation components and ventilation system of a residential building, the home inspector shall:
- Inspect: insulation in unfinished spaces without disturbing insulation; ventilation of attics and crawlspaces; and mechanical ventilation systems; and
- Describe: insulation in unfinished spaces adjacent to heated areas; and evidence of inadequate attic and crawlspace ventilation.
When inspecting fireplaces and solid fuel burning appliances, a home inspector shall:
- Inspect: fireplaces and solid fuel burning appliances, without testing draft characteristics, excluding fire screens and doors, seals and gaskets, automatic fuel feed devices, mantles and non-structural fireplace surrounds, combustion make-up air devices, or gravity fed and fan assisted heat distribution systems; and chimneys and combustion vents excluding interiors of flues and chimneys; and
- Describe: type of fireplaces and/or solid fuel burning appliances; energy source; and visible evidence of improper draft characteristics
The above text has been streamlined and formatted for clarity and readability in this report. CLICK HERE for a complete copy of the original text of NJAC 13:40 Subchapter 15: Home Inspection Advisory Committee, or go to the Home Inspection Advisory Committee page of the New Jersey State Department of Consumer Affairs.



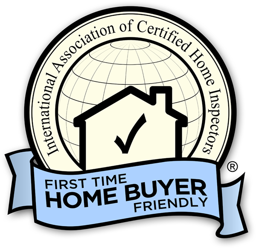
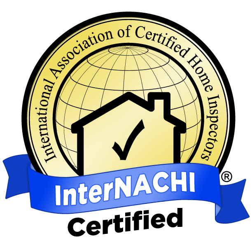

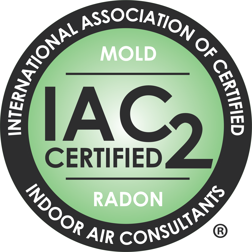
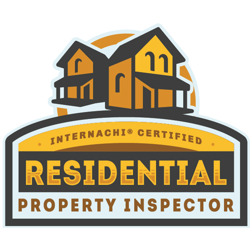
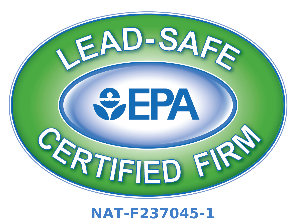
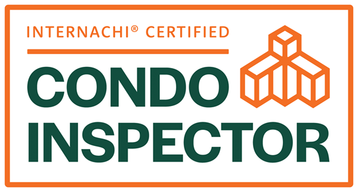
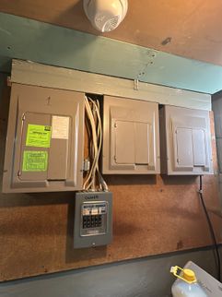
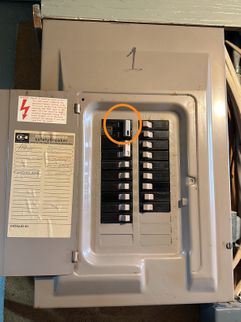
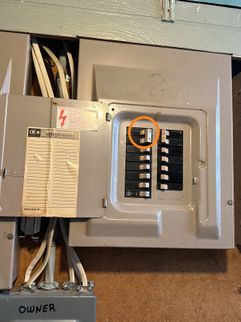
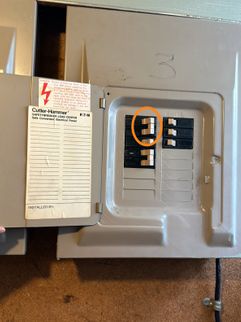
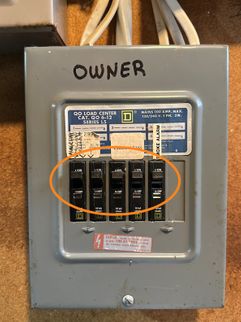
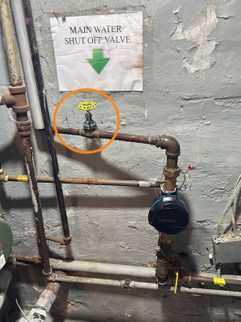
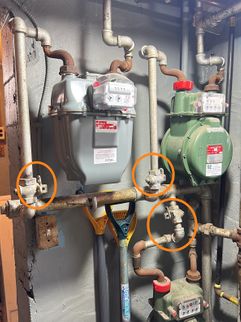
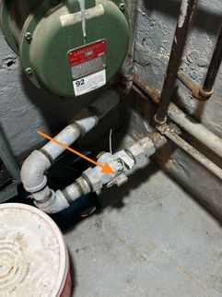
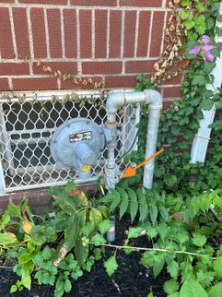
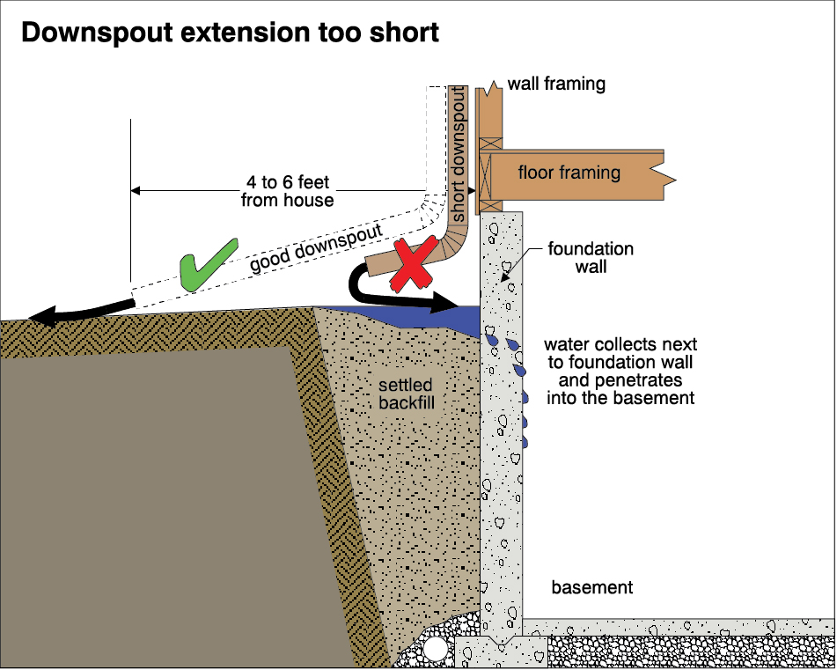
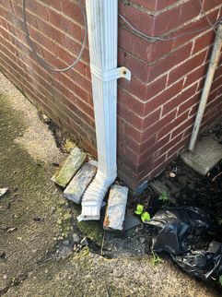
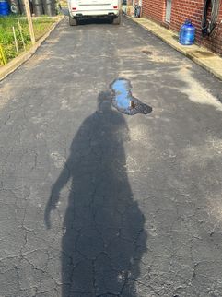
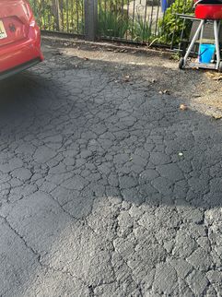
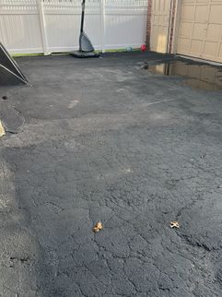
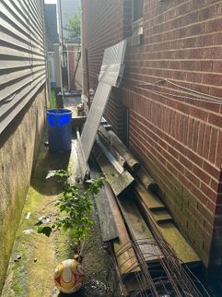
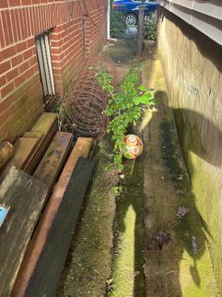
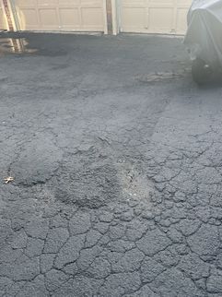
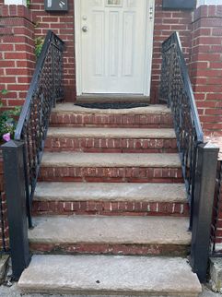
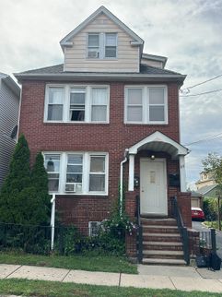
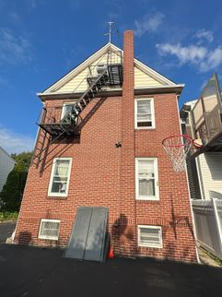
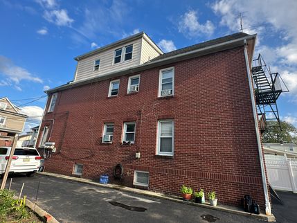
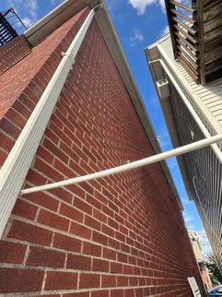
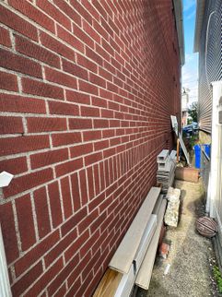
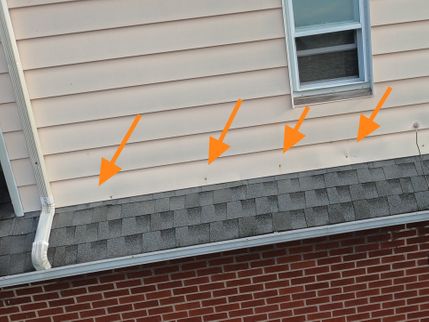
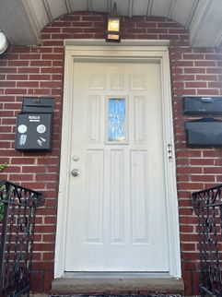
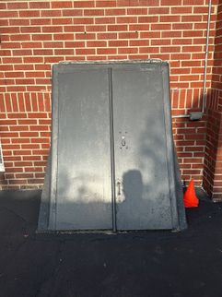
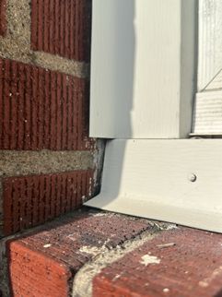
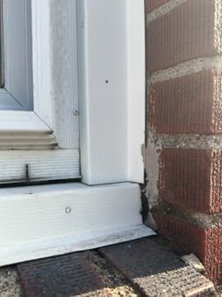
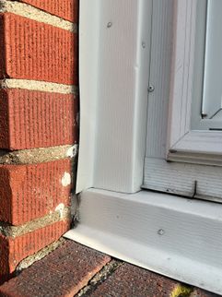
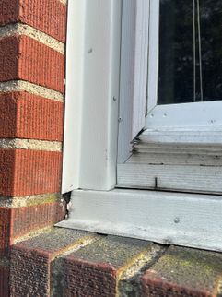
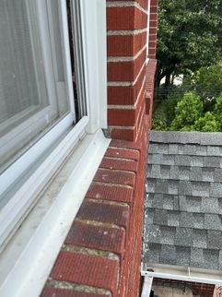
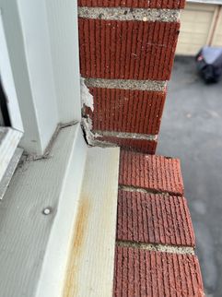
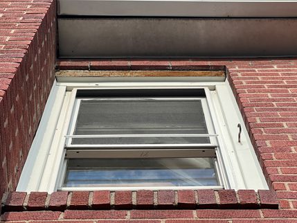
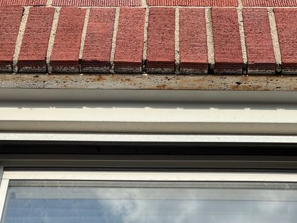
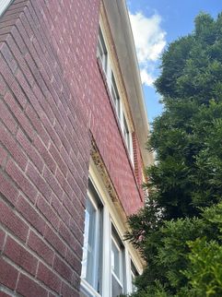
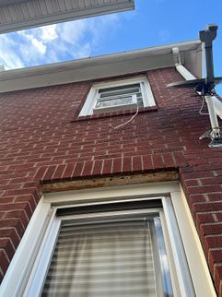
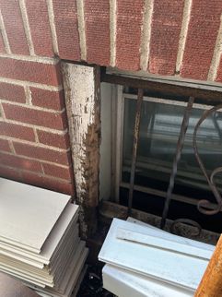
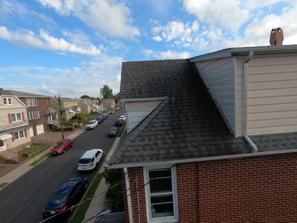
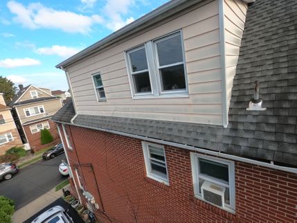
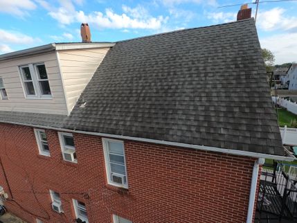
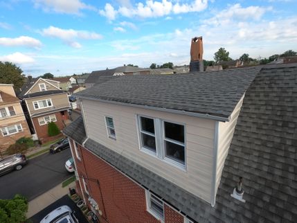
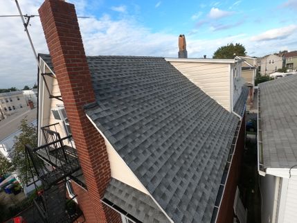
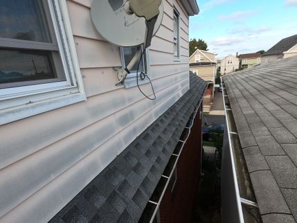
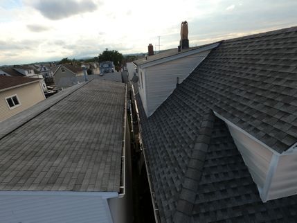
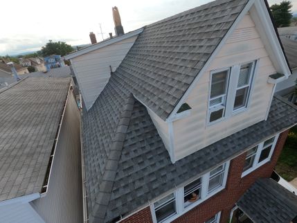
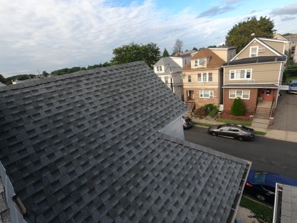
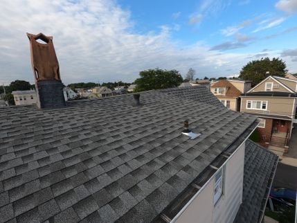
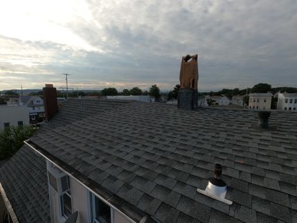
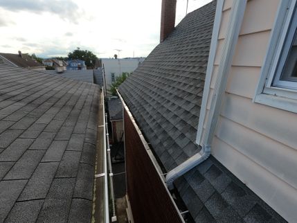
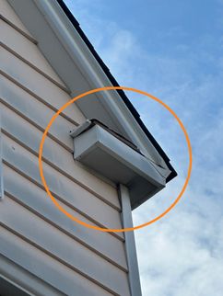
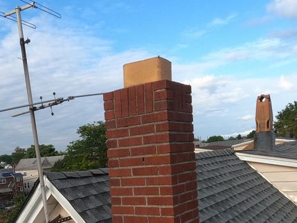
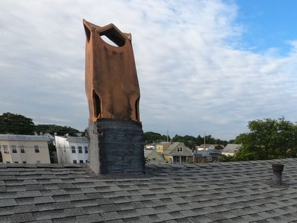
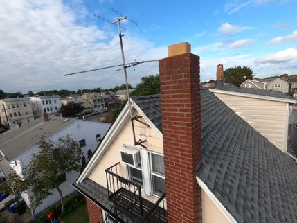
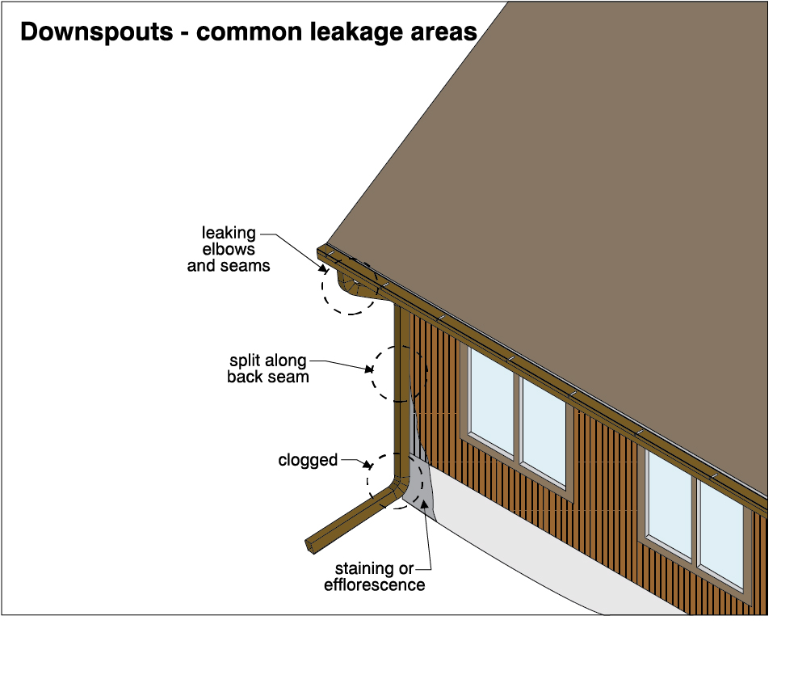
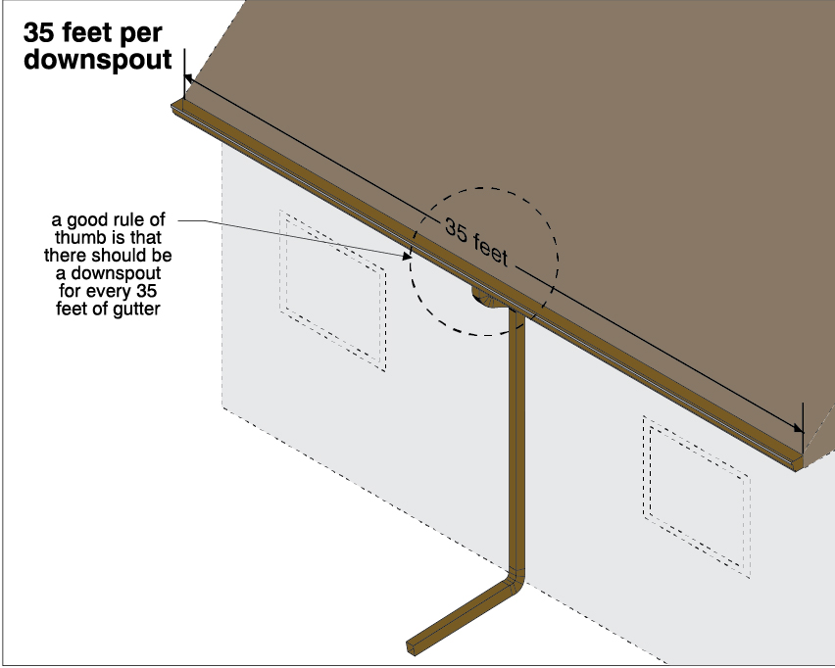
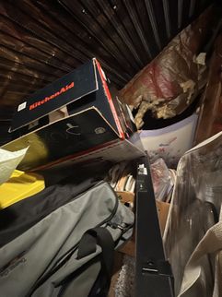
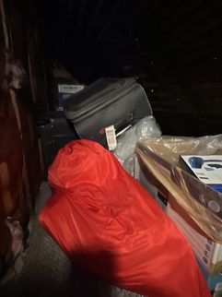
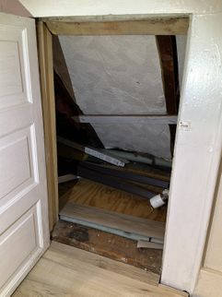
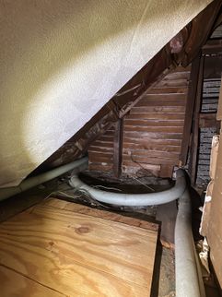
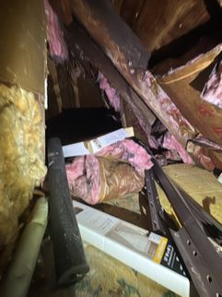
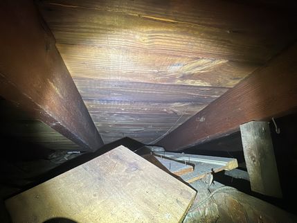
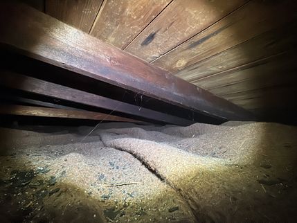
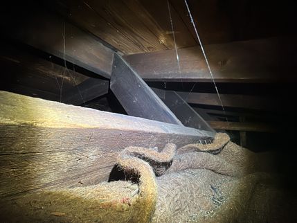
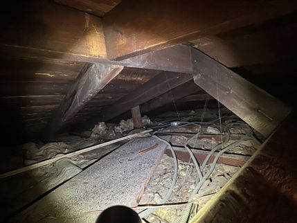
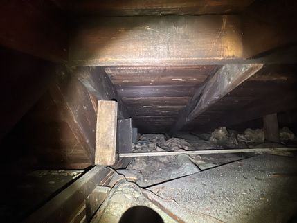
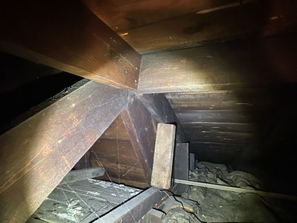
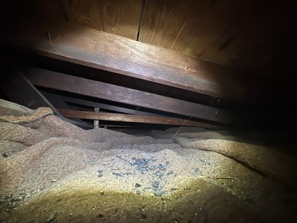
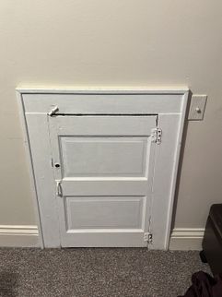
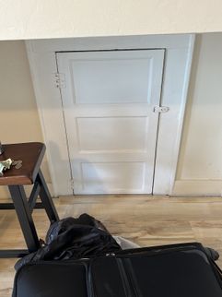
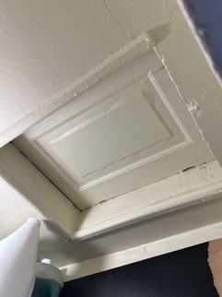
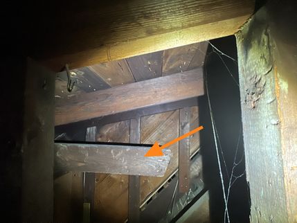
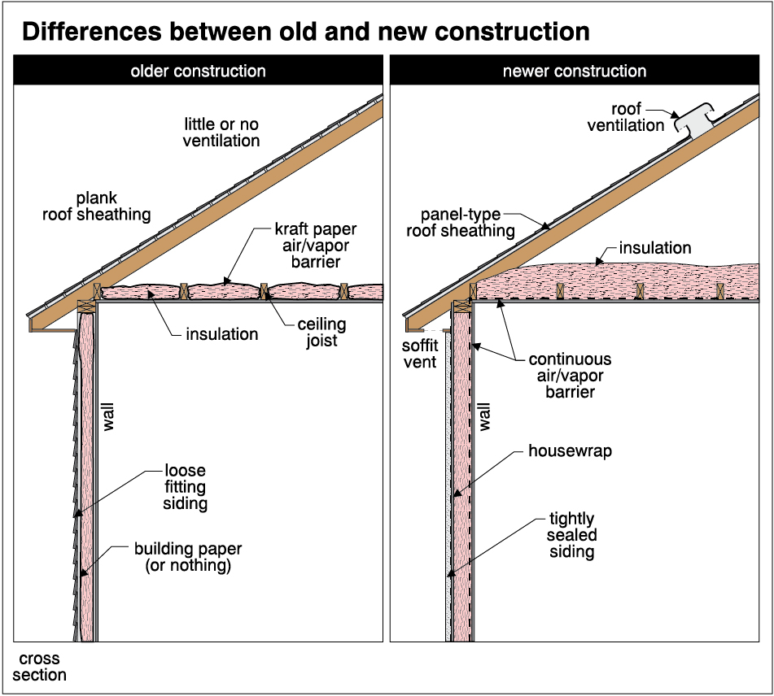
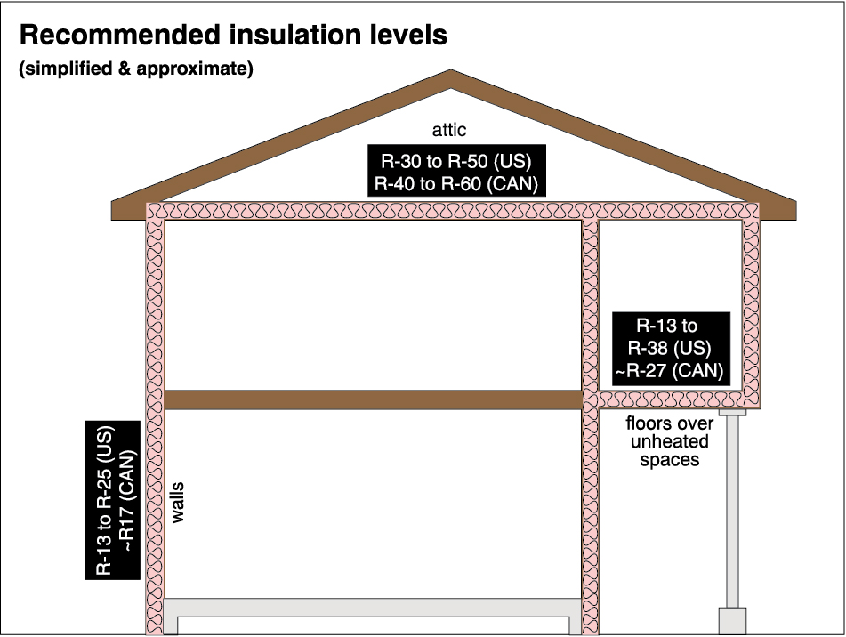
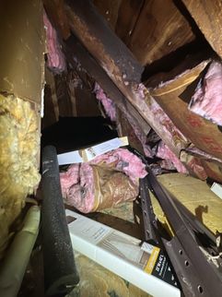
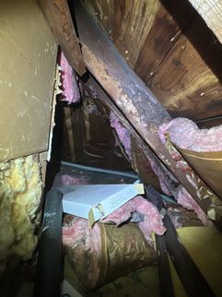
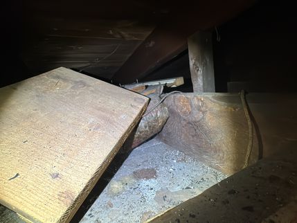
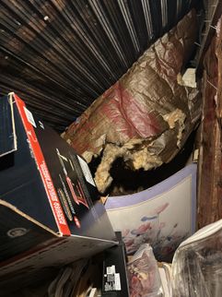
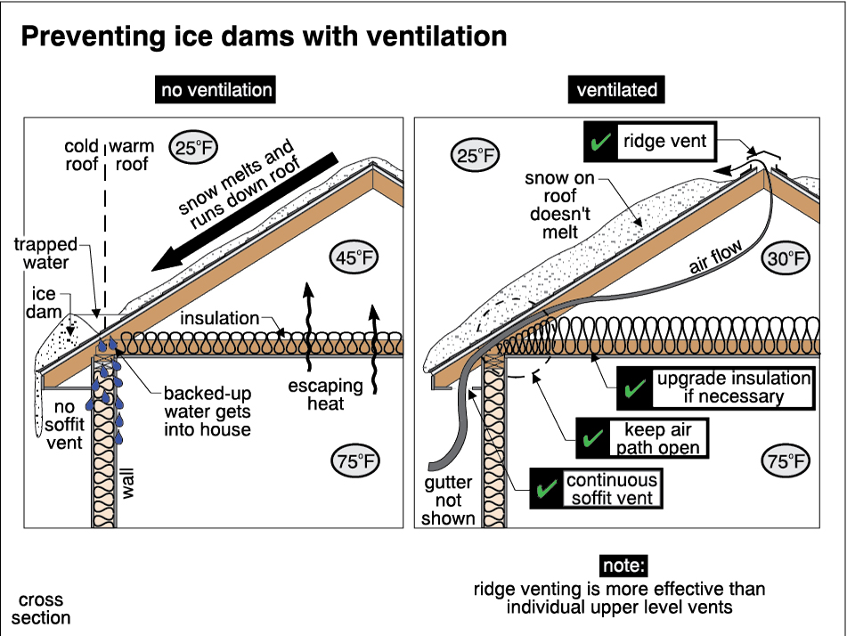
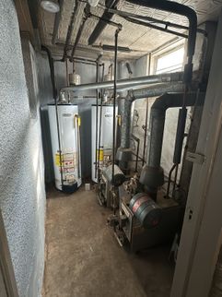
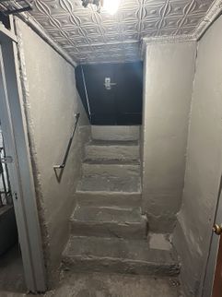
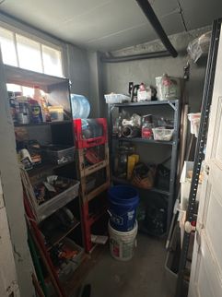
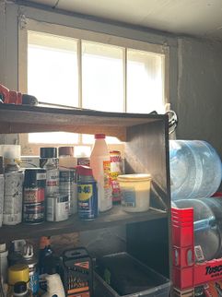
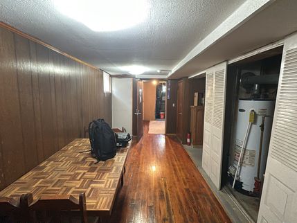
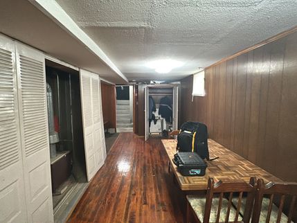
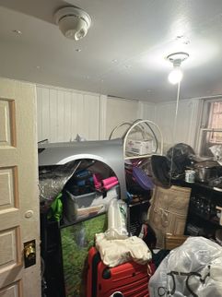
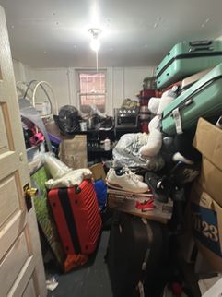
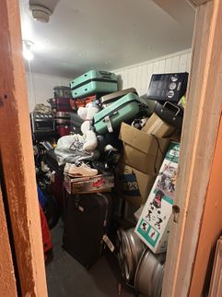
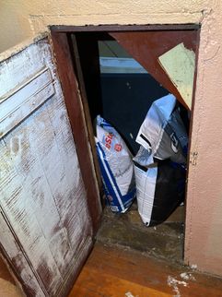
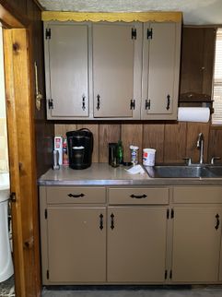
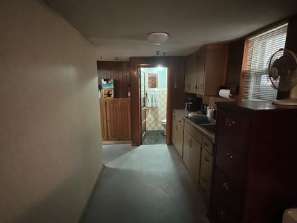
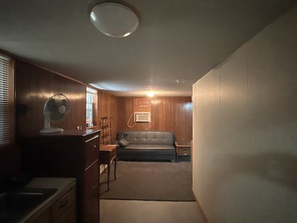
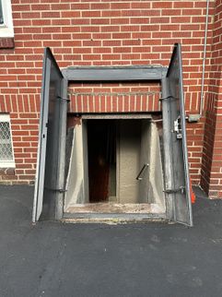
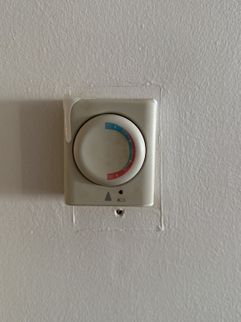
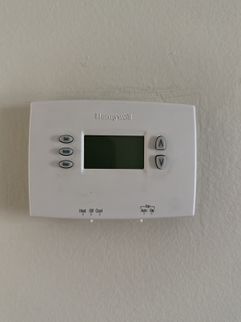
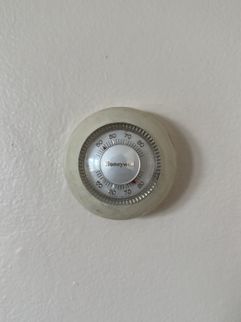
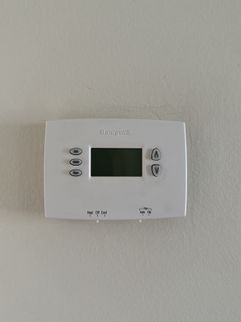
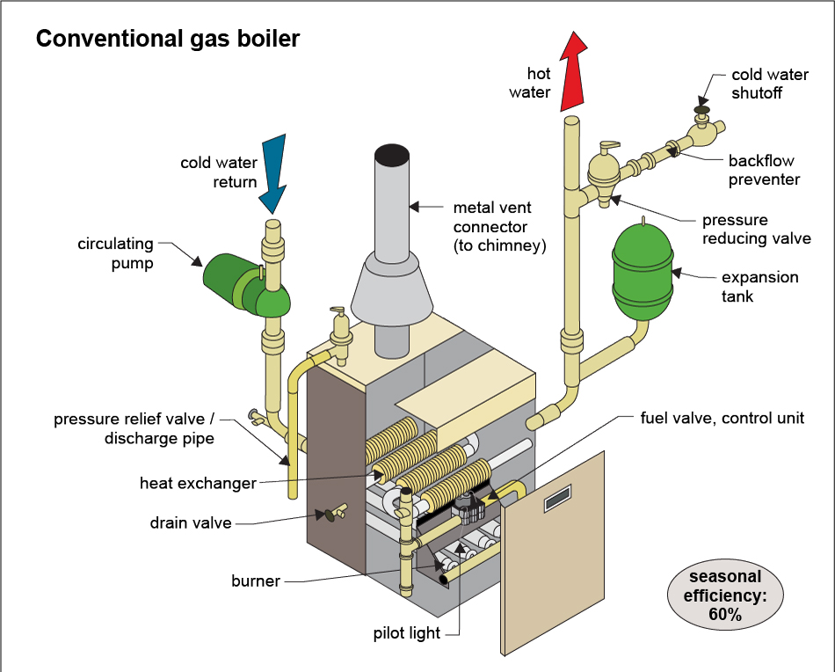
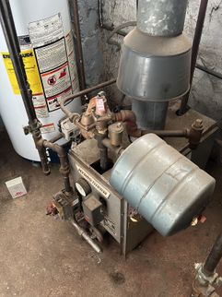
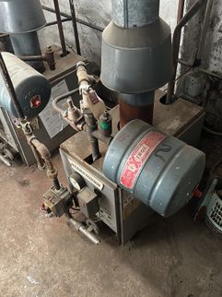
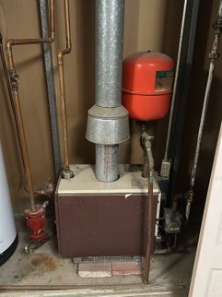
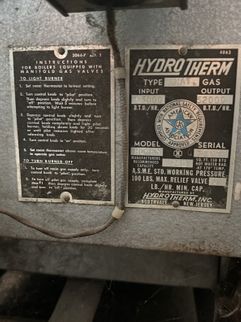
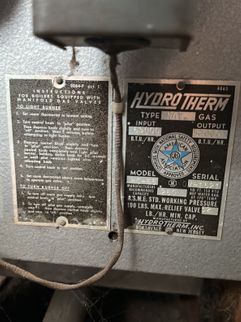
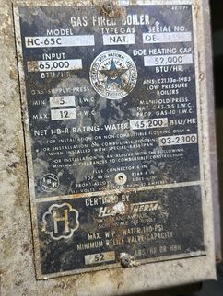
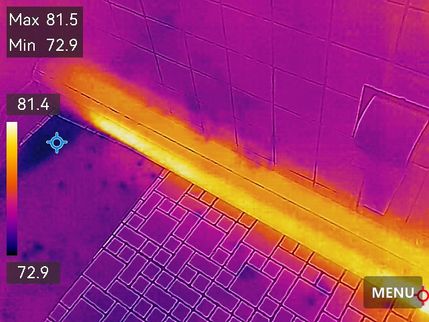
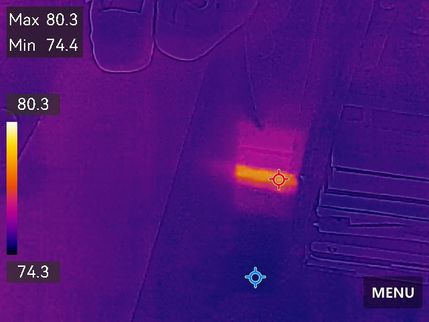
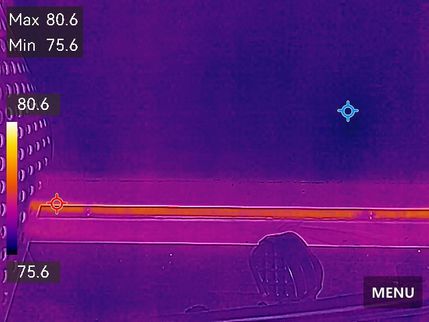
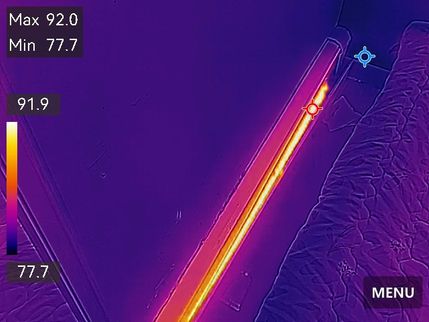
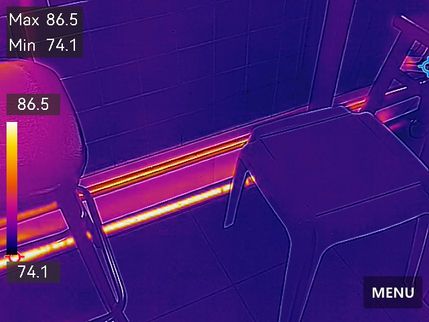
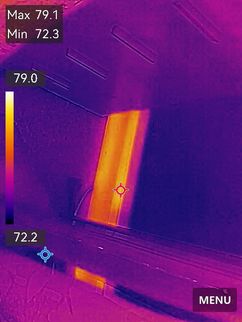
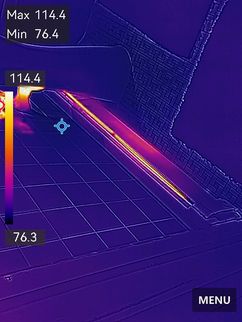
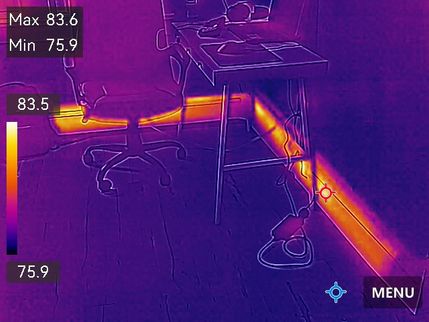
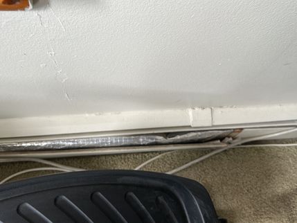
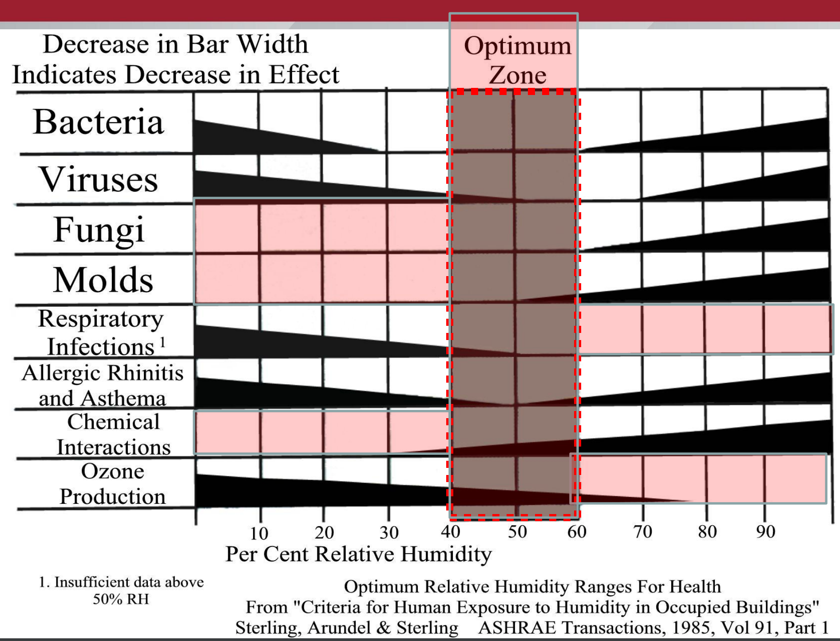
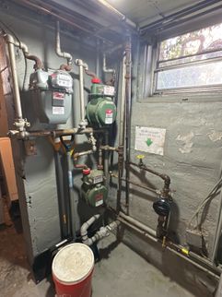
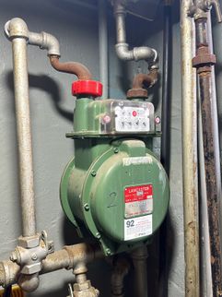
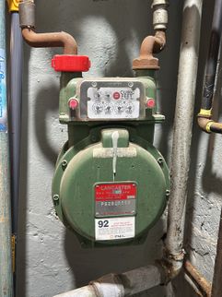
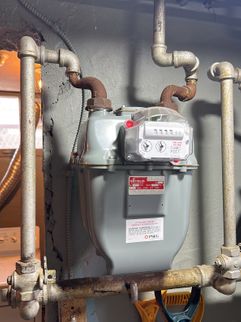
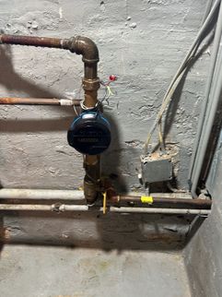
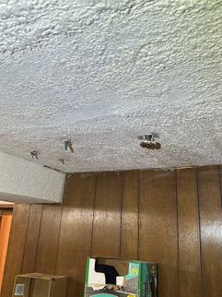
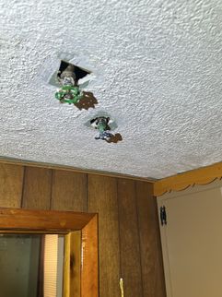
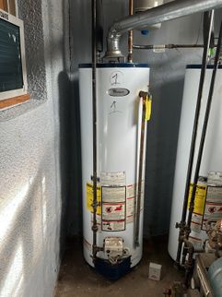
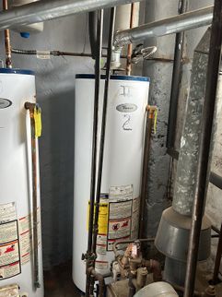
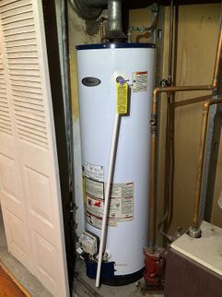
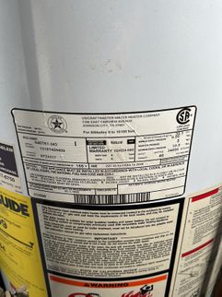
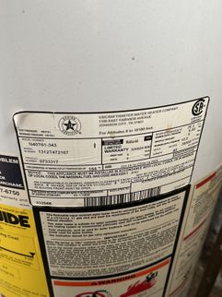
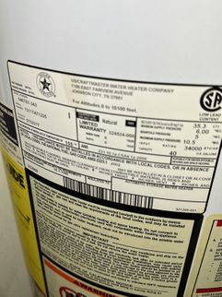
 (1) (1).jpg)
 (1).jpg)
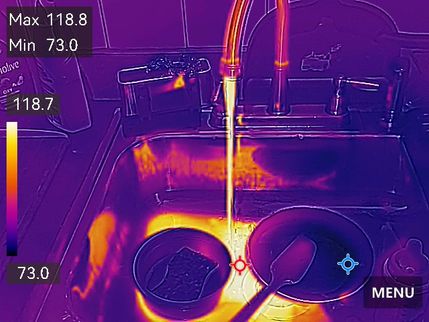
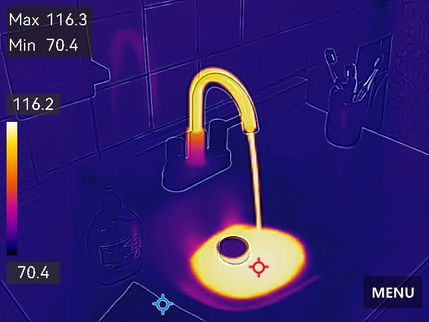
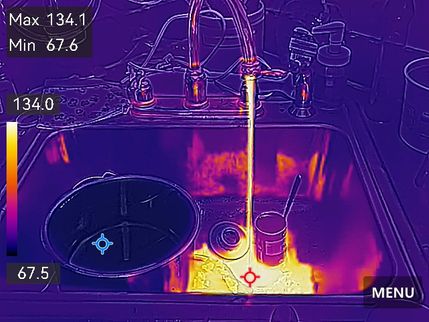
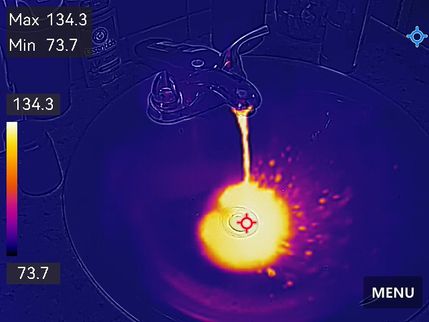
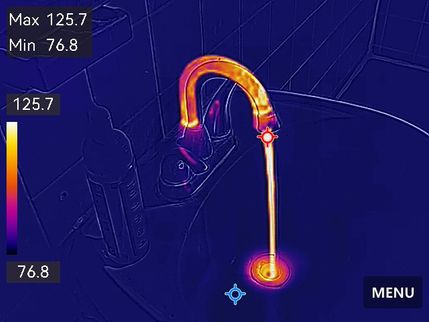
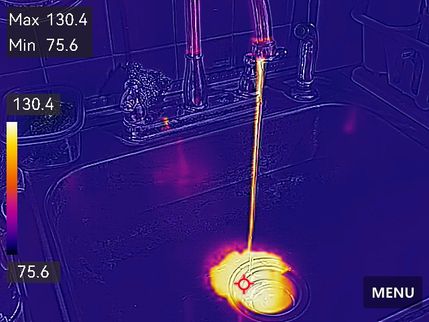
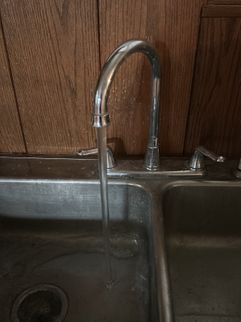
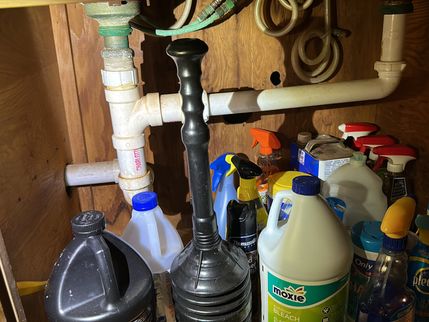
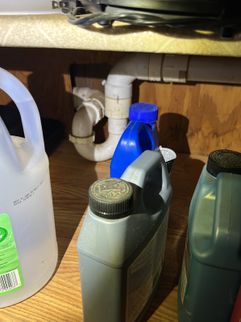
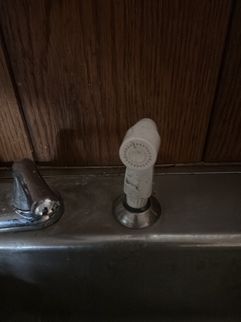
.jpg)
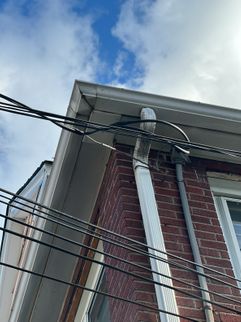
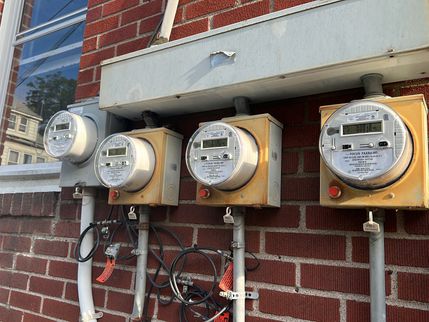
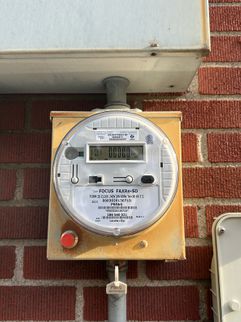
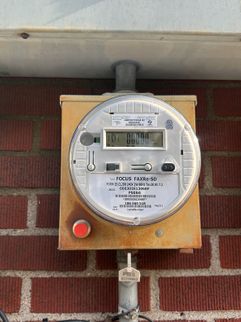
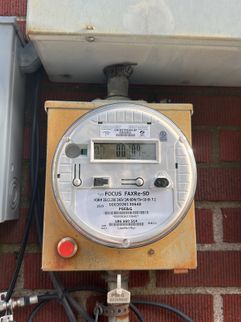
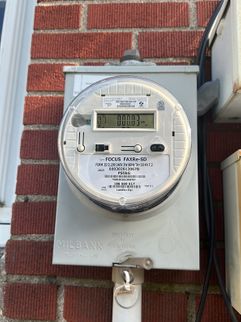
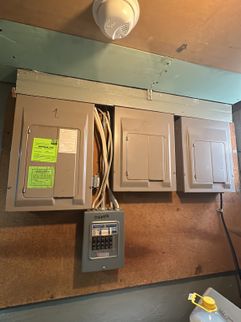
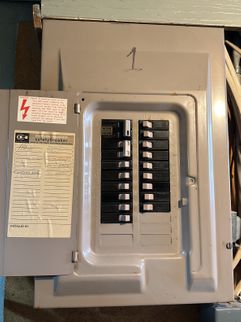
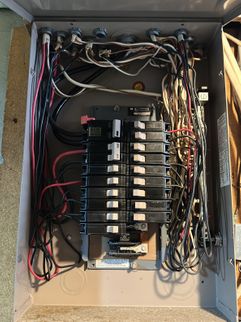
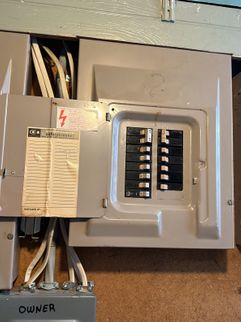
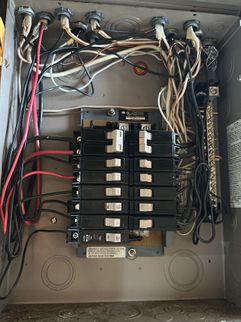
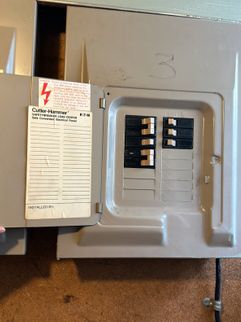
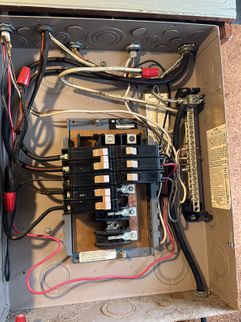
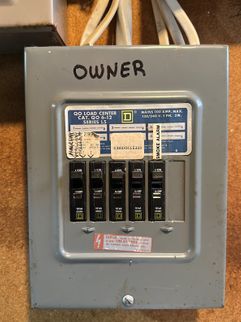
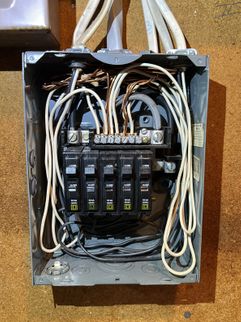
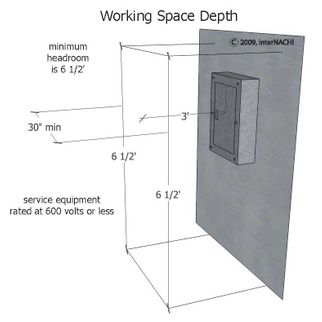
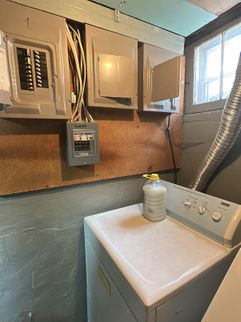
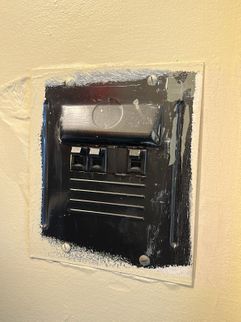
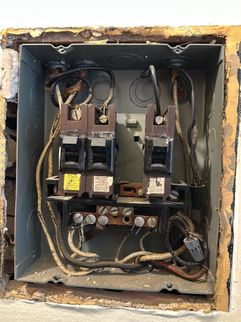
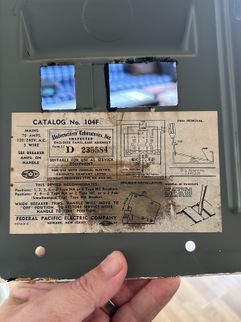
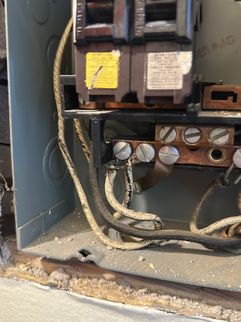
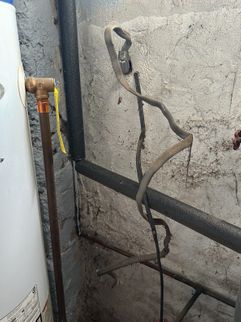
.jpg)
.png)
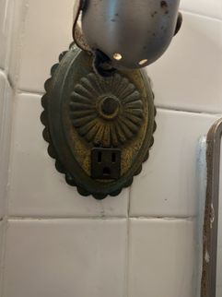
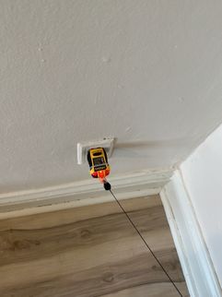
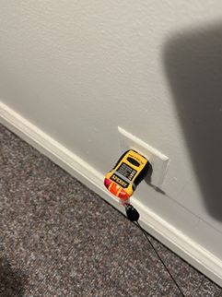
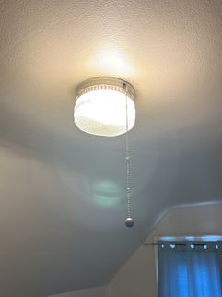
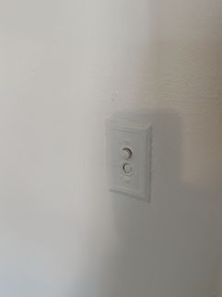
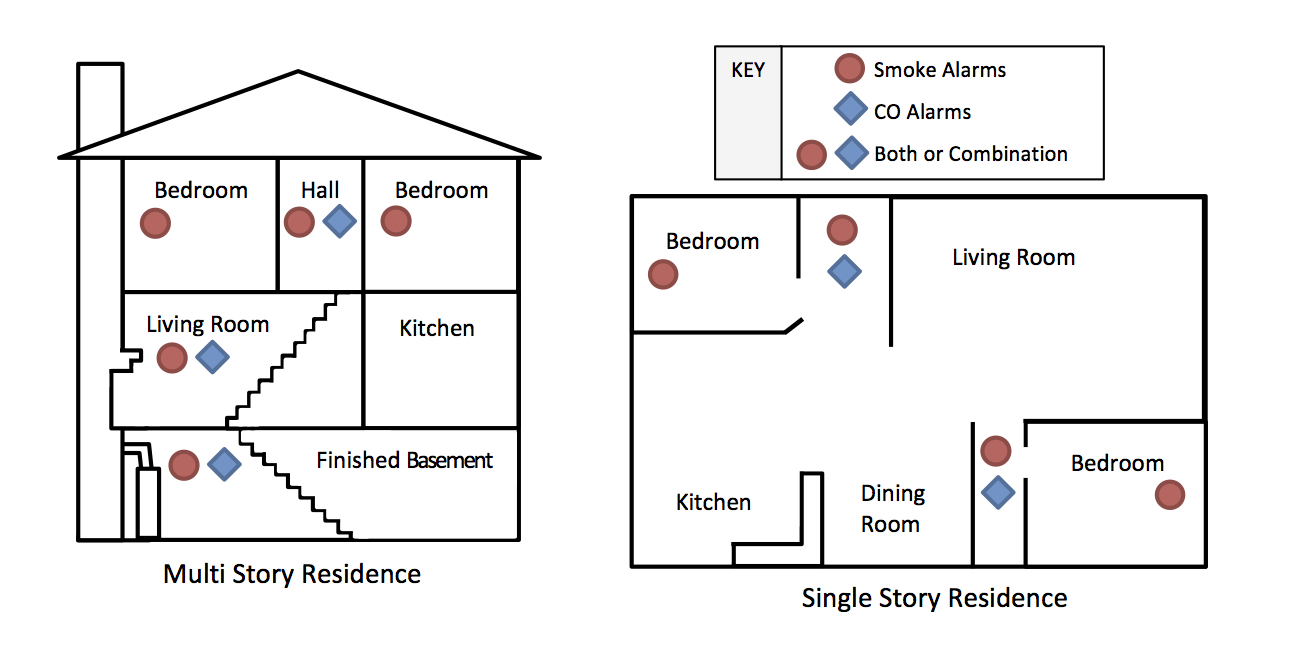
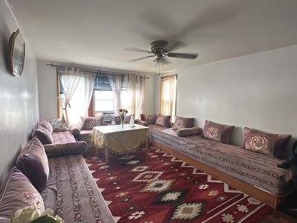
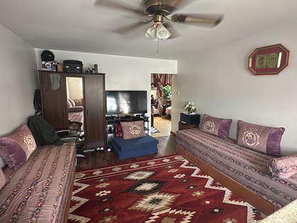
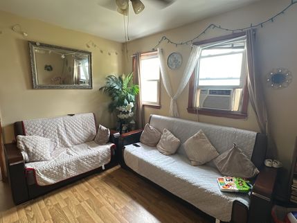
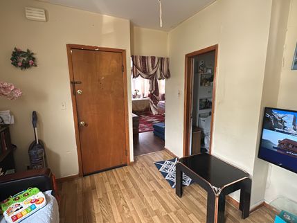
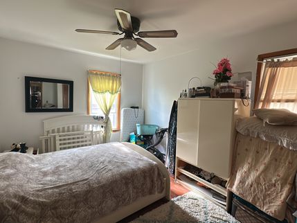
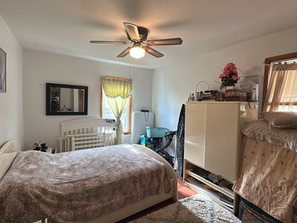
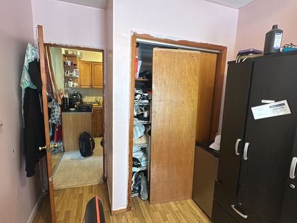
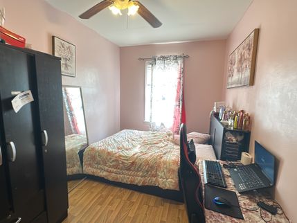
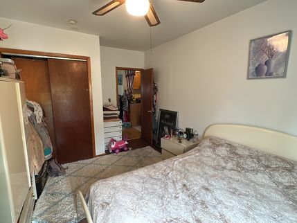
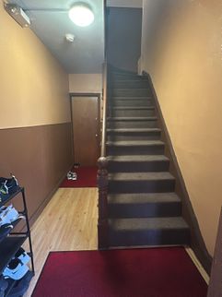
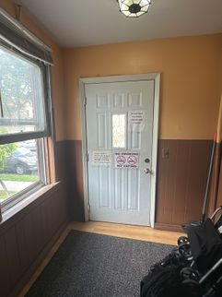
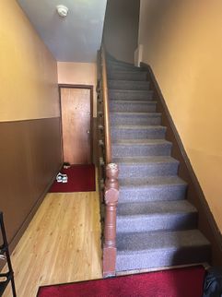
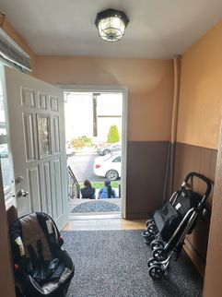
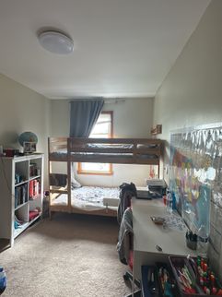
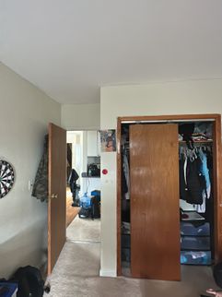
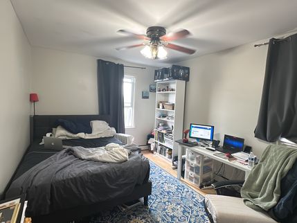
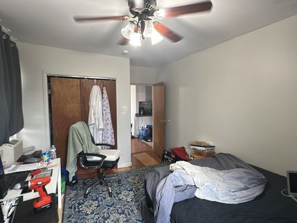
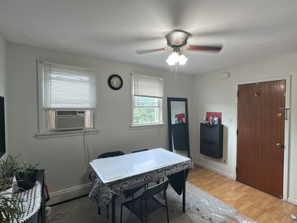
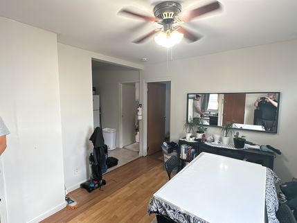
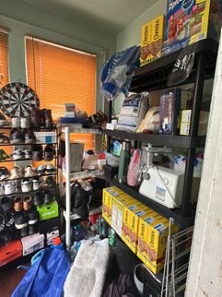
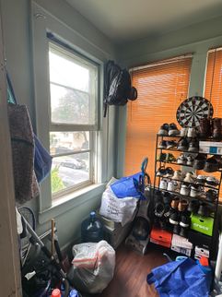
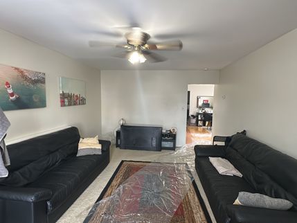
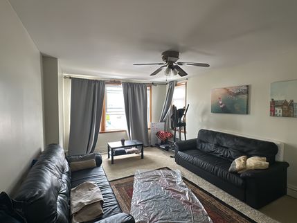
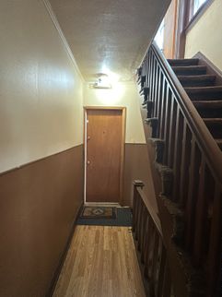
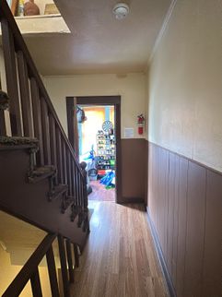
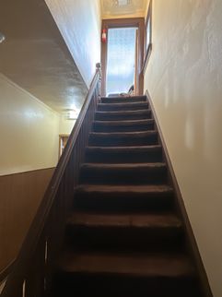
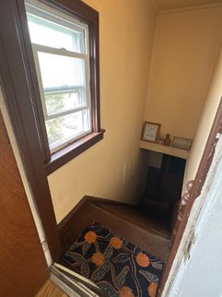
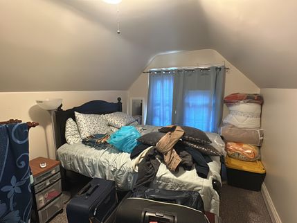
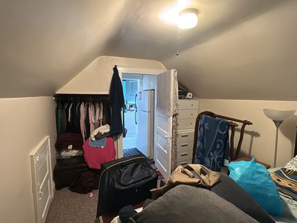
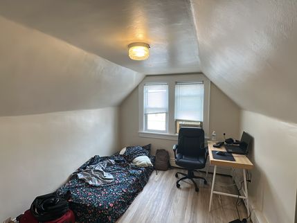
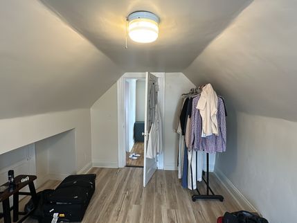
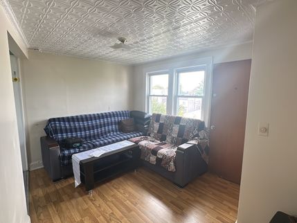
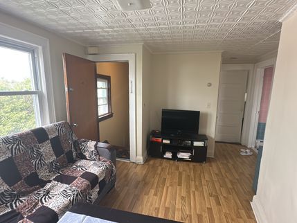
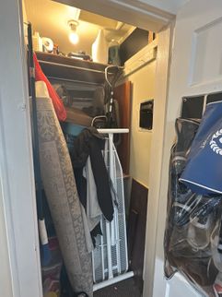
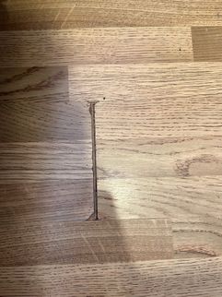
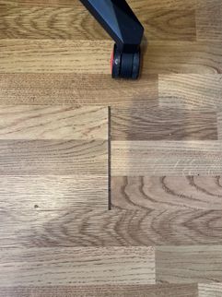
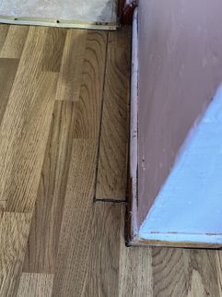
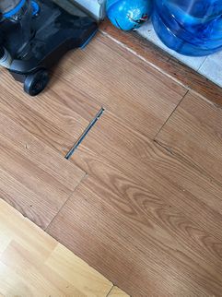
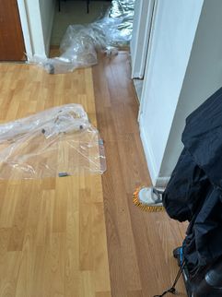
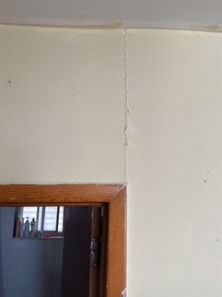
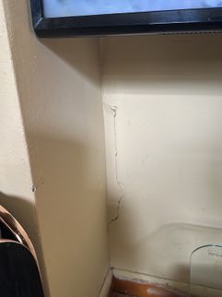
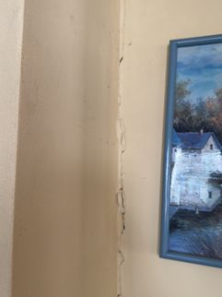
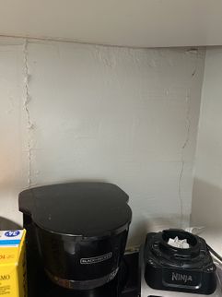
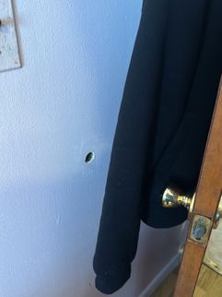
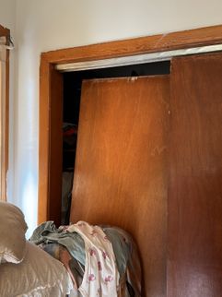
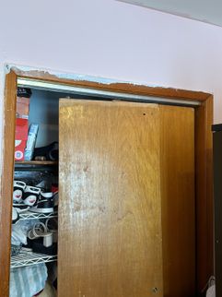
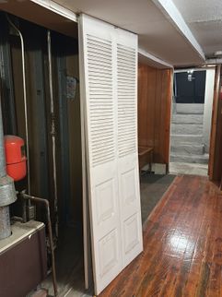
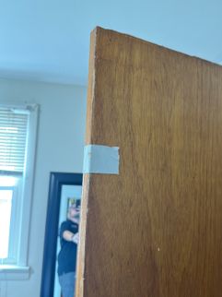
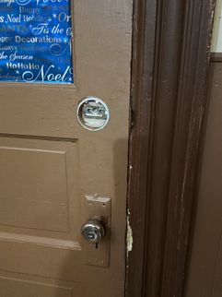
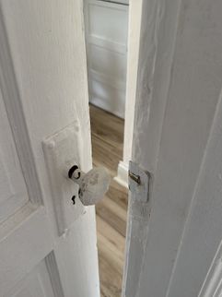
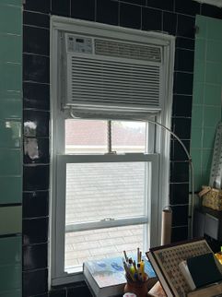
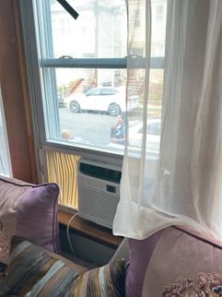
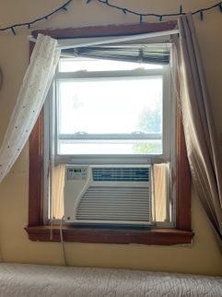
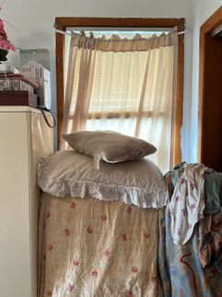
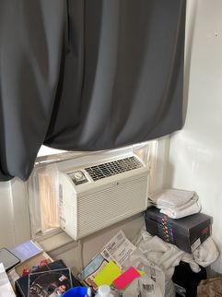
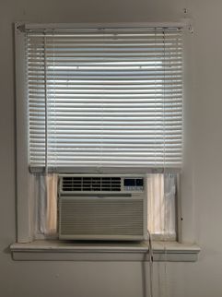
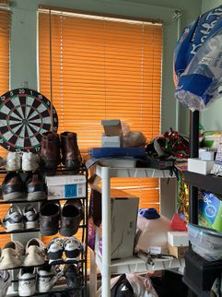
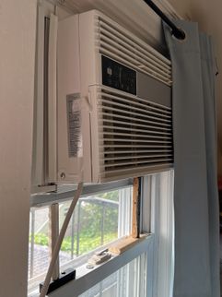
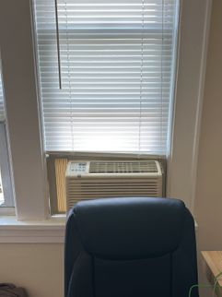
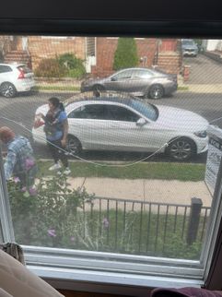
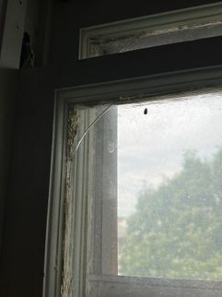
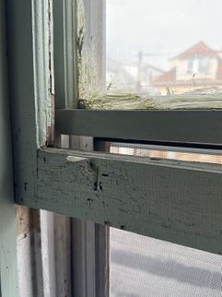
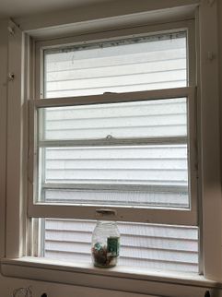
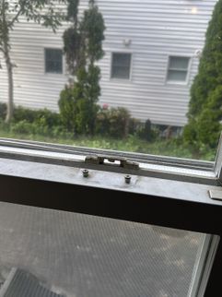
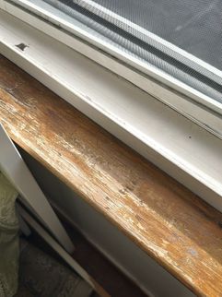
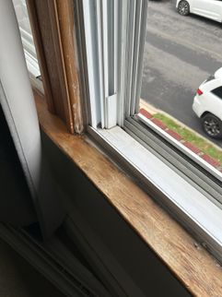
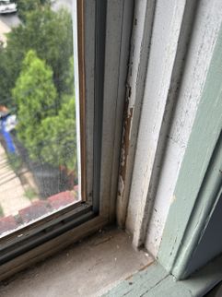
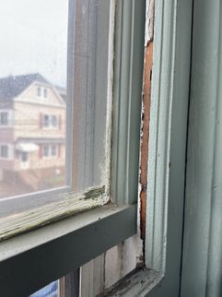
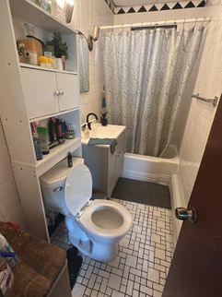
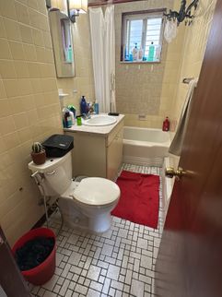
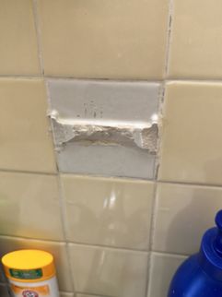
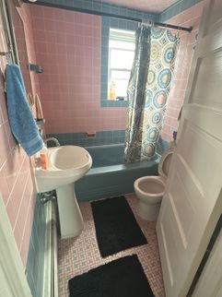
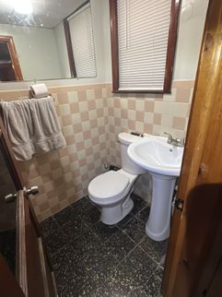
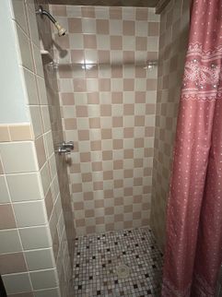
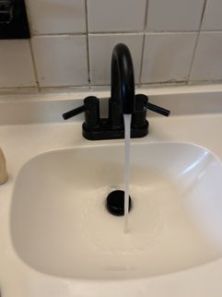
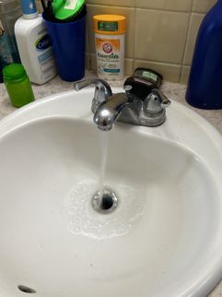
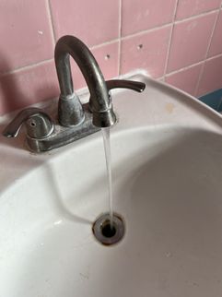
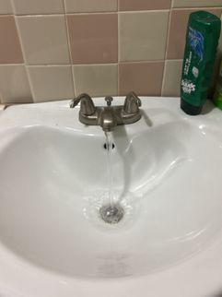
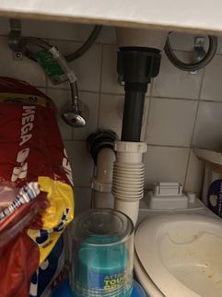
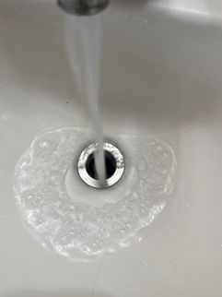
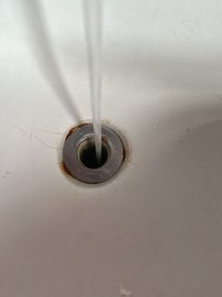
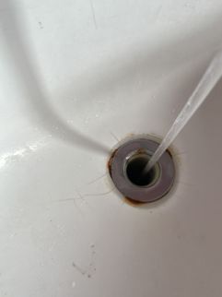
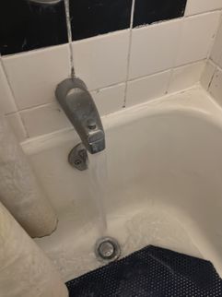
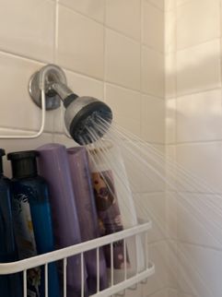
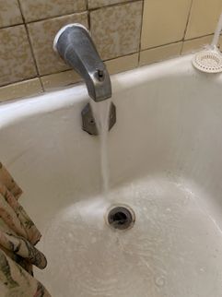
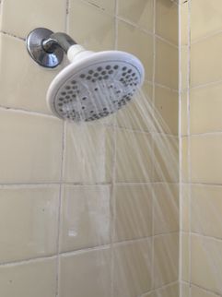
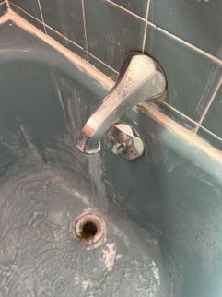
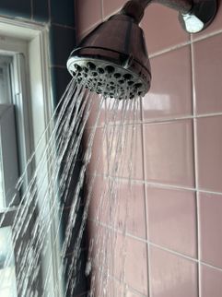
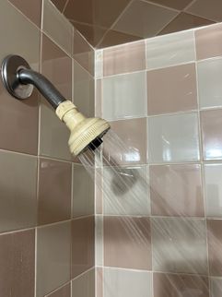
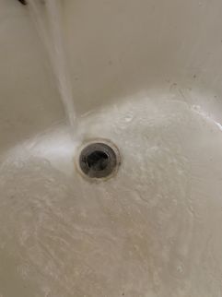
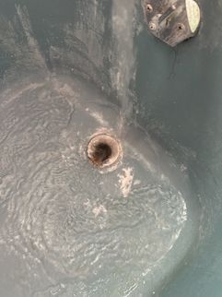
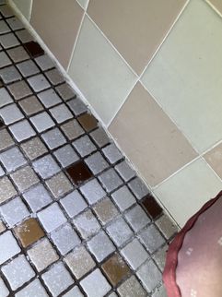
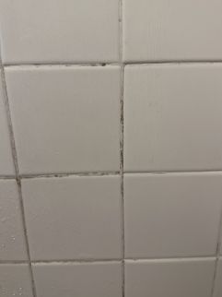
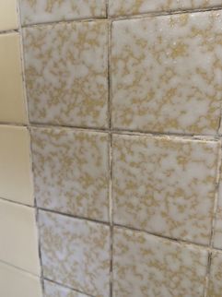
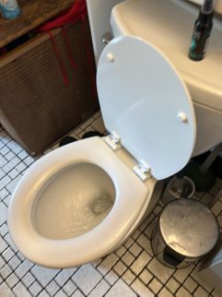
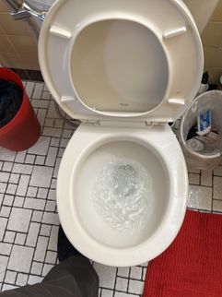
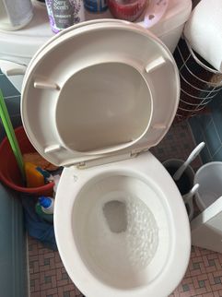
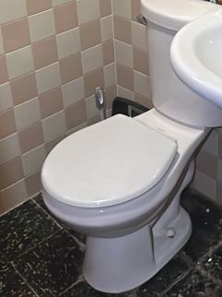
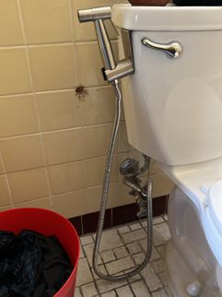
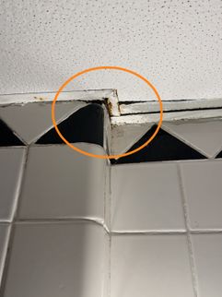
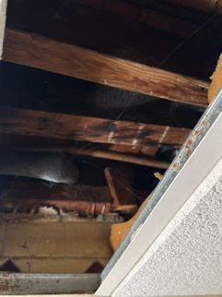
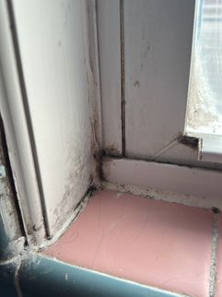
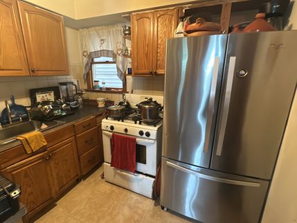
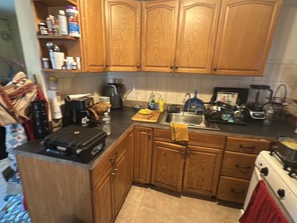
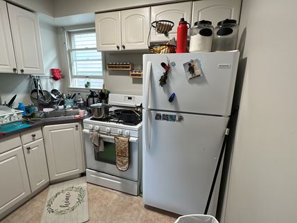
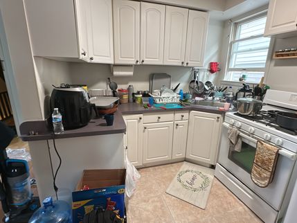
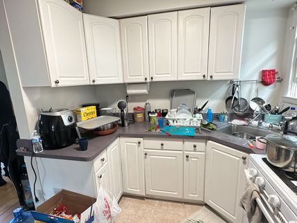
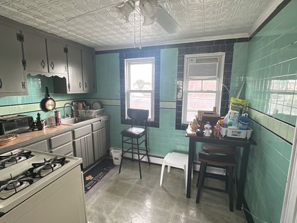
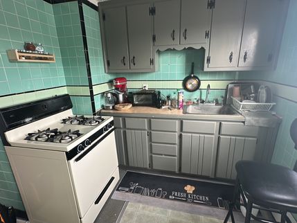
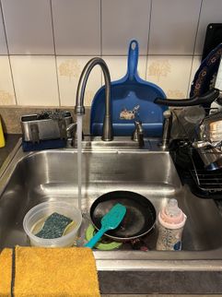
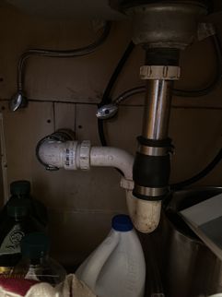
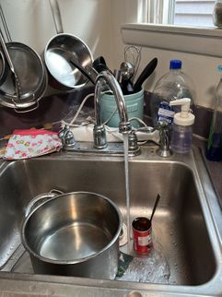
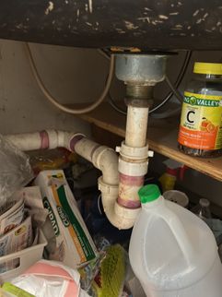
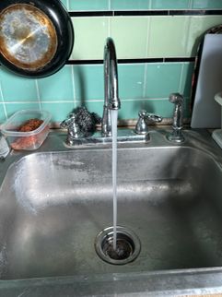
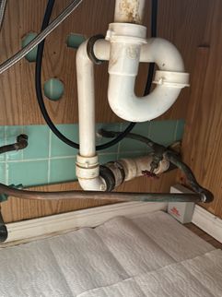
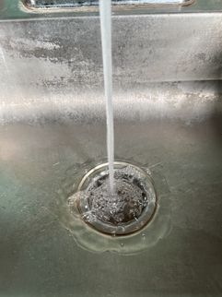
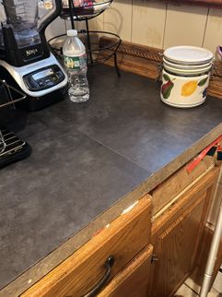
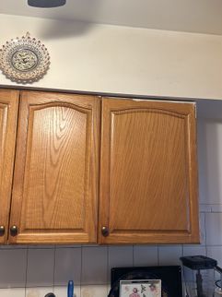
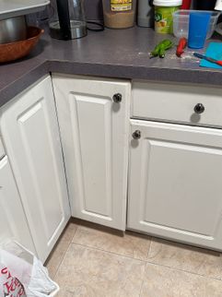
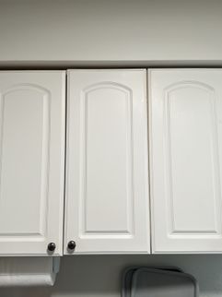
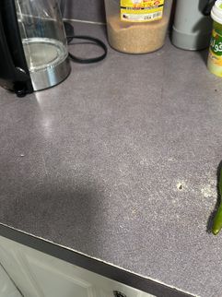
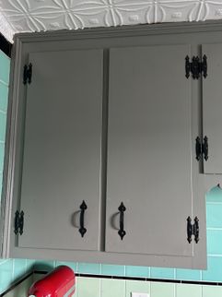
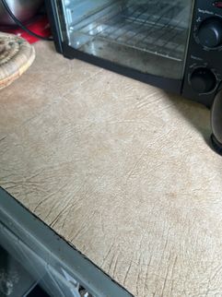
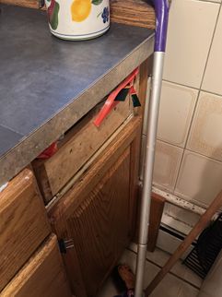
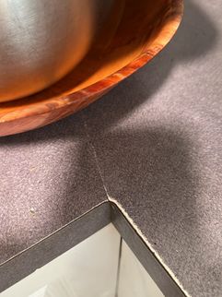
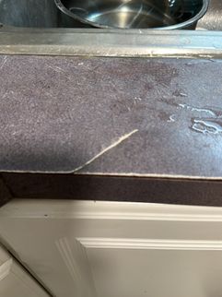
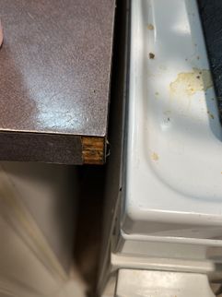
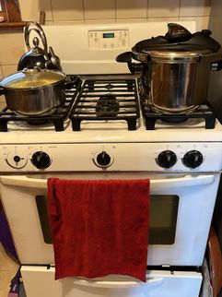
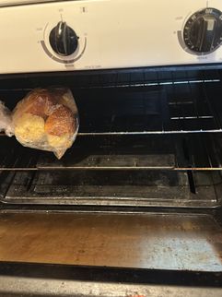
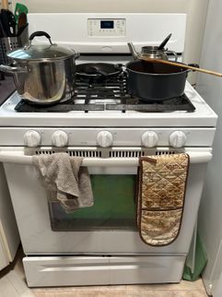
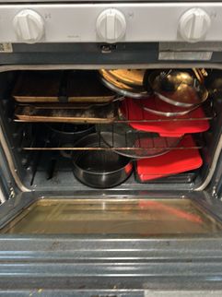
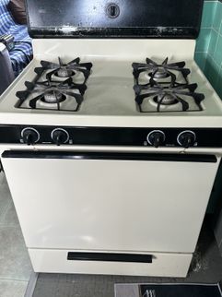
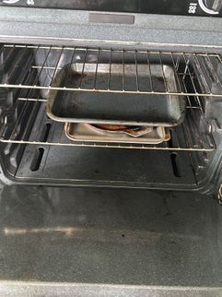
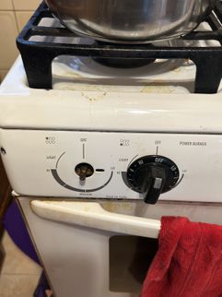
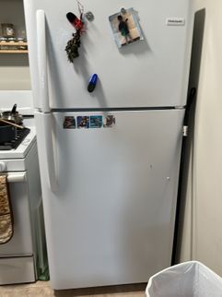
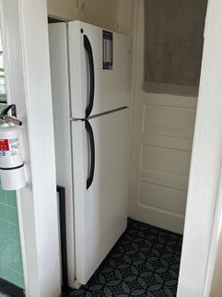
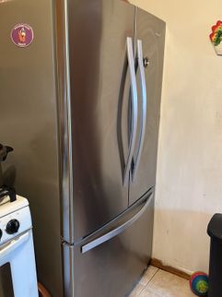
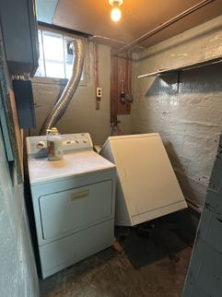
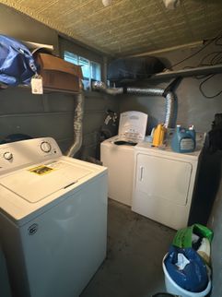
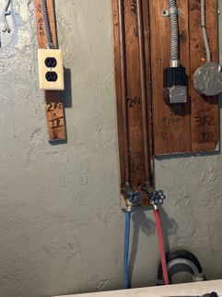
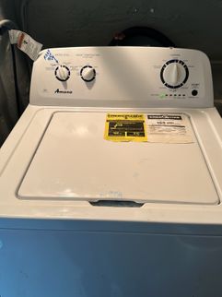
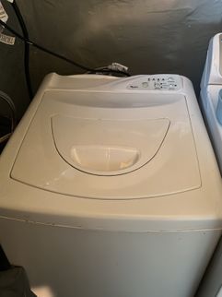
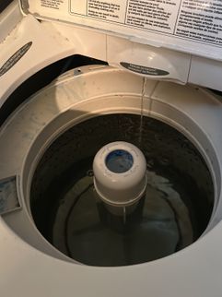
.png)
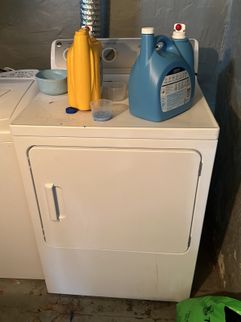
.png)
