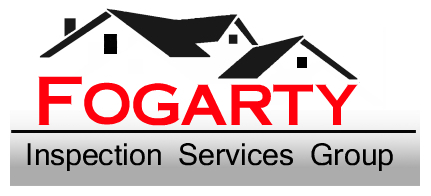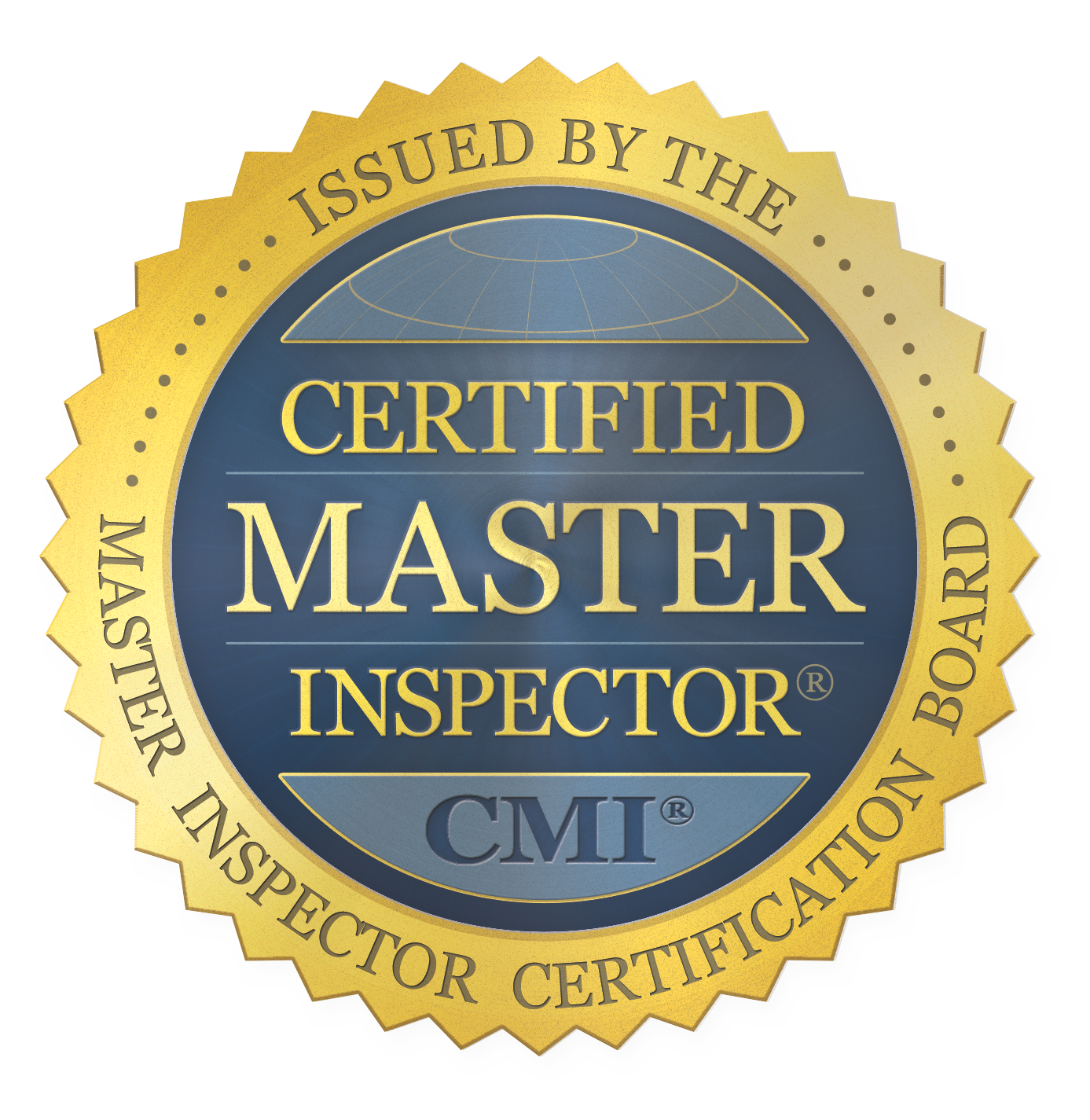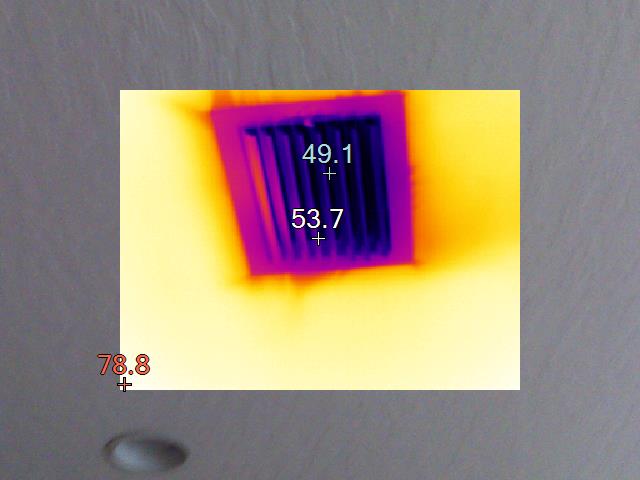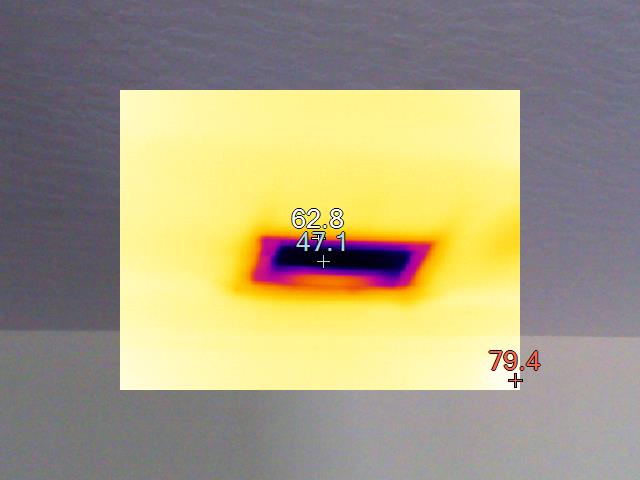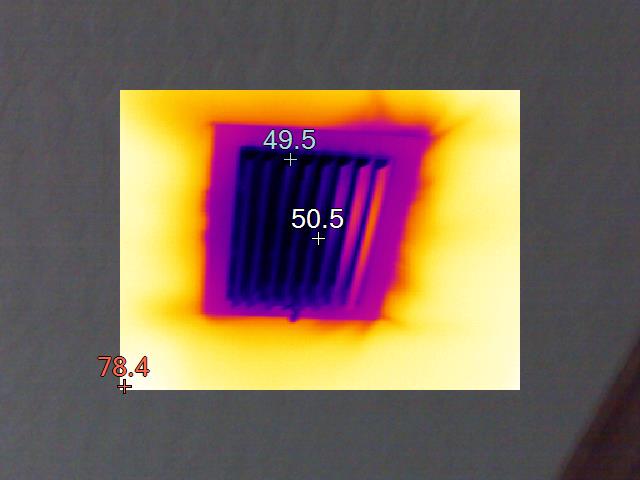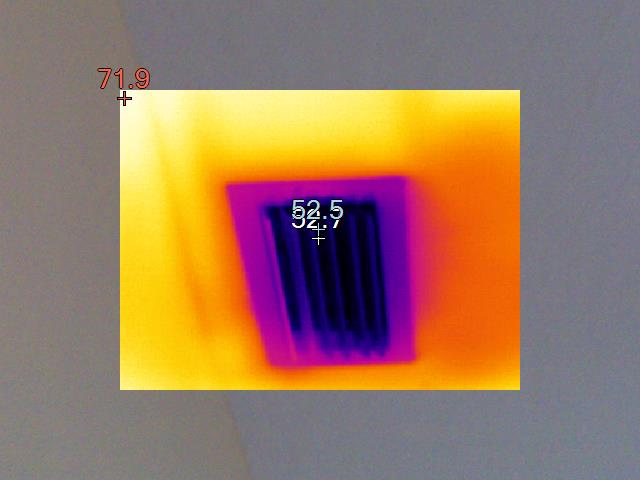The Scope and Purpose of a Home Inspection
Dear Client,
By relying on this inspection report you have agreed to be bound by the terms, conditions and limitations as set forth in the INSPECTION AGREEMENT, which has already been sent to your for review. If you did not receive an agreement for review contact us immediately. In the event you do not agree to be bound by our INSPECTION AGREEMENT in its entirety, you must contact Fogarty Inspection Services immediately upon receipt of this completed report. In addition, all electronic and paper copies of the inspection report must be deleted and destroyed, and may not be used in whole or in part for consideration in a real estate transaction.
The inspection report is an unbiased opinion or assessment of the property for the day it was created. It is essential you read this report in its entirety and determine what you feel is important in regards to corrections needed. It is not intended to reflect the value of the property, or to make any representation as to the advisability of purchase. Not all improvements will be identified during this inspection. Unexpected repairs should still be anticipated. This inspection is not a guarantee or warranty of any kind. If you desire to have a warranty included, there are third parties that provide warranty services for homes.
Fogarty Home Inspection Services performs all inspections in substantial compliance with the State of FL Standards. As such, we inspect the readily accessible, visually observable, installed systems and components of a home as designated. This Property Inspection Report contains observations of those systems and components that, in the professional judgment of the inspector, are not functioning properly, significantly defective, unsafe, or are near the end of their service lives. If the cause for the deficiency is not readily apparent, the suspected cause or reason why the system or component is at or near end of expected service life is reported, and recommendations for correction or monitoring are made as appropriate.
State standards define the scope of a home inspection. Clients sometimes assume that a home inspection will include many things that are beyond the scope. We encourage you to read the FL Standards of Practice so that you clearly understand what things are included in the home inspection and report.
A General Assessment: Home Inspectors are generalists. Our position is to discover basic visible defects with the home and either suggest action or recommend further evaluation by a specialist in the appropriate field. In many cases generalists can not diagnose conditions with major components or systems, due to the lack of specific licenses. Only individuals who carry the proper credentials can make proper assessments.
Any repairs or work suggested in this report should only be performed by qualified licensed individuals. We will not be responsible for any and all repairs made by sellers or unqualified individuals. While the inspector makes every effort to thoroughly inspect all aspects, so areas can be overlooked due to human error, or the event that areas are inaccessible. Some areas that are accessible can prohibit full view because objects or items that block or hinder full view of the space. Certain repairs may need to be performed, then an additional inspection may be needed to fully inspect an area.
The report has been prepared for your exclusive use, as our client. No use by third parties is intended. We will not be responsible to any parties for the contents of the report, other than the party named herein. The report itself is copyrighted, and may not be used in whole or in part by any 3rd parties without the report owners express written permission.
Again, thanks very much for the opportunity of conducting this inspection for you. We are available to you throughout the entire real estate transaction process. Should you have any questions, please call or email us.
Cordially Yours,
Sean Fogarty
321-506-5125
How to Read This Report
Getting the Information to You
This report is designed to deliver important and technical information in a way that is easy for anyone to access and understand. If you are in a hurry, you can take a quick look at our "Summary Page” and quickly get critical information for important decision making. However, we strongly recommend that you take the time to read the full Report, which includes digital photographs, captions, diagrams, descriptions, videos and hot links to additional information.
The best way to get the layers of information that are presented in this report is to read your report online, which will allow you to expand your learning about your house. You will notice some words or series of words highlighted in blue and underlined – clicking on these will provide you with a link to additional information.
This report can also be printed on paper or to a PDF document.
Chapters and Sections
This report is divided into chapters that parcel the home into logical inspection components. Each chapter is broken into sections that relate to a specific system or component of the home. You can navigate between chapters with the click of a button on the left side margin.
Most sections will contain some descriptive information done in black font. Observation narrative, done in colored boxes, will be included if a system or component is found to be significantly deficient in some way or if we wish to provide helpful additional information about the system or the scope of our inspection. If a system or component of the home was deemed to be in satisfactory or serviceable condition, there may be no narrative observation comments in that section and it may simply say “tested,” or “inspected.”
Observation Labels
All narrative observations are colored, numbered and labeled to help you find, refer to, and understand the severity of the observation. Observation colors and labels used in this report are:
- Defective:Repair items that may cost significant money to correct now or in the near future, or items that require immediate attention to prevent additional damage to the building or eliminate safety hazards.
- Recommended Repair:Repair items noted during inspection that aren't causing immediate damage or prevent habitability. Please note, repairs could include a wide range of issues and expense to correct.
- Additional Evaluation:The item or system in this category will require a secondary inspection to further evaluate concerns. This can include environmental concerns, tradesman service/evaluation of aged equipment, or requiring a structural evaluation based on visible observations.
- Monitor:Items that should be watched for future issues or conditions, due to concerns with general wear or age.
- Recommended Maintenance:These are repair items that should be considered "routine home ownership items," such as servicing the furnace, cleaning the gutters or changing the air filters in the furnace.
- Safety Improvement:Items or issues found that pose a health risk for injury.
- Suggested Improvement:Observations for improvements associated with aged features or upgrades of the building. Suggested improvements should not be expected or requested repairs for the current owner, and were generally not required for period construction.
- Due Diligence:Observation that are outside the general scope of an inspection, and are the responsibility of the client.
- General Information:General Client Information
- Description:Detailed description of various aspects of the property noted during the inspection.
Summary Page
The Summary Page is designed as a bulleted overview of all the observations noted during inspection. This helpful overview is not a substitution for reading the entire inspection report. The entire report must be read to get a complete understanding of this inspection report as the Summary Page does not include photographs or photo captions.
Summary
Defective
- SAC-3 ◾ Structural Attic Components:
Active roof leaks or evidence of roof leaks were found in multiple locations, including the garage and above the rear living room windows.
Several roof stains were also noted in the report, which showed signs of leaking also, but tested dry.
The truss located at the source of the living room leak also showed excess damage, and may require repairs.
Refer to the interior section for documented ceiling stains.
- IRH2-2 ◾ Interior Rooms and Hallways:
Moisture staining visible and elevated moisture detected at the ceiling, inside the upstairs bathroom closet. This is suspected to be from sweating/condensation at the duct work above this location.
Moisture staining was visible at other ceiling areas in the home (master bedroom and living room) and are suspected to be from roof leaks and sweating duct work. These areas tested dry at the time of inspection.
- IRH2-4 ◾ Interior Rooms and Hallways:
Moisture damage visible at baseboards of the master bedroom, master bathroom, and downstairs front bedroom. These areas adjoined the exterior wall, right side of the home. These areas did test dry at the time of inspection but due to visible damage, some hidden damage and fungal growth should be expected when repairs are made.
Also, flooring was moisture damaged at the front bedroom and is suspected to be from leaking at the fore mentioned wall area.
A noticeable musty odor in the home was also observed downstairs.
- L-1 ◾ Laundry:
The dryer duct was separated or damaged in the attic, causing lint debris or build up.
Recommended Repairs
- BE-3 ◾ Building Exterior:
Cracking or separation was found under the upstairs windows at the front and rear. Underlying moisture issues may exist.
- BE-4 ◾ Building Exterior:
Some fading paint, or paint that could be rubbed off by your hand was noted. This is a general indication that siding may be due for paint in the near future.
- BE-5 ◾ Building Exterior:
A glass pane was broken/missing at the front entry door.
A crack was noted at the inside pane.
- BE-6 ◾ Building Exterior:
A rear patio door (master bedroom) rubbed the frame/threshold when tested.
- BE-7 ◾ Building Exterior:
A concrete window sill was damaged at the left rear corner. Separations could allow for water intrusion.
- RC-2 ◾ Roof Coverings:
Exposed bitumen roofing at the dead valley area (between garage and front entry) was showing wear and deterioration.
- RC-3 ◾ Roof Coverings:
Metal bird stop had corrosion build up in a few locations. A section above the front entry showed excess rusting or damage.
- SAC-5 ◾ Structural Attic Components:
Side wall insulation in the lower attic had visible gaps or was displaced.
Both attic spaces also had areas where insulation was minimal or the drywall was visible.
- G1-2 ◾ Garage:
The garage door would not stay open/up when opened manually. This can indicate a worn spring.
- IRH2-5 ◾ Interior Rooms and Hallways:
Cracked/separated grout noted between tiles at the upstairs bathroom and kitchen. Examples are pictured.
- IRH2-6 ◾ Interior Rooms and Hallways:
Broken balance springs were found at the downstairs front bedroom window.
- PS-3 ◾ Plumbing System:
Tub faucet bypass leaked at downstairs hall bathroom.
Faucets were not sealed at the shower walls, both hall bathrooms.
- PS-4 ◾ Plumbing System:
Corrosion/pitting visible at both sink faucets, upstairs bathroom.
- PS-5 ◾ Plumbing System:
Corrosion build up was noted on valves and connected fittings.
- PS-6 ◾ Plumbing System:
The expansion tank appeared water logged, and was leaning or adding stress to the copper pipe.
- PS-7 ◾ Plumbing System:
Areas of cracked/missing grout noted at corners and tub edges of the upstairs shower surround.
- ES-1 ◾ Electrical System:
Metal band clamp for the service panel was corroded.
- ES-2 ◾ Electrical System:
Buss bars and components inside the main exterior panel had excess corrosion build up in places.
- ES-3 ◾ Electrical System:
The AFCI breakers or breakers with the blue test buttons are known to be problematic and had previous recalls. Having these replaced is recommended.
- ES-4 ◾ Electrical System:
A circuit breaker in the garage panel is a different brand or mismatched to the panel. Use of mismatched or non-approved breakers will void the warranty and may cause electrical issues in the panel. Non-compliant breakers need replacing.
- ES-5 ◾ Electrical System:
Recessed lights added upstairs were not professionally installed. Wiring was not secured, missing grommets at fixtures, and one wire splice was found exposed.
- ES-6 ◾ Electrical System:
The front entry light fixture or trim was loose.
- ES-7 ◾ Electrical System:
The rear patio lights did not operate when tested, check bulbs first.
- ES-8 ◾ Electrical System:
Cover was missing at the light fixture inside the stairwell closet.
- ES-9 ◾ Electrical System:
Outlet covers were not installed at some outlets, an upstairs bedroom and the laundry room.
- CAS-3 ◾ Central Air/Heat System (2):
Visible condensation or sweating of ductwork was observed in both attic spaces, and may be a result of humidity issues.
An active moisture stain was found under ducting in the upstairs bathroom closet, and other ceiling stairs appeared to be caused by moisture or sweating.
Both attic spaces would require improvements or changes to effectively change the dew point issue being created.
- CAS-4 ◾ Central Air/Heat System (2):
The thermostat was difficult to operate, or the touch screen may need repairs/replacement.
- CAS-3 ◾ Central Air/Heat System (3):
Sharp bends or kinks were noted in the attic ducting, which can restrict airflow. Condensation issues were also observed, and described in further detail for unit 2
- SPS2-4 ◾ Swimming Pools and Spas:
Fasteners were driven through the gable siding to secure the screened enclosure framing. Keeping fasteners sealed where the penetrate the stucco will prevent future leaks or issues.
- SPS2-5 ◾ Swimming Pools and Spas:
Metal fasteners used to secure the enclosure had corroded or were missing in places. Repair/re-install as needed.
A couple of holes or damage were also noted at lower screens.
- SPS2-7 ◾ Swimming Pools and Spas:
The existing heater had been removed or abandoned. Wiring for the heater was exposed and needs capped/secured.
- SPS2-8 ◾ Swimming Pools and Spas:
The bonding wire was not secured at the screened enclosure.
- SPS2-10 ◾ Swimming Pools and Spas:
The electrical panel had some corrosion build up at the top flange and lower front cover.
- LS-2 ◾ Lawn Sprinklers:
Though functional, excess corrosion was noted at the irrigation pump.
Additional Evaluations
- PS-8 ◾ Plumbing System:
The main gas meter had excess corrosion. The service provider can review.
Monitor
- BE-2 ◾ Building Exterior:
Exterior stucco over the wood framing was an older installation that does not meet modern compliance. As long as the stucco is painted and maintained in areas, you are less likely to have future moisture intrusion issues or repairs.
Keeping penetrations, transitions and windows sealed will help prevent future moisture issues. Also keeping the home painted will help prevent unwanted cracks or damage.
Annual inspection and maintenance of stucco should be done to prevent issues. We cannot guarantee hidden damage could already exist.
Safety Improvements
- ES-10 ◾ Electrical System:
Detectors in the home were estimated over 10 years of age. The NFPA (National Fire Protection Association) recommended detectors are replaced every 10 years to ensure safe operation. Replacing all detectors in the home is recommended for safety reasons.
- SPS2-3 ◾ Swimming Pools and Spas:
A baby gate, door alarms or self closing doors were not visible or present. One of these safety features is now required on newer construction to prevent death or injury of persons, mainly small children.
Regardless of code requirements, we recommend retrofitting direct pool access for obvious reasons.
- SPS2-6 ◾ Swimming Pools and Spas:
The pool and spa drain covers are either recalled or not safe for use with due to entrapment concerns. Having the covers replaced with compliant ones is recommended. You can review recall information at www.cspc.gov
- SPS2-9 ◾ Swimming Pools and Spas:
The pump breakers had no GFCI protection. While not required, retrofitting is advised.
Property Condition Report
◾ Information and General Limitations
Type of Building: Single Family 2 story
Estimated Building Age: 2004
Temperature: 75-85 deg
Weather: Cloudy
Ground Conditions: Dry
Prior rain within a week: Yes
Utility Status: All utilities on during the inspection
Environmental Disclaimer! The following lists some common items that can exist in a building, but are outside the scope of our general inspection.
Mold, Radon, Chinese Drywall, Asbestos, Rodent, bat or pests including their feces/urine, Buried tanks or soil contamination.
Specific inspections intended to confirm or deny that any of the noted concerns are present during the inspection are not performed. These would require additional testing or an evaluation for positive conformation of their existence. In the event common signs or the potential presence are suspected by the inspector, we will report it and suggest further investigation. Mold would be a secondary result of moisture related building issues, and active visible moisture evidence would be documented if it found.
If additional testing is desired you can contact us to refer or perform these services.
Permit information is obtained so we can complete any needed insurance forms. Any permits on record for this building can be obtained or viewed by going online or contacting the local municipality.
Any additional construction or replacement of major systems that is not listed on the accessible permit information, may have been completed without one. A permit may exist but requires additional homework to obtain this information.
Our inspection is not intended to ensure permit enforceability, and evaluation of any un-permitted construction or additions can only be inspected by what is visibly deficient or incorrect. Hidden defects cannot be determined.
Our general inspection disclaims any permit related construction issues and we will not be responsible for any future permit or code related issues for un-permitted applications. If the inspection or sellers disclosure has documented any updated appliances, retrofits or upgrades to the structure, we advise you consult with the local municipality to ensure lack of permits will not impact you in the future. In some cases additional fines or removal of un-permitted structures may be required.
◾ Grounds
Roof and Lot Drainage
Gutter Locations: Front and rear
Gutter and Downspout Materials: Aluminum or Metal
Downspout Discharge: Above grade
Observed Grading/ Drainage: Flat or Minimal Slope
◾ Building Exterior
Siding and Trim
Siding Materials: Cement Stucco
Exterior stucco over the wood framing was an older installation that does not meet modern compliance. As long as the stucco is painted and maintained in areas, you are less likely to have future moisture intrusion issues or repairs.
Keeping penetrations, transitions and windows sealed will help prevent future moisture issues. Also keeping the home painted will help prevent unwanted cracks or damage.
Annual inspection and maintenance of stucco should be done to prevent issues. We cannot guarantee hidden damage could already exist.
Cracking or separation was found under the upstairs windows at the front and rear. Underlying moisture issues may exist.
Some fading paint, or paint that could be rubbed off by your hand was noted. This is a general indication that siding may be due for paint in the near future.
Exterior Doors
Door Materials: Wood, Fiberglass
A glass pane was broken/missing at the front entry door.
A crack was noted at the inside pane.
Patios and Porches
Materials: Covered patio
Exterior Window Surrounds
Glazed Opening Protection
Impact Protection for Glazed Openings: Some Openings Not Protected
◾ Roof Coverings
ROOFING MATERIALS (Visible Only)
Roof Style: Gable and Hip Features
Roof Covering Materials: Concrete Tiles
Roof Covering Age (estimated): 2003
Inspection Methods: Roof Accessible (no limitations)
EAVES, SOFFITS AND FASCIAS
Covering Materials: Vinyl and Metal
FLASHINGS, VENTS AND ROOF PENETRATIONS
Skylights: None Present
◾ Structural Attic Components
Attic Hatches or Stairs
Attic Access Design: Scuttle hole, Pull Down stairs
Attic Access Locaiton(s): Garage, Bedroom Closet
Roof Structure and Attic Spaces (Visible and Accessible only)
Roof and Ceiling Structure: Combination Engineered Trusses and Wood Framing
Active roof leaks or evidence of roof leaks were found in multiple locations, including the garage and above the rear living room windows.
Several roof stains were also noted in the report, which showed signs of leaking also, but tested dry.
The truss located at the source of the living room leak also showed excess damage, and may require repairs.
Refer to the interior section for documented ceiling stains.
Roof Anchorage or Strapping
Roof Structure Attachments: Clips, Straps
Attic ventilation
Attic Ventilation Features: Combination Ridge and Soffit Vents
Attic Insulation
Insulation Type(s): Blown(Loose Fill), Fiberglass
Insulation Thickness: Roughly R-25 (9-10 inches)
The Insulation was roughly 9-10 inches thick which does not exceed an R-25 rating. Some areas had also been flattened due to prior entry.
Insulation thickness met the requirements for period construction, but additional fill may improve efficiency of the building.
◾ Garage
Interior Entry Door
Door Design: Solid or Fire Rated (required)
Garage Door (S)
Type of Doors Present: One automatic
Door Materials: Metal
Impact Protection: Wind Rated Door
The garage door would not stay open/up when opened manually. This can indicate a worn spring.
Garage Door Operator
Opener Manufacturer: LIFT-MASTER
Safety Feature Testing: Basic safety features working
◾ Interior Rooms and Hallways
Ceilings
Materials: Drywall
Moisture staining visible and elevated moisture detected at the ceiling, inside the upstairs bathroom closet. This is suspected to be from sweating/condensation at the duct work above this location.
Moisture staining was visible at other ceiling areas in the home (master bedroom and living room) and are suspected to be from roof leaks and sweating duct work. These areas tested dry at the time of inspection.
Walls
Materials: Drywall
Moisture damage visible at baseboards of the master bedroom, master bathroom, and downstairs front bedroom. These areas adjoined the exterior wall, right side of the home. These areas did test dry at the time of inspection but due to visible damage, some hidden damage and fungal growth should be expected when repairs are made.
Also, flooring was moisture damaged at the front bedroom and is suspected to be from leaking at the fore mentioned wall area.
A noticeable musty odor in the home was also observed downstairs.
Floors
Floor Coverings: Ceramic or Porcelain Tile, Laminate Flooring, Carpet
Doors (accessible only)
Materials: Hollow core
Windows (accessible only)
Materials: Aluminum Frame-Single Pane
Stairs and Railings
Stair Coverings: Carpet
Handrail Design: Wood
◾ Appliances
Dishwasher
Manufacturer: WHIRLPOOL
Ranges and Ovens
Type of Range(s): Electric
Manufacturer: WHIRLPOOL
Garbage Disposal
Manufacturer: BADGER
Microwave
Manufacturer: WHIRLPOOL
Refridgerator
Manfacturer: WHIRLPOOL
◾ Kitchen and Bath
Countertops and Cabinets
Countertop Materials: Granite, Cultured marble
Cabinet Materials: Wood
Bathroom Exhaust Fans
Location and Termination: Ceiling Installed
◾ Laundry
Appliance Connection Location
Washer/Dryer Locations: Laundry Room
Washer and Dryer
Washer/Dryer Evaluation: None Present
Dryer Vent Ducting
Dryer Power Source: 240 volt Electrical Plug, Natural Gas
Dryer Vent Termination: Ran vertically through the roof
Dryer Vent Material: Rigid metal
Safety Recommendation! Dryers and vents will accumulate lint, which can create a fire hazard if not cleaned periodically. Having the vent and any existing appliance cleaned should be performed immediately, unless recent cleaning can be verified. For more information about dryer vents from the Consumer Product Safety Commission click here.
◾ Structural Components
General Overview and Limitations
Disclaimer! Hidden structural defects or damage are impossible to locate or document, unless secondary obvious signs or indications are present. Personal storage or attempts to cover existing damage can also conceal defects. Any hidden or concealed damage that would require removal of building materials or moving items is disclaimed. This includes discovered problems found at a later date by remodeling.
Structural Walls (visible only)
Wall Construction Materials: Masonry Block, Wood Framed
Concrete Slab Foundation (visible only)
Slab Design: Combined Structural or Monolithic
Structural Flooring (Visible Ony)
Floor Construction Materials : Engineered floor trusses, Concrete
◾ Plumbing System
Overview Photos and General Limitations
Water Shut Off
Shut Off Location: Right Side of Building
Water Supply and Distribution (VISIBLE ONLY)
Water Source: Public Utility
Supply Materials: Copper
Interior Distribution Pipes: CPVC
Drain, Waste and Venting System (VISIBLE ONLY)
Drain Pipe Materials (visible) : PVC
Waste Connection: Could not Determine
Interior Plumbing Fixtures, Valves and Drains
Corrosion build up on aged shut off valves indicates end of service life. Leaks can develop if aged valves are operated. While no immediate leaks were observed, operating the valves may cause leaks or failure.
You should have these repacked or replaced to ensure future function.
Tub faucet bypass leaked at downstairs hall bathroom.
Faucets were not sealed at the shower walls, both hall bathrooms.
Water Heating System
Heating Source: Natural Gas or Propane (tank style)
Manufacturer: RHEEM
Water Capacity: 75 Gallon
Manufacturer Date: 2015
Location: Garage
Shower and Tub Surrounds
Materials: Tile (15 years or older)
◾ Electrical System
General Photos and Limitations
Only visible electrical wires, devices and connections can be inspected. Any electrical wiring behind walls, dropped ceilings or hidden under insulation cannot be fully evaluated. All electrical below grade or under slabs is also disclaimed. Please note that we are limited due to obstructions, and hidden issues could go unnoticed.
Service Entrance Equipment and Wiring
Amperage Rating: 225 AMP
Electrical Panels
Main Panel/Disconnect Location: Exterior Left
Main Panel/Disconnect Manufacturer: SQUARE D
Auxiliary Panel Location: Garage
Auxiliary Panel Brand: SQUARE D
Buss bars and components inside the main exterior panel had excess corrosion build up in places.
The AFCI breakers or breakers with the blue test buttons are known to be problematic and had previous recalls. Having these replaced is recommended.
Electrical Grounding
Ground Rod Conformation: Hidden or Buried
Branch Circuit Wiring
Wiring Type: NM-B ( Romex)
Single Strand Wiring Material : Copper
Attic Electric Wiring and Connections (Visible Only)
Exterior Outlets, Fixtures and Wiring
The rear patio lights did not operate when tested, check bulbs first.
Interior Outlets and Fixtures
Ground Fault Receptacles (GFCI): GFCI Protection installed
Outlet covers were not installed at some outlets, an upstairs bedroom and the laundry room.
Smoke and Carbon Monoxide Alarms
Detector Locations: Detectors Estimated 10 years +
Detectors in the home were estimated over 10 years of age. The NFPA (National Fire Protection Association) recommended detectors are replaced every 10 years to ensure safe operation. Replacing all detectors in the home is recommended for safety reasons.
◾ Central Air/Heat System (1)
Return Filter Location(s)
Filter Type: Disposable
Filter Location: At the air handler/furnace
Central Cooling Equipment
System Design: Split System (inside and outside equipment)
Cooling Equipment Type: Electric
Manufacturer: TRANE
Equipment Manufacture Date: 2014
Equipment Size: 3 Ton Unit
Cooling Refrigerant: R-410A
Condensate Drainage
Condensate Drain Termination: Beside the A/C Condenser
Heating Equipment
Heat Source: Electric
Manufacturer: TRANE
Manufacture Date: 2014
Equipment Size: 5kw heat strip
Ducting and Distribution Systems
Duct Materials: Flexible duct, Fiberglass Insulated Duct Board
◾ Central Air/Heat System (2)
Return Filter Location(s)
Filter Type: Disposable
Filter Location: Interior wall
Central Cooling Equipment
System Design: Split System (inside and outside equipment)
Cooling Equipment Type: Electric
Manufacturer: TRANE
Equipment Manufacture Date: 2014
Equipment Size: 3 Ton Unit
Cooling Refrigerant: R-410A
Condensate Drainage
Condensate Drain Termination: Beside the A/C Condenser
Heating Equipment
Heat Source: Electric
Manufacturer: TRANE
Manufacture Date: 2014
Equipment Size: 5kw heat strip
Ducting and Distribution Systems
Duct Materials: Flexible duct, Fiberglass Insulated Duct Board
Visible condensation or sweating of ductwork was observed in both attic spaces, and may be a result of humidity issues.
An active moisture stain was found under ducting in the upstairs bathroom closet, and other ceiling stairs appeared to be caused by moisture or sweating.
Both attic spaces would require improvements or changes to effectively change the dew point issue being created.
Electrical Connections, Safety Features and Controls
The thermostat was difficult to operate, or the touch screen may need repairs/replacement.
◾ Central Air/Heat System (3)
Return Filter Location(s)
Filter Type: Disposable
Filter Location: Hallway ceilings
Central Cooling Equipment
System Design: Split System (inside and outside equipment)
Cooling Equipment Type: Electric
Manufacturer: TRANE
Equipment Manufacture Date: 2014
Equipment Size: 3 Ton Unit
Cooling Refrigerant: R-410A
Condensate Drainage
Condensate Drain Termination: Beside the A/C Condenser
Safety Features and Shut off's: Float Shut Off Switch
Heating Equipment
Heat Source: Electric
Manufacturer: TRANE
Manufacture Date: 2014
Equipment Size: 5kw heat strip
◾ Swimming Pools and Spas
General Info and Limitations
Pool inspections are performed by visually inspecting above water items only. Evaluation of some aspects or equipment was not possible without review of a trade specialist. This includes:
- Water testing
- Leak testing
- Performance of pump equipment
- Control boxes or Timing Mechanisms
- Performance check of Salt Chlorine Generators
- Disassembly of Pool Filters
- Worn or cracking plaster not easily visible
All noted items would be outside the scope of a basic pool evaluation, and therefore disclaimed.
Safety Features for Direct Pool Access
Safety Features Present: No Safety Features
A baby gate, door alarms or self closing doors were not visible or present. One of these safety features is now required on newer construction to prevent death or injury of persons, mainly small children.
Regardless of code requirements, we recommend retrofitting direct pool access for obvious reasons.
Screened Enclosure or Fence
Design: Full Screened Enclosure
Fasteners were driven through the gable siding to secure the screened enclosure framing. Keeping fasteners sealed where the penetrate the stucco will prevent future leaks or issues.
Pool Structure, Surfaces and Entry
Design Structure: Concrete or Gunite
Surface Coating: Diamond Brite or Marcite Plaster
2 Points of Entry Present: Yes
Skimmers, Jets and Drains
The pool and spa drain covers are either recalled or not safe for use with due to entrapment concerns. Having the covers replaced with compliant ones is recommended. You can review recall information at www.cspc.gov
Filters, Plumbing and Valves
Filter Type: Cartridge
Water treatment Method: Chlorine
Pool Heater(s)
Water Heating : None Present
Bonding of Equipment and Components
Electrical, Lights and Pumps
Safety Features: Pump Breaker had no GFCI Protection
The pump breakers had no GFCI protection. While not required, retrofitting is advised.
◾ Lawn Sprinklers
LIMITATIONS
Please Note!
The irrigation system is checked as a courtesy only, and is not intended to be a comprehensive evaluation. Basic components are operated, and obvious issues are noted.
We do not evaluate on coverage, performance, pipe sizing or functional design of these systems.
If a comprehensive evaluation is desired, we advise you to hire an irrigation professional.
SPRINKLER OPERATION
Water Source: Private Well
IRRIGATION PUMP
ZONE CONTROL DEVICES
Control Valve Design: Manual Index Valve
