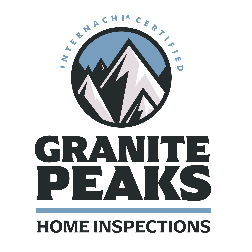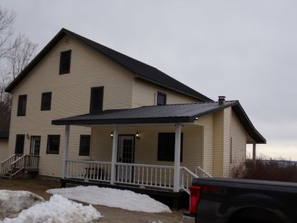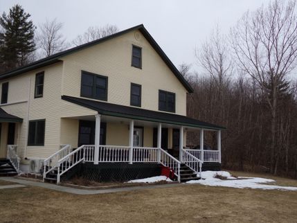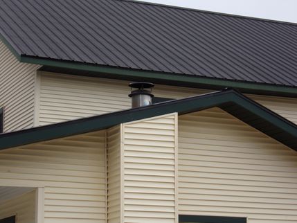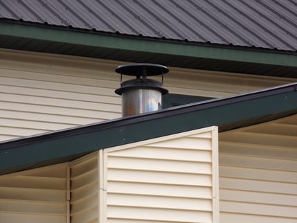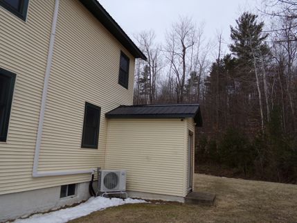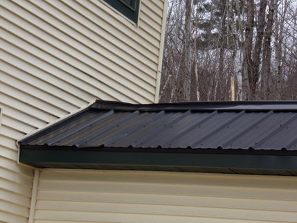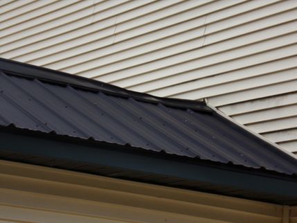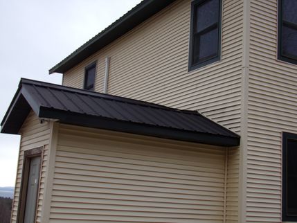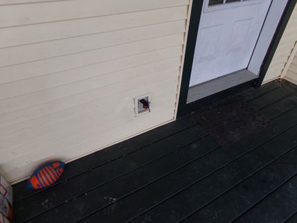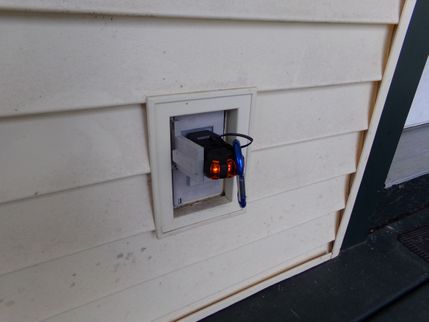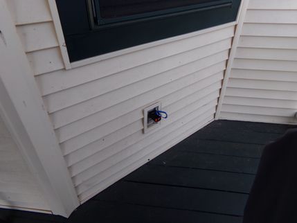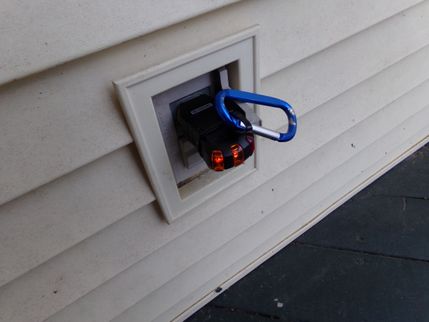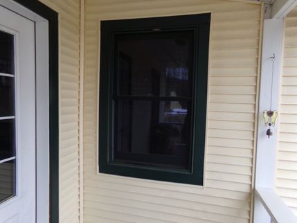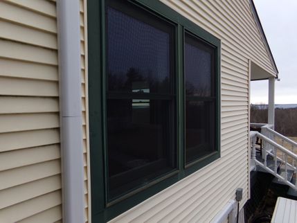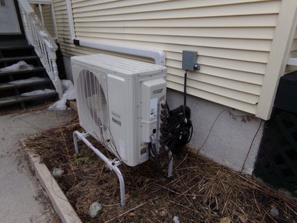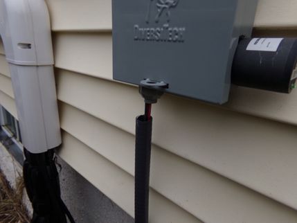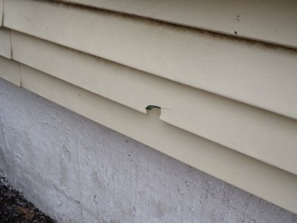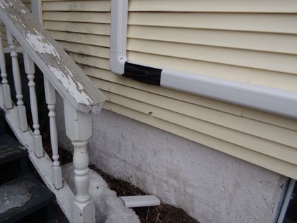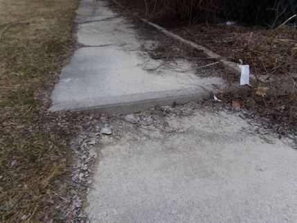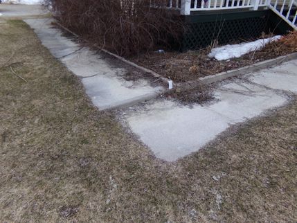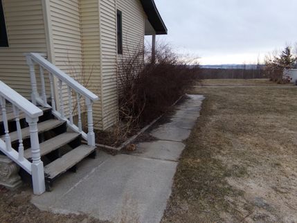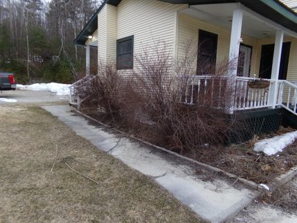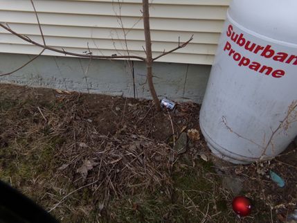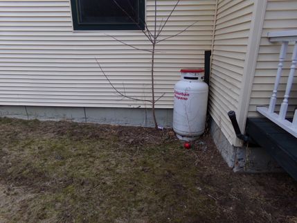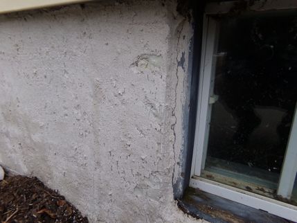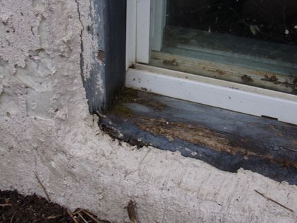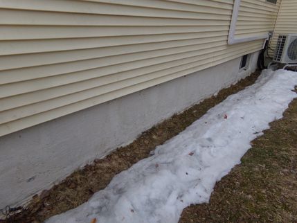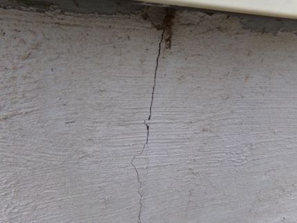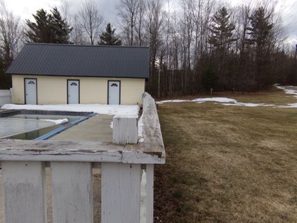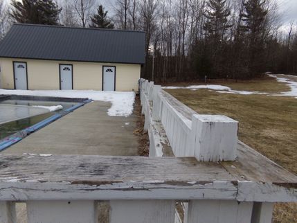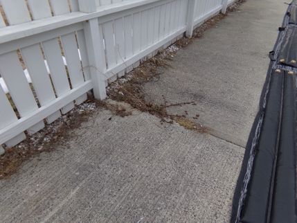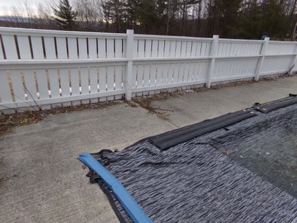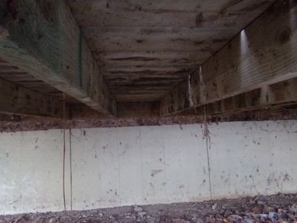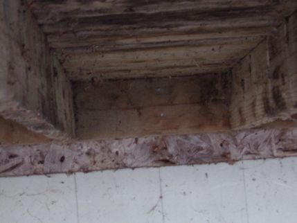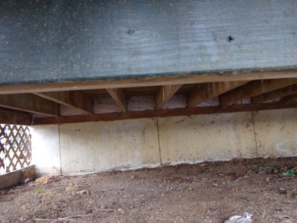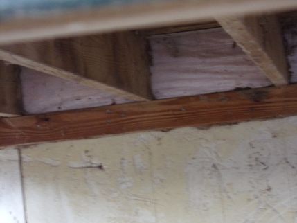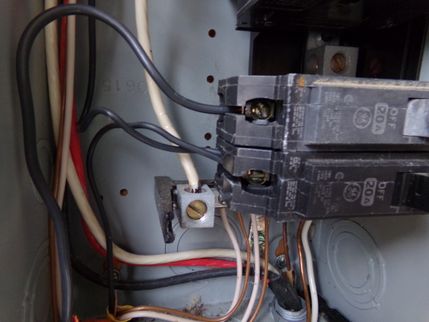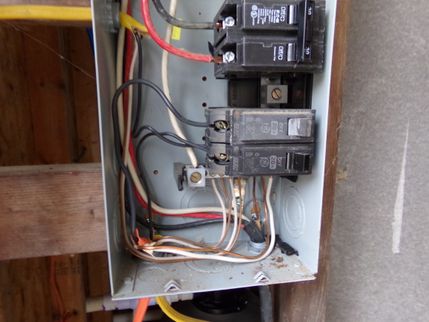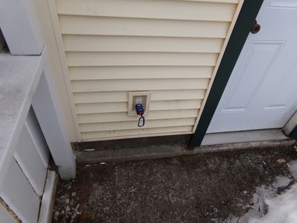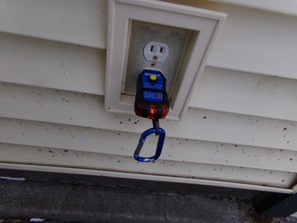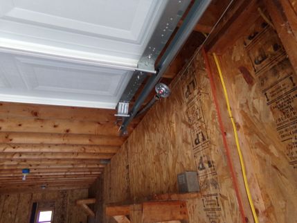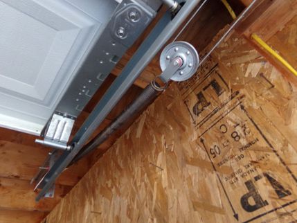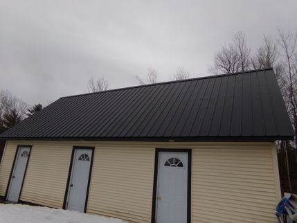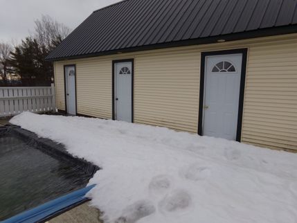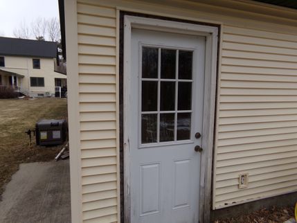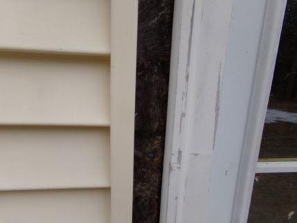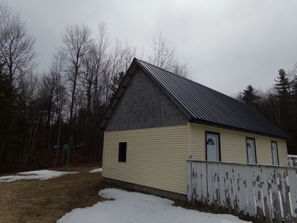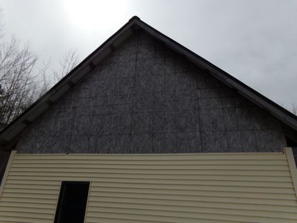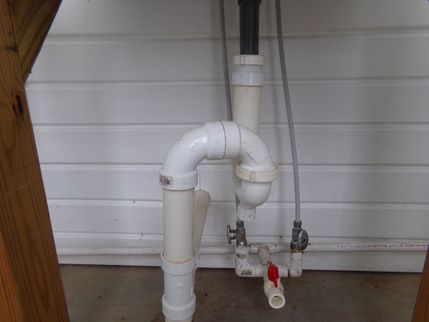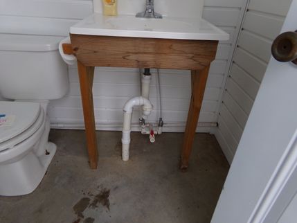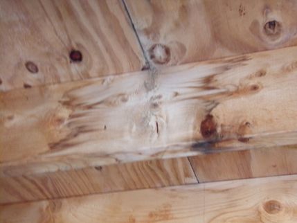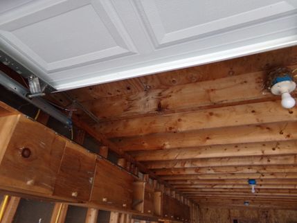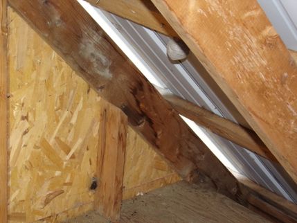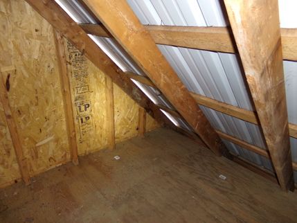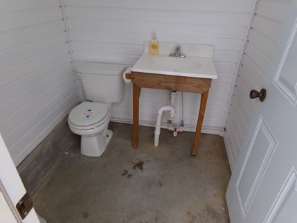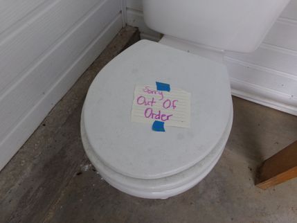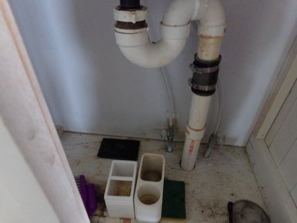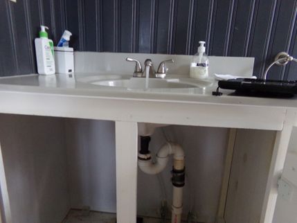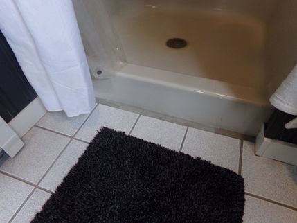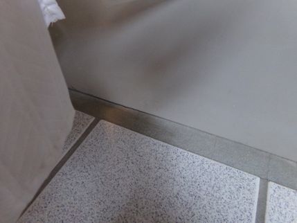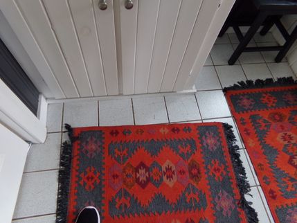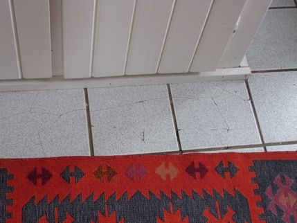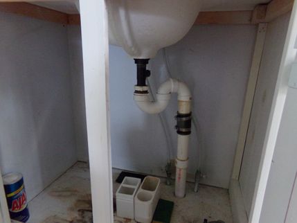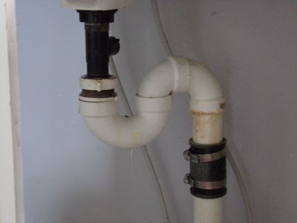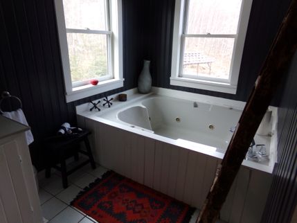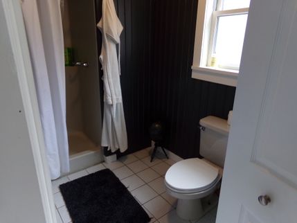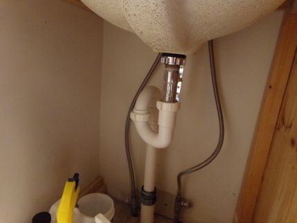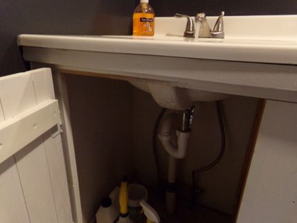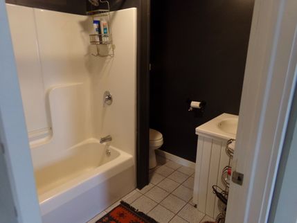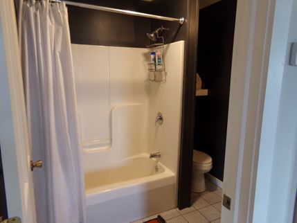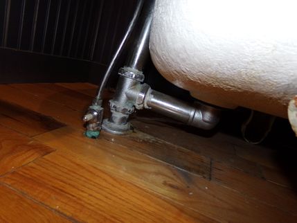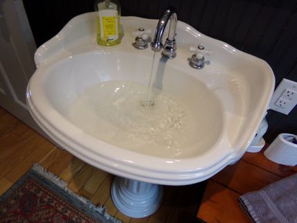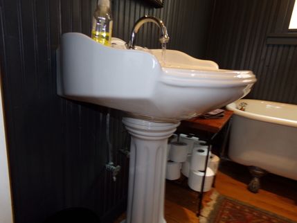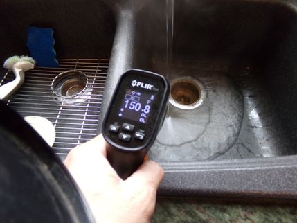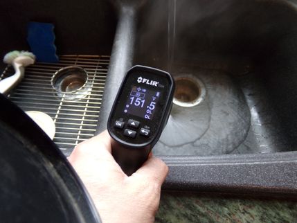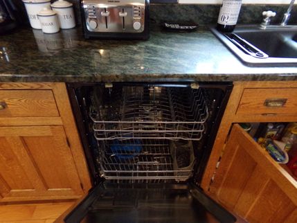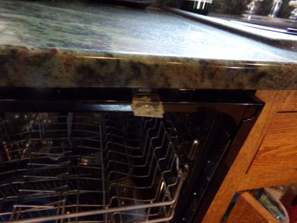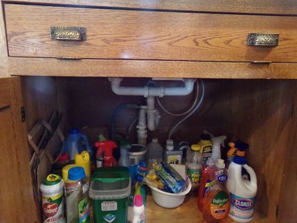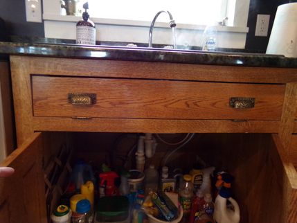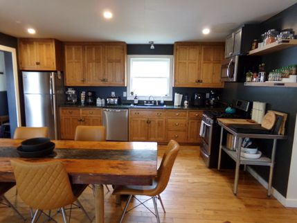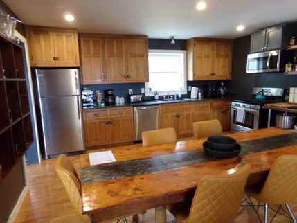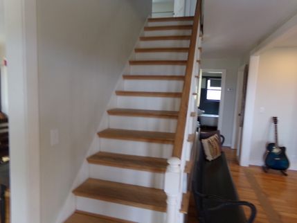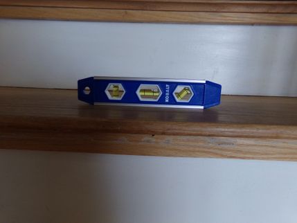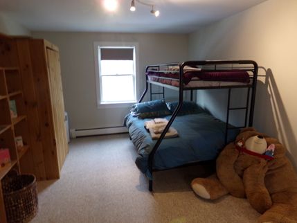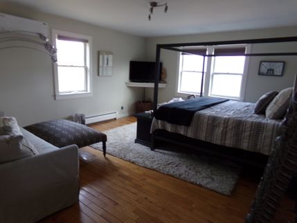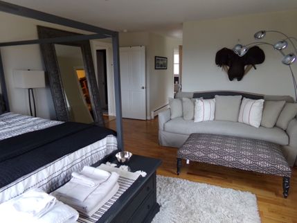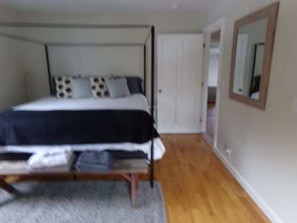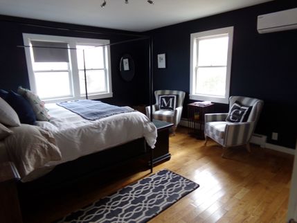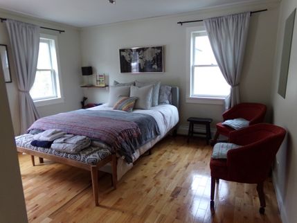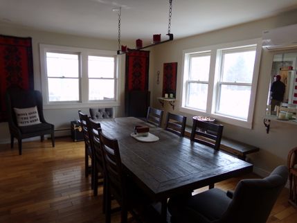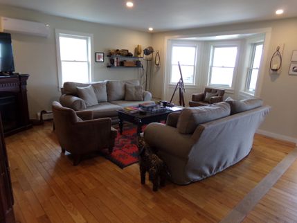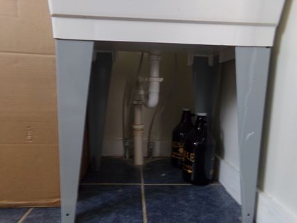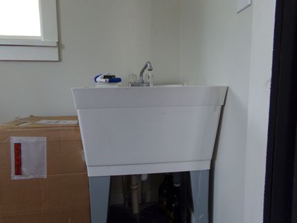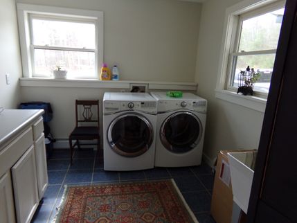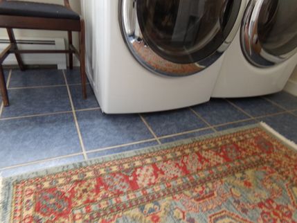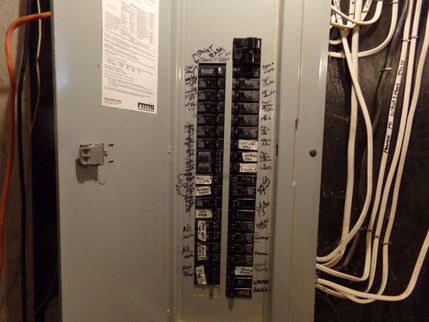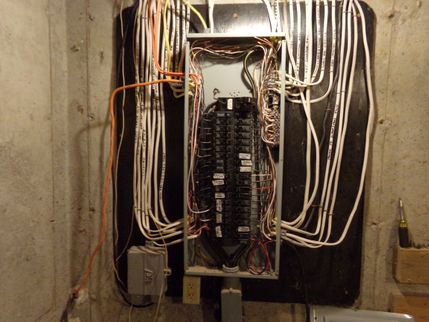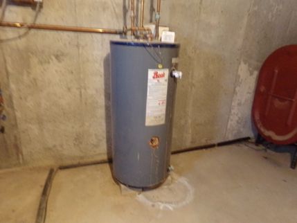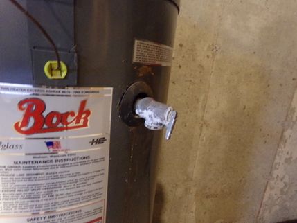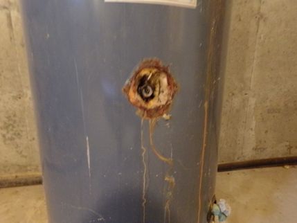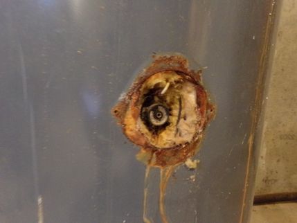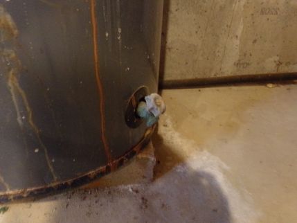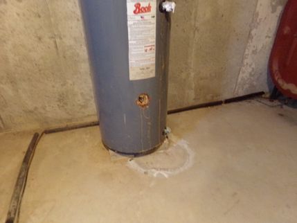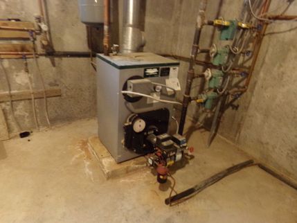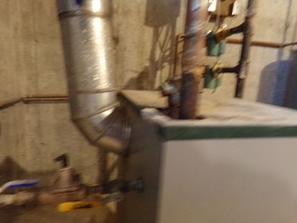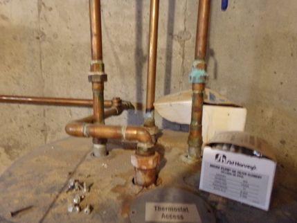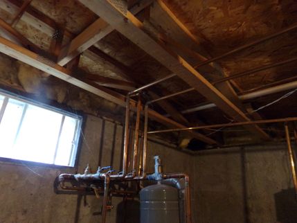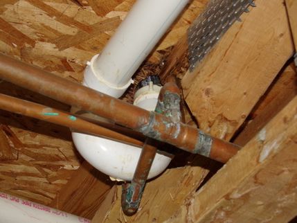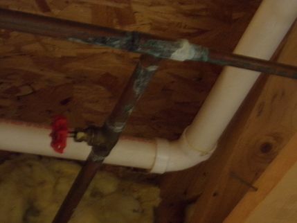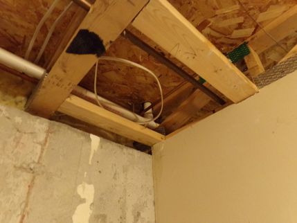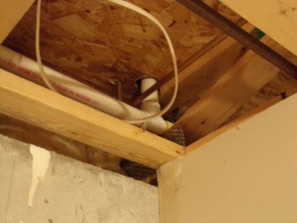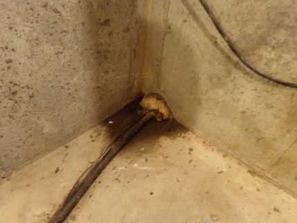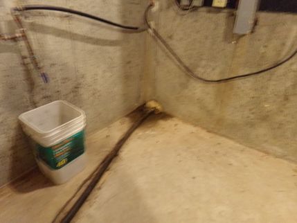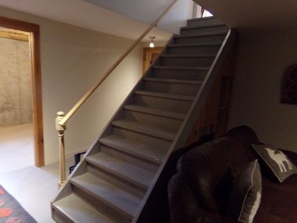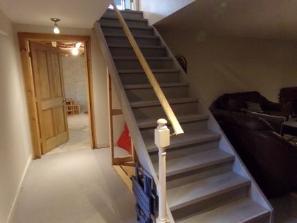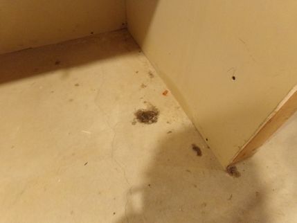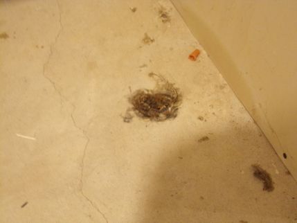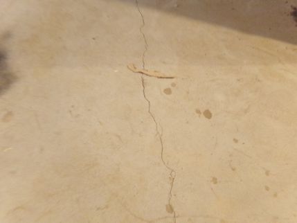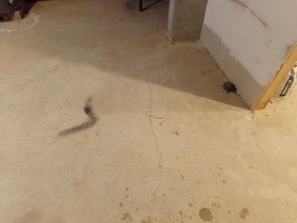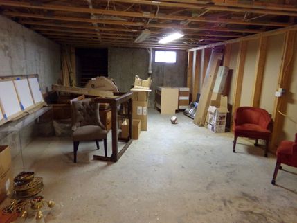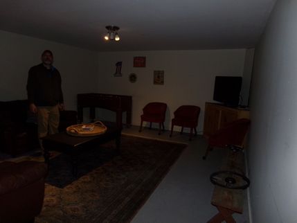The Scope and Purpose of a Home Inspection
Purchasing property involves risk
The purpose of a home inspection is to help reduce the risk associated with the purchase of a structure by providing a professional opinion about the overall condition of the structure. A home inspection is a limited visual inspection and it cannot eliminate this risk. Some homes present more risks than others. The goal of this report is to help educate you about the condition of the structure and systems contained within at the time of the inspection. This is more difficult to convey in a report and one of many reasons why it is recommended that you attend the inspection, or are present at the end of the inspection so that the findings can be conveyed in person and discussed.
A home inspection is not an insurance policy
This report does not substitute for or serve as a warranty or guarantee of any kind. Home warranties can be purchased separately from insuring firms that provide this service.
A home inspection is visual and not destructive
The descriptions and observations in this report are based on a visual inspection of the structure. We inspect the aspects of the structure that can be viewed without dismantling, damaging or disfiguring the structure and without moving furniture and interior furnishings. Areas that are concealed, hidden or inaccessible to view are not covered by this inspection. Some systems cannot be tested during this inspection as testing risks damaging the building. These procedures involve non-invasive investigation and non-destructive testing which will limit the scope of the inspection.
This is not an inspection for code compliance
As a home inspection service, Granite Peaks Home Inspections does not look at building code or code concerns. The goal of the inspection is to look at the safety, operation, and condition of the home and it's features. For concerns regarding code specifics, please contact your local municipality.
The scope of this inspection
This inspection will include the following systems: roof and ventilation, exterior walls, exterior grounds, attic, interior (kitchen, bathrooms, general), electrical, plumbing, heating, and foundation (basement or crawlspace). Other areas inspected may include: attached garages, detached garages, fireplaces, and air conditioning. Tests may also be done for radon and water quality. The evaluation will be based on limited observations that are primarily visual and non-invasive. This inspection and report are not intended to be technically exhaustive.
Your expectations
The overall goal of a home inspection is to help ensure that your expectations are appropriate with the house you are proposing to buy. The goal of Granite Peaks Home Inspections is to assist with discovery by showing and documenting observations during the home inspection. This should not be mistaken for a technically exhaustive inspection designed to uncover every defect with a building.
How to Read This Report
Getting the Information to You
This report is designed to deliver important and technical information in a way that is easy for anyone to access and understand. If you are in a hurry, you can take a quick look at our "Summary Page” and quickly get critical information for important decision making. However, we strongly recommend that you take the time to read the full Report, which includes digital photographs, captions, and descriptions containing additional information.
This report can also be printed on paper or to a PDF document.
Chapters and Sections
This report is divided into chapters that parcel the home into logical inspection components. Each chapter is broken into sections that relate to a specific system or component of the home. You can navigate between chapters with the click of a button on the left side margin.
Most sections will contain some descriptive information done in black font. Observation narrative, done in colored boxes, will be included if a system or component is found to be significantly deficient in some way or if we wish to provide helpful additional information about the system or the scope of our inspection. If a system or component of the home was deemed to be in satisfactory or serviceable condition, there may be no narrative observation comments in that section.
Observation Labels
All narrative observations are colored, numbered and labeled to help you find, refer to, and understand the severity of the observation. Observation colors and labels used in this report are:
- Safety:Items noted as defects that are identified as something that may cause bodily injury, shock hazards, fire hazards, etc.
- Evaluate:Items that may require a specialist to evaluate the existence or severity of defect noted.
- Repair:Repair and maintenance items noted during inspection. Please note that some repair items can be expensive to correct such as re-finishing hardwood floors, but are considered simply repair items due to their cosmetic nature.
- Recommended Maintenance:These are repair items that should be considered "routine home ownership items," such as servicing the furnace, cleaning the gutters or changing the air filters in the furnace.
- Monitor:Items that should be watched to see if correction may be needed in the future.
- Note:Refers to aside information and/or any comments elaborating on descriptions of systems in the home or limitations to the home inspection.
Summary Page
The Summary Page is designed as a bulleted overview of all the observations noted during inspection. This helpful overview is not a substitution for reading the entire inspection report. The entire report must be read to get a complete understanding of this inspection report as the Summary Page does not include photographs or photo captions.
Summary
Safeties
- EW-1 Exterior Walls:
Observed that the exterior outlets of the home were not GFCI (Ground Fault Circuit Interrupter) protected. Even with weather covers, exterior outlets are recommended to be GFCI protected as they are more susceptible to contact with water/moisture, which may lead to shock and/or fire hazards. Recommend contacting a qualified electrician to repair as necessary.
- EG-1 Exterior Grounds:
Observed non-level section of walkway around the house. The height difference between the sections of concrete may present a trip hazard to occupants. Recommend contacting a qualified contractor to repair as necessary.
- DG-1 Detached Garage:
Observed a double-tapped breaker in the electrical panel at the time of the inspection. This may present a fire hazard with the increased chance of overloading the circuit. Recommend contacting a qualified electrician to repair as necessary.
- DG-2 Detached Garage:
No GFCI (Ground Fault Circuit Interrupter) protected outlets were observed around the garage/pool house. This area is more susceptible to water and moisture, and water infiltration into an outlet may present a shock and/or fire hazard. Recommend contacting a qualified contractor to repair as necessary.
- DG-3 Detached Garage:
At the time of the inspection it was observed that the garage door was missing a safety cable through the spring. This may present a safety hazard if the spring were to break, it could go in any direction and injure someone. Recommend contacting a qualified contractor to repair as necessary.
- K-1 Kitchen:
The temperature of the water was measured to be over 150 degrees F at the time of the inspection. This is a burn/scalding hazard, as water over 120F can burn skin very quickly. Recommend contacting a qualified contractor to repair as necessary.
- K-2 Kitchen:
No anti-tip bracket was observed on the stove at the time of the inspection. This may present a safety hazard, especially to small children. Recommend contacting a qualified contractor to repair as necessary. No image available.
- DWH-1 Domestic Water Heater:
No TPRV (Temperature/Pressure Relief Valve) extension was observed at the time of the inspection. TPRV extensions are recommended to terminate to within eight inches of the floor to prevent occupants from being burned/scalded by hot water in the event of a system failure. Recommend contacting a qualified contractor to repair as necessary.
- HS-1 Heating System:
No TPRV (Temperature/Pressure Relief Valve) extension was observed at the time of the inspection. TPRV extensions are recommended to terminate to within eight inches of the floor to prevent occupants from being burned/scalded by hot water in the event of a system failure. Recommend contacting a qualified contractor to repair as necessary.
- B-1 Basement:
No balusters were observed on the basement handrail at the time of the inspection. This may be a safety issue, especially to small children, who may be able to fit underneath the handrail and fall. Recommend contacting a qualified contractor to repair as necessary.
Evaluates
- GI1-1 General Interior:
The bottom stairs of the main stairwell appeared to be out of level at the time of the inspection. Recommend contacting a qualified contractor to evaluate and repair as necessary.
- DWH-2 Domestic Water Heater:
Observed signs of corrosion on the unit at the time of the inspection. Corrosion may be indications of previous/current leaks in the system. Recommend contacting a qualified contractor to evaluate and repair as necessary.
- HS-2 Heating System:
Some corrosion and water staining was observed on the plumbing connections to the unit at the time of the inspection. These may indicate previous system leaks. No leaks were observed at the time of the inspection. Recommend having a qualified contractor evaluate and repair as necessary.
- B-2 Basement:
Dead mice were observed in multiple areas of the basement at the time of the inspection. Mice appeared to have been dead for some time. Small areas of mouse poop were also observed. Recommend contacting a qualified contractor to evaluate and treat mouse problem as necessary.
Repairs
- RV-1 Roof and Ventilation:
No gutters were observed on the home at the time of the inspection. This may allow for water runoff from the roof to land and pool next to the foundation of the home. Recommend contacting a qualified contractor to repair as necessary.
- RV-2 Roof and Ventilation:
Observed the chimney height for the furnace was not high enough above the roof line. The chimney should be at least three feet tall on it's shortest side and terminate at least two feet higher than any section of roof within ten horizontal feet, otherwise there is the potential for poor drafting and decreased performance of the venting appliance. Recommend contacting a qualified contractor to repair as necessary.
- EW-2 Exterior Walls:
Aluminum window trim was observed on the home at the time of the inspection. Aluminum window trim may allow for condensation to occur underneath it, which may accelerate deterioration of the structure around the windows. Recommend contacting a qualified contractor to repair as necessary.
- EW-3 Exterior Walls:
Observed exposed wiring to the A/C unit at the time of the inspection. The disconnected conduit may allow for water to collect inside and potentially find its way into the unit. Recommend contacting a qualified contractor to repair as necessary.
- EW-4 Exterior Walls:
Observed a crack in the siding at the time of the inspection. This may allow for water or insect intrusion into the home. Recommend contacting a qualified contractor to repair as necessary.
- EG-2 Exterior Grounds:
Trees/brush were observed to be too close/in contact with the house at the time of the inspection. Trees and brush in contact with the side of the house may allow for accelerated wear on components of the home and root systems too close to the foundation may push against the foundation walls. Recommend contacting a qualified contractor to repair as necessary.
- EG-3 Exterior Grounds:
Observed moss buildup around basement window at the time of the inspection. Moss retains water, which may lead to accelerated deterioration of components. Recommend contacting a qualified contractor to repair as necessary.
- EG-4 Exterior Grounds:
Observed at the time of the inspection that the driveway was hard-packed dirt. However, ruts and depressions were noted for the majority of the driveway. This may present trip/fall hazards to occupants walking the driveway, as well as the potential for stuck vehicles and increased deterioration of the driveway surface during muddy season. Recommend contacting a qualified contractor to repair as necessary. No image available.
- EG-8 Exterior Grounds:
Observed that none of the porches around the house appeared to have lag bolts fastening them to the ledger boards at the time of the inspection. Only nails were visible. Lag bolts are recommended in this application as they provide a stronger connection to the house. Recommend contacting a qualified contractor to repair as necessary.
- DG-4 Detached Garage:
No gutters were observed on the garage at the time of the inspection. This may allow water to pool around the foundation of the structure. Recommend contacting a qualified contractor to repair as necessary.
- DG-5 Detached Garage:
Exposed sheathing was observed in multiple areas around the garage at the time of the inspection. Exposure to UV and weather may allow for accelerated deterioration of sheathing materials. Recommend contacting a qualified contractor to repair as necessary.
- DG-6 Detached Garage:
An S-trap was observed in the bathroom of the pool house at the time of the inspection. S-traps are no longer used in current construction as they may drain slow and siphon themselves out, allowing sewer gases to flow back into the home. Recommend contacting a qualified contractor to repair as necessary.
- B2-1 Bathroom:
A leak was observed under the sink at the time of the inspection. Leaks may cause damage to the vanity and subfloor if not addressed. Recommend contacting a qualified contractor to repair as necessary.
- B2-2 Bathroom:
Observed that there was a crack with no caulking at the base of the shower at the time of the inspection. This may allow water infiltration under the flooring material and into the subfloor. Recommend contacting a qualified contractor to repair as necessary.
- B2-3 Bathroom:
Observed cracks in the tile floor in front of the sink vanity at the time of the inspection. Cracks may allow water to penetrate into the subfloor. Recommend contacting a qualified contractor to repair as necessary.
- B2-4 Bathroom:
An S-trap was observed under the sink at the time of the inspection. S-traps are no longer used in current construction as they may drain slow and siphon themselves out, allowing sewer gases to flow back into the home. Recommend contacting a qualified contractor to repair as necessary.
- B1-1 Bathroom:
The toilet was observed to be loose at the time of the inspection. This may allow for leaks at the base of the toilet, as well as for sewer gases to flow back into the home. Recommend contacting a qualified contractor to repair as necessary. No image available.
- B1-2 Bathroom:
The bathroom GFCI (Ground Fault Circuit Interrupter) outlet did not reset after testing. Recommend contacting a qualified electrician to repair as necessary. No image available.
- B1-3 Bathroom:
An S-trap was observed under the sink at the time of the inspection. S-traps are no longer used in current construction as they may drain slow and siphon themselves out, allowing sewer gases to flow back into the home. Recommend contacting a qualified contractor to repair as necessary.
- B3-1 Bathroom :
Observed a leak under the tub at the time of the inspection. Active leaks may allow water to damage the flooring and subfloor if not addressed. Recommend contacting a qualified contractor to repair as necessary.
- B3-2 Bathroom :
Observed that the bathroom sink drained slow at the time of the inspection. This may be caused by a partial blockage in the pipe. Recommend contacting a qualified contractor to repair as necessary.
- K-3 Kitchen:
Observed that the dishwasher was not secured at the time of the inspection. The dishwasher would tip forward when opened. Recommend contacting a qualified contractor to repair as necessary.
- K-4 Kitchen:
An S-trap was observed under the sink at the time of the inspection. S-traps are no longer used in current construction as they may drain slow and siphon themselves out, allowing sewer gases to flow back into the home. Recommend contacting a qualified contractor to repair as necessary.
- L-1 Laundry:
An S-trap was observed under the sink at the time of the inspection. S-traps are no longer used in current construction as they may drain slow and siphon themselves out, allowing sewer gases to flow back into the home. Recommend contacting a qualified contractor to repair as necessary.
- L-2 Laundry:
No washer pan was observed under the sink at the time of the inspection. Washer pans are recommended to help contain leaks in the event of a washing machine failure. Recommend contacting a qualified contractor to repair as necessary.
- PS-1 Plumbing System:
Observed areas of plumbing where corrosion was present at connections. This may be an indication of past/active leaks. Recommend contacting a qualified contractor to repair as necessary.
Recommended Maintenance Items
- EG-7 Exterior Grounds:
Areas of weeds growing between sections of concrete at the time of the inspection. Recommend regular maintenance of weed killing and removal to prevent deterioration of patio surface.
Monitors
- EG-5 Exterior Grounds:
Observed small cracks in the parge coating around the foundation of the home. Cracks may allow for water infiltration, which can expand and contract during the freeze/thaw cycle experienced in this climate. Recommend monitoring cracks for growth or expansion and contacting a qualified contractor to evaluate and repair as necessary. (The parge coating appeared to have been done over foam board insulation that is against the foundation wall, and not applied to the foundation itself).
- DG-7 Detached Garage:
Observed water stains on attic floor joists and rafters. The stains were dry at the time of the inspection. Recommend monitoring the stains for any expansion or being actively wet and contact a qualified contractor as necessary.
- PS-2 Plumbing System:
Observed areas of moisture staining on subfloor around some plumbing drains. Recommend monitoring the areas for increase in staining, areas that are actively wet, or continued deterioration of subfloor components, as these may be signs of active leaks. Recommend contacting a qualified contractor to repair as necessary.
- PS-3 Plumbing System:
Observed moisture at the entrance of the water service through the foundation wall. Appears that a previous attempt was made to better seal the gap in the foundation. Recommend monitoring the area for increased moisture levels in this area and recommend contacting a qualified contractor to evaluate and repair as necessary.
- B-3 Basement:
Small cracks observed in the basement floor at the time of the inspection. Cracks are less than 1/4" wide and appear to be settling cracks. Recommend monitoring the cracks for any continued growth or expansion and contact a qualified contractor if necessary.
Notes
- RV-3 Roof and Ventilation:
Observed that the ridge cap was dented in one location of the home. It appears it may have been from snow/ice from the upper section of roof landing on it.
- EG-6 Exterior Grounds:
At the time of the inspection it was noted that one side of the fence around the pool was leaning to its side. The fence appeared to be sturdy.
- DG-8 Detached Garage:
The pool house bathroom had no running water at the time of the inspection.
- A-1 Attic:
There was not access to the attic at the time of the inspection, therefore a full evaluation of that area could not be completed.
- B2-5 Bathroom:
Pictures represent the condition of the bathroom at the time of the inspection.
- B1-4 Bathroom:
Pictures represent the condition of the bathroom at the time of the inspection.
- K-5 Kitchen:
Pictures represent the condition of the kitchen at the time of the inspection.
- GI1-2 General Interior:
All windows tested functioned and locked at time of the inspection. However, many of them were sticky, would catch, or were difficult to operate. Contact a qualified contractor for evaluation and/or repair as desired. No image available.
- GI1-3 General Interior:
Pictures represent the condition of the general interior at the time of the inspection.
- ES-1 Electrical System:
Pictures represent the condition of the electrical system at the time of the inspection.
- DWH-3 Domestic Water Heater:
This unit appeared to be original with the construction of the house. Normal life expectancy of a water heater is typically estimated to be between 10 and 12 years. While this unit is currently providing hot water, it is outside the normal life expectancy, and planning for a replacement unit is recommended.
- HS-3 Heating System:
This unit appears to be original to the construction of the home. Recommend contacting a qualified contractor to evaluate and service this unit yearly.
- B-4 Basement:
Areas of the basement were partially finished and contained stored items, preventing a full evaluation of the entire area. Pictures represent the condition of the basement at the time of the inspection.
- WPT-1 Water Purity Test:
Water samples were returned to the lab for testing. Results are typically received in a few days. Once the results are received, they will be passed along to you.
- WPT-2 Water Purity Test:
A sulfur smell was noted when running the water in some areas of the home. Recommend contacting a qualified water system contractor for specific sulfur testing and mitigation options as necessary.
- SC-1 Safety Concerns:
Recommend changing all smoke and carbon monoxide detectors when moving into a new home to be sure all are functioning and in good working order.
- SC-2 Safety Concerns:
Recommend changing all locks when moving into a new home to prevent anyone that may have been given a key by the previous owner from accessing the home.
Full Report
General Information
Area Overview: Rural Road
Start Time: 9:00 am
End Time: 1:00 pm
Present at Inspection: Buyer
Occupancy: Occupied
Age of House: Between 20 and 30 years
Type of House: 1 family house
Weather Condition: Cloudy
Temperature: Cold
Ground Condition: Dry
Foundation: Basement
Excluded From Inspection: Pool, Security System, Septic System, Water Softener, Well, Mini split sysetm
House Number: On mailbox
Roof and Ventilation
Roof Inspection Method: From Ground
Roof Type: Gable
Roof Covering: Metal
Roof Approximate Age: Newer
Roof Penetrations: Vent Pipe
Gutter Material: None
Chimney Appears to be Built: Exterior
Chimney made of: House Material
Chimney Flue: Noted at top of chimney
Chimney Crown: Not Visible
Gable Overhang: About 12 inches
Eave Overhang: About 12 inches
Roof Ventilation: Gable Vents, Soffit Vents
No gutters were observed on the home at the time of the inspection. This may allow for water runoff from the roof to land and pool next to the foundation of the home. Recommend contacting a qualified contractor to repair as necessary.
Observed the chimney height for the furnace was not high enough above the roof line. The chimney should be at least three feet tall on it's shortest side and terminate at least two feet higher than any section of roof within ten horizontal feet, otherwise there is the potential for poor drafting and decreased performance of the venting appliance. Recommend contacting a qualified contractor to repair as necessary.
Exterior Walls
Wall Structure: Wood Frame
Wall Covering Material: Vinyl
Condition of Wall: Acceptable
Trim Material: Vinyl
Condition of Trim: Acceptable
Door Material: Metal
Windows: Wood Windows
Main Entry Surface: Wood
Main Entry Steps Down: Three or More
Main Entry Roof: Main Roof Extension
Electrical Service Supply: Underground
Meter Amperage: 200 Amp
Voltage: 120/240 Volts
Meter Caulking Condition: Acceptable
Observed that the exterior outlets of the home were not GFCI (Ground Fault Circuit Interrupter) protected. Even with weather covers, exterior outlets are recommended to be GFCI protected as they are more susceptible to contact with water/moisture, which may lead to shock and/or fire hazards. Recommend contacting a qualified electrician to repair as necessary.
Aluminum window trim was observed on the home at the time of the inspection. Aluminum window trim may allow for condensation to occur underneath it, which may accelerate deterioration of the structure around the windows. Recommend contacting a qualified contractor to repair as necessary.
Observed exposed wiring to the A/C unit at the time of the inspection. The disconnected conduit may allow for water to collect inside and potentially find its way into the unit. Recommend contacting a qualified contractor to repair as necessary.
Exterior Grounds
General Information
Exterior of Foundation Walls: Concrete
Exterior Foundation Exposure: 1 Foot to 2 Feet
Exterior Foundation Condition: Small Cracks
Grading Within 6 Feet of House: Slopes Away, About Level
Grading Beyond 6 Feet of House: Slopes Away, Slopes Toward
Driveway: Dirt
Driveway Condition: Depressions
Walkway to Front Entry: Concrete
Walkway Condition: Acceptable
Well Head Location: Not Observed
Patio/Deck/Porch?: Porch
Observed non-level section of walkway around the house. The height difference between the sections of concrete may present a trip hazard to occupants. Recommend contacting a qualified contractor to repair as necessary.
Trees/brush were observed to be too close/in contact with the house at the time of the inspection. Trees and brush in contact with the side of the house may allow for accelerated wear on components of the home and root systems too close to the foundation may push against the foundation walls. Recommend contacting a qualified contractor to repair as necessary.
Observed moss buildup around basement window at the time of the inspection. Moss retains water, which may lead to accelerated deterioration of components. Recommend contacting a qualified contractor to repair as necessary.
Observed at the time of the inspection that the driveway was hard-packed dirt. However, ruts and depressions were noted for the majority of the driveway. This may present trip/fall hazards to occupants walking the driveway, as well as the potential for stuck vehicles and increased deterioration of the driveway surface during muddy season. Recommend contacting a qualified contractor to repair as necessary. No image available.
Observed small cracks in the parge coating around the foundation of the home. Cracks may allow for water infiltration, which can expand and contract during the freeze/thaw cycle experienced in this climate. Recommend monitoring cracks for growth or expansion and contacting a qualified contractor to evaluate and repair as necessary. (The parge coating appeared to have been done over foam board insulation that is against the foundation wall, and not applied to the foundation itself).
Patio
Location: Around pool
Patio Material: Concrete
Patio Condition: Good
Porch
Location: Front of House, Back of House
Porch Roof: Extension of Main Roof, Acceptable Condition
Porch Roof Covering: Metal
Porch Material: Wood
Porch Steps to Grade: Three or More
Visibility Under Porch: 1-2 Feet and Clear
Support Column Under Porch: Wood
Support Column Condition: Acceptable
Guardrail Condition: Acceptable
Handrail Condition: Good
Observed that none of the porches around the house appeared to have lag bolts fastening them to the ledger boards at the time of the inspection. Only nails were visible. Lag bolts are recommended in this application as they provide a stronger connection to the house. Recommend contacting a qualified contractor to repair as necessary.
Detached Garage
Roof Inspection Method: From Ground
Roof Type: Gable
Roof Covering: Metal
Gutters?: No
Wall Structure: Wood Frame
Exterior Wall Covering: Vinyl Siding
Automobile Door Material: Aluminum
Automobile Door Type: Overhead
Number of Automobile Doors: One
Number of Electric Door Openers: None
Automobile Door Condition: Acceptable
Lift Cable Condition: Acceptable
Auto Reverse: No
Spring Condition: Acceptable
Door Release Rope: None
Photo Electric Eye: No
Non-Automobile Doors: Four
Interior Visibility Limited By: Stored Items
Floor: Concrete Slab
Floor Condition: Acceptable
Interior Wall Covering: Paneling
Sub Panel?: Yes
Safety Cable: Missing
Observed a double-tapped breaker in the electrical panel at the time of the inspection. This may present a fire hazard with the increased chance of overloading the circuit. Recommend contacting a qualified electrician to repair as necessary.
No GFCI (Ground Fault Circuit Interrupter) protected outlets were observed around the garage/pool house. This area is more susceptible to water and moisture, and water infiltration into an outlet may present a shock and/or fire hazard. Recommend contacting a qualified contractor to repair as necessary.
At the time of the inspection it was observed that the garage door was missing a safety cable through the spring. This may present a safety hazard if the spring were to break, it could go in any direction and injure someone. Recommend contacting a qualified contractor to repair as necessary.
No gutters were observed on the garage at the time of the inspection. This may allow water to pool around the foundation of the structure. Recommend contacting a qualified contractor to repair as necessary.
Exposed sheathing was observed in multiple areas around the garage at the time of the inspection. Exposure to UV and weather may allow for accelerated deterioration of sheathing materials. Recommend contacting a qualified contractor to repair as necessary.
An S-trap was observed in the bathroom of the pool house at the time of the inspection. S-traps are no longer used in current construction as they may drain slow and siphon themselves out, allowing sewer gases to flow back into the home. Recommend contacting a qualified contractor to repair as necessary.
Observed water stains on attic floor joists and rafters. The stains were dry at the time of the inspection. Recommend monitoring the stains for any expansion or being actively wet and contact a qualified contractor as necessary.
Attic
Attic Access: No Access
There was not access to the attic at the time of the inspection, therefore a full evaluation of that area could not be completed.
Bathroom
Bathroom Location: Ensuite, Second Floor
Bathroom Style: Full
Shower: Stall
Tub: Built-in
Surround: Plastic
Surround Condition: Acceptable
Number of Sinks: One
Sink Type: Vanity
Toilet: Flushed
Toilet Condition: Acceptable
Floor Material: Ceramic
Floor Condition: Acceptable, Cracks
Leaks: Under Sink
Caulking: Missing
Ventilation: Fan, Window
Outlets: One
Bathroom GFCI: Yes
Functional Flow Test: No Drop In Pressure
Safety Grab Bar: Not Noted
Water Cut-offs: Noted Under Sink
A leak was observed under the sink at the time of the inspection. Leaks may cause damage to the vanity and subfloor if not addressed. Recommend contacting a qualified contractor to repair as necessary.
Observed that there was a crack with no caulking at the base of the shower at the time of the inspection. This may allow water infiltration under the flooring material and into the subfloor. Recommend contacting a qualified contractor to repair as necessary.
Observed cracks in the tile floor in front of the sink vanity at the time of the inspection. Cracks may allow water to penetrate into the subfloor. Recommend contacting a qualified contractor to repair as necessary.
An S-trap was observed under the sink at the time of the inspection. S-traps are no longer used in current construction as they may drain slow and siphon themselves out, allowing sewer gases to flow back into the home. Recommend contacting a qualified contractor to repair as necessary.
Bathroom
Bathroom Location: Hallway, Second Floor
Bathroom Style: Full
Shower: With Tub
Tub: Built-in
Surround: Plastic
Surround Condition: Acceptable
Number of Sinks: One
Sink Type: Vanity
Toilet: Flushed
Toilet Condition: Loose
Caulking: Intact
Ventilation: Fan
Outlets: One
Bathroom GFCI: Yes
Functional Flow Test: No Drop In Pressure
Safety Grab Bar: Not Noted
Water Cut-offs: Noted Under Sink
The toilet was observed to be loose at the time of the inspection. This may allow for leaks at the base of the toilet, as well as for sewer gases to flow back into the home. Recommend contacting a qualified contractor to repair as necessary. No image available.
The bathroom GFCI (Ground Fault Circuit Interrupter) outlet did not reset after testing. Recommend contacting a qualified electrician to repair as necessary. No image available.
An S-trap was observed under the sink at the time of the inspection. S-traps are no longer used in current construction as they may drain slow and siphon themselves out, allowing sewer gases to flow back into the home. Recommend contacting a qualified contractor to repair as necessary.
Bathroom
Bathroom Location: First Floor, Hallway
Bathroom Style: Full
Shower: None
Tub: Leg Tub
Number of Sinks: One
Sink Type: Pedestal
Toilet: Flushed
Toilet Condition: Acceptable
Floor Material: Wood
Floor Condition: Acceptable
Leaks: Tub
Ventilation: Window
Outlets: One
Bathroom GFCI: Yes
Functional Flow Test: No Drop In Pressure
Safety Grab Bar: Not Noted
Water Cut-offs: Noted Under Sink
Observed a leak under the tub at the time of the inspection. Active leaks may allow water to damage the flooring and subfloor if not addressed. Recommend contacting a qualified contractor to repair as necessary.
Kitchen
Cabinets: Wood
Open/Closed: Seemed to Function
Cabinets Secured: Yes
Counter Tops: Solid Surface
Counter Tops Secured: Yes
Floor Material: Wood
Dishwasher: Frigidaire
Dishwasher Age: Mid-Life
Dishwasher Tested: No
Kitchen Sink: Soapstone
Ran Water: No Leaks
Disposal: None
Refrigerator: Frigidaire
Refrigerator Age: Mid-Life
Range: Frigidaire
Range Type: Gas
Range Age: Mid-Life
Operated Range: Yes
Anti-Tip Bracket: No
Oven: Part of Stove
Operated: Gave Off Heat
Stove Ventilation: Fan In Microwave Above
Number of GFCI Outlets: Two
GFCI Outlets Worked Properly: Yes
Number of Regular Outlets: Two
Kitchen Windows: Wood
Kitchen Windows Condition: Operated Properly
The temperature of the water was measured to be over 150 degrees F at the time of the inspection. This is a burn/scalding hazard, as water over 120F can burn skin very quickly. Recommend contacting a qualified contractor to repair as necessary.
No anti-tip bracket was observed on the stove at the time of the inspection. This may present a safety hazard, especially to small children. Recommend contacting a qualified contractor to repair as necessary. No image available.
Observed that the dishwasher was not secured at the time of the inspection. The dishwasher would tip forward when opened. Recommend contacting a qualified contractor to repair as necessary.
An S-trap was observed under the sink at the time of the inspection. S-traps are no longer used in current construction as they may drain slow and siphon themselves out, allowing sewer gases to flow back into the home. Recommend contacting a qualified contractor to repair as necessary.
General Interior
Ceilings: Drywall
Ceiling Style: Flat
Stains Noted On Ceilings: No
Wall Material: Drywall
Condition of Walls: Acceptable
Floor Coverings: Wood
Floor Condition: Acceptable
Door Material: Wood
Condition of Doors: Acceptable
Window Style: Double Hung
Insulated Glazing Noted In Windows: All
Window Material: Wood
Stairs: To Basement, Between Living Levels
Stair Condition: Acceptable
Outlets: 3-Prong
Smoke Detectors: Noted on Each Floor
Carbon Monoxide Detector: Noted on Each Floor
The bottom stairs of the main stairwell appeared to be out of level at the time of the inspection. Recommend contacting a qualified contractor to evaluate and repair as necessary.
All windows tested functioned and locked at time of the inspection. However, many of them were sticky, would catch, or were difficult to operate. Contact a qualified contractor for evaluation and/or repair as desired. No image available.
Laundry
Location: First Floor
Washing Machine: Whirlpool
Washing Machine Age: Mid-Life
Connections Observed: Yes
Washer Overflow Pan: No
Operated Washer: Yes
Dryer: Whirlpool
Dryer Age: Mid-Life
Dryer Power: Electric
Dryer Vent: To Exterior
Dryer Vent Material: Flexible Ribbed Metal
Operated Dryer: Yes
An S-trap was observed under the sink at the time of the inspection. S-traps are no longer used in current construction as they may drain slow and siphon themselves out, allowing sewer gases to flow back into the home. Recommend contacting a qualified contractor to repair as necessary.
Electrical System
Location Of Main Panel: Basement
Location of Distribution Box: None
Location of Main Disconnect: Top of Panel
Type of Protection: Circuit Breakers
Main Disconnect Rating: 200 Amp
Branch Wiring: Romex (NM Sheathed)
Aluminum Branch Wiring : No
Double Tapped Breakers: No
Additional Room: Yes
Missing Covers: No
15 Amp Breakers: 12 Gauge Wire
20 Amp Breakers: 12 Gauge Wires, 10 Gauge Wires
30 Amp Breakers: 10 Gauge Wire
Grounding Observed To: Exterior Grounding Rod
Generator Back Up: Not Noted
Domestic Water Heater
Manufacturer: Bock
Type: Tank, Indirect
Estimated Age: Older
Capacity: 50 Gallon
Safety Relief Valve: Noted
TPRV Extension: Not Noted
Supply Valve: Noted
Drain Discharge: Floor
Rust, Corrosion, or Damage: Some Noted
Tested Hot Water: Hot Water Received at Faucet
Location: Basement
No TPRV (Temperature/Pressure Relief Valve) extension was observed at the time of the inspection. TPRV extensions are recommended to terminate to within eight inches of the floor to prevent occupants from being burned/scalded by hot water in the event of a system failure. Recommend contacting a qualified contractor to repair as necessary.
Observed signs of corrosion on the unit at the time of the inspection. Corrosion may be indications of previous/current leaks in the system. Recommend contacting a qualified contractor to evaluate and repair as necessary.
This unit appeared to be original with the construction of the house. Normal life expectancy of a water heater is typically estimated to be between 10 and 12 years. While this unit is currently providing hot water, it is outside the normal life expectancy, and planning for a replacement unit is recommended.
Heating System
Brand Name: Peerless
Apparent Age of Unit: Mid-Life
Heating System Type: Forced Hot Water
Energy Source: Oil
Combustion Air Supply: Interior
When Turned On: System Fired and Gave Heat
Emergency Shutoff: Noted at Top of Stairs
Flue Pipes: Pitched up to Chimney
Boiler Safety Relief Valve: Noted
TPRV Extension: Not Long Enough
Distribution: Baseboards in Most Rooms
System Location: Basement
Oil Tank Location: Basement
Oil Tank Age: Mid-Life
Abandoned Oil Tank: None
Type of Tank: Bottom Tap
Vent Pipe: Copper, Vents Outside
Oil Tank Spill: None Noted
No TPRV (Temperature/Pressure Relief Valve) extension was observed at the time of the inspection. TPRV extensions are recommended to terminate to within eight inches of the floor to prevent occupants from being burned/scalded by hot water in the event of a system failure. Recommend contacting a qualified contractor to repair as necessary.
Some corrosion and water staining was observed on the plumbing connections to the unit at the time of the inspection. These may indicate previous system leaks. No leaks were observed at the time of the inspection. Recommend having a qualified contractor evaluate and repair as necessary.
This unit appears to be original to the construction of the home. Recommend contacting a qualified contractor to evaluate and service this unit yearly.
Plumbing System
Water Service Type: Private
Main Entry Pipe: Polyethylene
Location of Main Water Shut-Off: Basement
If Private, Evidence Is: Storage Pressure Tank, Well Head
Well Type: Drilled
Well Components: Tank, Pressure Gauge
Location of Well Head: Outside
Interior Supply Pipes: Copper
With Multiple Fixtures Running: Minimum Decrease in Flow
Waste System Pipes: Plastic
Main Waste Line Cleanouts: Noted
Vent Pipe Observed: On Roof
House Trap: Not Noted
Condition of Well Components: Acceptable Condition
Pressure Gauge Range: 30-50 psi
Pump Cycles More Than 1 Minute: No
Observed areas of plumbing where corrosion was present at connections. This may be an indication of past/active leaks. Recommend contacting a qualified contractor to repair as necessary.
Observed areas of moisture staining on subfloor around some plumbing drains. Recommend monitoring the areas for increase in staining, areas that are actively wet, or continued deterioration of subfloor components, as these may be signs of active leaks. Recommend contacting a qualified contractor to repair as necessary.
Observed moisture at the entrance of the water service through the foundation wall. Appears that a previous attempt was made to better seal the gap in the foundation. Recommend monitoring the area for increased moisture levels in this area and recommend contacting a qualified contractor to evaluate and repair as necessary.
Basement
Basement Access: Stairs From Interior, Stairs From Exterior
Foundation Walls: Exposed to View, Hidden From View By Drywall
Foundation Wall Material: Poured Concrete
Ceiling Framing: Exposed to View
Basement Floor: Poured Concrete Slab
Water Stains Observed: Ceiling Floor Joists
General Area Dampness: None Noted
Ventilation: Windows
Pier/Support Material: Bearing Wall
Support Condition: Appears Intact
Beam Material: Built-up Wood
Floor Structure Above: Wood Trusses
Insulation Material: Fiberglass Roll
Insulation Location: Above Sill Plate
Windows: Vinyl
Chimney In Basement: None Noted
Floor Drainage: None Noted
Sump Pump: None Noted
No balusters were observed on the basement handrail at the time of the inspection. This may be a safety issue, especially to small children, who may be able to fit underneath the handrail and fall. Recommend contacting a qualified contractor to repair as necessary.
Dead mice were observed in multiple areas of the basement at the time of the inspection. Mice appeared to have been dead for some time. Small areas of mouse poop were also observed. Recommend contacting a qualified contractor to evaluate and treat mouse problem as necessary.
Small cracks observed in the basement floor at the time of the inspection. Cracks are less than 1/4" wide and appear to be settling cracks. Recommend monitoring the cracks for any continued growth or expansion and contact a qualified contractor if necessary.
Water Purity Test
Water Test Performed: Bacteria/Coliform
Location of Test: Kitchen Sink
Screen Was Removed: Yes
Bleach/Alcohol Cleaner Used: Yes
Water Sampled: After 5 Minutes Running
Sample Delivered Within: 3 Hours
Water samples were returned to the lab for testing. Results are typically received in a few days. Once the results are received, they will be passed along to you.
A sulfur smell was noted when running the water in some areas of the home. Recommend contacting a qualified water system contractor for specific sulfur testing and mitigation options as necessary.
Safety Concerns
Outlets Tested For GFCI: Using Testing Plug
Smoke Detectors Noted: On Each Floor
Smoke Detectors Installed: On Ceilings
Carbon Monoxide Detectors: On Each Floor
Recommend changing all smoke and carbon monoxide detectors when moving into a new home to be sure all are functioning and in good working order.
Recommend changing all locks when moving into a new home to prevent anyone that may have been given a key by the previous owner from accessing the home.

