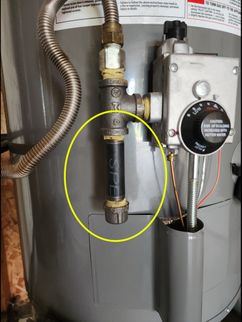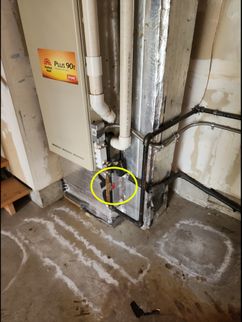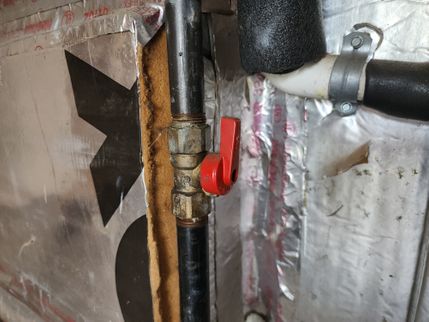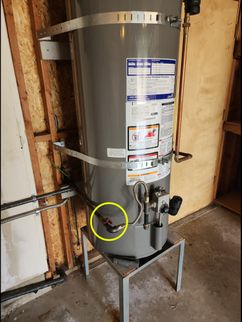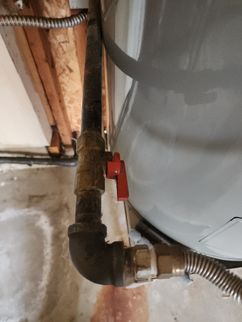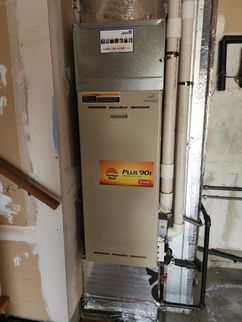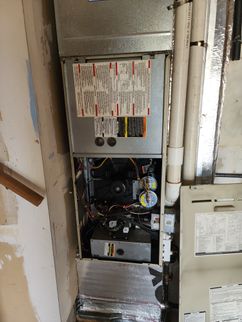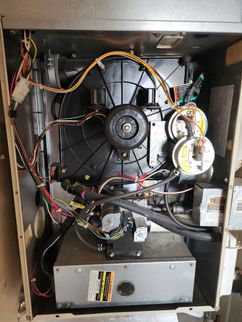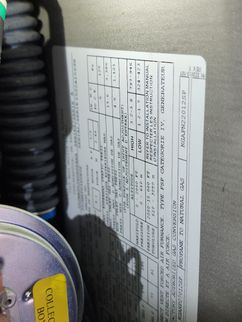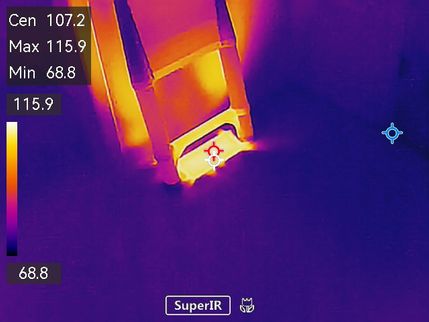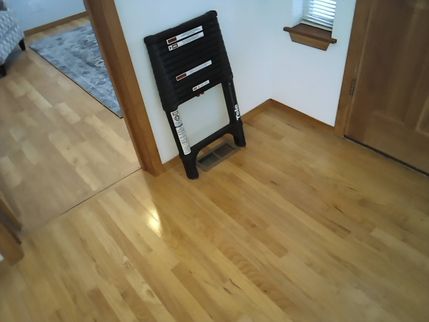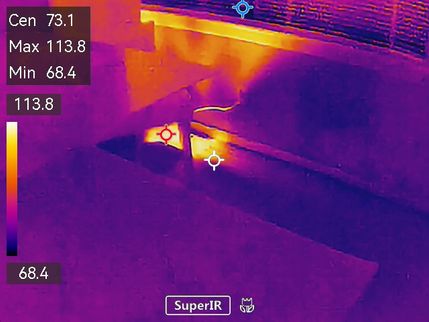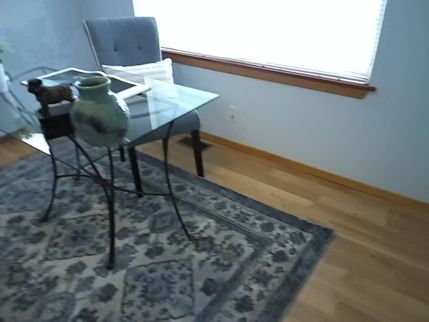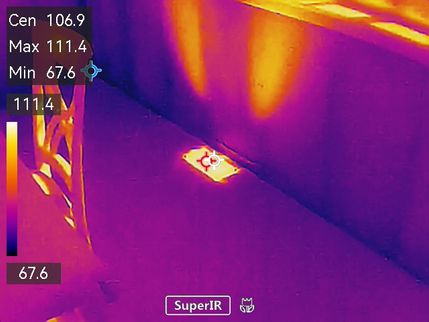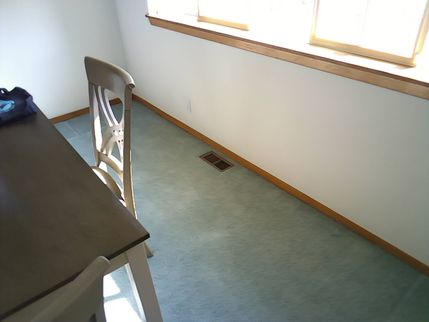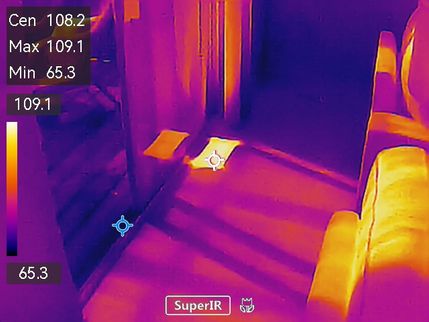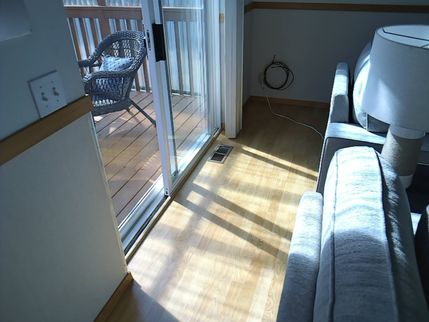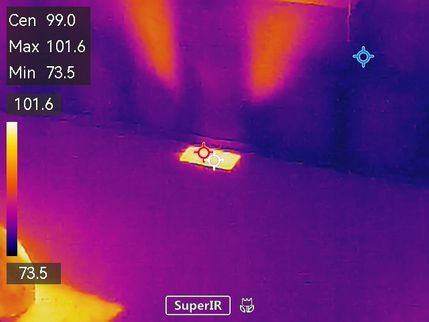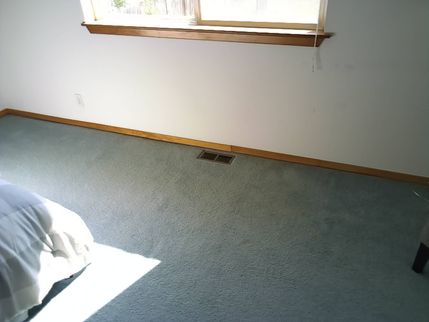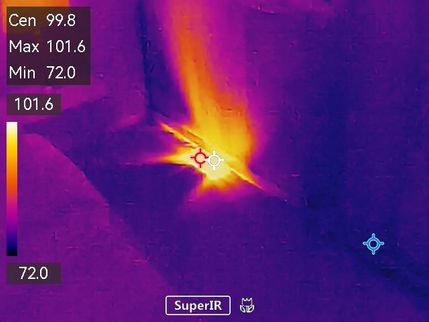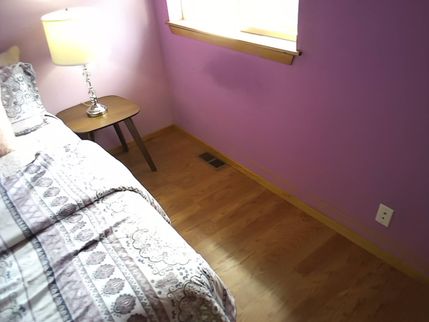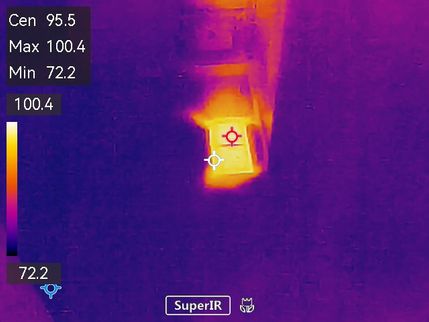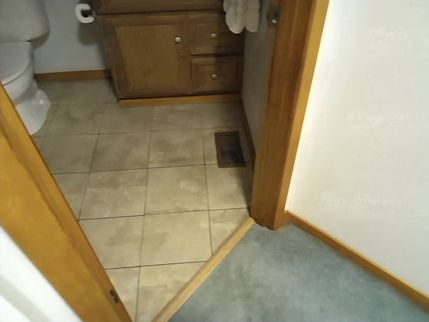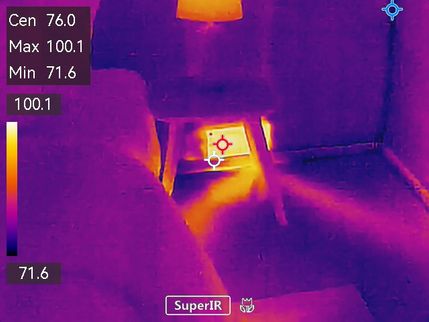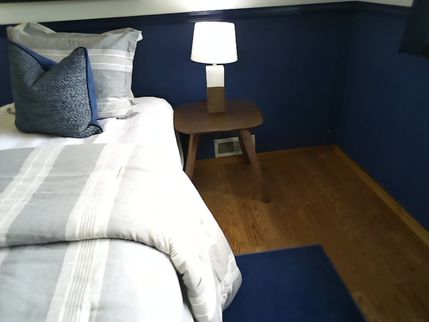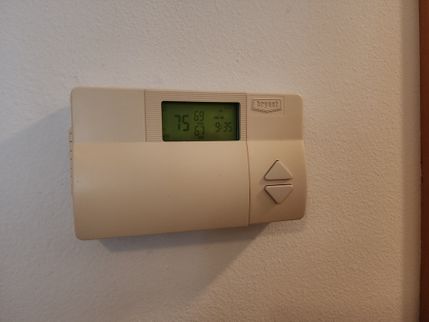The Scope and Purpose of a Home Inspection
Purchasing property involves risk
The purpose of a home inspection is to help reduce the risk associated with the purchase of a house by providing a professional opinion about its condition. A home inspection is a limited visual inspection and it cannot eliminate this risk. Some homes present more risks than others. We cannot control this, but we try to help educate you about what we don’t know during the inspection process. This is more difficult to convey in a report and one of many reasons why we recommend that you attend at least part of the inspection.
A home inspection is not an insurance policy
This report does not substitute for or serve as a warranty or guarantee of any kind. Home warranties can be purchased separately from insuring firms that provide this service.
A home inspection is visual and not destructive
The descriptions and observations in this report are based on a visual inspection of the structure. We inspect the aspects of the structure that can be viewed without dismantling, damaging or disfiguring the structure and without moving furniture and interior furnishings. Areas that are concealed, hidden or inaccessible to view are not covered by this inspection. Some systems cannot be tested during this inspection as testing risks damaging the building. For example, overflow drains on bathtubs are generally not tested because if they were found to be leaking they could damage the finishes below. Our procedures involve non-invasive investigation and non-destructive testing which will limit the scope of the inspection. Where moisture meter testing is indicated in this report a Protimeter Surveymaster was used.
This is not an inspection for code compliance
This inspection and report are not intended for city / local code compliance. During the construction process structures are inspected for code compliance by municipal inspectors. Framing is open at this time and conditions can be fully viewed. Framing is not open during inspections of finished homes, and this limits the inspection. All houses fall out of code compliance shortly after they are built, as the codes continually change. National codes are augmented at least every three years for all of the varying disciplines. Municipalities can choose to adopt and phase in sections of the codes on their own timetables. There are generally no requirements to bring older homes into compliance unless substantial renovation is being done.
This is just our opinion
Construction techniques and standards vary. There is no one way to build a house or install a system in a house. The observations in this report are the opinions of the home inspector. Other inspectors and contractors are likely to have some differing opinions. You are welcome to seek opinions from other professionals.
The scope of this inspection
This inspection will include the following systems: exterior, roof, structure, drainage, foundation, attic, interior, plumbing, electrical and heating. The evaluation will be based on limited observations that are primarily visual and non-invasive. This inspection and report are not intended to be technically exhaustive. We follow the InterNACHI Standards of Practice.
Your expectations
The overall goal of a home inspection is to help ensure that your expectations are appropriate with the house you are proposing to buy or sell. To this end we assist with discovery by showing and documenting observations during the home inspection. This should not be mistaken for a technically exhaustive inspection designed to uncover every defect with a building. Such inspections are available but they are generally cost-prohibitive to most homebuyers.
Your participation is requested
Your presence is requested during this inspection. A written report will not substitute for all the possible information that can be conveyed verbally by a shared visual observation of the conditions of the property.
How to Read This Report
Getting the Information to You
This report is designed to deliver important and technical information in a way that is easy for anyone to access and understand. If you are in a hurry, you can take a quick look at our "Summary Page” and quickly get critical information for important decision making. However, we strongly recommend that you take the time to read the full Report, which includes digital photographs, captions, diagrams, descriptions, videos and hot links to additional information.
The best way to get the layers of information that are presented in this report is to read your report online, which will allow you to expand your learning about the inspected property. You will notice some words or series of words highlighted in blue and underlined – clicking on these will provide you with a link to additional information.
This report can also be printed on paper or to a PDF document.
Chapters and Sections
This report is divided into chapters that parcel the home into logical inspection components. Each chapter is broken into sections that relate to a specific system or component of the home. You can navigate between chapters with the click of a button on the left side margin.
Most sections will contain some descriptive information done in black font. Observation narrative, done in colored boxes, will be included if a system or component is found to be significantly deficient in some way or if we wish to provide helpful additional information about the system or the scope of our inspection. If a system or component of the home was deemed to be in satisfactory or serviceable condition, there may be no narrative observation comments in that section and it may simply say “tested,” or “inspected.”
Observation Labels
All narrative observations are colored, numbered and labeled to help you find, refer to, and understand the severity of the observation. Observation colors and labels used in this report are:
- Procedure:Description of the procedure I follow while inspecting various components of a house.
- Note:Refers to aside information and/or any comments elaborating on descriptions of systems in the home or limitations to the home inspection. These also include contextual photos of the house and pictures of various components of the house while operating.
- Tier 1 - Major Concern:These represent priority items like major safety issues, active issues causing damage to the house, or items of significant expense that are looming in the near future.
- Tier 2 - Repair:These are lower priority deficiencies that may not need immediate attention, but should be addressed in the near/medium term future. These are usually deferred maintenance items, occupant safety concerns, or sub-par construction/installation problems.
- Tier 3 - Improve:These are things that are working but could be better. These are minor items like nuisance repairs, minor safety updates, energy efficiency improvements, or potential reliability problems. Often these are improvements that may not have been necessary--or even have existed--when the property being inspected was constructed (e.g. changes in building standards over time.)
- Monitor:Items that should be watched to see if correction may be needed in the future.
- Future Project:A repair that may be deferred for some time but should be on the radar for repair or replacement in the future. Also optional upgrades to the house's function.
- Due Diligence:Observations that may require further investigation and/or clarification that could not be provided during the home inspection.
- Recommended Maintenance:These are items that should be considered "routine home ownership," such as servicing the furnace, cleaning the gutters or changing the air filters in the furnace. Generally a house costs ~1% of the purchase price per year to maintain.
- Homeowner Info:These are pieces of "good to know" information about the house. For example, the location of the main water shut-off valve, gas shut-off valve(s), etc.
Summary Page
The Summary Page is designed as a quick-to-read bulleted overview of all the observations noted during inspection. This overview is not a substitution for reading the entire inspection report. The entire report must be read to get a complete understanding of this inspection report as the Summary Page does not include photographs or photo captions, and most of the comments in the report will have photos of what is being discussed. Click on the link next to each comment to jump to the section in the report with the photos and the captions which may provide additional detail on the specific comment.
Summary
Tier 1 - Major Concerns
- EDPB-3 Exteriors, Decks, Porches, and Balconies - Siding and Trim:
Damaged siding was observed on the exterior of the house, see example photos (all on the south side unless otherwise noted.) It was especially bad on the south side of the house. This can allow water to penetrate the exterior envelope of the house, which can lead to rot, mold, and wood destroying pest activity. Some siding was starting to delaminate (moister causing the layers of wood to separate) and other areas were starting to crumble due to moisture penetration. Recommend repair by a qualified contractor.
- SCSB-5 Structure and Crawl Space / Basement - Miscellaneous:
Significant rodent activity (droppings, nests, and/or tunneling) was observed, see photo(s.) Rodents can damage insulation, damage electrical wiring, and create hazardous air conditions from their waste. A significant portion of the insulation was damaged, and there were a lot of droppings throughout the crawl space. I suspect that a full crawl space cleanout by a qualified contractor, which entails removing all the droppings and replacing the insulation, is needed. This can be expensive due to high labor costs.
- SS-1 Sewer Scope - Sewer Scope of Sewer Lateral:
The sewer line was obstructed with major grease buildup to the point that I could not push my camera all the way through the line, see example photo and videos in the Sewer Scope section of the full report. I could only get my camera out about 15 feet, not even through the plumbing in the crawl space. A blockage like this can lead to clogs and backups of the sewer line. Recommend cleaning of the line by a qualified contractor (hydro-jetting is preferred) then rescoping of the entire sewer by a qualified plumber or inspector once the line has been cleared.
- E-14 Electrical - Smoke and Carbon Monoxide Detector Systems:
There were no visible carbon monoxide detectors on the second level. Modern building standards require a carbon monoxide detector in a common area on every floor of any residential dwelling. Recommend installation by homeowner as a DIY project.
Tier 2 - Repairs
- EDPB-2 Exteriors, Decks, Porches, and Balconies - Siding and Trim:
Some areas of siding needed resealing, see photo(s.) Worn gaps in sealants are a conducive condition for rot and pests as they allow water to penetrate into, or behind, the siding. This is normally a DIY repair using exterior grade caulk, though larger gaps may need repair by a qualified contractor.
- EDPB-5 Exteriors, Decks, Porches, and Balconies - Siding and Trim:
Some areas of trim needed repainting, see example photo(s.) Worn paint is a conducive condition for rot and pests as it allows water to penetrate into, or behind, the siding. Recommend repair by a qualified contractor.
- EDPB-6 Exteriors, Decks, Porches, and Balconies - Siding and Trim:
Rot was observed on the exterior of the house, see photo(s.) Recommend repair by a qualified contractor.
- EDPB-7 Exteriors, Decks, Porches, and Balconies - Siding and Trim:
Inadequate clearances were noted between the roof and the siding, see photo(s.) A 2 inch air gap is recommended here to keep the siding off the roof and prevent deterioration of the siding. This installation should be accompanied by step flashings that adequately protect the wall and roof juncture from leaks. Recommend evaluation and repair by a qualified contractor.
- RCG-4 Roof, Chimney, and Gutters - Roof Materials:
There was moss on the roof, see example photo(s.) Moss growth is common in our climate, and most often grows in shady areas (mostly on north facing roof surfaces or under vegetation.) This can lead to the premature failure of the roof and subsequent leaks. Recommend regularly treating moss during its growing season (wet months) with a moss killer; do not pressure wash it as it can severely damage the roofing material. This is generally a DIY repair, though the height and pitch of the roof may require a qualified contractor.
- RCG-5 Roof, Chimney, and Gutters - Roof Materials:
Exposed fasteners were observed, see photo(s.) This can be a potential water penetration point into the roof structure, and is a conducive condition for rot and organic growth. Recommend sealing all exposed fasteners with exterior grade caulk or roofing compound. DIY repair.
- CSB-7 Common Spaces and Bedrooms - Stairs and Railings:
The lower railing was missing a middle bracket which was allowing it to significantly flex in the middle, see photo/video. Recommend installation of an additional bracket in the middle as a DIY repair to strengthen the railing.
- B-2 Bathrooms - Sinks and Cabinets:
Sink(s) was slow to drain in the following location(s): Primary Bathroom Left Sink. Recommend cleaning as a DIY repair. If that is not successful, further evaluation and repair by a qualified plumber may be needed.
- B-3 Bathrooms - Toilets:
Toilet(s) in the following location(s) was/were loosely mounted to the floor: First Level Bathroom and Second Level Hall Bathroom. This can allow the toilet to rock and slide when used, which damages the wax ring seal and can allow water to seep into the floor cavity. When using a moisture meter, no evidence of a leak was observed, but this should be repaired as a proactive measure. Recommend repair by a qualified plumber.
Note: There are non-wax rings (rubber or foam) that are less likely leak if a toilet is loosely mounted. However, wax rings are the most commonly used type of seal, and without removing the toilet, it is impossible to know which type of seal was used.
- B-7 Bathrooms - Bathtubs / Showers:
Grout/caulk was worn in tub/shower(s), see example photo(s.) This can allow water to penetrate into the wall which can lead to rot and mold issues. There is no reliable way to tell what is behind the wall during a non-invasive inspection. Recommend repairing (resealing) as a preventative measure. This is a DIY project. If further evaluation is required, recommend removal of tile and further investigation by a qualified contractor.
- K-3 Kitchen - Appliances:
An anti-tip bracket was missing from the range installation. Modern building standards recommend that all free-standing, slide-in ranges have an anti-tip device installed. It provides protection for the range tipping forward when excess weight is applied to an open oven door (example: kid climbing on the open door.) Anti-tip brackets are carried by any Home Depot-type store and are a DIY installation.
- G1-2 Garage - Garage General:
The firewall barrier between the garage and home had damaged or improperly covered area(s), see photo(s.) Modern building standards recommend a firewall on the side(s) of any attached garage bordering living space because most house fires originate in the garage. Recommend evaluation and repair by a qualified contractor.
- A-1 Attic - Attic Access:
No attic access was found to the area above the south garage bay during the inspection. This means the attic framing, sheathing, ventilation, insulation, wiring, fan terminations, etc could not be inspected. I recommend installing an access and having the attic re-inspected. Standards recommend an access opening of 30 inches x 22 inches when there is greater than 30 sq/ft of attic space. Recommend installation of an attic access point by a qualified contractor.
- A-4 Attic - Attic and Roof Cavity Ventilation:
Vent screen was damaged/missing, see photo(s.) This can allow access to the attic for pests (bird and/or rodents.) Recommend repair by a qualified contractor.
- P-7 Plumbing - Water Heater:
Water heaters of this design are expected to last 10 to 12 years. This unit was functioning at the time of the inspection, but should be monitored because of its age (2015 manufacture date.) Recommend installing a drip sensor (something like this, though there are many different models/manufacturers) at the base of the tank. Consider proactive replacement by a qualified plumber to avoid the damage that a water heater can cause if it begins to leak.
- P-8 Plumbing - Water Temperature:
Water temperature was high, see photo of thermometer testing the water temperature. The water temperature should be set to approximately 120 degrees Fahrenheit to prevent scalding, extend water heater life, and improve energy efficiency and conservation. The temperature can usually be adjusted by the owner at the water heater.
- E-1 Electrical - Branch Wiring:
Improperly performed wire splice(s) was observed, see photo(s.) Splices should be done in a covered junction box to protect the wires and reduce the risk of electrical fires. Recommend repair by a qualified electrician.
- E-6 Electrical - Outlets, Switches, and Fixtures:
Outlet(s) was not functioning, see photo(s.) Recommend repair by a qualified electrician.
- E-12 Electrical - Smoke and Carbon Monoxide Detector Systems:
Smoke detector(s) had yellowing plastic, which indicates age, see example photo. Smoke detectors are manufactured using plastic that turns yellow over time so homeowners know when to replace them. Recommend replacing yellowed smoke detector(s) with new units as the old ones might not be effective or reliable. DIY repair.
- HCFV-2 Heating, Cooling, Fireplaces, and Ventilation - Furnace:
Recommend inspection and service of furnace by a qualified HVAC company as I could not find any maintenance records. This will help ensure the furnace is operating safely and efficiently.
- HCFV-4 Heating, Cooling, Fireplaces, and Ventilation - Air Filters:
No air filter was found for the heating system. A filter is critical for the furnace to perform as intended. Recommend installation of a filter by a qualified HVAC contractor. They will know the correct location to add one.
Tier 3 - Improvements
- EDPB-8 Exteriors, Decks, Porches, and Balconies - Exterior Doors:
Exposed doors (those not protected by eaves) did not have a drip cap flashing installed above them. This flashing helps redirect water away from the top of the door, so water is less likely to seep into the siding at the top of the frame. At the time of the inspection, the only barrier was caulking, which can be prone to failure if not maintained. Recommend installation by a qualified contractor.
- RCG-7 Roof, Chimney, and Gutters - Chimneys:
No cricket flashing was installed above the chimney, see photo(s.) This flashing helps divert water around the sides of the chimney so it does not get trapped on the uphill edge. Modern building standards recommended this flashing for any chimney wider than 30 inches. Recommend repair by a qualified roofing contractor.
- RCG-9 Roof, Chimney, and Gutters - Gutters and Downspouts:
Downspout(s) and/or gutter(s) for the upper roof section drained directly on the lower roof section, see photo(s.) Modern building standards allow this and it is a standard practice. However, it puts more water on certain sections of the roof, and will cause the shingles below the down spouts to wear more quickly due to extra granule loss. I recommend keeping an eye on these sections as they are likely to fail from age first due to the extra use. A roofing contractor might be able to suggest alternatives to prevent the damage this setup can cause.
- CSB-2 Common Spaces and Bedrooms - Floors:
Carpet was installed in a bathroom, see photo(s.) This is a conducive condition for organic growth as bathrooms are humid spaces. Recommend having the carpet replaced with a more water resistant flooring material by a qualified contractor.
- CSB-4 Common Spaces and Bedrooms - Stairs and Railings:
Railing balusters were spaced too far apart, see photo(s.) Modern building standards recommend gaps between balusters be less than 4 inches. This is a safety improvement for children. Recommend repair by a qualified contractor.
- CSB-5 Common Spaces and Bedrooms - Stairs and Railings:
Modern building standards recommend that staircase railings have a "return" to the wall to prevent clothing from snagging. The railing did not have a return installed, see photo(s.) Recommend evaluation and repair or replacement by a qualified contractor.
- CSB-6 Common Spaces and Bedrooms - Stairs and Railings:
Modern building standards recommend that open front steps have a gap no larger than 4 inches for child safety. The staircase had gaps larger than this, see photo(s.) Recommend repair by a qualified contractor.
- CSB-8 Common Spaces and Bedrooms - Interior Doors:
Door(s) did not latch and stay closed in the following location(s): Second Level South Bedroom Closet. Recommend repair by a qualified contractor.
- B-1 Bathrooms - Sinks and Cabinets:
Flexible/accordion drain lines are not recommended as they can be prone to clogging, see photo(s.) Recommend monitoring and cleaning these drains regularly. For a more permanent solution, recommend contacting a qualified plumber to replace the flexible drain with straight pipes, which will not clog as easily.
- K-2 Kitchen - Ventilation Method:
Vent hood light(s) was not working. Bulbs are the likely problem; recommending replacing them as a DIY repair. If that is not successful, further evaluation and repair by a qualified contractor may be needed.
- LUR-1 Laundry / Utility Room - Washer:
No drip pan was installed under the washing machine. When installed in living space, having a drip pan underneath the washing machine (ideally that drains to the exterior) is recommend to prevent water damage from leaks. Recommend installation of a proper drip pan by a qualified contractor.
- G1-1 Garage - Garage General:
The door between the garage and the living area had disabled self closing hinges. Having a self closing device (usually self closing hinges) are required on doors between the living space and the garage in some municipalities. Regardless of the local building codes, having a door that automatically closes is a good idea to preserve the firewall barrier between the garage and living space. Recommend enabling the self closing hinges. DIY repair.
- G1-4 Garage - Garage Door and Automatic Opener:
The garage door(s) was using extension springs, which are an older design, see photo(s.) Modern garage doors typically use torsion springs, which are much safer. Recommend upgraded to a torsion spring garage door as a safety improvement.
- SCSB-3 Structure and Crawl Space / Basement - Insulation:
Crawl space insulation was lower than modern building standards recommend. Recommend installation of additional insulation by a qualified contractor until it reaches a minimum R-25.
- SCSB-4 Structure and Crawl Space / Basement - Insulation:
The under-floor insulation in the crawl space was sagging throughout the crawl space. In order for this insulation to be effective, it needs to be in substantial contact with the surface it is insulating (the bottom of the floor.) Recommend repair by a qualified contractor.
- P-4 Plumbing - Interior Distribution Pipes:
Plastic angle stop valve(s) was observed under a sink, see photo(s.) I am not aware of any recalls or lawsuits over these valves, but they are notorious for having a higher failure rate than similar metal valves. Recommend monitoring the valve for leaks, or ideally, having a qualified plumber replace any plastic valves with more reliable metal ones.
- P-5 Plumbing - Water Heater:
Modern building standards recommend having a bollard (a steel post bolted to the floor) installed in front of any equipment that a car could drive in to. This water heater did not have a bollard installed. Recommend installation of a bollard by a qualified contractor.
- E-2 Electrical - Electrical Panel:
Arc Fault Circuit Interrupter (AFCI) breakers were not observed on all the recommended circuits in the panel. Modern building standards require most living spaces be protected by AFCI breakers which are a fire prevention device. The current version of the National Electric Code states: "All 120-volt, single phase, 15- and 20-ampere branch circuits supplying outlets or devices installed in dwelling unit kitchens, family rooms, dining rooms, living rooms, parlors, libraries, dens, bedrooms, sunrooms, recreation rooms, closets, hallways, laundry areas, or similar rooms or areas shall be protected." Recommend having a qualified electrician install AFCI breakers where required as a safety improvement.
- E-3 Electrical - Electrical Panel:
No surge protection device was noted in the electrical panel, which started being recommended by modern building standards in 2020. Recommend installation of a surge protector by a qualified electrician.
- E-4 Electrical - Electrical Panel:
Panel cover was missing screw(s), see photo. Recommend replacing screws with approved, flat-tipped screws. These can be purchase at any Home Depot type store, and can be installed as a DIY project.
- E-5 Electrical - Outlets, Switches, and Fixtures:
Non-tamper resistant outlets were observed in the house. Tamper resistant outlets require two prongs to be inserted into the outlet at the same time to energize them. This helps prevents shocks when items are put into outlets by themselves. This is primarily a safety improvement for children. Recommend upgrading all outlets to tamper resistant versions by a qualified electrician.
- E-13 Electrical - Smoke and Carbon Monoxide Detector Systems:
Smoke detectors were not installed in all the bedrooms. According to modern building standards, every bedroom should have a smoke detector installed inside the room. Many older houses only have smoke detectors in the hallways. Recommend adding a smoke detector to each bedroom. DIY project.
- E-15 Electrical - Smoke and Carbon Monoxide Detector Systems:
Modern building standards require a heat detector in attached garages. This garage did not have one. Recommend adding a heat detector to the garage ceiling as a DIY safety improvement.
- FSD-2 Fuel Storage and Distribution - Gas Meter:
The safety of the main gas supply line could be improved with a seismic detecting gas valve (the most common ones are made by a company called Northridge.) These valves can be installed at the gas meter and will automatically shut off the gas flow in the event of an earthquake. Recommend installation of a seismic detecting gas valve by a qualified plumber.
- FSD-3 Fuel Storage and Distribution - Gas Meter:
The main gas valve at the gas meter is tight enough to require a wrench and cannot be operated by hand alone. Recommend keeping a properly sized wrench at the gas meter in case of an emergency. Wrenches for this purpose can be purchase for less than $10 (like this one.)
- FSD-4 Fuel Storage and Distribution - Fuel Plumbing:
There was no flexible gas connector installed on the gas line to the furnace, see photo. Flexible gas connectors are recommend in seismic areas to help prevent damage to rigid pipes that can occur during an earthquake. Recommend repair by a qualified plumber.
- FSD-5 Fuel Storage and Distribution - Fuel Plumbing:
No sediment trap was installed on the gas supply line for the furnace, see photo(s.) Sediment traps help filter out any minerals or rust in the gas supply before it enters the appliance, and can increase the lifespan of the gas burners. Recommend installation of a sediment trap by a qualified plumber.
Areas to Monitor
- G-1 Grounds - Lot and Drainage:
Lot grading and drainage have a significant impact on the building, simply because of the direct and indirect damage that moisture can have on the foundation. It is very important that surface runoff water be adequately diverted away from the home. Areas of concern, if any, are noted in photos. Recommend monitoring the grounds, especially near the house, during the rainy season. If excess water or pooling is observed during the rainy season, further evaluation by a drainage specialist is recommended.
- G-4 Grounds - Lot and Drainage:
Downspouts were discharging into storm drains. These could be susceptible to restrictions, clogs or backups. Monitor during wet weather and improve or repair as needed. It is important to ensure roof runoff is successfully carried away from the building.
- G-5 Grounds - Lot and Drainage:
The grade of the yard was slopping toward the building on the northwest and north side(s.) This can result in moisture issues in the structure, and even structural problems eventually. While no problems were noted during the inspection, I recommend monitoring this area for pooling water during the rainy season. If water is pooling against the foundation wall, I recommend further evaluation and possible repair by a qualified contractor.
- EDPB-4 Exteriors, Decks, Porches, and Balconies - Siding and Trim:
Louisiana Pacific OSB siding had been used to side much of this house. This siding, commonly referred to as "LP siding" is installation-sensitive and is vulnerable to premature failure where poorly installed and / or exposed to the weather. Based on the age of the home it is likely LP's Inner Seal siding. This OSB siding product has been the subject of a class action law suit regarding premature failure. The suit has been settled and no more settlement funds are available. The siding on this house seemed to be performing well indicating it was well-installed, well-maintained, and not too exposed to the weather. Be sure to keep this siding well maintained: seal the bottom edges and all field cuts in the material and be sure to caulk and paint all penetrations such as over-driven fasteners and around windows and doors. This siding has a negative reputation in the industry and can impact re-sale value. It is difficult to predict the remaining useful life of the siding.
- RCG-2 Roof, Chimney, and Gutters - Roof Materials:
Incomplete roof flashing; no drip edge flashing was installed. This flashing helps protect the fascia and sheathing by directing water into the gutters. The current installation had shingles extending 1+ inches over the fascias and into the gutters, which is an approved installation method and does not require drip edge flashing. However, in my experience, it is not as effective as a roof installation with drip edge flashing. Recommend monitoring overhanging shingles for damage/cracking and monitoring the wood sheathing around the perimeter of the roof for water damage/deterioration. If either of these conditions are observed, I recommend contacting a roofer for repair.
- RCG-3 Roof, Chimney, and Gutters - Roof Materials:
The roof appeared to be done as an overlay, meaning there was another layer of shingles below the existing layer. In general, overlays are allowed but not recommended. They have less predictable service lives, often reducing the lifespan of the roof by around 40%; this is often caused by heat build-up that occurs with double layered shingles. They often suffer from non-standard installation techniques such as inadequate fastening and inadequate flashing which can lead to premature leaks, nail pops, and failure. During inspection, no red flags were found (other than what may be outlined in this section of the report), however, I would monitor the roof closely as it will likely wear faster than normal.
- CSB-3 Common Spaces and Bedrooms - Walls and Ceilings:
Wall and/or ceiling surface cracking was observed, see photo(s.) This appeared to be typical cracking, but should be monitored. If cracking ever gets bigger or starts to swell (water), recommend further evaluation and possible repair by a qualified contractor.
- P-3 Plumbing - Water Pressure:
The water pressure was slightly high; see photo of a water pressure gauge on an exterior hose spigot. Normal residential water pressure is between 40 and 60 PSI. Anything over 80 PSI is considered excessive. If problems associated with high water pressure are observed (leaking faucets, bursting pipes) then a pressure regulator could be added by a qualified plumber . However, at this PSI, it's probably not necessary.
Future Projects
- G-6 Grounds - Driveways / Walkways / Flatwork:
Typical cracks were noted in flatwork, see photo(s.) No immediate repair appeared necessary, though water will continue to deteriorate the surface until the surface is repaired or replaced. Monitor for the development of trip hazards.
- RCG-6 Roof, Chimney, and Gutters - Roof Materials:
The roof looked functional at the time of the inspection, but was nearing the end of its expected life. Recommend budgeting to replace the roof in the medium term future.
- CSB-1 Common Spaces and Bedrooms - Floors:
Squeaky floors were observed. This is most commonly caused by a loose subfloor, typical from nails working loose over time. It is a nuisance concern, not a significant defect. Fixing this is easy if the flooring is being replaced just by screwing down the subfloor. There are even some products designed to go through the existing flooring to reattach the subfloor (like this) though I do not have experience with them, and do not know if they are effective.
- P-9 Plumbing - Additional Sinks:
There was roughed in plumbing in the back Living room for a wet bar sink. This would make adding one in the future easier.
- HCFV-3 Heating, Cooling, Fireplaces, and Ventilation - Furnace:
Furnaces are expected to last for 20 years. This furnace was beyond its life expectancy (2002 manufacture date.) While it was functioning at the time of the inspection, recommend budgeting for replacement in the near future.
Due Diligence
- GC-1 General Comments - Building Characteristics, Conditions and Limitations:
Please note that mold, mold testing, and indoor air quality are beyond the scope of this inspection. That being said, any suspected mold or conducive conditions for mold that I observed will be reported on. If mold or indoor air quality is a particular concern, I recommend additional evaluation and further inspections by a specialist.
- GC-2 General Comments - Building Characteristics, Conditions and Limitations:
Radon level testing is not included as part of this inspection. While radon is a concern in many areas of the United States, according to the EPA, the Seattle area has low risk for radon levels (see EPA heat map of radon risk.) If radon levels are of specific concern, I recommend contacting a company that provides this service. Note that it takes 48+ hours to accurately measure radon levels.
- G1-3 Garage - Garage Door and Automatic Opener:
The garage door was equipped with an external keypad. Recommend asking the seller for the code.
- E-8 Electrical - GFCI Outlets:
Outlets without an obvious reset are not tested for GFCI protection as I may not be able to re-engergize them after they turn off. Recommend testing the outlets in the location(s) listed below for GFCI protection using an outlet tester (like this one.) If the outlet(s) are not GFCI protected, repair by a qualified electrician is recommended.
For this house, outlets were not tested for GFCI protection in the following location(s): Exterior (often reset in the garage), Garage (often reset in the garage) and Laundry Room
Note: GFCI protection has become more extensive over time. The guidelines for GFCI coverage based on the year of construction is in the image below. If the house was built prior to any of these dates, there is a decent chance that coverage is not what it should be, and I may not have been able to accurately test for it.
- E-16 Electrical - Low Voltage Wiring:
This house was equipped with a security system. This system is outside the scope of a home inspection and was not tested. Recommend asking the seller how to use the security system.
- HCFV-5 Heating, Cooling, Fireplaces, and Ventilation - Solid Fuel Fireplaces:
The NFPA (National Fire Protection Association) recommends an annual inspection of all chimneys, fireplaces, solid fuel-burning appliances, and vents. They also recommend an NFPA 211 Standard, Level II inspection upon sale or transfer of the property. A Level II inspection includes, not only cleaning the interior of the chimney pipe, but also the use of specialized tools and testing procedures such as video cameras, etc to thoroughly evaluate the serviceability of the entire flue lining and fireplace/chimney system. Level II inspections are not always needed, especially for short simple flues that can be inspected visually after a cleaning. If a chimney cleaning has not been performed over the past 12 months, such an inspection is recommended before home changes ownership for fire safety reasons. Implement any repairs as recommended.
Recommended Maintenance
- G-2 Grounds - Lot and Drainage:
Keep 6 to 8 inches of exposed concrete foundation between the siding and the soil below. This will help protect against moisture or pest intrusion into the siding and structure.
- G-3 Grounds - Lot and Drainage:
Make sure to keep all downspouts discharging 5+ feet away from the foundation. Not doing so can cause moisture problems in the structure, or even foundation settling.
- G-7 Grounds - Trees and Vegetation:
When landscaping, keep plants, even at full growth, at least a foot (preferably 18 inches) from house siding and windows. Keep trees away from the foundation and roof. Plants in contact or proximity to home can provide pathways for wood destroying insects, as well as cause rubbing damage to siding, screens, and roofs.
- EDPB-1 Exteriors, Decks, Porches, and Balconies - Siding and Trim:
Maintain all exterior finishes, caulking, and other sealants at any dissimilar material abutments and all penetrations to the walls and roof. This inexpensive task aids in the prevention of moisture intrusion and saves on expensive repairs.
- RCG-1 Roof, Chimney, and Gutters - Roof Materials:
Architectural grade asphalt shingles have a life expectancy of 25 - 30 years with good maintenance. Maintenance includes removing tree debris and cleaning moss. DO NOT use a pressure washer to remove moss as it can severely damage a roof. Instead, use a moss killer treatment (spray or powered) found at any Home Depot-type store.
- RCG-8 Roof, Chimney, and Gutters - Gutters and Downspouts:
Keep gutters and drains cleared of organic debris to prevent downspouts from being clogged, which will cause gutters to overflow. Overflow at gutters can lead to water pooling at the foundation, which can lead to rot, pests, and even structural failure eventually.
- B-4 Bathrooms - Bathtubs / Showers:
Ongoing maintenance of the caulk and grout around any shower or tub is important to prevent leaking. If the caulk begins to crack or the grout begins to wear down and get thin, leaks can occur.
- B-5 Bathrooms - Bathtubs / Showers:
Jetted tubs can often grow mold in the air jet pipes if they are not regularly used. Recommend regular cleaning using bleach or low foaming soap (like dishwasher soap) to prevent mold growth.
- K-1 Kitchen - Ventilation Method:
Kitchen vent filters need regular cleaning to prevent grease buildup which is a potential fire hazard. Most metal filters can be put in the dishwasher for easy cleaning.
- LUR-2 Laundry / Utility Room - Dryer:
Recommend cleaning dryer vent at least annually as lint buildup can be a fire hazard. This is usually a DIY maintenance item, but depending on the length of the dryer vent, special tools may be required. Please note that I cannot verify how clean/dirty the vent is at the time of the inspection, so it might be due for a cleaning.
- A-3 Attic - Attic Access:
I recommend that owner looks around the attic at least twice a year just to become familiar with what's up there, and see potential issues early. Many attic issues are a result from excess water (either roof leaks or excess humidity coming from living space) which can quickly lead to rot, mold, and pest problems. The majority of these issues can be minimized or prevented if they are caught early on.
- SCSB-2 Structure and Crawl Space / Basement - Crawl Space Access:
I recommend that the owner looks around the crawlspace at least twice a year just to become familiar with what's down there, and see potential issues early. Many crawlspace issues are a result from excess water (foundation leaks, plumbing leaks, drainage issues, etc) which can quickly lead to rot, mold, pest problems, and even foundation failure. The majority of these issues can be minimized or prevented if they are caught early on.
- P-6 Plumbing - Water Heater:
Regular scheduled maintenance is recommended for water heaters. In general, most homeowners seldom do preventative maintenance to their hot water heaters, which is why they have such short average service lives between 10 - 12 years. Generally the most important maintenance is regular draining of the tank to eliminate sludge build-up at the bottom of the tank. There are also sacrificial anodes rods that need to be periodically replaced to reduce corrosion inside the tank. These are DIY maintenance items.
- E-11 Electrical - Smoke and Carbon Monoxide Detector Systems:
Smoke detectors are reliable for approximately 10 years before needing replacement. Carbon monoxide detectors are reliable for approximately 6 years before needing replacement. Batteries (if applicable) should be replaced in both every six months to ensure reliable performance.
- HCFV-1 Heating, Cooling, Fireplaces, and Ventilation - Furnace:
Furnaces should be serviced annually to verify safe and efficient operation. With proper maintenance, the life expectancy of a furnace is 20 years.
Homeowner Info
- GC-3 General Comments - Building Characteristics, Conditions and Limitations:
This is a generic life expectancy chart for many different materials in a house. Please note that many of these products were not present in the inspected house, however this list contains a lot of good information for homeowners to keep on general home maintenance.
- B-6 Bathrooms - Bathtubs / Showers:
This is a photo of the access panel for the jetted tub pump.
- A-2 Attic - Attic Access:
This photo shows the location of the attic access hatch.
- SCSB-1 Structure and Crawl Space / Basement - Crawl Space Access:
This is a photo of the crawl space access point.
- P-1 Plumbing - Water Meter:
This shows the location of the water meter. The first photo is the location of the box, the second photo is a close-up of the interior of the box. If the secondary water shut-off valve was visible, it is circled.
- P-2 Plumbing - Street Supply:
This photo shows the location of the main water shut-off valve.
- E-7 Electrical - GFCI Outlets:
During an inspection I test all ground fault circuit interrupter (GFCI) devices that are readily accessible. GFCIs are the electric receptacles with test and reset buttons that you commonly see around water; modern building standards require them in kitchens, bathrooms, garages, exterior outlets, or within 6 feet of a water source (like by a wet bar sink.) GFCIs are important safety devices that limit the duration of electrical shocks and have saved lives.
One GFCI outlet will protect all the outlets installed downstream from it, which can be confusing. I recommend being aware of where reset buttons are located in the house as GFCIs can trip and disable a circuit which can not be re-energized without resetting the button. I avoid testing if a receptacle or circuit is GFCI protected if it is not clear where the reset button is located. This is because reset buttons can be concealed behind stored items, so such a test risks disabling a circuit in the home.
The reset location of any GFCI outlets are I could test are listed below in the comments below.
- E-9 Electrical - GFCI Outlets:
GFCI protected outlets in the bathrooms reset in the second level hall bathroom.
- E-10 Electrical - GFCI Outlets:
GFCI protected outlets in the kitchen reset in the kitchen.
- FSD-1 Fuel Storage and Distribution - Gas Meter:
This photo shows the gas service entrance, meter, and main gas shut-off valve (circled.) The second photo is a close-up of the main gas shut-off valve. Rotating the valve to line up the holes will shut off gas flow to the house.
- FSD-6 Fuel Storage and Distribution - Shut-Off Valve Locations:
Gas valves all operate with a handle that moves 1/4 turn to open/close them. If the handle is parallel to the pipe, the valve is open. If the handle is perpendicular to the pipe, the valve is closed.
- FSD-7 Fuel Storage and Distribution - Shut-Off Valve Locations:
This photo shows the gas shut-off valve for the furnace.
- FSD-8 Fuel Storage and Distribution - Shut-Off Valve Locations:
This photo shows the gas shut-off valve for the water heater.
- HCFV-6 Heating, Cooling, Fireplaces, and Ventilation - Solid Fuel Fireplaces:
The wood burning fireplace had a damper in the chimney. This is designed to keep cold air out of the house when the fireplace is not in use. Be sure to keep the flue damper closed during the heating season when the fireplace is not in use to prevent heat loss.
The Full Report
Grounds
Grounds Overview
General Grounds Photos
Lot and Drainage
Driveways / Walkways / Flatwork
Trees and Vegetation
Retaining Walls
Exterior Stairs
Fences
Outbuildings, Carports, Pergolas
Exteriors, Decks, Porches, and Balconies
Exterior Overview
Siding and Trim
Exterior Vent and Exhaust Terminations
Exterior Doors
Windows
Decks, Balconies, and Porches
Roof, Chimney, and Gutters
Roof System Overview
Method of Roof Inspection
General Roof Photos
Roof Materials
Chimneys
Gutters and Downspouts
Common Spaces and Bedrooms
Interior Areas Overview
General Interior Photos
Door Bell
Floors
Walls and Ceilings
Stairs and Railings
Interior Doors
Bathrooms
Bathroom Overview
General Bathroom Photos
Sinks and Cabinets
Toilets
Bathtubs / Showers
Bathroom Ventilation
Kitchen
Kitchen Overview
General Kitchen Photos
Sinks and Faucets
Cabinets and Countertops
Ventilation Method
Appliances
Laundry / Utility Room
Laundry / Utility Room Overview
General Laundry / Utility Room Photos
Washer
Dryer
Ventilation
Cabinets and/or Sinks
Garage
Garage Overview
General Garage Photos
Garage General
Garage Door and Automatic Opener
Garage Floor
Attic
Attic Overview
Attic Access
General Attic Photos
Roof Framing and Sheathing
Attic Insulation
Attic and Roof Cavity Ventilation
Structure and Crawl Space / Basement
Structure and Crawl Space Overview
Crawl Space Access
General Crawl Space and/or Unfinished Basement Photos
Foundation
Posts, Beams, and Footings
Vapor Barrier
Crawl Space Ventilation
Insulation
Moisture Conditions
Miscellaneous
Plumbing
Plumbing Overview
Water Meter
Street Supply
Water Pressure
Interior Distribution Pipes
Waste Pipe and Discharge Plumbing
Water Heater
Water Temperature
Hose Spigots
Additional Sinks
Electrical
Electrical Overview
Electric Service
Electrical Grounding System
Electrical Bonding System
Branch Wiring
Electrical Panel
Outlets, Switches, and Fixtures
GFCI Outlets
Smoke and Carbon Monoxide Detector Systems
Low Voltage Wiring
General Comments
Building Characteristics, Conditions and Limitations
Type of Building : Detached, Single Family Home, Two Level
Approximate Year of Original Construction: 1991
Approximate Total Square Footage: 2264
Number of Bedrooms: 4
Number of Bathrooms: 2.5
Attending the Inspection: Client, Buyer's Agent's Assistant
Occupancy: Unoccupied, but staged with furniture
Weather during the inspection: Dry, Sunny
Approximate Temperature (Fahrenheit): 65
Ground/Soil surface conditions: Dry
For the Purposes of This Report, the House Faces: West
The approximate square footage listed in the report is listed as a courtesy and is based off of public records and disclosure. An evaluation of square footage of the buildings and property lines is beyond the scope of this inspection.
The number of bedrooms identified is pulled from the MLS listing or public records. Any observed non-conforming bedrooms will be identified in this report. The simple requirements for a room to be considered a legal bedroom include:
- A heat source.
- An emergency escape and rescue opening (often referred to as fire egress opening.)
- At least 7 foot tall ceilings for at least half the room.
- Lighting.
- At least two outlets.
Note: A closet is not required for a room to be considered a bedroom by modern building standards. This is a common misconception. NWMLS may have a different definition of what is considered a bedroom.
During this inspection, a thermal imaging camera was used to check walls and ceilings for thermal anomalies and also to check specific appliances for verification of proper function. All thermal images will be immediately followed by a normal picture of the exact same frame. Thermal imaging cameras use the infrared light spectrum to build a picture of the house. Experienced thermogrophers look for clues in these thermal images that could lead us to otherwise concealed water leaks or missing air or thermal barriers. In older homes, incomplete air and thermal barriers are so common, we will only report on items that look significantly deficient and are worthy of correction. This service is included with our home inspection; it is limited and is not a complete thermal mapping of the house. The use of a thermal camera is well beyond the minimum standards for a home inspection, but we offer this service because we know it is valuable and can help us help our clients by improving our inspection services. Relevant thermal images will be included in this report. Please note that the weather had been dry leading up the inspection, so water leaks on the exterior of the building envelope may not be detectable, even with thermal imaging.
This house was vacant / unoccupied at the time of inspection. Vacant and unoccupied houses present unique challenges for home inspections, especially the piping and wiring systems which have not be subject to regular use prior to the inspection. While these systems can be tested during inspection, this one-time test is different than regular use and it is difficult to know how these systems will respond to regular use after the inspection. For example, septic systems may initially function and then fail under regular daily use. Plumbing traps may operate with no signs of leaks and then let go when being actively used for a few days. Shower pans may only leak when someone is standing in the shower and taking a shower. Seals for plumbing fixtures can dry up and leak when not is use. Sewer lines with roots may allow water flow, but then fail when waste and tissue are flushed; it can take a few days for that to backup. Please understand we are trying our best to look for clues of past or existing problems to paint a realistic best-guess as to the reliability of these systems during inspection.
This home had staging furniture at the time of the inspection. Inspections of furnished homes presents some challenges as belongings can obstruct visual inspections and access to parts of the building. I do my best during the inspection to work around belongings to discover as much as possible about the house without moving or damaging personal property, however, the presence of personal items does limit the inspection.
Please note that mold, mold testing, and indoor air quality are beyond the scope of this inspection. That being said, any suspected mold or conducive conditions for mold that I observed will be reported on. If mold or indoor air quality is a particular concern, I recommend additional evaluation and further inspections by a specialist.
Radon level testing is not included as part of this inspection. While radon is a concern in many areas of the United States, according to the EPA, the Seattle area has low risk for radon levels (see EPA heat map of radon risk.) If radon levels are of specific concern, I recommend contacting a company that provides this service. Note that it takes 48+ hours to accurately measure radon levels.
This is a generic life expectancy chart for many different materials in a house. Please note that many of these products were not present in the inspected house, however this list contains a lot of good information for homeowners to keep on general home maintenance.
Grounds
Grounds Overview
This section is about the lot surrounding the property. It describes adjacent entryway walkways, patios, driveways, vegetation, grading, surface drainage, and retaining walls that are likely to adversely affect the building. For multi-unit housing, like condos or townhouses, only the grounds in the vicinity of the inspected unit were examined.
Lot and Drainage
Inspected, appeared functional and in satisfactory condition at time of inspection other than notes, if any, below.
Site Description: Relatively Level, Grade Toward Building
Downspout Discharge: Below Grade
Siding Clearance to Grade: Standard
While performance of lot drainage and water handling systems may appear serviceable at the time of inspection, predicting drainage performance as conditions constantly change is impossible. Furthermore, items such as leakage in downspout/gutter systems are very difficult to detect during dry weather. Inspection of foundation performance and water handling systems, therefore, is limited to visible conditions and evidence of past problems.
Lot grading and drainage have a significant impact on the building, simply because of the direct and indirect damage that moisture can have on the foundation. It is very important that surface runoff water be adequately diverted away from the home. Areas of concern, if any, are noted in photos. Recommend monitoring the grounds, especially near the house, during the rainy season. If excess water or pooling is observed during the rainy season, further evaluation by a drainage specialist is recommended.
Downspouts were discharging into storm drains. These could be susceptible to restrictions, clogs or backups. Monitor during wet weather and improve or repair as needed. It is important to ensure roof runoff is successfully carried away from the building.
The grade of the yard was slopping toward the building on the northwest and north side(s.) This can result in moisture issues in the structure, and even structural problems eventually. While no problems were noted during the inspection, I recommend monitoring this area for pooling water during the rainy season. If water is pooling against the foundation wall, I recommend further evaluation and possible repair by a qualified contractor.
Keep 6 to 8 inches of exposed concrete foundation between the siding and the soil below. This will help protect against moisture or pest intrusion into the siding and structure.
Make sure to keep all downspouts discharging 5+ feet away from the foundation. Not doing so can cause moisture problems in the structure, or even foundation settling.
Driveways / Walkways / Flatwork
Inspected, appeared functional and in satisfactory condition at time of inspection other than notes, if any, below.
Driveway: Concrete
Walkways: Concrete
Patios: Concrete
Trees and Vegetation
Inspected, appeared functional and in satisfactory condition at time of inspection other than notes, if any, below.
When landscaping, keep plants, even at full growth, at least a foot (preferably 18 inches) from house siding and windows. Keep trees away from the foundation and roof. Plants in contact or proximity to home can provide pathways for wood destroying insects, as well as cause rubbing damage to siding, screens, and roofs.
Retaining Walls
Inspected, appeared functional and in satisfactory condition at time of inspection other than notes, if any, below.
Retaining Wall Material: Concrete, Block
Exterior Stairs
Inspected, appeared functional and in satisfactory condition at time of inspection other than notes, if any, below.
Fences
Inspected, appeared functional and in satisfactory condition at time of inspection other than notes, if any, below.
According to Washington State inspection standards of practice, only the fencing immediately adjacent to the house and potentially impacting the structure is inspected. I observed the fence anyway, but it wasn't an exhaustive investigation. Please note that individual boards can come loose or be rotten. Depending on your use of the yard, I would recommend a more thorough investigation of the full fence line.
Outbuildings, Carports, Pergolas
Outbuilding(s)
Detached outbuildings are not included in the scope of a standard home inspection; this inspection is limited to the house only. However, a cursory check of any installed and visible plumbing and electrical systems was performed. Any defects with these systems can be found in the Electrical and Plumbing sections of this report.
Exteriors, Decks, Porches, and Balconies
Exterior Overview
This section describes the exterior of the structure. It includes the exterior wall coverings, flashing, trim, exterior doors, steps, porches and their associated railings, attached decks, balconies, eaves, soffits, and fascias. The exterior envelope of a house is one of the most important and complicate systems in the structure. Its primary function is to prevent water from entering the house. For multi-unit housing, like condos or townhouses, only the exterior of the inspected unit was examined.
Siding and Trim
Inspected, appeared functional and in satisfactory condition at time of inspection other than notes, if any, below.
Siding Material: LP Inner Seal, Fiber-cement
Trim Material: Wood
The chimney had been resided with newer fiber cement siding.
Damaged siding was observed on the exterior of the house, see example photos (all on the south side unless otherwise noted.) It was especially bad on the south side of the house. This can allow water to penetrate the exterior envelope of the house, which can lead to rot, mold, and wood destroying pest activity. Some siding was starting to delaminate (moister causing the layers of wood to separate) and other areas were starting to crumble due to moisture penetration. Recommend repair by a qualified contractor.
Some areas of siding needed resealing, see photo(s.) Worn gaps in sealants are a conducive condition for rot and pests as they allow water to penetrate into, or behind, the siding. This is normally a DIY repair using exterior grade caulk, though larger gaps may need repair by a qualified contractor.
Inadequate clearances were noted between the roof and the siding, see photo(s.) A 2 inch air gap is recommended here to keep the siding off the roof and prevent deterioration of the siding. This installation should be accompanied by step flashings that adequately protect the wall and roof juncture from leaks. Recommend evaluation and repair by a qualified contractor.
Louisiana Pacific OSB siding had been used to side much of this house. This siding, commonly referred to as "LP siding" is installation-sensitive and is vulnerable to premature failure where poorly installed and / or exposed to the weather. Based on the age of the home it is likely LP's Inner Seal siding. This OSB siding product has been the subject of a class action law suit regarding premature failure. The suit has been settled and no more settlement funds are available. The siding on this house seemed to be performing well indicating it was well-installed, well-maintained, and not too exposed to the weather. Be sure to keep this siding well maintained: seal the bottom edges and all field cuts in the material and be sure to caulk and paint all penetrations such as over-driven fasteners and around windows and doors. This siding has a negative reputation in the industry and can impact re-sale value. It is difficult to predict the remaining useful life of the siding.
Maintain all exterior finishes, caulking, and other sealants at any dissimilar material abutments and all penetrations to the walls and roof. This inexpensive task aids in the prevention of moisture intrusion and saves on expensive repairs.
Exterior Vent and Exhaust Terminations
Inspected, appeared functional and in satisfactory condition at time of inspection other than notes, if any, below.
Exterior Doors
Inspected, appeared functional and in satisfactory condition at time of inspection other than notes, if any, below.
Door Types: Solid Core, Sliding Glass
Exposed doors (those not protected by eaves) did not have a drip cap flashing installed above them. This flashing helps redirect water away from the top of the door, so water is less likely to seep into the siding at the top of the frame. At the time of the inspection, the only barrier was caulking, which can be prone to failure if not maintained. Recommend installation by a qualified contractor.
Windows
Inspected, appeared functional and in satisfactory condition at time of inspection other than notes, if any, below.
Exterior Window Frame Materials: Vinyl
Interior Window Frame Materials: Vinyl
Number of Panes: Double Pane
Window Styles: Sliding
Any installed window coverings (blinds/drapes) were not systematically tested. Their operation is outside of the scope of a home inspection.
Decks, Balconies, and Porches
Inspected, appeared functional and in satisfactory condition at time of inspection other than notes, if any, below.
Deck Structure: Not visible
Deck Ledger Board: Not visible
Decking Material: Functional
Railing / Guardrail: Standard
Please note that the deck framing inspection was limited. I could not see framing and deck structural components in many places because the underside of the deck was not accessible.
Please note that the deck ledger board (how the deck attaches to the house) inspection was limited. I could not see the full ledger board because the underside of the deck was not accessible.
Roof, Chimney, and Gutters
Roof System Overview
The roof is one of the major systems in a house as it is one of the primary ways that water is kept away from the structure. Especially in a climate like the Pacific Northwest, the roof condition of any structure is critical. The roofing material, flashing, and any penetrations will be inspected and any deficiencies will be documented here. For multi-unit housing, like condos or townhouses, only the roof above the inspected unit was examined.
Note: Some roofs are not safe to walk on due to slope, access, materials, or weather conditions. In those cases, Washington State's standards of practice require inspectors to observe the roof as best they can from vantage points on the ground.
Method of Roof Inspection
Walked on Roof
Roof Materials
Inspected, appeared functional and in satisfactory condition at time of inspection other than notes, if any, below.
Roof Covering Materials: Asphalt Composition Shingles, architectural style
Approximate Age of Roof Covering: 15 to 20 years
Flashings: Standard, No Drip Edge Flashing
Overlay Roof (Multiple Layers of Roofing): Yes
Roof flashings are used to keep a roofing system water proof where the roofing material starts, stops, changes direction or is penetrated. During inspection, I look for standard flashing techniques that could be considered normal or standard in our region. Damaged, incomplete or non-standard flashings can be a sign of an older or less reliable roofing system and may require repair. Any non-standard flashings noted during inspection will be reported on below if found.
Typical granule loss was observed in places; the black material visible on the shingles is exposed asphalt due to granule loss. This is one way to age a roof. The granules on the shingles help reflect UV radiation from the sun. When granules are not in place, UV radiation causes the asphalt shingles to dry out and crack, eventually leading to roof failure.
There was moss on the roof, see example photo(s.) Moss growth is common in our climate, and most often grows in shady areas (mostly on north facing roof surfaces or under vegetation.) This can lead to the premature failure of the roof and subsequent leaks. Recommend regularly treating moss during its growing season (wet months) with a moss killer; do not pressure wash it as it can severely damage the roofing material. This is generally a DIY repair, though the height and pitch of the roof may require a qualified contractor.
Exposed fasteners were observed, see photo(s.) This can be a potential water penetration point into the roof structure, and is a conducive condition for rot and organic growth. Recommend sealing all exposed fasteners with exterior grade caulk or roofing compound. DIY repair.
Incomplete roof flashing; no drip edge flashing was installed. This flashing helps protect the fascia and sheathing by directing water into the gutters. The current installation had shingles extending 1+ inches over the fascias and into the gutters, which is an approved installation method and does not require drip edge flashing. However, in my experience, it is not as effective as a roof installation with drip edge flashing. Recommend monitoring overhanging shingles for damage/cracking and monitoring the wood sheathing around the perimeter of the roof for water damage/deterioration. If either of these conditions are observed, I recommend contacting a roofer for repair.
The roof appeared to be done as an overlay, meaning there was another layer of shingles below the existing layer. In general, overlays are allowed but not recommended. They have less predictable service lives, often reducing the lifespan of the roof by around 40%; this is often caused by heat build-up that occurs with double layered shingles. They often suffer from non-standard installation techniques such as inadequate fastening and inadequate flashing which can lead to premature leaks, nail pops, and failure. During inspection, no red flags were found (other than what may be outlined in this section of the report), however, I would monitor the roof closely as it will likely wear faster than normal.
The roof looked functional at the time of the inspection, but was nearing the end of its expected life. Recommend budgeting to replace the roof in the medium term future.
Architectural grade asphalt shingles have a life expectancy of 25 - 30 years with good maintenance. Maintenance includes removing tree debris and cleaning moss. DO NOT use a pressure washer to remove moss as it can severely damage a roof. Instead, use a moss killer treatment (spray or powered) found at any Home Depot-type store.
Chimneys
Inspected, appeared functional and in satisfactory condition at time of inspection other than notes, if any, below.
Chimney Material: Metal below siding
Chimney Flue Liners: Present
No cricket flashing was installed above the chimney, see photo(s.) This flashing helps divert water around the sides of the chimney so it does not get trapped on the uphill edge. Modern building standards recommended this flashing for any chimney wider than 30 inches. Recommend repair by a qualified roofing contractor.
Gutters and Downspouts
Inspected, appeared functional and in satisfactory condition at time of inspection other than notes, if any, below.
Downspout(s) and/or gutter(s) for the upper roof section drained directly on the lower roof section, see photo(s.) Modern building standards allow this and it is a standard practice. However, it puts more water on certain sections of the roof, and will cause the shingles below the down spouts to wear more quickly due to extra granule loss. I recommend keeping an eye on these sections as they are likely to fail from age first due to the extra use. A roofing contractor might be able to suggest alternatives to prevent the damage this setup can cause.
Keep gutters and drains cleared of organic debris to prevent downspouts from being clogged, which will cause gutters to overflow. Overflow at gutters can lead to water pooling at the foundation, which can lead to rot, pests, and even structural failure eventually.
Common Spaces and Bedrooms
Interior Areas Overview
The Interior Areas section covers areas of the house that are not considered bathrooms, kitchens, laundry rooms, garages, or areas covered elsewhere in the report. Interior areas usually consist of bedrooms, hallways, foyers, living rooms, dining rooms, and other open areas. Within these areas a visual inspection is conducted for visible damage and safety improvements.
Door Bell
Door Bell: Operated normally
Floors
Inspected, appeared functional and in satisfactory condition at time of inspection other than notes, if any, below.
Floor Slope: No significant slope observed
Some flooring was not accessible/visible due to stored personal items.
Carpet was installed in a bathroom, see photo(s.) This is a conducive condition for organic growth as bathrooms are humid spaces. Recommend having the carpet replaced with a more water resistant flooring material by a qualified contractor.
Squeaky floors were observed. This is most commonly caused by a loose subfloor, typical from nails working loose over time. It is a nuisance concern, not a significant defect. Fixing this is easy if the flooring is being replaced just by screwing down the subfloor. There are even some products designed to go through the existing flooring to reattach the subfloor (like this) though I do not have experience with them, and do not know if they are effective.
Walls and Ceilings
Inspected, appeared functional and in satisfactory condition at time of inspection other than notes, if any, below.
Some areas were not accessible/visible due to stored personal items.
Wall and/or ceiling surface cracking was observed, see photo(s.) This appeared to be typical cracking, but should be monitored. If cracking ever gets bigger or starts to swell (water), recommend further evaluation and possible repair by a qualified contractor.
Stairs and Railings
Inspected, appeared functional and in satisfactory condition at time of inspection other than notes, if any, below.
The lower railing was missing a middle bracket which was allowing it to significantly flex in the middle, see photo/video. Recommend installation of an additional bracket in the middle as a DIY repair to strengthen the railing.
Modern building standards recommend that staircase railings have a "return" to the wall to prevent clothing from snagging. The railing did not have a return installed, see photo(s.) Recommend evaluation and repair or replacement by a qualified contractor.
Interior Doors
Inspected, appeared functional and in satisfactory condition at time of inspection other than notes, if any, below.
Door(s) did not latch and stay closed in the following location(s): Second Level South Bedroom Closet. Recommend repair by a qualified contractor.
Bathrooms
Bathroom Overview
During the inspection I operated all plumbing fixtures in bathrooms. I ran a moisture meter around toilets and tile shower enclosures to check for concealed leaks and sounded for loose tile and finishes in shower and tub enclosures. I do not test bathtub overflow drains as this risks damaging finishes around the tub. Monitor tubs while filling and avoid pushing water into the overflow. Even well-installed overflow drains can leak as the gaskets that seal the overflow will dry out over time and may no longer provide a watertight seal. Monitor plumbing after moving into a new home as testing during inspection presents less stress on plumbing than daily use. Please note that vacant homes present additional risk as it can be difficult to distinguish how the plumbing system will respond to daily use. Any defects uncovered during inspection are listed in this report.
Sinks and Cabinets
Inspected, appeared functional and in satisfactory condition at time of inspection other than notes, if any, below.
Sink(s) was slow to drain in the following location(s): Primary Bathroom Left Sink. Recommend cleaning as a DIY repair. If that is not successful, further evaluation and repair by a qualified plumber may be needed.
Flexible/accordion drain lines are not recommended as they can be prone to clogging, see photo(s.) Recommend monitoring and cleaning these drains regularly. For a more permanent solution, recommend contacting a qualified plumber to replace the flexible drain with straight pipes, which will not clog as easily.
Toilets
Inspected, appeared functional and in satisfactory condition at time of inspection other than notes, if any, below.
Toilet(s) in the following location(s) was/were loosely mounted to the floor: First Level Bathroom and Second Level Hall Bathroom. This can allow the toilet to rock and slide when used, which damages the wax ring seal and can allow water to seep into the floor cavity. When using a moisture meter, no evidence of a leak was observed, but this should be repaired as a proactive measure. Recommend repair by a qualified plumber.
Note: There are non-wax rings (rubber or foam) that are less likely leak if a toilet is loosely mounted. However, wax rings are the most commonly used type of seal, and without removing the toilet, it is impossible to know which type of seal was used.
Bathtubs / Showers
Inspected, appeared functional and in satisfactory condition at time of inspection other than notes, if any, below.
There was a jetted tub in the primary bathroom. The drain and water controls were inspected. Testing the jet system in the tub is outside the scope of a standard home inspection.
Grout/caulk was worn in tub/shower(s), see example photo(s.) This can allow water to penetrate into the wall which can lead to rot and mold issues. There is no reliable way to tell what is behind the wall during a non-invasive inspection. Recommend repairing (resealing) as a preventative measure. This is a DIY project. If further evaluation is required, recommend removal of tile and further investigation by a qualified contractor.
Ongoing maintenance of the caulk and grout around any shower or tub is important to prevent leaking. If the caulk begins to crack or the grout begins to wear down and get thin, leaks can occur.
Jetted tubs can often grow mold in the air jet pipes if they are not regularly used. Recommend regular cleaning using bleach or low foaming soap (like dishwasher soap) to prevent mold growth.
Bathroom Ventilation
Inspected, appeared functional and in satisfactory condition at time of inspection other than notes, if any, below.
Kitchen
Kitchen Overview
The kitchen is used for food preparation and often for entertainment. Kitchens typically include a stove, dishwasher, sink and other appliances. Any safety concerns, water leaks, or inoperable appliances will be reported. Testing the effectiveness of appliances is not part of this inspection.
Sinks and Faucets
Inspected, appeared functional and in satisfactory condition at time of inspection other than notes, if any, below.
Cabinets and Countertops
Inspected, appeared functional and in satisfactory condition at time of inspection other than notes, if any, below.
Ventilation Method
Inspected, appeared functional and in satisfactory condition at time of inspection other than notes, if any, below.
Vent Type: Exterior Vented
Vent hood light(s) was not working. Bulbs are the likely problem; recommending replacing them as a DIY repair. If that is not successful, further evaluation and repair by a qualified contractor may be needed.
Kitchen vent filters need regular cleaning to prevent grease buildup which is a potential fire hazard. Most metal filters can be put in the dishwasher for easy cleaning.
Appliances
Inspected, appeared functional and in satisfactory condition at time of inspection other than notes, if any, below.
Refrigerator: Operated
Dishwasher: Operated
Dishwasher Air Gap: Present
Range / Oven / Cook-tops: Electric Cooktop, Electric Oven, No Anti-Tip
Garbage Diposal: Operated
Microwave: No Microwave Installed
All the installed kitchen appliances were tested during inspection today (exceptions, if any, are noted in this report.) The typical design life of appliances can range from 4-20 years. Some appliances such as an older electric range are simple and tend to last longer than more complex appliances such as dishwashers and refrigerators or modern appliances with circuit boards. Also, usage of appliances varies widely from house to house depending on the occupant's habits. Because of all these factors, it is impossible to predict the useful remaining life of an appliance. Appliances can also fail without any warning. Any operational defects noted will be listed in this report; however, just because an appliance turns on and runs, it does not necessarily mean is it working effectively. I was inspecting for operation of the appliances, not their effectiveness.
There are companies that offer warranties for appliances such as American Home Shield. While I do not endorse or recommend any specific warranty, I know that some home owners have been very happy with this insurance.
An anti-tip bracket was missing from the range installation. Modern building standards recommend that all free-standing, slide-in ranges have an anti-tip device installed. It provides protection for the range tipping forward when excess weight is applied to an open oven door (example: kid climbing on the open door.) Anti-tip brackets are carried by any Home Depot-type store and are a DIY installation.
Laundry / Utility Room
Laundry / Utility Room Overview
This section discusses the laundry room in the house. Items inspected include visible plumbing, visible venting, and operation of any installed appliances. Testing the effectiveness of appliances is not practical during an inspection, so I was only testing to see if they would turn on and operate.
General Laundry / Utility Room Photos
Washer
Inspected, appeared functional and in satisfactory condition at time of inspection other than notes, if any, below.
No drip pan was installed under the washing machine. When installed in living space, having a drip pan underneath the washing machine (ideally that drains to the exterior) is recommend to prevent water damage from leaks. Recommend installation of a proper drip pan by a qualified contractor.
Dryer
Inspected, appeared functional and in satisfactory condition at time of inspection other than notes, if any, below.
Power Source: Electric
Vent Type: Vented
Recommend cleaning dryer vent at least annually as lint buildup can be a fire hazard. This is usually a DIY maintenance item, but depending on the length of the dryer vent, special tools may be required. Please note that I cannot verify how clean/dirty the vent is at the time of the inspection, so it might be due for a cleaning.
Ventilation
Inspected, appeared functional and in satisfactory condition at time of inspection other than notes, if any, below.
Ventilation Method: Exhaust Fan
Cabinets and/or Sinks
Inspected, appeared functional and in satisfactory condition at time of inspection other than notes, if any, below.
Garage
Garage Overview
This section is about the garage in the house. Inspected items include safety features on garage doors and fire barriers between the living spaces of the house and the garage.
Garage General
Inspected, appeared functional and in satisfactory condition at time of inspection other than notes, if any, below.
The firewall barrier between the garage and home had damaged or improperly covered area(s), see photo(s.) Modern building standards recommend a firewall on the side(s) of any attached garage bordering living space because most house fires originate in the garage. Recommend evaluation and repair by a qualified contractor.
The door between the garage and the living area had disabled self closing hinges. Having a self closing device (usually self closing hinges) are required on doors between the living space and the garage in some municipalities. Regardless of the local building codes, having a door that automatically closes is a good idea to preserve the firewall barrier between the garage and living space. Recommend enabling the self closing hinges. DIY repair.
Garage Door and Automatic Opener
Inspected, appeared functional and in satisfactory condition at time of inspection other than notes, if any, below.
Garage Door Type: Vinyl
Spring Type: Extension Springs with safety cables
Automatic Garage Opener Type: Belt Drive Opener
Photo Eye Sensors (only applicable to garage doors with openers): Present and functioning
Auto-Reverse Sensor (only applicable to garage doors with openers): Functioning properly
The photo eye sensors are sensors that project an infrared beam across the bottom of the garage door. If something breaks the beam while the door is closing, the door should automatically stop closing and reverse to prevent it from crushing something.
The auto-pressure reverse sensor should trigger when the garage door hits something while closing. It should trigger with 10 pounds of force or less. This sensor will immediately stop the door and cause it to reverse to prevent the door from crushing something.
Garage Floor
Inspected, appeared functional and in satisfactory condition at time of inspection other than notes, if any, below.
Attic
Attic Overview
This section describes any accessible attic(s.) It describes the levels insulation and ventilation. This is also an area where the structure and electrical wires are often more exposed than in the living space of the house. Any damage, such as organic growth or rodent activity, will be documented below. For multi-unit housing, like condos or townhouses, only the attic above the inspected unit was examined.
Attic Access
Attic Access Location: Primary Bedroom Closet
Photo of Hatch: Provided
Accessibility: No access, Walked, No access - vaulted ceiling
Full attic access/visibility not possible due to limited clearance in the attic and surfaces blocked by insulation.
This house had vaulted ceilings in areas. With this roof design, there was no attic space and no access to inspect roof framing, thermal barriers, or fans exhaust ductwork.
No attic access was found to the area above the south garage bay during the inspection. This means the attic framing, sheathing, ventilation, insulation, wiring, fan terminations, etc could not be inspected. I recommend installing an access and having the attic re-inspected. Standards recommend an access opening of 30 inches x 22 inches when there is greater than 30 sq/ft of attic space. Recommend installation of an attic access point by a qualified contractor.
I recommend that owner looks around the attic at least twice a year just to become familiar with what's up there, and see potential issues early. Many attic issues are a result from excess water (either roof leaks or excess humidity coming from living space) which can quickly lead to rot, mold, and pest problems. The majority of these issues can be minimized or prevented if they are caught early on.
General Attic Photos
Roof Framing and Sheathing
Inspected, appeared functional and in satisfactory condition at time of inspection other than notes, if any, below.
Visible Roof Structure Materials: Wooden Trusses
Visible Roof Sheathing Material: OSB
Attic Insulation
Inspected, appeared functional and in satisfactory condition at time of inspection other than notes, if any, below.
Approximate Insulation Depth: 12 to 14 inches
Insulation Type: Blown Fiberglass, Fiberglass Batts
In our climate, modern building standards recommend insulation with an R-value of between 38 and 60 in the attic. Different materials have different R-values, but in general, around 12 to 14 inches of insulation is the minimum recommended in attics.
The R-value of blown fiberglass is around 2.5 per inch of depth.
The R-value of fiberglass batts is around 3.2 per inch.
Attic and Roof Cavity Ventilation
Inspected, appeared functional and in satisfactory condition at time of inspection other than notes, if any, below.
Upper (Exhaust) Attic Ventilation: Box vents
Lower (Intake) Attic Ventilation: Soffit vents
Attic and roof cavity ventilation is a frequently-misunderstood element of residential construction. All roof cavities are required to have ventilation. This is primarily to reduce moisture levels in the attic, which helps prevent organic growth issues, and keeps the roofing material cooler, which extends its lifespan. The general default standard is 1 to 150 of the attic area and ideally, this comes from at least 60% lower roof cavity ventilation and 40% upper, but this is a wild over-simplifications of the subject. As a good guiding principle the most important elements for healthy attic spaces, which are traditionally insulated and ventilated are:
- Make sure the ceiling between the living space and the attic is airtight
- Ventilate consistently across the whole lower part of the roof cavity with low, intake soffit venting
- Upper roof cavity venting is less important and if over-installed can exacerbate air migration into the attic from the living space.
- Avoid power ventilators which can depressurize the attic and exacerbate air migration from the house into the attic.
For more information, please see here.
Vent screen was damaged/missing, see photo(s.) This can allow access to the attic for pests (bird and/or rodents.) Recommend repair by a qualified contractor.
Structure and Crawl Space / Basement
Structure and Crawl Space Overview
This section is about the structure and crawl space (if applicable.) It describes the foundation, floor, wall, ceiling and roof structures and the method used to inspect any accessible under floor crawl space areas. I inspect and probe the structural components of the home, including the foundation and framing, where deterioration is suspected or where clear indications of possible deterioration exist. Probing is not done when doing so will damage finished surfaces or when no deterioration is visible or presumed to exist. Inspectors are not required to offer an opinion as to the structural adequacy of any structural systems or components or provide architectural services or an engineering or structural analysis of any kind. Despite all efforts, it is impossible for a home inspection to provide any guaranty that the foundation, and the overall structure and structural elements of the building is sound. For multi-unit housing, like condos or townhouses, only the crawl space under the inspected unit was examined.
Crawl Space Access
Access Location: NE Exterior
Method of Inspection: Crawled
Full crawl space access/visibility not possible due to limited clearance, surfaces blocked by insulation, and duct work.
I recommend that the owner looks around the crawlspace at least twice a year just to become familiar with what's down there, and see potential issues early. Many crawlspace issues are a result from excess water (foundation leaks, plumbing leaks, drainage issues, etc) which can quickly lead to rot, mold, pest problems, and even foundation failure. The majority of these issues can be minimized or prevented if they are caught early on.
General Crawl Space and/or Unfinished Basement Photos
Foundation
Inspected, appeared functional and in satisfactory condition at time of inspection other than notes, if any, below.
Building Configuration: Crawl Space
Foundation Description: Concrete
Evidence of Seismic Protection: Present
Western Washington is in a seismic zone and earthquake resistance is an important consideration in any house. The basic idea behind earthquake retrofitting is to tie all the structural elements of the house together--especially bolting the house to the foundation--which makes each individual component stronger. Many older homes built prior to the mid 1970s were built without being bolted to their foundations. Without this anchorage, an earthquake can move the ground and the foundation right out from under the house. Earthquake resistance techniques continue to improve every year, but most houses from the mid 1970s and later have been constructed with mostly modern techniques.
Signs of seismic protection were noted during inspection. This inspection is not a cohesive analysis of seismic engineering, but I do look for signs of seismic protection.
Posts, Beams, and Footings
Inspected, appeared functional and in satisfactory condition at time of inspection other than notes, if any, below.
Visible Post Material: Wood
Visible Beam Material: Wood
Visible Footing Material: Poured Concrete
Vapor Barrier
Inspected, appeared functional and in satisfactory condition at time of inspection other than notes, if any, below.
Vapor Barrier Material: Plastic on Earth
Crawl Space Ventilation
Inspected, appeared functional and in satisfactory condition at time of inspection other than notes, if any, below.
Ventilation Method: Exterior wall vents
Crawl spaces ventilation is designed to keep humidity levels as low as possible. Crawl spaces are a common location for rot and mold issues, and having airflow through the space helps keep moisture levels low.
Insulation
Inspected, appeared functional and in satisfactory condition at time of inspection other than notes, if any, below.
Insulation Thickness: 4 to 6 inches
Insulation Type: Fiberglass batts
The sub-floor in this crawl space was covered with insulation in most, if not all, areas. This obstructs visual inspection as most of the framing was not able to be inspected. I did pull back insulation in places to spot check the floor frame. No defects were found.
In our climate, modern building standards recommend insulation with an R-value of at least 25 under the floor. Different materials have different R-values, but in general, that's around 8 inches of insulation.
The R-value of fiberglass batts is around 3.2 per inch.
Crawl space insulation was lower than modern building standards recommend. Recommend installation of additional insulation by a qualified contractor until it reaches a minimum R-25.
The under-floor insulation in the crawl space was sagging throughout the crawl space. In order for this insulation to be effective, it needs to be in substantial contact with the surface it is insulating (the bottom of the floor.) Recommend repair by a qualified contractor.
Moisture Conditions
No water was visible or present at the time of inspection
Miscellaneous
Significant rodent activity (droppings, nests, and/or tunneling) was observed, see photo(s.) Rodents can damage insulation, damage electrical wiring, and create hazardous air conditions from their waste. A significant portion of the insulation was damaged, and there were a lot of droppings throughout the crawl space. I suspect that a full crawl space cleanout by a qualified contractor, which entails removing all the droppings and replacing the insulation, is needed. This can be expensive due to high labor costs.
Plumbing
Plumbing Overview
This area of the report describes the exposed water plumbing materials, main water shutoff location, water pressure, the water heater, and plumbing fixtures in living spaces.
Water Meter
Location of Water Meter: West Exterior
Street Supply
Inspected, appeared functional and in satisfactory condition at time of inspection other than notes, if any, below.
Water Supply: Public water
Visible Pipe Material: Unknown
Main Water Shut-off Location: Garage
Water Pressure
Inspected, appeared functional and in satisfactory condition at time of inspection other than notes, if any, below.
Approximate Water Pressure: 70 PSI
Pressure Regulator: None noted
The water pressure was slightly high; see photo of a water pressure gauge on an exterior hose spigot. Normal residential water pressure is between 40 and 60 PSI. Anything over 80 PSI is considered excessive. If problems associated with high water pressure are observed (leaking faucets, bursting pipes) then a pressure regulator could be added by a qualified plumber . However, at this PSI, it's probably not necessary.
Interior Distribution Pipes
Inspected, appeared functional and in satisfactory condition at time of inspection other than notes, if any, below.
Visible Supply Pipe Materials: Copper
Visible Pipe Insulation: Present
Angle stops are the shut offs located below plumbing fixtures such as sinks and toilets. These are designed so that water can be shut off locally to a fixture without shutting off the water to the entire house so that localized fixtures can be serviced and repaired or replaced. Home inspectors do NOT test angle stops during inspection as there is a risk of leakage which could cause damage to the home.
Please note that many supply pipes were concealed behind walls are were not visible during the inspection. Determination of the supply piping materials used here is an educated guess based on the materials that were visible coming out of the wall and below fixtures.
Plastic angle stop valve(s) was observed under a sink, see photo(s.) I am not aware of any recalls or lawsuits over these valves, but they are notorious for having a higher failure rate than similar metal valves. Recommend monitoring the valve for leaks, or ideally, having a qualified plumber replace any plastic valves with more reliable metal ones.
Waste Pipe and Discharge Plumbing
Inspected, appeared functional and in satisfactory condition at time of inspection other than notes, if any, below.
Discharge Type: Public sewer
Visible Waste and Vent Pipe Materials: ABS Plastic, PVC
Note that the waste piping system was mostly concealed behind finishes and not visible to inspection.
Note that when the sewage discharge type is listed here, it is listed based on public records and disclosure. It is always possible that the system is not as it is listed; for example, a property could be listed as a public sewer system when in fact it is on a private septic system. This is unlikely, but is possible.
Water Heater
Inspected, appeared functional and in satisfactory condition at time of inspection other than notes, if any, below.
Location: Garage
System Type: Tank
Manufacturer: Rheem
Manufacture Date: 2015
Size: 50 gallon
Energy Source: Gas
Seismic Straps : Present
Expansion Tank: Present
Temperature Pressure Relief (TPR) Value: Present - Not Tested
Combustion Gas Vent: No Issues Observed
The temperature and pressure relief (TPR) valve is arguably one of the most important safety devices in a house. Should the thermostats fail inside your water heater, the TPRV allows excess pressure to "blow off," which will prevent catastrophic build up of temperature and pressure which can make water heaters explosive. I do not test the "blow off valve" during inspection as there is a risk it could stick open and testing could cause the need for a repair.
This water heater appeared to be using F.V.I.R technology. Prior to 2003 most gas water heaters had an open combustion system which made them a potential ignition source in places like garages where gasoline vapors could ignite. Starting in 2003, residential water heaters began using “F.V.I.R.” (Flammable Vapor Ignition Resistant) technology. This means that the combustion chamber is now sealed. In order to light the water heater, you must use the pilot mechanism and you can no longer use a match, like the old pilot lights. Effective July 1, 2003, all water heater manufacturers are required to build their 30,40 & 50 gallon atmospheric vent water heaters to new government standards. The American National Standards Institution (ANSI) have established these new standards to prevent accidental or unintended ignition of flammable vapors, such as those emitted by gasoline. By July 1, 2005, the ANSI Z21.10.1a-2002 standard will apply to virtually all gas fired residential water heaters with BTU ratings of 75,000 and below.
Water heaters of this design are expected to last 10 to 12 years. This unit was functioning at the time of the inspection, but should be monitored because of its age (2015 manufacture date.) Recommend installing a drip sensor (something like this, though there are many different models/manufacturers) at the base of the tank. Consider proactive replacement by a qualified plumber to avoid the damage that a water heater can cause if it begins to leak.
Regular scheduled maintenance is recommended for water heaters. In general, most homeowners seldom do preventative maintenance to their hot water heaters, which is why they have such short average service lives between 10 - 12 years. Generally the most important maintenance is regular draining of the tank to eliminate sludge build-up at the bottom of the tank. There are also sacrificial anodes rods that need to be periodically replaced to reduce corrosion inside the tank. These are DIY maintenance items.
Water Temperature
Approximate Water Temperature Measured During Inspection (Fahrenheit): 127
Water temperature was high, see photo of thermometer testing the water temperature. The water temperature should be set to approximately 120 degrees Fahrenheit to prevent scalding, extend water heater life, and improve energy efficiency and conservation. The temperature can usually be adjusted by the owner at the water heater.
Hose Spigots
Inspected, appeared functional and in satisfactory condition at time of inspection other than notes, if any, below.
Sewer Scope
Sewer Scope of Sewer Lateral
Inspected, appeared functional and in satisfactory condition at time of inspection other than notes, if any, below.
Sewer Scope Access Location: Crawl Space by Entrance Hatch
Limitations: Sewer line obstructed
Sewer Lateral Materials: ABS (black plastic)
This is the video of the sewer scope.
The sewer line was obstructed with major grease buildup to the point that I could not push my camera all the way through the line, see example photo and videos in the Sewer Scope section of the full report. I could only get my camera out about 15 feet, not even through the plumbing in the crawl space. A blockage like this can lead to clogs and backups of the sewer line. Recommend cleaning of the line by a qualified contractor (hydro-jetting is preferred) then rescoping of the entire sewer by a qualified plumber or inspector once the line has been cleared.
Electrical
Electrical Overview
This section is about the electric system in the house. It includes the amperage rating of the service, the location of the main disconnect, the location of any sub panel(s), the presence of solid conductor aluminum branch circuit wiring, and wiring methods. Inspectors are required to inspect the visible portions of the service drop from the utility to the house, the service entrance conductors, cables and raceways, the service equipment and main disconnects, the service grounding, the interior components of the service panels and sub panels, the conductors, the over-current protection devices (fuses or breakers), ground fault circuit interrupters, and a representative number of installed lighting fixtures, switches, and receptacles.
Electric Service
Inspected, appeared functional and in satisfactory condition at time of inspection other than notes, if any, below.
Service Entrance Location: SE Exterior
Service Entrance Description: Above Ground
Meter Base Rating: CL200 (up to 200 amp service)
Measured Voltage: 240
Electrical Grounding System
Inspected, appeared functional and in satisfactory condition at time of inspection other than notes, if any, below.
During a home or property inspection, every effort is made to inspect the visible components of the electrical system grounding. The grounding system is critical for safely discharging electrical surges, especially in the case of lightning strikes. There is no way in the context of a home inspection to verify the "effectiveness" of the grounding system as much of the system is not visible and there are not practical tests one can perform in the way we can test a furnace or a plumbing fixture. However, there are many things that can lead me to recommend further evaluation of the grounding system by a licensed electrical contractor and they will be documented in the observations below if discovered.
Electrical Bonding System
Inspected, appeared functional and in satisfactory condition at time of inspection other than notes, if any, below.
Visible Bonding Locations: Bonding Noted on Water Pipes, Bonding Noted on Gas Pipes
During the inspection, I attempt to visually document electrical system bonding. There is no way in the context of a home inspection to verify the "effectiveness" of system bonding. All metallic systems (metal water pipes and metal gas pipes) in the building are required to be "bonded" (connected) to the building's electrical grounding system. Bonding creates a pathway to shunt static charges (that would otherwise build up on the system) to earth, and to provide a pathway to trip a breaker in the event that these bonded metallic components became energized.
Branch Wiring
Inspected, appeared functional and in satisfactory condition at time of inspection other than notes, if any, below.
Visible Wire Material: Copper, Multi-strand Copper, Multi-strand Aluminum
Visible Wiring Type: Non-metallic sheathed cable (commonly called Romex. This is modern wiring.)
Improperly performed wire splice(s) was observed, see photo(s.) Splices should be done in a covered junction box to protect the wires and reduce the risk of electrical fires. Recommend repair by a qualified electrician.
Electrical Panel
Inspected, appeared functional and in satisfactory condition at time of inspection other than notes, if any, below.
Main Electric Panel Location: Garage
Main Panel Amperage: 200 amps
Main Electrical Shut-off Location: Top of panel
Panel Manufacturer: GE
Arc Fault Circuit Interrupter (AFCI) breakers were not observed on all the recommended circuits in the panel. Modern building standards require most living spaces be protected by AFCI breakers which are a fire prevention device. The current version of the National Electric Code states: "All 120-volt, single phase, 15- and 20-ampere branch circuits supplying outlets or devices installed in dwelling unit kitchens, family rooms, dining rooms, living rooms, parlors, libraries, dens, bedrooms, sunrooms, recreation rooms, closets, hallways, laundry areas, or similar rooms or areas shall be protected." Recommend having a qualified electrician install AFCI breakers where required as a safety improvement.
No surge protection device was noted in the electrical panel, which started being recommended by modern building standards in 2020. Recommend installation of a surge protector by a qualified electrician.
Outlets, Switches, and Fixtures
Inspected, appeared functional and in satisfactory condition at time of inspection other than notes, if any, below.
Inspection Method: Random Testing, Interior Belongings Obstructing Access
Electric Receptacles: Three prong receptacles
Outlet(s) was not functioning, see photo(s.) Recommend repair by a qualified electrician.
Non-tamper resistant outlets were observed in the house. Tamper resistant outlets require two prongs to be inserted into the outlet at the same time to energize them. This helps prevents shocks when items are put into outlets by themselves. This is primarily a safety improvement for children. Recommend upgrading all outlets to tamper resistant versions by a qualified electrician.
GFCI Outlets
Inspected, appeared functional and in satisfactory condition at time of inspection other than notes, if any, below.
Outlets without an obvious reset are not tested for GFCI protection as I may not be able to re-engergize them after they turn off. Recommend testing the outlets in the location(s) listed below for GFCI protection using an outlet tester (like this one.) If the outlet(s) are not GFCI protected, repair by a qualified electrician is recommended.
For this house, outlets were not tested for GFCI protection in the following location(s): Exterior (often reset in the garage), Garage (often reset in the garage) and Laundry Room
Note: GFCI protection has become more extensive over time. The guidelines for GFCI coverage based on the year of construction is in the image below. If the house was built prior to any of these dates, there is a decent chance that coverage is not what it should be, and I may not have been able to accurately test for it.
During an inspection I test all ground fault circuit interrupter (GFCI) devices that are readily accessible. GFCIs are the electric receptacles with test and reset buttons that you commonly see around water; modern building standards require them in kitchens, bathrooms, garages, exterior outlets, or within 6 feet of a water source (like by a wet bar sink.) GFCIs are important safety devices that limit the duration of electrical shocks and have saved lives.
One GFCI outlet will protect all the outlets installed downstream from it, which can be confusing. I recommend being aware of where reset buttons are located in the house as GFCIs can trip and disable a circuit which can not be re-energized without resetting the button. I avoid testing if a receptacle or circuit is GFCI protected if it is not clear where the reset button is located. This is because reset buttons can be concealed behind stored items, so such a test risks disabling a circuit in the home.
The reset location of any GFCI outlets are I could test are listed below in the comments below.
GFCI protected outlets in the bathrooms reset in the second level hall bathroom.
GFCI protected outlets in the kitchen reset in the kitchen.
Smoke and Carbon Monoxide Detector Systems
Smoke Detector Location(s), Second Level: Hall
Smoke Detector Location(s), First Level: Entry, Office, Hall
Carbon Monoxide Detector Location(s), Second Level: None Observed
Carbon Monoxide Detector Location(s), First Level: Hall
Attached Garage: Heat Detector Missing
Testing of smoke or carbon monoxide detectors is not included in this inspection. Pushing the "Test" button only verifies that there is power at the detector--both for battery and hard wired versions--and does not actually test the operational workings of the detector. To test functionality of a detector, either smoke or carbon monoxide must be presented to the unit, and is outside the scope of this inspection. Because of this, I do not push the test button on smoke detectors or carbon monoxide detectors as it can provide a false sense of security.
Smoke detectors are a major safety component of a house. According to current building standards, every floor of a house should have at least one smoke detector in a common area outside of sleeping rooms, and all bedrooms should have a smoke detector inside the room.
Carbon monoxide is a colorless, odorless gas that can cause sickness, nausea and even death. The installation of carbon monoxide alarms is recommended for all homes that have fuel burning appliances such as gas or oil furnaces, gas water heaters, gas ovens and cook-tops, gas fireplaces and wood stoves. In addition, Washington State law (WAC 51-51-0315) now requires UL 2034 approved carbon monoxide alarms in all homes and condominiums being sold in Washington State. According to the law, at least one alarm should be installed outside of all sleeping areas (within 15 feet) and at least one on each floor of a residence.
There were no visible carbon monoxide detectors on the second level. Modern building standards require a carbon monoxide detector in a common area on every floor of any residential dwelling. Recommend installation by homeowner as a DIY project.
Smoke detector(s) had yellowing plastic, which indicates age, see example photo. Smoke detectors are manufactured using plastic that turns yellow over time so homeowners know when to replace them. Recommend replacing yellowed smoke detector(s) with new units as the old ones might not be effective or reliable. DIY repair.
Smoke detectors were not installed in all the bedrooms. According to modern building standards, every bedroom should have a smoke detector installed inside the room. Many older houses only have smoke detectors in the hallways. Recommend adding a smoke detector to each bedroom. DIY project.
Modern building standards require a heat detector in attached garages. This garage did not have one. Recommend adding a heat detector to the garage ceiling as a DIY safety improvement.
Smoke detectors are reliable for approximately 10 years before needing replacement. Carbon monoxide detectors are reliable for approximately 6 years before needing replacement. Batteries (if applicable) should be replaced in both every six months to ensure reliable performance.
Low Voltage Wiring
Additional Systems: Security System
Low voltage wiring systems are outside the scope of a home inspection, and were not tested. These include systems like speaker systems, security systems, telephone wires, ethernet wires, cable wires, etc.
This house was equipped with a security system. This system is outside the scope of a home inspection and was not tested. Recommend asking the seller how to use the security system.
Fuel Storage and Distribution
Fuel Overview
This section outlines the gas and/or oil source, and supply lines for appliances.
Gas Meter
Inspected, appeared functional and in satisfactory condition at time of inspection other than notes, if any, below.
Gas Service Entrance and Meter Location: NW Exterior
Main Gas Shut-off Valve Location: Left side of meter
Main Gas Shut-off Valve Location Rotation Direction: Quarter Turn Clockwise
The safety of the main gas supply line could be improved with a seismic detecting gas valve (the most common ones are made by a company called Northridge.) These valves can be installed at the gas meter and will automatically shut off the gas flow in the event of an earthquake. Recommend installation of a seismic detecting gas valve by a qualified plumber.
The main gas valve at the gas meter is tight enough to require a wrench and cannot be operated by hand alone. Recommend keeping a properly sized wrench at the gas meter in case of an emergency. Wrenches for this purpose can be purchase for less than $10 (like this one.)
Fuel Plumbing
Inspected, appeared functional and in satisfactory condition at time of inspection other than notes, if any, below.
There was no flexible gas connector installed on the gas line to the furnace, see photo. Flexible gas connectors are recommend in seismic areas to help prevent damage to rigid pipes that can occur during an earthquake. Recommend repair by a qualified plumber.
No sediment trap was installed on the gas supply line for the furnace, see photo(s.) Sediment traps help filter out any minerals or rust in the gas supply before it enters the appliance, and can increase the lifespan of the gas burners. Recommend installation of a sediment trap by a qualified plumber.
Shut-Off Valve Locations
How To: Include
Gas valves all operate with a handle that moves 1/4 turn to open/close them. If the handle is parallel to the pipe, the valve is open. If the handle is perpendicular to the pipe, the valve is closed.
Heating, Cooling, Fireplaces, and Ventilation
HVAC Overview
The heating, ventilation, and air conditioning and cooling system (often referred to as HVAC) is the climate control system for the structure. The goal of these systems is to keep the occupants at a comfortable level while maintaining indoor air quality and ventilation. The HVAC system is usually powered by electricity and/or natural gas, but can also be powered by other sources such as butane, oil, propane, solar panels, or wood.
Washington State's standards of practice require testing the HVAC equipment using standard equipment (the thermostat) if it's safe to do so. For a more thorough investigation of the system please contact a licensed HVAC contractor.
Furnace
Inspected, appeared functional and in satisfactory condition at time of inspection other than notes, if any, below.
Location: Garage
Energy Source: Natural gas
Furnace Type: Gas forced air furnace, High Efficiency
Manufacturer: Bryant
Manufacture Date: 2002
Last Service Date: None
This house had a gas forced air furnace. A critical component to all combustion equipment like this is the heat exchanger. This is the welded clam-shell piece of metal inside the furnace that contains the products of combustion so that moisture, carbon monoxide and other products of combustion do not mix with interior air and get safely vented to the exterior. Heat exchangers on modern furnaces have an average life expectancy of 15-20 years. Unfortunately, heat exchangers are buried inside of heating equipment; they are not visible and specifically excluded from a home inspection.
Recommend inspection and service of furnace by a qualified HVAC company as I could not find any maintenance records. This will help ensure the furnace is operating safely and efficiently.
Furnaces are expected to last for 20 years. This furnace was beyond its life expectancy (2002 manufacture date.) While it was functioning at the time of the inspection, recommend budgeting for replacement in the near future.
Furnaces should be serviced annually to verify safe and efficient operation. With proper maintenance, the life expectancy of a furnace is 20 years.
Vents and Flues
Inspected, appeared functional and in satisfactory condition at time of inspection other than notes, if any, below.
Air Filters
Inspected, appeared functional and in satisfactory condition at time of inspection other than notes, if any, below.
Filtration Systems: None found
No air filter was found for the heating system. A filter is critical for the furnace to perform as intended. Recommend installation of a filter by a qualified HVAC contractor. They will know the correct location to add one.
Heating and Cooling Distribution Systems
Inspected, appeared functional and in satisfactory condition at time of inspection other than notes, if any, below.
Distribution Method: Forced Air / Ducts
Heat Source in Each Required Room: Present
Thermal images show some functioning ductwork. I use these images just to show the system was generally functioning during inspection. These are representative photos; not every heat register is photographed, but all visible ones were viewed with a thermal camera while the furnace was running. If any did not appear to be operating, there will be a note in this report.
Thermostat(s)
Inspected, appeared functional and in satisfactory condition at time of inspection other than notes, if any, below.
Location(s): First Level Hall
Thermostats were not checked for calibration or timed functions.
Solid Fuel Fireplaces
Inspected, appeared functional and in satisfactory condition at time of inspection other than notes, if any, below.
Locations: Front Living Room
Fireplace Types: Prefabricated metal firebox
The NFPA (National Fire Protection Association) recommends an annual inspection of all chimneys, fireplaces, solid fuel-burning appliances, and vents. They also recommend an NFPA 211 Standard, Level II inspection upon sale or transfer of the property. A Level II inspection includes, not only cleaning the interior of the chimney pipe, but also the use of specialized tools and testing procedures such as video cameras, etc to thoroughly evaluate the serviceability of the entire flue lining and fireplace/chimney system. Level II inspections are not always needed, especially for short simple flues that can be inspected visually after a cleaning. If a chimney cleaning has not been performed over the past 12 months, such an inspection is recommended before home changes ownership for fire safety reasons. Implement any repairs as recommended.
Mechanical Ventilation Systems
Bath Fan Ducting: Not Visible
Kitchen Fan Ducting: Not Visible
Laundry Room Fan Ducting: Not Visible
Determining proper ventilation to the exterior from ventilation fans can be tricky as exhaust fan ductwork is often concealed behind finishes and fan terminations can be all over the house from the roof to the foundation, presenting difficulties for systematically checking every fan termination. During the inspection, every effort is made to verify proper terminations of fan vents to the exterior, but it is possible to miss something that is concealed behind finished surfaces.
Checking Out Procedure
Check Out List
Lights Off: People Still In House
People Still In House
Heating and Cooling Restored to Pre-Inspection Temperatures: Yes
Yes
Doors & Windows Locked: People still in house
People still in house
Appliances Off / Finishing Cycle: Yes
Yes
GFCI Outlets Reset: Yes
Yes
Receipt -- The Full Report
456 Main Street Seattle, WA 98014
| Single-Family Home (Buyer: Inspection) | $625.00 |
| Sewer Scope | $250.00 |
| Additional Price for properties with Year Built (1990 to 2009) | $25.00 |
| $900.00 | |
| PAID |
Spotlight Inspection
15833 Mill Creek Blvd
#13345
Mill Creek, Washington 98012
425.200.4166
.png)
.png)
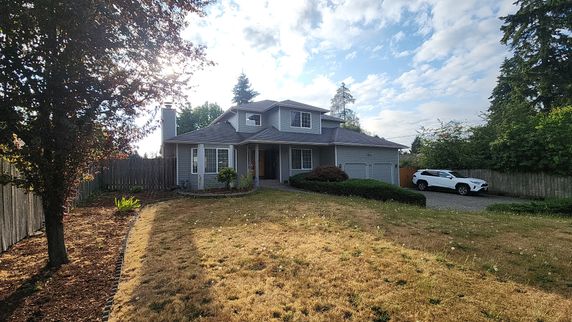
.png)
.png)

.png)
.png)
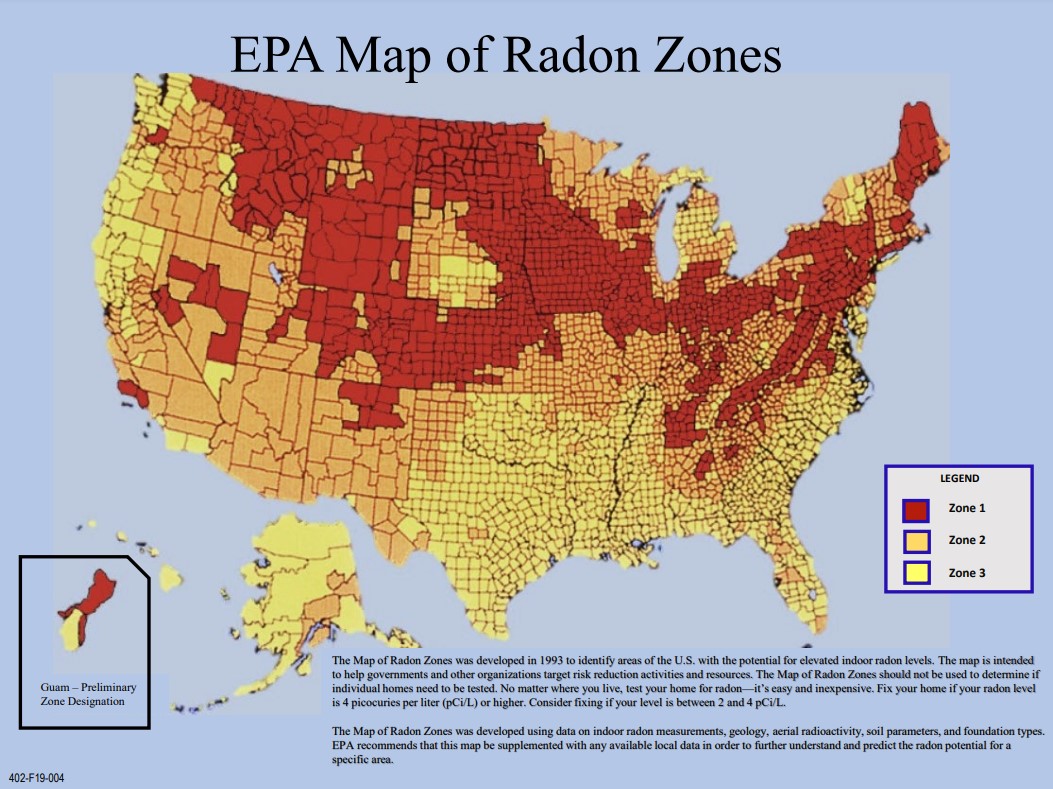
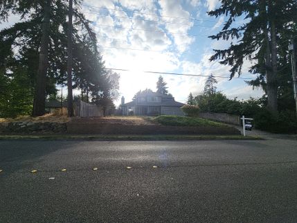
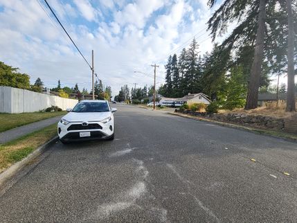
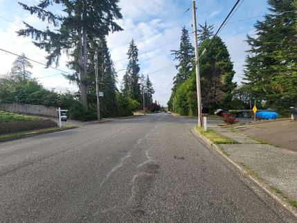
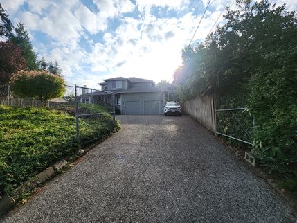
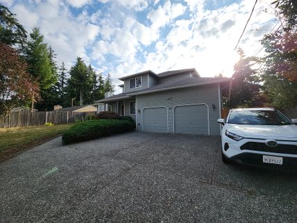
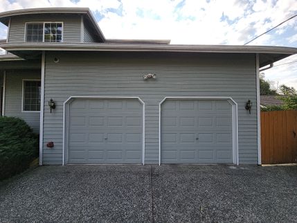
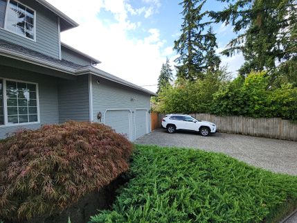
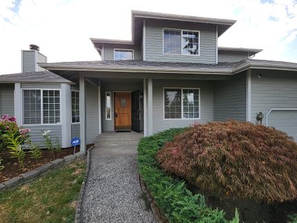
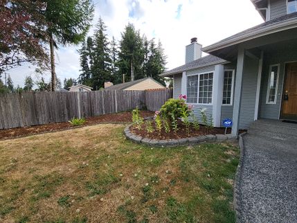
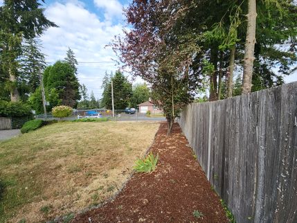
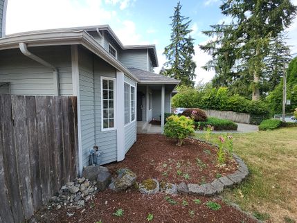
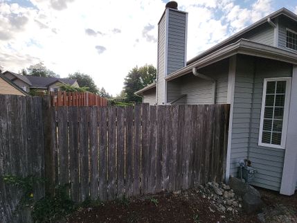
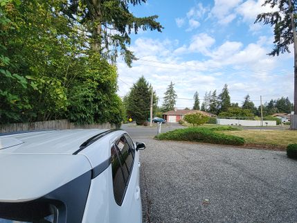
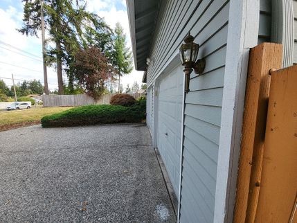
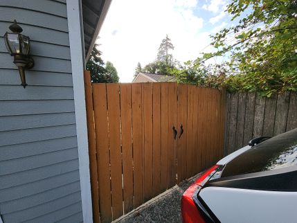
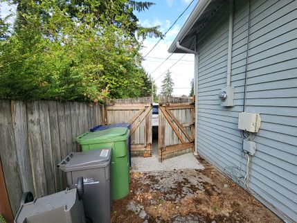
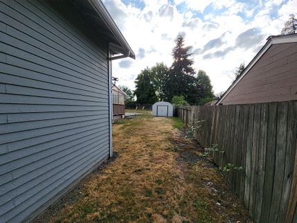
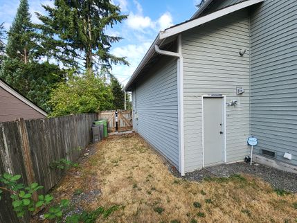
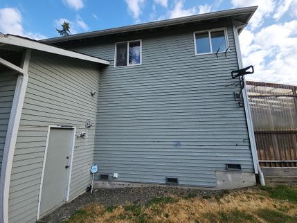
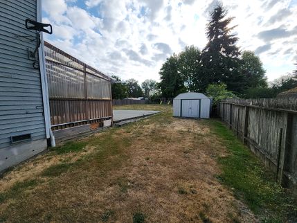
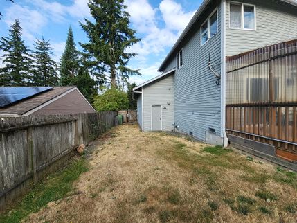
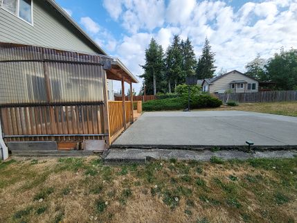
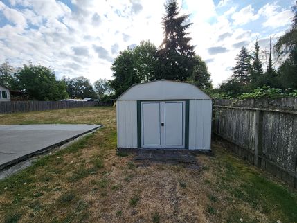
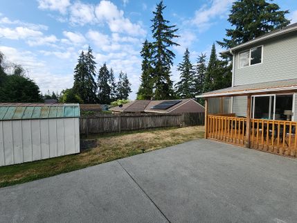
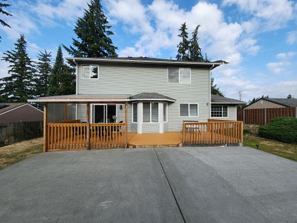
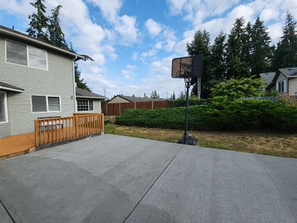
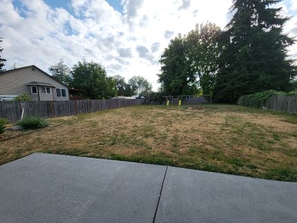
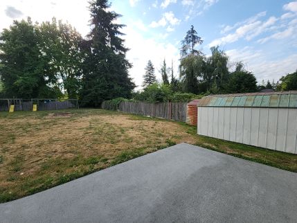
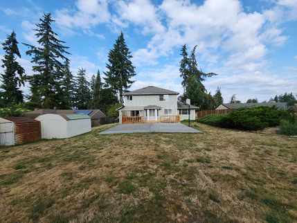
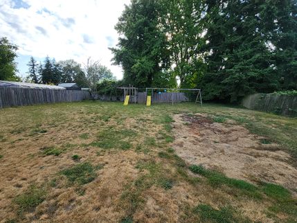
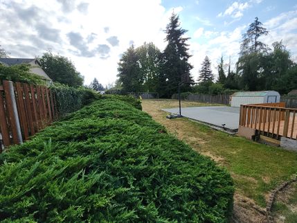
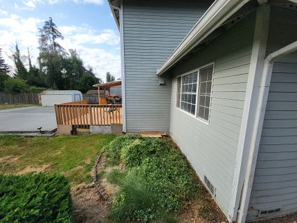
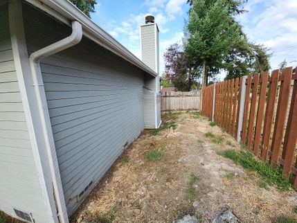
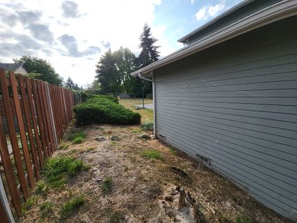
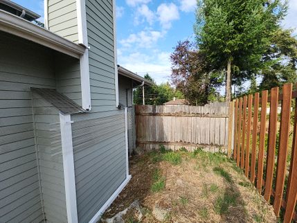
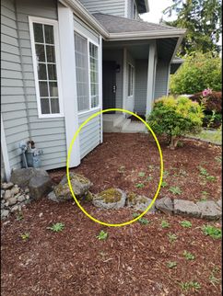
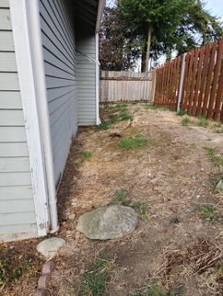

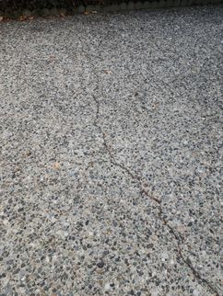
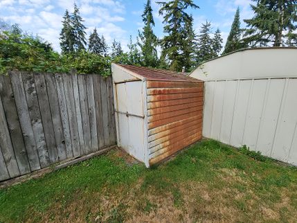
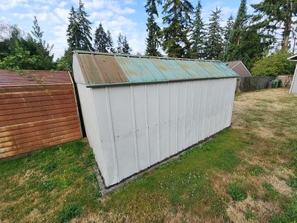
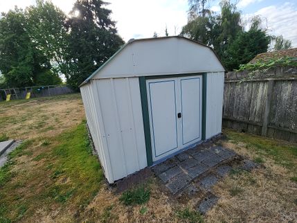
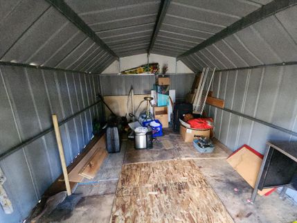
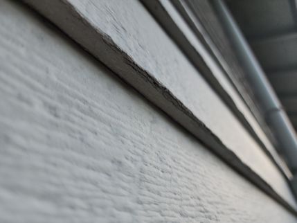
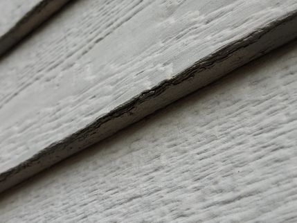
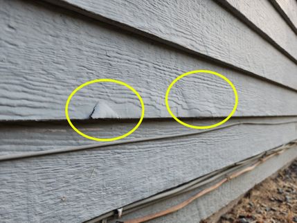
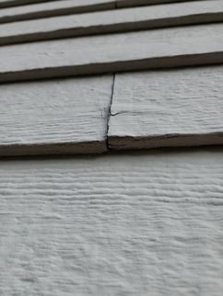
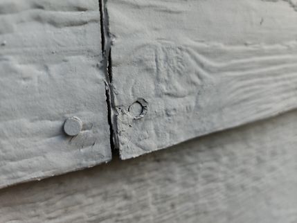
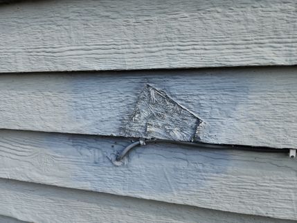
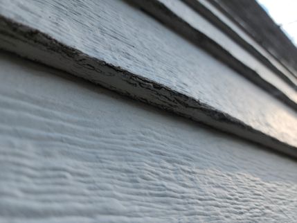
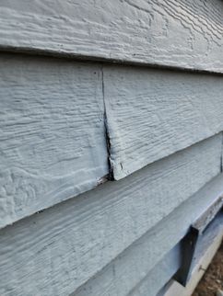
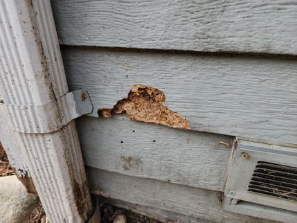
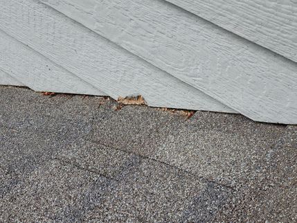
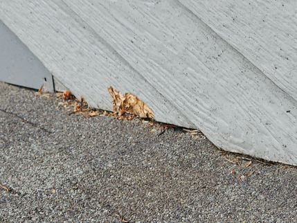
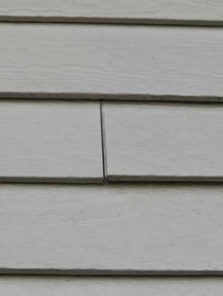
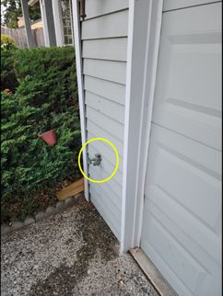
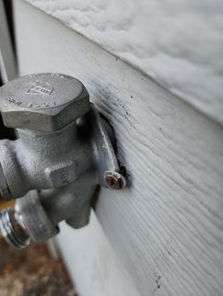
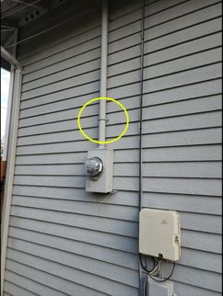
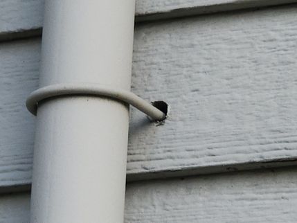
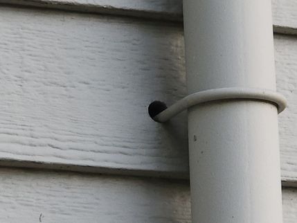
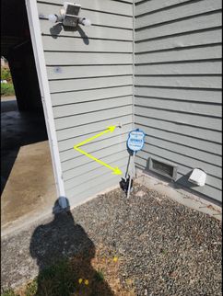
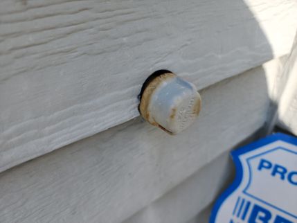
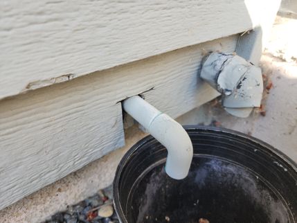
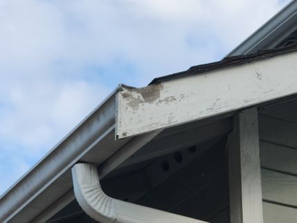
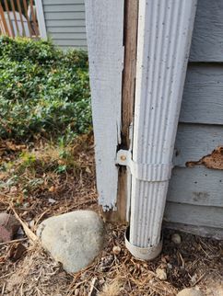
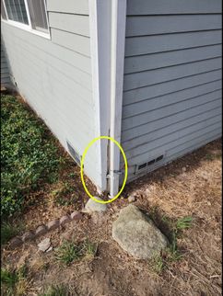
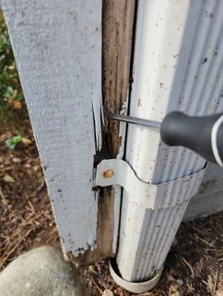
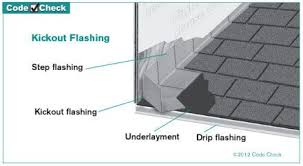
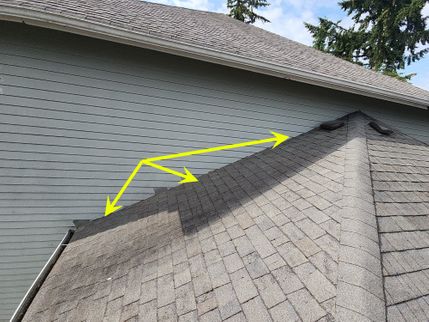
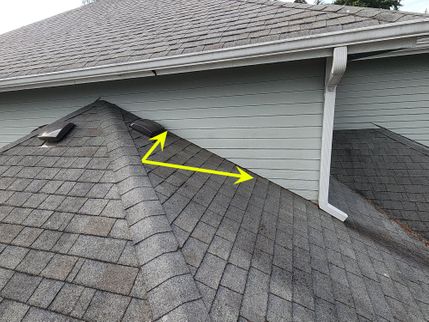
-524627.jpg)
-538706.jpg)
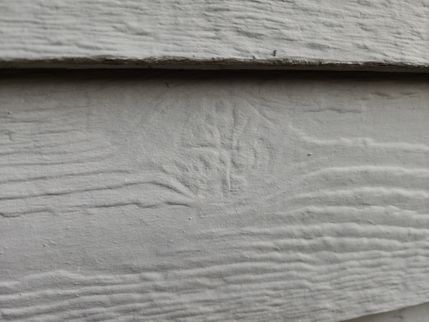
.jpg)
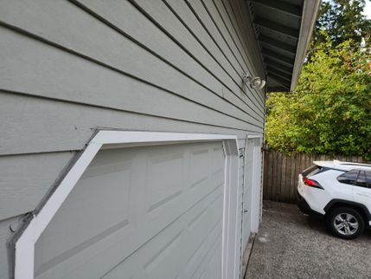
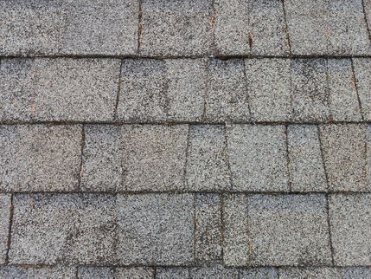
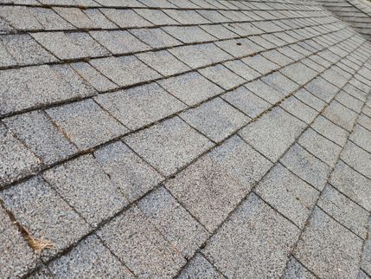
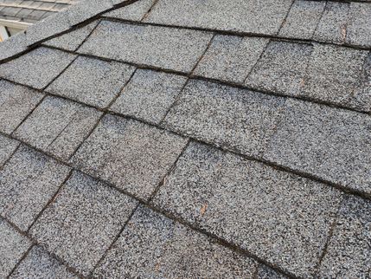
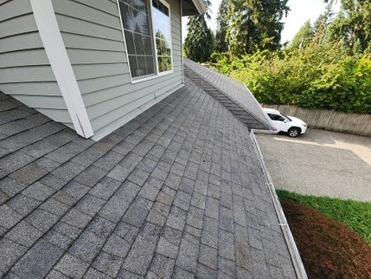
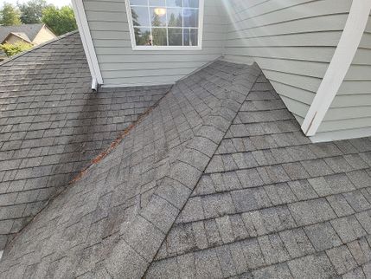
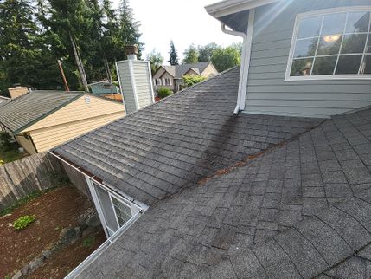
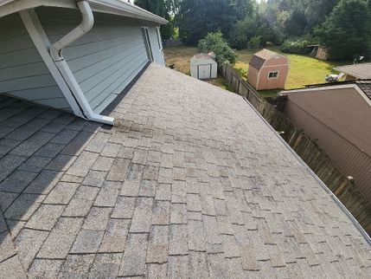
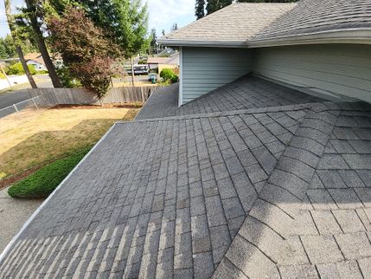
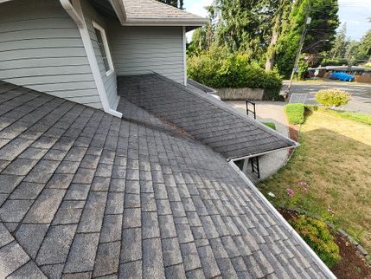
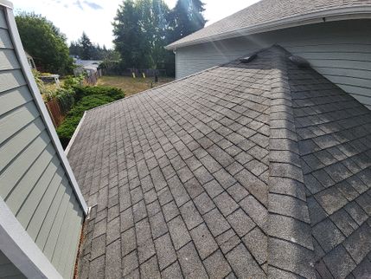
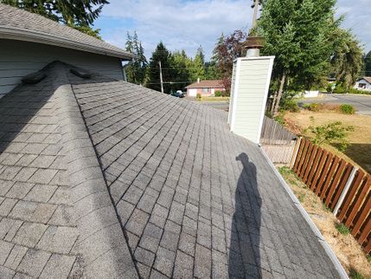
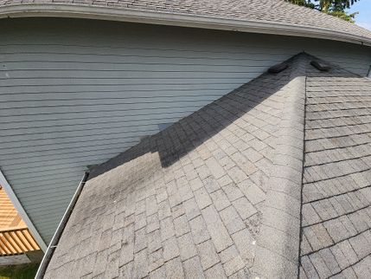
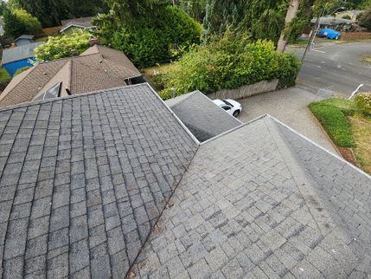
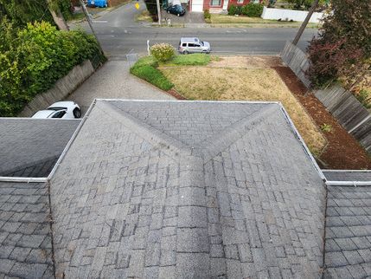
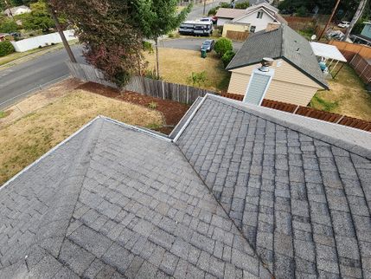
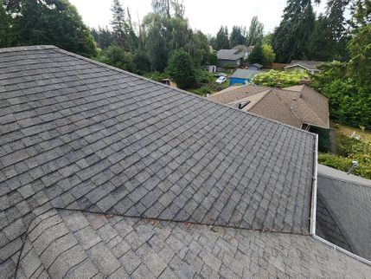
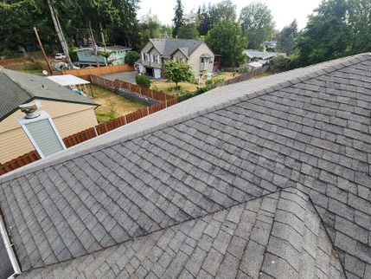
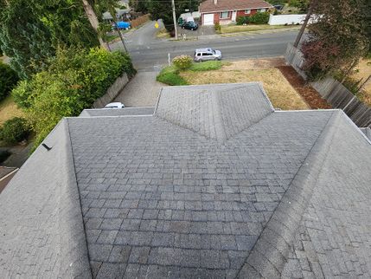
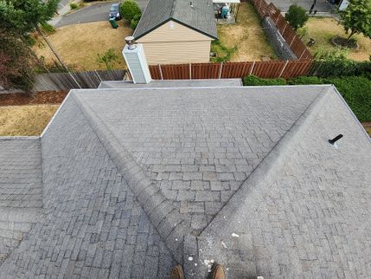
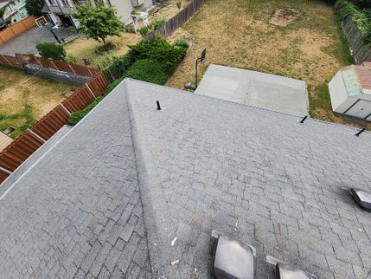
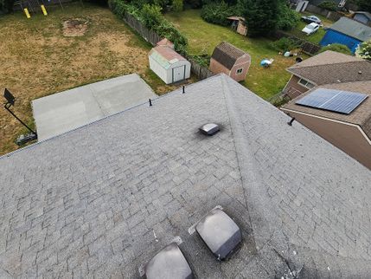
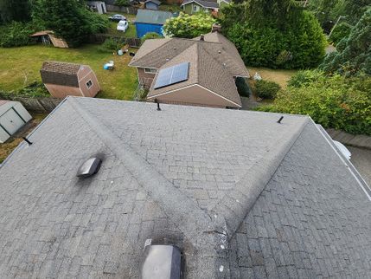
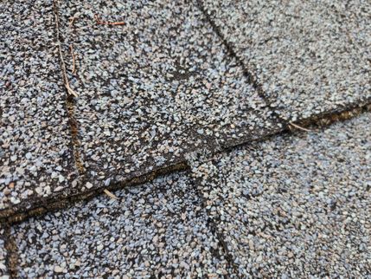
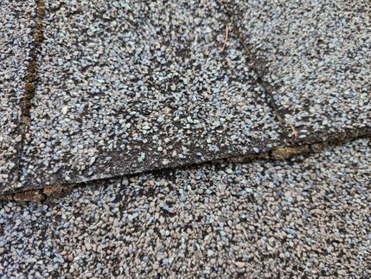
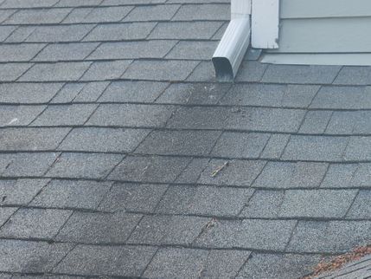
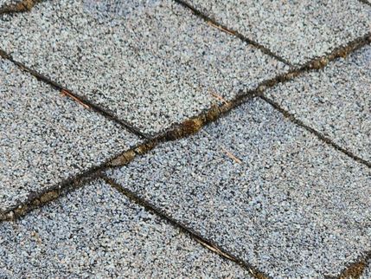
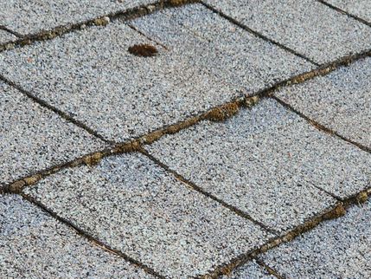
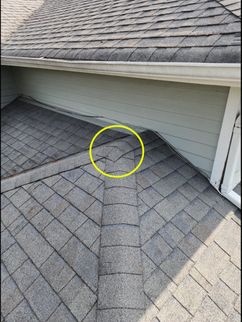
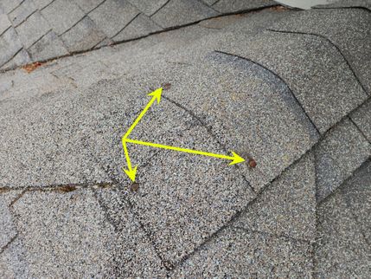
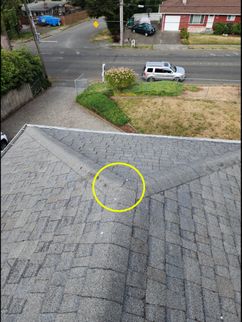
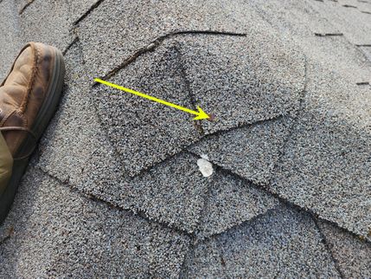
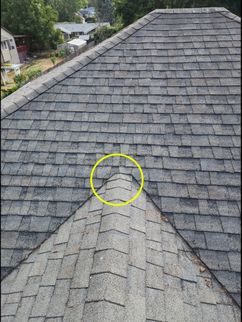
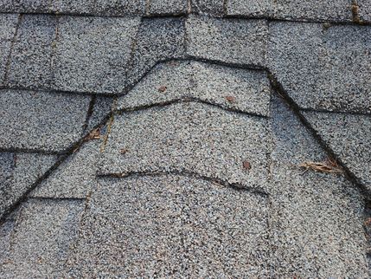
.jpg)
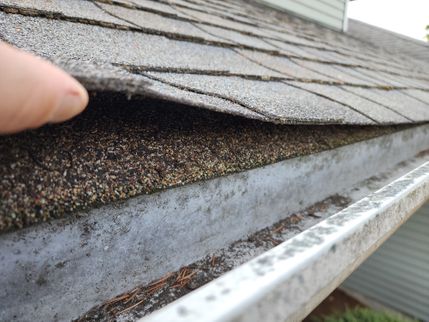
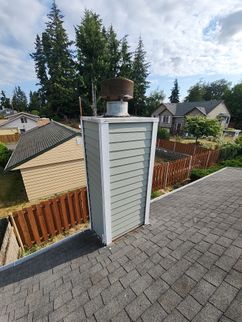
.jpg)
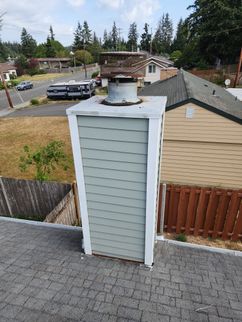
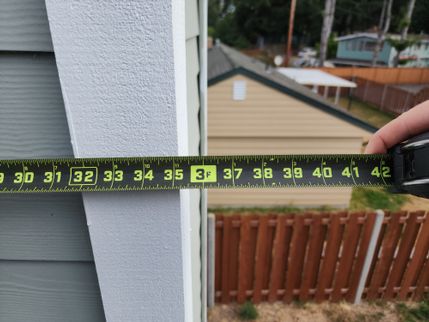
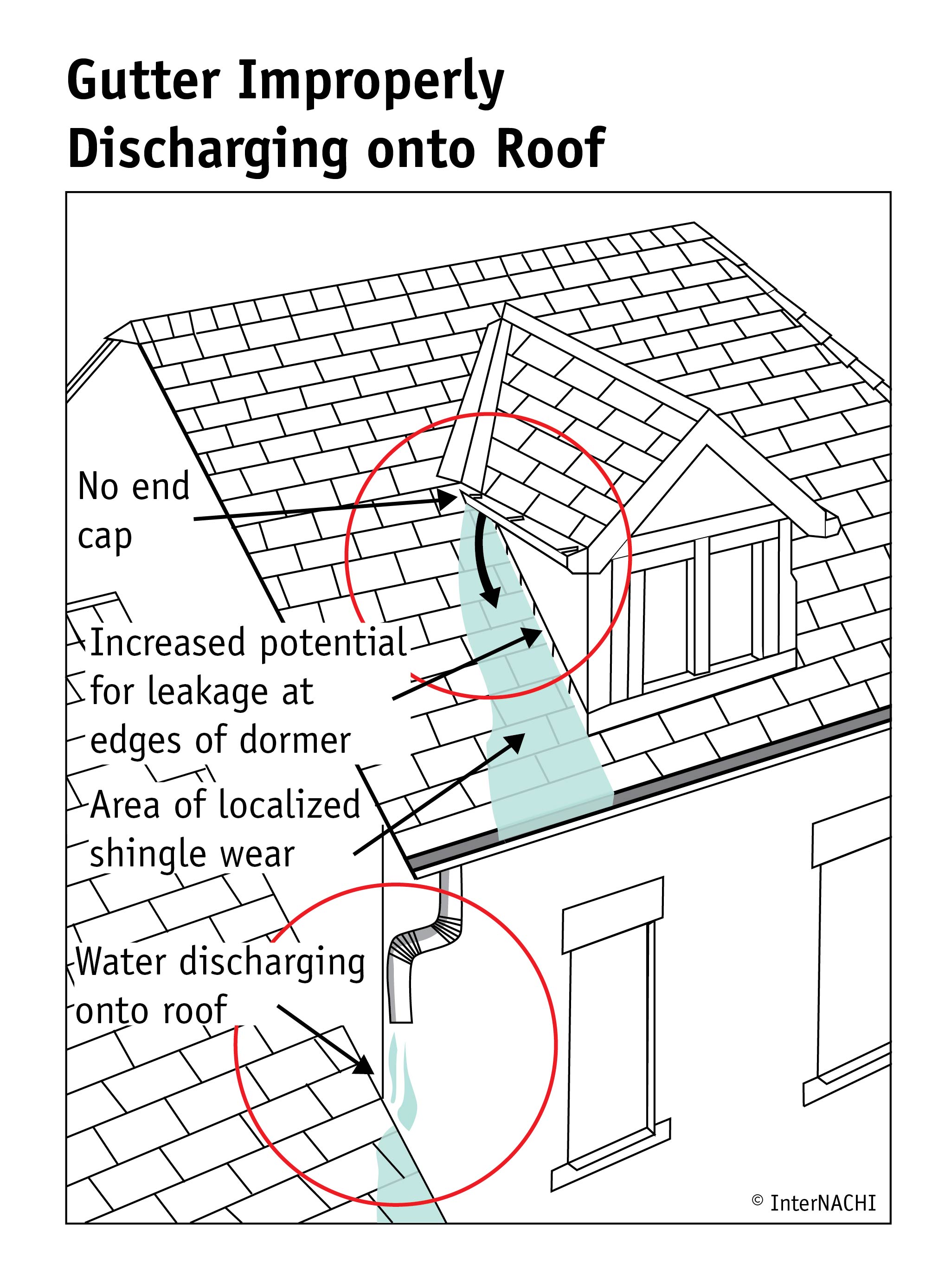
.jpg)
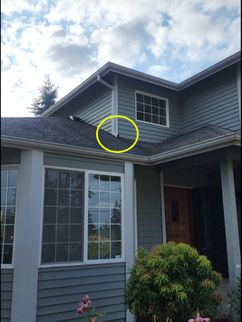
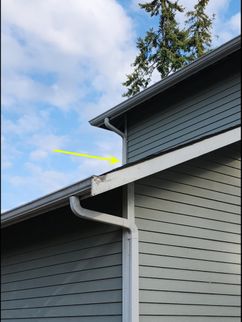
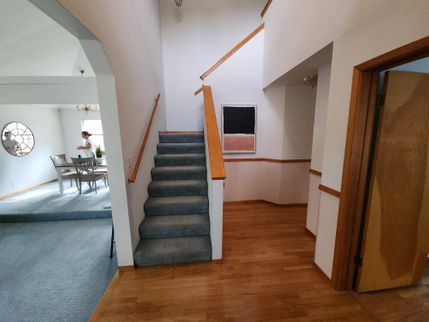
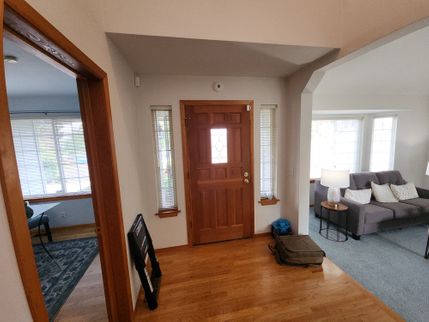
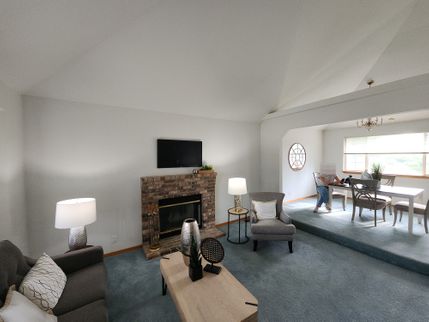
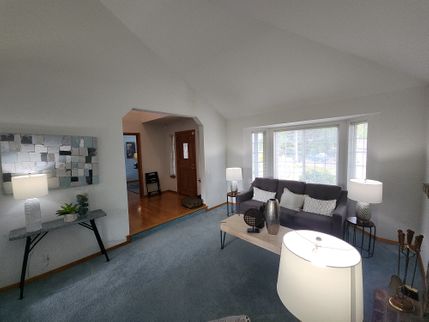
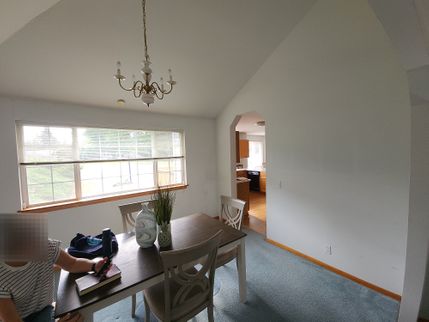
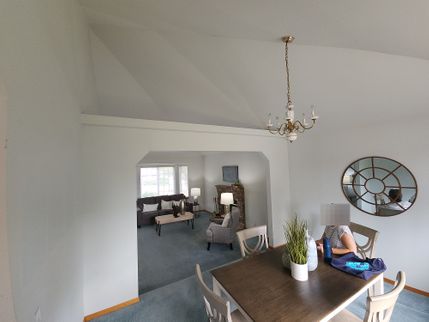
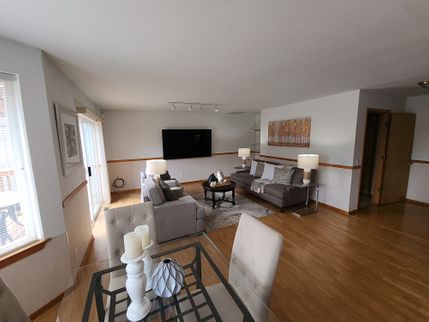
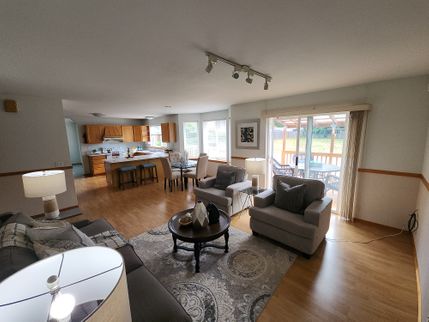
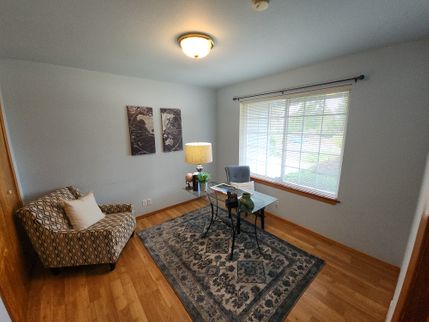
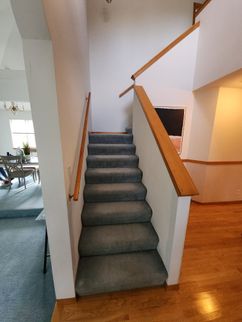
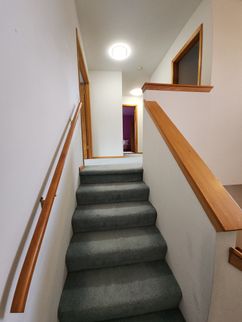
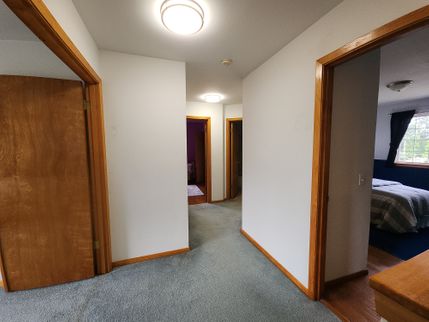
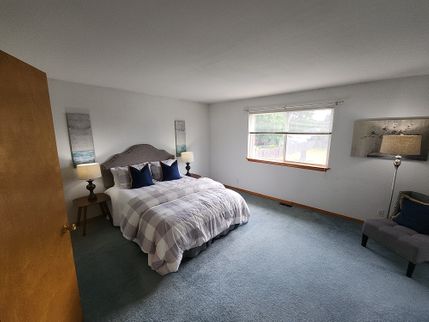

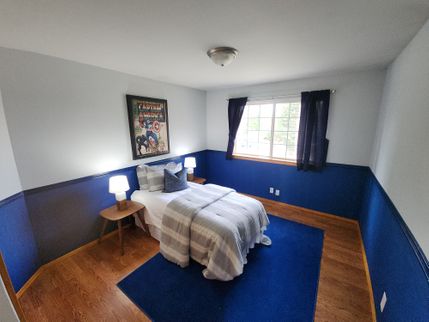
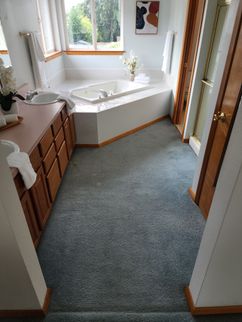
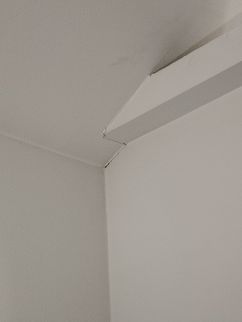
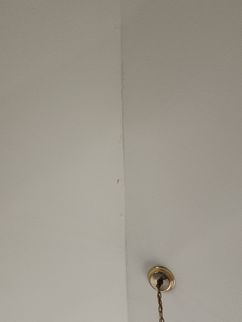
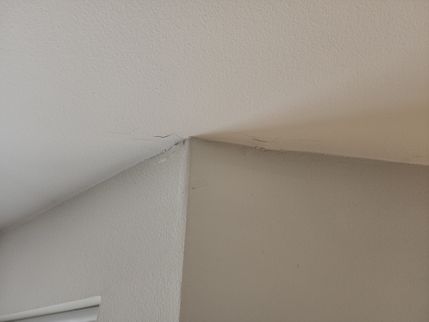
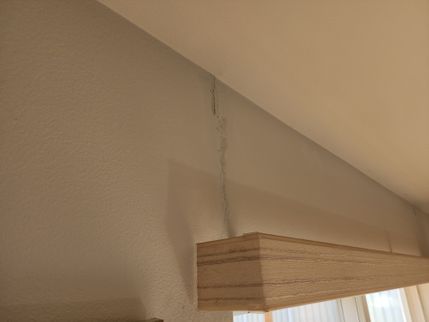
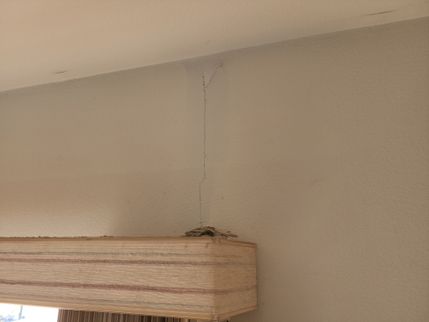
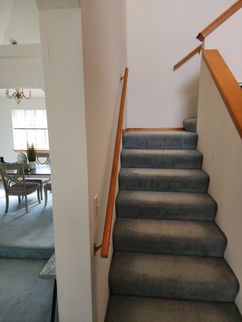



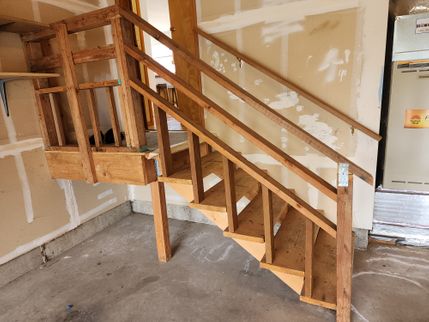
.jpg)
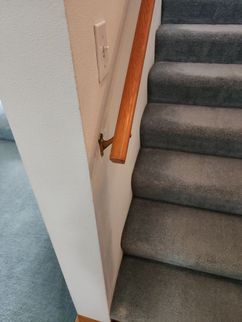
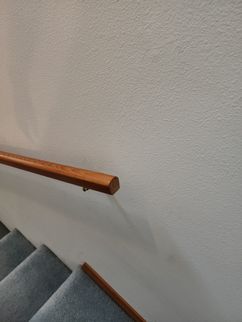
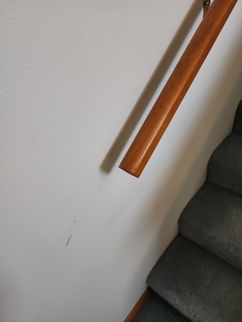
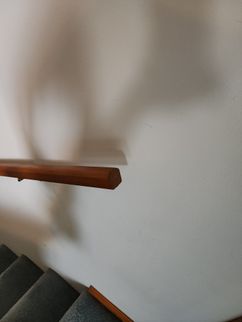
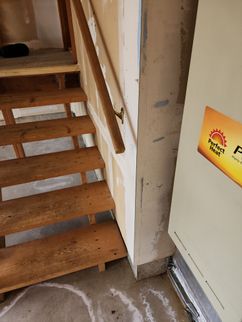
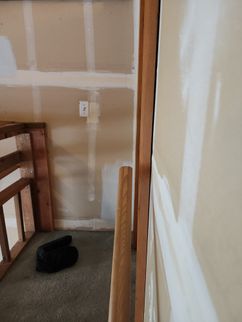
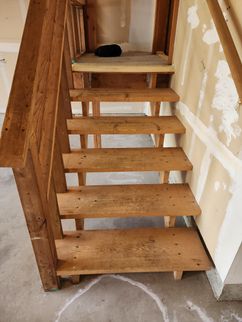
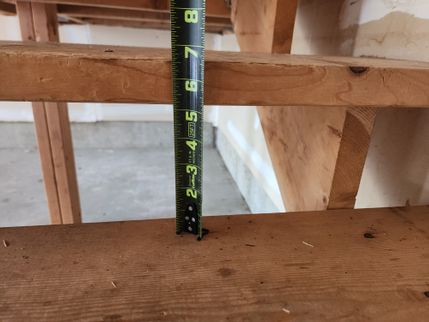
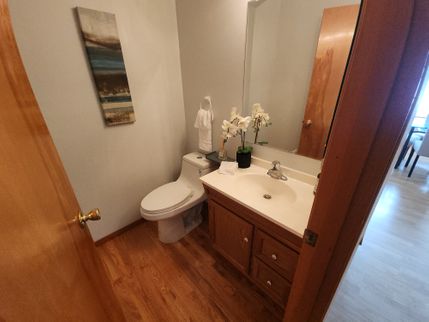
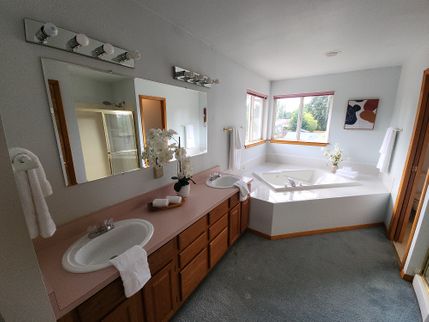
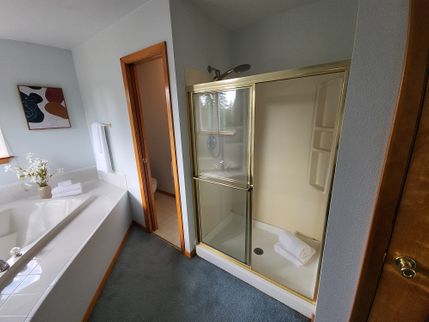
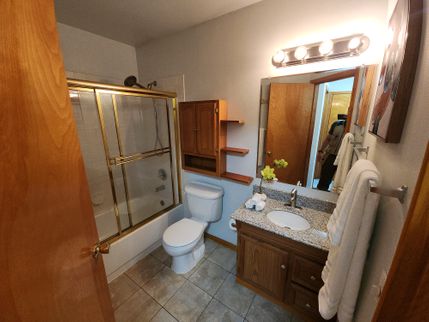
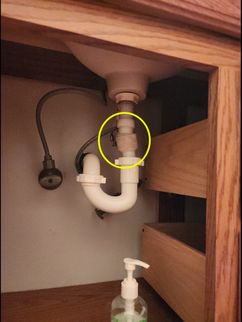
%20(1).jpg)
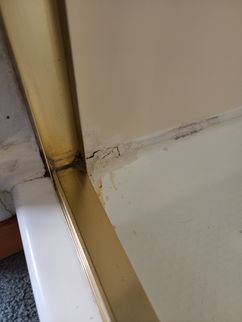
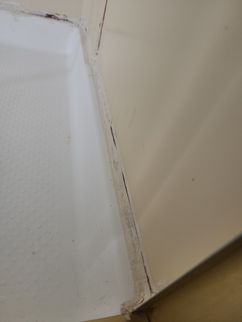
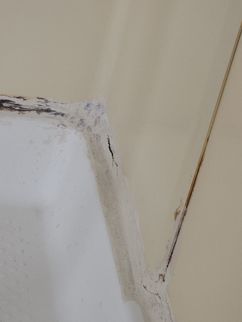
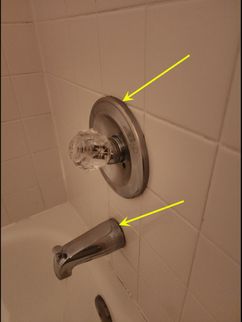
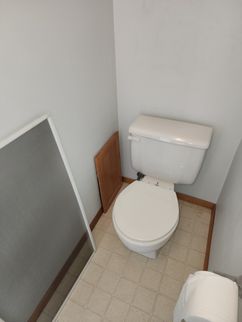
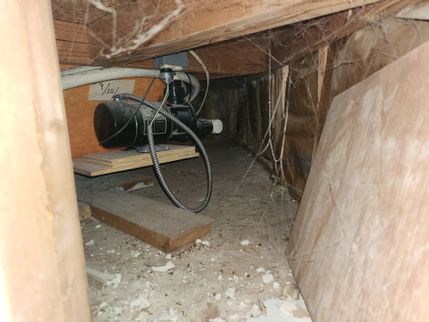
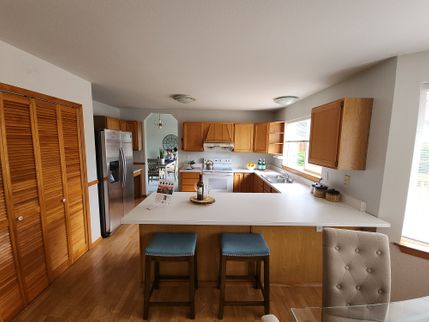
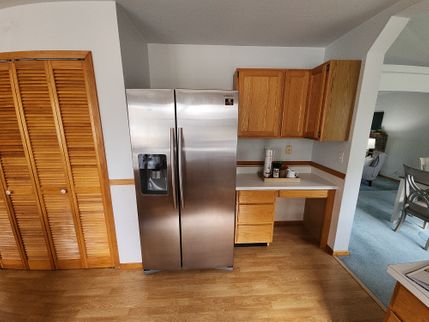
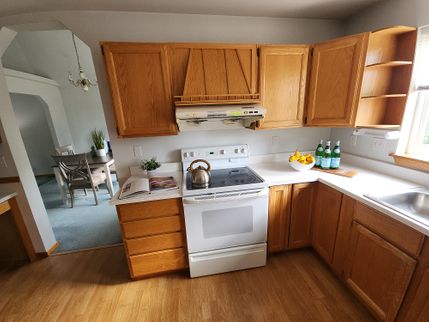
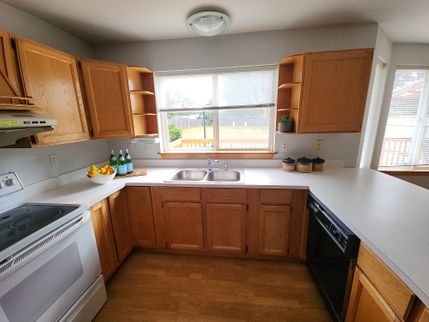
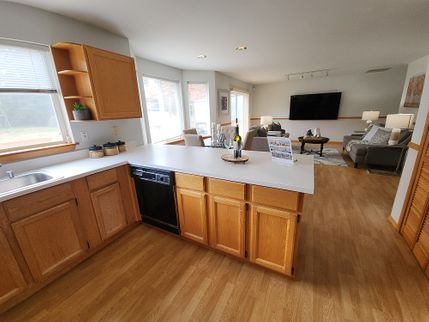
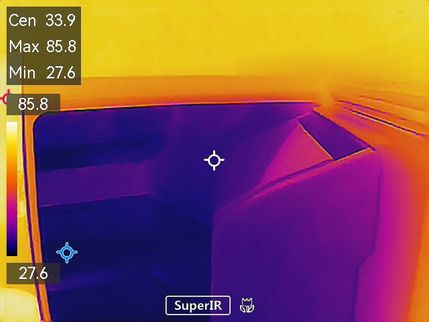
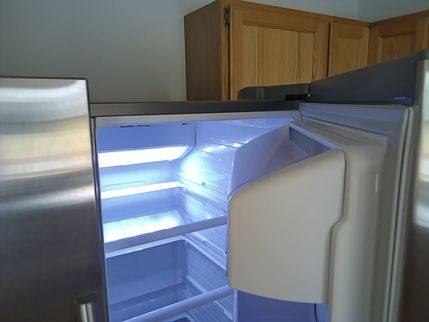
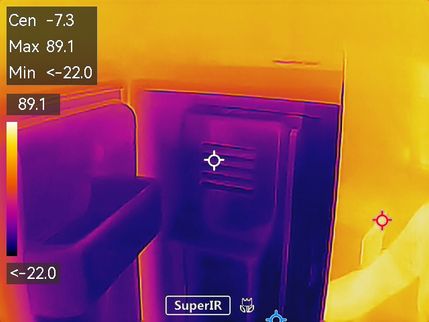
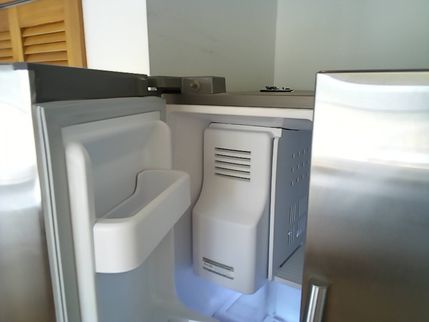
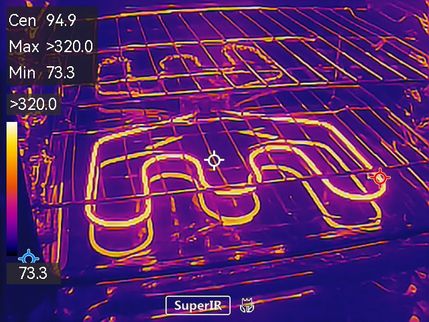
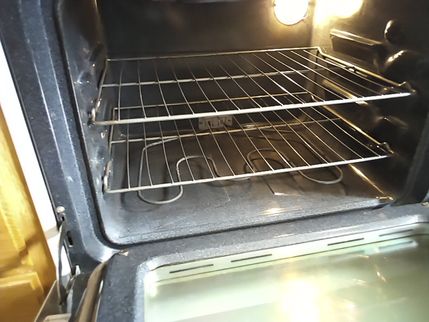
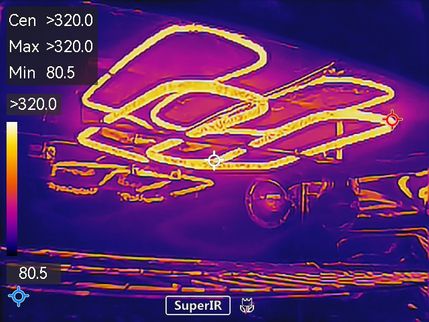
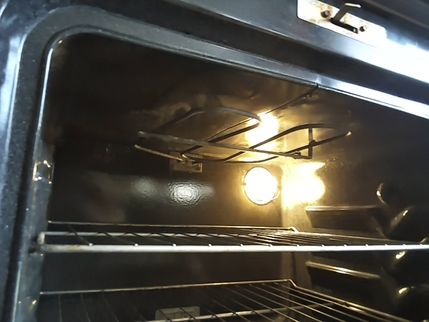
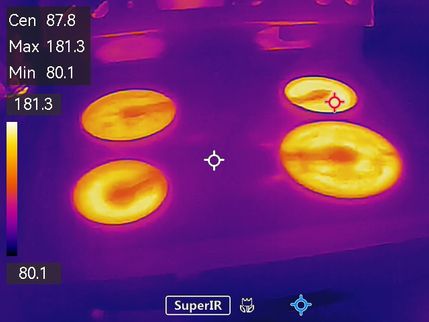
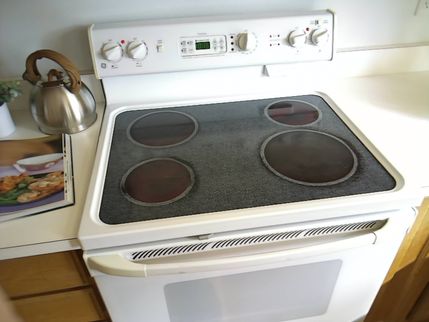
.jpg)
.jpg)
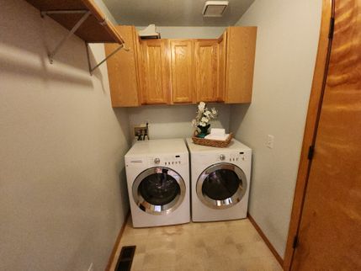
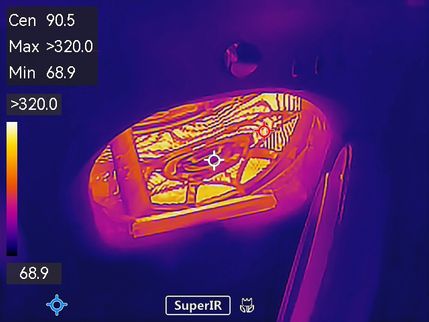
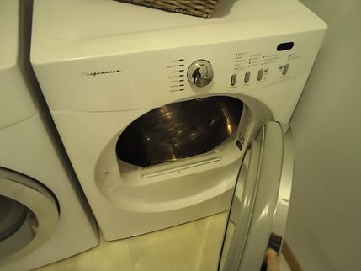
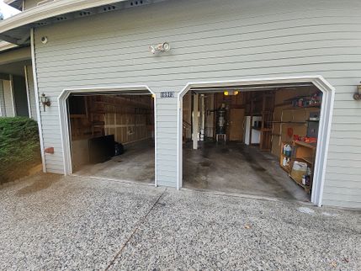
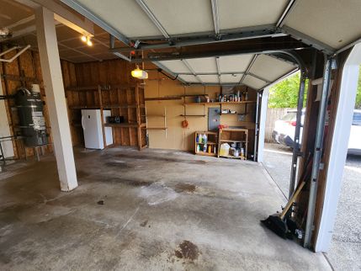
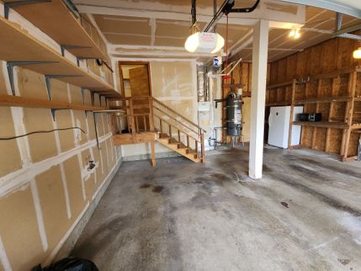
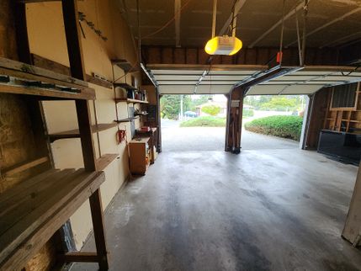
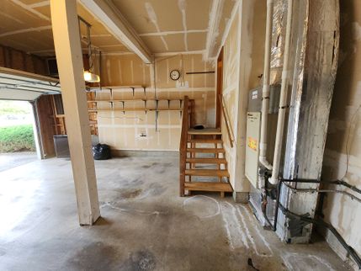
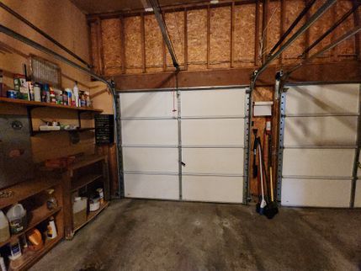
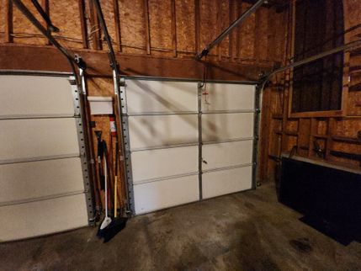
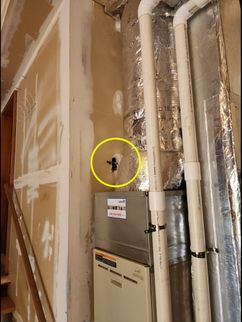
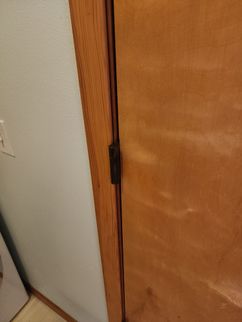
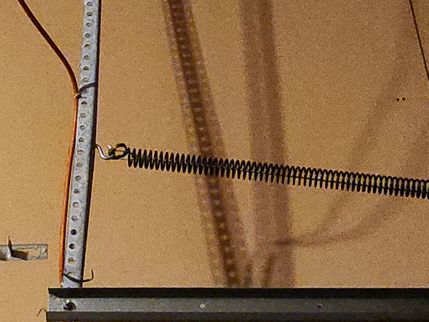
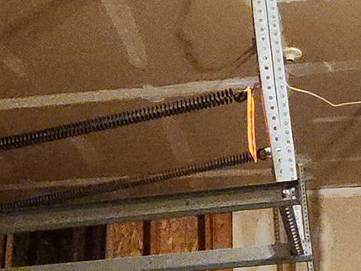
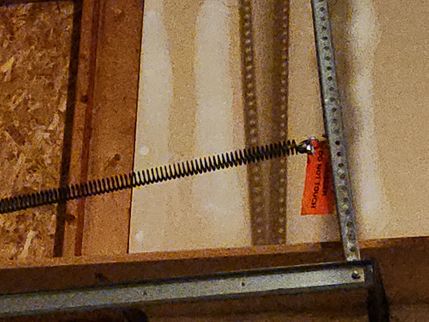
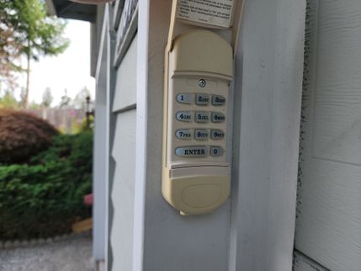
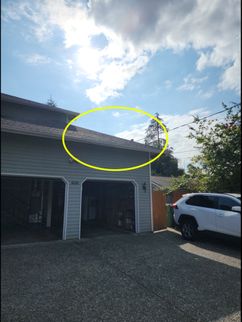
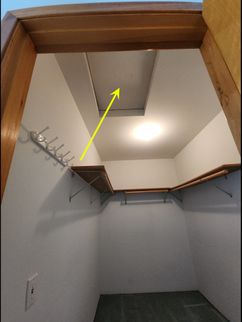
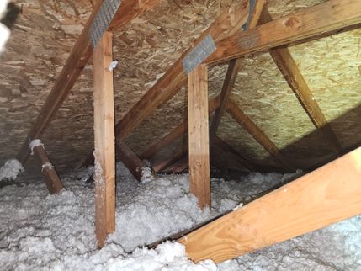
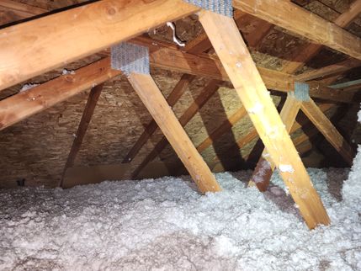
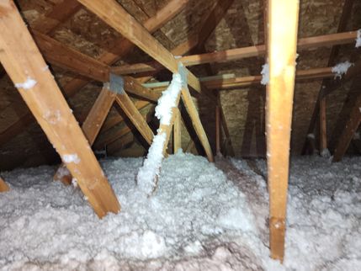
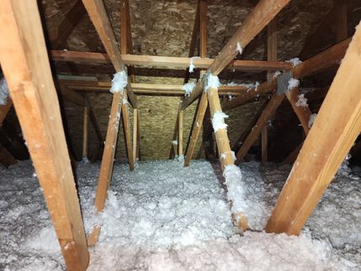
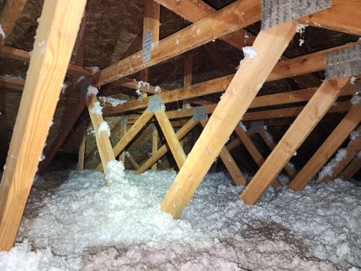
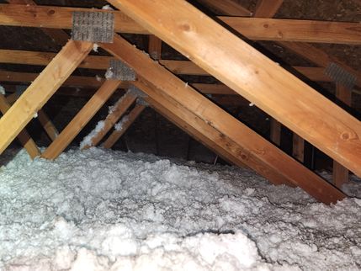
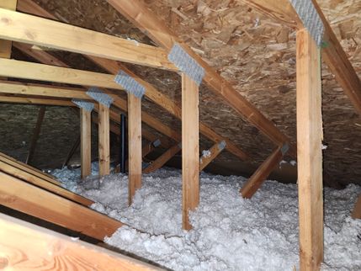
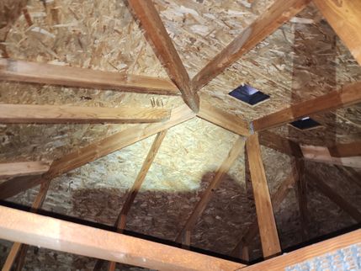
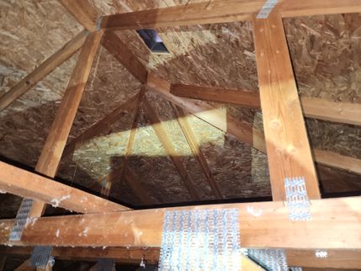
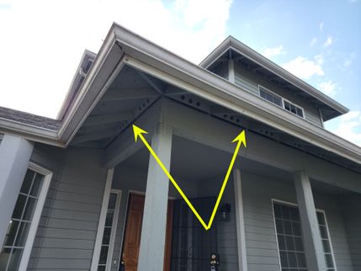
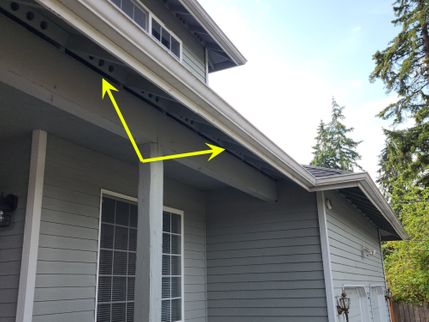
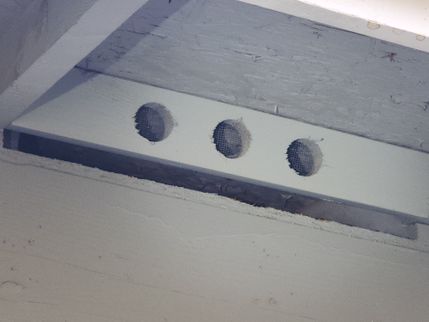
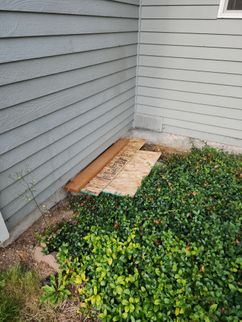
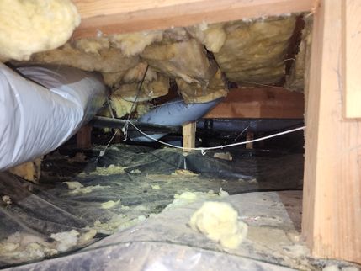
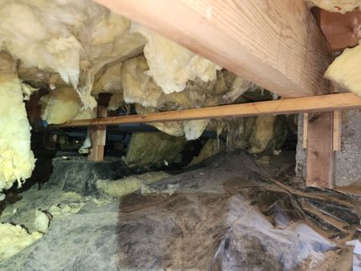
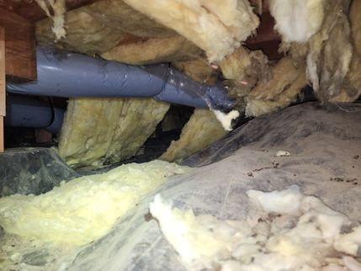
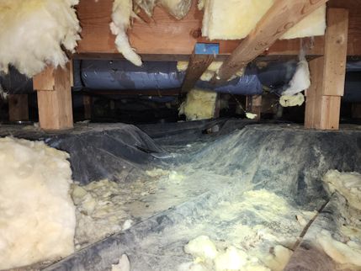
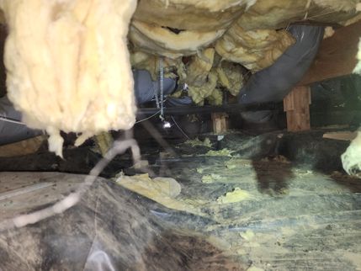
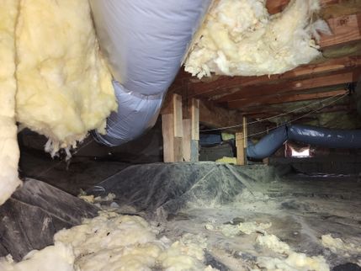
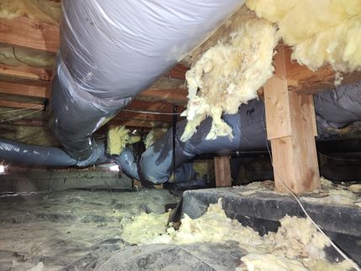
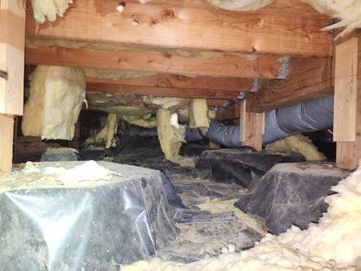
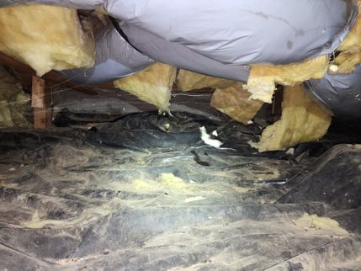
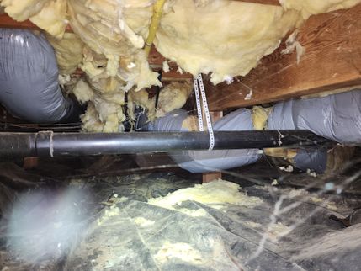
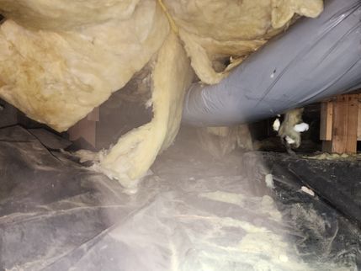
.jpg)
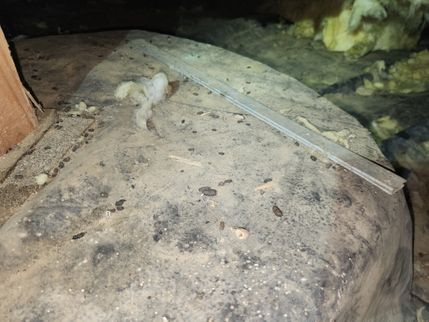
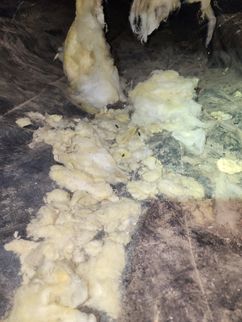
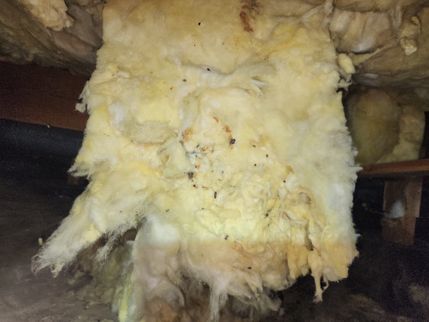
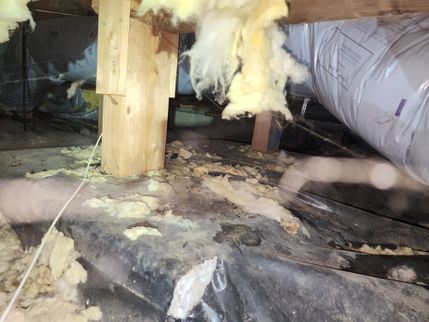
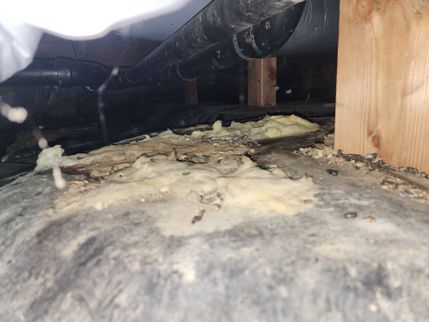
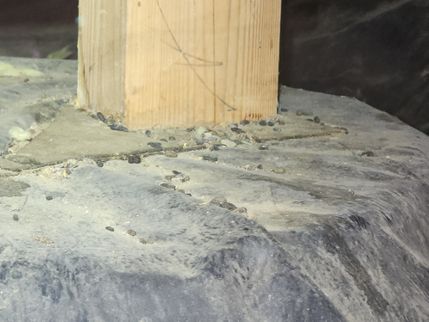
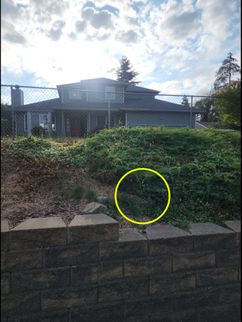
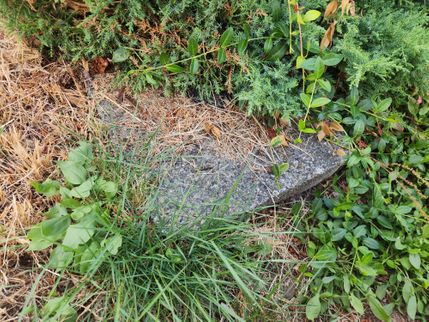
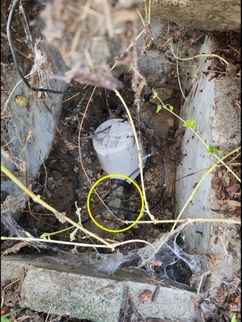
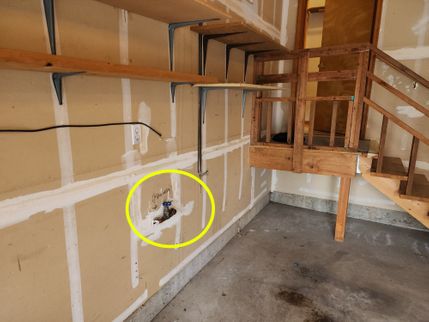
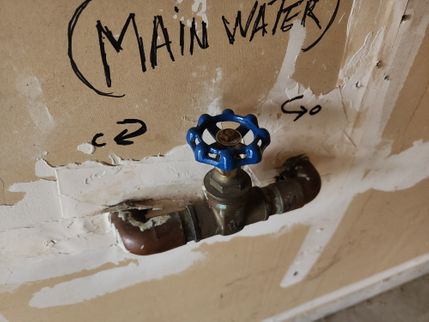
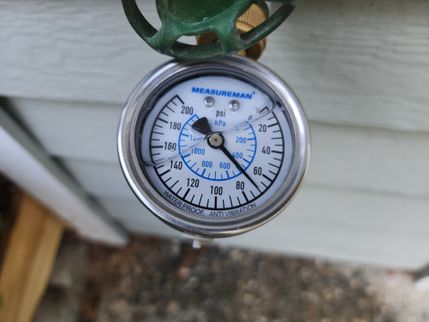
 (1) (1).png)
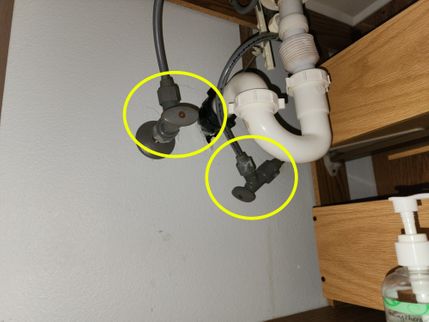
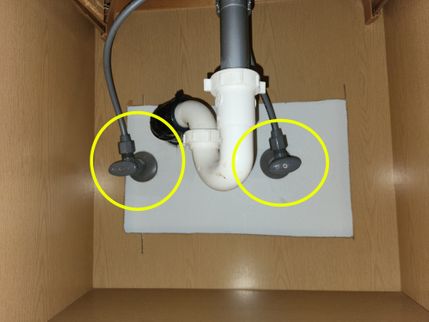
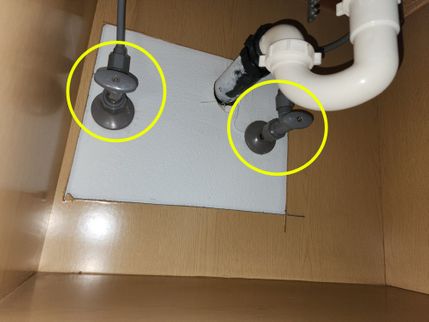
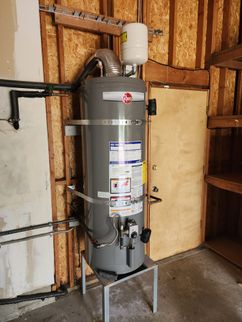
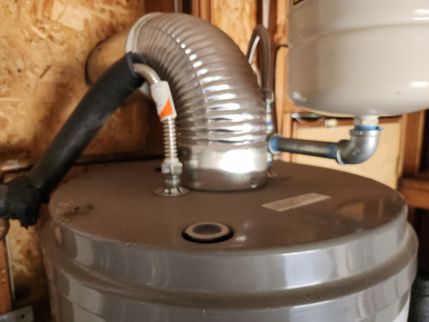
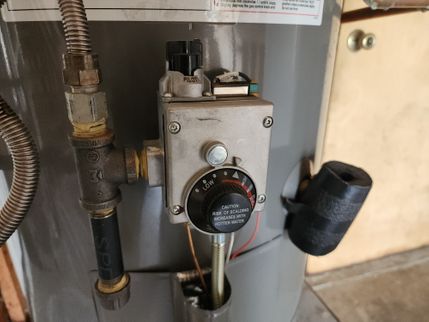
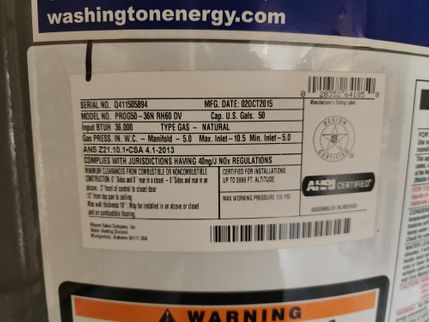
 (1) (1).jpg)
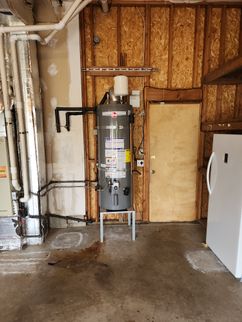
 (1).jpg)
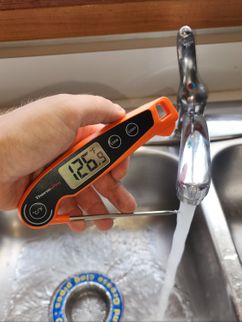
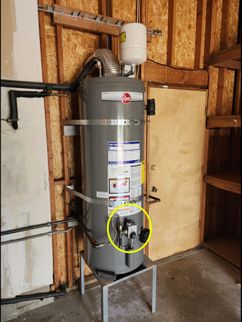
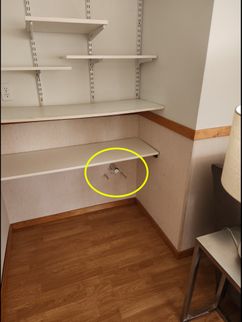
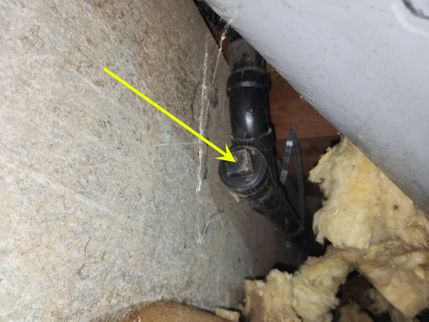






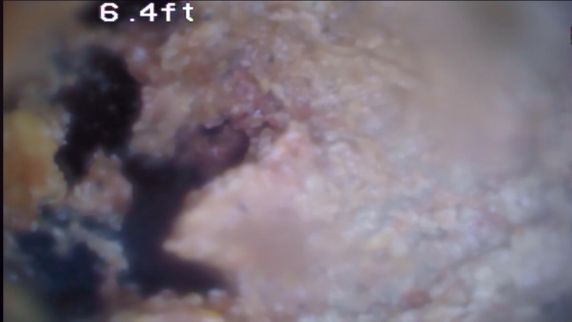
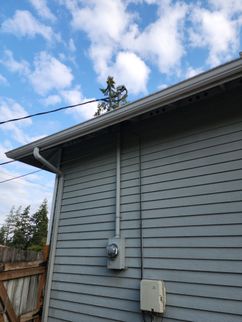
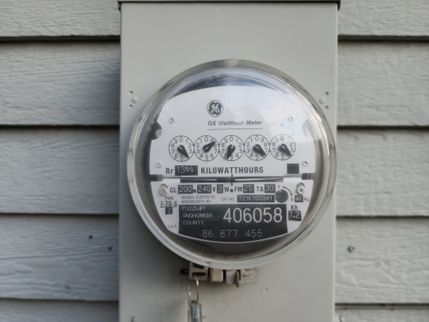
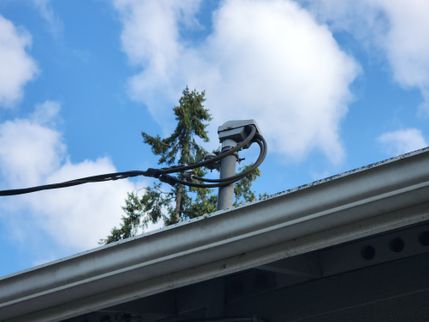
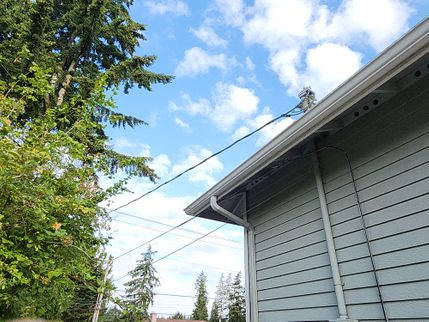
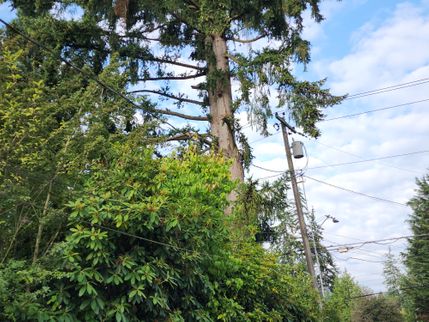
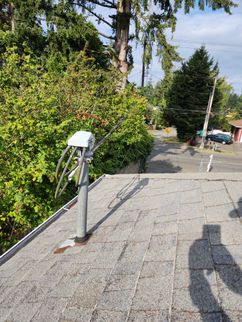
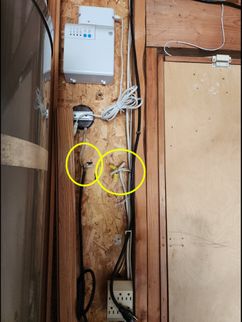
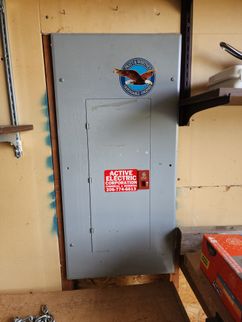
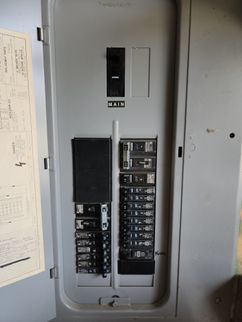
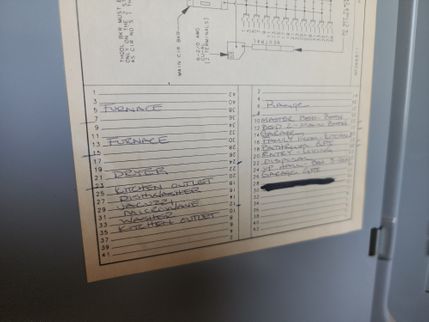
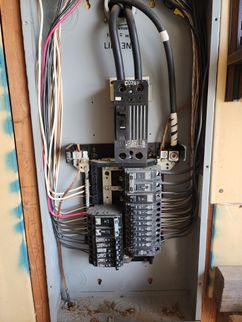
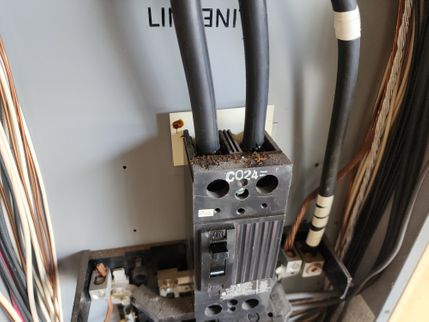
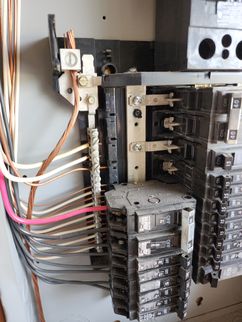
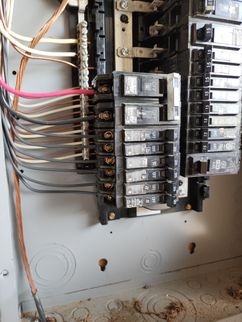
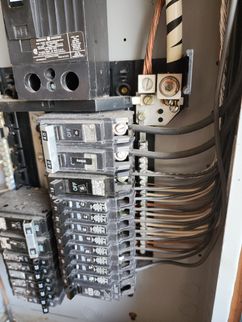
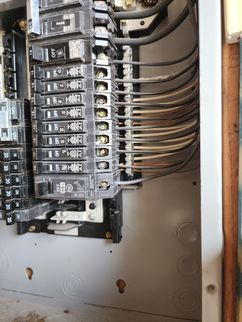
-700x500 (3).jpg)
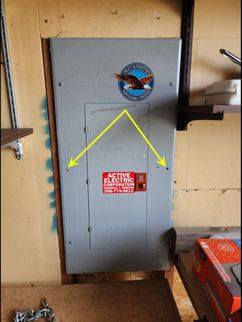
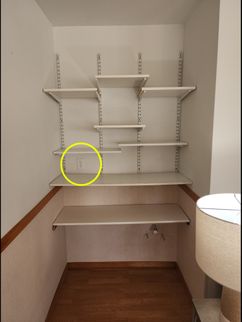
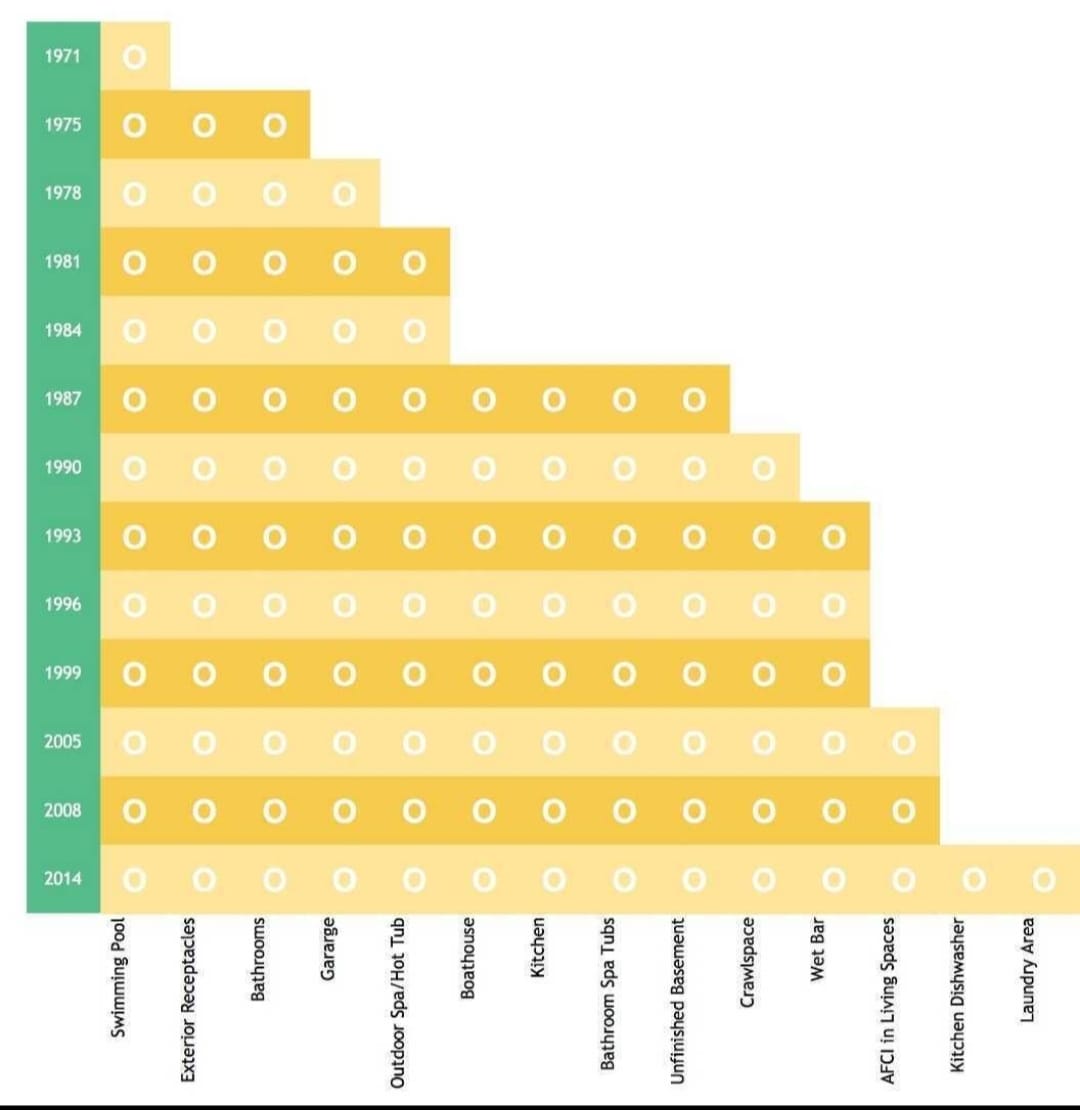
.jpg)
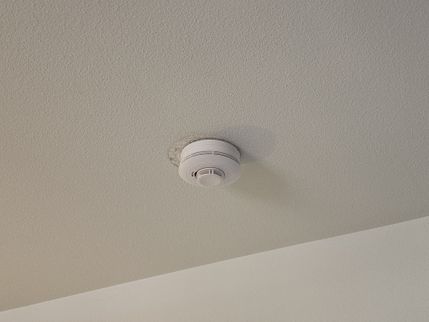
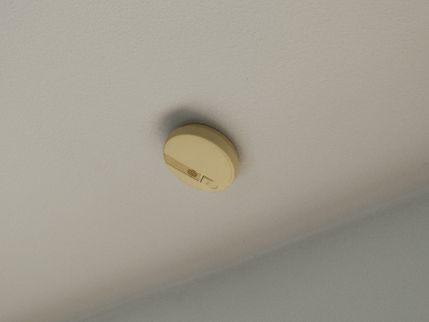
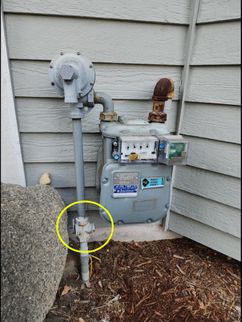
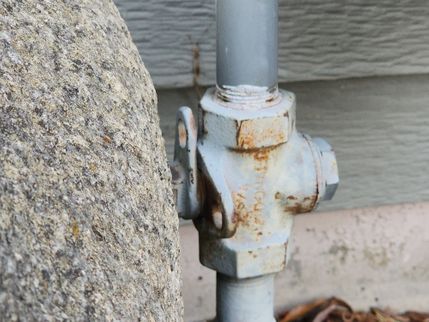
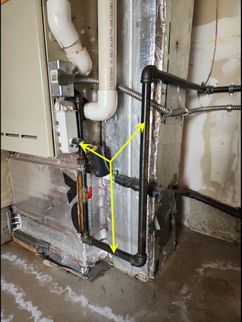
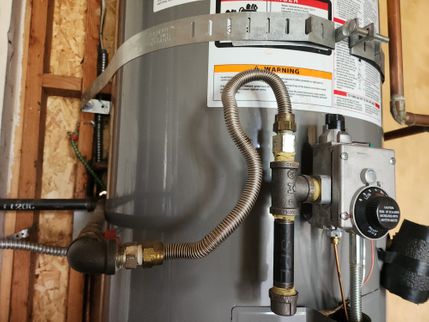
.jpg)
