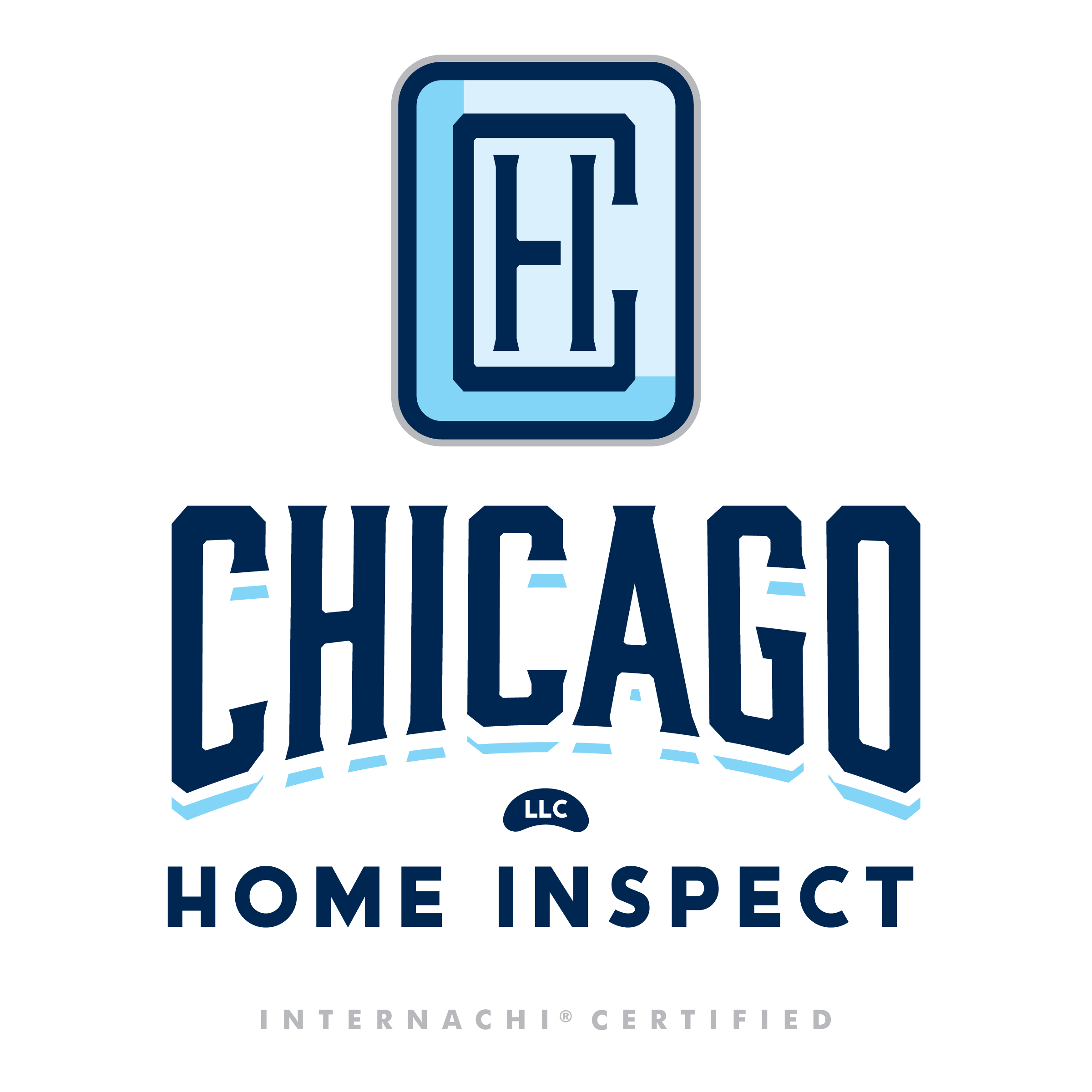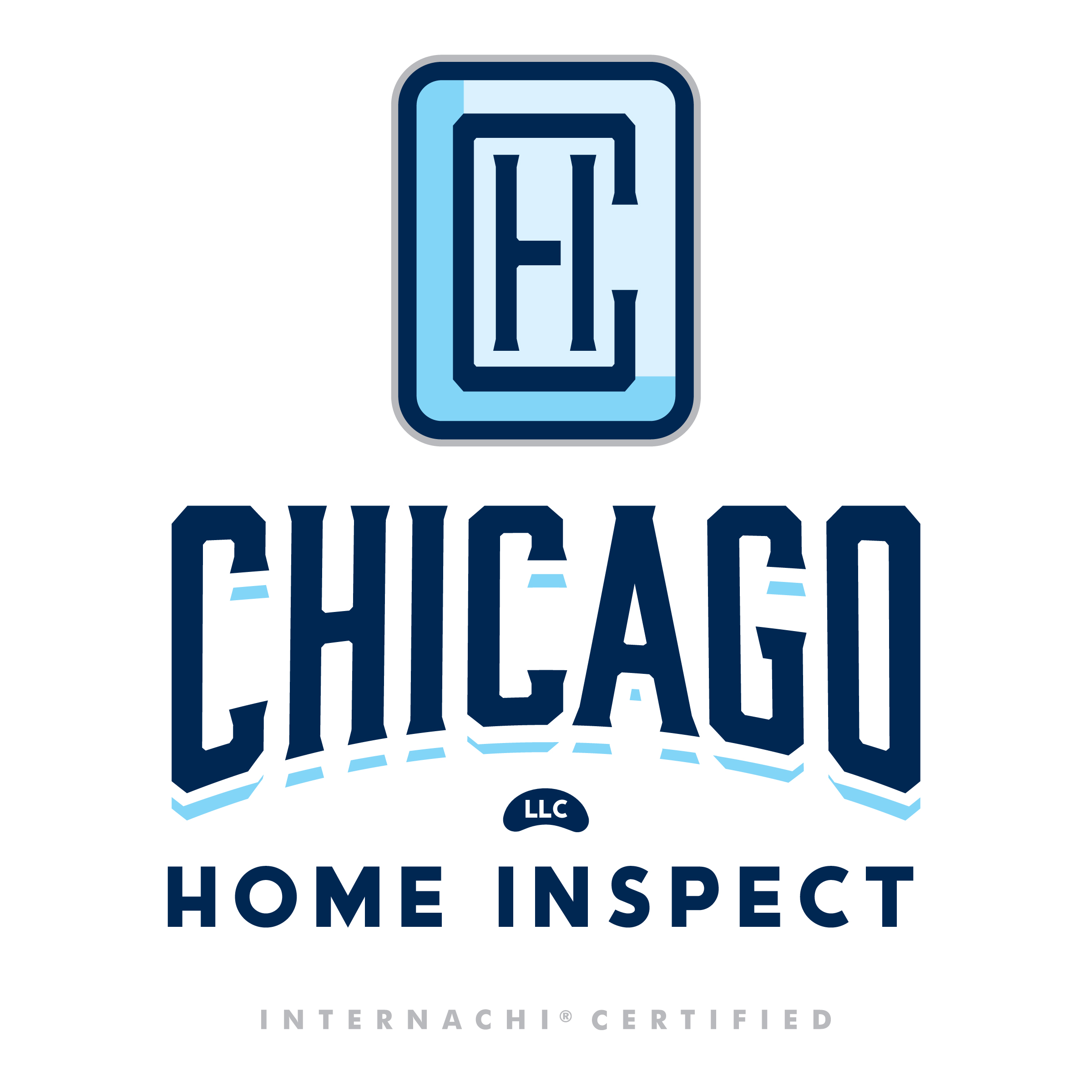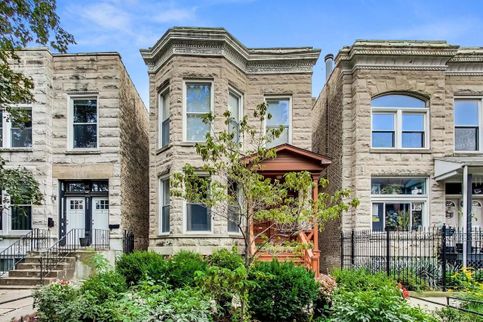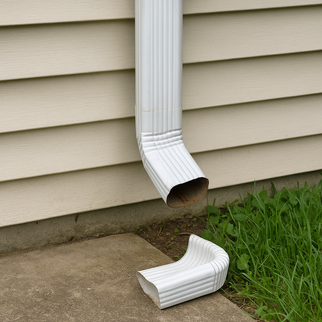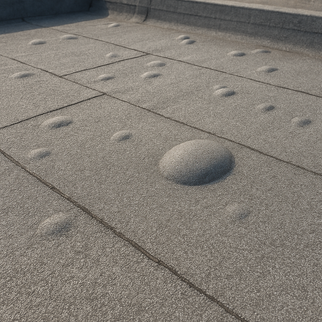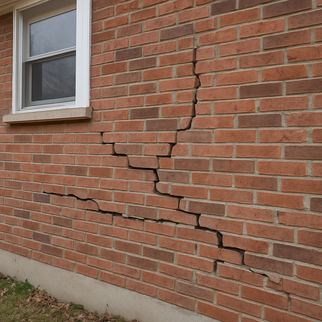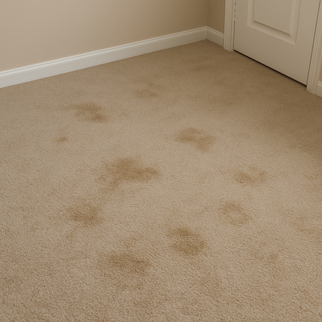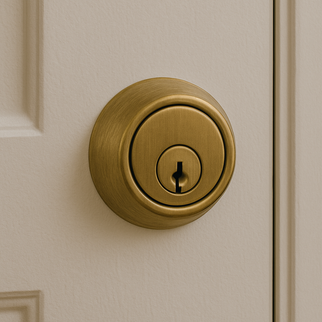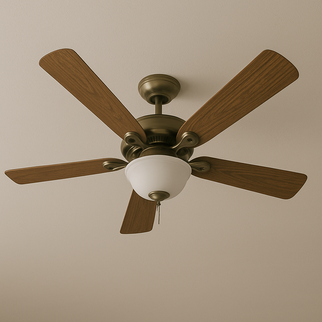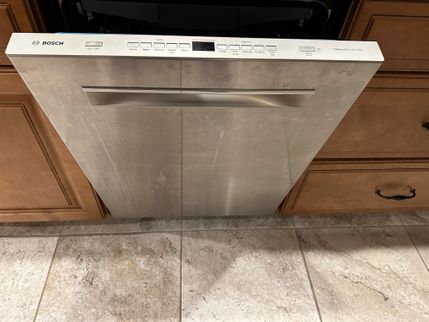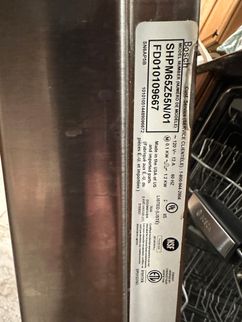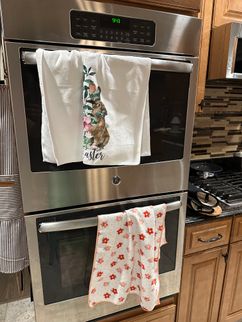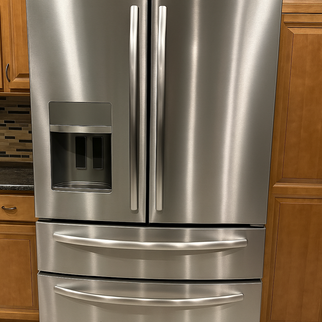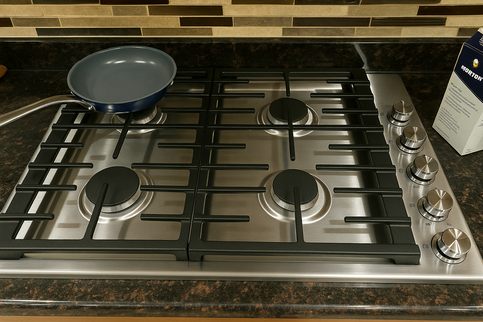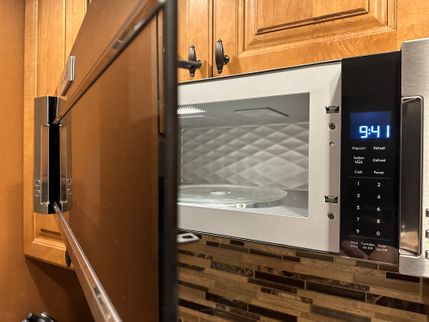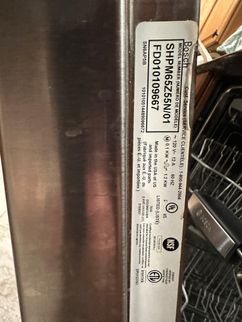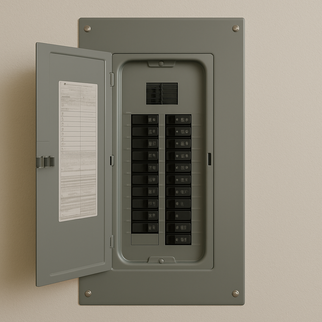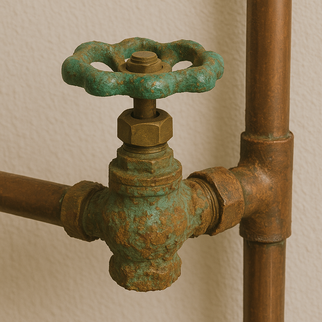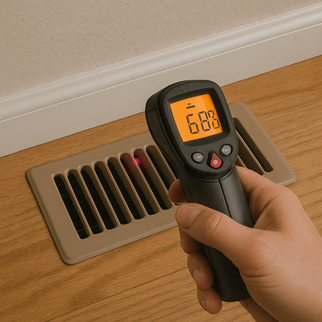The Scope and Purpose of a Home Inspection
Purchasing property involves risk
The purpose of a home inspection is to help reduce the risk associated with the purchase of a structure by providing a professional opinion about the overall condition of the structure. A home inspection is a limited visual inspection, and it cannot eliminate this risk. Some homes present more risks than others. We cannot control this, but we try to help educate you about what we don’t know during the inspection process. This is more difficult to convey in a report and one of many reasons why we recommend you attend the inspection.
A home inspection is not an insurance policy
This report does not substitute for or serve as a warranty or guarantee. Home warranties can be purchased separately from insuring firms that provide this service.
A home inspection is visual and not destructive
The descriptions and observations in this report are based on a visual inspection of the structure. We inspect the aspects of the structure that can be viewed without dismantling, damaging, or disfiguring the structure and without moving furniture and interior furnishings. Areas that are concealed, hidden, or inaccessible to view are not covered by this inspection. Some systems cannot be tested during this inspection as testing risks damaging the building. For example, overflow drains on bathtubs are generally not tested because if they were found to be leaking, they could damage the finishes below. Our procedures involve non-invasive investigation and non-destructive testing, which will limit the scope of the inspection.
This is not an inspection for code compliance
This inspection and report are not intended for city / local code compliance. During the construction, process structures are inspected for code compliance by municipal inspectors. Framing is open at this time, and conditions can be fully viewed. Framing is not open during inspections of finished homes, limiting the inspection. All houses fall out of code compliance shortly after they are built, as the codes continually change. National codes are augmented at least every three years for all disciplines. Municipalities can adopt and phase in sections of the codes on their timetables. There are generally no requirements to bring older homes into compliance unless substantial renovation is being done.
This is just our opinion
Construction techniques and standards vary. There is no one way to build a house or install a system in a house. The observations in this report are the opinions of the home inspector. Other inspectors and contractors are likely to have some differing opinions. You are welcome to seek opinions from other professionals.
The scope of this inspection
This inspection will include the following systems: exterior, roof, structure, drainage, foundation, attic, interior, plumbing, electrical, and heating. The evaluation will be based on limited observations that are primarily visual and non-invasive. This inspection and report are not intended to be technically exhaustive.
Your expectations
The overall goal of a home inspection is to help ensure that your expectations are appropriate for the house you are proposing to buy or planning to sell. To this end, we assist with the discovery by showing and documenting observations during the home inspection. This should not be mistaken for a technically exhaustive inspection designed to uncover every defect in a building. Such inspections are available, but they are generally cost-prohibitive to most homebuyers.
Your participation is requested
Your presence is requested during this inspection. A written report will not substitute for all the possible information that can be conveyed verbally by a shared visual observation of the conditions of the property.
How to Read This Report
Getting the Information to You
This report is designed to deliver important and technical information in a way that is easy for anyone to access and understand. If you are in a hurry, you can take a quick look at our "Summary Page” and quickly get the critical information for important decision-making. However, we strongly recommend that you take the time to read the full Report, which includes digital photographs, captions, diagrams, descriptions, videos, and hot links to additional information.
The best way to get the layers of information presented in this report is to read your report online, which will allow you to expand your learning about your house. You will notice some words or series of words highlighted in blue and underlined – clicking on these will provide you with additional information.
This report can also be printed to a PDF file and printed on paper as desired.
Chapters and Sections
This report is divided into chapters that parcel the home into logical inspection components. Each chapter is broken into sections that relate to a specific system or component of the home. You can navigate between chapters with the click of a button on the left-side margin.
Most sections will contain some descriptive information in black font. Observation narrative, done in colored boxes, will be included if a system or component is found to be significantly deficient in some way or if we wish to provide helpful additional information about the system or the scope of our inspection. If a system or component of the home was deemed to be in satisfactory or serviceable condition, there might be no narrative observation comments in that section, and it may simply say “tested” or “inspected.”
Observation Labels
All narrative observations are colored, numbered, and labeled to help you find, refer to, and understand the severity of the observation. Observation colors and labels used in this report are:
- Significantly Deficient:Items that require immediate attention to prevent additional damage or eliminate safety hazards.
- Repair/Replace:Items that are not functioning as intended that may need repair or replacement, or anything that may lead to more serious problems if not addressed.
- Watchlist:Items that are recommended to be monitored to see if correction may be needed in the future or nearing the end of its service life.
- Recommended Maintenance:Items that may be considered part of "routine home ownership tasks," such as servicing the furnace, cleaning the gutters or changing the air filters in the furnace.
- Evaluation Needed:Observations that may require further investigation by a qualified professional to determine the severity and/or urgency of repair.
- Improve:Observations that are not necessarily defects but which could be improved for safety, efficiency, or reliability reasons.
- Note:Refers to information and/or any comments elaborating on descriptions of systems in the home or limitations to the home inspection.
- Description:Detailed description of various aspects of the property noted during the inspection.
Summary Page
The Summary Page is designed as a bulleted overview of all the observations noted during the inspection. This helpful overview is not a substitute for reading the entire inspection report. The entire report must be read to get a complete understanding of this inspection report, as the Summary Page does not include photographs or photo captions.
Moisture Meter Testing
Where moisture meter testing is indicated in this report, a Klein Tools ET140 Moisture Meter was used.
Summary
Significantly Deficients
- I-2 Interior:
A door to the exterior had a deadbolt that required a key for operation from the inside. Such deadbolts are unsafe as they may slow or prevent exit during an emergency. This deadbolt should be replaced with one that operates from the inside with a lever.
- E1-1 Electrical:
The service panel circuit directory label was missing. A properly-marked circuit directory should be installed by a qualified electrical contractor so that individual circuits can be quickly identified and shut off during an emergency.
Repair Replaces
- R-1 Roof:
Some roof drainage system downspouts disconnected. To avoid possible foundation damage that can result from excessively high soil moisture levels, disconnected downspouts should be re-connected by a qualified contractor.
- E-1 Exterior:
The brick exterior had areas of damage. Repairs should be made as necessary by a qualified masonry contractor.
Watchlists
- R-2 Roof:
The modified bitumen roof had large blisters visible over a large portion of the roof. Although they may look like a significant issue, blisters do not cause premature failure of the modified bitumen or affect its ability to shed water.
Recommended Maintenance Items
Evaluation Neededs
- H1-2 HVAC:
The air-conditioning system operated, but the air produced by the system was not cool enough. The system should be serviced as necessary by a qualified HVAC technician.
Improves
- P-1 Plumbing:
The main water supply shut-off valve exhibited moderate amounts of corrosion. No leakage was visible. It was not operated but was visually inspected.
Notes
- I-3 Interior:
The ceiling fan in this bedroom that was remotely controlled was missing the remote control. The Inspector was unable to test the ceiling fan.
The Full Report
General Comments
Building Characteristics, Conditions and Limitations
Type of Building : Single Family (2-story), Basement
Approximate Square Footage: 2500
Approximate Year of Original Construction: 1975
Attending the Inspection: Buyer and Buyer's Agent
Occupancy: Unoccupied
Animals Present: No
Weather during the inspection: Partly sunny
Approximate temperature during the inspection: Over 65[F]
Ground/Soil surface conditions: Dry
For the Purposes of This Report, the Front Door Faces: North
Roof
Roof Configuration
Roof Configuration: Flat
General Roof Flashing
Flashing Material: Aluminum
Roof Drainage
Drainage system materials: aluminum, 3x4"
Exterior
Interior
Floors
General Floor Materials: Natural hardwood, Carpet
Exterior Doors
Kitchen
Cabinets
Inspected: Yes
Material: Particle board
Countertops
Inspected: Yes
Material: Granite
Sink
Inspected: Yes
Disposal
Inspected: Yes
Brand: Moen
HP: 1/2hp
Oven
Built-in Oven(s) Type: Built-in electric
Inspected: Yes
Brand: GE
Cooktop
Cooktop type: Gas cooktop with downdraft
Inspected: Yes
Brand: Kitchen Aid
Electrical
Service Panel
Main disconnect ampacity: 200 amps
Main disconnect type: Breaker
Overcurrent protection type: Circuit breakers, GFCI, AFCI
Service panel ampacity: 225 amps
Service panel brand: Siemens
Service panel location: Basement
Service panel type: Surface mount
Plumbing
Water Supply and Distribution
Distribution Pipe Bonding: Hot & cold bonded
Distribution Pipe Material: ¾-inch rigid copper, ½-inch rigid copper
Water meter location: basement
Water Service Pipe Material: ¾-inch, Copper
Water Source: Public
HVAC
Furnace
Air filter type: Pleated
Air Filter Location: Sliding panel at furnace
Air filter Size: 22x24
Annual Fuel Utilization Efficiency (AFUE) Rating: High (90%-98%)
Duct Type: Sheet metal
Energy Source: Natural gas
Furnace Brand: American Standard
Furnace Efficiency Rating: High
Furnace Location: Basement
YOUR REVIEW IS IMPORTANT
Thank you for trusting Chicago Home Inspect LLC with your recent home inspection—we know you have choices, and we’re grateful you chose us.
If you were pleased with our service, would you mind leaving a quick Google review? Your feedback helps fellow Chicago-area homeowners find an inspector they can rely on.
Thanks again for choosing us!
Here is a link to leave a review on Google
