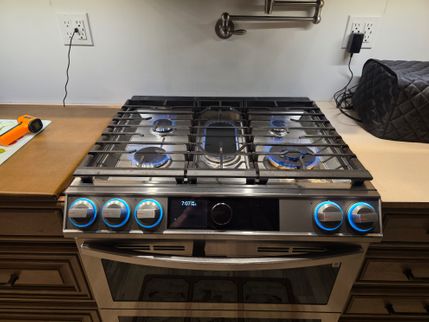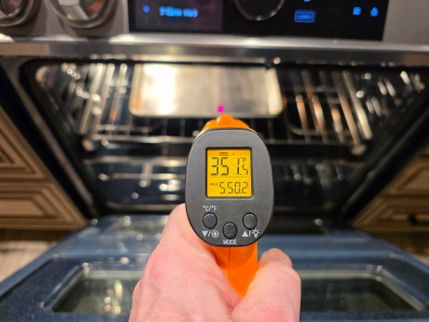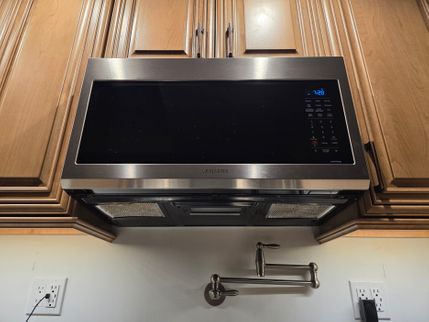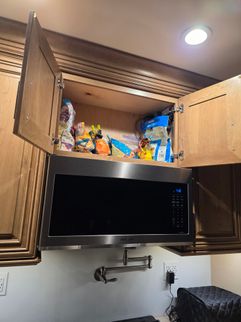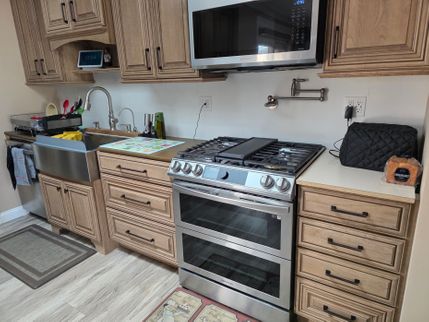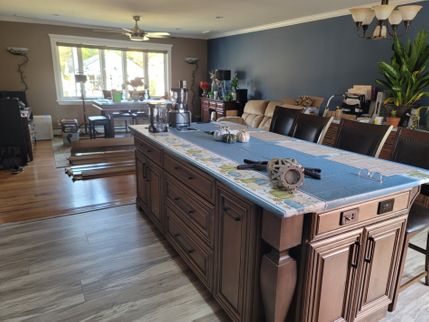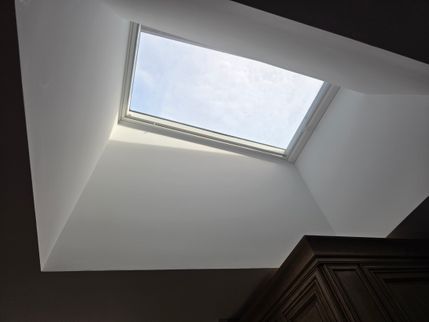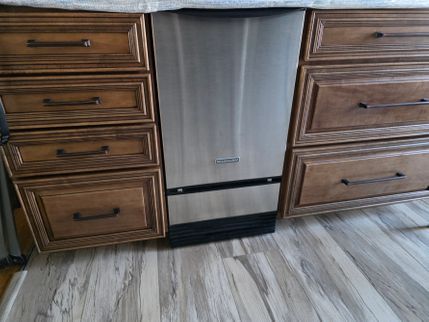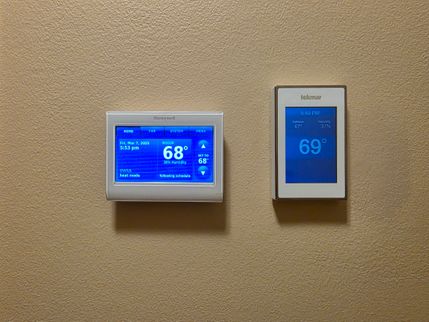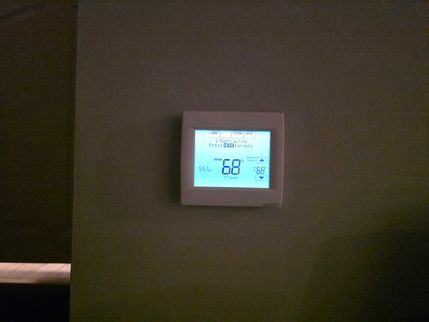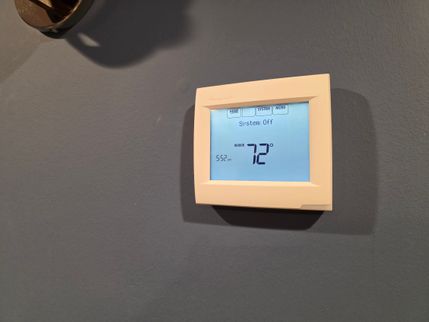Dear John Smith,
Thank you for choosing I-Spy Home Inspection Services. I have prepared a thorough and easy to read report that I hope will exceed your expectations. If you have any questions, please call me directly at (732) 801-9415
The Scope and Purpose of a Home Inspection
Purchasing property involves risk
The purpose of a home inspection is to help reduce the risk associated with the purchase of a structure by providing a professional opinion about the overall condition of the structure. A home inspection is a limited visual inspection and it cannot eliminate this risk. Some homes present more risks than others. We cannot control this, but we try to help educate you about what we don’t know during the inspection process. This is more difficult to convey in a report and one of many reasons why we recommend that you attend the inspection.
Inspection Guidelines
A home inspection is intended to assist in evaluating the overall condition of the dwelling. The inspection is based on observation of the visible and apparent condition of the structure and its components on the inspection date. The results of this home inspection are not intended to represent the presence or absence of latent or concealed defects that are not reasonably ascertainable in a competently performed home inspection.
General Guide
This report is intended only as a general guide to help the client make his own evaluation of the overall condition of the home and is not intended to reflect the value of the premises, nor make any representation as to the advisability of purchase. The report expresses the personal opinions of the inspector, based upon his visual impressions of the conditions that existed at the time of the inspection only. The inspection and report are not intended to be technically exhaustive, or to imply that every component was inspected, or that every possible defect was discovered. No disassembly of equipment, opening of walls, moving of furniture, appliances or stored items, or excavation was performed. All components and conditions which by the nature of their location are concealed, camouflaged or difficult to inspect are excluded from the report. The inspection is performed in compliance with generally accepted standard of practice, a copy of which is available upon request.
A home inspection is not an insurance policy or warranty
The report is not intended to be a warranty or guarantee of the present or future adequacy or performance of the structure, its systems, or their component parts. Home warranties can be purchased separately from insuring firms that provide this service. No warranty or guarantee is expressed or implied. This report does not constitute any express or implied warranty of merchantability or fitness for use regarding the condition of the property and it should not be relied upon as such. Any opinions expressed regarding adequacy, capacity, or expected life of the components are general estimates based on information about similar components and occasional wide variations are to be expected between such estimates and actual experience.
A home inspection is visual and not destructive
The descriptions and observations in this report are based on a visual inspection of the structure. We inspect the aspects of the structure that can be viewed without dismantling, damaging or disfiguring the structure and without moving furniture and interior furnishings. Areas that are concealed, hidden or inaccessible to view are not covered by this inspection. Some systems cannot be tested during this inspection as testing risks damaging the building. For example, overflow drains on bathtubs are generally not tested because if they were found to be leaking, they could damage the finishes below. Our procedures involve non-invasive investigation and non-destructive testing which will limit the scope of the inspection.
This is not an inspection for code compliance
The inspection report should not be construed as a compliance inspection of any governmental or non-governmental codes or regulations. During the construction process, structures are inspected for code compliance by municipal inspectors. Framing is open at this time and conditions can be fully viewed. Framing is NOT open during inspections of finished homes, and this limits the inspection. All houses fall out of code compliance shortly after they are built, as the codes continually change. National codes are augmented at least every three years for all of the varying disciplines. Municipalities can choose to adopt and phase in sections of the codes on their own timetables. There are generally no requirements to bring older homes into compliance unless substantial renovation is being done. Confirmation of compliance with any building code or identification of any building code violation is not the goal of this Inspection Report and lies beyond the scope of the General Home Inspection. If you wish to ascertain the degree to which the home complies with any applicable building codes, you should schedule a code-compliance inspection with your municipality.
This is just our opinion
Construction techniques and standards vary. There is no one way to build a house or install a system in a house. The observations in this report are the opinions of the home inspector. Other inspectors and contractors are likely to have some differing opinions. You are welcome to seek opinions from other professionals.
The scope of this inspection
A home inspection is a limited, non-invasive examination of the condition of a home. The inspection is limited to the readily accessible and visible systems, equipment and components of the home. The inspector will not dismantle and/or move equipment, systems, furniture, appliances, floor coverings, finished or fastened surfaces or components, personal property or other items to conduct inspections or otherwise to expose concealed or inaccessible conditions. Any areas not accessible at the time of inspection will not be inspected. See N.J. Admin. Code § 13:40-15.16 Standards of Practice for a detailed description of the scope of inspection.
Lead Paint
Houses built prior to 1978 have the potential of containing lead paint. The actual content of the paint on this structure can NOT be evaluated without special lead paint testing. If the house or any portion of the house was constructed prior to 1978, it is recommended to have the home tested for lead paint by a licensed lead paint specialist PRIOR to closing. Concerns regarding lead paint should be addressed with the local health department or the Consumer Product Safety Commission.
Wood Destroying Insects (WDI)
Inspections for Wood Destroying Insects (WDI) are not part of a home inspection. Any observable WDI damage will be documented in this report. However, the inspector cannot be held responsible for any concealed or hidden damage, as inspections are limited to readily accessible areas only. Should this report indicate signs of WDI damage or potential WDI damage in any part of the home, it is recommended that a comprehensive inspection be carried out by a pest control specialist or another suitably qualified professional. They will assess for signs of both active WDI and past or current WDI damage. Before having the home evaluated by a pest control specialist or other qualified professional, it's crucial to ensure that all home areas are accessible and none are concealed or blocked. This is advised because WDI damage is often hidden. It's recommended to conduct this before the expiration of your inspection objection deadline to protect your interests.
Mold
Inspections for mold are not part of a home inspection and are hereby disclaimed. This is due to the fact that mold cannot be definitively identified through visual observation, a sample must be sent to a laboratory for testing to definitively ascertain if it is mold and if it is what type of mold it is. This is a specific type of inspection requiring specific training and certifications. However, an inspector may identify areas of the home that may have mold-like substances. Should this report indicate signs of such mold-like substances in any part of the home's readily accessible areas, it is recommended that a comprehensive inspection be conducted throughout the entire home by a qualified mold specialist or another suitably qualified professional prior to the expiration of your inspection objection deadline.
Qualified Professional
All suggestions in this report for evaluation, repair or replacement should always be performed by a qualified professional or specialty tradesman dealing with that item or system. Items not found in this report are beyond the scope of this inspection and should not be considered inspected at this time. All suggestions for evaluation or repair should be done prior to the expiration of your inspection objection deadline. Please read the entire report for important details.
Condo/Townhouse Disclaimer
In the event of a Condominium/Townhouse inspection, please note that it is a partial inspection, conducted only on those components for which the buyer/homeowner are traditionally responsible. The inspection does not include the exterior components of the property, the crawlspace, the attic, or any components contained within these areas, as these are typically owned by the association, not the buyer/homeowner. If the buyer/homeowner is responsible for any of the aforementioned areas, it is their duty to inform the inspector. Please note that this may result in additional fees. In some cases, it may not be possible to inspect attic areas, such as when a duplex unit is present and the buyer is purchasing the lower unit, or vice versa. Our company makes no representation as to the condition of these areas which were not inspected, and these areas are hereby disclaimed. Any areas that are not the responsibility of the buyer/homeowner and are inspected are for informational purposes only, and we assume no liability.
Home Orientation
All references to orientation throughout the report are as if viewing the home from the front, street side.
Allergens
This Home inspection does not include confirmation of the presence of allergens of any type. Many types of allergens exist to which different people show widely varying levels of sensitivity. Testing for allergens requires a specialist inspection. The Inspector recommends that you have specialist testing performed if allergens are a concern to you. You should consider having tests performed if you expect those suffering from allergies, asthma, lung disease, or who have compromised immune systems to be present in the home. Not Within the Scope of This Inspection Systems and conditions which are not within the scope of the inspection include, but are not limited to: formaldehyde, lead paint, asbestos, toxic or flammable materials, and other environmental hazards; pest infestation, playground equipment, efficiency measurement of insulation or heating and cooling equipment, internal or underground drainage or plumbing, any systems which are shut down or otherwise secured; water wells (water quality and quantity) zoning ordinances; intercoms; security systems; heat sensors; cosmetics or building code conformity. Any general comments about these systems and conditions are informational only and do not represent an inspection.
Security Systems
Security systems are NOT evaluated as part of a home inspection. Obtain all information from owner on use and specific codes for operation. Communication, entertainment and other low voltage wiring is NOT evaluated as part of a home inspection. Review operation of all such wiring with the owner PRIOR to closing. We certify that our inspectors have no interest, present or contemplated, in this property or its improvement and no involvement with trades people or benefits derived from any sales or improvements. To the best of our knowledge and belief, all statements and information in this report are true and correct. Should any disagreement or dispute arise as a result of this inspection or report, it shall be decided by arbitration and shall be submitted for binding, non-appealable arbitration to the American Arbitration Association in accordance with its Construction Industry Arbitration Rules then obtaining, unless the parties mutually agree otherwise. In the event of a claim, the Client will allow the Inspection Company to inspect the claim prior to any repairs or waive the right to make the claim. Client agrees not to disturb or repair or have repaired anything which may constitute evidence relating to the complaint, except in the case of an emergency.
Smoke, Fire & Carbon Monoxide Detectors
The functionality of the power source for and placement of smoke/fire/carbon monoxide detectors is not part of this inspection. Upon taking occupancy, proper operating and placement of smoke/fire/carbon monoxide detectors should be verified and batteries should be changed. These devices have a limited life span and should be replaced at a minimum every 10 years. If no smoke/fire/carbon monoxide detectors are installed, you should consider installation of battery operated or hardwired smoke/fire/carbon monoxide detectors in all recommended locations.
THE CLIENT MUST NOT EXPECT THE INSPECTOR TO SEE AND REPORT ON ITEMS THAT WERE NOT VISIBLE TO THE INSPECTOR AT THE TIME OF INSPECTION. A HOME INSPECTION IS CONDUCTED ONLY ON READILY INSPECTED AREAS OF THE HOME AT THE TIME OF INSPECTION AND ALL OTHER AREAS ARE DISCLAIMED AND NOT INSPECTED.
It should also be mentioned that inspectors do not enter any areas which, in the Inspector's opinion, posed a personal safety hazard. Conditions which may limit or prevent access include but are not limited to any of the following:
- Less than 36 inches of headroom
- Unimpeded access
- Construction Debris, Trash & Stored Items
- Excessive moisture in the soil or on the floor
- Unsafe structural conditions
- Suspected biological or chemical contamination of the crawlspace
- Presence of pests (insects, reptiles, mammals)
- Hazardous electrical conditions
- All entrance hatches must have at least 24 inches of unobstructed vertical clearance and 30 inches of unobstructed horizontal clearance
The point at which conditions represent a safety hazard is decided upon solely by the Inspector, entry or refusal of entry being completely at the Inspector's discretion. All reported conditions referenced in the body of this report should be addressed by specialists in the appropriate trades prior to the end of your inspection period deadline.
Your expectations
The overall goal of a home inspection is to help ensure that your expectations are appropriate with the house you are proposing to buy. To this end, we assist with discovery by showing and documenting observations during the home inspection. This should not be mistaken for a technically exhaustive inspection designed to uncover every defect with the building. Such inspections are available but they are generally cost-prohibitive to most homebuyers.
Your participation is requested
Your presence is requested during this inspection. A written report will not substitute for all the possible information that can be conveyed verbally by a shared visual observation of the conditions of the property.
How to Read This Report
Getting the Information to You
This report is designed to deliver important and technical information in a way that is easy for anyone to access and understand. If you are in a hurry, you can take a quick look at our "Summary Page” and quickly get critical information for important decision making. However, we strongly recommend that you take the time to read the full Report, which includes digital photographs, captions, diagrams, descriptions, videos and hot links to additional information.
The best way to get the layers of information that are presented in this report is to read your report online (the HTML version), which will allow you to expand your learning about your house. You will notice some words or series of words highlighted in blue and underlined – clicking on these will provide you with a link to additional information. The HTML version of this report also contains streaming videos. Short video clips often contain important information and critical context and sounds that can be difficult to capture in words and still pictures.
For the most reliable viewing experience, I recommend viewing the report on as large a screen as practical, as much detail can be lost on small devices like smart phones. For similar reasons, reports should only be printed in color to retain as much detail as possible and minimize misinterpretation of photographs.
This report can also be printed on paper or to a PDF document.
Chapters and Sections
This report is divided into chapters that parcel the home into logical inspection components. Each chapter is broken into sections that relate to a specific system or component of the home. You can navigate between chapters with the click of a button on the left side margin.
Most sections will contain some descriptive information in black font. Observation narrative, done in colored boxes, will be included if a system or component is found to be significantly deficient in some way or if we wish to provide helpful additional information about the system or the scope of our inspection. If a system or component of the home was deemed to be in satisfactory or serviceable condition, there may be no narrative observation comments in that section and it may simply say “tested,” or “inspected.”
Observation Labels
All narrative observations are colored, numbered and labeled to help you find, refer to, and understand the severity of the observation. Observation colors and labels used in this report are:
- Major Concern:Repair items that may cost significant money to correct now or in the near future, or items that require immediate attention to prevent additional damage or eliminate safety hazards.
- Repair:Repair and maintenance items noted during inspection. Please note that some repair items can be expensive to correct such as re-finishing hardwood floors, but are considered simply repair items due to their cosmetic nature.
- Recommended Maintenance:These are repair items that should be considered "routine home ownership items," such as servicing the furnace, cleaning the gutters or changing the air filters in the furnace.
- Due Diligence:Observation such as a buried oil tank that may require further investigation to determine the severity and / or urgency of repair.
- Recommended Disclosure Items:These are observations for which we recommend that sellers disclose more information to buyers so that buyers can better understand recent servicing, repairs or maintenance or even construction history or building and site design.
- Monitor:Items that should be watched to see if correction may be needed in the future.
- Improve or Upgrade:Observations that are not necessarily defects, but which could be improved for safety, efficiency, or reliability reasons. These are often items which reflect changes in building codes or standards.
- Inspection Notes:Information and /or comments elaborating on descriptions of systems in the home that the inspector might find useful to purchase decisions or home ownership.
- Limitations:Conditions present at the time of inspection which limited the scope of this visual inspection
Pest Inspection
All items with the bug logo () are part of a structural pest inspection. If your inspector included a structural pest inspection as a part of the scope of your home inspection, you can distinguish pest inspection items by this logo. You can also go to the pest inspection summary page to see a summary of the items that are part of a pest inspection.
Summary Page
The Summary Page is provided as a convenient bulleted overview of the observations noted during the inspection. While it offers a helpful snapshot, it is not a substitute for reading the full inspection report. The complete report must be reviewed to gain a full understanding of the property's condition, as the summary does not include photographs, captions, or detailed explanations found in the main body of the report.
Summary Report
Major Concerns
- RCG-2 🏫 Roof, Chimney and Gutters - Chimneys:
CHIMNEY - REPAIRS NEEDED
Visual inspection of the chimney revealed the need for a number of repairs.
Specific observations noted during the inspection include:
- Crown is cracking apart
- Loose and Missing bricks
- Flashing is improperly installed
Chimney Flashings
- The chimney is missing proper step flashings - this can lead to moisture control problems
Chimney Masonry
- Cracking was noted in the concrete cap - this can lead to moisture control problems
- Missing mortar was noted - this can lead to moisture control and structural problems with the chimney
- Missing bricks were noted - this can be a safety hazard
- Spalling brick was noted - this can be an indication of moisture control problems or incorrect mortar repairs in the past
Recommendation
Have a qualified mason or chimney sweep contractor evaluate the chimney further and implement repairs as recommended.
- DB-1 🍔 Decks and Balconies - Decks and Balconies:
DECK - REPAIR OR REPLACEMENT
Repairs are needed to the deck on this building. Options include implementing repairs, re-boarding the deck surface or a full rebuilding as deemed feasible to prolong the safe useful life of the deck. This appears to be a work in progress as some of the boards have already been replaced.
Examples of specific observations noted during the inspection include:
- Deterioration of the surface boards
Recommendation
Have a qualified general contractor evaluate the condition of the deck and repair or replace as recommended.
- HCV-1 🌡️ Heating, Cooling and Ventilation - Heat Pumps and Cooling Systems:
COOLING SYSTEM - PAST LIFE EXPECTANCY
The central air conditioning system was operating at the time of the inspection but it is approaching the end of its life expectancy of 15 to 20 years. This is just an average and depending on factors like usage, climate, maintenance, and the quality of the unit itself it could last longer. Keep the system clean and well serviced to prolong the life of this unit.
Recommendation
Have a heating/cooling contractor perform a routine service and discuss options for future replacement.
Repairs
- G1-4 🏕️ Grounds - Drainage and Site:
SITE DESCRIPTION - GRADING RECOMMENDED
The grade of the yard around the home is either flat or slopes toward the foundation. This is known as negative grading, and it's not recommended. Industry standards suggest the ground should slope away from the foundation at a minimum of 1 inch per foot for at least 6 feet.
Improper grading can lead to water pooling near the home, which over time may cause moisture intrusion, foundation damage, or even structural issues. To manage drainage properly, a swale—a shallow, sloped channel—is often used to direct water away from the house and around the structure safely.
Recommendation
Have this evaluated further by a landscaping contractor or other qualified professional and grade the soil as recommended to properly divert water away from the building.
- G1-5 🏕️ Grounds - Drainage and Site:
SITE DESCRIPTION - RODENT ACTIVITY
Evidence of rodent nesting or burrowing activity was noted on the property. Rodents can carry diseases and create unsanitary conditions that may pose health risks to occupants.
Recommendation
Although activity could not be confirmed at the time of inspection, it is recommended to consult a licensed pest control professional to assess the situation and address any active infestations or entry points.
- G1-6 🏕️ Grounds - Grounds, Trees and Vegetation:
WDI/WDO - WOOD STORAGE NOTED
Wood storage was noted under the deck. This is conducive to Wood Destroying Insects/Organisms (WDI/WDO).
Recommendation
Remove the wood storage below the deck to eliminate the condition conducive to WDI.
- G1-8 🏕️ Grounds - Porches and Landings:
PORCH - CONCRETE SETTLEMENT
It was observed that the concrete front porch is not level and is settling. Settlement happens when the soil beneath the concrete slab erodes, causing the porch to sink. An option to repair the porch is leveling or slab jacking, where the concrete can be lifted, and may be a cost-effective way to fix a sinking porch; though this tends not to work for old and brittle concrete, which could crack during lifting.
Recommendation
Have a qualified general contractor evaluate further and repair or replace as recommended.
- E-1 🏚️ Exterior - Siding and Trim:
EXTERIOR CLADDING - ORGANIC GROWTH NEEDS CLEANING
Organic growth, algae/fungus were noted in front left of the exterior cladding. This is considered bad because it can damage the appearance of your home, potentially lead to structural issues by trapping moisture, and in some cases, pose health risks due to the release of spores, particularly if you have allergies or respiratory sensitivities. It's important to clean it regularly to maintain your home's aesthetic and protect its integrity.
Recommendation
Consult with a qualified professional about options for cleaning the exterior.
- FSD-1 ♨️ Fuel Storage and Distribution - Gas Meter:
GAS METER - RUSTY PIPING
The gas piping at the exterior of the building is showing signs of rust and appears to have inadequate protection from rust-inhibiting paint. Rusty pipes can lead to corrosion and potential gas leaks.
Generally, the gas company is responsible for maintaining and painting the gas lines up to and including the gas meter, while the homeowner is responsible for the lines extending from the meter to the house.
Recommendation
Have a licensed plumber evaluate the piping from the meter into the home and apply rust-inhibiting paint as necessary. Contact the gas utility provider to evaluate the piping going into the meter.
- RCG-1 🏫 Roof, Chimney and Gutters - Roof Condition:
FLASHING - GAPS
The flashing had gaps in one or more areas of the lower roof where the gutters meet the roof and may not be properly installed. This may allow damaging moisture penetration and rodent entry into home structure.
Recommendation
Have a roofing contractor or other qualified professional evaluate the flashings and sealant further and repair as recommended.
- DB-2 🍔 Decks and Balconies - Decks and Balconies:
GUARDRAIL - LOOSE
The deck guardrail is loose and deflecting and may not be adequately stiff to prevent a falling adult. There is currently a strap supporting the guardrail.
Recommendation
Have a licensed general contractor evaluate the deck further and repair / strengthen the guardrail system to ensure safe and reliable performance.
- DB-3 🍔 Decks and Balconies - Decks and Balconies:
DECK REPAIRS NEEDED
Repairs are needed to the decks and porches.
Examples of specific observations noted during the inspection include:
Recommendation
Hire a qualified contractor to further evaluate and implement repairs as recommended to ensure safe and reliable performance and to prolong the useful life of the decking systems here.
- DB-4 🍔 Decks and Balconies - Concrete Decks:
PORCH - CONCRETE SETTLEMENT
It was observed that the concrete front porch is not level and is settling. Settlement happens when the soil beneath the concrete slab erodes, causing the porch to sink. An option to repair the porch is leveling or slab jacking where the concrete can be lifted and may be a cost effective way to fix a sinking porch; though this tends to not work for old and brittle concrete which could crack during lifting.
Recommendation
Have a qualified general contractor evaluate further and repair or replace as recommended.
- G-1 🚗 Garage/Carport - Garage Doors and Automatic Openers:
GARAGE - OCCUPANT DOOR WEAK AUTO-CLOSE
The door between the living space and the garage failed to close by itself. Modern safety requirements require that the door between the home interior and the garage be self-closing for safety reasons related to fire hazard and toxic fumes. A spring for the door was noted but was to weak to close the door as intended.
Recommendation
Have a qualified specialist evaluate the door further and repair or adjust as recommended.
- G-2 🚗 Garage/Carport - Garage Fire Barrier:
GARAGE - PENETRATIONS IN FIRE BARRIER SURFACES
One or more penetrations were found in the garage wall and/or ceiling finishes. This should be repaired to complete the fire barrier between the house and the garage. Standards recommend complete sheetrock walls and ceilings, including taped, sealed joints/seams between the garage and all habitable spaces.
- Type C or type X sheetrock should be used as needed to close large openings in the fire separation.
- Small holes and openings should be sealed with drywall mud or high temperature of "fire stop" caulking or spray foam.
- Openings with doors should employ listed fire-rated doors.
Recommendation
- Have a general contractor or other qualified contractor evaluate further and make repairs as recommended.
- ES-7 ⚡️ Electrical System - Receptacles and Fixtures:
RECEPTACLE - OPEN CONDUCTOR
One receptacle at the deck had an Open Neutral. This is a shock and/or electrocution hazard.
Recommendation:
Have a licensed electrician investigate the outlet further and repair or replace them as needed.
- HCV-2 🌡️ Heating, Cooling and Ventilation - Heat Pumps and Cooling Systems:
COMPRESSOR - NOT LEVEL
The outdoor condensing unit is not level. An unlevel AC compressor can cause it to overheat, wear out, and lead to shortened lifespan. Mechanical system requirements state that equipment and appliances supported from the ground shall be level and firmly supported on a concrete slab or other approved material extending not less than 3 inches (76 mm) above the adjoining ground. Such support shall be in accordance with the manufacturer's installation instructions. IRC - Mechanical Code: M1305.1.4.1
Recommendation
Have a licensed heating/cooling contractor and/or other qualified professional review the condition and repair as recommended.
- P-1 🚰Plumbing - Water Heater:
WATER HEATER - NO BONDING JUMPER
A bonding jumper should be added to the water heater's hot and cold water pipes in order to ensure a continuous path to ground in the event that the water pipes become energized. This is an electrical safety issue as the house does have a copper (metal) water service and the water pipe may be used for grounding purposes.
Recommendation
Have a licensed electrical or plumbing contractor install a bonding jumper.
- I-1 🚪 Interior - Interior Doors:
INTERIOR DOORS - CRACKED
The door to the closet in bedroom #3 is cracked.
Recommendation
Have a general contractor evaluate the door further and repair or replace it as recommended.
Recommended Maintenance Items
- G1-1 🏕️ Grounds - Driveways/Walkways/Pavers:
DRIVEWAY - TYPICAL CRACKS
Cracks were noted in the driveway surface. This is common, especially as it ages. Large cracks can present a more urgent need for repair, especially if the cracks lead to displacement and trip hazards.
- No immediate repair appears necessary, though water will continue to deteriorate the surface until it has been repaired.
Recommendation
Regular sealing of small to moderate cracks with a quality exterior flexible sealant can minimize water penetration and prolong life.
- G1-2 🏕️ Grounds - Driveways/Walkways/Pavers:
FLATWORK - REPAIRS NEEDED
The paver patio in the rear yard needs repairs. An area of pavers has become separated and should be repaired in order to prevent it from continuing.
Recommendation
Have a landscaping contractor or other qualified professional evaluate the condition further and repair as recommended.
- E-2 🏚️ Exterior - Exterior Doors:
EXTERIOR DOOR - REQUIRES FINISHING
The exterior door appears to be in operable condition, however, it was not finished.
Recommendation
Have a painting contractor apply paint or stain and a protective top coat for protection as desired.
- E-3 🏚️ Exterior - Exterior Hose Bibs:
HOSE BIBS - WINTERIZE PRIOR TO FREEZING TEMPERATURES
The hose bibs should be winterized during cold weather to prevent freezing.
Recommendation
The water supply pipe extends out from the building and is vulnerable to freezing in the winter. Ensure the pipe is winterized to avoid freezing and potential damage to the pipe.
- LF-1 🧺 Laundry Facilities - Dryer:
DRYER - EXHAUST VENT MAINTENANCE
Dryers and dryer vents are beyond the scope of a Home Inspection. I will comment if damage is visible on EXPOSED vent piping. Keep in mind that a visual examination of EXPOSED piping will not detect the presence of lint accumulated inside the vent, which is a potential fire hazard.
Recommendation
It is recommended that you have the dryer vent cleaned and inspected for operability by a qualified professional at the time of purchase and annually to help ensure that safe operating conditions. Lint accumulation can occur even in approved, properly installed vents.
Due Diligence Items
- GI-1 General Information - Building Characteristics:
LEAD AND ASBESTOS - Pre-1978 Construction
In 1978, federal laws were passed to prohibit use of lead and asbestos in building materials. Manufacturers of building materials were allowed to sell existing stocks of materials that were manufactured with lead and asbestos, so even buildings constructed as late as the mid-1980's could possibly contain lead or asbestos. Identification and testing for lead and asbestos and other environmental testing is beyond the scope of this home inspection. If you wish to seek additional information, I recommend contacting an environmental lab or industrial hygienist.
- G1-7 🏕️ Grounds - Porches and Landings:
WDI - EVIDENCE OF TREATMENT
I noted what appeared to be drilled holes in the Drill holes may indicate that the property has been treated for subterranean termites. A Wood Destroying Insects (WDI) inspection is beyond the scope of a standard home inspection.
Recommendation
Inquire the seller about any prior history of WDI or treatment.
- DB-5 🍔 Decks and Balconies - Concrete Decks:
WDO - EVIDENCE OF TREATMENT
I noted what appears to be drill holes in the concrete porch. Drill holes may indicate that the property has been treated for subterranean termites. A Wood Destroying Organism (WDO) inspection is beyond the scope of a standard home inspection.
Recommendation
Inquire with the seller for any prior history of WDO or treatment.
- ES-9 ⚡️ Electrical System - Generator Equipment:
GENERATOR - AUTOMATIC TRANSFER SWITCH
This building has a generator installed with an Automatic Transfer Switch (ATS). Inspection and evaluation of generator power systems are beyond the scope of a Home Inspection. These systems benefit from regularly starting them to ensure they are in satisfactory working condition and that the batteries are charged. Ideally, safe operating instructions are posted adjacent to the transfer switch.
- I recommend a routine servicing of this generator as this is the best practice to ensure reliable performance.
- ES-10 ⚡️ Electrical System - Low Voltage Wiring:
LOW VOLTAGE WIRING PANEL NOTED
A low-voltage wiring panel was noted in the basement. This is designed to house the low-voltage CATV, Satellite, phone, and network wires. Homeowners will often use these to create in-house networks for internet and communication devices and may locate internet routers here.
Low-voltage systems are beyond the scope of a standard home inspection and are not tested. As a courtesy, I checked for the presence of a system.
Inquire with the seller for any additional information.
- ES-11 ⚡️ Electrical System - Low Voltage Wiring:
LOW-VOLTAGE LIGHTING SYSTEM - TRANSFORMER NOTED
A low-voltage lighting system transformer was installed at the exterior, but it was not connected. Inquire with the seller for any additional information about the system.
Low-voltage systems are beyond the scope of a standard home inspection and are not tested. As a courtesy, I checked for the presence of a system.
- P-2 🚰Plumbing - Sump Pumps and Drains:
SUMP PUMP NOTED
Sump pumps are generally installed as a means of collecting and discharging groundwater that is entering a building's crawl space or basement. These are difficult systems to inspect during a one-time inspection as much depends on how critical the sump system is for keeping the space dry. Some systems are installed as preventative measures to provide a backup in case of other drainage failures. Other systems can be critical to keeping a space dry. It is important when buying or selling a home to learn more about sump systems to plan accordingly.
During the inspection, we make an effort to see if the pump is working and evaluate the overall quality of the installation - some comments may be noted below. If it is determined that a sump pump is critical for keeping a space dry,
I would consider installing additional backup measures such as:
- Have a backup pump in case of pump failure
- Install a high water alarm to warn occupants of a failing sump system
- AP-1 💧 Additional Plumbing - Roughed-In Plumbing Found:
ROUGHED IN PLUMBING WAS FOUND
Roughed-in plumbing was noted. Inquire with the seller for additional information about this plumbing. During a visual inspection this plumbing cannot be tested or evaluated.
Recommended Disclosure Items
- AP-2 💧 Additional Plumbing - Water Filters:
WATER FILTRATION SYSTEM NOTED
A water filtration system was noted in the house - see in the basement. Evaluation of this system and water quality is beyond the scope of this inspection.
Recommendation
I recommend inquiring with the seller for any maintenance, warranty, or installer information that pertains to this system. If the system has not been serviced recently, have the filter system serviced and filters cleaned or replaced as a part of the recommended maintenance schedule.
- AP-3 💧 Additional Plumbing - Spa:
SPA NOTED
This property has a newer looking spa. Evaluation of spa equipment is beyond the scope of this inspection.
Recommendation
I recommend inquiring with the seller for any additional information about this spa such as service records or warranty.
- K-1 👩🍳 Kitchen - Overall Kitchen Photos:
KITCHEN - UPDATED FINISHES NOTED
The kitchen appears to have been recently updated. Inquire with the seller for any additional information.
Items for Monitoring
- G1-3 🏕️ Grounds - Drainage and Site:
SIDING TO GROUND CLEARANCE INADEQUATE
Inadequate clearance between the siding and the soil was noted. This is conducive to wood destroying organisms as it can trap water against the siding. Where possible, a gap should be provided to allow the wood to keep dry. Generally, a 6-inch clearance is recommended between siding and soils. Please note that this is a fairly common installation, and inadequate clearances can often be kept maintained by being diligent about keeping new soils, mulch and leaves from accumulating.
Improve or Upgrade Items
- G1-9 🏕️ Grounds - Porches and Landings:
GUARDRAILS - LESS THAN 36 INCHES IN HEIGHT
The horizontal guardrails at the exterior were found to be less than 36 inches in height, which does not meet the typical safety standards for fall prevention. This condition presents a potential fall risk, especially for small children.
Recommendation
Consult with a qualified general contractor or deck specialist to evaluate further. The guardrails should either be altered or replaced to ensure that the horizontal guardrails meet the current height requirement. This modification would bring the guardrails into compliance with modern safety standards and reduce the risk of falls, enhancing the safety of the area.
- G-3 🚗 Garage/Carport - Receptacles and Fixtures:
GFCI - PROTECTION RECOMMENDED
Since the 1970s, requirements for GFCI (Ground Fault Circuit Interruption) protection have changed, and locations requiring GFCI protection seem to get added with every code cycle. It is common for older residential buildings to have some or even many electric receptacles that do not meet modern safety standards. GFCIs have proven successful at reducing electrocutions, and it seems likely that someday, every circuit, receptacle, and appliance in the building will require GFCI protection. The first chart below shows how successful GFCIs have been at reducing risks from electrocution. The second illustration shows where GFCI protection is required as of the 2020 NEC and WAC. As a general best practice for safety.
During the inspection, I observed that GFCI protection is inconsistent with modern minimum standards for safety in the following locations:
- Garage
Recommendation
Have a licensed electrician install GFCI protection in these locations to bring the home up to modern safety standards.
- ES-3 ⚡️ Electrical System - Electric Distribution Equipment:
ELECTRIC PANEL - IMPROVE WHITE CONDUCTOR IDENTIFICATION RECOMMENDED
The white conductors inside the electric panel at the breakers are not correctly identified as hot or ungrounded conductors - these should be marked with black or red tape for correct identification and improved safety.
Recommendation
Have a licensed electrical contractor evaluate further and label the neutral wires.
The Complete Inspection Report
🏕️ Grounds
General Information
Grounds Overview
Address Identification
Driveways/Walkways/Pavers
Drainage and Site
Grounds, Trees and Vegetation
Steps, Stoops, Stairs and Ramps
Porches and Landings
Retaining Walls
Fences
Outbuildings, Storage Sheds and Barns
🏚️ Exterior
General Information
Siding and Trim
Exterior Vent and Exhaust Terminations
Eaves, Soffits and Fascia
Exterior Doors
Exterior Windows and Frames
Windows and Stairwells
Foundation
Exterior Hose Bibs
🏫 Roof, Chimney and Gutters
General Information
Roof Overview
Roof System
Roof Condition
Chimneys
Skylights
Gutters and Downspouts
🧱 Foundation, Basement and Crawl Space
General Information
Foundation
Basement
Basement Walls, Floor and Ceiling
Basement Windows
Basement Main Support Beam
Basement Insulation
Basement Moisture
Crawl Space
Crawl Space Insulation
Crawl Space Moisture
Posts and Footings
🚗 Garage/Carport
General Information
Garage Overview
Garage Information
Garage Doors and Automatic Openers
Garage Walls, and Ceiling
Garage Floor
Garage Windows
Garage Fire Barrier
Garage Stairs and Handrails
Garage Moisture
Receptacles and Fixtures
Vehicle Chargers
⚡️ Electrical System
General Information
Main Electric Service
Electrical Grounding System
Electric Distribution Equipment
Electrical Bonding System
Equipment Disconnects
Sub Panel
Branch Wiring
Receptacles and Fixtures
Smoke and Carbon Monoxide Alarm Systems
Ceiling Fans
Generator Equipment
Low Voltage Wiring
🏚️ Attic and Insulation
General Information
Attic Access
Attic Pulldown Ladders
Roof Framing and Sheathing
Attic Insulation
Attic and Roof Ventilation
Attic Fan and Exhaust Vents
🌡️ Heating, Cooling and Ventilation
General Information
Heating System Overview
Heating Systems
Vents and Flues
Heating and Cooling Distribution Systems
Heat Pumps and Cooling Systems
Air Filters
Other Observations
Additional Heat Sources
Normal Operating Controls
🚰Plumbing
General Information
Water Service Supply
Water Meter
Water Distribution
Waste Pipe and Discharge
Water Heater
Additional Sinks
Sump Pumps and Drains
Sewage
🧺 Laundry Facilities
General Information
Laundry Room
Washer / Dryer
Washer
Dryer
Laundry Sinks
Laundry Cabinets
🚪 Interior
Overall Interior
Walls, Ceilings, Trim, and Closets
Walls and Insulation
Floors
Interior Stairs and Railings
Interior Doors
Windows
General Information
Elevation Photos
Building Characteristics
Style of Home: Split-level
Type of Building: Single Family
Levels: 3
Space Below Grade: Crawlspace, Basement (partial)
Approximate Year of Original Construction: 1963
Wire Temperature Ratings
Unless the wiring in the building has been fully updated, this building likely has wiring that predates the late 1980's. Branch circuit wiring installed in buildings built prior to the late 1980's is typically rated for a maximum temperature of only 60 degrees Celsius. This includes non-metallic sheathed (Romex) wiring, and both BX and AC metal-clad flexible wiring. Knob and tube wiring, typically installed in homes built prior to 1950, may be rated for even lower maximum temperatures. Newer electric fixtures including lighting and fans typically require wiring rated for 90 degrees Celsius. Connecting newer fixtures to older, 60-degree-rated wiring is a potential fire hazard. Repairs for such conditions may involve replacing the last few feet of wiring to newer fixtures with new 90-degree-rated wire, and installing a junction box to join the old and new wiring. It is beyond the scope of this inspection to determine if any such incompatible components are installed. Based on the age of this building, be aware that such components may be present.
Solid Aluminum Branch Wiring
Solid conductor aluminum wiring was used in residential construction for 15 and 20-amp circuits in the 1960's through the 1970's. This wiring has proven to be problematic and a fire hazard, primarily due to problems with loose connections and metal fatigue. I looked hard to find any signs of solid conductor aluminum here. No signs were found. There is always a chance that solid conductor aluminum wiring exists and is concealed from view. If this wiring is ever uncovered during subsequent renovation work, removal and replacement is recommended.
Utility Status: All utilities on
Attending the Inspection: Buyer and Buyer's Agent
Occupancy: Occupied
Animals Present: No
Weather during the inspection: Partly cloudy
Approximate temperature during the inspection: Below 55[F]
Ground/Soil surface conditions: Wet
For the Purposes of This Report, the Front Door Faces: Northwest
LEAD AND ASBESTOS - Pre-1978 Construction
In 1978, federal laws were passed to prohibit use of lead and asbestos in building materials. Manufacturers of building materials were allowed to sell existing stocks of materials that were manufactured with lead and asbestos, so even buildings constructed as late as the mid-1980's could possibly contain lead or asbestos. Identification and testing for lead and asbestos and other environmental testing is beyond the scope of this home inspection. If you wish to seek additional information, I recommend contacting an environmental lab or industrial hygienist.
LIMITATION - OCCUPIED HOUSE
This home was occupied at the time of the inspection. Inspection of occupied homes presents some challenges as occupant belongings can obstruct visual inspection of and access to parts of the building. We do our best during the inspection to work around belongings to discover as much as possible about the house without moving or damaging personal property, however, the presence of personal items does limit the inspection.
Radon Information
Inspection for Radon gas and other soil gases is beyond the scope of this inspection. The New Jersey Department of Environmental Protection (NJDEP) recommends all homes be tested for Radon.
🏕️ Grounds
General Information
The following items and any related equipment, controls, electric systems and/or plumbing systems are excluded from this inspection: bridges, detached buildings or structures; fences and gates; underground drainage systems, catch basins or concealed sump pumps; swimming pools and related safety equipment, spas, hot tubs or saunas; whether deck, balcony and/or stair membranes are watertight; trees, landscaping, properties of soil, soil stability, erosion and erosion control; ponds, water features, irrigation or yard sprinkler systems; sport courts, playground, recreation or leisure equipment; areas below the exterior structures with less than 3 feet of vertical clearance; invisible fencing; sea walls, docks and boathouses; retractable awnings. Any comments made regarding these items are as a courtesy only.
This inspection is not intended to address or include any geological conditions or site stability information. We do not comment on coatings or cosmetic deficiencies and the wear and tear associated with the passage of time, which would be apparent to the average person. However, cracks in hard surfaces can imply the presence of expansive soils that can result in continuous movement, but this can only be confirmed by a geological evaluation of the soil. Any reference to grade is limited to only areas around the exterior of the exposed areas of the foundation or exterior walls. We cannot determine the drainage performance of the site or the condition of any underground piping, including subterranean drainage systems and municipal water and sewer service piping or septic systems. Decks and porches are often built close to the ground, where no viewing or access is possible. Any areas too low to enter or not accessible are excluded from the inspection. We do not evaluate any detached structures such as storage sheds and stables, nor mechanical or remotely controlled components such as driveway gates. We do not evaluate or move landscape components such as trees, shrubs, fountains, ponds, statuary, pottery, fire pits, patio fans, heat lamps, and decorative or low-voltage lighting. Any such mention of these items is informational only and not to be construed as inspected.
Grading:
Grading should be such that water is directed away from home on all sides. This will protect the foundation and basements where applicable from the adverse effects of water. Paved surfaces such as driveways should slightly pitch away from home to direct water away.
Driveways, Sidewalks, and Other Walkways:
Depressions, uneven surfaces, holes, large cracks, sloped and/or deteriorated surfaces, pose trip hazards and should be corrected. Note: concrete slab sidewalks may not have to be fully replaced to be made level. New "concrete jacking" techniques can raise concrete slabs without major reconstruction or expense.
Plantings, Trees and Vegetation:
Plantings, trees, and other vegetation should be kept far enough away from the home to allow it to breathe and prevent plants or trees from damaging the home.
Fence(s):
Fences are beyond the scope of a home inspection and are therefore not inspected.
Pool & Spa:
Pools and SPAs are beyond the scope of a home inspection and are not inspected. If your home has a pool or SPA it is recommended to hire a qualified professional to have it inspected prior to the expiration of your inspection deadline.
Any suggestions in this report for evaluation, repair or replacement should be always be performed by a qualified professional or specialty tradesman dealing with that item or system. Items not found in this report are beyond the scope of this inspection and should not be considered inspected at this time. Please read the entire report for important details.
Address Identification
Address Identification: Address Numbers Present and Well Displayed
Driveways/Walkways/Pavers
Driveway: Asphalt
Walkways: Stepping Stones, Gravel
Patios: Pavers
DRIVEWAY - TYPICAL CRACKS
Cracks were noted in the driveway surface. This is common, especially as it ages. Large cracks can present a more urgent need for repair, especially if the cracks lead to displacement and trip hazards.
- No immediate repair appears necessary, though water will continue to deteriorate the surface until it has been repaired.
Recommendation
Regular sealing of small to moderate cracks with a quality exterior flexible sealant can minimize water penetration and prolong life.
FLATWORK - REPAIRS NEEDED
The paver patio in the rear yard needs repairs. An area of pavers has become separated and should be repaired in order to prevent it from continuing.
Recommendation
Have a landscaping contractor or other qualified professional evaluate the condition further and repair as recommended.
Drainage and Site
Site Description: Grade Flat or Slopes Toward Building
Clearance to Grade: Siding Too Close to Soils - Monitor
Downspout Discharge: Below grade, Discharge at Curb
DOWNSPOUT - DISCHARGE AT CURB
One or more downspout(s) drain into underground piping and terminate at the curb. An evaluation of the underground pipes can not be made since the interior of the pipe is not visible. It is important to keep this area free of ice, snow, and other debris.
SIDING TO GROUND CLEARANCE INADEQUATE
Inadequate clearance between the siding and the soil was noted. This is conducive to wood destroying organisms as it can trap water against the siding. Where possible, a gap should be provided to allow the wood to keep dry. Generally, a 6-inch clearance is recommended between siding and soils. Please note that this is a fairly common installation, and inadequate clearances can often be kept maintained by being diligent about keeping new soils, mulch and leaves from accumulating.
SITE DESCRIPTION - GRADING RECOMMENDED
The grade of the yard around the home is either flat or slopes toward the foundation. This is known as negative grading, and it's not recommended. Industry standards suggest the ground should slope away from the foundation at a minimum of 1 inch per foot for at least 6 feet.
Improper grading can lead to water pooling near the home, which over time may cause moisture intrusion, foundation damage, or even structural issues. To manage drainage properly, a swale—a shallow, sloped channel—is often used to direct water away from the house and around the structure safely.
Recommendation
Have this evaluated further by a landscaping contractor or other qualified professional and grade the soil as recommended to properly divert water away from the building.
SITE DESCRIPTION - RODENT ACTIVITY
Evidence of rodent nesting or burrowing activity was noted on the property. Rodents can carry diseases and create unsanitary conditions that may pose health risks to occupants.
Recommendation
Although activity could not be confirmed at the time of inspection, it is recommended to consult a licensed pest control professional to assess the situation and address any active infestations or entry points.
Grounds, Trees and Vegetation
Other Observations: Wood Storage Below Deck
Steps, Stoops, Stairs and Ramps
Material: Concrete
Exterior Stairs: See the Decks and Balconies chapter of this report
Porches and Landings
Material: Concrete entry porch
Condition: Settled/Rotated
Type: Open
Observations: Drill Holes
Posts, Columns, Beams, Supports and Footings: Satisfactory
WDI - EVIDENCE OF TREATMENT
I noted what appeared to be drilled holes in the Drill holes may indicate that the property has been treated for subterranean termites. A Wood Destroying Insects (WDI) inspection is beyond the scope of a standard home inspection.
Recommendation
Inquire the seller about any prior history of WDI or treatment.
PORCH - CONCRETE SETTLEMENT
It was observed that the concrete front porch is not level and is settling. Settlement happens when the soil beneath the concrete slab erodes, causing the porch to sink. An option to repair the porch is leveling or slab jacking, where the concrete can be lifted, and may be a cost-effective way to fix a sinking porch; though this tends not to work for old and brittle concrete, which could crack during lifting.
Recommendation
Have a qualified general contractor evaluate further and repair or replace as recommended.
GUARDRAILS - LESS THAN 36 INCHES IN HEIGHT
The horizontal guardrails at the exterior were found to be less than 36 inches in height, which does not meet the typical safety standards for fall prevention. This condition presents a potential fall risk, especially for small children.
Recommendation
Consult with a qualified general contractor or deck specialist to evaluate further. The guardrails should either be altered or replaced to ensure that the horizontal guardrails meet the current height requirement. This modification would bring the guardrails into compliance with modern safety standards and reduce the risk of falls, enhancing the safety of the area.
Retaining Walls
Retaining Wall Material: None Noted
Fences
Exterior Fencing: Present
The property has a fencing system in place. Inspection and evaluation of fencing is beyond the scope of a home inspection. If the fencing system is important for your use of this property, I recommend a self-examination to see if it will meet your needs. I may make cursory comments about fencing as a courtesy.
Outbuildings, Storage Sheds and Barns
Not inspected, Storage shed
OUTBUILDINGS - BEYOND THE SCOPE OF A HOME INSPECTION
This property has outbuildings. These are beyond the scope of this inspection.
Outbuilding Photos
🏚️ Exterior
General Information
The inspector performs a visual inspection of accessible components or systems at the exterior. Items excluded from this inspection include below grade foundation walls and footings; foundations, shutters, screens, awnings, exterior surfaces or components obscured by vegetation, stored items or debris; wall structures obscured by coverings such as siding or trim. Some items such as siding, trim, soffits, vents and windows are often high off the ground, this will limit a full evaluation. Regarding foundations, some amount of cracking is normal in concrete slabs and foundation walls due to shrinkage and drying.
It is impossible to determine where leakage may be occurring at or within exterior walls covered with wood, vinyl or aluminum siding materials. Sometimes rainwater leakage occurs at window and door openings, but without leaving telltale stains or efflorescence which gives visual clues to its presence. In such cases, the existence or probability of leakage cannot be detected without destruction of wallboard or siding. This is beyond the scope of a visual home inspection. Homeowners would be prudent to caulk the exterior perimeters of all windows and to monitor the status of wallboard at the interior of windows and floor coverings at the interior of door openings for the formation of stains which would indicate the presence of a leak. Any exterior area with protruding trim that could catch rainwater should be suspect for leakage.
The following statements are based on an inspection of the VISIBLE portion of the exterior of the home. Exterior wood surfaces require some type of finish to help reduce the potential for rot and deterioration. This inspection does NOT attempt to determine the quality of such finishes. All untreated wood surfaces need regular applications of oil based paint or other special coatings to resist rot. In many instances, the original exterior wall cladding is covered with some type of siding and the original material is NOT visible for inspection.
Recommend replacing locks and hardware as needed after closing. If there are interior keyed deadbolts recommend that keys should be left in the locks or the locks replaced with a deadbolt lock that has an interior twist knob (to allow the door to be opened to allow for fire egress) to improve safety .
It should be noted that manual and electric awnings are not part of a home inspection. If one is present on the home it is recommend that you have the awning tested for proper operation prior to the expiration of your home inspection deadline.
Any suggestions in this report for evaluation, repair or replacement should be always be performed by a qualified professional or specialty tradesman dealing with that item or system. Items not found in this report are beyond the scope of this inspection and should not be considered inspected at this time. Please read the entire report for important details.
In a home inspection report, cladding refers to the exterior covering or coating applied to the framework or structure of a building. Cladding serves as a protective layer against environmental factors such as weather, moisture, and temperature changes, while also enhancing the aesthetic appeal of the building. Common cladding materials include brick, stone, wood, vinyl, metal, and various types of composite materials.
Siding and Trim
Siding Material: Vinyl
Trim Material: Vinyl Wrapped Aluminum
Condition: Satisfactory, Organic Growth - Algae/Fungus
EXTERIOR CLADDING - ORGANIC GROWTH NEEDS CLEANING
Organic growth, algae/fungus were noted in front left of the exterior cladding. This is considered bad because it can damage the appearance of your home, potentially lead to structural issues by trapping moisture, and in some cases, pose health risks due to the release of spores, particularly if you have allergies or respiratory sensitivities. It's important to clean it regularly to maintain your home's aesthetic and protect its integrity.
Recommendation
Consult with a qualified professional about options for cleaning the exterior.
Exterior Vent and Exhaust Terminations
Siding and Vent Terminations: Direct vents noted
- Direct vent HVAC system
- Old dryer vent
- Dryer vent missing damper
Eaves, Soffits and Fascia
Type: Vinyl
Observations: Vented Soffits noted
Condition: Satisfactory
Exterior Doors
Entry Doors: Main
Main Rear
Rear Garage/Home
Garage/Home
Sliding Glass Doors: Great room
Great room Kitchen
Kitchen
Condition: Satisfactory
Exterior Windows and Frames
Material: Vinyl
Condition: Satisfactory
Foundation
Building Configuration: Basement, Crawl space, Slab on grade, Slab on grade (garage slab)
Foundation Description: Masonry block
Exterior Hose Bibs
Operating, Frost-free installed, Anti-Siphon Valve
Location: Front left side, Rear
HOSE BIBS - WINTERIZE PRIOR TO FREEZING TEMPERATURES
The hose bibs should be winterized during cold weather to prevent freezing.
Recommendation
The water supply pipe extends out from the building and is vulnerable to freezing in the winter. Ensure the pipe is winterized to avoid freezing and potential damage to the pipe.
♨️ Fuel Storage and Distribution
Gas Meter
Gas Meter Location: Exterior, West side of structure
Gas Pipe Materials: Steel
Gas Shut-off Location (exterior): At gas meter
Gas Shut-off Location (interior): Basement, Utility Closet
Gas Shut-off Valves
Each Appliance should have its own shut-off valve. The presence of shut-off valves are not confirmed or tested during the inspection.
GAS METER - RUSTY PIPING
The gas piping at the exterior of the building is showing signs of rust and appears to have inadequate protection from rust-inhibiting paint. Rusty pipes can lead to corrosion and potential gas leaks.
Generally, the gas company is responsible for maintaining and painting the gas lines up to and including the gas meter, while the homeowner is responsible for the lines extending from the meter to the house.
Recommendation
Have a licensed plumber evaluate the piping from the meter into the home and apply rust-inhibiting paint as necessary. Contact the gas utility provider to evaluate the piping going into the meter.
Gas, Propane and Oil Piping
Piping Materials: Steel
🏫 Roof, Chimney and Gutters
General Information
General Comments
Roof System
The following items or areas are not included in this inspection: areas that could not be traversed or viewed clearly due to lack of access; solar roofing components. Any comments made regarding these items are made as a courtesy only. Note that the inspector does not provide an estimate of remaining life on the roof surface material, nor guarantee that leaks have not occurred in the roof surface, skylights or roof penetrations in the past. Regarding roof leaks, only active leaks (which are visible at the time of inspection), visible evidence of possible sources of leaks, and evidence of past leaks observed during the inspection are reported on as part of this inspection. The inspector does not guarantee or warrant that leaks will not occur in the future. Complete access to all roof and attic spaces during all seasons and during prolonged periods of all types of weather conditions (e.g. high wind and rain, melting snow) would be needed to do so. Regarding the roof drainage system, unless the inspection was conducted during and after prolonged periods of heavy rain, the inspector was unable to determine if gutters, downspouts and extensions performed adequately or were leak-free.
Because of the many variables which affect the lifespan of roof-covering materials, the Inspector does not provide an estimate of the expected long-term service life of any roof-covering materials. This is in accordance with all inspection industry Standards of Practice.
Every roof will wear differently relative to its age, number of layers, quality of material, method of application, exposure to weather conditions, and the regularity of its maintenance. We can only offer an opinion of the general quality and condition of the roofing material.
The inspector cannot and does not offer an opinion or warranty as to whether the roof leaks or may be subject to future leakage. The waterproof membrane beneath roofing materials is generally concealed and cannot be examined without removing the roof material. Although roof condition can be evaluated, it is virtually impossible for anyone to detect a leak except as it is occurring or by specific water tests, which are beyond the scope of our service. We DO NOT certify roofs as leak proof. If you would like the roof of this property certified against leakage, you should contact a qualified roofing contractor who provides this service.
Even water stains on ceilings or on framing within attics will not necessarily confirm an active leak without some corroborative evidence, and such evidence can be deliberately concealed. We evaluate every roof conscientiously, and even attempt to approximate its age, but we will not predict its remaining life expectancy, or guarantee that it will not leak. Naturally, the sellers or the occupants of a residence will generally have the most intimate knowledge of the roof and of its history. Therefore, we recommend that you ask the sellers about it, and that you either include comprehensive roof coverage in your home insurance policy, or that you obtain a roof certification from an established local roofing company. We do not inspect attached accessories including by not limited to solar systems, antennae, and lightning arrestors.
Asphalt shingles must be installed according to the manufacturers recommendations, which often vary from one manufacturer to another, and also between different shingle types produced by each manufacturer. Because of the many different installation requirements for the different types of shingles, confirmation of proper installation requires inspection by a qualified specialist and exceeds the scope of the General Home Inspection. It should also be noted that confirming by visual inspection any claims of asphalt shingle compliance with any standards lies beyond the scope of the General Home Inspection.
It should also be noted that there are two types of warranties offered when new asphalt shingles are installed; The manufacturers warranty, which covers the shingles themselves and varies among manufacturers, and the contractors warranty, which covers installation and workmanship. When a home is sold, a roof warranty may fully transfer to the buyer, may transfer for a shortened length of time, may transfer with limited coverage or may not transfer at all. You should ask the seller about how the sale of the home will affect any warranty presently covering the roof and confirm any seller claims by reading the warranty.
"Flashing" is a general term used to describe sheet metal fabricated into shapes used to protect areas of the roof from moisture intrusion. Typical areas of installation include roof and wall penetrations such as vent pipes, chimneys, skylights and areas where dissimilar roofing materials or different roof slopes meet. Most plumbing vent pipes have a "rubber" gasket
around the pipe. These gaskets typically dry out and crack over time. Monitor and replace the flashings as needed.
Attic ventilation is not an exact science and can change vary with variations in climate and home design. Although this home may have complied with local requirements which were in effect at the time of original construction, approaches to attic ventilation have sometimes changed over the years. The General Home Inspection is not a code compliance inspection. The Inspector may make suggestions for improved attic ventilation which are in accordance with modern building practices.
The standard approach to attic ventilation in temperate climates is to thermally isolate the attic space from the living space using some type of thermal insulation. The attic is then ventilated using ventilation devices which allow natural air movement to carry away excess heat before it can radiate into the living space, increasing cooling costs and reducing comfort levels, or before heat originating in the living space can create roof problems such as ice damming. It should also be noted if attic was view from the attic hatch due to limitations or not accessed it is impossible for the inspector to properly assess if the attic properly vented. If this is the case it is recommend before the expiration of your inspection deadline to have the attic inspected by a qualified professional to ensue attic ventilation is adequately.
Any suggestions in this report for evaluation, repair or replacement should be always be performed by a qualified professional or specialty tradesman dealing with that item or system. Items not found in this report are beyond the scope of this inspection and should not be considered inspected at this time. Please read the entire report for important details.
Chimney
The following items are not included in this inspection: coal stoves, gas logs, chimney flues. Any comments made regarding these items are as a courtesy only. Note that the inspector does not determine the adequacy of drafting or sizing in fireplace and stove flues, and also does not determine if prefabricated or zero-clearance fireplaces are installed in accordance with the manufacturer's specifications. The inspector does not perform any evaluations that require a pilot light to be lit, and does not light fires. The inspector provides a basic visual examination of a chimney and any associated wood burning device. The National Fire Protection Association (NFPA) has stated that an in-depth Level 2 chimney inspection should be part of every sale or transfer of property with a wood-burning device. Such an inspection may reveal defects that are not apparent to the home inspector who is a generalist.
Our inspection of them conforms to industry standards, and is that of a generalist and not a specialist. However, significant areas of chimney flues cannot be adequately viewed during a field inspection. Therefore, because our inspection of chimneys is limited to areas easily viewed and does not include the use of specialized equipment, we will not guarantee their integrity or drafting ability and recommend that they be more thoroughly evaluated by a qualified chimney specialist before the close of escrow.
The interior flues, of chimneys (for heating, fireplaces and/or wood stoves) is very difficult to evaluate without special equipment and are NOT inspected. Chimneys should be inspected by a qualified chimney contractor/inspector PRIOR to closing. The best method of inspection is to perform a camera scan of the entire length of the interior of the flue which is known as a "Level 2" chimney inspection. It is advised to have a qualified chimney contractor/inspector conduct a full NFPA Level 2 type inspection on each chimney PRIOR to closing.
Any suggestions in this report for evaluation, repair or replacement should be always be performed by a qualified professional or specialty tradesman dealing with that item or system. Items not found in this report are beyond the scope of this inspection and should not be considered inspected at this time. Please read the entire report for important details.
Recommend to have fireplace cleaned and serviced by a qualified chimney sweep prior to first time use.
Roof System
Method of Roof Inspection: Walked on roof
Roof Style: Gable, Hip, Low slope
Roof Covering Materials: Architectural grade composition shingle, Rolled roofing
Roof Condition
Flashings, Valleys and Penetrations: Present and Visually Standard
Roof Flashings
Roof flashings are used to keep a roofing system waterproof where the roofing material starts, stops, changes direction, or is penetrated. During the inspection, we look for standard flashing techniques that could be considered normal or standard in our region. Damaged, incomplete or non-standard flashings can be a sign of an older or less reliable roofing system and may require repair. Any non-standard flashings noted during the inspection will be reported below if found.
FLASHING - GAPS
The flashing had gaps in one or more areas of the lower roof where the gutters meet the roof and may not be properly installed. This may allow damaging moisture penetration and rodent entry into home structure.
Recommendation
Have a roofing contractor or other qualified professional evaluate the flashings and sealant further and repair as recommended.
Chimneys
Chimney: Present
Chimney Material: Brick
Chimney Flue Liners: Present
CHIMNEY - REPAIRS NEEDED
Visual inspection of the chimney revealed the need for a number of repairs.
Specific observations noted during the inspection include:
- Crown is cracking apart
- Loose and Missing bricks
- Flashing is improperly installed
Chimney Flashings
- The chimney is missing proper step flashings - this can lead to moisture control problems
Chimney Masonry
- Cracking was noted in the concrete cap - this can lead to moisture control problems
- Missing mortar was noted - this can lead to moisture control and structural problems with the chimney
- Missing bricks were noted - this can be a safety hazard
- Spalling brick was noted - this can be an indication of moisture control problems or incorrect mortar repairs in the past
Recommendation
Have a qualified mason or chimney sweep contractor evaluate the chimney further and implement repairs as recommended.
Skylights
Type: Insulated curb style
Gutters and Downspouts
Gutter and Downspout Materials: Seamless Aluminum
Gutter Guards: Yes, (partial roof)
GUTTER GUARDS NOTED
This building is employing a gutter guard system. These can slow organic build-up in the gutters and reduce the need for cleaning, but I have noticed during heavy downpours, water can shoot over the tops of these systems, especially if they are not maintained. Some of these systems have clean-out filters in the downspouts; be sure to clean these filters/screens as needed.
- The gutters are only partially covered, the front and rear lower roof
🧱 Foundation, Basement and Crawl Space
General Information
Structural components such as joists and beams and other components such as piping, wiring, and/or ducting that are obscured by under-floor insulation are also excluded from this inspection. Note that the inspector does not determine if support posts, columns, beams, joists, studs, trusses, etc., are of adequate size, spanning, or spacing. The inspector does not guarantee or warrant that water will not accumulate in the crawlspace in the future. Access to the crawlspace during all seasons and during prolonged periods of all types of weather conditions (e.g., heavy rain, melting snow) would be needed to do so. The inspector does not determine the adequacy of crawlspaces floor or drains or determine if such drains are clear or clogged. Note that all crawlspace areas should be checked periodically for water intrusion, plumbing leaks, and pest activity.
While the inspector makes every effort to find all areas of concern, some areas can go unnoticed. During the course of the inspection, the inspector does not enter any area or perform any procedure that may damage the property or its components or be dangerous to or adversely affect the health of the inspector or other persons.
Basement: An area below a dwelling with sufficient height to allow a person to stand. The evaluation of structural components are not structural engineering evaluations but rather inspections looking for evidence of a need for possible further evaluation by an engineer or other specialist.
Crawlspace: An area without sufficient height for a person to stand - NOT A LIVING AREA.
Slab on Grade: This type of construction places the lowest floor directly on the ground. Much of the floor (slab) usually is not visible due to floor coverings. Exterior visibility is hampered by the relatively low visibility of the foundation.
Moisture: Moisture can damage framing members and foundations. It can lead to mold/mildew, which can affect those with allergies. Moisture is sometimes noticeable and sometimes not noticeable at the time of the inspection. One form of evidence of moisture penetration is efflorescence, usually a white powdery substance.
Water Penetration: Water penetration of the foundation, with or without flooding, is another matter. If water damages or causes inconvenience to the building occupant, it can usually be rectified. Sometimes just diverting runoff away from the foundation is helpful; other times, it may be necessary to re-grade around the foundation. In other instances, it may be necessary to repair or install below grade or under slab drainage systems. Water may also penetrate other parts of the home. If left uncorrected, water penetration often leads to decay, rot, or further deterioration, which can lead to major problems. Once water penetration is detected, it should be rectified to prevent significant damage.
Moisture, Water & Stains: While they are related, they are different. Moisture has to do with the dampness of something or the air, and water has to do with the actual fluid being present or absent. Some areas may be damp without showing signs of actual water penetration into them. Other areas may seem very dry and yet have water penetration. The two conditions are not necessarily related to each other. Water penetration and flooding may be a regular occurrence or a rare occurrence. It may never happen. A dry basement may flood after years of not flooding. To determine if a basement has active water penetrations often requires monitoring over time, which is not possible during a one-visit visual inspection. Dry stains may indicate active water or moisture or may be left behind after a repair or cure has been applied. By observing, the inspector cannot tell if a dry stain represents an active situation or not. Ask the current owner for an explanation and monitor dry stain areas over time is recommended. It is beyond the scope of this inspection to determine if conditions will get worse, how often and under what conditions water infiltration occurs, whether or not future water infiltration will occur or to what extent it may occur, and whether installed waterproofing methods will prevent future water infiltration. Use of a moisture meter or another device may not be conclusive as to the status of a water stain. These devices only indicate the status of the stain at the time of testing, not the potential of future leaks.
Floor Drainage: Floor drains are not evaluated during the inspection because filling or attempting to fill with water is an invasive procedure that is not part of a Home Inspection.
Efflorescence: This is usually a white powdery substance found on a masonry surface. Masonry is porous, and moisture can penetrate into and through it. When moisture penetrates masonry, it dissolves chemicals and salts from within the masonry. Then, when moisture evaporates from the surface of the masonry, these chemicals and salts leave a white powdery residue. Efflorescence is an indication of possible drainage deficiencies on the exterior and/or water infiltration. The presence of efflorescence indicated moisture and/or water infiltration.
Exterior Egress: For safety, a basement area should not be used as a living space if there are not at least two (2) ways to egress in case of fire or another emergency. A fire at the top of the only stairs could block escape and also consume the oxygen from the basement air causing loss of life. This includes rooms in finished basements.
Limited Visibility: Portions of the building below grade are not excavated by the inspector. Portions of the building which have coverings, such as; sheetrock, wallboard, flooring, siding, and others attached to the framing members, are not visible to the inspector. Portions of the building may not be observed because the inspector's vision is blocked by items stored, placed, and/or growing in front of the portions of the building. Any of these situations may create a situation where the inspector cannot see the whole or parts of the building. In this case, the inspector cannot reasonably be expected to inspect. The inspector may even "miss" the item entirely because it is thus hidden.
Crawlspace dampness is frequently noted in homes, and the conditions that cause it can NOT always be determined by your inspector. Evidence of moisture penetration is often concealed by recent painting and/or extensive storage around the perimeter of the foundation. The detection of mold is BEYOND THE SCOPE of a home inspection. It is advised that a qualified environmental contractor be contacted for further evaluation of the home PRIOR to closing. Any identified mold growth should be professionally remediated as needed. A pest control inspection is NOT performed as part of a home inspection. No deliberate attempt is made by the inspector to detect past or present insect and/or rodent activity. We recommend contacting a qualified pest control inspector if you desire more information on this subject or if a pest control inspection of the home is desired.
It is important for the client to understand that the inspector can only report on items that were visible at the time of inspection. The inspector cannot be expected to see and report on items that were not accessible or clearly visible during the inspection.
Foundation
Building Configuration: Slab on grade, Basement, Crawl space, Slab on grade (garage slab)
Foundation Description: Poured concrete, Masonry block, Parge Coat
FOUNDATION - PARGE COAT
During the home inspection, it was observed that the foundation wall(s), when viewed from the exterior of the house, was concealed beneath a parge coat. Parge coats are layers of cementitious, plaster-like material applied with a trowel, intended to harden, aesthetically cover, and protect the foundation wall. This presented a significant challenge as I attempted to assess the foundation's condition from the exterior. Consequently, the true state of the foundation, including potential cracks or structural issues, remain hidden, necessitating further examination or disclosure from a comprehensive assessment, and is outside the scope of this inspection.
Disclaimer:
All sections of the foundation wall concealed by the parge coat or otherwise obscured sections of the wall were not inspected and are disclaimed.
FOUNDATION - TYPICAL CRACKS NOTED
Small cracks were noted in the foundation. The purpose of the foundation is to connect the weight of the building to well-compacted soils below the house so that the house does not move or settle. Concrete cracking can indicate poorly compacted soils below the house which could require repair, but small cracks such as these can also be a sign of routine concrete shrinkage. It is not possible to determine or verify the cause of these cracks during a visual inspection. The easiest way to prevent ongoing settlement in buildings is by controlling roof runoff and site drainage to promote dry soils around the foundation; wet soils do not bear weight well. This will also help to prevent basement or crawl space moisture problems. In my experience, small cracks like these are common in concrete foundations of this age.
- Front corner, right side
- Front right corner
- Patch repair in front wall
- Cracks visible in the parge coat
- No repair seems needed at this time. These look like typical cracks in foundations of this age.
- Monitor these cracks. If continued movement is noted, seek additional opinions from a structural engineer or qualified contractor to determine an accurate scope and urgency for repair.
FOUNDATION - EXTERIOR WATERPROOFING NOTED
There is evidence that a dimpled water-proofing fabric has been installed around the exterior perimeter of the basement foundation.
Basement
Type: Partial, Finished
Sill Plate: Insulation Restricts View
Basement Walls, Floor and Ceiling
Foundation Description: Masonry block, Post and pier
Wall Construction Type: Not Visible
Wall Material: Drywall
Floor Materials: Carpet, Luxury Vinyl Planks / Vinyl Tiles, Concrete
Sub-Floor Material: Not visible
Ceiling Material: Drywall
Ceiling Framing: 2x10
BASEMENT - FOUNDATION WALLS, LIMITED VISIBLITY
Portions of the interior foundation perimeter walls were restricted by wall coverings. Only exposed portions of the foundation walls were inspected.
Disclaimer
There is the potential for damage that is NOT visible to the inspector. Any areas not visible during the inspection are disclaimed. I recommend checking these areas carefully prior to closing.
BASEMENT - FLOOR/WALLS, OCCUPANTS ITEMS OBSTRUCTED VIEW
Storage of personal items in the basement generally restricted visual inspection of floor and walls. I tried to look around these items during inspection but a detailed and complete inspection was impossible.
Disclaimer
There is the potential for damage that is NOT visible to the inspector. Any areas not visible during the inspection are disclaimed. I recommend checking these areas carefully prior to closing.
Basement Windows
Type: Sliding
Glazing: Double pane
Frame Material: Vinyl
Manufacturer: Unknown
Basement Main Support Beam
Beam Material: Wood, 2x10
Beam Type: Multiple dimensional wood beams
MAIN SUPPORT BEAM - PARTIAL VISIBILITY
The basement is finished and the main support beam is only partially visible. Only the visible areas were inspected.
Disclaimer
There is the potential for damage that is NOT visible to the inspector. Any areas not visible during the inspection are disclaimed.
Basement Insulation
Insulation Type: Spray foam, Rigid foam
Basement Moisture
Condition: No water was visible or present at the time of inspection
Crawl Space
Crawl Space: Present
Method of Inspection: Viewed from Access Hatch
Vapor Barrier Material: Concrete
Ventilation Method: Exterior wall vents
CRAWL SPACE - ACCESS HATCH TOO SMALL
The area and/or access hatch did not meet the requirements to safely access the crawl space. Inspectors do not enter any area(s) that do not have an access hatch with at least 24 inches of unobstructed vertical clearance, at least 30 inches of unobstructed horizontal clearance, and at least 36 inches of headroom.
Disclaimer
There is the potential for damage that is NOT visible to the inspector. Any areas not visible during the inspection are disclaimed.
CRAWL SPACE - OCCUPANTS ITEMS RESTRICTED INSPECTION
The occupant's items blocked access to portions of the crawlspace at the time of the inspection. Crawlspaces can hide potential fire hazards, wood-destroying insects, plumbing or electrical defects, health risks, and other safety concerns, as well as issues that could compromise the home's structural integrity.
Disclaimer
There is the potential for damage that is NOT visible to the inspector. Any areas not visible during the inspection are disclaimed.
Recommendation: Given the significance of these potential risks, it is strongly advised that the space be thoroughly examined prior to the expiration of your Inspection Objection Deadline.
Crawl Space Insulation
Insulation Type: Spray foam, Mineral Wool
Crawl Space Moisture
Condition: No water was visible or present at the time of inspection
🍔 Decks and Balconies
Decks and Balconies
Present
Residential Wood Deck Construction Guide
To see a prescriptive guide for residential wood deck construction click this link:
Structure: Appearance grade treated lumber
Decking Material: Treated wood
Ledger Board: Satisfactory
Guardrail: Loose and Deflecting
Posts, Beams and Footings: Satisfactory
DECK - REPAIR OR REPLACEMENT
Repairs are needed to the deck on this building. Options include implementing repairs, re-boarding the deck surface or a full rebuilding as deemed feasible to prolong the safe useful life of the deck. This appears to be a work in progress as some of the boards have already been replaced.
Examples of specific observations noted during the inspection include:
- Deterioration of the surface boards
Recommendation
Have a qualified general contractor evaluate the condition of the deck and repair or replace as recommended.
GUARDRAIL - LOOSE
The deck guardrail is loose and deflecting and may not be adequately stiff to prevent a falling adult. There is currently a strap supporting the guardrail.
Recommendation
Have a licensed general contractor evaluate the deck further and repair / strengthen the guardrail system to ensure safe and reliable performance.
DECK REPAIRS NEEDED
Repairs are needed to the decks and porches.
Examples of specific observations noted during the inspection include:
Recommendation
Hire a qualified contractor to further evaluate and implement repairs as recommended to ensure safe and reliable performance and to prolong the useful life of the decking systems here.
Concrete Decks
Concrete Features: Concrete entry porch
PORCH - CONCRETE SETTLEMENT
It was observed that the concrete front porch is not level and is settling. Settlement happens when the soil beneath the concrete slab erodes, causing the porch to sink. An option to repair the porch is leveling or slab jacking where the concrete can be lifted and may be a cost effective way to fix a sinking porch; though this tends to not work for old and brittle concrete which could crack during lifting.
Recommendation
Have a qualified general contractor evaluate further and repair or replace as recommended.
WDO - EVIDENCE OF TREATMENT
I noted what appears to be drill holes in the concrete porch. Drill holes may indicate that the property has been treated for subterranean termites. A Wood Destroying Organism (WDO) inspection is beyond the scope of a standard home inspection.
Recommendation
Inquire with the seller for any prior history of WDO or treatment.
🚗 Garage/Carport
General Information
The inspector does not determine the adequacy of firewall ratings. Determining the heat resistance rating of firewalls is beyond the scope of this inspection. Flammable materials should not be stored within closed garage areas. Garage door openings are not standard, so you may wish to measure the opening to ensure that there is sufficient clearance to accommodate your vehicles. Requirements for ventilation in garages vary between municipalities.
Garages and Carports:
Garages and carports receive a much quicker, more limited inspection. The same basic components that are inspected in a house are inspected in these areas. Due to the specialized usage of the area, the components are usually fewer, simpler and easier to evaluate. The number of bays reported indicates the number of spaces. This is not a representation that a given number of vehicles will fit into the space. A large automobile or vehicle may not fit into one bay. Walls & ceilings separating garages from living space in the home should be fire retarded or protected perhaps by masonry products or drywall applications and fire-rated doors (not hollow core interior style doors). If this is not done in your home, it should be done for your safety. Contact the local building authorities or fire marshal for further information.
Visual Obstructions:
Normal floor coverings, wall coverings (including wall board, plaster, paint and/or wallpaper) ceiling coverings and other parts of home which block the viewing of other components by the nature of home construction. The items reported above may have prevented the inspector from seeing something and therefore not reporting about the unobserved item or condition. Once these conditions change or are changed defects or deficiencies may be found. The inspector cannot be expected to observe and report defects or deficiencies hidden or obstructed at time of the inspection.
Any suggestions in this report for evaluation, repair or replacement should be always be performed by a qualified professional or specialty tradesman dealing with that item or system. Items not found in this report are beyond the scope of this inspection and should not be considered inspected at this time. Please read the entire report for important details.
Garage Information
Type: One Car Garage, Attached
GARAGE - STORAGE, OCCUPANTS ITEMS
The Garage was not fully accessible due to the occupant's items. Storage inhibited the view of most of the garage and limited visual inspection of this space. There is the potential for defects and damage that are NOT visible to the inspector.
Disclaimer: All areas not viewed are disclaimed. Check this area carefully when the occupant's items have been removed prior to closing.
Garage Doors and Automatic Openers
Overhead Door Type: Metal
Overhead Automatic Door Opener: Present, Tested and operational
Overhead Door Auto Reverse: Tested and Operational
Overhead Door Spring Safety Cables: Not Applicable
Garage/House Entry Door Material: Metal, Fire Rated
Garage/House Entry Door Auto-Close: Present, Door did not latch - Weak Auto-close
Exterior Occupant Door: None Noted
GARAGE - OCCUPANT DOOR WEAK AUTO-CLOSE
The door between the living space and the garage failed to close by itself. Modern safety requirements require that the door between the home interior and the garage be self-closing for safety reasons related to fire hazard and toxic fumes. A spring for the door was noted but was to weak to close the door as intended.
Recommendation
Have a qualified specialist evaluate the door further and repair or adjust as recommended.
Garage Walls, and Ceiling
Wall Construction Type: Not Visible
Wall Material: Drywall
Ceiling Material: Drywall
BASEMENT - FINISHED WALLS, LIMITED VISIBLITY
The visibility and ability to inspect the finished wall covering in the finished area were limited due to the occupant's stored items/furnishings. Only exposed portions of the finished walls were inspected.
Disclaimer
There is the potential for damage that is NOT visible to the inspector. Any areas not visible during the inspection are disclaimed. I recommend checking these areas carefully prior to closing.
Garage Floor
Type: Concrete
Condition: Limited Visibility - Storage Obstructed View
GARAGE - STORAGE LIMITED VISIBLITY OF FLOOR
Occupants items and storage were obstructing a full view of the concrete garage floor.
Disclaimer
The floor is not fully visible due to stored items and the occupants belongings. The potential for damage exists that is NOT visible to the inspector. Be sure to check all areas carefully prior to closing.
Garage Windows
Type: Double hung
Glazing: Double pane
Frame Material: Vinyl
Manufacturer: Unknown
Garage Fire Barrier
GARAGE - PENETRATIONS IN FIRE BARRIER SURFACES
One or more penetrations were found in the garage wall and/or ceiling finishes. This should be repaired to complete the fire barrier between the house and the garage. Standards recommend complete sheetrock walls and ceilings, including taped, sealed joints/seams between the garage and all habitable spaces.
- Type C or type X sheetrock should be used as needed to close large openings in the fire separation.
- Small holes and openings should be sealed with drywall mud or high temperature of "fire stop" caulking or spray foam.
- Openings with doors should employ listed fire-rated doors.
Recommendation
- Have a general contractor or other qualified contractor evaluate further and make repairs as recommended.
Garage Stairs and Handrails
None noted
Garage Moisture
Condition: No water was visible or present at the time of inspection
Receptacles and Fixtures
Inspection Method: Tested All Accessible
During inspection I make an effort to test and inspect all accessible electric receptacles and switches. In general, the scope of testing is directly related to access; where personal belonging and furniture obstruct access to receptacles and fixtures, fewer of them can be reasonably tested during inspection. All defects found during inspection today will be listed in this report. Inspection/testing of the electrical system can be challenging. It should be anticipated that not all defects will be discovered and that some issues found may actually not be defects at all. Tools used to verify proper wiring and function can vary wildly in reliability/consistency. The kinds of tools that could be used to confidently analyze the system and its function cannot typically be done in the context of a Standard Home Inspection. I look for indications of issues, based on the age of the home, types of wiring systems used etc, as well as personal experience and by testing with a variety of common tools. Issues identified, will be further discussed with recommendations in the electrical section below.
Electrical Receptacles: Location (Garage)
GFCI - PROTECTION RECOMMENDED
Since the 1970s, requirements for GFCI (Ground Fault Circuit Interruption) protection have changed, and locations requiring GFCI protection seem to get added with every code cycle. It is common for older residential buildings to have some or even many electric receptacles that do not meet modern safety standards. GFCIs have proven successful at reducing electrocutions, and it seems likely that someday, every circuit, receptacle, and appliance in the building will require GFCI protection. The first chart below shows how successful GFCIs have been at reducing risks from electrocution. The second illustration shows where GFCI protection is required as of the 2020 NEC and WAC. As a general best practice for safety.
During the inspection, I observed that GFCI protection is inconsistent with modern minimum standards for safety in the following locations:
- Garage
Recommendation
Have a licensed electrician install GFCI protection in these locations to bring the home up to modern safety standards.
Vehicle Chargers
None noted
⚡️ Electrical System
General Information
The following items are not included in this inspection: Any ancillary wiring or system that is not part of the primary electrical distribution system is not part of this inspection but may be mentioned for informational purposes only, including but not limited to generator systems, transfer switches, surge suppressors, inaccessible or concealed wiring, underground utilities and systems, low voltage systems, security system devices, heat detectors, carbon monoxide detectors, telephone, security, cable TV, intercoms, and built in vacuum equipment. Peripheral (yard, pool, low voltage, etc.) exterior lighting not attached to the home is not inspected/tested. Lights/fixtures on sensors, timers are outside the scope of the inspection. Any comments made regarding these items are as a courtesy only.
Note that the inspector does not determine the adequacy of grounding or bonding, if this system has an adequate capacity for the client's specific or anticipated needs, or if this system has any reserve capacity for additions or expansion. The inspector does not operate circuit breakers as part of the inspection, and does not install or change light bulbs. The inspector does not evaluate every wall switch or receptacle, but instead tests a representative number of them per NJ standards of practice. Operation of time clock motors is not verified.
When furnishings, stored items or child-protective caps are present some receptacles are usually inaccessible and are not tested; these are excluded from this inspection. Outlets in use (items plugged in) are also not tested. Receptacles that are not of standard 110 volt configuration, including 240-volt dryer receptacles, are not tested and are excluded. The functionality of, power source for and placement of smoke and carbon monoxide alarms is not determined as part of this inspection. The inspector attempts to locate and evaluate all main and sub-panels. However, panels are often concealed. If panels are found after the inspection, a qualified electrician should evaluate and repair if necessary. The inspector attempts to determine the overall electrical service size, but such estimates are not guaranteed because the overall capacity may be diminished by lesser-rated components in the system. Any repairs recommended should be made by a licensed electrician.
Home wall switches sometimes are connected to outlets (sometimes only the top or bottom half of an outlet). Because outlets are often inaccessible and because including the checking of both halves of every electrical outlet in the home exceed the Standards of Practice and are not included in a typical General Home Inspection price structure, functionality of all switches in the home may not be confirmed by the inspector.
It should be noted that every electrical deficiency or recommended upgrade should be regarded as a latent hazard that should be serviced as soon as possible, along with evaluation and certification of the entire system as safe by a licensed contractor. Therefore, it is essential that any recommendations that we may make for service or upgrades should be completed before the close of escrow, because an electrician could reveal additional deficiencies or recommend additional upgrades for which we disclaim any responsibility. Any electrical repairs or upgrades should be made by a licensed electrician. Aluminum wiring requires periodic inspection and maintenance by a licensed electrician.
The inspector is not required to insert any tool, probe, or testing device inside the panels, test or operate any over-current device except for ground fault interrupters, nor dismantle any electrical device or control other than to remove the covers of the main and auxiliary distribution panels.
The home contained an electrical system which, while it may technically meet National Electric Code requirements, may not meet today's modern safety standards since standards do change sporadically. As electrical technology has advanced over the years, so has our knowledge of electrical safety practices. This means that often, older systems (5 years or more), though not technically defective, do not meet modern safety standards. Because the General Home Inspection is not a code compliant inspection but an inspection for safety issues and system/component defects, this report will mention any conditions in areas viewed which in the Inspectors opinion may affect the personal safety of those who may come into contact with it.
The current version of the National Electrical Code (NEC) requires that nearly all branch circuits in the interior of the home are equipped with arc fault circuit interrupters (AFCI). This code requirement applies to new homes and renovations and is not part of the home inspection. The purpose of an AFCI is to detect arc faults (essentially loose wires) in electrical circuits that could cause a fire. For improved safety, we suggest the installation of AFCI protection on the branch circuits. An electrician can easily advise where the protection is needed and install the devices. Monthly, the operation of the AFCI should be tested using the test button on the device (located in the service panel). Keep in mind that testing an AFCI device is beyond the realm of a home inspection. Any accessible AFCI outlets that are tested during a home inspection are only tested for serviceability not AFCI ability.
The National Electric Code (NEC) has been published by the National Fire Protection Association since 1911. It is considered to be the primary authority on safe wiring practices and has been updated frequently. Because the NEC never disallows something once it has been approved, older systems which have been installed and maintained correctly are not considered to be defective. Homes are not required to update electrical equipment each time the NEC is updated. An exception may exist when a home is remodeled, depending on the scope of work. New work must usually comply with the NEC/building codes in effect at the time in which the remodel work is performed. For safety reasons, the Inspector recommends code compliant evaluation of the entire electrical system by a qualified electrical contractor.
Prior to the expiration of your Inspection Objection Deadline you should obtain a separate, detailed electrical inspection by a licensed electrician to ensure that there are no concealed or remaining electrical deficiencies. Any suggestions in this report for evaluation, repair or replacement should be always be performed by a qualified professional or specialty tradesman dealing with that item or system. Please read the entire report for important details.
Electric car chargers are not part of home inspections and are not inspected. Should the home be equipped with an electric car charger we recommend having a qualified electrician inspect and test the car charger to ensure it is in proper working condition, meets all applicable safety standards, and that all necessary permits were obtained for its installation.
Main Electric Service
Service Entrance: Above Ground, Overhead
Meter Location: Exterior (Right side of house)
Electrical Grounding System
Electric Distribution Equipment
Service Entrance (SE) conductor Size: Aluminum, 4/0, 200 amps
Main Electric Panel Location: Garage
Panel Manufacturer: Square D
Rating: Amps (200), Voltage (120/240 vac, Not Tested)
Location of Disconnect Switch: Garage
Overcurrent Protection Devices: Circuit Breakers
Predominant Type of Wiring: Romex
Room for Expansion: Yes
Main Service Panel
ELECTRIC PANEL - IMPROVE WHITE CONDUCTOR IDENTIFICATION RECOMMENDED
The white conductors inside the electric panel at the breakers are not correctly identified as hot or ungrounded conductors - these should be marked with black or red tape for correct identification and improved safety.
Recommendation
Have a licensed electrical contractor evaluate further and label the neutral wires.
ELECTRIC PANEL - INADEQUATE WORKING CLEARANCE
An inadequate working clearance was noted in front of the electric panel. This presents a potential safety hazard, especially for people working on or inspecting the electric panel. Please remember, in New Jersey, electrical panels in residential areas should have a minimum of 30 inches of clearance around the panel and 3 feet of clearance in front of it for accessibility and safety.
Electrical Bonding System
Equipment Disconnects
Disconnects Noted: Air Conditioner, Spa
Sub Panel
Panel: Present
Location: Basement, Utility room
Panel Manufacturer: Square D
Service Conductor Size: Copper, #6, 50 amps
Rating: Amps (50), Voltage (120/240 vac, Not Tested)
Overprotection Devices: Circuit Breakers
Room for Expansion: No. The panel is full
Branch Wiring
Wire Material: Copper
Wiring Method: Romex/Non-metallic sheathed cable
Receptacles and Fixtures
Inspection Method: Tested All Accessible
During the inspection, I make an effort to test and inspect all accessible electric receptacles and switches. In general, the scope of testing is directly related to access; where personal belonging and furniture obstruct access to receptacles and fixtures, fewer of them can be reasonably tested during inspection. All defects found during inspection today will be listed in this report. Inspection/testing of the electrical system can be challenging. It should be anticipated that not all defects will be discovered and that some issues found may not actually be defects at all. Tools used to verify proper wiring and function can vary wildly in reliability/consistency. The kinds of tools that could be used to confidently analyze the system and its function cannot typically be done in the context of a Standard Home Inspection. I look for indications of issues, based on the age of the home, types of wiring systems used, etc. as well as personal experience, and by testing with a variety of common tools. Issues identified, will be further discussed with recommendations in the electrical section below.
GFCI TESTING
During the inspection, I test all Ground Fault Circuit Interrupter (GFCI) devices that are readily accessible. GFCI's are those electric receptacles with a RESET button that you commonly see in bathrooms, kitchens, and at the exterior of the home. GFCI's are important safety devices that limit the duration of electrical shocks and have demonstrably saved lives. I recommend being aware of where reset buttons are located in the house as GFCI's can trip and disable a circuit that can not be re-energized without re-setting the button.
I avoid testing to determine if a receptacle or circuit is GFCI protected if it is not clear where the reset button can be found. This is because reset buttons can be concealed behind stored items, so such a test risks disabling a circuit in the home. Occasionally, during testing of GFCI's one can fail. This is a statistical reality that some of these devices will fail under testing and require replacement after testing.
RECEPTACLE - OPEN CONDUCTOR
One receptacle at the deck had an Open Neutral. This is a shock and/or electrocution hazard.
Recommendation:
Have a licensed electrician investigate the outlet further and repair or replace them as needed.
Smoke and Carbon Monoxide Alarm Systems
Smoke/CO Alarms: Present
Smoke/CO Alarms Noted: On Main Fl
On Main Fl On 2nd Fl
On 2nd Fl On 3rd Fl
On 3rd Fl Basement
Basement Outside Sleeping Area
Outside Sleeping Area
CO Alarms: Present
CO Alarms Noted: Furnace/Boiler Area
Furnace/Boiler Area
SMOKE AND CARBON MONOXIDE DETECTORS
Smoke detectors and CO detectors are not part of the NJ Home Inspection Standards of Practice. As a courtesy to my client, I checked for the presence of these devices.
Modern standards recommend: at least one Smoke and CO Alarm on each floor of the house, one outside all sleeping areas and in all bedrooms. It is also recommended to have a CO Alarm near any fuel-burning appliances such as a furnace, gas water heater, fireplace or wood-burning stove. Best practices are to have these alarms hardwired with a battery backup.
Carbon Monoxide (CO) is a colorless, odorless gas that can cause sickness, nausea, and even death. Alarms have a useful service life from 5-10 years, so changing them more frequently than smoke alarms may be required.
Recommendation:
According to the National Fire Protection Association (NFPA), you should test your Smoke and Carbon Monoxide alarms once a month by pressing the test button. You should replace the batteries at least once a year, or when the alarm starts chirping to signal a low battery. Also consider replacing the entire smoke alarm unit every 10 years regardless of battery status.
NOTE: New Jersey's Uniform Code (UFC) requires a certificate of smoke alarm compliance before a property can be sold, leased, or changed in occupancy. The local fire department issues the certificate of compliance. Installing the proper Smoke & Carbon Monoxide Detectors is the seller's responsibility before closing.
Ceiling Fans
Ceiling Fans: Present and Tested
The ceiling fans were tested and operating during the inspection. I do not inspect the ceiling fan mounting as this is inaccessible to inspection. It is important the ceiling fans be securely mounted to the ceiling with proper fan fixture boxes.
Generator Equipment
Present, Automatic Whole Home Generator
GENERATOR - AUTOMATIC TRANSFER SWITCH
This building has a generator installed with an Automatic Transfer Switch (ATS). Inspection and evaluation of generator power systems are beyond the scope of a Home Inspection. These systems benefit from regularly starting them to ensure they are in satisfactory working condition and that the batteries are charged. Ideally, safe operating instructions are posted adjacent to the transfer switch.
- I recommend a routine servicing of this generator as this is the best practice to ensure reliable performance.
Low Voltage Wiring
LOW VOLTAGE WIRING PANEL NOTED
A low-voltage wiring panel was noted in the basement. This is designed to house the low-voltage CATV, Satellite, phone, and network wires. Homeowners will often use these to create in-house networks for internet and communication devices and may locate internet routers here.
Low-voltage systems are beyond the scope of a standard home inspection and are not tested. As a courtesy, I checked for the presence of a system.
Inquire with the seller for any additional information.
LOW-VOLTAGE LIGHTING SYSTEM - TRANSFORMER NOTED
A low-voltage lighting system transformer was installed at the exterior, but it was not connected. Inquire with the seller for any additional information about the system.
Low-voltage systems are beyond the scope of a standard home inspection and are not tested. As a courtesy, I checked for the presence of a system.
🏚️ Attic and Insulation
General Information
According to the NJ Standards of Practice (SOP), home inspections are non-invasive. This approach balances thoroughness with the practical necessity to respect and preserve the property's condition. Inspectors do not move insulation, personal property, or dismantle any part of the home during the inspection. Inspectors do not walk on unfloored sections of the attic, as this aligns with the NJ Standards of Practice, to mitigate liability, ensures the safety of the inspector and eliminates the possibility of damaging the underlying ceiling structure. Given that attics can conceal potential fire hazards, health risks, and other safety or structural concerns, it's recommended that the all sections of the attic that were not accessed at the time of the inspection is inspected by a qualified professional before the expiration of your Inspection Objection Deadline.
The following items or areas are not included in this inspection: areas that could not be traversed or viewed clearly due to lack of access; areas and components obscured by insulation. Any comments made regarding these items are made as a courtesy only. The inspector does not determine the adequacy of the attic ventilation system. Complete access to all roof and attic spaces during all seasons and during prolonged periods of all types of weather conditions (e.g. high/low temperatures, high/low humidity, high wind and rain, melting snow) would be needed to do so. The inspector is not a licensed engineer and does not determine the adequacy of roof structure components such as trusses, rafters or ceiling beams, or their spacing or sizing.
Attic ventilation is not an exact science and can change vary with variations in climate and home design. Although this home may have complied with modern building standards were in effect at the time of original construction, approaches to attic ventilation have sometimes changed over the years. The General Home Inspection is not a code compliance inspection. The Inspector may make suggestions for improved attic ventilation which are in accordance with modern building practices.
The standard approach to attic ventilation in temperate climates is to thermally isolate the attic space from the living space using some type of thermal insulation. The attic is then ventilated using ventilation devices which allow natural air movement to carry away excess heat before it can radiate into the living space, increasing cooling costs and reducing comfort levels, or before heat originating in the living space can create roof problems such as ice damming.
In accordance with our standards, we do not attempt to enter attics that have less than thirty inches of headroom, are restricted by ducts, or in which the insulation obscures the joists and thereby makes mobility hazardous, in which case we would inspect them as best we can from the access point. In regard to evaluating the type and amount of insulation on the attic floor, we use only generic terms and approximate measurements, and do not sample or test the material for specific identification. Also, we do not disturb or move any portion of it, and it may well obscure water pipes, electrical conduits, junction boxes, exhaust fans, and other components.
Stains from condensation are commonly located in most attics. Such stains may contain fungal growth of some type. The home inspector does NOT perform mold testing. A qualified environmental contractor should be contacted for evaluation of the attic for mold growth PRIOR to closing. If it has not rained recently prior to the inspection, it can be quite difficult to determine if moisture stains are active. Although stained areas may be dry during the home inspection, there is the potential for intermittent leaks to be active depending on weather conditions. Active leaks can occur at any time regardless of the age and condition of the roofing. It is advised to monitor the attic during and after rain and snow events to determine if active leaks may be present.
Any suggestions in this report for evaluation, repair or replacement should be always be performed by a qualified professional or specialty tradesman dealing with that item or system. Items not found in this report are beyond the scope of this inspection and should not be considered inspected at this time. Please read the entire report for important details.
Attic Access
Full access, Crawled
ATTIC - LIMITED VISIBILITY OCCUPANTS ITEMS
During the inspection, the occupant's items obstructed access and the ability to view some areas of the attic. Attics can conceal potential fire risks, health hazards, and other safety concerns, as well as issues that could compromise the structural integrity of the home. It is recommended that the attic area be inspected carefully after the occupant's items have been removed and before the expiration of your Inspection Objection Deadline.
Disclaimer
Only the areas that are visible were inspected. Any areas of the attic that were not inspected are disclaimed.
This shows the the access to the attic
Attic Pulldown Ladders
Present
Location: Upstairs Hallway
Roof Framing and Sheathing
Structure: Rafters
Sheathing: Plywood, Satisfactory
Attic Insulation
Insulation Type: Fiberglass
Attic and Roof Ventilation
Attic Ventilation Method: Soffit vent(s), Ridge vent(s), Gable vent(s), Box Vent(s)
🌡️ Heating, Cooling and Ventilation
General Information
The following items are not included in this inspection: units that are not permanently installed hard-wired, humidifiers, dehumidifiers, electronic air filters; solar, coal, or wood-fired heat systems; thermostat or temperature control accuracy and timed functions; HVAC components concealed within the building structure or in inaccessible areas; underground utilities and systems; safety devices and controls (due to automatic operation). Any comments made regarding these items are as a courtesy only. Note that the inspector does not provide an estimate of the remaining life of heating system components, and does not determine if HVAC systems are appropriately sized. Inspectors do not perform any evaluations that require a pilot light to be lit, a shut-off valve to be operated, a circuit breaker to be turned "on" or a serviceman's or oil/heating unit emergency switch to be operated. It is beyond the scope of this inspection to determine if furnace heat exchangers are intact and free of leaks. Where buildings contain furnishings or stored items, the inspector may not be able to verify that a heat source is present in all "liveable" rooms (e.g. bedrooms, kitchens, and living/dining rooms). It should also be noted that it is beyond the scope of this inspection to determine the HVAC temperature or airdrop range.
The inspector can only readily open access panels provided by the manufacturer or installer for routine homeowner maintenance. Equipment access panels not intended for routine homeowner maintenance are NOT removed during a home inspection. The inspector does not light pilot lights or ignite or extinguish solid fuel fires, nor are safety devices tested by the inspector. The inspector is not equipped to inspect furnace heat exchangers for evidence of cracks or holes, or inspect concealed portions of the evaporator and condensing coils, heat exchanger or firebox, electronic air
filters, humidifiers/de-humidifiers, ducts, and in-line duct motors or dampers, as this can only be done by dismantling the unit. This is beyond the scope of this inspection. Thermostats are not checked for calibration or timed functions. We perform a conscientious evaluation of the system, but we are not specialists.
Heat exchangers are very difficult to evaluate since most areas (if any) are NOT visible for inspection. The inspector will attempt to determine the condition of the visible areas of the heat exchanger but can NOT warrant its complete condition as the MAJORITY OF THE HEAT EXCHANGER IS NOT VISIBLE FOR INSPECTION.
Please note that even modern heating systems can produce carbon monoxide, which can result in sickness and even death in a poorly ventilated room. Therefore, it is essential that any recommendations we make for service or further evaluation be scheduled before the close of escrow because a specialist could reveal additional defects or recommend other upgrades that could affect your evaluation of the property. Regular service and maintenance is recommended annually. Determining the presence of asbestos materials commonly used in heating systems can ONLY be performed by laboratory testing and is beyond the scope of this inspection. Determining the condition of oil tanks, whether exposed or buried, is beyond the scope of this inspection. Leaking oil tanks represent an environmental hazard that is sometimes costly to remedy.
During this inspection, it is impossible to determine the condition of the interior of the flue/vent piping. The inspector can not see the interior of flue(s) or vent(s) to determine their condition. Therefore, flues are not part of a home inspection and are not inspected. It is recommended to have a full National Fire Protection Association (NFPA) Level 2 inspection before the expiration of your inspection objection deadline by a qualified chimney sweep. A level 2 chimney inspection should include a video camera or other device to examine the interior of the flue to check for serviceability and deterioration. Please note that ONLY the visible exterior portions of flue(s)/vent(s) are inspected.
We do NOT determine the presence of underground fuel storage tanks. The inspector will attempt to identify evidence of an underground tank, but in many cases, visible evidence is concealed or unavailable. An underground fuel storage tank search, performed by a qualified environmental contractor, is recommended prior to the expiration of your inspection objection deadline.
Condensation pans and drain lines may clog or leak at any time and should be monitored while operating the HVAC unit in the future. It should also be noted that condensation lines are often in walls and ceilings, are not fully visible, and termination points cannot be verified. Where buildings contain furnishings or stored items, the inspector may not be able to verify that a heating/cooling source is present in all "liveable" rooms (e.g. bedrooms, kitchens and living/dining rooms). The inspector does NOT perform pressure tests on coolant systems, and therefore no representation is made regarding coolant charge or line integrity.
The best preventative maintenance for cooling systems is regular yearly cleaning and service by a professional HVAC company or licensed plumbing and heating contractor. Service agreements can be put into place to warrant the equipment for a year at a time. If this type of contract has not been established by the present owner, it is advised to obtain such a contract after closing. It is essential to determine what is covered under the service contract PRIOR to purchase (coverage can vary widely between the various plans). The capacity of the HVAC system to heat/cool the home and the cost of operation is NOT part of the inspection process due to the engineering requirements necessary to complete such an analysis. It is recommended that heating/cooling adequacy be discussed with the homeowner and/or heating/cooling specialist and/or licensed HVAC contractor PRIOR to closing.
The inspector will not operate components when weather conditions or other circumstances apply that may cause equipment damage. Air conditioners are operated and tested when the ambient temperature is above 65 degrees, and the power to the unit has been turned on 24 hours prior to the inspection. The condition of the evaporator coil in the plenum is beyond the scope of a visual inspection. Heat pumps are operated and tested only when the ambient temperature is below 60 degrees.
Any suggestions in this report for evaluation, repair, or replacement should always be performed by a qualified professional or specialty tradesman dealing with that item or system. Items not found in this report are beyond the scope of this inspection and should not be considered inspected at this time. Please read the entire report for important details.
Heating System Overview
Overview Photos
Heating Systems
Location: Basement, Utility Room
Type: Hydronic boiler, Radiant floor
Energy Source: Natural gas
Zones: 4
Manufacturer: Triangle Tube
Burners/ Heat Exchanger: No Access - Not Visible
Age: 2014
Listed Max Capacity Per Data Plate: 154,000 btu's
HEAT EXCHANGER - CONSEALED
This house has a heating system with a sealed Heat Exchanger, a critical component of all combustion heating equipment. This is the welded metal assembly inside the unit that contains the products of combustion so that moisture, carbon monoxide, and other products of combustion do not mix with interior air and are safely vented to the exterior of the home. Heat exchangers on modern furnaces have an average life expectancy of 15-20 years. Unfortunately, heat exchangers are concealed inside the heating equipment; they are not visible and specifically excluded from a home inspection. Cracks in heat exchangers may be concealed and can pose a potential safety hazard. I recommend installing a CO Alarm near the system to detect potential leaks.
Disclaimer
The heat exchanger cannot be adequately checked during a home inspection and is disclaimed. We recommend consulting with a licensed plumber or other qualified professional to verify the condition of the heat exchanger and to obtain a service contract to ensure the system provides reliable performance.
Vents and Flues
Vent Material: PVC
Type: Direct vent
Combustion Air: Satisfactory, The combustion air intake is from the exterior
Heating and Cooling Distribution Systems
Heating Distribution: Baseboard (Hydronic)
Cooling Distribution: Flexible Ducts
Heat Pumps and Cooling Systems
System Type: Central Air Conditioning
Systems: 1
Manufacturer: Luxaire
System Type: Above Ground
Listed Nominal Capacity: 4 Tons
Energy Source: Electric
Age: 2006
Heat Pump or Central AC Service Checklist
The following list is a minimum set of requirements to be expected of heat pump or air conditioning servicing. I provide these as a courtesy to show they types of check-ups that should be expected from a professional servicing.
- Check compressor efficiency
- Check refrigerant level
- Clean the condenser coil
- Change or clean air filters
- Inspect contactors and wiring
- Inspect drive-sheaves, pulleys and belts
- Check and adjust for proper air flow
- Clean the blower motor as needed
- Lubricate all motors and shaft bearings
- Check, calibrate and program the thermostats and be sure the thermostat has adequate batteries as needed
- Check unit smoke detector, clean filter if applicable
- Check safety disconnect, laser-temp -- check across contacts
COOLING SYSTEM - PAST LIFE EXPECTANCY
The central air conditioning system was operating at the time of the inspection but it is approaching the end of its life expectancy of 15 to 20 years. This is just an average and depending on factors like usage, climate, maintenance, and the quality of the unit itself it could last longer. Keep the system clean and well serviced to prolong the life of this unit.
Recommendation
Have a heating/cooling contractor perform a routine service and discuss options for future replacement.
COMPRESSOR - NOT LEVEL
The outdoor condensing unit is not level. An unlevel AC compressor can cause it to overheat, wear out, and lead to shortened lifespan. Mechanical system requirements state that equipment and appliances supported from the ground shall be level and firmly supported on a concrete slab or other approved material extending not less than 3 inches (76 mm) above the adjoining ground. Such support shall be in accordance with the manufacturer's installation instructions. IRC - Mechanical Code: M1305.1.4.1
Recommendation
Have a licensed heating/cooling contractor and/or other qualified professional review the condition and repair as recommended.
Air Filters
Filtration Systems: Disposable
Disposable filters
The cooling system has a disposable air filter installed. These should be changed quarterly to ensure proper airflow for the system. Be sure to install the filters with the arrows pointing in the same direction as the airflow.
Location: Upstairs hallway, Air intake end of the main unit
Other Observations
Common Observations: Wet Switch
WET SWITCH
A Wet Switch was noted in the drain pan. An air conditioner's wet switch, also known as a condensate overflow switch, is a safety mechanism that shuts off the AC unit if the water level in the drain pan rises too high. This prevents the pan from overflowing and potentially causing water damage or mold growth.
Additional Heat Sources
Description: Heat lamp, Radiant Floor
Location: Main bathroom, Kitchen, Dining Room, Laundry Room
BASEBOARD HEATERS - RECEPTACLES ABOVE HEATERS
Some of the baseboard heaters in this home have electric receptacles located above them. This is not to modern electrical standards and is considered a latent fire hazard as electric cords can dangle over the heaters and lead to overheating. The most cost-effective way to correct this configuration is to re-locate or alter the type of heater. Often, baseboard heaters are replaced with wall-mounted forced air heaters.
Recommendation
Have a qualified heating contractor or electrician evaluate further.
This shows photos of additional heat sources
Normal Operating Controls
Heat Zones: 4
Thermostat location : Great Room, Upstairs Hallway, Basement
Thermostat Photos: 📷
Central AC Zones: Single
🚰Plumbing
General Information
The following items are not included in this inspection: private/shared wells and related equipment; private sewage disposal systems; hot tubs or spas; main, side and lateral sewer lines; gray water systems; pressure boosting systems; trap primers; incinerating or composting toilets; fire suppression systems; water softeners, conditioners or filtering systems; plumbing components concealed within the foundation or building structure, or in inaccessible areas such as below tubs; underground utilities and systems; overflow drains for tubs and sinks; backflow prevention devices. Any comments made regarding these items are as a courtesy only. Note that the inspector does not operate water supply or shut-off valves due to the possibility of valves leaking or breaking when operated. The inspector does not test for lead in the water supply, the water pipes or solder, does not determine if plumbing and fuel lines are adequately sized, and does not determine the existence or condition of underground or above-ground fuel tanks. The inspector will confirm if the home hot water system is functioning as intended however testing the hot water output temperature would require special tools and is beyond the realm of a home inspections.
Finding, locating or inspecting any underground tanks (oil, propane etc) are not part of a home inspection. It is recommended to have the home/property swept for tanks by a qualified professional prior to the end of your inspection objection deadline.
Evaluation of and determining the adequacy or completeness of the following items are not included in this inspection: water recirculation pumps; solar water heating systems; Energy Smart or energy saver controls; catch pan drains. Any comments made regarding these items are as a courtesy only. Note that the inspector does not provide an estimate of remaining life on water heaters, does not determine if water heaters are appropriately sized, or perform any evaluations that require a pilot light to be lit or a shut-off valve to be operated.
Water quality or hazardous materials (lead) testing is available from local testing labs, and not included in this inspection. All underground piping related to water supply, waste, or sprinkler use are excluded from this inspection. Leakage or corrosion in underground piping cannot be detected by a visual inspection, nor can the presence of mineral build-up that may gradually restrict their inner diameter and reduce water volume. Plumbing components such as gas pipes, potable water pipes, drain and vent pipes, and shut-off valves are not generally tested if not in daily use. The inspector does not inspect or state the effectiveness or operation of any anti-siphon devices, automatic safety controls, water conditioning equipment, fire and lawn sprinkler systems, on-site water quality and quantity, on-site waste disposal systems, foundation irrigation systems, spa and swimming pool equipment, solar water heating equipment, or observe the system for proper sizing, design, or use of materials.
The water pressure within pipes is commonly confused with water volume, but whereas high water volume is good high-water pressure is not. Therefore, a regulator is recommended whenever street pressure exceeds 80 psi. However, regardless of pressure, leaks will occur in any system, and particularly in one with older galvanized pipes, or one in which the regulator fails, and high pressure begins to stress washers and diaphragms within various components. Water pressure testing in not part of a home inspection. This is because in order to accurately conduct a water pressure test it would require special equipment and possible disassembly of the home water supply system. If an inline water pressure gauge is found during an inspection the home inspector will reference the PSI at the time of inspection (acceptable range is between 40 psi - 80 psi). If one is not found during the inspection the inspector will reference whether in the inspectors experience the pressure appears adequate or not and if corrective action is needed.
Waste and drainpipes pipe condition is usually directly related to their age. Older ones are subject to damage through decay and root movement, whereas the more modern ABS ones are virtually impervious to damage, although some rare batches have been alleged to be defective. Older homes with galvanized or cast iron supply or waste lines can be obstructed and barely working during an inspection but later fail under heavy use. If the water is turned off or not used for periods of time (such as a vacant house waiting for closing), rust or deposits within the piping can further clog the piping system. However, inasmuch as significant portions of drainpipes are concealed, we can only infer their condition by observing the draw at drains at the time of inspection. Nonetheless, blockages will still occur in the life of any system.
Water softener/filtration system are beyond the scope of this inspection and not inspected. It should also be noted that determining whether water supply and waste disposal systems are public or private are not part of a home inspection.
We cannot determine drainage performance of the site or the condition of any underground piping, including subterranean drainage systems and municipal water and sewer service piping or septic systems. To determine drainage performance or the condition of buried piping it is recommend to have a license plumber conduct a sewer line drain inspection prior to the expiration of the your home inspection objection deadline.
We cannot determine the drainage performance of floor drain(s). Floor drain(s) are a potential pathway for dangerous gases and sewage backflow from entering the living space. It should be assured that the pipe/pathway is protected from the allowance of such fumes/gases into the home. A trap with a primer would suffice. If the drain(s) is not connected to the municipal sewer system then this is not a concern. Recommend to have a qualified professional confirm the floor drain is performing as intended and that if the drain is connected to the sewer system the home is being adequately protected.
Main Line Shut-off valves and Shut-off valves that are provided at water lines serving fixtures are not tested for operation during the inspection. Be forewarned that most shut-off valves are not operated regularly and as such they are prone to leak when operated. They should only be used to shut off the water in the event of a leak that could damage surrounding materials.
Any suggestions in this report for evaluation, repair or replacement should be always be performed by a qualified professional or specialty tradesman dealing with that item or system. Items not found in this report are beyond the scope of this inspection and should not be considered inspected at this time. Please read the entire report for important details.
Water Service Supply
Water Supply: Public water
Pipe Material: Copper
Main Water Shut-off Location: Basement
Water Distribution
Supply Pipe Materials: Copper, PEX
Copper Water Supply Lines
Copper water supply pipes were installed. Copper pipes installed prior to the late 1980's may be joined with solder that contains lead, which is a known health hazard especially for children. Laws were passed in 1985 prohibiting the use of lead in solder, but prior to that solder normally contained approximately 50% lead. Note that testing for toxic materials such as lead, is beyond the scope of this inspection. Consider having a qualified lab test for lead, and if necessary take steps to reduce or remove lead from the water supply. Various solutions include:
- Flush water taps or faucets. Do not drink water that has been sitting in the plumbing lines for more than 6 hours
- Install appropriate filters at points of use
- Use only cold water for cooking and drinking, as hot water dissolves lead more quickly than cold water
- Treat well water to make it less corrosive
- Have a qualified plumber replace supply pipes and/or plumbing components as necessary
PEX Supply Lines
This building has PEX tubing used for supply piping. Crimp ring connections on PEX pipe have very specific installation guidelines and most of these connections will not be visible at the time of inspection (just like any other type of pipe fitting). It is beyond the scope of this inspection to evaluate a significant number of these connections. Any leaking noted at fittings should result in a more careful inspection of all of the plumbing system by a licensed plumber that is experienced in the installation of these types of connections
Waste Pipe and Discharge
Waste and Vent Pipe Materials: Cast Iron, PVC, ABS plastic
Location of Sewer Cleanout: Basement
Water Heater
System Type: Boiler/Tank - Indirect system
Manufacturer: Triangle Tube
Age: Unable to determine
Size: 45 gal
Energy Source: In-direct - Heated by Gas Boiler
Expansion Tank: None Noted - Recommended
Relief Valve: Present - Not Tested
Temperature and Pressure Relief Valve (TPRV)
A temperature and pressure relief valve (TPRV) is required on all water heaters to discharge any excessive pressure within the tank. A discharge pipe should be attached to the valve and directed to a safe location away from body contact. Newer installations must be directed to the building exterior or to an approved indoor drain receptor. Most manufacturers suggest that homeowners test these valves at least once a year by lifting the lever to ensure the valve discharges properly and also recommend inspection of these safety devices every three years. The picture here shows a typical TPRV. They may also be found on the side of the heater on some models. I do not test these valves due to the possibility that they may leak after testing. A leaking or inoperative TPRV should be replaced immediately by a licensed plumber.
Due to inconsistencies between both UPC and IPC Plumbing codes, and water heater manufacturer's instructions, and TPRV manufacturer instructions, it is not actually possible to install the drain from the Water Heater TPRV "properly." There are conflicts with distance of termination to the floor/ground, types of pipes approved, and diameters of pipes approved. Additional confusion is added when jurisdictional inspectors approve installations/materials specifically not allowed by both codes and manufacturers. My recommendations will vary depending on the installation and will be included in the applicable narratives below.
Most codes defer to manufacturer instructions and I favor those recommendations. The yellow tag on the valve states clearly the termination should be 6" above the floor which is more consistent with the UPC code requirements.
Grounding Jumper: Missing
WATER HEATER - THERMAL EXPANSION DEVICE NEEDED
An expansion tank is recommended for the water heater. Expansion tanks help reduce pressure on the plumbing system by creating a buffer or a place for water to expand into as water expands with thermal expansion. Installation of an expansion device or pressure tank is modern installation practice and will be required if a pressure reducing valve has been installed on a public water supply or if the plumbing system is closed for any reason. Open systems do not require a thermal expansion device though they can still be an excellent way to help prevent build-up of pressures in the piping system.
Recommendation
Have a licensed plumber evaluate the system further and install an expansion tank as recommended.
WATER HEATER - NO BONDING JUMPER
A bonding jumper should be added to the water heater's hot and cold water pipes in order to ensure a continuous path to ground in the event that the water pipes become energized. This is an electrical safety issue as the house does have a copper (metal) water service and the water pipe may be used for grounding purposes.
Recommendation
Have a licensed electrical or plumbing contractor install a bonding jumper.
Sump Pumps and Drains
Floor Drain: None noted
Sump Pumps: Present, Main, Battery Back-up, Water Powered
SUMP PUMP NOTED
Sump pumps are generally installed as a means of collecting and discharging groundwater that is entering a building's crawl space or basement. These are difficult systems to inspect during a one-time inspection as much depends on how critical the sump system is for keeping the space dry. Some systems are installed as preventative measures to provide a backup in case of other drainage failures. Other systems can be critical to keeping a space dry. It is important when buying or selling a home to learn more about sump systems to plan accordingly.
During the inspection, we make an effort to see if the pump is working and evaluate the overall quality of the installation - some comments may be noted below. If it is determined that a sump pump is critical for keeping a space dry,
I would consider installing additional backup measures such as:
- Have a backup pump in case of pump failure
- Install a high water alarm to warn occupants of a failing sump system
Sewage
Sewage: Public
Sewage Ejector Pump: None noted
💧 Additional Plumbing
Roughed-In Plumbing Found
ROUGHED IN PLUMBING WAS FOUND
Roughed-in plumbing was noted. Inquire with the seller for additional information about this plumbing. During a visual inspection this plumbing cannot be tested or evaluated.
Water Filters
WATER FILTRATION SYSTEM NOTED
A water filtration system was noted in the house - see in the basement. Evaluation of this system and water quality is beyond the scope of this inspection.
Recommendation
I recommend inquiring with the seller for any maintenance, warranty, or installer information that pertains to this system. If the system has not been serviced recently, have the filter system serviced and filters cleaned or replaced as a part of the recommended maintenance schedule.
🧺 Laundry Facilities
General Information
Laundry appliances are not tested or moved during the inspection and the condition of any piping, walls or flooring hidden by them cannot be judged. Note that the inspector does not determine the adequacy of washing machine drain lines, washing machine catch pan drain lines, or clothes dryer exhaust ducts. The inspector does not operate water supply or shut-off valves for sinks, toilets, bidets, clothes washers, etc. due to the possibility of valves leaking or breaking when operated. The inspector does not determine if shower pans or tub and shower enclosures are water tight, or determine the completeness or operability of any gas piping to laundry appliances. If the washer and dryer is included in the sale of the home it is recommended that you check it for serviceability prior to the expiration of your Inspection Objection Deadline.
If the dryer vent has not been inspected in the last 12 months, recommend service by a qualified dryer vent contractor to ensure safe and proper function. The National Fire Protection Association (NFPA) recommends the use of straight metal dryer ducts rather than plastic or flexible metal for safety.
Any suggestions in this report for evaluation, repair or replacement should be always be performed by a qualified professional or specialty tradesman dealing with that item or system. Items not found in this report are beyond the scope of this inspection and should not be considered inspected at this time. Please read the entire report for important details.
Dryers and dryer vents are not part of the Home Inspection. The inspector will comment if damage is visible on EXPOSED vent piping. Keep in mind that a visual examination of EXPOSED piping will not detect the presence of lint accumulated inside the vent, which is a potential fire hazard. The Inspector recommends that you have the dryer vent cleaned at the time of purchase and annually in the future to help ensure that safe conditions exist. Lint accumulation can occur even in approved, properly installed vents.
Washer
Tested
During the inspection, I try to run the clothes washing machine. This is so I can push water down the drain to test the waste piping system for leaks and drainage. Washing machines are beyond the scope of a home inspection. Any comments made are as a courtesy. Running the clothes washer during an inspection is not a reliable way to test the appliance since the appliance isn't running an actual load of laundry. Please note the limitations of this test.
Dryer
Tested
Dryer Vent Exhaust Ducting
Proper dryer exhaust venting is critical for safe and reliable performance from the dryer. Here are some basic rules of thumb for dryer exhaust duct installation: Unless a vent-free appliance is being used, the dryer exhaust vent must terminate outdoors. It should be no more than 25 feet long and for every 90 degree turn, subtract 5 feet, and for every 45 degree bend subtract 2.5 feet. Use only smooth-wall metal vent pipe @ 4 inch pipe diameter. Do not use plastic or plastic flex pipe. If a flexible connector is needed behind the dryer, use a short amount of corrugated metal pipe. If the exhaust duct is getting pinched behind the dryer, consider use of a dryer vent box, pictured here. Flex and corrugated pipes should never be used in concealed spaces such as through walls or in attic or crawl spaces. Insulate dryer exhaust duct where it passes through unconditioned spaces to prevent condensation that could hasten lint build-up inside the pipe. Do not use screws to connect pipe as these can trap lint. Secure duct with foil tape as needed. Be sure the duct is sleeved properly so that it will not trap lint and clean the vent regularly, especially if it is a long exhaust run.
Power Source: Gas
Exhaust Duct: Ductwork Not Visible
DRYER - EXHAUST VENT MAINTENANCE
Dryers and dryer vents are beyond the scope of a Home Inspection. I will comment if damage is visible on EXPOSED vent piping. Keep in mind that a visual examination of EXPOSED piping will not detect the presence of lint accumulated inside the vent, which is a potential fire hazard.
Recommendation
It is recommended that you have the dryer vent cleaned and inspected for operability by a qualified professional at the time of purchase and annually to help ensure that safe operating conditions. Lint accumulation can occur even in approved, properly installed vents.
Laundry Sinks
None noted
Laundry Cabinets
Present, Properly Secured to the Wall
🚪 Interior
Overall Interior
Rooms: Kitchen, Dining Room, Great Room, Master Bedroom, Bedroom #2, Bedroom #3, Basement, Main Bathroom, Powder Room
Walls, Ceilings, Trim, and Closets
Wall and Ceiling Materials: Drywall
Walls and Insulation
Wall Insulation: Not Visible
Floors
Floor Materials: Wood, Carpet, Tile, LVP/LVT - Luxury Vinyl
Interior Stairs and Railings
Condition: Standard, Satisfactory
Interior Doors
Condition: Satisfactory
- Interior Doors
A representative sampling of interior doors were tested throughout the house. As a whole, the doors as a grouping are generally operational. Any defects found during the inspection are noted in this report.
Windows
Type: Casement, Sliding, Double hung
Frame Material: Vinyl
Glazing: Double pane
Manufacturer: Unknown
Windows
A representative sampling of windows was tested throughout the house. As a whole, the windows as a grouping are generally operational.
🔥 Fireplaces
General Information
The following items are not included in this inspection: coal stoves, gas logs, chimney flues. Any comments made regarding these items are as a courtesy only. Note that the inspector does not determine the adequacy of drafting or sizing in fireplace and stove flues, and also does not determine if prefabricated or zero-clearance fireplaces are installed in accordance with the manufacturer's specifications. The inspector does not perform any evaluations that require a pilot light to be lit, and does not light fires. The inspector provides a basic visual examination of a chimney and any associated wood burning device. The National Fire Protection Association (NFPA) has stated that an in-depth Level 2 chimney inspection should be part of every sale or transfer of property with a wood-burning device. Such an inspection may reveal defects that are not apparent to the home inspector who is a generalist.
Our inspection of them conforms to industry standards, and is that of a generalist and not a specialist. However, significant areas of chimney flues cannot be adequately viewed during a field inspection. Therefore, because our inspection of chimneys is limited to areas easily viewed and does not include the use of specialized equipment, we will not guarantee their integrity or drafting ability and recommend that they be more thoroughly evaluated by a qualified chimney specialist before the close of escrow.
The interior flues, of chimneys (for heating, fireplaces and/or wood stoves) is very difficult to evaluate without special equipment and are NOT inspected. Chimneys should be inspected by a qualified chimney contractor/inspector PRIOR to closing. The best method of inspection is to perform a camera scan of the entire length of the interior of the flue which is known as a "Level 2" chimney inspection. It is advised to have a qualified chimney contractor/inspector conduct a full NFPA Level 2 type inspection on each chimney PRIOR to closing.
Any suggestions in this report for evaluation, repair or replacement should be always be performed by a qualified professional or specialty tradesman dealing with that item or system. Items not found in this report are beyond the scope of this inspection and should not be considered inspected at this time. Please read the entire report for important details.
Recommend to have fireplace cleaned and serviced by a qualified chimney sweep prior to first time use.
🚽 Bathrooms
General Information
In accordance with the Standards of Practice, the inspector will not comment on simple cosmetic deficiencies. The following items are not included in this inspection: evaluation of window coverings, overflow drains for tubs and sinks; heated towel racks, saunas, steam generators, bidets, and steam showers. Any comments made regarding these items are as a courtesy only. The inspector does not operate water supply or shut-off valves for sinks, toilets, bidets, etc. due to the possibility of valves leaking or breaking when operated.
All bathrooms should have some type of ventilation in the form of an exhaust vent or window. This is to remove damp air from bathing activities to the home exterior. While the home inspector will determine if a window or vent is present in each bathroom and if it is operable, they are not able to determine whether the exhaust fan is correctly terminated to the home exterior. This is because vent piping is in the walls/ceiling and cannot be observed.
The inspector does not perform leak-testing of shower pans or tub/shower enclosures or determine if they are watertight. The inspector will comment on obvious leakage when fixtures are operated at the time of the inspection. Any suggestions in this report for evaluation, repair, or replacement should always be performed by a qualified professional or specialty tradesman dealing with that item or system. Items not found in this report are beyond the scope of this inspection and should not be considered inspected at this time. Please read the entire report for important details.
Bathroom Overview
Bathroom Inspection Procedure
During the inspection, the following checks were performed:
Sinks and Cabinetry
I operated the Hot and Cold water faucets, checked the plumbing for leaks and proper drainage
Tub/Shower Fixtures
I operated the Hot and Cold water faucets, checked the tub spout and showerhead flow, and for proper drainage
Shower Walls
Sounded to check for loose tiles which can cause moisture intrusion into the walls
Toilet
I flushed the toilet, checked for leaks, ensured it was caulked and secured to the floor
Ventilation
I checked for the presence of an exhaust fan or window
- A moisture meter was used around toilets and tile shower enclosures to check for concealed leaks
- Bathtub overflow drains are not tested as a leak could potentially cause damage to the finishes around the tub.
Monitor tubs while filling and avoid pushing water into the overflow. Even well-installed overflow drains can leak as the gaskets that seal the overflow will dry out over time and may no longer provide a watertight seal.
Monitor plumbing after moving into a new home as testing during an inspection presents less stress on plumbing than daily use. Any defects uncovered during inspection are listed in this report.
Electrical - Testing Note
During the inspection, I make an effort to test and inspect all accessible electric receptacles and switches. In general, the scope of testing is directly related to access; where personal belongings and furniture obstruct access to receptacles and fixtures, fewer of them can be reasonably tested during inspection. All defects found during the inspection today will be listed in this report.
Inspection/testing of the electrical system can be challenging. It should be anticipated that not all defects will be discovered and that some issues found may not actually be defects at all. Tools used to verify proper wiring and function can vary wildly in reliability/consistency. The kinds of tools that could be used to confidently analyze the system and its function cannot typically be done in the context of a Standard Home Inspection. I look for indications of issues, based on the age of the home, types of wiring systems used, etc. as well as personal experience, and by testing with a variety of common tools. Issues identified will be further discussed with recommendations in the electrical section below.
Main Bathroom (upstairs)
Overall Bathroom: Standard
Bath: Full
Sinks: Single
Sinks and Cabinetry: Satisfactory
Tub/Shower: Tub/Shower Combo, Satisfactory
Tub/Shower Fixtures: Satisfactory
Tub/Shower Walls: Satisfactory
Toilet: Satisfactory
Ventilation: Bath fan and operable window
Floor: Satisfactory
Walls/Ceiling Material: Drywall
Walls/Ceiling Condition: Satisfactory
Window Condition: Satisfactory
Doors: Operational
Electrical: Tested. All Accessible Receptacles and Switches
Downstairs Bathroom
Overall Bathroom: Standard
Bath: Half
Sinks: Single
Sinks and Cabinetry: Satisfactory
Tub/Shower: None
Toilet: Satisfactory
Ventilation: Operable window
Floor: Satisfactory
Walls/Ceiling Material: Drywall
Walls/Ceiling Condition: Satisfactory
Window Condition: Satisfactory
Doors: Satisfactory
Electrical: Tested. All Accessible Receptacles and Switches
👩🍳 Kitchen
General Information
The following items are NOT inspected: warming ovens, griddles, broilers, free-standing appliances, refrigerators, freezers, ice makers, instant hot-water dispensers, water filters/purifiers, trash-compactors, built-in toasters, coffee-makers, can-openers, blenders, barbecues, grills, or rotisseries, timers, clocks, thermostats, the self-cleaning and cooking capability of ovens, oven lights and concealed or countertop lighting, which is convenient but often installed after the initial construction and not wired to national electrical standards. These items should be considered outside the scope of the inspection. Any comments made regarding these items are as a courtesy only.
Appliances are not moved during the inspection. Portable dishwashers are not inspected, as they require connection to facilitate testing. The inspector does not report on cleanliness of appliances. Anyone accepting used appliances is advised to clean the appliances thoroughly before use. Ask seller for any or all available operating manuals for appliances. Most appliance manufactures have operating manuals online or by request. Viewing cabinets below sinks are often restricted by owners items and/or cabinet liners. This limits the ability for the inspector to view cabinet fully. All non viewed areas below sinks are disclaimed.
Major appliances such as range and hood or downdraft, built-in dishwasher, built-in microwave, built-in conventional ovens and cooktops only are inspected. Appliances are tested for basic function but cannot evaluate them for their performance nor for the variety of their settings or cycles. Appliances older than ten years may exhibit decreased efficiency.
Note that the inspector does not provide an estimate of the remaining life of appliances, and does not determine the adequacy of operation of appliances. The inspector does not note appliance manufacturers, models or serial numbers and does not determine if appliances are subject to recalls. Areas and components behind and obscured by appliances are inaccessible and excluded from this inspection.
Dishwasher - water to enter, splash around inside and to pump out. Not to evaluate the cleaning ability or the dry cycle. DISHWASHER KICK PLATES ARE NOT REMOVED.
Range/cooktop & Ovens - to give heat for cooking (burners, baking & broiling). Not to evaluate evenness of heat, the amount of heat, self-cleaning functions, or other features secondary to primary/basic function. Most ranges/cooktops & ovens vary in their ability to heat and settings do not seem to be precise.
Ventilation - fan operates, light if equipped operates, filters if equipped are present. Not to ventilate the entire room. Some homes do, and some homes do not, provide for ventilation in the cooking area. Some units only re-circulate filtered air with in the room. Many units have filters which should be cleaned and/or replaced on a regular basis.
Microwave Oven - to heat items. Not the way they heat or for microwave radiation leaks. Only built-in units are tested.
Refrigerator - Refrigerators are not part of a home inspection and are not inspected. If the refrigerator is include in the sale of the home it is recommended that you check it for serviceability prior to the expiration of your Inspection Objection Deadline.
The inspector will not dismantle and/or move equipment, systems, furniture, appliances, floor coverings, finished or fastened surfaces or components, personal property or other items to conduct this inspection or otherwise to expose concealed or inaccessible conditions.
Gas appliances are NOT tested for gas leaks. Gas appliance connectors: Some older, flexible gas appliance connectors can leak. This can be a deadly condition. DO NOT move gas appliances to check connector or for any reason, especially if the connection is suspected to be older. Call your Gas Company or supplier and have them check it for you.
Any suggestions in this report for evaluation, repair or replacement should be always be performed by a qualified professional or specialty tradesman dealing with that item or system. Items not found in this report are beyond the scope of this inspection and should not be considered inspected at this time. Please read the entire report for important details.
IF YOU SMELL GAS LEAVE THE HOME IMMEDIATELY! DO NOT LIGHT A MATCH, TURN ON or TURN OFF LIGHTS or SWITCH ON ANY ELECTRICAL DEVICE or DIAL A TELEPHONE. AFTER LEAVING HOME CALL GAS COMPANY AND/OR FIRE DEPARTMENT.
Overall Kitchen Photos
Recently renovated
KITCHEN - UPDATED FINISHES NOTED
The kitchen appears to have been recently updated. Inquire with the seller for any additional information.
Garbage Disposer
Disposer: None noted
Dishwasher
Dishwasher: Operated (short cycle)
Dishwasher Air Gaps and Johnson Tees: Just a high loop
HIGH LOOP NOTED
No air gap was noted for the dishwasher waste line, but they did run a high loop. This is not done to general standards but is generally satisfactory, and many jurisdictions in the state allow for simply a "high loop" installation.
Ranges, Ovens and Cooktops
Refrigerator
Operational
Microwave
Operational
Cabinets and Countertops
Cabinets: Securely fastened
Countertops: No countertops
Electrical - Outlets/Switches/Fixtures
GFCI: All GFCI
ELECTRICAL - ALL RECEPTACLES ARE GFCI PROTECTED
All outlets in this area were either Ground Fault Circuit Interrupter (GFCI) type or protected from a GFCI outlet in another location. I tested the outlets by pressing the TEST Button and using a testing instrument.
General Appliances
Additional Appliances: Ice Machine, Not Inspected
Beyond the Scope of a Home Inspection
✔ Checking Out
Check Out List
Range: Off
Off Oven
Oven Stove
Stove
Dishwasher: Off / finishing cycle
Off / finishing cycle
Heating and Cooling: Restored to Pre-inspection temperatures
Restored to Pre-inspection temperatures
Lights: Off
Off Client and Realtor Still In House
Client and Realtor Still In House
YOUR REVIEW IS IMPORTANT !
Please consider leaving us a review
Dear John,
Thank you for choosing I-Spy Home Inspection Services for your recent home inspection!
We realize that you have a choice and that you chose us as your inspector. Positive reviews from customers like you go a long way and help others feel confident in choosing I-Spy Home Inspection Services.
If you are happy with our services, please take a minute to give us a favorable review and share your experience at Google reviews.
Click here to leave a review on Google
Thanks again!

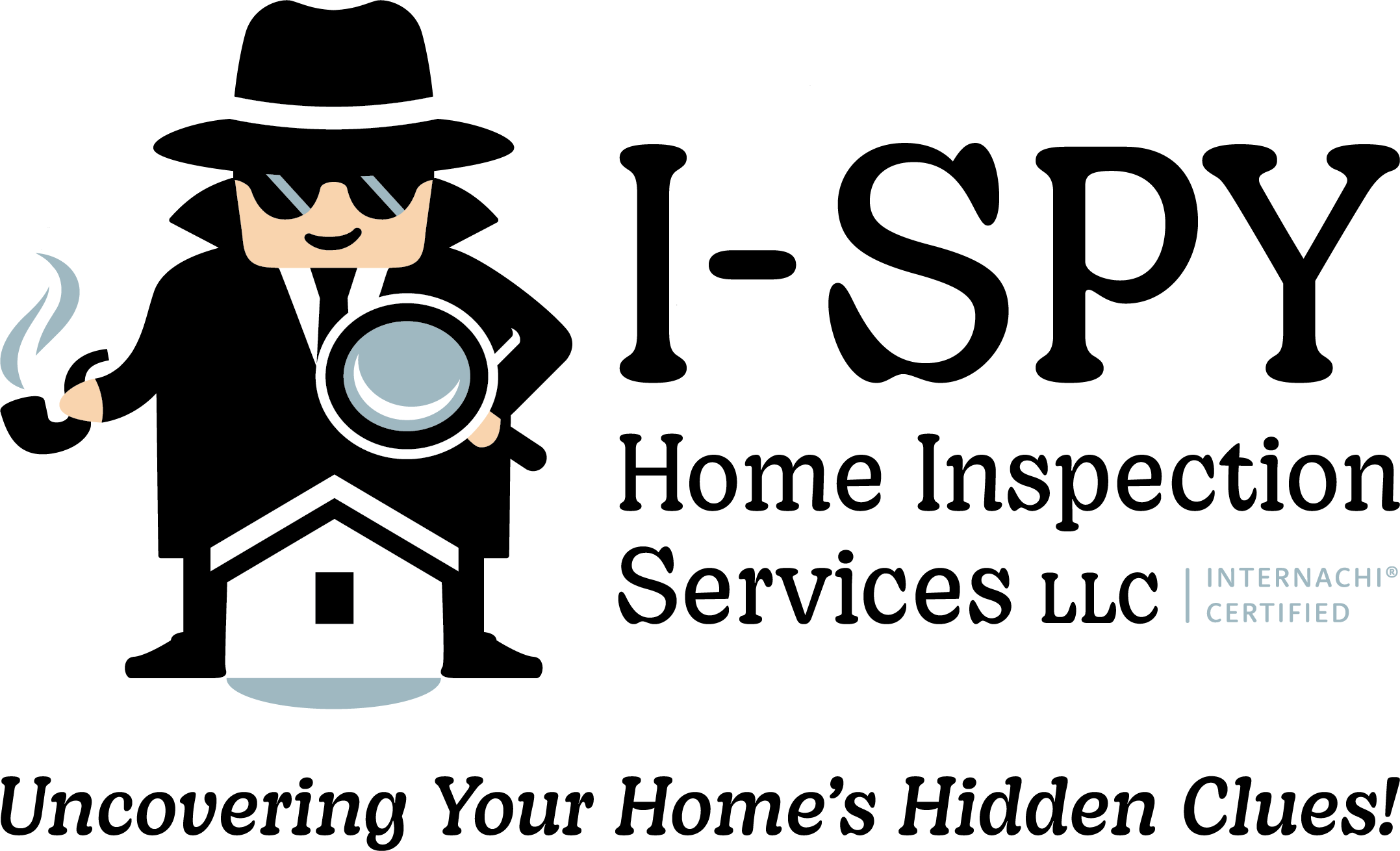
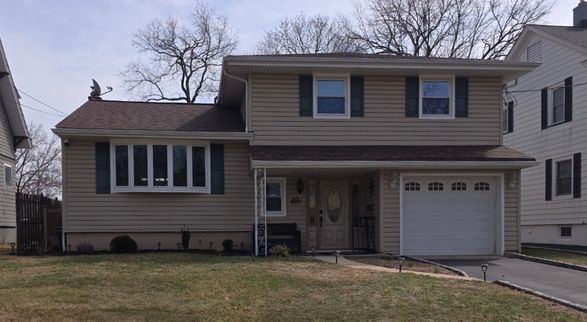
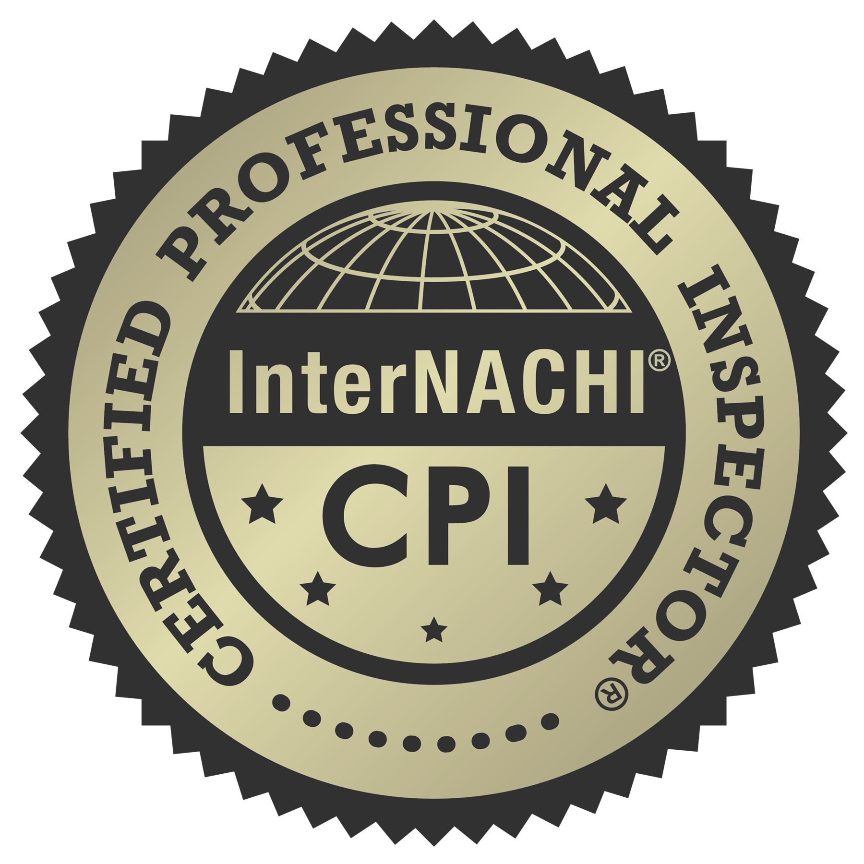
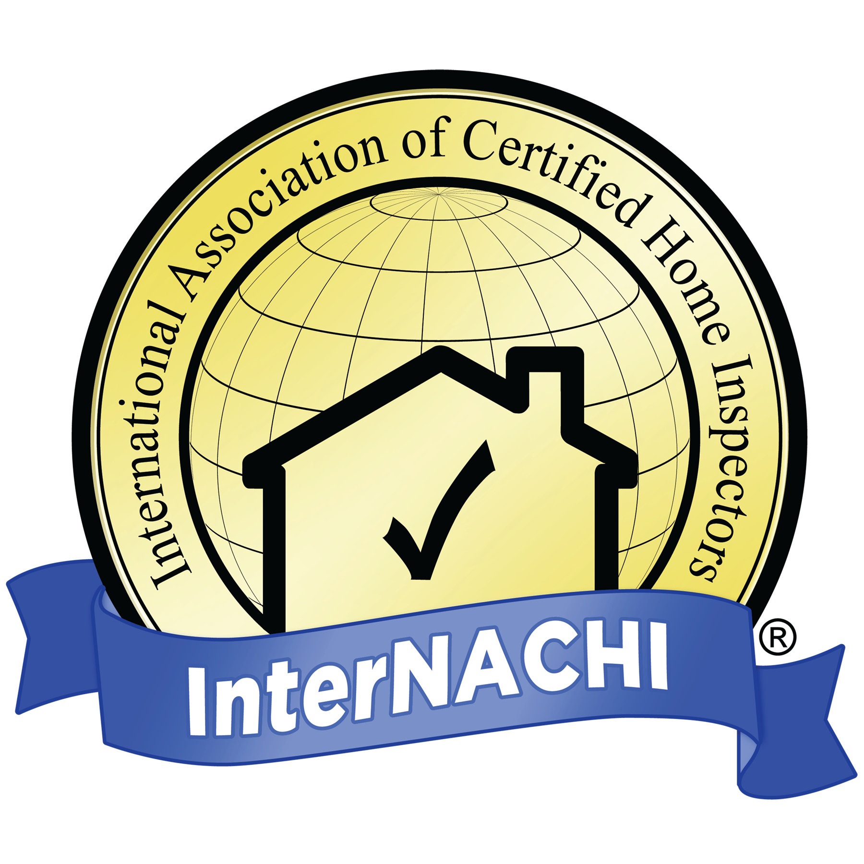
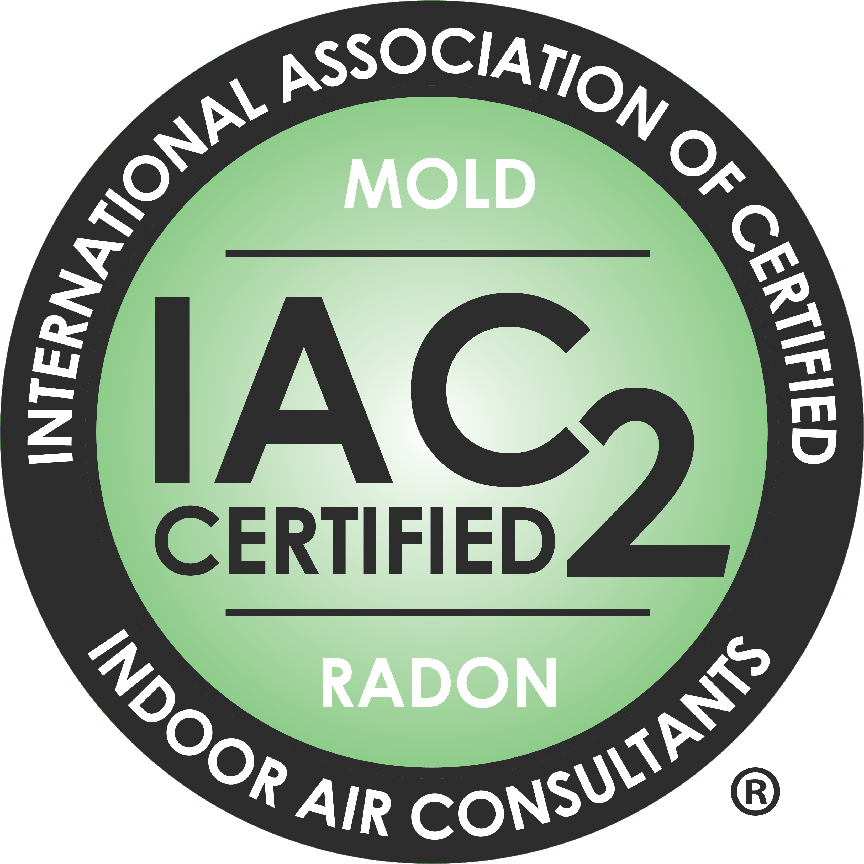

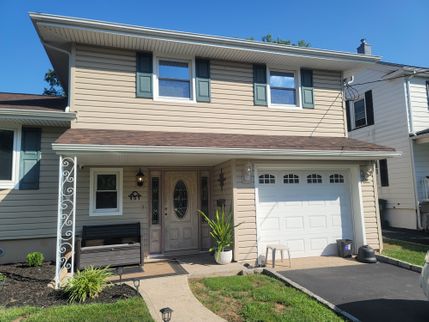
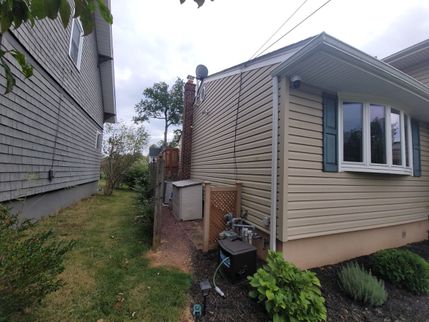
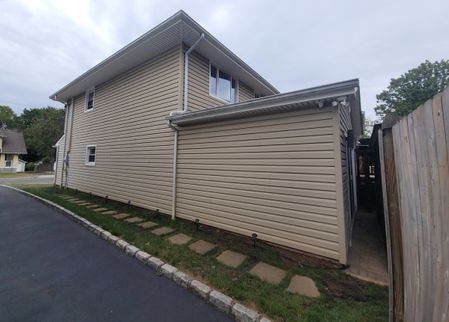
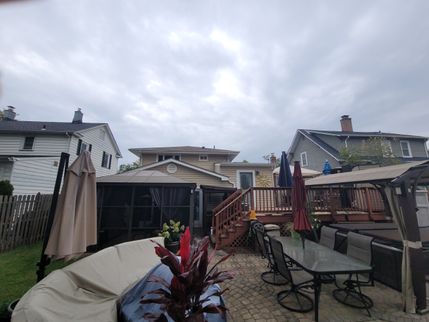
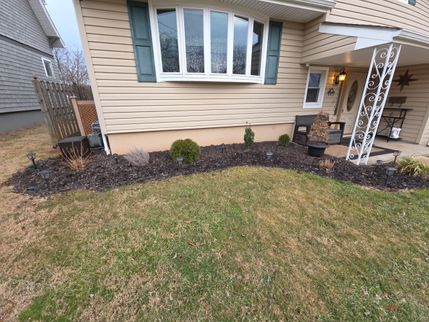
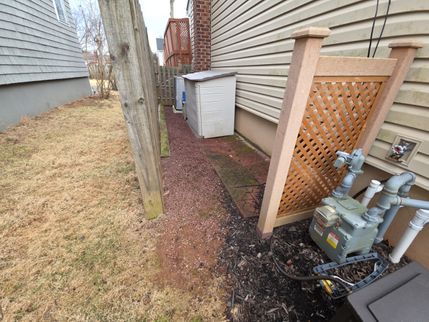
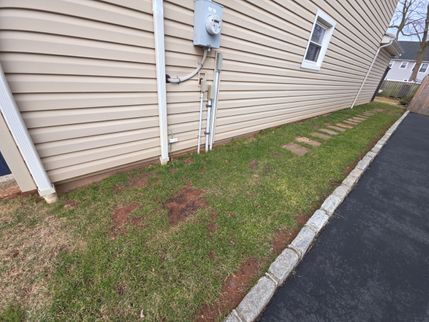
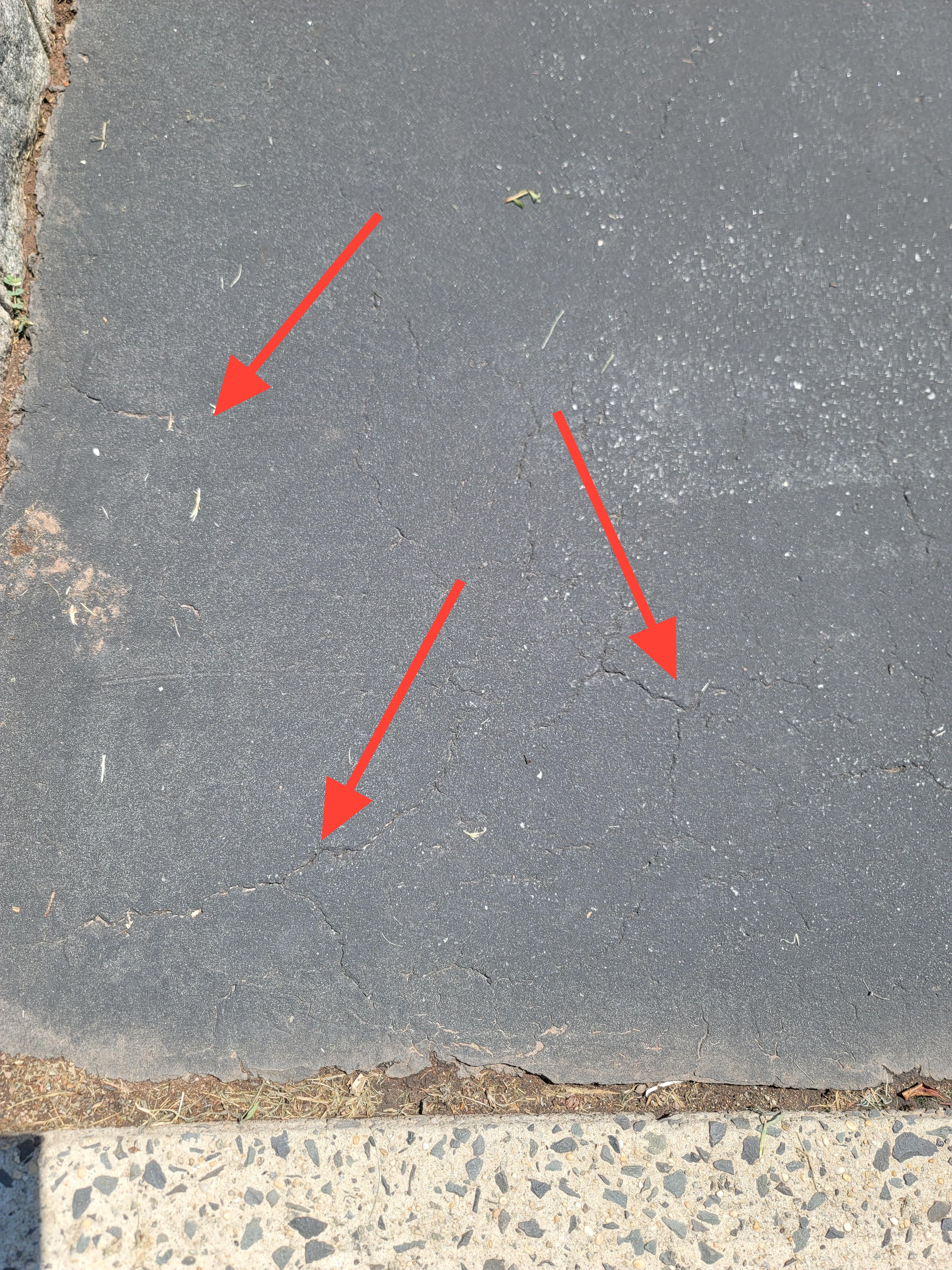
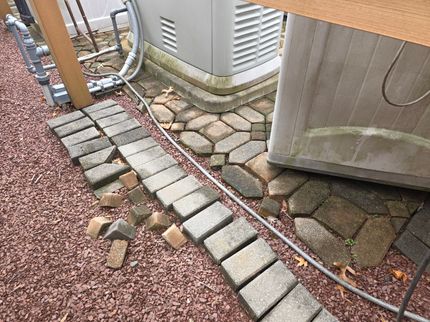
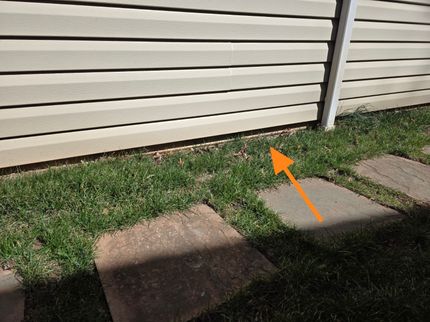
.jpg)
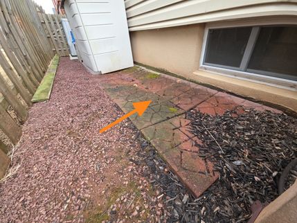
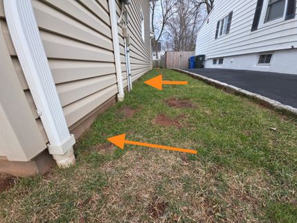
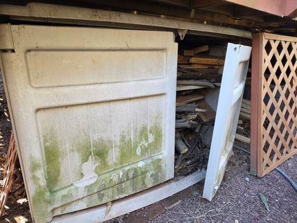
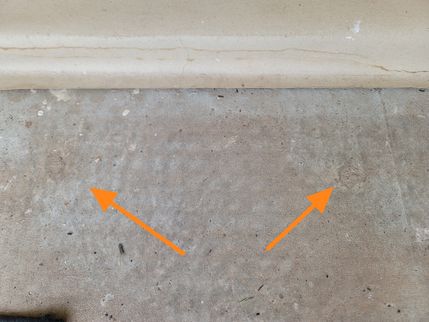
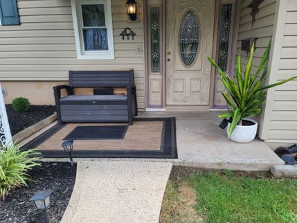
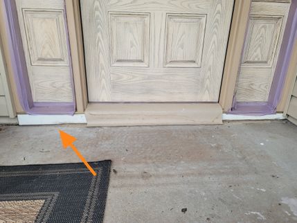
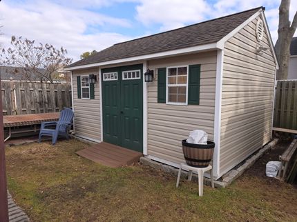
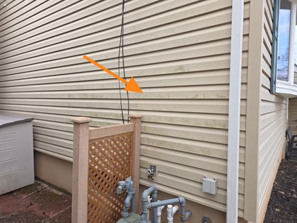
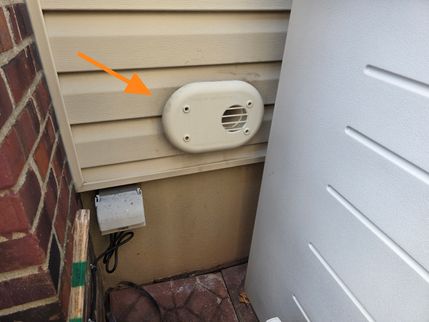
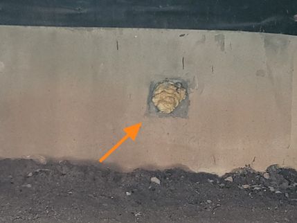
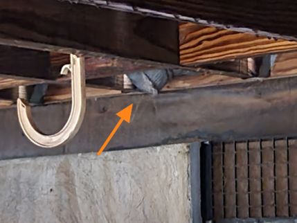
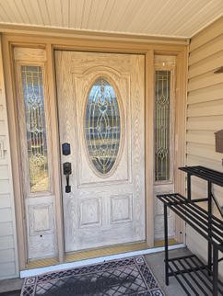
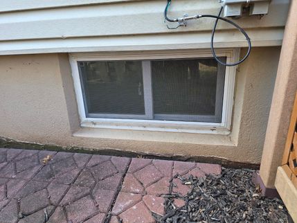
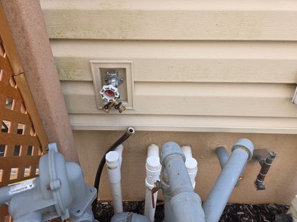
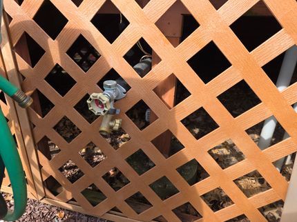
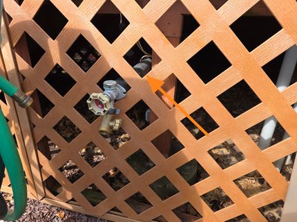
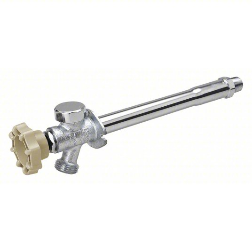
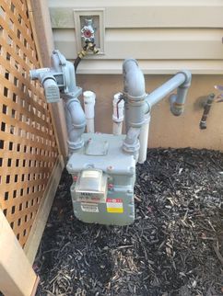
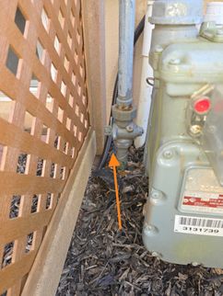
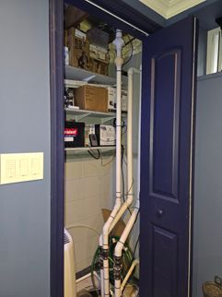
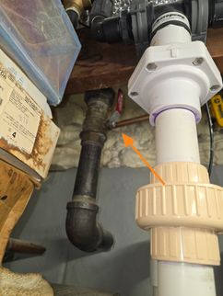
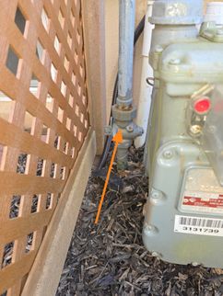
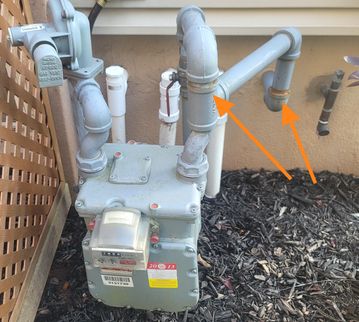
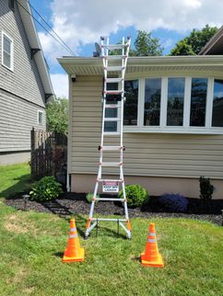
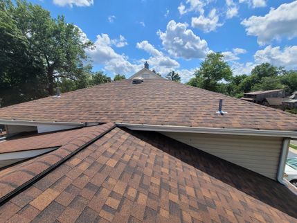
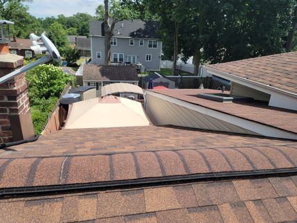
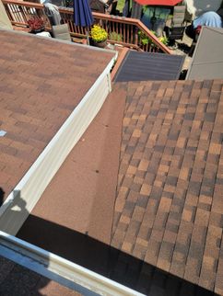
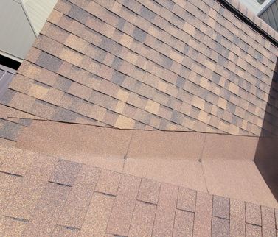
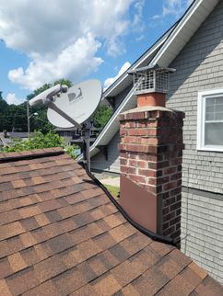
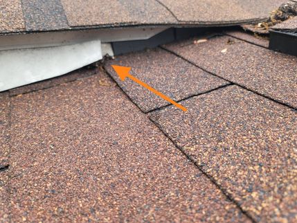
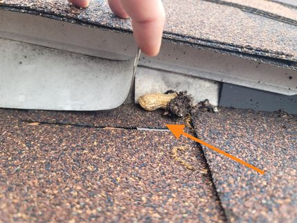
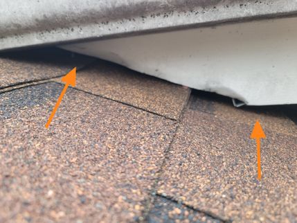
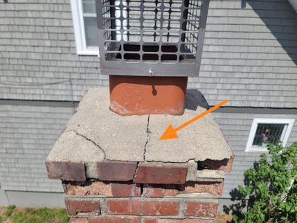
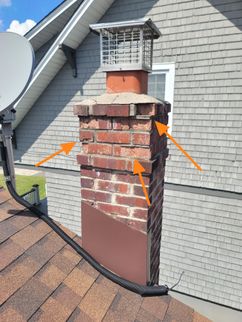
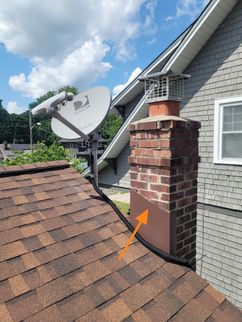
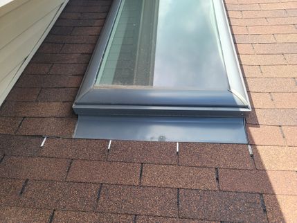
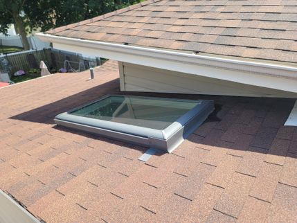
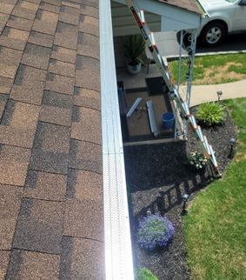
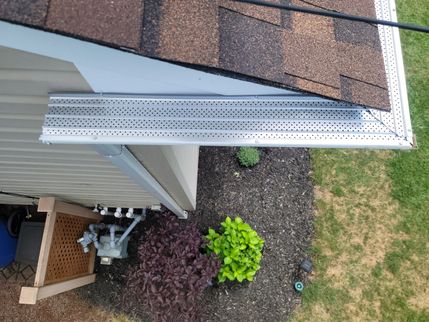
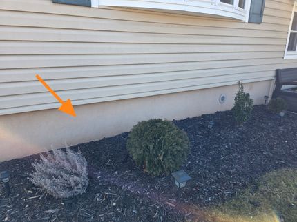
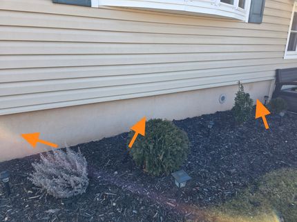
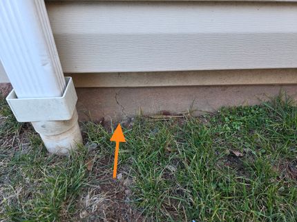
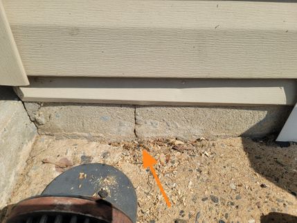
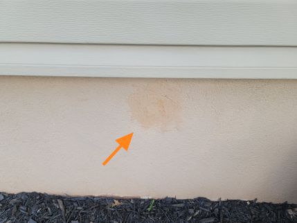
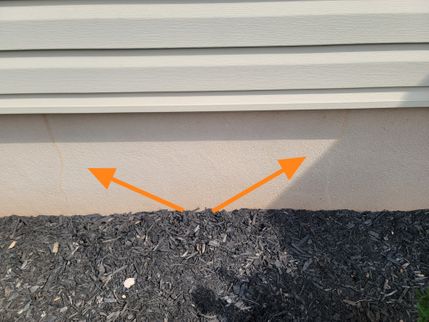
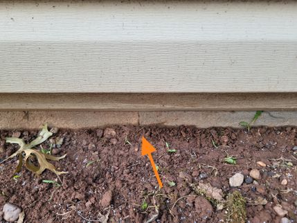
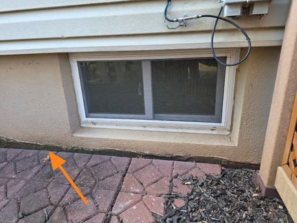
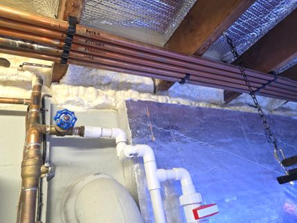
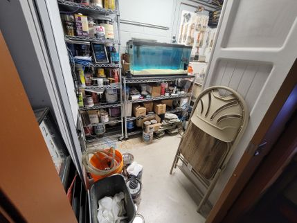
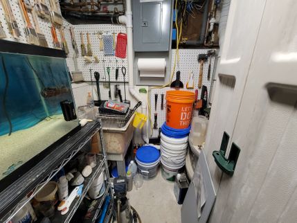
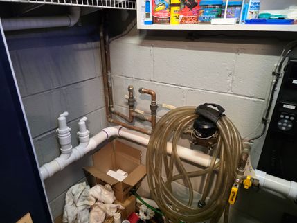
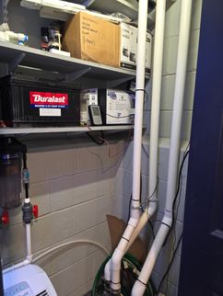
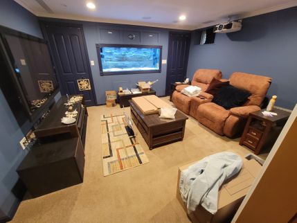
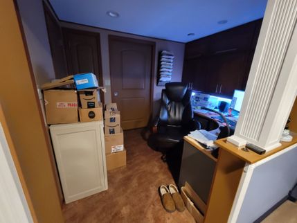
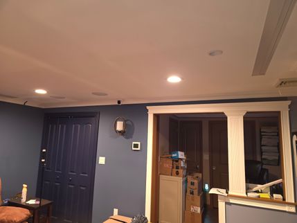
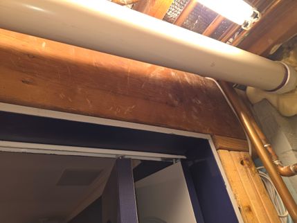
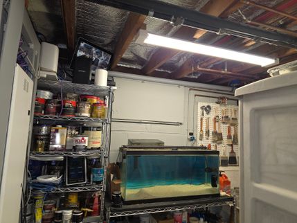
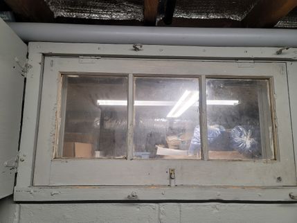
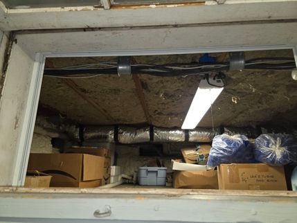
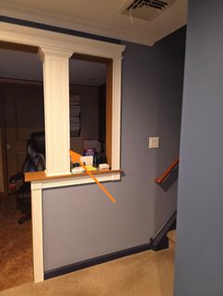
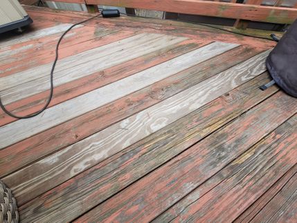
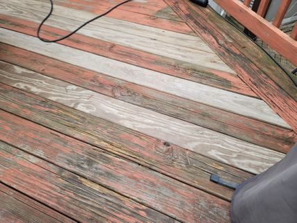
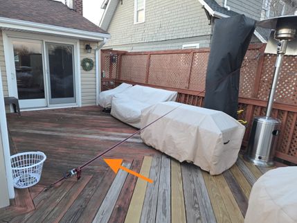
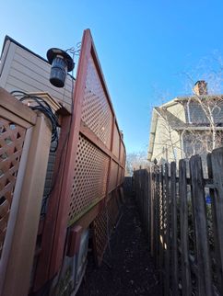
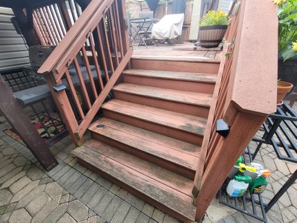
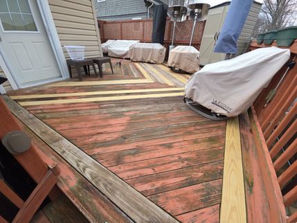
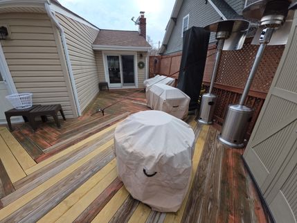
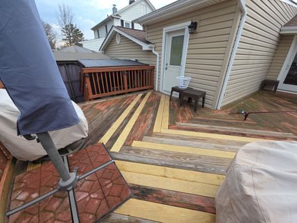
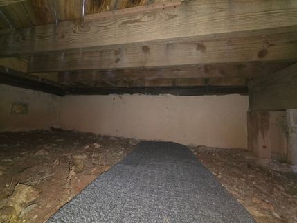
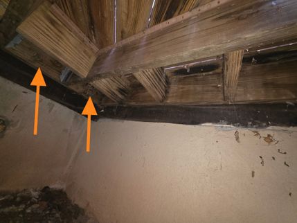
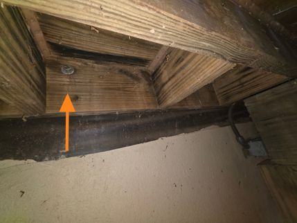
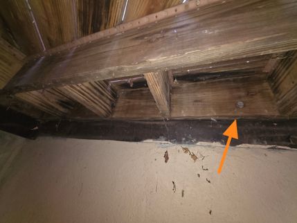
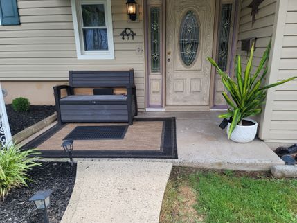
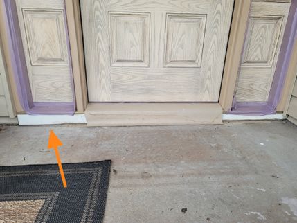
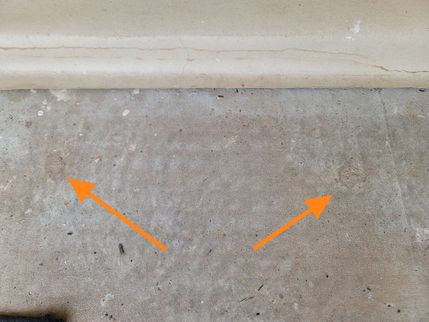
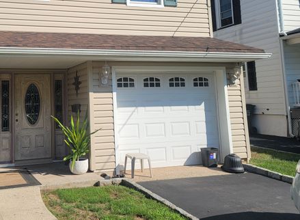
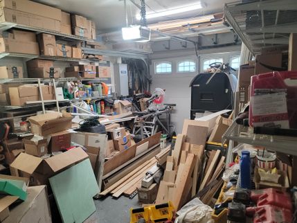
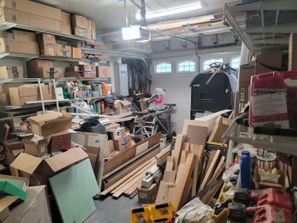
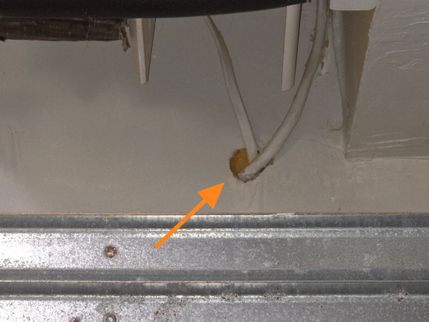
.png)
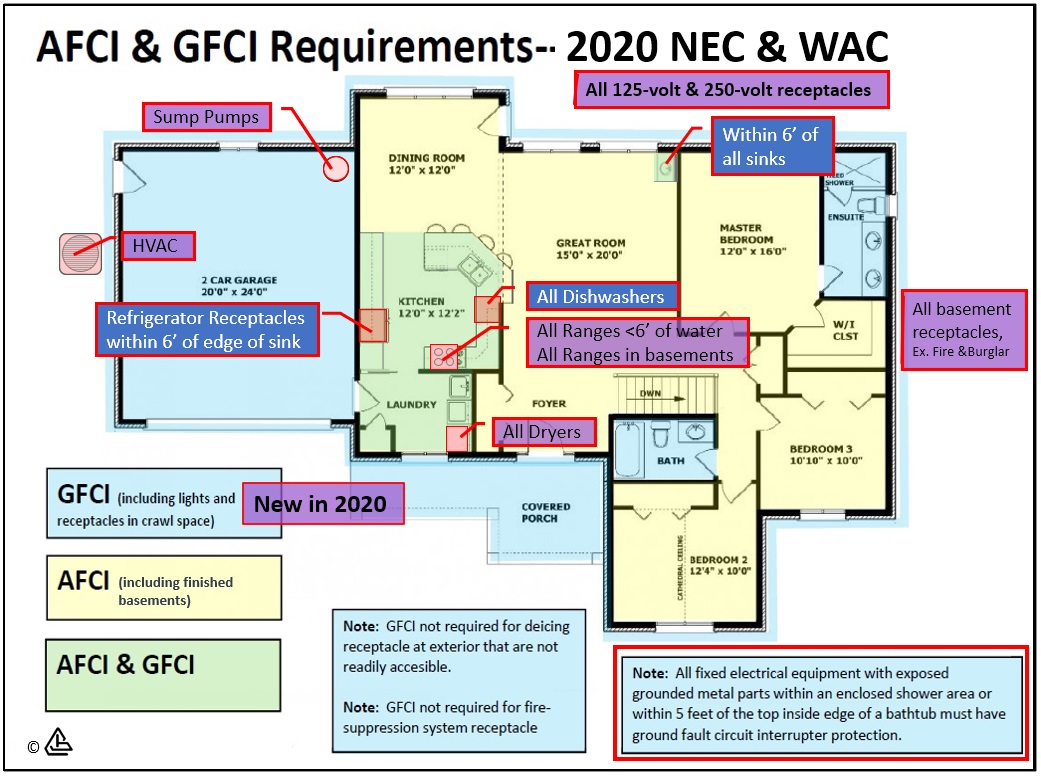
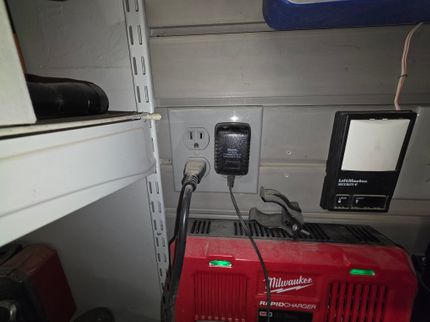
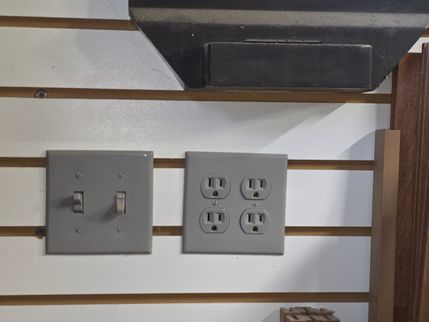
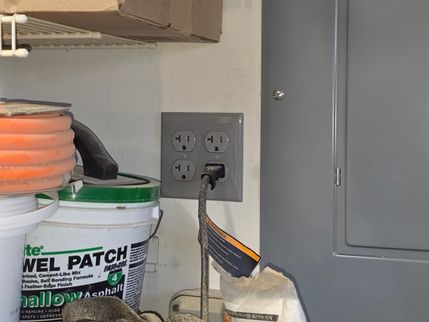
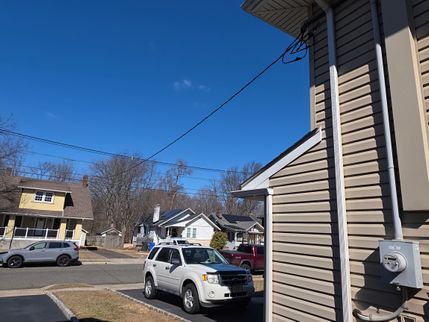
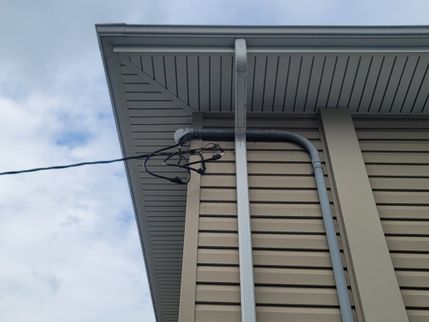
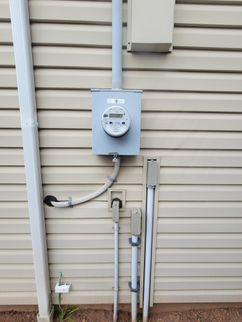
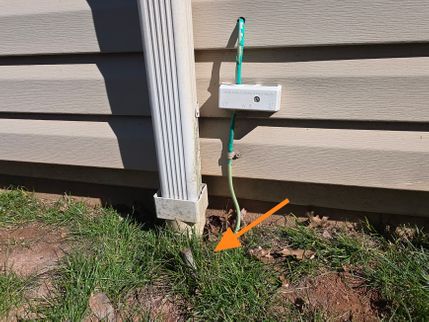
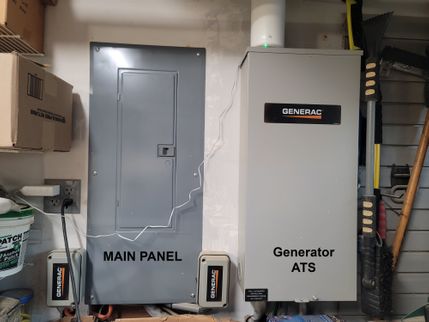
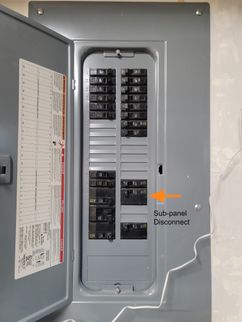
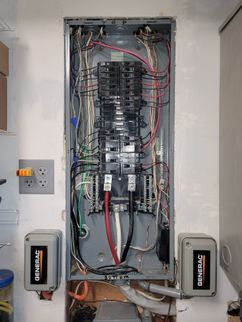
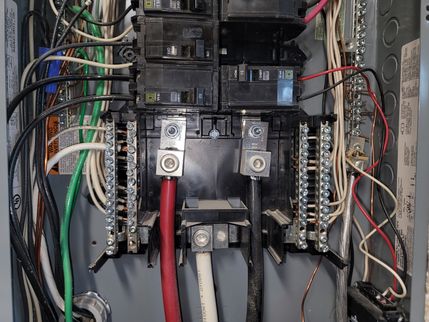
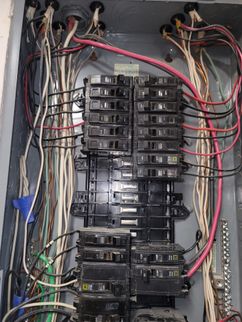
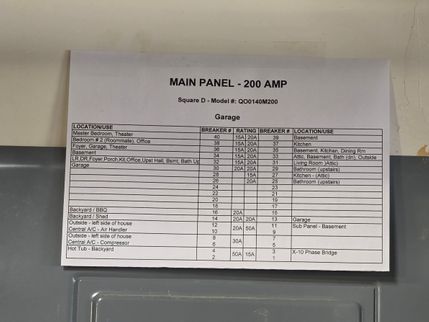
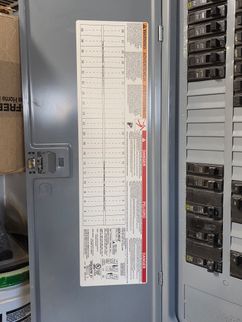
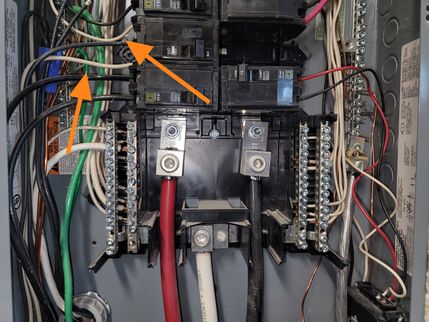
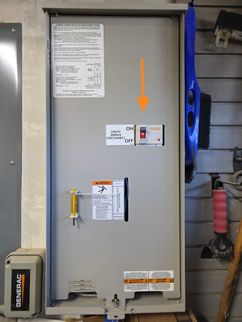
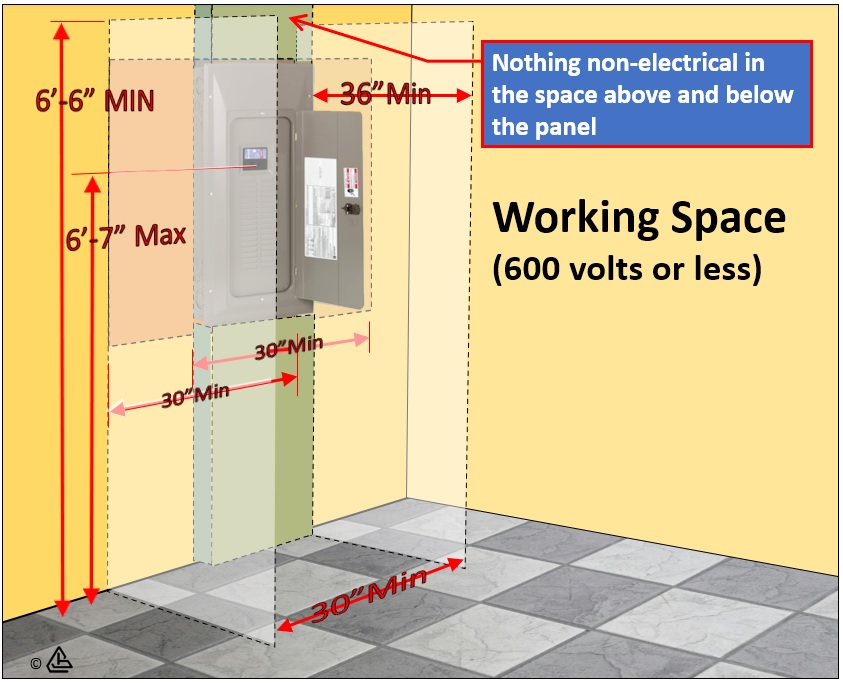
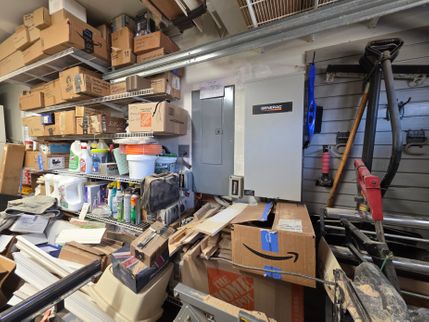
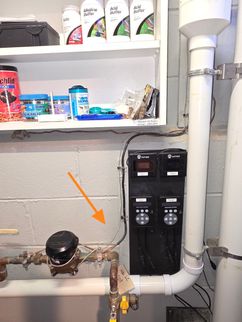
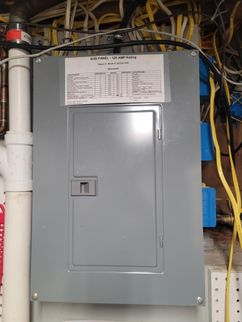
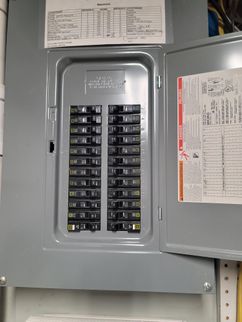
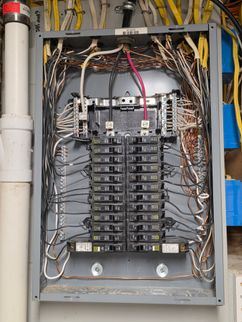
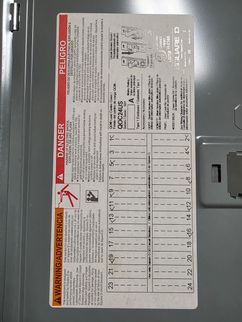
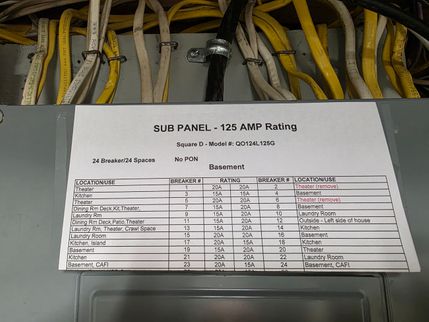
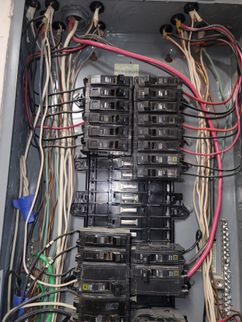
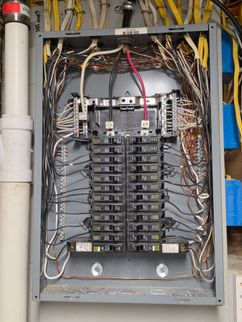
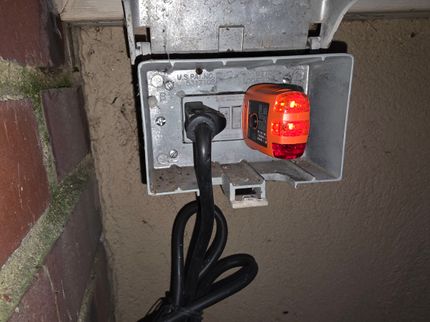
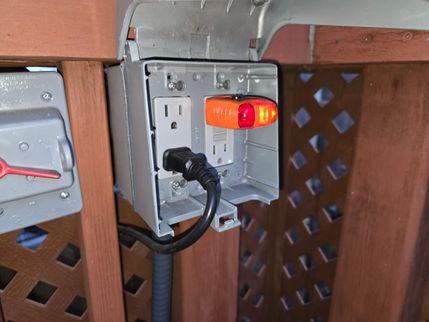
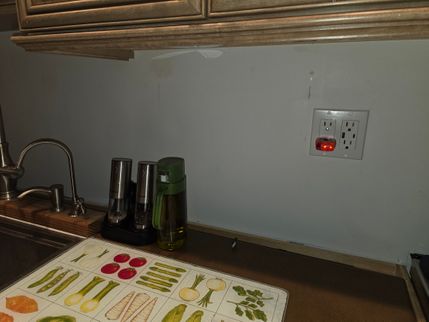
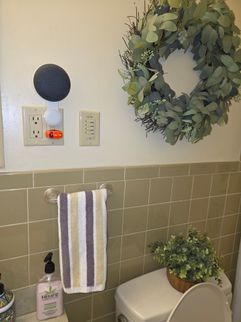
 (1) (1).png)
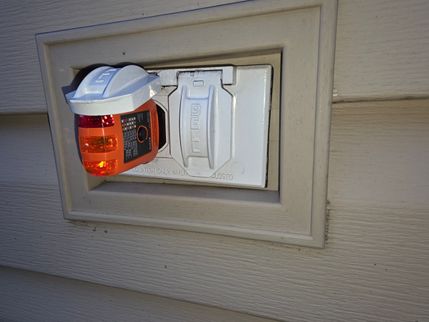
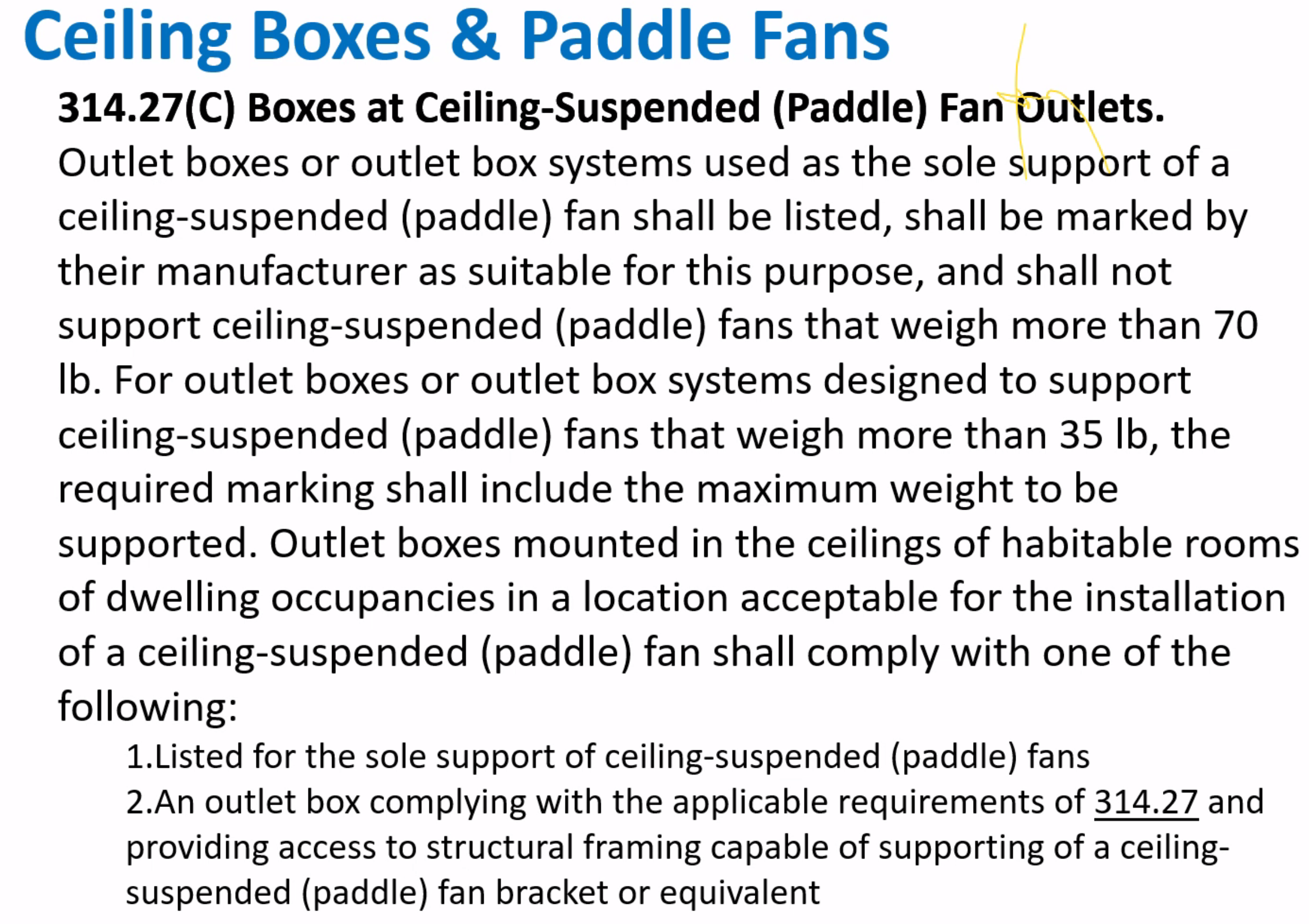
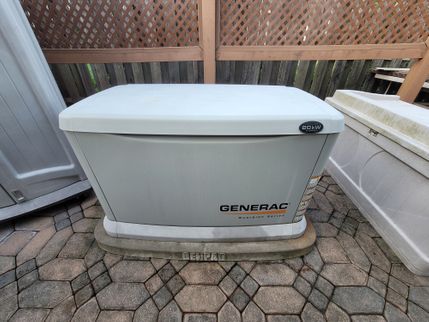
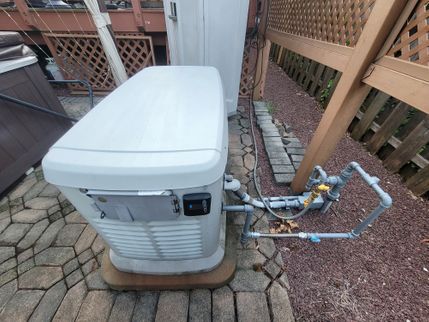
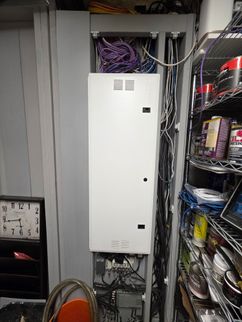
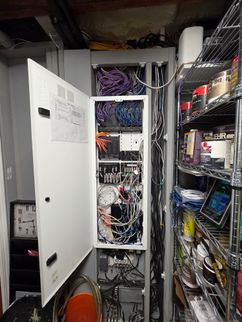
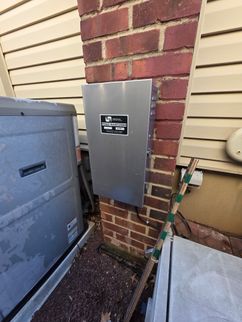
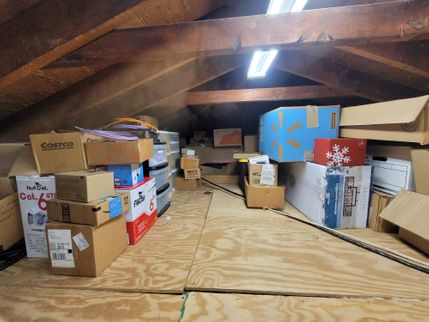
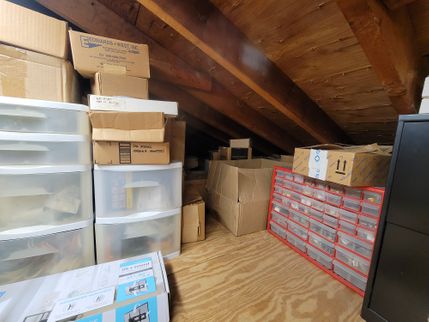
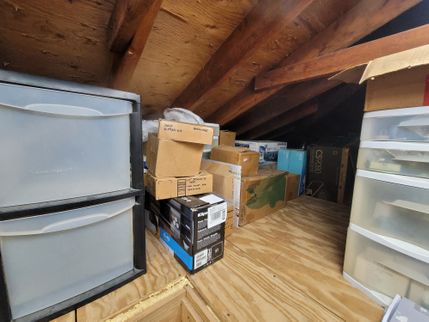
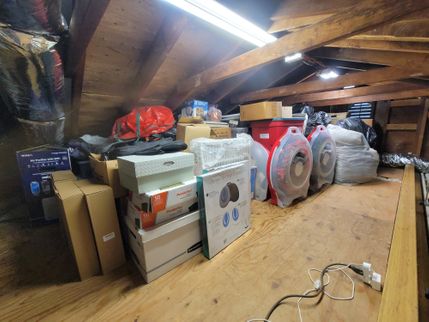
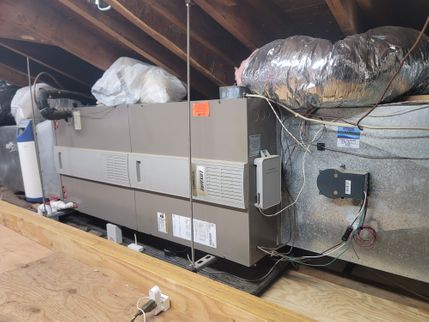
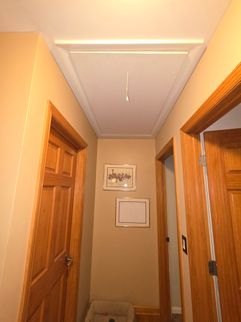
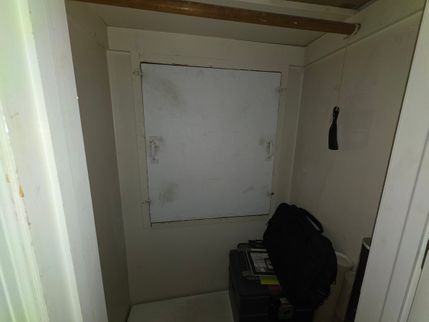
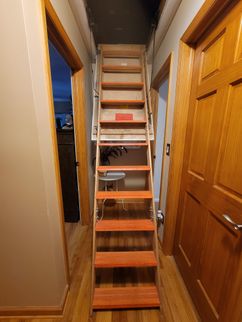
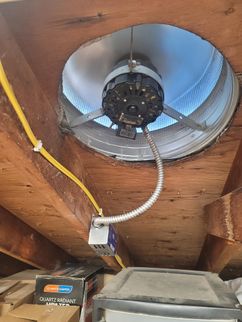
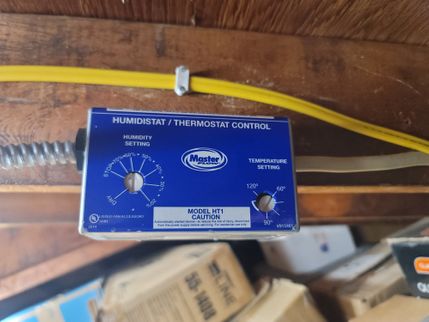
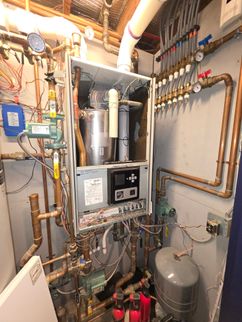
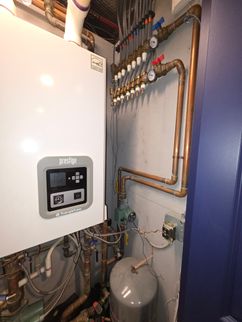
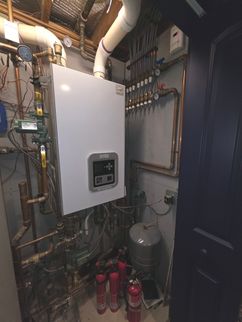
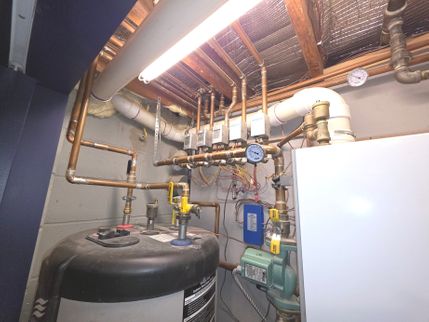
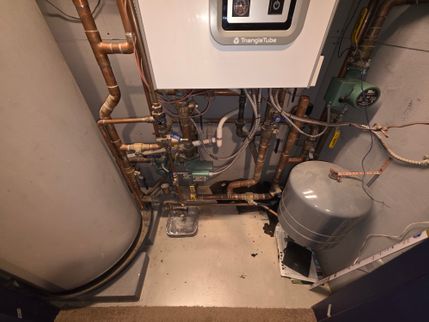
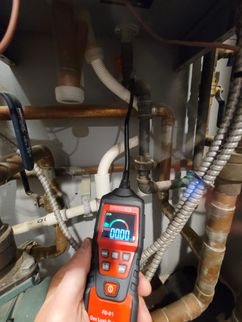
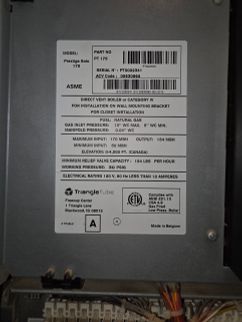
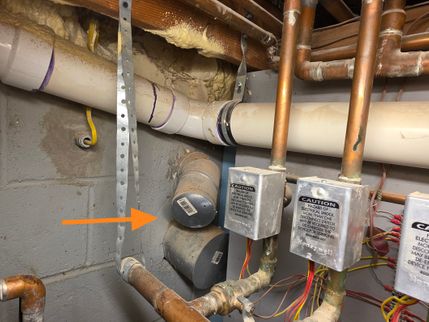
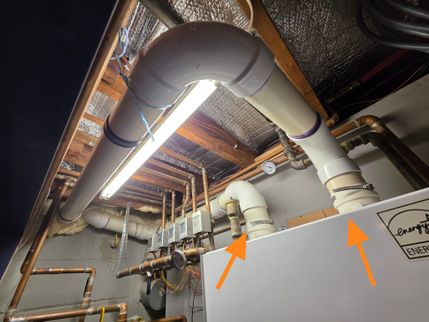
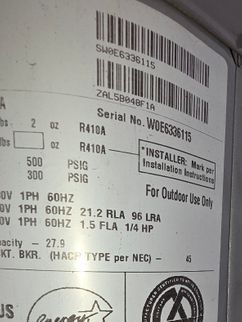
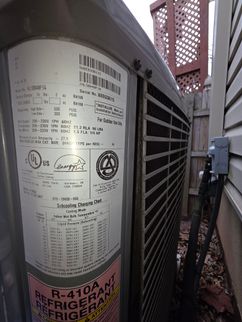
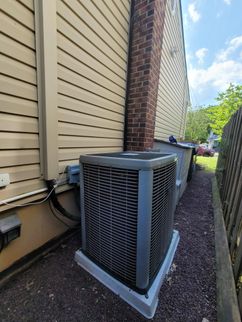
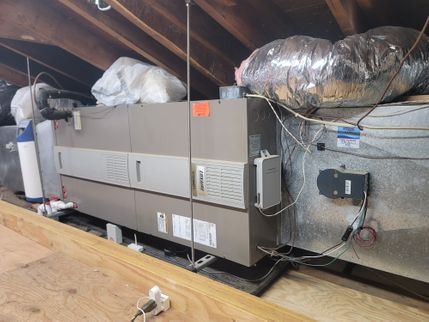
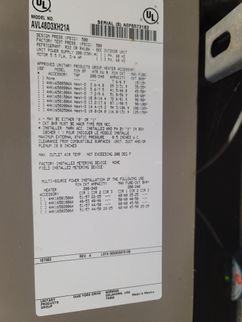
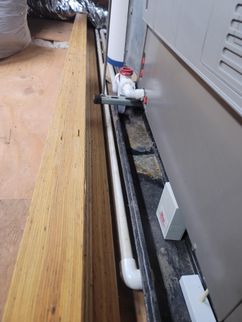
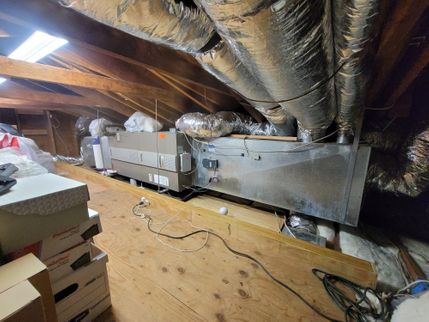
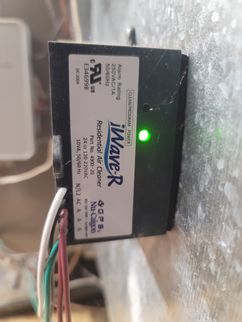
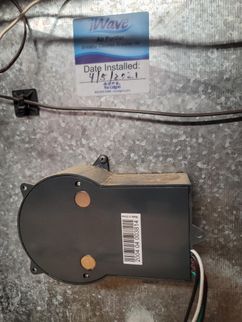
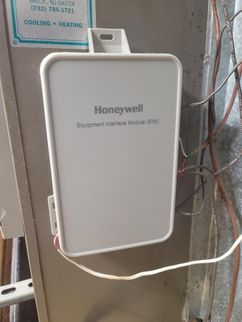
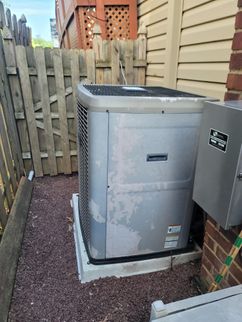
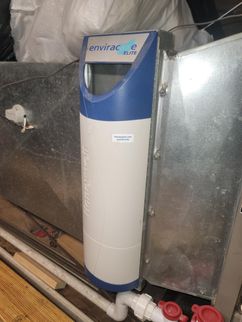
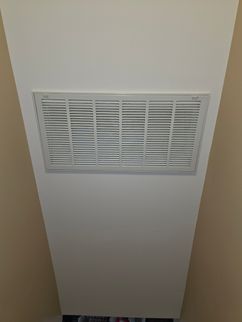
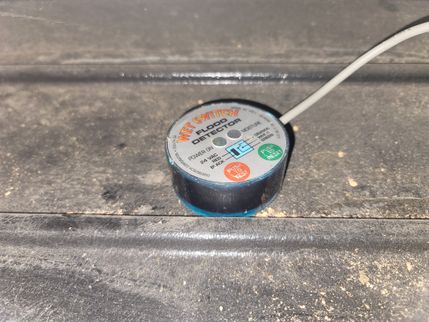
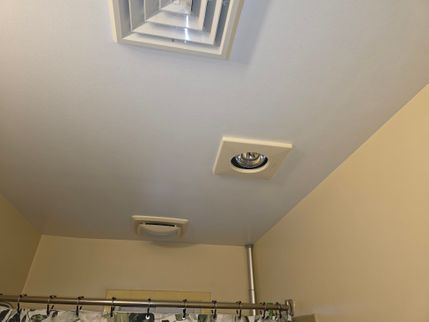
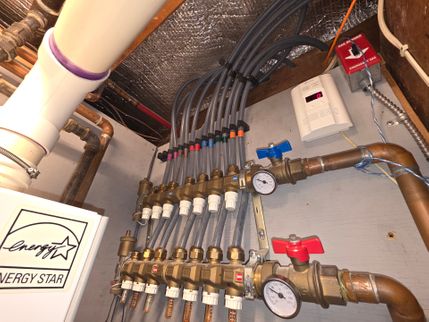
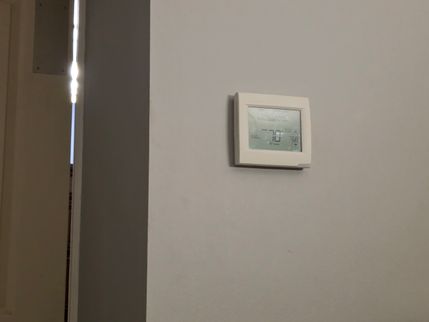
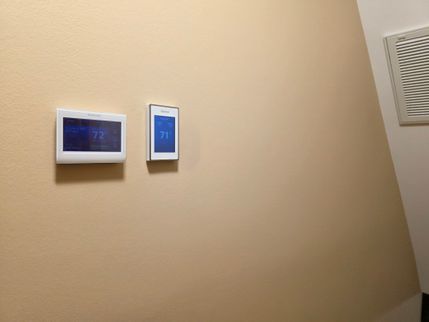
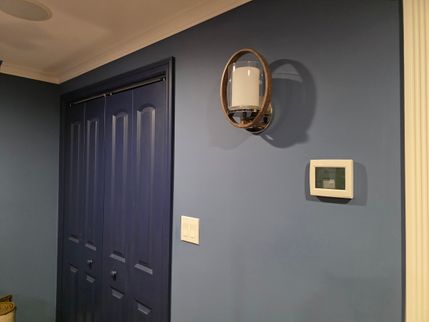
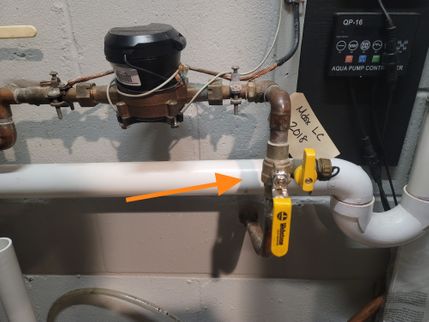
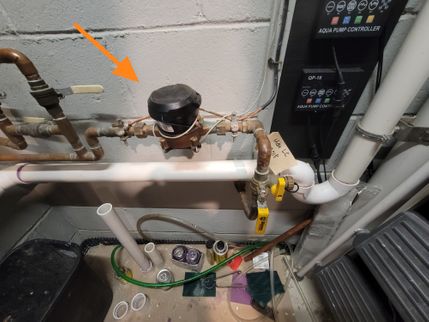
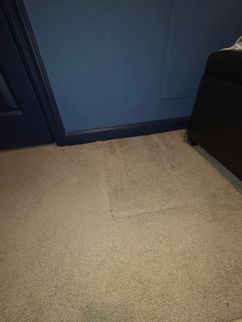
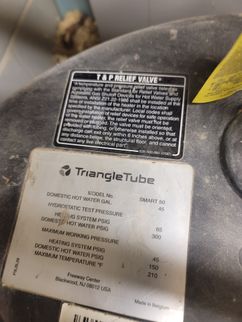
 (1) (1).jpg)
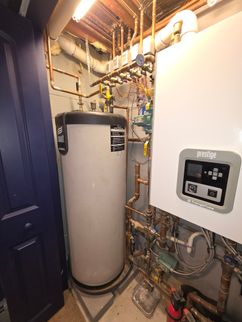
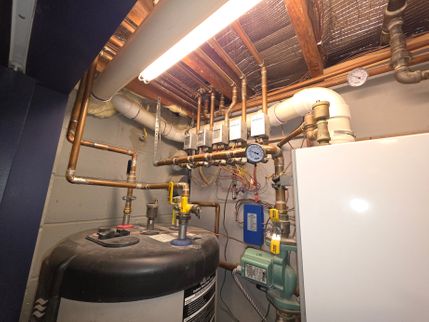
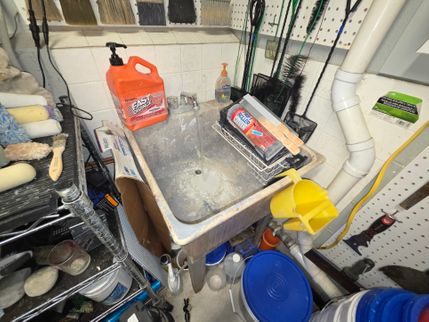
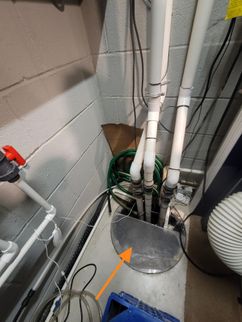
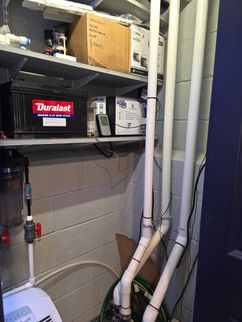
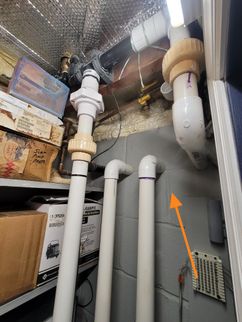
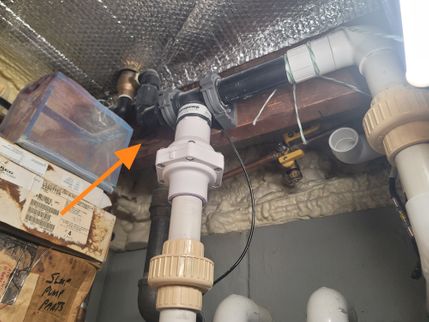
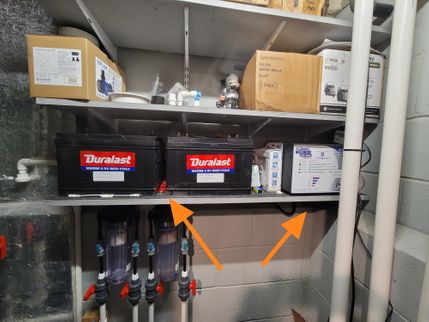
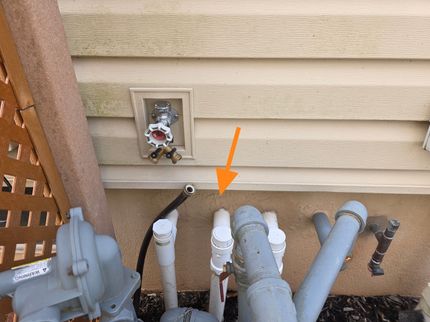
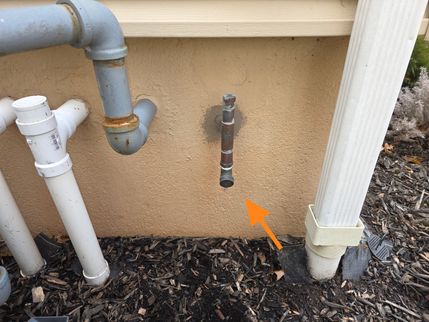
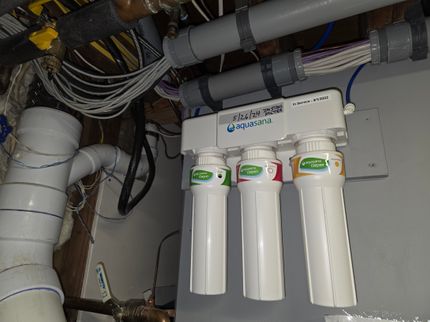
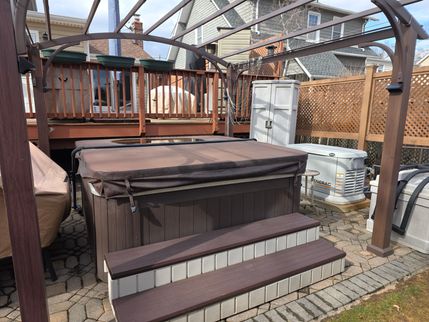
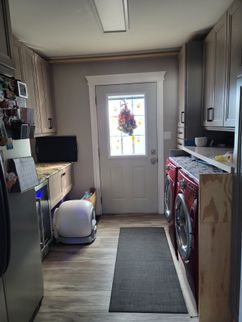
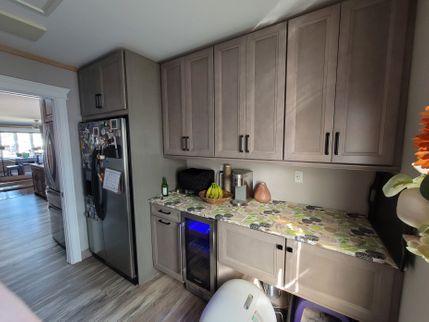
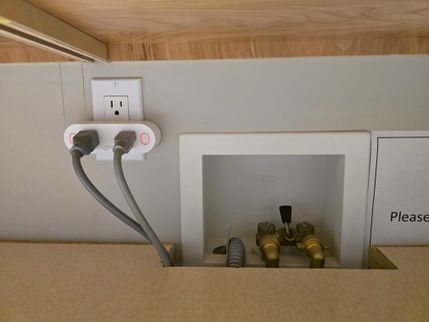
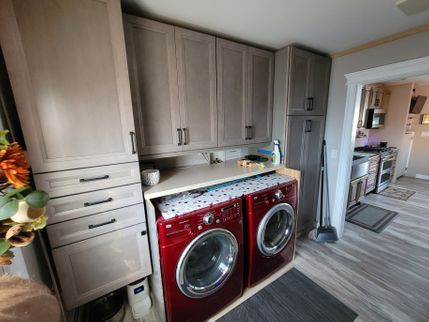
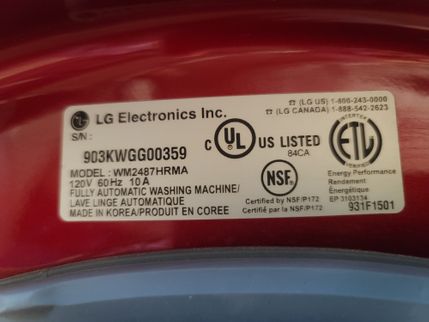
.png)
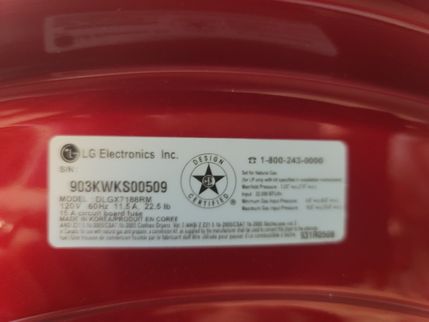
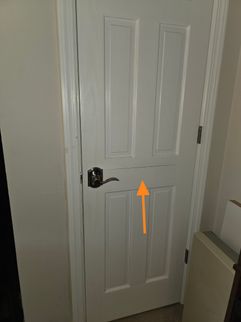
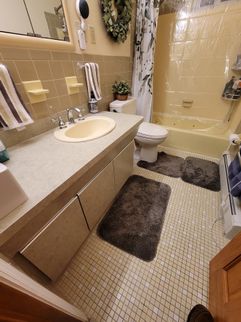
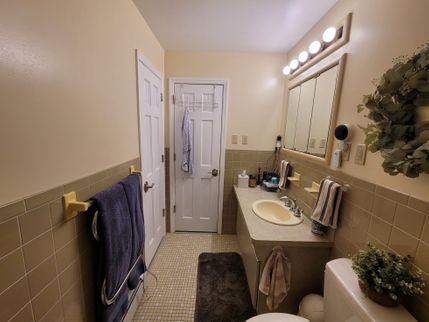
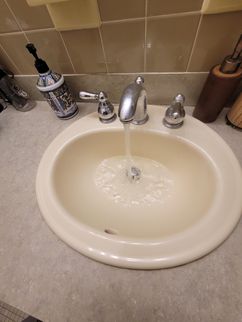
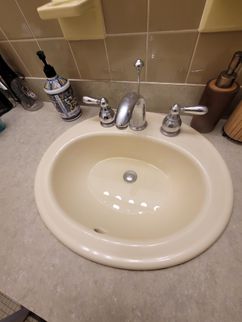
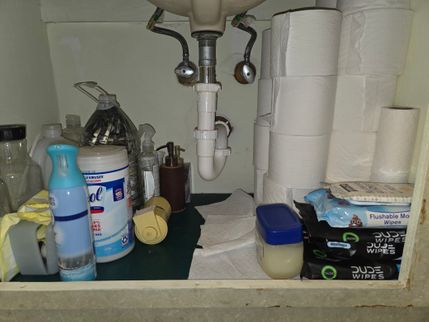
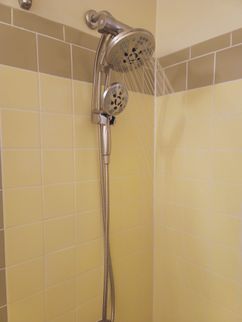
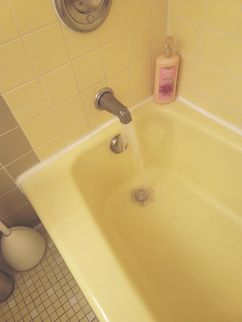
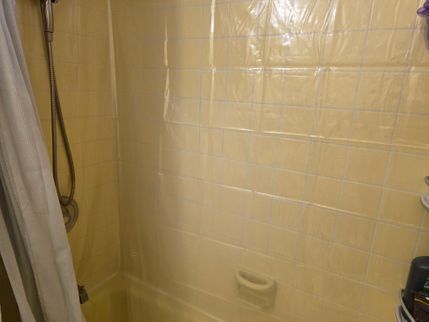
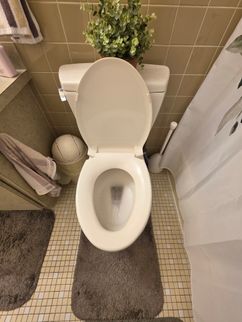
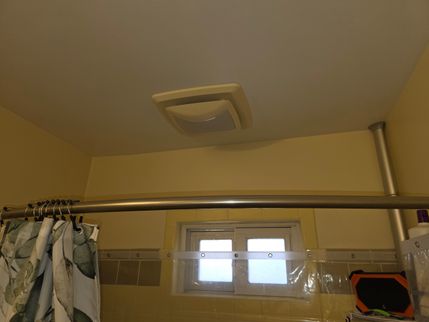
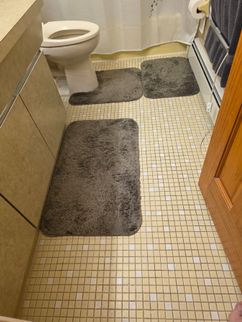
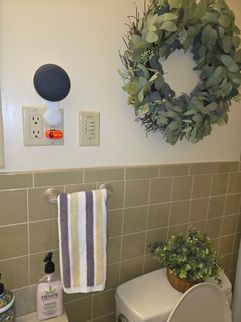
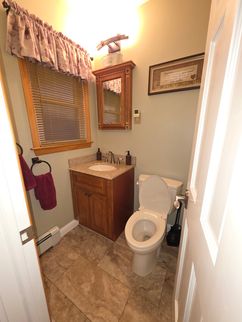
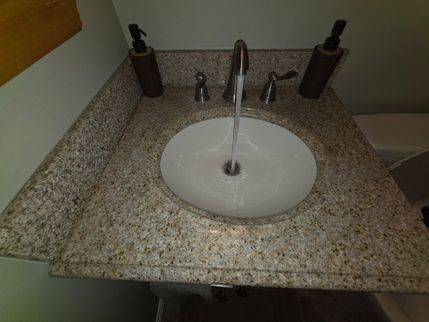
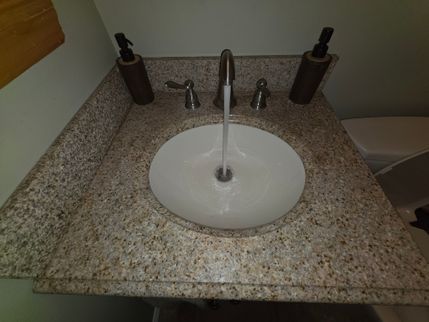
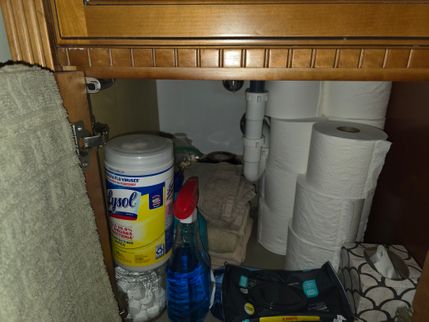
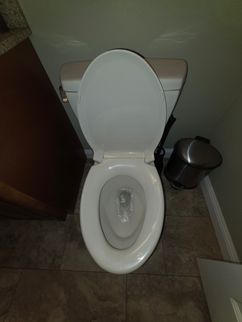
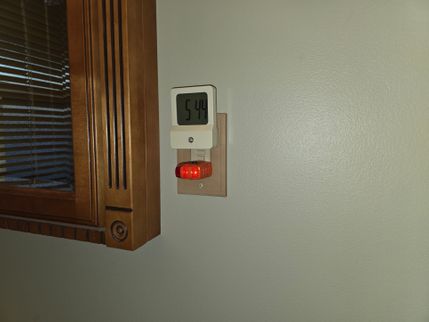
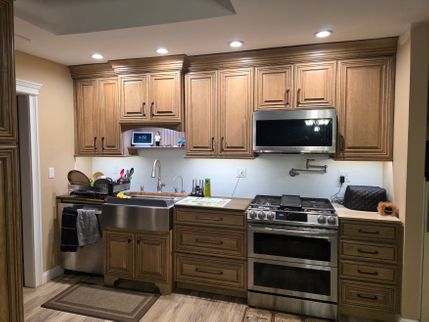
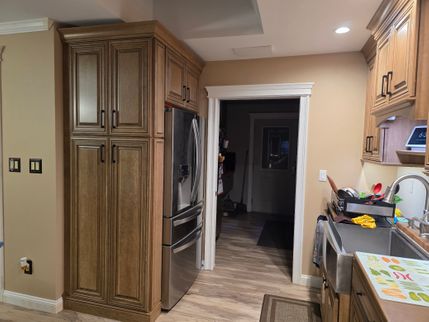
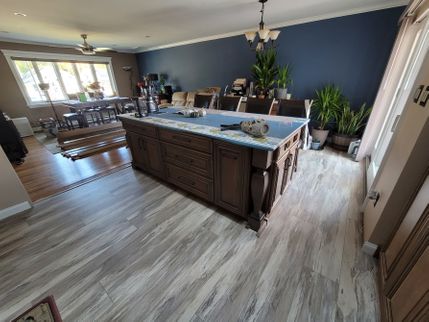
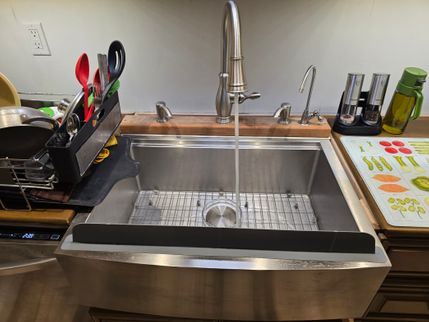
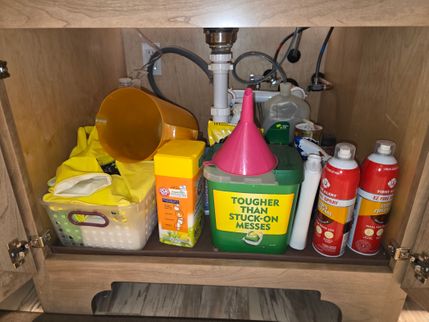
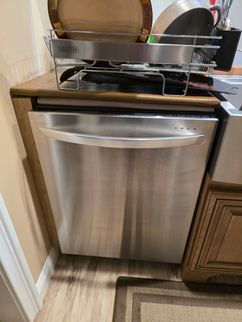
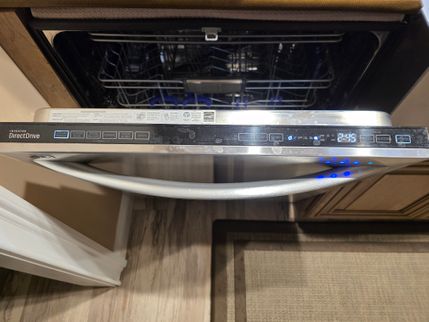
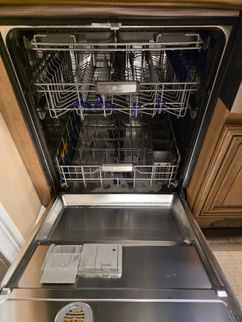
.jpg)
.jpg)
