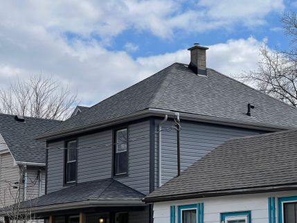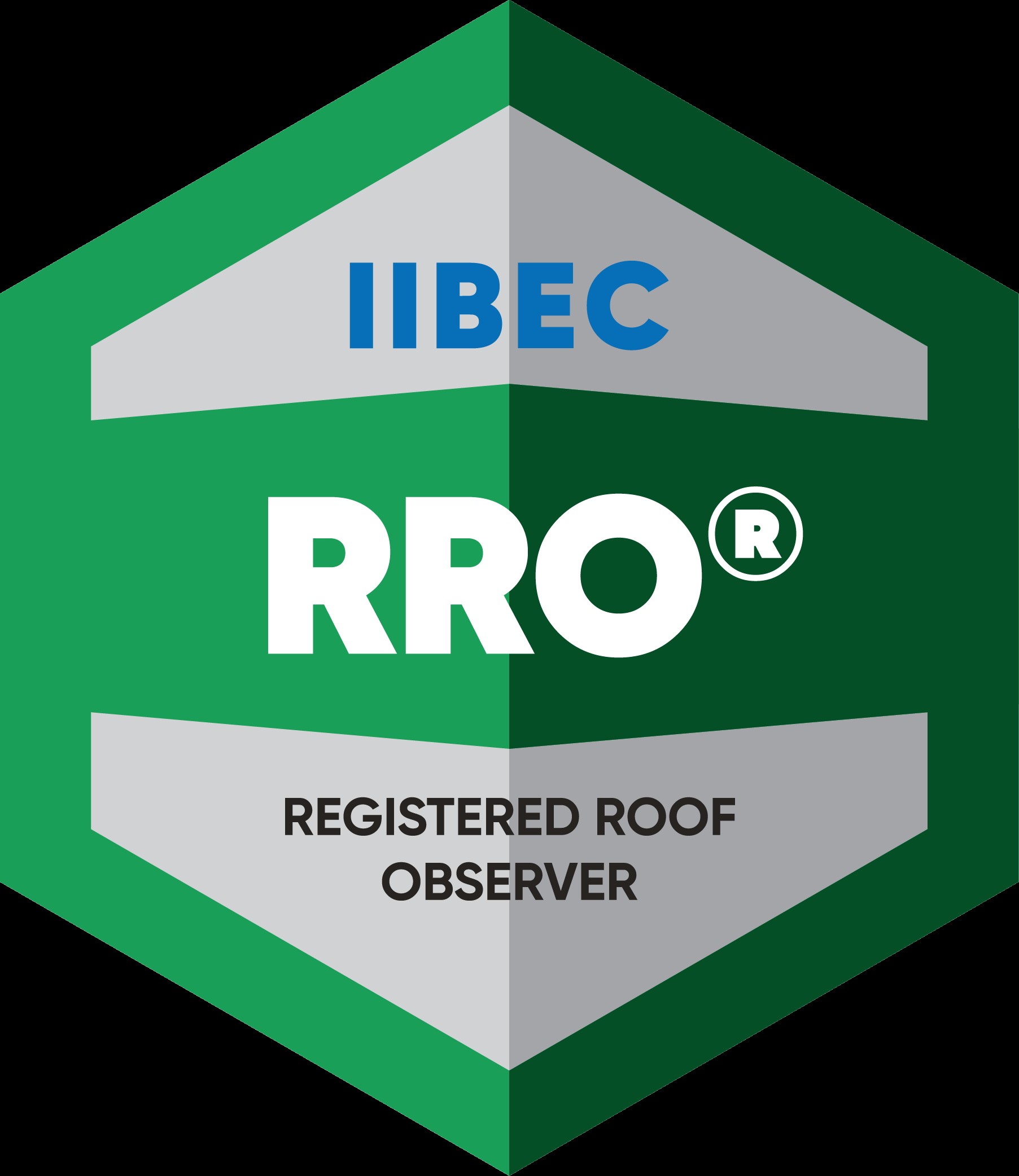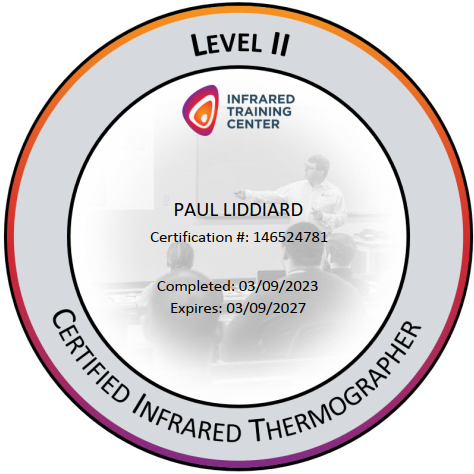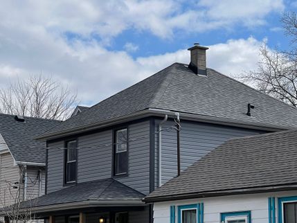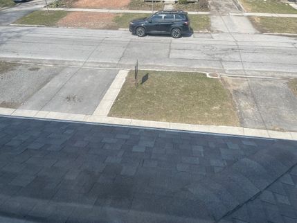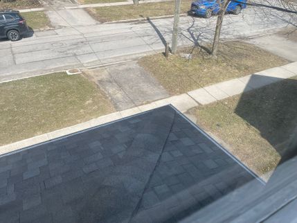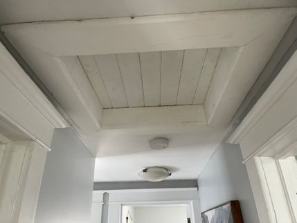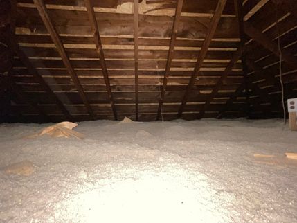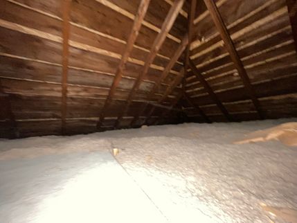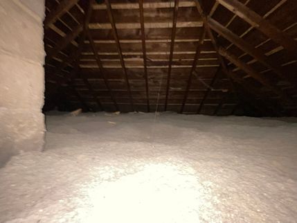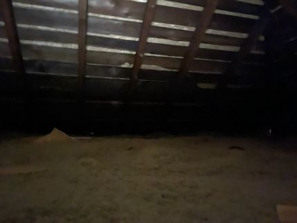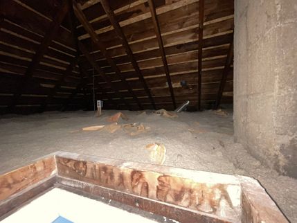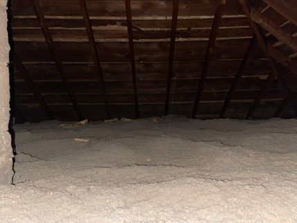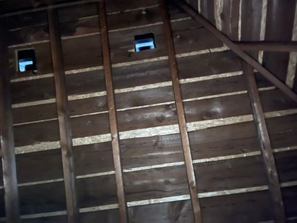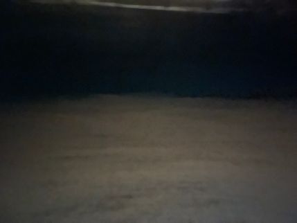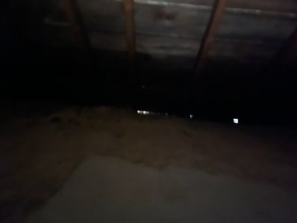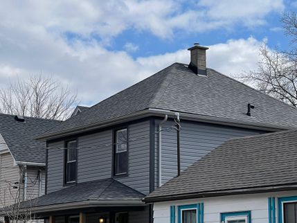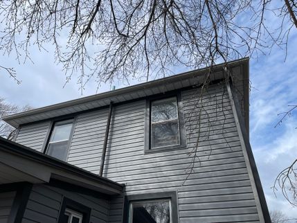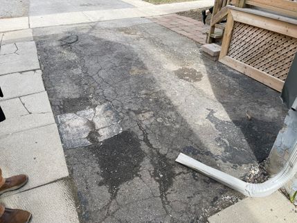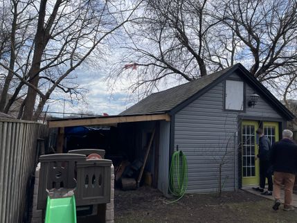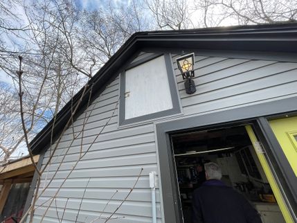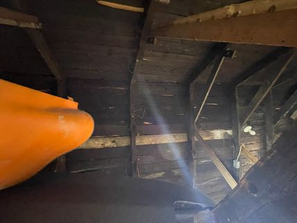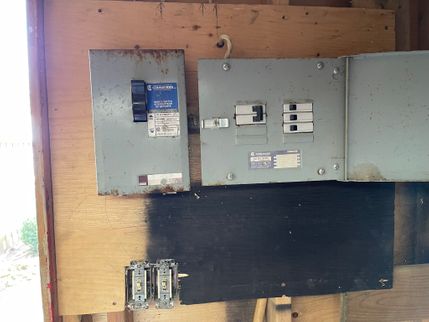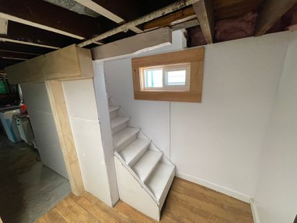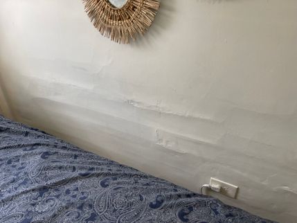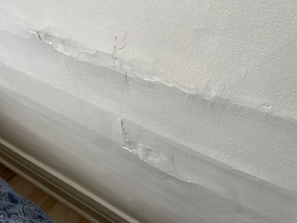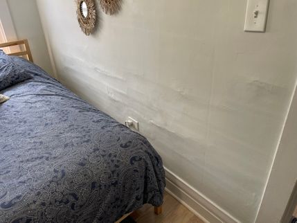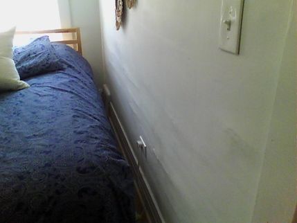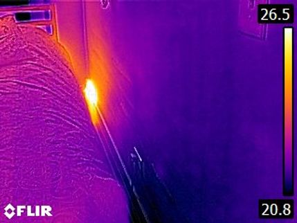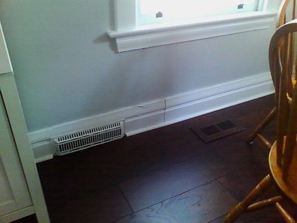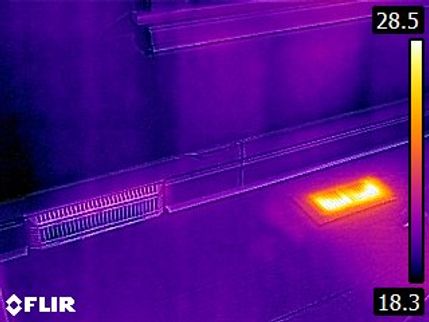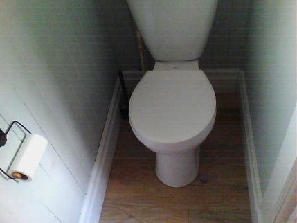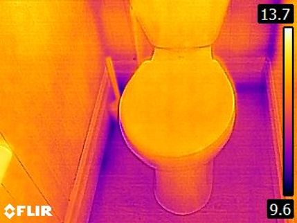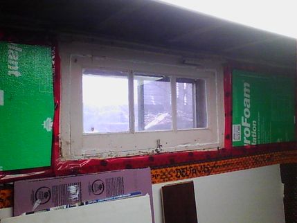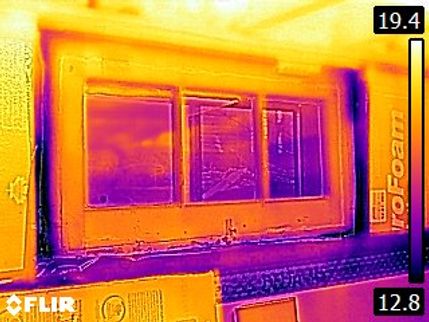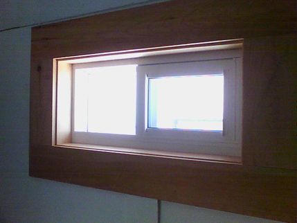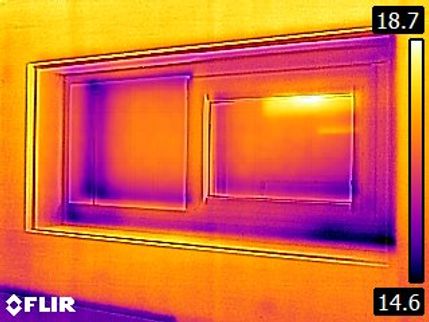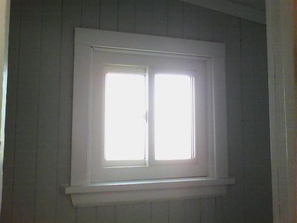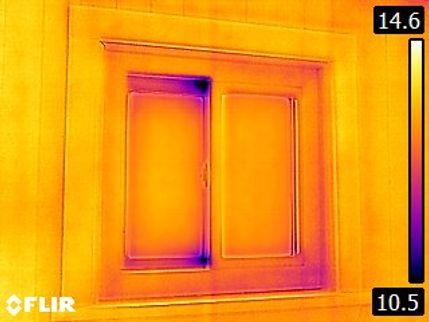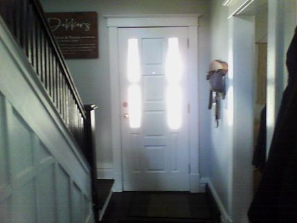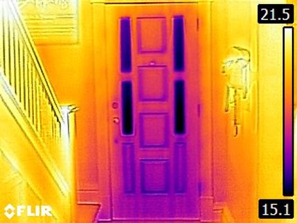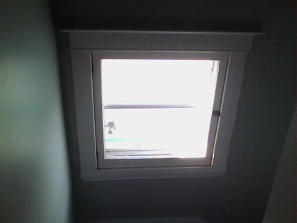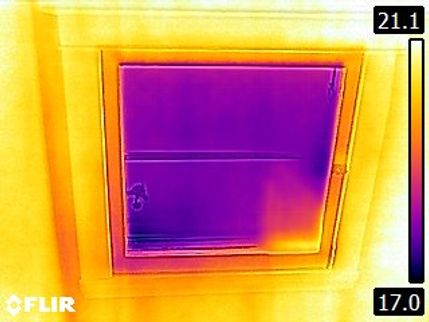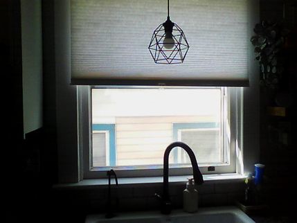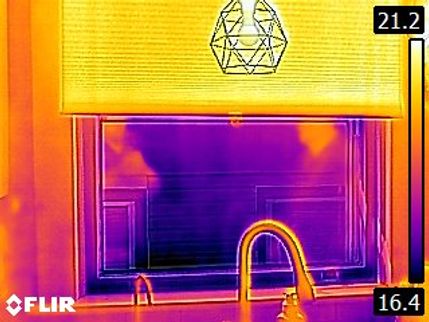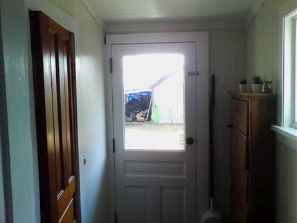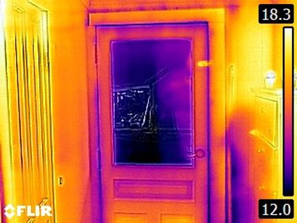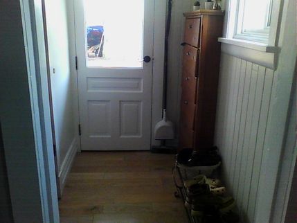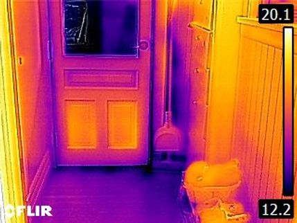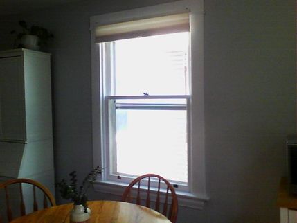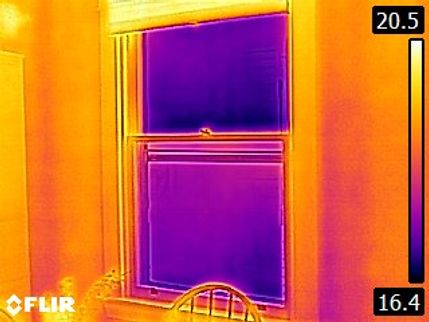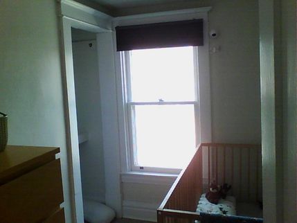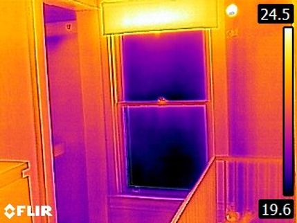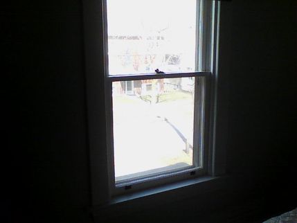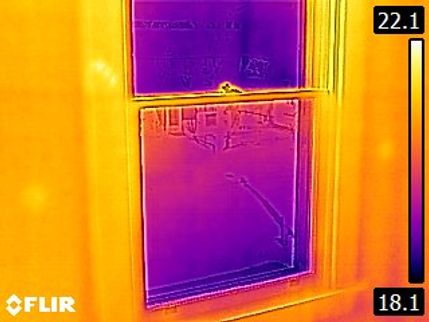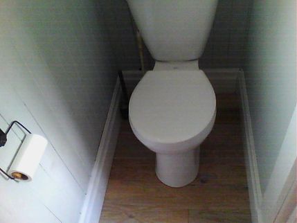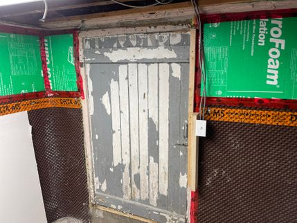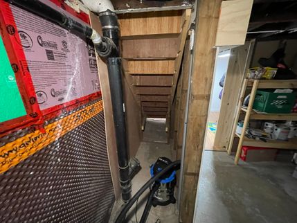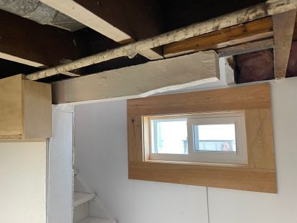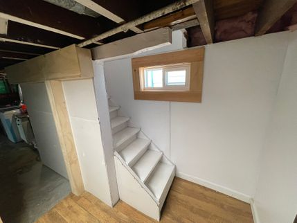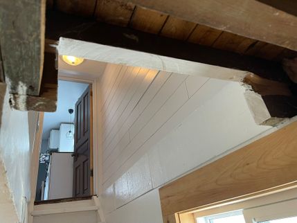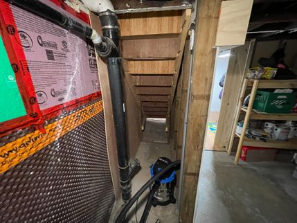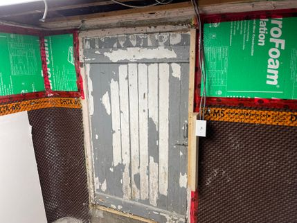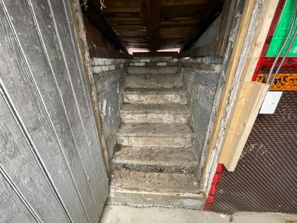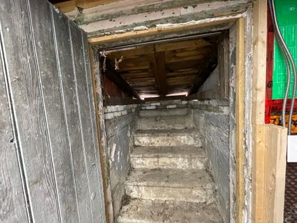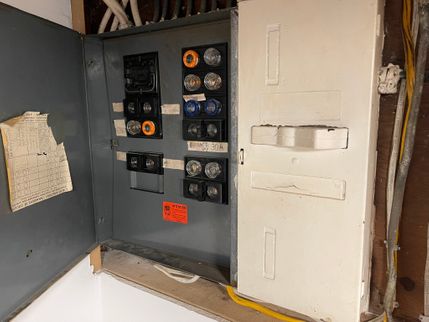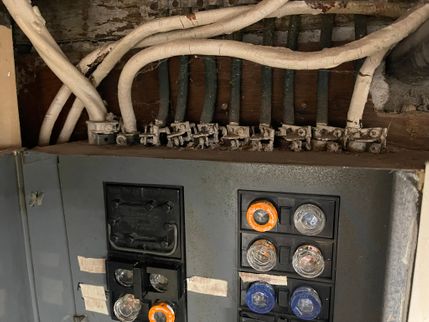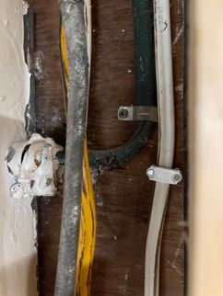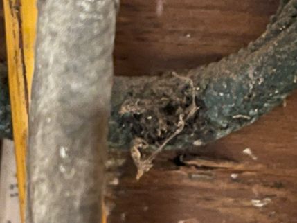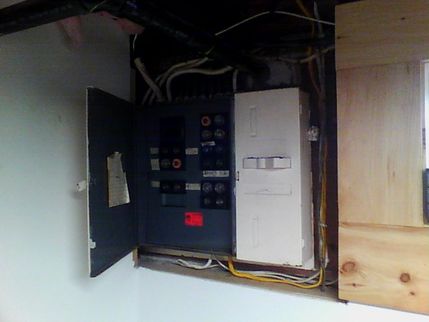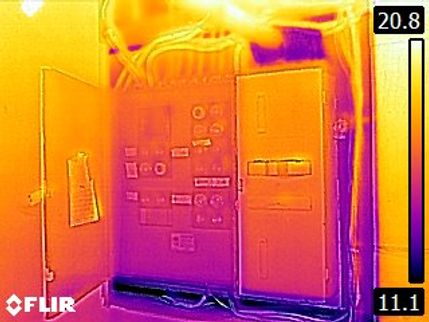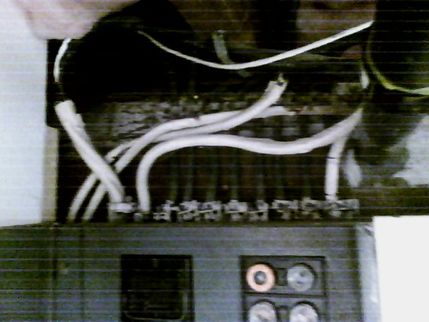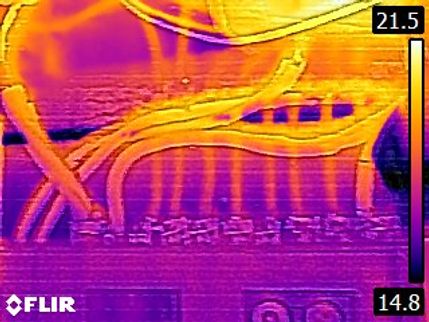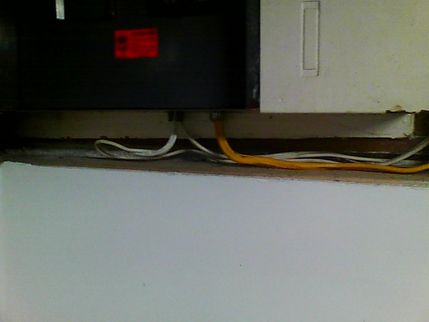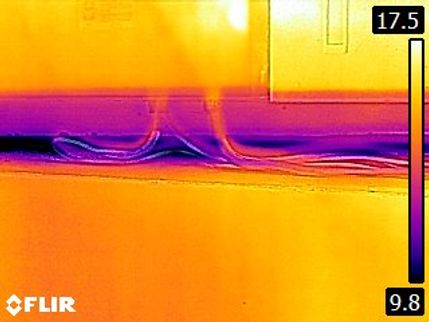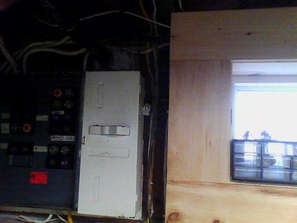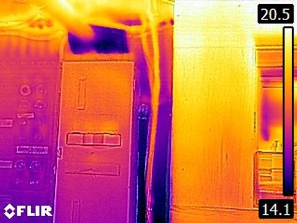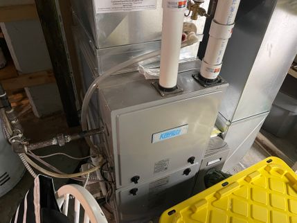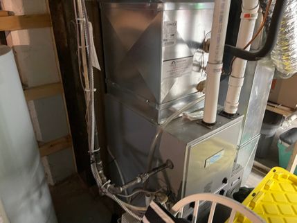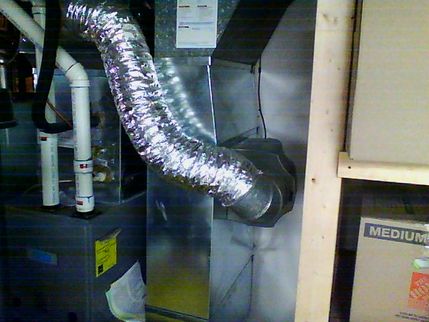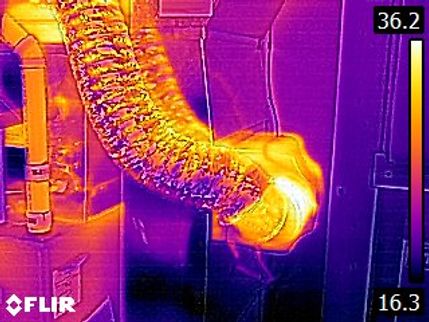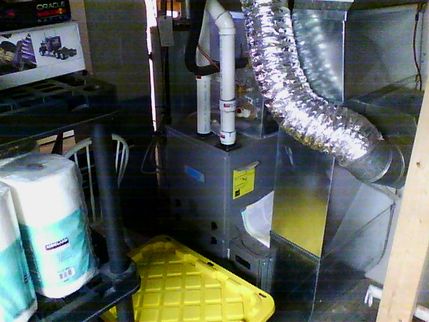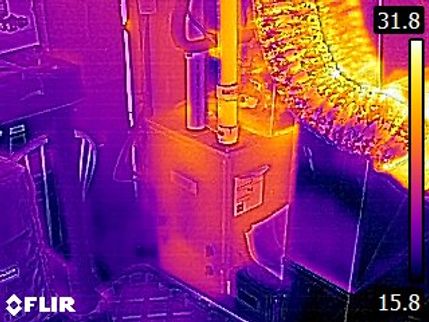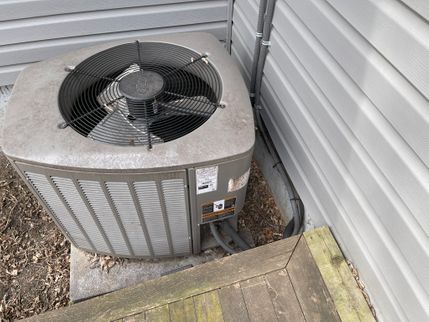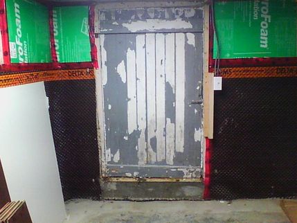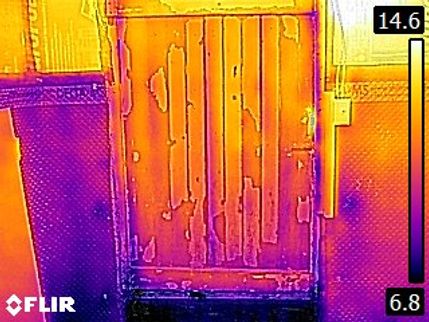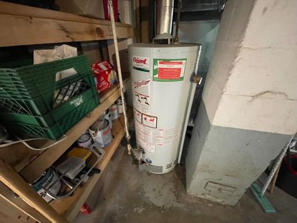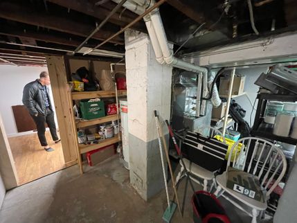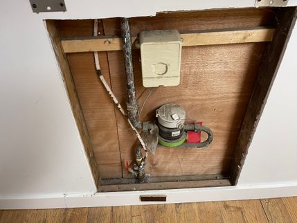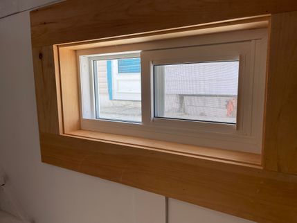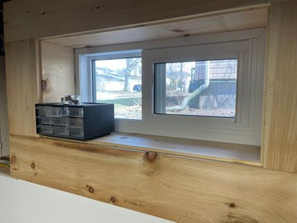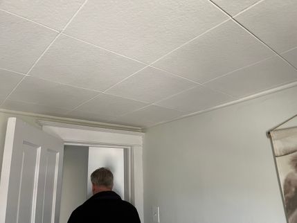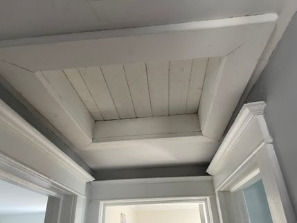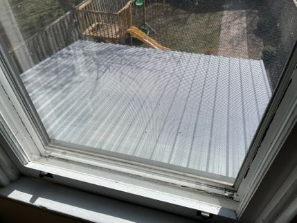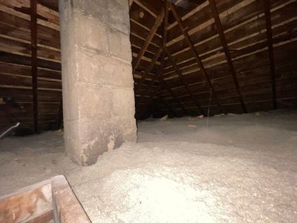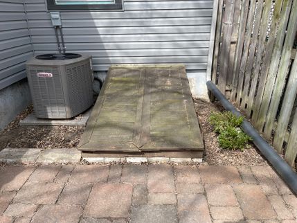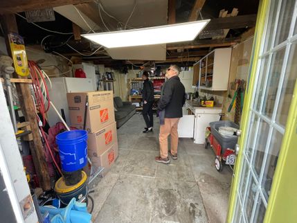Summary
Major Concerns
- E-1 Electrical:
Old style fuse panel noted. Main power feed conduit appears to have over heating damage. Recommend having fuse panel replaced with modern style breaker panel by a licensed electrician.
Repairs
- G-1 Grounds:
A sink hole cracking pattern was noted in the asphalt driveway. Hire a qualified general contractor to further investigate and repair to eliminate all trip hazards and ensure a reliable walking and driving surface.
- I-1 Interior:
The wood laminate floors are damaged in places. Have all damaged flooring further evaluated and repaired by a qualified contractor as needed.
- I-2 Interior:
Water stains were noted on the walls in the bedroom. These stains were tested with a moisture meter during inspection and tested dry at the time of inspection. Inquire with the seller for any history of prior leakage to get a better sense if repairs may be needed to prevent another leak. Many water leaks are intermittent or related to specific weather conditions or occupant behavior; it is impossible for us to distinguish these conditions during a one-time inspection or to know if repairs could be needed to prevent future leaks. Repair damaged finishes and paint as needed for a proper cosmetic appearance and implement additional repairs as needed to prevent future leaks.
- I-4 Interior:
This home has a hodge podge of different windows that are in generally satisfactory condition. Some of the windows have been updated with nice new windows and some of the old windows with character are still in use. You may wish to continue with window updates depending on your desire for window performance. I recommend moving in and updating old windows as you feel needed for desired comfort and performance.
- I-5 Interior:
Some of the windows in this home are old wood windows that require maintenance and repair. They are in fairly typical condition for old wood windows. You need to decide how you want to approach the windows in this home as they are generally older and do not comply with modern standards for safety glass and energy efficiency. Repairs can be made on an as needed basis and efficiency can be added with storm windows and curtains. Existing windows that have character are often worth preserving and restoring, where windows that are in worse condition and have less character may be good candidates for replacement.
Recommended Maintenance Items
- R-3 Roof/Attic:
The attic access hatch cover is missing insulation. Install a thermal barrier here to reduce heat loss.
- R-4 Roof/Attic:
The weather strip for the attic access hatch is missing and the hatch is leaking air. This should be better air sealed to prevent heat migration into the attic.
- R-6 Roof/Attic:
The lower, intake soffit vents appear to be obstructed by insulation. Cardboard baffles are typically employed in an attic area to keep insulation away from soffit vents to insure these vents communicate between the outside and the attic. I recommend addition al inspection by a qualified general contractor to ensure soffit vents are open and unobstructed.
- G-2 Grounds:
The vegetation is too close to the home. All trees, branches and vegetation should be pruned at least six feet away from the building to eliminate a condition conducive to wood destroying organisms. This also allows for an increased potential of pests and bugs. Get It Inspected recommends lawn maintenance.
- HCFV-1 Heating, Cooling, Fireplaces and Ventilation:
Annual servicing of the gas forced air furnace is recommended for safe and reliable heat. I could not find recent service records on the furnace. The furnace was tested during inspection and was operational. The design life of these forced air furnaces is 15-20 years. I recommend having it serviced and keeping it on an annual service schedule until updated.
Due Diligences
- R-2 Roof/Attic:
The roofing material on this building is a recently installed dimensional or architectural grade shingle. These are often rated as 30-40 year shingles. In practice, as a roof assembly, these tend to last about 18-23 years depending on the quality of the installation, the steepness of the roof and the exposure. The installation appears neat and professional. Inquire with the seller about any warranty information for this roof. Many professional roofing companies will offer limited workmanship warranties. Please note that roofs are not a shingle. they are an assembly and they require regular cleaning and maintenance to keep them performing reliably.
- SB-1 Structure and Basement:
Evidence of structural modification to the building was noted. Inquire with the seller if permits were obtained for this work and / or engineering was done. No red flags to indicate failure were noted at the time of inspection, however, the framing is concealed from view and an evaluation of structural adequacy is beyond the scope of this inspection.
- SB-2 Structure and Basement:
There is evidence that a water proofing system has been installed in the basement. I recommend inquiring with the sellers for more information on the history of basement moisture problems and the extent of the work that has been done. Often, these companies will offer warranties for this work; these may be transferable to the next homeowner. Regular cleaning and servicing of these systems is recommended to ensure reliable performance. Hire a basement water proofing specialist to clean and service this system.
The Full Report
Roof/Attic
Roof Materials
Method of Roof Inspection: Viewed from window, Viewed with binoculars
Roof Style: Hip
Flashings: Present and Visually Standard
Roof flashings are used to keep a roofing system waterproof where the roofing material starts, stops, changes direction or is penetrated. During inspection, we look for standard flashing techniques that could be considered normal or standard in our region. Damaged, incomplete or non-standard flashings can be a sign of an older or less reliable roofing system and may require repair. Any non-standard flashings noted during inspection will be reported on below if found.
Roof Covering Materials: Architectural grade composition shingle
Approximate Age of Roof Covering: 2-4 Years
Overlay Roof: No
The roofing material on this building is a recently installed dimensional or architectural grade shingle. These are often rated as 30-40 year shingles. In practice, as a roof assembly, these tend to last about 18-23 years depending on the quality of the installation, the steepness of the roof and the exposure. The installation appears neat and professional. Inquire with the seller about any warranty information for this roof. Many professional roofing companies will offer limited workmanship warranties. Please note that roofs are not a shingle. they are an assembly and they require regular cleaning and maintenance to keep them performing reliably.
Chimneys
Chimney Material: Masonry
Chimney Flue Liners: Present
Gutters and Downspouts
Gutter and Downspout Materials: Seamless Aluminum
Attic Access
Viewed at access
The attic access hatch cover is missing insulation. Install a thermal barrier here to reduce heat loss.
I did not crawl the crawl space for the attic where there was no ramp or safe way to access the space. Crawling in the V of trusses or on top of framing risks damaging thermal barriers and ceiling finishes and is not a safe way to access an attic. This limited inspection of this space.
Roof Framing and Sheathing
Rafters: 2x6
Sheathing: Plywood, Solid wood
Attic Insulation
Insulation Type: Cellulose
Approximate Insulation R-Value on Attic Floor: Inconsistent
Approximate Insulation R-Value on Attic Ceiling: 0
Approximate Insulation R-Value on Attic Walls: Not applicable
Attic and Roof Cavity Ventilation
Attic Ventilation Method: Roof jack vents, Soffit vents
Attic and roof cavity ventilation is a frequently-misunderstood element of residential construction. All roof cavities are required to have ventilation. The general default standard is 1 to 150 of the attic area and ideally, this comes from at least 60% lower roof cavity ventilation and 40% upper, but this is a wild over-simplifications of the subject. As a good guiding principle the most important elements for healthy attic spaces, which are traditionally insulated and ventilated are:
- Make sure the ceiling between the living space and the attic is airtight
- Ventilate consistently across the whole lower part of the roof cavity with low, intake soffit venting
- Upper roof cavity venting is less important and if over-installed can exacerbate air migration into the attic from the living space.
- Avoid power ventilators which can depressurize the attic and exacerbate air migration from the house into the attic.
For more information, please see: Link
The lower, intake soffit vents appear to be obstructed by insulation. Cardboard baffles are typically employed in an attic area to keep insulation away from soffit vents to insure these vents communicate between the outside and the attic. I recommend addition al inspection by a qualified general contractor to ensure soffit vents are open and unobstructed.
Exterior
Exterior Window Frames
Clad Exterior, Metal
Decks, Balconies and Porches
Present
To see a prescriptive guide for residential wood deck construction click this link:
Deck Structure: Ground contact treated lumber
Deck Ledger Board: Standard
Guardrail: Standard
Decking Material: Treated wood
Grounds
Driveways/Walkways/Flatwork
Driveway: Asphalt
Walkways: Brick
Grounds, Trees and Vegetation
Trees/Vegetation too near building: Yes
The vegetation is too close to the home. All trees, branches and vegetation should be pruned at least six feet away from the building to eliminate a condition conducive to wood destroying organisms. This also allows for an increased potential of pests and bugs. Get It Inspected recommends lawn maintenance.
Interior
Floors and Floor Materials
Floor Materials: Hardwood, Wood Laminate
Walls, Ceilings, Trim and Closets
Wall and Ceiling Materials: Drywall, Plaster
Water stains were noted on the walls in the bedroom. These stains were tested with a moisture meter during inspection and tested dry at the time of inspection. Inquire with the seller for any history of prior leakage to get a better sense if repairs may be needed to prevent another leak. Many water leaks are intermittent or related to specific weather conditions or occupant behavior; it is impossible for us to distinguish these conditions during a one-time inspection or to know if repairs could be needed to prevent future leaks. Repair damaged finishes and paint as needed for a proper cosmetic appearance and implement additional repairs as needed to prevent future leaks.
During this inspection, a thermal imaging camera was used to check walls and ceilings for thermal anomalies and also to check specific appliances for verification of proper function. Thermal imaging cameras use the infrared light spectrum to build a picture of the house. Experienced thermogrophers look for clues in these thermal images that could lead us to otherwise concealed water leaks or missing air or thermal barriers. In older homes, incomplete air and thermal barriers are so common, we will only report on items that look significantly deficient and are worthy of correction. This service is included with our home inspection; it is limited and is not a complete thermal mapping of the house. The use of an infrared camera is well beyond the minimum standards for a home inspection, but we offer this service because we know it is valuable and can help us help our clients by improving our inspection services. Relevant thermal images will be included in this report.
Windows
Window Glazing: Single pane
Interior Window Frame: Wood
Window Styles: Single hung
This home has a hodge podge of different windows that are in generally satisfactory condition. Some of the windows have been updated with nice new windows and some of the old windows with character are still in use. You may wish to continue with window updates depending on your desire for window performance. I recommend moving in and updating old windows as you feel needed for desired comfort and performance.
Some of the windows in this home are old wood windows that require maintenance and repair. They are in fairly typical condition for old wood windows. You need to decide how you want to approach the windows in this home as they are generally older and do not comply with modern standards for safety glass and energy efficiency. Repairs can be made on an as needed basis and efficiency can be added with storm windows and curtains. Existing windows that have character are often worth preserving and restoring, where windows that are in worse condition and have less character may be good candidates for replacement.
Bathroom (Main Floor)
General Bath Condition
Standard
Structure and Basement
Foundation
% of Foundation Not Visible: 90%
Evidence of Seismic Protection: None visible
Building Configuration: Basement
Foundation Description: Poured concrete
It seems as though a dimpled water-proofing fabric has been used around the perimeter of the foundation.
Floor, Wall and Ceiling Framing
Wall Framing: 2x4
Evidence of structural modification to the building was noted. Inquire with the seller if permits were obtained for this work and / or engineering was done. No red flags to indicate failure were noted at the time of inspection, however, the framing is concealed from view and an evaluation of structural adequacy is beyond the scope of this inspection.
Basement Moisture
None noted
There is evidence that a water proofing system has been installed in the basement. I recommend inquiring with the sellers for more information on the history of basement moisture problems and the extent of the work that has been done. Often, these companies will offer warranties for this work; these may be transferable to the next homeowner. Regular cleaning and servicing of these systems is recommended to ensure reliable performance. Hire a basement water proofing specialist to clean and service this system.
Electrical
Service Equipment
Main Electric Panel Location: Basement
Panel Manufacturer: Fused
Branch Wiring
Wire Material: Copper
Wiring Method: Non-metallic sheathed cable
Heating, Cooling, Fireplaces and Ventilation
Heating System
Energy Source: Natural gas
Heating Method: Electric forced air furnace
Age: 2015
Annual servicing of the gas forced air furnace is recommended for safe and reliable heat. I could not find recent service records on the furnace. The furnace was tested during inspection and was operational. The design life of these forced air furnaces is 15-20 years. I recommend having it serviced and keeping it on an annual service schedule until updated.
Cooling Systems and Heat Pumps
System Type: Air Source
Size: 1.5 Tons
Energy Source: Electric
Age: 2015
The air condition system and condensate control system could not be tested during inspection. Outdoor temperatures should exceed 65 degrees F for at least 24-hours or the air conditioning equipment can be damaged by testing. I recommended having this system serviced and inspected prior to the next cooling season.


