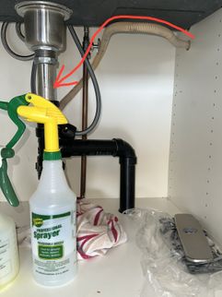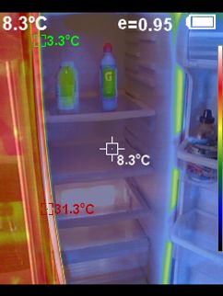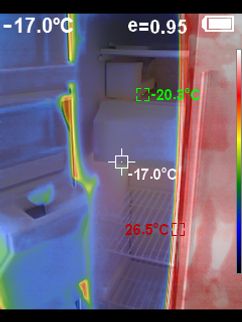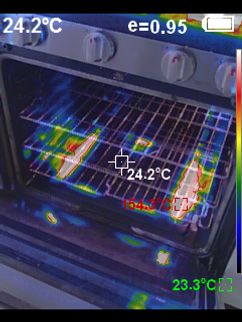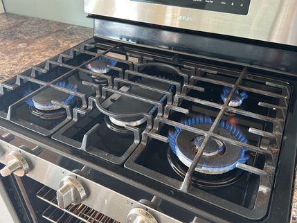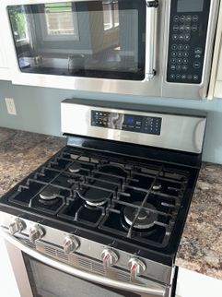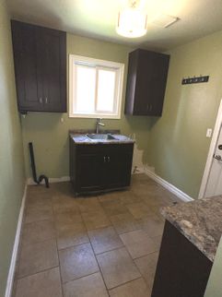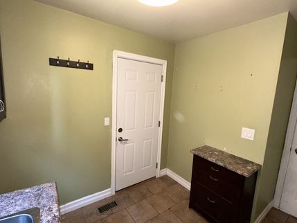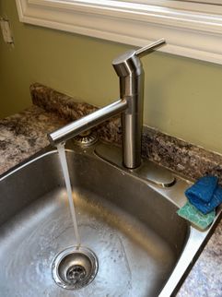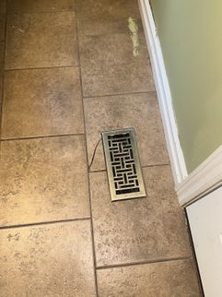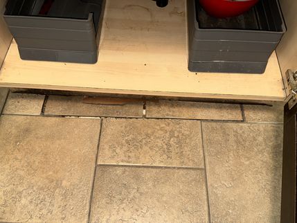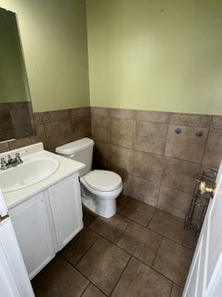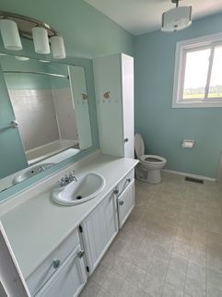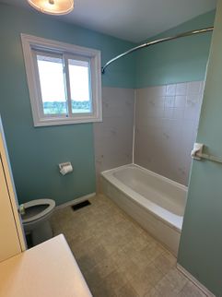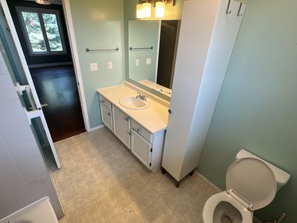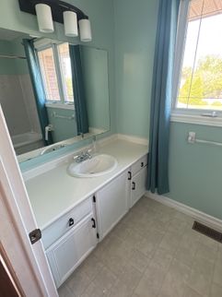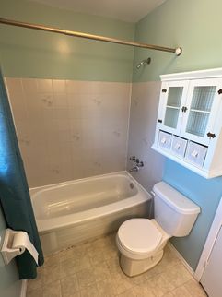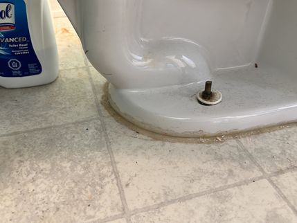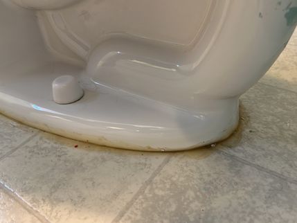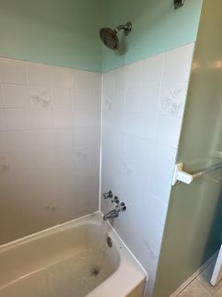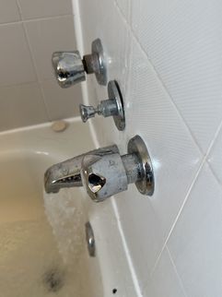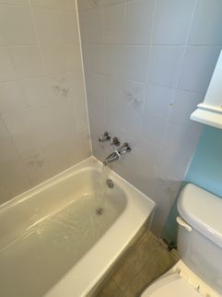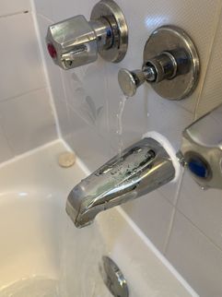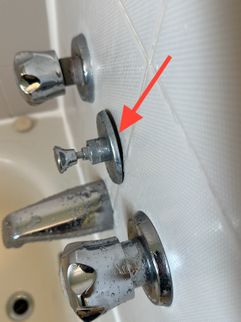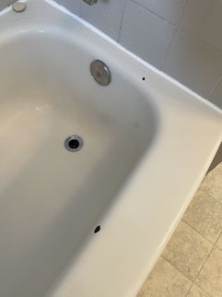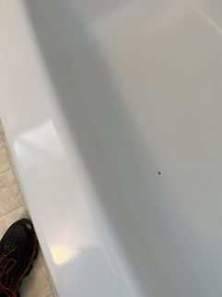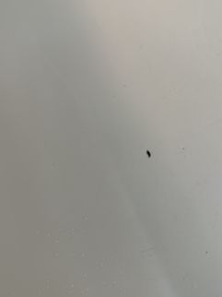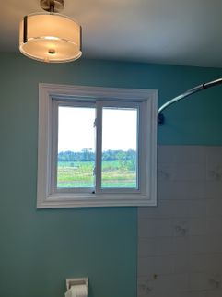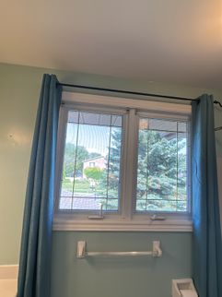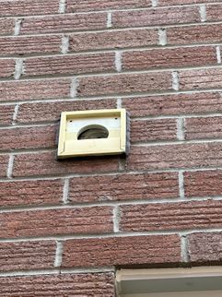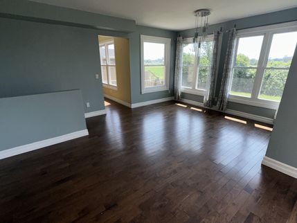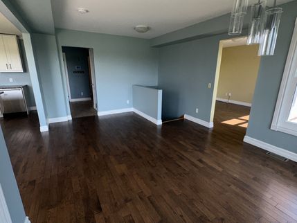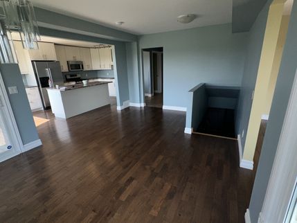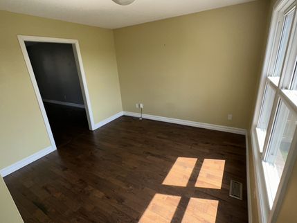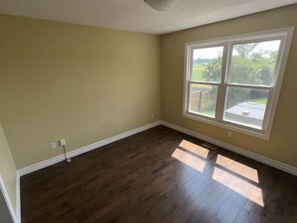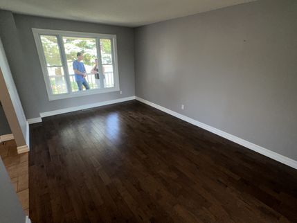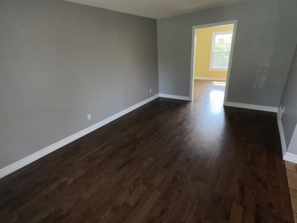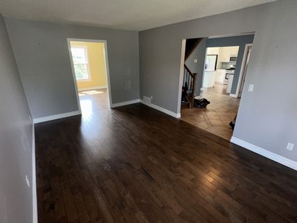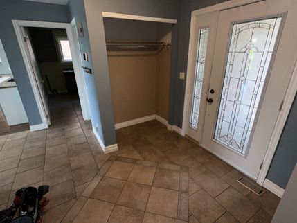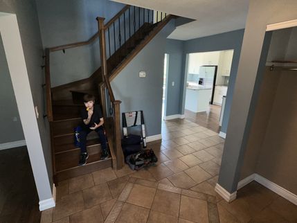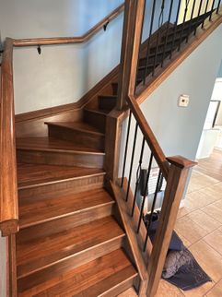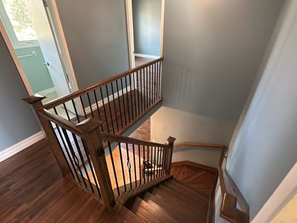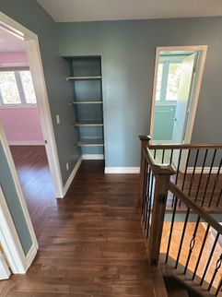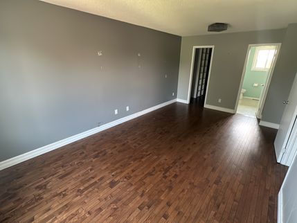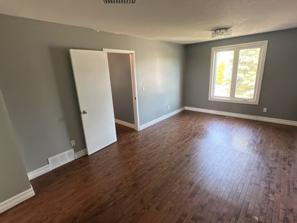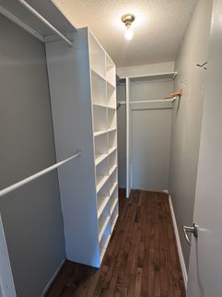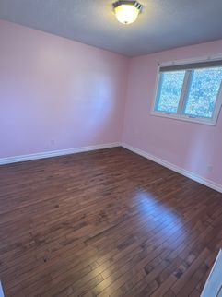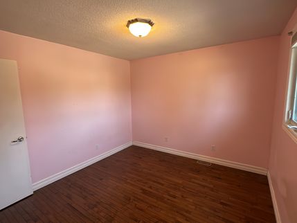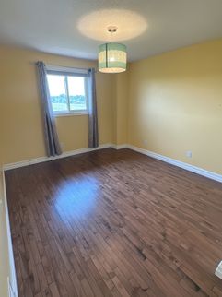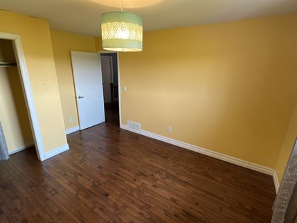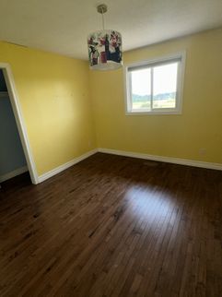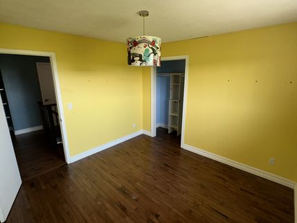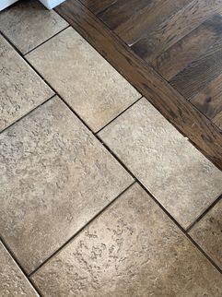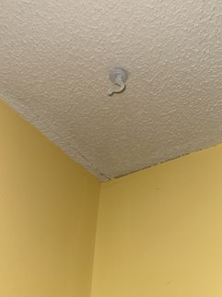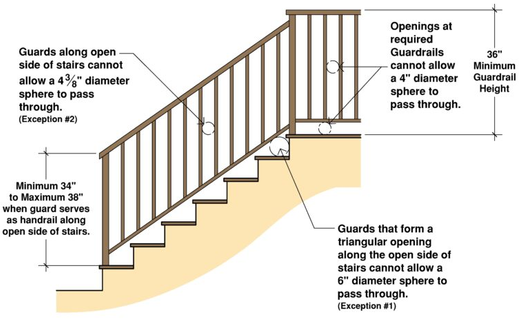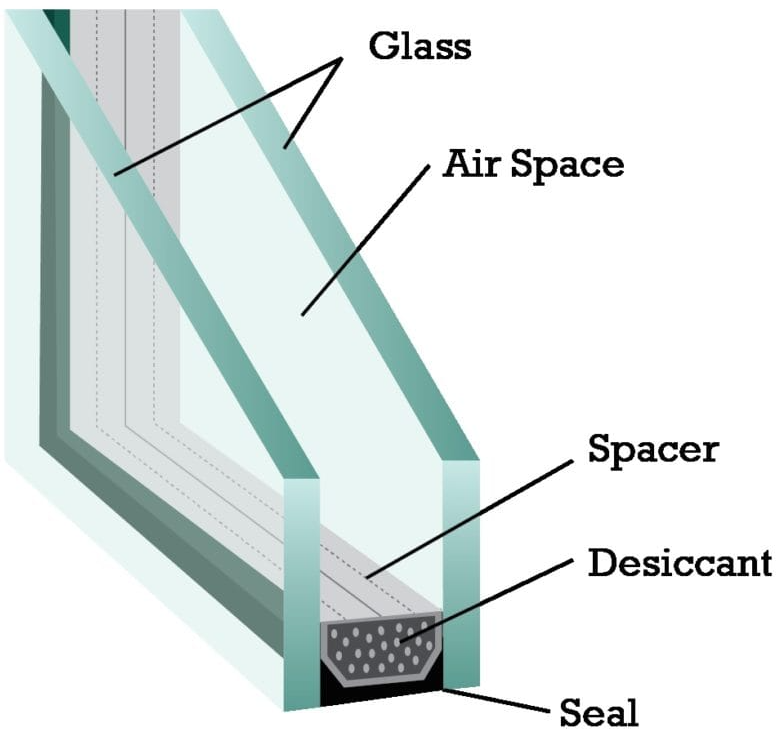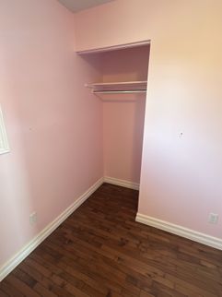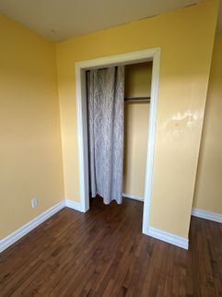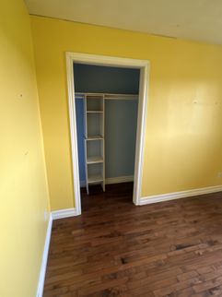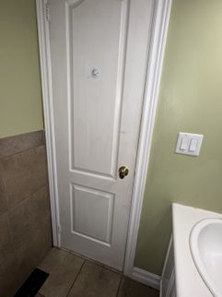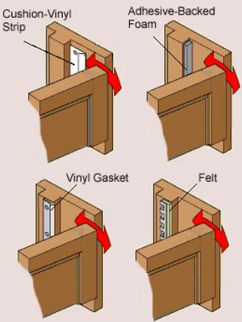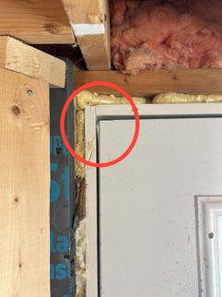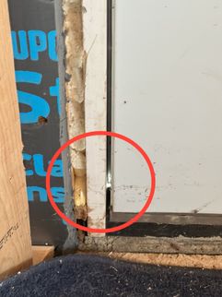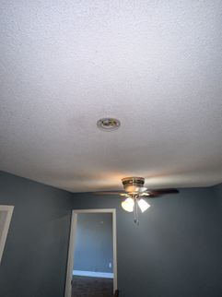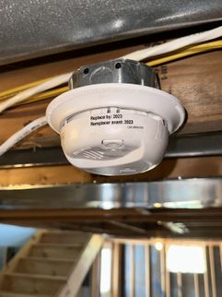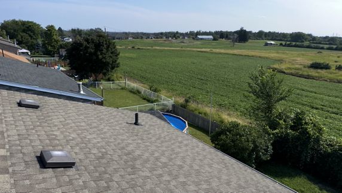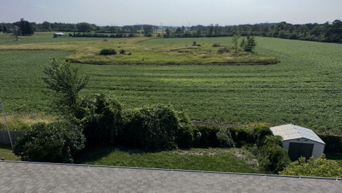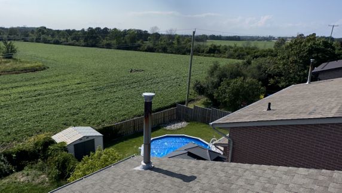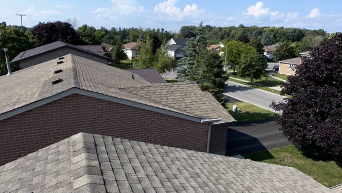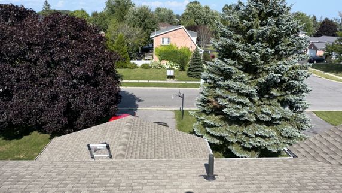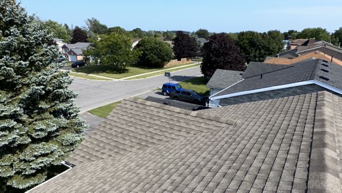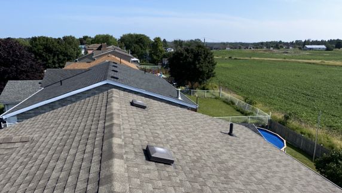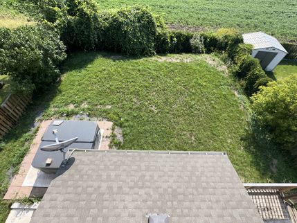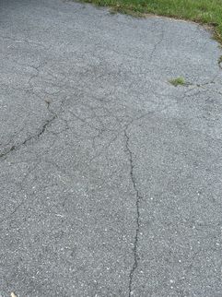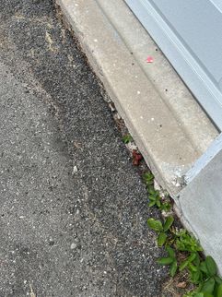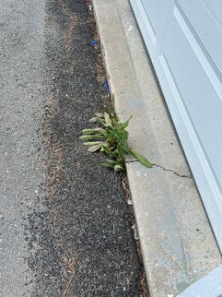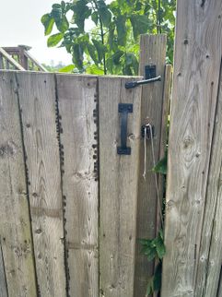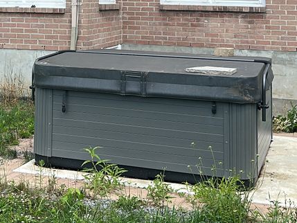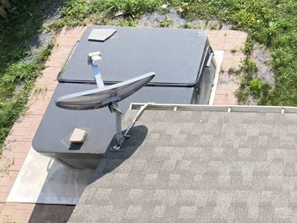This sample report is from an actual inspection. The report format is frequently evolving and improving to ensure it easy to read, understandable and provides the client with the information the client needs to support their decision and planning needs. This sample report is intended to give the reader a general idea of what to expect. All categories of observations do not necessarily apply to all reports; it depends on the findings.
Thank you for considering Walker Home Inspection
Steven Walker, (613) 813-9713
steven@walkerhomeinspection.ca
Getting the Information to You
The inspection report is delivered to you in an email and is accessed as a web link. The web link provides the report as a web page with easy to navigate buttons and many references to information available on the internet. Pictures and videos are displayed and can be zoomed in and/or downloaded to your computer or mobile device with ease. The entire report, just the summary and/or certain chapters or sections of your choice can be converted to a pdf on your computer or mobile device.
How to Read This Report
This report is designed to deliver important and technical information in a way that is easy for anyone to access and understand. If you are in a hurry, you can take a quick look at the "Summary Page” and quickly get information which differentiates findings between critical / repairs / improvements / maintenance items to assist you with important decision making, prioritization and project management. However, I strongly recommend that you take the time to read the full Report, which includes digital photographs, captions, diagrams, descriptions, videos and hot links to additional information.
The best way to get the layers of information that are presented in this report is to read your report online, which will allow you to expand your learning about your house. You will notice some words or series of words highlighted in blue and underlined – clicking on these will provide you with a link to additional information.
This report can also be converted to PDF and printed or saved. You can convert the entire report, the Summary section only, or selective areas of concern with or without comments or photos (useful for negotiations, and insurance contracts etc)
Chapters and Sections
This report is divided into chapters that parcel the home into logical inspection components. Each chapter is broken into sections that relate to a specific system or component of the home. You can navigate between chapters with the click of a button on the left side margin.
Most sections will contain some descriptive information done in black font. Observation narrative, done in colored boxes, will be included if a system or component is found to be deficient in some way or if I wish to provide helpful additional information about the system or the scope of our inspection. If a system or component of the home was deemed to be in satisfactory or serviceable condition, there may be no narrative observation comments in that section and it may simply say “tested,” or “inspected.”
Observation Labels
All narrative observations are colored, numbered and labeled to help you find, refer to, and understand the severity of the observation. Observation colors and labels used in this report are:
- Insurance Brief:This is a summary listing of common home insurance identified features. These notes found throughout the report that are grouped together here for ease of reporting commonly requested identification of material etc. used in the home to the insurance company.
- Red Flag:Significant concerns that may require additional expertise to determine the extent of the concern and the appropriate course of action. For example structural issues requiring engineering consultation.
- Hazard:Observations that indicate a potential or current hazard to human safety if not corrected
- Repair:Items that are not functioning at all or not functioning as designed and needs to be replaced, repaired or in some way remediated. These items usually should be corrected by a qualified professional.
- Minor Repairs:Items that require repair or replacement but may be simple and/or relatively inexpensive and/or quick to repair. These items may not require a professional depending on your comfort level with making these repairs. For example a broken light switch cover, a missing electrical box cover, an ineffective door latch, a missing or inoperative GFCI outlet
- Monitor:Items that may appear to be functioning as designed at the time of the inspection but may be suspect and should be monitored on regular basis (weekly/monthly or annually), especially during certain events to asses if correction may be needed in the future.
- Disclosure:Recommendations to request disclosure with another parties. Examples include, information about a possible buried oil tank, an unused well or hot water tank rental agreement.
- Maintenance:These are repair items that should be considered "routine home ownership items," such as servicing the furnace, cleaning the gutters, changing the air filters in the furnace or re-staining the deck.
- Future Expense:A repair that may be deferred for some time but should be on the radar for repair or replacement in the near future.
- Improve:Items that are functioning as designed but which could or should be brought up to current standards to improve safety, efficiency, or reliability. For example, a balcony guardrail that was built in 1890 does not meet today's height standard, but may be functioning as per standards during the time of construction.
- Efficiency:Denotes observations that are needed to make the home more energy efficient as well as to bring the home up to modern insulation standards. This category typically includes windows and insulation. Other items, such as lighting and appliances, are not inspected for their energy status.
- Cosmetic Repairs:Items that are usually cosmetically damaged or appear worn and so are deemed aesthetically optional for correction. Examples would be a floor that needs to be refinished, a carpet stain, poor drywall finish.
- Note:Refers to information and/or comments elaborating on descriptions of systems in the home or limitations to the home inspection.
- Description:Detailed description of various aspects of the property noted during the inspection.
Summary Page
The Summary Page is designed as a bulleted overview of all the observations noted during inspection. This helpful overview is not a substitution for reading the entire inspection report. The entire report must be read to get a complete understanding of this inspection report as the Summary Page does not include photographs or photo captions.
Final Note
Be sure to click on the photo when you want a closer look. Doing so will expand the photos to full screen. In fact, click on the photo a second time and get really up close!
Summary
Insurance Brief
- O-3 ORIENTATION:
Approximate Year of Construction: 1990-1999
- S1-1 STRUCTURE:
Foundation Type: Basement
- S1-2 STRUCTURE:
Foundation Material: Masonry Block
- R-1 ROOF:
Roofing Material: Shingles
- R-2 ROOF:
Approximate Age of Roof Covering: 2-4 years
- A-2 ATTIC:
Attic Insulation Material: Fiberglass
- E-3 ELECTRICAL:
Main Panel Amperage: 200 Amp
- E-4 ELECTRICAL:
Main Electrical Panel Type: Breakers
- E-5 ELECTRICAL:
Age of Main Electrical Panel: Less than 10 years
- P-2 PLUMBING:
Water Distribution Plumbing: Copper
- P-3 PLUMBING:
Water Distribution Plumbing: PEX
Red Flags
- S1-5 STRUCTURE:
The basement is under renovation. It appears that a basement door well has been added and the basement stairs have been relocated. These changes may have affected the building structure. I did inquire with the Town of Townville for a building permit and none was found (other than a cancelled pool permit) so it is reasonable to expect that the basement renovation and addition of the basement well door was constructed without a permit and may not meet code requirements. The framing of the basement door may not be adequate. There appears to be no supporting studs or header. I recommend applying for a permit to ensure that the work is completed correctly and safely and specifically to have an experienced framer review and correct the door structural framing.
Hazardous
- LS-3 LIVING SPACE:
A guardrail is needed for the basement stairs to eliminate a safety hazard, especially for children. Railings with openings no larger than 4 inches are recommended for all stairs with three or more stairs (risers). Handrails that have returns into the walls are needed for the length of the stairs. Hire a carpenter to repair and bring guardrail and handrail up to modern standards.
Repairs
- B1-14 BUILDING:
I recommend removal & rebuild of the current deck and structure.
- The west deck guardrail is somewhat loose and deflecting and may not be adequately stiff to prevent a falling adult. Guardrails should be able to withstand a minimum lateral force of 200lb within 2 inches of the top rail.
- The deck is no longer level likely due to settlement. I was un able to inspect the structure as it was not visible.
- The wood decking needs to be re-stained to preserve the wood and prevent the wood from becoming slippery. Pressure washing is not recommend as this can break down the wood fibers and lead to moisture absorption in the wood, and a premature lifespan. To clean the deck, use a wood deck cleaner product and broom.
- S1-6 STRUCTURE:
The foam wall insulation in the basement is exposed. Rigid foam should be covered with 1/2" drywall to improve time to flee in the event of a fire. I recommend installing 1/2" drywall wherever rigid foam is visible within the envelope of the living quarters. This basement is in mid-renovation. When completing I recommend adding rockwool insulation to the stud cavities and a plastic vapour barrier.
- P-10 PLUMBING:
The waste plumbing below the powder room sink is leaking and requires immediate repair. Hire a licensed plumber to further evaluate and repair.
Minor Repairs
- B1-7 BUILDING:
One downspout extension is crushed and may backup during winter thaw/freeze cycles. I recommend replacing it.
- B1-13 BUILDING:
Signs of structural settlement were noted in the entry porch. This is likely related to or caused by the same issue as the garage settlement. I recommend sealing the crack and monitoring for any further movement.
- E-1 ELECTRICAL:
The electric meter display is not functioning correctly. This may be an indicator of errors or problems with the meter. I recommend notifying the power company of this and request that a new meter is installed to ensure accurate billing.
- E-6 ELECTRICAL:
An extension cord is being used to supply power to the overhead garage door openers. This is non-standard and a safety hazard. Electricians will often run a receptacle down to the opener with an armored cable.
- K1-1 KITCHEN:
The faucet to the kitchen sink is loose and should be tightened or repaired.
- L1-1 LAUNDRY:
The faucet to the laundry sink is loose and should be tightened or repaired.
- L1-3 LAUNDRY:
Failing or missing grout in the laundry is noted. Repair this to prevent tiles from becoming loose and physically damaged. Please note that this can be an indication of poor tile preparation below the tile.
- B-4 BATHROOMS:
The ensuite and 2nd Floor bath shower diverter, which diverts water from the tub fill spigot to the shower head, is leaky and requires repair to prevent wasting water and to improve flow to the shower head.
- B-5 BATHROOMS:
Seal up the bathtub fill spigot between the shower wall in the Ensuite bathroom and the spigot to prevent water leakage.
- B-8 BATHROOMS:
The Ensuite bathroom vent cover is broken on the exterior wall. I recommend replacing it to prevent unwanted air flow and rodent/bird entry.
- LS-1 LIVING SPACE:
Failing or missing grout in the hallway is noted. Repair this to prevent tiles from becoming loose and physically damaged. Please note that this can be an indication of poor tile preparation below the tile.
- LS-6 LIVING SPACE:
The interior door in the Powder room is not latching correctly and requires adjustment so the door latches closed.
- G-3 GROUNDS:
The gates for the fencing are sagging and require adjustment / repair for proper operation.
Monitor
- B1-5 BUILDING:
Stair step cracking and other mortar related cracking was noted in the brick siding system. This is typically an indication of settlement in either the house or the brick cladding system or both. Given the age of the home and the size of the cracks, settlement has likely stopped allowing for the cracks to be sealed with a quality epoxy however I recommend additional inspection of the brick siding system by a qualified mason or general contractor if continued monitoring reveals further changes in crack width or length.
- B1-6 BUILDING:
Some of the downspouts drain into a sub surface pipe. I was unable to locate the termination of this pipe. The pipes may simply drain into a subsurface 'french drain'. Monitor these particularly during a heavy rain to ensure they are not backing up or otherwise causing unwanted flooding.
- GA-3 GARAGE (Attached):
The garage concrete slab has a larger than normal crack. To date the slab is still functional, but not ideal and the crack appears to be quite old. It is difficult to gauge the urgency for repair here as one could live with this unless it worsens however it is unlikely to be a continued structural problem given the age of the crack. I recommend sealing the crack with an appropriate caulking and monitoring for any further change.
- S1-3 STRUCTURE:
Minor cracks were noted in the masonry block foundation. It is not possible to definitively determine the cause of these cracks during a visual inspection. Monitor these cracks over time and look for any changes. Be sure to keep roof drainage discharging at least 5-6 feet from the foundation.
Disclosures
- P-11 PLUMBING:
A video camera sewer scope is recommended. An evaluation of the sewer line below the ground is beyond the scope of this inspection. Due to the age of the building, a sewer scope is recommended to further evaluate the sewer line and the below ground connections between the house and the municipal sewer line. Sewer scopes are done using video cameras and can reveal the materials, condition and reliability of the sewer line. If that has not been done recently, I recommend having a sewer scope performed.
- OE-1 Optional Extras:
The spa was off at the time of inspection. It looks as though there may be useful life in this appliance as it appears to be less than 15 years old. Spas are beyond the scope of this inspection and when they are off and empty there is no way to determine if repairs could be needed to this unit. Inquire with the seller to see if this unit is operational or if repairs are needed.
Maintenance
- B1-8 BUILDING:
The basement stair well drain appears to be blocked by organic debris. Clean all debris from this drain to ensure it performs as intended. I removed some debris during inspection and there appears to be an open drain below the debris. It is difficult to predict during a one time inspection how reliable this drain will be but it must be kept clear to have a chance to work as intended.
- B1-15 BUILDING:
Shrubs, trees, and planters may add to the appearance and value of a property, but can adversely affect the building. Shrubs and trees too close to a building can hold water against walls, prevent wood components from drying out and provide pests with good access into the house. Tree branches can cause mechanical damage to roof and wall surfaces, leaves can clog gutters and downspouts, and roots can clog drainage pipes and in severe cases, dislodge foundations. Raised flower gardens or planters can cause wet basement problems, especially as a result of heavy watering of flowers during the summer months.
- R-3 ROOF:
Exposed fasteners - these should always be sealed. Over time the fastener can rust leaving enough of a hole for rainwater to leak, although rare, into the attic.
- R-4 ROOF:
A downspout is noted to have frozen and burst. This was likely due to a blockage further down causing the water runoff to backup, then freeze. Be sure all downspouts and gutters operate as intended and are not clogged to prevent this.
- P-8 PLUMBING:
The hose faucet noted is a "frost free" type which are (arguably) more resistant to bursting in cold weather. These faucets may not need to be turned off on the inside but be sure to disconnect any attached hose before winter freeze otherwise the benefit of this style of faucet may be eliminated as the hose can trap water in the faucet.
- H-2 HVAC:
Annual servicing of central heating equipment is recommended for safe and reliable heat. Records indicate that this furnace has not been serviced in the last year. The furnace was tested during inspection and was operational. The design life of these forced air furnaces is 15-20 years. Hire a licensed heating contractor to service and further evaluate the furnace.
- H-7 HVAC:
The heating ductwork is moderately clean however I always recommend duct cleaning whenever home owners change for sanitary reasons , particularly with new construction.
- G-1 GROUNDS:
Typical cracks were noted in the driveway. No immediate repair appears necessary, though water will continue to deteriorate the surface until the driveway is repaired or replaced. Regular sealing of small to moderate cracks with a quality exterior flexible sealant can minimize water penetration and prolong the life of the flatwork.
- G-2 GROUNDS:
Where the cement garage floor meets the driveway there is an opportunity for water and debris to slowly erode it wider and cause future sinking of the driveway. I recommend caulking this joint with a quality outdoor sealant. Here is a good article on doing this maintenance.
Future Expenses
- P-4 PLUMBING:
The life expectancy of most water heaters is 8 to 12 years. The water heater is more than 8 years old. Prepare for a possible replacement. In the meantime, be sure to have it serviced annually to extend it's lifespan.
Improvements
- S1-7 STRUCTURE:
No vapor barrier has been installed. A 6mm plastic vapor barrier should be installed between conditioned and unconditioned areas such as on the walls between the interior and the wall insulation as well as on the attic floor to prevent moist indoor air from getting penetrating the walls and attic which potentially causes mould & degraded structural components.
- E-7 ELECTRICAL:
The exterior receptacle on the west side is not weather protected to current standards. I recommend upgrading the exterior outlet covers to "while in use" styles.
- E-8 ELECTRICAL:
The outlet cover in the garage is damaged and needs to be replaced.
- P-5 PLUMBING:
Install a foam pad below the water heater to prevent corrosion of the tank and to reduce heat loss to the cold concrete slab. Please note that foam pads are required for electric water heaters installed in contact with a concrete floor. They are recommended for gas water heater installed on concrete.
- P-6 PLUMBING:
An expansion tank is recommended for the water heater; these are required if the house has a closed plumbing system. Expansion tanks help reduce pressure on the plumbing system by creating a buffer or a place for water to expand into as water swells during thermal expansion. Installation of expansion or pressure tanks is modern installation practice and will be required if a pressure reducing valve has been installed on a public water supply. Consult with a qualified plumber to install.
- P-7 PLUMBING:
Infrared imaging shows that the water at the faucet is 42.3 C (108 F) . To prevent scalding, standards recommend indoor hot water temperatures do not exceed 49 C (120 F). There is some evidence that hot water temperatures in the tank water heater should be greater than 54.5 C (130 F) to prevent Legionaries' disease from developing. A tempering valve at the tank allows the tank temperature to be set as high as 60 C (140 F) to ensure all bacteria is neutralized while providing 49 C (120 F) temperature at the faucets.
- P-9 PLUMBING:
No water shutoffs were noted for the exterior faucets. While interior shutoffs may not be necessary due to the style of faucets, it is a good idea to add interior shutoffs, especially since the basement renovation is in mid-stage, and now is a good opportunity to add them.
- K1-5 KITCHEN:
No gas shut off was found during inspection indicating it is not present or inaccessible. Have this further evaluated and repaired as recommended by a qualified plumber of gas appliance contractor. For safety, a gas shut off should remain accessible.
- K1-6 KITCHEN:
The exhaust fan for the gas cooktop in the kitchen is not vented to the exterior of the house. An exhaust fan that ducts to the exterior is not required as long as there are additional provisions for ventilation somewhere in the kitchen. This can be subjective and in my opinion, can pose a safety hazard with gas ovens as they produce both moisture and carbon monoxide during operation. I recommend installing a fan that vents to the exterior for this gas range.
- B-3 BATHROOMS:
The toilet (in the Ensuite and 1st Floor) has been OVER caulked to the floor. Best practice is to caulk the toilet to the floor, but leave a gap on the back of the toilet that remains un-caulked so if the toilet leaks, water has an escape route and is quickly observed for repair.
- B-7 BATHROOMS:
Ensuite bathroom and 1st floor bathroom exhaust is by operable window only. This is likely to be inadequate particularly during winter months when opening the window is unlikely. An improvement is to add a dedicated bathroom exhaust fan. This can help reduce indoor relative humidity in the home and help facilitate better indoor air quality and reduce conditions conducive to molds.
- LS-5 LIVING SPACE:
The closet doors are missing - see the bedrooms. This is discretionary and some people prefer to use hangings or leave them open. Install missing doors as desired / needed.
- LS-8 LIVING SPACE:
Modern standards recommend smoke alarms in all bedrooms, in all hallways outside bedrooms and at least one on each floor of the building. At the time of inspection smoke alarms were missing in the bedrooms.
- LS-9 LIVING SPACE:
Carbon monoxide alarms were found and noted during inspection, but they have not been located adequately. The installation of carbon monoxide alarms is recommended for all homes that have fuel burning appliances such as gas or oil furnaces, gas water heaters, gas ovens and cook-tops, gas fireplaces and wood stoves. The location should be: at least one alarm outside of all sleeping areas, one on each floor of the house and one in each room where combustion occurs. I also recommend that one CO alarm be mount at waste height next to the furnace. Best practices are to have these alarms hardwired with a battery back-up - though requirements are for the installation to meet manufacturer's specifications. Carbon monoxide is a colorless, odorless gas that can cause sickness, nausea and even death. Alarms have a useful service life of roughly 6 years, so changing them more frequently than smoke alarms is recommended.
Also note that the CO alarm found in the basement is due to be replaced as it expires this year.
Efficiencies
- LS-7 LIVING SPACE:
The exterior basement door requires weather strip and an improved door sweep to make the door more weather proof and improve the energy efficiency of the home.
Cosmetic Repairs
- L1-2 LAUNDRY:
A cracked tile was noted in the laundry floor during inspection. Please note that cracked tile can be an indication of poor tile preparation and additional cracking could continue.
- B-6 BATHROOMS:
Chips were noted in the painted finish of the ensuite bath bathtub. This is mostly cosmetic, but over time it can cause corrosion and eventually damage the tub. Hire a specialist to repair the chips before tub replacement becomes necessary. You can also use touch-up kits to make patches in the enamel finish.
Shutoff Locations
Full Report
BUILDING
Elevations
Siding & Trim
Soffit, Fascia & Eaves
Downspouts & Drainage
Windows
Window wells, Stairwells
Doors
Outlets, Switches, Lights
Patio/Porch
Deck
Vegetation
GARAGE (Attached)
Garage General
Garage Doors and Automatic Openers
Outlets, Switches, Lights
Garage Floor
STRUCTURE
Foundation
Basement/Crawlspace
Framing
Insulation
Vapour Barrier
Basement Moisture
Rodents & Birds
ATTIC
Access
Roof Framing and Sheathing
Attic Insulation
Vapor Barrier
Attic Ventilation
Attic Exhausts & Vents
Outlets, Switches, Wiring
PLUMBING
Water Meter
Water Supply
Distribution Pipe
Water Heater
Water Temperature
Exterior Faucet (Hose Bib)
Sinks
Waste
Sump Pumps and Drains
HVAC
Heating
Heating Exhaust
AC/Heat Pump
Ventilation
Natural Gas Meter
Oil Storage
Distribution
Gas Fireplaces
Solid Fuel Fireplaces
KITCHEN
General Kitchen Photos
Cabinets, Countertops
Outlets, Switches, Lights
Sink
Water Filters (Below Sink)
Dishwasher
Refrigerators
Ranges, Ovens and Cooktops
Exhaust/Ventilation
Disposers
Floor
LAUNDRY
General Laundry Pictures
Cabinet, Countertop
Outlets, Switches, Lights
Sink
Washer
Dryer
Ventilation
Floor
BATHROOMS
General Bathroom Photos
Cabinet, Countertop
Outlets, Switches, Lights
Sink
Toilet
Bathtub / Shower
Bathroom Ventilation
Doors
Floor
ORIENTATION
Building Characteristics, Conditions and Limitations
Inspection Type: Pre-Purchase
Style of Home: Traditional Multi Story
Building Use: Residential Single Family
Approximate Square Footage: 1900
Approximate Year of Original Construction: 1999
Attending the Inspection: Buyer
Occupancy: Unoccupied
Animals Present: No
Weather during the inspection: Clear
Approximate temperature during the inspection: Above 20[C]
Ground/Soil surface conditions: Dry
This house was vacant / unoccupied at the time of inspection. Vacant and unoccupied houses present unique challenges for home inspection, especially the piping and wiring systems which have not be subject to regular use prior to the inspection. While these systems can be tested during inspection, this one-time test is different than regular use and it is difficult to know how these systems will respond to regular use after the inspection. For example, septic systems may initially function and then fail under regular daily use. Plumbing traps may operate with no signs of leaks and then let go when being actively used for a few days. Shower pans may only leak when someone is standing in the shower and taking a shower. Seals for plumbing fixtures can dry up and leak when not is use. Sewer lines with roots may allow water flow, but then fail when waste and tissue are flushed; it can take a few days for that to backup. Please understand we are trying our best to look for clues of past or existing problems to paint a realistic best-guess as to the reliability of these systems during inspection.
The approximate square footage listed here is listed as a courtesy and is based off of public records, disclosure or a visual estimation. An evaluation of square footage of the buildings and property lines is beyond the scope of this inspection.
BUILDING
Siding & Trim
Siding Material: Brick
Clearance to Grade: Inspected
Stair step cracking and other mortar related cracking was noted in the brick siding system. This is typically an indication of settlement in either the house or the brick cladding system or both. Given the age of the home and the size of the cracks, settlement has likely stopped allowing for the cracks to be sealed with a quality epoxy however I recommend additional inspection of the brick siding system by a qualified mason or general contractor if continued monitoring reveals further changes in crack width or length.
Soffit, Fascia & Eaves
 Inspected from Ground
Inspected from Ground
Downspouts & Drainage
Downspout Discharge: Above grade, Below grade
Site Description: Flat
Some of the downspouts drain into a sub surface pipe. I was unable to locate the termination of this pipe. The pipes may simply drain into a subsurface 'french drain'. Monitor these particularly during a heavy rain to ensure they are not backing up or otherwise causing unwanted flooding.
Windows
 Inspected
Inspected
Window wells, Stairwells
The basement stair well drain appears to be blocked by organic debris. Clean all debris from this drain to ensure it performs as intended. I removed some debris during inspection and there appears to be an open drain below the debris. It is difficult to predict during a one time inspection how reliable this drain will be but it must be kept clear to have a chance to work as intended.
Doors
Defects or Improvements are noted on exterior side of windows. Refer to the LIVING SPACE chapter, Doors (Exterior) section for details.
Outlets, Switches, Lights
Defects or Improvements are noted on the exterior. Refer to the ELECTRICAL chapter for details.
Patio/Porch
Deck
Surface: Wood
Construction: Wood
Guardrail: Inspected
Structure: Wood
Ledger Board: Inspected
Posts, Beams and Footings: Inspected
I recommend removal & rebuild of the current deck and structure.
- The west deck guardrail is somewhat loose and deflecting and may not be adequately stiff to prevent a falling adult. Guardrails should be able to withstand a minimum lateral force of 200lb within 2 inches of the top rail.
- The deck is no longer level likely due to settlement. I was un able to inspect the structure as it was not visible.
- The wood decking needs to be re-stained to preserve the wood and prevent the wood from becoming slippery. Pressure washing is not recommend as this can break down the wood fibers and lead to moisture absorption in the wood, and a premature lifespan. To clean the deck, use a wood deck cleaner product and broom.
Vegetation
Shrubs, trees, and planters may add to the appearance and value of a property, but can adversely affect the building. Shrubs and trees too close to a building can hold water against walls, prevent wood components from drying out and provide pests with good access into the house. Tree branches can cause mechanical damage to roof and wall surfaces, leaves can clog gutters and downspouts, and roots can clog drainage pipes and in severe cases, dislodge foundations. Raised flower gardens or planters can cause wet basement problems, especially as a result of heavy watering of flowers during the summer months.
GARAGE (Attached)
Garage Doors and Automatic Openers
Garage Door Type: Metal Clad over Wood
Garage Door Opener: Inspected
Garage Occupant Door: Inspected
Outlets, Switches, Lights
Defects or Improvements are noted with outlets/switches in the garage. Refer to the ELECTRICAL chapter for details.
Garage Floor
The garage concrete slab has a larger than normal crack. To date the slab is still functional, but not ideal and the crack appears to be quite old. It is difficult to gauge the urgency for repair here as one could live with this unless it worsens however it is unlikely to be a continued structural problem given the age of the crack. I recommend sealing the crack with an appropriate caulking and monitoring for any further change.
STRUCTURE
Foundation
% of Foundation Not Visible: 90%
Foundation Type: Basement
Foundation Material: Masonry block
Minor cracks were noted in the masonry block foundation. It is not possible to definitively determine the cause of these cracks during a visual inspection. Monitor these cracks over time and look for any changes. Be sure to keep roof drainage discharging at least 5-6 feet from the foundation.
Basement/Crawlspace
The basement floor is covered with wood sheathing over an insulated barrier on the concrete below. This makes inspection of the basement for moisture difficult as the sheathing could conceal basement moisture problems, rodent problems or pest problems as well as any settlement cracking of the concrete.
Framing
Floor Framing: 2x8
Sub-Floor Material: Plywood
Wall Framing: Not visible (upper levels), 2x4 (basement)
Wall Sheathing: Not visible
Ceiling Framing: Not visible
The basement is under renovation. It appears that a basement door well has been added and the basement stairs have been relocated. These changes may have affected the building structure. I did inquire with the Town of Townville for a building permit and none was found (other than a cancelled pool permit) so it is reasonable to expect that the basement renovation and addition of the basement well door was constructed without a permit and may not meet code requirements. The framing of the basement door may not be adequate. There appears to be no supporting studs or header. I recommend applying for a permit to ensure that the work is completed correctly and safely and specifically to have an experienced framer review and correct the door structural framing.
Insulation
Insulation Type: Rigid foam
Approximate R-Value: R-5
The foam wall insulation in the basement is exposed. Rigid foam should be covered with 1/2" drywall to improve time to flee in the event of a fire. I recommend installing 1/2" drywall wherever rigid foam is visible within the envelope of the living quarters. This basement is in mid-renovation. When completing I recommend adding rockwool insulation to the stud cavities and a plastic vapour barrier.
Vapour Barrier
Material: None
No vapor barrier has been installed. A 6mm plastic vapor barrier should be installed between conditioned and unconditioned areas such as on the walls between the interior and the wall insulation as well as on the attic floor to prevent moist indoor air from getting penetrating the walls and attic which potentially causes mould & degraded structural components.
Basement Moisture
 None Noted
None Noted
Rodents & Birds
 None Noted
None Noted
ROOF
Roof Covering
Roof Covering Materials: Architectural grade composition shingle
Method of Roof Inspection: Walked on roof
Roof Style: Gable
Flashings: Inspected
Approximate Age of Roof Covering: 2-4 Years
Gutters
Type: Seamless Aluminum
ATTIC
Access
Access Method: Viewed at access
I did not crawl through the attic where there was no ramp or safe way to access the space. Crawling in the V of trusses or on top of framing risks damaging thermal barriers and ceiling finishes and is not a safe way to access an attic. This limited inspection of this space.
Attic Insulation
Vapor Barrier
Material: Plastic
Attic Ventilation
Type: Roof Vents, Soffit vents
All roof cavities are required to have ventilation. Although there are variations depending on ventilation types, the general default standard is 1 sq. ft of ventilation to 150 sq. ft. (1:150) of the attic area and ideally, this comes from at least 60% lower roof cavity ventilation and 40% upper or alternatively 1:300 where 50% to 80% of the required ventilation is located in the upper portion of the attic.
Attic Exhausts & Vents
None Noted
Outlets, Switches, Wiring
None Noted
ELECTRICAL
Electric Service
Service Entrance/Drop: Above Ground
Meter Base Amperage/Voltage: 200A, 240/120V
Main Panel
Branch Wiring
Wire Material: Copper
Wiring Type: Non-metallic sheathed cable
Outlets, Switches, Lights
Outlet Types: 3 Prong (grounded)
Limitations: Random Testing
The exterior receptacle on the west side is not weather protected to current standards. I recommend upgrading the exterior outlet covers to "while in use" styles.
PLUMBING
Water Supply
Pipe Material: Copper
Water Supply: Public water
Water Pressure: Average
Pressure Reducing Valve: None noted
Distribution Pipe
Supply Pipe Materials: Copper, PEX
Copper pipes have been in use residentially since approximately 1950.
This building has PEX tubing used for supply piping. Crimp ring connections on PEX pipe have very specific installation guidelines and most of these connections will not be visible at the time of inspection (just like any other type of pipe fitting). It is beyond the scope of this inspection to evaluate a significant number of these connections.. Any leaking noted at fittings should result in more careful inspection of all of the plumbing system by a licensed plumber that is experienced in the installation of these types of connections
Functional Flow: Average
Water Heater
Manufacturer: Giant
Size: 180-189 Litres
Year of Manufacture: 2013
Energy Source: Gas
Pad: None Noted - Required
Drain Pan: Not Needed
Temperature Pressure Relief Value: Present - Not Tested
Pressure-relief valves are an essential component of tank and tankless water heaters. The valves allow you to manually release air from the heating chamber when filling the chamber with water for the first time, or during periodic maintenance. The pressure relief valve is similar to an emergency stop valve. A discharge pipe should be attached to the valve and directed to a safe location away from body contact. Most manufacturers suggest that homeowners test these valves at least once a year by lifting the lever to ensure the valve discharges properly and also recommend inspection of these safety devices every three years. The picture here shows a typical TPRV. They may also be found on the side of the heater on some models. I do not test these valves due to the possibility that they may leak after testing. A leaking or inoperative TPRV should be replaced immediately by a licensed plumber. The termination should be 6" -12" above the floor.
The life expectancy of most water heaters is 8 to 12 years. The water heater is more than 8 years old. Prepare for a possible replacement. In the meantime, be sure to have it serviced annually to extend it's lifespan.
Install a foam pad below the water heater to prevent corrosion of the tank and to reduce heat loss to the cold concrete slab. Please note that foam pads are required for electric water heaters installed in contact with a concrete floor. They are recommended for gas water heater installed on concrete.
An expansion tank is recommended for the water heater; these are required if the house has a closed plumbing system. Expansion tanks help reduce pressure on the plumbing system by creating a buffer or a place for water to expand into as water swells during thermal expansion. Installation of expansion or pressure tanks is modern installation practice and will be required if a pressure reducing valve has been installed on a public water supply. Consult with a qualified plumber to install.
Water Temperature
Water Temp
Infrared imaging shows that the water at the faucet is 42.3 C (108 F) . To prevent scalding, standards recommend indoor hot water temperatures do not exceed 49 C (120 F). There is some evidence that hot water temperatures in the tank water heater should be greater than 54.5 C (130 F) to prevent Legionaries' disease from developing. A tempering valve at the tank allows the tank temperature to be set as high as 60 C (140 F) to ensure all bacteria is neutralized while providing 49 C (120 F) temperature at the faucets.
Exterior Faucet (Hose Bib)
Style: Frost-free
The hose faucet noted is a "frost free" type which are (arguably) more resistant to bursting in cold weather. These faucets may not need to be turned off on the inside but be sure to disconnect any attached hose before winter freeze otherwise the benefit of this style of faucet may be eliminated as the hose can trap water in the faucet.
No water shutoffs were noted for the exterior faucets. While interior shutoffs may not be necessary due to the style of faucets, it is a good idea to add interior shutoffs, especially since the basement renovation is in mid-stage, and now is a good opportunity to add them.
Sinks
The waste plumbing below the powder room sink is leaking and requires immediate repair. Hire a licensed plumber to further evaluate and repair.
Waste
Discharge Type: Public Sewer
Waste and Vent Pipe Materials: ABS plastic
Location of Sewer Cleanout: Basement
Backflow Valve: None Noted
A video camera sewer scope is recommended. An evaluation of the sewer line below the ground is beyond the scope of this inspection. Due to the age of the building, a sewer scope is recommended to further evaluate the sewer line and the below ground connections between the house and the municipal sewer line. Sewer scopes are done using video cameras and can reveal the materials, condition and reliability of the sewer line. If that has not been done recently, I recommend having a sewer scope performed.
Sump Pumps and Drains
Sump Pump: None noted
None noted
Floor Drain: None noted
None noted
HVAC
Heating
Thermostat Location: Hallway
Energy Source: Natural gas
Manufacturer: York
Efficiency: High
Last Service Record: None
Filter Size: 16 x 25 x 1"
Capacity: 70-80,000 btu's
Year of Manufacture: 2020
This house has a gas forced air furnace. A critical component to all combustion equipment is the heat exchanger. This is the welded clam-shell piece of metal inside the furnace that contains the products of combustion so that moisture, carbon monoxide and other products of combustion do not mix with interior air and get safely vented to the exterior. Heat exchangers on modern furnaces have an average life expectancy of 15-20 years. Unfortunately, heat exchangers are concealed inside of heating equipment; they are not visible and specifically excluded from a home inspection.
Annual servicing of central heating equipment is recommended for safe and reliable heat. Records indicate that this furnace has not been serviced in the last year. The furnace was tested during inspection and was operational. The design life of these forced air furnaces is 15-20 years. Hire a licensed heating contractor to service and further evaluate the furnace.
Heating Exhaust
 Inspected
Inspected
AC/Heat Pump
Air Conditioning / Heat Pump: Air Conditioning
System Type: Air Source Electric
Manufacturer: Guardian
Size: 2 Tons
Age: 2019
Evaporator: Inspected
Inspected
The lifespan of an A/C compressor in Ontario is 10-30 years with most lasting no more than 20 years
Ventilation
Whole Home Ventilation: None Noted
Natural Gas Meter
Gas Shutoff Location: North side of structure
Gas Pipe Materials: Steel and flex pipe
Oil Storage
 None Noted
None Noted
Distribution
Heat Source in Each Room: Present
Distribution Method: Forced Air / Ducts
Clean Ducts
The heating ductwork is moderately clean however I always recommend duct cleaning whenever home owners change for sanitary reasons , particularly with new construction.
Gas Fireplaces
 None Noted
None Noted
Solid Fuel Fireplaces
 None Noted
None Noted
KITCHEN
Cabinets, Countertops
Material: Cabinet (Plastic laminate), Countertop (Plastic laminate)
Outlets, Switches, Lights
 Inspected
Inspected
Sink
 Inspected
Inspected
The faucet to the kitchen sink is loose and should be tightened or repaired.
Water Filters (Below Sink)
None Noted
Dishwasher
 Tested
Tested
No air gap noted for the dishwasher waste line but they did run a high loop. This is not done to best practice, but is generally satisfactory,
Refrigerators
 Checked
Checked
Ranges, Ovens and Cooktops
Fuel: Gas
 Tested
Tested
No gas shut off was found during inspection indicating it is not present or inaccessible. Have this further evaluated and repaired as recommended by a qualified plumber of gas appliance contractor. For safety, a gas shut off should remain accessible.
Exhaust/Ventilation
 Tested
Tested
Type: Ductless Fan - Gas
The exhaust fan for the gas cooktop in the kitchen is not vented to the exterior of the house. An exhaust fan that ducts to the exterior is not required as long as there are additional provisions for ventilation somewhere in the kitchen. This can be subjective and in my opinion, can pose a safety hazard with gas ovens as they produce both moisture and carbon monoxide during operation. I recommend installing a fan that vents to the exterior for this gas range.
Disposers
None Noted
Floor
Floor Materials: Wood
LAUNDRY
Cabinet, Countertop
Material: Cabinet (Wood laminate), Countertop (Plastic laminate)
Outlets, Switches, Lights
 Inspected
Inspected
Sink
 Inspected
Inspected
The faucet to the laundry sink is loose and should be tightened or repaired.
Washer
Not Installed
Dryer
Not Installed
Power Source: Gas
Ventilation
Bath fan
Floor
Floor Materials: Tile
BATHROOMS
General Bathroom Photos
During inspection today I operated all plumbing fixtures in bathrooms. I do not test bathtub overflow drains as this risks damaging finishes around the tub. Monitor tubs while filling and avoid pushing water into the overflow. Even well-installed overflow drains can leak as the gaskets that seal the overflow will dry out over time and may no longer provide a watertight seal. Monitor plumbing after moving into a new home as testing during inspection presents less stress on plumbing than daily use.
Cabinet, Countertop
Material: Cabinet (Wood), Countertop (Plastic laminate)
Outlets, Switches, Lights
 Inspected
Inspected
Sink
Defects or Improvements are noted in the 1st Floor bathroom. Refer to the PLUMBING chapter for details.
Toilet
 Inspected
Inspected
The toilet (in the Ensuite and 1st Floor) has been OVER caulked to the floor. Best practice is to caulk the toilet to the floor, but leave a gap on the back of the toilet that remains un-caulked so if the toilet leaks, water has an escape route and is quickly observed for repair.
Bathtub / Shower
 Inspected
Inspected
Chips were noted in the painted finish of the ensuite bath bathtub. This is mostly cosmetic, but over time it can cause corrosion and eventually damage the tub. Hire a specialist to repair the chips before tub replacement becomes necessary. You can also use touch-up kits to make patches in the enamel finish.
Bathroom Ventilation
 Bath fan
Bath fan
Ensuite bathroom and 1st floor bathroom exhaust is by operable window only. This is likely to be inadequate particularly during winter months when opening the window is unlikely. An improvement is to add a dedicated bathroom exhaust fan. This can help reduce indoor relative humidity in the home and help facilitate better indoor air quality and reduce conditions conducive to molds.
Doors
Defects or Improvements are noted in the Powder Room. Refer to the WINDOWS & DOORS chapter for details.
Floor
Floor Materials: Tile, Plastic sheet goods
LIVING SPACE
Floors
Floor Materials: Tile, Plastic sheet goods, Wood
Walls, Ceiling
Wall and Ceiling Materials: Drywall
Cracks were noted in the ceiling. Cracking lines like these can be due to routine settlement or moderate seasonal expansion and contraction of the structure. Cracks like these can also be related to workmanship and nailing of framing and drywall or deflection from the framing. The seasonal types of cracking can be most problematic as they will tend to re-open after repair. Repair and paint cracks as needed and monitor.
Wall Insulation
Wall Insulation: Not Visible
Stairs and Railings
 Inspected
Inspected
A guardrail is needed for the basement stairs to eliminate a safety hazard, especially for children. Railings with openings no larger than 4 inches are recommended for all stairs with three or more stairs (risers). Handrails that have returns into the walls are needed for the length of the stairs. Hire a carpenter to repair and bring guardrail and handrail up to modern standards.
Windows
Approximate Age: <10 years, 2013
The average lifespan of residential windows is 15 to 30 years if well maintained.
I try to determine the age of most windows by looking for a date stamp in the window frame. When this is not possible or a date stamp does not exist, any comment about window age is purely based on visible observation to be confirmed by a window specialist as desired.
Doors (Interior)
 Inspected
Inspected
The interior door in the Powder room is not latching correctly and requires adjustment so the door latches closed.
Doors (Exterior)
 Inspected
Inspected
Outlets, Switches, Lights
 Inspected
Inspected
Ceiling Fans
 Inspected
Inspected
Smoke and Carbon Monoxide Alarm Systems
CO/Smoke Alarms Noted: In Basement
In Basement
CO Alarm Missing or Old: 1st Floor, 2nd Floor, Basement, Furnace Room
Modern standards recommend smoke alarms in all bedrooms, in all hallways outside bedrooms and at least one on each floor of the building. At the time of inspection smoke alarms were missing in the bedrooms.
Carbon monoxide alarms were found and noted during inspection, but they have not been located adequately. The installation of carbon monoxide alarms is recommended for all homes that have fuel burning appliances such as gas or oil furnaces, gas water heaters, gas ovens and cook-tops, gas fireplaces and wood stoves. The location should be: at least one alarm outside of all sleeping areas, one on each floor of the house and one in each room where combustion occurs. I also recommend that one CO alarm be mount at waste height next to the furnace. Best practices are to have these alarms hardwired with a battery back-up - though requirements are for the installation to meet manufacturer's specifications. Carbon monoxide is a colorless, odorless gas that can cause sickness, nausea and even death. Alarms have a useful service life of roughly 6 years, so changing them more frequently than smoke alarms is recommended.
Also note that the CO alarm found in the basement is due to be replaced as it expires this year.
Rodents
 None Noted
None Noted
GROUNDS
Driveway, Walkway
Driveway: Asphalt
Walkways: Concrete
Typical cracks were noted in the driveway. No immediate repair appears necessary, though water will continue to deteriorate the surface until the driveway is repaired or replaced. Regular sealing of small to moderate cracks with a quality exterior flexible sealant can minimize water penetration and prolong the life of the flatwork.
Where the cement garage floor meets the driveway there is an opportunity for water and debris to slowly erode it wider and cause future sinking of the driveway. I recommend caulking this joint with a quality outdoor sealant. Here is a good article on doing this maintenance.
Retaining Walls
None Noted
Yard Stairs
 Inspected
Inspected
Optional Extras
Spa
The spa was off at the time of inspection. It looks as though there may be useful life in this appliance as it appears to be less than 15 years old. Spas are beyond the scope of this inspection and when they are off and empty there is no way to determine if repairs could be needed to this unit. Inquire with the seller to see if this unit is operational or if repairs are needed.
Contractors and Contacts
Contact List
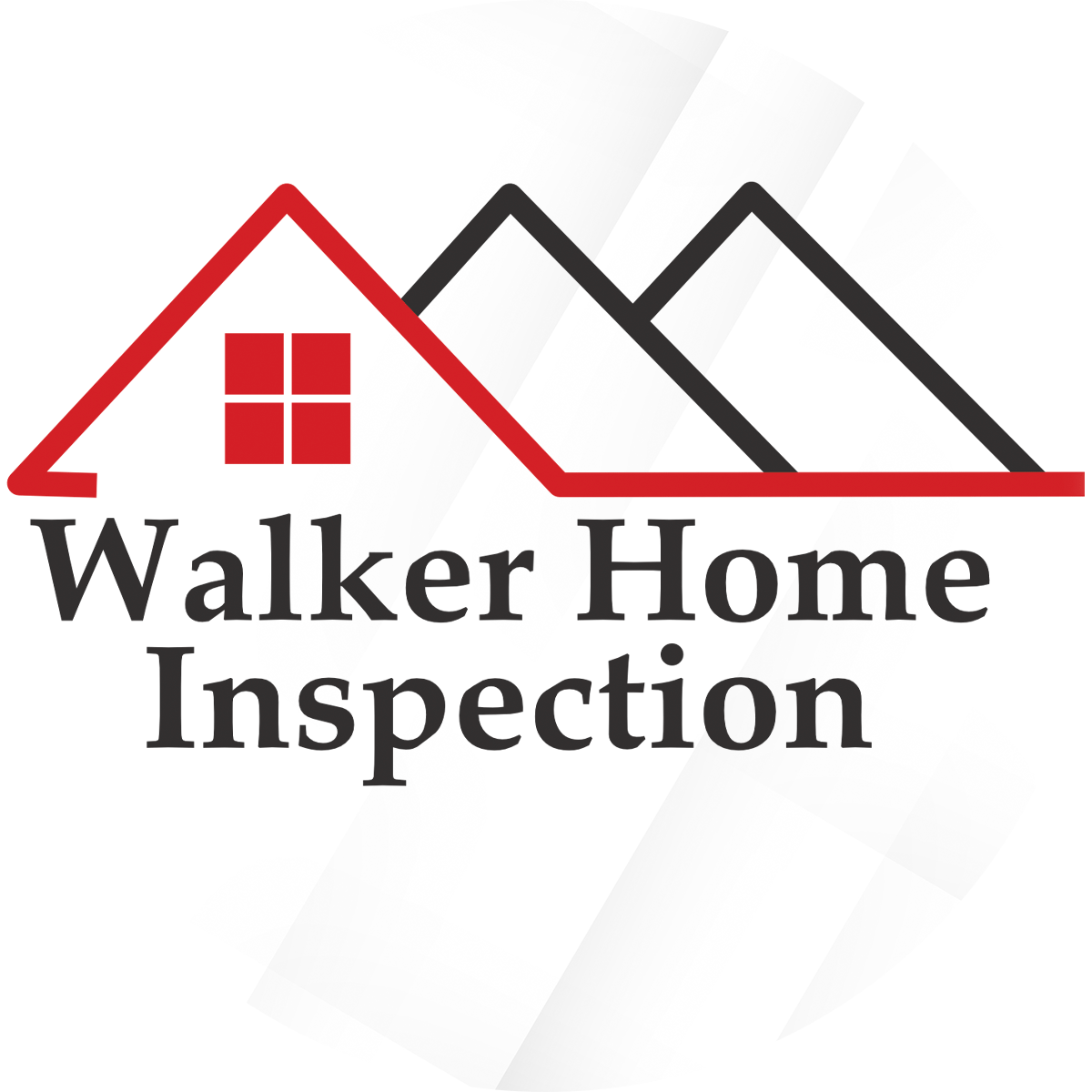



.jpg)
.png)
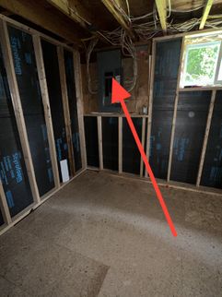
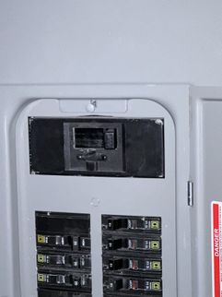
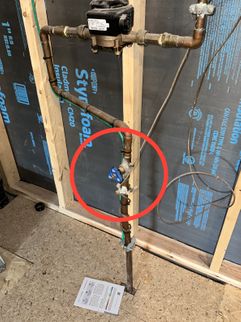
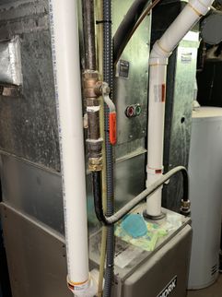
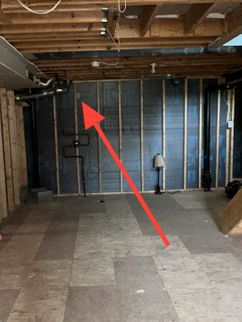
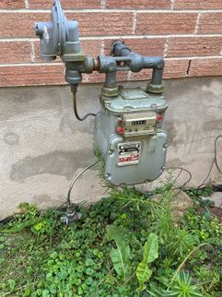
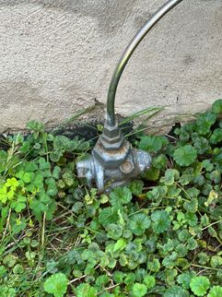
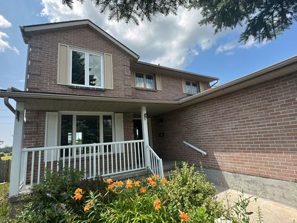
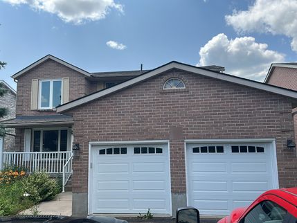
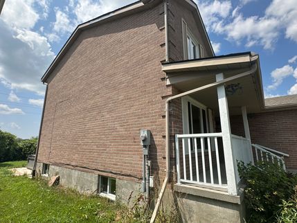
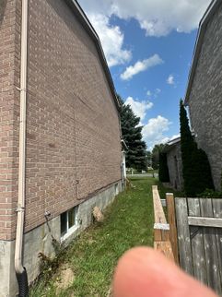
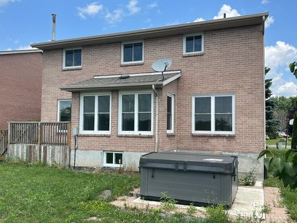
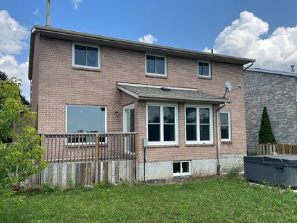
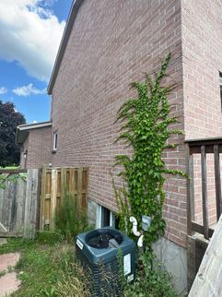
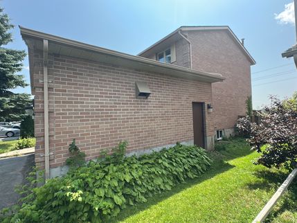
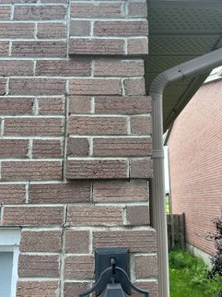
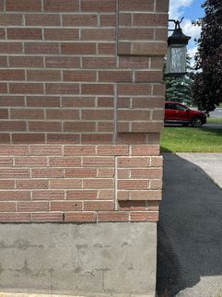
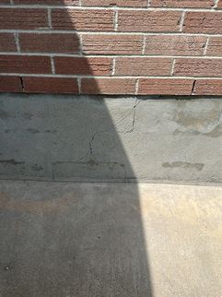
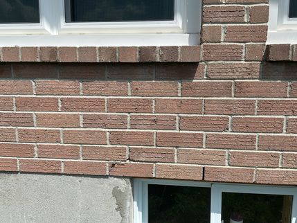
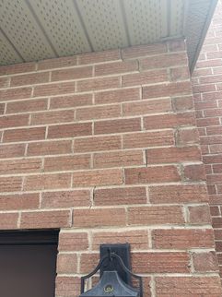
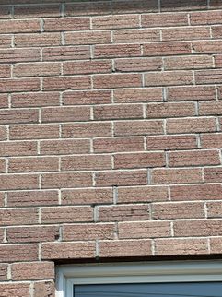
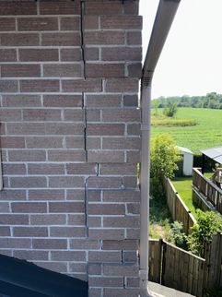
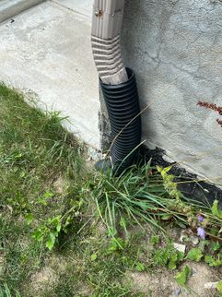
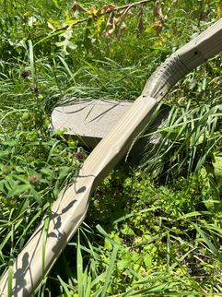
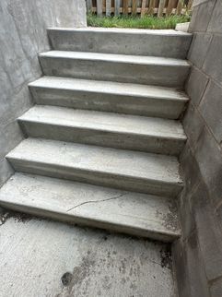
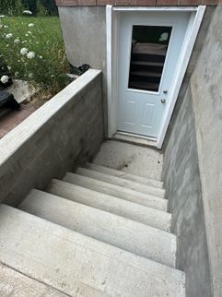
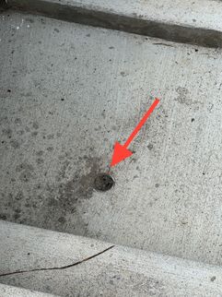
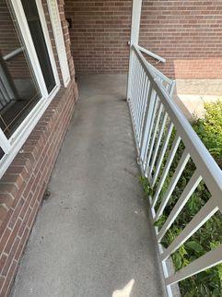
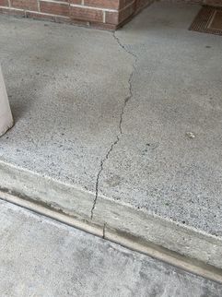
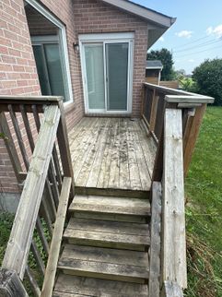



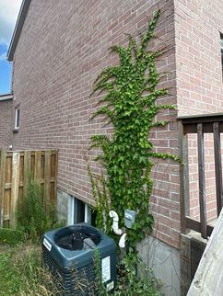
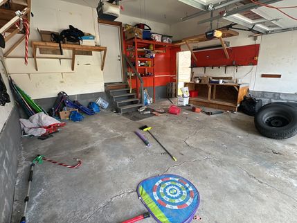
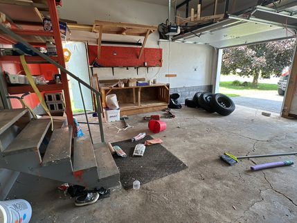
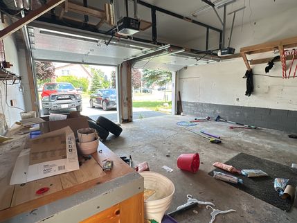
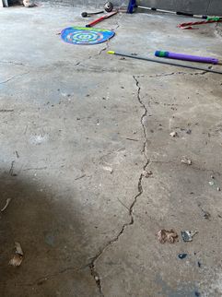
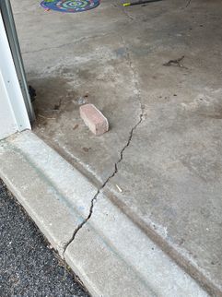
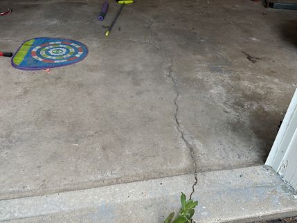
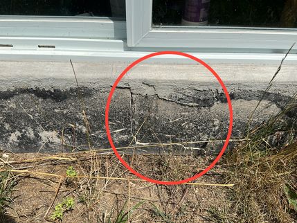
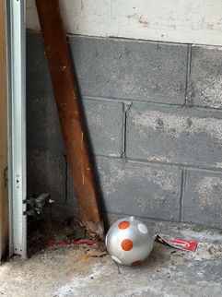
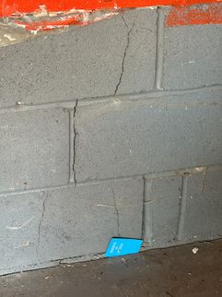
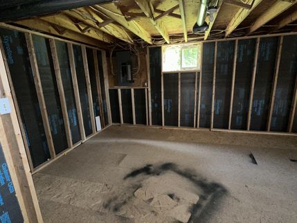
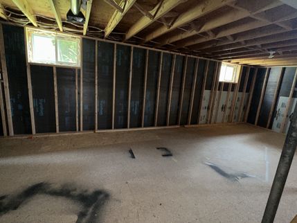
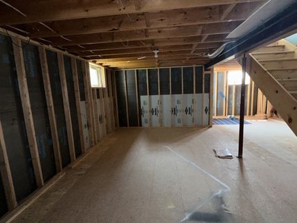
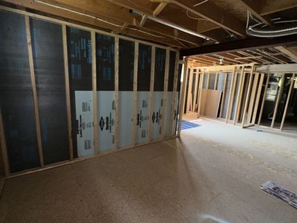
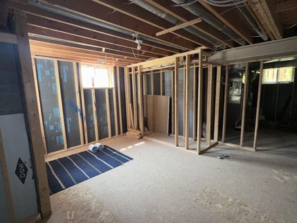
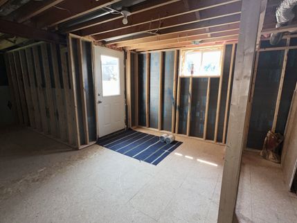
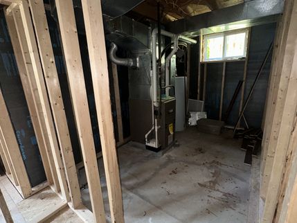
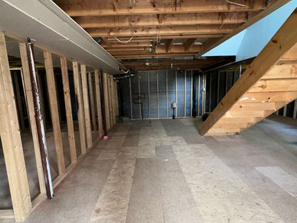
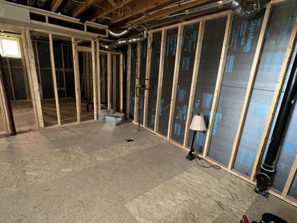
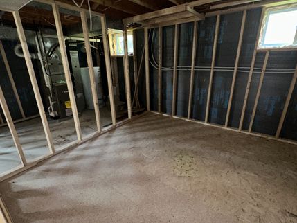
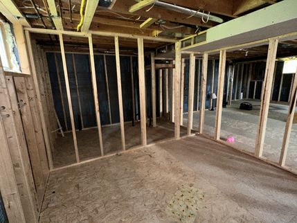
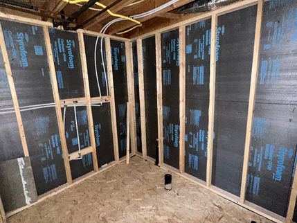
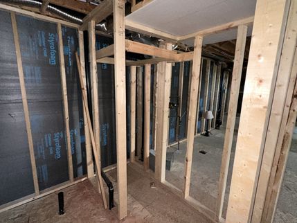
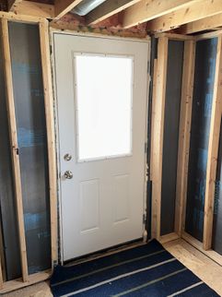
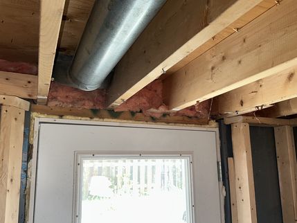
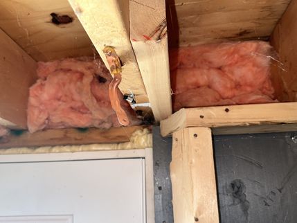
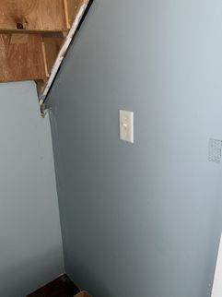
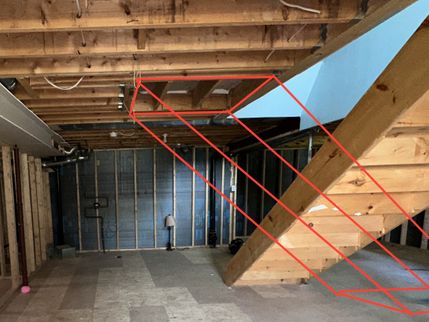
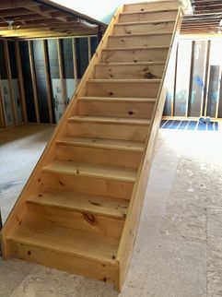
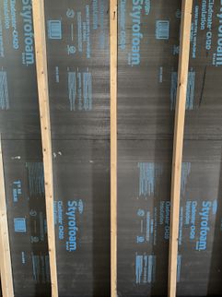
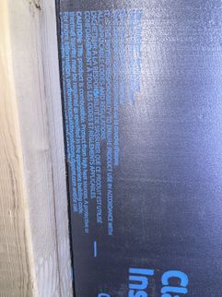
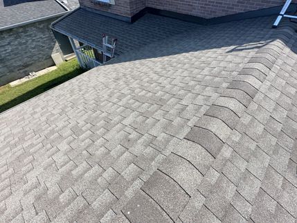
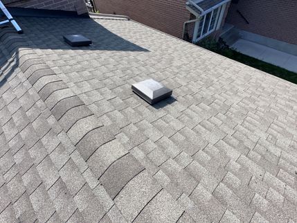
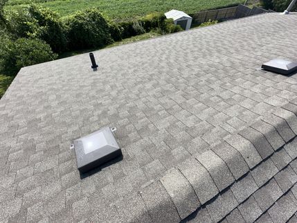
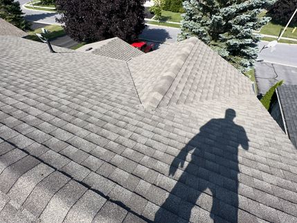
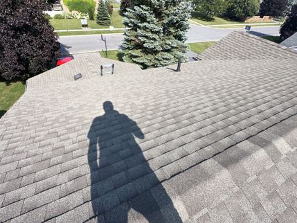
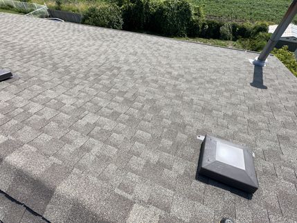
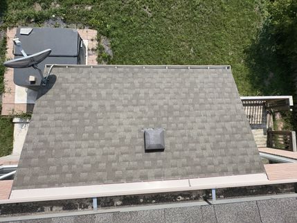
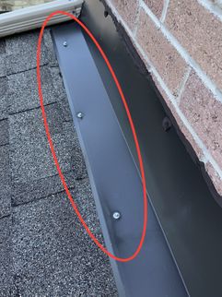
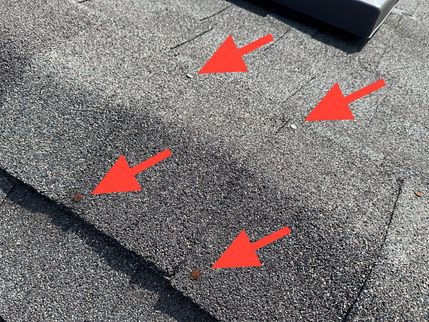
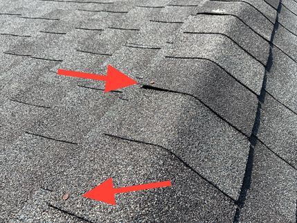
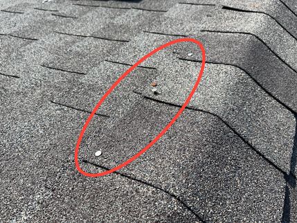
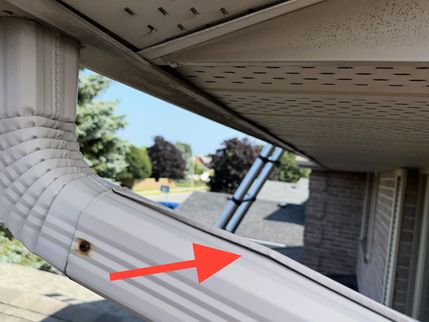
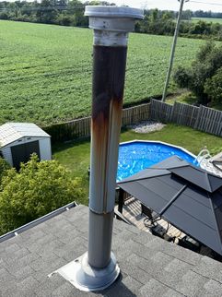
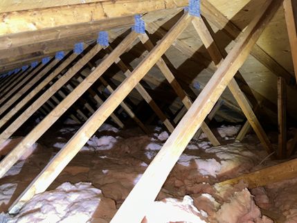
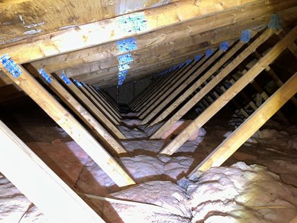
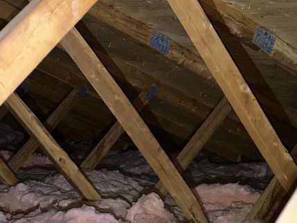
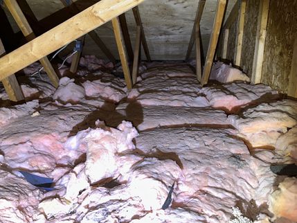
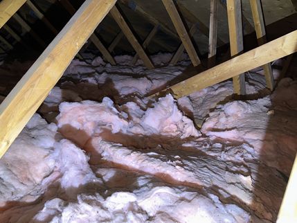
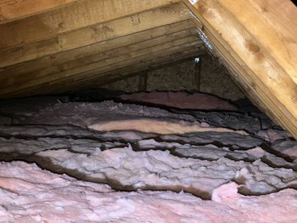
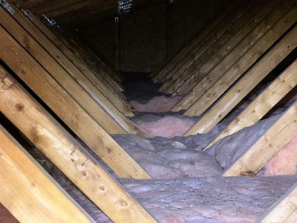
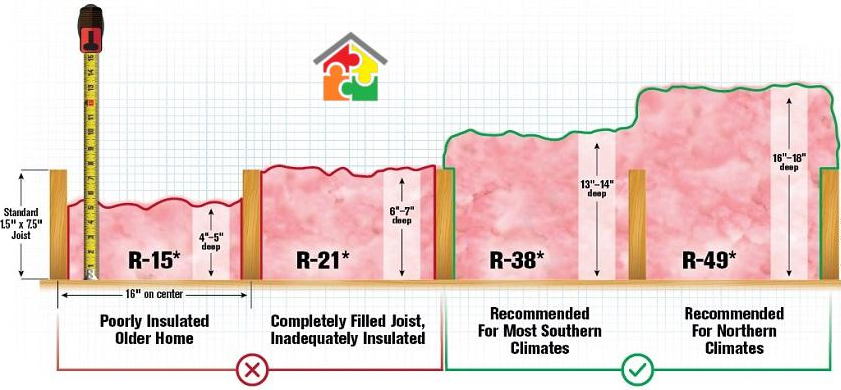
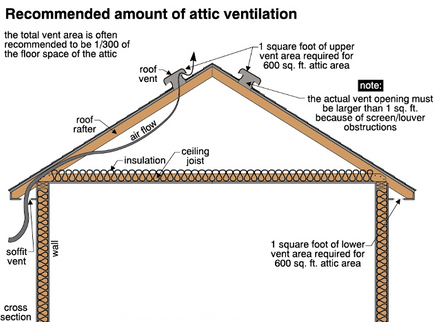
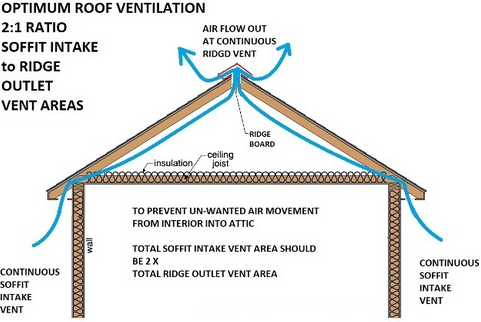
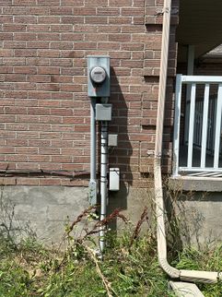
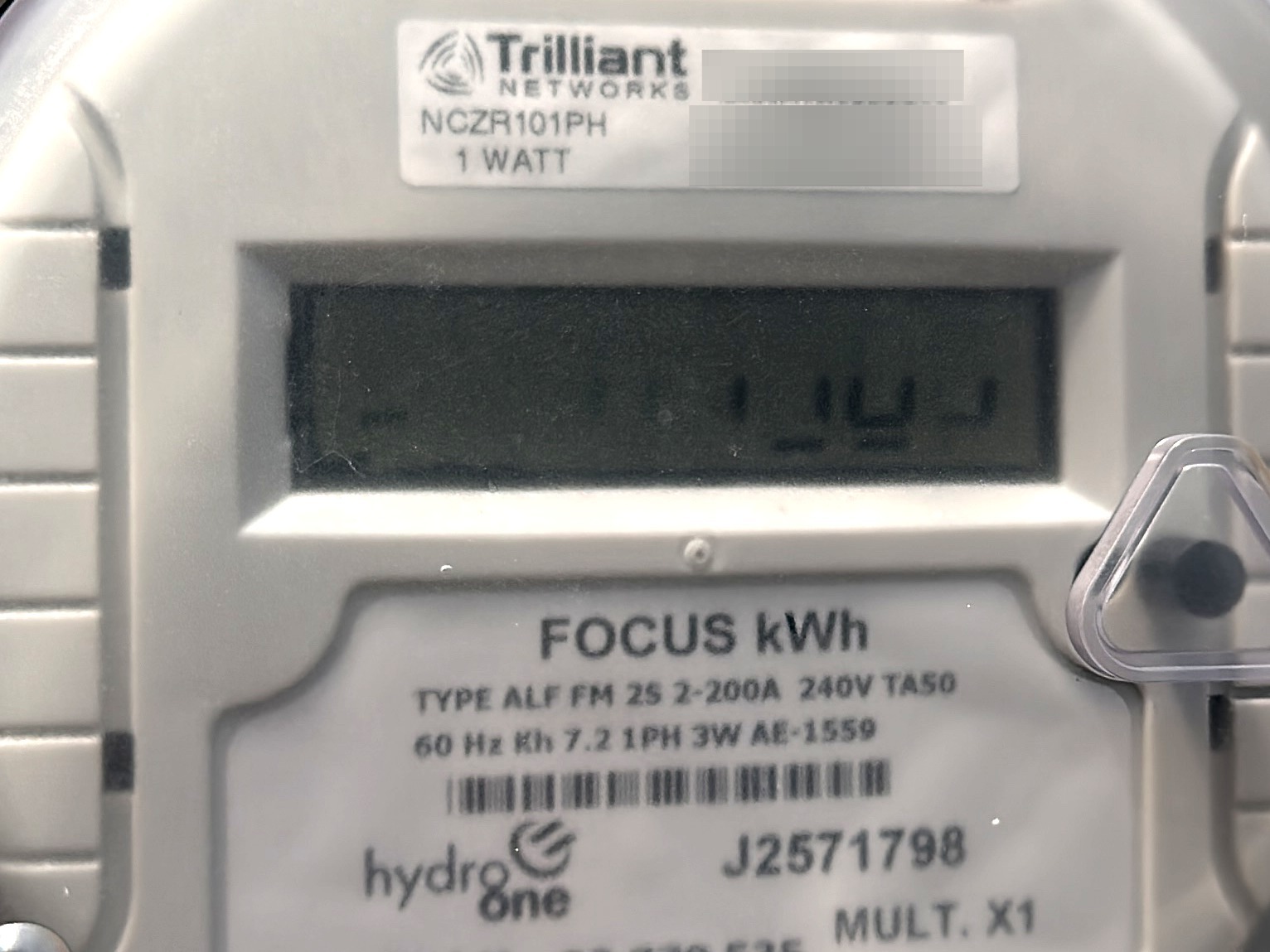
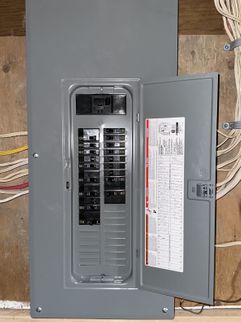
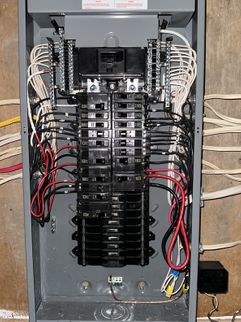
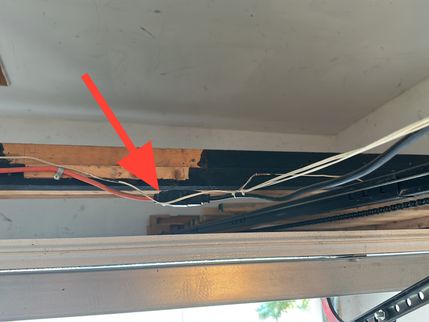
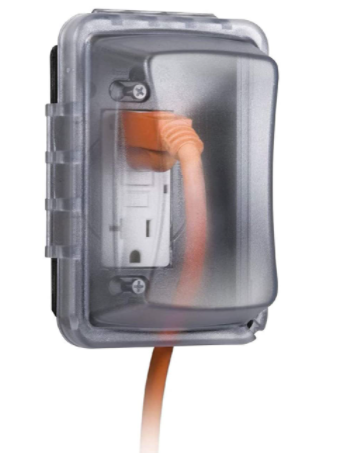
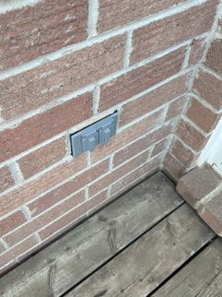
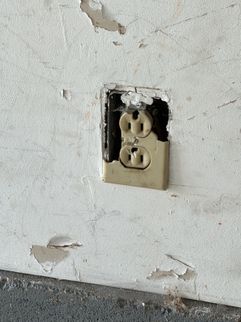
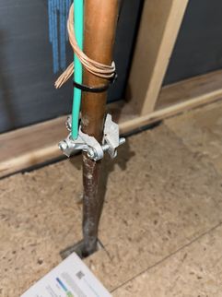
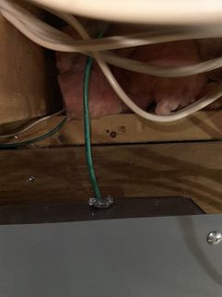
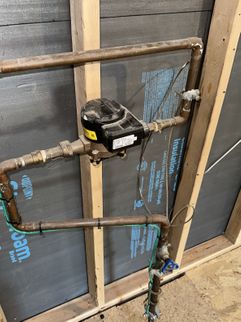
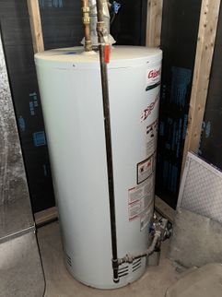
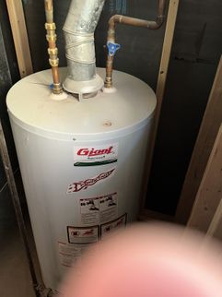
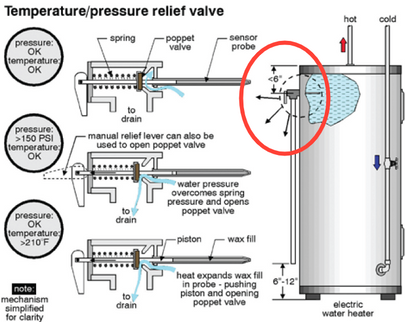
 (1) (1).jpg)
.jpg)
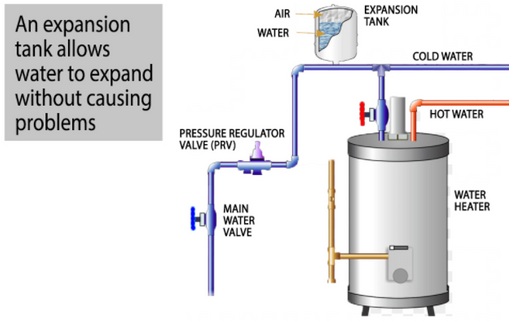
 (1).jpg)
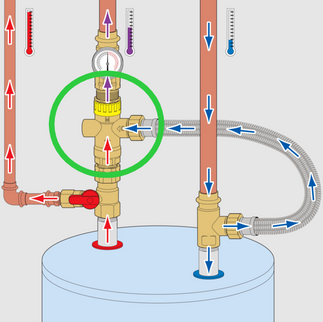
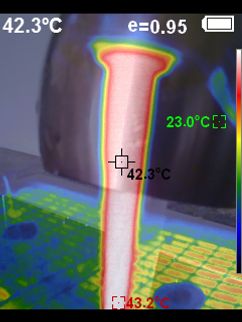
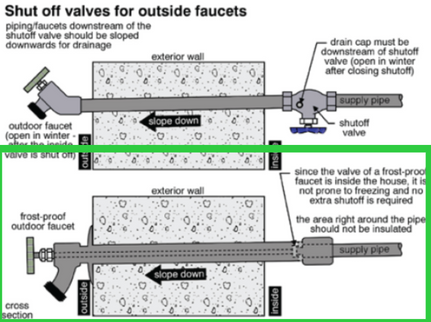
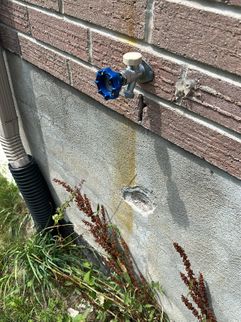
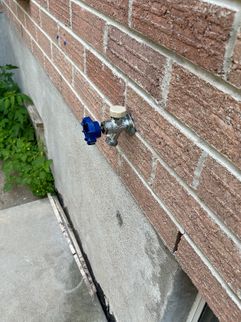
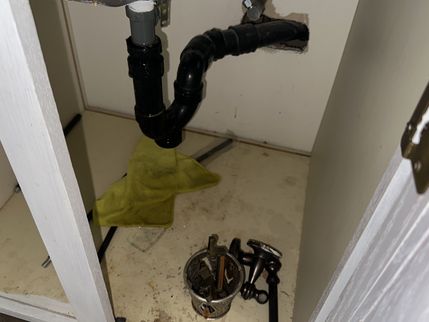


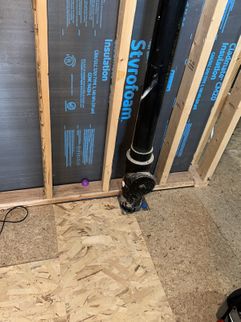
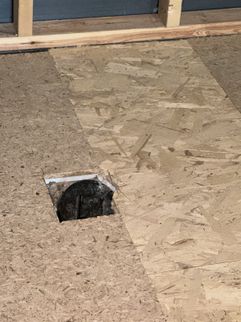
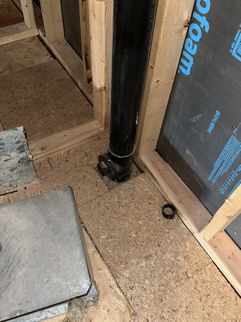
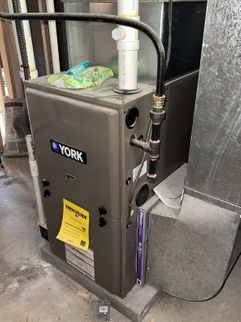
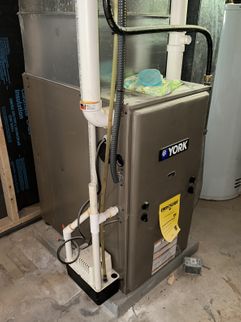
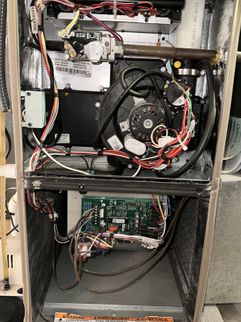
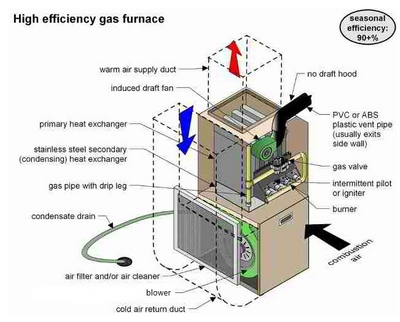
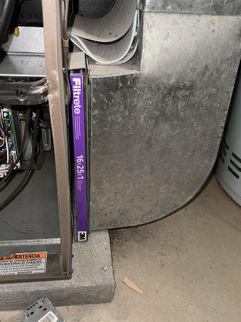
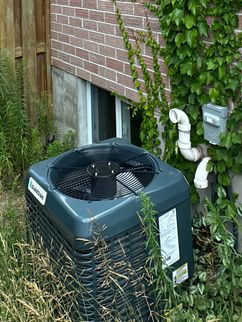
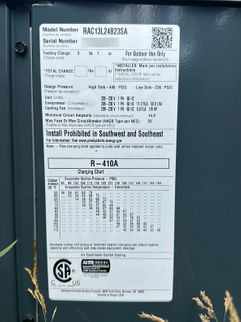
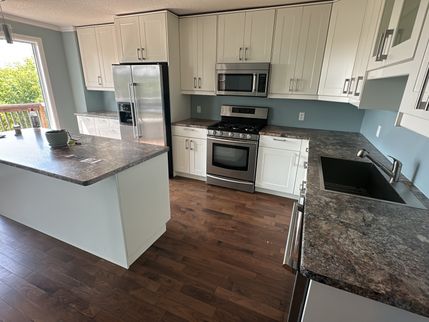
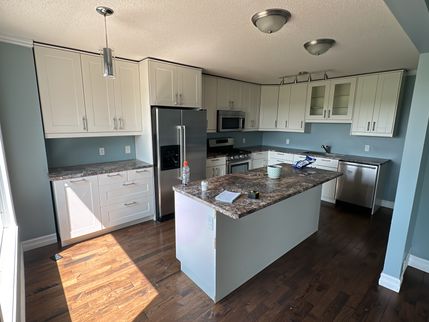
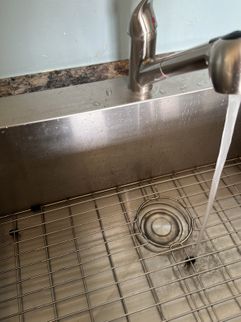


.jpg)
.jpg)
