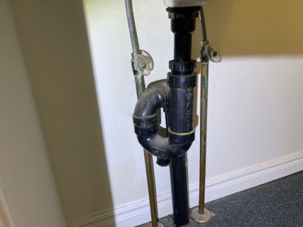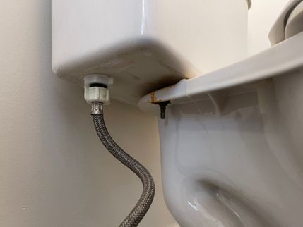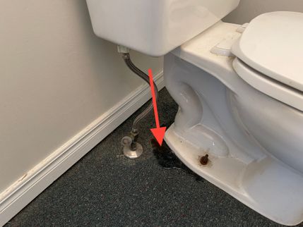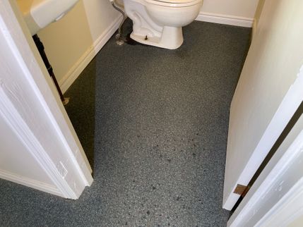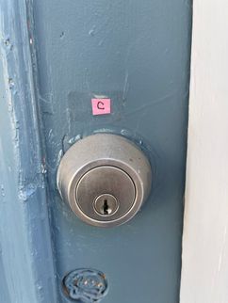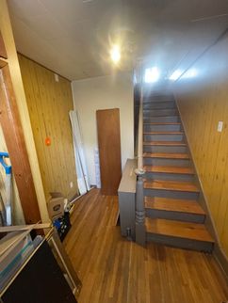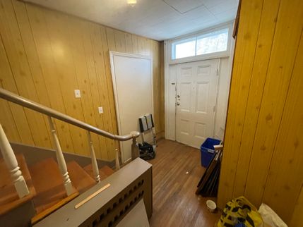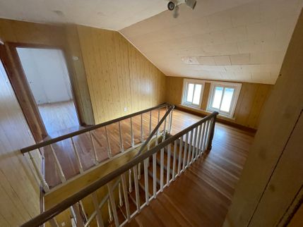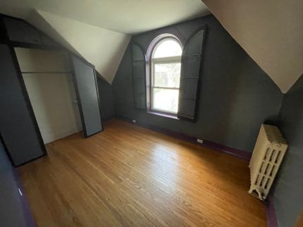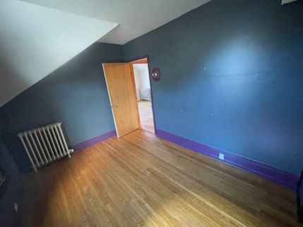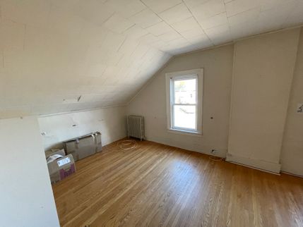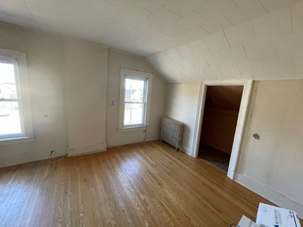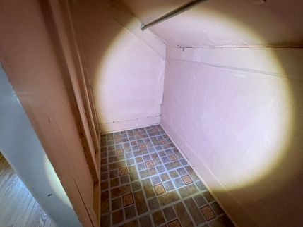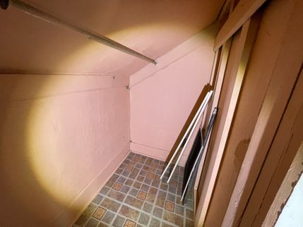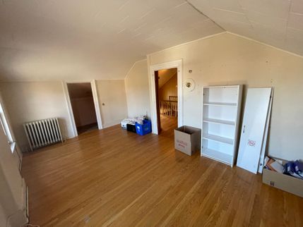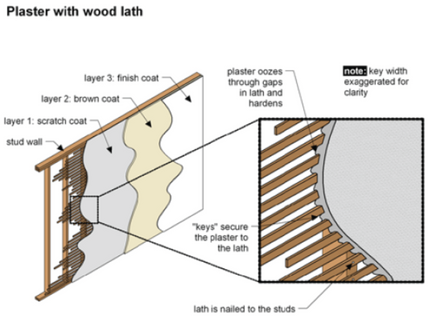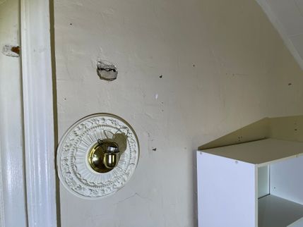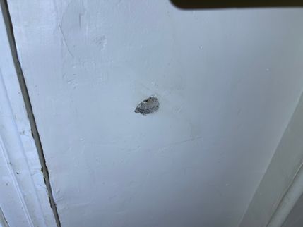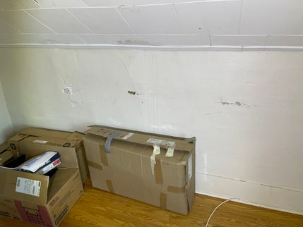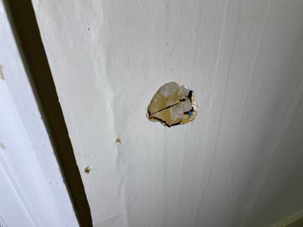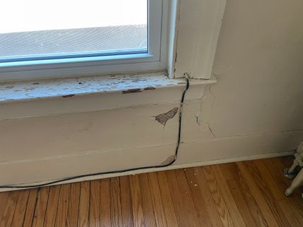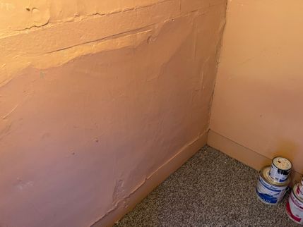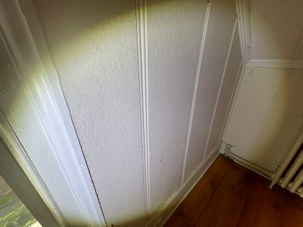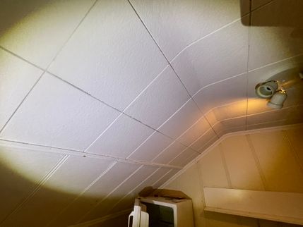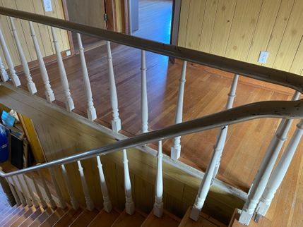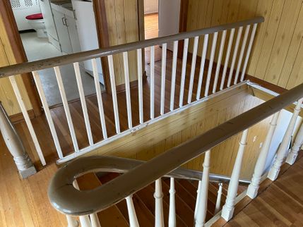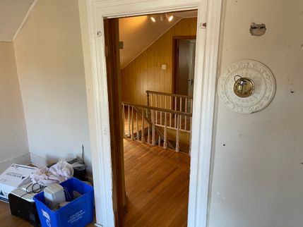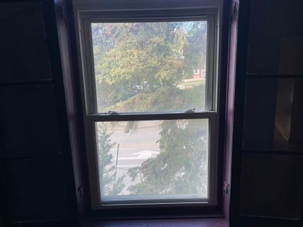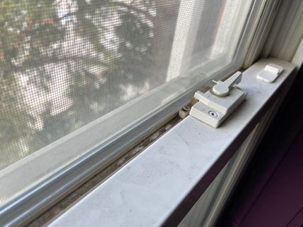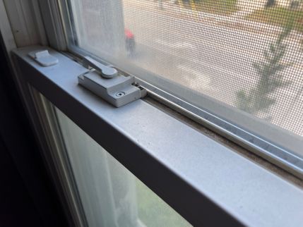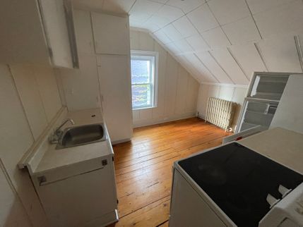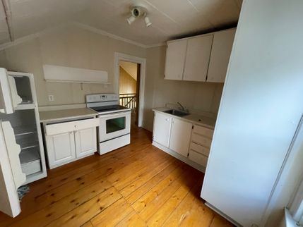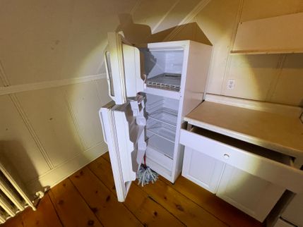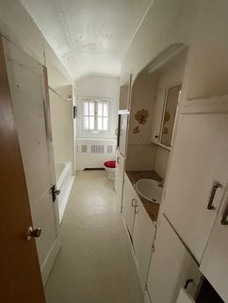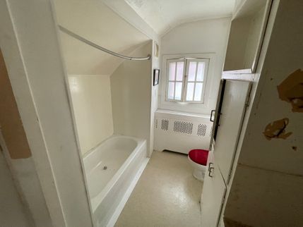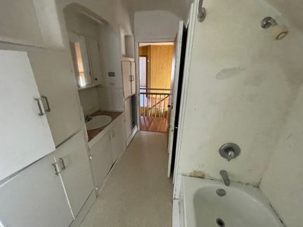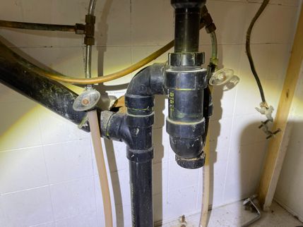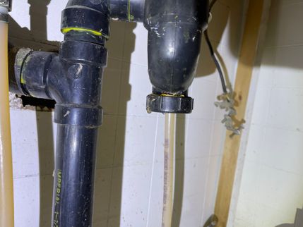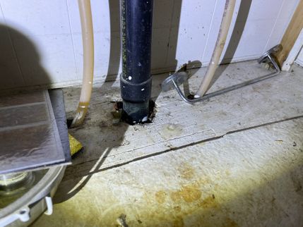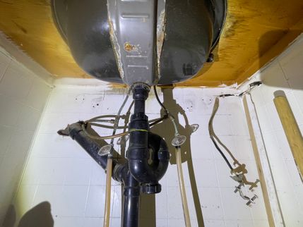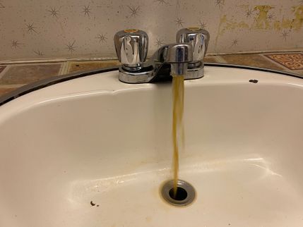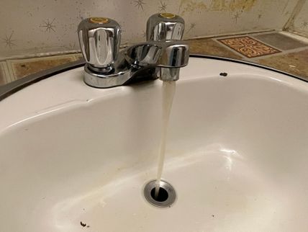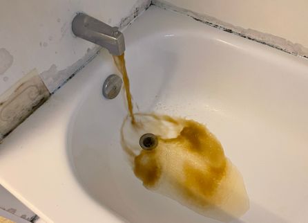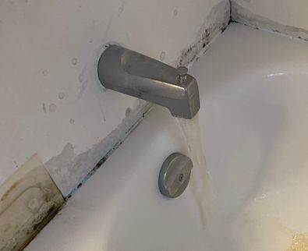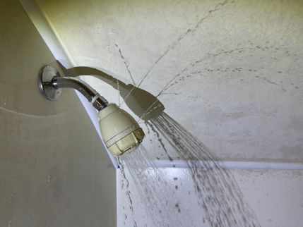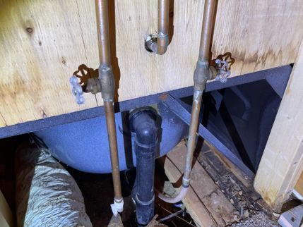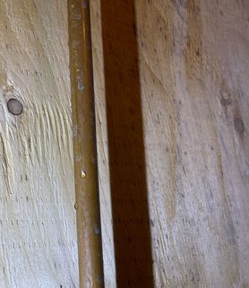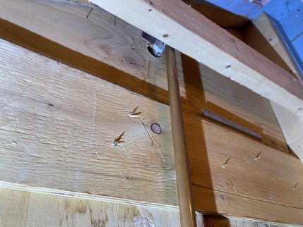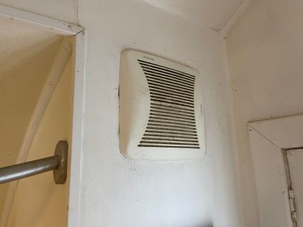This sample report is from an actual inspection. The report format is frequently evolving and improving to ensure it easy to read, understandable and provides the client with the information the client needs to support their decision and planning needs. This sample report is intended to give the reader a general idea of what to expect. All categories of observations do not necessarily apply to all reports; it depends on the findings.
Thank you for considering Walker Home Inspection
Steven Walker, (613) 813-9713
steven@walkerhomeinspection.ca
Getting the Information to You
The inspection report is delivered to you in an email and is accessed as a web link. The web link provides the report as a web page with easy to navigate buttons and many references to information available on the internet. Pictures and videos are displayed and can be zoomed in and/or downloaded to your computer or mobile device with ease. The entire report, just the summary and/or certain chapters or sections of your choice can be converted to a pdf on your computer or mobile device.
How to Read This Report
This report is designed to deliver important and technical information in a way that is easy for anyone to access and understand. If you are in a hurry, you can take a quick look at the "Summary Page” and quickly get information which differentiates findings between critical / repairs / improvements / maintenance items to assist you with important decision making, prioritization and project management. However, I strongly recommend that you take the time to read the full Report, which includes digital photographs, captions, diagrams, descriptions, videos and hot links to additional information.
The best way to get the layers of information that are presented in this report is to read your report online, which will allow you to expand your learning about your house. You will notice some words or series of words highlighted in blue and underlined – clicking on these will provide you with a link to additional information.
This report can also be converted to PDF and printed or saved. You can convert the entire report, the Summary section only, or selective areas of concern with or without comments or photos (useful for negotiations, and insurance contracts etc)
Chapters and Sections
This report is divided into chapters that parcel the home into logical inspection components. Each chapter is broken into sections that relate to a specific system or component of the home. You can navigate between chapters with the click of a button on the left side margin.
Most sections will contain some descriptive information done in black font. Observation narrative, done in colored boxes, will be included if a system or component is found to be deficient in some way or if I wish to provide helpful additional information about the system or the scope of our inspection. If a system or component of the home was deemed to be in satisfactory or serviceable condition, there may be no narrative observation comments in that section and it may simply say “tested,” or “inspected.”
Observation Labels
All narrative observations are colored, numbered and labeled to help you find, refer to, and understand the severity of the observation. Observation colors and labels used in this report are:
- Red Flag:Significant concerns that may require additional expertise to determine the extent of the concern and the appropriate course of action. For example structural issues requiring engineering consultation.
- Hazard:Observations that indicate a potential or current hazard to human safety if not corrected
- Repair:Items that are not functioning at all or not functioning as designed and needs to be replaced, repaired or in some way remediated. These items usually should be corrected by a qualified professional.
- Minor Repairs:Items that require repair or replacement but may be simple and/or relatively inexpensive and/or quick to repair. These items may not require a professional depending on your comfort level with making these repairs. For example a broken light switch cover, a missing electrical box cover, an ineffective door latch, a missing or inoperative GFCI outlet
- Monitor:Items that may appear to be functioning as designed at the time of the inspection but may be suspect and should be monitored on regular basis (weekly/monthly or annually), especially during certain events to asses if correction may be needed in the future.
- Disclosure:Recommendations to request disclosure with another parties. Examples include, information about a possible buried oil tank, an unused well or hot water tank rental agreement.
- Maintenance:These are repair items that should be considered "routine home ownership items," such as servicing the furnace, cleaning the gutters, changing the air filters in the furnace or re-staining the deck.
- Future Expense:A repair that may be deferred for some time but should be on the radar for repair or replacement in the near future.
- Improve:Items that are functioning as designed but which could or should be brought up to current standards to improve safety, efficiency, or reliability. For example, a balcony guardrail that was built in 1890 does not meet today's height standard, but may be functioning as per standards during the time of construction.
- Efficiency:Denotes observations that are needed to make the home more energy efficient as well as to bring the home up to modern insulation standards. This category typically includes windows and insulation. Other items, such as lighting and appliances, are not inspected for their energy status.
- Note:Refers to information and/or comments elaborating on descriptions of systems in the home or limitations to the home inspection.
- Description:Detailed description of various aspects of the property noted during the inspection.
Summary Page
The Summary Page is designed as a bulleted overview of all the observations noted during inspection. This helpful overview is not a substitution for reading the entire inspection report. The entire report must be read to get a complete understanding of this inspection report as the Summary Page does not include photographs or photo captions.
Final Note
Be sure to click on the photo when you want a closer look. Doing so will expand the photos to full screen. In fact, click on the photo a second time and get really up close!
Summary
Overall Comments
- GC-1 GENERAL Comments:
This inspection has been prepared for the seller. Every effort is made on pre-listing inspections to provide the same comprehensive and impartial inspection and report as for a buyer's inspection. If you are a buyer and you are reading this report, I am happy to provide a complementary phone consult about this report once I have permission from my client to discuss the report. If repairs have been made, and re-inspection services are requested, I recommend contacting me directly about scheduling a re-inspection of the property.
- While this building appears structurally sound there are some foundational cracks that warrant further investigation
- Plumbing leaks at fixtures have been found however no leaks were found in the supply or waste plumbing elsewhere. Supply and waste plumbing have been approx. 90% updated to modern standards
- The electrical systems are approx. 90% updated to modern standards however there are improvements and corrections that should be made
- Heating appears to be adequate and functioning although requires maintenance and potentially some repair
- The roof covering is excellent and no internal signs of leaks were noted
- Most windows are in excellent condition and to modern standards
- While there are 3 separate units in this building, UNIT A & C do not have kitchens installed
- No laundry facility was found in UNIT B & C
Please be sure to read the complete report for a full understanding of observations noted.
Red Flags
- G-2 GROUNDS:
Under the south-west deck the ground slopes into the basement door which will easily allow water to flow into the basement. There appears to be a drain spout which may not be in use now however it probably has, or does, contribute to the lowered ground. At that location, cracks in the stone mortar can be seen in the wall which may be related to settlement and contributing to uneven flooring in the building. I recommend a more detailed invasive evaluation by qualified general contractor and possibly followed by a structural engineer.
- P-2 PLUMBING:
Galvanized steel piping was common until roughly 1950. This piping typically lasts 40 to 60 years. Some lower-quality pipes do not last as long and there are some oversized pipes still in use after 60 years. Where it is found today in single-family homes, it is usually near the end of its life. In this case, numerous hot water faucets run brown for the first 1-2 minutes which indicates internal rust in the pipes which will lead to leaks wherever there are connections. These galvanized pipes should be evaluated and replaced by a qualified plumber.
Hazardous
- ED-7 EXTERIOR and Decks:
The south-west deck an old deck in poor condition. Numerous repairs are needed to the decking system to ensure safe and reliable performance. Some of these repairs can be made, while other issues simply are the way they are until the deck is rebuilt. I recommend additional inspection and repair or replacement of this deck by a qualified general contractor. Options include a full re-building or implementing repairs as are feasible to prolong the useful life of the deck. Examples of observations and defects noted during inspection include:
- Unsupported (soft) deck board
- No flashing. Rusted joist hangers.
- Out of level deck, uneven steps
- Rotted deck boards
- Climbable guardrail, large openings
- Low guardrail
- Large openings in stair guardrail
- Missing joist hangers
- Incorrectly fastened ledger
- Post in contact with ground
- Rotted & loose stair treads
- ES-3 ELECTRIC Service:
A Federal Pioneer Electric Stab Lok brand electric panel and sub panel was noted (Federal Pacific in the USA). This is an obsolete brand of panel with a reputation for failing and malfunctioning breakers. Some electricians and many home owners will claim that the panel has, "worked fine to date," but this is anecdotal evidence. Stab-Lok electric panels are at greater risk of electrical fire and statistically less safe than any new electric panel. I recommend additional inspection of this electrical service by a licensed electrical contractor; updating this panel is recommended for improved reliability and safety.
Repairs
- G-7 GROUNDS:
The masonry wall on the west side is severely deteriorated. I recommend contracting with a mason to repair or replace the wall. This wall supports the cement walkway above.
- ED-6 EXTERIOR and Decks:
The north concrete porch has settled and cracked. As a result the concrete has deteriorated, particularly at the guardrail support, and is no longer level. The settlement may have stopped however this is impossible to know in one visit. Hire a concrete specialist to repair or replace the porch.
- ED-11 EXTERIOR and Decks:
The east porch has wood to concrete contact where the wood is installed in contact with the concrete porch material. This is not recommended and is conducive to wood destroying organisms as the concrete can trap water against the wood. Indeed the wooden posts are decayed at the base and require repair or replacement.
- ED-12 EXTERIOR and Decks:
Wood components rot if water does not drain freely away or if maintenance is poor. Door threshold details are common problem areas. If doors are not installed and maintained properly, water can get into the wall system and damage the structure. Door thresholds should be at least six inches above exterior grade, steps, decks or landings. The south-west deck door frames are showing wood rot.
- RCG-5 ROOF, Chimney, Gutters:
The 3 tab shingles on the rear door overhanging roofs are well beyond their lifespan and require immediate replacement to avoid further degradation of the structure.
- RCG-7 ROOF, Chimney, Gutters:
The east side metal chimney cap has inadequate overhangs. This does not provide adequate protection from rain water and can allow water to seep into the masonry chimney. The metal is corroded and should be cleaned and painted to extended it's lifespan.
- RCG-8 ROOF, Chimney, Gutters:
Gutters are not installed at all roof edges. This means that rain water collected on the roof is not management and carried away from the foundation which can lead to degraded foundation and/or basement leaks. Some of the existing gutters are damaged. I recommend an evaluation by a specialist in rain gutters.
- G1-2 GARAGE:
The auto-close hinges on the garage person-door have been disabled. This safety device is recommended to ensure the door is closed to keep pollutants and even fire from spreading into the house. Repair as needed.
- G1-3 GARAGE:
The garage concrete slab has a larger than normal crack. I did not see cracking running into the stem wall or footing, indicating this is likely not structural to the house, but poor preparation of the soils below the slab prior to the pour. To date the slab is still functional, but not ideal. It is difficult to gauge the urgency for repair here as one could live with this unless it worsens. I did check for signs that the building could be settling and I could not find evidence for this. Repair as needed / desired.
- SBG-4 STRUCTURE and Below Grade:
The floor joists have been over-notched. The notching looks to be more than 1/3 of the joist depth, which risks damaging the joist. Notches are allowed on the ends of joists but not in the middle span. I recommend additional inspection and repair of the over-notched floor joist. Repair by heading off or sister as recommended by a qualified general contractor.
- ES-7 ELECTRIC Service:
An obsolete fused electric panel was noted. Updating to a modern circuit breaker panel is recommended. Many insurance companies will not insure homes with fused panels. This type of circuit protection is generally obsolete, and difficult to add onto without full service equipment replacement. For example, modern AFCI requirements for new circuits would mean you would need to replace this panel as soon as you want to add a new circuit in then house.
- ES-8 ELECTRIC Service:
Screws with sharp ends as found on the fuse panel cover, are not recommended to secure the dead-front cover to the electric panel as these can puncture wiring insulation. This is a potential safety hazard. Replace the current sharp screws with the correct blunt screws that work correctly with this panel.
- EDFW-4 ELECTRIC Distribution and Finish Wiring:
Hire a licensed electrician to eliminate all open grounds. This is a common condition in older buildings (prior to 1962) where three prong outlets have been installed on an older two wire system. This creates a safety hazard as it is false advertising; appliances that rely on an equipment ground to discharge a fault can be plugged into ungrounded circuits. This disables the important safety feature of an equipment ground. Proper repair can include:
- Running an equipment grounding conductor or a new three-wire circuit
- Filling the third prong of the outlet or restoring a two-prong outlet or
- Installing GFCI protection for this circuit and labeling the open ground receptacles
If GFCI protection is used, the outlets on this circuit should be labeled so it is clear they are protected. Most of the outlets on the outside wall of the original home (north side, 1s and 2nd floor) are ungrounded with 3 prong outlets.
- HCFV-2 HEAT & COOL, Fireplaces and Ventilation:
The boiler is old and appears in poor condition. It was ruining during the inspection and all but 2 radiators were warm, however it continuously and frequently cycles on and off. Annual servicing is recommended and some repairs are likely for safe and reliable performance. No service records were noted. Hire a licensed heating contractor to service and further evaluate the boiler.
- HCFV-5 HEAT & COOL, Fireplaces and Ventilation:
This house has an older gas log fireplace in UNIT A. This is not a very energy efficient unit. The pilot light was out during inspection and the unit was dirty and inoperative. Have this unit serviced and repaired or updated as recommended by a specialist.
- P-6 PLUMBING:
A plumbing stack is disconnected. This may allow sewer gas into the attic and potentially into the home. Certainly rain, animal and insects have an easy path to the attic. This should be corrected immediately.
- P-10 PLUMBING:
The discharge tube for the water heater relief valve is installed too high off the ground. Discharge tubes should always terminate by pointing toward the ground to eliminate a scald hazard and should terminate between 6-inches and 24-inches (UPC) off the ground, though specific requirements can vary by manufacturer and jurisdiction. Ideally, the discharge tube for a relief valve:
- Terminates to an exterior location or above a drain, though this is not always possible
- Slopes to drain to prevent water pooling inside the discharge tube
- Is not made from pipe with an inside diameter less than 3/4 on an inch
- Terminates to a visible location that can be monitored for leaks and discharges
- Does not have a threaded termination point which would prevent accidental capping of this important discharge
- Does not terminate into a drain pan
I recommend having this relief valve discharge tube further investigated and repaired as recommended by a licensed plumber.
- A-1 ATTIC:
One strut is broken and the break does appear to be new. This is a diagonal member of the truss that has a compressive force acting on it and used to maintain rigidity and add strength to the structure.
It is difficult to be certain that this was caused by the accident as described (heavy load landing on the roof) however given the location, the apparent recent break appearance and that this component is designed to provide compression support, it is possible that a heavy load landing on the outer surface of the roof could have caused this break. This strut should be replaced.
- A-5 ATTIC:
There are numerous areas in both the east and west attics where insulation is not present. This may cause condensation to occur and can cause damage. I recommend improving the west attic insulation to current standard of R49 by adding approx. 12 inches of loose ("blown in") cellulose insulation. I also recommend replacing the missing double fiberglass batts in the east attic. Consult a professional insulation company for their recommendations.
- A-6 ATTIC:
A bathroom ventilation pipe is noted in the attic that is not insulated. This can cause condensation to form on the outside of the exhaust vent which can lead to compressed insulation, mold and damage to the ceiling. This is found in the west attic.
- A-7 ATTIC:
A bathroom vent exhaust terminates in the east attic. The warm, moist air is exhausting into the attic which can lead to mold and damage.
- UBBE-4 UNIT B - BATHROOM Ensuite:
An operable window or bath fan is needed to provide ventilation to the UNIT B Ensuite bathroom - no fan or window was noted and one is required. Hire a qualified contractor to further evaluate and repair.
- UBBE-5 UNIT B - BATHROOM Ensuite:
The UNIT B Ensuite bathroom in this building has carpeting for flooring. Updating this flooring is recommended as this is bad for indoor air quality and conducive to mold growth. It can also create some sanitary health hazards.
Minor Repairs
- G-3 GROUNDS:
The downspout on the south-east corner is not properly connected to the storm drain and is spilling water adjacent to the foundation. This requires immediate repair to ensure proper control of roof runoff.
- RCG-4 ROOF, Chimney, Gutters:
Exposed fasteners - these should always be sealed
- C-3 CRAWLSPACE:
No positive connections were noted connecting the posts to the beams or the posts to the footings in the frame of the house. This is a standard practice in older construction, but makes the home more susceptible to seismic damage. Positive connections (nails hold the posts from lateral movement) are recommended for improved seismic protection.
- ES-4 ELECTRIC Service:
Hire a licensed electrical contractor to correct the double-tapped or double-lugged circuits in the UNIT C electric panel; this is when two conductors share the same breaker. Most circuit breaker manufacturers do not allow two conductors / breaker. The breakers here do not look rated for two conductors. This condition risks poorly protected circuits and is a possible fire hazard. Please note that a pigtail is often used as a simple repair for this condition - see the attached illustration.
- ES-6 ELECTRIC Service:
The dead front cover on the basement breaker sub-panel is missing screws needed to adequately secure the cover. Install missing screws as needed for improved safety and please note that screws with sharp ends are not recommended.
- EDFW-3 ELECTRIC Distribution and Finish Wiring:
The open electrical junction boxes in the basement need to be covered for improved safety. This is as simple as installing a cover plate over the box to protect the wiring. Sometimes, an extension ring is needed if finishes are covering the box. Repair as needed for improved safety.
- EDFW-6 ELECTRIC Distribution and Finish Wiring:
An outlet in the primary bedroom of UNIT C is severely damaged and should be replaced.
- UAB-4 UNIT A - BATHROOM:
Seal up the bathtub fill spigot between the shower wall and the spigot to prevent water leakage.
- UBB-3 UNIT B - BATHROOM:
The waste plumbing below the UNIT B bathroom sink is leaking and requires immediate repair. Hire a licensed plumber to further evaluate and repair.
- UBBE-3 UNIT B - BATHROOM Ensuite:
The UNIT B Ensuite toilet water storage tank is actively leaking when flushed. This requires immediate repair.
- UCI-3 UNIT C - INTERIOR:
Plaster repair is needed. Plaster becomes loose when it looses the key that bonds the plaster to the lath. Once this key is lost, more extensive repairs are needed that are beyond cosmetic. Hire a plaster specialist to further evaluate and repair.
- UCI-6 UNIT C - INTERIOR:
A missing doors was noted into the primary bedroom of UNIT C. Inquire with the seller to see if they are still here and install as desired.
- UCB-2 UNIT C - BATHROOM:
The waste plumbing below the UNIT C bathroom sink is leaking and requires immediate repair. Hire a licensed plumber to further evaluate and repair.
- UCB-4 UNIT C - BATHROOM:
The shower head is leaking and requires repair. Leaky shower heads are common and not a significant concern. Adjust as needed to prevent leakage at the shower head.
- UCB-5 UNIT C - BATHROOM:
The supply pipes to the shower head in UNIT C bathroom, found in the closet appears to be leaking when used and should be repaired immediately.
Monitor
- ED-2 EXTERIOR and Decks:
The wood siding has historic damage but has been painted in an attempt to extend it's lifespan. Monitor this surface and be sure to maintain the paint in good condition, or replace the siding.
- RCG-6 ROOF, Chimney, Gutters:
Some spalling and cracked brick was noted on the chimneys. This indicates that water is likely getting into the brick in part caused by the poor drip edge (re the east chimney). If this condition continues un-checked, it can cause structural failure of the brick / masonry. Given that the chimney's are both lined and are now using natural gas, further degradation may have significantly been reduced however this should be monitored.
- SBG-2 STRUCTURE and Below Grade:
Minor cracks were noted in the stone foundation. Monitor these for any change.
- P-5 PLUMBING:
The waste plumbing appears to be at or beyond the prescribed limit for slope (max 1/2 inch per foot). This can impede proper waste plumbing flow and lead to restrictions. If you find sewer blockages occurring then this may be the likely suspect. The next time a licensed plumber is in the building for any reason, I recommend asking the plumber to further evaluate and potentially correct the support as needed.
- A-2 ATTIC:
A queen post is noted to be cracked. It does not appear to be severe and is likely caused during the drying process rather than any sudden load.
- A-3 ATTIC:
A collar tie is noted to be cracked. It does not appear to be severe and is likely caused during the drying process rather than any sudden load. A collar tie is a horizontal beam that connects two rafters near the ridge of a roof. It is prevents separation of the rafters during high winds.
- UAI-2 UNIT A - INTERIOR:
The stairs to the basement are old non-conforming stairs. Modern stairs have specific safety requirements regarding the size and configuration of the stair treads, risers, guardrails and handrails. This is typical of older stairs and it will not be cost effective to correct. Use caution when navigating these stairs.
- UCI-5 UNIT C - INTERIOR:
The stairs to the 2nd floor in UNIT C are old non-conforming stairs. Modern stairs have specific safety requirements regarding the size and configuration of the stair treads, risers, guardrails and handrails. This is typical of older stairs and it will not be cost effective to correct. Use caution when navigating these stairs.
Disclosures
- C-6 CRAWLSPACE:
The crawl space was dry at the time of inspection but I noted indications of prior water in the crawl space in the south-east corner. This is difficult to understand during a one-time inspection. There could be problems with seasonal drainage issues. I recommend inquiring with the seller for any additional information and the scope and extent of the drainage work performed here. Note: This may be contributing to overall building settlement and uneven floors and should be included in any structural investigation.
- SBG-3 STRUCTURE and Below Grade:
There is evidence of fire damage in the floor frame system in the second floor framing. This is located in close proximity to a wood burning fireplace that has since been converted to a gas insert fireplace. I suspect therefore that the building damage was a result of the wood burning fireplace. I recommend inquiring with the owner about any known history of this fire and searching local historical records. The original ceiling in this room has been covered and so it is difficult to see if any formal repairs have been made to the structure. An evaluation of structural adequacy is beyond the scope of this inspection and so I recommend a full inspection to determine the extent of the damage and engineered repairs needed.
- EDFW-2 ELECTRIC Distribution and Finish Wiring:
This building does not appear to employ knob and tube wiring although there are remnants found.
This is an old style of wiring where conductors are run outside of a sheathed cable and supported on ceramic knobs and protected by ceramic tubes where the wire passes through framing. Knob and tube wiring does not meet today's standards and alterations and extensions to this wiring are seldom done correctly and tend to produce safety hazards. Many homeowners insurance companies will not insure homes with this type of wiring and many electricians will recommend complete removal and replacement of this older wiring. It is likely that your insurance company will require an ESA certificate from a licensed electrician to confirm that the electrical systems and wiring comply with today's requirments.
Maintenance
- G-1 GROUNDS:
Downspouts are discharging adjacent to the foundation. This can cause foundation settlement or basement moisture problems. Make sure all downspouts discharge into a proper tight-line system that diverts water at least 5 feet away from the foundation.
- G-4 GROUNDS:
Typical cracks were noted in driveway flatwork. No immediate repair appears necessary, though water will continue to deteriorate the surface until the driveway is repaired or replaced. Regular sealing of small to moderate cracks with a quality exterior flexible sealant can minimize water penetration and prolong the life of the flatwork.
- G-6 GROUNDS:
Shrubs, trees, and planters may add to the appearance and value of a property, but can adversely affect the building. Shrubs and trees too close to a building can hold water against walls, prevent wood components from drying out and provide pests with good access into the house. Tree branches can cause mechanical damage to roof and wall surfaces, leaves can clog gutters and downspouts, and roots can clog drainage pipes and in severe cases, dislodge foundations. Raised flower gardens or planters can cause wet basement problems, especially as a result of heavy watering of flowers during the summer months.
- ED-3 EXTERIOR and Decks:
The fascia around the roof needs to be cleaned and painted and repair any localized wood decay and aluminum flashing..
- ED-4 EXTERIOR and Decks:
Wood components rot if water does not drain freely away or if maintenance is poor. Flashing, window sill details are common problem areas. If windows are not fit and maintained properly, water can get into the wall system and damage the structure.
- RCG-3 ROOF, Chimney, Gutters:
Remove construction debris from the roof. This is important to make sure items do not blow off the roof and land on someone below, obstruct drainage and gutters or damage the roof covering.
- RCG-10 ROOF, Chimney, Gutters:
The gutters are clogged with organic debris and/or are not sloped ideally toward the downspouts. Clean the gutters and ensure they are unobstructed, leak free and properly sloped to drain. This is routine house maintenance; I would expect the need to clean gutters and downspouts bi-annually.
- HCFV-3 HEAT & COOL, Fireplaces and Ventilation:
During servicing of the boiler system I recommend an evaluation of the radiator distribution piping. Two radiators were not changing temperature much during testing (specifically in the primary bedroom, UNIT C). It seems that repairs are needed to the distribution system to ensure even distribution of heat. Repairs could be as simple as adjusting damper controls on the radiators or could be more complex and necessitate deeper repairs to the boiler distribution system.
- HCFV-6 HEAT & COOL, Fireplaces and Ventilation:
The gas log fireplace was shut off at the time of inspection. I do not like to light these when they are shut off as I do not know why they were shut off and there could be a safety reason. I recommend having this gas log fireplace clean and serviced by a qualified contractor and made operable as needed.
- P-4 PLUMBING:
An evaluation of the sewer line below the ground is beyond the scope of this inspection. Due to the age and location of the building, a sewer scope is recommended to further evaluate the sewer line and the below ground connections between the house and the municipal sewer line. Sewer scopes are done using video cameras and can reveal the materials, condition and reliability of the sewer line. If that has been done recently, I recommend disclosing available information. If this has not been done recently, this would be valuable information to disclose to a buyer.
- P-7 PLUMBING:
Water heaters with tanks should be regularly flushed to extend their lifespan. This is especially true for electric water heaters as the magnesium sacrificial anode can begin to breakdown and cause unpleasant smell after many years of service. I recommend that the system is flushed at least each 2-3 years by a qualified plumber.
- P-13 PLUMBING:
The hose faucet noted on the north is a "frost free" type which are (arguably) more resistant to bursting in cold weather. These faucets do not need to be turned off on the inside but be sure to disconnect any attached hose otherwise the benefit of this style of faucet may be eliminated as the hose can trap water in the faucet.
- UCI-7 UNIT C - INTERIOR:
It is difficult to fully close and lock some of the windows in UNIT C. This is likely because debris needs to be cleaned out from the frame channels.
- UCB-6 UNIT C - BATHROOM:
The UNIT C bathroom fan is dirty. Cleaning is recommended to ensure reliable performance.
Future Expenses
- P-3 PLUMBING:
Some of the waste plumbing used in this building is old metal piping, specifically cast iron. While no leaks were noted at the time of inspection, updating and on-going repairs should be expected. Old metal pipes are subject to internal corrosion which can cause problems at any time. During any renovations to the home be sure to have this old piping evaluated and updated as recommended by a licensed plumber. It is difficult to predict the useful life of metal pipe. Vertical pipe can last much long than horizontal runs and where occupants use drain cleaning products or other substances that can damage metal pipes, the useful life of the pipe can be shorted. As a general rule the old cast iron pipe often lasts a very long time - even as much as 100 years, galvanized waste pipe can have a shorter useful service life - sometime 50 years.
Improvements
- G-5 GROUNDS:
Some of the windows should have window wells to prevent water/snow from penetrating into the basement and contributing to window frame damage.
Window wells are created with small retaining walls that keep the earth away from windows that are at or below grade. Window wells may be concrete or a corrugated steel shell. Chemically treated wood is sometimes used; however, it should be avoided in termite prone areas. Window wells should be large enough to allow light in and should allow for easy cleaning of the window and well. Re-grading work to drain surface water away from the home may create the need for window wells, as the grade level is often raised around the foundation.
- ED-5 EXTERIOR and Decks:
The north porch guardrail is not built to modern standards. A 36-inch tall railing is required for all decks and porches more than 24 inches off the ground. Openings no larger than 4 inches are recommended and railings should not be run horizontally as this creates an unsafe ladder effect. All posts and railing should also be adequately stiff to prevent a falling adult. Hire a licensed general contractor to evaluate and repair.
- ED-8 EXTERIOR and Decks:
The east porch guardrail has been run horizontally and the openings for the deck guardrail are larger than modern standard of 4-inches. Horizontal guardrails carry a safety risk as the railing creates a ladder effect. Caution should be used, especially around small children as they can often fit their head between this space of railing and the temptation to climb the railing can be unsafe. Improving to modern standard is recommended.
- ED-9 EXTERIOR and Decks:
The wooden stairs are not fully attached to the east porch. To date this does not seem to have created a problem but could be improved. The guardrails are not sufficient and should be brought o current standards.
- ED-10 EXTERIOR and Decks:
The cement steps at the east porch are uneven and there is a cement lip at the ground level. These issues are a trip hazard. In addition the guardrail is not to current standard. These issues should be improved.
- G1-1 GARAGE:
An older model garage door opener was noted with no laser eyes in use as a safety feature. These are less safe than modern openers which will reverse when the laser beam is broken. This safety feature is especially important for children and pets. Updating the garage door opener is recommended for improved safety.
- C-2 CRAWLSPACE:
No vapor barrier has been installed on the soils of this crawl space to contain the moisture in the ground. This is a conducive pest condition and can lead to high moisture conditions. Install a 6 mil. black plastic vapor barrier to cover all exposed earth.
- EDFW-1 ELECTRIC Distribution and Finish Wiring:
Abandoned wiring was noted on the exterior of the building and in the crawl space. This should be eliminated or properly terminated inside a listed junction box. It is often not feasible to determine if wire is still connected to a power source. I can test these with a voltage sensor, but they could be shut off by a switch or temporarily disconnected. For safety, all abandoned wires should be eliminated or properly terminated.
- EDFW-5 ELECTRIC Distribution and Finish Wiring:
The use of GFCI (Ground Fault Circuit Interruption) protection is inconsistent with modern minimum standards for safety. GFCI protection is recommended for the electrical receptacles in the following locations: the two dedicated kitchen appliance circuits, all receptacles within 6 feet of a sink, bathrooms, exterior, garage, unfinished basements, laundry and all wet and damp locations. GFCI's protect against electrocution by limiting the duration of an electrical shock. These are an important modern safety feature that have proven to save lives. Hire a licensed electrician to further evaluate and update GFCI protection for improved safety.
- EDFW-9 ELECTRIC Distribution and Finish Wiring:
Modern standards recommend smoke alarms in all bedrooms, in all hallways outside bedrooms and at least one on each floor of the building. At the time of inspection smoke alarms were missing in the bedrooms.
- P-8 PLUMBING:
Install a foam pad below the water heater to prevent corrosion of the tank and to reduce heat loss to the cold concrete slab. Please note that foam pads are required for electric water heaters installed in contact with a concrete floor. They are recommended for gas water heater installed on concrete.
- P-9 PLUMBING:
An expansion tank is recommended for the water heater; these are required if the house has a closed plumbing system. Expansion tanks help reduce pressure on the plumbing system by creating a buffer or a place for water to expand into as water swells during thermal expansion. Installation of expansion or pressure tanks is modern installation practice and will be required if a pressure reducing valve has been installed on a public water supply. Consult with a qualified plumber to install.
- P-14 PLUMBING:
The hose faucet on the hose faucets were noted on this building. Updating the hose faucets is recommended. Modern hose faucets are typically "frost free," which are (arguably) more resistant to bursting in cold weather. In the meantime, be sure to winterize your hose faucets during cold weather (shutting the interior tap) to prevent from freezing, including disconnecting any attached hose.
- UAL-3 UNIT A - LAUNDRY:
It appears a waste trap may be missing at the UNIT A laundry sink. I could not identify a trap that may have been located under the floor. Traps are provided below house plumbing fixtures and are designed to hold some water in the waste piping system. The main purpose of a trap is to prevent sewer odors from coming back into the home through the fixture drain.
- UAB-2 UNIT A - BATHROOM:
The toilet in UNIT A bathroom has not been caulked to the floor. Caulking the toilet to the floor is recommended and even required though opinions on this can vary. I prefer caulking the toilet to the floor, but leaving a gap on the back of the toilet that remains un-caulked so if the toilet leaks, water has an escape route. The biggest risks of not caulking the toilet to the floor is that the toilet can become loose, and it is difficult to completely clean into the gap and as such is unsanitary.
- UBB-2 UNIT B - BATHROOM:
The faucet for the UNIT B bathroom sink is splashing out of the sink. This may not be the best type of faucet for this sink or it may require a new or different aerator to better control the flow from the fixture. Adjust / update the fixture as needed.
- UBB-4 UNIT B - BATHROOM:
The toilet in UNIT B bathroom has not been caulked to the floor. Caulking the toilet to the floor is recommended and even required though opinions on this can vary. I prefer caulking the toilet to the floor, but leaving a gap on the back of the toilet that remains un-caulked so if the toilet leaks, water has an escape route. The biggest risks of not caulking the toilet to the floor is that the toilet can become loose, and it is difficult to completely clean into the gap and as such is unsanitary.
- UBBE-2 UNIT B - BATHROOM Ensuite:
An S-trap was noted in the UNIT B Ensuite bathroom sink. This is an older style of waste piping that risks siphoning the trap and is no longer allowed. This should be further investigated and repaired by a licensed plumber to ensure reliable performance. Often an air admittance valve can be used to correct this configuration. Please note that trap siphoning could allow sewer gas to enter the house.
- UCK-2 UNIT C- KITCHEN:
The kitchen has no provisions for ventilation. An exhaust fan that ducts to the exterior is important at least somewhere in the kitchen - in this case, the window is the ventilation. Lack of ventilation to the exterior could be inconvenient with cooking odors and is a necessity should you choose to switch to a gas stove.
Efficiencies
- C-4 CRAWLSPACE:
The under-floor insulation in the crawl space is sagging and not touching the sub-floor, as such, it is not performing as intended. Use inset string to support the sub-floor insulation up against the sub-floor. The insulation must be in substantial contact with the surface it is insulating to perform as intended.
- UBI-3 UNIT B - INTERIOR:
Some of of the windows in this building are done in single pane glass. These single pane windows do not comply with modern standards for safety and energy efficiency. Improvements can be made by replacing panes of glass and keeping the frames or by replacing the entire window. If you wish to update the remaining windows for improved comfort, efficiency and safety, recommend additional inspection by a qualified general contractor to devise a plan for updating the remaining uninsulated windows. Also note that some of these single pane metal windows are damaged.
Shutoff Locations
- FSD-1 FUEL Storage and Distribution:
Gas main shutoff on north side
- HCFV-1 HEAT & COOL, Fireplaces and Ventilation:
Boiler electrical shutoff
- P-11 PLUMBING:
This shows the water heater output shutoff. Note that it immediately services the galvanized piping which may be causing the brown initial hot water supply at some faucets and the low flow at the laundry faucet/
Click here for the Complete Report
GROUNDS
Drainage and Site
Driveways/Walkways/Flatwork
Window and Stairwells
Grounds, Trees and Vegetation
Retaining Walls
EXTERIOR and Decks
Exterior Elevations
Siding and Trim
Eaves
Exterior Window Frames
Porch (North)
Deck (South-West)
Covered Porch (East)
Exterior Doors
CRAWLSPACE
Crawl Space Access
Vapor Barrier
Crawl Space Ventilation
Posts and Footings
Insulation
Moisture Conditions
ELECTRIC Service
Electric Service
Main Panel (Units A,B)
Main Panel (Unit C)
Sub Panel (Basement Breakers)
Sub Panel (Basement Fused)
Electrical Bonding System
ELECTRIC Distribution and Finish Wiring
Branch Wiring
Receptacles and Fixtures
Ceiling Fans
Smoke and Carbon Monoxide Alarm Systems
HEAT & COOL, Fireplaces and Ventilation
Heating System
Heating and Cooling Distribution Systems
Additional Heat Sources
Gas Fireplaces
PLUMBING
Water Meter
Water Service Supply
Distribution Pipe
Waste Pipe and Discharge
Water Heater
Exterior Hose Faucet
UNIT A - INTERIOR
General Interior Photos
Floors and Floor Materials
Walls, Ceilings, Trim and Closets
Wall Insulation and Air Bypass
Stairs and Railings
Windows
UNIT A - BATHROOM
General Bathroom Photos
Sinks and Cabinets
Toilet
Bathtub / Shower
Bathroom Ventilation
UNIT B - INTERIOR
General Interior Photos
Floors and Floor Materials
Walls, Ceilings, Trim and Closets
Windows
UNIT B - BATHROOM Ensuite
General Bathroom Photos
Sinks and Cabinets
Toilet
Bathroom Ventilation
General Bath Condition
UNIT C - INTERIOR
General Interior Photos
Floors and Floor Materials
Walls, Ceilings, Trim and Closets
Stairs and Railings
Interior Doors
Windows
GENERAL Comments
General
Inspection Type: Pre-Listing
This inspection has been prepared for the seller. Every effort is made on pre-listing inspections to provide the same comprehensive and impartial inspection and report as for a buyer's inspection. If you are a buyer and you are reading this report, I am happy to provide a complementary phone consult about this report once I have permission from my client to discuss the report. If repairs have been made, and re-inspection services are requested, I recommend contacting me directly about scheduling a re-inspection of the property.
- While this building appears structurally sound there are some foundational cracks that warrant further investigation
- Plumbing leaks at fixtures have been found however no leaks were found in the supply or waste plumbing elsewhere. Supply and waste plumbing have been approx. 90% updated to modern standards
- The electrical systems are approx. 90% updated to modern standards however there are improvements and corrections that should be made
- Heating appears to be adequate and functioning although requires maintenance and potentially some repair
- The roof covering is excellent and no internal signs of leaks were noted
- Most windows are in excellent condition and to modern standards
- While there are 3 separate units in this building, UNIT A & C do not have kitchens installed
- No laundry facility was found in UNIT B & C
Please be sure to read the complete report for a full understanding of observations noted.
Building Characteristics, Conditions and Limitations
Style of Home: Traditional
Type of Building : Commercial
Approximate Square Footage: 1800
Approximate Year of Original Construction: 1920's
Attending the Inspection: Agent of Seller
Occupancy: Unoccupied
Animals Present: No
Weather during the inspection: Clear
Approximate temperature during the inspection: Below 10 C
Ground/Soil surface conditions: Dry
For the Purposes of This Report, the Front Door Faces: East
The approximate square footage listed here is listed as a courtesy and is based off of public records, disclosure or a visual estimation. An evaluation of square footage of the buildings and property lines is beyond the scope of this inspection.
This house was vacant / unoccupied at the time of inspection. Vacant and unoccupied houses present unique challenges for home inspection, especially the piping and wiring systems which have not be subject to regular use prior to the inspection. While these systems can be tested during inspection, this one-time test is different than regular use and it is difficult to know how these systems will respond to regular use after the inspection. For example, septic systems may initially function and then fail under regular daily use. Plumbing traps may operate with no signs of leaks and then let go when being actively used for a few days. Shower pans may only leak when someone is standing in the shower and taking a shower. Seals for plumbing fixtures can dry up and leak when not is use. Sewer lines with roots may allow water flow, but then fail when waste and tissue are flushed; it can take a few days for that to backup. Please understand we are trying our best to look for clues of past or existing problems to paint a realistic best-guess as to the reliability of these systems during inspection.
Solid conductor aluminum wiring was used in residential construction for 15 and 20-amp circuits in the 1960's through the 1970's. This wiring has proven to be problematic and a fire hazard, primarily due to problems with loose connections and metal fatigue. In a home of this era, there is a possibility, but not guarantee, that solid conductor aluminum wiring exists and may be concealed from view. If this wiring is ever uncovered during subsequent renovation work, I recommend removal and replacement.
This building was constructed prior to the early-1980's and may contain lead and/or asbestos. Lead is commonly found in paint and in some plumbing components in buildings built around or before 1978. Asbestos is commonly found in various building materials such as insulation, siding, and/or floor and ceiling tiles. Laws were passed in 1978 to prohibit usage of lead and asbestos, but stocks of materials containing these substances remained in use for a number of years thereafter. Both lead and asbestos are known health hazards. Evaluating for the presence of lead and/or asbestos is beyond the scope of this inspection. Any mention of these materials in this report is made as a courtesy only, and meant to refer the client to a specialist. Consult with specialists as necessary, such as industrial hygienists, professional labs and/or abatement specialists for this type of evaluation. In general, the greatest risk of exposure is during renovation projects where these materials could become aerosolized.
Homes built up to about 1930 had knob and tube wiring and even those built in the 1940's and 1950's may have also. This is an old style of wiring where conductors are run outside of a sheathed cable and supported on ceramic knobs and protected by ceramic tubes where the wire passes through framing. Knob and tube wiring does not meet today's standards and alterations and extensions to this wiring are seldom done correctly and tend to produce safety hazards. Many homeowners insurance companies will not insure homes with this type of wiring and many electricians will recommend complete removal and replacement of this older wiring. Homes of this age may continue to use knob and tube circuits, occasionally even after electrical upgrades are visible and appear extensive. I look for knob and tube wiring during my inspection, however sometimes this wiring is hidden from view, for example under insulation or in wall cavities.
GROUNDS
Drainage and Site
Clearance to Grade: Standard
Downspout Discharge: Above grade, Next to Foundation
Site Description: Flat
Downspouts are discharging adjacent to the foundation. This can cause foundation settlement or basement moisture problems. Make sure all downspouts discharge into a proper tight-line system that diverts water at least 5 feet away from the foundation.
Under the south-west deck the ground slopes into the basement door which will easily allow water to flow into the basement. There appears to be a drain spout which may not be in use now however it probably has, or does, contribute to the lowered ground. At that location, cracks in the stone mortar can be seen in the wall which may be related to settlement and contributing to uneven flooring in the building. I recommend a more detailed invasive evaluation by qualified general contractor and possibly followed by a structural engineer.
Driveways/Walkways/Flatwork
Driveway: Asphalt, Concrete
Walkways: Pavers
Typical cracks were noted in driveway flatwork. No immediate repair appears necessary, though water will continue to deteriorate the surface until the driveway is repaired or replaced. Regular sealing of small to moderate cracks with a quality exterior flexible sealant can minimize water penetration and prolong the life of the flatwork.
Window and Stairwells
Some of the windows should have window wells to prevent water/snow from penetrating into the basement and contributing to window frame damage.
Window wells are created with small retaining walls that keep the earth away from windows that are at or below grade. Window wells may be concrete or a corrugated steel shell. Chemically treated wood is sometimes used; however, it should be avoided in termite prone areas. Window wells should be large enough to allow light in and should allow for easy cleaning of the window and well. Re-grading work to drain surface water away from the home may create the need for window wells, as the grade level is often raised around the foundation.
Grounds, Trees and Vegetation
Trees/Vegetation too near building: Yes - Prune Vegetation off House
Shrubs, trees, and planters may add to the appearance and value of a property, but can adversely affect the building. Shrubs and trees too close to a building can hold water against walls, prevent wood components from drying out and provide pests with good access into the house. Tree branches can cause mechanical damage to roof and wall surfaces, leaves can clog gutters and downspouts, and roots can clog drainage pipes and in severe cases, dislodge foundations. Raised flower gardens or planters can cause wet basement problems, especially as a result of heavy watering of flowers during the summer months.
Retaining Walls
The masonry wall on the west side is severely deteriorated. I recommend contracting with a mason to repair or replace the wall. This wall supports the cement walkway above.
EXTERIOR and Decks
Siding and Trim
Trim Material: Plastic, Wood
Siding Material: Vinyl, Brick
Eaves
Material: Wood
Exterior Window Frames
Vinyl, Metal, Wood
Unmaintained Windows
Porch (North)
Structure: Concrete
The north porch guardrail is not built to modern standards. A 36-inch tall railing is required for all decks and porches more than 24 inches off the ground. Openings no larger than 4 inches are recommended and railings should not be run horizontally as this creates an unsafe ladder effect. All posts and railing should also be adequately stiff to prevent a falling adult. Hire a licensed general contractor to evaluate and repair.
The north concrete porch has settled and cracked. As a result the concrete has deteriorated, particularly at the guardrail support, and is no longer level. The settlement may have stopped however this is impossible to know in one visit. Hire a concrete specialist to repair or replace the porch.
Deck (South-West)
Structure: Pressure treated lumber
Ledger Board: Non-standard
Guardrail: Non-standard
Decking Material: Softwood
This house has softwood decking installed. The recommended maintenance of this type of decking is annual cleaning and staining with transparent or semi-transparent deck stain. It is common to use decking paints when the decking is older and in the last phase of its useful life, however, painting is not recommended as this can trap moisture in the wood, facilitate wood decay and lead to higher maintenance costs when prepping peeling paint. Annual cleaning and sealing is important to prevent the deck from becoming slippery and unsafe, especially as pollen organic growth accumulate on the decking.
Posts, Beams and Footings: Inspected
The south-west deck an old deck in poor condition. Numerous repairs are needed to the decking system to ensure safe and reliable performance. Some of these repairs can be made, while other issues simply are the way they are until the deck is rebuilt. I recommend additional inspection and repair or replacement of this deck by a qualified general contractor. Options include a full re-building or implementing repairs as are feasible to prolong the useful life of the deck. Examples of observations and defects noted during inspection include:
- Unsupported (soft) deck board
- No flashing. Rusted joist hangers.
- Out of level deck, uneven steps
- Rotted deck boards
- Climbable guardrail, large openings
- Low guardrail
- Large openings in stair guardrail
- Missing joist hangers
- Incorrectly fastened ledger
- Post in contact with ground
- Rotted & loose stair treads
Covered Porch (East)
Structure: Concrete
Guardrail: Large Openings, Horizontal Railing
Decking Material: Concrete
Posts, Beams, Footings & Foundation: Concrete
The east porch guardrail has been run horizontally and the openings for the deck guardrail are larger than modern standard of 4-inches. Horizontal guardrails carry a safety risk as the railing creates a ladder effect. Caution should be used, especially around small children as they can often fit their head between this space of railing and the temptation to climb the railing can be unsafe. Improving to modern standard is recommended.
The east porch has wood to concrete contact where the wood is installed in contact with the concrete porch material. This is not recommended and is conducive to wood destroying organisms as the concrete can trap water against the wood. Indeed the wooden posts are decayed at the base and require repair or replacement.
Exterior Doors
Glass panel doors, French doors
Wood components rot if water does not drain freely away or if maintenance is poor. Door threshold details are common problem areas. If doors are not installed and maintained properly, water can get into the wall system and damage the structure. Door thresholds should be at least six inches above exterior grade, steps, decks or landings. The south-west deck door frames are showing wood rot.
FUEL Storage and Distribution
Gas Meter
Present
Gas Shutoff Location: North side of structure
ROOF, Chimney, Gutters
Roof Materials
Method of Roof Inspection: Walked on roof
Roof Style: Gable, Low slope
Flashings: Present and Visually Standard
Roof Covering Materials: Presidential grade shingle, Modified Bitument
Approximate Age of Roof Covering: 8-10 Years
Overlay Roof: No
The low slope roof covering material may be "roll roofing" or "modified bitumen". It is difficult to conclusively determine which material it is as their appearances are very similar. Roll roofing is low quality roof covering which has a limited life expectancy of 5 to 10 years. Modified bitumen has a lifespan of 15 to 20 years is typical. Given the good appearance of the roof covering, I suspect it is Modified Bitumen and approximately 10 years old.
Exposed fasteners - these should always be sealed
Chimneys
Chimney Material: Masonry
Chimney Flue Liners: Present
Some spalling and cracked brick was noted on the chimneys. This indicates that water is likely getting into the brick in part caused by the poor drip edge (re the east chimney). If this condition continues un-checked, it can cause structural failure of the brick / masonry. Given that the chimney's are both lined and are now using natural gas, further degradation may have significantly been reduced however this should be monitored.
The east side metal chimney cap has inadequate overhangs. This does not provide adequate protection from rain water and can allow water to seep into the masonry chimney. The metal is corroded and should be cleaned and painted to extended it's lifespan.
Gutters and Downspouts
Gutters are not installed at all roof edges. This means that rain water collected on the roof is not management and carried away from the foundation which can lead to degraded foundation and/or basement leaks. Some of the existing gutters are damaged. I recommend an evaluation by a specialist in rain gutters.
This building is employing a gutter guard system on the north side. This can help prevent organic material from clogging the gutters. During heavy rains they can shoot water over the tops of the gutters thougfh. Also, these gutters can be complex to clean when they do get clogged with organic debris. Many of these systems have clean-out filters in the downspouts; be sure to keep these filters / screens clean.
The gutters are clogged with organic debris and/or are not sloped ideally toward the downspouts. Clean the gutters and ensure they are unobstructed, leak free and properly sloped to drain. This is routine house maintenance; I would expect the need to clean gutters and downspouts bi-annually.
GARAGE
Garage General
Garage Type: Attached
Garage Doors and Automatic Openers
Overhead Garage Door Type: Wood
Automatic Garage Opener: Laser Eyes (None Noted - Old Opener)
Garage Occupant Door: Hinges Disabled
An older model garage door opener was noted with no laser eyes in use as a safety feature. These are less safe than modern openers which will reverse when the laser beam is broken. This safety feature is especially important for children and pets. Updating the garage door opener is recommended for improved safety.
The auto-close hinges on the garage person-door have been disabled. This safety device is recommended to ensure the door is closed to keep pollutants and even fire from spreading into the house. Repair as needed.
Garage Floor
Garage Slab: Large Cracks Noted in Slab Not Foundation
The garage concrete slab has a larger than normal crack. I did not see cracking running into the stem wall or footing, indicating this is likely not structural to the house, but poor preparation of the soils below the slab prior to the pour. To date the slab is still functional, but not ideal. It is difficult to gauge the urgency for repair here as one could live with this unless it worsens. I did check for signs that the building could be settling and I could not find evidence for this. Repair as needed / desired.
CRAWLSPACE
Crawl Space Access
Method of Inspection: Crawled
During inspection of the crawl space, every effort is made to inspect the entire space. Visual inspection of crawl spaces is difficult and limited as access is often restricted by pipes, ducts and sub-floor insulation as well as limited clearances.
Vapor Barrier
Vapor Barrier Material: None Present
Crawl Space Ventilation
Ventilation Method: None
Posts and Footings
No positive connections were noted connecting the posts to the beams or the posts to the footings in the frame of the house. This is a standard practice in older construction, but makes the home more susceptible to seismic damage. Positive connections (nails hold the posts from lateral movement) are recommended for improved seismic protection.
Insulation
Insulation Type: Fiberglass
Approximate R-Value: R-11
The under-floor insulation in the crawl space is sagging and not touching the sub-floor, as such, it is not performing as intended. Use inset string to support the sub-floor insulation up against the sub-floor. The insulation must be in substantial contact with the surface it is insulating to perform as intended.
Moisture Conditions
The crawl space was dry at the time of inspection but I noted indications of prior water in the crawl space in the south-east corner. This is difficult to understand during a one-time inspection. There could be problems with seasonal drainage issues. I recommend inquiring with the seller for any additional information and the scope and extent of the drainage work performed here. Note: This may be contributing to overall building settlement and uneven floors and should be included in any structural investigation.
STRUCTURE and Below Grade
Foundation
% of Foundation Not Visible: 50%
Building Configuration: Basement
Foundation Description: Stone, Cement block
Minor cracks were noted in the stone foundation. Monitor these for any change.
Floor, Wall and Ceiling Framing
There is evidence of fire damage in the floor frame system in the second floor framing. This is located in close proximity to a wood burning fireplace that has since been converted to a gas insert fireplace. I suspect therefore that the building damage was a result of the wood burning fireplace. I recommend inquiring with the owner about any known history of this fire and searching local historical records. The original ceiling in this room has been covered and so it is difficult to see if any formal repairs have been made to the structure. An evaluation of structural adequacy is beyond the scope of this inspection and so I recommend a full inspection to determine the extent of the damage and engineered repairs needed.
The floor joists have been over-notched. The notching looks to be more than 1/3 of the joist depth, which risks damaging the joist. Notches are allowed on the ends of joists but not in the middle span. I recommend additional inspection and repair of the over-notched floor joist. Repair by heading off or sister as recommended by a qualified general contractor.
Moisture
None noted
ELECTRIC Service
Main Panel (Units A,B)
Main Electric Panel Location: Basement
Main Panel Amperage: 200 amps
Panel Manufacturer: Federal Pacific Electric
A Federal Pioneer Electric Stab Lok brand electric panel and sub panel was noted (Federal Pacific in the USA). This is an obsolete brand of panel with a reputation for failing and malfunctioning breakers. Some electricians and many home owners will claim that the panel has, "worked fine to date," but this is anecdotal evidence. Stab-Lok electric panels are at greater risk of electrical fire and statistically less safe than any new electric panel. I recommend additional inspection of this electrical service by a licensed electrical contractor; updating this panel is recommended for improved reliability and safety.
Main Panel (Unit C)
Main Electric Panel Location: Shown Here
Main Panel Amperage: 100 amps
Panel Manufacturer: Siemens
Hire a licensed electrical contractor to correct the double-tapped or double-lugged circuits in the UNIT C electric panel; this is when two conductors share the same breaker. Most circuit breaker manufacturers do not allow two conductors / breaker. The breakers here do not look rated for two conductors. This condition risks poorly protected circuits and is a possible fire hazard. Please note that a pigtail is often used as a simple repair for this condition - see the attached illustration.
Sub Panel (Basement Breakers)
Sub Panel Location: Basement
Sub Panel Amperage: 100 amps
Sub Panel Manufacturer: Federal Pacific Electric
Sub Panel (Basement Fused)
Sub Panel Location: Basement
Sub Panel Amperage: 90 Amps
Sub Panel Manufacturer: Fused
An obsolete fused electric panel was noted. Updating to a modern circuit breaker panel is recommended. Many insurance companies will not insure homes with fused panels. This type of circuit protection is generally obsolete, and difficult to add onto without full service equipment replacement. For example, modern AFCI requirements for new circuits would mean you would need to replace this panel as soon as you want to add a new circuit in then house.
Screws with sharp ends as found on the fuse panel cover, are not recommended to secure the dead-front cover to the electric panel as these can puncture wiring insulation. This is a potential safety hazard. Replace the current sharp screws with the correct blunt screws that work correctly with this panel.
Electrical Bonding System
Present - Could Not Confirm, Bonding Noted on Water Pipes
During the inspection, I attempt to visually document electrical system bonding. There is no way in the context of a home inspection to verify the "effectiveness" of system bonding. All metallic systems in the building are required to be "bonded" (connected) to the the building's electrical grounding system. Bonding creates a pathway to shunt static charges (that would otherwise build up on the system) to earth, and to provide a pathway to trip a breaker in the event that these bonded metallic components became energized. There are many things that can lead me to recommend further evaluation of this system by a licensed electrical contractor and they will be documented as repair items in the observations below if discovered.
Bonding connections were noted on the water pipes.
ELECTRIC Distribution and Finish Wiring
Branch Wiring
Wire Material: Copper
Wiring Method: Non-metallic sheathed cable
Abandoned wiring was noted on the exterior of the building and in the crawl space. This should be eliminated or properly terminated inside a listed junction box. It is often not feasible to determine if wire is still connected to a power source. I can test these with a voltage sensor, but they could be shut off by a switch or temporarily disconnected. For safety, all abandoned wires should be eliminated or properly terminated.
This building does not appear to employ knob and tube wiring although there are remnants found.
This is an old style of wiring where conductors are run outside of a sheathed cable and supported on ceramic knobs and protected by ceramic tubes where the wire passes through framing. Knob and tube wiring does not meet today's standards and alterations and extensions to this wiring are seldom done correctly and tend to produce safety hazards. Many homeowners insurance companies will not insure homes with this type of wiring and many electricians will recommend complete removal and replacement of this older wiring. It is likely that your insurance company will require an ESA certificate from a licensed electrician to confirm that the electrical systems and wiring comply with today's requirments.
The open electrical junction boxes in the basement need to be covered for improved safety. This is as simple as installing a cover plate over the box to protect the wiring. Sometimes, an extension ring is needed if finishes are covering the box. Repair as needed for improved safety.
Receptacles and Fixtures
Inspection Method: Random Testing
Electric Receptacles: Open Grounds in Old House
Hire a licensed electrician to eliminate all open grounds. This is a common condition in older buildings (prior to 1962) where three prong outlets have been installed on an older two wire system. This creates a safety hazard as it is false advertising; appliances that rely on an equipment ground to discharge a fault can be plugged into ungrounded circuits. This disables the important safety feature of an equipment ground. Proper repair can include:
- Running an equipment grounding conductor or a new three-wire circuit
- Filling the third prong of the outlet or restoring a two-prong outlet or
- Installing GFCI protection for this circuit and labeling the open ground receptacles
If GFCI protection is used, the outlets on this circuit should be labeled so it is clear they are protected. Most of the outlets on the outside wall of the original home (north side, 1s and 2nd floor) are ungrounded with 3 prong outlets.
The use of GFCI (Ground Fault Circuit Interruption) protection is inconsistent with modern minimum standards for safety. GFCI protection is recommended for the electrical receptacles in the following locations: the two dedicated kitchen appliance circuits, all receptacles within 6 feet of a sink, bathrooms, exterior, garage, unfinished basements, laundry and all wet and damp locations. GFCI's protect against electrocution by limiting the duration of an electrical shock. These are an important modern safety feature that have proven to save lives. Hire a licensed electrician to further evaluate and update GFCI protection for improved safety.
Ceiling Fans
Ceiling Fans: Present and Tested
The ceiling fans were tested and operating during inspection.
Smoke and Carbon Monoxide Alarm Systems
CO Alarms Noted: On Main Floor
On Main Floor On 2nd Floor
On 2nd Floor In Basement
In Basement
Smoke Alarms Noted: On Main Floor
On Main Floor On 2nd Floor
On 2nd Floor In Basement
In Basement
Smoke Alarms: None In Bedrooms
For reliability, fire marshals recommended updating smoke alarms every 10 years and changing batteries bi-annually. Many alarms have dates printed on a label. Smoke Alarms should be installed on each floor and bedroom of the home.
Modern standards recommend smoke alarms in all bedrooms, in all hallways outside bedrooms and at least one on each floor of the building. At the time of inspection smoke alarms were missing in the bedrooms.
HEAT & COOL, Fireplaces and Ventilation
Heating System
Furnace & Data Plate: Shown Here
Manufacturer: FP Industries
Age: 1984
Heating Method: Hydronic boiler
Energy Source: Natural gas
Capacity: 108,000 Btu's
Last Service Record: None
Thermostat Location: Living Room
The boiler is old and appears in poor condition. It was ruining during the inspection and all but 2 radiators were warm, however it continuously and frequently cycles on and off. Annual servicing is recommended and some repairs are likely for safe and reliable performance. No service records were noted. Hire a licensed heating contractor to service and further evaluate the boiler.
Heating and Cooling Distribution Systems
Heat Source in Each Room: Present
Distribution Method: Radiators
During servicing of the boiler system I recommend an evaluation of the radiator distribution piping. Two radiators were not changing temperature much during testing (specifically in the primary bedroom, UNIT C). It seems that repairs are needed to the distribution system to ensure even distribution of heat. Repairs could be as simple as adjusting damper controls on the radiators or could be more complex and necessitate deeper repairs to the boiler distribution system.
Additional Heat Sources
Description: Electric baseboard
Gas Fireplaces
Fireplace Types: Gas log in prefabricated ceramic box
The gas log fireplace was shut off at the time of inspection. I do not like to light these when they are shut off as I do not know why they were shut off and there could be a safety reason. I recommend having this gas log fireplace clean and serviced by a qualified contractor and made operable as needed.
PLUMBING
Water Meter
Water Service Supply
Pipe Material: Copper
Water Supply: Public water
Water Pressure: Average
Pressure Reducing Valve: None noted
Main Water Shut-off Location: Water Shut Off Location Noted
Distribution Pipe
Pipe Insulation: Present
The visible portions of the supply piping appear to be insulated in the crawl space. However, prior to freezing weather it is always a good idea to check pipes and hose faucets for adequate insulation and freeze protection to protect pipes from cold weather and freezing conditions. Hose faucets can often be winterized prior to cold weather.
Supply Pipe Materials: Copper, Galvanized Steel, PEX
Copper pipes have been in use residentially since approximately 1950.
PEX (cross-linked polyethylene) is a form of plastic piping that often is blue, red or white and uses mechanical fittings (crimp and compression type) for connections. Care must be taken that the pipe does not contact heating ducts. If the pipe freezes, it is less likely to burst than copper piping. The pipe tends to sag and should be well supported by hangers spaced no more than 32 inches. PEX should not be installed outdoors or exposed to sunlight for long periods.
Functional Flow: Inconsistent (Localized Problems)
Circulation Pump: None Noted
Galvanized steel piping was common until roughly 1950. This piping typically lasts 40 to 60 years. Some lower-quality pipes do not last as long and there are some oversized pipes still in use after 60 years. Where it is found today in single-family homes, it is usually near the end of its life. In this case, numerous hot water faucets run brown for the first 1-2 minutes which indicates internal rust in the pipes which will lead to leaks wherever there are connections. These galvanized pipes should be evaluated and replaced by a qualified plumber.
Waste Pipe and Discharge
Discharge Type: Public Sewer - Seller
Waste and Vent Pipe Materials: ABS plastic, Cast Iron
Some of the waste plumbing used in this building is old metal piping, specifically cast iron. While no leaks were noted at the time of inspection, updating and on-going repairs should be expected. Old metal pipes are subject to internal corrosion which can cause problems at any time. During any renovations to the home be sure to have this old piping evaluated and updated as recommended by a licensed plumber. It is difficult to predict the useful life of metal pipe. Vertical pipe can last much long than horizontal runs and where occupants use drain cleaning products or other substances that can damage metal pipes, the useful life of the pipe can be shorted. As a general rule the old cast iron pipe often lasts a very long time - even as much as 100 years, galvanized waste pipe can have a shorter useful service life - sometime 50 years.
An evaluation of the sewer line below the ground is beyond the scope of this inspection. Due to the age and location of the building, a sewer scope is recommended to further evaluate the sewer line and the below ground connections between the house and the municipal sewer line. Sewer scopes are done using video cameras and can reveal the materials, condition and reliability of the sewer line. If that has been done recently, I recommend disclosing available information. If this has not been done recently, this would be valuable information to disclose to a buyer.
The waste plumbing appears to be at or beyond the prescribed limit for slope (max 1/2 inch per foot). This can impede proper waste plumbing flow and lead to restrictions. If you find sewer blockages occurring then this may be the likely suspect. The next time a licensed plumber is in the building for any reason, I recommend asking the plumber to further evaluate and potentially correct the support as needed.
Water Heater
Manufacturer: John Wood
Age: 2012
System Type: Tank
Size: 184 Litres
Energy Source: Electricity
Pad: None Noted - Required
Drain Pan: Not Needed
Expansion Tank: None Noted - Recommended
Temperature Pressure Relief Value: Terminates Too High
Water heaters with tanks should be regularly flushed to extend their lifespan. This is especially true for electric water heaters as the magnesium sacrificial anode can begin to breakdown and cause unpleasant smell after many years of service. I recommend that the system is flushed at least each 2-3 years by a qualified plumber.
Install a foam pad below the water heater to prevent corrosion of the tank and to reduce heat loss to the cold concrete slab. Please note that foam pads are required for electric water heaters installed in contact with a concrete floor. They are recommended for gas water heater installed on concrete.
An expansion tank is recommended for the water heater; these are required if the house has a closed plumbing system. Expansion tanks help reduce pressure on the plumbing system by creating a buffer or a place for water to expand into as water swells during thermal expansion. Installation of expansion or pressure tanks is modern installation practice and will be required if a pressure reducing valve has been installed on a public water supply. Consult with a qualified plumber to install.
The discharge tube for the water heater relief valve is installed too high off the ground. Discharge tubes should always terminate by pointing toward the ground to eliminate a scald hazard and should terminate between 6-inches and 24-inches (UPC) off the ground, though specific requirements can vary by manufacturer and jurisdiction. Ideally, the discharge tube for a relief valve:
- Terminates to an exterior location or above a drain, though this is not always possible
- Slopes to drain to prevent water pooling inside the discharge tube
- Is not made from pipe with an inside diameter less than 3/4 on an inch
- Terminates to a visible location that can be monitored for leaks and discharges
- Does not have a threaded termination point which would prevent accidental capping of this important discharge
- Does not terminate into a drain pan
I recommend having this relief valve discharge tube further investigated and repaired as recommended by a licensed plumber.
Exterior Hose Faucet
The hose faucet noted on the north is a "frost free" type which are (arguably) more resistant to bursting in cold weather. These faucets do not need to be turned off on the inside but be sure to disconnect any attached hose otherwise the benefit of this style of faucet may be eliminated as the hose can trap water in the faucet.
The hose faucet on the hose faucets were noted on this building. Updating the hose faucets is recommended. Modern hose faucets are typically "frost free," which are (arguably) more resistant to bursting in cold weather. In the meantime, be sure to winterize your hose faucets during cold weather (shutting the interior tap) to prevent from freezing, including disconnecting any attached hose.
ATTIC
Attic Access
Walked
Roof Framing and Sheathing
Rafters: 2x6
Sheathing: Tongue and groove
One strut is broken and the break does appear to be new. This is a diagonal member of the truss that has a compressive force acting on it and used to maintain rigidity and add strength to the structure.
It is difficult to be certain that this was caused by the accident as described (heavy load landing on the roof) however given the location, the apparent recent break appearance and that this component is designed to provide compression support, it is possible that a heavy load landing on the outer surface of the roof could have caused this break. This strut should be replaced.
A collar tie is noted to be cracked. It does not appear to be severe and is likely caused during the drying process rather than any sudden load. A collar tie is a horizontal beam that connects two rafters near the ridge of a roof. It is prevents separation of the rafters during high winds.
Attic Insulation
Insulation Type: Vermiculite, Fiberglass
Approximate Insulation R-Value on Attic Floor: 14 (Vermiculite), 42 (Fiberglass)
Vermiculite insulation was installed in the attic. Some vermiculite contains asbestos. I recommend testing this material for asbestos in a lab offering this service and remediate as appropriate. Asbestos identification and testing is beyond the scope of this inspection. Testing procedures tend to range between $50-$150 depending on the speed at which you want the results. Professional remediation costs tend to be in the range of $5-$10 / sq/ft. For testing and abatement service companies, please see the contact list at the end of this report.
There are numerous areas in both the east and west attics where insulation is not present. This may cause condensation to occur and can cause damage. I recommend improving the west attic insulation to current standard of R49 by adding approx. 12 inches of loose ("blown in") cellulose insulation. I also recommend replacing the missing double fiberglass batts in the east attic. Consult a professional insulation company for their recommendations.
Attic Fan Exhaust Vents
UNIT A - INTERIOR
Floors and Floor Materials
Floor Materials: Plastic sheet goods, Carpet
Floor Settlement: None noted
Walls, Ceilings, Trim and Closets
Wall and Ceiling Materials: Drywall, Tin, Ceiling tiles
Wall Insulation and Air Bypass
Wall Insulation: Not Visible
Stairs and Railings
Old Non-Conforming Stairs
The stairs to the basement are old non-conforming stairs. Modern stairs have specific safety requirements regarding the size and configuration of the stair treads, risers, guardrails and handrails. This is typical of older stairs and it will not be cost effective to correct. Use caution when navigating these stairs.
Windows
Window Glazing: Double pane
Interior Window Frame: Vinyl
Window Styles: Single hung, Sliding
UNIT A - KITCHEN
General Kitchen Photos
No Kitchen is installed in UNIT A
UNIT A - LAUNDRY
Sinks and Faucets
It appears a waste trap may be missing at the UNIT A laundry sink. I could not identify a trap that may have been located under the floor. Traps are provided below house plumbing fixtures and are designed to hold some water in the waste piping system. The main purpose of a trap is to prevent sewer odors from coming back into the home through the fixture drain.
Washer
None installed
Dryer
None installed
Power Source: Electric
Laundry Ventilation
Type: Operable window
UNIT A - BATHROOM
Sinks and Cabinets
Tested
Toilet
The toilet in UNIT A bathroom has not been caulked to the floor. Caulking the toilet to the floor is recommended and even required though opinions on this can vary. I prefer caulking the toilet to the floor, but leaving a gap on the back of the toilet that remains un-caulked so if the toilet leaks, water has an escape route. The biggest risks of not caulking the toilet to the floor is that the toilet can become loose, and it is difficult to completely clean into the gap and as such is unsanitary.
Bathtub / Shower
Tested
The hot water (only) in UNIT A bathroom is coloured with rust for the first 1-2 minutes indicating that the water supply is likely via galvanized piping that should be replaced. See the Red Flag note in the Plumbing chapter.
Bathroom Ventilation
Type: Bath fan
UNIT B - INTERIOR
Floors and Floor Materials
Floor Materials: Carpet
Floor Settlement: Moderate (Additional Inspection Recommended - Show Examples)
Floor settlement was noted in UNIT B. It is common in older buildings to have some amount of settlement. This may be related to the apparent cracking of the stone foundation on the west side where I recommend additional inspection in the GROUNDS chapter, Drainage and Site section. The scope and urgency for structural repairs in older buildings can be difficult to gauge well and even subjective; you may find contractors with differing points of view on the same issue. Implement repairs as recommended to prevent on-going movement and if possible to correct some of the settlement. Examples of observations noted during inspection include:
Walls, Ceilings, Trim and Closets
Wall and Ceiling Materials: Wood, Drywall
Windows
Window Glazing: Single pane, Double pane
Interior Window Frame: Vinyl, Metal
Window Styles: Sliding, Double hung
Some of of the windows in this building are done in single pane glass. These single pane windows do not comply with modern standards for safety and energy efficiency. Improvements can be made by replacing panes of glass and keeping the frames or by replacing the entire window. If you wish to update the remaining windows for improved comfort, efficiency and safety, recommend additional inspection by a qualified general contractor to devise a plan for updating the remaining uninsulated windows. Also note that some of these single pane metal windows are damaged.
UNIT B- KITCHEN
General Kitchen Photos
No Kitchen is installed in UNIT B
UNIT B - BATHROOM
Sinks and Cabinets
Toilet
The toilet in UNIT B bathroom has not been caulked to the floor. Caulking the toilet to the floor is recommended and even required though opinions on this can vary. I prefer caulking the toilet to the floor, but leaving a gap on the back of the toilet that remains un-caulked so if the toilet leaks, water has an escape route. The biggest risks of not caulking the toilet to the floor is that the toilet can become loose, and it is difficult to completely clean into the gap and as such is unsanitary.
Bathroom Ventilation
Type: Bath fan
UNIT B - BATHROOM Ensuite
Sinks and Cabinets
An S-trap was noted in the UNIT B Ensuite bathroom sink. This is an older style of waste piping that risks siphoning the trap and is no longer allowed. This should be further investigated and repaired by a licensed plumber to ensure reliable performance. Often an air admittance valve can be used to correct this configuration. Please note that trap siphoning could allow sewer gas to enter the house.
Toilet
Bathroom Ventilation
Type: None noted
An operable window or bath fan is needed to provide ventilation to the UNIT B Ensuite bathroom - no fan or window was noted and one is required. Hire a qualified contractor to further evaluate and repair.
UNIT C - INTERIOR
Floors and Floor Materials
Floor Materials: Softwood, Carpet, Plastic sheet goods
Floor Settlement: Moderate (Additional Inspection Recommended - Show Examples)
Floor settlement was noted in the building. It is common in older buildings to have some amount of settlement however I do recommend further investigation throughout the building foundation given it's overall age and various areas of out of level floors. Further commentary on this can be found in the GROUNDS chapter, Drainage and Site section.
Walls, Ceilings, Trim and Closets
Wall and Ceiling Materials: Plaster, Ceiling tiles
The ceiling and wall is finished with acoustic tiles in a few rooms. This product may contain asbestos as many of these products contained asbestos prior to 1978. Asbestos testing is beyond the scope of this inspection. The health risks posed by this substance are minimal unless the material becomes damaged, friable or air borne. If you wish to remove these tiles or have remodel plans that could involve cutting or removing these tiles, asbestos testing is recommended. Consult with an environmental lab for more information on asbestos testing. Given the age of the building it should be expected that lead and asbestos containing materials are present and will need to be identified and remediated prior to renovations that could disturb these materials.
Stairs and Railings
Old Non-Conforming Stairs
The stairs to the 2nd floor in UNIT C are old non-conforming stairs. Modern stairs have specific safety requirements regarding the size and configuration of the stair treads, risers, guardrails and handrails. This is typical of older stairs and it will not be cost effective to correct. Use caution when navigating these stairs.
Interior Doors
UNIT C- KITCHEN
Cabinets and Countertops
Countertop Material: Plastic laminate
Cabinet Material: Wood
Sinks and Faucets
Tested
Ventilation Method
No Fan - Just a Window
The kitchen has no provisions for ventilation. An exhaust fan that ducts to the exterior is important at least somewhere in the kitchen - in this case, the window is the ventilation. Lack of ventilation to the exterior could be inconvenient with cooking odors and is a necessity should you choose to switch to a gas stove.
Refrigerators
Refrigerator: Off
Ranges, Ovens and Cooktops
Range/ Oven /Cook-tops: Electric
UNIT C - BATHROOM
Sinks and Cabinets
Tested
Bathtub / Shower
Contractors and Contacts
Contact List
Included Below
Many of these contractors I have contracted either personally to me and/or in business however I have no affiliation with any, nor do I receive any compensation for their entry on this list or guarantee their work. This list is provided for your convenience only
ASBESTOS/MOLD TESTING & ABATEMENT
Mold Buster | Belleville, Kingston | (888) 605-0816 | https://www.bustmold.com/
First Response | Ottawa, Kingston | (613) 702-6701 | https://www.firstresponsecleaning.ca/
Paracel Laboraties | Ottawa, Kingston | (800) 749-1947 | https://www.paracellabs.com/home
ELECTRICAL
Terry Shortt Electrical Services |Trenton | (613) 394-6359 | http://www.shorttelectric.ca/
Roberts Electric Ltd | Cobourg | (905) 372-4421 | http://www.bgrobertselectric.ca/
Bertoia Electric | Kingston | (613) 634-9450| https://www.bertoiaelectric.com/
Briden Electrical Services | Belleville| (613) 922-0743 | https://bridenelectric.ca/
ENGINEERING
Three Hills Engineering |Belleville | (613) 902-0036 | http://www.threehillsengineering.com/
LANDSCAPING
The Tree Medic | Cobourg | (905) 396-6632 | http://www.thetreemedic.ca/
MASONRY
Holmes Custom Masonry | Trenton | (613) 920-1616 | https://www.holmescustommasonry.com/
RENOVATION, CARPENTRY AND PAINT
Bread & Hammer | Belleville | (613) 214-9040 | https://www.breadandhammer.com/
Alair | Belleville | (613) 707-1793 | https://www.alairhomes.ca/belleville/home-renovations/
Slabinski Carpentry | Cobourg | (905) 269-7307 | https://www.facebook.com/slabinskicarpentry/
ROOFING
Robert Miller Construction (Amish) | Sterling | Call John Davies (613) 395-5546
Advanced Roofing | Belleville | (613) 243-1083 | http://advancedroofingquinte.com/
Salama roofing inc. | Trenton | (647) 528-0361 | https://salamaroofinginc.business.site/
Moffatt Bros. Roofing Ltd. | Cobourg | (905) 373-0071 | https://moffattbrosroofing.ca/
WATER (WELL, SEPTIC, PLUMBING)
QLogic Water Solutions | Trenton | (613) 922-7474 | https://qlogicwatersolutions.com/
A1 Plumbing Services | Frankford | (613) 398-0599 | https://a1plumbingquinte.com/
D.Koets Plumbing & Heating | Brighton | (613) 392-9820 | https://www.koetsplumbing.com/
Reids Plumbing | Belleville | (613) 968-9344 | https://reids-plumbing-heating-and-air-conditioning.business.site/
Stadtke Plumbing & Heating Ltd. | Cobourg | (905) 377-9214 | http://www.stadtkeplumbingheating.com/
WATERPROOFING/BASEMENT LEAK
Upper Canada Water Proofing | Quinte West | (613) 392-1485 | https://www.uppercanadawaterproofing.ca/
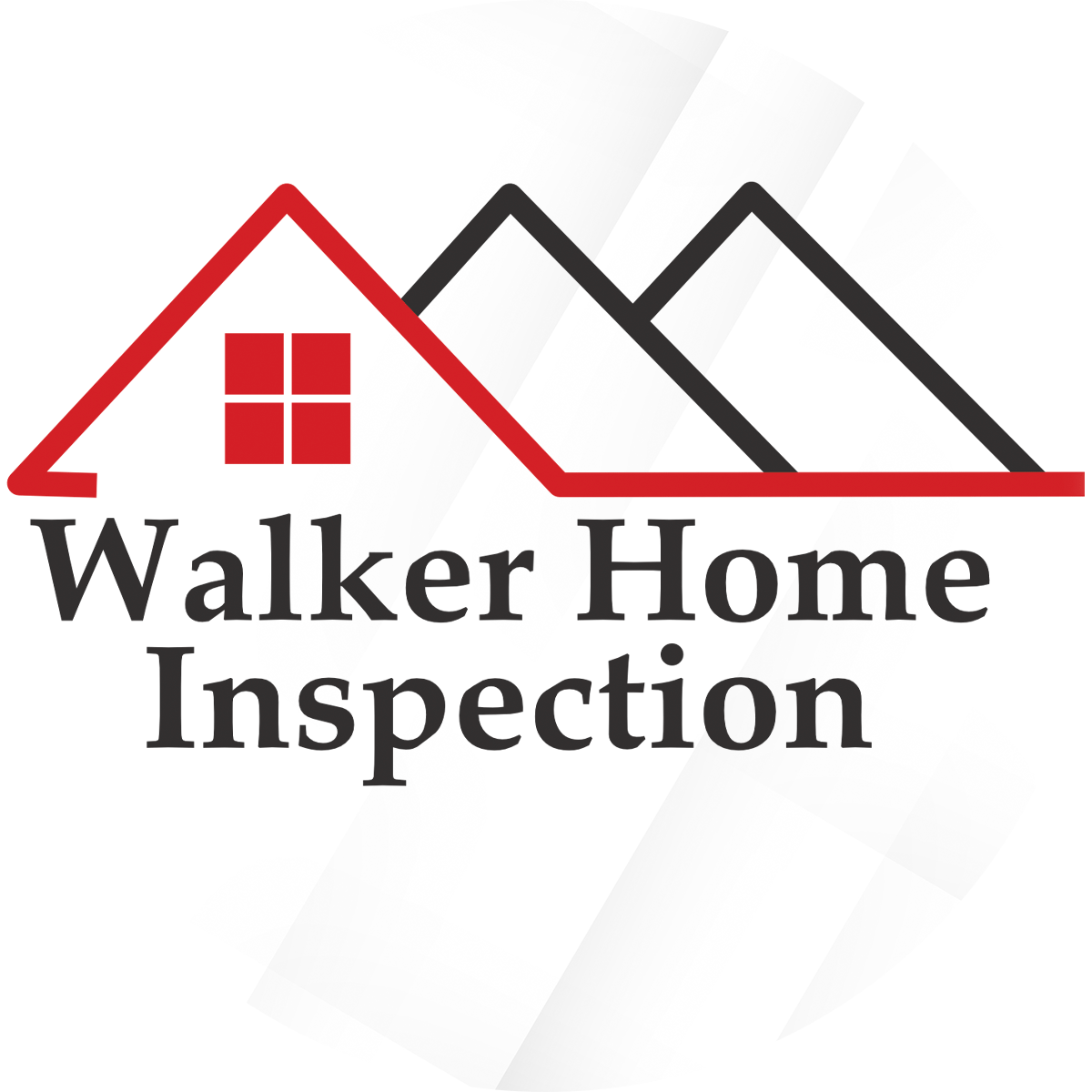



.jpg)
.png)
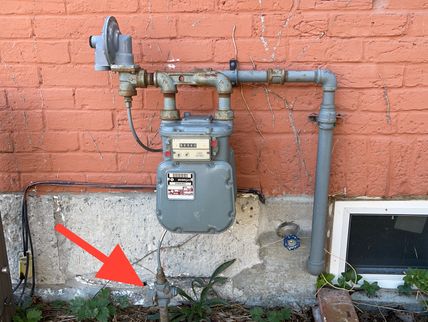
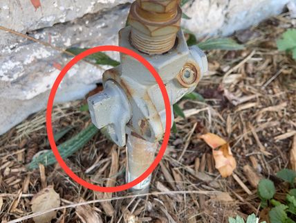
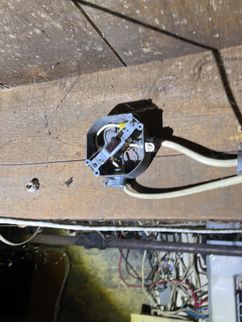
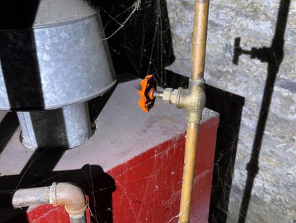
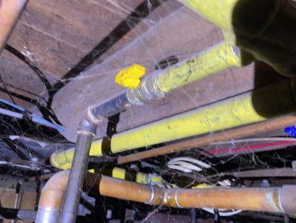
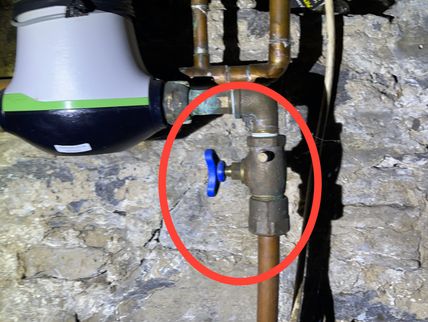
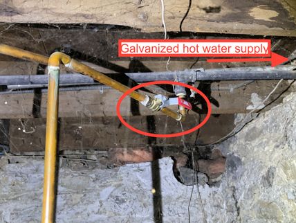
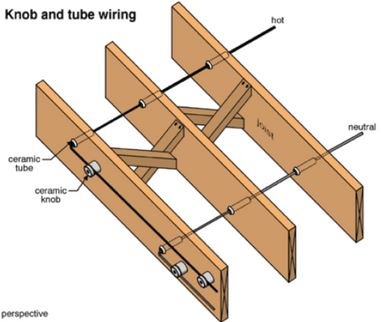
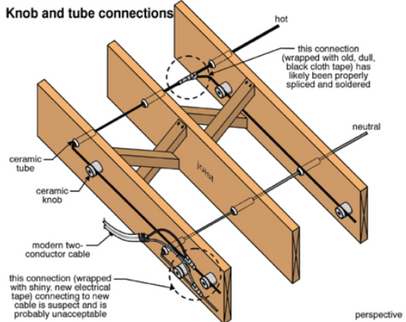
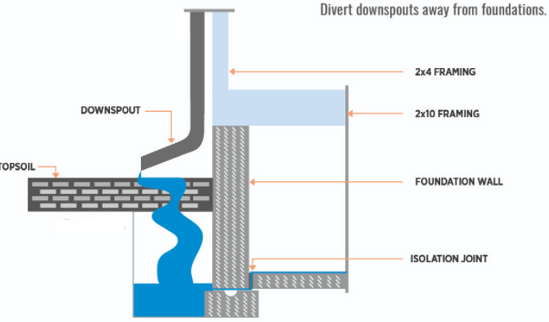
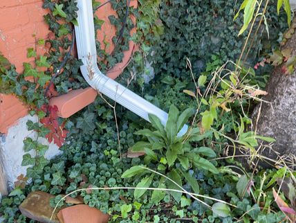
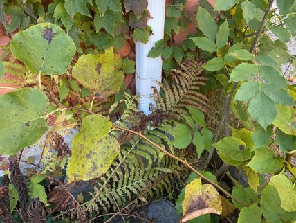
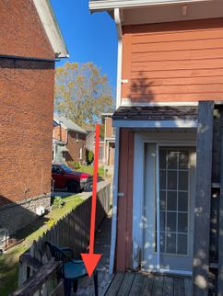
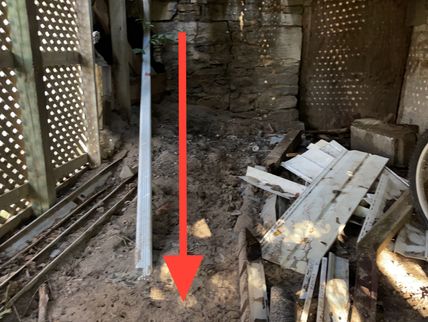
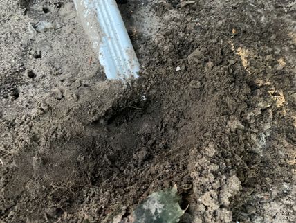
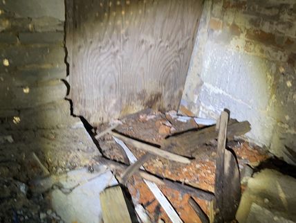
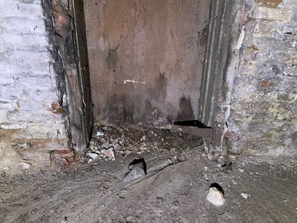
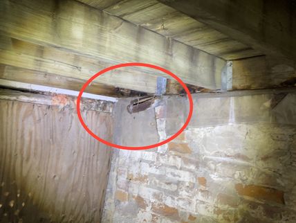
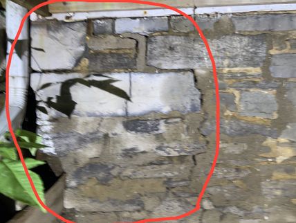
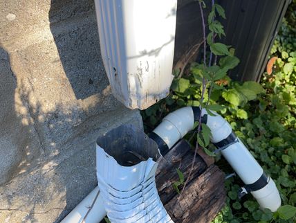
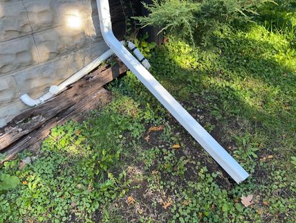
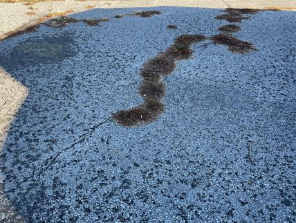
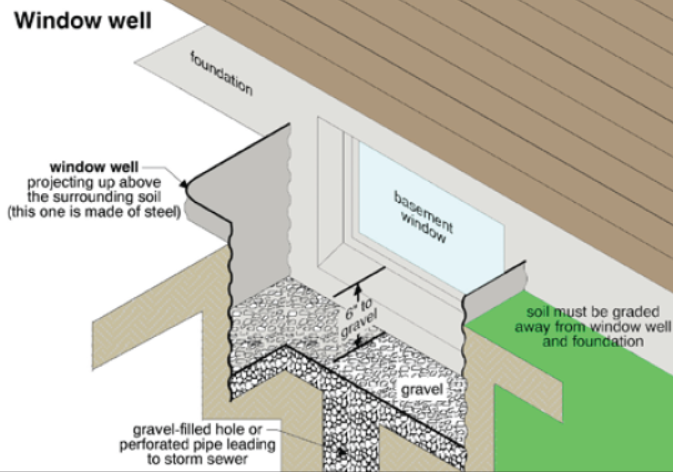
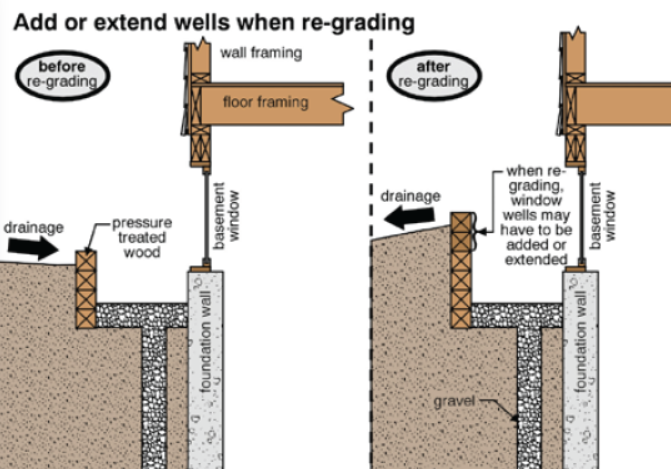
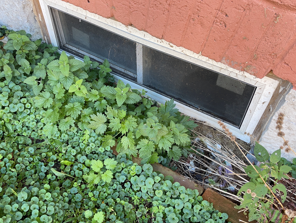
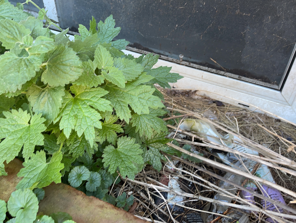
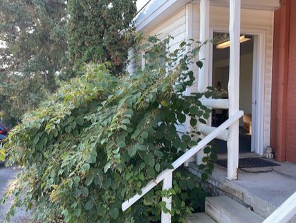
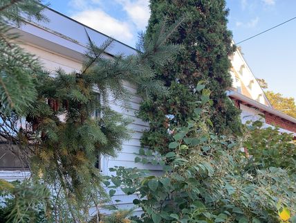
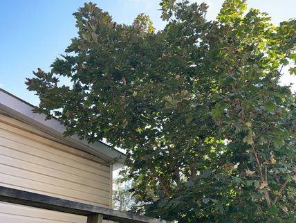
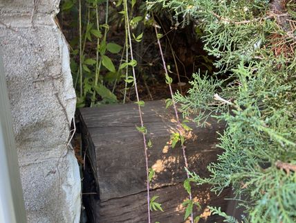
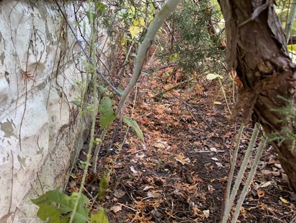
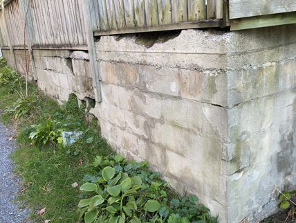
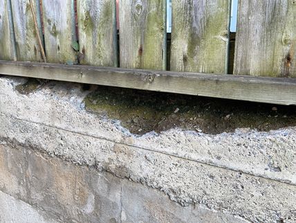
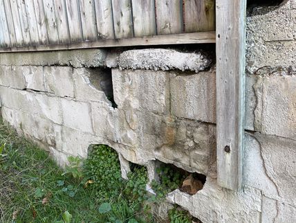
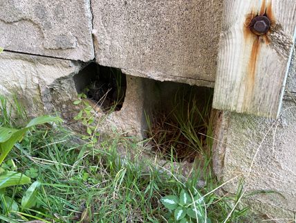
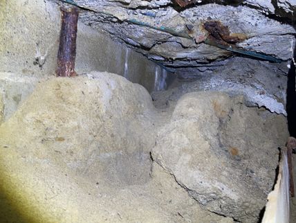
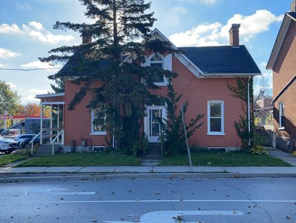
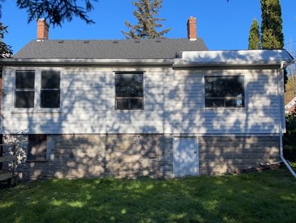
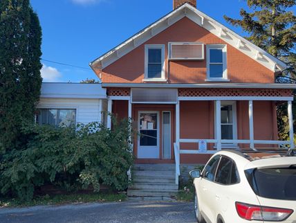
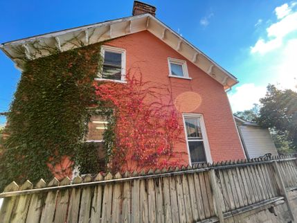
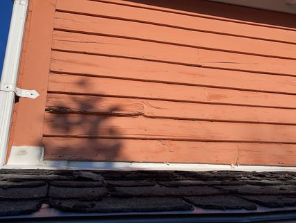
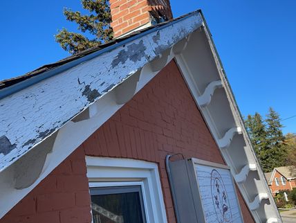
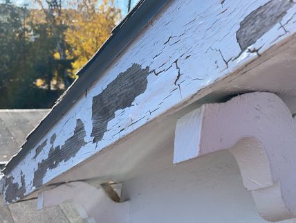
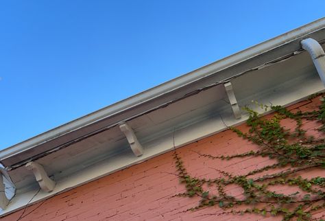
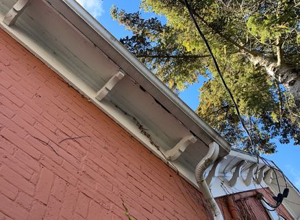
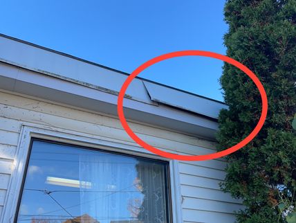
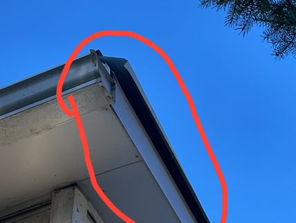
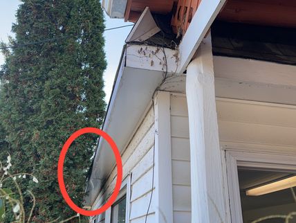
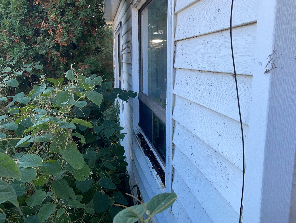
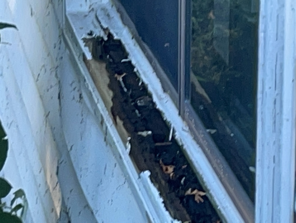
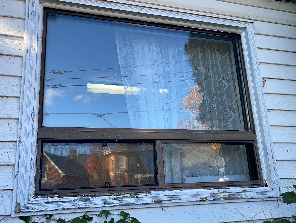
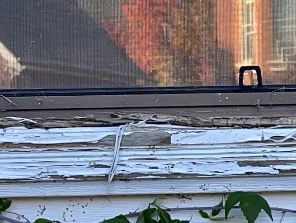
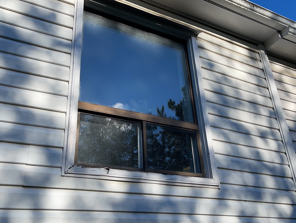
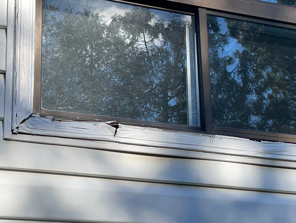
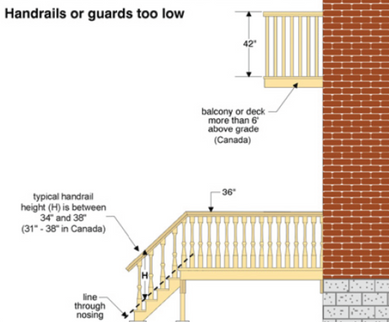
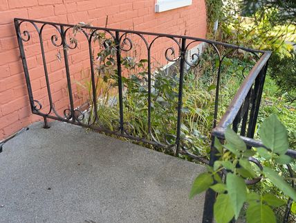
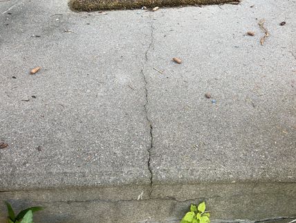
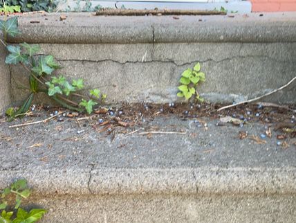
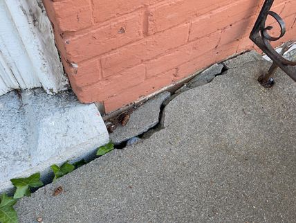
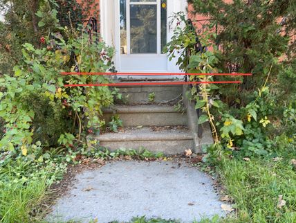
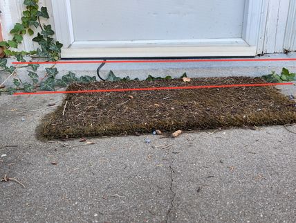
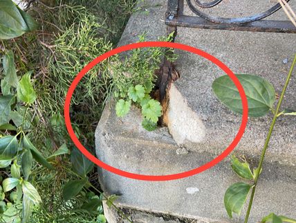
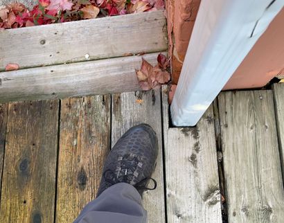
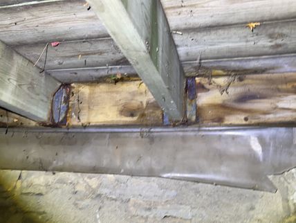
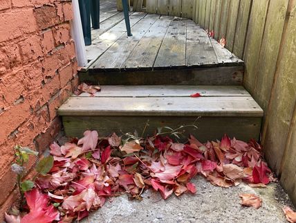
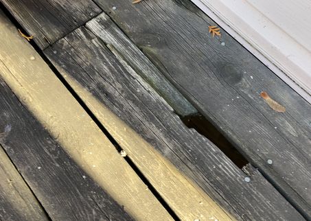
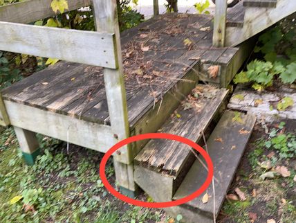
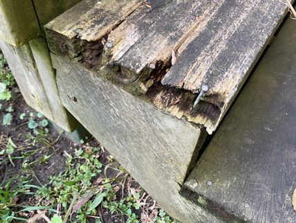
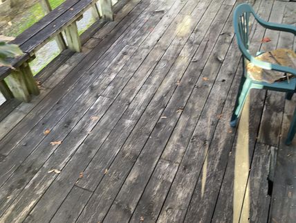
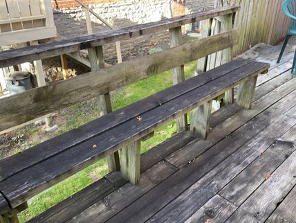
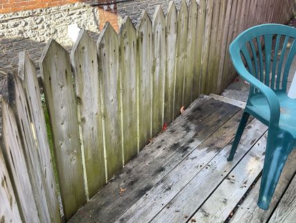
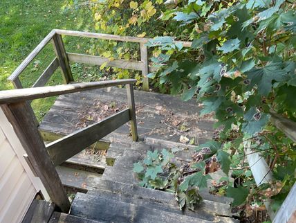
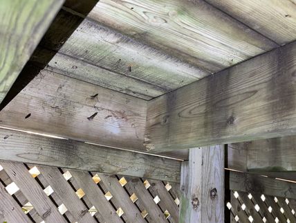
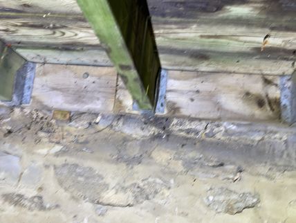
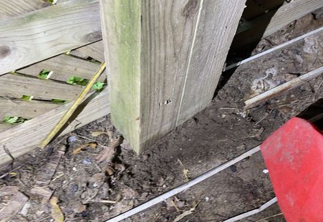
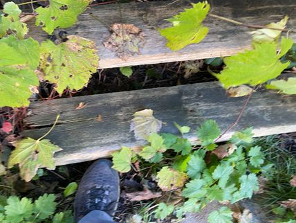
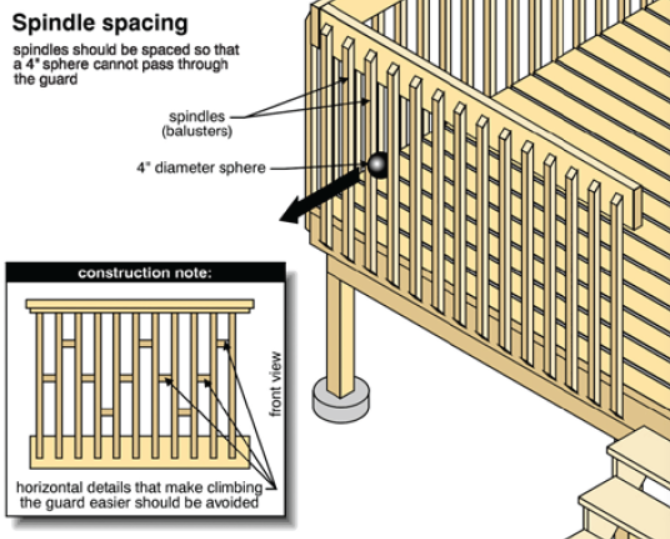
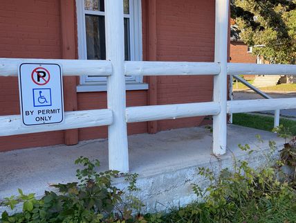
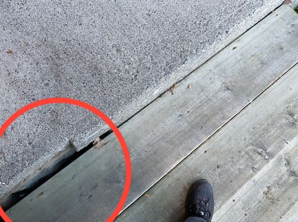
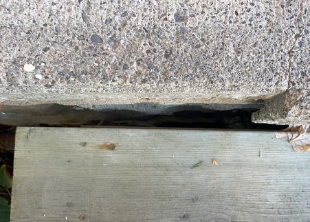
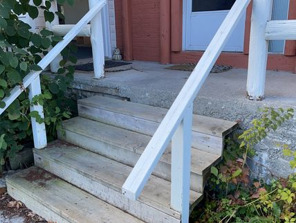
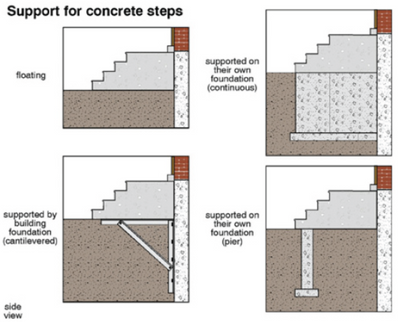
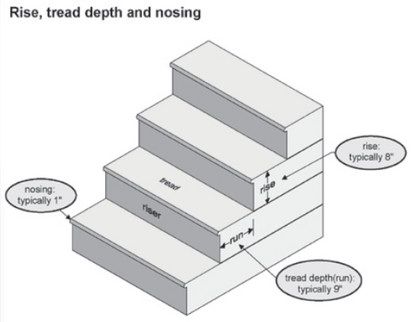
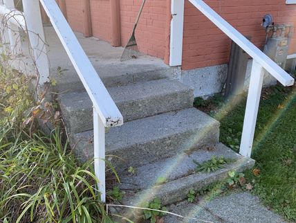
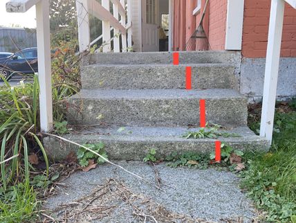
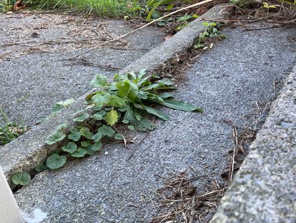
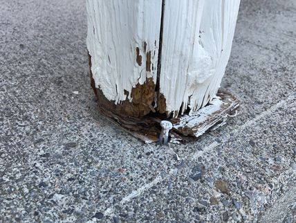
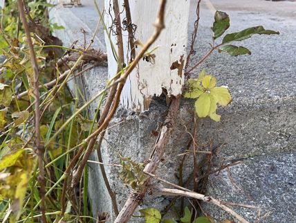
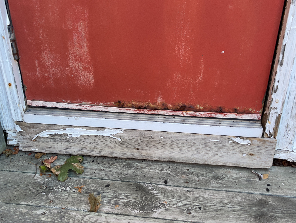
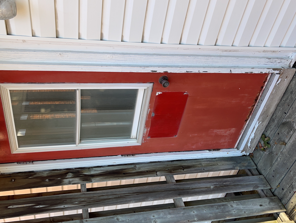
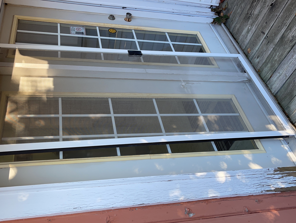
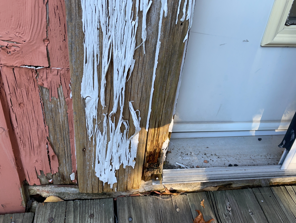
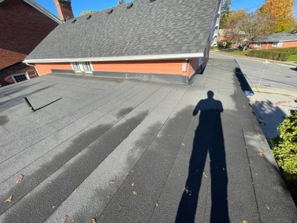
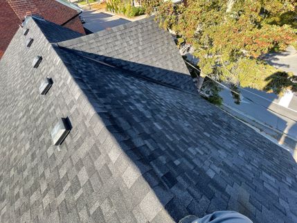
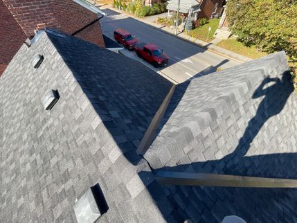
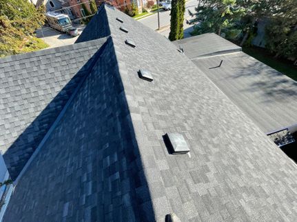
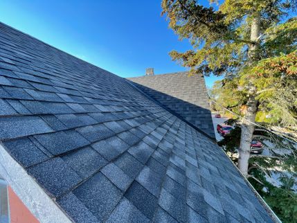
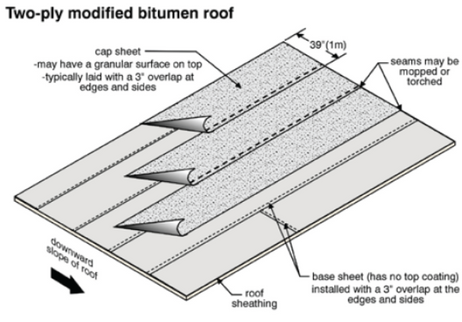
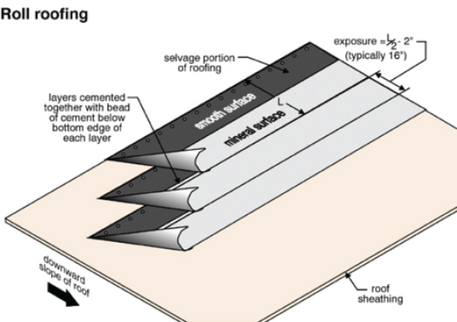
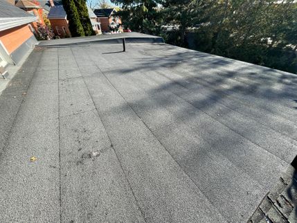
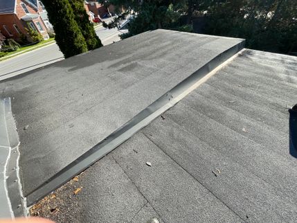
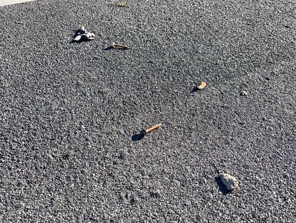
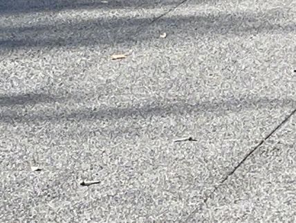
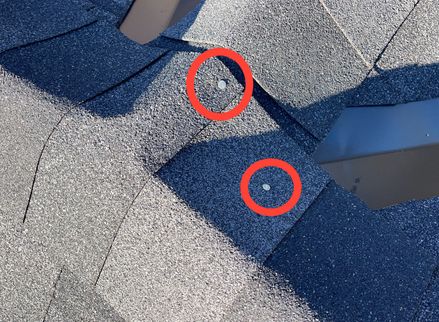
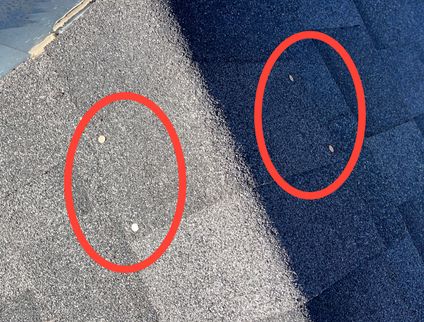
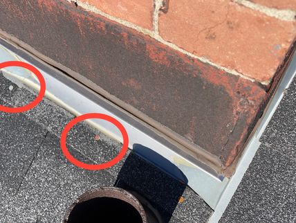
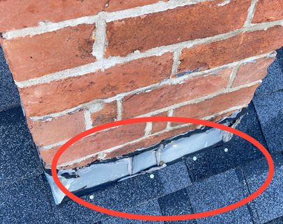
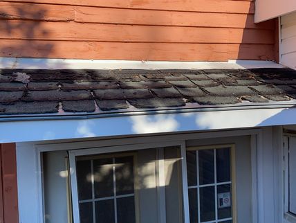
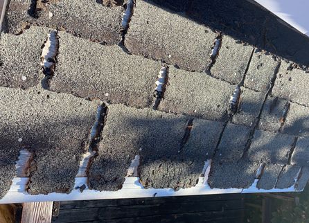
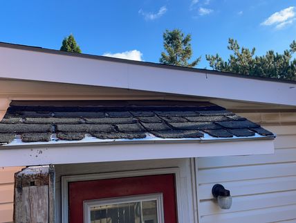
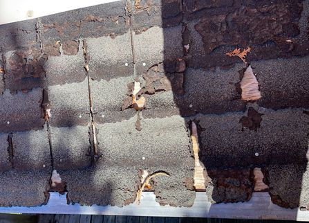
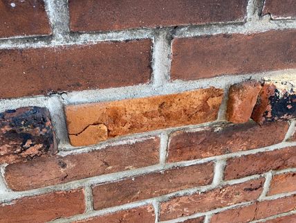
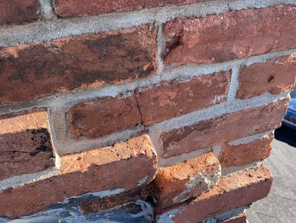
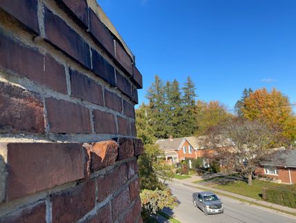
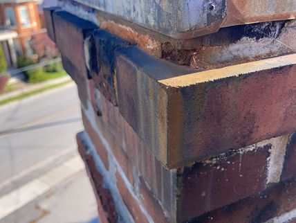
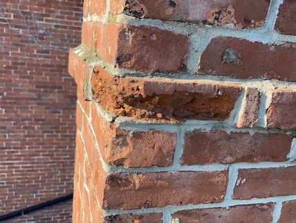
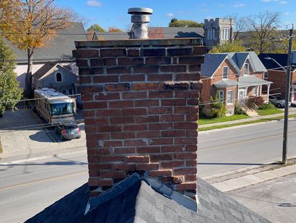
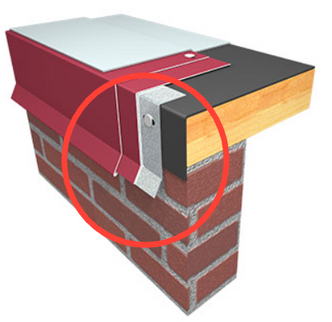
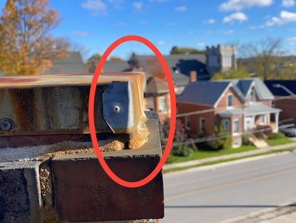
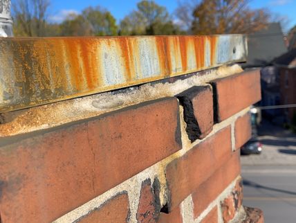
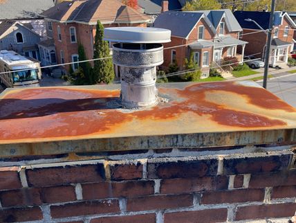
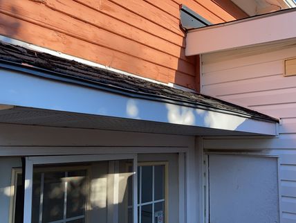
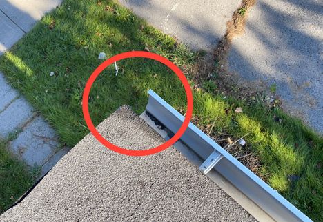
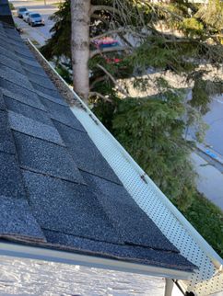
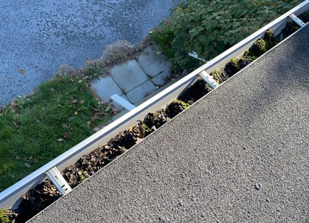
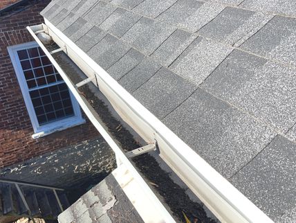
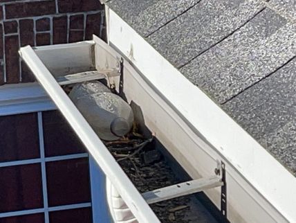
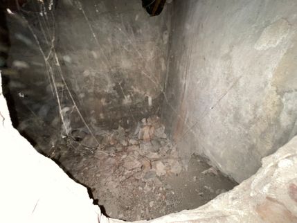
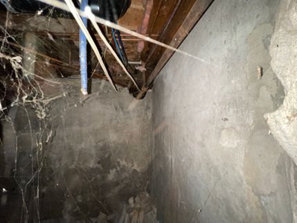
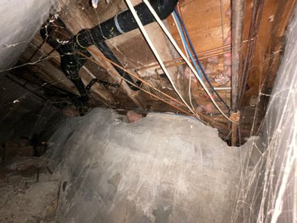
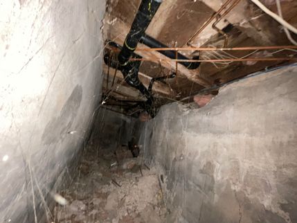
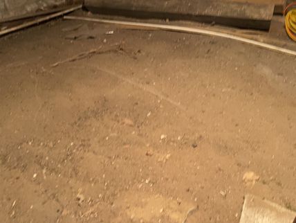
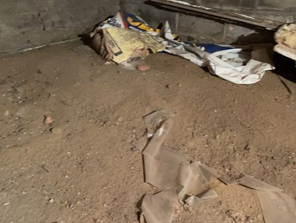
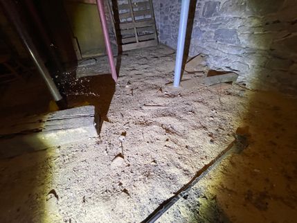
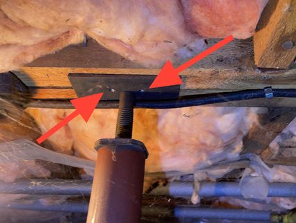
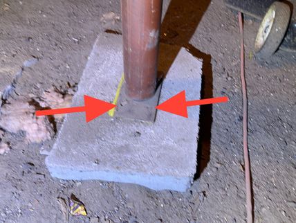
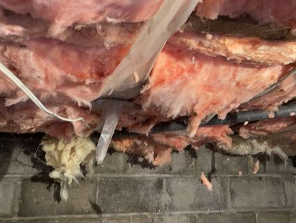
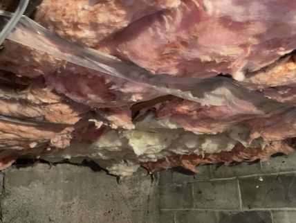
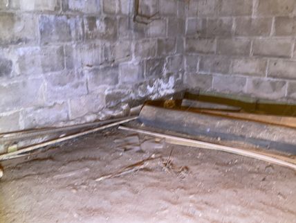
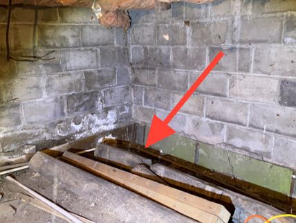
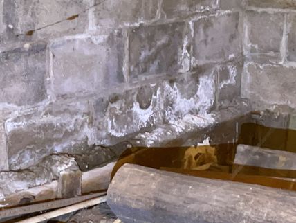
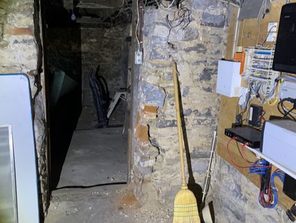
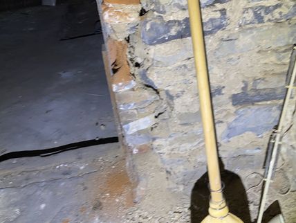
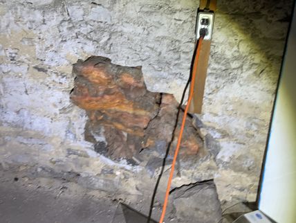
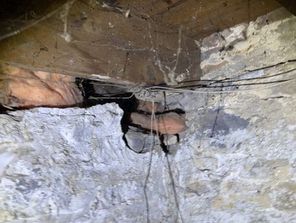
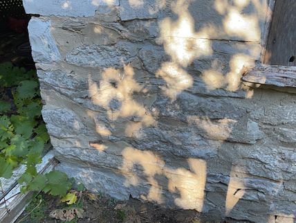
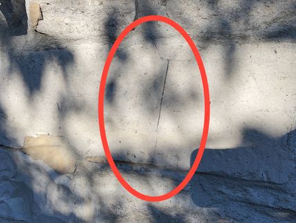
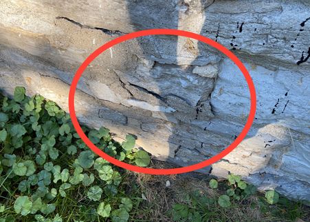
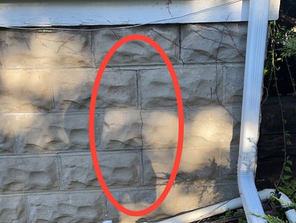
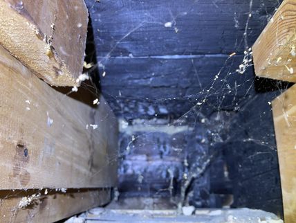
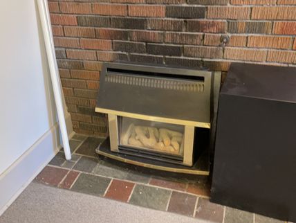
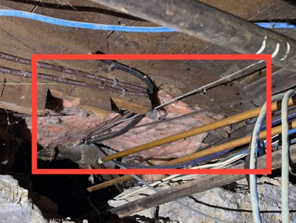
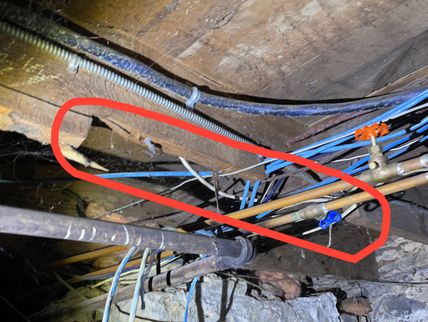
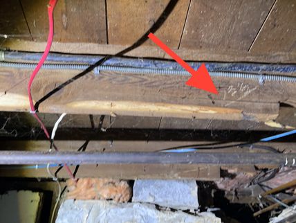
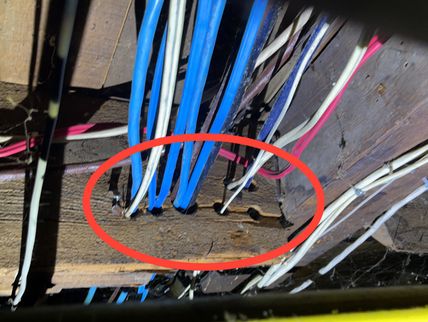
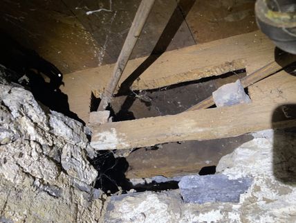
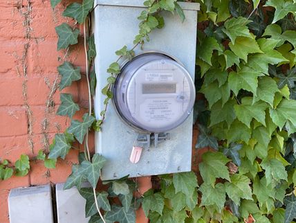
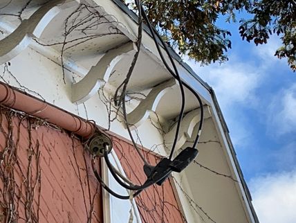
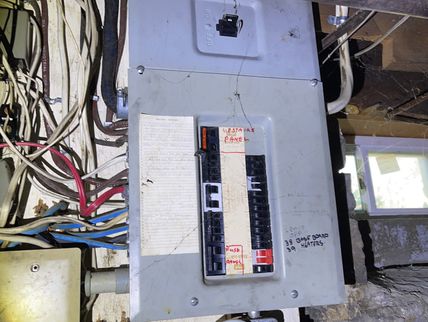
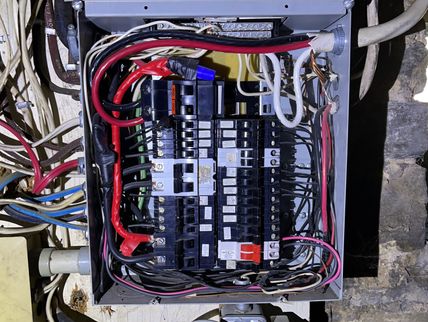
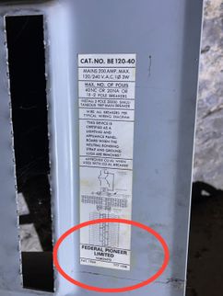
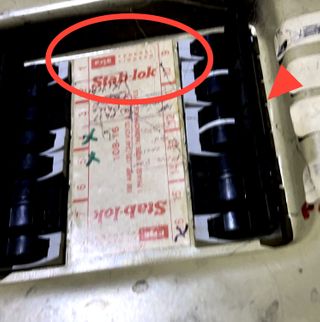
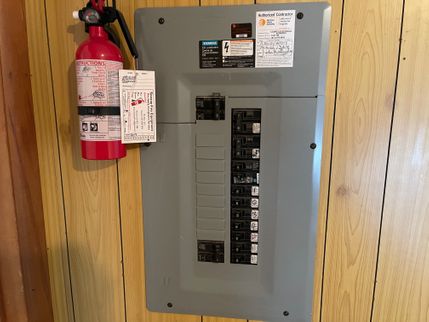
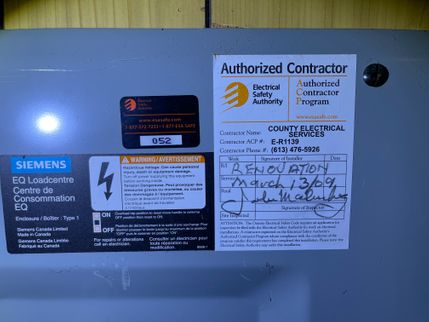
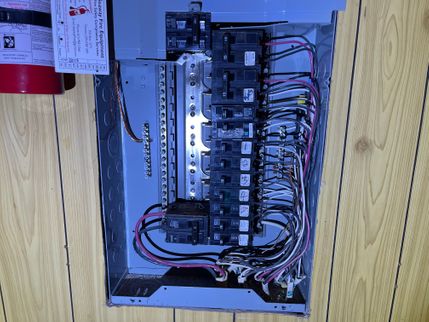
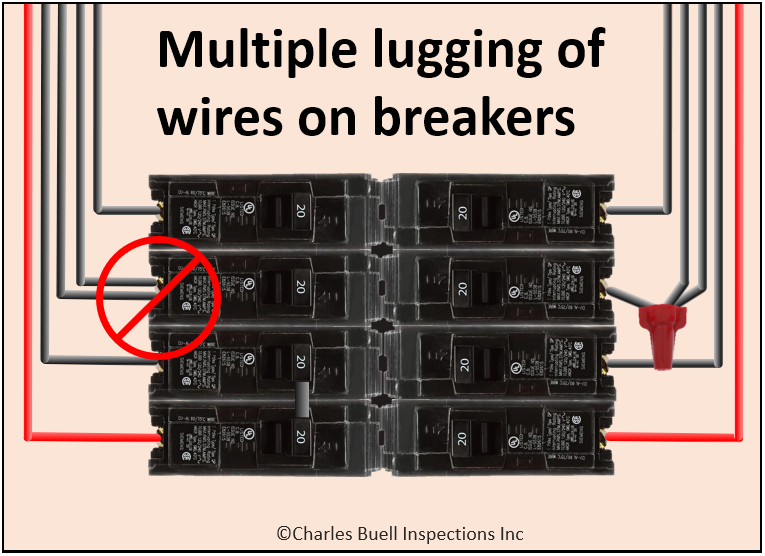
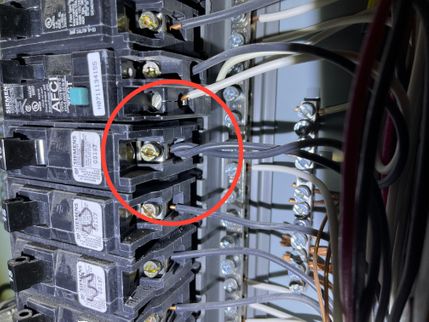
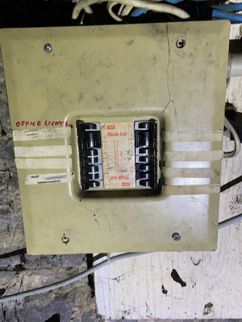
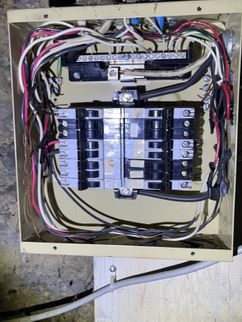
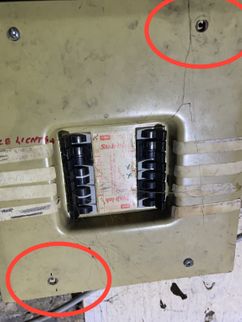
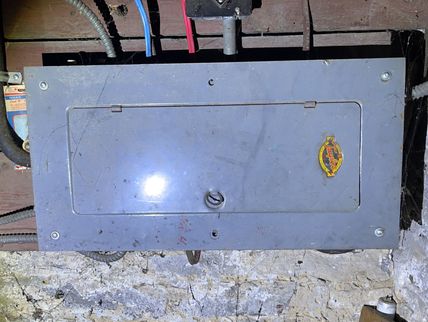
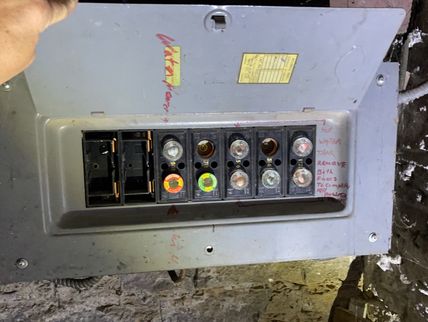
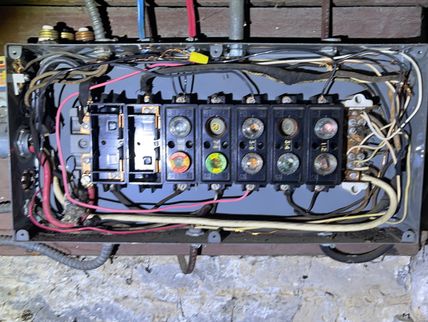
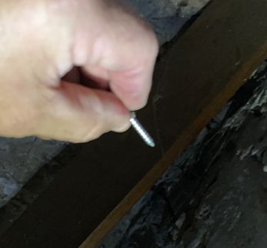
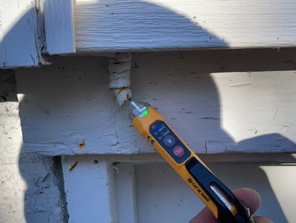
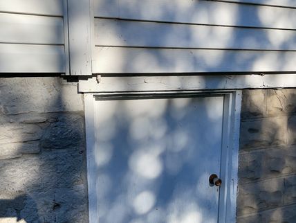
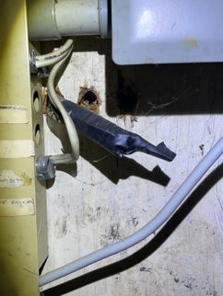
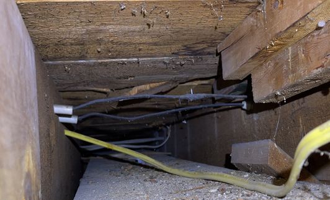
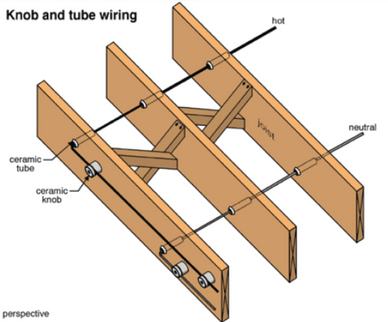
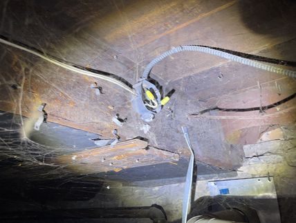
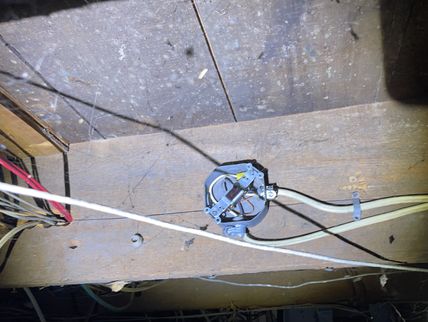
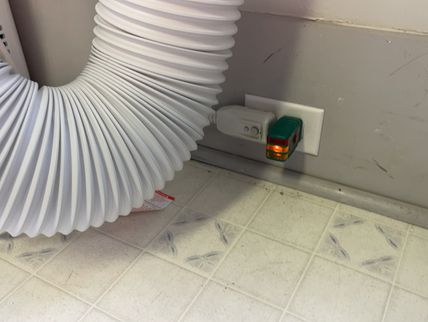
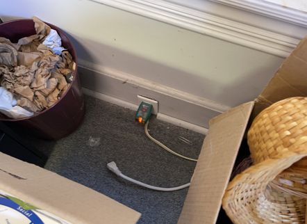
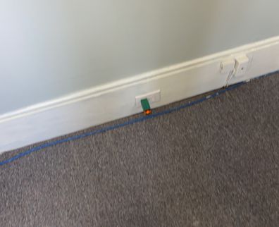
.jpg)
.png)
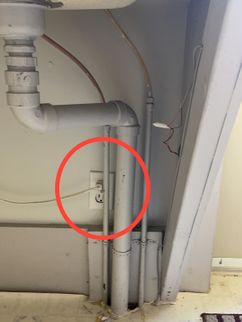
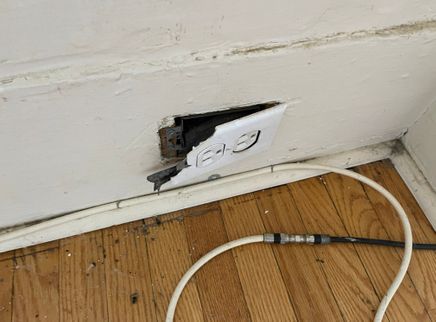
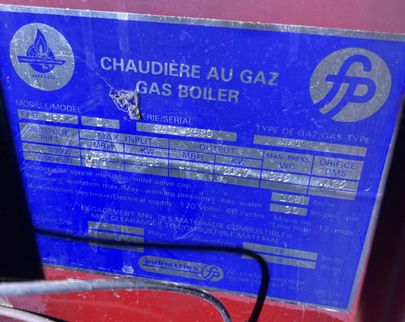
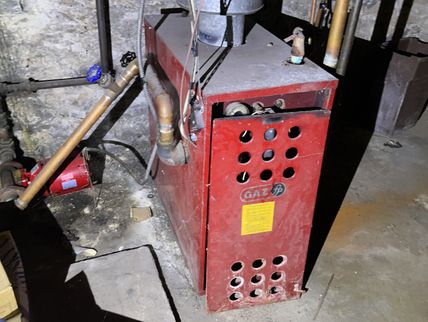
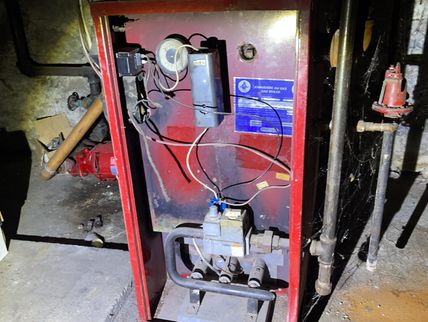
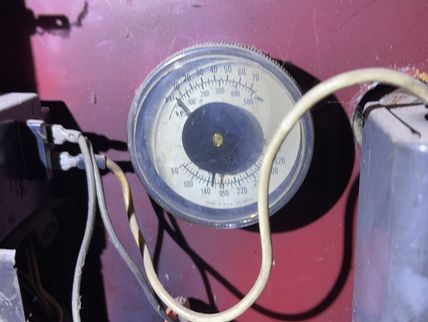
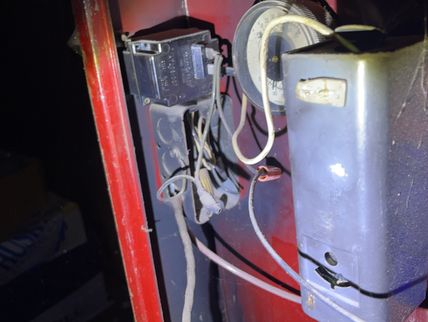
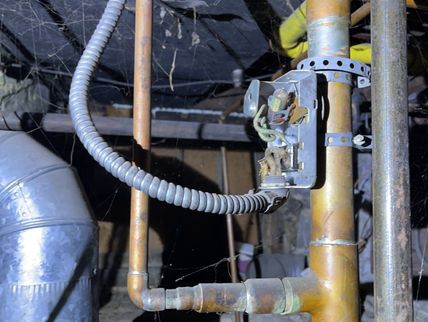
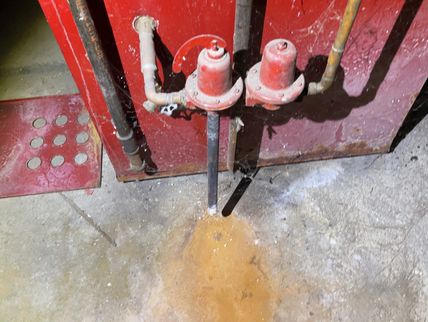
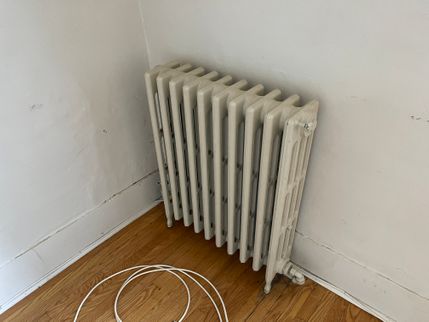
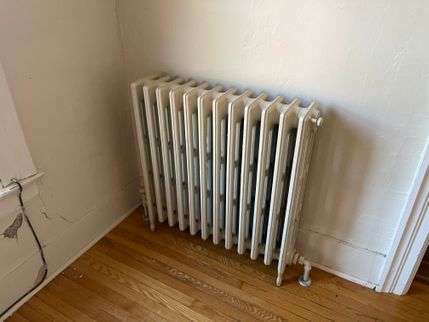
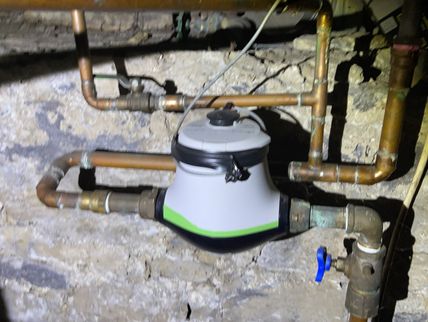
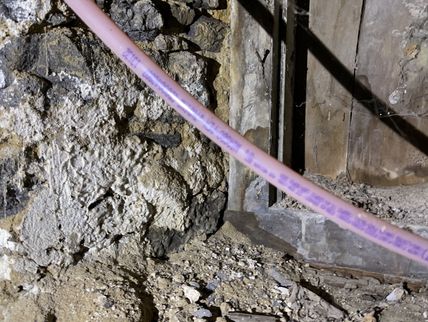
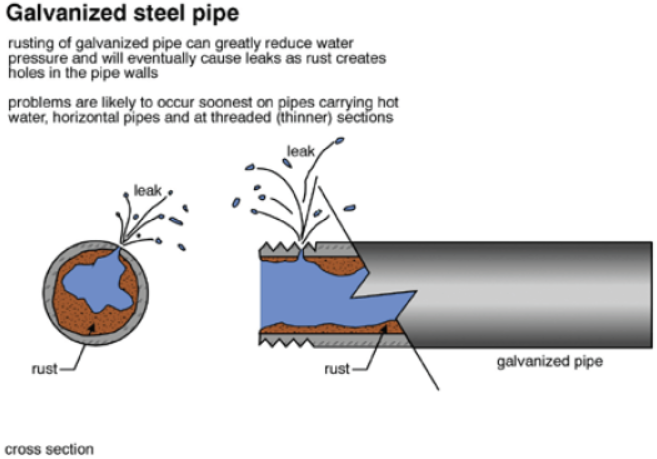
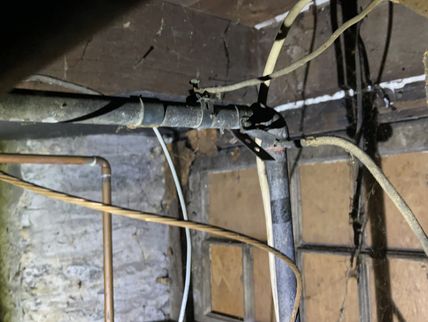
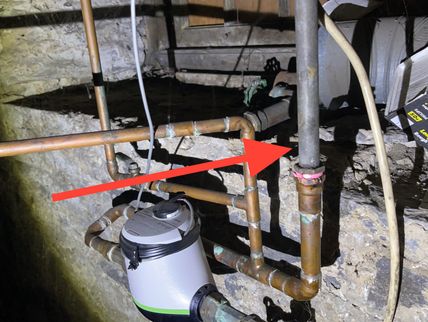
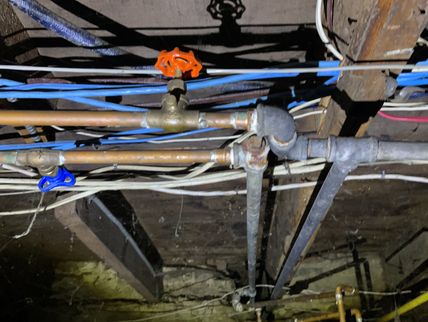
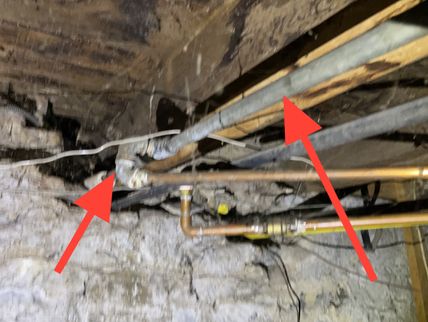
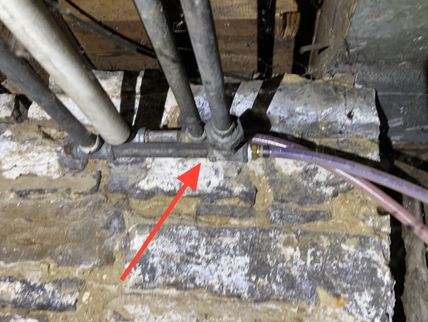
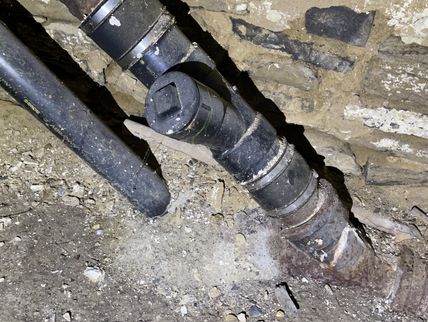
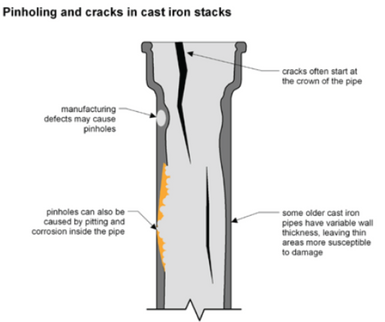
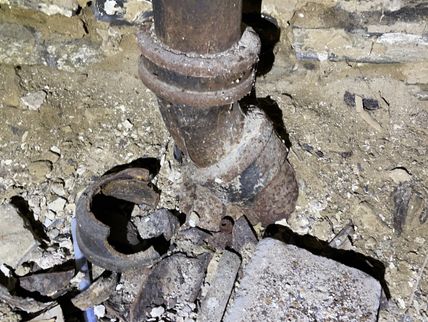
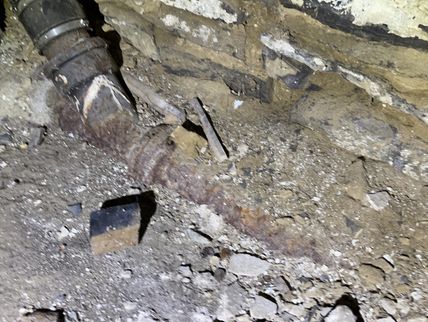
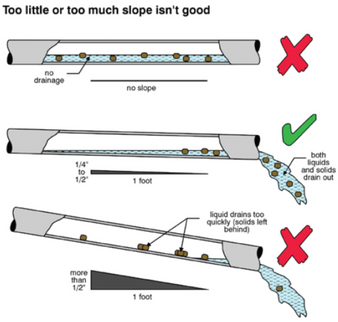
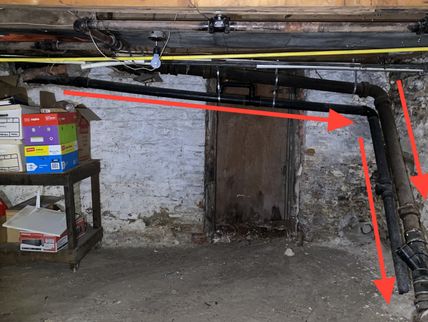
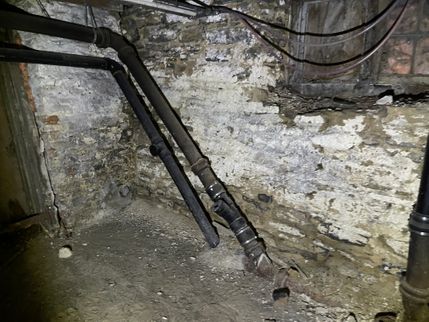
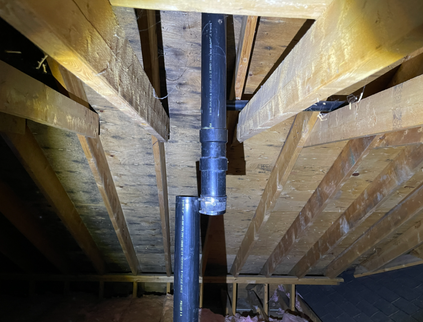
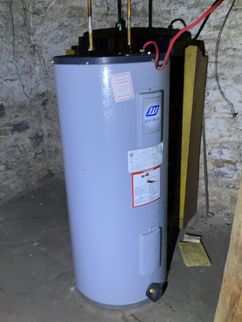
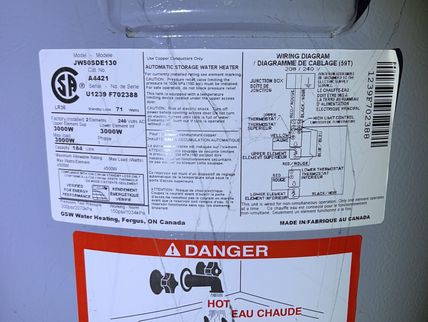
.jpg)
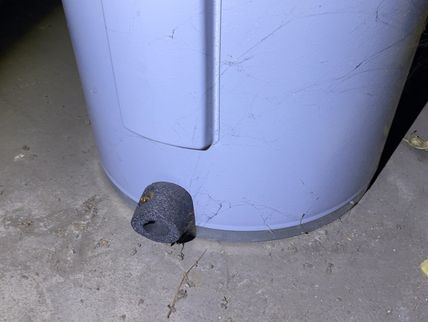
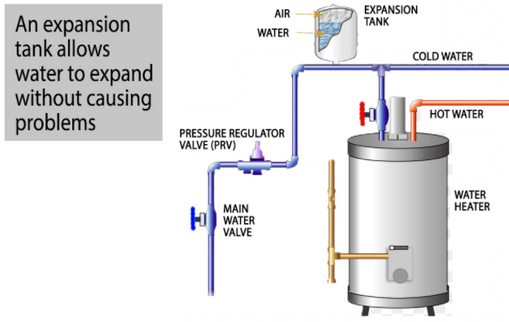
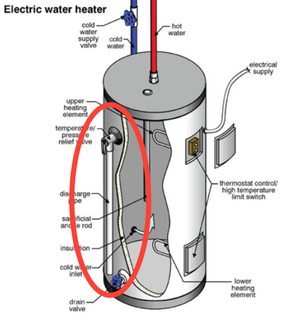
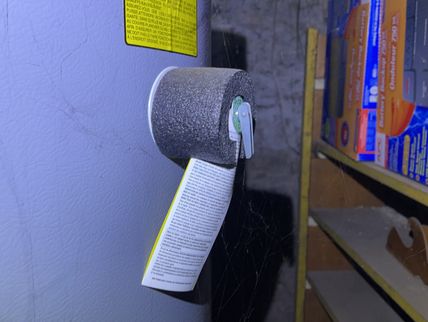
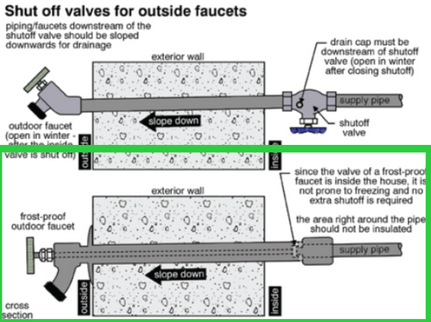
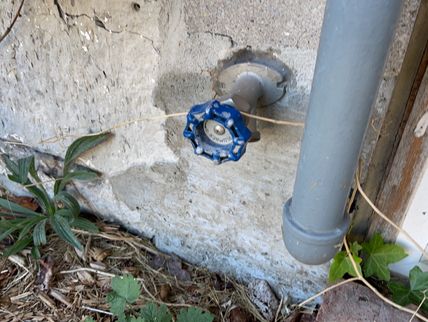
.png)
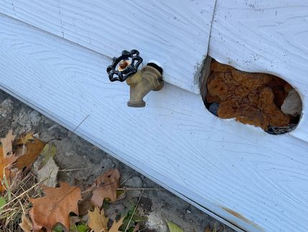
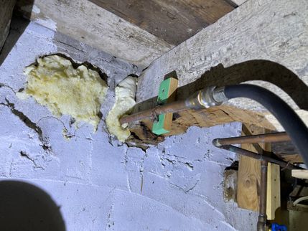
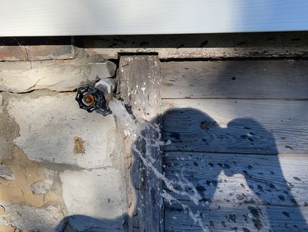
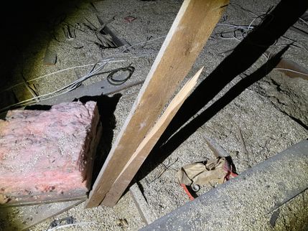
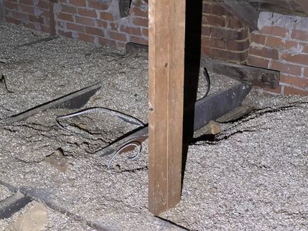
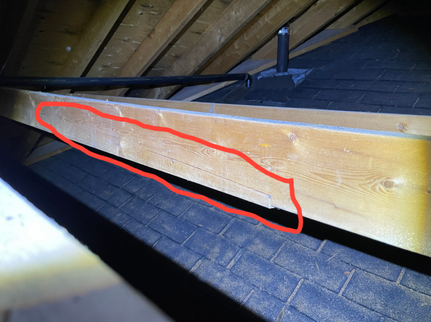
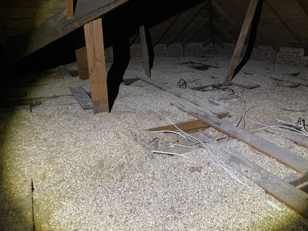
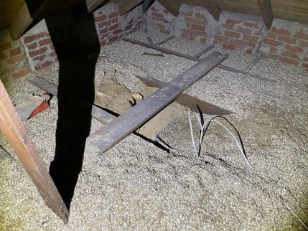
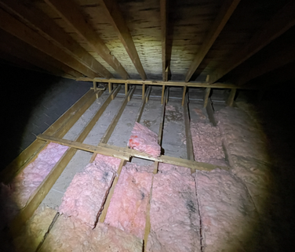
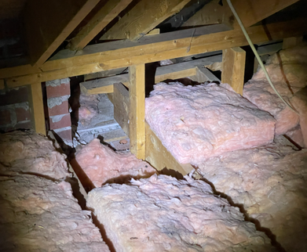
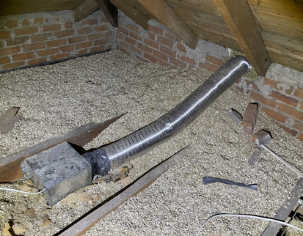
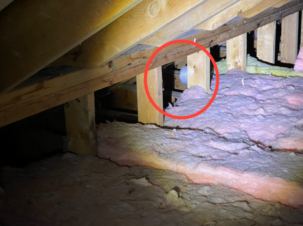
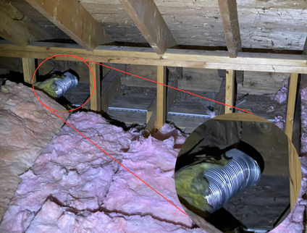
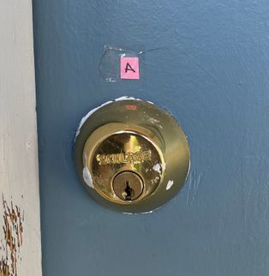
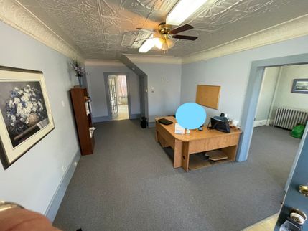
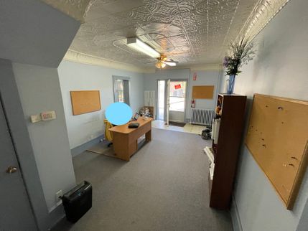
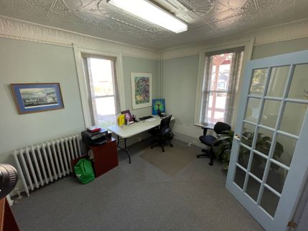
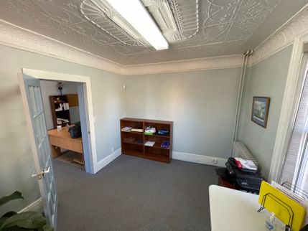
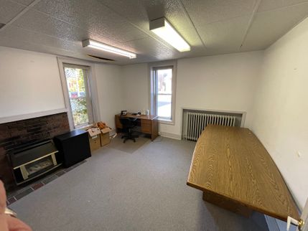
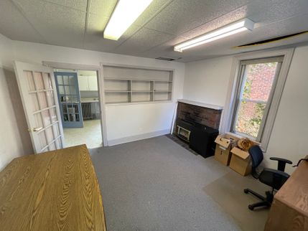
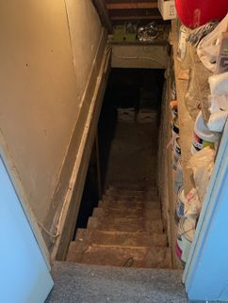
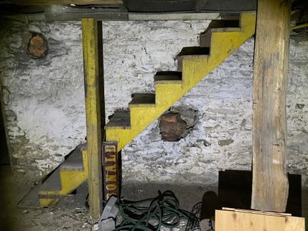
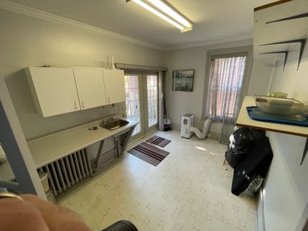
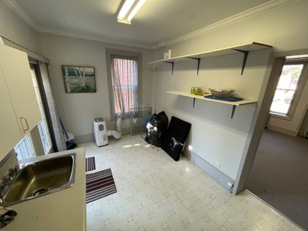
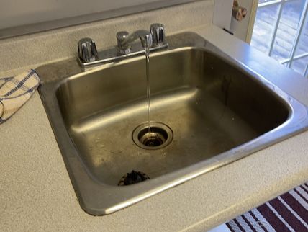
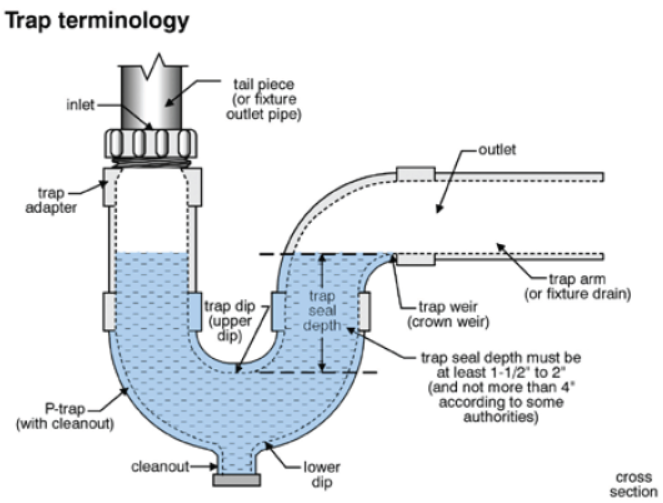
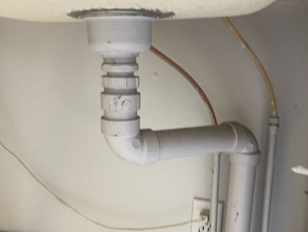
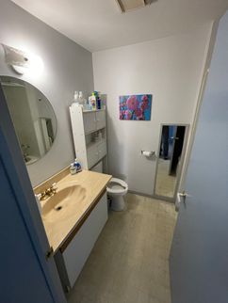
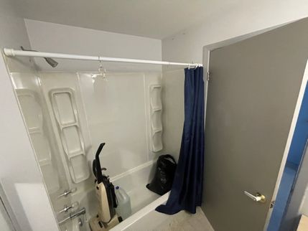
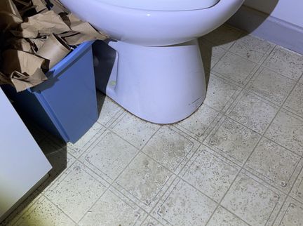
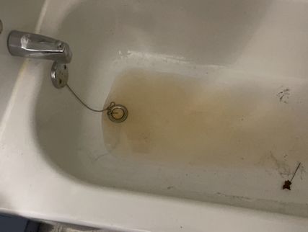
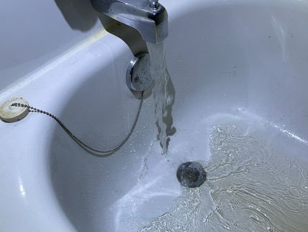
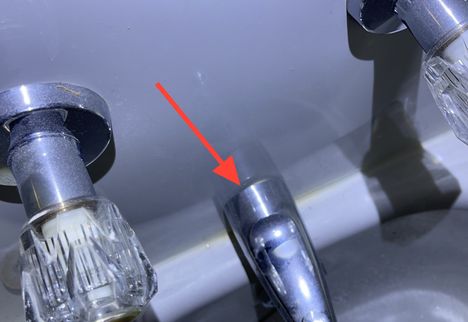
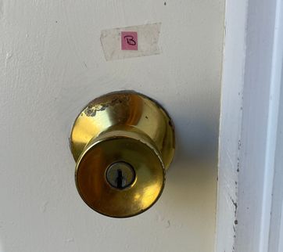
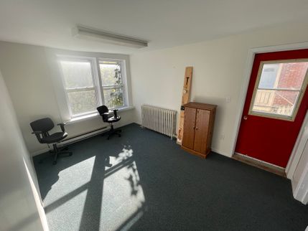
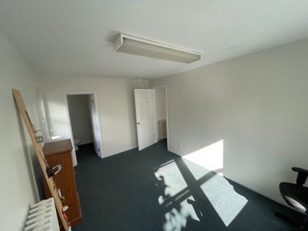
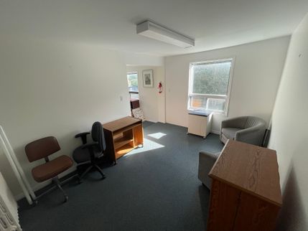
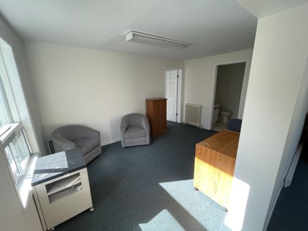
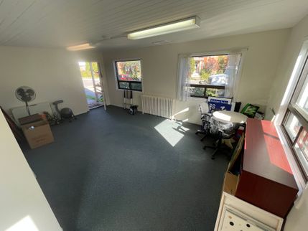
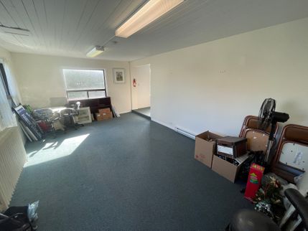
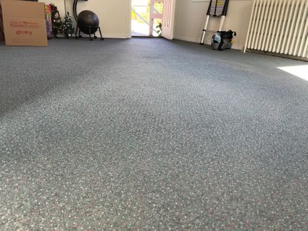
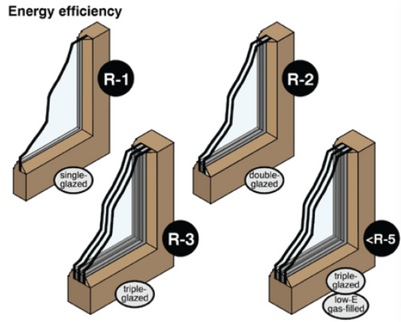
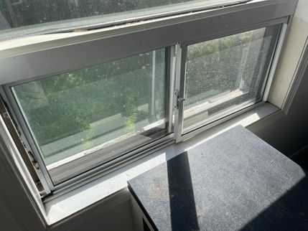
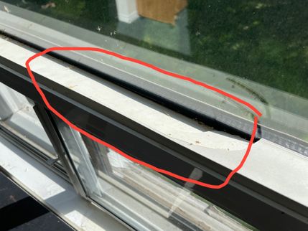
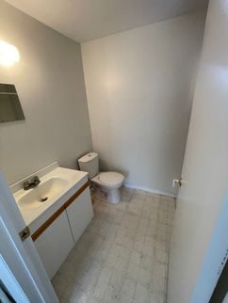
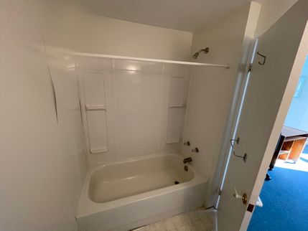
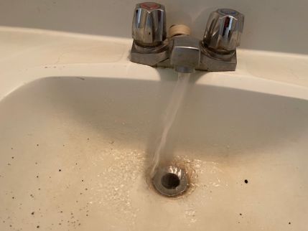
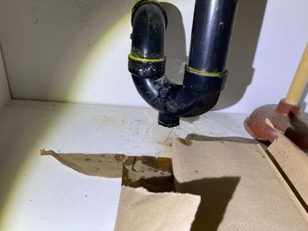
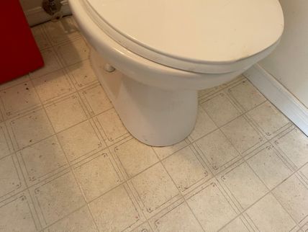
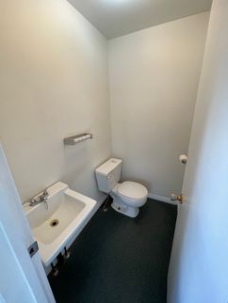
.jpg)
