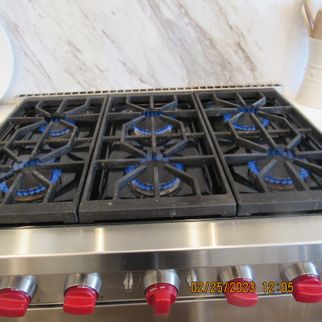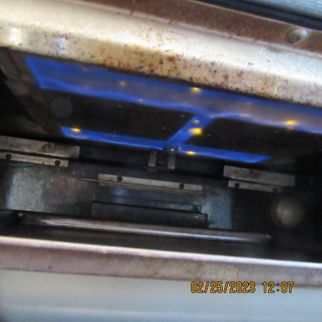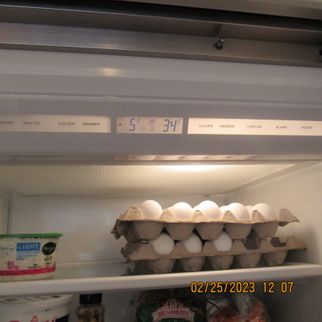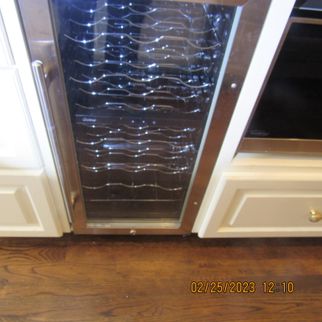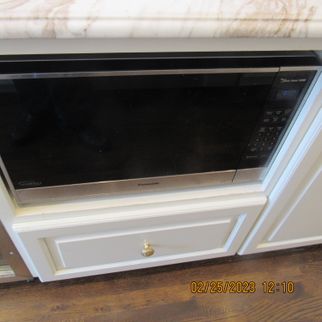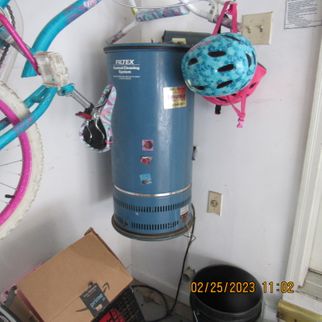-4.png)
Dean Cushing, License #450.002016 Expiration 11/30/2024

George M. Meegan, License #450.011366 Expiration 11/30/2024
The Scope and Purpose of a Home Inspection
Purchasing property involves risk
A home inspection aims to help reduce the risk associated with purchasing a structure by providing a professional opinion about the structure's overall condition. A home inspection is a limited visual inspection, and it cannot eliminate this risk. Some homes present more risks than others. We cannot control this, but we try to help educate you about what we don’t know during the inspection process. This is more difficult to convey in a report and one of many reasons why we recommend that you attend the inspection.
ALL REPAIR/REPLACEMENT/SERVICES ARE TO BE PERFORMED BY A QUALIFIED PROFESSIONAL CONTRACTOR. All of the recommendations for repairs or alterations that are contained in this report should be performed by licensed and competent contractors with expertise in the appropriate trade or specialty. It is recommended that the repairs/alterations be completed prior to closing. The contractor/s who perform the recommended repairs at the seller's direction should provide the buyer/client with all appropriate documentation regarding the materials and methods used in the work. A list of contractors who have been rated and recommended by consumers can be found at www.angieslist.com
A home inspection is not an insurance policy
This report does not substitute for or serve as a warranty or guarantee of any kind. Home warranties can be purchased separately from insuring firms that provide this service.
A home inspection is visual and not destructive
The descriptions and observations in this report are based on a visual inspection of the structure. We inspect the aspects of the structure that can be viewed without dismantling, damaging, or disfiguring the structure and without moving furniture and interior furnishings. This inspection does not cover areas that are concealed, hidden, or inaccessible to view. Some systems cannot be tested during this inspection as testing risks damaging the building. For example, overflow drains on bathtubs are generally not tested because if they were found to be leaking, they could damage the finishes below. Our procedures involve non-invasive investigation and non-destructive testing, limiting the inspection scope.
This is not an inspection for code compliance
This inspection and report are not intended for city / local code compliance. During the construction, process structures are inspected for code compliance by municipal inspectors. Framing is open at this time, and conditions can be fully viewed. Framing is not visible during inspections of finished homes, and this limits the inspection. All houses fall out of code compliance shortly after being built, as the codes continually change. National codes are augmented at least every three years for all of the varying disciplines. Municipalities can choose to adopt and phase in sections of the codes on their own timetables. There are generally no requirements to bring older homes into compliance unless substantial renovation is being done.
The General Home Inspection is not a building code-compliance inspection but a visual inspection for safety and system defects. The Inspection Report may comment on and identify problems systems, components, and/or conditions that may violate building codes, but although safety defects and building code violations may coincide at the time of the inspection, confirmation of compliance with any building code or identification of any building code violation is not the goal of this Inspection Report and lies beyond the scope of the General Home Inspection.
If you wish to ascertain the degree to which the home complies with any applicable building codes, you should schedule a building code-compliance inspection. Home inspections are not code inspections. While many home defects have roots in code compliance, we don't enforce or claim to know building code.
This is just our opinion.
Construction techniques and standards vary. There is no one way to build a house or install a system in a house. The observations in this report are the opinions of the home inspector. Other inspectors and contractors are likely to have some differing opinions. You are welcome to seek opinions from other professionals.
The scope of this inspection
This inspection will include the following systems: exterior, roof, structure, drainage, foundation, attic, interior, plumbing, electrical, and heating. The evaluation will be based on limited observations that are primarily visual and non-invasive. This inspection and report are not intended to be technically exhaustive.
Your expectations
The overall goal of a home inspection is to help ensure that your expectations are appropriate with the house you are proposing to buy. To this end, we assist with the discovery by showing and documenting observations during the home inspection. This should not be mistaken for a technically exhaustive inspection designed to uncover every defect with a building. Such inspections are available, but they are generally cost-prohibitive to most homebuyers.
Your participation is requested
Your presence is requested during this inspection. A written report will not substitute for all the possible information that can be conveyed verbally by a shared visual observation of the property's conditions.
Obtain all manuals and Transferable warranties:
If the property has had any renovations, it is suggested that you obtain copies of the original plans, permits, and inspection papers for any work done.
Smart cameras:
We will make every reasonable effort to keep the inspection results confidential. However, we have no control over home security surveillance systems that may be present and activated during the inspection, and it's possible that other parties might observe the inspection without our knowledge.
When Things go Wrong
There may be a time that you discover something wrong with the house, and you may be upset or disappointed with your home inspection.
Some problems can only be discovered by living in a house. They cannot be discovered during the few hours of a home inspection. For example, some shower stalls leak when people are in the shower, but do not leak when you simply turn on the tap. Some roofs and basements only leak when specific conditions exist. Some problems will only be discovered when carpets are lifted, furniture is moved, or finishes are removed.
These problems may have existed at the inspection, but there were no clues to their existence. Our inspections are based on the past performance of the house. If there are no clues to a problem, a home inspector won't find it.
Some say we are inconsistent because our reports identify some minor problems but not others. The identified minor problems were discovered while looking for more significant issues. We note them simply as a courtesy. The intent of the inspection is not to find the $200 problems; it is to find the $2,000 problems. These are the things that affect people's decisions to purchase.
The primary source of dissatisfaction with home inspectors comes from contractors' comments. Contractors' opinions often differ from ours. Don't be surprised when three roofers all say the roof needs replacement when we say that with minor repairs, the roof will last a few more years.
While our advice represents the most prudent thing to do, many contractors are reluctant to undertake these repairs. This is because of the Last-one in-Syndrome. The contractor fears that the last person to work on the roof will get blamed if the roof leaks, regardless of whose fault it is. Consequently, there is an understandable reluctance to do a minor repair with high liability when the entire house could be re-roofed for more money and reduce the likelihood of a callback.
There is more to the Last-One-In- Syndrome. It suggests that it is human nature for homeowners to believe the last bit of "expert" advice they receive, even if it is contrary to previous advice. As home inspectors, we, unfortunately, find ourselves in the position of "first one in," and consequently, our advice is often disbelieved. Contractors may say, "I can't believe you had this house inspected, and they didn't find this problem." There are several reasons for these apparent oversights:
1. contractors can't know what the circumstances were when the inspection was performed.
2. It is very easy to have 20/20 hindsight when the problem manifests itself. Anybody can say that the basement is wet when two inches of water are on the floor. Predicting the problem is a different story.
3. We'd find more problems, too, if we spent half an hour under the kitchen sink or 45 minutes disassembling the furnace. Unfortunately, the inspection would take several days and would cost considerably more.
4. It is difficult for homeowners to remember the circumstances in the house at the time of the inspection. Homeowners seldom remember that it was snowing, there was storage everywhere in the basement or that the furnace could not be turned on because the air conditioning was operating, etc.
5. We are generalists; we are not specialists. The heating contractor may indeed have more heating expertise than we do. This is because we are expected to have heating expertise and plumbing expertise, roofing expertise, electrical expertise, etc.
6. Problems often become apparent when carpets or plaster are removed, when fixtures or cabinets are pulled out, and so on. A home inspection is a visual examination. We don't perform any invasive or destructive tests.
In conclusion, a home inspection is designed to better your odds. It's not designed to eliminate all risks. For that reason, a home inspection should not be considered an insurance policy. The premium that an insurance company would have to charge for a policy with no deductible, no limit, and an indefinite policy period would be considerably more than the fee we charge. It would also not include the value added by the inspection.
We hope this is food for thought.
How to Read This Report
Getting the Information to You
This report is designed to deliver important and technical information in a way that is easy for anyone to access and understand. If you are in a hurry, you can look at our "Summary Page” and quickly get the critical information for important decision-making. However, we strongly recommend that you take the time to read the full Report, which could include the following; digital photographs, captions, diagrams, descriptions, videos, and hot links to additional information.
The best way to get the layers of information presented in this report is to read your report online, allowing you to expand your learning about your house. You will notice some words or series of words highlighted in blue and underlined – clicking on these will provide you with a link to additional information.
This report can also be printed on paper or in a PDF document.
Chapters and Sections
This report is divided into chapters that parcel the home into logical inspection components. Each chapter is broken into sections that relate to a specific system or component of the home. You can navigate between chapters with the click of a button on the left side margin.
Most sections will contain some descriptive information done in black font. Observation narrative, done in colored boxes, will be included if a system or component is found to be significantly deficient in some way or if we wish to provide helpful additional information about the system or the scope of our inspection. If a system or component of the home was deemed to be in satisfactory or serviceable condition, there may be no narrative observation comments in that section and it may simply say “tested,” or “inspected.”
Observation Labels
All narrative observations are colored, numbered and labeled to help you find, refer to, and understand the severity of the observation. Observation colors and labels used in this report are:
- Major Concern:Repair items that may cost significant money to correct now or in the near future, or items that require immediate attention to prevent additional damage or eliminate safety hazards.
- Health & Safety Concern:An item of concern that can affect the overall health and well-being of occupants
- Moisture/Water Observations:Items or conditions that either can lead to moisture intrusion and hidden damage or show signs of moisture intrusion with the possibility of hidden damage that requires immediate attention to prevent additional damage. Some items may cost significant money to correct now or in the near future. Qualified contractors should further evaluate.
- Plumbing System Observations:Plumbing Repair and maintenance items were noted during the inspection. Please note that some repair items can be expensive to correct, such as a new well or water line
- HVAC System Observations:HVAC Repair and maintenance items were noted during the inspection. Please note that some repair items can be expensive to correct, such as a new furnace or air condition system
- Electrical System Observation:Electrical repairs and maintenance items noted during the inspection. Please note that some repair items can be expensive to correct such as a new electrical service
- Repair/Replace:Repair and maintenance items noted during inspection. Please note that some repair items can be expensive to correct such as re-finishing hardwood floors, but are considered simply repair items due to their cosmetic nature.
- Recommended Maintenance:These are repair items that should be considered "routine home ownership items," such as servicing the furnace, cleaning the gutters or changing the air filters in the furnace.
- Improve:Observations that are not necessarily defects, but which could be improved for safety, efficiency, or reliability reasons.
- Efficiency:Denotes observations that are needed to make the home more energy efficient as well as to bring the home up to modern insulation standards. This category typically includes windows and insulation. Other items, such as lighting and appliances, are not inspected for their energy status.
- Monitor:Items that should be watched to see if correction may be needed in the future.
- Due Diligence:Observation such as a buried oil tank that may require further investigation to determine the severity and / or urgency of repair.
- Note:Refers to aside information and /or any comments elaborating on descriptions of systems in the home or limitations to the home inspection.
- Description:Detailed description of various aspects of the property noted during the inspection.
Summary Page
The Summary Page is designed as a bulleted overview of all the observations noted during the inspection. This helpful overview is not a substitute for reading the entire inspection report. The entire report must be read to get a complete understanding of this inspection report, as the Summary Page does not include photographs or photo captions. Report images are examples of conditions present at the time of inspection, However; the images do not represent every instance of conditions present at the subject property.
OBTAIN ESTIMATES BEFORE CLOSING. ALL REPAIR/REPLACEMENT/SERVICES ARE TO BE PERFORMED BY A QUALIFIED PROFESSIONAL CONTRACTOR. All of the recommendations for repairs or alterations that are contained in this report should be performed by licensed and competent contractors with expertise in the appropriate trade or specialty. It is recommended that the repairs/alterations be completed prior to closing. The contractor/s who performs the recommended repairs at the seller's direction should provide the buyer/client with all appropriate documentation regarding the materials and methods used in the work. A list of contractors who have been rated and recommended by consumers can be found at www.angieslist.com
Summary
Major Concerns
- RCG-8 Roof, Chimney and Gutters:
Numerous repairs are needed to the masonry chimney. Some of the items noted could result in moisture control problems or even structural problems. I recommend additional inspection of the masonry chimneys by a qualified mason or chimney sweep. Implement repairs as recommended. Examples of observations noted during inspection include:
Flue Liners
- The flue liner looks to be incomplete. This can result in heat control problems inside the chimney.
- The flue liner system looks cracked where visible. This risks heat control problems.
Chimney Masonry
- Failing mortar was noted - this can lead to moisture control and structural problems with the chimney
- F-1 Foundation:
Horizontal cracks were noted in the foundation. This can indicate potentially serious structural problems with the foundation. I recommend additional inspection of the foundation by a structural engineer or qualified general contractor. Implement repairs as recommended to ensure reliable performance.
Health & Safety Concerns
- G1-7 Grounds:
The evaluation of playground or gym equipment is beyond a home inspection standard of practice. A trampoline was noted in the back of the property, safe guards should be in place to prevent unauthorized usage or personal injury.
- ESDW-8 Exterior Siding, Doors and Windows:
The installation of a window well ladder is recommended at the egress window in the basement in order to reduce the risk for entrapment in the event of a fire or similar emergency.
- G-1 Garage:
- The pulldown ladder in the garage does not appear to be a fire rated model. This can be tricky to repair without replacing the pulldown ladder with a fire rated model - see LINK as an example. You can try sheet rocking the ladder cover, but this often compromises proper operation of the ladder, causing the ladder to sag and leaving a gap in the fire wall. You can also try making a fire rated sheetrock separation between the garage and the house in the attic above the garage, but this too can be complicated. Hire a qualified contractor to further evaluate and repair.
- Drywall screws used to install pulldown stairs. Screws normally don't have the shear strength.
- Opening larger than it should be. Unable to fully view how the opening was framed.
- A-3 Attics:
The framing in the attic was noted to be painted. This is often a sign of prior mold remediation. The paint is used to seal mold spores so the decking can be better monitored for signs of condensation problems. There were was signs of mold growth in the attic at the time of inspection, indicating the remediation seems to have not worked to date. I recommend inquiring with the seller for any history of mold remediation repair and any warranty policy that may have been provided with the work.
- P-15 Plumbing:
A door stop is needed on the glass shower door in the guest bath. The door opens onto the wall (drywall) or tile wall in the shower. Recommend a qualified contractor install a door stop to prevent personal injury from accidental glass breakage.
- EDFW-9 Electric Distribution and Finish Wiring:
Carbon monoxide detectors sold in most hardware stores and home centers are incapable of detecting low levels of this deadly gas. Commonly available carbon monoxide detectors have had their sensitivity reduced in order to reduce the number of false alarms that have plagued emergency responders over the years. However, low levels of carbon monoxide, especially when they are recurring or persistent, can have significantly adverse impacts on human health, especially for children. Carbon monoxide is an especially significant concern in homes with attached or built-in garages. It is strongly recommended that this home be provided with a high-quality carbon monoxide detector that can alert occupants to low levels of this colorless, odorless, deadly gas.
- I-10 Interior:
Suggest removal of the damaged plastic cabinet floor cover as it has a tear and biological growth could be seen
- I-11 Interior:
Mold-like substances were noted on exterior walls of the closets. Organic growth is likely to form on interior surfaces that are prone to ongoing condensation problems. Condensing surfaces can be tricky to control. The repair can necessitate a sequence of steps to reduce indoor humidity and improve ventilation and space heating. Once moisture control measures have been implemented, mold-like substances will need to be cleaned, sealed, or removed as needed. During the inspection, a number of different contributing factors were noted.
Efforts should be made to reduce relative humidity and control condensing surfaces inside the house by:
- Using bath and kitchen fans to help dry interior air: general standards are to keep indoor relative humidity below 50-55%% in cold-weather months.
Please note that an evaluation of mold is beyond the scope of this inspection. If you are concerned about molds or indoor air quality, industrial hygienists and other specialists can be hired for further investigation. Qualified contractors are often capable of handling these types of moisture control problems, especially if they are smaller and more localized. The EPA even suggests that areas less than 10 Sq./ft. can be cleaned up yourself. Hire a qualified party to implement repairs as deemed necessary.
- A1-11 Appliances:
The wiring run to the island sink disposer is loose and requires repair to prevent electrical shock.
Moisture/Water Observations
Plumbing System Observations
- P-5 Plumbing:
The discharge tube for the water heater temperature and pressure relief valve (TPRV) is not correctly installed - see attached link. This is a potential safety hazard. Ideally, the discharge tube for a relief valve:
- Terminates to an exterior location or above a drain, though this is not always possible
- Terminates between 6 and 24-inches off the ground (UPC)
- Slopes to drain to prevent water pooling inside the discharge tube
- Is not made from pipe with an inside diameter less than 3/4 on an inch
- Terminates to a visible location that can be monitored for leaks and discharges
- Does not have a threaded termination point which would prevent accidental capping of this important discharge
- Does not terminate into a drain pan
I recommend having this relief valve discharge tube further investigated and repaired as recommended by a licensed plumber.
- P-7 Plumbing:
The bar sink faucet did function as intended, no water came out when operated.
- P-14 Plumbing:
- No hot water at the tub in the primary bathroom.
- Shower wand support not supporting the shower want
- AP-1 Additional Plumbing:
Several pump connections in the home utilized non-reinforced mission-style couplings. To reduce the potential for moisture-related damage, It is recommended that a qualified plumber install non-shear reinforced mission-style couplings at all splice locations
- AP-3 Additional Plumbing:
A sewage ejector system was noted servicing the basement bathroom and likely laundry was well. I ran plumbing today to test that the system worked. Opening up the sewage ejector system is beyond the scope of a home inspection. The drawback to these systems is that they are a mechanical device that can fail. I did not see a moisture alarm installed; these are recommended to alert you should the pump fail. I recommend a servicing of the system and install a moisture alarm. You can also install a battery back up for these systems so they will work should the power go out. This would be a real improvement if this is a bathroom that will be needed regularly.
- A1-2 Appliances:
The laundry in the basement mentions no drain. If you want to use the drain, then a plumber will have to be engaged to correct
HVAC System Observations
- HCVF-2 Heating, Cooling, Ventilation and Fireplaces:
Disconnect panel directly behind unit and can not be easily accessed, correction recommended.
- HCVF-3 Heating, Cooling, Ventilation and Fireplaces:
According to the US Department of Energy, the average lifespan of an air conditioning unit is about 15 to 20 years. Air conditioning compressors have fairly unreliable service lives that can range from as little as 7 to as many as 30 years or more. Service life can depend on keeping a proper refrigerant charge and reliable return air flow as well as the amount the system has been used. I recommend having this old system serviced by a licensed heating and cooling professional and have the refrigerant charge checked. Given the age of this unit, I would budget to replace it at any time.
- HCVF-6 Heating, Cooling, Ventilation and Fireplaces:
Operation & Conditions for Cooling Systems & Heap Pumps
- Servicing Recommended: Heating and cooling contractors recommend annual servicing of the systems to maximize the useful life and efficiency of heating and cooling equipment. No recent service records were noted on this system. I recommend having this system serviced and further evaluated by a qualified heating contractor if it has not been done in the last year.
Refringent Lines
- Damaged Refrigerant Insulation: The refrigerant line insulation for the system is damaged and requires repair. This is important to ensure efficient performance from this system
Condensate
- Condensate drain lines below drain: Condensate drain piping for HVAC system(s) are prohibited from being drained directly into floor drains since doing so increases the risk for sewage and sewer gas intrusion into the occupied space. Condensate drains are required to be terminated in an indirect manner. Repair by a qualified plumbing or mechanical contractor is recommended.
- Missing Condensate trap: Missing condensate drain trap. The installation of an air conditioning condensate trap is recommended in order to reduce the risk of energy losses and splashing and leaking at the evaporator drain pan. Repair by a qualified HVAC contractor is recommended.
- Drain not sloped: The A/C condensate/humidifier drain piping should be reconfigured and secured so that it sloped consistently toward its drainage point. Failure to provide a consistent drain slope may result in biological growth inside the piping, condensate blockage, leaking, and damage.
- HCVF-7 Heating, Cooling, Ventilation and Fireplaces:
Corrosion and moisture staining was noted at the underside of the vent piping which may be indicative of inadequate appliance venting. Improper vent piping was noted for the water heater vent connectors. Corrective measures of the vent piping and chimney are required in order to insure safe and effective venting of dangerous flue gases.
- HCVF-8 Heating, Cooling, Ventilation and Fireplaces:
System not serviced. Most heating and air conditioning (HVAC) systems manufacturers suggest yearly or bi-yearly maintenance. Scheduled maintenance may be required to maintain warranty compliance. As systems age yearly maintenance and evaluation becomes more critical. During a home inspection the system may not be run long enough or in conditions that may replicate an issue. It is strongly recommended that, as part of the transfer of ownership of the property, all cooling/gas-fired heating system be cleaned, serviced, and certified as properly operational by a qualified HVAC specialty contractor.
Prior moisture staining was noted in the blower compartment.
Recommend that the HVAC contractor put a service label on the unit to record date, servicing/maintenance and repairs.
- HCVF-9 Heating, Cooling, Ventilation and Fireplaces:
A number of observations were noted for a humidifier. We recommend additional inspection and repair of the humidifier by a qualified heating contractor.
Examples of observations noted during the inspection
- Humidifier Noted: The furnace had a humidifier attached. Humidifiers are designed to raise relative humidity levels in homes in dry climates by adding moisture vapor to air heated by the furnace. Because a warm moist environment such as that which exists in humidifiers can promote the growth of bacteria, yeasts, and molds, the housing, condensation tubes, and pumps must be kept clean. - - Many homeowners do not understand the maintenance requirements connected with these appliances, and the Inspector recommends that you contact the humidifier manufacturer to ask about any maintenance requirements.
- Bypass humidifiers: Bypass humidifiers create a significant reduction in overall duct pressurization and may significantly impact the amount of HVAC conditioned air available at the furthest registers. The installation of bypass humidifiers is contraindicated for HVAC units which serve multiple levels of living space. It is recommended that plans be made to replace the bypass humidifier with one that utilizes a small electric fan to distribute humidity into the conditioned air stream or with an equivalent unit which does not diminish duct pressure.
- Purchase a digital hygrometer - It is recommended that the homeowner purchase a digital hygrometer with which to monitor relative indoor humidity levels during the heating season. The digital hygrometer should be monitored and used as a reference when making adjustments to the furnace mounted humidifier's humidistat. It is recommended that relative indoor humidity levels between 30% and 50% be maintained in the home during the heating season via the careful use and control of the furnace mounted humidifier. - Note, during periods of very cold weather, the humidity scale on the humidistat may provide too much moisture as the furnace will be cycling much more frequently, thus adding more moisture to the air. Care should be taken to "throttle" back moisture levels during these times.
- Hose clamp – recommend: The installation of a hose clamp is recommended at the furnace mounted humidifier overflow drain tubing in order to reduce the risk for leaking and damage.
- Humidifier controller move: Suggest moving the controller next to the thermostat so the humidifier can be controlled along with the temperature.
- Replace Water Panels – Maintenance: The humidifier water panels should be replaced at least once during the heating season to avoid mineral and biological growth build-up and improved the performance and indoor air quality of the humidifier.
- Aprilaire Note: From Aprilaire FAQ: Should the humidifier be connected with hot or cold water?- All of the Aprilaire flow-through units as well as the Model 400 humidifier can be connected to hot or cold water. Hot water increases the evaporative capacity of your humidifier, provides more humidity to the home and offers more flexibility in the operation of the humidifier. We would recommend that if the power units are installed on the return ductwork, that they be connected to hot water, as this is their only heat source. With any drain-through Aprilaire humidifier connected to hot water, the heat in the water is used in the evaporation process and the water coming out of the drain will be cold to the touch.
- HCVF-11 Heating, Cooling, Ventilation and Fireplaces:
Gaps were noted in the supply and return air duct work and/or in the HVAC plenums. These gaps create air leaks which can reduce the efficiency of the HVAC unit, and which can negatively impact both indoor air comfort and indoor air quality. The supply and return air ducts should be sealed using approved materials and methods; duct mastic is the preferred material for duct sealing.
- HCVF-12 Heating, Cooling, Ventilation and Fireplaces:
A significant build-up of dirt was noted inside the HVAC ducts. A duct cleaning performed by a member of the National Air Duct Cleaning Association (NADCA) is recommended in order to help improve indoor air quality. Duct cleaning should be considered one part of HVAC related indoor air quality optimization. Other components include: cleaning of the HVAC unit including the evaporator coil, heat exchanger, air handler, etc; duct and plenum sealing to reduce infiltration of unfiltered air; and the use of high-quality HVAC filtration/humidification.
- HCVF-16 Heating, Cooling, Ventilation and Fireplaces:
Damaged ducting in the attic, this will decrease the air flow.
- HCVF-17 Heating, Cooling, Ventilation and Fireplaces:
Painted return grills were noted in the office. Remove paint or replace grills for proper return from the conditioned space
- HCVF-22 Heating, Cooling, Ventilation and Fireplaces:
The NFPA (National Fire Protection Association) recommends an annual inspection of all chimneys, fireplaces, solid fuel-burning appliances, and vents. They also recommend an NFPA 211 Standard, Level II inspection upon sale or transfer of the property. A Level II inspection includes, not only cleaning the interior of the chimney pipe, but also the use of specialized tools and testing procedures such as video cameras, etc. to thoroughly evaluate the serviceability of the entire flue lining and fireplace/chimney system. Level II inspections are not always needed, especially for short simple flues that can be inspected visually after a cleaning. If a chimney cleaning has not been performed over the past 12 months, such an inspection is strongly recommended before the home changes ownership---for fire safety reasons. Implement any repairs as recommended.
Electrical System Observations
- ES-3 Electric Service:
Where a raceway enters the house, the end of the raceway inside the building should be sealed. This material helps seal and protect gaps, holes, and conduit openings against dust, moisture, drafts, and noise; This is often done using an electrical insulation putty. Seal as needed, by a qualified electrical contractor.
- ES-4 Electric Service:
Painted breaker(s); there is a possibility that the breaker(s) will not functio, due to the interference of the paint; recommend having a qualified electrician cahnge.
- ES-5 Electric Service:
An inadequate working clearance was noted in front of the electric panel. This presents a potential safety hazard, especially for people working on or inspecting the electric panel. A 30-inch wide and 36-inch deep unobstructed working clearance is recommended for improved safety. Consult with a general contractor or licensed electrical contractor to further evaluate this condition and relocate the panel or improve clearances and access as needed.
- ES-6 Electric Service:
The dead front cover is missing many of the screws needed to adequately secure the cover. Install missing screws as needed for improved safety and please note that screws with sharp ends are not recommended.
- ES-7 Electric Service:
There are different brands of breakers installed in the electric panel. Electric panels are only rated to have certain types and brands of breakers installed. Determining proper breaker use can necessitate referring to the manufacturers listing. Some of the breakers installed here look incompatible with what is approved for the panel. The risk here is loose connections which can lead to arcing and overheating. I recommend further evaluation of the panel by a licensed electrical contractor. Repair the mismatched breakers as recommended by the electrical contractor and the panel manufacturer.
- ES-8 Electric Service:
The electrical service feed's conduit connection to the service panel is fastened to one of the twist-out openings on the panel and not the actual panel itself thereby reducing the effectiveness of the panel's electrical grounding. In order to effectively ground the panel, a bonding bushing should be installed by a qualified electrician. Also, a bonding conductor of at least #8 copper should be connected between the missing bonding bushing and the electric service panel for proper functioning of the bonding and grounding system.
- ES-9 Electric Service:
Open knock-outs, corrosion, and flacking finish materials were noted in the service panel. Corrective measures are needed to prevent arcing, sparking, electrical fire or electrical shock.
- EDFW-1 Electric Distribution and Finish Wiring:
The following issues were found with GFCI outlets
GFCI issues:
- Test monthly; FYI: All GFCI (ground fault circuit interrupter) and AFCI (arc fault circuit interrupter) devices should be tested monthly. The test consists of pushing the test button on the receptacle (mainly GFCI) or circuit breaker at the electrical panel (mainly AFCI, but there are also GFCI circuit breakers). If the device does not reset during the test, it may be time to replace it. These devices are safety items and should function as intended.
- GFCI Requirements: Below is a list, not necessarily conclusive as to all GFCI protection requirements: All outdoor receptacles, except those designated for ice melting equipment (must be dedicated circuit), Receptacles in garages and outbuildings, All receptacles (120V), no exceptions, installed in bathrooms and laundry, All receptacles installed to service kitchen countertop areas (Including islands, desk etc..), Circuits (Outlets) to dishwashers, All receptacles within 6 ft of the outside edge of any sink (kitchen sink included), Receptacles located in crawl spaces, unfinished basements, shops or mechanical rooms, Receptacles/Outlets supplying power to jetted tub motors, Receptacle for pool circulation and sanitation equipment. Receptacles and outlets serving pool equipment, motorized covers and pumps. Exterior GFCI\'s need to be weather resistant style. All GFCI\'s need to be readily accessible. Shelving, appliances, cabinets and storage should not be placed in front of GFCI receptacles. Pre-2007 GFCIs. It is advised that ground fault circuit interrupt (GFCI) protected electrical receptacles and/or breakers be installed anywhere there is the potential for water to come in contact with electricity. This includes receptacles for bathrooms, laundry rooms, utility sinks, kitchen counters, garage, and outdoor receptacles. Further, any pre- 2007 GFCI type receptacles should be upgraded to Smart GFCI receptacles. Smart GFCI receptacles will only allow electrical current if the onboard mechanism is functional and if the receptacle is wired correctly. Smart GFCI receptacles are easily recognized by an onboard LED status light.
- Did not trip. The GFCI protected receptacle did not respond to testing and may be defective - it did not trip when tested. Have this receptacle repaired or replaced as needed.
- Missing Water tight cover:
- Bathroom Light tied to GFCI. A bathroom light fixture is powered through the nearby GFCI receptacle. If the receptacle were to trip during a late night visit to the bath or the receptacle were to become defective, the occupant could be left in the dark and would be subjected to an increased risk of falls and injuries. Repair by a qualified electrician is recommended.
- EDFW-2 Electric Distribution and Finish Wiring:
FYI: It is important for home owners to become aware that the replacement of ANY receptacle in the home now require that they be replaced with Tamper Resistant type receptacles where required by current regulations as well as that they be provided with AFCI protection where AFCI protection is currently required.
- EDFW-3 Electric Distribution and Finish Wiring:
The following issues were noted with the receptacles on the property
Common issues
- Painted: Some of the electric receptacles have been painted. This is non-standard and can inhibit proper electrical connections. I recommend replacing all outlets that have been painted over to ensure reliable performance.
- Loose receptacle(s): Loose electric receptacles on the property should be secured to prevent accidental damage to the wiring connections.
- Cover plates missing/damaged: Electric receptacles, switches, and junction boxes should have covers installed so wiring and exposed components cannot be accessed. Where switches, receptacles, or junction boxes are positioned below wall or ceiling, or cabinet finishes, an extension ring may be needed.
- EDFW-4 Electric Distribution and Finish Wiring:
The following issues were noted with the light fixtures on the property.
Switches
- Mystery switch: A mystery switch was found on the property. Inquire with the seller: what is this for? It did not seem to do anything when tested.
Common lighting issues
- Inoperative Luminaires (light fixtures): Extinguished or otherwise inoperative luminaires (light bulbs) were noted during the inspection. All of the lighting in the home should be made fully operational for the final walk-through so that the proper operation of all the lighting in the home can be verified and differentiated from defective switches, fixtures, etc.
- Moisture in light fixture: Light fixtures showed signs of moisture accumulation; this can be due to air from the house escaping and mixing with the air in the attic, causing condensation. I suggest having the light fixtures replaced due to possible water damage to the fixtures and air sealing the openings in the attic.
- EDFW-5 Electric Distribution and Finish Wiring:
The open electrical junction boxes need to be covered for improved safety - basement. This is as simple as installing a cover plate over the box to protect the wiring. Sometimes, an extension ring is needed if finishes are covering the box. Repair as needed for improved safety.
Repairs
- G1-3 Grounds:
Repair cracks in the driveway and repairing the damaged section near the house is recommended.
- G1-4 Grounds:
Uneven steps at the rear stoop creating a trip hazard. Hire a qualified general contractor to repair and eliminate all trip hazards and ensure a reliable walking surface.
- G1-5 Grounds:
The block retaining wall is leaning and no longer looks reliable. It is difficult to know when repair of this wall will become necessary but it could be at any point. Budget to repair these exterior retaining walls at any time.
- G1-6 Grounds:
The fence on the property is deteriorated and unstable and should be repaired, replaced or removed by a qualified fence installation contractor in order to reduce the potential for injury.
- ESDW-1 Exterior Siding, Doors and Windows:
Localized rot repairs are needed to the exterior trim. Hire a licensed general contractor to further evaluate and repair the exterior siding system. Repair and replace all damaged and decaying exterior wood as needed. Please note that this condition can indicate additional concealed damage that is not visible to the inspection. I highly recommend that you have a qualified siding contractor give options and costs to repair/replace. During inspection. I noted:
- ESDW-3 Exterior Siding, Doors and Windows:
Some of the exterior siding flashings are inconsistently executed. Proper flashing techniques are important to ensure the siding system sheds water reliably.
- ESDW-4 Exterior Siding, Doors and Windows:
Inadequate clearances were noted between the roof and the siding. A 2 inch air gap is recommended here to keep the siding off the roof and prevent deterioration of the siding. This installation should be accompanied by step flashings that adequately protect the wall and roof juncture from leaks. Hire a licensed general contractor to further evaluate and repair this condition.
- ESDW-6 Exterior Siding, Doors and Windows:
Damaged rear door finish
- ESDW-10 Exterior Siding, Doors and Windows:
The backdraft damper for the exterior fan vent cover is not closing properly. The damper is important to prevent air from entering the house and fan vent when the fan is not in use. Have this further evaluated and repaired as recommended by a qualified party.
- FSD-1 Fuel Storage and Distribution:
Gas line not protected from damage
- G-3 Garage:
The trolley for the garage door opener appears to be bolted to a piece of wood that is only nailed in place, creating the potential for the opener to become loose. To reduce the potential for detachment of the opener trolley from the garage wall, the wood the door opener is bolted to should be securely fastened to the studs by a qualified garage door installation contractor.
- G-4 Garage:
The self-closing hinges on the garage occupant-door are missing. This safety device is recommend to ensure the door to the garage is closed to keep pollutants and even fire from spreading into the house. This is a requirement that has been enforced and then removed from building standards over the years. It is currently recommended considered best-practices for improved safety.
- G-5 Garage:
The garage epoxy concrete pad shows evidence of ice melting salt damage via spalling and an irregular, 'popped' surface. While mainly cosmetic this condition does not improve and will likely worsen. Some temporary measures may be taken to thwart continued decay such as the cessation of salt use and cleaning/sealing of the existing concrete surfaces. Further evaluation and repair regimen should be discussed with a qualified concrete or concrete restoration contractor as many 'newer' methods of slab repair are available.
- RCG-2 Roof, Chimney and Gutters:
Missing/Inadequate kick-out flashings noted at roof/wall juncture. This may allow moisture intrusion of the exterior wall covering. Moisture intrusion can damage home materials and encourage the growth of microbes such as mold fungi. Microbial growth can result in unhealthy conditions in indoor air. Recommend correction.
- RCG-3 Roof, Chimney and Gutters:
Granular loss was noted at the front of the building, and unable to view the sides, rear and top. Suggest obtaining a quote to replace the damaged shingles and have the rest of the roof inspected, as it was too tall to access safely
- RCG-4 Roof, Chimney and Gutters:
Evidence of water damage was noted in the eaves. Expect localized areas of minor rot.
- A-6 Attics:
The bath fans were noted to be ducted out of the attic at the eaves rather than out the roof as is standard. This condition may introduce excessive amounts of moisture to the attic space. Excessive moisture deposited into the attic may damage home materials from decay or encourage the growth of microbes such as mold. Exhaust vents should terminate at the home exterior. Repair all fans to be ducting to the home's exterior through the roof and install insulated fan ducts to reduce chances for seasonal condensation inside the vents. Recommend correction. A round vent is not being used, but it is recommended that a vent that helps directs the exhaust away from the house be used.
- A-8 Attics:
Vents blocked. Unable to know the venting on the low slope roof as it was not accessible
- F-4 Foundation:
Cracks were noted in the concrete slab floor of the basement. This is pretty typical and cracks did not appear to extend into the perimeter foundation. Repair / patch cracks as needed.
- F-5 Foundation:
The ribbon/band joist areas in the basement/crawlspace are prone to allowing significant air leaks and energy losses. It is recommended that the highly porous existing fiberglass batts be removed and replaced with either spray foam insulation or with carefully caulked rigid board insulation.
- F-6 Foundation:
No vapor barrier has been installed on the soils of this crawl space to contain the moisture in the ground. This is a conducive pest condition and can lead to high moisture conditions. Install a 6 mil. black plastic vapor barrier to cover all exposed earth.
Note: Remove carpeting at crawlspace to prevent conditions conducive for biological growth.
- HCVF-20 Heating, Cooling, Ventilation and Fireplaces:
The wood-burning masonry fireplace has a significant safety defect inside it's flue. The corbelled brick masonry in the smoke chamber will tend to retard the flow of smoke and gases up the flue and presents an increased risk for backdrafting of soot and other indoor air contaminants. Bricks and mortar, although not combustible, maintain no insulating factor and break down when exposed to heat, especially at temperatures maintained in the smoke chamber of a wood burning fireplace. The fireplace should be evaluated and repaired as needed by a qualified specialty contractor, preferably one who is a member of the Chimney Safety Institute of America.
- HCVF-21 Heating, Cooling, Ventilation and Fireplaces:
Damaged masonry and water intrusion were noted in the fireplace firebox. This can make the fireplace unsafe for fires. Hire a mason or chimney sweep to evaluate this condition and repair further as needed to ensure safe and reliable performance from the fireplace. Firebox repairs need to be made using firebrick and proper refractory mortars designed for high temperatures.
- Missing mortar at the masonry noted in the attic should be repaired
- EDFW-7 Electric Distribution and Finish Wiring:
The controls for the ceiling fan could not be located during inspection. This meant the fan could not be tested. Locate or repair the fan controls as needed and verify proper operation.
- I-4 Interior:
Built-in closet system; missing draw
- I-5 Interior:
The ends of the handrail should return to the wall to prevent clothing or accessories from catching on the end of the railing and creating a trip hazard.
- I-12 Interior:
Mold-like substances were noted around some of the windows. This is the result of condensation. Some types of windows are prone to condensation, especially single pane windows and older windows with metal frames. Mold testing is beyond the scope of this inspection. If you are concerned about indoor air quality, I recommend consulting with a specialist. To help eliminate molds on windows: keep blinds open to allow good air flow over windows, keep the home heated evenly, use bath and kitchen fans to get moist air to the exterior. As a general rule in cold seasons, try and keep indoor relative humidity below 50%. Use bath fans as needed to control indoor relative humidity. I recommend cleaning and monitoring.
- A1-6 Appliances:
The dryer vent line is improperly installed. Engage the services of a qualified appliance contractor to correct, repair or replace as needed.
NOTE: Dryer vent and vent pipes installed with flexible ducts are often installed with excessive loops and tight bends which traps lint on their rough interiors and crevices. Dryer vent and vent pipes, clogged with lint, can overheat and cause a fire. Many dryer manufacturers and municipalities require a rigid, metal duct be installed versus a flexible one. The duct should be routed outside with as short a duct as possible and as few bends as possible.
- A1-7 Appliances:
Heavy lint build-up was noted inside the vent passages of the clothes dryer. Regular cleaning is recommended in order to reduce drying times, increase equipment service life, and reduce the risk of a dryer fire.
- A1-8 Appliances:
The dryer vent is disconnected behind the dryer. Be sure this dryer is connected and vented to the exterior. This is a simple repair but should be considered urgent to prevent moisture build-up inside the house.
- A1-9 Appliances:
The dryer duct is venting adjacent to the air conditioner. This requires re-location to prevent clogging/fouling of the air conditioner fins. I recommend re-locating this dryer vent termination and cleaning the heat pump as needed.
- A1-10 Appliances:
The dryer venting in the abandon laundry area needs to be change to smooth wall pipe prior to usage.
- A1-12 Appliances:
The counter top air switches for both disposer do not operate as intended. Recommend adjustment, repair or replacement for proper operation.
- A1-15 Appliances:
The loose bar area dishwasher should be secured to the countertop and cabinets as needed to prevent a tipping hazard that could damage the plumbing.
Due Diligences
- GI-1 General Information:
It is suggested that you check with your insurance agent about any claim history on the property or ask the seller to provide this information; these are known as a CLUE report (Comprehensive Loss Underwriting Exchange) or A-PLUS report (Automated Property Loss Underwriting System)
- ESDW-5 Exterior Siding, Doors and Windows:
You may want to add to your moving checklist, spending the extra money on new locks and keys for your peace of mind. Consider how many copies of keys have been made for the home and how many contractors have access. Remember, one of the first steps to making your new home your own is obtaining control over who has access to the front door. Have all the locks in the home re-keyed or replaced.
- F-2 Foundation:
The foundation walls are poured concrete. There is some form of previous repairs made to foundation. The inspector was unable to determine the age of the repair or the effectiveness of the repair made. The inspector accepts no liability for the repairs or their effectiveness. It is strongly recommended that you investigate the source of the repairs made with the current owner prior to closing. If possible, determine who made the repairs and what warranty or paperwork, if any, remains.
Professional foundation crack repair contractors will often provide lifetime warrantees against continued seepage, and these warrantees are often transferable from owner to owner.
- P-3 Plumbing:
A video camera sewer scope is recommended. An evaluation of the sewer line below the ground is beyond the scope of this inspection. Due to the age and location of the building, a sewer scope is recommended to further evaluate the sewer line and the below ground connections between the house and the municipal sewer line. Sewer scopes are done using video cameras and can reveal the materials, condition and reliability of the sewer line. Subsurface drain repairs can be quite expensive. If that has been done recently, I recommend having a sewer scope performed.
- P-13 Plumbing:
Inspector was unable to find the etching in the corner of the shower doors or panels which typically indicates the presence of safety glazing. Evaluation and repair of all glass shower door panels by a qualified glazing specialist is recommended.
- AP-4 Additional Plumbing:
An exterior irrigation system was noted for this yard. Sprinkler systems are beyond the scope of this inspection. My own experience with irrigation systems is that they require annual attention / repair / servicing after every winter. Inquire with the seller for any information about how to winterize this system as this should be done prior to cold weather. When testing the system, be sure sprinkler heads are adjusted so the system is not watering the side of the house. Hire a specialist to further evaluate this system as desired.
- HCVF-1 Heating, Cooling, Ventilation and Fireplaces:
The air conditioning and condensate control systems could not be tested during the inspection. Outdoor temperatures should exceed 65 degrees F for at least 24-hours, or the air conditioning equipment can be damaged by testing. Air Condition units have a tendency to lock up the first time they are run for the season. It is recommended that an escrow holdback be provided at closing to protect the purchaser if the air-conditioning system is defective or inoperative. Further evaluation of the air-conditioning system by a qualified and competent HVAC contractor is recommended when weather permits.
- HCVF-5 Heating, Cooling, Ventilation and Fireplaces:
ComEd Cycling Program Panel; ComEd sends a wireless signal to a switch installed on the side of your home or directly on the air conditioner's compressor panel. The switch allows ComEd to turn your compressor off and on, so it uses less power on the hottest summer days.
- HCVF-10 Heating, Cooling, Ventilation and Fireplaces:
The heating system here is controlled with a digital and internet-based thermostats. I recommend owner provide any information about access to this thermostat so that controls and user account access can be changed for the new owner.
- I-13 Interior:
Suggest doing a radon test
- A1-19 Appliances:
The central vacuum system was not tested during inspection. These systems are beyond the scope of this inspection. I recommend inquiring with the seller for any additional information:
- Is this system functioning?
- Are there recommended maintenance or servicing tips for keeping the system clean and functioning?
- Some of these system have a filter that requires cleaning and others require replacing a bag.
Inspection report
General Information
Building Characteristics, Conditions and Limitations
Type of Building : Single Family
Address Identification: Present
For the Purposes of This Report, the Front Door Faces: South
Approximate Year of Original Construction: Per listing 1991
Conerns: Insurance
Attending the Inspection: Buyer and Buyer's Agent
Occupancy: Occupied
Weather during the inspection: Cloudy
Approximate temperature during the inspection: Picture
Ground/Soil surface conditions: Snow-covered, Frozen
It is suggested that you check with your insurance agent about any claim history on the property or ask the seller to provide this information; these are known as a CLUE report (Comprehensive Loss Underwriting Exchange) or A-PLUS report (Automated Property Loss Underwriting System)
This home was occupied at the time of the inspection. Inspection of occupied homes presents some challenges as occupant belongings can obstruct visual inspection of and access to parts of the building. We do our best during inspection to work around belongings to discover as much as possible about the house without moving or damaging personal property, however, the presence of personal items does limit the inspection.
Grounds
Grounds/Driveways/Walkways/Flatwork, etc.
Grounds: Prune Trees and Vegetation Off House
Grading: Improper landscaping/hardscaping
Driveway: Asphalt
Walkways: Concrete
Patio: Pavers
Concrete/Steel Stoops, and Landings: Present
Window wells & Stairwells: Present
Repair cracks in the driveway and repairing the damaged section near the house is recommended.
Uneven steps at the rear stoop creating a trip hazard. Hire a qualified general contractor to repair and eliminate all trip hazards and ensure a reliable walking surface.
Pruning trees, branches and vegetation away from the house is recommended. Where trees, branches and large shrubs can provide rodent access to the roof, a minimum 6-foot clearance is recommended as many rodents can jump 6-feet. All vegetation, including smaller landscaping such as grasses, flowers and shrubs should be kept 1-foot off the house to eliminate contact; Vines growing on the exterior walls may introduce insects, pests and/or accelerate deterioration of the exterior wall covering by retaining moisture. Over time, vine tendrils may damage wall covering materials. Recommend removal of the vegetation from exterior walls.
The area around the building is relatively flat. The landscaping and hardscaping around the structure should have a positive slope away from the foundation to reduce the risk of soil saturation, hydrostatic pressure, and moisture/water intrusion into the building. The ground should slope away from home one (1) inch per foot for a distance of at least six (6) feet from the foundation. Due to the surrounding area, this might be difficult, and other means might need to be employed; I suggest consulting with a qualified landscape contractor on options and costs. Inquire with the current owner/occupant about water or moisture intrusion issues.
Retaining Walls
Retaining Wall Material: Block
Fences
Exterior Fencing: Present
The property has a fencing system in place. Inspection and evaluation of fencing is beyond the scope of a home inspection. If the fencing system is important for your use of this property, I recommended a self-examination to see how it will meet your needs. I may make cursory comments about fencing as a courtesy.
Damaged/decayed
Outbuildings, Trellises, Storage Sheds, Barns
Playground equpiment
Exterior Siding, Doors and Windows
Siding and Trim
Trim Material: Wood
Siding Material: Wood
Localized Rot Repairs Needed, Localized Caulking and/or Painting
Localized rot repairs are needed to the exterior trim. Hire a licensed general contractor to further evaluate and repair the exterior siding system. Repair and replace all damaged and decaying exterior wood as needed. Please note that this condition can indicate additional concealed damage that is not visible to the inspection. I highly recommend that you have a qualified siding contractor give options and costs to repair/replace. During inspection. I noted:
Some of the exterior siding flashings are inconsistently executed. Proper flashing techniques are important to ensure the siding system sheds water reliably.
Inadequate clearances were noted between the roof and the siding. A 2 inch air gap is recommended here to keep the siding off the roof and prevent deterioration of the siding. This installation should be accompanied by step flashings that adequately protect the wall and roof juncture from leaks. Hire a licensed general contractor to further evaluate and repair this condition.
Localized caulking and painting repairs are needed to the exterior of the house. This is common recommended maintenance between complete exterior paint jobs to ensure that the more exposed areas continue to perform reliably. Implement painting and/or caulking repairs as recommended by a qualified contractor. All caulk joints should be inspected annually and be repaired as needed. ALL exterior wall penetrations such as: piping, conduit, vent caps, exterior light fixtures and receptacles should be properly secured and sealed against moisture intrusion through the use of the appropriate caulking methods and materials. An intentional opening/gap at the base of electrical fixtures should remain open to allow any moisture penetration an avenue of escape.
Exterior Doors
Exterior Door Styles: Wood
You may want to add to your moving checklist, spending the extra money on new locks and keys for your peace of mind. Consider how many copies of keys have been made for the home and how many contractors have access. Remember, one of the first steps to making your new home your own is obtaining control over who has access to the front door. Have all the locks in the home re-keyed or replaced.
Exterior Window & Frames
Window Frames: Wood
The installation of a window well ladder is recommended at the egress window in the basement in order to reduce the risk for entrapment in the event of a fire or similar emergency.
Many of the wood windows in this home are exposed to the weather and will require regular painting and sealing maintenance to preserve the windows and prevent decay. The windows were in satisfactory condition at the time of this inspection. I checked the windows for wood decay and damaged during inspection.
Some window frames are coming apart and are cracked.
Exterior Vent and Exhaust Terminations
Present
Fuel Storage and Distribution
Gas Meter
Present
Gas, Propane and Oil Piping
Gas Piping Materials Noted: Steel
Gas line not protected from damage
Garage
Garage General
Garage Type: Attached by a breezeway
- The pulldown ladder in the garage does not appear to be a fire rated model. This can be tricky to repair without replacing the pulldown ladder with a fire rated model - see LINK as an example. You can try sheet rocking the ladder cover, but this often compromises proper operation of the ladder, causing the ladder to sag and leaving a gap in the fire wall. You can also try making a fire rated sheetrock separation between the garage and the house in the attic above the garage, but this too can be complicated. Hire a qualified contractor to further evaluate and repair.
- Drywall screws used to install pulldown stairs. Screws normally don't have the shear strength.
- Opening larger than it should be. Unable to fully view how the opening was framed.
Garage Doors and Automatic Openers
Overhead Garage Door Type: Wood
Automatic Garage Opener: Present
Garage Occupant Door: Hinges Missing
The trolley for the garage door opener appears to be bolted to a piece of wood that is only nailed in place, creating the potential for the opener to become loose. To reduce the potential for detachment of the opener trolley from the garage wall, the wood the door opener is bolted to should be securely fastened to the studs by a qualified garage door installation contractor.
The self-closing hinges on the garage occupant-door are missing. This safety device is recommend to ensure the door to the garage is closed to keep pollutants and even fire from spreading into the house. This is a requirement that has been enforced and then removed from building standards over the years. It is currently recommended considered best-practices for improved safety.
Garage Floor
Garage Slab: Concrete
The garage epoxy concrete pad shows evidence of ice melting salt damage via spalling and an irregular, 'popped' surface. While mainly cosmetic this condition does not improve and will likely worsen. Some temporary measures may be taken to thwart continued decay such as the cessation of salt use and cleaning/sealing of the existing concrete surfaces. Further evaluation and repair regimen should be discussed with a qualified concrete or concrete restoration contractor as many 'newer' methods of slab repair are available.
Garage Stairs
Garage Stairs: Standard
Roof, Chimney and Gutters
Roof Materials
Location: House, Garage
Method of Roof Inspection: Could not view - too tall and steep
Roof Style: Hip
Flashings, Valleys and Penetrations: Kickout flashing
Roof Covering Materials: Architectural grade composition shingle
Missing/Inadequate kick-out flashings noted at roof/wall juncture. This may allow moisture intrusion of the exterior wall covering. Moisture intrusion can damage home materials and encourage the growth of microbes such as mold fungi. Microbial growth can result in unhealthy conditions in indoor air. Recommend correction.
Granular loss was noted at the front of the building, and unable to view the sides, rear and top. Suggest obtaining a quote to replace the damaged shingles and have the rest of the roof inspected, as it was too tall to access safely
Please note that the roof could not be fully traversed due to limited visibility and access. The roof is too tall to walk safely and the height and lot configuration inhibited my ability to inspect the roof with binoculars.
Eaves
Wood
Gutters and Downspouts
Gutter and Downspout Materials: Aluminum
Basic Cleaning Note, Upper Downspouts Drain Onto Lower Roof, Disconnected
The disconnected downspout requires immediate repair to prevent water damage to the side of the building.
The gutters are clogged with organic debris and require cleaning to ensure proper control of roof runoff. Clean the gutters and ensure they are unobstructed, leak free and properly sloped to drain. This is routine house maintenance; I would expect the need to clean gutters and downspouts regularly.
Several of the downspouts on the upper gutter system are terminating onto the lower roof. This is industry standard practice but it will prematurely deteriorate the roofing shingles in these locations and it is not recommended by many shingle manufacturers. I recommend extending the downspouts into lower gutters to better protect the roof.
Chimneys
Present
Numerous repairs are needed to the masonry chimney. Some of the items noted could result in moisture control problems or even structural problems. I recommend additional inspection of the masonry chimneys by a qualified mason or chimney sweep. Implement repairs as recommended. Examples of observations noted during inspection include:
Flue Liners
- The flue liner looks to be incomplete. This can result in heat control problems inside the chimney.
- The flue liner system looks cracked where visible. This risks heat control problems.
Chimney Masonry
- Failing mortar was noted - this can lead to moisture control and structural problems with the chimney
Attics
Attic Access
Walked, Only partial access
Attic was partially traversed. When it is feasible to do so, the inspector will traverse the attic. If, in the inspector's opinion, doing so could be hazardous to the inspector or damage components in the home, the attic will not be traversed or fully traversed. At this home the attic does not have a floor over the ceiling structure and insulation obscures the ceiling structure. The attic is not safe to fully traverse because there is the risk that an inspector might step off a structural member and damage the ceiling below. The attic was viewed from the central or the center locations of the attic. Some locations are excluded from view.
Roof Framing and Sheathing
Rafters: Conventional framing
Sheathing: Plywood, Signs of condensation issues or discoloration noted
It is not uncommon for concerns related to reported mold, or what looks like mold, to be raised by other parties, that may not be consistent with my recommendations in this report, and this should be anticipated. It is beyond the scope of this inspection to referee these differences of opinion, but doing one's due diligence to your satisfaction is advised. The testing and remediation industry is rife with false and misleading information, and junk science, with no Industrial Hygienist credentials.
The framing in the attic was noted to be painted. This is often a sign of prior mold remediation. The paint is used to seal mold spores so the decking can be better monitored for signs of condensation problems. There were was signs of mold growth in the attic at the time of inspection, indicating the remediation seems to have not worked to date. I recommend inquiring with the seller for any history of mold remediation repair and any warranty policy that may have been provided with the work.
Attic Insulation
Insulation Type: Fiberglass
The attic insulation could be improved to modern standards, which recommend R-49 on the floor and R-21 on walls. R-value is the measure of resistance to heat loss; the higher the R-value the better the insulation. During insulation repairs it is best practices to implement any air seal-up repairs to seal air leakage. Also, be sure you have completed any wiring or other projects that are needed in the attic. Then, hire an insulation contractor to improve thermal barriers.
The openings in the attic floor should be air-sealed to reduce the amount of interior air that passes through the living space and into the attic. Air-sealing will reduce energy losses, reduce the risk of moisture accumulation/condensation in the attic, and make the insulation far more effective.
Attic Fan Exhaust Vents
The bath fans were noted to be ducted out of the attic at the eaves rather than out the roof as is standard. This condition may introduce excessive amounts of moisture to the attic space. Excessive moisture deposited into the attic may damage home materials from decay or encourage the growth of microbes such as mold. Exhaust vents should terminate at the home exterior. Repair all fans to be ducting to the home's exterior through the roof and install insulated fan ducts to reduce chances for seasonal condensation inside the vents. Recommend correction. A round vent is not being used, but it is recommended that a vent that helps directs the exhaust away from the house be used.
Attic and Roof Cavity Ventilation
Attic Ventilation Method: Soffit vents, Roof jack vents, Power ventilator
Attic and roof cavity ventilation is a frequently misunderstood element of residential construction. All roof cavities are required to have ventilation. The general default standard is 1 to 150 of the attic area and ideally, this comes from at least 60% lower roof cavity ventilation and 40% upper, but this is a wild over-simplifications of the subject. As a good guiding principle the most important elements for healthy attic spaces, which are traditionally insulated and ventilated are:
- Make sure the ceiling between the living space and the attic is airtight
- Ventilate consistently across the whole lower part of the roof cavity with low, intake soffit venting
- Upper roof cavity venting is less important and if over-installed can exacerbate air migration into the attic from the living space.
- Avoid power ventilators which can depressurize the attic and exacerbate air migration from the house into the attic.
For more information, please see: Link
Vents blocked. Unable to know the venting on the low slope roof as it was not accessible
In general, power fans in attics are not useful or recommended.
- Power fans are unlikely to prevent seasonal condensation issues as these fans can depressurize the attic and exacerbate problems of air leakage from the conditioned space into the attic, which is the cause of seasonal condensation problems in the first place.
- If the fan is to be used for cooling in the summer months, it may not help if the building employs a cooling system inside the house, as the fan can pull conditioned air into the attic and exacerbate cooling demand.
- The home has a powered ventilation fan in the attic, which can draw air more from adjacent vents than the eaves, especially if they are blocked or restricted.
It is the inspector's opinion, as well as the opinion of many building science professionals, that, in our climate, attics should either be ventilated naturally via high-volume low and high openings or should be insulated with spray foam insulation at the underside of the roof deck and not ventilated at all. The energy dollars spent on electrically powered attic ventilation fans would be better spent on improving the attic space's insulation and/or ventilation. Further evaluation and repair of the attic insulation and ventilation components by a qualified weatherization contractor is recommended.
Foundation
Foundation
Building Configuration: Partial Basement & Partial Crawlspace
Foundation Description: Poured concrete
Horizontal cracks were noted in the foundation. This can indicate potentially serious structural problems with the foundation. I recommend additional inspection of the foundation by a structural engineer or qualified general contractor. Implement repairs as recommended to ensure reliable performance.
Cracks were noted in the concrete slab floor of the basement. This is pretty typical and cracks did not appear to extend into the perimeter foundation. Repair / patch cracks as needed.
The foundation walls are poured concrete. There is some form of previous repairs made to foundation. The inspector was unable to determine the age of the repair or the effectiveness of the repair made. The inspector accepts no liability for the repairs or their effectiveness. It is strongly recommended that you investigate the source of the repairs made with the current owner prior to closing. If possible, determine who made the repairs and what warranty or paperwork, if any, remains.
Professional foundation crack repair contractors will often provide lifetime warrantees against continued seepage, and these warrantees are often transferable from owner to owner.
Floor, Wall and Ceiling Framing
Wall Framing: Not visible
Wall Sheathing: Not visible
Floor Framing: Partly visible
Sub-Floor Material: Partly visible
Ceiling Framing: Not visible
Beams: Partial visible, Steel
Columns/posts: Partial visible, Steel
Moisture
None noted
Insulation basement/crawlspace
Insulation Type: Not visible
Vapor Barrier
Vapor Barrier Material: Not Visible, None Present
The ribbon/band joist areas in the basement/crawlspace are prone to allowing significant air leaks and energy losses. It is recommended that the highly porous existing fiberglass batts be removed and replaced with either spray foam insulation or with carefully caulked rigid board insulation.
No vapor barrier has been installed on the soils of this crawl space to contain the moisture in the ground. This is a conducive pest condition and can lead to high moisture conditions. Install a 6 mil. black plastic vapor barrier to cover all exposed earth.
Note: Remove carpeting at crawlspace to prevent conditions conducive for biological growth.
Crawl Space Access
Method of Inspection: Crawled
Crawl Space Ventilation
Ventilation Method: Vents to basement
Plumbing
Water Service Supply
Pipe Material: Copper
Water Supply: Public water
Main Water Shut-off Location: Water Shut Off Location Noted
This shows the location of the main water shut off located in the laundry room and in the basement.
Distribution Pipe
Pipe Insulation: Missing/incomplete
Supply Pipe Materials: Copper
Copper water supply pipes were installed. Copper pipes installed prior to the late 1980's may be joined with solder that contains lead, which is a known health hazard especially for children. Laws were passed in 1985 prohibiting the use of lead in solder, but prior to that solder normally contained approximately 50% lead. Note that testing for toxic materials such as lead, is beyond the scope of this inspection. Consider having a qualified lab test for lead, and if necessary take steps to reduce or remove lead from the water supply. Various solutions include:
- Flush water taps or faucets. Do not drink water that has been sitting in the plumbing lines for more than 6 hours
- Install appropriate filters at points of use
- Use only cold water for cooking and drinking, as hot water dissolves lead more quickly than cold water
- Treat well water to make it less corrosive
- Have a qualified plumber replace supply pipes and/or plumbing components as necessary
Functional Flow: Adequate
The supply pipe insulation is incomplete/Missing. All of the accessible water supply piping should be insulated. The cold water piping should be insulated in order to reduce the risk for condensation, mold growth, and moisture damage. The hot water piping should be insulated in order to reduce energy losses and to allow for the more rapid delivery of hot water at the furthest plumbing fixtures. Insulation may help reduce the risk of pipes freezing/bursting during extreme cold weather.
Water damage noted on the ceiling around the main supply pipe and drain in the basement, suggest removal of the damaged drywall to further investigate to see if it is condensation or something else causing the staining.
Waste Pipe and Discharge
Discharge Type: Public Sewer - Buyer
Waste and Vent Pipe Materials: PVC
Damaged lead boot on the roof, this can allow water into the building, staining was noted around the vent pipe when in the garage attic
A video camera sewer scope is recommended. An evaluation of the sewer line below the ground is beyond the scope of this inspection. Due to the age and location of the building, a sewer scope is recommended to further evaluate the sewer line and the below ground connections between the house and the municipal sewer line. Sewer scopes are done using video cameras and can reveal the materials, condition and reliability of the sewer line. Subsurface drain repairs can be quite expensive. If that has been done recently, I recommend having a sewer scope performed.
Water Heater
System Type: Tank
Manufacturer: Bradford-White
Size: 2-50 gal
Age: 2014, 2015, 2021
Energy Source: Electricity
Relief Valve: Inadequate Discharge - General Note
The discharge tube for the water heater temperature and pressure relief valve (TPRV) is not correctly installed - see attached link. This is a potential safety hazard. Ideally, the discharge tube for a relief valve:
- Terminates to an exterior location or above a drain, though this is not always possible
- Terminates between 6 and 24-inches off the ground (UPC)
- Slopes to drain to prevent water pooling inside the discharge tube
- Is not made from pipe with an inside diameter less than 3/4 on an inch
- Terminates to a visible location that can be monitored for leaks and discharges
- Does not have a threaded termination point which would prevent accidental capping of this important discharge
- Does not terminate into a drain pan
I recommend having this relief valve discharge tube further investigated and repaired as recommended by a licensed plumber.
This water heater appears to be using F.V.I.R technology. Prior to 2003 most gas water heaters had an open combustion system which made them a potential ignition source in places like garages where gasoline vapors could ignite. Starting in 2003, residential water heaters began using “F.V.I.R.” (Flammable Vapor Ignition Resistant) technology. This means that the combustion chamber is now sealed. In order to light the water heater, you must use the pilot mechanism and you can no longer use a match, like the old pilot lights. Effective July 1, 2003, all water heater manufacturers are required to build their 30,40 & 50 gallon atmospheric vent water heaters to new government standards. The American National Standards Institution (ANSI) have established these new standards to prevent accidental or unintended ignition of flammable vapors, such as those emitted by gasoline. By July 1, 2005, the ANSI Z21.10.1a-2002 standard will apply to virtually all gas fired residential water heaters with BTU ratings of 75,000 and below.
Laundry Sinks
None noted
Kitchen Sinks and Faucets
Tested
Bathroom Sinks and Faucets
Tested
At least one pop-up drain assembly is not operating as intended and should be adjusted, repaired or replaced for proper operation.
Toilet
Tested
The toilet in the family bath has not been caulked to the floor. This is generally recommended and arguably even required though opinions on this can vary. Leaving toilets un-caulked makes them more vulnerable to coming loose on the floor. I prefer caulking the toilet to the floor, but leaving a gap on the back of the toilet that remains un-caulked so if the toilet leaks, water has an escape route. Repair as recommended by a licensed plumber.
Bathtub / Shower
Tested
A door stop is needed on the glass shower door in the guest bath. The door opens onto the wall (drywall) or tile wall in the shower. Recommend a qualified contractor install a door stop to prevent personal injury from accidental glass breakage.
- No hot water at the tub in the primary bathroom.
- Shower wand support not supporting the shower want
The tile grout is showing signs of absorbing moisture when running the shower. Tile and grout should be regularly cleaned and sealed with grout sealer to minimize water penetration behind the tile - see especially inside shower surrounds. This should be a routine procedure with tile unless epoxy grout was used. If this grout is not done in epoxy grout plan on annual cleaning and sealing tile grout inside the shower surrounds to prolong the useful life of the tile. Prior to sealing, replace any failing grout and caulking at inside corners. At inside corners, the sanded caulking works well and can be selected to match existing grout.
Suggest the tub be caulked to the floor to help keep water getting under the tub and also secure the tub to the floor
Exterior Hose Bibs
Operating
Additional Plumbing
Sump Pumps and Drains
Floor Drain: Basement Floor Drain Present
A floor drain was noted in the basement. I do not test floor drains but I do recommend they be tested for function by the homeowner or a handy-person by running a hose in them for a prolonged time or having them professionally scoped by a qualified plumber. The traps in these drains sometimes dry-out allowing sewer gases and vermin into the home. As a part of routine maintenance I recommend making sure drain trap has water in it and is properly covered.
Sump Pumps: Present
Several pump connections in the home utilized non-reinforced mission-style couplings. To reduce the potential for moisture-related damage, It is recommended that a qualified plumber install non-shear reinforced mission-style couplings at all splice locations
This building has a sump pump installed. Sump pumps are generally installed as a means of collecting and discharging ground water that is entering a building's crawl space or basement. These are difficult systems to inspect during a one-time inspection as much depends on how critical the sump system is for keeping the space dry. Some systems are installed as prophylactic measures to provide a back-up in case of other drainage failures. Other systems can be critical to keeping a space dry. It is important when buying or selling a home to learn more about or provide more information about sump systems so owners can plan accordingly. During inspection we make an effort to see if the pump is working and evaluate the overall quality of the installation - some comments may be noted below. If it is determined that a sump pump is critical for keeping a space dry, I would consider installing additional back-up measures such as:
- Install a back-up battery in case of a power outage
- Have a back up pump in case of pump failure
- Install a high water alarm to warn occupants of a failing sump system.
- It is recommended that the existing sump pump also be serviced in order to ensure its working condition
Sewage Ejector Pumps
Location: Basement
A sewage ejector system was noted servicing the basement bathroom and likely laundry was well. I ran plumbing today to test that the system worked. Opening up the sewage ejector system is beyond the scope of a home inspection. The drawback to these systems is that they are a mechanical device that can fail. I did not see a moisture alarm installed; these are recommended to alert you should the pump fail. I recommend a servicing of the system and install a moisture alarm. You can also install a battery back up for these systems so they will work should the power go out. This would be a real improvement if this is a bathroom that will be needed regularly.
Irrigation
Noted For Buyer
An exterior irrigation system was noted for this yard. Sprinkler systems are beyond the scope of this inspection. My own experience with irrigation systems is that they require annual attention / repair / servicing after every winter. Inquire with the seller for any information about how to winterize this system as this should be done prior to cold weather. When testing the system, be sure sprinkler heads are adjusted so the system is not watering the side of the house. Hire a specialist to further evaluate this system as desired.
Heating, Cooling, Ventilation and Fireplaces
Cooling Systems and Heat Pumps
Air Conditioning Present
The following list is a minimum set of requirements to be expected of a heat pump or air conditioning servicing. I provide these as a courtesy to show the types of check-ups expected from a professional servicing.
- Check compressor efficiency
- Check refrigerant level
- Clean the condenser coil
- Change or clean air filters
- Inspect contactors and wiring
- Inspect drive-sheaves, pulleys, and belts
- Check and adjust for proper airflow
- Clean the blower motor as needed
- Lubricate all motors and shaft bearings
- Check, calibrate and program the thermostats and be sure the thermostat has adequate batteries as needed
- Check unit smoke detector, clean filter if applicable
- Check safety disconnect, laser-temp -- check across contacts
Manufacturer: Armstrong, Trane
System Type: Air Source
Listed Nominal Capacity: 3 Tons, 4 Tons
Energy Source: Electric
Age: 2007, 2021
Outdoor electrical disconnect: Disconnect behind Panel
Cooling Systems & Heat Pump Gunnysack
Disconnect panel directly behind unit and can not be easily accessed, correction recommended.
According to the US Department of Energy, the average lifespan of an air conditioning unit is about 15 to 20 years. Air conditioning compressors have fairly unreliable service lives that can range from as little as 7 to as many as 30 years or more. Service life can depend on keeping a proper refrigerant charge and reliable return air flow as well as the amount the system has been used. I recommend having this old system serviced by a licensed heating and cooling professional and have the refrigerant charge checked. Given the age of this unit, I would budget to replace it at any time.
Operation & Conditions for Cooling Systems & Heap Pumps
- Servicing Recommended: Heating and cooling contractors recommend annual servicing of the systems to maximize the useful life and efficiency of heating and cooling equipment. No recent service records were noted on this system. I recommend having this system serviced and further evaluated by a qualified heating contractor if it has not been done in the last year.
Refringent Lines
- Damaged Refrigerant Insulation: The refrigerant line insulation for the system is damaged and requires repair. This is important to ensure efficient performance from this system
Condensate
- Condensate drain lines below drain: Condensate drain piping for HVAC system(s) are prohibited from being drained directly into floor drains since doing so increases the risk for sewage and sewer gas intrusion into the occupied space. Condensate drains are required to be terminated in an indirect manner. Repair by a qualified plumbing or mechanical contractor is recommended.
- Missing Condensate trap: Missing condensate drain trap. The installation of an air conditioning condensate trap is recommended in order to reduce the risk of energy losses and splashing and leaking at the evaporator drain pan. Repair by a qualified HVAC contractor is recommended.
- Drain not sloped: The A/C condensate/humidifier drain piping should be reconfigured and secured so that it sloped consistently toward its drainage point. Failure to provide a consistent drain slope may result in biological growth inside the piping, condensate blockage, leaking, and damage.
The air conditioning and condensate control systems could not be tested during the inspection. Outdoor temperatures should exceed 65 degrees F for at least 24-hours, or the air conditioning equipment can be damaged by testing. Air Condition units have a tendency to lock up the first time they are run for the season. It is recommended that an escrow holdback be provided at closing to protect the purchaser if the air-conditioning system is defective or inoperative. Further evaluation of the air-conditioning system by a qualified and competent HVAC contractor is recommended when weather permits.
ComEd Cycling Program Panel; ComEd sends a wireless signal to a switch installed on the side of your home or directly on the air conditioner's compressor panel. The switch allows ComEd to turn your compressor off and on, so it uses less power on the hottest summer days.
The air conditioner compressor system currently uses the R-22 type of refrigerant. On January 1, 2010, the Environmental Protection Agency placed a ban on the manufacture of new HVAC systems using R-22 refrigerant. General phase out of R-22 refrigerant is estimated to be complete by the year 2020. New, more efficient systems will utilize non-ozone-depleting refrigerants such as 410-A. Unfortunately, 410-A cannot be utilized in some older systems which previously used R-22 without making substantial and costly changes to the equipment. A loophole in current regulations allowed the manufacturer of units after 2010 that were delivered with no refrigerant. These units were designed for R-22 refrigerant to be installed in the field. Maintenance of this unit could pose unexpected challenges due to the growing scarcity of R-22 refrigerant and replacement of the unit may become necessary prior to the end of its expected life.
Heating System
Energy Source: Natural gas
Heating Method: Gas forced air furnace
This house has a gas forced air furnace. A critical component to all combustion heating equipment is the heat exchanger. This is the welded metal assembly inside the furnace that contains the products of combustion so that moisture, carbon monoxide and other products of combustion do not mix with interior air and get safely vented to the exterior. Heat exchangers on modern furnaces have an average life expectancy of 15-20 years. Unfortunately, heat exchangers are concealed inside the heating equipment; they are not visible and specifically excluded from a home inspection. Cracks in heat exchangers may be concealed and can pose a potential safety hazard.
Manufacturer: Trane
Capacity: 80,000 btu's
Furnace Age: 2-2012
Boiler Age: N/A
Last Service Record: None
Humidifier: Gunnysack
Corrosion and moisture staining was noted at the underside of the vent piping which may be indicative of inadequate appliance venting. Improper vent piping was noted for the water heater vent connectors. Corrective measures of the vent piping and chimney are required in order to insure safe and effective venting of dangerous flue gases.
System not serviced. Most heating and air conditioning (HVAC) systems manufacturers suggest yearly or bi-yearly maintenance. Scheduled maintenance may be required to maintain warranty compliance. As systems age yearly maintenance and evaluation becomes more critical. During a home inspection the system may not be run long enough or in conditions that may replicate an issue. It is strongly recommended that, as part of the transfer of ownership of the property, all cooling/gas-fired heating system be cleaned, serviced, and certified as properly operational by a qualified HVAC specialty contractor.
Prior moisture staining was noted in the blower compartment.
Recommend that the HVAC contractor put a service label on the unit to record date, servicing/maintenance and repairs.
A number of observations were noted for a humidifier. We recommend additional inspection and repair of the humidifier by a qualified heating contractor.
Examples of observations noted during the inspection
- Humidifier Noted: The furnace had a humidifier attached. Humidifiers are designed to raise relative humidity levels in homes in dry climates by adding moisture vapor to air heated by the furnace. Because a warm moist environment such as that which exists in humidifiers can promote the growth of bacteria, yeasts, and molds, the housing, condensation tubes, and pumps must be kept clean. - - Many homeowners do not understand the maintenance requirements connected with these appliances, and the Inspector recommends that you contact the humidifier manufacturer to ask about any maintenance requirements.
- Bypass humidifiers: Bypass humidifiers create a significant reduction in overall duct pressurization and may significantly impact the amount of HVAC conditioned air available at the furthest registers. The installation of bypass humidifiers is contraindicated for HVAC units which serve multiple levels of living space. It is recommended that plans be made to replace the bypass humidifier with one that utilizes a small electric fan to distribute humidity into the conditioned air stream or with an equivalent unit which does not diminish duct pressure.
- Purchase a digital hygrometer - It is recommended that the homeowner purchase a digital hygrometer with which to monitor relative indoor humidity levels during the heating season. The digital hygrometer should be monitored and used as a reference when making adjustments to the furnace mounted humidifier's humidistat. It is recommended that relative indoor humidity levels between 30% and 50% be maintained in the home during the heating season via the careful use and control of the furnace mounted humidifier. - Note, during periods of very cold weather, the humidity scale on the humidistat may provide too much moisture as the furnace will be cycling much more frequently, thus adding more moisture to the air. Care should be taken to "throttle" back moisture levels during these times.
- Hose clamp – recommend: The installation of a hose clamp is recommended at the furnace mounted humidifier overflow drain tubing in order to reduce the risk for leaking and damage.
- Humidifier controller move: Suggest moving the controller next to the thermostat so the humidifier can be controlled along with the temperature.
- Replace Water Panels – Maintenance: The humidifier water panels should be replaced at least once during the heating season to avoid mineral and biological growth build-up and improved the performance and indoor air quality of the humidifier.
- Aprilaire Note: From Aprilaire FAQ: Should the humidifier be connected with hot or cold water?- All of the Aprilaire flow-through units as well as the Model 400 humidifier can be connected to hot or cold water. Hot water increases the evaporative capacity of your humidifier, provides more humidity to the home and offers more flexibility in the operation of the humidifier. We would recommend that if the power units are installed on the return ductwork, that they be connected to hot water, as this is their only heat source. With any drain-through Aprilaire humidifier connected to hot water, the heat in the water is used in the evaporation process and the water coming out of the drain will be cold to the touch.
Air Filters
Heating and Cooling Distribution Systems
Heat Source in Each Room: Could not test during inspection
Distribution Method: Forced Air / Ducts
Gaps were noted in the supply and return air duct work and/or in the HVAC plenums. These gaps create air leaks which can reduce the efficiency of the HVAC unit, and which can negatively impact both indoor air comfort and indoor air quality. The supply and return air ducts should be sealed using approved materials and methods; duct mastic is the preferred material for duct sealing.
A significant build-up of dirt was noted inside the HVAC ducts. A duct cleaning performed by a member of the National Air Duct Cleaning Association (NADCA) is recommended in order to help improve indoor air quality. Duct cleaning should be considered one part of HVAC related indoor air quality optimization. Other components include: cleaning of the HVAC unit including the evaporator coil, heat exchanger, air handler, etc; duct and plenum sealing to reduce infiltration of unfiltered air; and the use of high-quality HVAC filtration/humidification.
Painted return grills were noted in the office. Remove paint or replace grills for proper return from the conditioned space
The lack of a sweeping air return into the HVAC system reduces the efficiency of the airflow moving through the system, thereby increasing heating and cooling costs. It is recommended that when the furnace is replaced, the return duct be evaluated by a qualified HVAC professional (possibly in conjunction with installing an improved filter rack) and that a cost be determined for reconfiguring the return ductwork for improved airflow capabilities.
Single floor served
Open gaps were noted along the sides of at least one register boot. In order to reduce energy losses, promote optimal HVAC airflow and prevent future displacement of the inadequately secured duct boots, the gaps on the edges of the register boots should be sealed.
Portions of the home have wooden register grilles. The air flow restriction presented by these grilles reduces the efficiency and capacity of the HVAC equipment and may have a significant negative impact on indoor air comfort and energy usage. It is recommended that they be replaced with grilles having a higher net free vent area.
Bathroom Ventilation
Type: Bath fan
Kitchen Ventilation Method
Fan Ducted to Exterior
The filters for the cooktop fan appeared to be dirty. Cleaning is recommended for improved reliability and safety as you do not want to allow for extensive grease build-up.
No exhaust fan in the primary toilet room or first floor bat
Fireplaces
Fireplace Types: Masonry firebox
Firebox/hearth: Masonry Fireplace (Damaged Brick)
Flue Damper/Smoke chamber: Smoke Chamber (Smoke Chamber not smooth)
The NFPA (National Fire Protection Association) recommends an annual inspection of all chimneys, fireplaces, solid fuel-burning appliances, and vents. They also recommend an NFPA 211 Standard, Level II inspection upon sale or transfer of the property. A Level II inspection includes, not only cleaning the interior of the chimney pipe, but also the use of specialized tools and testing procedures such as video cameras, etc. to thoroughly evaluate the serviceability of the entire flue lining and fireplace/chimney system. Level II inspections are not always needed, especially for short simple flues that can be inspected visually after a cleaning. If a chimney cleaning has not been performed over the past 12 months, such an inspection is strongly recommended before the home changes ownership---for fire safety reasons. Implement any repairs as recommended.
The wood-burning masonry fireplace has a significant safety defect inside it's flue. The corbelled brick masonry in the smoke chamber will tend to retard the flow of smoke and gases up the flue and presents an increased risk for backdrafting of soot and other indoor air contaminants. Bricks and mortar, although not combustible, maintain no insulating factor and break down when exposed to heat, especially at temperatures maintained in the smoke chamber of a wood burning fireplace. The fireplace should be evaluated and repaired as needed by a qualified specialty contractor, preferably one who is a member of the Chimney Safety Institute of America.
Damaged masonry and water intrusion were noted in the fireplace firebox. This can make the fireplace unsafe for fires. Hire a mason or chimney sweep to evaluate this condition and repair further as needed to ensure safe and reliable performance from the fireplace. Firebox repairs need to be made using firebrick and proper refractory mortars designed for high temperatures.
- Missing mortar at the masonry noted in the attic should be repaired
Since a gas flame does not develop smoke or soot, there may be no indication that the gas log set was ignited without the damper having been opened. Therefore, the gas log set could pose a risk of carbon monoxide entry into the home. It is recommended that a safety interlock system be installed by a qualified fireplace specialty contractor so that the unit is not capable of being operated with the damper in the closed position.
Electric Service
Electric Service
Service Entrance: Below Ground
Electric Service Equipment
Electric Panel Location: Basement
Panel Clearance and Location Problems: Inadequate Working Clearance
Service Entrance (SE) conductor Size: Copper, 2/0, 200 amps
Panel Amperage: 200 amps
Electric Service Amperage: 200 amps
Panel Manufacturer: Siemens
Where a raceway enters the house, the end of the raceway inside the building should be sealed. This material helps seal and protect gaps, holes, and conduit openings against dust, moisture, drafts, and noise; This is often done using an electrical insulation putty. Seal as needed, by a qualified electrical contractor.
Painted breaker(s); there is a possibility that the breaker(s) will not functio, due to the interference of the paint; recommend having a qualified electrician cahnge.
An inadequate working clearance was noted in front of the electric panel. This presents a potential safety hazard, especially for people working on or inspecting the electric panel. A 30-inch wide and 36-inch deep unobstructed working clearance is recommended for improved safety. Consult with a general contractor or licensed electrical contractor to further evaluate this condition and relocate the panel or improve clearances and access as needed.
The dead front cover is missing many of the screws needed to adequately secure the cover. Install missing screws as needed for improved safety and please note that screws with sharp ends are not recommended.
There are different brands of breakers installed in the electric panel. Electric panels are only rated to have certain types and brands of breakers installed. Determining proper breaker use can necessitate referring to the manufacturers listing. Some of the breakers installed here look incompatible with what is approved for the panel. The risk here is loose connections which can lead to arcing and overheating. I recommend further evaluation of the panel by a licensed electrical contractor. Repair the mismatched breakers as recommended by the electrical contractor and the panel manufacturer.
The electrical service feed's conduit connection to the service panel is fastened to one of the twist-out openings on the panel and not the actual panel itself thereby reducing the effectiveness of the panel's electrical grounding. In order to effectively ground the panel, a bonding bushing should be installed by a qualified electrician. Also, a bonding conductor of at least #8 copper should be connected between the missing bonding bushing and the electric service panel for proper functioning of the bonding and grounding system.
Open knock-outs, corrosion, and flacking finish materials were noted in the service panel. Corrective measures are needed to prevent arcing, sparking, electrical fire or electrical shock.
Inadequate labeling of the electric panel circuit breakers was noted during the inspection. This should be corrected for improved safety.
There are two spare breaker spaces in the electrical service panel. Common sense and good electrical practices call for the provision for at least 10% spare breaker spaces and a new service panel installation. It is recommended that a larger service panel be installed in order to provide for future expansion and unforeseen demands.
Electrical Grounding & Bonding System
Grounding: Not found
Bonding: Present – Cold Not Confirm
During the inspection, I attempt to visually document electrical system bonding. There is no way in the context of a home inspection to verify the "effectiveness" of system bonding. All metallic systems in the building are required to be "bonded" (connected) to the the building's electrical grounding system. Bonding creates a pathway to shunt static charges (that would otherwise build up on the system) to earth, and to provide a pathway to trip a breaker in the event that these bonded metallic components became energized. There are many things that can lead me to recommend further evaluation of this system by a licensed electrical contractor and they will be documented as repair items in the observations below if discovered.
During a visual inspection, every effort is made to inspect the visible components of the electrical system grounding. The grounding system is critical for safely discharging electrical surges, especially in the case of lightning strikes. There is no way in the context of a home inspection to verify the "effectiveness" of the grounding system as much of the system is not visible and there are not practical tests one can perform in the way we can test a furnace or a plumbing fixture. However, there are many things that can lead me to recommend further evaluation of the grounding system by a licensed electrical contractor and they will be documented in the observations below if discovered.
No ground rod was not found outside at meter, and no ground rod was found Inside. A ground rod is recommended along with a plumbing ground to provide adequate
grounding for the electrical system. Depending on when the home was built and the municipalities requirements, a ground rod may or may not be required. Recommend checking with the municipalities for local requirements and qualified electrician to assess further for safety and to meet the municipalities' requirements.
Electric Distribution and Finish Wiring
Branch Wiring
Inspection Method: Test all Accessible
During inspection I make an effort to test and inspect all accessible electric receptacles and switches. In general, the scope of testing is directly related to access; where personal belonging and furniture obstruct access to receptacles and fixtures, fewer of them can be reasonably tested during inspection. All defects found during inspection today will be listed in this report.
Electric Receptacles:: Three wire
Wire Material: Copper
Wiring Method: Rigid conduit
The following issues were found with GFCI outlets
GFCI issues:
- Test monthly; FYI: All GFCI (ground fault circuit interrupter) and AFCI (arc fault circuit interrupter) devices should be tested monthly. The test consists of pushing the test button on the receptacle (mainly GFCI) or circuit breaker at the electrical panel (mainly AFCI, but there are also GFCI circuit breakers). If the device does not reset during the test, it may be time to replace it. These devices are safety items and should function as intended.
- GFCI Requirements: Below is a list, not necessarily conclusive as to all GFCI protection requirements: All outdoor receptacles, except those designated for ice melting equipment (must be dedicated circuit), Receptacles in garages and outbuildings, All receptacles (120V), no exceptions, installed in bathrooms and laundry, All receptacles installed to service kitchen countertop areas (Including islands, desk etc..), Circuits (Outlets) to dishwashers, All receptacles within 6 ft of the outside edge of any sink (kitchen sink included), Receptacles located in crawl spaces, unfinished basements, shops or mechanical rooms, Receptacles/Outlets supplying power to jetted tub motors, Receptacle for pool circulation and sanitation equipment. Receptacles and outlets serving pool equipment, motorized covers and pumps. Exterior GFCI\'s need to be weather resistant style. All GFCI\'s need to be readily accessible. Shelving, appliances, cabinets and storage should not be placed in front of GFCI receptacles. Pre-2007 GFCIs. It is advised that ground fault circuit interrupt (GFCI) protected electrical receptacles and/or breakers be installed anywhere there is the potential for water to come in contact with electricity. This includes receptacles for bathrooms, laundry rooms, utility sinks, kitchen counters, garage, and outdoor receptacles. Further, any pre- 2007 GFCI type receptacles should be upgraded to Smart GFCI receptacles. Smart GFCI receptacles will only allow electrical current if the onboard mechanism is functional and if the receptacle is wired correctly. Smart GFCI receptacles are easily recognized by an onboard LED status light.
- Did not trip. The GFCI protected receptacle did not respond to testing and may be defective - it did not trip when tested. Have this receptacle repaired or replaced as needed.
- Missing Water tight cover:
- Bathroom Light tied to GFCI. A bathroom light fixture is powered through the nearby GFCI receptacle. If the receptacle were to trip during a late night visit to the bath or the receptacle were to become defective, the occupant could be left in the dark and would be subjected to an increased risk of falls and injuries. Repair by a qualified electrician is recommended.
FYI: It is important for home owners to become aware that the replacement of ANY receptacle in the home now require that they be replaced with Tamper Resistant type receptacles where required by current regulations as well as that they be provided with AFCI protection where AFCI protection is currently required.
The following issues were noted with the receptacles on the property
Common issues
- Painted: Some of the electric receptacles have been painted. This is non-standard and can inhibit proper electrical connections. I recommend replacing all outlets that have been painted over to ensure reliable performance.
- Loose receptacle(s): Loose electric receptacles on the property should be secured to prevent accidental damage to the wiring connections.
- Cover plates missing/damaged: Electric receptacles, switches, and junction boxes should have covers installed so wiring and exposed components cannot be accessed. Where switches, receptacles, or junction boxes are positioned below wall or ceiling, or cabinet finishes, an extension ring may be needed.
The following issues were noted with the light fixtures on the property.
Switches
- Mystery switch: A mystery switch was found on the property. Inquire with the seller: what is this for? It did not seem to do anything when tested.
Common lighting issues
- Inoperative Luminaires (light fixtures): Extinguished or otherwise inoperative luminaires (light bulbs) were noted during the inspection. All of the lighting in the home should be made fully operational for the final walk-through so that the proper operation of all the lighting in the home can be verified and differentiated from defective switches, fixtures, etc.
- Moisture in light fixture: Light fixtures showed signs of moisture accumulation; this can be due to air from the house escaping and mixing with the air in the attic, causing condensation. I suggest having the light fixtures replaced due to possible water damage to the fixtures and air sealing the openings in the attic.
The open electrical junction boxes need to be covered for improved safety - basement. This is as simple as installing a cover plate over the box to protect the wiring. Sometimes, an extension ring is needed if finishes are covering the box. Repair as needed for improved safety.
This building is under-wired by modern standards, which means the wiring system may not respond well to modern electrical demands. This can present safety issues as it tends to encourage the overloading of circuits and the use of power strips and extension cords. This can also be inconvenient - think two-prong receptacles. I recommend hiring a licensed electrician to further evaluate the wiring in this building and add circuits as needed for improved safety, reliability, and convenience. Consider adding more circuits for the kitchen, office, and media areas in particular. The scope and extent of updating the wiring is subjective and depends on desires and expectations for the wiring system. Examples of some of the guidelines for minimum wiring standards in modern houses include:
- No point along a wall in habitable rooms should be more than 6-feet from an electric receptacle
- No point along kitchen countertops should be more than 2-feet from an electric receptacle
- Two 20-amp circuits for the kitchen receptacles
- One 20-amp circuit for the laundry receptacles
- One 20-amp circuit for the bathroom receptacles
- One separate, individual branch circuit for central heating equipment
- An electric receptacle should be provided for the exterior of the house at both the front and the back of the house
Ceiling Fans
Ceiling Fans: Present - Could Not Locate Controls
The controls for the ceiling fan could not be located during inspection. This meant the fan could not be tested. Locate or repair the fan controls as needed and verify proper operation.
Smoke and Carbon Monoxide Alarm Systems
CO Alarms: Present
The installation of carbon monoxide alarms is recommended for all homes that have fuel burning appliances such as gas or oil furnaces, gas water heaters, gas ovens and cook-tops, gas fireplaces and wood stoves. In addition, Illinois State law (430 ILCS 135/) . The location should be: at least one alarm 15 feet of every room used for sleeping purposes. Best practices are to have these alarms hardwired with a battery back-up - though requirements are for the installation to meet manufacturer's specifications. Carbon monoxide is a colorless, odorless gas that can cause sickness, nausea and even death. Alarms have a useful service life of roughly 6 years, so changing them more frequently than smoke alarms is recommended.
Smoke Alarms: Present
The latest data indicate that we should be using photoelectric technology in our smoke alarms for improved fire detection and to reduce problems with false alarms which can lead to disabling of this important safety system. Unfortunately, the alarms have to be removed to determine if they are photo-electric or ionization types. It is surprisingly complex to accurately test a smoke alarm system and determine the reliability, age, and type of sensor technology used, especially as many homes can have half a dozen or more alarms throughout the house. A complete evaluation of smoke alarms is beyond the scope of this inspection. For optimal fire safety, I recommend taking control of these important safety devices and learning about how to service and maintain your smoke alarm system to keep the building occupants safe. For more information, please read this link. For more information, please read this link.
Illinois Smoke Detector Law (425 ILCS 60/) State Fire Marshal
Smoke and carbon monoxide detectors are relatively inexpensive considering the importance of their function. It is recommended that the smoke and carbon monoxide detectors be replaced with new units upon taking ownership. Each level of living space should have both types of detectors installed. The installation of hard-wired smoke detectors in each bedroom is recommended as is the inter-connecting of all smoke and CO detectors. New smoke detectors are available that have 10 year batteries and which combine ionization and photocell functions thereby detecting both slow smoldering fires as well as quickly developing fires.
attached garage: Low level carbon monoxide alarm next to garage
Carbon monoxide detectors sold in most hardware stores and home centers are incapable of detecting low levels of this deadly gas. Commonly available carbon monoxide detectors have had their sensitivity reduced in order to reduce the number of false alarms that have plagued emergency responders over the years. However, low levels of carbon monoxide, especially when they are recurring or persistent, can have significantly adverse impacts on human health, especially for children. Carbon monoxide is an especially significant concern in homes with attached or built-in garages. It is strongly recommended that this home be provided with a high-quality carbon monoxide detector that can alert occupants to low levels of this colorless, odorless, deadly gas.
Carbon monoxide alarms were found and noted during inspection. Be sure to check these regularly. The standard is 1/ floor and 1 outside all sleeping areas.
Low Voltage Wiring
Low Voltage : Low Voltage Note
Smart controls and connected devices are not included as part of our inspection. These systems may include but are not limited to access control, audio systems and controls, specialized lighting controls and outlets, security systems and cameras, home automation, along with many other intelligent connected devices. These systems may cease to function if some equipment is removed. Without detailed information about the smart and connected devices throughout the home, additional investment may be required to re-establish the operating controls of the devices. We recommend a further review of these systems by a contractor specializing in smart connected homes and automation.
We will make every reasonable effort to keep the results of the inspection confidential. However, we have no control over home security surveillance systems that may be present and activated during the inspection. It is possible that other parties might observe the inspection without our knowledge.
Interior
Floors and Floor Materials
Floor Materials: Carpet, Tile, Wood
Floor Settlement: None noted
Wall to wall carpeting has been installed on the concrete slab in the basement. This can be conducive to mold growth as the carpet will now trap any moisture that may accumulate. As a general rule wall to wall carpets are never recommended on concrete as this can be bad for indoor air quality. I recommend monitoring this installation - you can often lift corners of the carpet to check for moisture or stains. If a problem develops, consider other flooring options such as throw rugs or carpet tiles that can be easily monitored or at least install a vapor barrier between the carpet and the concrete.
Walls, Ceilings, Trim, Hallways and Closets
Wall and Ceiling Materials: Drywall, Ceiling Tiles - Drop Ceiling
Minor blemishes such as small cracks were noted in the ceiling and walls. These types of finish issues can be due to routine settlement or moderate seasonal expansion and contraction of the structure or even related to the workmanship of the framing or installation of the drywall. The seasonal types of cracking can be the most frustrating as they will tend to re-open after repair. There are certain stress points in a house where cracking is common, for example where large beams land into a wall. There are other areas where nail pops are common such as the 2nd floor at wall junctures where the roof is framed with a truss system. Repair and paint cracks, nail pops, and other blemishes as needed and monitor. I did not find any cracking or defects today that look consistent with structural problems. Examples of observations noted during the inspection include:
Ask current owner about the patching on the 3rd floor by the camera.
This building has ceiling tiles installed, often referred to as a drop ceiling. While these ceilings are reasonably accessible for renovation work, they present challenges for visual inspection as tiles can get difficult to re-install without the proper tools. We try and look up under drop ceilings where practical without damaging tile finishes, but inspection of the spaces concealed by these dropdown ceilings is limited.
Wall Insulation and Air Bypass
Wall Insulation: Not Visible
Stairs and Railings
Standard
The ends of the handrail should return to the wall to prevent clothing or accessories from catching on the end of the railing and creating a trip hazard.
Interior Doors
Interior Doors: Solid Core
- Closet doors in the center bedroom have no mechanism to keep the doors closed.
- Primary bathroom door missing strike plate and part of the handle, basement bedroom door missing striker plate.
Windows
Window Glazing: Double pane
Interior Window Frame: Wood
Multiple lost seals were noted in the insulated glass units - IGU's. This has resulted in fogging between the panes of glass that cannot be cleaned without glazing repair or replacement. Hire a glass replacement company to further evaluate and replace all windows with lost seals. I counted at least 3. This is a cosmetic defect but I list as a major concern as the cost to repair can add up.
- A number of windows were difficult to open, one window in the kitchen did not close properly. Although no condensation was visible at the time of the inspection, staining of the glass at windows in the home indicated a possible loss of thermal integrity. All exposed wood surfaces of the windows and doors should be professionally primed and painted for protection against the elements. Moisture staining was noted on the window sashes and frames. Recommend individual evaluation of the windows for adjustment, maintenance or repairs.
- FYI: Annual inspection, cleaning and maintenance should be performed on the windows. Cleaning and lubrication help to maintain smooth operation of movable parts of windows and, in most cases, offer corrosion protection. Always thoroughly clean hardware before lubricating.
- The hardware nesting grooves at the crank-out windows are required by the manufacturer to be painted for weather protection. Failing to do so may void the warranty. Repair by a qualified painting contractor is recommended.
- Worn/damaged weather stripping
General Bath Condition
Standard
General Kitchen Condition
Standard
Cabinets & Countertops
present
Indoor Air Quality
notes: Mold (Condensation)?
- A home inspection is a visual inspection only. It is not, nor can it be a technically exhaustive exercise. For example, it is clearly not possible to perform destructive testing by removing samples of materials. Similarly, extensive laboratory or chemical testing of possible environmental contaminants are not part of this inspection.
- Due to increased awareness of many different environmental concerns, RCI Inspections LLC. would like to present a limited preliminary discussion of a few topics. There are many other environmental concerns that this information sheet does not address.
- There are two public sources of information about environmental matters. The U.S. E.P.A. and the U.S. Consumer Product Safety Commission (800-368-2772) publish brochures and maintain staff members to assist the general public. Local governments, as well as many other private laboratories and consultants may offer additional services.
- There are a number of different types of mildew and mold that occur naturally in the environment. When leaks occur or moisture is trapped in attics by lack of ventilation, etc., these organisms can thrive in homes. Some of these organisms can cause symptoms from mild discomfort to severe reaction. Excessively high moisture levels can result in damage to the home structure or materials from decay or deterioration and may result in conditions which encourage the growth of microbes such as mold fungi.
- RCI Inspections LLC, has not inspected, is not qualified to inspect, and cannot make any representation regarding the air, structure, and/or surfaces of this dwelling for the presence of any molds, mildew, mold-like conditions, or other fungi that could affect the health of any occupant.
- Mildew, molds, mold-like conditions, fungi, or allergen are outside the scope of this report, as well as any standard home inspection. RCI Inspections LLC. liability for inspecting or reporting the presence of such molds, mildew, mold-like conditions, fungi or allergens, is therefore specifically disclaimed. The Inspector recommends that you have specialist testing performed if allergens are a concern to you. You should consider having tests performed if you expect those suffering from allergies, asthma, lung disease or who have compromised immune systems to be present in the home.
- Questions regarding the presence of mold and/or mold-like conditions should be referred to an appropriate mold professional or certified industrial hygienist chosen by the purchaser or other responsible party.
- Radon is a naturally occurring, colorless, odorless, tasteless radioactive decay gas. It is measured in picocuries per liter (pic/L). Due to its radioactivity, the U.S. E.P.A. has identified radon as a carcinogen. Radon levels are different in each property. Because of this, the U.S. E.P.A. recommends that a screening test be performed on each home. The current permissible level is 4 picocuries or less. The U.S. E.P.A. maintains a toll-free number, 1-800-SOS-RADON to answer your inquiries.
- Asbestos fibers in the atmosphere are potentially hazardous. The only way to positively determine if a material contains asbestos is by sampling and laboratory testing. This is not part of your home inspection. If, after testing, a material is determined to be asbestos, there are several options available. An outline of these options my be found in the U.S. ERA Booklet #EPA 560/5-85-024 entitled "Guidance for Controlling Asbestos Containing Material in Buildings".
- Lead was commonly used in house paint until approximately 1978. When lead is ingested or inhaled, lead levels in the blood can rise leading to lead poisoning. When work is done in an older home, safeguards should be provided for all people who may be exposed. Private Wells may also be tested for lead content as well as other impurities.
- Electromagnetic radiation is the magnetic radiation field surrounding any operating electrical device. It is measured in gauss. Although there is a minimum amount of corroborated data, some experts believe that elevated electromagnetic radiation levels (currently thought to be 4 gauss or greater), may have some detrimental effect on the human body.
- Old oil tanks have been found to be buried on or near a variety of properties. If there is a failure (leak) in the tank, residual oil can pollute the soil as well as water supplies. When buried oil tanks are located, in general, it is RCI Inspections LLC, recommendation to remove them.
- RCI Inspections LLC. does not evaluate soils, soil chemistry or soil conditions. We are not able to view or test buried underground items including buried pipes, buried footings, or buried oil tanks. Sometimes, the local fire marshal or oil distributor maintains records of their location. RCI Inspections LLC. suggests that all private wells be tested.
- The above is but a sampling of some of the environmental issues we face today. Others which we would like to mention, include but are obviously not limited to: PCB's, pesticides, UFFI, and soil contaminants.
Mold-like substances were noted on exterior walls of the closets. Organic growth is likely to form on interior surfaces that are prone to ongoing condensation problems. Condensing surfaces can be tricky to control. The repair can necessitate a sequence of steps to reduce indoor humidity and improve ventilation and space heating. Once moisture control measures have been implemented, mold-like substances will need to be cleaned, sealed, or removed as needed. During the inspection, a number of different contributing factors were noted.
Efforts should be made to reduce relative humidity and control condensing surfaces inside the house by:
- Using bath and kitchen fans to help dry interior air: general standards are to keep indoor relative humidity below 50-55%% in cold-weather months.
Please note that an evaluation of mold is beyond the scope of this inspection. If you are concerned about molds or indoor air quality, industrial hygienists and other specialists can be hired for further investigation. Qualified contractors are often capable of handling these types of moisture control problems, especially if they are smaller and more localized. The EPA even suggests that areas less than 10 Sq./ft. can be cleaned up yourself. Hire a qualified party to implement repairs as deemed necessary.
Mold-like substances were noted around some of the windows. This is the result of condensation. Some types of windows are prone to condensation, especially single pane windows and older windows with metal frames. Mold testing is beyond the scope of this inspection. If you are concerned about indoor air quality, I recommend consulting with a specialist. To help eliminate molds on windows: keep blinds open to allow good air flow over windows, keep the home heated evenly, use bath and kitchen fans to get moist air to the exterior. As a general rule in cold seasons, try and keep indoor relative humidity below 50%. Use bath fans as needed to control indoor relative humidity. I recommend cleaning and monitoring.
Suggest doing a radon test
Appliances
Washer
Tested
During inspection I try and run the clothes washing machine. This is mostly so that I can push water down the drain to test the waste piping system. Running the clothes washer during an inspection is not a reliable test of the appliance. I am not actually doing a load of laundry, so please note the limitations of this test.
The laundry in the basement mentions no drain. If you want to use the drain, then a plumber will have to be engaged to correct
Front loading washers require frequent maintenance for the prevention of mold growth. The rubber door seals should be kept clean and the washer door should be kept open between uses to promote drying. The use of products such as Affresh can help keep the inside of the washer cleaner and free of mold.
The washer is located above and/or adjacent to finished surfaces and the inspector was unable to determine if a floor drain is present in the laundry closet. If such a drain is available, in order to reduce the potential for moisture related damage in the event of a washing machine malfunction, a preformed catch pan should be furnished, installed, and connected to that floor
drain by a qualified plumbing contractor, but even these will not protect against a burst supply connector.
If no such floor drain is present, then it is strongly recommended that one or more of a combination of moisture damage prevention devices be furnished and installed by a qualified contractor. These devices could include one or more of the following; a catch pan with the moisture sensor and alarm, a quick throw shut off valve for the hot and cold washing machine water supply, an electronic flow sensing and shut off valve for the washing machine water supply, etc. Watts is a brand I have seen installed: Link. Or floodstop
The water piping, drain piping, and vent piping for the laundry center is out of sight. This poses a risk for leaking and improper venting of exhaust gas. It is recommended that the washer and dryer be removed from their niche; that the water supply hoses be made of braided stainless steel tubing for optimal leak resistance; that the dryer venting be cleaned and reviewed for the free flow of exhaust gas; and that the units be made readily removable for frequent monitoring and maintenance of this important mechanical equipment.
All of the operating and installation manuals for the appliances and mechanical components of the home should be provided to the buyer prior to closing.
Dryer
Tested
Proper dryer exhaust venting is critical for safe and reliable performance from the dryer. Here are some basic rules of thumb for dryer exhaust duct installation: Unless a vent-free appliance is being used, the dryer exhaust vent must terminate outdoors. It should be no more than 25 feet long and for every 90 degree turn subtract 5 feet and for every 45 degree bend subtract 2.5 feet. Use only smooth-wall metal vent pipe @ 4 inch pipe diameter. Do not use plastic pipe and plastic flex pipe. If a flexible connector is needed behind the dryer use a short amount of corrugated metal pipe. If the exhaust duct is getting pinched behind dryer, consider use of a dryer vent box, pictured here. Flex and corrugated pipes should never be used in concealed spaces such as through walls or in attic or crawl spaces. Insulate dryer exhaust duct where it passes through unconditioned spaces to prevent condensation that could hasten lint build-up inside the pipe. Do not use screws to connect pipe as these can trap lint. Secure duct with foil tape as needed. Be sure duct is sleeved properly so that it will not trap lint and clean the vent regularly, especially if it is a long exhaust run.
Power Source: Gas
Exhaust Duct: Ducted to Exterior
The dryer vent line is improperly installed. Engage the services of a qualified appliance contractor to correct, repair or replace as needed.
NOTE: Dryer vent and vent pipes installed with flexible ducts are often installed with excessive loops and tight bends which traps lint on their rough interiors and crevices. Dryer vent and vent pipes, clogged with lint, can overheat and cause a fire. Many dryer manufacturers and municipalities require a rigid, metal duct be installed versus a flexible one. The duct should be routed outside with as short a duct as possible and as few bends as possible.
Heavy lint build-up was noted inside the vent passages of the clothes dryer. Regular cleaning is recommended in order to reduce drying times, increase equipment service life, and reduce the risk of a dryer fire.
The dryer vent is disconnected behind the dryer. Be sure this dryer is connected and vented to the exterior. This is a simple repair but should be considered urgent to prevent moisture build-up inside the house.
The dryer duct is venting adjacent to the air conditioner. This requires re-location to prevent clogging/fouling of the air conditioner fins. I recommend re-locating this dryer vent termination and cleaning the heat pump as needed.
Disposers
Disposer: Operated
The wiring run to the island sink disposer is loose and requires repair to prevent electrical shock.
The counter top air switches for both disposer do not operate as intended. Recommend adjustment, repair or replacement for proper operation.
It is recommended that the straight connector fitting at the underside of the food waste disposer be replaced with an angled fitting to reduce the risk of strain and loosing on the armored cable conduit, damage to the armored cable conduit, and exposed energized electrical conductors, which create a risk for shock and fire.
Dishwasher
Dishwasher: Operated
Dishwasher Air Gap: Just a high loop
The loose bar area dishwasher should be secured to the countertop and cabinets as needed to prevent a tipping hazard that could damage the plumbing.
Refrigerators
Refrigerator: Operating
This house has a Sub Zero refrigerator. These are quality appliances. Sub-Zero does have some yearly recommended maintenance. Implement manufacturer recommended maintenance if it has not been done in the last year.
General Appliances
Central Vacuum
The central vacuum system was not tested during inspection. These systems are beyond the scope of this inspection. I recommend inquiring with the seller for any additional information:
- Is this system functioning?
- Are there recommended maintenance or servicing tips for keeping the system clean and functioning?
- Some of these system have a filter that requires cleaning and others require replacing a bag.
Final Walk-Through Suggestions
Final Walk-Through Suggestions: Show
Show
Even though we have inspected your property, a home inspection is based on observable items at the time of inspection. There are limitations to an inspection; for example, alarm systems and sprinkler systems cannot be tested, buried pipes and tanks cannot be viewed, and minor maintenance items are not highlighted. We cannot predict natural acts, such as flooding, sewer back-ups, lighting strikes, activity by wild animals, etc. There are also some things that you, as a home buyer, must do during your final walkthrough. These include but are not limited to the following: (Some items may not be included in your inspection or property)
[ ] Use a three ring binder to file away all important house papers. You should place all copies of operating instructions, warranties, and pertinent phone numbers in this binder.
[ ] Obtain all keys and electric door openers, including keys for gas fireplaces. These should be tried to make sure they work. You may want to add to your moving checklist, spending the extra money on new locks and keys for your peace of mind. Consider how many copies of keys have been made for the home and how many contractors have access. Remember, one of the first steps to making your new home your own is obtaining control over who has access to the front door. Have all the locks in the home re-keyed or replaced.
[ ] Obtain a copy of the property survey, and if possible, the architectural drawings.
[ ] Review the final building conditions, and be sure they are of appropriate completeness and cleanliness. The usual expectation is at least broom clean.
[ ] Open and close ALL doors and windows; and inventory screen and storms for proper fit and condition.
[ ] Run hot and cold water at all sinks and tubs. Remember to clean all faucet aerators and showerheads, and flush all toilets.
[ ] Run the furnace to make sure it responds to controls.
[ ] If the walkthrough is to take place in the summer, make sure the air conditioner has been energized for at least twenty-four hours. Run the air-conditioner, but remember that there must be a thirty-minute interval between the operation of the furnace and the air conditioner. Never run an air conditioner if the outside temperature is cooler than 65 degrees F. and the temperature should be 65 degrees F for at least 24 hours
[ ] Contact each utility company and request that they take a reading, provide service, and open a new account in your name on the closing date. A partial list of utility companies might include:
- Gas Company
- Disposal Company
- Electric Company
- Sewerage Service (or Village)
- Water Company (or Village)
- Telephone Company
[ ] Contact the sprinkler company to activate, maintain, or winterize the system.
[ ] Check the garage doors, for proper operation.
[ ] Contact the security company to activate and test the alarm system.
Invoice -- Inspection report
Address
| Home inspection | $0.00 |
| $0.00 | |
| DUE |
RCI Inspections LLC
C/O Dean Cushing
32280 N Pine Ave
Grayslake, Illinois 60030
(773)716.3560
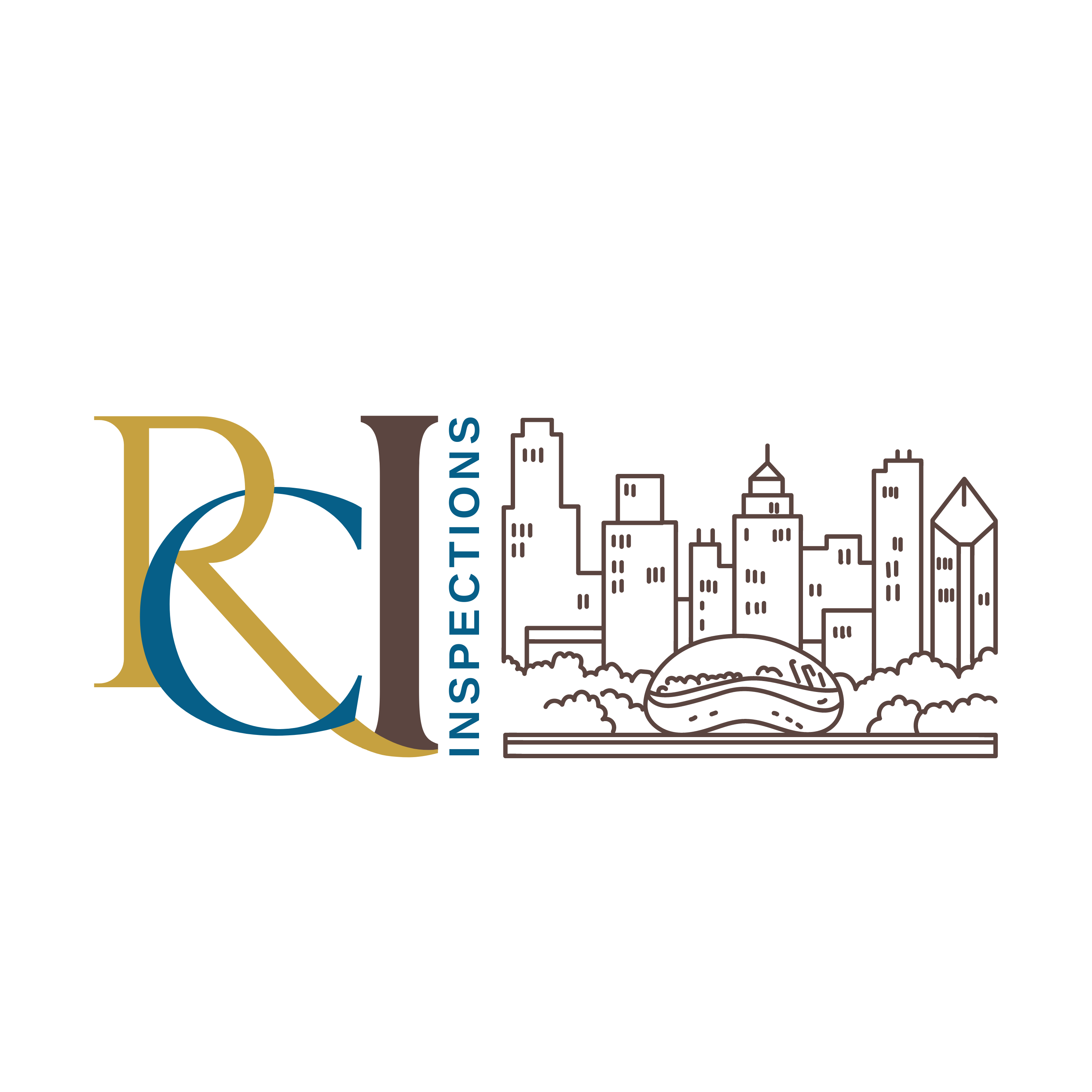

-3.png)
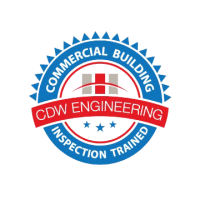
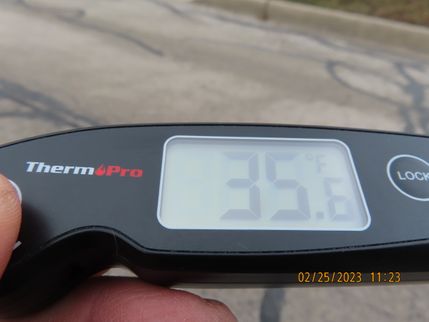
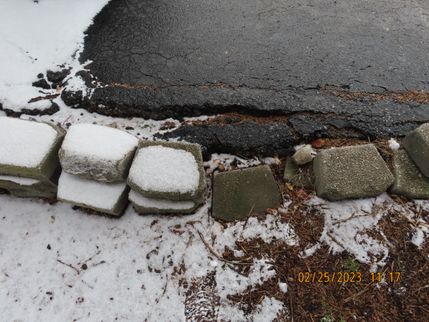
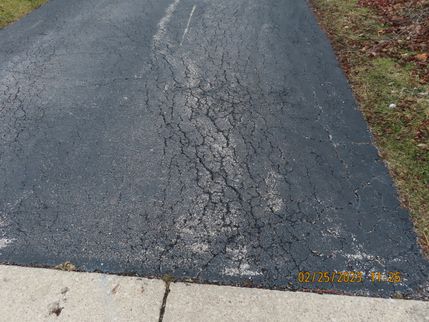
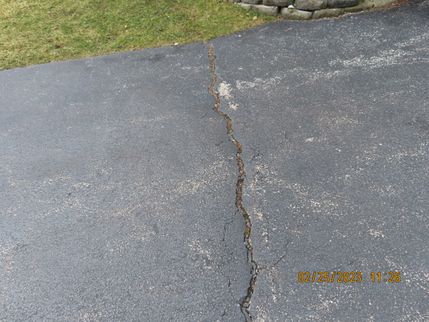
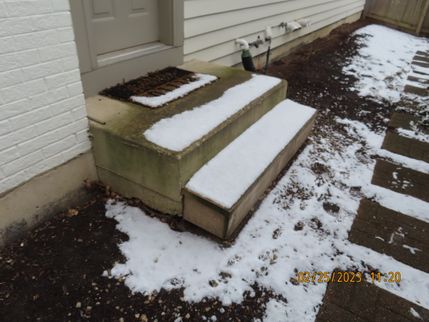
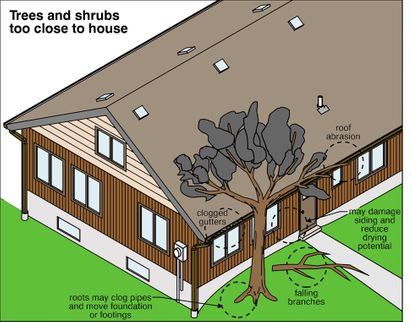
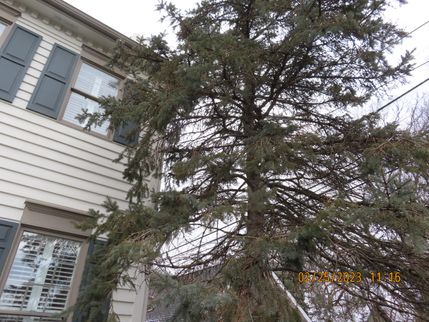
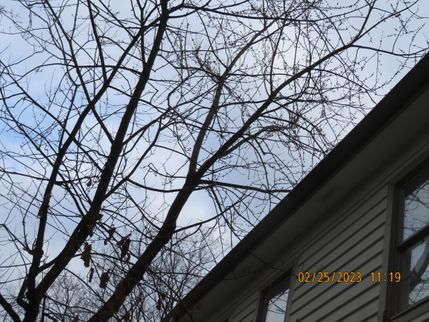
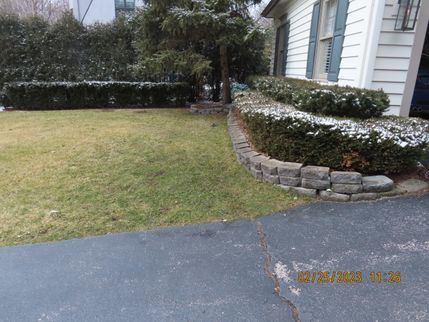
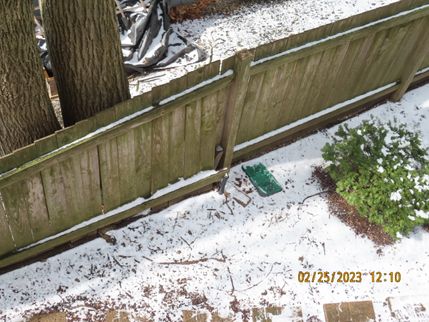
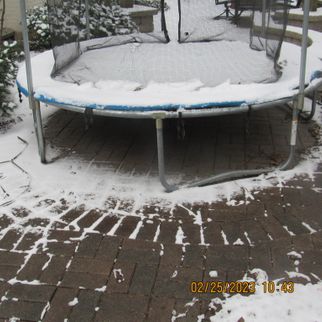
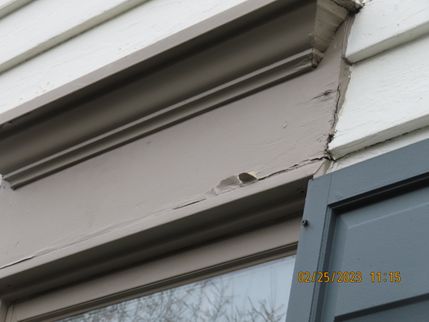
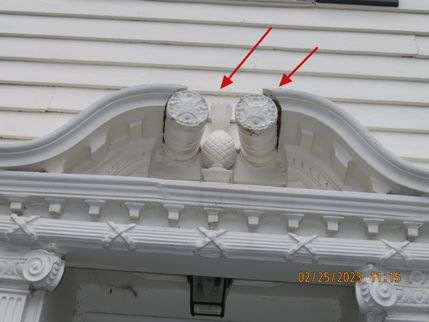
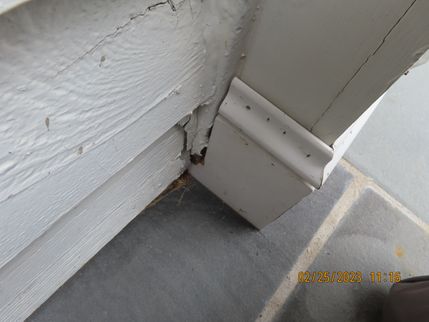
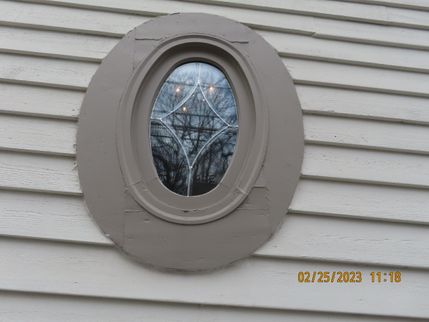
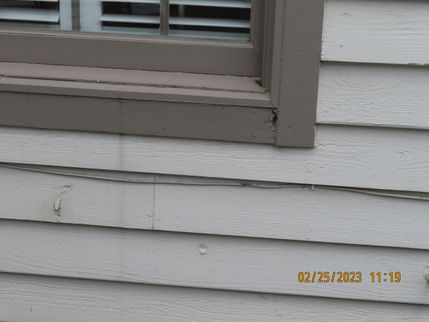
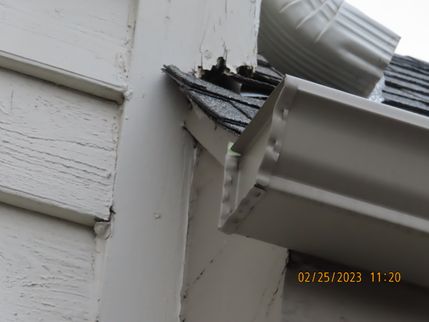
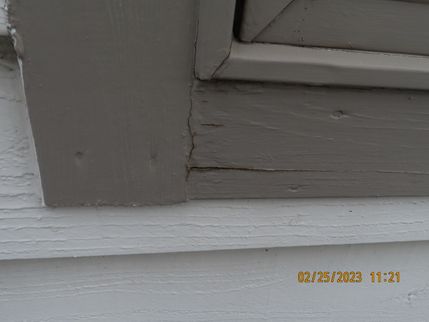
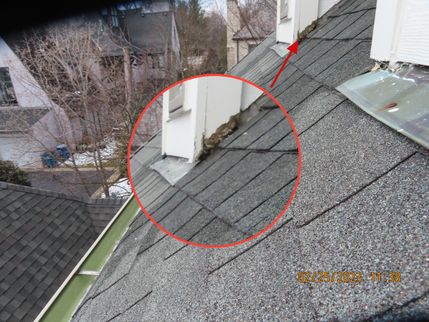
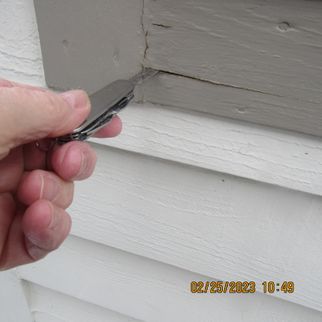
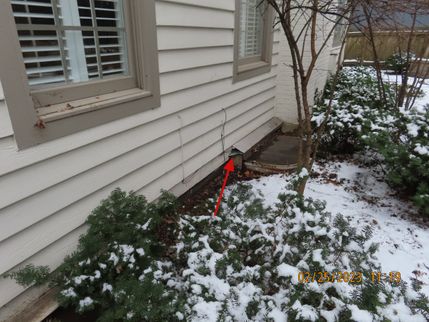
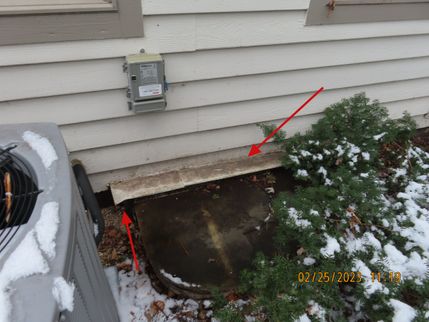
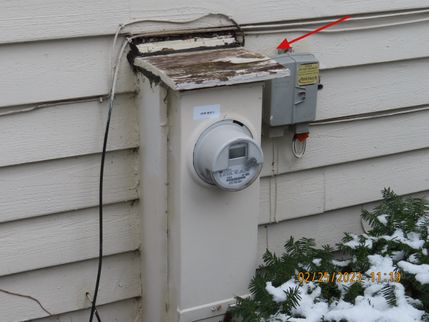
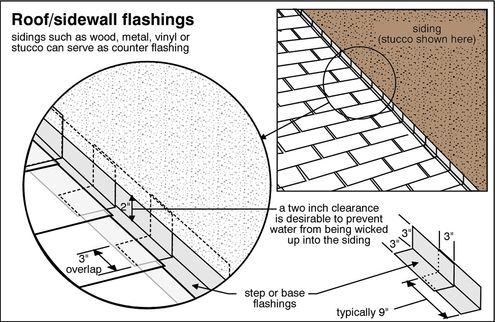
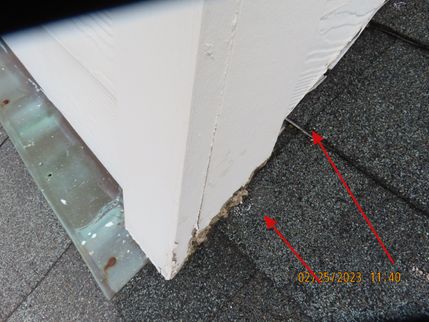
.jpg)
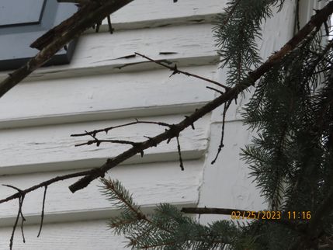
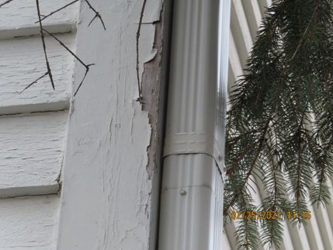
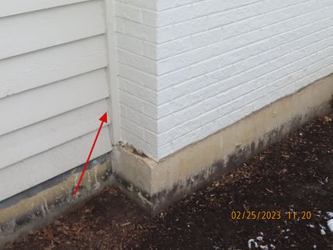
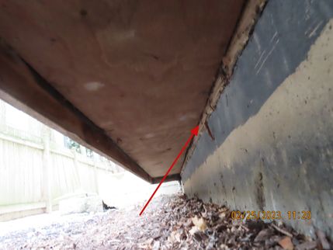
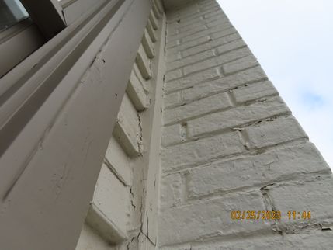
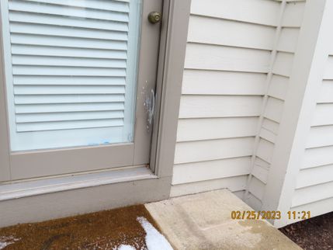
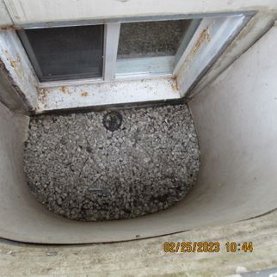
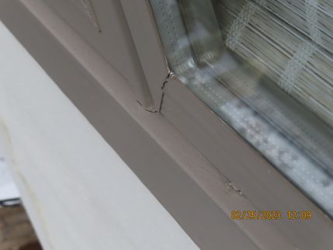
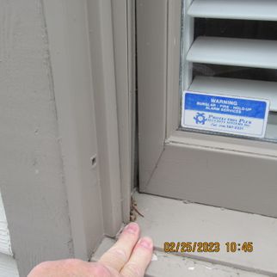
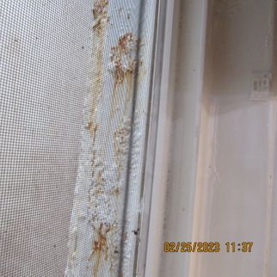
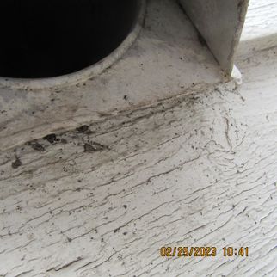
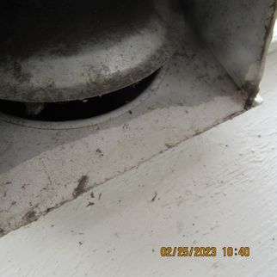
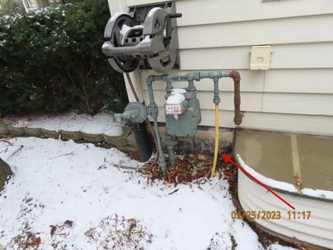
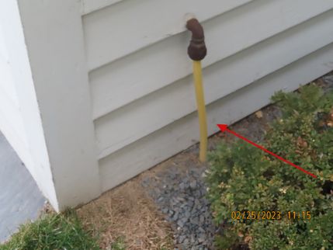
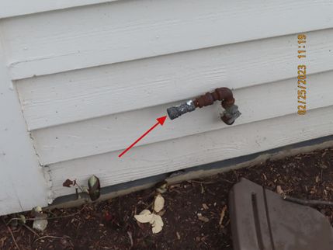
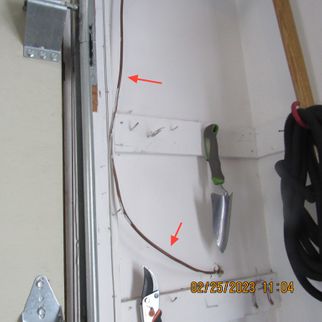
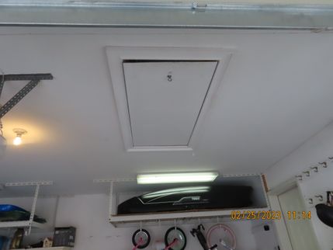
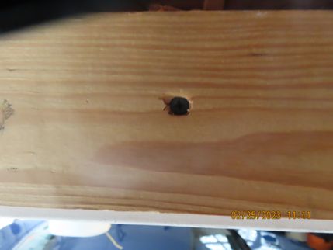
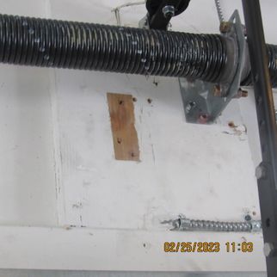
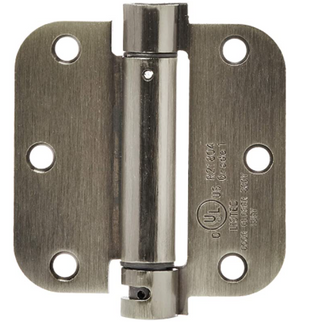
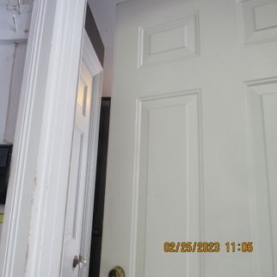
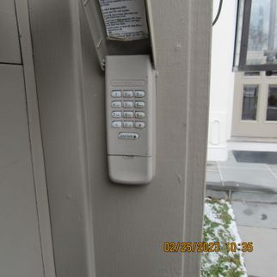
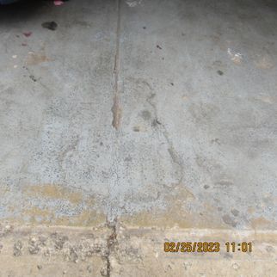
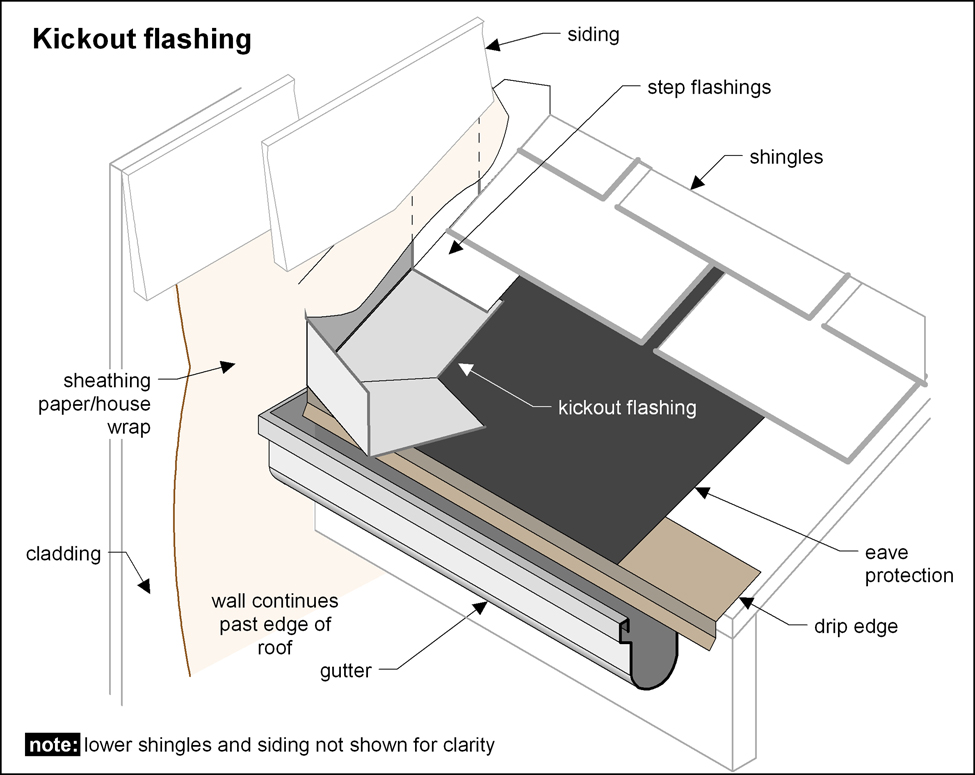

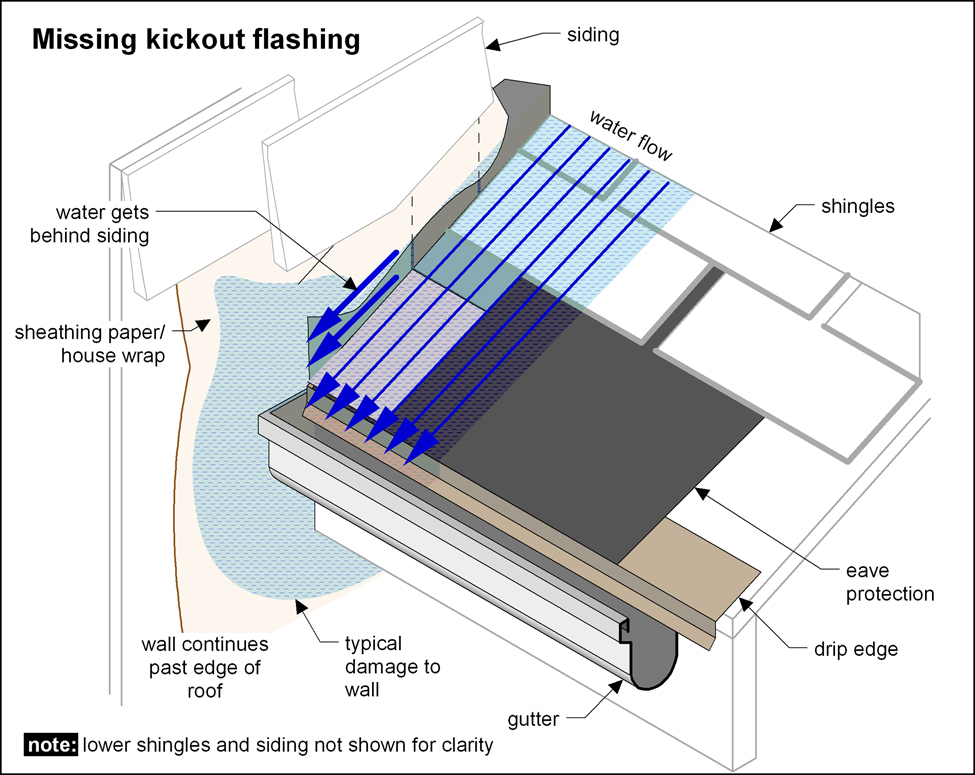
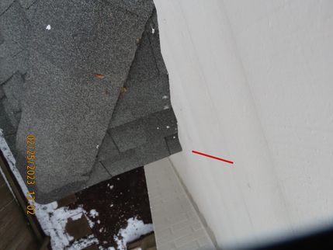
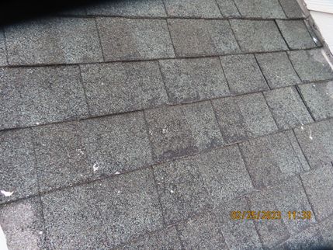
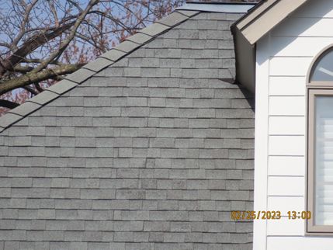
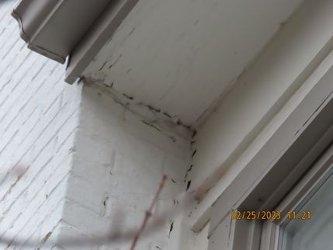
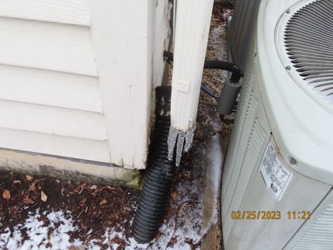
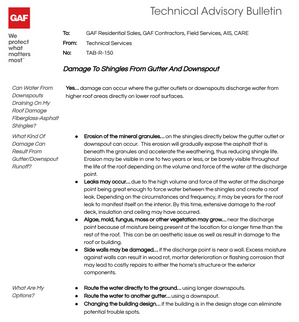
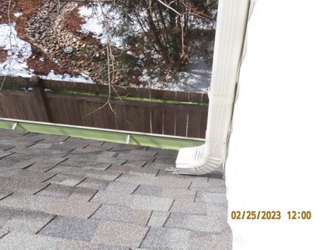
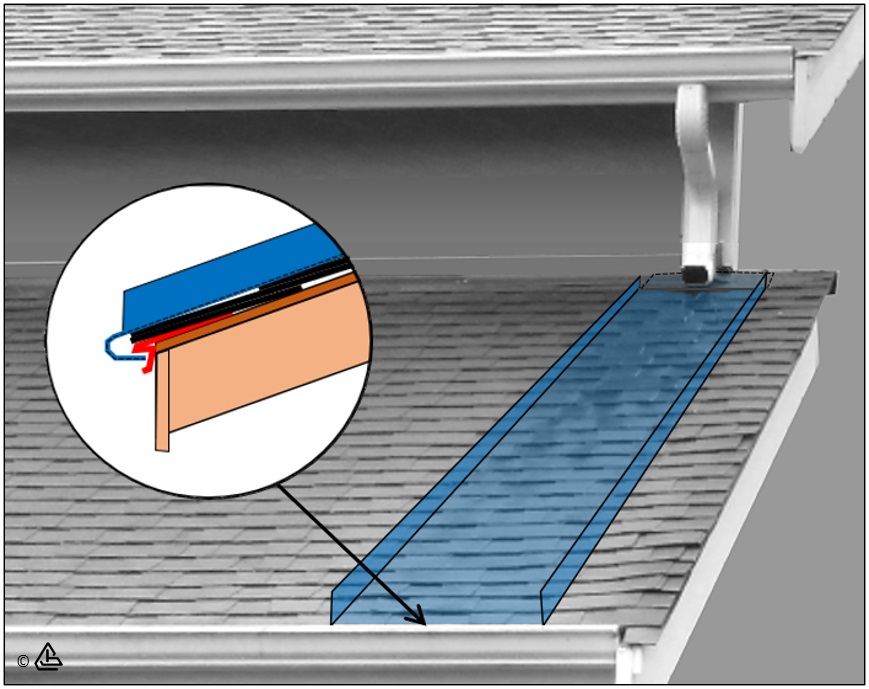
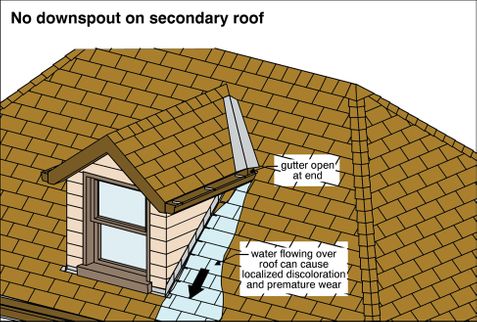
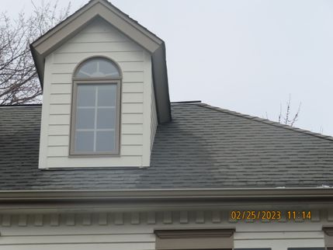
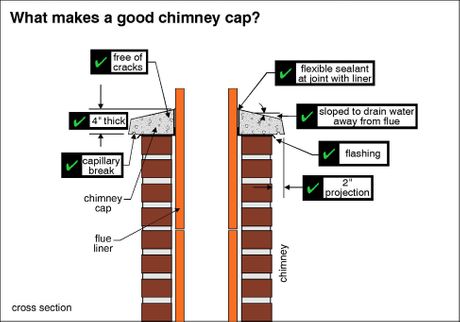
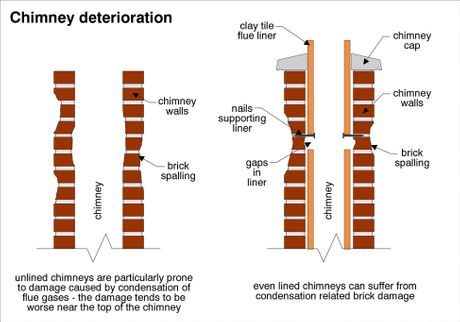
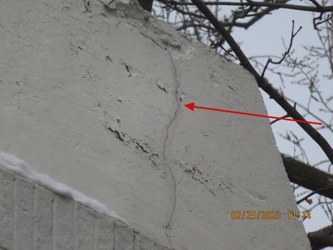
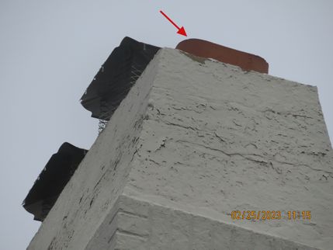
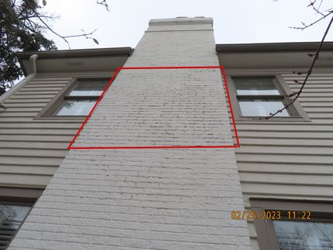
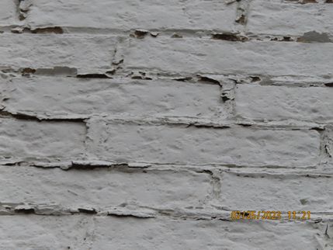
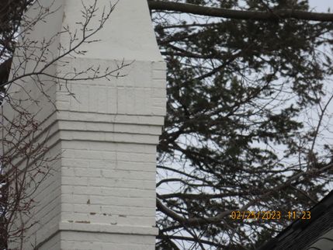
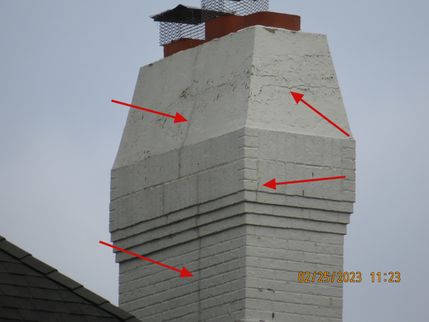
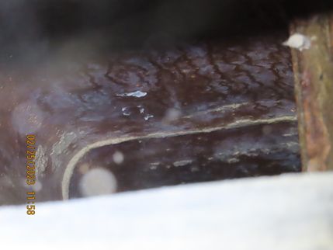
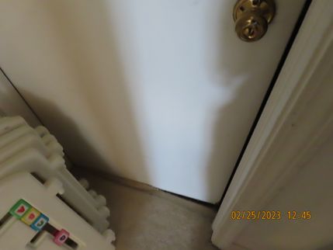
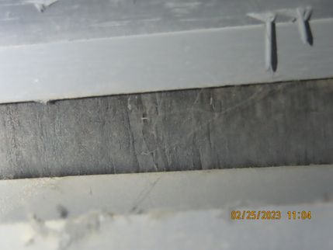
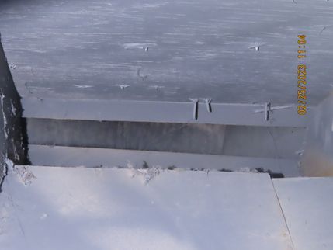
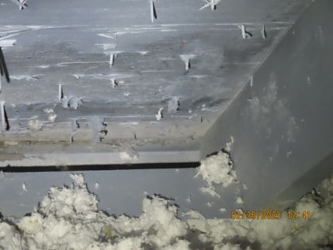
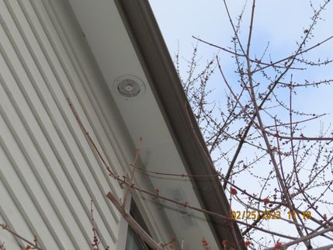
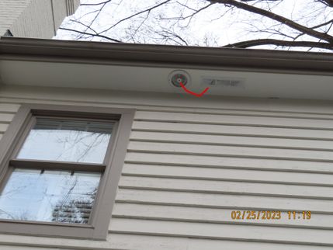
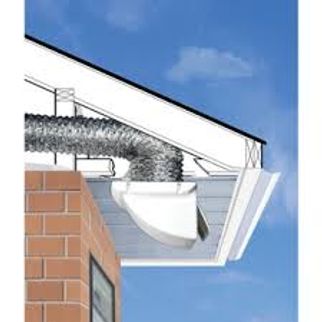
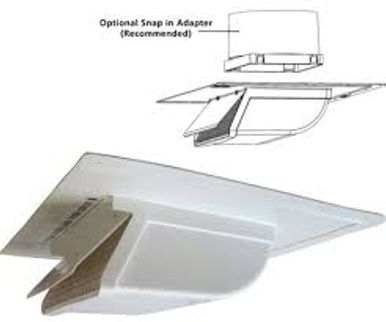
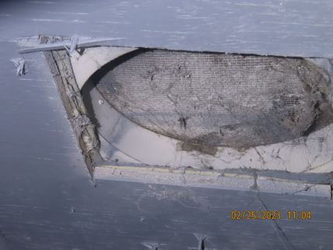
.jpg)
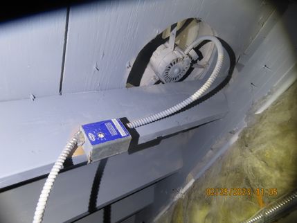
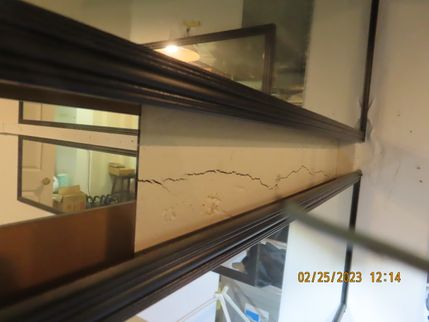
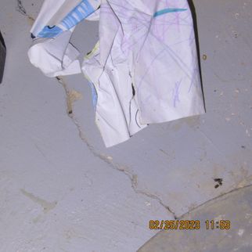
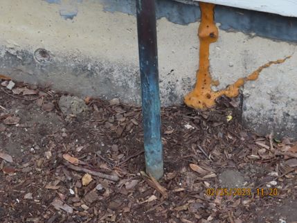
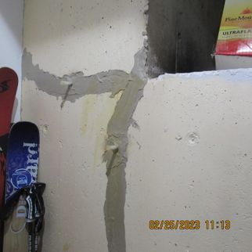
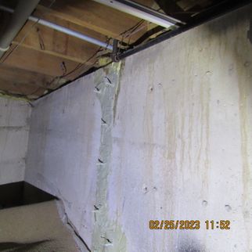
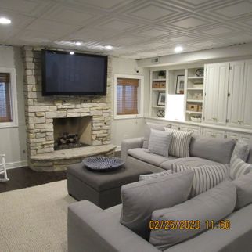

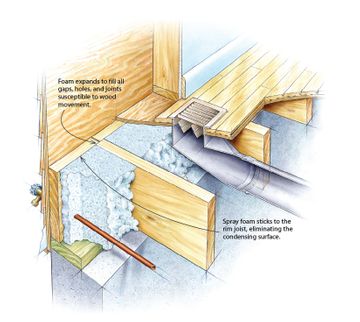
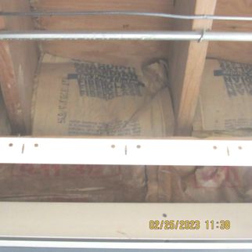
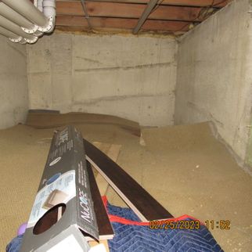
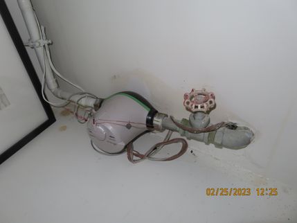
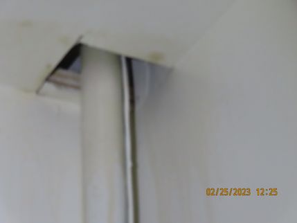
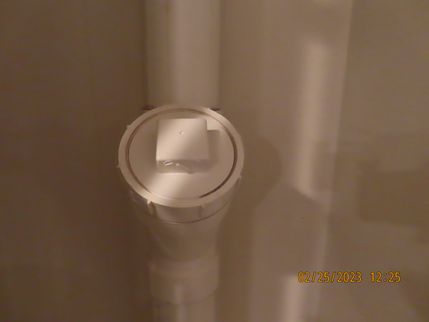
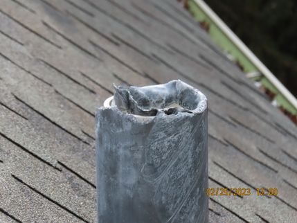
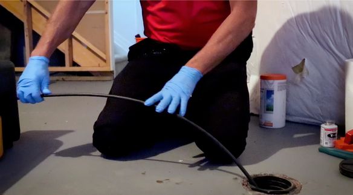
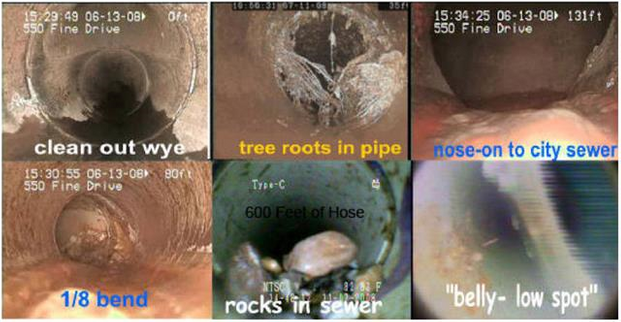
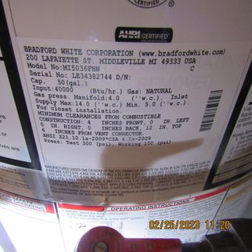
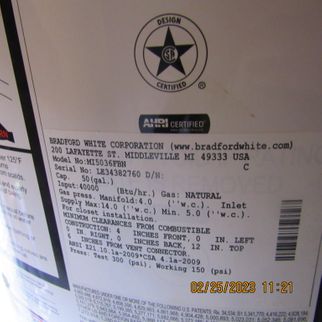
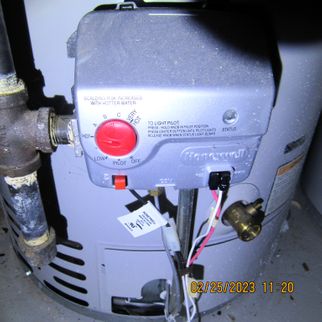
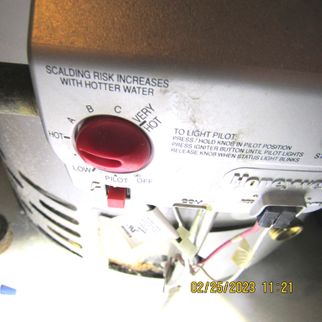
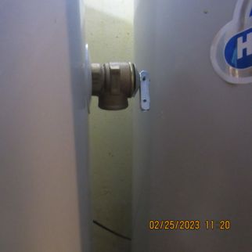
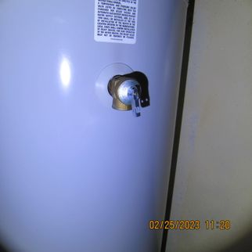
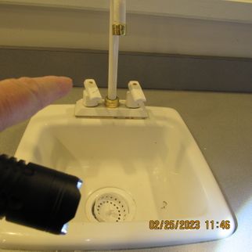
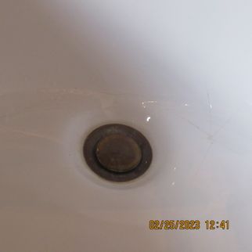
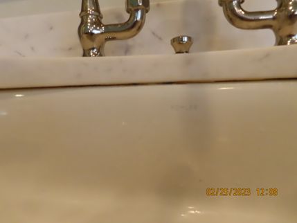
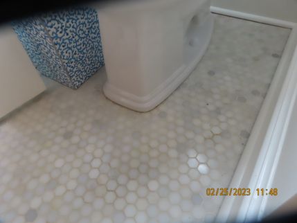
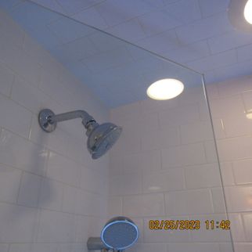
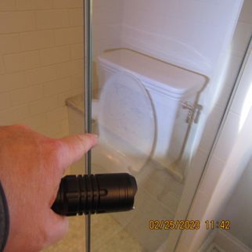
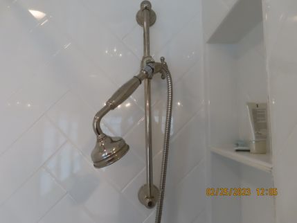
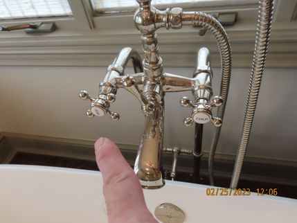
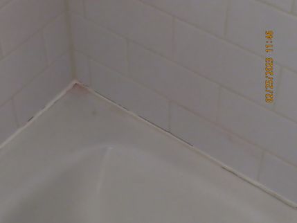
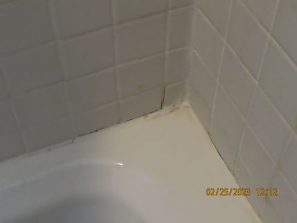
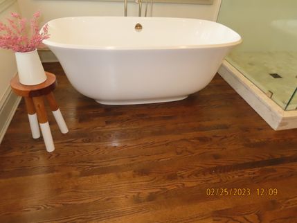
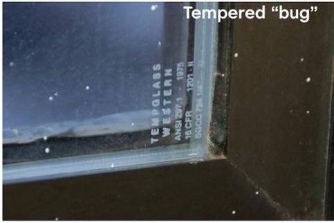
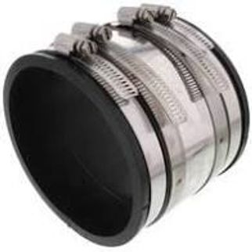
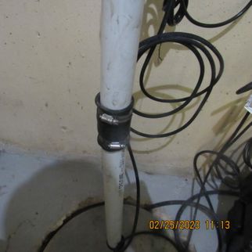
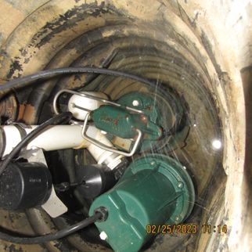
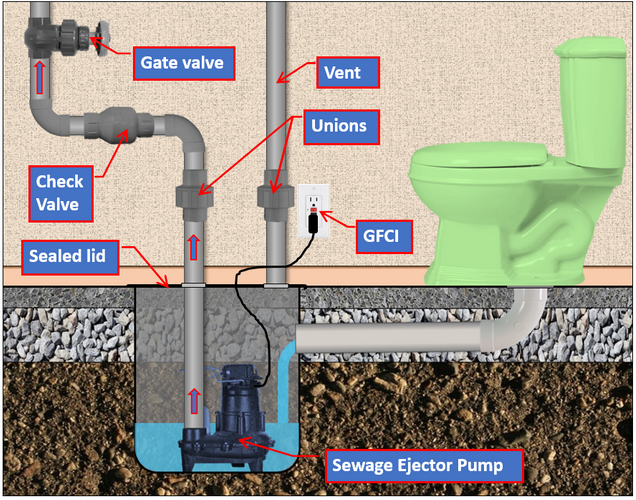
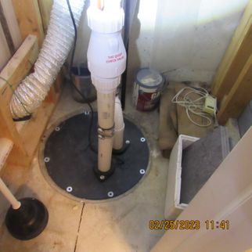
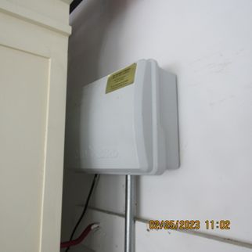
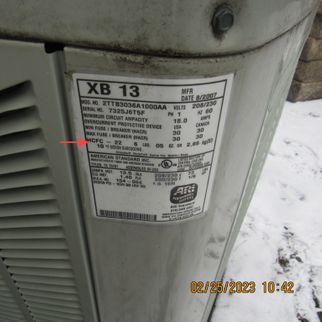
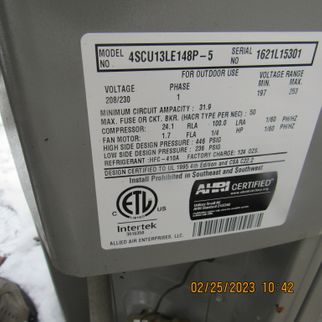
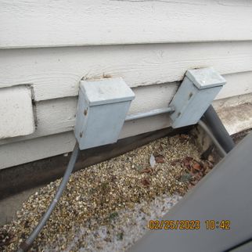
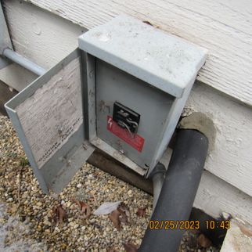
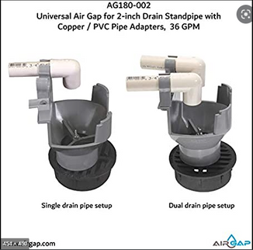
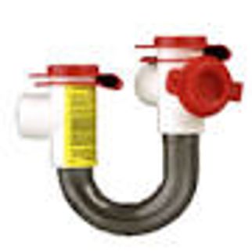
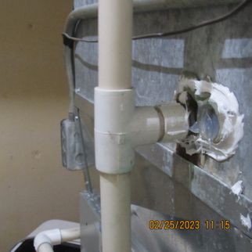
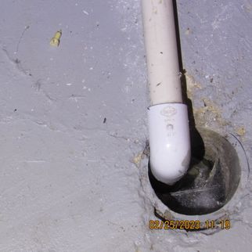
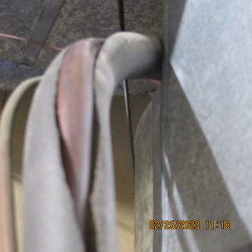
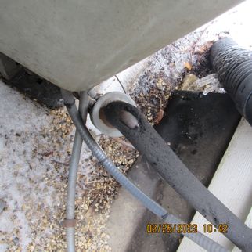
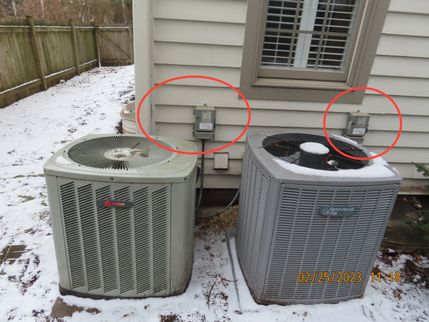
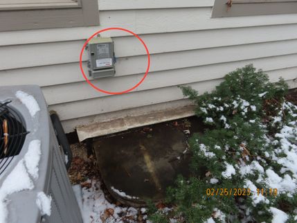
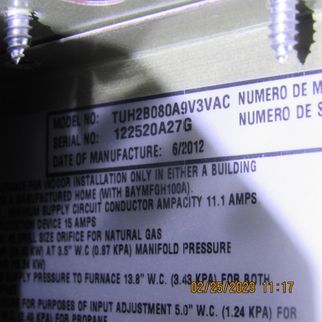
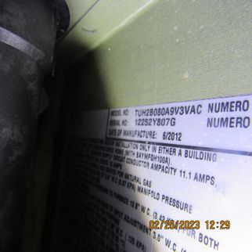
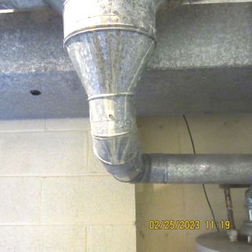
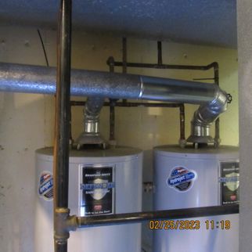
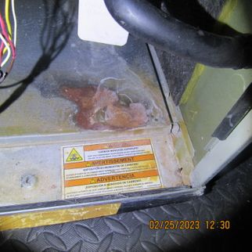
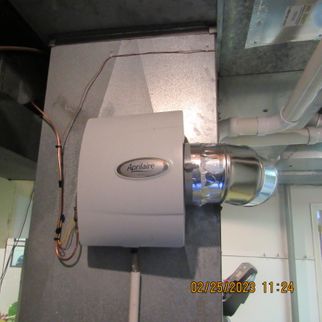
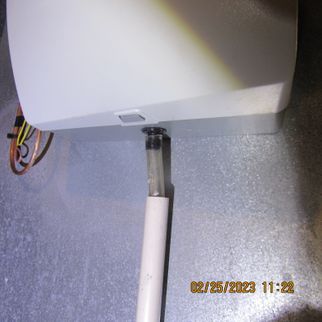
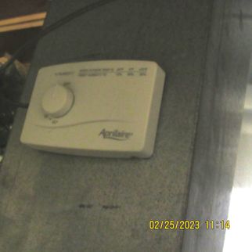
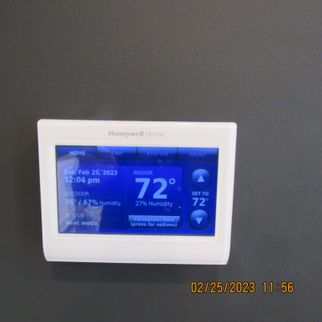
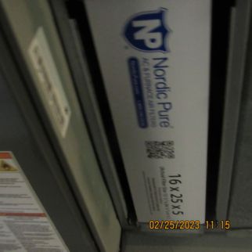
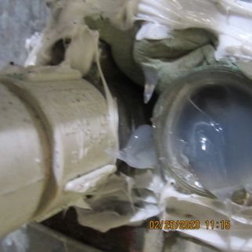
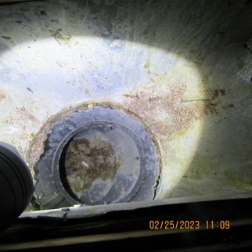
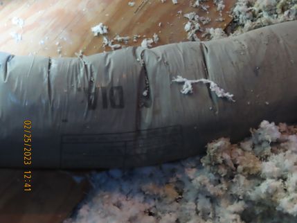
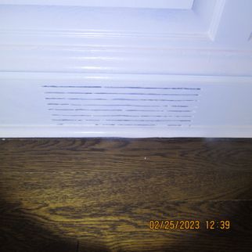
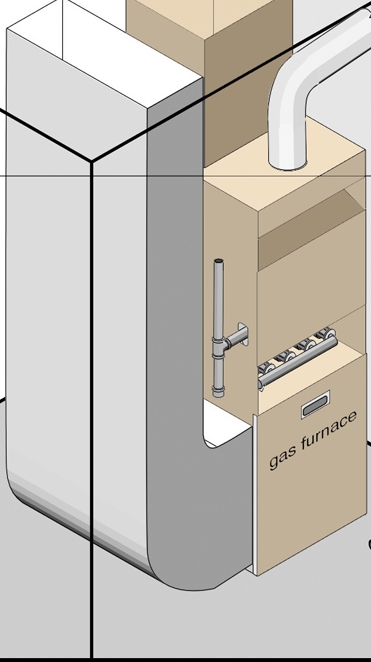
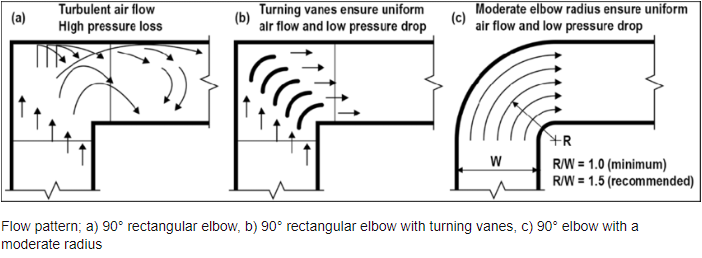
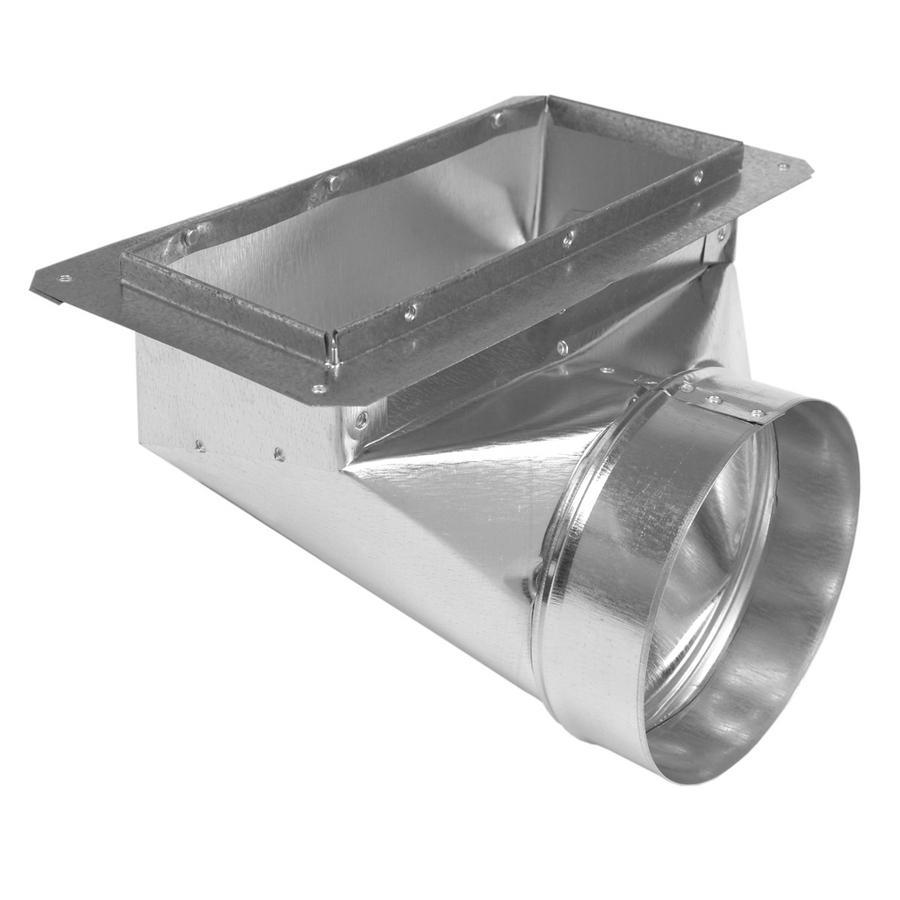
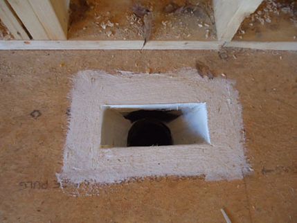
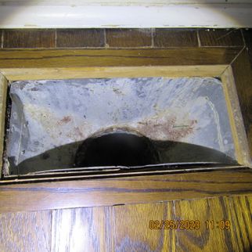
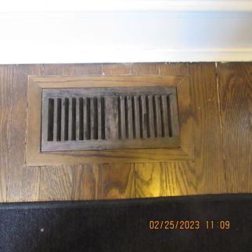
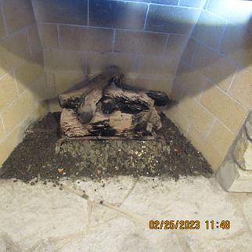
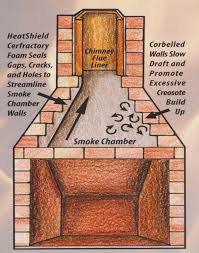
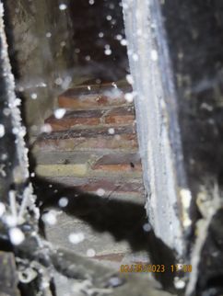
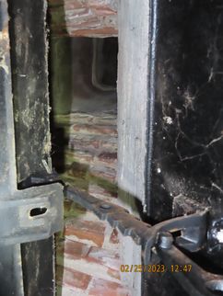
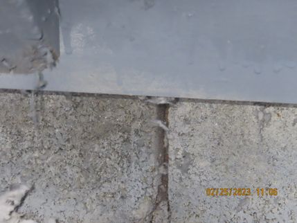
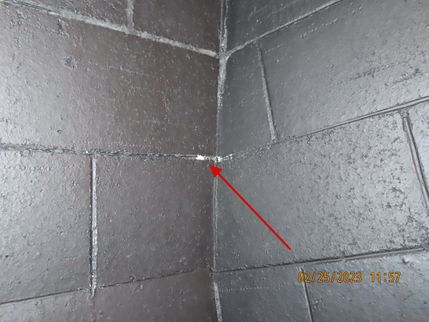
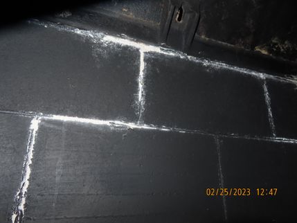
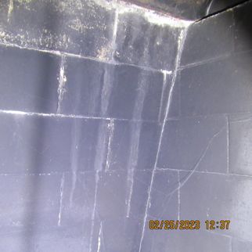
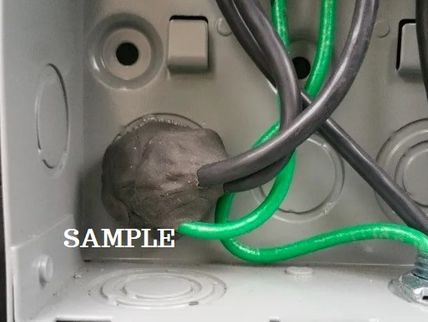
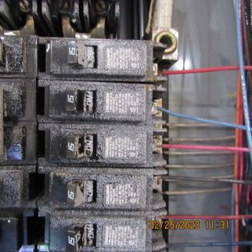
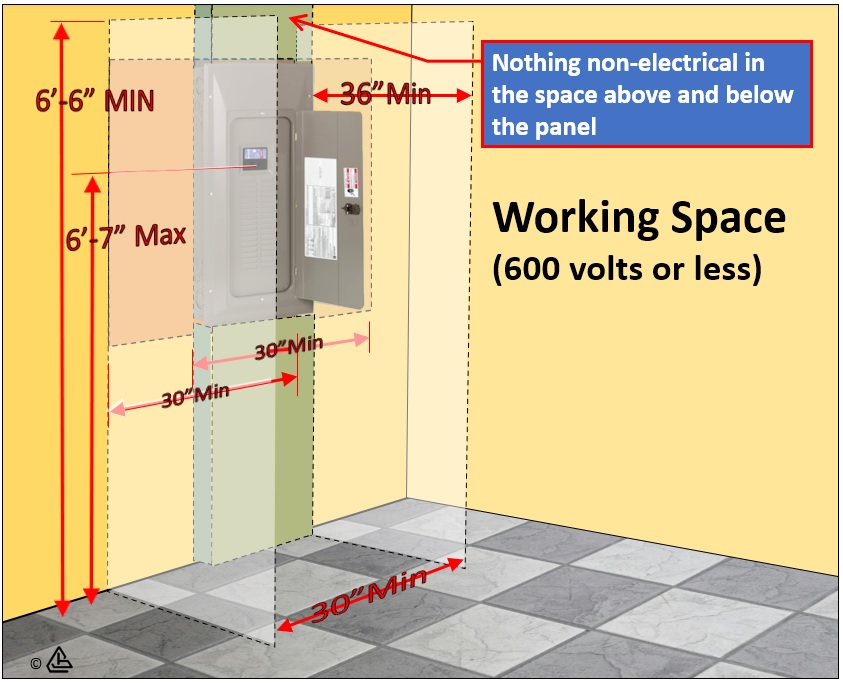
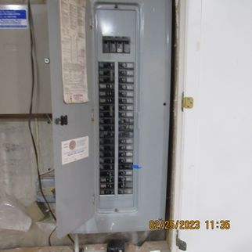
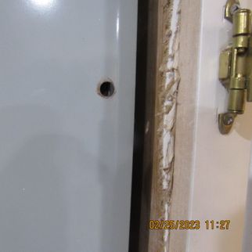
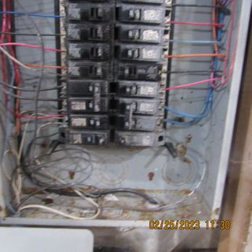

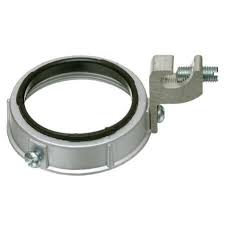
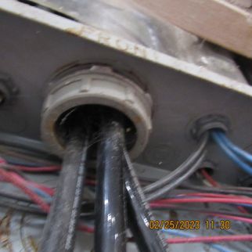
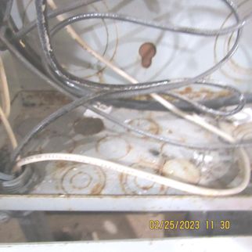
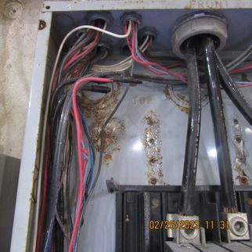
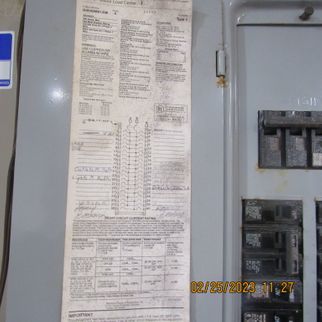
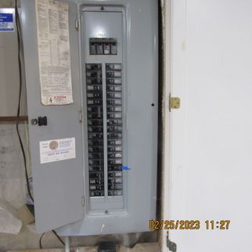
.jpg)
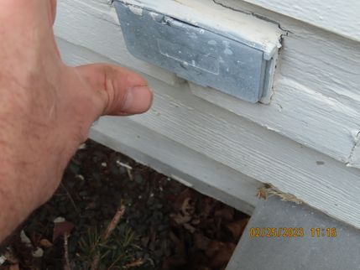
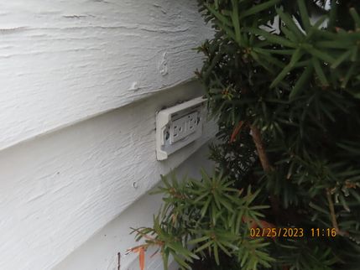
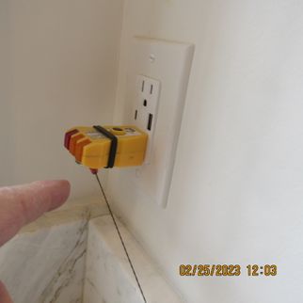
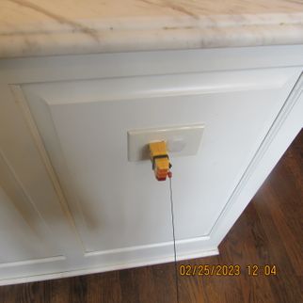
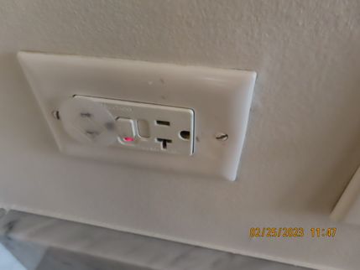
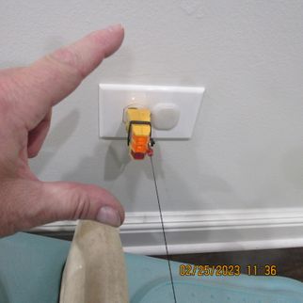
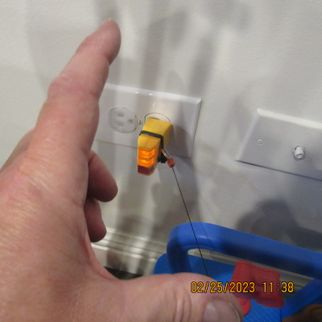
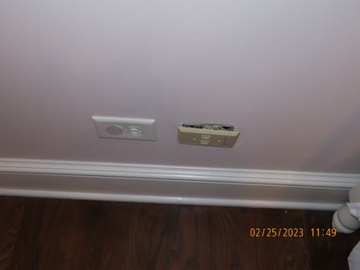
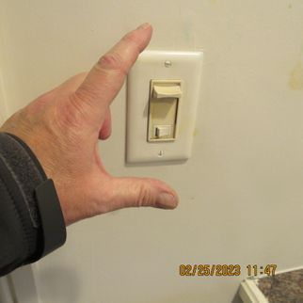
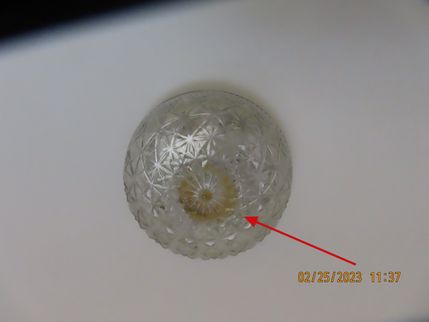
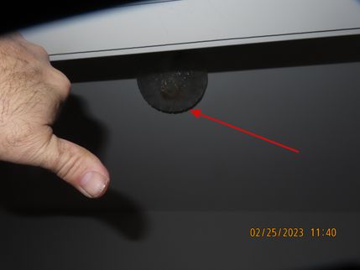
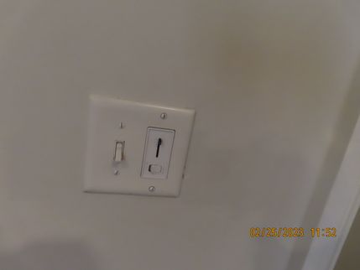
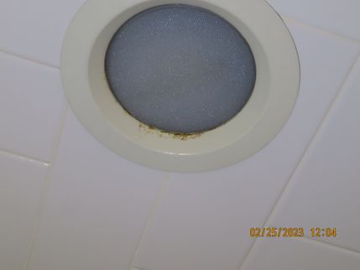
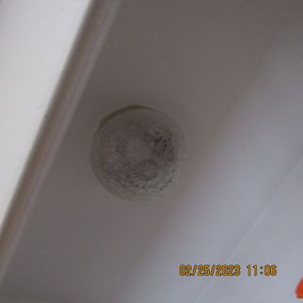
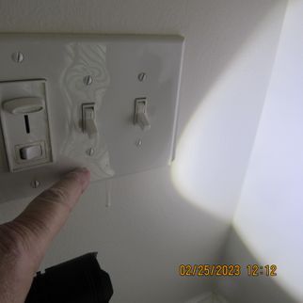
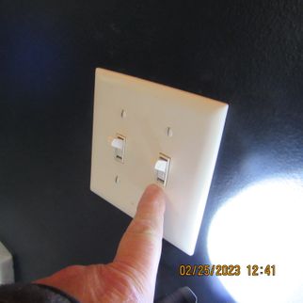
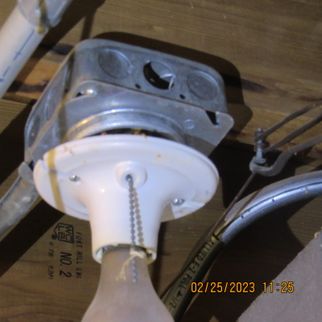
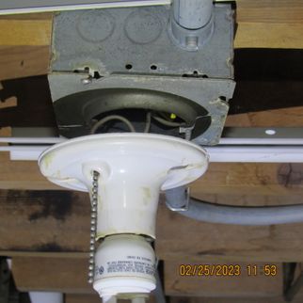
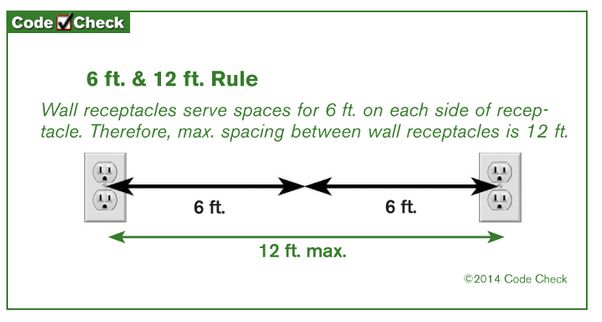
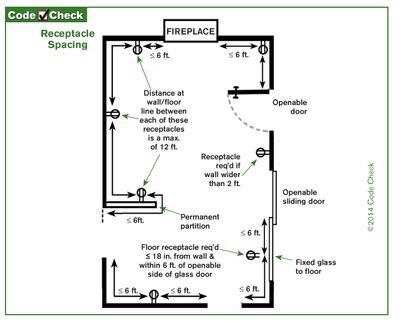
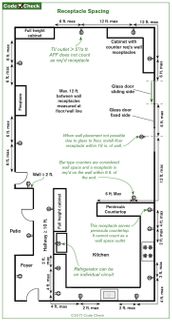
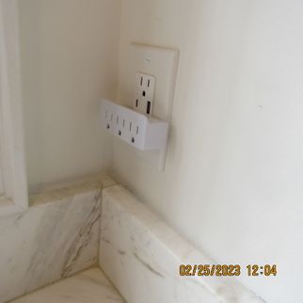
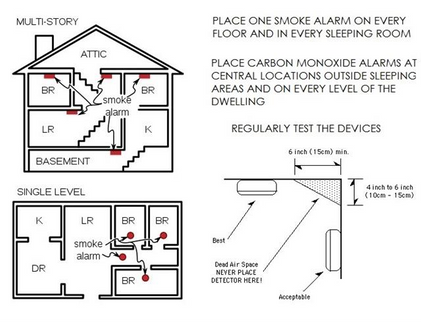
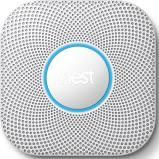
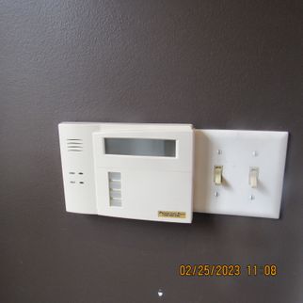
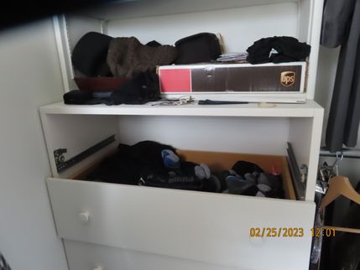
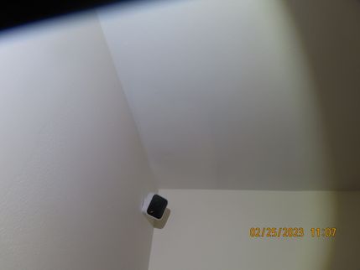
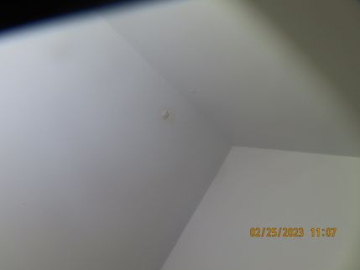
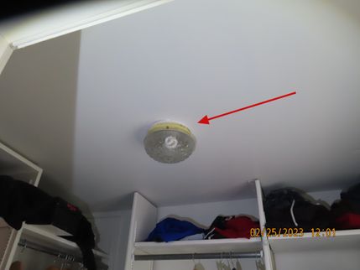
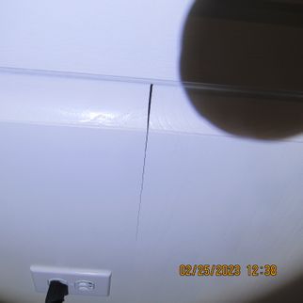
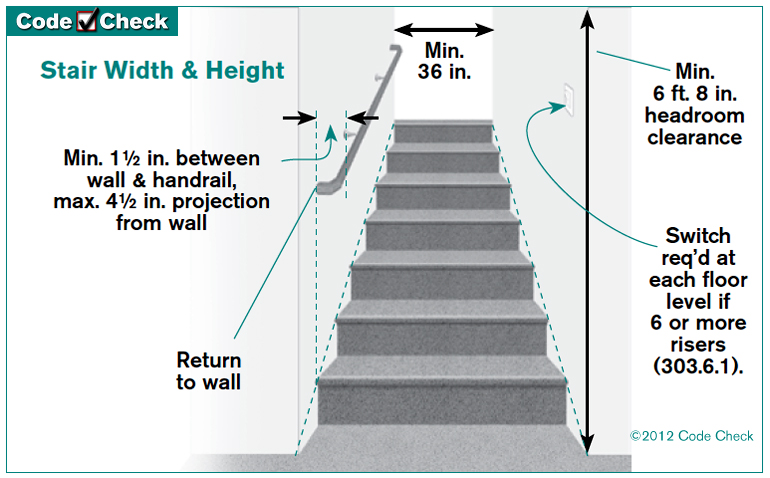
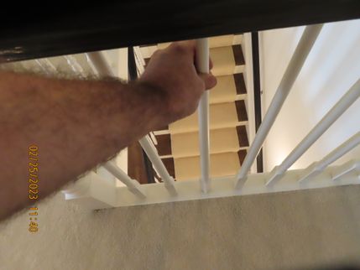
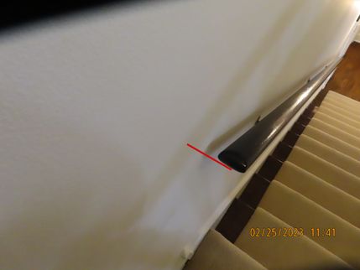
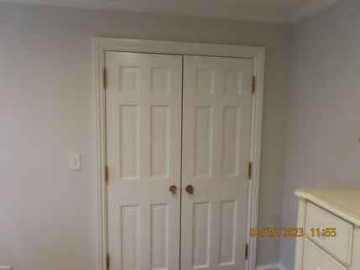
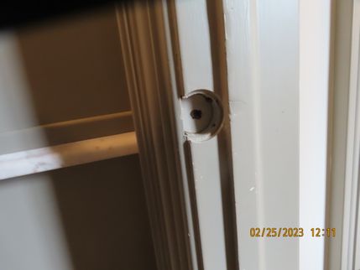
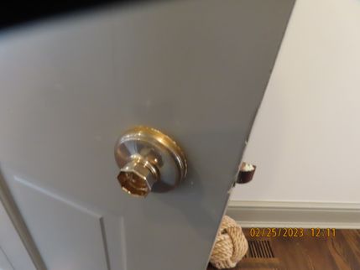
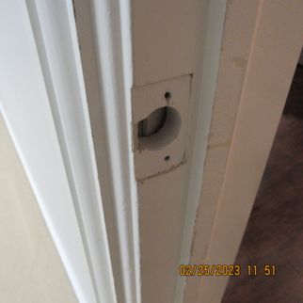
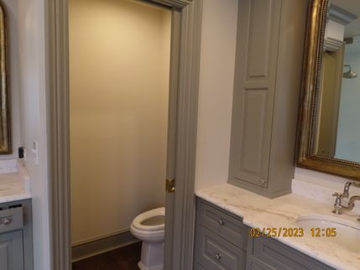
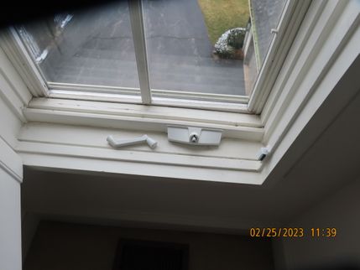
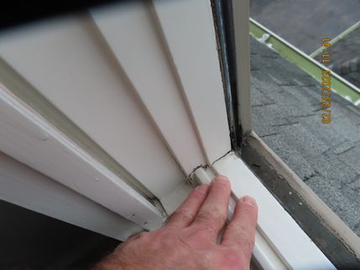
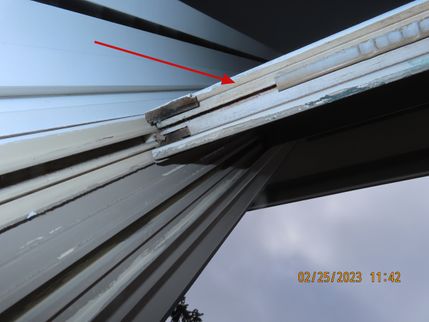
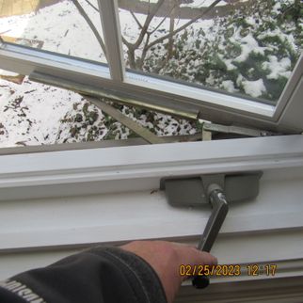
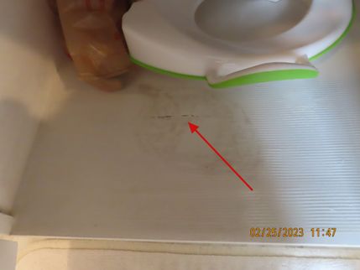
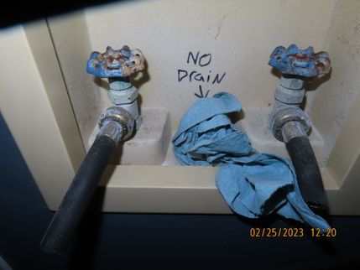
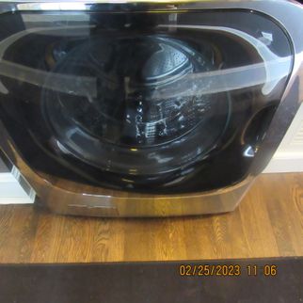
.png)
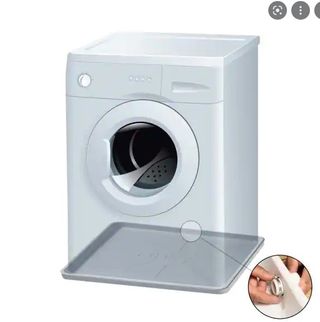
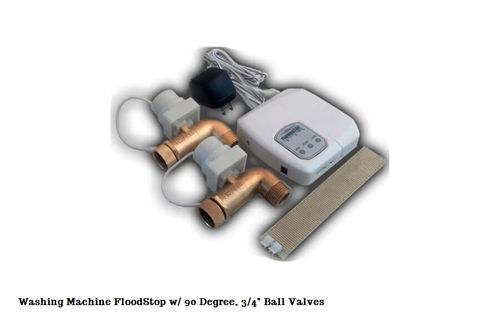
.png)
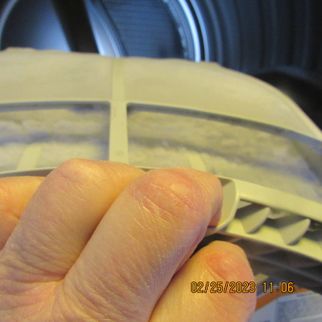
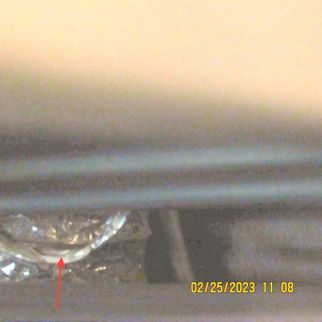
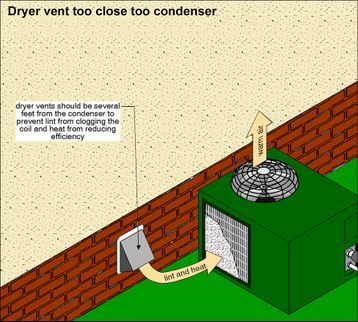
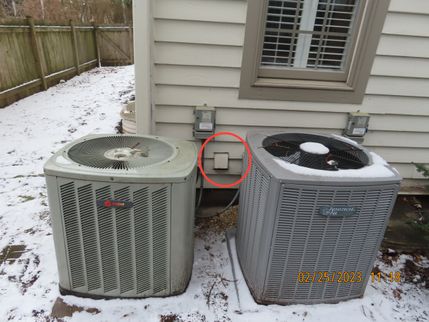
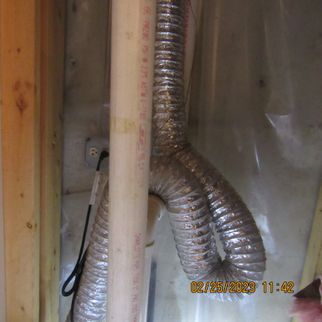
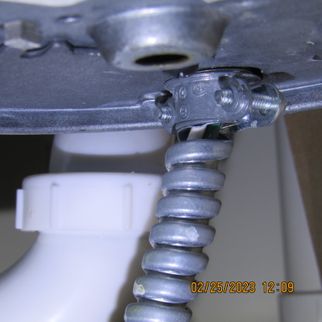
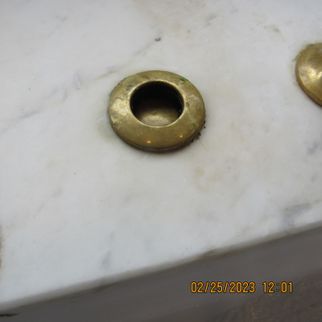
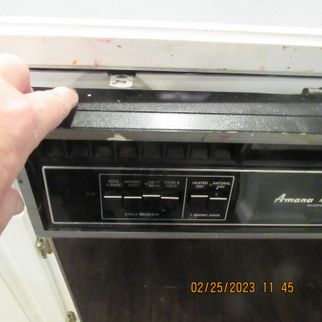
.jpg)
