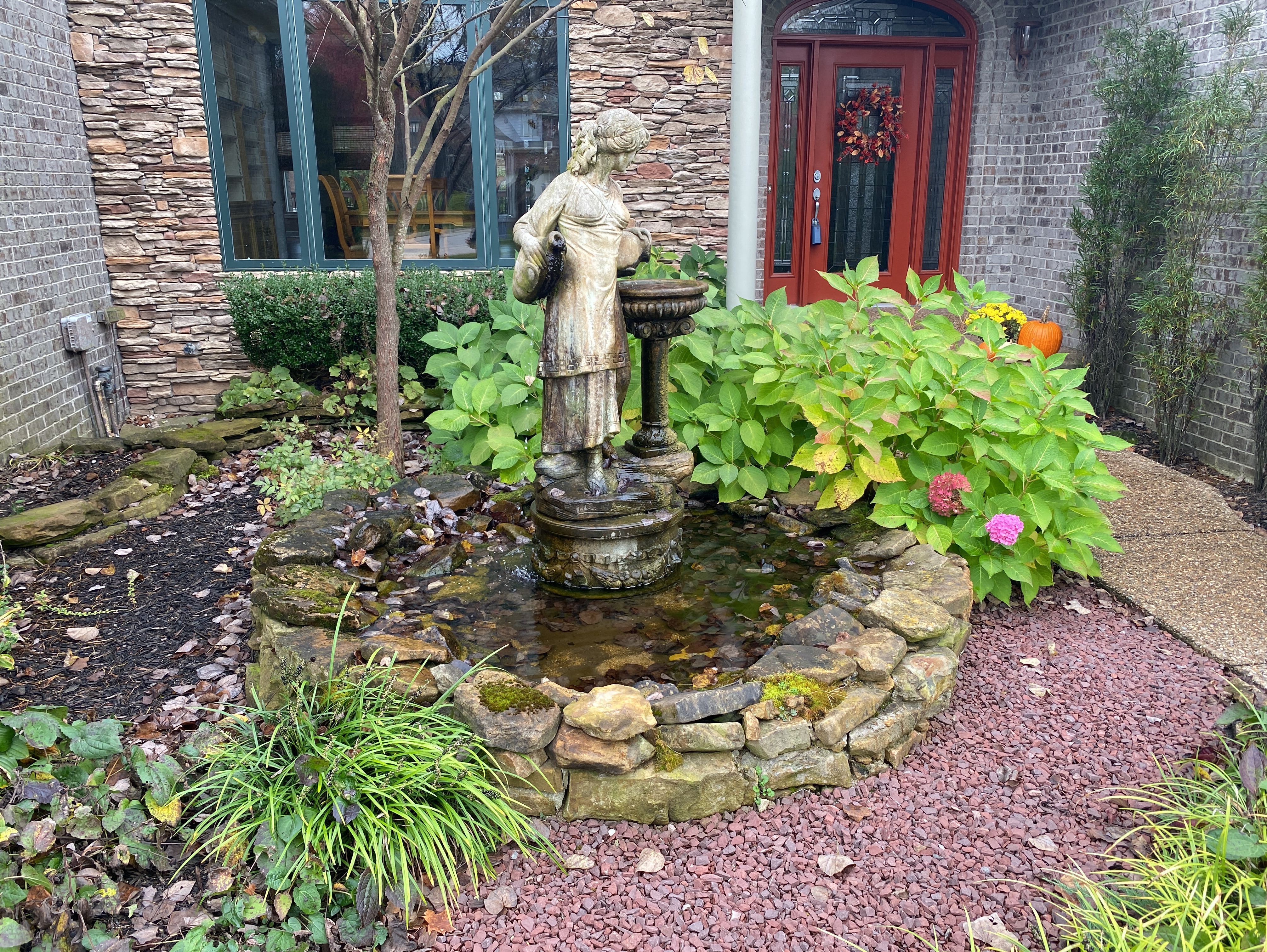The Scope and Purpose of a Home Inspection
Purchasing property involves risk
The purpose of a home inspection is to help reduce the risk associated with the purchase of a structure by providing a professional opinion about the overall condition of the structure. A home inspection is a limited visual inspection and it cannot eliminate this risk. Some homes present more risks than others. We cannot control this, but we try to help educate you about what we don’t know during the inspection process. This is more difficult to convey in a report and one of many reasons why we recommend that you attend the inspection.
Please note that occasional grammatical errors, misspellings, minor errors and omissions may occur in the finished report. We apologize for any inconvenience that these may cause. If any of these typos make the report confusing, unclear or incomplete, contact us immediately for clarification and correction. We can make these minor corrections and resend the report.
A home inspection is not an insurance policy
This report does not substitute for or serve as a warranty or guarantee of any kind. Home warranties can be purchased separately from insuring firms that provide this service.
A home inspection is visual and not destructive
The descriptions and observations in this report are based on a visual inspection of the structure. We inspect the aspects of the structure that can be viewed without dismantling, damaging or disfiguring the structure and without moving furniture and interior furnishings. Areas that are concealed, hidden or inaccessible to view are not covered by this inspection. Some systems cannot be tested during this inspection as testing risks damaging the building. For example, overflow drains on bathtubs are generally not tested because if they were found to be leaking they could damage the finishes below. Our procedures involve non-invasive investigation and non-destructive testing which will limit the scope of the inspection.
This is not an inspection for code compliance
This inspection and report are not intended for city / local code compliance. During the construction process structures are inspected for code compliance by municipal inspectors. Framing is open at this time and conditions can be fully viewed. Framing is not open during inspections of finished homes, and this limits the inspection. All houses fall out of code compliance shortly after they are built, as the codes continually change. National codes are augmented at least every three years for all of the varying disciplines. Municipalities can choose to adopt and phase in sections of the codes on their own timetables. There are generally no requirements to bring older homes into compliance unless substantial renovation is being done.
Environmental/Mold Exclusions
The reported or actual health effects of many potentially harmful, toxic or environmentally hazardous elements that may be found in building materials or in the air, soil, water in and/or around any house are varied, and, in some cases controversial. A home inspection does not include the detection, identification or analysis of any such elements or related concerns such as, but not limited to, mold, allergens, legal/illegal drugs and other biological contaminants, radon (unless a radon test was requested), bed bugs, cockroaches, fleas, lice, formaldehyde, asbestos, lead, electromagnetic fields, carbon monoxide, insecticides, Chinese drywall, refrigerants and fuel oils. Furthermore, no evaluations are performed to determine the effectiveness or appropriateness of any method or system (e.g., water filter, radon mitigation, air scrubbers (UV light for HVAC), electronic air filters, etc.), designed to prevent or remove any hazardous or unwanted materials or elements. An environmental health specialist should be contacted for evaluation of any potential health or environmental concerns. The noting of the presence of materials commonly considered to contain asbestos, formaldehyde, lead, mold etc in the inspection report, should not be construed to mean the inspector is inspecting for these things but instead should be seen as a "heads-up" regarding these materials and further evaluation by qualified professionals may be warranted.
This is just our opinion
Construction techniques and standards vary. There is no one way to build a house or install a system in a house. The observations in this report are the opinions of the home inspector. Other inspectors and contractors are likely to have some differing opinions. You are welcome to seek opinions from other professionals.
The scope of this inspection
This inspection will include the following systems: exterior, roof, structure, drainage, foundation, attic, interior, plumbing, electrical and heating. The evaluation will be based on limited observations that are primarily visual and non-invasive. This inspection and report are not intended to be technically exhaustive and will not identify concealed conditions or latent defects. Any comments offered by me that could be construed as over or beyond the standards of practice or the language of this contract, are offered as a professional courtesy. Refer to the ASHI Standards of Practice, the Indiana State Standards of Practice and/or the Pre-Inspection Agreement that the client has signed for additional information regarding the scope and limitations of the inspection. The Standards of Practice are linked below and describe the "minimum" standards a Licensed Indiana State Home Inspector must adhere to: Indiana Standards of Practice / American Society of Home Inspectors (ASHI) Standards of Practice
All homes are likely to have some faults which may range from cosmetic defects to major safety hazards. Not all defects will be found. While some minor deficiencies may be mentioned, the emphasis of this report is to inform the buyer of the property condition by detecting deficiencies or circumstances that may affect the structural integrity of the building and its components and its safe use as a residence.
You are encouraged to obtain competitive estimates for major repair needs. Safety and health issues should be addressed promptly. It is recommended that all corrective work, other than routine maintenance activities, be performed by qualified and/or licensed contractors.
It is beyond the scope of the Standard Home Inspection to identify components within the home that may have been part of a "manufacturer's recall". Mention of specific recalls within this report must not be construed to mean that all such items have been identified, or that such identification is part of a Standard Home Inspection. When possible, appliance Model Numbers and Serial Numbers are included in the report and can be used to check for recall related issues. If you have any question about specific appliances, information can be found at the CPSC(Consumer Products Safety Commission) website or contact the manufacturer directly.
I recommend you obtain as much history as is available concerning this property. This historical information may include copies of any seller's disclosures, previous inspection or engineering reports, reports performed for or by relocation companies, municipal inspection departments, lenders, insurers and appraisers. You should attempt to determine whether repairs, renovation, remodeling, additions or other such activities have taken place at this property, and this report will attempt to identify such items when possible.
If present, Ranges, Dish Washers, Refrigerators, Microwaves (and the like) are typically tested for basic function (do they turn on). Clothes washers and dryers are typically operated only if the appliances do not have personal items inside and if no visible defects were observed that might risk damage to the appliance or property. No assertions are made as to how well any of the appliances function.
Throughout this report, comments will be made as to the presence or absence of components or parts of components. This must not be construed to mean that these components or parts of components exist (or don't exist) in concealed areas or behind finished surfaces. For example: if foundation bolting was seen in one area, it does not mean that the bolting exists (or doesn't exist) in areas that are concealed. Also if an item was noted as "not visible," that should not be construed to mean that none of whatever was "not visible" does not exist on the premises---it just means none was noted at the time of inspection and should be seen as a "heads-up" that the concern or condition might be present but hidden, or that the conditions that would allow its presence to be known was not replicated at the time of inspection.
Many of the non-narrative observations/documentation detailed in the report that are related to more "cosmetic" issues should not be construed as "all inclusive" but should instead be seen as "suggestive" or a "guideline" of conditions that may exist elsewhere in the home. It is not the focus of the report to comment extensively on cosmetic issues, but I do make note of them at times to help complete the "snap-shot" of the home at the time of inspection. For example, "nail-pops" seen in one room are likely to be seen (and should be anticipated) in other rooms even though I may not have noted all of the specific locations in the report.
Throughout the report I may make recommendations as to possible repairs. These recommendations are not intended to be substitutes or construed to be more appropriate than the recommendations of the professionals making the repairs. Conflicts in recommendations should be resolved prior to repairs being made.
Who should implement repairs?
In some of the observations included in the report I will recommend that work be done by a "qualified" professional or "qualified / licensed" professional. I consider qualified parties, in licensed trades, to be those individuals who hold the necessary licenses to legally work in their profession -- licensed electricians, licensed pest control applicators, licensed plumbers, licensed HVAC professionals, licensed engineers, licensed general contractors, etc. However not all jurisdictions in the state of Indiana require "licensed" contractors for every trade. Local authorities adopt different "code" cycles and different licensing standards per their jurisdiction. In instances where a task may not, typically, need to be done by a person with a professional license, my recommendation is to hire an individual to do the work who is, based on past training, experience or expertise, qualified to further evaluate the condition or problem listed in the report and to then make appropriate repairs. As part of your due diligence, seek consultation from the local building authorities prior to implementing significant repairs.
Moisture Meter Testing
Throughout the report, reference may be made to "elevated" moisture conditions and percentages of moisture content. These moisture readings are obtained by the use of a Protimeter Surveymaster Moisture Meter. Generally moisture meters are used "qualitatively" as opposed to "quantitatively." This means that actual percentages shown by meter are meant to be indicative of elevated moisture content as compared to dryer areas located nearby. False positives (false moisture readings) are not always possible to eliminate, but moisture meters can give good guidance.
Imaging
Digital photographs, thermographs and illustrations may be included in this report. If included, their purpose is to better illustrate an observation or recommendation. No degree of importance should be inferred by the presence or absence of photos and illustrations. Some pictures will undergo lightening, darkening, cropping and have callouts and other "overlays" present, but the image itself will not be altered unless specifically noted on the picture. The use of infrared thermography (IR) must not be construed to mean that a full thermal survey of the structure was done. The use of IR is primarily for recording thermal differences to show the function or lack of function of heating and cooling of HVAC equipment, operation of the range and refrigerator, and anomalies associated with temperature differences sometimes produced by water leaks, air infiltration etc. IR during a home inspection is mainly a qualitative evaluation and, in most cases, "thermal tuning" will not have been performed and therefore temperatures present on any thermal images in the report should not be seen as an absolute temperature but only "relative temperature."
Your expectations
The overall goal of a home inspection is to help ensure that your expectations are appropriate with the house you are proposing to buy. To this end we assist with discovery by showing and documenting observations during the home inspection. This should not be mistaken for a technically exhaustive inspection designed to uncover every defect with a building. Such inspections are available but they are generally cost-prohibitive to most homebuyers.
Your participation is requested
Your presence is requested during this inspection. A written report will not substitute for all the possible information that can be conveyed verbally by a shared visual observation of the conditions of the property. If you are unable to attend feel free to contact the inspector for any questions that you may have. If you are not in attendance for the inspection and do not contact the inspector, S2 Home Inspections can not be responsible for misinterpretations in the report.
How to Read This Report
Getting the Information to You
This report is designed to deliver important and technical information in a way that is easy for anyone to access and understand. If you are in a hurry, you can take a quick look at our "Summary Page” and quickly get critical information for important decision making. However, we strongly recommend that you take the time to read the full Report, which includes digital photographs, captions, diagrams, descriptions, videos and hot links to additional information.
The best way to get the layers of information that are presented in this report is to read your report online, which will allow you to expand your learning about your house. You will notice some words or series of words highlighted in blue and underlined – clicking on these will provide you with a link to additional information.
This report can also be printed on paper or to a PDF document.
Chapters and Sections
This report is divided into chapters that parcel the home into logical inspection components. Each chapter is broken into sections that relate to a specific system or component of the home. You can navigate between chapters with the click of a button on the left side margin.
Most sections will contain some descriptive information done in black font. Observation narratives, done in colored text boxes, will be included if a system or component is found to be deficient in some way or if we wish to provide helpful additional information about the system or the scope of our inspection. If a system or component of the home was deemed to be in satisfactory or serviceable condition, there may be no narrative observation comments in that section and it may simply say “tested,” "present" or “inspected.”
Observation Labels
All narrative observations are colored, numbered and labeled to help you find, refer to, and understand the severity of the observation. Observation colors and labels used in this report are:
- Major Concern:Repair items that may cost significant money to correct now or in the near future, or items that require immediate attention to prevent additional damage or eliminate safety hazards.
- Repair/Replace:Repair, maintenance or replacement items noted during inspection. Please note that some repair items can be expensive to correct however they are considered repair items due to their cosmetic nature.
- Due Diligence:Observations such as a septic system, buried oil tanks or recent renovations that require further investigation to determine functionality, the need for repair or any information that was unable to be determined during inspection.
- Routine Maintenance:These are maintenance items that should be considered "routine home ownership items," such as servicing the furnace, cleaning the gutters, general caulking / sealing or changing the air filters in the furnace.
- Improve/Upgrade:Observations that are not necessarily defects, but which could be improved for safety, efficiency, or reliability reasons.
- Monitor:Items that should be watched to see if correction may be needed in the future.
- Efficiency:Denotes observations that are needed to make the home more energy efficient as well as to bring the home up to modern insulation standards. This category typically includes windows and insulation. Other items, such as lighting and appliances, are not inspected for their energy status.
- Notes:Refers to aside information and /or any comments elaborating on descriptions of systems in the home or limitations to the home inspection.
- Description:Detailed description of various aspects of the property noted during the inspection.
Summary Section
The Summary Section is designed as a bulleted overview of all the most important observations noted during inspection according to my professional opinion. This helpful overview is not a substitution for reading the Full Report. The Full Report must be read to get a complete understanding of this property. There is a significant amount of important information included in the "Full Report" that does not appear in the summary. Consider the summary as a "quick glance" or "snap shot" of the most important observations to consider prior to closing.
The summary section does not include images, videos, or additional information that can only be found in "The Full Report". Click on "The Full Report" tab below the summary section for access or simply click on the blue/underlined observation reference label in the top left corner of a specific observation in the summary to be redirected to that chapter of the report. Please note that videos may be present. Click on the video to play the clip. The images can also be clicked on to open full screen for zooming. Some of the images will include captions with additional information and specific locations.
Summary
Major Concerns
- EG-2 Exterior and Garage:
Active water staining was observed at the north side of the garage in the attic. Water stains were also noted at the interior wall and ceiling below. The water stains in the drywall were dry at the time of inspection. The location of the moisture staining in the attic was at the attic floor/garage ceiling juncture. It appears that someone has investigated this area previously. The sheathing and the WRB (water resistive barrier) have been pulled back exposing the brick veneer. I was unable to determine the point of intrusion. Hire a qualified contractor to further evaluate this leak and make all necessary repairs to ensure reliable performance. I have listed this as a major concern due to the risk of concealed water damage between the brick veneer and the wall assembly. This is not visible during a non-invasive inspection.
- EG-10 Exterior and Garage:
The deck constructed above the screened-in patio has a drainage system installed below the decking. This drainage system is not performing and may be clogged with organic debris. Water was observed dripping through the cedar ceiling in the covered/screened-in patio. The ceiling fan/light located in this area is rated for interior use. Water was observed dripping from the ceiling fan/light fixture. Water was also observed dripping from the ceiling throughout and along the front beam for the deck. I have listed this as a major concern due to the risk of concealed damage. The under side of the deck has been clad with wood trim/finishes and was not visible for inspection. Furthermore the electrical connections for the ceiling fan/light are likely full of water. Hire a qualified contractor for further evaluation and repair.
- FSD-1 Fuel Storage and Distribution:
The gas shut off valve is located at the meter on west side of the structure. The gas meter has settled and is pulling away from the structure. This is partially due to the loose downspout connection at the underground tight line drainage system. Water is draining adjacent to the foundation and running along the west side of the house. The risk here is that further settlement may result in a gas leak. I recommended contacting the gas utility company for further evaluation and repairs as deemed necessary.
- L-2 Laundry:
The dryer exhaust ductwork is dirty and needs to be cleaned for improved safety. This is important regular maintenance to eliminate a potential fire hazard. Hire a qualified contractor to clean this dryer vent duct.
Repair/Replace
- G-1 Grounds:
Cleaning and sealing any cracks in the concrete flatwork every 1-2 years is recommended. Seal the cracks with a quality exterior grade flexible sealant to minimize water penetration.
- G-4 Grounds:
Trimming the shrubs and vegetation is recommended to maintain a 12" minimum clearance. This will prevent damage to the exterior finishes as well as prevent mildew or algae growth due to moisture entrapment. Maintaining proper clearance will also eliminate a condition conducive to wood destroying insects and a path for rodent entry.
- G-5 Grounds:
Settlement has occurred at the rear yard stairs. The steps lean forward with a few loose stones. This is a trip hazard. Hire a qualified contractor to implement necessary repairs.
- G-6 Grounds:
The stringers for the stairs at the rear deck are missing a positive connection at the attachment to the floor joist. The stringers are being supported at the top by approximately 1-1/2 inch notch in the stringer. Further evaluation and repair by a qualified carpenter is recommended to ensure a reliable stringer connection for safety. Ideally the heal cut would fully be seated onto a beam or rim joist with a positive connection.
- G-7 Grounds:
The grading around the structure had a moderate slope to the grading in most areas. There is an area concern, a low spot, at the front of the home. The area in the landscape bed at the center of the structure sits lower and may pool water during persistent or heavy rain fall. This will be a difficult area to improve as this is an access area for the decorative pond. Monitor this area for pooling water. If pooling exists hire a qualified contractor to implement repairs as necessary.
- G-8 Grounds:
The downspouts at the NW corner and the front center are not properly connected to the underground tight-line drainage system and is spilling water adjacent to the foundation. This will cause moisture intrusion and/or settlement. This requires immediate repair to ensure proper control of roof runoff. This may be contributing to the settlement and movement of the gas meter. Repairs by a qualified contractor are recommended.
- G-10 Grounds:
The guardrail assembly around the driveway retaining wall is loose in areas. The mortar is cracking and gaped open around the guardrail posts. This will allow water to penetrate the brick. Damage and deterioration from freeze / thaw is possible resulting in guardrail failure. Hire a qualified contractor for further evaluation and repair as needed.
- G-11 Grounds:
Deterioration of the brick cladding and mortar on the retaining walls was observed - see driveway retaining wall. This is likely the result of moisture penetration. Deterioration will continue until proper repairs have been made. Further evaluation and repair by a qualified masonry contractor is recommended. Repairs / patchwork was observed on the SE corner. Inquire with the seller regarding this repair.
- EG-3 Exterior and Garage:
Part of the home is clad in a concrete stone veneer, also known as ACMV (adhered concrete masonry veneer or manufactured stone.) The install manual produced by the National Concrete Masonry Association is widely accepted as the "how-to" of installation guides. I base my inspection notes off this guide, which you can download a PDF copy of the guide here: MSV Installation Guide, it could be missing several important details, and could start to cause issues in the future. Any defects found related to the installation of the ACMV will be documented in this report. Ben Hendricks with ABI Home Inspection Services has written a series about why homes with this cladding are having issues. You can read those articles here: Manufactured Stone Problems. You can also find resources regarding common failure points and installation practices from JLC (The Journal of Light Construction). No red flags were noted during inspection regarding moisture intrusion. I spot checked the interior finishes with a moisture meter and used IR thermal imaging to scan the interior. In the unfinished portion of the basement I was able to remove the insulation in the rim joist bays and did not see any evidence of water intrusion at this wall. This area should be monitored closely for any signs of moisture at the interior. Consider consulting with a specialist such as Ben Hendricks for an invasive inspection. Observations and defects noted during inspection include:
- The ACMV extends below grade blocking any drainage from behind this cladding.
- No weep screed was visible.
- The installation practices used are concealed and not visible.
- Proper window flashing and head flashing systems are difficult to inspect after the installation has been completed.
- No thermal anomalies indicating moisture intrusion were noted during the IR thermal scan.
- The rim joist bays in the basement were dry and no moisture staining was observed. Inspection was limited due to stored items and a portion of this area was behind the finishes of the bathroom.
- EG-5 Exterior and Garage:
Stair step cracking in the mortar joints was observed at window and door openings around the structure. This is typical cracking for the age of the home. As houses settle and move slightly the door and window openings provide a vulnerable area for flexing and the mortar joint is the path of least resistance. Hire a qualified masonry contractor to re-point the cracked mortar joints around the structure to prevent moisture intrusion. The brick ledge at the rear of the garage should be sealed or re-pointed as well to prevent water penetration at the gap.
- EG-6 Exterior and Garage:
The brick veneer is missing kick-out flashings between the roof and wall junctures at the gutter ends - see rear deck. These are important to divert water away from the brick veneer and into the gutter to prevent water from running behind the cladding. Further evaluation and repair by a qualified contractor is recommended. Please note that no signs of water damage were found today. This condition risks concealed water damage to the building in the wall cavity that is not visible without an invasive inspection.
- EG-7 Exterior and Garage:
A few minor areas for re-caulking were noted on the exterior - see around window frames on east and west side. Preventative caulking maintenance using a quality exterior flexible sealant can help keep these spots weather proof and prevent insect intrusion as well as air leakage. Further evaluation by a qualified handyman is recommended.
- EG-9 Exterior and Garage:
The french door located in the dining room has the locking mechanism for the stationary door that is damaged or not functional. Have this hardware repaired or replaced for proper function. Most big box stores will carry this hardware. The service entry door is rubbing the jamb at the top corner. Hire a qualified contractor to implement repairs as needed.
- EG-11 Exterior and Garage:
The deck is attached to a floor cantilever. This can be an unreliable connection as there is no wall below the rim joist for support. Consult with a qualified carpenter about options for repair / improvement to ensure safe and reliable performance. Two options for strengthening this connection are using lateral load ties and building a post and beam system below the deck so it is self supporting and not reliant on the house connection. Due to the interior finishes, I was unable to determine if any lateral load ties were in place.
- EG-13 Exterior and Garage:
Typical shrinkage cracks observed in the garage floor slab. Sealing this crack with a quality grade sealant is recommended to minimize water intrusion. As rain water or ice and snow melt off of the parked vehicle the water will penetrate into the crack. Hire a qualified handyman to seal the crack.
- R-2 Roof:
The roofing material on this building is done in an architectural grade composition shingle. These shingles are often rated as 25-30 year shingles, though I find in practice, as a roof assembly, 20-25 years is more realistic depending on the quality of the installation, the amount of exposure, color and the pitch of the roof. This roof appears to be past half life and in its last phase of service life. This is likely the original roof which would place the age at approximately 16 years old. The installation appears neat and professional with useful service life remaining. Minor repairs are needed at the exposed nail heads and nail pops. Water staining was noted in the insulation below the fireplace vent on the attic floor. Further evaluation and repair by a qualified roofing contractor is recommended. Budgeting for replacement is recommended as this material is in its last phase of service life. It is difficult to predict how long the material will continue to perform. Examples of observations noted during inspection include:
- One layer of material.
- Abnormal deterioration noted in some areas. Possibly due to "high traffic" areas during installation.
- Deterioration noted at the front to the right of the front porch - likely occurred during installation but has gotten worse over time.
- All nail pops should be repaired and sealed - see above front porch.
- Water is leaking around the chimney/flue vent for the living room fireplace.
- Wet insulation was noted below fireplace vent on the attic floor.
- Shingles appear to be well sealed. No elevated tabs were noted at the top of the ladder or visible in the aerial images.
- Typical staining / streaking on the north side.
- See the Attic section of the report for more water intrusion around the eaves.
- R-3 Roof:
Minor damage was noted at the gutter on the SE corner. The damage has caused the downspout attachment at the drop to gape open. A small pin hole was noted along the gutter on then west side approximately in the center of the span. The gutters are clogged with organic debris and require cleaning. Clean the gutters and implement tune-up repairs to ensure they are unobstructed, well fastened, leak free and sloped to drain. Further evaluation and repair by a qualified gutter installer is recommended.
- A-2 Attic:
The pull down attic stair ladder is too short to reach the floor of the garage. The seller had the hatch open with the ladder extended onto foam pads when I arrived for inspection. I left the ladder down and did not close the hatch. Have this further evaluated and repaired for safe / reliable performance. Repair may include full replacement with the correct sized ladder or constructing a stationary platform for the stairs to rest on.
- A-4 Attic:
A section of the rafters on the west side roof plane have been spliced with a "header". This is not ideal. There are a couple of rafters that are not fully seated against the "header". This is a large span from the wall to the peak of the roof, a large surface area. Deflection was observed along the plane from the exterior. Have this further evaluated by a qualified carpenter and/or a structural engineer. Repair as recommended.
- A-5 Attic:
Multiple areas of water damage were noted in the OSB sheathing around the perimeter of the attic over the soffit bays. It is difficult to determine the cause of the water intrusion. This could be the result of the gutter system failing, a leaky roof or improper roof installation. Have this further evaluated by a qualified general contractor. Repairs are needed to the guttering system as detailed in the report. You may consider consulting with a qualified roofing contractor as well. The benefit of using a general contractor is that they will have contacts with the appropriate sub contractors for repair. Controlling the moisture intrusion is the priority here. Repairs to the damaged sheathing can probably hold off until the next roof replacement.
- A-6 Attic:
Areas of missing insulation were observed on the attic floor. I recommend re-distributing the insulation for even coverage or adding additional insulation to fill the voids and improve the thermal barrier. Hire a qualified contractor to implement necessary repairs. Areas of missing insulation include:
- Area above the living room fan.
- Thermal image showing deficiency in insulation at the shared wall between the dining room and garage.
- E-4 Electrical:
The installation of carbon monoxide alarms is recommended for all homes that have fuel burning appliances such as gas or oil furnaces, gas water heaters, gas ovens and cook-tops, gas fireplaces and wood stoves and/or attached garages. Carbon monoxide is a colorless, odorless gas that can cause sickness, nausea and even death. For more information, consult the Consumer Product Safety Commission at 1-800-638-2772 (C.P.S.C.) Current building standards in many states now recommend one CO alarm outside of all bedrooms and at least 1 per floor of the house. Indiana has not adopted this building code requirement to date and the presence of CO alarms are not common in our area. Changes are expected in the near term. Adding a CO alarm on each level of the home is recommended. Further evaluation by a qualified/licensed electrician is recommended.
- E-5 Electrical:
These appear to be old smoke alarms and past their service life. Fire marshals recommended updating smoke alarms every 10 years to ensure reliable performance. Updating is recommended. Replacing the smoke alarms is typically a noninvasive task that can be handled by a qualified handyman. However if the smoke alarms are battery powered only and not hardwired it is recommended to hire a qualified/licensed electrician to install a proper smoke alarm system. Be sure to change the batteries biannually - daylight savings time is a great reminder to change the batteries.
- HVACF-1 HVAC and Fireplaces:
Annual servicing of the gas forced air furnace is recommended for safe and reliable heat. I could not find recent service records on the furnace. The furnace was not tested during inspection. I could not get the gas furnace to operate using normal operating controls. The heat pump was tested and was operational. The design life of these forced air furnaces is 15-20 years. I recommend having it serviced now and keeping it on an annual service schedule until updated. Hire a qualified HVAC technician for further evaluation, repair and to perform annual service calls.
- HVACF-2 HVAC and Fireplaces:
The PVC exhaust flue is missing the small animal guard at its discharge location. Installing a guard is recommended to prevent rodent / wildlife intrusion.
- HVACF-3 HVAC and Fireplaces:
The safety switch for the blower has been taped shut. This is an important safety device that will deactivate the blower fan when the cabinet access panel is removed. HVAC technicians will often tape these switches during service calls however it is a safety hazard for the homeowner. I recommend having the taped removed and the function of the safety switch verified during the next service call.
- HVACF-7 HVAC and Fireplaces:
The vegetation around the heat pump compressor should be pruned away to allow adequate air flow to the system. Restricted airflow may result in efficiency loss and damage to the unit.
- HVACF-10 HVAC and Fireplaces:
The main floor bathroom exhaust fans are venting into the soffit channel. Even though this is often allowed by local building authorities, it is not ideal. Exhaust fans should properly terminate to the exterior of the home. These vents are exhausting directly against the roof sheathing and may cause condensation issues. The termination for the basement bathrooms exhaust fans is suspected to be venting out under the bay of the upstairs living room. There is an exhaust hood visible in the soffit below the bay at the rear of the home. This vent is obstructed and I could not determine if the bathroom exhaust fans terminated at this vent hood. I recommend further evaluation by a qualified contractor to ensure these three bathroom exhaust fans are properly terminating at the exterior and are not restricted.
- HVACF-12 HVAC and Fireplaces:
The vent for the basement gas fireplace is obstructed with vegetation. I recommend removing all vegetation from around this vent for safety.
- P-1 Plumbing:
The leaky hose bib at the rear of the house requires repair - it leaked from the vacuum breaker on the top when the faucet was turned on. Hire a qualified plumber to repair or replace this spigot.
- MB-1 Master Bathroom:
The backsplash around the master bathroom counter is not adequately sealed to the countertop and could allow water to get behind the countertop. Seal with caulking.
- MB-2 Master Bathroom:
The shower head in the master bathroom shower needs to be cleaned or replaced. Calcium build-up and scaling is causing the shower head to spray in right angles and water is spraying out of the shower. If the problem is persistent after cleaning, consider installing a water softening system as suggested in the plumbing section of this report.
- MB-3 Master Bathroom:
The jetted tub was filled and tested during inspection today. The jets operated but debris was noted in the jets that contaminated the tub water during testing. Professional cleaning of the jets is needed to prevent this from happening.
- MB-4 Master Bathroom:
The handle for the bathtub fixture is leaking at the stem. This may require "O" ring replacement. Hire a qualified plumber for further evaluation and repair.
- 1FHB-1 1st Floor Half Bathroom:
The 1st floor half bathroom sink faucet is leaking at the handle and requires repair or replacement. Further evaluation and repair by a qualified plumber is recommended.
- I-1 Interior:
Several cracked tiles were noted in the floor during inspection - see the guest bath in the basement SW corner. Have these cracked tiles replaced by a tile specialist. Please note that cracked tile can be an indication of poor tile preparation and additional cracking could continue.
- I-2 Interior:
The drywall / sheetrock finishes require some tune-up repair: See localized cracking, nail pops and minor cracks. No red flags were found to indicate significant structural movement. Repair sheetrock blemishes and paint as desired. Examples and locations include but are not limited to:
- Garage ceiling.
- Master bedroom ceiling.
- Ceiling above basement stairs.
- Patchwork noted at the basement ceiling rear wall and east wall.
- I-4 Interior:
A guardrail is recommended for the basement stairs to eliminate a safety hazard, especially for children. Railings with openings no larger than 4 inches are recommended for all stairs with three or more stairs. Handrails that have returns into the walls are needed for the length of the stairs. Hire a carpenter to repair and bring guardrail and handrail up to modern standards.
- I-5 Interior:
The handrail / grip rail is loose at the basement stairs. Re-secure this grip rail to ensure reliable performance as this is a safety hazard.
- I-7 Interior:
A few of the windows throughout the house are in need of repair. Hire a qualified window contractor to implement the necessary repairs to ensure reliable performance. Examples, observations and locations include:
- Left side crank window will not fully close - dining room.
- Left window in the eat in kitchen will not stay open - possibly due to broken sash cords.
- SW corner bedroom window in the basement will not open - possibly painted shut.
- I-9 Interior:
Localized organic fungal growth or what looks like mold was noted in the garage - see along the bottom of the walls. This is likely due to stored items being shoved up against the wall and moisture from the slab. Restricted airflow between the wall and the stored items will create conducive conditions. Correcting the source of moisture is the most important task to eliminate conducive conditions for mold. In this case air flow should help reduce the potential. Cleaning and sealing all affected areas with cleaners and stain-killing paints is recommended; or simply removing all of the affected material after correcting the source of moisture is recommended. Please note that mold and mold testing is beyond the scope of this inspection. Localized mold growth is very common in garages where building materials stay damp. Shellac-based stain-killing paints can be very effective sealers. Finish paints should be a low-sheen paint to better shed water and allow for cleaning - especially in damp areas. Mold specialists can be hired as desired to further investigate these stains and remediate.
- K-5 Kitchen:
An air gap or a high loop is recommended to protect the dishwasher from accidental cross contamination if the sewer line were to back up - see both dishwashers (main kitchen and basement kitchen). If an air gap cannot be installed, at least run the drain line above the level of the sink drain to create a high loop. The high loop method is accepted by local building authorities in our area while some states require an air gap. Either installation method is way of protecting the dishwasher. Further evaluation by a qualified plumber is recommended.
- K-6 Kitchen:
The dishwasher in the basement kitchen was tested during inspection. The door is difficult to close. The installation is loose and too close to the cabinet spacer at the left side. A small puddle of water was observed under the right side corner during operation. Hire a qualified plumber to further evaluate and implement any necessary repairs to ensure reliable performance.
Due Diligence
- G-2 Grounds:
Evidence of a previous WDI (wood destroying insect) treatment was observed around the structure. Drill holes in the concrete flatwork were noted. I recommended inquiring with the seller regarding this treatment. Often times pest control companies will offer a transferable warranty. Also inquire about any ongoing contracts and the documentation of the treatment to keep for your records.
- E-3 Electrical:
No electrical bonding or earthing connection was noted on the CSST gas line. Bonding was only visible at the furnace - no bonding was visible at the CSST and the connection to the meter was not accessible due to interior finishes. The 2009 edition of NFPA 54, National Fuel Gas Code, includes new requirements for bonding CSST gas piping systems to the grounding conductor of the building's electrical system, to reduce the possibility of damage by lightning strikes by reducing the electrical potential between metallic objects and building systems, including gas distribution. Have this further evaluated by a qualified/licensed electrician and repaired as recommended. The entrance of the gas line was not visible. The CSST was restricted by interior finishes in the basement.
- P-3 Plumbing:
An evaluation of the sewer line below the ground is beyond the scope of this inspection. Due to the location of the building, a sewer scope is recommended to further evaluate the sewer line and the below ground connections between the house and the municipal sewer line. Sewer scopes are done using video cameras and can reveal the materials, condition and reliability of the sewer line. Hire a qualified plumber to perform a sewer scope as desired.
Routine Maintenance Items
- EG-14 Exterior and Garage:
The overhead door torsion spring will require occasional lubrication. Due to high humidity and condensation the spring will begin to rust and become noisy. Apply lubrication to the spring as needed for smooth operation.
- HVACF-4 HVAC and Fireplaces:
I recommend keeping the heat pump system on an annual service schedule. Heating and cooling contractors recommend annual servicing to ensure safe and reliable performance and to prolong the useful life of this equipment. The average service life of these forced air units are typically 15-20 years on the air handler and 12-15 years on the heat pump. I recommend having this system serviced annually by a qualified heating contractor. The unit was tested in heating mode and emergency heating mode.
- HVACF-8 HVAC and Fireplaces:
I recommend keeping the air conditioning system on an annual service routine. Heating and cooling contractors recommend annual servicing to ensure safe and reliable performance and to prolong the useful life of this equipment. The average service life is typically 12-15 years. I recommend having this system serviced and further evaluated now and annually by a qualified HVAC contractor prior to each cooling season. To research ways to improve the efficiency and lower utility bills click here.
- HVACF-13 HVAC and Fireplaces:
Annual servicing of the gas log fireplaces is recommended to ensure safe and reliable performance. No recent service records were noted. Have these appliances cleaned and serviced by a qualified fireplace specialist prior to use.
- P-2 Plumbing:
The average service life of an electric water heater is 10-14 years. However, per the seller, this unit has a stainless steel tank and may last longer. The service life is affected primarily by routine maintenance schedules and water quality. In general, most home owners seldom do preventative maintenance to their water heaters.... that is why they have such short average service life. Generally the most important maintenance is regular draining of the tank to eliminate sludge build-up at the bottom of the tank. There are also sacrificial anodes that need to be periodically replaced to reduce corrosion inside the tank. No water sample was collected for testing. I recommended collecting a sample and having it tested at a lab to determine if adding a filtration system or a softening system would be beneficial.
- L-3 Laundry:
Having the dryer exhaust duct cleaned is a maintenance routine that is often neglected. The build up of dryer lint in the exhaust duct is a potential fire hazard. Lint obstructions will also restrict air flow causing longer drying times for clothes which increases the utility bill and decreases the service life of the appliance. I recommend having your dryer ducts cleaned annually for improved safety and efficiency.
Improve/Upgrade
- EG-15 Exterior and Garage:
I recommend that manual door locking mechanisms be removed or disabled if a mechanical opener is installed. This could result in damage to the door and / or opener if the door is operated while in the locked position. To disable the lock simply place a bolt in the pre-drilled hole located in the handle while in the unlocked position. This will restrict the movement of the door lock but will leave it accessible if the manual opener were to fail.
- A-3 Attic:
Attic access hatches located in the garage should be fire resistant and sealed. Technically this is a breach in the fire separation requirements however it is often allowed by local building authorities.
- I-6 Interior:
The entry stairs from the garage to the house have a very short rise between the steps. This is uncomfortable to navigate and may cause a tripping hazard. Standard riser heights are between 6 and 7-3/4 inches. Hire a qualified contractor to re-design these stairs as desired.
Monitors
- G-3 Grounds:
The driveway adjacent to the garage is surrounded by a retaining wall on two sides. No drain was present in the flatwork. Pooling water and accumulating organic debris is possible. The flatwork appears to be sloped away from the garage however you may need to add a drain for this area.
- G-9 Grounds:
The downspouts for the roof drainage system are underground and not visible for inspection. The discharge location(s) were not located. The downspouts should be monitored for functionality during or after rainfall to ensure that the underground tight line system is not restricted or clogged. If water is leaking at the downspout were it transitions under the soil to the tight line system, it is recommended to have an additional inspection by a qualified contractor and repairs to ensure proper drainage away from the structure.
- EG-8 Exterior and Garage:
It is good practice to routinely monitor around the door and window openings in the exterior cladding. Theses are vulnerable areas for air leakage, moisture intrusion or insect intrusion. Localized failure in the caulking detail should be expected due to the deterioration of the material from the weather and the UV rays from sun exposure. Repairing or replacing the caulking is a relatively easy maintenance practice that should be done when failure is observed. Always use a quality grade exterior sealant for longevity and performance of the product.
- S-1 Structure:
Typical vertical cracks were noted in the foundation at the interior. See mechanical room and the unfinished storage room. The cracks were uniform with no signs of displacement. The purpose of the foundation is to connect the weight of the building to well-compacted soils below the house so that the house does not move or settle. Concrete cracking can indicate poorly compacted soils below the house which could require a repair, but small cracks such as these can also be a sign of routine concrete shrinkage. It is not possible to determine or verify the cause of these cracks during a visual inspection. The easiest way to prevent on-going settlement in buildings is by controlling roof runoff and site drainage to promote dry soils around the foundation; wet soils do not bear weight well. This will also help to prevent basement moisture problems. In my experience, small cracks like these are common in concrete foundations of this age. I would monitor these cracks. If continued movement is noted, I would seek additional inspection by a qualified foundation specialist or a structural engineer to determine an accurate scope and urgency for repair to ensure a reliable connection between the foundation and well-compacted, weight-bearing soils.
Efficiencies
- A-7 Attic:
The attic insulation could be improved to modern standards, which recommend R-38 on the floor. R-value is the measure of resistance to heat loss; the higher the R-value the better the insulation. During insulation repairs it is best practices to implement any air seal-up repairs to seal air leakage. Also, be sure you have completed any wiring or other projects that are needed in the attic. Then, hire an insulation contractor to improve thermal barriers.
The Full Report
General Information
Building Characteristics, Conditions and Limitations
Type of Building : Residential Single Family
Approximate Square Footage: 4029
Approximate Year of Original Construction: 2004
Attending the Inspection: Seller, Buyer and Buyer's Agent
Occupancy: Unoccupied
Animals Present: No
Weather during the inspection: Cloudy, Heavy Rain
Approximate temperature during the inspection: 55-59 Degrees F
Ground/Soil surface conditions: Saturated
For the Purposes of This Report, the Front Door Faces: North, (Direction may not be precise, rather just a reference)
This house was vacant / unoccupied at the time of inspection. Vacant and unoccupied houses present unique challenges for home inspection, especially the piping and wiring systems which have not be subject to regular use prior to the inspection. While these systems can be tested during inspection, this one-time test is different than regular use and it is difficult to know how these systems will respond to regular use after the inspection. For example, septic systems may initially function and then fail under regular daily use. Plumbing traps may operate with no signs of leaks and then let go when being actively used for a few days. Shower pans may only leak when someone is standing in the shower and taking a shower. Seals for plumbing fixtures can dry up and leak when not is use. Sewer lines with roots may allow water flow, but then fail when waste and tissue are flushed; it can take a few days for that to backup. Please understand we are trying our best to look for clues of past or existing problems to paint a realistic best-guess as to the reliability of these systems during inspection.
Grounds
Driveways/Walkways/Flatwork
Driveway: Concrete
Walkways: Concrete
Patios: Concrete
Cleaning and sealing any cracks in the concrete flatwork every 1-2 years is recommended. Seal the cracks with a quality exterior grade flexible sealant to minimize water penetration.
Evidence of a previous WDI (wood destroying insect) treatment was observed around the structure. Drill holes in the concrete flatwork were noted. I recommended inquiring with the seller regarding this treatment. Often times pest control companies will offer a transferable warranty. Also inquire about any ongoing contracts and the documentation of the treatment to keep for your records.
The driveway adjacent to the garage is surrounded by a retaining wall on two sides. No drain was present in the flatwork. Pooling water and accumulating organic debris is possible. The flatwork appears to be sloped away from the garage however you may need to add a drain for this area.
Grounds, Trees and Vegetation
Vegetation: Trees/Shrubs
Trimming the shrubs and vegetation is recommended to maintain a 12" minimum clearance. This will prevent damage to the exterior finishes as well as prevent mildew or algae growth due to moisture entrapment. Maintaining proper clearance will also eliminate a condition conducive to wood destroying insects and a path for rodent entry.
Exterior Stairs
Type: Wood, Concrete, Pavers - Stones
Settlement has occurred at the rear yard stairs. The steps lean forward with a few loose stones. This is a trip hazard. Hire a qualified contractor to implement necessary repairs.
The stringers for the stairs at the rear deck are missing a positive connection at the attachment to the floor joist. The stringers are being supported at the top by approximately 1-1/2 inch notch in the stringer. Further evaluation and repair by a qualified carpenter is recommended to ensure a reliable stringer connection for safety. Ideally the heal cut would fully be seated onto a beam or rim joist with a positive connection.
Window Wells and Stairwells
Type: None Noted
Drainage and Lot Location
Grading: Moderate slope
Cladding Clearance to Grade: Siding Too Close to Soils - Repair (see Exterior-Siding and Trim
Downspout Discharge: Below grade
The grading around the structure had a moderate slope to the grading in most areas. There is an area concern, a low spot, at the front of the home. The area in the landscape bed at the center of the structure sits lower and may pool water during persistent or heavy rain fall. This will be a difficult area to improve as this is an access area for the decorative pond. Monitor this area for pooling water. If pooling exists hire a qualified contractor to implement repairs as necessary.
The downspouts at the NW corner and the front center are not properly connected to the underground tight-line drainage system and is spilling water adjacent to the foundation. This will cause moisture intrusion and/or settlement. This requires immediate repair to ensure proper control of roof runoff. This may be contributing to the settlement and movement of the gas meter. Repairs by a qualified contractor are recommended.
The downspouts for the roof drainage system are underground and not visible for inspection. The discharge location(s) were not located. The downspouts should be monitored for functionality during or after rainfall to ensure that the underground tight line system is not restricted or clogged. If water is leaking at the downspout were it transitions under the soil to the tight line system, it is recommended to have an additional inspection by a qualified contractor and repairs to ensure proper drainage away from the structure.
Retaining Walls
Retaining Wall Material: Brick, Block
The guardrail assembly around the driveway retaining wall is loose in areas. The mortar is cracking and gaped open around the guardrail posts. This will allow water to penetrate the brick. Damage and deterioration from freeze / thaw is possible resulting in guardrail failure. Hire a qualified contractor for further evaluation and repair as needed.
Deterioration of the brick cladding and mortar on the retaining walls was observed - see driveway retaining wall. This is likely the result of moisture penetration. Deterioration will continue until proper repairs have been made. Further evaluation and repair by a qualified masonry contractor is recommended. Repairs / patchwork was observed on the SE corner. Inquire with the seller regarding this repair.
Carports and Outbuildings
None noted
Fences
Present - Not Inspected
Fencing is beyond the scope of a general home inspection. The focus of this inspection is on the house.
- Vegetation has taken over the fence along the rear retaining wall.
Exterior and Garage
Siding and Trim
Siding Material: Brick, Manufactured Stone Veneer, Fiber-cement
Manufacturers of fiber cement siding have done a poor job helping inspectors and consumers distinguish their products after installation; these products have few if any distinguishing characteristics. This report will site James Hardie manufacturers installation requirements for reference because they are the most common manufacturer of fiber cement siding and the various manufactures seem to share similar installation guidelines. However, reference of these guidelines in this report does not ensure that the fiber cement siding here is a James Hardie product.
Trim Material: Metal, Vinyl
General Caulking Maintenance: Localized Caulking Repairs Needed (Around Windows)
Active water staining was observed at the north side of the garage in the attic. Water stains were also noted at the interior wall and ceiling below. The water stains in the drywall were dry at the time of inspection. The location of the moisture staining in the attic was at the attic floor/garage ceiling juncture. It appears that someone has investigated this area previously. The sheathing and the WRB (water resistive barrier) have been pulled back exposing the brick veneer. I was unable to determine the point of intrusion. Hire a qualified contractor to further evaluate this leak and make all necessary repairs to ensure reliable performance. I have listed this as a major concern due to the risk of concealed water damage between the brick veneer and the wall assembly. This is not visible during a non-invasive inspection.
Part of the home is clad in a concrete stone veneer, also known as ACMV (adhered concrete masonry veneer or manufactured stone.) The install manual produced by the National Concrete Masonry Association is widely accepted as the "how-to" of installation guides. I base my inspection notes off this guide, which you can download a PDF copy of the guide here: MSV Installation Guide, it could be missing several important details, and could start to cause issues in the future. Any defects found related to the installation of the ACMV will be documented in this report. Ben Hendricks with ABI Home Inspection Services has written a series about why homes with this cladding are having issues. You can read those articles here: Manufactured Stone Problems. You can also find resources regarding common failure points and installation practices from JLC (The Journal of Light Construction). No red flags were noted during inspection regarding moisture intrusion. I spot checked the interior finishes with a moisture meter and used IR thermal imaging to scan the interior. In the unfinished portion of the basement I was able to remove the insulation in the rim joist bays and did not see any evidence of water intrusion at this wall. This area should be monitored closely for any signs of moisture at the interior. Consider consulting with a specialist such as Ben Hendricks for an invasive inspection. Observations and defects noted during inspection include:
- The ACMV extends below grade blocking any drainage from behind this cladding.
- No weep screed was visible.
- The installation practices used are concealed and not visible.
- Proper window flashing and head flashing systems are difficult to inspect after the installation has been completed.
- No thermal anomalies indicating moisture intrusion were noted during the IR thermal scan.
- The rim joist bays in the basement were dry and no moisture staining was observed. Inspection was limited due to stored items and a portion of this area was behind the finishes of the bathroom.
Stair step cracking in the mortar joints was observed at window and door openings around the structure. This is typical cracking for the age of the home. As houses settle and move slightly the door and window openings provide a vulnerable area for flexing and the mortar joint is the path of least resistance. Hire a qualified masonry contractor to re-point the cracked mortar joints around the structure to prevent moisture intrusion. The brick ledge at the rear of the garage should be sealed or re-pointed as well to prevent water penetration at the gap.
The brick veneer is missing kick-out flashings between the roof and wall junctures at the gutter ends - see rear deck. These are important to divert water away from the brick veneer and into the gutter to prevent water from running behind the cladding. Further evaluation and repair by a qualified contractor is recommended. Please note that no signs of water damage were found today. This condition risks concealed water damage to the building in the wall cavity that is not visible without an invasive inspection.
A few minor areas for re-caulking were noted on the exterior - see around window frames on east and west side. Preventative caulking maintenance using a quality exterior flexible sealant can help keep these spots weather proof and prevent insect intrusion as well as air leakage. Further evaluation by a qualified handyman is recommended.
It is good practice to routinely monitor around the door and window openings in the exterior cladding. Theses are vulnerable areas for air leakage, moisture intrusion or insect intrusion. Localized failure in the caulking detail should be expected due to the deterioration of the material from the weather and the UV rays from sun exposure. Repairing or replacing the caulking is a relatively easy maintenance practice that should be done when failure is observed. Always use a quality grade exterior sealant for longevity and performance of the product.
Weep holes were present at the base of the exterior brick siding. Weep holes are designed to provide dry-potential for the wall assembly by allowing air flow and moisture drainage in the void between the brick veneer and wall assembly. Weep holes are typically located every 4-6 feet at the base of the wall assembly. Weep holes are important to give the wall assembly dry potential and to prevent pressure differences between the front and the back side of the brick. Even when weep holes are present the gap between the wall assembly and brick veneer is not visible for inspection. Often times the weep holes get obstructed by loose mortar falling into the void during construction. There is always a risk of concealed moisture damage to the wall system behind brick or stone veneer. There is no way of determining if the weep holes are performing properly without invasive inspection methods which are outside the scope of a home inspection. Be sure not to cover or block these weep holes with soil, mulch or caulking.
Eaves
Fascia: Metal
Soffits: Vinyl
Exterior Doors
Solid core, Glass panel doors
The french door located in the dining room has the locking mechanism for the stationary door that is damaged or not functional. Have this hardware repaired or replaced for proper function. Most big box stores will carry this hardware. The service entry door is rubbing the jamb at the top corner. Hire a qualified contractor to implement repairs as needed.
Storm Doors
Present
Exterior Window Frames
Metal
Screens: Missing Some
Decks, Balconies and Porches
Porch: Concrete
Deck Structure: Wood
Deck Ledger Board: Non-standard
Guardrail: Standard
Decking Material: Treated wood, Composite Material
The deck constructed above the screened-in patio has a drainage system installed below the decking. This drainage system is not performing and may be clogged with organic debris. Water was observed dripping through the cedar ceiling in the covered/screened-in patio. The ceiling fan/light located in this area is rated for interior use. Water was observed dripping from the ceiling fan/light fixture. Water was also observed dripping from the ceiling throughout and along the front beam for the deck. I have listed this as a major concern due to the risk of concealed damage. The under side of the deck has been clad with wood trim/finishes and was not visible for inspection. Furthermore the electrical connections for the ceiling fan/light are likely full of water. Hire a qualified contractor for further evaluation and repair.
The deck is attached to a floor cantilever. This can be an unreliable connection as there is no wall below the rim joist for support. Consult with a qualified carpenter about options for repair / improvement to ensure safe and reliable performance. Two options for strengthening this connection are using lateral load ties and building a post and beam system below the deck so it is self supporting and not reliant on the house connection. Due to the interior finishes, I was unable to determine if any lateral load ties were in place.
The ledger board for the rear deck structure is attached directly through brick veneer siding. This installation method is not recommended. Even though many local building authorities allow this type of ledger attachment, the nationally recognized building standards do not. However the local jurisdiction has the authority to omit portions of the code. Brick veneer is not installed directly against the wall assembly during construction. This leaves a gap (or air space) between the brick veneer and the wall assembly. This is a safety hazard that may result in ledger board failure. When constructing a deck against brick veneer it is recommended to construct a free standing deck. This type of construction requires that the ledger board essentially become a beam to be independently supported by posts/columns. The posts/columns would require sufficient footers that extend down below the frost line and onto undisturbed soil. Another way to possibly address this is to install new hardware made specifically for this condition, the Brick Veneer Ledger Connector (BVLZ). Please be aware that these brackets do not work in every situation but may provide an alternative solution. You can read more about the nationally recognized deck building standards in the DCA 6.
Garage
Structure Type: Attached
Automatic Garage Opener: Present
Garage Overhead Door Type: Metal
Service/Entry Doors: Steel, Half Glass Metal
Ceiling/Walls: Painted Drywall
Typical shrinkage cracks observed in the garage floor slab. Sealing this crack with a quality grade sealant is recommended to minimize water intrusion. As rain water or ice and snow melt off of the parked vehicle the water will penetrate into the crack. Hire a qualified handyman to seal the crack.
The overhead door torsion spring will require occasional lubrication. Due to high humidity and condensation the spring will begin to rust and become noisy. Apply lubrication to the spring as needed for smooth operation.
I recommend that manual door locking mechanisms be removed or disabled if a mechanical opener is installed. This could result in damage to the door and / or opener if the door is operated while in the locked position. To disable the lock simply place a bolt in the pre-drilled hole located in the handle while in the unlocked position. This will restrict the movement of the door lock but will leave it accessible if the manual opener were to fail.
Roof
Roof Materials
Method of Roof Inspection: Viewed at top of ladder, Drone
A drone was used today for inspection of the roof. I prefer to walk the roof surface for inspection, so I can feel the stability of the roof sheathing and touch the material in several locations. However for my own safety, I will use the aid of aerial imaging to help report on the condition of the roof. When possible I will also inspect the roof from the top of a ladder or from a window. While aerial imaging is not as good of an inspection, in my opinion, it is much safer and will provide important information that may otherwise have been missed.
Roof Style: Hip
Roof Materials: Architectural grade composition shingle
Approximate Age of Roof: Last Phase of Life
Valleys: Asphalt Shingles
Overlay Roof - More than 1 Layer: No
The roofing material on this building is done in an architectural grade composition shingle. These shingles are often rated as 25-30 year shingles, though I find in practice, as a roof assembly, 20-25 years is more realistic depending on the quality of the installation, the amount of exposure, color and the pitch of the roof. This roof appears to be past half life and in its last phase of service life. This is likely the original roof which would place the age at approximately 16 years old. The installation appears neat and professional with useful service life remaining. Minor repairs are needed at the exposed nail heads and nail pops. Water staining was noted in the insulation below the fireplace vent on the attic floor. Further evaluation and repair by a qualified roofing contractor is recommended. Budgeting for replacement is recommended as this material is in its last phase of service life. It is difficult to predict how long the material will continue to perform. Examples of observations noted during inspection include:
- One layer of material.
- Abnormal deterioration noted in some areas. Possibly due to "high traffic" areas during installation.
- Deterioration noted at the front to the right of the front porch - likely occurred during installation but has gotten worse over time.
- All nail pops should be repaired and sealed - see above front porch.
- Water is leaking around the chimney/flue vent for the living room fireplace.
- Wet insulation was noted below fireplace vent on the attic floor.
- Shingles appear to be well sealed. No elevated tabs were noted at the top of the ladder or visible in the aerial images.
- Typical staining / streaking on the north side.
- See the Attic section of the report for more water intrusion around the eaves.
Gutters and Downspouts
Gutter and Downspout Materials: Aluminum
Minor damage was noted at the gutter on the SE corner. The damage has caused the downspout attachment at the drop to gape open. A small pin hole was noted along the gutter on then west side approximately in the center of the span. The gutters are clogged with organic debris and require cleaning. Clean the gutters and implement tune-up repairs to ensure they are unobstructed, well fastened, leak free and sloped to drain. Further evaluation and repair by a qualified gutter installer is recommended.
Attic
Attic Access
Attic Access Location: Garage
Access Type: Pull Down Stairs
Method of Inspection: Walked
Lighting Circuit: Present
The pull down attic stair ladder is too short to reach the floor of the garage. The seller had the hatch open with the ladder extended onto foam pads when I arrived for inspection. I left the ladder down and did not close the hatch. Have this further evaluated and repaired for safe / reliable performance. Repair may include full replacement with the correct sized ladder or constructing a stationary platform for the stairs to rest on.
Attic access hatches located in the garage should be fire resistant and sealed. Technically this is a breach in the fire separation requirements however it is often allowed by local building authorities.
Roof Framing and Sheathing
Roof Structure: Rafter
Sheathing: OSB
A section of the rafters on the west side roof plane have been spliced with a "header". This is not ideal. There are a couple of rafters that are not fully seated against the "header". This is a large span from the wall to the peak of the roof, a large surface area. Deflection was observed along the plane from the exterior. Have this further evaluated by a qualified carpenter and/or a structural engineer. Repair as recommended.
Multiple areas of water damage were noted in the OSB sheathing around the perimeter of the attic over the soffit bays. It is difficult to determine the cause of the water intrusion. This could be the result of the gutter system failing, a leaky roof or improper roof installation. Have this further evaluated by a qualified general contractor. Repairs are needed to the guttering system as detailed in the report. You may consider consulting with a qualified roofing contractor as well. The benefit of using a general contractor is that they will have contacts with the appropriate sub contractors for repair. Controlling the moisture intrusion is the priority here. Repairs to the damaged sheathing can probably hold off until the next roof replacement.
Attic Insulation
Insulation Type: Cellulose
Approximate Depth of Insulation : 6-8 Inches
Areas of missing insulation were observed on the attic floor. I recommend re-distributing the insulation for even coverage or adding additional insulation to fill the voids and improve the thermal barrier. Hire a qualified contractor to implement necessary repairs. Areas of missing insulation include:
- Area above the living room fan.
- Thermal image showing deficiency in insulation at the shared wall between the dining room and garage.
The attic insulation could be improved to modern standards, which recommend R-38 on the floor. R-value is the measure of resistance to heat loss; the higher the R-value the better the insulation. During insulation repairs it is best practices to implement any air seal-up repairs to seal air leakage. Also, be sure you have completed any wiring or other projects that are needed in the attic. Then, hire an insulation contractor to improve thermal barriers.
Attic and Roof Cavity Ventilation
Attic Ventilation Method: Soffit and Roof Jack Vents
Electrical
Electric Service Voltage
Service Voltage: 120/240
Electric Service
Service Entrance: Below Ground
Service Amperage: 200
Service Equipment
Service Entrance (SE) conductor Size: Copper, 2/0, 200 amps
Main Panel Max Amperage: 200 amps
Main Breaker Size: 200 amps
Main Electric Panel Location: Exterior
Sub Panels
Service Conductor Size: Copper, 2/0, 200 amps
Sub Panel Max Amperage: 200 amps
Main Breaker Size: 200 Amp
Sub Panel Location: Basement
Sub Panel Manufacturer: Murray
Panel Labeling: Complete - The accuracy was not verified
Branch Wiring
Wire Material: Copper
Primary Wiring Type: Non-metallic sheathed cable
Receptacles and Fixtures
Inspection Method: Random Testing
Exterior Receptacles: Not GFCI Protected, at least not labeled as GFCI
Electric Receptacles: Tested as Three Wire Receptacles
GFCI Protection: Present
During inspection I test all receptacles that are Ground Fault Circuit Interrupter (GFCI) devices and are that are readily accessible and not being used by other equipment. GFCI's are those electric receptacles with re-set buttons that you commonly see in bathrooms, kitchens and at the exterior of the home. I do not test any GFCI breakers or Arc Fault Circuit Interupter (AFCI) breakers installed in the electric panel. Testing these types of breakers risks turning off an entire branch circuit that may have medical devices or computer devices plugged in to the circuit. GFCI's are important safety devices that limit the duration of electrical shocks and have demonstrably saved lives. I recommend being aware of where re-set buttons are located in the house as GFCI's can trip and disable a circuit which can not be re-energized without re-setting the button. I avoid testing to determine if a receptacle or circuit is GFCI protected if it is not clear where the re-set button can be found. This is because re-set buttons can be concealed behind stored items, so such a test risks disabling a circuit in the home. Occasionally, during testing of GFCI's one can fail. This is a statistical reality that some of these devices will fail under testing and require replacement after testing. All AFCI and GFCI devices should be tested monthly by pressing the "test" button on the device. To reset a tripped device simply press the "reset" button on the device. Confirmed GFCI circuits and reset locations include but are not limited to:
- Garage.
- The exterior receptacles may be wired in series with the garage receptacle. This was not determined. I did not test the exterior receptacles for GFCI protection due to the decorative pond pump being plugged into this circuit.
- 1st floor half bath is wired in series with master bathroom. Re-set here if tripped.
- Laundry room.
- Kitchen.
- Basement bathroom NW corner bedroom is wired in series with all basement bathrooms. Re-set here if tripped.
- Basement storage room.
- Basement kitchen.
- AFCI breaker installed for the master bedroom.
- I do not test GFCI and AFCI breakers - see description above.
Electrical Grounding System
Present - Could Not Confirm
Electrical Bonding System
Present - Could Not Confirm
During the inspection, I attempt to visually document electrical system bonding. There is no way in the context of a home inspection to verify the "effectiveness" of system bonding. All metallic systems in the building are required to be "bonded" (connected) to the the building's electrical grounding system. Bonding creates a pathway to shunt static charges (that would otherwise build up on the system) to earth, and to provide a pathway to trip a breaker in the event that these bonded metallic components became energized. There are many things that can lead me to recommend further evaluation of this system by a licensed electrical contractor and they will be documented as repair items in the observations below if discovered.
No electrical bonding or earthing connection was noted on the CSST gas line. Bonding was only visible at the furnace - no bonding was visible at the CSST and the connection to the meter was not accessible due to interior finishes. The 2009 edition of NFPA 54, National Fuel Gas Code, includes new requirements for bonding CSST gas piping systems to the grounding conductor of the building's electrical system, to reduce the possibility of damage by lightning strikes by reducing the electrical potential between metallic objects and building systems, including gas distribution. Have this further evaluated by a qualified/licensed electrician and repaired as recommended. The entrance of the gas line was not visible. The CSST was restricted by interior finishes in the basement.
Smoke and Carbon Monoxide Alarm Systems
CO Alarms Noted: None
None
Smoke Alarms Noted: On Main Floor
On Main Floor
During the home inspection, I try and test a representative sample of the smoke alarms by using the test button on the alarms. This is NOT an accurate test of the sensor just a test to see if the unit is powered. For reliability, fire marshals recommended updating smoke alarms every 10 years and changing batteries bi-annually - daylight savings time is a great reminder to change the batteries. The latest data indicates that we should be using photo-electric technology in our smoke alarms for improved fire detection and to reduce problems with false alarms which can lead to disabling of this important safety system. Unfortunately, the alarms have to be removed to determine if they are photo-electric or ionization types. It is surprisingly complex to accurately test a smoke alarm system and determine the reliability, age, and type of sensor technology used, especially as many homes can have half a dozen or more alarms throughout the house. A complete evaluation of smoke alarms is beyond the scope of this inspection. For optimal fire safety, I recommend taking control of these important safety devices and learning about how to service and maintain your smoke alarm system to keep the building occupants safe. For more information, please read this link. For more information, please read this link.
Smoke Alarms: Old, Updating Recommended
Old, Updating Recommended
The installation of carbon monoxide alarms is recommended for all homes that have fuel burning appliances such as gas or oil furnaces, gas water heaters, gas ovens and cook-tops, gas fireplaces and wood stoves and/or attached garages. Carbon monoxide is a colorless, odorless gas that can cause sickness, nausea and even death. For more information, consult the Consumer Product Safety Commission at 1-800-638-2772 (C.P.S.C.) Current building standards in many states now recommend one CO alarm outside of all bedrooms and at least 1 per floor of the house. Indiana has not adopted this building code requirement to date and the presence of CO alarms are not common in our area. Changes are expected in the near term. Adding a CO alarm on each level of the home is recommended. Further evaluation by a qualified/licensed electrician is recommended.
These appear to be old smoke alarms and past their service life. Fire marshals recommended updating smoke alarms every 10 years to ensure reliable performance. Updating is recommended. Replacing the smoke alarms is typically a noninvasive task that can be handled by a qualified handyman. However if the smoke alarms are battery powered only and not hardwired it is recommended to hire a qualified/licensed electrician to install a proper smoke alarm system. Be sure to change the batteries biannually - daylight savings time is a great reminder to change the batteries.
HVAC and Fireplaces
Primary Source
Energy Source: Natural gas, Electricity, Dual Fuel
Heating Method: Gas forced air furnace, Heat pump
This house has a gas forced air furnace. A critical component to all combustion equipment like this is the heat exchanger. This is the welded clam-shell piece of metal inside the furnace that contains the products of combustion so that moisture, carbon monoxide and other products of combustion do not mix with interior air and get safely vented to the exterior. Heat exchangers on modern furnaces have an average life expectancy of 15-20 years. Unfortunately, heat exchangers are buried inside of heating equipment; they are not visible and specifically excluded from a home inspection. The risk of continuing to use older combustion, forced-air equipment is you could get a crack in the heat exchanger and never be aware of it. Cracked heat exchangers can pose a safety hazard and while heat exchangers can be replaced, typically, the repair involves furnace replacement.
Location: Basement
Manufacturer: Trane
Age: 2004
Capacity: 80,000 btu's
Last Service Record: None
Annual servicing of the gas forced air furnace is recommended for safe and reliable heat. I could not find recent service records on the furnace. The furnace was not tested during inspection. I could not get the gas furnace to operate using normal operating controls. The heat pump was tested and was operational. The design life of these forced air furnaces is 15-20 years. I recommend having it serviced now and keeping it on an annual service schedule until updated. Hire a qualified HVAC technician for further evaluation, repair and to perform annual service calls.
The PVC exhaust flue is missing the small animal guard at its discharge location. Installing a guard is recommended to prevent rodent / wildlife intrusion.
The safety switch for the blower has been taped shut. This is an important safety device that will deactivate the blower fan when the cabinet access panel is removed. HVAC technicians will often tape these switches during service calls however it is a safety hazard for the homeowner. I recommend having the taped removed and the function of the safety switch verified during the next service call.
I recommend keeping the heat pump system on an annual service schedule. Heating and cooling contractors recommend annual servicing to ensure safe and reliable performance and to prolong the useful life of this equipment. The average service life of these forced air units are typically 15-20 years on the air handler and 12-15 years on the heat pump. I recommend having this system serviced annually by a qualified heating contractor. The unit was tested in heating mode and emergency heating mode.
This HAVC system was previously zoned, meaning a second thermostat was noted in the basement that would control the basement temperature independently from the main level. This damper and thermostat has been disabled and was not tested.
Air Filters
Filtration Systems: Disposable
Your heating and cooling system has disposable air filters installed. These should be changed monthly to ensure proper air flow at the furnace. Be sure to install the filters with the arrows pointing in the same direction as the air flow in the air handler.
The air filters were clean at the time of inspection and do not require replacement at this time. Filters should be cleaned or replaced every monthly.
Cooling Systems and Heat Pumps
Energy Source: Electric
Manufacturer: Trane
Size: 3.5 Tons
Age: 2004
Condensate Removal: Plastic
The vegetation around the heat pump compressor should be pruned away to allow adequate air flow to the system. Restricted airflow may result in efficiency loss and damage to the unit.
I recommend keeping the air conditioning system on an annual service routine. Heating and cooling contractors recommend annual servicing to ensure safe and reliable performance and to prolong the useful life of this equipment. The average service life is typically 12-15 years. I recommend having this system serviced and further evaluated now and annually by a qualified HVAC contractor prior to each cooling season. To research ways to improve the efficiency and lower utility bills click here.
The heat pump system was tested in heating mode only as it was too cold to test in cooling mode. This means that the switching valve and condensate collection system could not be tested during inspection.
Heating and Cooling Distribution Systems
Heat Source in Each Room: Present
Return Air Duct in Each Room: Present, None in basement
Distribution Method: Forced Air / Ducts
Mechanical Ventilation Systems
Bath Fan Ducting: Ductwork not visible
Determining proper ventilation to the exterior from kitchen, bath and laundry fans can be tricky as exhaust fan ductwork is often concealed behind finishes and buried under insulation. Fan terminations can be all over the house from the roof to the foundation, presenting difficulties for systematically checking every fan termination. During inspection, every effort is made to verify proper terminations of fan vents to the exterior, but it is possible to miss something here that is latent or concealed.
Kitchen Fan Ducting: Not plumbed to the exterior - Recirculation only
Radon Test / Vent: Not Tested (No System Installed or Visible)
The main floor bathroom exhaust fans are venting into the soffit channel. Even though this is often allowed by local building authorities, it is not ideal. Exhaust fans should properly terminate to the exterior of the home. These vents are exhausting directly against the roof sheathing and may cause condensation issues. The termination for the basement bathrooms exhaust fans is suspected to be venting out under the bay of the upstairs living room. There is an exhaust hood visible in the soffit below the bay at the rear of the home. This vent is obstructed and I could not determine if the bathroom exhaust fans terminated at this vent hood. I recommend further evaluation by a qualified contractor to ensure these three bathroom exhaust fans are properly terminating at the exterior and are not restricted.
The EPA recommends that radon levels be tested every two years as levels can change. More information regarding radon soil gas can be found here.
Gas Fireplaces
Fireplace Types: Direct vent gas log fireplace
The vent for the basement gas fireplace is obstructed with vegetation. I recommend removing all vegetation from around this vent for safety.
Annual servicing of the gas log fireplaces is recommended to ensure safe and reliable performance. No recent service records were noted. Have these appliances cleaned and serviced by a qualified fireplace specialist prior to use.
Fuel Storage and Distribution
Gas Meter
Present
Gas Shutoff Location: Side of structure
Gas Pipe Materials: Black Iron, CSST
The gas shut off valve is located at the meter on west side of the structure. The gas meter has settled and is pulling away from the structure. This is partially due to the loose downspout connection at the underground tight line drainage system. Water is draining adjacent to the foundation and running along the west side of the house. The risk here is that further settlement may result in a gas leak. I recommended contacting the gas utility company for further evaluation and repairs as deemed necessary.
Plumbing
Water Pressure
Exterior Hose Bibs
Operating
The leaky hose bib at the rear of the house requires repair - it leaked from the vacuum breaker on the top when the faucet was turned on. Hire a qualified plumber to repair or replace this spigot.
Location of Main Water Shut Off
Main Water Service Supply
Pipe Material: Copper
Water Supply: Public water
Water Pressure: 70 PSI
Pressure Reducing Valve: None noted
Main Water Shut-off Location: Basement
Distribution Pipe
Supply Pipe Materials: Copper
Functional Flow: Average
Water Heater
System Type: Tank
Location: Basement, Mechanical Room
Manufacturer: HTP
Water Temperature: 120-130 Degrees F
Size: 80 gal
Age: 2016
Energy Source: Electricity
Temperature Pressure Relief Value: Present - Not Tested
The temperature and pressure relief valve is arguably one of the most important safety devices in your house. Should the thermostats fail inside your water heater, this allows excess pressure to "blow off," which will prevent catastrophic build up of temperature and pressure which can make water heaters explosive. I do not test the "blow off valve" during inspection as there is a risk it could stick open and testing could cause the need for a repair. It is recommended that these be inspected annually; I would at least ask for a plumber to test the device every time I had a plumber out for any other job.
The average service life of an electric water heater is 10-14 years. However, per the seller, this unit has a stainless steel tank and may last longer. The service life is affected primarily by routine maintenance schedules and water quality. In general, most home owners seldom do preventative maintenance to their water heaters.... that is why they have such short average service life. Generally the most important maintenance is regular draining of the tank to eliminate sludge build-up at the bottom of the tank. There are also sacrificial anodes that need to be periodically replaced to reduce corrosion inside the tank. No water sample was collected for testing. I recommended collecting a sample and having it tested at a lab to determine if adding a filtration system or a softening system would be beneficial.
Waste Pipe and Discharge
Discharge Type: Public sewer
Waste and Vent Pipe Materials: PVC
An evaluation of the sewer line below the ground is beyond the scope of this inspection. Due to the location of the building, a sewer scope is recommended to further evaluate the sewer line and the below ground connections between the house and the municipal sewer line. Sewer scopes are done using video cameras and can reveal the materials, condition and reliability of the sewer line. Hire a qualified plumber to perform a sewer scope as desired.
Sump Pumps and Drains
Floor Drain: Present
Sump Pumps: None noted
Laundry
Washer
Manufacturer: Not Present
Dryer
Manufacturer: Not Present
Power Source: 4 Prong
Exhaust Duct: Ducted to Exterior
The dryer exhaust ductwork is dirty and needs to be cleaned for improved safety. This is important regular maintenance to eliminate a potential fire hazard. Hire a qualified contractor to clean this dryer vent duct.
Having the dryer exhaust duct cleaned is a maintenance routine that is often neglected. The build up of dryer lint in the exhaust duct is a potential fire hazard. Lint obstructions will also restrict air flow causing longer drying times for clothes which increases the utility bill and decreases the service life of the appliance. I recommend having your dryer ducts cleaned annually for improved safety and efficiency.
The clothes dryer receptacle is wired with a 4 prong receptacle. When buying a clothes dryer you often have to purchase the cord separately. Dryer cords can be purchased with the traditional 3 prong plug or the newer installations use a 4 prong plug. The images show the cord/plug needed and the installed receptacle.
Laundry Sinks
Tested
Master Bathroom
Sinks and Cabinets
Tested
The backsplash around the master bathroom counter is not adequately sealed to the countertop and could allow water to get behind the countertop. Seal with caulking.
Toilet
Tested
Bathtub / Shower
Tested
The shower head in the master bathroom shower needs to be cleaned or replaced. Calcium build-up and scaling is causing the shower head to spray in right angles and water is spraying out of the shower. If the problem is persistent after cleaning, consider installing a water softening system as suggested in the plumbing section of this report.
The jetted tub was filled and tested during inspection today. The jets operated but debris was noted in the jets that contaminated the tub water during testing. Professional cleaning of the jets is needed to prevent this from happening.
The handle for the bathtub fixture is leaking at the stem. This may require "O" ring replacement. Hire a qualified plumber for further evaluation and repair.
The jetted tub was filled and tested during inspection today. The jets performed as intended.
Bathroom Ventilation
Type: Bath fan
General Bath Condition
Standard
During inspection today I operated all plumbing fixtures in all bathrooms. I do not test bathtub or sink overflow drains as this risks damaging finishes around the tub. Monitor tubs and sinks while filling and avoid pushing water into the overflow. Even well-installed overflow drains at the tub can leak as the gaskets that seal the overflow will dry out over time and may no longer provide a watertight seal. Monitor plumbing after moving into a new home as testing during inspection presents less stress on plumbing than daily use. Please note that vacant homes present additional risk as it can be difficult to distinguish how the plumbing system will respond to daily use. Any defects uncovered during inspection are listed in this report.
1st Floor Half Bathroom
Sinks and Cabinets
Tested
The 1st floor half bathroom sink faucet is leaking at the handle and requires repair or replacement. Further evaluation and repair by a qualified plumber is recommended.
Toilet
Tested
Bathroom Ventilation
Type: Bath fan
General Bath Condition
Standard
Testing Procedure Note - Vacant House
During inspection today I operated all plumbing fixtures in bathrooms. I do not test bathtub or sink overflow drains as this risks damaging finishes around the tub. Monitor tubs and sinks while filling and avoid pushing water into the overflow. Even well-installed overflow drains at the tub can leak as the gaskets that seal the overflow will dry out over time and may no longer provide a watertight seal. Monitor plumbing after moving into a new home as testing during inspection presents less stress on plumbing than daily use. Please note that vacant homes present additional risk as it can be difficult to distinguish how the plumbing system will respond to daily use. Any defects uncovered during inspection are listed in this report.
Guest Bathroom - NW Basement
Sinks and Cabinets
Tested
Toilet
Tested
Bathtub / Shower
Tested
Bathroom Ventilation
Type: Bath fan
General Bath Condition
Standard
Guest Bathroom - SW Basement
Sinks and Cabinets
Tested
Toilet
Tested
Bathtub / Shower
Tested
Bathroom Ventilation
Type: Bath fan
General Bath Condition
Standard
Cracked floor tiles noted - see "Interior>Flooring Section"
Basement Half Bathroom
Sinks and Cabinets
Tested
Toilet
Tested
Bathroom Ventilation
Type: Bath fan
General Bath Condition
Standard
Interior
Floors and Floor Materials
Floor Materials: Vinyl composite tiles, Carpet, Hardwood, Tile
Floor Settlement or Discrepancies : None noted
Several cracked tiles were noted in the floor during inspection - see the guest bath in the basement SW corner. Have these cracked tiles replaced by a tile specialist. Please note that cracked tile can be an indication of poor tile preparation and additional cracking could continue.
Walls, Ceilings, Trim and Closets
Wall and Ceiling Materials: Drywall
The drywall / sheetrock finishes require some tune-up repair: See localized cracking, nail pops and minor cracks. No red flags were found to indicate significant structural movement. Repair sheetrock blemishes and paint as desired. Examples and locations include but are not limited to:
- Garage ceiling.
- Master bedroom ceiling.
- Ceiling above basement stairs.
- Patchwork noted at the basement ceiling rear wall and east wall.
This home is equipped with a central vacuum system. Receptacles were noted in the interior walls with the vacuum located in the garage. I did not inspect this system. It is beyond the scope of a general home inspection. Inquire with the seller regarding cleaning procedures and service routines.
Wall Insulation and Air Bypass
Wall Insulation: Not Visible
Stairs and Railings
Non-standard
A guardrail is recommended for the basement stairs to eliminate a safety hazard, especially for children. Railings with openings no larger than 4 inches are recommended for all stairs with three or more stairs. Handrails that have returns into the walls are needed for the length of the stairs. Hire a carpenter to repair and bring guardrail and handrail up to modern standards.
The handrail / grip rail is loose at the basement stairs. Re-secure this grip rail to ensure reliable performance as this is a safety hazard.
The entry stairs from the garage to the house have a very short rise between the steps. This is uncomfortable to navigate and may cause a tripping hazard. Standard riser heights are between 6 and 7-3/4 inches. Hire a qualified contractor to re-design these stairs as desired.
Interior Doors
Wood
Windows
Window Glazing: Double pane
Interior Window Frame: Wood
Window Styles: Casement, Double hung, Crank
A few of the windows throughout the house are in need of repair. Hire a qualified window contractor to implement the necessary repairs to ensure reliable performance. Examples, observations and locations include:
- Left side crank window will not fully close - dining room.
- Left window in the eat in kitchen will not stay open - possibly due to broken sash cords.
- SW corner bedroom window in the basement will not open - possibly painted shut.
During inspection today I inspected the headers and sills around all windows where accessible. I spot checked around windows using a moisture meter. No water stains, signs of leakage or elevated readings were found. This is good. It is always a good practice to monitor any exposed windows, especially those with south and west exposures to check for leaks during heavy wind-driven rains.
Pests and Rodents
None noted
Indoor Air Quality
Localized organic fungal growth or what looks like mold was noted in the garage - see along the bottom of the walls. This is likely due to stored items being shoved up against the wall and moisture from the slab. Restricted airflow between the wall and the stored items will create conducive conditions. Correcting the source of moisture is the most important task to eliminate conducive conditions for mold. In this case air flow should help reduce the potential. Cleaning and sealing all affected areas with cleaners and stain-killing paints is recommended; or simply removing all of the affected material after correcting the source of moisture is recommended. Please note that mold and mold testing is beyond the scope of this inspection. Localized mold growth is very common in garages where building materials stay damp. Shellac-based stain-killing paints can be very effective sealers. Finish paints should be a low-sheen paint to better shed water and allow for cleaning - especially in damp areas. Mold specialists can be hired as desired to further investigate these stains and remediate.
Kitchen
Sinks and Faucets
Tested
Cabinets and Countertops
Countertop Material: Stone
Cabinet Material: Wood
Ventilation Method
Ductless Fan - Electric
Appliances
Refrigerator: General Electric, Kenmore (Basement)
Operating
Range/ Oven /Cook-tops: General Electric, Kenmore
Tested
Microwave: Kenmore
Tested
Dishwasher: General Electric, Kenmore (Basement)
Operated
Disposer: Badger
An air gap or a high loop is recommended to protect the dishwasher from accidental cross contamination if the sewer line were to back up - see both dishwashers (main kitchen and basement kitchen). If an air gap cannot be installed, at least run the drain line above the level of the sink drain to create a high loop. The high loop method is accepted by local building authorities in our area while some states require an air gap. Either installation method is way of protecting the dishwasher. Further evaluation by a qualified plumber is recommended.
The dishwasher in the basement kitchen was tested during inspection. The door is difficult to close. The installation is loose and too close to the cabinet spacer at the left side. A small puddle of water was observed under the right side corner during operation. Hire a qualified plumber to further evaluate and implement any necessary repairs to ensure reliable performance.
The refrigerator ice maker was off during inspection so I could not verify that it was operational. I recommend you refer to the seller and verify functionality prior to closing.
A kitchen sink disposer was noted. Be mindful of what is allowed to go into the sink drain. Excessive food and grease could potentially clog the wast drainage lines. It is recommended to properly dispose of all grease and food prior to operation. Be sure to run water into the disposer before, during and after operation. Be sure to visually inspect that the disposer is free from debris, utensils etc. Never stick your hand in the disposer to remove objects until the power is disconnected from the appliance. Food Waste Disposers have an average service life of 5-7 years depending on use.
📷Thermal images show the freezer and refrigerator working during inspection.
📷Thermal images show the cooktop and oven were tested and working during inspection.
General Kitchen Condition
Standard
Structure
Foundation
Building Configuration: Basement
% of Foundation Not Visible: 80%
Foundation Description: Poured concrete
Differential Movement: Vertical Cracks Noted
Typical vertical cracks were noted in the foundation at the interior. See mechanical room and the unfinished storage room. The cracks were uniform with no signs of displacement. The purpose of the foundation is to connect the weight of the building to well-compacted soils below the house so that the house does not move or settle. Concrete cracking can indicate poorly compacted soils below the house which could require a repair, but small cracks such as these can also be a sign of routine concrete shrinkage. It is not possible to determine or verify the cause of these cracks during a visual inspection. The easiest way to prevent on-going settlement in buildings is by controlling roof runoff and site drainage to promote dry soils around the foundation; wet soils do not bear weight well. This will also help to prevent basement moisture problems. In my experience, small cracks like these are common in concrete foundations of this age. I would monitor these cracks. If continued movement is noted, I would seek additional inspection by a qualified foundation specialist or a structural engineer to determine an accurate scope and urgency for repair to ensure a reliable connection between the foundation and well-compacted, weight-bearing soils.
Floor, Wall and Ceiling Framing
Beams: Not Visible
Piers/Posts: Not Visible
Floor Framing: Partly visible, Wood I-Joists
Wall Framing: Partly visible, 2x4
Wall Sheathing: Not visible
Sub-Floor Material: OSB
Ceiling Framing: Not visible
Basement
Full
Basement Moisture
None noted
Foundation walls are susceptible to seepage during heavy rains. The basement was dry at the time of the inspection. It is recommended to monitor basements during rainfall for leakage. If leakage is observed, further evaluation by a qualified foundation waterproofing contractor is recommended. I spot checked around the perimeter of the basement with a moisture meter in various location (finished areas only). I also performed an IR thermal scan of the basement. No signs of moisture were observed at the time of inspection. It is difficult during a one time inspection to confirm that the basement does not leak. I compile all of the information available during inspection including the grading, roof drainage, flashing details at the exterior, cracks in the foundation, soil saturation, odors etc.), along with the use of thermal imaging, a moisture meter and visual clues to come to a professional evaluation. I document all of the findings during inspection along with my experience to report on my assessment. However over time conditions may change. Basements should be monitored for moisture intrusion during heavy and persistent rainfall.
Pools, Hot Tubs and Ponds
Present
 Decorative Pond
Decorative Pond
Decorative ponds are outside the scope of a home inspection according to the standards of practice (SOP). The decorative pond was not inspected and is not included in this report. It is recommended to have a qualified pool specialist inspect the pool for functionality and overall condition. Follow the contractor's recommendations.
Checking Out Procedure
Check Out List
Oven: Off
Off
Lights: Off
Off
Heating and Cooling: Restored to Pre-inspection temperatures
Restored to Pre-inspection temperatures
Appliances: Off / finishing cycle
Off / finishing cycle
Keys : Placed in Lock Box
Placed in Lock Box Seller was Present - No Keys were Needed
Seller was Present - No Keys were Needed
Your REVIEW is Very Important!
Review Request
Please Consider Leaving Us A Review: We would GREATLY appreciate it!
Thank you for allowing S2 Home Inspections to inform you on the condition of this property and its components. If you were happy with our services please take a minute to leave us a favorable review at the links listed below.
Your feedback is instrumental in our company providing the highest quality of service! If you have any questions regarding the inspection or the report please feel free to contact us.
Thank you,
Scott
Click here to leave us a Google Review
Click here to leave us a review on facebook
Click here to leave us a review on our website
Thank you again for taking the time to share your experience!
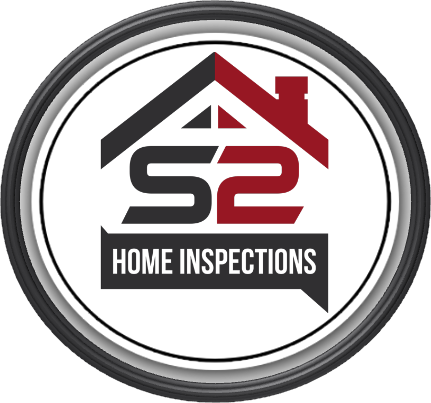
.jpg)




.jpg)
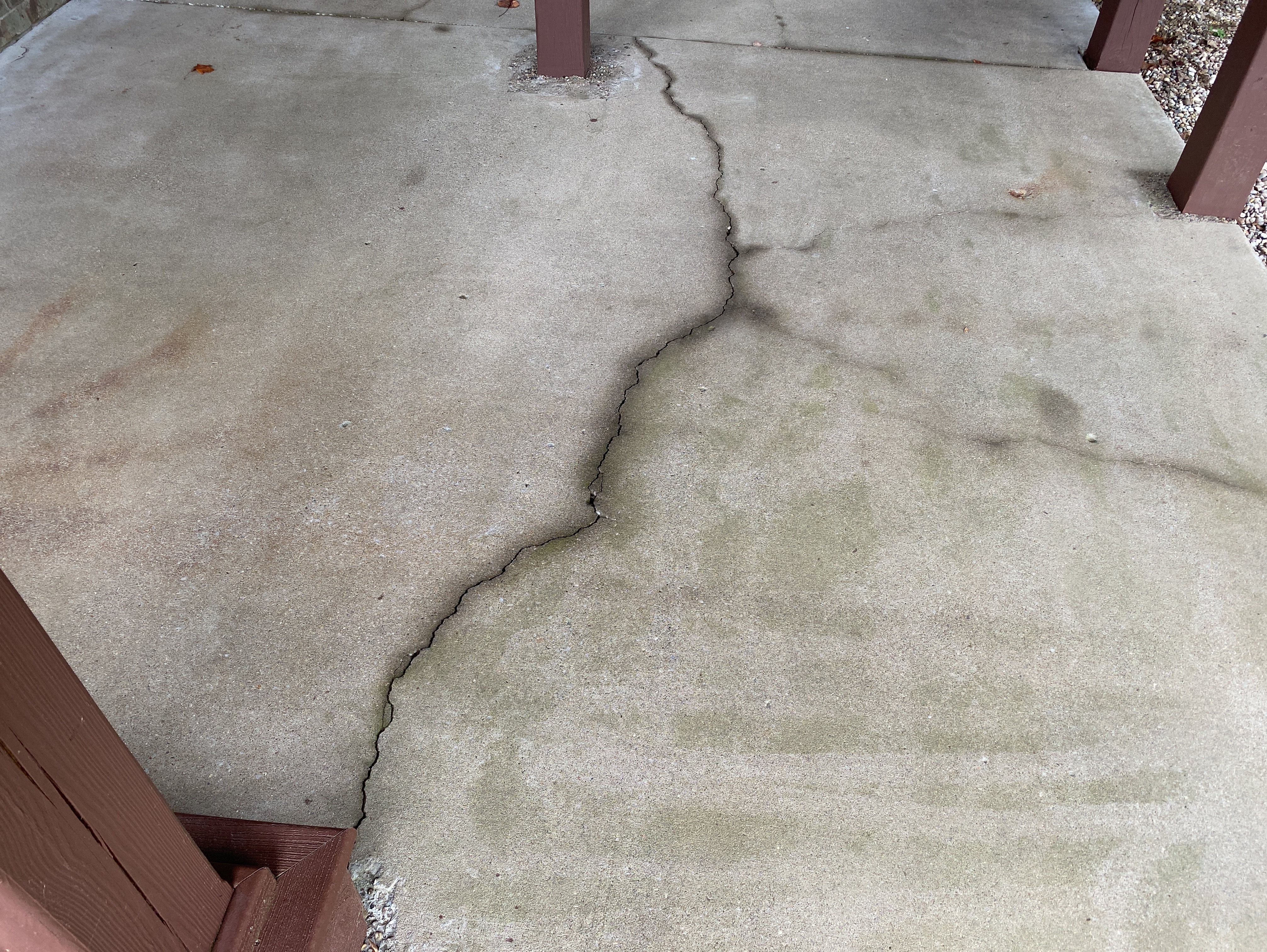
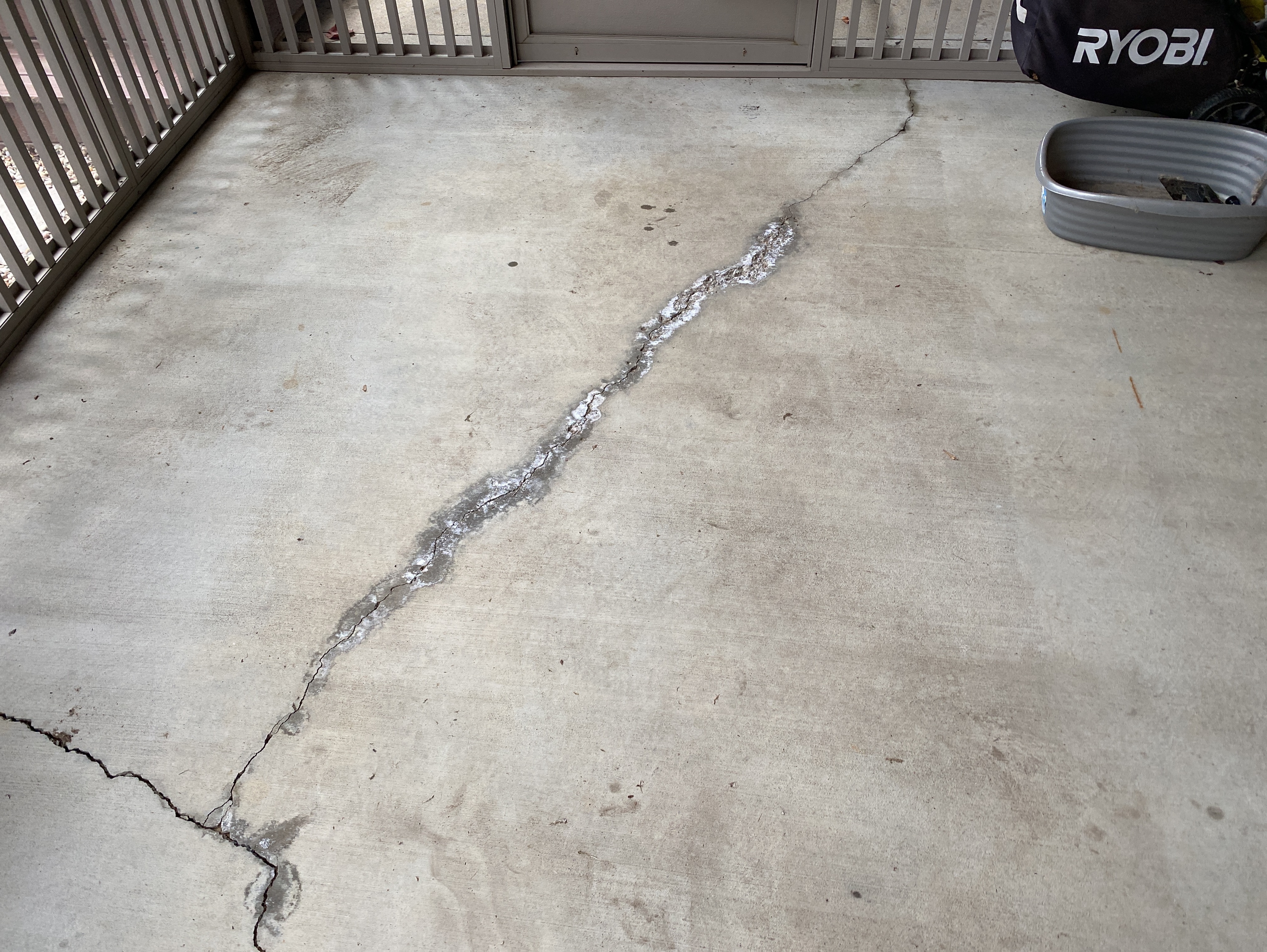
.jpg)
.jpg)
.jpg)
.jpg)
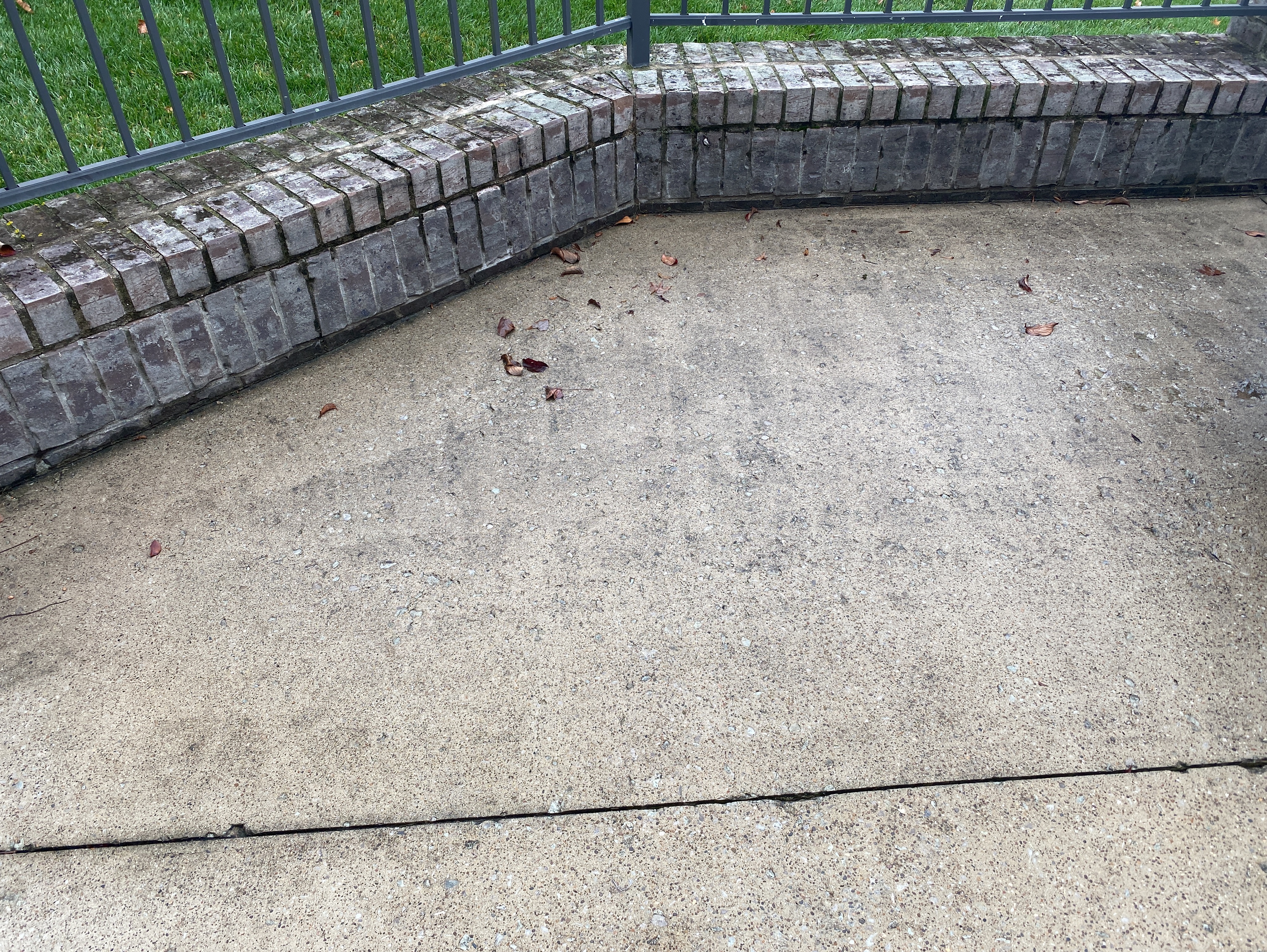
.jpg)
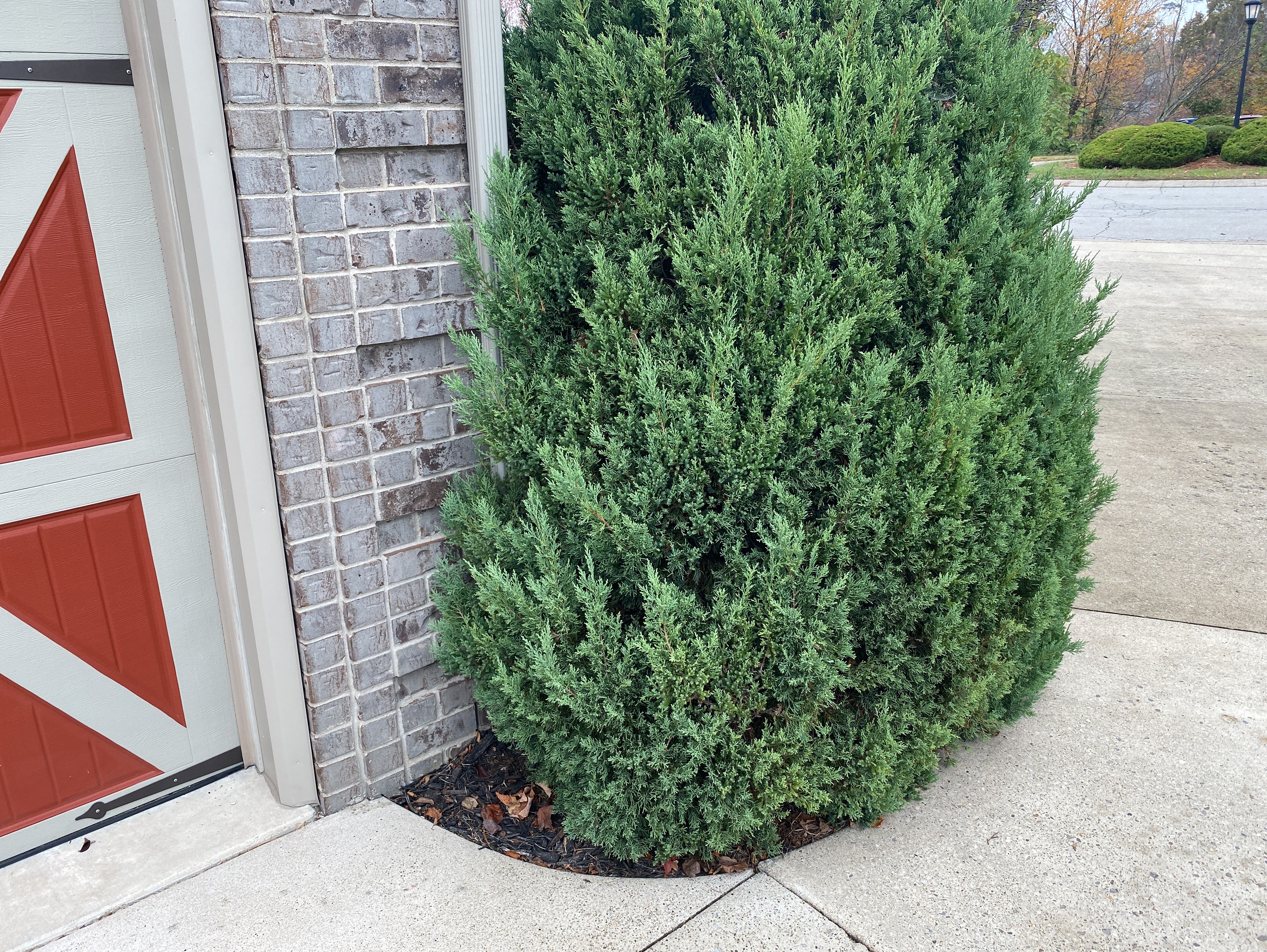
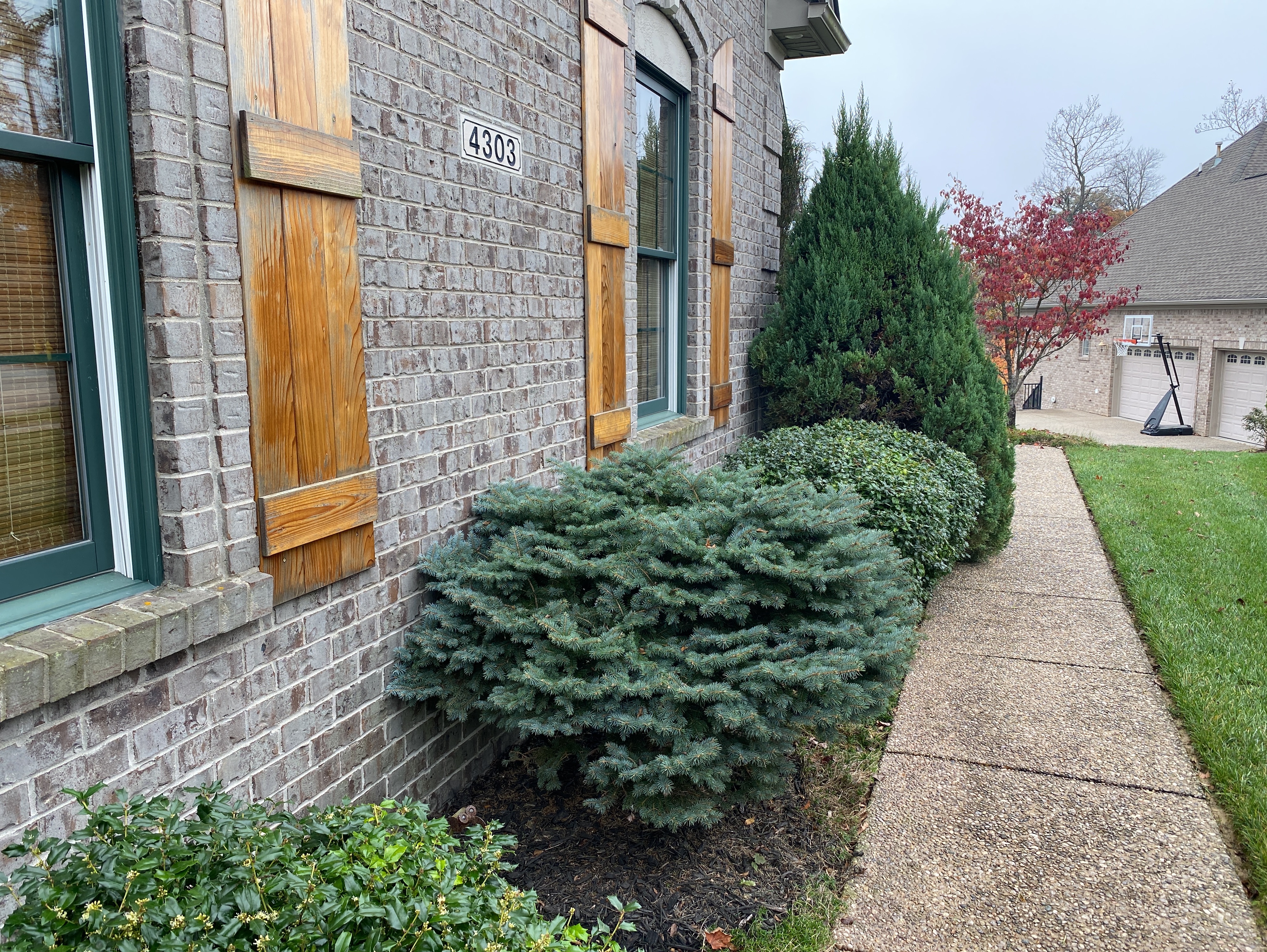

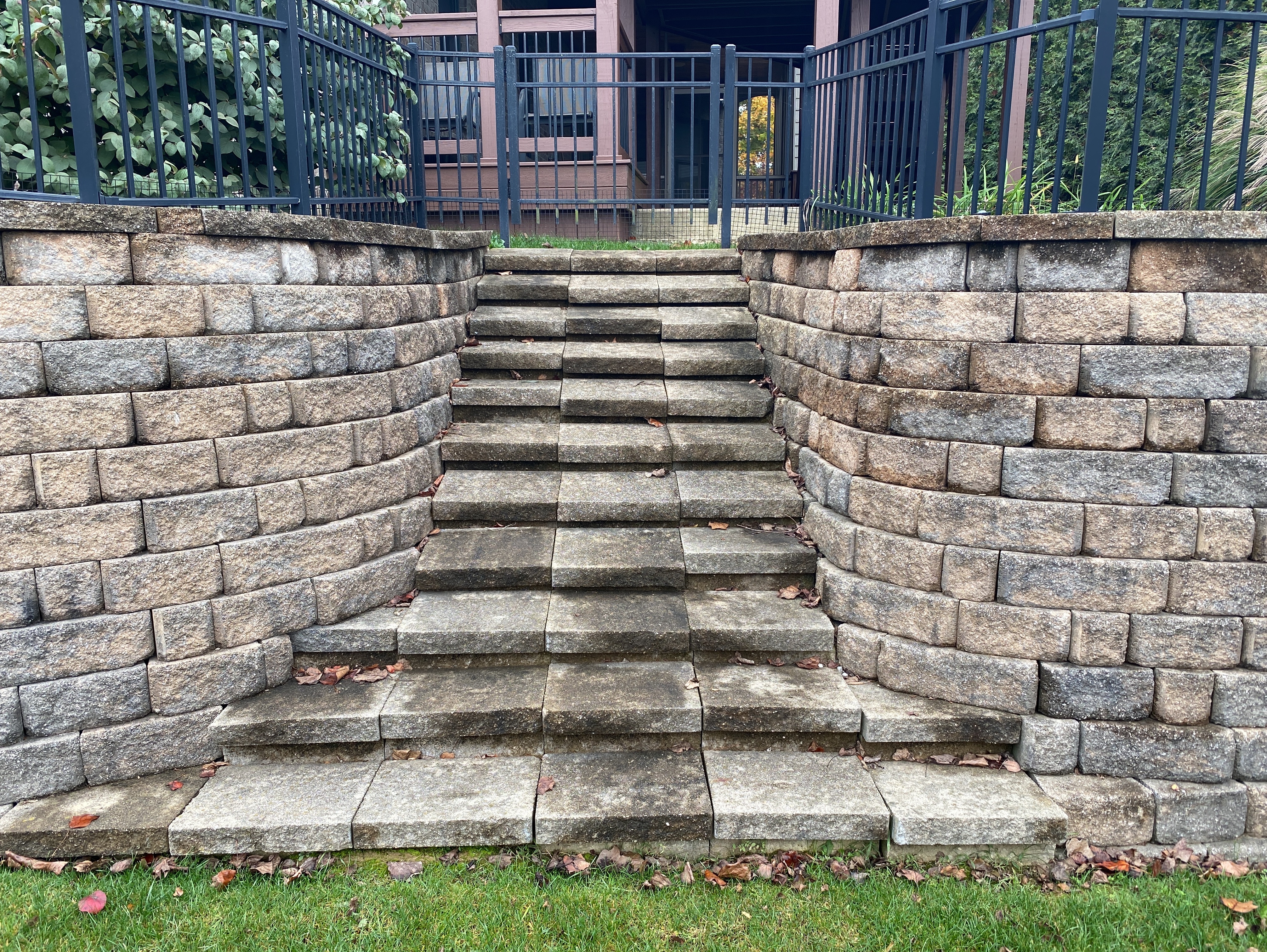
.jpg)
.jpg)
.jpg)
.jpg)

.jpg)



.jpg)
.jpg)
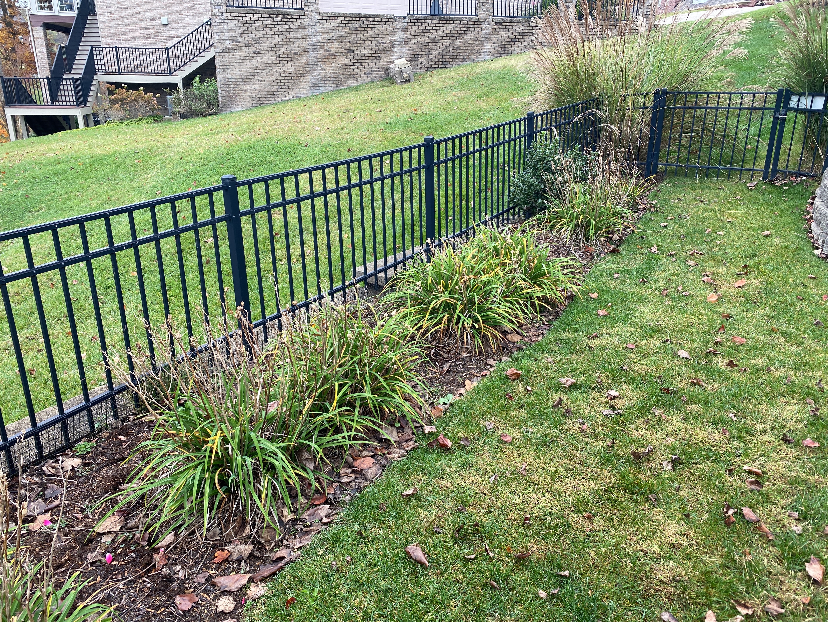
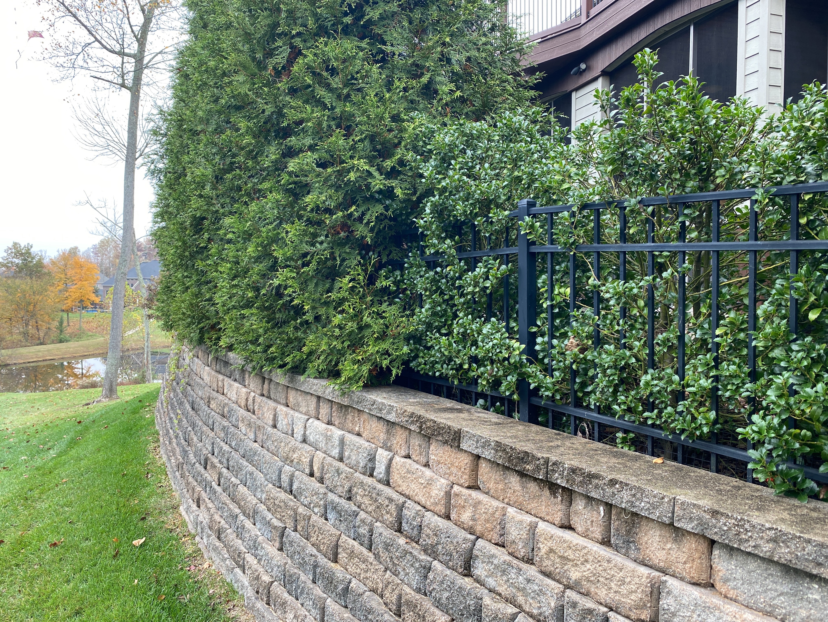
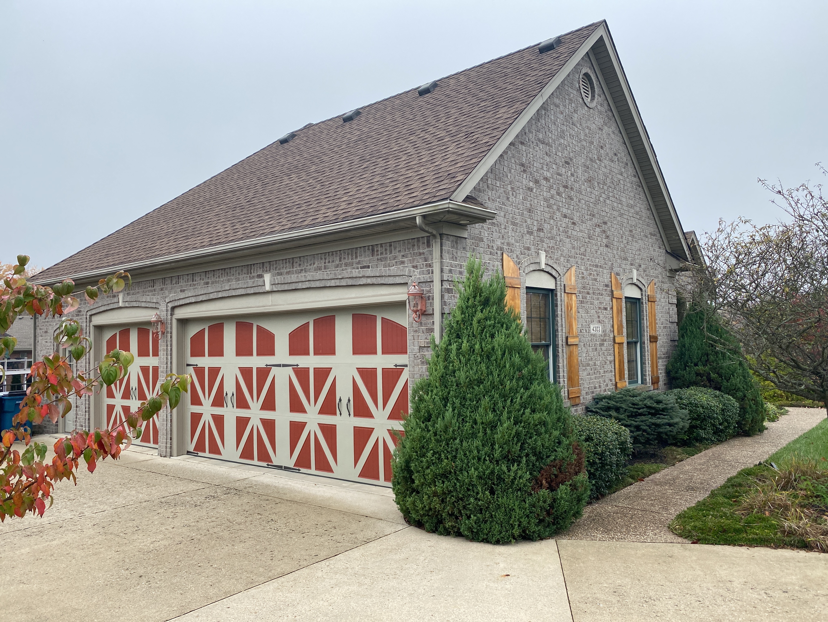

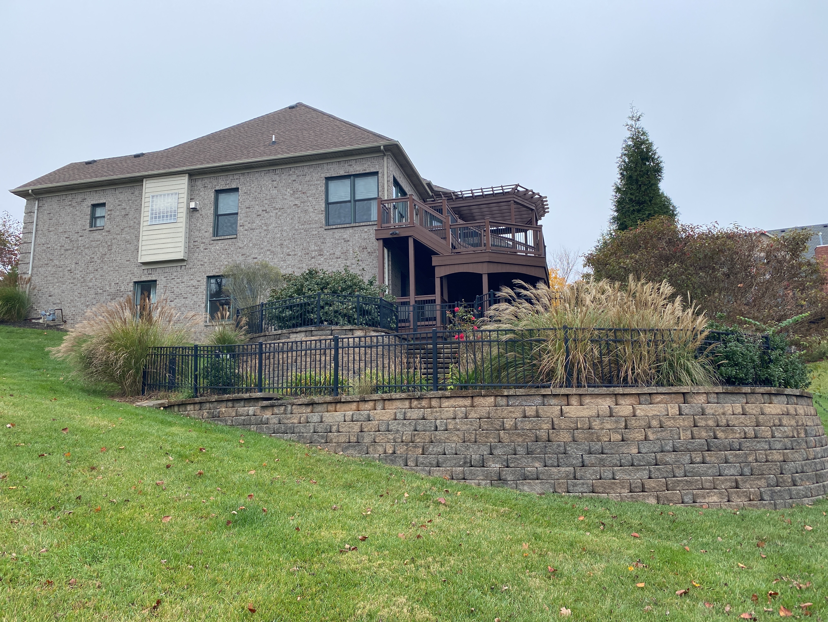
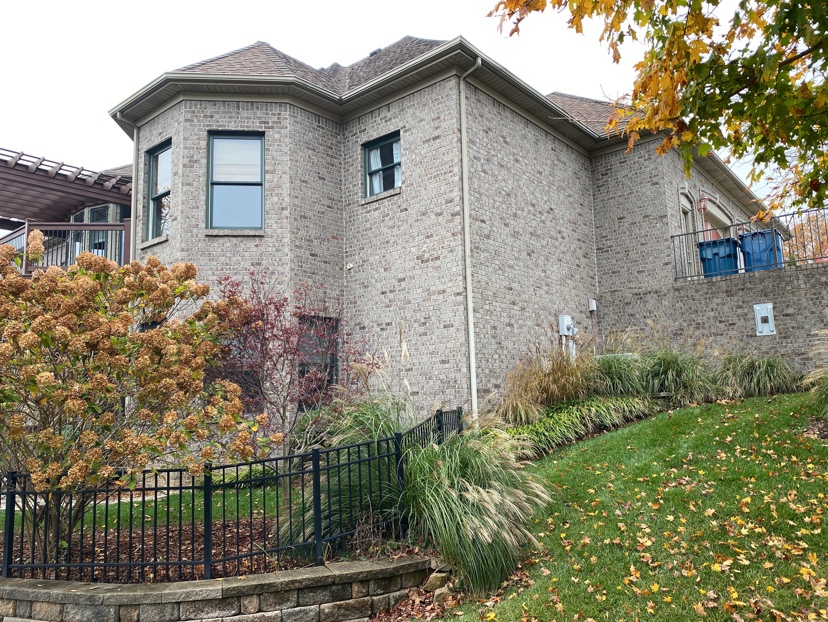
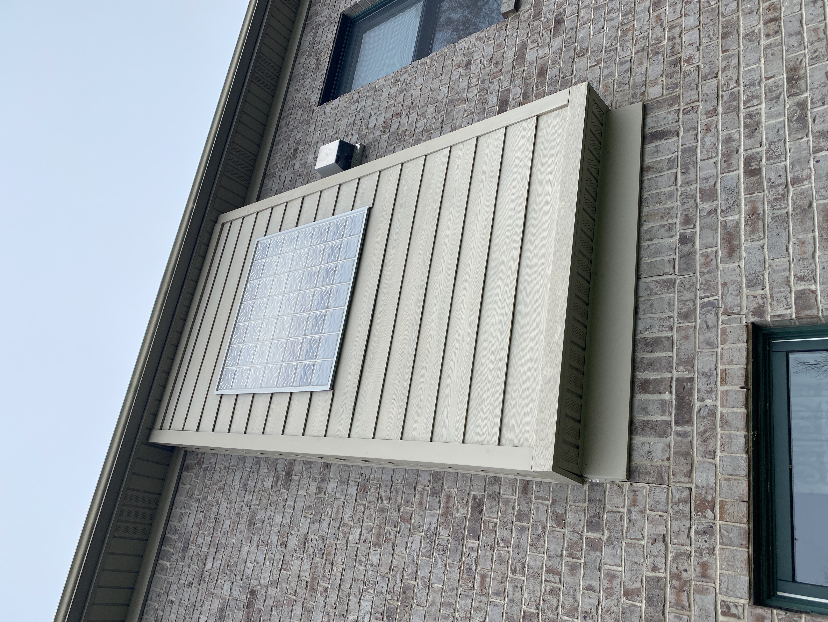
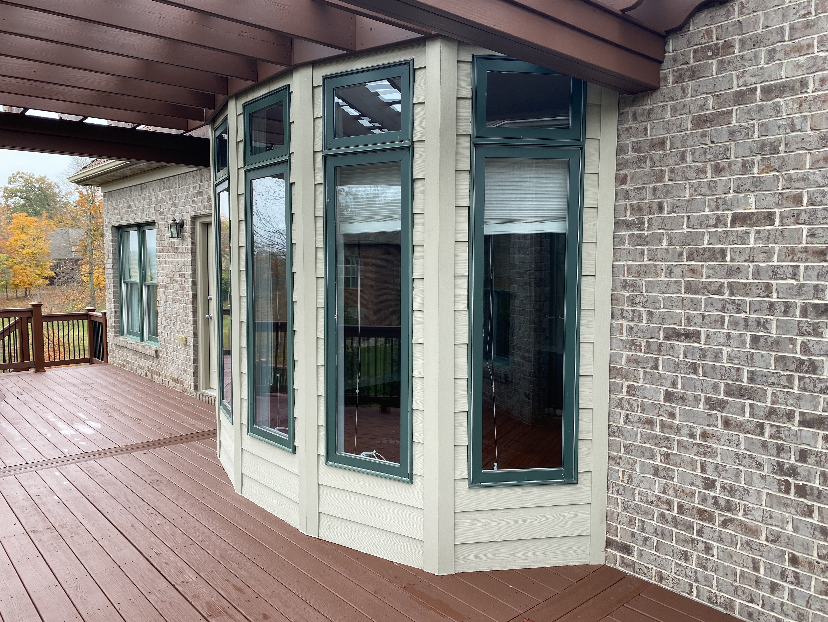
.jpg)
.jpg)
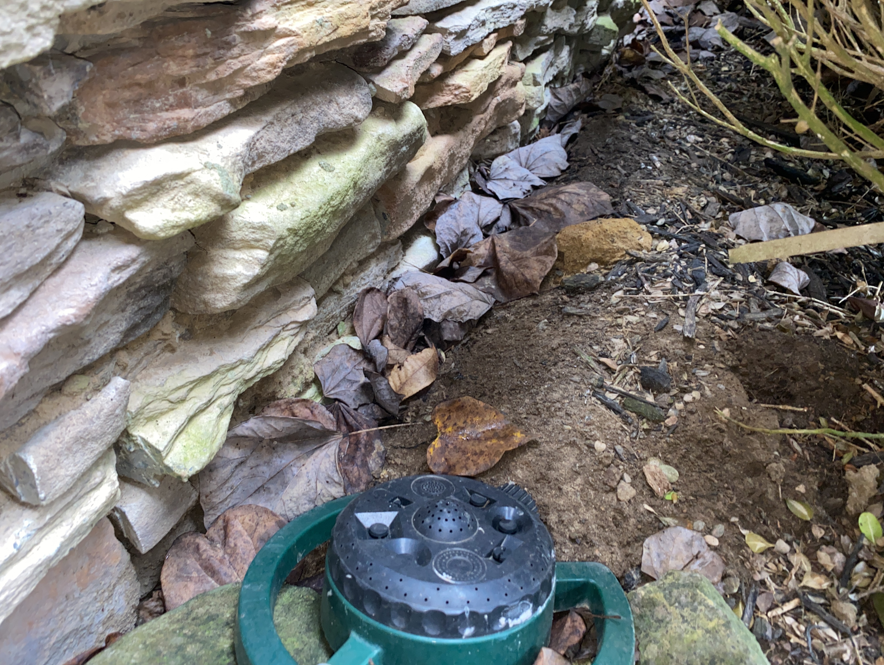
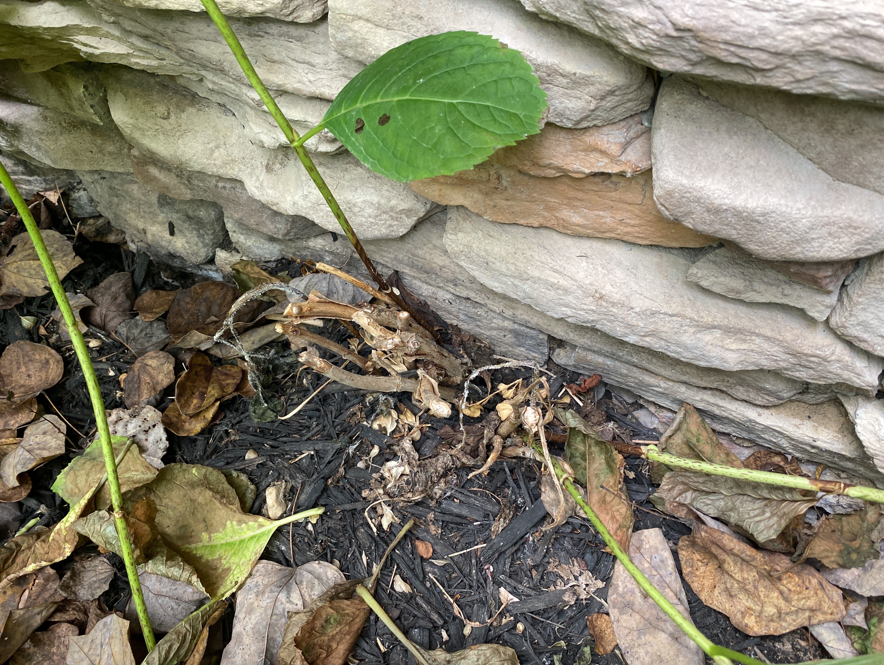
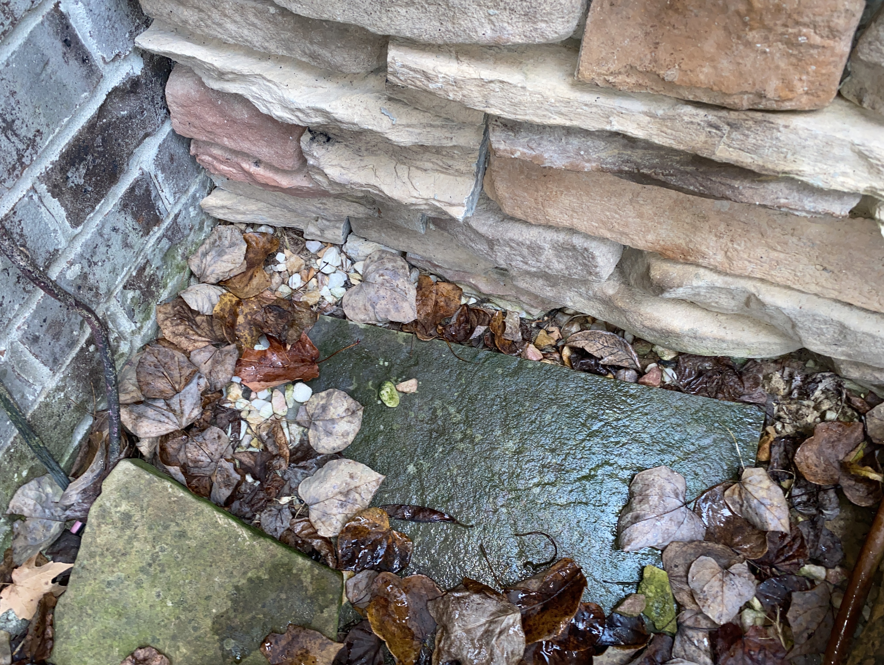
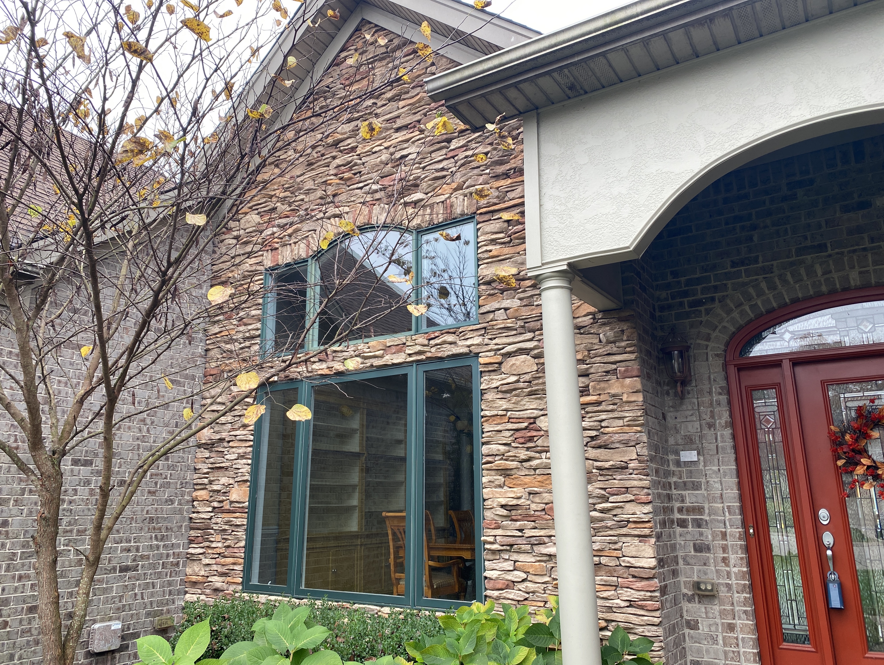
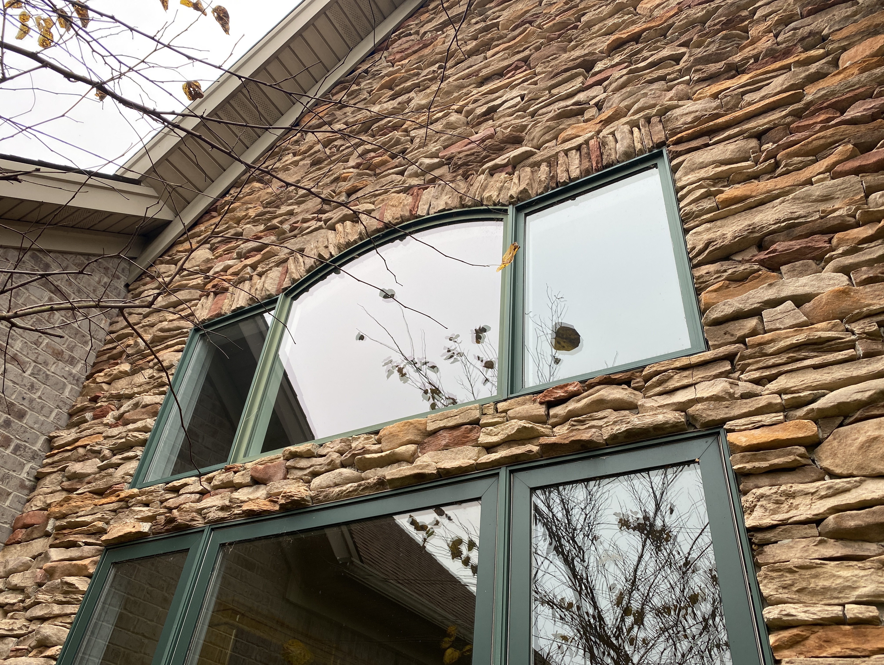
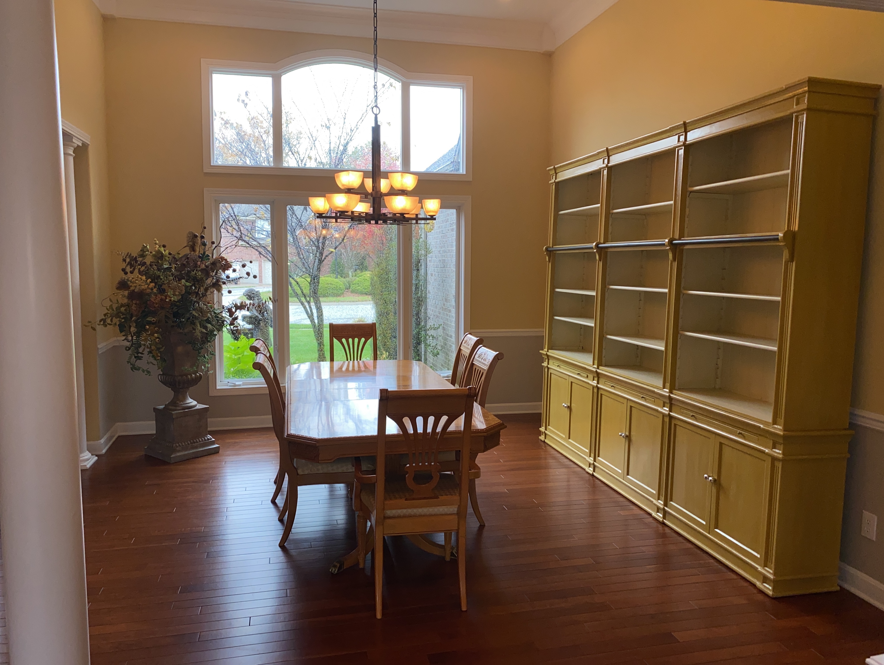
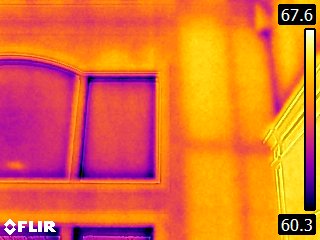
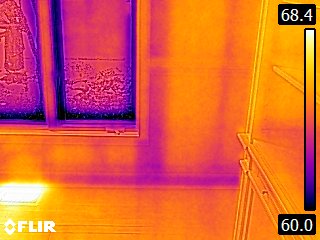
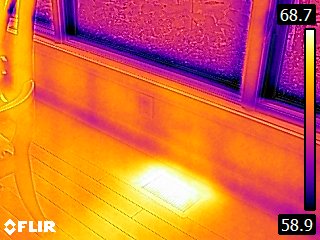
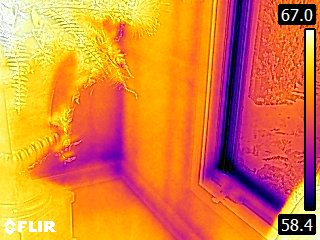
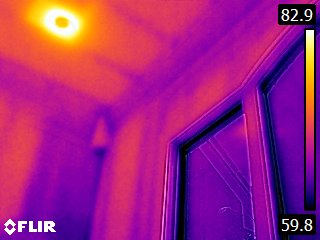
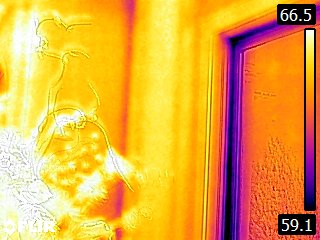
.jpg)
.jpg)
.jpg)
.jpg)
.jpg)
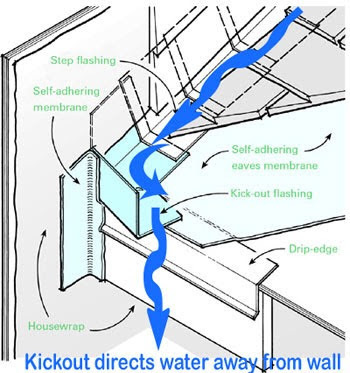
.jpg)
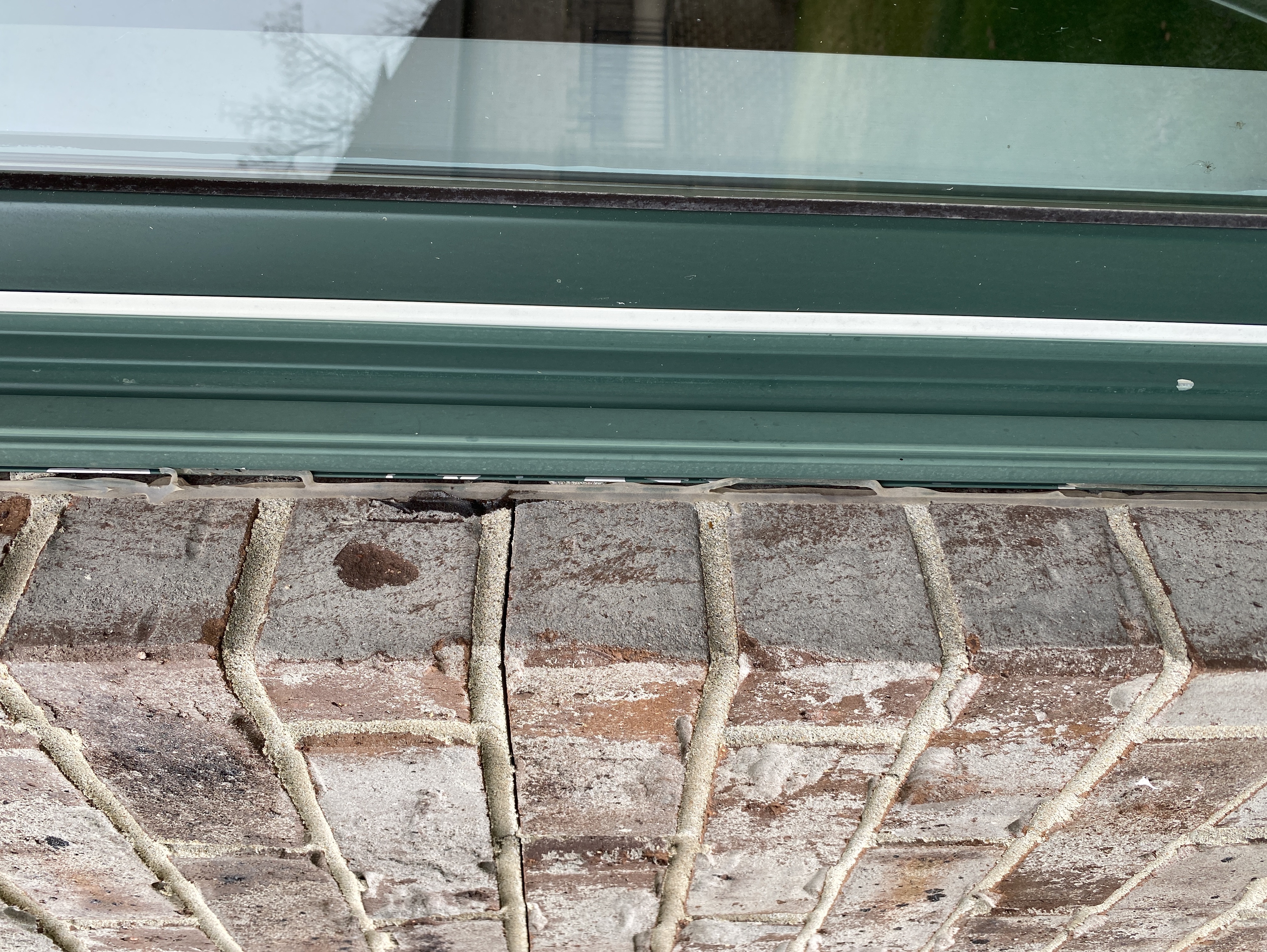

 (1).jpg)
.jpg)
.jpg)
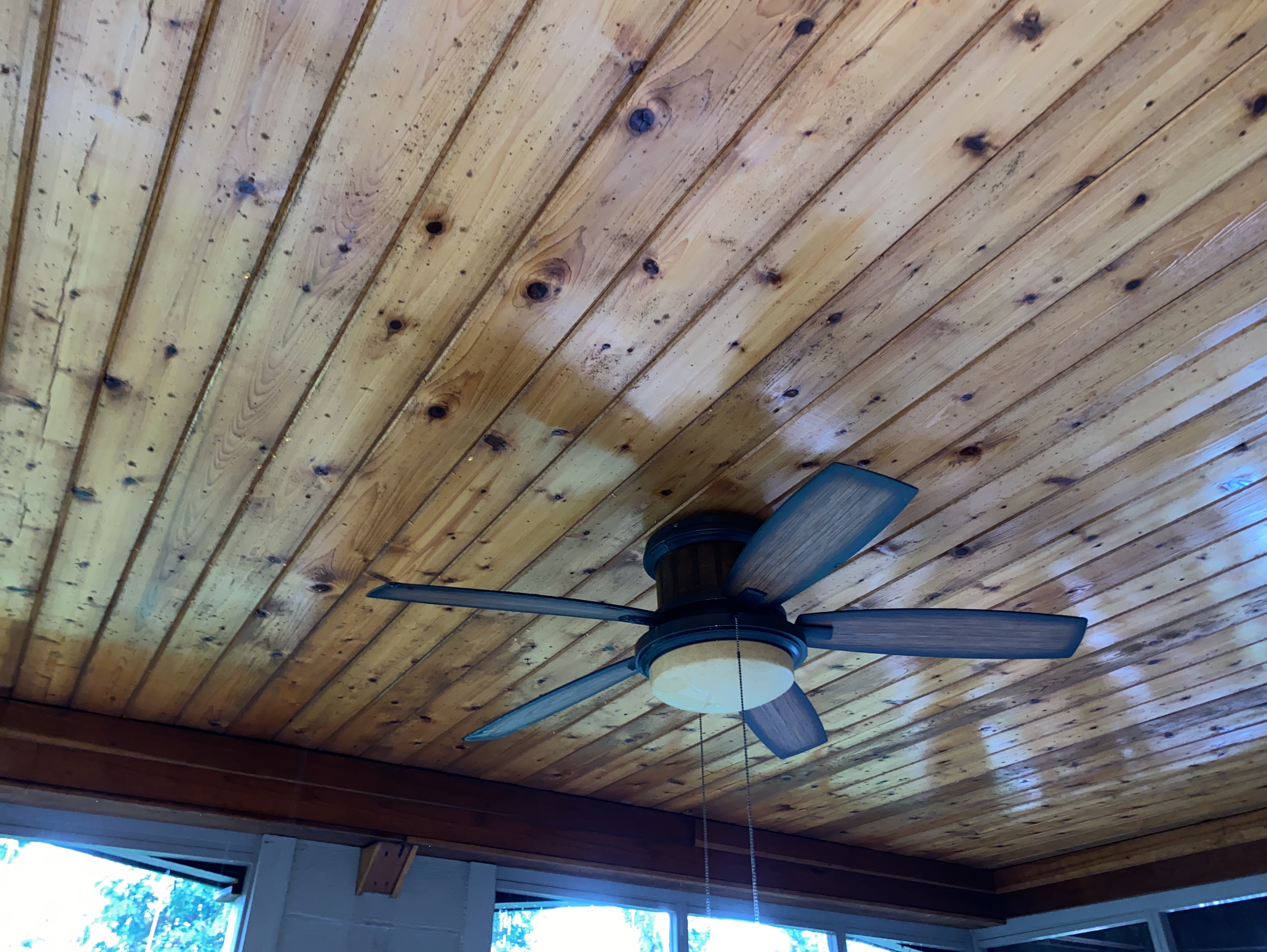
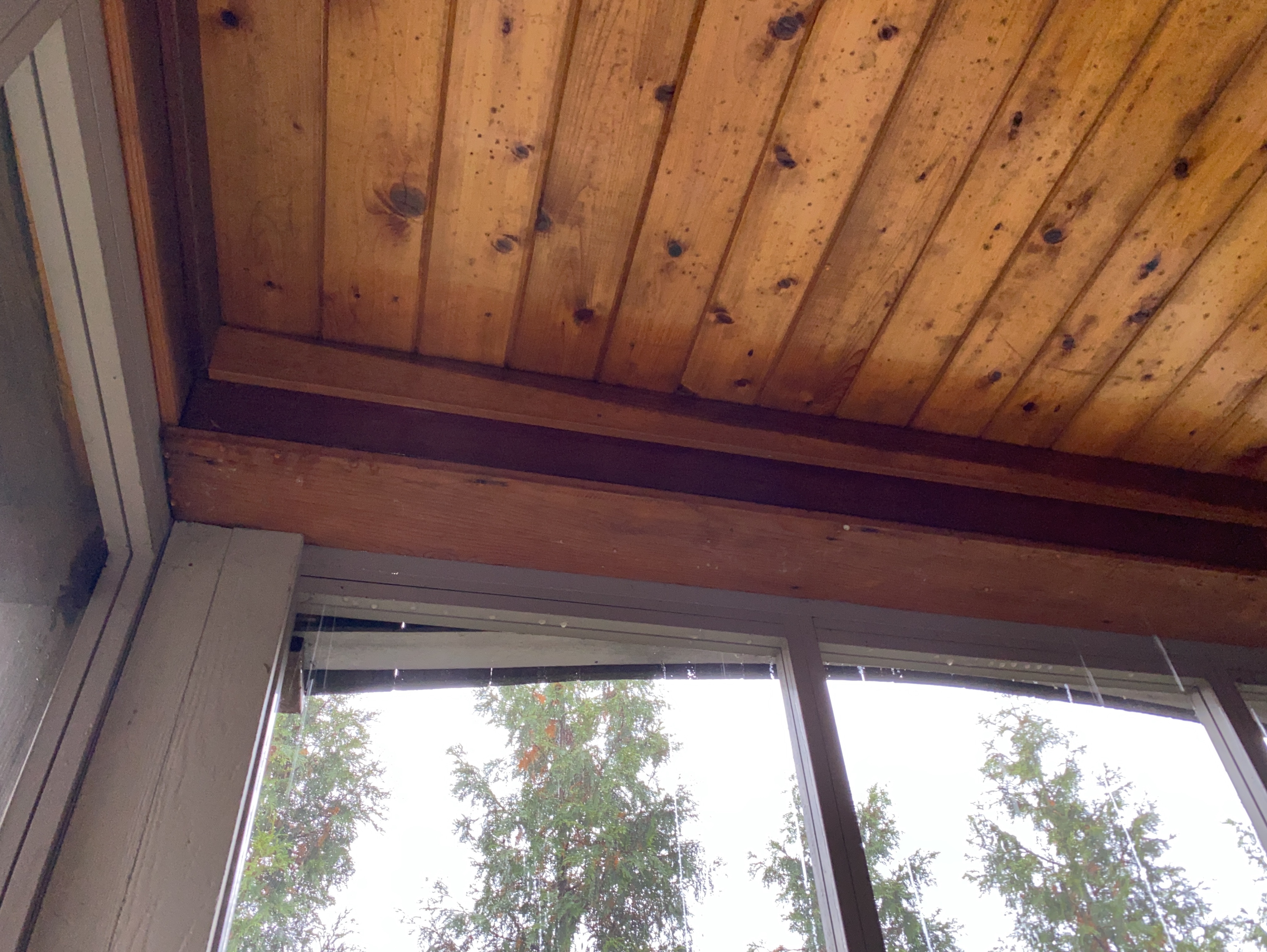
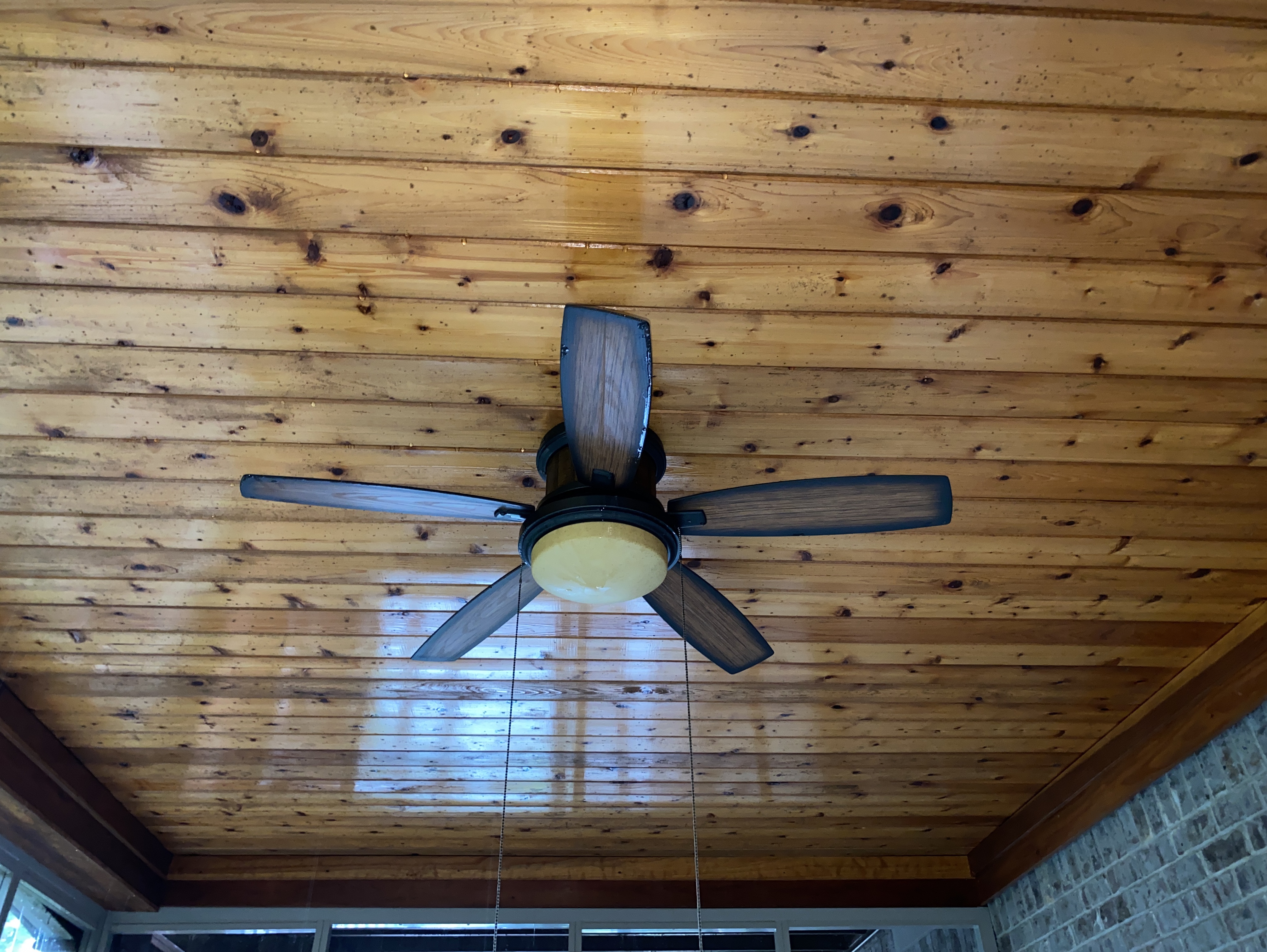
.jpg)
 (1).gif)
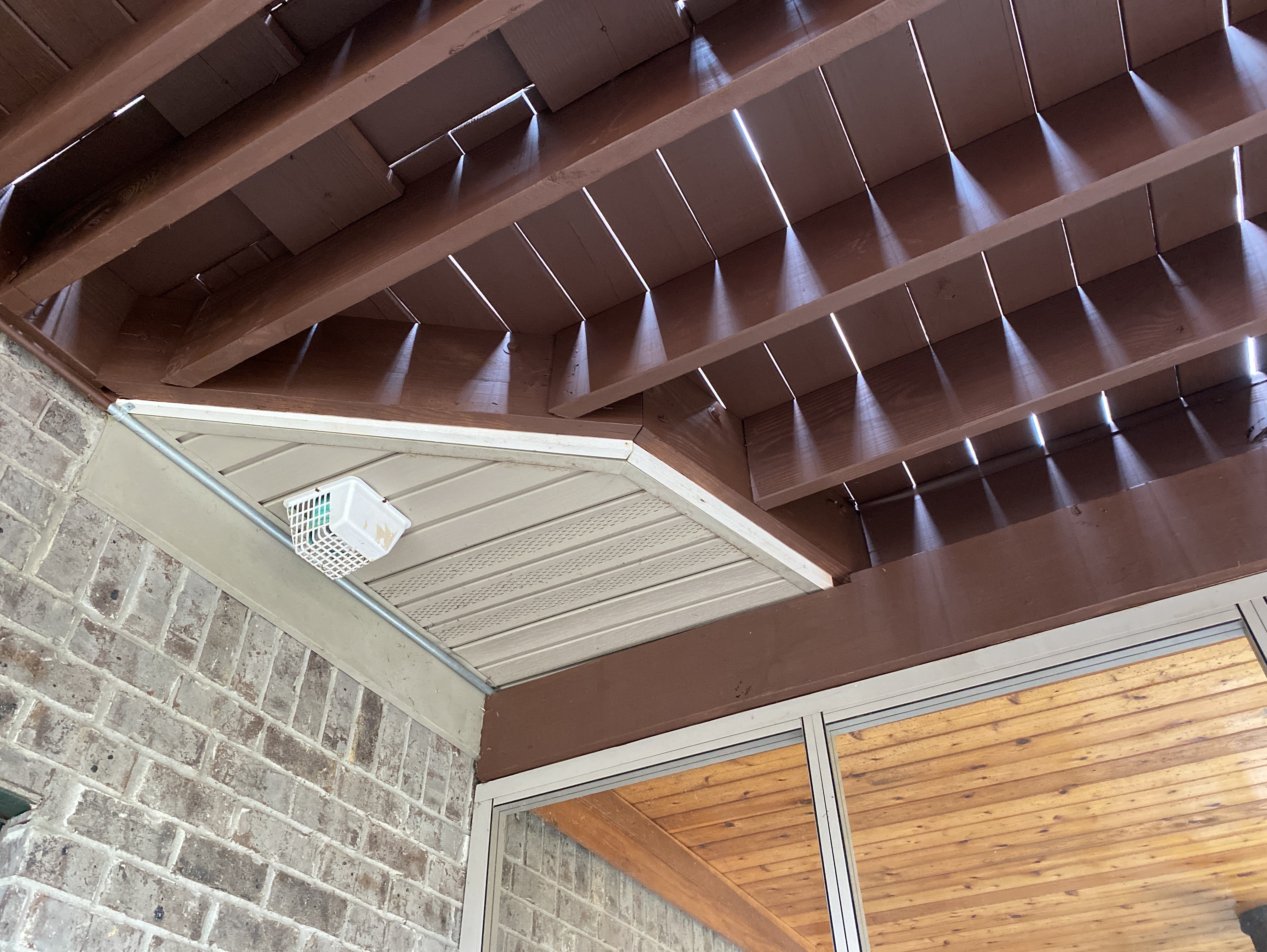
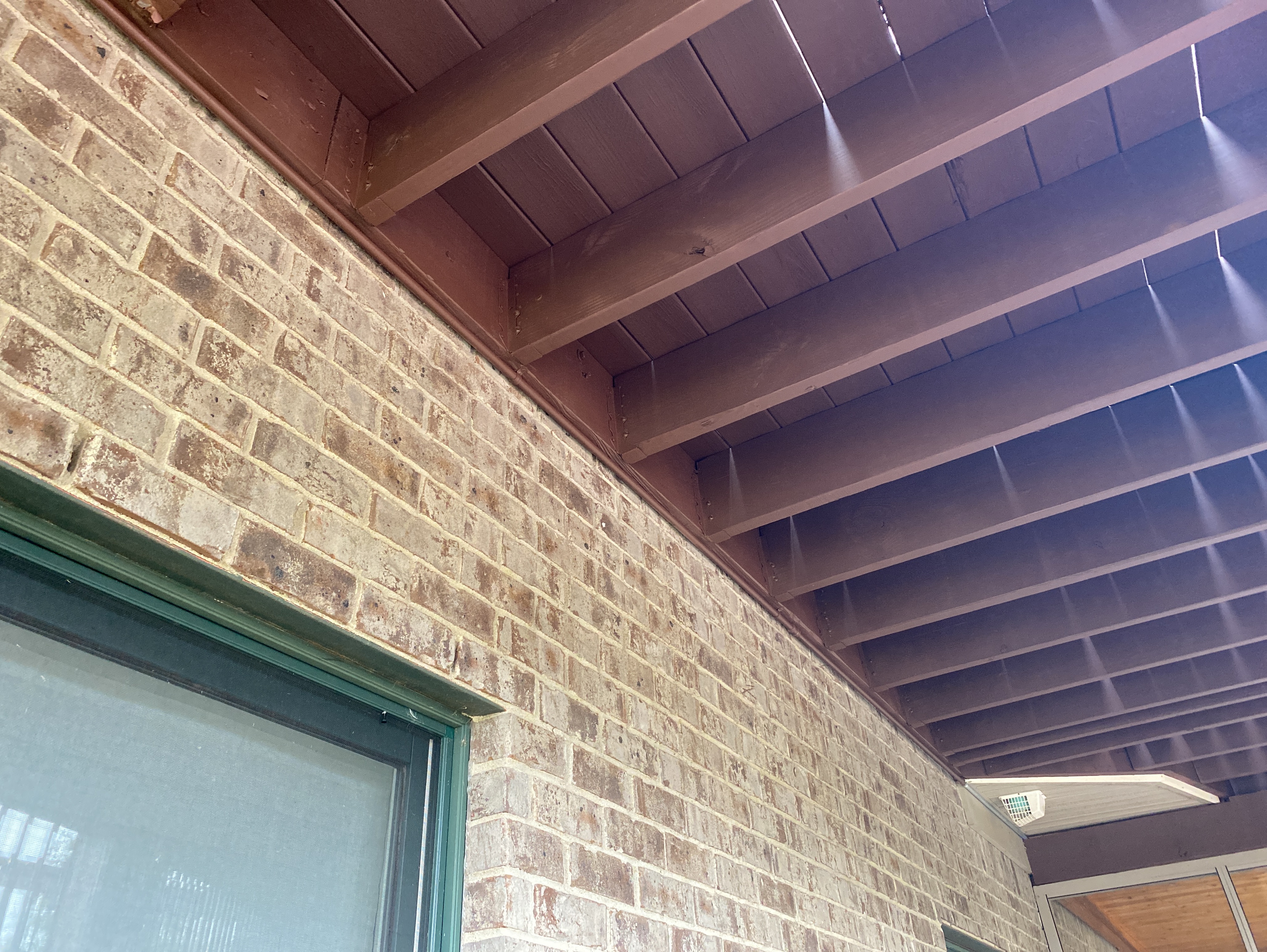

.jpg)
.jpg)
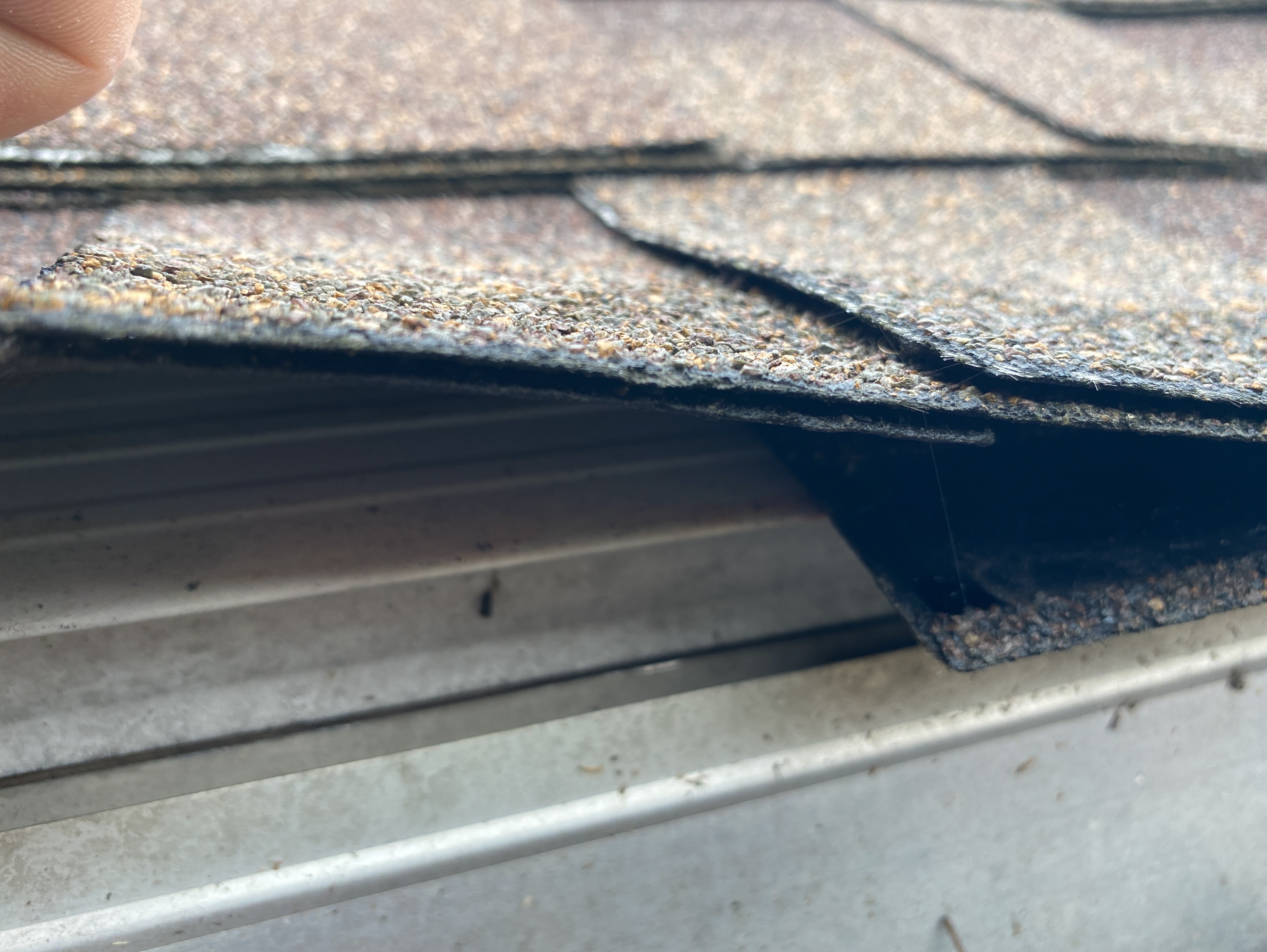
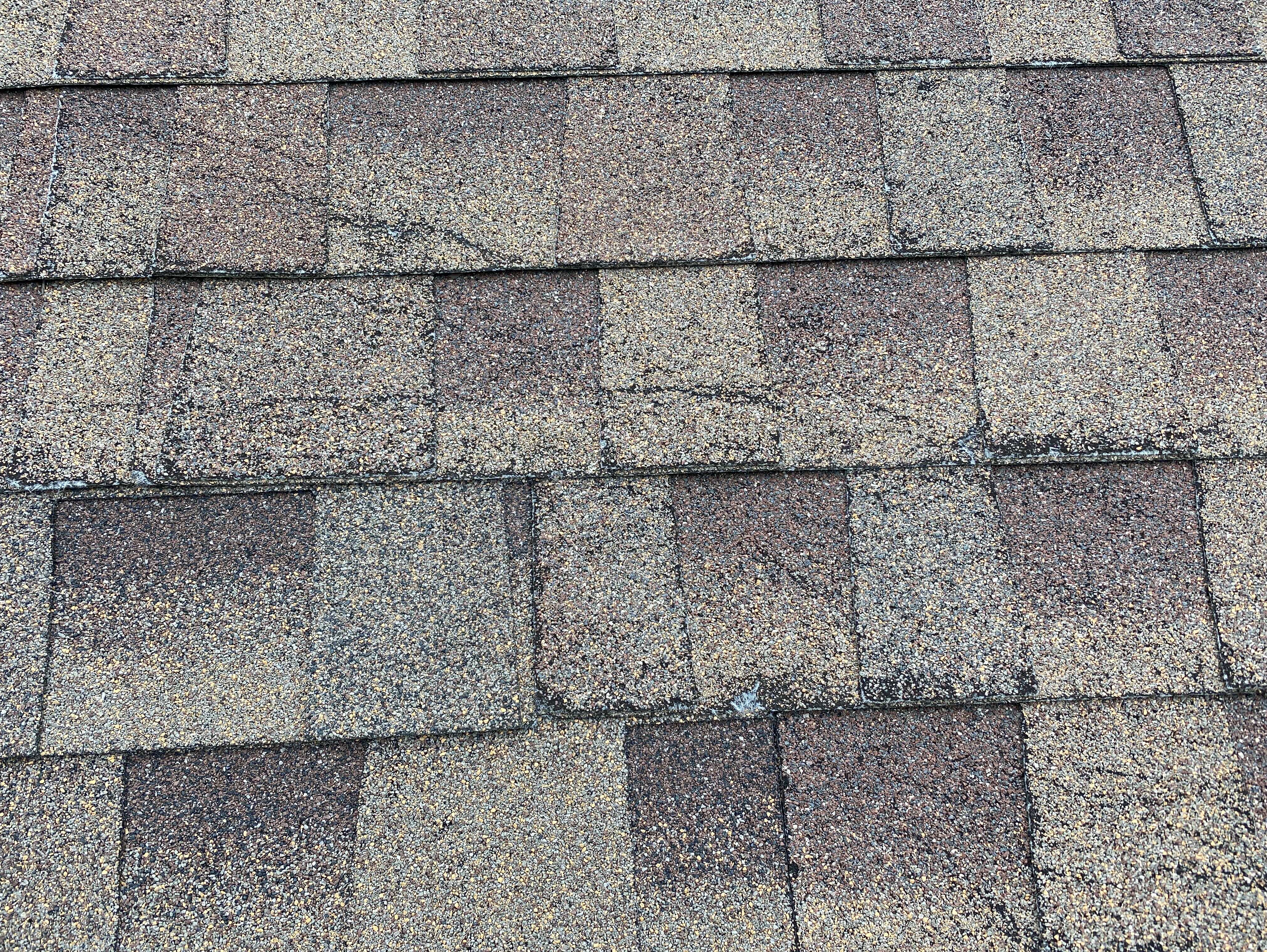
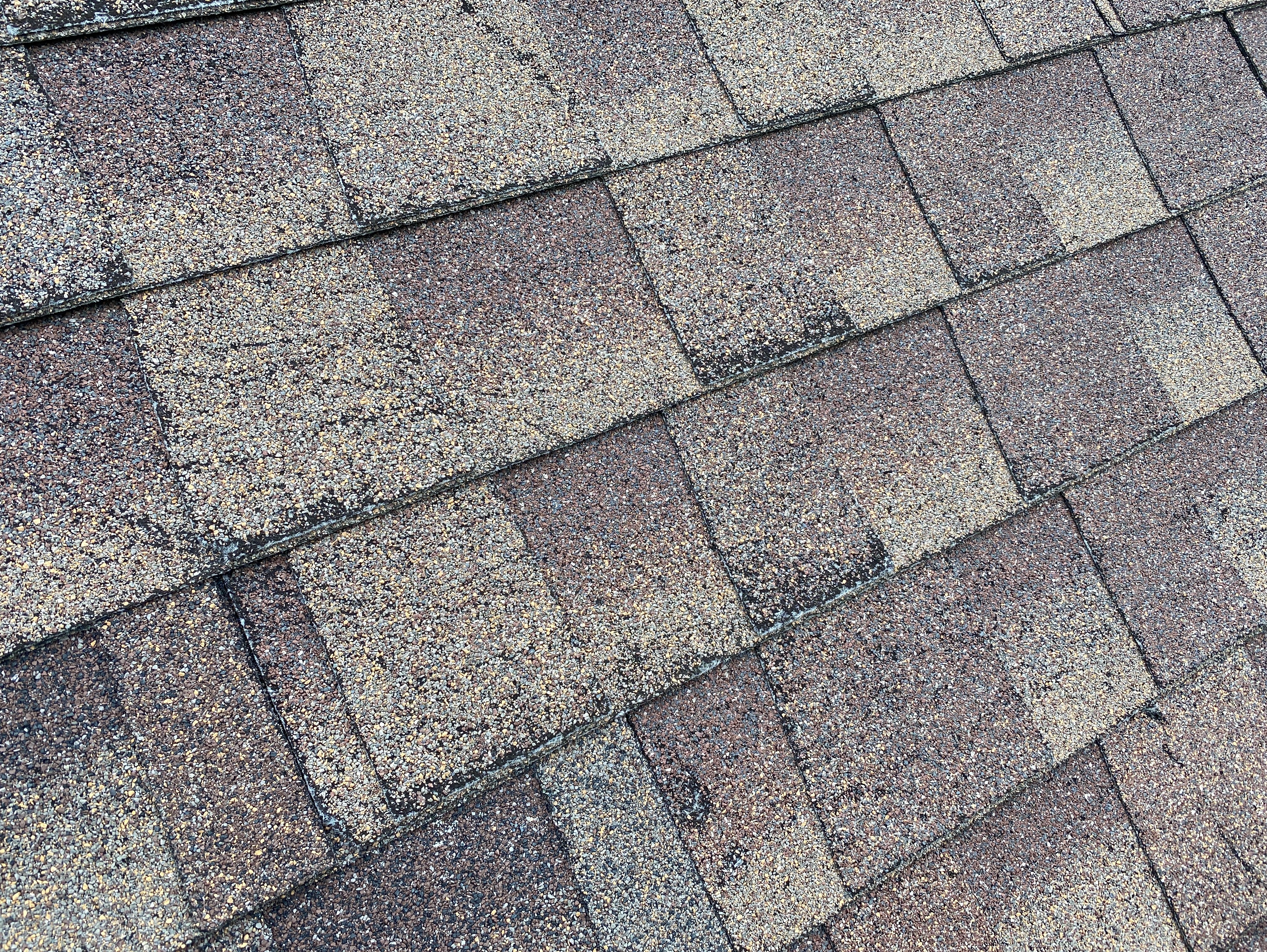
.jpg)
.jpg)
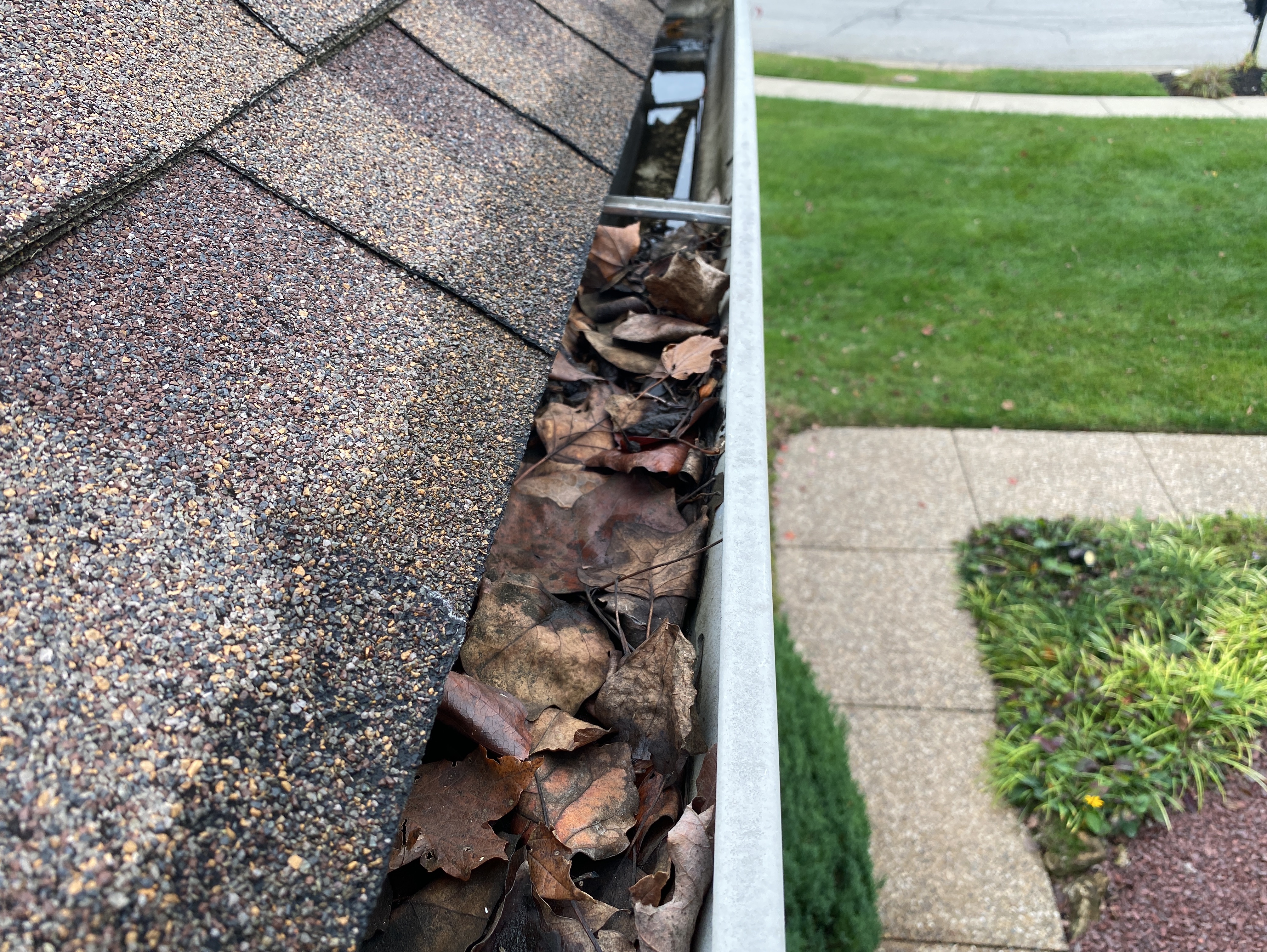
.jpg)
.jpg)
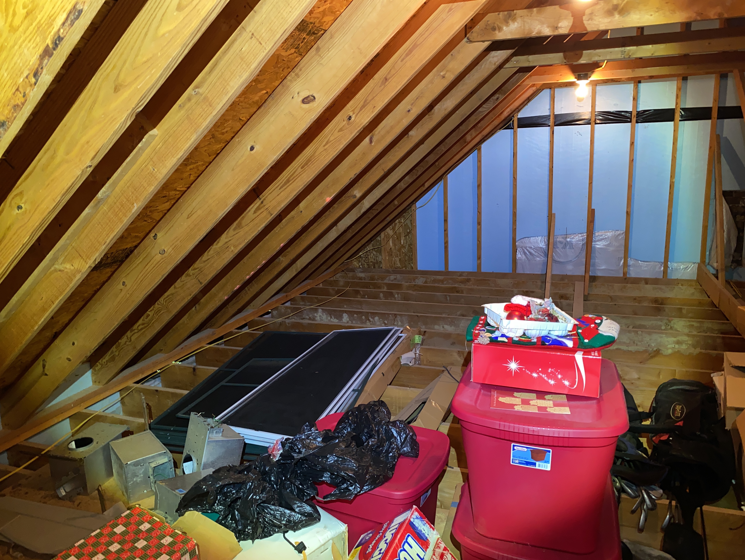
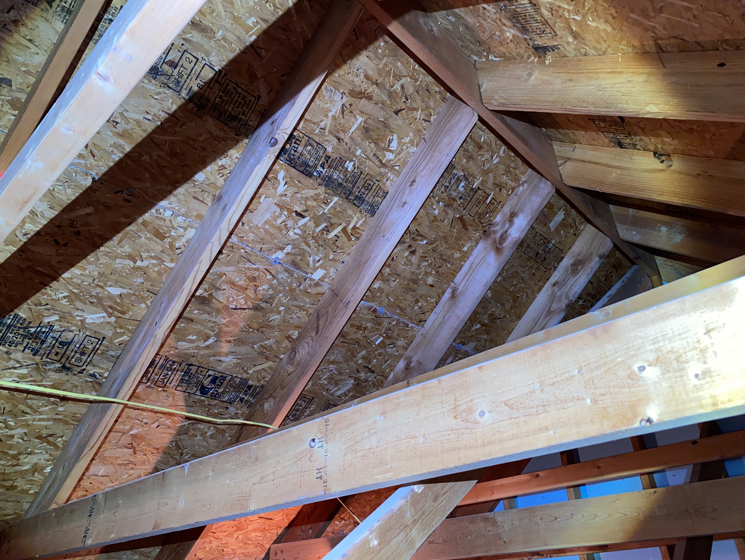
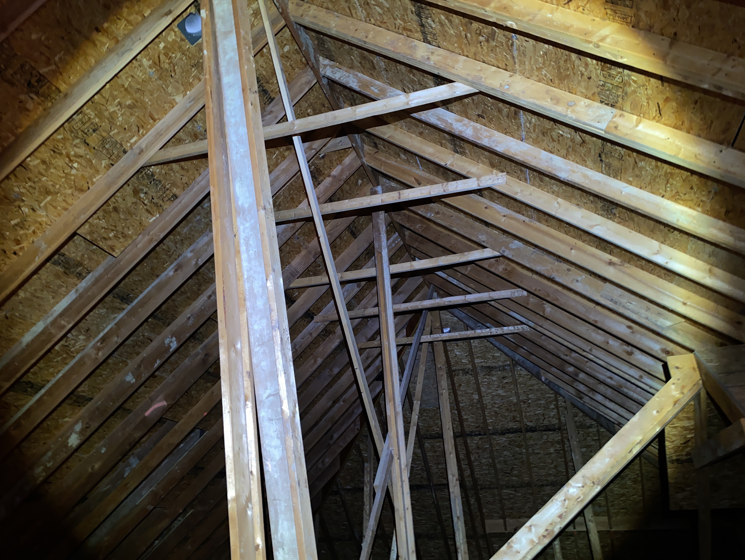
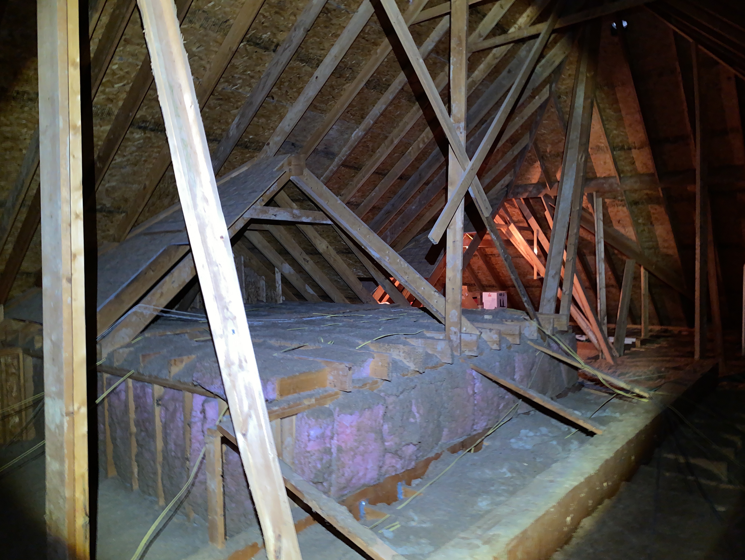
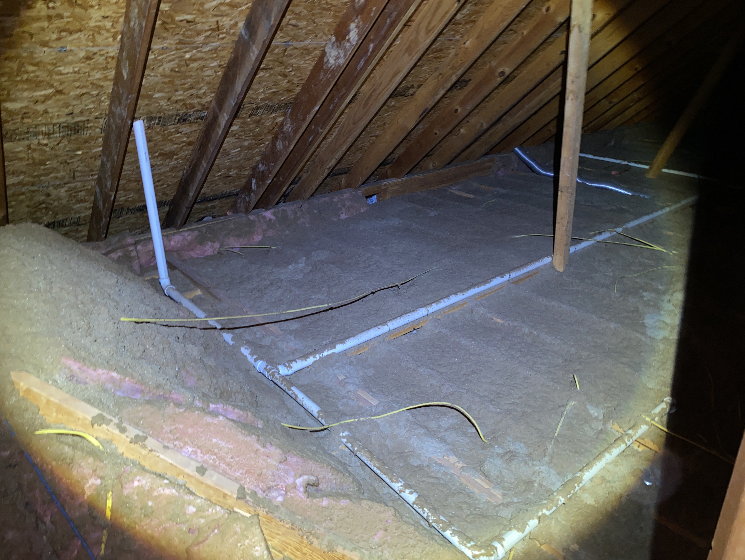
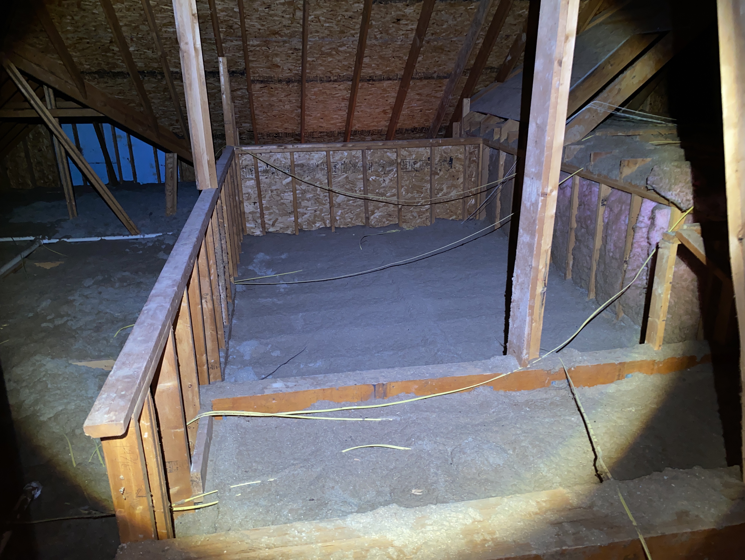

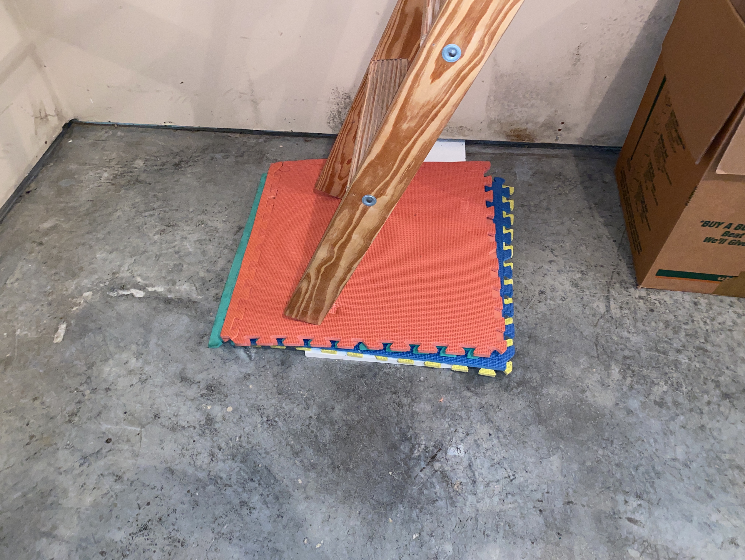
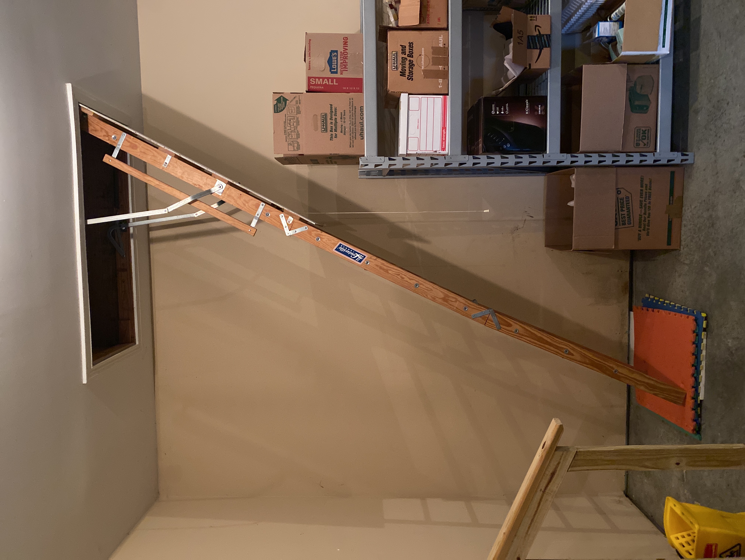
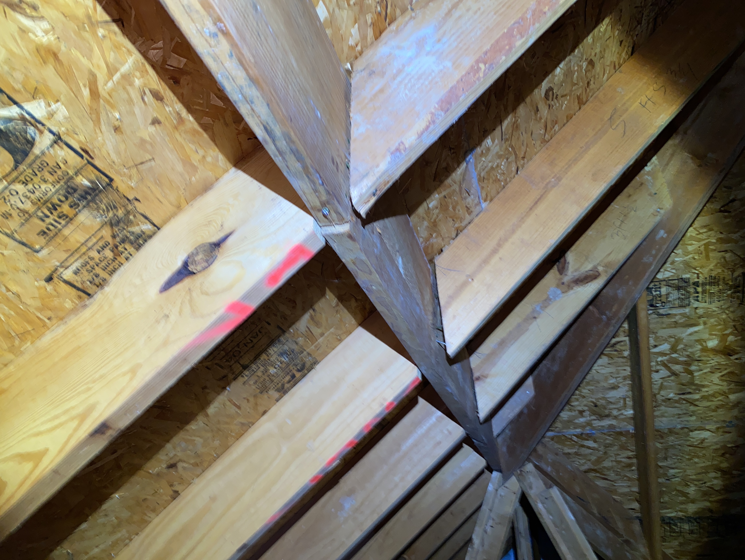
.jpg)
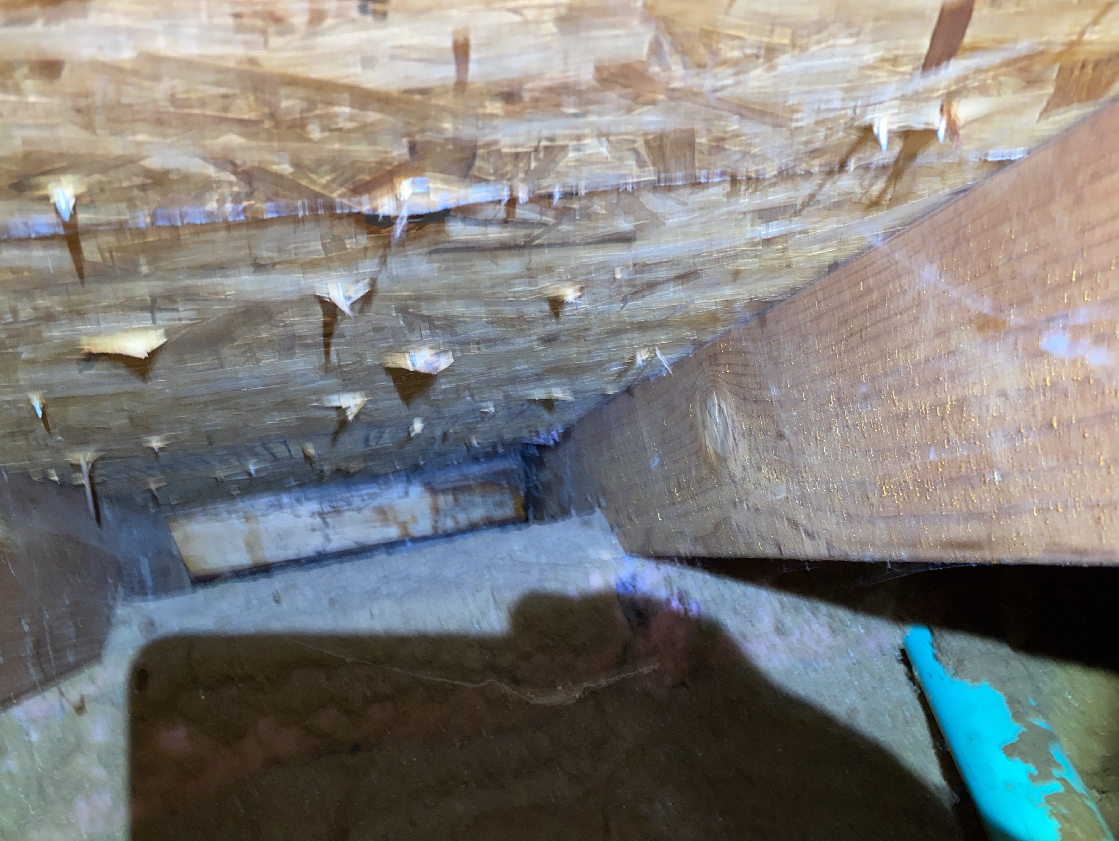
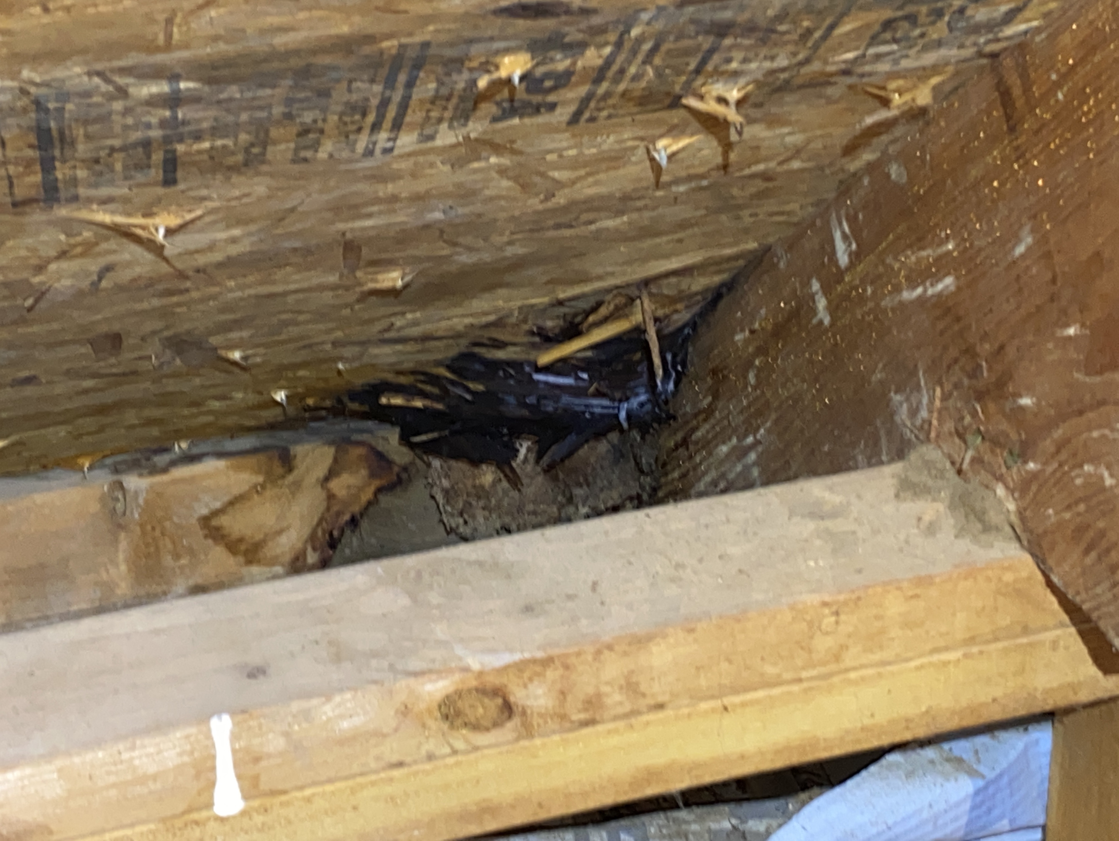
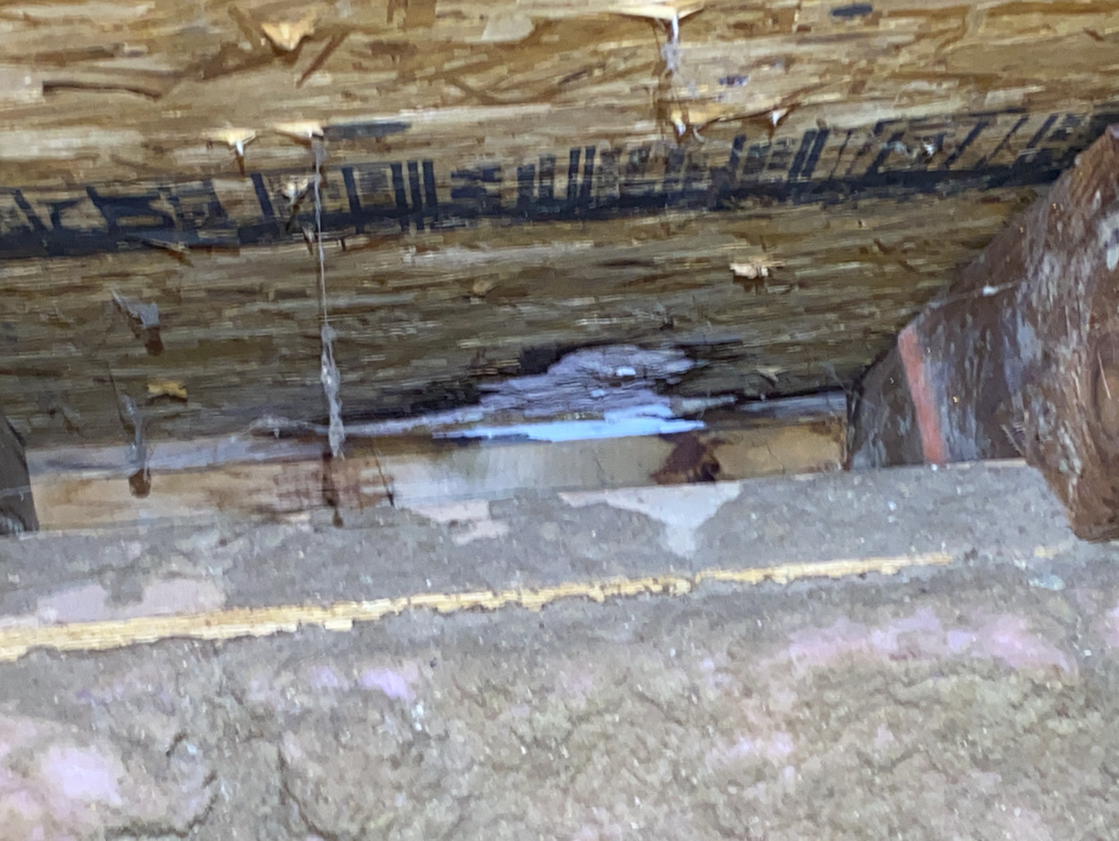
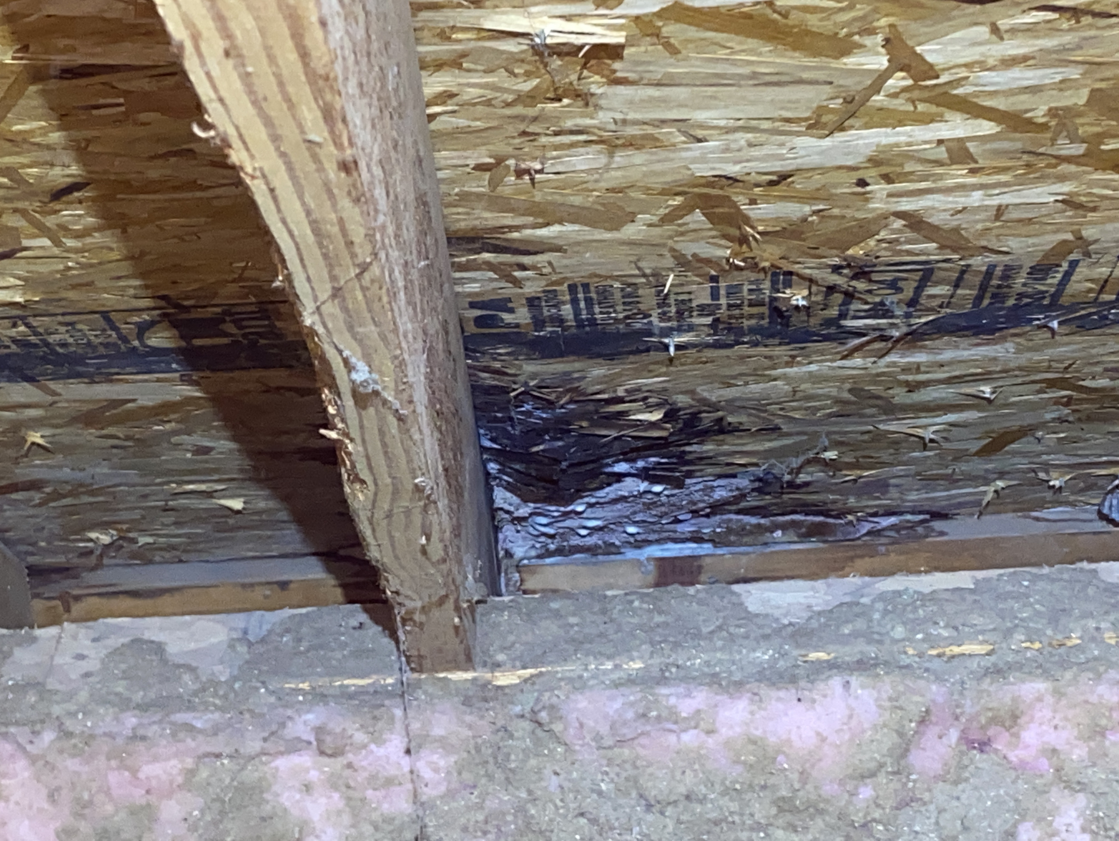

.jpg)

.jpg)
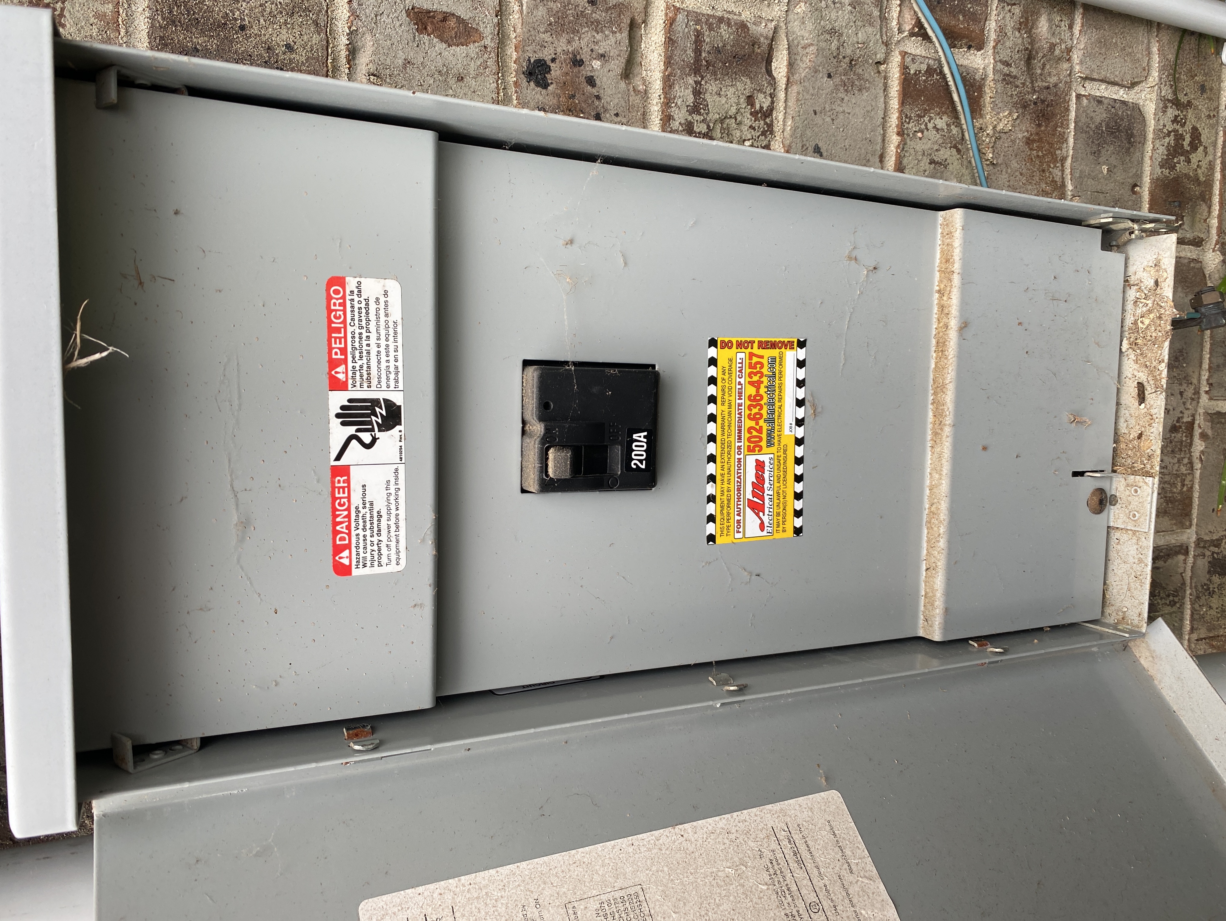
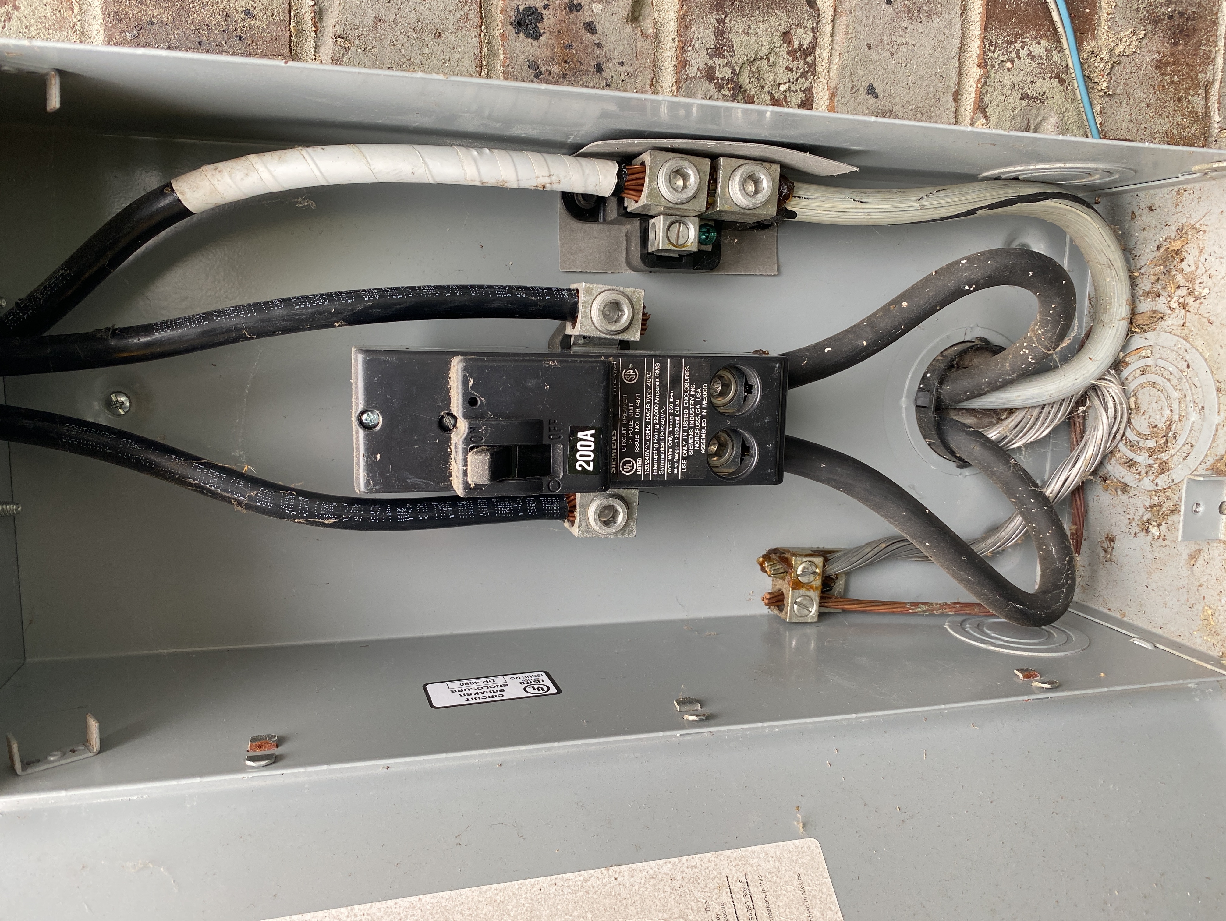
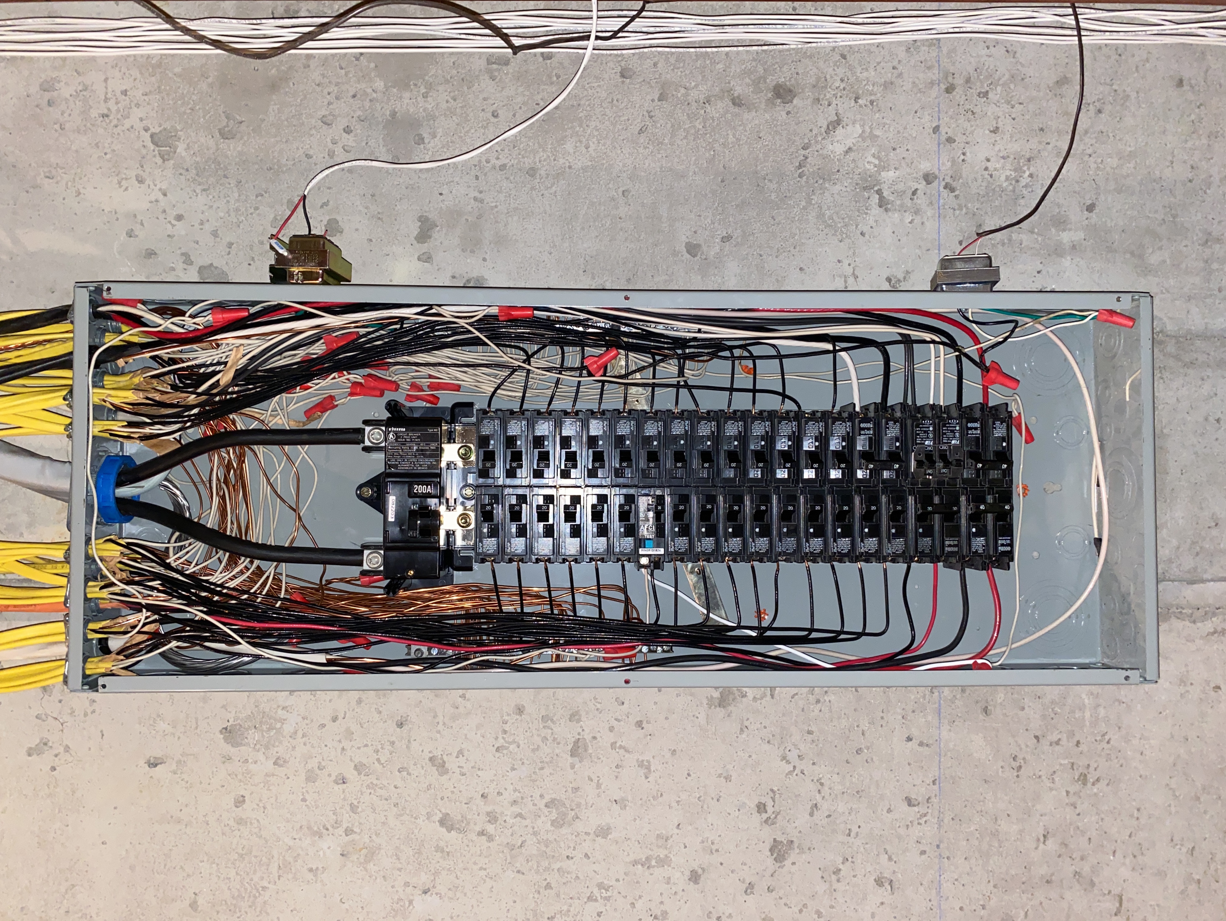
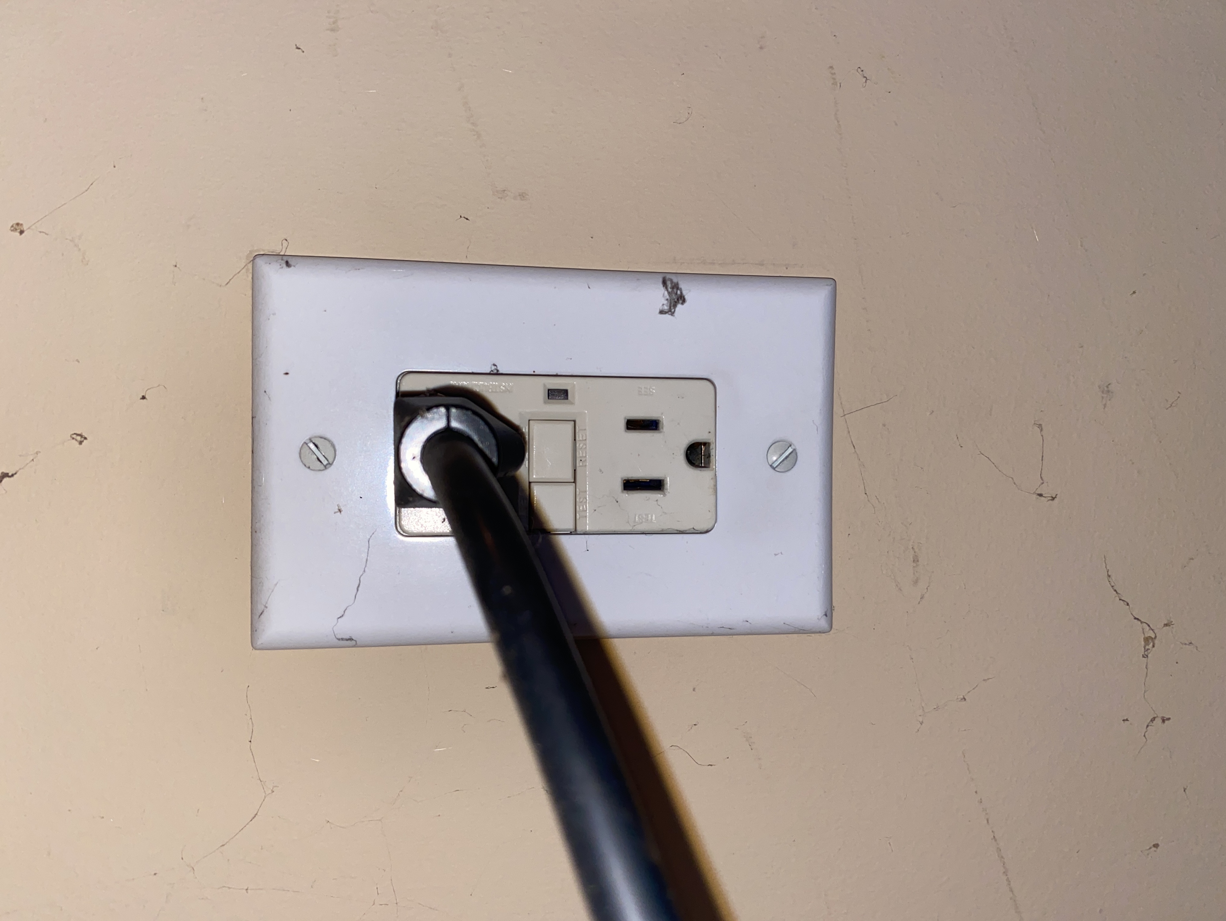


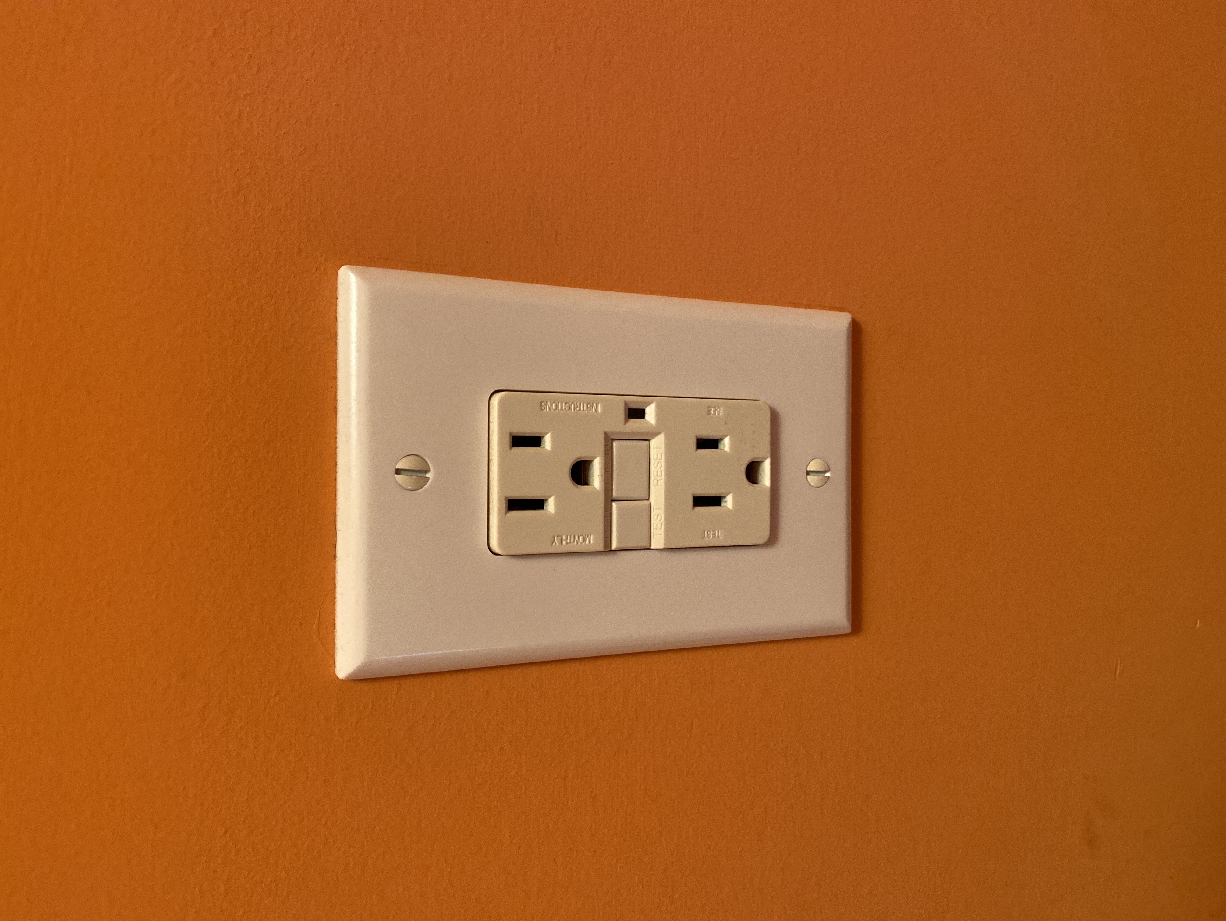
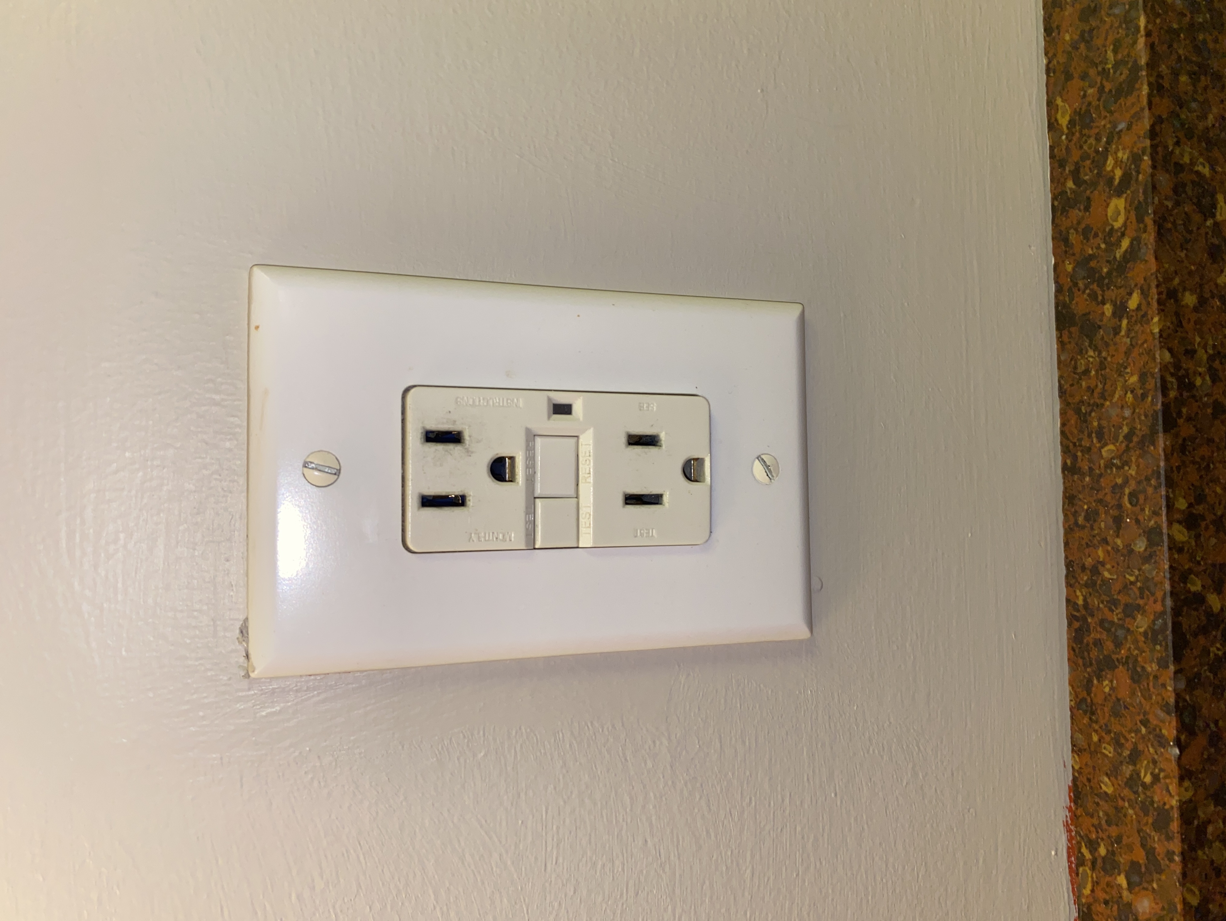
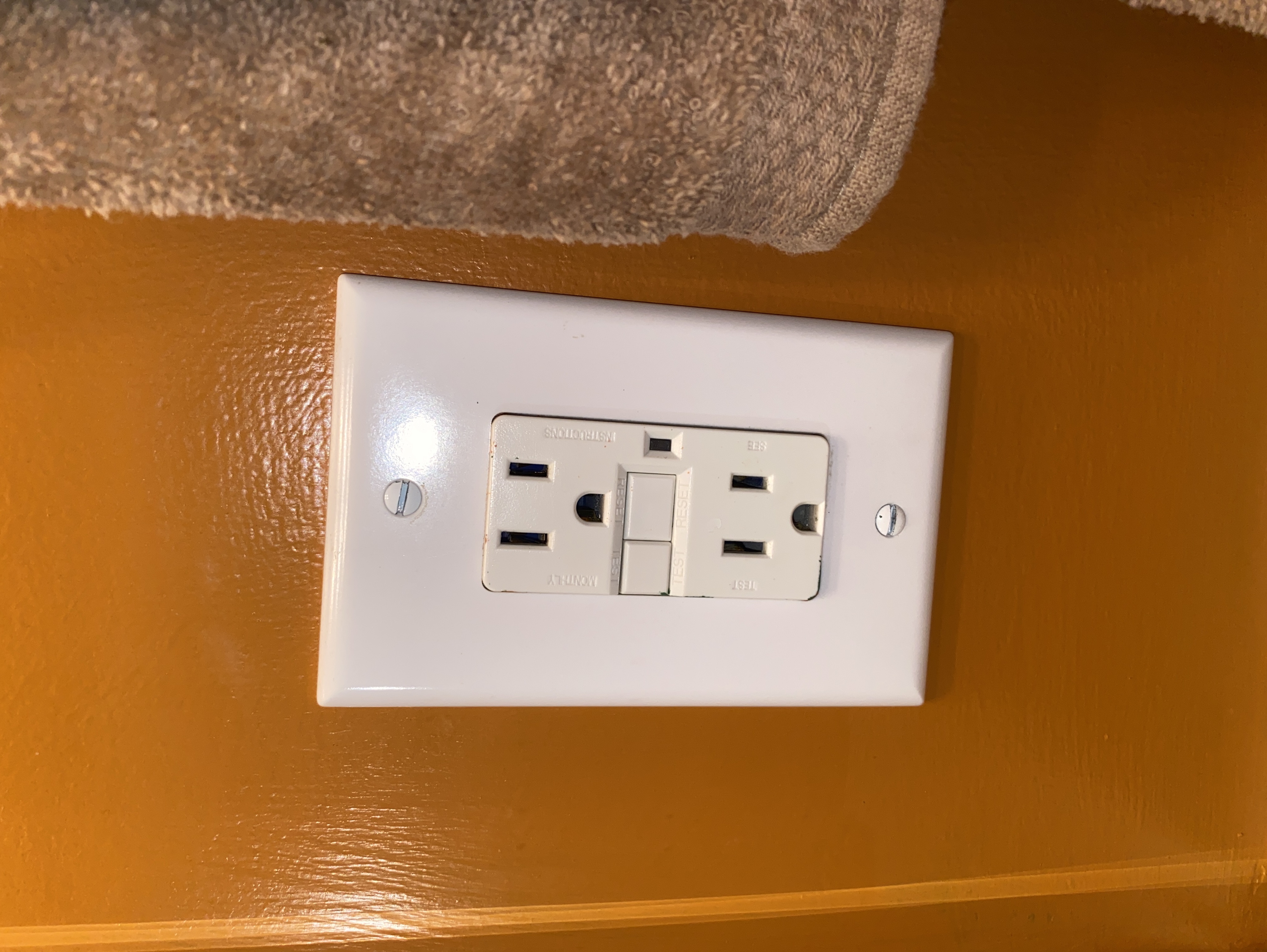

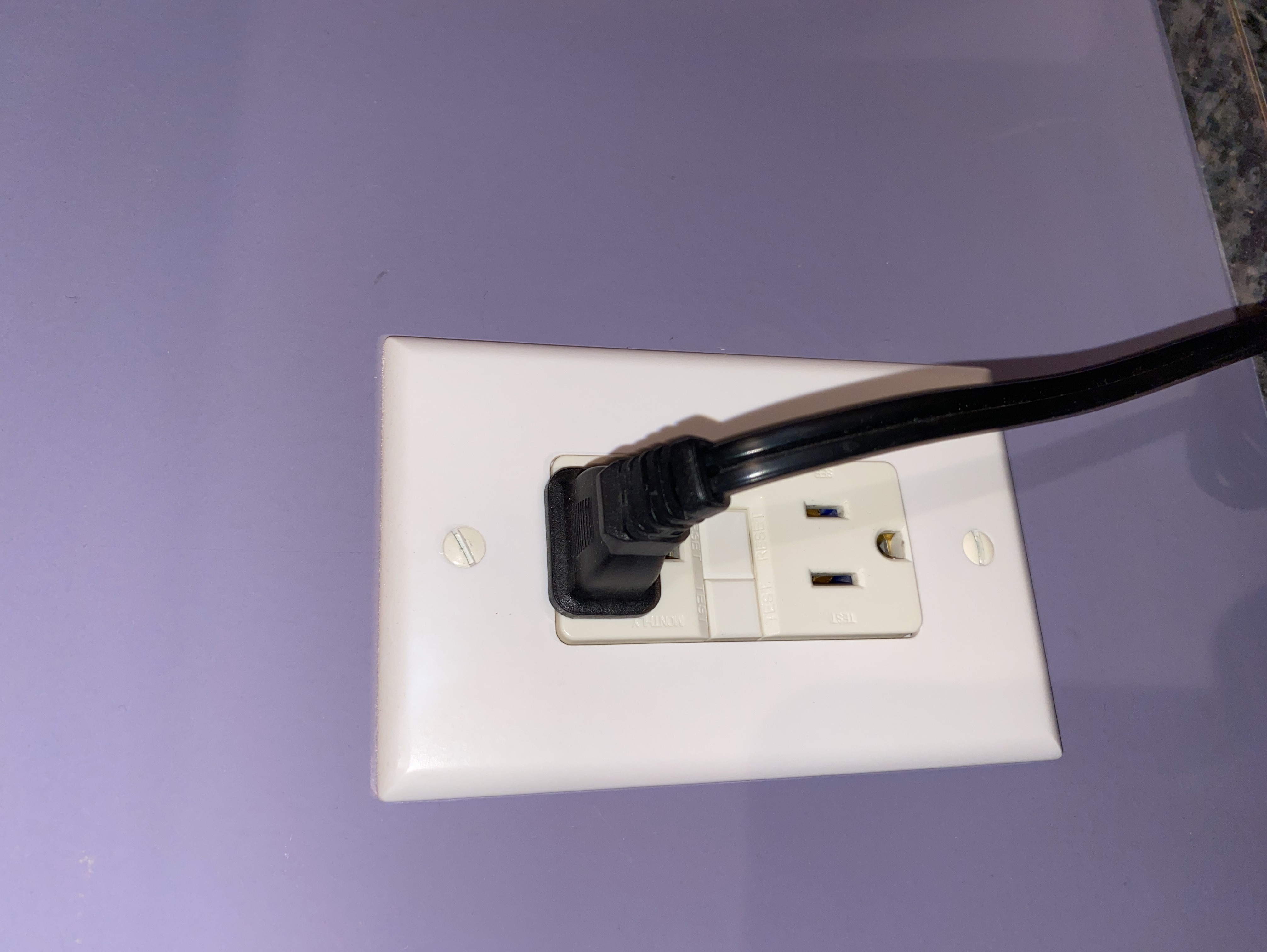
.jpg)
.jpg)
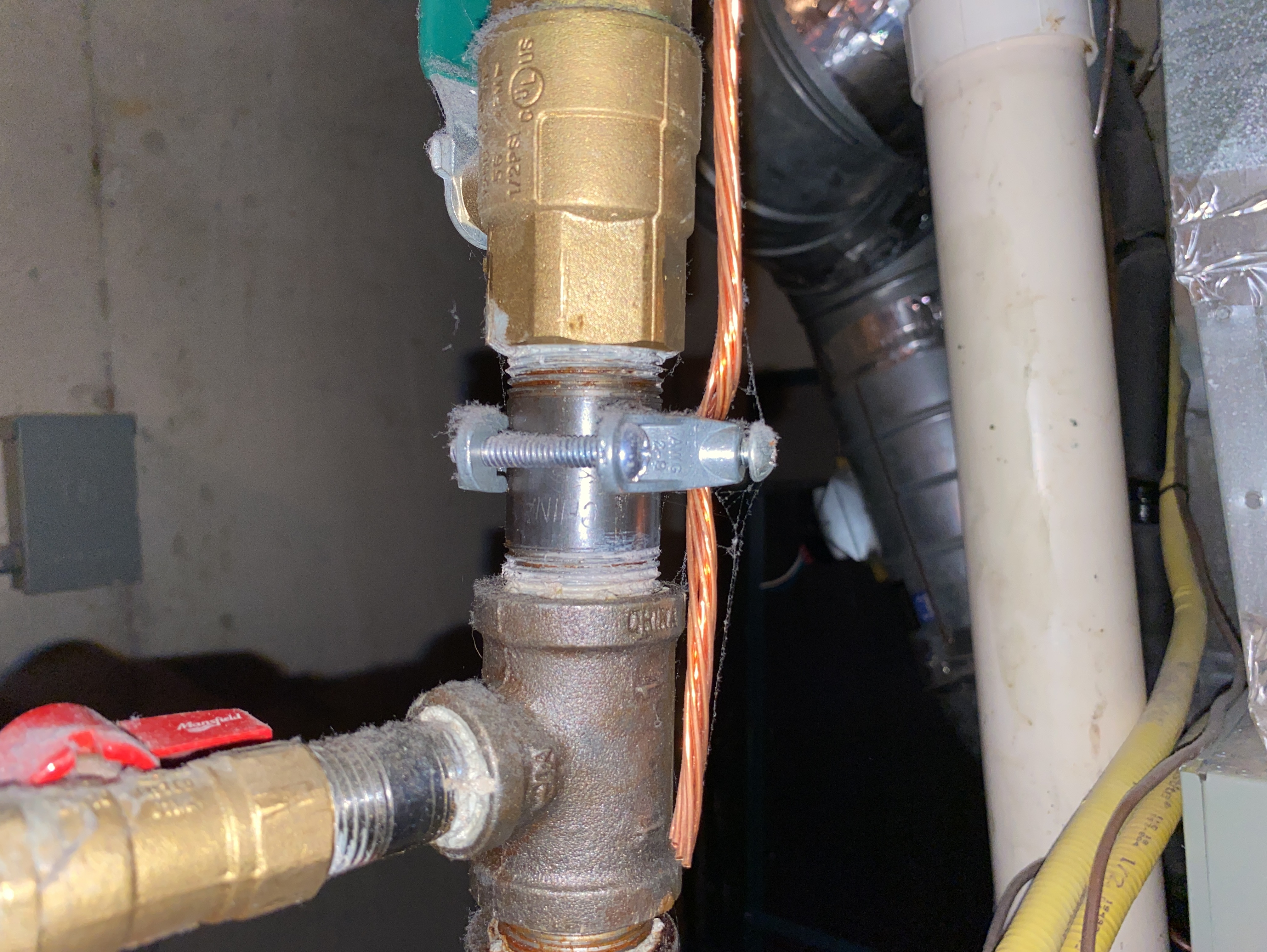
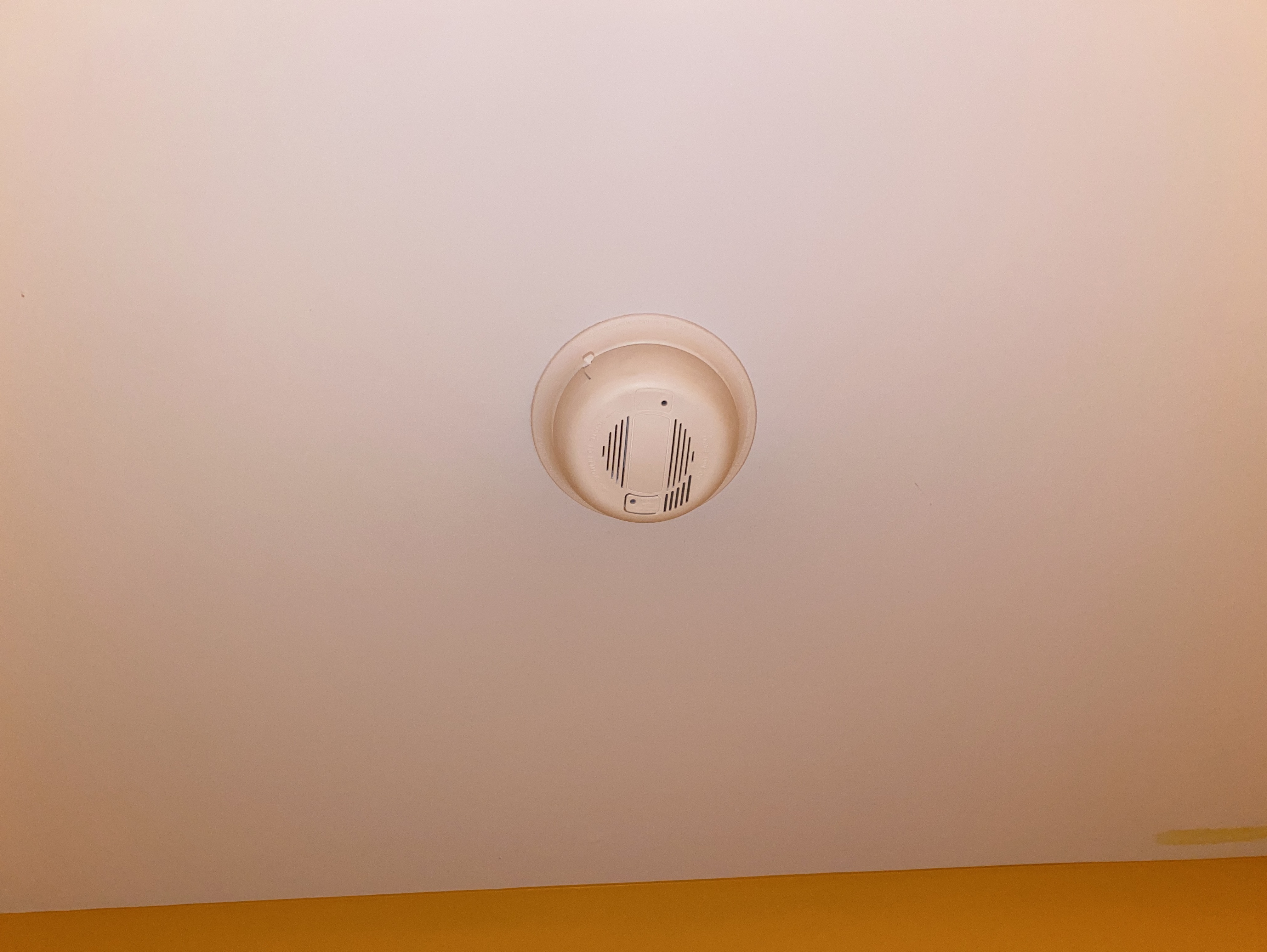
.jpg)
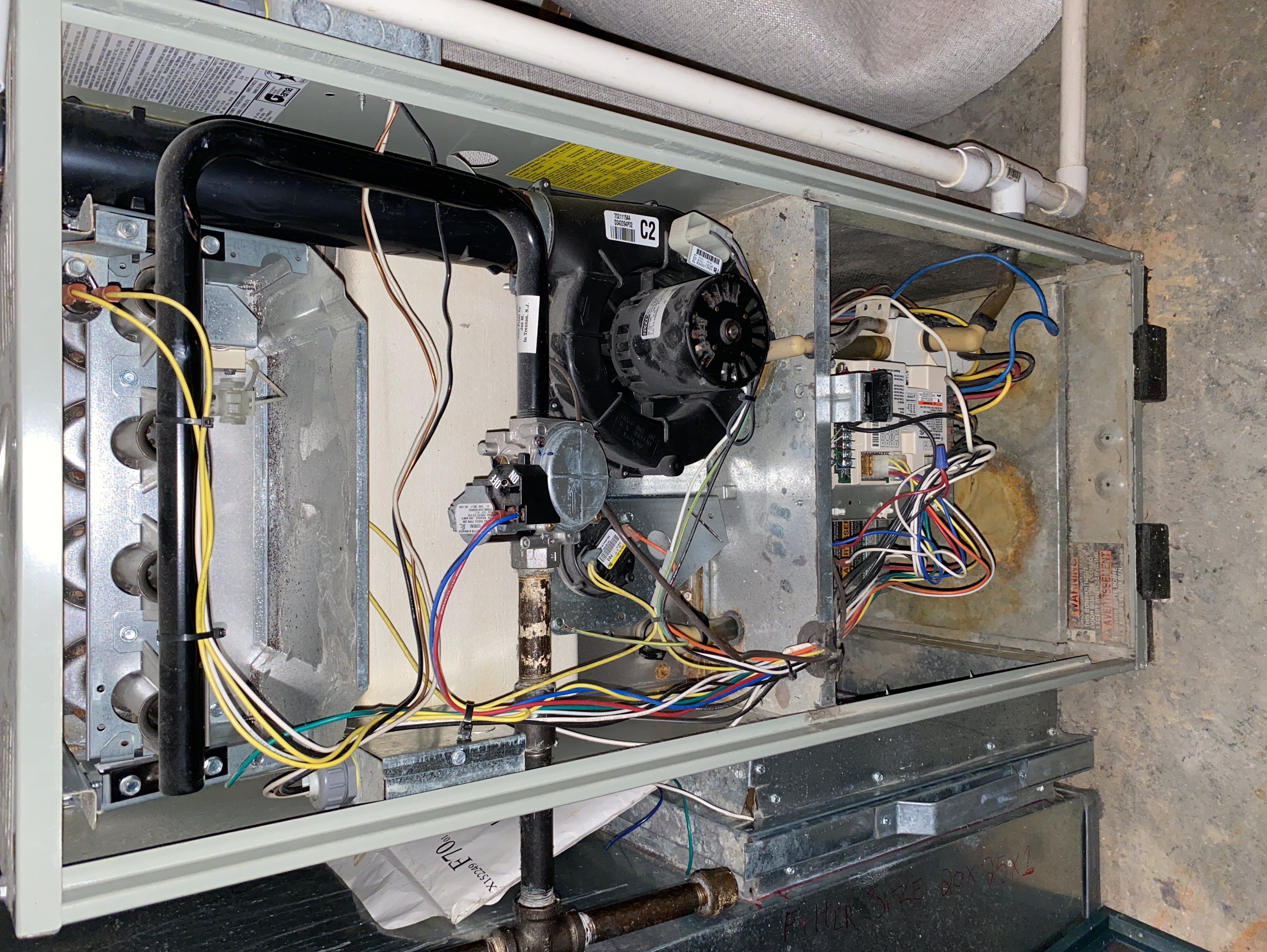
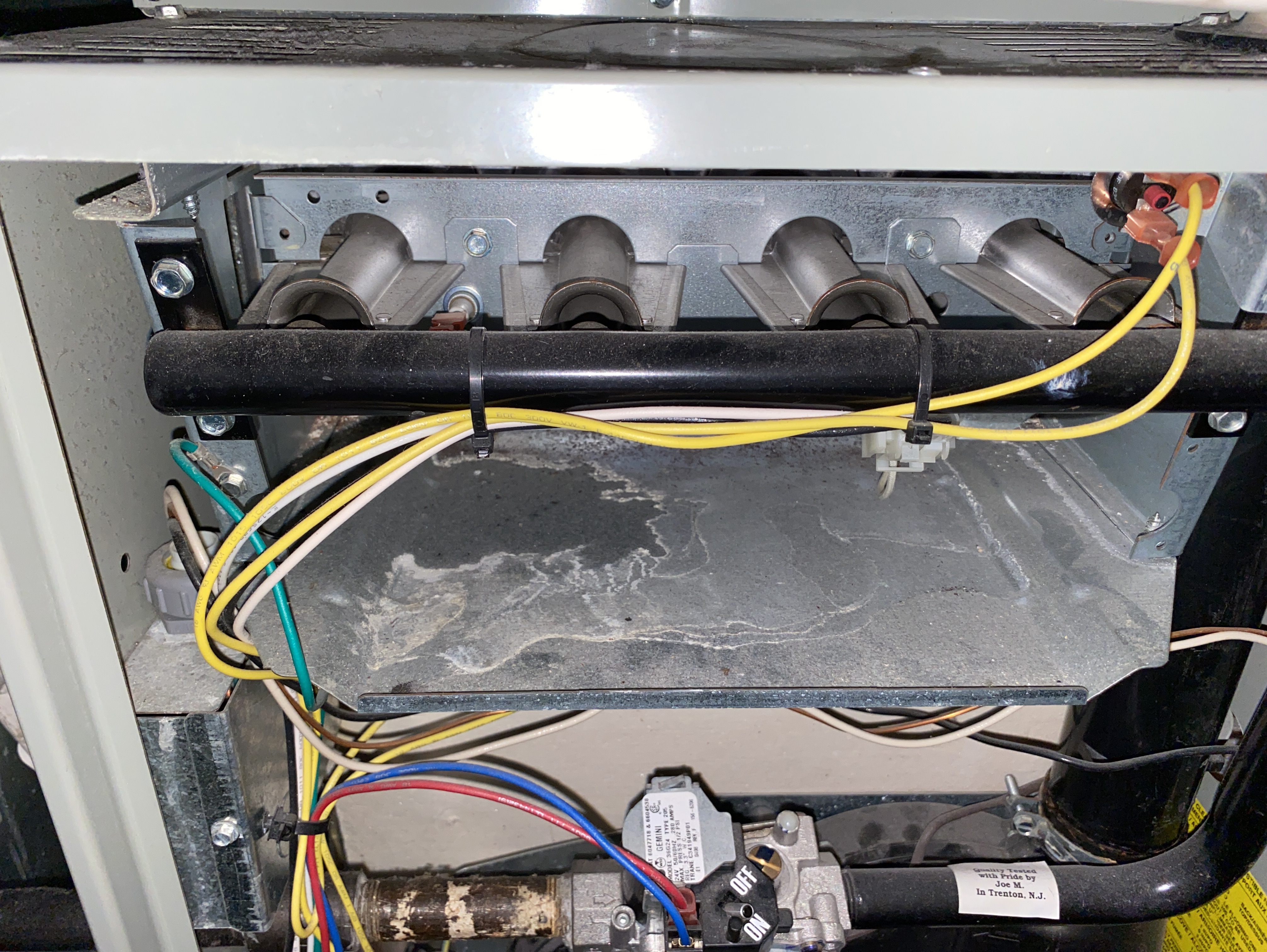
.jpg)
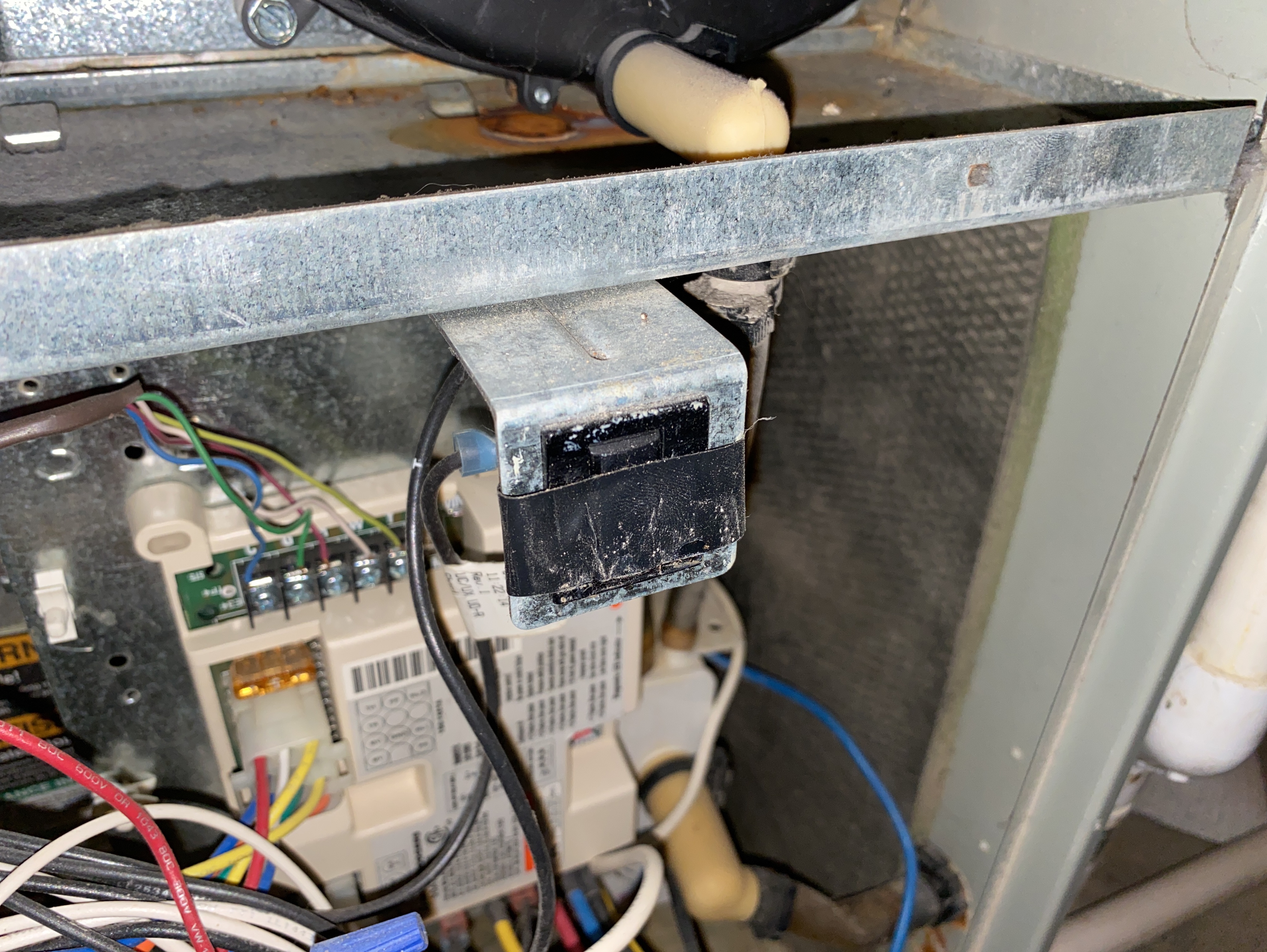
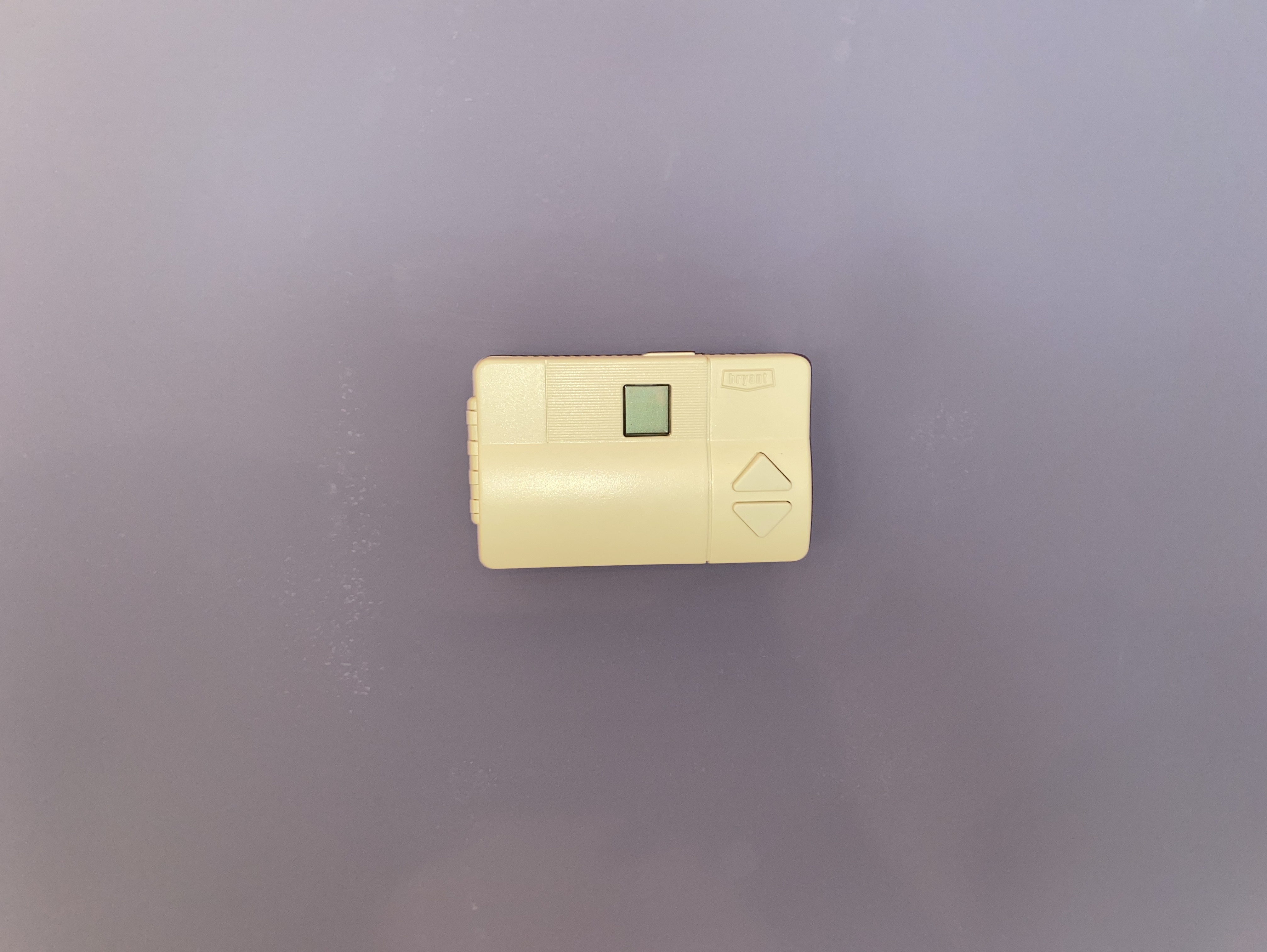
.jpg)
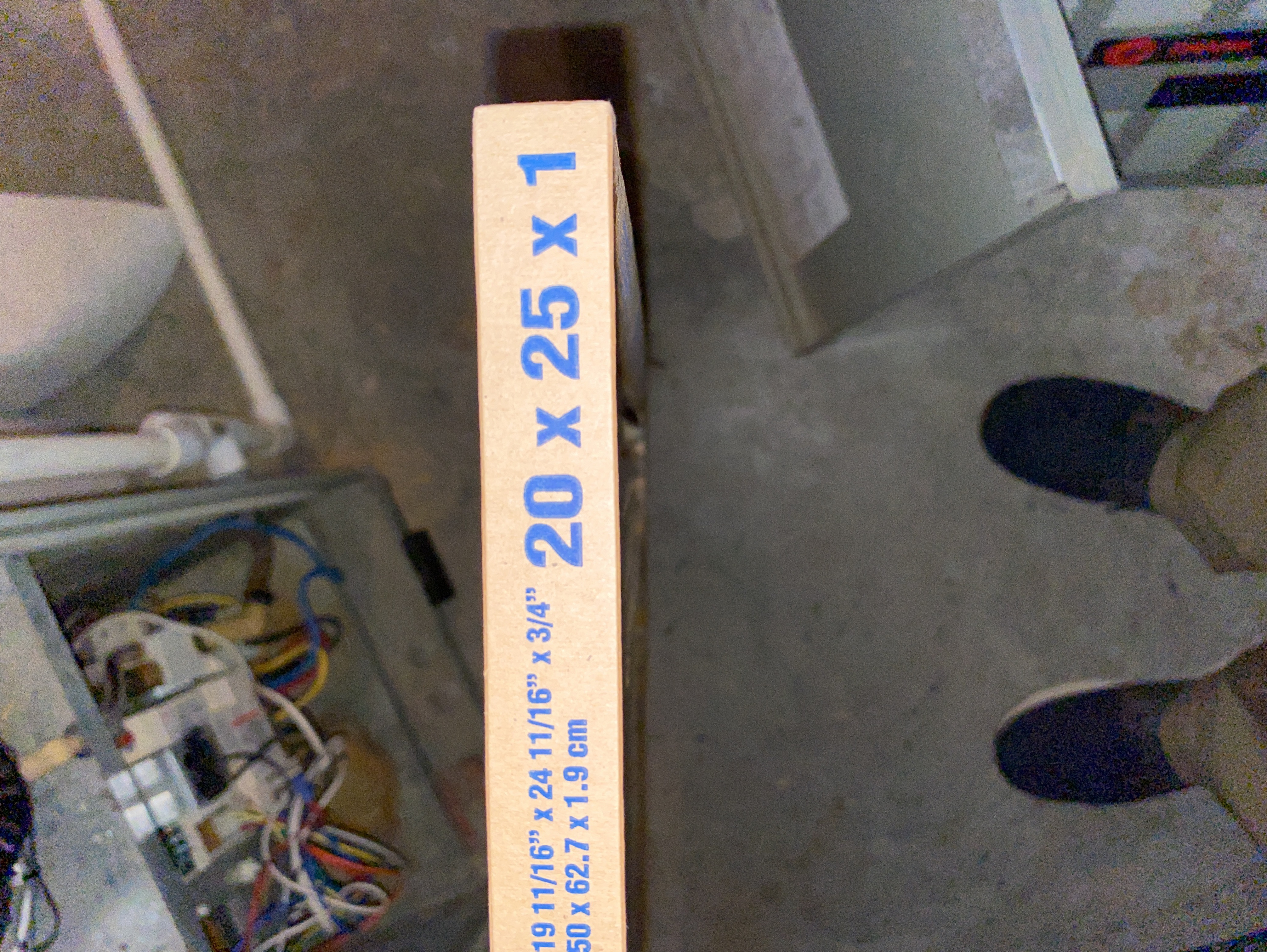
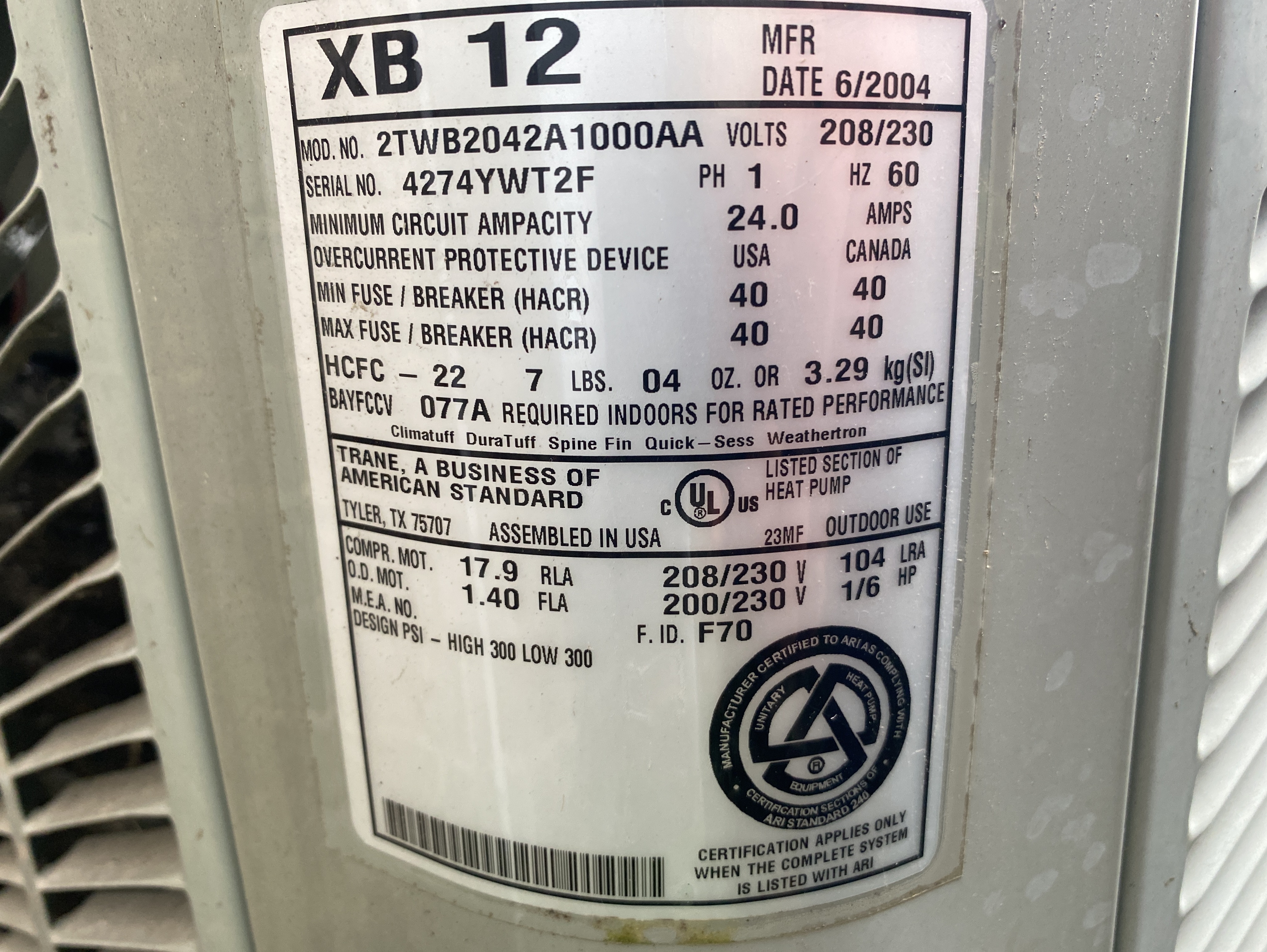
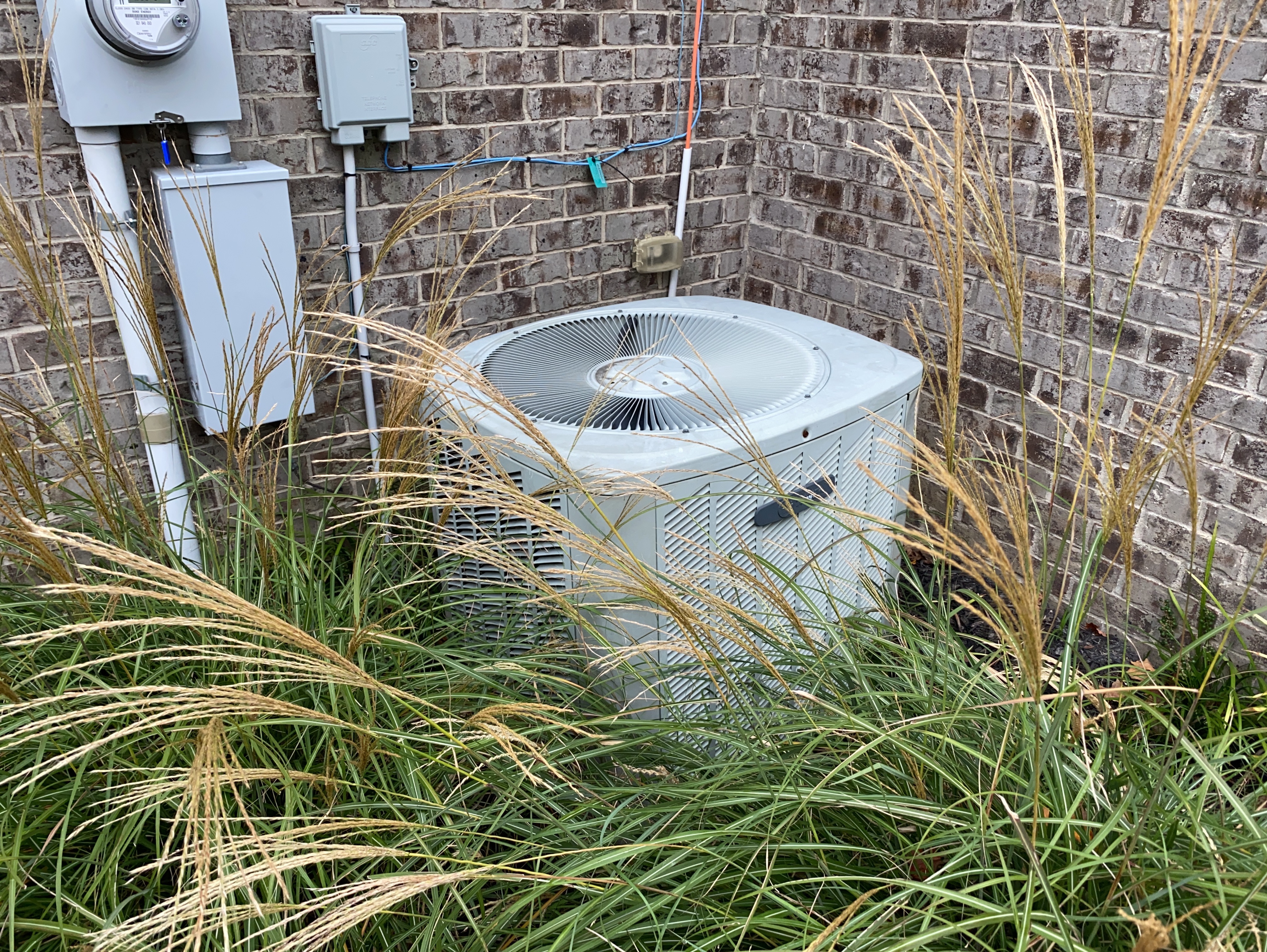
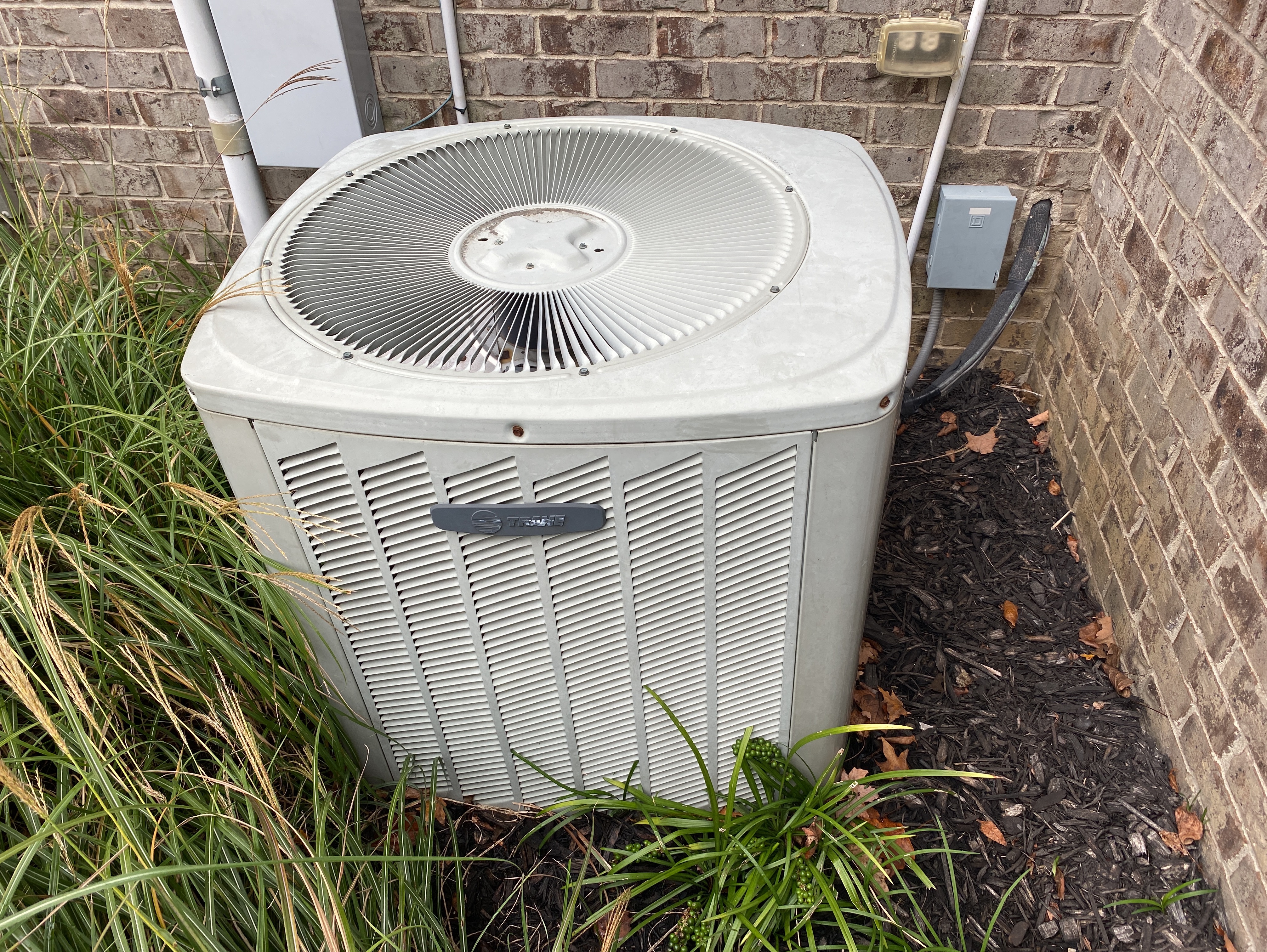


.jpg)
.jpg)
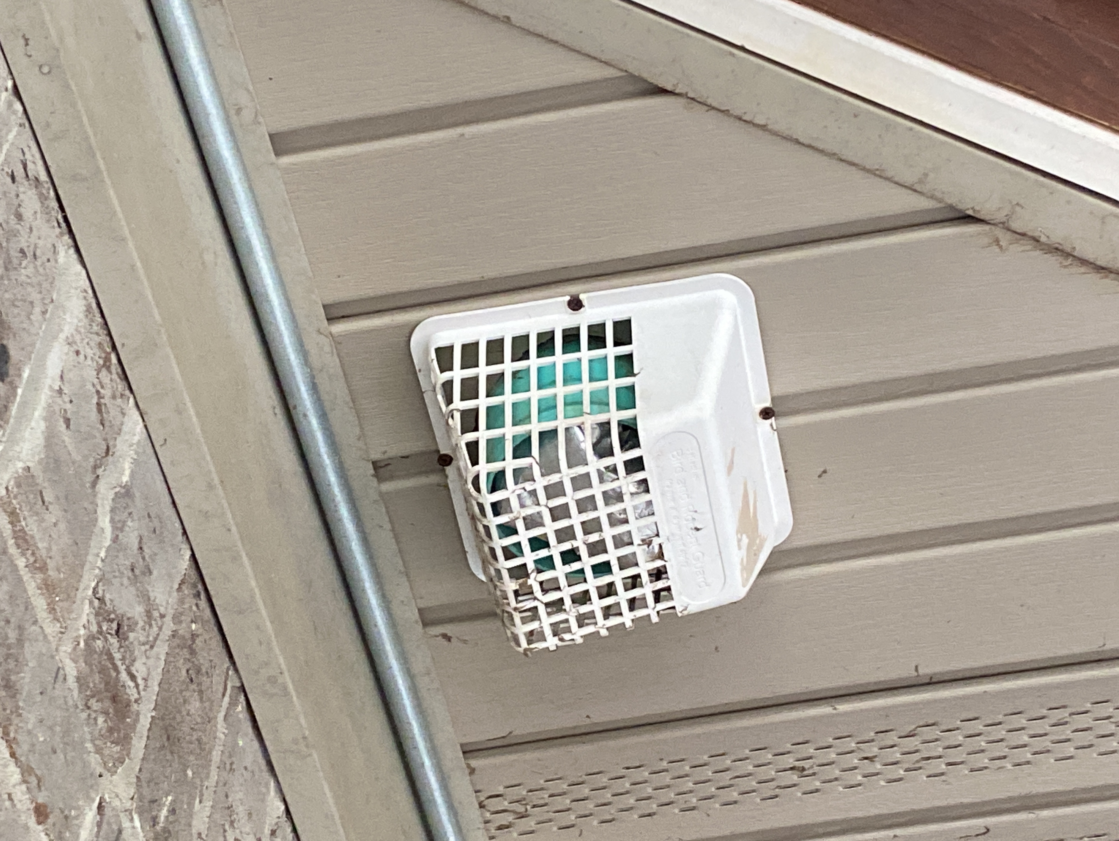
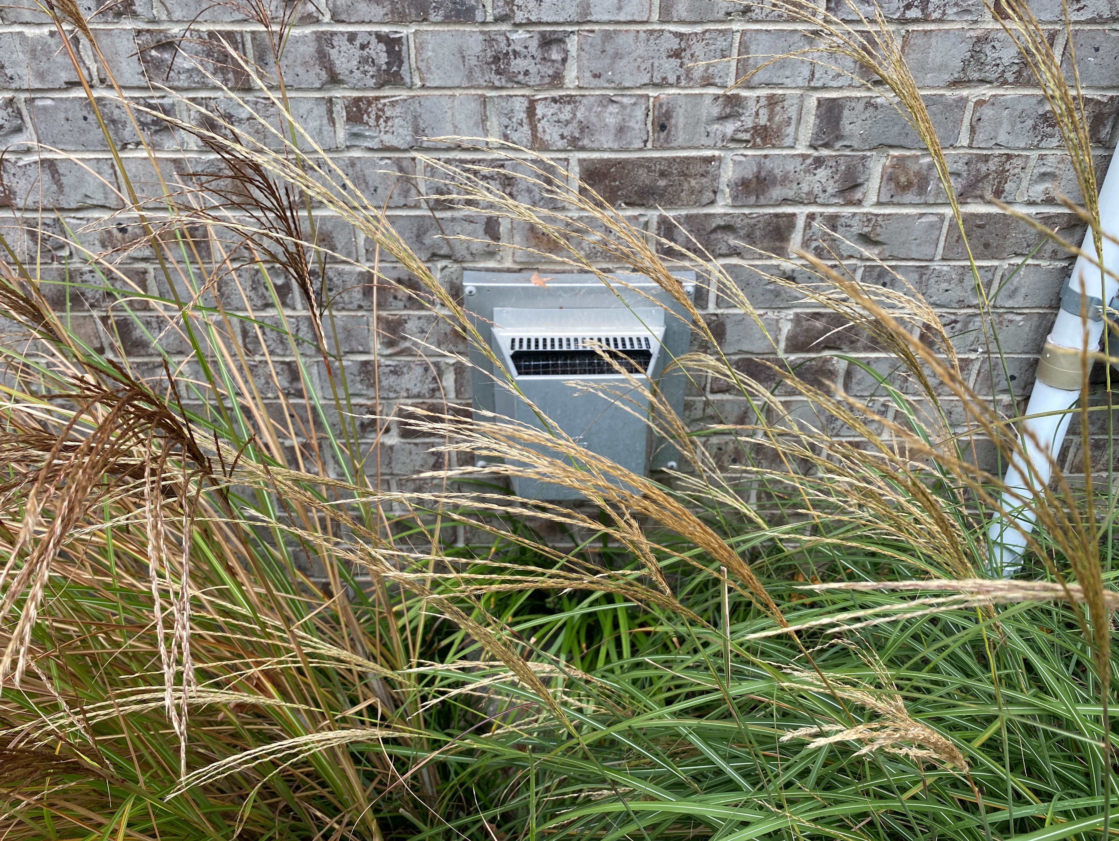
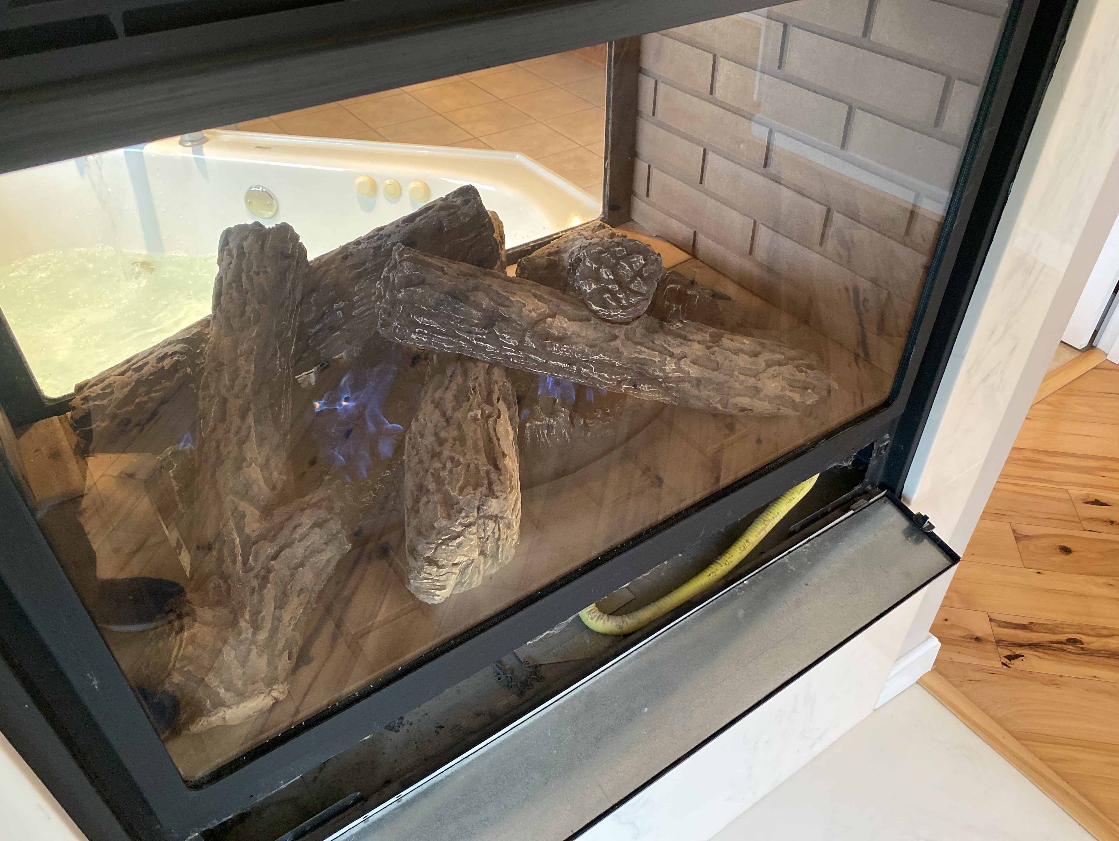
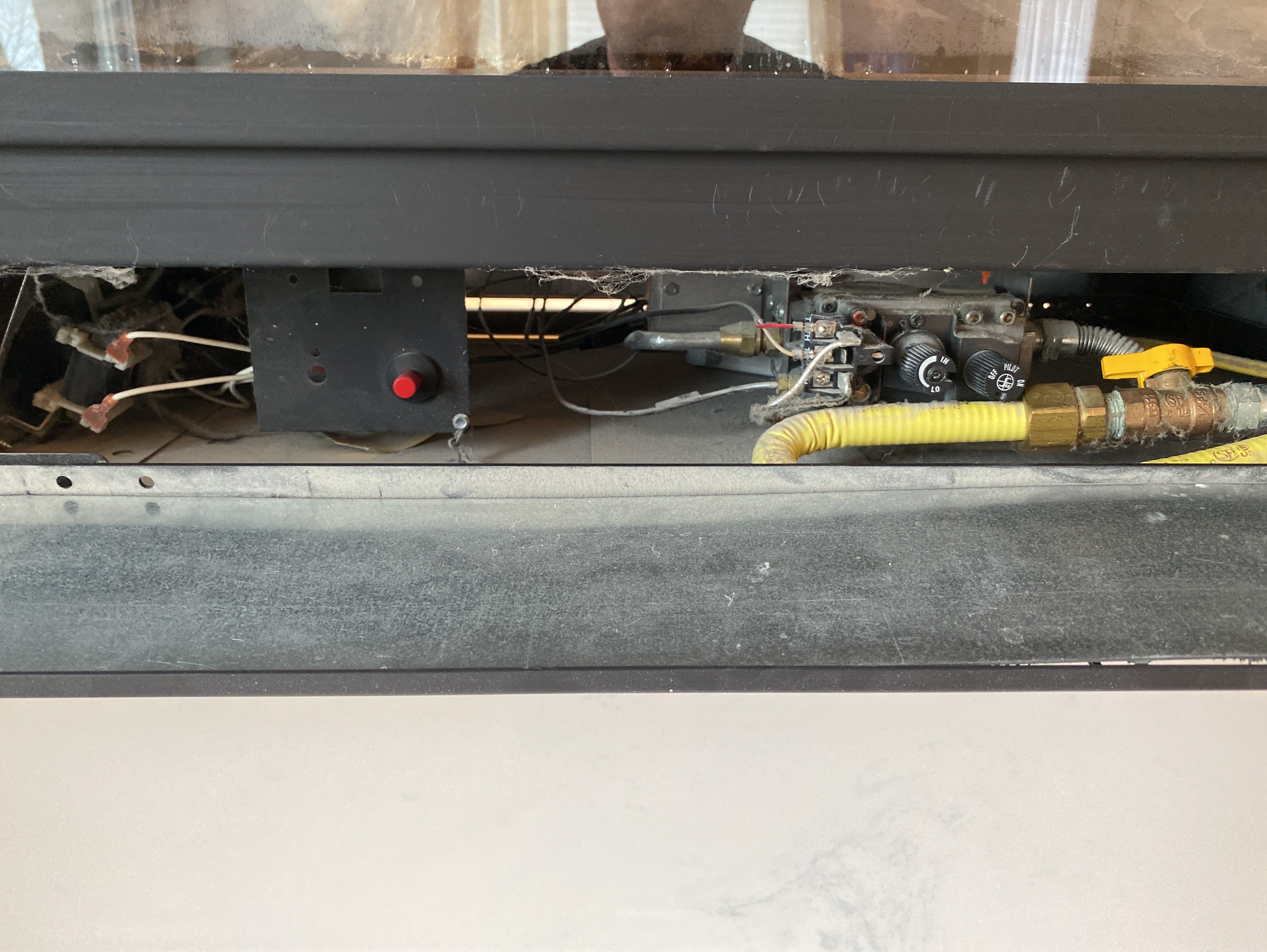
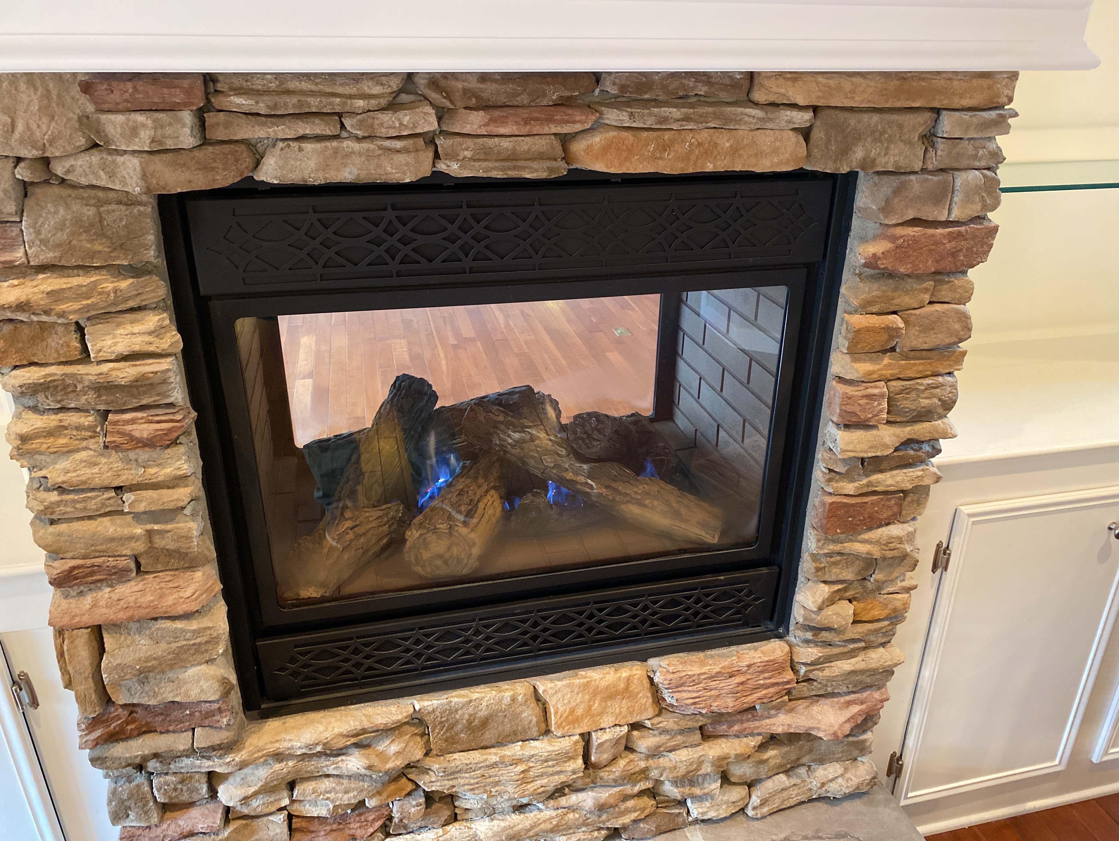
.jpg)
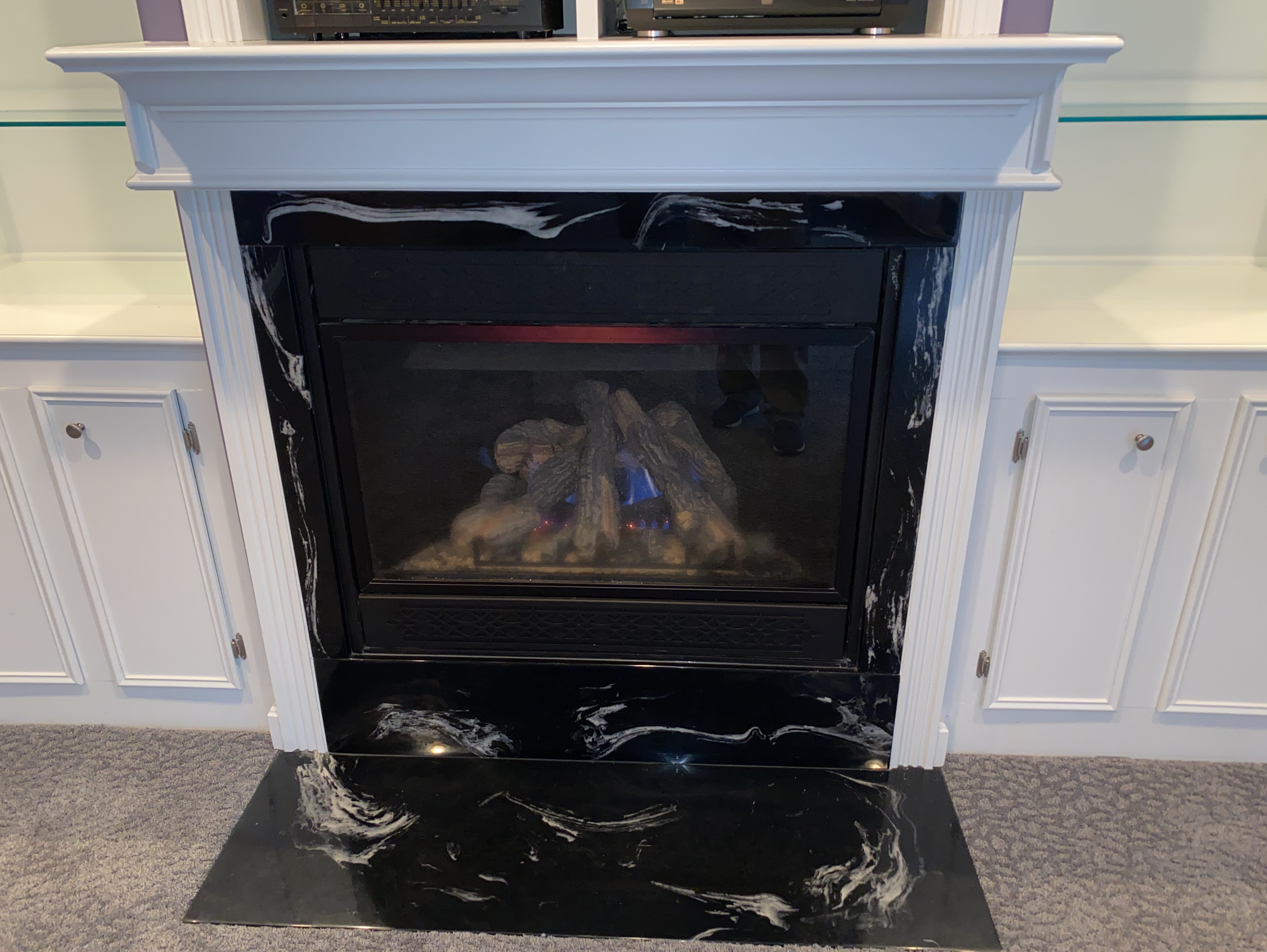
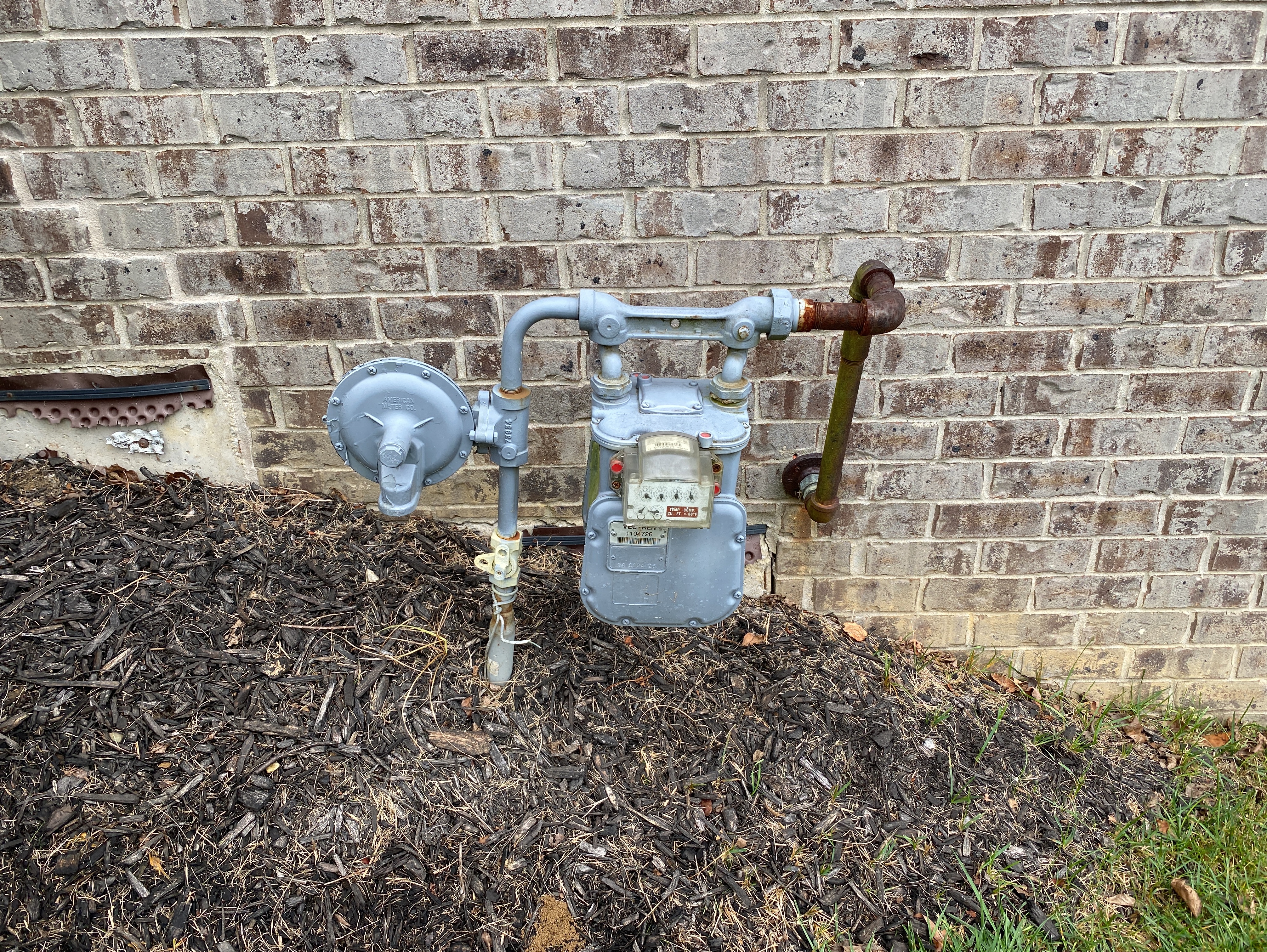
.jpg)
.jpg)
.jpg)
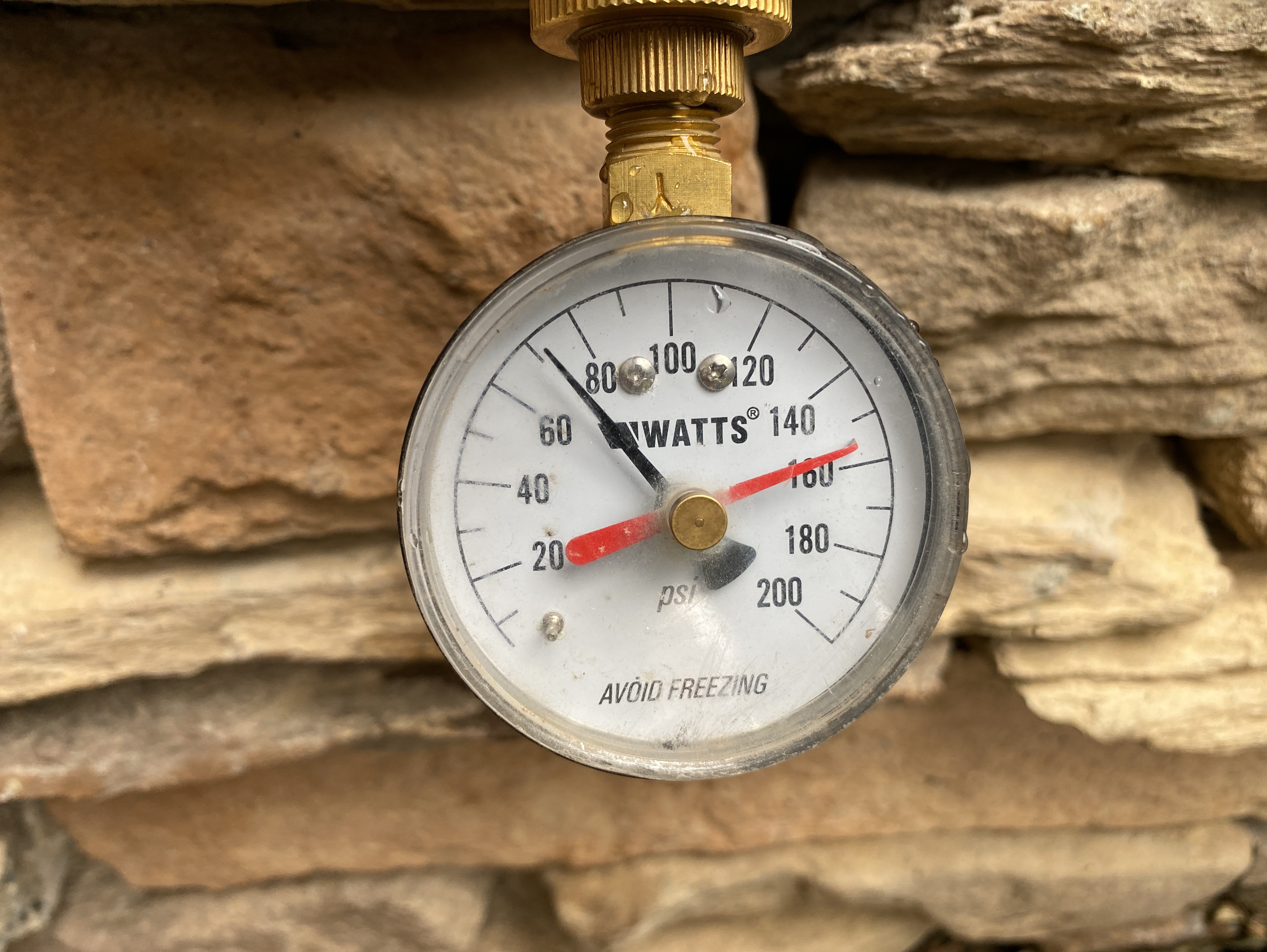
.jpg)
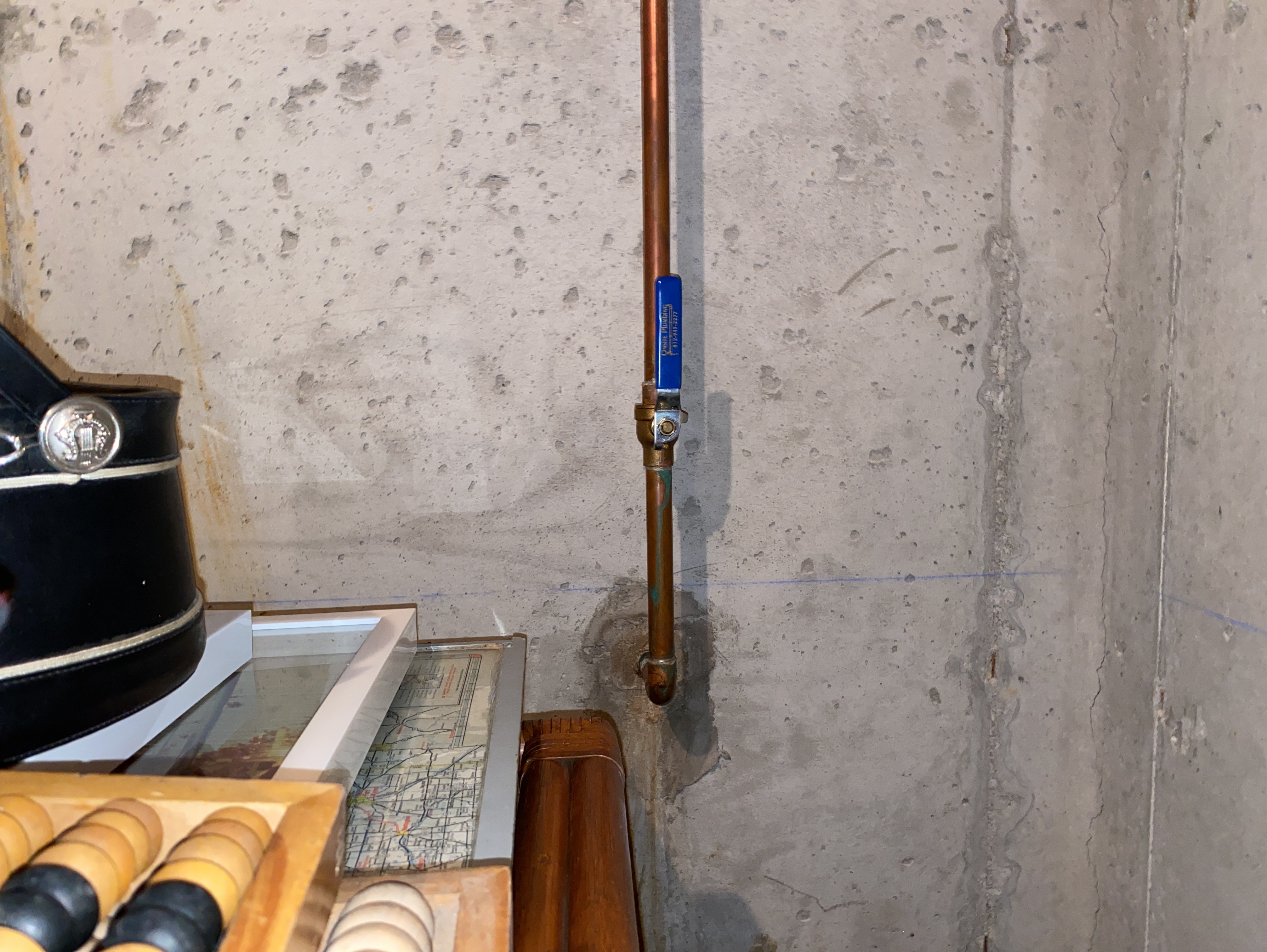
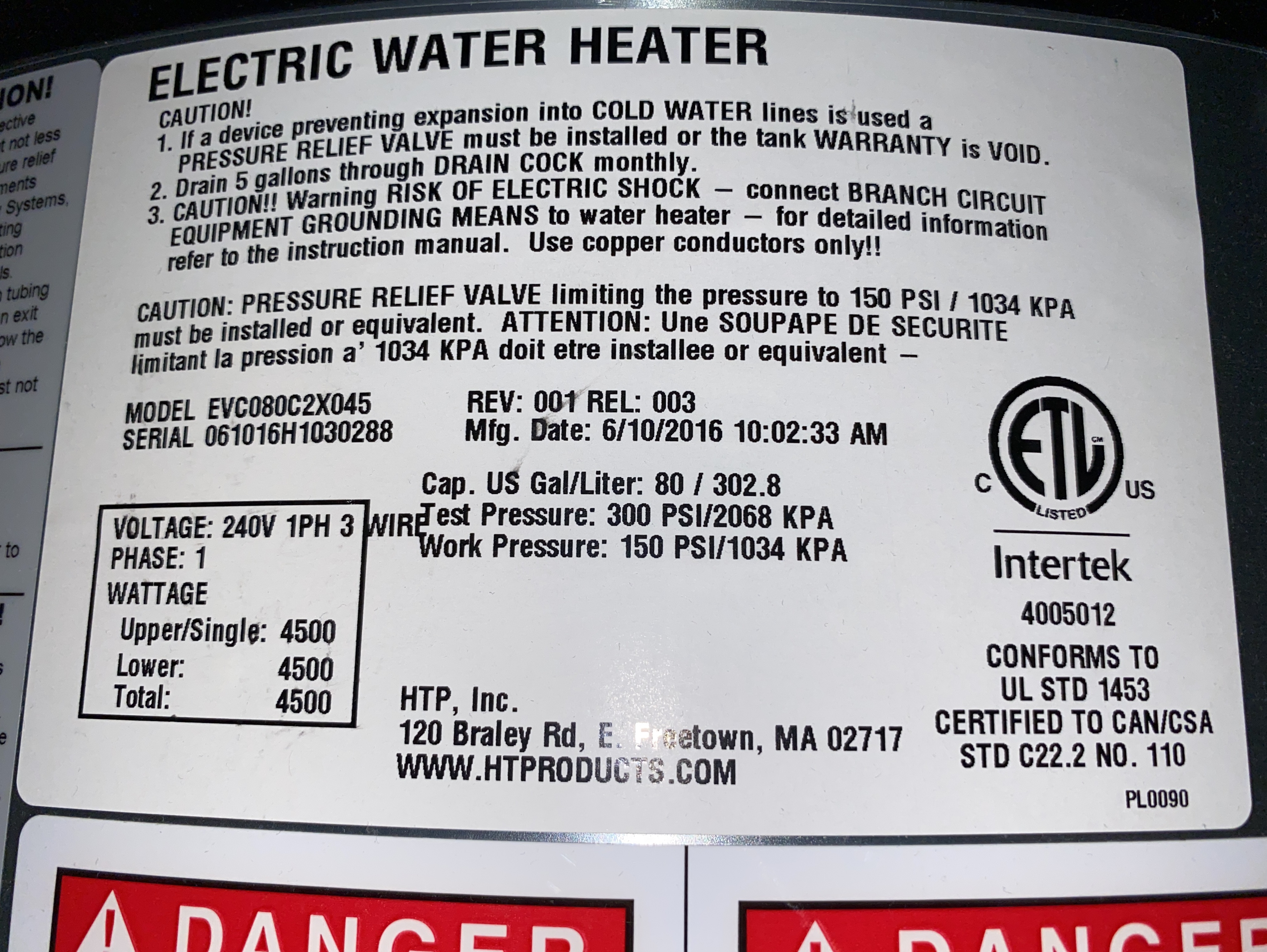
.jpg)
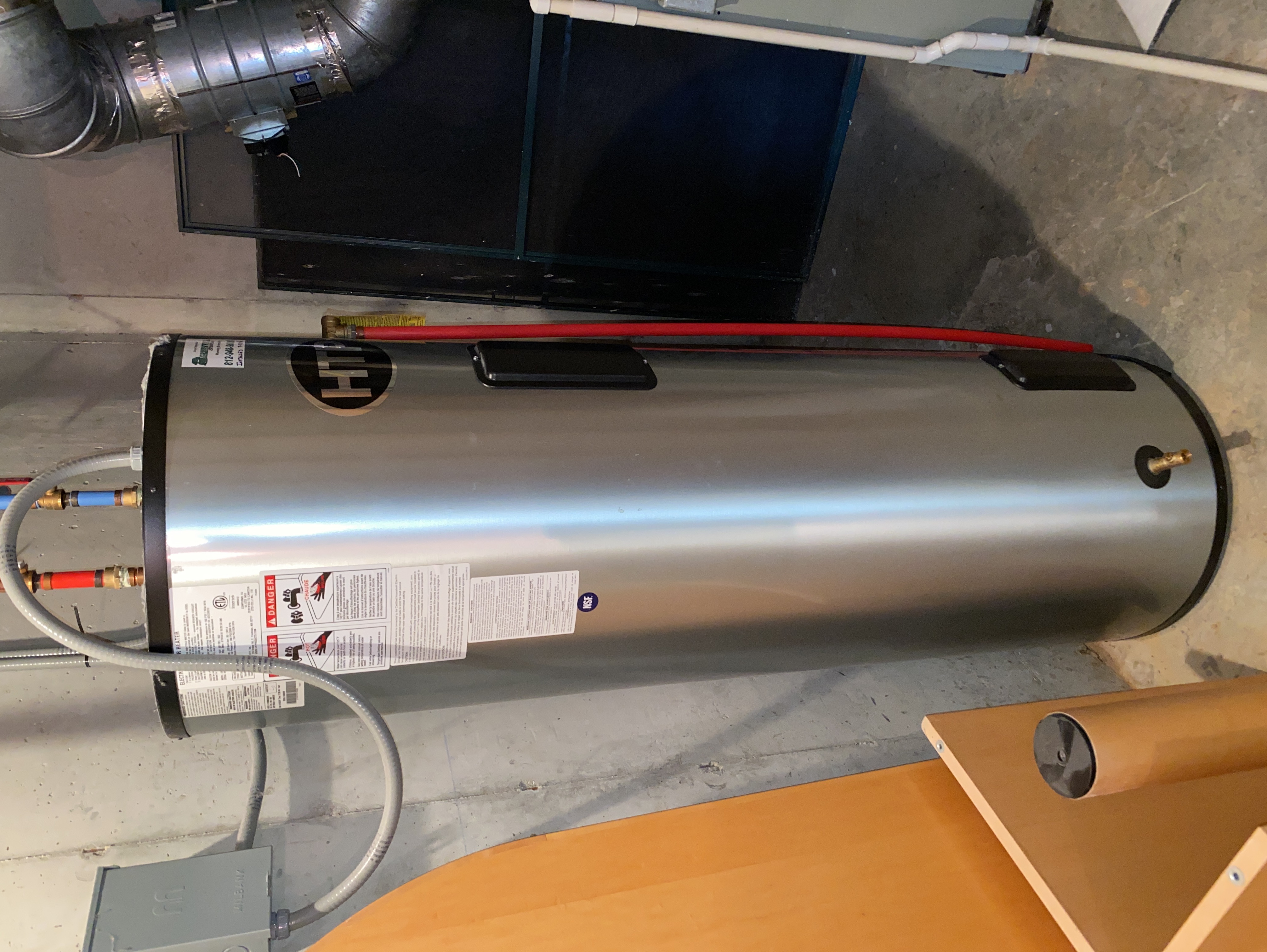
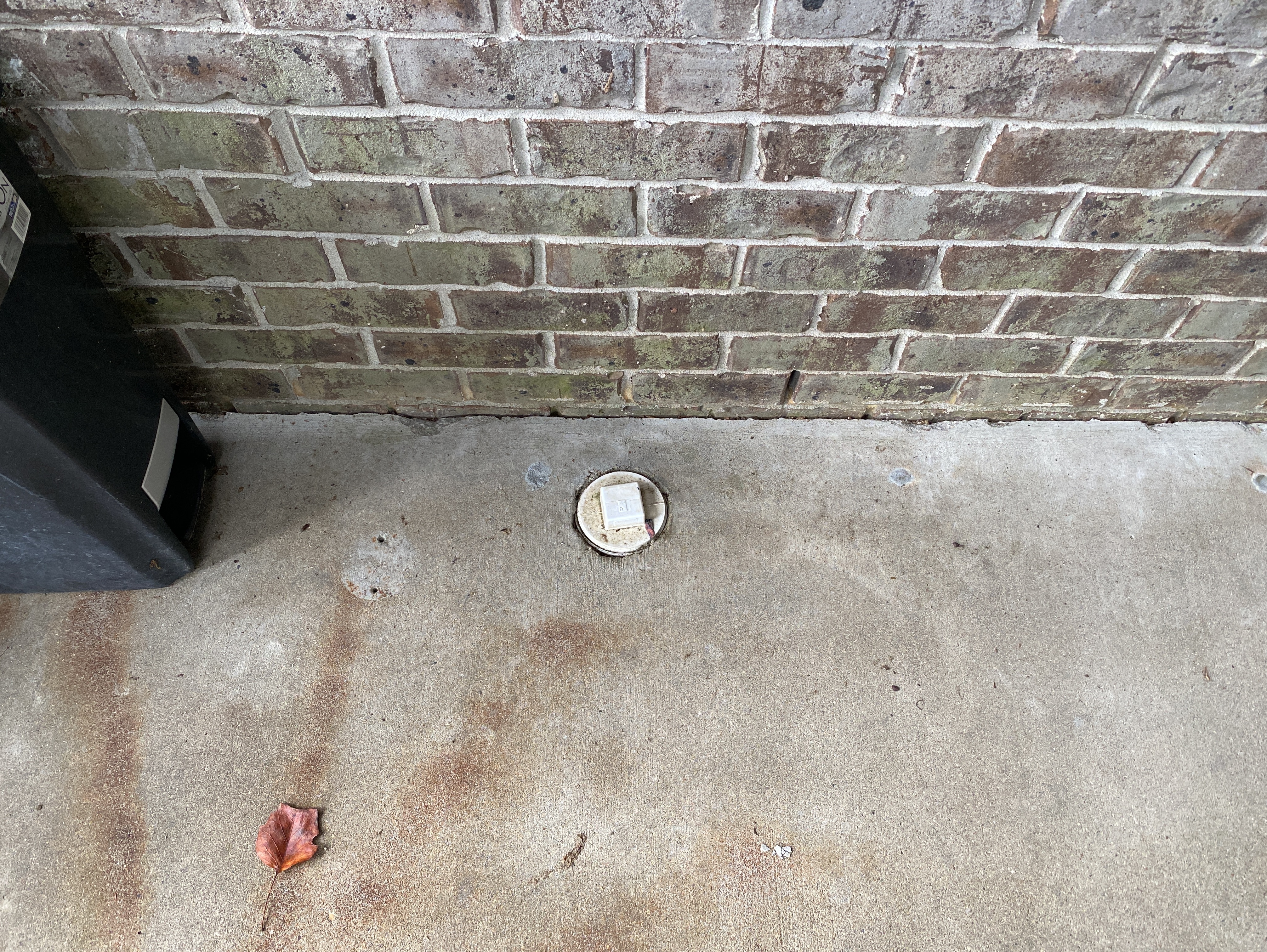
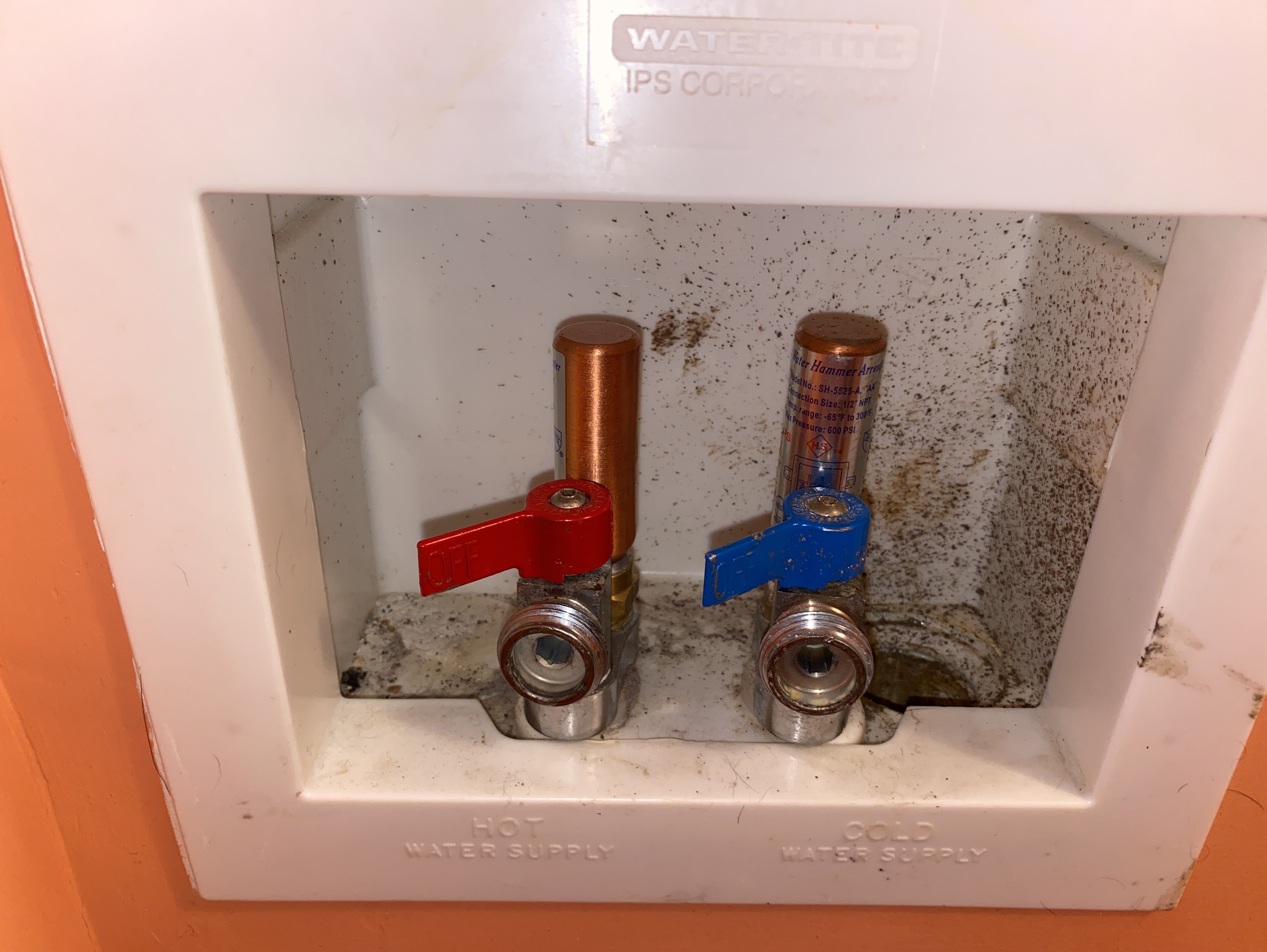
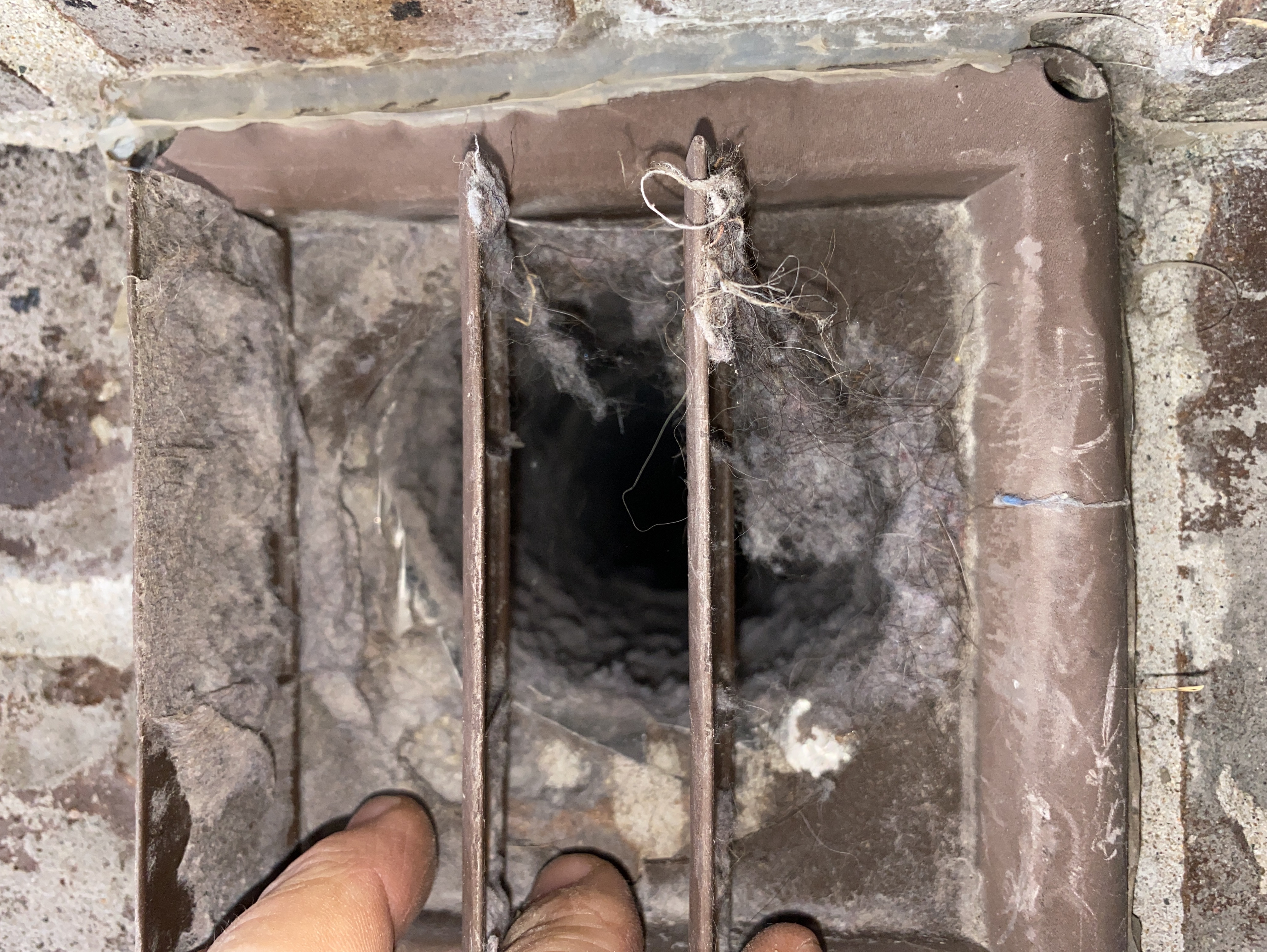

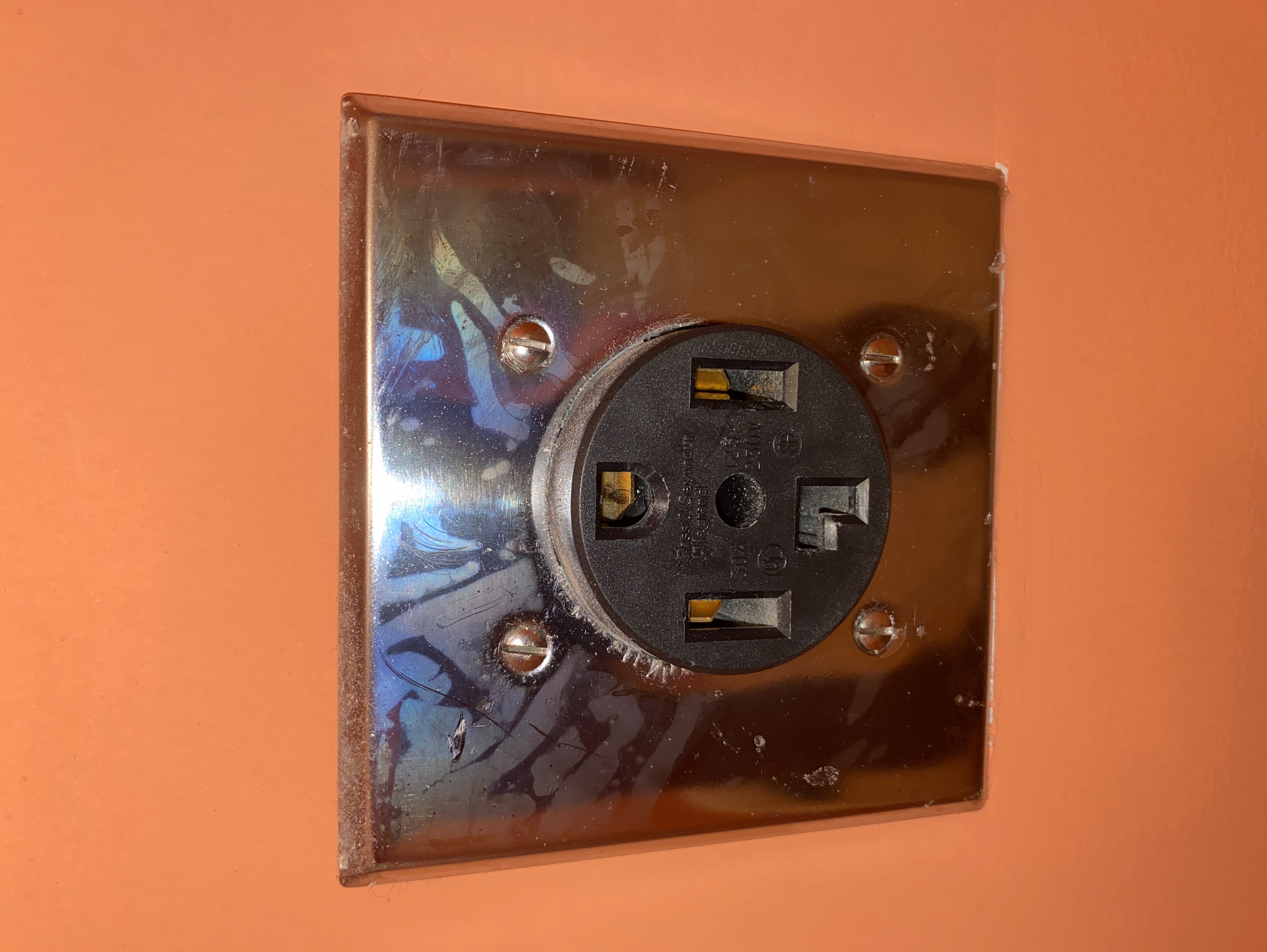
.jpg)
.jpg)
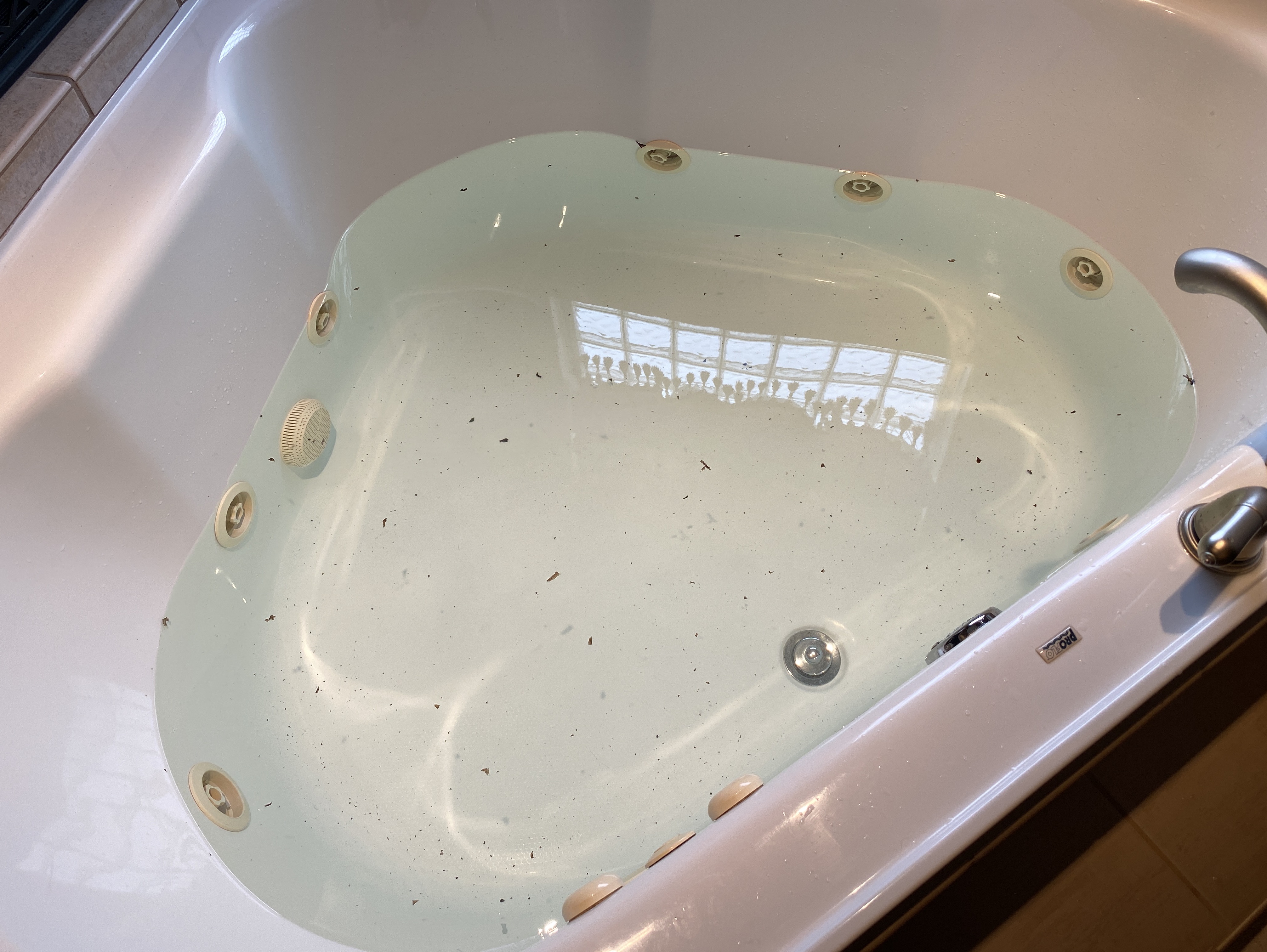
.jpg)

.jpg)
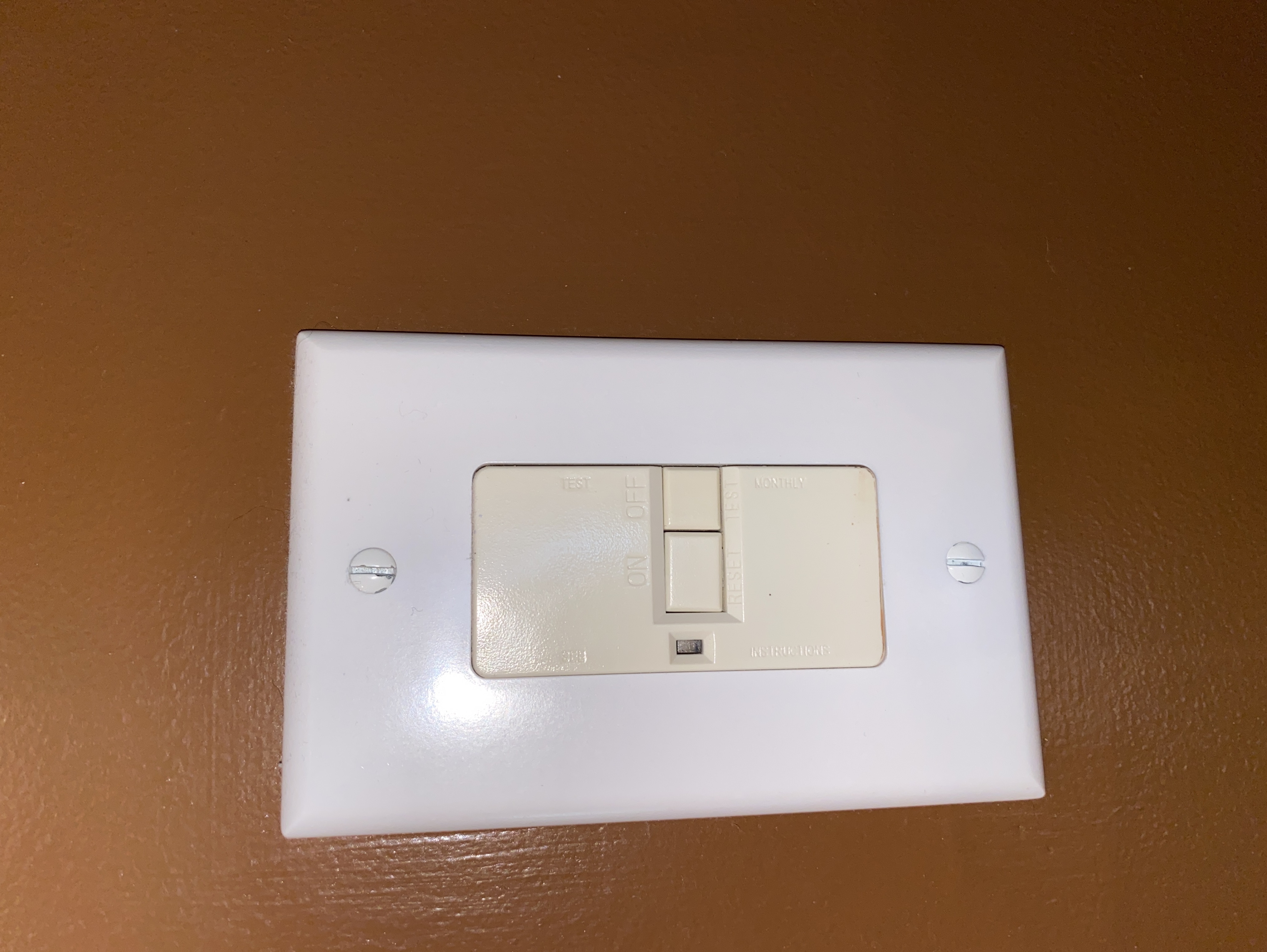

.jpg)
.jpg)
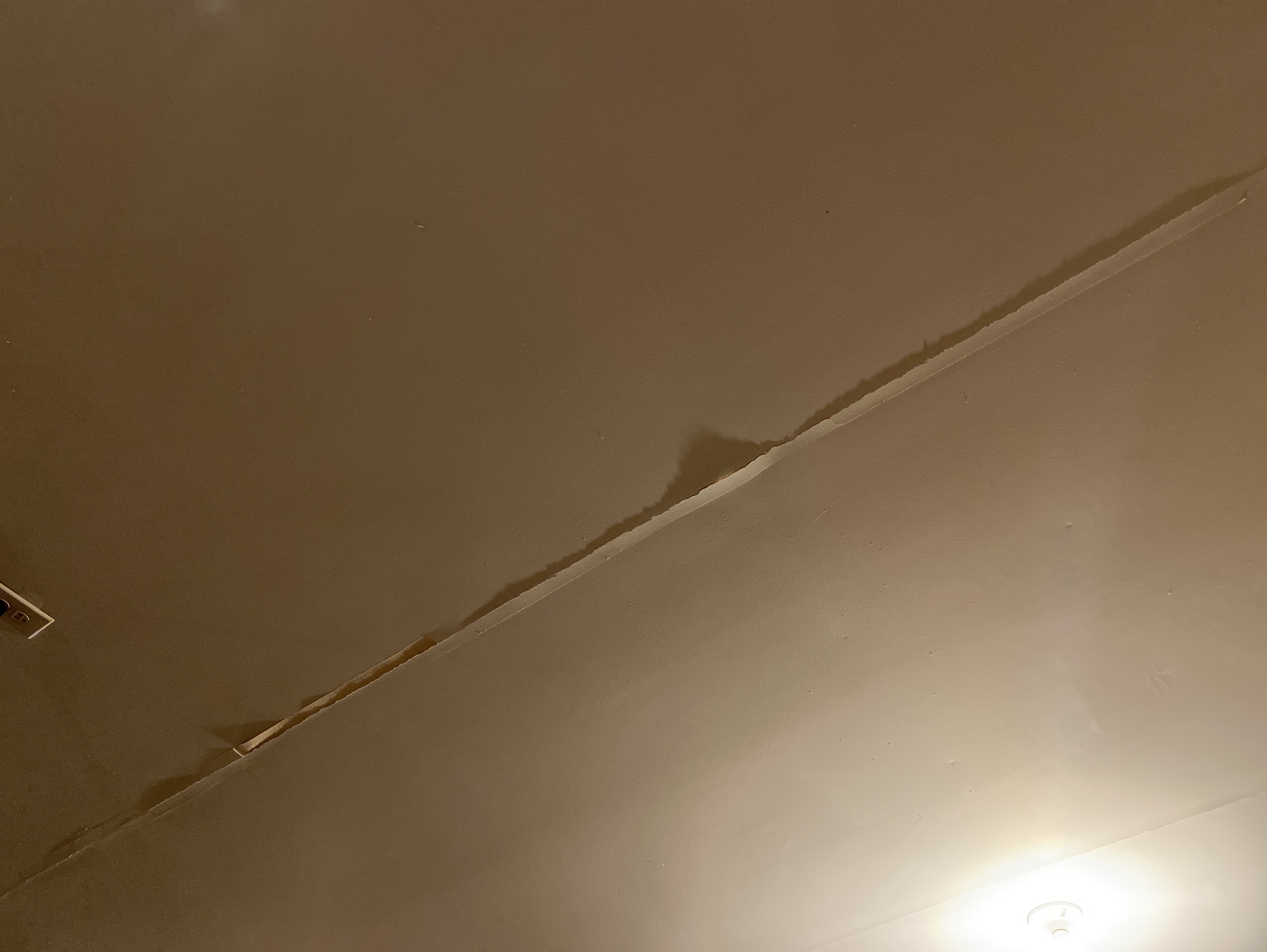
.jpg)
.jpg)

.jpg)
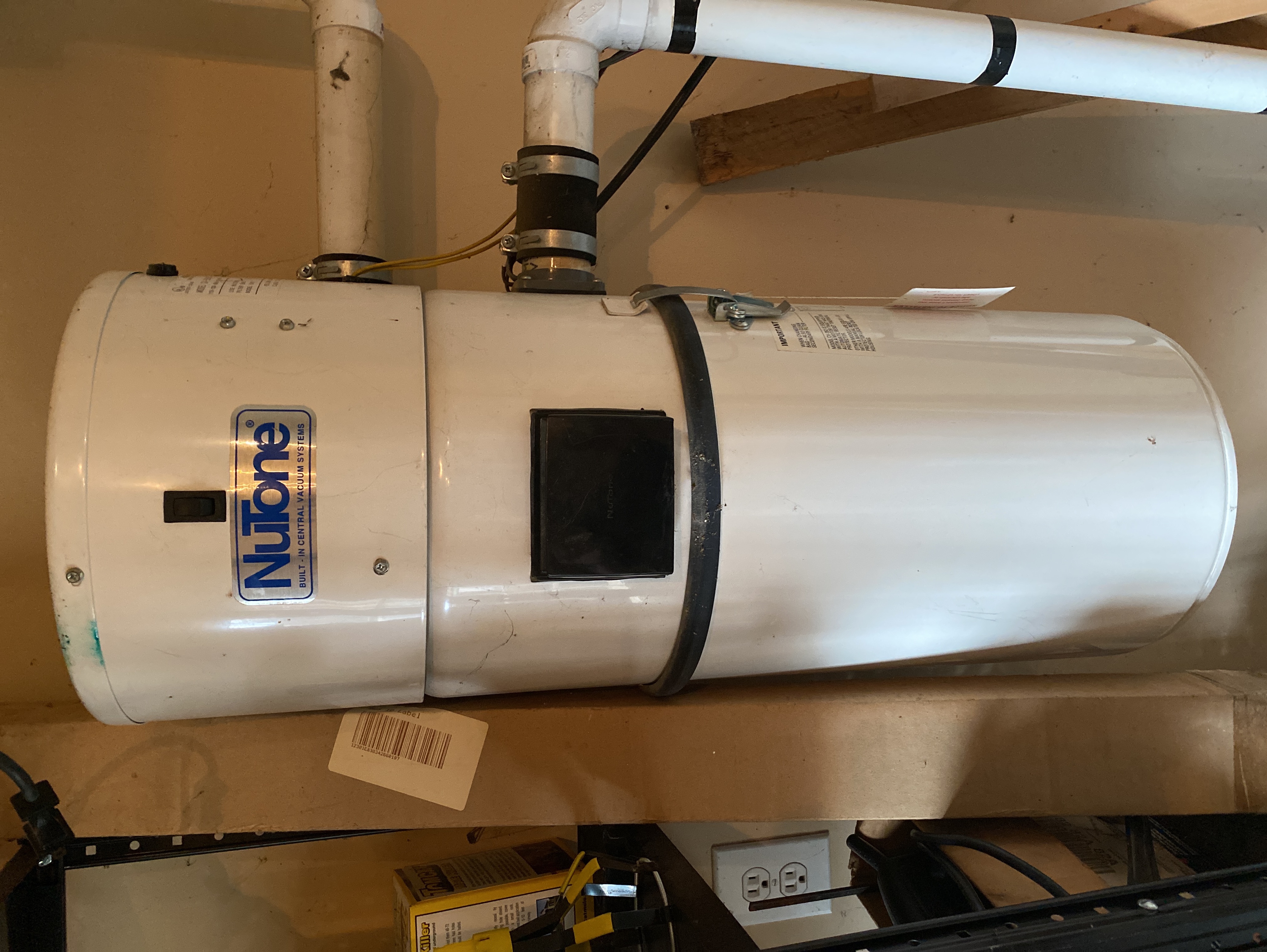
.jpg)
.jpg)
.jpg)
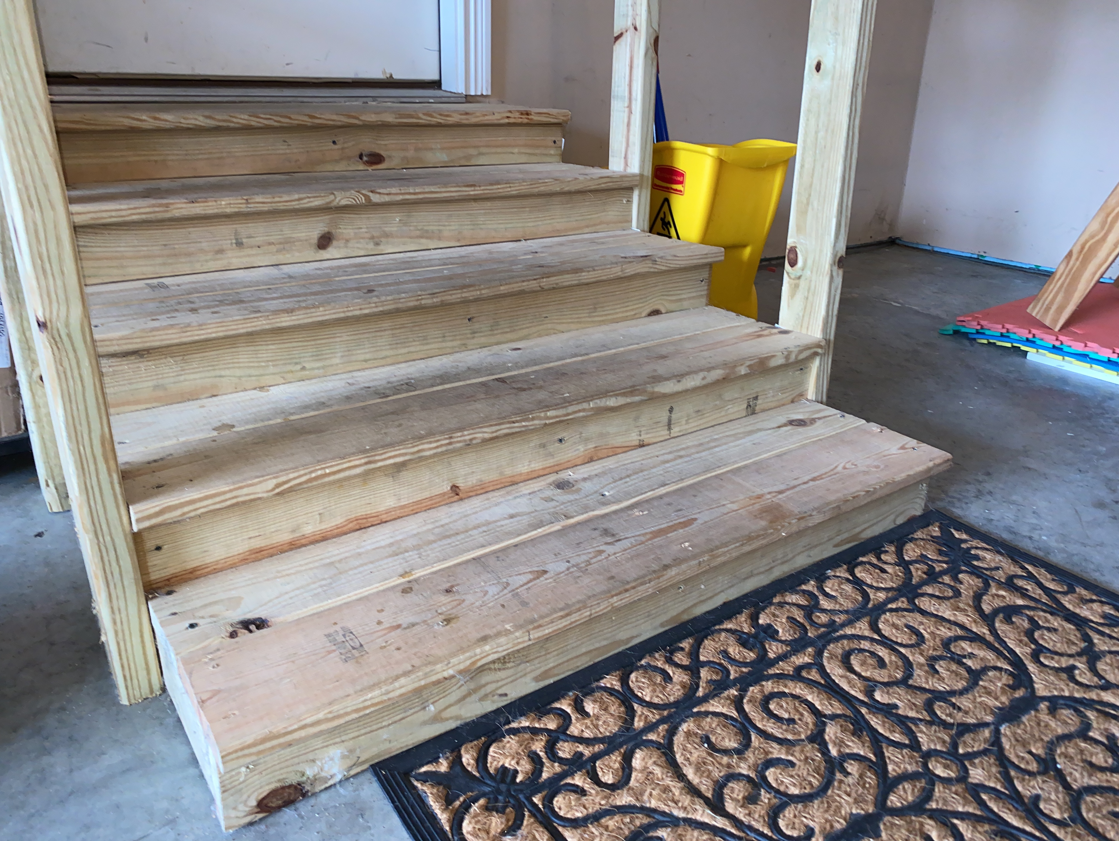

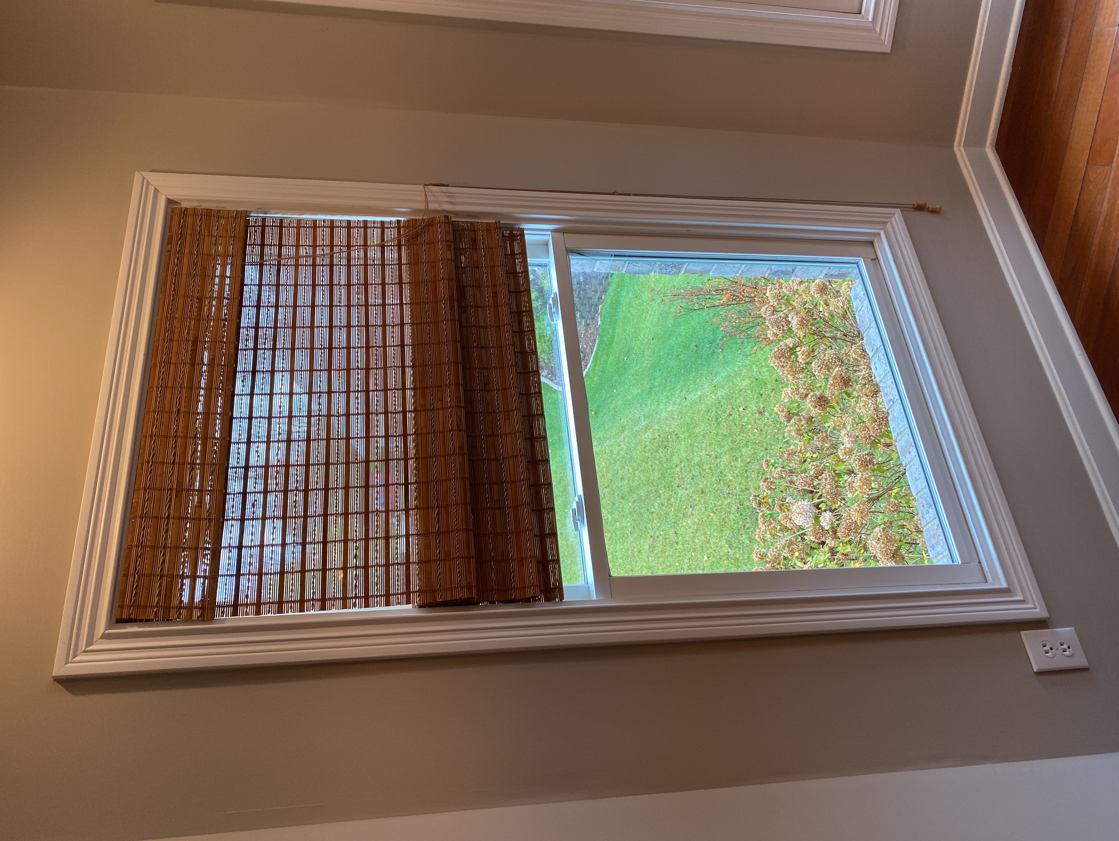

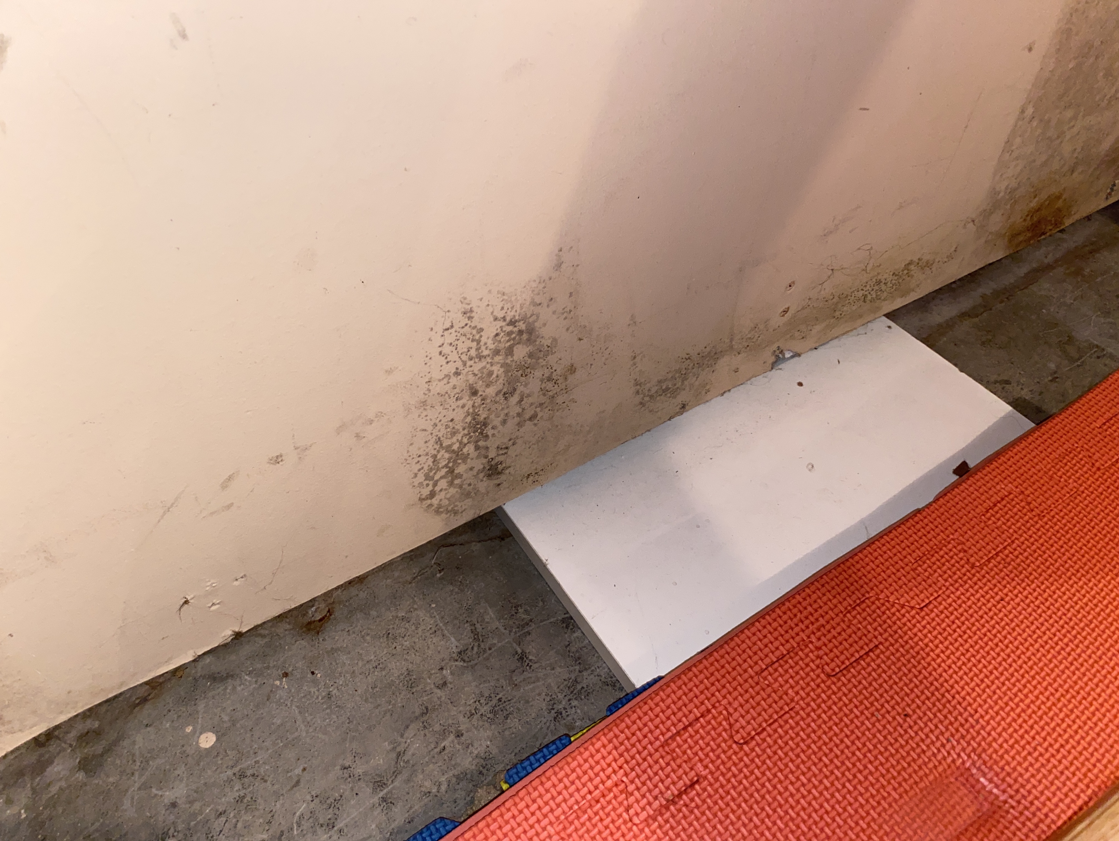
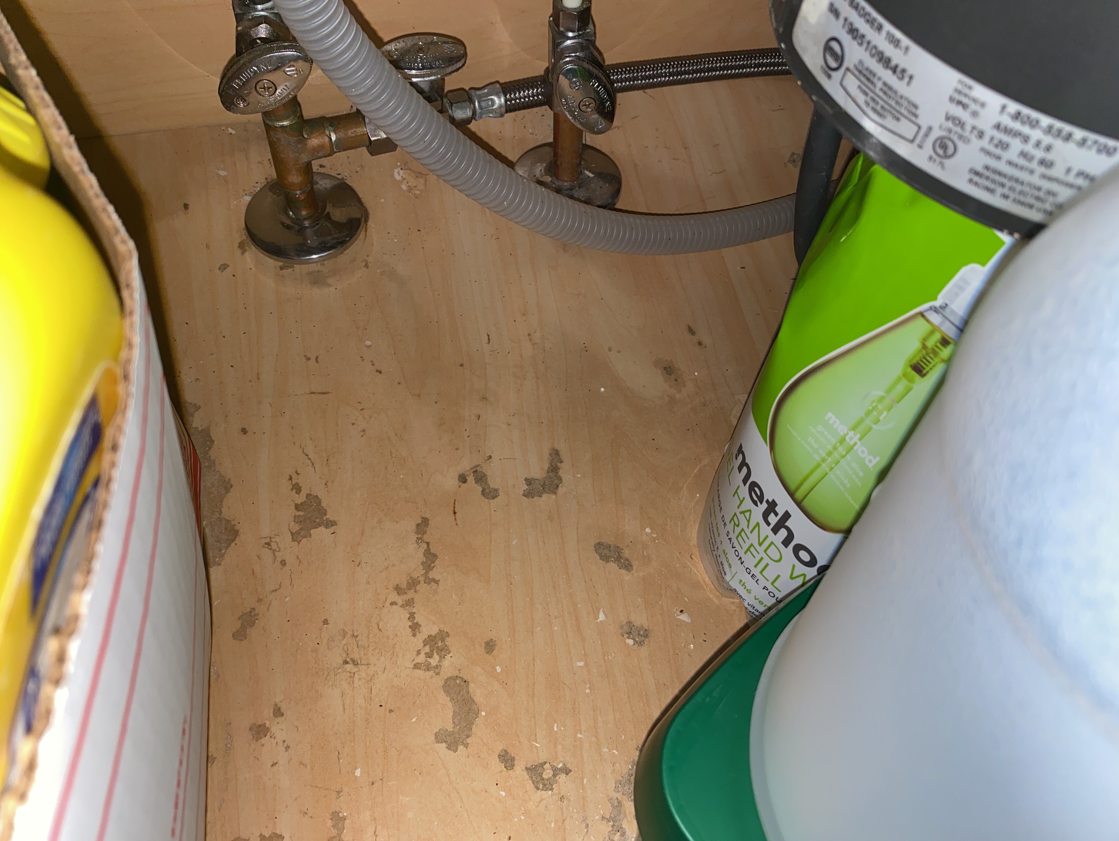
.jpg)
.jpg)
.jpg)
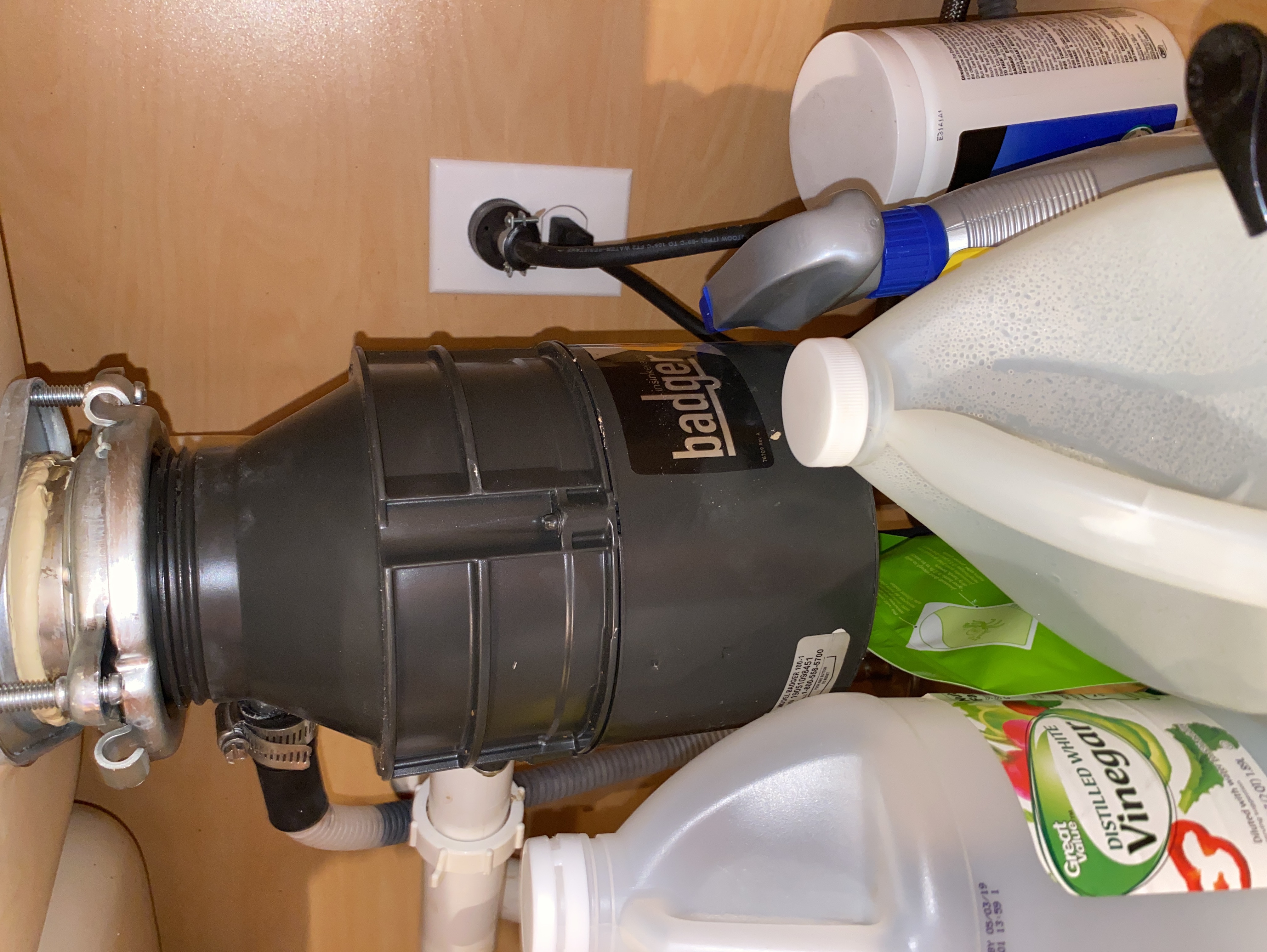
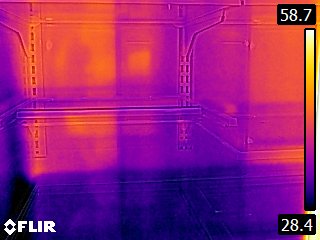


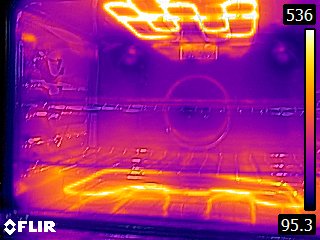
.jpg)
