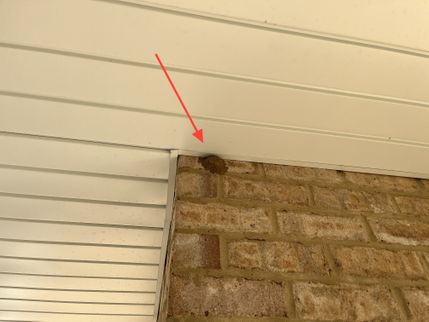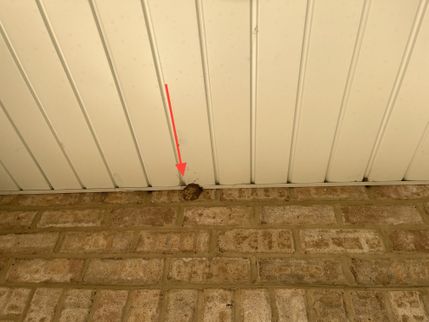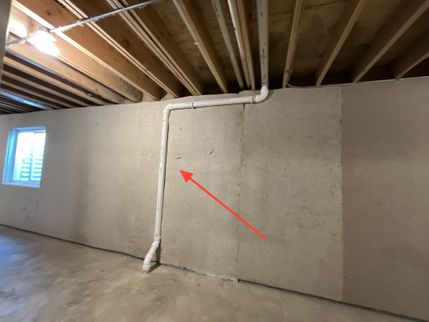The Scope and Purpose of a Home Inspection
Inspection Overview
This home inspection is being conducted in accordance with the State of Illinois Home Inspector Licensing Act and following the American Society of Home Inspectors guidelines. No pest control, lead paint, asbestos, mold, or other types of testing are being performed. This is a visual inspection of readily accessible systems and components of the home. Some items or areas may not be inspected if they are blocked by furniture or stored items. The home inspector makes no guarantees regarding any of the home's systems or components. The inspection is performed in good faith and is a 'snapshot in time'; it does NOT constitute a prediction that the home will perform adequately in the future. Only non-invasive processes are used in the course of the inspection. Seasonal changes such as wind-driven rain, ice, and humidity may bring some defects to light that were not noted during your home inspection. Basements and attics that were dry at the time of the inspection can be damp or leak in later weeks or months. If you discover any adverse conditions in the home after your Domicile Consulting inspection, please call us immediately for a re-inspection and free consultation. No guarantees or warranties are provided in connection with the home inspection. Any disputes that cannot be resolved by the inspector and the client will be submitted jointly to the American Arbitration Association for a decision.
Purchasing property involves risk
The purpose of a home inspection is to help reduce the risk associated with the purchase of a structure by providing a professional opinion about the overall condition of the structure. A home inspection is a limited visual inspection and it cannot eliminate this risk. Some homes present more risks than others. We cannot control this, but we try to help educate you about what we don’t know during the inspection process. This is more difficult to convey in a report and one of many reasons why we recommend that you attend the inspection.
A home inspection is not an insurance policy
This report does not substitute for or serve as a warranty or guarantee of any kind. Home warranties can be purchased separately from insuring firms that provide this service.
A home inspection is visual and not destructive
The descriptions and observations in this report are based on a visual inspection of the structure. We inspect the aspects of the structure that can be viewed without dismantling, damaging or disfiguring the structure and without moving furniture and interior furnishings. Areas that are concealed, hidden or inaccessible to view are not covered by this inspection. Some systems cannot be tested during this inspection as testing risks damaging the building. For example, overflow drains on bathtubs are generally not tested because if they were found to be leaking they could damage the finishes below. Our procedures involve non-invasive investigation and non-destructive testing which will limit the scope of the inspection.
This is not an inspection for code compliance
This inspection and report are not intended for city / local code compliance. During the construction process structures are inspected for code compliance by municipal inspectors. Framing is open at this time and conditions can be fully viewed. Framing is not open during inspections of finished homes, and this limits the inspection. All houses fall out of code compliance shortly after they are built, as the codes continually change. National codes are augmented at least every three years for all of the varying disciplines. Municipalities can choose to adopt and phase in sections of the codes on their own timetables. There are generally no requirements to bring older homes into compliance unless substantial renovation is being done.
This is just our opinion
Construction techniques and standards vary. There is no one way to build a house or install a system in a house. The observations in this report are the opinions of the home inspector. Other inspectors and contractors are likely to have some differing opinions. You are welcome to seek opinions from other professionals.
The scope of this inspection
This inspection will include the following systems: exterior, roof, structure, drainage, foundation, attic, interior, plumbing, electrical and heating. The evaluation will be based on limited observations that are primarily visual and non-invasive. This inspection and report are not intended to be technically exhaustive.
Your expectations
The overall goal of a home inspection is to help ensure that your expectations are appropriate with the house you are proposing to buy. To this end we assist with discovery by showing and documenting observations during the home inspection. This should not be mistaken for a technically exhaustive inspection designed to uncover every defect with a building. Such inspections are available but they are generally cost-prohibitive to most homebuyers.
Your participation is requested
Your presence is requested during this inspection. A written report will not substitute for all the possible information that can be conveyed verbally by a shared visual observation of the conditions of the property.
How to Read This Report
Getting the Information to You
This report is designed to deliver important and technical information in a way that is easy for anyone to access and understand. If you are in a hurry, you can take a quick look at our "Summary Page” and quickly get critical information for important decision making. However, we strongly recommend that you take the time to read the full Report, which includes digital photographs, captions, diagrams, descriptions, videos and hot links to additional information.
The best way to get the layers of information that are presented in this report is to read your report online (the HTML version), which will allow you to expand your learning about your house. You will notice some words or series of words highlighted in blue and underlined – clicking on these will provide you with a link to additional information. The HTML version of this report also contains streaming videos. Short video clips often contain important information and critical context and sounds that can be difficult to capture in words and still pictures.
For the most reliable viewing experience, I recommend viewing the report on as large a screen as practical, as much detail can be lost on small devices like smart phones. For similar reasons, reports should only be printed in color to retain as much detail as possible and minimize misinterpretation of photographs.
This report can also be printed on paper or to a PDF document.
Chapters and Sections
This report is divided into chapters that parcel the home into logical inspection components. Each chapter is broken into sections that relate to a specific system or component of the home. You can navigate between chapters with the click of a button on the left side margin.
Most sections will contain some descriptive information done in black font. Observation narrative, done in colored boxes, will be included if a system or component is found to be significantly deficient in some way or if we wish to provide helpful additional information about the system or the scope of our inspection. If a system or component of the home was deemed to be in satisfactory or serviceable condition, there may be no narrative observation comments in that section and it may simply say “tested,” or “inspected.”
Observation Labels
All narrative observations are colored, numbered and labeled to help you find, refer to, and understand the severity of the observation. Observation colors and labels used in this report are:
- Major Concern:Repair items that may cost significant money to correct now or in the near future, or items that require immediate attention to prevent additional damage or eliminate safety hazards.
- Repair:Repair and maintenance items noted during inspection. Please note that some repair items can be expensive to correct such as re-finishing hardwood floors, but are considered simply repair items due to their cosmetic nature.
- Recommended Maintenance:These are repair items that should be considered "routine home ownership items," such as servicing the furnace, cleaning the gutters or changing the air filters in the furnace.
- Improve:Observations that are not necessarily defects, but which could be improved for safety, efficiency, or reliability reasons.
- Monitor:Items that should be watched to see if correction may be needed in the future.
- Due Diligence:Observation such as a buried oil tank that may require further investigation to determine the severity and / or urgency of repair.
- Future Project:A repair that may be deferred for some time but should be on the radar for repair or replacement in the near future.
- Efficiency:Denotes observations that are needed to make the home more energy efficient as well as to bring the home up to modern insulation standards. This category typically includes windows and insulation. Other items, such as lighting and appliances, are not inspected for their energy status.
- Note:Refers to aside information and /or any comments elaborating on descriptions of systems in the home or limitations to the home inspection.
Pest Inspection
All items with the bug logo () are part of a structural pest inspection. If your inspector included a structural pest inspection as a part of the scope of your home inspection, you can distinguish pest inspection items by this logo. You can also go to the pest inspection summary page to see a summary of the items that are part of a pest inspection.
Summary Page
The Summary Page is designed as a bulleted overview of all the observations noted during inspection. This helpful overview is not a substitution for reading the entire inspection report. The entire report must be read to get a complete understanding of this inspection report as the Summary Page does not include photographs or photo captions.
Moisture Meter Testing
Where moisture meter testing is indicated in this report a Protimiter Survey Master Dual Function was used.
Summary
Major Concerns
- ESGCDAF-1 ELECTRICAL SYSTEM, GROUNDING, CONNECTED DEVICES AND FIXTURES:
The electrical panel cover was missing screw(s), which is a safety concern. Recommend adding proper non-pointed screws to secure panel cover."
- PSDFAV-4 PLUMBING SUPPLY, DRAINS, FIXTURES AND VENTS:
Bathroom bathtub was not draining correctly. Recommend clearing the clog and retesting. Consult a qualified/licensed plumber as needed.
Repairs
- EWGCE-2 EXTERIOR WALLS< GROUNDS, CHIMNEYS. ETC:
A small hole was observed in the vinyl siding in at least one location that can allow the entry of moisture. In order to reduce the potential for moisture related damage, at the very least the hole should be sealed via appropriate means and methods, however, for proper appearance, repair or replacement of the damaged siding may be desired.
- EWGCE-3 EXTERIOR WALLS< GROUNDS, CHIMNEYS. ETC:
It is recommended that provisions be made to reduce potential for the entry of insects, rodents, or other pests into the home via the large masonry weep openings at the base of the exterior walls. Devices are available which are manufactured specifically for this application and repair by a qualified masonry contractor is recommended.
Here is a link to information regarding one such product: Weep Hole Barrier Inserts
- EWGCE-5 EXTERIOR WALLS< GROUNDS, CHIMNEYS. ETC:
The underside of the bump-out additions were unfinished and unsealed. These areas, while concealed can still be exposed to wind driven rain and snow accumulations. In order to reduce the potential for moisture related damage, it is recommended that the underside of the bump-outs be caulked along the edges and sealed via appropriate means and materials.
- EWGCE-6 EXTERIOR WALLS< GROUNDS, CHIMNEYS. ETC:
The downspouts are connected to underground drainage systems that were observed to be full of water at the time of the inspection. The piping that was utilized appears to be a non-perforated corrugated PVC piping. These pipes may become ineffective during freezing conditions as the lack of perforations in the pipe does not allow it to drain. Also, the rough pipe stubs protrude above grade and would appear to become a mowing hazard. Ideally these pipes would be connected to pop-up drainage fittings that have drains on the bottom that can drain the pipes over time.
NOTE: It's possible that the pipes are passing through non-draining clay and even the addition of the pop-up fixture with the drain may not be able to drain and the installation of a french drain may be needed below the drainage fittings.
- GAO-1 GARAGES AND OUTBUILDINGS:
The laser eye safety mechanism for the overhead garage door has been set too high - this sensor should be 5-6 inches off of the floor to perform as intended and prevent entrapment. Have this further evaluated and repaired by a garage door specialist.
- GAO-4 GARAGES AND OUTBUILDINGS:
The access hatch into the attic area above the garage is not a proper fire rated hatch which creates the potential for the entry of smoke and dangerous gases into the attic area of the home in the event of a fire in the garage. In order to reduce the potential for drafts, carbon monoxide, smoke, flame, or other dangerous/noxious contaminants to be introduced into the interior air of the home, a fire rated hatch should be installed in the garage and all gaps in the wall and ceiling finishes of the attached garage should be sealed with Type X fire retardant drywall and/or intumescent caulk/foam.
- GAO-5 GARAGES AND OUTBUILDINGS:
The trolley for the garage door opener appears to be bolted to a piece of wood that is only nailed in place which creates the potential for the opener to become loose. In order to reduce the potential for detachment of the opener trolley from the garage wall, the wood the door opener is bolted to should be securely fastened to the studs by a qualified garage door installation contractor.
- RCRFRD-1 ROOF COVERINGS, ROOF FLASHING, ROOF DRAINAGE:
In order to reduce the risk for moisture penetration and damage, it is recommended that a qualified roofing contractor install the missing overhanging drip edge flashing along all roof rake edges.
- ESGCDAF-3 ELECTRICAL SYSTEM, GROUNDING, CONNECTED DEVICES AND FIXTURES:
The grounding electrode conductor is not properly secured to the water piping system and grounding clamp. The stranded copper grounding conductor has been squeezed between the clamp and the piping which is not allowed and is unsafe since it makes the clamp prone to loosening. This can reduce the safety and effectiveness of the bonding and grounding system and the existing clamp should be replaced with one that can properly secure the grounding electrode conductor into a screw terminal. Further evaluation and repair by a licensed and competent electrical contractor is recommended.
- ESGCDAF-4 ELECTRICAL SYSTEM, GROUNDING, CONNECTED DEVICES AND FIXTURES:
There was a wall switch in the home that was not completely concealed. In order to reduce the potential for electric shock and fire, the switch should be completely concealed.
- PSDFAV-2 PLUMBING SUPPLY, DRAINS, FIXTURES AND VENTS:
The water heater/s are missing expansion tank/s. This feature can be critical for absorbing the pressure from water that expands as it is heated thereby prolonging the life by reducing the stress on the water heaters and other plumbing components. It is recommended that expansion tank/s be installed by a qualified plumber.
- PSDFAV-3 PLUMBING SUPPLY, DRAINS, FIXTURES AND VENTS:
The normal service life of a sump pump is 7 to 10 years. In order to reduce the risk of flooding during a power outage or main pump failure, the installation of a secondary sump pump and automatic battery back-up power source is recommended.
Note: If the sump pump is not very active, i.e. not activated during heavy rains and has little or no flow otherwise, it may be advisable to install a moisture detection device above the pump and below the lid instead and that device may be able to provide an alert regarding an elevated water level that could occur in the event of pump failure.
- PSDFAV-6 PLUMBING SUPPLY, DRAINS, FIXTURES AND VENTS:
The sump pump discharge pipe is connected directly to an underground drainage system. If the underground drainage system were to become blocked either through frozen or solid material blockage, the pump could become damaged. In order to reduce the potential for sump pump discharge blockage and pump failure, it is recommended that an air gap connection be installed at the underground pipe connection by a qualified plumber or handyman.
- PSDFAV-7 PLUMBING SUPPLY, DRAINS, FIXTURES AND VENTS:
The gap between the toilet base and tile floors should be sealed using the appropriate materials and methods in order to reduce a "fouling area". If mop water, bathtub water or a less pleasant "bathroom liquid" gets underneath the toilet, there is no way to clean it up. In order to reduce this risk and promote proper sanitation in the bathroom, caulking around the base of the toilet is recommended.
- PSDFAV-8 PLUMBING SUPPLY, DRAINS, FIXTURES AND VENTS:
The toilet in the primary bathroom is not adequately secured to the floor. This can result in deformation of the wax ring seal, leaking and other damage. In order to reduce the potential for moisture related damage and to determine if removal and reinstallation is necessary, the toilet should be evaluated by a licensed and competent plumber.
- HACVAGAS-1 HEATING, AIR CONDITIONING, VENTILATION, AND GAS APPLIANCE SYSTEMS:
The lack of a sweeping air return into the HVAC system reduces the efficiency of the airflow movement through the system thereby increasing heating and cooling costs. It is recommended that the return duct be evaluated by a qualified HVAC professional and that a cost be determined for reconfiguring the return ductwork for improved airflow capabilities.
- HACVAGAS-8 HEATING, AIR CONDITIONING, VENTILATION, AND GAS APPLIANCE SYSTEMS:
Open gaps were noted along the sides of at least one register boot. In order to reduce energy losses, promote optimal HVAC airflow and prevent future displacement of the inadequately secured duct boots, the gaps on the edges of the register boots should be sealed.
- IVAE-1 INSULATION, VENTILATION, ATTICS, ETC.:
There are no vents on the roof of this home. Proper building science requires ventilation of the attic space in order to reduce the potential for heat build-up that can result in the formation of condensation and mold. In order to reduce the potential for moisture related damage, vents should be added to the roof by a qualified roofing contractor or insulation specialist.
- IAF-1 INTERIORS AND FINISHES:
The screws used to fasten the cabinets to the wall framing are not the recommended washer head screws. In order to reduce the risk of the cabinets pulling through the existing fasteners and loosening or becoming detached, the existing screws should be removed and replaced.
- IAF-2 INTERIORS AND FINISHES:
The interior finishes have some minor blemishes and in order for the interior to conform to accepted appearance standards, some repairs, re-finishing, drywall touch ups and repainting may be needed. The attached photo/s are representative, not all inclusive, of repairs that may be needed.
Persistent cracks in common areas for cracking like above doors and windows should be repaired with a flexible repair material. Here is a link to information regarding one such product: Applying Krack Kote
- IAF-3 INTERIORS AND FINISHES:
There were cabinet doors in the primary bathroom that were out of alignment. In order to reduce the potential for damage to the door finishes and for proper operation and appearance, it is recommended that all loose cabinet doors be evaluated, adjusted and secured by a qualified carpenter or handyman.
- IAF-4 INTERIORS AND FINISHES:
Gaps were noted along the edges of the tile installation in the primary bathroom. This installation uses a metal trim edge that is straight, however, the finished drywall has uneven surfaces and gaps were noted along the edge of the metal trim. For proper appearance the gaps along the edges of the metal trim should be concealed with caulking or some other appropriate material.
- WDS-1 WINDOWS, DOORS, SKYLIGHTS:
Install a ladder in the window well in the basement to provide adequate egress in case of emergency - the current well is deep and could trap people in the window well. Where window wells are provided for basement bedroom windows and the window is part of the required emergency escape and rescue opening, a ladder is required where the well is more than 44 inches deep.
- WDS-2 WINDOWS, DOORS, SKYLIGHTS:
At least one of the doors in the home failed to close or latch properly and problems included: difficult to close doors. For proper operation it is recommended that any non-functional doors be repaired or adjusted by a qualified carpenter or handyman.
- WDS-3 WINDOWS, DOORS, SKYLIGHTS:
The window wells on the home are open on the top which creates the potential for someone to fall in and for rainwater to enter and possibly overwhelm the window well drains. In order to reduce the risk for falls and injuries, especially for children, and to reduce the amount of rainwater flowing into the window wells, the installation of rigid and durable window well covers is recommended.
- WDS-4 WINDOWS, DOORS, SKYLIGHTS:
The garage entry door opens into a stairway. Residential building codes require that doors opening onto stairs have a landing that is equal in depth to the width of the doorway. In order to reduce the potential for injury, it is recommended that a qualified carpenter evaluate the doorway and/or stairs to see if one or the other can be reconfigured to remove this potential hazard.
- IA-1 INSTALLED APPLIANCES:
The refrigerator was operational, however, the icemaker was in the off position at the time of the inspection. It is recommended that the proper operation of the refrigerator icemaker be demonstrated at the time of the final walk-through prior to closing.
- O-1 OTHER:
Mud dauber nests were noted on the exterior of the home. These nests may house larvae for these insects that are basically small wasps that pose no threat to humans and mostly feed on spiders. They can be removed if desired, however, they are part of a complex eco-system and their presence can be beneficial.
For more on this insect, here is a link to an article that may provide useful information: What Are Mud Dauber Wasps and How to Get Rid of Them
Recommended Maintenance Items
- HACVAGAS-4 HEATING, AIR CONDITIONING, VENTILATION, AND GAS APPLIANCE SYSTEMS:
In order to avoid mineral and biological growth build up and for improved performance and indoor air quality, the humidifier water panels should be replaced at least once during the heating season (typically at the beginning of each heating season).
An indoor hygrometer of decent quality is recommended to effectively evaluate indoor humidity levels. The humidistat for the humidifier should then be adjusted in order to keep moisture levels within the desired comfort range during winter that is typically between 35-45% relative humidity. Summer humidity levels should not exceed 50% if possible.
Note: during periods of very cold weather, the humidity scale on the humidistat may provide too much moisture as the furnace will be cycling much more frequently, thus adding more moisture to the air. Care should be taken to "throttle" back moisture levels during these times.
Improves
- GAO-3 GARAGES AND OUTBUILDINGS:
Attached garages are high hazard locations and often have gasoline, solvents and other hazardous chemicals stored inside. Vehicle exhaust is particularly dirty and heavy with carbon monoxide during cold starts in the garage. Therefore, it is recommended that the personnel entry door to the garage be a self-closing door with tight weatherstripping at all three sides and at the bottom. A solid core or insulated steel door is recommended at a minimum and local codes may require a door with a specific fire rating.
Carbon monoxide detectors sold in most hardware stores and home centers are incapable of detecting low levels of this deadly gas. Commonly available carbon monoxide detectors have had their sensitivity reduced in order to reduce the number of false alarms that have plagued emergency responders over the years. However, low levels of carbon monoxide, especially when they are recurring or persistent, can have significantly adverse impacts on human health, especially for children. Carbon monoxide is an especially significant concern in homes with attached or built-in garages.
It is recommended that the buyer invest in one or more extra sensitive and possibly data logging carbon monoxide detectors in order to determine whether or not air from the garage is being drawn into and contaminating the occupied space. Most homes often operate under a negative pressure due to clothes dryers, kitchen/bath exhaust fans, water heaters and other appliances which push air out of the house. This can result in vehicle exhaust and other contaminants from the garage being drawn into the home. It is strongly recommended that such a detector be installed in one or more levels of the home.
Here's a link to a site that may have some potential options for carbon monoxide detectors: The Best Smart Smoke/CO Detectors of 2020
- HACVAGAS-7 HEATING, AIR CONDITIONING, VENTILATION, AND GAS APPLIANCE SYSTEMS:
HVAC performance is critical to delivering efficiency, comfort and durability. The newer HVAC system installed in this home should be commissioned by an EPA certified Energy Star Contractor.
Here is a link regarding the importance of having this vital service performed: HVAC Design and Commissioning for ENERGY STAR
Monitors
- SAF-1 STRUCTURE AND FOUNDATION:
The foundation walls were covered with insulation and were not visible so the condition of the walls and presence of cracks could not be determined. There were no visible signs of leakage at the time of the inspection and if leakage is noted at some point in the future, evaluation and repair by a qualified foundation repair contractor would be recommended.
Due Diligences
- EWGCE-1 EXTERIOR WALLS< GROUNDS, CHIMNEYS. ETC:
Fiber cement siding has been installed on portions this residence. Installation requirements vary among the manufacturer's of these products and some brands have recently amended their installation instructions after receiving performance complaints. If possible, the brand name of the product used on this structure should be provided to the buyer for further due diligence and warranty purposes.
- GAO-2 GARAGES AND OUTBUILDINGS:
The code to the keyless remote overhead garage door opener should be provided to the buyer so that the unit can be tested prior to closing.
- PSDFAV-1 PLUMBING SUPPLY, DRAINS, FIXTURES AND VENTS:
The underground lawn sprinkling system was not evaluated as part of this inspection. All documentation regarding recent servicing should be presented to the buyers for further evaluation. In order to reduce the risk for extensive frost damage, these systems must be drained of water prior to freezing winter conditions and some components require annual servicing and/or certification. If the sellers are unable to provide proof that the system has undergone recent servicing, in order to indemnify the buyers against hidden damage, it is recommended that the system be further evaluated by a qualified specialty contractor as part of the buyer's due diligence process or that a significant escrow holdback be applied at closing.
NOTE: The backflow prevention device was missing from the sprinkler system and will be needed to operate the system next year. For proper operation of the system the backflow preventer should be obtained from the builder.
- PSDFAV-5 PLUMBING SUPPLY, DRAINS, FIXTURES AND VENTS:
Even though the structure is new, a fiber-optic evaluation of the subsurface sewage drains should be performed just prior to the one year warranty expiration in order to determine their condition. Improper settlement of backfill can occur that may displace service connections to the main and/or home. Subsurface drain repairs can be quite expensive and due diligence requires a fiber-optic evaluation prior to final acceptance.
- PSDFAV-9 PLUMBING SUPPLY, DRAINS, FIXTURES AND VENTS:
There is rough-out plumbing in the basement for what is presume to eventually be a basement bathroom. It is unknown if the water distribution and drain pipes are functional and if a bathroom is not installed within the first year in the home, prior to the expiration of the one year contractor warranty, it is recommended that a qualified evaluate the distribution and drain pipes in order to see if they can be made functional when a bathroom is finally installed.
- IA-2 INSTALLED APPLIANCES:
The dishwasher in the home did not appear to be operational at the time of the inspection. The water to the appliance may have been turned off and proper operation of the appliance should be demonstrated at the final walk-through prior to closing.
- O-2 OTHER:
The home has a passive Radon mitigation system installed. Radon is a colorless odorless gas that results from the natural decay of underground uranium deposits. The US EPA estimates that radon is responsible for approximately 22,000 deaths throughout the United States annually. Passive Radon mitigation systems have been mandated in new construction since 2013 and unless elevated Radon levels are measured that exceed EPA requirements, these systems are not required to be activated.
If elevated levels are found, the system must be activated and a qualified Radon installation specialist should install the appropriate venting system and Radon levels should be measured every two years in order to determine if the system is still functioning properly. In order to determine if Radon is present, it is strongly recommended that a radon test be performed at this property.
Here is a link to information from the EPA regarding Radon: Radon is a health hazard with a simple solution
Future Projects
- EWGCE-4 EXTERIOR WALLS< GROUNDS, CHIMNEYS. ETC:
The wood trim features on the home are fabricated from a man-made product that readily absorbs moisture. Over time these features will expand and may potentially deteriorate as the expansive surfaces are difficult to keep sealed. Eventually these features may deteriorate to the point where aesthetically they need to be removed and replaced; alternate materials that are longer lasting like PVC lumber should be considered for the replacement.
Here is a link to an article that discusses manufactured and alternate trim products: Engineered Exterior Trim
- IA-3 INSTALLED APPLIANCES:
For increased insurance against leaks and water damage, when a washer is installed, it is recommended that braided stainless steel hoses be utilized. The 'Watts' corporation produces hoses with a 'Flood-Stop' feature that will further reduce the risk for the free flow of water from the laundry outlet.
- IA-4 INSTALLED APPLIANCES:
When a clothes dryer is installed, corrugated vent hose should not be used as it is prohibited by all appliance manufacturers due to it's poor airflow characteristics. In order to reduce the potential for increased drying times, reduced equipment life and an increased risk of fire from lint build-up, smooth wall metal vent piping should be used.
Also, accumulated lint in dryer venting is the leading cause of home, clothes dryer fires. It is recommended that any bends and piping immediately after the dryer discharge are cleaned and serviced regularly.
Here is a link to an article regarding dryer fires: Clothes Dryer Fire Safety Outreach Materials
Efficiencies
- HACVAGAS-3 HEATING, AIR CONDITIONING, VENTILATION, AND GAS APPLIANCE SYSTEMS:
Splashing, leaking and energy losses can occur in the evaporator drain pan from air backflow through the drain pipe for the A/C condensation. The installation of a trap on the condensate drain by a qualified HVAC contractor is recommended downstream of it's penetration from the furnace casing and upstream of the humidifier drain (if one is installed).
NOTE: The trap should be able to be cleaned and in order to reduce the potential for biological growth it should be cleaned at least annually.
- HACVAGAS-6 HEATING, AIR CONDITIONING, VENTILATION, AND GAS APPLIANCE SYSTEMS:
A one inch thick open weave filter is in use in the home. The use of one inch thick HVAC air filters constitutes a low performance installation in what should be a high-performance home. Open weave filters (known in the vernacular as "rock catchers" due to the ability of particles to pass through the filter) will allow for proper flow of conditioned air and optimal energy transfer thereby allowing the heating and cooling equipment to operate as close as possible to its rated efficiency and capacity. However, these filters perform poorly at dust capture and in order to maintain even that low level of indoor air quality performance, they need to be changed frequently.
The use of thin pleated media filters can improve air quality for those with allergies, however, allergen filters will typically create a drastically reduced flow of air across the heating and cooling portions of the HVAC equipment, thereby significantly reducing the capacity and efficiency of the furnace and the air-conditioning system. Optimal air filtration is provided by 4 inch or 5 inch deep pleated filters since they allow for excellent dust capture and free conditioned air flow simultaneously. In order to determine the cost and feasibility for the installation of these high-performance HVAC air filters, it is recommended that the furnace/s in the home be further evaluated and potentially improved by a qualified HVAC contractor.
The Full Report
GENERAL INFORMATION
TYPE OF STRUCTURE: Single Family Detached Residence
NUMBER OF BEDROOMS: Two
APPROXIMATE AGE OF STRUCTURE: New Construction
STRUCTURE FACES: South
CLIENT PRESENT: Yes
WEATHER CONDITIONS: Clear
AMBIENT TEMPERATURE: Below 60...A/C not operated due to risk of equipment damage, Overnight Lows were too Low to Allow for Safe Operation of the A/C System. Recommend Closing with and Escrow Holdback
NUMBER OF STORIES: One Story
EXTERIOR WALLS< GROUNDS, CHIMNEYS. ETC
GAS SHUT-OFF LOCATION: Exterior Wall - East
WALKWAYS PATIOS DRIVEWAYS: Concrete Driveway, Concrete Walks
VEGETATION/GRADING/DRAINAGE: No Obvious Defects Noted
EXTERIOR STEPS/STAIRWAYS/RAILINGS: Concrete Patio in Rear, Concrete/Masonry Front Porch
EXTERIOR WALL CONSTRUCTION: Masonry and Wood Framing
PRIMARY EXTERIOR WALL CLADDING MATERIAL: Vinyl Siding
Fiber cement siding has been installed on portions this residence. Installation requirements vary among the manufacturer's of these products and some brands have recently amended their installation instructions after receiving performance complaints. If possible, the brand name of the product used on this structure should be provided to the buyer for further due diligence and warranty purposes.
A small hole was observed in the vinyl siding in at least one location that can allow the entry of moisture. In order to reduce the potential for moisture related damage, at the very least the hole should be sealed via appropriate means and methods, however, for proper appearance, repair or replacement of the damaged siding may be desired.
It is recommended that provisions be made to reduce potential for the entry of insects, rodents, or other pests into the home via the large masonry weep openings at the base of the exterior walls. Devices are available which are manufactured specifically for this application and repair by a qualified masonry contractor is recommended.
Here is a link to information regarding one such product: Weep Hole Barrier Inserts
The wood trim features on the home are fabricated from a man-made product that readily absorbs moisture. Over time these features will expand and may potentially deteriorate as the expansive surfaces are difficult to keep sealed. Eventually these features may deteriorate to the point where aesthetically they need to be removed and replaced; alternate materials that are longer lasting like PVC lumber should be considered for the replacement.
Here is a link to an article that discusses manufactured and alternate trim products: Engineered Exterior Trim
The underside of the bump-out additions were unfinished and unsealed. These areas, while concealed can still be exposed to wind driven rain and snow accumulations. In order to reduce the potential for moisture related damage, it is recommended that the underside of the bump-outs be caulked along the edges and sealed via appropriate means and materials.
The downspouts are connected to underground drainage systems that were observed to be full of water at the time of the inspection. The piping that was utilized appears to be a non-perforated corrugated PVC piping. These pipes may become ineffective during freezing conditions as the lack of perforations in the pipe does not allow it to drain. Also, the rough pipe stubs protrude above grade and would appear to become a mowing hazard. Ideally these pipes would be connected to pop-up drainage fittings that have drains on the bottom that can drain the pipes over time.
NOTE: It's possible that the pipes are passing through non-draining clay and even the addition of the pop-up fixture with the drain may not be able to drain and the installation of a french drain may be needed below the drainage fittings.
GARAGES AND OUTBUILDINGS
The laser eye safety mechanism for the overhead garage door has been set too high - this sensor should be 5-6 inches off of the floor to perform as intended and prevent entrapment. Have this further evaluated and repaired by a garage door specialist.
The code to the keyless remote overhead garage door opener should be provided to the buyer so that the unit can be tested prior to closing.
Attached garages are high hazard locations and often have gasoline, solvents and other hazardous chemicals stored inside. Vehicle exhaust is particularly dirty and heavy with carbon monoxide during cold starts in the garage. Therefore, it is recommended that the personnel entry door to the garage be a self-closing door with tight weatherstripping at all three sides and at the bottom. A solid core or insulated steel door is recommended at a minimum and local codes may require a door with a specific fire rating.
Carbon monoxide detectors sold in most hardware stores and home centers are incapable of detecting low levels of this deadly gas. Commonly available carbon monoxide detectors have had their sensitivity reduced in order to reduce the number of false alarms that have plagued emergency responders over the years. However, low levels of carbon monoxide, especially when they are recurring or persistent, can have significantly adverse impacts on human health, especially for children. Carbon monoxide is an especially significant concern in homes with attached or built-in garages.
It is recommended that the buyer invest in one or more extra sensitive and possibly data logging carbon monoxide detectors in order to determine whether or not air from the garage is being drawn into and contaminating the occupied space. Most homes often operate under a negative pressure due to clothes dryers, kitchen/bath exhaust fans, water heaters and other appliances which push air out of the house. This can result in vehicle exhaust and other contaminants from the garage being drawn into the home. It is strongly recommended that such a detector be installed in one or more levels of the home.
Here's a link to a site that may have some potential options for carbon monoxide detectors: The Best Smart Smoke/CO Detectors of 2020
The access hatch into the attic area above the garage is not a proper fire rated hatch which creates the potential for the entry of smoke and dangerous gases into the attic area of the home in the event of a fire in the garage. In order to reduce the potential for drafts, carbon monoxide, smoke, flame, or other dangerous/noxious contaminants to be introduced into the interior air of the home, a fire rated hatch should be installed in the garage and all gaps in the wall and ceiling finishes of the attached garage should be sealed with Type X fire retardant drywall and/or intumescent caulk/foam.
The trolley for the garage door opener appears to be bolted to a piece of wood that is only nailed in place which creates the potential for the opener to become loose. In order to reduce the potential for detachment of the opener trolley from the garage wall, the wood the door opener is bolted to should be securely fastened to the studs by a qualified garage door installation contractor.
ROOF COVERINGS, ROOF FLASHING, ROOF DRAINAGE
Roof Covering: Composition (Asphalt or Fiberglass) Shingles
Roof Viewed: Ground Via Binoculars, Via a Ladder Leaning Against the Eaves
In order to reduce the risk for moisture penetration and damage, it is recommended that a qualified roofing contractor install the missing overhanging drip edge flashing along all roof rake edges.
STRUCTURE AND FOUNDATION
FLOOR STRUCTURE: 2x12, Not Fully Visible, Dimensional Lumber
CRAWLSPACE ACCESS: No Crawlspace
MAIN FLOOR BEAM AND POSTS: Structural Steel Posts and Beams
FOUNDATION: Concrete Foundation Walls, Foundation not Fully Visible
The foundation walls were covered with insulation and were not visible so the condition of the walls and presence of cracks could not be determined. There were no visible signs of leakage at the time of the inspection and if leakage is noted at some point in the future, evaluation and repair by a qualified foundation repair contractor would be recommended.
ELECTRICAL SYSTEM, GROUNDING, CONNECTED DEVICES AND FIXTURES
ELECTRICAL SERVICE: Below ground, 240 volts
LOCATION OF MAIN SERVICE DISCONNECT: Electric service panel
SERVICE PANEL AMPACITY: 200 AMP
OVERCURRENT PROTECTION DEVICES: Circuit Breakers
SERVICE PANEL BRAND: SIEMENS
BRANCH CIRCUIT CONDUCTORS: Copper, Not fully visible
NUMBER OF CIRCUITS USED - NUMBER OF CIRCUITS AVAILABLE FOR USE: Main panel, 23/40 Used
WIRING METHODS: Electrical Metallic Tubing EMT (Conduit), Not Fully Visible
ELECTRICAL GROUNDING CONDUCTOR/CLAMP LOCATION: Water Pipe Grounding Clamp, The Bonding/Grounding Is Defective and Should Be Repaired by a Qualified Electrical Contractor As Soon As Practical
The electrical panel cover was missing screw(s), which is a safety concern. Recommend adding proper non-pointed screws to secure panel cover."
At least one programmable light switch was noted in the home. These types of switches are typically used to control exterior lighting and any information regarding their operation should be provided to the buyer prior to closing.
The grounding electrode conductor is not properly secured to the water piping system and grounding clamp. The stranded copper grounding conductor has been squeezed between the clamp and the piping which is not allowed and is unsafe since it makes the clamp prone to loosening. This can reduce the safety and effectiveness of the bonding and grounding system and the existing clamp should be replaced with one that can properly secure the grounding electrode conductor into a screw terminal. Further evaluation and repair by a licensed and competent electrical contractor is recommended.
There was a wall switch in the home that was not completely concealed. In order to reduce the potential for electric shock and fire, the switch should be completely concealed.
PLUMBING SUPPLY, DRAINS, FIXTURES AND VENTS
POTABLE WATER SOURCE: Public
WATER QUALITY TEST: No
WATER SERVICE PIPING MATERIAL: Copper, Not Fully Visible
MAIN WATER SHUT-OFF LOCATION: Exterior - In from yard
WATER DISTRIBUTION PIPING MATERIAL: Copper, Not Fully Visible
WATER PRESSURE AND FLOW: Adequate
PLUMBING WASTE SYSTEM: Public Sewer
PLUMBING WASTE PIPING MATERIAL: PVC, Not Fully Visible
WATER HEATER SIZE AND POWER SOURCE: 50 Gallons, Gas-Fired Water Heater
BTU OR WATT INPUT RATING: 40,000 BTU
WATER HEATER MANUFACTURER: Bradford White
APPROXIMATE AGE IN YEARS: MFD 2021
The underground lawn sprinkling system was not evaluated as part of this inspection. All documentation regarding recent servicing should be presented to the buyers for further evaluation. In order to reduce the risk for extensive frost damage, these systems must be drained of water prior to freezing winter conditions and some components require annual servicing and/or certification. If the sellers are unable to provide proof that the system has undergone recent servicing, in order to indemnify the buyers against hidden damage, it is recommended that the system be further evaluated by a qualified specialty contractor as part of the buyer's due diligence process or that a significant escrow holdback be applied at closing.
NOTE: The backflow prevention device was missing from the sprinkler system and will be needed to operate the system next year. For proper operation of the system the backflow preventer should be obtained from the builder.
The water heater/s are missing expansion tank/s. This feature can be critical for absorbing the pressure from water that expands as it is heated thereby prolonging the life by reducing the stress on the water heaters and other plumbing components. It is recommended that expansion tank/s be installed by a qualified plumber.
The normal service life of a sump pump is 7 to 10 years. In order to reduce the risk of flooding during a power outage or main pump failure, the installation of a secondary sump pump and automatic battery back-up power source is recommended.
Note: If the sump pump is not very active, i.e. not activated during heavy rains and has little or no flow otherwise, it may be advisable to install a moisture detection device above the pump and below the lid instead and that device may be able to provide an alert regarding an elevated water level that could occur in the event of pump failure.
Bathroom bathtub was not draining correctly. Recommend clearing the clog and retesting. Consult a qualified/licensed plumber as needed.
Even though the structure is new, a fiber-optic evaluation of the subsurface sewage drains should be performed just prior to the one year warranty expiration in order to determine their condition. Improper settlement of backfill can occur that may displace service connections to the main and/or home. Subsurface drain repairs can be quite expensive and due diligence requires a fiber-optic evaluation prior to final acceptance.
The sump pump discharge pipe is connected directly to an underground drainage system. If the underground drainage system were to become blocked either through frozen or solid material blockage, the pump could become damaged. In order to reduce the potential for sump pump discharge blockage and pump failure, it is recommended that an air gap connection be installed at the underground pipe connection by a qualified plumber or handyman.
The gap between the toilet base and tile floors should be sealed using the appropriate materials and methods in order to reduce a "fouling area". If mop water, bathtub water or a less pleasant "bathroom liquid" gets underneath the toilet, there is no way to clean it up. In order to reduce this risk and promote proper sanitation in the bathroom, caulking around the base of the toilet is recommended.
The toilet in the primary bathroom is not adequately secured to the floor. This can result in deformation of the wax ring seal, leaking and other damage. In order to reduce the potential for moisture related damage and to determine if removal and reinstallation is necessary, the toilet should be evaluated by a licensed and competent plumber.
There is rough-out plumbing in the basement for what is presume to eventually be a basement bathroom. It is unknown if the water distribution and drain pipes are functional and if a bathroom is not installed within the first year in the home, prior to the expiration of the one year contractor warranty, it is recommended that a qualified evaluate the distribution and drain pipes in order to see if they can be made functional when a bathroom is finally installed.
HEATING, AIR CONDITIONING, VENTILATION, AND GAS APPLIANCE SYSTEMS
COOLING EQUIPMENT STYLE: Split System (Outside Condenser w/ Inside Evaporator)
APPROXIMATE COOLING CAPACITY IN TONS: 3 Tons
COOLING EQUIPMENT MANUFACTURER: CARRIER
APPROXIMATE AGE OF CONDENSING UNIT: MFD 2021
A/C REFRIGERANT: R 410-A
HEAT TYPE: Forced Air Ducted System
AIR FILTER SIZE: 16/25/1
HEATING ENERGY SOURCE: Natural Gas
BTU OR KW INPUT PER HOUR: 80,000BTU
HEATING EQUIPMENT MANUFACTURER: CARRIER
APPROXIMATE AGE OF HEATING UNIT: MFD 2021
The lack of a sweeping air return into the HVAC system reduces the efficiency of the airflow movement through the system thereby increasing heating and cooling costs. It is recommended that the return duct be evaluated by a qualified HVAC professional and that a cost be determined for reconfiguring the return ductwork for improved airflow capabilities.
The humidistat control is located near the furnace which presents an 'out of sight, out of mind' situation for the homeowner. The humidistat requires frequent adjustment during the heating season, therefore, it is recommended that the humidistat be relocated next to the thermostat by a qualified HVAC contractor.
Splashing, leaking and energy losses can occur in the evaporator drain pan from air backflow through the drain pipe for the A/C condensation. The installation of a trap on the condensate drain by a qualified HVAC contractor is recommended downstream of it's penetration from the furnace casing and upstream of the humidifier drain (if one is installed).
NOTE: The trap should be able to be cleaned and in order to reduce the potential for biological growth it should be cleaned at least annually.
In order to avoid mineral and biological growth build up and for improved performance and indoor air quality, the humidifier water panels should be replaced at least once during the heating season (typically at the beginning of each heating season).
An indoor hygrometer of decent quality is recommended to effectively evaluate indoor humidity levels. The humidistat for the humidifier should then be adjusted in order to keep moisture levels within the desired comfort range during winter that is typically between 35-45% relative humidity. Summer humidity levels should not exceed 50% if possible.
Note: during periods of very cold weather, the humidity scale on the humidistat may provide too much moisture as the furnace will be cycling much more frequently, thus adding more moisture to the air. Care should be taken to "throttle" back moisture levels during these times.
A humidifier duct damper must be positioned seasonally (summer/closed and winter/open settings) on the humidifier's bypass duct in order to prevent return air from bypassing the evaporator coil. In order to maximize energy efficiency and indoor air comfort, a duct damper is essential on bypass style humidifier such as this.
A one inch thick open weave filter is in use in the home. The use of one inch thick HVAC air filters constitutes a low performance installation in what should be a high-performance home. Open weave filters (known in the vernacular as "rock catchers" due to the ability of particles to pass through the filter) will allow for proper flow of conditioned air and optimal energy transfer thereby allowing the heating and cooling equipment to operate as close as possible to its rated efficiency and capacity. However, these filters perform poorly at dust capture and in order to maintain even that low level of indoor air quality performance, they need to be changed frequently.
The use of thin pleated media filters can improve air quality for those with allergies, however, allergen filters will typically create a drastically reduced flow of air across the heating and cooling portions of the HVAC equipment, thereby significantly reducing the capacity and efficiency of the furnace and the air-conditioning system. Optimal air filtration is provided by 4 inch or 5 inch deep pleated filters since they allow for excellent dust capture and free conditioned air flow simultaneously. In order to determine the cost and feasibility for the installation of these high-performance HVAC air filters, it is recommended that the furnace/s in the home be further evaluated and potentially improved by a qualified HVAC contractor.
HVAC performance is critical to delivering efficiency, comfort and durability. The newer HVAC system installed in this home should be commissioned by an EPA certified Energy Star Contractor.
Here is a link regarding the importance of having this vital service performed: HVAC Design and Commissioning for ENERGY STAR
Open gaps were noted along the sides of at least one register boot. In order to reduce energy losses, promote optimal HVAC airflow and prevent future displacement of the inadequately secured duct boots, the gaps on the edges of the register boots should be sealed.
FIREPLACES, WOODSTOVES, ETC.
FIREPLACES: Sealed Combustion Vented Gas Log Set
FYI - The direct vent fireplace in the home was operational at the time of the inspection and is turned on by the wall switch adjacent to the fireplace.
INSULATION, VENTILATION, ATTICS, ETC.
ATTIC INSULATION & VAPOR RETARDERS: No Attic Access
VENTILATION: Recirculating Kitchen Exhaust, Ducted Exhaust Fans in Bath/s
There are no vents on the roof of this home. Proper building science requires ventilation of the attic space in order to reduce the potential for heat build-up that can result in the formation of condensation and mold. In order to reduce the potential for moisture related damage, vents should be added to the roof by a qualified roofing contractor or insulation specialist.
INTERIORS AND FINISHES
COUNTERTOPS/CABINETS: Granite Kitchen Countertops, Wooden Kitchen Cabinets
The screws used to fasten the cabinets to the wall framing are not the recommended washer head screws. In order to reduce the risk of the cabinets pulling through the existing fasteners and loosening or becoming detached, the existing screws should be removed and replaced.
The interior finishes have some minor blemishes and in order for the interior to conform to accepted appearance standards, some repairs, re-finishing, drywall touch ups and repainting may be needed. The attached photo/s are representative, not all inclusive, of repairs that may be needed.
Persistent cracks in common areas for cracking like above doors and windows should be repaired with a flexible repair material. Here is a link to information regarding one such product: Applying Krack Kote
There were cabinet doors in the primary bathroom that were out of alignment. In order to reduce the potential for damage to the door finishes and for proper operation and appearance, it is recommended that all loose cabinet doors be evaluated, adjusted and secured by a qualified carpenter or handyman.
Gaps were noted along the edges of the tile installation in the primary bathroom. This installation uses a metal trim edge that is straight, however, the finished drywall has uneven surfaces and gaps were noted along the edge of the metal trim. For proper appearance the gaps along the edges of the metal trim should be concealed with caulking or some other appropriate material.
WINDOWS, DOORS, SKYLIGHTS
WINDOW STYLES & MATERIALS: Casement, Composite (Fiberglass etc.), Thermal Glazing
Install a ladder in the window well in the basement to provide adequate egress in case of emergency - the current well is deep and could trap people in the window well. Where window wells are provided for basement bedroom windows and the window is part of the required emergency escape and rescue opening, a ladder is required where the well is more than 44 inches deep.
At least one of the doors in the home failed to close or latch properly and problems included: difficult to close doors. For proper operation it is recommended that any non-functional doors be repaired or adjusted by a qualified carpenter or handyman.
The window wells on the home are open on the top which creates the potential for someone to fall in and for rainwater to enter and possibly overwhelm the window well drains. In order to reduce the risk for falls and injuries, especially for children, and to reduce the amount of rainwater flowing into the window wells, the installation of rigid and durable window well covers is recommended.
The garage entry door opens into a stairway. Residential building codes require that doors opening onto stairs have a landing that is equal in depth to the width of the doorway. In order to reduce the potential for injury, it is recommended that a qualified carpenter evaluate the doorway and/or stairs to see if one or the other can be reconfigured to remove this potential hazard.
INSTALLED APPLIANCES
The refrigerator was operational, however, the icemaker was in the off position at the time of the inspection. It is recommended that the proper operation of the refrigerator icemaker be demonstrated at the time of the final walk-through prior to closing.
The dishwasher in the home did not appear to be operational at the time of the inspection. The water to the appliance may have been turned off and proper operation of the appliance should be demonstrated at the final walk-through prior to closing.
For increased insurance against leaks and water damage, when a washer is installed, it is recommended that braided stainless steel hoses be utilized. The 'Watts' corporation produces hoses with a 'Flood-Stop' feature that will further reduce the risk for the free flow of water from the laundry outlet.
When a clothes dryer is installed, corrugated vent hose should not be used as it is prohibited by all appliance manufacturers due to it's poor airflow characteristics. In order to reduce the potential for increased drying times, reduced equipment life and an increased risk of fire from lint build-up, smooth wall metal vent piping should be used.
Also, accumulated lint in dryer venting is the leading cause of home, clothes dryer fires. It is recommended that any bends and piping immediately after the dryer discharge are cleaned and serviced regularly.
Here is a link to an article regarding dryer fires: Clothes Dryer Fire Safety Outreach Materials
OTHER
RADON TESTING: No - TESTING STRONGLY RECOMMENDED
Mud dauber nests were noted on the exterior of the home. These nests may house larvae for these insects that are basically small wasps that pose no threat to humans and mostly feed on spiders. They can be removed if desired, however, they are part of a complex eco-system and their presence can be beneficial.
For more on this insect, here is a link to an article that may provide useful information: What Are Mud Dauber Wasps and How to Get Rid of Them
The home has a passive Radon mitigation system installed. Radon is a colorless odorless gas that results from the natural decay of underground uranium deposits. The US EPA estimates that radon is responsible for approximately 22,000 deaths throughout the United States annually. Passive Radon mitigation systems have been mandated in new construction since 2013 and unless elevated Radon levels are measured that exceed EPA requirements, these systems are not required to be activated.
If elevated levels are found, the system must be activated and a qualified Radon installation specialist should install the appropriate venting system and Radon levels should be measured every two years in order to determine if the system is still functioning properly. In order to determine if Radon is present, it is strongly recommended that a radon test be performed at this property.
Here is a link to information from the EPA regarding Radon: Radon is a health hazard with a simple solution
p20(3).jpg)

.jpg)
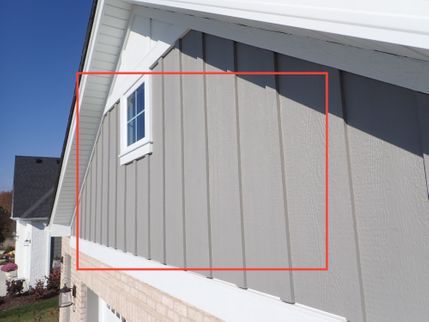
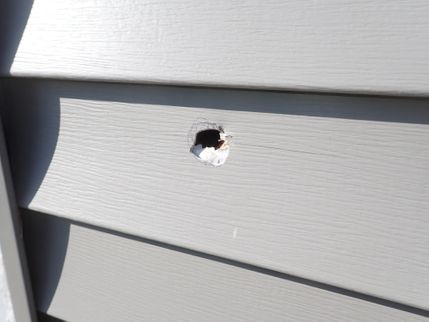
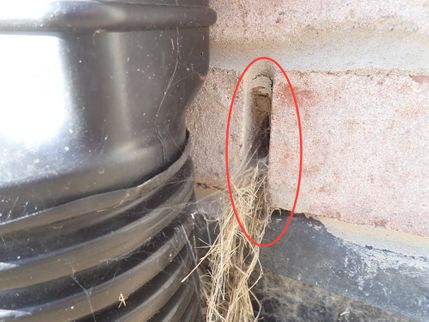
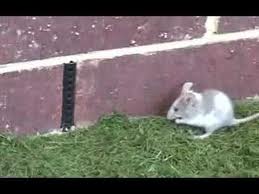
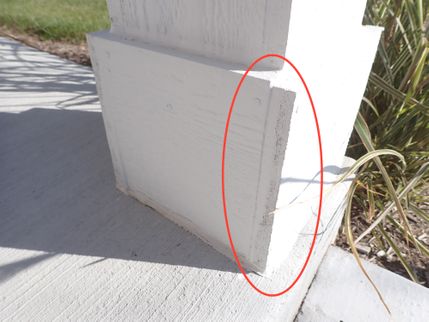
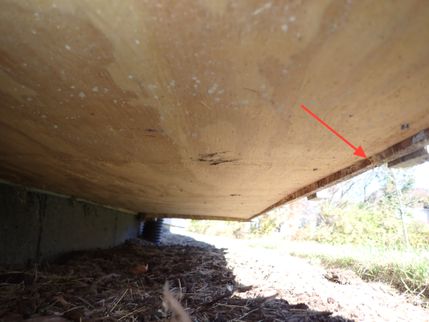
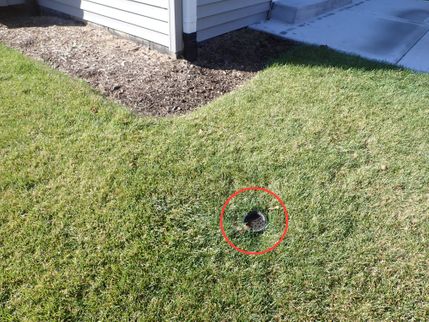
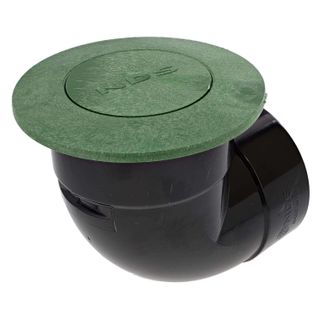
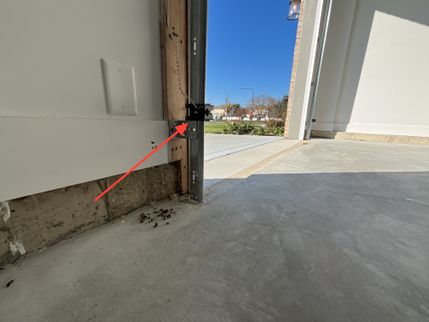
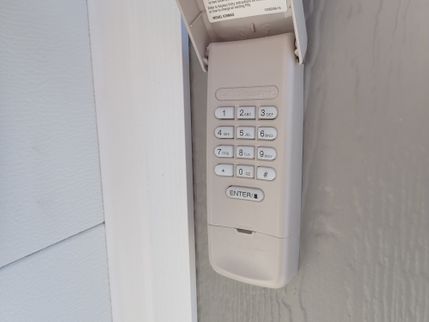
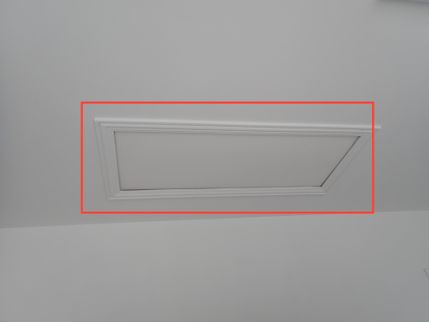
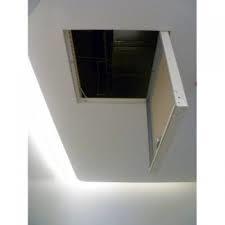
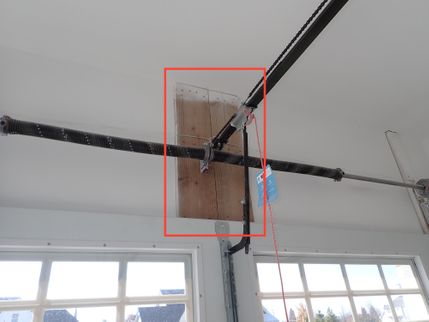
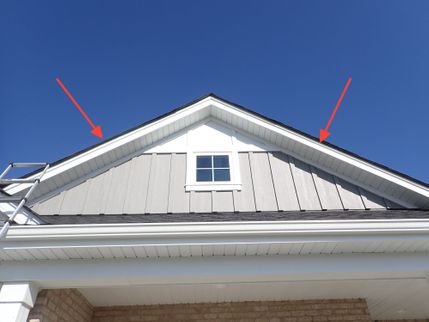
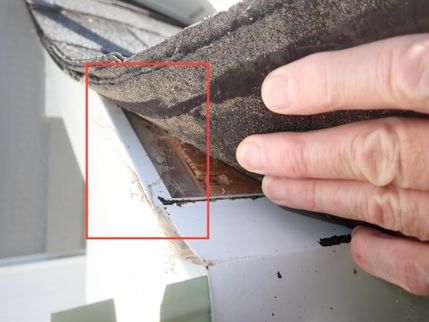
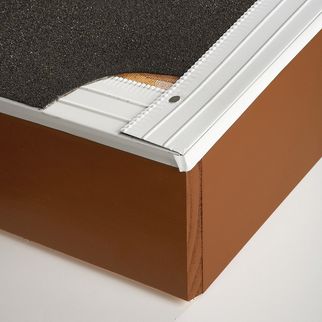
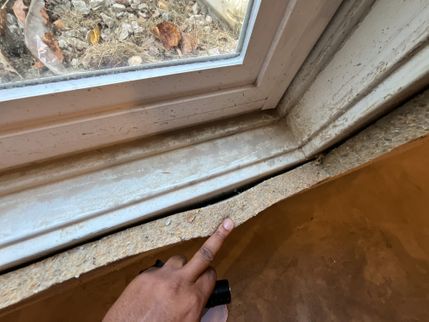
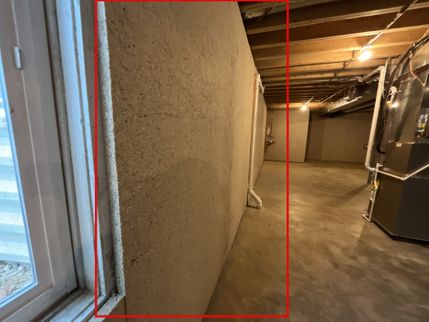
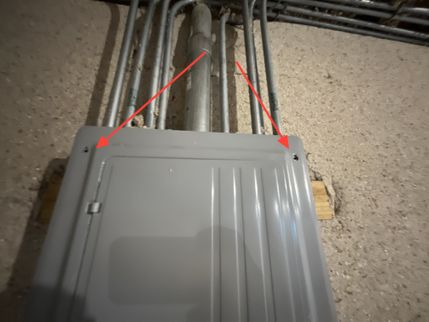

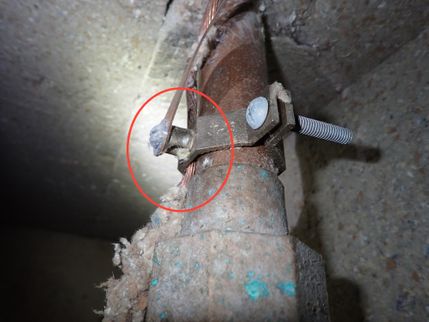
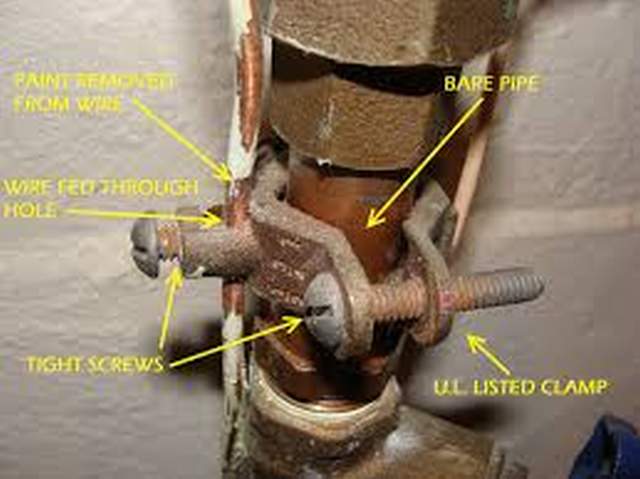
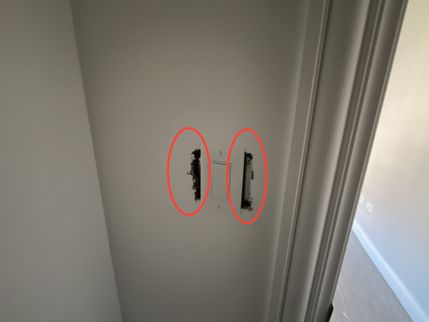
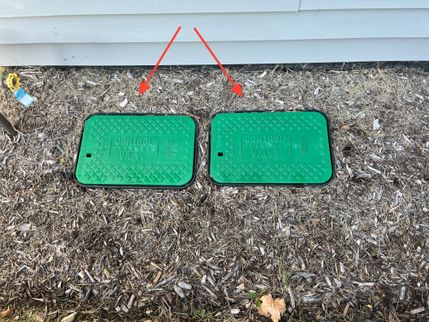
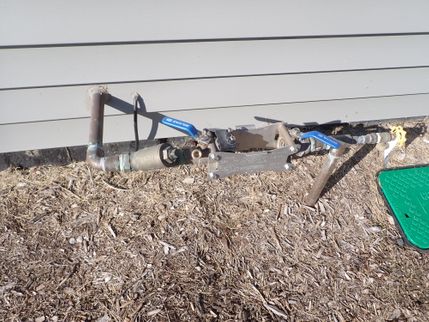
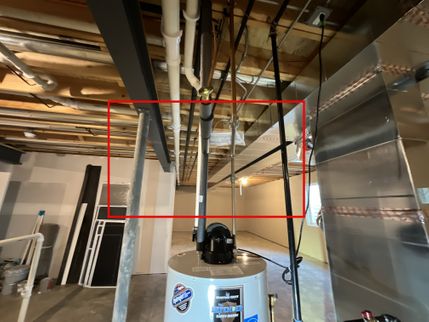
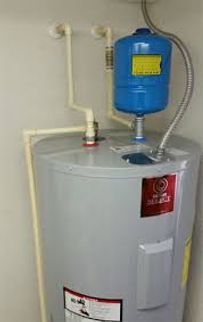
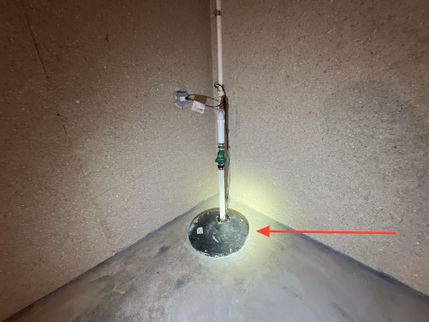
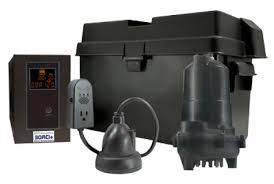
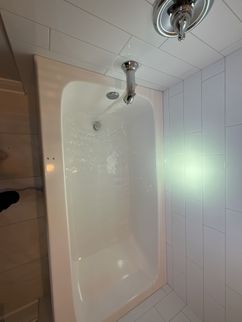
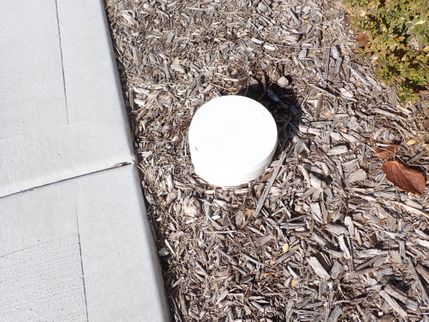
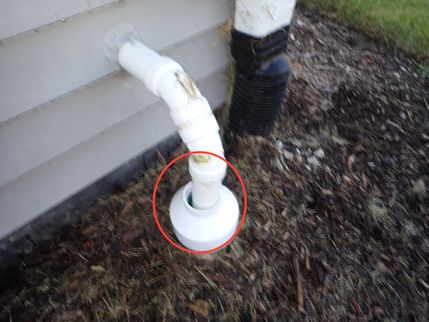
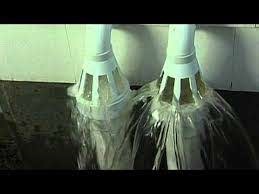
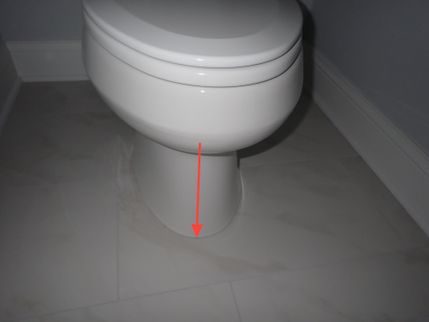
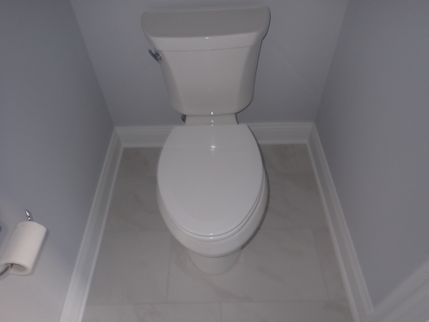
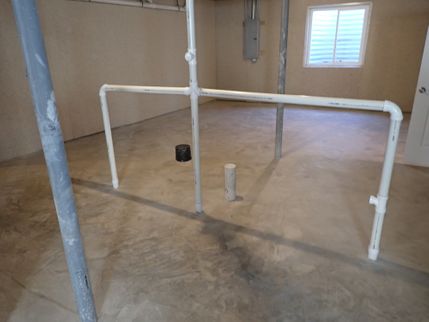
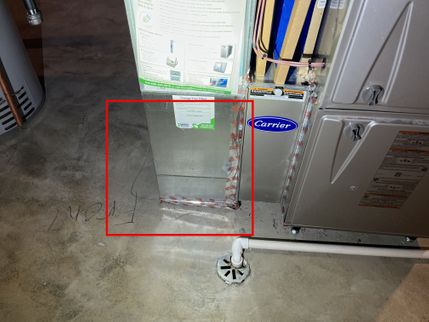
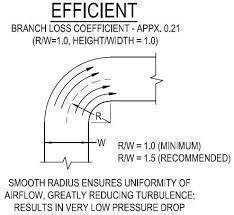

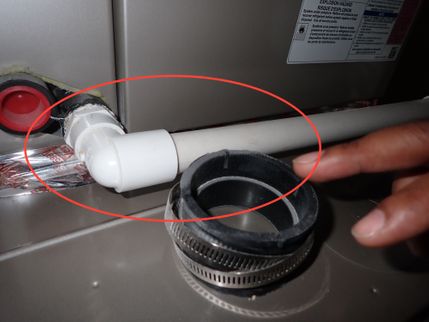
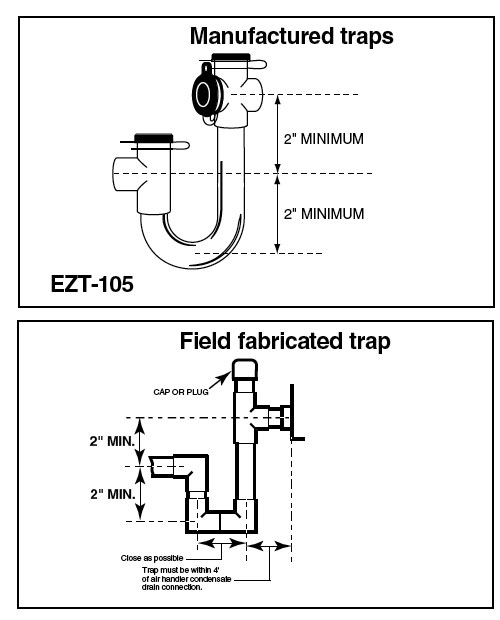
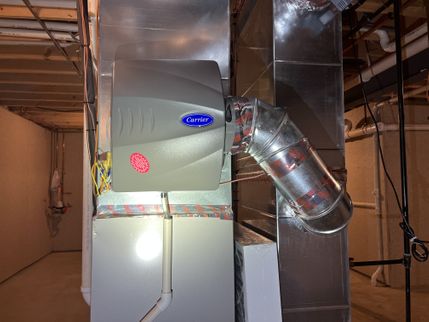
.jpg)
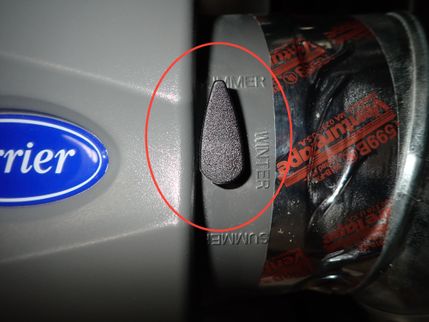
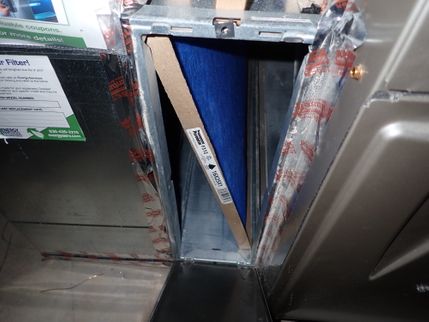
.png)
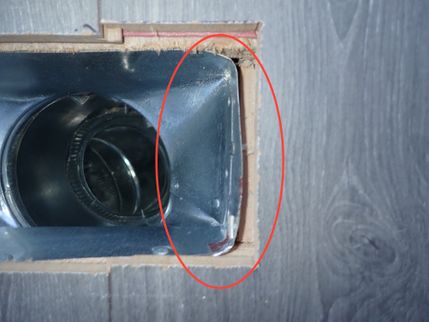
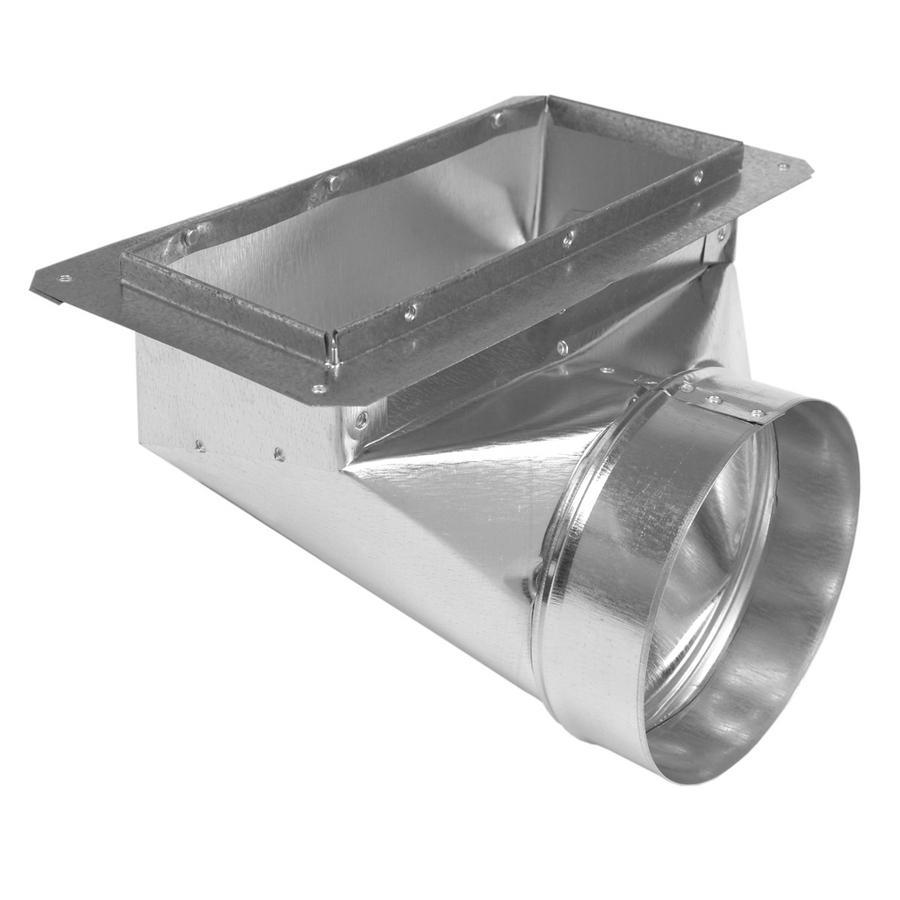
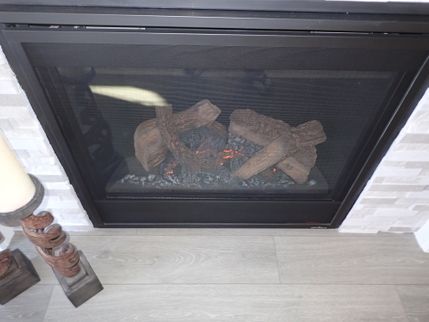
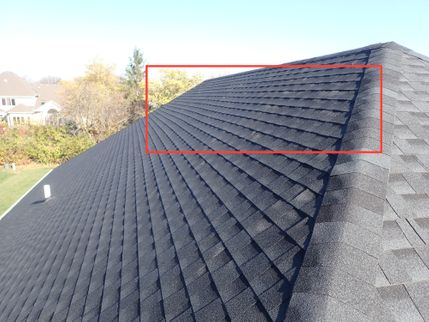
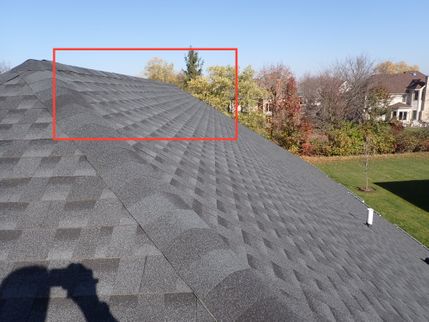
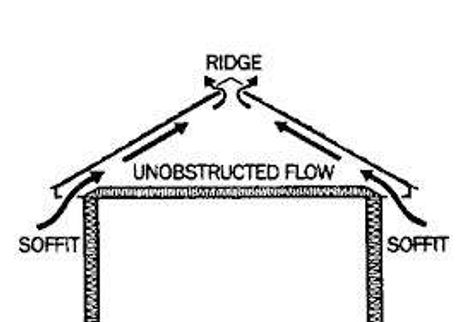
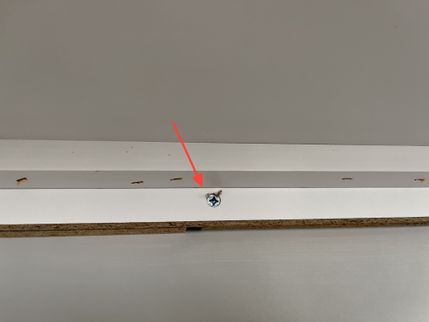
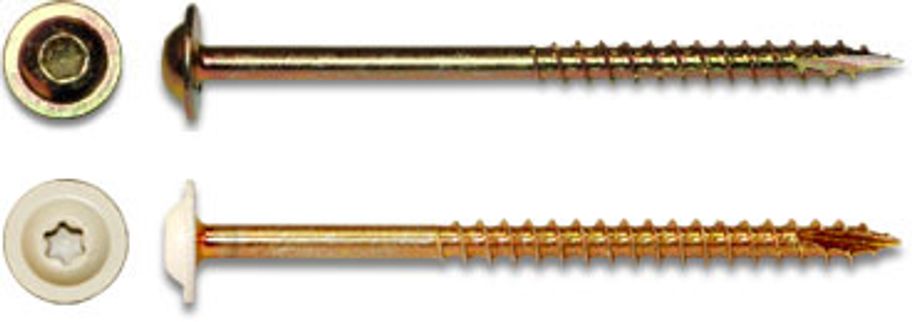
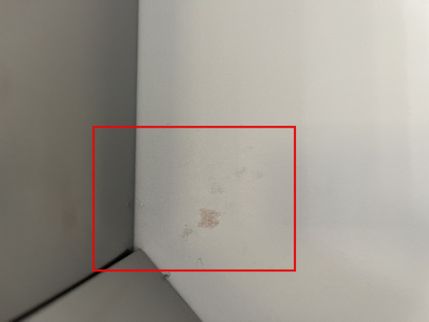
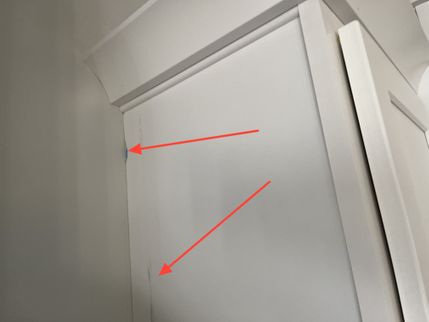
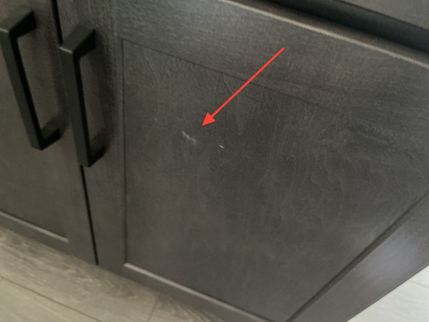
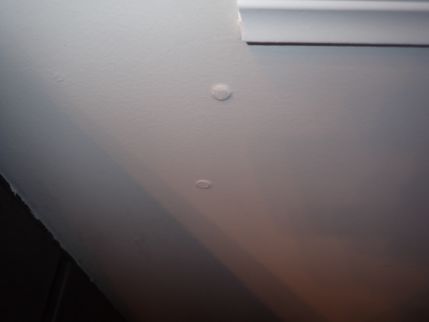
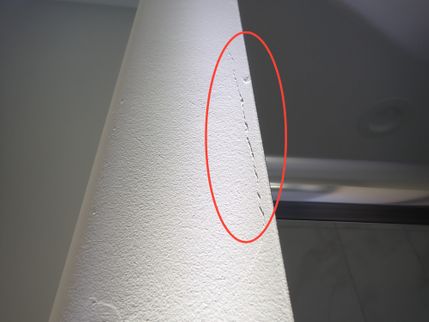
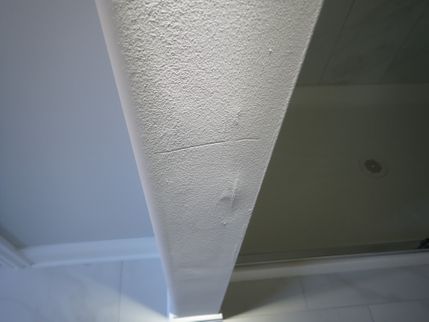
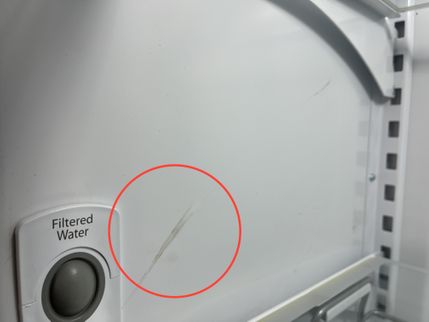
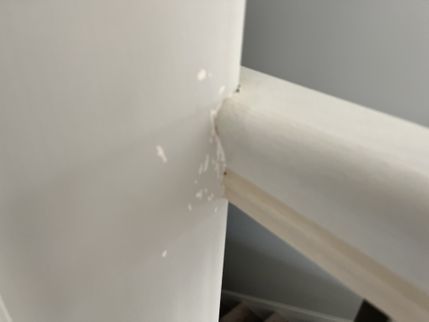
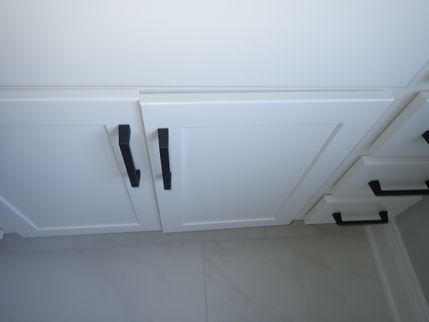
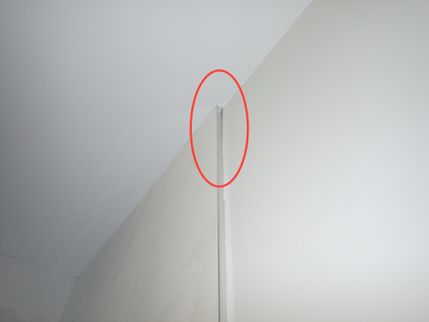
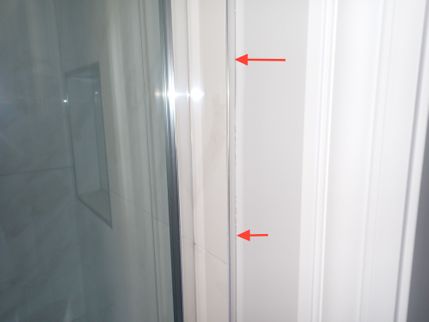
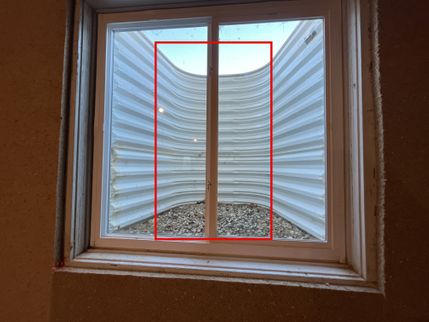
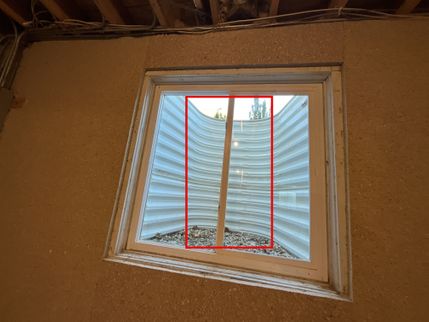
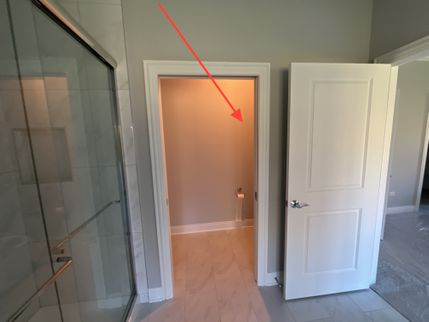
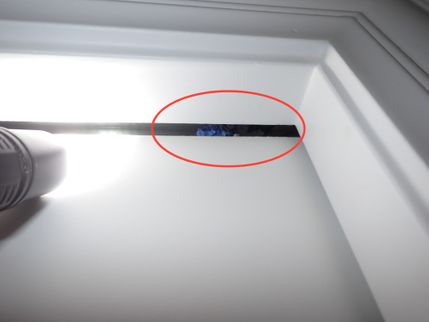


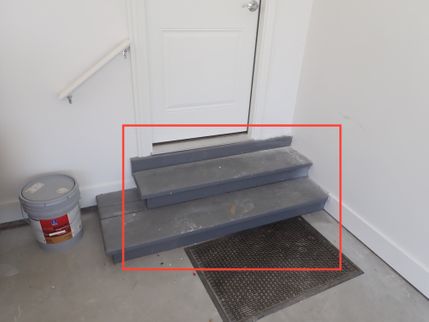
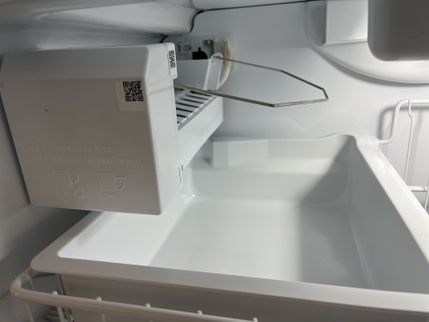
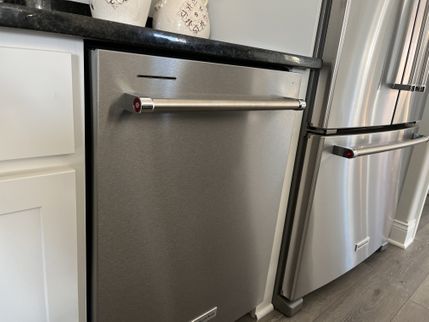
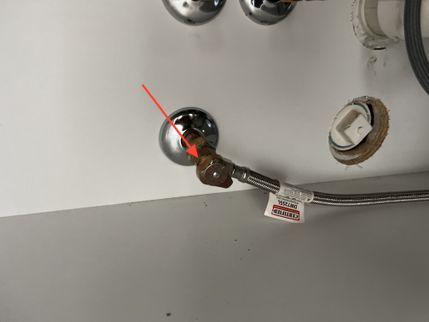
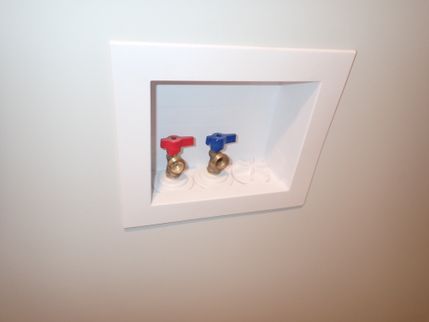
.jpg)
