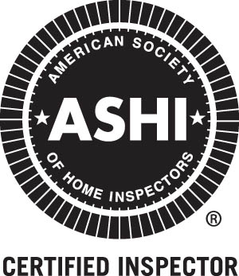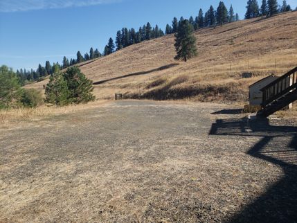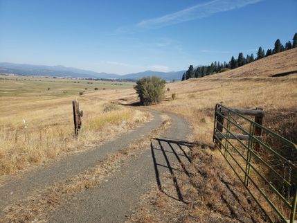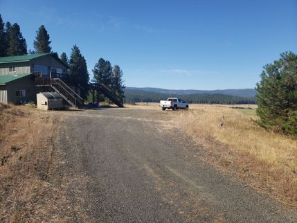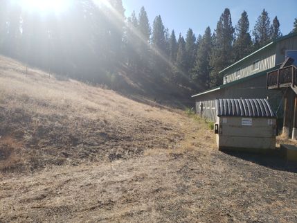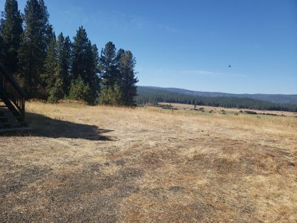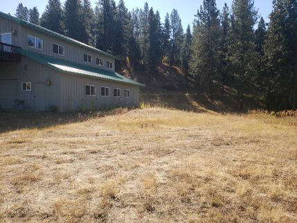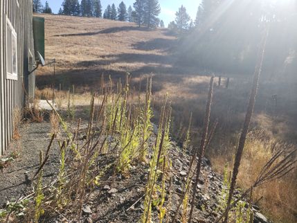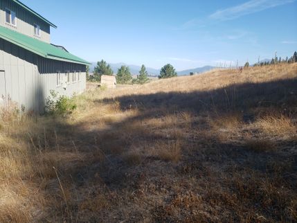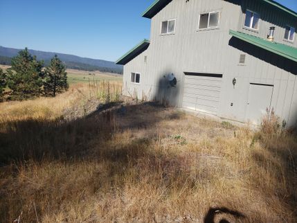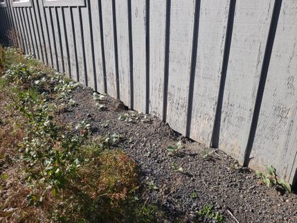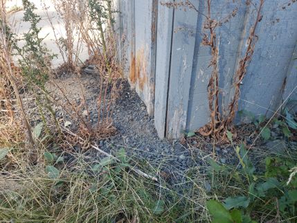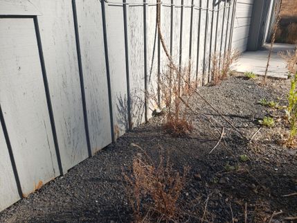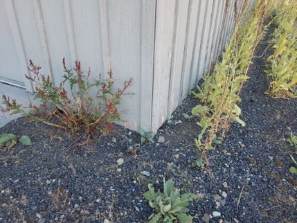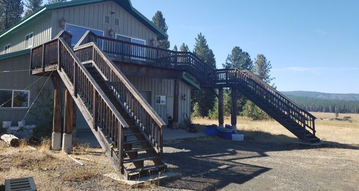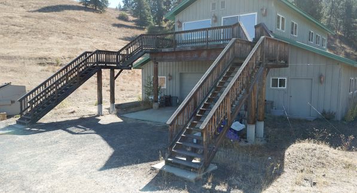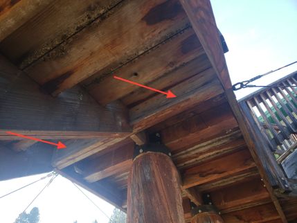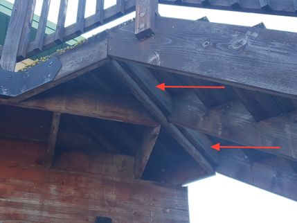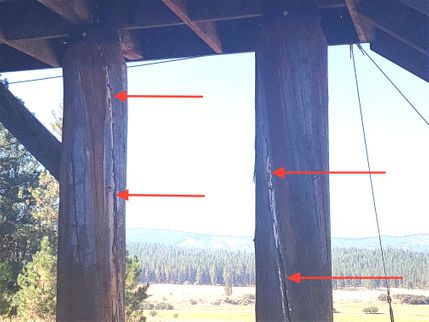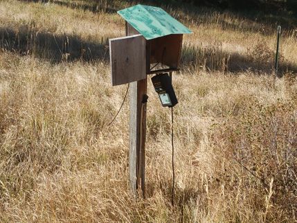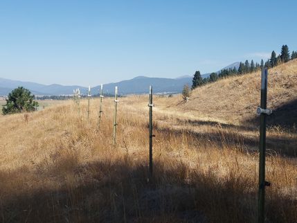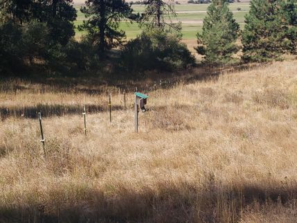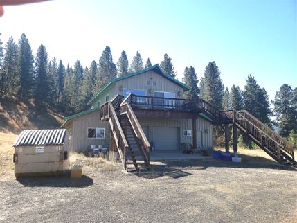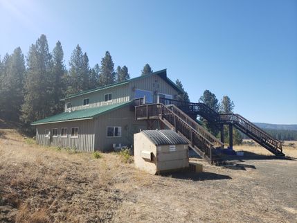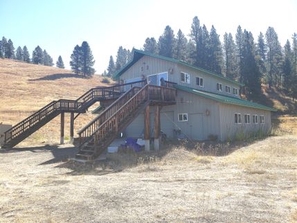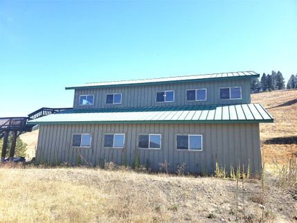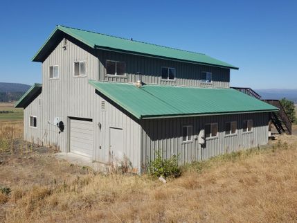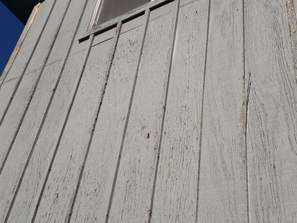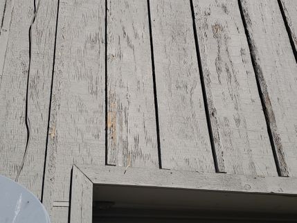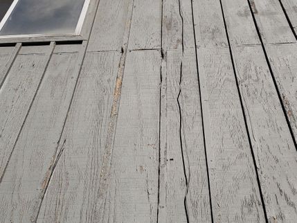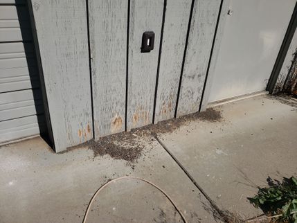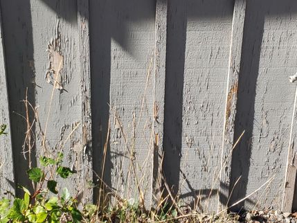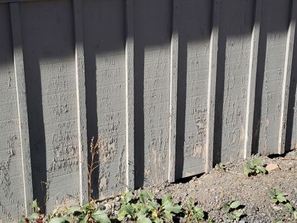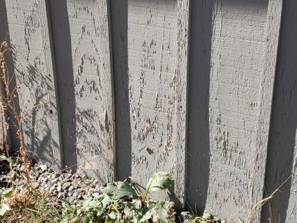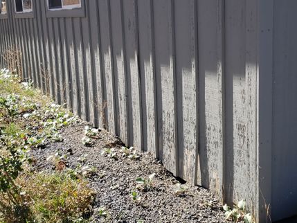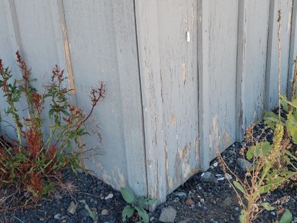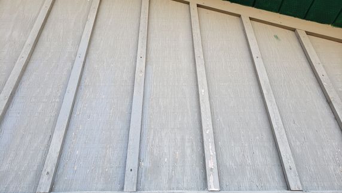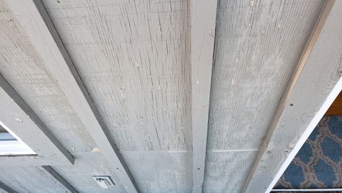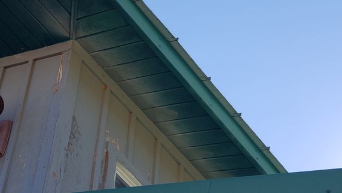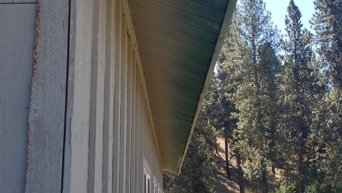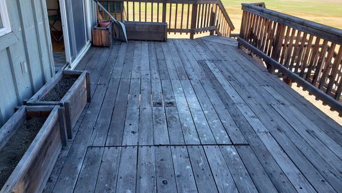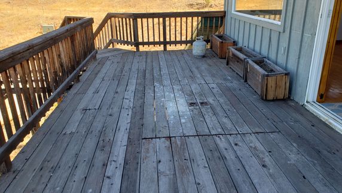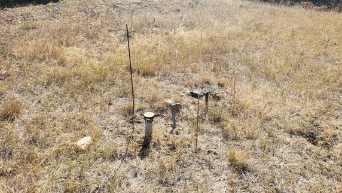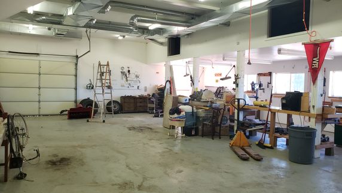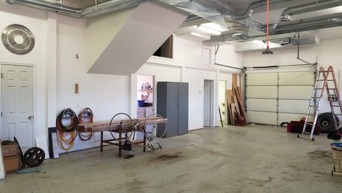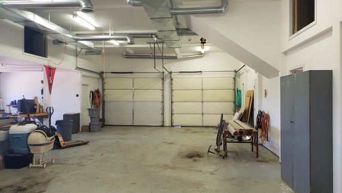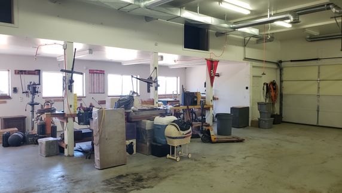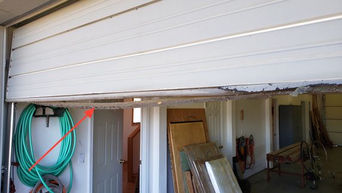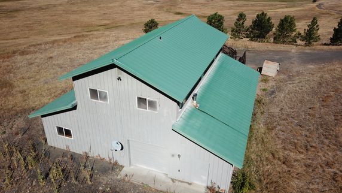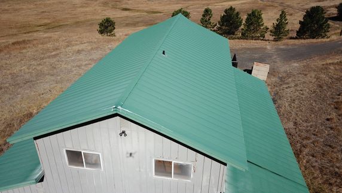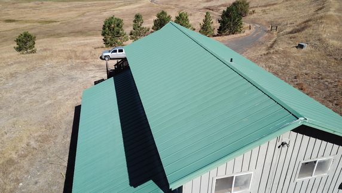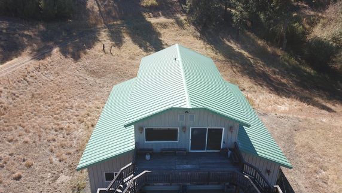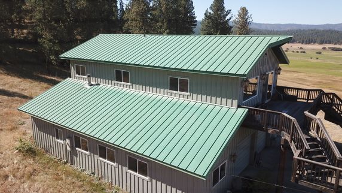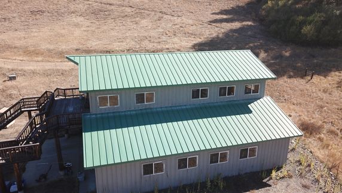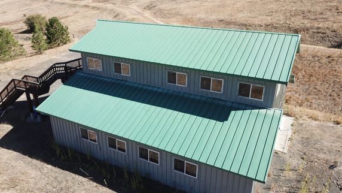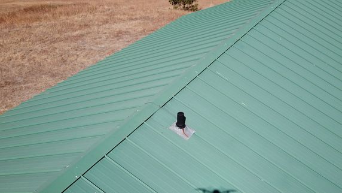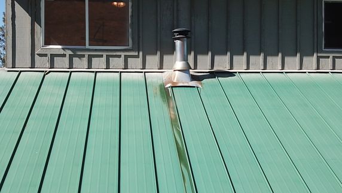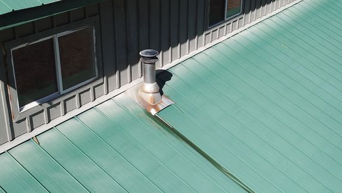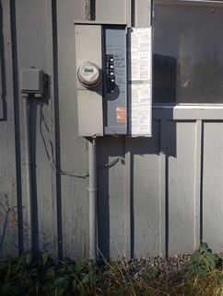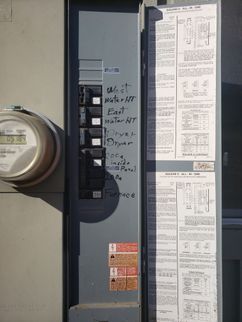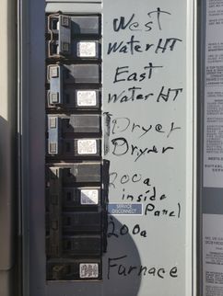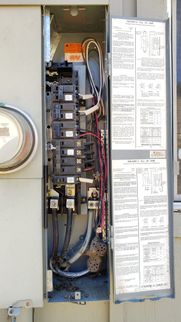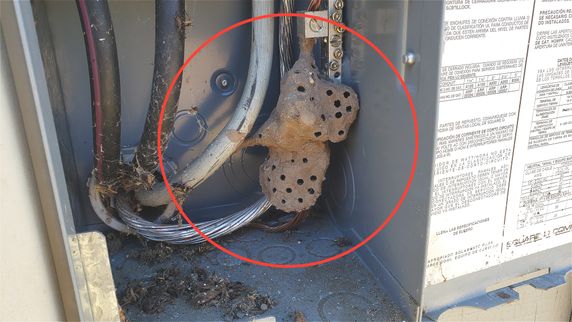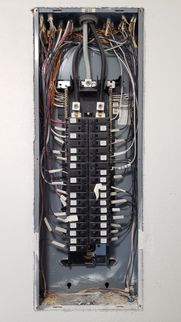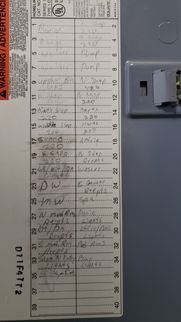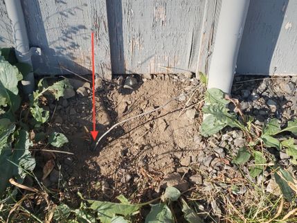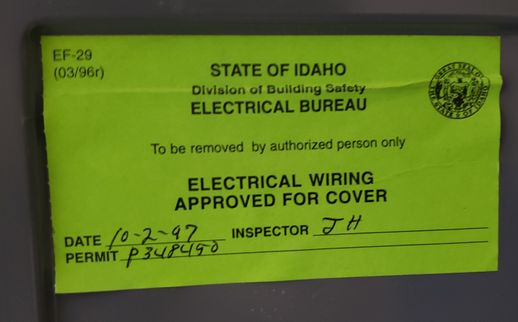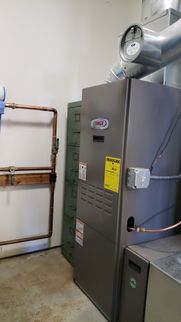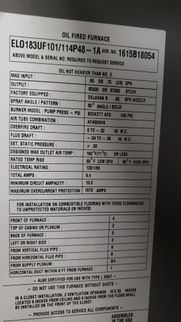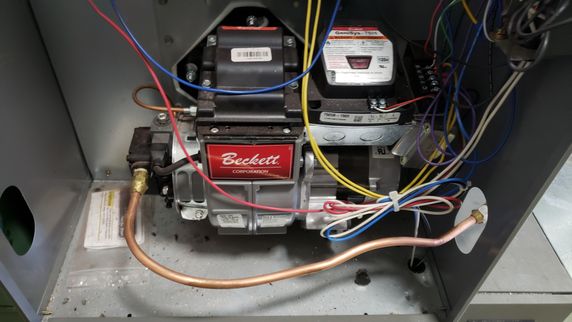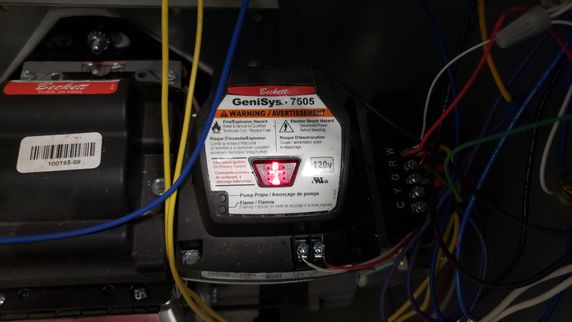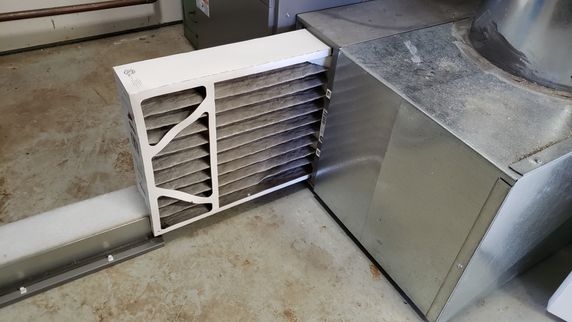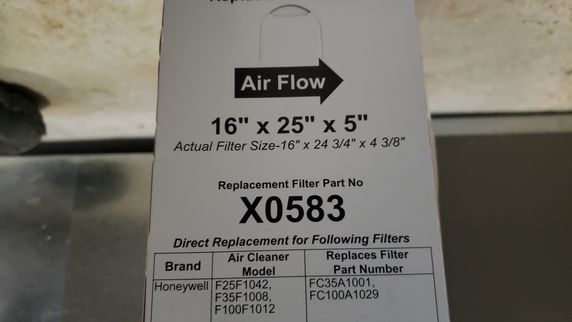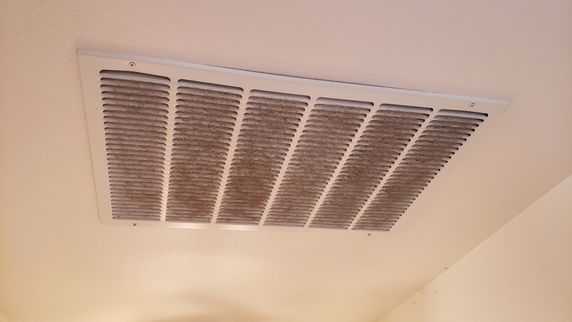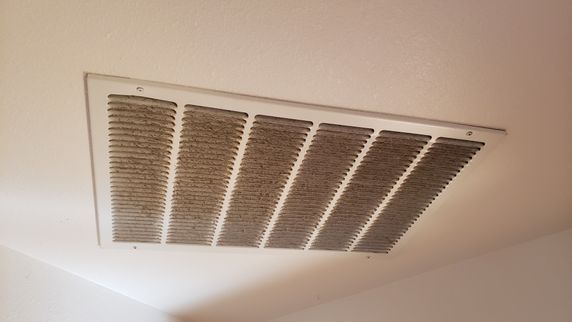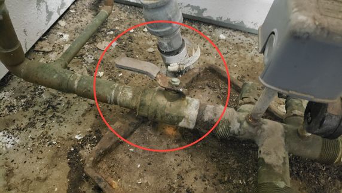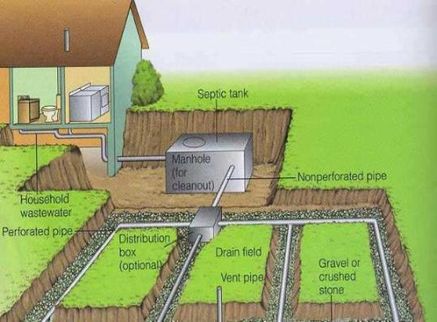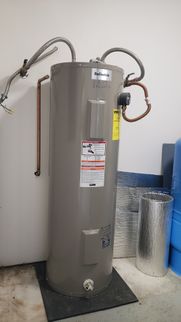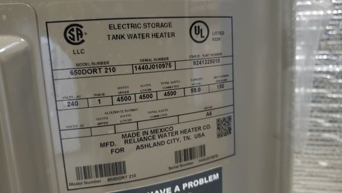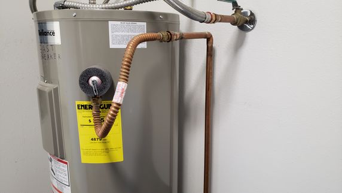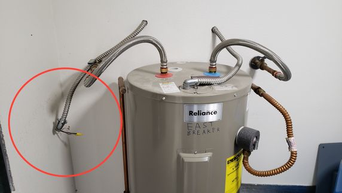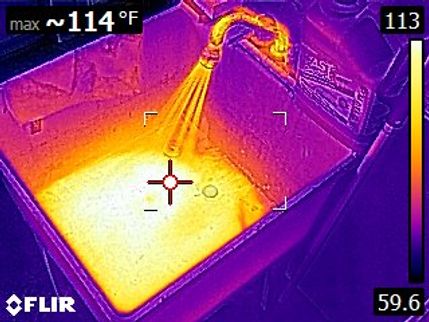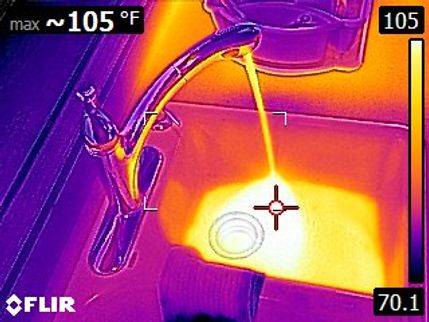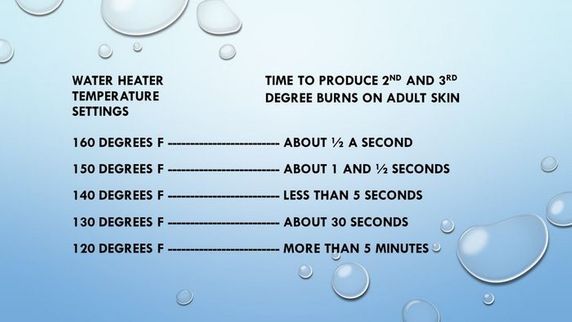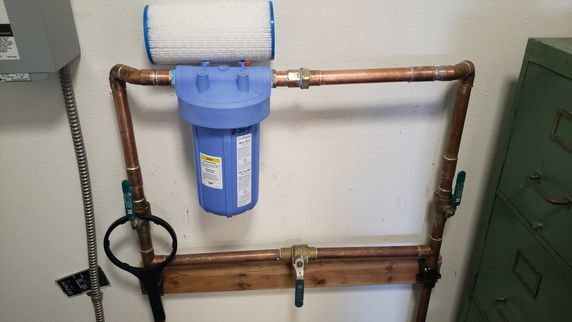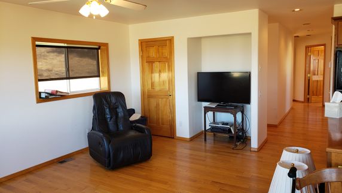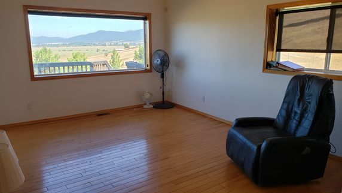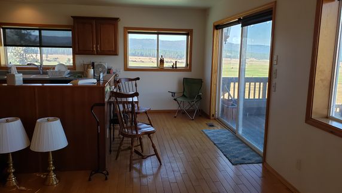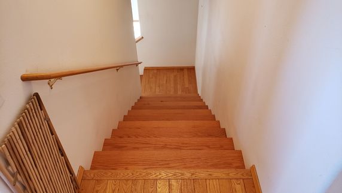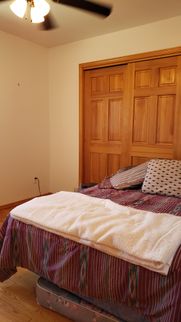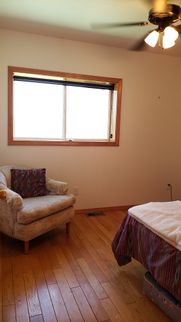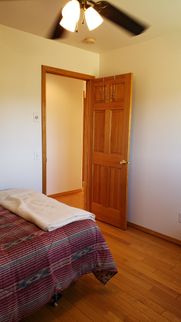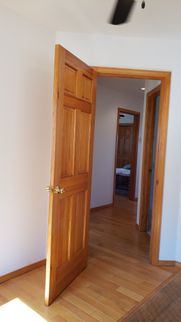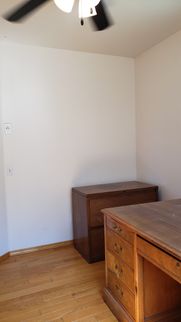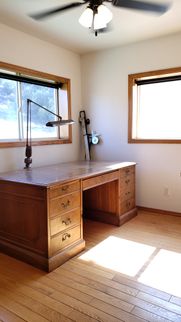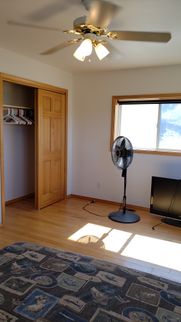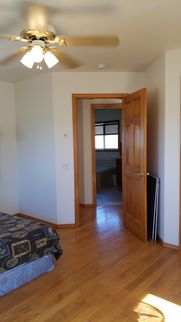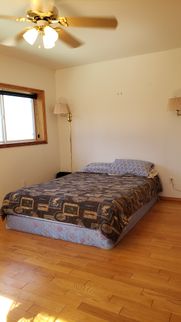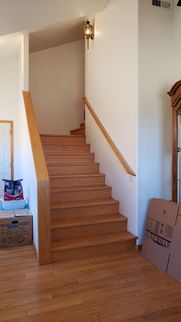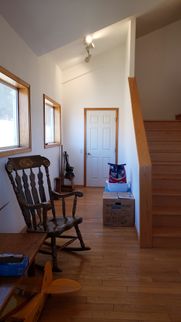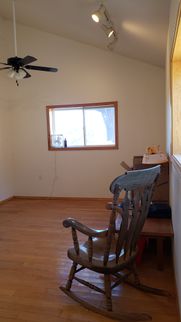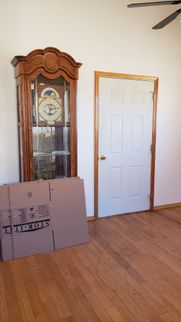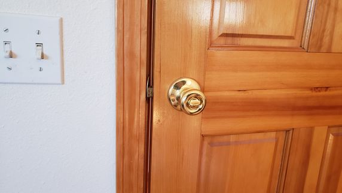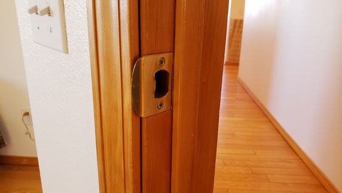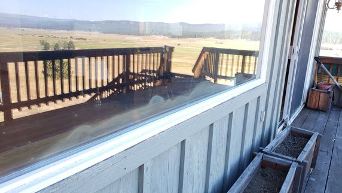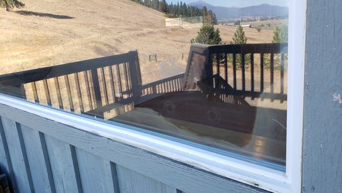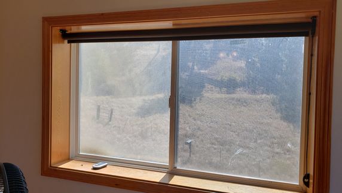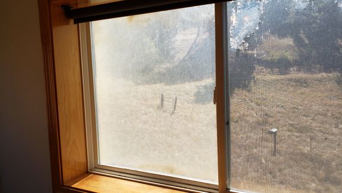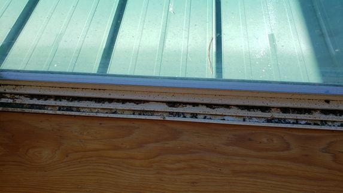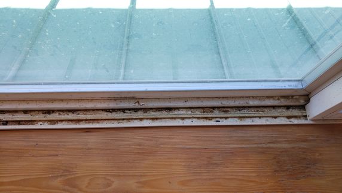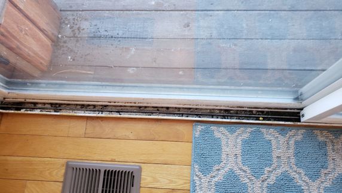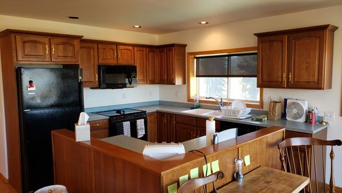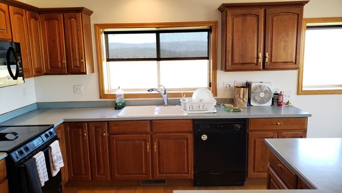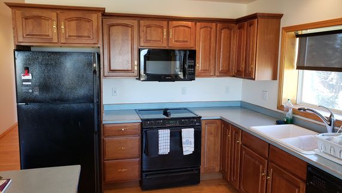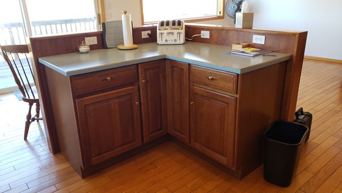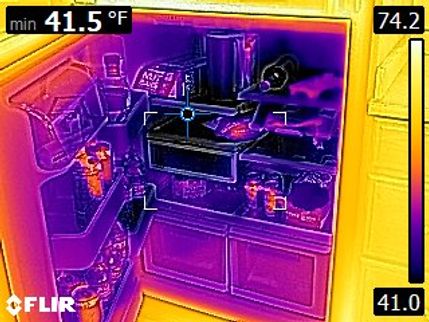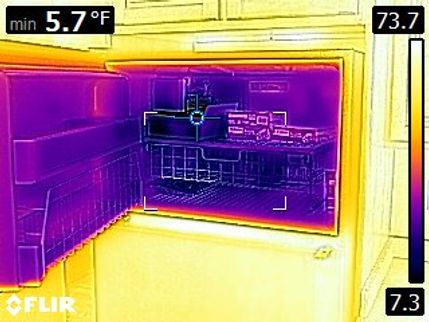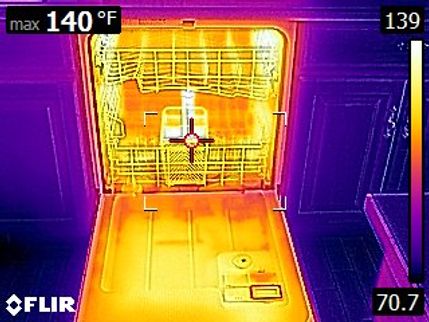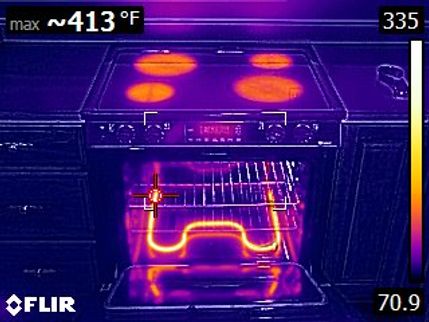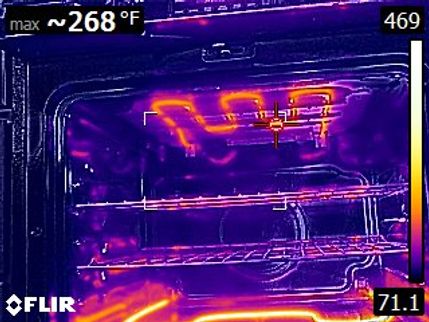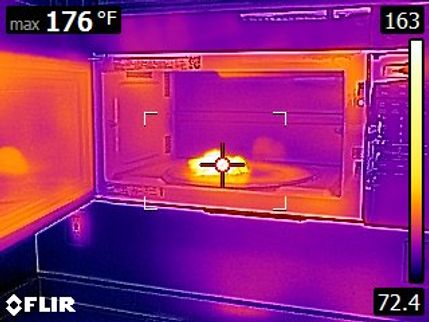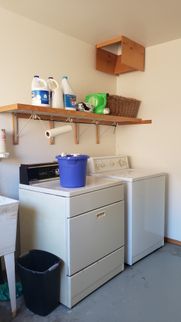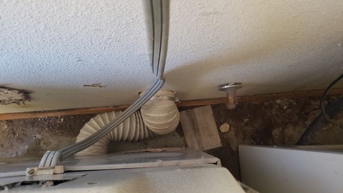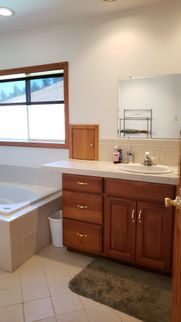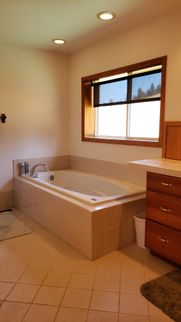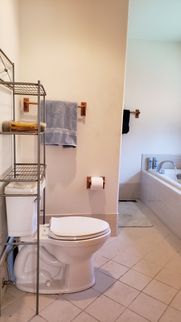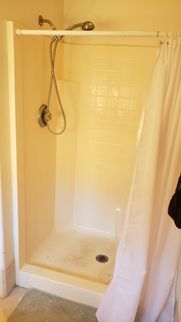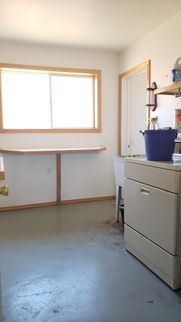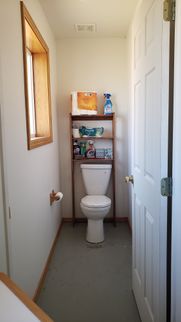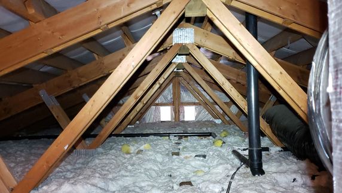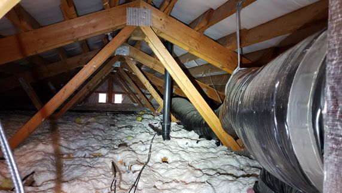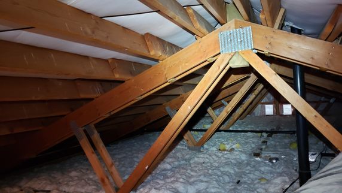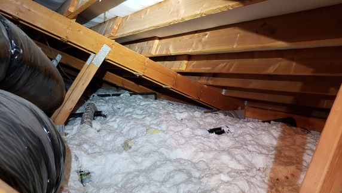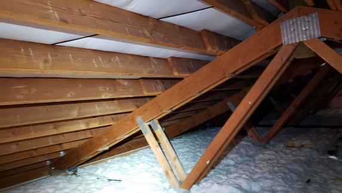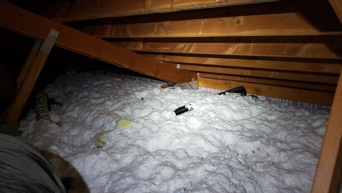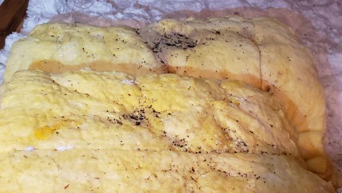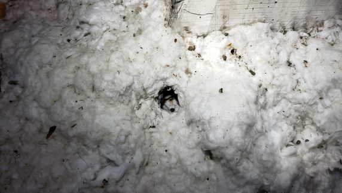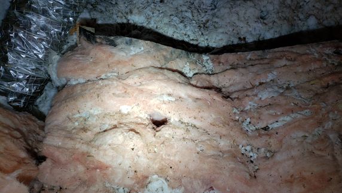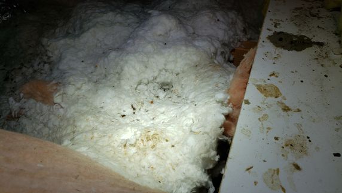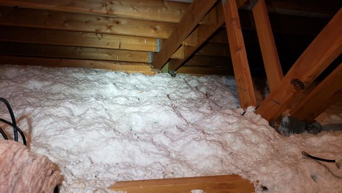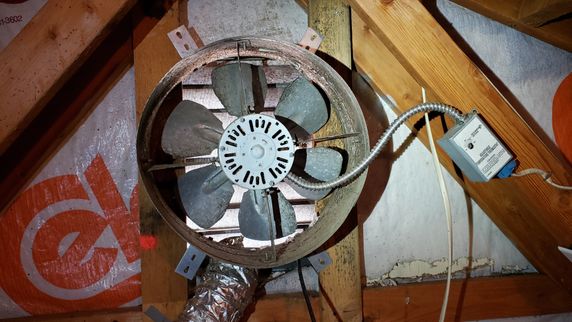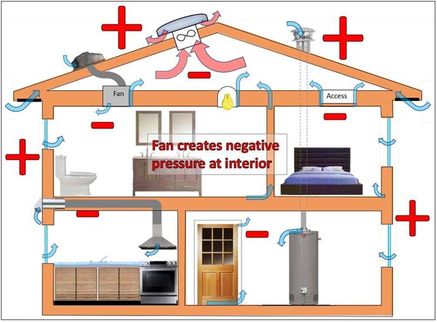The Scope and Purpose of a Home Inspection
Purchasing property involves risk
The purpose of a home inspection is to help reduce the risk associated with the purchase of a structure by providing a professional opinion about the overall condition of the structure. A home inspection is a limited visual inspection and it cannot eliminate this risk. Some homes present more risks than others.
A home inspection is not an insurance policy
This report does not substitute for or serve as a warranty or guarantee of any kind. Home warranties can be purchased separately from insuring firms that provide this service.
A home inspection is visual and not destructive
The descriptions and observations in this report are based on a visual inspection of the structure. We inspect the aspects of the structure that can be viewed without dismantling, damaging or disfiguring the structure and without moving furniture and interior furnishings. Areas that are concealed, hidden or inaccessible to view are not covered by this inspection. Some systems cannot be tested during this inspection as testing risks damaging the building. For example, overflow drains on bathtubs are generally not tested because if they were found to be leaking they could damage the finishes below. Our procedures involve non-invasive investigation and non-destructive testing which will limit the scope of the inspection.
This is not an inspection for code compliance
This inspection and report are not intended for city / local code compliance. During the construction process structures are inspected for code compliance by municipal inspectors. Framing is open at this time and conditions can be fully viewed. Framing is not open during inspections of finished homes, and this limits the inspection. All houses fall out of code compliance shortly after they are built, as the codes continually change. National codes are augmented at least every three years for all of the varying disciplines. Municipalities can choose to adopt and phase in sections of the codes on their own timetables. There are generally no requirements to bring older homes into compliance unless substantial renovation is being done.
This is just our opinion
Construction techniques and standards vary. There is no one way to build a house or install a system in a house. The observations in this report are the opinions of the home inspector. Other inspectors and contractors are likely to have some differing opinions. You are welcome to seek opinions from other professionals.
The scope of this inspection
This inspection will include the following systems: exterior, roof, structure, drainage, foundation, attic, interior, plumbing, electrical and heating. The evaluation will be based on limited observations that are primarily visual and non-invasive. This inspection and report are not intended to be technically exhaustive.
Your expectations
The overall goal of a home inspection is to help ensure that your expectations are appropriate with the house you are proposing to buy. To this end we assist with discovery by showing and documenting observations during the home inspection. This should not be mistaken for a technically exhaustive inspection designed to uncover every defect with a building. Such inspections are available but they are generally cost-prohibitive to most home buyers.
How to Read This Report
Getting the Information to You
This report is designed to deliver important and technical information in a way that is easy for anyone to access and understand. If you are in a hurry, you can take a quick look at our "Summary Page” and quickly get critical information for important decision making. However, we strongly recommend that you take the time to read the full Report, which includes digital photographs, captions, diagrams, descriptions, videos and hot links to additional information.
The best way to get the layers of information that are presented in this report is to read your report online, which will allow you to expand your learning about your house. You will notice some words or series of words highlighted in blue and underlined – clicking on these will provide you with a link to additional information.
This report can also be printed on paper or to a PDF document.
Chapters and Sections
This report is divided into chapters that parcel the home into logical inspection components. Each chapter is broken into sections that relate to a specific system or component of the home. You can navigate between chapters with the click of a button on the left side margin.
Most sections will contain some descriptive information done in black font. Observation narrative, done in colored boxes, will be included if a system or component is found to be significantly deficient in some way or if we wish to provide helpful additional information about the system or the scope of our inspection. If a system or component of the home was deemed to be in satisfactory or serviceable condition, there may be no narrative observation comments in that section and it may simply say “tested,” or “inspected.”
Observation Labels
All narrative observations are colored, numbered and labeled to help you find, refer to, and understand the severity of the observation. Observation colors and labels used in this report are:
- Major Concern:Repair items that may cost significant money to correct now or in the near future, or items that require immediate attention to prevent additional damage or eliminate safety hazards.
- Recommended Repair:Repair and maintenance items noted during inspection. Repair and maintenance items need repair, further evaluation and possible replacement by a licensed specialist or otherwise qualified contractor. Please note that some repair items may be expensive to correct such as re-finishing hardwood floors, but are considered simply repair items due to their cosmetic nature.
- Recommended Maintenance:These are repair items that would typically be considered "routine home-ownership items," such as servicing the furnace, cleaning the gutters or changing the air filters in the furnace, etc.
- Suggested Improvement:Observations that are not necessarily defects, but which could be improved for safety, efficiency, or reliability reasons.
- Monitor:Items that should be watched or checked periodically to see if correction may be needed in the future.
- Suggested Due Diligence:Observation such as a septic system needing routine pumping and inspection by a specialist or other items that may require further investigation to determine if repairs may be needed.
- Note:Refers to aside information and /or any comments elaborating on descriptions of systems in the home or limitations to the home inspection.
- Description:Detailed description of various aspects of the property noted during the inspection.
Summary Page
The Summary Page is designed as a bulleted overview of all the observations noted during inspection. This helpful overview is not a substitution for reading the entire inspection report. The entire report must be read to get a complete understanding of this inspection report as the Summary Page does not include photographs or photo captions.
Summary
Major Concerns
- A-2 Attic:
Trampled and burrowing observed in the loose fill insulation - possibly squirrel, chipmunk or mice. Not sure of where any potential access points might be, or if this is past or current activity. Regardless, it is recommended to have a certified pest remediation company further evaluate this and determine the level of contamination and ensure any/all access openings are located and screened or blocked.
One company I have heard does a good job is: High Desert Wildlife & Pest Solutions (208) 590-3364
More Info: https://ecobear.co/knowledge-center/damage-mice-attic/
Safety Concerns
- EDFW-3 Electric Distribution and Finish Wiring:
The installation of carbon monoxide alarms is recommended for all homes that have fuel burning appliances such as gas or oil furnaces, gas water heaters, gas ovens and cook-tops, gas fireplaces and wood stoves. Carbon monoxide is a colorless, odorless gas that can cause sickness, nausea and even death. For more information, consult the Consumer Product Safety Commission at 1-800-638-2772 (C.P.S.C.) Modern standards in many states now recommend one CO alarm outside of all bedrooms and at least 1 per floor of the house.
- EDFW-4 Electric Distribution and Finish Wiring:
There appear to be some of the original smoke alarms. These are getting old. Fire marshals recommended updating smoke alarms every 10 years to ensure reliable performance. Updating is recommended.
Recommended Repairs
- G-2 Grounds:
Eliminate wood /soil contact to reduce the chances for rot and/or pest access and damage. Generally, a 6-inch clearance between soils and wood is recommended. In this case its mostly gravel which minimized the potential for moisture and rot. This is often not realistic on older homes, but repairs should be made to get as much clearance as is possible and all contact with the soils should be eliminated.
- G-3 Grounds:
One of the better built set of exterior stairs for the size and scope I have seen. That being said, the wood is showing signs of weathering and sheer support is weak by modern standards (stairs sway side to side). Tightening the turnbuckles at the cables may help alleviate sway. Assuming the staircase will be used for a few more years, one should consider tightening bolts and adding metal brackets at key connections such as where the stairs and landings connect. The checking in the log supports don't concern me much, but I recommend backer rod and a quality exterior caulk be reapplied. Pressure washing and new stain will help protect the wood for the remaining life of this structure.
Checks: a “check” is usually a long crack that appears parallel to the grain as the sapwood shrinks around the heartwood (the center of the tree) during the drying process. Checking does not affect the structural properties of a piece of wood.
- ED-2 Exteriors and Decks:
Reapplication of paint or stain is needed at deck and stairs. Recommend a professional painting contractor or otherwise qualified contractor perform any needed pre preparation and then apply paint or stain.
- GS-2 Garage / Shop:
Repair the damaged weather stripping on the bottom of the front east garage door. This is important to prevent water and rodent entry.
- ES1-2 Electric Service:
Mud dauber wasps nest observed within the electrical panel interior. Recommend having these removed and blocking and sealing the panel openings.
- HCFV-2 Heating, Cooling, Fireplaces and Ventilation:
This house is heated using an oil fired forced air furnace. No recent service records were found on the unit. The system was tested during inspection and the unit did not fire. I recommend having this unit serviced by a licensed and qualified heating contractor to ensure reliable performance. Have heating contractor service the unit and also verify dual zone dampers and actuators are operating properly. Budget to keep this unit on an annual service schedule. Examples of observations noted during inspection include:
- Unit did not fire up, Did not produce heat
- Flashing indicator light in furnace cabinet
- Unable to test and verify dual zone dampers and actuators
- Check oil reservoir, the system may just be out of heating oil
- P-3 Plumbing:
Temperature Pressure Relief Valve (TPRV) drain tube is routed wrong and cannot drain by gravity. If the valve drips, the drain line may fill and mineral deposits may collect at the valve opening and create a mineral plug. This can restrict or block the opening altogether and render the valve stuck shut and useless. A properly installed TPR valve allows water to discharge through the device if conditions of excessive pressure, excessive temperature or both occur.
- I-4 Interior:
Multiple lost seals were noted in the insulated glass units - IGU's. This has resulted in fogging between the panes of glass that cannot be cleaned without glazing repair or replacement. Hire a glass replacement company to further evaluate and replace all windows with lost seals. It was difficult to get an accurate count today because the windows had screens and were dirty (appeared to be the two south bedroom windows and the north living room window). This is a cosmetic defect but the cost to repair can add up.
- LF-3 Laundry Facilities:
Plastic dryer transition duct was noted in use to connect the dryer to the rigid vent. This product is not recommended as it has proven to be unreliable and a potential fire hazard. Improvement to a corrugated metal flex duct is recommended.
Recommended Maintenance Items
- ED-5 Exteriors and Decks:
This house has softwood decking installed. The recommended maintenance of this type of decking is annual cleaning and staining with transparent or semi-transparent deck stain. It is common to use decking paints when the decking is older and in the last phase of its useful life, however, painting is not recommended as this can trap moisture in the wood, facilitate wood decay and lead to higher maintenance costs when prepping peeling paint. Annual cleaning and sealing is important to prevent the deck from becoming slippery and unsafe, especially as pollen organic growth accumulate on the decking. Pressure washing and new stain will help protect the wood for the remaining life of this structure.
- HCFV-3 Heating, Cooling, Fireplaces and Ventilation:
The air return grills were dirty and needed cleaning. This is cosmetic and is noted as a courtesy. Inquire with seller as to the last time the heating ducts were professionally cleaned. Have ducts professionally cleaned if needed or desired.
- P-6 Plumbing:
The water heater temperature seemed to be set too low at the time of inspection - just 110 degrees F. The range of 120-125 degrees F is the generally recommended temperature. This is nearly impossible to measure precisely during a home inspection as water temperature can vary between fixtures. I try and test the water temperature in several places and take the median reading. Adjust water heater temperature as needed. For best practice, set water temperature at the water heater to 130 degrees F and use a tempering valve to set water temp back to a safe 120 for domestic use. This high tank temperature will reduce risks of Legionella developing in the tank and the tempering valve will ensure a safe water temperature.
- AP-1 Additional Plumbing:
A water filter was noted in the house - see by the water shut off. Filters should be cleaned or replaced as a part of a maintenance schedule.
- I-2 Interior:
One of the interior bedroom doors was not latching correctly and requires adjustment so the door latches closed.
- I-5 Interior:
Window and sliding door tracks were dirty and needed cleaning. This is cosmetic only but noted as a courtesy.
Suggested Improvements
- ED-4 Exteriors and Decks:
Several window screens were seen as damaged from exposure to sunlight and weather. Recommend replacing any damaged window screens.
- GS-3 Garage / Shop:
You may want to install automatic garage door opener(s) as none have been installed for the garage doors.
- P-4 Plumbing:
An expansion tank is recommended for the water heater; these are required if the house has a closed plumbing system. Because this house is on a well, an expansion tank may not be required, but they can add a redundancy of protection against thermal expansion. Expansion tanks help reduce pressure on the plumbing system by creating a buffer or a place for water to expand into as thermal expansion causes water to swell. Installation of expansion or pressure tanks is modern installation practice. Consult with a qualified plumber to install.
Items to Monitor
- LF-2 Laundry Facilities:
The clothes washer and dryer are old. They were operating at the time of inspection but given their age and visible condition I would consider these appliances unreliable.
Suggested Due Diligence Items
- G-4 Grounds:
There is some sort of electric fence around the perimeter, presumably to keep cattle off the property. An extension cord is used to bring power to the controller at the back (extension cord appears weathered and should be replaced). I do not test electric fencing. You might want to see if the seller can tell you if it works or not and how to operate and maintain it.
- FSD-1 Fuel Storage and Distribution:
A buried oil tank exists on the property and it appears to be active. I recommend consulting with your oil provider about testing the tank for water content and insuring the tank for replacement. Determining the condition is beyond the scope of this inspection. Tanks tend to last between 40-50 years.
- P-1 Plumbing:
Water for this home is supplied by a well system. Please Note - We are not well drillers or pump specialists. Per ASHI Standards of Practice we check only for adequate and sustained water flow and pressure at fixtures. A well driller or pump specialist will be recommended to perform further evaluation only if the system is found to be under performing or where component deterioration and or advanced aging is viewed. Unless there is detailed information available, I recommend hiring a well specialist to inspect and evaluate the well. Pumps and captive storage tanks have limited service lives and often require updating on a 20-year schedule. There are other elements of a well system that should be evaluated as the well depth, flow and refresh rates and well production, often tested in a draw down test.
- P-2 Plumbing:
Based on visible components, this property appears to have a private on-site septic system. These are specialty systems and are excluded from this inspection. Comments in this report related to this system are made as a courtesy only and are not meant to be a substitute for a full evaluation by a qualified specialist. Generally, septic tanks should be pumped and inspected every 3 years. Depending on the type of system and municipal regulations, inspection and maintenance may be required more frequently, often annually. I recommend:
- Investigating any information about this system's maintenance and repair history
- Have the system pumped and tank inspected by a septic pumping company.
- Hire a qualified specialist to evaluate, perform maintenance and make repairs if needed.
- Reviewing any documentation available for this system
- Learning inspection and maintenance requirements for this system
- Link to EPA guide.
Notes
- ED-3 Exteriors and Decks:
Whoever painted this house last decided to do it without the hassle of masking or using a spray guard. Cosmetic only, but there is significant paint over-spray at the eves.
- ES1-4 Electric Service:
Earth ground wire present at service equipment. I can only presume there is a proper connection below grade to a grounding rod.
- P-5 Plumbing:
There appears to have originally been two water heaters installed side-by-side, probably connected in series to provide for additional hot water needs. If additional hot water storage is needed, then installing a second water heater is an option. The top circuit breaker at the exterior service panel energizes the wire for the missing second water heater and should remain off.
The Full Report
General Comments
Building Characteristics, Conditions and Limitations
Building Style: Unique, Rustic
Type of Building : Residential, Dwelling & Shop Combo
Approximate Square Footage: 1700
The approximate square footage listed here is listed as a courtesy and is based off of public records and disclosure. An evaluation of square footage of the buildings and property lines is beyond the scope of this inspection.
Approximate Year of Original Construction: 1998
Attending the Inspection: Vacant (inspector only)
Occupancy: Occupied
This home was occupied at the time of the inspection. Inspection of occupied homes presents some challenges as occupant belongings can obstruct visual inspection of and access to parts of the building. We do our best during inspection to work around belongings to discover as much as possible about the house without moving or damaging personal property, however, the presence of personal items does limit the inspection.
Animals Present: No
Weather during the inspection: Clear
Approximate temperature during the inspection: Below 65[F]
Ground/Soil surface conditions: Dry
For the Purposes of This Report, the Front Door Faces: North
Grounds
Drainage and Site
Clearance to Grade: Non-standard, Siding Too Close to Soils - Repair, Siding Too Close to Hardscape - Not Ideal
Downspout Discharge: N/A
Site Description: Generally Flat, No Red Flags
Eliminate wood /soil contact to reduce the chances for rot and/or pest access and damage. Generally, a 6-inch clearance between soils and wood is recommended. In this case its mostly gravel which minimized the potential for moisture and rot. This is often not realistic on older homes, but repairs should be made to get as much clearance as is possible and all contact with the soils should be eliminated.
Driveways/Walkways/Flatwork
Driveway: Gravel
Walkways: None noted
Patios: None noted
Window Wells / Stairwells
None Noted
Grounds, Trees and Vegetation
Trees/Vegetation too near building: No
Retaining Walls
Retaining Wall Material: None Noted
Exterior Stairs
One of the better built set of exterior stairs for the size and scope I have seen. That being said, the wood is showing signs of weathering and sheer support is weak by modern standards (stairs sway side to side). Tightening the turnbuckles at the cables may help alleviate sway. Assuming the staircase will be used for a few more years, one should consider tightening bolts and adding metal brackets at key connections such as where the stairs and landings connect. The checking in the log supports don't concern me much, but I recommend backer rod and a quality exterior caulk be reapplied. Pressure washing and new stain will help protect the wood for the remaining life of this structure.
Checks: a “check” is usually a long crack that appears parallel to the grain as the sapwood shrinks around the heartwood (the center of the tree) during the drying process. Checking does not affect the structural properties of a piece of wood.
Fences
There is some sort of electric fence around the perimeter, presumably to keep cattle off the property. An extension cord is used to bring power to the controller at the back (extension cord appears weathered and should be replaced). I do not test electric fencing. You might want to see if the seller can tell you if it works or not and how to operate and maintain it.
Outbuildings, Trellises, Storage Sheds, Barns
None noted
Exteriors and Decks
Siding and Trim
Trim Material: Wood
Siding Material: Board and batten, Wood
Exterior Exhaust Terminations
Number of Exhaust Terminations: 2
Exterior Plumbing Vent Terminations
Present: Yes
Number of Vent Terminations: 1, (3-inch common vent)
Eaves
Aluminum
Exterior Doors
Metal, Hollow core
Exterior Window Frames
Type: Vinyl
Appearance: Good Overall
Insect Screens: Damaged (Weathered)
Several window screens were seen as damaged from exposure to sunlight and weather. Recommend replacing any damaged window screens.
Decks, Porches and Balconies
Structure: Appearance grade treated lumber
Ledger Board: Standard
Guardrail: Standard
Decking Material: Softwood
Posts, Beams and Footings: Inspected, See comments under "Exterior Stairs"
This house has softwood decking installed. The recommended maintenance of this type of decking is annual cleaning and staining with transparent or semi-transparent deck stain. It is common to use decking paints when the decking is older and in the last phase of its useful life, however, painting is not recommended as this can trap moisture in the wood, facilitate wood decay and lead to higher maintenance costs when prepping peeling paint. Annual cleaning and sealing is important to prevent the deck from becoming slippery and unsafe, especially as pollen organic growth accumulate on the decking. Pressure washing and new stain will help protect the wood for the remaining life of this structure.
Fuel Storage and Distribution
Oil Storage
Active Below Ground
Storage Type: Below Ground Tank
Oil Tank Location: West side yard
A buried oil tank exists on the property and it appears to be active. I recommend consulting with your oil provider about testing the tank for water content and insuring the tank for replacement. Determining the condition is beyond the scope of this inspection. Tanks tend to last between 40-50 years.
Gas, Propane and Oil Piping
Gas Piping Materials Noted: Copper
Garage / Shop
Garage Doors and Automatic Openers
Overhead Garage Door Types: Metal
Estimated Overhead Door Height: 8 ft
Automatic Garage Openers: None noted
Garage Occupant Door: Hinges Disabled, Hinges Missing
Repair the damaged weather stripping on the bottom of the front east garage door. This is important to prevent water and rodent entry.
You may want to install automatic garage door opener(s) as none have been installed for the garage doors.
Siding & Structure
Type: Wood Frame, 2x6
Condition: Appears Adequate, Same as House
Siding: Wood, Same as House
Garage Floor
Garage Slab: Concrete
Garage Ceiling
Material: Drywall
Roof, Chimney and Gutters
Roof Materials
Method of Roof Inspection: Viewed from Ground, Aerial Photography
Roof Style: Gable
Flashings: Present and Visually Standard
Roof flashings are used to keep a roofing system water proof where the roofing material starts, stops, changes direction or is penetrated. During inspection, we look for standard flashing techniques that could be considered normal or standard in our region. Damaged, incomplete or non-standard flashings can be a sign of an older or less reliable roofing system and may require repair. Any non-standard flashings noted during inspection will be reported on below if found.
Roof Covering Materials: Metal interlock
Metal roofing: The life expectancy of metal roofing materials can vary from 20–50 years, depending on the method of manufacture, thickness, of the roofing material, the quality of the installation, and the roof design and exposure. Maintenance for metal roofs is often dictated by the manufacturer and recommended maintenance procedures can vary depending on whether the roof material is painted, has zinc all the way through, or whether it is thinner sheet metal with painted-on weather protection. Some roofs only require debris to be cleaned off to prevent water damming. Others have proprietary cleaning methods to prevent damage to coatings and may require touch-up of corrosion to prevent corrosion from causing leaks.
Approximate Age of Roof Covering: 20+ Years
Overlay Roof: No
Condition: Good
Electric Service
Electric Service Voltage Tested
Service Voltage: 120/240
Electric Service
Service Entrance: Below Ground
Service Equipment Location: Exterior Wall, East
Meter Base Amperage: 200
Main Breaker Size: 200 Amp
Mud dauber wasps nest observed within the electrical panel interior. Recommend having these removed and blocking and sealing the panel openings.
Main Distribution Sub-Panel
Service Entrance (SE) conductor Size: Aluminum, 4/0, 200 amps
Panel Amperage: 200 amps
Main Breaker Size: 200 Amp
Electric Service Amperage: 200 amps
Panel Location: Basement, Utility room
Panel Manufacturer: Square D, by Homeline
Electrical Grounding System
Present - Could Not Confirm
During a home or property inspection, every effort is made to inspect the visible components of the electrical system grounding. The grounding system is critical for safely discharging electrical surges, especially in the case of lightning strikes. There is no way in the context of a home inspection to verify the "effectiveness" of the grounding system as much of the system is not visible and there are not practical tests one can perform in the way we can test a furnace or a plumbing fixture. However, there are many things that can lead me to recommend further evaluation of the grounding system by a licensed electrical contractor and they will be documented in the observations below if discovered.
Earth ground wire present at service equipment. I can only presume there is a proper connection below grade to a grounding rod.
Electrical Bonding System
Present - Could Not Confirm
During the inspection, I attempt to visually document electrical system bonding. There is no way in the context of a home inspection to verify the "effectiveness" of system bonding. All metallic systems in the building are required to be "bonded" (connected) to the the building's electrical grounding system. Bonding creates a pathway to shunt static charges (that would otherwise build up on the system) to earth, and to provide a pathway to trip a breaker in the event that these bonded metallic components became energized. There are many things that can lead me to recommend further evaluation of this system by a licensed electrical contractor and they will be documented as repair items in the observations below if discovered.
Electric Distribution and Finish Wiring
Branch Wiring
Wire Material: Copper
Wiring Method: Non-metallic sheathed cable
Installation & Workmanship: Good
Electrical Permits Present: Yes
Receptacles and Fixtures
Inspection Method: Random Testing
Electric Receptacles: Three wire receptacles
Condition & Functionality: Good
Ceiling Fans
Ceiling Fans: Present and Tested
Overall Appearance & Function: Good
The ceiling fans were tested and operating during inspection.
Smoke and Carbon Monoxide Alarm Systems
CO Alarms: None Noted
The installation of carbon monoxide alarms is recommended for all homes that have fuel burning appliances such as gas or oil furnaces, gas water heaters, gas ovens and cook-tops, gas fireplaces and wood stoves. Best practices are to have these alarms hardwired with a battery back-up - though requirements are for the installation to meet manufacturer's specifications. Carbon monoxide is a colorless, odorless gas that can cause sickness, nausea and even death. Alarms have a useful service life of roughly 6 years, so changing them more frequently than smoke alarms is recommended.
Smoke Alarms Noted: On Main Floor
On Main Floor
Smoke Alarms: Old, Updating Recommended
During the home inspection, I try and test a representative sample of the smoke alarms by using the test button on the alarms. This is NOT an accurate test of the sensor just a test to see if the unit is powered. For reliability, fire marshals recommended updating smoke alarms every 10 years and changing batteries bi-annually. The latest data indicate that we should be using photoelectric technology in our smoke alarms for improved fire detection and to reduce problems with false alarms which can lead to disabling of this important safety system. Unfortunately, the alarms have to be removed to determine if they are photo-electric or ionization types. It is surprisingly complex to accurately test a smoke alarm system and determine the reliability, age, and type of sensor technology used, especially as many homes can have half a dozen or more alarms throughout the house. A complete evaluation of smoke alarms is beyond the scope of this inspection. For optimal fire safety, I recommend taking control of these important safety devices and learning about how to service and maintain your smoke alarm system to keep the building occupants safe. For more information, please read this link. For more information, please read this link.
The installation of carbon monoxide alarms is recommended for all homes that have fuel burning appliances such as gas or oil furnaces, gas water heaters, gas ovens and cook-tops, gas fireplaces and wood stoves. Carbon monoxide is a colorless, odorless gas that can cause sickness, nausea and even death. For more information, consult the Consumer Product Safety Commission at 1-800-638-2772 (C.P.S.C.) Modern standards in many states now recommend one CO alarm outside of all bedrooms and at least 1 per floor of the house.
There appear to be some of the original smoke alarms. These are getting old. Fire marshals recommended updating smoke alarms every 10 years to ensure reliable performance. Updating is recommended.
Heating, Cooling, Fireplaces and Ventilation
Heating System
Energy Source: Oil
Heating Method: Oil forced air furnace
Manufacturer: Lennox
Capacity: 88,000 btu's
Age: 2016
Last Service Record: None
Appearance & Function: Appearance Good, Unit did not fire
This house is heated using an oil fired forced air furnace. No recent service records were found on the unit. The system was tested during inspection and the unit did not fire. I recommend having this unit serviced by a licensed and qualified heating contractor to ensure reliable performance. Have heating contractor service the unit and also verify dual zone dampers and actuators are operating properly. Budget to keep this unit on an annual service schedule. Examples of observations noted during inspection include:
- Unit did not fire up, Did not produce heat
- Flashing indicator light in furnace cabinet
- Unable to test and verify dual zone dampers and actuators
- Check oil reservoir, the system may just be out of heating oil
Vents and Flues
Type: Metal B-Vent
Condition: Good, Visually Standard
Air Filters
Filtration Systems: Disposable
Filter Condition: Reasonably Clean
Cooling Systems and Heat Pumps
Heat Pump / Air Conditioning: None Noted
Heating and Cooling Distribution Systems
Heat Source in Each Room: Present
Distribution Method: Forced Air / Ducts
Mechanical Ventilation Systems
Bath Fan Ducting: Ductwork not visible
Determining proper ventilation to the exterior from kitchen, bath and laundry fans can be tricky as exhaust fan ductwork is often concealed behind finishes and fan terminations can be all over the house from the roof to the foundation, presenting difficulties for systematically checking every fan termination. During inspection, every effort is made to verify proper terminations of fan vents to the exterior, but it is possible to miss something here that is latent or concealed.
Plumbing
Water Service Supply
Water Supply: Private well
Water Pressure: 60 PSI
Water for this home is supplied by a well system. Please Note - We are not well drillers or pump specialists. Per ASHI Standards of Practice we check only for adequate and sustained water flow and pressure at fixtures. A well driller or pump specialist will be recommended to perform further evaluation only if the system is found to be under performing or where component deterioration and or advanced aging is viewed. Unless there is detailed information available, I recommend hiring a well specialist to inspect and evaluate the well. Pumps and captive storage tanks have limited service lives and often require updating on a 20-year schedule. There are other elements of a well system that should be evaluated as the well depth, flow and refresh rates and well production, often tested in a draw down test.
Distribution Pipe
Supply Pipe Materials: Copper
Functional Flow: Average
Waste Pipe and Discharge
Discharge Type: Septic System - Buyer
Waste and Vent Pipe Materials: ABS plastic
Location of Sewer Cleanout: Rear Southeast Corner of Building
Based on visible components, this property appears to have a private on-site septic system. These are specialty systems and are excluded from this inspection. Comments in this report related to this system are made as a courtesy only and are not meant to be a substitute for a full evaluation by a qualified specialist. Generally, septic tanks should be pumped and inspected every 3 years. Depending on the type of system and municipal regulations, inspection and maintenance may be required more frequently, often annually. I recommend:
- Investigating any information about this system's maintenance and repair history
- Have the system pumped and tank inspected by a septic pumping company.
- Hire a qualified specialist to evaluate, perform maintenance and make repairs if needed.
- Reviewing any documentation available for this system
- Learning inspection and maintenance requirements for this system
- Link to EPA guide.
Water Heater
Manufacturer: Reliance
System Type: Tank
Size: 55 gal
Age: 2014
Energy Source: Electricity
Drain Pan: Not Needed
Expansion Tank: None Noted - Well
Temperature Pressure Relief Value: Drain tube improperly installed
Temperature Pressure Relief Valve (TPRV) drain tube is routed wrong and cannot drain by gravity. If the valve drips, the drain line may fill and mineral deposits may collect at the valve opening and create a mineral plug. This can restrict or block the opening altogether and render the valve stuck shut and useless. A properly installed TPR valve allows water to discharge through the device if conditions of excessive pressure, excessive temperature or both occur.
An expansion tank is recommended for the water heater; these are required if the house has a closed plumbing system. Because this house is on a well, an expansion tank may not be required, but they can add a redundancy of protection against thermal expansion. Expansion tanks help reduce pressure on the plumbing system by creating a buffer or a place for water to expand into as thermal expansion causes water to swell. Installation of expansion or pressure tanks is modern installation practice. Consult with a qualified plumber to install.
There appears to have originally been two water heaters installed side-by-side, probably connected in series to provide for additional hot water needs. If additional hot water storage is needed, then installing a second water heater is an option. The top circuit breaker at the exterior service panel energizes the wire for the missing second water heater and should remain off.
Water Temperature
Water Temperature Measured During Inspection: 110 Degrees F, Average/Median
The water heater temperature seemed to be set too low at the time of inspection - just 110 degrees F. The range of 120-125 degrees F is the generally recommended temperature. This is nearly impossible to measure precisely during a home inspection as water temperature can vary between fixtures. I try and test the water temperature in several places and take the median reading. Adjust water heater temperature as needed. For best practice, set water temperature at the water heater to 130 degrees F and use a tempering valve to set water temp back to a safe 120 for domestic use. This high tank temperature will reduce risks of Legionella developing in the tank and the tempering valve will ensure a safe water temperature.
Exterior Hose Faucets & Hydrants
Operating
Additional Sinks
Tested
Additional Plumbing
Interior
Floors and Floor Materials
Floor Materials: Hardwood
Floor Settlement: None noted
Condition: Good
Walls, Ceilings, Trim and Closets
Wall and Ceiling Materials: Drywall
Condition: Good
Wall Insulation and Air Bypass
Wall Insulation: Not Visible
Stairs and Railings
Standard
Interior Doors
Type: Hollow Core
Condition: Good
Windows
Window Glazing: Double pane
Interior Window Frame: Vinyl
Window Styles: Sliding
Several readily accessible windows were viewed and operated. I found these windows to be of an average model within this manufacturers line.
Note: In accordance with industry standards, we may not test every window in the house, and particularly if the house is furnished. We do test every unobstructed window in every bedroom to ensure that at least one facilitates an emergency exit.
Multiple lost seals were noted in the insulated glass units - IGU's. This has resulted in fogging between the panes of glass that cannot be cleaned without glazing repair or replacement. Hire a glass replacement company to further evaluate and replace all windows with lost seals. It was difficult to get an accurate count today because the windows had screens and were dirty (appeared to be the two south bedroom windows and the north living room window). This is a cosmetic defect but the cost to repair can add up.
Kitchen
Sinks and Faucets
Tested, Appearance & Function Good
Cabinets and Countertops
Countertop Material: Plastic laminate
Cabinet Material: Wood
Refrigerators
Refrigerator: Operating
Dishwasher
Dishwasher: Operated, Older Model
Ranges, Ovens and Cooktops
Range/ Oven /Cook-tops: Electric
Disposers
Disposer: Operated
Appliances General
Microwave: Present
General Kitchen Condition
Standard, Fully Functional
Laundry Facilities
Washer & Dryer
Tested, Washer and Dryer (Old and Unreliable)
The clothes washer and dryer are old. They were operating at the time of inspection but given their age and visible condition I would consider these appliances unreliable.
Dryer
Power Source: Electric
Exhaust Duct: Ducted to Exterior, Behind Dryer (Plastic Transition Duct)
Plastic dryer transition duct was noted in use to connect the dryer to the rigid vent. This product is not recommended as it has proven to be unreliable and a potential fire hazard. Improvement to a corrugated metal flex duct is recommended.
Laundry Sinks
Tested, Rough Condition; Operative
Laundry Room Ventilation
Type: Operable window
Bathrooms
Sinks and Cabinets
Tested
Toilets
Tested
Bathtubs / Showers
Tested
Bathroom Ventilation
Type: Bath fans, Operable windows
General Bath Conditions
Standard, Fully Functional
Attic
Attic Access
Viewed at access
Roof Framing and Sheathing
Rafters: Truss, 2x6
Attic Insulation
Insulation Type: Fiberglass
Approximate Insulation R-Value on Attic Floor: Rodent Damaged
Trampled and burrowing observed in the loose fill insulation - possibly squirrel, chipmunk or mice. Not sure of where any potential access points might be, or if this is past or current activity. Regardless, it is recommended to have a certified pest remediation company further evaluate this and determine the level of contamination and ensure any/all access openings are located and screened or blocked.
One company I have heard does a good job is: High Desert Wildlife & Pest Solutions (208) 590-3364
More Info: https://ecobear.co/knowledge-center/damage-mice-attic/
Attic and Roof Cavity Ventilation
Attic Ventilation Method: Power ventilator
The attic has a power fan installed for attic ventilation. In general, power fans in attics are not useful or recommended. Power fans are unlikely to prevent seasonal condensation issues as these fans can depressurize the attic and exacerbate problems of air leakage from the conditioned space into the attic, which is the cause of seasonal condensation problems in the first place. If the fan is to be used for cooling in the summer months, it may not help if the building is employing a cooling system inside the house as the fan can pull conditioned air from the house into the attic and exacerbate cooling demand.
Structure and Basement
Foundation
Building Configuration: Slab on grade
Foundation Description: Poured concrete
Floor, Wall and Ceiling Framing
Wall Framing: 2x6
Wall Sheathing: Not visible
Floor Framing: Not visible
Sub-Floor Material: Not visible
Receipt -- Residential Inspection
12345 Any Street Anywhere, Idaho 83321
| Inspection | $450.00 |
| $450.00 | |
| PAID |
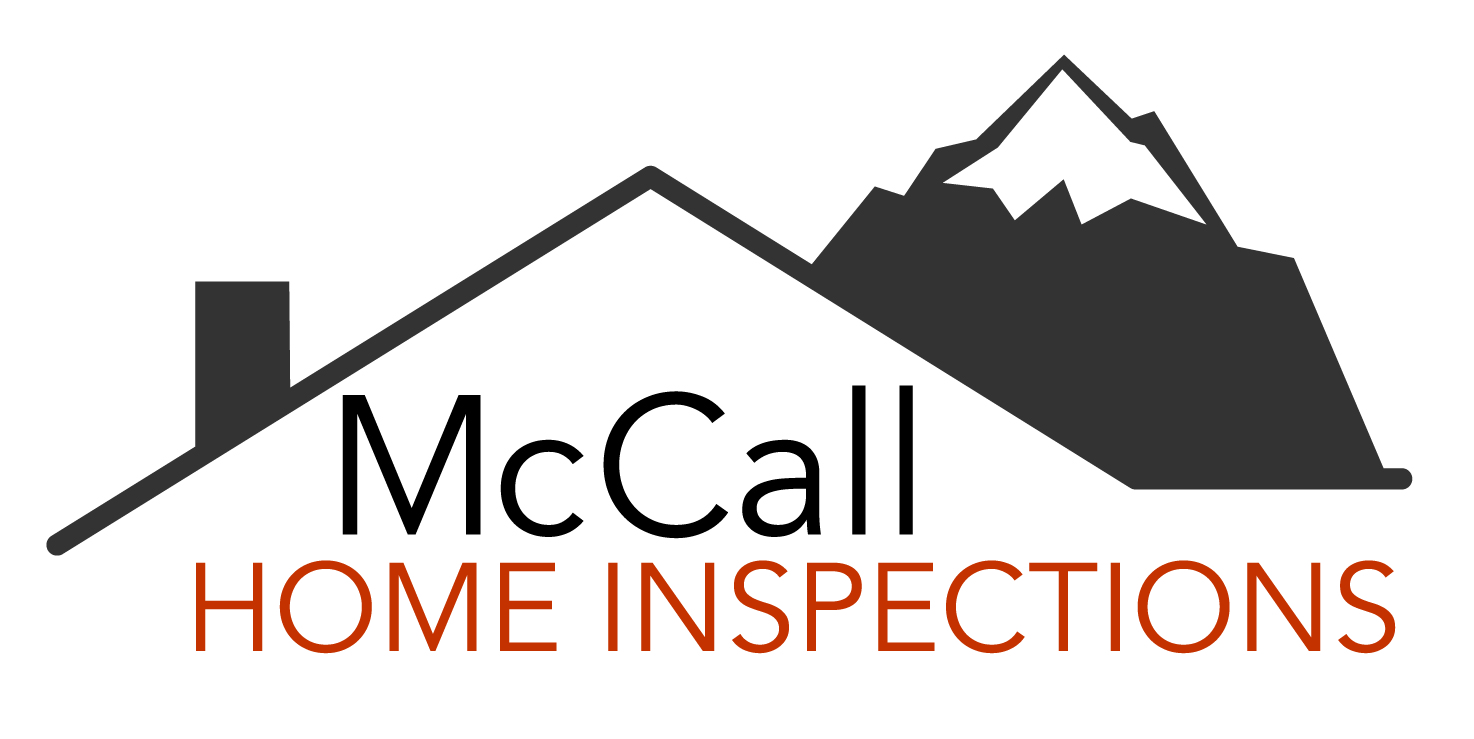
.jpg)
.jpg)
