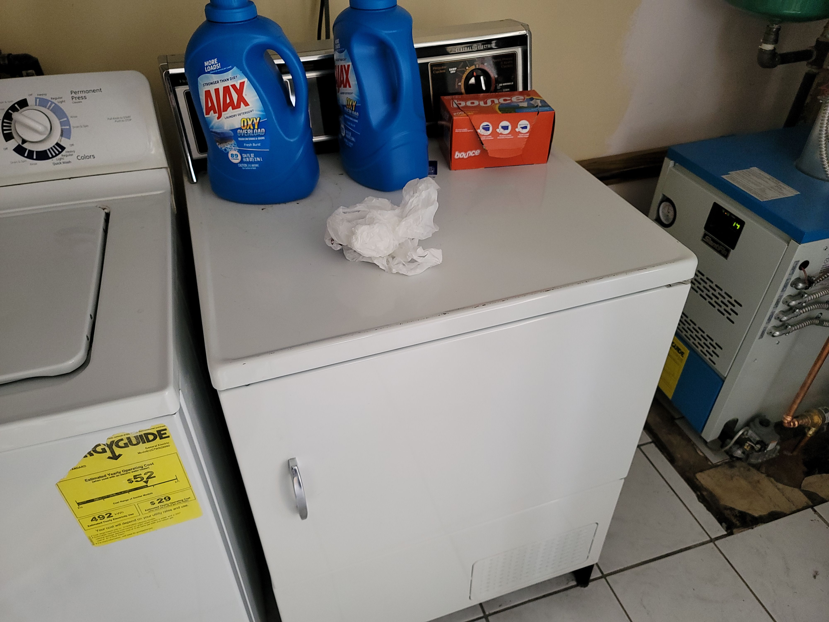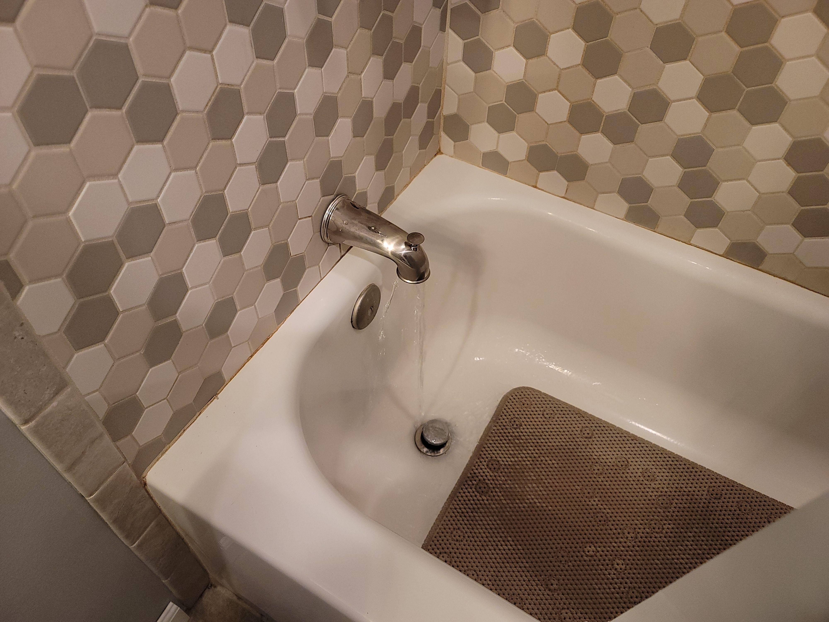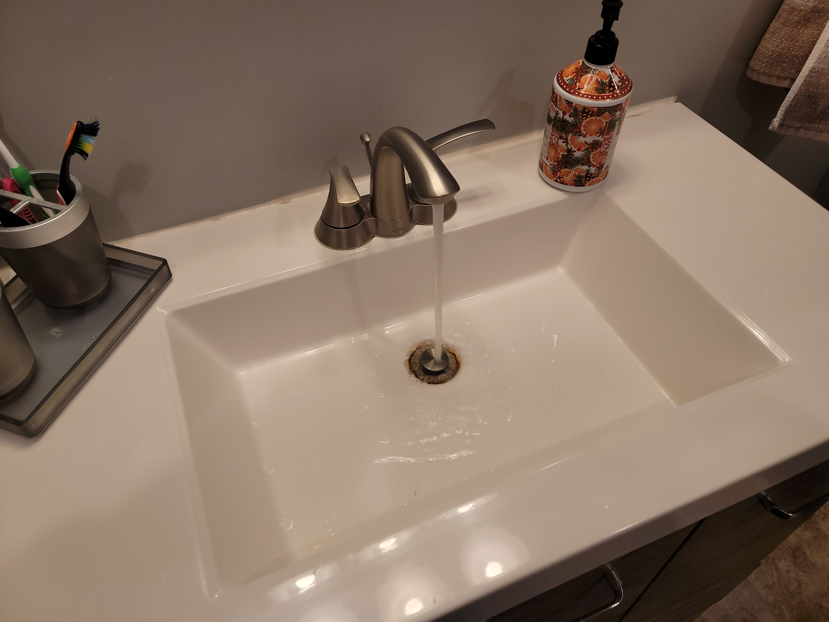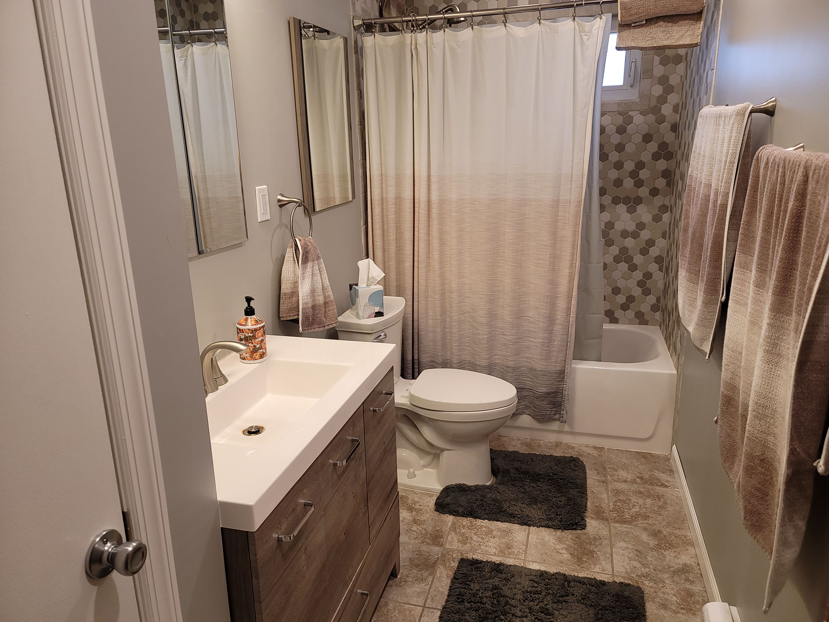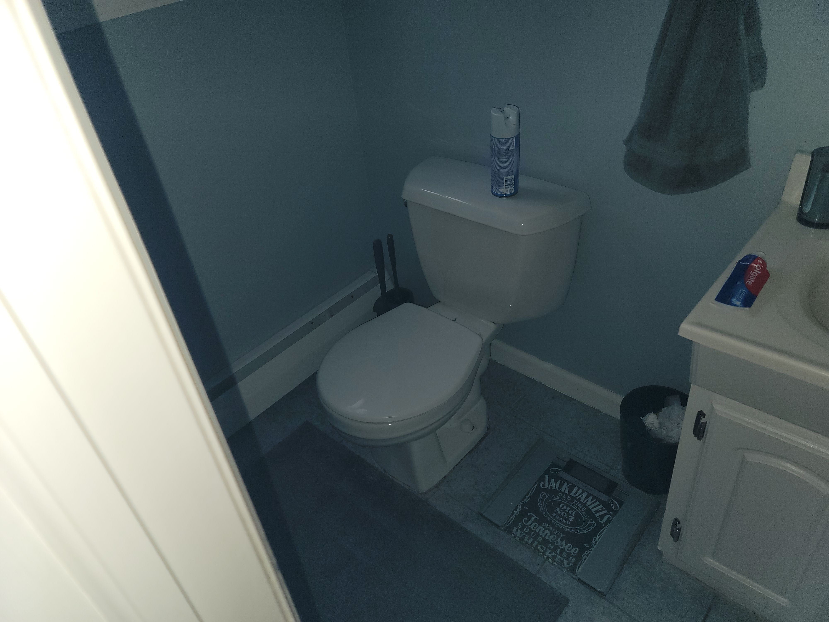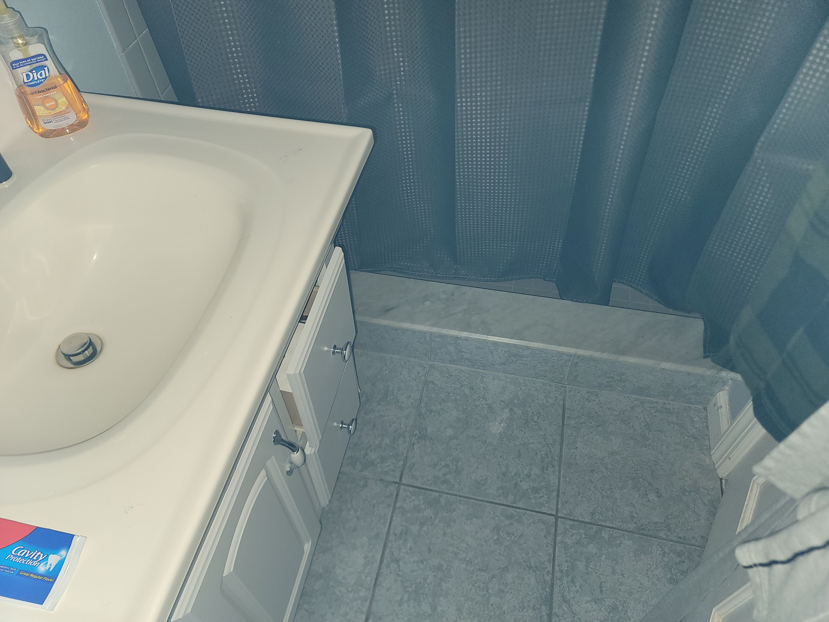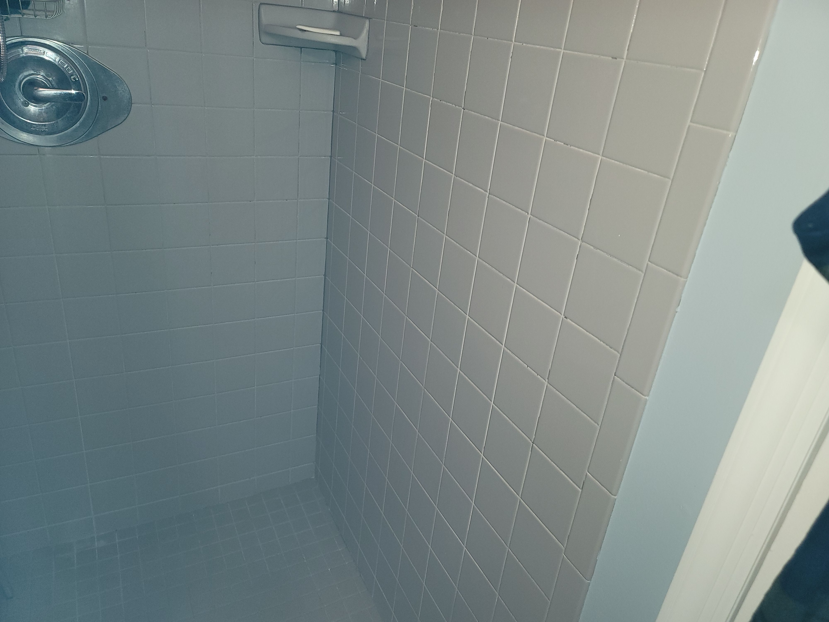How to Read This Report
Getting the Information to You
This report is designed to deliver important and technical information in a way that is easy for anyone to access and understand. If you are in a hurry, you can take a quick look at our "Summary Page” and quickly get critical information for important decision making. However, we strongly recommend that you take the time to read the full Report, which includes digital photographs, captions, diagrams, descriptions, videos and hot links to additional information.
The best way to get the layers of information that are presented in this report is to read your report online, which will allow you to expand your learning about your house. You will notice some words or series of words highlighted in blue and underlined – clicking on these will provide you with a link to additional information.
This report can also be printed on paper or to a PDF document.
Chapters and Sections
This report is divided into chapters that parcel the home into logical inspection components. Each chapter is broken into sections that relate to a specific system or component of the home. You can navigate between chapters with the click of a button on the left side margin.
Most sections will contain some descriptive information done in black font. Observation narrative, done in colored boxes, will be included if a system or component is found to be significantly deficient in some way or if we wish to provide helpful additional information about the system or the scope of our inspection. If a system or component of the home was deemed to be in satisfactory or serviceable condition, there may be no narrative observation comments in that section and it may simply say “tested,” or “inspected.”
Observation Labels
All narrative observations are colored, numbered and labeled to help you find, refer to, and understand the severity of the observation. Observation colors and labels used in this report are:
- Repair:Repair and maintenance items noted during inspection. Please note that some repair items can be expensive to correct such as re-finishing hardwood floors, but are considered simply repair items due to their cosmetic nature.
- Recommended Maintenance:These are repair items that should be considered "routine home ownership items," such as servicing the furnace, cleaning the gutters or changing the air filters in the furnace.
- Improve:Observations that are not necessarily defects, but which could be improved for safety, efficiency, or reliability reasons.
- Monitor:Items that should be watched to see if correction may be needed in the future.
- Due Diligence:Observation such as a buried oil tank that may require further investigation to determine the severity and / or urgency of repair.
- Note:Refers to aside information and /or any comments elaborating on descriptions of systems in the home or limitations to the home inspection.
- Description:Detailed description of various aspects of the property noted during the inspection.
Summary Page
The Summary Page is designed as a bulleted overview of all the observations noted during inspection. This helpful overview is not a substitution for reading the entire inspection report. The entire report must be read to get a complete understanding of this inspection report as the Summary Page does not include photographs or photo captions.
Summary
Repairs
- G-2 Grounds:
Downspouts are discharging adjacent to the foundation. This can cause foundation settlement or basement moisture problems. Make sure all downspouts discharge water at least 5 -10 feet away from the foundation.
- RCG-1 Roof, Chimney and Gutters:
Failing mortar was noted at the masonry chimney above the roof line. This condition risks increased water entry and penetration into the masonry chimney which can lead to water damage, loose bricks and eventually a failing structure. Hire a licensed masonry contractor to further evaluate and repair the masonry chimney as recommended.
- RCG-2 Roof, Chimney and Gutters:
A rain cap and spark arrestor is recommended for the chimney flue to prevent water damage inside the flue, to reduce risks of bird and insect entry into the flue and to reduce risks from sparks exiting the flue.
- ES2-3 Electric Service:
Hire a licensed electrician to correct the double lugged neutral or grounded conductors in the electric panel - this is when two conductors share the same lug. Each grounded conductor shall terminate within a panelboard in an individual terminal that is not also used for another conductor. Double lugged conductors risk poorly protected conductors that are more vulnerable to arcing and overheating. This requires additional evaluation by an electrician.
- HCFV-1 Heating, Cooling, Fireplaces and Ventilation:
This building has no provisions for mechanical ventilation - I did not find a 24 hour timer for a fan anywhere - perhaps I missed one? Installing a bath or laundry fan on a 24 hour timer is recommended to ensure mechanical air changes. This can help keep relative humidity in check. As a general rule, keep relative humidity below 50% in cold weather to reduce chances for condensation. You can monitor relative humidity with inexpensive temperature and relative humidity gauges - I use one made by Acurite. For a nice fan system I recommend looking at Panasonic Whisper Green fans - these do not rely on a timer and run continuously to facilitate air changes. http://www.panasonic.com/business/building-products/ventilation-systems/products/whisper-green.asp
- P-3 Plumbing:
An expansion tank is recommended for the water heater; these are required if the house has a closed plumbing system. Expansion tanks help reduce pressure on the plumbing system by creating a buffer or a place for water to expand into as water swells during thermal expansion. Installation of expansion or pressure tanks is modern installation practice and will be required if a pressure reducing valve has been installed on a public water supply. Consult with a qualified plumber to install.
Recommended Maintenance Items
- ED1-2 Exteriors and Decks:
Many of the wood windows in this home are exposed to the weather and will require regular painting and sealing maintenance to preserve the windows and prevent decay. The windows were in satisfactory condition at the time of this inspection. I checked the windows for wood decay and damaged during inspection.
- LF-2 Laundry Facilities:
The dryer exhaust ductwork is dirty and needs to be cleaned for improved safety. This is important regular maintenance to eliminate a potential fire hazard.
Improves
- G-4 Grounds:
Typical cracks were noted in driveway flatwork. No immediate repair appears necessary, though water will continue to deteriorate the surface until the driveway is repaired or replaced. Regular sealing of small to moderate cracks with a quality exterior flexible sealant can minimize water penetration and prolong the life of the flatwork.
- G-5 Grounds:
Portions of the patio flatwork around the home are settling creating trip hazards. Hire a qualified general contractor to further investigate and repair to eliminate all trip hazards and ensure a reliable walking surface.
- G-7 Grounds:
Localized areas of rot and loose and damaged fencing was noted. This is characteristic of older fencing. Implement repairs to the fencing as needed until updating. The urgency of this project is subjective. The timing for and scope of repair will depend on how much the occupant wants to have a fence and what they want it for.
- LF-1 Laundry Facilities:
A moisture alarm with water shut-off features is recommended under the washing machine to protect against accidental leaks in the supply hoses. Pans can be effective when there is a drain, but even these will not protect against a burst supply connector. A moisture alarm with automatic shut-off will. Watts is a brand I have seen installed: Link.
Monitors
- G-3 Grounds:
Important catch basins were noted around the property - see driveway. These are designed to capture surface runoff and divert water around the building. Be sure to keep these drains clear, especially before large rain storms. I recommend a cleaning and servicing of the site drainage system to ensure all ground water and roof runoff is being reliably controlled and diverted away from the building.
Due Diligences
- ES2-1 Electric Service:
No permit stickers or paper work related to electrical work were found on the electric panel. Inquire with the seller for any additional information about this installation.
- P-2 Plumbing:
An evaluation of the sewer line below the ground is beyond the scope of this inspection. Due to the age and location of the building, a sewer scope is recommended to further evaluate the sewer line and the below ground connections between the house and the municipal sewer line. Sewer scopes are done using video cameras and can reveal the materials, condition and reliability of the sewer line. If that has been done recently, I recommend disclosing available information. If this has not been done recently, this would be valuable information to disclose to a buyer.
Notes
- G2-2 Garage:
Personal belongings and storage were obstructing view of the concrete garage floor.
- RCG-3 Roof, Chimney and Gutters:
Gutters were noted to be clean at the time of inspection. Be sure to clean gutters quarterly to ensure they are performing as intended.
- EDFW-1 Electric Distribution and Finish Wiring:
Carbon monoxide alarms were found and noted during inspection. Be sure to check these regularly. The standard is 1/ floor and 1 outside all sleeping areas.
- I-2 Interior:
During inspection today I inspected the headers and sills around all windows where accessible. I spot checked around windows using a moisture meter. No water stains, signs of leakage or elevated readings were found. This is good. It is always a good practice to monitor any exposed windows, especially those with south and west exposures to check for leaks during heavy wind-driven rains.
- K-2 Kitchen:
No air gap noted for the dishwasher waste line but they did run a high loop. This is not done to WA state standards, but is generally satisfactory and many jurisdictions in the state allow for simply a "high loop" installation.
- A-1 Attic:
There is no ramp or safe way to access the attic space. Crawling through insulation and on top of framing risks damaging thermal barriers and ceiling finishes and is not a safe way to access an attic. This limited inspection of this space.
The Full Report
General Comments
Building Characteristics, Conditions and Limitations
Style of Home: A Frame
Type of Building : Single Family (2-story)
Approximate Square Footage: 2200
The approximate square footage listed here is listed as a courtesy and is based off of public records and disclosure. An evaluation of square footage of the buildings and property lines is beyond the scope of this inspection.
Attending the Inspection: Buyer and Buyer's Agent
Occupancy: Occupied
Animals Present: Yes
Weather during the inspection: Clear
Approximate temperature during the inspection: Below 50[F]
Ground/Soil surface conditions: Damp
For the Purposes of This Report, the Front Door Faces: North
This home was occupied at the time of the inspection. Inspection of occupied homes presents some challenges as occupant belongings can obstruct visual inspection of and access to parts of the building. We do our best during inspection to work around belongings to discover as much as possible about the house without moving or damaging personal property, however, the presence of personal items does limit the inspection.
Grounds
Drainage and Site
Clearance to Grade: Standard
Downspout Discharge: Above grade, Next to Foundation
Site Description: Flat
Downspouts are discharging adjacent to the foundation. This can cause foundation settlement or basement moisture problems. Make sure all downspouts discharge water at least 5 -10 feet away from the foundation.
Important catch basins were noted around the property - see driveway. These are designed to capture surface runoff and divert water around the building. Be sure to keep these drains clear, especially before large rain storms. I recommend a cleaning and servicing of the site drainage system to ensure all ground water and roof runoff is being reliably controlled and diverted away from the building.
Driveways/Walkways/Flatwork
Driveway: Asphalt
Walkways: Concrete
Patios: Concrete
Typical cracks were noted in driveway flatwork. No immediate repair appears necessary, though water will continue to deteriorate the surface until the driveway is repaired or replaced. Regular sealing of small to moderate cracks with a quality exterior flexible sealant can minimize water penetration and prolong the life of the flatwork.
Fences
Exterior Fencing: Present
Localized areas of rot and loose and damaged fencing was noted. This is characteristic of older fencing. Implement repairs to the fencing as needed until updating. The urgency of this project is subjective. The timing for and scope of repair will depend on how much the occupant wants to have a fence and what they want it for.
Exteriors and Decks
Exterior Doors
Solid core
Exterior Window Frames
Wood
Many of the wood windows in this home are exposed to the weather and will require regular painting and sealing maintenance to preserve the windows and prevent decay. The windows were in satisfactory condition at the time of this inspection. I checked the windows for wood decay and damaged during inspection.
Fuel Storage and Distribution
Oil Storage
None noted
Gas Meter
Gas Shutoff Location: in the garage
Gas Pipe Materials: Steel and flex pipe
Gas, Propane and Oil Piping
Gas Piping Materials Noted: Steel
Garage
Garage General
Garage Type: Attached
Garage Doors and Automatic Openers
Overhead Garage Door Type: Wood
Automatic Garage Opener: Present
Garage Occupant Door: Fire Rated
Roof, Chimney and Gutters
Roof Materials
Method of Roof Inspection: Viewed with Drone
Roof Style: Gable, Low slope
Flashings: Present and Visually Standard
Roof flashings are used to keep a roofing system waterproof where the roofing material starts, stops, changes direction or is penetrated. During inspection, we look for standard flashing techniques that could be considered normal or standard in our region. Damaged, incomplete or non-standard flashings can be a sign of an older or less reliable roofing system and may require repair. Any non-standard flashings noted during inspection will be reported on below if found.
Roof Covering Materials: Architectural grade composition shingle
Approximate Age of Roof Covering: 14-16 Years
Overlay Roof: No
Chimneys
Present
Chimney Material: Masonry
Failing mortar was noted at the masonry chimney above the roof line. This condition risks increased water entry and penetration into the masonry chimney which can lead to water damage, loose bricks and eventually a failing structure. Hire a licensed masonry contractor to further evaluate and repair the masonry chimney as recommended.
Electric Service
Electric Service Permits Found
Electric Service Voltage Tested
Service Voltage: 120/240
Electric Service Equipment
Service Entrance (SE) conductor Size: Aluminum, 4/0, 200 amps
Main Panel Amperage: 200 amps
Electric Service Amperage: 200 amps
Main Electric Panel Location: Garage
Panel Manufacturer: Square D
Hire a licensed electrician to correct the double lugged neutral or grounded conductors in the electric panel - this is when two conductors share the same lug. Each grounded conductor shall terminate within a panelboard in an individual terminal that is not also used for another conductor. Double lugged conductors risk poorly protected conductors that are more vulnerable to arcing and overheating. This requires additional evaluation by an electrician.
Electric Distribution and Finish Wiring
Branch Wiring
Wire Material: Copper
Wiring Method: Non-metallic sheathed cable
Receptacles and Fixtures
Inspection Method: Representative Testing
A representative number of receptacles and switches were tested during inspection. Any defects found during inspection are noted in this report. Only visible and accessible receptacles and switches were tested during inspection and personal items and furnishings are not moved to access any receptacles or fixtures.
Electric Receptacles: Three wire receptacles
Smoke and Carbon Monoxide Alarm Systems
CO Alarms Noted: On Main Floor
On Main Floor
CO Alarms: Present
The installation of carbon monoxide alarms is recommended for all homes that have fuel burning appliances such as gas or oil furnaces, gas water heaters, gas ovens and cook-tops, gas fireplaces and wood stoves. In addition, Washington State law (WAC 51-51-0315) now requires UL 2034 approved carbon monoxide alarms in ALL homes and condominiums being sold in Washington State. The location should be: at least one alarm outside of all sleeping areas and one on each floor of the house. Best practices are to have these alarms hardwired with a battery back-up - though requirements are for the installation to meet manufacturer's specifications. Carbon monoxide is a colorless, odorless gas that can cause sickness, nausea and even death. Alarms have a useful service life of roughly 6 years, so changing them more frequently than smoke alarms is recommended.
Smoke Alarms Noted: On Main Floor
On Main Floor On 2nd Floor
On 2nd Floor
Smoke Alarms: Present
During the home inspection, I try and test a representative sample of the smoke alarms by using the test button on the alarms. This is NOT an accurate test of the sensor just a test to see if the unit is powered. For reliability, fire marshals recommended updating smoke alarms every 10 years and changing batteries bi-annually. The latest data indicate that we should be using photoelectric technology in our smoke alarms for improved fire detection and to reduce problems with false alarms which can lead to disabling of this important safety system. Unfortunately, the alarms have to be removed to determine if they are photo-electric or ionization types. It is surprisingly complex to accurately test a smoke alarm system and determine the reliability, age, and type of sensor technology used, especially as many homes can have half a dozen or more alarms throughout the house. A complete evaluation of smoke alarms is beyond the scope of this inspection. For optimal fire safety, I recommend taking control of these important safety devices and learning about how to service and maintain your smoke alarm system to keep the building occupants safe. For more information, please read this link. For more information, please read this link.
Carbon monoxide alarms were found and noted during inspection. Be sure to check these regularly. The standard is 1/ floor and 1 outside all sleeping areas.
Heating, Cooling, Fireplaces and Ventilation
Heating System
Cooling Systems and Heat Pumps
Air Conditioning / Heat Pump: None Noted
Heating and Cooling Distribution Systems
Heat Source in Each Room: Present
Distribution Method: Floor Convection
Mechanical Ventilation Systems
Bath Fan Ducting: Ductwork not visible
Determining proper ventilation to the exterior from kitchen, bath and laundry fans can be tricky as exhaust fan ductwork is often concealed behind finishes and fan terminations can be all over the house from the roof to the foundation, presenting difficulties for systematically checking every fan termination. During inspection, every effort is made to verify proper terminations of fan vents to the exterior, but it is possible to miss something here that is latent or concealed.
Kitchen Fan Ducting: Ductwork not visible
Whole House Fans, Ventilation and HRVs: No Mechanical Ventilation Found
This building has no provisions for mechanical ventilation - I did not find a 24 hour timer for a fan anywhere - perhaps I missed one? Installing a bath or laundry fan on a 24 hour timer is recommended to ensure mechanical air changes. This can help keep relative humidity in check. As a general rule, keep relative humidity below 50% in cold weather to reduce chances for condensation. You can monitor relative humidity with inexpensive temperature and relative humidity gauges - I use one made by Acurite. For a nice fan system I recommend looking at Panasonic Whisper Green fans - these do not rely on a timer and run continuously to facilitate air changes. http://www.panasonic.com/business/building-products/ventilation-systems/products/whisper-green.asp
Plumbing
Water Service Supply
Distribution Pipe
Supply Pipe Materials: Copper
Copper water supply pipes were installed. Copper pipes installed prior to the late 1980's may be joined with solder that contains lead, which is a known health hazard especially for children. Laws were passed in 1985 prohibiting the use of lead in solder, but prior to that solder normally contained approximately 50% lead. Note that testing for toxic materials such as lead, is beyond the scope of this inspection. Consider having a qualified lab test for lead, and if necessary take steps to reduce or remove lead from the water supply. Various solutions include:
- Flush water taps or faucets. Do not drink water that has been sitting in the plumbing lines for more than 6 hours
- Install appropriate filters at points of use
- Use only cold water for cooking and drinking, as hot water dissolves lead more quickly than cold water
- Treat well water to make it less corrosive
- Have a qualified plumber replace supply pipes and/or plumbing components as necessary
Functional Flow: Average
Waste Pipe and Discharge
Discharge Type: Public Sewer - Seller
Waste and Vent Pipe Materials: Cast Iron
Location of Sewer Cleanout: Back yard
An evaluation of the sewer line below the ground is beyond the scope of this inspection. Due to the age and location of the building, a sewer scope is recommended to further evaluate the sewer line and the below ground connections between the house and the municipal sewer line. Sewer scopes are done using video cameras and can reveal the materials, condition and reliability of the sewer line. If that has been done recently, I recommend disclosing available information. If this has not been done recently, this would be valuable information to disclose to a buyer.
Water Heater
Manufacturer: American
System Type: Tank
Size: 50 gal
Age: 2020
Energy Source: Gas
Pad: None Needed
Drain Pan: Not Needed
Expansion Tank: None Noted - Recommended
Temperature Pressure Relief Value: Present - Not Tested
A temperature and pressure relief valve (TPRV) is required on all water heaters to discharge any excessive pressure within the tank. A discharge pipe should be attached to the valve and directed to a safe location away from body contact. Newer installations must be directed to the building exterior or to an approved indoor drain receptor. Most manufacturers suggest that homeowners test these valves at least once a year by lifting the lever to ensure the valve discharges properly and also recommend inspection of these safety devices every three years. The picture here shows a typical TPRV. They may also be found on the side of the heater on some models. I do not test these valves due to the possibility that they may leak after testing. A leaking or inoperative TPRV should be replaced immediately by a licensed plumber.
Due to inconsistencies between both UPC and IPC Plumbing codes, and water heater manufacturer's instructions, and TPRV manufacturer instructions, it is not actually possible to install the drain from the Water Heater TPRV "properly." There are conflicts with distance of termination to the floor/ground, types of pipes approved, and diameters of pipes approved. Additional confusion is added when jurisdictional inspectors approve installations/materials specifically not allowed by both codes and manufacturers. My recommendations will vary depending on the installation and will be included in the applicable narratives below.
Most codes defer to manufacturer instructions and I favor those recommendations. The yellow tag on the valve states clearly the termination should be 6" above the floor which is more consistent with the UPC code requirements.
An expansion tank is recommended for the water heater; these are required if the house has a closed plumbing system. Expansion tanks help reduce pressure on the plumbing system by creating a buffer or a place for water to expand into as water swells during thermal expansion. Installation of expansion or pressure tanks is modern installation practice and will be required if a pressure reducing valve has been installed on a public water supply. Consult with a qualified plumber to install.
Exterior Hose Bibs
Operating
Additional Sinks
Tested
Additional Plumbing
Sump Pumps and Drains
Floor Drain: None noted
Sump Pumps: None noted
Interior
Floors and Floor Materials
Floor Materials: Carpet, Hardwood, Tile
Floor Settlement: None noted
Walls, Ceilings, Trim, Hallways and Closets
Wall and Ceiling Materials: Drywall
Wall Insulation and Air Bypass
Wall Insulation: Not Visible
Stairs and Railings
Standard
Windows
Window Glazing: Single pane
Interior Window Frame: Wood
Window Styles: Casement
Window Brands Noted: Unknown
During inspection today I inspected the headers and sills around all windows where accessible. I spot checked around windows using a moisture meter. No water stains, signs of leakage or elevated readings were found. This is good. It is always a good practice to monitor any exposed windows, especially those with south and west exposures to check for leaks during heavy wind-driven rains.
Kitchen
Sinks and Faucets
Tested
Cabinets and Countertops
Countertop Material: Plastic laminate
Cabinet Material: Wood
Disposers
Disposer: None noted
Dishwasher
Dishwasher: Operated
Dishwasher Air Gap: Just a high loop
No air gap noted for the dishwasher waste line but they did run a high loop. This is not done to WA state standards, but is generally satisfactory and many jurisdictions in the state allow for simply a "high loop" installation.
Ventilation Method
Fan Ducted to Exterior
Ranges, Ovens and Cooktops
Range/ Oven /Cook-tops: Gas
Refrigerators
Refrigerator: Operating
General Kitchen Condition
Standard
Laundry Facilities
Washer
Tested
A moisture alarm with water shut-off features is recommended under the washing machine to protect against accidental leaks in the supply hoses. Pans can be effective when there is a drain, but even these will not protect against a burst supply connector. A moisture alarm with automatic shut-off will. Watts is a brand I have seen installed: Link.
Dryer
Tested
Proper dryer exhaust venting is critical for safe and reliable performance from the dryer. Here are some basic rules of thumb for dryer exhaust duct installation: Unless a vent-free appliance is being used, the dryer exhaust vent must terminate outdoors. It should be no more than 25 feet long and for every 90 degree turn subtract 5 feet and for every 45 degree bend subtract 2.5 feet. Use only smooth-wall metal vent pipe @ 4 inch pipe diameter. Do not use plastic pipe and plastic flex pipe. If a flexible connector is needed behind the dryer use a short amount of corrugated metal pipe. If the exhaust duct is getting pinched behind dryer, consider use of a dryer vent box, pictured here. Flex and corrugated pipes should never be used in concealed spaces such as through walls or in attic or crawl spaces. Insulate dryer exhaust duct where it passes through unconditioned spaces to prevent condensation that could hasten lint build-up inside the pipe. Do not use screws to connect pipe as these can trap lint. Secure duct with foil tape as needed. Be sure duct is sleeved properly so that it will not trap lint and clean the vent regularly, especially if it is a long exhaust run.
The dryer exhaust ductwork is dirty and needs to be cleaned for improved safety. This is important regular maintenance to eliminate a potential fire hazard.
Laundry Sinks
None noted
Main Bathroom
Sinks and Cabinets
Tested
Toilet
Tested
Bathtub / Shower
Tested
Bathroom Ventilation
Type: Bath fan
General Bath Condition
Standard
Downstairs Bathroom
Sinks and Cabinets
Tested
Toilet
Tested
Bathtub / Shower
Tested
Bathroom Ventilation
Type: Bath fan, Operable window
General Bath Condition
Standard
Attic
Attic Access
Viewed at access
There is no ramp or safe way to access the attic space. Crawling through insulation and on top of framing risks damaging thermal barriers and ceiling finishes and is not a safe way to access an attic. This limited inspection of this space.
Roof Framing and Sheathing
Rafters: 2x8
Sheathing: Tongue and groove
Attic Insulation
Insulation Type: Fiberglass
Structure and Basement
Foundation
% of Foundation Not Visible: 50%
Evidence of Seismic Protection: None Found
Building Configuration: Slab on grade
Foundation Description: Masonry block
Floor, Wall and Ceiling Framing
Wall Framing: Not visible
Wall Sheathing: Not visible
Floor Framing: Not visible
Sub-Floor Material: Not visible
Ceiling Framing: Not visible
Checking Out Procedure
Check Out List
Oven: Off
Off
Lights: Off
Off
Heating and Cooling: Restored to Pre-inspection temperatures
Restored to Pre-inspection temperatures
Appliances: Off / finishing cycle
Off / finishing cycle
NJAC 13:40-15.16 Standards of Practice
a) All home inspectors shall comply with the standards of practice contained in this section when conducting home inspections. The scope of home inspection services performed in compliance with the requirements set forth in this section shall provide the client with objective information regarding the condition of the systems and components of the home as determined at the time of the home inspection.
b) Nothing in this section shall be construed to require a home inspector to:
1) Enter any area or perform any procedure which is, in the opinion of the home inspector, unsafe and likely to be dangerous to the inspector or other persons;
2) Enter any area or perform any procedure which will, in the opinion of the home inspector, likely damage the property or its systems or components;
3) Enter any area which does not have at least 24 inches of unobstructed vertical clearance and at least 30 inches of unobstructed horizontal clearance;
4) Identify concealed conditions and latent defects;
5) Determine life expectancy of any system or component;
6) Determine the cause of any condition or deficiency;
7) Determine future conditions that may occur including the failure of systems and components including consequential damage;
8) Determine the operating costs of systems or components;
9) Determine the suitability of the property for any specialized use;
10) Determine compliance with codes, regulations and/ or ordinances;
11) Determine market value of the property or its marketability;
12) Determine advisability of purchase of the property;
13) Determine the presence of any potentially hazardous plants, animals or diseases or the presence of any suspected hazardous substances or adverse conditions such as mold, fungus, toxins, carcinogens, noise, and contaminants in soil, water, and air;
14) Determine the effectiveness of any system installed or method utilized to control or remove suspected hazardous substances;
15) Operate any system or component which is shut down or otherwise inoperable;
16) Operate any system or component which does not respond to normal operating controls;
17) Operate shut-off valves;
18) Determine whether water supply and waste disposal systems are public or private;
19) Insert any tool, probe or testing device inside electrical panels;
20) Dismantle any electrical device or control other than to remove the covers of main
and sub panels;
21) Walk on un-floored sections of attics; and
22) Light pilot flames or ignite or extinguish fires.
c) Home inspectors shall:
1) Inspect the following systems and components in residential buildings and other related residential housing components:
i) Structural components as required by (e) below;
ii) Exterior components as required by (f) below;
iii) Roofing system components as required by (g) below;
iv) Plumbing system components as required by (h) below;
v) Electrical system components as required by (i) below;
vi) Heating system components as required by (j) below;
vii) Cooling system components as required by (k) below;
viii) Interior components as required by (l) below;
ix) Insulation components and ventilation system as required by (m) below; and
x) Fireplaces and solid fuel burning appliances as required by (n) below;
2) Prepare a home inspection report which shall:
i) Disclose those systems and components as set forth in (c)1 above which were present at the time of inspection;
ii) Disclose systems and components as set forth in (c)1 above which were present at the time of the home inspection but were not inspected, and the reason(s) they were not inspected;
iii) Describe the systems and components specified in these standards of practice;
iv) State material defects found in systems or components;
v) State the significance of findings where any material defects in the systems and components of (c)1 above were found; and
vi) Provide recommendations where material defects were found to repair, replace or monitor a system or component or to obtain examination and analysis by a qualified professional, tradesman, or service technician without determining the methods, materials or cost of corrections; and
3) Retain copies of all home inspection reports prepared pursuant to (c)2 above, for a period of five years upon completion of the report;
d) Subsection (c) above is not intended to limit home inspectors from:
1) Inspecting or reporting observations and conditions observed in systems and components in addition to those required in (c)1 above and inspecting systems and components other than those mandated for inspection in (c)1 above as long as the
inspection and reporting is based on the licensee’s professional opinion, prior work experience, education and training, unless these standards of practice prohibit the home inspector from inspecting such system or component;
2) Contracting with the client to provide, for an additional fee additional inspection services provided the home inspector is educated, trained, certified, registered or licensed, pursuant to the provisions of N.J.A.C. 13:40-15.22 and other applicable statutes and rules; and
3) Excluding systems and components from the inspection if requested in writing by the client.
e) When conducting the inspection of the structural components, the home inspector shall:
1) Inspect:
i) Foundation;
ii) Floors;
iii) Walls;
iv) Ceilings; and
v) Roof;
2) Describe:
i) Foundation construction type and material;
ii) Floor construction type and material;
iii) Wall construction type and material;
iv) Ceiling construction type and material; and
v) Roof construction type and material;
3) Probe structural components where deterioration is suspected unless such probing would damage any finished surface; and
4) Describe in the home inspection report the methods used to inspect under-floor crawl spaces and attics.
f) When conducting the inspection of the exterior components, a home inspector shall:
1) Inspect:
i) Exterior surfaces, excluding shutters, and screening, awnings, and other similar seasonal accessories;
ii) Exterior doors excluding storm doors or safety glazing;
iii) Windows excluding storm windows and safety glazing;
iv) Attached or adjacent decks, balconies, stoops, steps, porches, and their railings;
v) Vegetation, grading, drainage, and retaining walls with respect to their immediate detrimental effect on the condition of the residential building, excluding fences, geological and/or soil conditions, sea walls, break-walls, bulkheads and docks, or
erosion control and earth stabilization;
vi) Attached or adjacent walkways, patios, and driveways; and
vii) Garage doors including automatic door openers and entrapment protection mechanisms, excluding remote control devices; and
2) Describe exterior wall surface type and material
g) When inspecting the roof of a residential building, the home inspector shall:
1) Inspect:
i) Roofing surface, excluding antennae and other installed accessories such as solar heating systems, lightning arresters, and satellite dishes;
ii) Roof drainage systems;
iii) Flashing;
iv) Skylights; and
v) Exterior of chimneys;
2) Describe:
i) Roof surface;
ii) Roof drainage systems;
iii) Flashing;
iv) Skylights; and
v) Chimneys;
3) Employ reasonable, practicable and safe methods to inspect the roof such as:
i) Walking on the roof;
ii) Observation from a ladder at roof level; or
iii) Visual examination with binoculars from ground level; and
4) Describe the methods used to inspect the roof.
h) When inspecting the plumbing system, a home inspector shall:
1) Inspect:
i) Interior water supply and distribution systems including functional water flow and functional drainage, excluding wells, well pumps, well water sampling or water storage related equipment, determination of water supply quantity or quality and
water conditioning systems and lawn irrigation systems;
ii) All interior fixtures and faucets, excluding shut off valves, wells, well pumps, well water sampling and water storage related equipment;
iii) Drain, waste and vent systems;
iv) Domestic water heating systems, without operating safety valves or automatic safety controls, and excluding solar water heating systems;
v) Combustion vent systems excluding interiors of flues and chimneys;
vi) Fuel distribution systems; and
vii) Drainage sumps, sump pumps and related piping; and
2) Describe:
i) Predominant interior water supply and distribution piping materials;
ii) Predominant drain, waste and vent piping materials; and
iii) Water heating equipment including energy sources.
i) When inspecting the electrical system, a home inspector shall:
1) Inspect:
i) Service entrance system;
ii) Main disconnects, main panel and sub panels, including interior components of main panel and sub panels;
iii) Service grounding;
iv) Wiring, without measuring amperage, voltage or impedance, excluding any wiring not a part of the primary electrical power distribution system, such as central vacuum systems, remote control devices, telephone or cable system wiring,
intercom systems, security systems and low voltage wiring systems;
v) Over-current protection devices and the compatibility of their ampacity with that of the connected wiring;
vi) At least one of each interior installed lighting fixture, switch, and receptacle per room and at least one exterior installed lighting fixture, switch, and receptacle per side of house; and
vii) Ground fault circuit interrupters; and
2) Describe:
i) Amperage and voltage rating of the service;
ii) Location of main disconnect, main panels, and sub-panels;
iii) Type of over-current protection devices;
iv) Predominant type of wiring;
v) Presence of knob and tube branch circuit wiring; and
vi) Presence of solid conductor aluminum branch circuit wiring.
j) When inspecting the heating system, a home inspector shall:
1) Inspect:
i) Installed heating equipment and energy sources, without determining heat supply adequacy or distribution balance, and without operating automatic safety controls or operating heat pumps when weather conditions or other circumstances may
cause damage to the pumps, and excluding humidifiers, electronic air filters and solar heating systems;
ii) Combustion vent systems and chimneys, excluding interiors of flues or chimneys;
iii) Fuel storage tanks, excluding propane and underground storage tanks; and
iv) Visible and accessible portions of the heat exchanger; and
2) Describe:
i) Heating equipment and distribution type; and
ii) Energy sources.
k) When inspecting the cooling system, a home inspector shall:
1) Inspect:
i) Central cooling system, excluding electronic air filters and excluding determination of cooling supply adequacy or distribution balance and without operating central cooling equipment when weather conditions or other circumstances may cause damage to the cooling equipment;
ii) Permanently installed hard-wired, through-wall individual cooling systems; and
iii) Energy sources; and
2) Describe:
i) Cooling equipment and distribution type; and
ii) Energy sources.
l) When inspecting the interior of a residential building, a home inspector shall:
1) Inspect:
i) Walls, ceilings, and floors excluding paint, wallpaper and other finish treatments, carpeting and other non-permanent floor coverings;
ii) Steps, stairways, and railings;
iii) Installed kitchen wall cabinets to determine if secure;
iv) At least one interior passage door and operate one window per room excluding window treatments; and
v) Household appliances limited to:
(1) The kitchen range and oven to determine operation of burners or heating elements excluding microwave ovens and the operation of self-cleaning cycles and appliance timers and thermostats;
(2) Dishwasher to determine water supply and drainage; and
(3) Garbage disposer.
m) When inspecting the insulation components and ventilation system of a residential building, the home inspector shall:
1) Inspect:
i) Insulation in unfinished spaces without disturbing insulation;
ii) Ventilation of attics and crawlspaces; and
iii) Mechanical ventilation systems; and
2) Describe:
i) Insulation in unfinished spaces adjacent to heated areas; and
ii) Evidence of inadequate attic and crawlspace ventilation.
n) When inspecting fireplaces and solid fuel burning appliances, a home inspector shall:
1) Inspect:
i) Fireplaces and solid fuel burning appliances, without testing draft characteristics, excluding fire screens and doors, seals and gaskets, automatic fuel feed devices, mantles and non-structural fireplace surrounds, combustion make-up air devices,
or gravity fed and fan assisted heat distribution systems; and
ii) Chimneys and combustion vents excluding interiors of flues and chimneys; and
2) Describe:
i) Type of fireplaces and/or solid fuel burning appliances;
ii) Energy source; and
iii) Visible evidence of improper draft characteristics.
CLICK HERE for a complete copy of NJAC 13:40 Subchapter 15: Home Inspection Advisory Committee, or go to the Home Inspection Advisory Committee page of the New Jersey State Department of Consumer Affairs
Receipt -- The Full Report
123 North Main St Princeton N.J 08852
| Standard Home Inspection | $0.00 |
| $0.00 | |
| PAID |
Hutchinson Home Inspections
C/O John Hutchinson
309 New Rd
Monmouth Junction, NJ 08852
609-468-1151
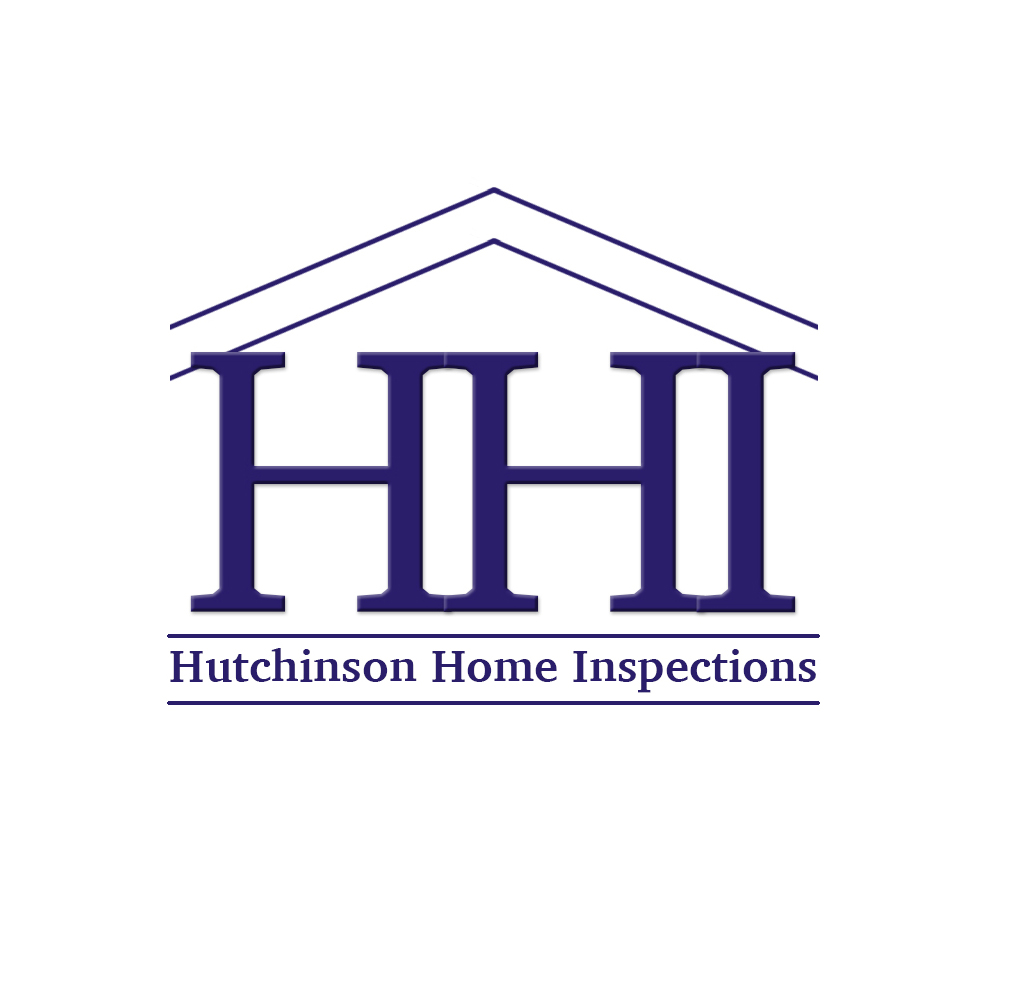


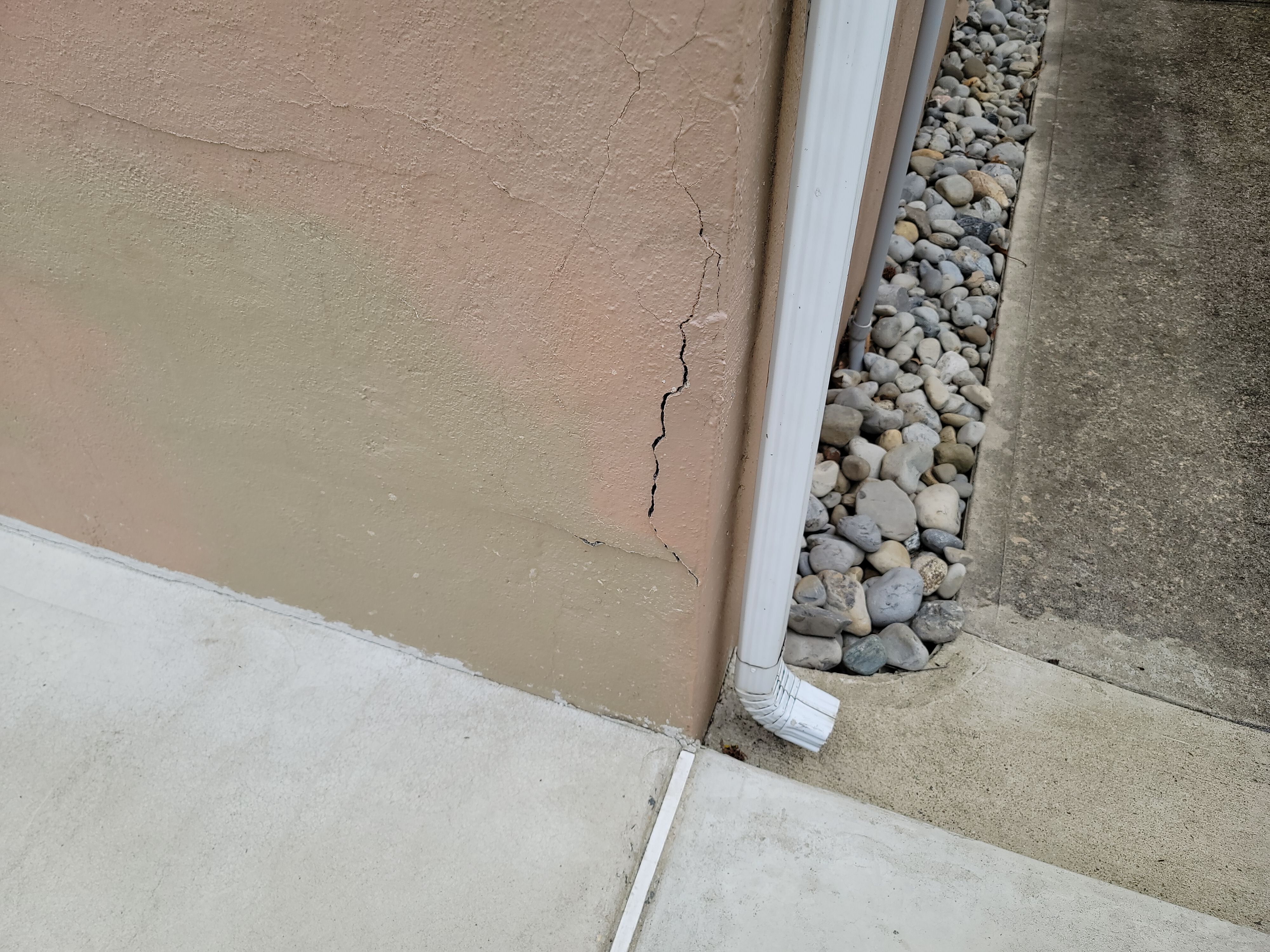
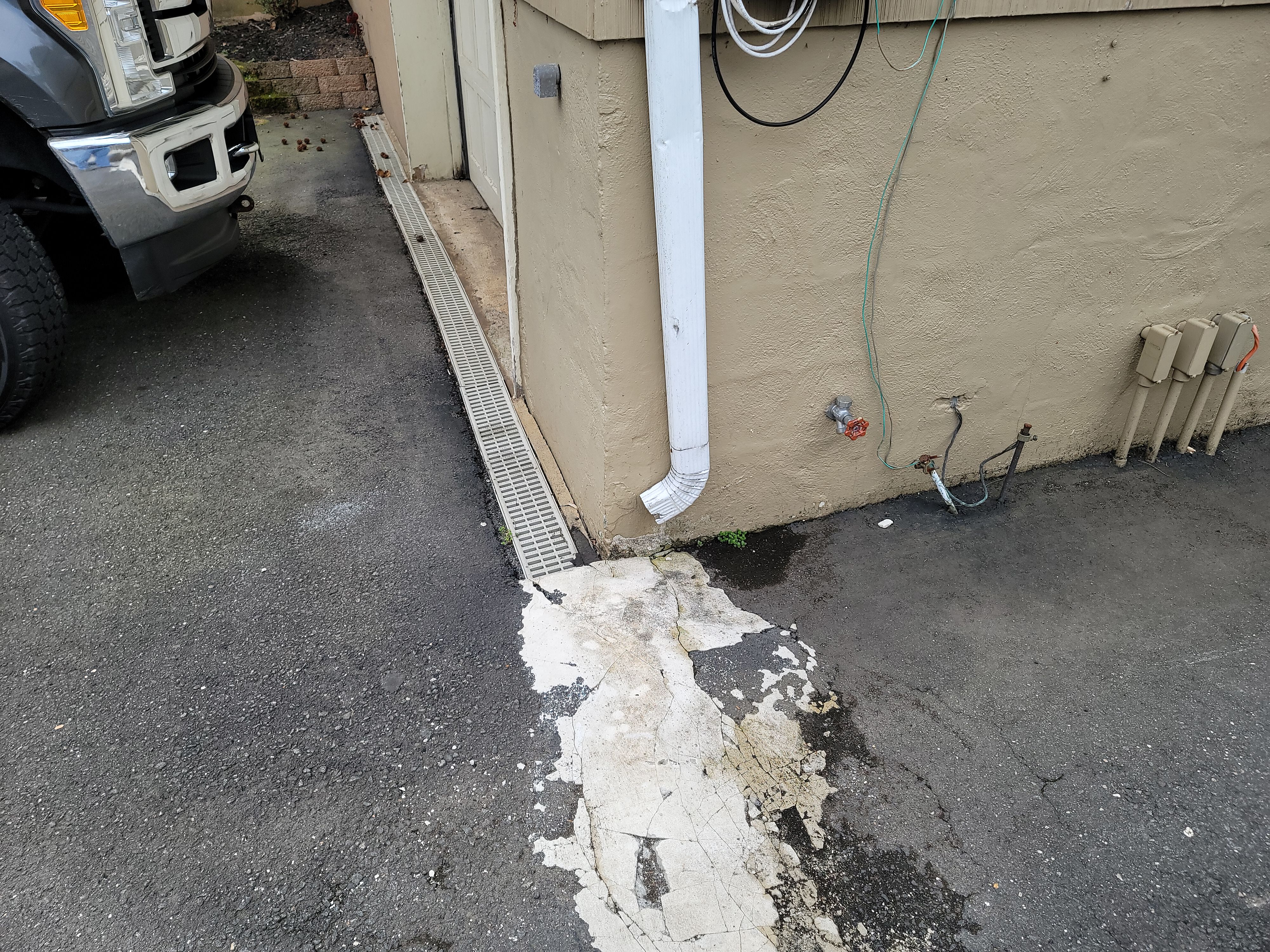
.jpg)
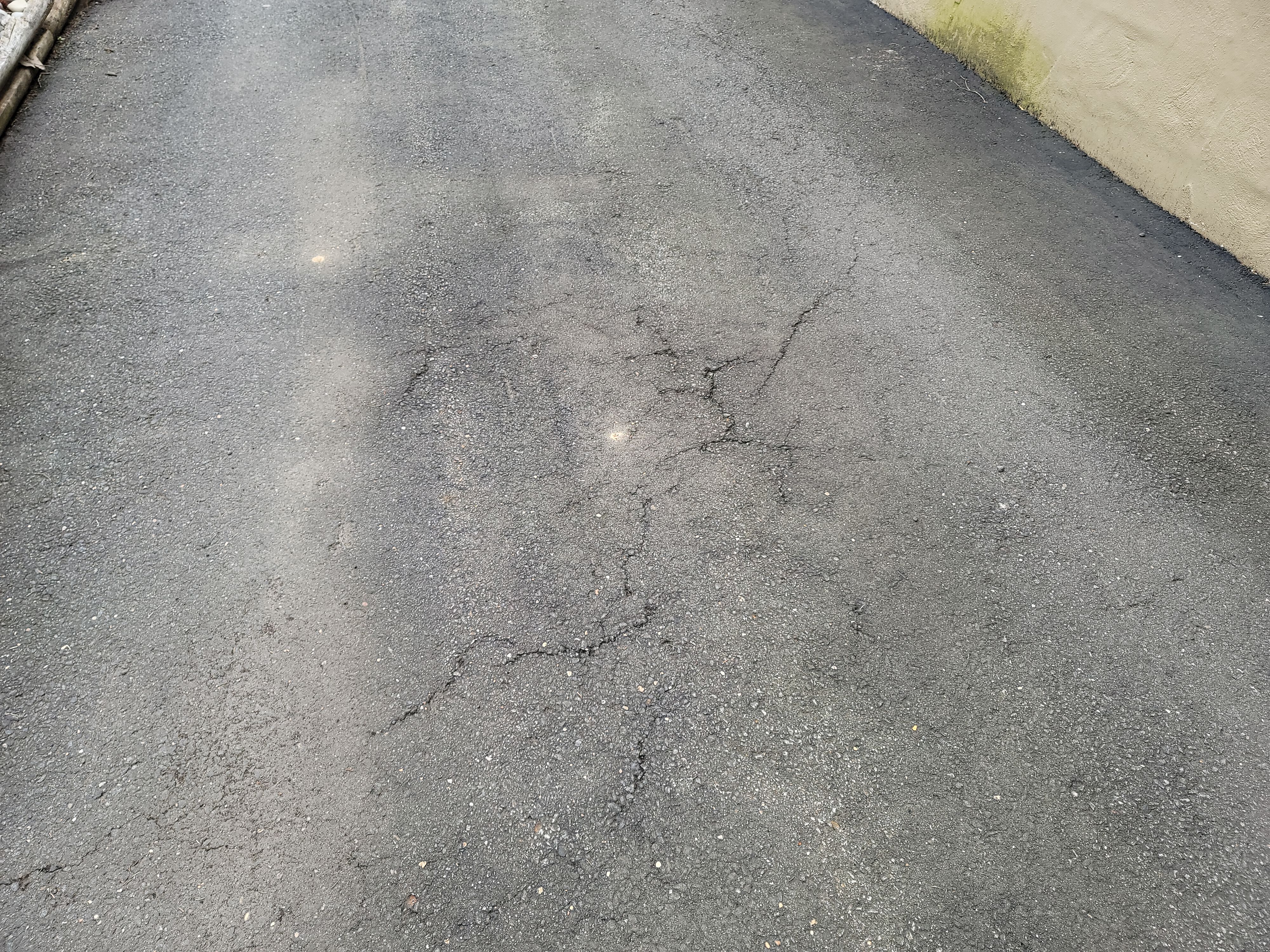
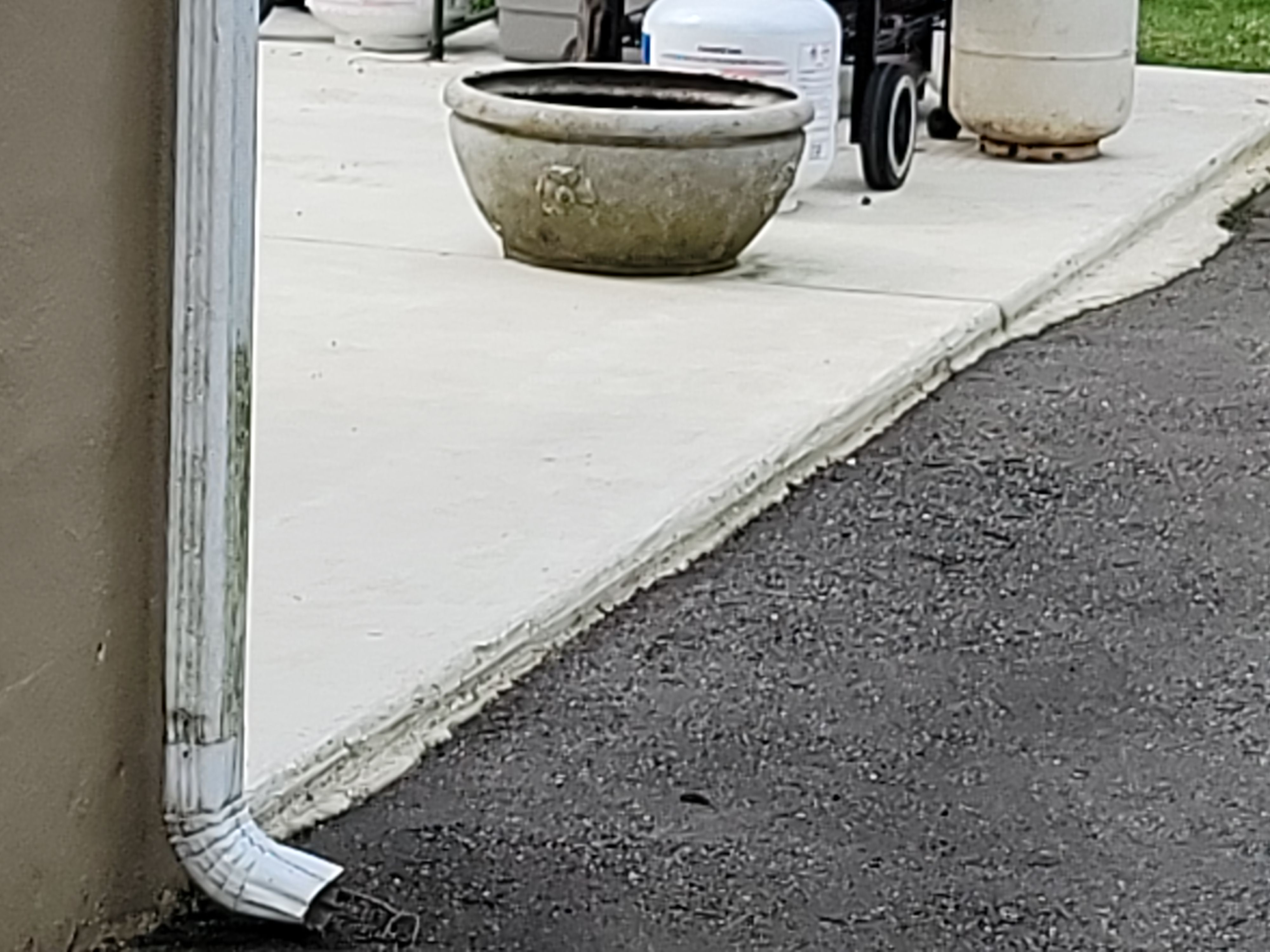
.jpg)
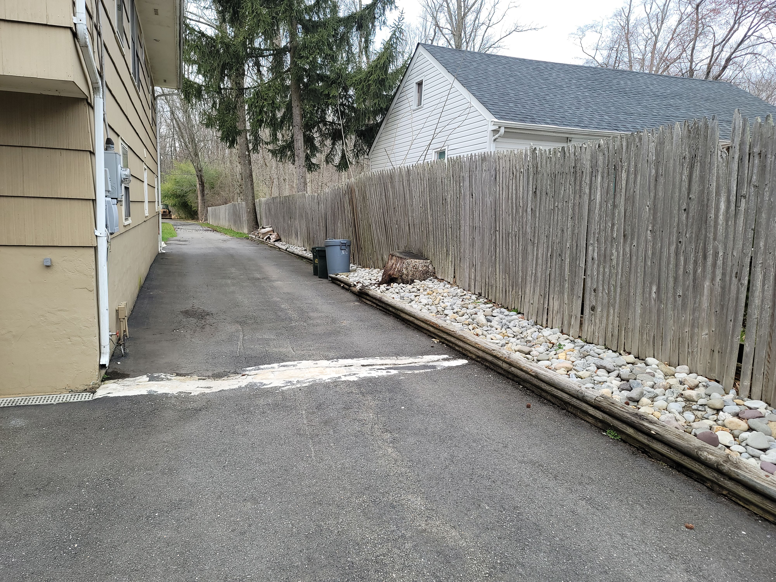
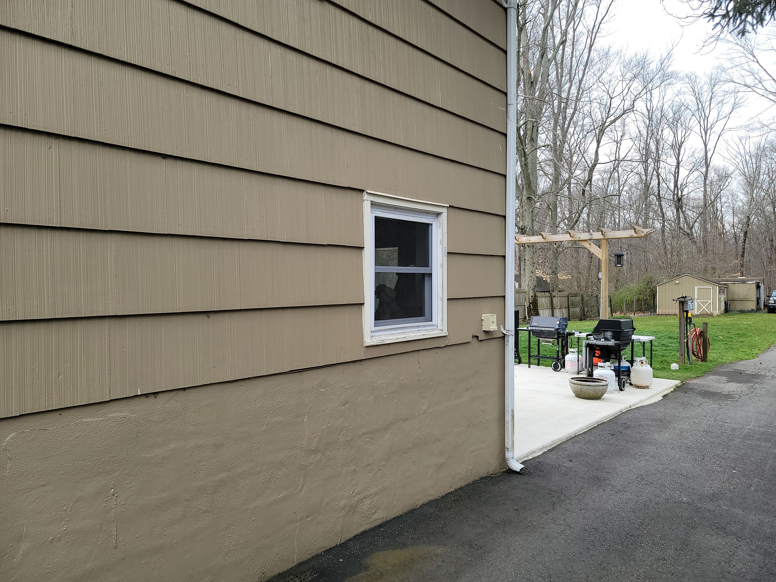
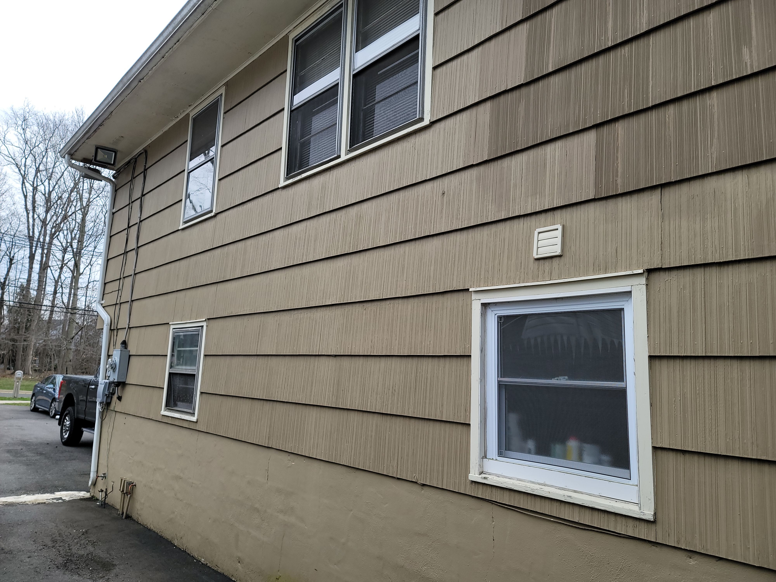
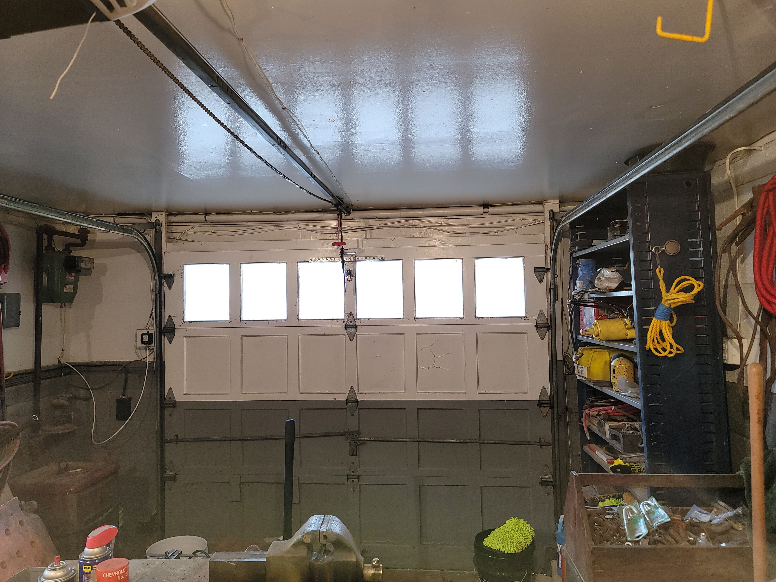
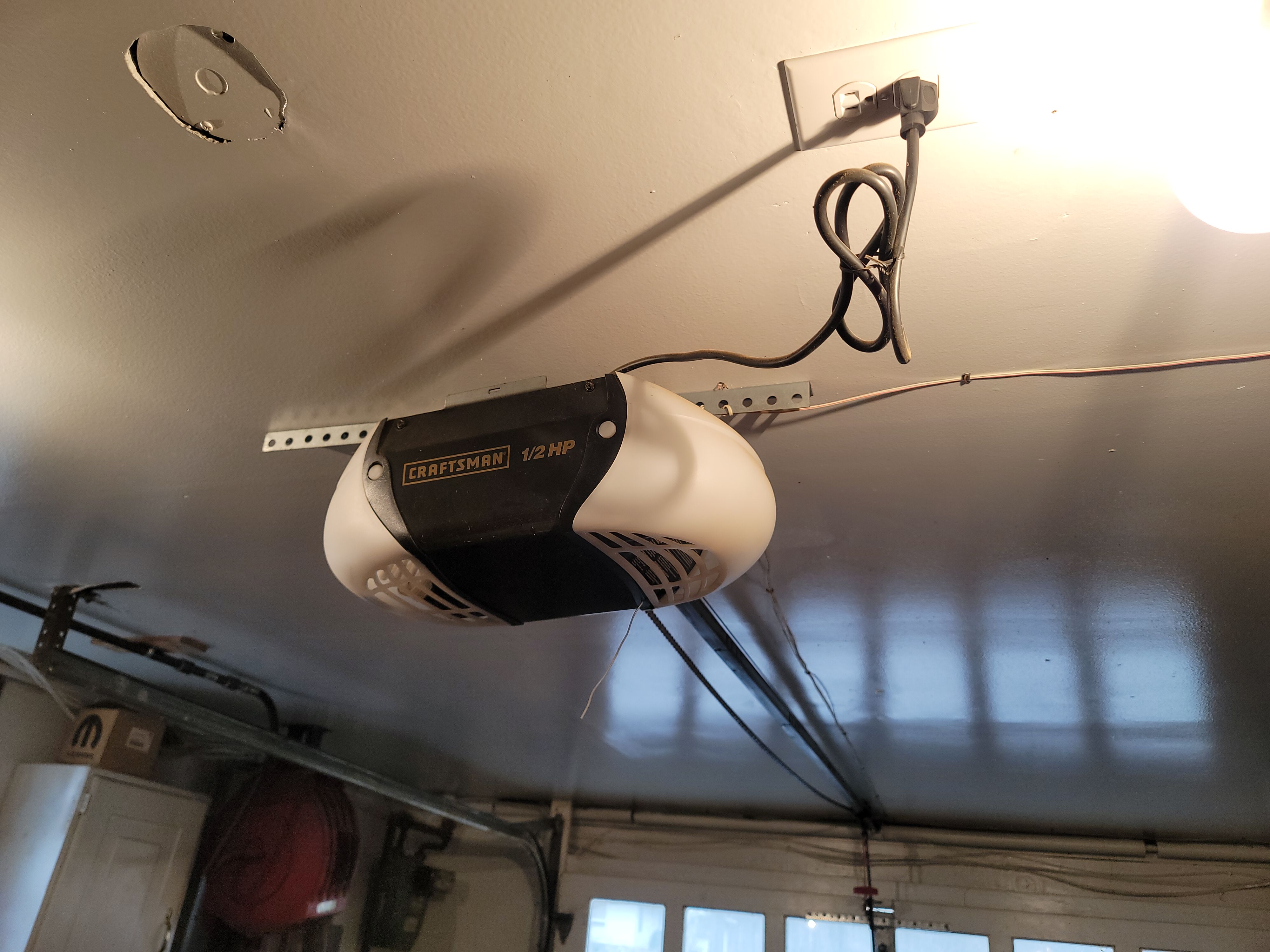
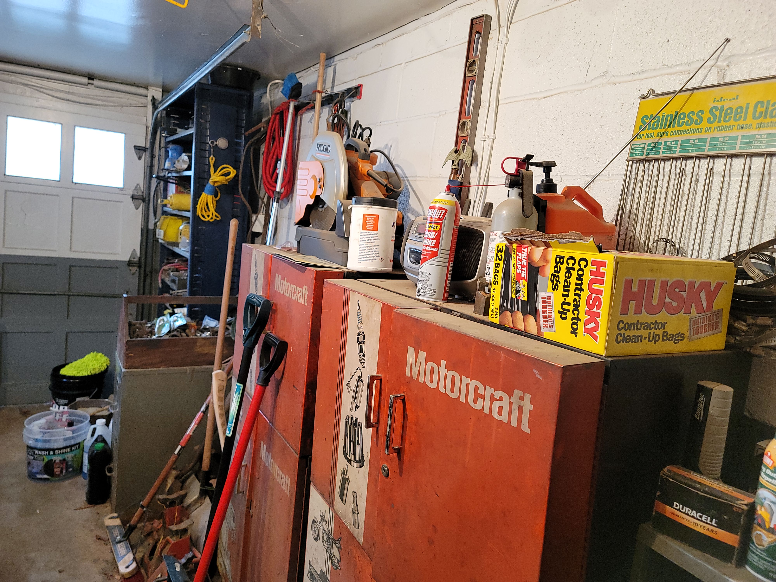
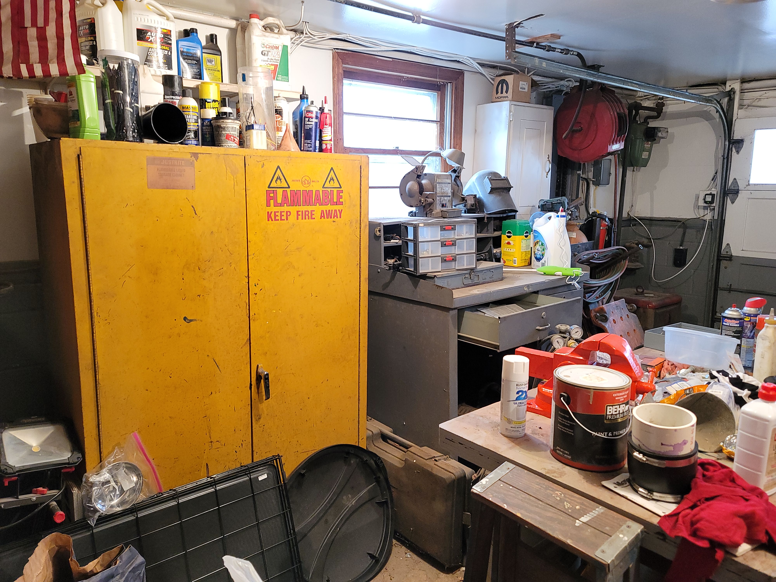
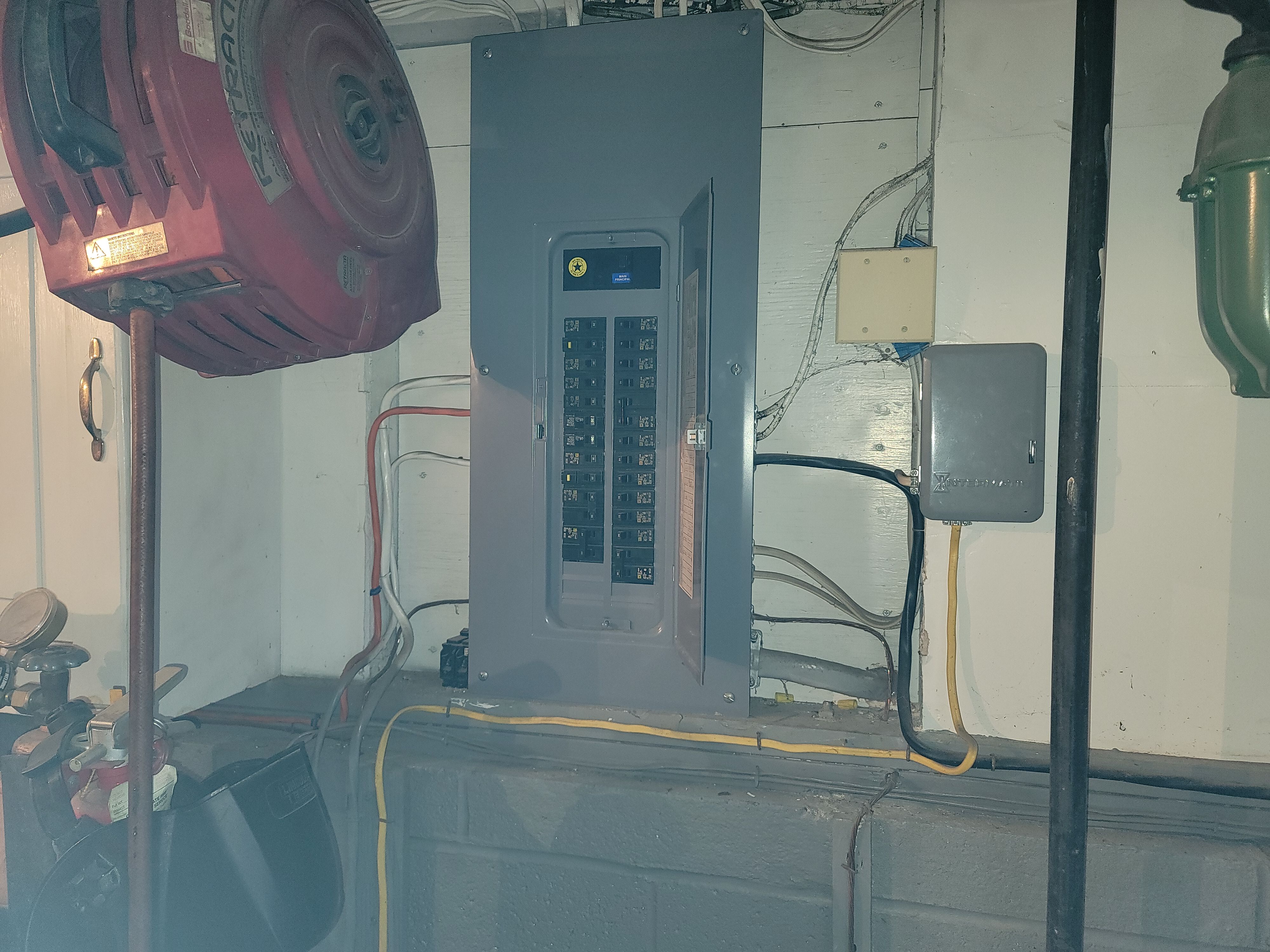
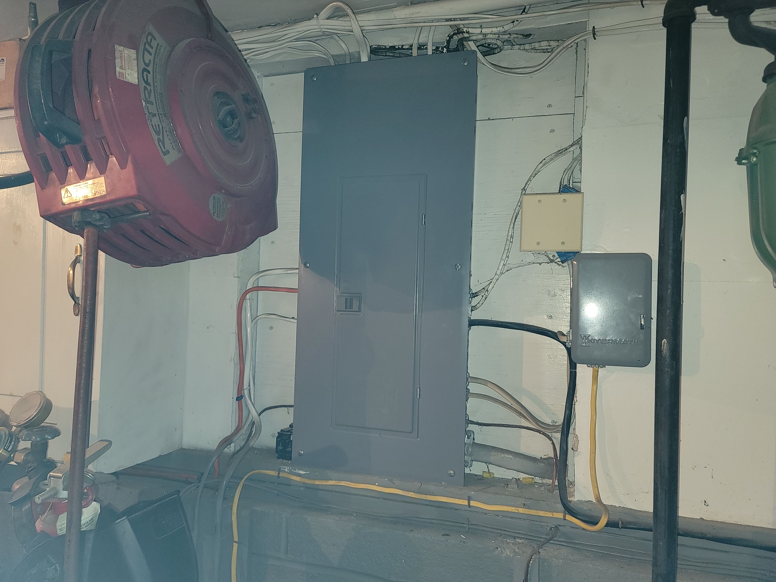
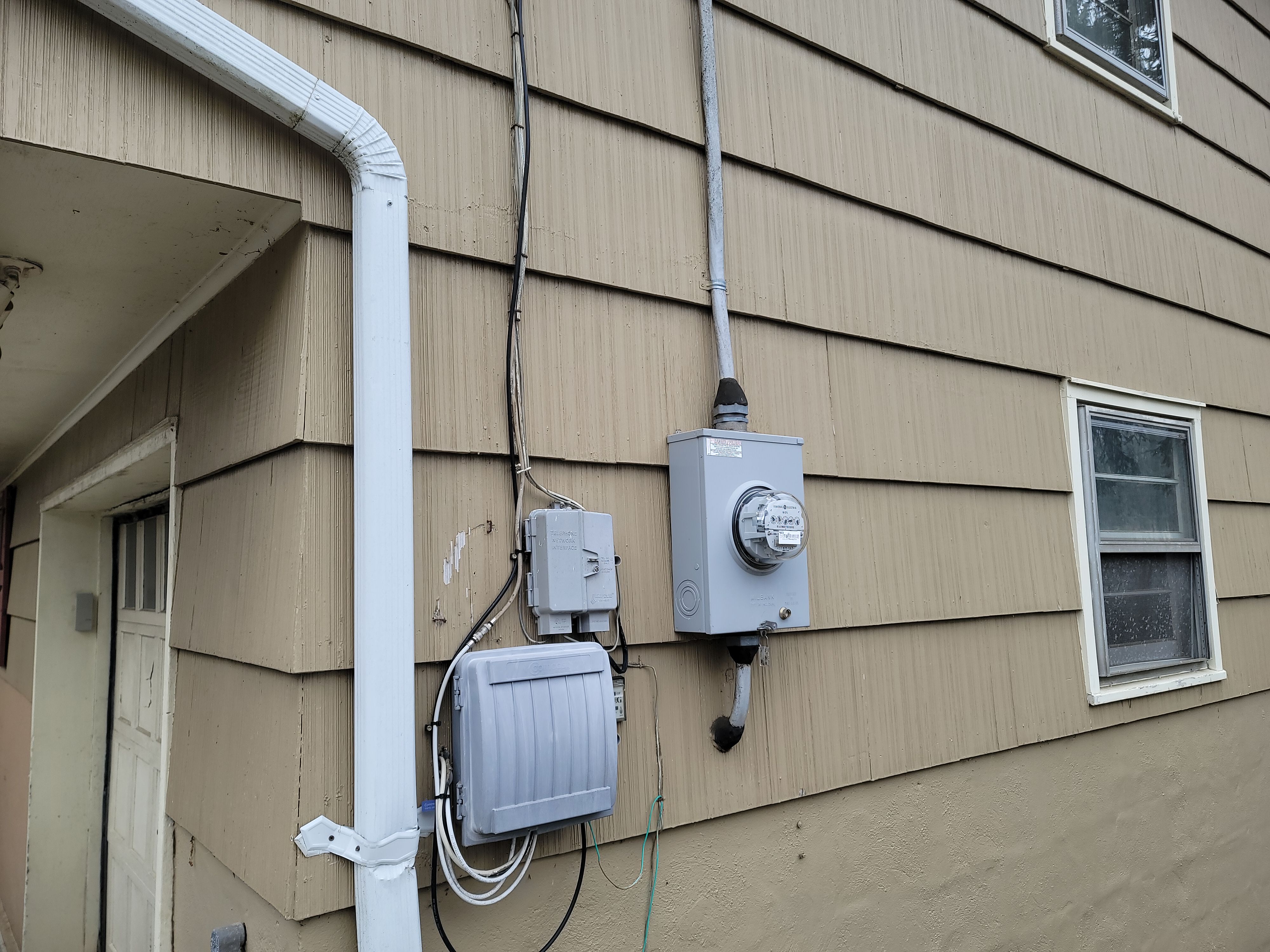
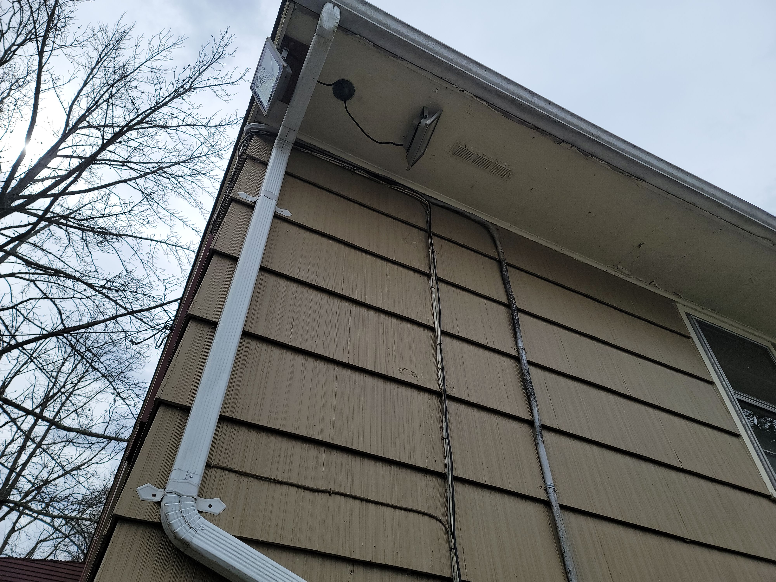
.jpg)
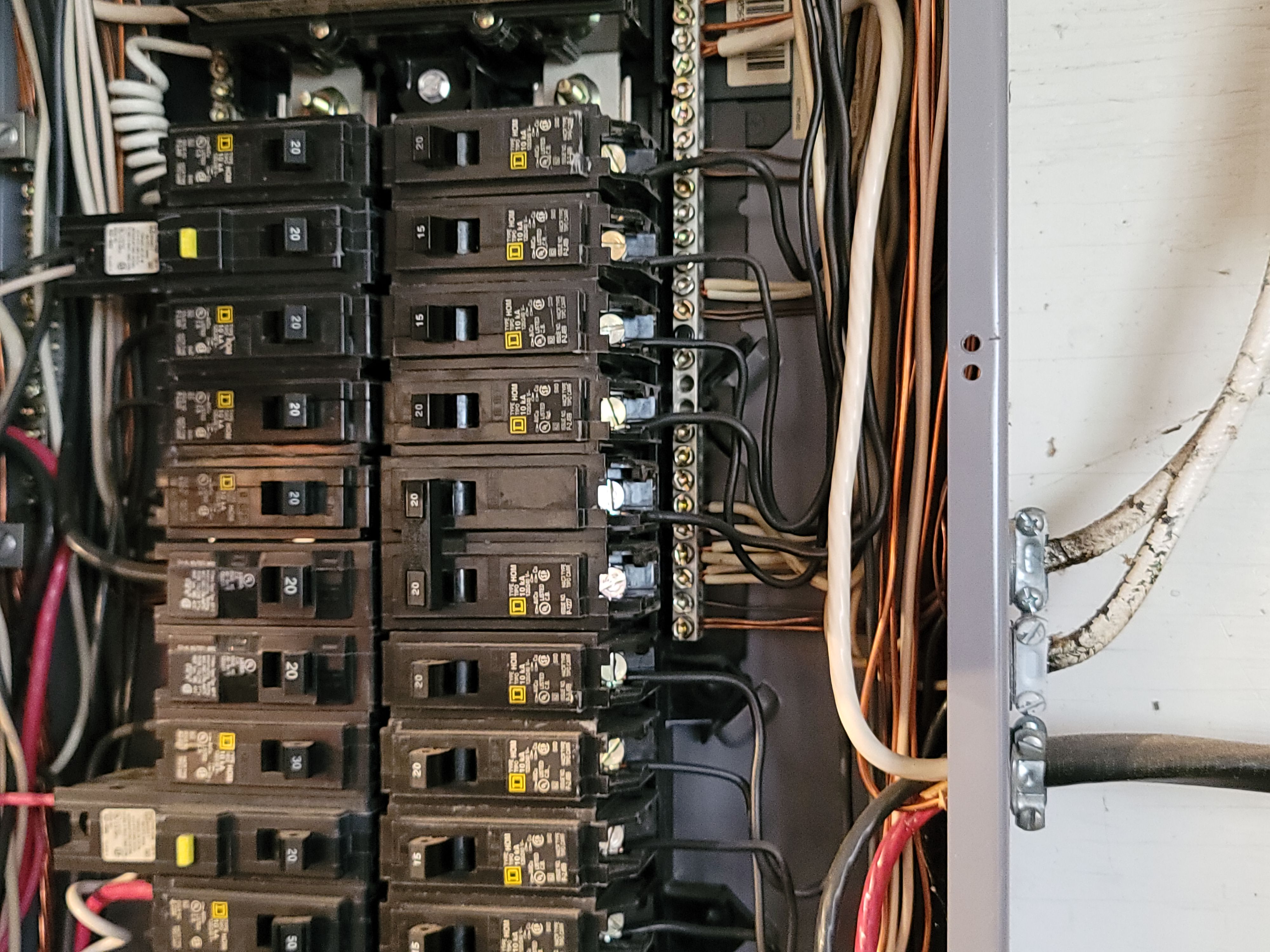
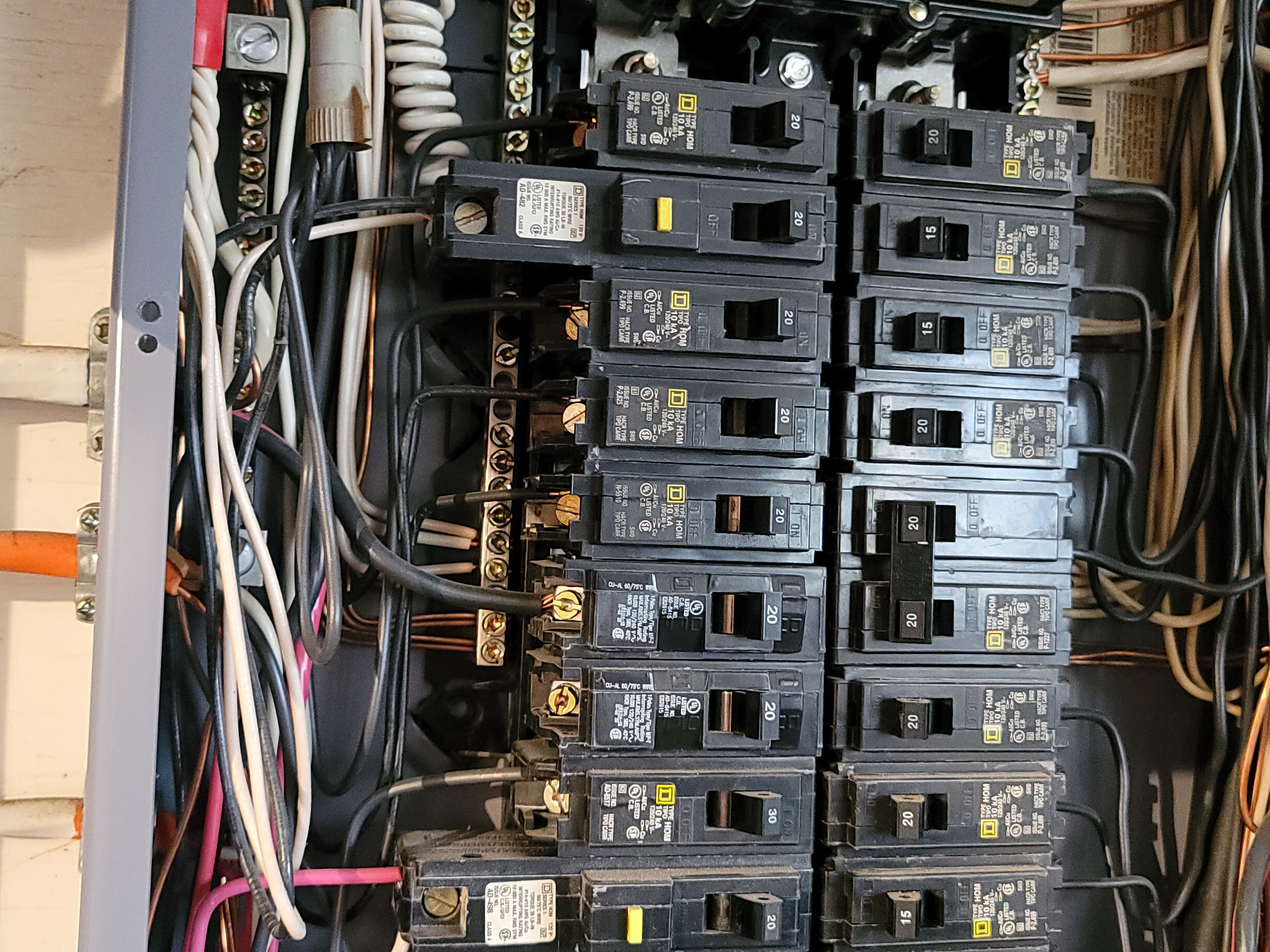
.jpg)
.jpg)
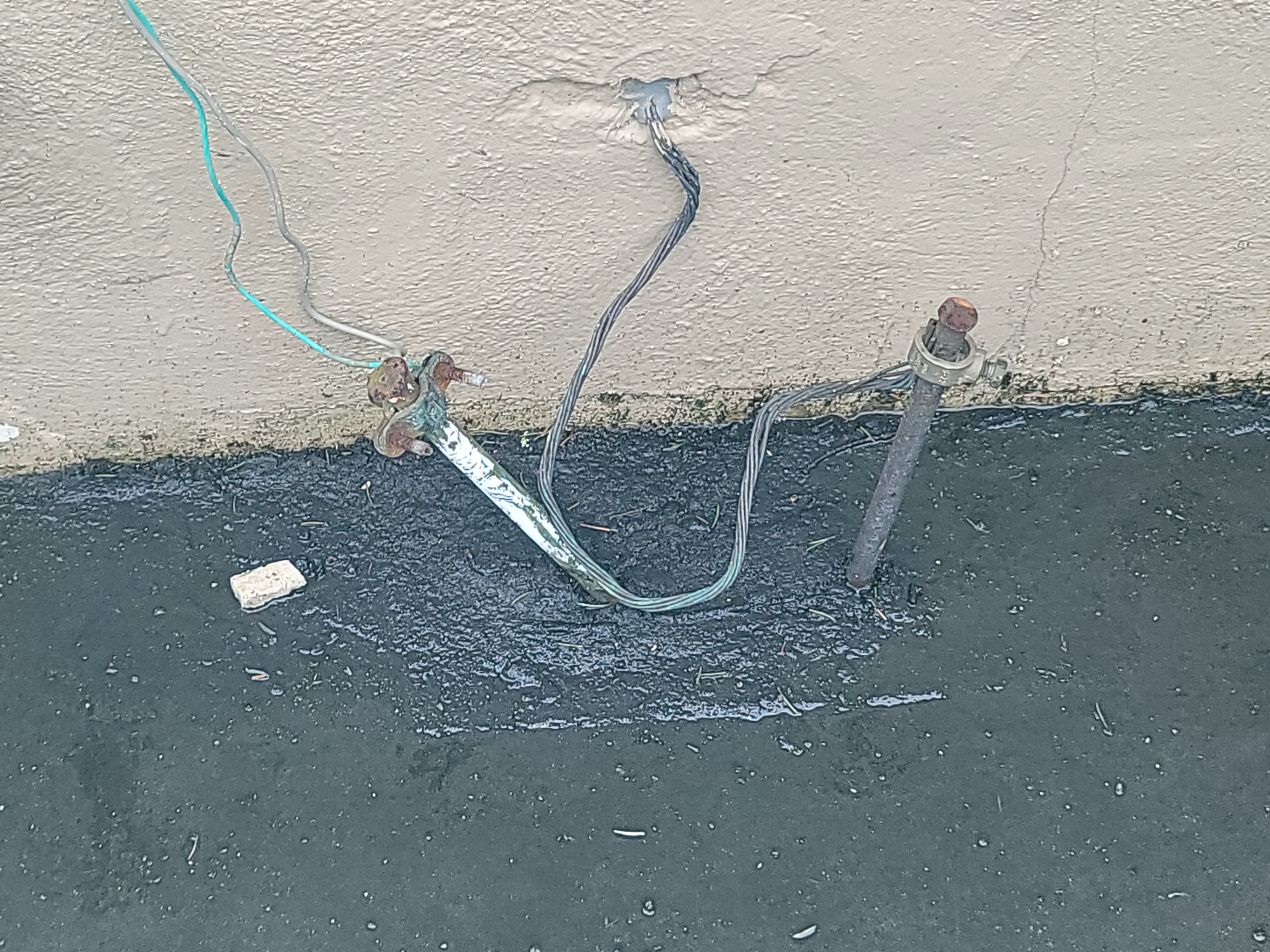
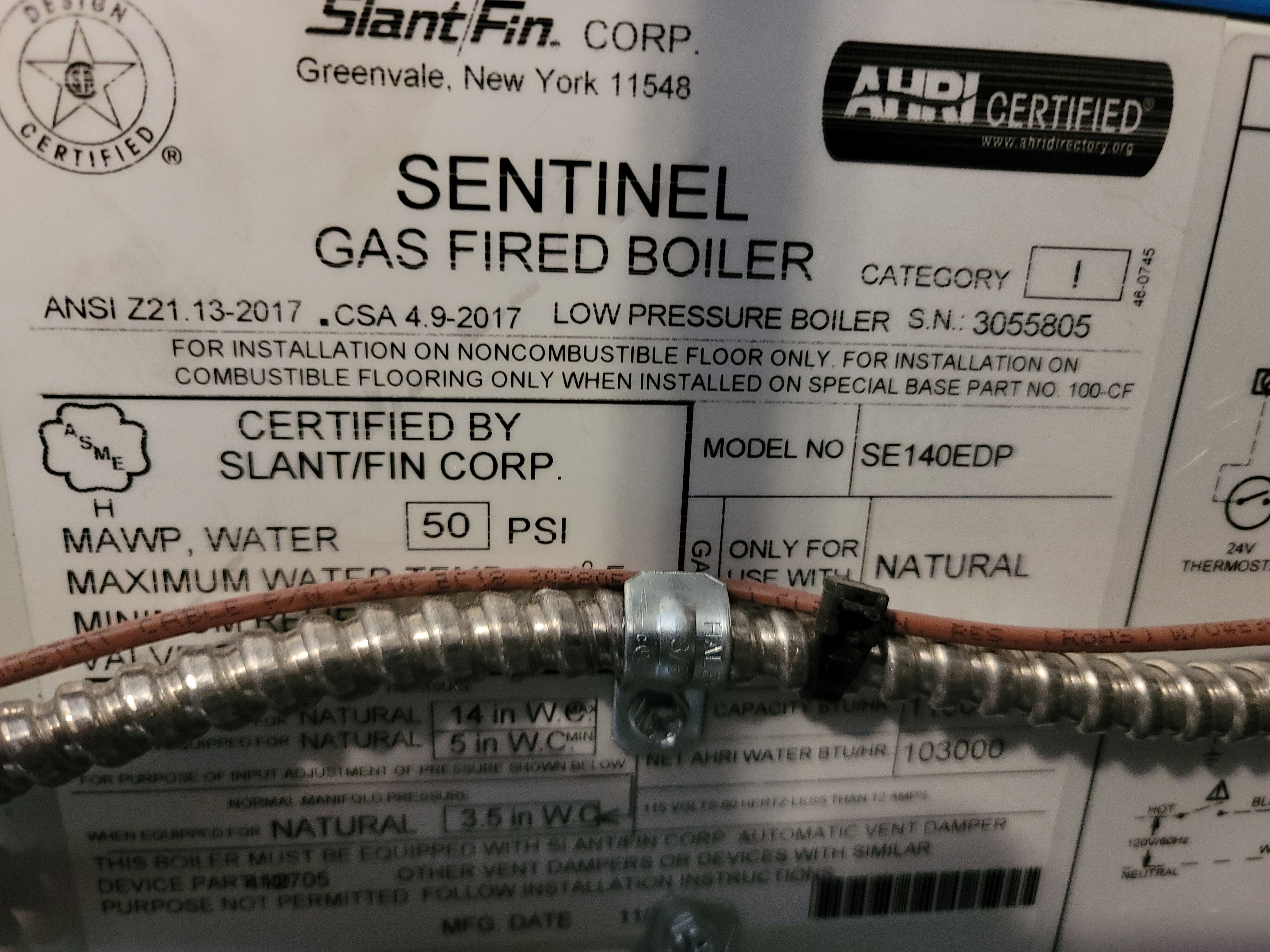
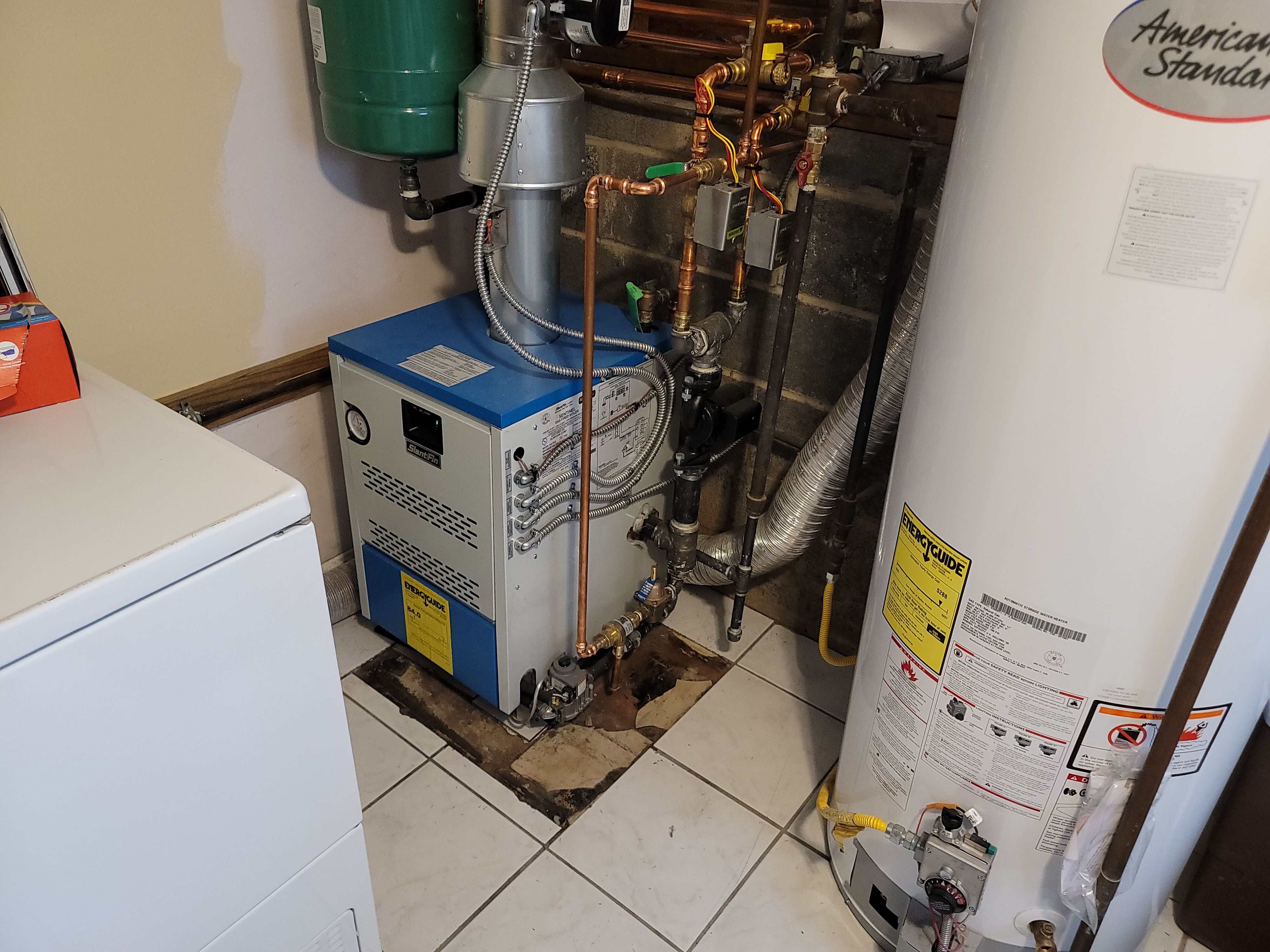
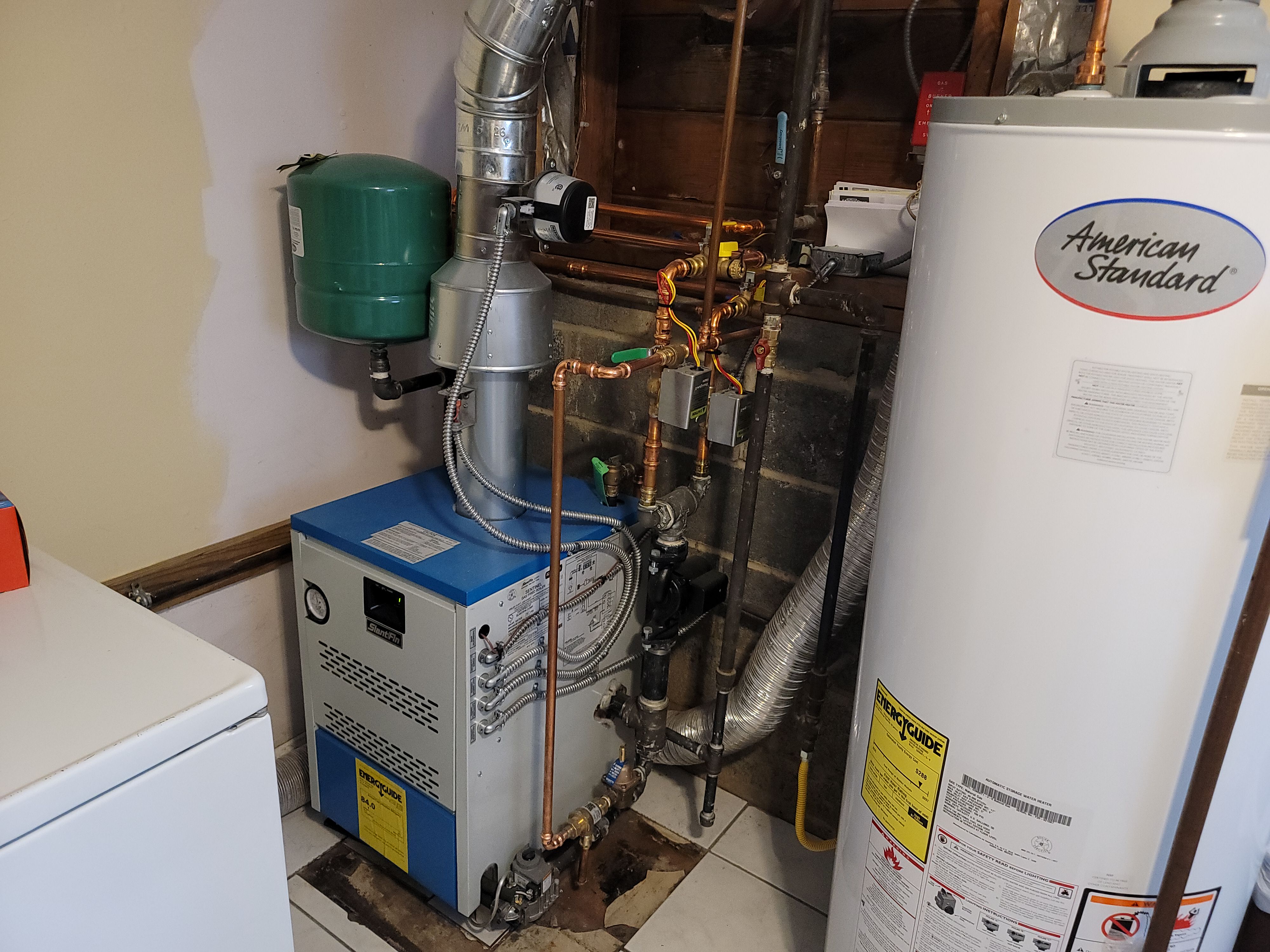
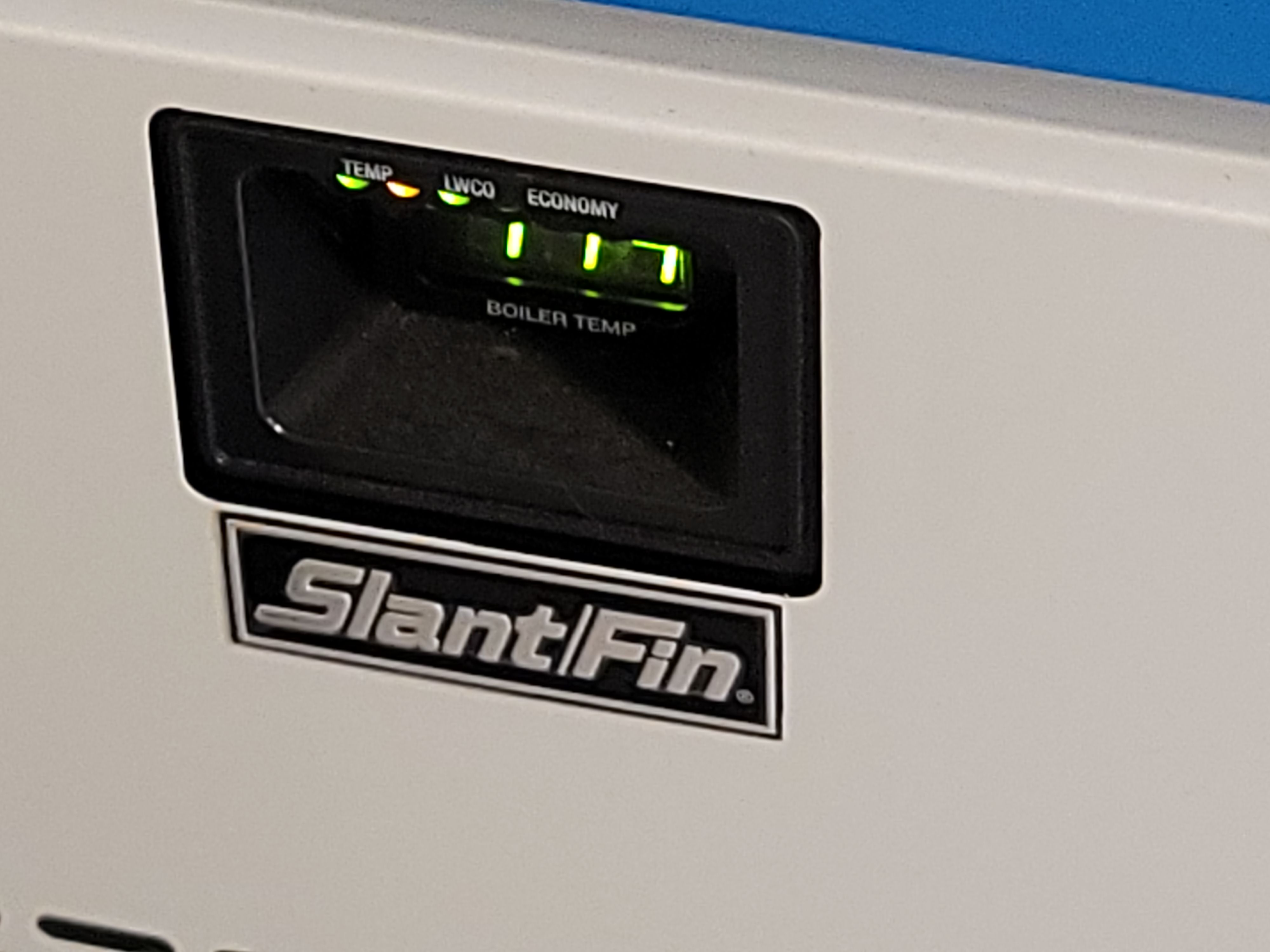
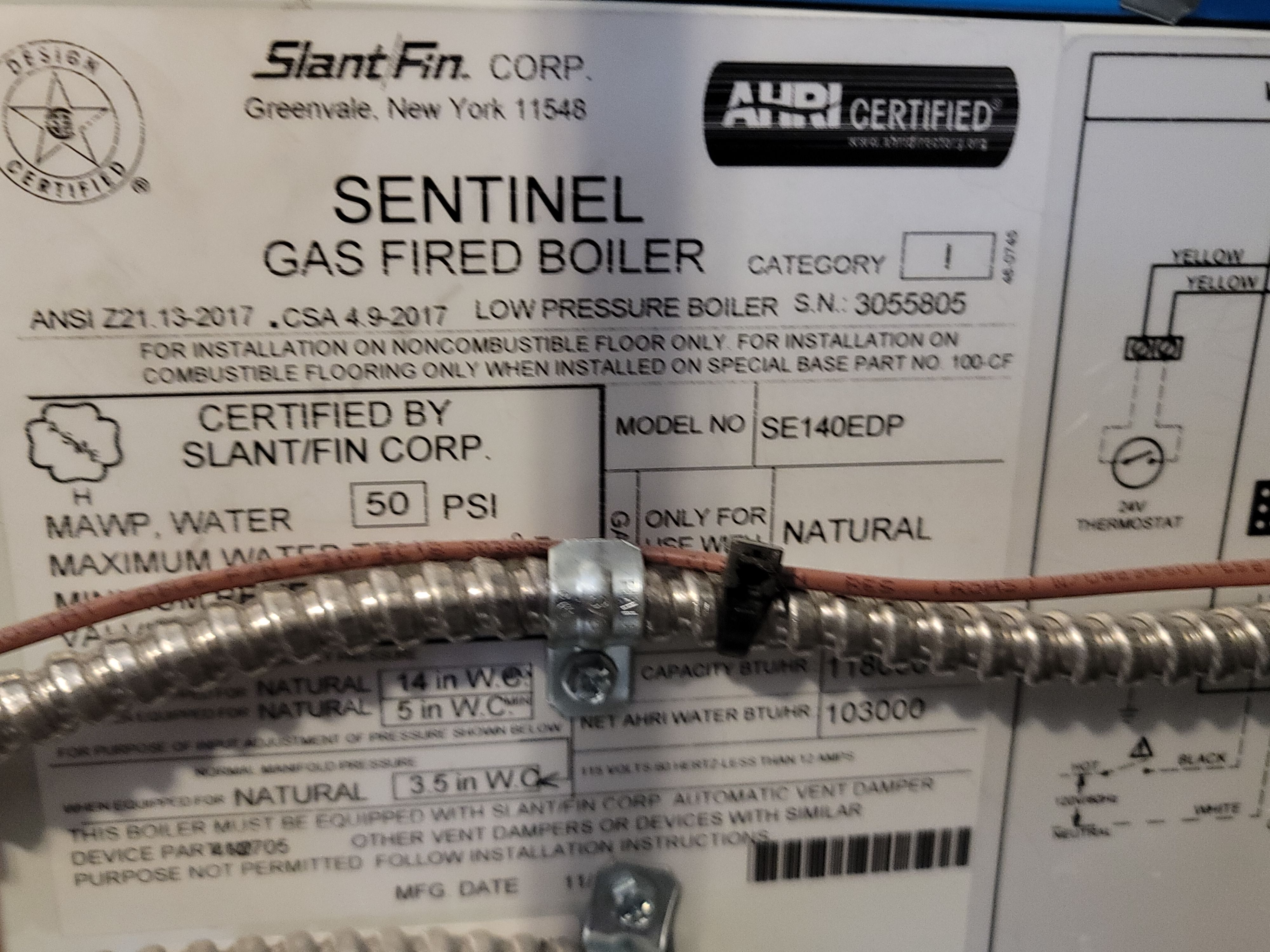
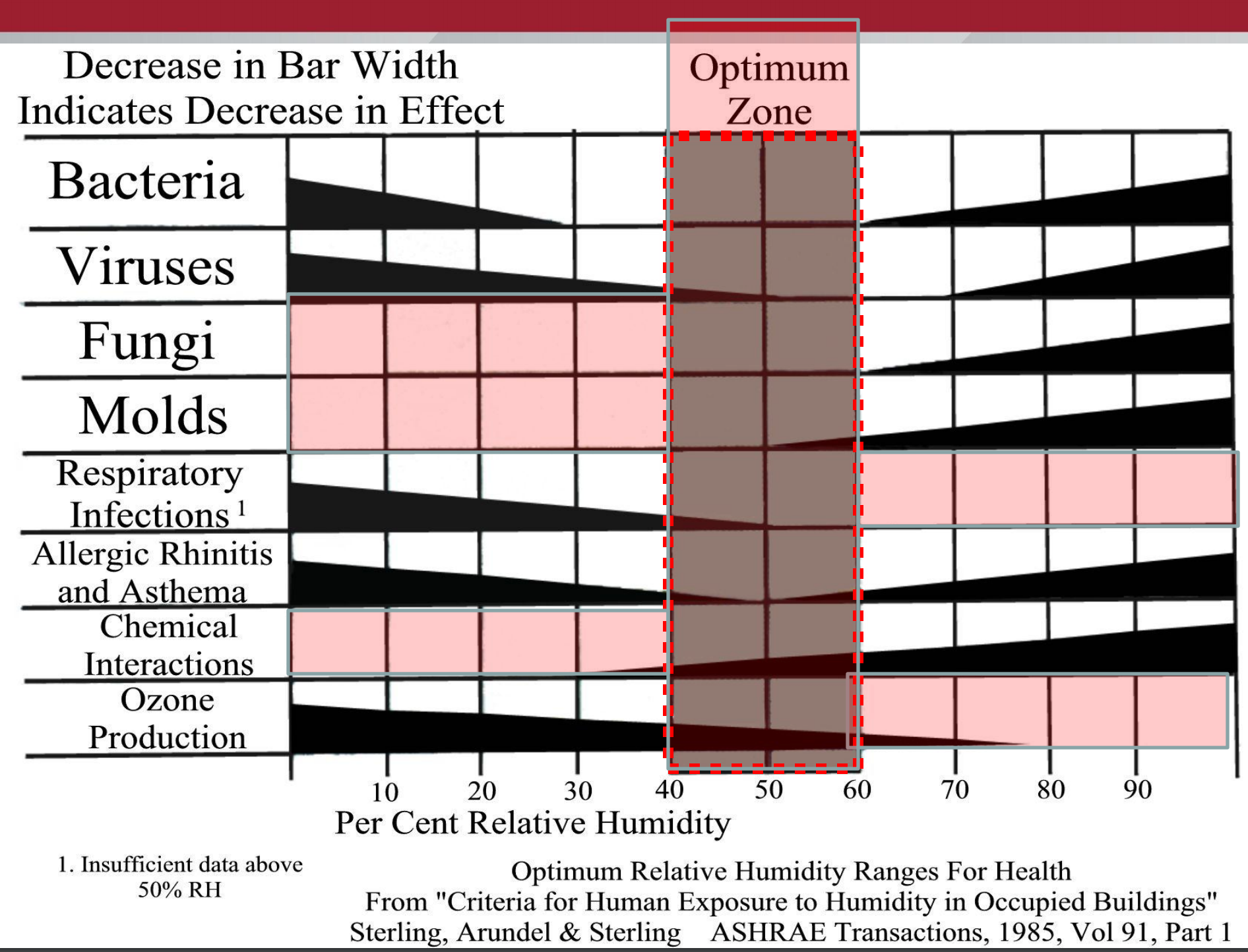
.jpg)
.jpg)
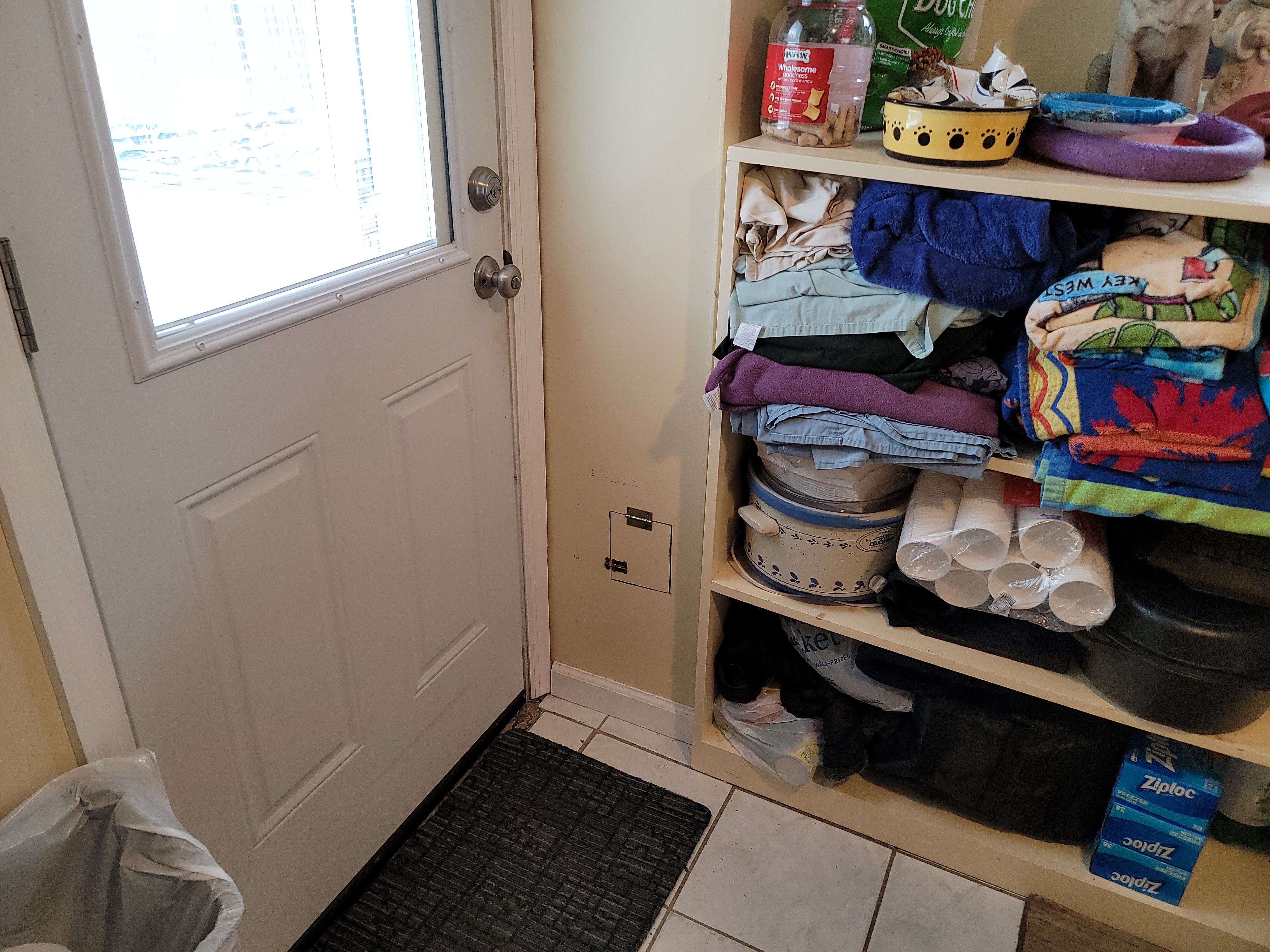
.jpg)
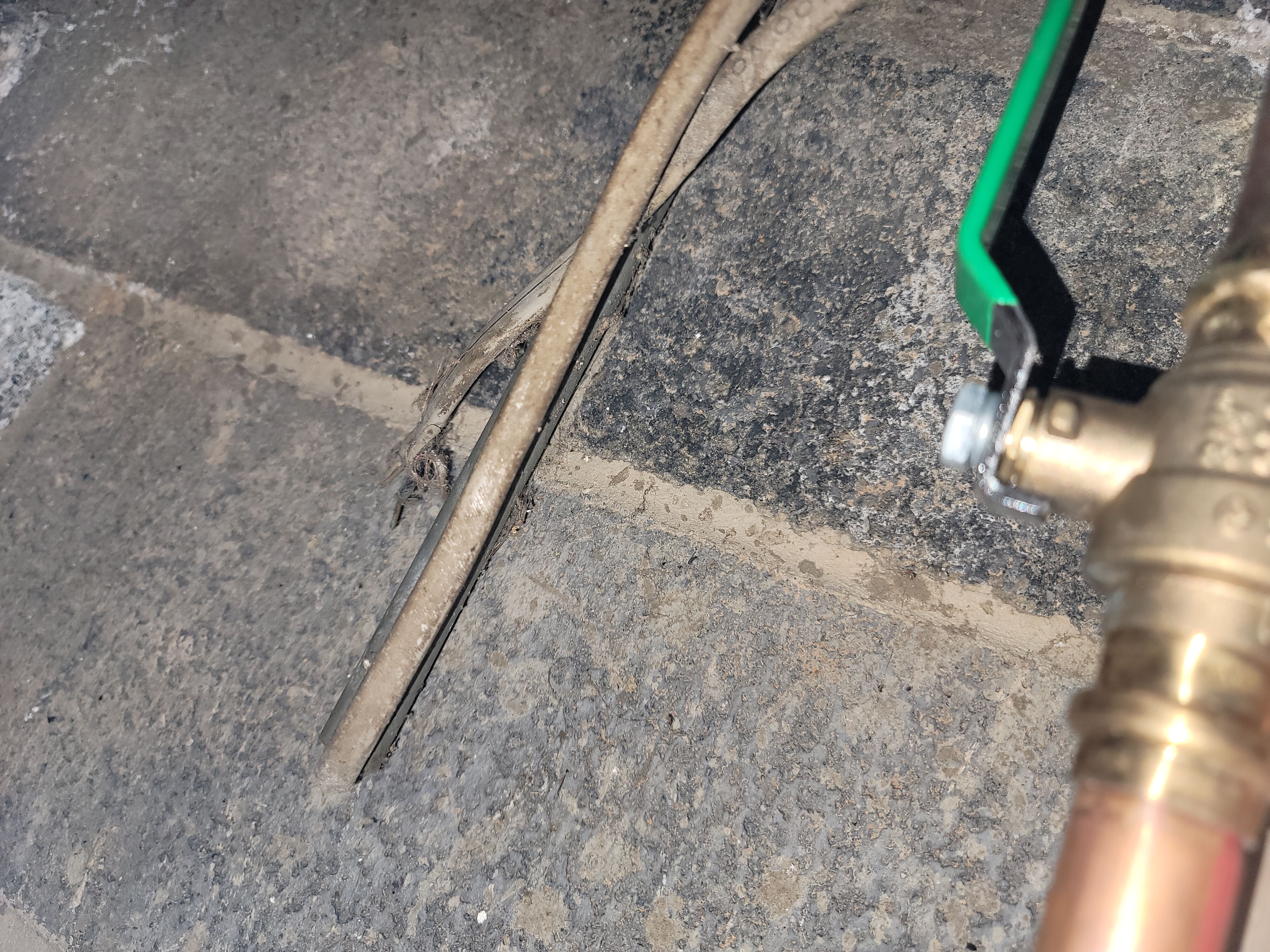
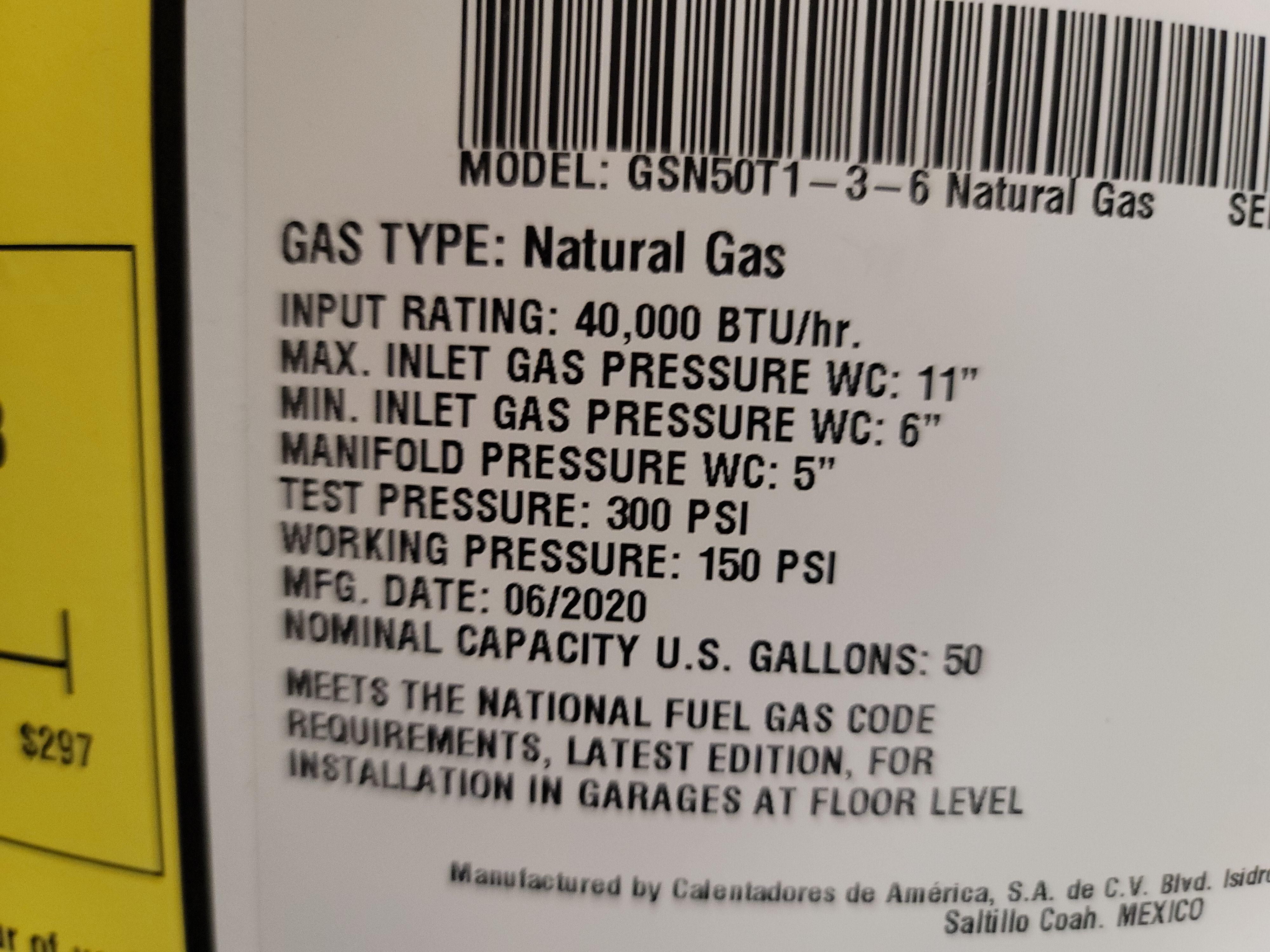
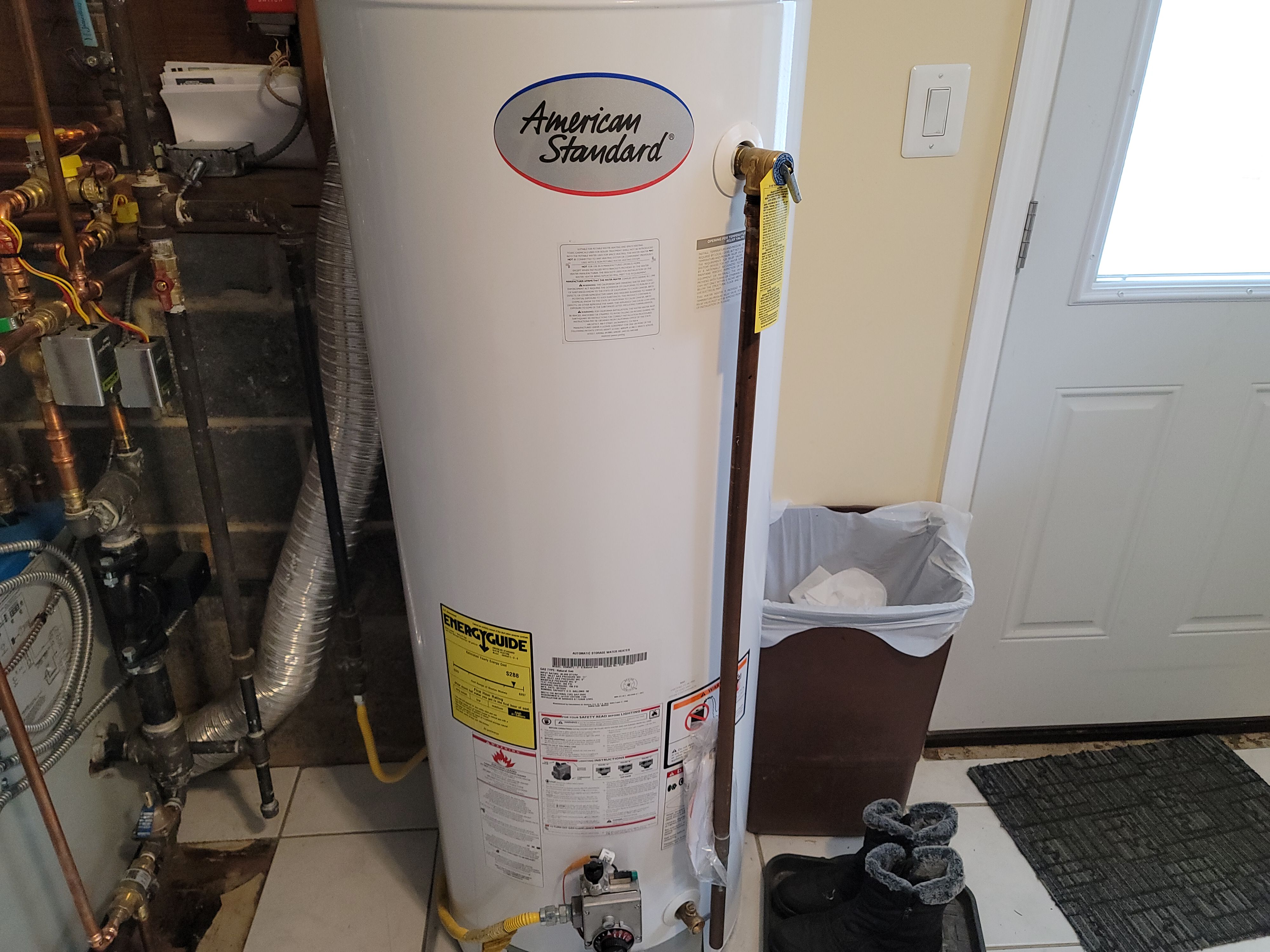
 (1) (1).jpg)
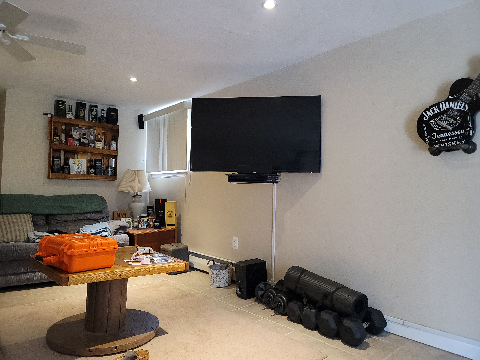
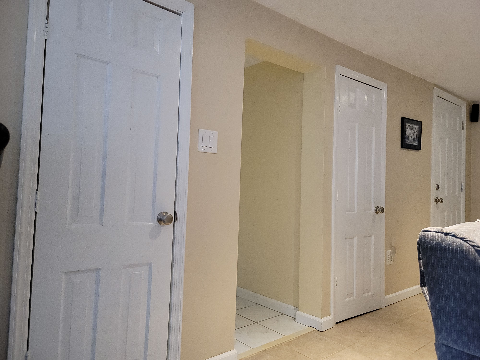
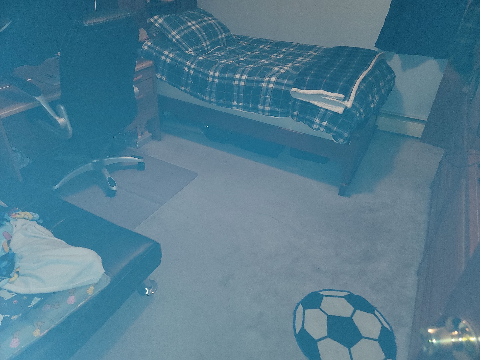
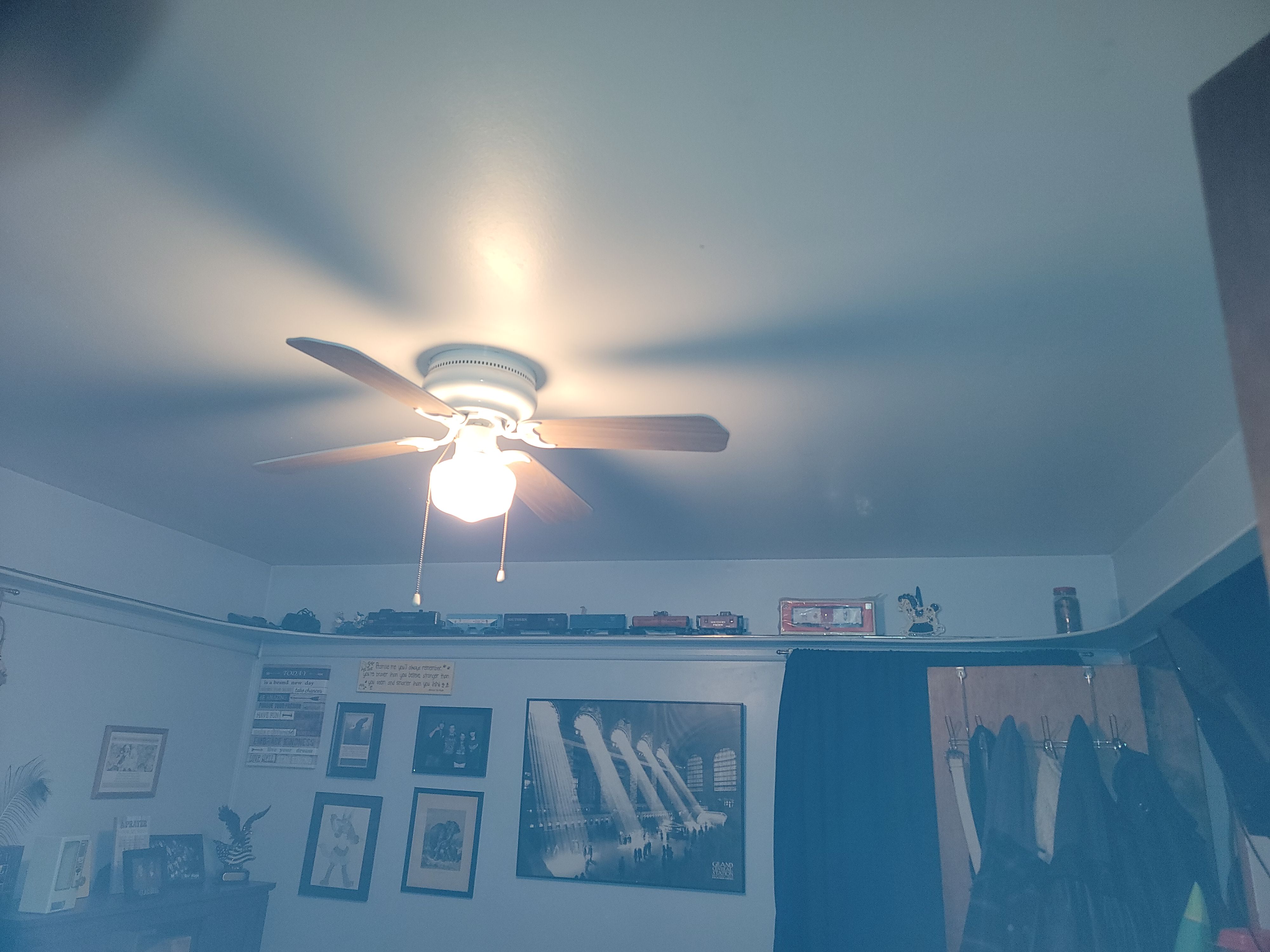
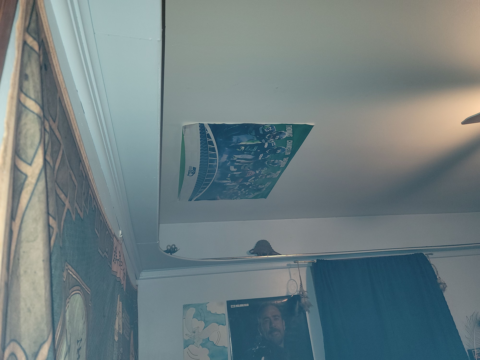
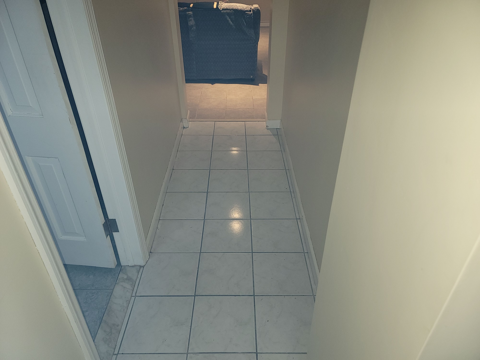
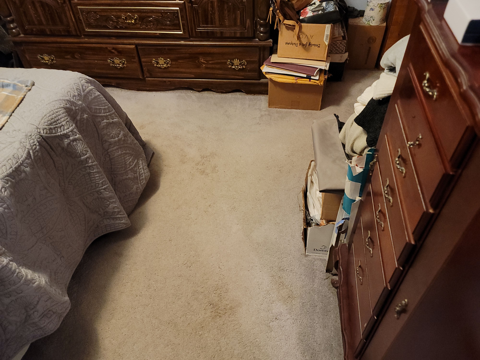
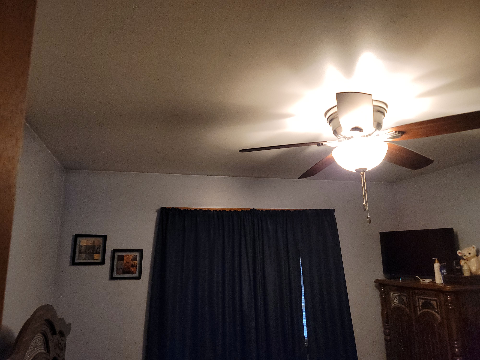
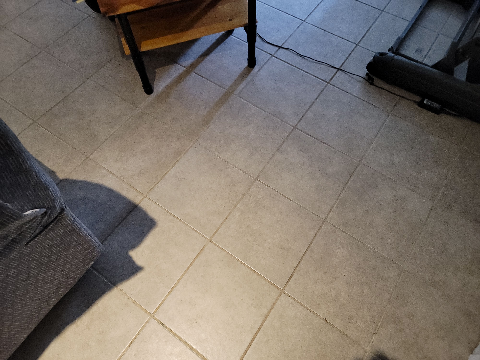
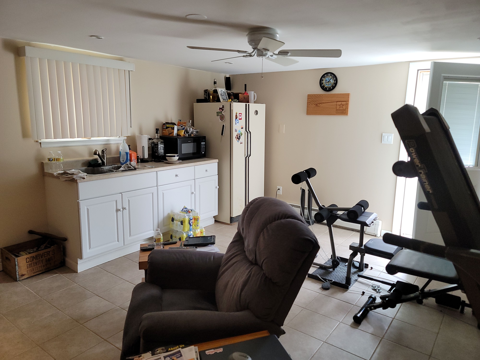
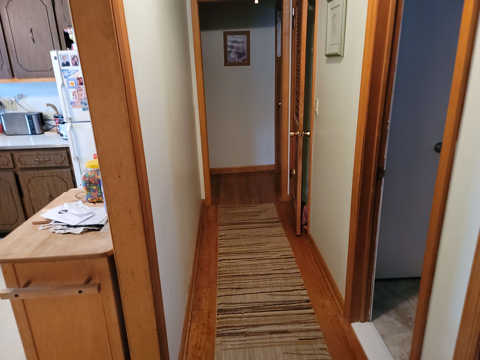

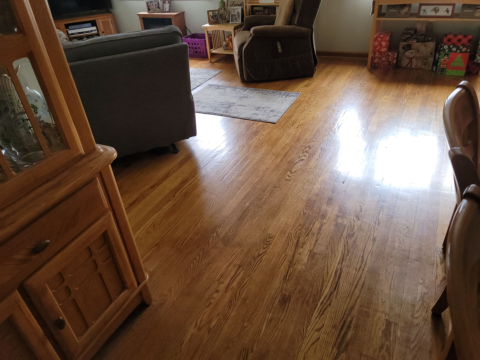
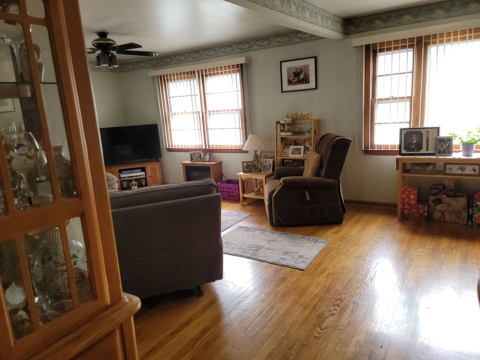
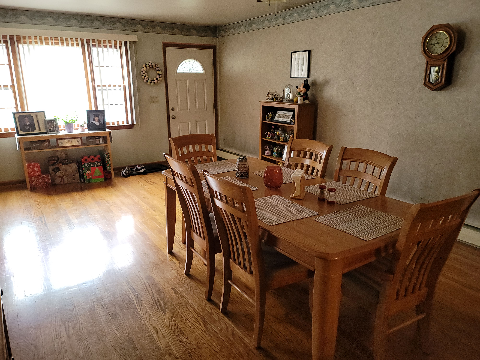
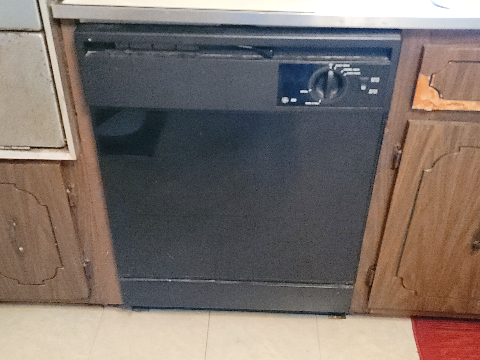
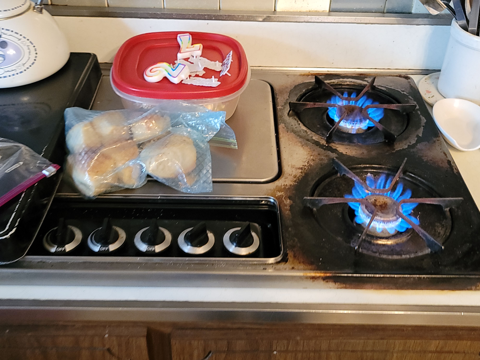
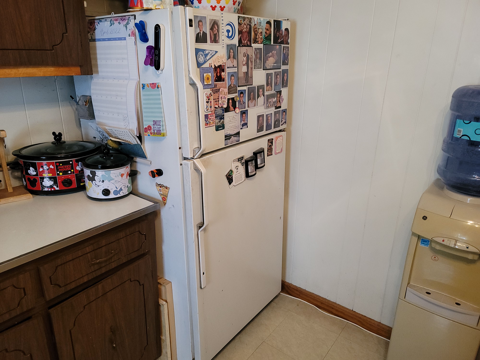
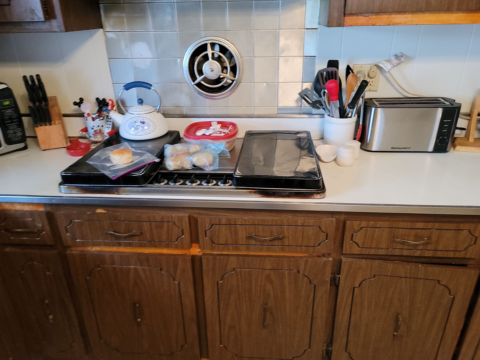
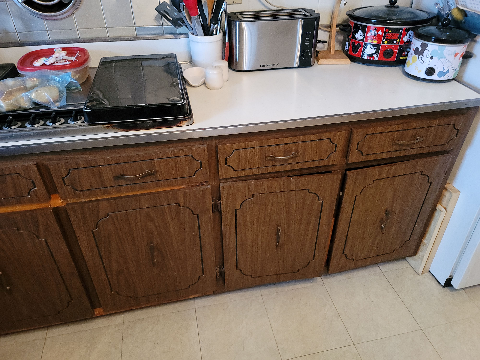
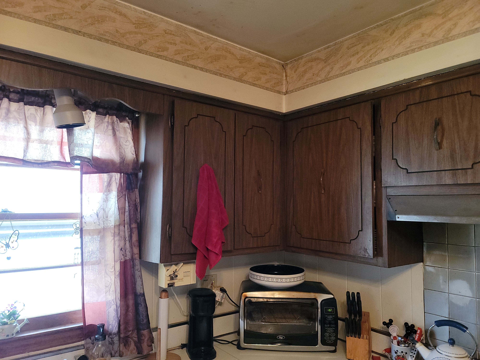
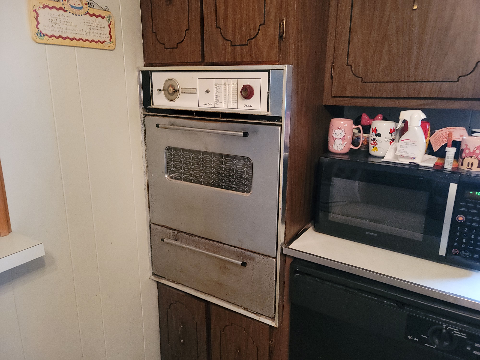
.jpg)
.jpg)
.png)
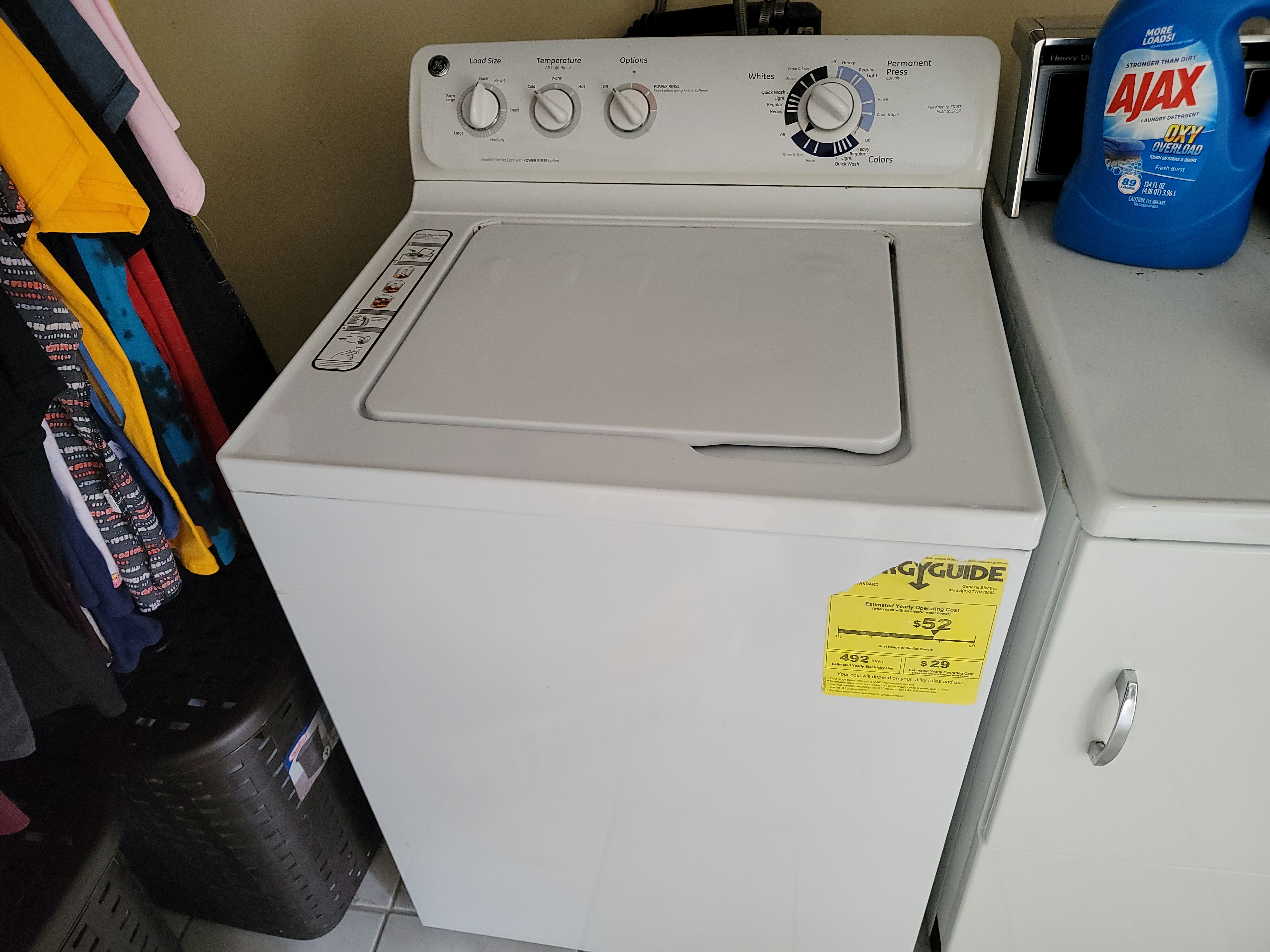
.png)
