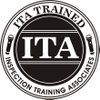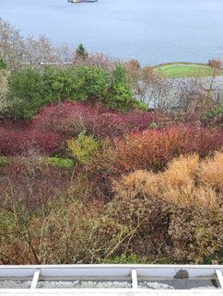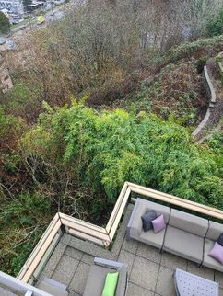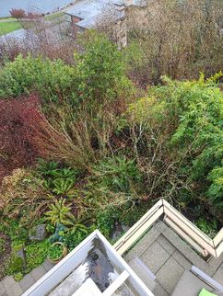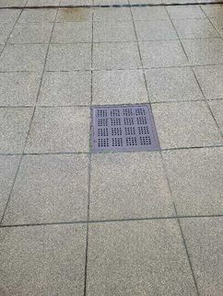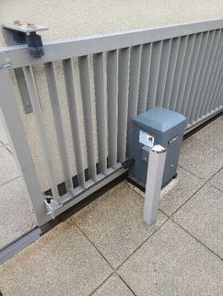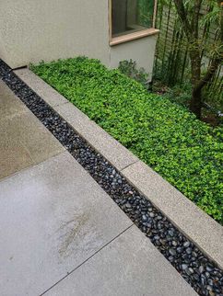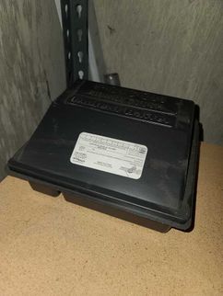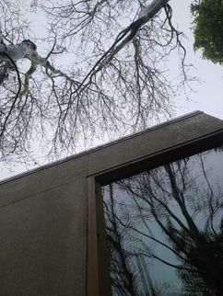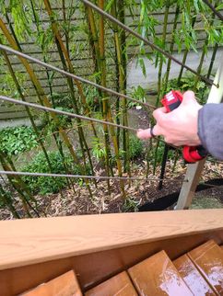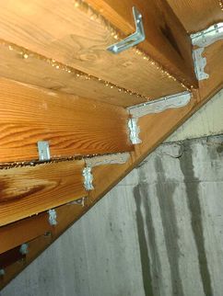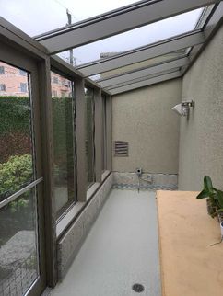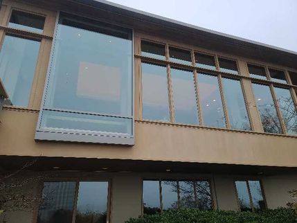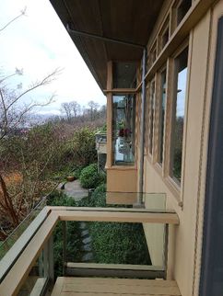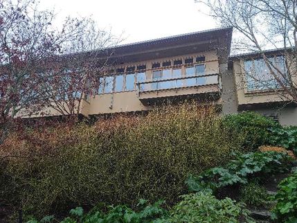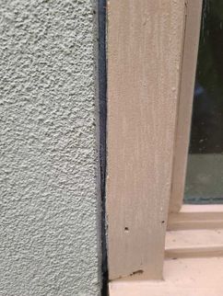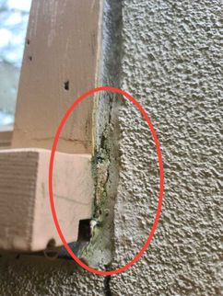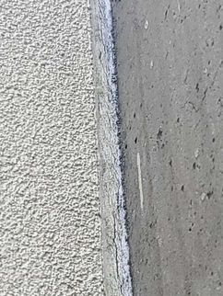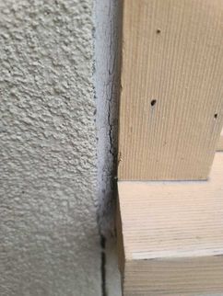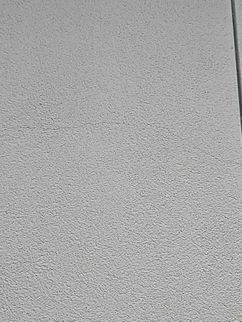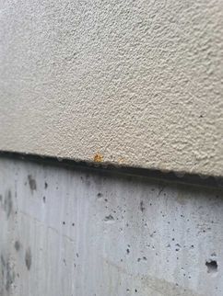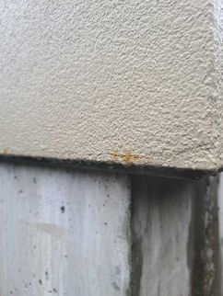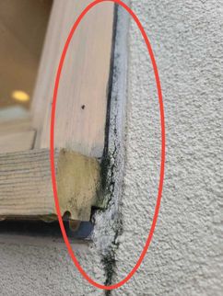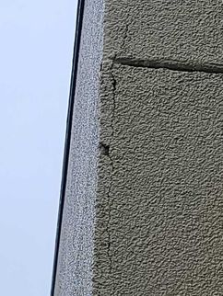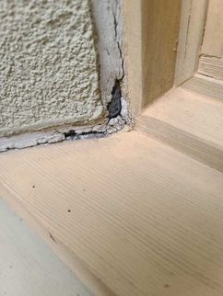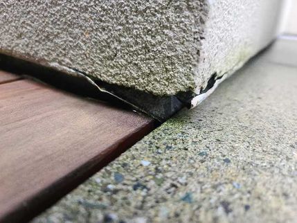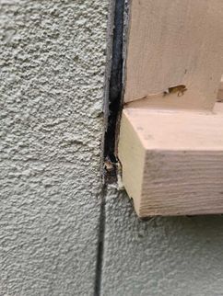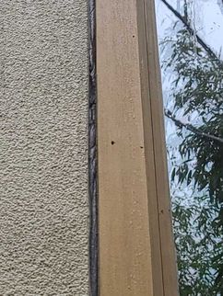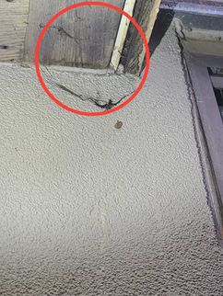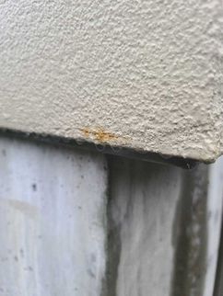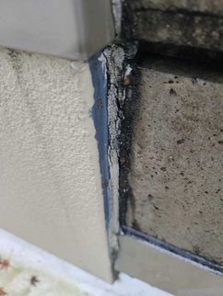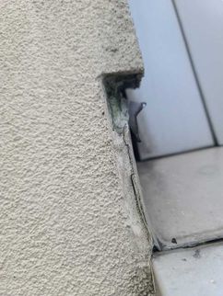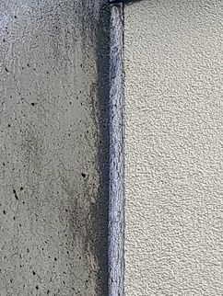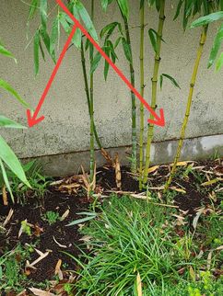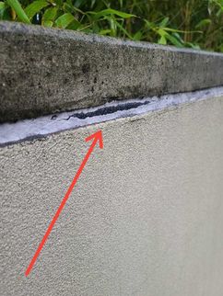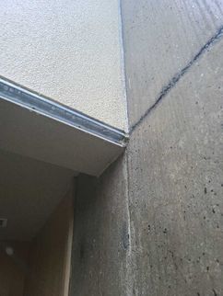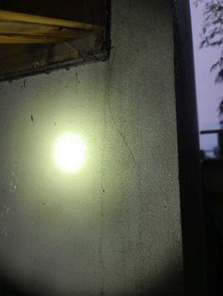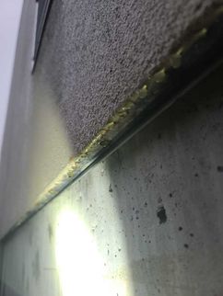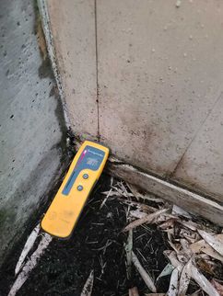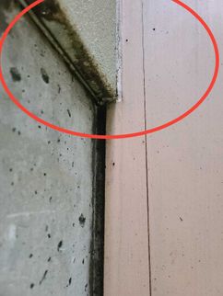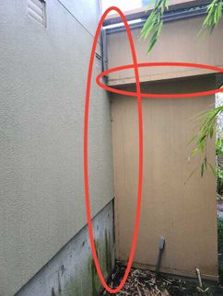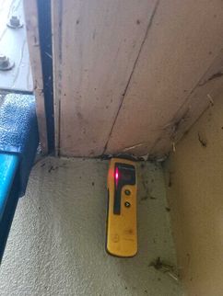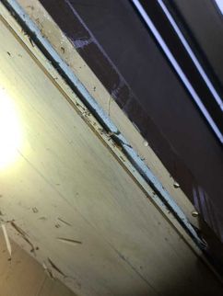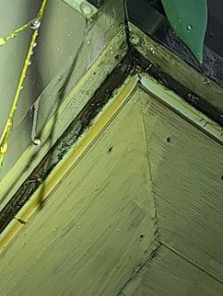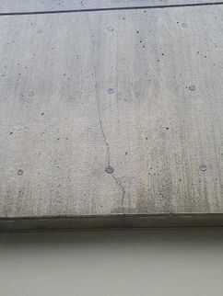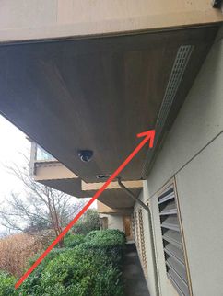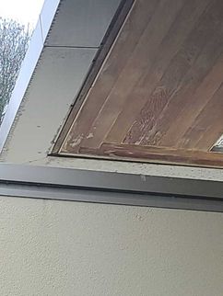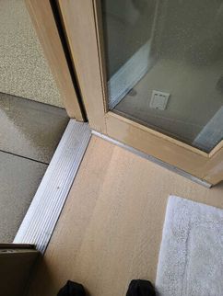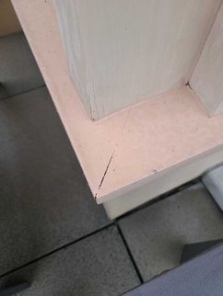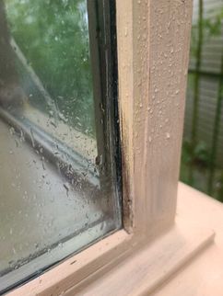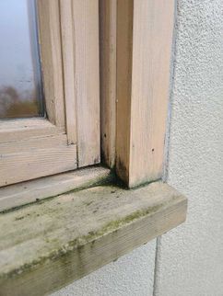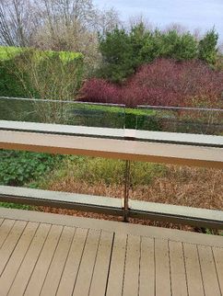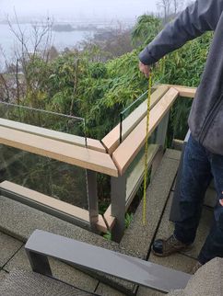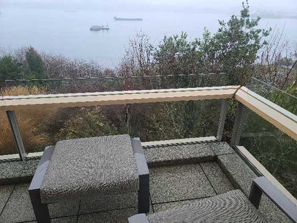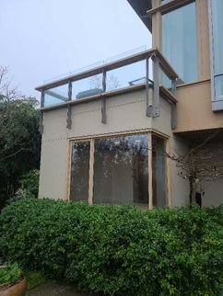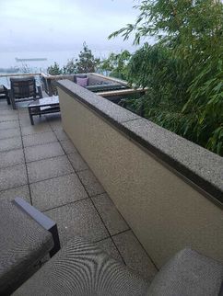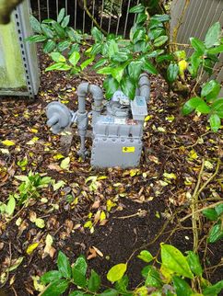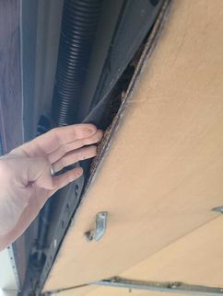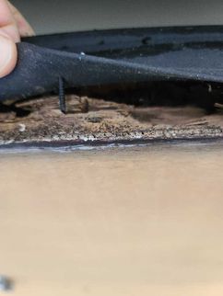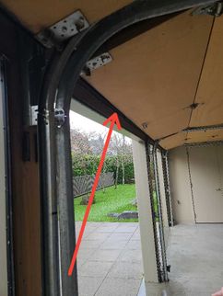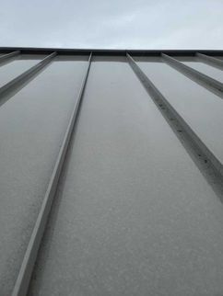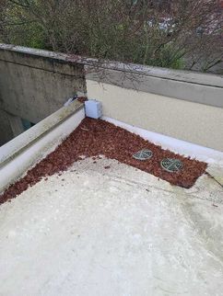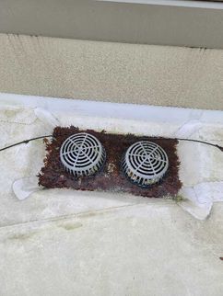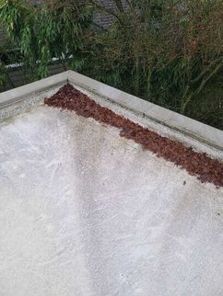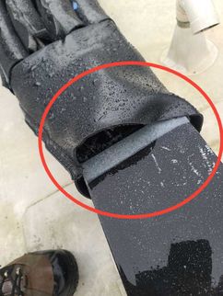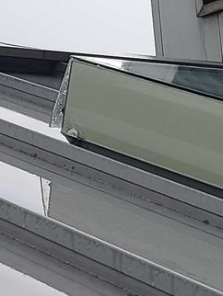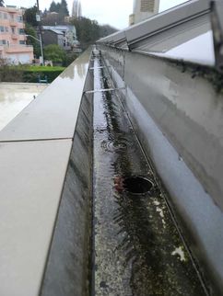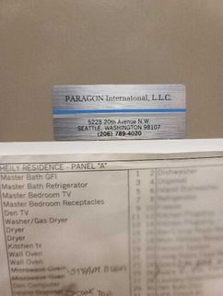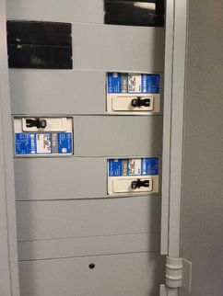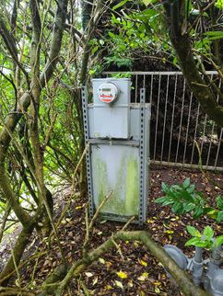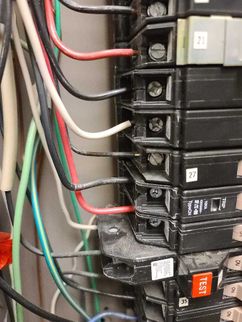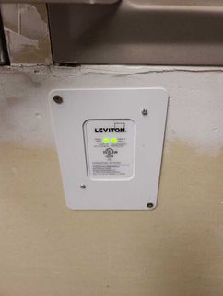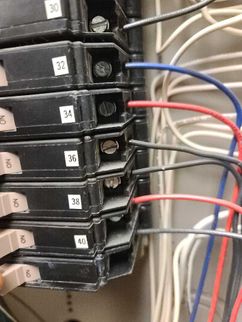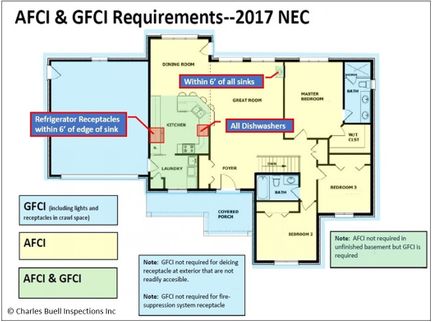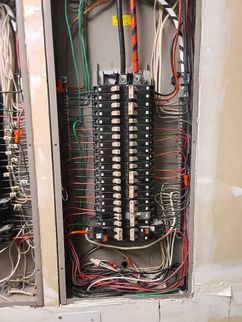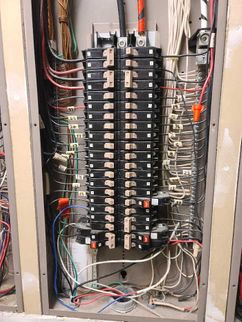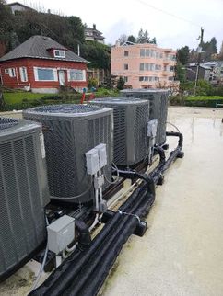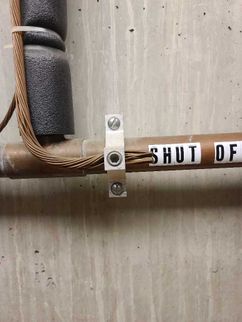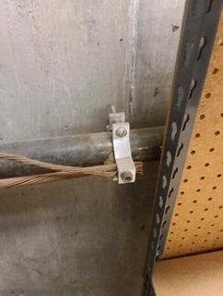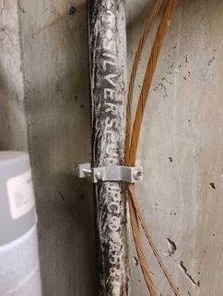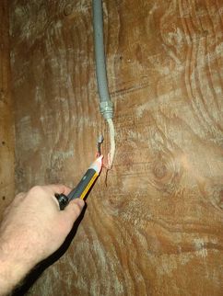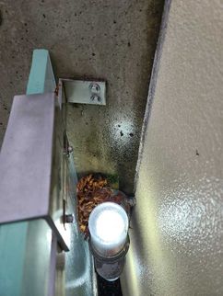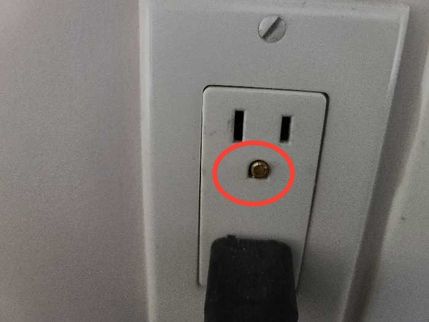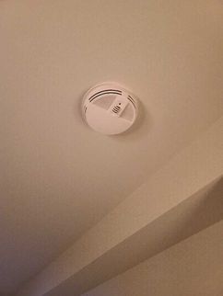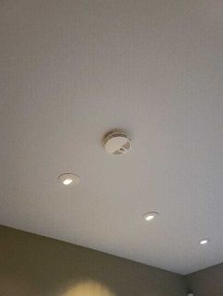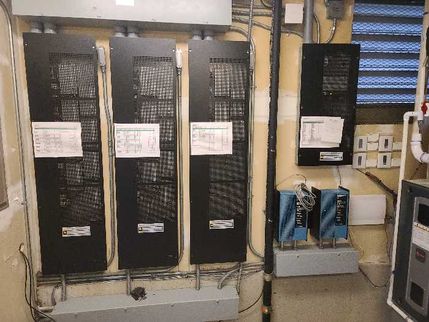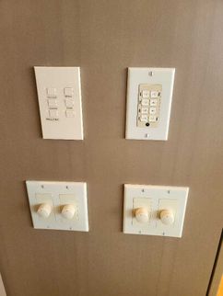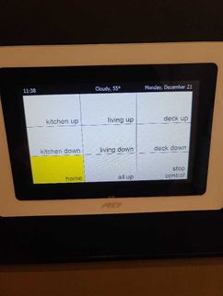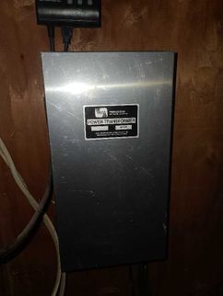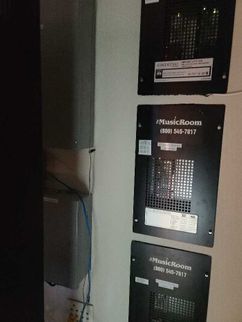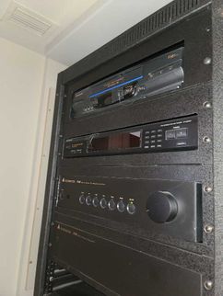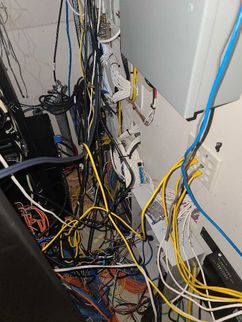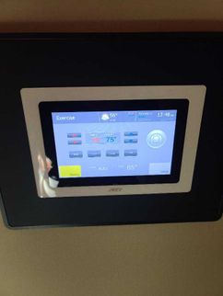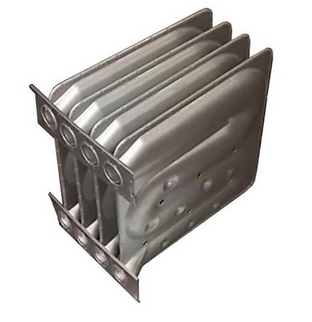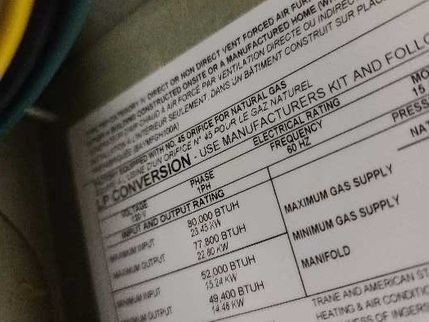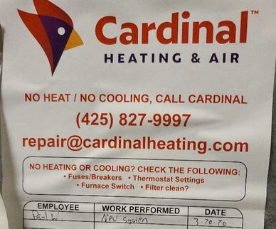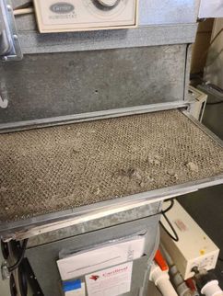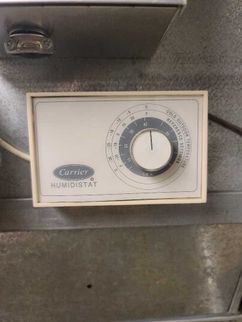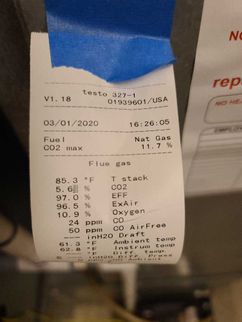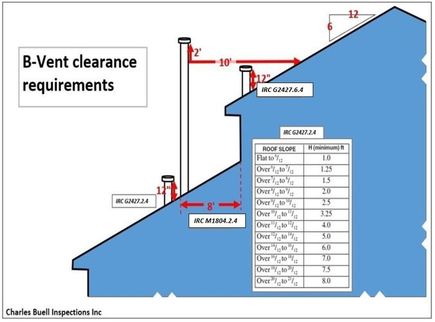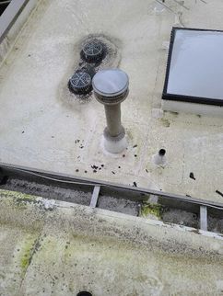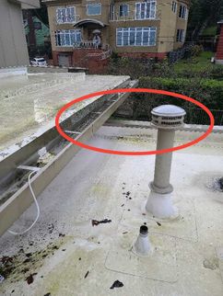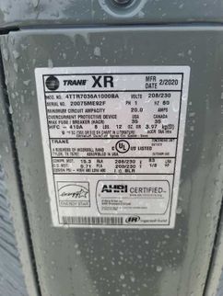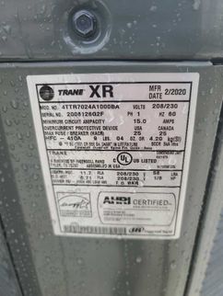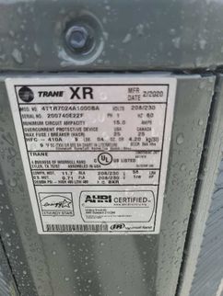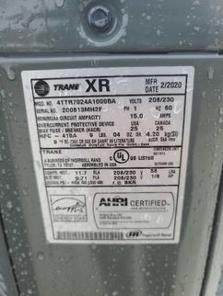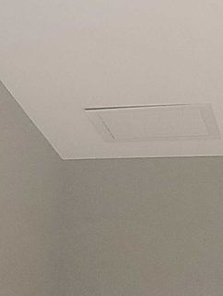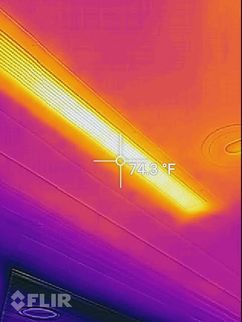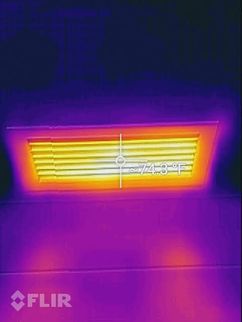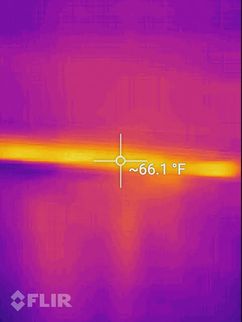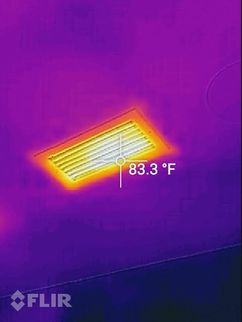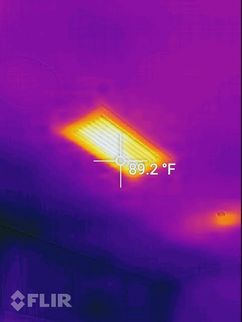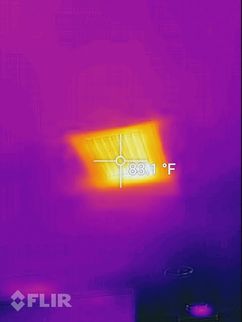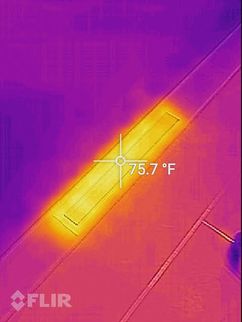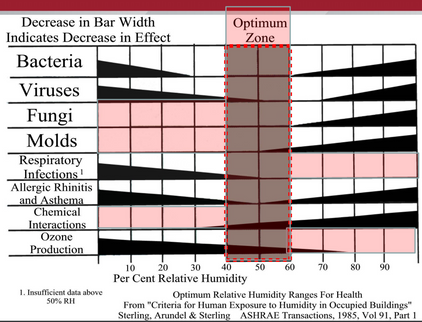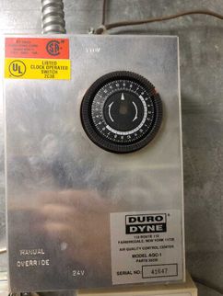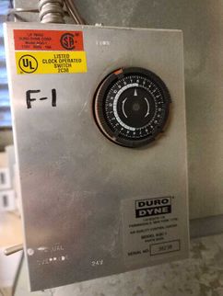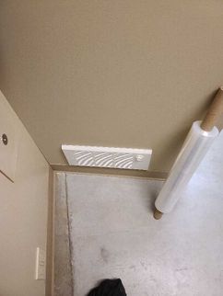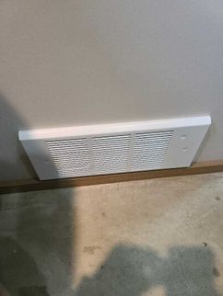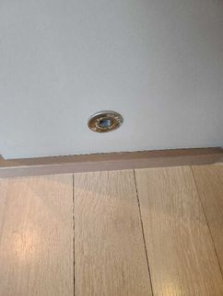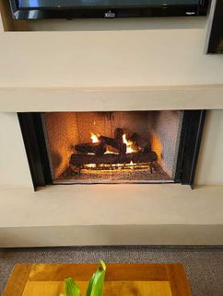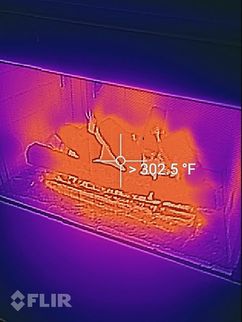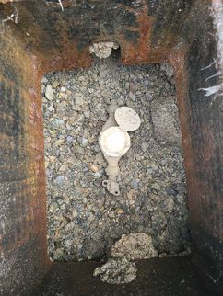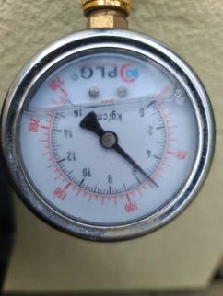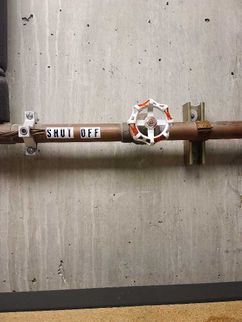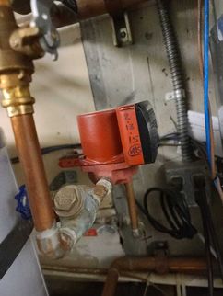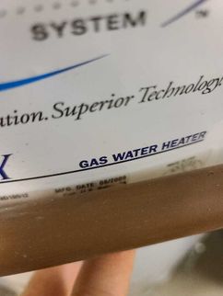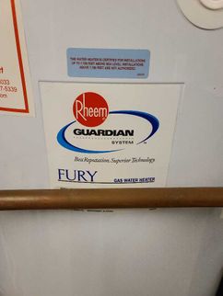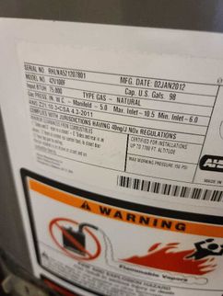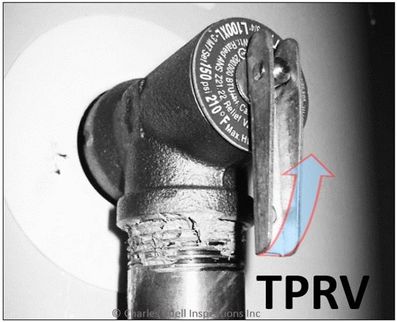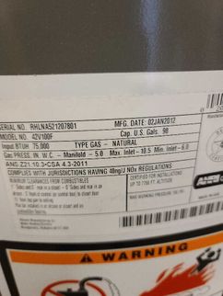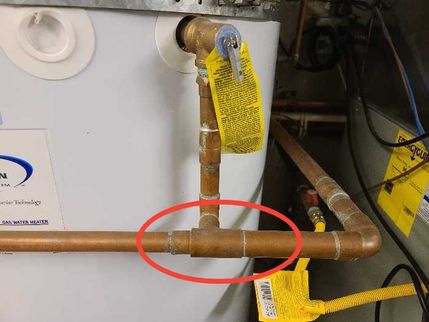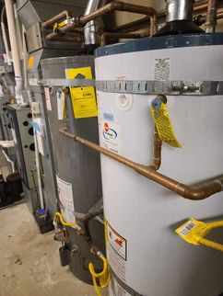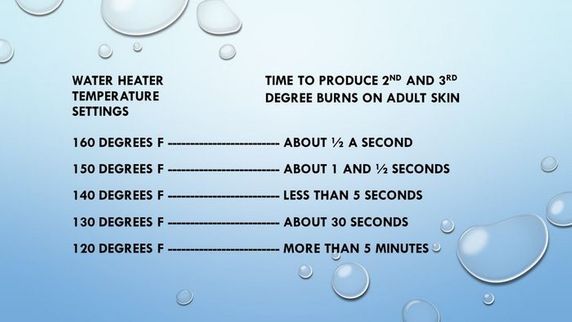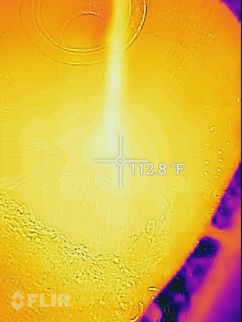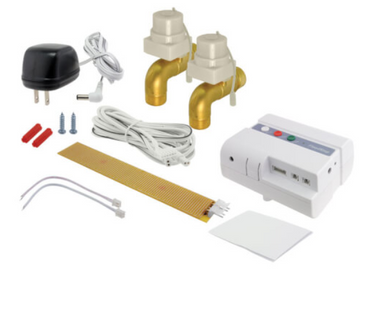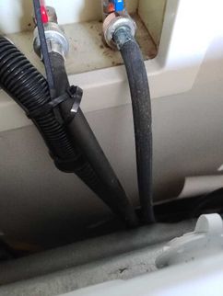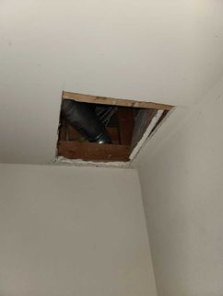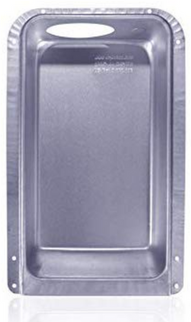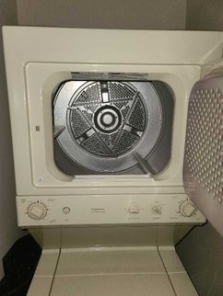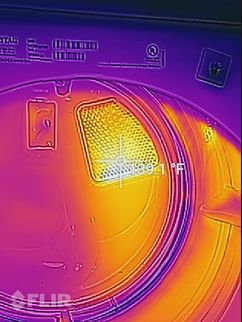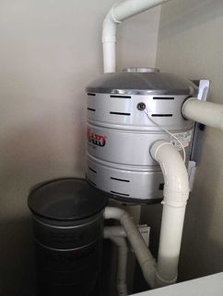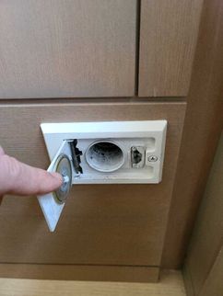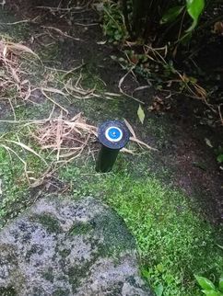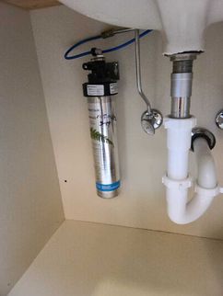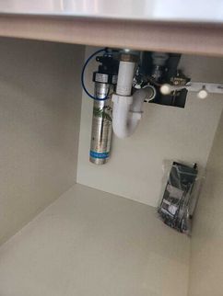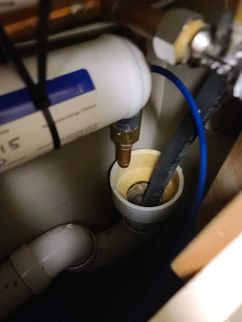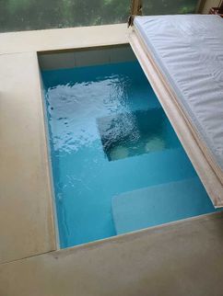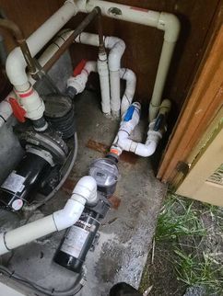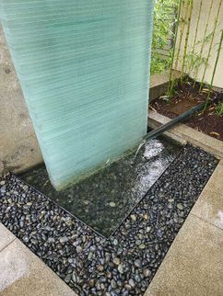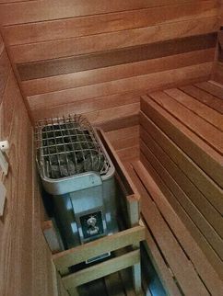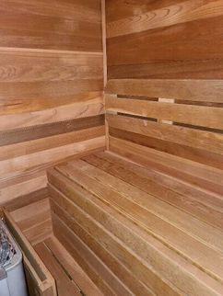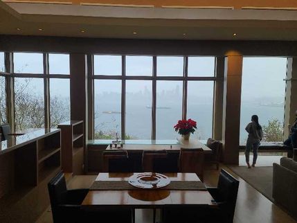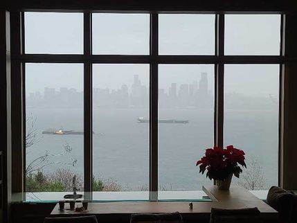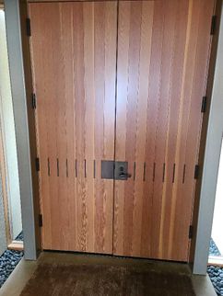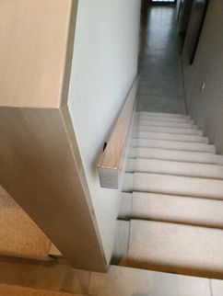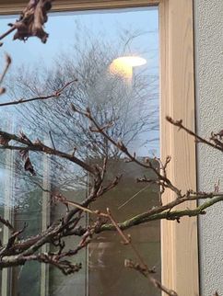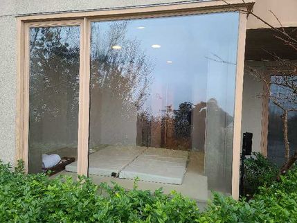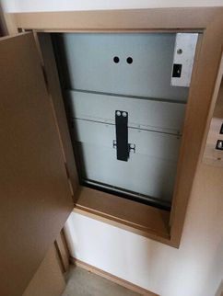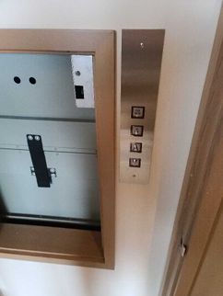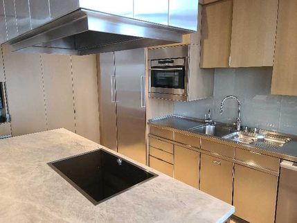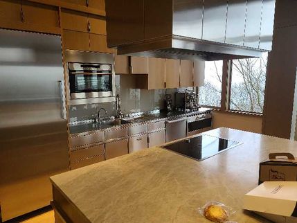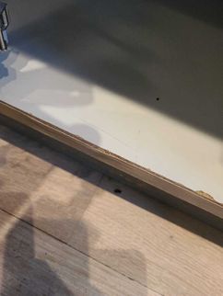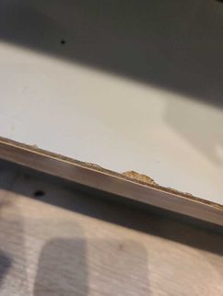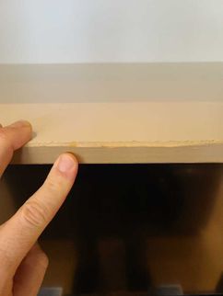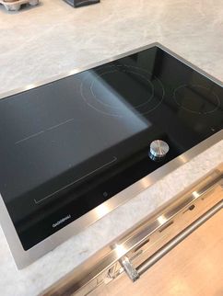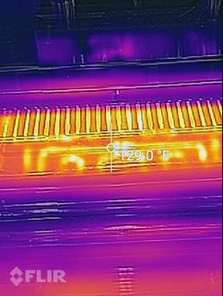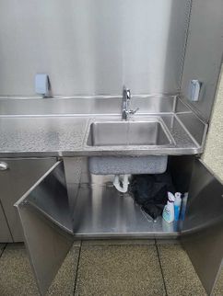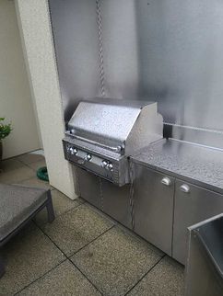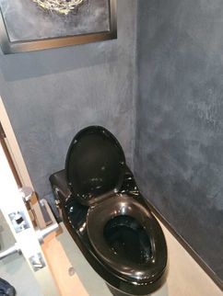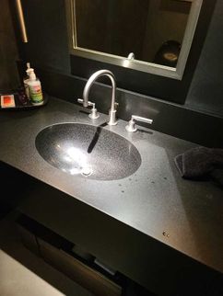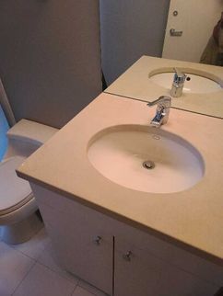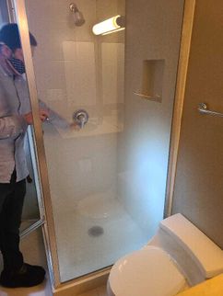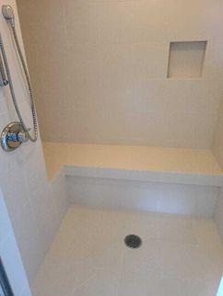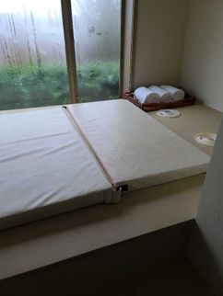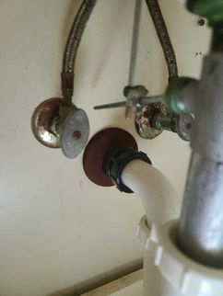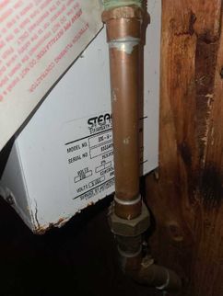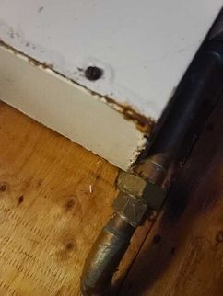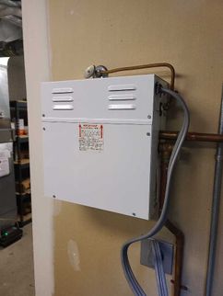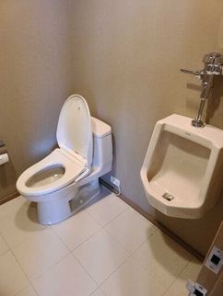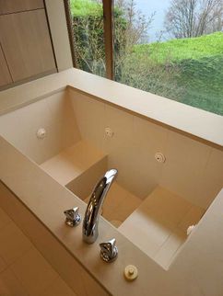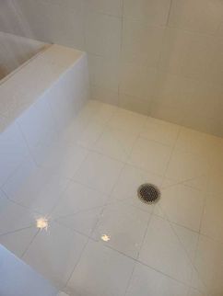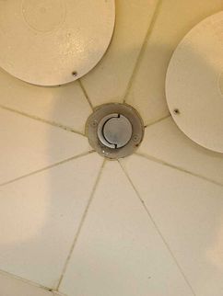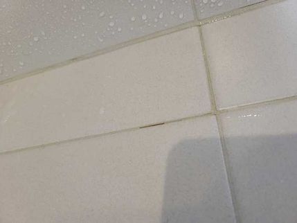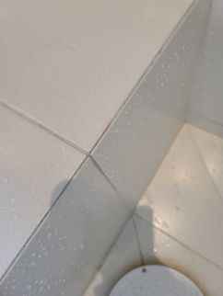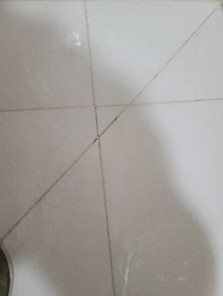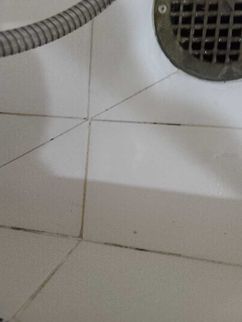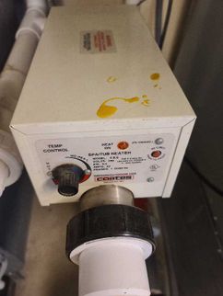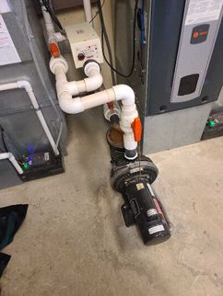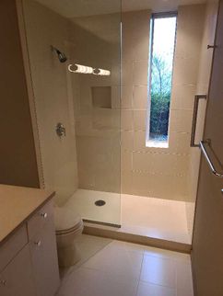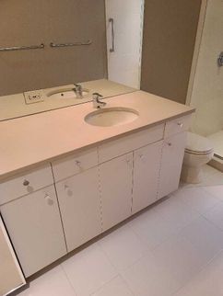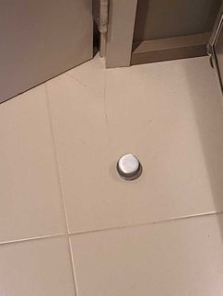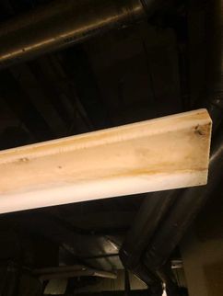The Scope and Purpose of a Home Inspection
Purchasing property involves risk
The purpose of a home inspection is to help reduce the risk associated with the purchase of a structure by providing a professional opinion about the overall condition of the structure. A home inspection is a limited visual inspection and it cannot eliminate this risk. Some homes present more risks than others. We cannot control this, but we try to help educate you about what we don’t know during the inspection process. This is more difficult to convey in a report and one of many reasons why we recommend that you attend the inspection.
A home inspection is not an insurance policy
This report does not substitute for or serve as a warranty or guarantee of any kind. Home warranties can be purchased separately from insuring firms that provide this service.
A home inspection is visual and not destructive
The descriptions and observations in this report are based on a visual inspection of the structure. We inspect the aspects of the structure that can be viewed without dismantling, damaging or disfiguring the structure and without moving furniture and interior furnishings. Areas that are concealed, hidden or inaccessible to view are not covered by this inspection. Some systems cannot be tested during this inspection as testing risks damaging the building. For example, overflow drains on bathtubs are generally not tested because if they were found to be leaking they could damage the finishes below. Our procedures involve non-invasive investigation and non-destructive testing which will limit the scope of the inspection.
This is not an inspection for code compliance
This inspection and report are not intended for city / local code compliance. During the construction process structures are inspected for code compliance by municipal inspectors. Framing is open at this time and conditions can be fully viewed. Framing is not open during inspections of finished homes, and this limits the inspection. All houses fall out of code compliance shortly after they are built, as the codes continually change. National codes are augmented at least every three years for all of the varying disciplines. Municipalities can choose to adopt and phase in sections of the codes on their own timetables. There are generally no requirements to bring older homes into compliance unless substantial renovation is being done.
This is just our opinion
Construction techniques and standards vary. There is no one way to build a house or install a system in a house. The observations in this report are the opinions of the home inspector. Other inspectors and contractors are likely to have some differing opinions. You are welcome to seek opinions from other professionals.
The scope of this inspection
This inspection will include the following systems: exterior, roof, structure, drainage, foundation, attic, interior, plumbing, electrical and heating. The evaluation will be based on limited observations that are primarily visual and non-invasive. This inspection and report are not intended to be technically exhaustive.
Your expectations
The overall goal of a home inspection is to help ensure that your expectations are appropriate with the house you are proposing to buy. To this end we assist with discovery by showing and documenting observations during the home inspection. This should not be mistaken for a technically exhaustive inspection designed to uncover every defect with a building. Such inspections are available but they are generally cost-prohibitive to most homebuyers.
Your participation is requested
Your presence is requested during this inspection. A written report will not substitute for all the possible information that can be conveyed verbally by a shared visual observation of the conditions of the property.
How to Read This Report
Getting the Information to You
This report is designed to deliver important and technical information in a way that is easy for anyone to access and understand. If you are in a hurry, you can take a quick look at our "Summary Page” and quickly get critical information for important decision making. However, we strongly recommend that you take the time to read the full Report, which includes digital photographs, captions, diagrams, descriptions, videos and hot links to additional information.
The best way to get the layers of information that are presented in this report is to read your report online (the HTML version), which will allow you to expand your learning about your house. You will notice some words or series of words highlighted in blue and underlined – clicking on these will provide you with a link to additional information. The HTML version of this report also contains streaming videos. Short video clips often contain important information and critical context and sounds that can be difficult to capture in words and still pictures.
For the most reliable viewing experience, I recommend viewing the report on as large a screen as practical, as much detail can be lost on small devices like smart phones. For similar reasons, reports should only be printed in color to retain as much detail as possible and minimize misinterpretation of photographs.
This report can also be printed on paper or to a PDF document.
Chapters and Sections
This report is divided into chapters that parcel the home into logical inspection components. Each chapter is broken into sections that relate to a specific system or component of the home. You can navigate between chapters with the click of a button on the left side margin.
Most sections will contain some descriptive information done in black font. Observation narrative, done in colored boxes, will be included if a system or component is found to be significantly deficient in some way or if we wish to provide helpful additional information about the system or the scope of our inspection. If a system or component of the home was deemed to be in satisfactory or serviceable condition, there may be no narrative observation comments in that section and it may simply say “tested,” or “inspected.”
Observation Labels
All narrative observations are colored, numbered and labeled to help you find, refer to, and understand the severity of the observation. Observation colors and labels used in this report are:
- Major Concern:Repair items that may cost significant money to correct now or in the near future, or items that require immediate attention to prevent additional damage or eliminate safety hazards.
- Repair:Repair and maintenance items noted during inspection. Please note that some repair items can be expensive to correct such as re-finishing hardwood floors, but are considered simply repair items due to their cosmetic nature.
- Recommended Maintenance:These are repair items that should be considered "routine home ownership items," such as servicing the furnace, cleaning the gutters or changing the air filters in the furnace.
- Improve or Upgrade:Observations that are not necessarily defects, but which could be improved for safety, efficiency, or reliability reasons. These are often items which reflect changes in building codes or standards.
- Monitor:Items that should be watched to see if correction may be needed in the future.
- Due Diligence:Observation such as a buried oil tank that may require further investigation to determine the severity and / or urgency of repair.
- Future Project:A repair that may be deferred for some time but should be on the radar for repair or replacement in the near future.
- Efficiency:Denotes observations that are needed to make the home more energy efficient as well as to bring the home up to modern insulation standards. This category typically includes windows and insulation. Other items, such as lighting and appliances, are not inspected for their energy status.
- Recommended Disclosure Items:These are observations for which we recommend that sellers disclose more information to buyers so that buyers can better understand recent servicing, repairs or maintenance or even construction history or building and site design.
- Inspection Notes and Limitations:Refers to aside information and /or any comments elaborating on descriptions of systems in the home or limitations to the home inspection.
- Description:Detailed description of various aspects of the property noted during the inspection.
Pest Inspection
All items with the bug logo () are part of a structural pest inspection. If your inspector included a structural pest inspection as a part of the scope of your home inspection, you can distinguish pest inspection items by this logo. You can also go to the pest inspection summary page to see a summary of the items that are part of a pest inspection.
Summary Page
The Summary Page is designed as a bulleted overview of all the observations noted during inspection. This helpful overview is not a substitution for reading the entire inspection report. The entire report must be read to get a complete understanding of this inspection report as the Summary Page does not include photographs or photo captions.
Moisture Meter Testing
Where moisture meter testing is indicated in this report a Protimiter Survey Master Dual Function was used.
Summary
Major Concerns
- ED1-2 Exteriors and Decks:
Stucco: This building has a hardcoat stucco siding system. Stucco is a reservoir style siding meaning it holds water and then needs to dry to both the inside and the outside. This makes proper performance of the weather barrier below the stucco critical for reliable performance. This barrier is not visible to inspection so it is difficult to determine how well a stucco siding is performing during a visual inspection. Visual inspection of stucco siding involves searching for red flags that could indicate a concealed problem. Localized red flags were found today - notably, caulking and sealant failure as well as some small cracks and minor rust stains and damage to the weep screed. Examples of observations noted during inspection include:
- Southwest corner window was never caulked - just a backer rod.
- Caulking failure at siding to window junctures - multiple locations.
- Hairline stucco crack next to the garage.
- Rust stains - NE corner.
- Stucco crack in the corner bead East side by rooftop deck.
- Backer rod is visible through the caulking. East side rooftop deck.
- Damaged weep screed - east side by rooftop deck at the top of the stairs.
- Exposed backer rod at the stucco to window junctures in several places.
- Water seeping around the floor cantilever - east side
- Rust stains noted on the south side of the stucco at the weep screed.
- Caulking failure at the stucco to concrete juncture above the garage
- Caulking deterioration at the south chimney.
- Caulking deterioration between the concrete and the stucco at the entry
- Stucco deterioration at the base of the wall for the fence. This is at the south side
- Caulking deterioration at the south side wall.
- Stucco crack by the south stairs.
Recommendation
Hire a qualified stucco contractor to further evaluate and repair the stucco siding system. Emphasis should be placed on the caulking junctures but see attached photos showing examples of specialist details.
- ED1-3 Exteriors and Decks:
Exterior Siding: Localized siding repairs are needed to the exterior - see the south side bump out enclosing the spa equipment. Examples of observations noted during inspection include:
- High moisture meter readings and water damage noted at the base of this storage area.
- Wood decay and high moisture meter readings - east side, below the rooftop deck.
- White staining indicates white fungal rot - by the rooftop deck.
- Water damage at the base of the siding here - south side.
Recommendation
Hire a licensed general contractor to further evaluate and repair all damaged siding as needed
Repairs
- G-5 Grounds:
The entry walkway does not have an adequate guardrail - see the hedge below the walkway. Install a reliable guard for this walkway as needed.
- G-8 Grounds:
The guardrail for the exterior stairs is done to an older safety standard. All stairs greater than three steps should have a guardrail that extends 36 inches above the stairs and with openings no larger than 4 inches. Hire a licensed general contractor to further evaluate and repair.
- ED1-5 Exteriors and Decks:
The floor cantilever has been ventilated. Though I see this a lot, this is non-standard and could lead to cold air infiltration and even condensation and moisture problems. All roof cavities should be ventilated but not a floor cavity - this should be treated just as any other exterior wall and filled with insulation and provided with an air barrier. Insulation should touch both sides of the air barrier: soffit and sub-floor. Have a qualified general contractor repair this soffit to ensure an adequate air barrier in this soffit.
- ED1-6 Exteriors and Decks:
The clear wood tongue and groove eaves require sanding and re-finishing for a proper cosmetic finish - see the SW corner.
- ED1-11 Exteriors and Decks:
Several loose pavers were noted on the roof - deck installation. These pavers are supported by pedestals and can usually be adjusted. Adjust the pavers as needed to prevent loose to rocking pavers.
- G2-1 Garage:
Wood decay was noted at the base of the overhead garage door - see the base of the middle door. Repair or replace this door as needed.
- RCG2-2 Roof, Chimney and Gutters:
Single Ply Roofing and Skylights: The roofing material on the low slope portions of this building appears to be done in a single-ply roof membrane. These are often rated as 20-50 years roofs, depending on the thickness of the membrane and the quality of the installation. Mary emailed me a spec sheet for a modified bitumen roof from the original build. This makes me think that the roofing membrane has been updated. A few tune-up repair items were noted during inspection:
- Organic debris should be removed from the roof to ensure reliable drain paths.
- The loose plastic covering on the sloped roof skylight should be re-sealed as needed.
- The loose covering for the refrigerant lines for the AC systems should be re-sealed to ensure water does not get into this flashing.
Recommendation
I recommend additional inspection by a qualified roofing contractor. Implement repairs as recommended to ensure reliable roof performance from this older single-ply roof. I also recommend inquiring with the seller for any installer or warranty information for this roof as it appears that it has been updated since the original.
- ES1-3 Electric Service:
I recommend labeling the three main disconnects so you know for sure which sub-panel these go to.
- ES1-5 Electric Service:
The white conductors inside the electric sub-panel at the breakers are not correctly identified as hot or ungrounded conductors - these should be painted in black or red ink for correct identification and improved safety. See the left side panel.
- EDFW1-1 Electric Distribution and Finish Wiring:
Abandoned wiring was noted in the south storage room. This should be eliminated or properly terminated inside a listed junction box. It is often not feasible to determine if wire is still connected to a power source. I can test these with a voltage sensor, but they could be shut off by a switch or temporarily disconnected. For safety, all abandoned wires should be eliminated.
- EDFW1-2 Electric Distribution and Finish Wiring:
Clean the organic debris out of the exterior light fixture at the entry.
- EDFW1-3 Electric Distribution and Finish Wiring:
An equipment ground from a plug is stuck in the receptacle in the laundry room. Remove as needed.
- EDFW1-4 Electric Distribution and Finish Wiring:
The installation of carbon monoxide alarms is recommended for all homes that have fuel burning appliances such as gas or oil furnaces, gas water heaters, gas ovens and cook-tops, gas fireplaces and wood stoves. Carbon monoxide is a colorless, odorless gas that can cause sickness, nausea and even death. For more information, consult the Consumer Product Safety Commission at 1-800-638-2772 (C.P.S.C.) Modern standards in many states now recommend one CO alarm outside of all bedrooms and at least 1 per floor of the house.
- HCFV-6 Heating, Cooling, Fireplaces and Ventilation:
Secure the loose heat register cover - north side basement bedroom.
- LAP-2 Laundry and Additional Plumbing:
The ceiling has been cut open above the basement washer and dryer closet. There is no fin installed. presumably this was cut open to install a fan? Complete repairs / fan installation here as needed.
- LAP-3 Laundry and Additional Plumbing:
I did not get a temperature rise on the lower dryer during inspection. I tried multiple different settings on the dryer. Demonstrate proper operation or have this appliance serviced and repaired / updated as needed.
- LAP-9 Laundry and Additional Plumbing:
This property has a built-in spa. The spa had hot water at the time of inspection and seems to be operating. Evaluation of spa equipment is beyond the scope of this inspection. I recommend inquiring with the seller for any additional information about this spa. Are there any warranties or service records? I also recommend a servicing of this system as active leaks were noted at the pump equipment in the south storage room.
- I-2 Interior:
The ends of the hand rail should return into the wall to prevent clothing or accessories from catching on the end of the railing and creating a trip hazard.
- I-4 Interior:
Several panes of glass were presenting with a cloudy appearance which could indicate a lost or failed seal - see in the spa room. I recommend cleaning the glass. If cloudiness persists and cannot be cleaned, I recommend having the window glass further evaluated by a glass replacement specialist. Replace all glazing with lost seals as needed. A lost seal is a common term for when there is permanent cloudiness between the panes of glass or between the "insulated glass units," IGU's. This is a cosmetic defect that does not impact the short term performance of the window.
- K-2 Kitchen:
Repair the delaminating plastic finish below the kitchen sink on the cabinet.
- SB2-2 Spa Bathroom:
Corrosion was noted on the braided steel supply connectors at the downstairs spa bathroom sink. Updating is recommended to ensure they do not leak. also note corrosion on other metal here - likely from storing bleach.
- MB-3 Main Bathroom:
The pump for the main bathroom soaking tub is leaking during testing. Have this tub serviced and repaired as recommended by a qualified party.
- NBB1-2 North Basement Bathroom:
The tile floor in the downstairs north bathroom is cracked - see the tile with the door stop. This is a cosmetic defect but would require tile replacement to repair and could be a pain with the door stop.
Recommended Maintenance Items
- G-7 Grounds:
Pruning trees, branches and vegetation away from the house is recommended. Where trees, branches and large shrubs can provide rodent access to the roof, a minimum 6-foot clearance is recommended as many rodents can jump 6-feet. All vegetation, including smaller landscaping such as grasses, flowers and shrubs should be kept 1-foot off the house to eliminate contact which could trap moisture against the building.
- ED1-8 Exteriors and Decks:
Many of the wood windows in this home are exposed to the weather and will require regular painting and sealing maintenance to preserve the windows and prevent decay. The windows were in satisfactory condition at the time of this inspection and I suspect that a number of sills have been re-build since the original build. I checked the windows for wood decay and damaged during inspection, so significant issues were found though some minor caulk and painting is needed.
- HCFV-1 Heating, Cooling, Fireplaces and Ventilation:
Annual servicing of the gas forced air furnaces is recommended for safe and reliable heat. The furnaces were tested during inspection and were operational. These look newly installed from March of 2020. I did note that some of the air filters are quite dirty. As this is a real estate transaction, a routine cleaning and servicing is recommended.
- HCFV-9 Heating, Cooling, Fireplaces and Ventilation:
The electric wall heaters in the house require cleaning - see the laundry and the garage. Best practices are to turn power off to the heater and use compressed air to clean the dust from the heating elements. The fan blades can be wiped or vacuumed as needed, then restore power. Many manufacturers of these heaters recommend cleaning every six months to prevent a fire hazard. Be sure to keep all storage at least three feet away from these heaters.
- P-4 Plumbing:
The water heater temperature seemed to be set too low at the time of inspection - just 112 degrees F. The range of 120-125 degrees F is the generally recommended temperature. This is nearly impossible to measure precisely during a home inspection as water temperature can vary between fixtures. I try and test the water temperature in several places and take the median reading. Adjust water heater temperature as needed. For best practice, set water temperature at the water heater to 130 degrees F and use a tempering valve to set water temp back to a safe 120 for domestic use. This high tank temperature will reduce risks of Legionella developing in the tank and the tempering valve will ensure a safe water temperature.
- MB-2 Main Bathroom:
The tile grout is showing signs of absorbing moisture when running the shower and I also noted some small sections of grout failure - see main bathroom and the pet shower in the laundry. Tile and grout should be regularly cleaned and sealed with grout sealer to minimize water penetration behind the tile - see especially inside shower surrounds - main bath. This should be a routine procedure with tile unless epoxy grout was used. If this grout is not done in epoxy grout plan on annual cleaning and sealing tile grout inside the shower surrounds to prolong the useful life of the tile. Prior to sealing, replace any failing grout and caulking at inside corners. At inside corners, the sanded caulking works well and can be selected to match existing grout.
Improve Or Upgrades
- ED1-9 Exteriors and Decks:
The deck guardrail is too short. A 36 inches tall railing is recommended for all decks and porches more than 30 inches off the ground. Openings no larger than 4 inches are recommended and railings should not be run horizontally as this creates an unsafe ladder effect. Hire a licensed general contractor to evaluate and repair.
- ES1-7 Electric Service:
Multi-wire circuits were noted in the electric panel. These are circuits where two ungrounded conductors share a neutral. Starting in 2008, these were required to have a means of disconnecting BOTH ungrounded conductors together. This means a handle tie should be used. This is recommended for improved safety.
- LAP-1 Laundry and Additional Plumbing:
A moisture alarm with water shut-off features is recommended under the washing machine to protect against accidental leaks in the supply hoses. Pans can be effective when there is a drain, but even these will not protect against a burst supply connector. A moisture alarm with automatic shut-off will. Watts is a brand I have seen installed: Link.
Monitors
- G-3 Grounds:
Important catch basins were noted around the property - see driveway. These are designed to capture surface runoff and divert water around the building. Be sure to keep these drains clear, especially before large rain storms.
- ED1-7 Exteriors and Decks:
The exposed in-swing door could be vulnerable to leakage in a wind-driven rain - see the south side. Monitor this door and make tune-up repairs as needed to keep finishes dry. No evidence of leakage was noted during inspection. The doors have a nice drip flashing installed.
- HCFV-2 Heating, Cooling, Fireplaces and Ventilation:
The house has a humidifier installed. These are not recommended during winter months as this can contribute to high relative humidity and problems with condensation. Refrain from using this in the heating system in the winter months or be sure to keep indoor relative humidity below 55%.
Due Diligences
- G-2 Grounds:
A steep bank exists on this property. An evaluation of soil stability is beyond the scope of this inspection and an understanding of soil stability can only be gained by consulting with an expert. I recommend inquiring with the seller about any additional information about this bank if you have any in your records. If no information exists, I recommend additional inspection of the site by a soils engineer to further evaluate the property, foundation setbacks, settlement and drainage. Repairs and improvements should be made if recommended.
- G-4 Grounds:
The driveway has a mechanical gate system installed. These are beyond the scope of a home inspection. I recommend inquiring with the seller for additional information about companies who service and repair this
- G-6 Grounds:
Rodent bait stations were noted at the exterior of the building - see inside the south storage shed. Inquire with the seller regarding the extent of rodent control work done in the past.
- G-9 Grounds:
The exterior south stairs seem to have been recently re-built. Inquire with the seller for any additional information.
- ED1-4 Exteriors and Decks:
I recommend gathering additional information on the recommended maintenance schedule for the concrete siding system. Some typical hairline cracks were noted. Where this concrete is essentially the siding system, I wonder about using sealants to make the assembly more water resistant. This is a finish I am unaccustomed to seeing and I am not sure the recommended maintenance schedule on this. I am currently asking around but the seller and builder or even the building designer may have more specific information than I am able to obtain.
- ED1-10 Exteriors and Decks:
This building has a deck finished with cement pavers installed over a water-proof membrane. This is a tricky installation to inspect because the water proof membrane and drain paths for water are not visible below the finished surfaces. This type of decking system requires periodic maintenance where the finished decking surfaces are lifted and selectively removed so the membrane and drain paths can be cleaned and inspected. Removing and re-installing finished decking surfaces is beyond the scope of this inspection, so inspection of this decking system was limited.
Recommendation
Inquire with the seller for any additional information regarding the recommended service and replacement schedule for this rooftop deck system.
- Has it even been cleaned below the pavers?
- Is this the original membrane?
- What is the best way to clean the drain paths?
- ES1-6 Electric Service:
This house has a surge protector installed to protect the electrical system. Inquire with the seller for more information about which circuits are protected or of the whole panel is protected. Please note that the 2020 edition of the National Electrical Code requires type 1 or type 2 surge protection on new or renovated houses. This code change reflects the growing complexity of our electrical appliances and the risk of damage to these appliances from electrical surges.
- EDFW1-5 Electric Distribution and Finish Wiring:
A transformer was noted in the utility room of the house - this looks to be for a low voltage lighting system for interior and exterior lighting. Inquire with the seller for any additional information about this system. Low voltage lighting systems are beyond the scope of this inspection and they do require periodic maintenance to keep them operating well. The system is quite complex here and may even require an IT technician to help you transfer ownership of the house and walk you through many of the controls. I would ask about maintenance contracts to help keep all of these system serviced and operating.
- HCFV-4 Heating, Cooling, Fireplaces and Ventilation:
The B-vent for the water heater seems to be located too close to the roof. This can inhibit proper drafting and even present some safety issues. This vent should be
- 8-feet from an adjacent wall or 2-feet above the wall.
- 2-feet above anything within 10-feet.
- At least 8-feet from an operable window.
Recommendation
Have this further investigated and repaired as recommended by a qualified heating contractor. Please note that it seems to have performed adequately to date and may not be worth correcting.
- P-2 Plumbing:
A video camera sewer scope is recommended. An evaluation of the sewer line below the ground is beyond the scope of this inspection. Due to the age and location of the building, a sewer scope is recommended to further evaluate the sewer line and the below ground connections between the house and the municipal sewer line. Sewer scopes are done using video cameras and can reveal the materials, condition and reliability of the sewer line. If that has been done recently, I recommend having a sewer scope performed.
- LAP-6 Laundry and Additional Plumbing:
The central vacuum system was not tested during inspection. These systems are beyond the scope of this inspection. I recommend inquiring with the seller for any additional information:
- Is this system functioning?
- Are there recommended maintenance or servicing tips for keeping the system clean and functioning?
- Some of these system have a filter that requires cleaning and others require replacing a bag.
- LAP-7 Laundry and Additional Plumbing:
An exterior irrigation system was noted for this yard. Sprinkler systems are beyond the scope of this inspection. My own experience with irrigation systems is that they require annual attention / repair / servicing after every winter. Inquire with the seller for any information about how to winterize this system as this should be done prior to cold weather. When testing the system, be sure sprinkler heads are adjusted so the system is not watering the side of the house. Hire a specialist to further evaluate this system as desired.
- LAP-8 Laundry and Additional Plumbing:
There are lots of water filters all around the house. Evaluation of water filters and water quality is beyond the scope of this inspection. I recommend inquiring with the seller for any maintenance, warranty or installer information that pertains to this system. If the system has not been serviced recently, have the filter system serviced and filters cleaned or replaced as a part of the recommended maintenance schedule. The last date noted on a filter was 3/19.
- LAP-10 Laundry and Additional Plumbing:
This house has a water feature installed. It was operating at the time of inspection. Evaluation of water features is beyond the scope of this inspection. Water features often have filters, pumps and other components that require regular servicing, maintenance and cleaning. Water features can also pose a hazard for small children. Use caution of small children are around these water features. Remove or fence as deemed necessary for safety.
- LAP-11 Laundry and Additional Plumbing:
This house has a sauna. These are beyond the scope of this inspection and not inspected or tested during inspection. I recommend inquiring with the seller for any additional information on this system.
- I-5 Interior:
This home has a dumb waiter system. These systems can be dangerous and require regular servicing to ensure safe and reliable performance. Inspection of elevators and dumb waiters is beyond the scope of this inspection. Hire a qualified specialist to further service and repair this elevator as recommended and implement an on-going maintenance schedule as recommended.
- SB-1 Structure and Basement:
Signs of prior leaks were noted in the utility room - see the water stains on the light. Inquire with the seller for any additional information. The stains were dry at the time of inspection.
Efficiencies
- HCFV-11 Heating, Cooling, Fireplaces and Ventilation:
Consider installing glass doors for this fireplace insert to slow heat loss. This is an older open style gas log and the flue damper must be locked open. Glass doors can help prevent heat loss. This fireplace was operating during inspection but does not have a remote, so you have to reach in close to the fire to control the settings. You may want to look at getting this on a remote.
- P-1 Plumbing:
The water heating system has a circulation pump. This appeared to be operating at the time of inspection. For improved efficiency these are often put on timers so the pump can be timed to go off at night and in the middle of the day. I did not see a timer set up for this pump.
Recommended Disclosure Items
- RPWDO-1 Rodents, Pests and Wood Destroying Organisms:
Rodent bait stations were noted around the exterior today. This is evidence of prior rodent control work. I recommend disclosing the extent and scope of prior rodent control work and if you are currently on a maintenance contract.
Inspection Notes And Limitations
- ES1-8 Electric Service:
AFCI (arc fault protection) is now required on all branch circuits supplying outlets or devices installed in residential dwelling unit kitchens, family rooms, dining rooms, living rooms, parlors, libraries, dens, bedrooms, sunrooms, recreation rooms, closets, hallways, laundry areas, and similar rooms and areas. The goal of this protection is to reduce risks of electrical fires. Consult with a licensed electrician about improving circuit protection as desired. Please note that if you add or replace receptacle outlets to the existing system, they should comply with modern AFCI standards.
- HCFV-3 Heating, Cooling, Fireplaces and Ventilation:
This building has 4 new gas forced air furnaces. This are high-efficiency Trane units. Each of these units has a condensate pump to manage condensation that results from the combustion process.
- HCFV-5 Heating, Cooling, Fireplaces and Ventilation:
The air condition system and condensate control system could not be tested during inspection. Outdoor temperatures should exceed 65 degrees F for at least 24-hours or the air conditioning equipment can be damaged by testing. I recommended having this system serviced and inspected prior to the next cooling season. There are 4 cooling systems here and they all appear to have been updated in March of 2020.
- HCFV-8 Heating, Cooling, Fireplaces and Ventilation:
The Duro Dyne mechanical ventilation timer was set at the time of inspection - this appeared to be operating when tested. The goal of this fan is to provide fresh air for the house and to control relative humidity. During winter months try and keep relative humidity around 50%.
- P-3 Plumbing:
The TPRV drains are tied together. This is not recommended, but is allowed when the diameter of the discharge line is increased as has been done here.
- K-5 Kitchen:
This house has an outdoor BBQ / grill installation. Inspection and evaluation of grill equipment is beyond the scope of this inspection. did inspect the sink. Be sure to winterize the sink during cold weather.
- PB-2 Powder Bathroom:
During inspection today I operated all plumbing fixtures in bathrooms. I ran a moisture meter around toilets and tile shower enclosures to check for concealed leaks and sounded for loose tile and finishes in shower and tub enclosures. I do not test bathtub overflow drains as this risks damaging finishes around the tub. Monitor tubs while filling and avoid pushing water into the overflow. Even well-installed overflow drains can leak as the gaskets that seal the overflow will dry out over time and may no longer provide a watertight seal. Monitor plumbing after moving into a new home as testing during inspection presents less stress on plumbing than daily use. Please note that vacant homes present additional risk as it can be difficult to distinguish how the plumbing system will respond to daily use. Any defects uncovered during inspection are listed in this report.
- SB2-3 Spa Bathroom:
The steam shower feature is beyond the scope of this inspection. I did test the feature to make sure it was working at the time of inspection. This was tested by the spa and also in the main bathroom. I also noted mild corrosion on the exterior of the steam shower appliance out in the south storage shed. As this system is 20-years old, updating could be needed at any time.
- A-1 Attic:
Note that this house has a vaulted ceiling configuration - there is no attic space and no access to inspect roof framing, thermal barriers or fans exhaust ductwork in the vaulted parts of the house.
- A-2 Attic:
There was no way to preform a visual inspection of attic insulation levels today as the ceiling here is all vaulted ceiling. This limited the inspection.
General Comments
Building Characteristics, Conditions and Limitations
Approximate Square Footage: 4440
Approximate Year of Original Construction: 1999
Grounds
Drainage and Site
Clearance to Grade: Standard
Downspout Discharge: Below grade
Site Description: Steep Bank (Soils Engineer Recommended)
A steep bank exists on this property. An evaluation of soil stability is beyond the scope of this inspection and an understanding of soil stability can only be gained by consulting with an expert. I recommend inquiring with the seller about any additional information about this bank if you have any in your records. If no information exists, I recommend additional inspection of the site by a soils engineer to further evaluate the property, foundation setbacks, settlement and drainage. Repairs and improvements should be made if recommended.
Driveways/Walkways/Flatwork
Driveway: Concrete
Walkways: Concrete
Patios: Concrete
The driveway has a mechanical gate system installed. These are beyond the scope of a home inspection. I recommend inquiring with the seller for additional information about companies who service and repair this
The entry walkway does not have an adequate guardrail - see the hedge below the walkway. Install a reliable guard for this walkway as needed.
Window and Stairwells
Present, Basement well to the utility room
Grounds, Trees and Vegetation
Trees/Vegetation too near building: Yes - Prune Vegetation off House
Rodent bait stations were noted at the exterior of the building - see inside the south storage shed. Inquire with the seller regarding the extent of rodent control work done in the past.
Pruning trees, branches and vegetation away from the house is recommended. Where trees, branches and large shrubs can provide rodent access to the roof, a minimum 6-foot clearance is recommended as many rodents can jump 6-feet. All vegetation, including smaller landscaping such as grasses, flowers and shrubs should be kept 1-foot off the house to eliminate contact which could trap moisture against the building.
Retaining Walls
Retaining Wall Material: Stone
Exterior Stairs
Exterior Stairs: Standard, Guardrail (Large Openings)
The guardrail for the exterior stairs is done to an older safety standard. All stairs greater than three steps should have a guardrail that extends 36 inches above the stairs and with openings no larger than 4 inches. Hire a licensed general contractor to further evaluate and repair.
Fences
Exterior Fencing: Partial fencing noted, See comments in stucco related to some stucco deterioration in the southwest fencing
Exteriors and Decks
Siding and Trim
Trim Material: Wood
Siding Material: Fiber-cement, Stucco
Manufacturers of fiber cement siding have done a poor job helping inspectors and consumers distinguish their products after installation; these products have few if any distinguishing characteristics. This report will site James Hardie manufacturers installation requirements for reference because they are the most common manufacturer of fiber cement siding and the various manufactures seem to share similar installation guidelines. Here is a link to the HZ-10 Best Practices Guide. However, reference of these guidelines in this report does not ensure that the fiber cement siding here is a James Hardie product.
This building has a Hardcoat stucco siding system. When installed over a wood building, stucco should be installed with two layers of underlayment below the plaster and a weep screed system which allows air to dry any accumulated water behind the plaster. Stucco is one of the nicest and lowest maintenance siding systems but it is installation sensitive. Poor installation can lead to expensive repairs. The most critical element to a stucco siding system, the weather barrier, is not visible to inspection, which limits the inspectors' ability to see how the system is performing. During the inspection, we look for clues in the installation to make an educated guess about the future reliability of this system. More detailed information can be gained through destructive testing. This involves drilling holes in the plaster and using a moisture probe to determine if any sections of the building have failed moisture control. Destructive testing like this is beyond the scope of this inspection.
Stucco: This building has a hardcoat stucco siding system. Stucco is a reservoir style siding meaning it holds water and then needs to dry to both the inside and the outside. This makes proper performance of the weather barrier below the stucco critical for reliable performance. This barrier is not visible to inspection so it is difficult to determine how well a stucco siding is performing during a visual inspection. Visual inspection of stucco siding involves searching for red flags that could indicate a concealed problem. Localized red flags were found today - notably, caulking and sealant failure as well as some small cracks and minor rust stains and damage to the weep screed. Examples of observations noted during inspection include:
- Southwest corner window was never caulked - just a backer rod.
- Caulking failure at siding to window junctures - multiple locations.
- Hairline stucco crack next to the garage.
- Rust stains - NE corner.
- Stucco crack in the corner bead East side by rooftop deck.
- Backer rod is visible through the caulking. East side rooftop deck.
- Damaged weep screed - east side by rooftop deck at the top of the stairs.
- Exposed backer rod at the stucco to window junctures in several places.
- Water seeping around the floor cantilever - east side
- Rust stains noted on the south side of the stucco at the weep screed.
- Caulking failure at the stucco to concrete juncture above the garage
- Caulking deterioration at the south chimney.
- Caulking deterioration between the concrete and the stucco at the entry
- Stucco deterioration at the base of the wall for the fence. This is at the south side
- Caulking deterioration at the south side wall.
- Stucco crack by the south stairs.
Recommendation
Hire a qualified stucco contractor to further evaluate and repair the stucco siding system. Emphasis should be placed on the caulking junctures but see attached photos showing examples of specialist details.
Exterior Siding: Localized siding repairs are needed to the exterior - see the south side bump out enclosing the spa equipment. Examples of observations noted during inspection include:
- High moisture meter readings and water damage noted at the base of this storage area.
- Wood decay and high moisture meter readings - east side, below the rooftop deck.
- White staining indicates white fungal rot - by the rooftop deck.
- Water damage at the base of the siding here - south side.
Recommendation
Hire a licensed general contractor to further evaluate and repair all damaged siding as needed
I recommend gathering additional information on the recommended maintenance schedule for the concrete siding system. Some typical hairline cracks were noted. Where this concrete is essentially the siding system, I wonder about using sealants to make the assembly more water resistant. This is a finish I am unaccustomed to seeing and I am not sure the recommended maintenance schedule on this. I am currently asking around but the seller and builder or even the building designer may have more specific information than I am able to obtain.
Eaves
Tongue and groove, None
The floor cantilever has been ventilated. Though I see this a lot, this is non-standard and could lead to cold air infiltration and even condensation and moisture problems. All roof cavities should be ventilated but not a floor cavity - this should be treated just as any other exterior wall and filled with insulation and provided with an air barrier. Insulation should touch both sides of the air barrier: soffit and sub-floor. Have a qualified general contractor repair this soffit to ensure an adequate air barrier in this soffit.
The clear wood tongue and groove eaves require sanding and re-finishing for a proper cosmetic finish - see the SW corner.
Exterior Doors
Solid core, Glass panel doors
The exposed in-swing door could be vulnerable to leakage in a wind-driven rain - see the south side. Monitor this door and make tune-up repairs as needed to keep finishes dry. No evidence of leakage was noted during inspection. The doors have a nice drip flashing installed.
Exterior Window Frames
Wood
Many of the wood windows in this home are exposed to the weather and will require regular painting and sealing maintenance to preserve the windows and prevent decay. The windows were in satisfactory condition at the time of this inspection and I suspect that a number of sills have been re-build since the original build. I checked the windows for wood decay and damaged during inspection, so significant issues were found though some minor caulk and painting is needed.
Decks, Porches and Balconies
Present, Rooftop deck - south side
To see a prescriptive guide for residential wood deck construction click this link:
Structure: Not visible
Ledger Board: Not applicable
Guardrail: Non-standard, Too Short
Decking Material: Membrane below pavers on pedistals
The deck guardrail is too short. A 36 inches tall railing is recommended for all decks and porches more than 30 inches off the ground. Openings no larger than 4 inches are recommended and railings should not be run horizontally as this creates an unsafe ladder effect. Hire a licensed general contractor to evaluate and repair.
This building has a deck finished with cement pavers installed over a water-proof membrane. This is a tricky installation to inspect because the water proof membrane and drain paths for water are not visible below the finished surfaces. This type of decking system requires periodic maintenance where the finished decking surfaces are lifted and selectively removed so the membrane and drain paths can be cleaned and inspected. Removing and re-installing finished decking surfaces is beyond the scope of this inspection, so inspection of this decking system was limited.
Recommendation
Inquire with the seller for any additional information regarding the recommended service and replacement schedule for this rooftop deck system.
- Has it even been cleaned below the pavers?
- Is this the original membrane?
- What is the best way to clean the drain paths?
Several loose pavers were noted on the roof - deck installation. These pavers are supported by pedestals and can usually be adjusted. Adjust the pavers as needed to prevent loose to rocking pavers.
Fuel Storage and Distribution
Oil Storage
None noted
Propane Storage
None noted
Gas Meter
Present
Gas Shutoff Location: North side of structure
Gas Pipe Materials: Steel and flex pipe
The gas meter is at the exterior, NW corner in the hedge.
Gas, Propane and Oil Piping
Gas Piping Materials Noted: Steel
Garage
Garage General
Garage Type: Attached
Garage Doors and Automatic Openers
Wood decay was noted at the base of the overhead garage door - see the base of the middle door. Repair or replace this door as needed.
Garage Floor
Garage Slab: Concrete
Roof, Chimney and Gutters
Metal Roof Materials
Method of Roof Inspection: Walked on roof
Roof Style: Gable
Flashings: Present and Visually Standard
Roof flashings are used to keep a roofing system water proof where the roofing material starts, stops, changes direction or is penetrated. During inspection, we look for standard flashing techniques that could be considered normal or standard in our region. Damaged, incomplete or non-standard flashings can be a sign of an older or less reliable roofing system and may require repair. Any non-standard flashings noted during inspection will be reported on below if found.
Roof Covering Materials: Metal standing seam
Metal roofing: The life expectancy of metal roofing materials can vary from 20–50 years, depending on the method of manufacture, thickness, of the roofing material, the quality of the installation, and the roof design and exposure. Maintenance for metal roofs is often dictated by the manufacturer and recommended maintenance procedures can vary depending on whether the roof material is painted, has zinc all the way through, or whether it is thinner sheet metal with painted-on weather protection. Some roofs only require debris to be cleaned off to prevent water damming. Others have proprietary cleaning methods to prevent damage to coatings and may require touch-up of corrosion to prevent corrosion from causing leaks.
Approximate Age of Roof Covering: 20+ Years
Overlay Roof: No
Low Slope Roof Materials
Method of Roof Inspection: Walked on roof
Roof Style: Low slope
Flashings: Present and Visually Standard
Roof flashings are used to keep a roofing system water proof where the roofing material starts, stops, changes direction or is penetrated. During inspection, we look for standard flashing techniques that could be considered normal or standard in our region. Damaged, incomplete or non-standard flashings can be a sign of an older or less reliable roofing system and may require repair. Any non-standard flashings noted during inspection will be reported on below if found.
Roof Covering Materials: Single-Ply membrane
Approximate Age of Roof Covering: 20+ Years
Overlay Roof: No
Single Ply Roofing and Skylights: The roofing material on the low slope portions of this building appears to be done in a single-ply roof membrane. These are often rated as 20-50 years roofs, depending on the thickness of the membrane and the quality of the installation. Mary emailed me a spec sheet for a modified bitumen roof from the original build. This makes me think that the roofing membrane has been updated. A few tune-up repair items were noted during inspection:
- Organic debris should be removed from the roof to ensure reliable drain paths.
- The loose plastic covering on the sloped roof skylight should be re-sealed as needed.
- The loose covering for the refrigerant lines for the AC systems should be re-sealed to ensure water does not get into this flashing.
Recommendation
I recommend additional inspection by a qualified roofing contractor. Implement repairs as recommended to ensure reliable roof performance from this older single-ply roof. I also recommend inquiring with the seller for any installer or warranty information for this roof as it appears that it has been updated since the original.
Chimneys
Present
Chimney Material: Metal below siding
Chimney Flue Liners: Present, Not visible
Skylights
Insulated curb style, Plastic bubble type
Electric Service
Electric Service Permits Found
Electric Service Voltage Tested
Service Voltage: 120/240
Electric Service Equipment
The main panel is just the three disconnects.
Electric Service
Service Entrance: Below Ground
Meter Base Amperage: 200
I recommend labeling the three main disconnects so you know for sure which sub-panel these go to.
Sub Panel A
Service Entrance (SE) conductor Size: Copper, 2/0, 200 amps
Main Panel Amperage: 200 amps
Electric Service Amperage: 200 amps
Main Electric Panel Location: Basement
Panel Manufacturer: Cutler Hammer
The white conductors inside the electric sub-panel at the breakers are not correctly identified as hot or ungrounded conductors - these should be painted in black or red ink for correct identification and improved safety. See the left side panel.
This house has a surge protector installed to protect the electrical system. Inquire with the seller for more information about which circuits are protected or of the whole panel is protected. Please note that the 2020 edition of the National Electrical Code requires type 1 or type 2 surge protection on new or renovated houses. This code change reflects the growing complexity of our electrical appliances and the risk of damage to these appliances from electrical surges.
Multi-wire circuits were noted in the electric panel. These are circuits where two ungrounded conductors share a neutral. Starting in 2008, these were required to have a means of disconnecting BOTH ungrounded conductors together. This means a handle tie should be used. This is recommended for improved safety.
AFCI (arc fault protection) is now required on all branch circuits supplying outlets or devices installed in residential dwelling unit kitchens, family rooms, dining rooms, living rooms, parlors, libraries, dens, bedrooms, sunrooms, recreation rooms, closets, hallways, laundry areas, and similar rooms and areas. The goal of this protection is to reduce risks of electrical fires. Consult with a licensed electrician about improving circuit protection as desired. Please note that if you add or replace receptacle outlets to the existing system, they should comply with modern AFCI standards.
Sub Panel B
Service Conductor Size: Copper, 2/0, 200 amps
Sub Panel Amperage: 200 amps
Sub Panel Location: Basement
Sub Panel Manufacturer: Cutler Hammer
Sub Panel C
Service Conductor Size: Copper, 2/0, 200 amps
Sub Panel Amperage: 200 amps
Sub Panel Location: Utility room
Sub Panel Manufacturer: Cutler Hammer
Appliance Disconnects
Disconnects Noted: Air Conditioners
Electrical Grounding System
Present - Could Not Confirm
During a home or property inspection, every effort is made to inspect the visible components of the electrical system grounding. The grounding system is critical for safely discharging electrical surges, especially in the case of lightning strikes. There is no way in the context of a home inspection to verify the "effectiveness" of the grounding system as much of the system is not visible and there are not practical tests one can perform in the way we can test a furnace or a plumbing fixture. However, there are many things that can lead me to recommend further evaluation of the grounding system by a licensed electrical contractor and they will be documented in the observations below if discovered.
Electrical Bonding System
Present - Could Not Confirm, Bonding Noted on Water Pipes
During the inspection, I attempt to visually document electrical system bonding. There is no way in the context of a home inspection to verify the "effectiveness" of system bonding. All metallic systems in the building are required to be "bonded" (connected) to the the building's electrical grounding system. Bonding creates a pathway to shunt static charges (that would otherwise build up on the system) to earth, and to provide a pathway to trip a breaker in the event that these bonded metallic components became energized. There are many things that can lead me to recommend further evaluation of this system by a licensed electrical contractor and they will be documented as repair items in the observations below if discovered.
Bonding connections were noted on the water pipes.
Electric Distribution and Finish Wiring
Branch Wiring
Wire Material: Copper, Multi-strand Copper, Multi-strand Aluminum
Wiring Method: Non-metallic sheathed cable
Abandoned wiring was noted in the south storage room. This should be eliminated or properly terminated inside a listed junction box. It is often not feasible to determine if wire is still connected to a power source. I can test these with a voltage sensor, but they could be shut off by a switch or temporarily disconnected. For safety, all abandoned wires should be eliminated.
Receptacles and Fixtures
Inspection Method: Random Testing
Electric Receptacles: Three wire receptacles
Clean the organic debris out of the exterior light fixture at the entry.
An equipment ground from a plug is stuck in the receptacle in the laundry room. Remove as needed.
Smoke and Carbon Monoxide Alarm Systems
CO Alarms: None Noted
The installation of carbon monoxide alarms is recommended for all homes that have fuel burning appliances such as gas or oil furnaces, gas water heaters, gas ovens and cook-tops, gas fireplaces and wood stoves. In addition, Washington State law (WAC 51-51-0315) now requires UL 2034 approved carbon monoxide alarms in ALL homes and condominiums being sold in Washington State. The location should be: at least one alarm outside of all sleeping areas and one on each floor of the house. Best practices are to have these alarms hardwired with a battery back-up - though requirements are for the installation to meet manufacturer's specifications. Carbon monoxide is a colorless, odorless gas that can cause sickness, nausea and even death. Alarms have a useful service life of roughly 6 years, so changing them more frequently than smoke alarms is recommended.
Smoke Alarms: Present
During the home inspection, I try and test a representative sample of the smoke alarms by using the test button on the alarms. This is NOT an accurate test of the sensor just a test to see if the unit is powered. For reliability, fire marshals recommended updating smoke alarms every 10 years and changing batteries bi-annually. The latest data indicate that we should be using photoelectric technology in our smoke alarms for improved fire detection and to reduce problems with false alarms which can lead to disabling of this important safety system. Unfortunately, the alarms have to be removed to determine if they are photo-electric or ionization types. It is surprisingly complex to accurately test a smoke alarm system and determine the reliability, age, and type of sensor technology used, especially as many homes can have half a dozen or more alarms throughout the house. A complete evaluation of smoke alarms is beyond the scope of this inspection. For optimal fire safety, I recommend taking control of these important safety devices and learning about how to service and maintain your smoke alarm system to keep the building occupants safe. For more information, please read this link. For more information, please read this link.
The installation of carbon monoxide alarms is recommended for all homes that have fuel burning appliances such as gas or oil furnaces, gas water heaters, gas ovens and cook-tops, gas fireplaces and wood stoves. Carbon monoxide is a colorless, odorless gas that can cause sickness, nausea and even death. For more information, consult the Consumer Product Safety Commission at 1-800-638-2772 (C.P.S.C.) Modern standards in many states now recommend one CO alarm outside of all bedrooms and at least 1 per floor of the house.
Low Voltage Wiring
Lighting: Exterior - Buyers
A transformer was noted in the utility room of the house - this looks to be for a low voltage lighting system for interior and exterior lighting. Inquire with the seller for any additional information about this system. Low voltage lighting systems are beyond the scope of this inspection and they do require periodic maintenance to keep them operating well. The system is quite complex here and may even require an IT technician to help you transfer ownership of the house and walk you through many of the controls. I would ask about maintenance contracts to help keep all of these system serviced and operating.
Heating, Cooling, Fireplaces and Ventilation
Heating System
Energy Source: Natural gas
Heating Method: Gas forced air furnace
This house has a gas forced air furnace. A critical component to all combustion equipment is the heat exchanger. This is the welded clam-shell piece of metal inside the furnace that contains the products of combustion so that moisture, carbon monoxide and other products of combustion do not mix with interior air and get safely vented to the exterior. Heat exchangers on modern furnaces have an average life expectancy of 15-20 years. Unfortunately, heat exchangers are concealed inside of heating equipment; they are not visible and specifically excluded from a home inspection.
Manufacturer: Trane
Capacity: 80,000 btu's
Age: New
Annual servicing of the gas forced air furnaces is recommended for safe and reliable heat. The furnaces were tested during inspection and were operational. These look newly installed from March of 2020. I did note that some of the air filters are quite dirty. As this is a real estate transaction, a routine cleaning and servicing is recommended.
The house has a humidifier installed. These are not recommended during winter months as this can contribute to high relative humidity and problems with condensation. Refrain from using this in the heating system in the winter months or be sure to keep indoor relative humidity below 55%.
This building has 4 new gas forced air furnaces. This are high-efficiency Trane units. Each of these units has a condensate pump to manage condensation that results from the combustion process.
Vents and Flues
The B-vent for the water heater seems to be located too close to the roof. This can inhibit proper drafting and even present some safety issues. This vent should be
- 8-feet from an adjacent wall or 2-feet above the wall.
- 2-feet above anything within 10-feet.
- At least 8-feet from an operable window.
Recommendation
Have this further investigated and repaired as recommended by a qualified heating contractor. Please note that it seems to have performed adequately to date and may not be worth correcting.
Air Filters
Filtration Systems: Electronic
The heating and cooling system has an electrostatic air filter installed. This are above-average filtration systems that can be cleaned rather than a paper disposable filter. Be sure to clean the filter at least quarterly to ensure reliable air flow. Most of these filters have 4 pieces: 2 pre-filters and 2 main filters. Be sure to disconnect the power to the unit prior to cleaning.
Cooling Systems and Heat Pumps
System Type: Air Source
Size: 3 @ 2 Tons, 1 @ 3 Tons
Energy Source: Electric
Age: New
The air condition system and condensate control system could not be tested during inspection. Outdoor temperatures should exceed 65 degrees F for at least 24-hours or the air conditioning equipment can be damaged by testing. I recommended having this system serviced and inspected prior to the next cooling season. There are 4 cooling systems here and they all appear to have been updated in March of 2020.
Heating and Cooling Distribution Systems
Heat Source in Each Room: Present
Distribution Method: Forced Air / Ducts
Secure the loose heat register cover - north side basement bedroom.
Mechanical Ventilation Systems
Whole House Fans, Ventilation and HRVs: Duro Dyne (Noted)
The Duro Dyne mechanical ventilation timer was set at the time of inspection - this appeared to be operating when tested. The goal of this fan is to provide fresh air for the house and to control relative humidity. During winter months try and keep relative humidity around 50%.
Additional Heat Sources
Description: Wall-mounted forced air electric heaters
The electric wall heaters in the house require cleaning - see the laundry and the garage. Best practices are to turn power off to the heater and use compressed air to clean the dust from the heating elements. The fan blades can be wiped or vacuumed as needed, then restore power. Many manufacturers of these heaters recommend cleaning every six months to prevent a fire hazard. Be sure to keep all storage at least three feet away from these heaters.
Gas Fireplace - Main Bedroom
Fireplace Types: Direct vent gas log fireplace
Gas Shut off Noted: Yes
This shows the gas shut off for this gas fireplace in the main bedroom.
The main bedroom fireplace was tested and working.
Gas Fireplaces - Living Room
Fireplace Types: Gas log in prefabricated ceramic box
System Responded to Testing: Yes
Consider installing glass doors for this fireplace insert to slow heat loss. This is an older open style gas log and the flue damper must be locked open. Glass doors can help prevent heat loss. This fireplace was operating during inspection but does not have a remote, so you have to reach in close to the fire to control the settings. You may want to look at getting this on a remote.
Plumbing
Water Meter
Water Service Supply
Pipe Material: Copper
Water Supply: Public water
Water Pressure: Water Pressure Tested, 75 PSI
This shows the water pressure tested during inspection. Generally, "normal water pressure," should be between 30-80 PSI, though pressures near or below 30 can result in poor functional flow to fixtures. Water pressures in excess of 80 PSI risk damaging supply piping components and should be controlled with a pressure reducing valve.
Pressure Reducing Valve: None noted
Distribution Pipe
Supply Pipe Materials: Copper
Copper water supply pipes were installed. Copper pipes installed prior to the late 1980's may be joined with solder that contains lead, which is a known health hazard especially for children. Laws were passed in 1985 prohibiting the use of lead in solder, but prior to that solder normally contained approximately 50% lead. Note that testing for toxic materials such as lead, is beyond the scope of this inspection. Consider having a qualified lab test for lead, and if necessary take steps to reduce or remove lead from the water supply. Various solutions include:
- Flush water taps or faucets. Do not drink water that has been sitting in the plumbing lines for more than 6 hours
- Install appropriate filters at points of use
- Use only cold water for cooking and drinking, as hot water dissolves lead more quickly than cold water
- Treat well water to make it less corrosive
- Have a qualified plumber replace supply pipes and/or plumbing components as necessary
Circulation Pump: Present, No Timer
Waste Pipe and Discharge
Discharge Type: Public sewer
Please note that when the sewage discharge type is listed here, it is listed based on public records and disclosure. It is always possible that the system is not as it is listed; for example, a property could be listed as a public sewer system when in fact it is on a private septic system. This is unlikely, but is another reason why we recommend further evaluation of all sewage discharge systems.
Waste and Vent Pipe Materials: ABS plastic
A video camera sewer scope is recommended. An evaluation of the sewer line below the ground is beyond the scope of this inspection. Due to the age and location of the building, a sewer scope is recommended to further evaluate the sewer line and the below ground connections between the house and the municipal sewer line. Sewer scopes are done using video cameras and can reveal the materials, condition and reliability of the sewer line. If that has been done recently, I recommend having a sewer scope performed.
Water Heater
Manufacturer: Rheem
System Type: Tank
Size: 100 gal
In 2015, the federal government updated minimum standards for the energy efficiency of water heaters. This can impact replacing water heaters that are greater than 55 gallons. This article will help you understand how this could impact your next water heater purchase. https://getscribeware.com/blog/federal-government-changed-next-water-heater/
Age: 2013
Energy Source: Gas
Straps : Present
Pad: None Needed
Drain Pan: Not Needed
Expansion Tank: Present
Temperature Pressure Relief Value: Present - Not Tested
A temperature and pressure relief valve (TPRV) is required on all water heaters to discharge any excessive pressure within the tank. A discharge pipe should be attached to the valve and directed to a safe location away from body contact. Newer installations must be directed to the building exterior or to an approved indoor drain receptor. Most manufacturers suggest that homeowners test these valves at least once a year by lifting the lever to ensure the valve discharges properly and also recommend inspection of these safety devices every three years. The picture here shows a typical TPRV. They may also be found on the side of the heater on some models. I do not test these valves due to the possibility that they may leak after testing. A leaking or inoperative TPRV should be replaced immediately by a licensed plumber.
Due to inconsistencies between both UPC and IPC Plumbing codes, and water heater manufacturer's instructions, and TPRV manufacturer instructions, it is not actually possible to install the drain from the Water Heater TPRV "properly." There are conflicts with distance of termination to the floor/ground, types of pipes approved, and diameters of pipes approved. Additional confusion is added when jurisdictional inspectors approve installations/materials specifically not allowed by both codes and manufacturers. My recommendations will vary depending on the installation and will be included in the applicable narratives below.
Most codes defer to manufacturer instructions and I favor those recommendations. The yellow tag on the valve states clearly the termination should be 6" above the floor which is more consistent with the UPC code requirements.
Water Heater (2)
Manufacturer: Rheem
System Type: Tank
Size: 100 gal
In 2015, the federal government updated minimum standards for the energy efficiency of water heaters. This can impact replacing water heaters that are greater than 55 gallons. This article will help you understand how this could impact your next water heater purchase. https://getscribeware.com/blog/federal-government-changed-next-water-heater/
Age: 2012
Energy Source: Gas
Straps : Present
Pad: None Needed
Drain Pan: Not Needed
Expansion Tank: Present
Temperature Pressure Relief Value: Present - Not Tested
Water Temperature
Water Temperature Measured During Inspection: 112 Degrees F
The water heater temperature seemed to be set too low at the time of inspection - just 112 degrees F. The range of 120-125 degrees F is the generally recommended temperature. This is nearly impossible to measure precisely during a home inspection as water temperature can vary between fixtures. I try and test the water temperature in several places and take the median reading. Adjust water heater temperature as needed. For best practice, set water temperature at the water heater to 130 degrees F and use a tempering valve to set water temp back to a safe 120 for domestic use. This high tank temperature will reduce risks of Legionella developing in the tank and the tempering valve will ensure a safe water temperature.
Exterior Hose Bibs
Operating, Some winterized
Additional Sinks
Tested
Laundry and Additional Plumbing
Washer
Tested
A moisture alarm with water shut-off features is recommended under the washing machine to protect against accidental leaks in the supply hoses. Pans can be effective when there is a drain, but even these will not protect against a burst supply connector. A moisture alarm with automatic shut-off will. Watts is a brand I have seen installed: Link.
The ceiling has been cut open above the basement washer and dryer closet. There is no fin installed. presumably this was cut open to install a fan? Complete repairs / fan installation here as needed.
Dryer
Tested
Proper dryer exhaust venting is critical for safe and reliable performance from the dryer. Here are some basic rules of thumb for dryer exhaust duct installation: Unless a vent-free appliance is being used, the dryer exhaust vent must terminate outdoors. It should be no more than 25 feet long and for every 90 degree turn subtract 5 feet and for every 45 degree bend subtract 2.5 feet. Use only smooth-wall metal vent pipe @ 4 inch pipe diameter. Do not use plastic pipe and plastic flex pipe. If a flexible connector is needed behind the dryer use a short amount of corrugated metal pipe. If the exhaust duct is getting pinched behind dryer, consider use of a dryer vent box, pictured here. Flex and corrugated pipes should never be used in concealed spaces such as through walls or in attic or crawl spaces. Insulate dryer exhaust duct where it passes through unconditioned spaces to prevent condensation that could hasten lint build-up inside the pipe. Do not use screws to connect pipe as these can trap lint. Secure duct with foil tape as needed. Be sure duct is sleeved properly so that it will not trap lint and clean the vent regularly, especially if it is a long exhaust run.
Power Source: Electric
Exhaust Duct: Ducted to Exterior
I did not get a temperature rise on the lower dryer during inspection. I tried multiple different settings on the dryer. Demonstrate proper operation or have this appliance serviced and repaired / updated as needed.
Laundry Sinks
Tested
Sump Pumps and Drains
Floor Drain: Present - utility room
Sump Pumps: None noted
Central Vacuum
The central vacuum system was not tested during inspection. These systems are beyond the scope of this inspection. I recommend inquiring with the seller for any additional information:
- Is this system functioning?
- Are there recommended maintenance or servicing tips for keeping the system clean and functioning?
- Some of these system have a filter that requires cleaning and others require replacing a bag.
Irrigation
An exterior irrigation system was noted for this yard. Sprinkler systems are beyond the scope of this inspection. My own experience with irrigation systems is that they require annual attention / repair / servicing after every winter. Inquire with the seller for any information about how to winterize this system as this should be done prior to cold weather. When testing the system, be sure sprinkler heads are adjusted so the system is not watering the side of the house. Hire a specialist to further evaluate this system as desired.
Water Filters
There are lots of water filters all around the house. Evaluation of water filters and water quality is beyond the scope of this inspection. I recommend inquiring with the seller for any maintenance, warranty or installer information that pertains to this system. If the system has not been serviced recently, have the filter system serviced and filters cleaned or replaced as a part of the recommended maintenance schedule. The last date noted on a filter was 3/19.
Spa
This property has a built-in spa. The spa had hot water at the time of inspection and seems to be operating. Evaluation of spa equipment is beyond the scope of this inspection. I recommend inquiring with the seller for any additional information about this spa. Are there any warranties or service records? I also recommend a servicing of this system as active leaks were noted at the pump equipment in the south storage room.
Water Features
This house has a water feature installed. It was operating at the time of inspection. Evaluation of water features is beyond the scope of this inspection. Water features often have filters, pumps and other components that require regular servicing, maintenance and cleaning. Water features can also pose a hazard for small children. Use caution of small children are around these water features. Remove or fence as deemed necessary for safety.
Interior
Floors and Floor Materials
Floor Materials: Hardwood, Tile, Carpet, Concrete
Floor Settlement: None noted
Walls, Ceilings, Trim and Closets
Wall and Ceiling Materials: Drywall
Wall Insulation and Air Bypass
Wall Insulation: Not Visible
Stairs and Railings
Non-standard (No Wall Returns)
Interior Doors
The doors to the main bedroom are automatically controlled.
Windows
Window Glazing: Double pane
Interior Window Frame: Wood
Window Styles: Casement, Fixed pane
Several panes of glass were presenting with a cloudy appearance which could indicate a lost or failed seal - see in the spa room. I recommend cleaning the glass. If cloudiness persists and cannot be cleaned, I recommend having the window glass further evaluated by a glass replacement specialist. Replace all glazing with lost seals as needed. A lost seal is a common term for when there is permanent cloudiness between the panes of glass or between the "insulated glass units," IGU's. This is a cosmetic defect that does not impact the short term performance of the window.
Elevators
This home has a dumb waiter system. These systems can be dangerous and require regular servicing to ensure safe and reliable performance. Inspection of elevators and dumb waiters is beyond the scope of this inspection. Hire a qualified specialist to further service and repair this elevator as recommended and implement an on-going maintenance schedule as recommended.
Kitchen
Sinks and Faucets
Tested
Cabinets and Countertops
Countertop Material: Slab Surface, Metal
Cabinet Material: Wood laminate, Plastic laminate
Repair the delaminating plastic finish below the kitchen sink on the cabinet.
Ventilation Method
Fan Ducted to Exterior
Refrigerators
Refrigerator: Operating
Dishwasher
Dishwasher: Operated
Dishwasher Air Gap: Present
Ranges, Ovens and Cooktops
Range/ Oven /Cook-tops: Electric, Induction Note
This kitchen has an induction cooktop. These are unique cooking systems and are very energy efficient. The following is a short post from Wikipedia about induction cooktops.
Induction cooking uses induction heating to directly heat a cooking vessel, as opposed to using heat transfer from electrical coils or burning gas as with a traditional cooking stove. For nearly all models of induction cooktop, a cooking vessel must be made of a ferromagnetic metal, or placed on an interface disk which enables non-induction cookware to be used on induction cooking surfaces.
In an induction cooker, a coil of copper wire is placed underneath the cooking pot. An alternating electric current flows through the coil, which produces an oscillating magnetic field. This field induces an electric current in the pot. Current flowing in the metal pot produces resistive heating which heats the food. While the current is large, it is produced by a low voltage.
An induction cooker is faster and more energy-efficient than a traditional electric cooking surface. It allows instant control of cooking energy similar to gas burners. Other cooking methods use flames or red-hot heating elements; induction heating heats only the pot. Because the surface of the cook top is heated only by contact with the vessel, the possibility of burn injury is significantly less than with other methods. The induction effect does not directly heat the air around the vessel, resulting in further energy efficiencies. Cooling air is blown through the electronics but emerges only a little warmer than ambient temperature.
The magnetic properties of a steel vessel concentrate the induced current in a thin layer near its surface, which makes the heating effect stronger. In non-magnetic materials like aluminum, the magnetic field penetrates too far, and the induced current encounters little resistance in the metal.[1] At least one high-frequency "all metal" cooker is available, that works with lower efficiency on non-magnetic metal cookware.
Disposers
Disposer: Operated
Appliances General
General Kitchen Condition
Standard
Powder Bathroom
Sinks and Cabinets
Tested
Toilet
Tested
Bathtub / Shower
None noted
Bathroom Ventilation
Type: Bath fan
General Bath Condition
Standard
During inspection today I operated all plumbing fixtures in bathrooms. I ran a moisture meter around toilets and tile shower enclosures to check for concealed leaks and sounded for loose tile and finishes in shower and tub enclosures. I do not test bathtub overflow drains as this risks damaging finishes around the tub. Monitor tubs while filling and avoid pushing water into the overflow. Even well-installed overflow drains can leak as the gaskets that seal the overflow will dry out over time and may no longer provide a watertight seal. Monitor plumbing after moving into a new home as testing during inspection presents less stress on plumbing than daily use. Please note that vacant homes present additional risk as it can be difficult to distinguish how the plumbing system will respond to daily use. Any defects uncovered during inspection are listed in this report.
Guest Basement Bathroom
General Bathroom Photos
Sinks and Cabinets
Tested
Toilet
Tested
Bathtub / Shower
Tested
Bathroom Ventilation
Type: Fan and window
General Bath Condition
Standard
Spa Bathroom
Sinks and Cabinets
Tested
Corrosion was noted on the braided steel supply connectors at the downstairs spa bathroom sink. Updating is recommended to ensure they do not leak. also note corrosion on other metal here - likely from storing bleach.
Toilet
Tested
Bathtub / Shower
Tested
The steam shower feature is beyond the scope of this inspection. I did test the feature to make sure it was working at the time of inspection. This was tested by the spa and also in the main bathroom. I also noted mild corrosion on the exterior of the steam shower appliance out in the south storage shed. As this system is 20-years old, updating could be needed at any time.
Bathroom Ventilation
Type: Fan and window
General Bath Condition
Standard
Main Bathroom
Sinks and Cabinets
Tested
Toilet
Tested
Bathtub / Shower
Tested
The tile grout is showing signs of absorbing moisture when running the shower and I also noted some small sections of grout failure - see main bathroom and the pet shower in the laundry. Tile and grout should be regularly cleaned and sealed with grout sealer to minimize water penetration behind the tile - see especially inside shower surrounds - main bath. This should be a routine procedure with tile unless epoxy grout was used. If this grout is not done in epoxy grout plan on annual cleaning and sealing tile grout inside the shower surrounds to prolong the useful life of the tile. Prior to sealing, replace any failing grout and caulking at inside corners. At inside corners, the sanded caulking works well and can be selected to match existing grout.
Bathroom Ventilation
Type: Fan and window
General Bath Condition
Standard
North Basement Bathroom
General Bathroom Photos
Sinks and Cabinets
Tested
Toilet
Tested
Bathtub / Shower
Tested
Bathroom Ventilation
Type: Fan and window
General Bath Condition
Standard
The tile floor in the downstairs north bathroom is cracked - see the tile with the door stop. This is a cosmetic defect but would require tile replacement to repair and could be a pain with the door stop.
Attic
Attic Access
No access. Vaulted Ceiling Everywhere
Note that this house has a vaulted ceiling configuration - there is no attic space and no access to inspect roof framing, thermal barriers or fans exhaust ductwork in the vaulted parts of the house.
Roof Framing and Sheathing
Rafters: Not visible
Sheathing: Plywood
Attic Insulation
Insulation Type: No access - vaulted ceiling
There was no way to preform a visual inspection of attic insulation levels today as the ceiling here is all vaulted ceiling. This limited the inspection.
Attic and Roof Cavity Ventilation
Attic Ventilation Method: Soffit vents
Attic and roof cavity ventilation is a frequently-misunderstood element of residential construction. All roof cavities are required to have ventilation. The general default standard is 1 to 150 of the attic area and ideally, this comes from at least 60% lower roof cavity ventilation and 40% upper, but this is a wild over-simplifications of the subject. As a good guiding principle the most important elements for healthy attic spaces, which are traditionally insulated and ventilated are:
- Make sure the ceiling between the living space and the attic is airtight
- Ventilate consistently across the whole lower part of the roof cavity with low, intake soffit venting
- Upper roof cavity venting is less important and if over-installed can exacerbate air migration into the attic from the living space.
- Avoid power ventilators which can depressurize the attic and exacerbate air migration from the house into the attic.
For more information, please see: Link
Structure and Basement
Foundation
% of Foundation Not Visible: 80%
Evidence of Seismic Protection: Present
Building Configuration: Basement
Foundation Description: Poured concrete
Floor, Wall and Ceiling Framing
Wall Framing: Not visible
Wall Sheathing: Not visible
Floor Framing: Partly visible, Wood I-Joists
Sub-Floor Material: Partly visible, Plywood
Ceiling Framing: Not visible
Basement
Full
Basement Moisture
None noted
Signs of prior leaks were noted in the utility room - see the water stains on the light. Inquire with the seller for any additional information. The stains were dry at the time of inspection.
Rodents, Pests and Wood Destroying Organisms
Rodents
None noted
Rodent bait stations were noted around the exterior today. This is evidence of prior rodent control work. I recommend disclosing the extent and scope of prior rodent control work and if you are currently on a maintenance contract.
Checking Out Procedure
Check Out List
Oven: Off
Off
Lights: Client and Realtor Still In House
Client and Realtor Still In House
Heating and Cooling: Restored to Pre-inspection temperatures
Restored to Pre-inspection temperatures
Appliances: Off / finishing cycle
Off / finishing cycle
Receipt -- Residential Inspection
7777 Lucky Lane Tacoma, WA
| Inspection Fee | $1195.00 |
| $1195.00 | |
| PAID |
Orca Inspection Services LLC
C/O Dylan Chalk
5761 NE Tolo Rd
Bainbridge Island, WA , WA 98110
(206) 713-5715
.png)


