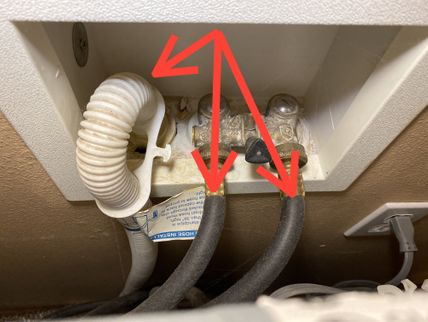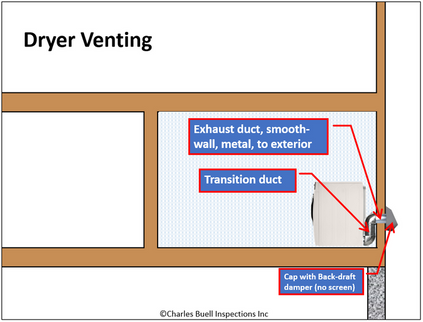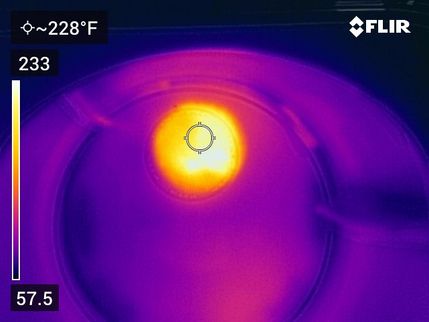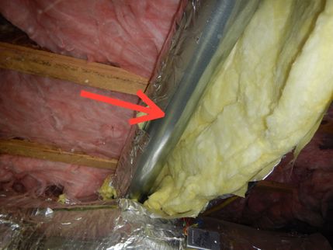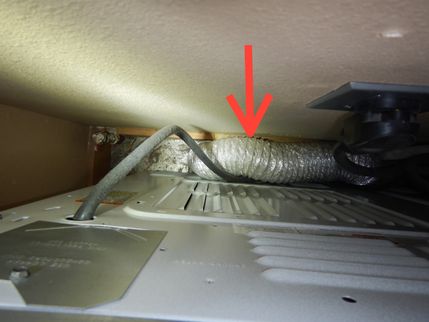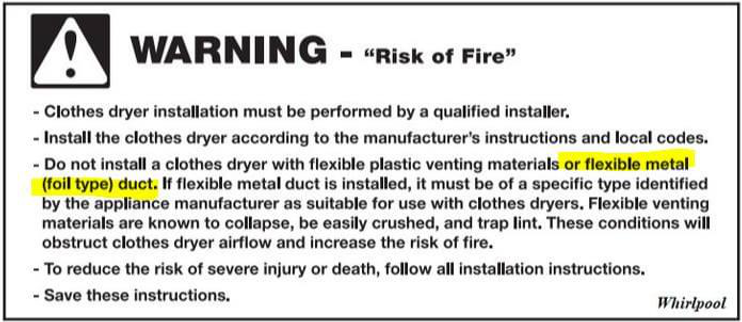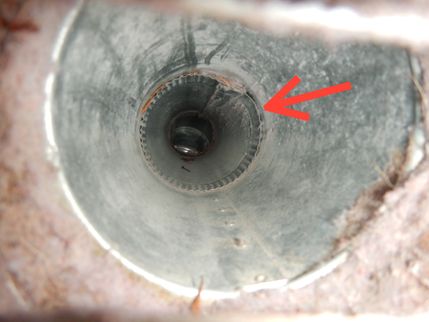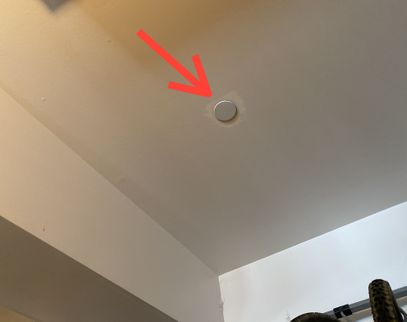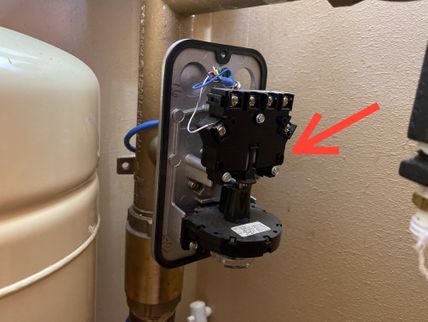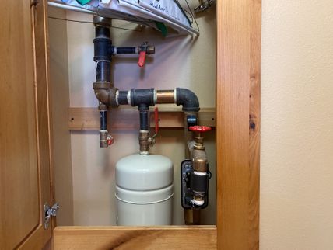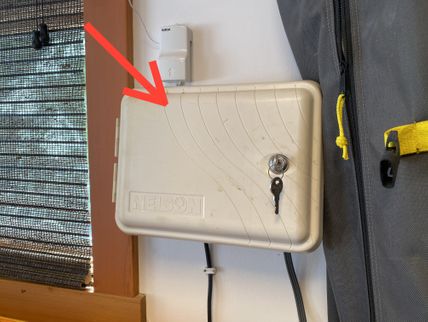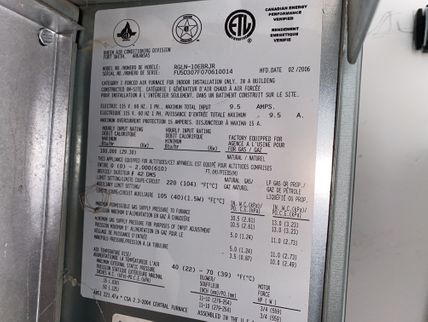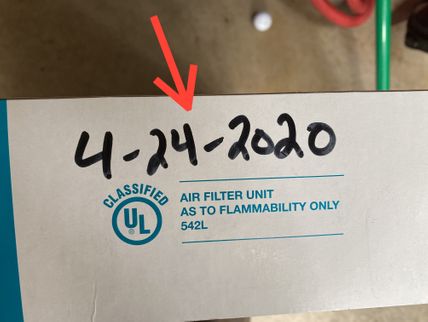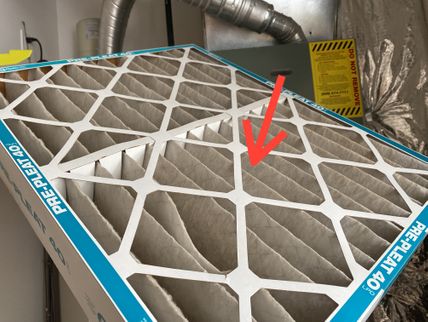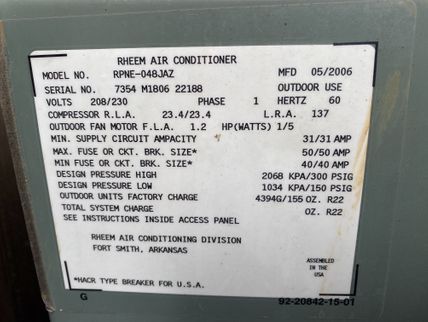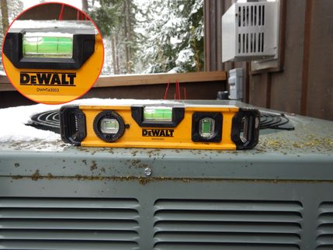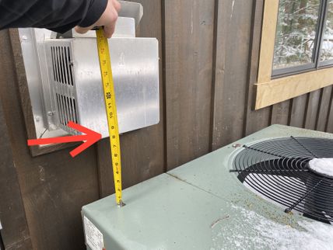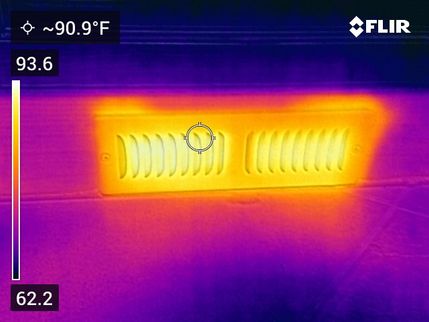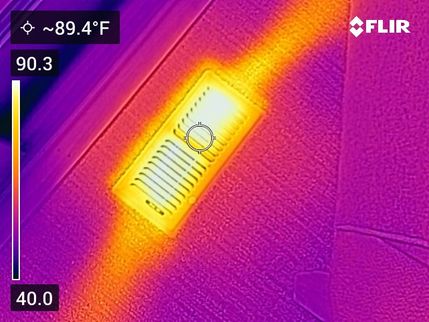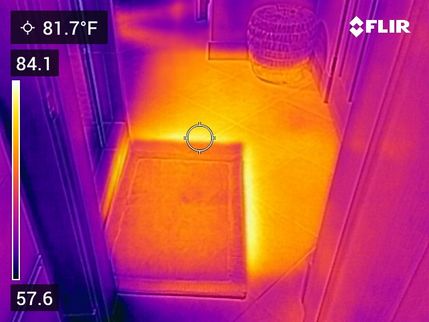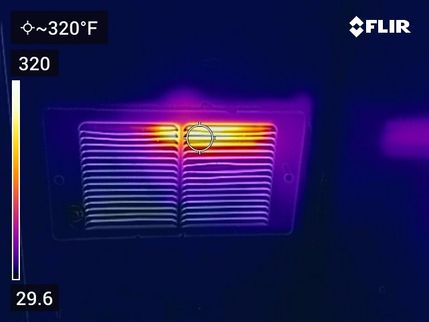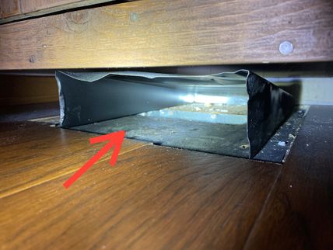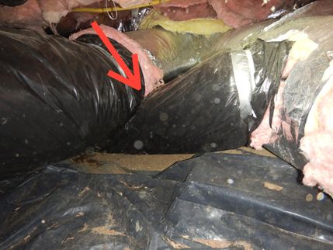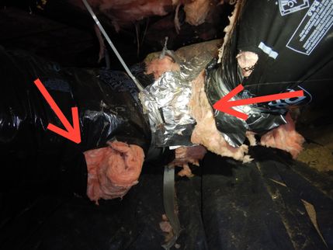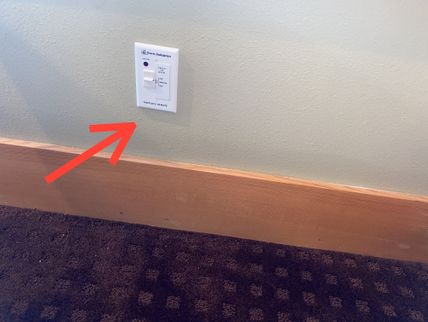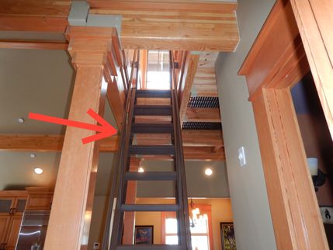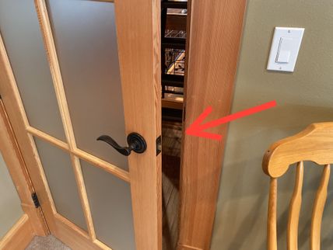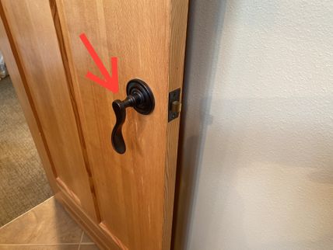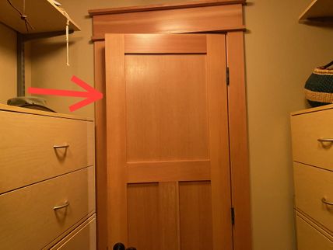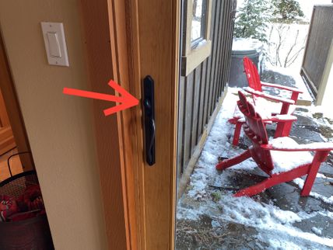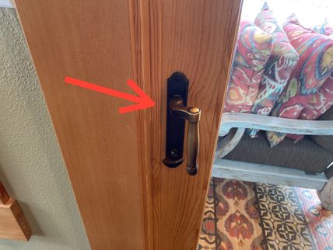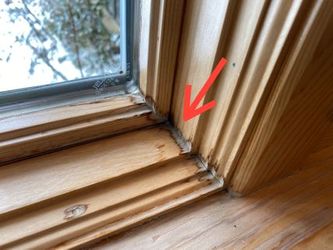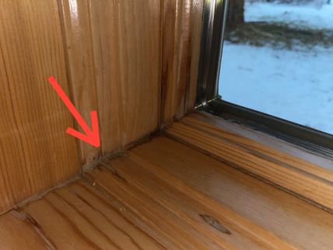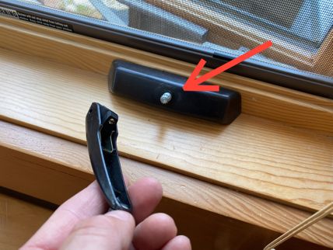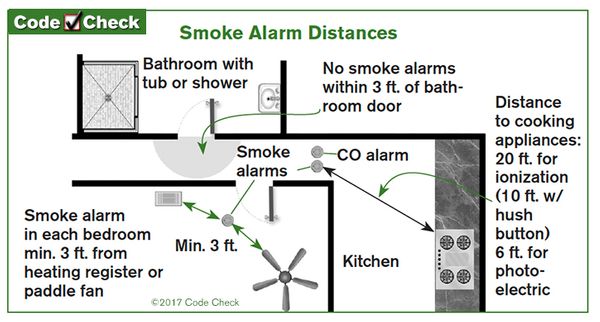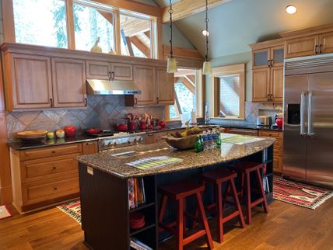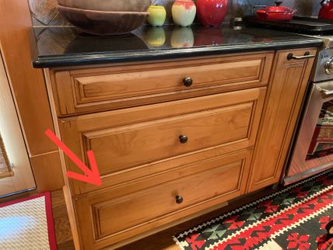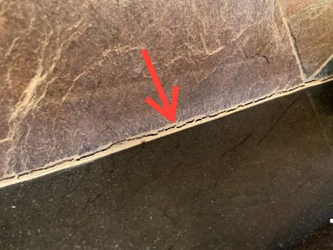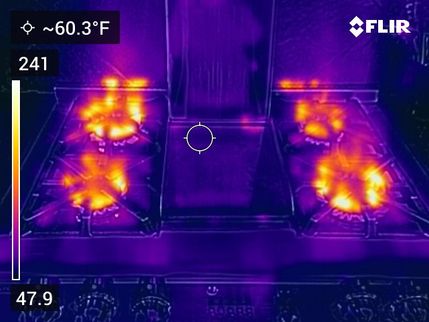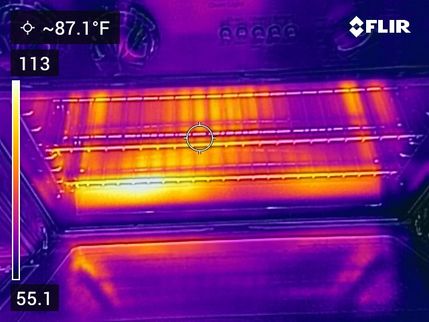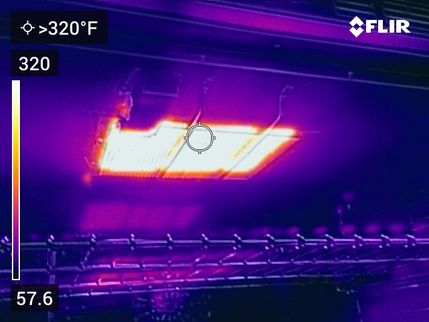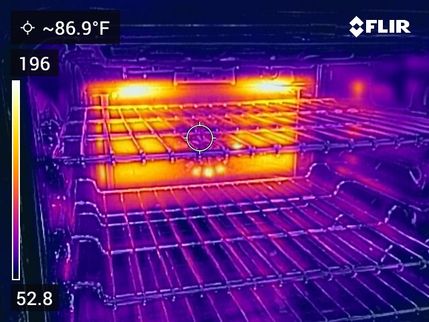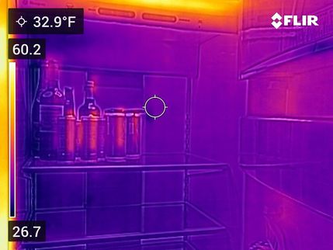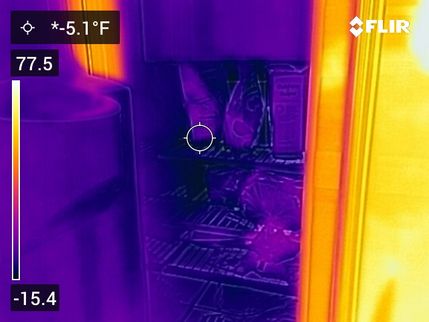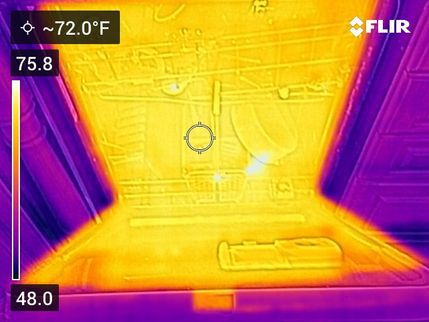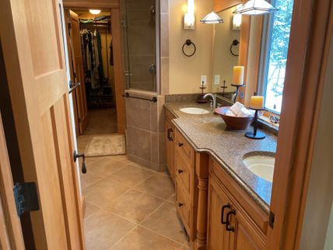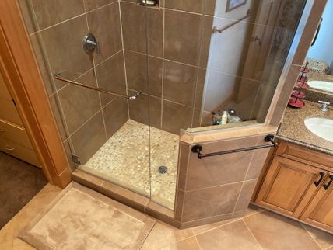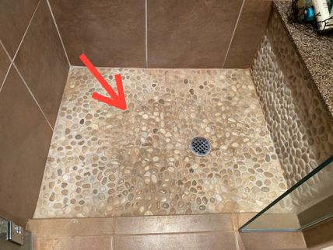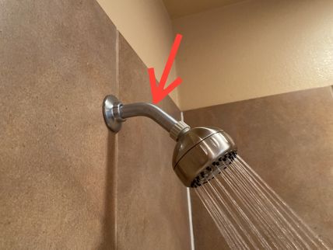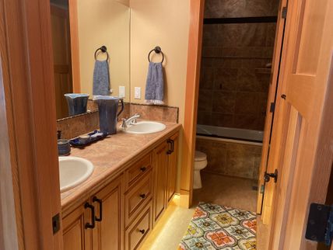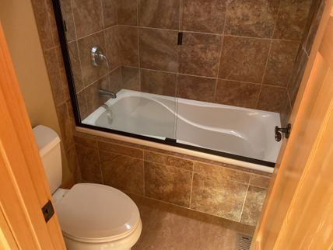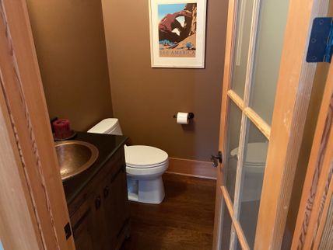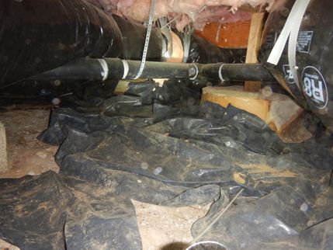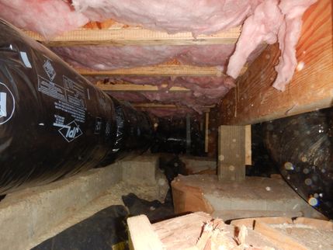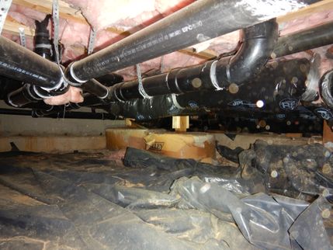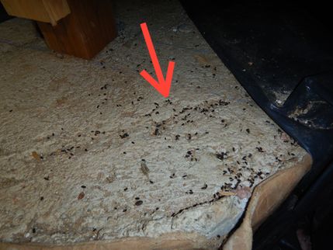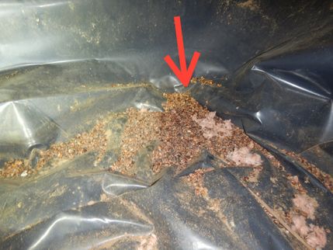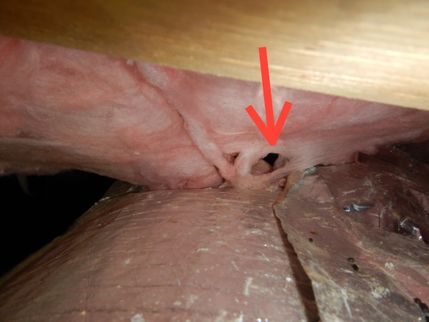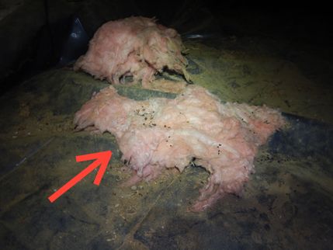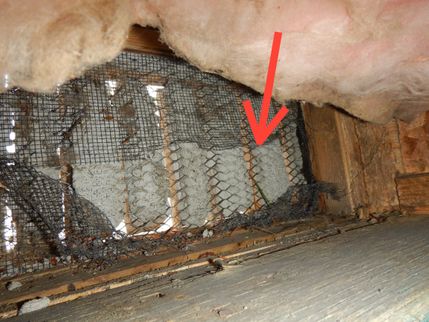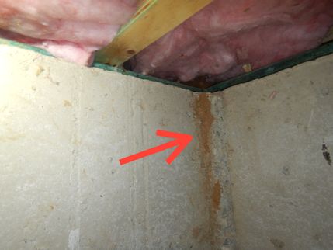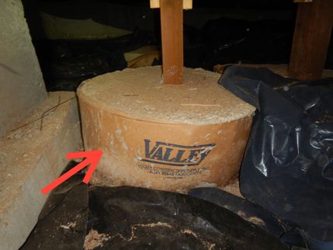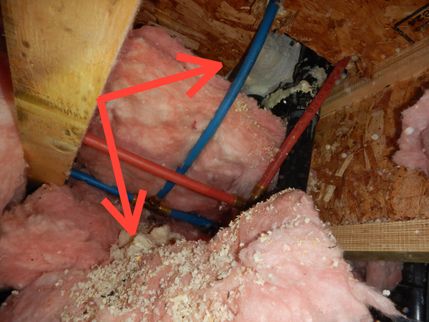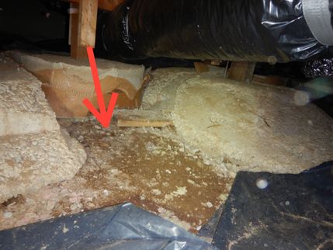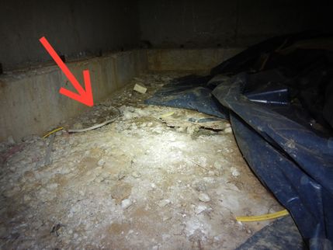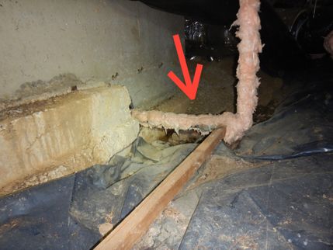The Scope and Purpose of a Home Inspection
Purchasing property involves risk
The purpose of a home inspection is to help reduce the risk associated with the purchase of a structure by providing a professional opinion about the overall condition of the structure. A home inspection is a limited visual inspection and it cannot eliminate this risk. Some homes present more risks than others. We cannot control this, but we try to help educate you about what we don’t know during the inspection process. This is more difficult to convey in a report and one of many reasons why we recommend that you attend the inspection.
A home inspection is not an insurance policy
This report does not substitute for or serve as a warranty or guarantee of any kind. Home warranties can be purchased separately from insuring firms that provide this service.
A home inspection is visual and not destructive
The descriptions and observations in this report are based on a visual inspection of the structure. We inspect the aspects of the structure that can be viewed without dismantling, damaging or disfiguring the structure and without moving furniture and interior furnishings. Areas that are concealed, hidden or inaccessible to view are not covered by this inspection. Some systems cannot be tested during this inspection as testing risks damaging the building. For example, overflow drains on bathtubs are generally not tested because if they were found to be leaking they could damage the finishes below. Our procedures involve non-invasive investigation and non-destructive testing which will limit the scope of the inspection.
This is not an inspection for code compliance
This inspection and report are not intended for city / local code compliance. During the construction process structures are inspected for code compliance by municipal inspectors. Framing is open at this time and conditions can be fully viewed. Framing is not open during inspections of finished homes, and this limits the inspection. All houses fall out of code compliance shortly after they are built, as the codes continually change. National codes are augmented at least every three years for all of the varying disciplines. Municipalities can choose to adopt and phase in sections of the codes on their own timetables. There are generally no requirements to bring older homes into compliance unless substantial renovation is being done.
Environmental/Mold Exclusions
The reported or actual health effects of many potentially harmful, toxic or environmentally hazardous elements that may be found in building materials or in the air, soil, water in and/or around any house are varied, and, in some cases controversial. A home inspection does not include the detection, identification or analysis of any such elements or related concerns such as, but not limited to, mold, allergens, legal/illegal drugs and other biological contaminants, radon, , bed bugs, cockroaches, fleas, lice, formaldehyde, asbestos, lead, electromagnetic fields, carbon monoxide, insecticides, Chinese drywall, refrigerants and fuel oils. Furthermore, no evaluations are performed to determine the effectiveness or appropriateness of any method or system (e.g., water filter, radon mitigation, etc.), designed to prevent or remove any hazardous or unwanted materials or elements. An environmental health specialist should be contacted for evaluation of any potential health or environmental concerns. The noting of the presence of materials commonly considered to contain asbestos, formaldehyde, lead, mold etc in the inspection report, should not be construed to mean the inspector is inspecting for these things but instead should be seen as a "heads-up" regarding these materials and further evaluation by qualified professional may be warranted.
This is just our opinion and just for you
The contents of this report are for the sole use of the client named above and no other person or party may rely on this report for any reason or purpose whatsoever without the prior written consent of the inspector who authored the report. Any person or party who chooses to rely on this report for any reason or purpose whatsoever without the express written consent of the inspector does so at their own risk and by doing so without the prior written consent of the inspector waives any claim of error or deficiency in this report.
Construction techniques and standards vary. There is no one way to build a house or install a system in a house. The observations in this report are the opinions of the home inspector. Other inspectors and contractors are likely to have some differing opinions. You are welcome to seek opinions from other professionals.
The scope of this inspection
The inspection and report are intended to provide the client with information regarding the condition of the systems and components of the property as observed at the time of the inspection. The inspector examines the readily accessible systems and components using normal operating controls. The inspection is not technically exhaustive and will not identify concealed conditions or latent defects. Any comments offered by the INSPECTOR that could be construed as over or beyond the standards of practice or the language of this contract, are offered as a professional courtesy. Refer to the Washington State, Standards of Practice and/or Pre-Inspection Agreement for additional information regarding the scope and limitations of the inspection. The Standards of Practice are linked below and describe the "minimum" standards a Licensed Washington State Home Inspector must adhere to: WA SOP.
All homes are likely to have some faults which may range from cosmetic defects to major safety hazards. Not all defects will be found. While some minor deficiencies may be mentioned, the emphasis of this report is to inform the buyer of the property condition by detecting deficiencies or circumstances that may affect the structural integrity of the building and its components and its safe use as a residence.
You are encouraged to obtain competitive estimates for major repair needs. Safety and health issues should be addressed promptly. It is recommended that all corrective work, other than routine maintenance activities, be performed by qualified licensed contractors.
It is beyond the scope of the Standard Home Inspection to identify components within the home that may have been part of a "manufacturer's recall". Mention of specific recalls within this report must not be construed to mean that all such items have been identified, or that such identification is part of a Standard Home Inspection. When possible, appliance Model Numbers and Serial Numbers are included in the report and can be used to check for recall related issues. If you have any question about specific appliances, information can be found at the CPSC (Consumer Products Safety Commission) website: https://www.cpsc.gov, or contact the manufacturer directly.
It is recommended that you obtain as much history as is available concerning this property. This historical information may include copies of any seller's disclosures, previous inspection or engineering reports, reports performed for or by relocation companies, municipal inspection departments, lenders, insurers and appraisers. You should attempt to determine whether repairs, renovation, remodeling, additions or other such activities have taken place at this property, and this report will attempt to identify such items when possible.
Ranges, Dish Washers, and Refrigerators (and the like) are typically tested for basic function (Do they turn on). No assertions are made as to how well they function. Microwave ovens, clothes washers/dryers are not operated.
Throughout this report, comments will be made as to the presence or absence of components or parts of components. This must not be construed to mean that these components or parts of components exist (or don't exist) in concealed areas or behind finished surfaces. For example: if foundation bolting was seen in one area, it does not mean that the bolting exists (or doesn't exist) in areas that are concealed. Also if an item was noted as "not being visible," that should not be construed to mean that none of whatever was "not visible" does not exist on the premises---it just means none was noted at the time of inspection and should be seen as a "heads-up" that the concern or condition might be present but hidden, or that the conditions that would allow its presence to be known was not replicated at the time of inspection.
Many of the non-narrative observations/documentation detailed in the report that are related to more "cosmetic" issues should not be construed as "all inclusive" but should instead be seen in as "suggestive" or a "guideline" of conditions that may exist elsewhere in the home. It is not the focus of the report to comment extensively on cosmetic issues, but I do make note of them at times to help complete the "snap-shot" of the home at the time of inspection. For example, "nail-pops" seen in one room are likely to be seen (and should be anticipated) in other rooms even though I may not have noted them in the report.
Throughout the report I may make recommendations as to possible repairs. These recommendations are not intended to be substitutes or construed to be more appropriate than the recommendations of the professionals making the repairs. Conflicts in recommendations should be resolved prior to repairs being made.
Who should make repairs and what should their qualifications be?
Contractor qualifications: In the text of the report, in some instances, I recommend that work be done by a "qualified" person or "qualified" parties. I consider qualified parties, in licensed trades, to be those individuals who hold the necessary licenses to legally work in their profession -- licensed electricians, licensed pest control applicators, licensed plumbers, licensed HVAC professionals, licensed engineers, licensed general contractors, etc. In instances where a task may not, typically, need to be done by a person with a license, my recommendation is to hire an individual to do the work who is, based on past training, experience or expertise, qualified to further evaluate the condition or problem listed in the report and to then make appropriate repairs.
Photography/Infrared and Moisture meters used
Digital photographs, thermographs and illustrations may be included in this report. If included, their purpose is to better illustrate an observation or recommendation. No degree of importance should be inferred by the presence or absence of photos and illustrations. Some pictures will undergo lightening, darkening, cropping and have callouts and other "overlays" present, but the image itself will not be altered unless specifically noted on the picture. The use of infrared thermography (IR) must not be construed to mean that a full thermal survey of the structure was done. The use of IR is primarily for recording thermal differences to show the function or lack of function of heating and cooling of HVAC equipment; and, anomalies associated with temperature differences sometimes produced by water leaks, air infiltration etc. IR during a home inspection is mainly a qualitative evaluation and, in most cases, "thermal tuning" will not have been performed and therefor temperatures present on any thermal images in the report should not be seen as an absolute temperature but only "relative temperature."
Throughout the report, reference may be made to moisture conditions and percentages of moisture content. These moisture readings are obtained by the use of a Protimeter Surveymaster Moisture Meter.
Your participation is requested
Your presence is requested during this inspection. A written report will not substitute for all the possible information that can be conveyed verbally by a shared visual observation of the conditions of the property. If you were not present during the inspection, you are urged to contact the inspector for a verbal consultation. I am happy to speak on the phone or a similar method to go through areas of concern in the report. If you choose not to consult with the inspector, West Inspect LLC cannot be responsible for misinterpretation of the report.
How to Read This Report
Getting the Information to You
This report is designed to deliver important and technical information in a way that is easy for anyone to access and understand. If you are in a hurry, you can take a quick look at our "Summary Page” and quickly get critical information for important decision making. However, we strongly recommend that you take the time to read the full Report, which includes digital photographs, captions, diagrams, descriptions, videos and hot links to additional information.
The best way to get the layers of information that are presented in this report is to read your report online, which will allow you to expand your learning about your house. You will notice some words or series of words highlighted in blue and underlined – clicking on these will provide you with a link to additional information.
This report can also be printed on paper or to a PDF document.
Create Request List Function
The "Create Request List" function, located under the report header, allows any party to build a request list from any of the items in the report. These lists can then be given to appropriate parties as desired.
Chapters and Sections
This report is divided into chapters that parcel the home into logical inspection components. Each chapter is broken into sections that relate to a specific system or component of the home. You can navigate between chapters with the click of a button on the left side margin.
Most sections will contain some descriptive information done in black font. Observation narrative, done in colored boxes, will be included if a system or component is found to be significantly deficient in some way or if we wish to provide helpful additional information about the system or the scope of our inspection. If a system or component of the home was deemed to be in satisfactory or serviceable condition, there may be no narrative observation comments in that section and it may simply say “tested,” or “inspected.”
Observation Labels
All narrative observations are colored, numbered and labeled to help you find, refer to, and understand the severity of the observation. Observation colors and labels used in this report are:
- Repair/Replace:Repair and maintenance items noted during inspection. Please note that some repair items can be expensive to correct such as re-finishing hardwood floors, but are considered simply repair items due to their cosmetic nature.
- Recommended Maintenance:These are repair items that should be considered "routine home ownership items," such as servicing the furnace, cleaning the gutters or changing the air filters in the furnace.
- Improvements & Upgrades:Observations that are not necessarily defects, but which could be improved for safety, efficiency, or reliability reasons.
- Minor Repair:Items or components of the home that are defective and, in the opinion of the inspector, may be considered minor concerns or are typical for the age of the home. Any recommended improvements to the home may also be in this category.
- Due Diligence:Observation such as a buried oil tank that may require further investigation to determine the severity and / or urgency of repair.
- Efficiency:Denotes observations that are needed to make the home more energy efficient as well as to bring the home up to modern insulation standards. This category typically includes windows and insulation. Other items, such as lighting and appliances, are not inspected for their energy status.
- Inspection Notes & Limitations:Refers to aside information and /or any comments elaborating on descriptions of systems in the home or limitations to the home inspection.
- Description:Detailed description of various aspects of the property noted during the inspection.
- Pest Condtions:Items related to pests at the home. Including post entry points and related damage.
Summary Page
The Summary Page is designed as a bulleted overview of all the observations noted during inspection. This helpful overview is not a substitution for reading the entire inspection report. The entire report must be read to get a complete understanding of this inspection report as the Summary Page does not include photographs or photo captions.
Moisture Meter Testing
Where moisture meter testing is indicated in this report a Protimeter Surveymaster Dual Function was used.
Summary
Repairs
- RCG-2 Roof, Chimney and Gutters:
The roofing material on this home is a standing seem metal roof. These are often rated as 35-year roofing systems. In practice, service life depends on the quality of the installation, the steepness of the roof and the amount of exposure. The installation appears neat and professional with some concerns noted. Inquire with the seller or any installer or warranty information for this roof. Many professional roofing companies will offer limited workmanship warranties. In general, the weak points on metal roofs are flashings around penetrations where often sealant is used - see concerns below and this LINK for more information. Over time this can break down and fail and require tune up. I recommend hiring a licensed roofing contractor for a further evaluation and all needed repairs/maintenance.
- The roof safety anchors were positioned very close to the standing seams of the roof materials. This did not allow for the roof anchor cover to fully seat over the anchor it self and had left a small area exposed. The covers typically actually as a moisture seal.
- The installed flashings for the roof penetrations were non typical. They were installed below the roof covering as opposed to on top as typically found on standing seam metal roofing. This style of installation will require diligent maintenance of the sealant at the roof penetration/flashing connection.
- Some of the roof fasteners have backed out over time and need to be re-secured/replaced. This is very common with metal roofs.
- The roof appeared to have areas with missing snow guards that had become detached from the left side of the roofing, leaving some area of denting.
- Kick out flashing was missing at locations throughout the home - see left side. Kick out flashing is important as it defers water away from the sidewalls of the home and into the gutter system. Here is a link to more information regarding this important flashing - LINK.
- G1-1 Garage:
The garage door track connection to the door itself was lacking a fastener at the installation - see left side door. I also observed additional support added to the top panel to aid in rigidity. I recommend installing the missing fasteners where needed.
- ES-4 Electric Service:
Missing bridge connections were noted at the 240 volt circuit breakers in the main electric panel. This risks only one pole of this 240 volt circuit tripping. Have a licensed electrician update this installation.
- ES-5 Electric Service:
The circuit breaker for the A/C system was incorrectly sized. The data tag on the unit called for a maximum of a 50 amp circuit breaker. However I noted a 60 amp circuit breaker installed. Hire a licensed electrical contractor to repair this condition.
- WH-4 Water Heater:
Testing of the plumbing system today, I noted the water was too hot - 135 degrees F. This is a scald hazard. To prevent scalding, standards recommend indoor hot water temperatures do not exceed 120 degrees. There is some evidence that hot water temperatures should be greater than 130 degrees to prevent Legionaries' disease from developing in the water heater. If this is a concern, you can heat the water in the tank to 140 degrees F and have a tempering valve installed at the hot water tank. Have this further evaluated and repaired by a licensed plumber or simply turn down the temperature as desired to eliminate a scald hazard.
- I-3 Interior:
A few concerns were noted with the windows in the home - see list below. Repair these items as feasible.
- Some areas of the installed wood windows were in need of general maintenance and upkeep. I noted areas of moisturizing as well as failed staining at some of the materials.
- A few of the casement windows had loose cranks noted. This is just a simple securing screw that needs to be tightened.
- CS-2 Crawl Space:
The plastic vapor barrier in the crawl space is incomplete. Use 6 mil black plastic to cover all exposed earth. This helps to reduce humidity and eliminate conducive pest conditions in the crawl space. Adjust the current vapor barrier or add more plastic as needed.
Recommended Maintenance Items
- E-1 Exteriors:
The siding materials were in overall good condition with areas of maintenance/minor repairs needed – see list below. Hire a licensed general contractor for repairs and maintenance as needed. This is not a complete list, but here are some of my observations:
Maintenance
- The exterior siding needs to be cleaned and re-stained to preserve the siding. Sections of painted trim and eaves need to be cleaned, primed and re-painted/stained. Regular staining on this type of wood siding is important to slow cupping and splitting of the siding.
- Sealant/caulking failure was noted around some of the windows, connections, and other penetrations at the exterior. Repairing failed sealant is recommended to reduce risk of wood decay and water entry around windows and other areas and is considered general maintenance for the most part. Re-caulk and seal all penetrations as needed throughout the exterior.
- Areas of the siding materials had moss/lichen growth and some amount of wood decay noted - front side
Simple Repairs
- Minor trim repair will be needed prior to staining the home in the form of re-securing loose areas and replacing small portions due to damage.
- What appeared to be corrosion was noted on the flashing materials below the concrete deck covering - front side. I recommend cleaning these areas as feasible and repainting the flashing to deny any sort of corrosion going forward.
- Large open gaps that allowed the underlayment to be exposed were noted - see near the adhered masonry veneer stone at the front and rear sides.
- A few of the battens at the siding installation were loose and needed to be re-secured - front right side near garage.
- Split siding materials - rear side.
- Wood decayed trim - left side near the center.
- DPB-1 Decks, Porches and Balconies:
The gutter system used to mitigate moisture appeared to be leaking at the seams and will need to be re-sealed going forward. This is common general maintenance.
- HCFV-1 Heating, Cooling, Fireplaces and Ventilation:
Annual servicing of the gas furnace is recommended for safe and reliable heat. The furnace was tested during the inspection and was found to be operational. I recommend having the heating system serviced by a licensed HVAC contractor now and keeping it on an annual service schedule going forward.
- HCFV-2 Heating, Cooling, Fireplaces and Ventilation:
The dirty air filter for the forced air furnace should be replaced. Plan on replacing air filters every 2-3 months during the heating season.
- K-2 Kitchen:
Deteriorated grout was noted at the backsplash. I recommend re-grouting all areas as needed to deny moisture leakage.
Improve & Upgrade
- G-1 Grounds:
Downspouts are discharging adjacent to the foundation. This can cause foundation settlement or basement / crawl space moisture problems. Make sure all downspouts discharge into a proper tight-line system that diverts water at least 5 feet away from the foundation.
- ES-3 Electric Service:
A few upgrades possible were noted with the service equipment - see list below. These items would not have been required when the home was built, but should be upgraded to to improve the system going forward.
- Multi-wire circuits were noted in the electric panel. These are circuits where two ungrounded conductors share a neutral. Starting in 2008, these were required to have a means of disconnecting BOTH ungrounded conductors together. This means a handle tie should be used. This is recommended for improved safety. For more information on Multi-Wire circuits please see the following link: Multi-Wire Circuits.
- Where the service entrance wires run into the panel in conduit, from underground, the conduit has not been properly sealed. This can allow for moisture, vermin and considerable air/soil gas infiltration.
- The service conductors were exposed and missing protective covers/barriers at the lugs as needed.
- No surge protection was noted at the electrical equipment today. The 2020 edition of the National Electric Code requires type I or type 2 surge protection on new or renovated homes. Though not adopted yet this code change reflects the growing complexity of electric appliances in our houses and the growing risk of damage to electrical equipment due to internal or external electrical surges. This short video explains more about electrical surges and surge protection. I recommend upgrading and adding surge protection for improved protection of the electrical appliances in this building.
- AFCI (arc fault protection) is now required on all branch circuits supplying outlets or devices installed in residential dwelling unit kitchens, family rooms, dining rooms, living rooms, parlors, libraries, dens, bedrooms, sunrooms, recreation rooms, closets, hallways, laundry areas, and similar rooms and areas. The goal of this protection is to reduce risks of electrical fires. Consult with a licensed electrician about improving circuit protection as desired. Please note that if you add or replace receptacle outlets to the existing system, they should comply with modern AFCI standards.
- EDFW-2 Electric Distribution and Finish Wiring:
The use of GFCI (Ground Fault Circuit Interruption) protection is inconsistent with modern minimum standards for safety - see the laundry room and kitchen island. GFCI protection is recommended for the electrical receptacles in the following locations: the two dedicated kitchen appliance circuits, all receptacles within 6 feet of a sink, bathrooms, exterior, garage, unfinished basements, laundry and all wet and damp locations. GFCI's protect against electrocution by limiting the duration of an electrical shock. These are an important modern safety feature that have proven to save lives. Hire a licensed electrician to further evaluate and update GFCI protection for improved safety.
- WH-2 Water Heater:
The expansion tank above the water heater is not well supported and could stress the piping system. Install support straps for this tank to prevent accidental damage to the supply piping system.
- LAP-1 Laundry and Additional Plumbing:
A few upgrades could be made to improve the functionality of the washing machine - see list below.
- For improved reliability, update the old water supply connectors to the washing machine. These type of materials are typically designed to last a maximum of only five years. These are old and should be regularly swapped out to prevent accidental leaks from bursting hoses. Consider upgrading these hoses to newer stainless steel jacketed type with flood-stop devices; monitor existing hoses frequently.
- The drain piping for the washing machine was not secured as needed. As the washer drains, the piping will pulsate and can back out over time. I recommend the piping be mechanically fastened to the nearby water piping and/or similar.
- HCFV-8 Heating, Cooling, Fireplaces and Ventilation:
The fireplace switch was installed very low to the ground and could be a safety concern to children in the areas as they can easily operate the fireplace. I recommend moving the location to a position of 5 feet off the floor
Minor Repairs
- E-2 Exteriors:
A back-draft damper was damaged and in need of replacement. Replace the failed by materials to improve functionality.
- E-3 Exteriors:
Mildew was noted to be growing on the wood outside on the eaves where the roof overhangs the building - see top area. This may be from condensation and though typical, excessive mildew can be indicative of a wet lot or moisture coming off the ground around the building. When re-painting use chemicals such as bleach to kill the mildew and re-paint using mildew resistant paints. Always try and keep soils around the building as dry as possible by controlling roof and site drainage.
- EDFW-1 Electric Distribution and Finish Wiring:
A few relatively common/simple conditions were noted in the wiring system - see list below. I recommend repair by a licensed electrical contractor as additional repairs could be needed that are latent or concealed. Examples of observations and defects found are included here:
- The missing cover plates to electric receptacles, switches and junction boxes should be installed to cover all access to wiring at switches and receptacles.
- A receptacle was not listed for floor/horizontal use. Wall outlets should not be used in the floor/cabinet bottoms as they are susceptible to physical damage - a potential safety hazard. Have these receptacles replaced with a listed units.
- WH-3 Water Heater:
No air gap was noted at the temperature and pressure relief valve termination area. Modify the installed piping to achieve the needed air gap.
- LAP-2 Laundry and Additional Plumbing:
A few conditions were noted with the installation of the dryer venting system - see list below. Hire a general contractor to repair and upgrades the system to ensure safe functionality. My observations include:
- The dryer exhaust ductwork should be fully insulated where run outside of the thermal envelope of the building; this is to prevent condensation forming inside the duct that could trap lint. Accumulation of dryer lint can be a fire hazard. Repair the insulation for this exhaust duct for improved safety and performance - see crawl space.
- Foil or Mylar transition duct was noted in use to connect the dryer to the rigid vent. This product is not recommended as it has proven to be unreliable and a potential fire hazard. A corrugated metal flex duct is recommended.
- Inquire with the seller to see if they have had the dryer exhaust duct recently cleaned ? No visible lint build-up was noted, suggesting that maybe a recent cleaning has been performed.
- HCFV-5 Heating, Cooling, Fireplaces and Ventilation:
The outdoor air conditioner compressor is not level. This can damage the unit as the oil that lubricates the compressor pistons may not provide adequate protection. A direct vent for the nearby fireplace was installed very close to the air conditioning system. Have this unit leveled and ensure proper clearances from the direct vent to ensure reliable performance.
- HCFV-6 Heating, Cooling, Fireplaces and Ventilation:
The vent ducting for the heating system was exposed in the kitchen bathroom. I recommend installing a register cover at this location so tat foreign debris cannot enter.
- I-2 Interior:
Doors throughout the home were in need of adjustments and general maintenance. I noted doors rubbing on their frames, doors not latching correctly and so on. I recommend a handy person adjust and repair all doors as needed.
- PBB-2 Primary Bedroom Bathroom:
The shower arm - the piping coming out of the wall for the shower head - is loose and should be secured to prevent accidental damage to the pipes.
Due Diligences
- G-2 Grounds:
An arborist should be hired to further evaluate the large trees on the property and prune or remove as recommended. This may be covered by the HOA so also consult with them. Whenever large trees are located near a house a higher level of maintenance should be expected to keep trees safe and healthy and to eliminate the risks of damage to the home or building materials and to eliminate rodent entry points. With larger trees such as firs pruning is recommended to eliminate the sail effect and reduce strain on these tress during high winds. If an arborist has not been out in the last few years, I recommend a new consultation.
- E-4 Exteriors:
The windowsill installations protruded outward from the window themselves and had areas of snow collecting on them. It will be very important to diligently maintain the paint and caulking at these areas to deny moisture intrusion as the snow melts. This was observed most every window installation around the home.
- FSD-1 Fuel Storage and Distribution:
The 2009 edition of NFPA 54, National Fuel Gas Code, includes new requirements for bonding CSST gas piping systems to the grounding conductor of the building's electrical system, to reduce the possibility of damage by lightning strikes by reducing the electrical potential between metallic objects and building systems, including gas distribution. I was unable to locate a bonding connection for the CSST during inspection today. Have this further evaluated and repaired as recommended by a qualified CSST installer.
- ES-1 Electric Service:
The enclosure below the electric meter did not have a lock from the local power provider as typically found. Consult with the seller and/or local power provider for more information.
- P-1 Plumbing:
No main water shut off was found inside the house. There is typically a shut off at the meter in the street, but this can be a time-consuming and difficult shut-off to access in an emergency. Inquire with the seller for the location of the main water shut as it may be concealed behind finishes or stored items.
- P-3 Plumbing:
The home utilized PEX plumbing materials with brass fittings at the connections manufactured by Rehau. Some PEX manufacturers have had issues and ongoing problems with their specific brass fittings, however I can find no information to support that these are part of those problem materials. Consulting further with a licensed plumbing contractor further is recommended as a precaution.
- WH-1 Water Heater:
This water heater is likely close to the end of its useful service life. The average life of these water heaters is statistically 8-12 years though in practice, they can vary widely between 8-20 years depending on water quality and maintenance schedule such as frequency of flushing the tank and replacing sacrificial anodes. Budget to replace this water heater at any time. Water was hot at the time of inspection.
- LAP-4 Laundry and Additional Plumbing:
An exterior irrigation system was noted for this home. Sprinkler systems are beyond the scope of this inspection. My own experience with irrigation systems is that they require annual attention / repair / servicing after every winter. Inquire with the seller for any information about how to winterize this system as this should be done prior to cold weather. When testing the system, be sure sprinkler heads are adjusted so the system is not watering the side of the house. Hire a specialist to further evaluate this system as desired.
- I-1 Interior:
The installed stairs leading to the upstairs area were very steep and narrow. This is a safety concern to users of the area and caution should be used during use.
- PBB-1 Primary Bedroom Bathroom:
The tile/stone and grout should be cleaned and sealed with grout sealer to prevent water damage to the tile - see especially inside shower surrounds. This should be a routine procedure with tile/stone unless epoxy grout was used. If this is not done in epoxy grout plan on annual cleaning and sealing tile grout inside the shower surrounds to prolong the useful life of the tile. Prior to sealing, replace any failing caulking at inside corners. The sanded caulking works well and can be selected to match existing grout.
- CS-3 Crawl Space:
A small area of previous water accumulation was noted where the main waterline entered the foundation – see front side. This area appeared to have been sealed at some point and I simply recommend keeping an eye on this location during heavy periods of rain for any further accumulation.
Efficiencies
- HCFV-7 Heating, Cooling, Fireplaces and Ventilation:
Some of the plastic heating duct material is kinked and not supported correctly. This can impede proper air flow. Have the ducts further evaluated and repaired as needed so the ducts are adequately supported and not kinked.
Inspection Notes Limitations
- GC-1 General Comments:
This house was vacant / unoccupied at the time of inspection. Vacant and unoccupied houses present unique challenges for home inspection, especially the piping and wiring systems which have not be subject to regular use prior to the inspection. While these systems can be tested during inspection, this one-time test is quite different than regular use and it is difficult to know how these systems will respond to regular use after the inspection. For example, septic systems may initially function and then fail under regular daily use. Plumbing traps may operate with no signs of leaks and then let go when being actively used for a few days. Shower pans may only leak when someone is standing in the shower and taking a shower. Seals for plumbing fixtures can dry up and leak when not is use. Sewer lines with roots may allow water flow, but then fail when waste and tissue are flushed; it can take a few days for that to backup. Please understand we are trying our best to look for clues of past or existing problems to paint a realistic best-guess as to the reliability of these systems during inspection.
- RCG-1 Roof, Chimney and Gutters:
The roof covering could not be fully inspected as it was covered in snow at places. When conditions improve, I recommend the roof covering and components be thoroughly inspected by a licensed roofing contractor.
- G1-2 Garage:
Typical cracks were noted in the concrete garage slab. No control joints were used in the pour here so the concrete will crack. You can fill the cracks with a masonry rated caulking, but no repair is needed at this time; this is a cosmetic defect.
- P-2 Plumbing:
The water heating system has a circulation pump. These are designed to run the hot water in a loop to reduce wait times for hot water and conserve water. This appeared to be operating at the time of inspection. For improved efficiency these are often put on timers so the pump can be timed to go off at night and in the middle of the day. I noted a timer for the pump - I recommend setting as desired so the pump is operating during your likely hot water demand times.
- P-4 Plumbing:
A sewer scope had been performed after the inspection by a third party inspection company. Please consult their sewer scope report for any details regarding the sewer line.
- LAP-3 Laundry and Additional Plumbing:
An interior fire sprinkler system was noted in this building. Fire suppression systems are beyond the scope of this inspection. Inquire with the seller for any additional information; are there are required or recommended maintenance schedules?
- LAP-5 Laundry and Additional Plumbing:
The spa and it’s systems were not inspected or evaluated as they are beyond the scope of a home inspection. I recommend hiring a spa specialist to evaluate the system and to provide the do’s and don’ts for spa ownership.
- HCFV-3 Heating, Cooling, Fireplaces and Ventilation:
The air condition system and condensate control system could not be tested during inspection. Outdoor temperatures must exceed 65 degrees or the air conditioning equipment can be damaged by testing. I recommended having this system serviced and inspected prior to the next cooling season.
- HCFV-4 Heating, Cooling, Fireplaces and Ventilation:
The heat pump / air conditioning compressor system currently uses the R-22 type of refrigerant. On January 1, 2010, the Environmental Protection Agency placed a ban on the manufacture of new HVAC systems using R-22 refrigerant. General phase out of R-22 refrigerant is estimated to be complete by the year 2020. New, more efficient systems will utilize non-ozone-depleting refrigerants such as 410-A. Unfortunately, 410-A cannot be utilized in some older systems which previously used R-22 without making substantial and costly changes to the equipment. A loophole in current regulations allowed the manufacturer of units after 2010 that were delivered with no refrigerant. These units were designed for R-22 refrigerant to be installed in the field. Maintenance of this unit could pose unexpected challenges due to the growing scarcity of R-22 refrigerant and replacement of the unit may become necessary prior to the end of its expected life.
- K-1 Kitchen:
Cabinets/drawers made contact during use and were in need of a general adjustments. This can allow damage to finishes as well as materials. I recommend adjustments as needed to improve functionality.
- A-1 Attic:
Note that this house has all vaulted ceiling - there is no attic space and no access to inspect roof framing, thermal barriers or fans exhaust ductwork.
- SB-1 Structure and Basement:
Signs of seismic protection was noted during inspection. This inspection is not a cohesive analysis of seismic engineering, but I do look for signs of seismic protection.
Pest Condtions
- CS-1 Crawl Space:
Rodent contamination was noted in the crawl space below the house. Hire a rodent control specialist or crawl space clean-up company to eliminate and seal all openings and set and monitor traps. Once all rodents have been sealed out all contaminated insulation and construction materials should be removed and replaced. On-going baiting and trapping as well as control of vegetation and elimination of food sources on the exterior of the home are often needed to prevent rodent problems / infestations. Keeping all trees pruned 6 feet off the house is recommended.
Once repairs are complete, re-insulate to modern standards or to best possible levels. Be sure to seal all air leakage points during repairs and prior to insulating to modern standards be sure all pest issues have been resolved and all projects like wiring and bath fans have been completed.
The Full Report
General Comments
Building Characteristics, Conditions and Limitations
Type of Building : Single Family (2-story)
Approximate Square Footage: 2500
Approximate Year of Original Construction: 2006
Attending the Inspection: Buyer and Buyer's Agent
Occupancy: Unoccupied
Weather during the inspection: Lightly snowing with full ground cover
Approximate temperature during the inspection: Below 32[F]
Ground/Soil surface conditions: Snow-covered
For the Purposes of This Report, the Front Door Faces: The Street (Front Side)
This house was vacant / unoccupied at the time of inspection. Vacant and unoccupied houses present unique challenges for home inspection, especially the piping and wiring systems which have not be subject to regular use prior to the inspection. While these systems can be tested during inspection, this one-time test is quite different than regular use and it is difficult to know how these systems will respond to regular use after the inspection. For example, septic systems may initially function and then fail under regular daily use. Plumbing traps may operate with no signs of leaks and then let go when being actively used for a few days. Shower pans may only leak when someone is standing in the shower and taking a shower. Seals for plumbing fixtures can dry up and leak when not is use. Sewer lines with roots may allow water flow, but then fail when waste and tissue are flushed; it can take a few days for that to backup. Please understand we are trying our best to look for clues of past or existing problems to paint a realistic best-guess as to the reliability of these systems during inspection.
Grounds
Drainage and Site Information
Clearance to Grade: Standard
Downspout Discharge: Next to Foundation
Site Description: Flat
Downspouts are discharging adjacent to the foundation. This can cause foundation settlement or basement / crawl space moisture problems. Make sure all downspouts discharge into a proper tight-line system that diverts water at least 5 feet away from the foundation.
Driveways/Walkways/Flatwork
Driveway: Pavers
Walkways: Pavers, Concrete
Grounds, Trees and Vegetation
Trees/Vegetation too near building: Arborist Recommended
An arborist should be hired to further evaluate the large trees on the property and prune or remove as recommended. This may be covered by the HOA so also consult with them. Whenever large trees are located near a house a higher level of maintenance should be expected to keep trees safe and healthy and to eliminate the risks of damage to the home or building materials and to eliminate rodent entry points. With larger trees such as firs pruning is recommended to eliminate the sail effect and reduce strain on these tress during high winds. If an arborist has not been out in the last few years, I recommend a new consultation.
Exteriors
Siding and Trim
Trim Material: Wood
Siding Material: Board and batten
The siding materials were in overall good condition with areas of maintenance/minor repairs needed – see list below. Hire a licensed general contractor for repairs and maintenance as needed. This is not a complete list, but here are some of my observations:
Maintenance
- The exterior siding needs to be cleaned and re-stained to preserve the siding. Sections of painted trim and eaves need to be cleaned, primed and re-painted/stained. Regular staining on this type of wood siding is important to slow cupping and splitting of the siding.
- Sealant/caulking failure was noted around some of the windows, connections, and other penetrations at the exterior. Repairing failed sealant is recommended to reduce risk of wood decay and water entry around windows and other areas and is considered general maintenance for the most part. Re-caulk and seal all penetrations as needed throughout the exterior.
- Areas of the siding materials had moss/lichen growth and some amount of wood decay noted - front side
Simple Repairs
- Minor trim repair will be needed prior to staining the home in the form of re-securing loose areas and replacing small portions due to damage.
- What appeared to be corrosion was noted on the flashing materials below the concrete deck covering - front side. I recommend cleaning these areas as feasible and repainting the flashing to deny any sort of corrosion going forward.
- Large open gaps that allowed the underlayment to be exposed were noted - see near the adhered masonry veneer stone at the front and rear sides.
- A few of the battens at the siding installation were loose and needed to be re-secured - front right side near garage.
- Split siding materials - rear side.
- Wood decayed trim - left side near the center.
Exterior Vent and Exhaust Terminations
A back-draft damper was damaged and in need of replacement. Replace the failed by materials to improve functionality.
Eaves
Type: Open rafters
Mildew was noted to be growing on the wood outside on the eaves where the roof overhangs the building - see top area. This may be from condensation and though typical, excessive mildew can be indicative of a wet lot or moisture coming off the ground around the building. When re-painting use chemicals such as bleach to kill the mildew and re-paint using mildew resistant paints. Always try and keep soils around the building as dry as possible by controlling roof and site drainage.
Exterior Doors
Type: Solid core, Sliding glass
Exterior Window Frames
The windowsill installations protruded outward from the window themselves and had areas of snow collecting on them. It will be very important to diligently maintain the paint and caulking at these areas to deny moisture intrusion as the snow melts. This was observed most every window installation around the home.
Exterior Hose Bibs
Observations: Operating
Decks, Porches and Balconies
Decks, Porches and Balconies
General Information: Present - Info
For information about proper deck construction, that meets current requirements, see the following link: DCA-6 Deck Construction Guide.
WA Amendments 2020 IRC / Posts /Footings / Beams / Joists - LINK
If this deck is in Seismic zones D0, D1, D2 & D3 there are other requirements for construction that are better covered in this link: Deck Tip Sheet
A stoop/deck/porch that is higher than 30 inches above the ground (within 36 inches of the stoop/deck/porch ) should have a railing that is at least 36 inches in height, and baluster spaces should be no greater than 4 inches in width. This general information will not be repeated for other deck locations to minimize duplication.
Structure: Not visible
Ledger Board & Hardware: Not visible
Guardrail: Standard
Decking Material: Concrete
The gutter system used to mitigate moisture appeared to be leaking at the seams and will need to be re-sealed going forward. This is common general maintenance.
Fuel Storage and Distribution
Gas Meter
Present
Gas Shutoff Location: Front side of home
The gas meter was located on the front side of the home. The gas shut off was located on the riser pipe as outlined in this photo below.
Gas Pipe Materials: Steel and flex pipe
Gas Meter Information: PSE Meter Clearances
Here is a link to all PSE installation and clearance guidelines for gas meters: LINK
Propane Storage
None noted
Gas, Propane and Oil Piping
Gas Piping Materials Noted: Steel, CSST
The 2009 edition of NFPA 54, National Fuel Gas Code, includes new requirements for bonding CSST gas piping systems to the grounding conductor of the building's electrical system, to reduce the possibility of damage by lightning strikes by reducing the electrical potential between metallic objects and building systems, including gas distribution. I was unable to locate a bonding connection for the CSST during inspection today. Have this further evaluated and repaired as recommended by a qualified CSST installer.
Roof, Chimney and Gutters
Roof Materials
Method of Roof Inspection: Viewed with from ground with camera on an inspection pole
Roof Style: Gable, Hip
Roof Covering Materials: Metal standing seam
Approximate Age of Roof Covering: Original to the home
The roof covering could not be fully inspected as it was covered in snow at places. When conditions improve, I recommend the roof covering and components be thoroughly inspected by a licensed roofing contractor.
The roofing material on this home is a standing seem metal roof. These are often rated as 35-year roofing systems. In practice, service life depends on the quality of the installation, the steepness of the roof and the amount of exposure. The installation appears neat and professional with some concerns noted. Inquire with the seller or any installer or warranty information for this roof. Many professional roofing companies will offer limited workmanship warranties. In general, the weak points on metal roofs are flashings around penetrations where often sealant is used - see concerns below and this LINK for more information. Over time this can break down and fail and require tune up. I recommend hiring a licensed roofing contractor for a further evaluation and all needed repairs/maintenance.
- The roof safety anchors were positioned very close to the standing seams of the roof materials. This did not allow for the roof anchor cover to fully seat over the anchor it self and had left a small area exposed. The covers typically actually as a moisture seal.
- The installed flashings for the roof penetrations were non typical. They were installed below the roof covering as opposed to on top as typically found on standing seam metal roofing. This style of installation will require diligent maintenance of the sealant at the roof penetration/flashing connection.
- Some of the roof fasteners have backed out over time and need to be re-secured/replaced. This is very common with metal roofs.
- The roof appeared to have areas with missing snow guards that had become detached from the left side of the roofing, leaving some area of denting.
- Kick out flashing was missing at locations throughout the home - see left side. Kick out flashing is important as it defers water away from the sidewalls of the home and into the gutter system. Here is a link to more information regarding this important flashing - LINK.
Gutters and Downspouts
Gutter and Downspout Materials: None
Garage
Garage General
Garage Type: Attached
Garage Doors and Automatic Openers
Overhead Garage Door Type: Metal
The garage door was tested and found to be functional. Ongoing maintenance in the form of minor adjustments, greasing of the track and rollers, visual inspections of the weather stripping, and so on will be needed. The torsion springs have a certain amount of uses built into their design and can fail during normal use.
Automatic Garage Opener: Present
Garage Occupant Door: Solid Wood
The garage door track connection to the door itself was lacking a fastener at the installation - see left side door. I also observed additional support added to the top panel to aid in rigidity. I recommend installing the missing fasteners where needed.
Garage Floor
Garage Slab: Concrete
Typical cracks were noted in the concrete garage slab. No control joints were used in the pour here so the concrete will crack. You can fill the cracks with a masonry rated caulking, but no repair is needed at this time; this is a cosmetic defect.
Electric Service
Electric Service Permits Found
Electric Service Voltage Tested
Service Voltage: 120/240
Testing Note: Testing Note
I tested the voltage at the electric panel today. It tested in a normal range of 235-245 volts. Most residential construction is listed as 120/240 volts and it is normal for some slight fluctuation.
Electric Service
Service Entrance: Below Ground
Meter Base Amperage: 200
The enclosure below the electric meter did not have a lock from the local power provider as typically found. Consult with the seller and/or local power provider for more information.
Electric Service Equipment - Panel A
Service Entrance (SE) conductor Size: Copper, 2/0, 200 amps
Main Panel Amperage: 200 amps
Electric Service Amperage: 200 amps
Main Electric Panel Location: Garage
Panel Manufacturer: Square D
The service equipment was inspected and found to be in good condition During our inspection I do not test circuit breakers as it would disrupt power to the home. However most manufactures recommend that you test all AFCI/GFCI circuit breakers monthly.
A few upgrades possible were noted with the service equipment - see list below. These items would not have been required when the home was built, but should be upgraded to to improve the system going forward.
- Multi-wire circuits were noted in the electric panel. These are circuits where two ungrounded conductors share a neutral. Starting in 2008, these were required to have a means of disconnecting BOTH ungrounded conductors together. This means a handle tie should be used. This is recommended for improved safety. For more information on Multi-Wire circuits please see the following link: Multi-Wire Circuits.
- Where the service entrance wires run into the panel in conduit, from underground, the conduit has not been properly sealed. This can allow for moisture, vermin and considerable air/soil gas infiltration.
- The service conductors were exposed and missing protective covers/barriers at the lugs as needed.
- No surge protection was noted at the electrical equipment today. The 2020 edition of the National Electric Code requires type I or type 2 surge protection on new or renovated homes. Though not adopted yet this code change reflects the growing complexity of electric appliances in our houses and the growing risk of damage to electrical equipment due to internal or external electrical surges. This short video explains more about electrical surges and surge protection. I recommend upgrading and adding surge protection for improved protection of the electrical appliances in this building.
- AFCI (arc fault protection) is now required on all branch circuits supplying outlets or devices installed in residential dwelling unit kitchens, family rooms, dining rooms, living rooms, parlors, libraries, dens, bedrooms, sunrooms, recreation rooms, closets, hallways, laundry areas, and similar rooms and areas. The goal of this protection is to reduce risks of electrical fires. Consult with a licensed electrician about improving circuit protection as desired. Please note that if you add or replace receptacle outlets to the existing system, they should comply with modern AFCI standards.
Electric Service Equipment - Panel B
Service Entrance (SE) conductor Size: Aluminum, 4/0, 200 amps
Main Panel Amperage: 200 amps
Electric Service Amperage: 200 amps
Main Electric Panel Location: Garage
Panel Manufacturer: Square D
Appliance Disconnects
Disconnects Noted: Air Conditioner
Observations: Improper Circuit Breaker
The circuit breaker for the A/C system was incorrectly sized. The data tag on the unit called for a maximum of a 50 amp circuit breaker. However I noted a 60 amp circuit breaker installed. Hire a licensed electrical contractor to repair this condition.
Electrical Grounding System
Information: Present - Could Not Confirm
During a visual inspection, every effort is made to inspect the visible components of the electrical system grounding. The grounding system is critical for safely discharging electrical surges, especially in the case of lightning strikes. There is no way in the context of a home inspection to verify the "effectiveness" of the grounding system as much of the system is not visible and there are not practical tests one can perform in the way we can test a furnace or a plumbing fixture. However, there are many things that can lead me to recommend further evaluation of the grounding system by a licensed electrical contractor and they will be documented in the observations below if discovered.
Electrical Bonding System
Information: Present - Could Not Confirm
During the inspection, I attempt to visually document electrical system bonding. There is no way in the context of a home inspection to verify the "effectiveness" of system bonding. All metallic systems in the building are required to be "bonded" (connected) to the the building's electrical grounding system. Bonding creates a pathway to shunt static charges (that would otherwise build up on the system) to earth, and to provide a pathway to trip a breaker in the event that these bonded metallic components became energized. There are many things that can lead me to recommend further evaluation by a licensed electrical contractor and they will be documented in the observations below as needed.
Electric Distribution and Finish Wiring
Branch Wiring
Wire Material: Copper
Wiring Method: Non-metallic sheathed cable
Receptacles and Fixtures
Inspection Method: Random Testing, Interior Belongings Obstructing Access
The current occupant's belongings are restricting access to some of the electric receptacles. This is inhibiting access to and testing of some of the electric receptacles.
Electric Receptacles: Three wire receptacles
COMMON GFCI COMMENTS: GFCI - Testing Procedure Note, Inconsistent With Modern Standard
During inspection I test all Ground Fault Circuit Interrupter (GFCI) devices that are readily accessible. GFCI's are those receptacles with re-set buttons that you commonly see in bathrooms, kitchens and at the exterior of the home. GFCI's are important safety devices that limit the duration of electrical shocks and have demonstrably saved lives. I recommend being aware of where re-set buttons are located in the house as GFCI's can trip and disable a circuit which can not be re-energized without re-setting the button. I avoid testing to determine if a receptacle or circuit is GFCI protected if it is not clear where the re-set button can be found. This is because re-set buttons can be concealed behind stored items, so such a test risks disabling a circuit in the home. occasionally, during testing of GFCI's one can fail. This is a statistical reality that some of these devices will fail under testing and require replacement after testing.
A few relatively common/simple conditions were noted in the wiring system - see list below. I recommend repair by a licensed electrical contractor as additional repairs could be needed that are latent or concealed. Examples of observations and defects found are included here:
- The missing cover plates to electric receptacles, switches and junction boxes should be installed to cover all access to wiring at switches and receptacles.
- A receptacle was not listed for floor/horizontal use. Wall outlets should not be used in the floor/cabinet bottoms as they are susceptible to physical damage - a potential safety hazard. Have these receptacles replaced with a listed units.
The use of GFCI (Ground Fault Circuit Interruption) protection is inconsistent with modern minimum standards for safety - see the laundry room and kitchen island. GFCI protection is recommended for the electrical receptacles in the following locations: the two dedicated kitchen appliance circuits, all receptacles within 6 feet of a sink, bathrooms, exterior, garage, unfinished basements, laundry and all wet and damp locations. GFCI's protect against electrocution by limiting the duration of an electrical shock. These are an important modern safety feature that have proven to save lives. Hire a licensed electrician to further evaluate and update GFCI protection for improved safety.
Ceiling Fans
Ceiling Fans: None Noted
Low Voltage Wiring
Information: Limitations
- Low voltage wiring systems, including timers and sensors, are not part of this inspection.
- Security and alarm systems are not within the scope of this inspection.
- Evaluation of auxiliary, low voltage, electric or electronic equipment (e.g., TV, doorbell, computer, cable, lightning protection, surge protection, low voltage lighting, intercoms, site lighting, etc.,) is not performed as part of a standard home inspection.
- Unless otherwise noted no determination is made as to whether any electrical component has the proper UL Listing. Permanently installed light fixtures made in other countries sometimes do not have the proper UL Listing indicated on them.
Plumbing
Water Meter
Water Service Supply
Pipe Material: Plastic
Water Supply: Public water
Water Pressure: 80 PSI, Water Pressure Tested
This shows the water pressure tested during inspection. Generally, "normal water pressure," should be between 30-80 PSI, though pressures near or below 30 can result in poor functional flow to fixtures. Water pressures in excess of 80 PSI risk damaging supply piping components and should be controlled with a pressure reducing valve.
Pressure Reducing Valve: None noted
Main Water Shut-off Location: Not Found - House
No main water shut off was found inside the house. There is typically a shut off at the meter in the street, but this can be a time-consuming and difficult shut-off to access in an emergency. Inquire with the seller for the location of the main water shut as it may be concealed behind finishes or stored items.
Distribution Pipe
Pipe Insulation: Present
Supply Pipe Materials: PEX
Functional Flow: Excellent
Circulation Pump: Present - Set Timer As Desired
The water heating system has a circulation pump. These are designed to run the hot water in a loop to reduce wait times for hot water and conserve water. This appeared to be operating at the time of inspection. For improved efficiency these are often put on timers so the pump can be timed to go off at night and in the middle of the day. I noted a timer for the pump - I recommend setting as desired so the pump is operating during your likely hot water demand times.
The home utilized PEX plumbing materials with brass fittings at the connections manufactured by Rehau. Some PEX manufacturers have had issues and ongoing problems with their specific brass fittings, however I can find no information to support that these are part of those problem materials. Consulting further with a licensed plumbing contractor further is recommended as a precaution.
Waste Pipe and Discharge
Discharge Type: Public sewer
Please note that when the sewage discharge type is listed here, it is listed based on public records and disclosure. It is always possible that the system is not as it is listed; for example, a property could be listed as a public sewer system when in fact it is on a private septic system. This is unlikely, but is another reason why we recommend further evaluation of all sewage discharge systems.
Waste and Vent Pipe Materials: ABS plastic
A sewer scope had been performed after the inspection by a third party inspection company. Please consult their sewer scope report for any details regarding the sewer line.
Water Heater
Water Heater
Manufacturer: A.O.Smith
System Type: Standing Water Heater
A single-family storage water heater offers a ready reservoir -- from 20 to 80 gallons -- of hot water. It operates by releasing hot water from the top of the tank when you turn on the hot water tap. To replace that hot water, cold water enters the bottom of the tank through the dip tube where it is heated, ensuring that the tank is always full. Conventional storage water heater fuel sources include natural gas, propane, fuel oil, and electricity. Please follow this link for more information - LINK
Size: 50 gal
Age: 2007
Energy Source: Gas
Straps : Present
Pad: None Needed
Drain Pan: Not Needed
Expansion Tank: Present, Inadequate Support
This water heater is likely close to the end of its useful service life. The average life of these water heaters is statistically 8-12 years though in practice, they can vary widely between 8-20 years depending on water quality and maintenance schedule such as frequency of flushing the tank and replacing sacrificial anodes. Budget to replace this water heater at any time. Water was hot at the time of inspection.
The expansion tank above the water heater is not well supported and could stress the piping system. Install support straps for this tank to prevent accidental damage to the supply piping system.
Water Temperature
Water Temperature Information: Info
Having plenty of hot water is not just a convenience, it is considered a necessity in modern homes. However, there are competing concerns related to having plenty of hot water. On the one hand we want to prevent scalding. On the other hand it is a good idea to keep water hot enough to prevent water-borne bacteria from flourishing. It is actually quite complicated to accomplish both goals with storage-tank type water heaters.
- This is further complicated by Washington State Home Inspector Standards of practice that require us to report when the tested water temperature is above 120 degrees Fahrenheit (including a statement that the generally accepted safe temperature is 120 degrees Fahrenheit). Another complication is that some dishwashers do not have integral water heaters and prefer much hotter water coming to it from the primary water heater.
- This information however only address one of the safety concerns--and can actually make the other concern worse. Temperature below 120 degrees Fahrenheit is considered ideal for the growth of harmful bacteria inside the tank--such as Legionella. Keeping the tank temperature between 135 and 140 degrees Fahrenheit can greatly reduce the risk of growing bacteria in the tank but is not a guarantee. For example, Legionella Bacteria can survive extreme hot water and chemical treatment by forming a parasitic relationship with amoebae that are not affected by these treatments. While rare, it is still considered prudent, given the current state of knowledge, to maintain the tank water temperature between 135 and 140 degrees Fahrenheit to at least provide some degree of protection.
- While "generally-healthy-people" are fairly resistant to infection, some patient populations (organ transplants, diabetes, cancers, kidney disease etc), immunocompromised persons, heavy smokers, heavy drinkers, the elderly and infants can be expected to have higher death rates or incidence of more severe illness if the bacteria is present in sufficient numbers. Some authorities assert that an increase in incidence can be expected with an increased focus on conserving energy (lowering the thermostat on the water heater). The science around all of this is ongoing and new information should be anticipated.
But what about scalding?
Preventing scalding requires a multifaceted approach.
- We must resort to good sense: • Never leave a child or infant alone while drawing water in a bathtub, and check the water temperature before putting your child or the infirm in the tub. • Test the water temperature before bathing or showering. • Turn the cold water on first, then add hot water until the temperature is comfortable. • Teach children to turn the cold water on first, and the hot water off first.
- Provide a mechanical means (Thermostatic mixing valve) of lowering the temperature to below 120 degrees Fahrenheit at either the points of use or at the water heater itself to protect the whole house. Because these devices can fail, we must always keep #1 in mind.
For additional information on this issue please check out the links below:
Thermostatic mixing valves:
Thermostatic mixing valves located at the water heater are designed to reduce hot water temperatures in the tank to levels considered safe at points of use (sinks tubs etc). They can be adjusted and should be periodically checked to verify function. These valves are desirable so that tank temperatures can be maintained high enough to limit bacteria growth inside the water heater while at the same time providing water a safe temperature where desired.
Water Temperature Measured During Inspection: Too Hot
Testing of the plumbing system today, I noted the water was too hot - 135 degrees F. This is a scald hazard. To prevent scalding, standards recommend indoor hot water temperatures do not exceed 120 degrees. There is some evidence that hot water temperatures should be greater than 130 degrees to prevent Legionaries' disease from developing in the water heater. If this is a concern, you can heat the water in the tank to 140 degrees F and have a tempering valve installed at the hot water tank. Have this further evaluated and repaired by a licensed plumber or simply turn down the temperature as desired to eliminate a scald hazard.
Laundry and Additional Plumbing
Washer
Observations : Tested
The washing machine was tested through a cycle and found to be functional. My testing is not exhaustive and I cannot comment on the ability to clean clothing items.
Here is a link to washing machine maintenance tips: LINK
Common Conditions: Secure & Update Hoses
A few upgrades could be made to improve the functionality of the washing machine - see list below.
- For improved reliability, update the old water supply connectors to the washing machine. These type of materials are typically designed to last a maximum of only five years. These are old and should be regularly swapped out to prevent accidental leaks from bursting hoses. Consider upgrading these hoses to newer stainless steel jacketed type with flood-stop devices; monitor existing hoses frequently.
- The drain piping for the washing machine was not secured as needed. As the washer drains, the piping will pulsate and can back out over time. I recommend the piping be mechanically fastened to the nearby water piping and/or similar.
Dryer
Observations: Tested
Dryer exhaust ducts should be independent of all other systems, should convey the moisture to the outdoors, should terminate on the outside of the building in accordance with the manufacturer’s installation instructions and should be equipped with a back-draft damper.
- Exhaust ducts (from the Laundry Room wall to the point of termination at the exterior) should be constructed of rigid metal ducts, having smooth interior surfaces with joints running in the direction of air flow. Screens should not be installed at the duct termination. Exhaust ducts should not be connected with sheet-metal screws or any means which extend into the duct more than 1/8". (Screens and screws can trap lint.)
- Every dryer should have a screen filter to help keep dryer lint from entering the vent pipe itself. This filter must be maintained clean at all times and clogging this screen will result in increased drying time as well be a fire hazard. It is recommended the filter be cleaned between every use of the dryer. Some fabric softeners, sheet or liquid types, also clog these screens and air flow is reduced even when the screen "looks" clean. Avoiding these products is recommended and using more natural alternatives is a possibility.
- The short piece of duct that connects the dryer to the pipe that runs to the exterior of the building is called the dryer transition duct or connector. This connector is required to be UL-2158A listed and be constructed of smooth wall metal, corrugated metal, or foil types that are UL-2158A listed. Dryer manufacturers do not recommend foil type connectors, and most “common” foil type air connectors do not meet the required standard. Under extreme heat (during field testing) aluminum ducts of all kinds do poorly as connectors (even when UL-2158A listed), but the common foil types perform much worse and should never be used as transition duct. All of these types of transition ducts are extremely vulnerable to mechanical damage, which results in either leaks or restriction of air flow. There is one foil type dryer transition duct, that exceeds UL-2158A standard that holds up much better under extreme heat than either smooth wall metal or corrugated metal and is the one I recommend as best practice. DryerFlex™ type of transition connector typically cannot be purchased from your local big-box stores and is sold by duct cleaning and maintenance companies--or can be ordered on line.
- Regardless of code or UL listing, the National Fire Prevention Association (NFPA) recommends only rigid metal or corrugated metal transition duct be used. NFPA Dryer Safety Tips
- Given dryers are one of the most common causes of household fires, I consider it prudent to use the best transition duct possible and to keep the vent system and dryer itself as free of lint build-up as possible. Annual professional cleaning is recommended.
Power Source: Electric, A gas line was noted, but was not in use
Exhaust Duct: Ducted to Exterior, Cleaning - recently Cleaned? Inquire, Behind Dryer (Foil / Mylar Transition Duct)
A few conditions were noted with the installation of the dryer venting system - see list below. Hire a general contractor to repair and upgrades the system to ensure safe functionality. My observations include:
- The dryer exhaust ductwork should be fully insulated where run outside of the thermal envelope of the building; this is to prevent condensation forming inside the duct that could trap lint. Accumulation of dryer lint can be a fire hazard. Repair the insulation for this exhaust duct for improved safety and performance - see crawl space.
- Foil or Mylar transition duct was noted in use to connect the dryer to the rigid vent. This product is not recommended as it has proven to be unreliable and a potential fire hazard. A corrugated metal flex duct is recommended.
- Inquire with the seller to see if they have had the dryer exhaust duct recently cleaned ? No visible lint build-up was noted, suggesting that maybe a recent cleaning has been performed.
Laundry Sinks
Observations: Tested
Ventilation and Fans
Observations : OK
I tested the bath fans today and they appeared to be working as intended.
Sump Pumps and Drains
Floor Drain: None noted
Sump Pumps: None noted
Fire Suppression
An interior fire sprinkler system was noted in this building. Fire suppression systems are beyond the scope of this inspection. Inquire with the seller for any additional information; are there are required or recommended maintenance schedules?
Irrigation
Observations: Not tested
An exterior irrigation system was noted for this home. Sprinkler systems are beyond the scope of this inspection. My own experience with irrigation systems is that they require annual attention / repair / servicing after every winter. Inquire with the seller for any information about how to winterize this system as this should be done prior to cold weather. When testing the system, be sure sprinkler heads are adjusted so the system is not watering the side of the house. Hire a specialist to further evaluate this system as desired.
Spa
The spa and it’s systems were not inspected or evaluated as they are beyond the scope of a home inspection. I recommend hiring a spa specialist to evaluate the system and to provide the do’s and don’ts for spa ownership.
Heating, Cooling, Fireplaces and Ventilation
Heating System
Energy Source: Natural gas
Heating Method: Gas forced air furnace
This house has a gas forced air furnace. A critical component to all combustion equipment like this is the heat exchanger. This is the welded clam-shell piece of metal inside the furnace that contains the products of combustion so that moisture, carbon monoxide and other products of combustion do not mix with interior air and get safely vented to the exterior. Heat exchangers on modern furnaces have an average life expectancy of 15-20 years. Unfortunately, heat exchangers are buried inside of heating equipment; they are not visible and specifically excluded from a home inspection. The risk of continuing to user older combustion, forced-air equipment is you could get a crack and the heat exchanger and never be aware of it. Cracked heat exchangers can pose a safety hazard and while heat exchangers can be replaced, typically, the repair involves furnace replacement.
Manufacturer: Rheem
Capacity: 100,000 btu's
Age: 2006
Last Service Record: None
Annual servicing of the gas furnace is recommended for safe and reliable heat. The furnace was tested during the inspection and was found to be operational. I recommend having the heating system serviced by a licensed HVAC contractor now and keeping it on an annual service schedule going forward.
Air Filters
Filtration Systems: Disposable
Your heating system has disposable air filters installed. These should be changed quarterly or more to ensure proper air flow at the furnace. Be sure to install the filters with the arrows pointing in the same direction as the air flow in the furnace. Here is a link to more information regarding air filtration - LINK.
The dirty air filter for the forced air furnace should be replaced. Plan on replacing air filters every 2-3 months during the heating season.
Cooling Systems and Heat Pumps
Air Conditioning / Heat Pump: Air Conditioning Present
Manufacturer: Rheem
System Type: Air Source
Energy Source: Electric
Age: 2006
The air condition system and condensate control system could not be tested during inspection. Outdoor temperatures must exceed 65 degrees or the air conditioning equipment can be damaged by testing. I recommended having this system serviced and inspected prior to the next cooling season.
The heat pump / air conditioning compressor system currently uses the R-22 type of refrigerant. On January 1, 2010, the Environmental Protection Agency placed a ban on the manufacture of new HVAC systems using R-22 refrigerant. General phase out of R-22 refrigerant is estimated to be complete by the year 2020. New, more efficient systems will utilize non-ozone-depleting refrigerants such as 410-A. Unfortunately, 410-A cannot be utilized in some older systems which previously used R-22 without making substantial and costly changes to the equipment. A loophole in current regulations allowed the manufacturer of units after 2010 that were delivered with no refrigerant. These units were designed for R-22 refrigerant to be installed in the field. Maintenance of this unit could pose unexpected challenges due to the growing scarcity of R-22 refrigerant and replacement of the unit may become necessary prior to the end of its expected life.
The outdoor air conditioner compressor is not level. This can damage the unit as the oil that lubricates the compressor pistons may not provide adequate protection. A direct vent for the nearby fireplace was installed very close to the air conditioning system. Have this unit leveled and ensure proper clearances from the direct vent to ensure reliable performance.
Heating and Cooling Distribution Systems
Heat Source in Each Room: Present
Distribution Method: Forced Air / Ducts
Common Testing Notes: Thermal Images Show Ducts Working
Thermal images showing approximate temperatures when testing the heating systems in the home. I use these images just to show the system was generally functioning during inspection. These are representative photos and do not indicate how well the systems are functioning.
The vent ducting for the heating system was exposed in the kitchen bathroom. I recommend installing a register cover at this location so tat foreign debris cannot enter.
Some of the plastic heating duct material is kinked and not supported correctly. This can impede proper air flow. Have the ducts further evaluated and repaired as needed so the ducts are adequately supported and not kinked.
Mechanical Ventilation Systems
Bath Fan Ducting: Ductwork not visible
Determining proper ventilation to the exterior from kitchen, bath and laundry fans can be tricky as exhaust fan ductwork is often concealed behind finishes and fan terminations can be all over the house from the roof to the foundation, presenting difficulties for systematically checking every fan termination. During inspection, every effort is made to verify proper terminations of fan vents to the exterior, but it is possible to miss something here that is latent or concealed.
Kitchen Fan Ducting: Ducted to exterior
Gas Fireplaces
Fireplace Types: Direct vent gas log fireplace
Fan Present: Yes - living room
System Responded to Testing: Yes
Interior
Floors and Floor Materials
Floor Materials: Carpet, Hardwood, Tile
Walls, Ceilings, Trim and Closets
Wall and Ceiling Materials: Drywall, Wood
Wall Insulation and Air Bypass
Wall Insulation: Not Visible
Stairs and Railings
Interior Doors
Observations: Tested
Several doors were tested throughout the home and were found to be functional. Exceptions will be noted below.
Common Observations: Adjust SEV
Doors throughout the home were in need of adjustments and general maintenance. I noted doors rubbing on their frames, doors not latching correctly and so on. I recommend a handy person adjust and repair all doors as needed.
Windows
Limitations and Testing Procedures: Testing Procedures Note
During the inspection I operate (open and close, lock, and so on) a representative number of windows in the dwelling. I do my best to test all windows for functionality, but due to storage items (couches, decorations , and so on) that is not always possible. I also look closely for lost seals in the glazing. Lost seals are not always easy to spot and can change drastically with humidity and temperature changes at any time of ownership.
Problems with double pane windows are common: sash issues, condensation issues, broken hinge mechanisms, broken/missing latches, corrosion, broken thermal seals, defective thermal coatings, failed paint, failed glazing etc.
While I attempt to identify as many defects with windows as possible, not all windows are tested and/or may be obstructed from view (screens, blinds, vegetation etc). This can mean that some issues may go undetected. Typically most issues with the individual windows would not typically be considered "deal breakers" in terms of the purchase of a home/building, and therefore the focus of the inspection is generally on more substantive issues. In addition, windows are locked after testing if possible.
Window coverings and blinds are not inspected for function at the time of inspection except in the process of testing windows for function. I recommend that you test these blinds as desired.
Draw strings and slatted type coverings can be a strangulation hazard for small children. I recommend considering some of the newer types of blinds that are less dangerous to small children. For more information regarding the safety hazards of blinds, see the Consumer Product Safety Commission website at: Window Blind Safety Information
- Move all cribs, beds, furniture and toys away from windows and window cords, preferably to another wall.
- Keep all window cords out of the reach of children. Make sure that tasseled pull cords are short, and that continuous-loop cords are permanently anchored to the floor or wall.
- To prevent inner-cord hazards, lock cords into position when lowering horizontal coverings or shades.
- Repair window coverings, corded shades and draperies manufactured before 2001 with retrofit cord-repair devices, or replace them with today's safer products.
- Consider installing cordless window coverings in children's bedrooms and play areas.
Window Glazing: Double pane
Interior Window Frame: Wood
Window Styles: Awning
A few concerns were noted with the windows in the home - see list below. Repair these items as feasible.
- Some areas of the installed wood windows were in need of general maintenance and upkeep. I noted areas of moisturizing as well as failed staining at some of the materials.
- A few of the casement windows had loose cranks noted. This is just a simple securing screw that needs to be tightened.
Smoke and Carbon Monoxide Alarm Systems
CO Alarms: Present
At the time of inspection Carbon Monoxide alarm/detectors are not tested. I recommend that prior to move-in, that all Carbon Monoxide alarm/detectors be tested and have their batteries replaced. It is recommended that Carbon Monoxide detectors that are older than 5 years should be replaced by a licensed electrical contractor if they are hard-wired; and replaced by the homeowner/handy-person if they are battery operated. These devices are currently required, according to Washington State Law to be maintained by the tenant/homeowner according to the manufacturer's recommendations/instructions and are required in all homes.
- For optimum safety, Carbon Monoxide alarm/detectors are required in the immediate vicinity of bedrooms and on each floor level of the home and inside of any sleeping room if there is a gas appliance in the room. "Immediate vicinity" is not defined but most manufacturers recommend they be installed between 5 and 20 feet of sleeping rooms. Alarm/detectors must be maintained free of dust and debris which can interfere with operation. They should be installed per manufacturer's instructions . While it is primarily fuel burning appliances the produce carbon monoxide, CO is also produced from electric appliances like toasters and ranges (especially ovens on self clean cycle).
- Please be aware that residential Carbon Monoxide detectors are cumulative and are designed to not sound with low levels of carbon monoxide. Some people are more susceptible than others to low levels of carbon monoxide and I consider it prudent to familiarize yourself with the symptoms/warning signs of Carbon Monoxide. Detectors that meet the UL-2034 requirements for detectors installed in residential construction are not allowed to sound at continuous CO levels up to 30 ppm, 70 ppm for 4 hours, 150 ppm for up to 50 minutes and 400 ppm for up to 15 minutes. CARBON MONOXIDE
- Combination type alarms can be problematic even while meeting "legal requirements" for installation. Carbon Monoxide detectors in conjunction with Ionization type smoke detectors is problematic due to the poor ion technology (see links under smoke alarms previous to this section). The devices also can have different life spans. For best protection, combination type alarms should not be used, even though this is a standard recommendation of manufacturers. The International Association of Fire Fighters (IAFF) specifically recommends against installing combination alarms. Combination type alarms are required to be UL-217 and UL-2034 listed.
Smoke Alarms Noted: Installed where currently required
Smoke Alarms: Present
At the time of inspection smoke alarms are not tested. I recommend that prior to move-in, that all smoke alarms be tested according to manufacturer's recommendations and that their batteries be replaced. It is recommended that smoke alarms that are older than 5-7 years should be replaced by a licensed electrical contractor if they are hard-wired; and replaced by the homeowner/handy-person if they are battery operated.
- For optimum safety, hard-wired smoke alarms with backup batteries are recommended in each bedroom, and hallways outside of bedrooms. At least one smoke alarm should be installed on each floor of the home. Alarms must be maintained free of dust and debris which can interfere with operation.
- Smoke alarm technology is evolving and current wisdom is going in the direction of recommending that only Photoelectric smoke alarms be installed in the home due to the nuisance tripping and other human factors involved with misuse and maintenance associated with Ionization type smoke alarms. It is not possible in the context of the home inspection to determine why types of alarms are installed in the home. You are encouraged to install and maintain any type of alarm in the home and you are encouraged to upgrade alarms to photoelectric type alarms. See the following link for a discussion of Ionization vs. Photoelectric Alarms: Photo-Electric Smoke Alarms and Silent Alarms; Deadly Differences.
Kitchen
Sinks and Faucets
Tested
Cabinets and Countertops
Countertop Material: Stone Slab Materials
Cabinet Material: Wood
Observations: Cabinets (Need Adjustments)
Common Observations: Grout
Cabinets/drawers made contact during use and were in need of a general adjustments. This can allow damage to finishes as well as materials. I recommend adjustments as needed to improve functionality.
Ventilation Method
Observations : Fan Ducted to Exterior
Appliances
Refrigerator: Operating
Dishwasher: Operated
Dishwasher Air Gap: Present
Range/ Oven /Cook-tops: Gas
Disposer: Operated
Microwave: Operating
Thermal Images Testing Procedure Notes: Thermal images - All
These thermal images show the appliances were tested and found to be working at the time of inspection.
Primary Bedroom Bathroom
Sinks and Cabinets
Tested
Toilet
Tested
Bathtub / Shower
Tested
The tile/stone and grout should be cleaned and sealed with grout sealer to prevent water damage to the tile - see especially inside shower surrounds. This should be a routine procedure with tile/stone unless epoxy grout was used. If this is not done in epoxy grout plan on annual cleaning and sealing tile grout inside the shower surrounds to prolong the useful life of the tile. Prior to sealing, replace any failing caulking at inside corners. The sanded caulking works well and can be selected to match existing grout.
Bathroom Ventilation
Type: Bath fan
General Bath Condition (Finishes, Walls, Flooring, etc)
Standard
Testing Note
During inspection today I operated all plumbing fixtures in bathrooms that I could. I ran a moisture meter around toilets and tile shower enclosures to check for concealed leaks and sounded for loose tile and finishes in shower and tub enclosures. I do not test bathtub overflow drains as this risks damaging finishes around the tub. Monitor tubs while filling and avoid pushing water into the overflow. Even well-installed overflow drains can leak as the gaskets that seal the overflow will dry out over time and may no longer provide a watertight seal. Monitor plumbing after moving into a new home as testing during inspection presents less stress on plumbing than daily use. Please note that vacant homes present additional risk as it can be difficult to distinguish how the plumbing system will respond to daily use.
Entry Hallway Bathroom
Sinks and Cabinets
Tested
Toilet
Tested
Bathtub / Shower
Tested
Bathroom Ventilation
Type: Bath fan
General Bath Condition (Finishes, Walls, Flooring, etc)
Standard
Testing Note
During inspection today I operated all plumbing fixtures in bathrooms that I could. I ran a moisture meter around toilets and tile shower enclosures to check for concealed leaks and sounded for loose tile and finishes in shower and tub enclosures. I do not test bathtub overflow drains as this risks damaging finishes around the tub. Monitor tubs while filling and avoid pushing water into the overflow. Even well-installed overflow drains can leak as the gaskets that seal the overflow will dry out over time and may no longer provide a watertight seal. Monitor plumbing after moving into a new home as testing during inspection presents less stress on plumbing than daily use. Please note that vacant homes present additional risk as it can be difficult to distinguish how the plumbing system will respond to daily use.
Kitchen Bathroom
Sinks and Cabinets
Tested
Toilet
Tested
Bathtub / Shower
None noted
Bathroom Ventilation
Type: Bath fan
General Bath Condition (Finishes, Walls, Flooring, etc)
Standard
Testing Note
During inspection today I operated all plumbing fixtures in bathrooms that I could. I ran a moisture meter around toilets and tile shower enclosures to check for concealed leaks and sounded for loose tile and finishes in shower and tub enclosures. I do not test bathtub overflow drains as this risks damaging finishes around the tub. Monitor tubs while filling and avoid pushing water into the overflow. Even well-installed overflow drains can leak as the gaskets that seal the overflow will dry out over time and may no longer provide a watertight seal. Monitor plumbing after moving into a new home as testing during inspection presents less stress on plumbing than daily use. Please note that vacant homes present additional risk as it can be difficult to distinguish how the plumbing system will respond to daily use.
Attic
Attic Access
Method of Inspection: No access. Vaulted Ceiling Everywhere
Note that this house has all vaulted ceiling - there is no attic space and no access to inspect roof framing, thermal barriers or fans exhaust ductwork.
Crawl Space
General Crawl Space
Crawl Space Access
Method of Inspection: Crawled
During inspection of the crawl space, every effort is made to inspect behind sub-floor insulation and crawl the entire space. Visual inspection of crawl spaces is difficult as inspection is often restricted by pipes, ducts and sub-floor insulation as well as limited clearances.
Crawl Space - Pest Conditions
Rodent contamination was noted in the crawl space below the house. Hire a rodent control specialist or crawl space clean-up company to eliminate and seal all openings and set and monitor traps. Once all rodents have been sealed out all contaminated insulation and construction materials should be removed and replaced. On-going baiting and trapping as well as control of vegetation and elimination of food sources on the exterior of the home are often needed to prevent rodent problems / infestations. Keeping all trees pruned 6 feet off the house is recommended.
Once repairs are complete, re-insulate to modern standards or to best possible levels. Be sure to seal all air leakage points during repairs and prior to insulating to modern standards be sure all pest issues have been resolved and all projects like wiring and bath fans have been completed.
Vapor Barrier
Vapor Barrier Material: Plastic on earth, Incomplete
The plastic vapor barrier in the crawl space is incomplete. Use 6 mil black plastic to cover all exposed earth. This helps to reduce humidity and eliminate conducive pest conditions in the crawl space. Adjust the current vapor barrier or add more plastic as needed.
Crawl Space Ventilation
Ventilation Method: Exterior wall vents
Posts and Footings
Standard
Insulation
Insulation Type: Fiberglass
Approximate R-Value: R-24
Moisture Conditions
No water was visible or present at the time of inspection
A small area of previous water accumulation was noted where the main waterline entered the foundation – see front side. This area appeared to have been sealed at some point and I simply recommend keeping an eye on this location during heavy periods of rain for any further accumulation.
Structure and Basement
Foundation
% of Foundation Not Visible: 20%
Evidence of Seismic Protection: Present
Building Configuration: Crawl space
Foundation Description: Poured concrete
Signs of seismic protection was noted during inspection. This inspection is not a cohesive analysis of seismic engineering, but I do look for signs of seismic protection.
Floor, Wall and Ceiling Framing
Wall Framing: Not visible
Wall Sheathing: Not visible
Floor Framing: Wood I-Joists
Sub-Floor Material: OSB
Ceiling Framing: Not visible
Checking Out Procedure
Check Out List
Oven: Off
Lights: Off
Heating and Cooling: Restored to Pre-inspection temperatures
Appliances: Off / finishing cycle
Receipt -- The Full Report
12345 67th Place NE Seattle, Wa 98021
| Residential Inspection Fee | $750.00 |
| $750.00 | |
| PAID |
West Inspect LLC
C/O Shay Schiefelbein on behalf of West Inspect LLC
336 36th St. Suite #201
Bellingham, WA 98225
(206)-799-6084 & (360) 303-0410
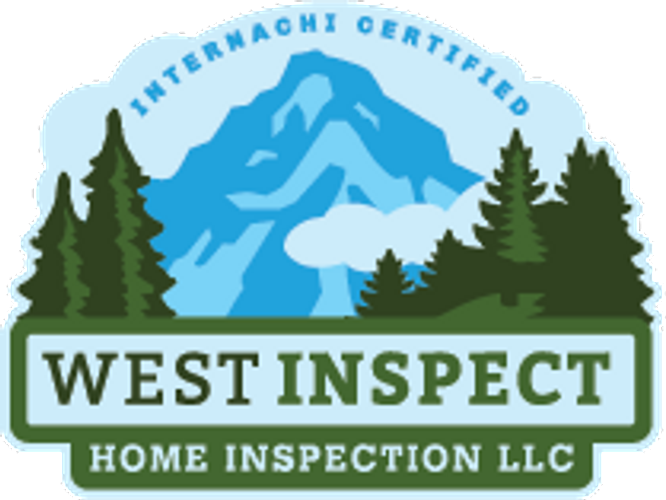
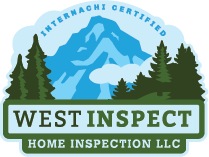
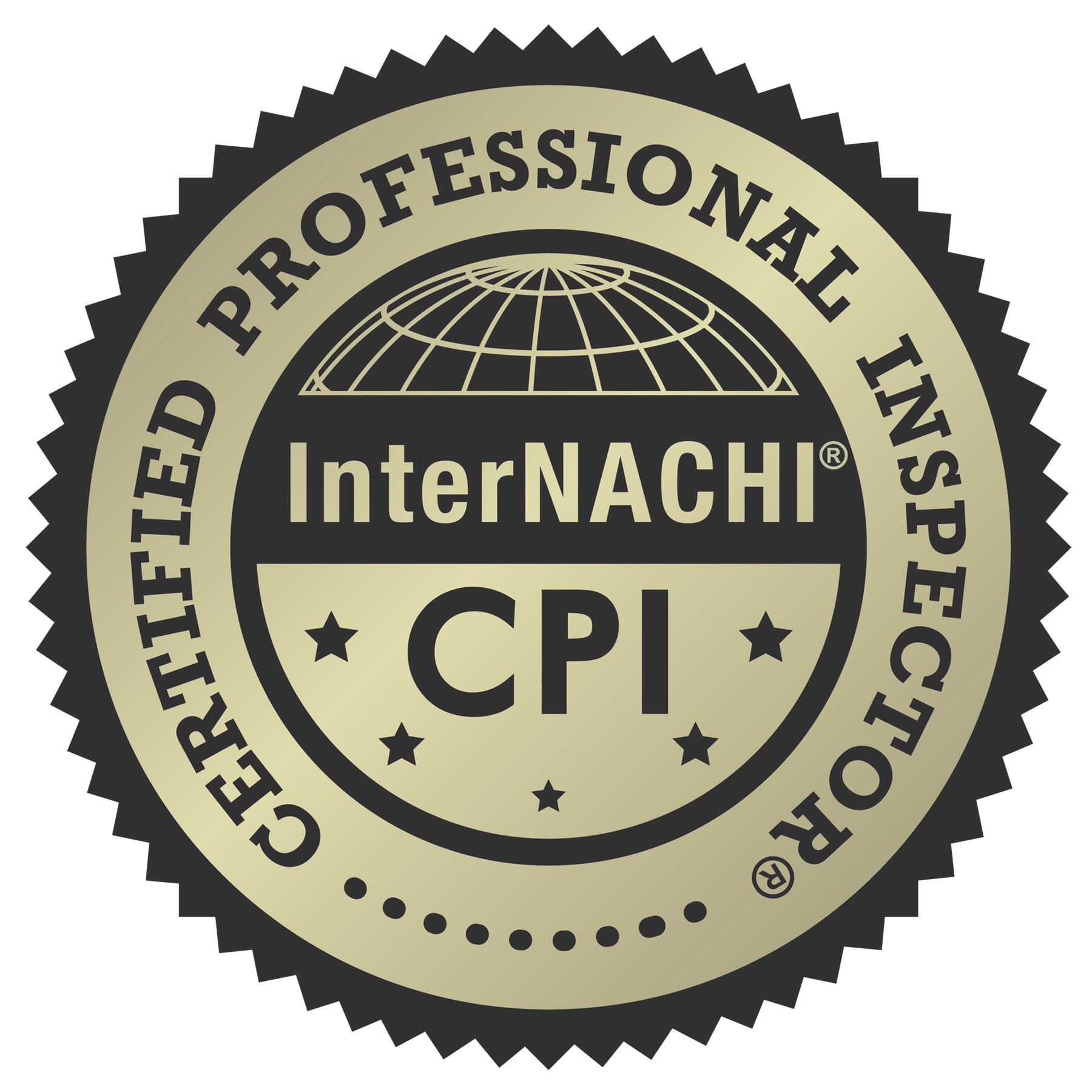
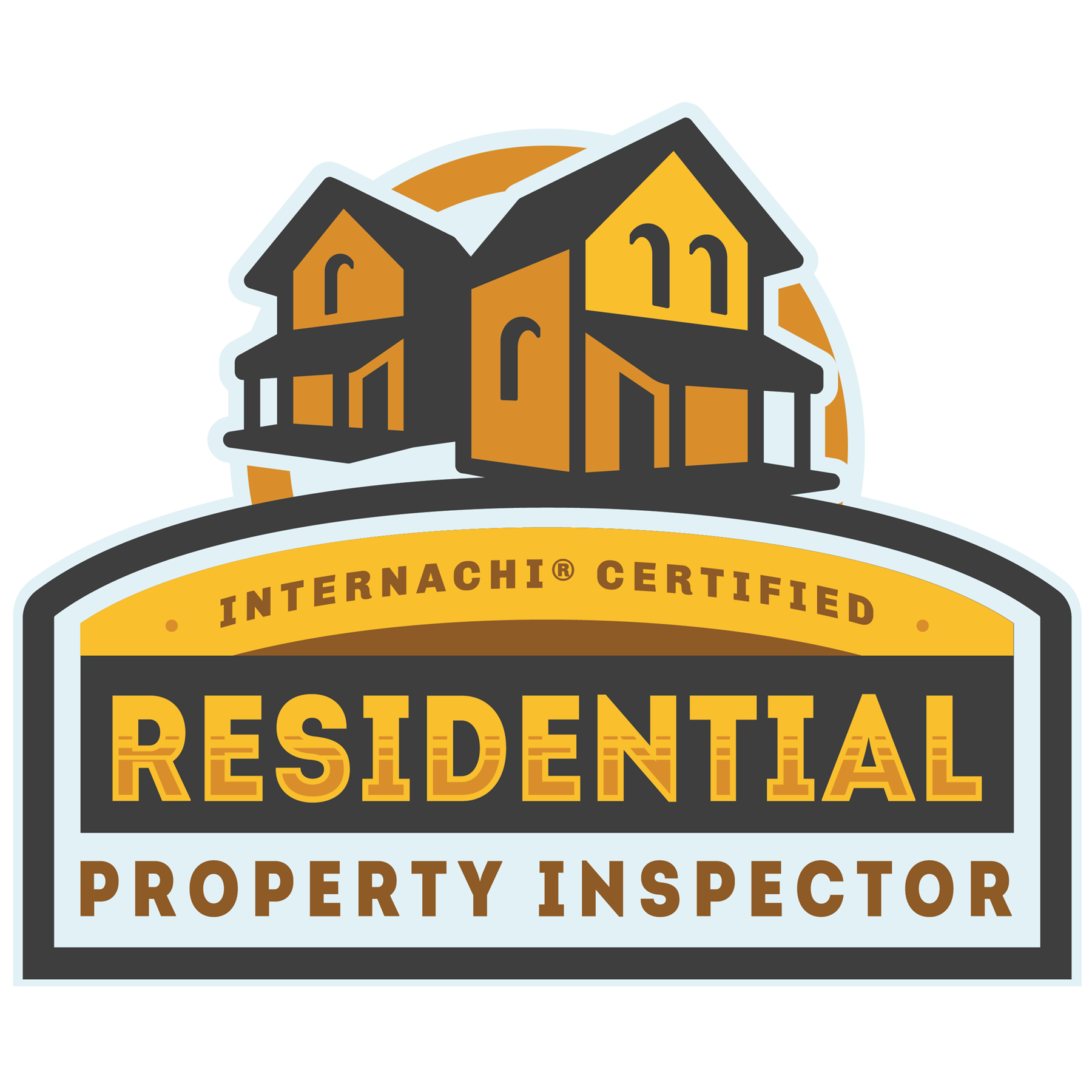
.jpg)
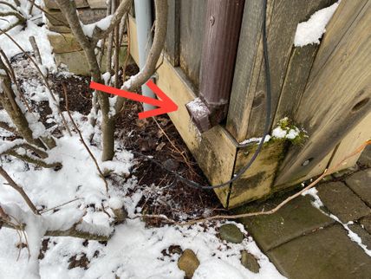
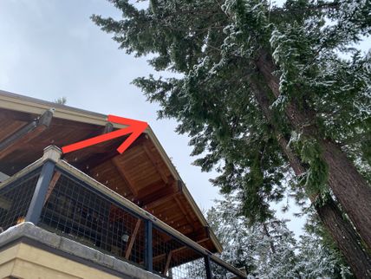
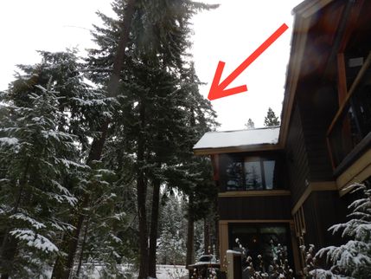
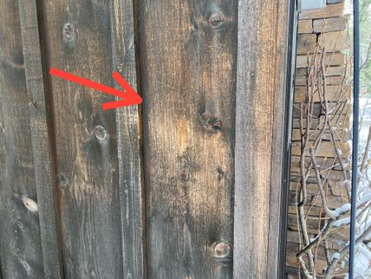
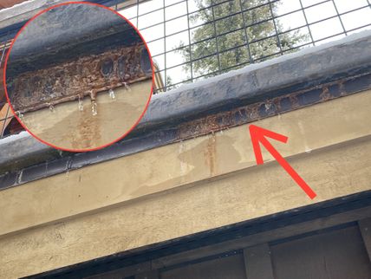
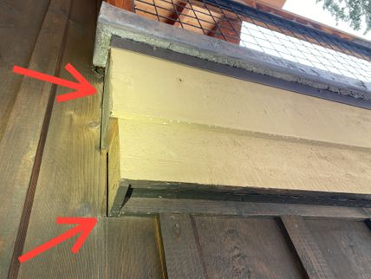
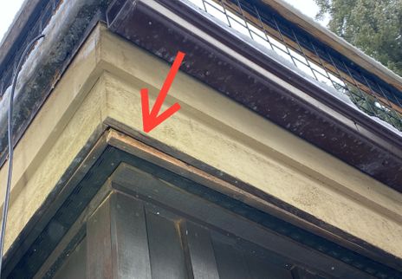
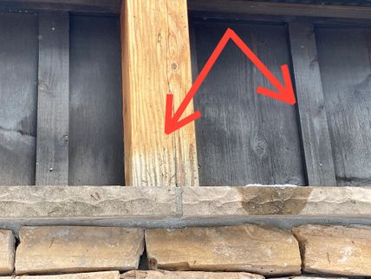
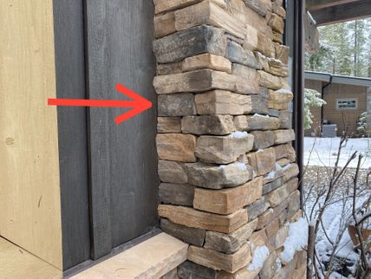
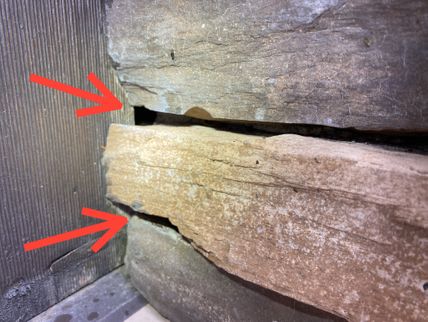
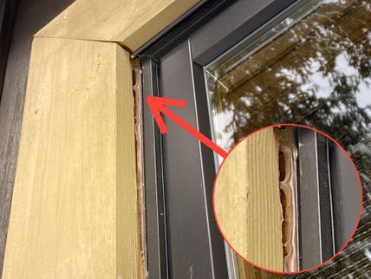
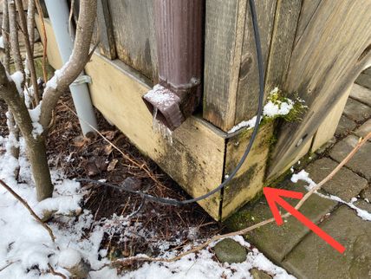
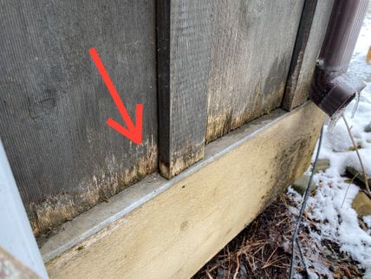
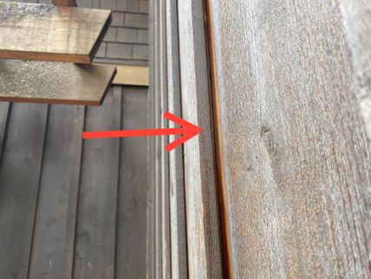
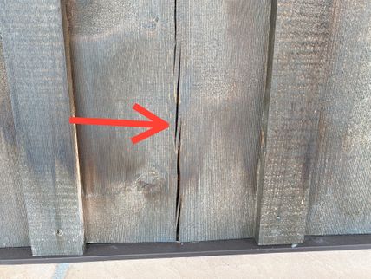
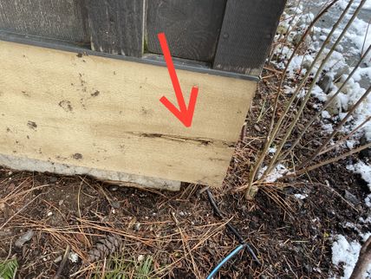
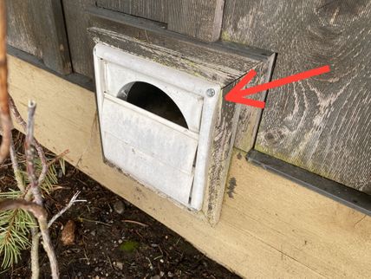
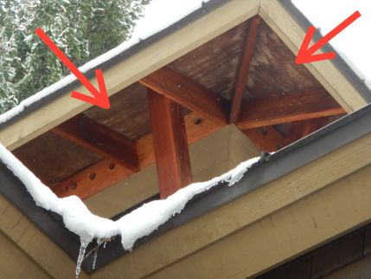
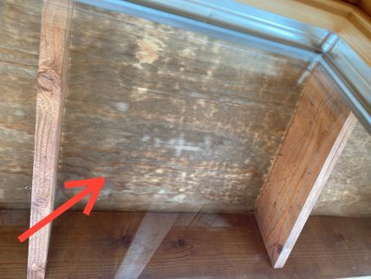
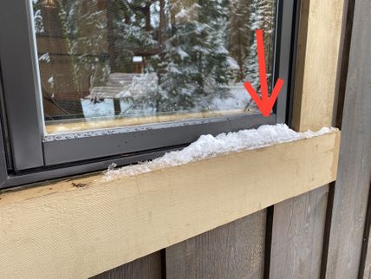
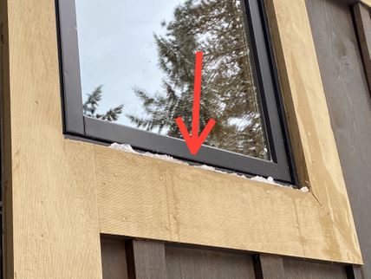
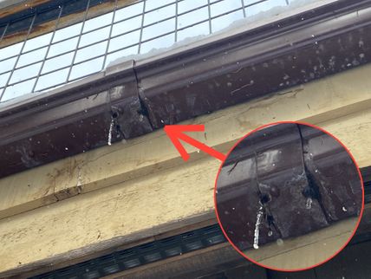
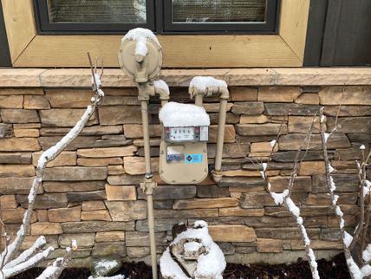
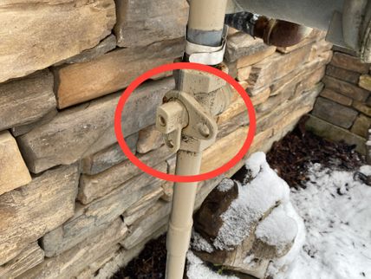
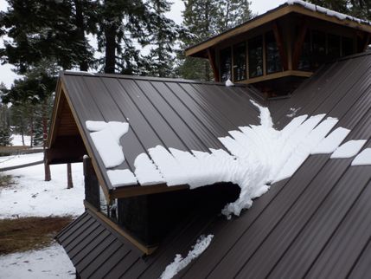
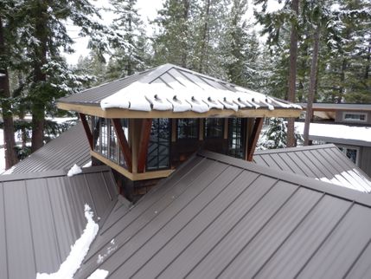
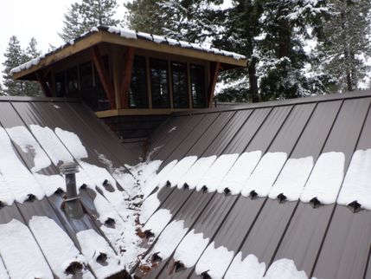
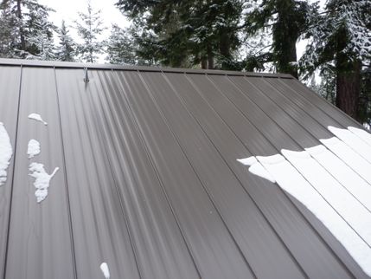
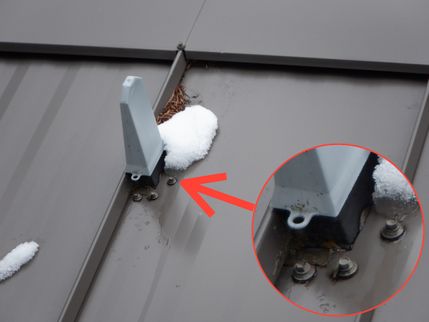
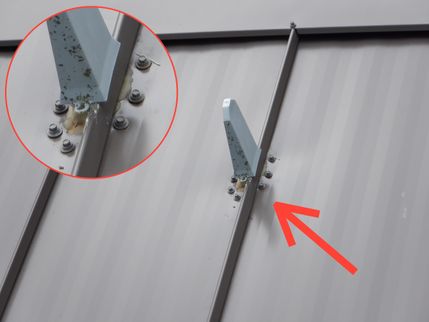
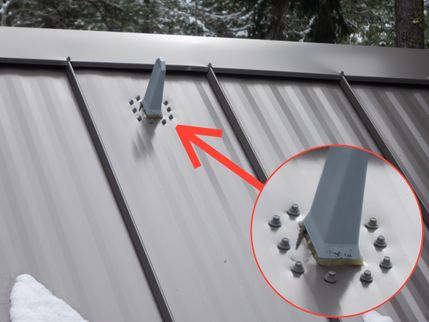
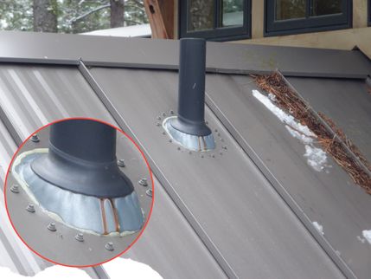
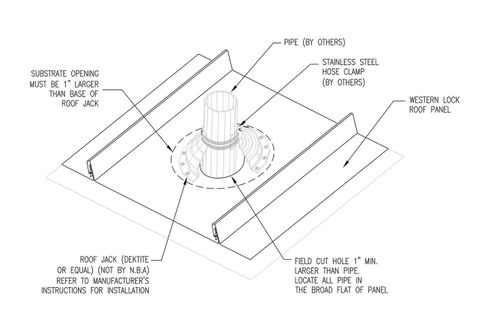
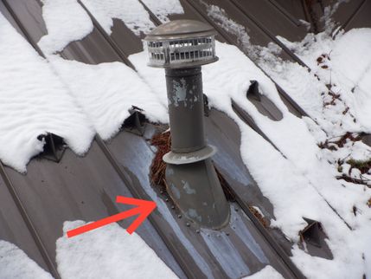
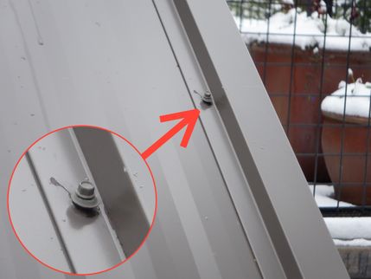
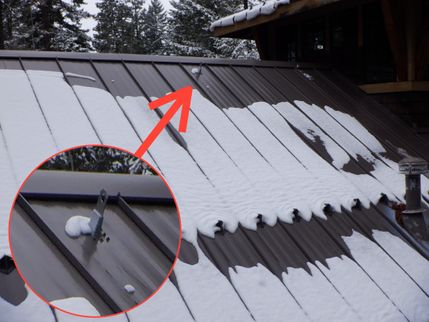
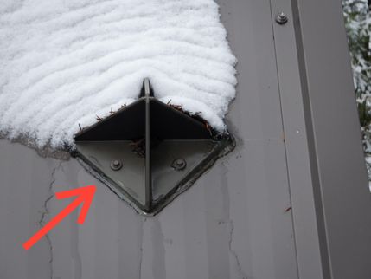
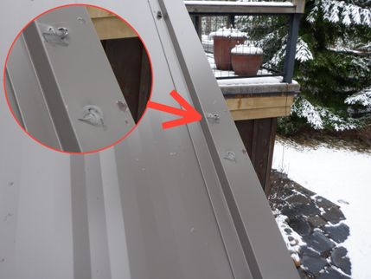
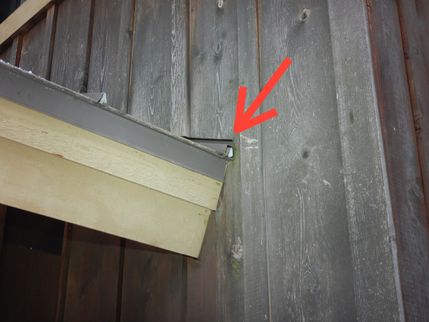
.jpg)
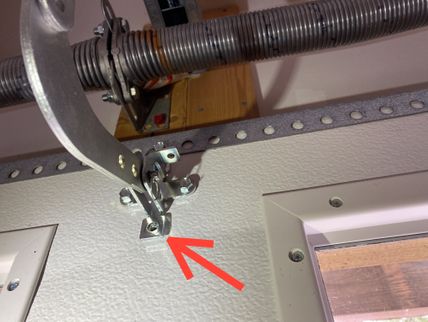
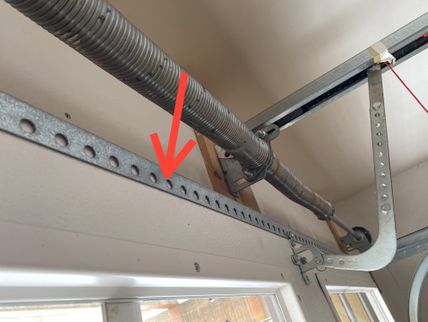
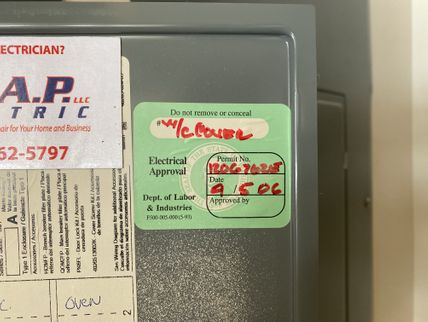
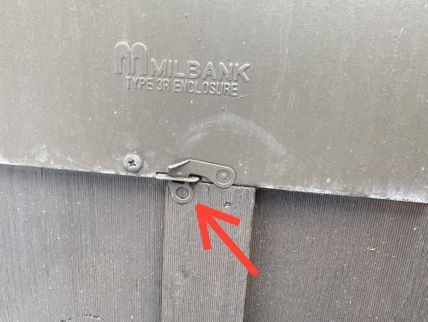
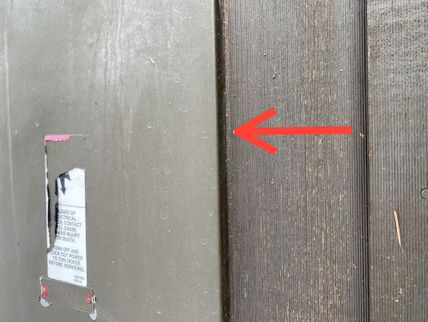
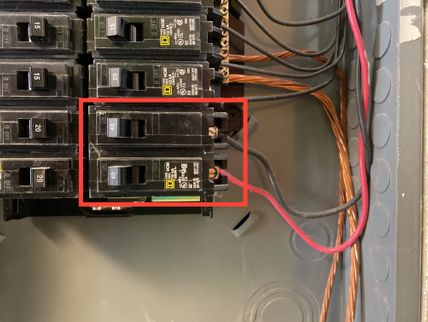
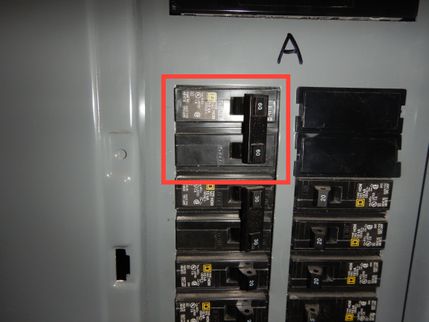
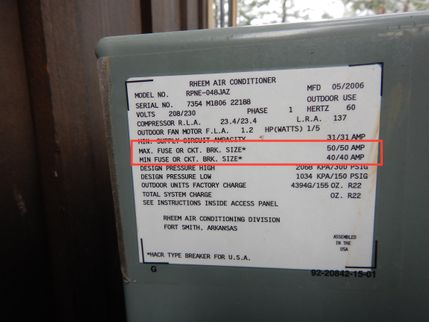
 (1).png)
.jpg)
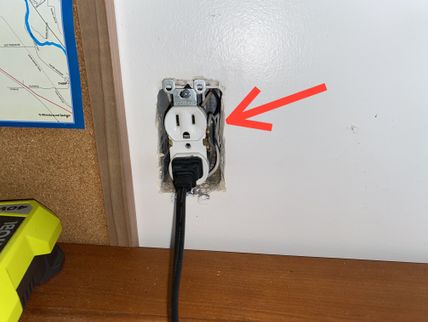
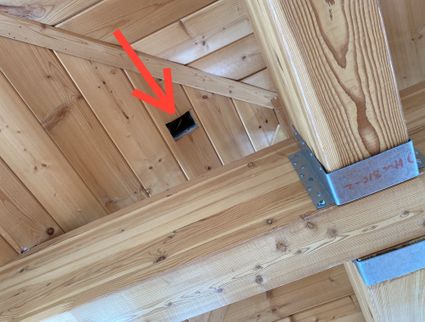
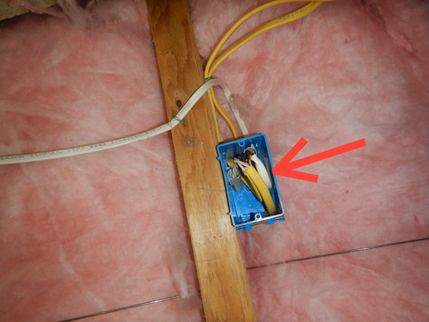
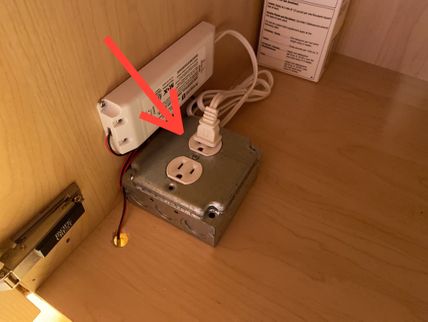
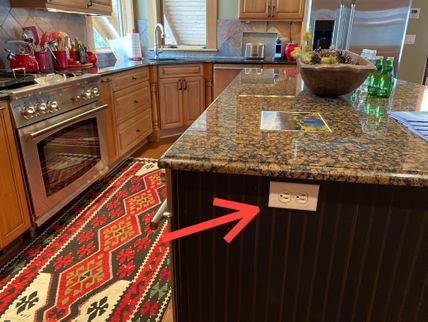
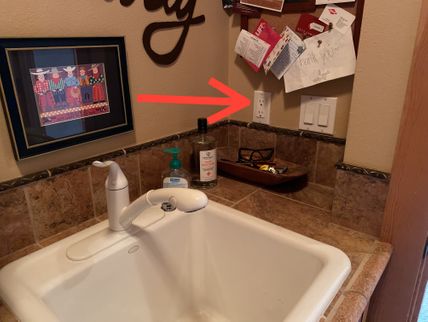
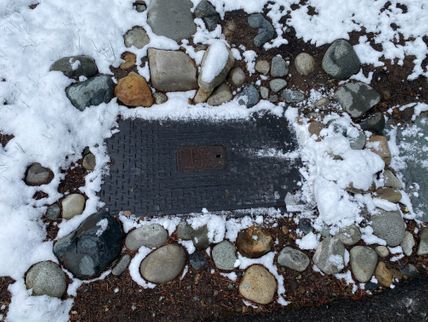
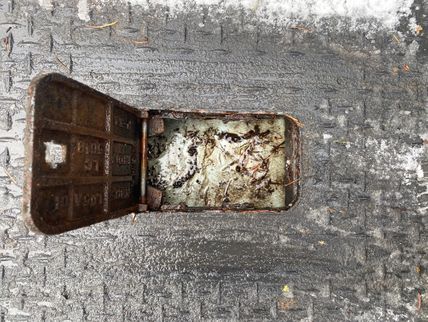
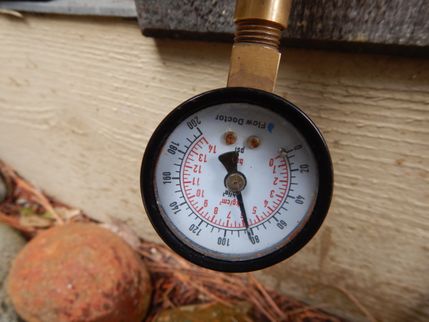
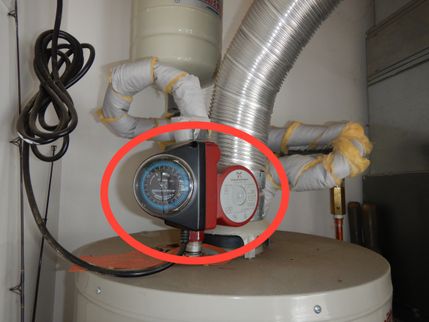
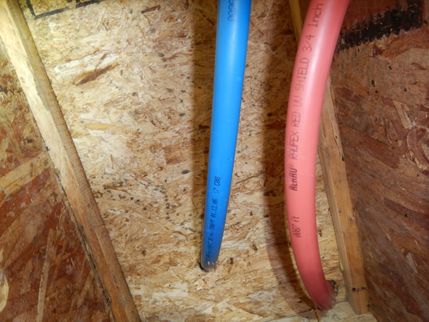
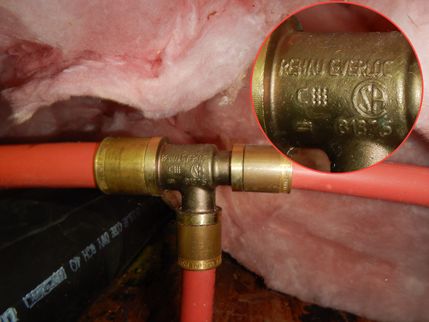
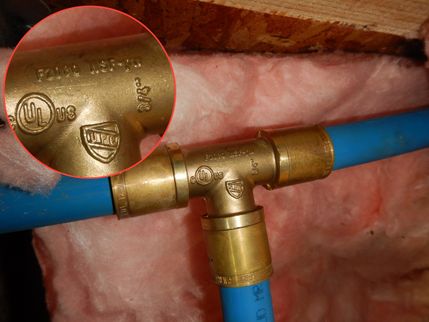
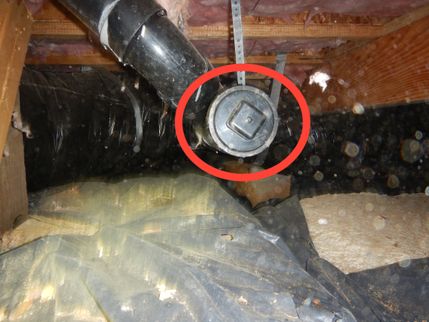
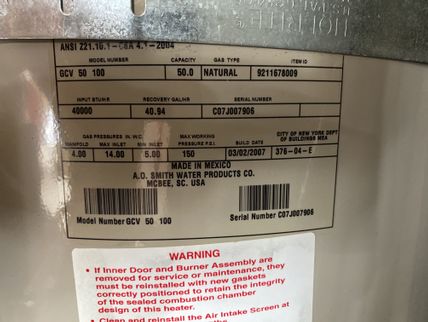
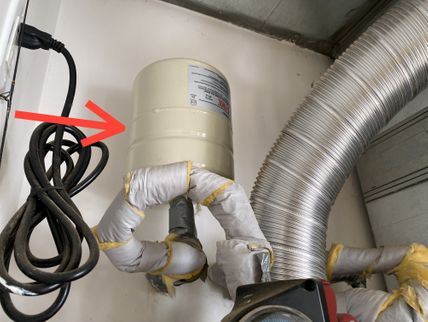
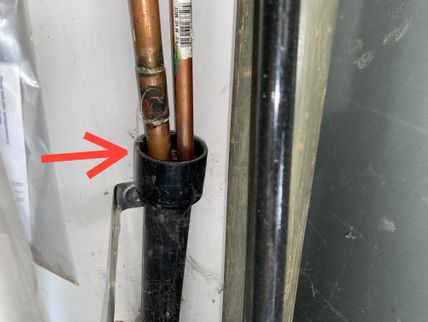
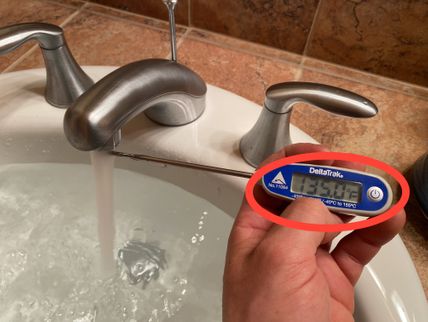
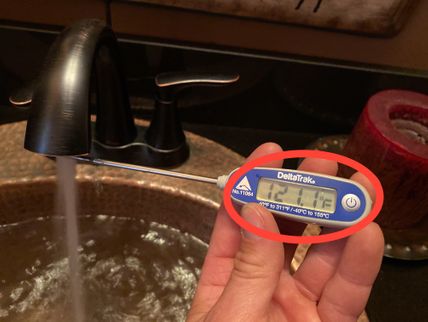
 (1).jpg)
